12 Rockne St, Staten Island, NY 10314
| Listing ID |
11224111 |
|
|
|
| Property Type |
House |
|
|
|
| County |
Richmond |
|
|
|
| Township |
New York |
|
|
|
| Neighborhood |
Heartland Village |
|
|
|
|
| Total Tax |
$8,888 |
|
|
|
| Tax ID |
02385-0088 |
|
|
|
| FEMA Flood Map |
fema.gov/portal |
|
|
|
| Year Built |
1970 |
|
|
|
| |
|
|
|
|
|
Welcome to your dream home! With attention to detail, modern amenities, and a focus on both indoor and outdoor living, this home invites you to experience the epitome of comfort and luxury. As you step into the foyer, you're greeted by an elegant ambiance that permeates throughout the residence featuring a custom built-in coat closet and bench . The expansive formal dining room is a showstopper, adorned with custom moldings, creating an elegant atmosphere for hosting gatherings and creating lasting memories. The dining room seamlessly connects to the outdoors, offering convenient yard access for an effortless transition from indoor to outdoor entertaining. The heart of this home lies in its gourmet kitchen, where culinary delights come to life. Stainless steel appliances, a large granite kitchen island, ceramic tile flooring and wooden cabinetry create a perfect blend of functionality and aesthetic appeal. The stove with a hood is a chef's delight, ensuring that every meal is prepared in style. Convenience is key with a versatile home office or an additional bedroom on the first level, providing flexibility to suit your lifestyle. The adjacent laundry room adds to the practicality of this home, making everyday tasks a breeze. As you ascend to the second level, you will find a sunken living room, a family room, and a 3/4 bath. The upper level of this home is also dedicated to the private quarters, offering 4 spacious bedrooms. The master suite is a sanctuary of relaxation, featuring an en-suite bathroom and ample closet space. The additional bedrooms provide versatility for a growing family, home office, or guest accommodations. Step outside into the entertainer's paradise. A large pool beckons for relaxation and recreation, and the outdoor kitchen with a grill transforms your outdoor space into a culinary haven. Whether you're hosting a summer barbecue or a quiet evening under the stars, this backyard is designed for both grand entertaining and serene relaxation. This residence combines practicality with luxury, creating a haven that embraces the joys of family living and entertaining. Don't miss the opportunity to make this house your home - where every detail has been meticulously crafted to elevate your lifestyle. Welcome to a life of comfort, convenience, and unparalleled elegance!
|
- 5 Total Bedrooms
- 3 Full Baths
- 2513 SF
- 4099 SF Lot
- Built in 1970
- Renovated 2019
- Available 11/14/2023
- High Ranch Style
- Eat-In Kitchen
- Granite Kitchen Counter
- Oven/Range
- Refrigerator
- Dishwasher
- Microwave
- Washer
- Dryer
- Stainless Steel
- Ceramic Tile Flooring
- 10 Rooms
- Entry Foyer
- Living Room
- Dining Room
- Family Room
- Formal Room
- Den/Office
- Primary Bedroom
- en Suite Bathroom
- Kitchen
- Laundry
- First Floor Bathroom
- Alarm System
- Forced Air
- 1 Heat/AC Zones
- Gas Fuel
- Central A/C
- Brick Siding
- Vinyl Siding
- Built In (Basement) Garage
- 1 Garage Space
- Pool: Above Ground
- Deck
- Fence
- Near Bus
- Sold on 3/12/2024
- Sold for $1,099,000
- Buyer's Agent: Carey Chen
- Company: Momentum Real Estate LLC
|
|
ROBERT DEFALCO REALTY INC
|
Listing data is deemed reliable but is NOT guaranteed accurate.
|



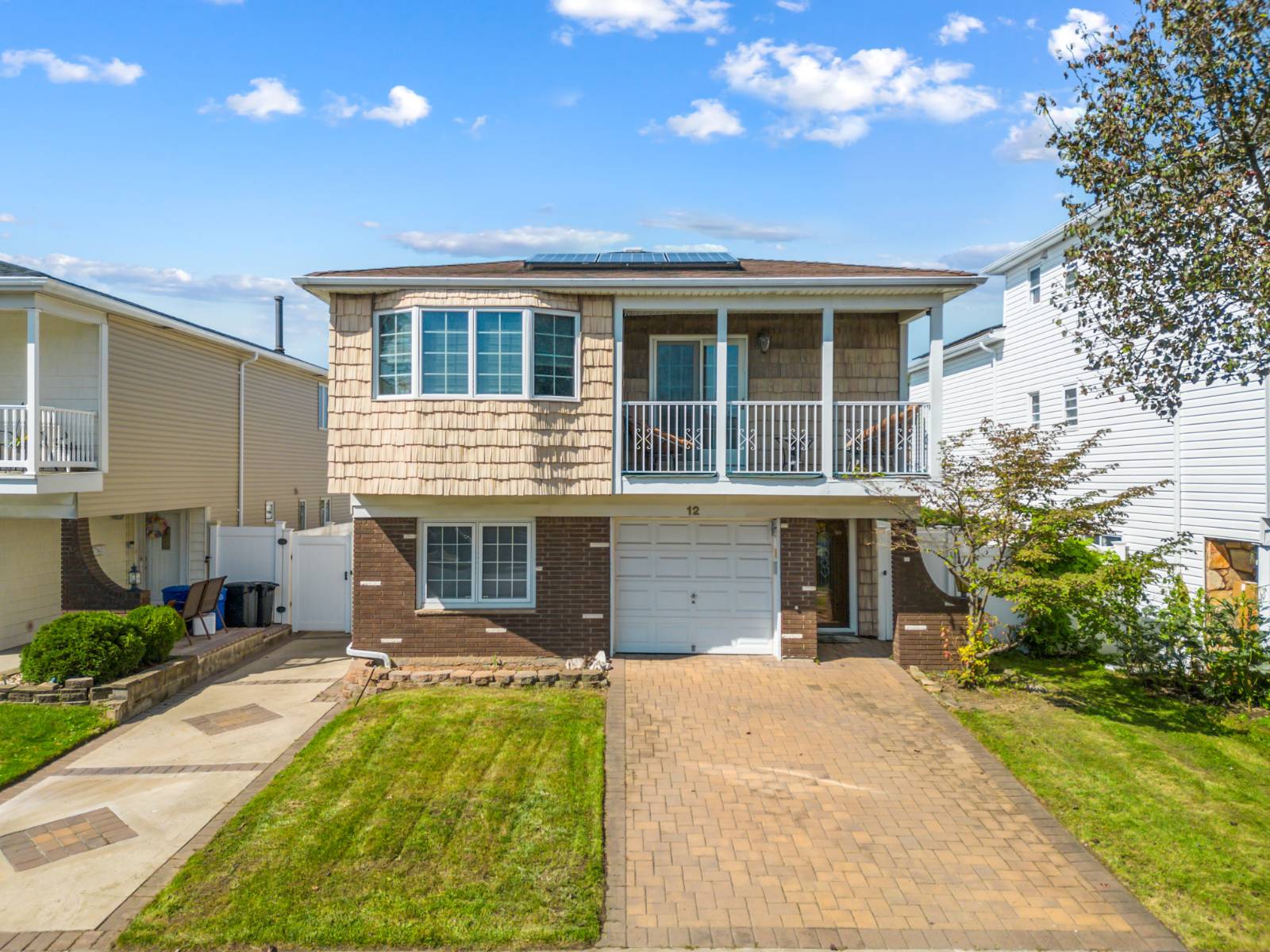


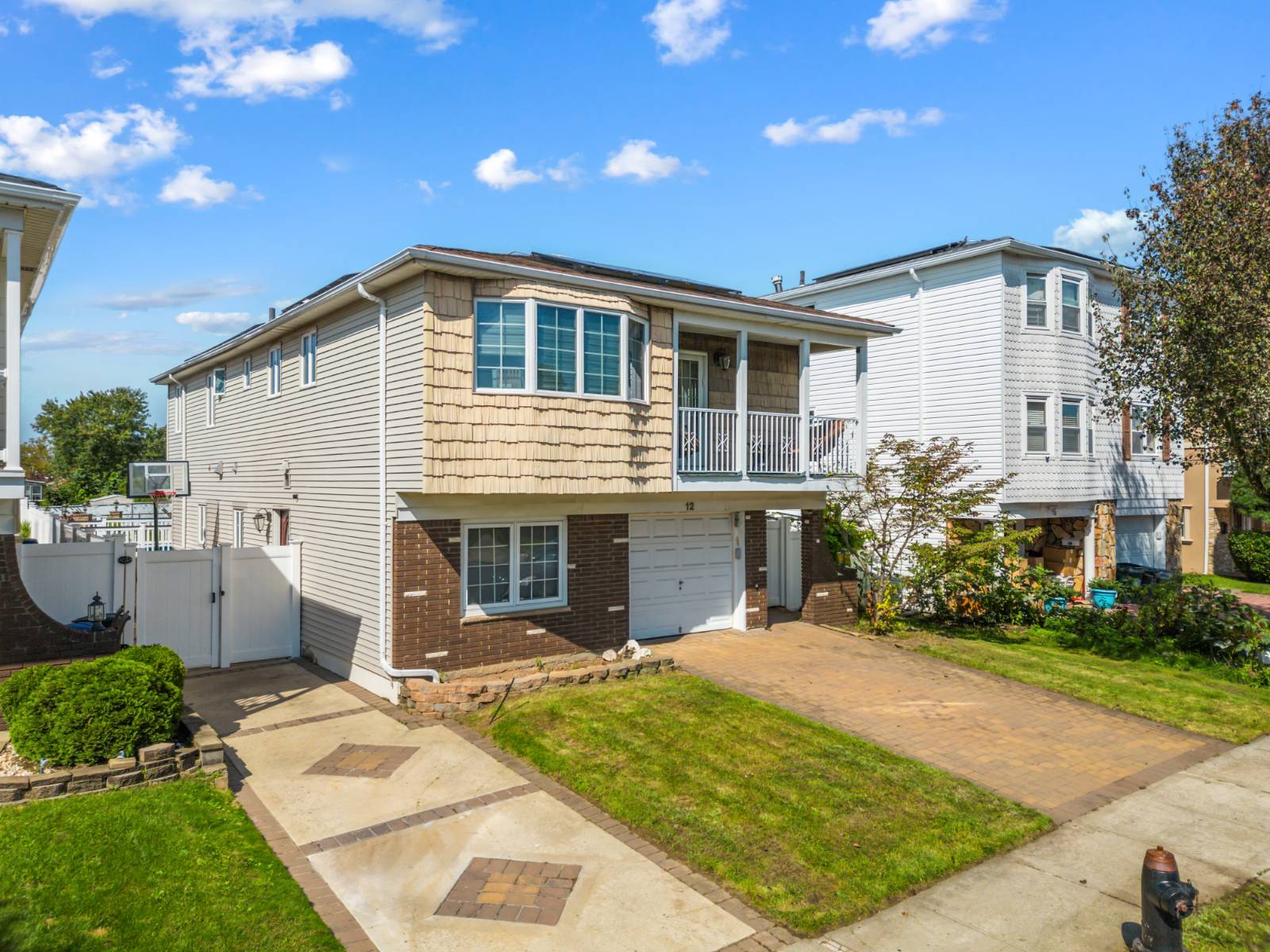 ;
;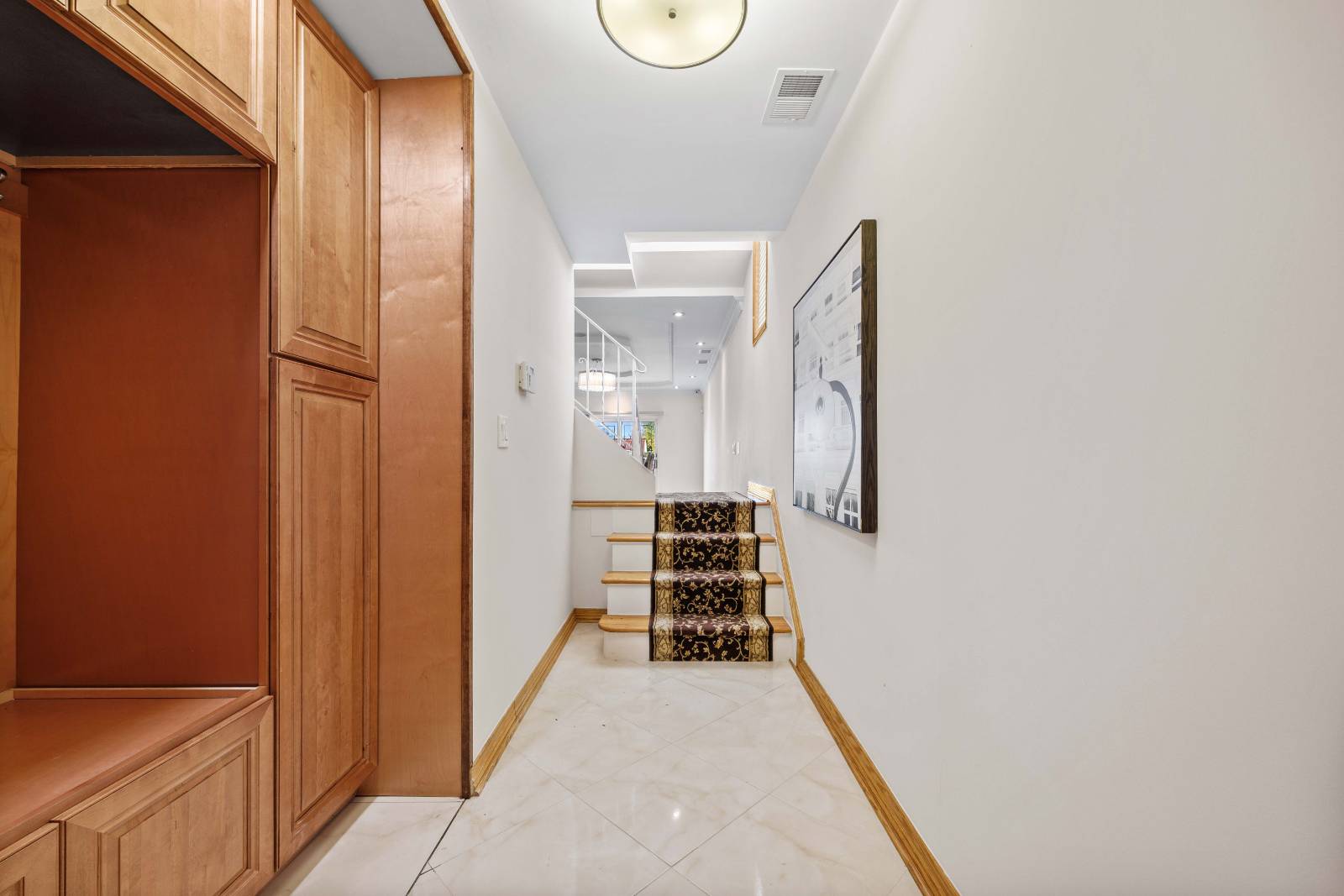 ;
;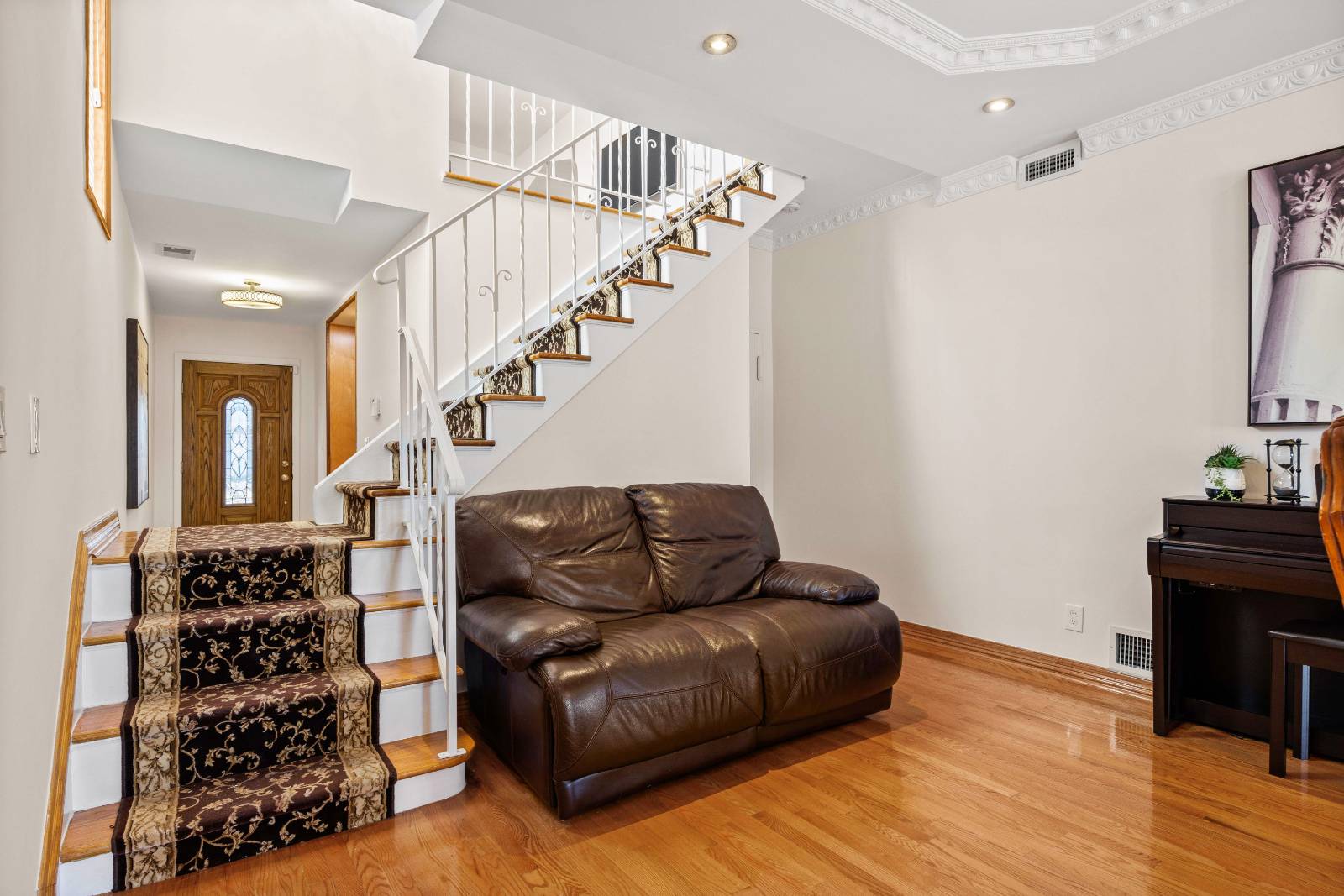 ;
;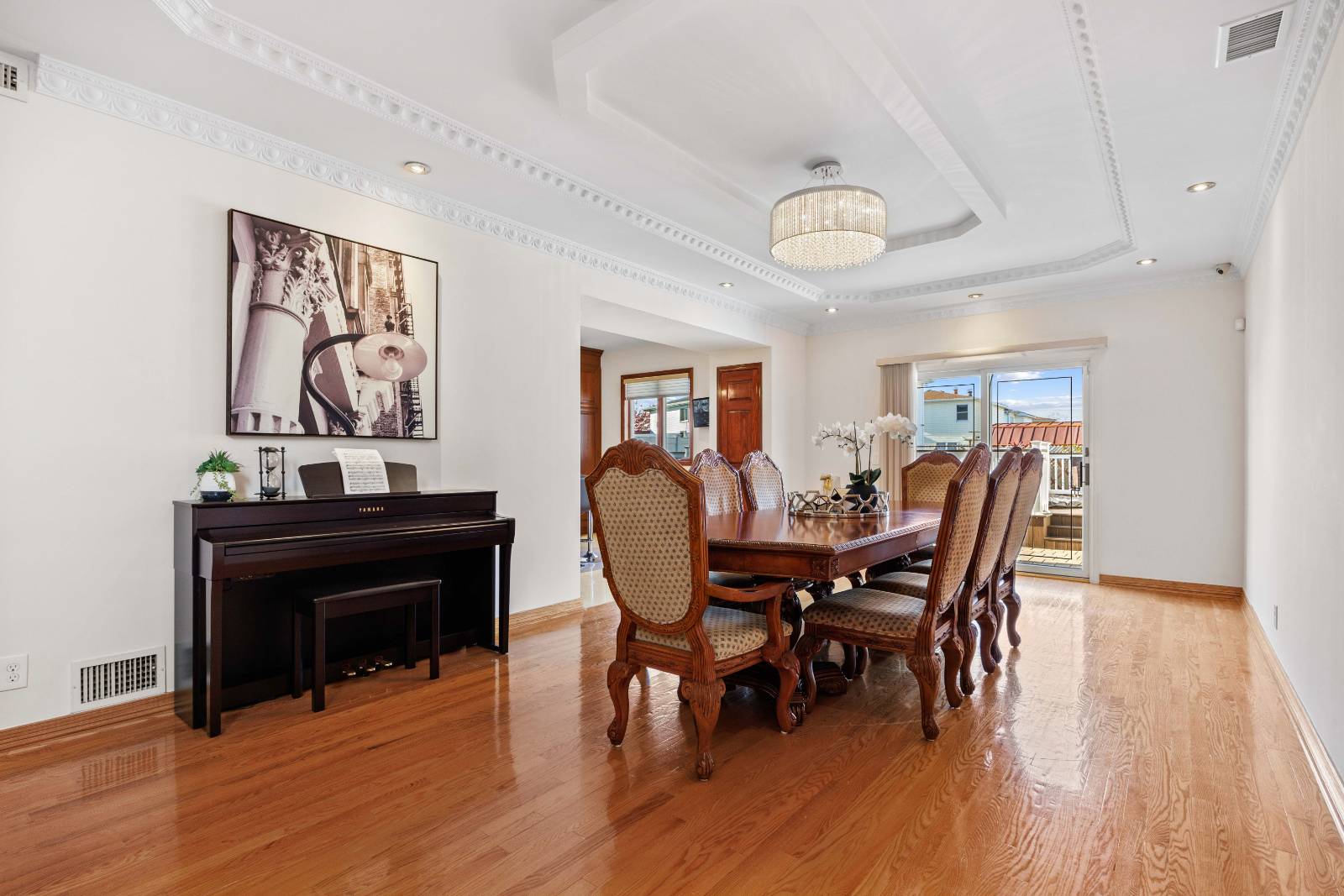 ;
;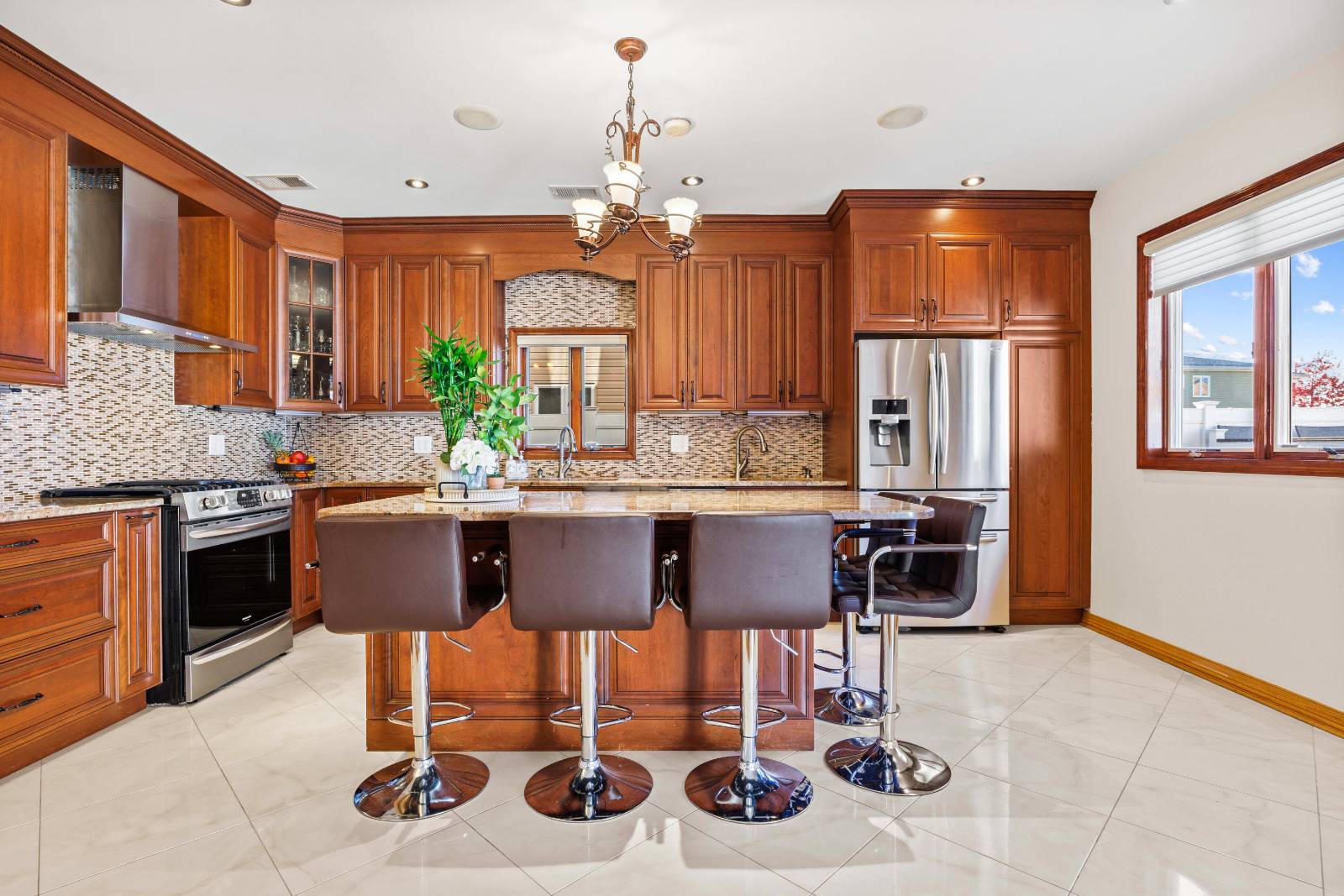 ;
;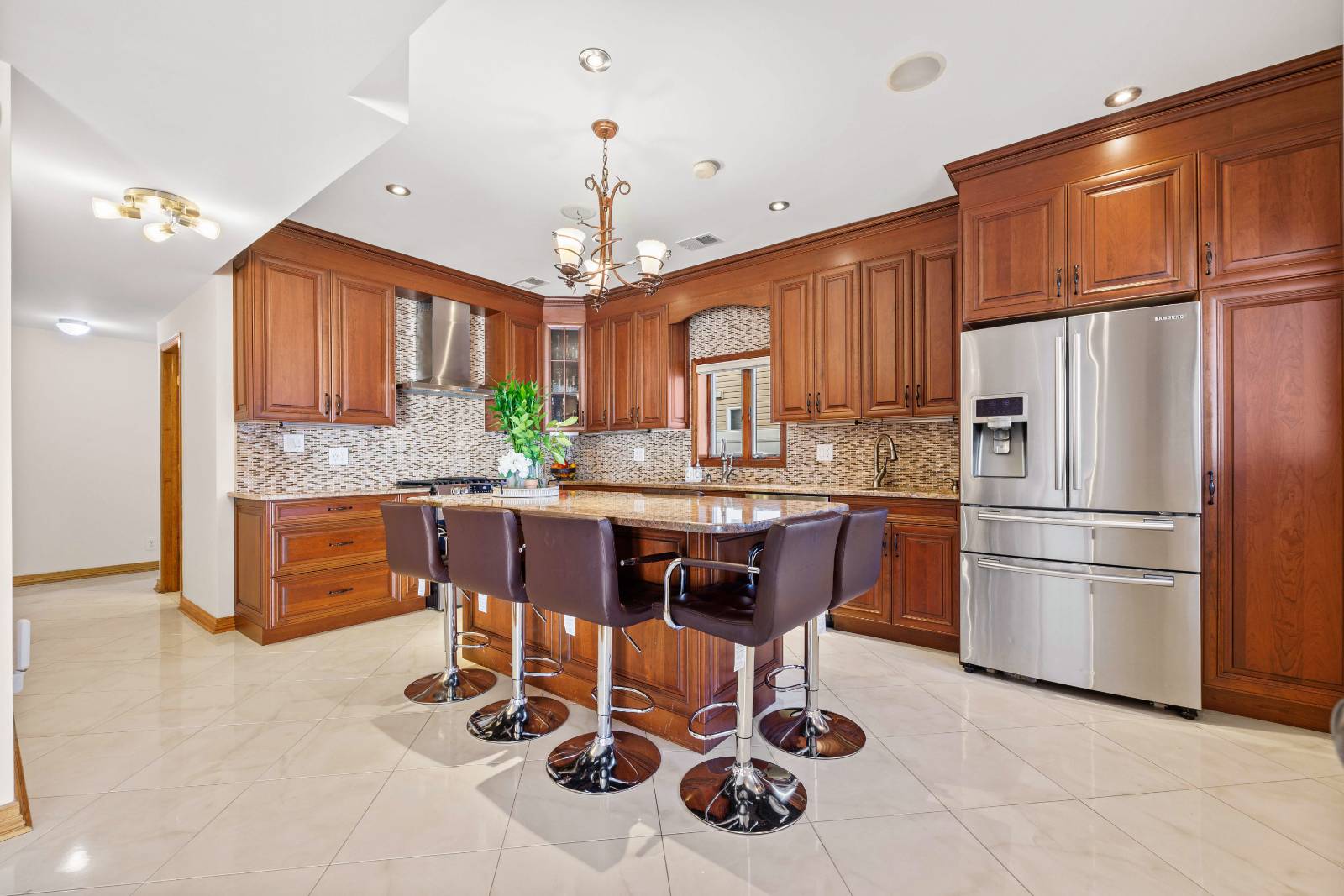 ;
;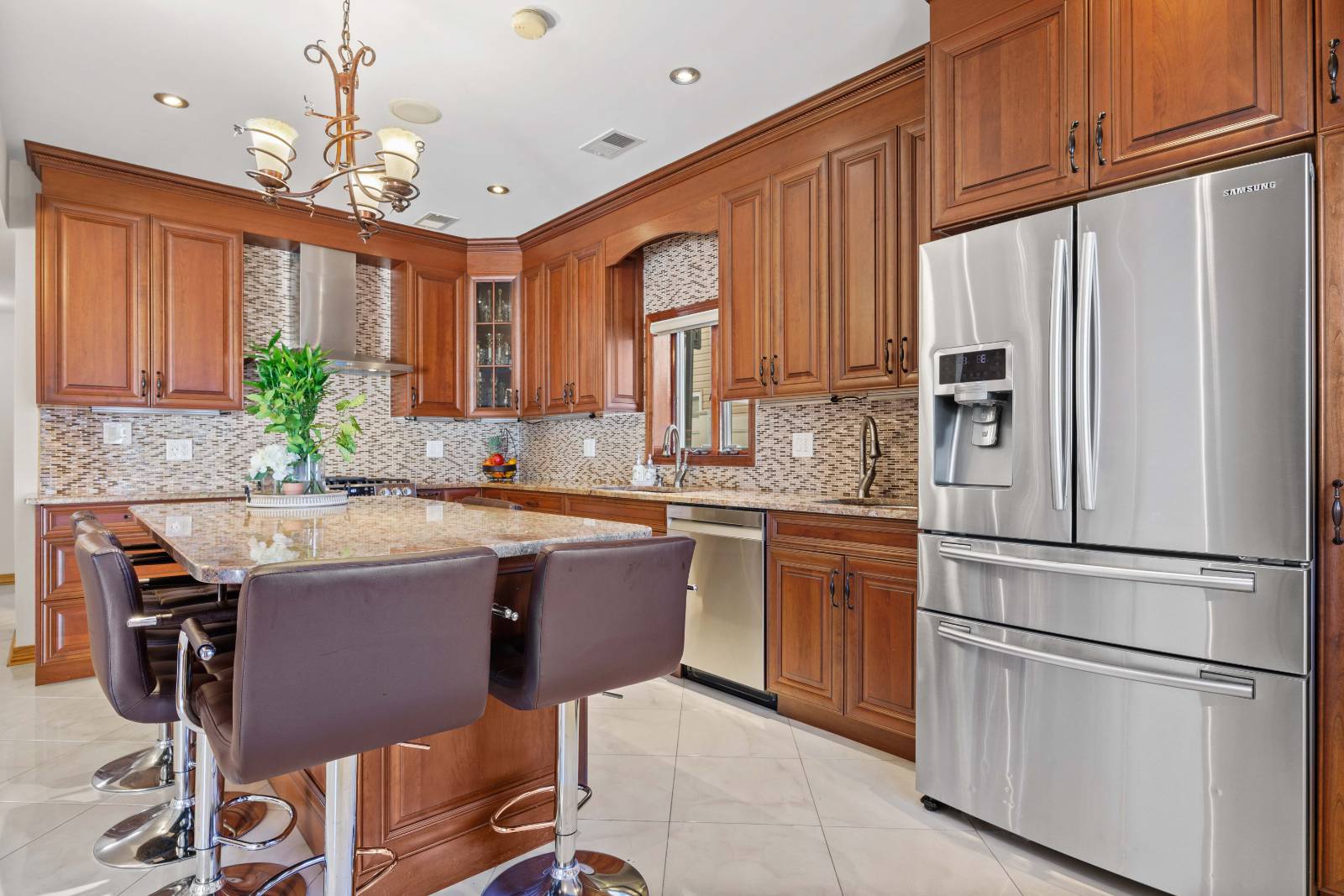 ;
;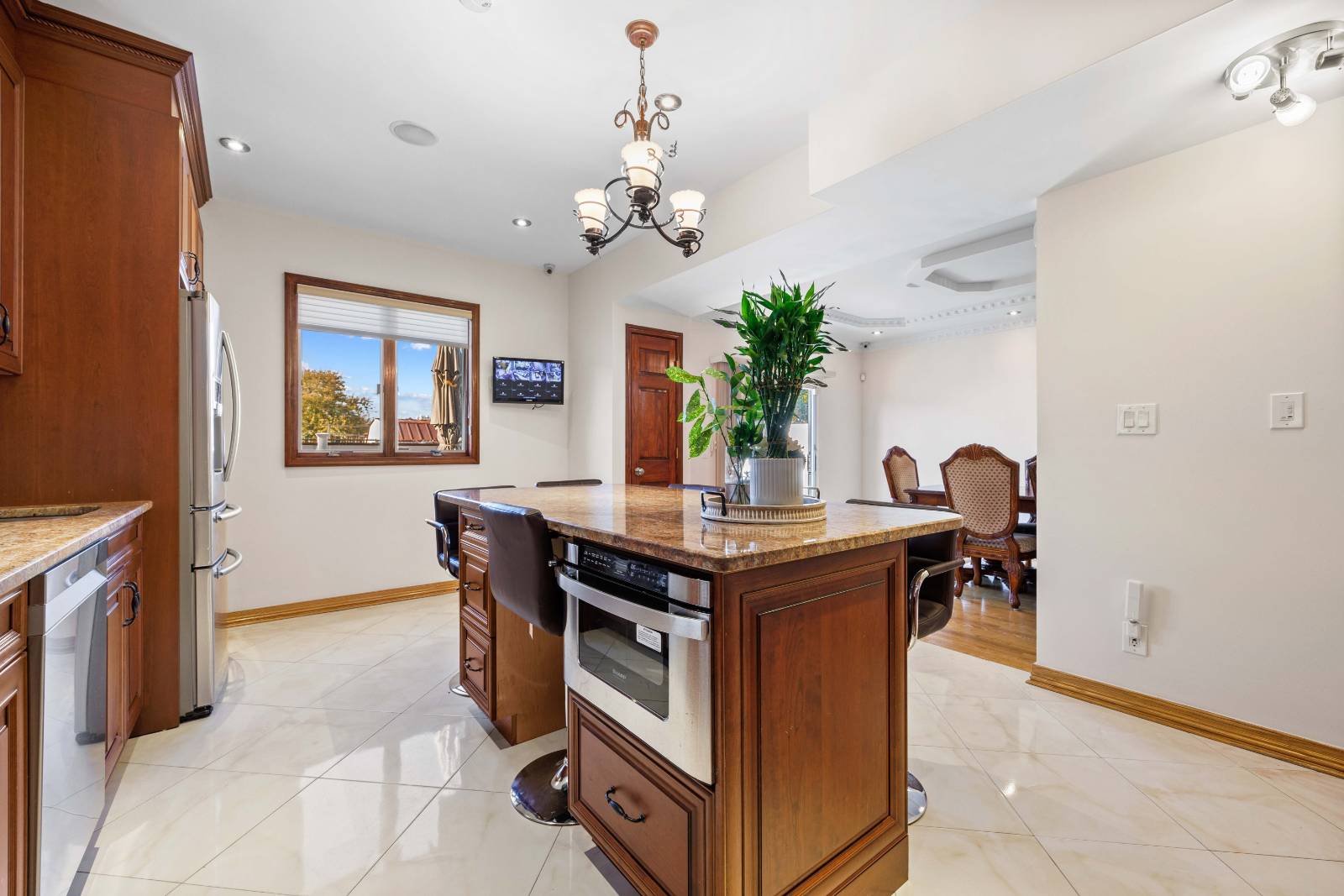 ;
;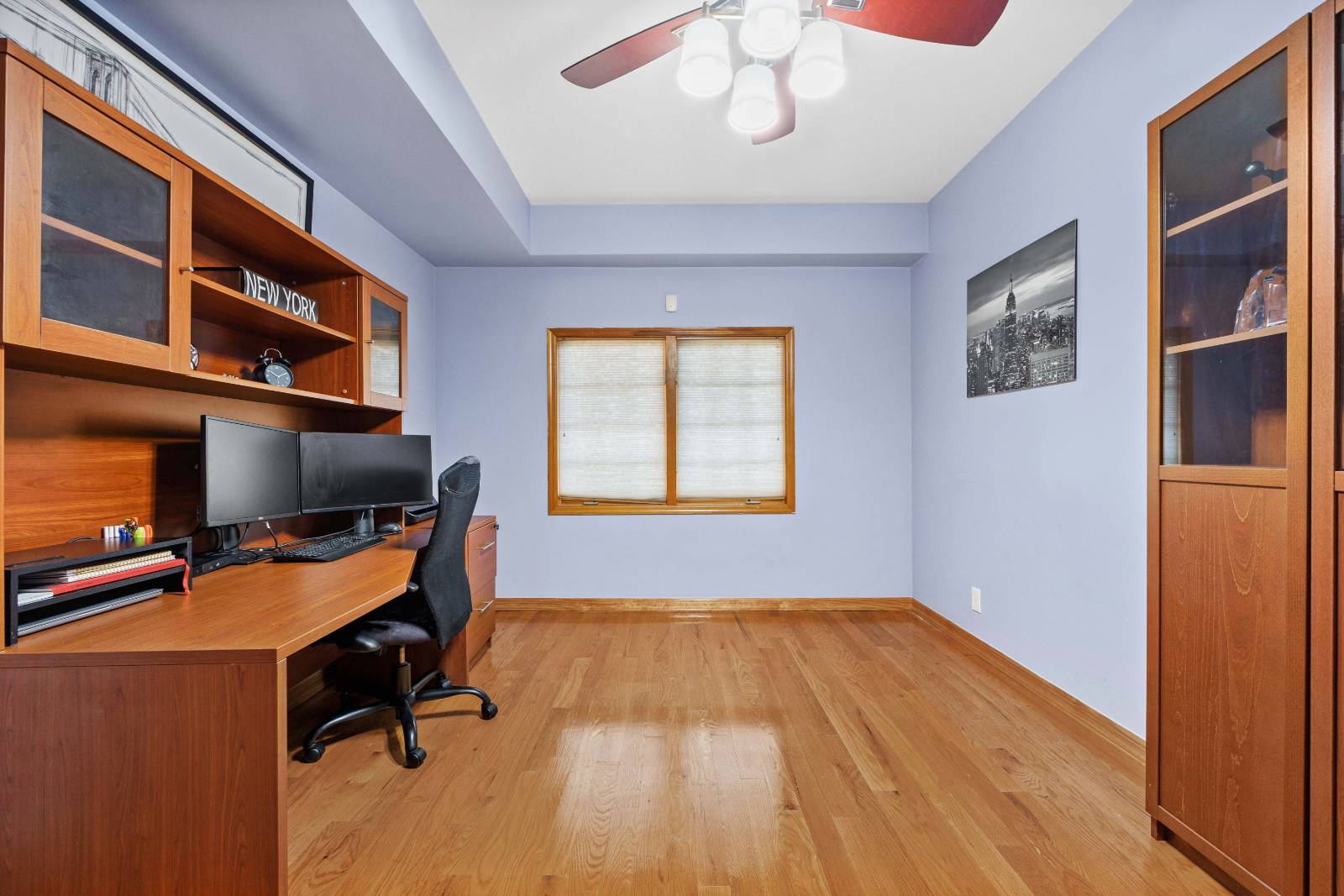 ;
;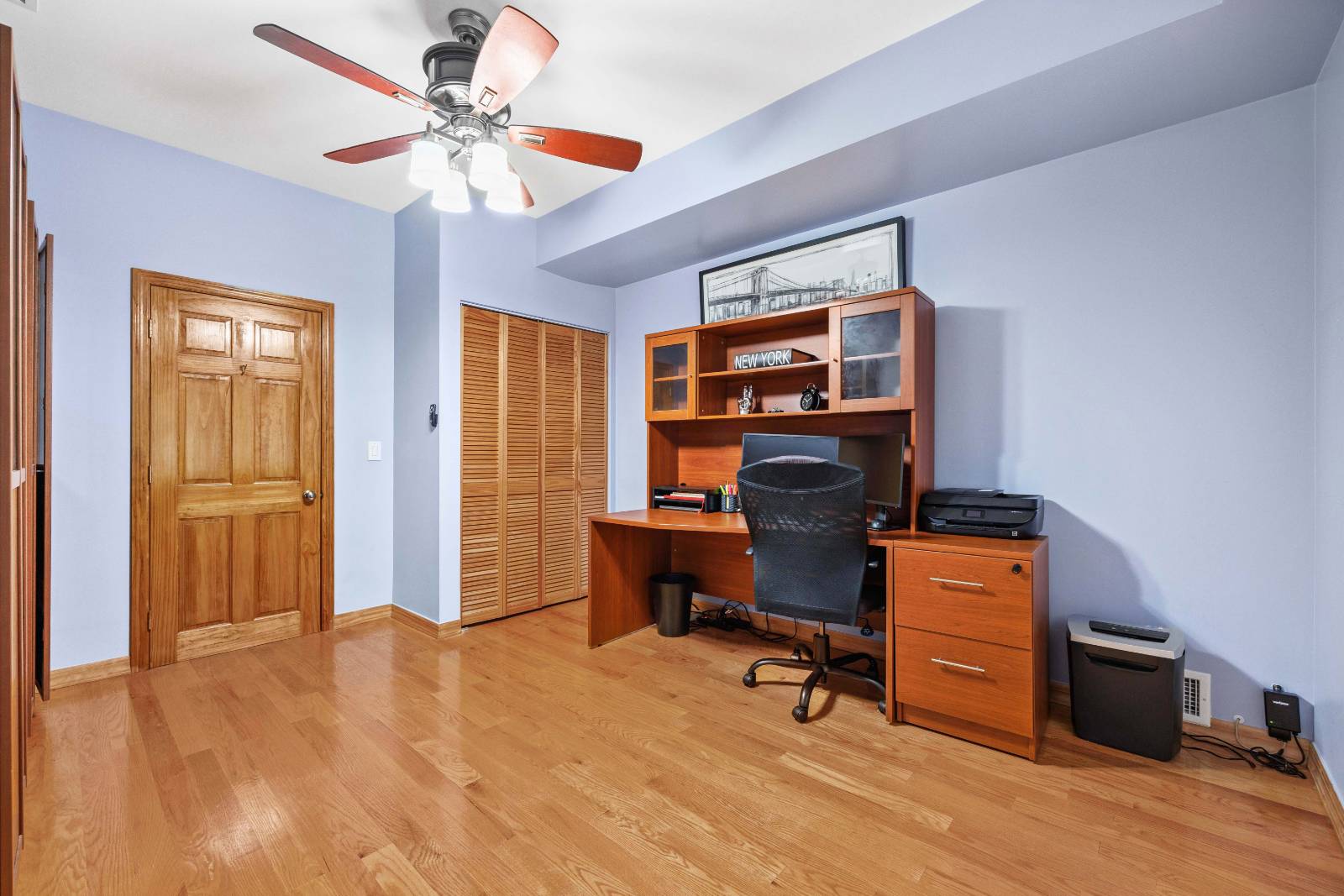 ;
;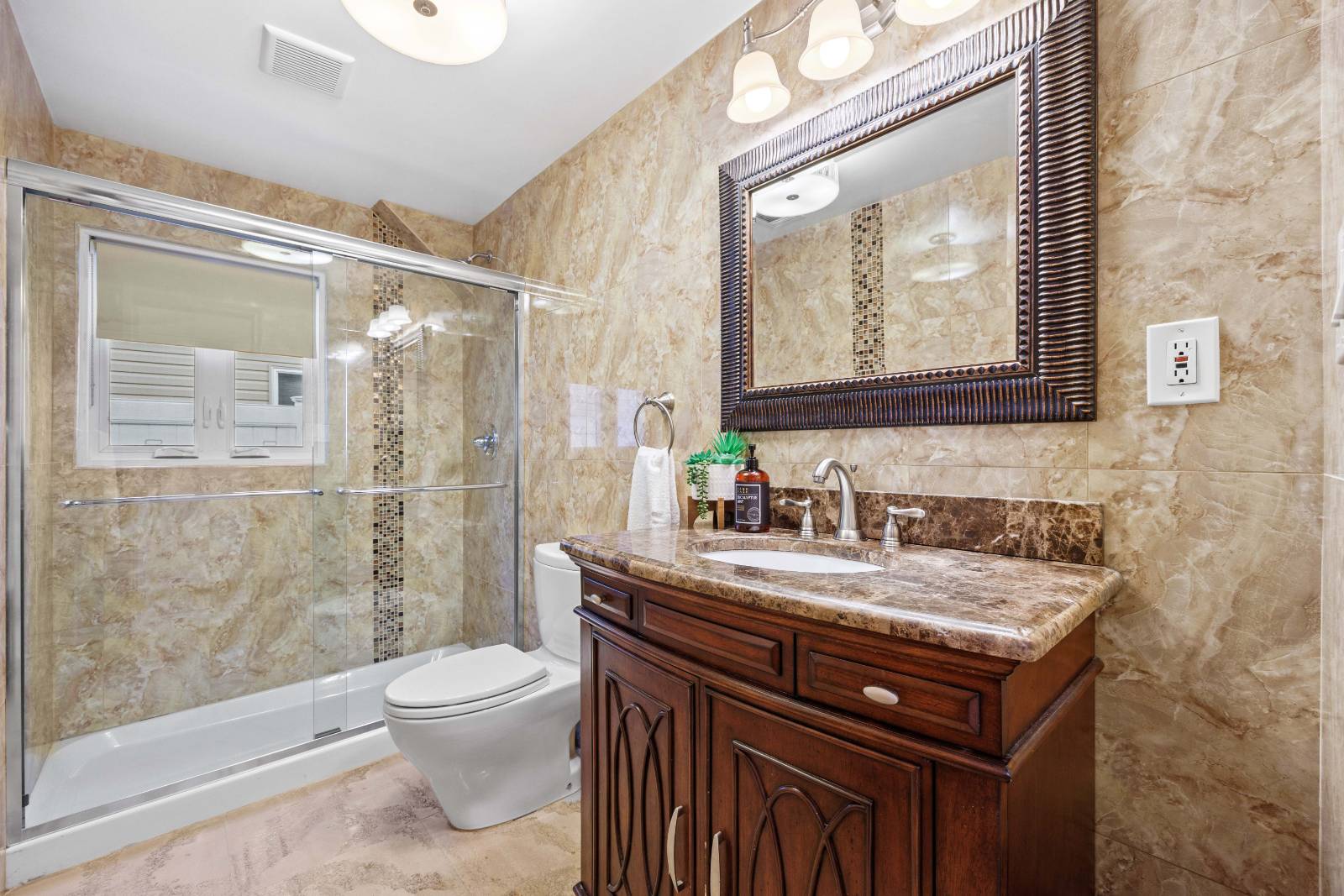 ;
;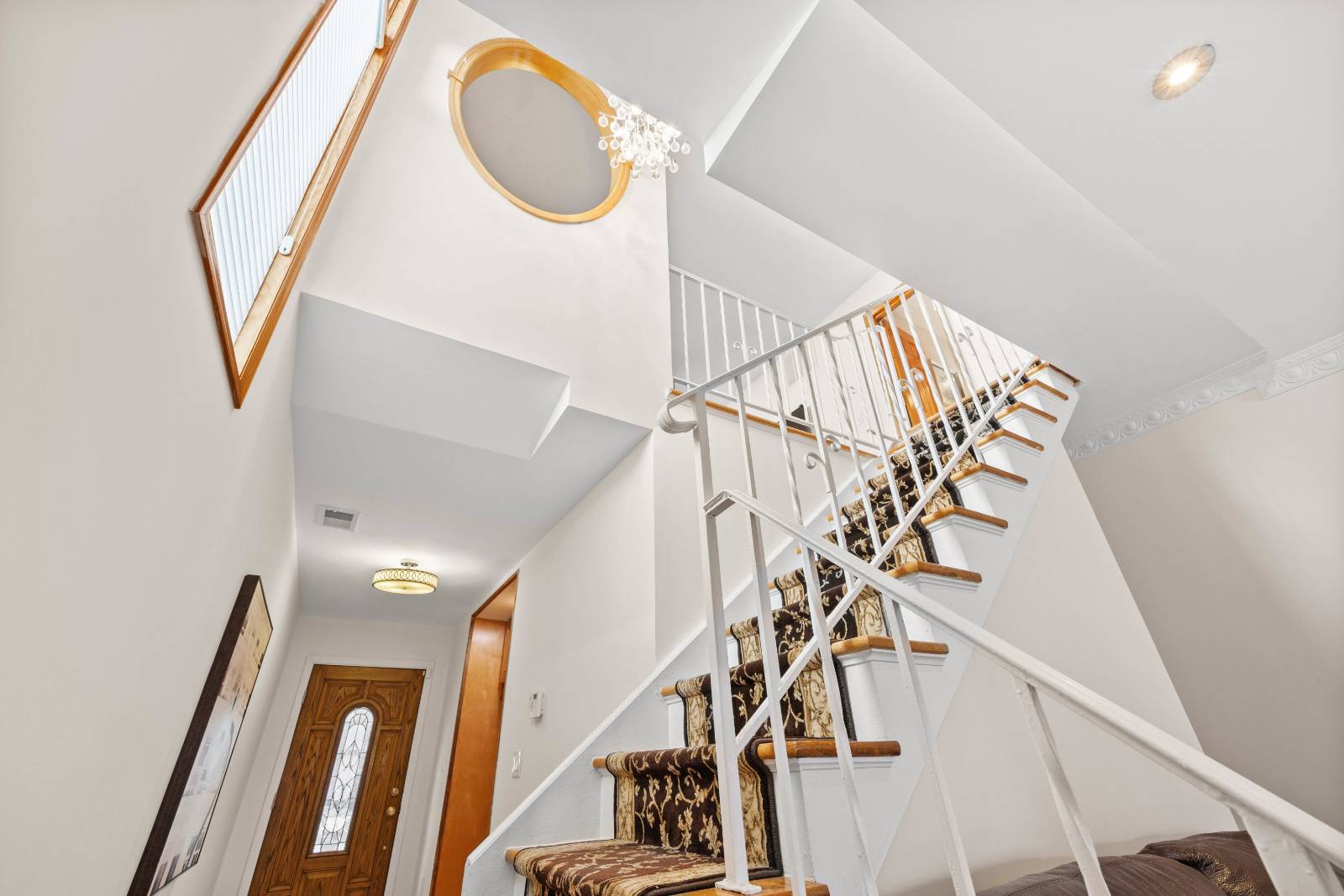 ;
;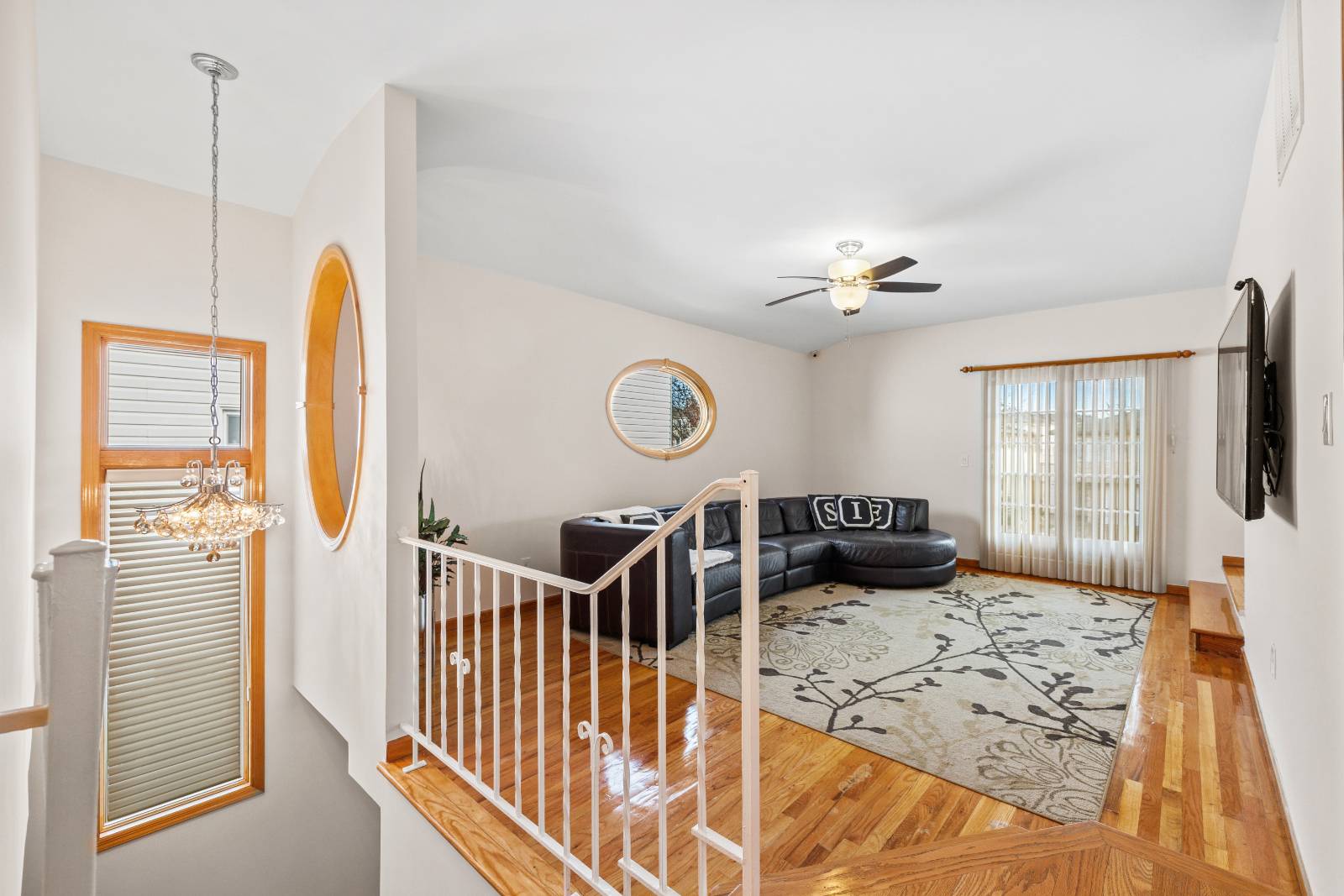 ;
;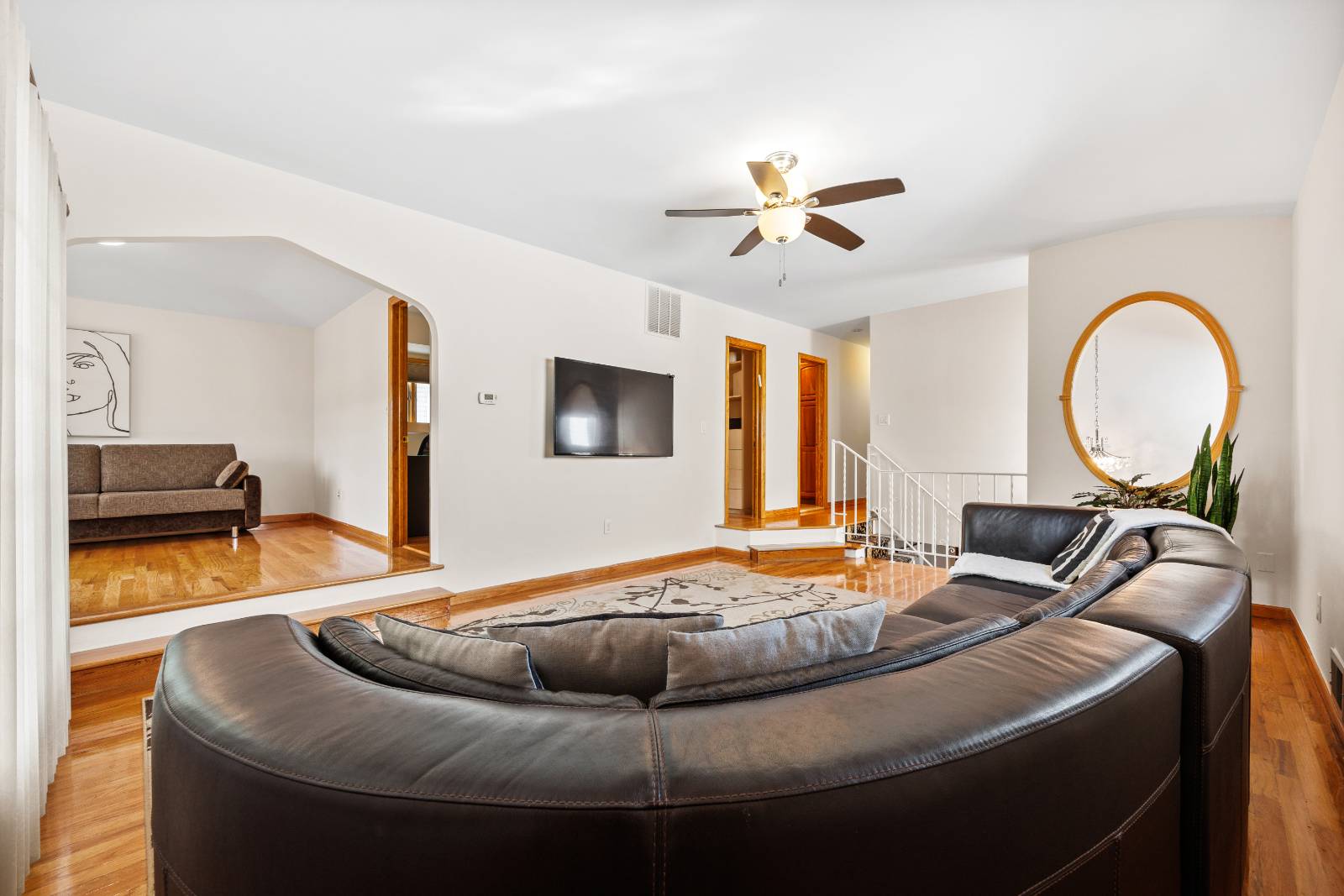 ;
;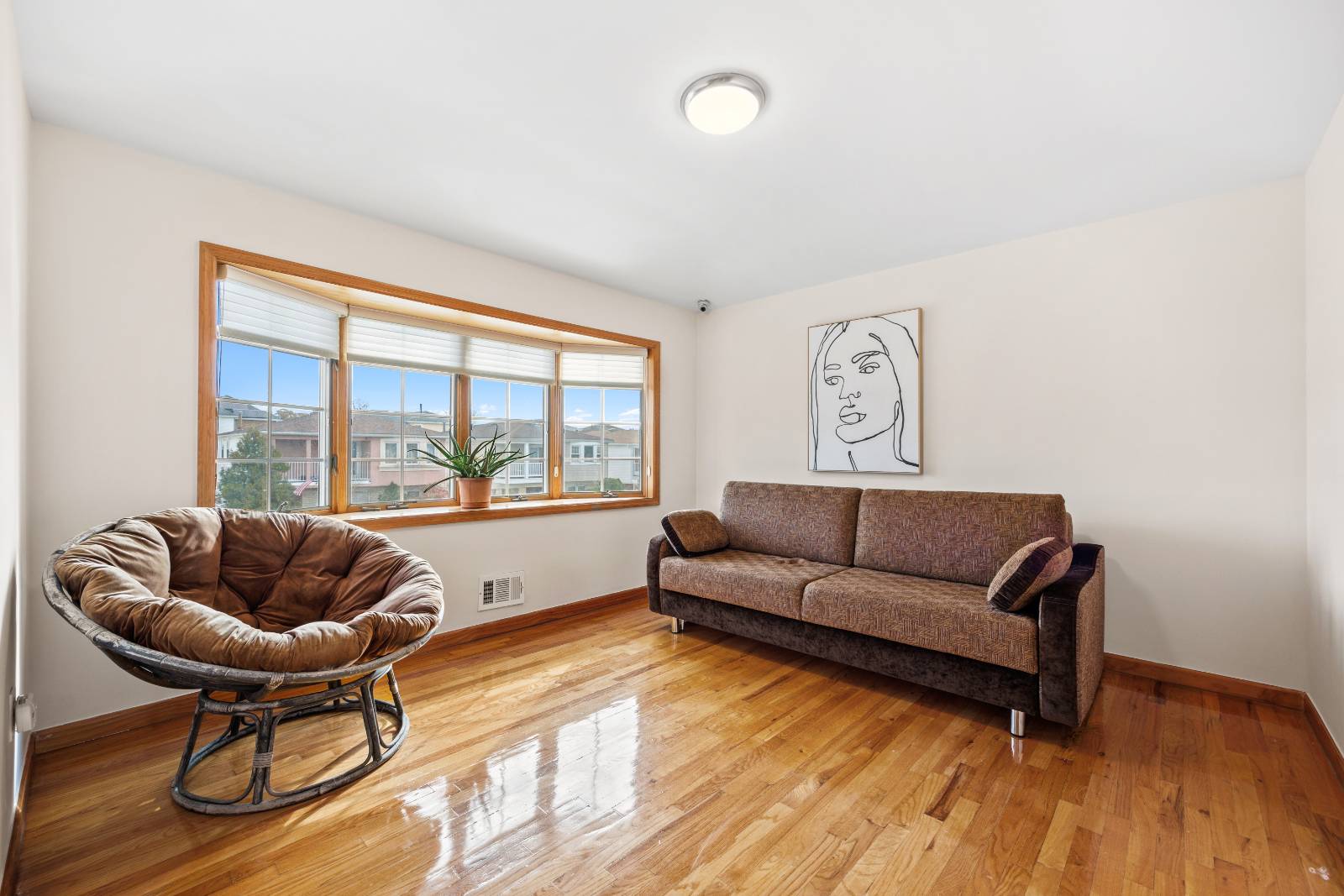 ;
;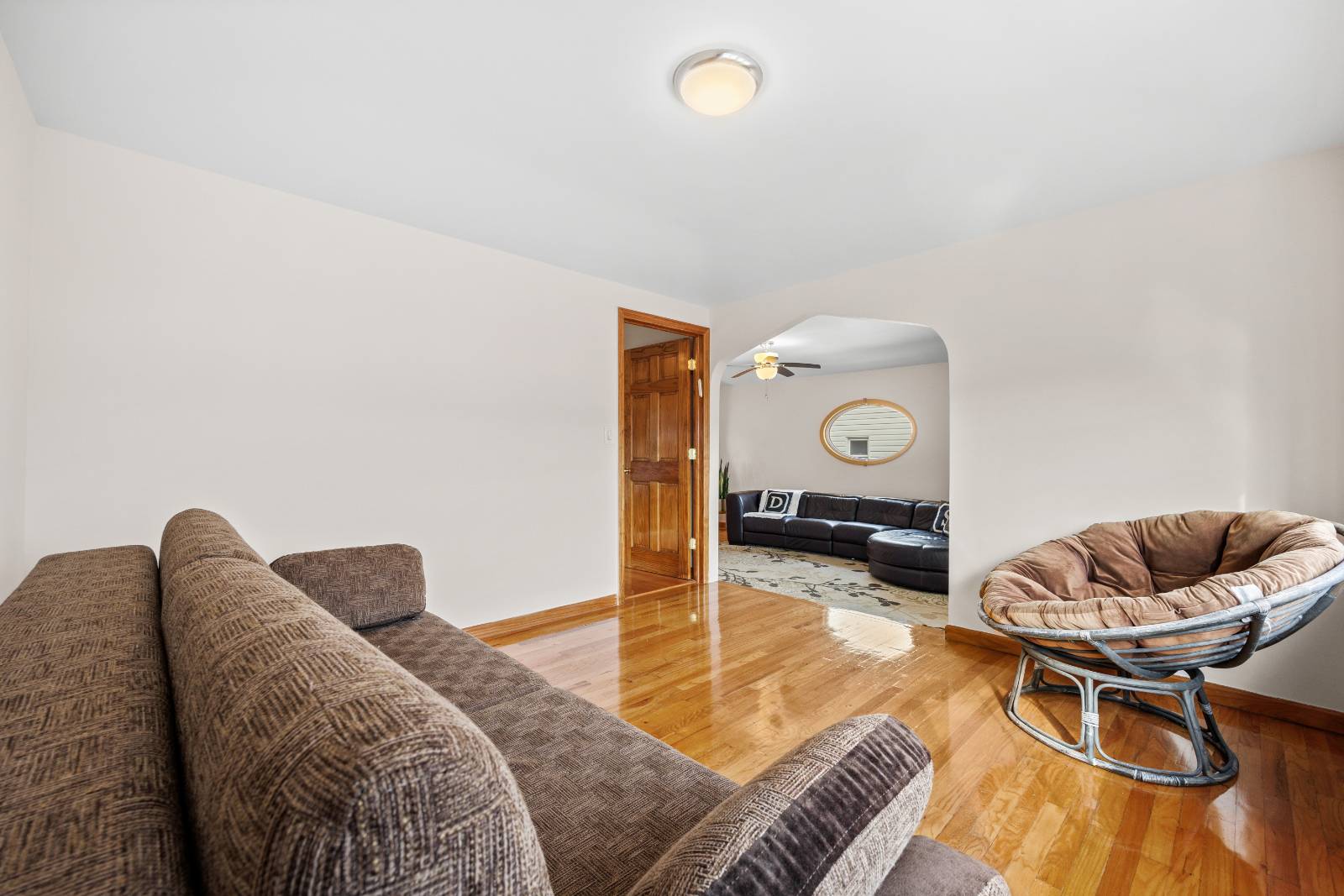 ;
;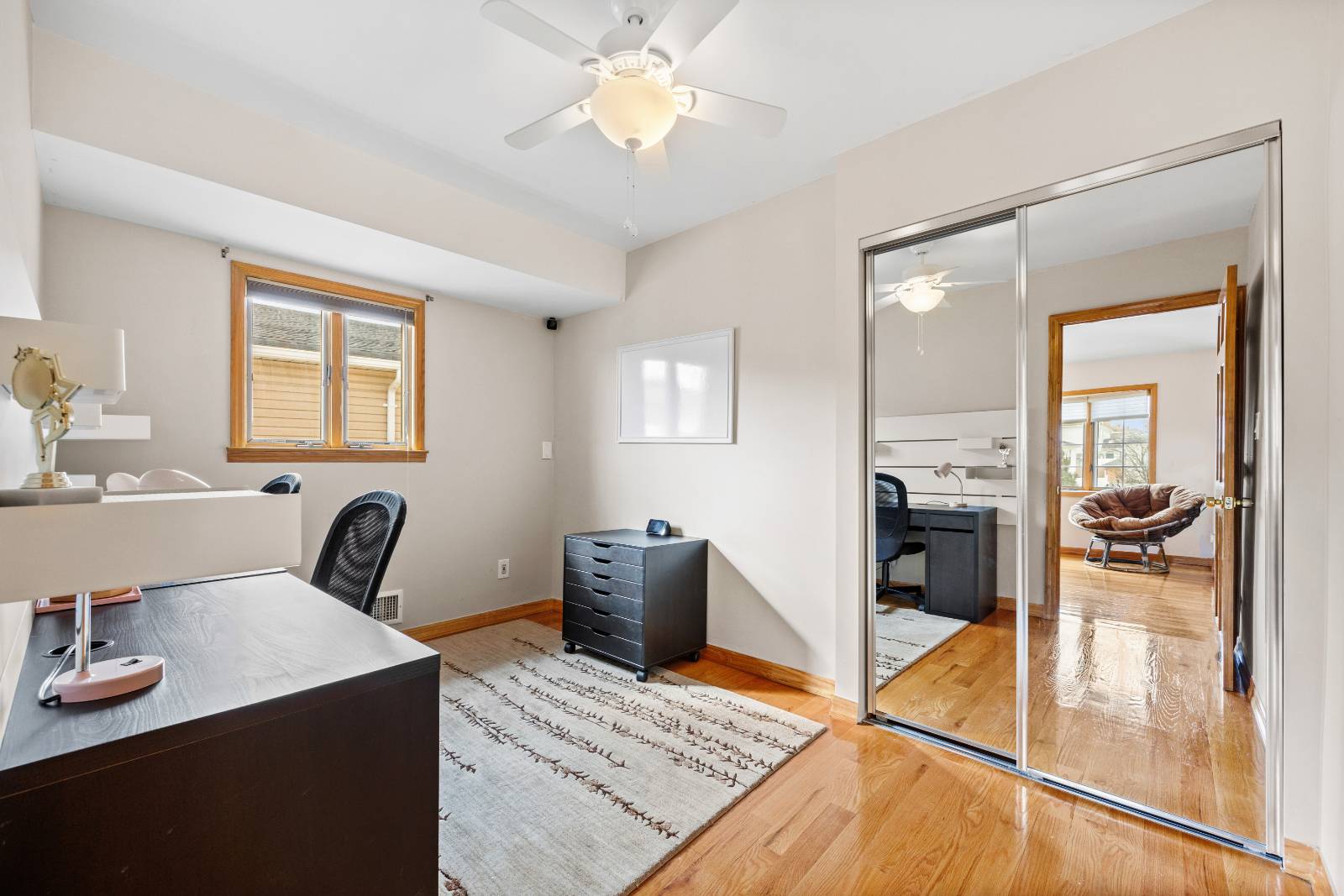 ;
;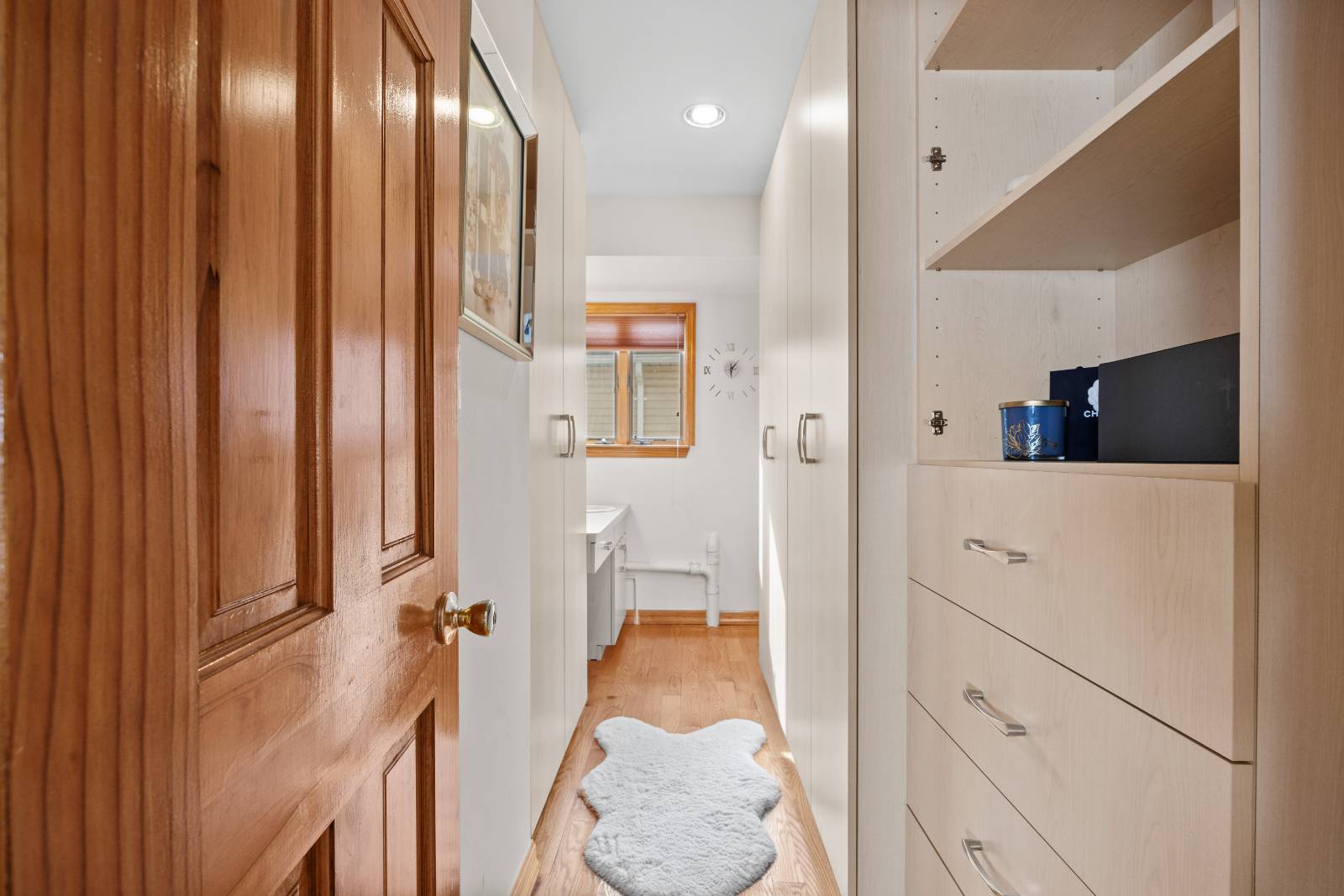 ;
;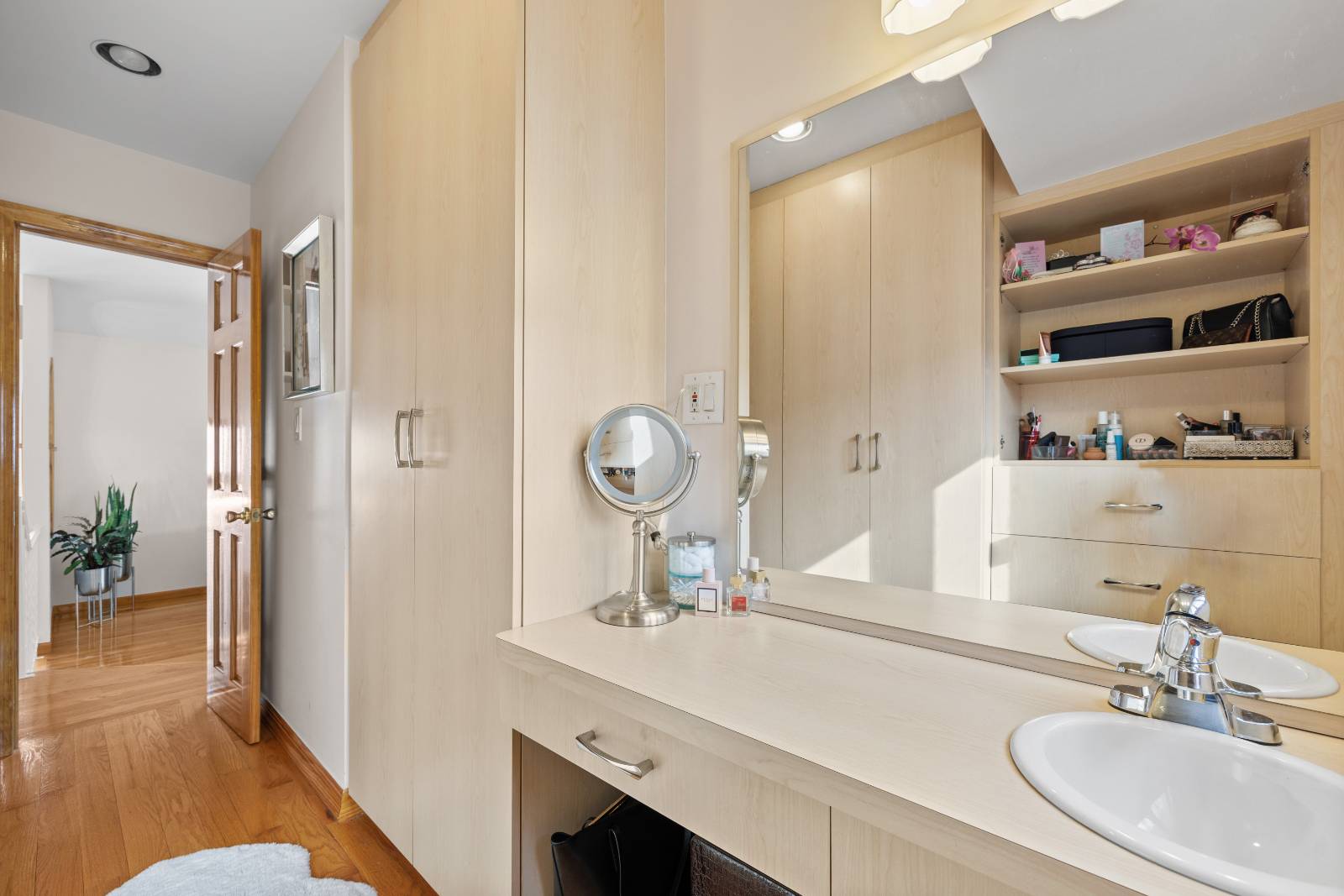 ;
;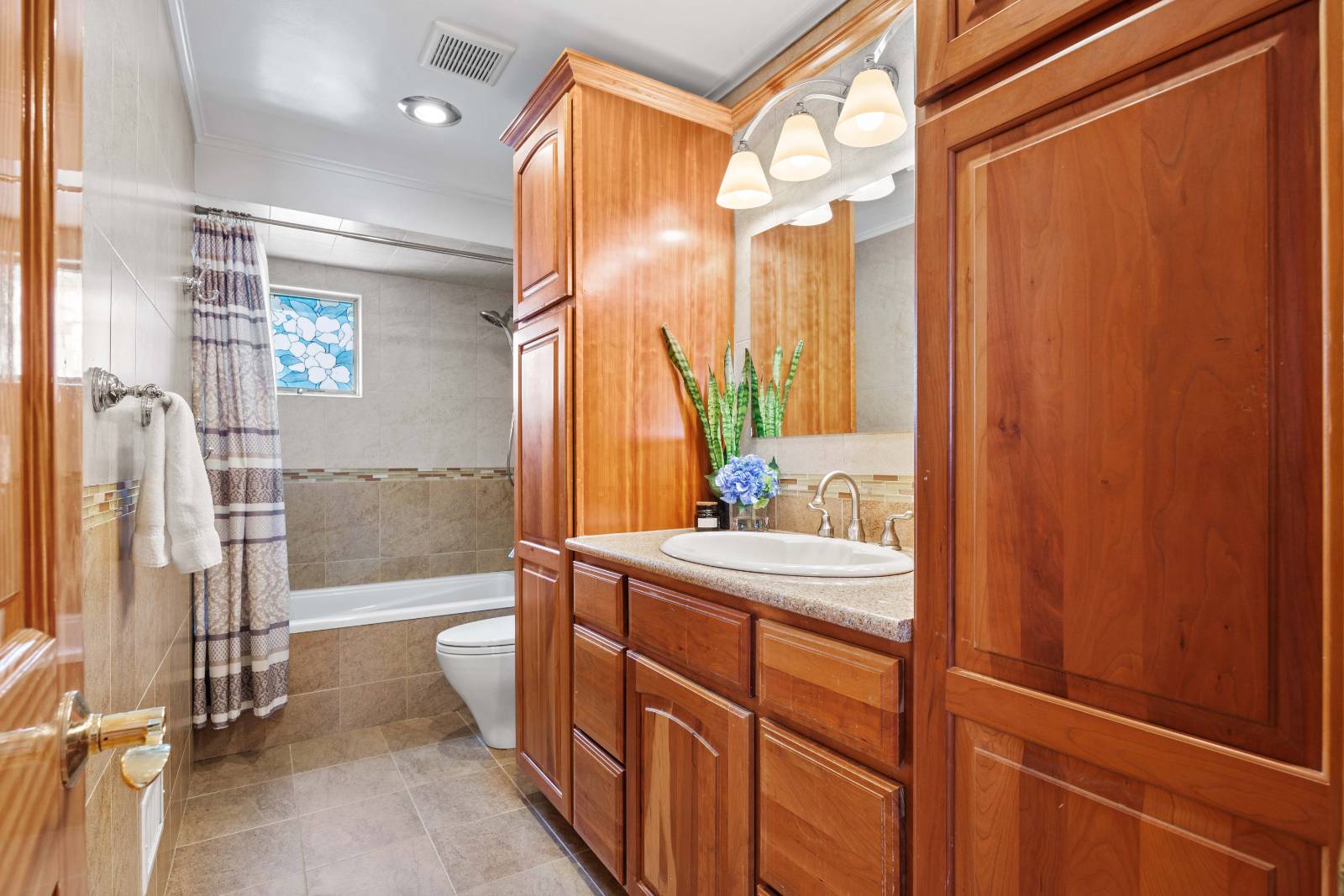 ;
;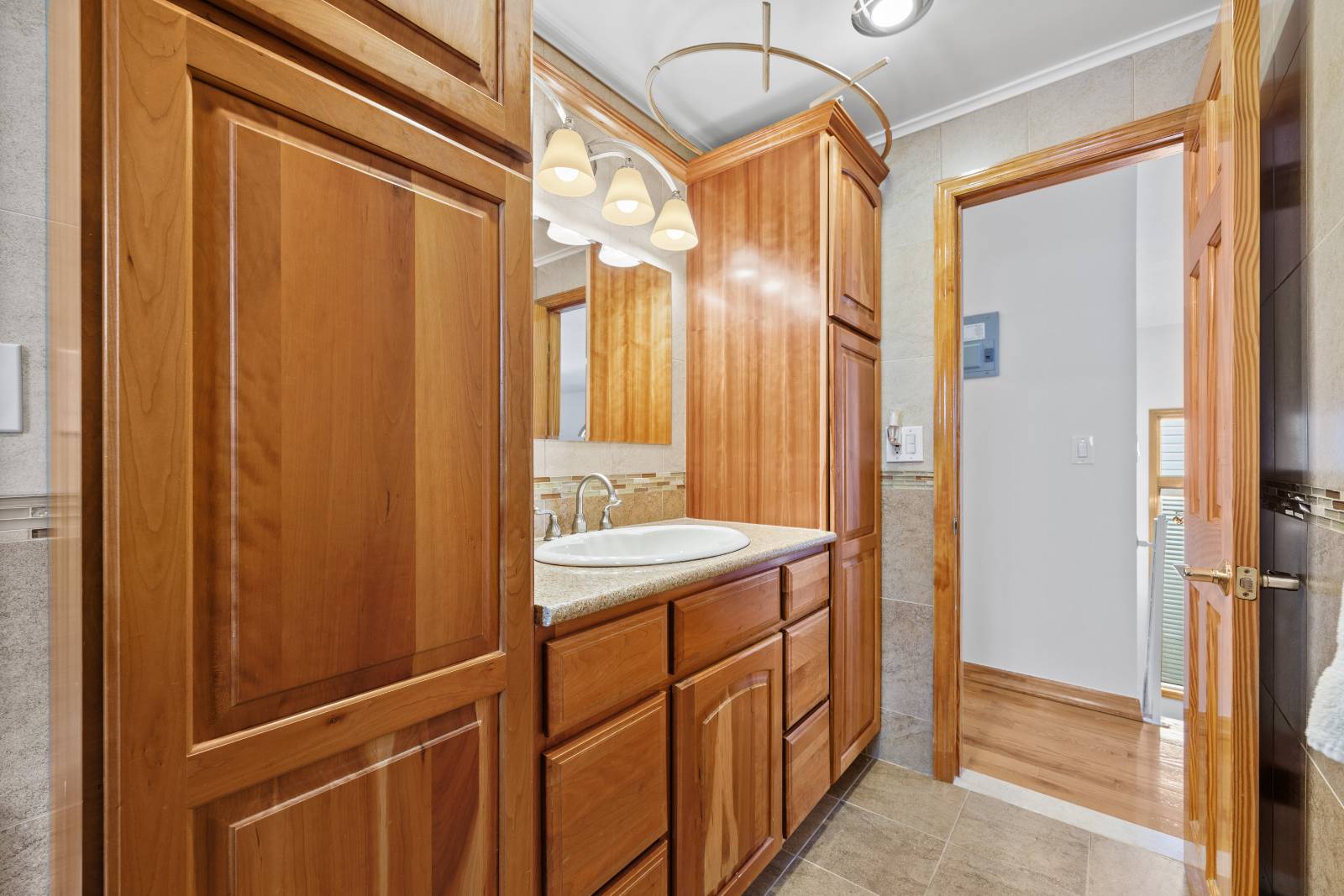 ;
;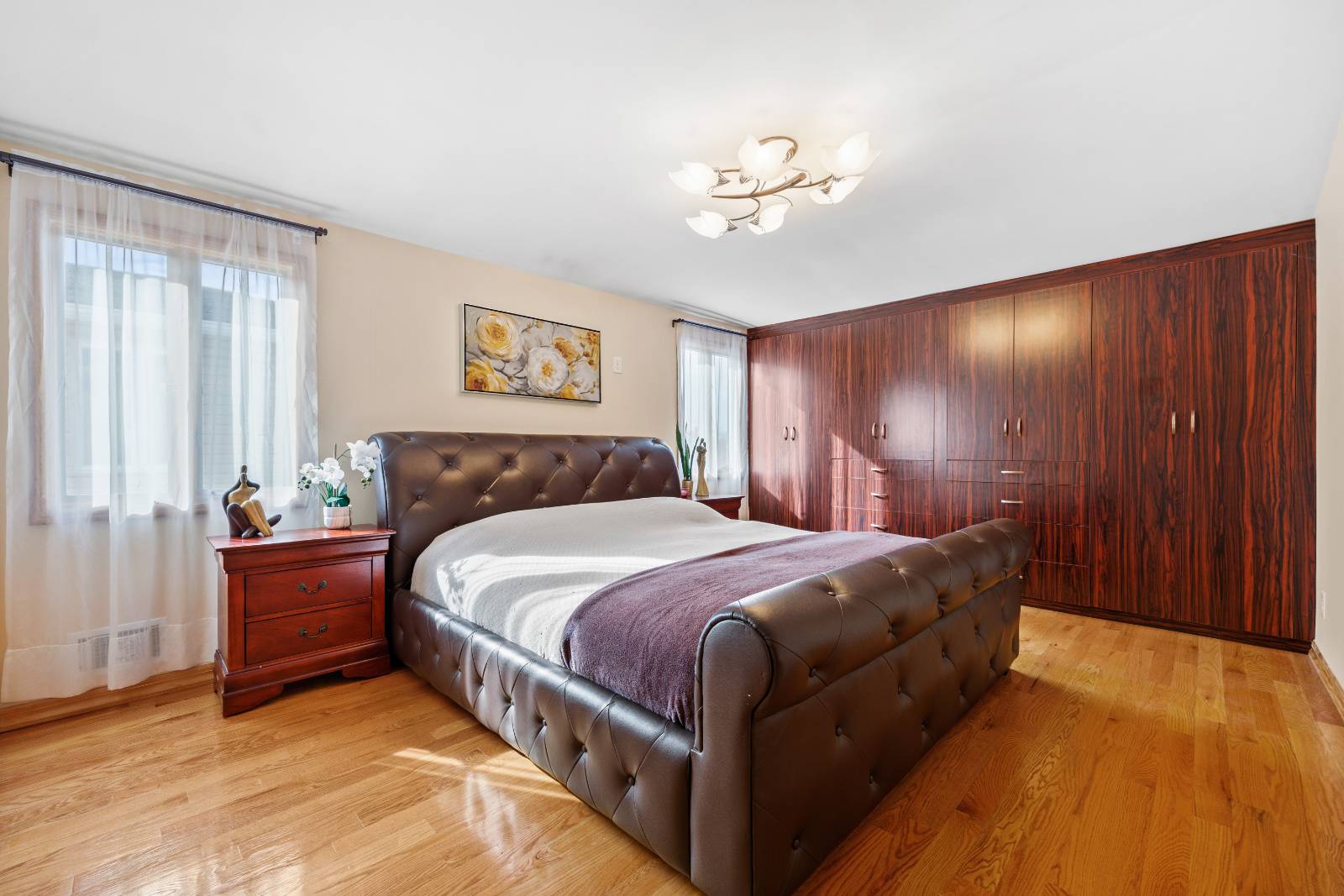 ;
;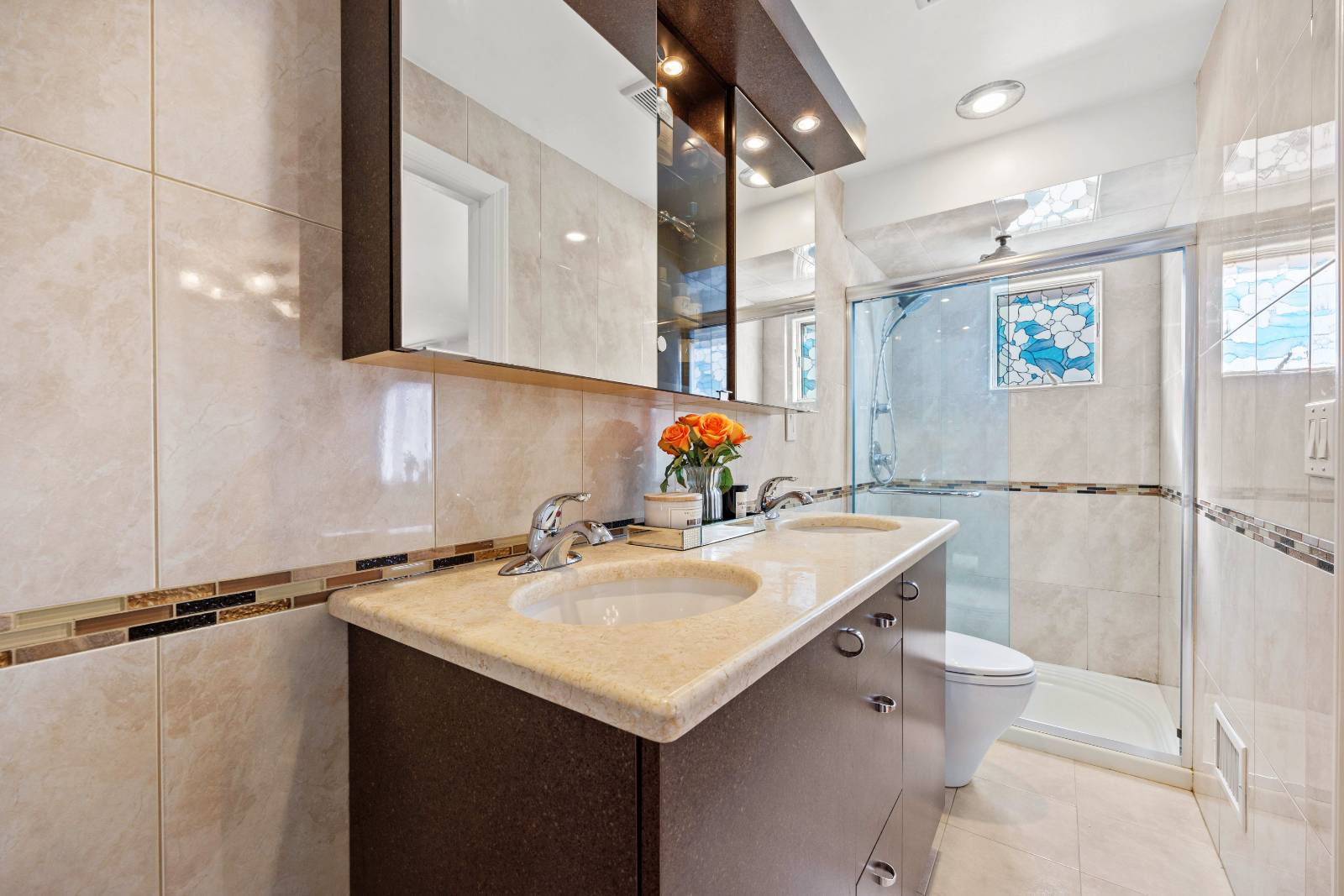 ;
;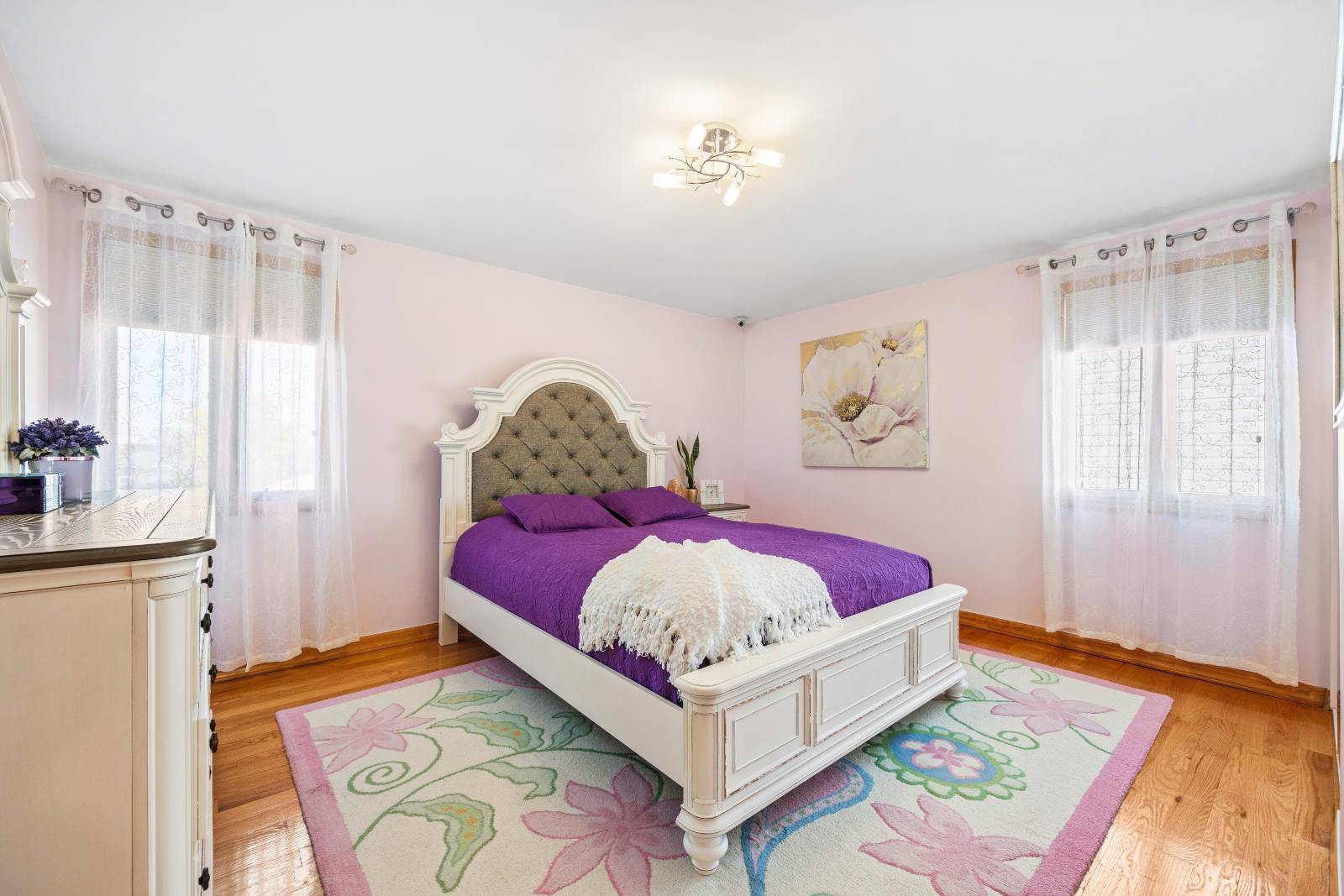 ;
;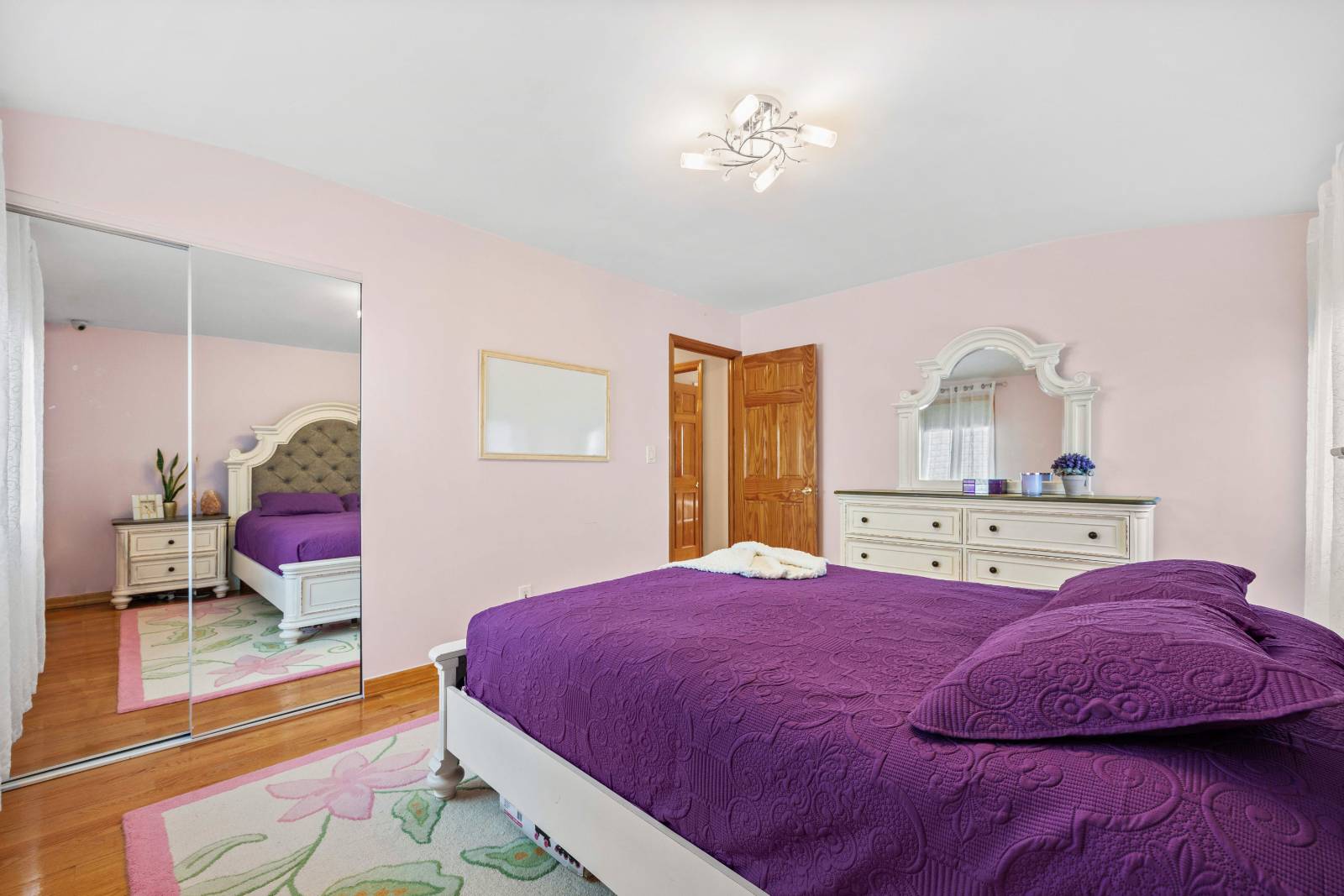 ;
;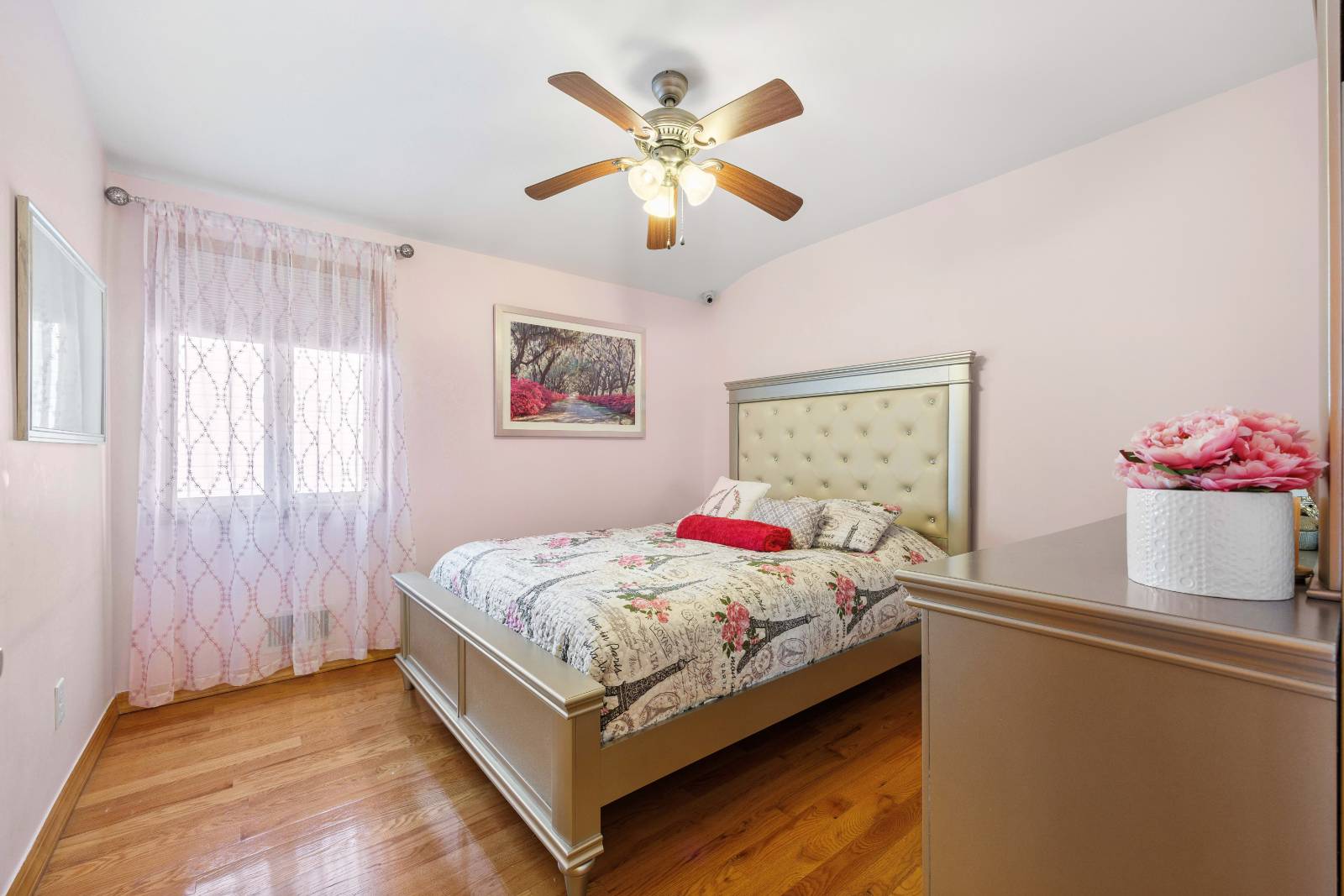 ;
;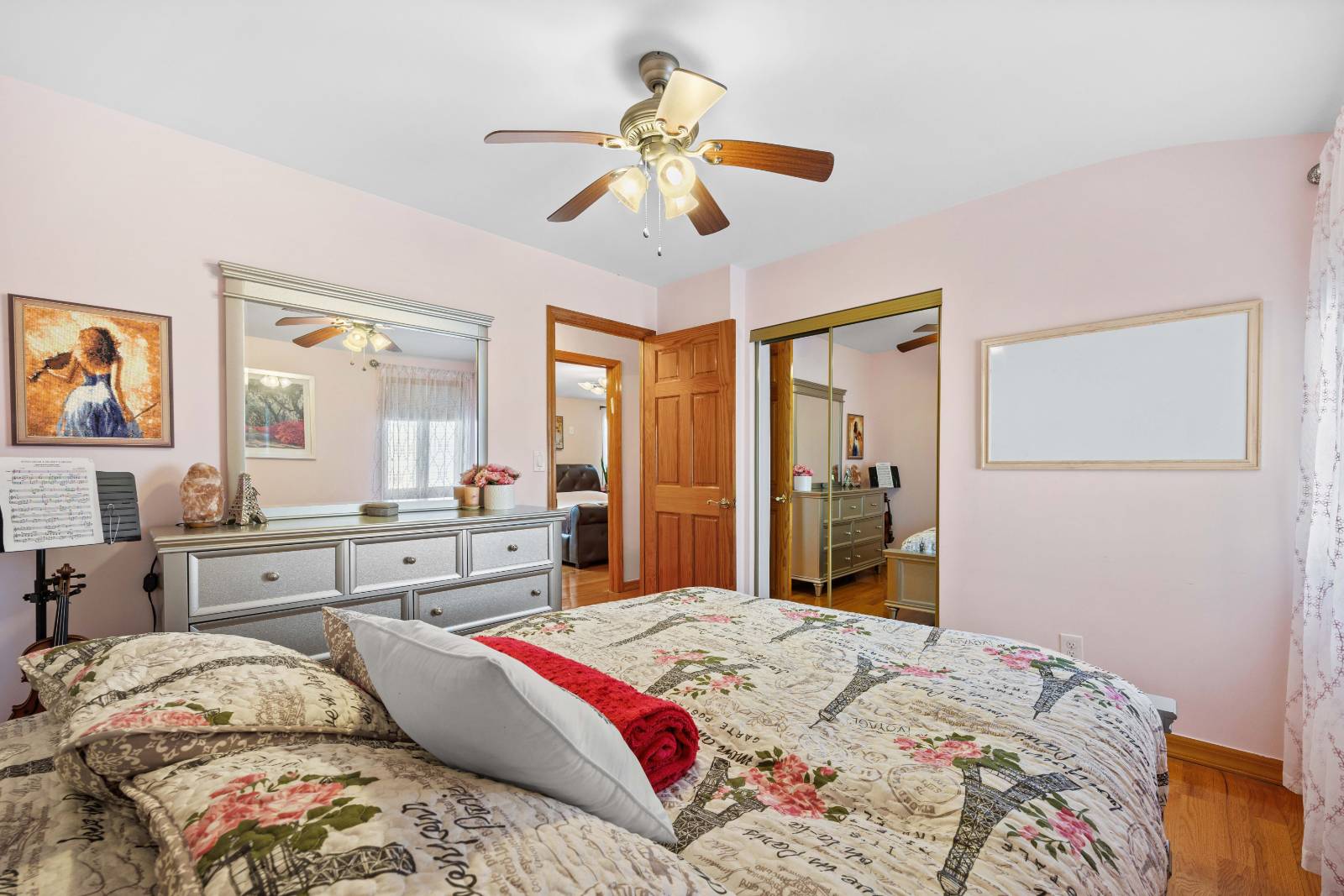 ;
;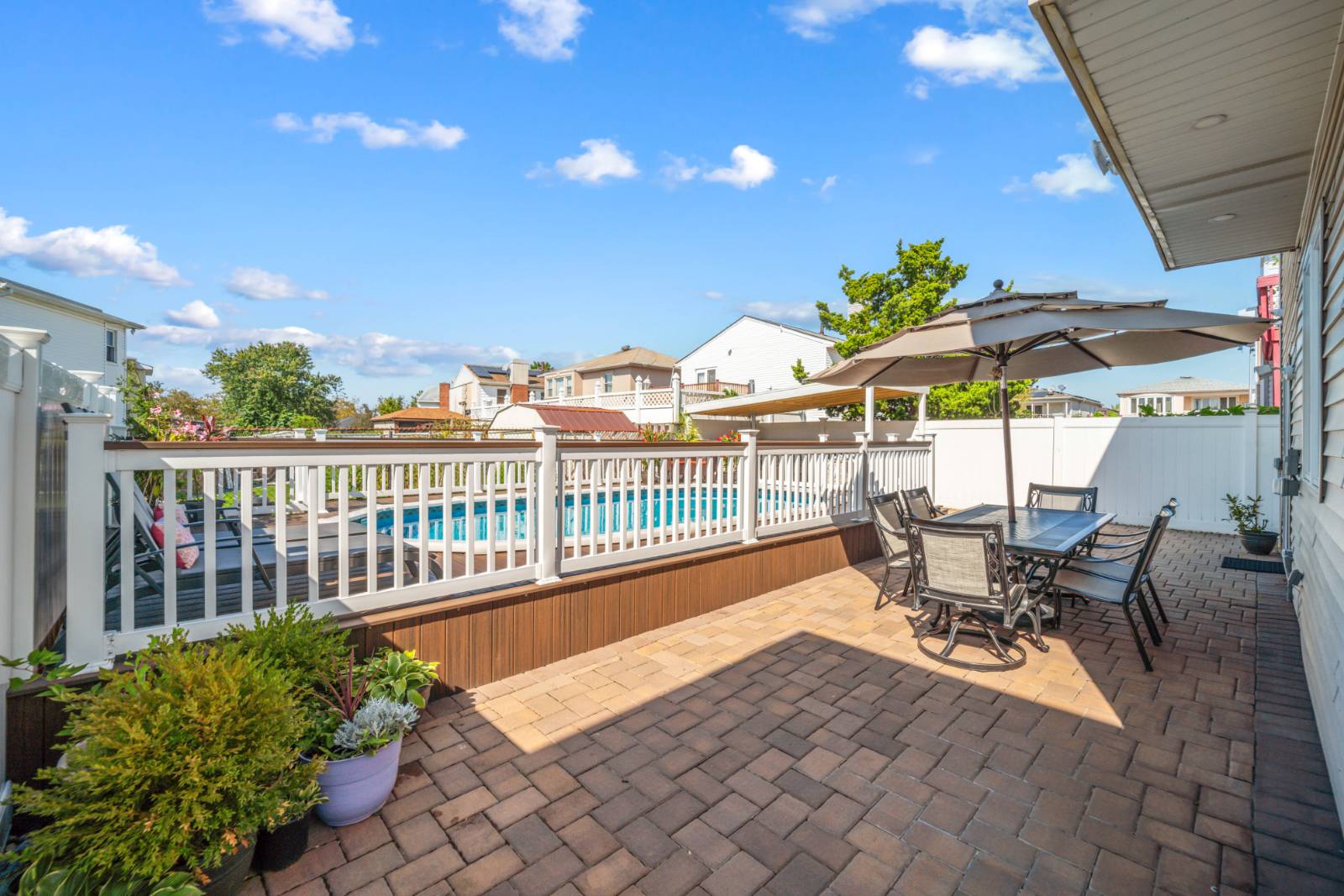 ;
;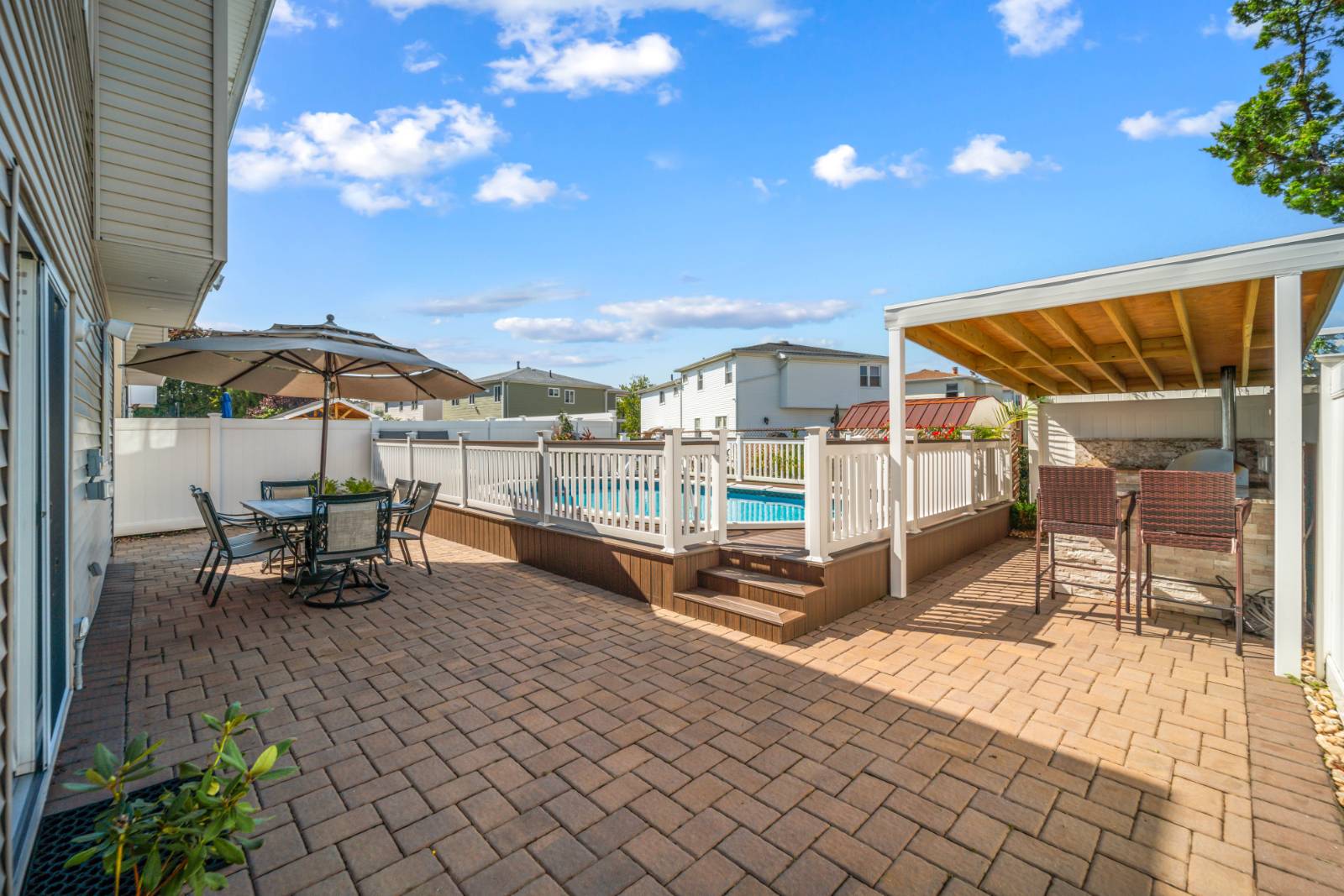 ;
;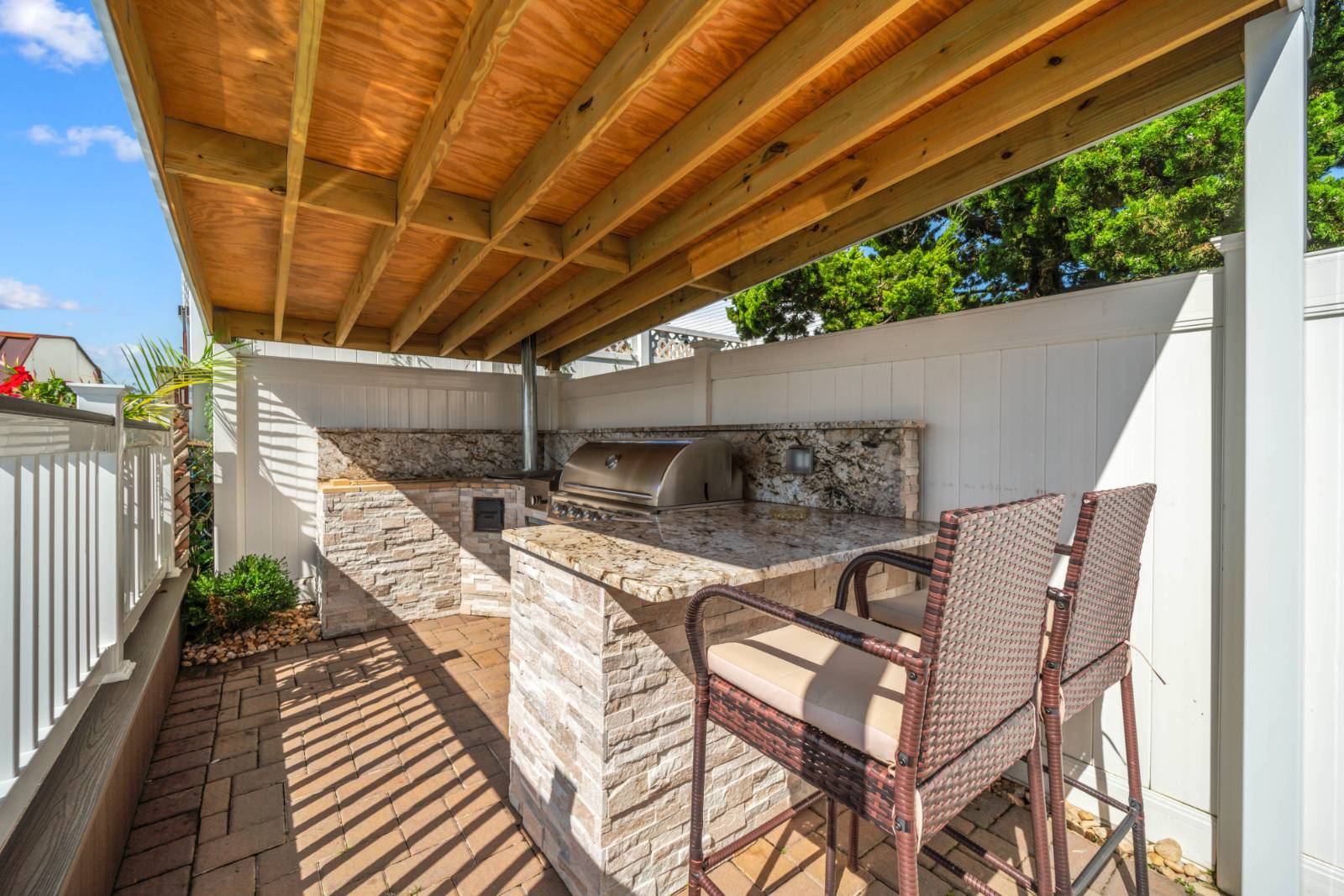 ;
;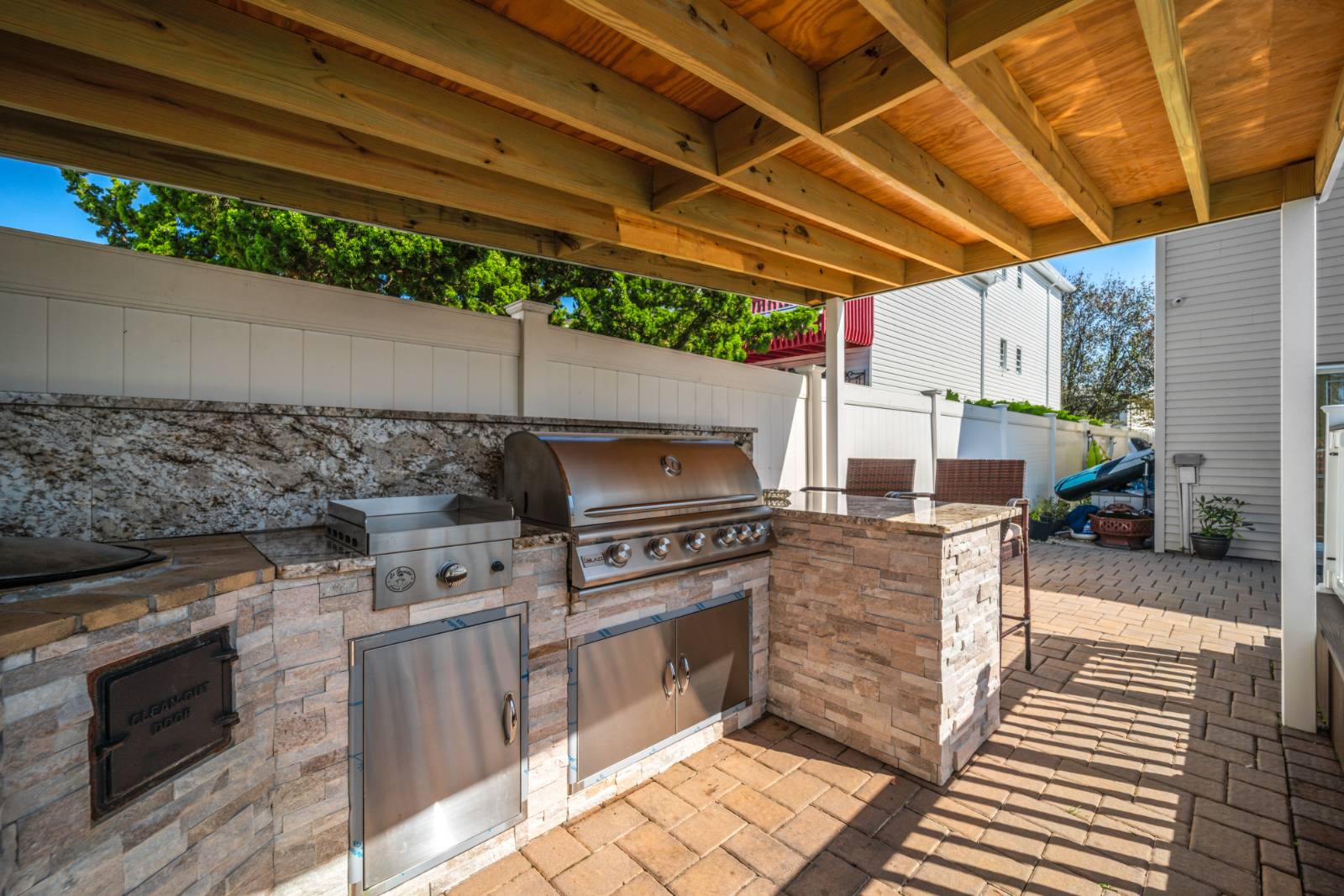 ;
;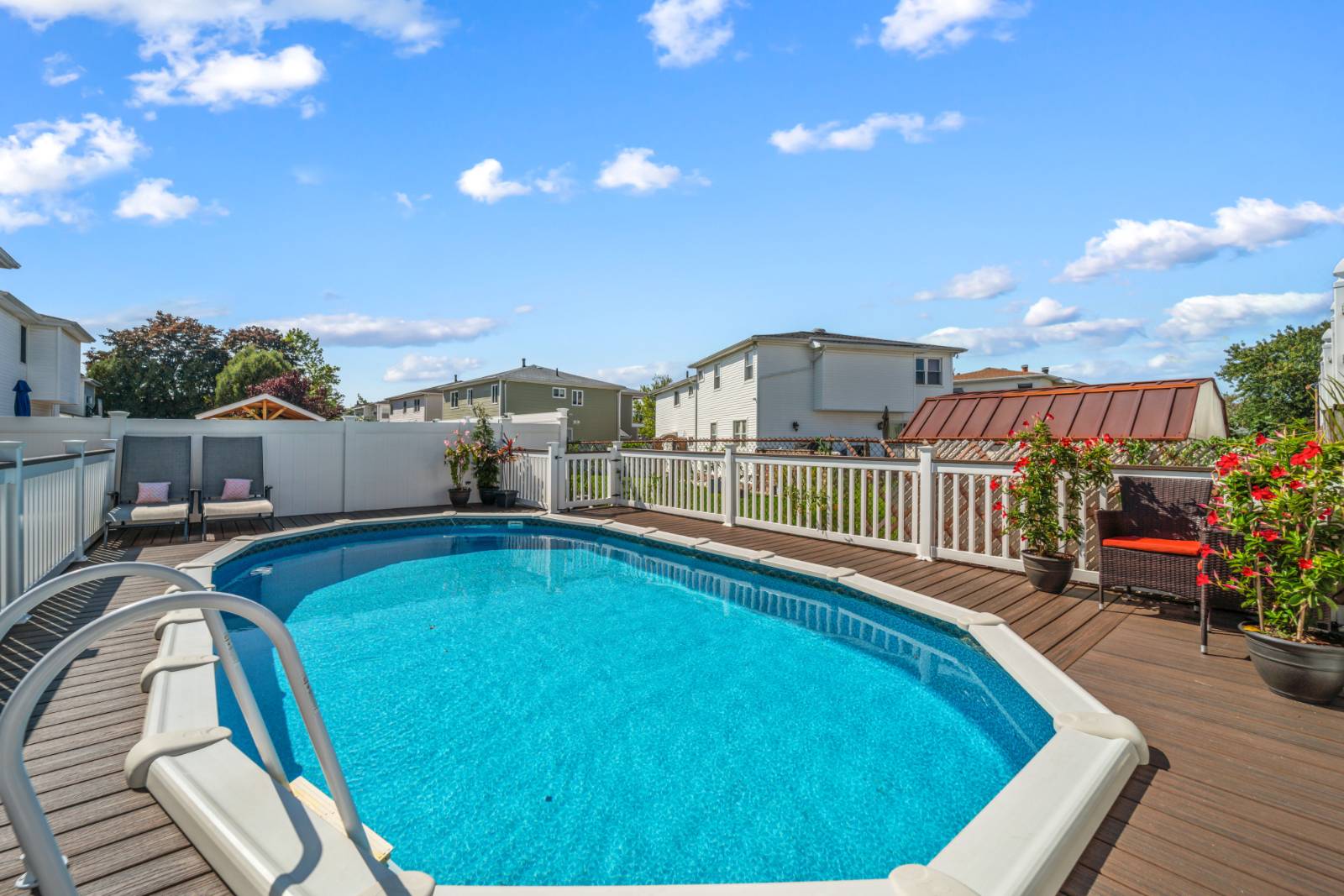 ;
;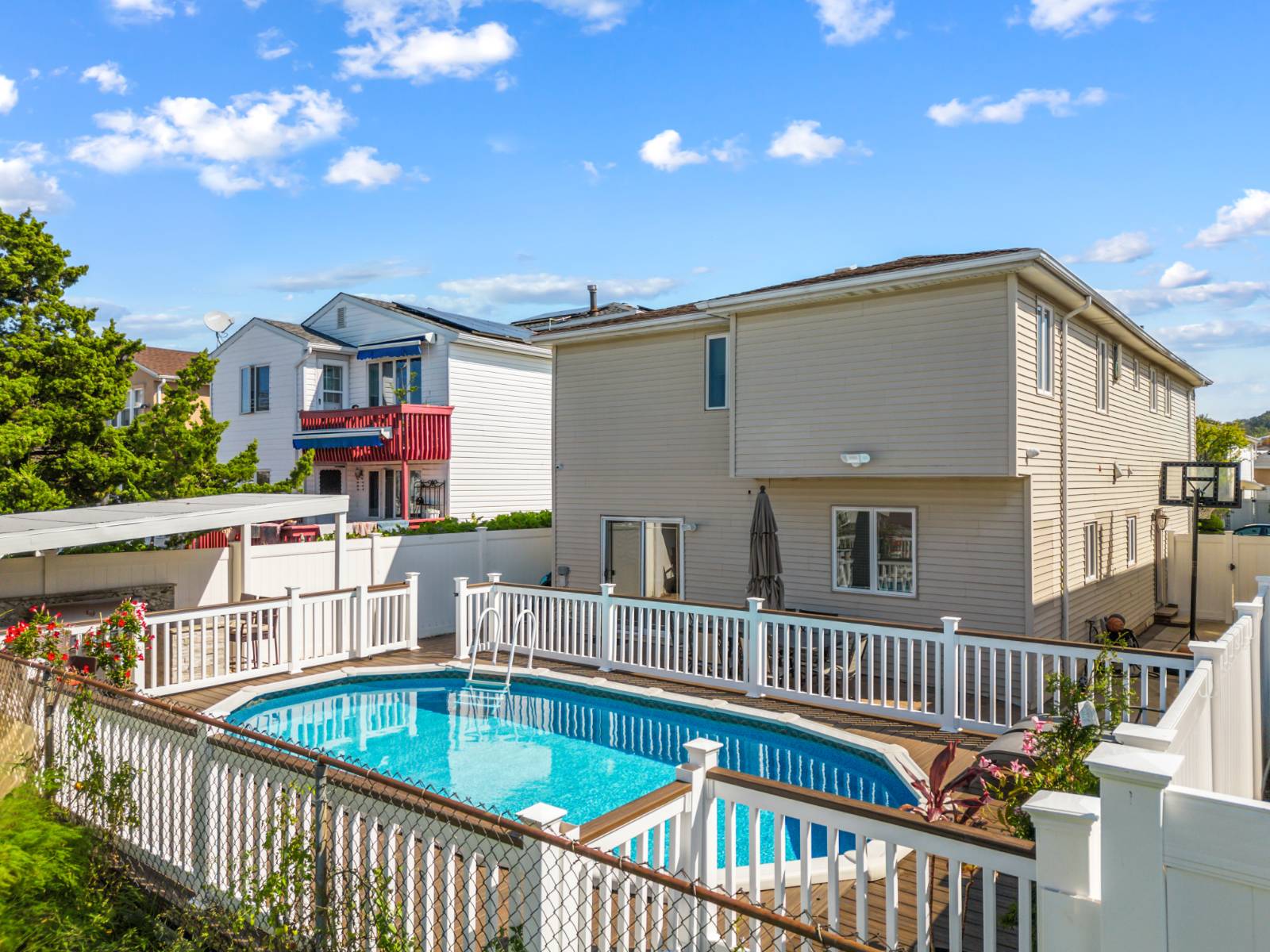 ;
;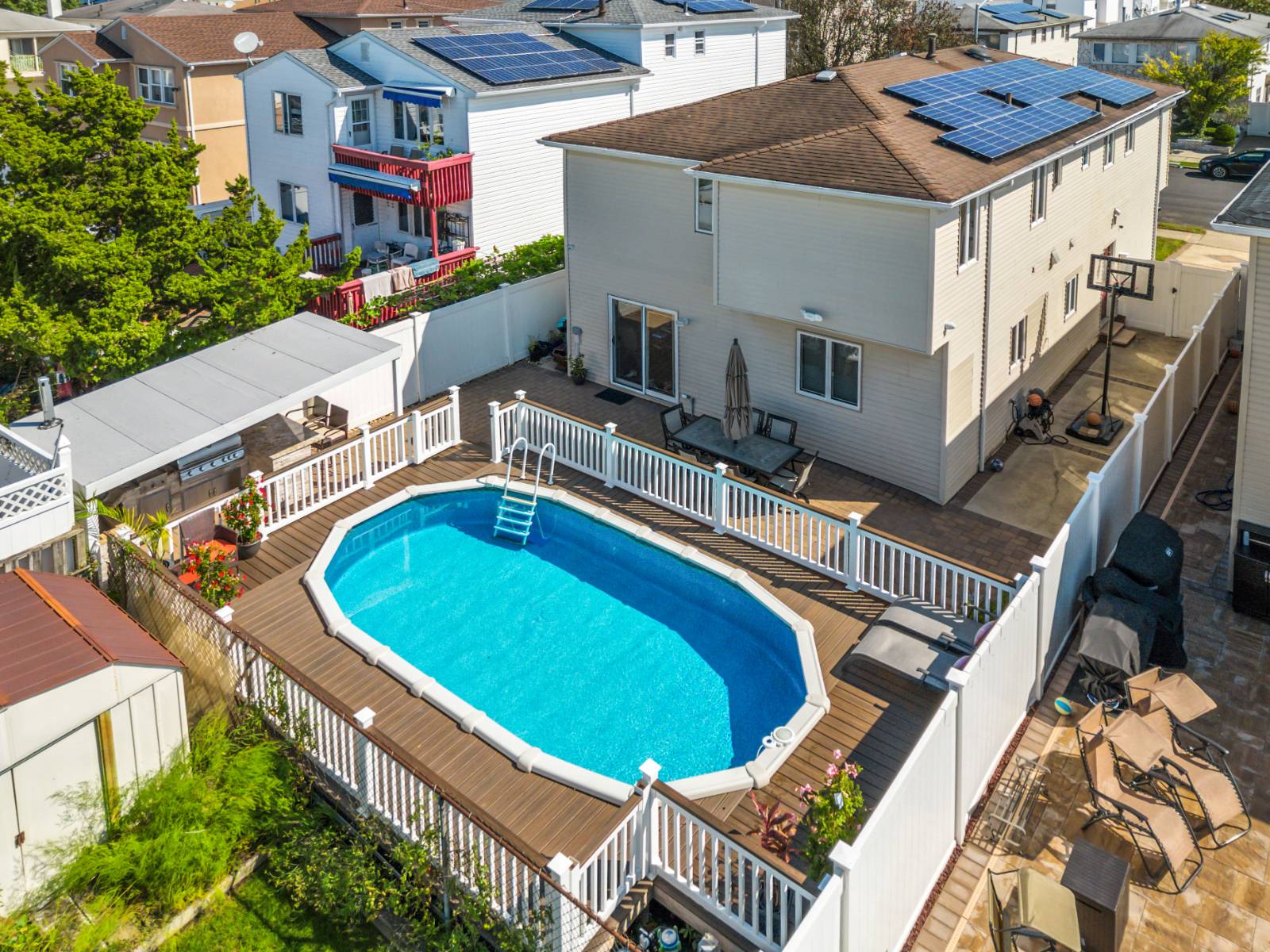 ;
;