0N301 Hilts Drive, Geneva, IL 60134
| Listing ID |
11256782 |
|
|
|
| Property Type |
House |
|
|
|
| County |
Kane |
|
|
|
| Township |
Blackberry |
|
|
|
| Neighborhood |
Geneva |
|
|
|
|
| Total Tax |
$12,001 |
|
|
|
| Tax ID |
1112440003 |
|
|
|
| FEMA Flood Map |
fema.gov/portal |
|
|
|
| Year Built |
2016 |
|
|
|
| |
|
|
|
|
|
This home is just 8 years old and is move in ready. Offering beautiful 3+1 bedrooms, 3.5 baths, this home has it all! The Harrison III floor plan features gorgeous hardwood throughout the main floor, stainless steel kitchen appliances, granite countertops, 42' cabinetry, and so much more! Updates include double french doors on the first floor office and the finished basement has an extra family room and an oversized guest room with ensuite bath, perfect for out of town guests or an office. Fantastic front porch to relax and enjoy the quiet neighborhood! Enclosed screened in porch with a fenced yard in the back. Off street alley way parking with a two car attached garage. Experience the extensive walking trails and curated landscape Mill Creek offers, and have no worries of yard work or snow removal. This is truly a stress free lifestyle because the HOA takes care of it all for you. Come see this home today, it will not last. No sign on property.
|
- 3 Total Bedrooms
- 3 Full Baths
- 1 Half Bath
- 3429 SF
- 0.11 Acres
- Built in 2016
- Traditional Style
- Full Basement
- 966 Lower Level SF
- Lower Level: Finished
- Bedrooms Possible: 4
- Sqft Source: Estimated
- Lot Size Dimensions: 46 X 98
- Model: HARRISON III
- Approx Total Fin Sqft: 3429
- Upper Sqft: 2463
- Oven/Range
- Refrigerator
- Dishwasher
- Microwave
- Garbage Disposal
- Stainless Steel
- Hardwood Flooring
- 10 Rooms
- Family Room
- 1 Fireplace
- Natural Gas Fuel
- Central A/C
- Electric Details: 200+ Amp Service
- Interior Features: First floor laundry
- Laundry Features: Gas dryer hookup
- Attic Details: Unfinished
- Dining Room Details: Separate
- Fireplace Location: Family Room
- Other Rooms: Eating area, screened porch
- Fireplace Features: Attached Fireplace Doors/Screen, Gas Log, Gas Starter, Heatilator
- Bathroom Details: Separate Shower,Double Sink,Garden Tub
- Masonry - Concrete Block Construction
- Vinyl Siding
- Asphalt Shingles Roof
- Attached Garage
- 2 Garage Spaces
- Municipal Sewer
- Open Porch
- Screened Porch
- Subdivision: Mill Creek Pinehurst
- Driveway Details: Asphalt
- Water Source: Community Well
- Garage Details: Garage Door Opener(s),Transmitter(s)
- Pool
- Tennis Court
- Clubhouse
- Association Fee Includes: Clubhouse, Exterior Maintenance, Lawn Care, Snow Removal, Other
- Community Features: Park, lake, sidewalks, street lights, street paved
- $12,001 Total Tax
- Tax Year 2022
- HOA: Mill Creek SSA
- HOA Contact: 224-828-2081
- HOA Contact: Oor
- Sold on 6/12/2024
- Sold for $499,900
- Buyer's Agent: Troy Bristow
|
|
Jennifer Kinzle
Charles Rutenberg Realty of IL
|
Listing data is deemed reliable but is NOT guaranteed accurate.
|



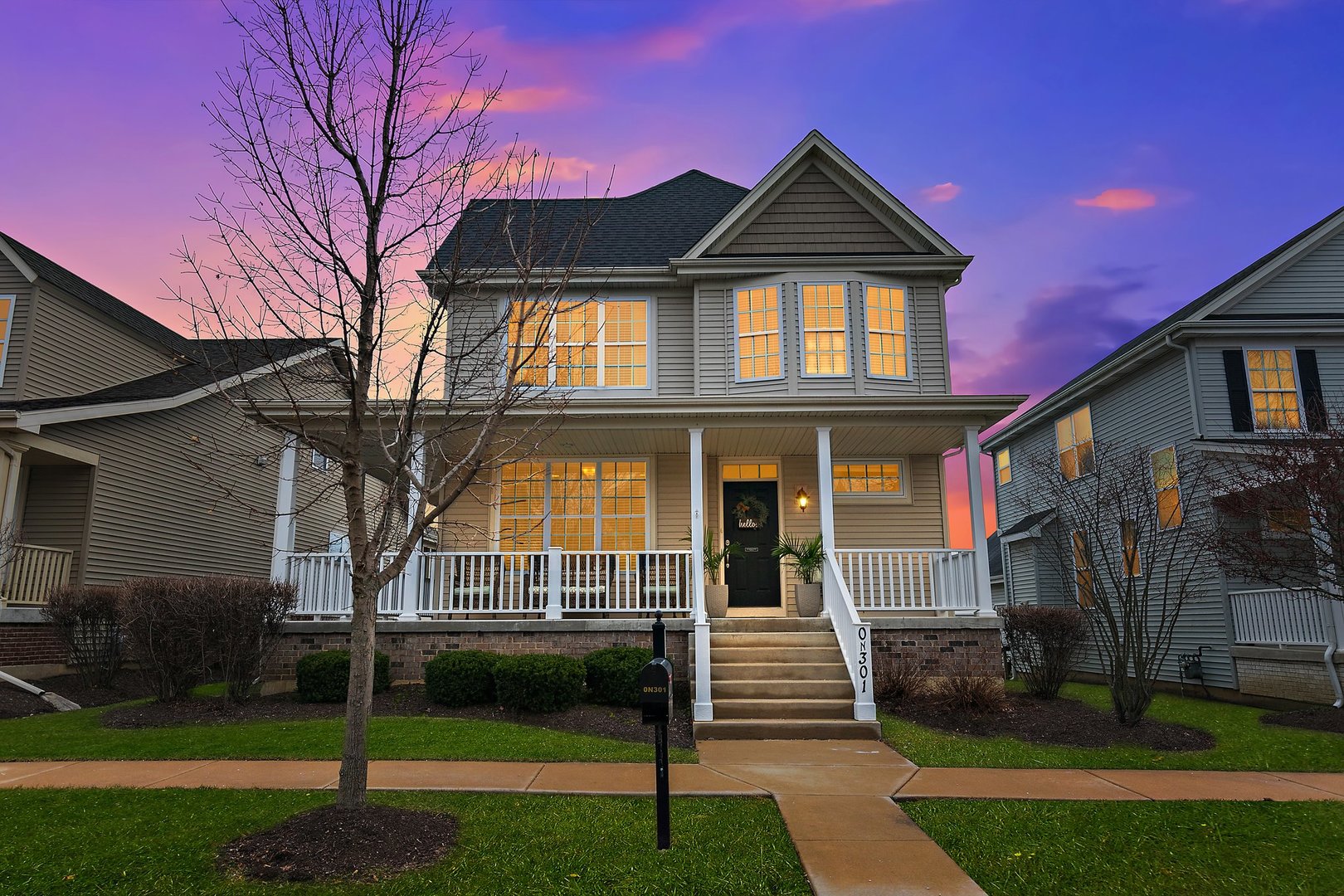

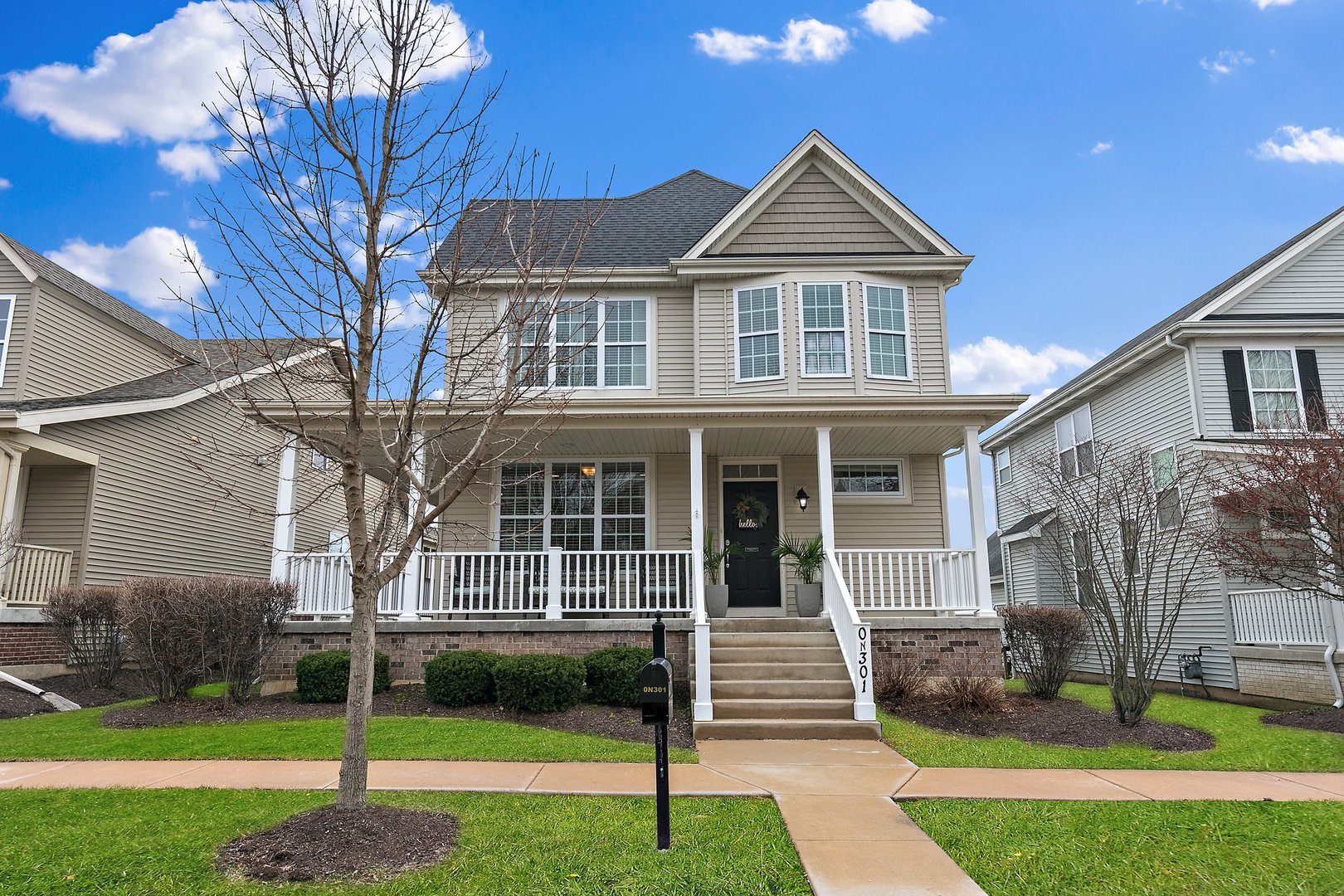 ;
;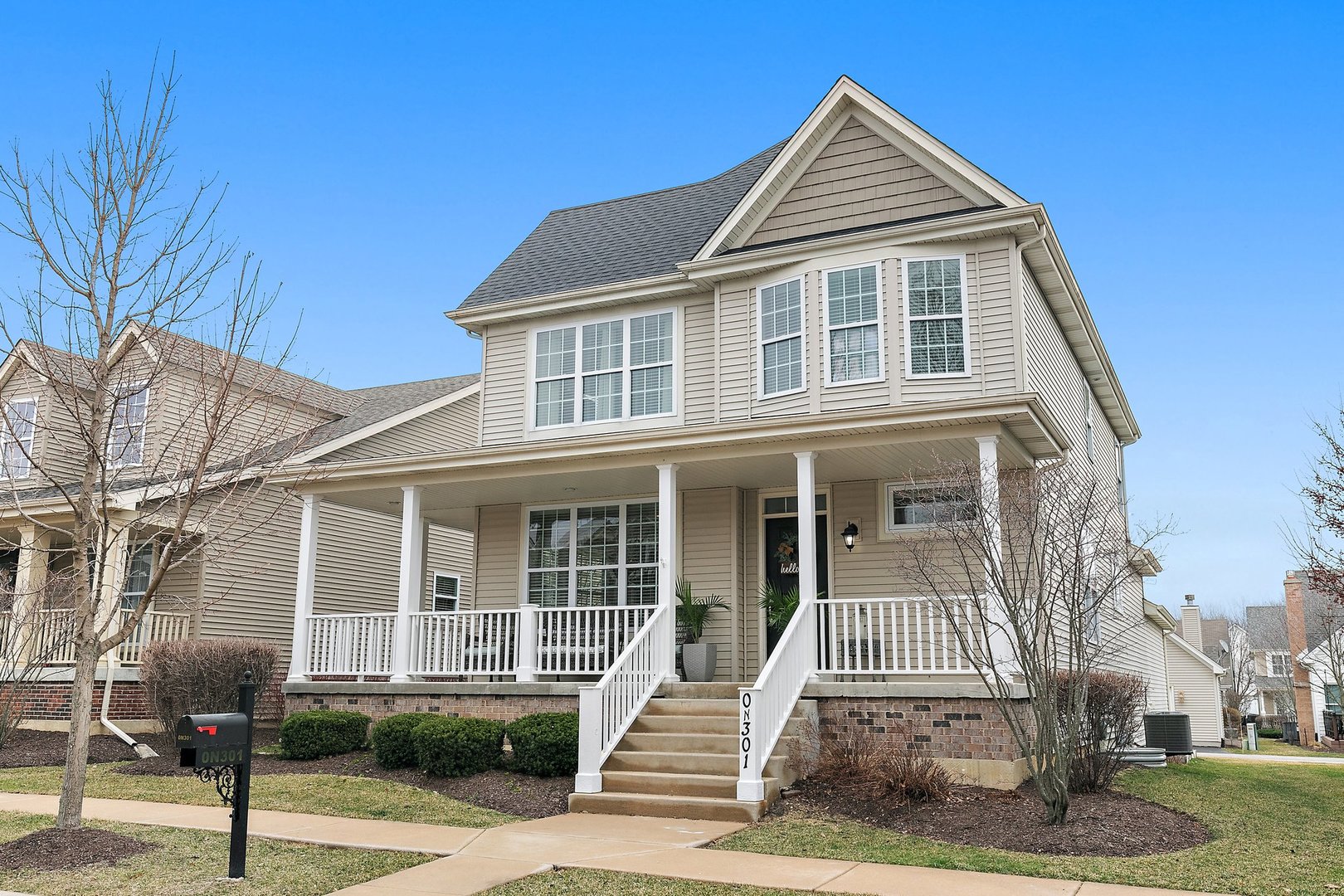 ;
;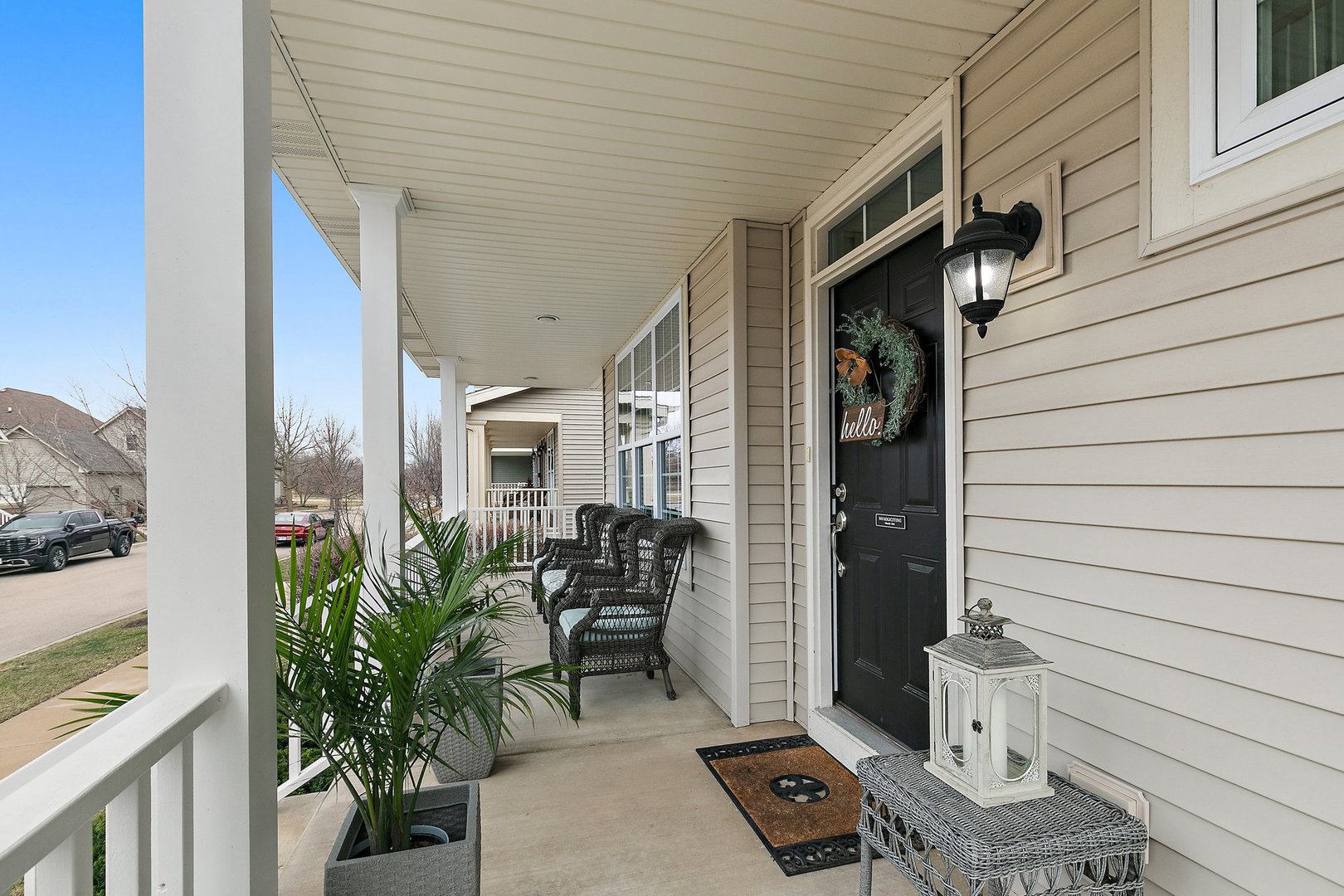 ;
;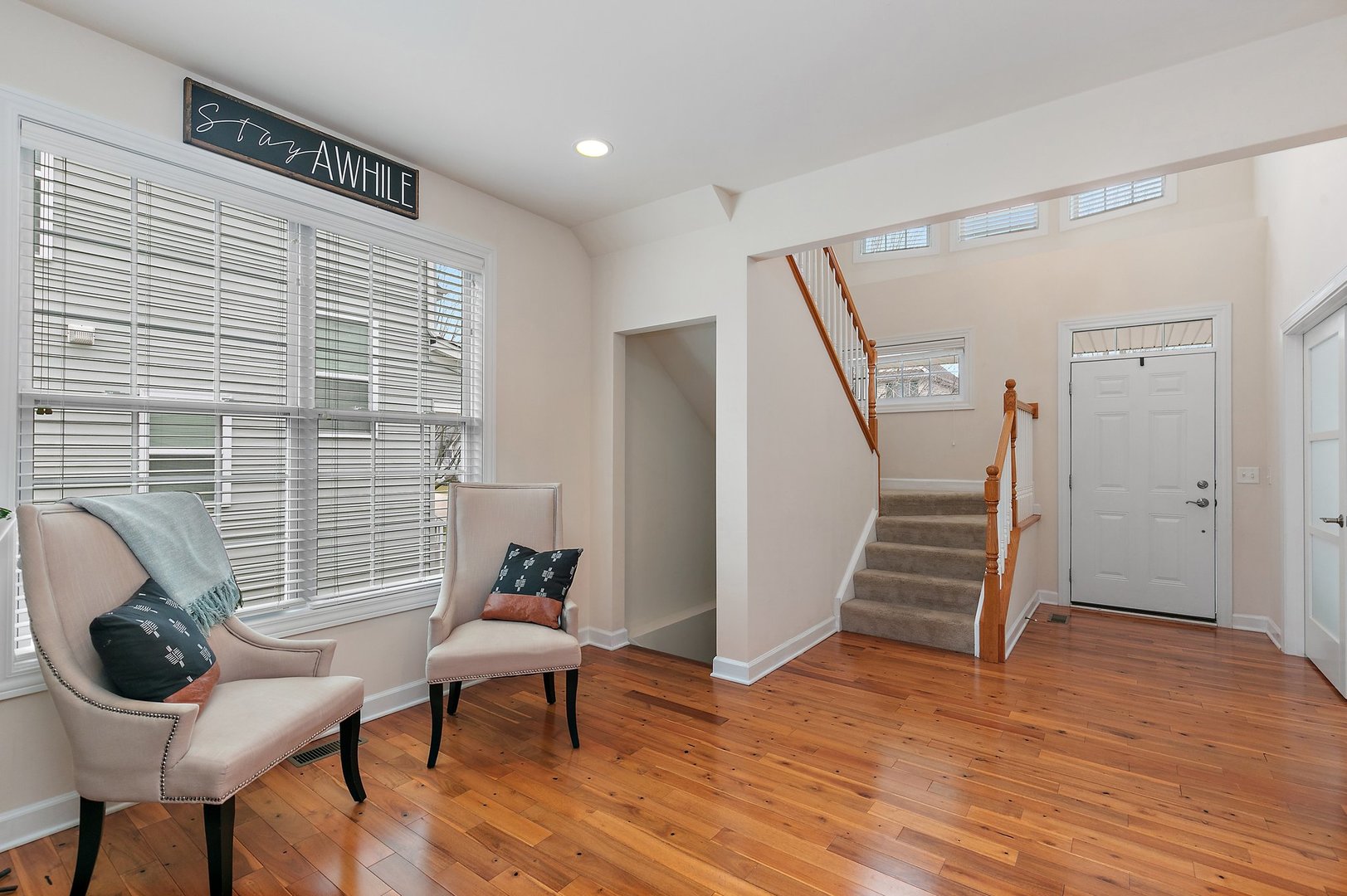 ;
;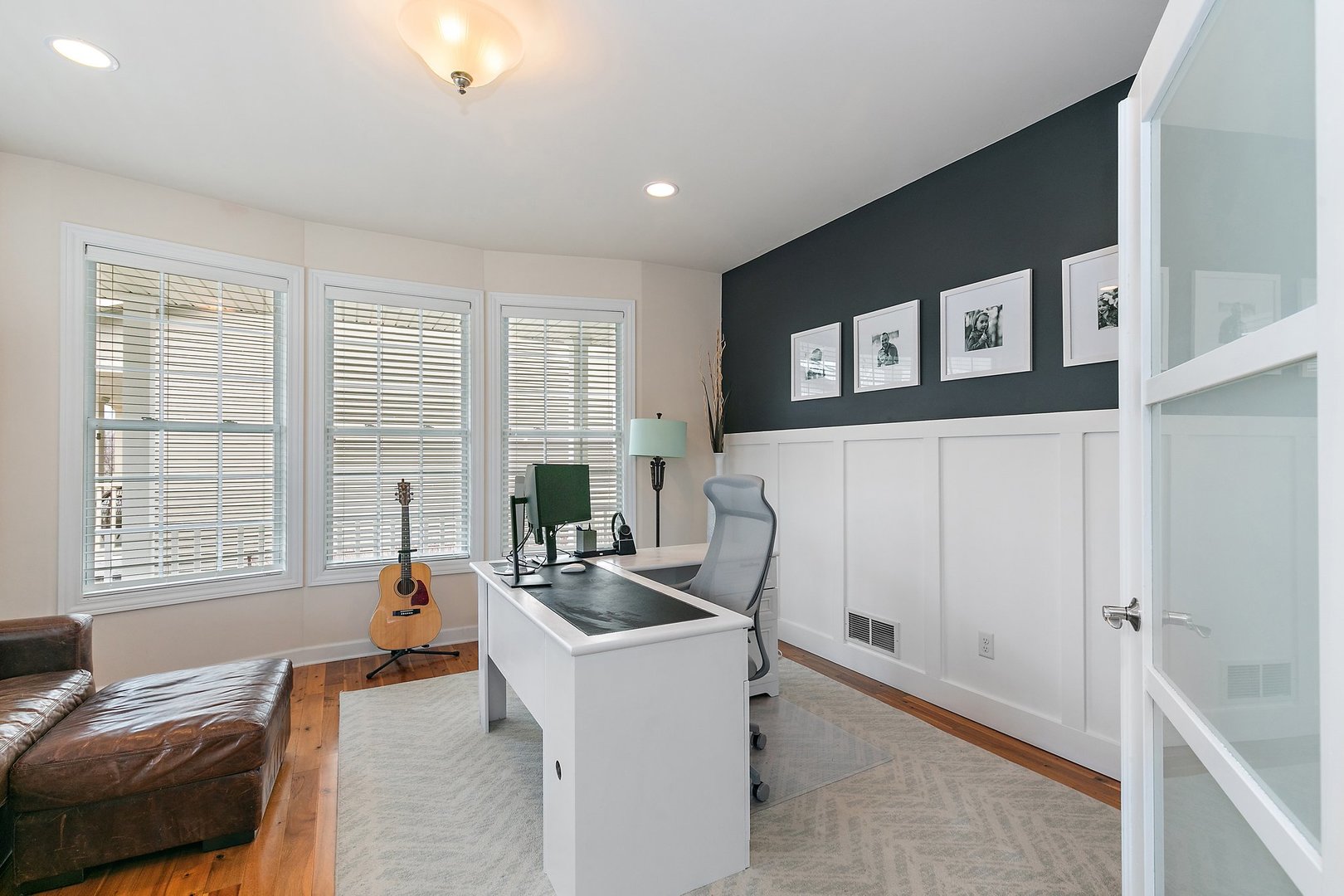 ;
;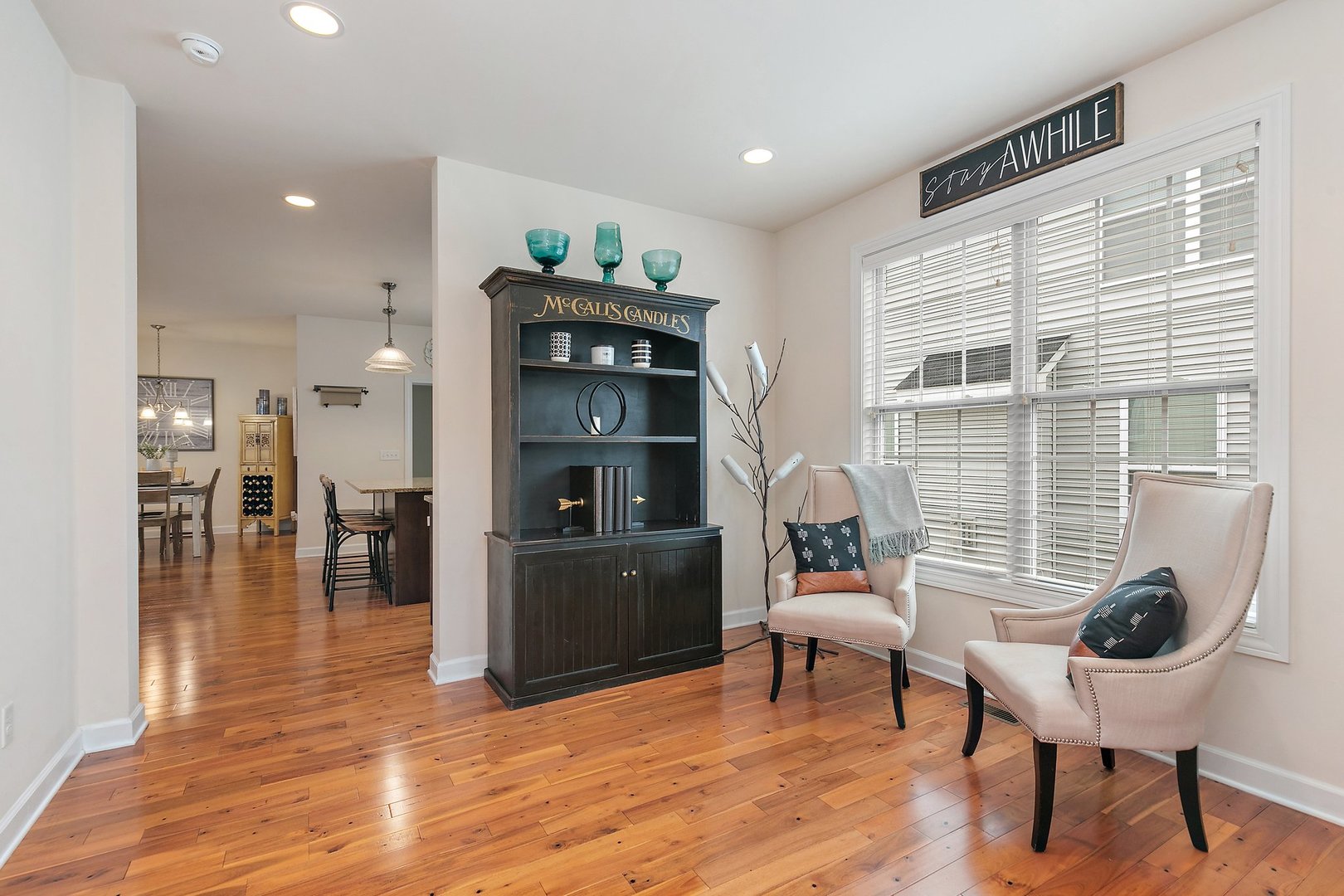 ;
;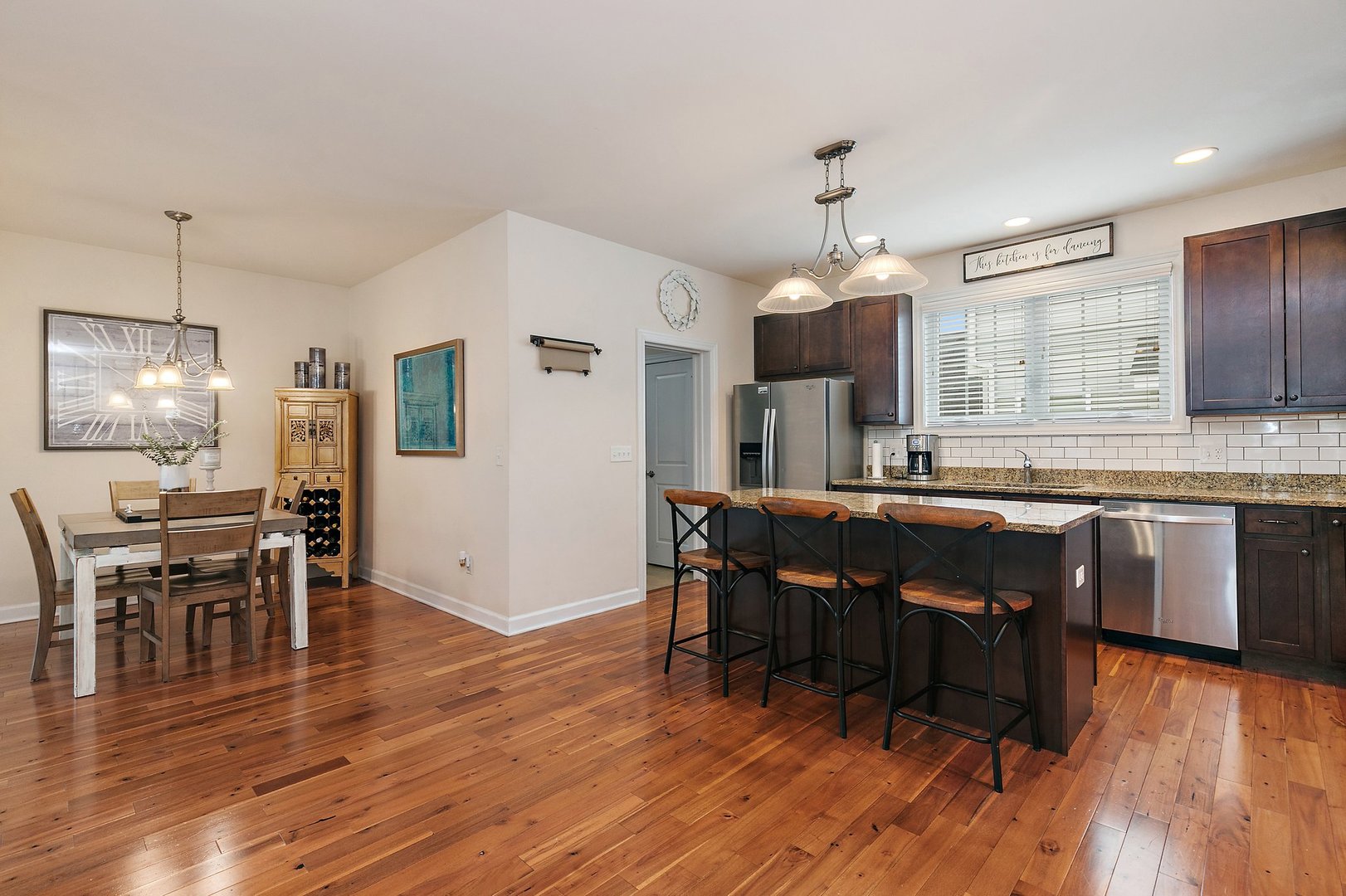 ;
;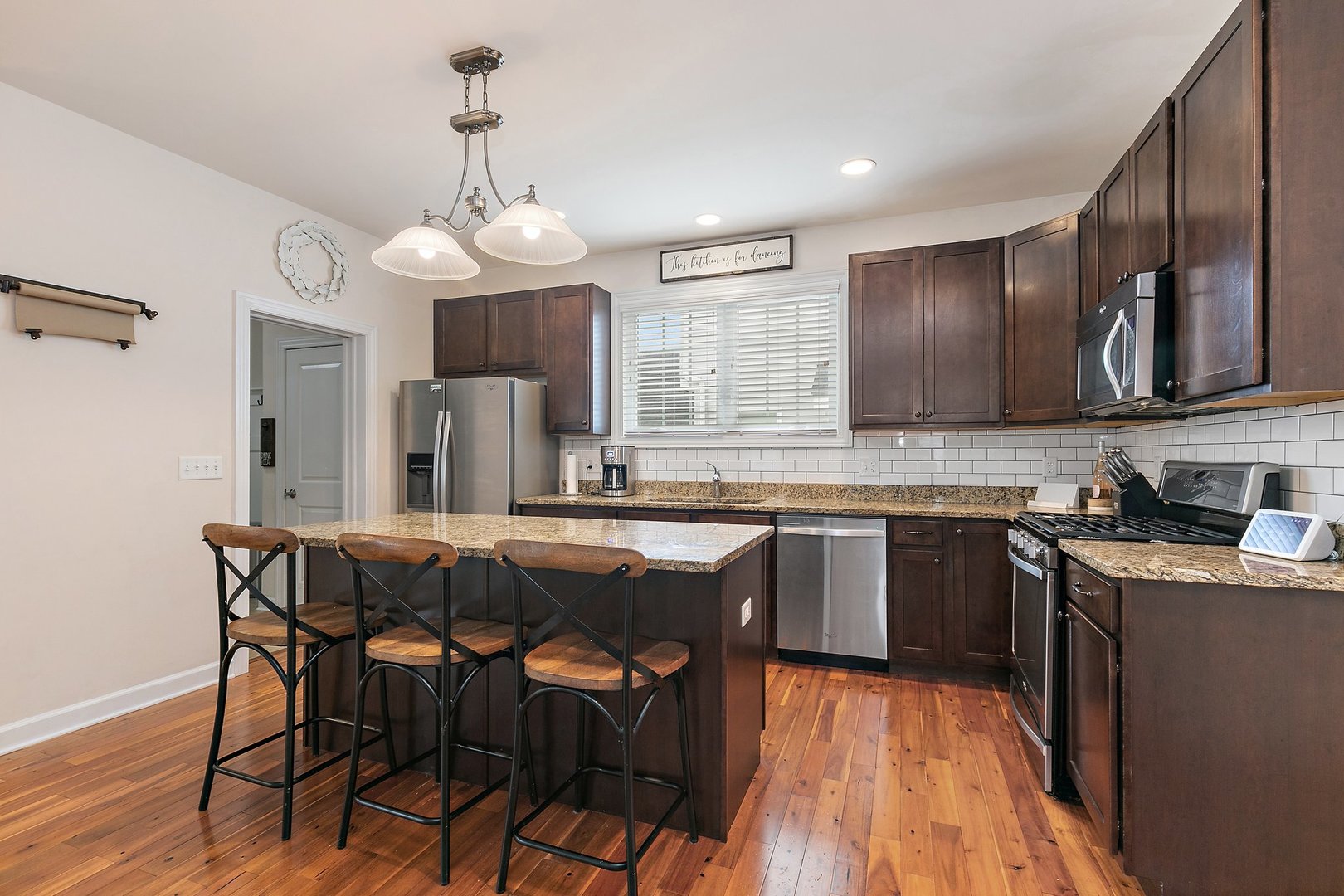 ;
;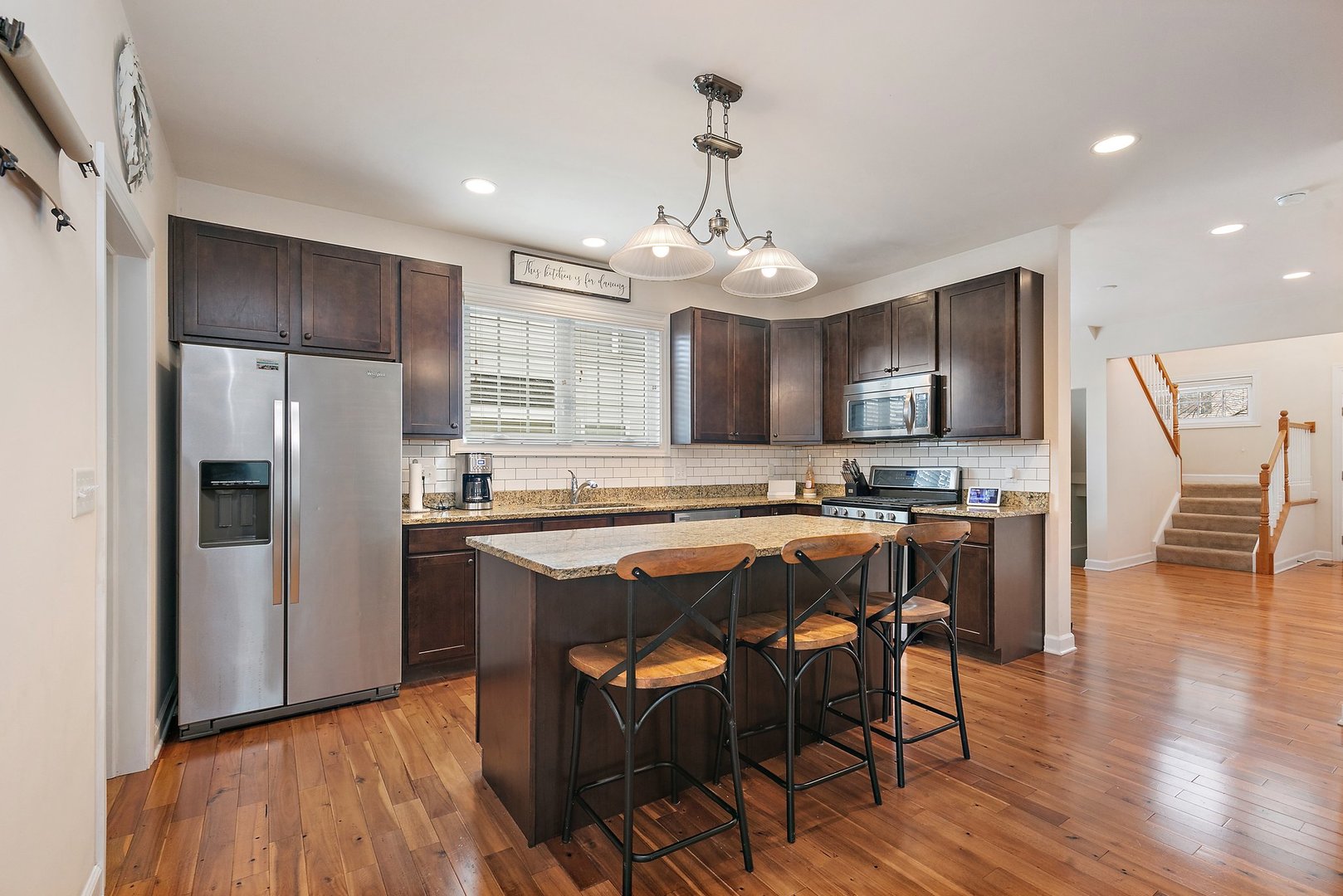 ;
;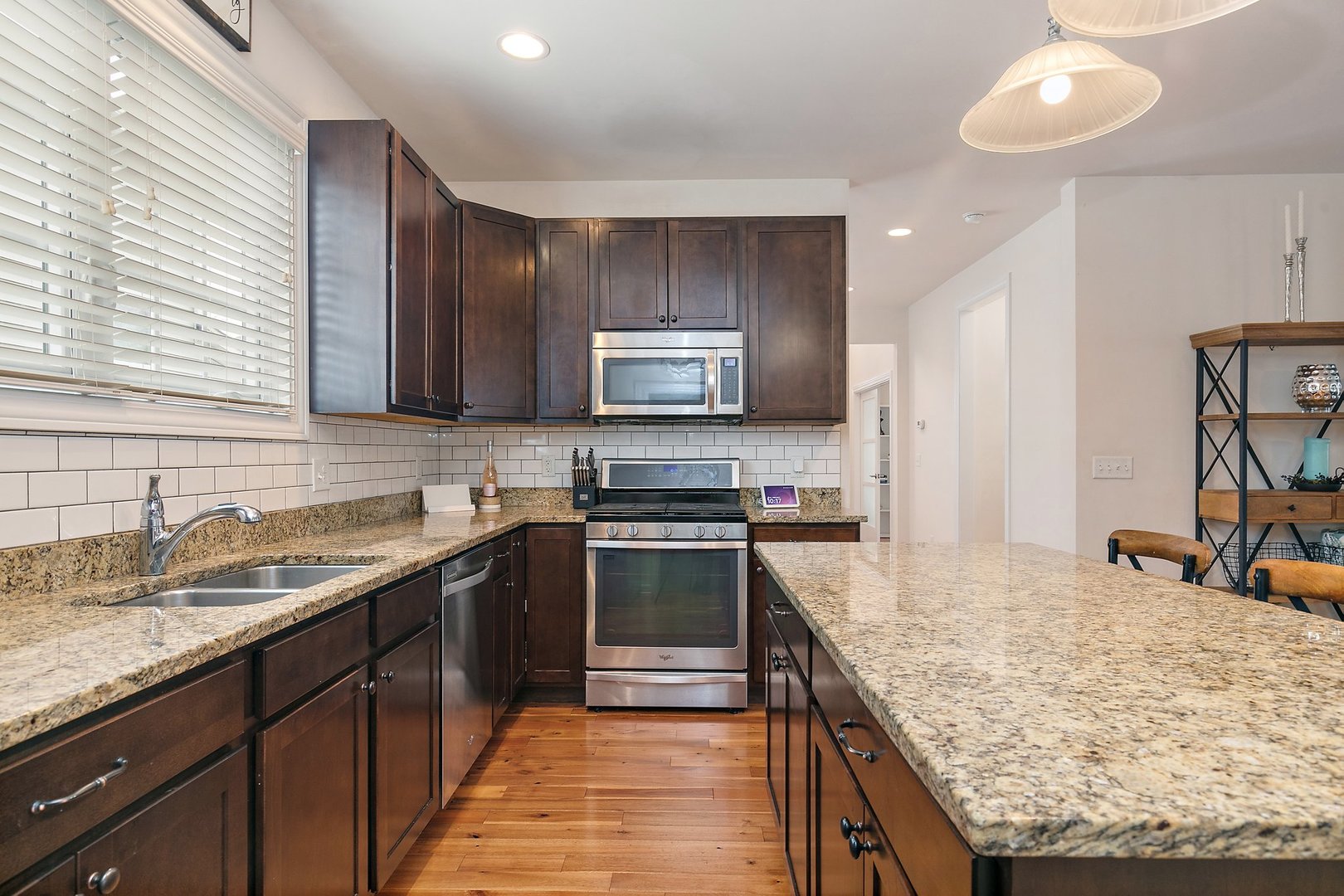 ;
;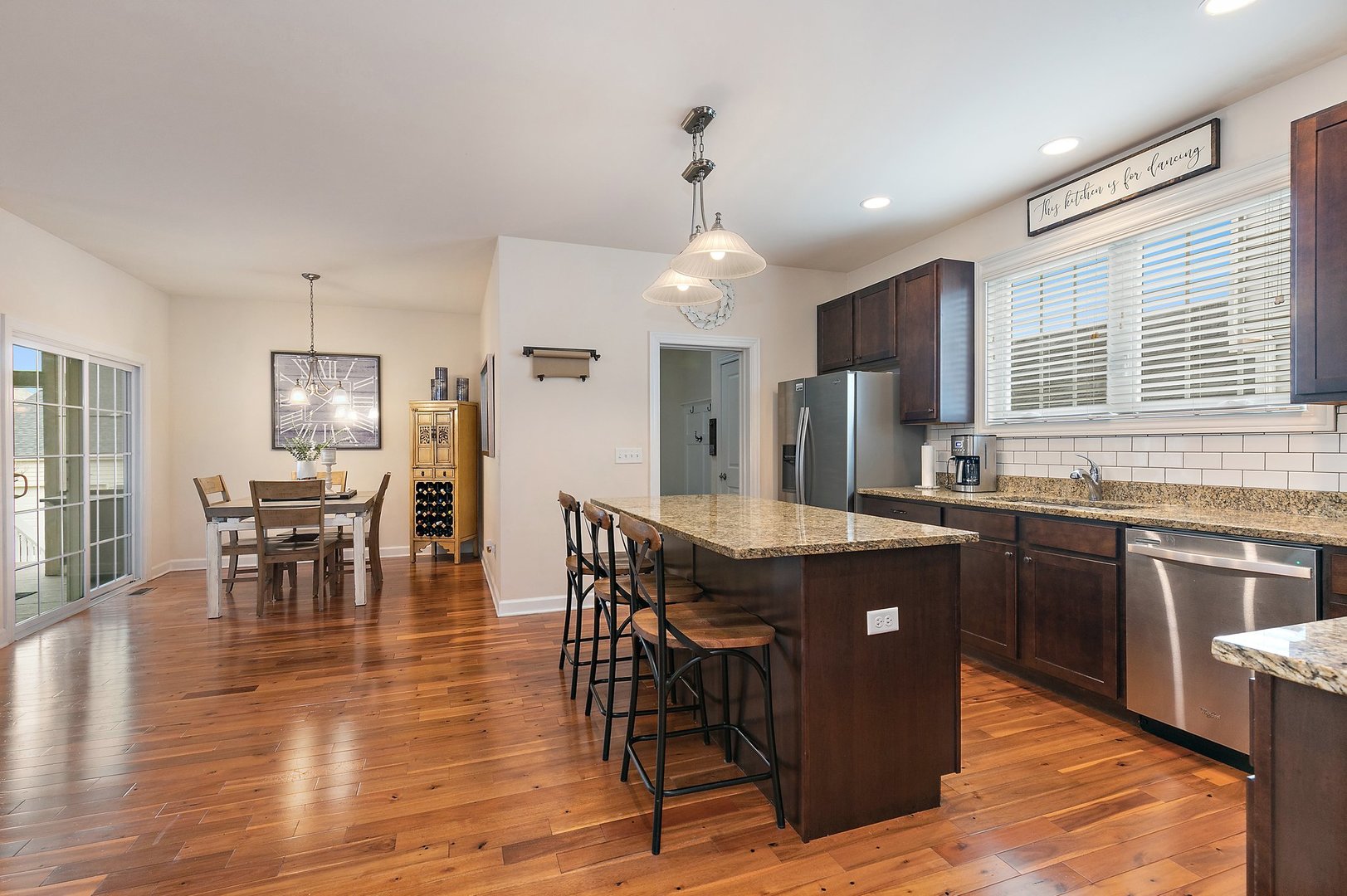 ;
;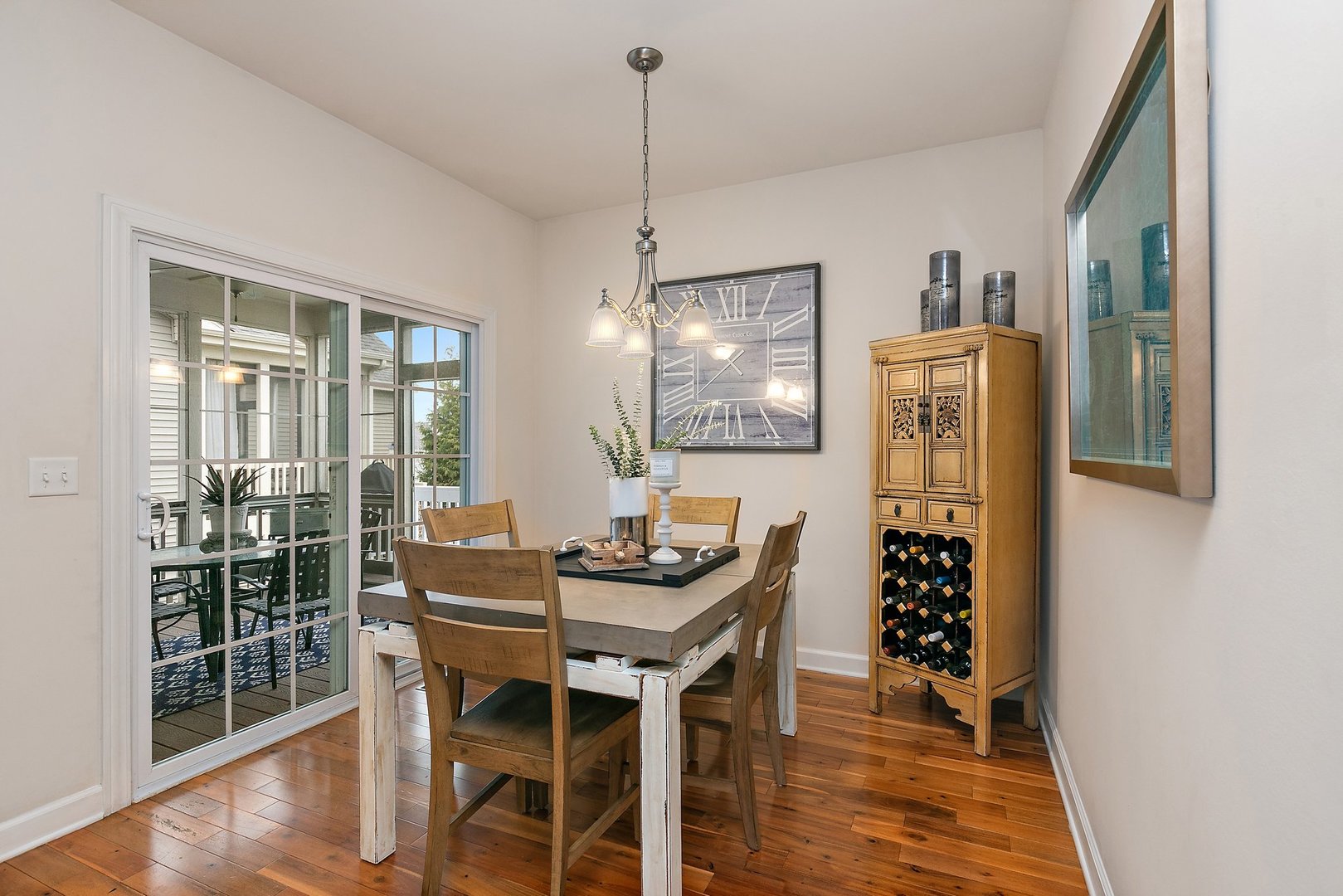 ;
;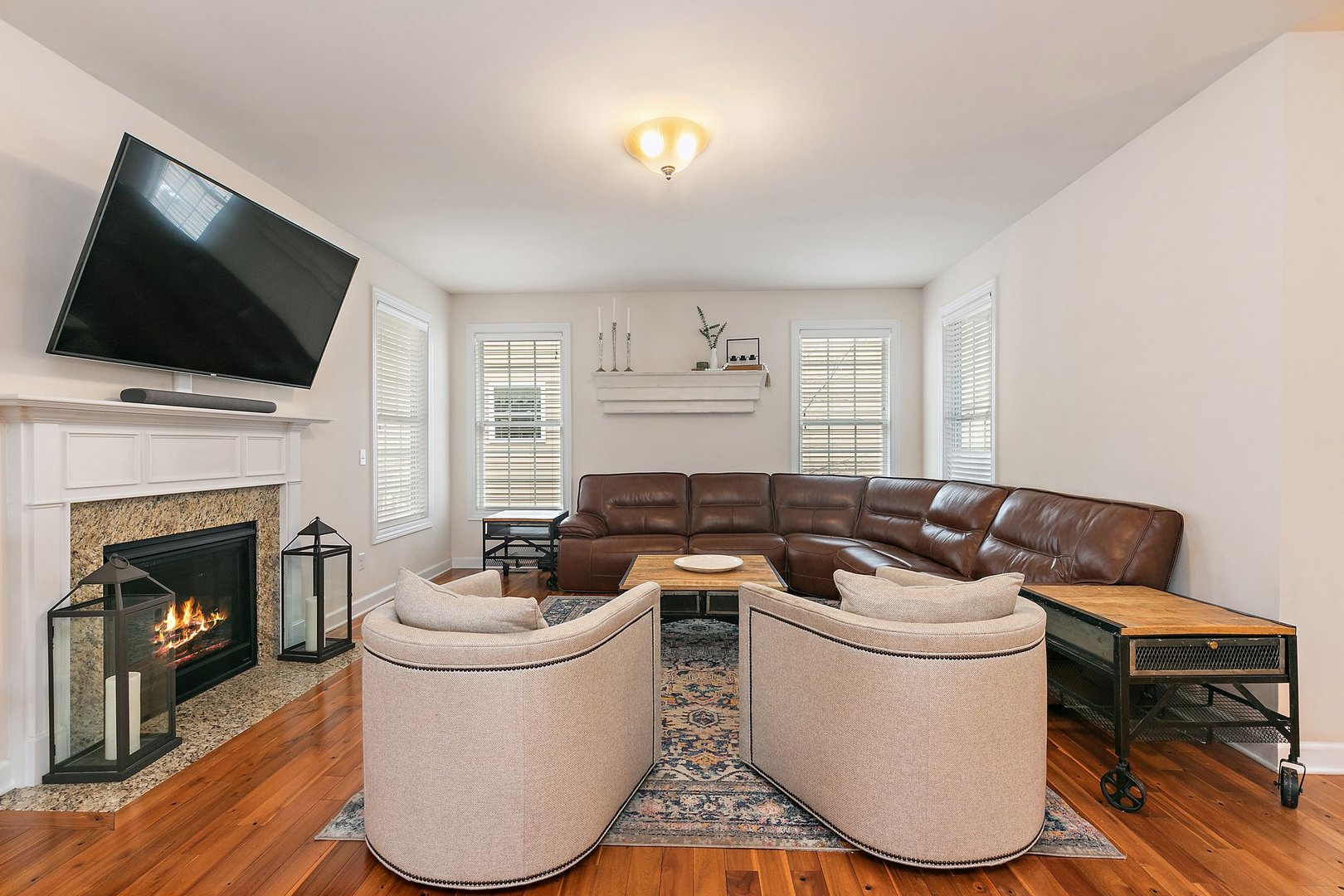 ;
;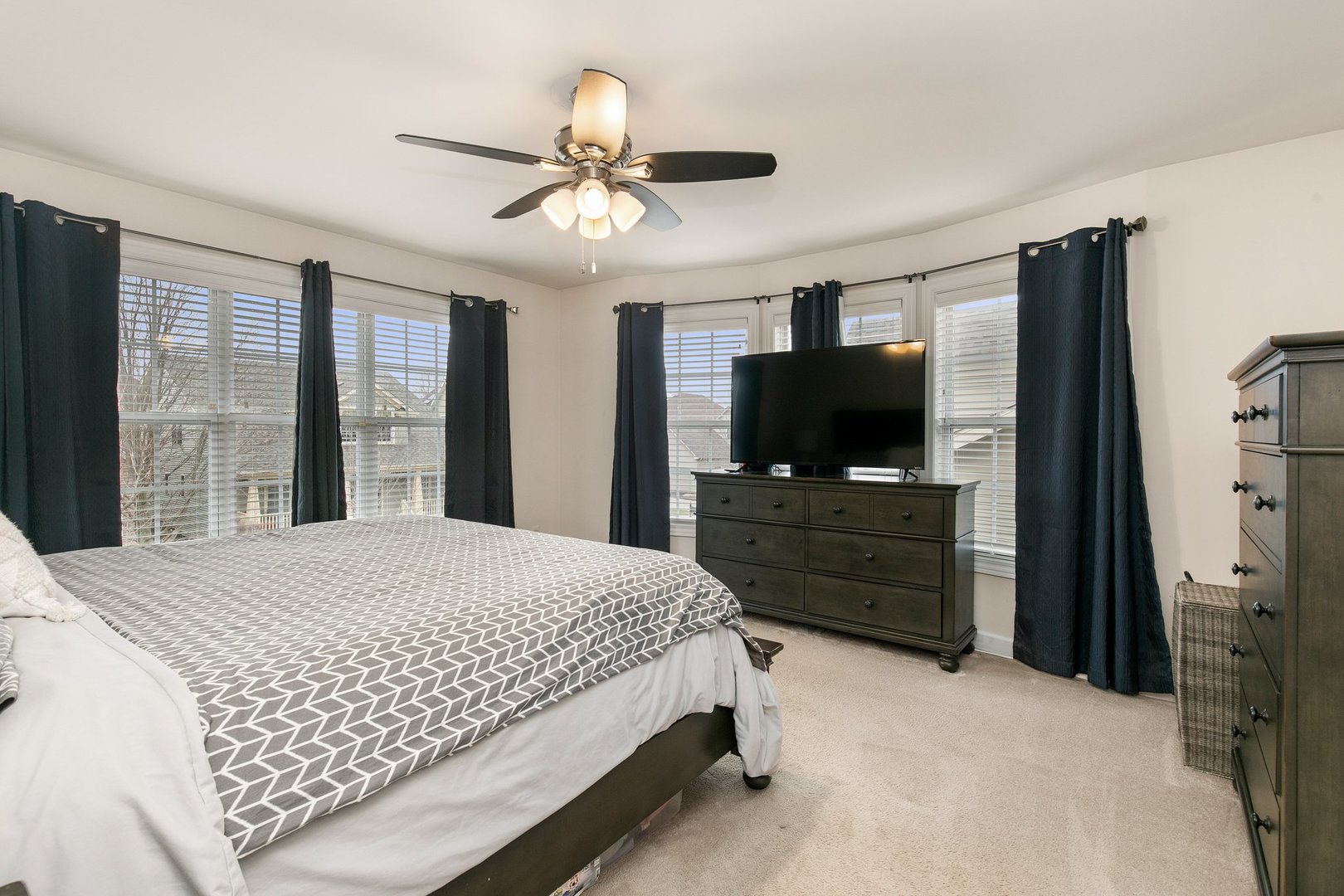 ;
;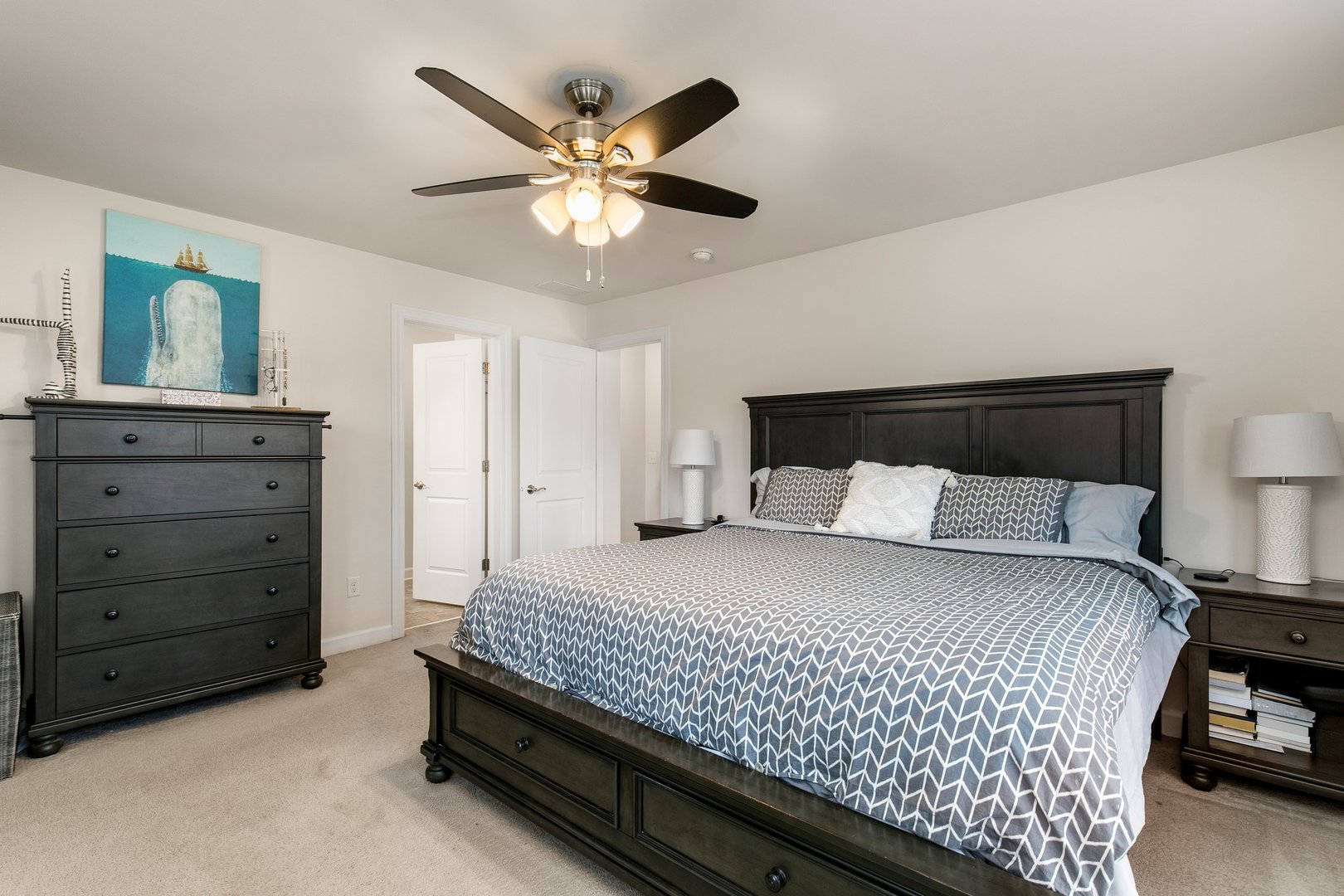 ;
;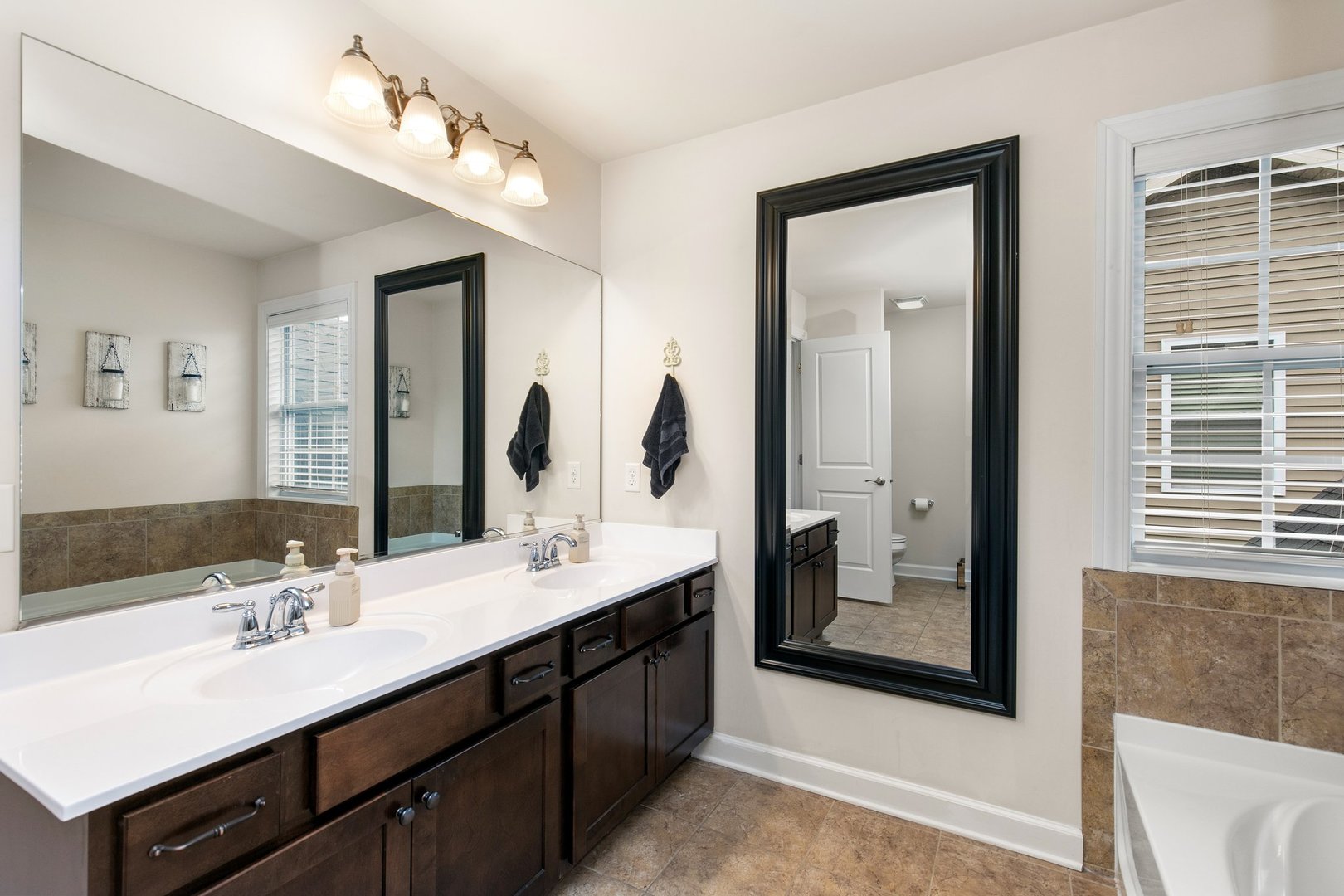 ;
;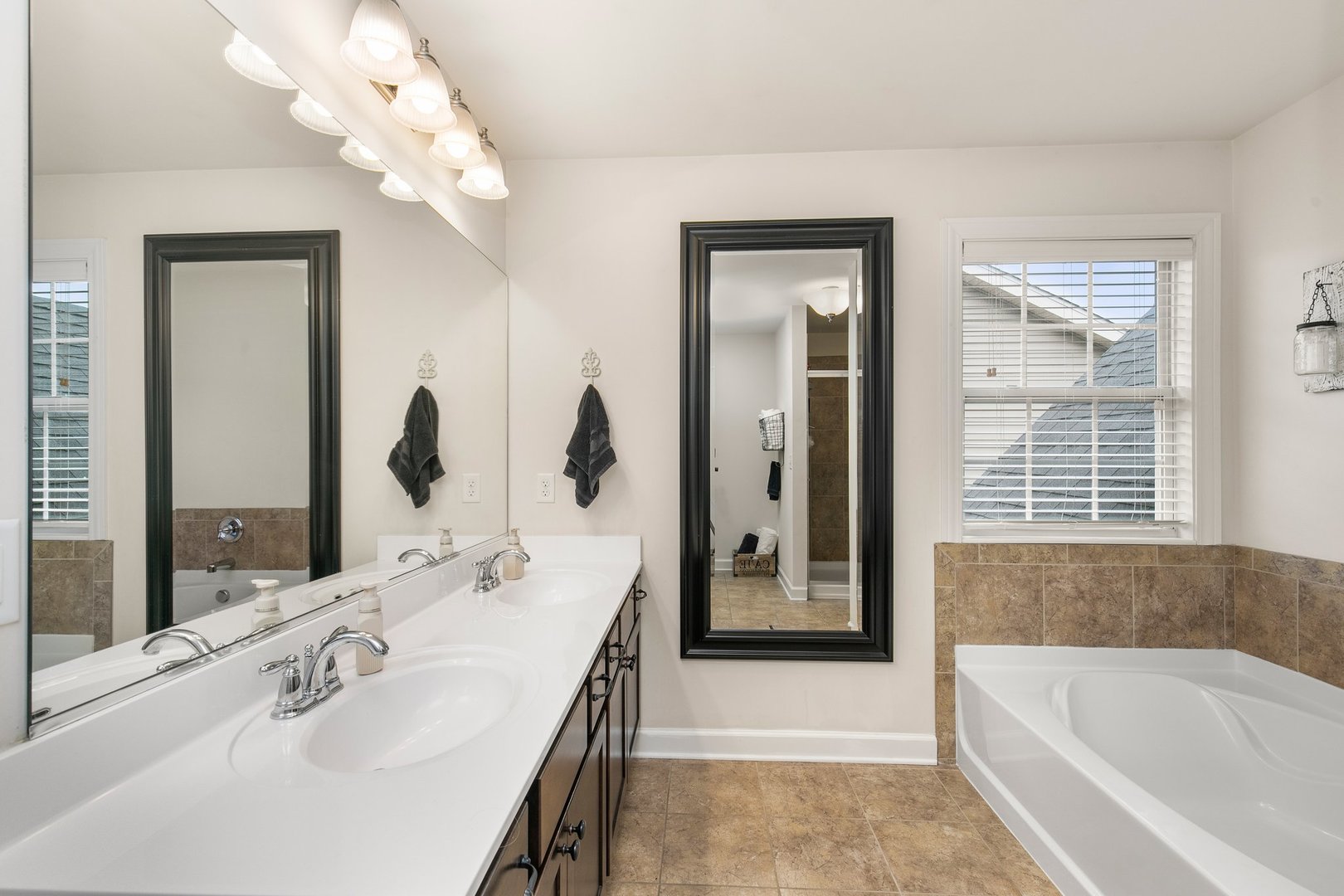 ;
;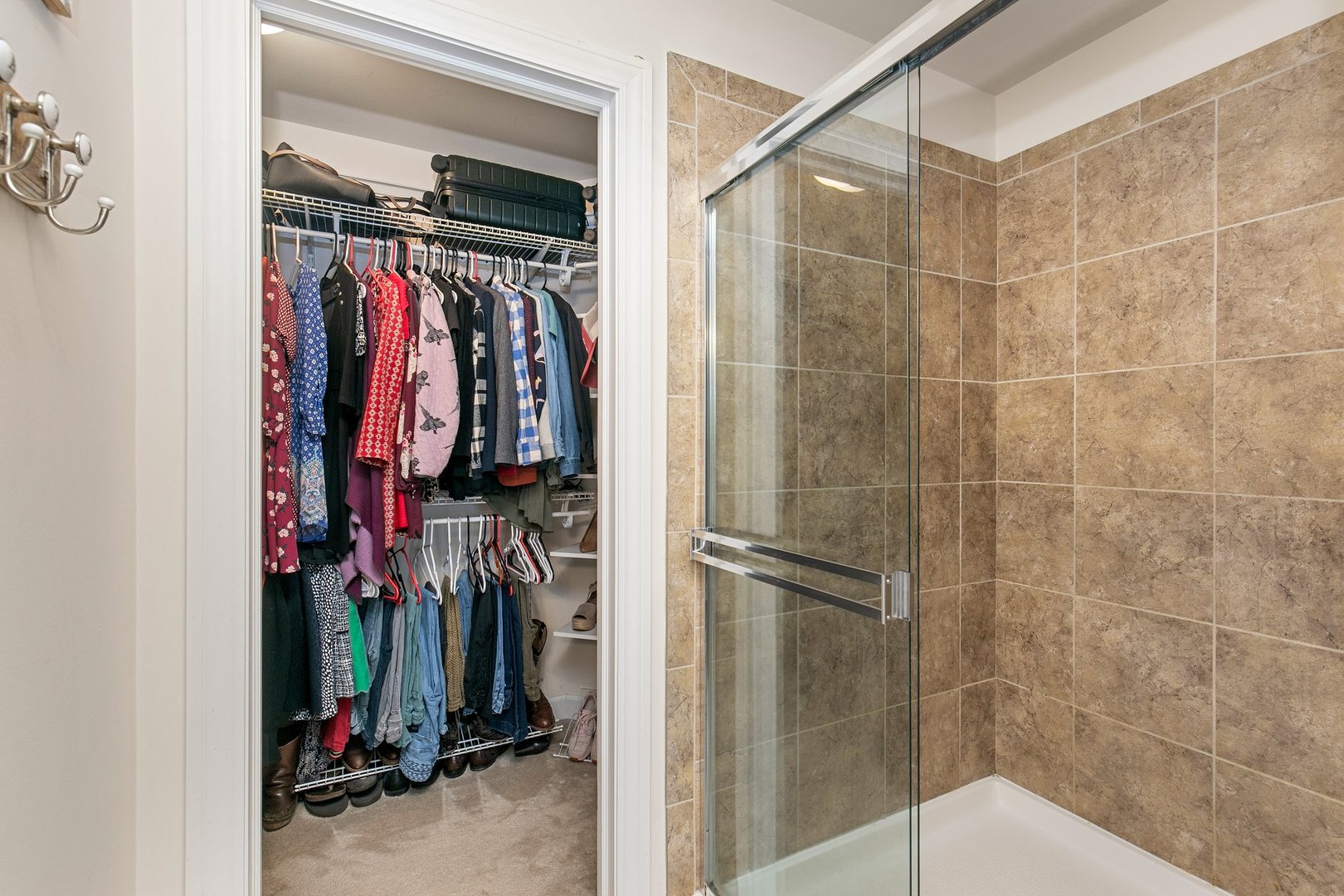 ;
;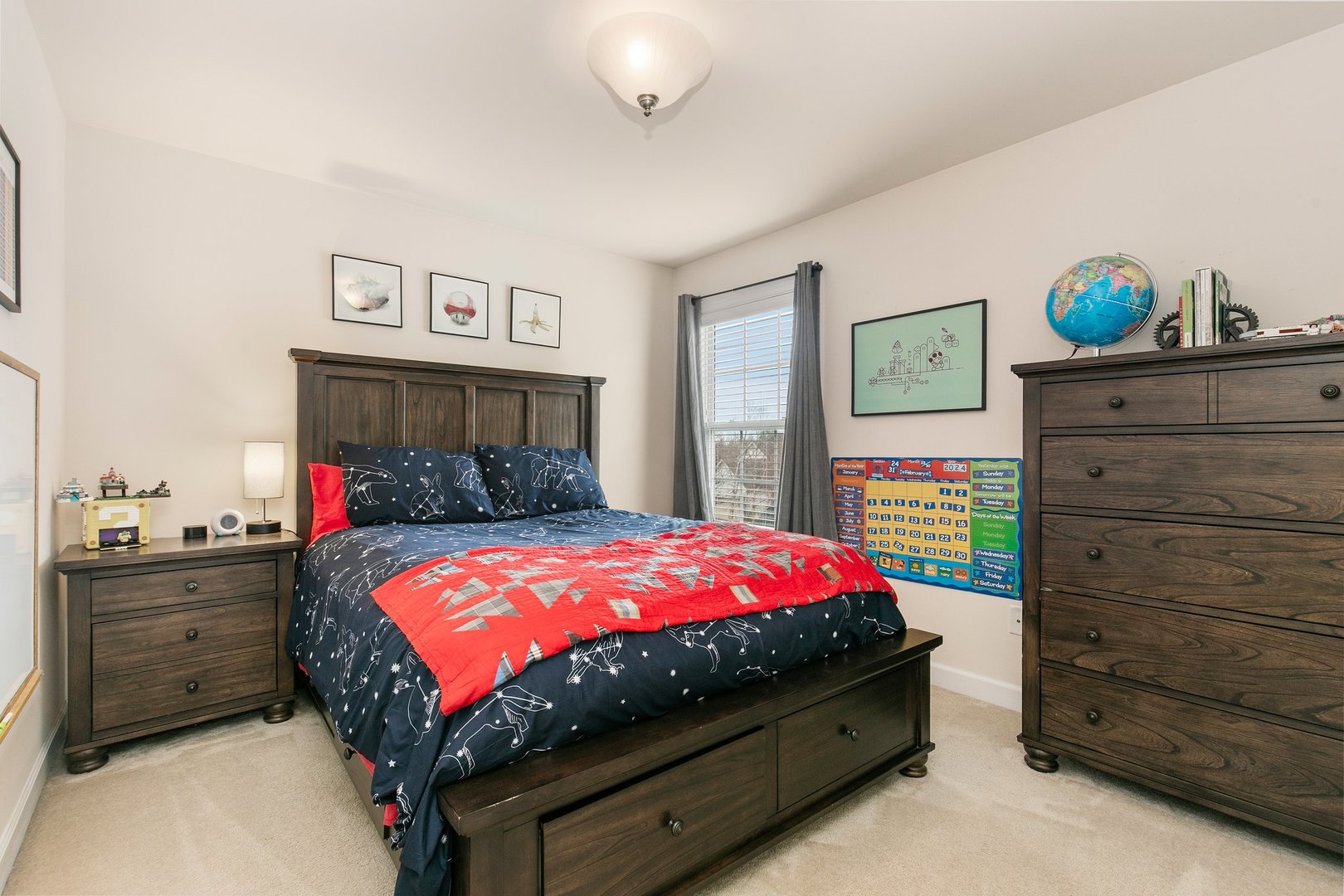 ;
;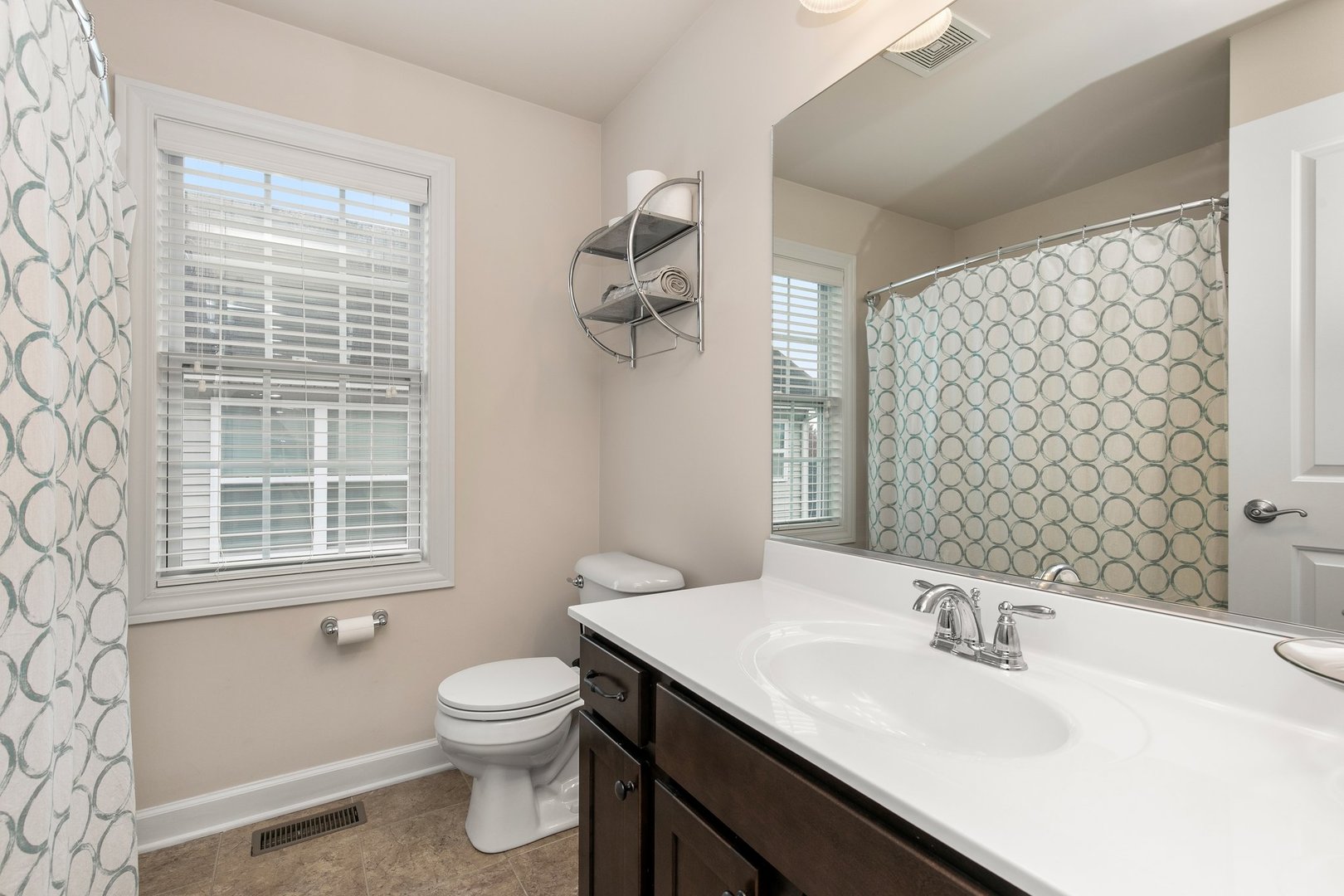 ;
;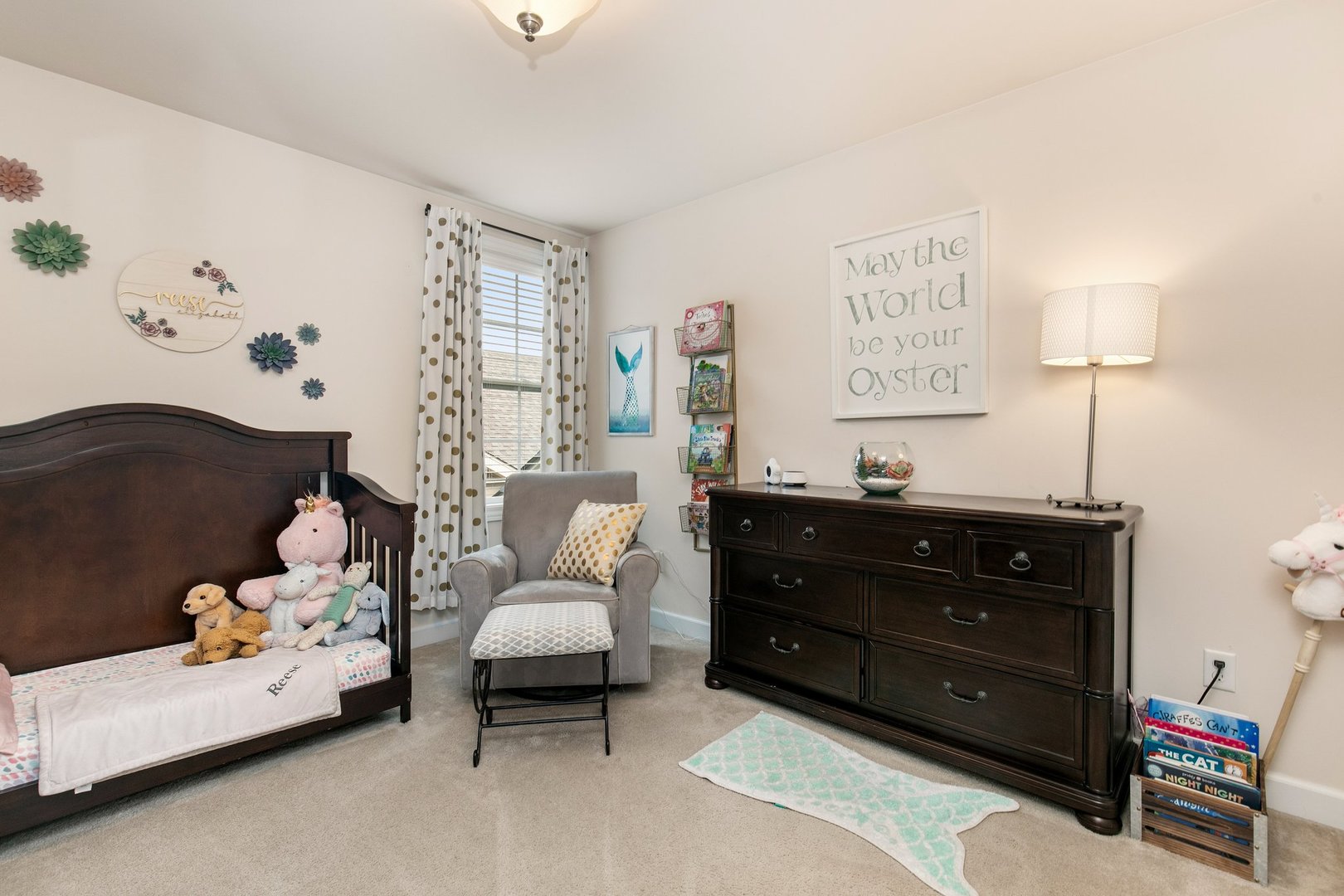 ;
;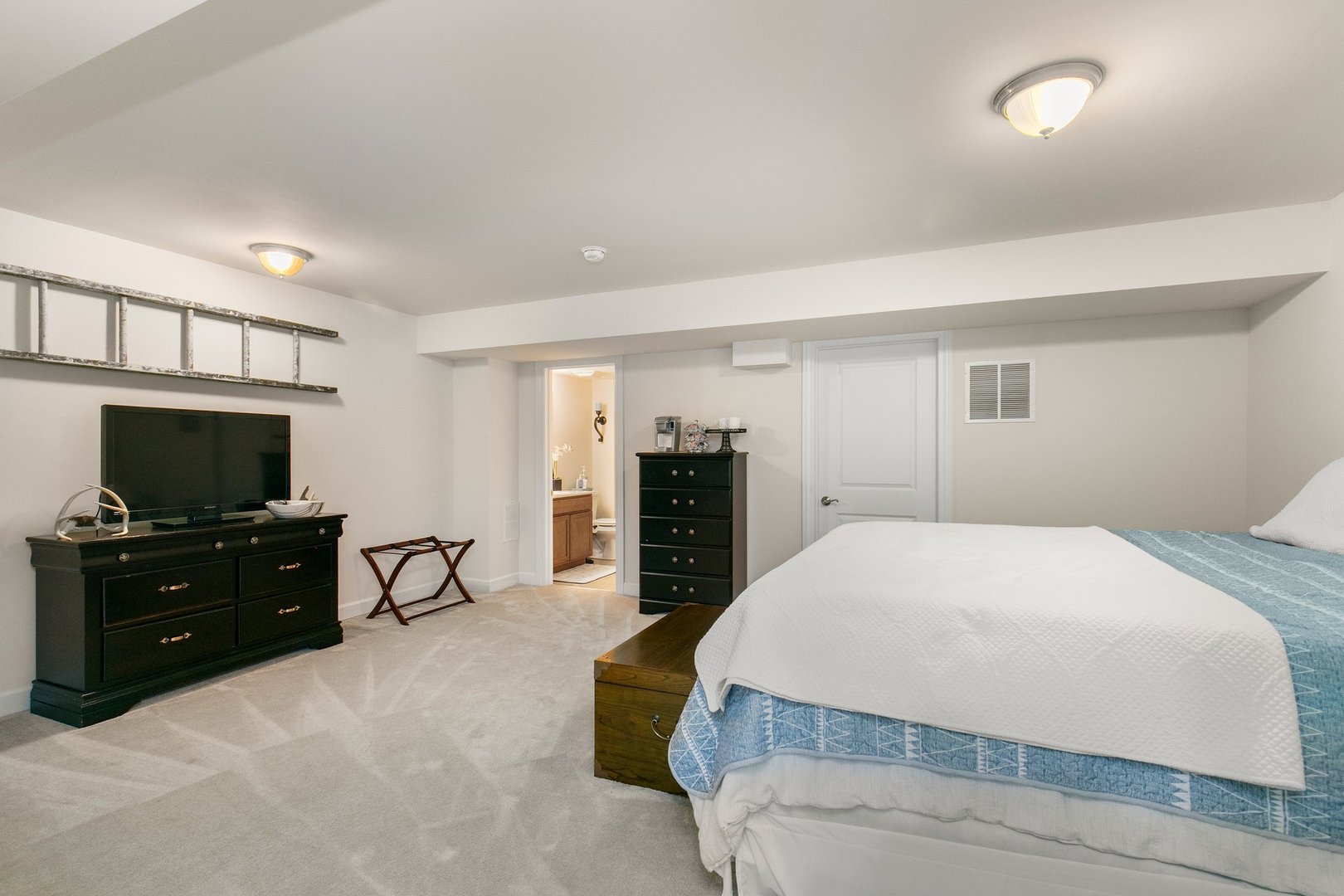 ;
;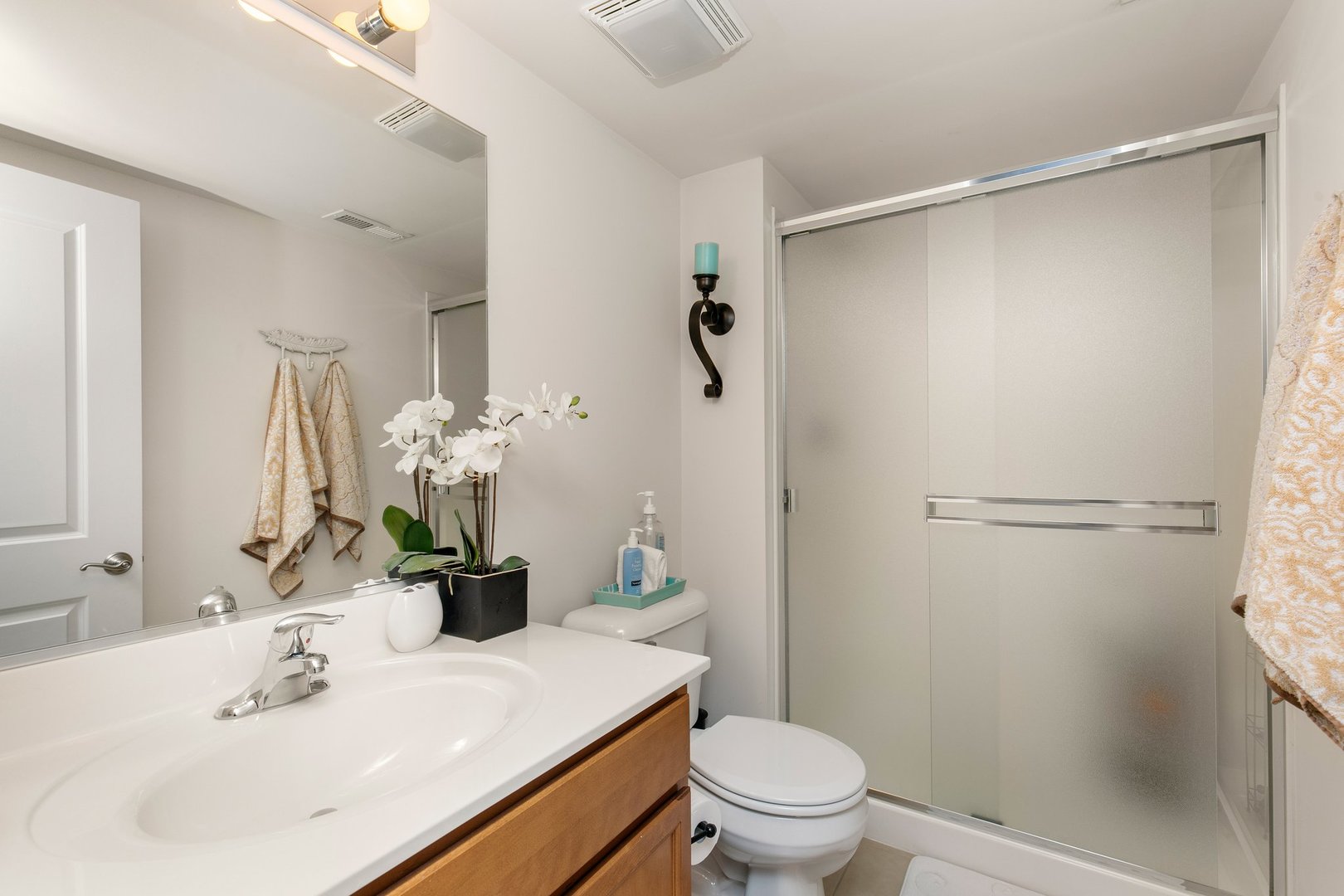 ;
;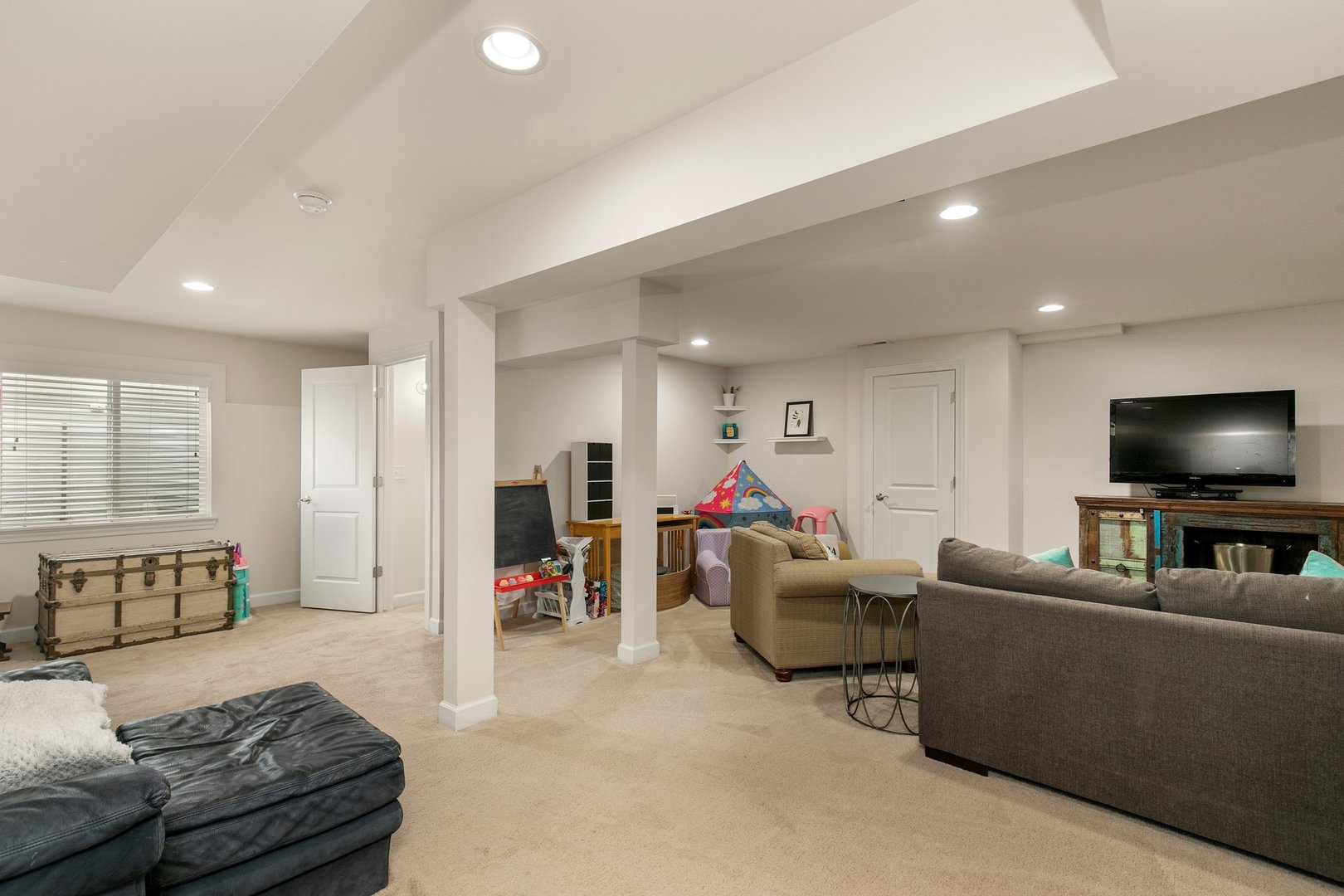 ;
;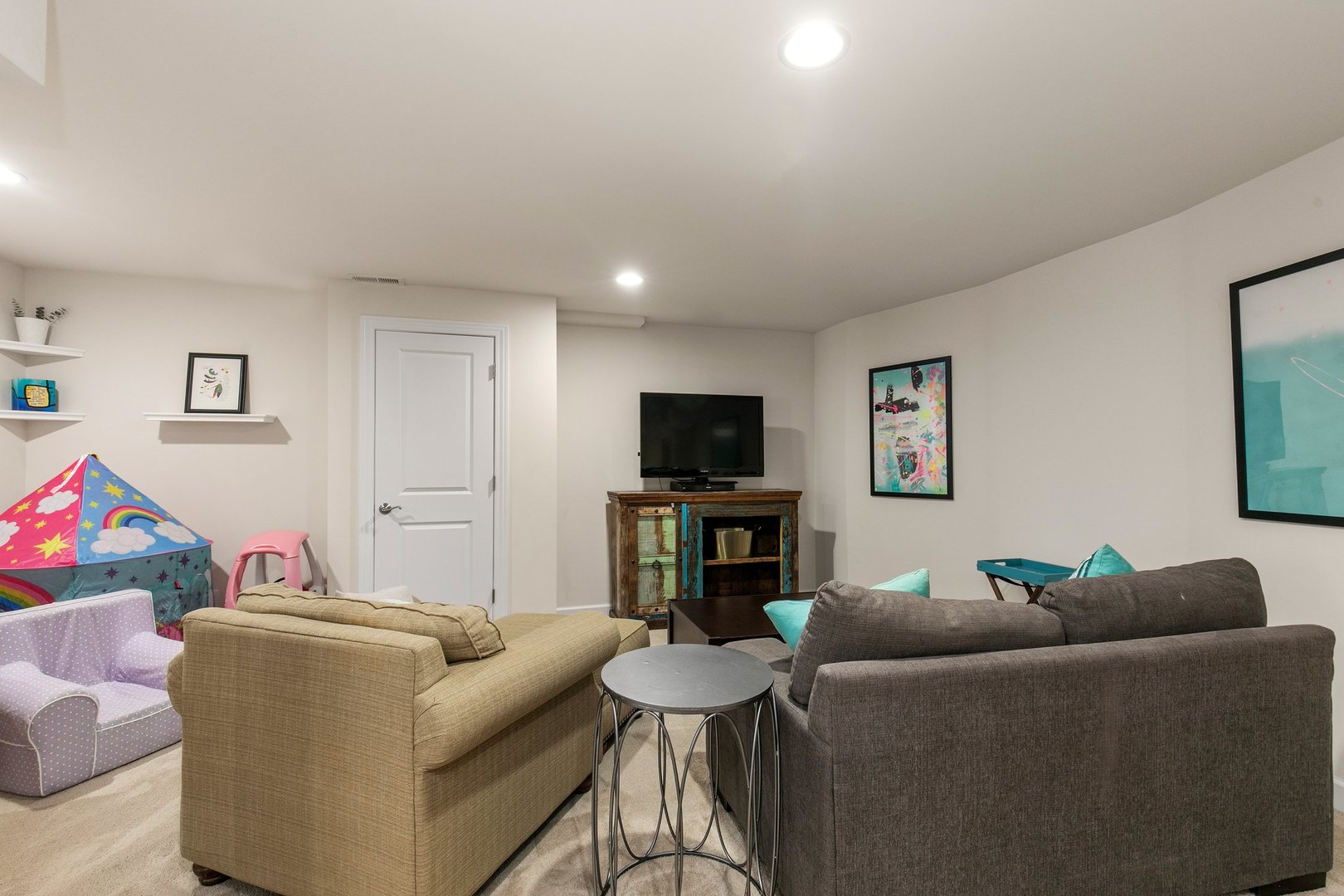 ;
;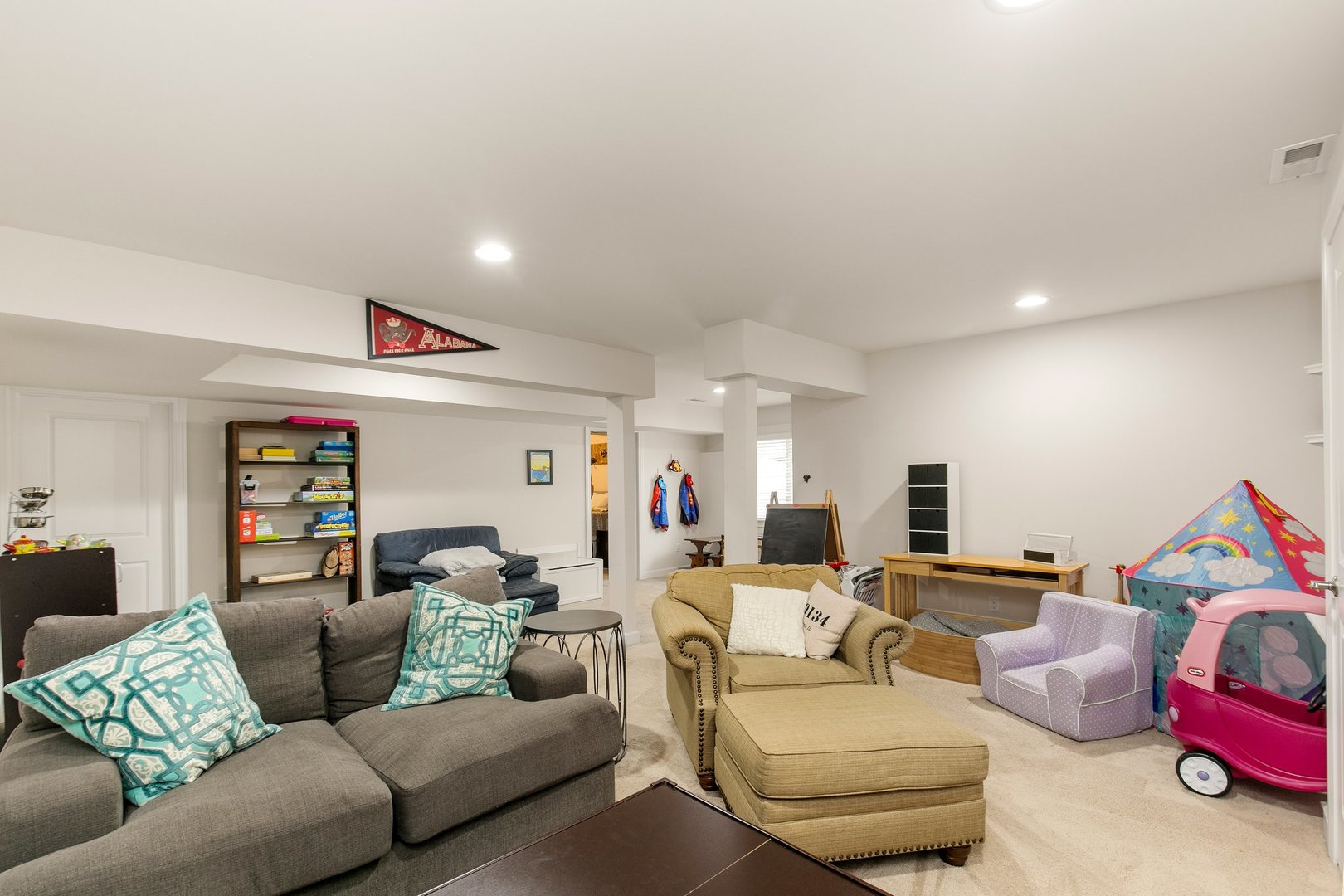 ;
;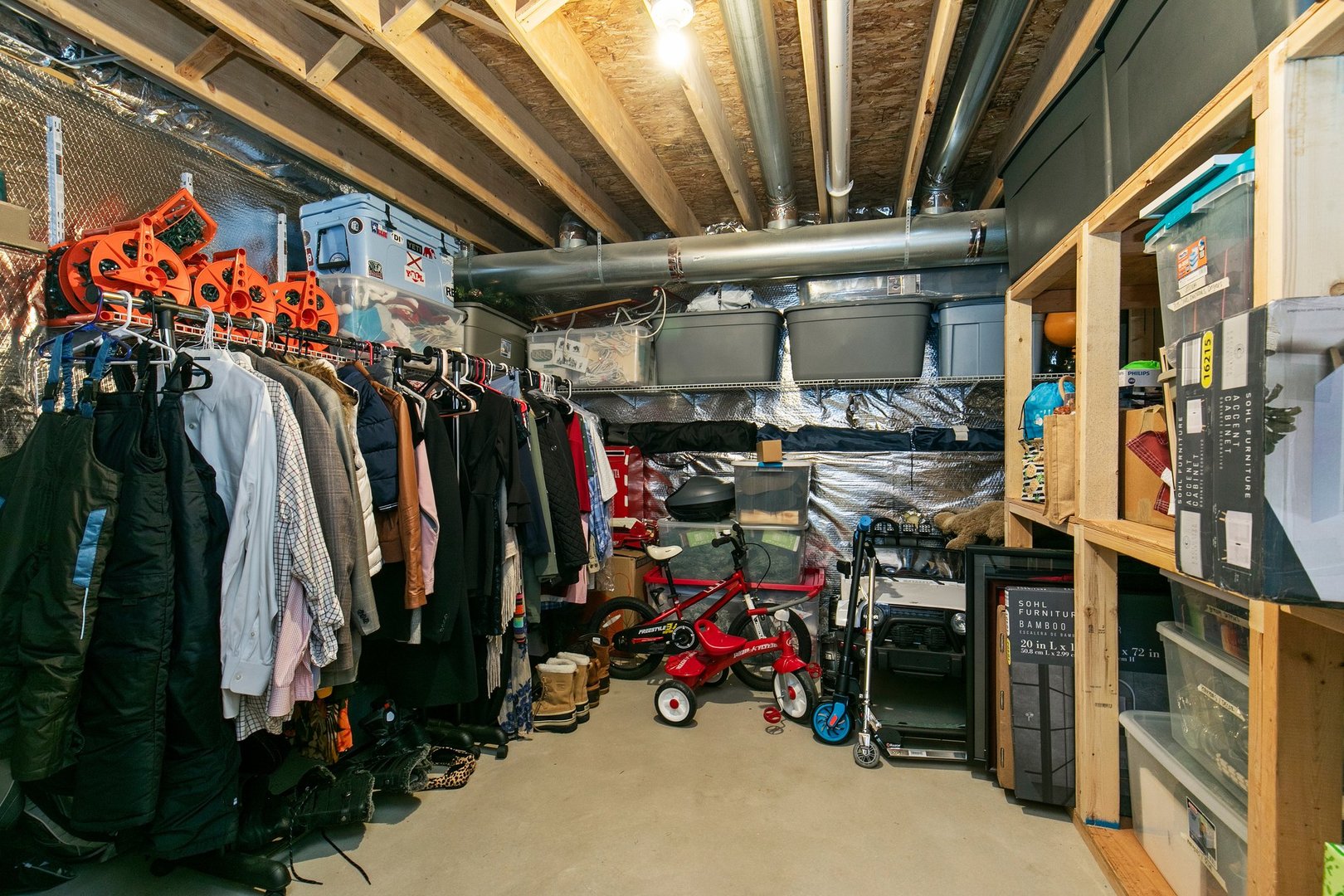 ;
;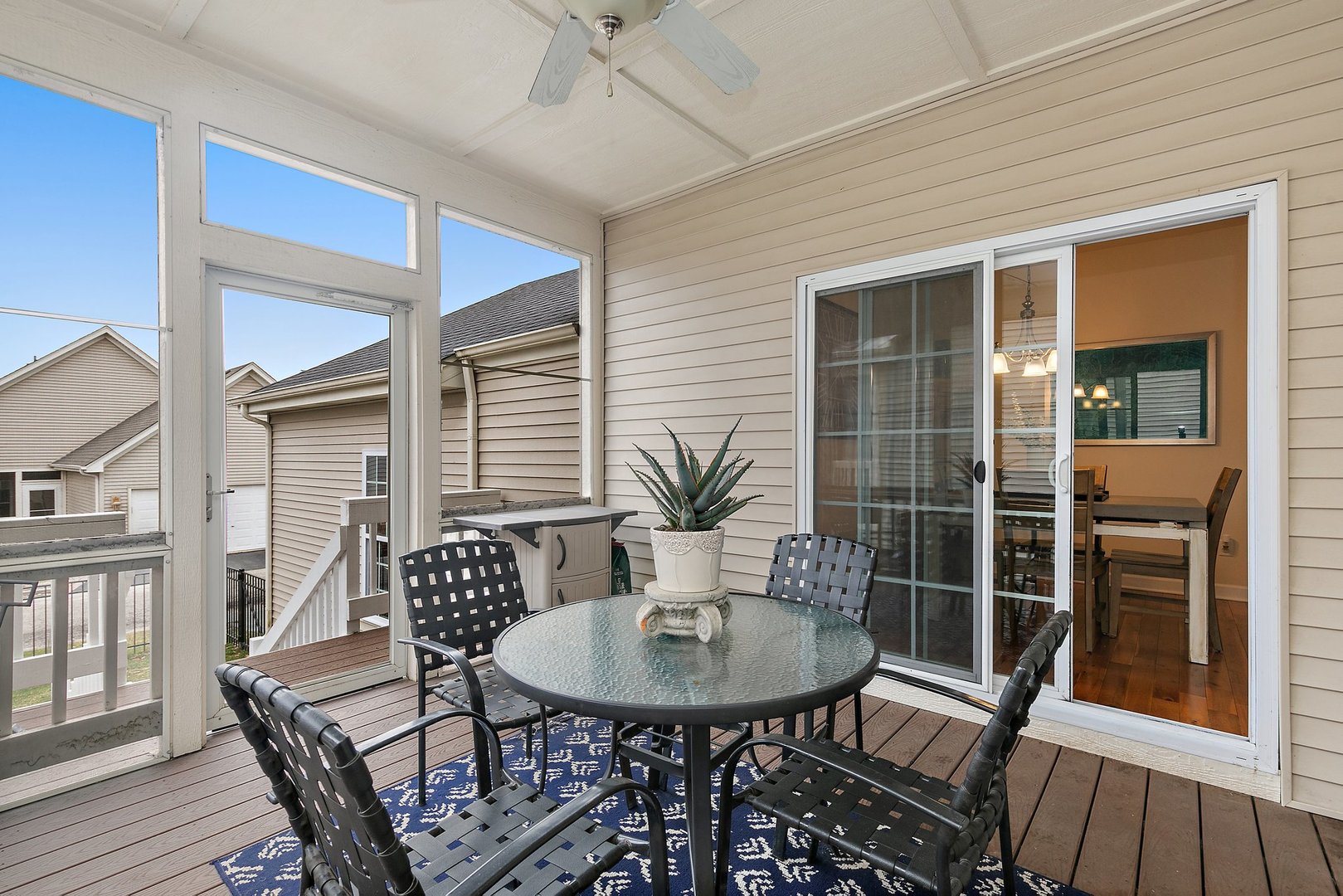 ;
;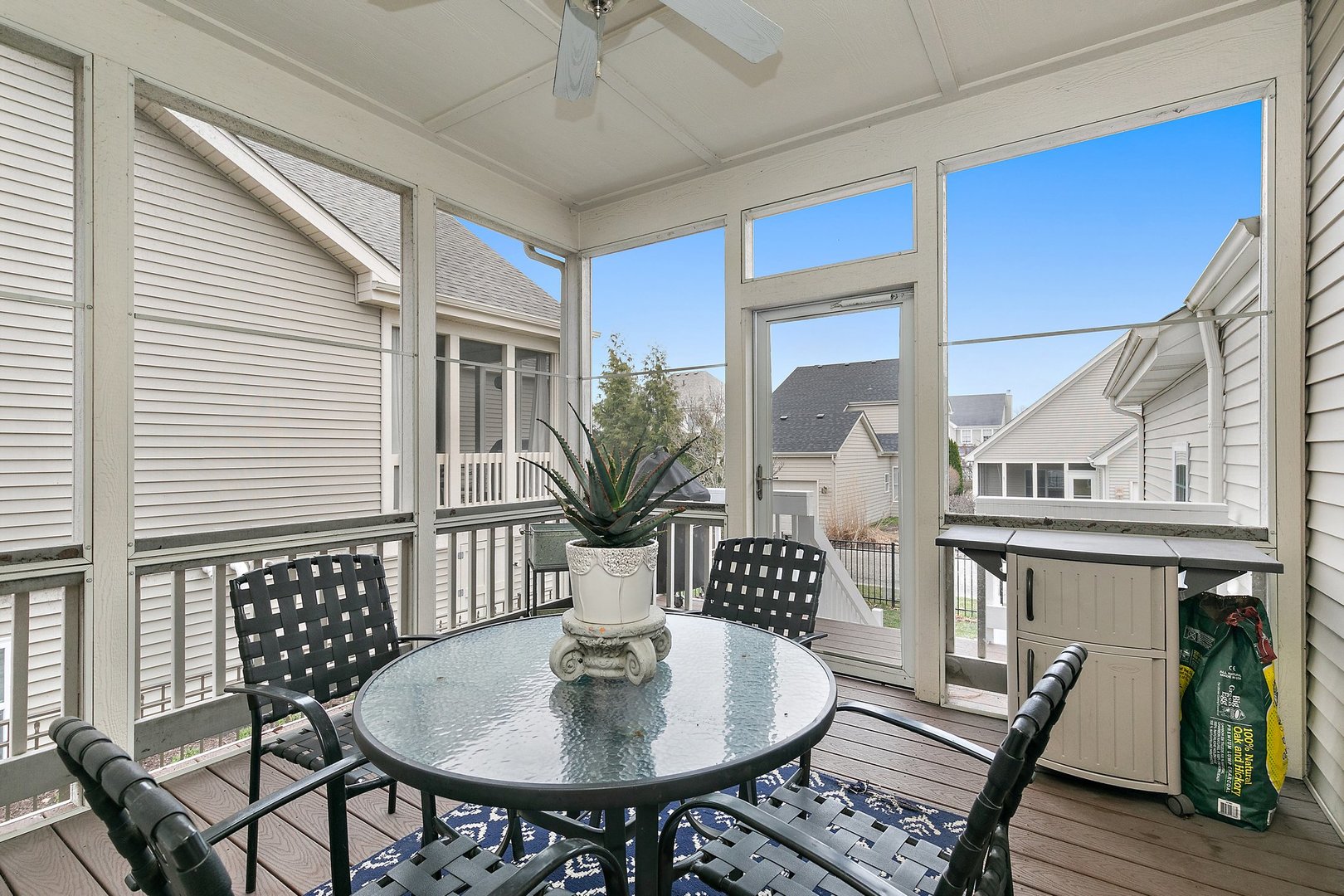 ;
;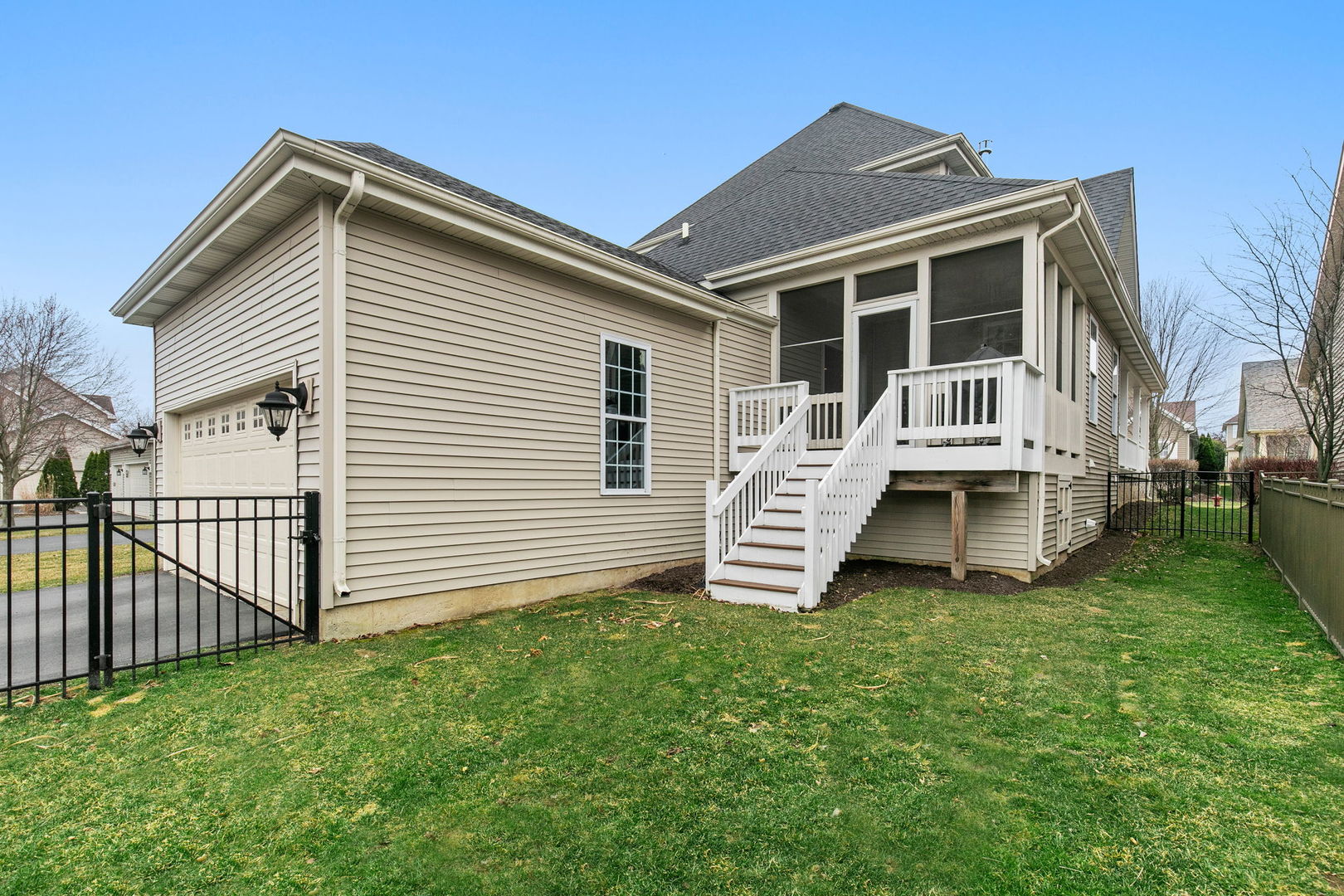 ;
;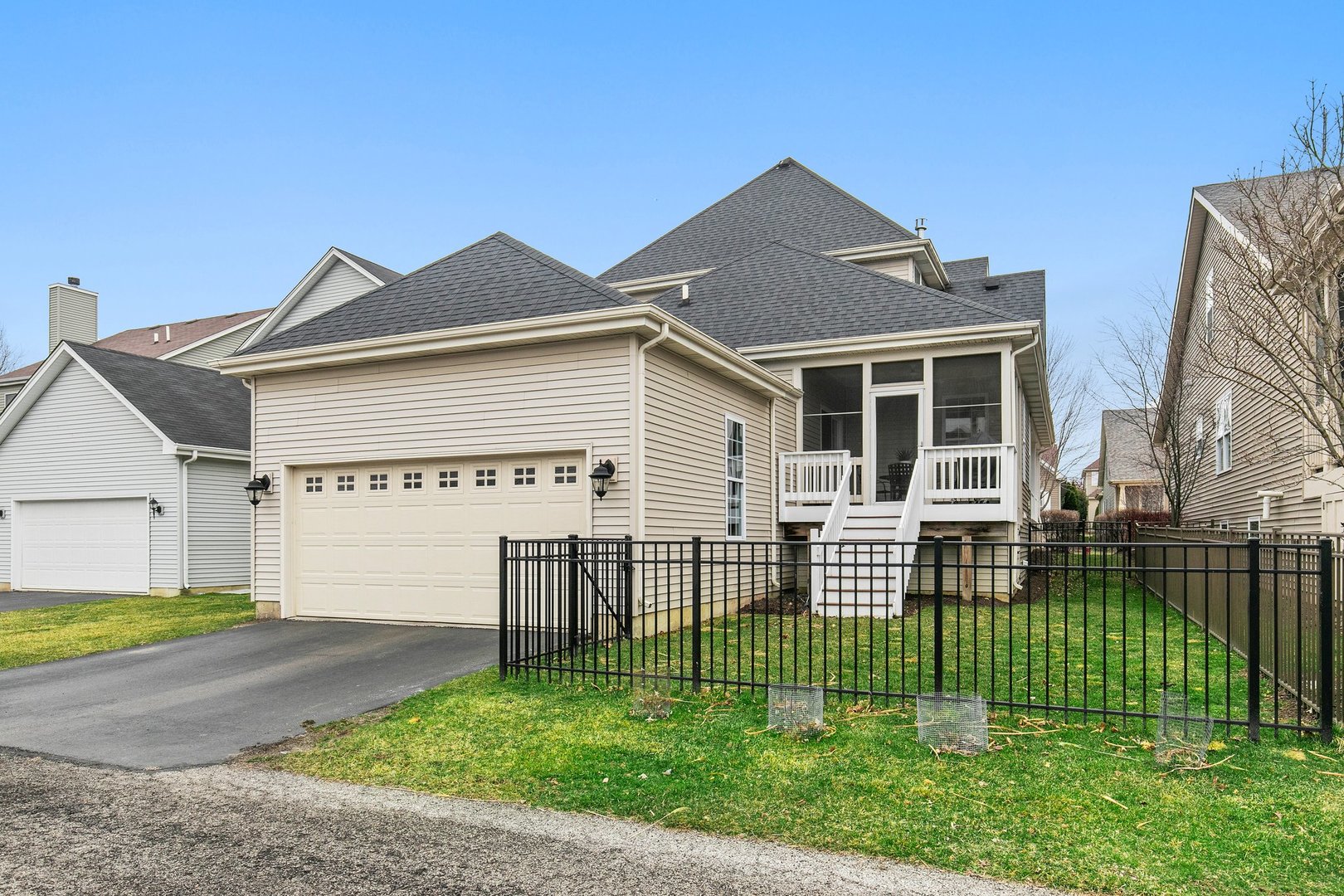 ;
;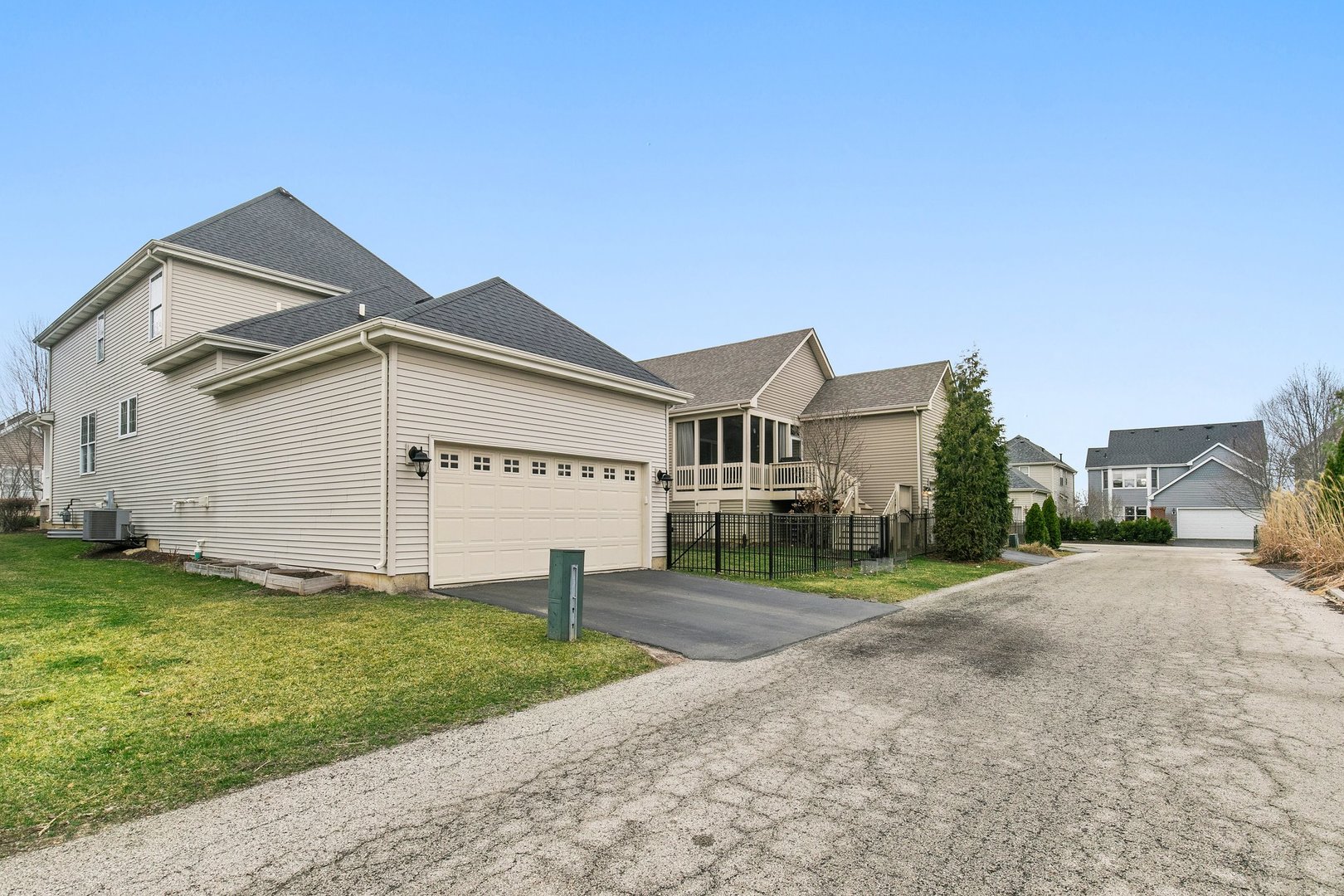 ;
;