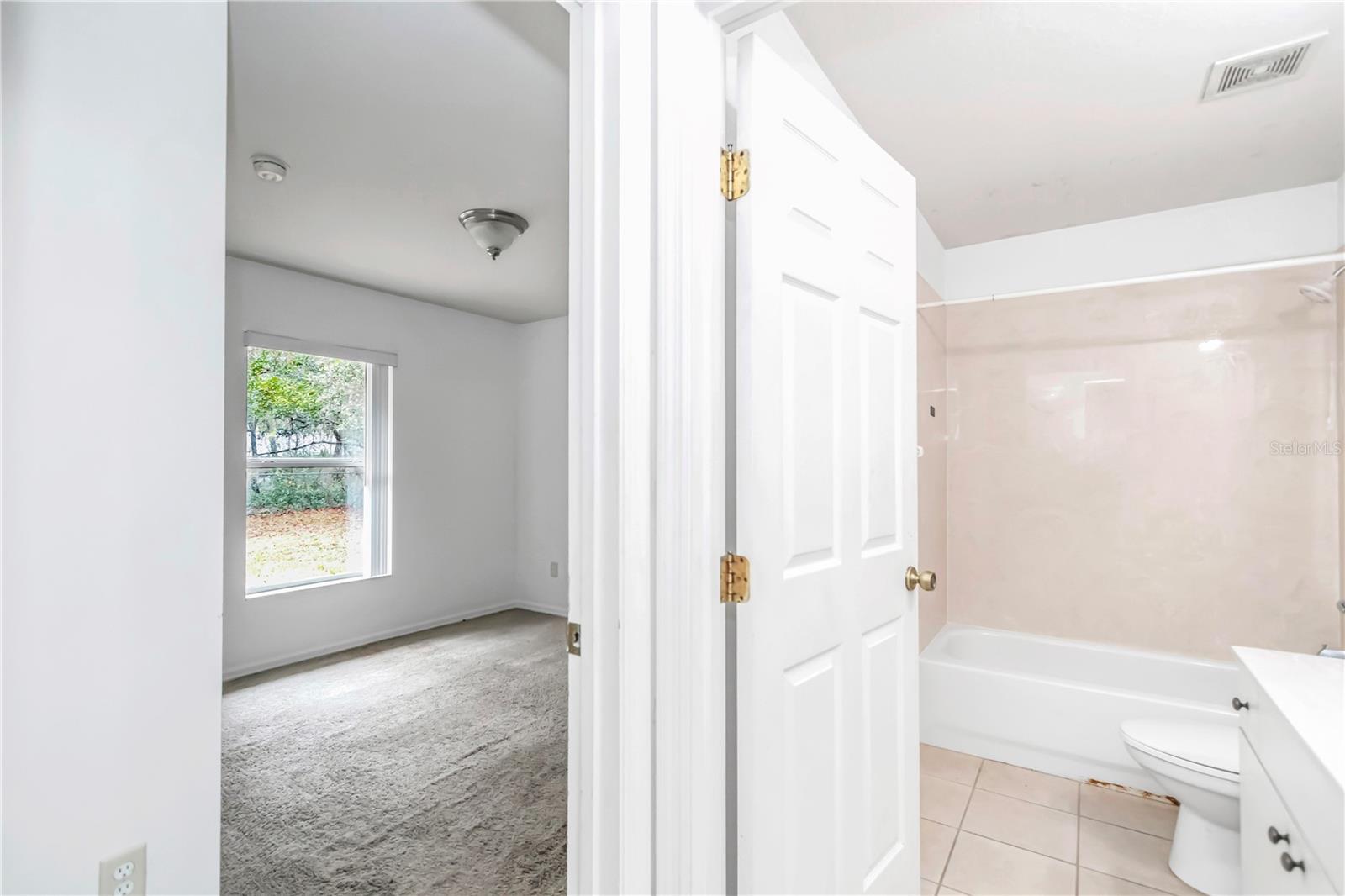10 Larch Radial Course, Ocala, FL 34480
| Listing ID |
11225372 |
|
|
|
| Property Type |
House |
|
|
|
| County |
Marion |
|
|
|
| Neighborhood |
34480 - Ocala |
|
|
|
|
| Total Tax |
$2,469 |
|
|
|
| Tax ID |
9055-1733-11 |
|
|
|
| FEMA Flood Map |
fema.gov/portal |
|
|
|
| Year Built |
2004 |
|
|
|
|
BRAND NEW ROOF COMING APRIL 2024!!! ***Back on the market after Buyer was denied financing*** Welcome to the down-to-earth charm of 10 Larch Radial Course in Silver Springs Shores! This 1405 square foot gem is more than just a house; it's a practical blend of comfort and opportunity. The split-plan layout is all about livability, offering space that works for your everyday life. The main bedroom is not just big; it's got a walk-in closet that's practically a room in itself. Imagine winding down after a hard day's work in your own cozy haven. Out back, there's a fenced yard, perfect for BBQs or just letting the dog run wild. Inside, we've spruced things up with a fresh coat of paint, making it a canvas ready for your personal touch. And the kitchen? Well, get ready to cook up a storm on brand new granite countertops - a smart upgrade that adds both durability and a touch of class. 10 Larch Radial Course is all about practicality without sacrificing style. This place is ready for you to move in, kick back, and enjoy a home that's as hardworking as you are! Click here for a virtual tour. Contact your trusted local real estate agent to schedule a showing today!
|
- 3 Total Bedrooms
- 2 Full Baths
- 1405 SF
- 0.23 Acres
- 10019 SF Lot
- Built in 2004
- 1 Story
- Vacant Occupancy
- Slab Basement
- Building Area Source: Public Records
- Building Total SqFt: 1981
- Levels: One
- Sq Ft Source: Public Records
- Lot Size Dimensions: 80x125
- Lot Size Square Meters: 931
- Total Acreage: 0 to less than 1/4
- Zoning: R1
- Oven/Range
- Refrigerator
- Dishwasher
- Microwave
- Carpet Flooring
- Ceramic Tile Flooring
- 3 Rooms
- Primary Bedroom
- First Floor Primary Bedroom
- Electric Fuel
- Central A/C
- Living Area Meters: 130.53
- Interior Features: Cathedral ceiling(s), primary bedroom main floor, open floorplan, split bedroom
- Masonry - Stucco Construction
- Stucco Siding
- Attached Garage
- 2 Garage Spaces
- Private Well Water
- Private Septic
- Subdivision: Silver Springs Shores
- Exterior Features: Other, sliding doors
- Number of Septics: 1
- Number of Wells: 1
- Road Surface: Paved
- Roof: Shingle
- Utilities: Electricity Connected
- $2,469 Total Tax
- Tax Year 2022
Listing data is deemed reliable but is NOT guaranteed accurate.
|






 ;
; ;
; ;
; ;
; ;
; ;
; ;
; ;
; ;
; ;
; ;
; ;
; ;
; ;
; ;
; ;
; ;
; ;
; ;
; ;
; ;
; ;
; ;
; ;
; ;
; ;
; ;
; ;
; ;
; ;
; ;
; ;
; ;
; ;
; ;
; ;
; ;
; ;
;