NEW REDUCED PRICE!!! This newly listed 1991 Jacobsen Model Home has 2-bedrooms/2- bathrooms and is a meticulously cared for home with high-end finishes and upgrades - it most certainly will not last long on the market! Paradise Island is a popular 55+ resort style community with loads of amenities and activities to keep you busy! Your monthly maintenance fee of $769.01 per month includes your water, sewer, lawn, garbage, cable and internet! INTERIOR FEATURES: Enter the home from your front door entrance you will be amazed at the openness of the living, dining and kitchen areas. These rooms boast high ceilings and the entire interior of the home has been painted in warm neutral colors. In addition, there are 5" baseboards, marble window sills, drywall, 2 inch faux wood blinds, ceiling fans and six-panel doors throughout the home. The flooring in the main areas of the home is a rich deep brown laminate and is easy to clean and maintain. (This home comes mostly furnished with appealing furnishings and a list of exceptions is available upon request.) Near the front door is the entrance to your casual dining area that has an abundance of natural light from the bay windows in the room. This space flows nicely into your updated kitchen. Everything from the cabinets to the countertops, laminate flooring, sink, faucet and appliances have been updated. (There is even a newer oven/stove - 2020.) There is also a closet pantry, built-in wine rack and an extra refrigerator for your favorite beverages. The formal dining area is on the opposite side of the kitchen and is large enough to accommodate a long dining table with six chairs. In the hallway is your inside laundry room. This room has tiled flooring, a full-size washer and dryer as well as cabinets above the machines to store all of your laundry related items. There is also an access door to your lowered Florida room. The guest bedroom is a tranquil space with lovely furnishings and a queen bed. The guest bathroom has also been updated with vanity, countertop, faucet, mirror and lighting. There is a shower/tub combination and extra wall cabinets for storing linens. The master suite is a true retreat. This room is spacious with plenty of room for the queen bed, dressers and a small work station with desk and chair. Additionally, there is a nicely organized walk-in closet and en suite bathroom. This bathroom has also been updated with tile flooring, new vanity with accent backsplash, countertop, faucet, mirror, a tall free-standing cabinet and glass shower doors. The step-in shower has bench seating and the room has built-in wall cabinets for extra storage space. EXTERIOR FEATURES: As meticulous outside as it is inside, this home comes loaded with curb appeal. From the gorgeous multi-stem Robellini palm and box hedge in the front, to the flowering shrubs on the side of the home, this white vinyl sided home exudes style and attention to detail. In the carport is an adorable outdoor seating area that is set up with a Tiki theme. Through the door is the entrance to your lowered Florida room. This room is amazing with its porcelain tiled floor, curtains and furnishings... another wonderful area to visit with friends and family. In this area is also the entrance to your shed where there is extra storage space, a utility sink and a stand up freezer! Out from the back door is yet another entertaining space to enjoy! This raised wooden deck has ample space for two seating areas as well as an additional shed. As an added bonus, the home is located in the pet section where two pets are welcome. Lastly, there are multiple additional updates to note: roof over, water heater (2012), new A/C (2018), painted driveway and front walkway (2022), and new plumbing (Jan. 2023). This list of updates and upgrades shows how the owner has cared for this home and their attention to detail. The asking price of this neat as a pin home is $165,000!



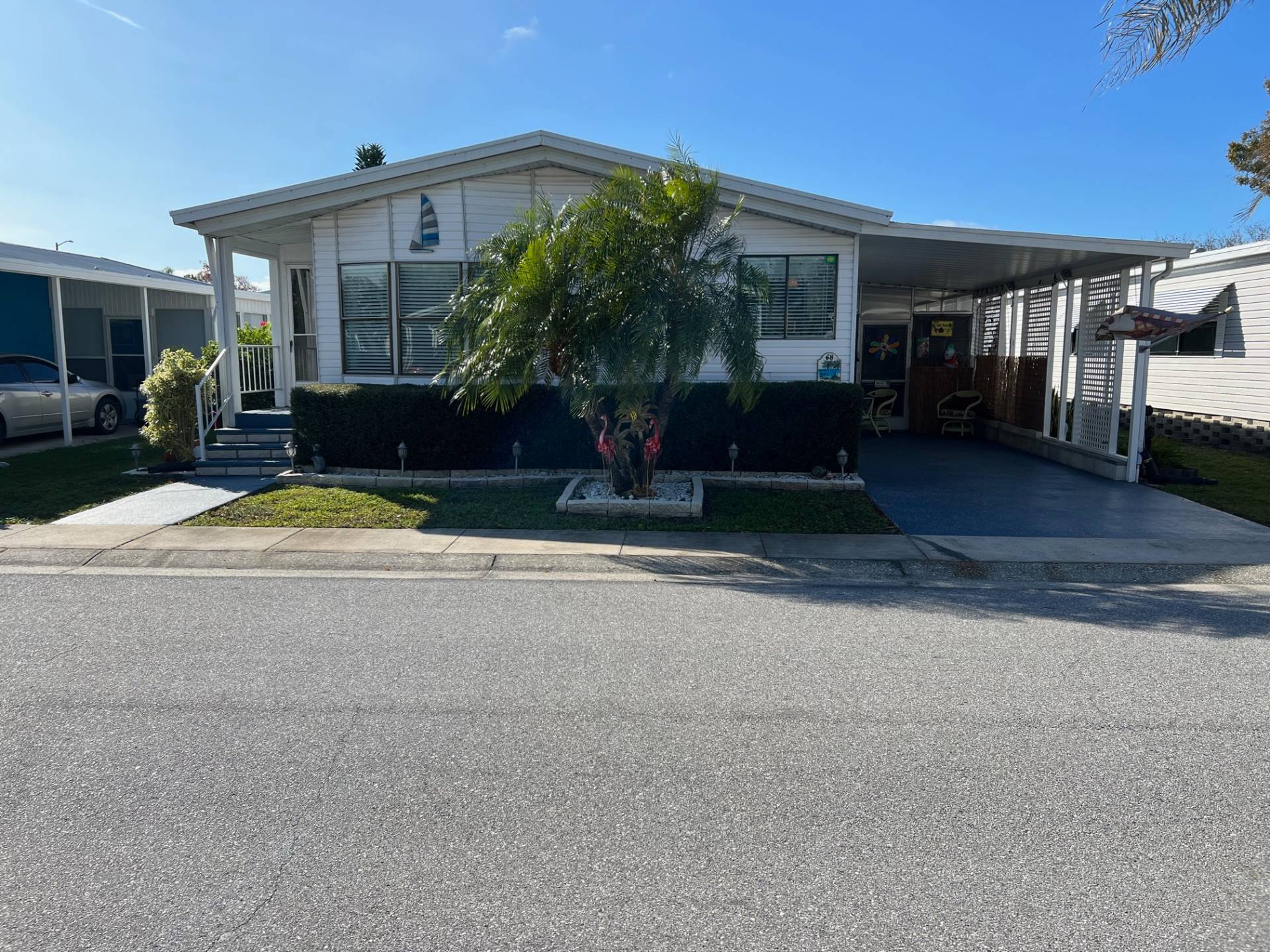


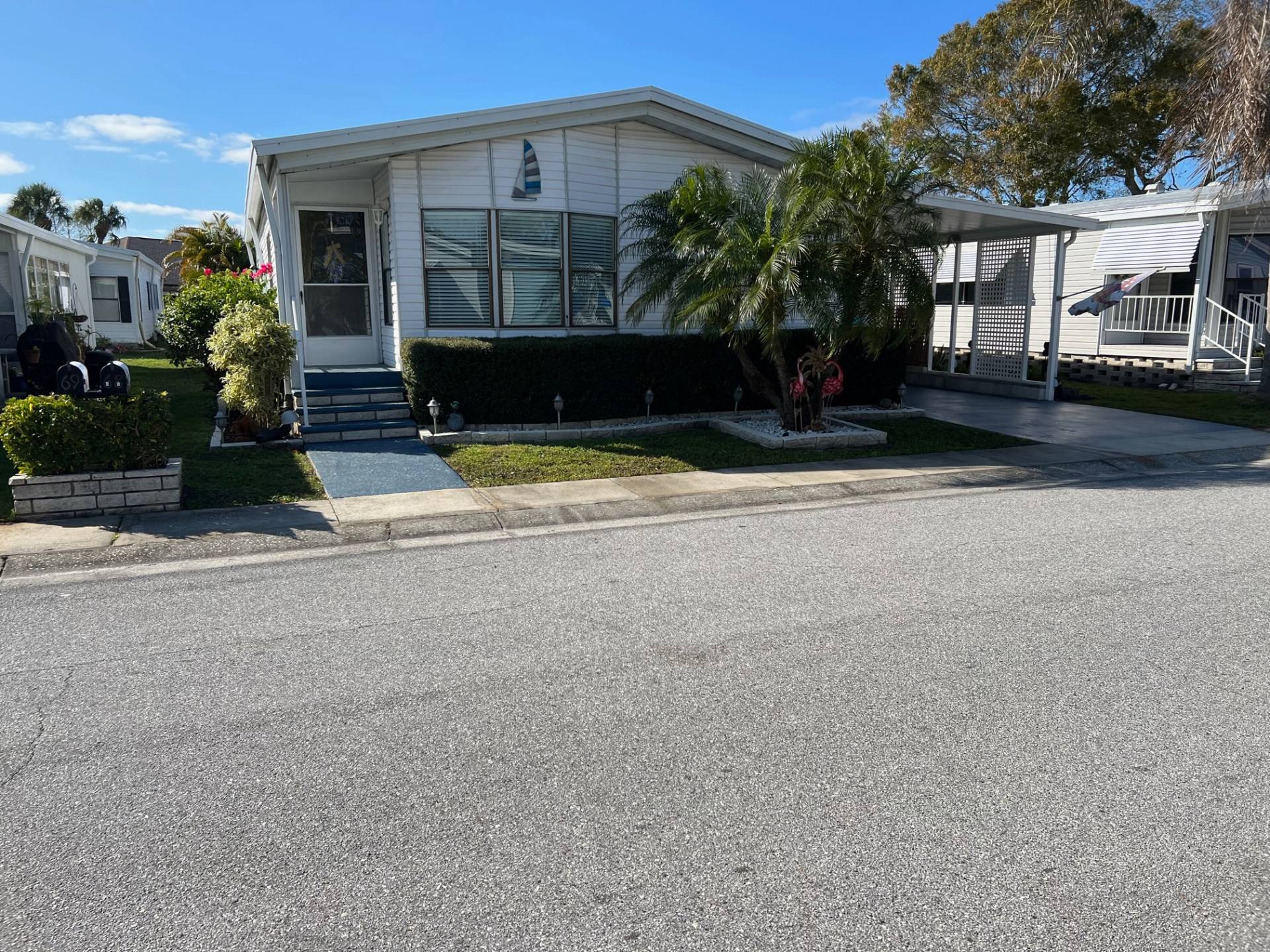 ;
;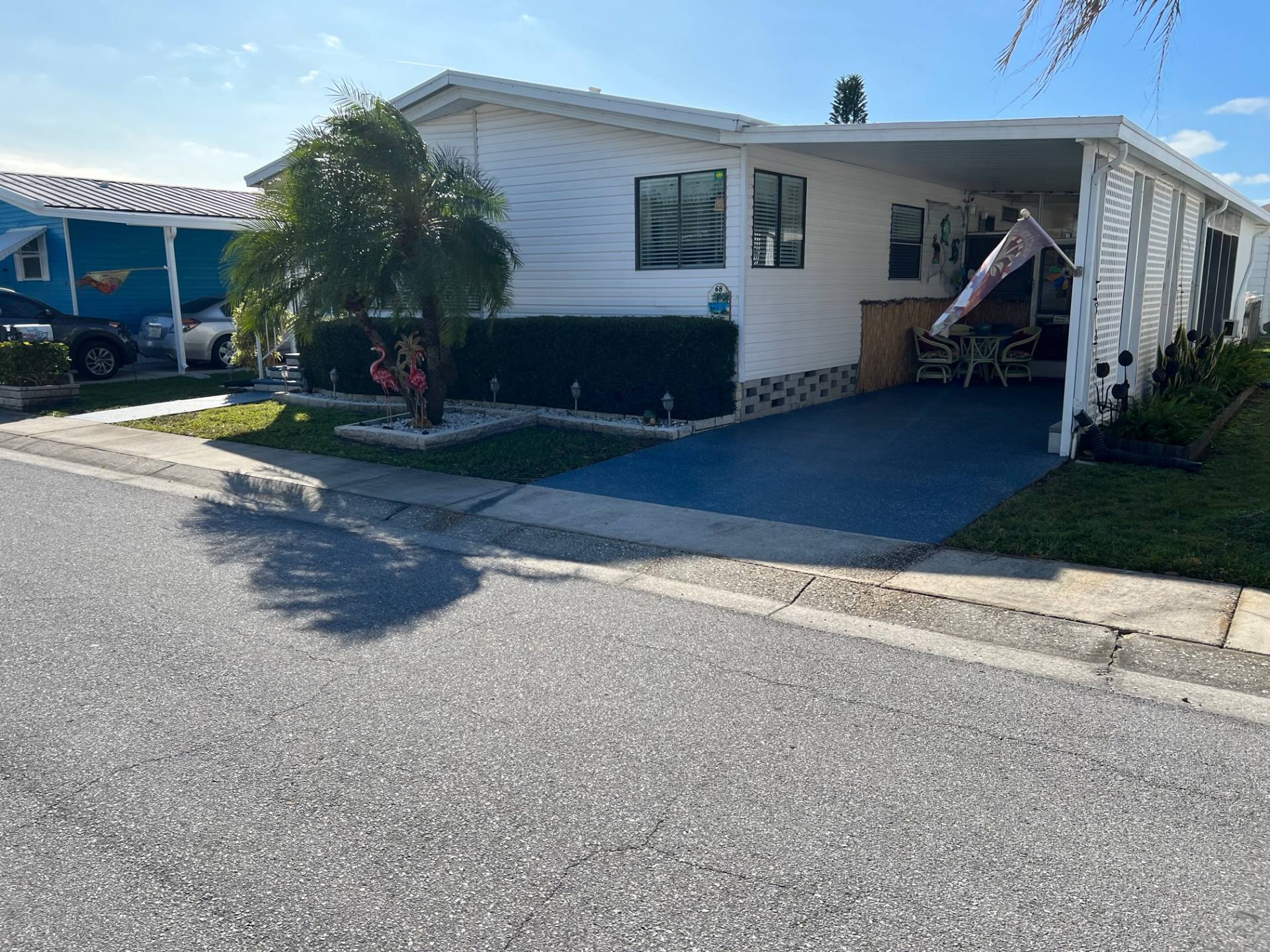 ;
;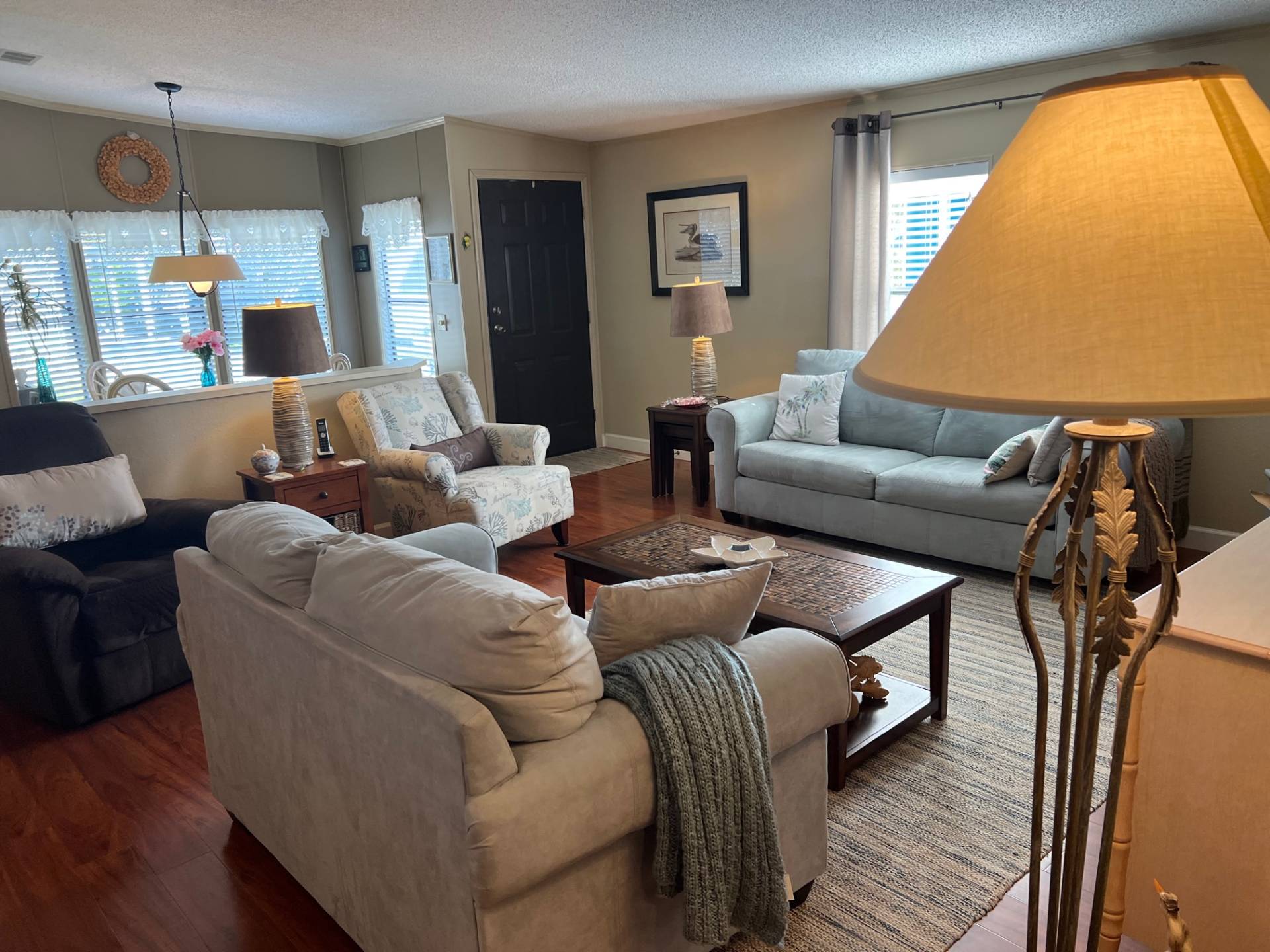 ;
;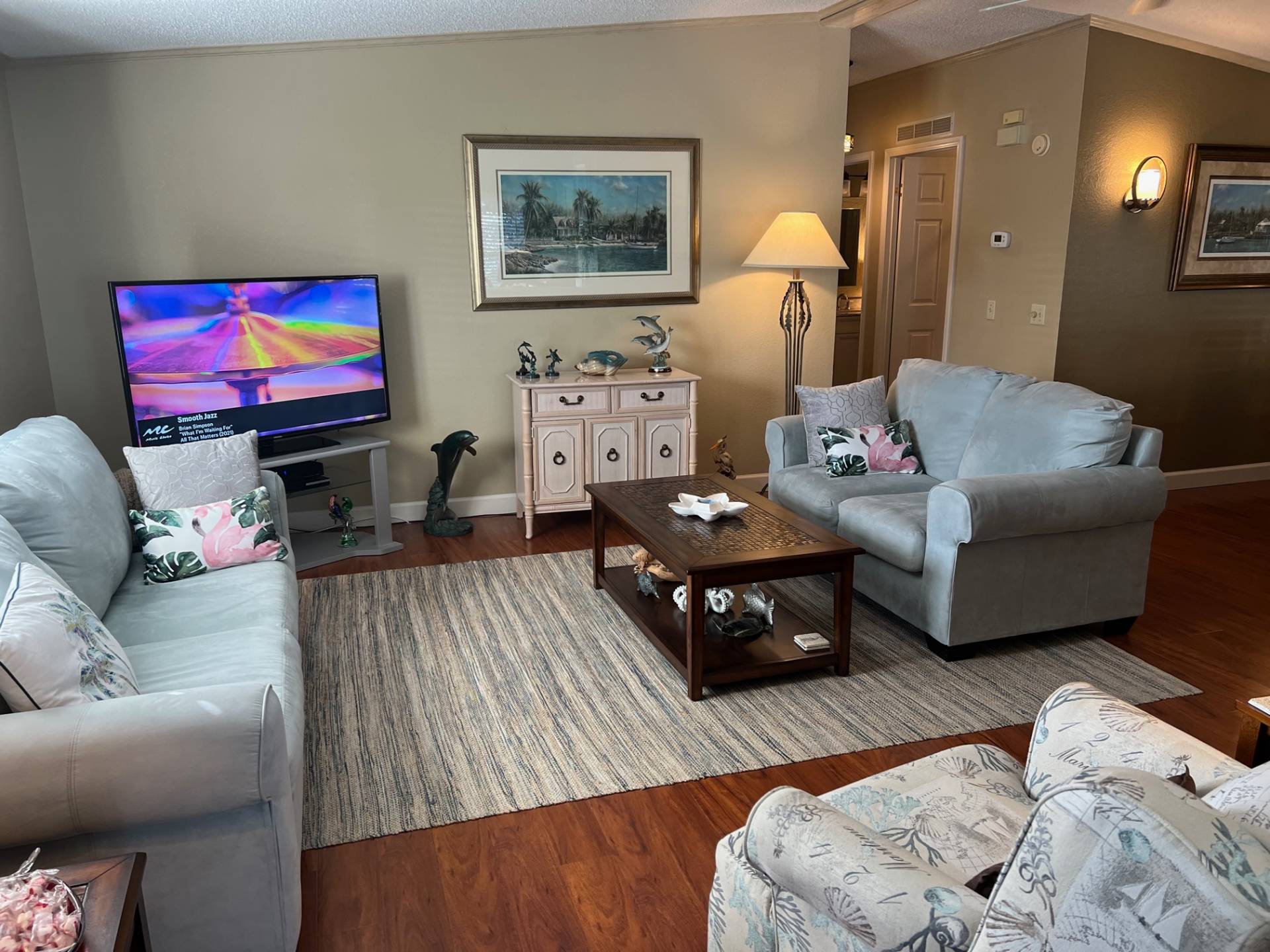 ;
;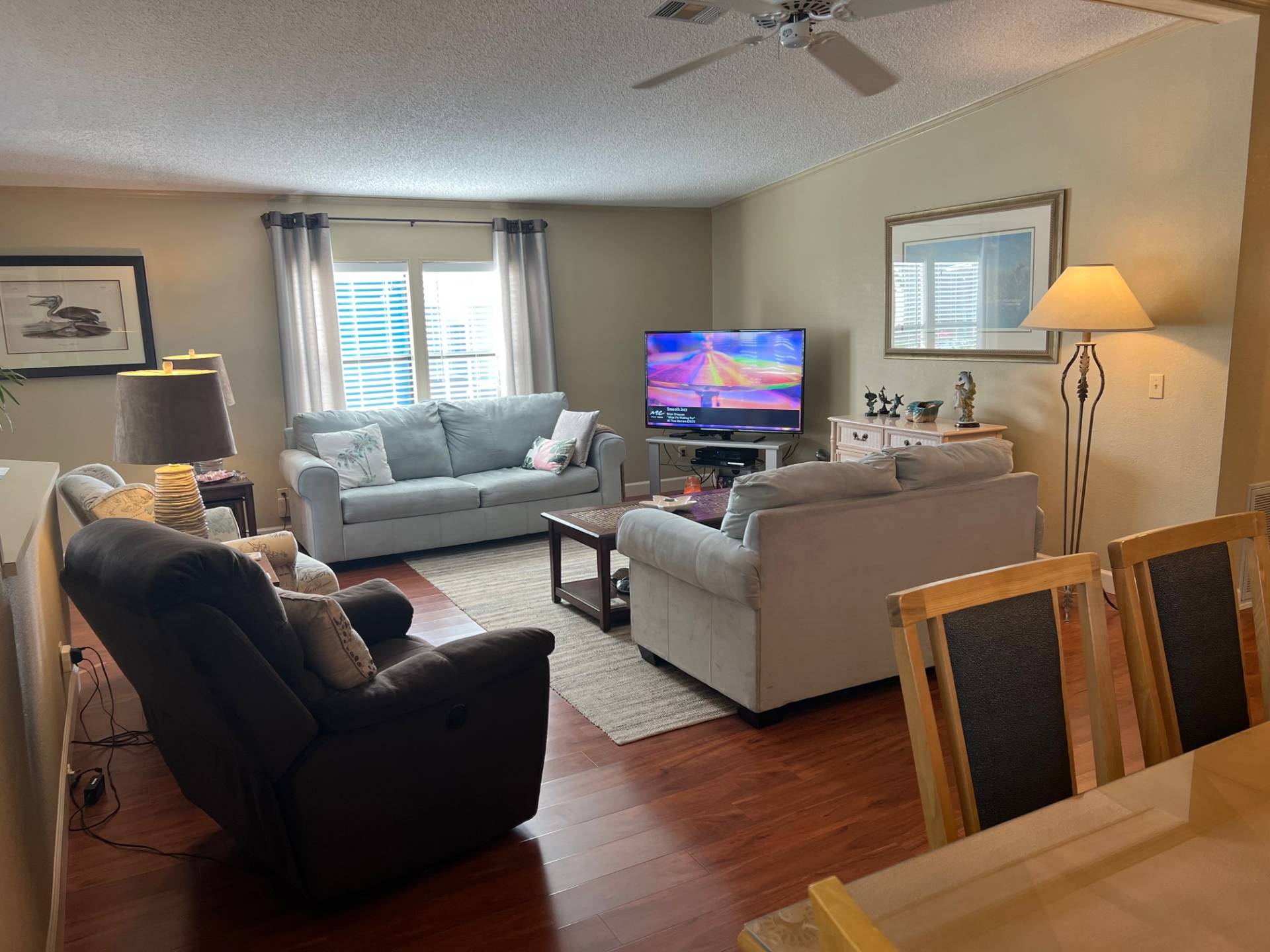 ;
;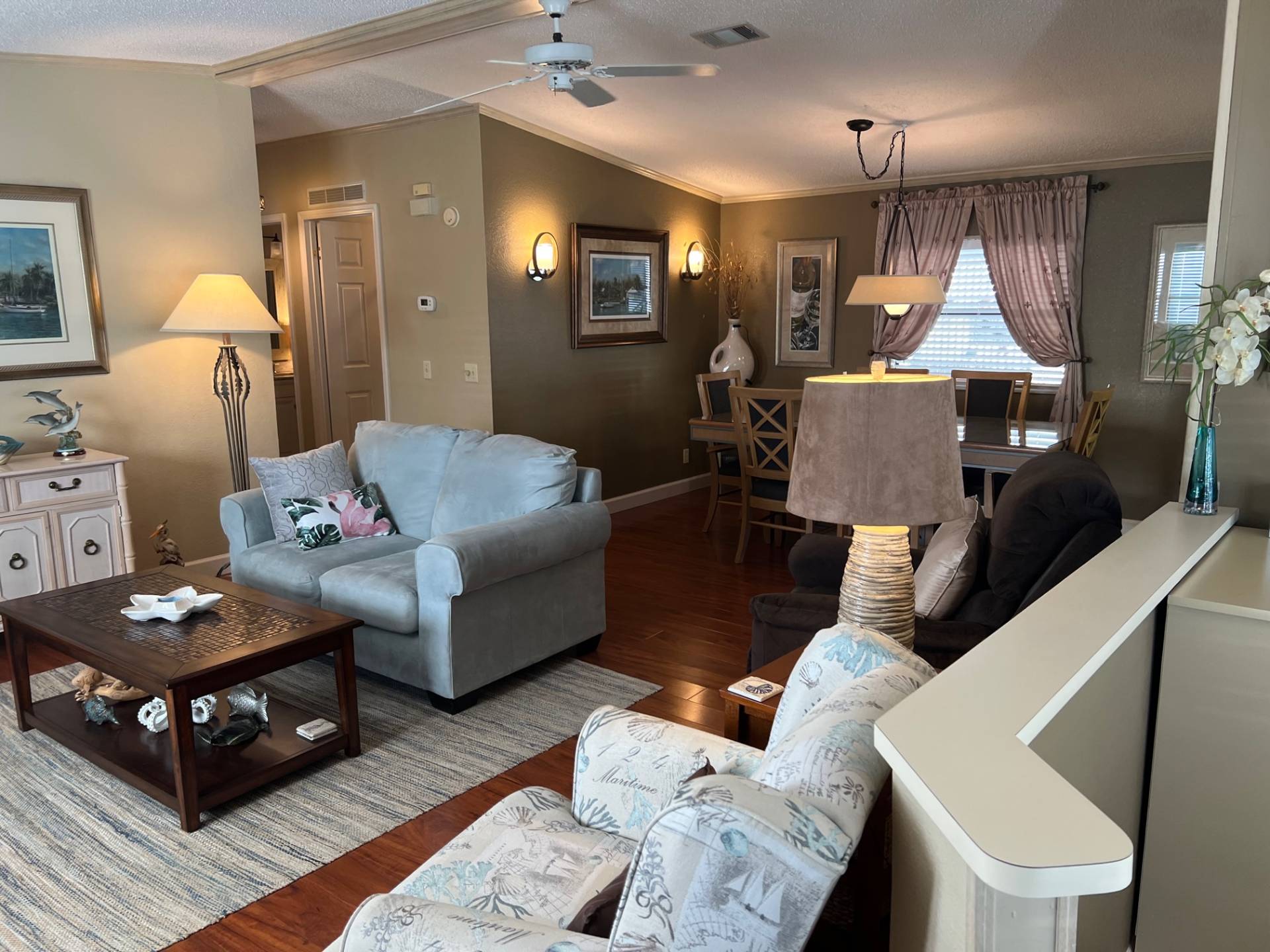 ;
;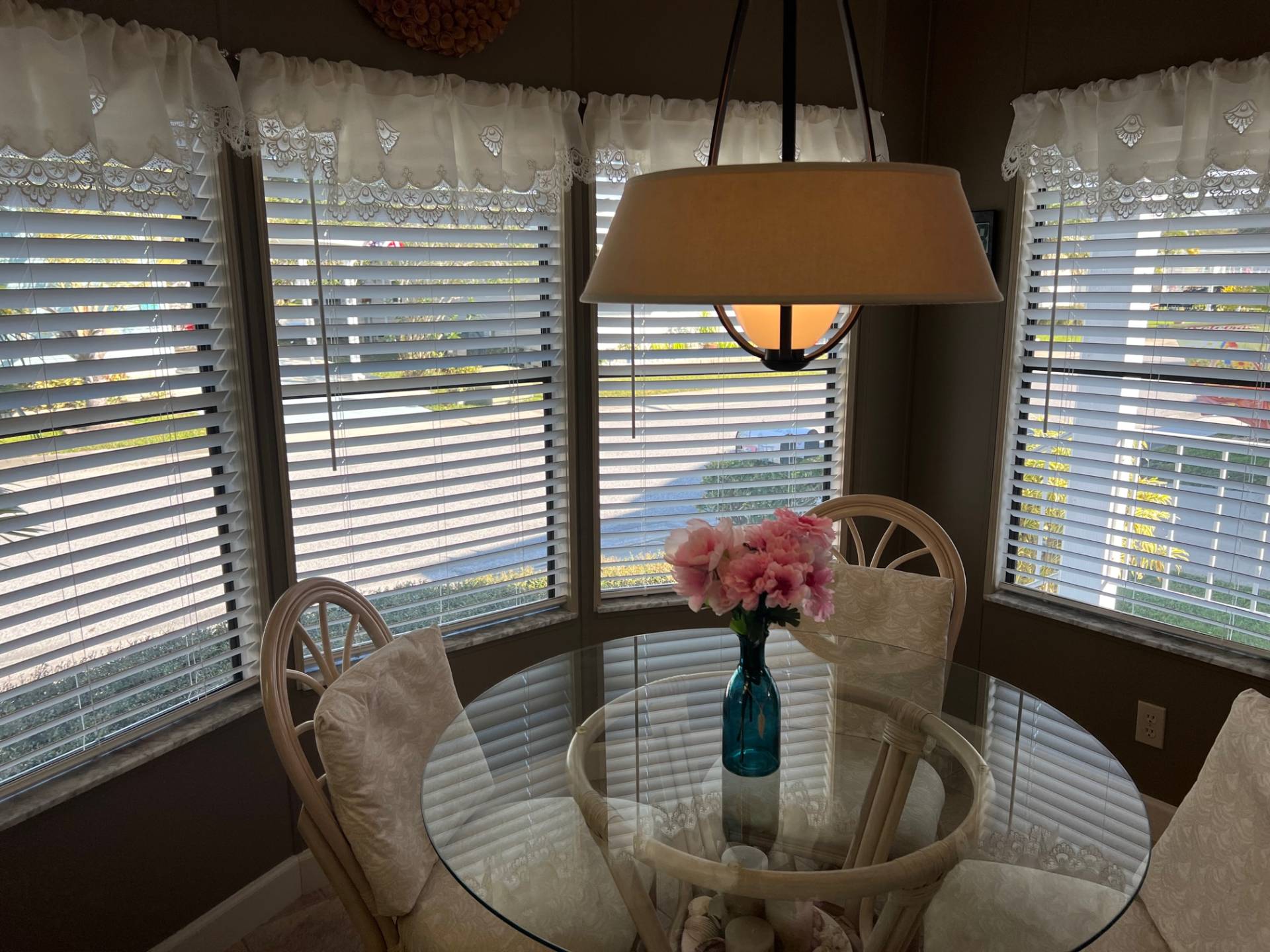 ;
;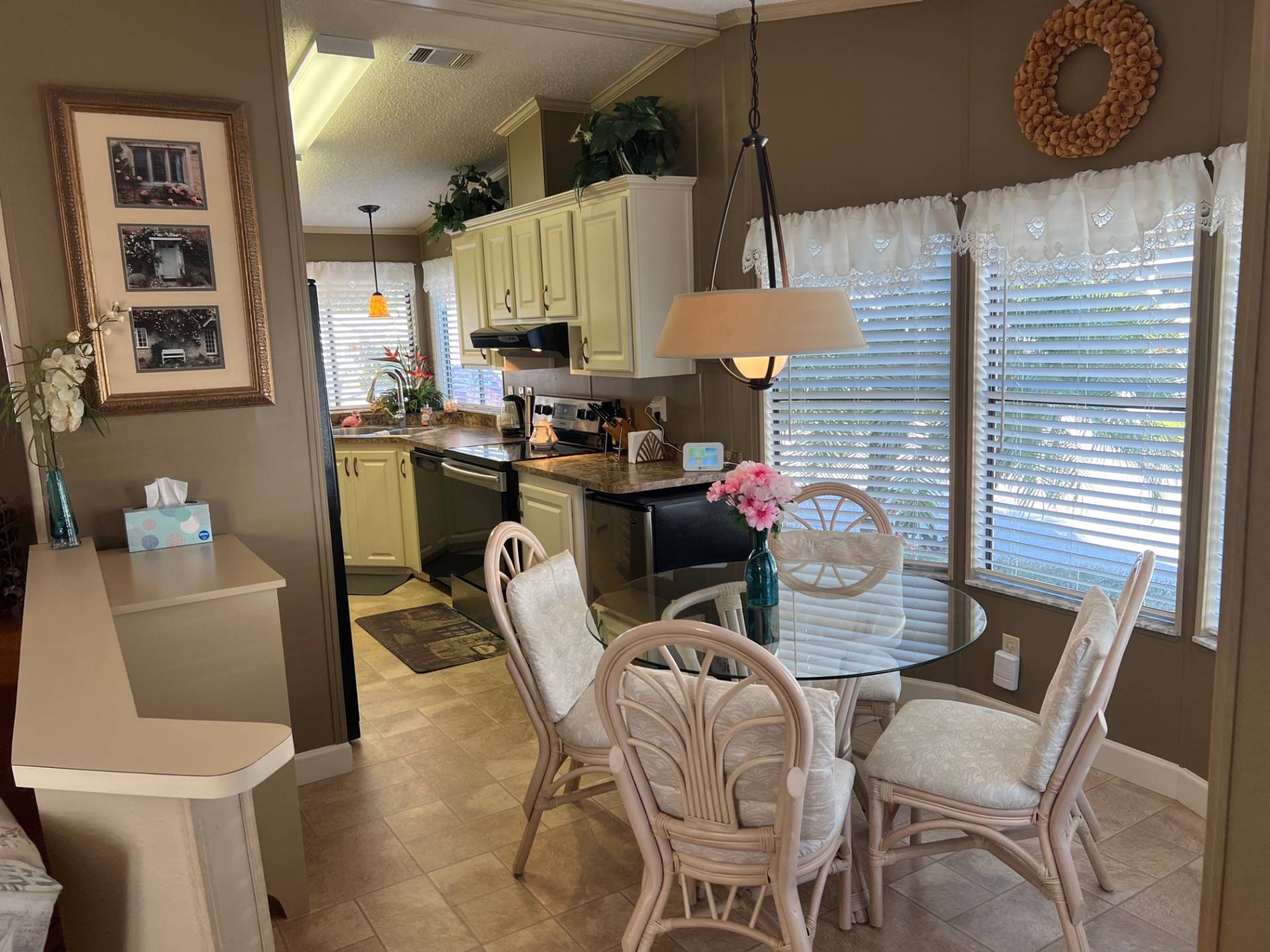 ;
;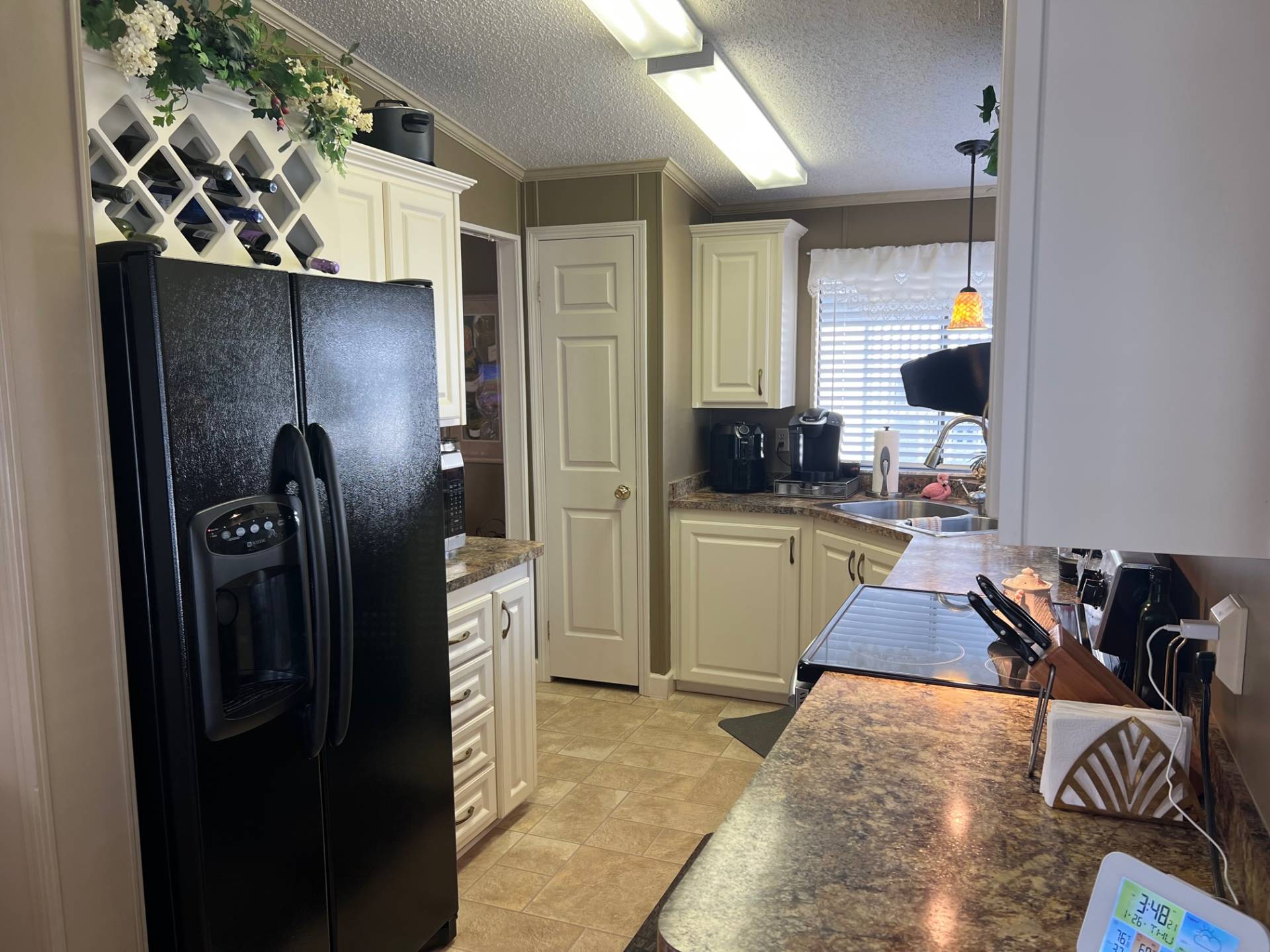 ;
;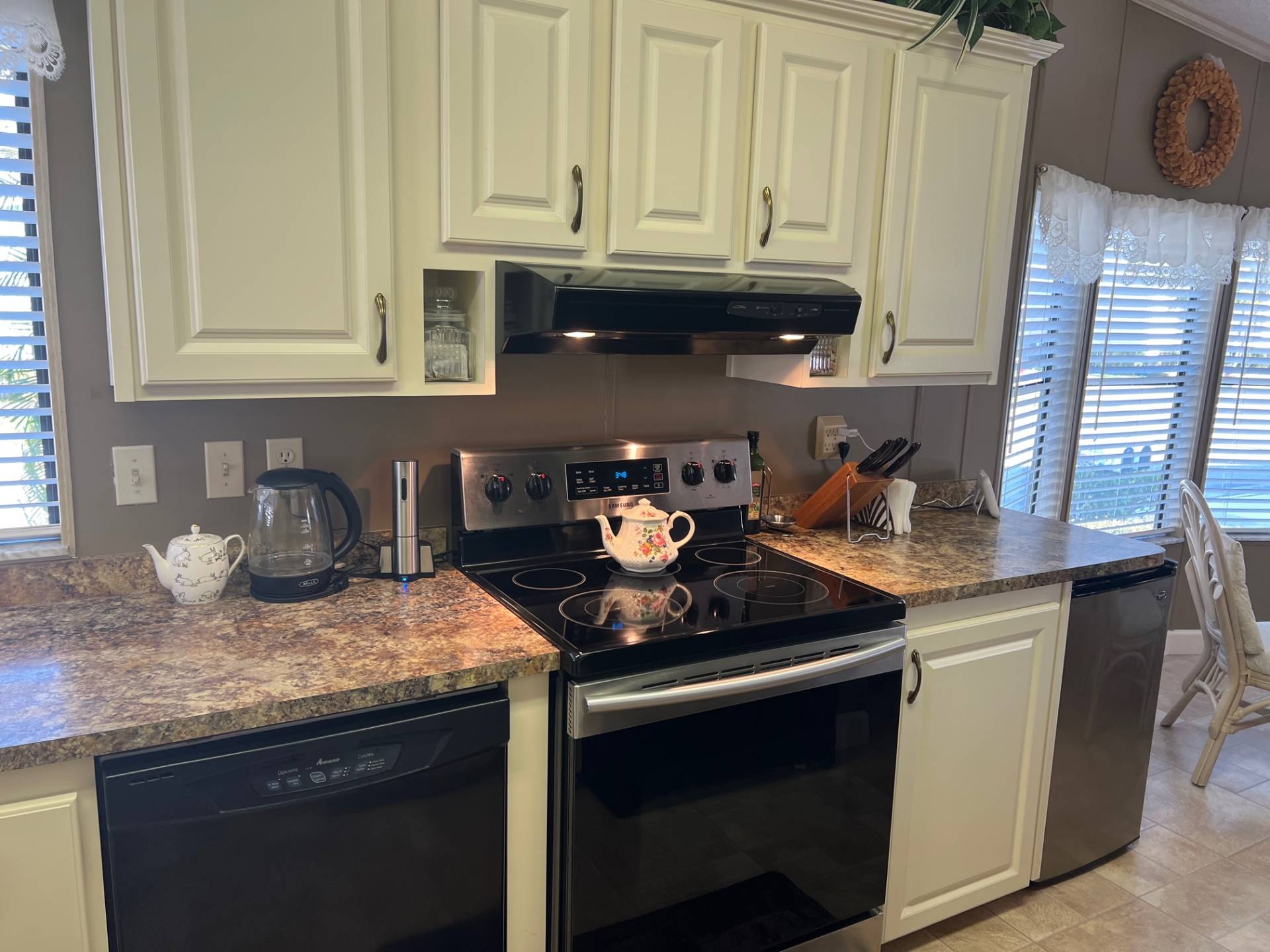 ;
;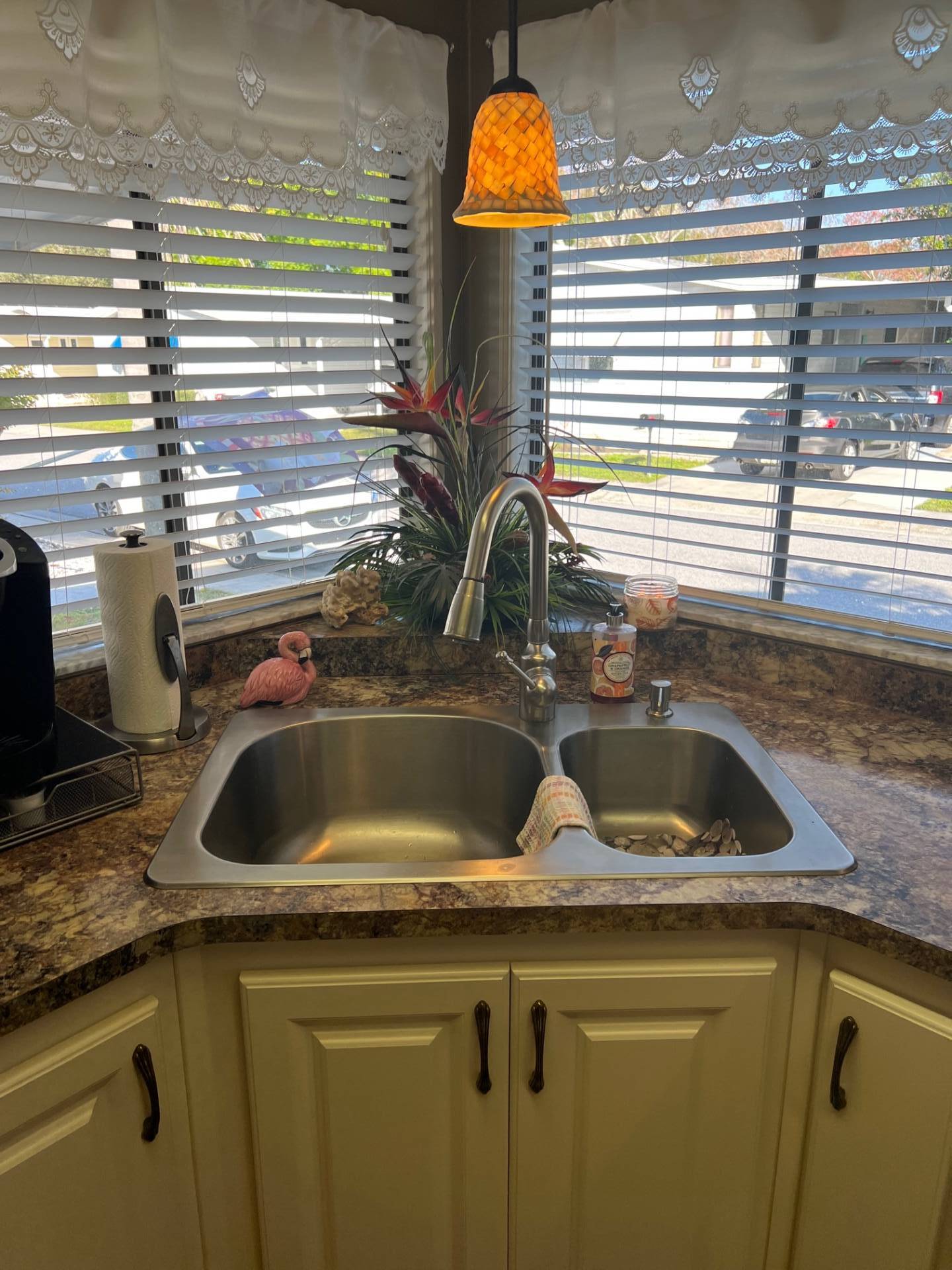 ;
;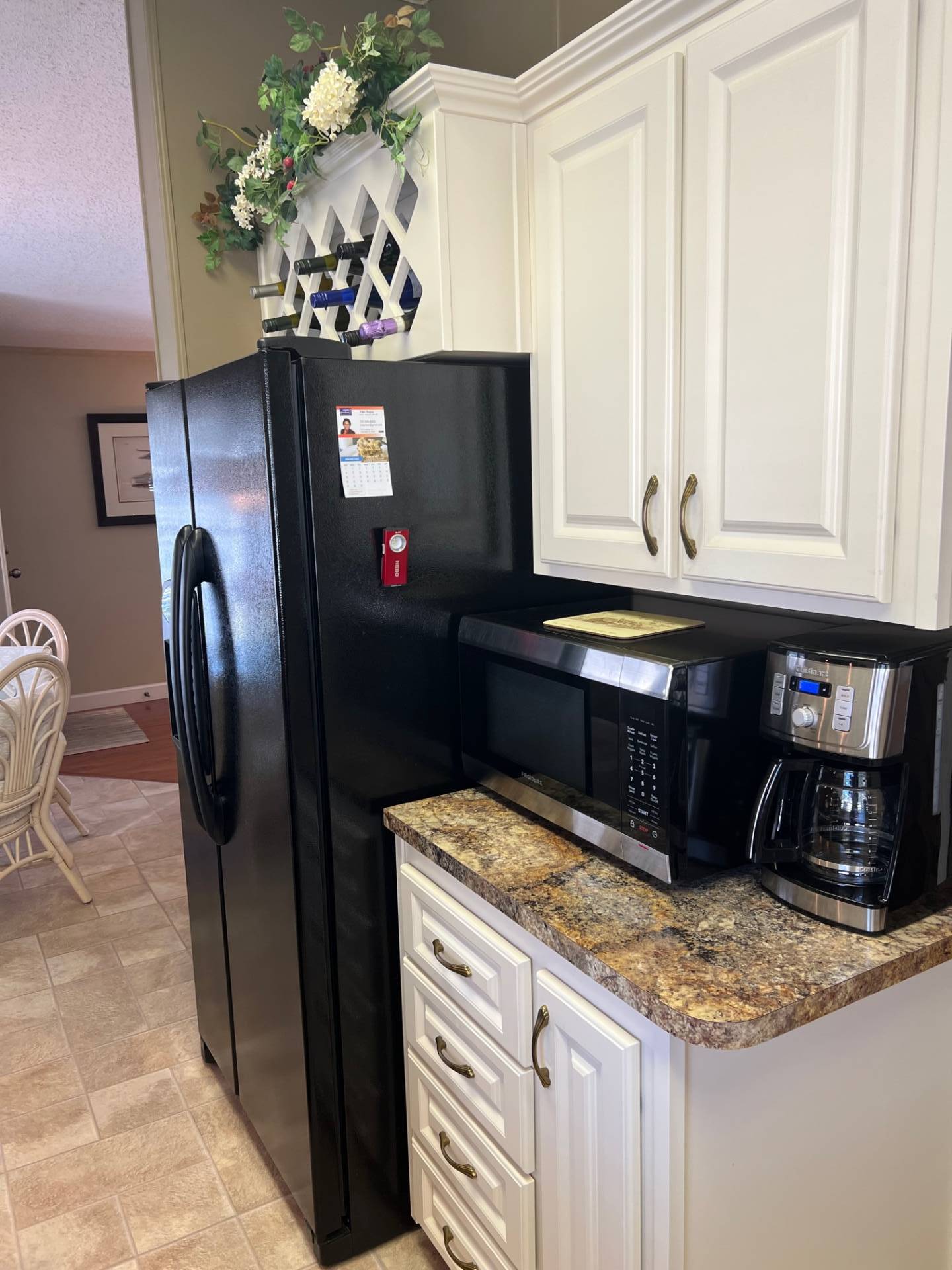 ;
;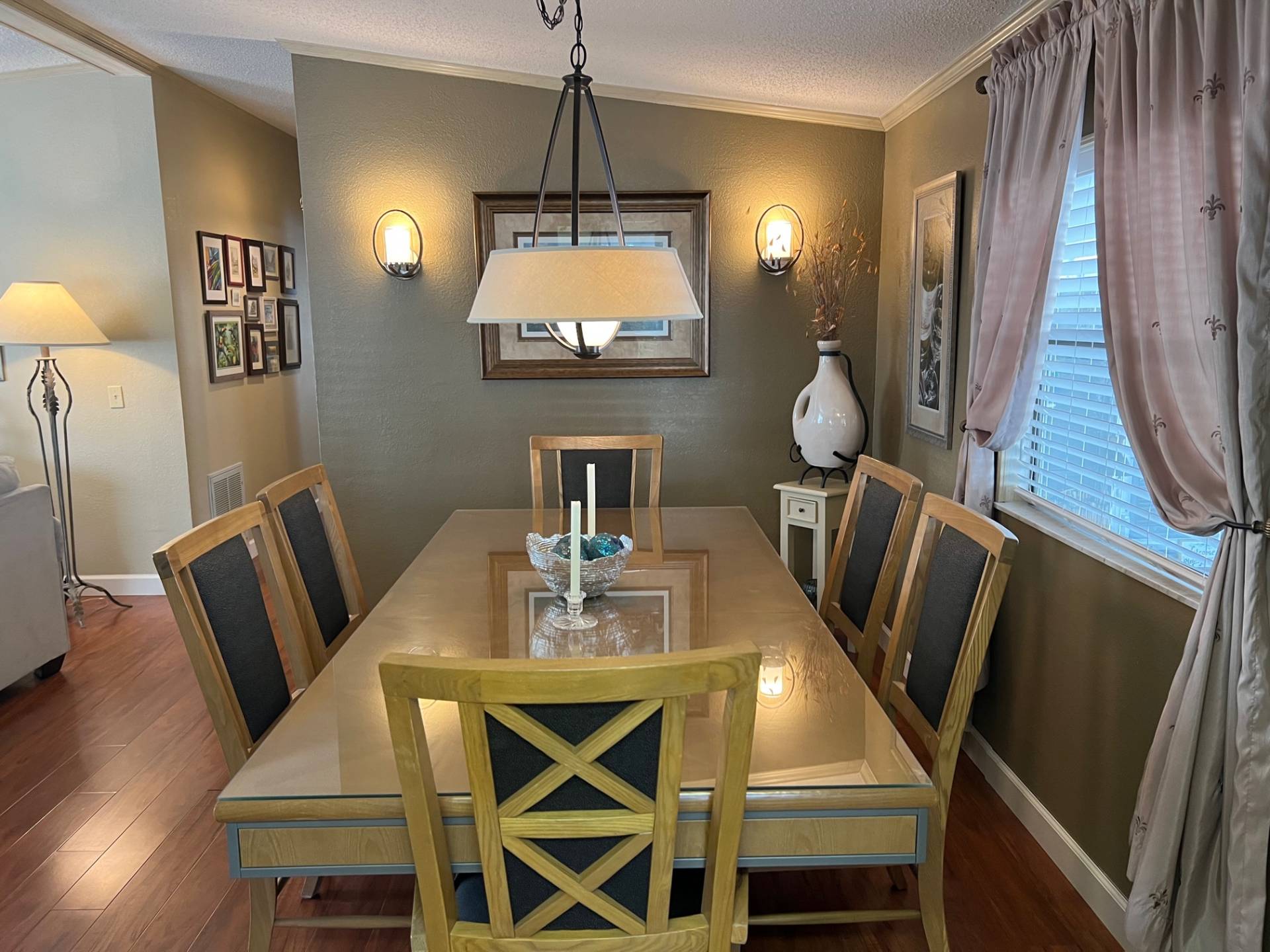 ;
;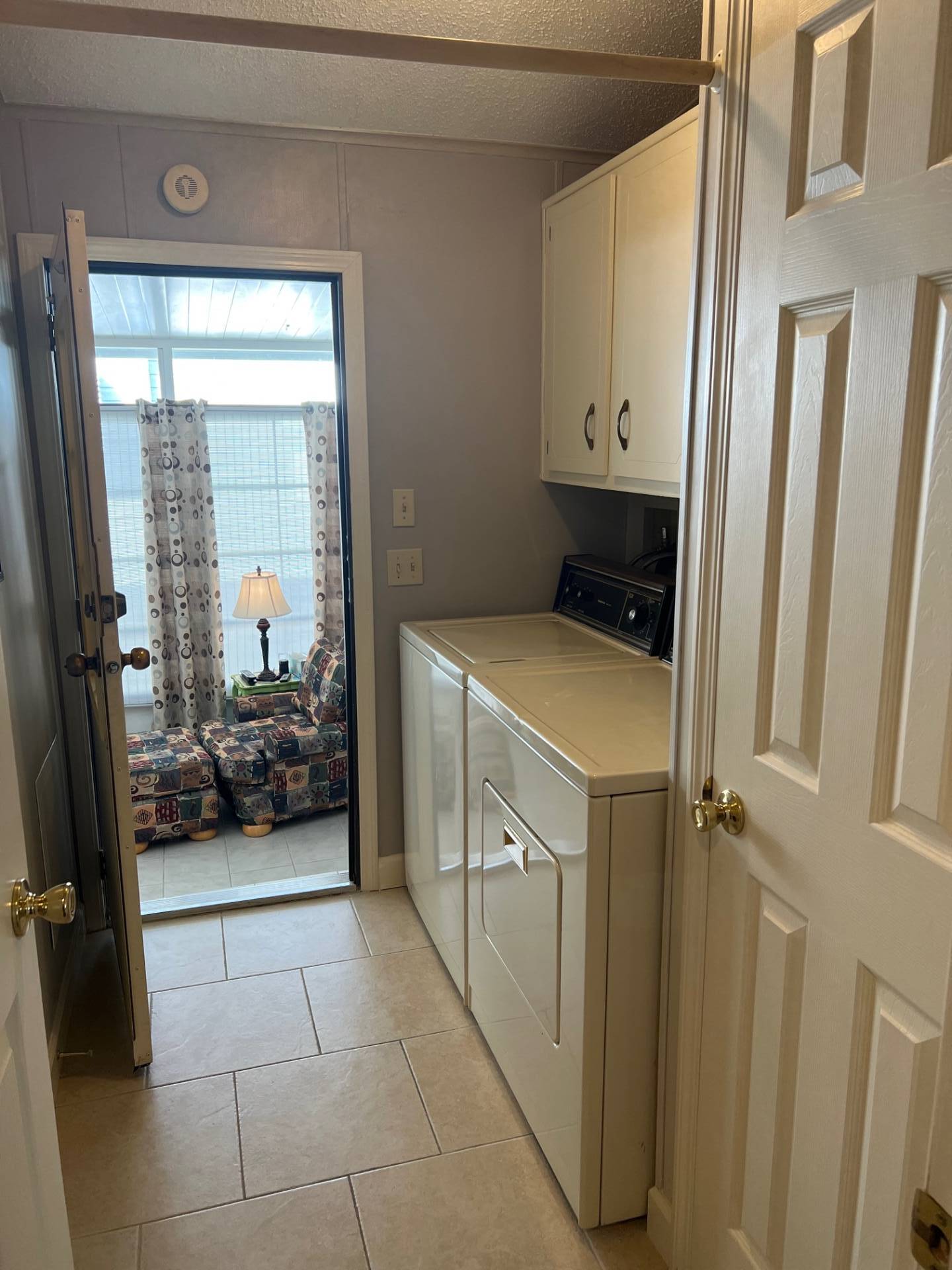 ;
;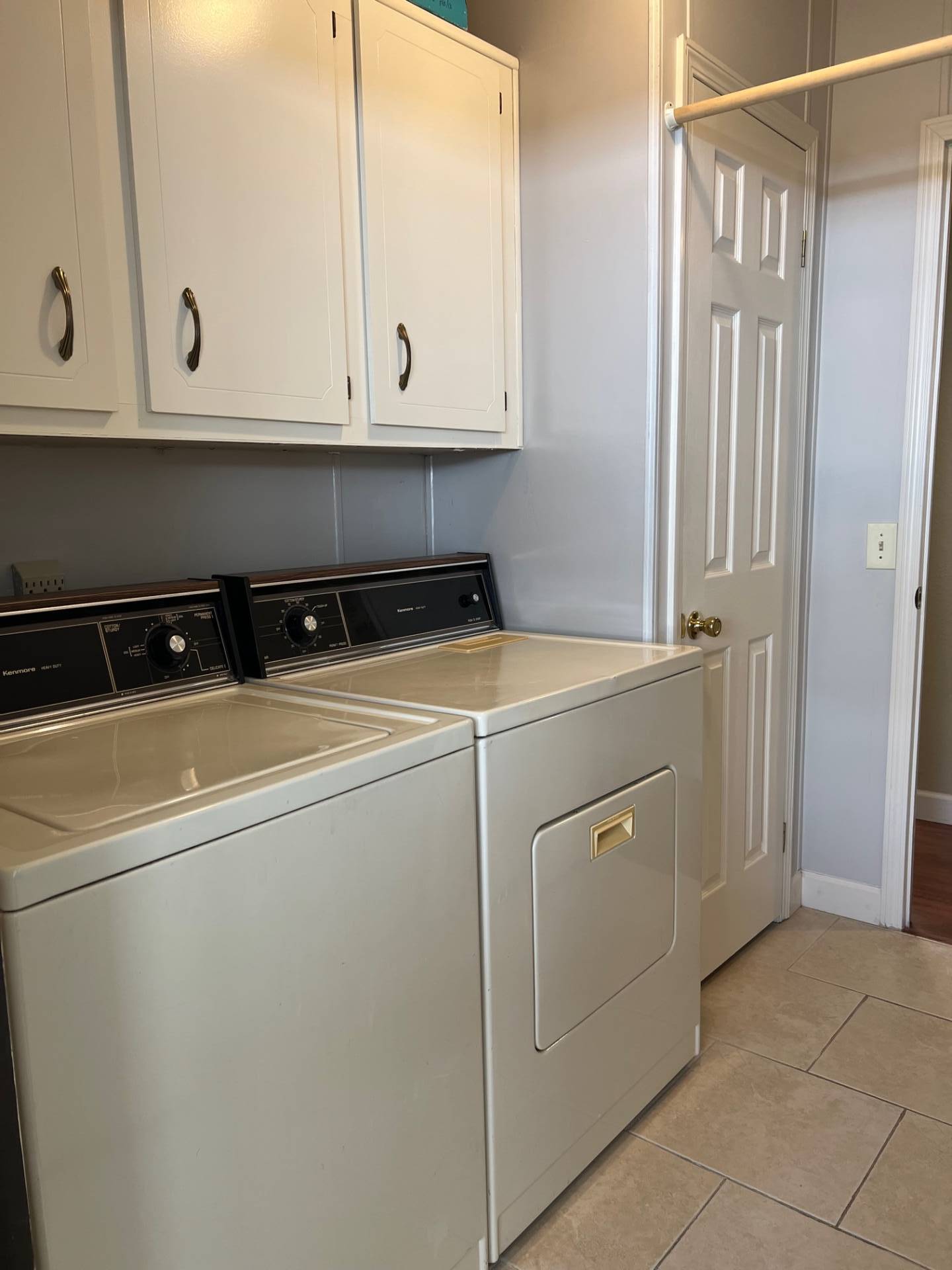 ;
;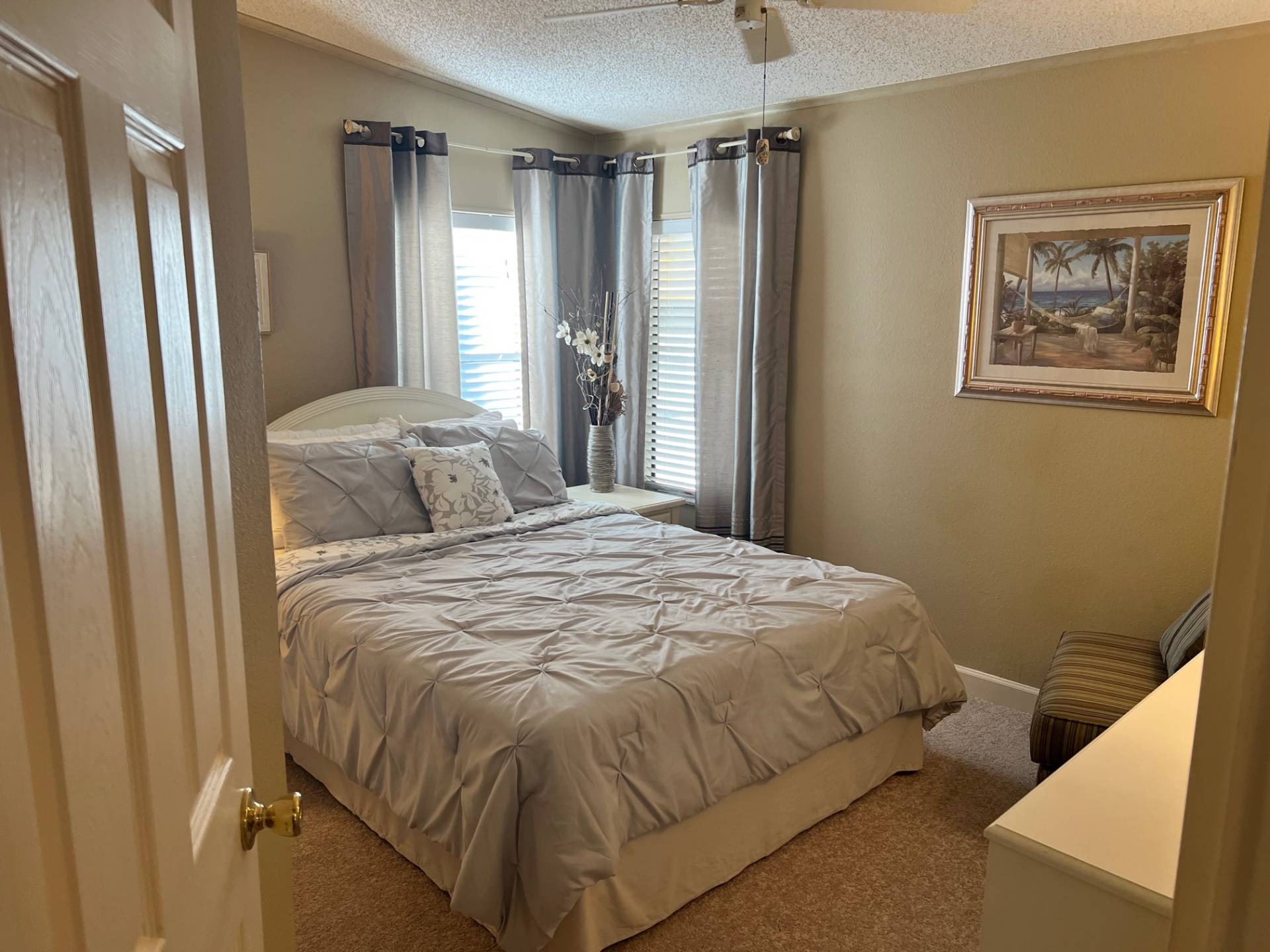 ;
;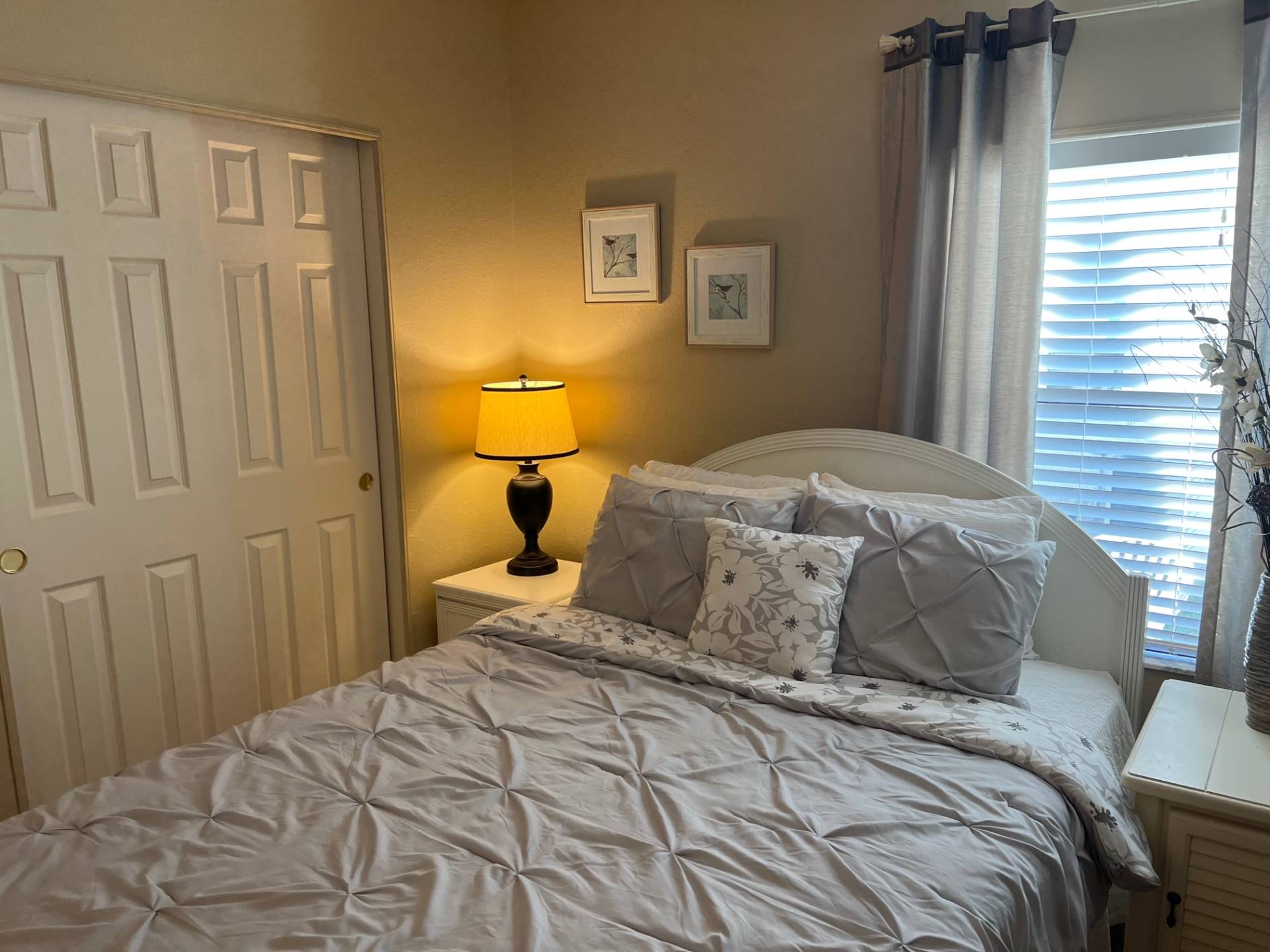 ;
;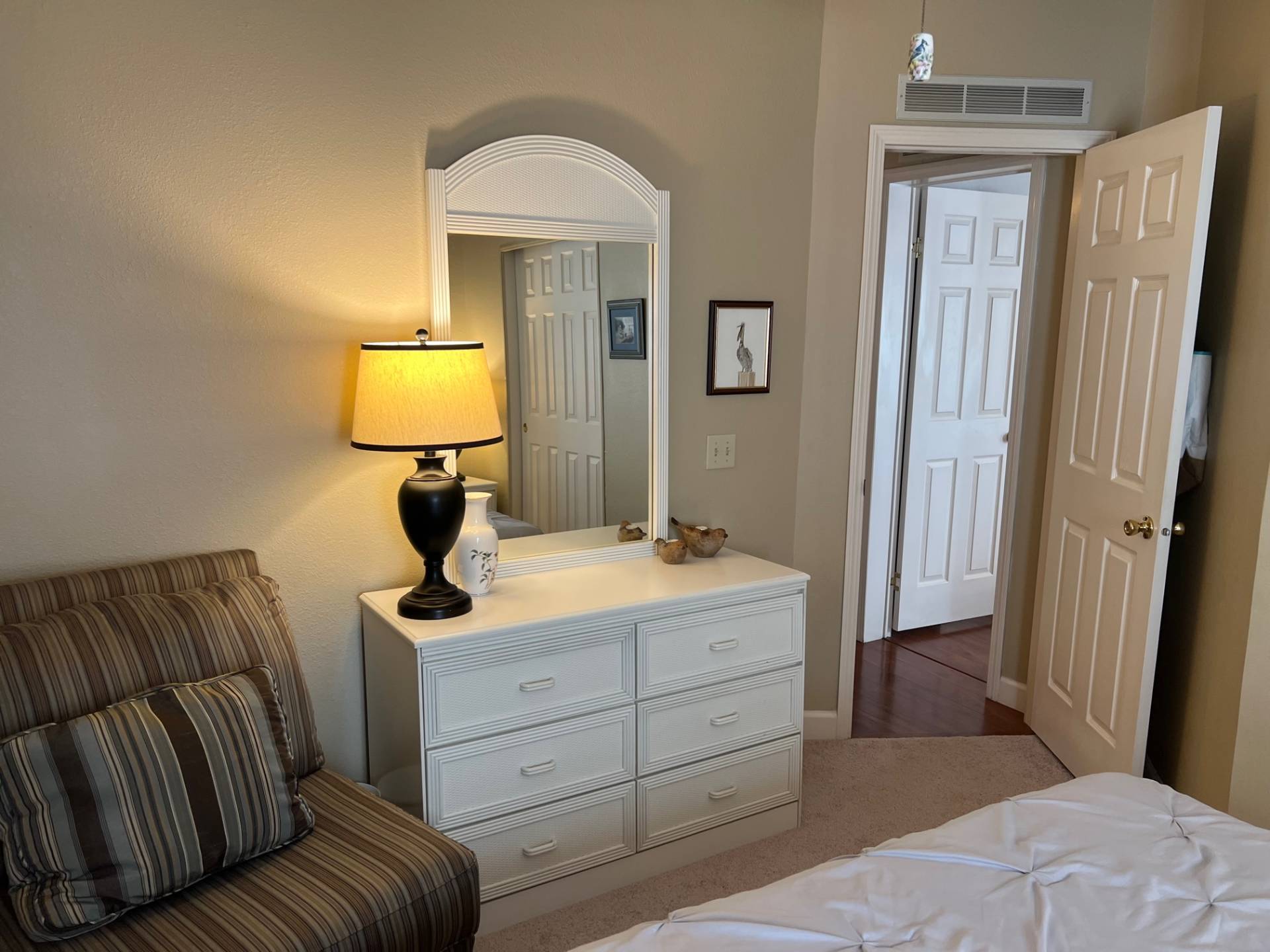 ;
;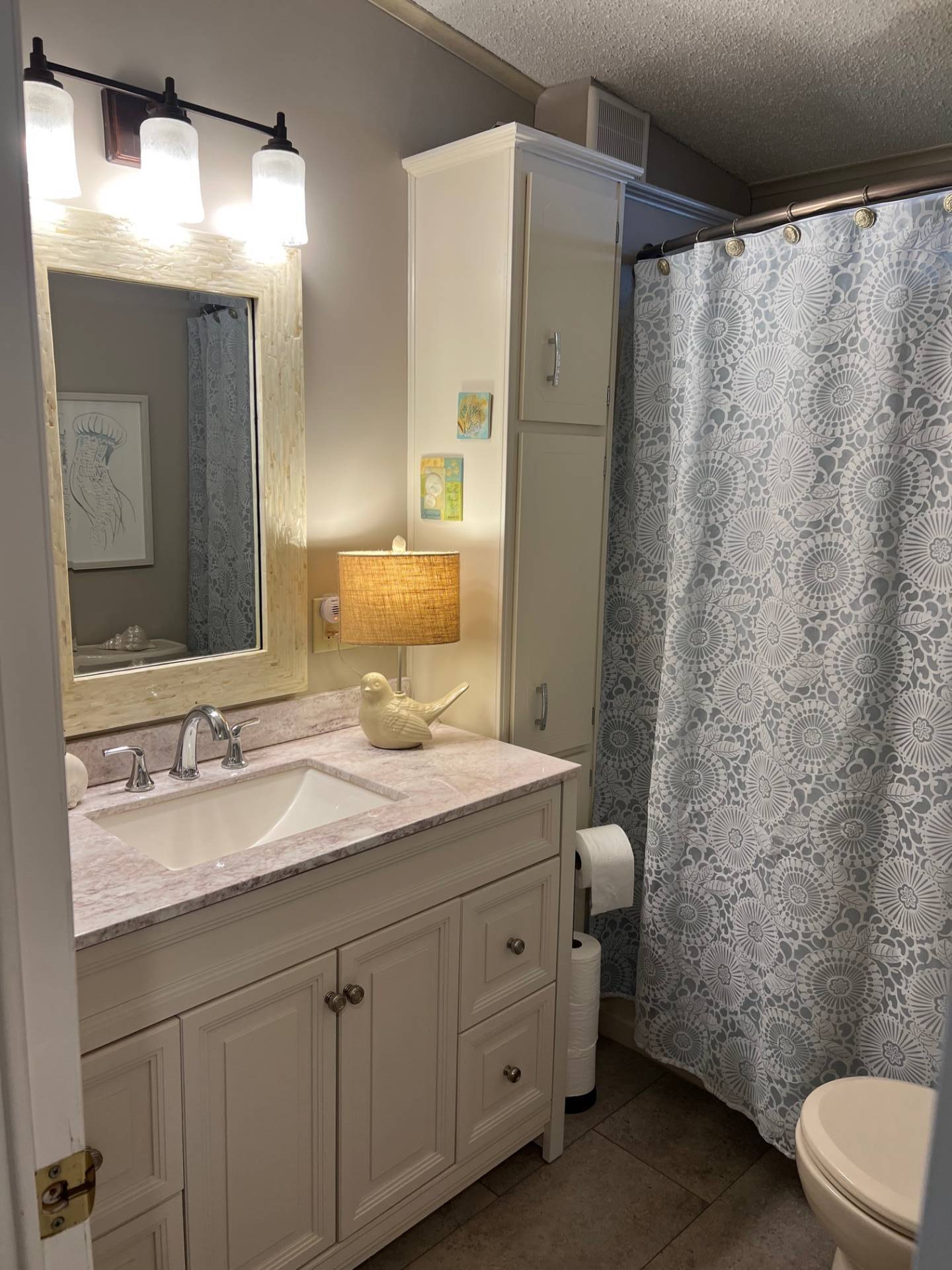 ;
;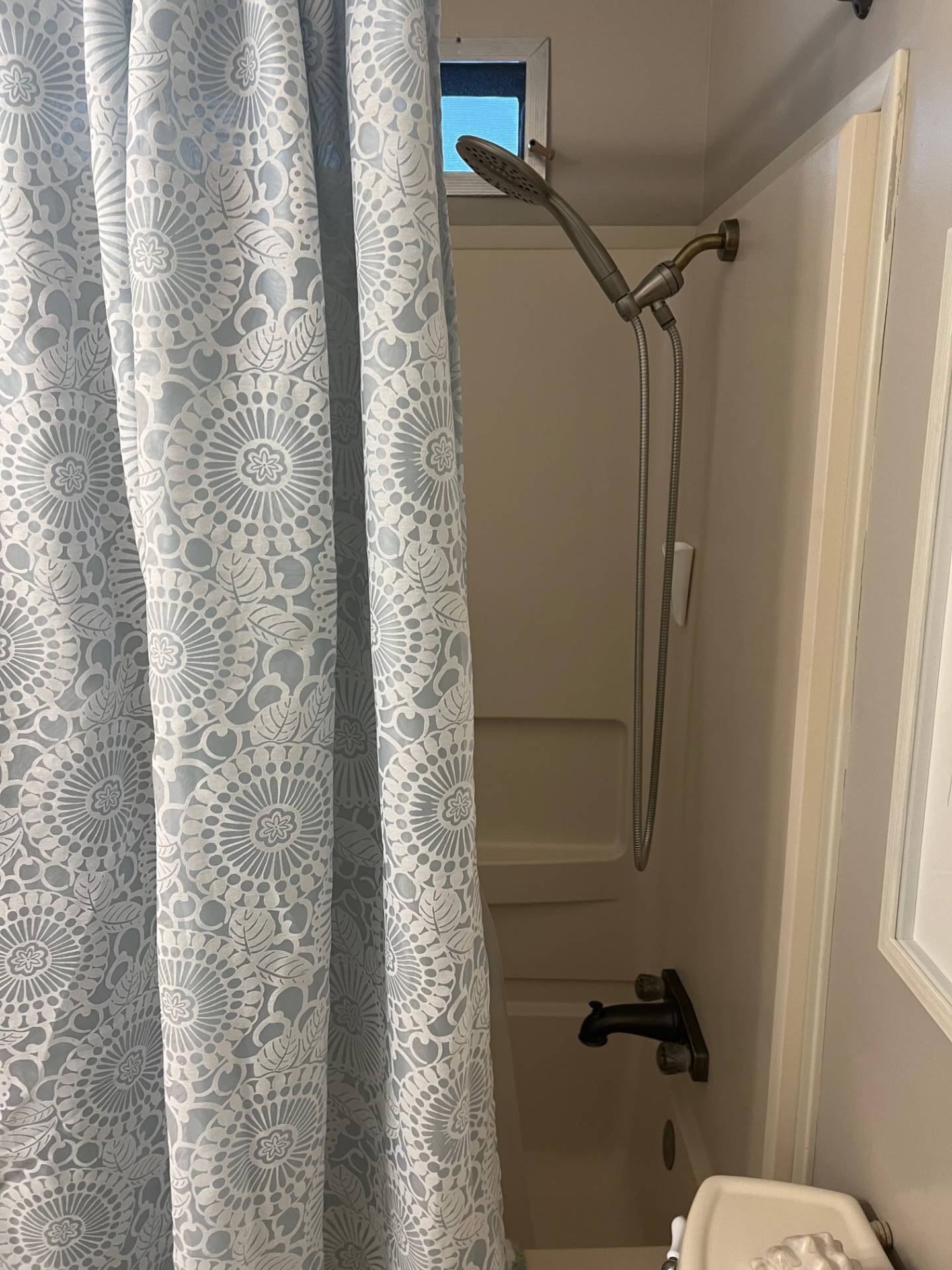 ;
;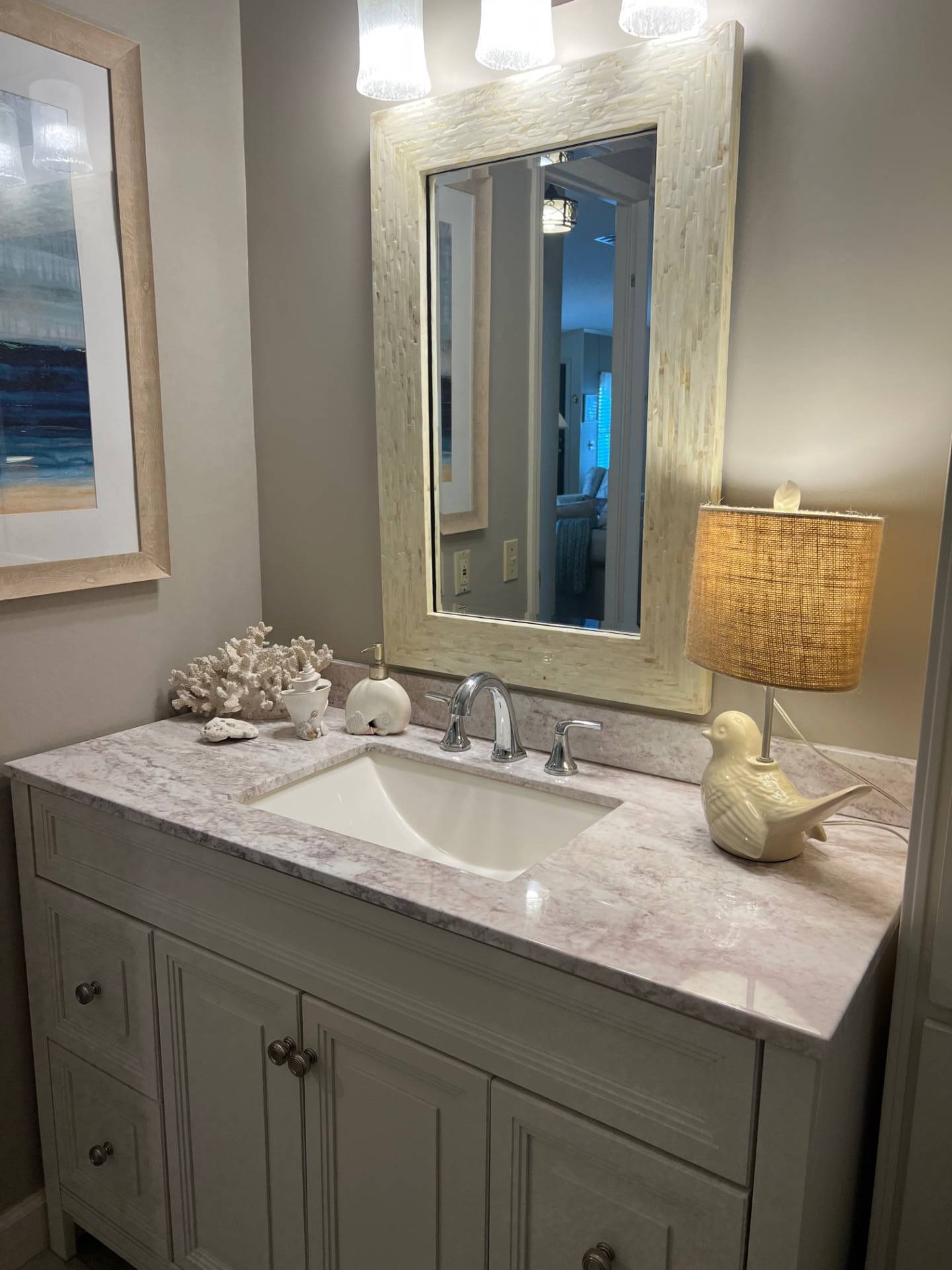 ;
;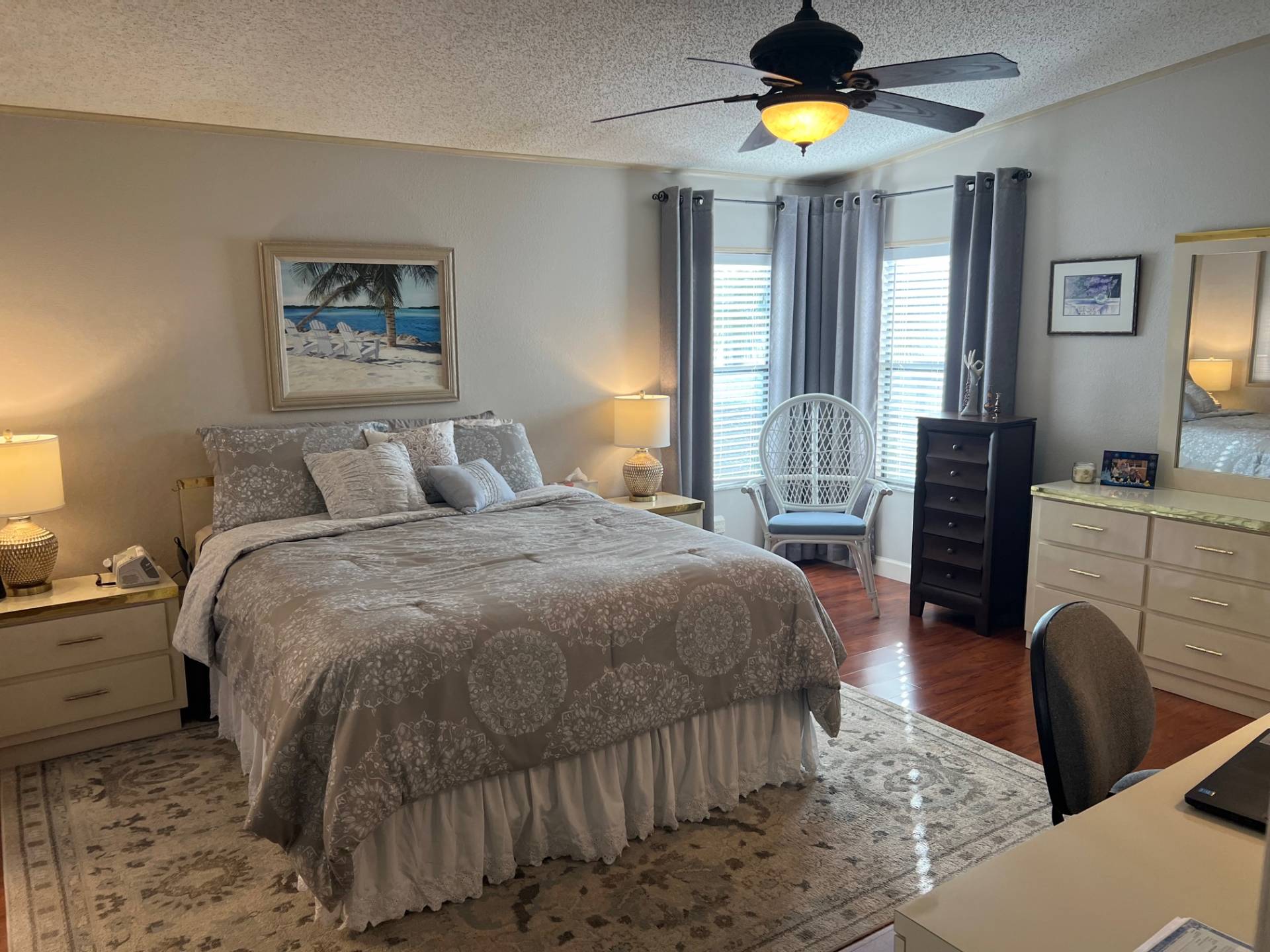 ;
;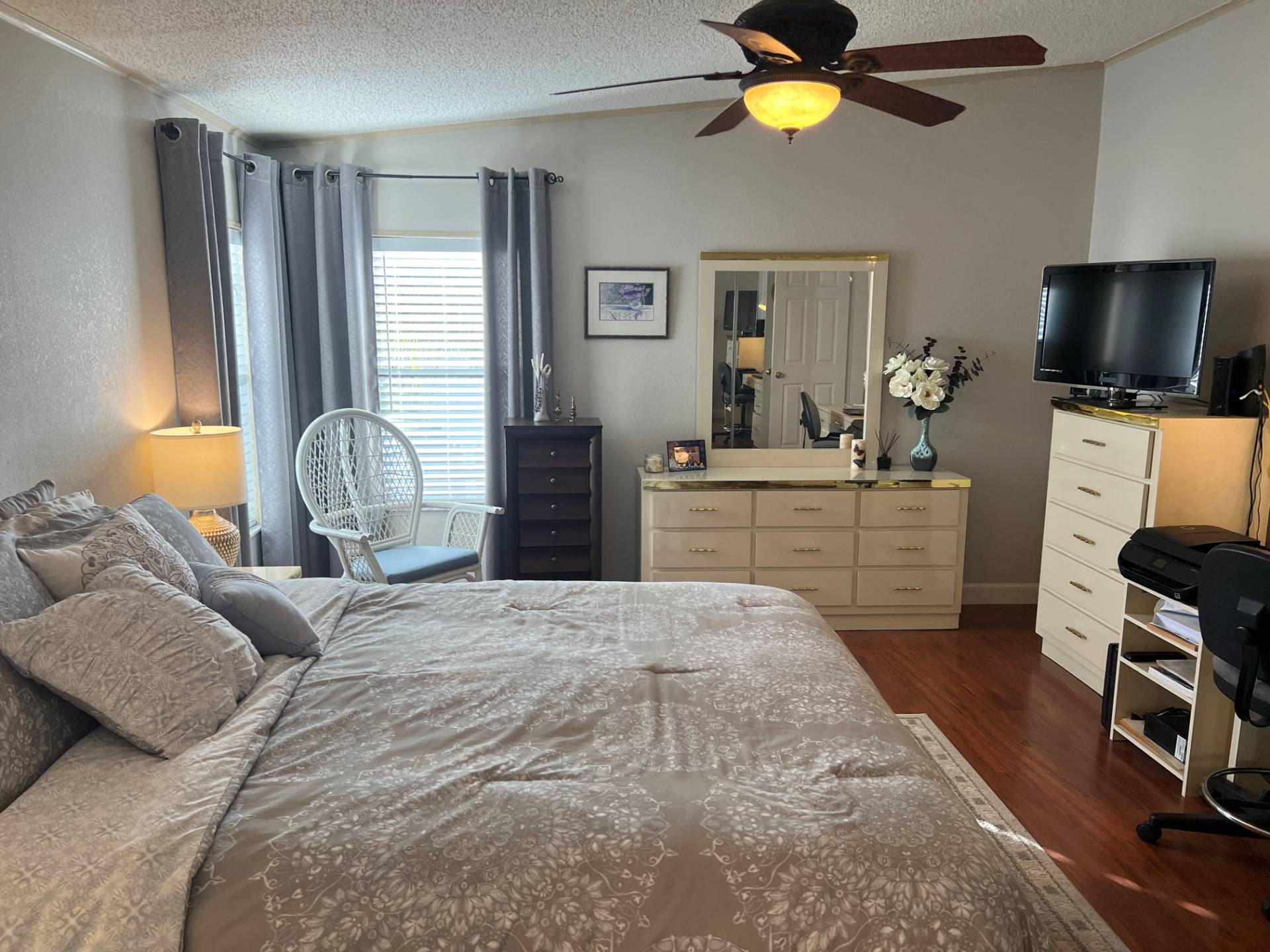 ;
;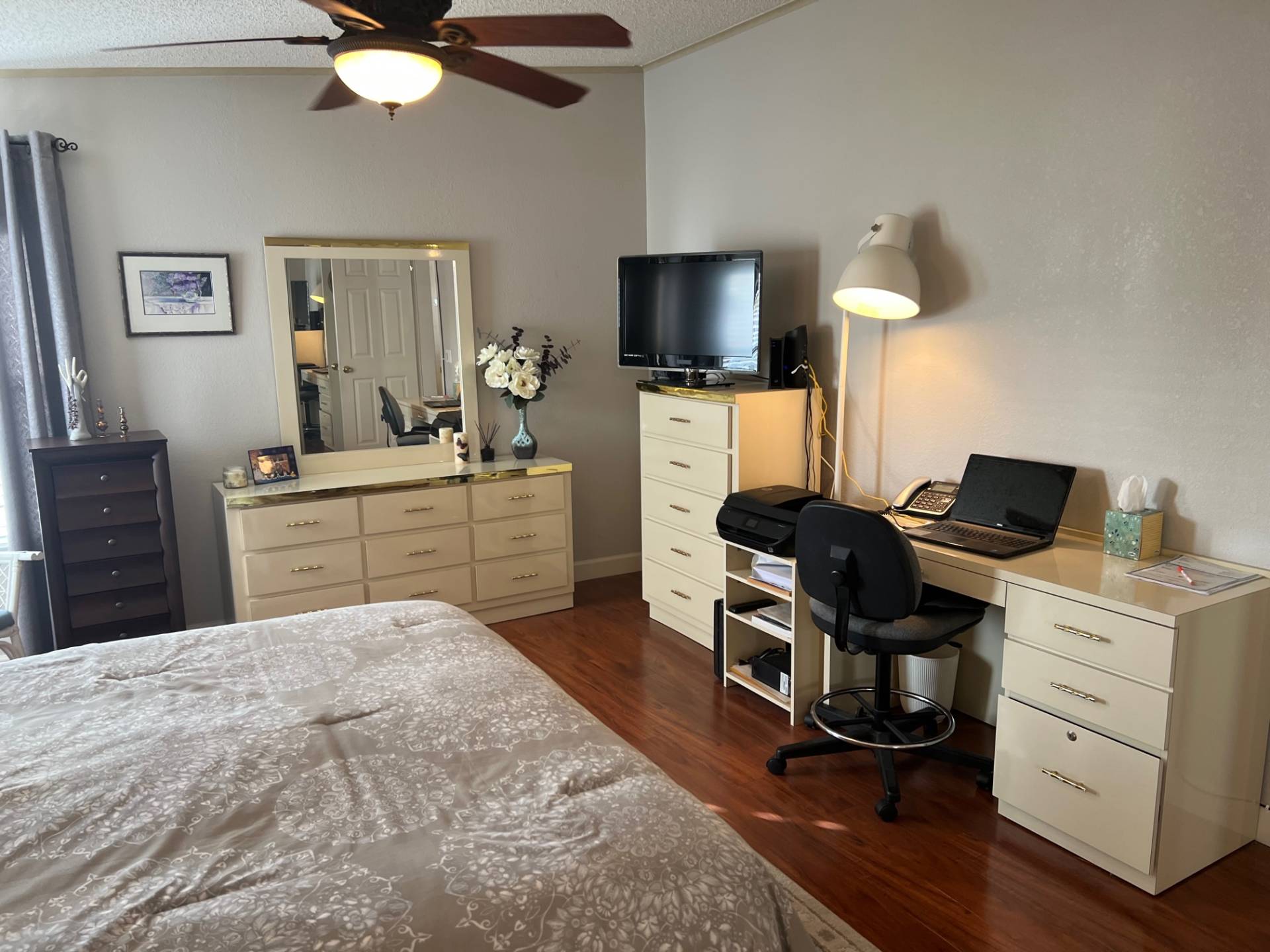 ;
;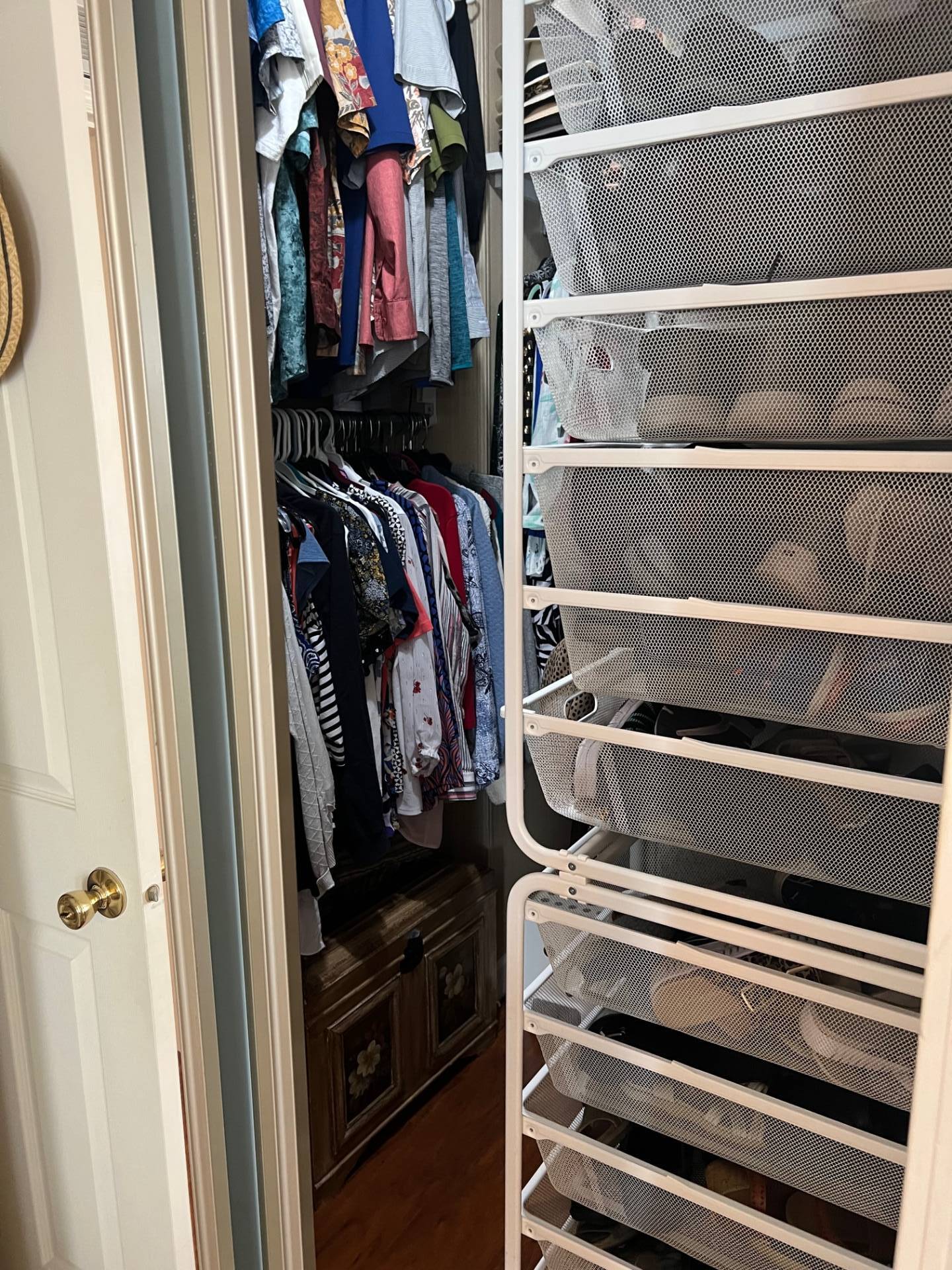 ;
;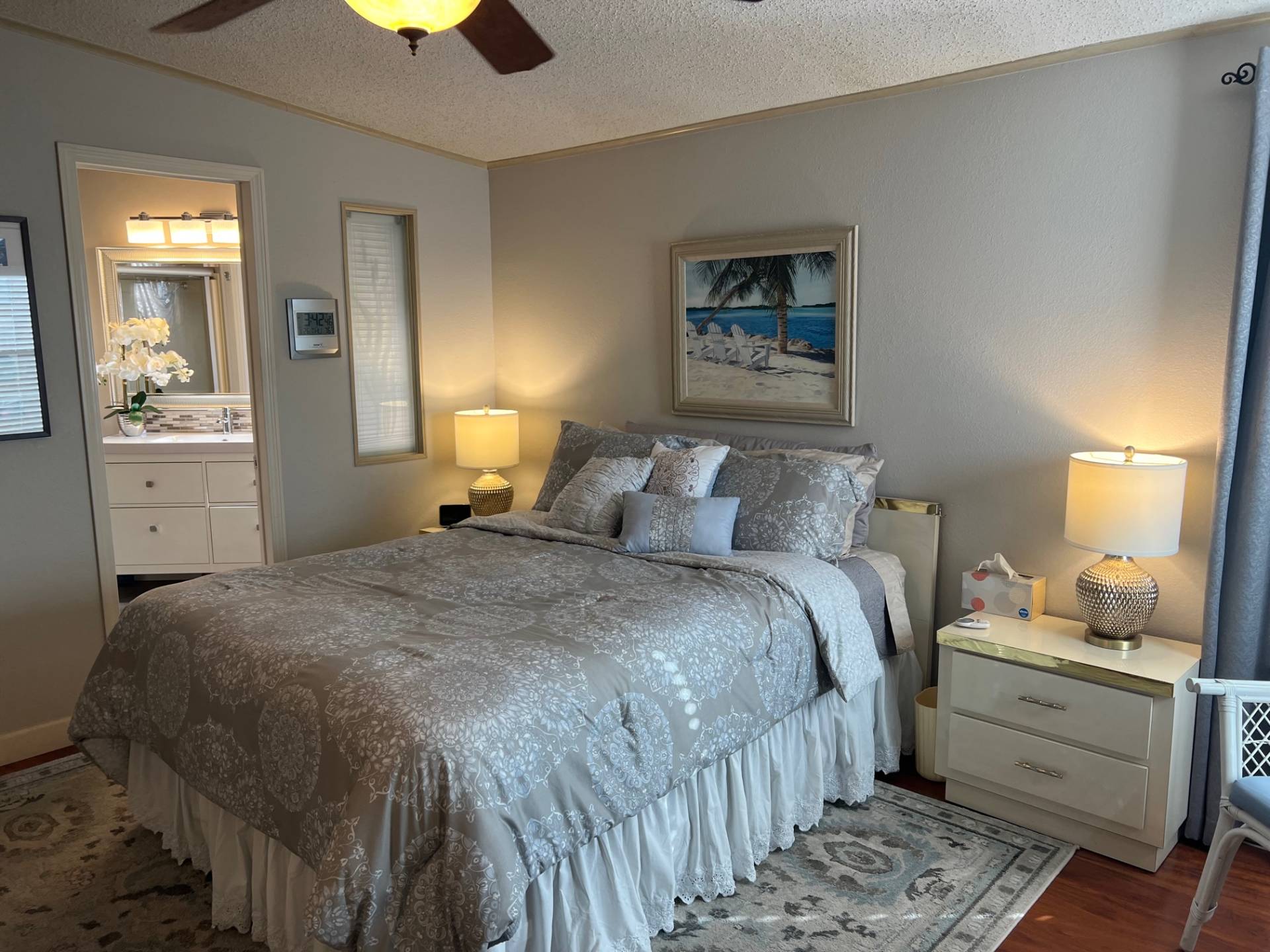 ;
;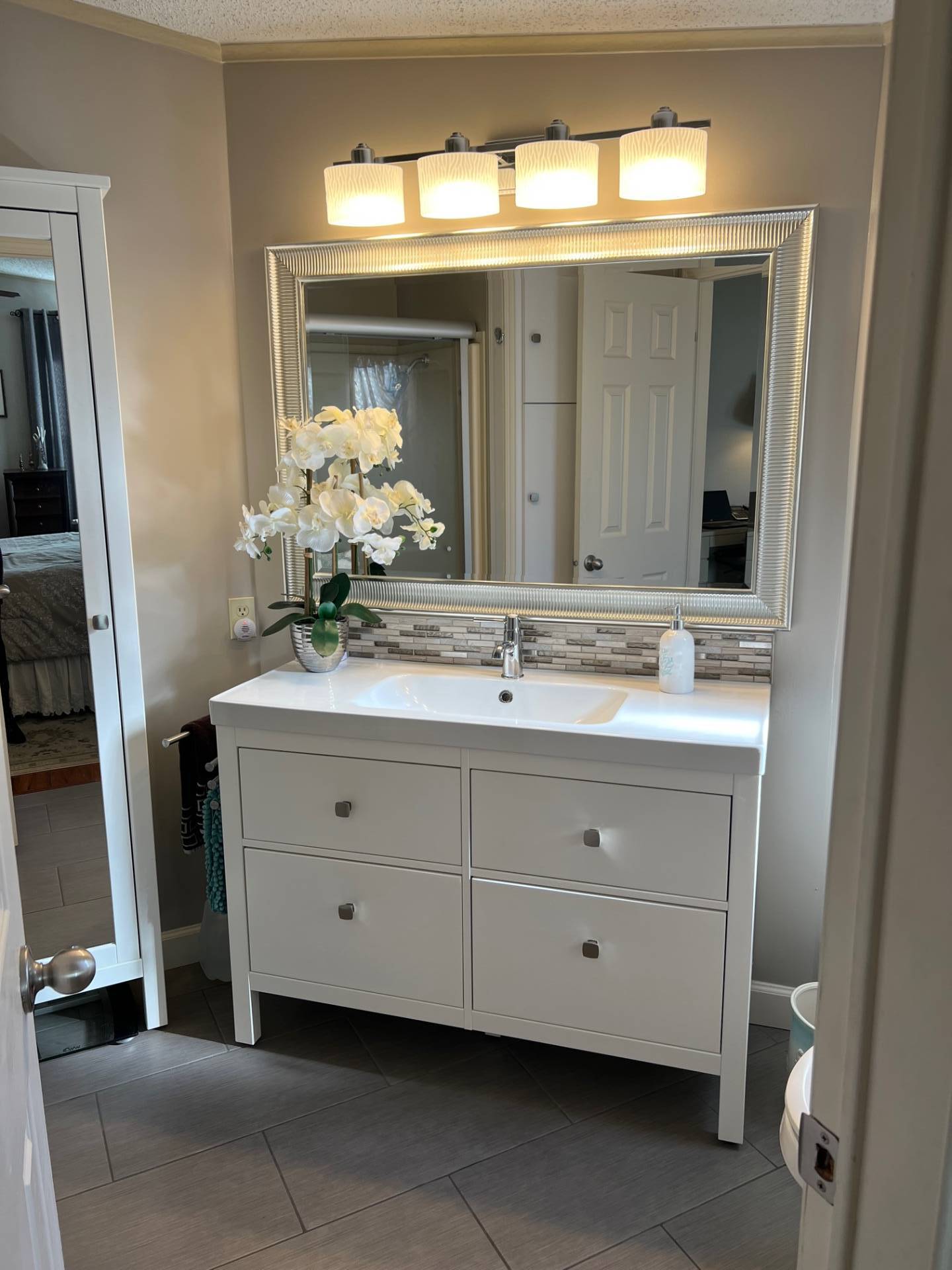 ;
;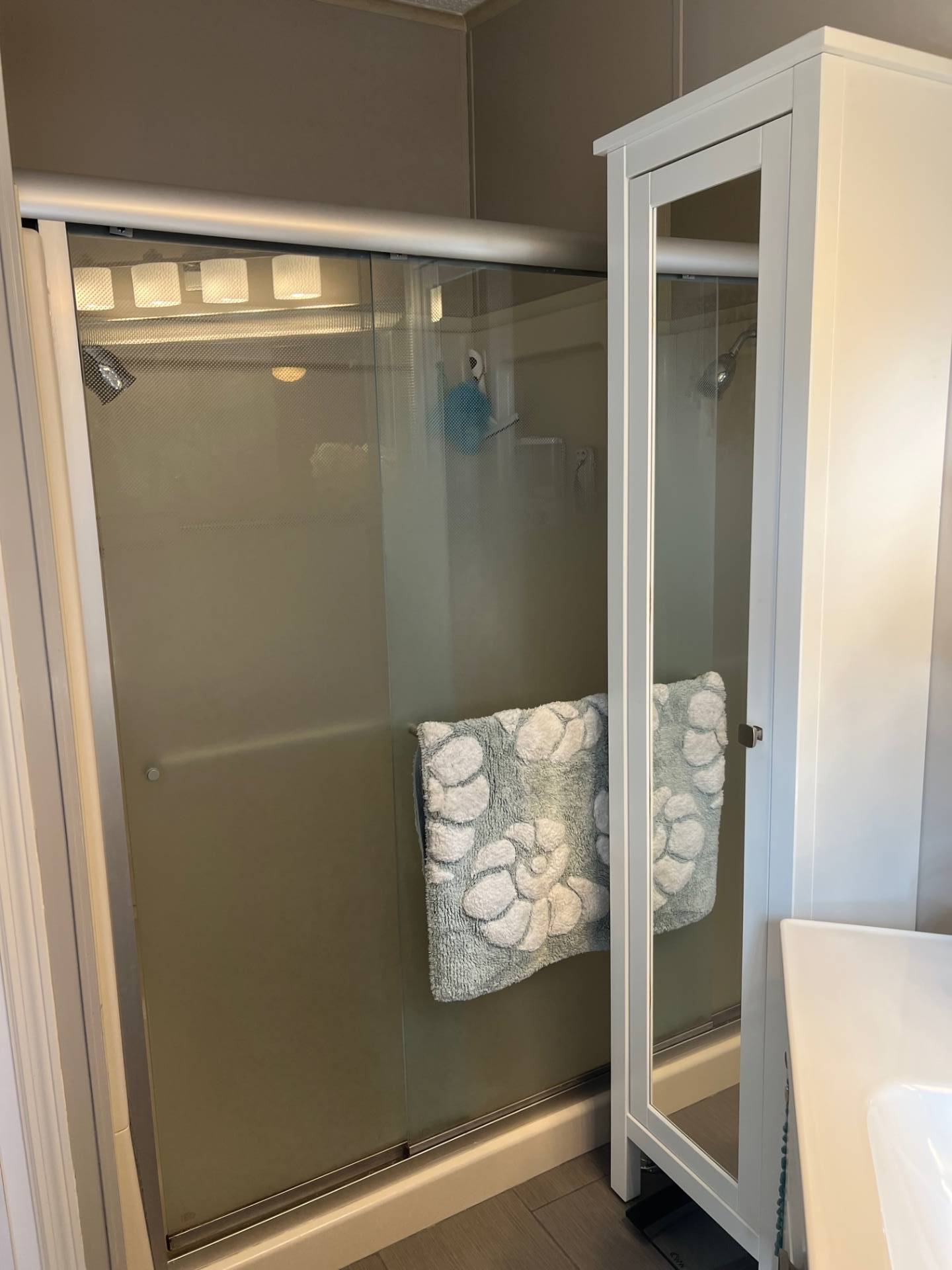 ;
;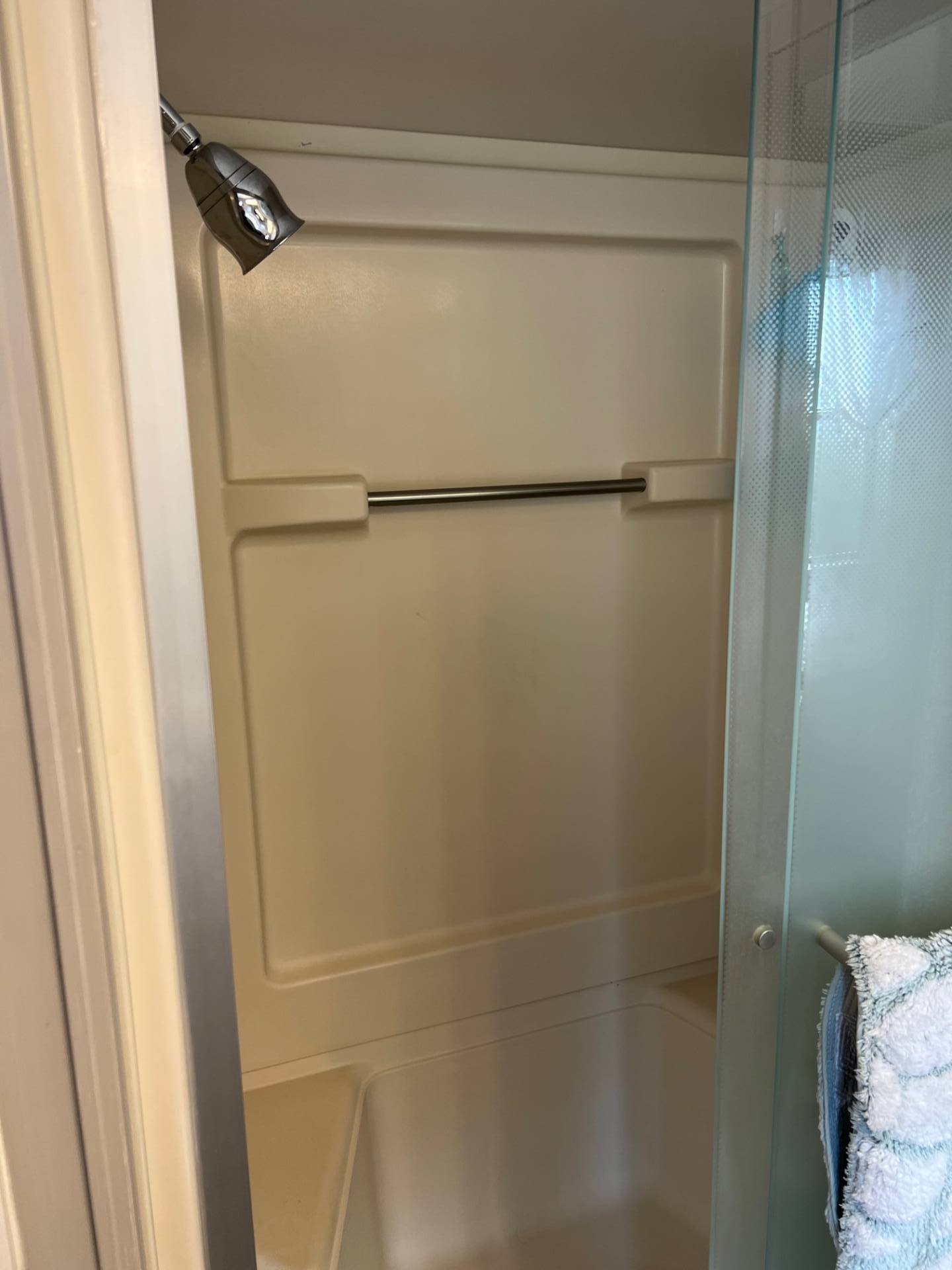 ;
;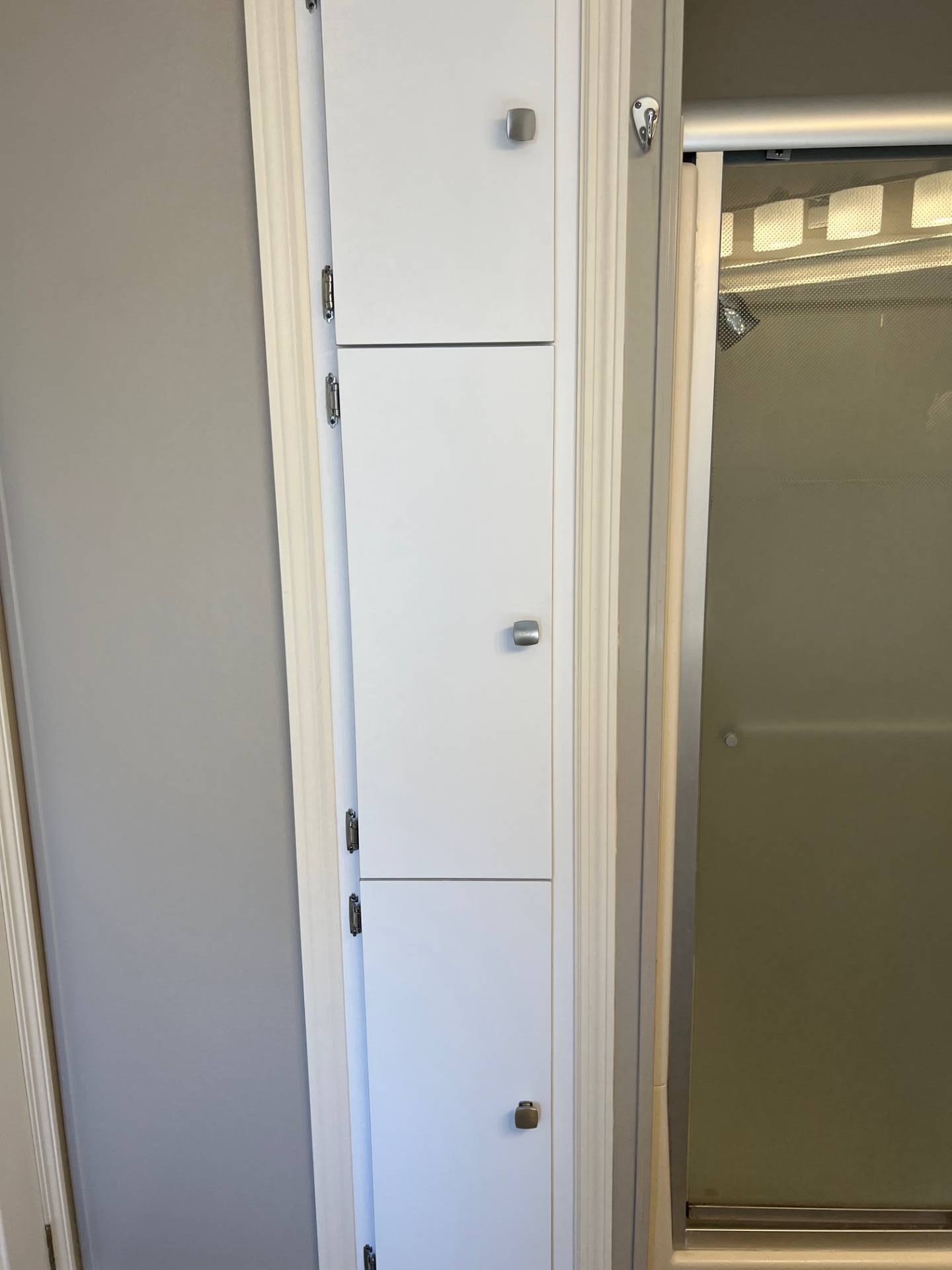 ;
;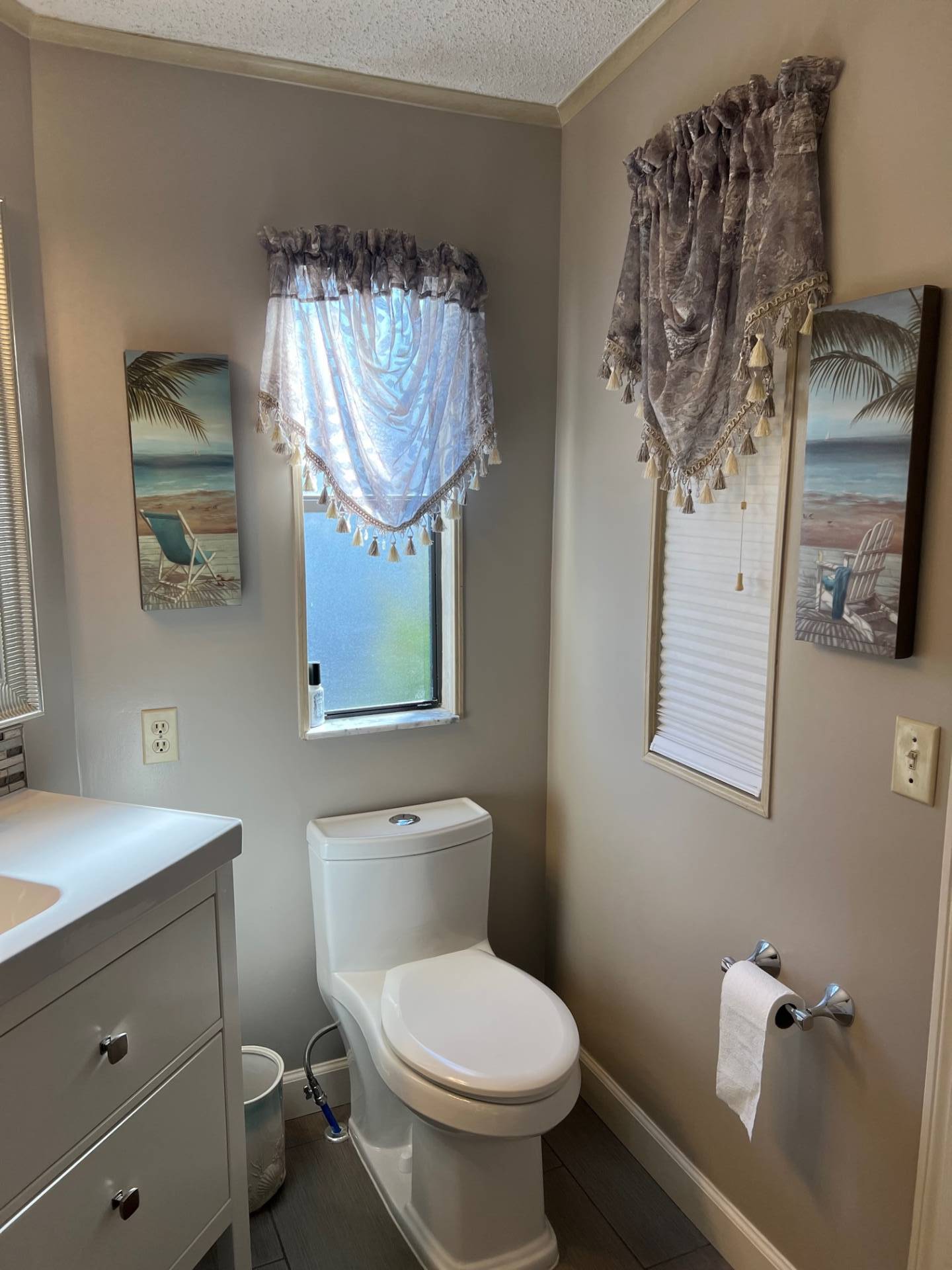 ;
;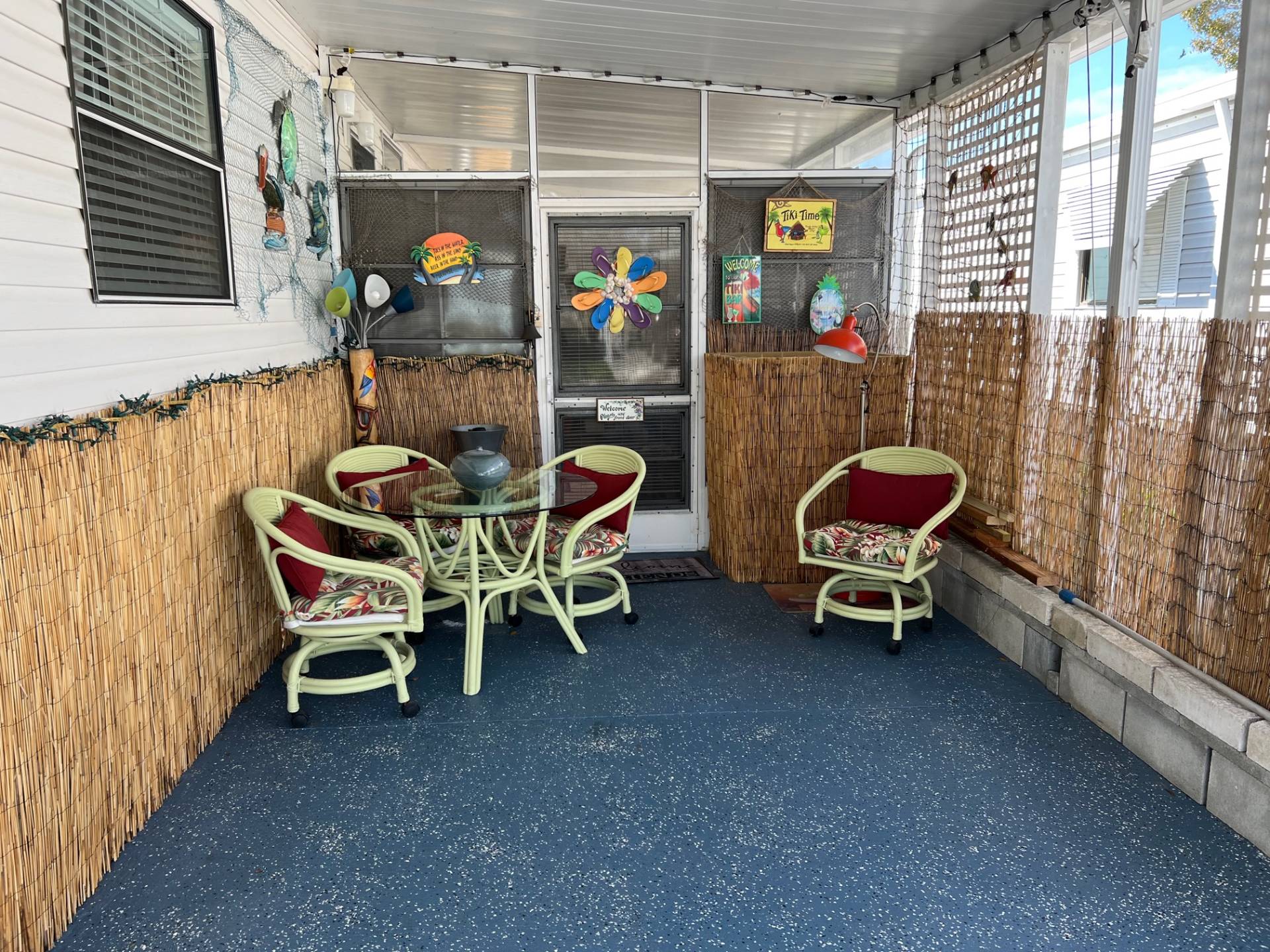 ;
;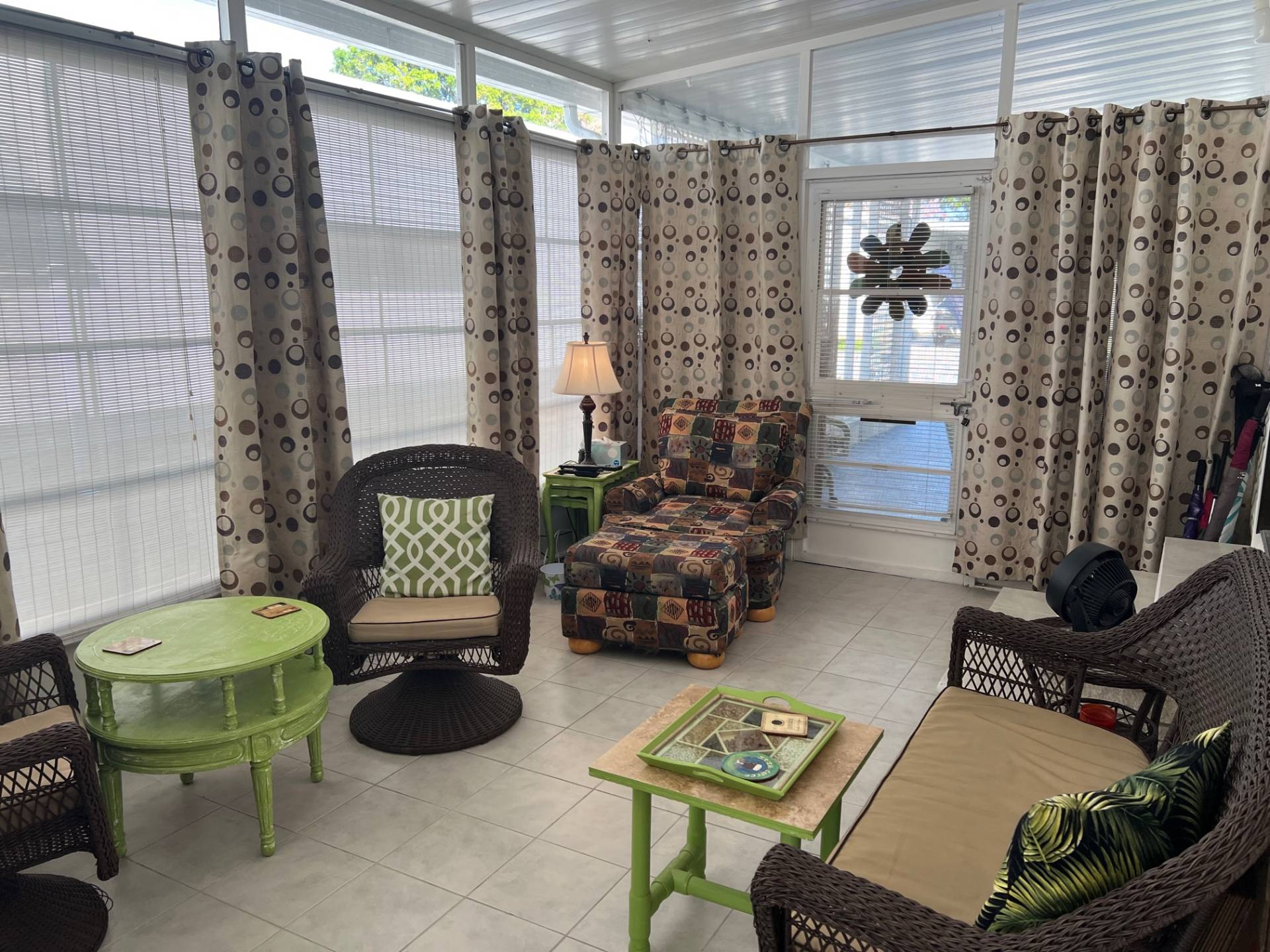 ;
;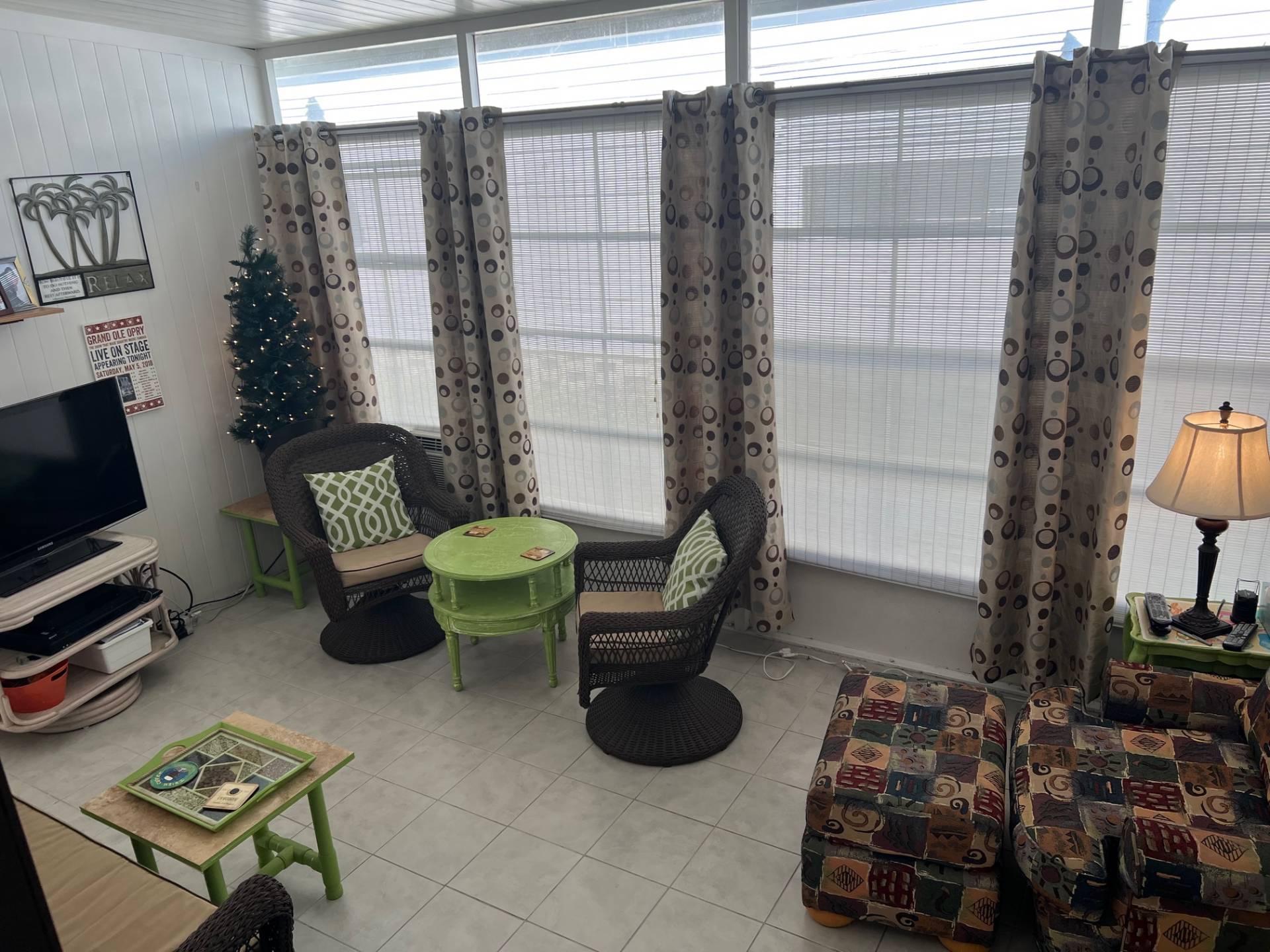 ;
;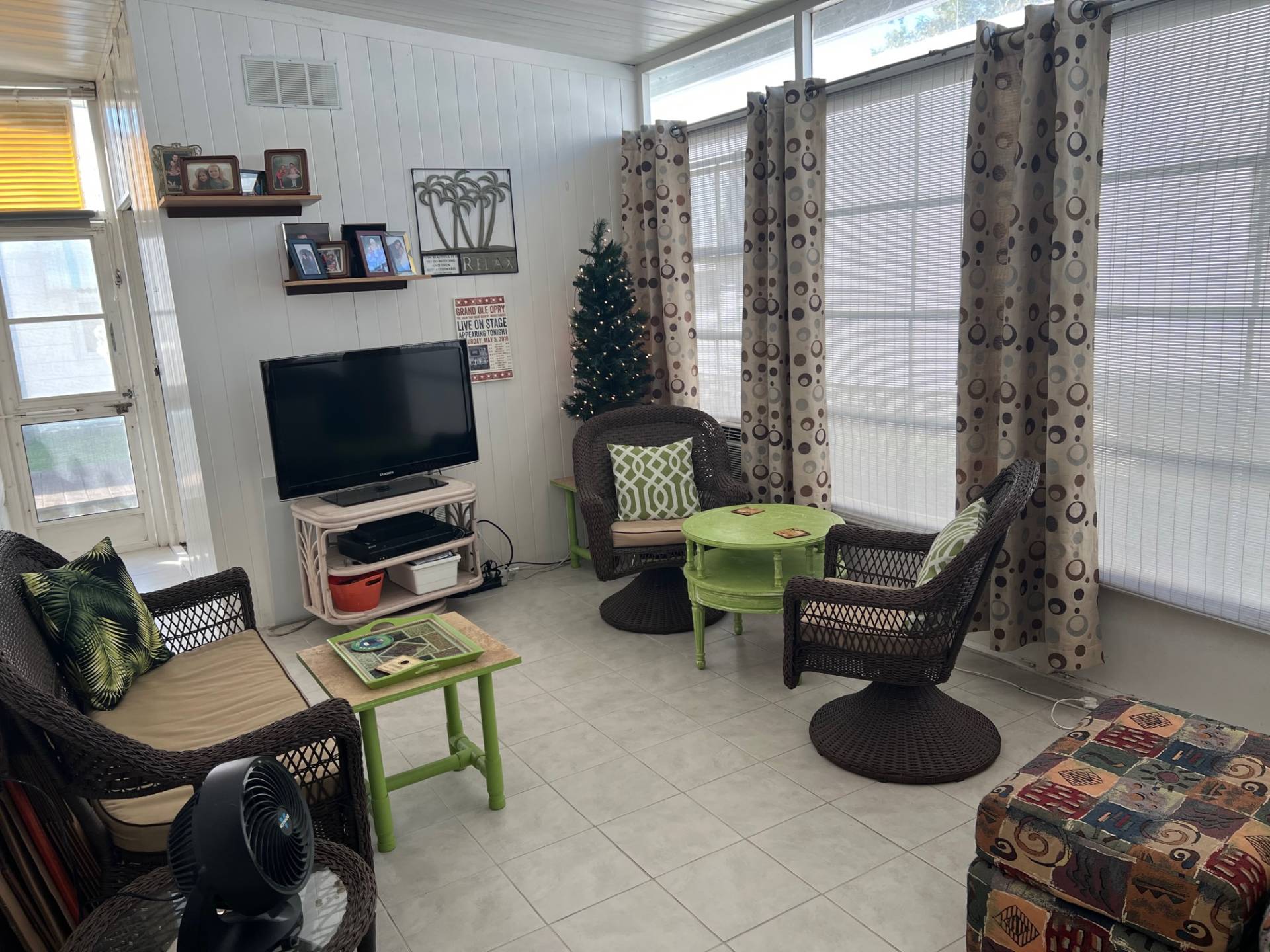 ;
;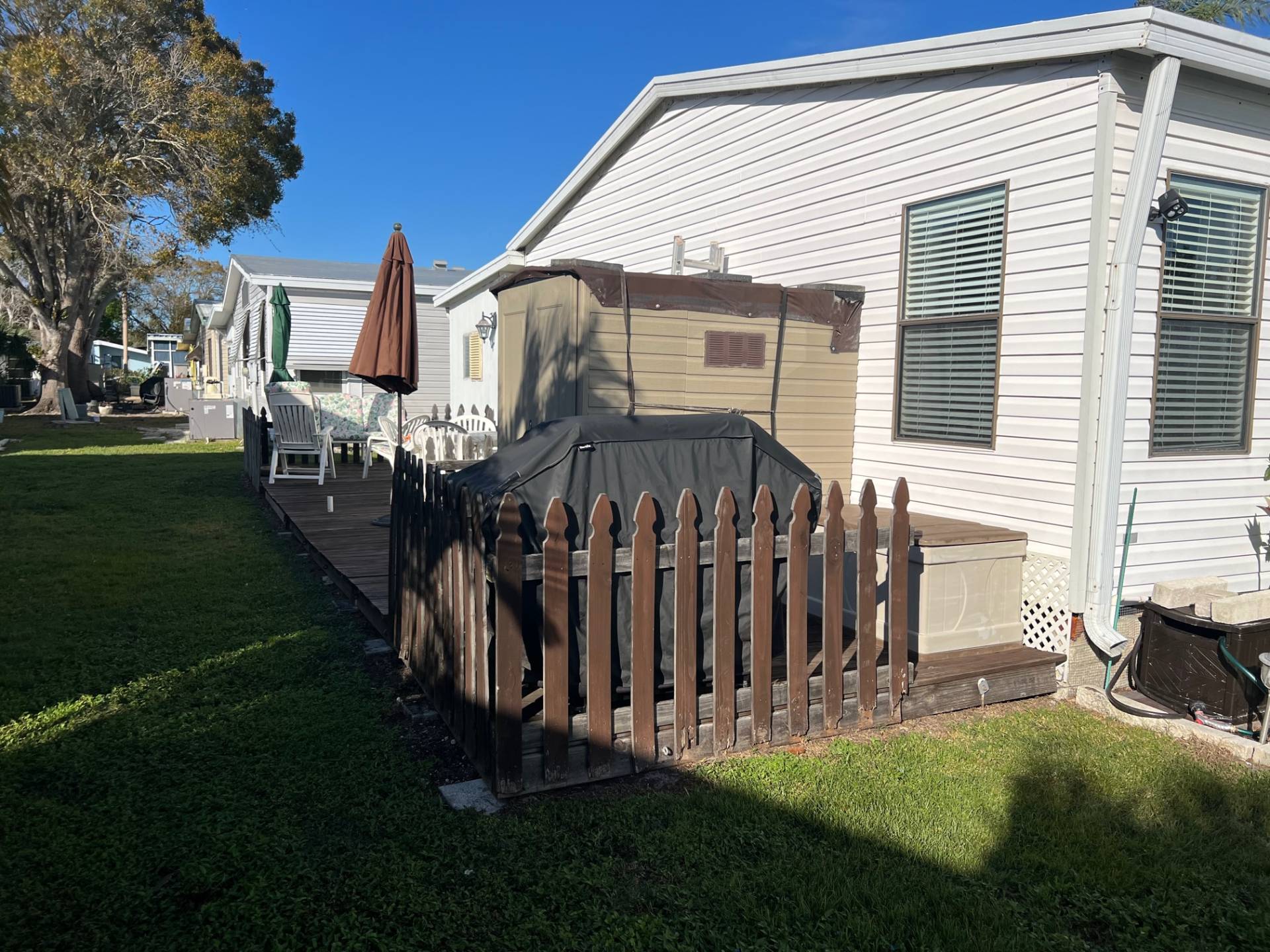 ;
;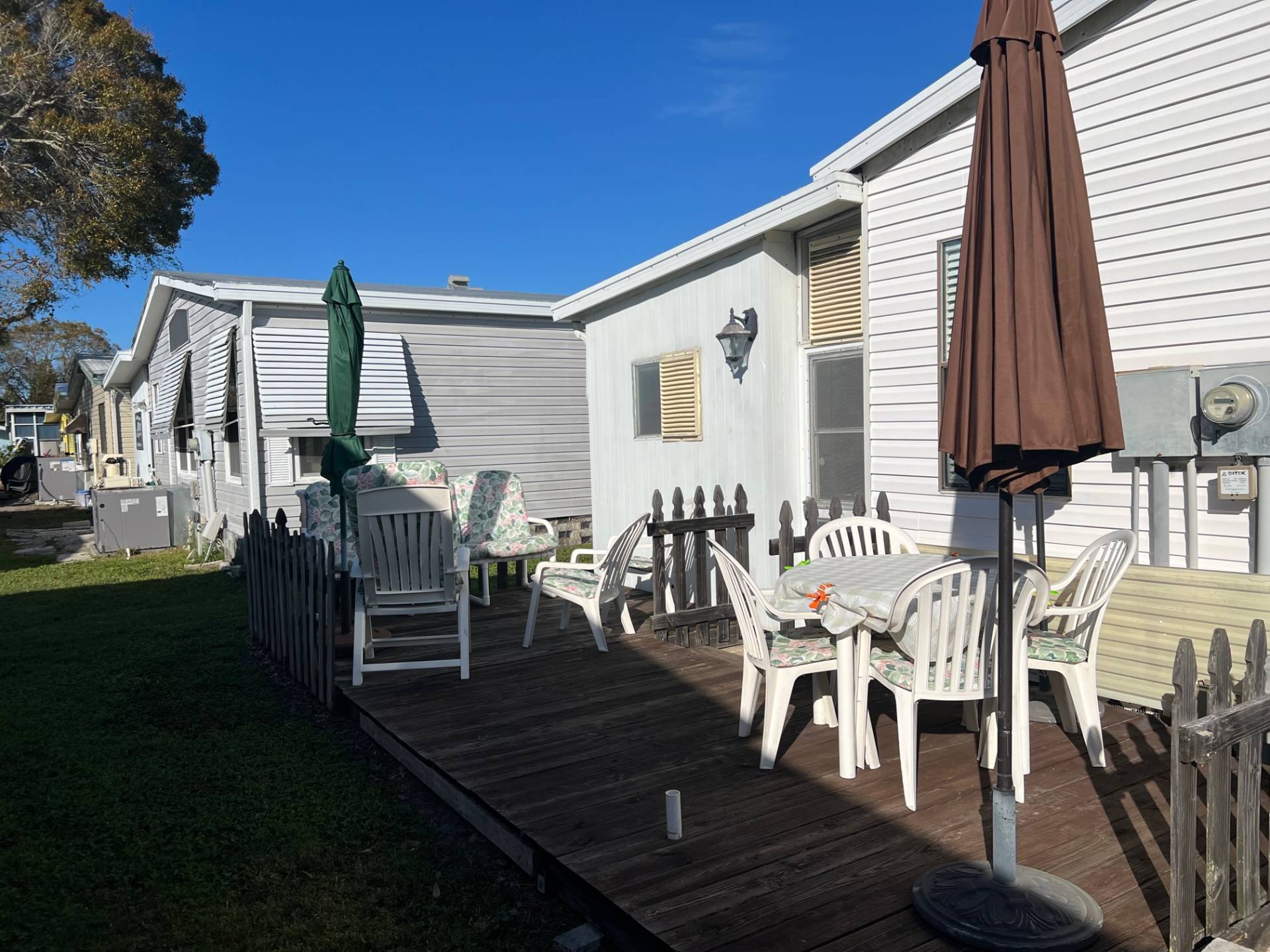 ;
;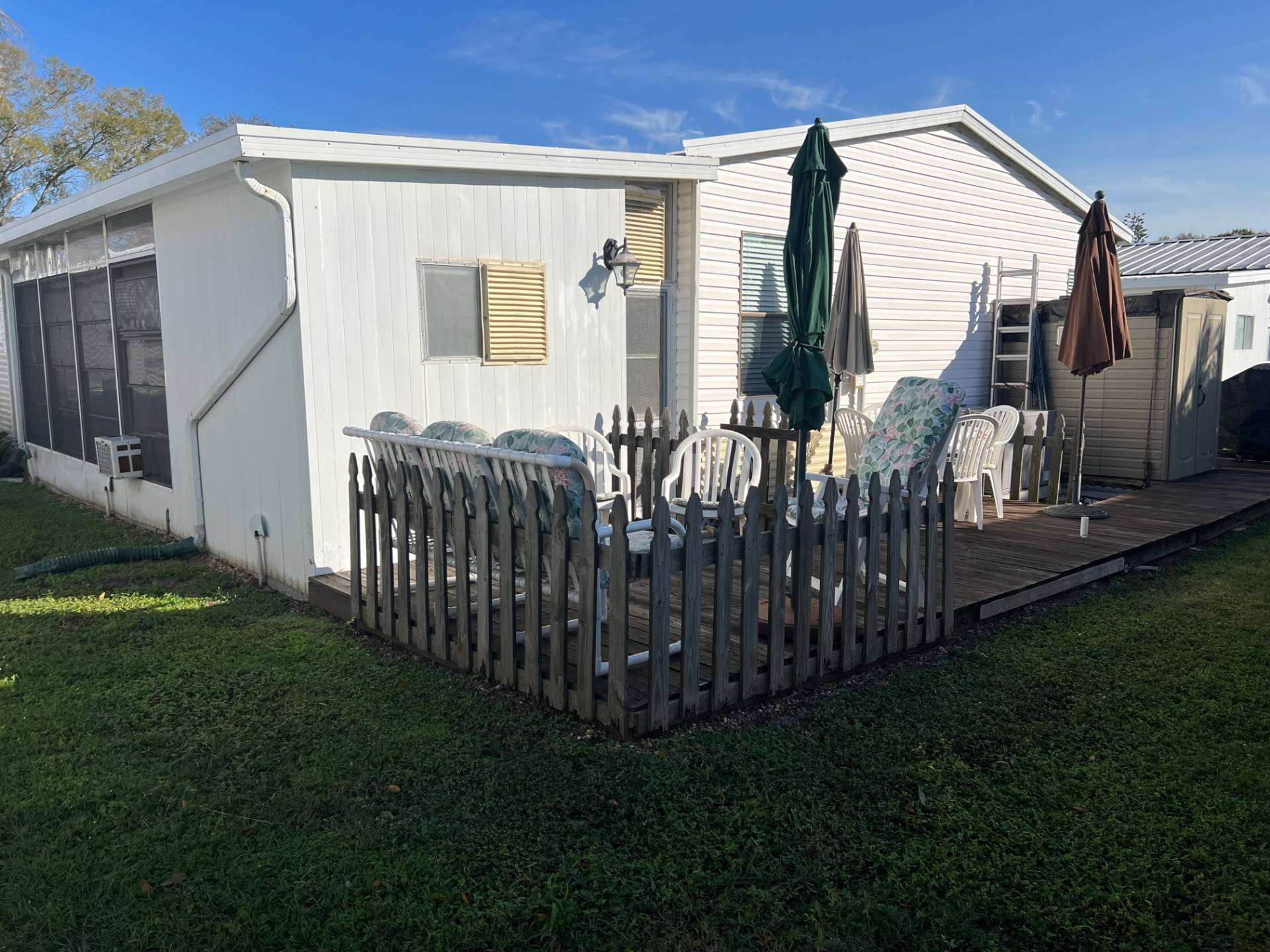 ;
;