CORNER UNIT NON-SHARE HOME 2 BEDROOM/2 BATH PARTIALLY FURNISHED
This is a very large home that has over 1500 square feet, not including the square footage in the Florida room. There is not only a living room but a separate family area off the kitchen. In the photos there is a rough drawing of the home that will help you see the location of the rooms. RECENT IMPROVEMENTS: • AC WITH TRANSFERRABLE WARRANTY 2024 • SAFE STEP WALK-IN JETTED TUB (ORIGINAL COST $20,000) WITH TRASFERABLE WARRANTY 2023 • HOME RE-PIPED 2023 • ROOF 2020 • PARTIALLY REPAIR AS NEEDED ON DRAINPIPES 2023 • 2 TALL TOILETS • NEW LANDSCAPING • BLINDS IN LIVING ROOM AND MASTER BEDROOM 2023 • NEW DISHWASHER 2024 • NEW WASHING MACHINE 2023 • A MOLD INSPECTION WAS DONE AND DEEMED MOLD FREE & ALL AC VENTS WERE CLEANED • FRESHLY PAINTED FLORIDA ROOM 2024 • FRESHLY PAINTED CARPORT 2024 LIVING ROOM You will be entering the home directly into the living room. This is a great space as all the rooms are large. There are 3 front windows that allow light to enter the home. Across one wall are cabinets that are great for storage and as a display area. There is also a large window with a window seat that would be great to curl up on and read a book. DINING ROOM This area is attached to the living room and close to the kitchen. As part of the full wall of cabinets there is a built-in China cabinet. The seller is also leaving a free-standing beautiful wooden China cabinet with beveled glass. LAUNDRY ROOM You will have a separate area for the laundry room that is off the kitchen. There is a side door, and it has access to the Jack n Jill bathroom. KITCHEN This is a very open kitchen. It has lots of cabinets, a pantry, an island, and it's opens to the family room. FAMILY ROOM You could easily use this area for a multitude of purposes. The seller had it as a TV room but it could be an office, game room, craft space. GUEST BEDROOM The guest bedroom is off the family room. It has a walk-in closet and access to the guest bathroom. GUEST BATH The cool thing about the location of this bathroom is it has access to the laundry room. If you have a guest, the door to the laundry room can be closed and now your guest bedroom has its own private bathroom. MASTER BEDROOM The master bedroom is large enough for a king-size bedroom set with enough room for a sitting area. There are also 2 walk-in closets across from each other. MASTER BATH Here is the bathroom I wish I had. It not only has a walk-in shower but a new walk-in heated jacuzzi tub, a large one sink vanity, and a separate water closet. At one end of the room is a cabinet and linen cabinets. In the pictures you will see a window with a view of pond 5. This view is visible while sitting in the tub. Very relaxing. FLORIDA ROOM/CARPORT This carport has the entrance to the home and an entrance to the Florida room. The Florida room has a small AC unit to cool this glassed-in space. The floor in the room has just been painted and has a new trim along the base of the room under the windows. There is a sliding glass door for access into the home and a back access to the built-in shed and the back of the house. SHEDS/BACKYARD At the back of the Florida room is a large built-in shed. The shed has been converted into a workshop. It is large enough to add shelving for storage and keep it as a shop. Out the back door is the additional shed next to the AC unit. There is a cement slab that the seller was going to place at the back door. You could complete this task if you want a solid area to step on. HERE ARE THE PARADISE ISLAND AMENITIES for only $819.33 per month: • Water and sewer • 2 x weekly garbage pickup • Yard maintenance • US Postal delivery direct to your home • Spectrum WIFI and Cable I encourage you to drive around Paradise Island. You will see how well maintained and inviting this park is. There are clubs you can join, activities daily, year-round heated pool and hot tub. * Information provided herein is believed to be accurate but is not guaranteed. *



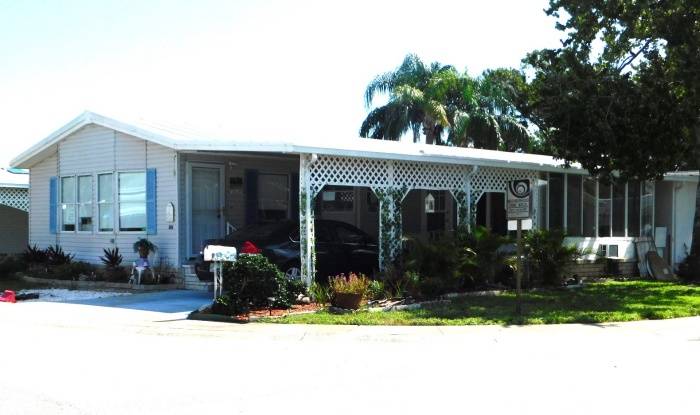

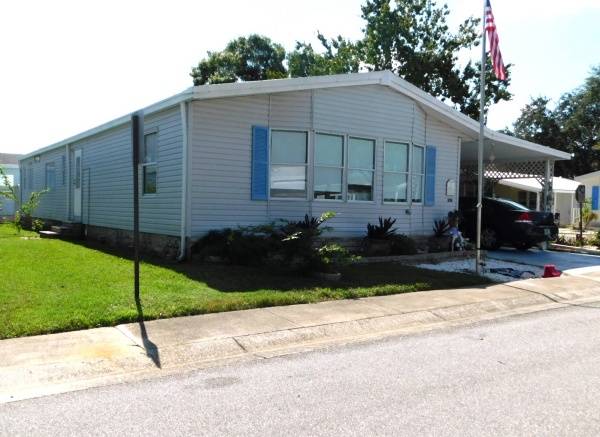 ;
;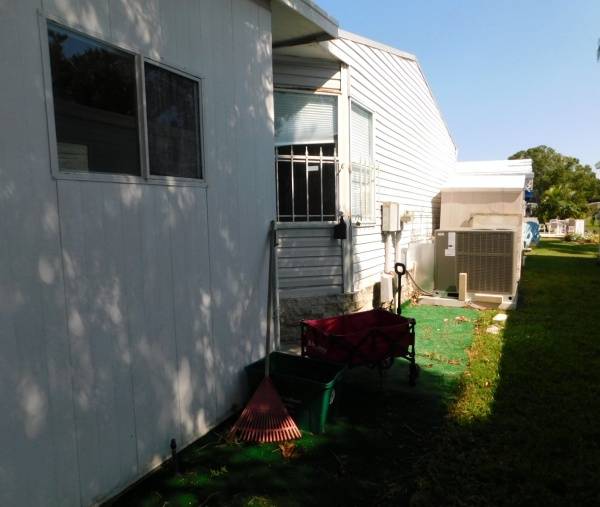 ;
;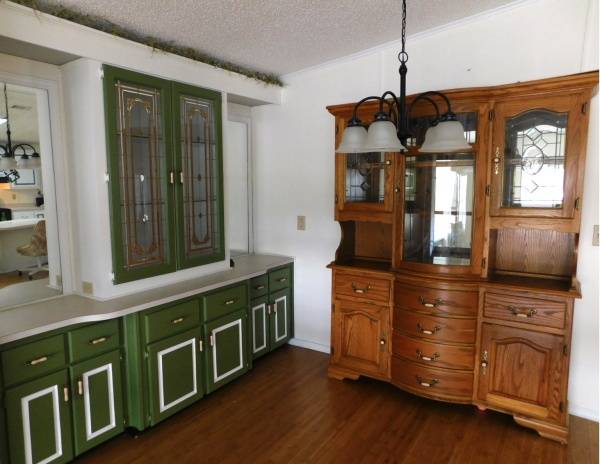 ;
;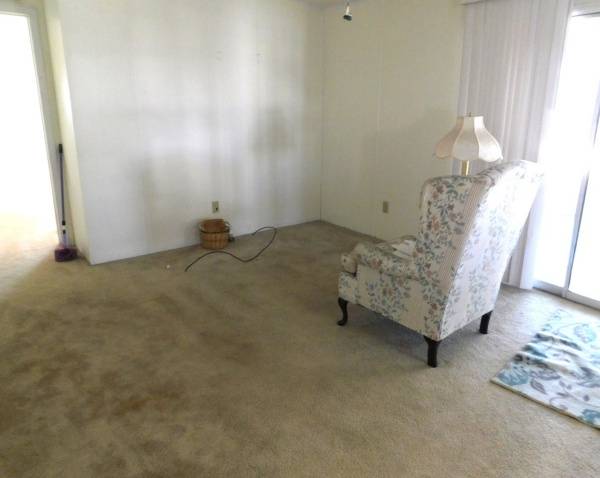 ;
;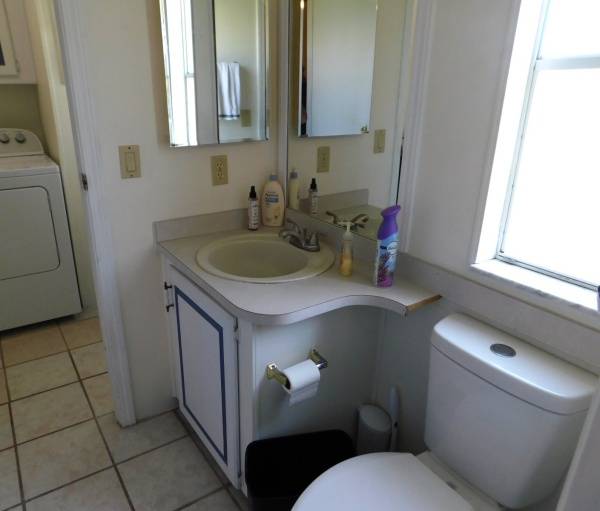 ;
;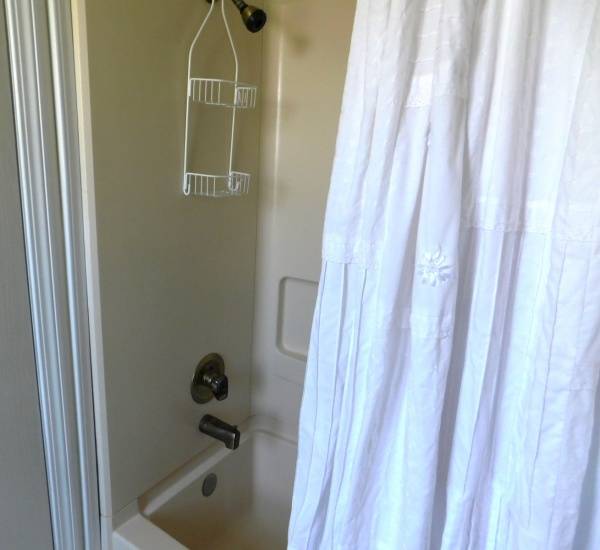 ;
;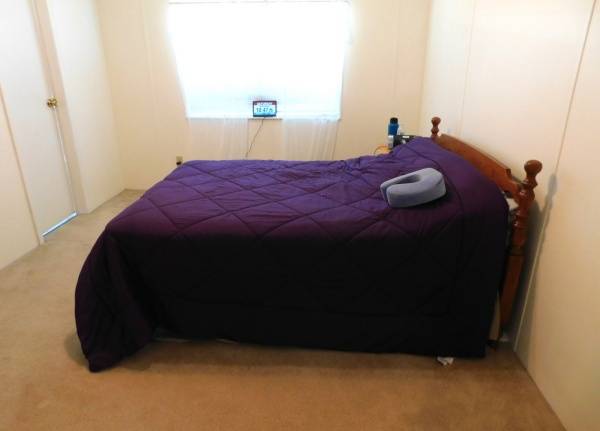 ;
;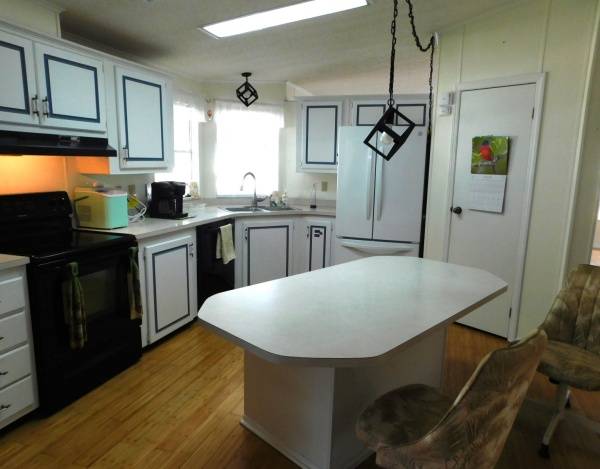 ;
;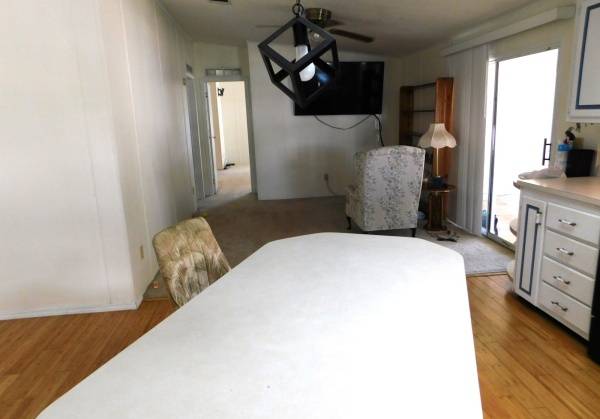 ;
;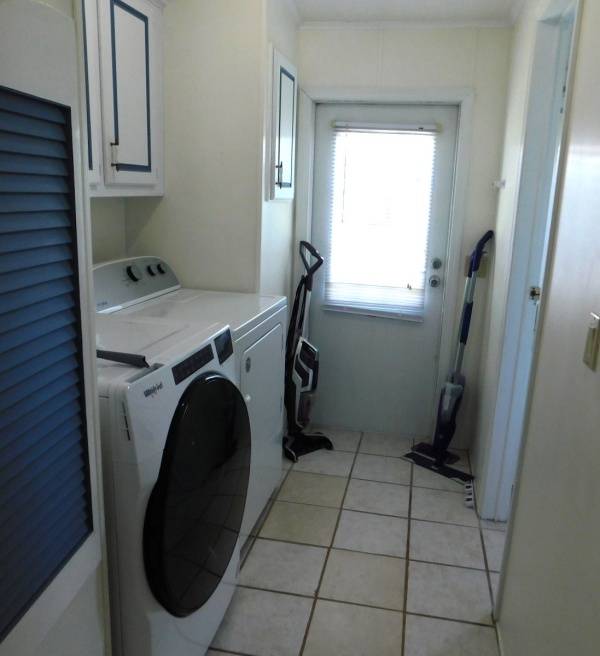 ;
;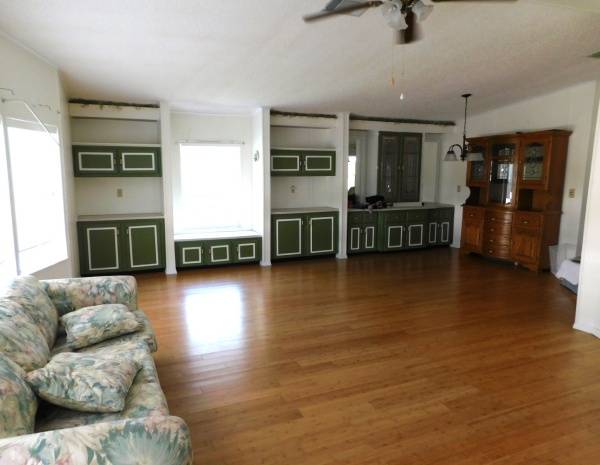 ;
;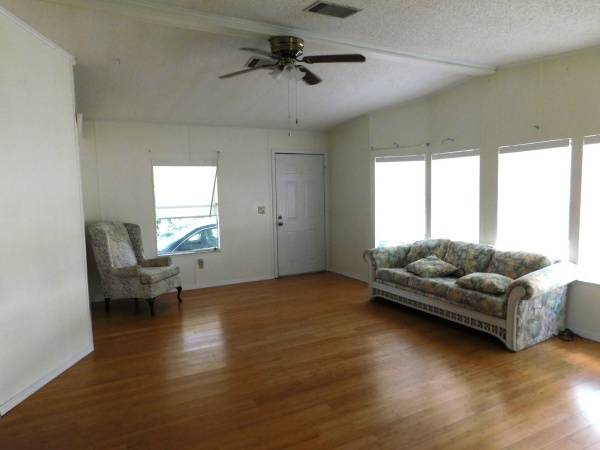 ;
;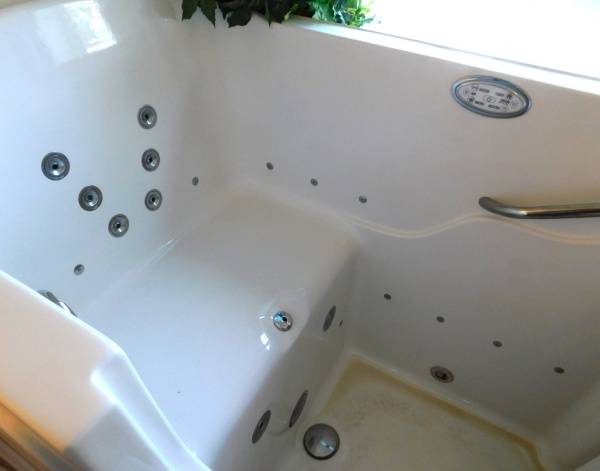 ;
;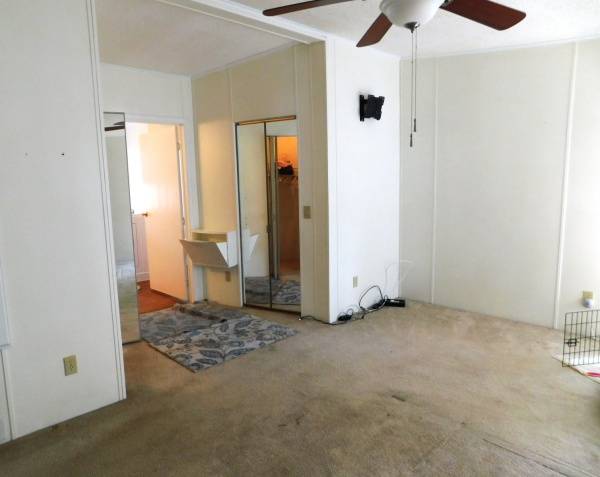 ;
;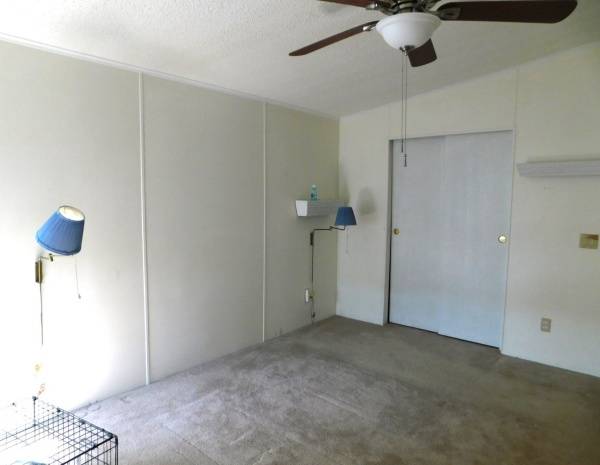 ;
;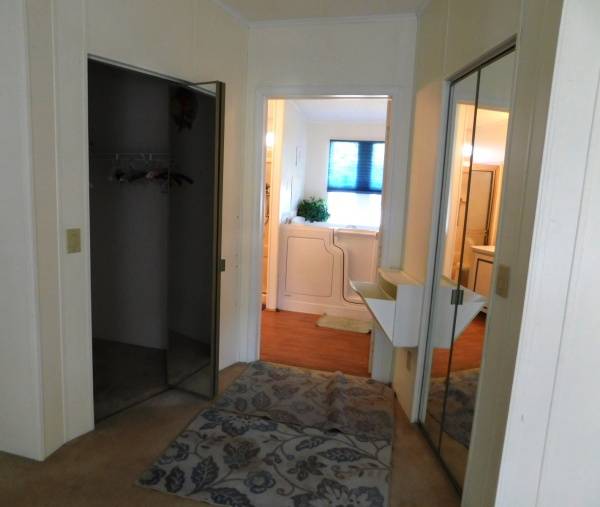 ;
;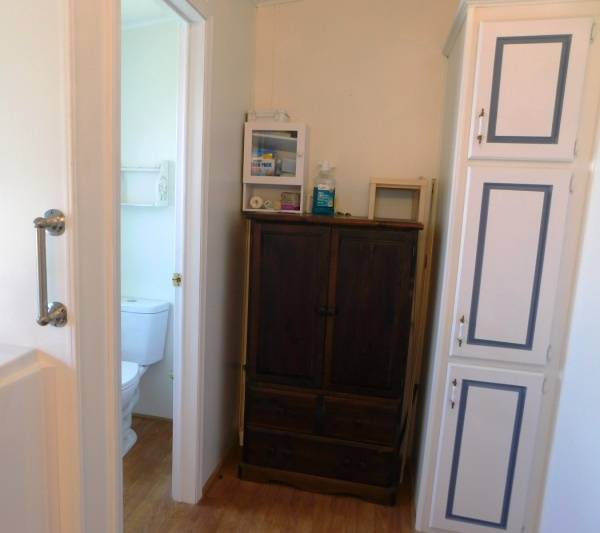 ;
;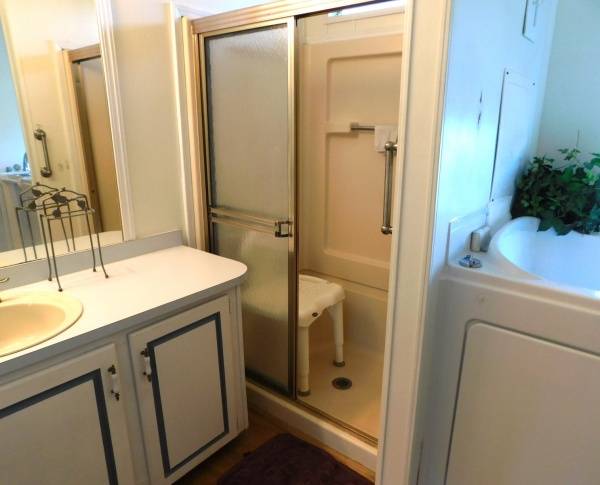 ;
;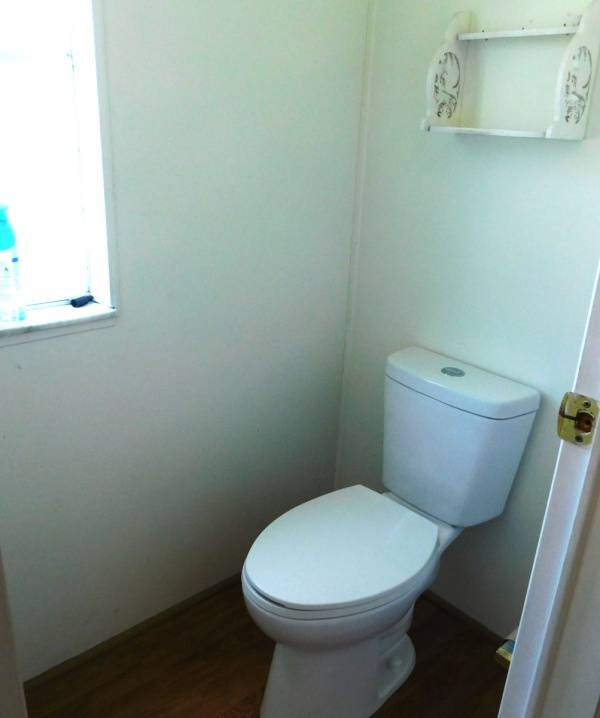 ;
;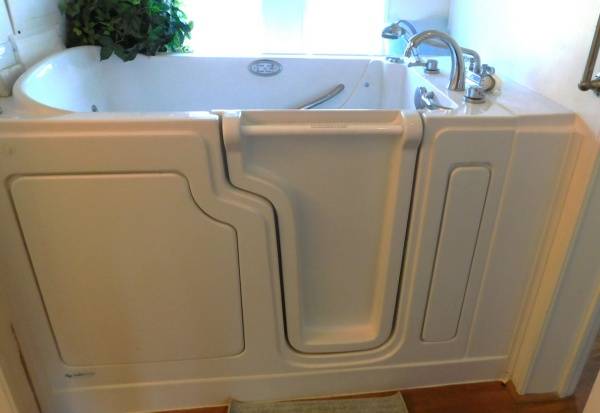 ;
;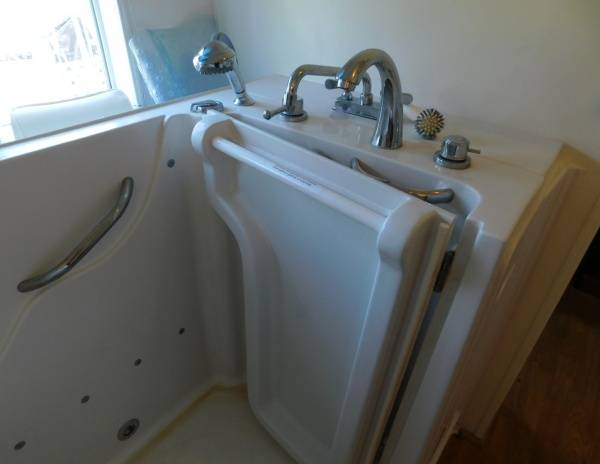 ;
;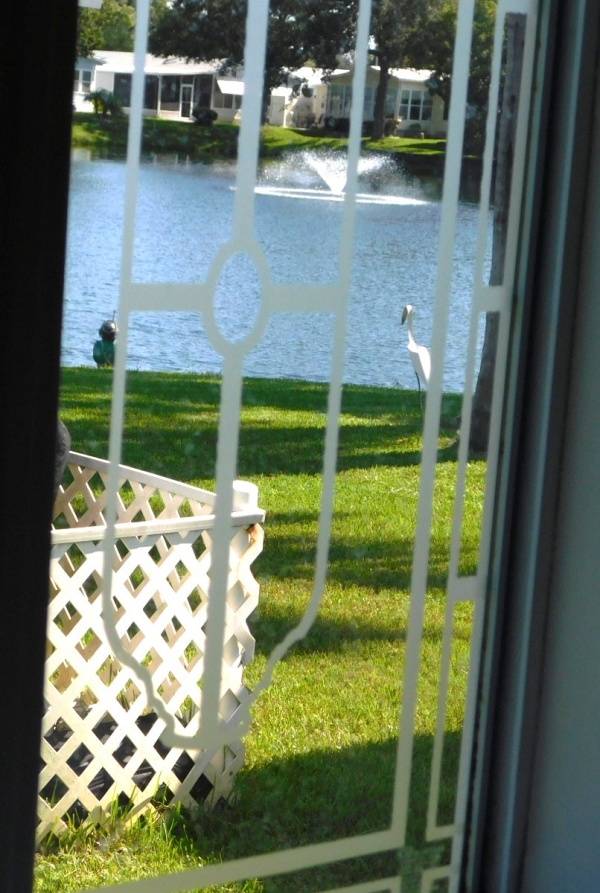 ;
;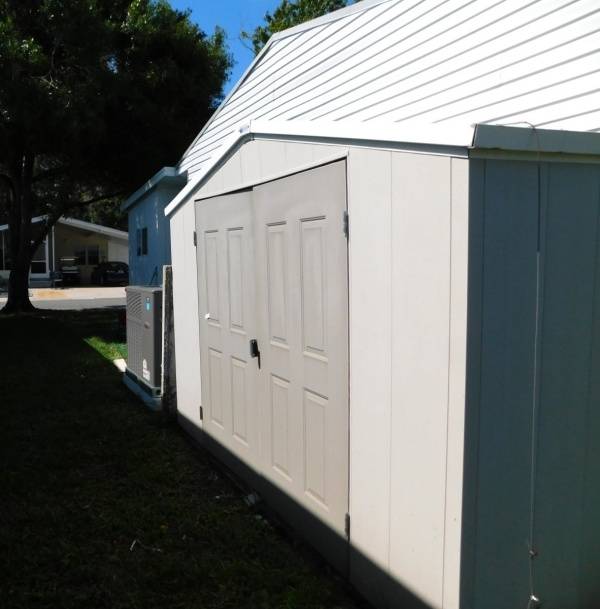 ;
;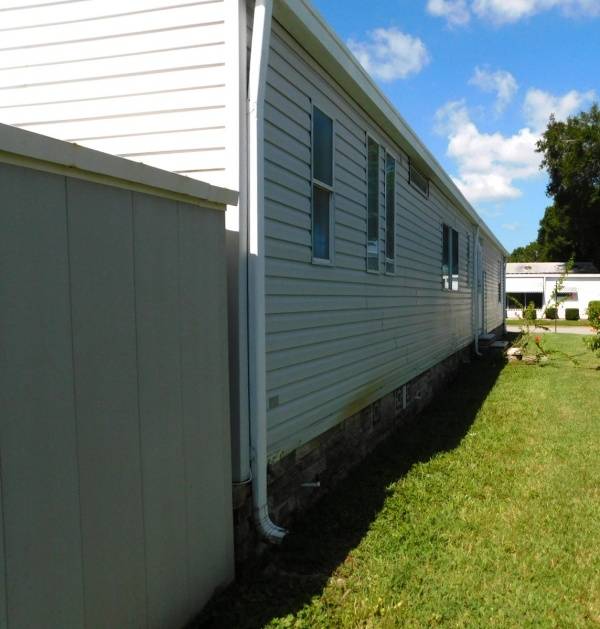 ;
;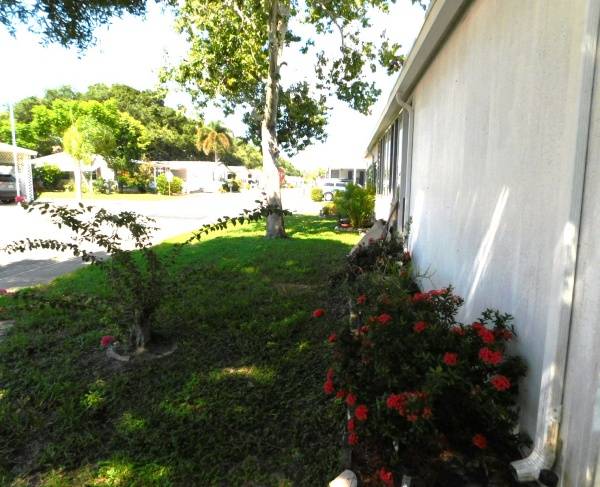 ;
;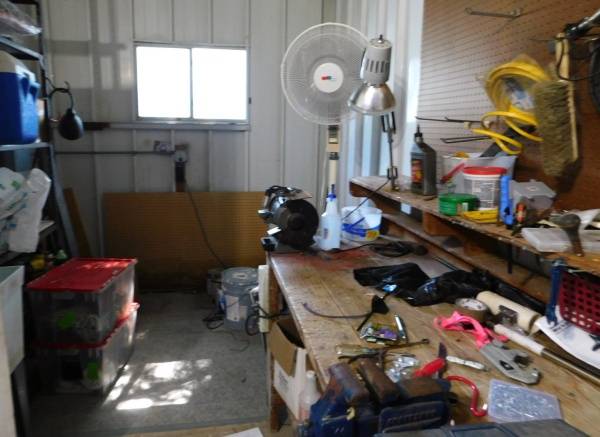 ;
;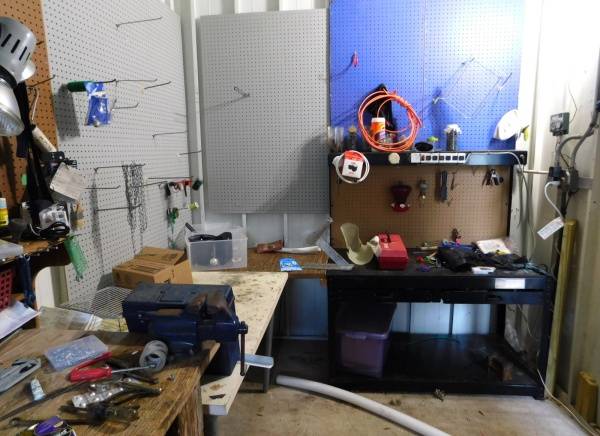 ;
;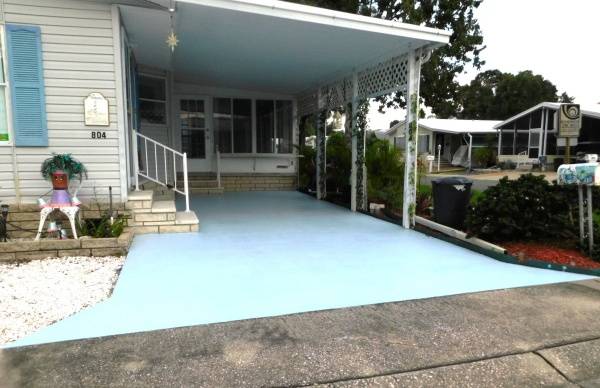 ;
;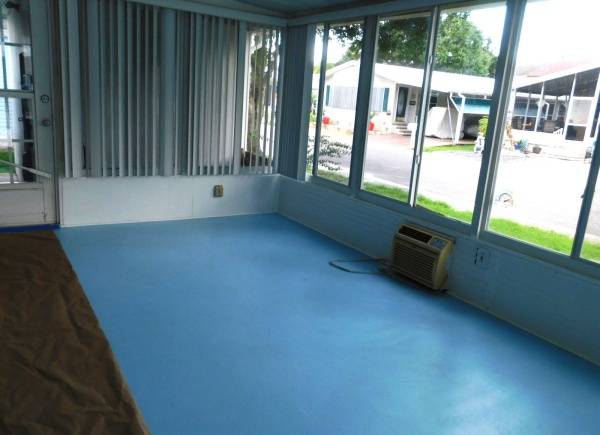 ;
;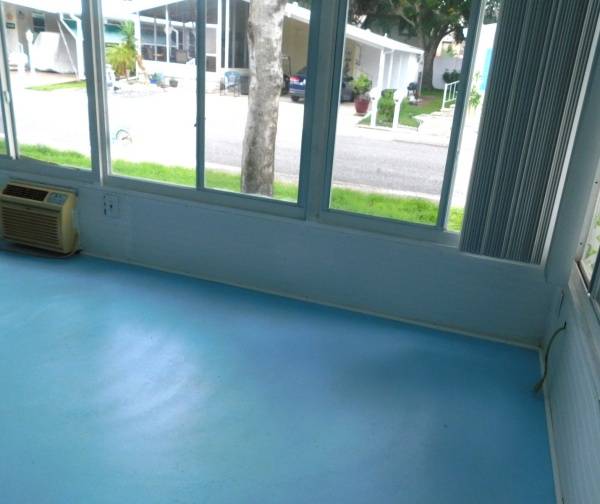 ;
;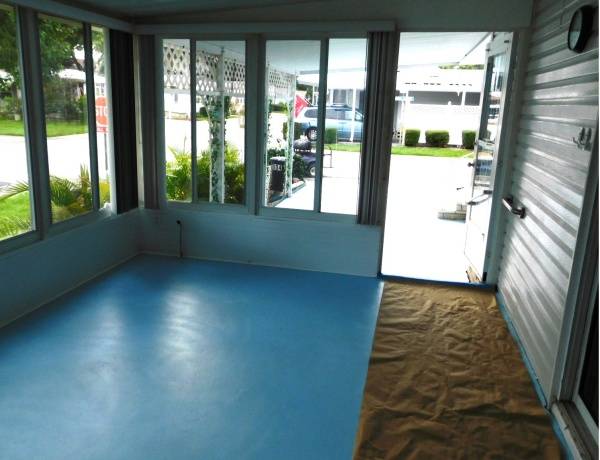 ;
;