BEAUTIFUL HOME IN SCHALAMAR CREEK REDUCED!!!
Current monthly lot rent is 690.00 per month with use of all community amenities! Call Tanya today for your private exclusive showing! This is the dream home you've been searching for! It has been beautifully updated, has gracious living space, and an abundance of natural light. This home is super clean, move-in ready! This is a 1989 2 bed, 2 bath, with 1344 sq. ft. plus a 15 x 35 Florida room for a total of 1869 sq ft. of living space. All skylights replaced in April (2017)!!! Foyer Entry: As you enter The Home into the Bright Foyer with the new skylight. This has a built in desk, perfect for office! Living Room: 18 x 17 Large Living Room with Carpeted Flooring and a Ceiling Fan, Open to the Dining Room. Furnishings Included: Sofa, Sleeper Sofa, 2 seat electric recliner, 4 end tables, coffee table, & 50" television. Curtains and blinds included Dining Area: 12 x 8 Beautiful Built in Hutch with Lighting and a decorative Hanging Light. Carpeted Flooring. Furnishings Included: Dining room table (with leaf), and 6 chairs. Curtains and blinds included Kitchen: Bright and Open Kitchen with Natural Lighting from the new Skylight along with three windows that are over the sink. Linoleum flooring, Electrolux refrigerator, Kenmore range, Sharp microwave, Maytag dishwasher, garbage disposal, MANY cabinets! Breakfast Nook: Very bright with 3 Bay Windows, carpeted flooring and a ceiling fan. Furnishings Included: Glass Table and 4 Chairs. Guest Bedroom: 11.5 x 13 Perfect sized guest room with carpeted flooring and a ceiling fan. 2 single beds, dresser, night stand. Large walk in Closet! Main Bathroom: Perfect Sized Vanity with Lighting above and a Mirror. Medicine Cabinet and extra storage fir Linen or Personals. Combination tub/shower unit an more linen storage in the hall. New Skylight for natural Lighting! Master Bedroom: 17 x 13 WOW!!! Private Master Retreat with a Ceiling Fan and Carpeted Flooring, Large Mirrored walk in Closet. Furnishing Include: King size bed, 2 dressers, 2 night stands, 38" Visio TV Open to Private Master Bath Master Bathroom: Sliding glassed doors separating bedroom, carpet, decoratively covered windows, newer garden tub; double sink vanity, many drawers for storage, towel cabinet, separate area with shower and commode Florida Room: 15 x 35 Beautiful space for entertaining friends, or enjoying coffee in the morning! Includes patio chairs and table. Separate entry exit to painted Patio that is perfect for a nice BBQ Laundry/Attached Shed: 9.5 x 13.5 Large with Double Door entry and side entry from the Florida room. Washer, dryer, and wash basin. Covered Carport: 2 car driveway will fit 4 in drive; painted and in EXCELLENT condition, warp around to front door. Additional Information: Newer awnings on front of home: 2014 New entryway porch: 2016 Golf Cart: 2009 Club Car (like new!) also for sale: only $2000!



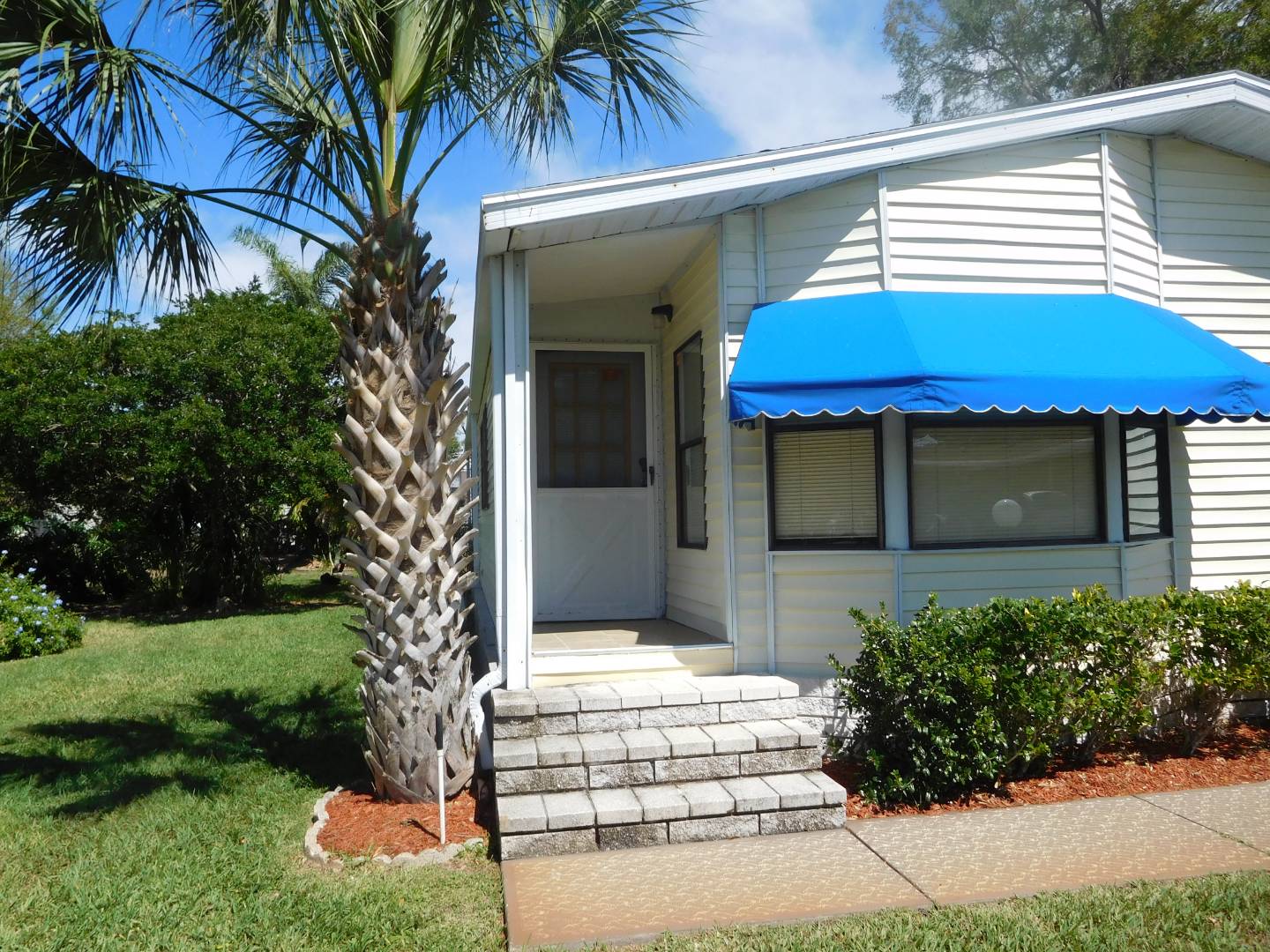



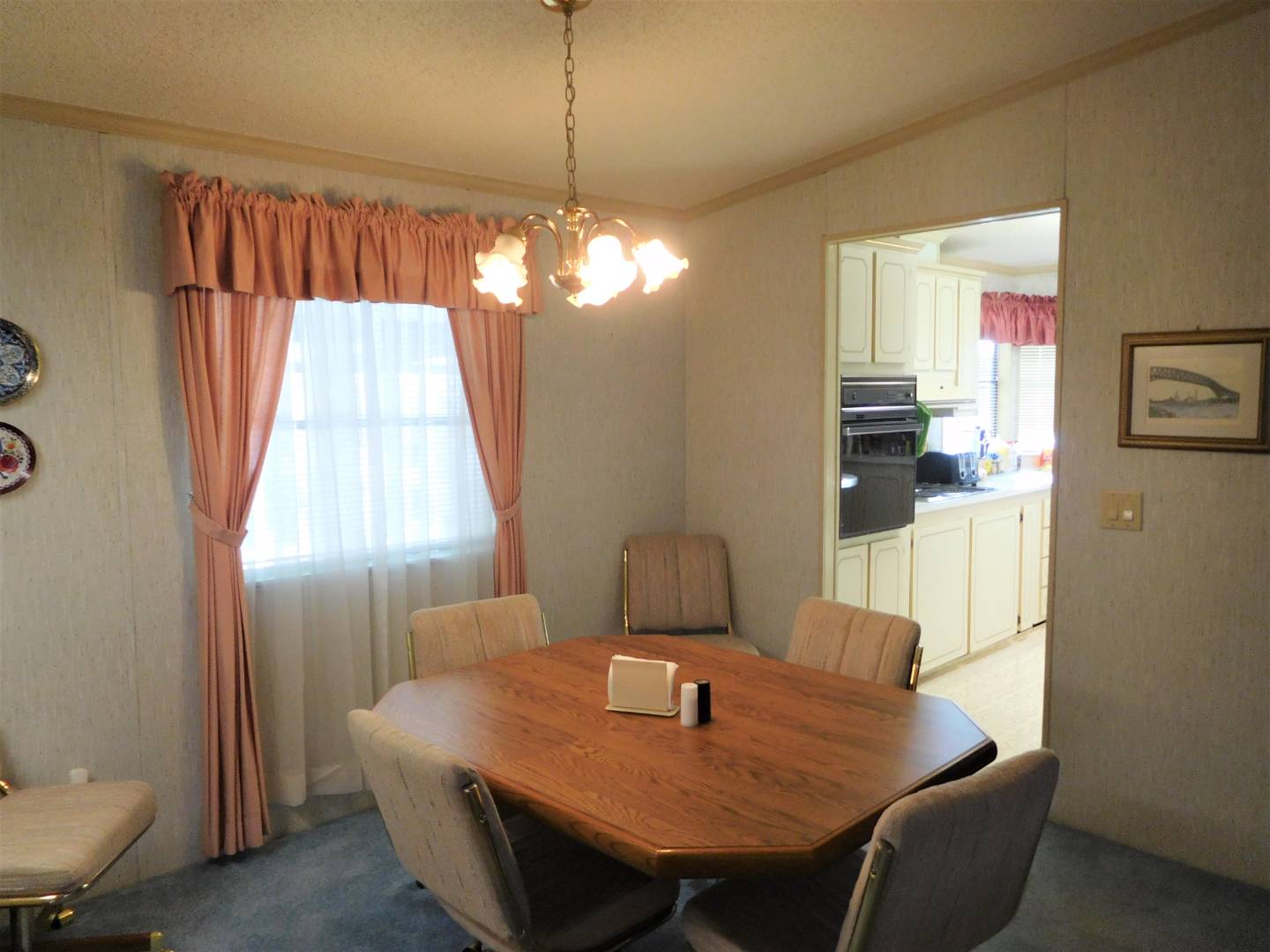 ;
;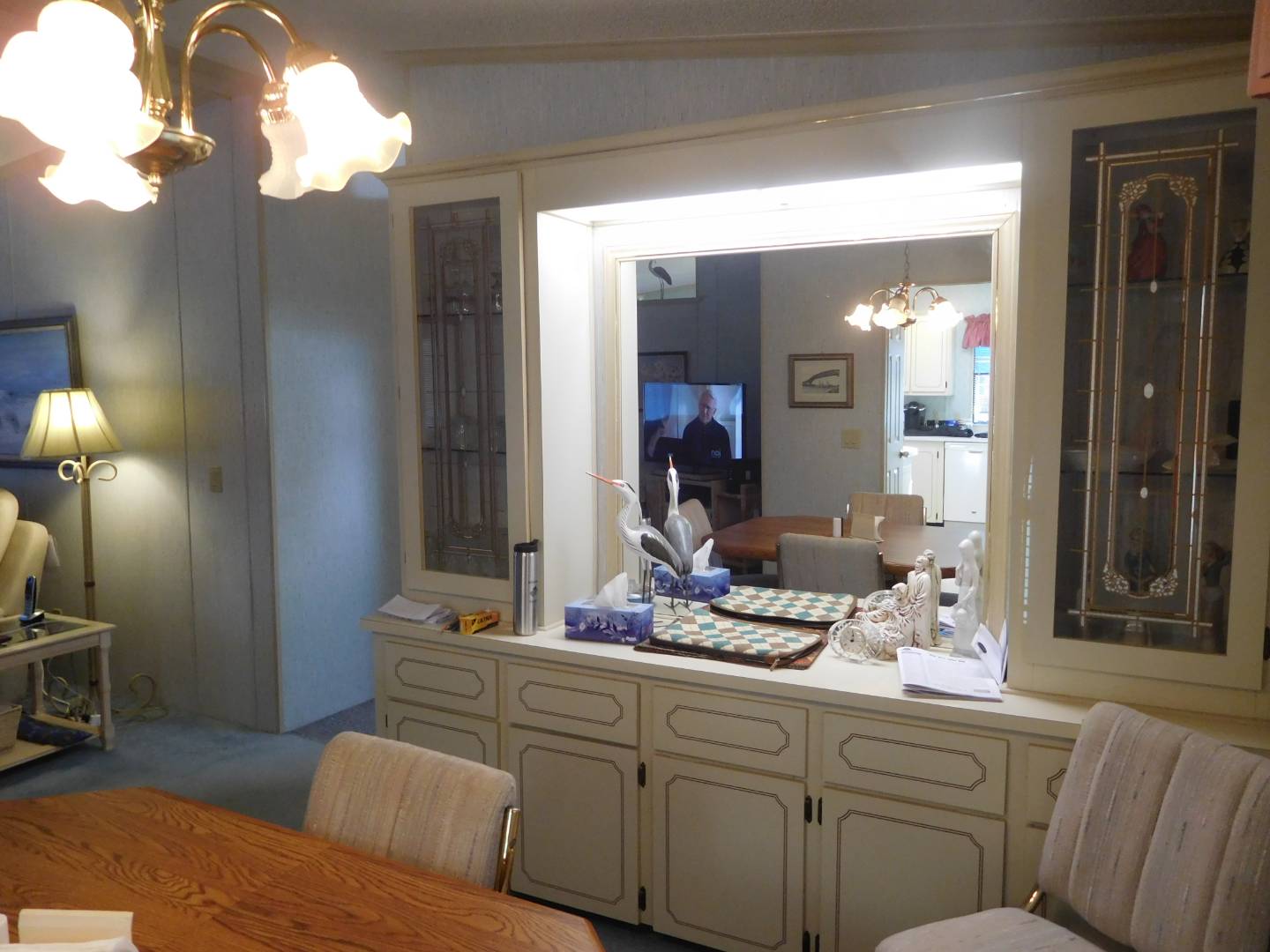 ;
;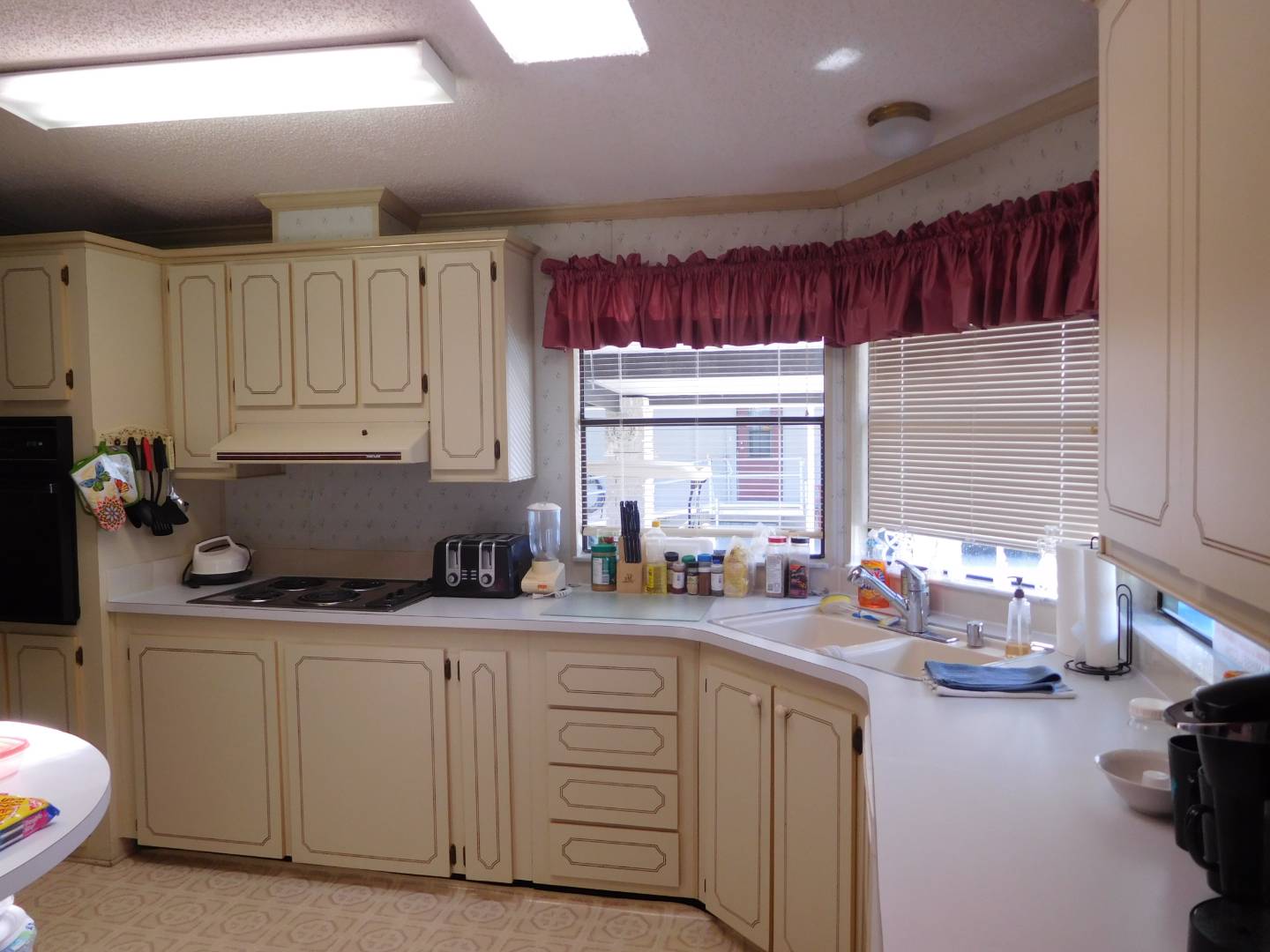 ;
;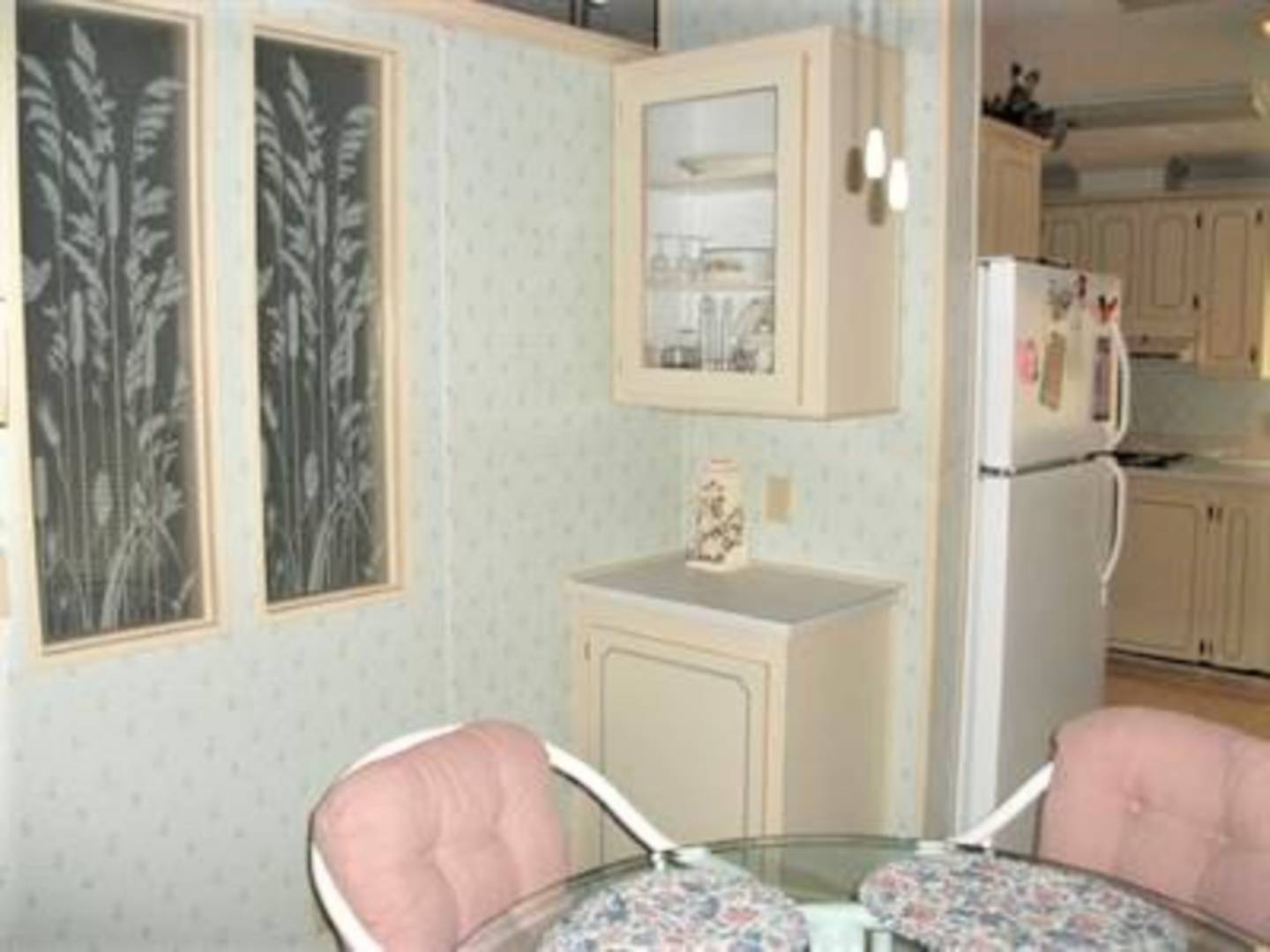 ;
;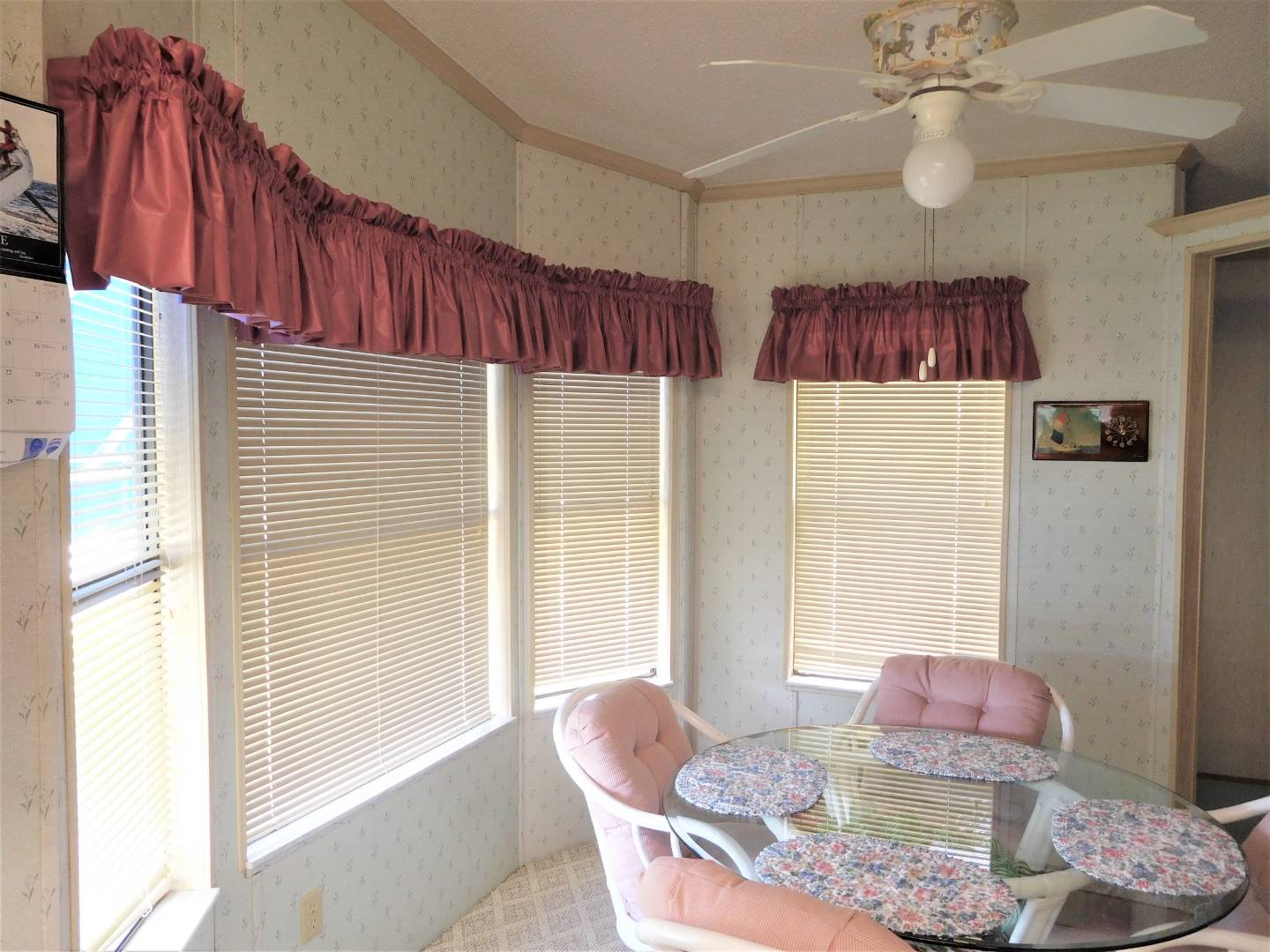 ;
;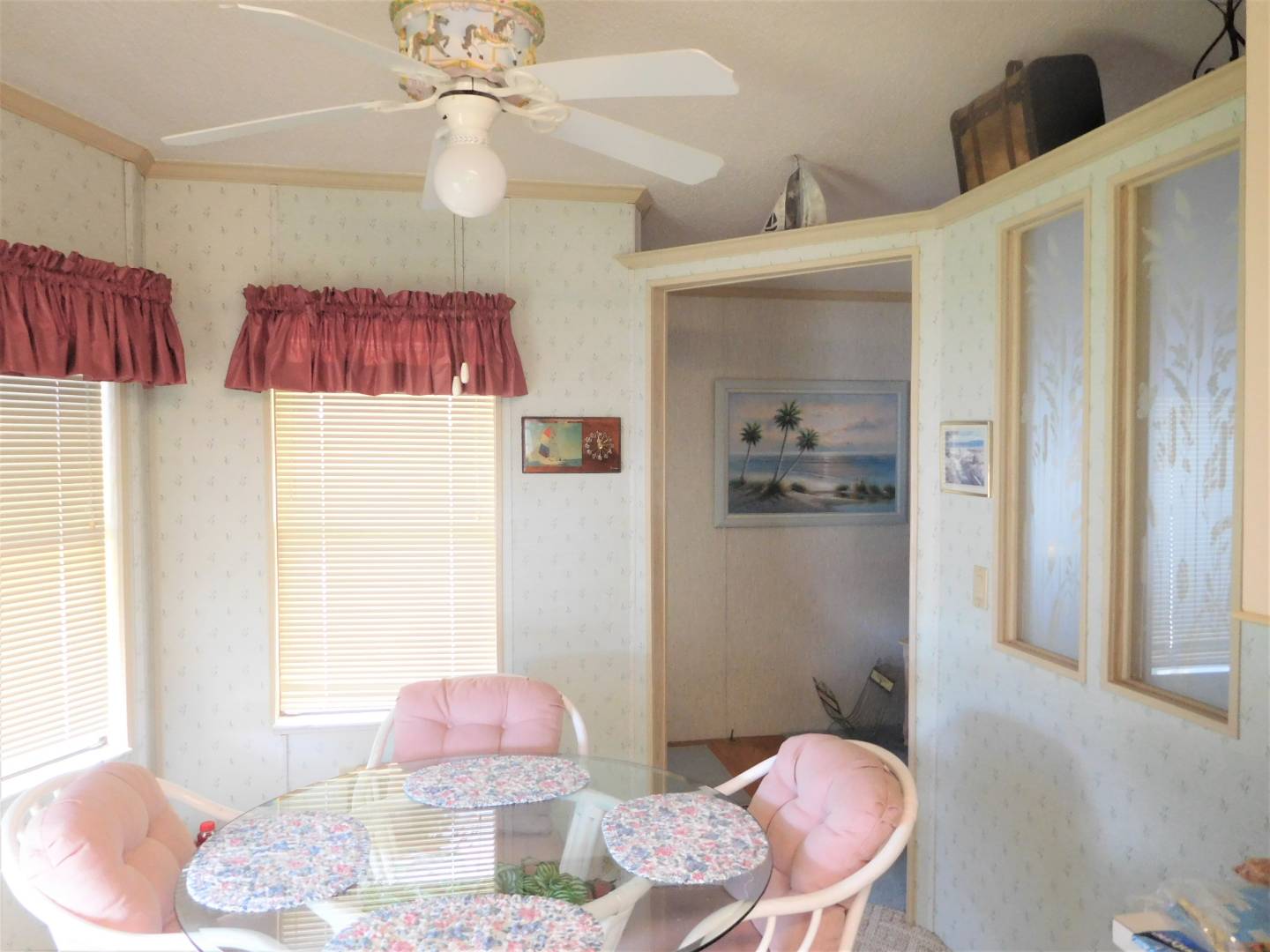 ;
;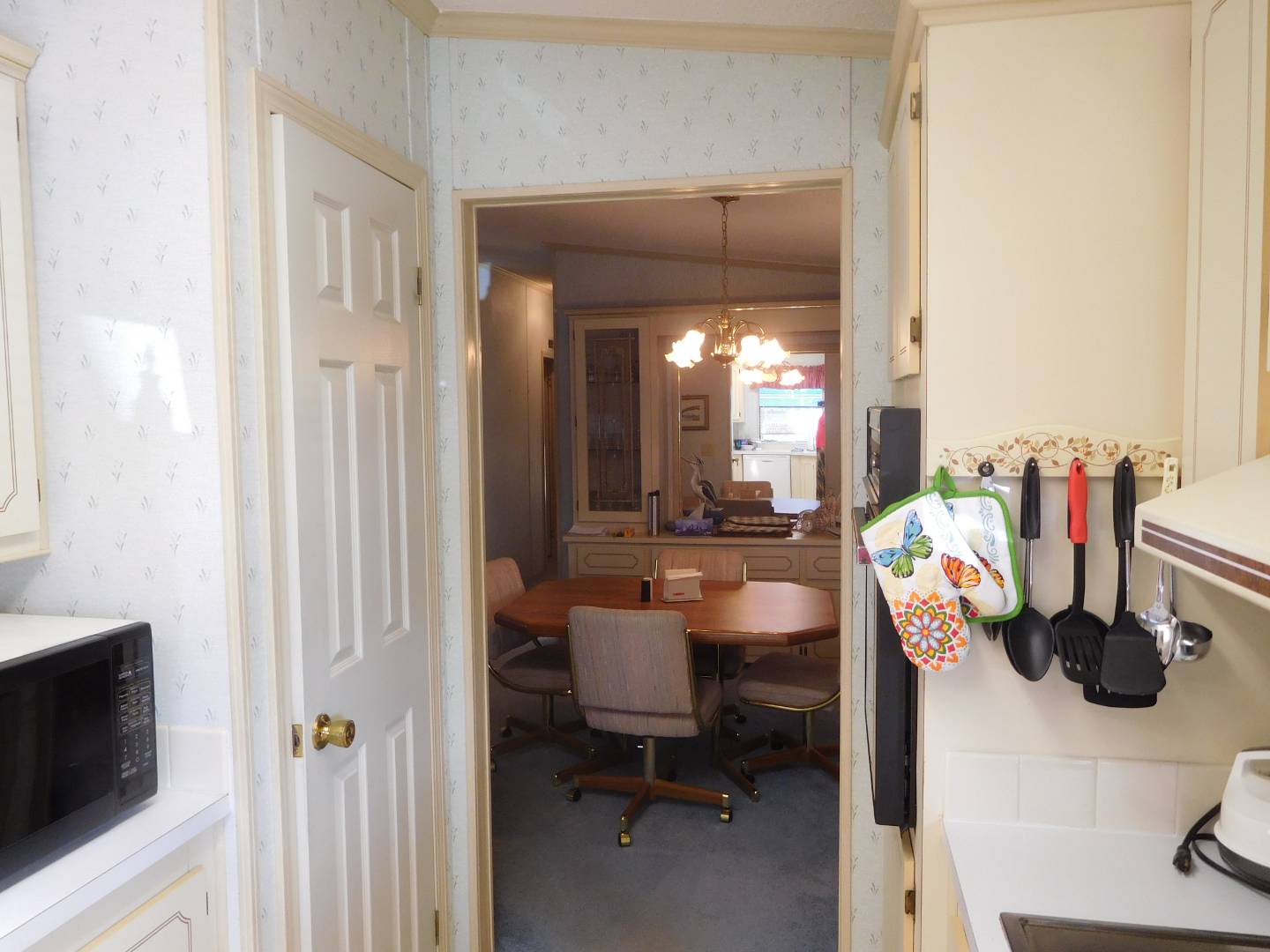 ;
; ;
;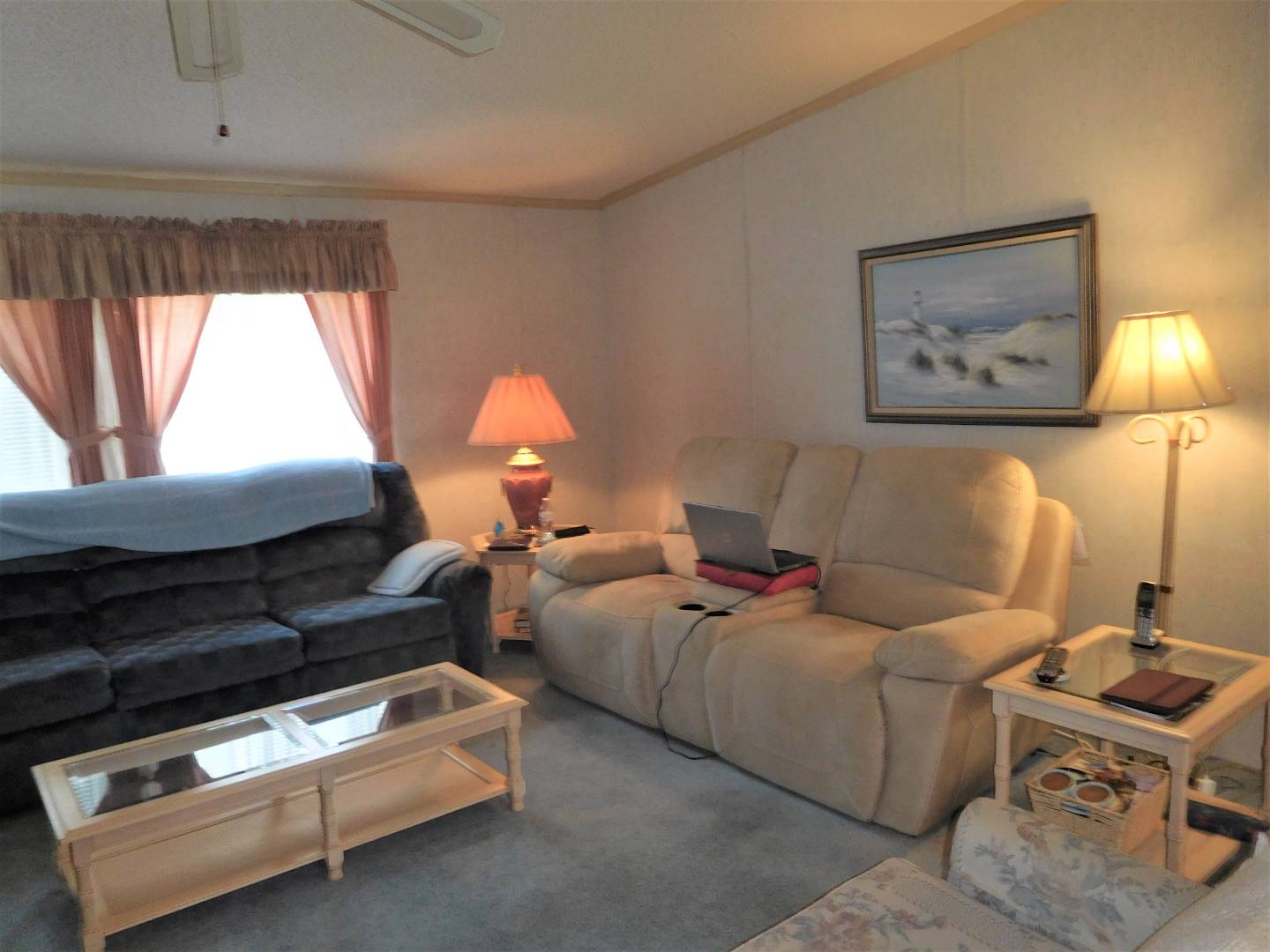 ;
;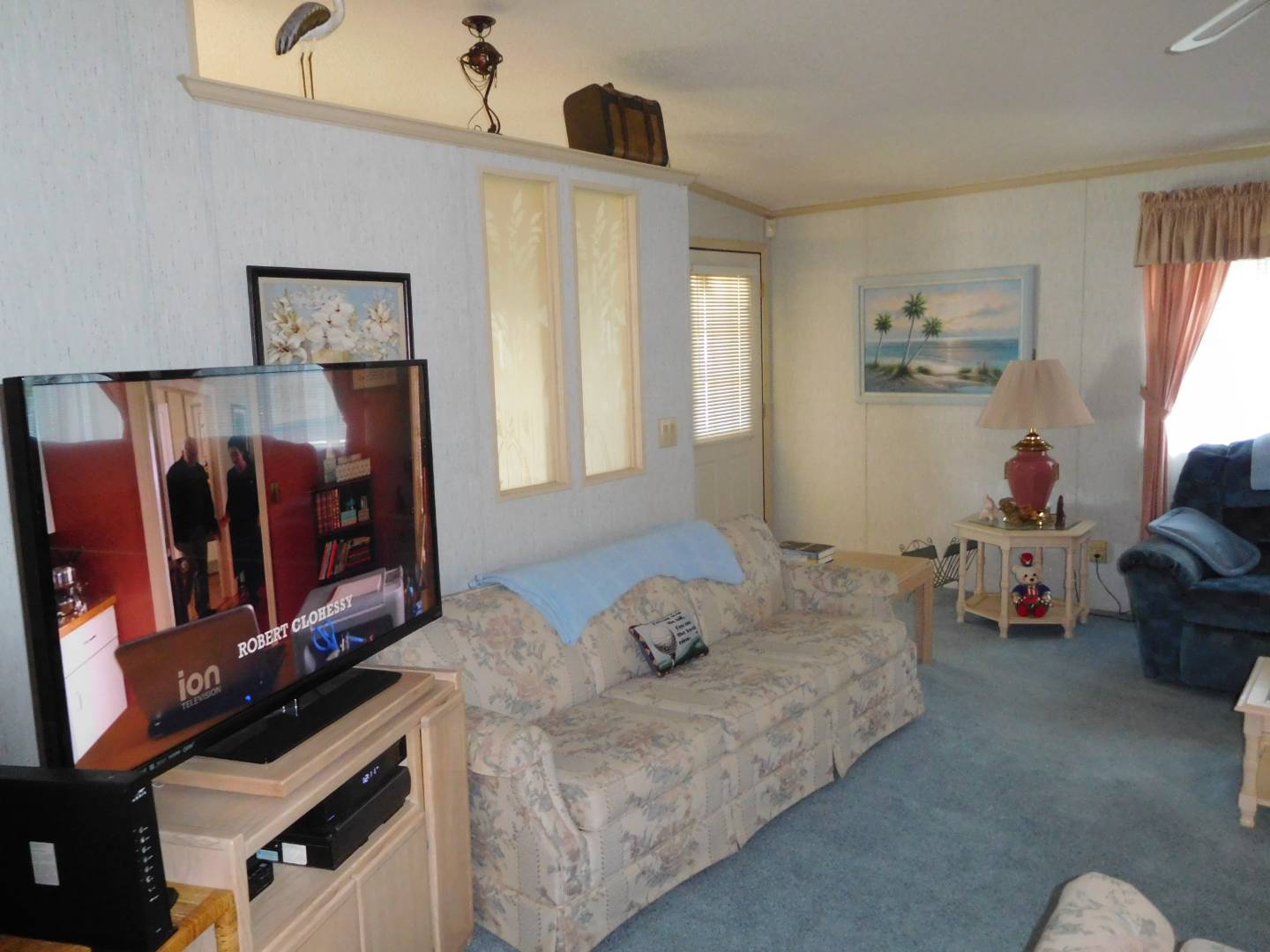 ;
;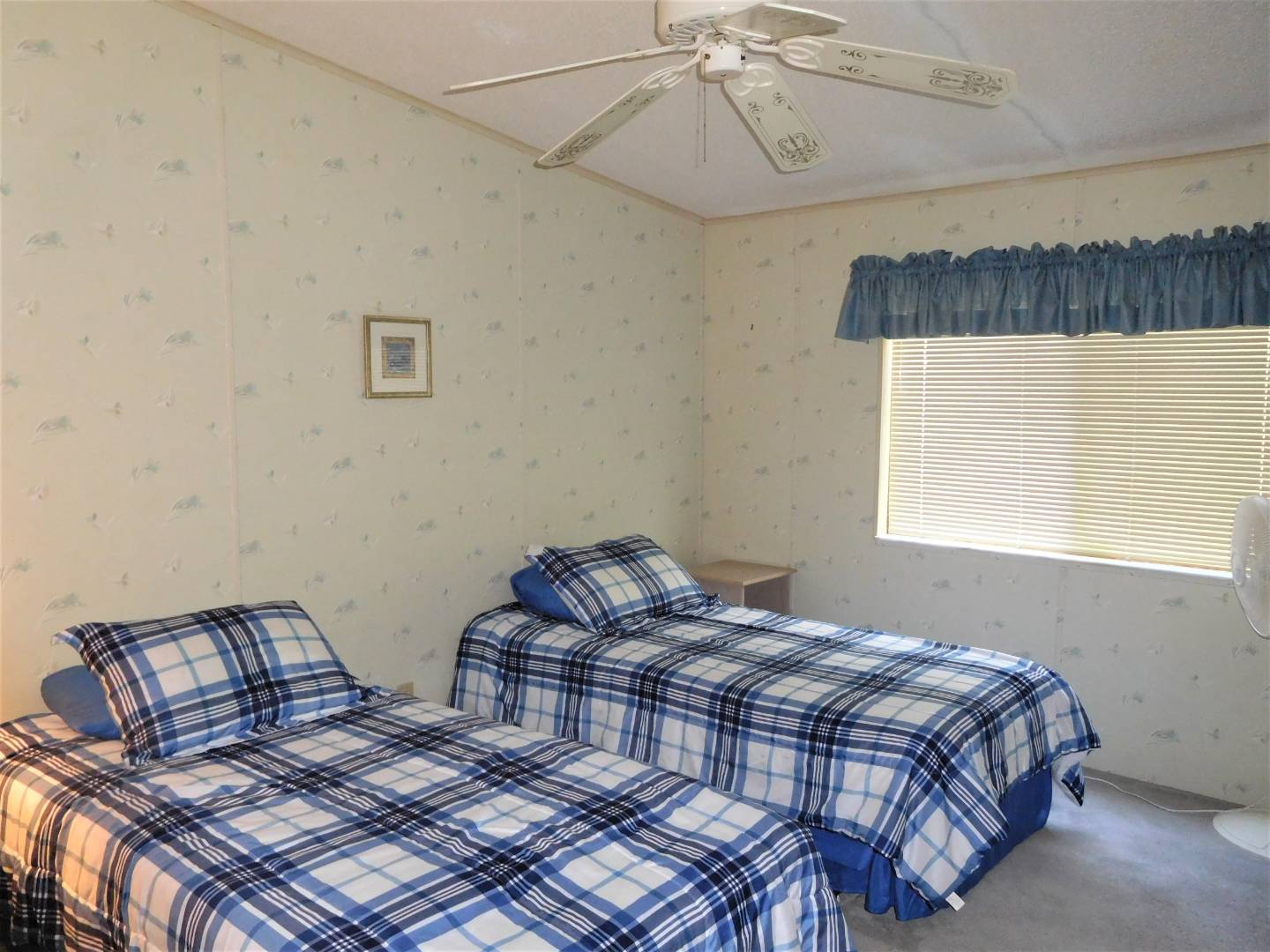 ;
;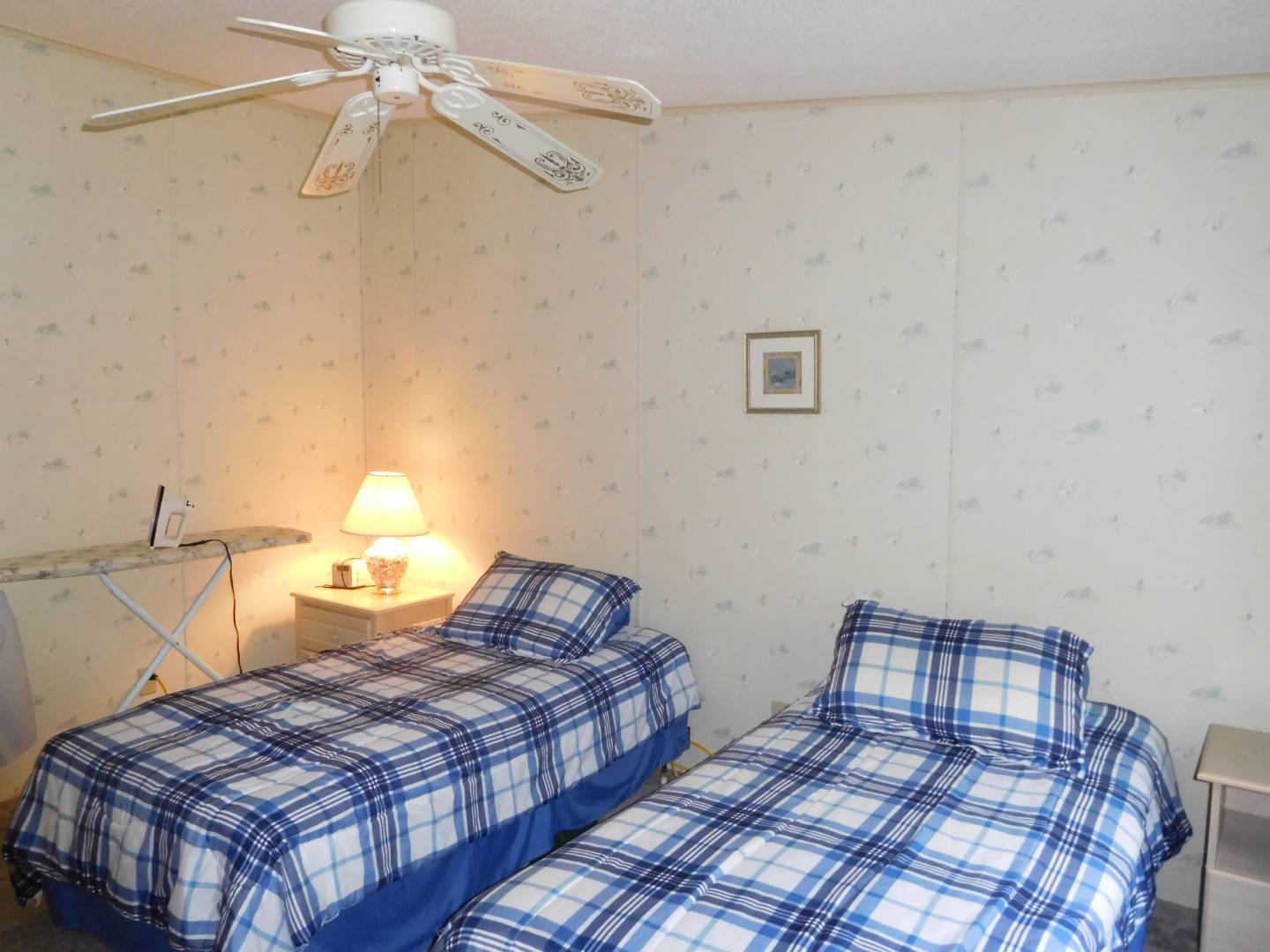 ;
;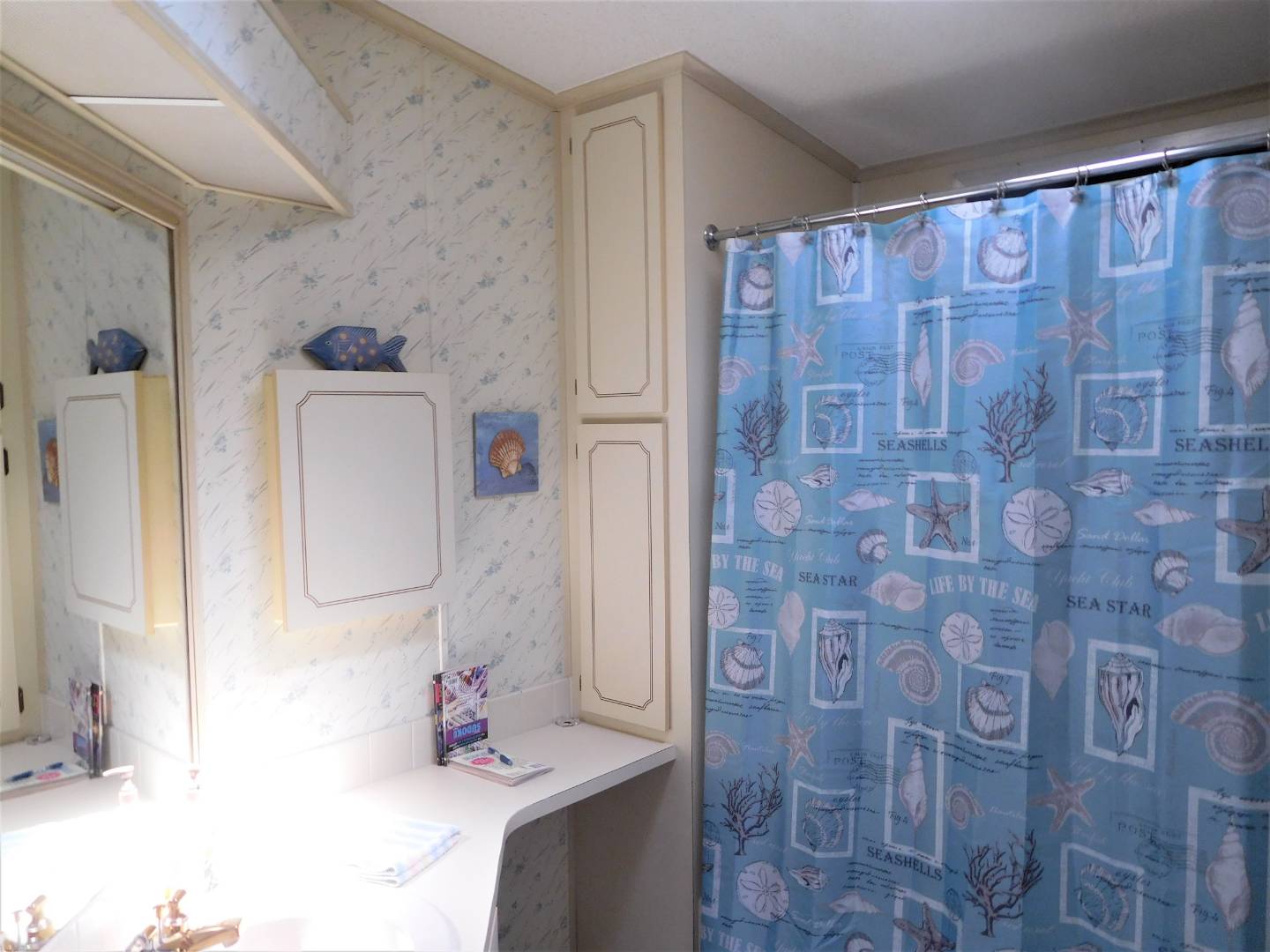 ;
;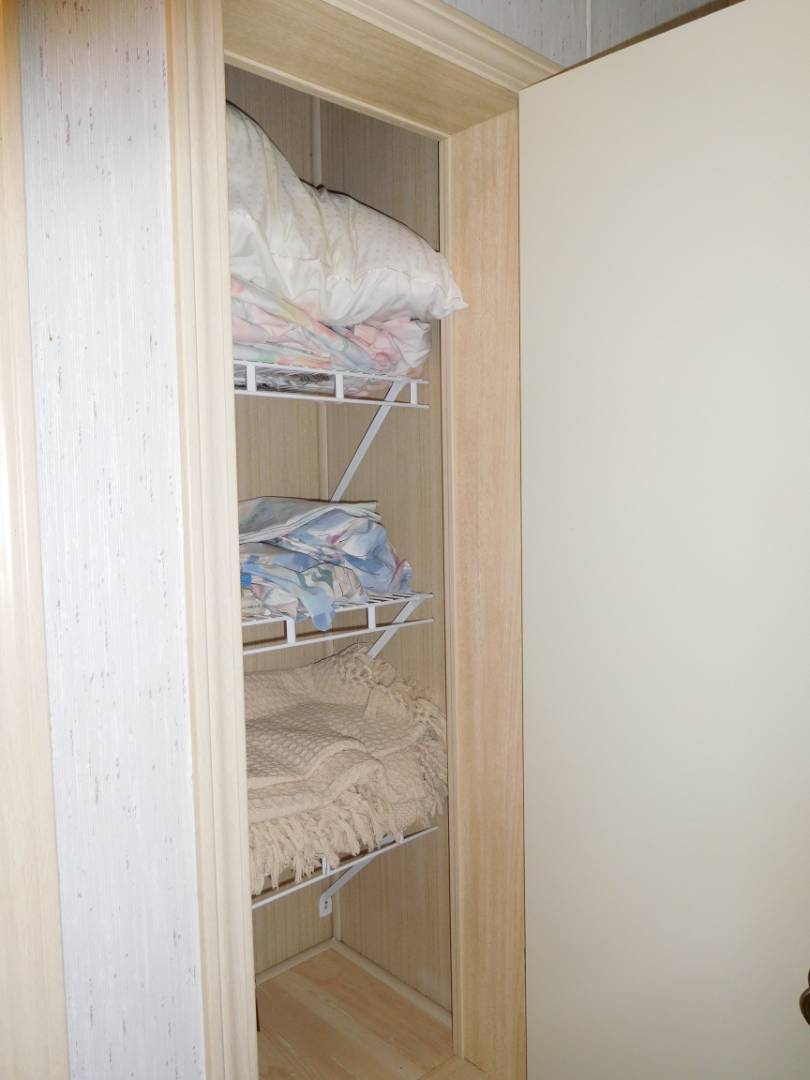 ;
;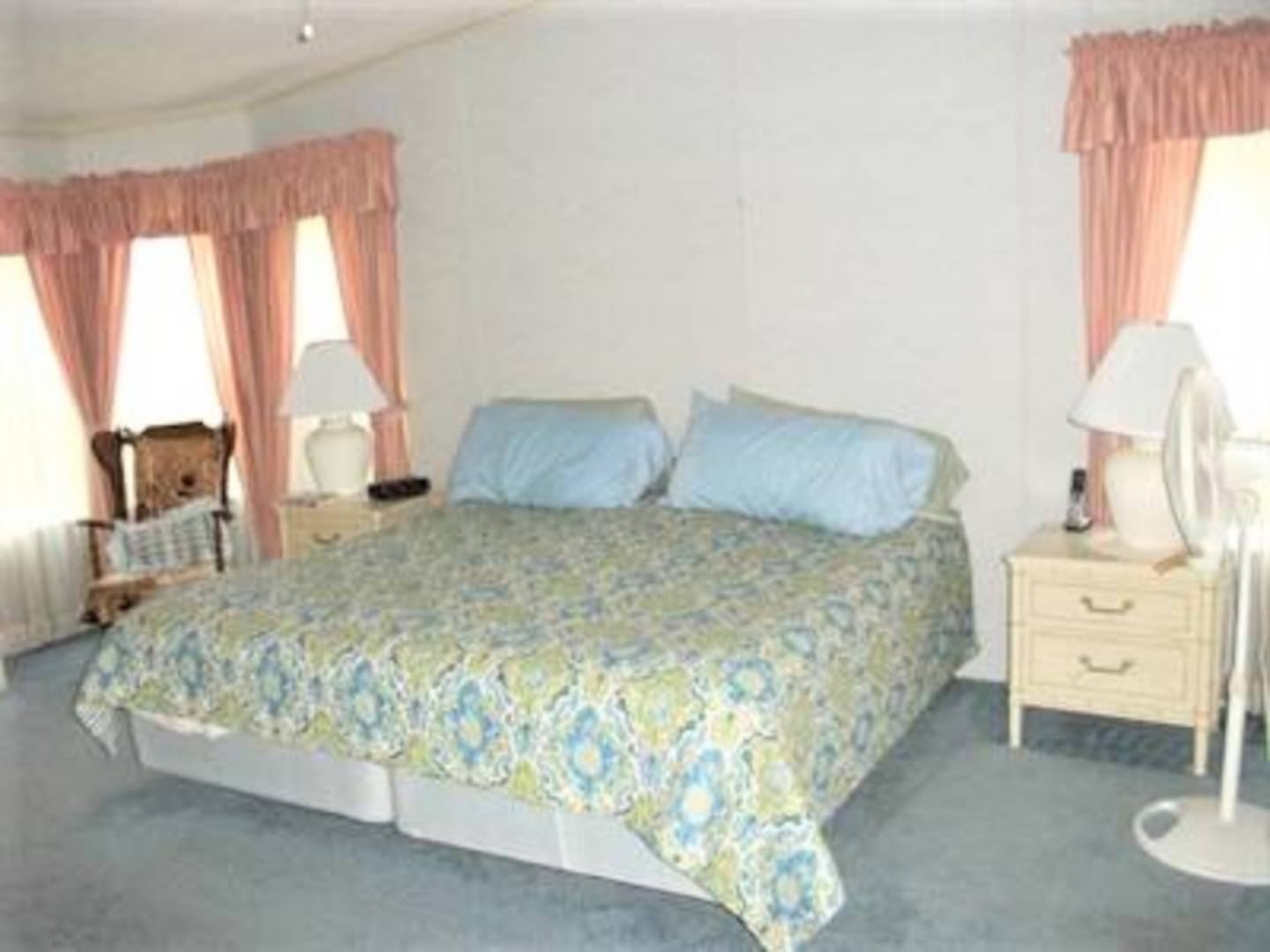 ;
;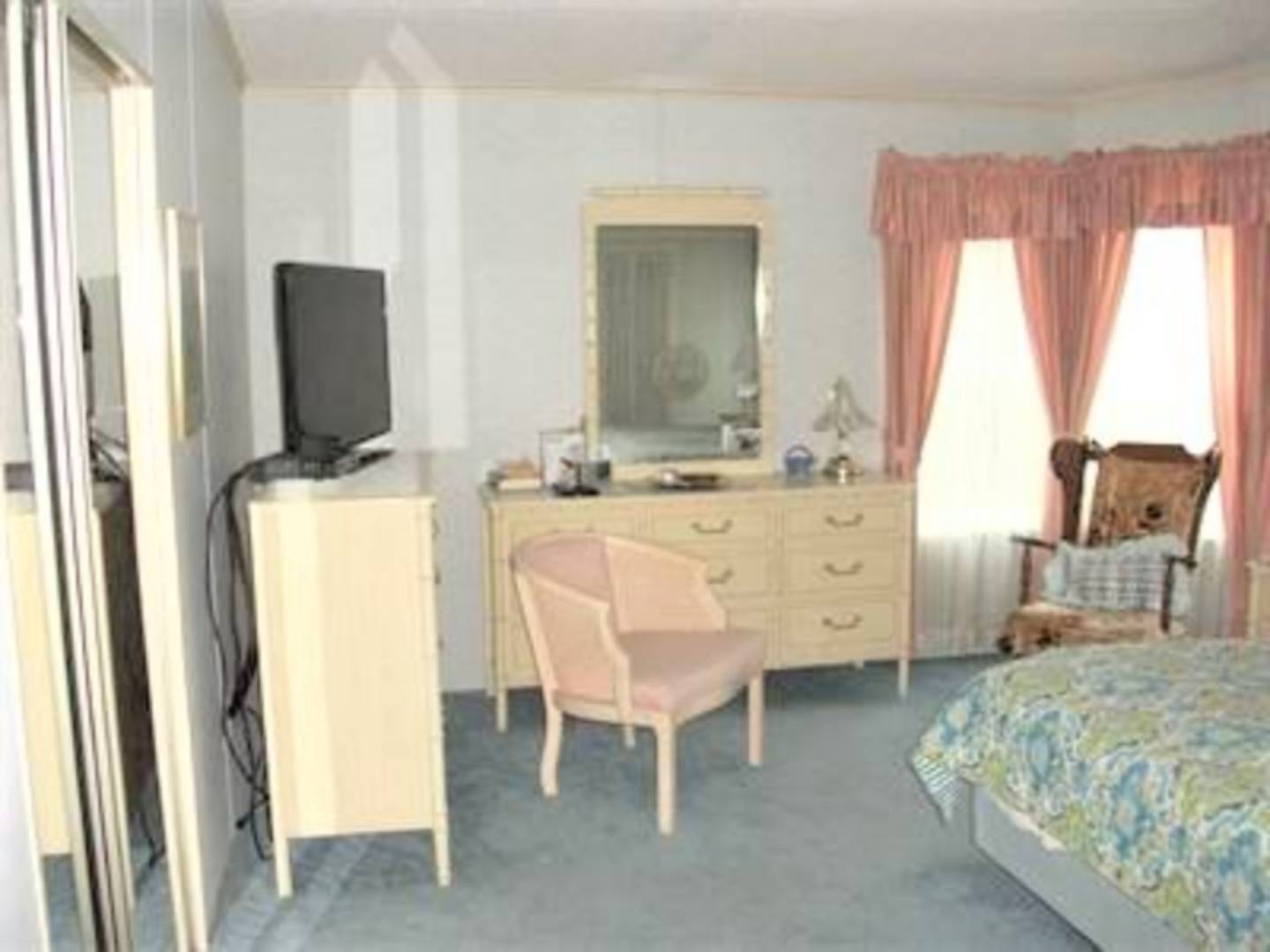 ;
;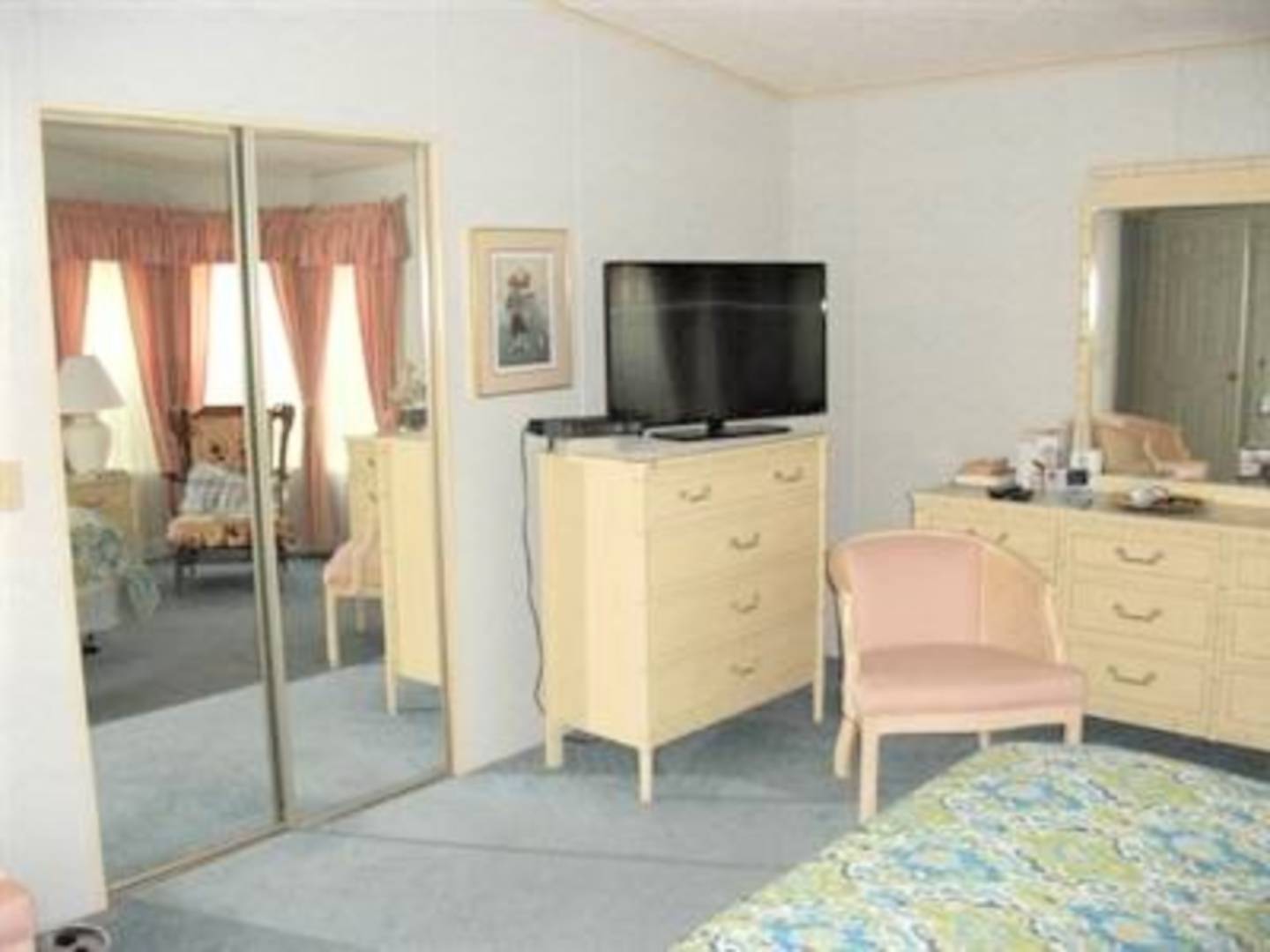 ;
;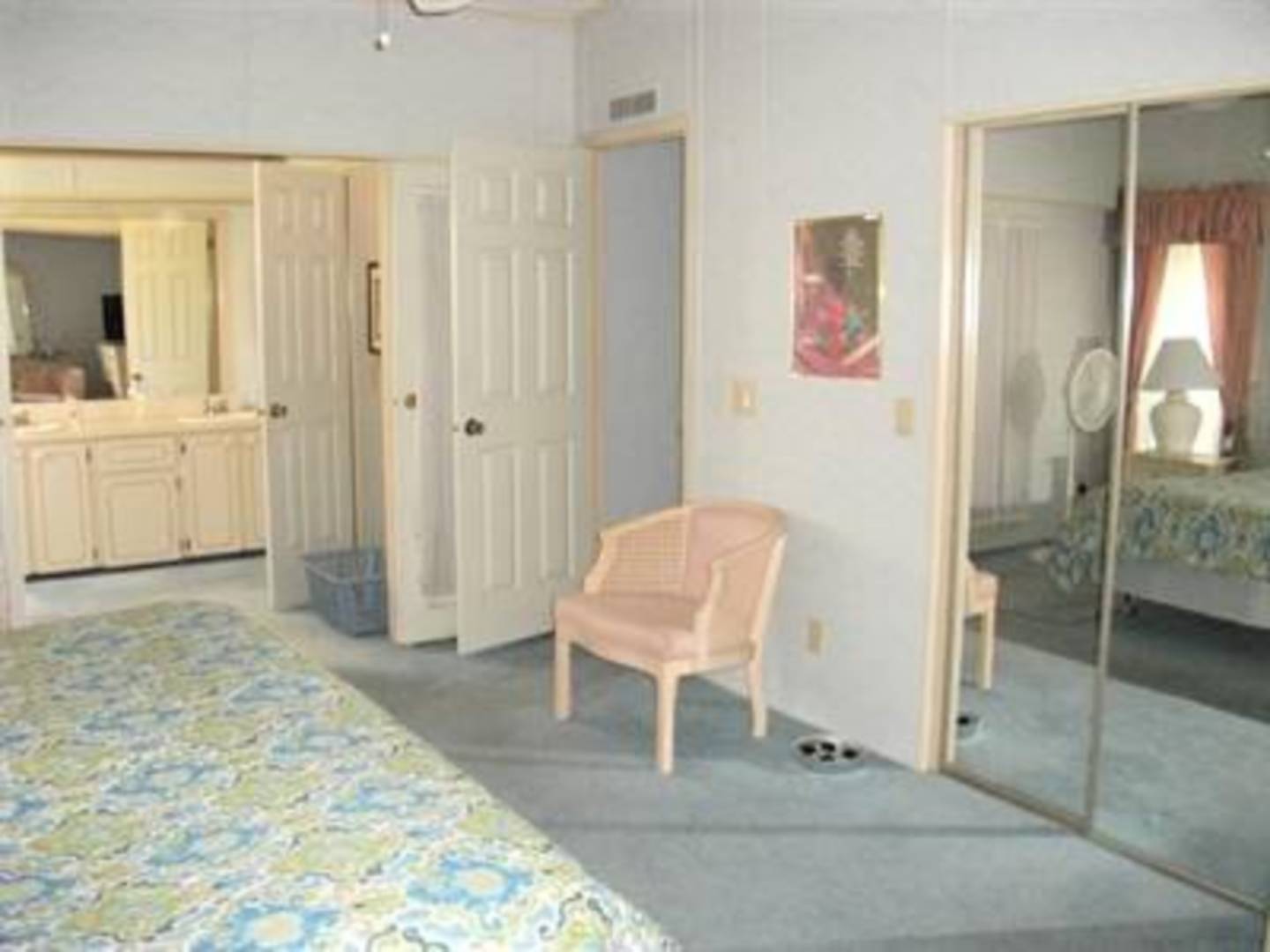 ;
;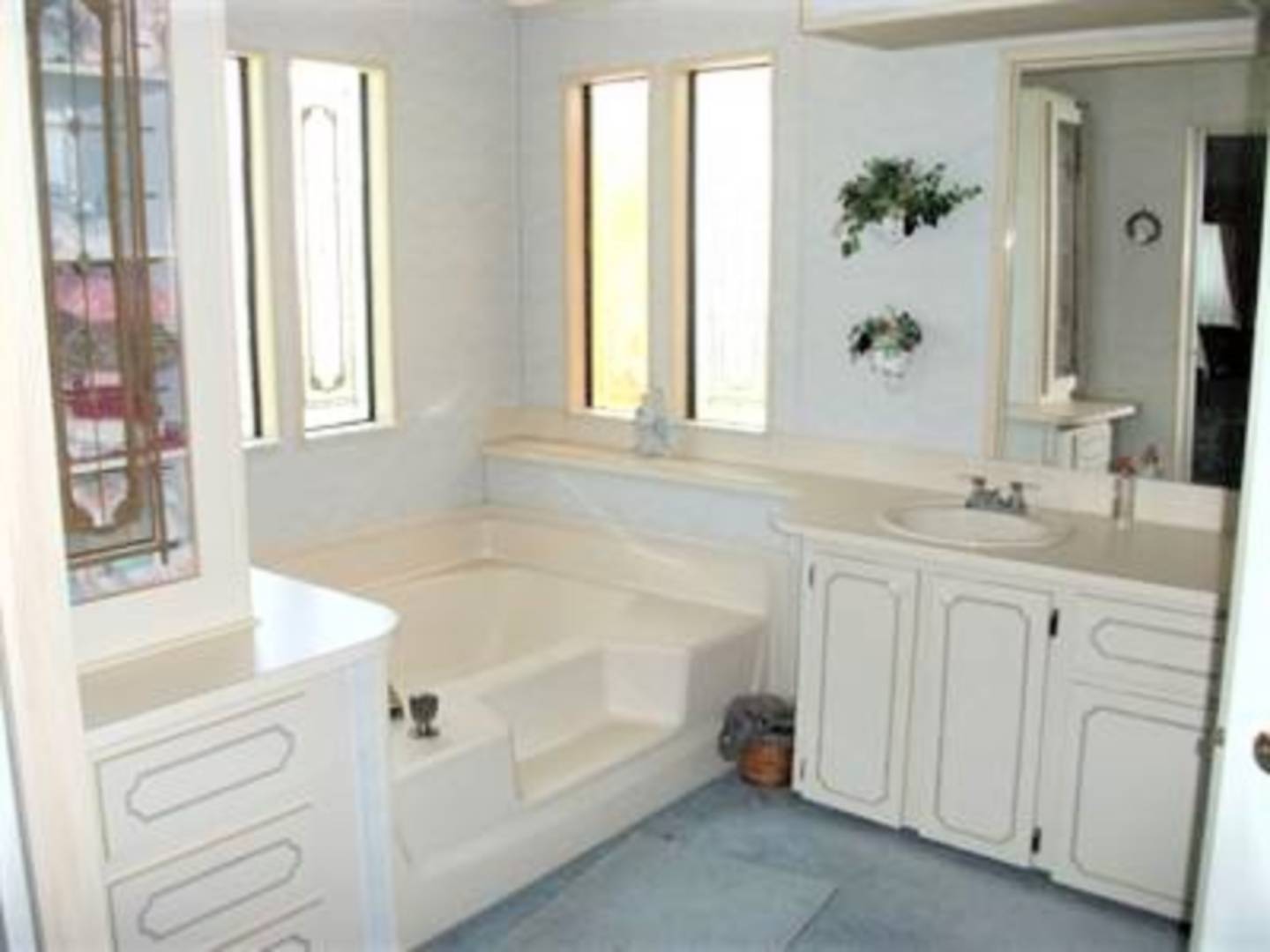 ;
;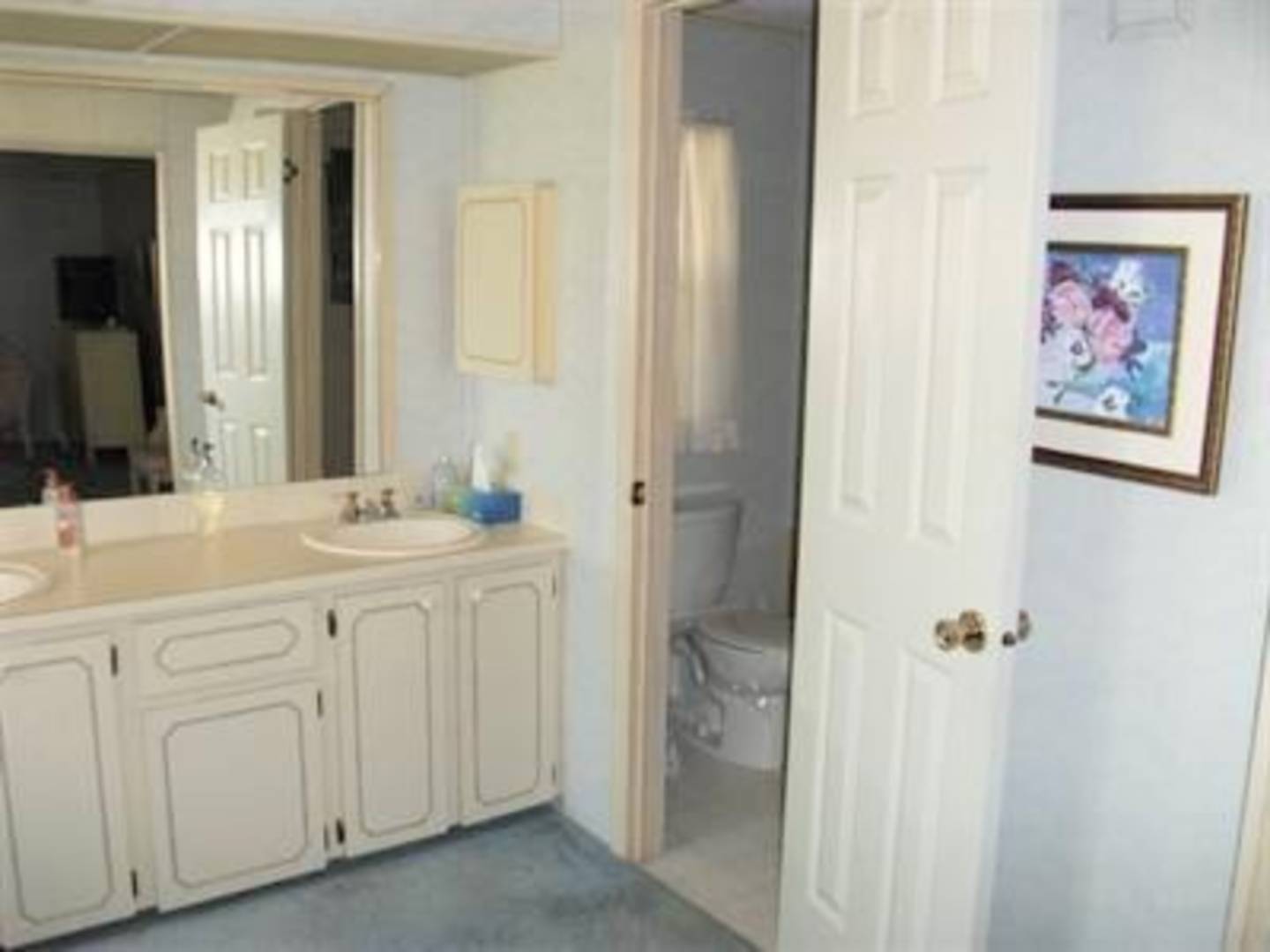 ;
;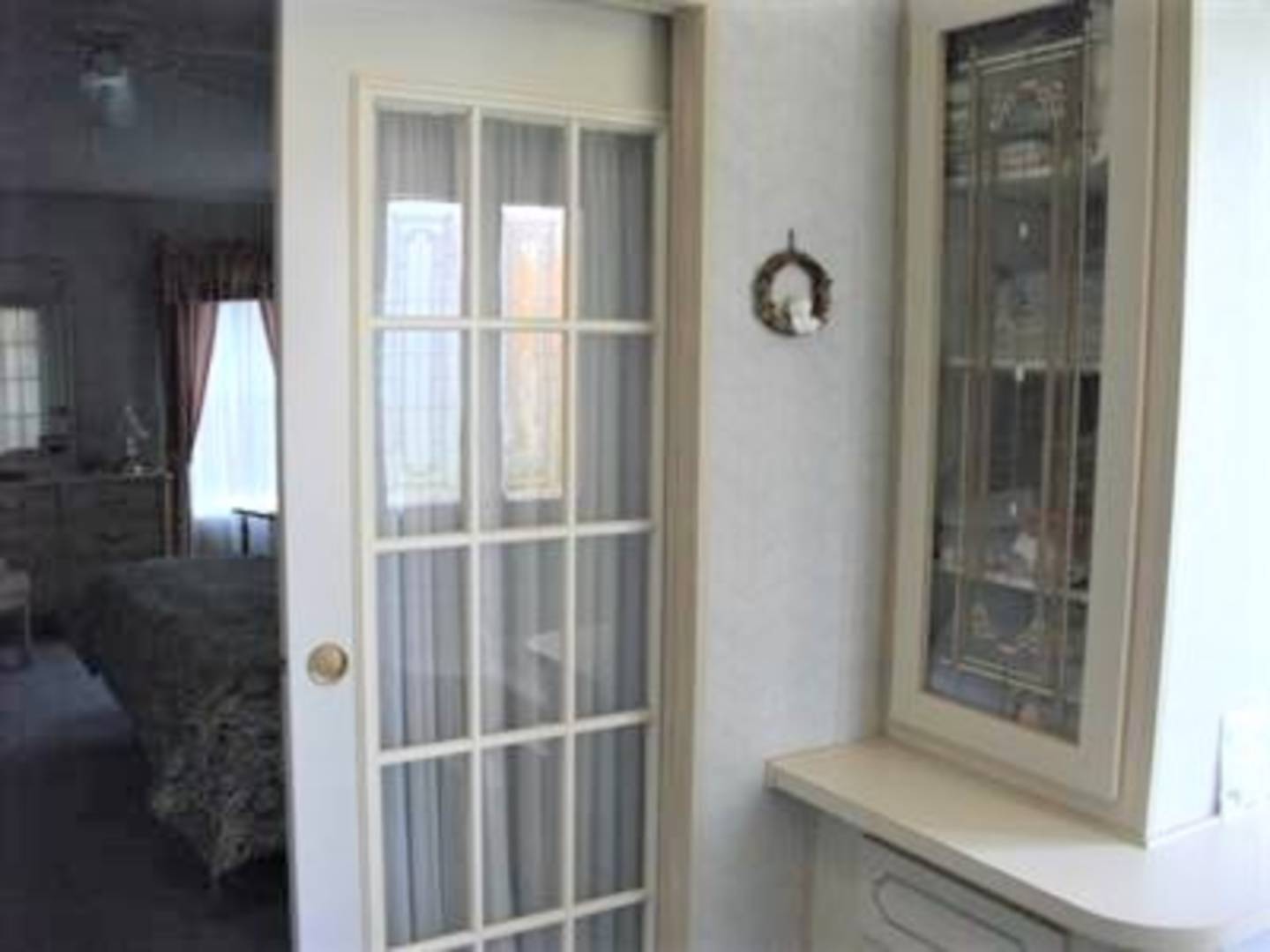 ;
;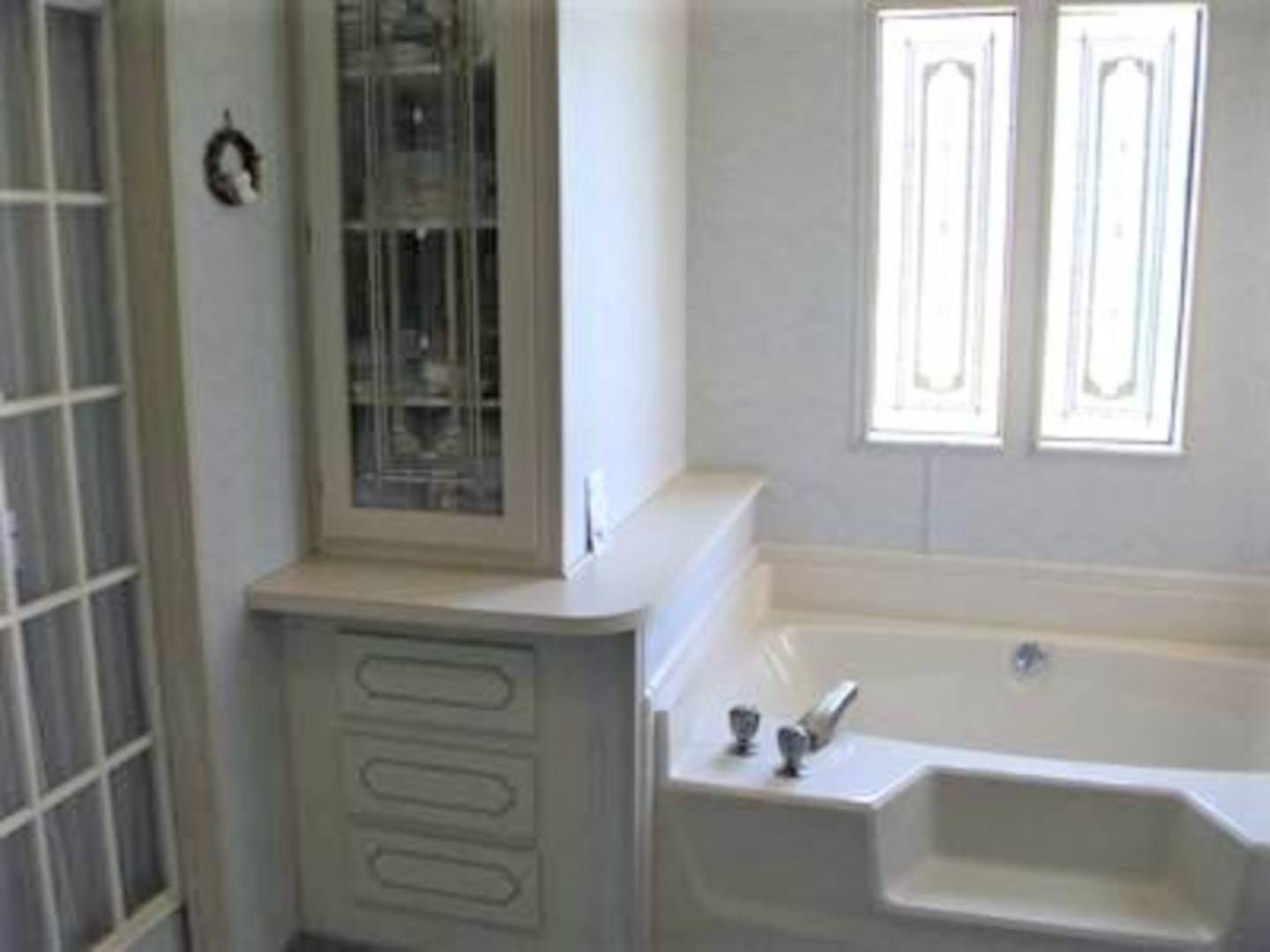 ;
;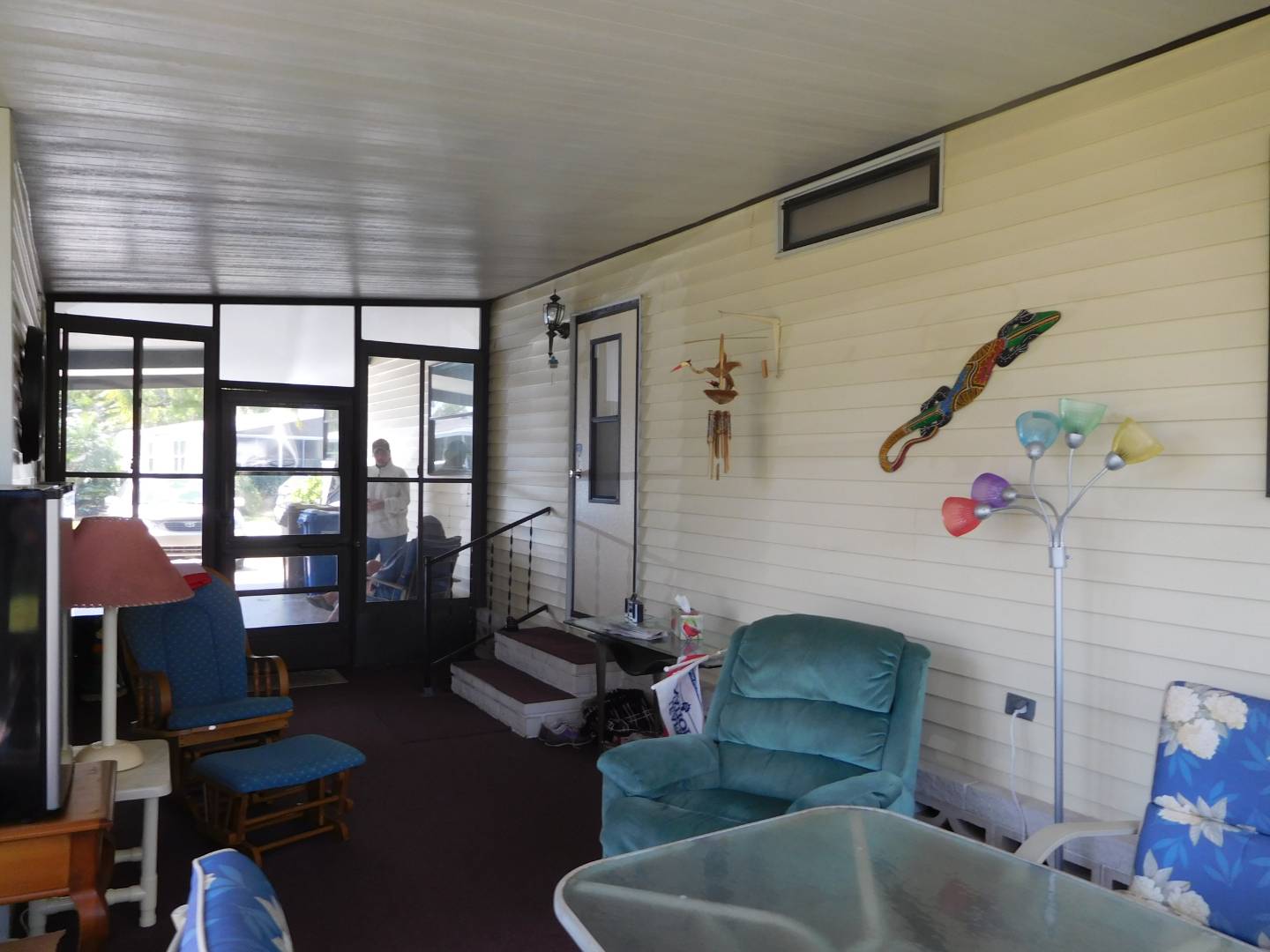 ;
; ;
;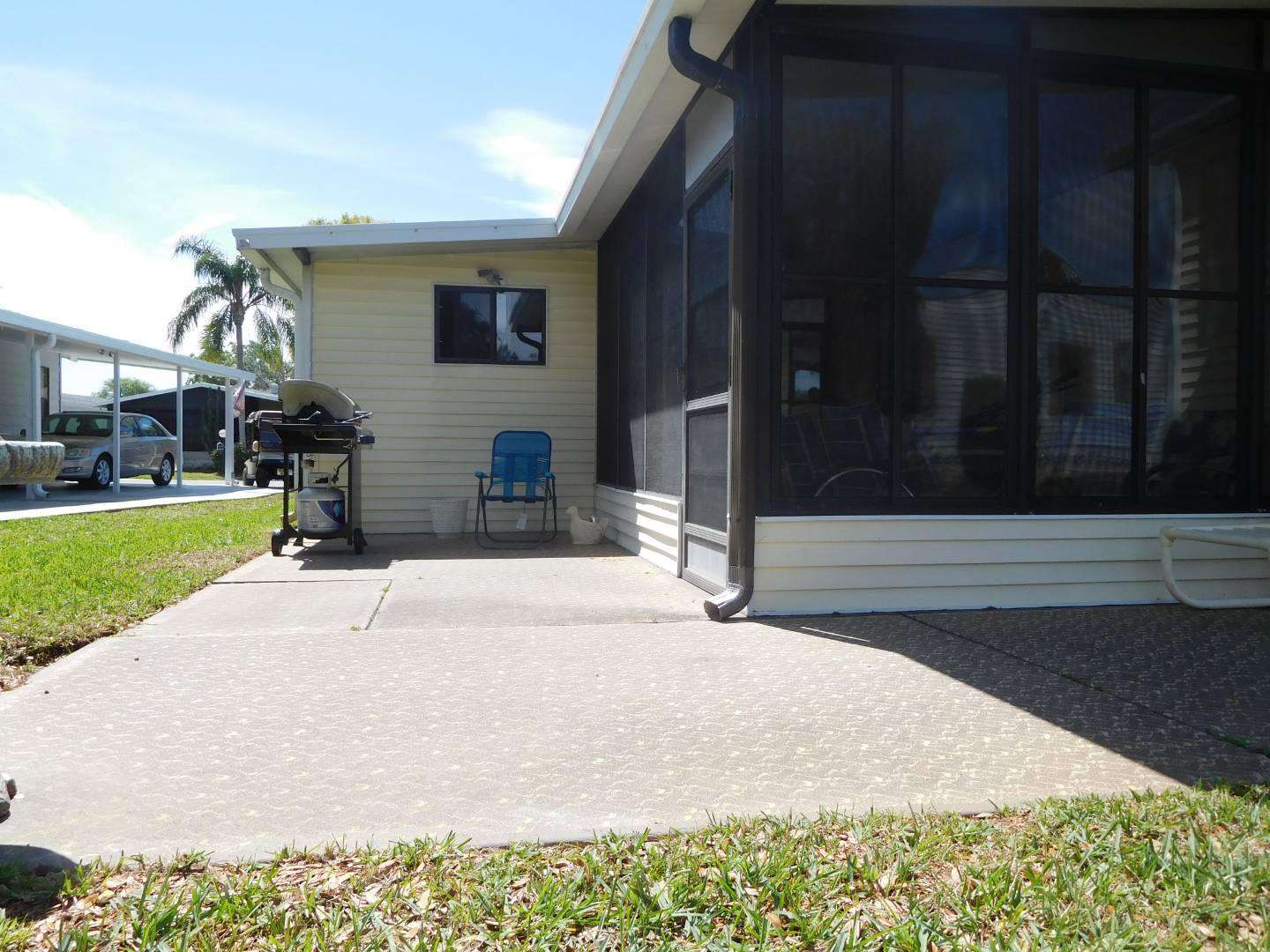 ;
;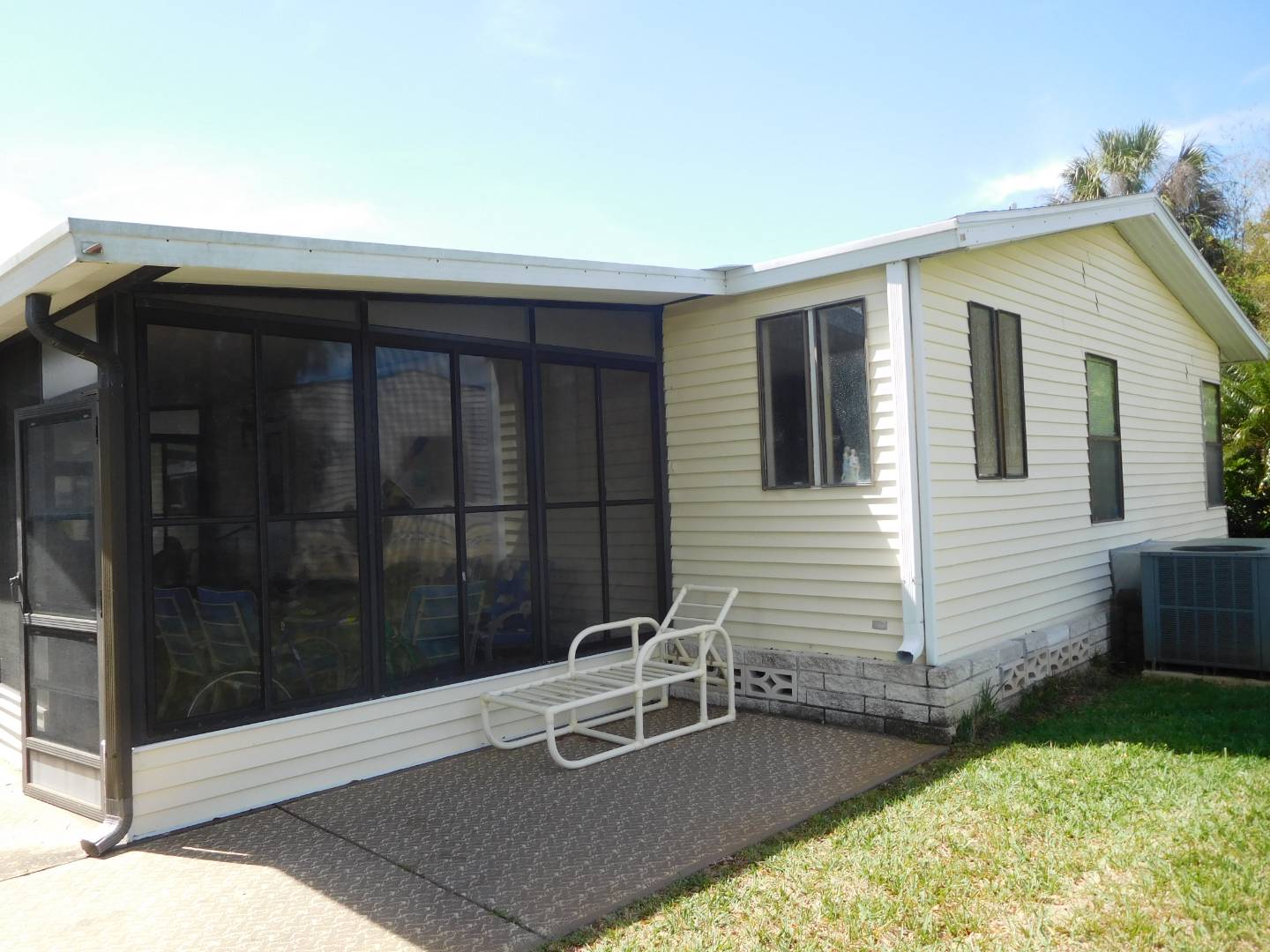 ;
;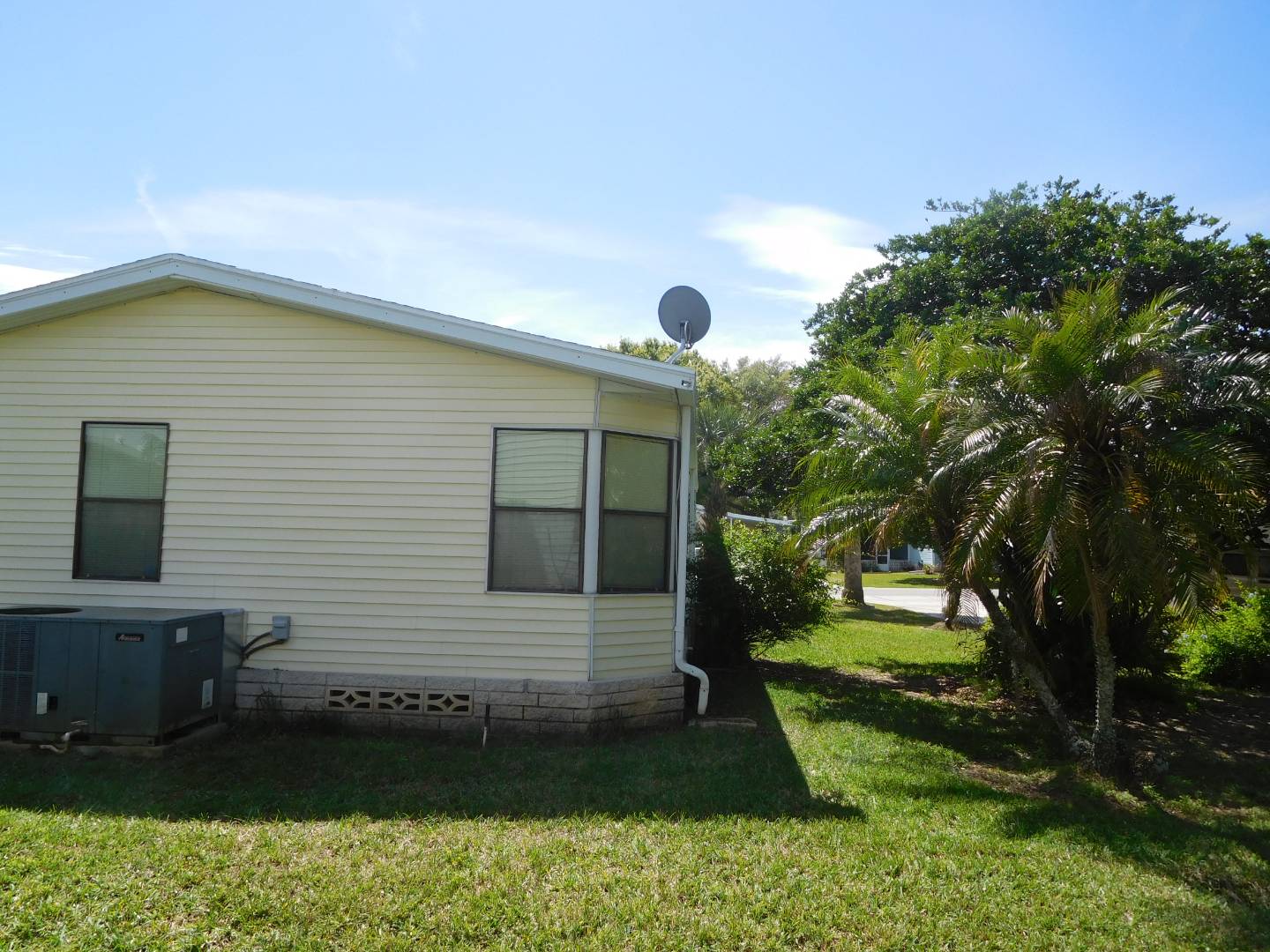 ;
;