507 West Main Street, Carmi, IL 62821
| Listing ID |
10592177 |
|
|
|
| Property Type |
House |
|
|
|
| County |
White |
|
|
|
| Township |
Carmi |
|
|
|
| School |
Carmi-White County CUSD 5 |
|
|
|
|
| Total Tax |
$3,964 |
|
|
|
| Tax ID |
13-13-357-005 |
|
|
|
| FEMA Flood Map |
fema.gov/portal |
|
|
|
| Year Built |
1925 |
|
|
|
| |
|
|
|
|
|
507 W. Main St., Carmi, IL 62821
This well maintained two-story red brick classic on Main Street is sure to delight! The spacious living room with wood burning fireplace leads into the more casual sunroom via two sets of gorgeous French doors. The formal dining room is adjacent to the remodeled eat-in kitchen, complete with gleaming stainless-steel appliance package, clean, white subway tile backsplash, professionally painted cabinets with solid-surface countertops and new sink, and updated flooring. A handsome half bath completes the main floor plan. Up the splendid stairway, you'll find three bedrooms, a small office, nice walk-in closet, and full bath, complete with double sinks, dual cabinets, shower tub combo, and neutral ceramic tile flooring. The basement, remodeled in 2019, offers additional living space with new white paneled walls and wood-look waterproof laminate flooring, full bath/laundry room with new shower, vanity, and mirror cabinet. There's plenty of that much needed unfinished storage space as well. Outside, the 65'x218' lot stretches from Main to Robinson Street in the back. The two-car detached garage, with attached storage, has bays on each end. There are many custom window treatments including Silhouette light filtering window shades over Pella windows and numerous other details you'll love about this home. Call Lyndell to view this spectacular property today!
|
- 3 Total Bedrooms
- 2 Full Baths
- 1 Half Bath
- 2563 SF
- 14170 SF Lot
- Built in 1925
- 2 Stories
- Available 3/26/2019
- Traditional Style
- Full Basement
- Lower Level: Finished
- Renovation: Several renovations including (2016) solid-surface counter tops, subway tile backsplash, stainless steel appliance pkg. (2019) basement updates-new flooring, walls, basement bath. New roof on main in '07 and over sunroom in '17
- Eat-In Kitchen
- Oven/Range
- Refrigerator
- Dishwasher
- Microwave
- Stainless Steel
- Carpet Flooring
- Ceramic Tile Flooring
- Laminate Flooring
- 8 Rooms
- Entry Foyer
- Living Room
- Dining Room
- Den/Office
- Kitchen
- 1 Fireplace
- Hot Water
- Steam Radiators
- Central A/C
- Wall/Window A/C
- 200 Amps
- Masonry - Brick Construction
- Asphalt Shingles Roof
- Detached Garage
- 2 Garage Spaces
- Municipal Water
- Municipal Sewer
- Tax Exemptions
- $3,964 Total Tax
- Sold on 3/06/2020
- Sold for $137,500
- Buyer's Agent: Lyndell Rice
- Company: Integrity Realty & Auctions
|
|
Integrity Realty & Auctions
|
Listing data is deemed reliable but is NOT guaranteed accurate.
|



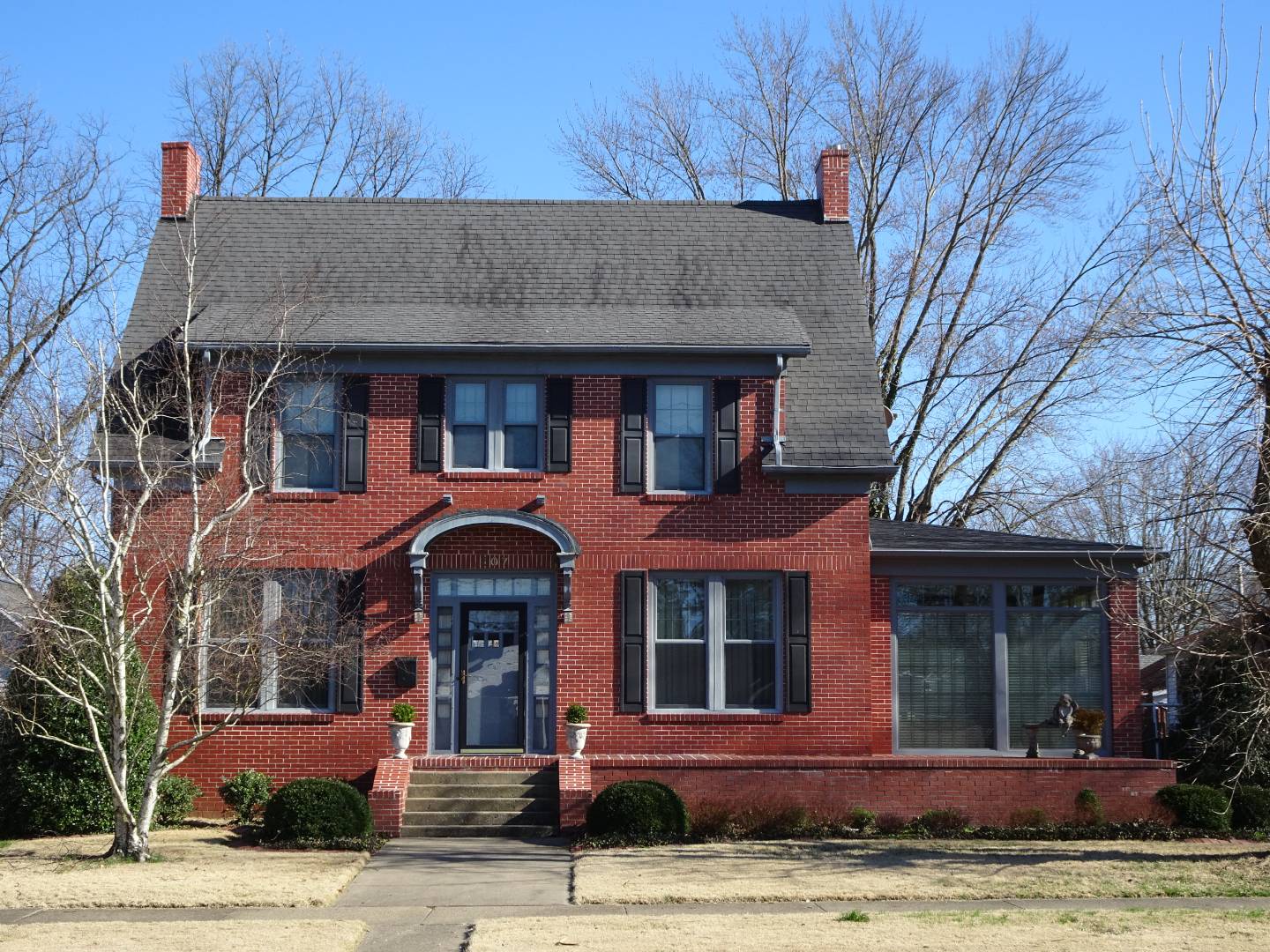


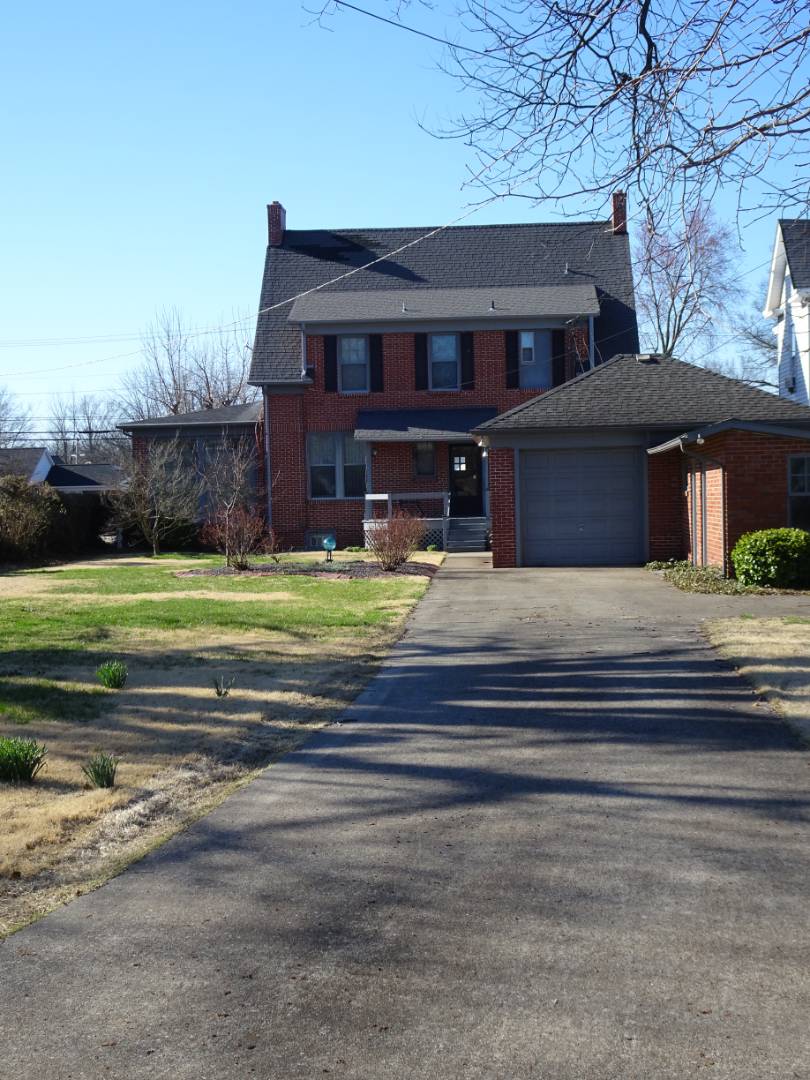 ;
;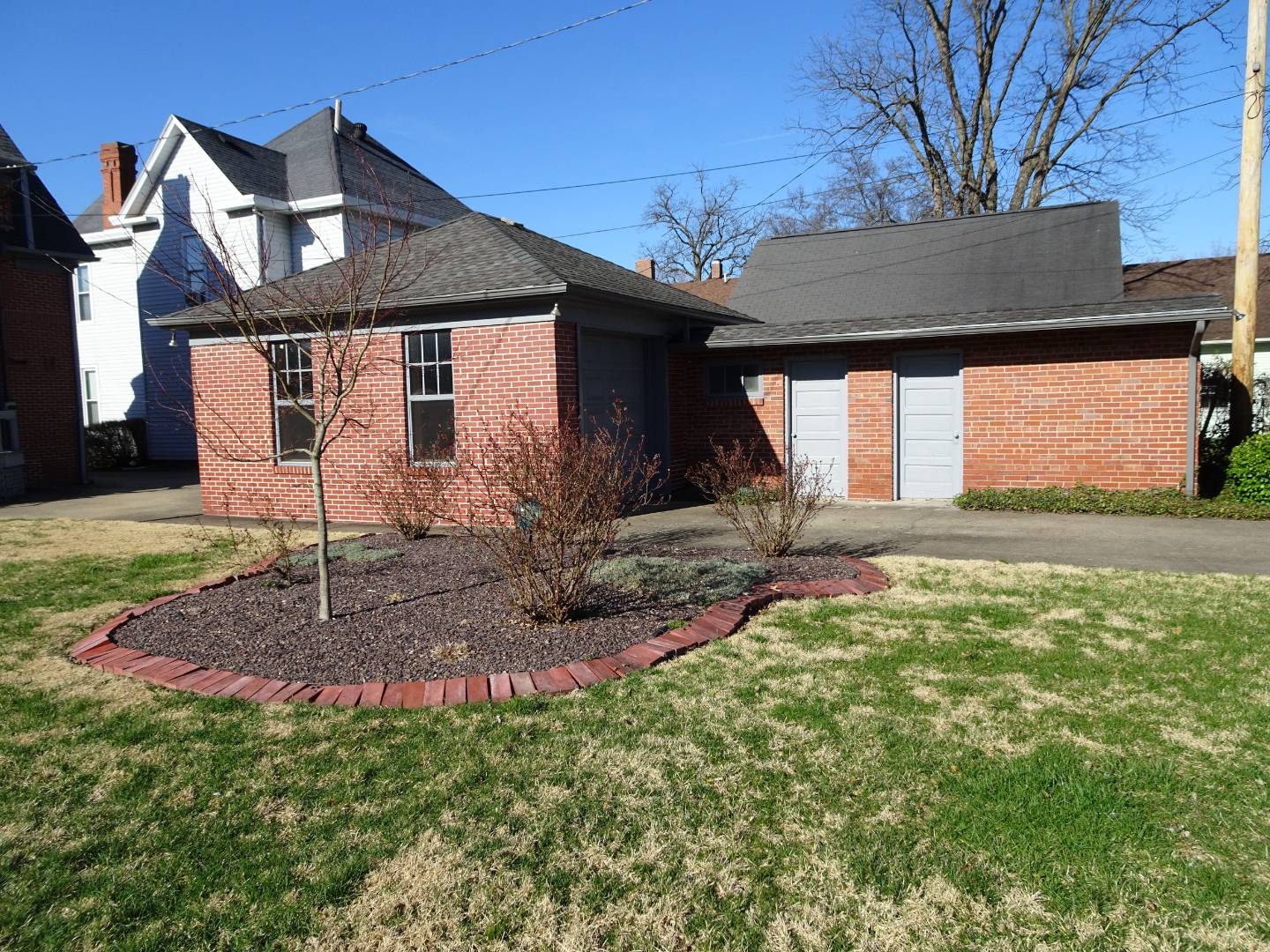 ;
;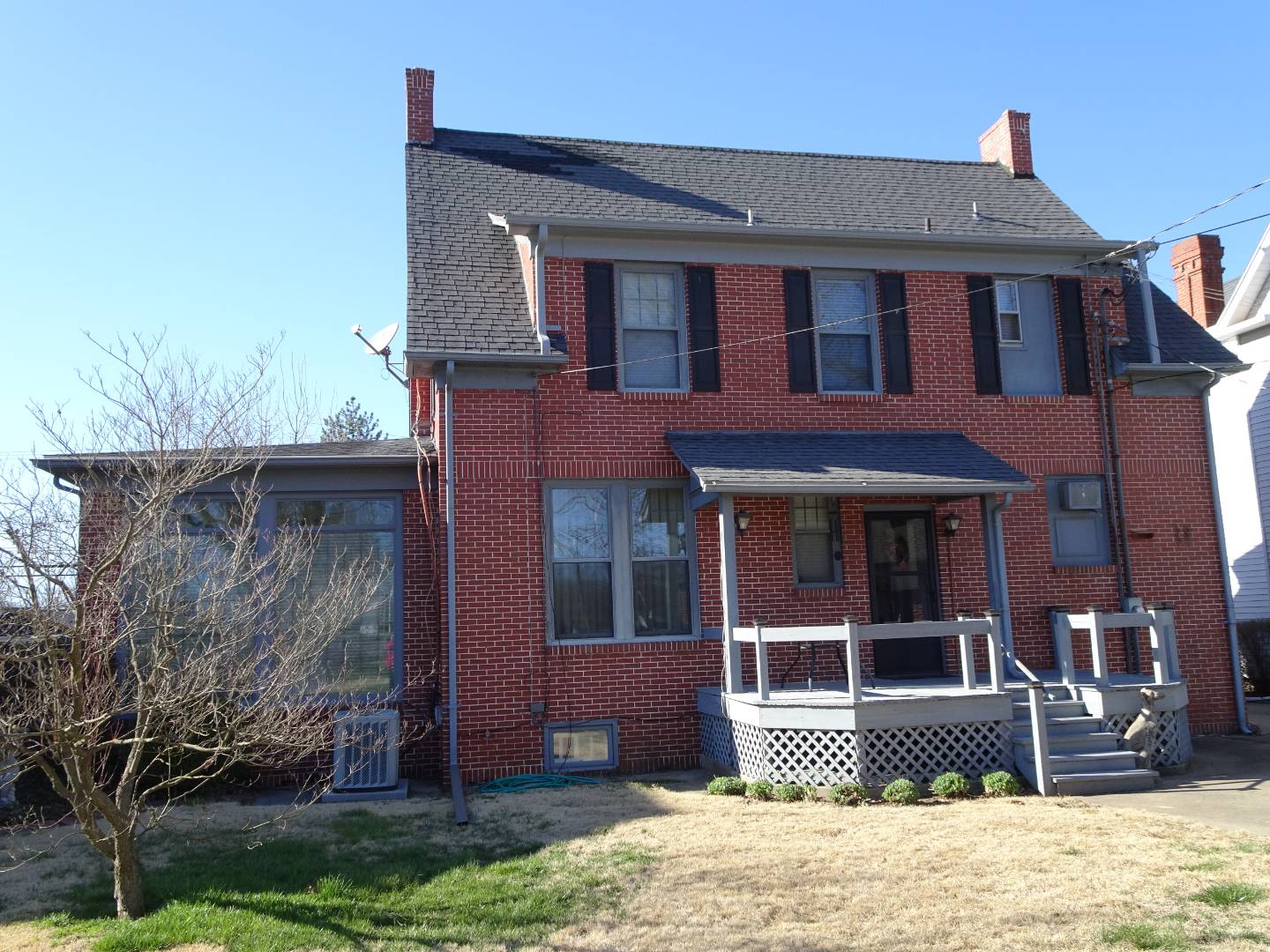 ;
;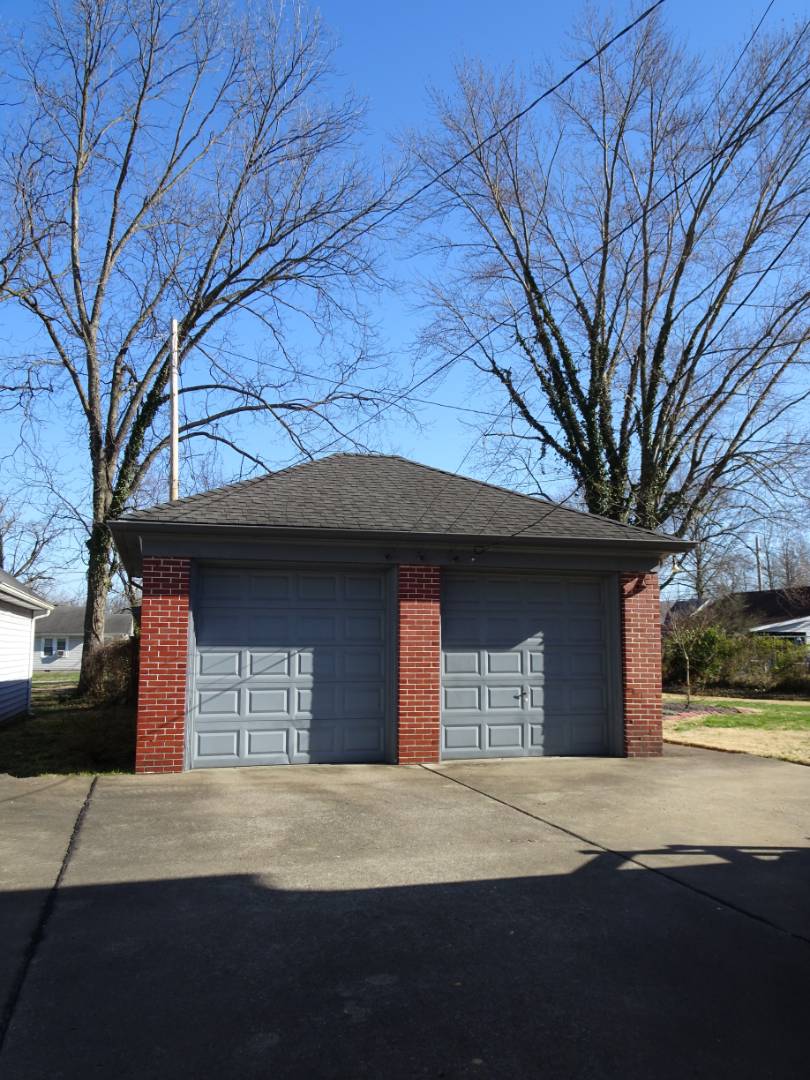 ;
;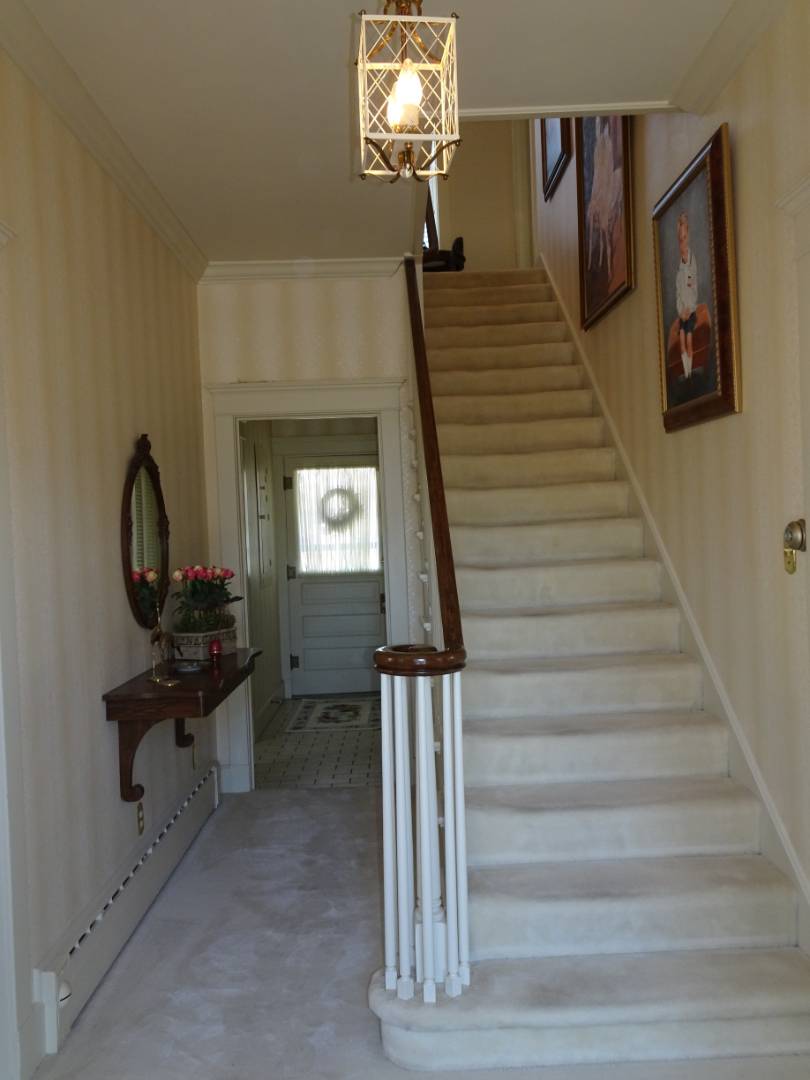 ;
;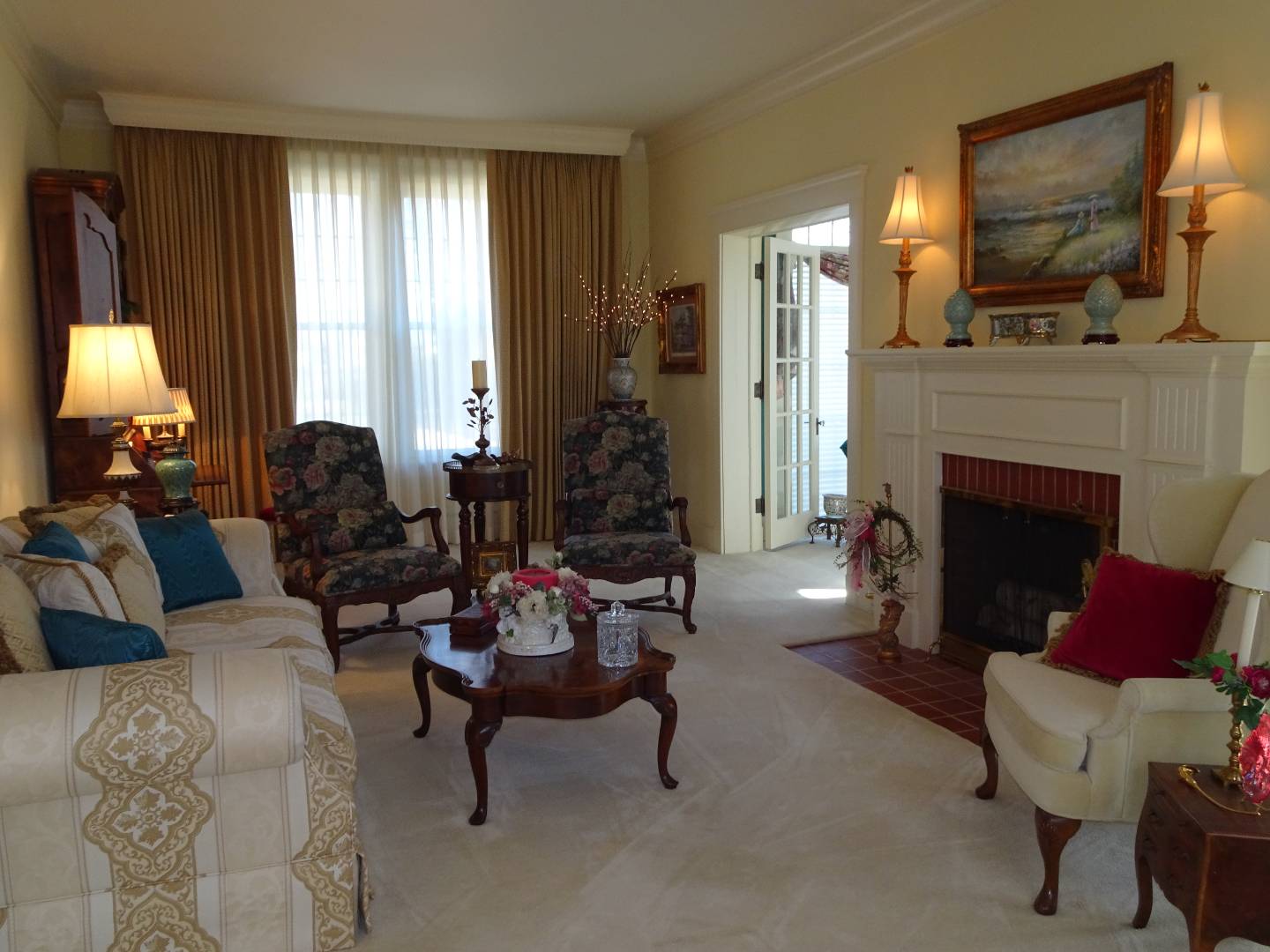 ;
;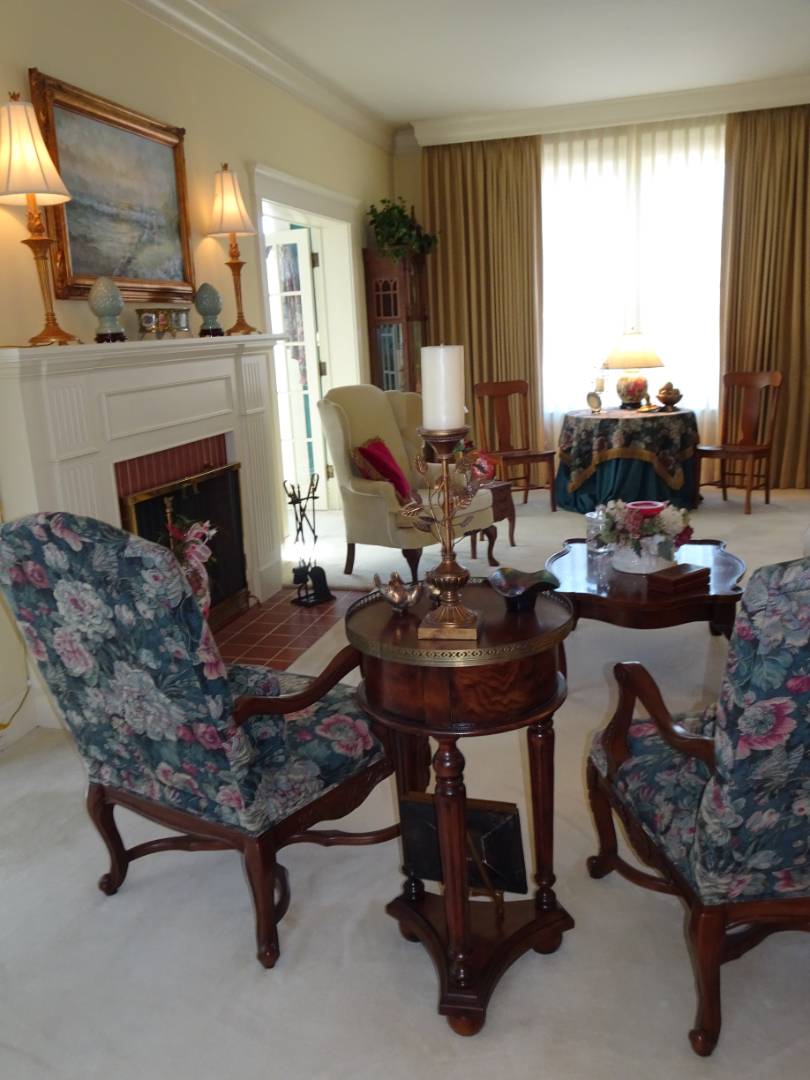 ;
;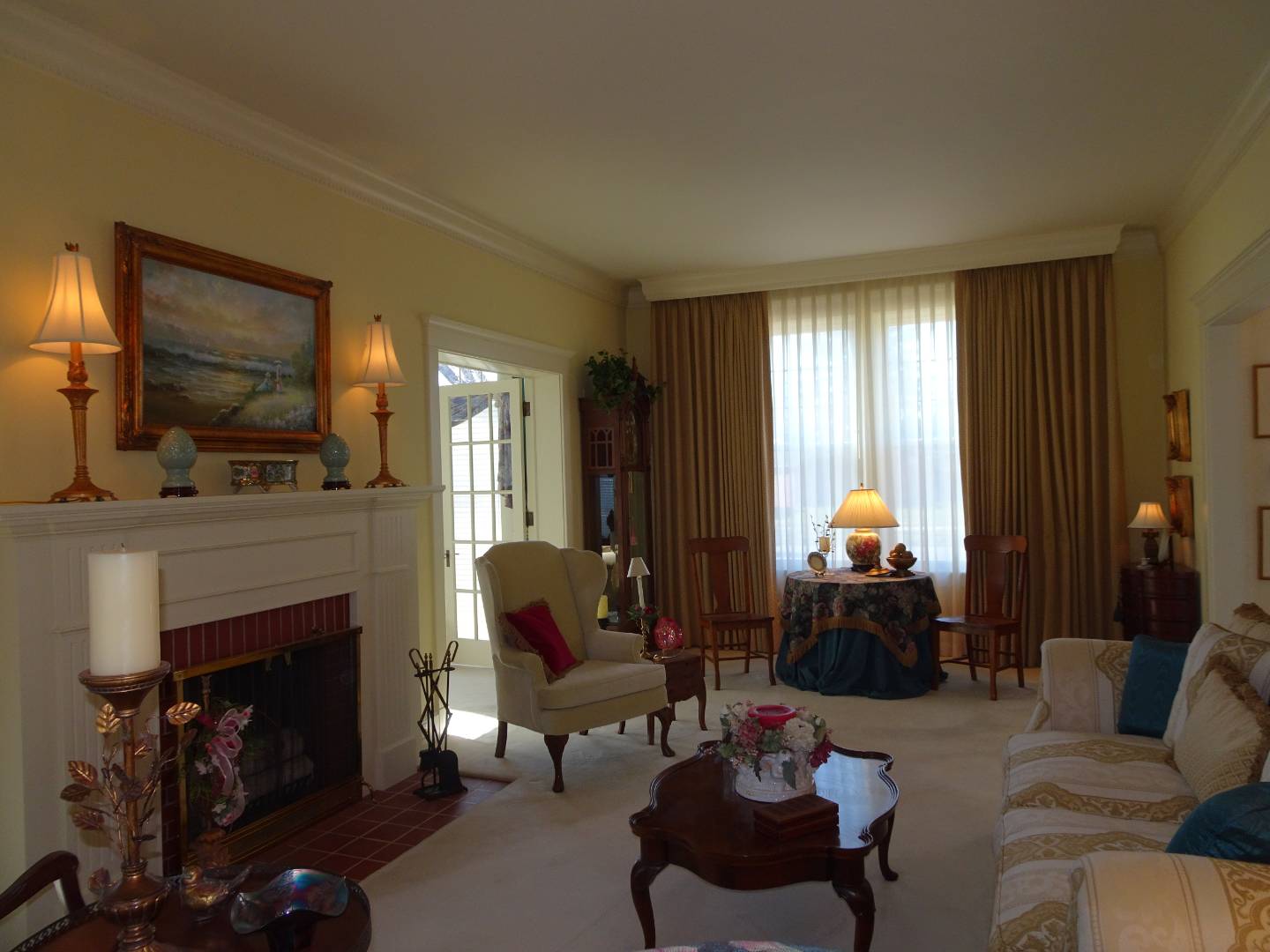 ;
;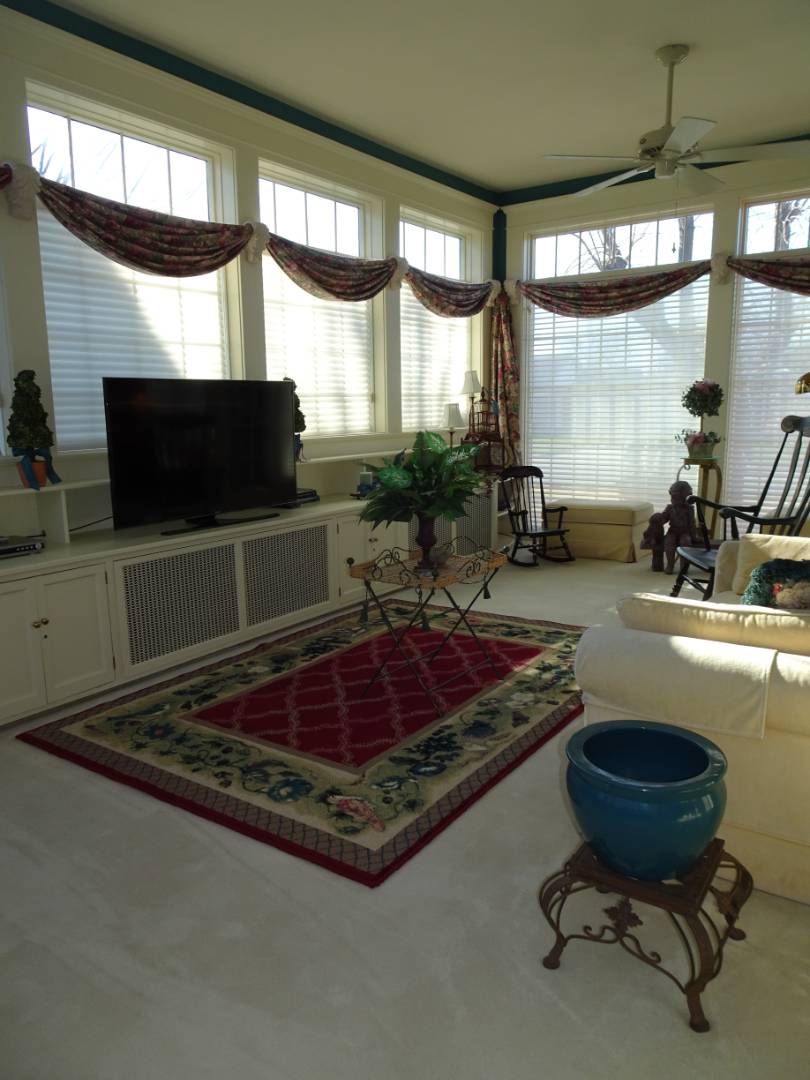 ;
;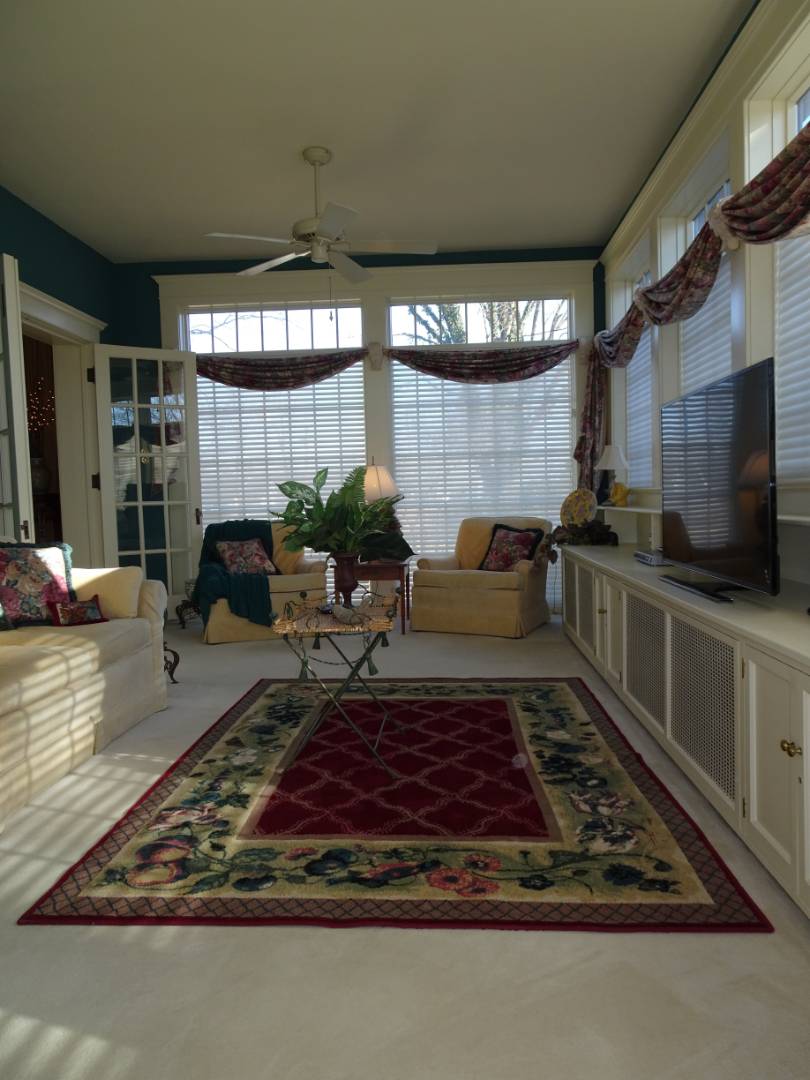 ;
;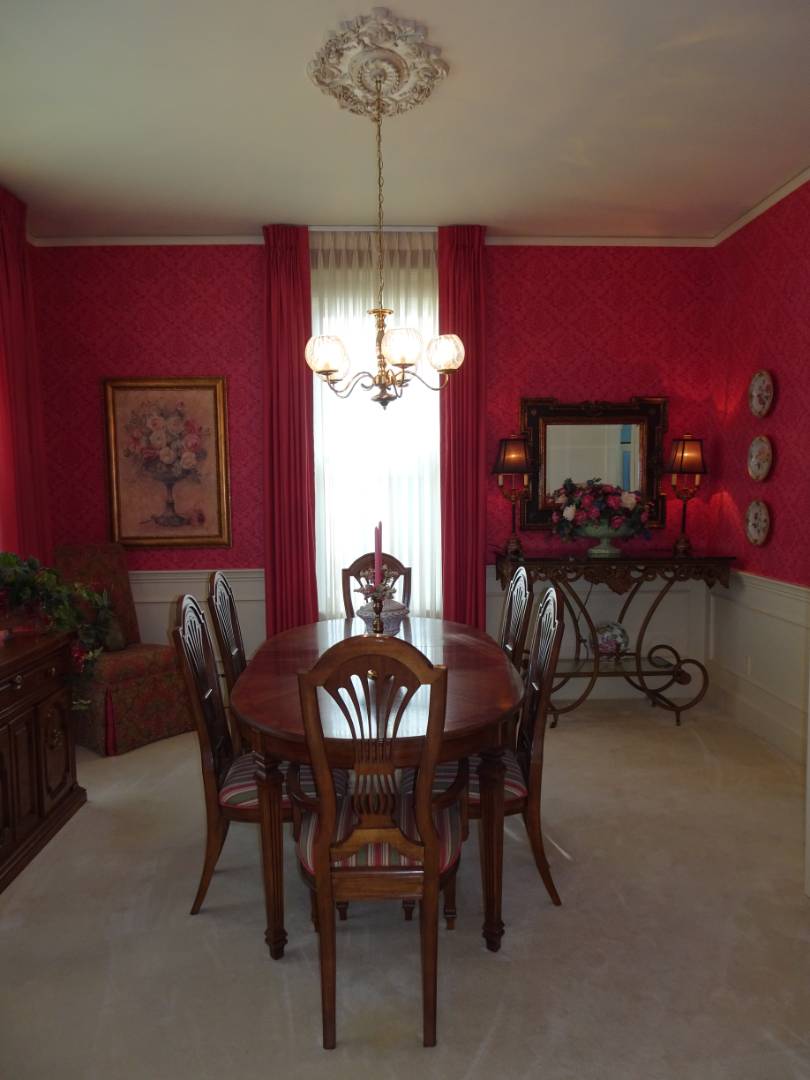 ;
;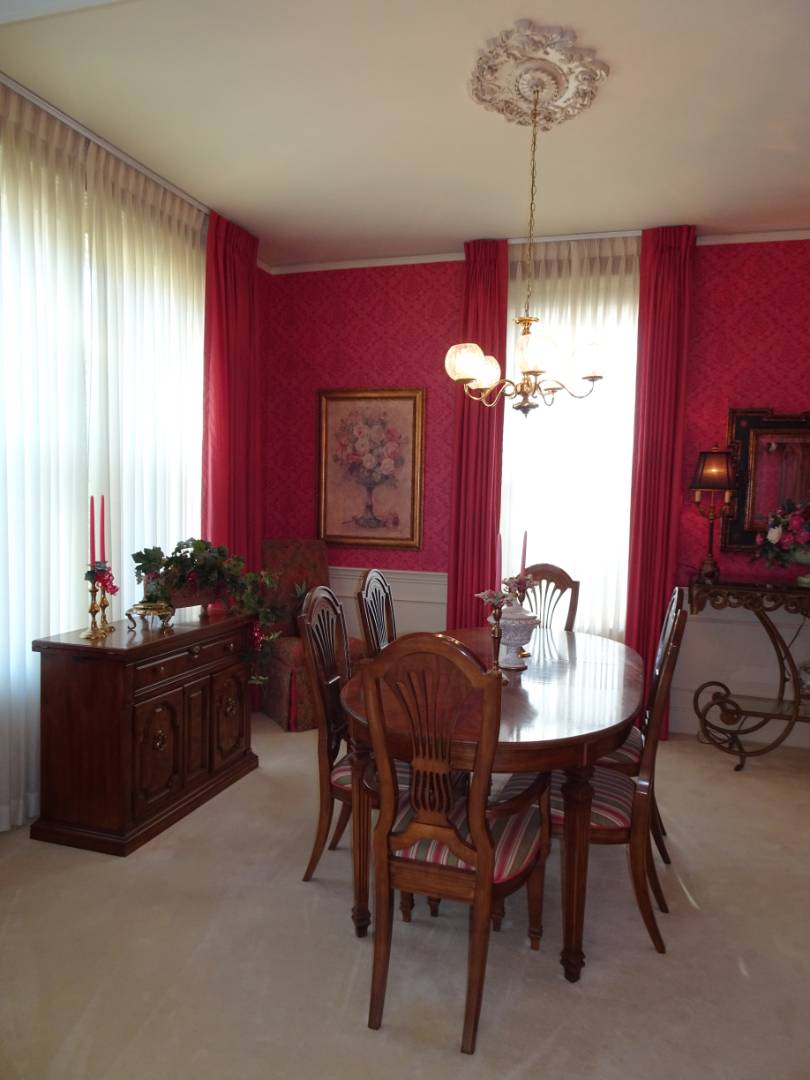 ;
;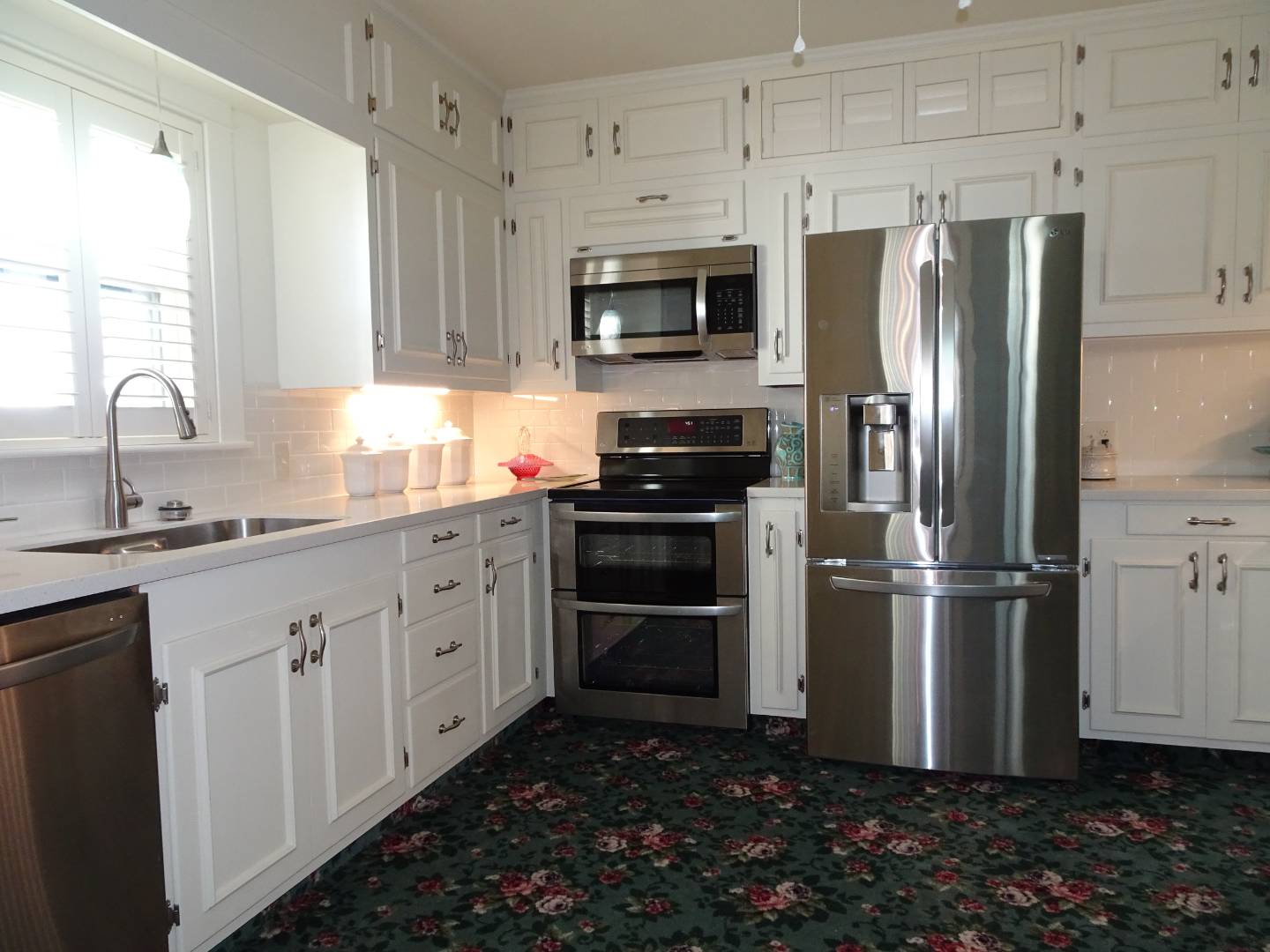 ;
;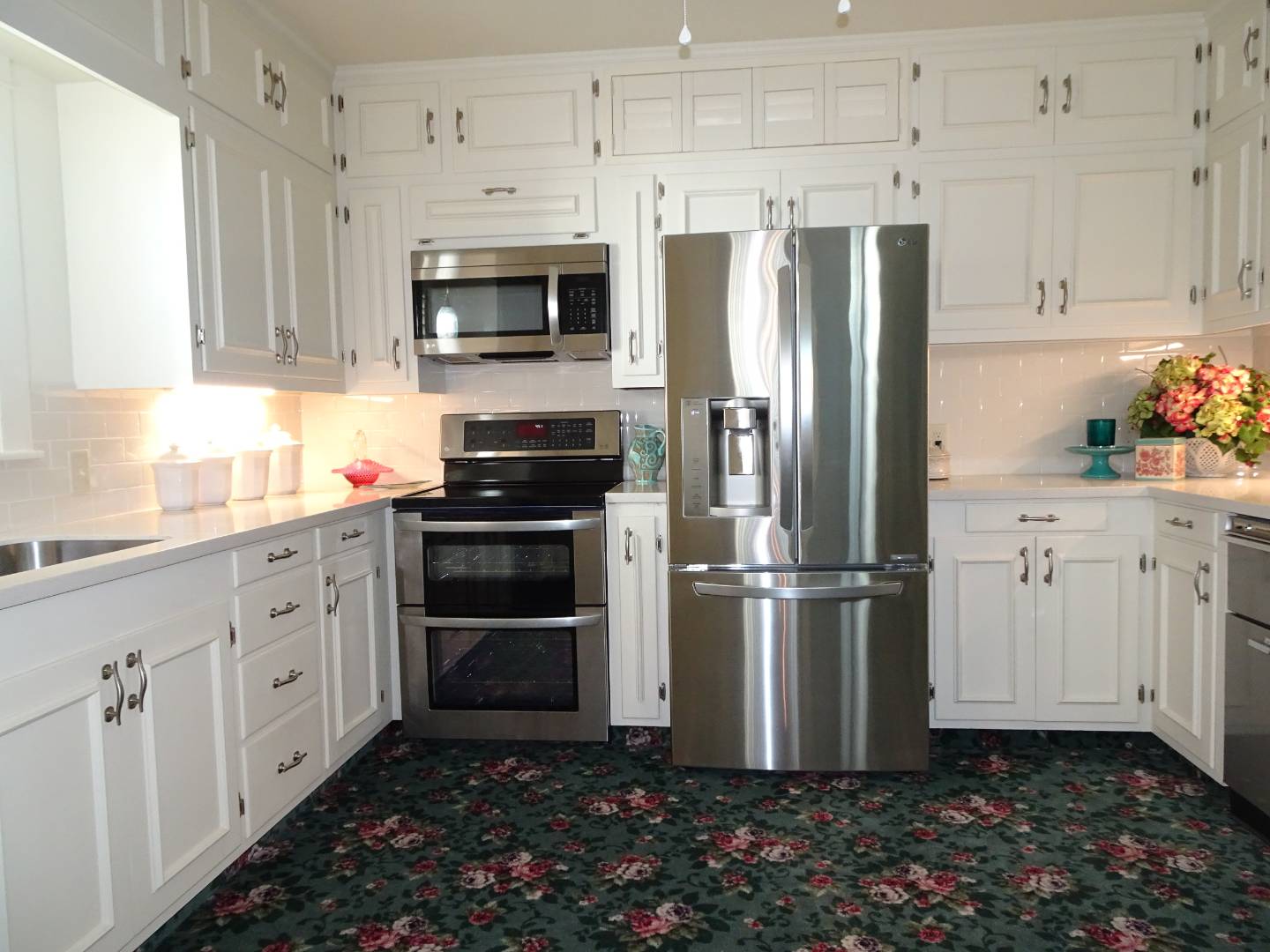 ;
;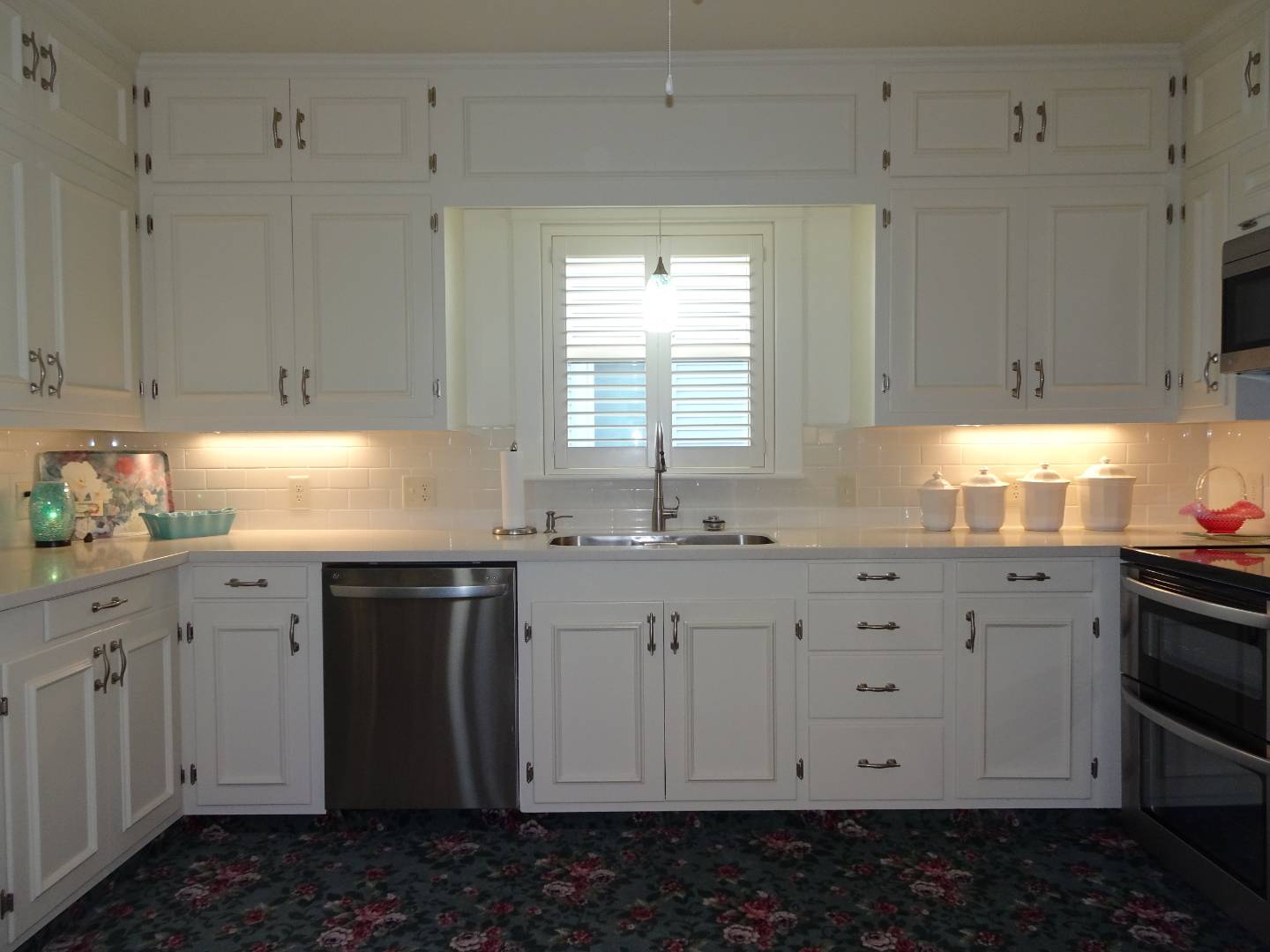 ;
;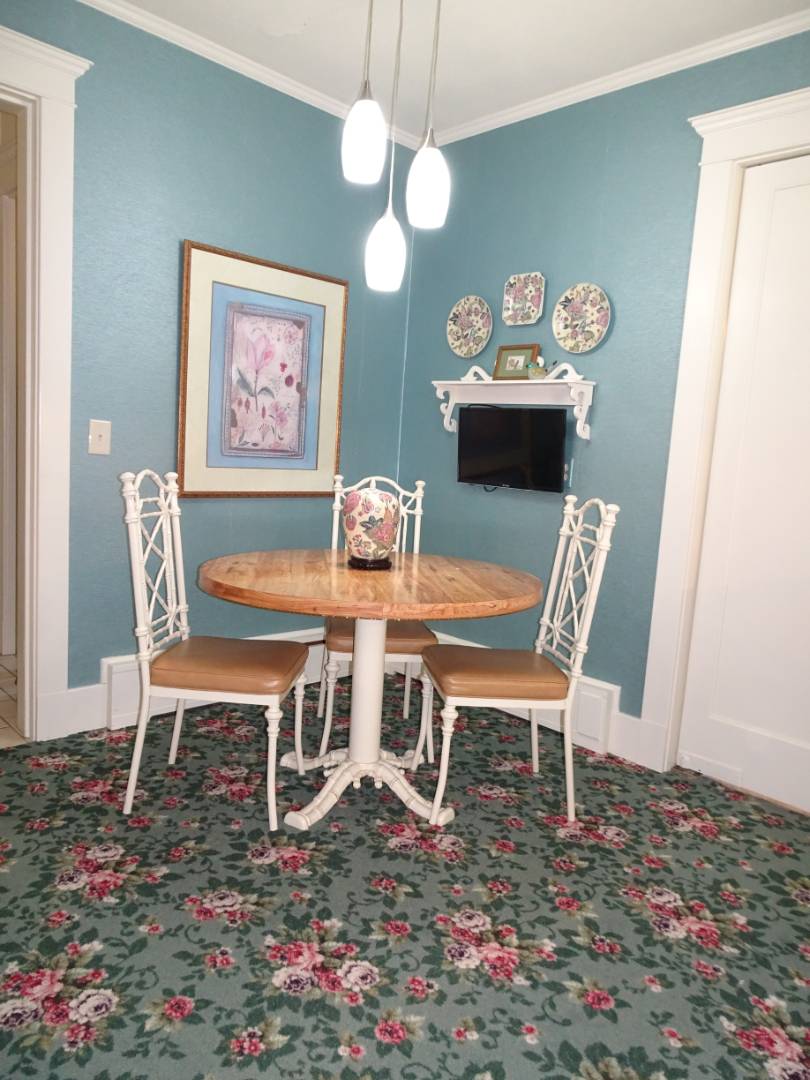 ;
;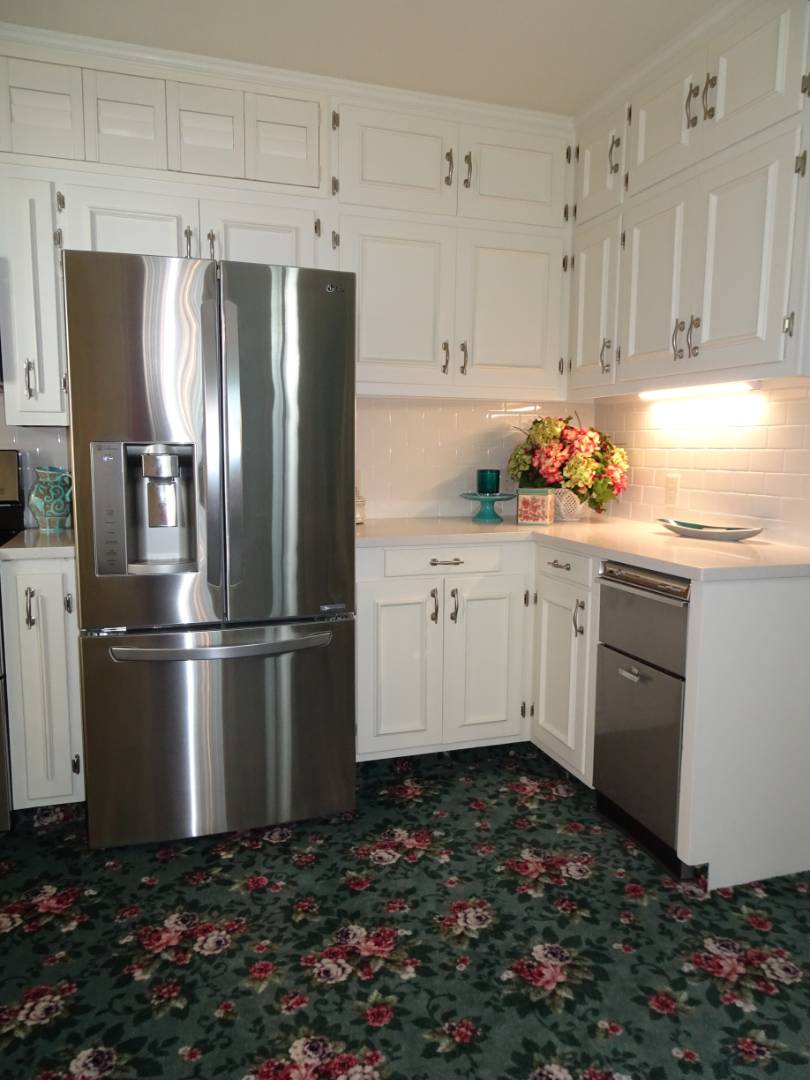 ;
;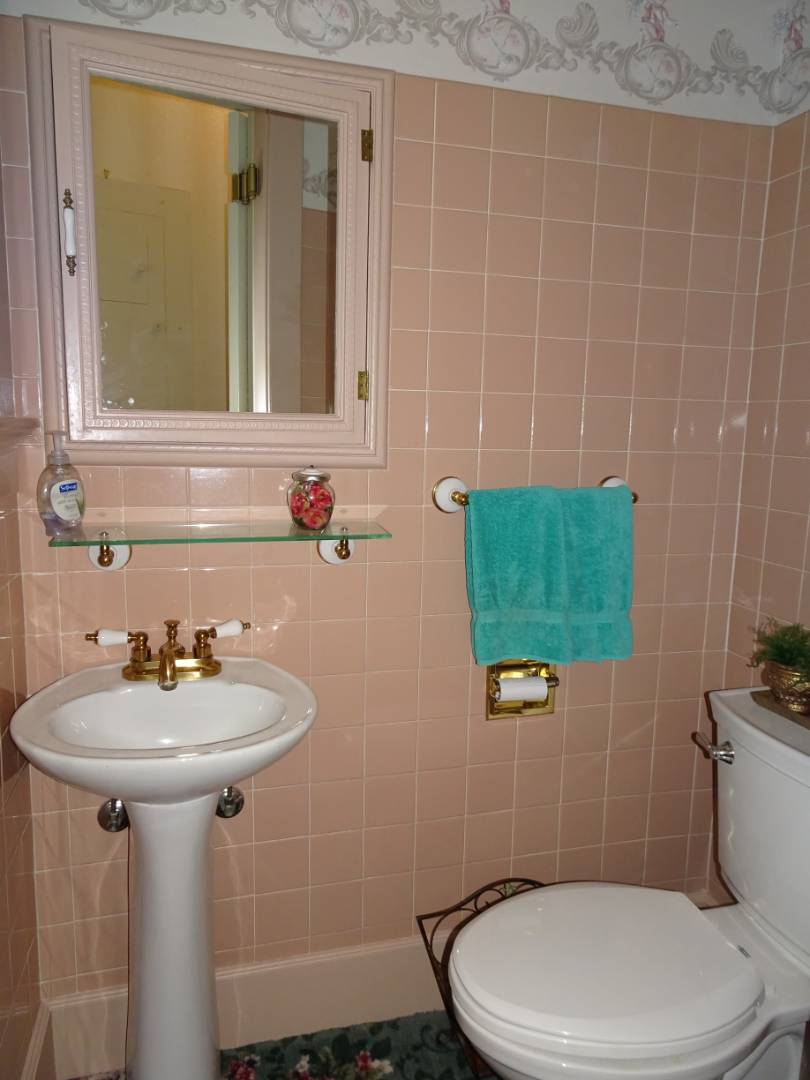 ;
;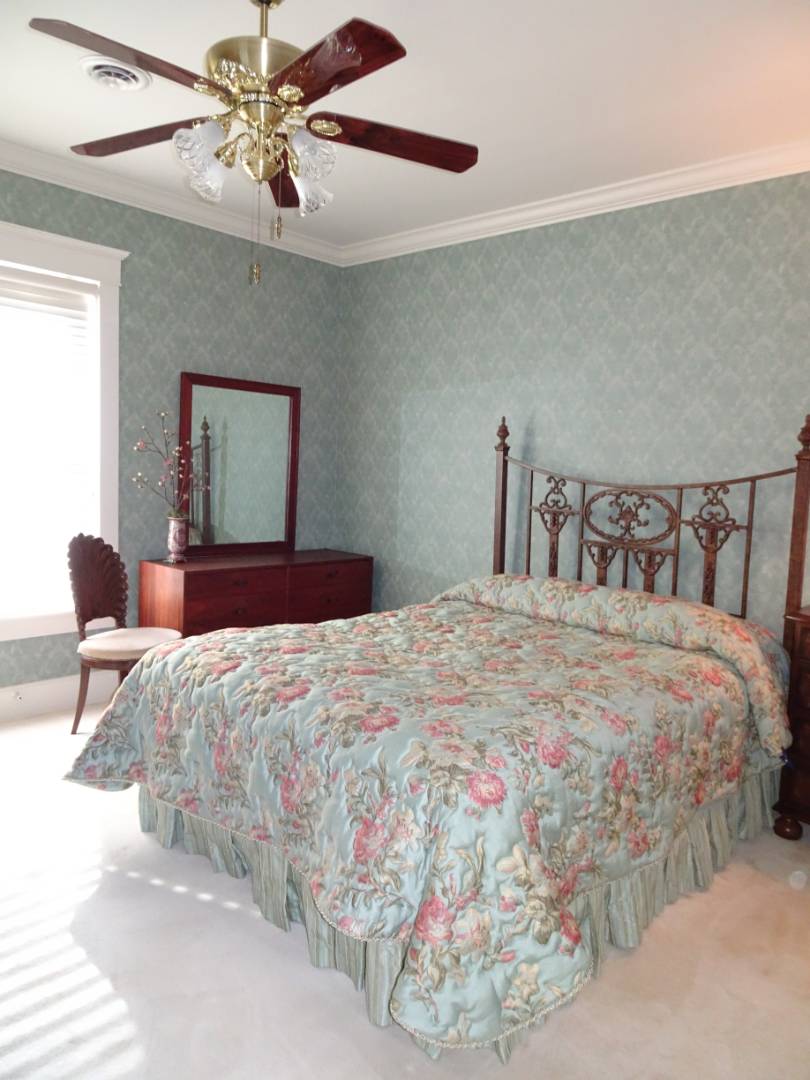 ;
;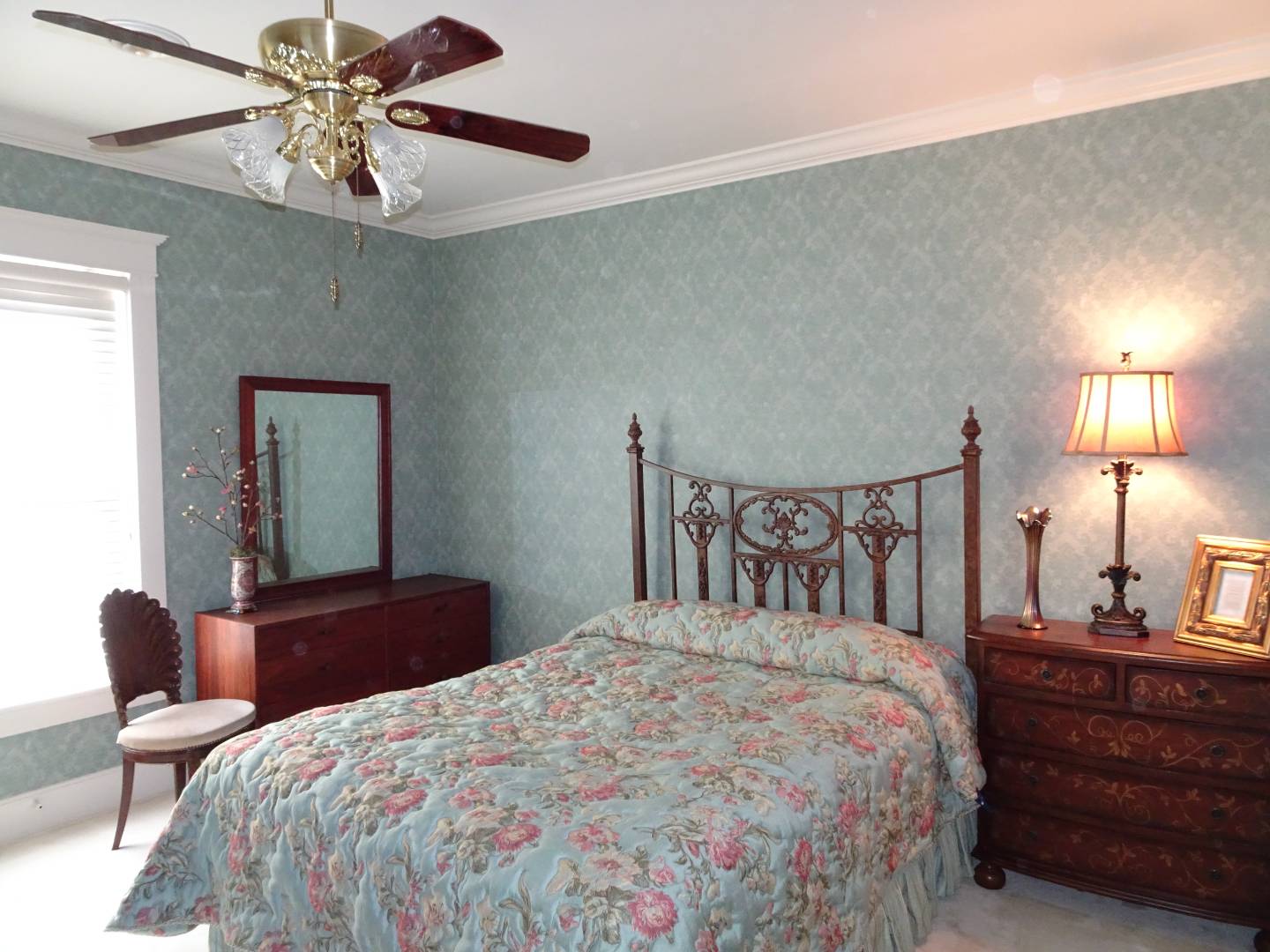 ;
; ;
; ;
;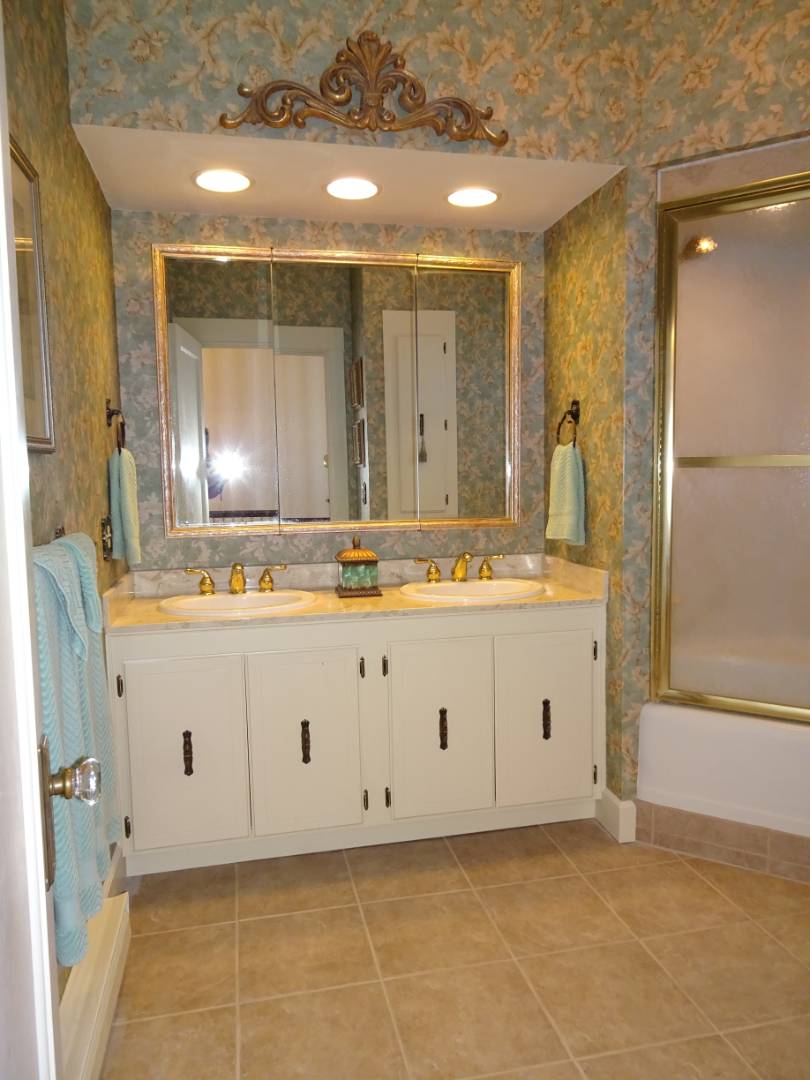 ;
;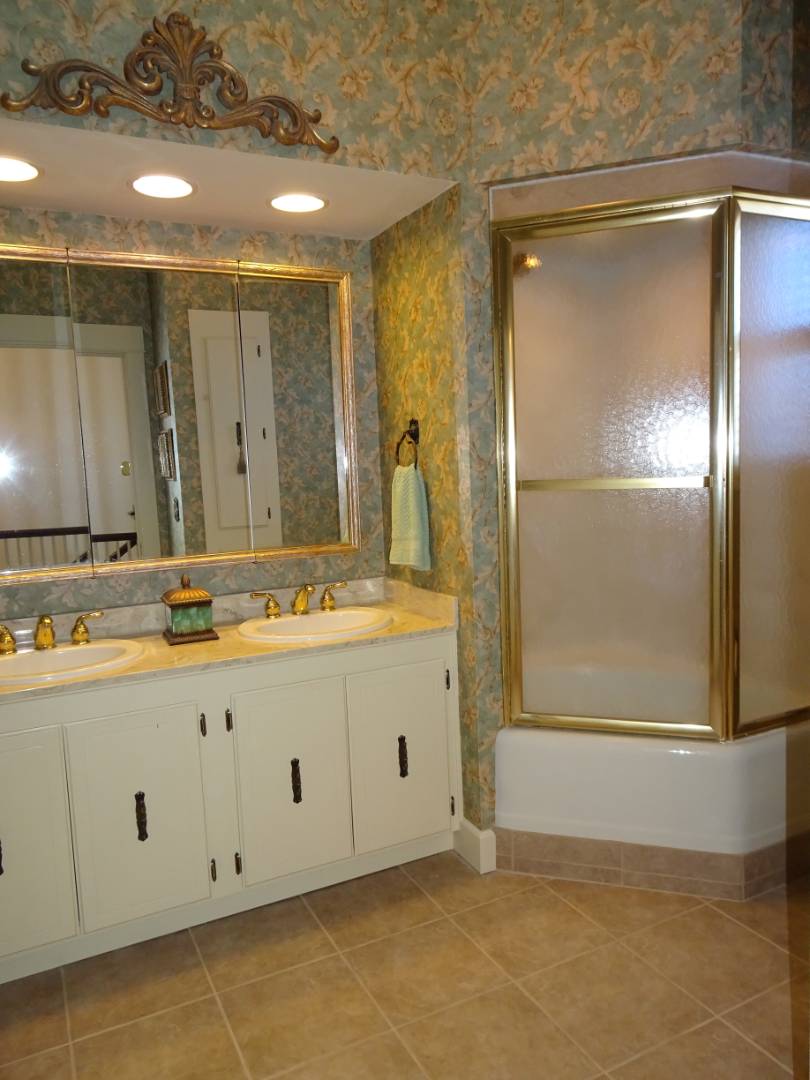 ;
;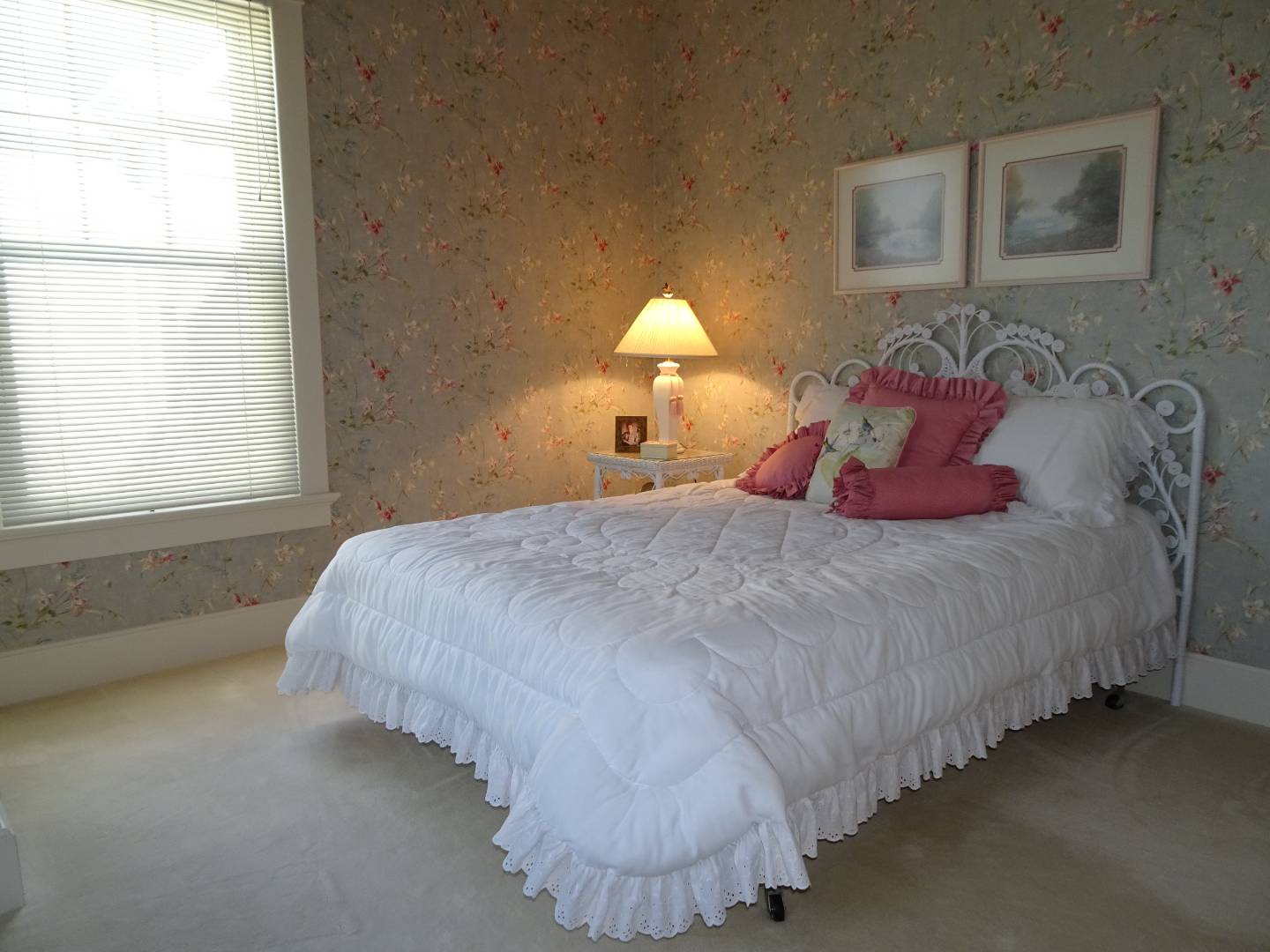 ;
;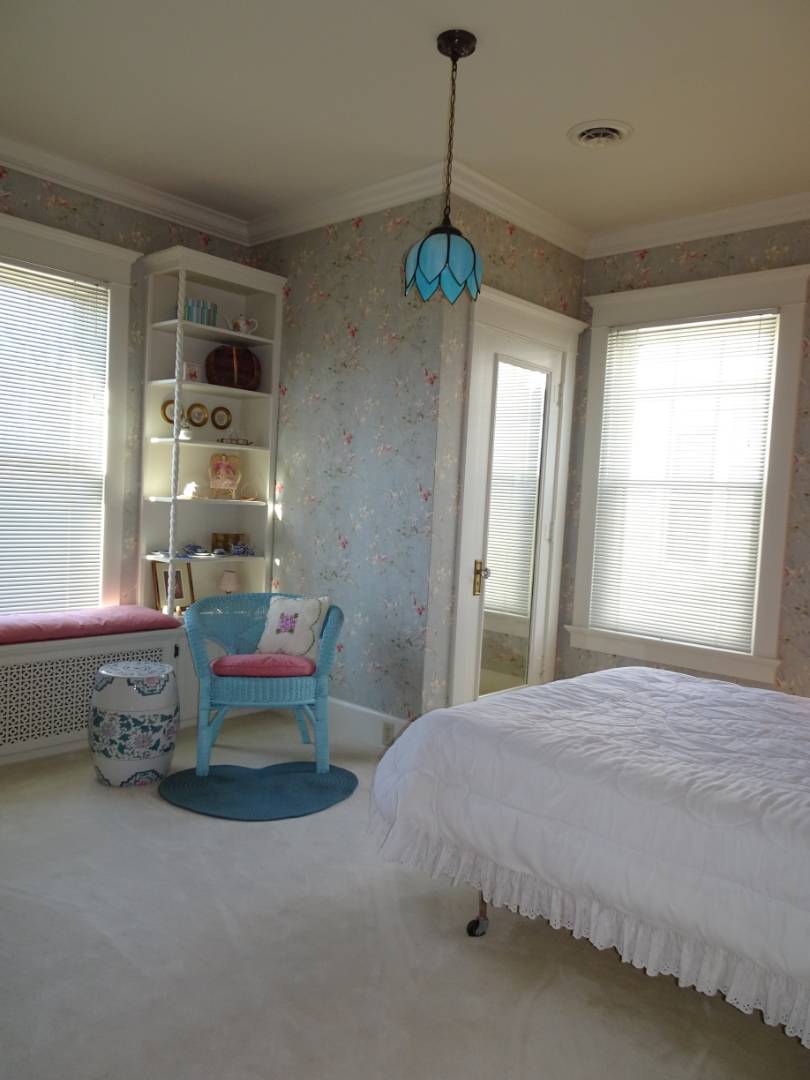 ;
;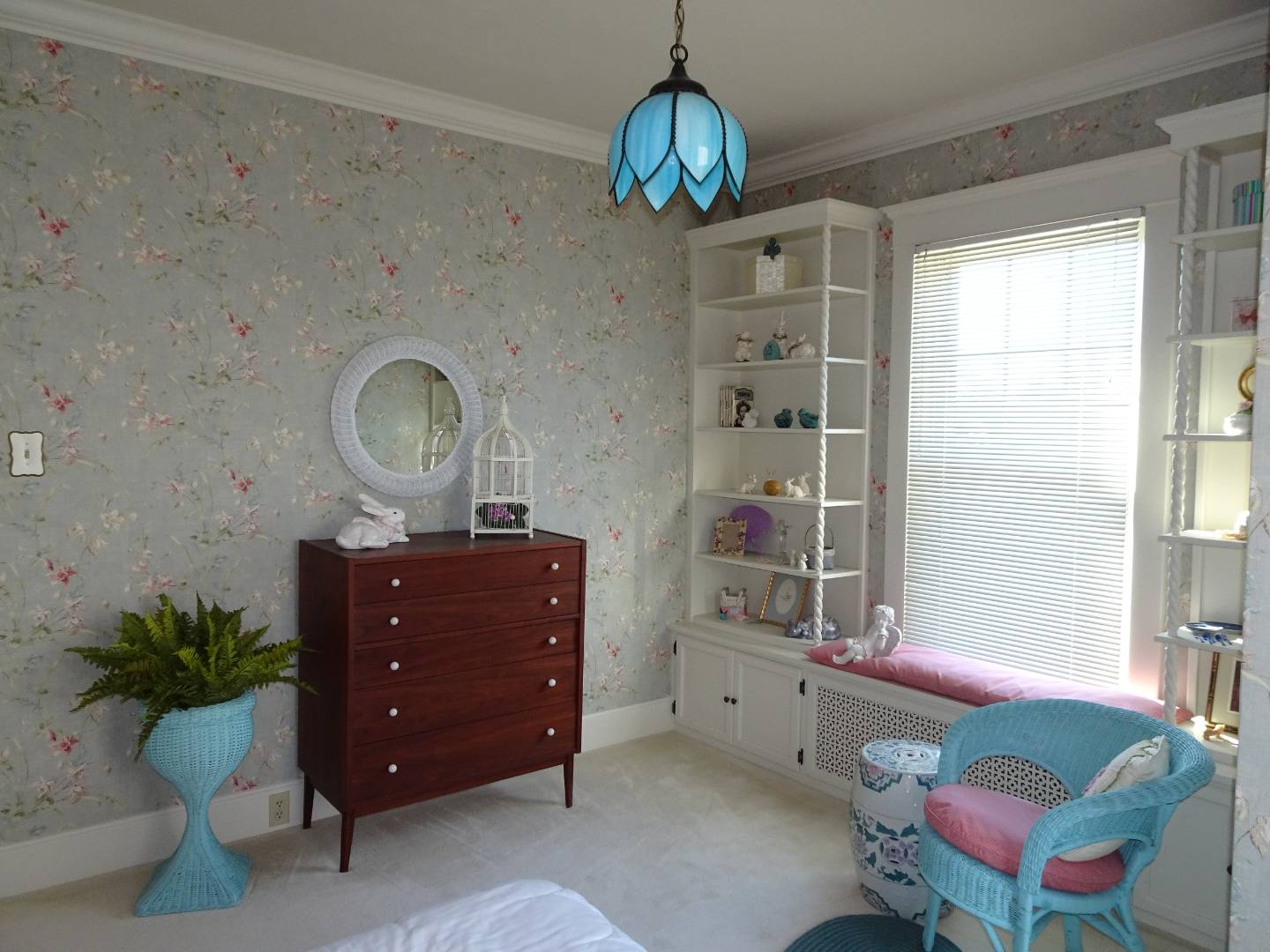 ;
;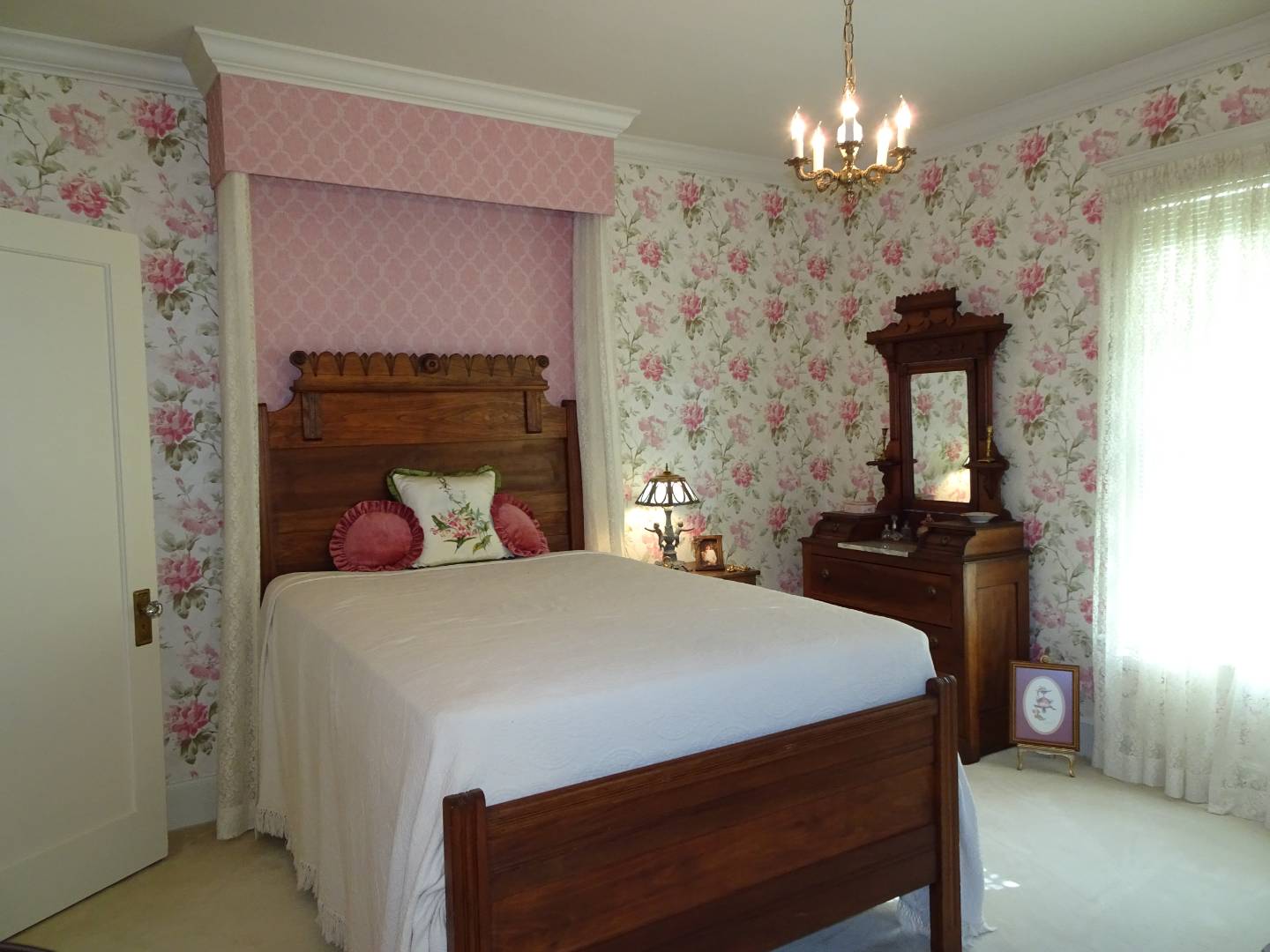 ;
;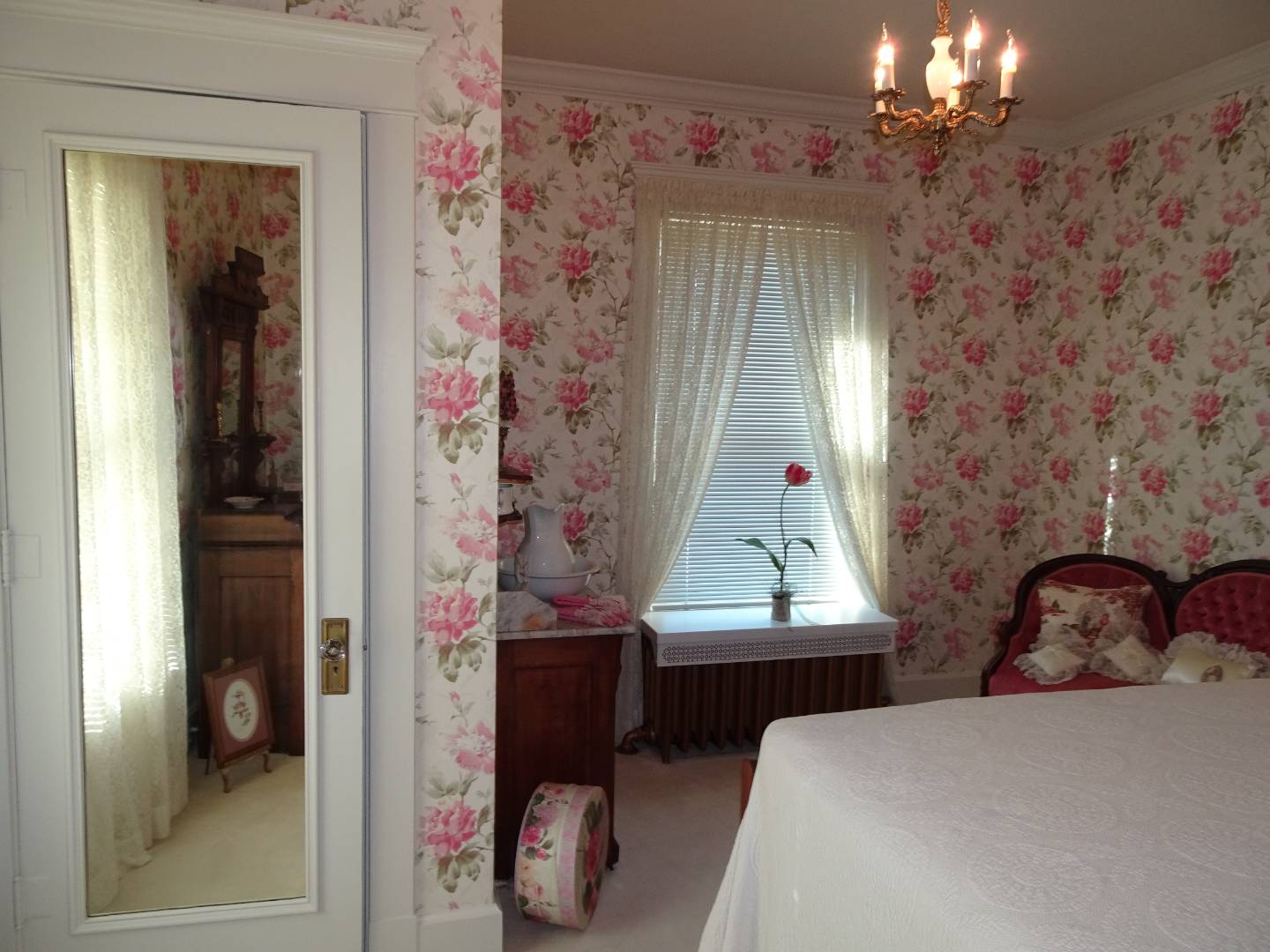 ;
;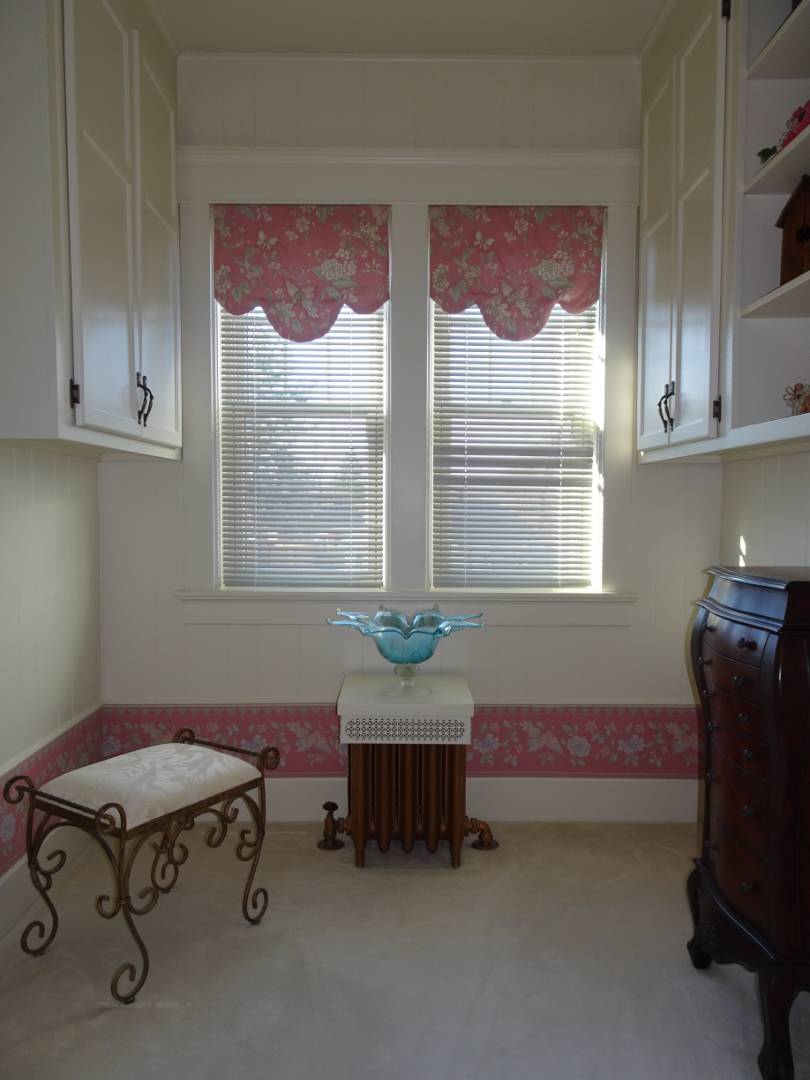 ;
;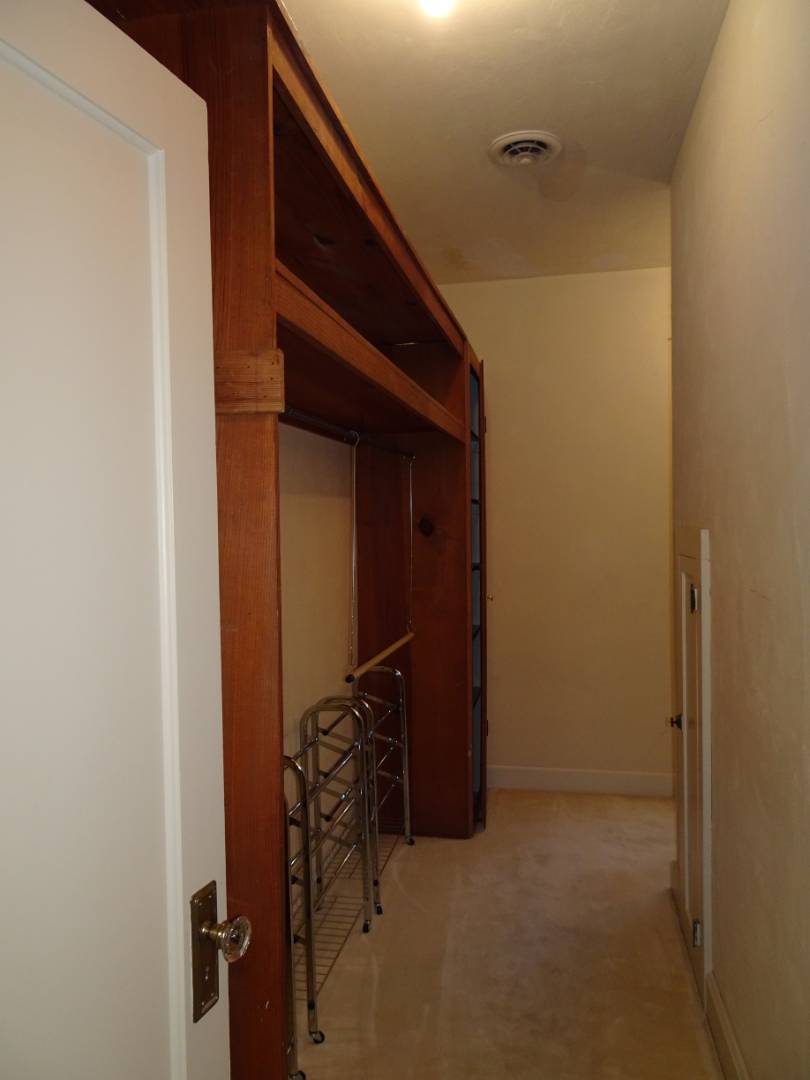 ;
;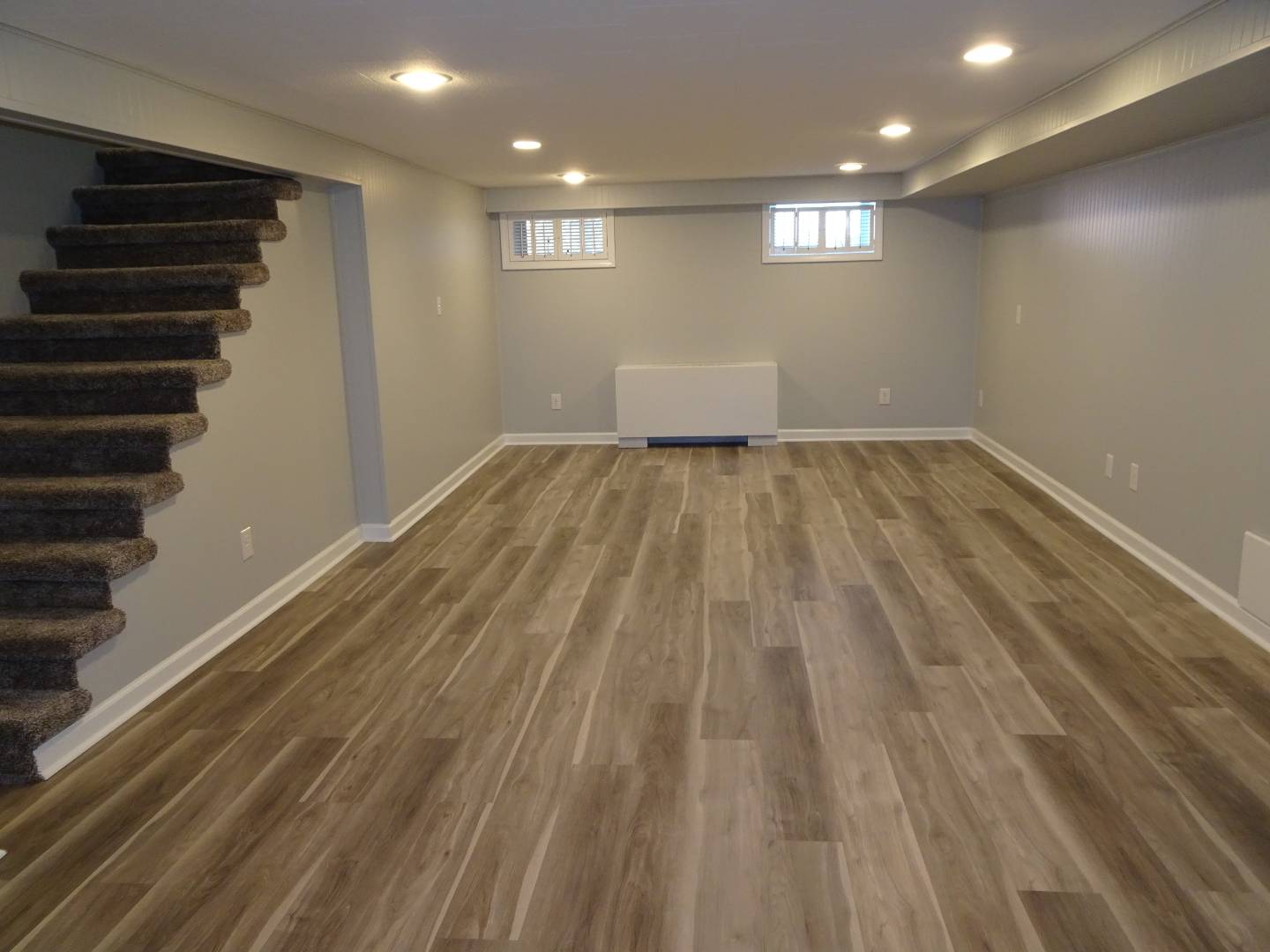 ;
;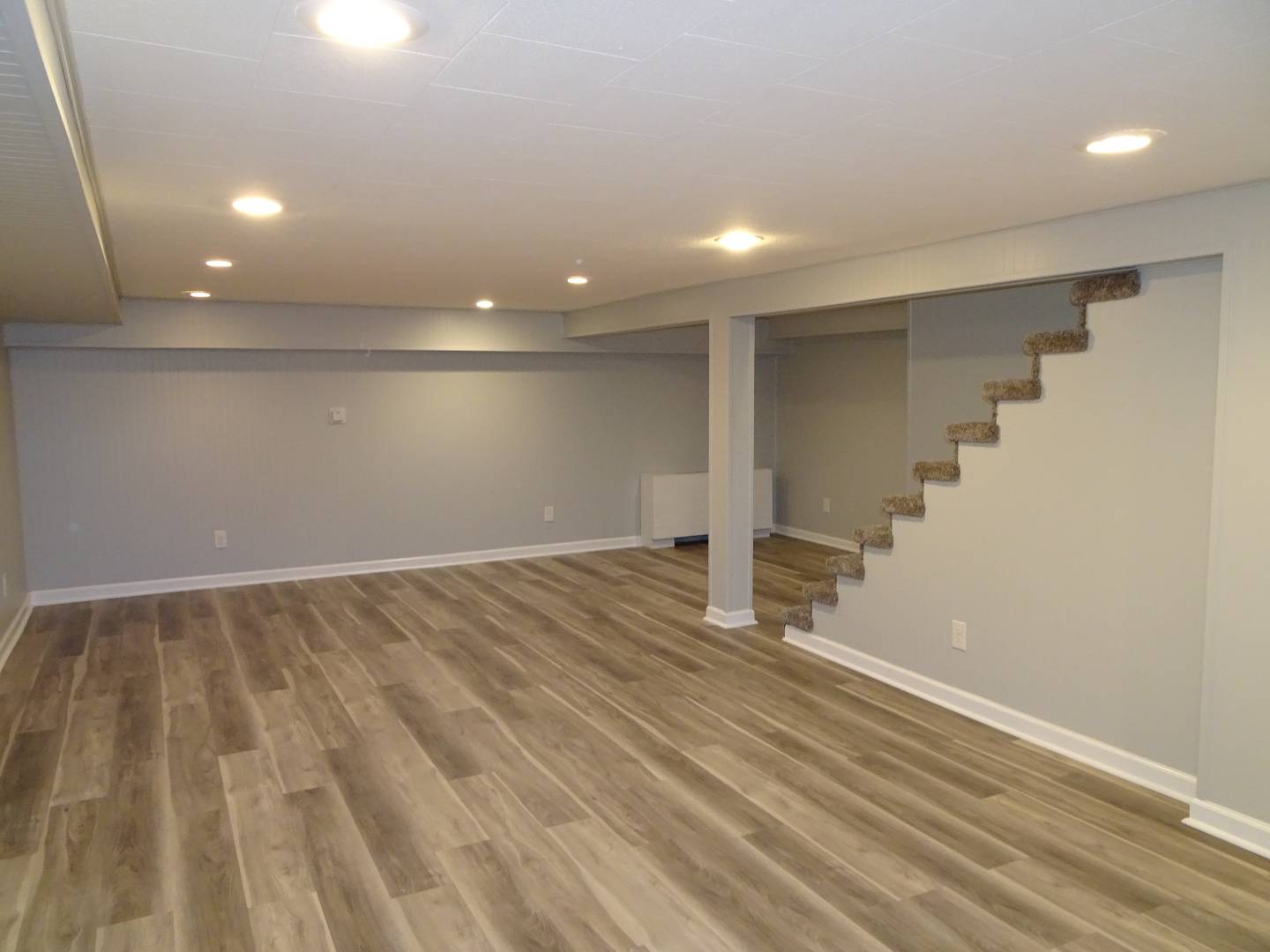 ;
;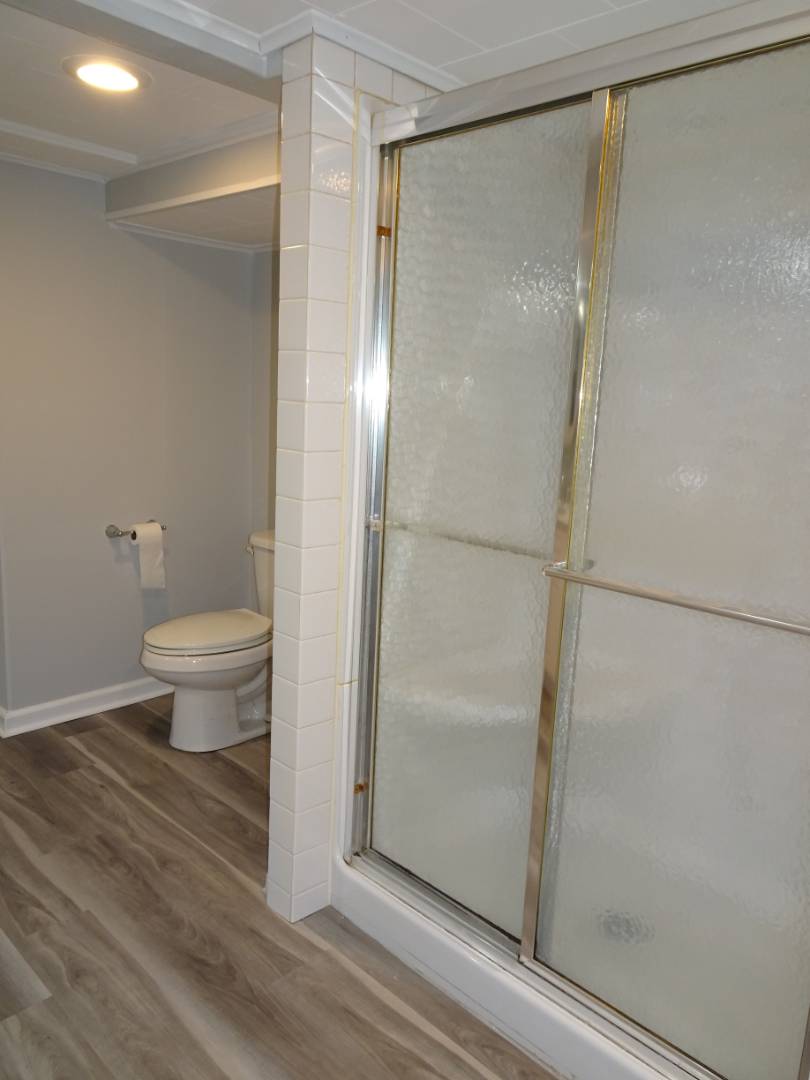 ;
; ;
;