516 C, Smith Center, KS 66967
| Listing ID |
10630079 |
|
|
|
| Property Type |
House |
|
|
|
| County |
Smith |
|
|
|
|
|
This Split-Level home or also known as "The Cadillac Split" is a rare find for the Smith Center market! The main floor features the living room, kitchen, 2 bedrooms, full bath (tub/shower) and breakfast nook. The master bedroom features a large walk-in closet with adjustable shelving and drawers. The basement family room is definitely a place you will enjoy! A room where you can easily work from a nice built-in desk and watch television. In addition, the basement features two bedrooms, a half bath and laundry room. This home is truly a comfort zone and it is one you will not want to miss the opportunity to be the next owner! Property Tax: $1,824 New Carpet throughout the main floor in 2017, New kitchen laminate flooring in 2017 Kitchen appliances included (Whirlpool Fridge, Stove, Microwave, dishwasher) Main floor bathroom remodeled in 2013 Master Bedroom Walk-in Closet remodeled in 2017 (stylish white closet system with multiple drawers, shelves and hanging space along both walls) Basement family room carpet was replaced in 2016. New laminate flooring in half bath/laundry room in 2017 All new Windows in 2008. Roof replaced in 2008 High Efficient Central Heat and Air, Hot Water tank replaced in 2016 RO System and Water Softner are owned and stay with the property Large fenced in backyard. Fence installed in 2018. Attached small single car garage, rear metal one car garage (20×15) with alley access Located on a quiet low traffic street, close to the high school, park and swimming pool
|
- 4 Total Bedrooms
- 1 Full Bath
- 1 Half Bath
- 1762 SF
- 10224 SF Lot
- Built in 1978
- Available 8/01/2019
- Split Level Style
- Full Basement
- Lower Level: Finished
- 2 Lower Level Bedrooms
- 1 Lower Level Bathroom
- Eat-In Kitchen
- Oven/Range
- Refrigerator
- Dishwasher
- Microwave
- Garbage Disposal
- Carpet Flooring
- Ceramic Tile Flooring
- Vinyl Flooring
- Entry Foyer
- Living Room
- Study
- Walk-in Closet
- Great Room
- Kitchen
- Breakfast
- Private Guestroom
- First Floor Primary Bedroom
- First Floor Bathroom
- Forced Air
- Natural Gas Fuel
- Natural Gas Avail
- Central A/C
- 150 Amps
- Frame Construction
- Cement Board Siding
- Asphalt Shingles Roof
- Attached Garage
- 1 Garage Space
- Deck
- Patio
- Driveway
- Outbuilding
- Street View
- Sold on 2/13/2020
- Sold for $50,000
- Buyer's Agent: Shawn Phelps
- Company: State Line Properties
|
|
Shawn Phelps
State Line Properties
|
Listing data is deemed reliable but is NOT guaranteed accurate.
|



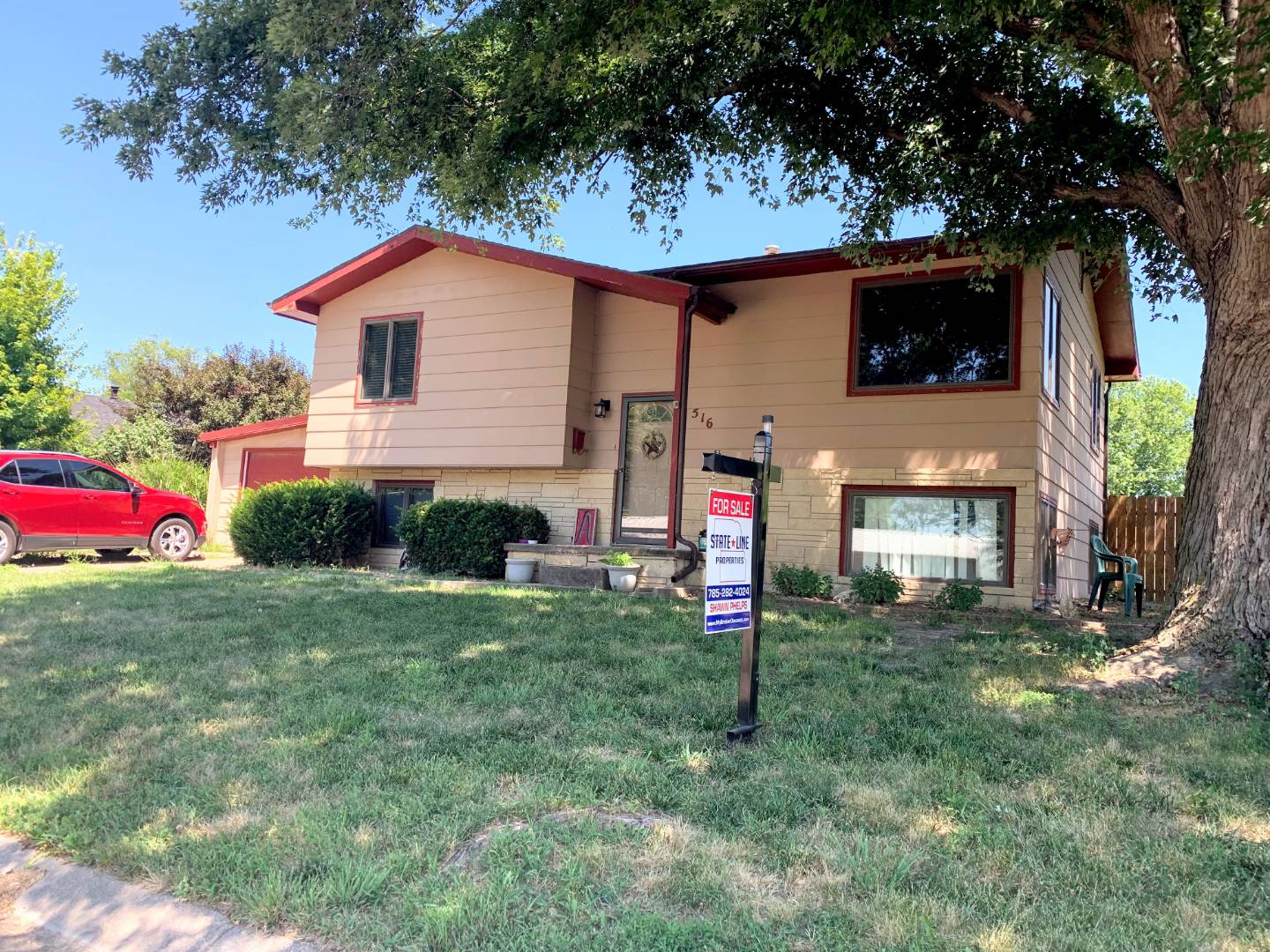


 ;
;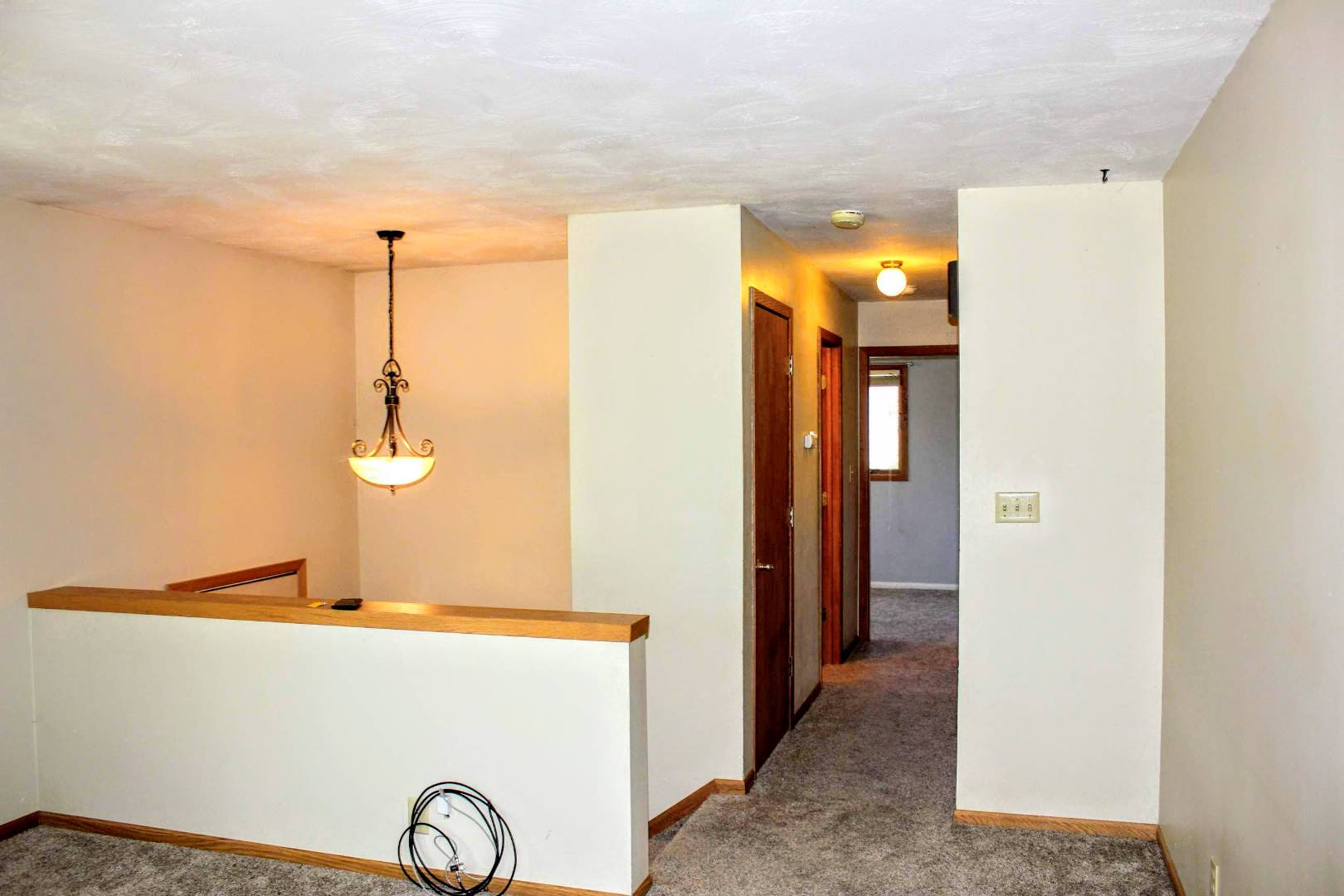 ;
;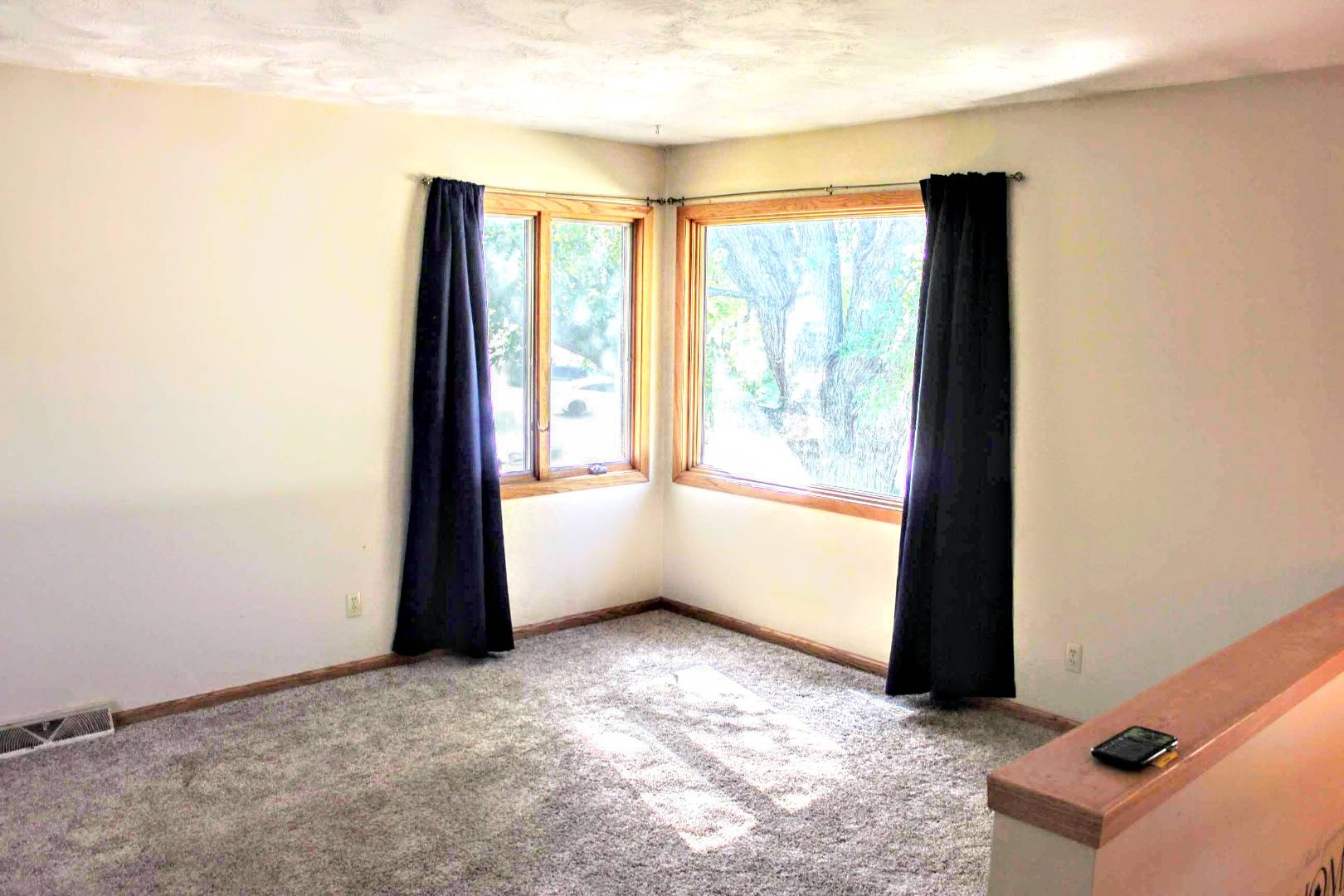 ;
;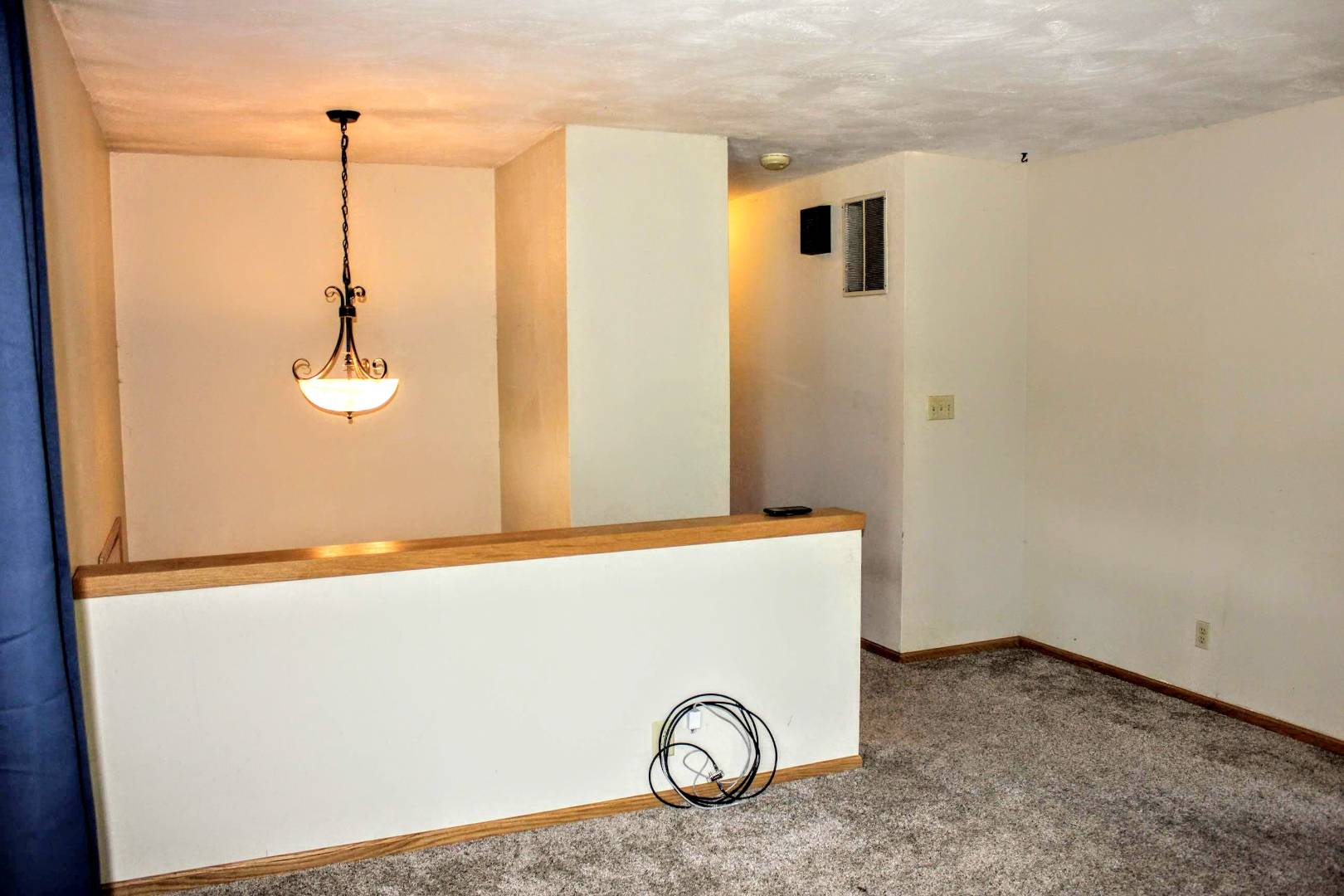 ;
;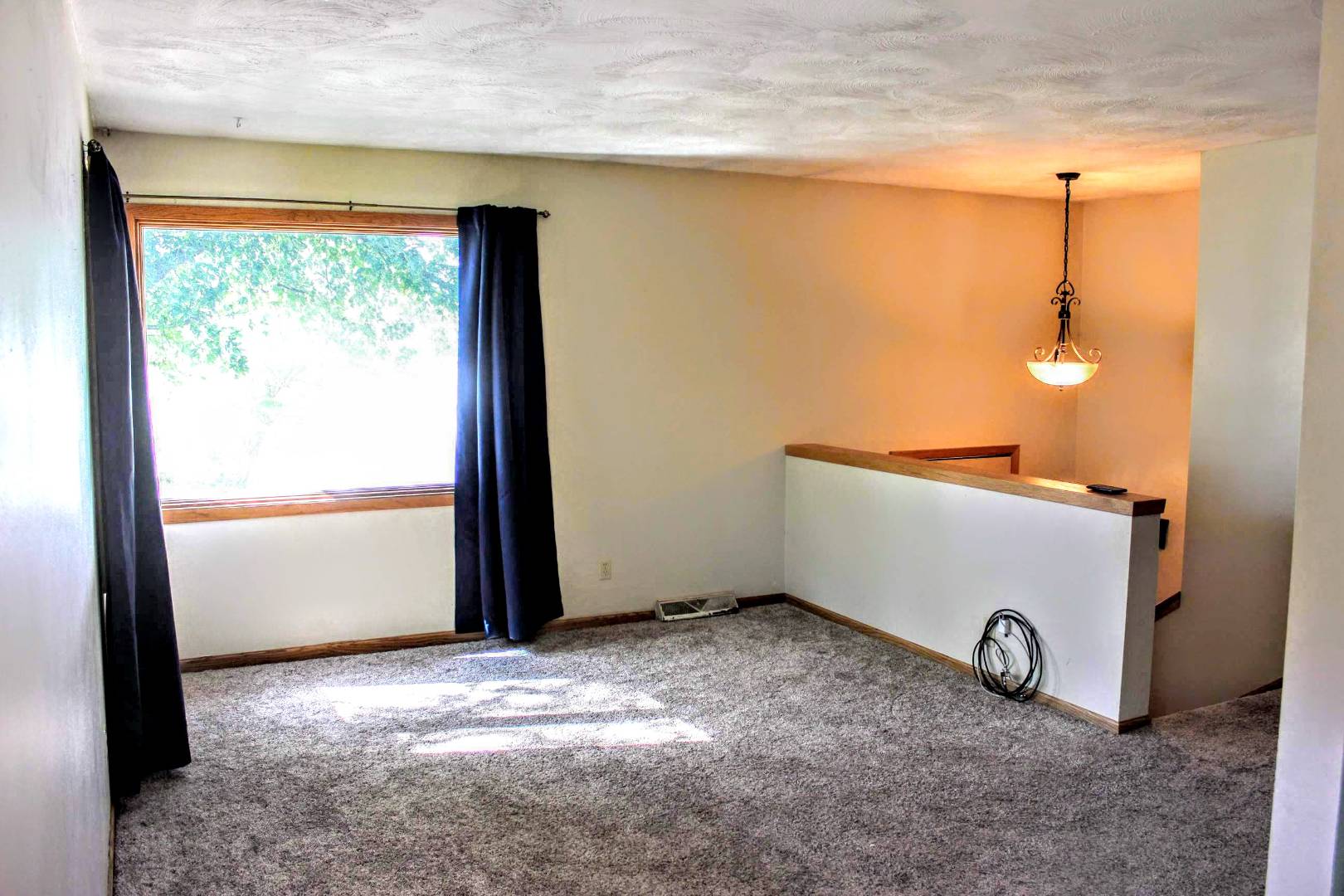 ;
;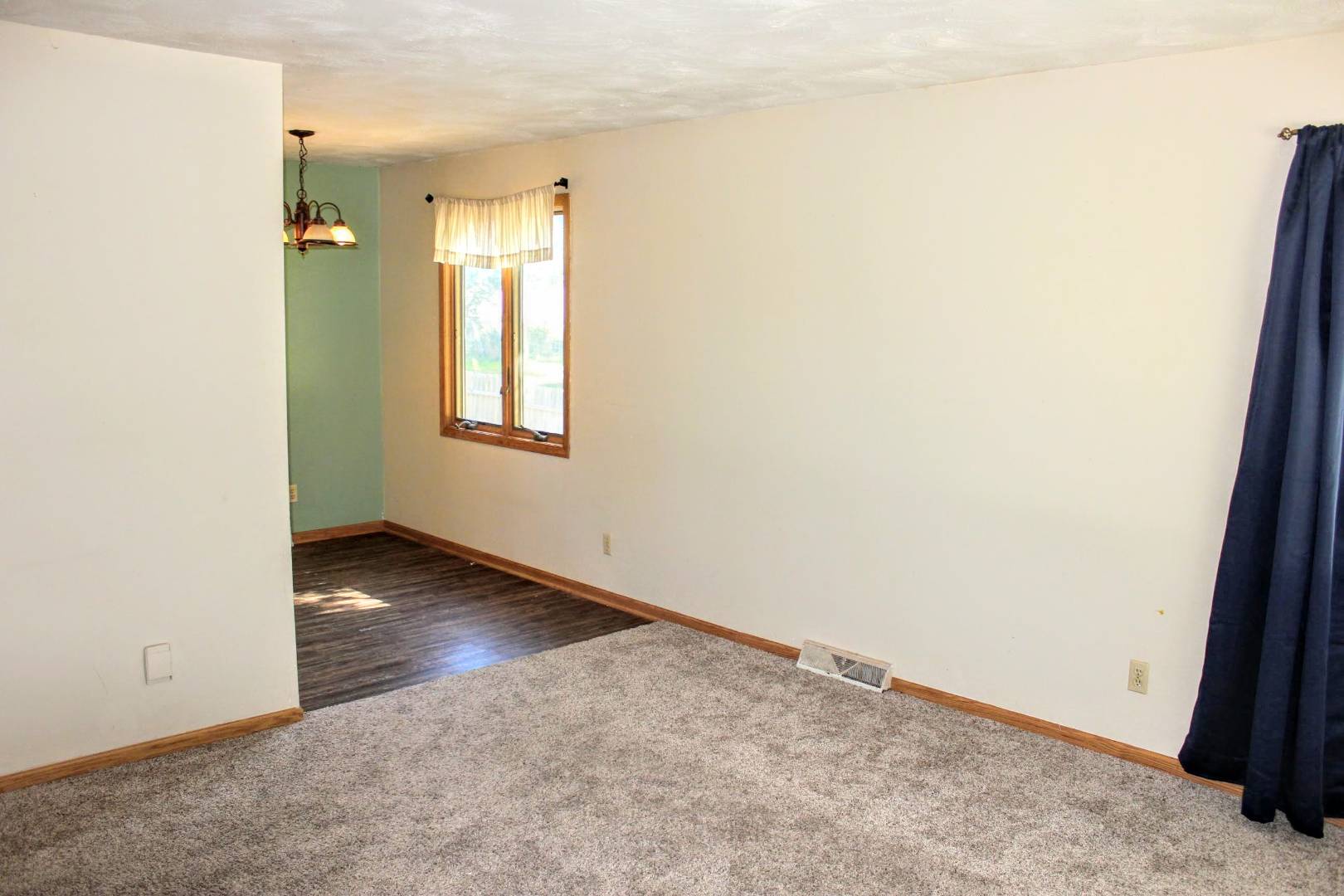 ;
;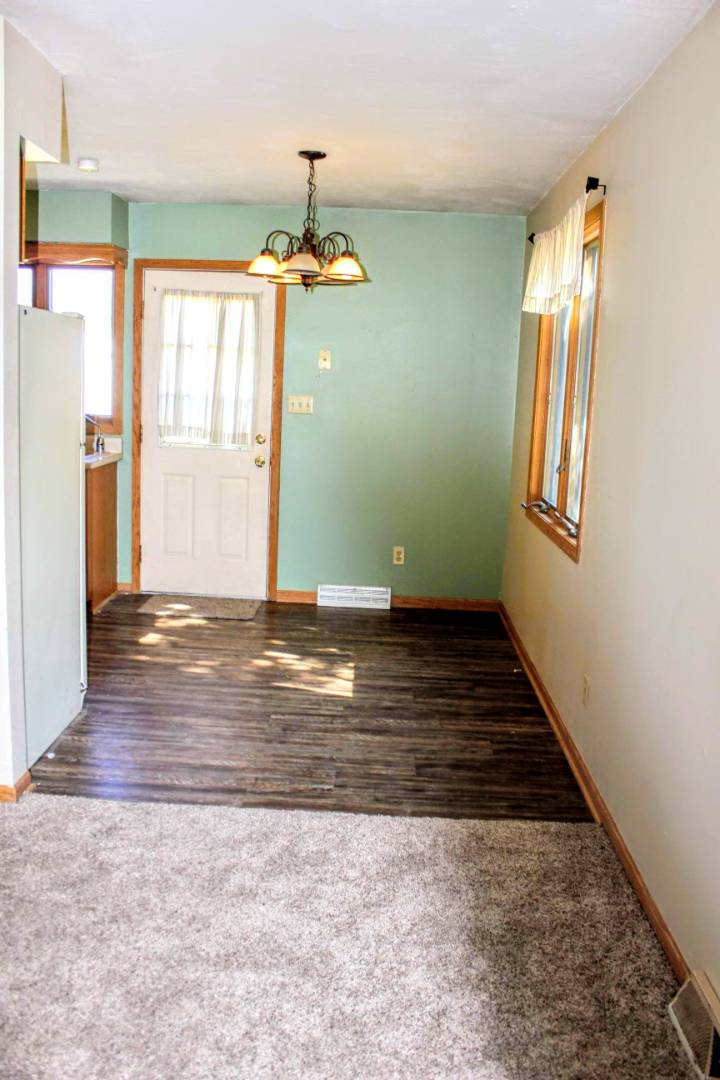 ;
;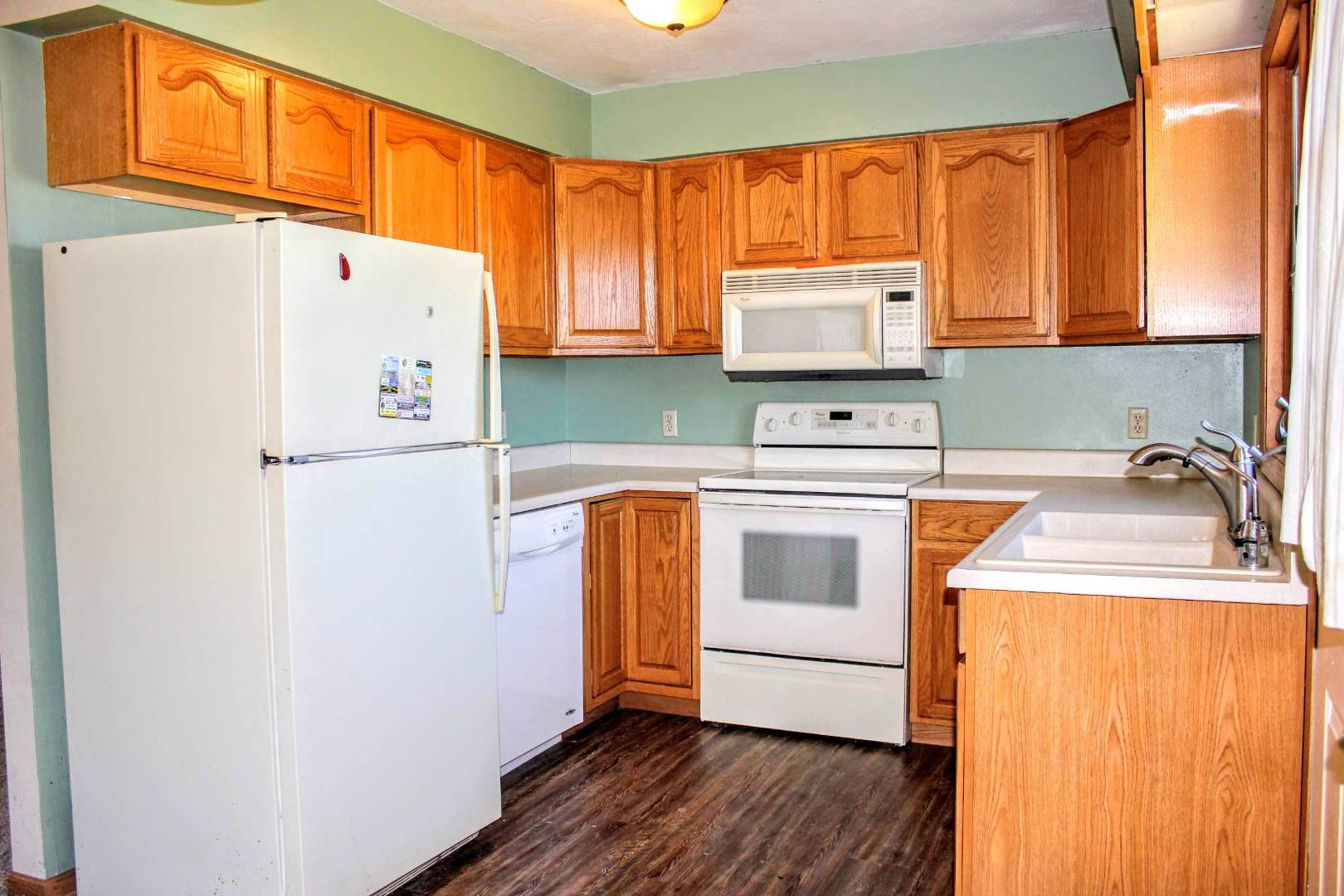 ;
; ;
;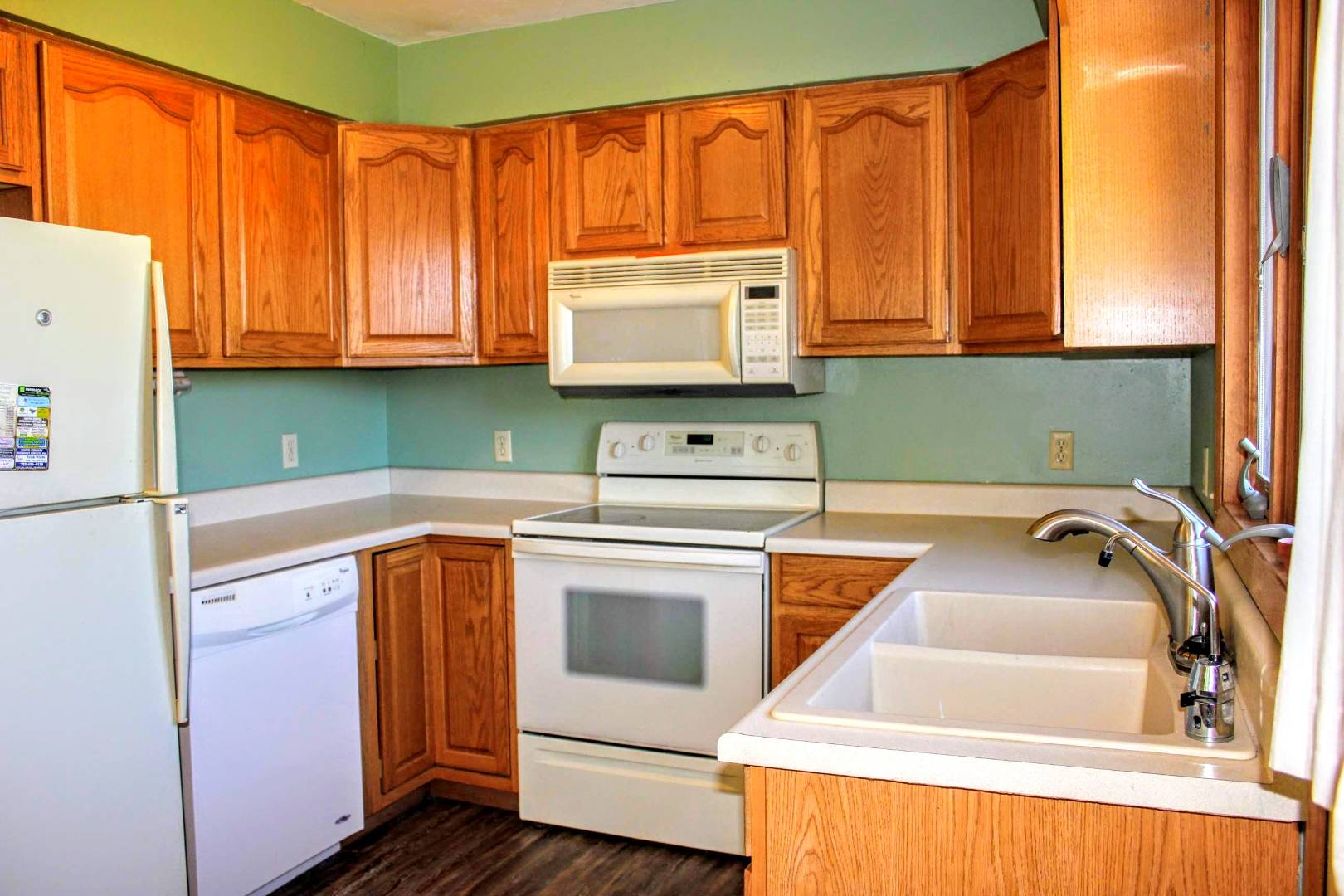 ;
;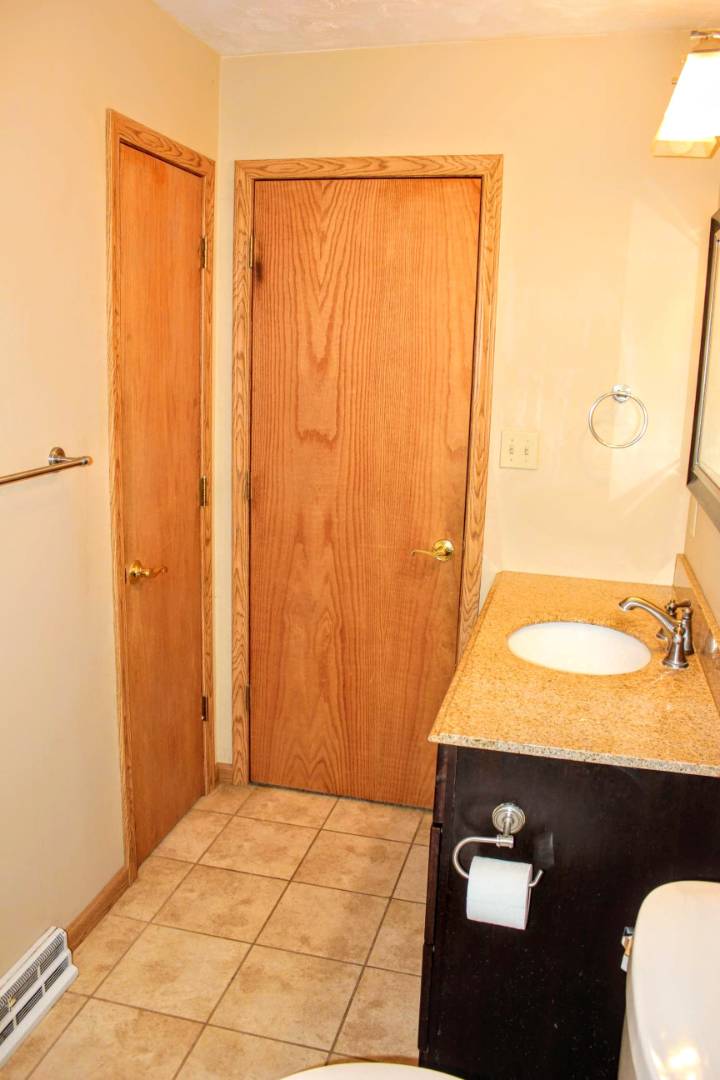 ;
;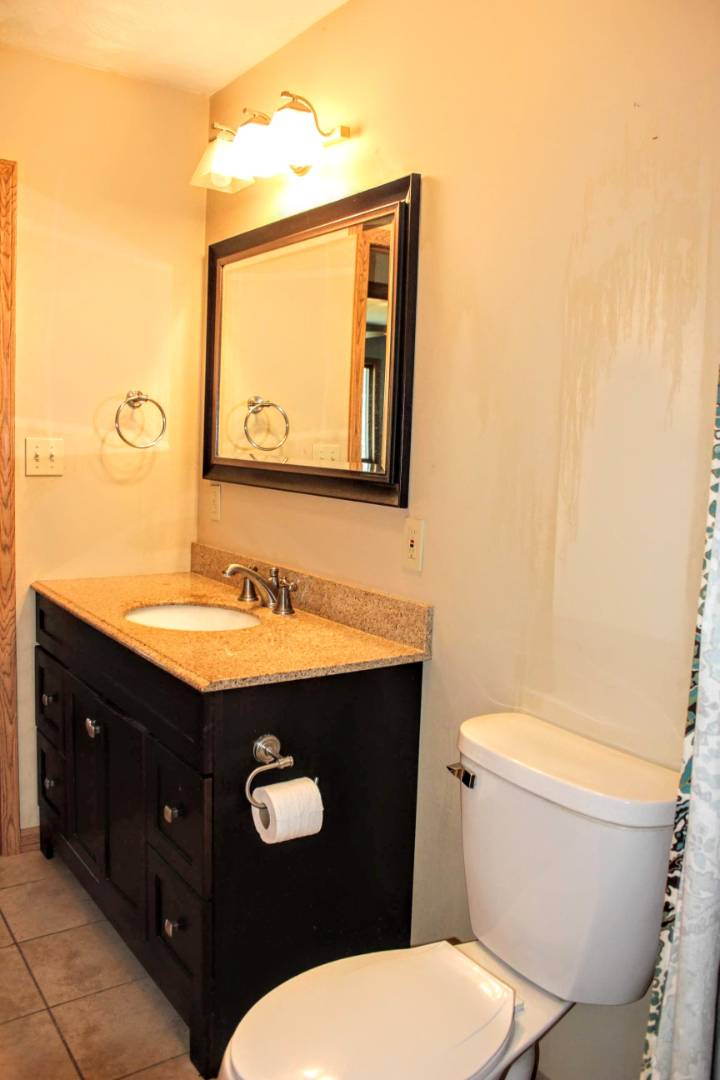 ;
;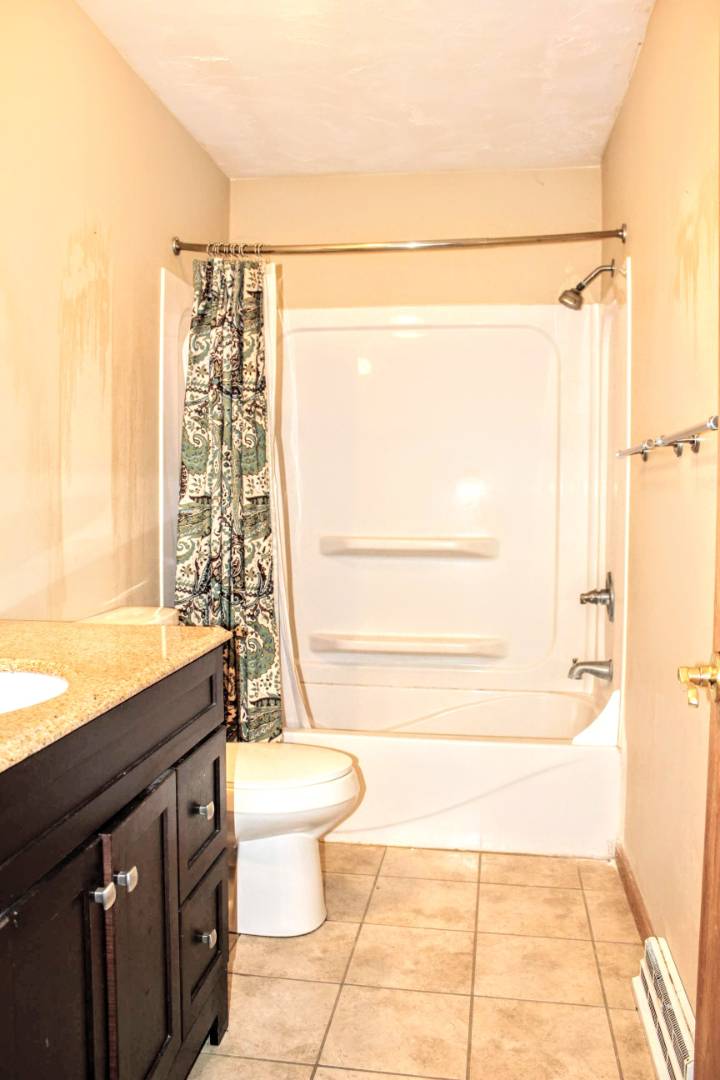 ;
;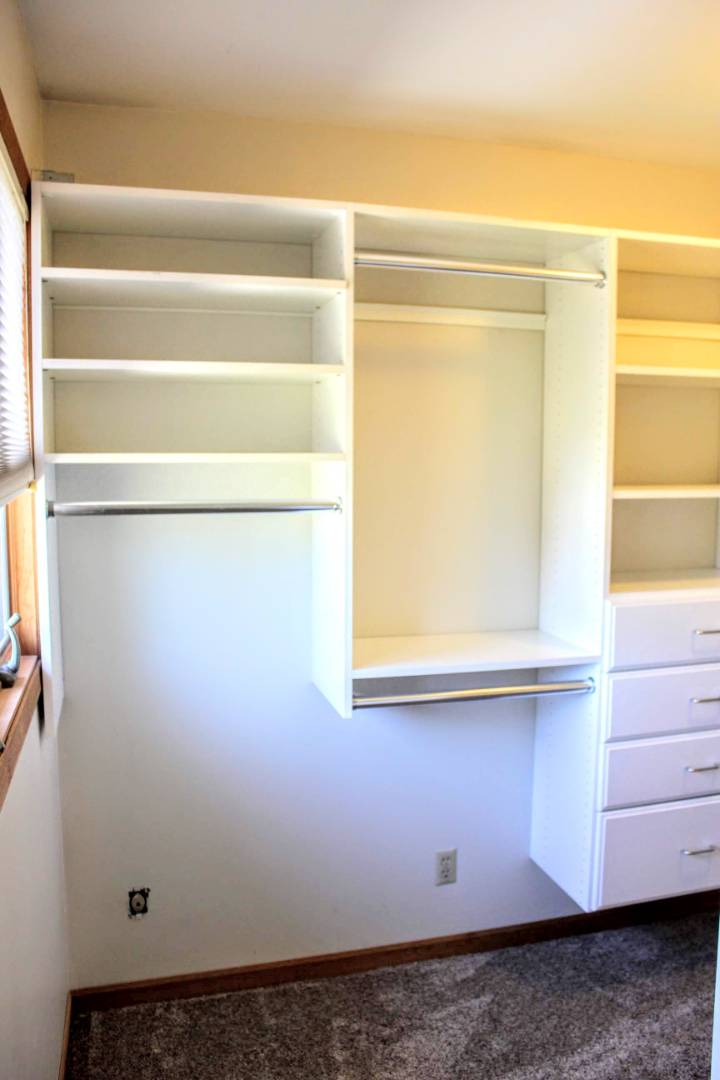 ;
; ;
;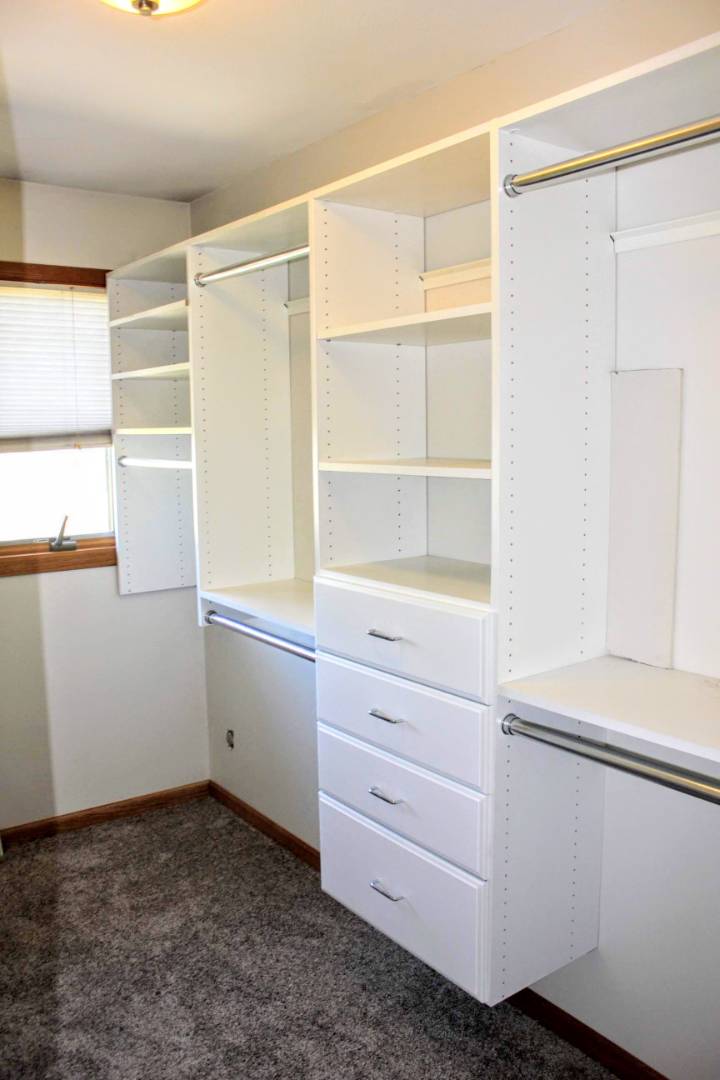 ;
;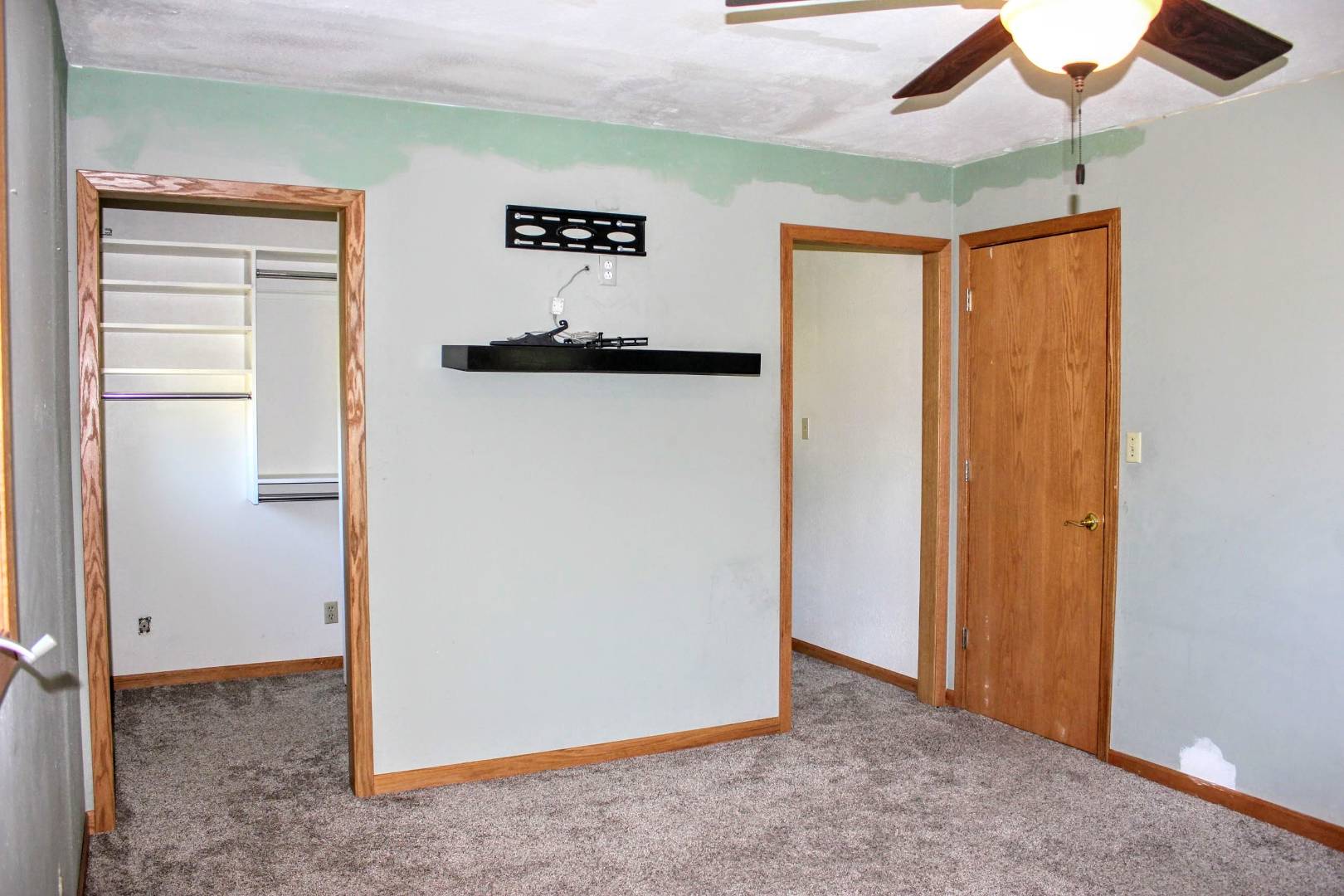 ;
;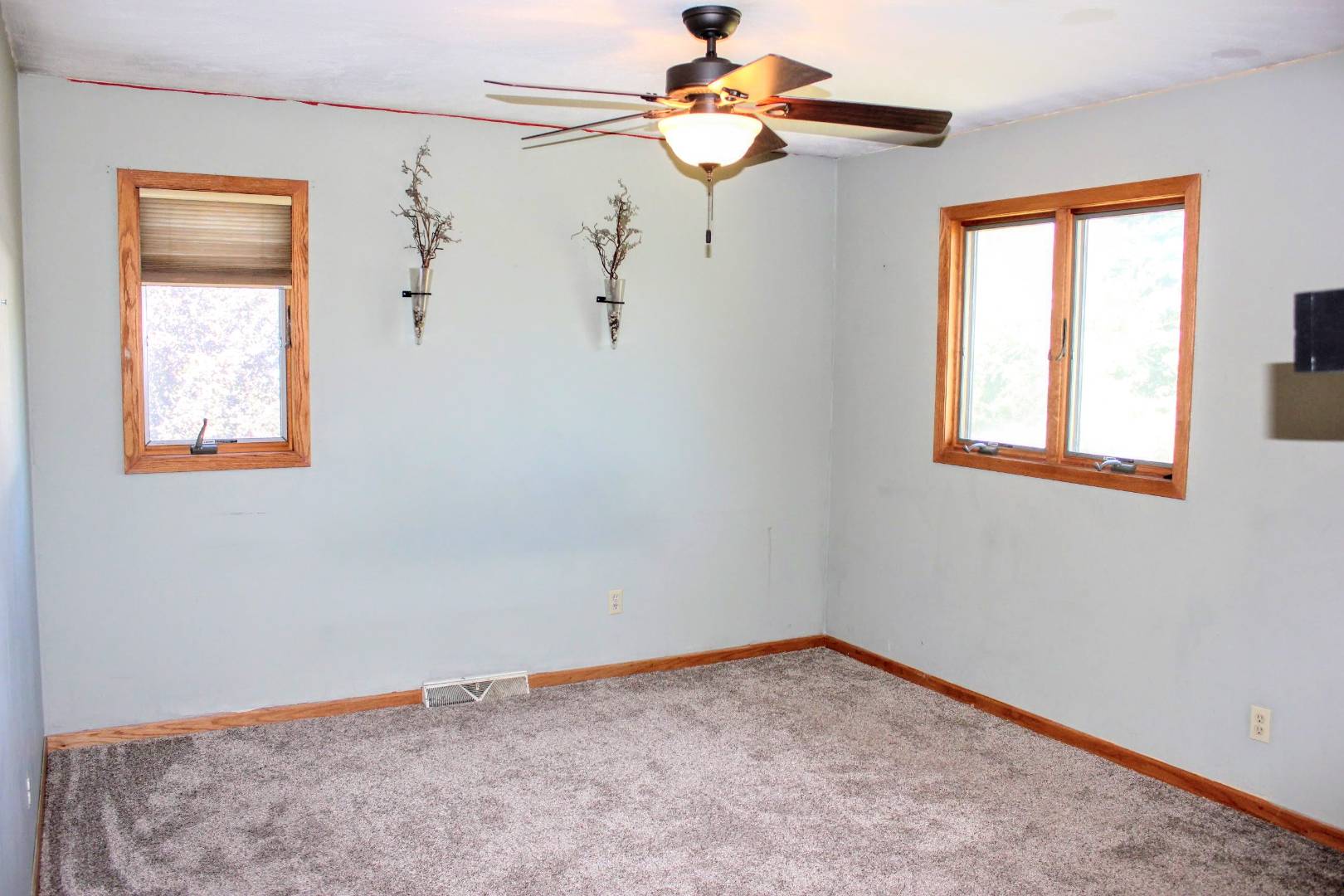 ;
;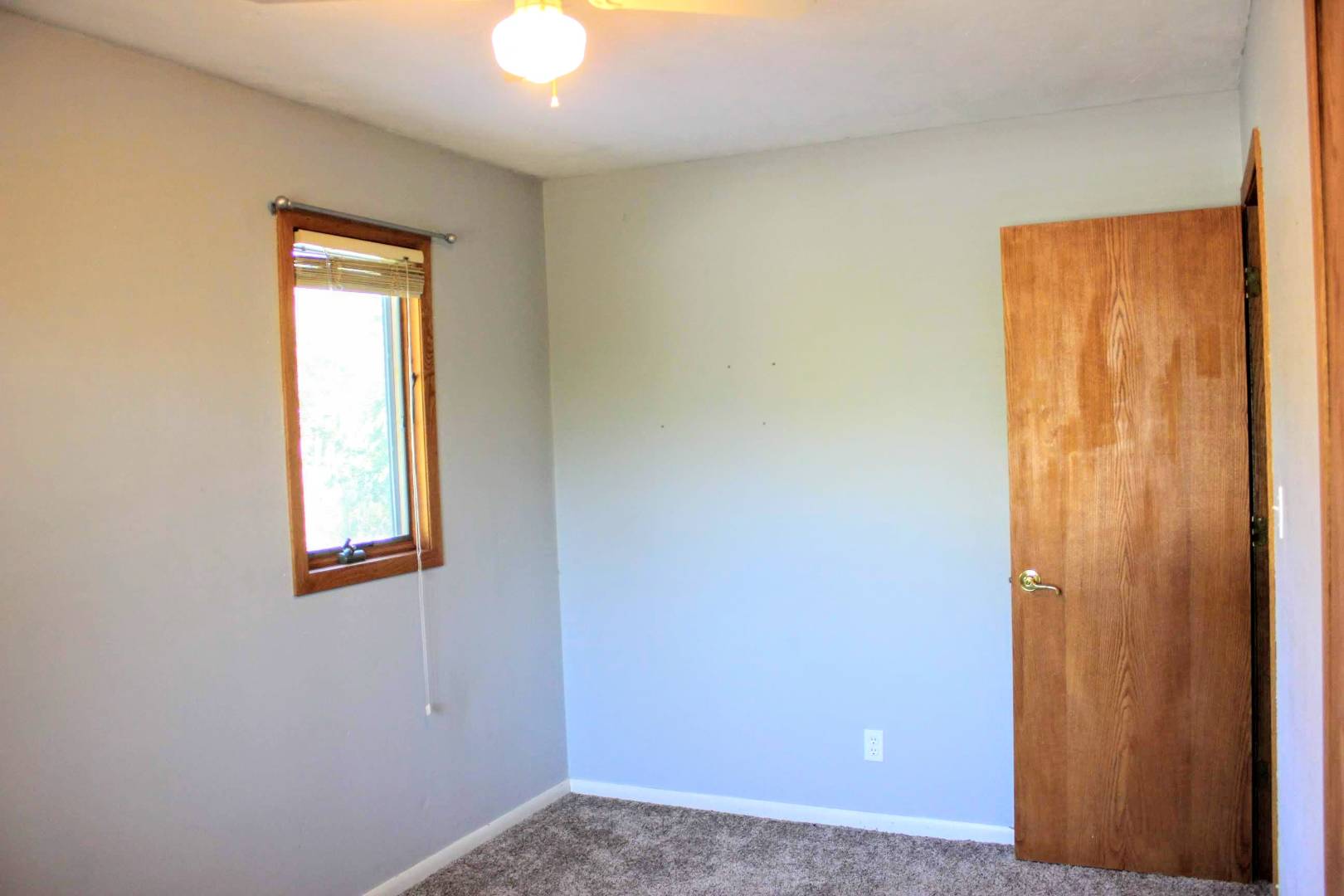 ;
; ;
;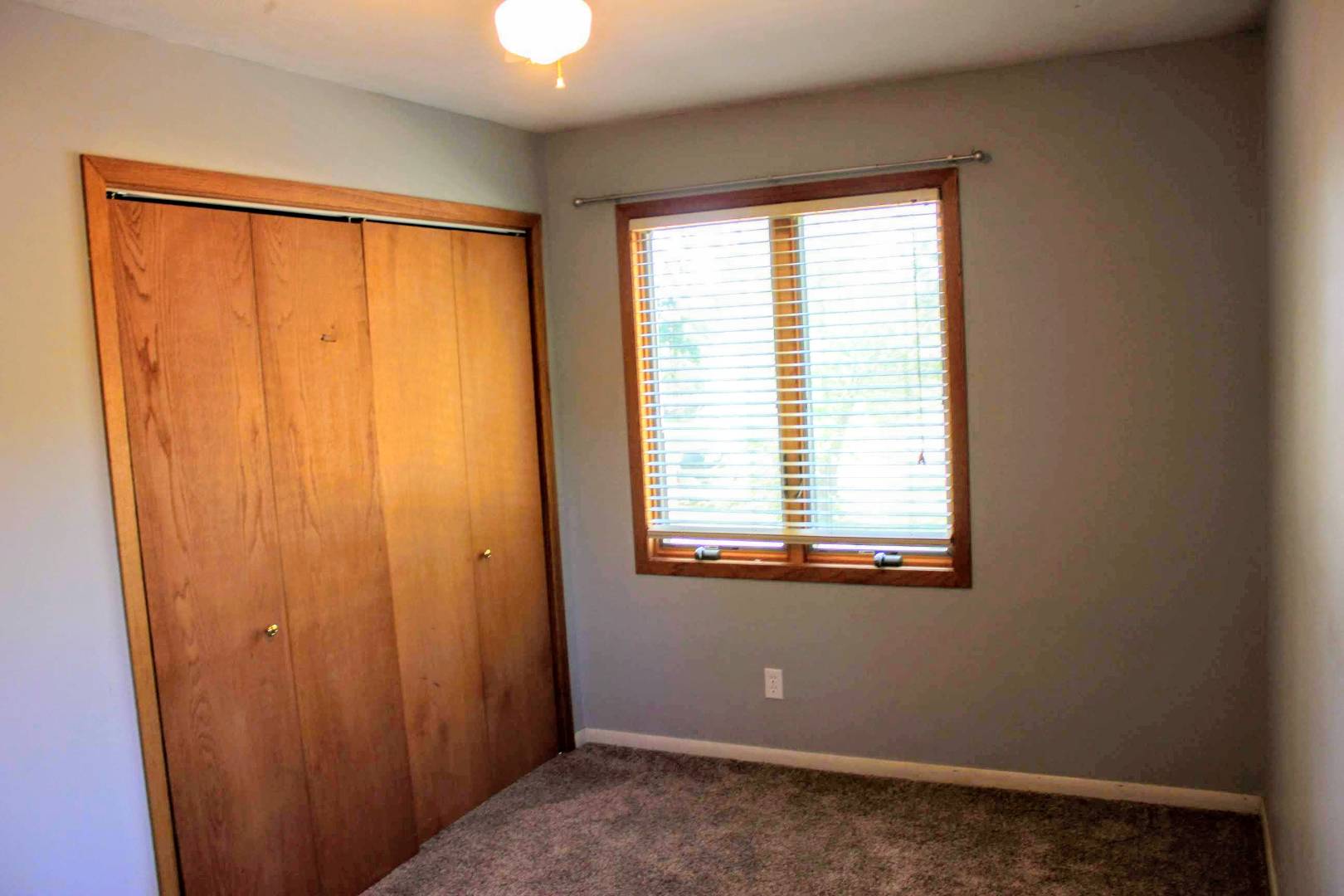 ;
; ;
;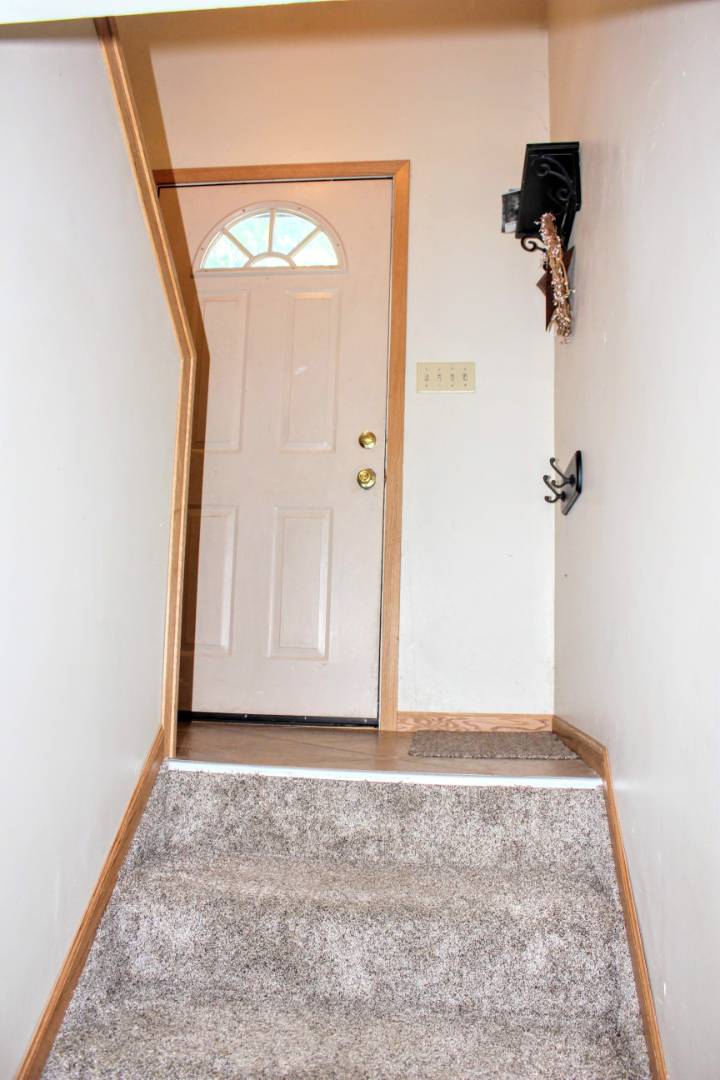 ;
;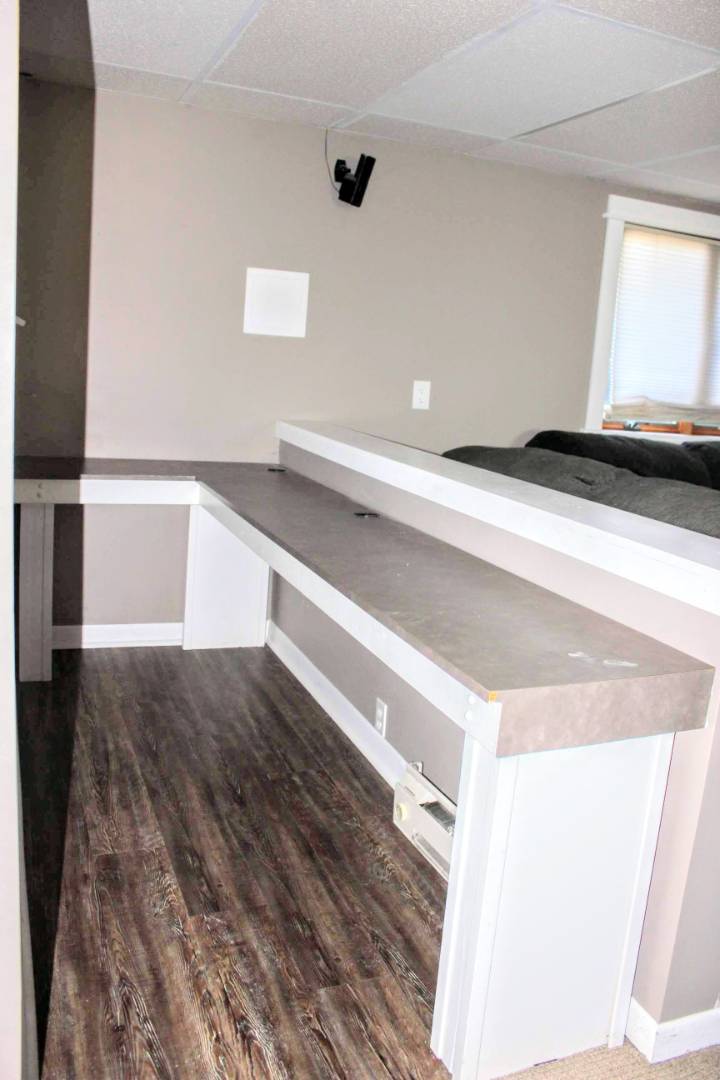 ;
;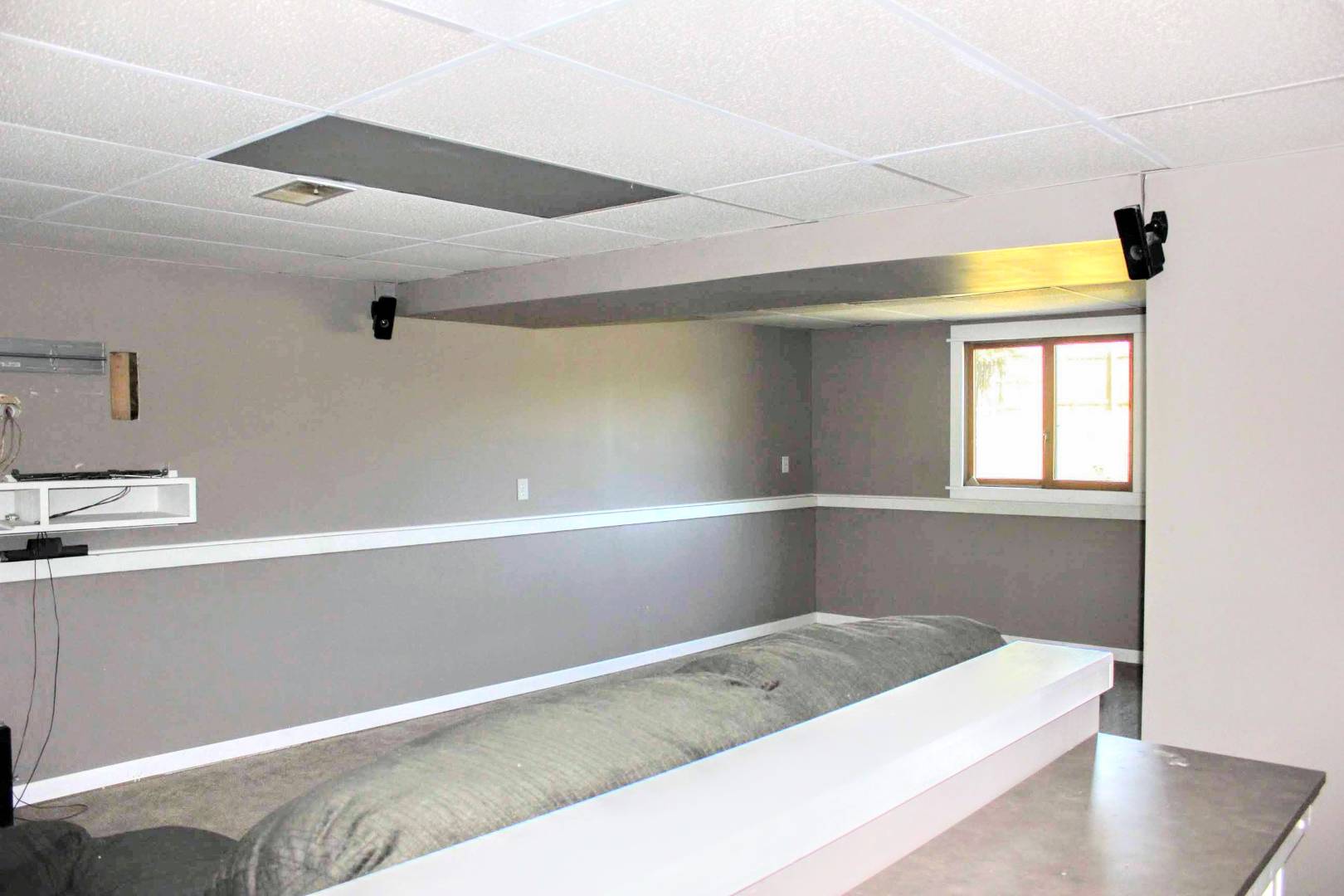 ;
;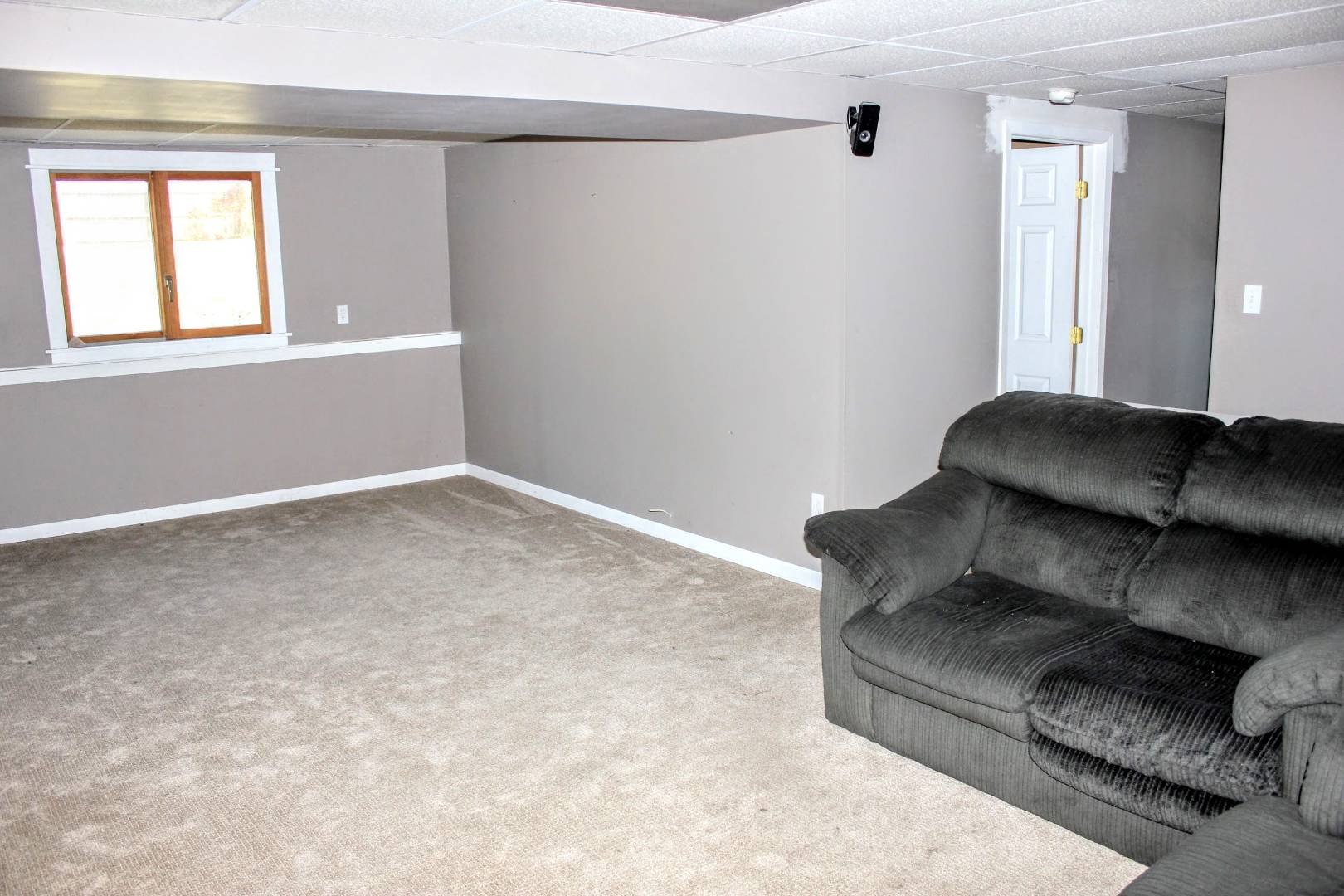 ;
;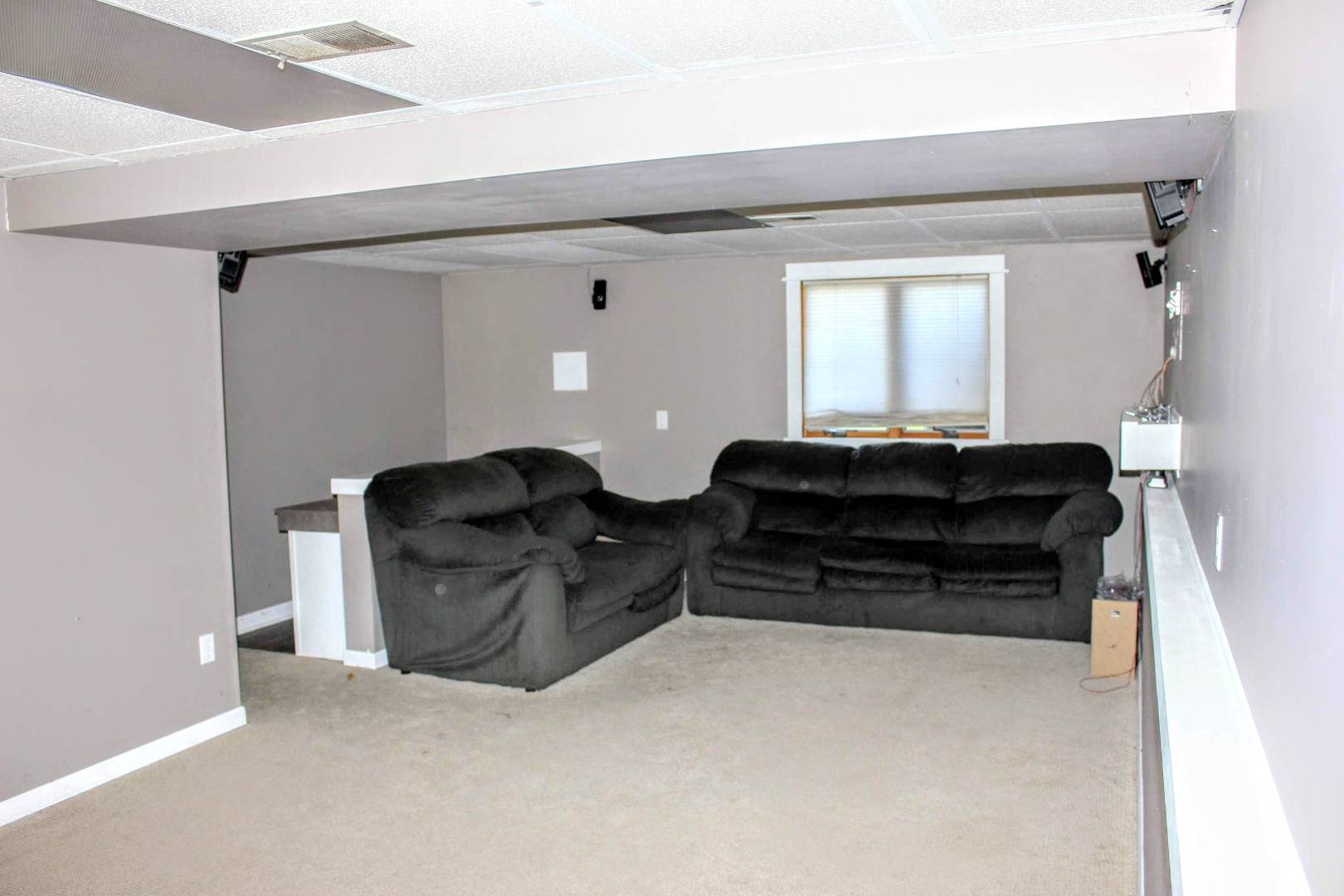 ;
;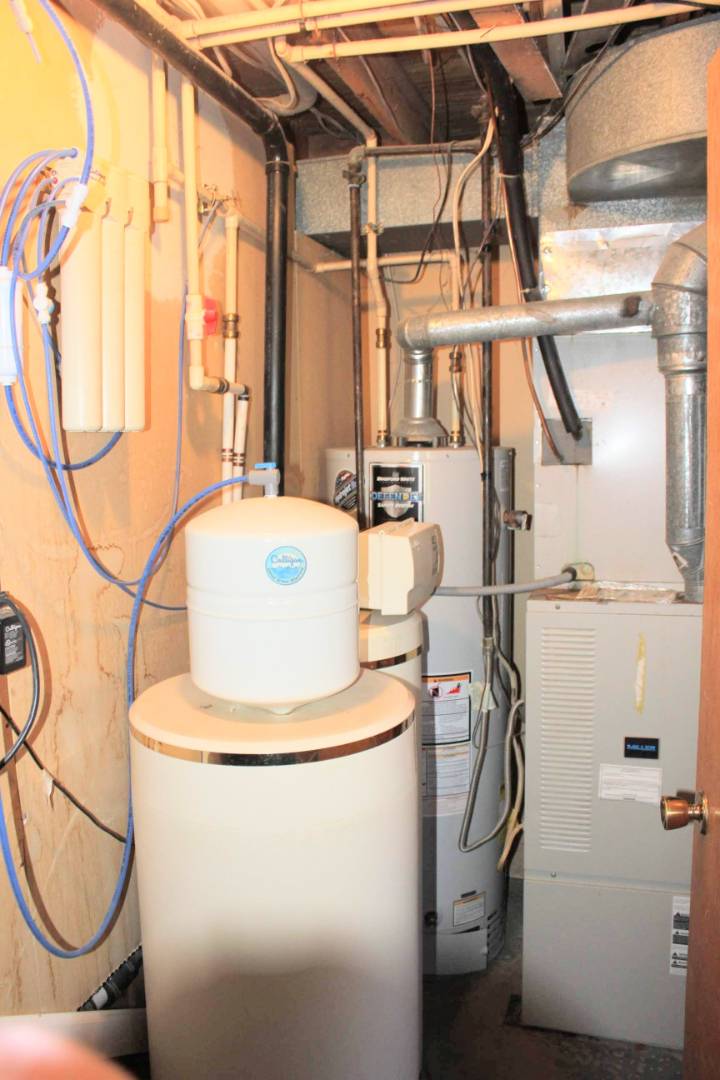 ;
;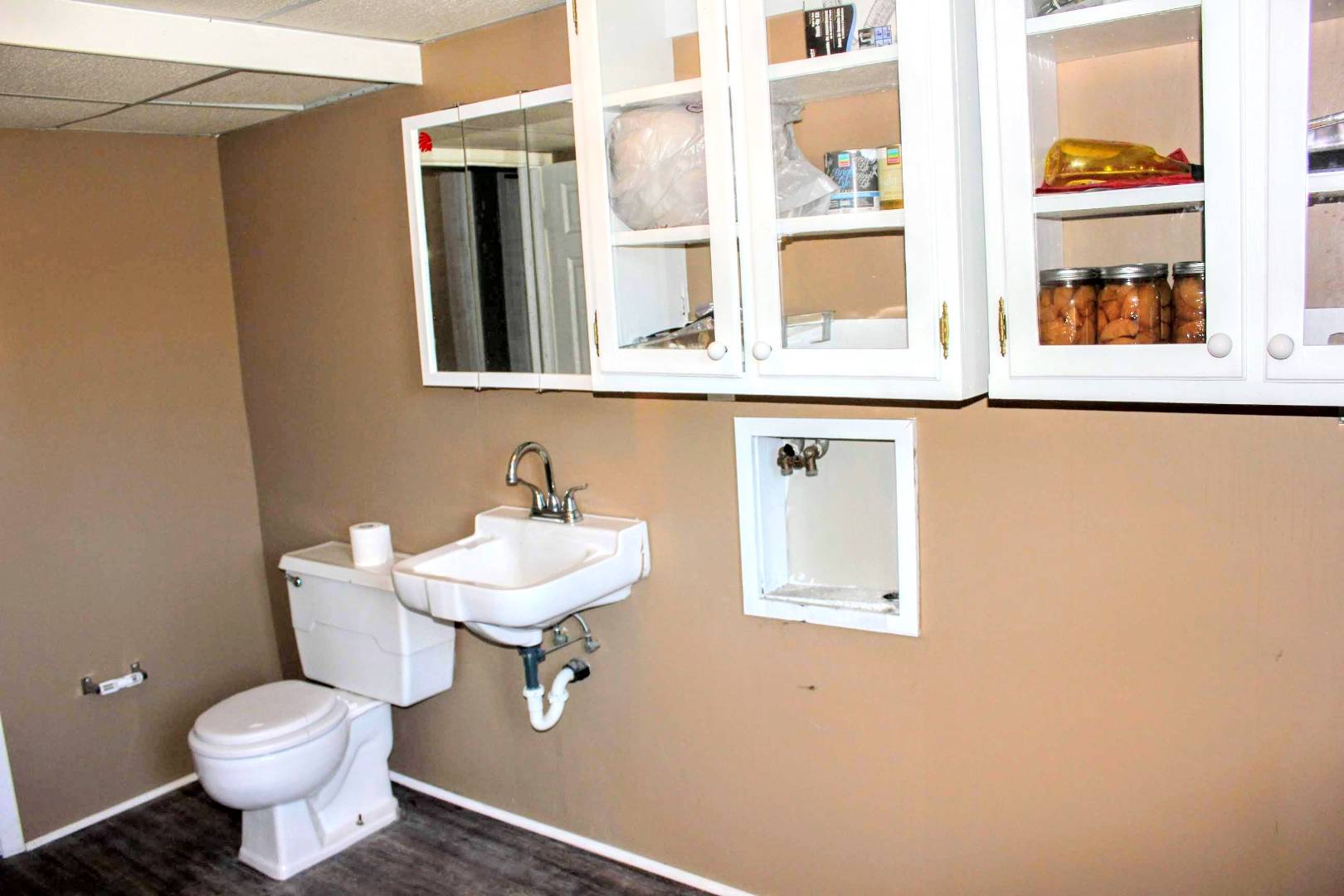 ;
;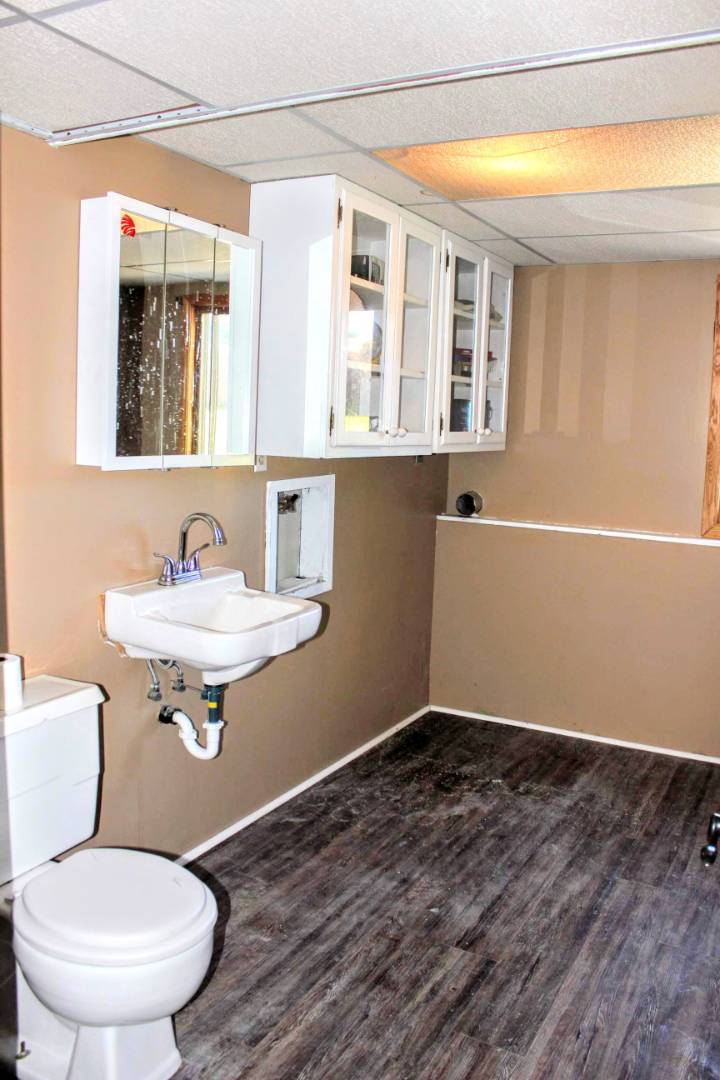 ;
;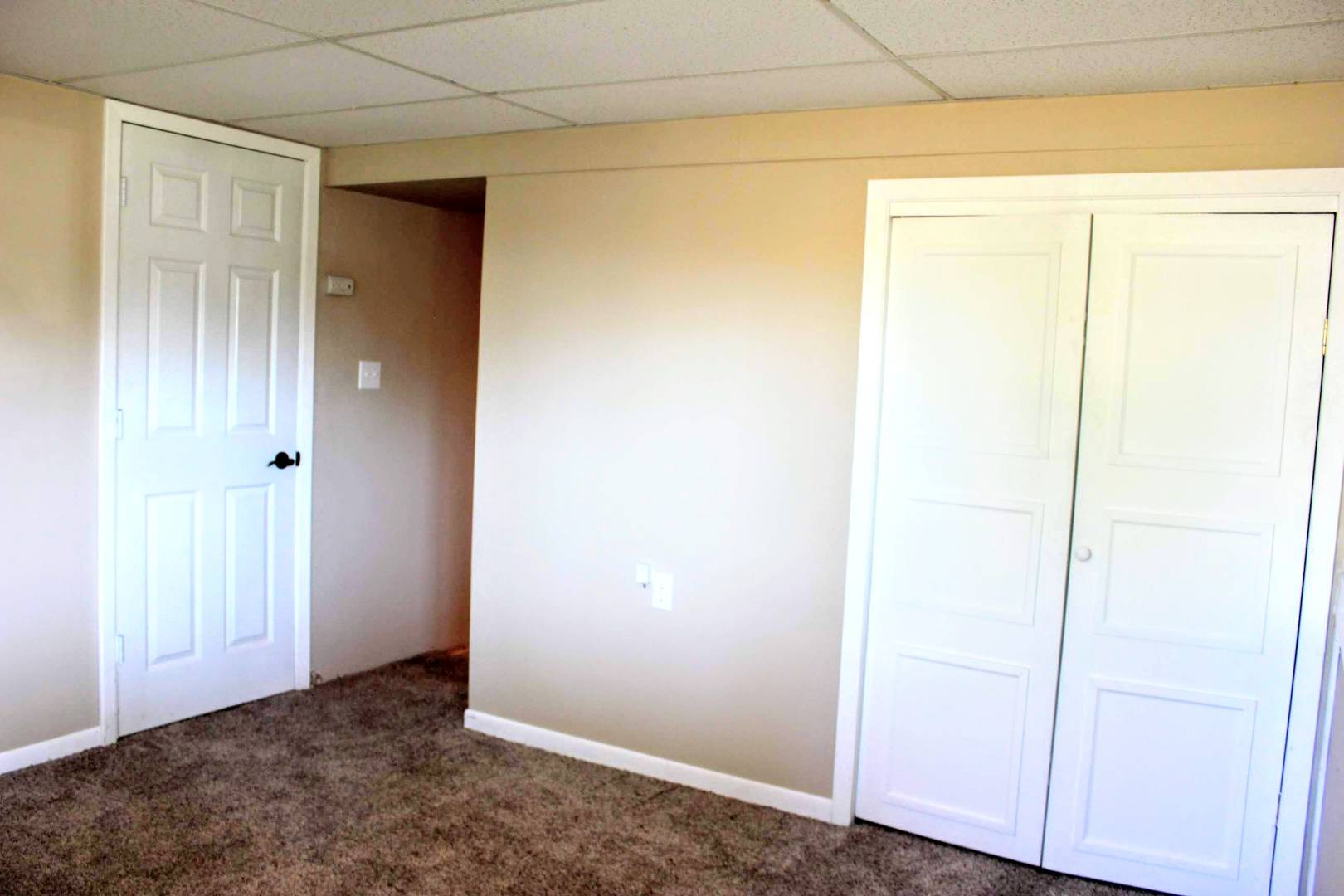 ;
;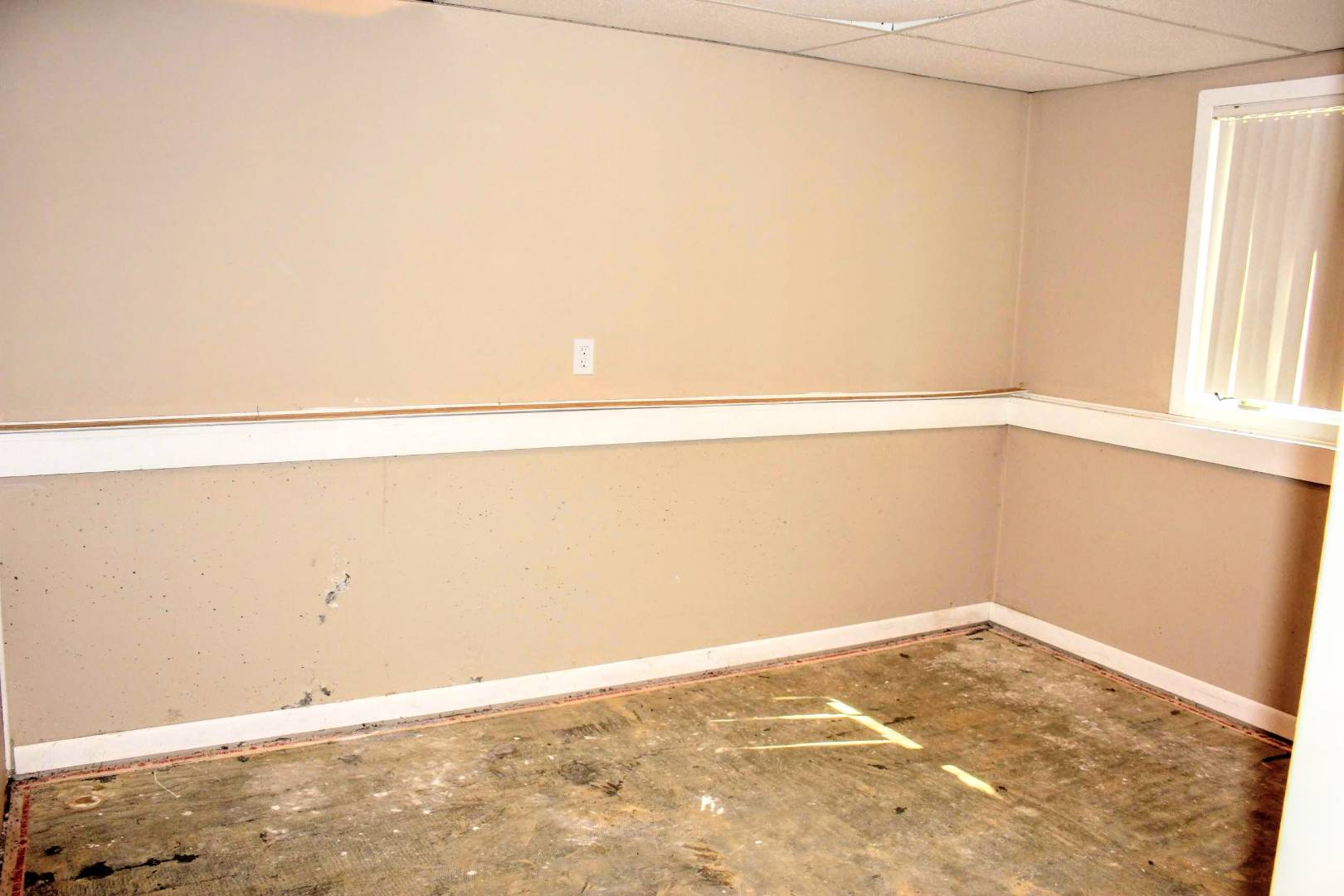 ;
;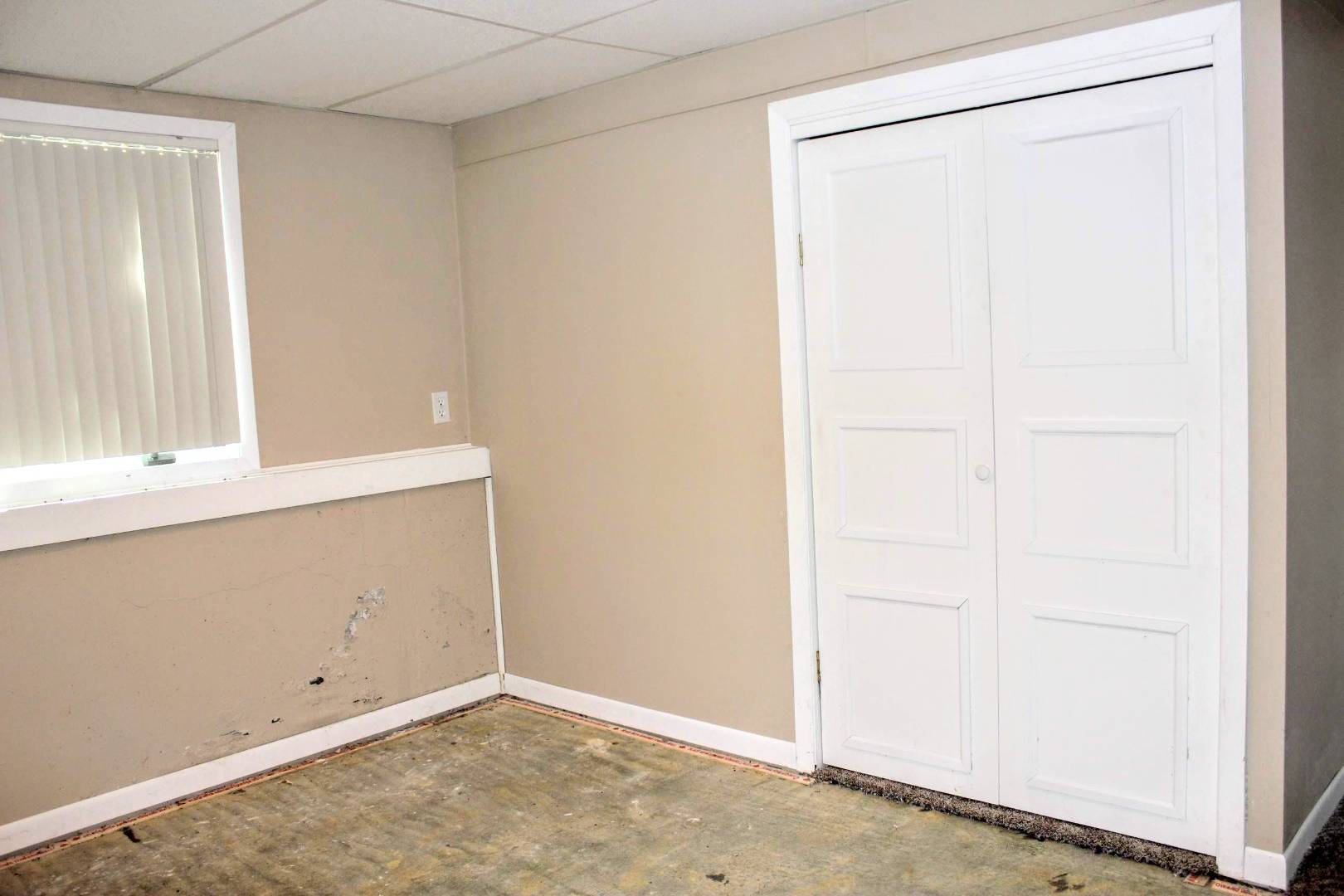 ;
;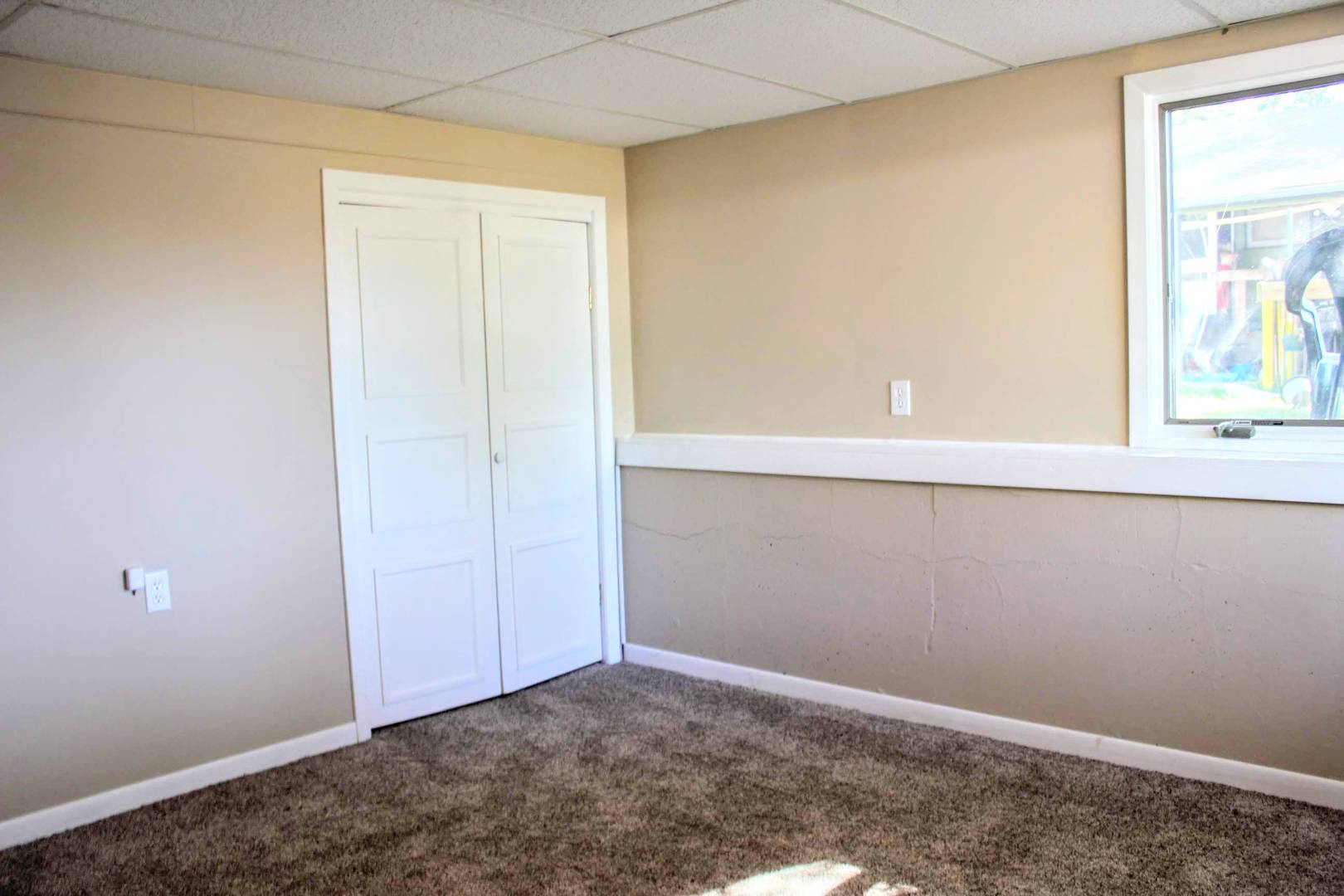 ;
;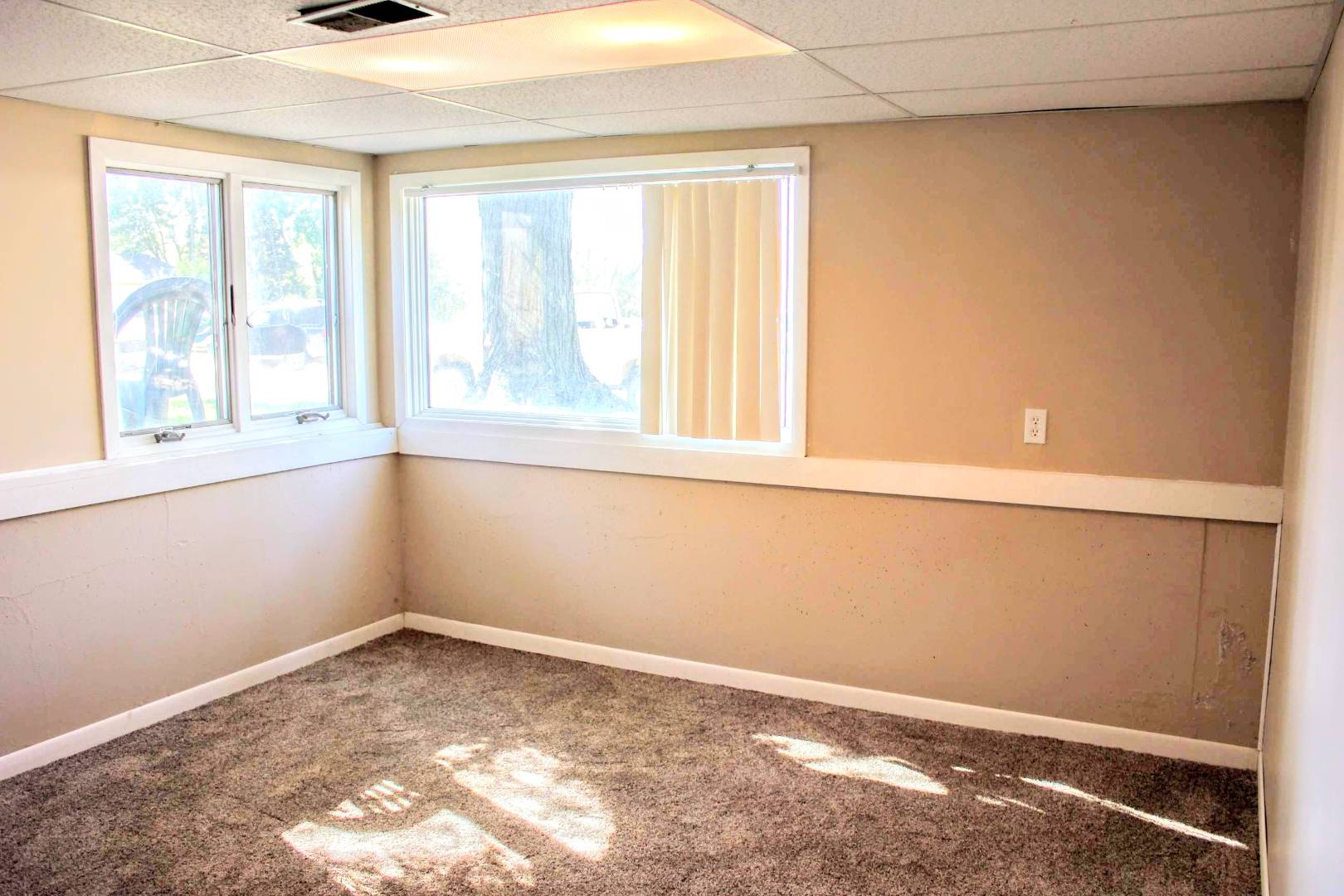 ;
;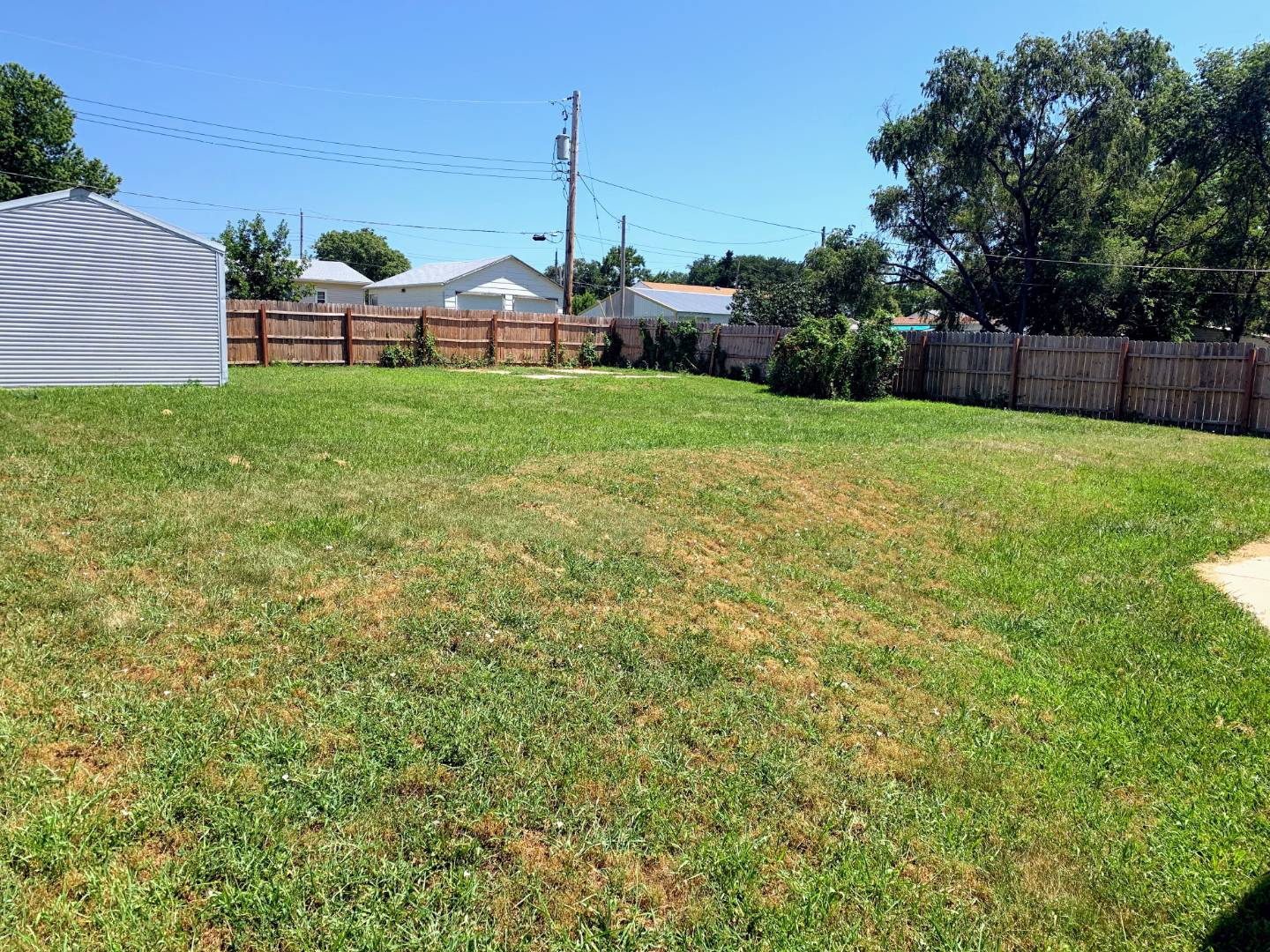 ;
;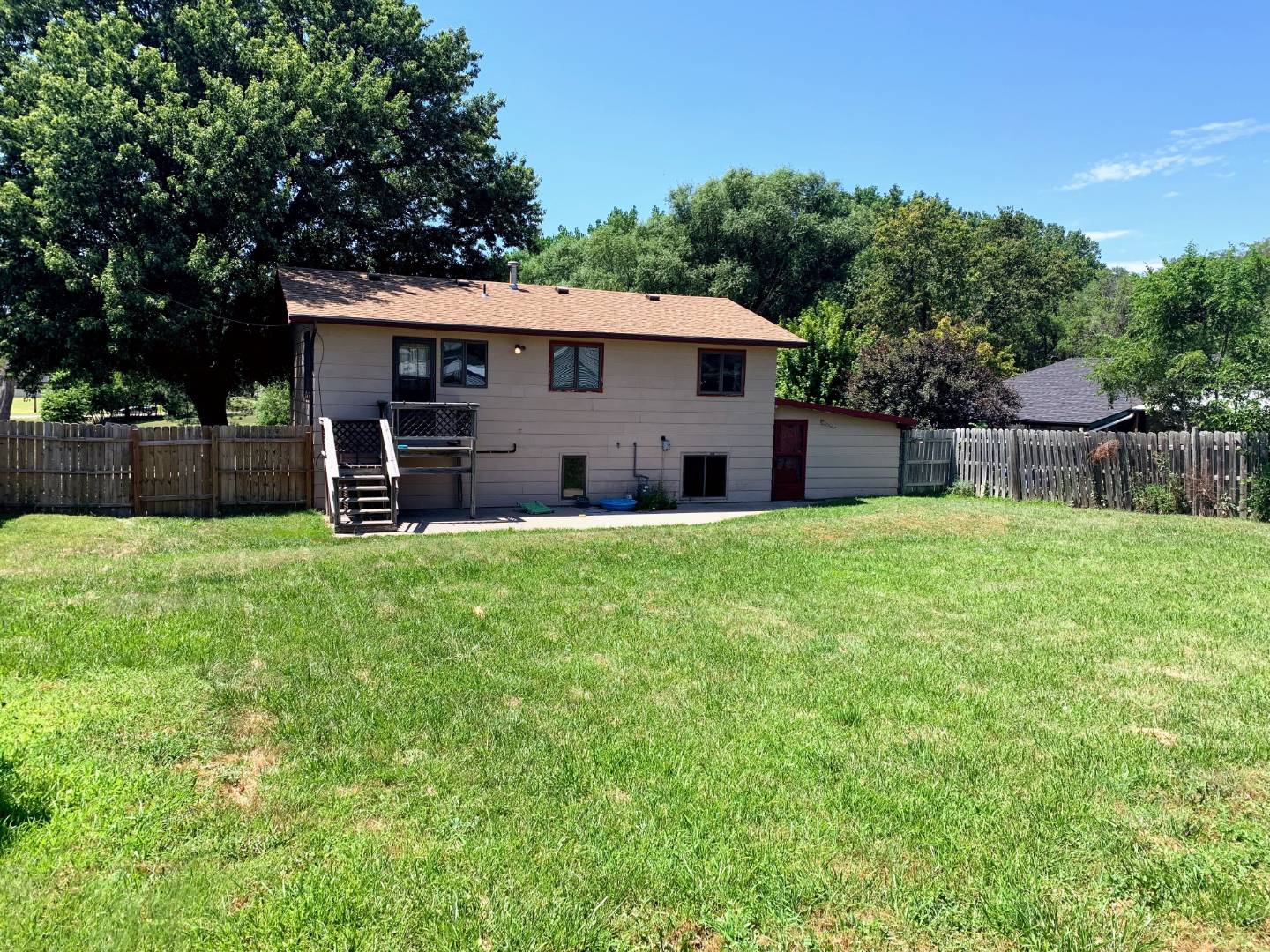 ;
;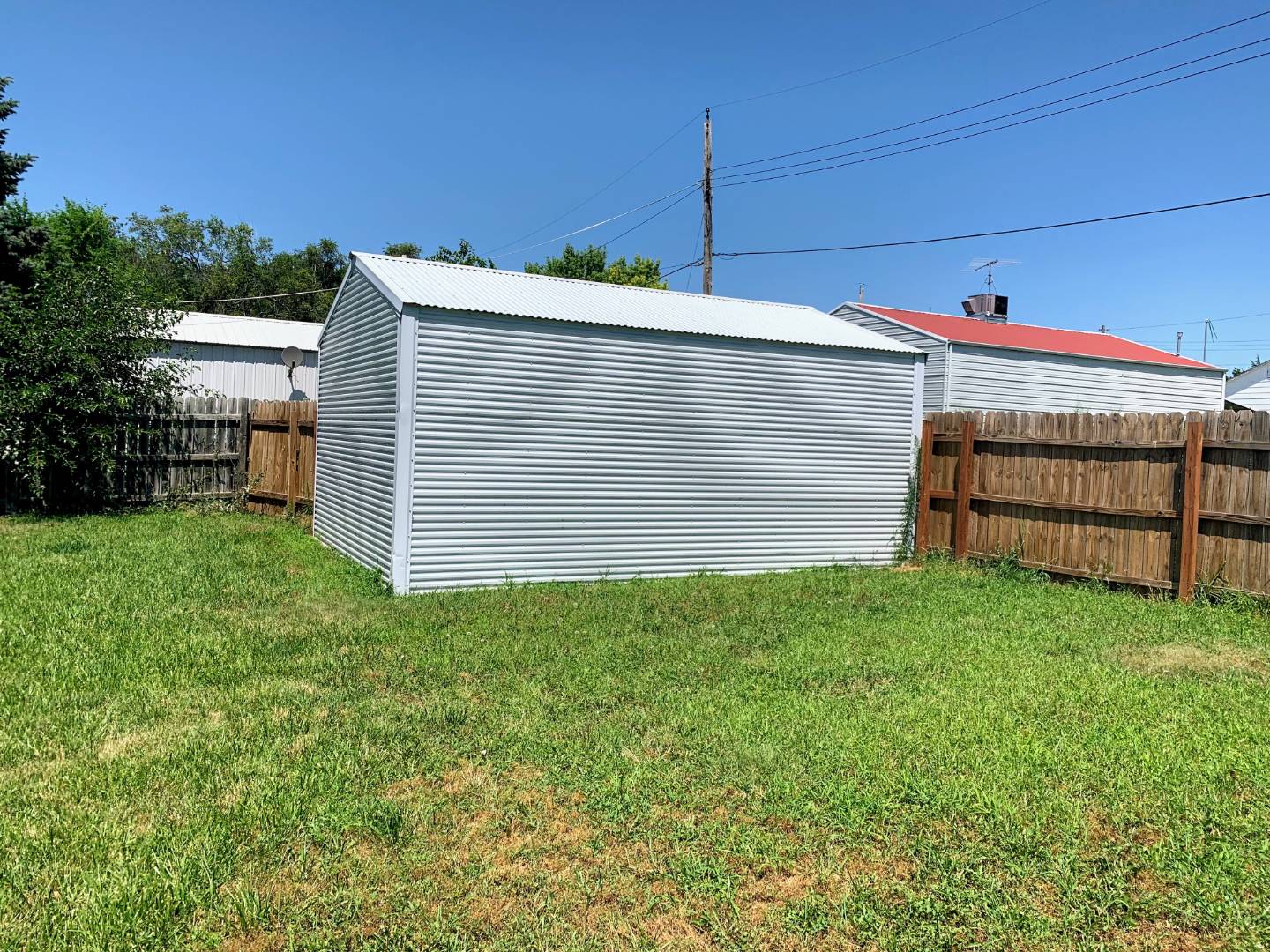 ;
;