PRICE REDUCED BY $4,200.00 PARADISE AWAITS!!! HAVE YOU BEEN SEARCHING FOR THAT BEAUTIFUL AND AFFORDABLE FLORIDA RETREAT AWAY FROM THOSE COLD WINTERS AND UPGRADES THROUGH-OUT THE HOME? LOOK NO FURTHER YOU HAVE FOUND THE PERFECT HOME IN A BEAUTIFUL COMMUNITY WITH ACTIVITIES AND BEAUTIFUL AMENITIES IN CENTRAL FLORIDA CLOSE TO EVERYTHING! NO REAR NEIGHBORS! SUPER CLEAN, UNBELIEVABLY PRICED, 2012 "BETTER THAN NEW, COMPLETELY UPGRADED" NOBILITY ASHLEY MODEL WITH AN OPEN FLOOR PLAN. 2 BEDROOM WITH DEN THAT CAN BE CONVERTED TO 3! READY TO MOVE IN. MOBILEHOMELADY . COM UPDATES IN 2018/2019: NEW PAINT THROUGH-OUT LEVER DOORKNOB HANDLES CEILING FANS ENGINEERED HARDWOOD FLOORING IN THE MASTER BEDROOM 2 1/2 BLINDS THROUGH- OUT 5/4 BASE AND SHOE IN MASTER BEDROOM KOOL LA ROO ROLL DOWN SHADES FOR LANAI ALL CABINET DRAWER AND DOOR KNOBS ALL NEW STAINLESS STEEL SAMSUNG KITCHEN APPLIANCES ELECTROLUX WASHER AND DRYER COMMODES FAUCETS LIVING ROOM 11 x 11 Enter the Home to the Bright and open Living Area that is open to the Dining area and Kitchen, Engineered Hardwood Flooring, Lighted Ceiling Fan. DINING ROOM 15' 5 x 15 Bright Dining area open to the kitchen and dining with Engineered Hardwood Flooring, Decorative Lighting. DEN 12' 8 x 13' 8 Perfect Room for your office with Built in Cabinets and Desk, Engineered Hardwood Flooring, Lighted Ceiling Fan, This Room CAN be Converted to a 3rd Bedroom! KITCHEN The Chef in the Family will LOVE All The Cherry Cabinetry, Counter Space (wraps around), and EXTRA Large Pantry! New Stainless Steel Samsung appliances include, Stove, Refrigerator, Dishwasher, & Microwave. Vinyl Plank Flooring MASTER RETREAT 12' 8 x 13' 9 NEW Engineered Hardwood Flooring, Lighted Ceiling Fan, 2 Closets, Ample room for you clothes, measuring 3' 10 x 4' 8 and 3' 8 x 6' 4 MASTER BATH Vinyl flooring, Large walk in shower with seats, Double vanity with mirror, Large linen closet. GUEST BEDROOM 12' 8 x 10' 10 Newer Carpeted Flooring, Lighted Ceiling Fan, Walk in closet that measures 6 x 4 GUEST BATH Perfect Sized Vanity with a Mirror, Vanity Lighting and a Mirrored Medicine Cabinet. Tub/Shower Combo LAUNDRY ROOM Located off the Morning Room with Double doors, Newer Electrolux washer and dryer, MORNING ROOM Vinyl Plank Flooring, Decorative Lighted Ceiling Fan, FLORIDA ROOM 12 x 10 Located off Morning Room with Sliding Glass Doors , Relax and Enjoy no Rear Neighbors! Vinyl Tinted Windows,with new roll down shades for privacy, ceiling fan Double sliding doors from the Morning Room or separate entry from outside patio/breezeway, perfect spot to relax and enjoy your morning coffee. ATTACHED SHED 8 x 6 Perfect for extra storage or gardening tools. Irrigation controls. REAR PATIO 11 x 9 Perfect for barbecuing located just off the Florida Room EXTRAS: 3 Walk in Closets Separate Meter for Irrigation Curbing Added All Drapes Remain Newer Carpet Newer Plank Vinyl New Engineered Hardwood Wrap around counter-top Stainless Steel Appliances CYPRESS CREEK VILLAGE Cypress Creek Village is a Gorgeous Gated Community in a Country Setting. Located in South East Winter Haven just minutes away from HWY 27 Makes for Easy Access to Orlando. The Daily, Weekly and Monthly Activities are held in the Residents Club House. You will Love the Large Heated Swimming Pool and Spa. Additional Features: Onsite State of the Art Work Out Facility, and a Gorgeous Billiard Room, and Shuffleboard. All listing information is deemed reliable but not guaranteed and should be independently verified through personal inspection by appropriate professionals. American Mobile Home Sales of Tampa Bay, Inc. cannot guarantee or warrant the accuracy of this information, measurements or condition of this property. The buyer assumes full responsibility for obtaining all current rates of lot rent, fees, or pass-on costs associated with the co



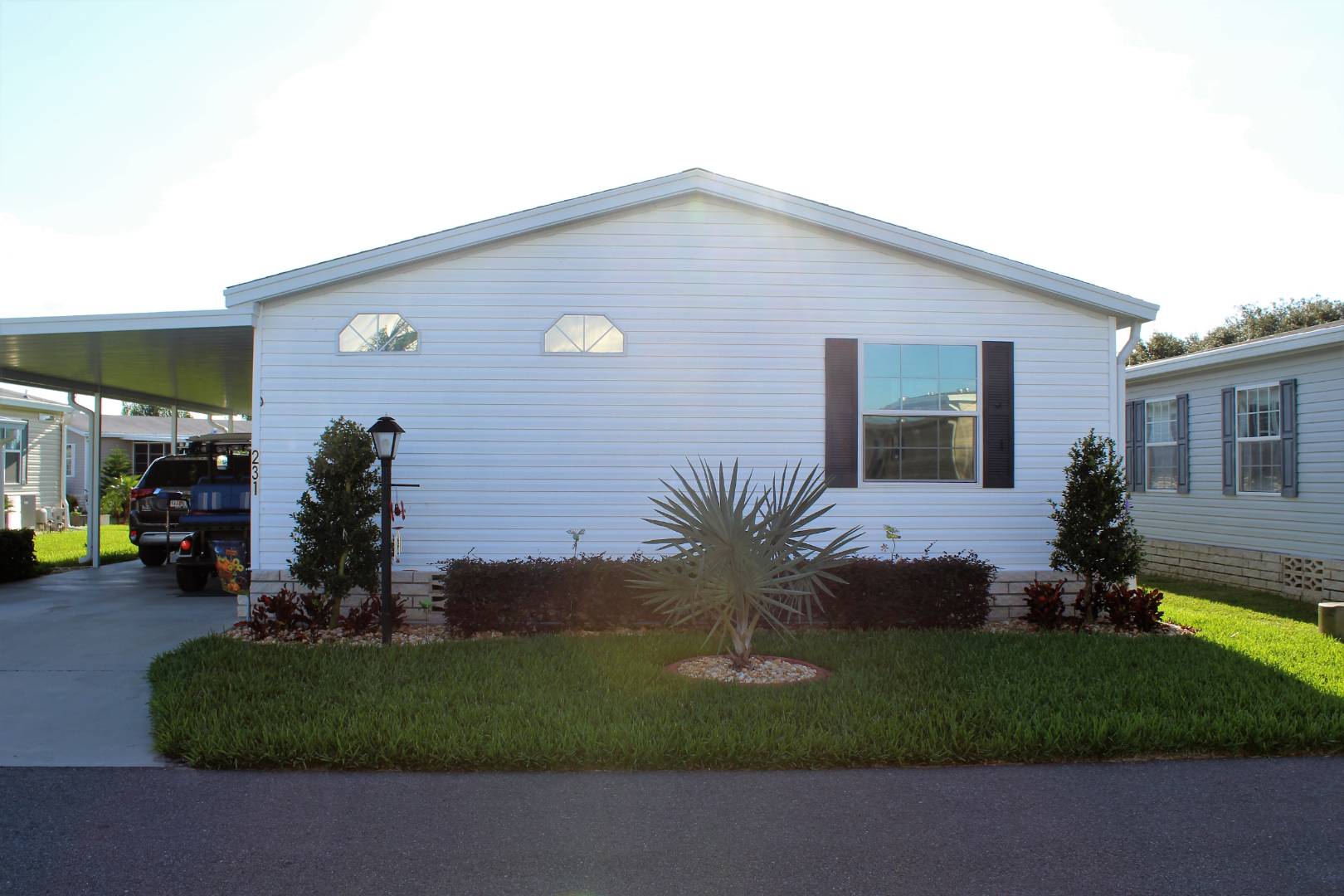


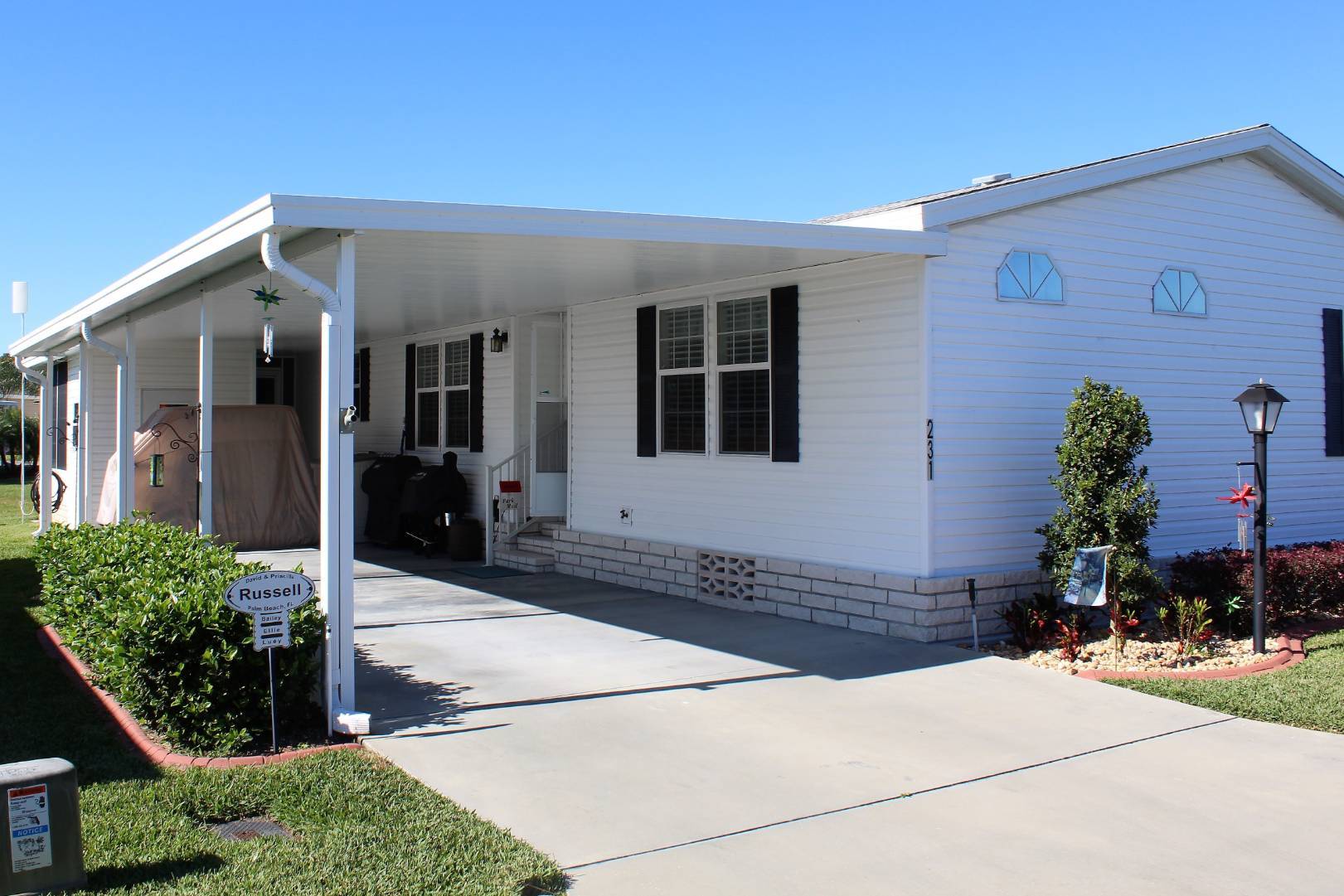 ;
;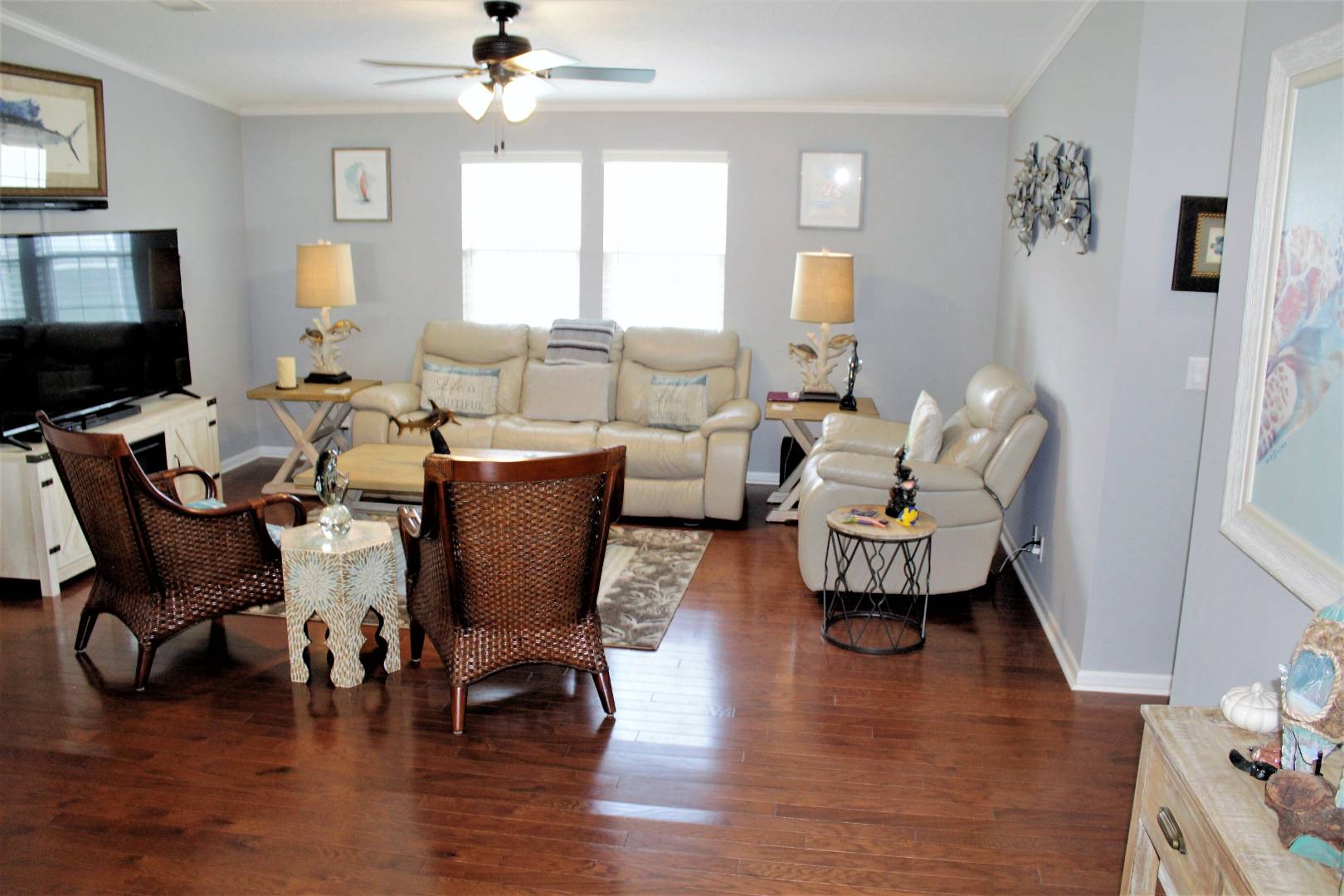 ;
;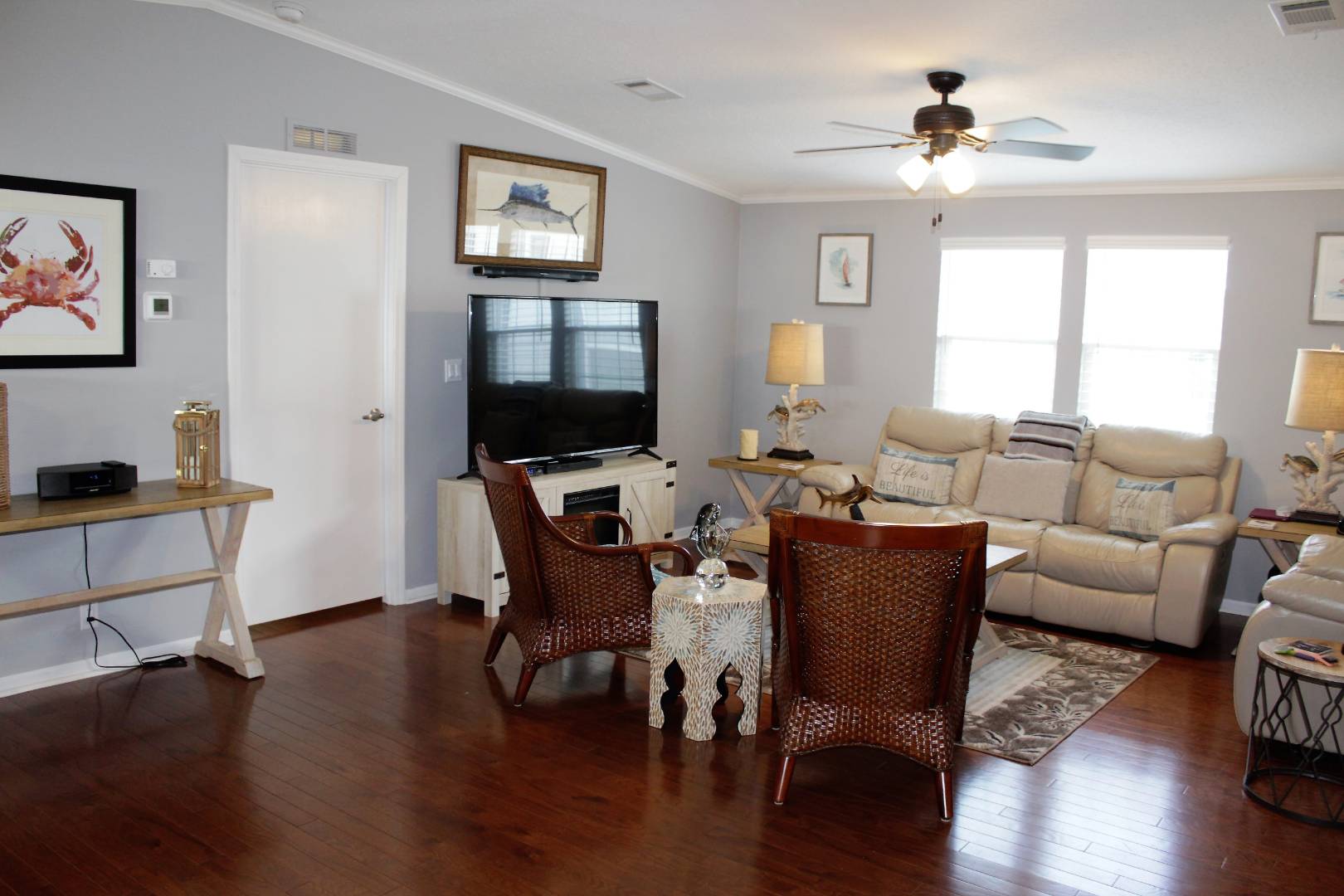 ;
;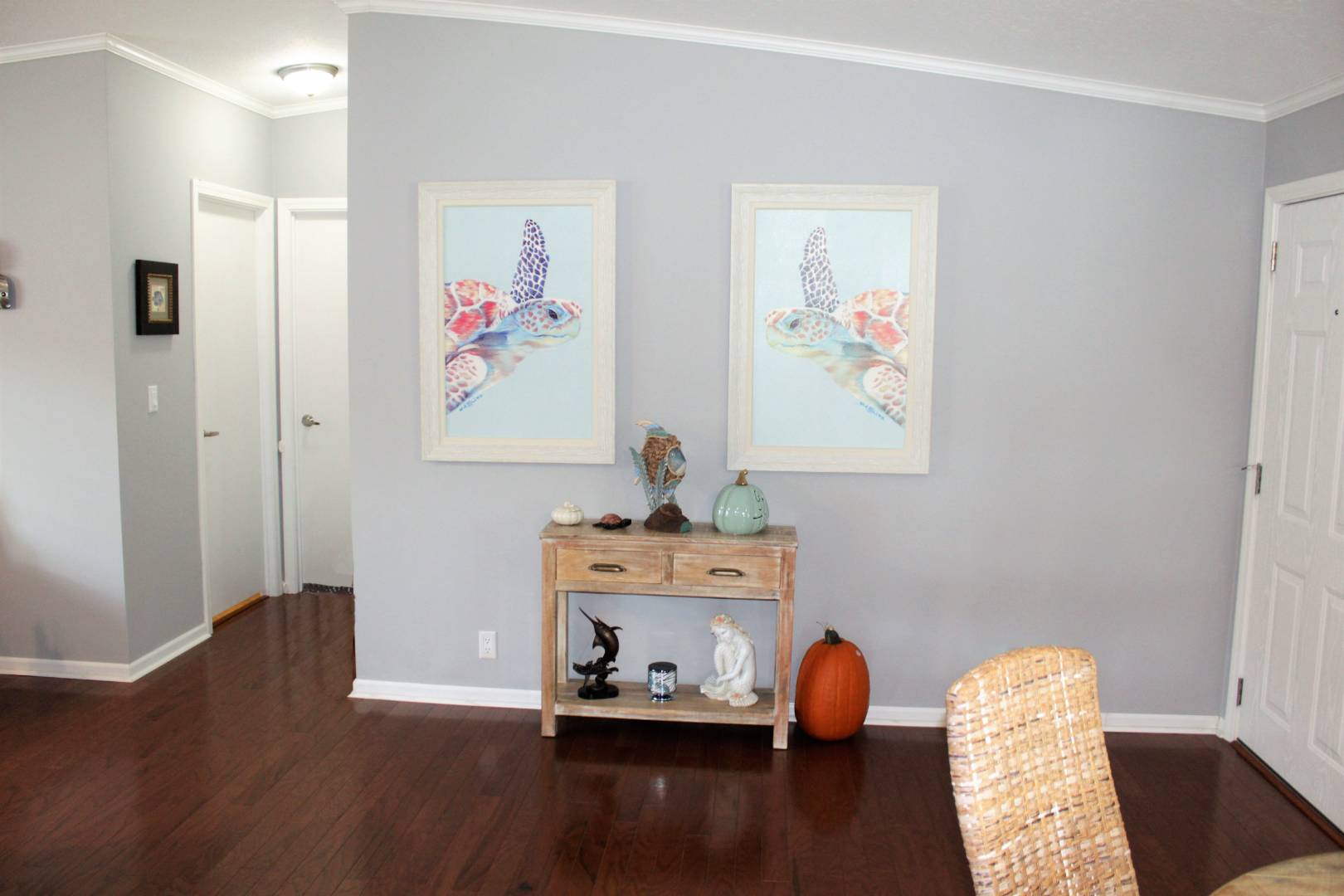 ;
;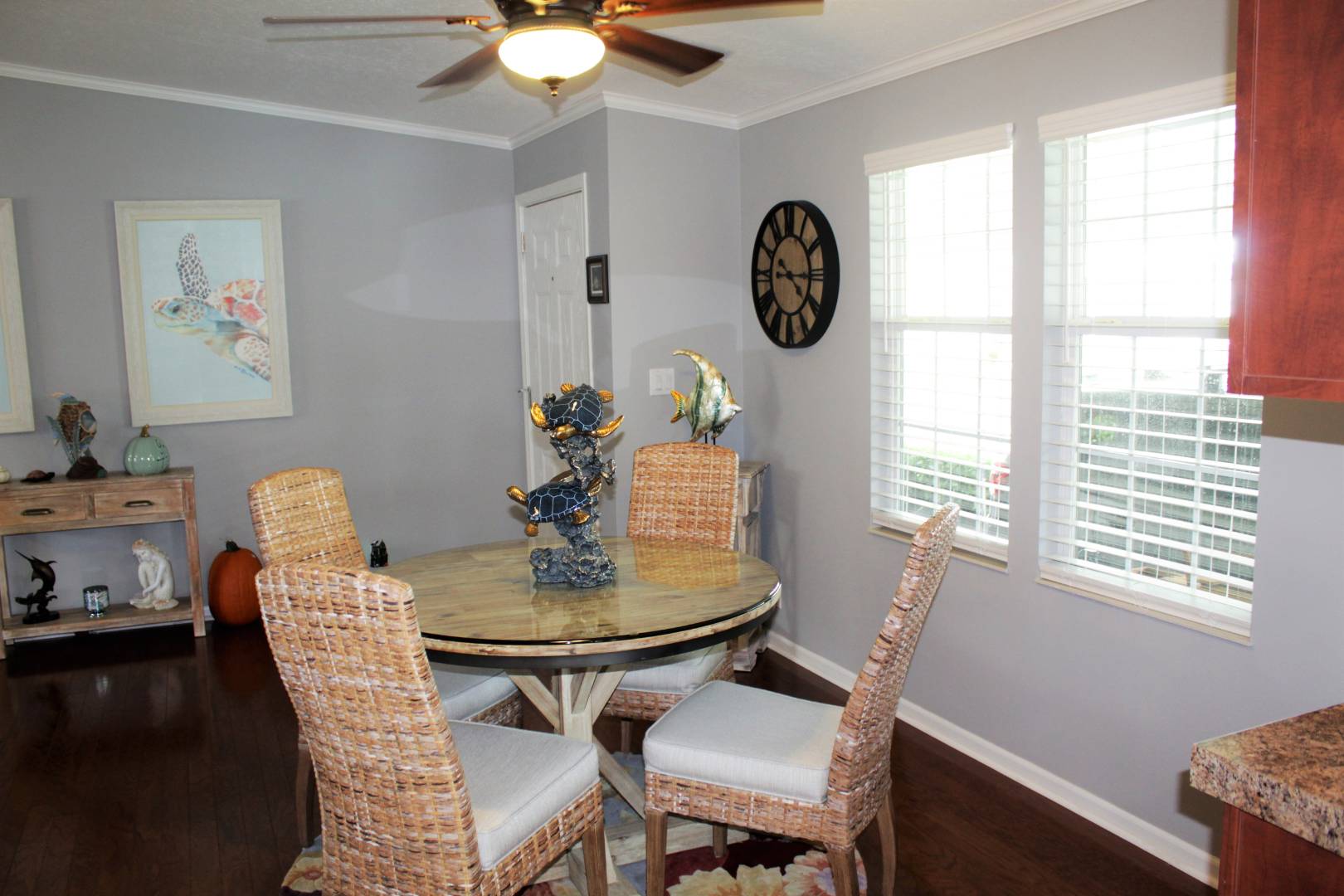 ;
;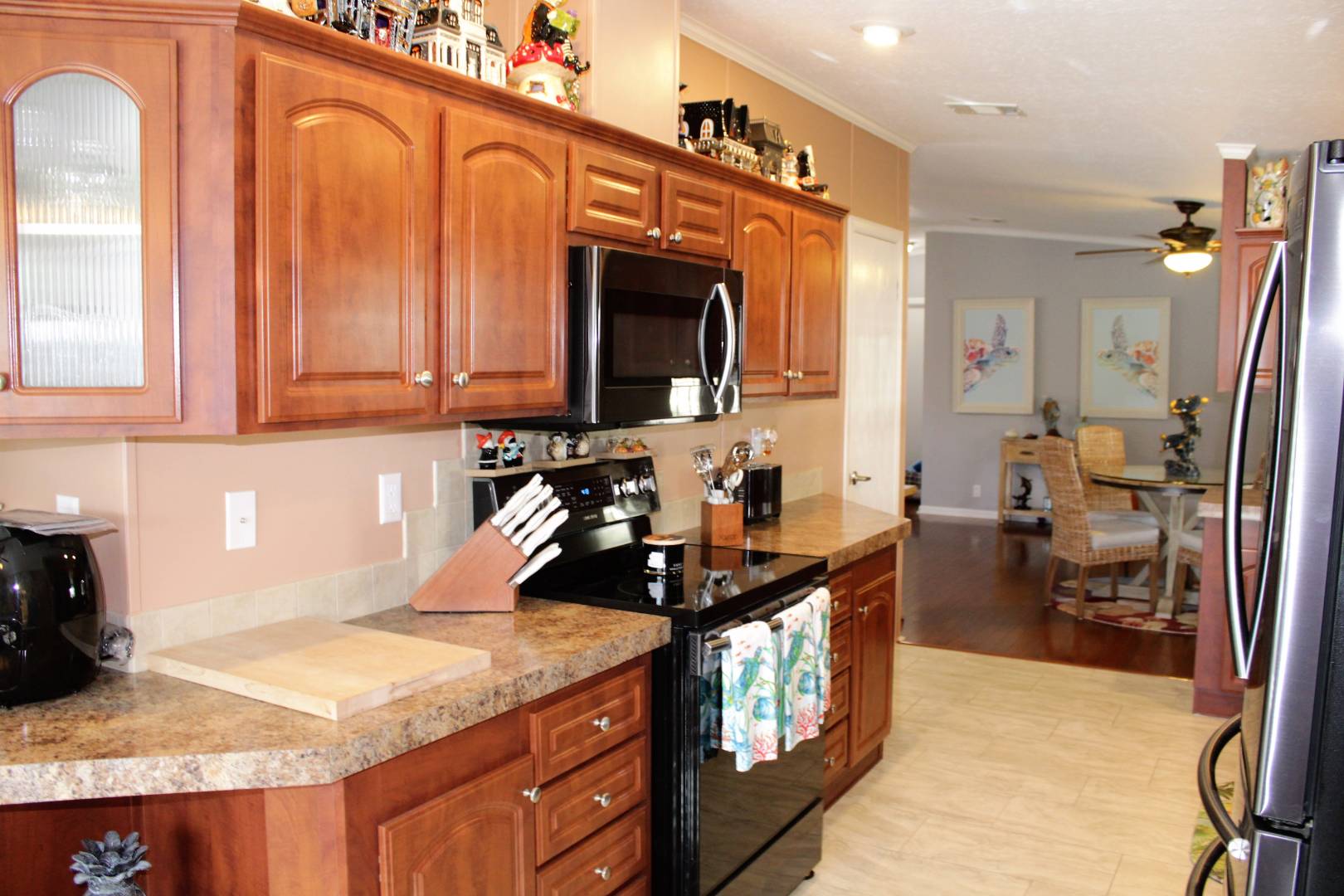 ;
;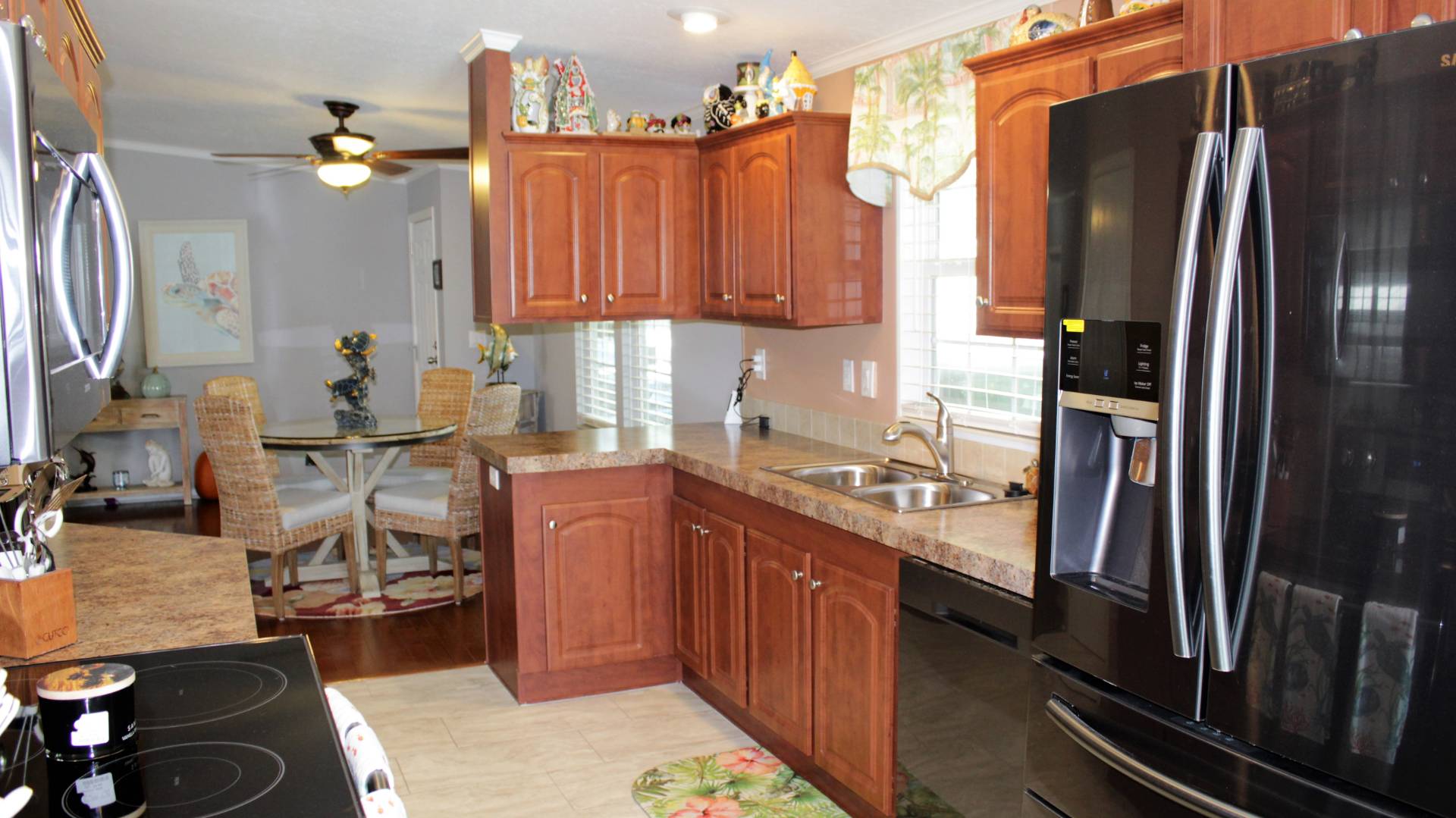 ;
;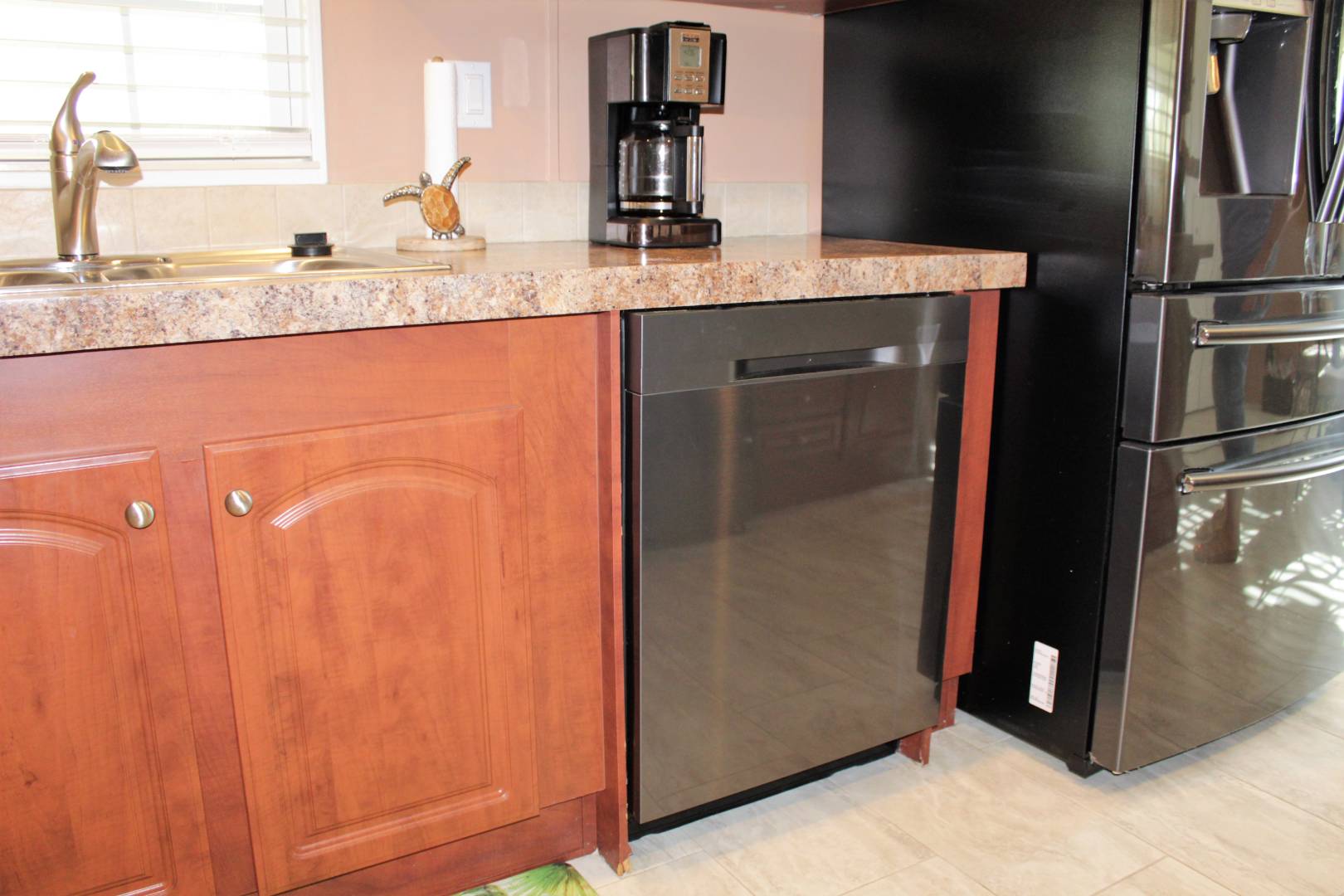 ;
;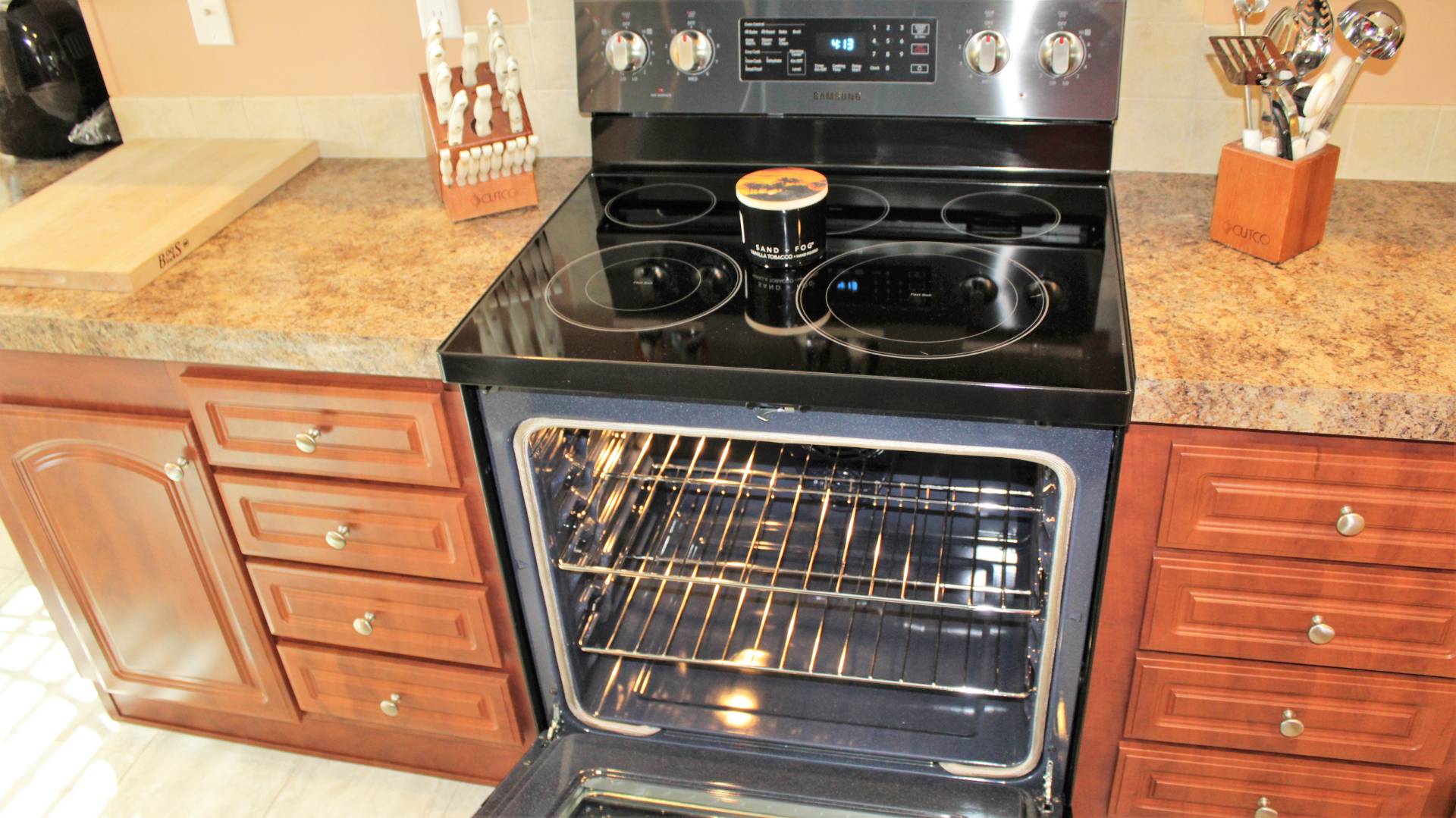 ;
;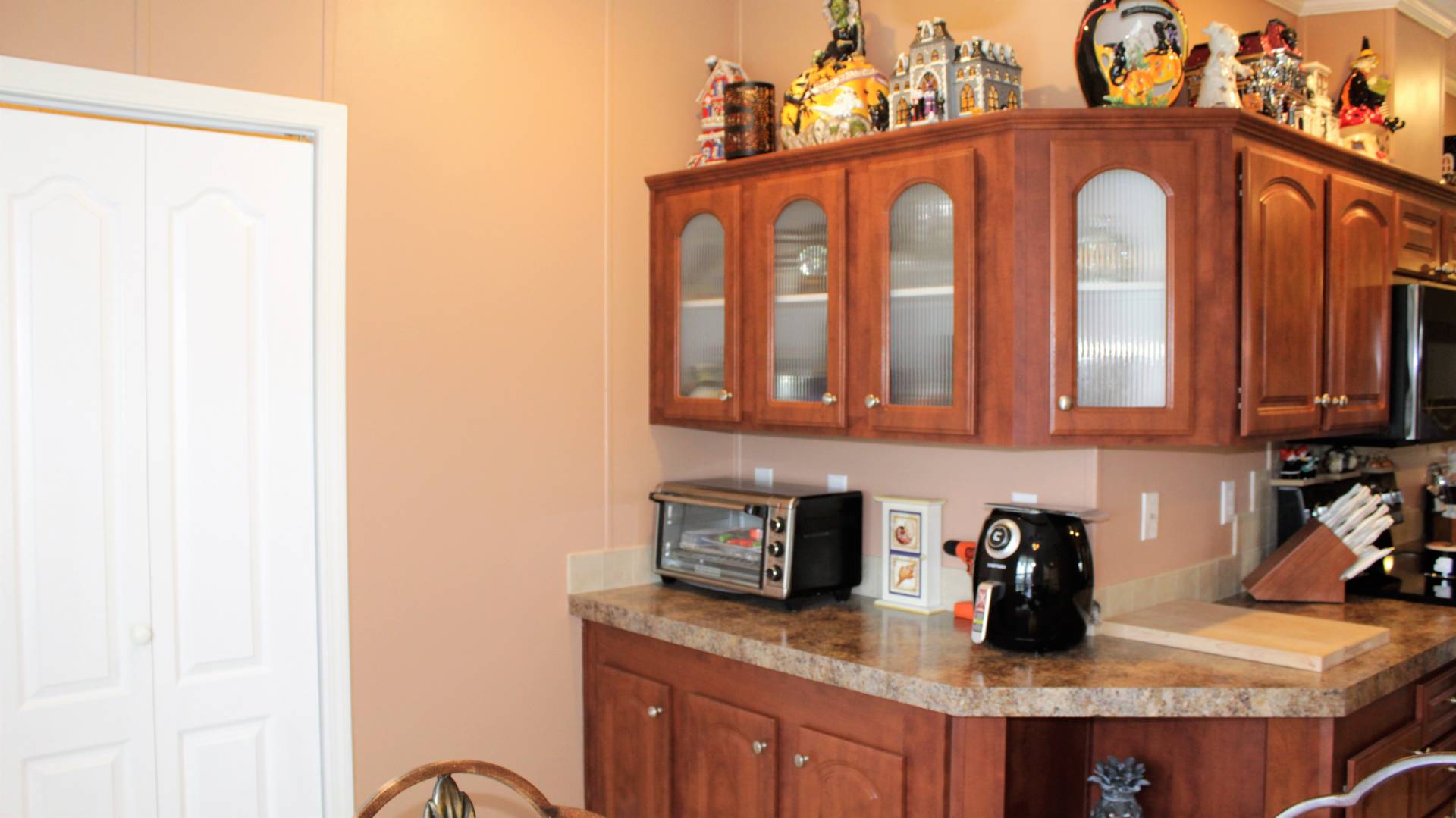 ;
;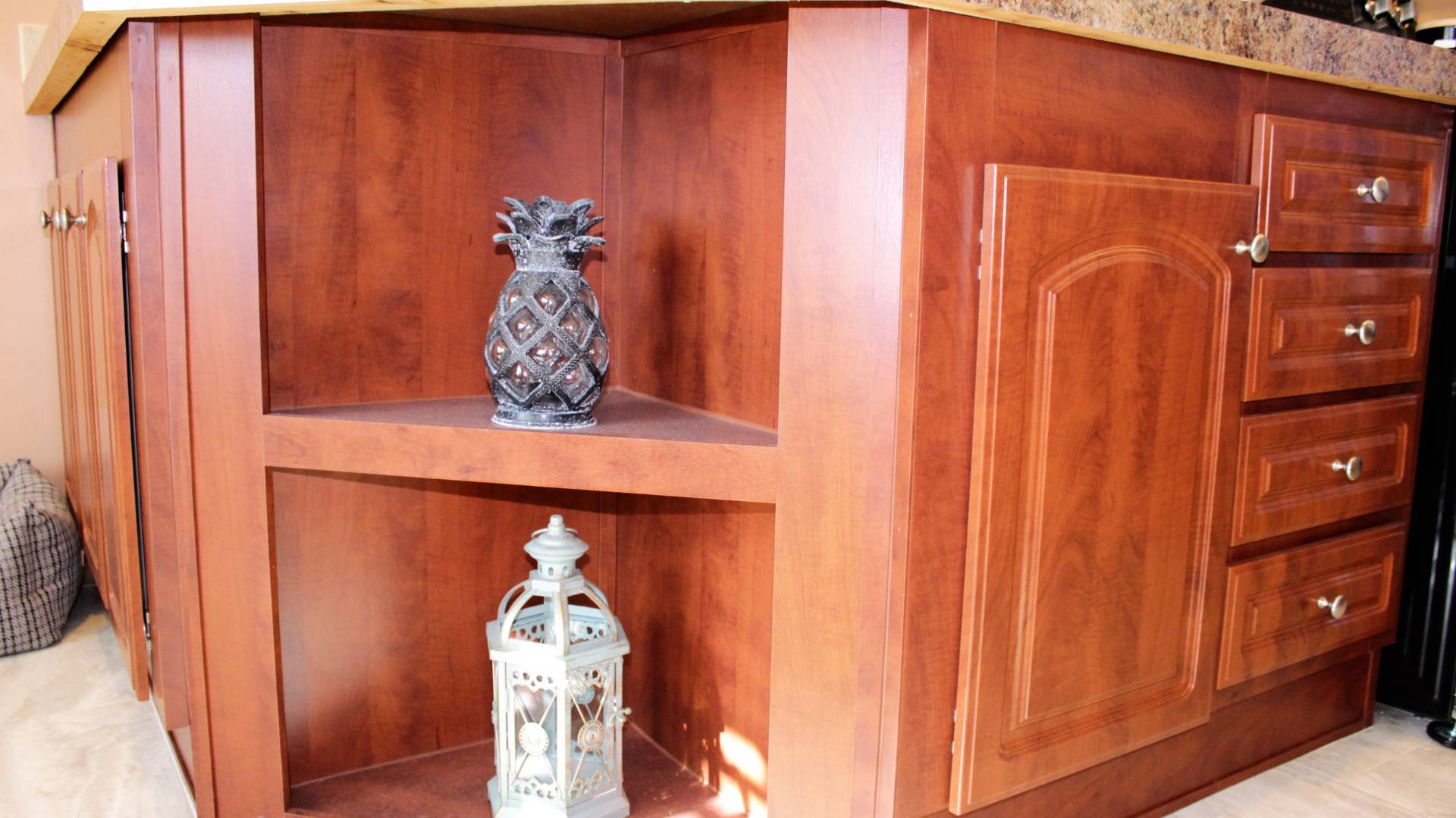 ;
;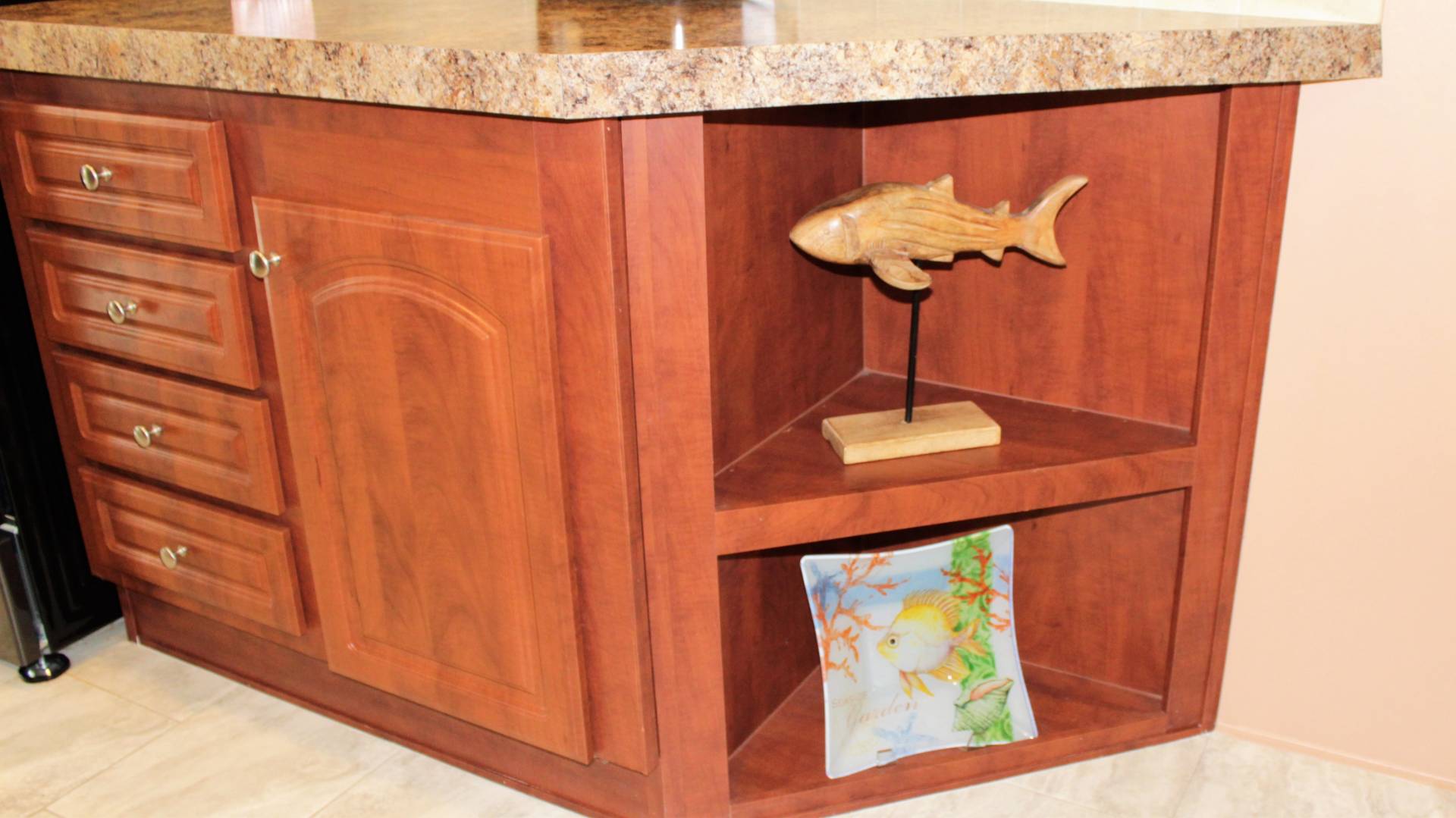 ;
;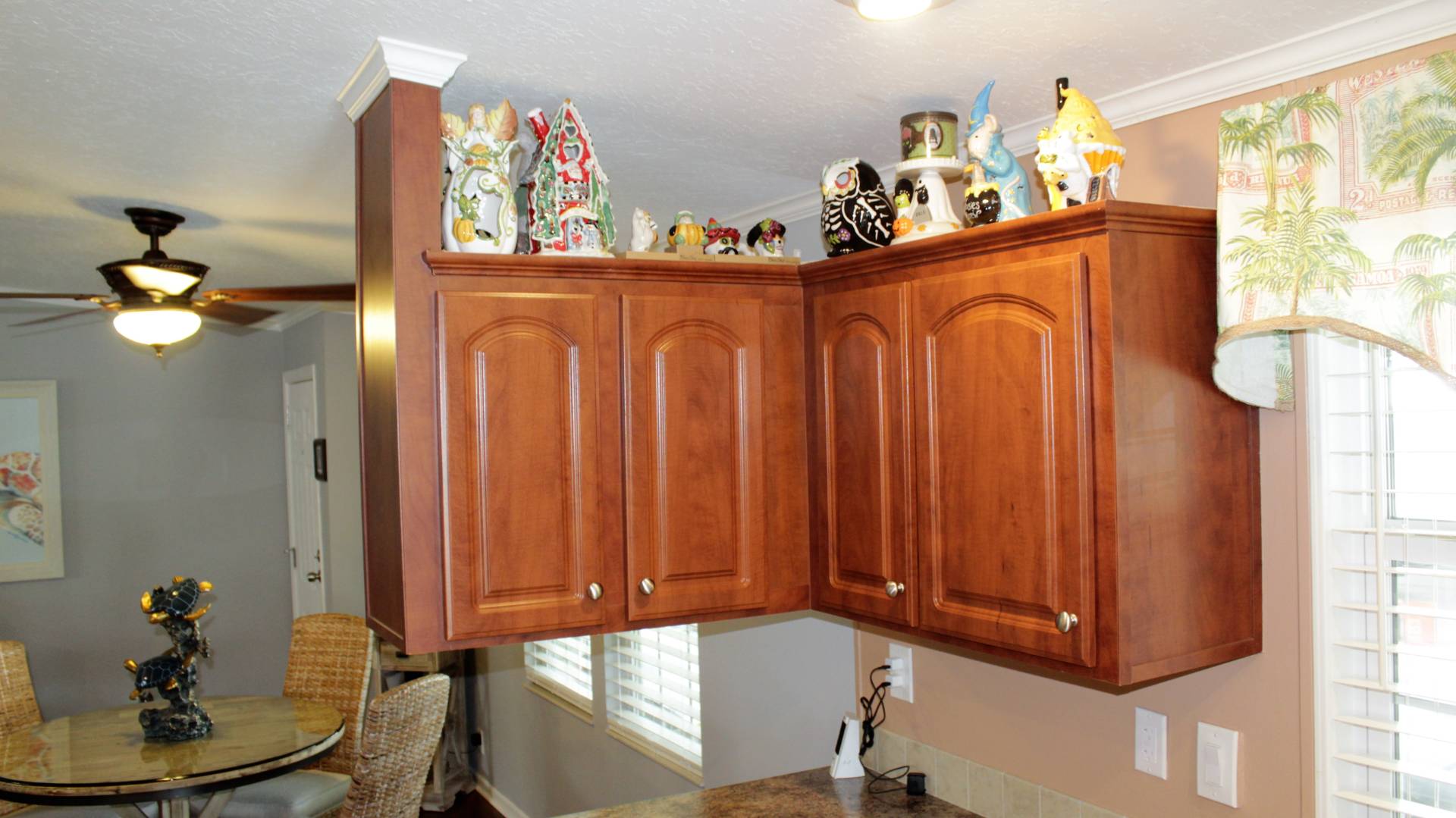 ;
;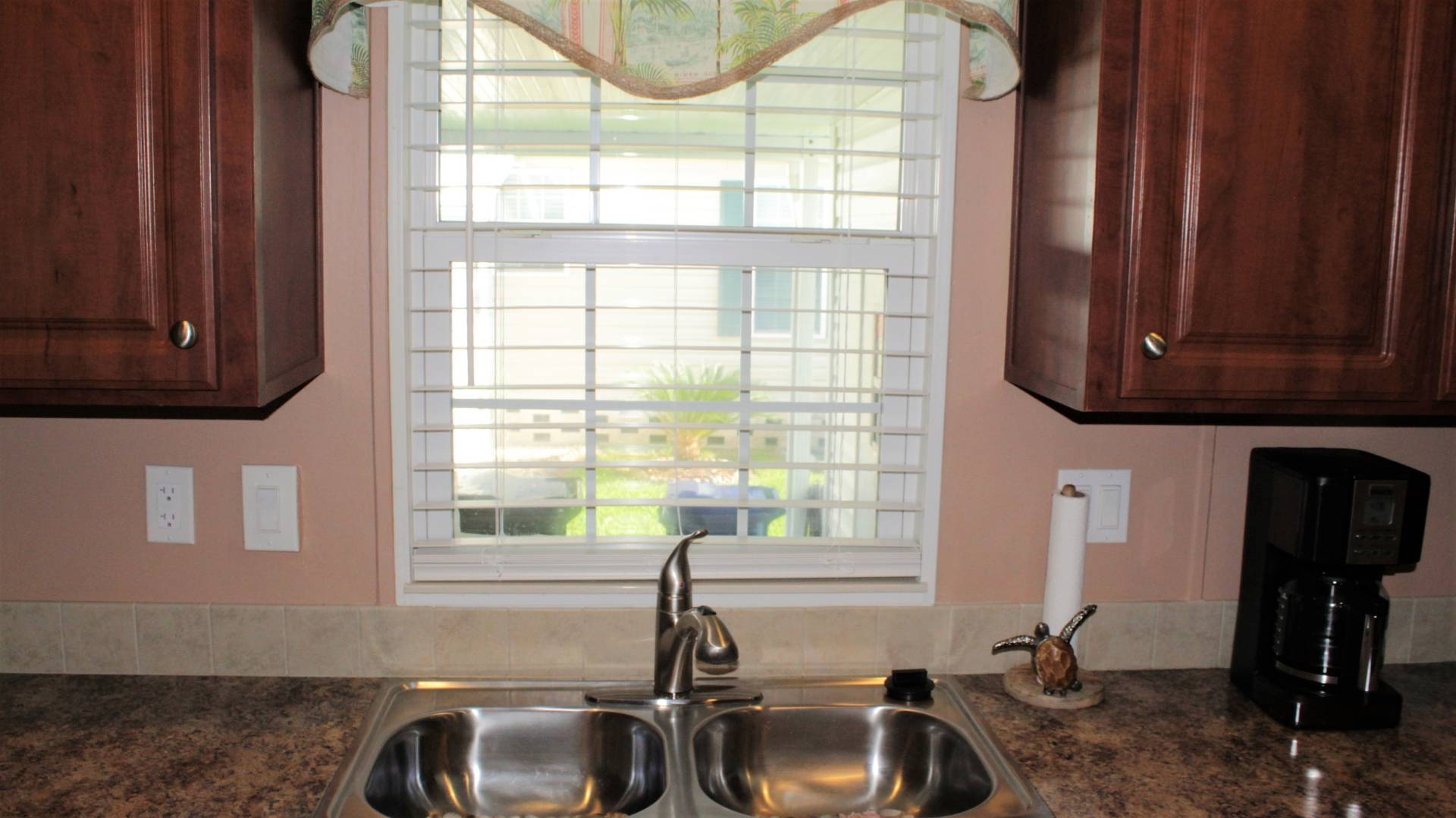 ;
;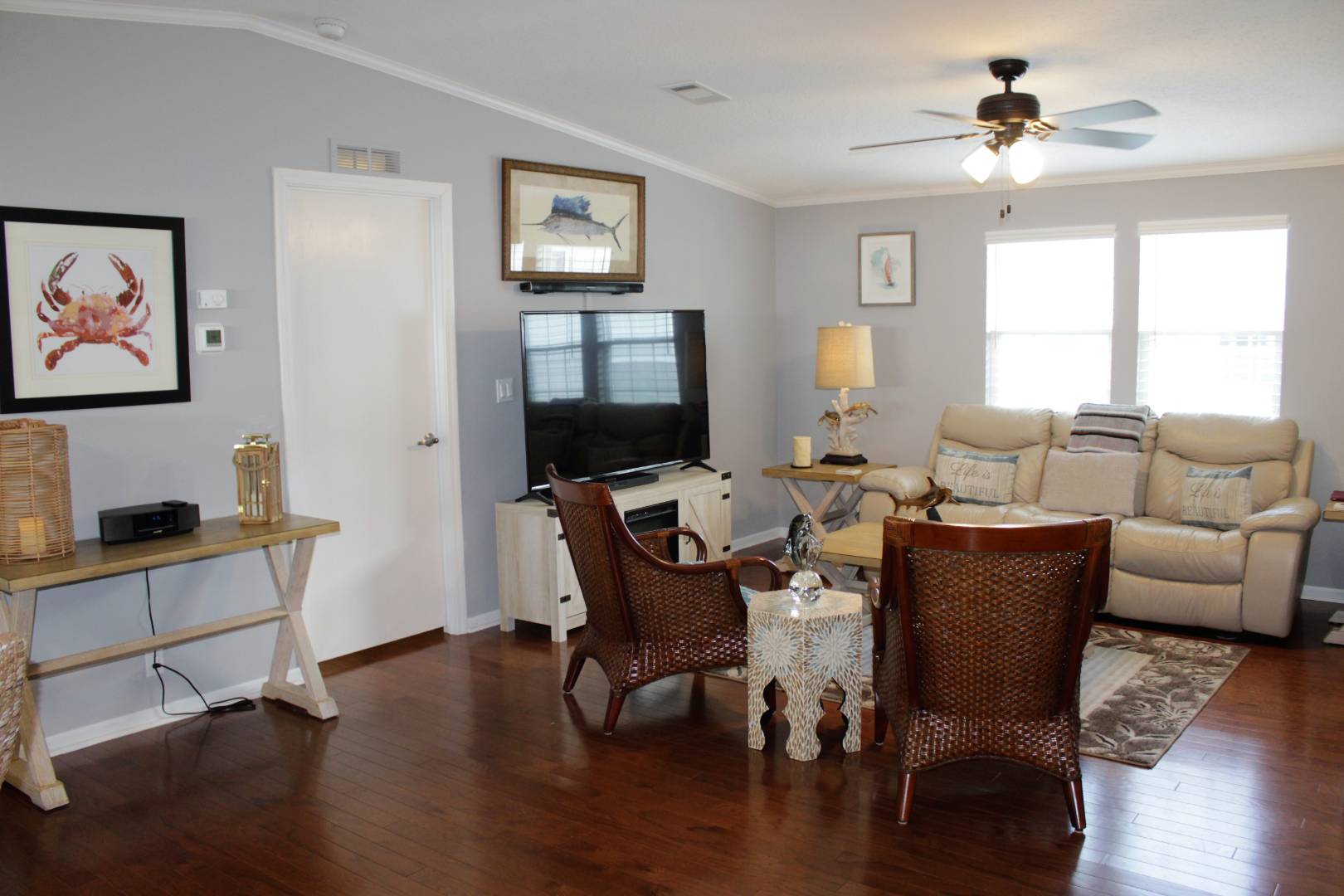 ;
;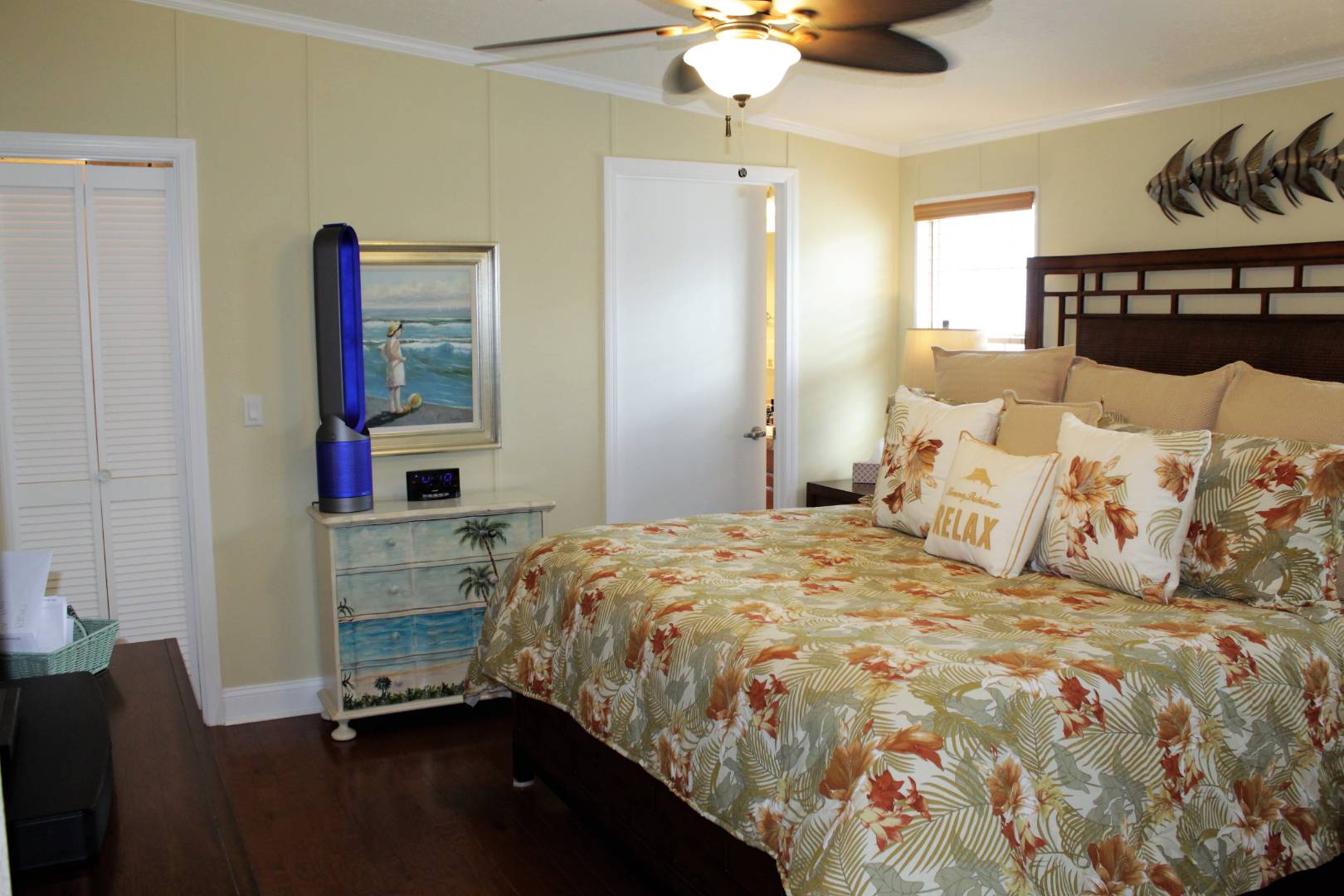 ;
;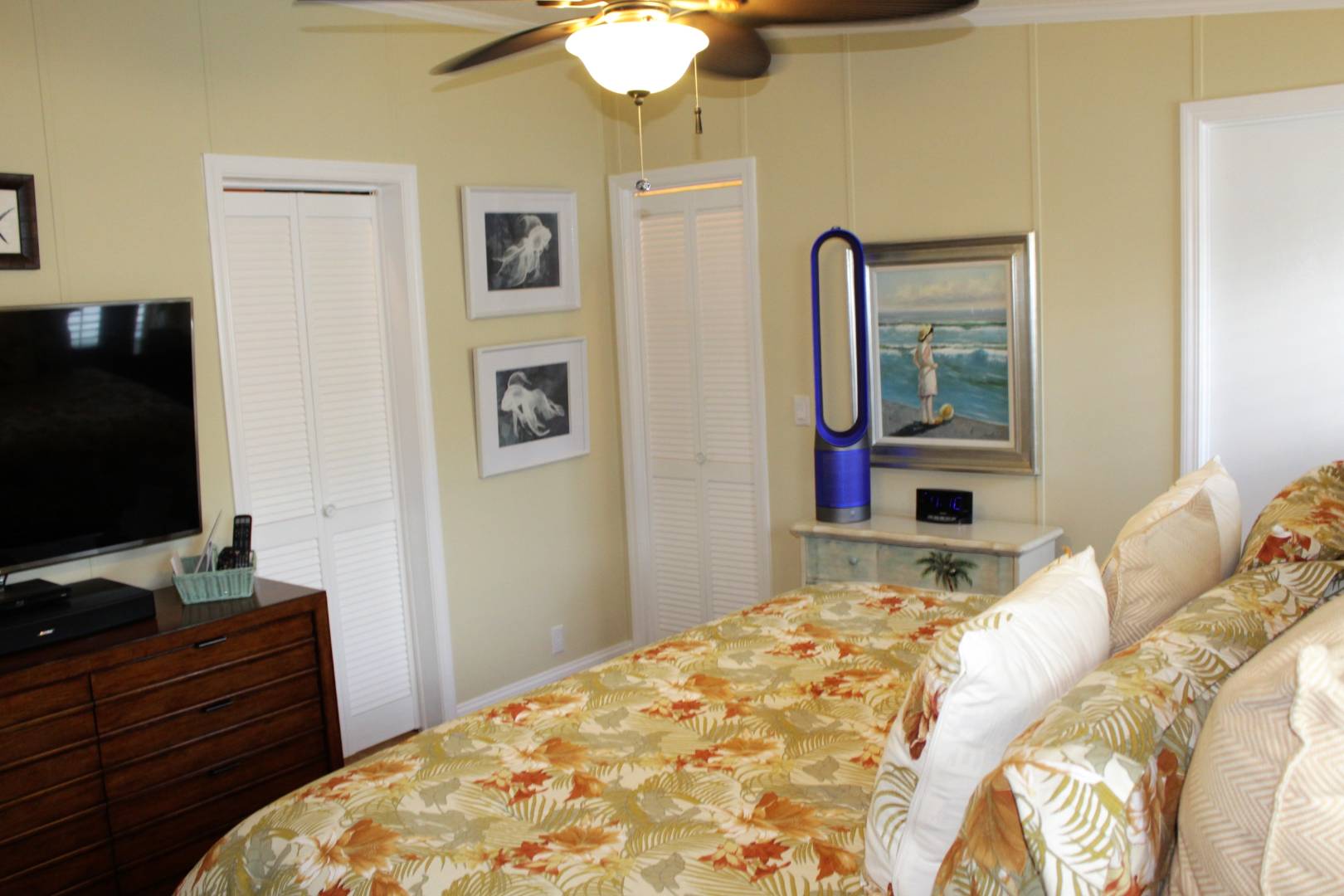 ;
;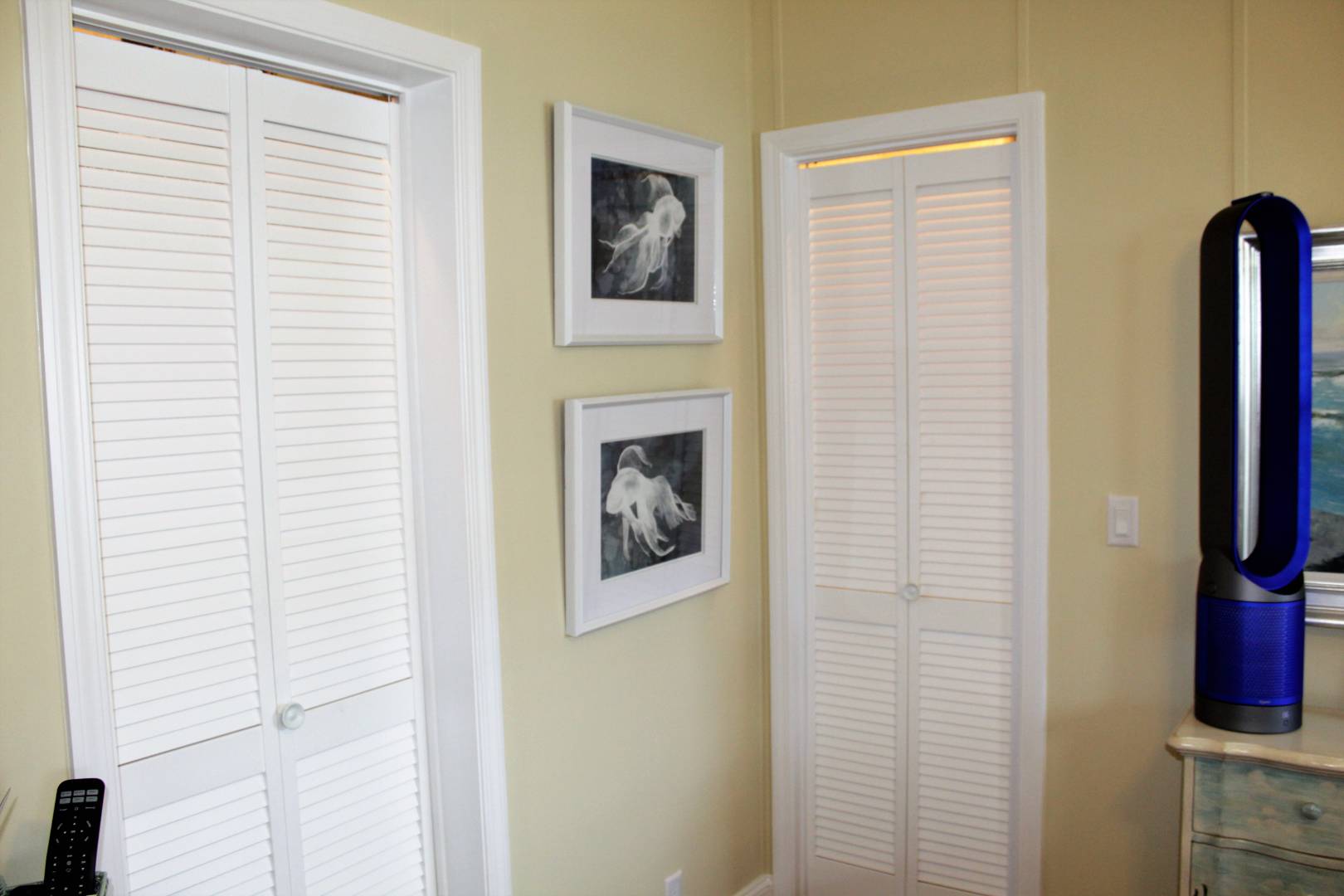 ;
;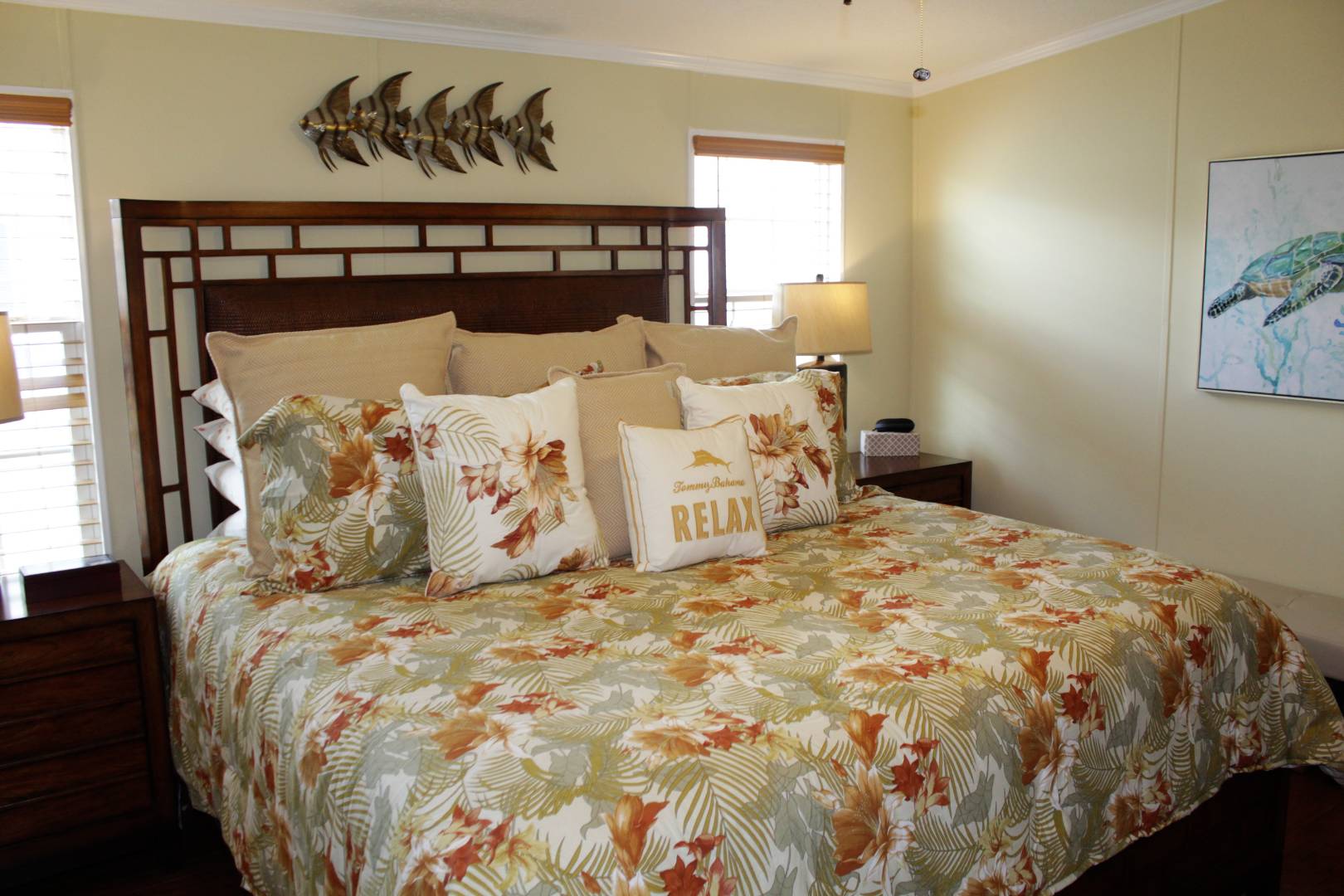 ;
;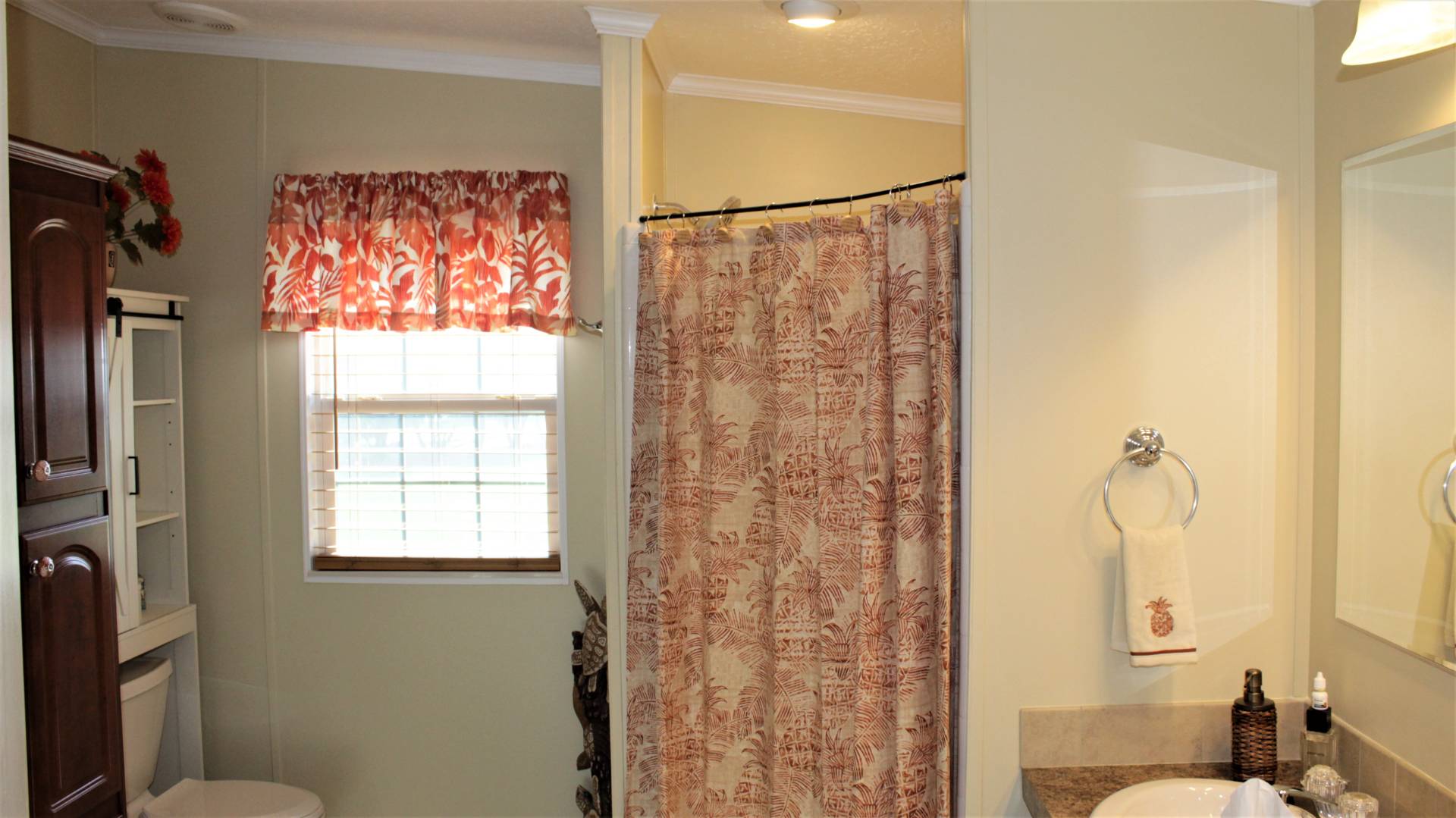 ;
;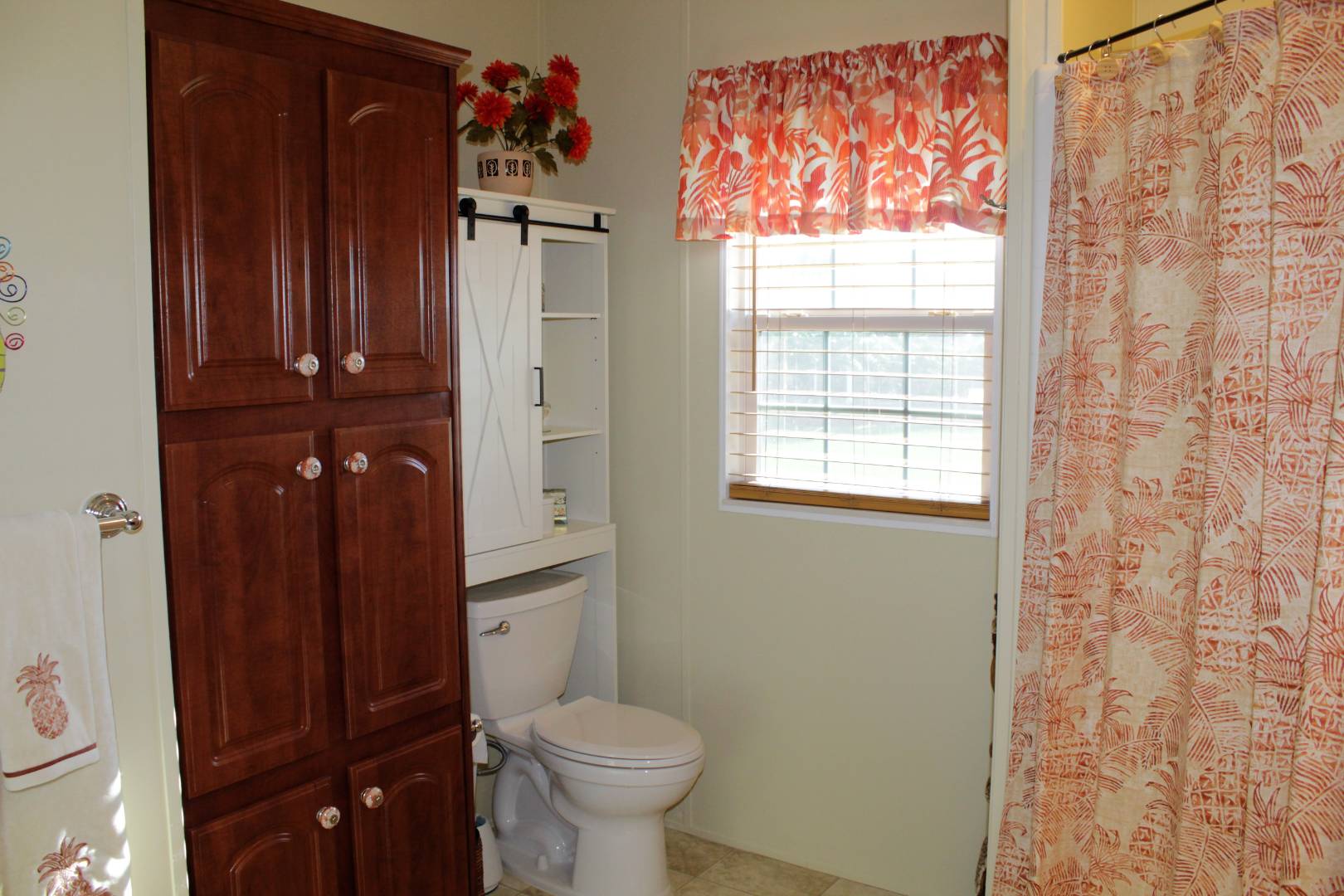 ;
;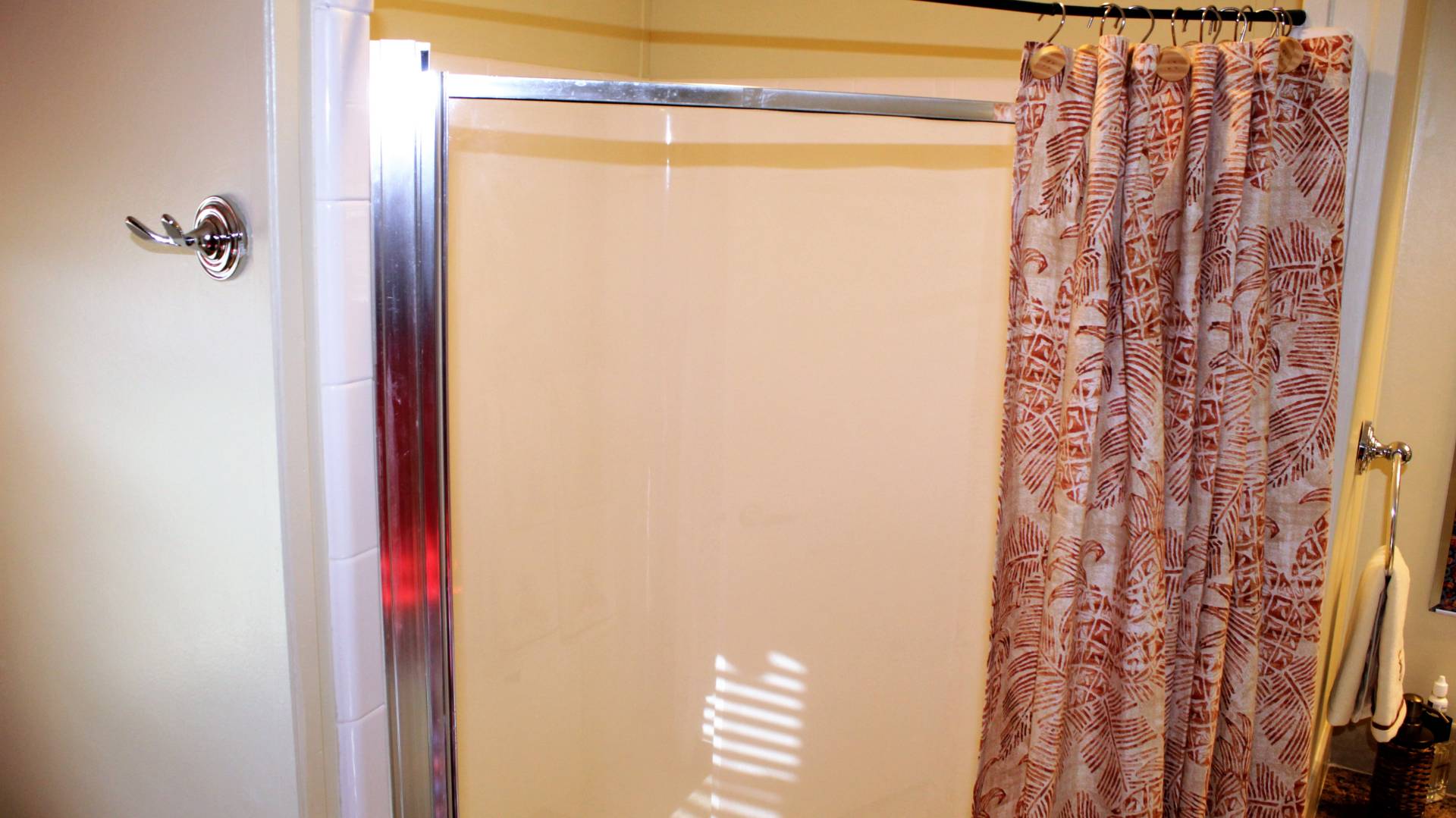 ;
;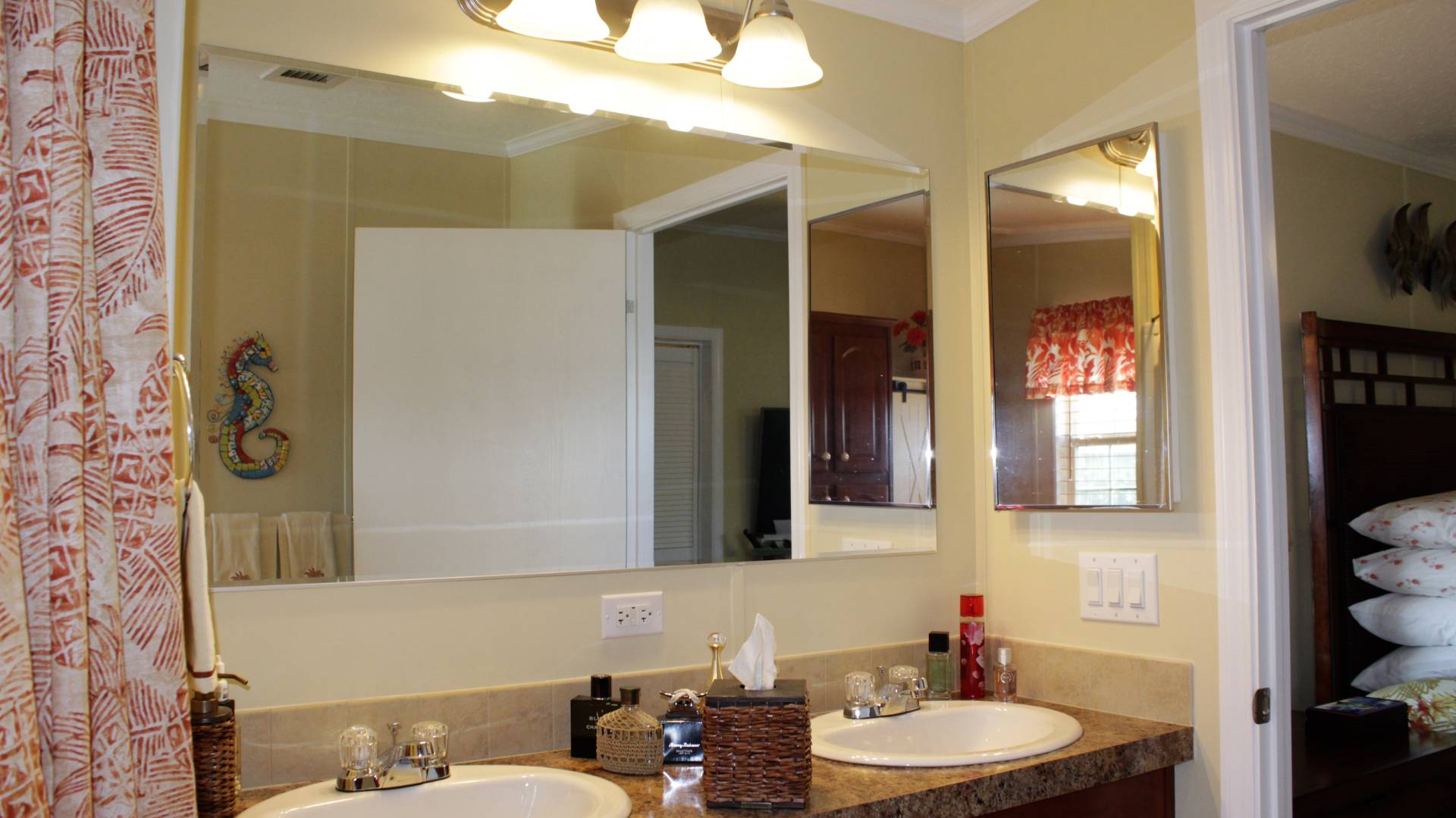 ;
;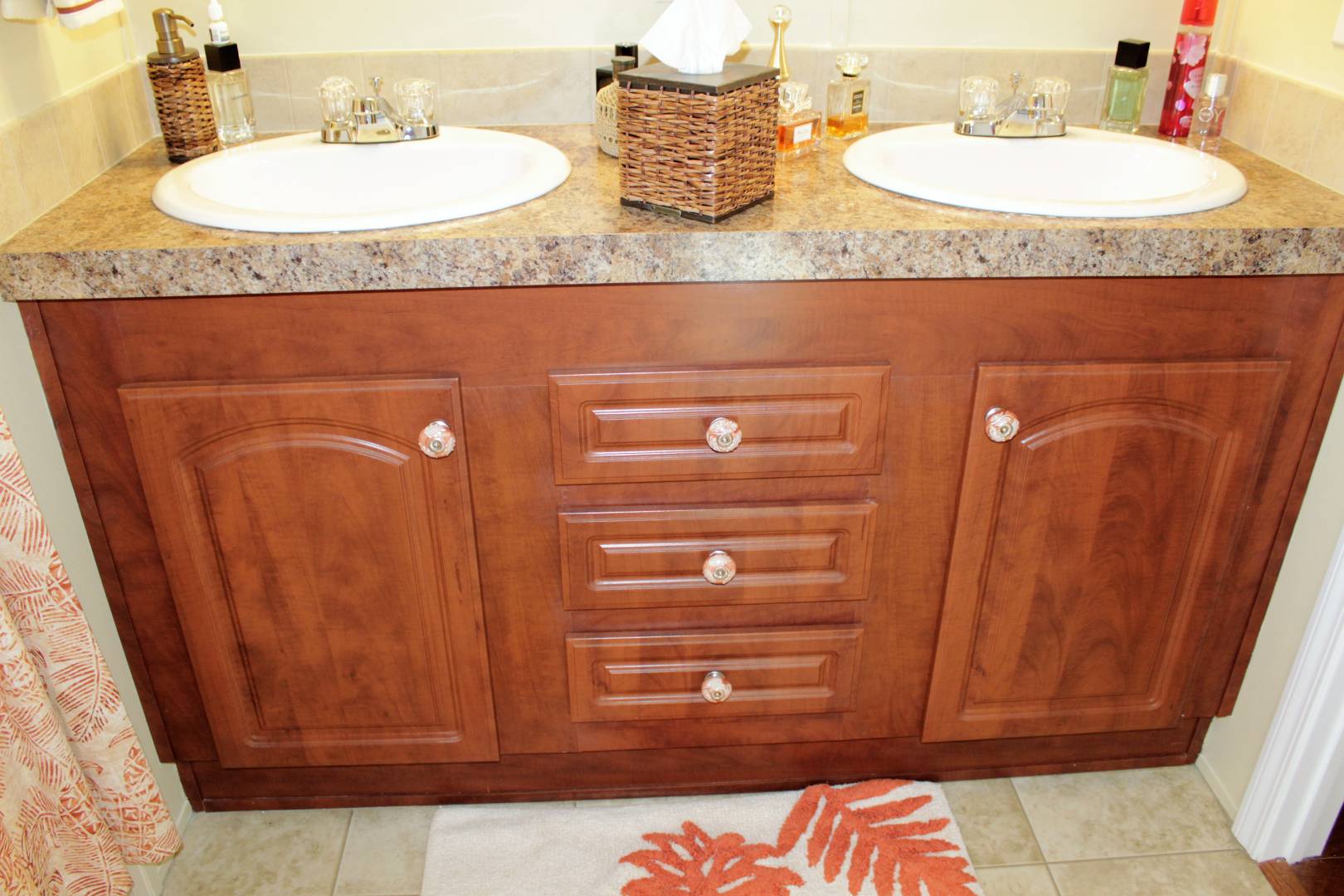 ;
;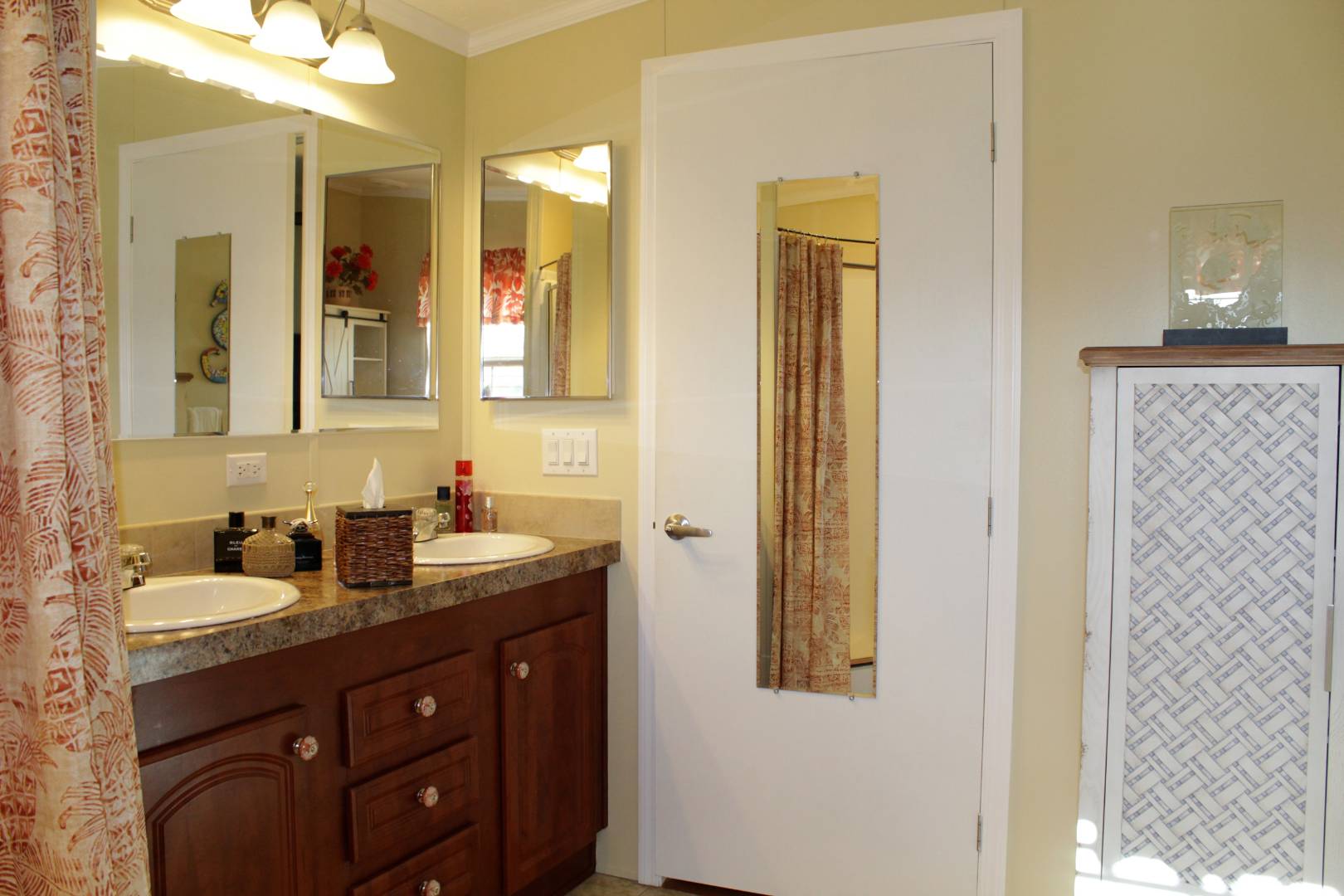 ;
;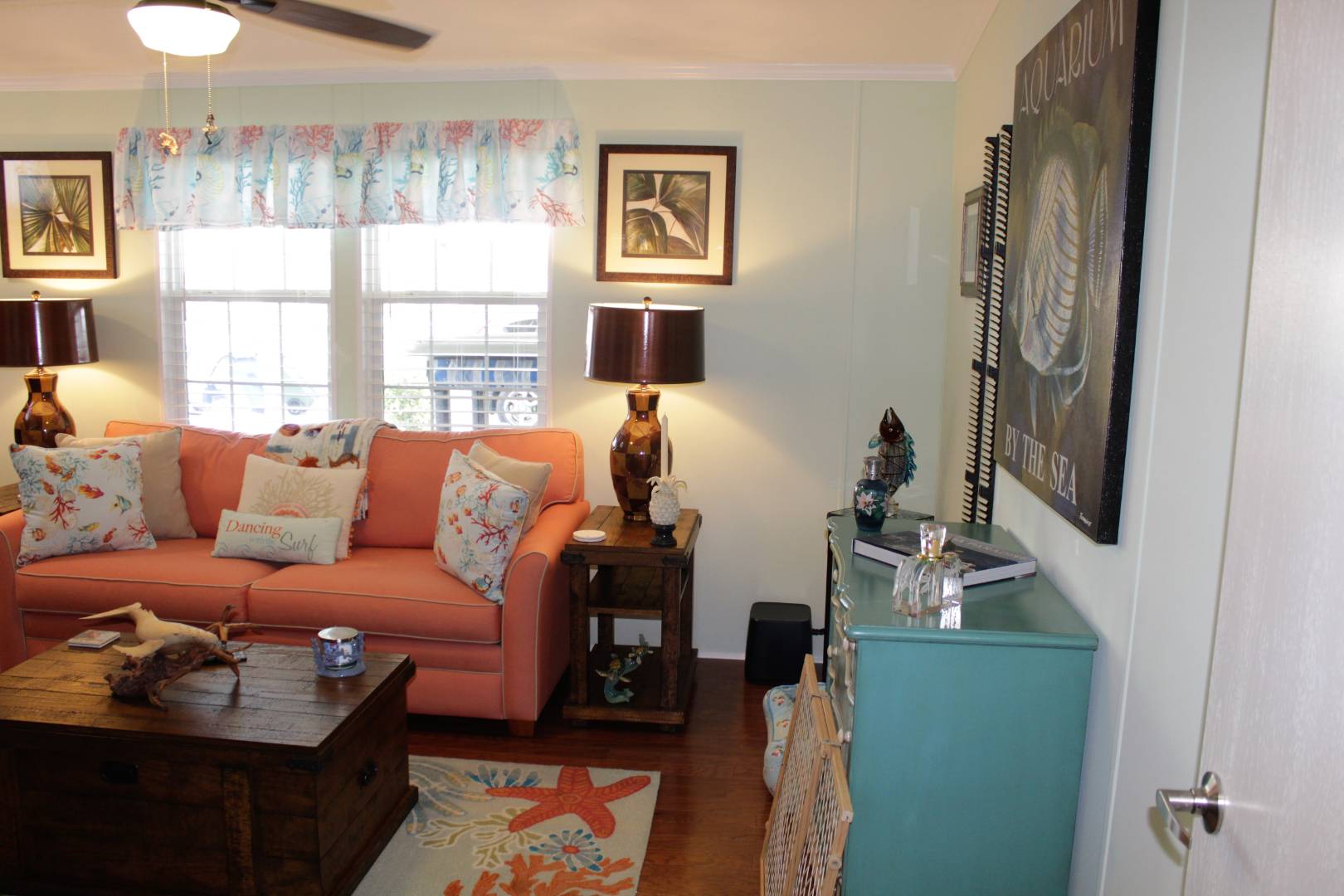 ;
;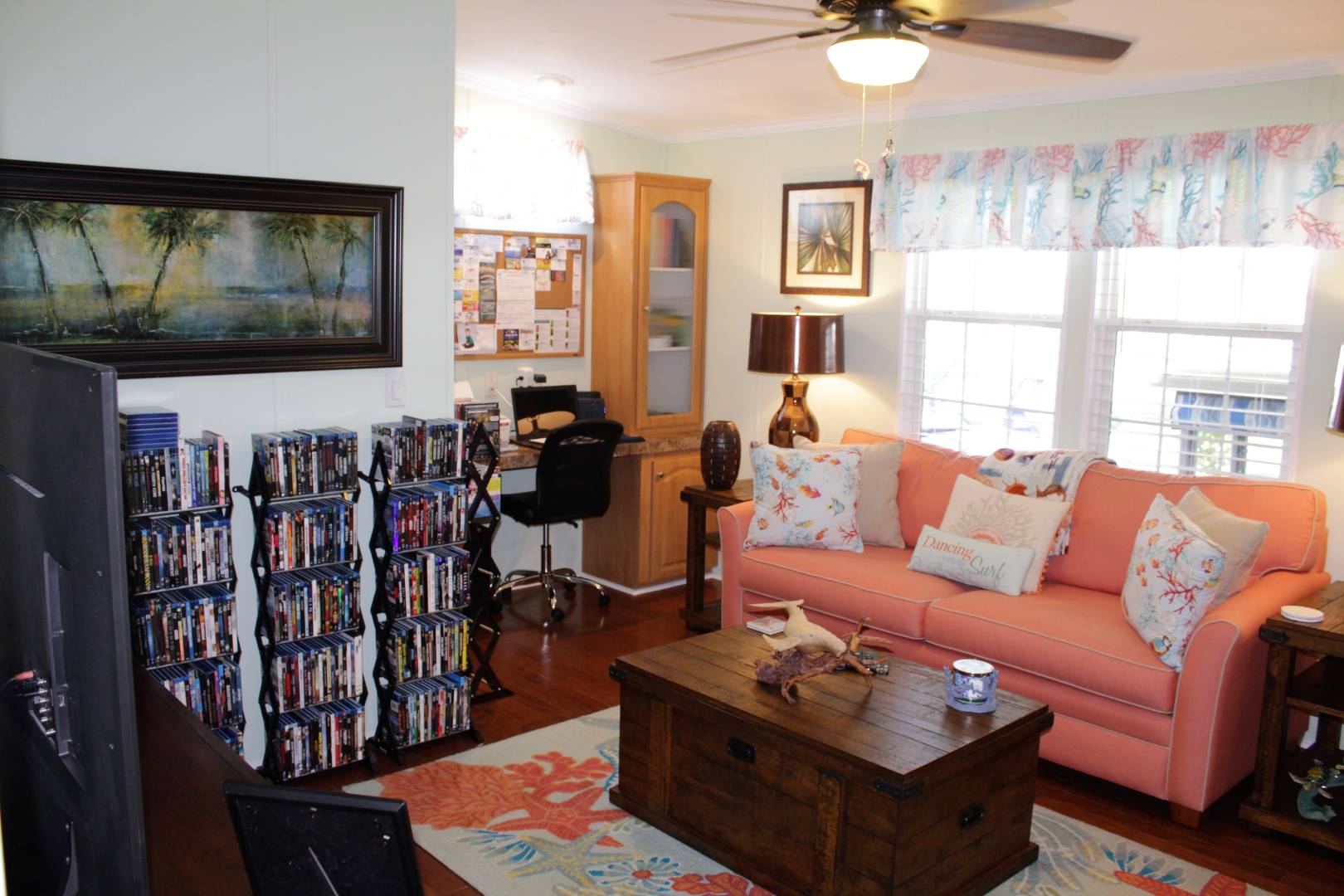 ;
;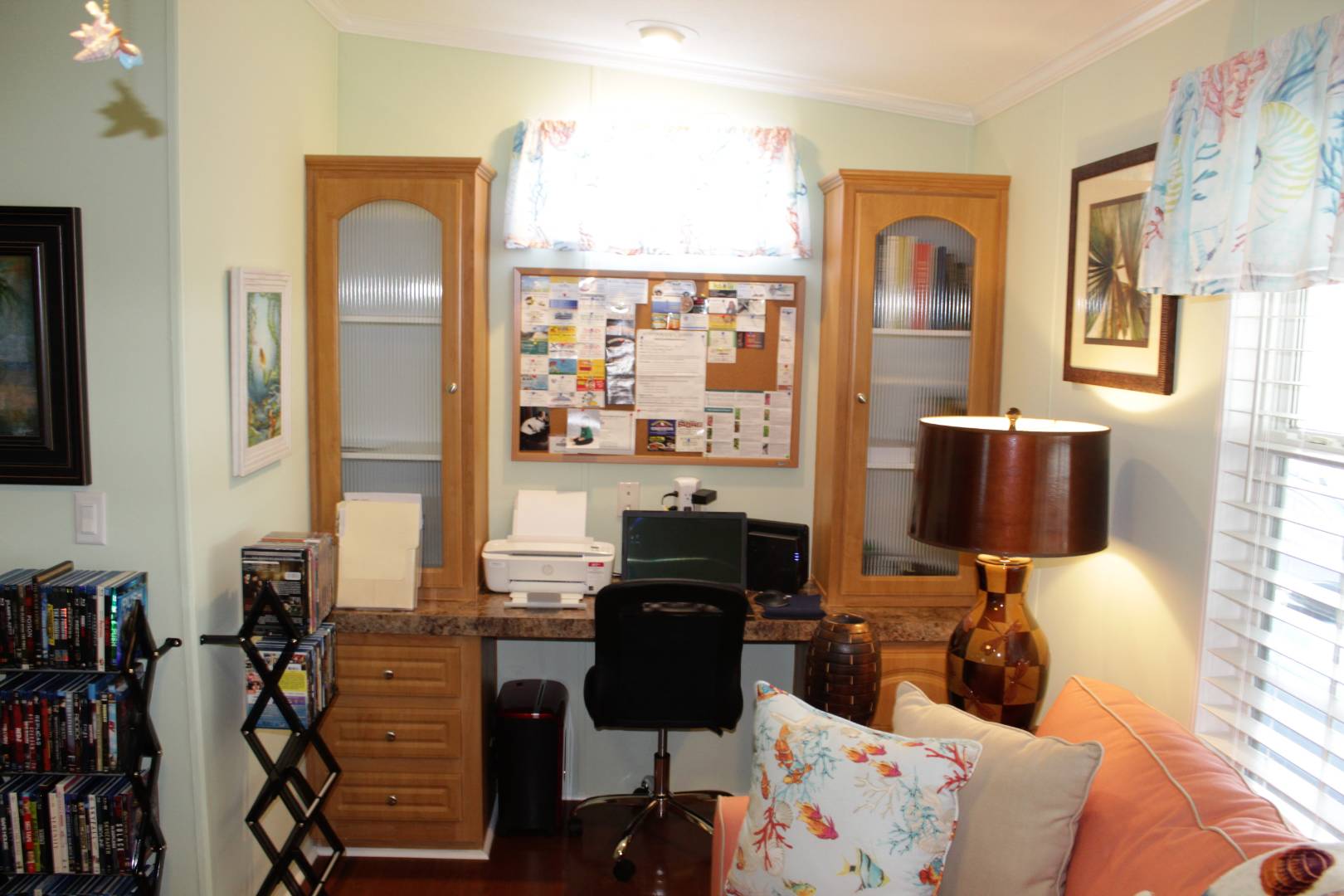 ;
;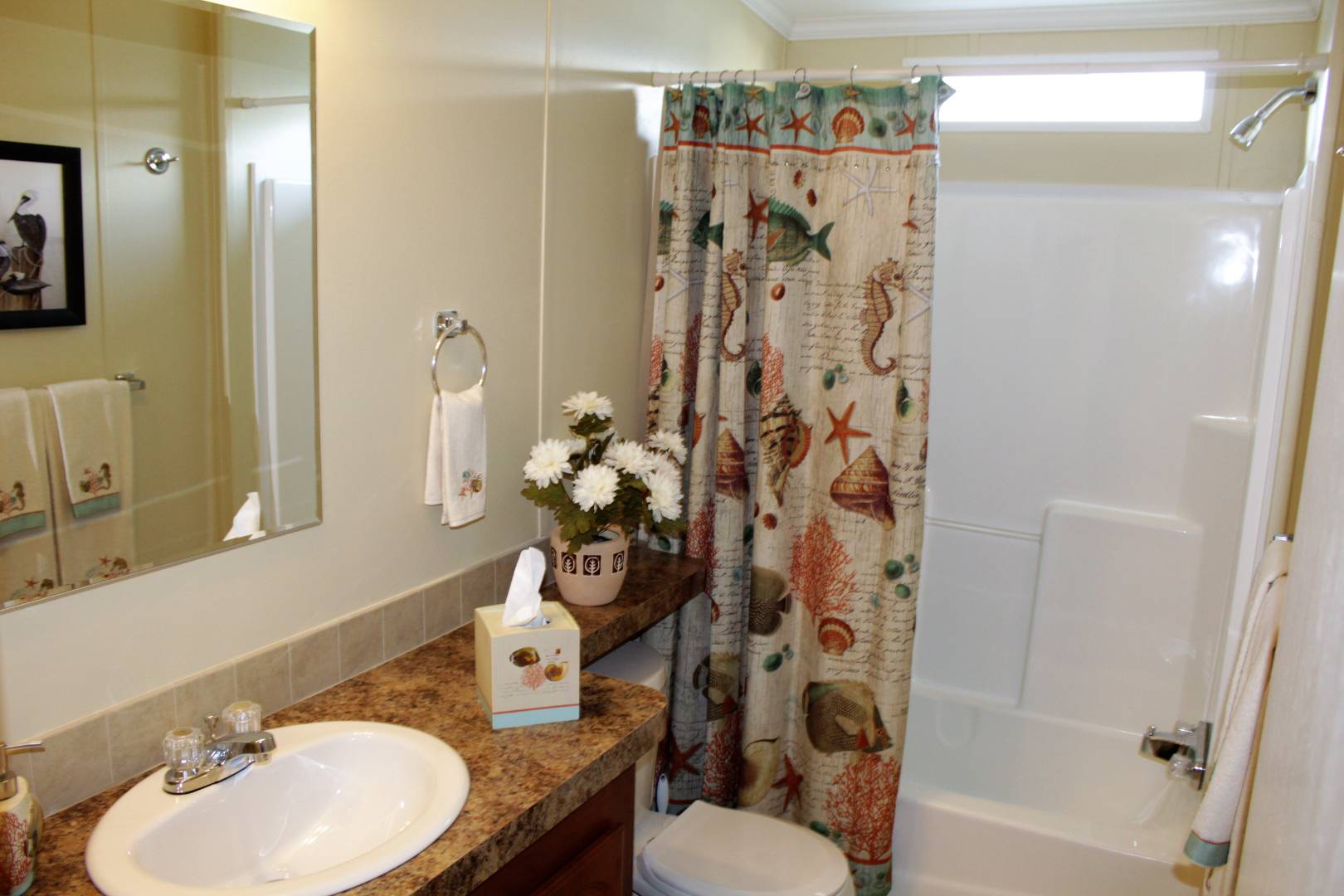 ;
;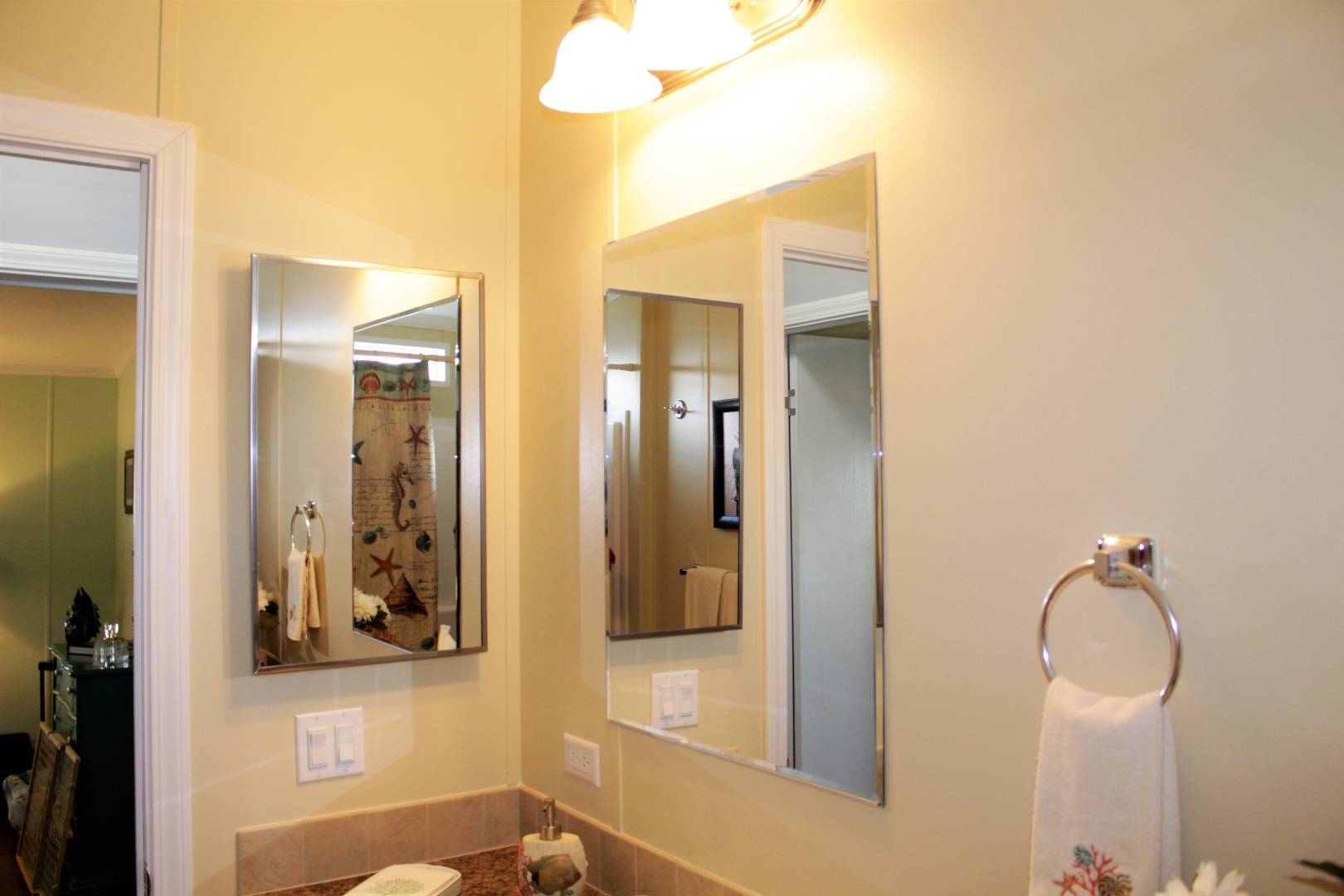 ;
;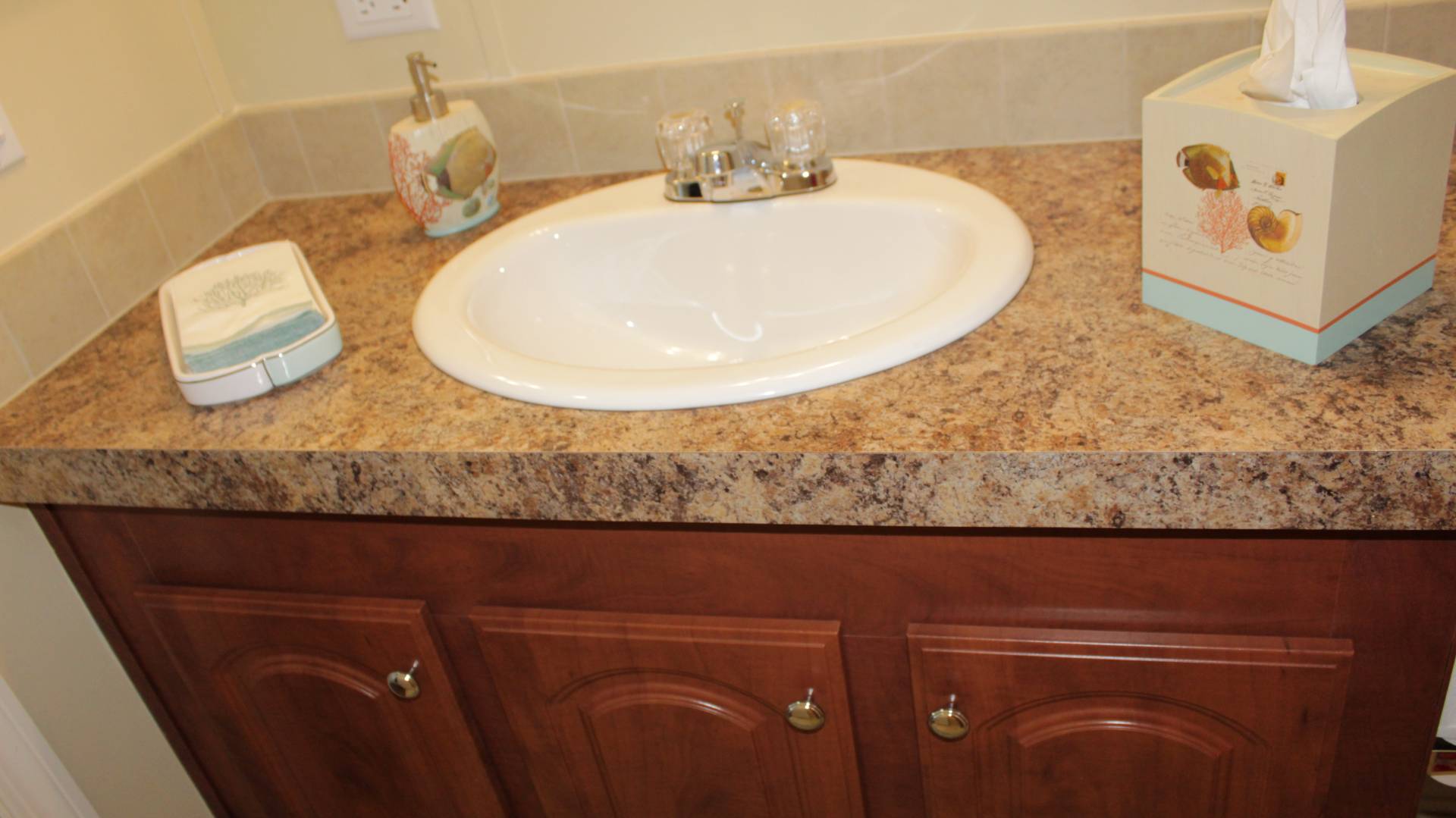 ;
;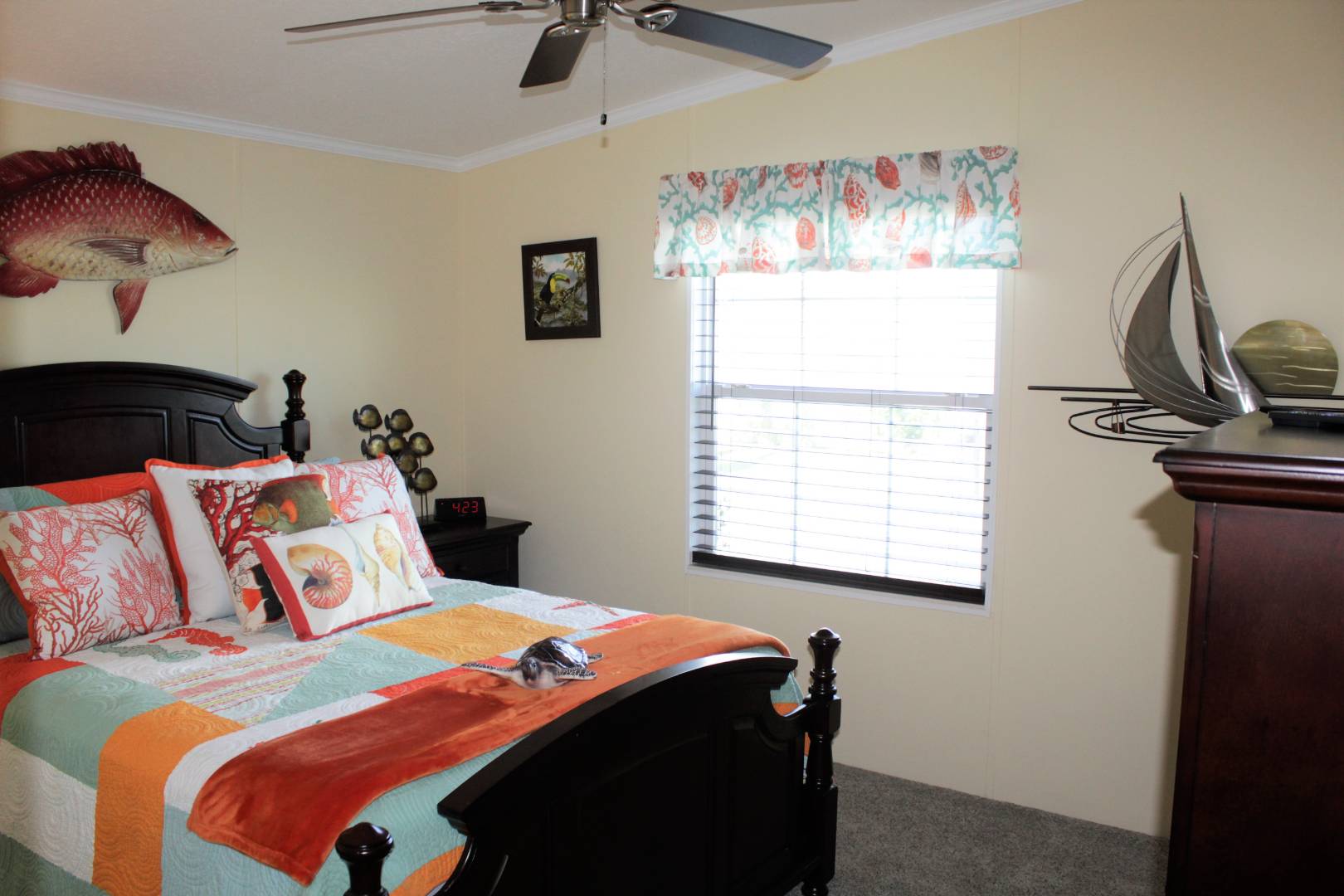 ;
;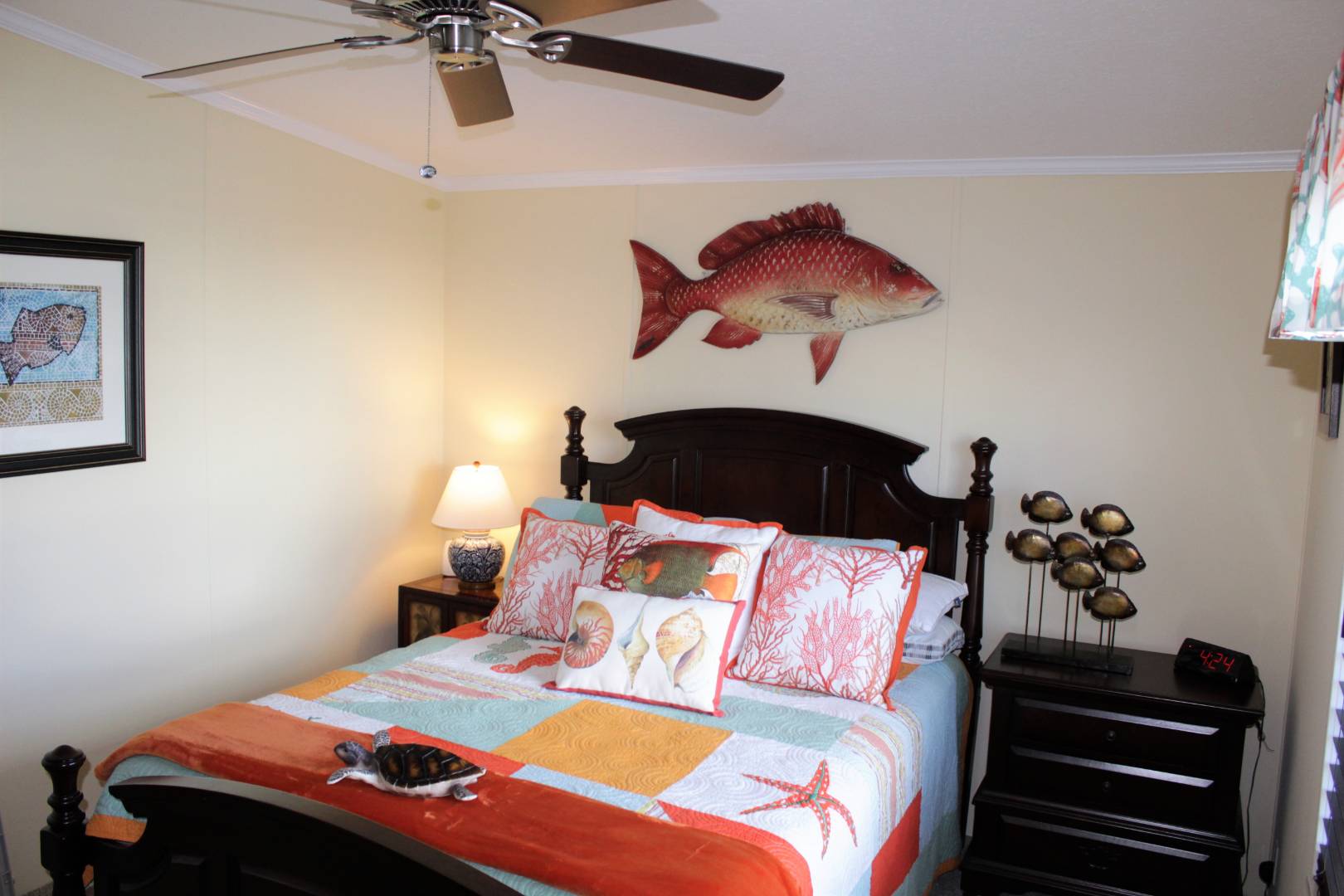 ;
;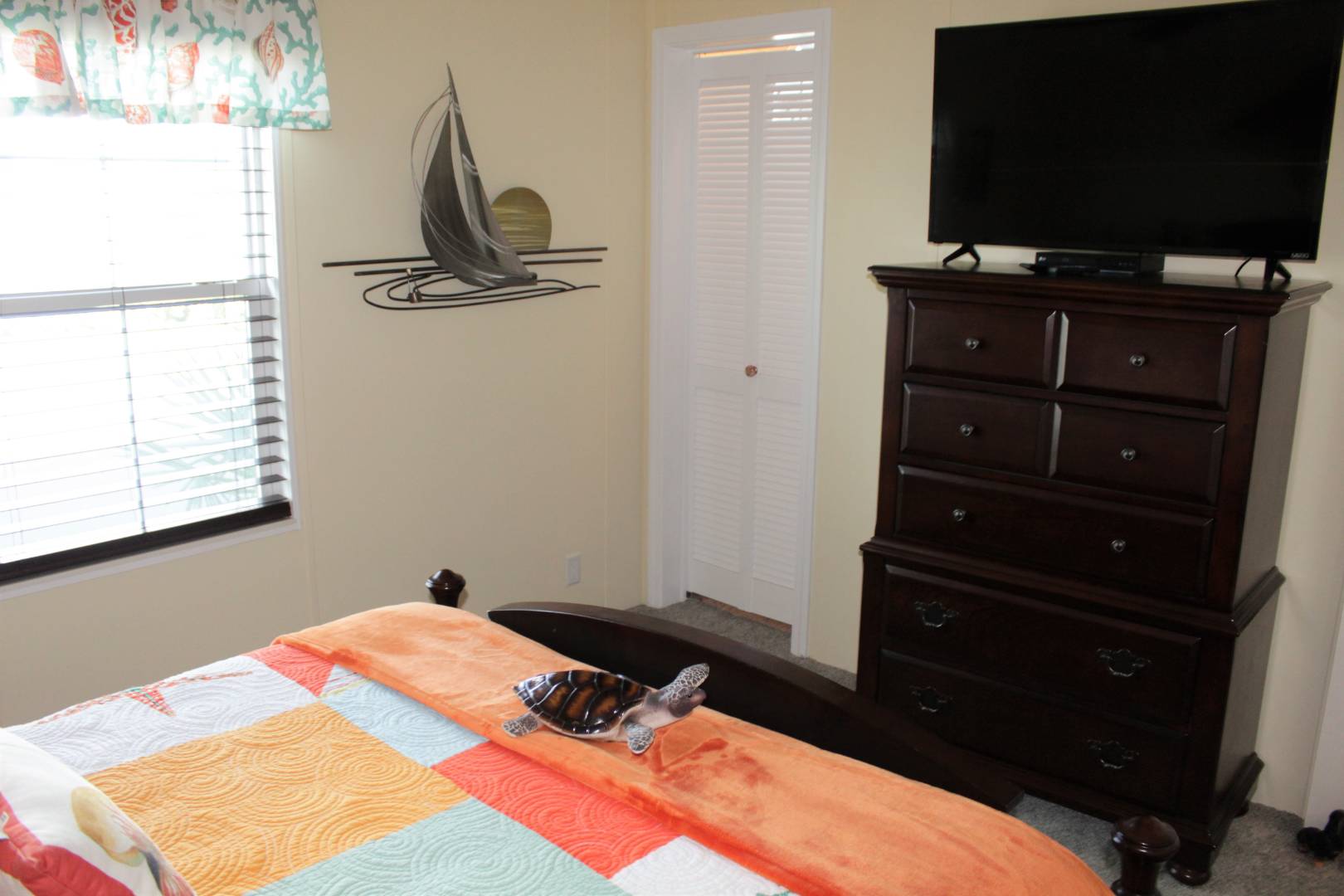 ;
;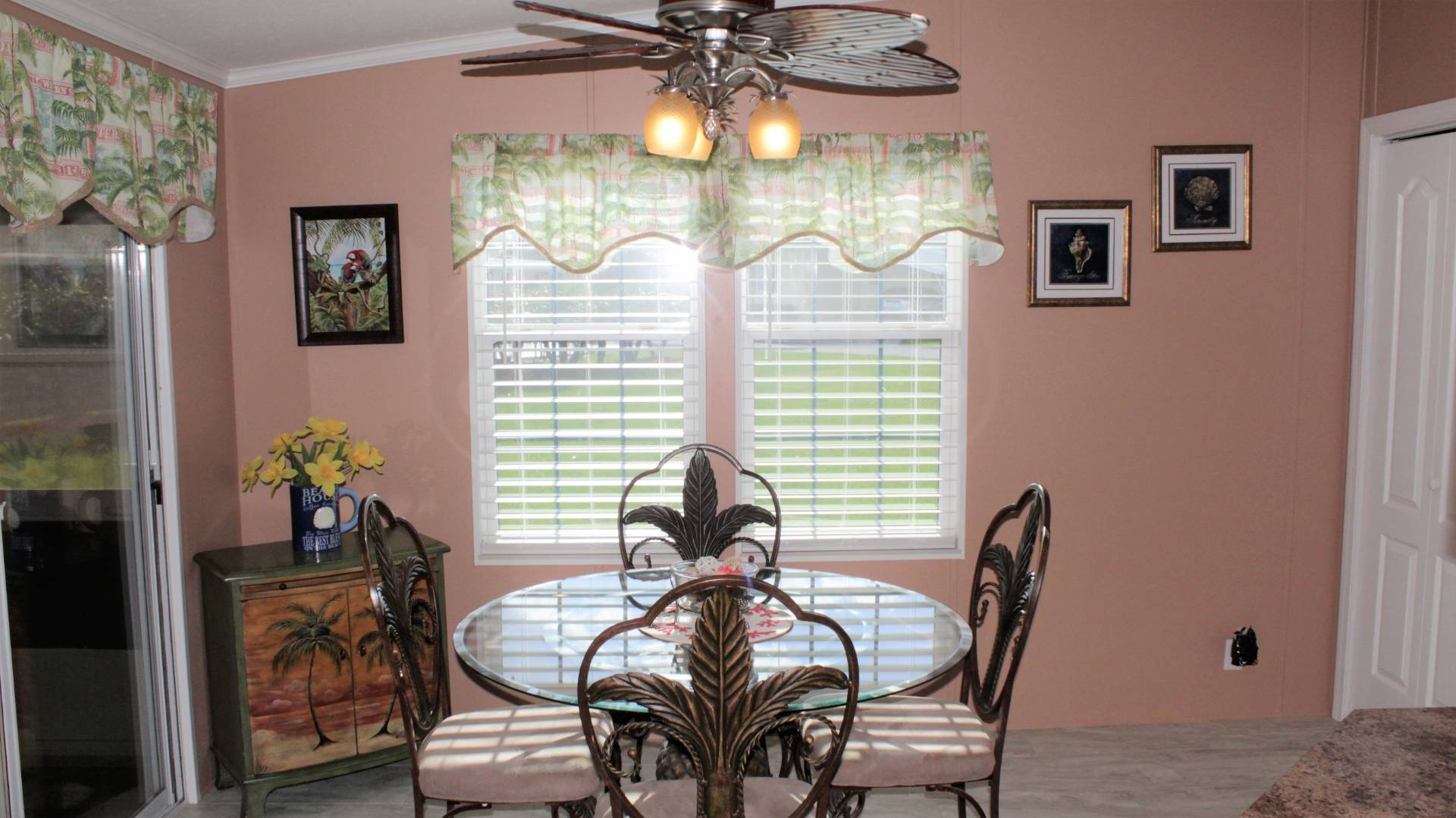 ;
;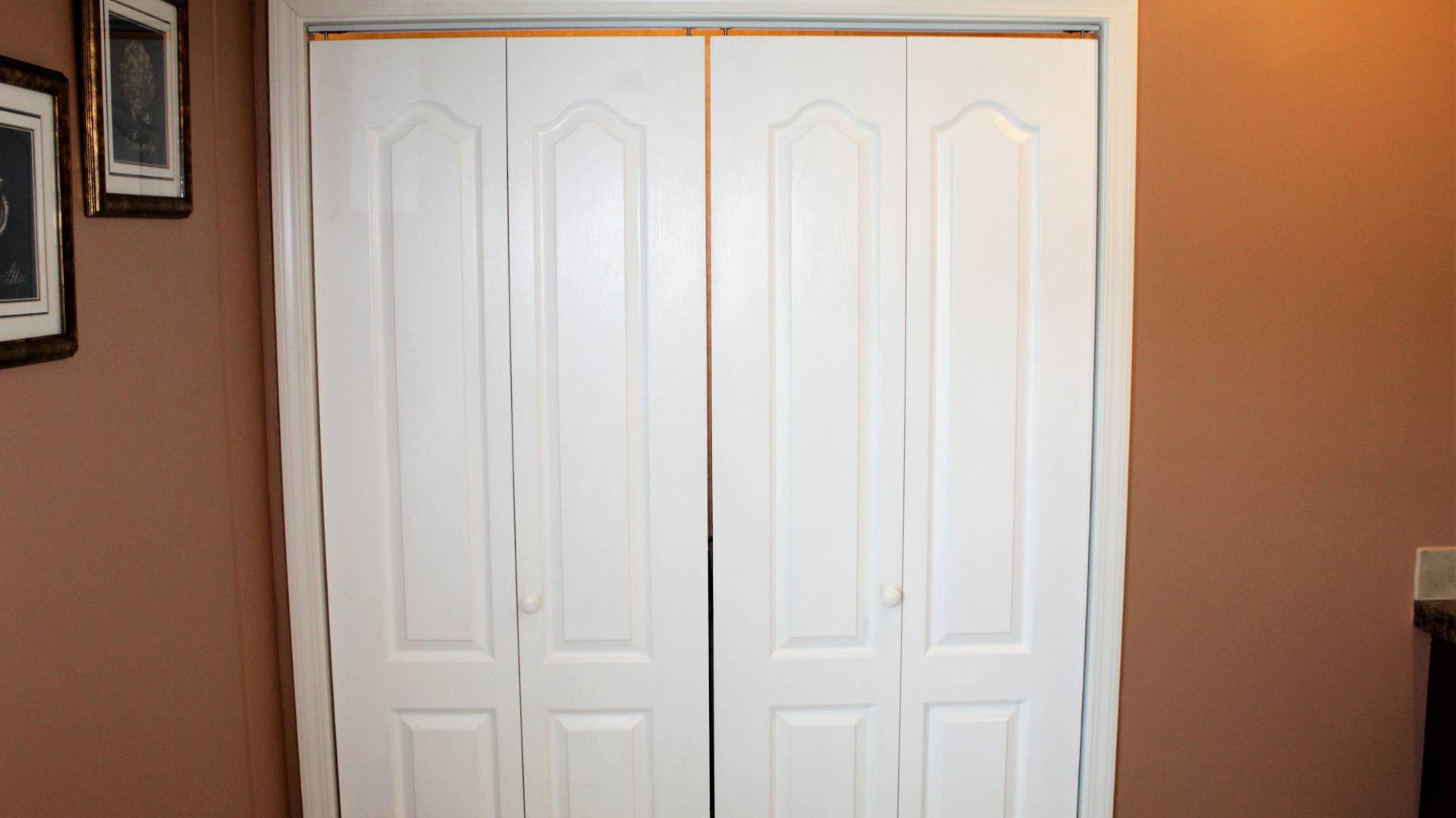 ;
;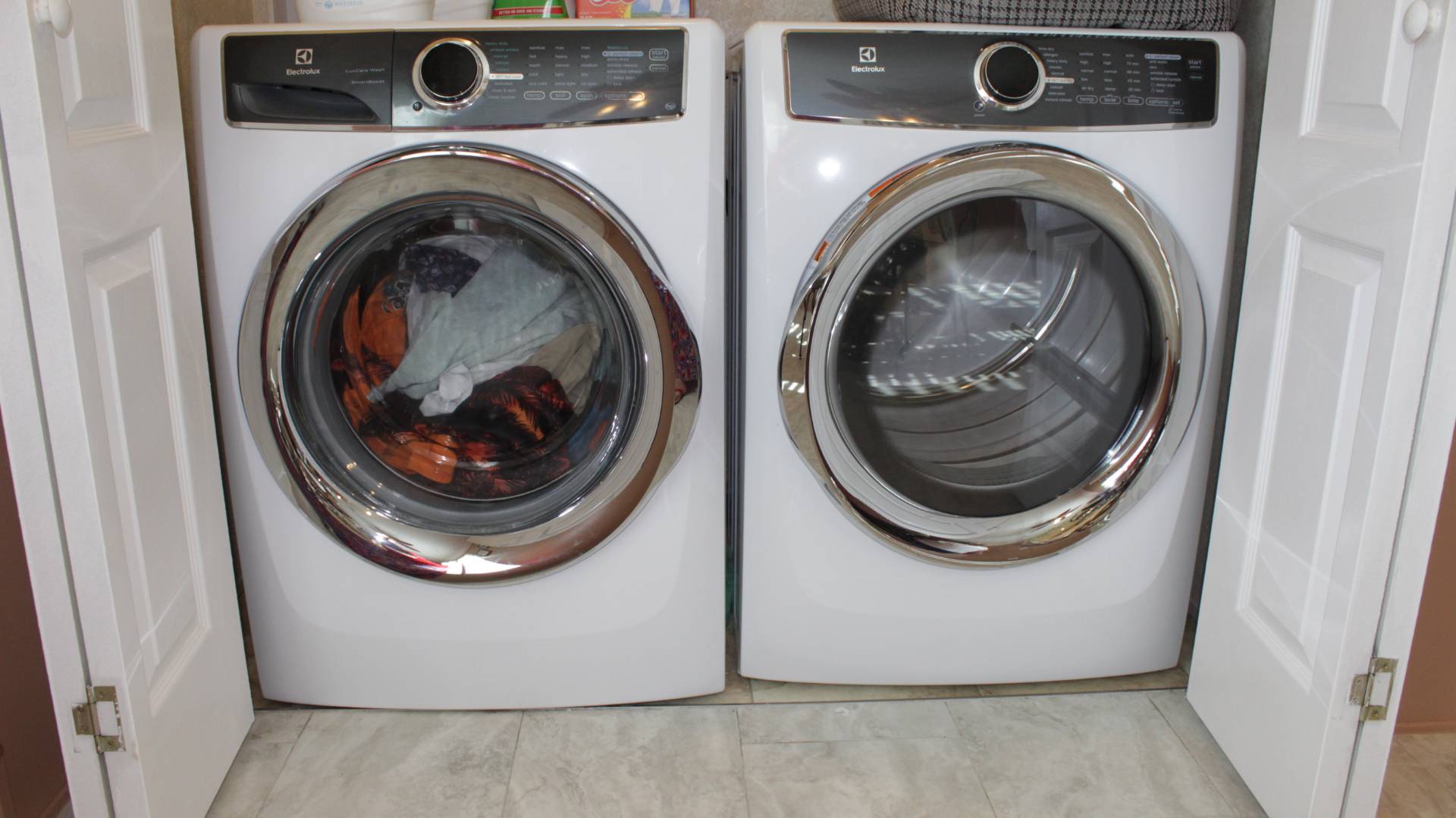 ;
;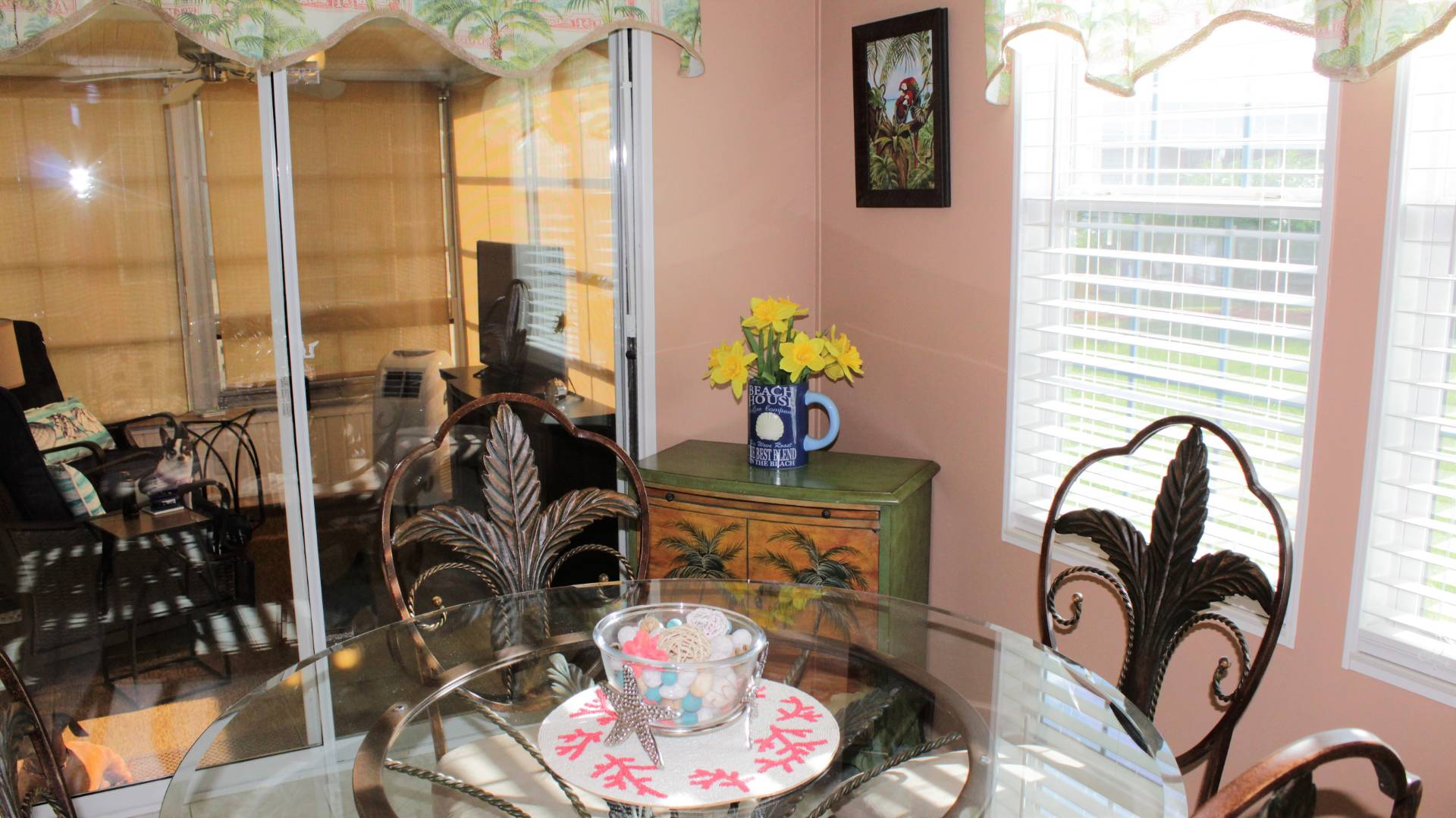 ;
;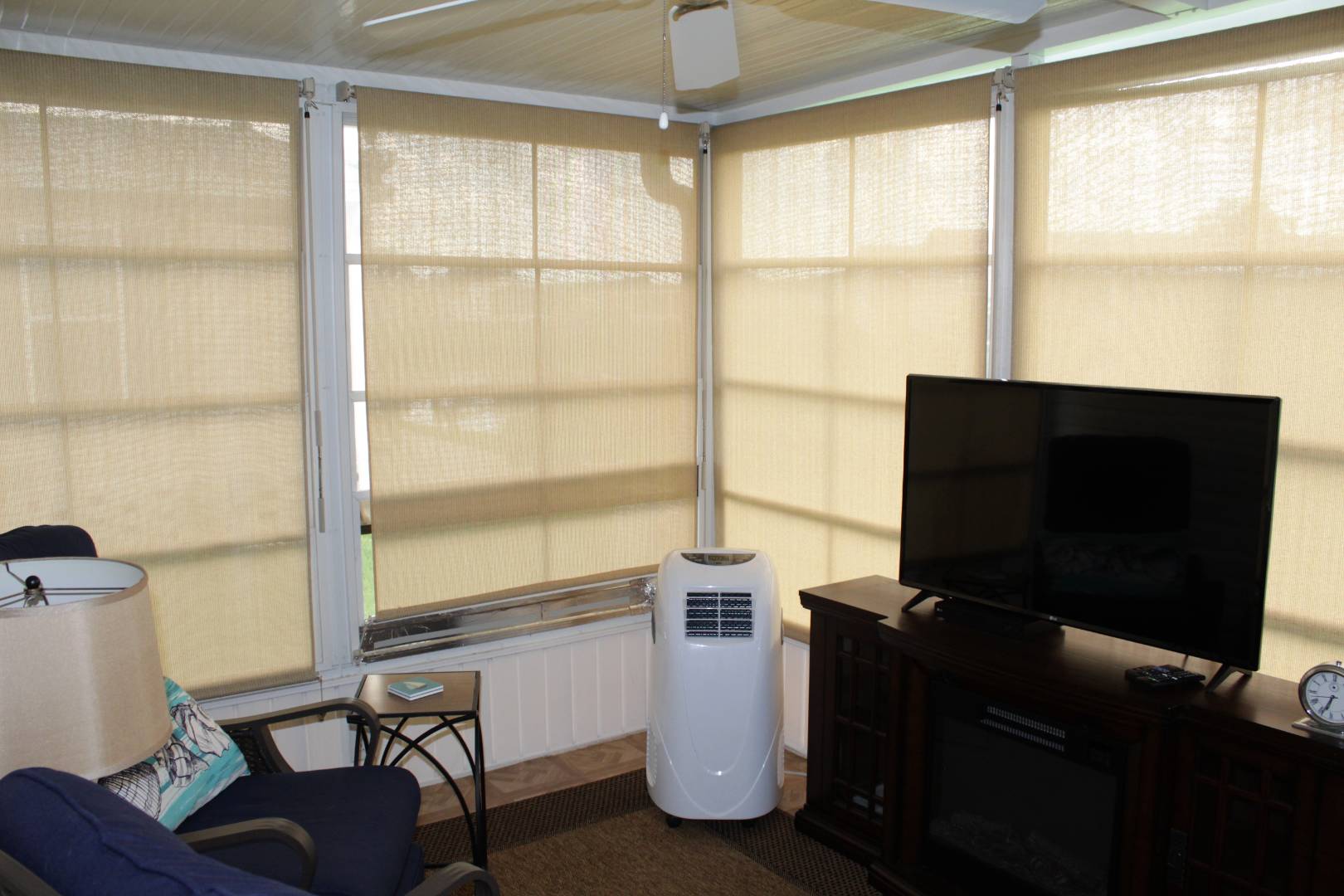 ;
;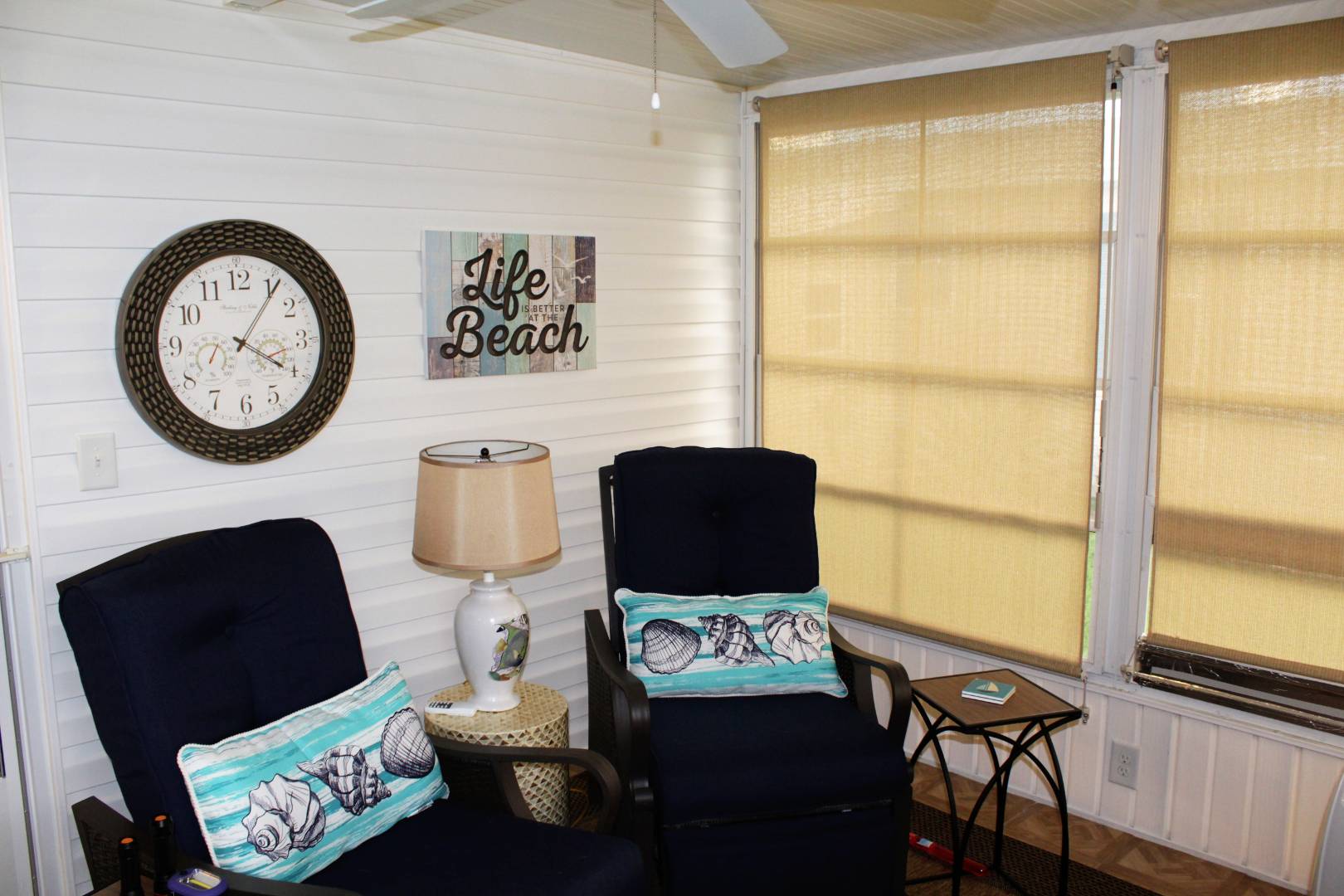 ;
;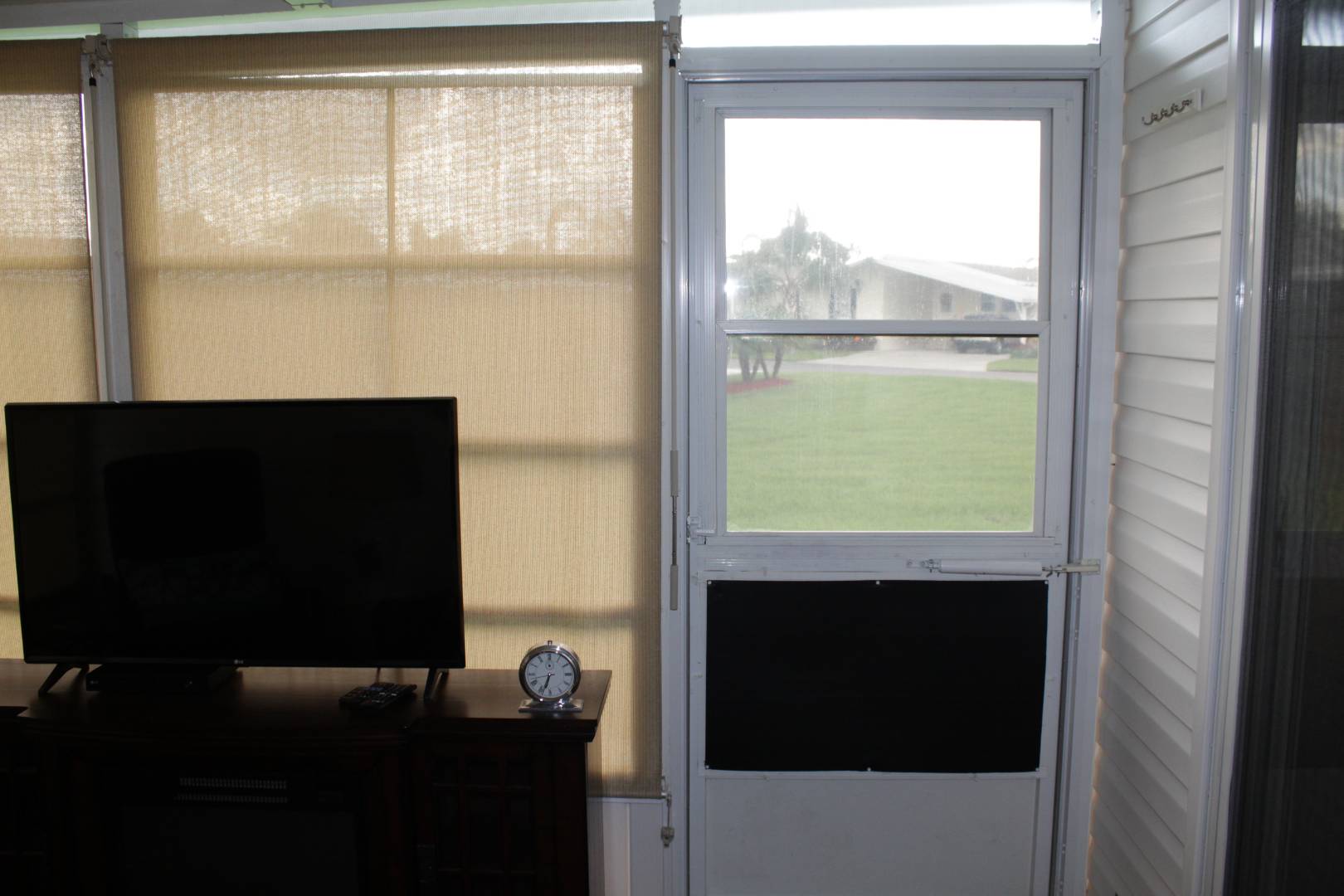 ;
;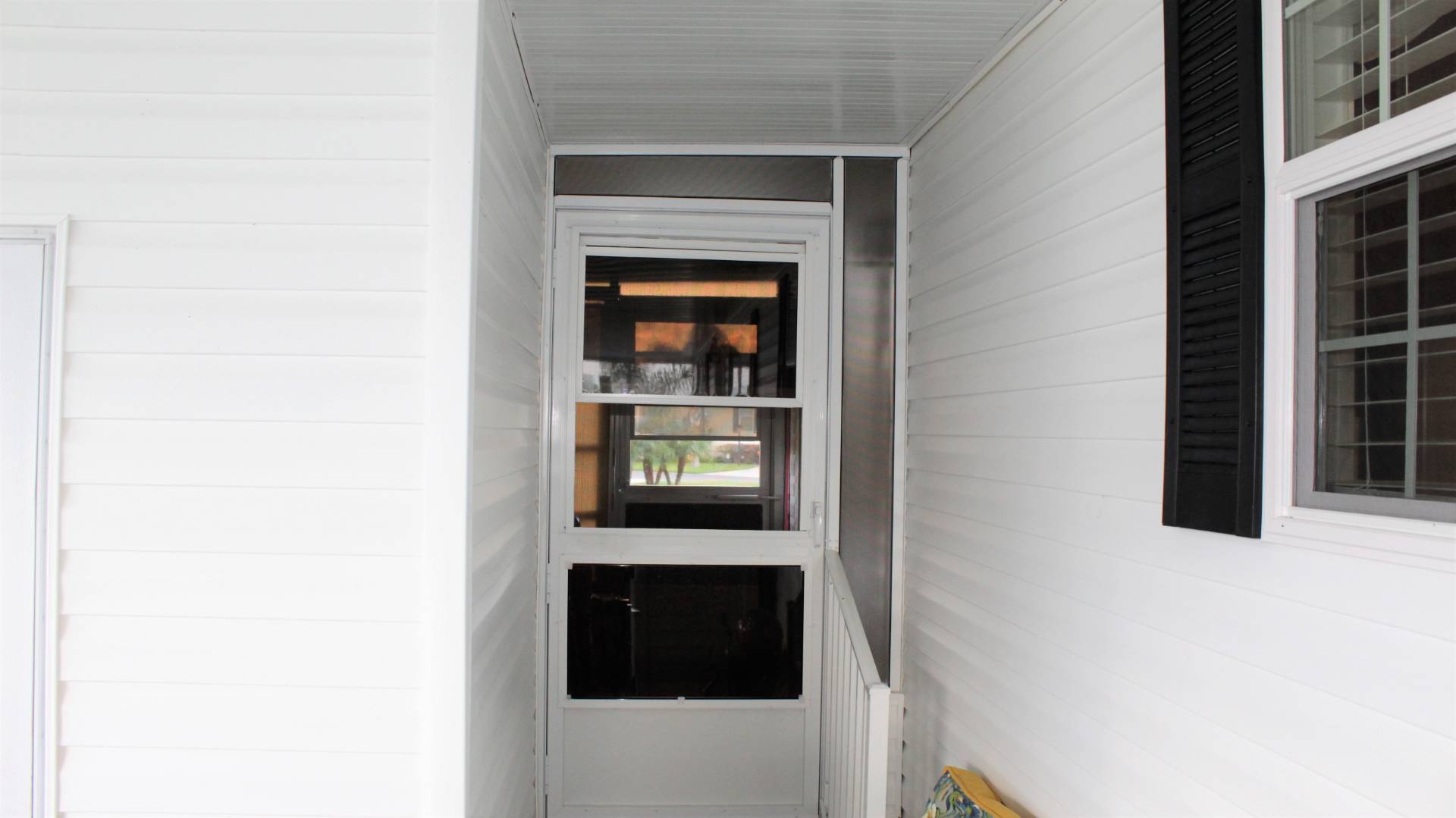 ;
;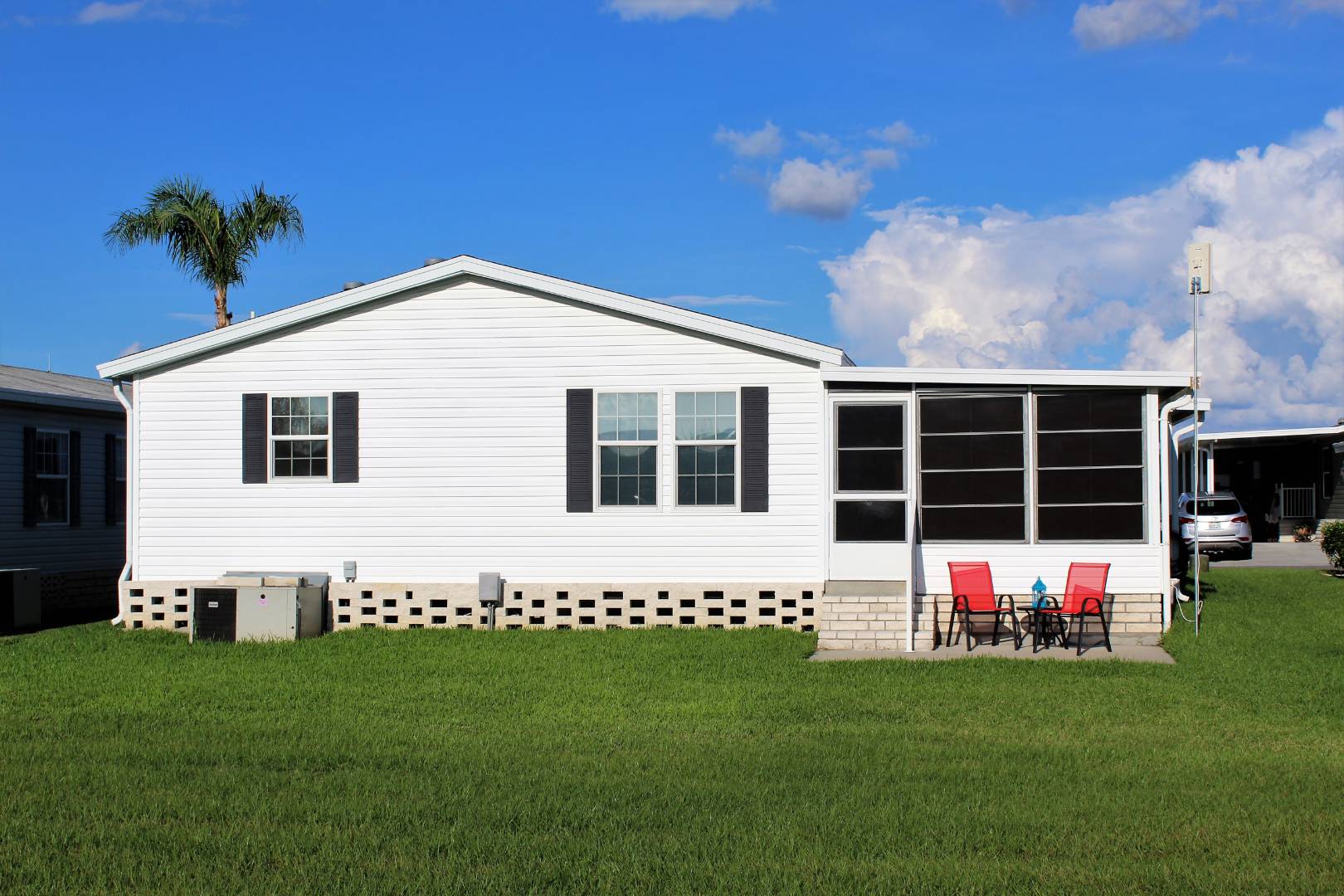 ;
;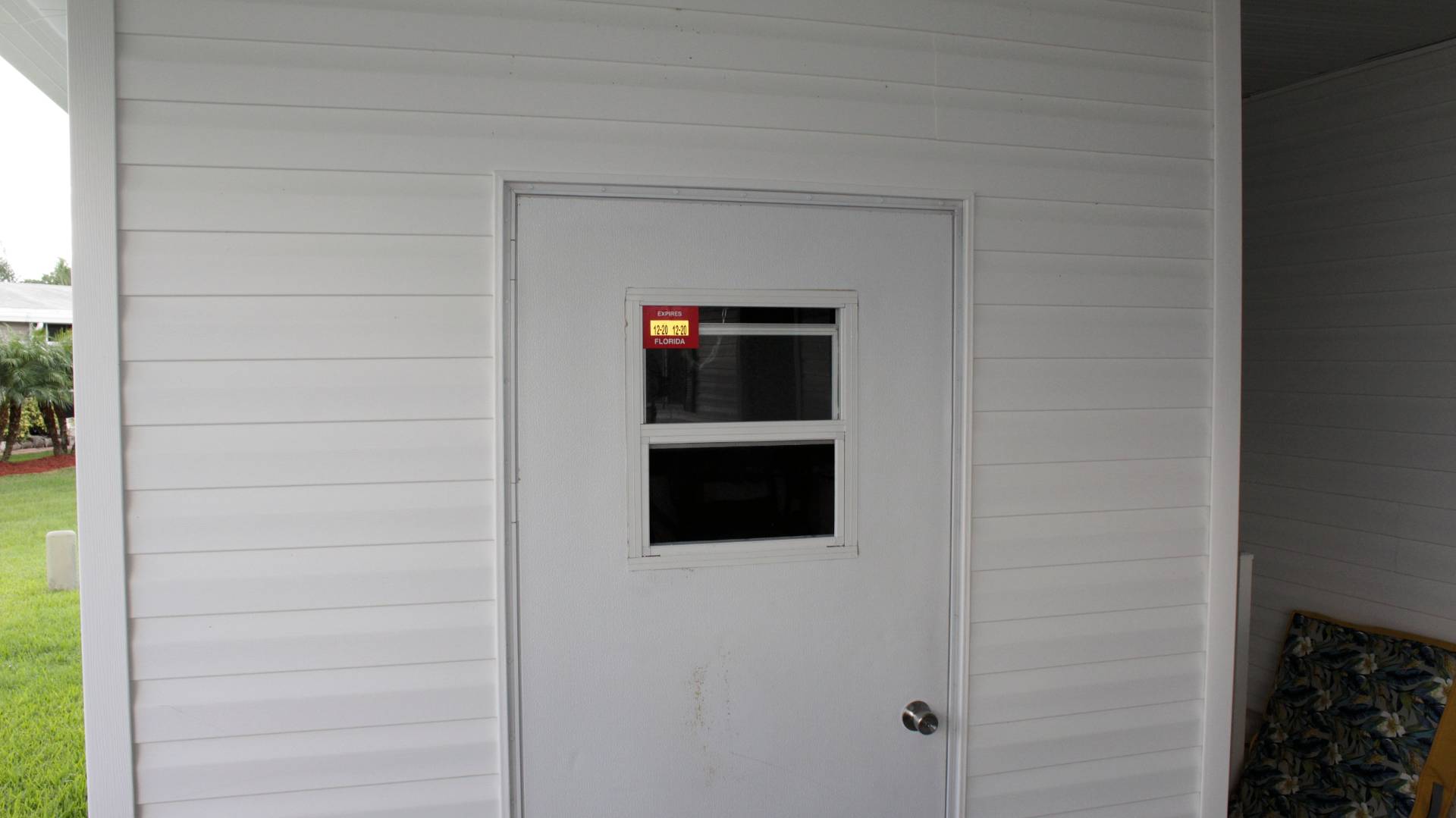 ;
;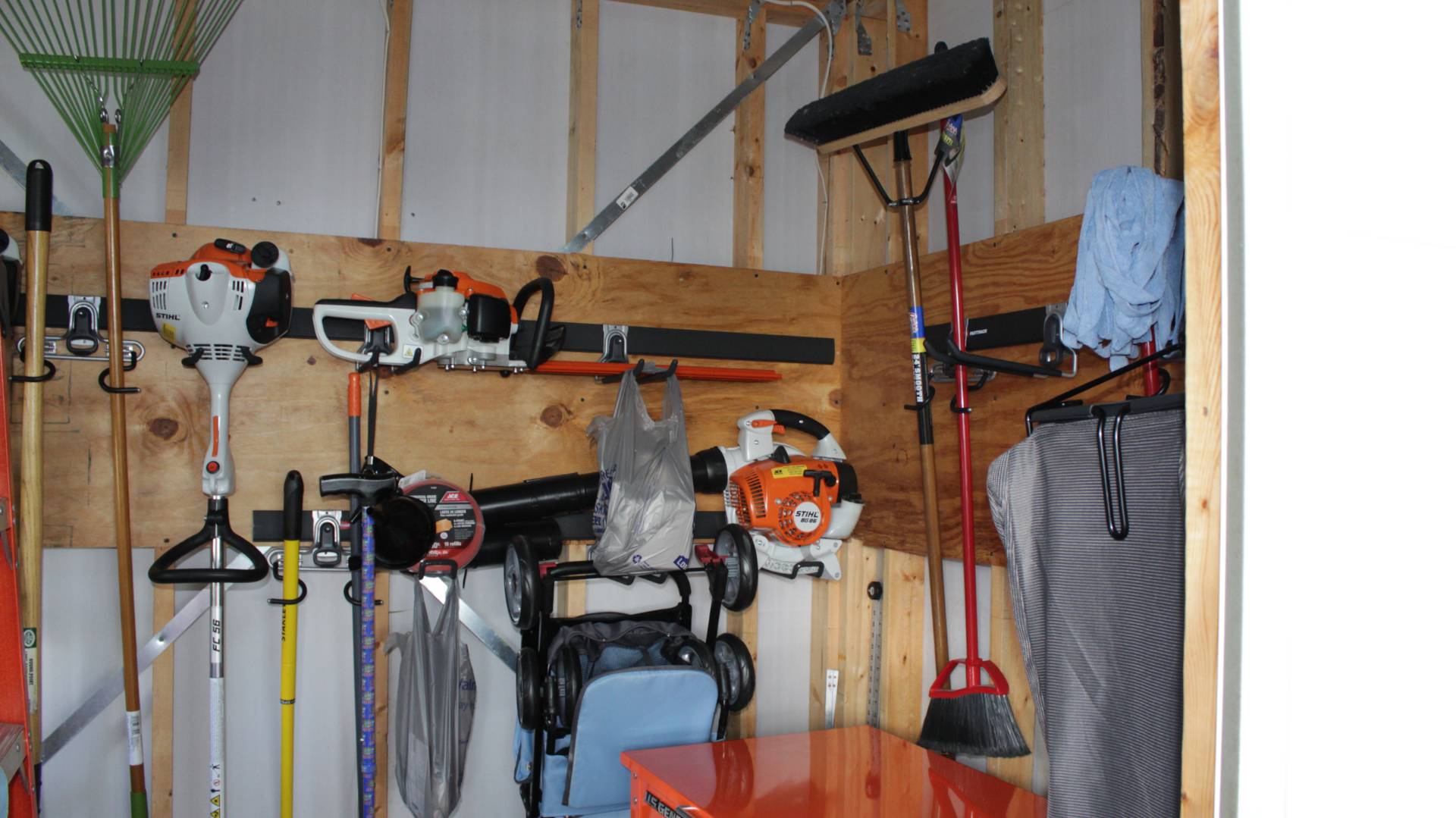 ;
;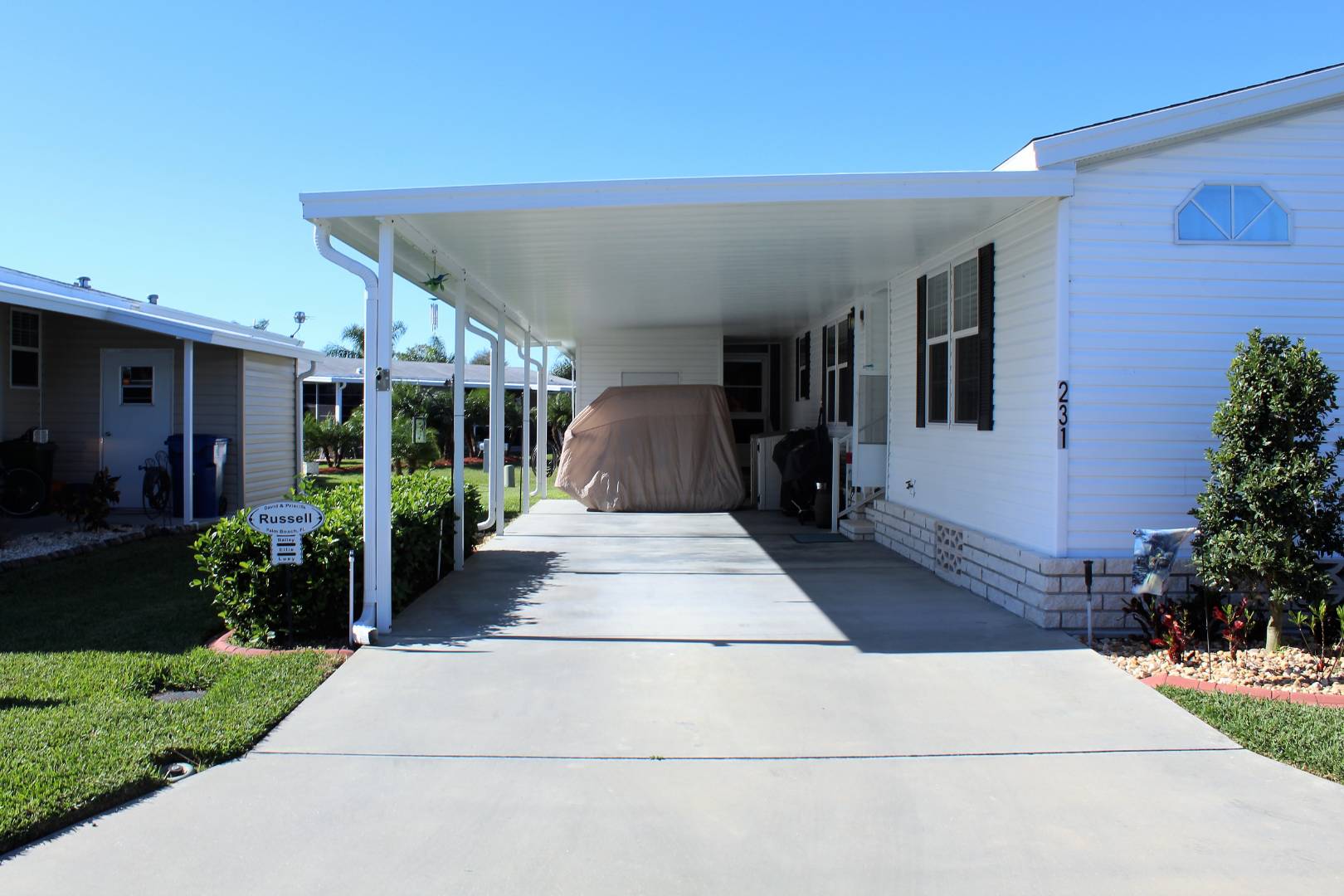 ;
;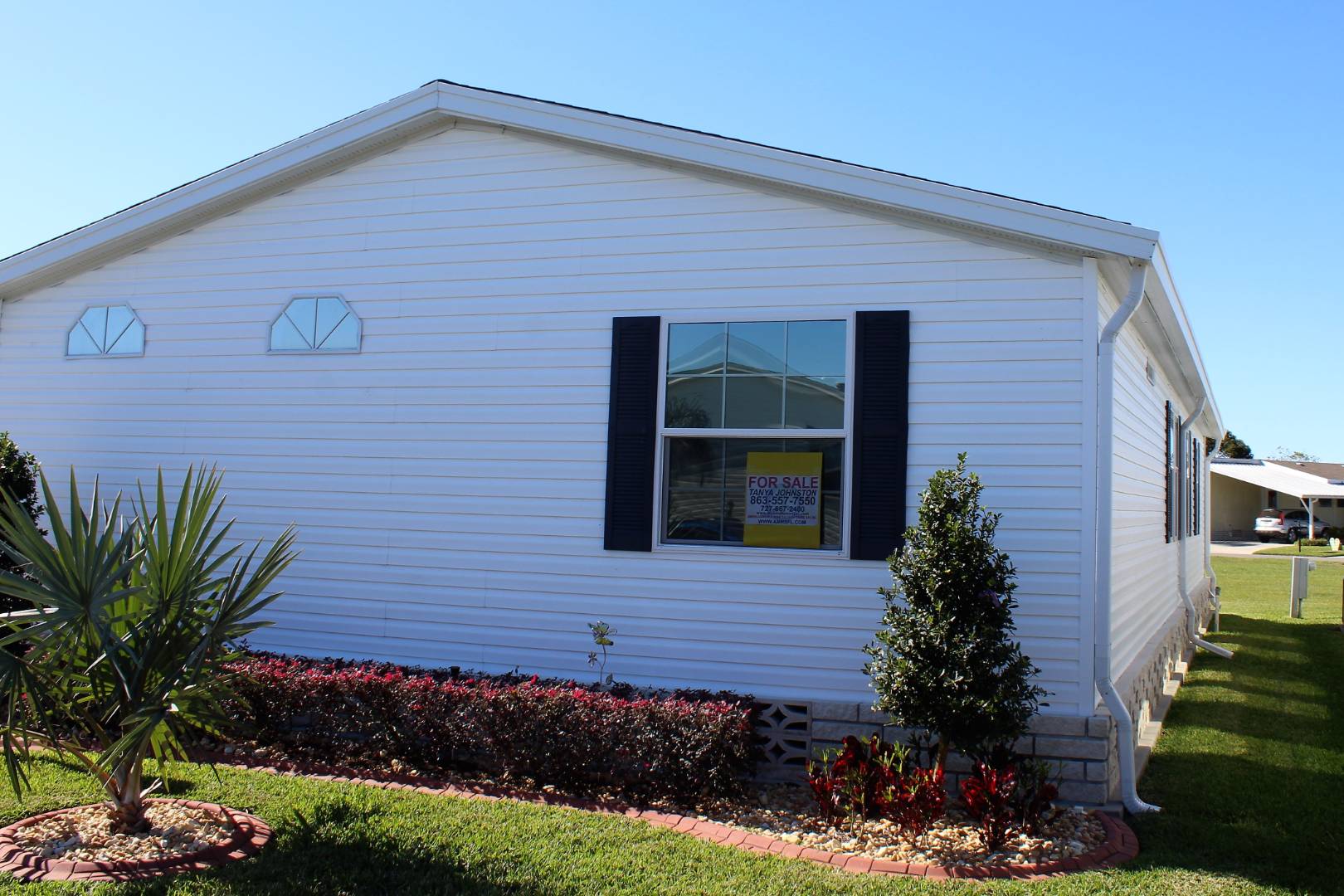 ;
;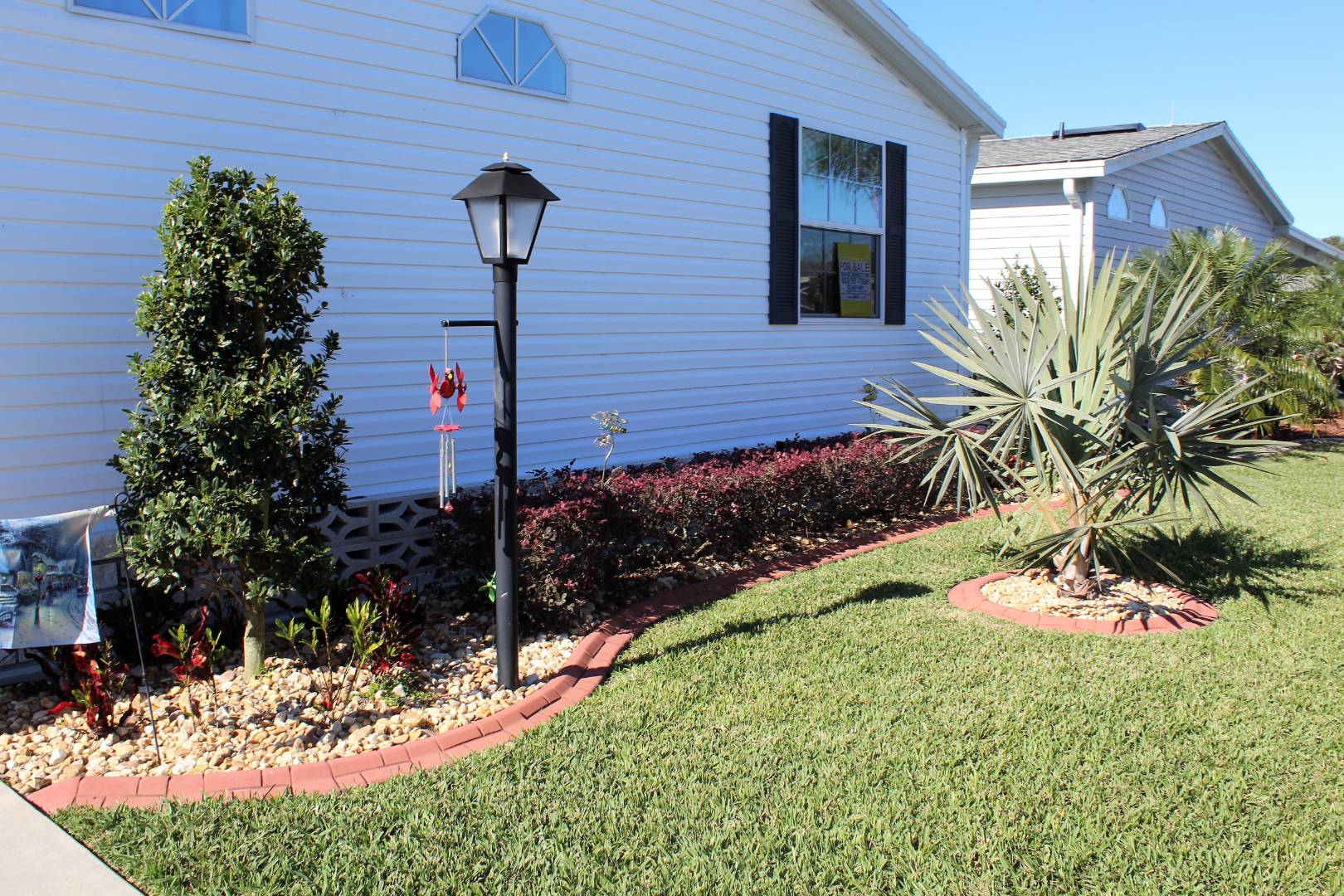 ;
;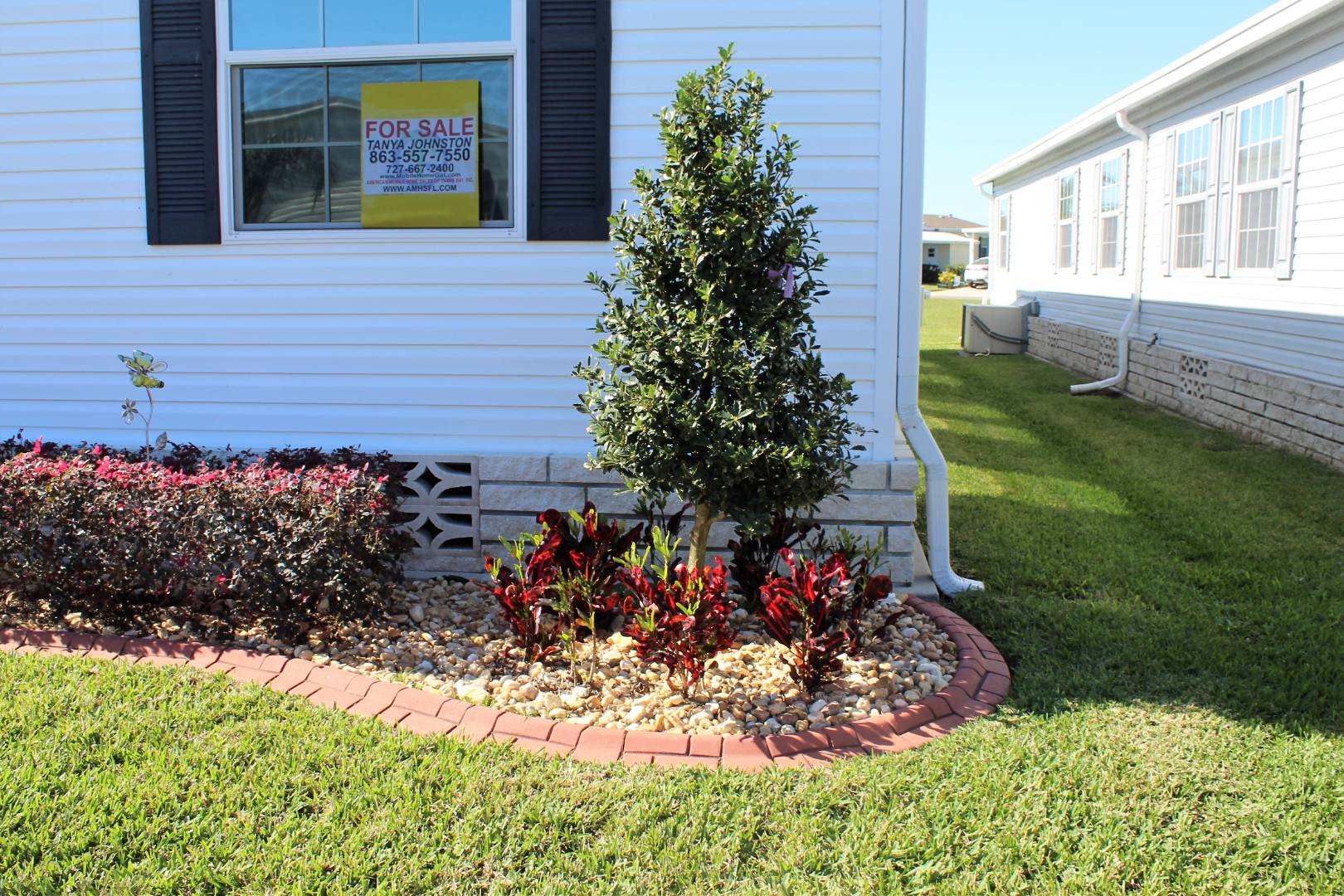 ;
;