A BEAUTIFUL HOME, QUIET CUL-DE-SAC & STEPS TO AMENITIES!
This immaculate, picture perfect home with 1700 sf of comfortable living space is located on an extra-large lot and on a quiet cul-de-sac with plenty of relaxing green space between neighbors and just steps to clubhouse with heated pool, whirlpool, sauna, fitness center, sports courts and more! A very popular floor plan, the home flows nicely from the spacious living area through to the open heart-of-the-home kitchen with eat-in space or cozy family room and onto a very peaceful and relaxing 275 sf Florida room with an amazing view! Two side entries allow options when welcoming guests or quick access to the bath and hall storage off the second entry after a warm and sunny day at the beach. Many upgrades include plywood subflooring installed in 2018 plus new laminate and carpet top flooring, a 2017 membrane roof with lifetime transferable warranty, 2019 Goodman HVAC and Aeroseal duct sealing, 2017 stainless kitchen appliances, 2019 complete exterior cleaned and painted and a cozy fenced patio installed, new screens in absolutely every window 2018 and PVC plumbing throughout. The home is offered unfurnished and ready for you to make your it your own! Camelot Lakes is a beautiful, gated resort-style community where your monthly lot rent includes water, sewer, trash/recycling curbside, lawn maintenance, taxes and endless upscale amenities and organized activities. All shopping needs, great restaurants and entertainment are just minutes away via quiet back roads or easy I-75 access. Tired of having everything at your fingertips? Take a 7 mile drive to the beautiful white sand beaches of Siesta Key. Throw out a line, take a dip or enjoy an energizing walk along the shore. A never ending supply of quaint shops, top restaurants and the nicest people you'll ever meet! LIVING ROOM (14.5 x 24) Attractive front entry for guests includes a sturdy picture storm door. The spacious great room has tinted bay windows, new lighted ceiling fan and carpeting. DINING AREA (8.5 x 11.5) Built-in display and storage cabinet with lighting and 3-light bowl pendant chandelier, laminate flooring. KITCHEN (14.5 x 14) A great kitchen for entertaining with center island and pendant light accents, and pass-thru window to the Florida room! All new stainless appliances, granite look countertops and laminate flooring. Abundant storage plus a large pantry. HALLWAY/UTILITY & STORAGE CLOSET/SECOND ENTRY - Large hallway area includes utility and/or storage closet and access to guest bath. An entry for everyday living with laminate flooring. DEN OR DINING ROOM OFF KITCHEN (11 X 14) Sunlit with large sliding doors overlooking the Florida room. Built-in display and storage cabinet with lighting. Lighted ceiling fan, laminate flooring. FLORIDA ROOM (10 x 28) This is where you'll spend a lot of your time folks! Ohhh-sooo relaxing Florida room with built-in A/C unit has new carpeting, tropical palm ceiling fan, real vertical slide windows and quality UV blocking privacy shades that still allow you to enjoy the beautiful view. Outdoor access to a quaint and comfy front porch just perfect for your morning coffee. It feels like vacation every day! MASTER BEDROOM (11.5 x 14) King master with 5' x 6' walk-in closet and a super-sized en suite with vanity & dressing area and a separate room with walk-in shower, garden tub and comfort height commode. Laminate flooring. GUEST BEDROOM (11 x 11) Perfect size carpeted room for your guests with walk-in closet and access to main bath with tub/shower combination. PAVER PATIO - Great place for your grill and the picnic table. Privacy fence with gate. Store your golf cart here! EXTERIOR, STORAGE SHED (8 x 10) Large storage shed with washer & dryer. Extra-long drive will park three cars comfortably. Carport over drive has been insulated for mildew resistance.



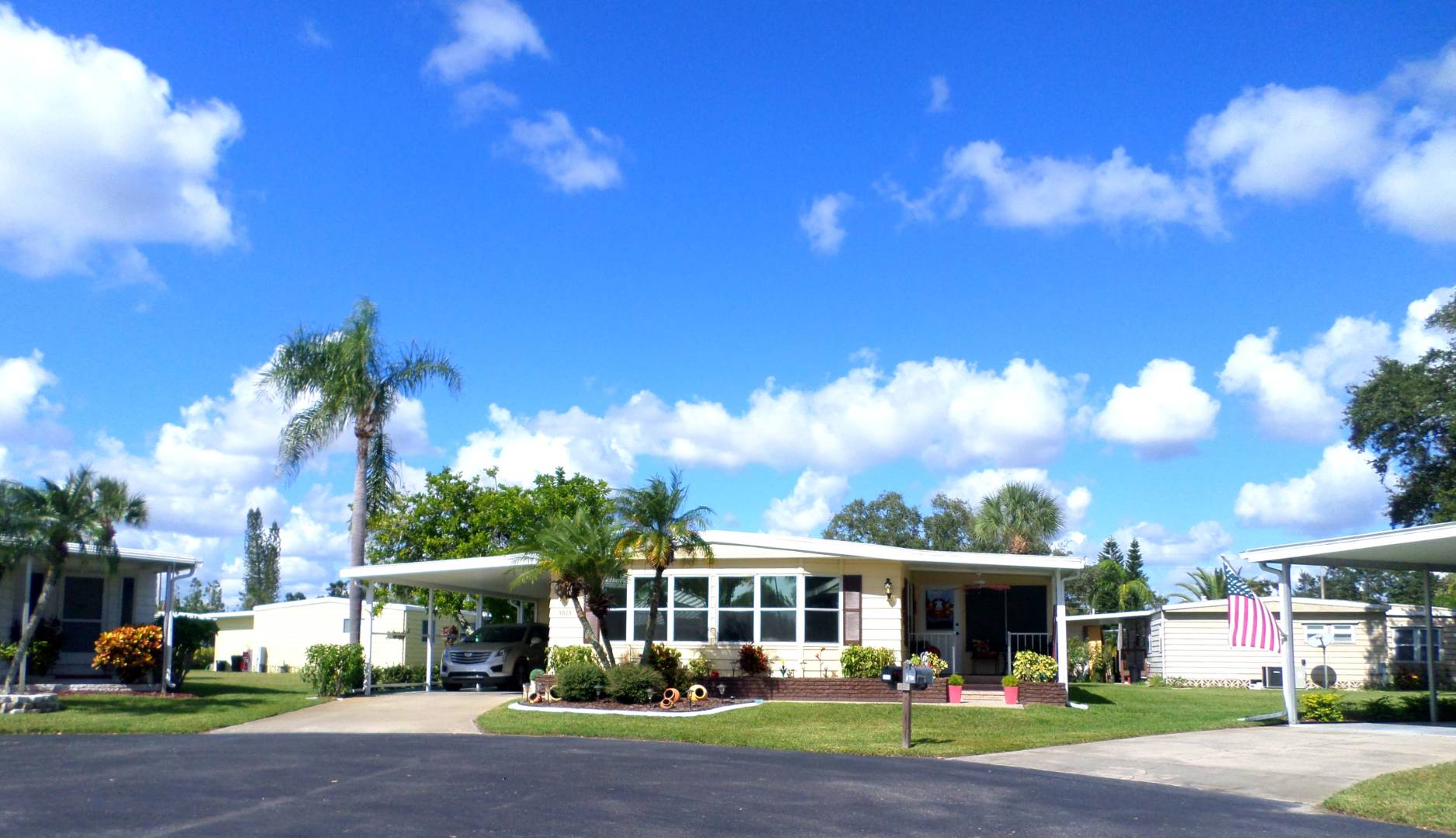


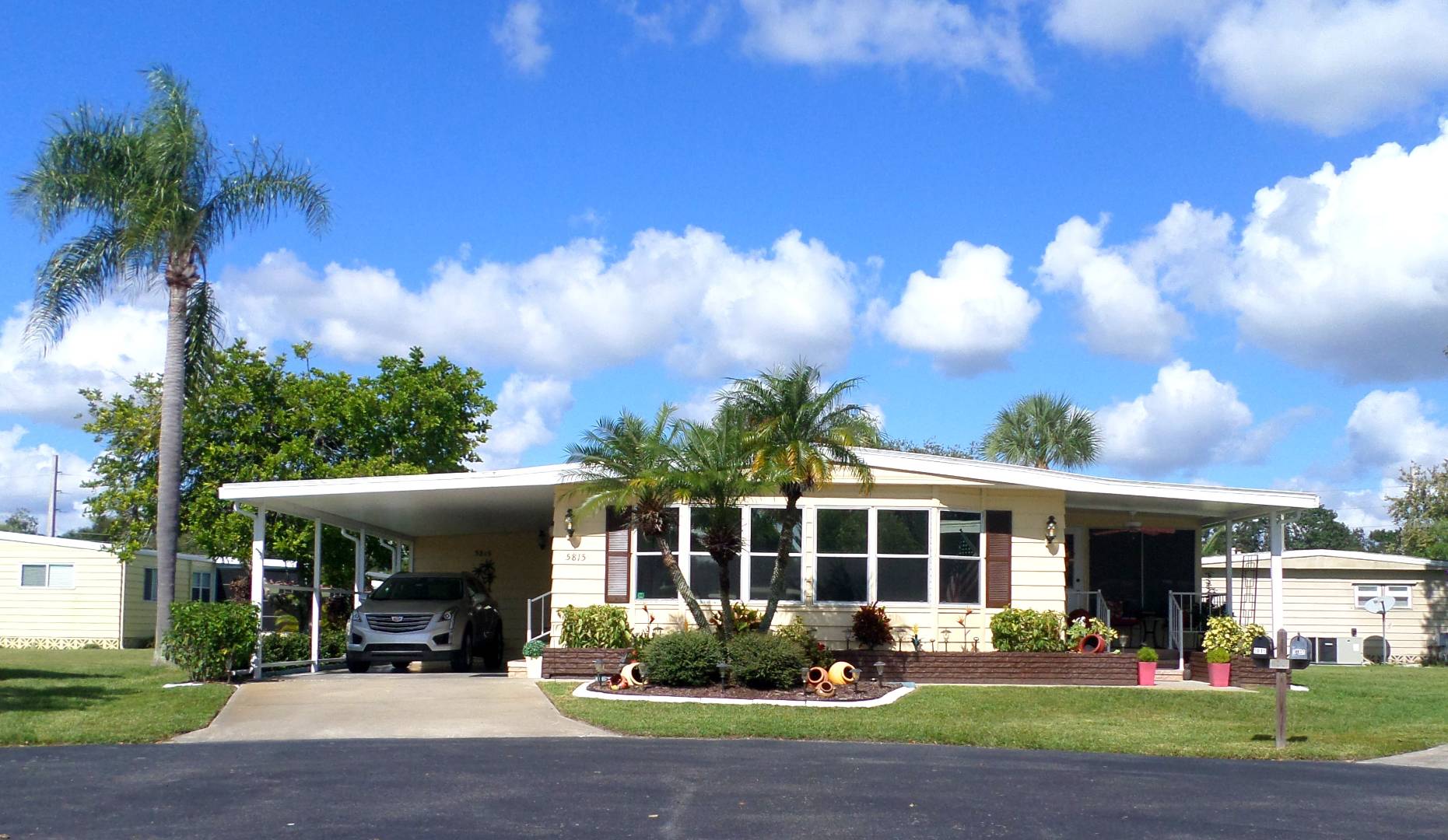 ;
;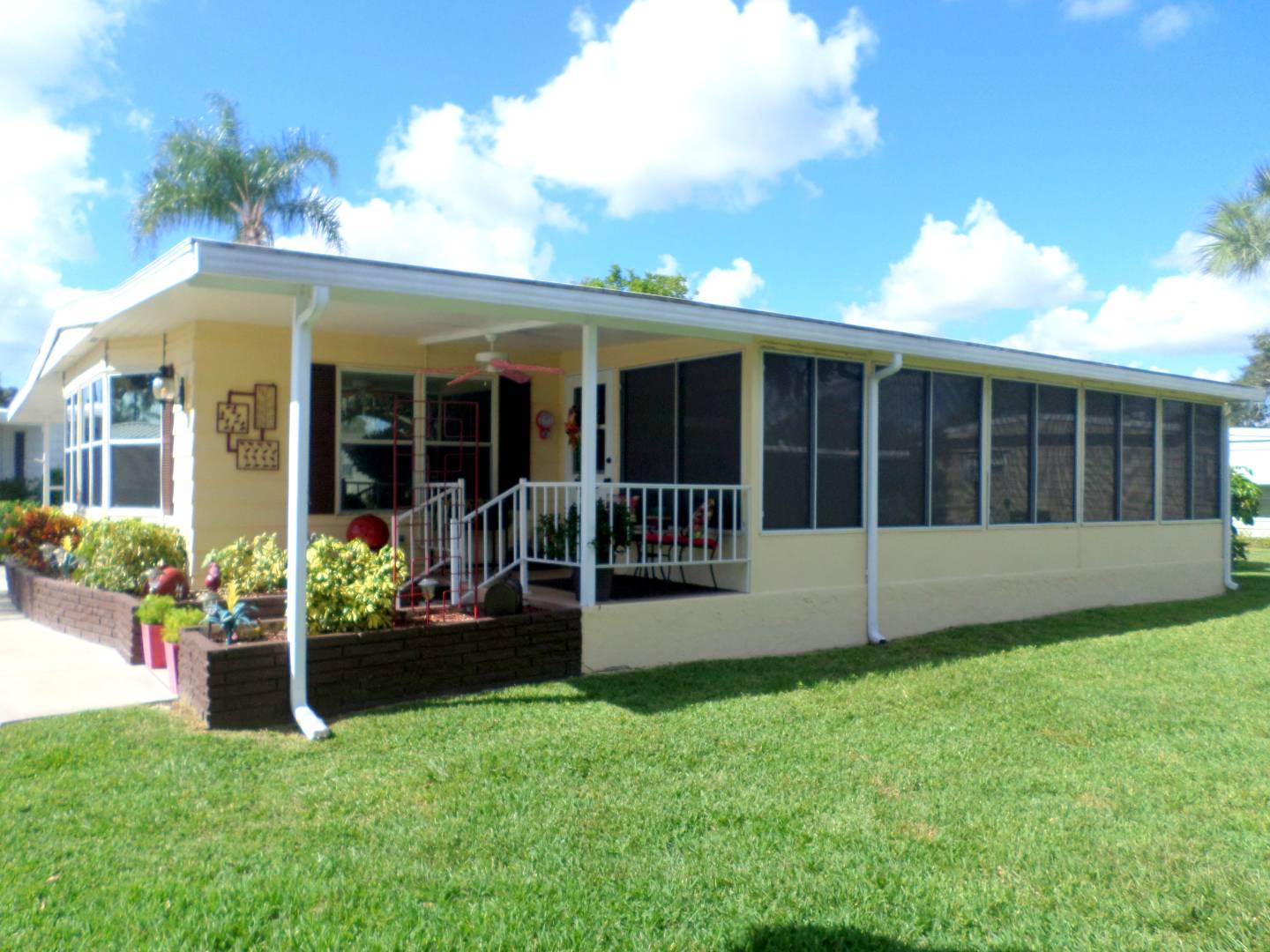 ;
;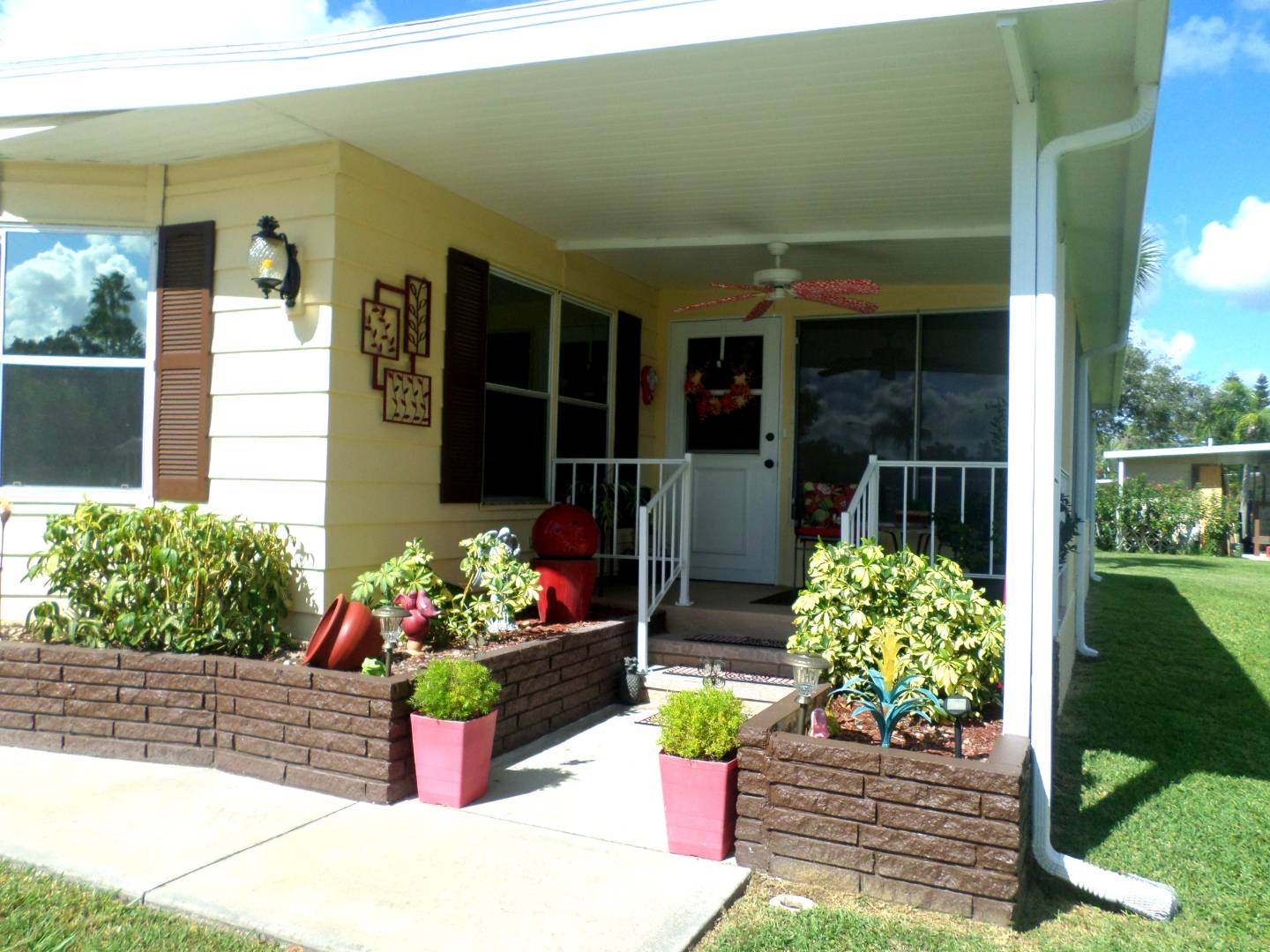 ;
;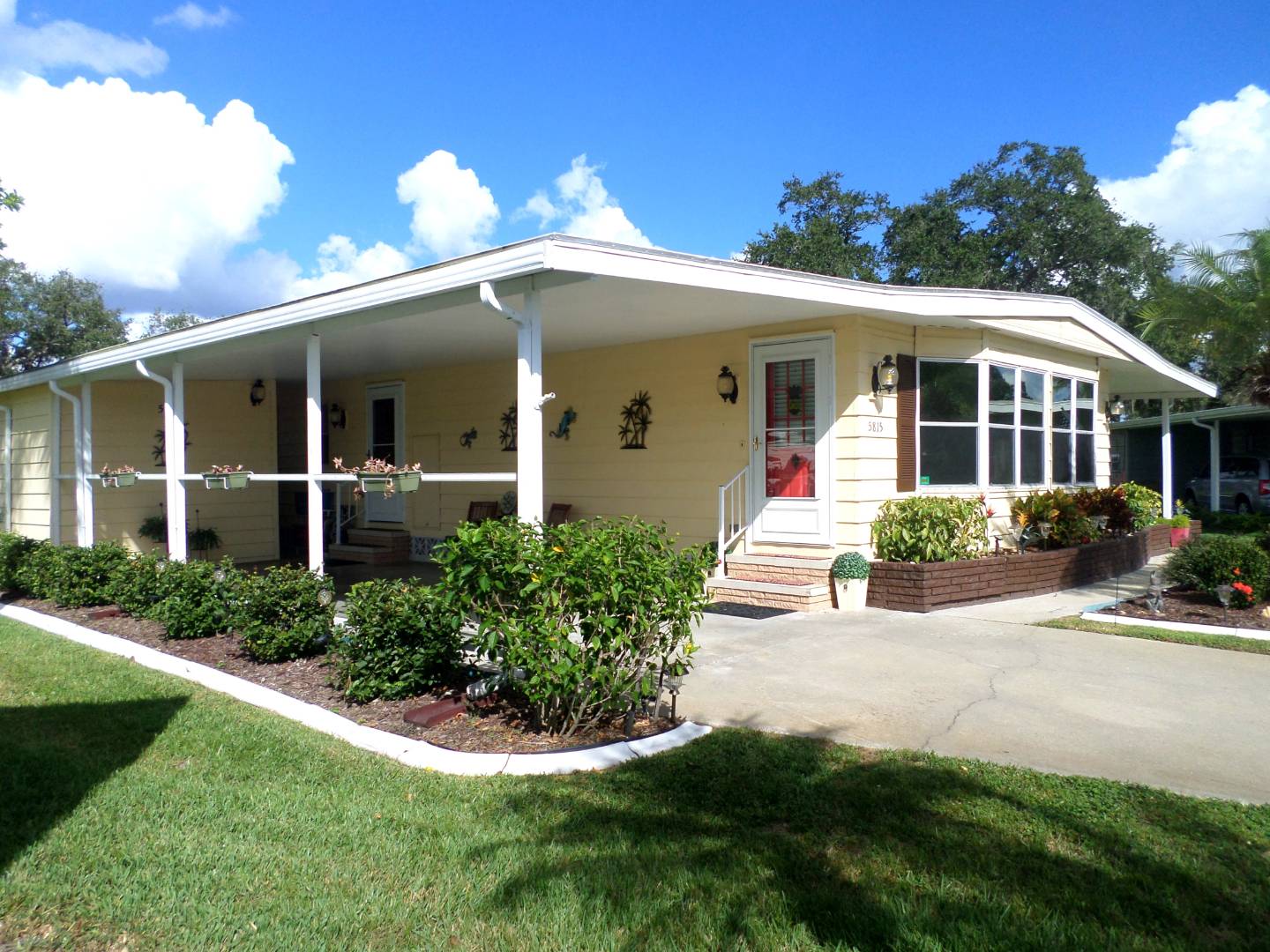 ;
;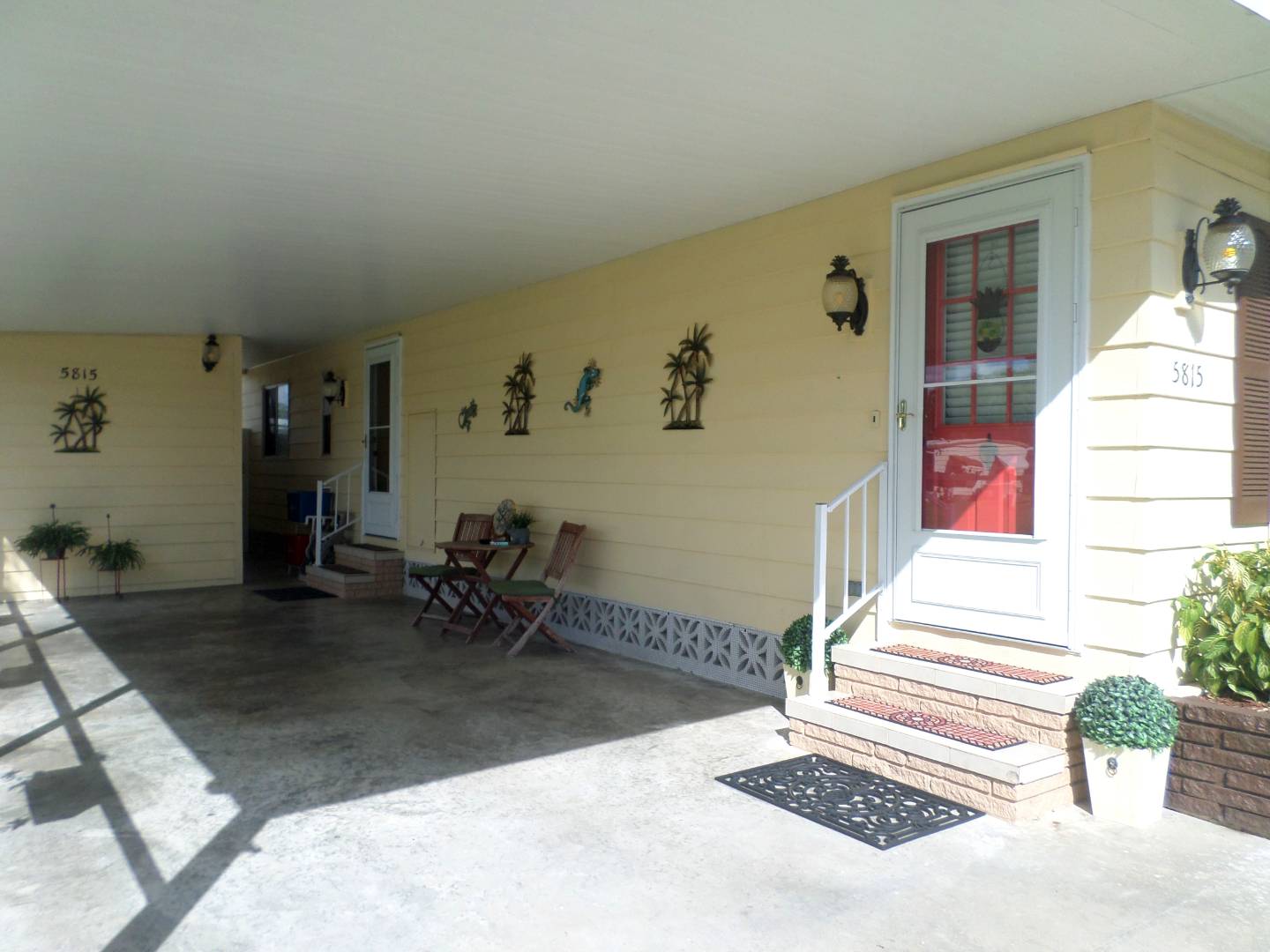 ;
;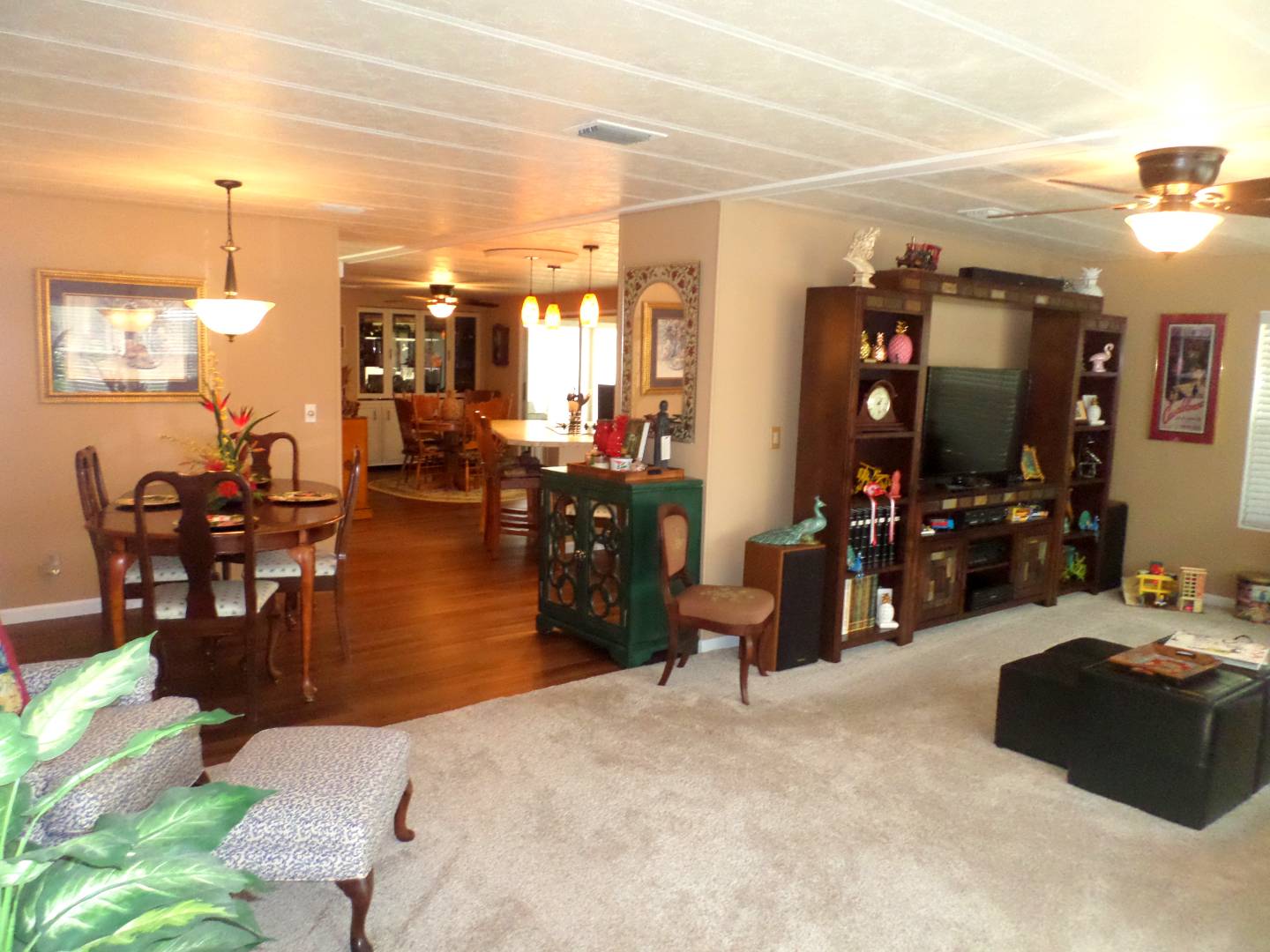 ;
;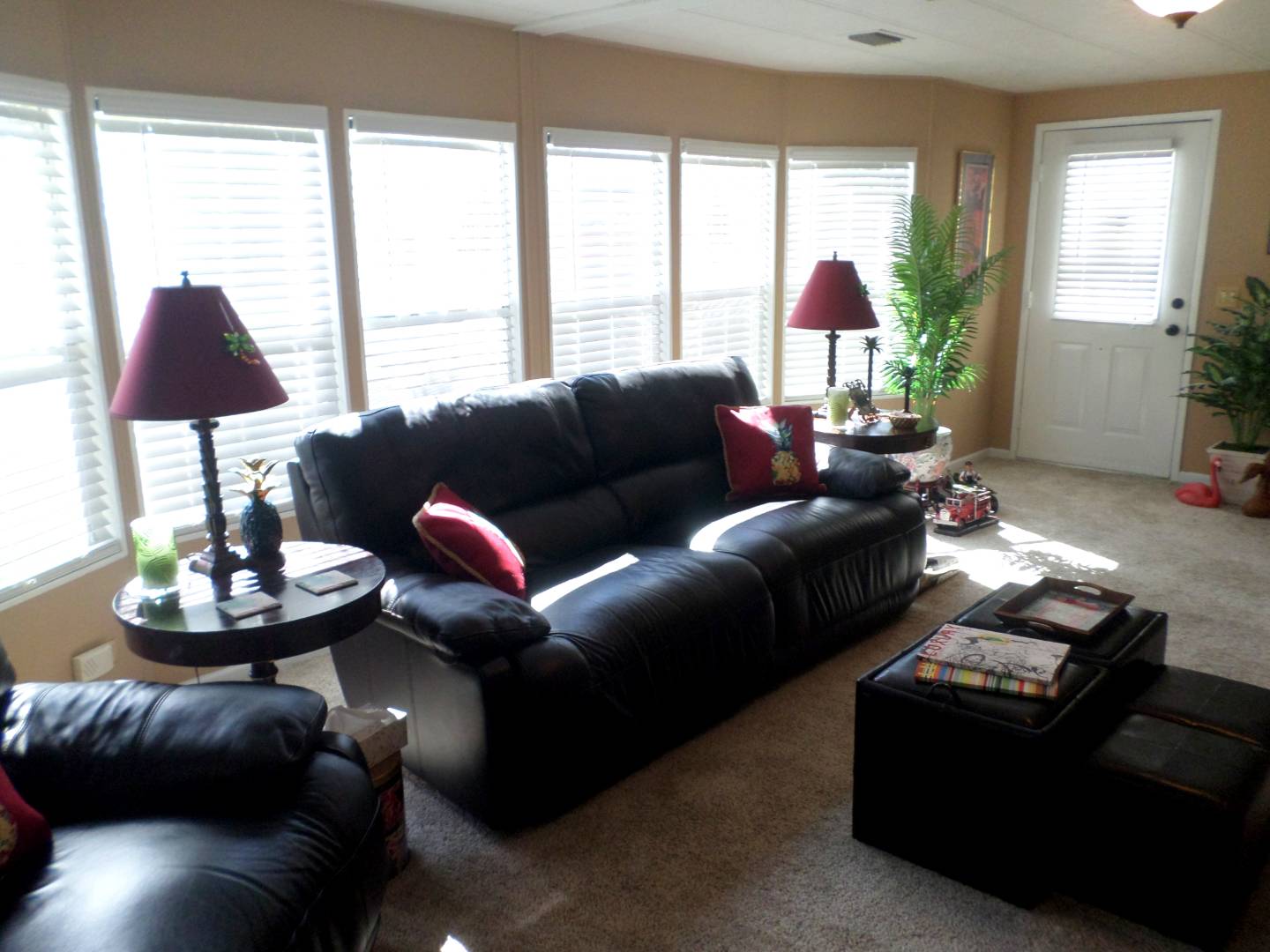 ;
;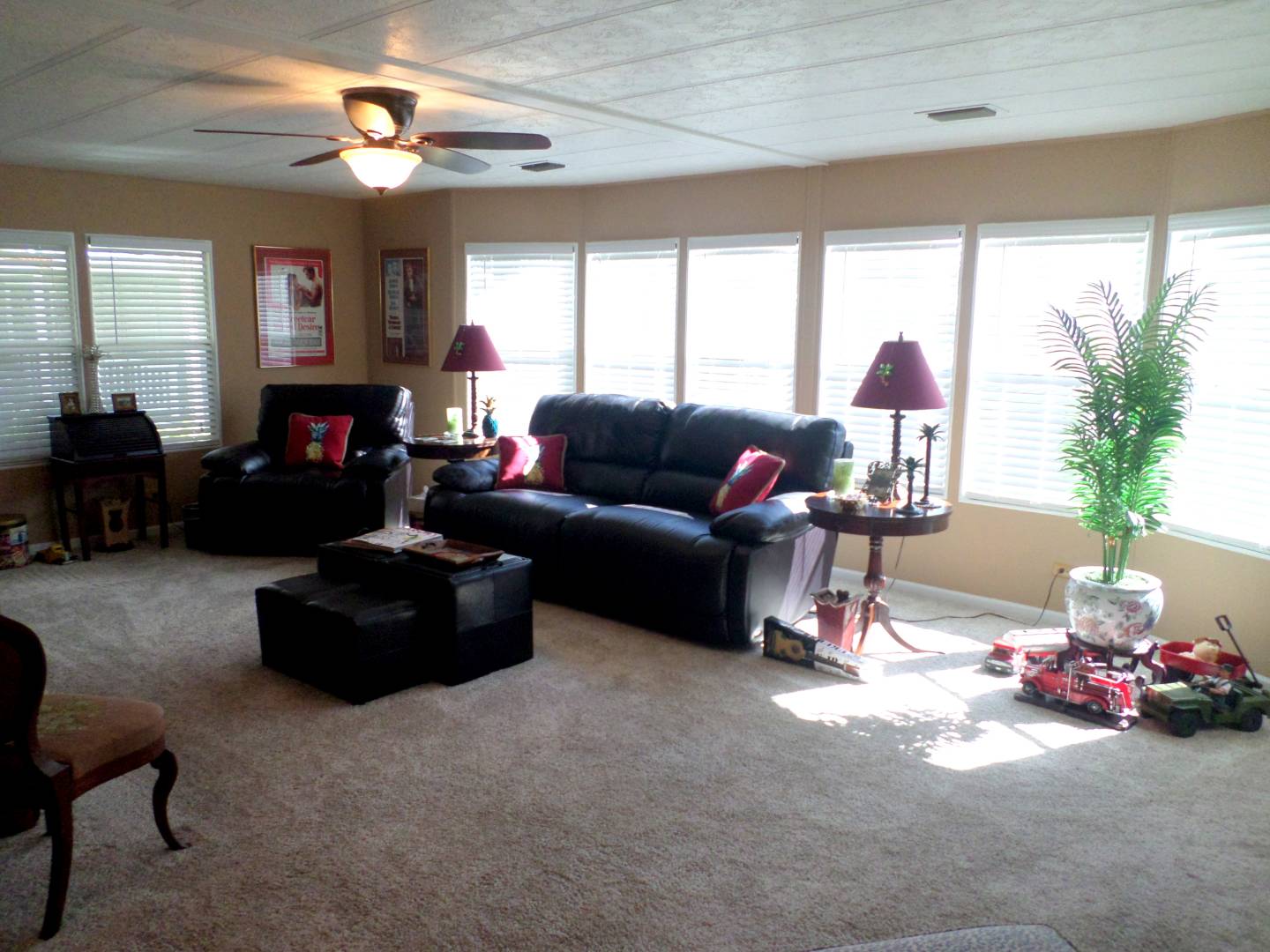 ;
;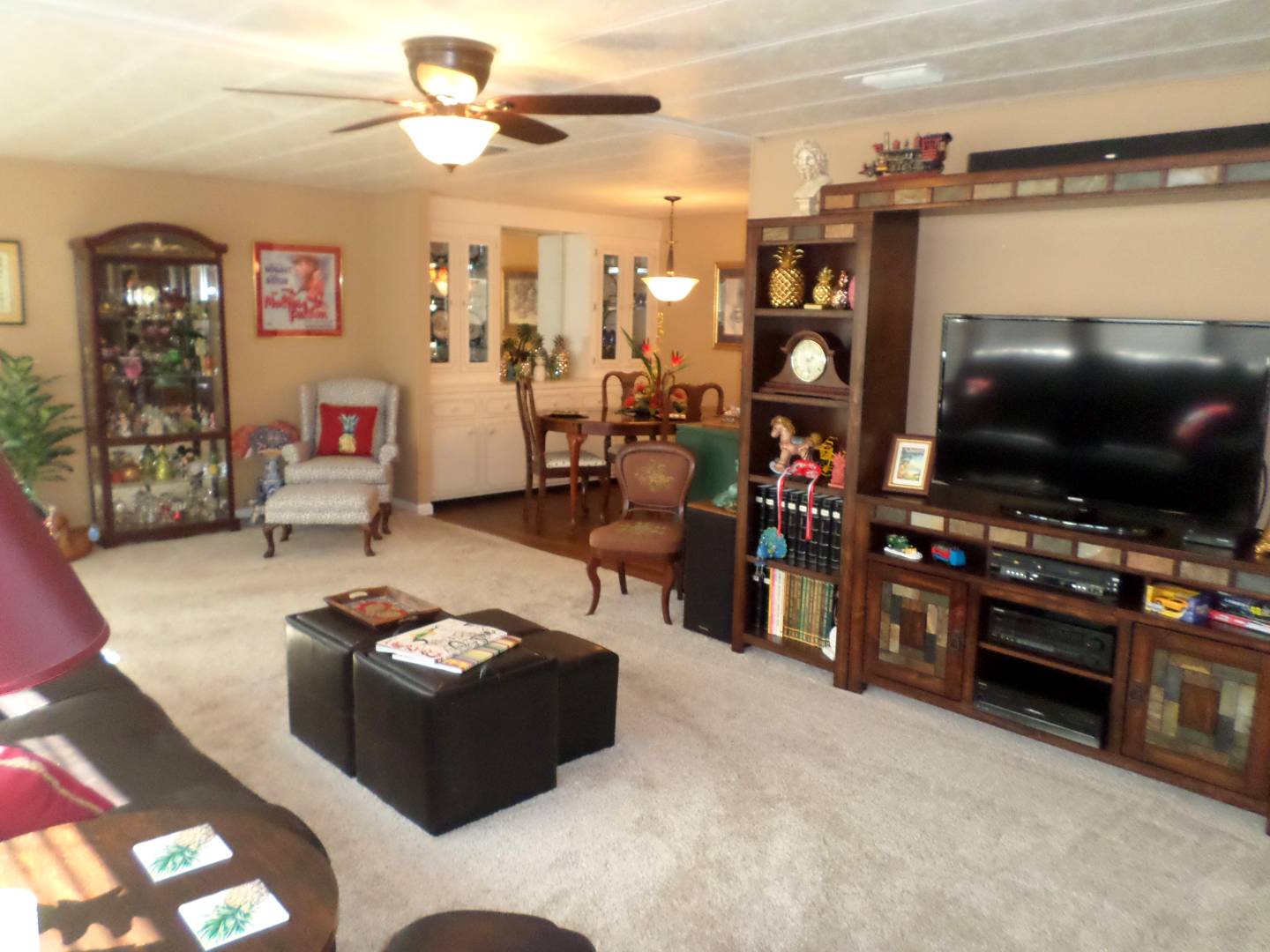 ;
;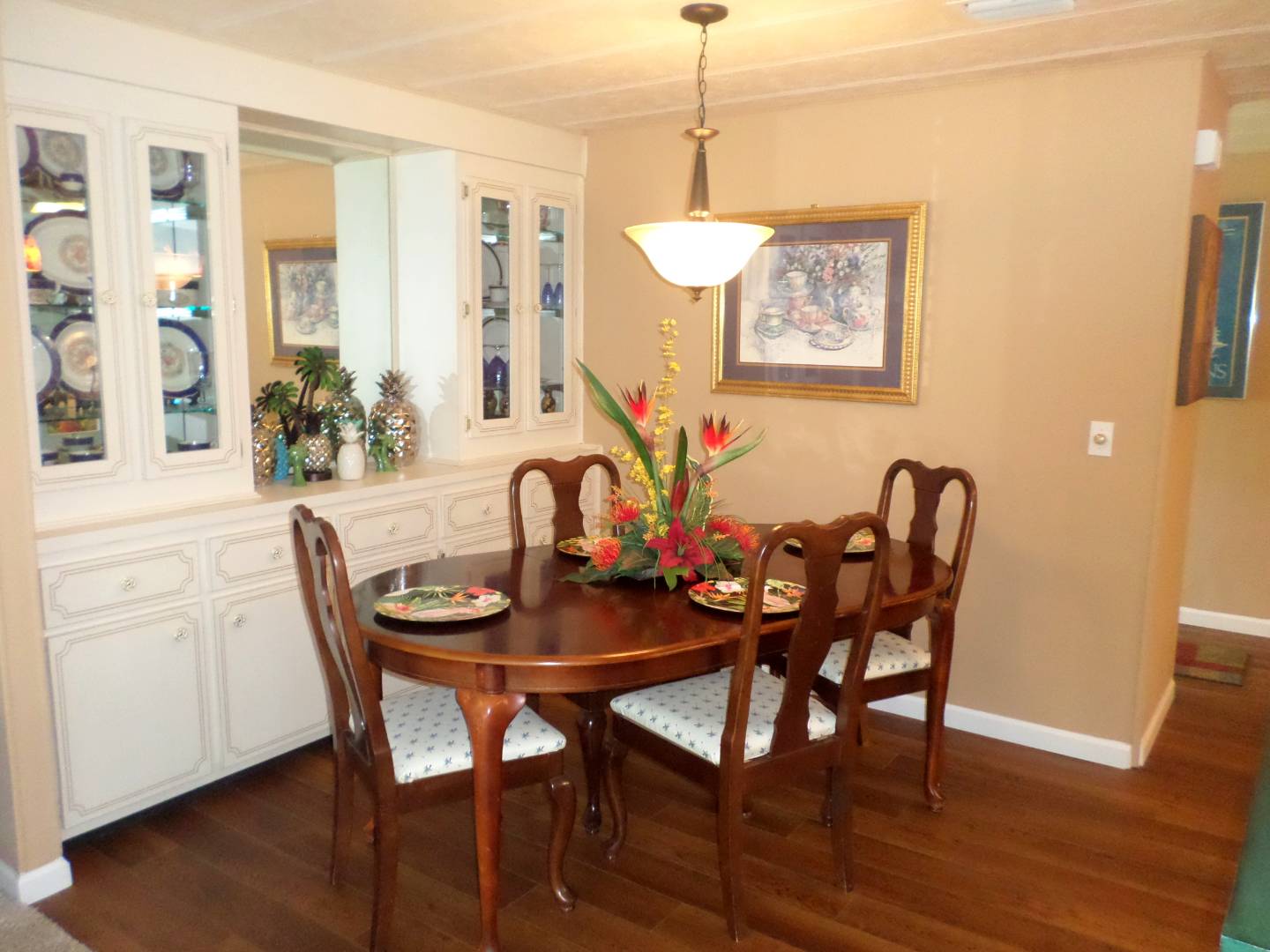 ;
;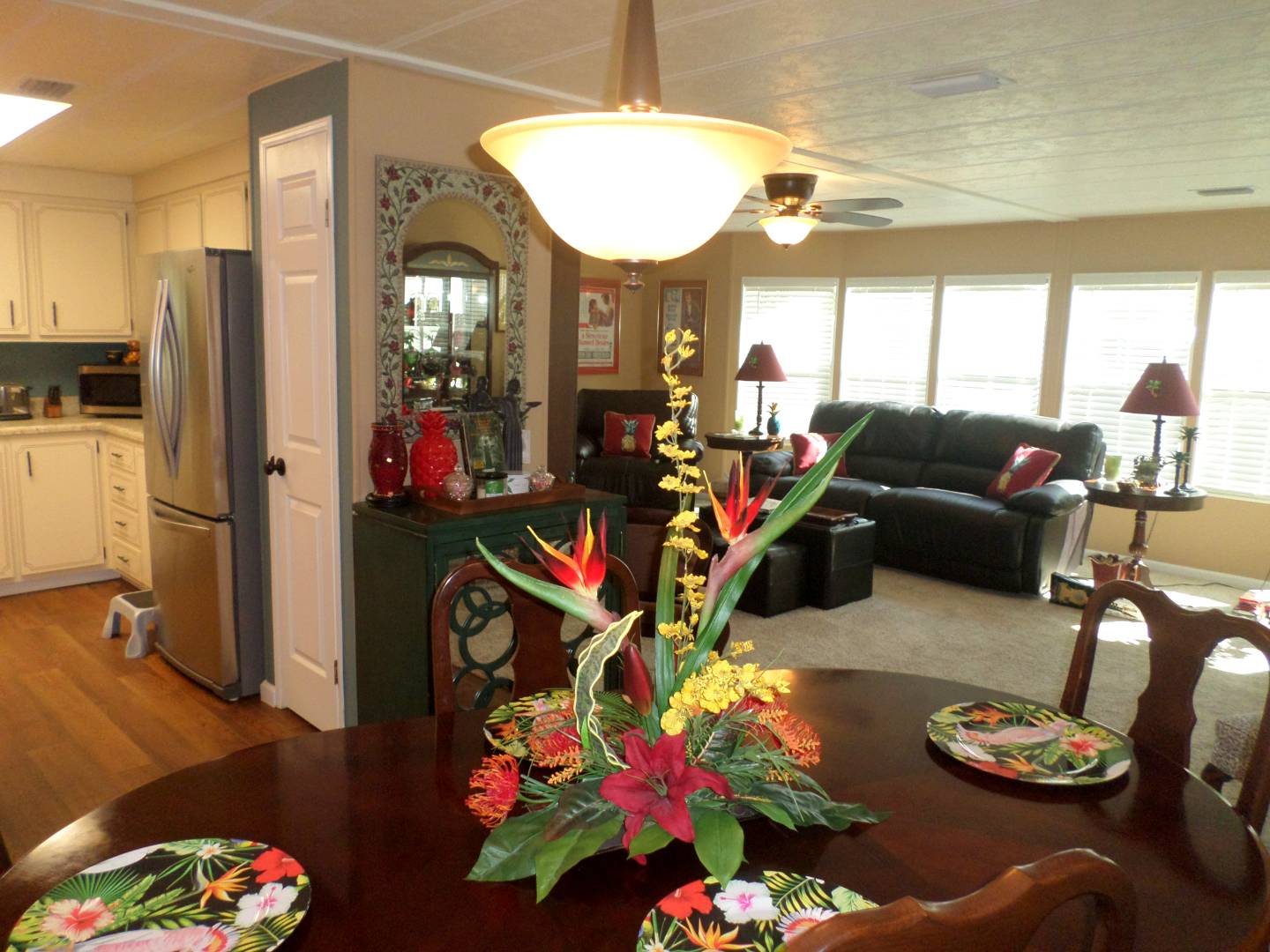 ;
;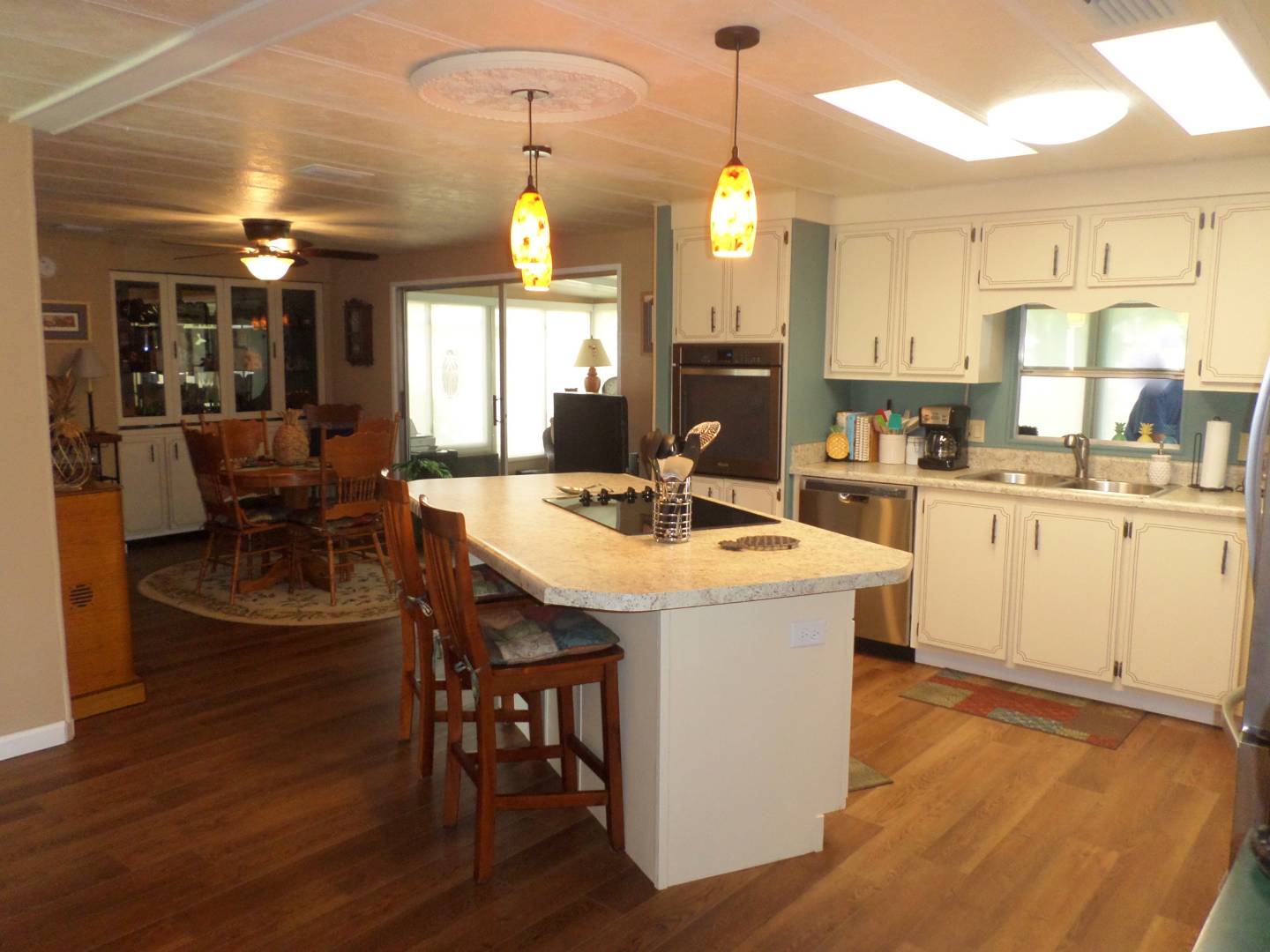 ;
;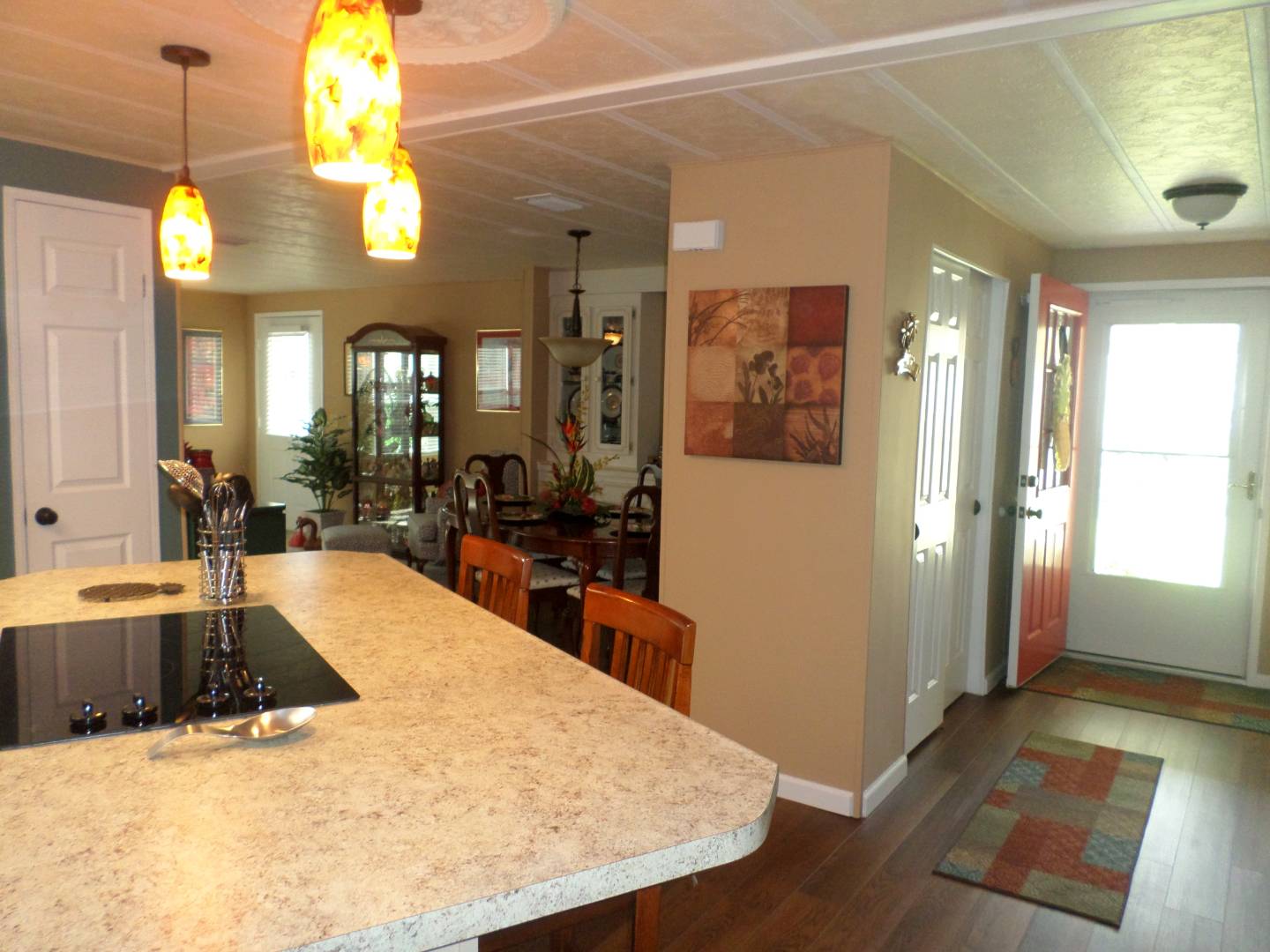 ;
;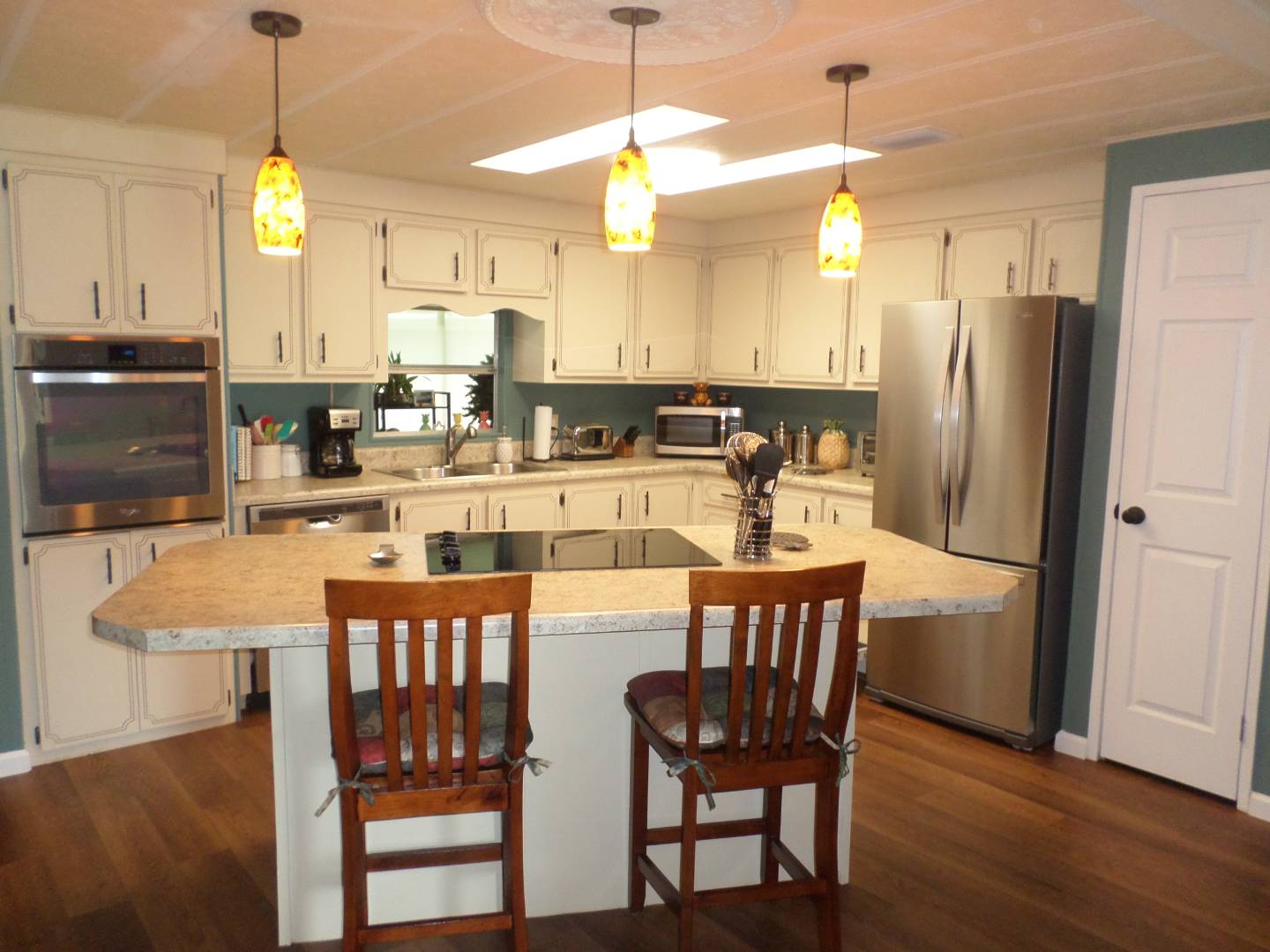 ;
;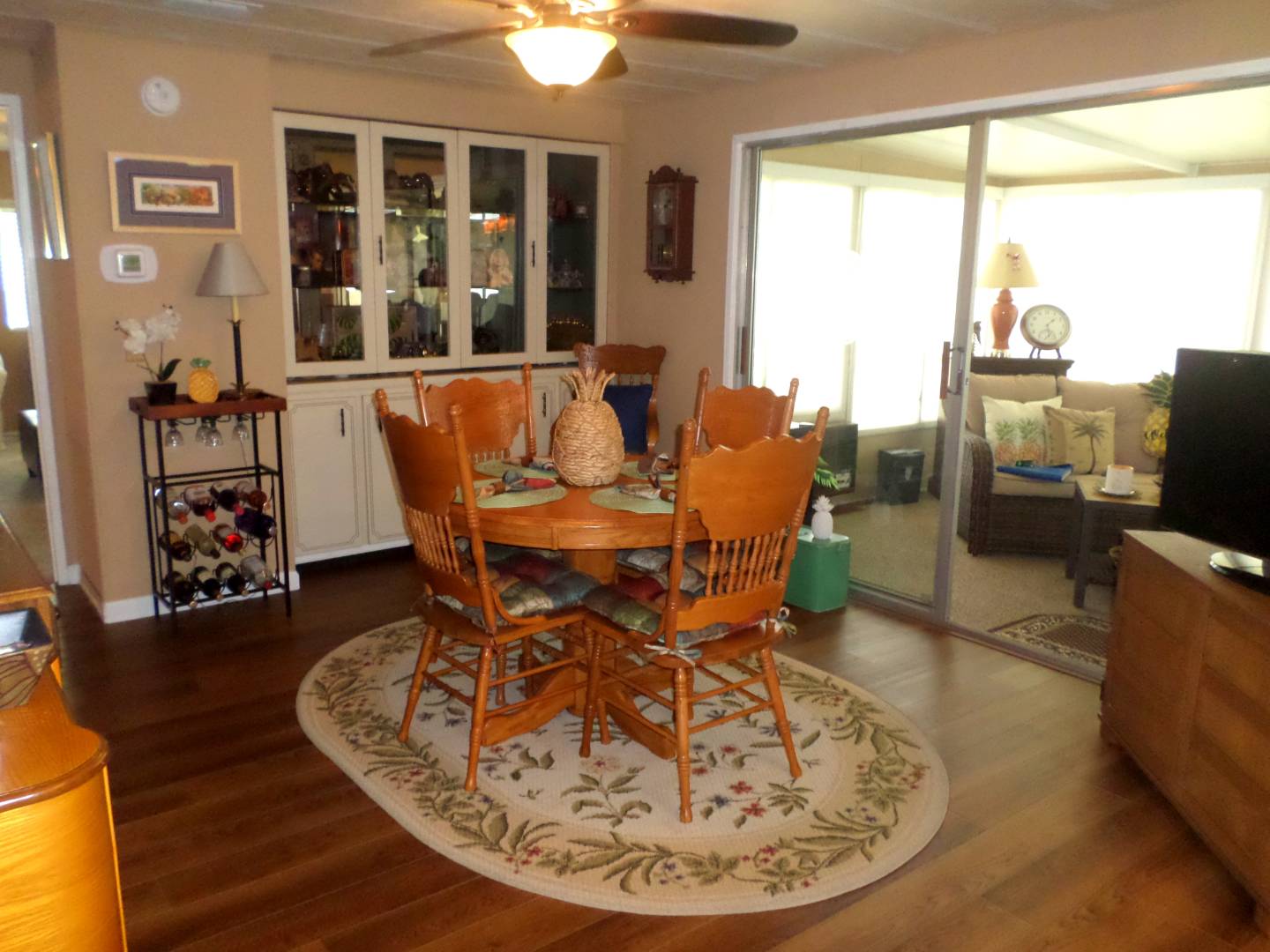 ;
;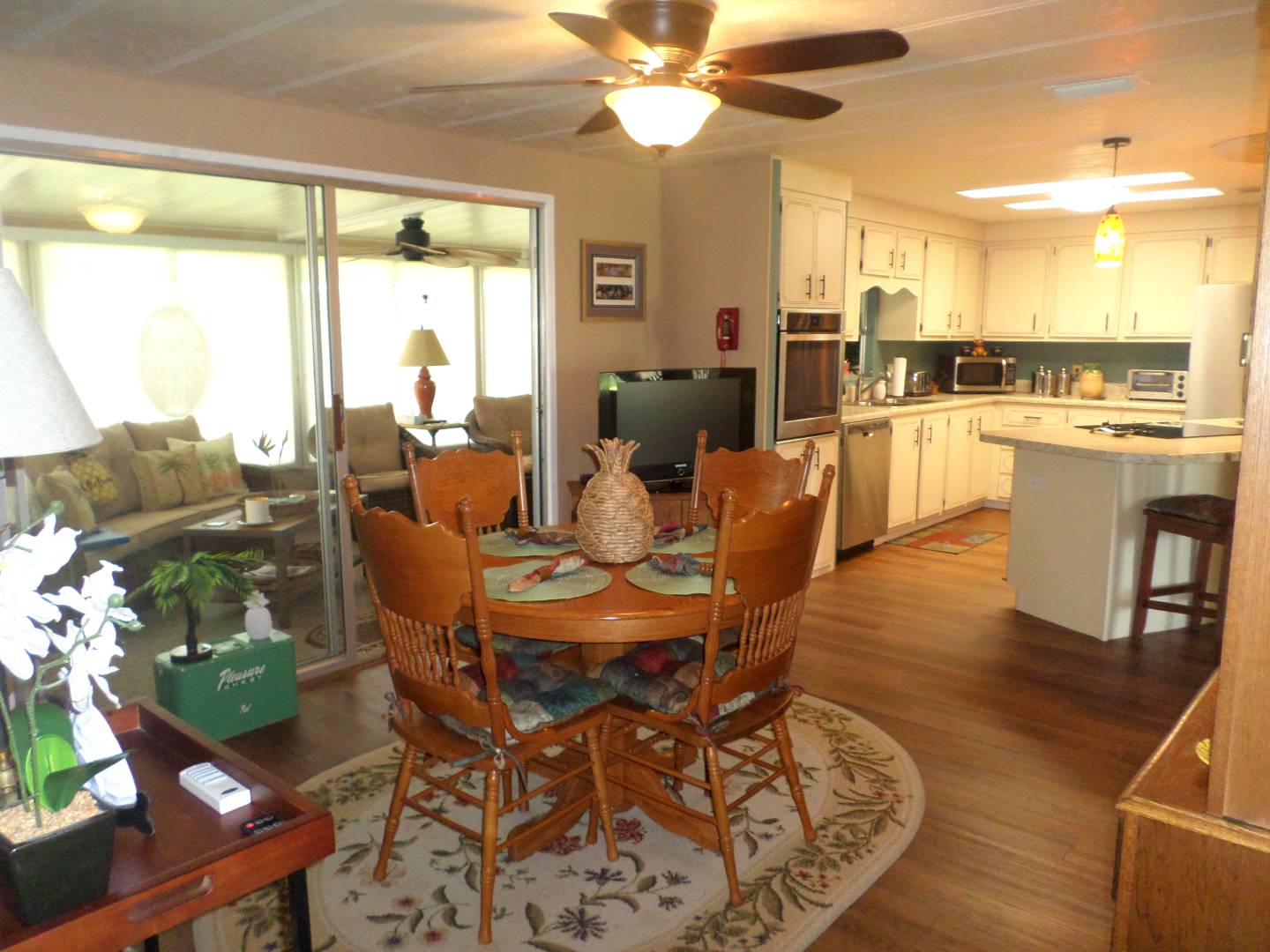 ;
;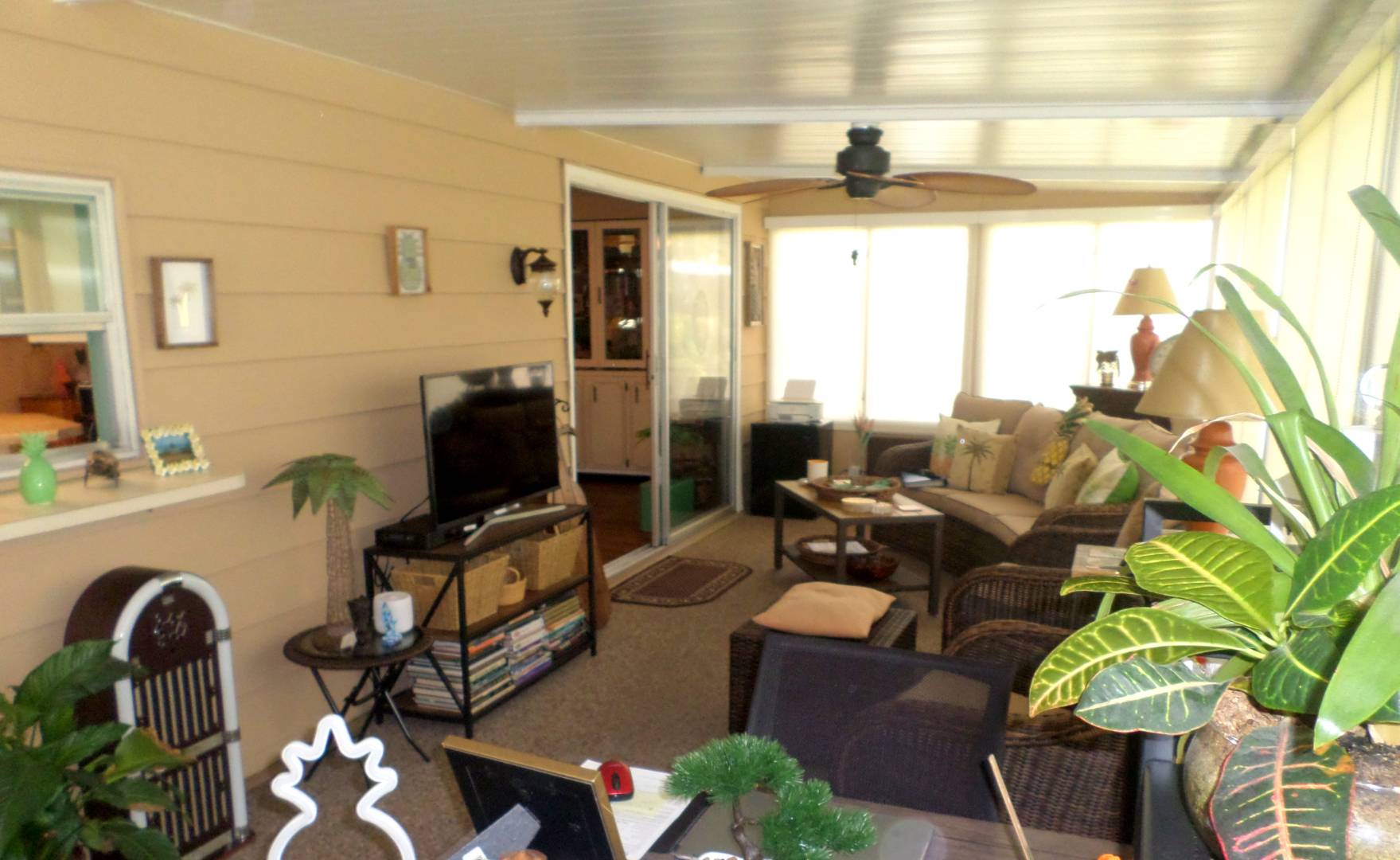 ;
;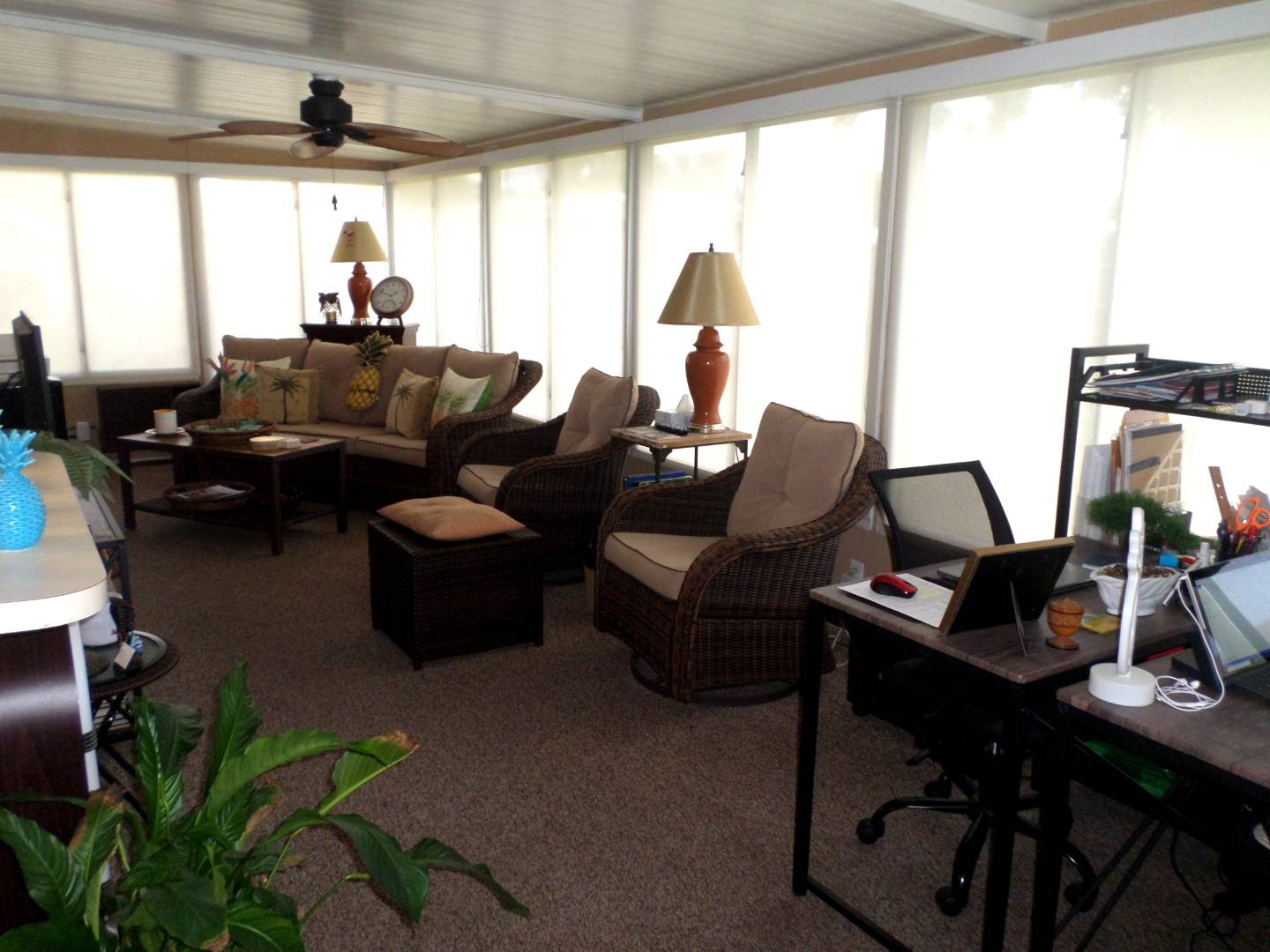 ;
;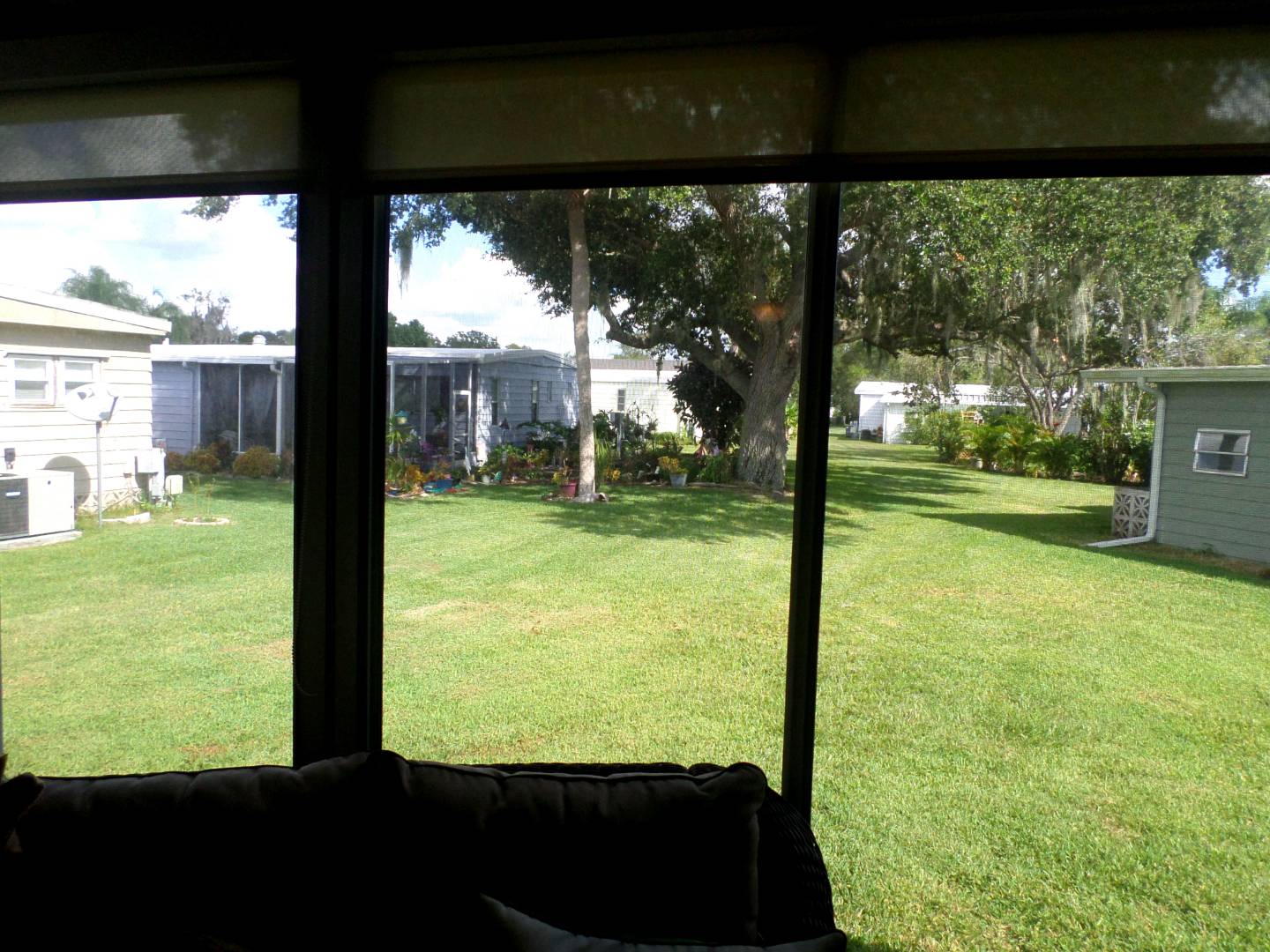 ;
;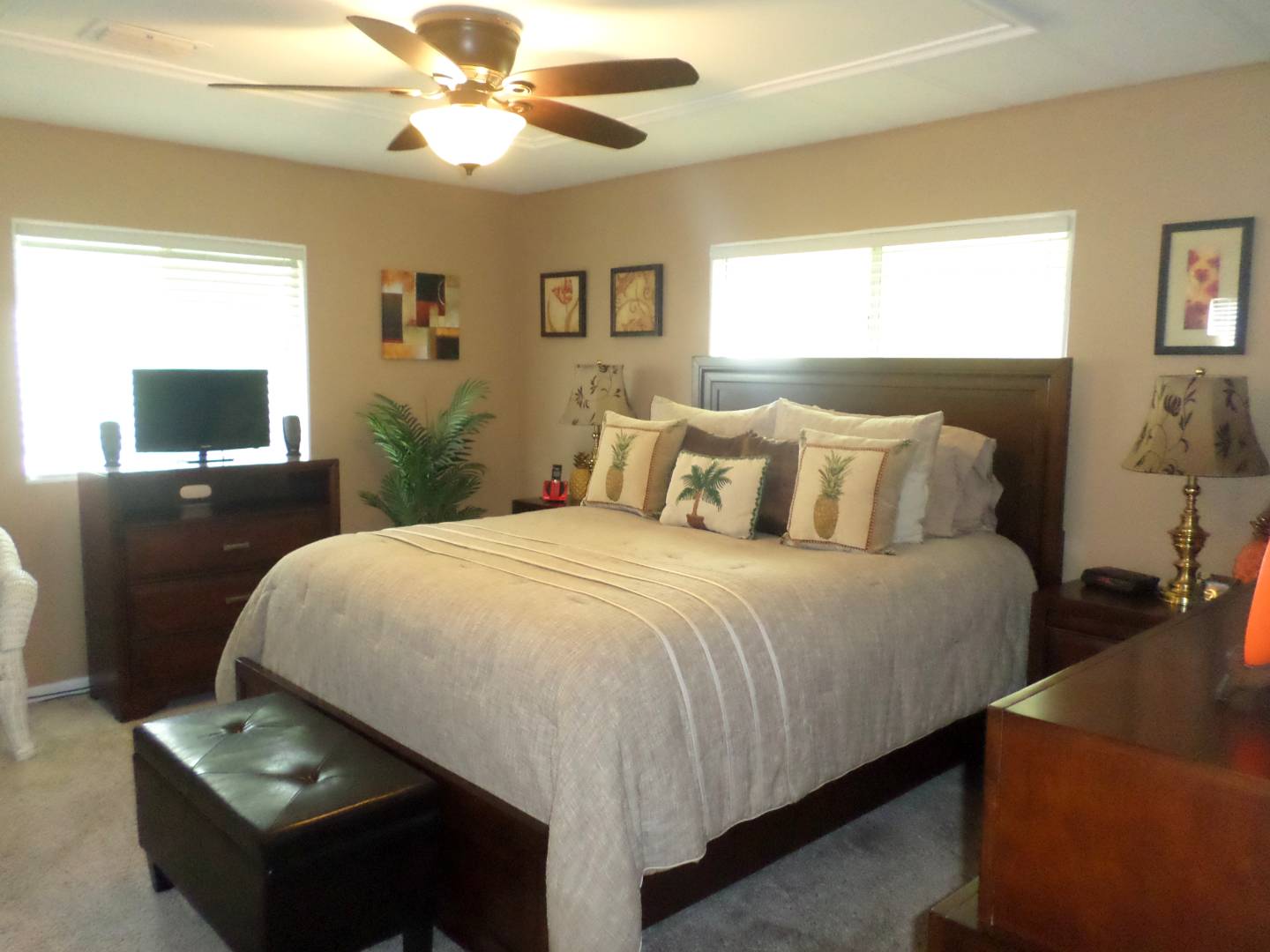 ;
;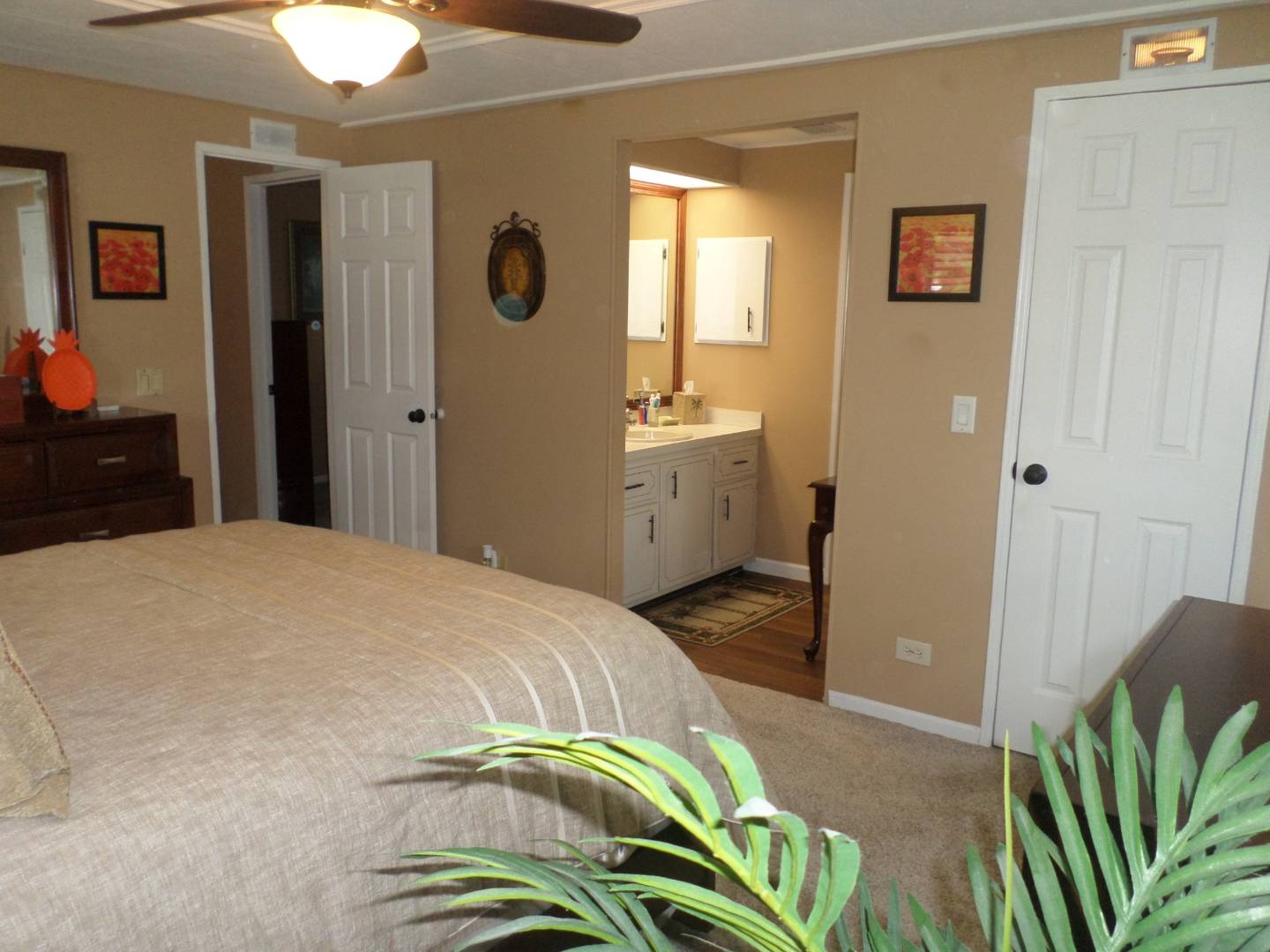 ;
;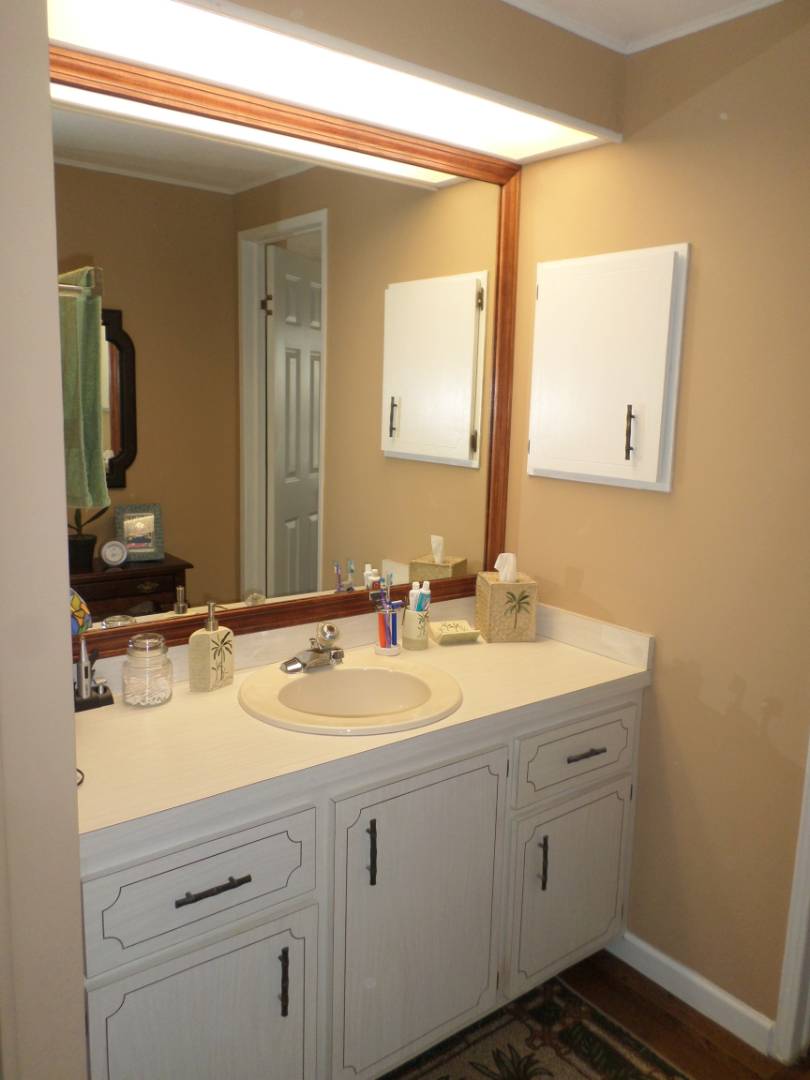 ;
;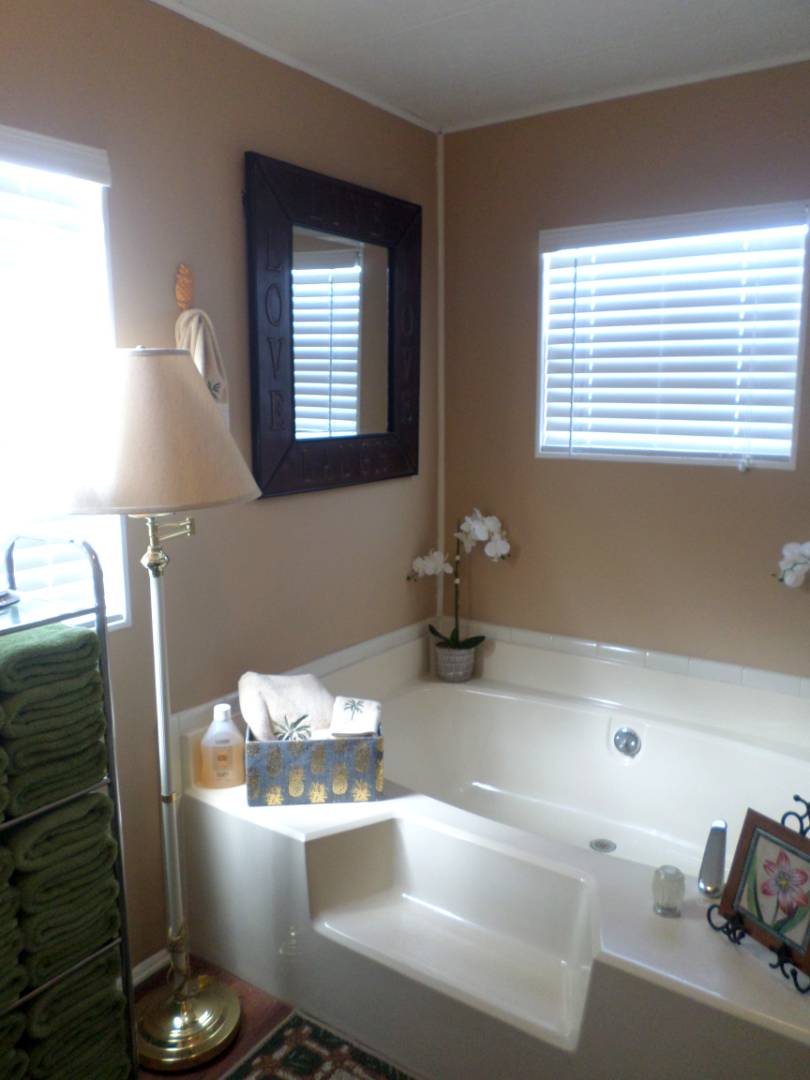 ;
;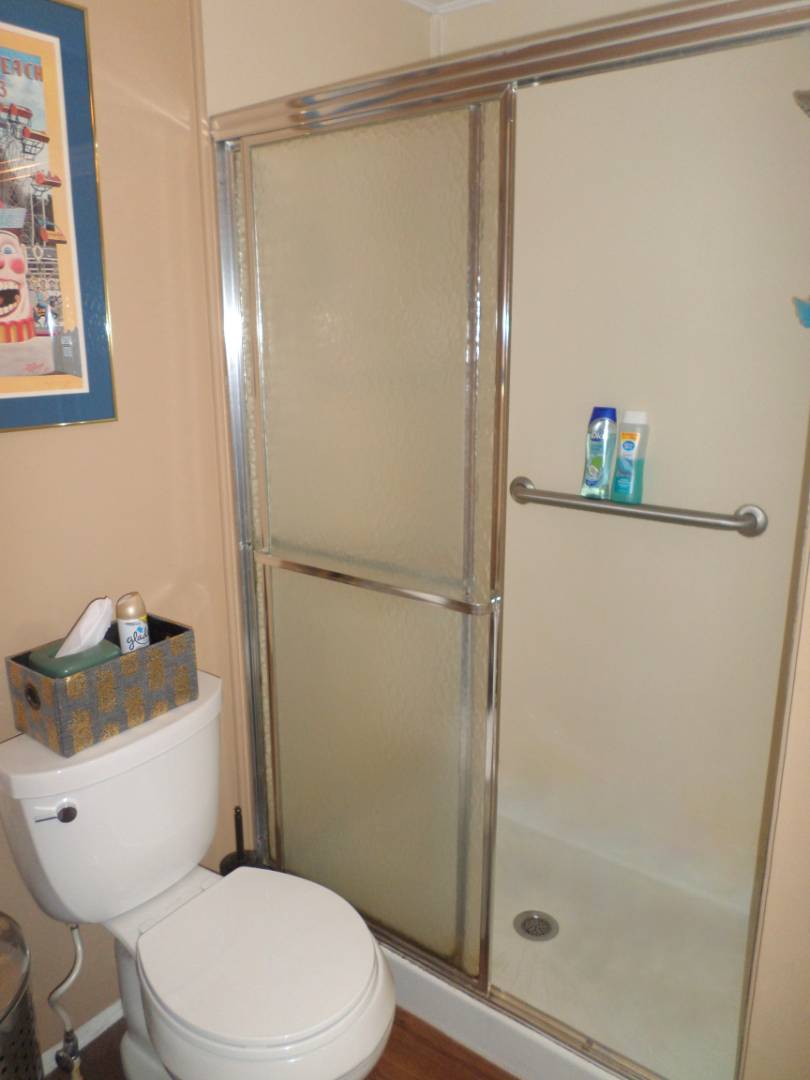 ;
;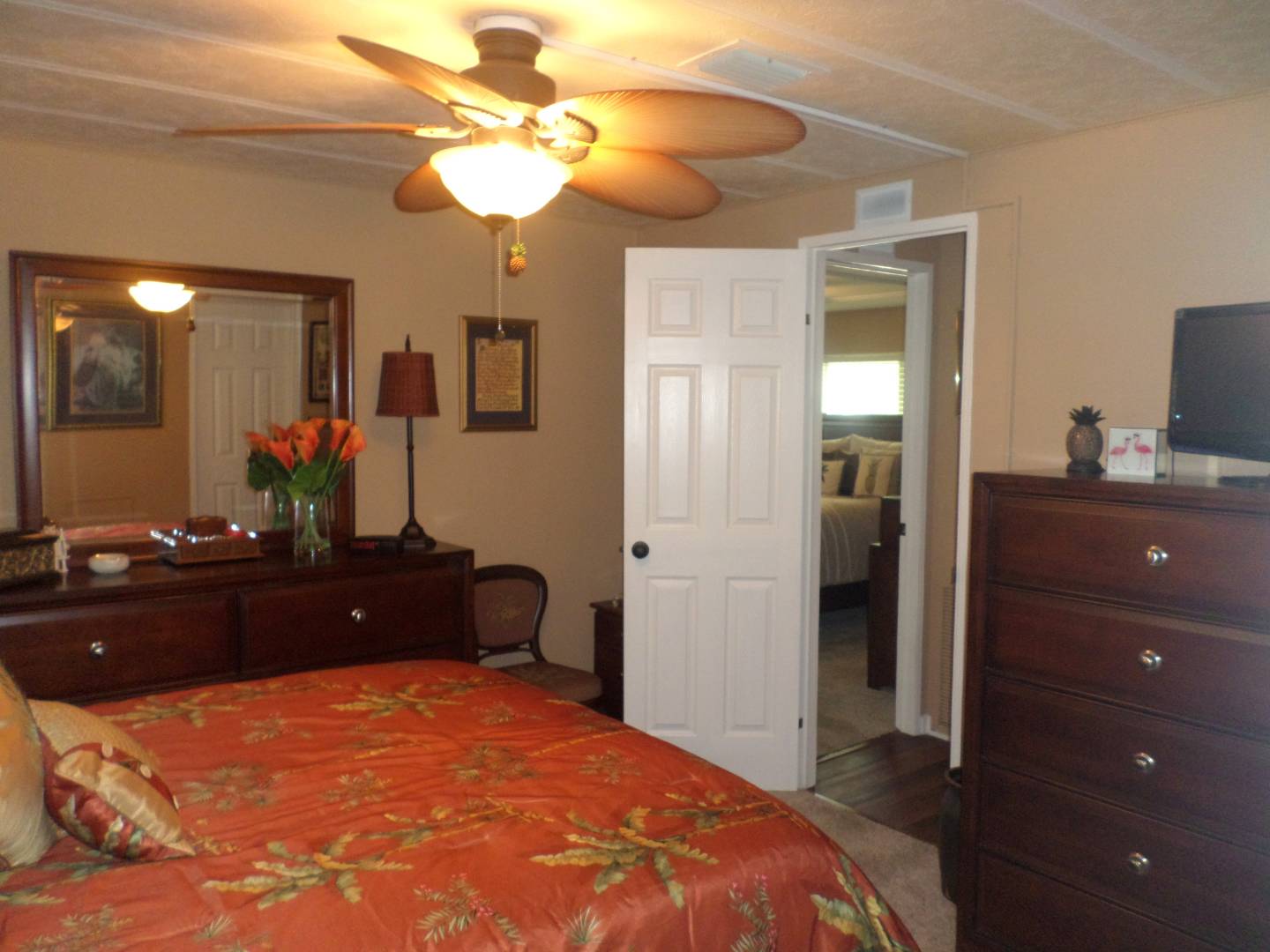 ;
;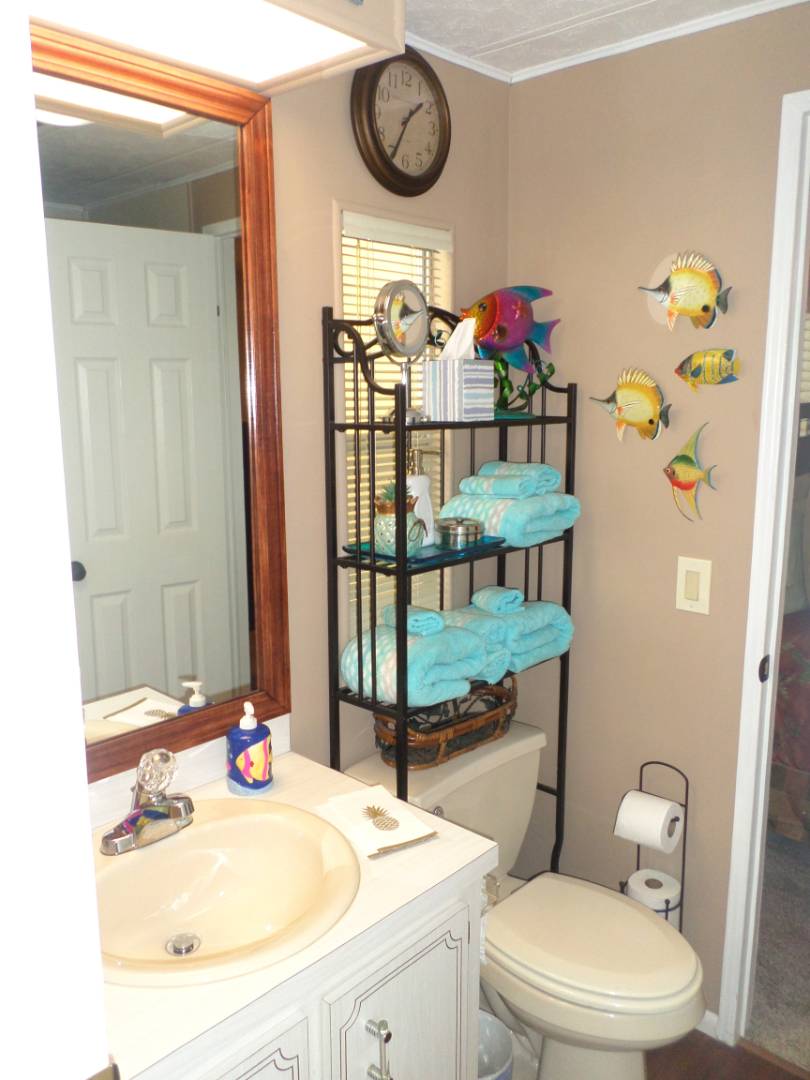 ;
;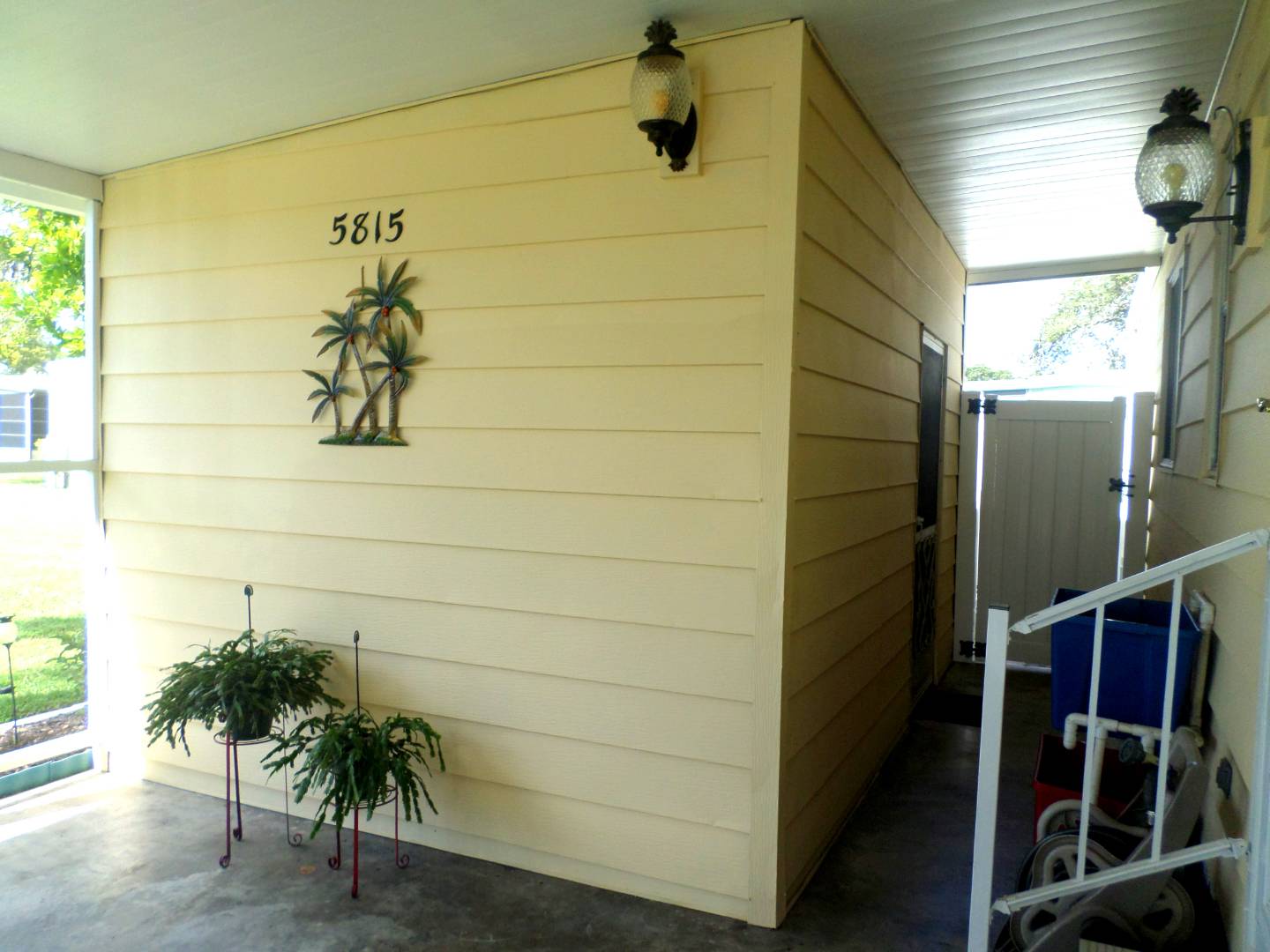 ;
;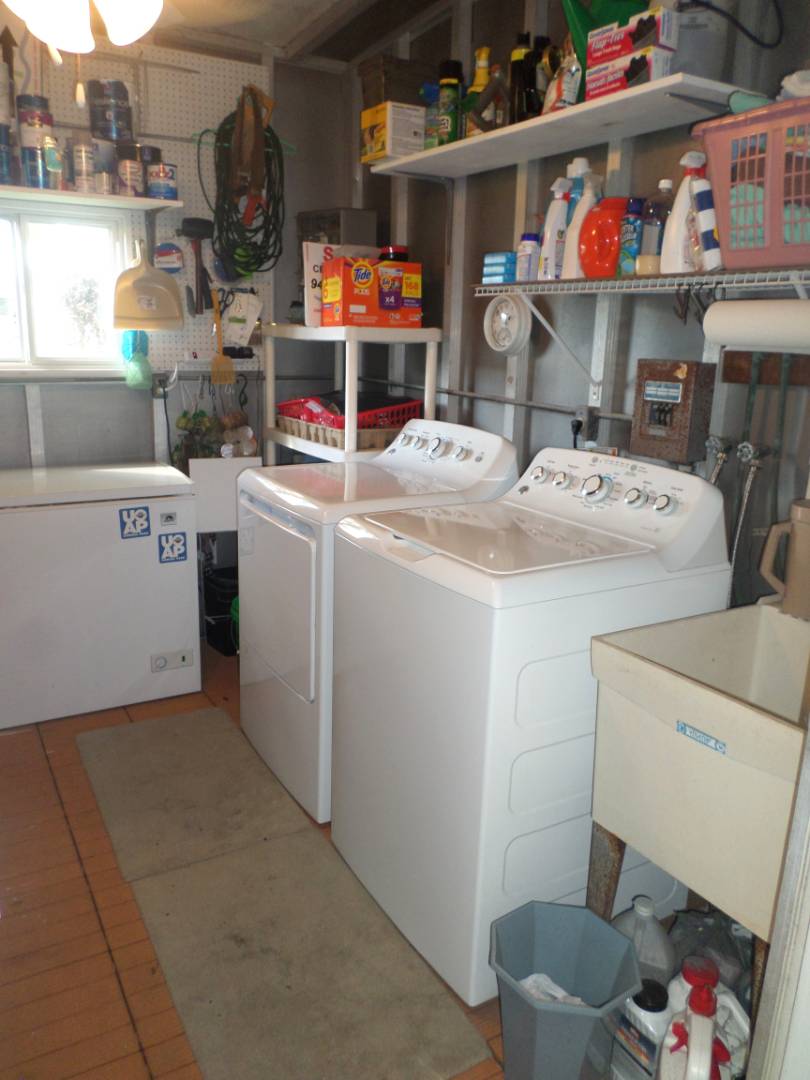 ;
;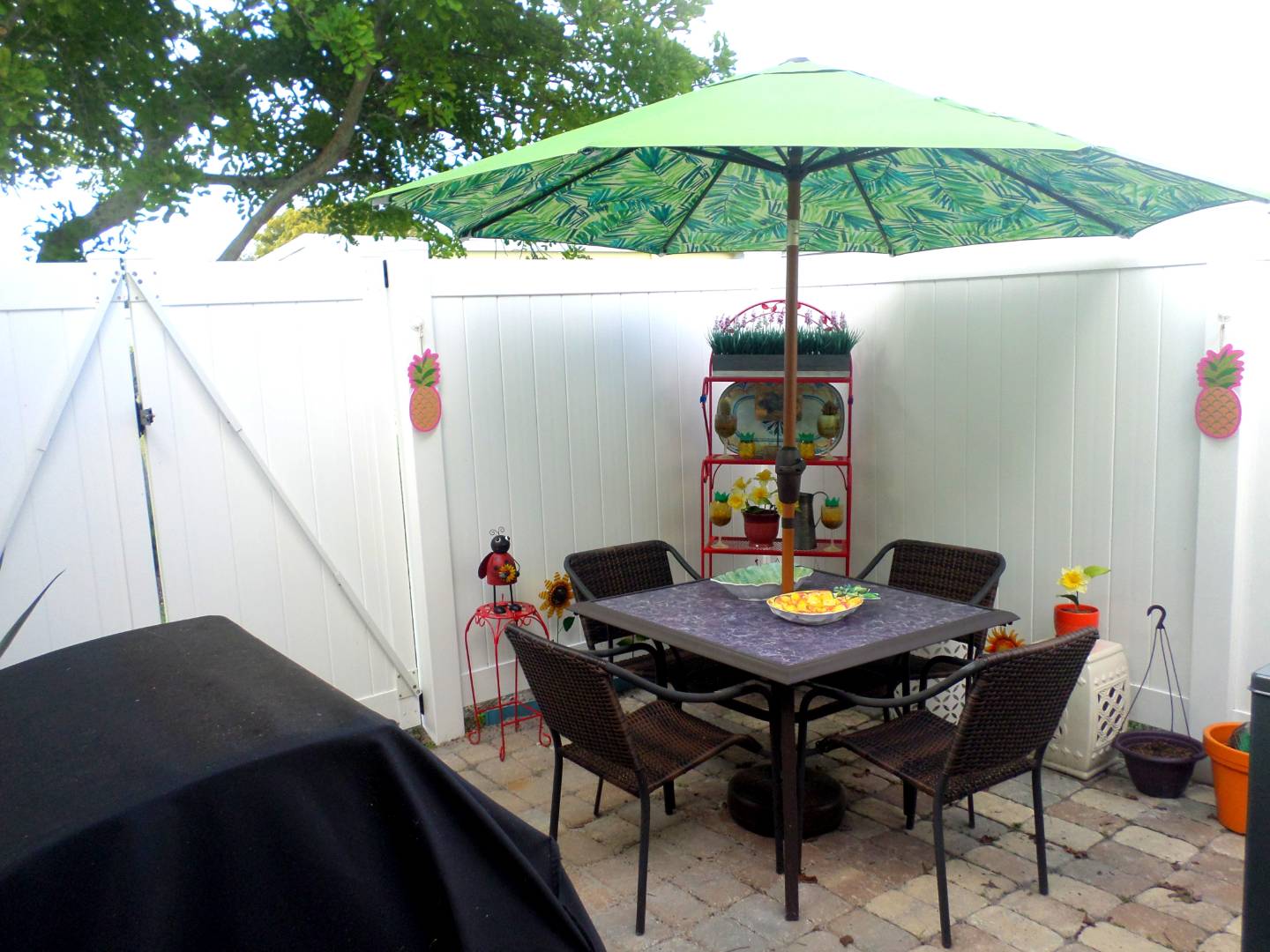 ;
;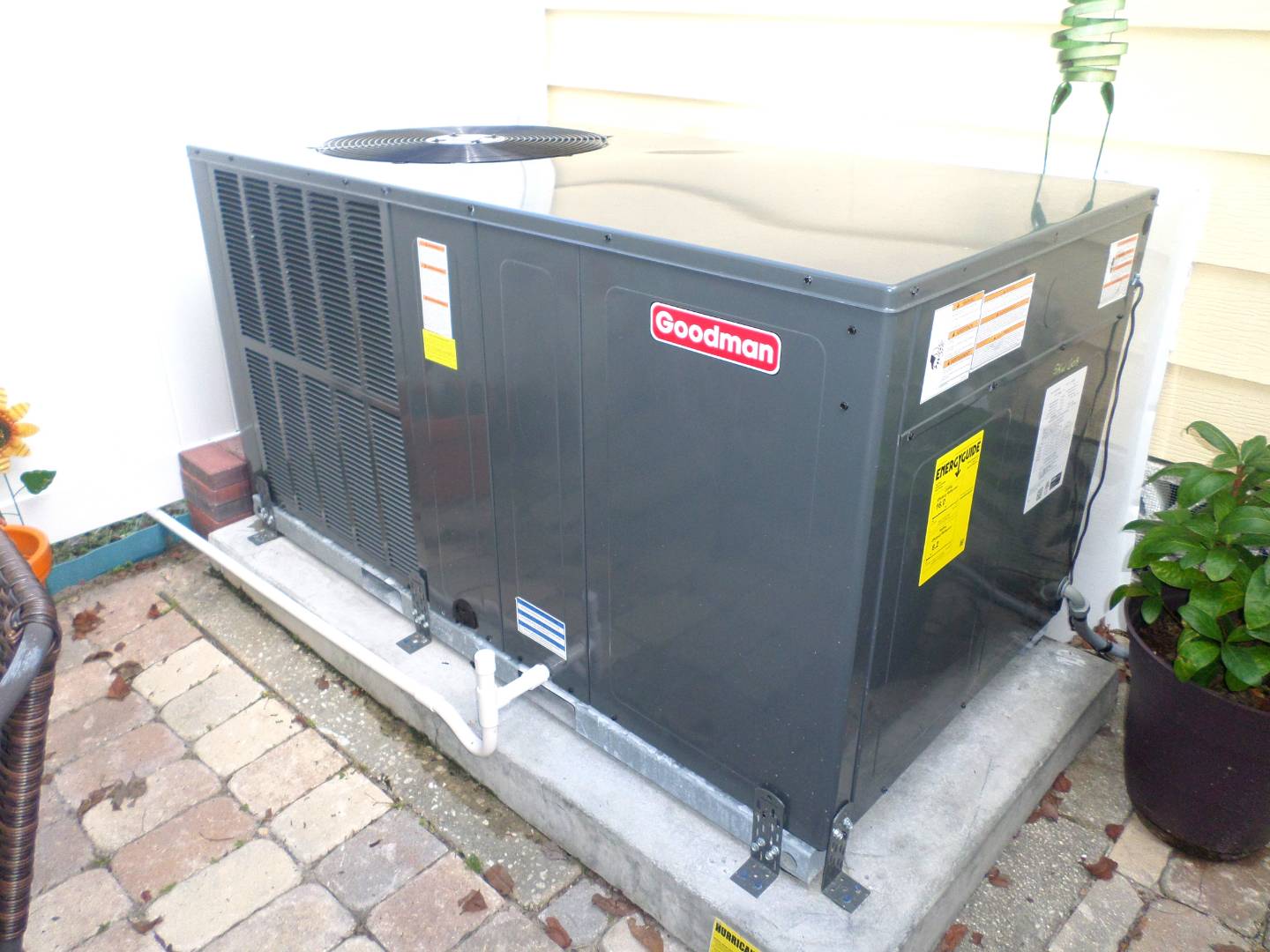 ;
;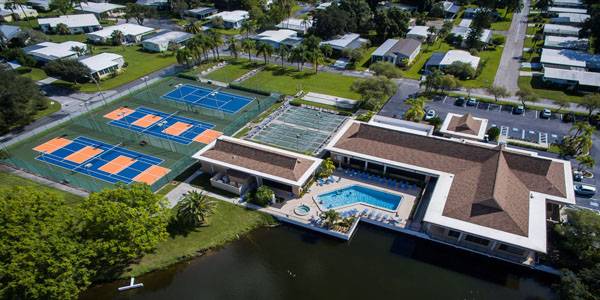 ;
;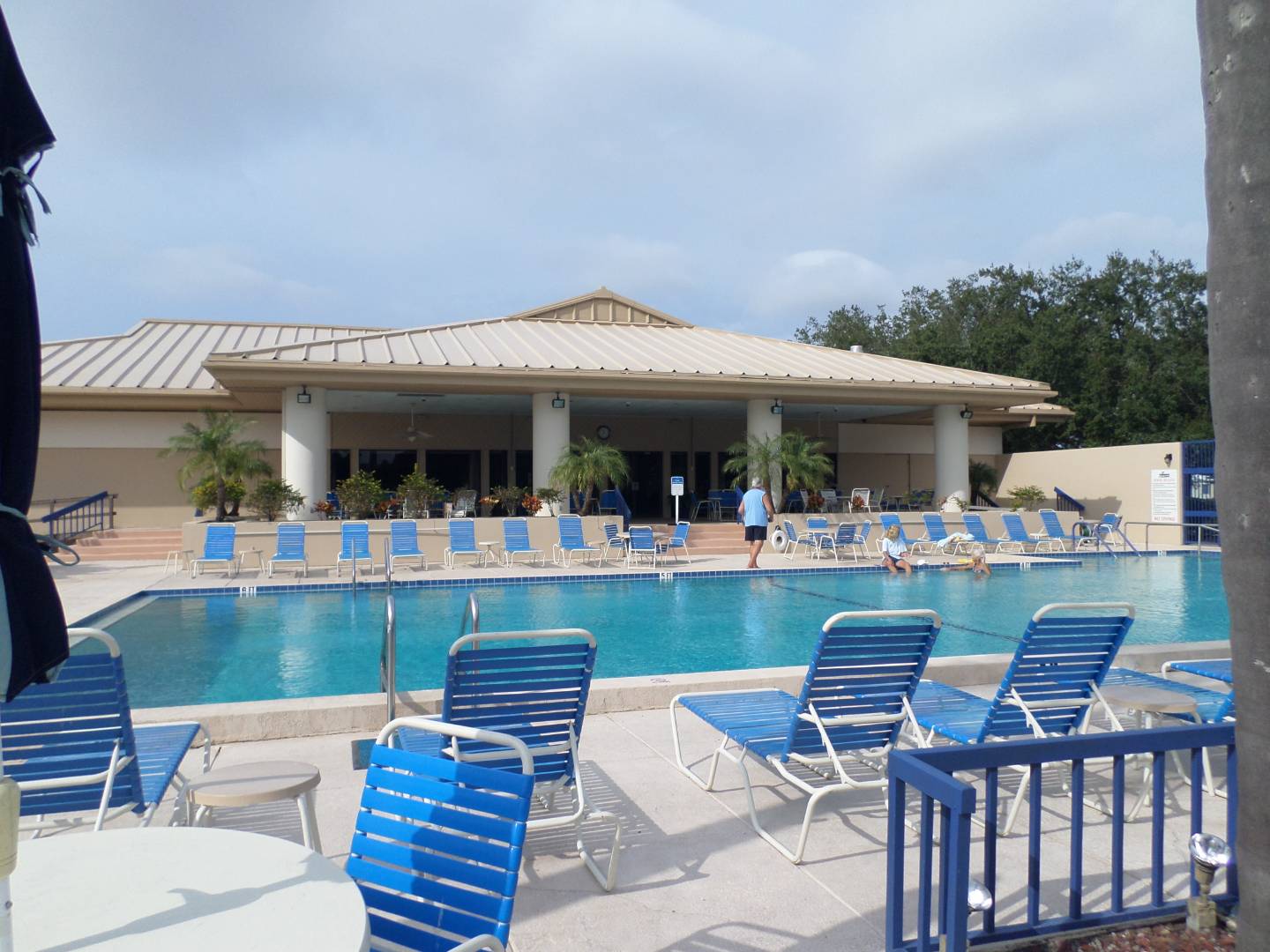 ;
;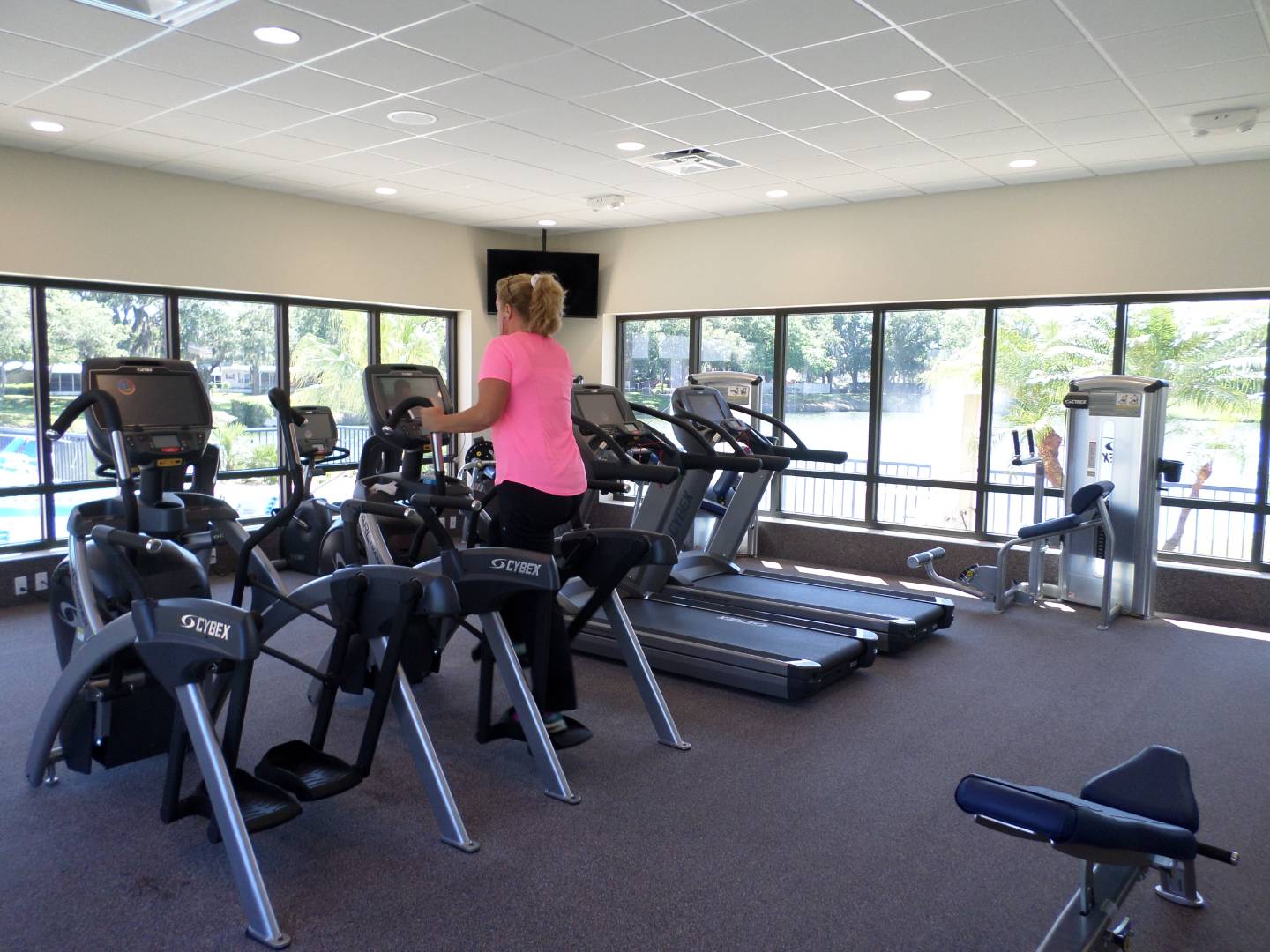 ;
;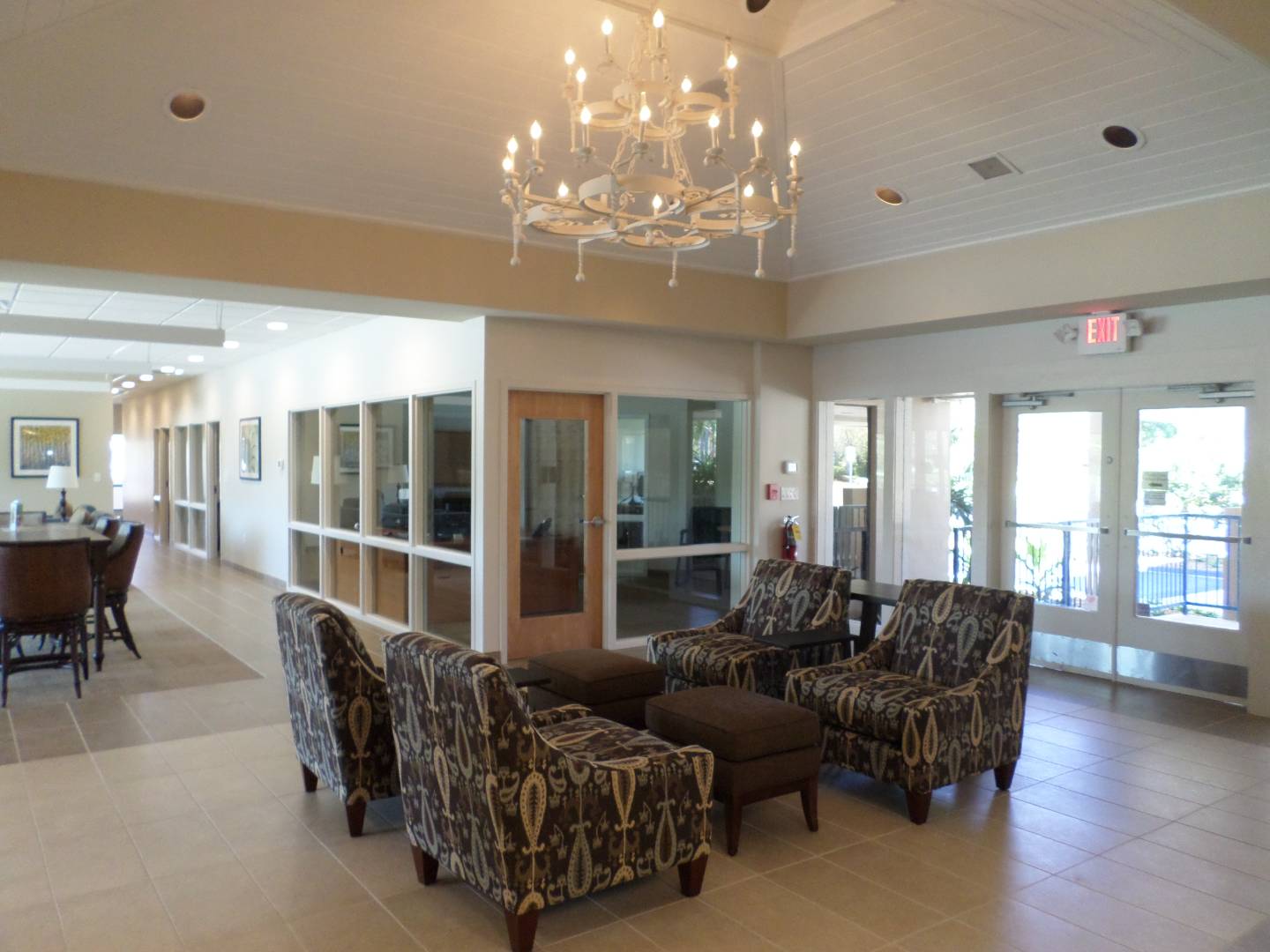 ;
;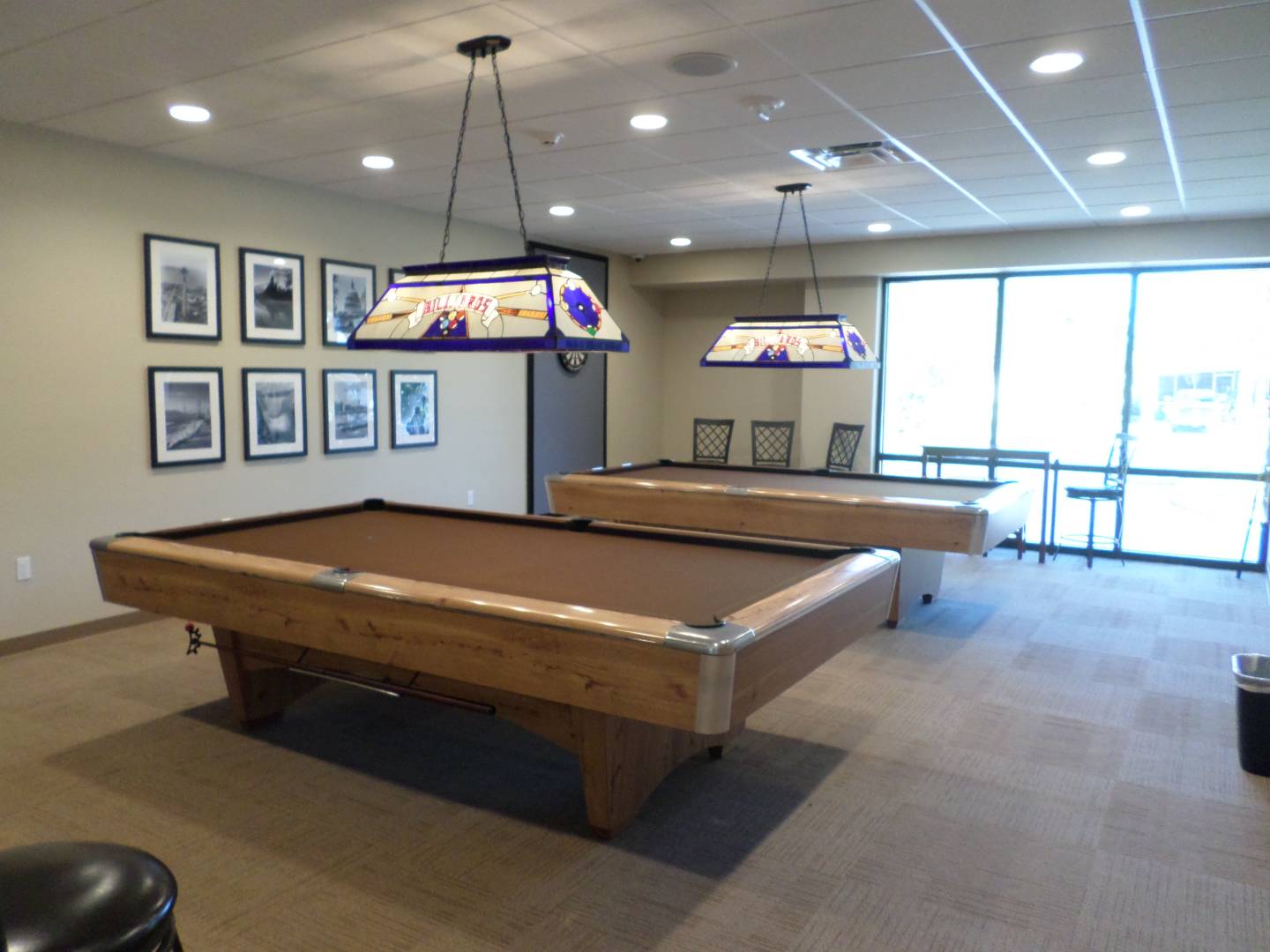 ;
;