PRICE REDUCED! Well Maintained, '17 Appliances, Laminate, '12 AC
Have you been searching for the Florida Lifestyle and a beautiful home? Look no more, your search is over! This well-maintained two bedroom and two bath home that also has an enclosed Florida room and a screened lanai. The stainless steel smooth-top stove with a double oven, side by side refrigerator with double icemaker and dishwasher are a couple of years old. Wood laminate flooring and kitchen counter tops were also added two years ago. AC unit replaced '12. The home comes partially furnished (negotiable). Start living the good life in the beautiful Sunshine State. This home is on leased land with a monthly lot rent of $568.00 in the gated Forest Lake Estates community (55+ and pet-friendly). Rent includes trash pickup and lawn service. DINING AREA (8'6" x 10') As you enter your home you are greeted by a beautiful dining room complete with laminate wood flooring, decorative lighting and fresh paint. KITCHEN (11' x 12') This kitchen has plenty of cabinets that have been repainted. The stainless steel appliance package includes an LG smooth-top stove with a double oven, Samsung French-door refrigerator with ice maker and a Maytag dishwasher. The double stainless steel sink has a new goose-neck faucet. The flooring is beautiful wood laminate. A new lighted ceiling fan cools the recently painted room. LIVING ROOM (13'4" x 18') Comfortable recently painted size living room with carpeted flooring and a ceiling fan. The clock cabinet remains with the home. The sliding glass doors in the front open to the Florida room for natural lighting. MASTER RETREAT (11'9" x 17'6") Huge with double mirrored walk through closet and a lighted ceiling fan. A queen-size bed frame, two dressers, a night stand and two lamps stay. MASTER BATH Has a large double-sink corner vanity with cabinets and drawers, a walk-in shower with two seats, a medicine cabinet and a full linen closet in the hall. GUEST BEDROOM (10'9" x 11'9") is a comfortable sized room that a queen-size bed will easily fit complete with a closet with shelving. Furnishings Include: Twin bed with built-in drawers underneath, two dressers and also a computer desk. GUEST BATH Has a single-sink vanity with a medicine cabinet and a bathtub/shower unit. This room also has fresh paint. LAUNDRY ROOM The two year old Maytag washer and dryer come with the home. This room has a wide built-in counter with 3 drawers below and even more cabinets for extra storage. FLORIDA ROOM (10' x 14') Beautiful room to entertain and visit with friends. Has vinyl windows on three sides and indoor/outdoor carpet. The table and four chairs remain. SCREENED LANAI Huge (11' x 17') carpeted space. Furninshings include a table, four chairs, adjustable lounge chair with ottoman, lamp table combination and an area rug. EXTERIOR The home has vinyl siding. The AC unit was new in '12. 2-car driveway/one under carport. The shed is 7' x 12', has electric power and shelves. Forest Lake Estates is a 55+ community with a huge clubhouse, two heated pools, mini-golf, pickleball/tennis courts and a covered shuffleboard facility. The lot rent for this home is $568.00 per month plus an additional tax of approximately $55.00 per month. All listing information is deemed reliable but not guaranteed and should be independently verified through personal inspection by appropriate professionals. American Mobile Home Sales of Tampa Bay, Inc. cannot guarantee or warrant the accuracy of this information, measurements or condition of this property. Measurements are approximate. The buyer assumes full responsibility for obtaining all current rates of lot rent, fees, and pass-on costs. Additionally, the buyer is responsible for obtaining all rules, regulations, pet policies, etc., associated with the community, park, or home from the community/park manager. American Mobile Home Sales of Tampa Bay, Inc. is not responsible for quoting of said fees or policies.



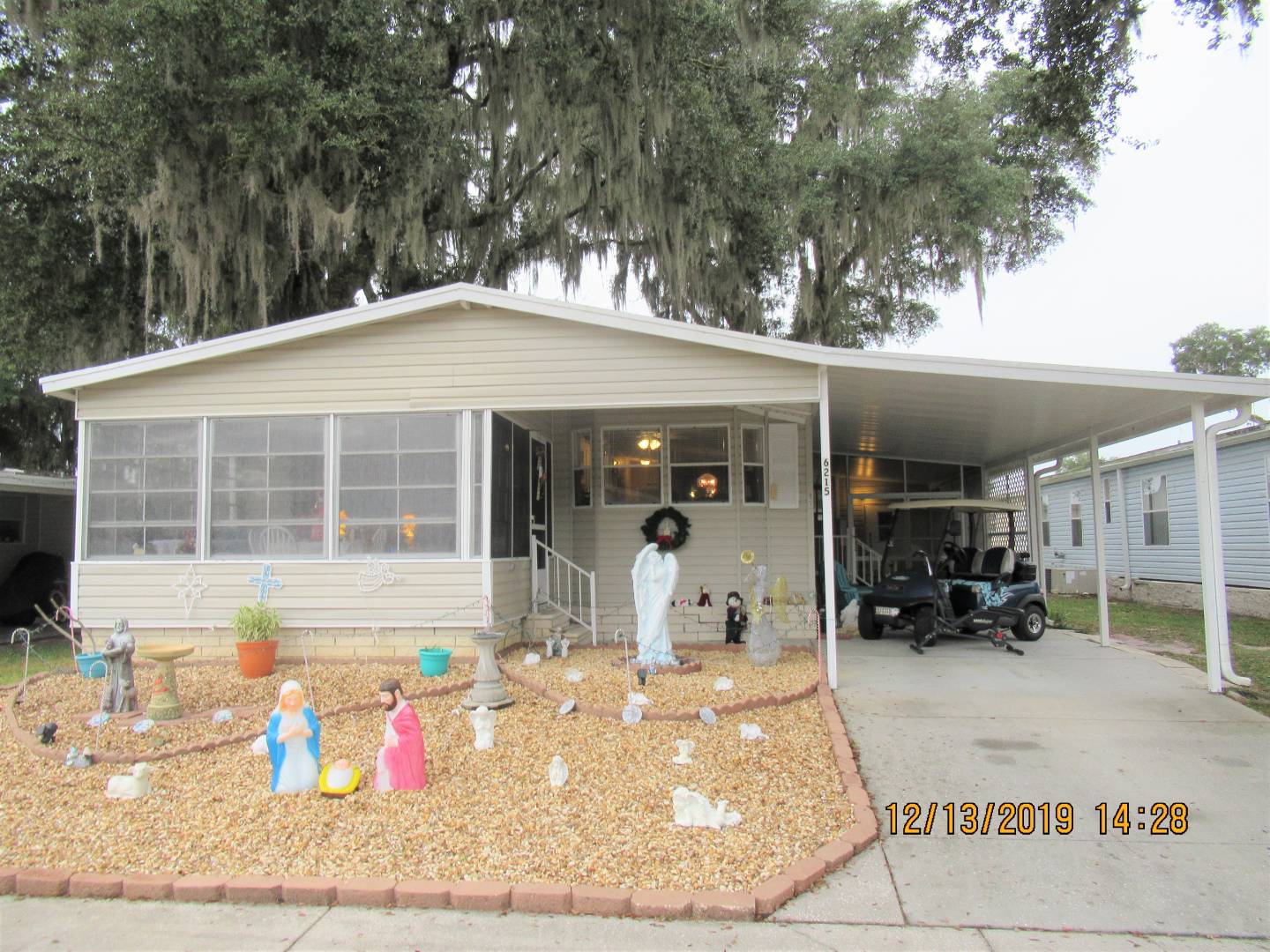


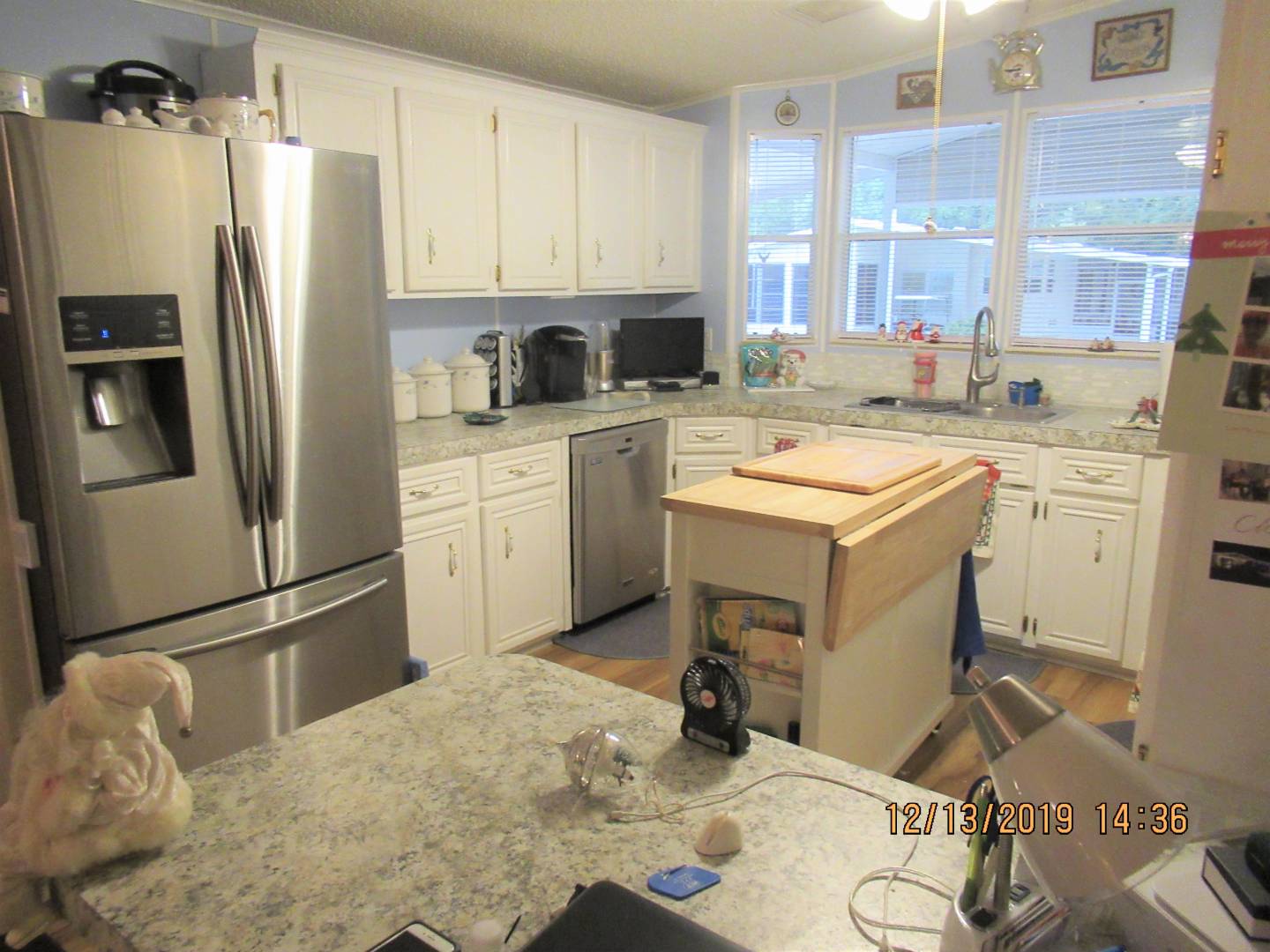 ;
;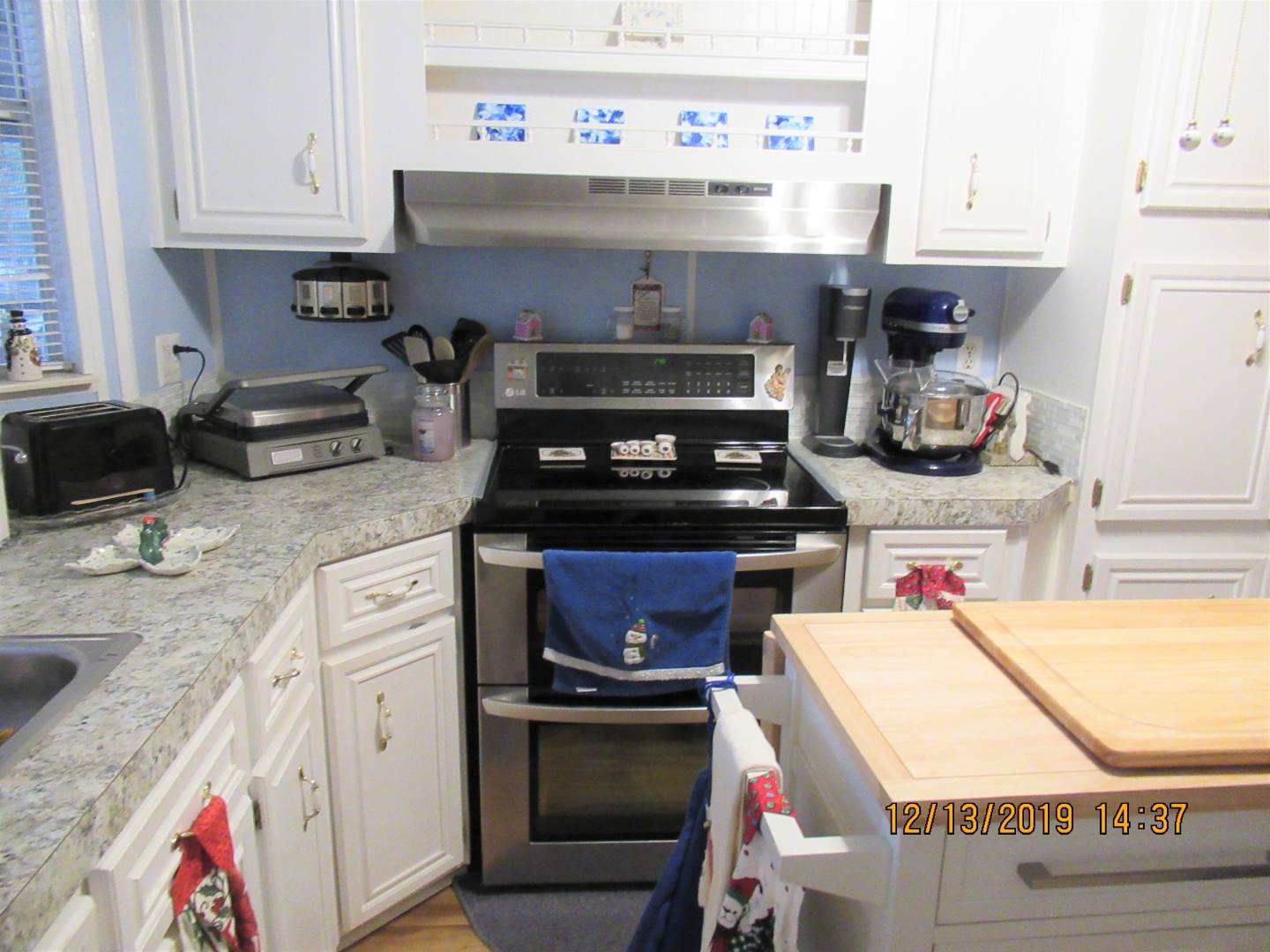 ;
;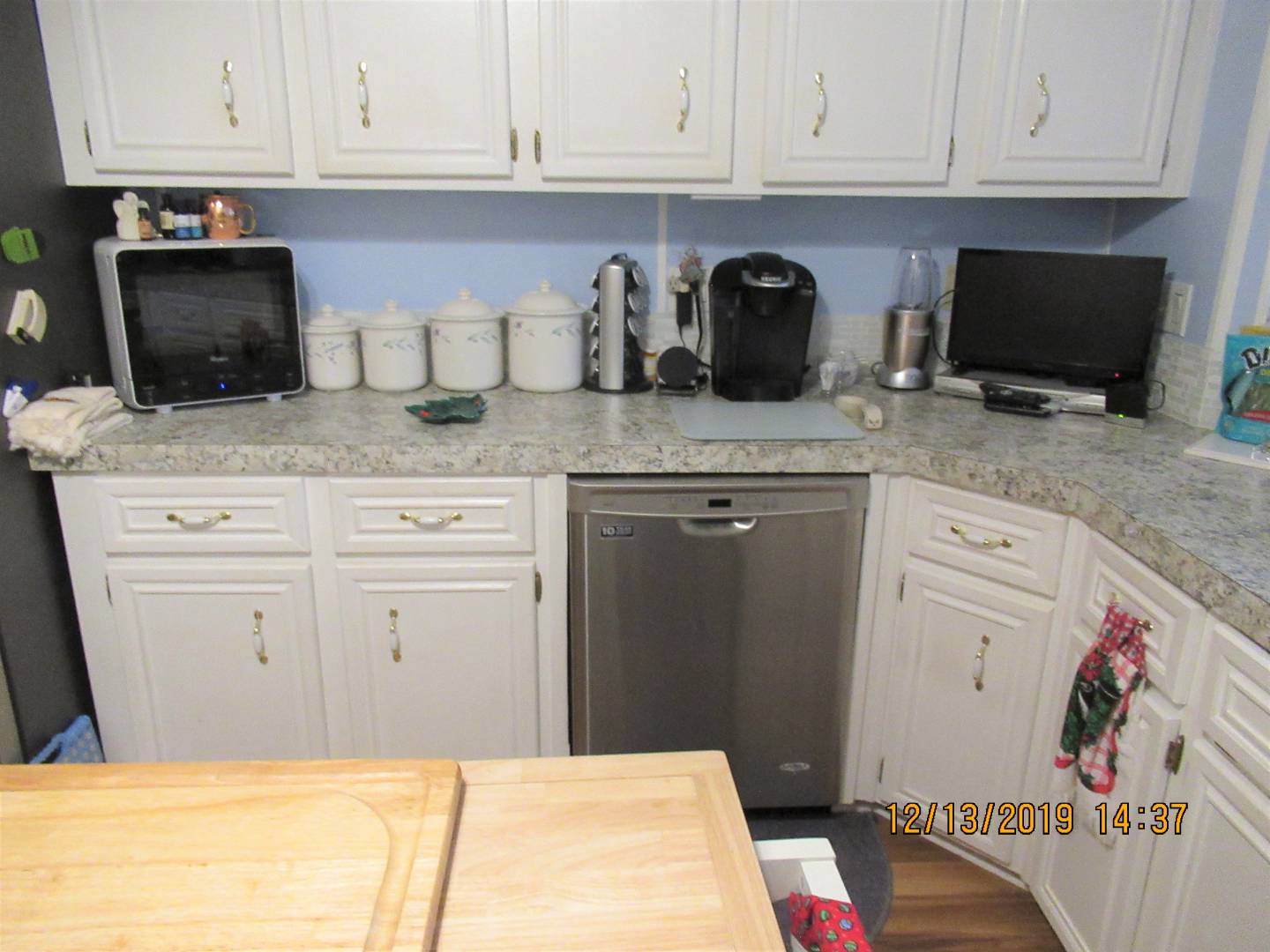 ;
;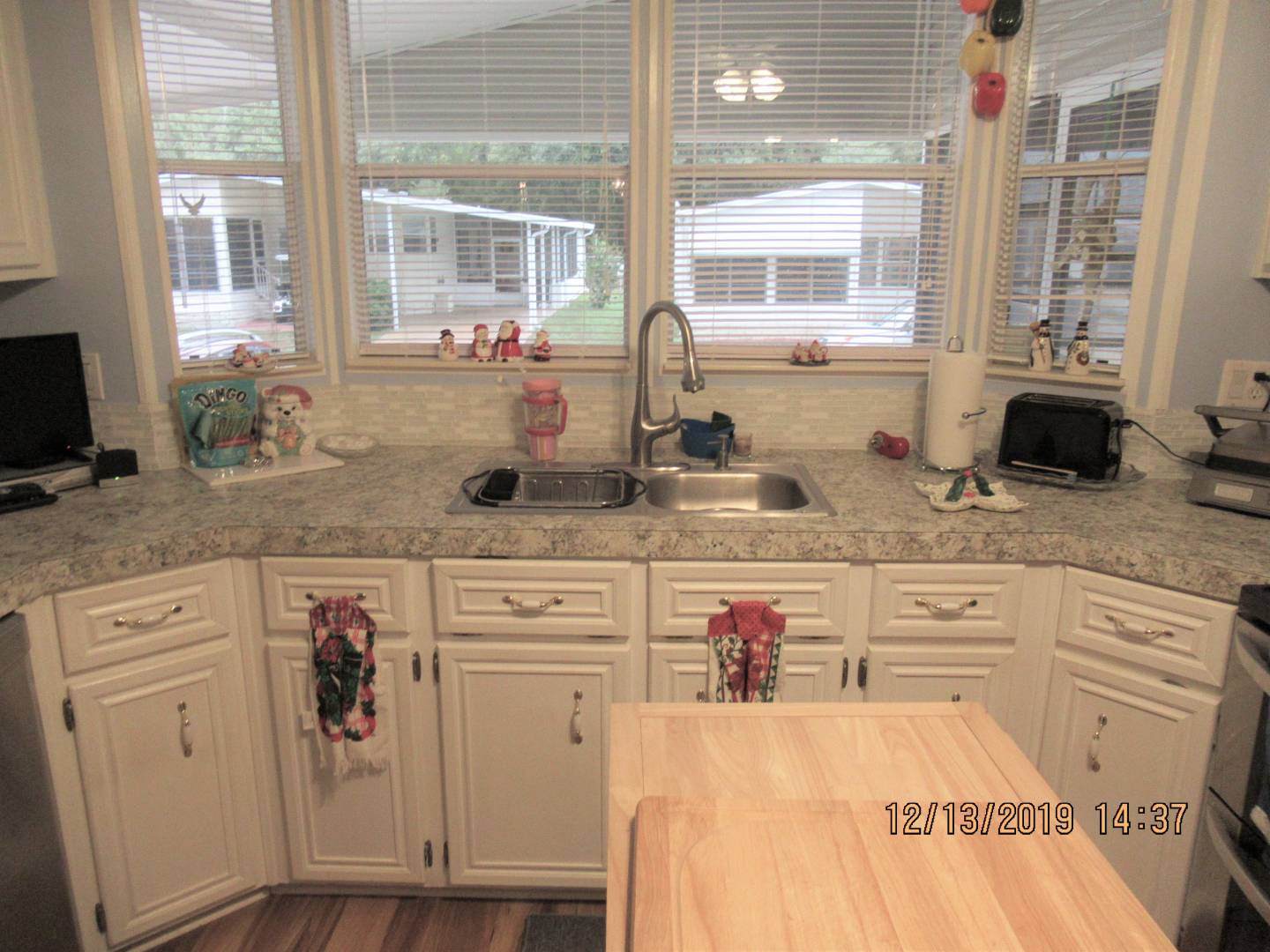 ;
;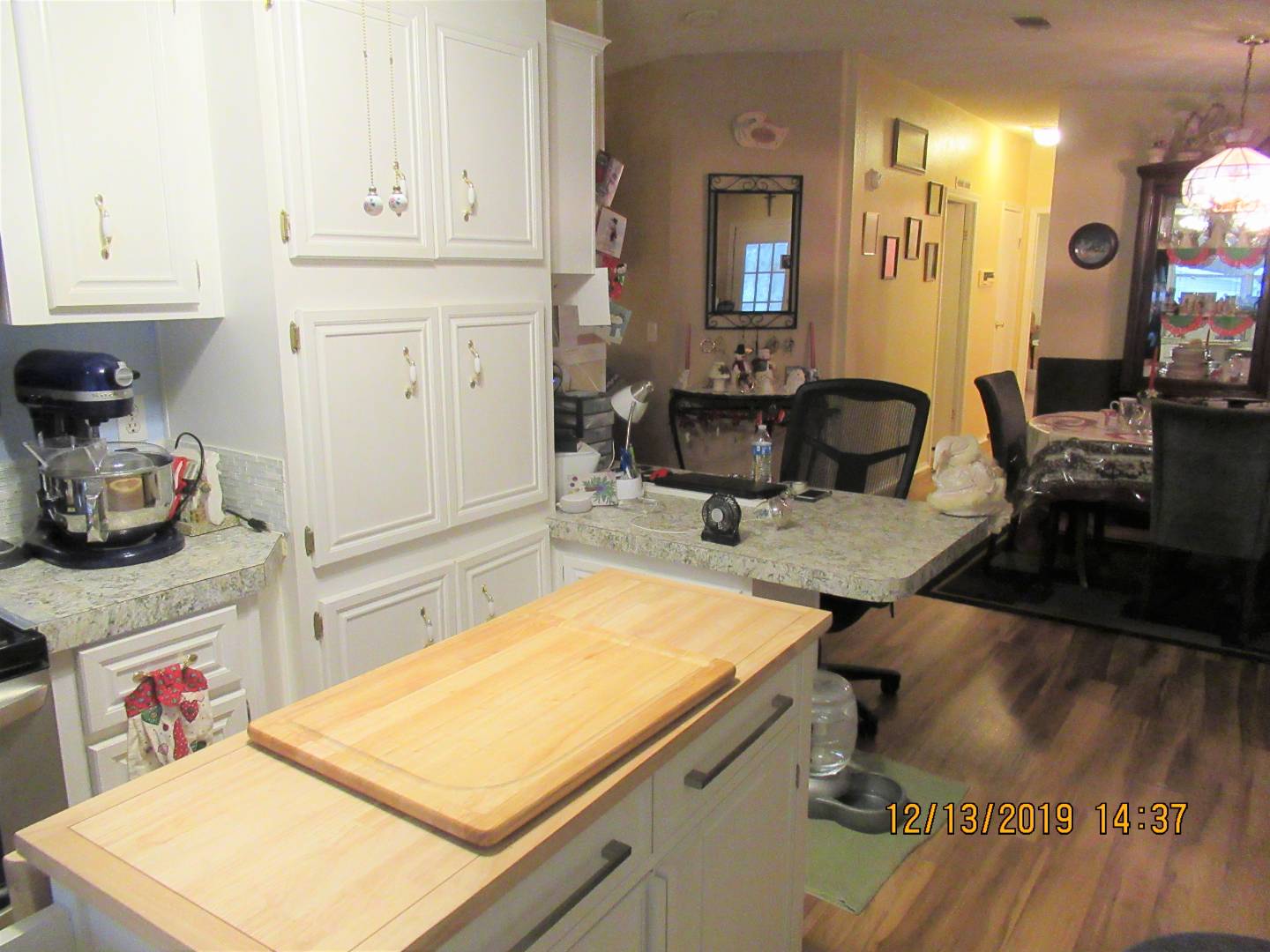 ;
;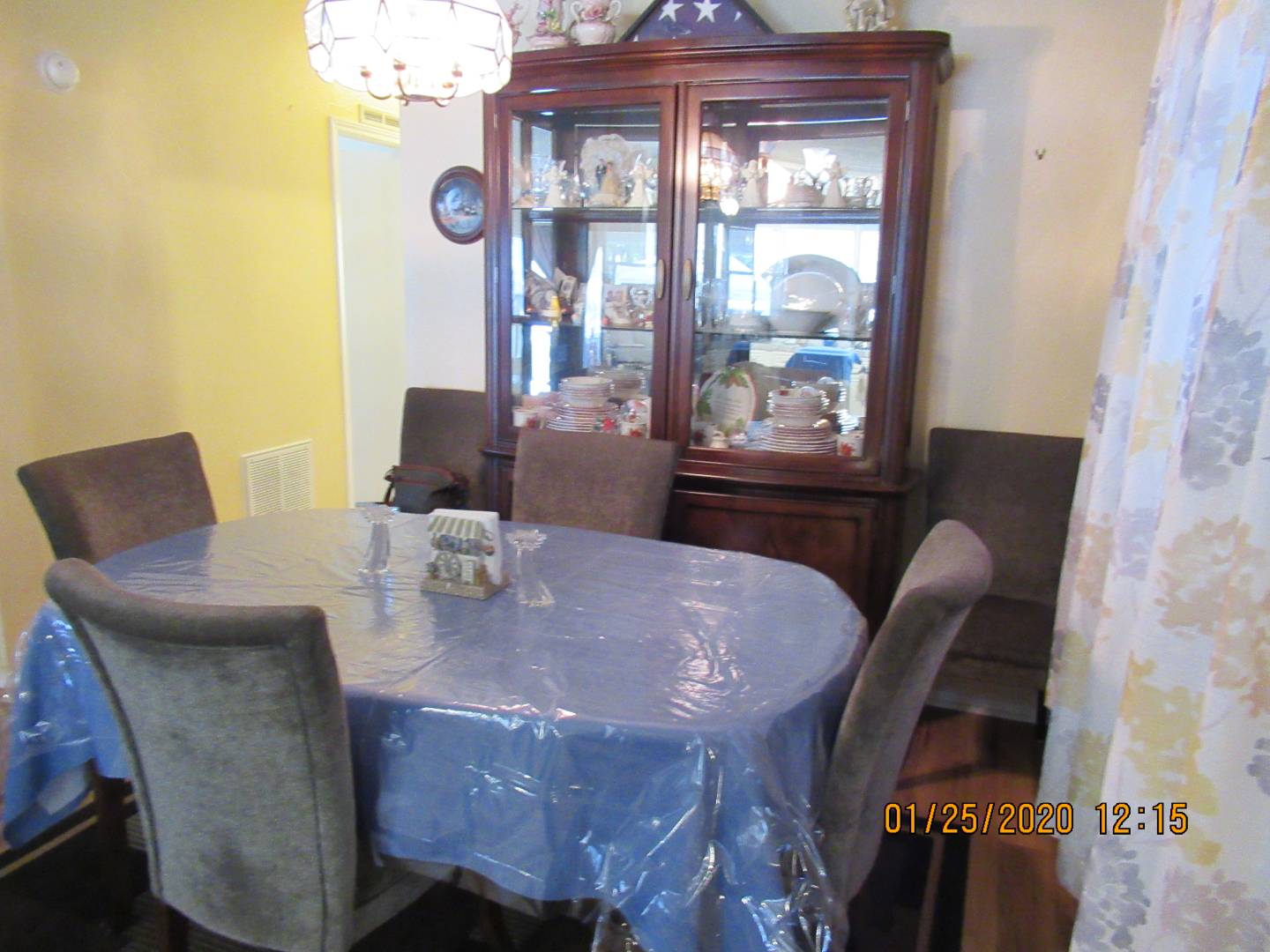 ;
;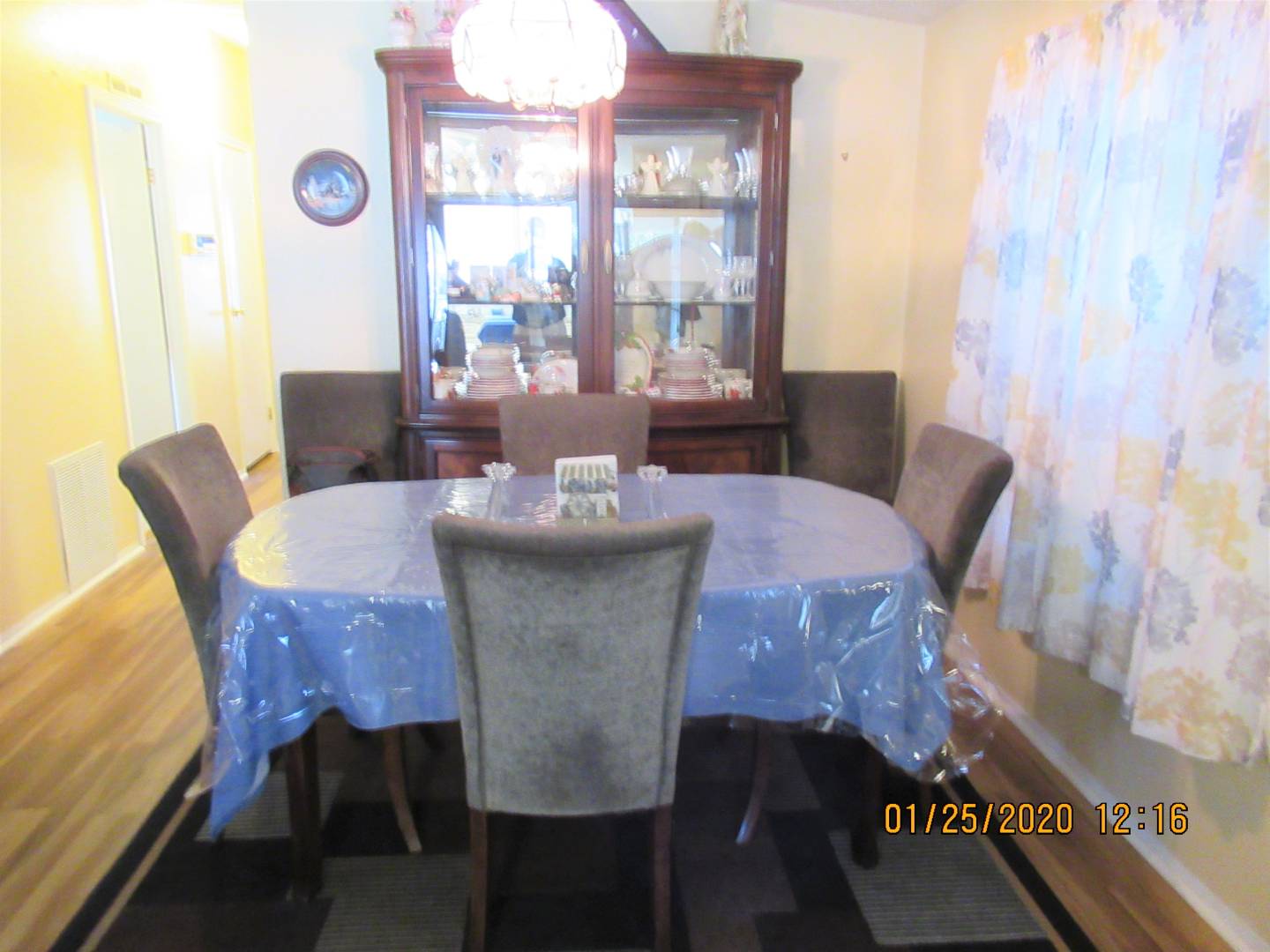 ;
;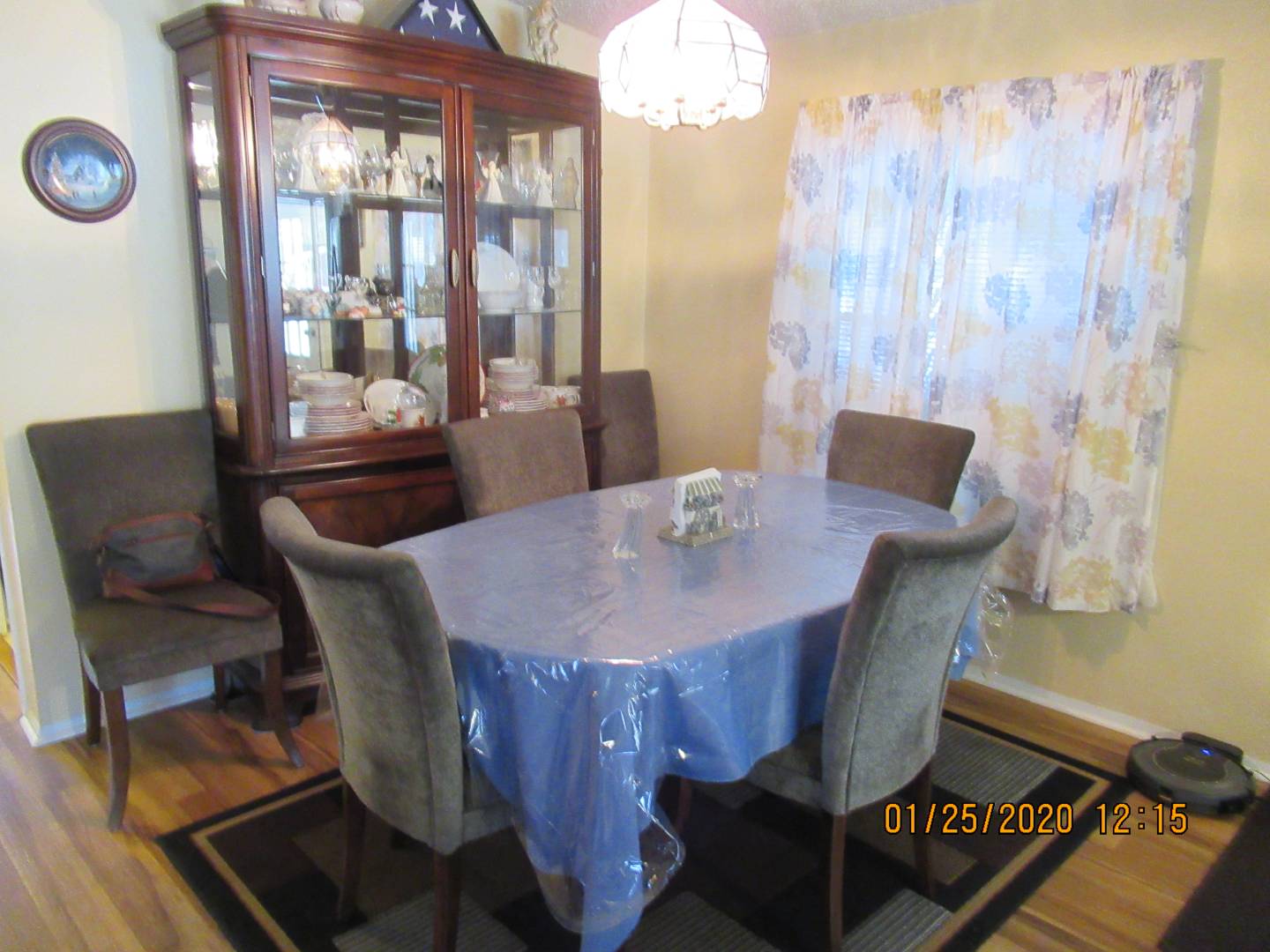 ;
;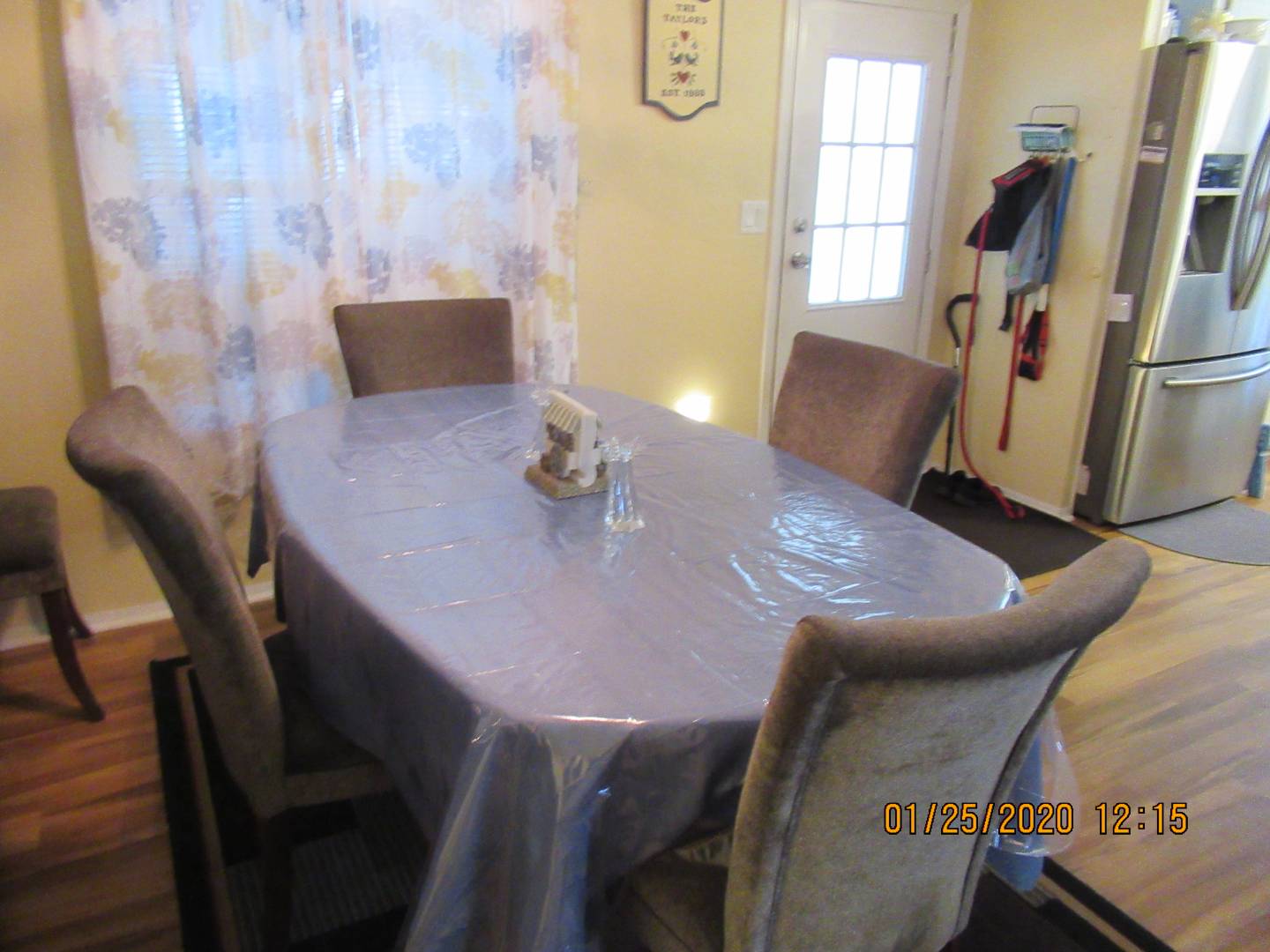 ;
;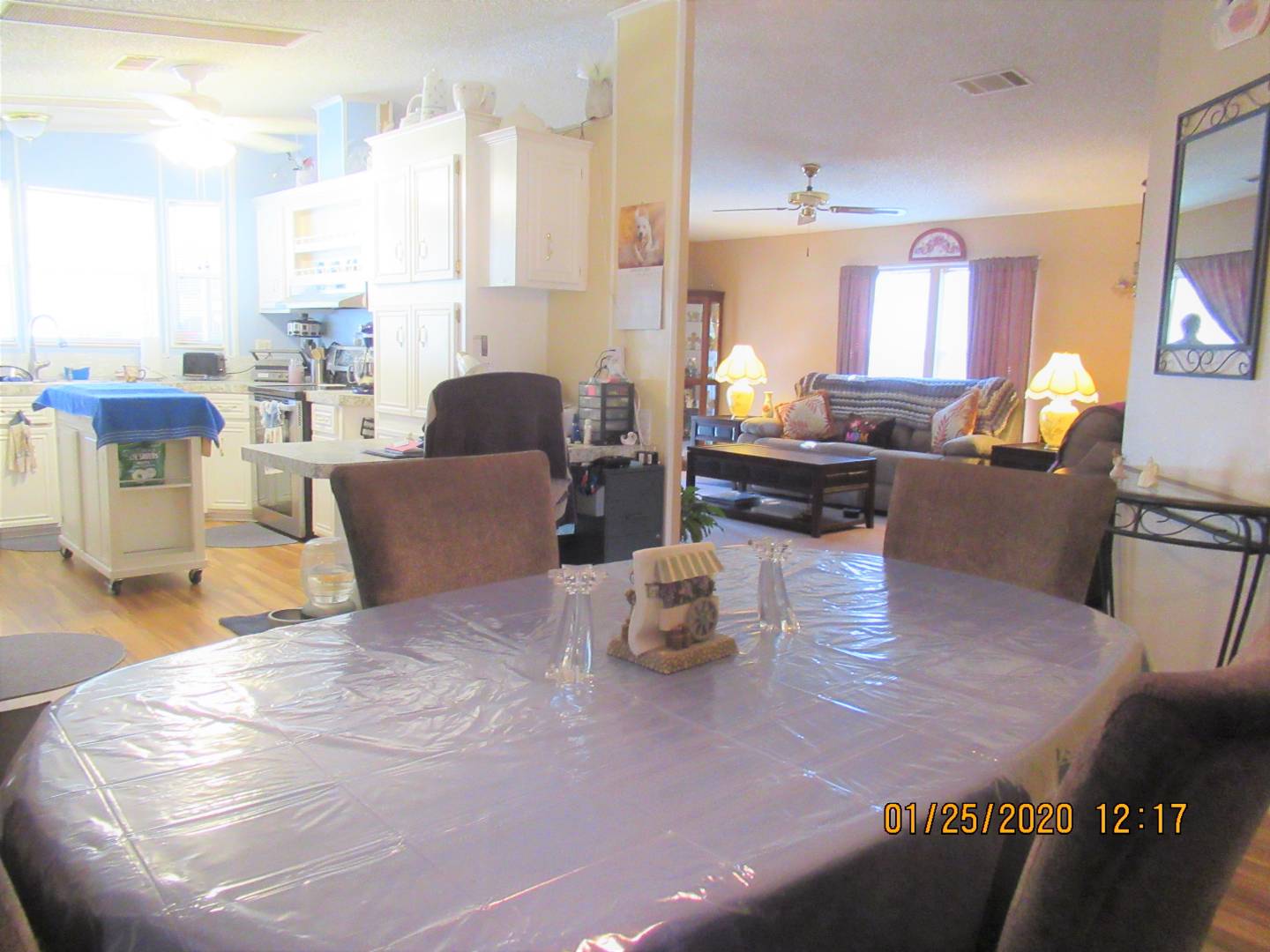 ;
;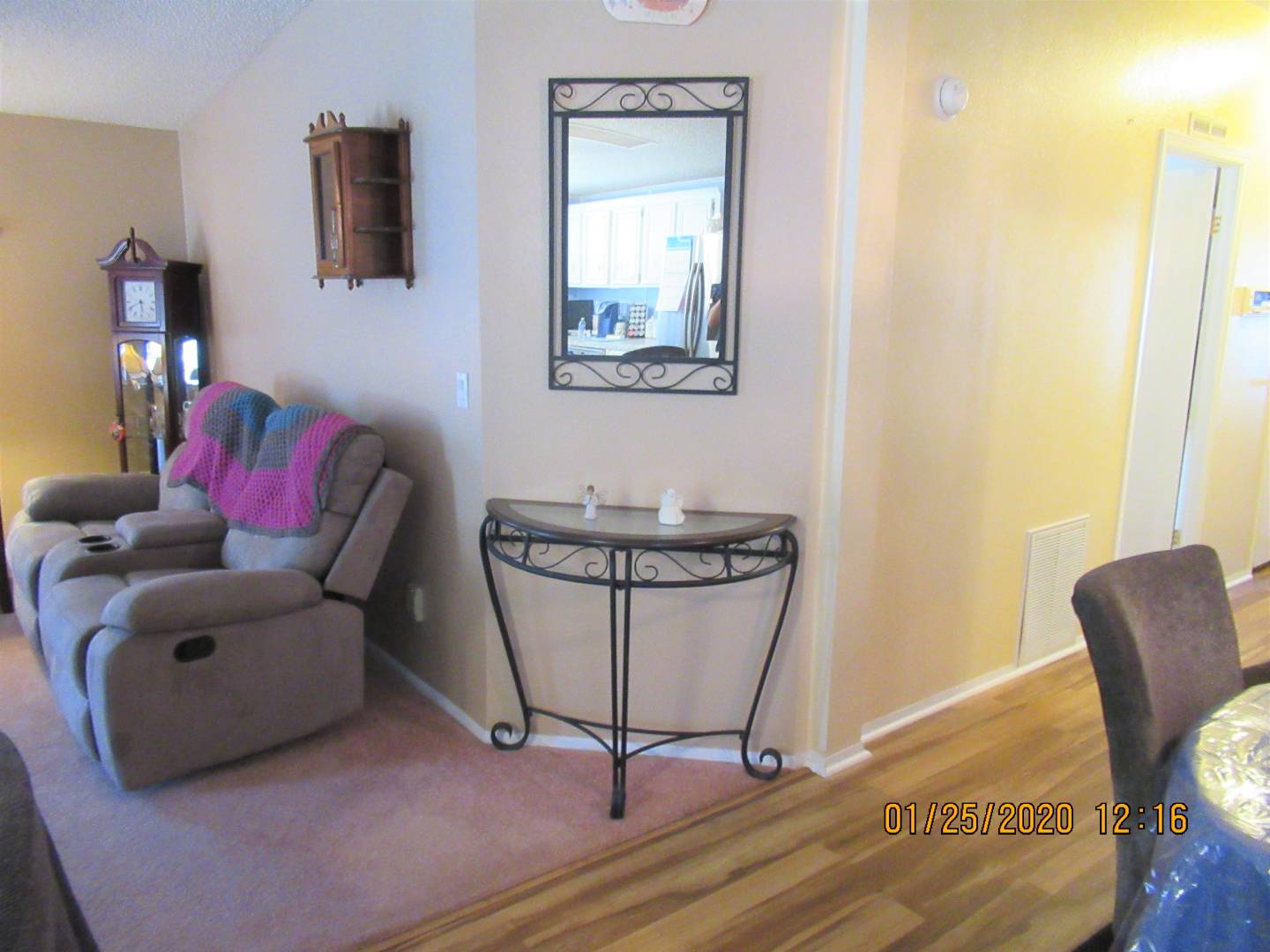 ;
;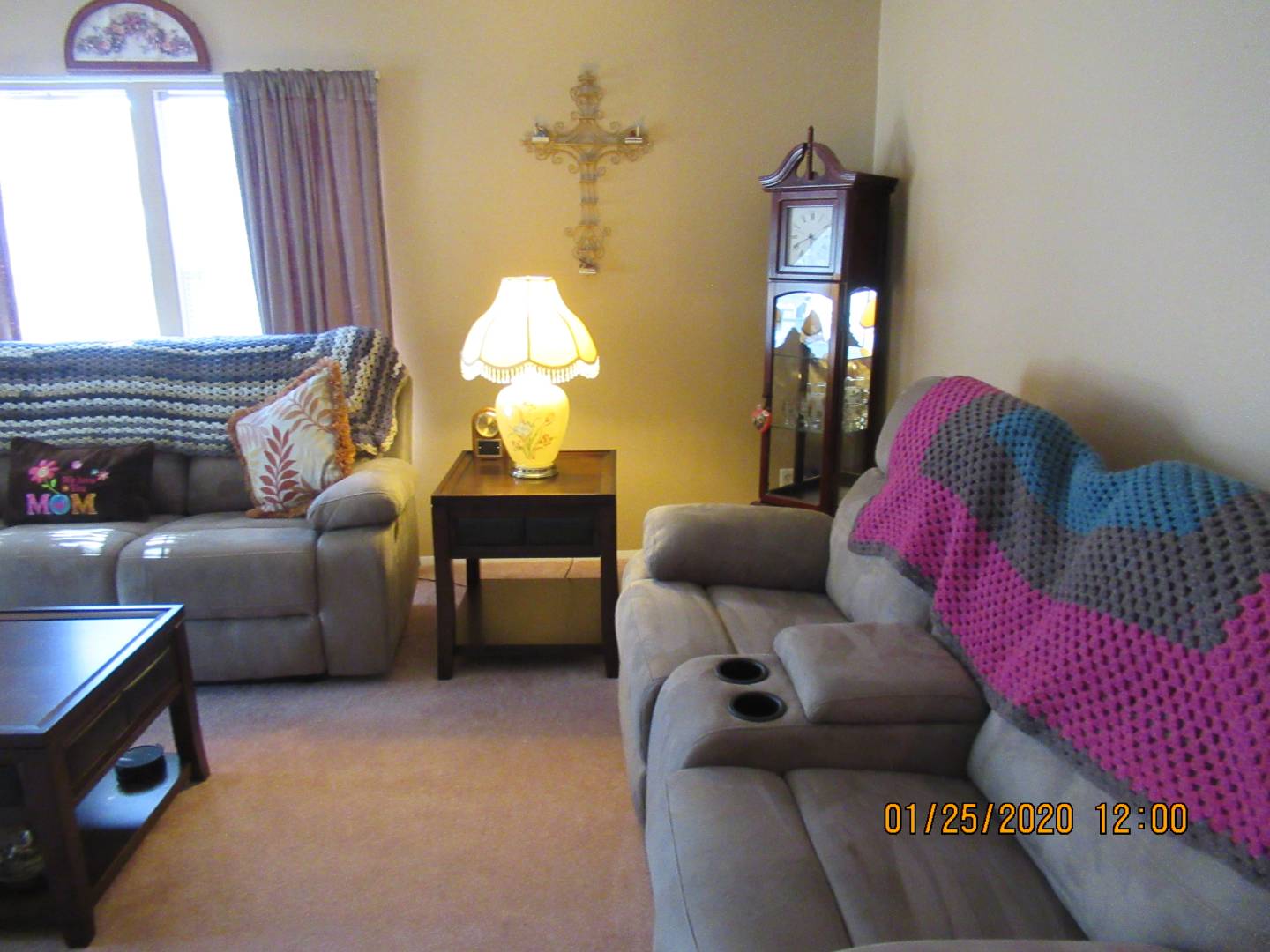 ;
;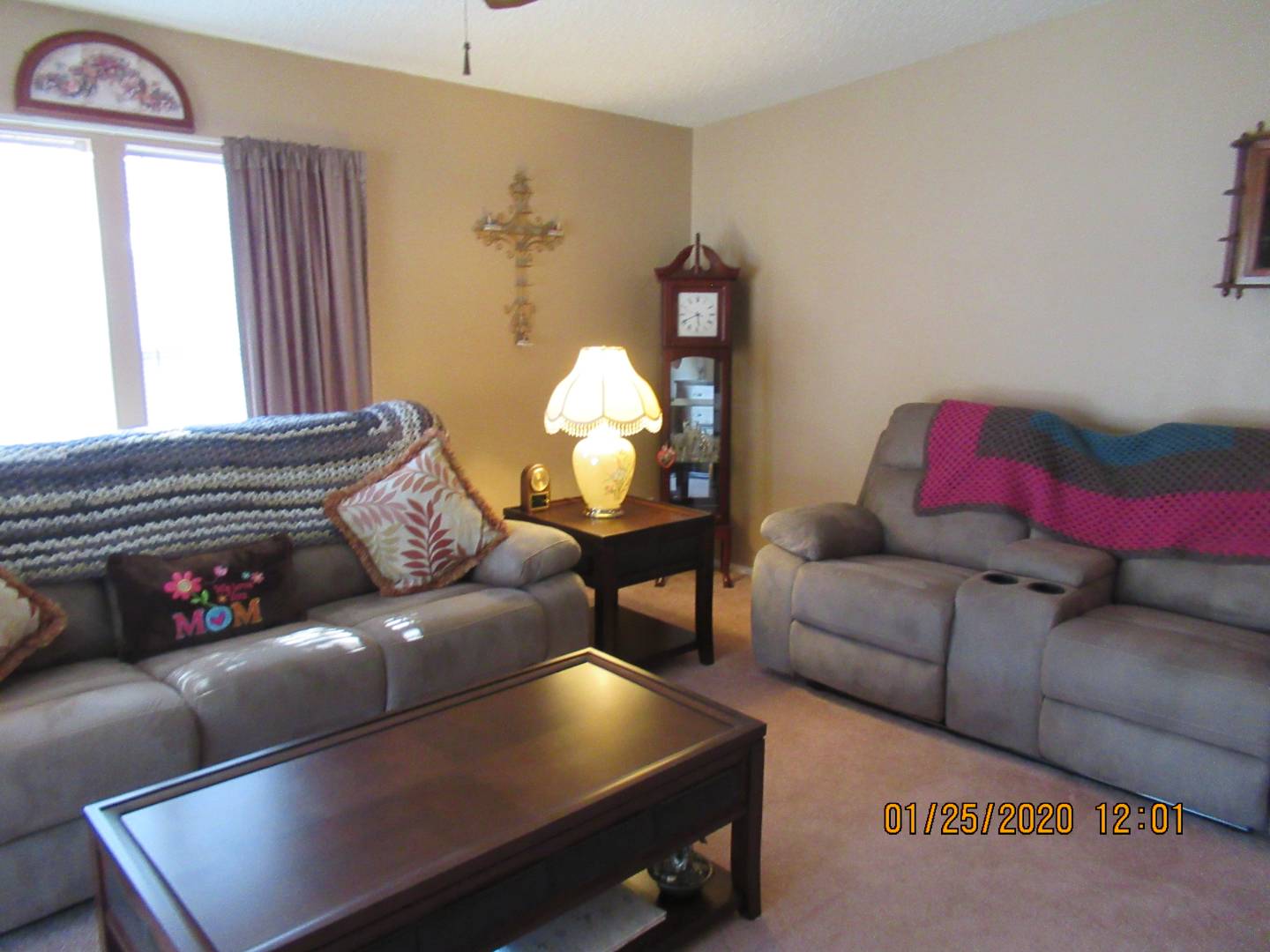 ;
;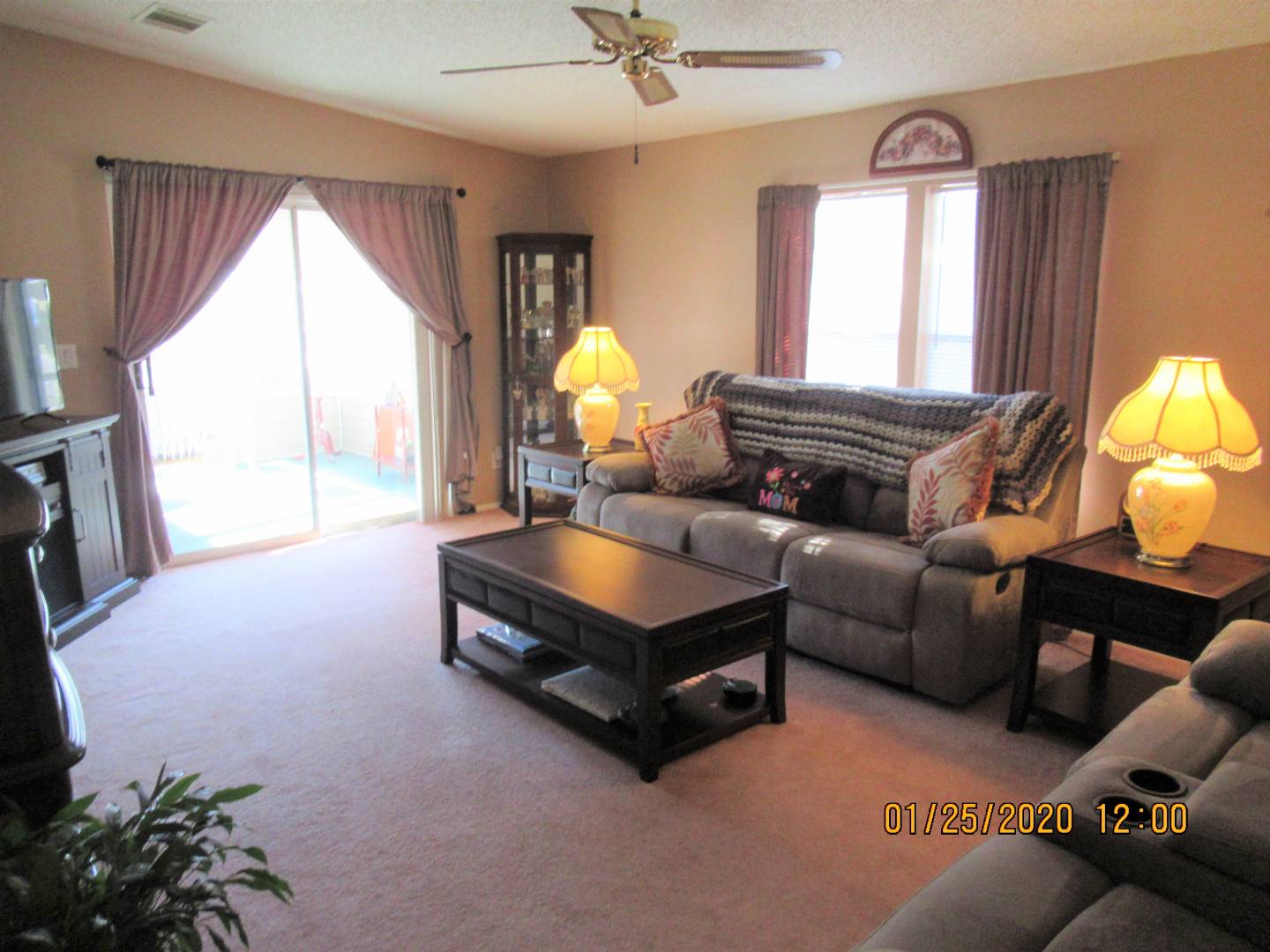 ;
;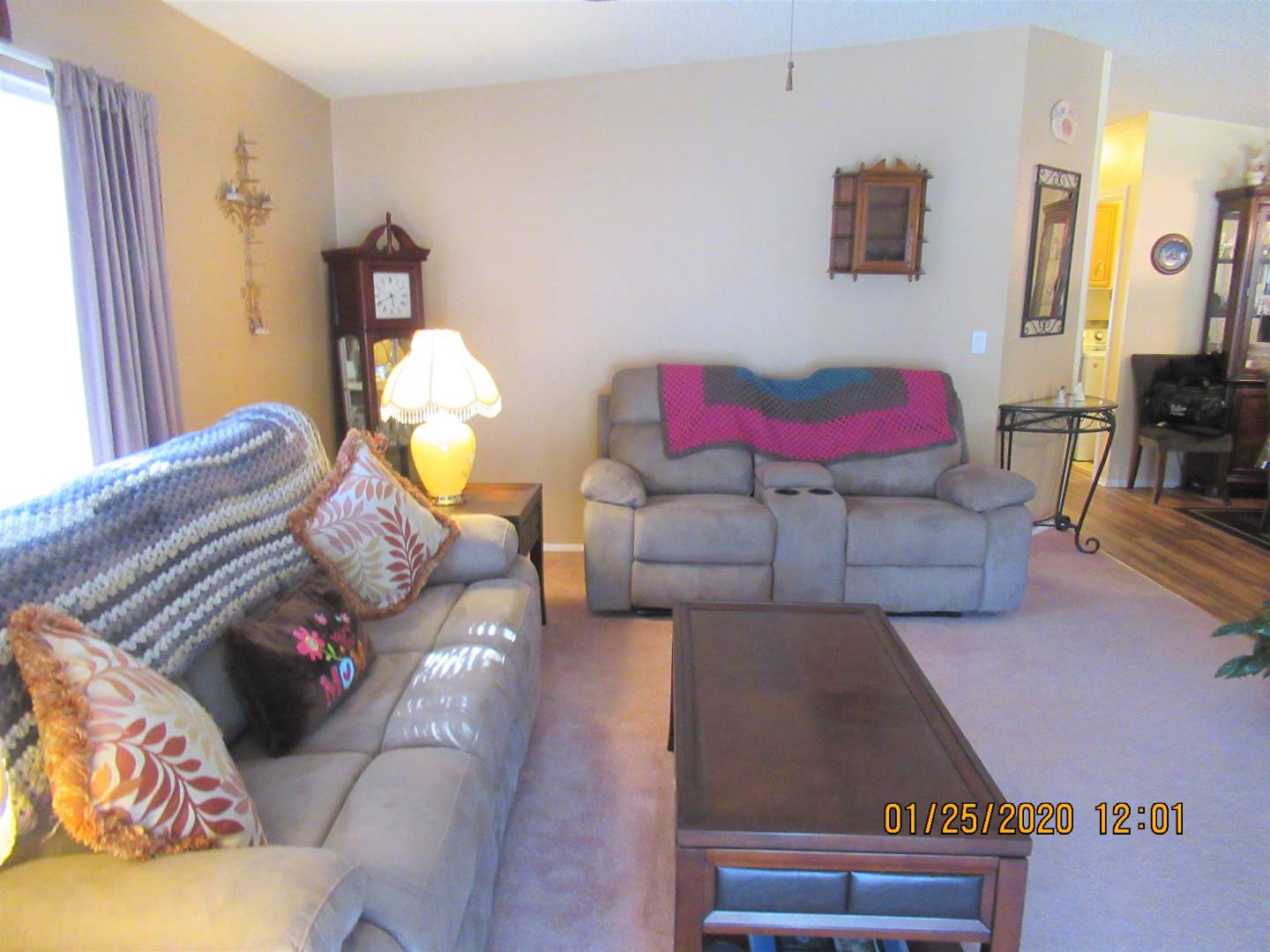 ;
;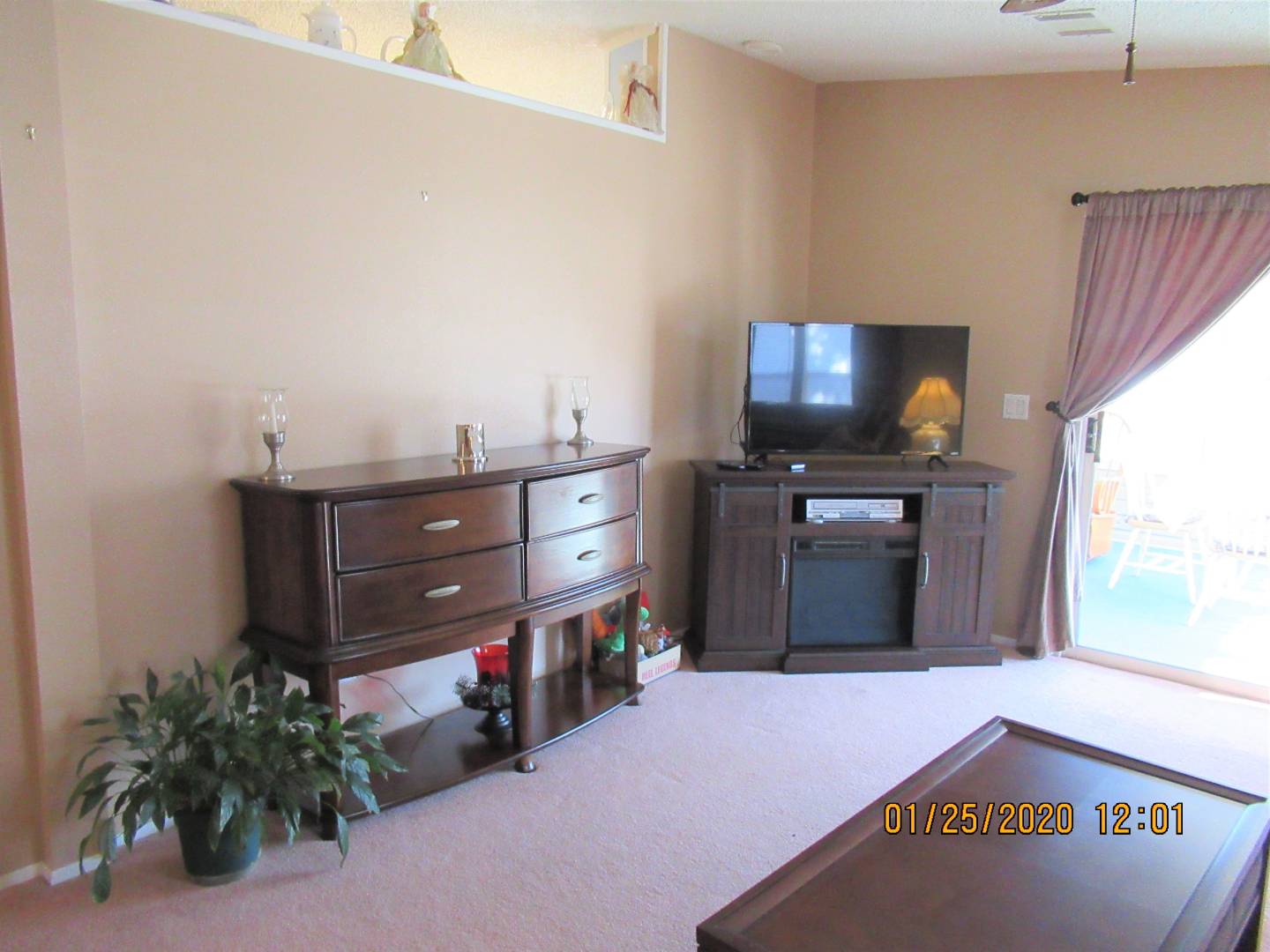 ;
;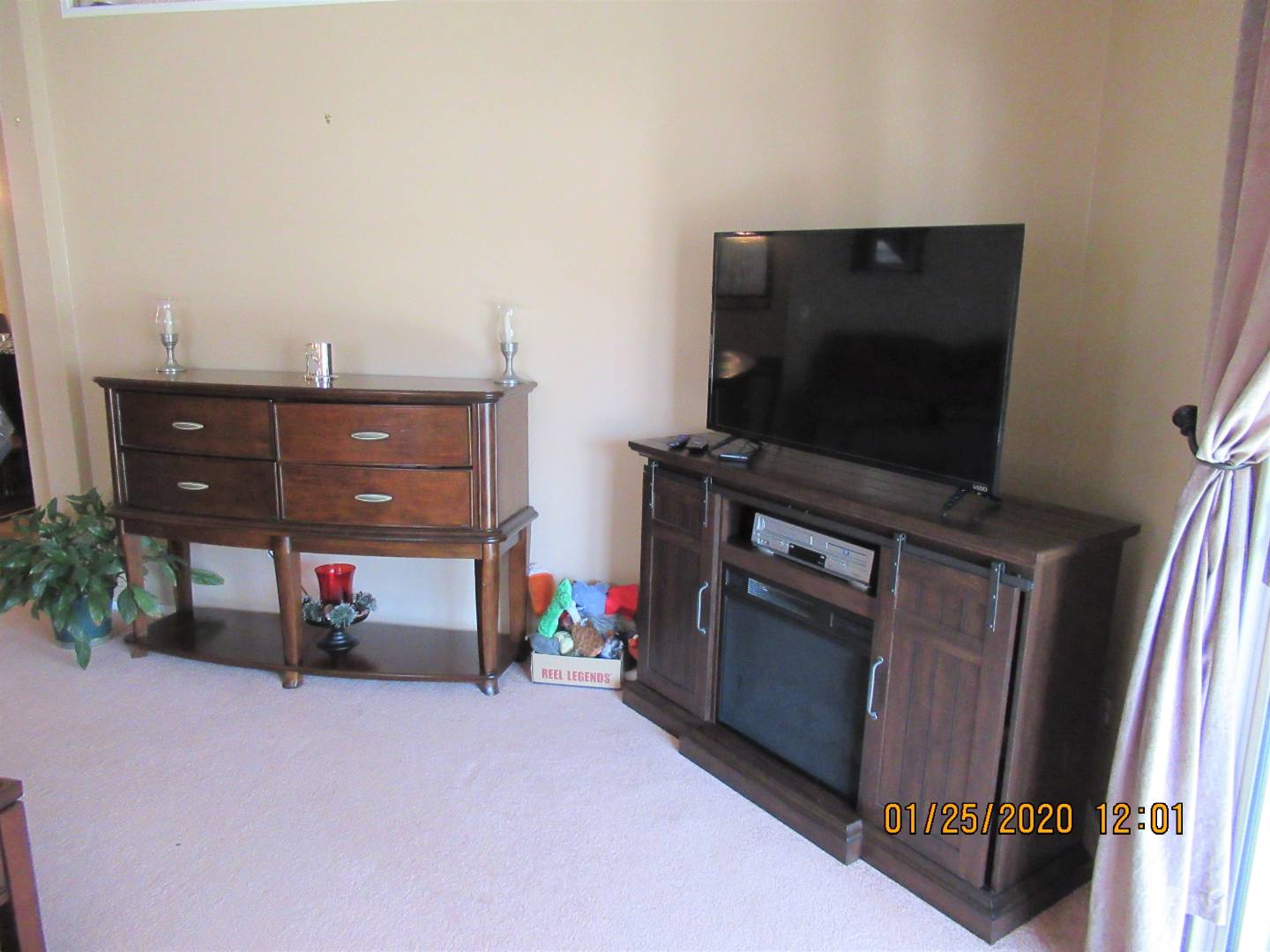 ;
;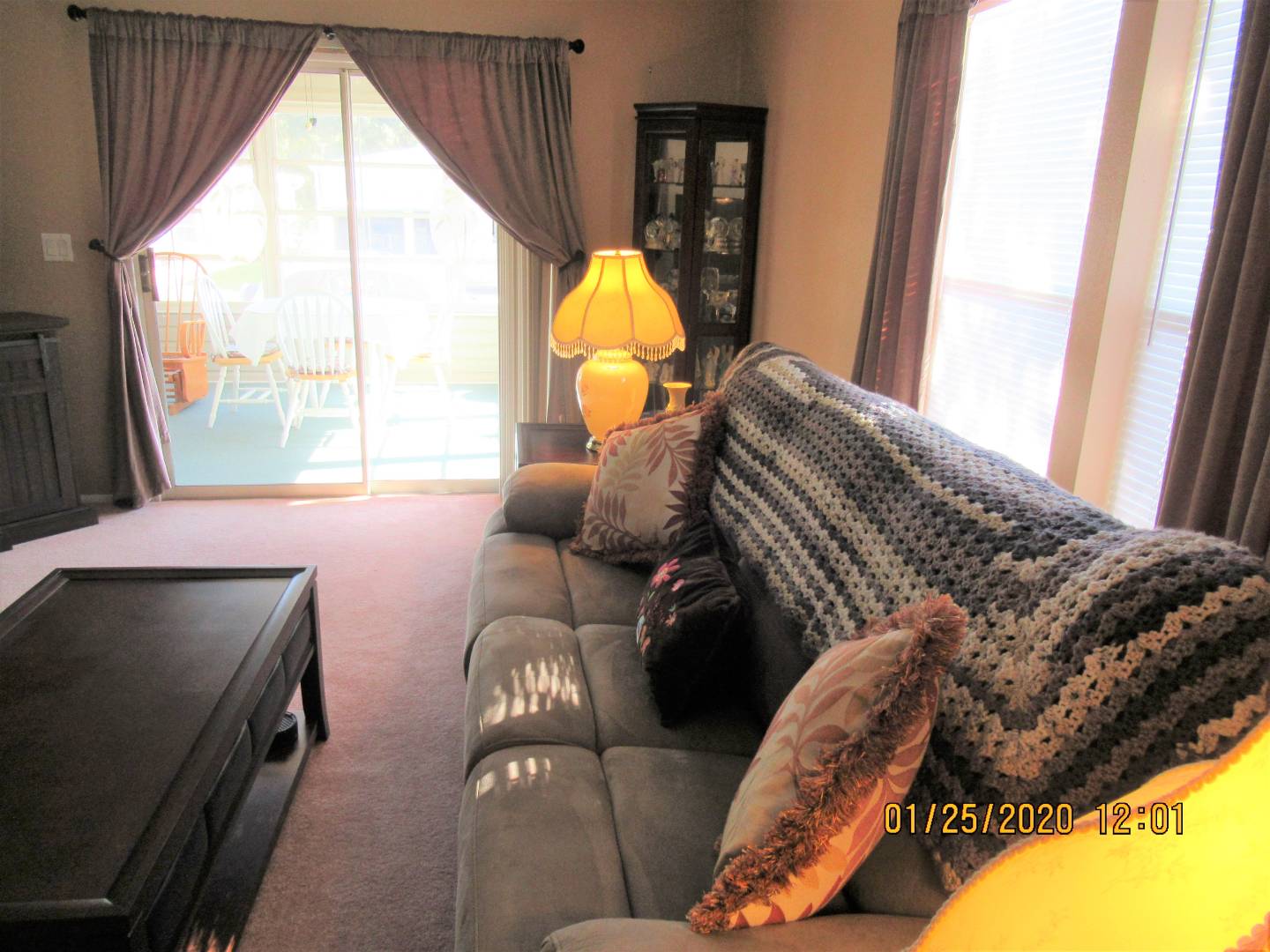 ;
;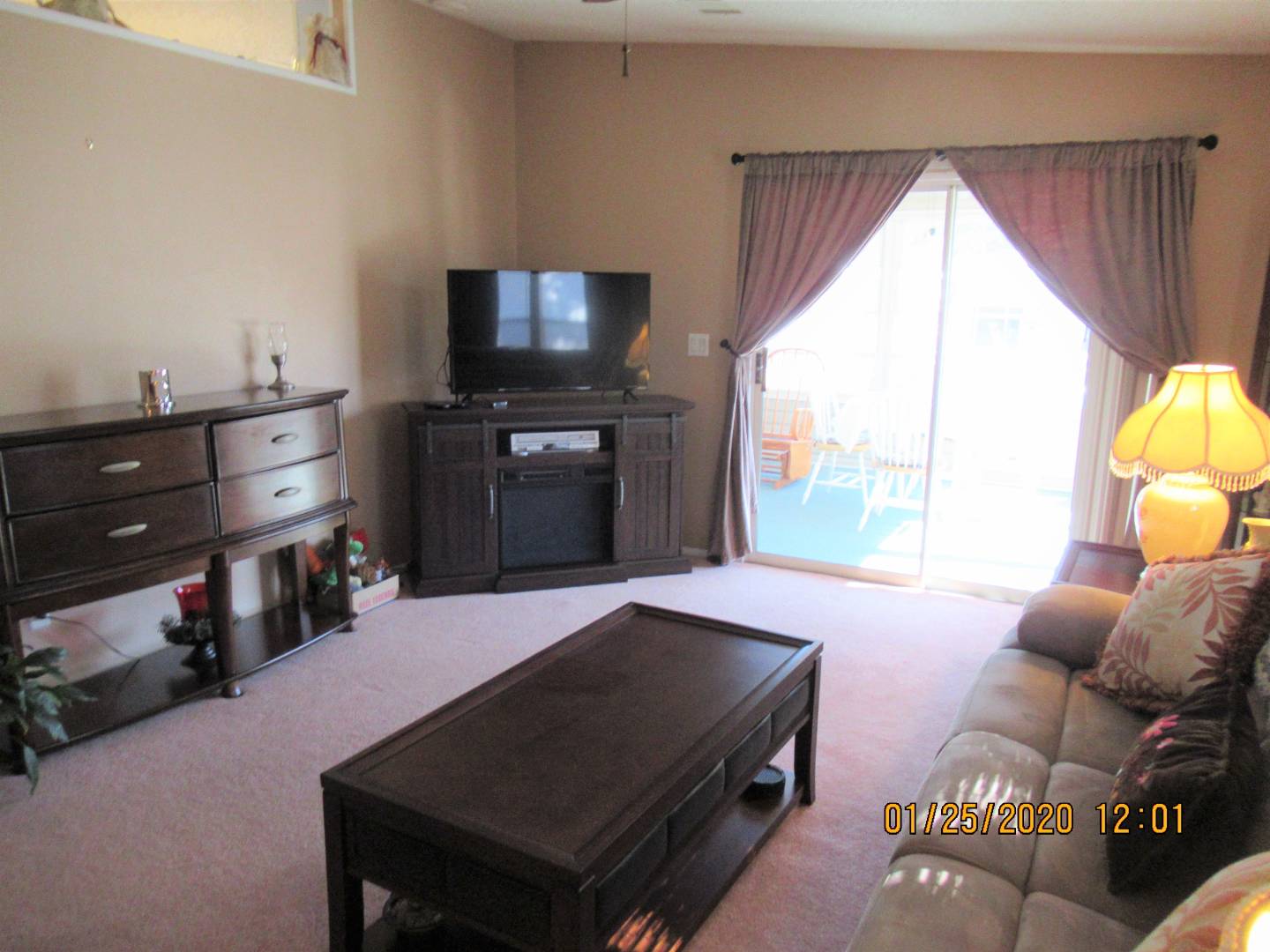 ;
;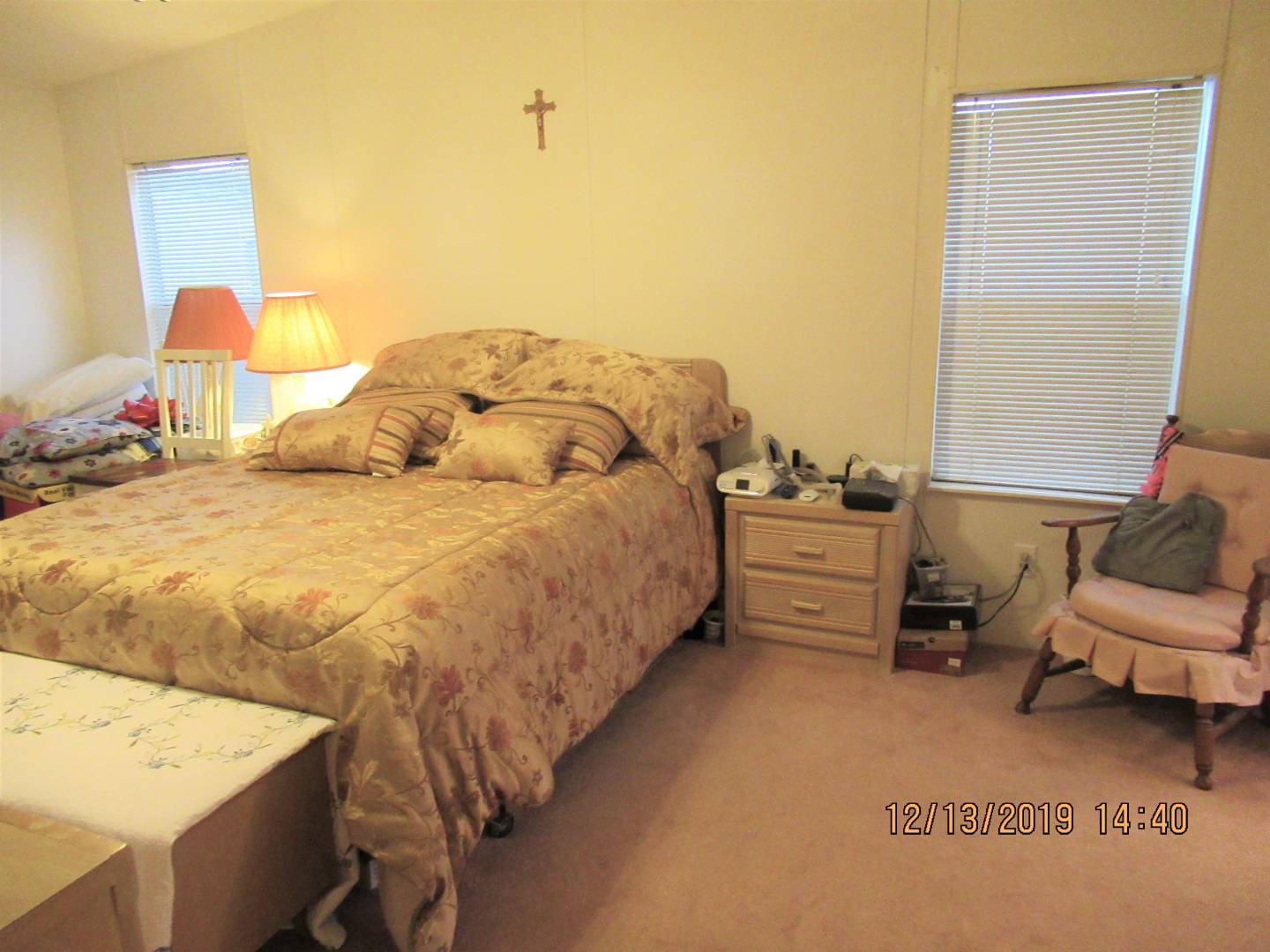 ;
;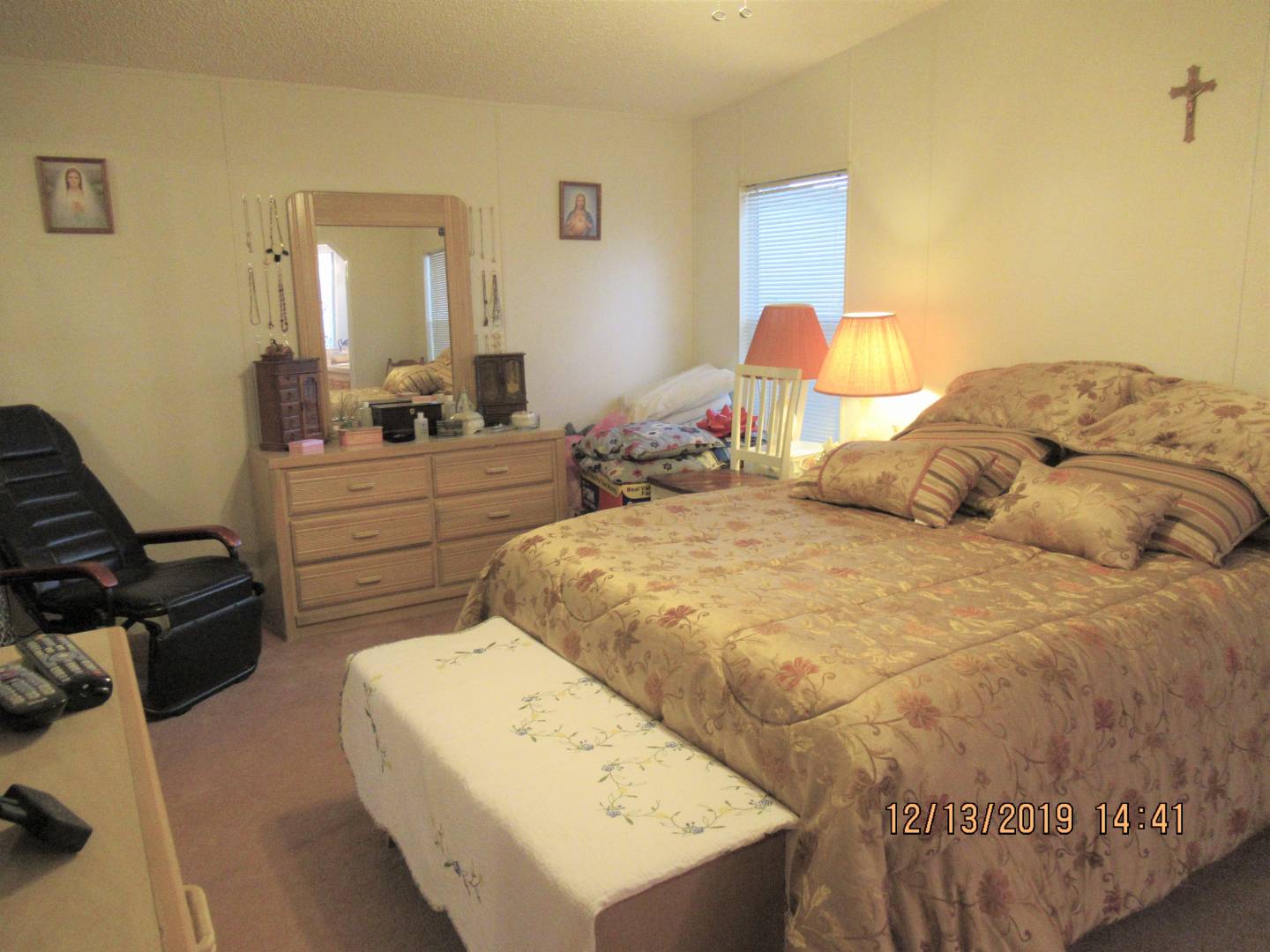 ;
;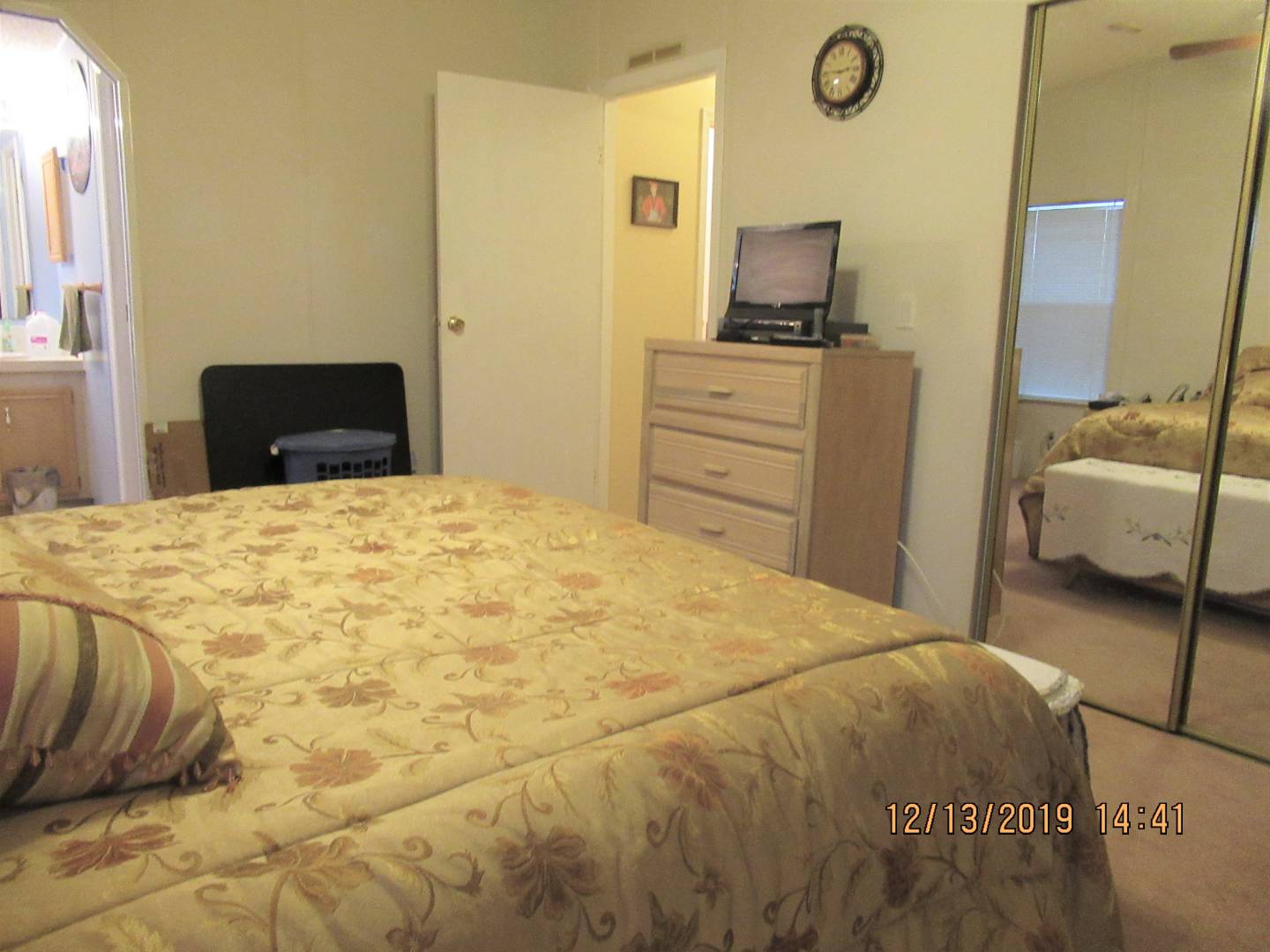 ;
;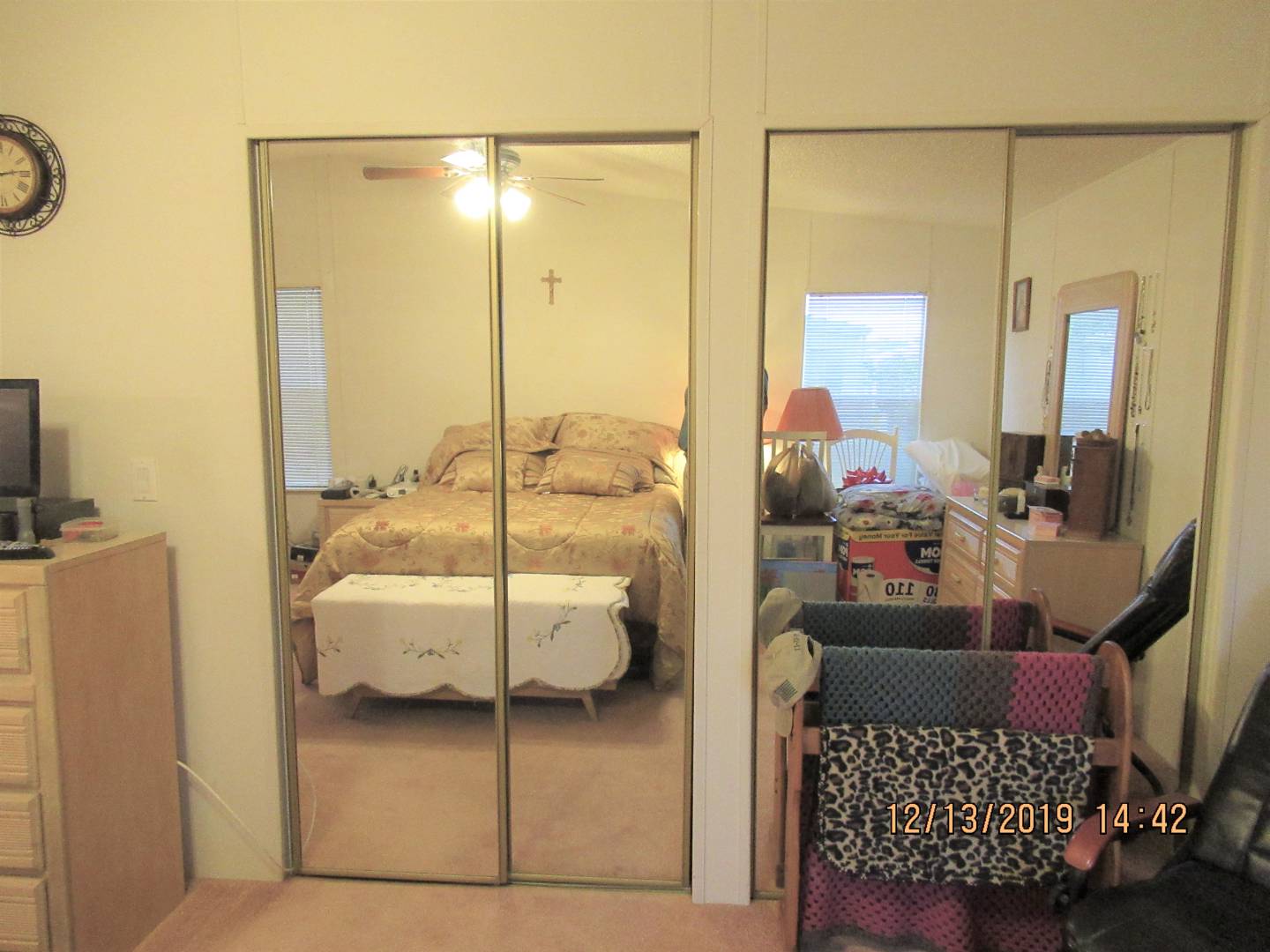 ;
;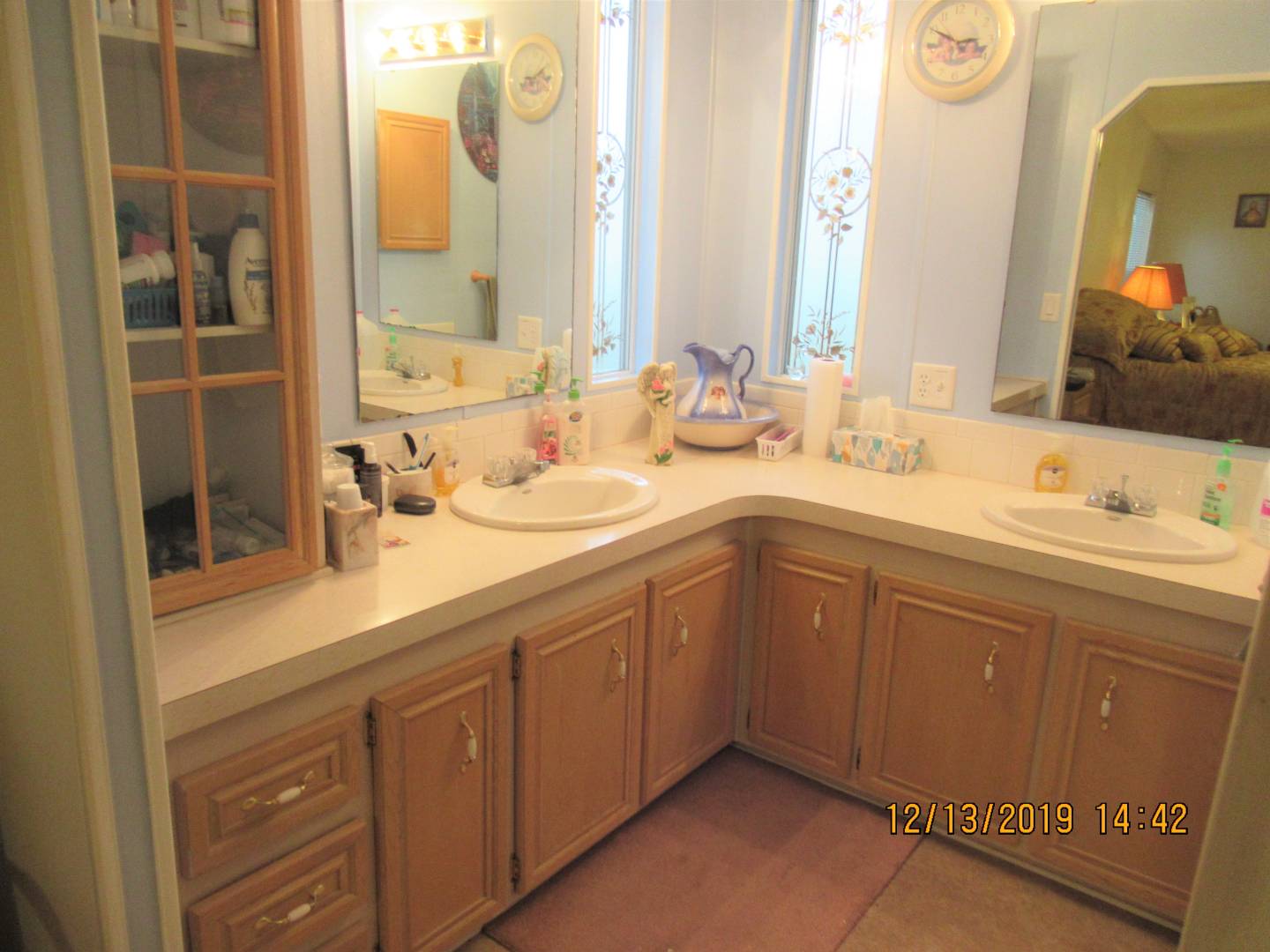 ;
;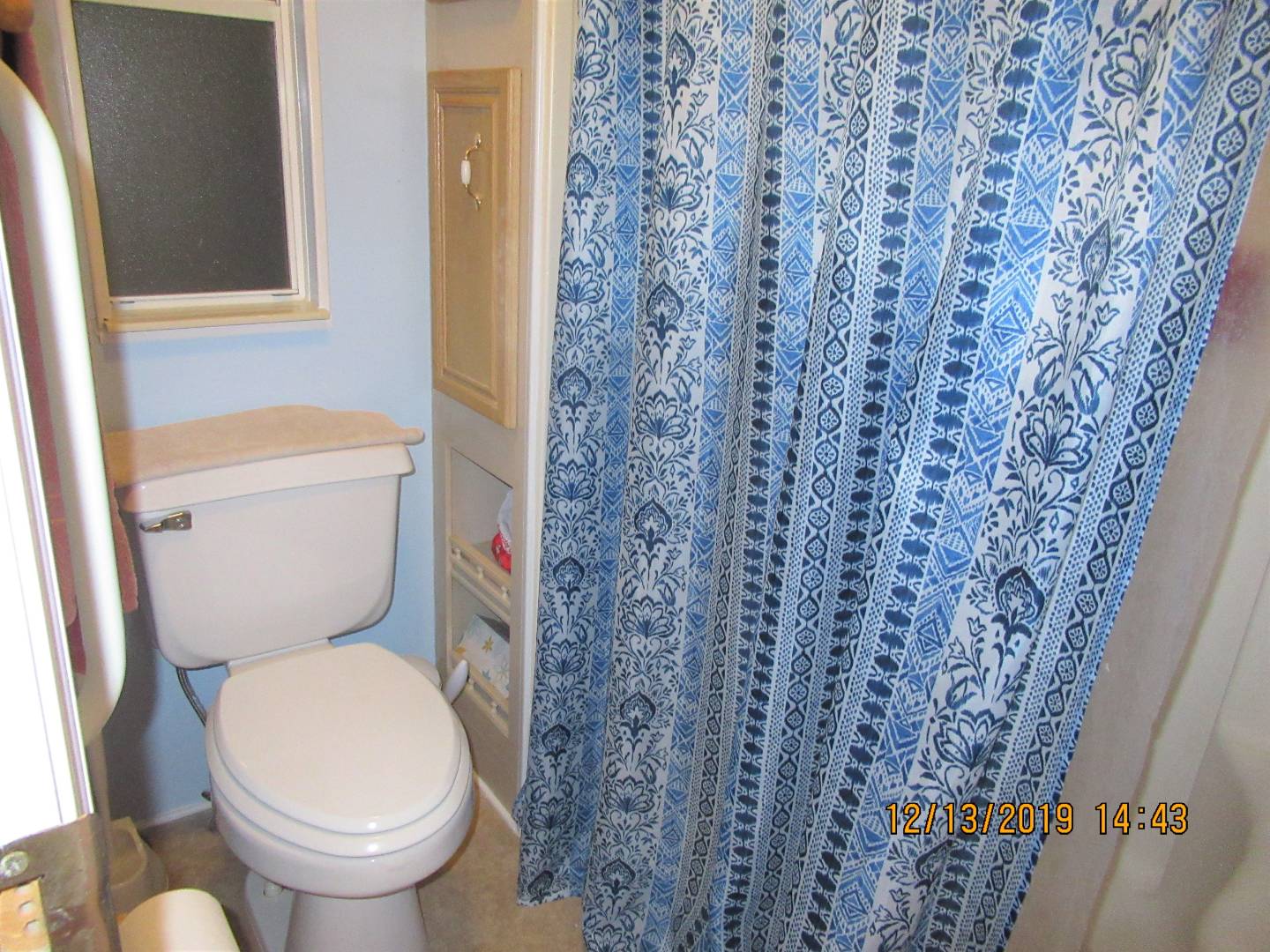 ;
;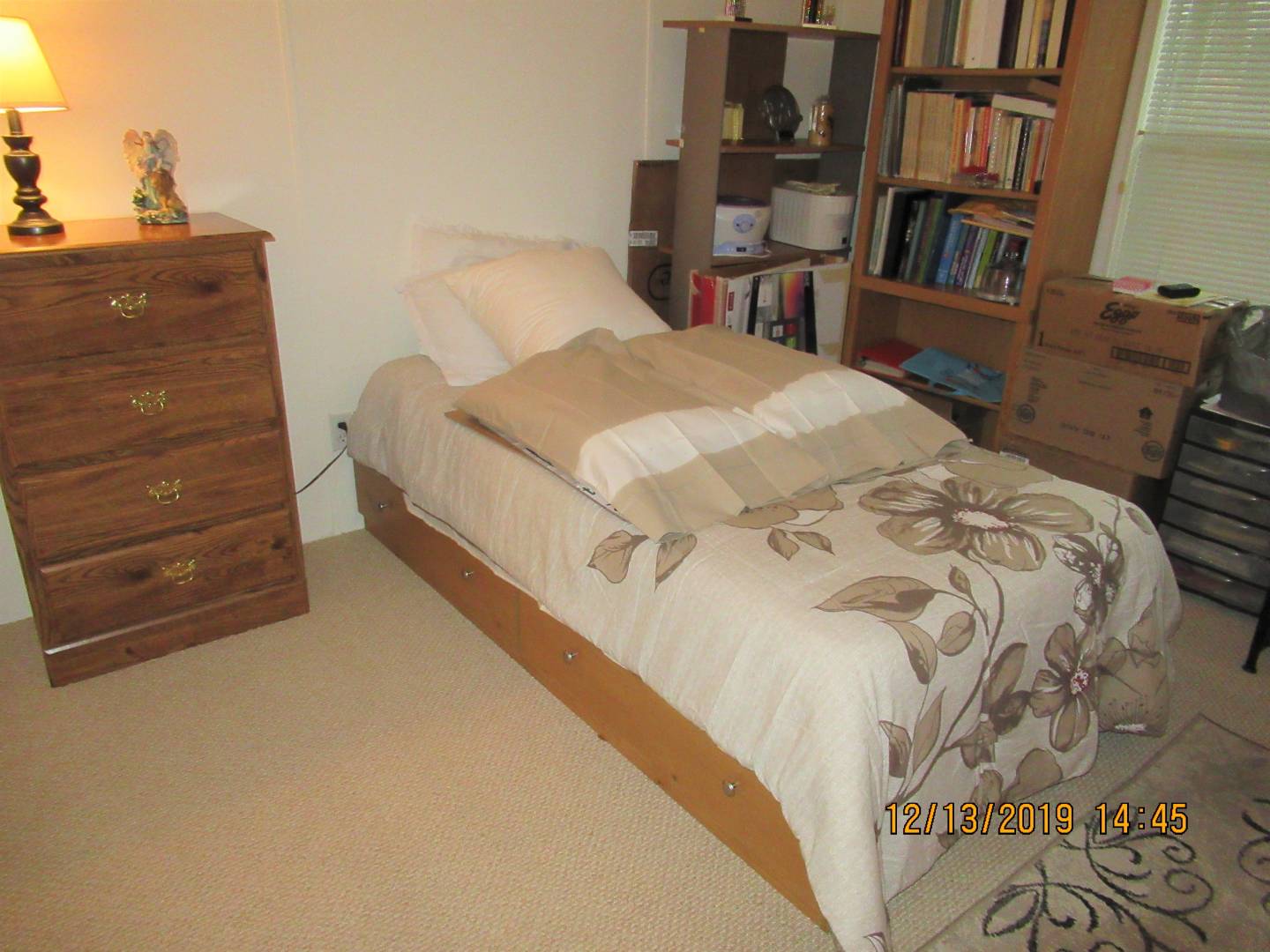 ;
;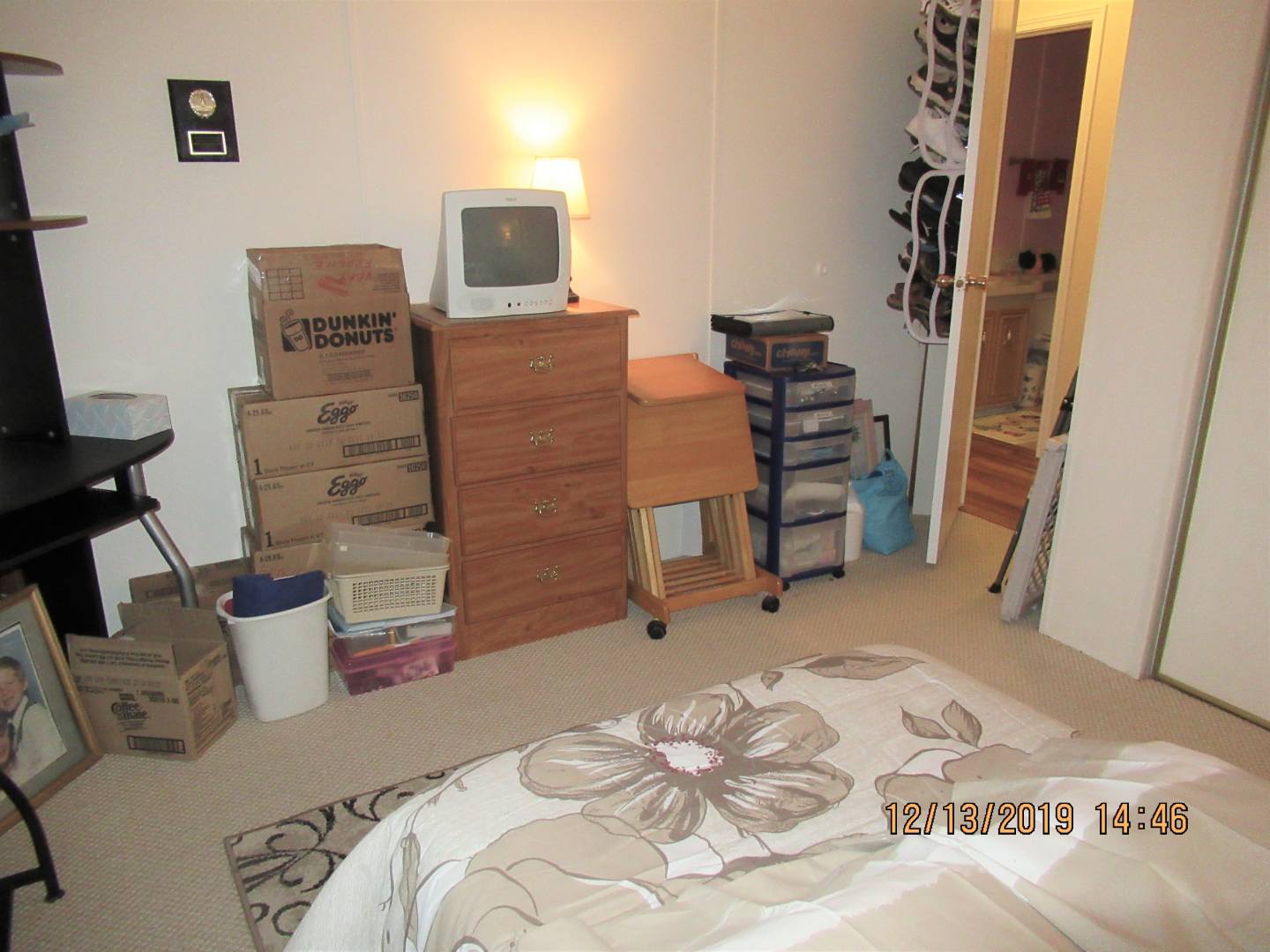 ;
;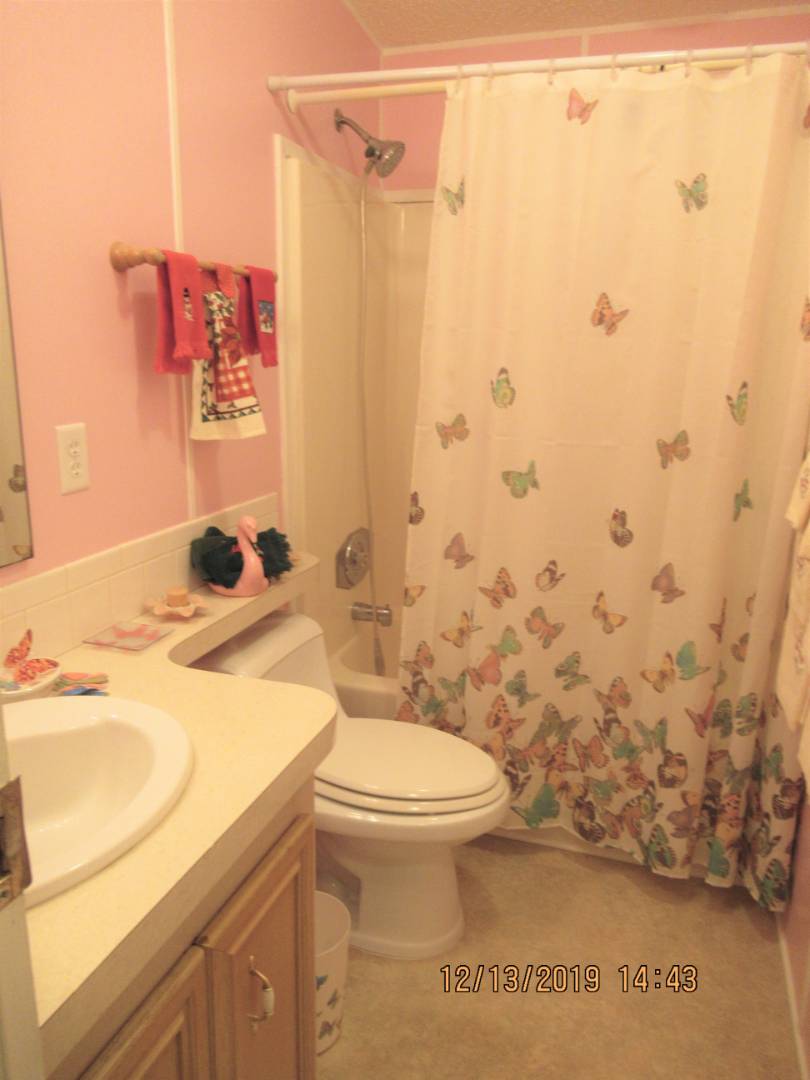 ;
;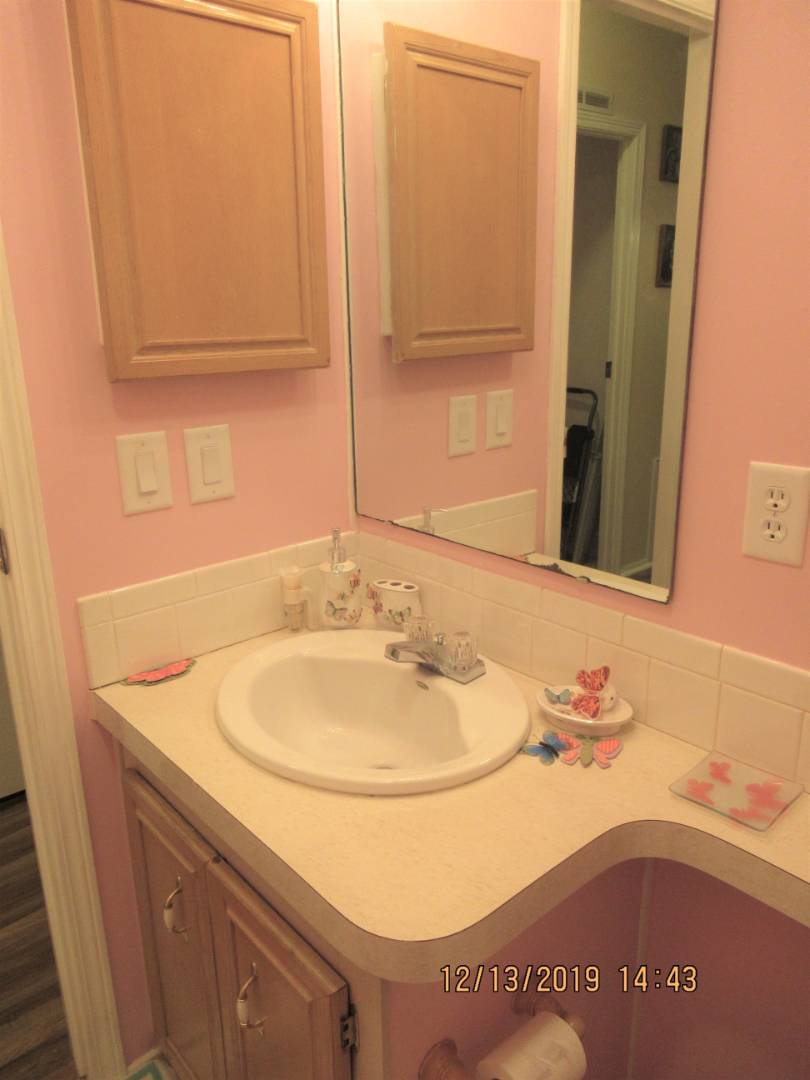 ;
;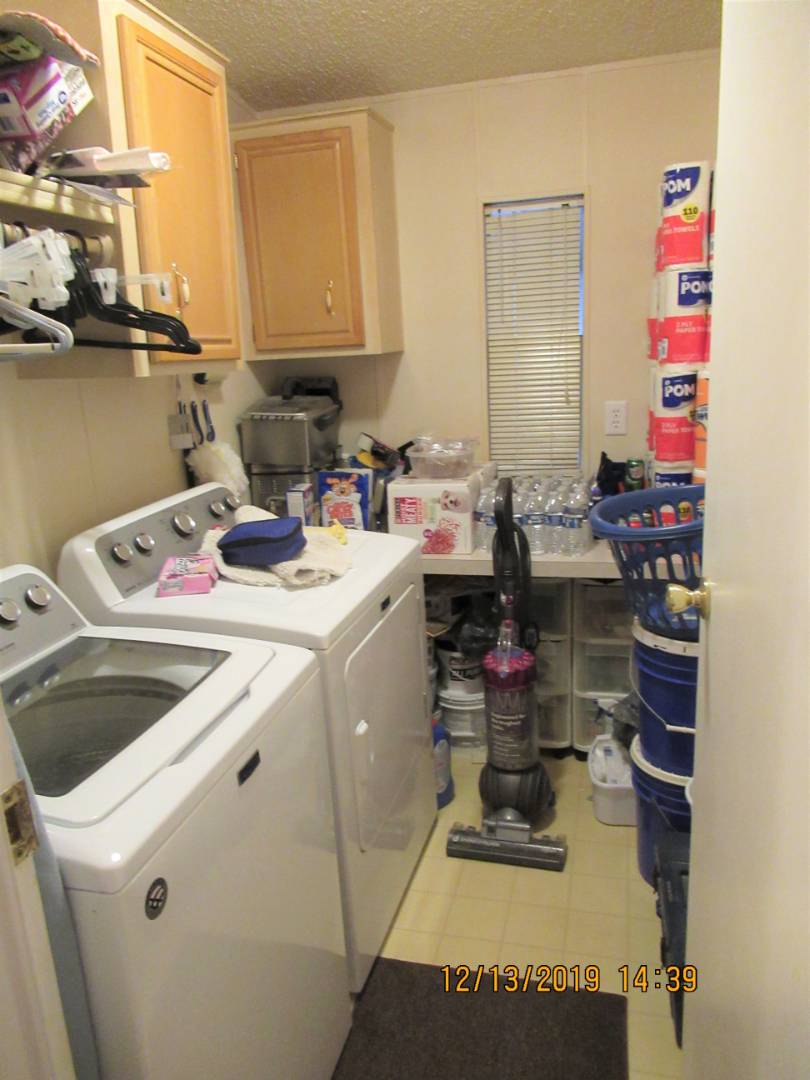 ;
;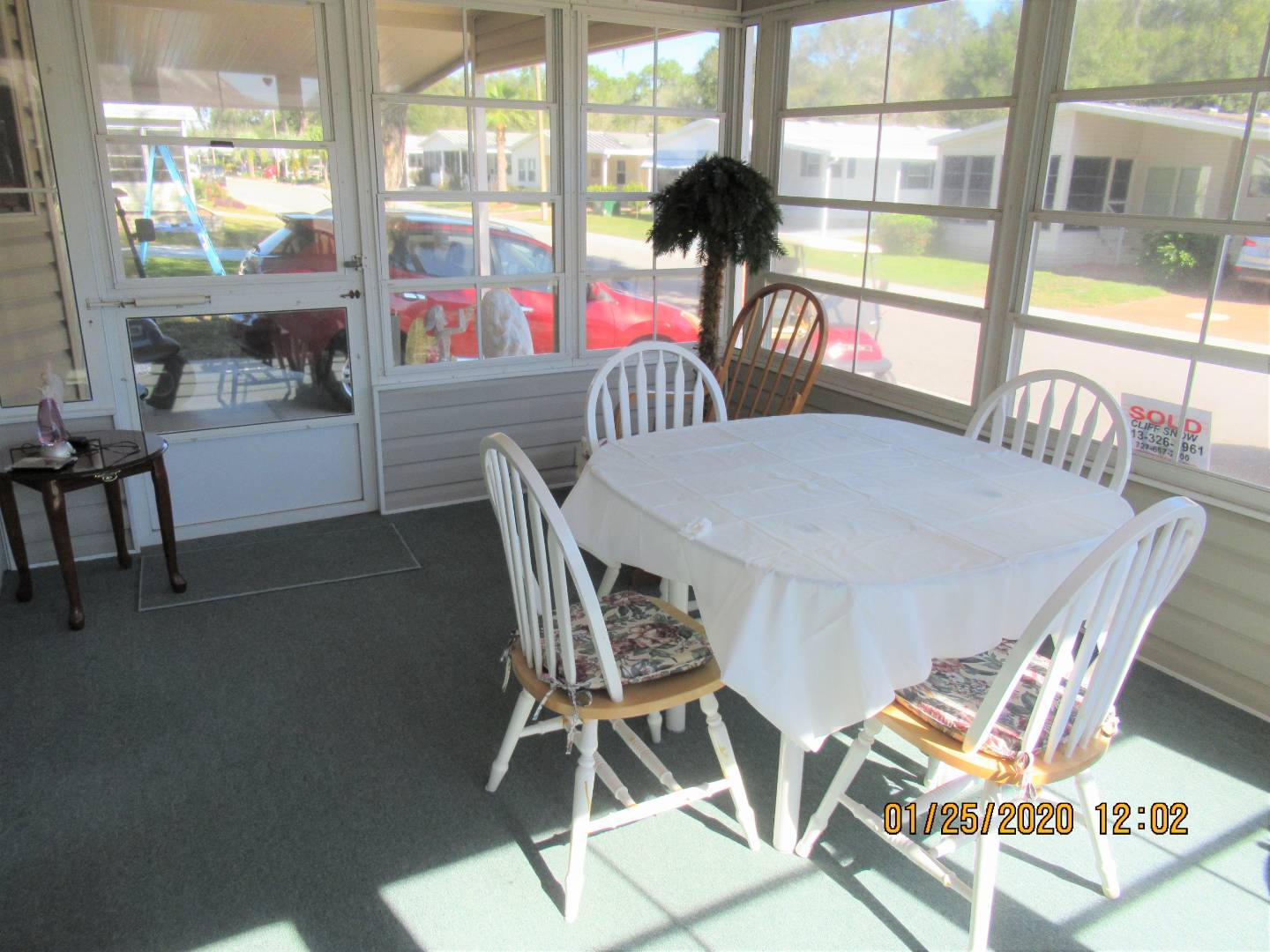 ;
;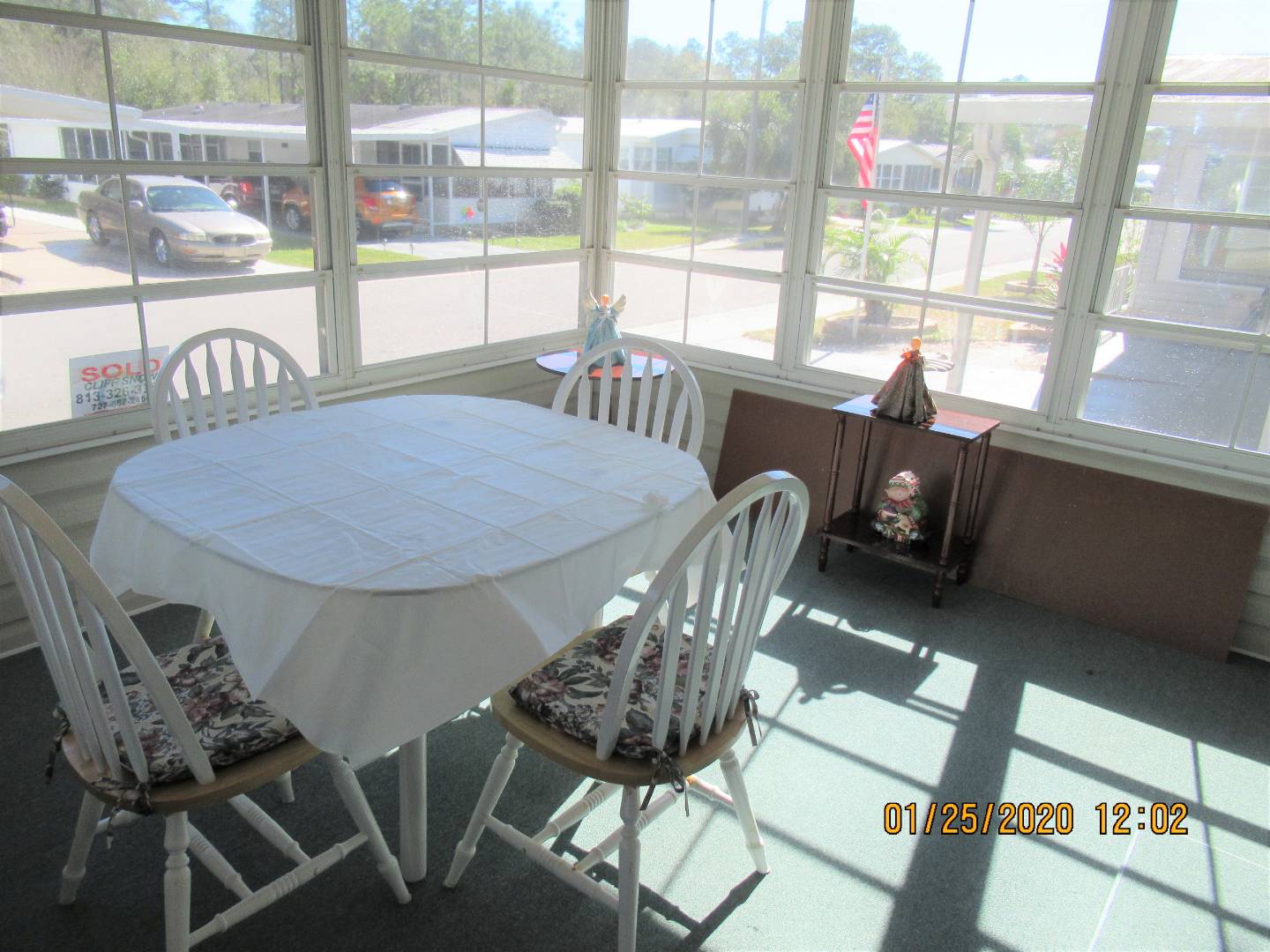 ;
;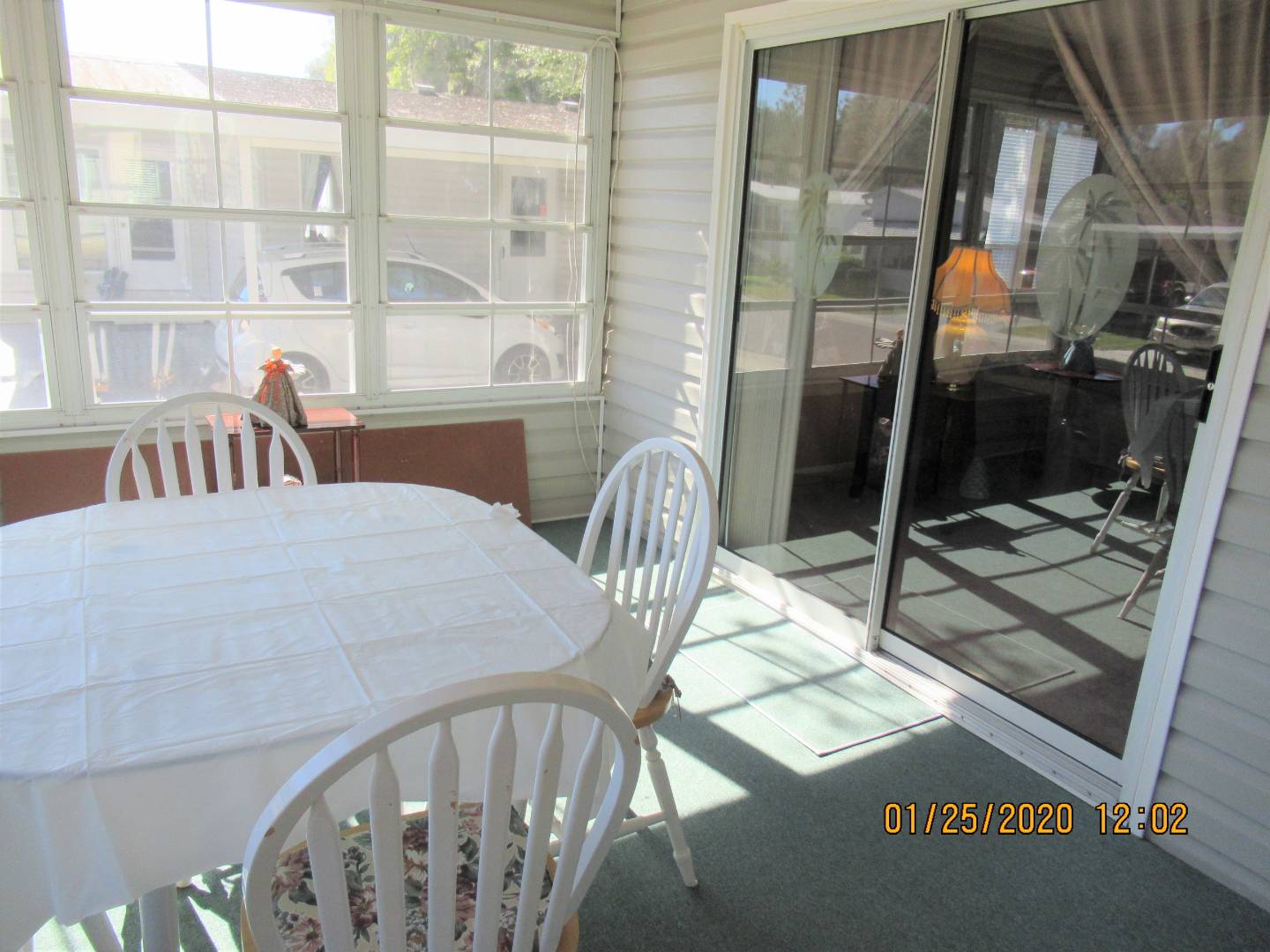 ;
;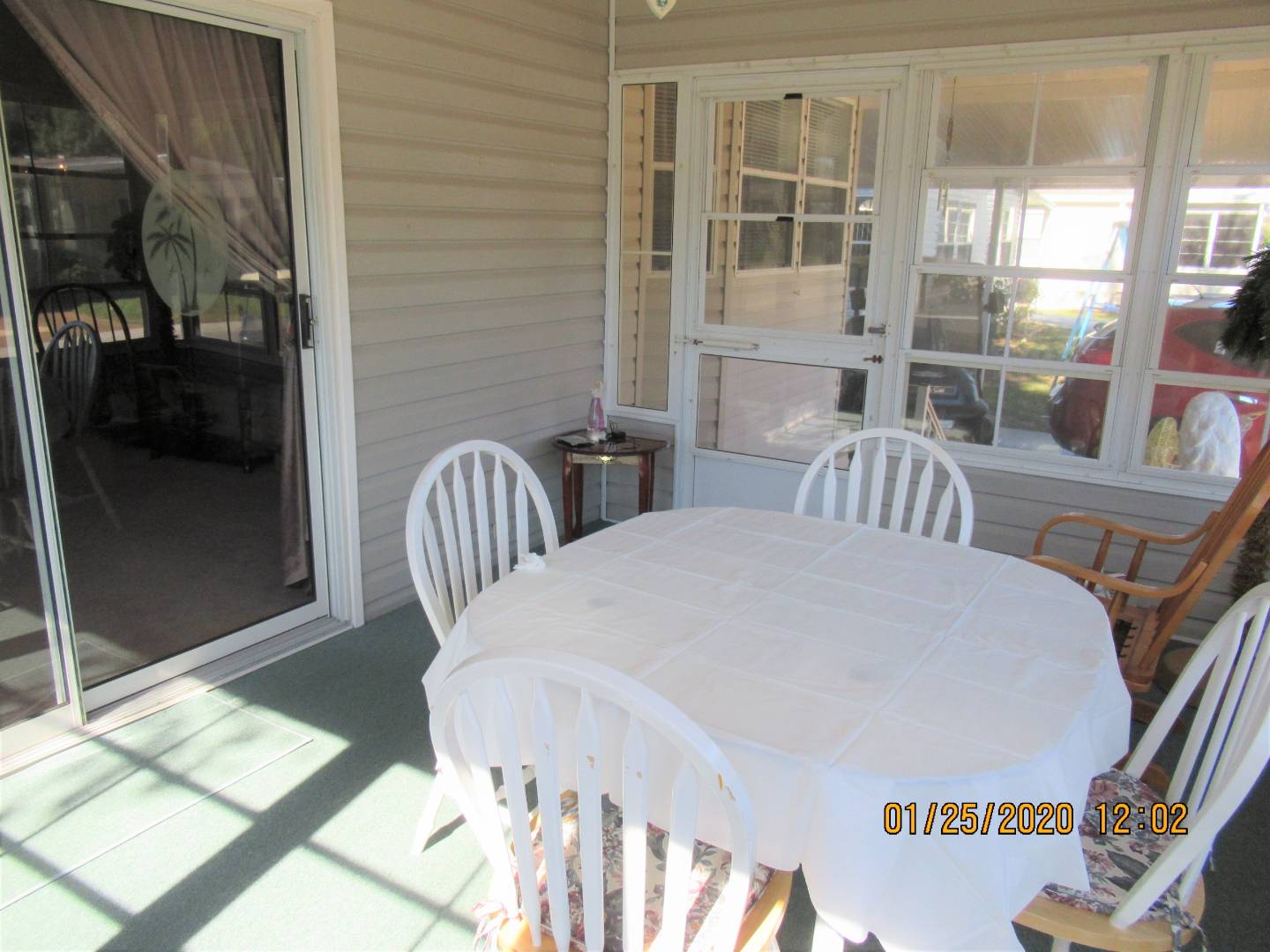 ;
;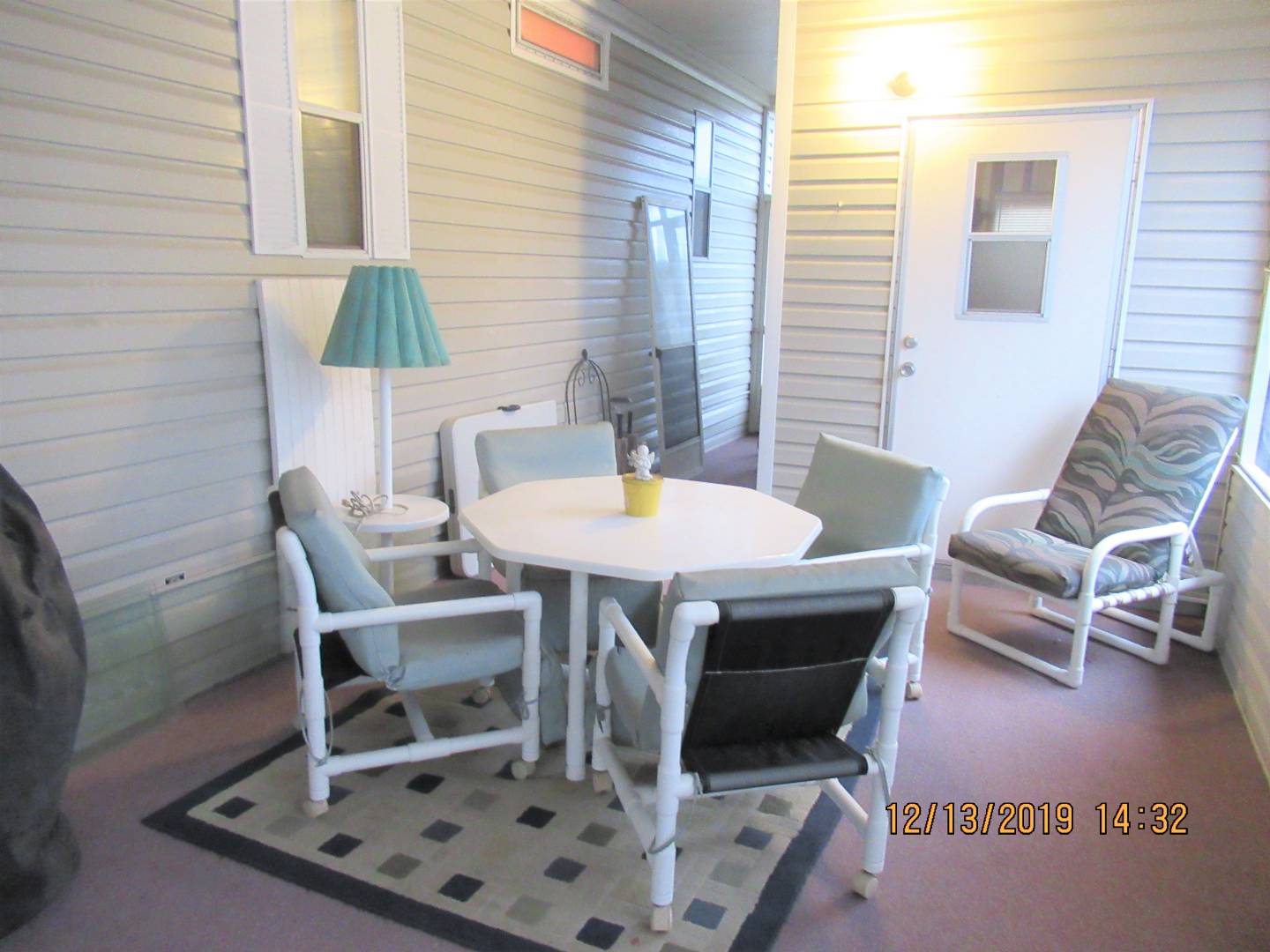 ;
;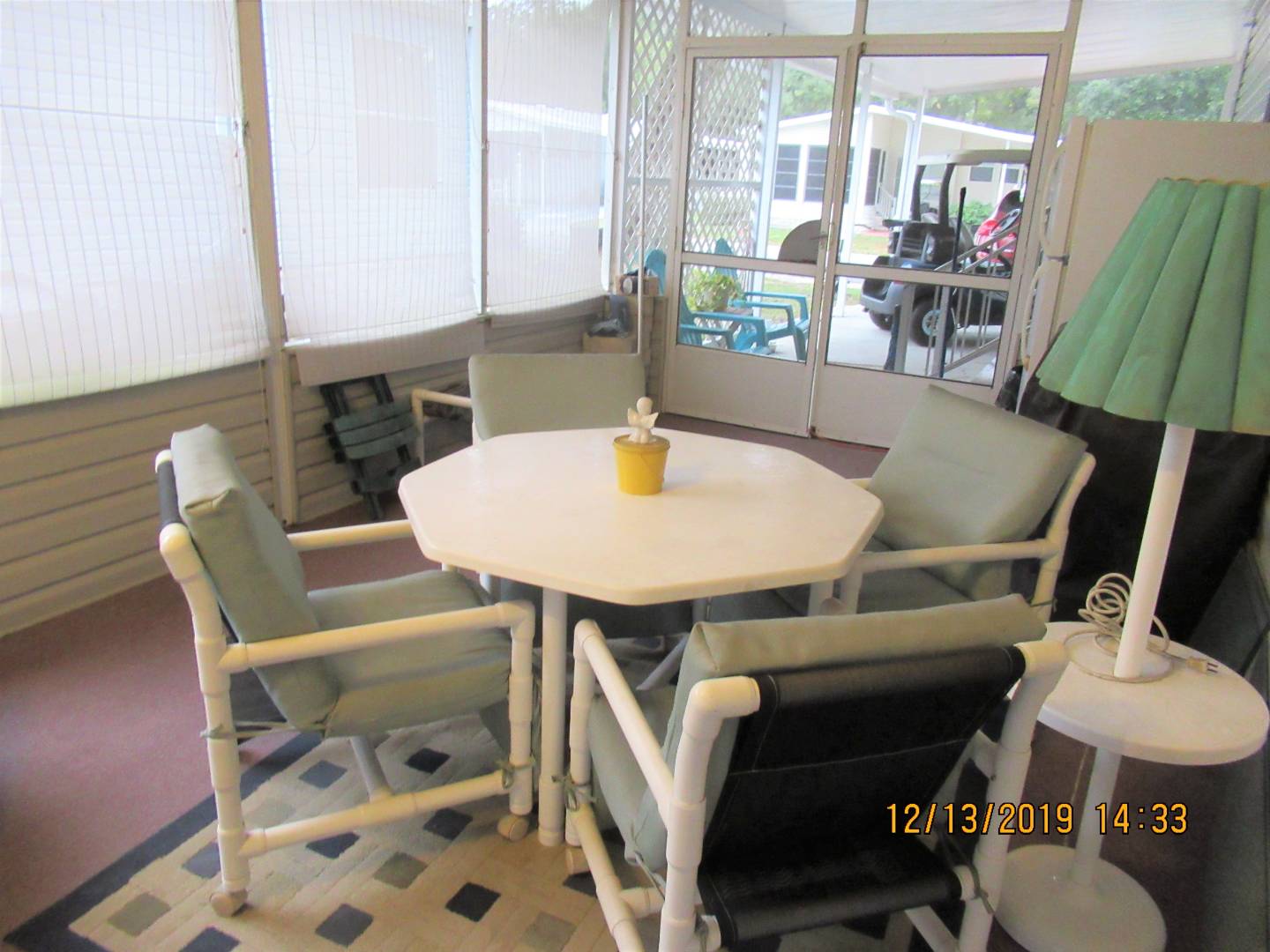 ;
;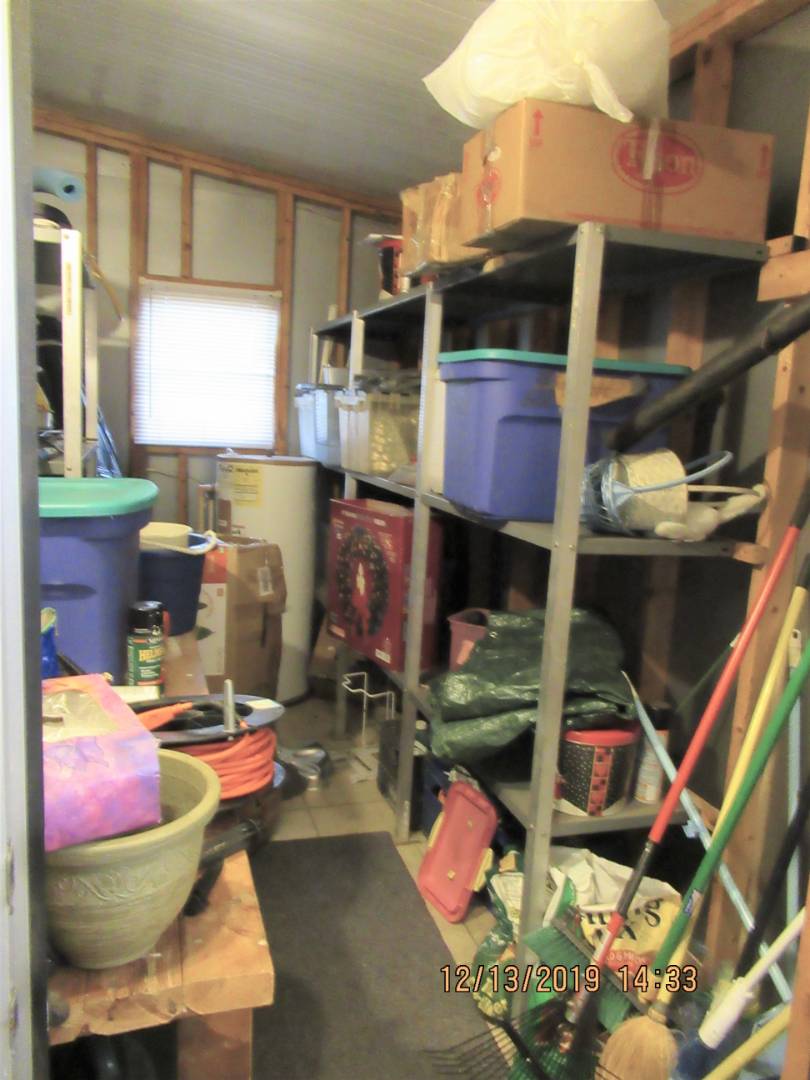 ;
;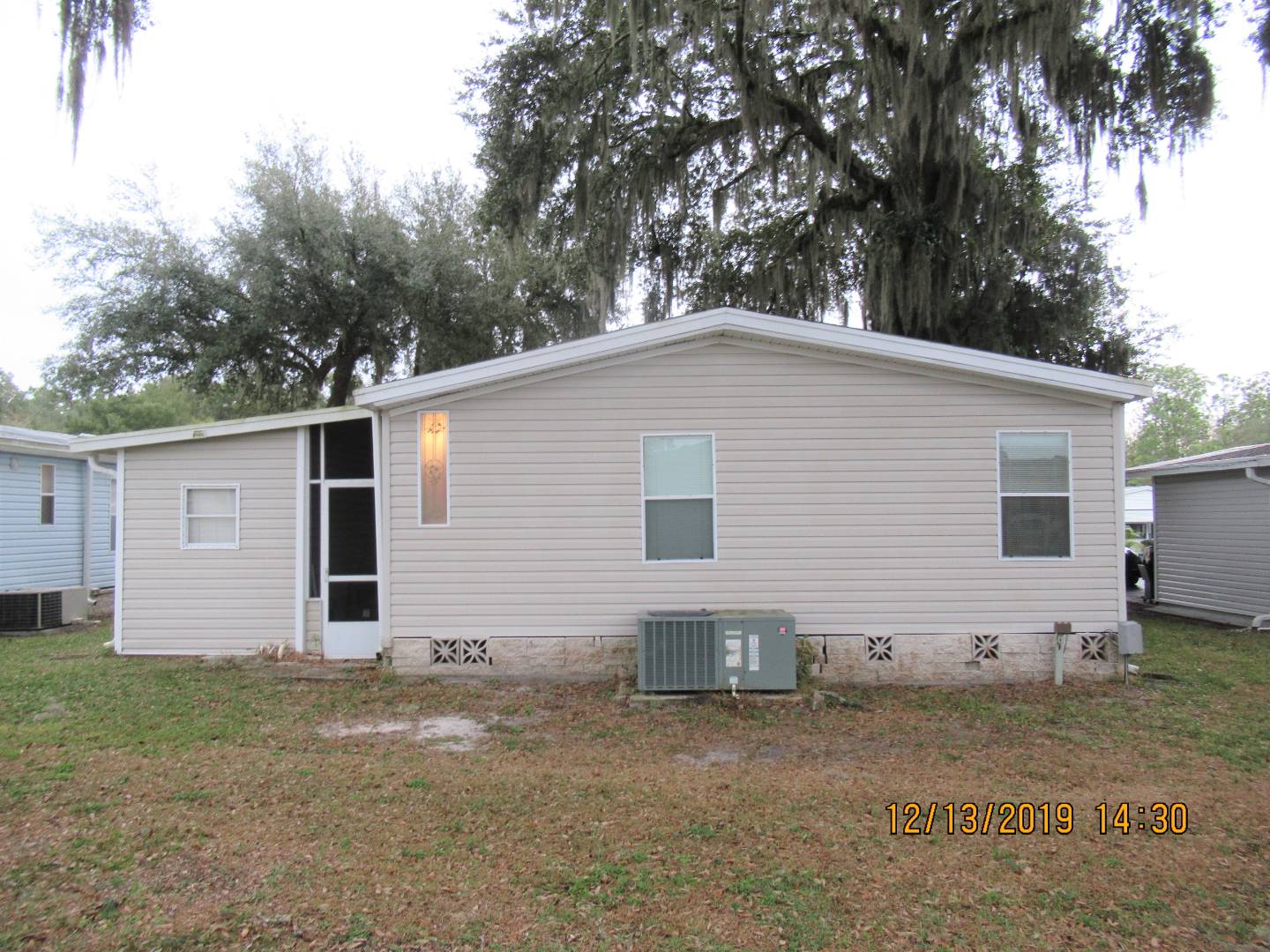 ;
;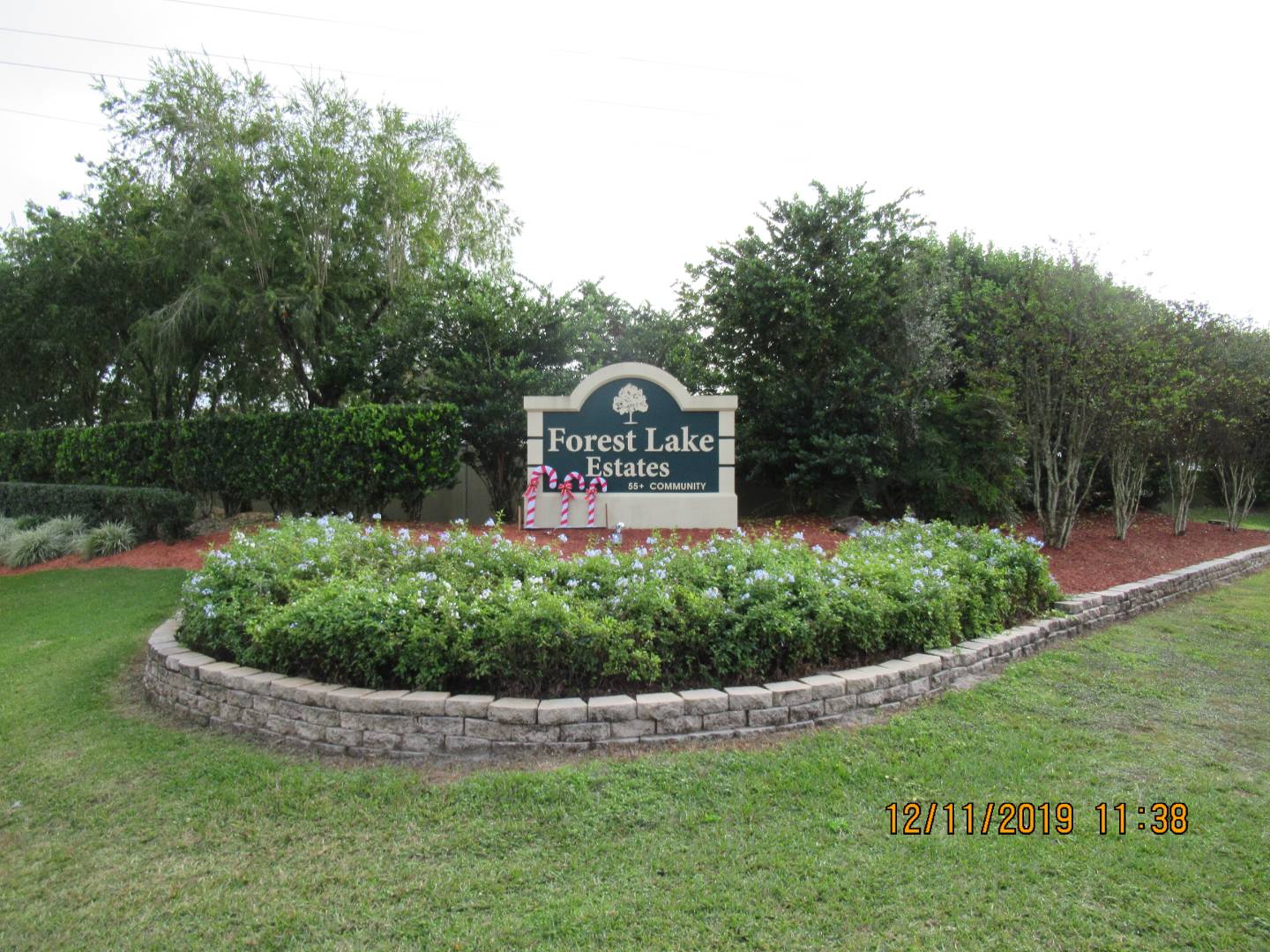 ;
;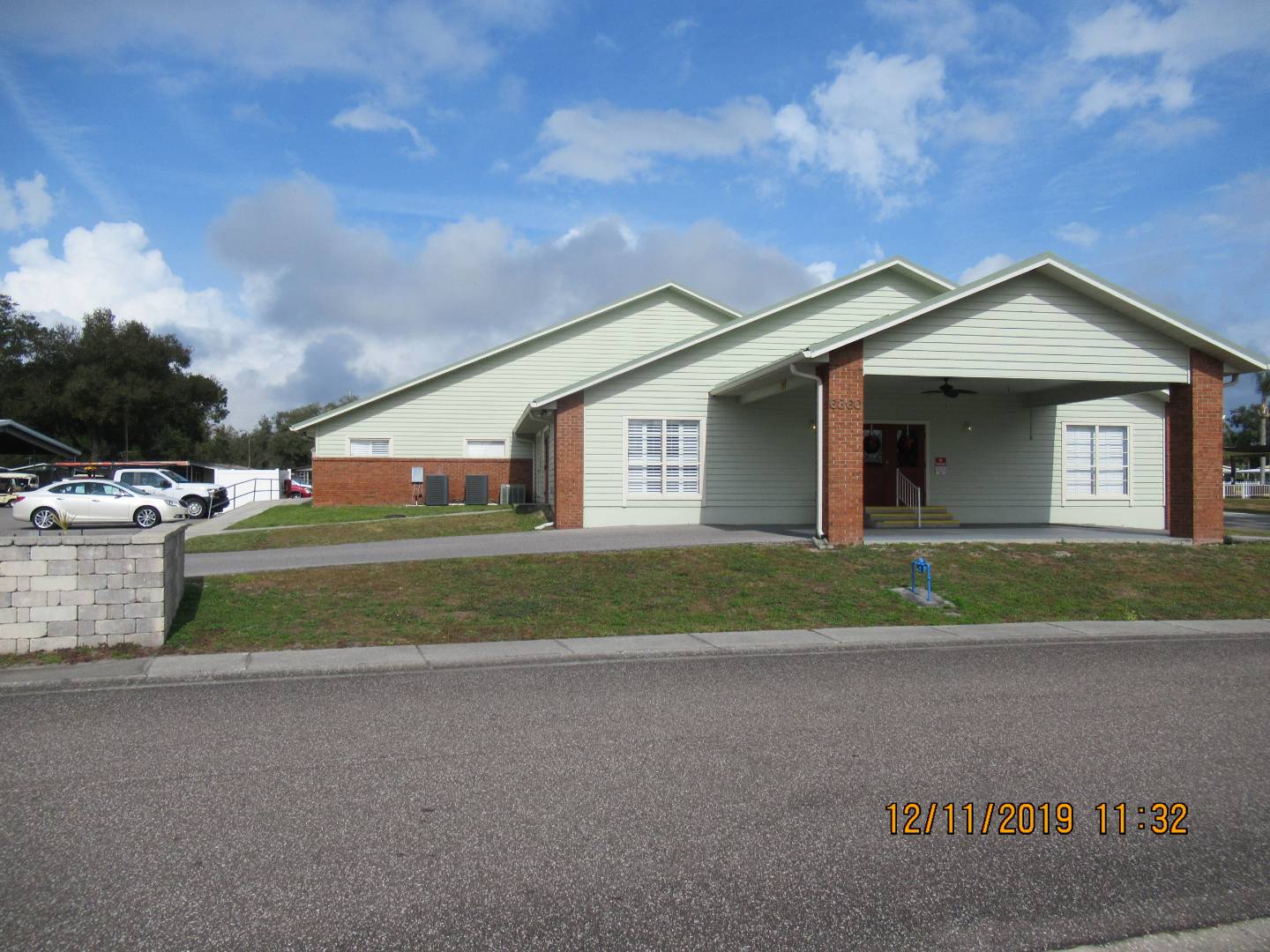 ;
;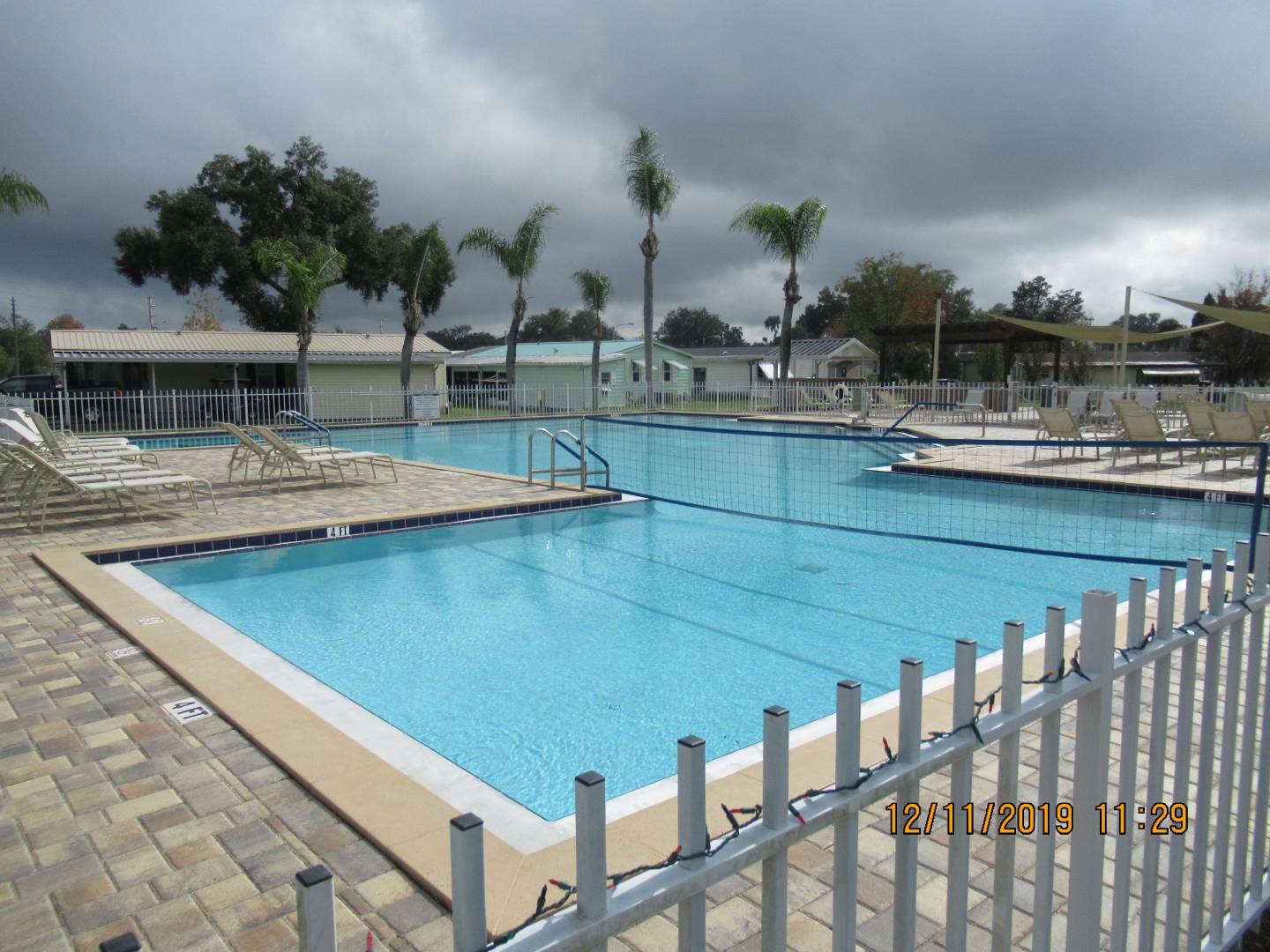 ;
;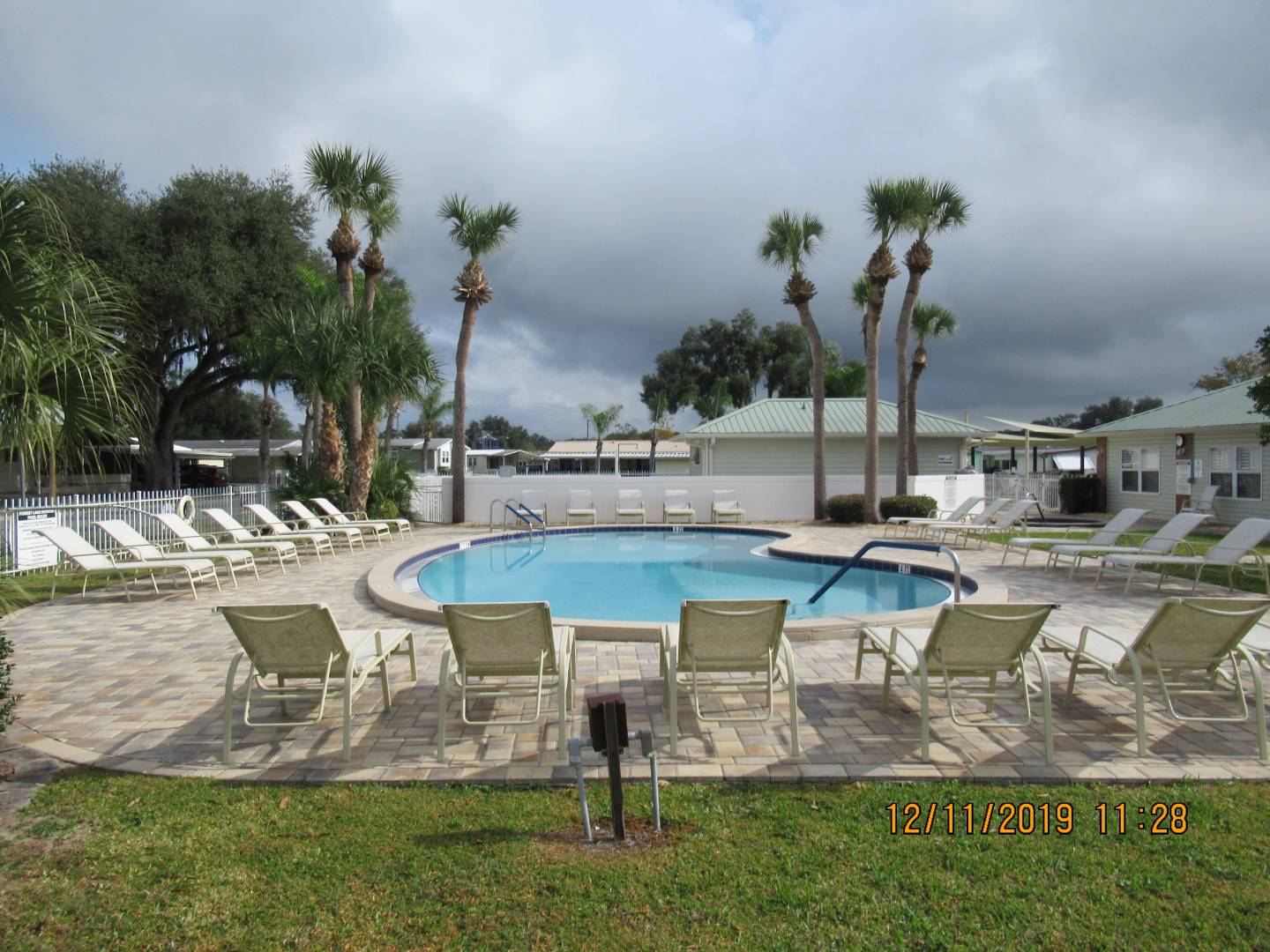 ;
;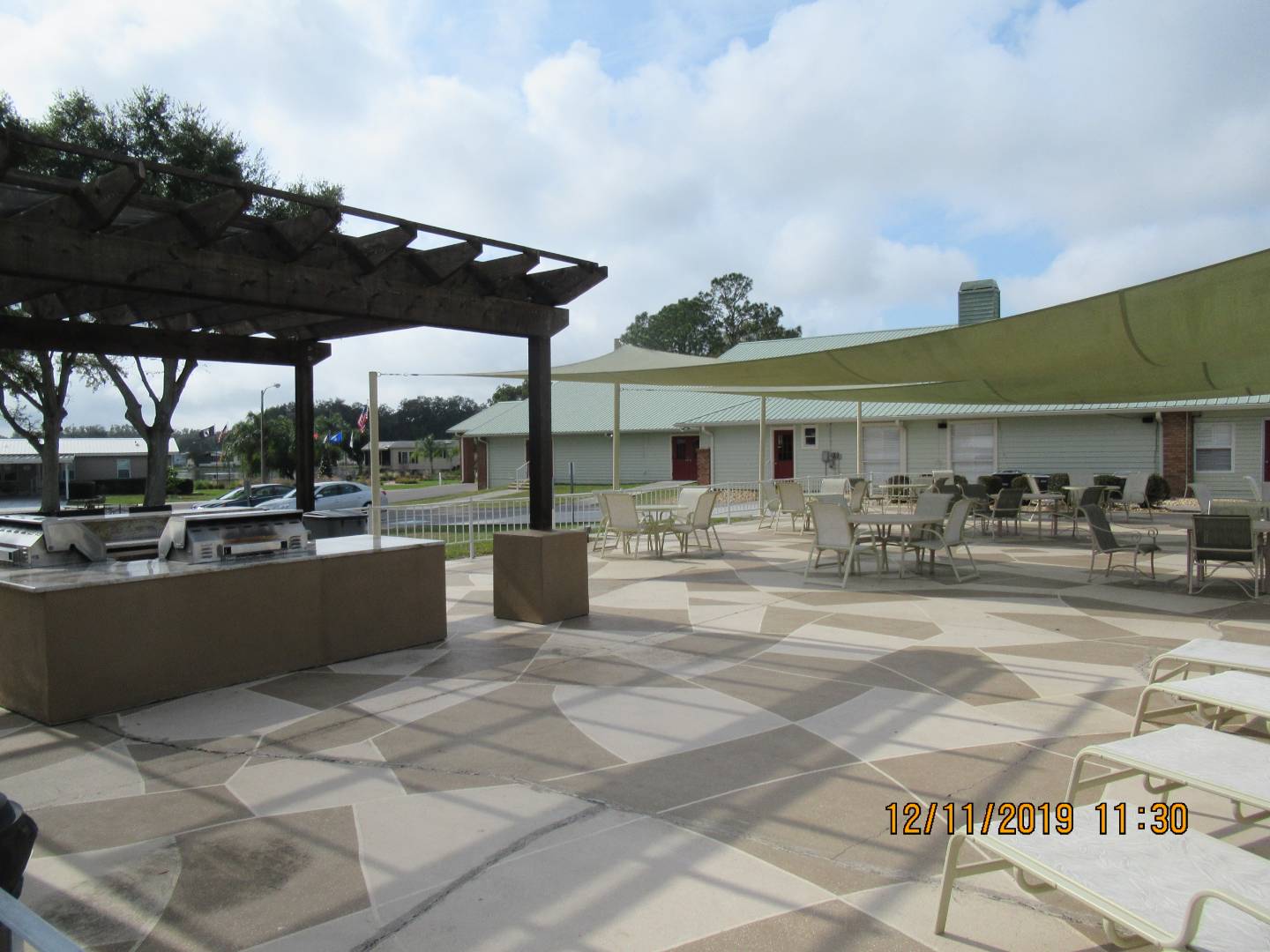 ;
;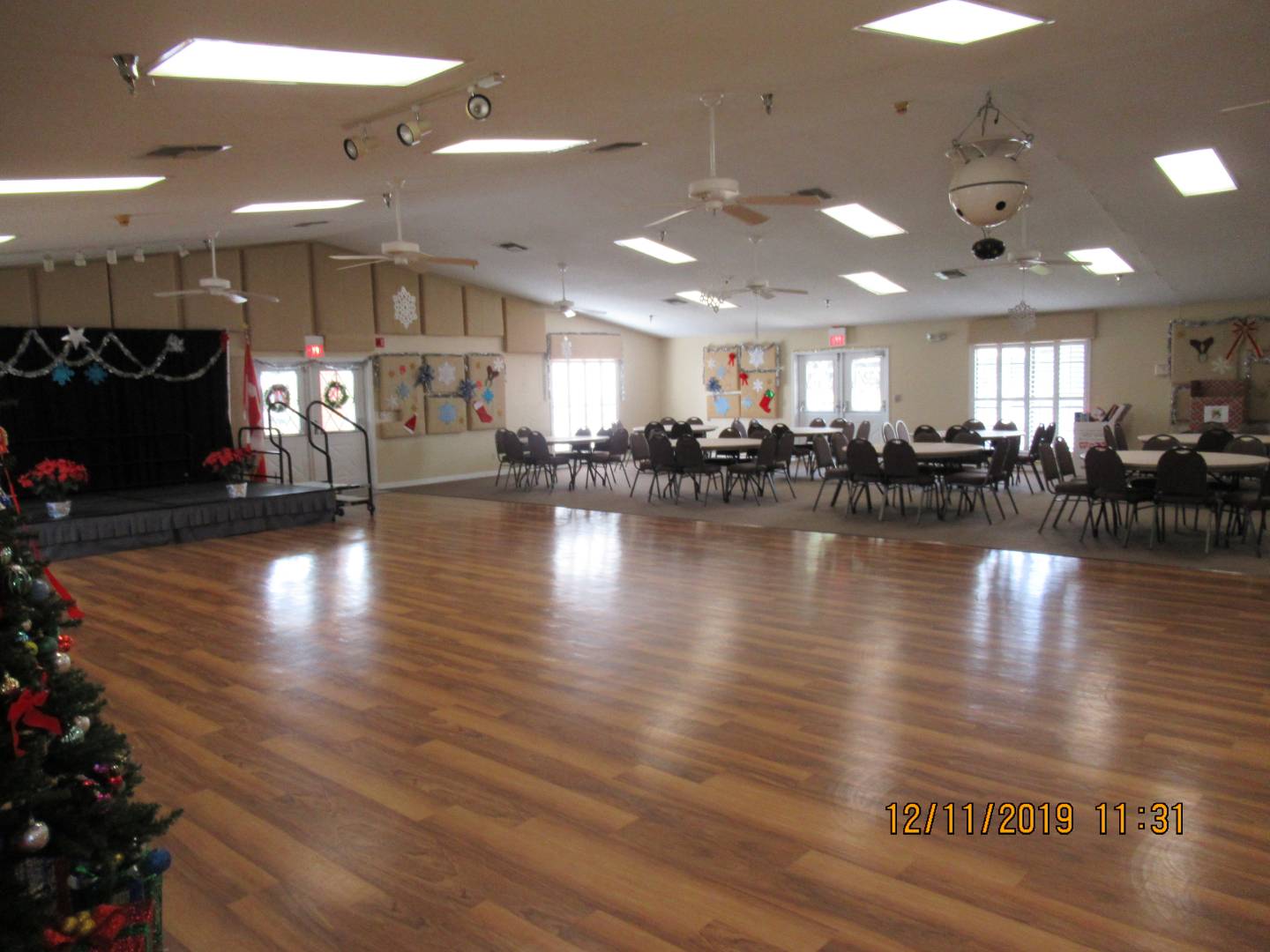 ;
;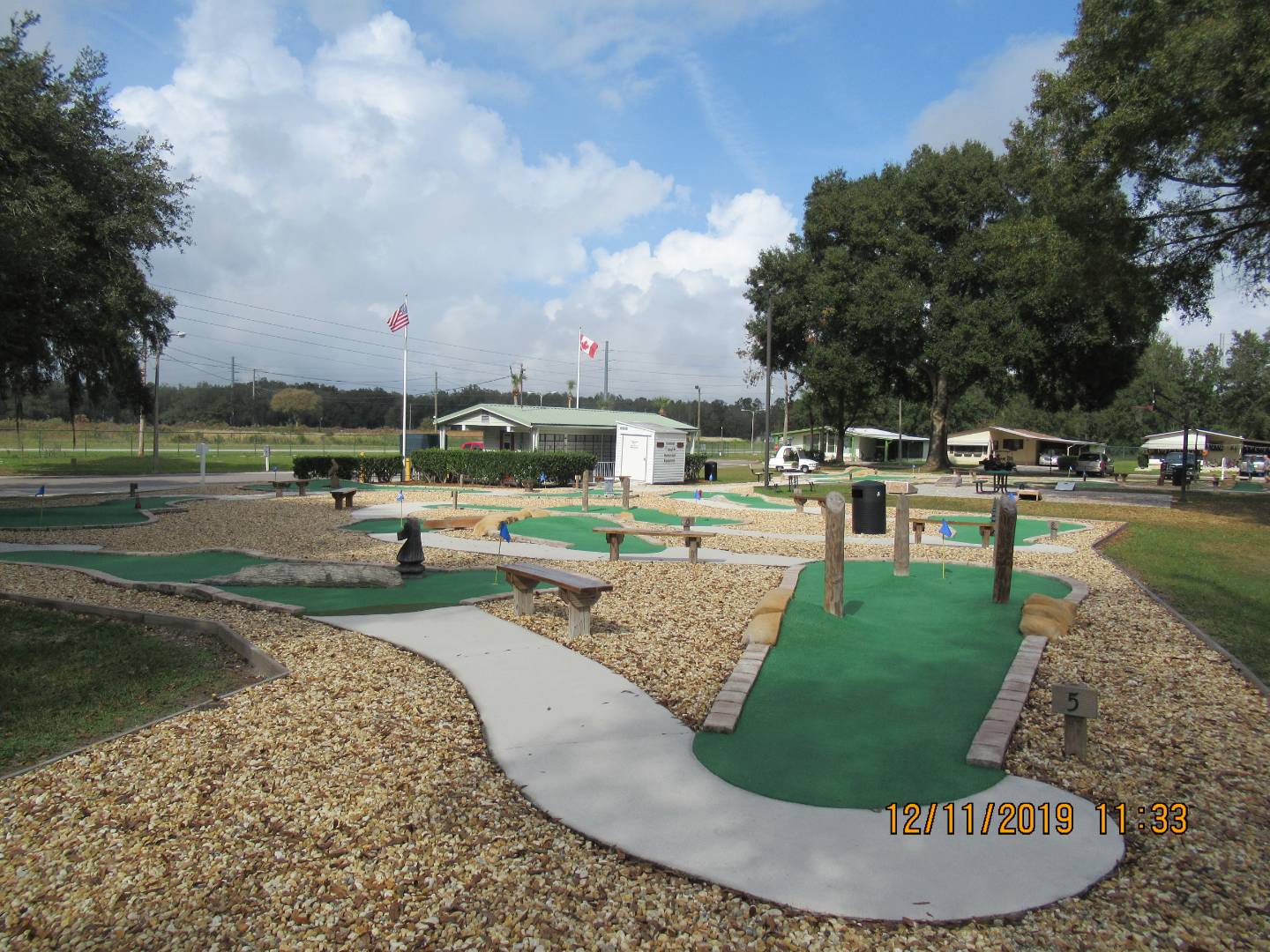 ;
;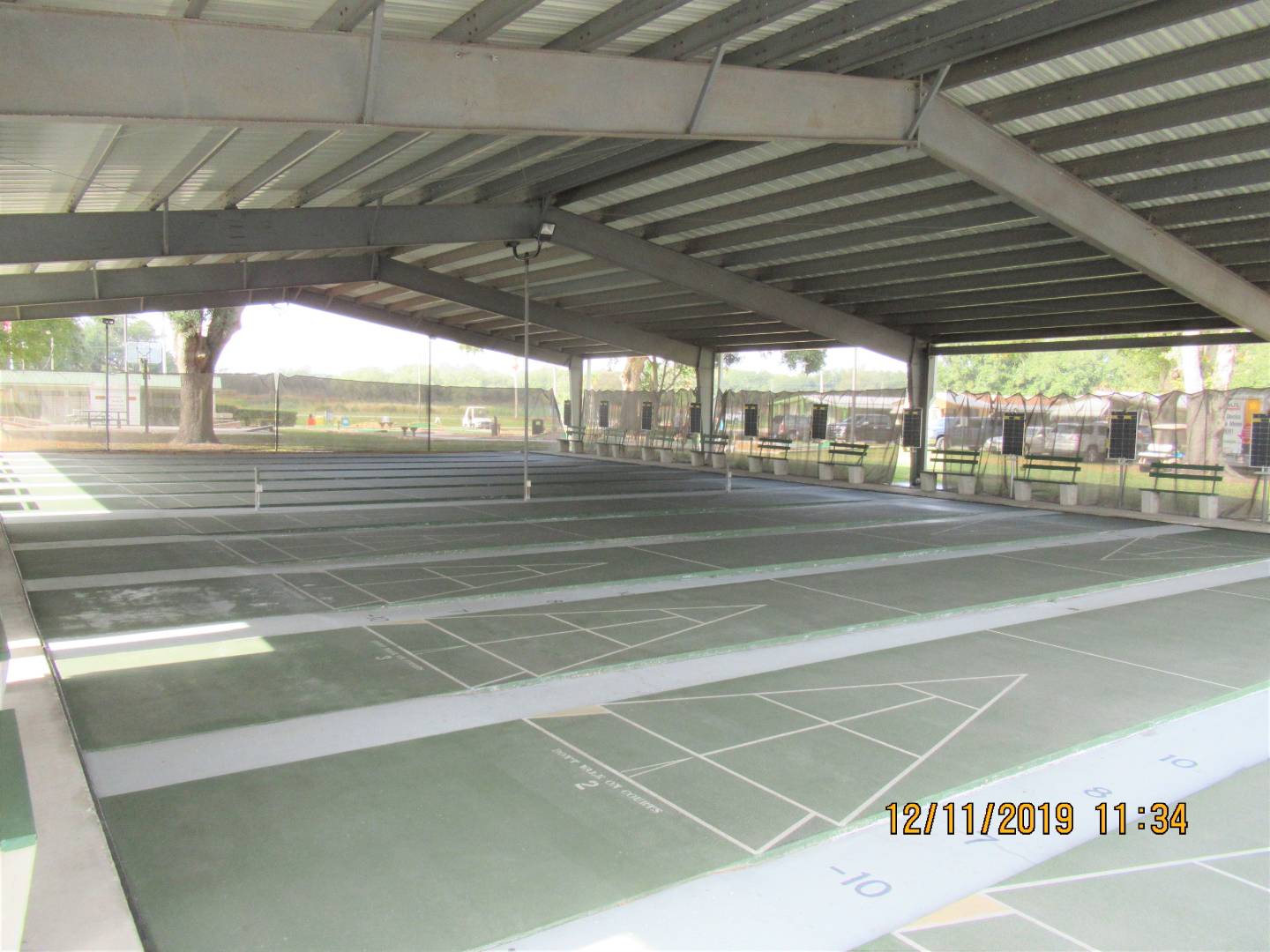 ;
;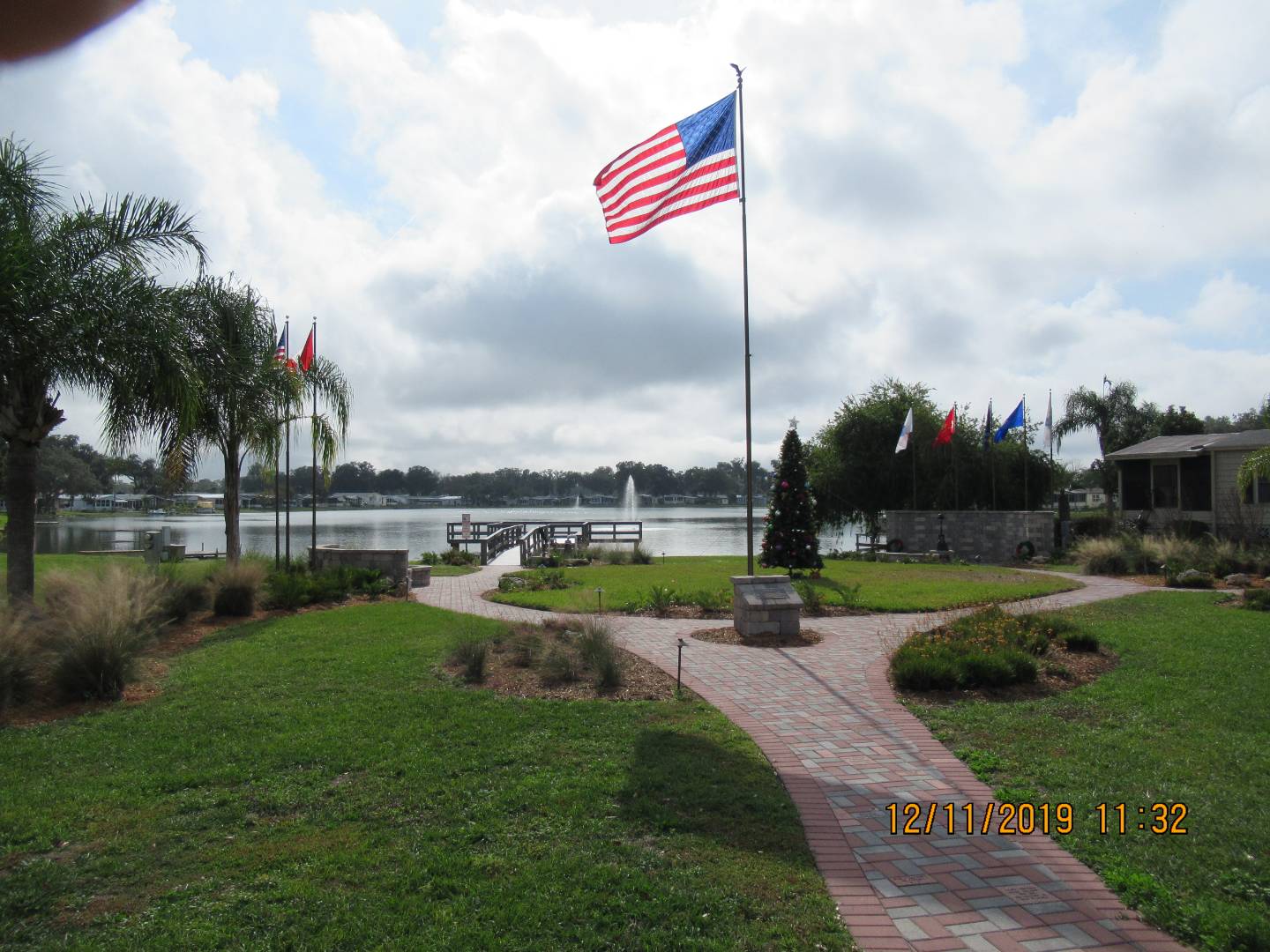 ;
;