FULLY FURNISHED!!! CLEAN AND WELL MAINTAINED!!! This home is located in an all aged community! The lot rent is only $605 per month and includes lawn cutting and trash! The water bill runs around $13-$15 per month along with the sewer around $20 per month. The electric bill is around $150-$175 per month depending on usage. The community has 2 pools, a rec room, 4 playgrounds and a basketball court! This home is HUGE with 4 bedrooms and 2 bathrooms. There is an additional room which could be used as a 5th bedroom or even an office! Enter into the home and find a sitting room. Just off of the sitting room is the dining room. At one end of the home you will find the large master bedroom with walk-in closet. The master bedroom is large in size and has a stand up shower and garden tub with jets separately if you want to make it a jacuzzi tub. The kitchen is large and has lots off cabinets for storage. Off of the kitchen you will find the laundry room with washer and dryer. The large living room is also located off of the kitchen and has a wood burning fireplace. At the other end of the home you will find 3 more bedrooms all with walk in closets and the 2nd bedroom with tub/shower combo. There is a detached storage shed to store anything you wish! The roof on this home is shingle and is only 1 yr old. The Central AC unit is a 2011 and there are 6 additional window AC units in the home if you prefer to use those to keep the electric bill down. The hot water heater is only 2 yrs old. This home has carpet throughout with the exception of vinyl in the wet areas. This home is located on a very large lot and the home has 2,128 square feet!



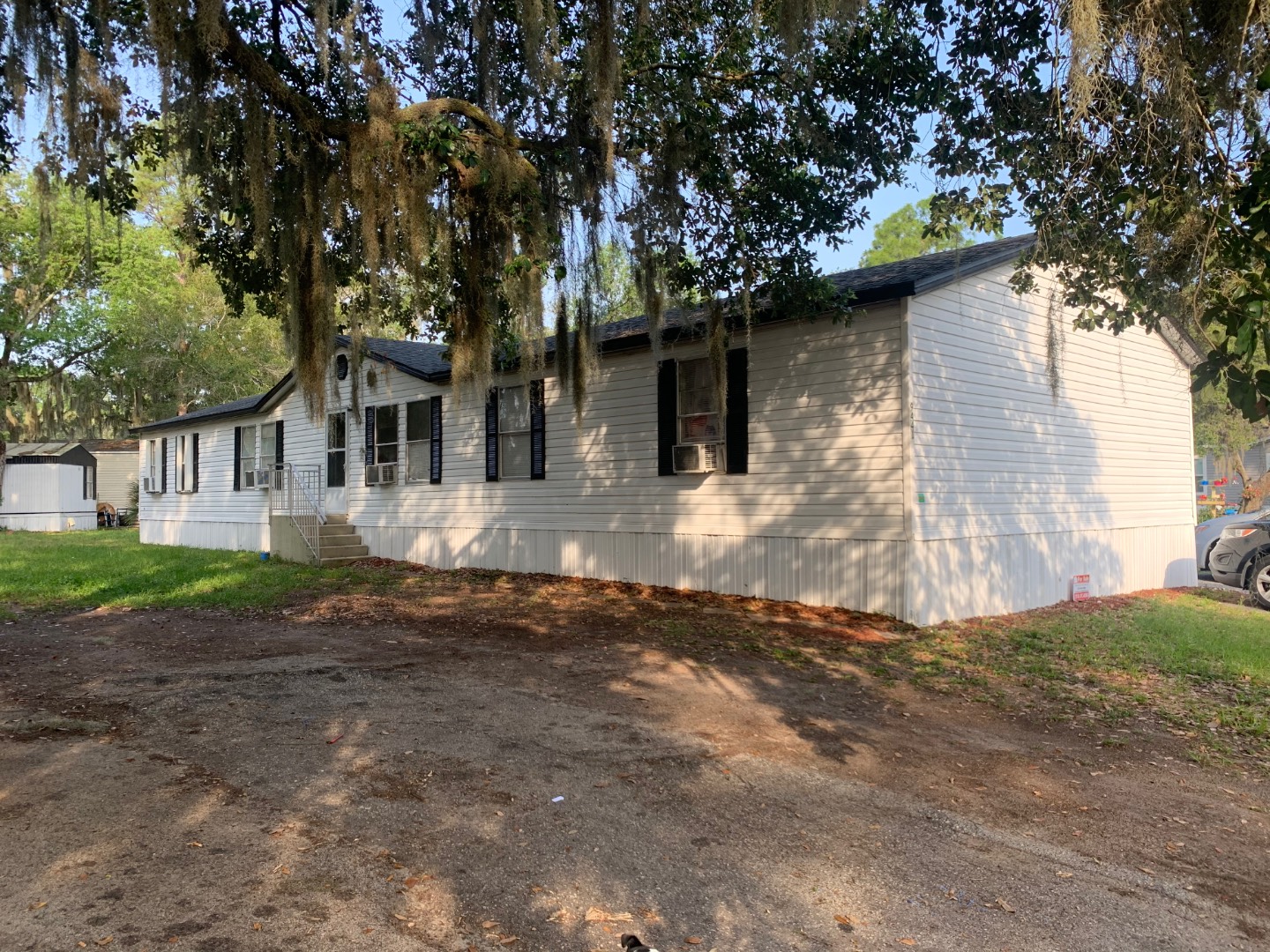


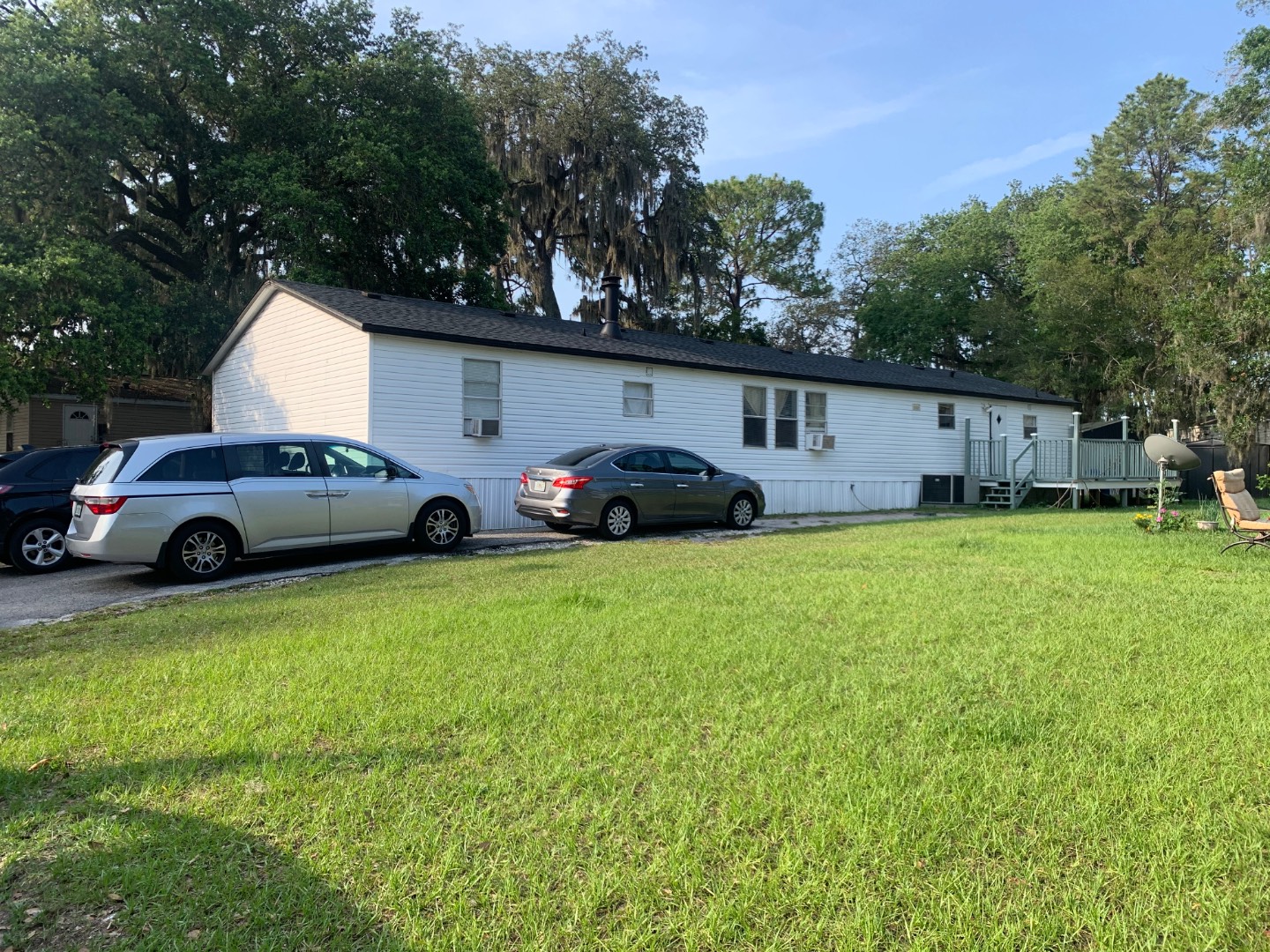 ;
;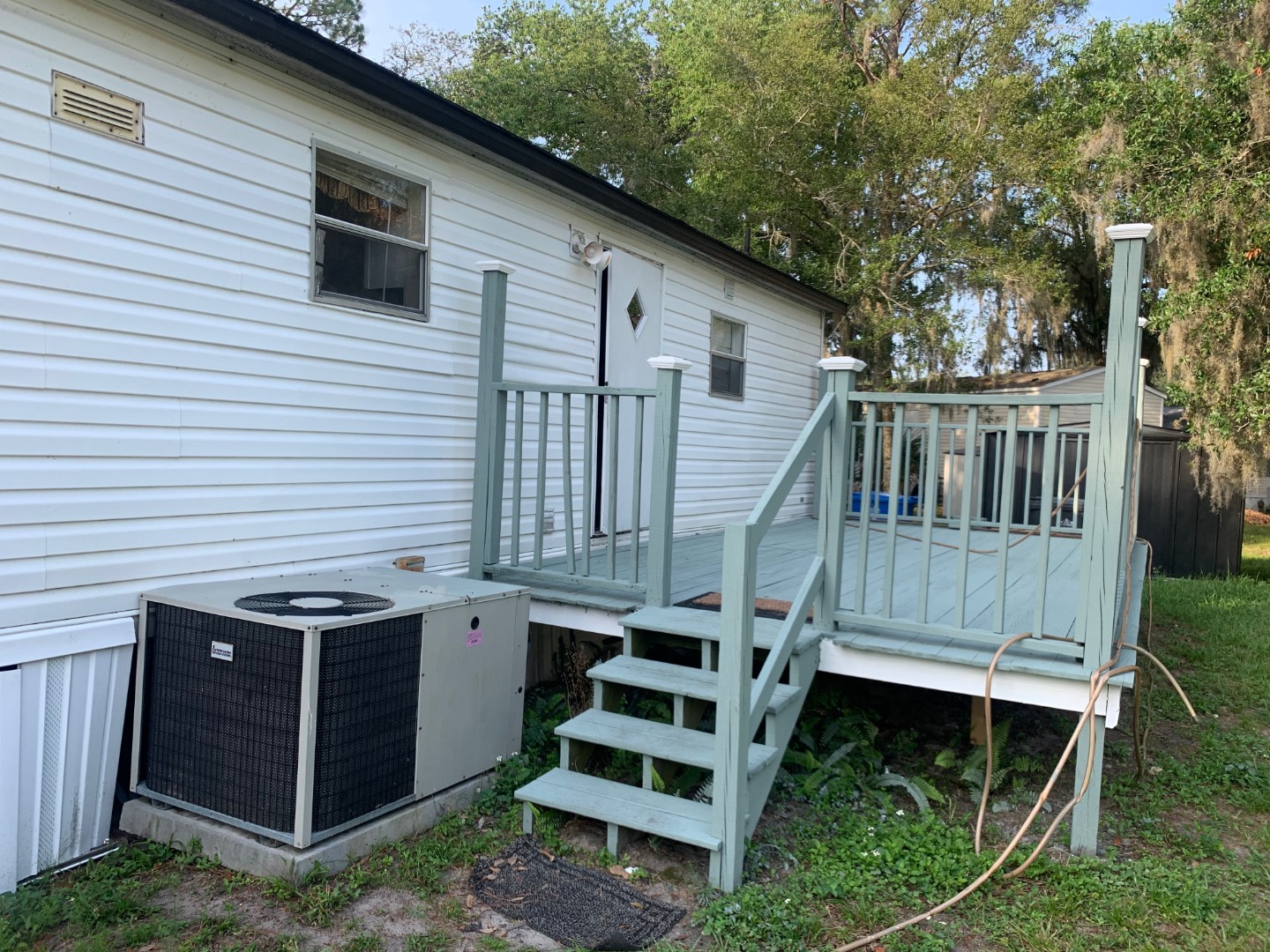 ;
;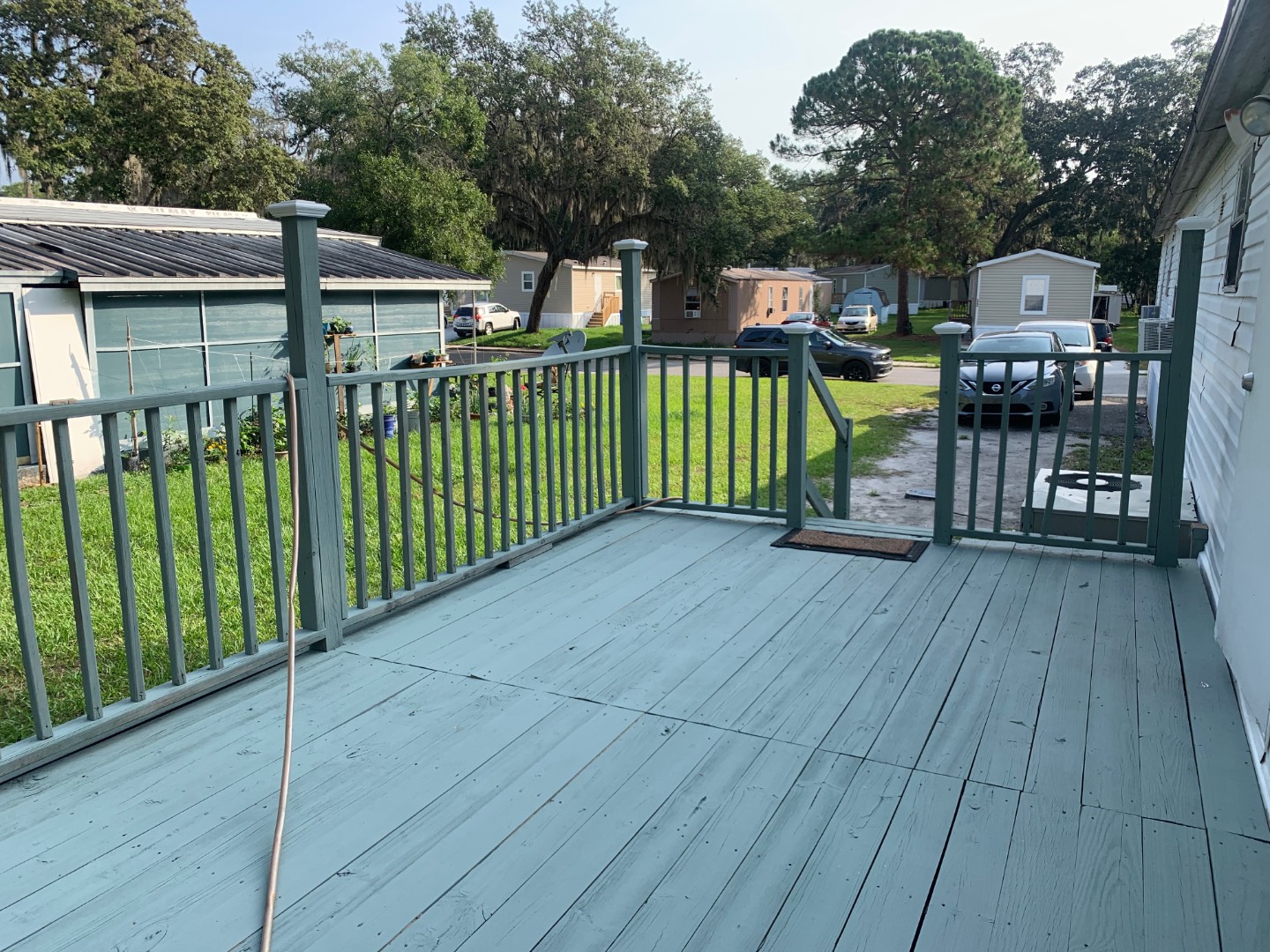 ;
;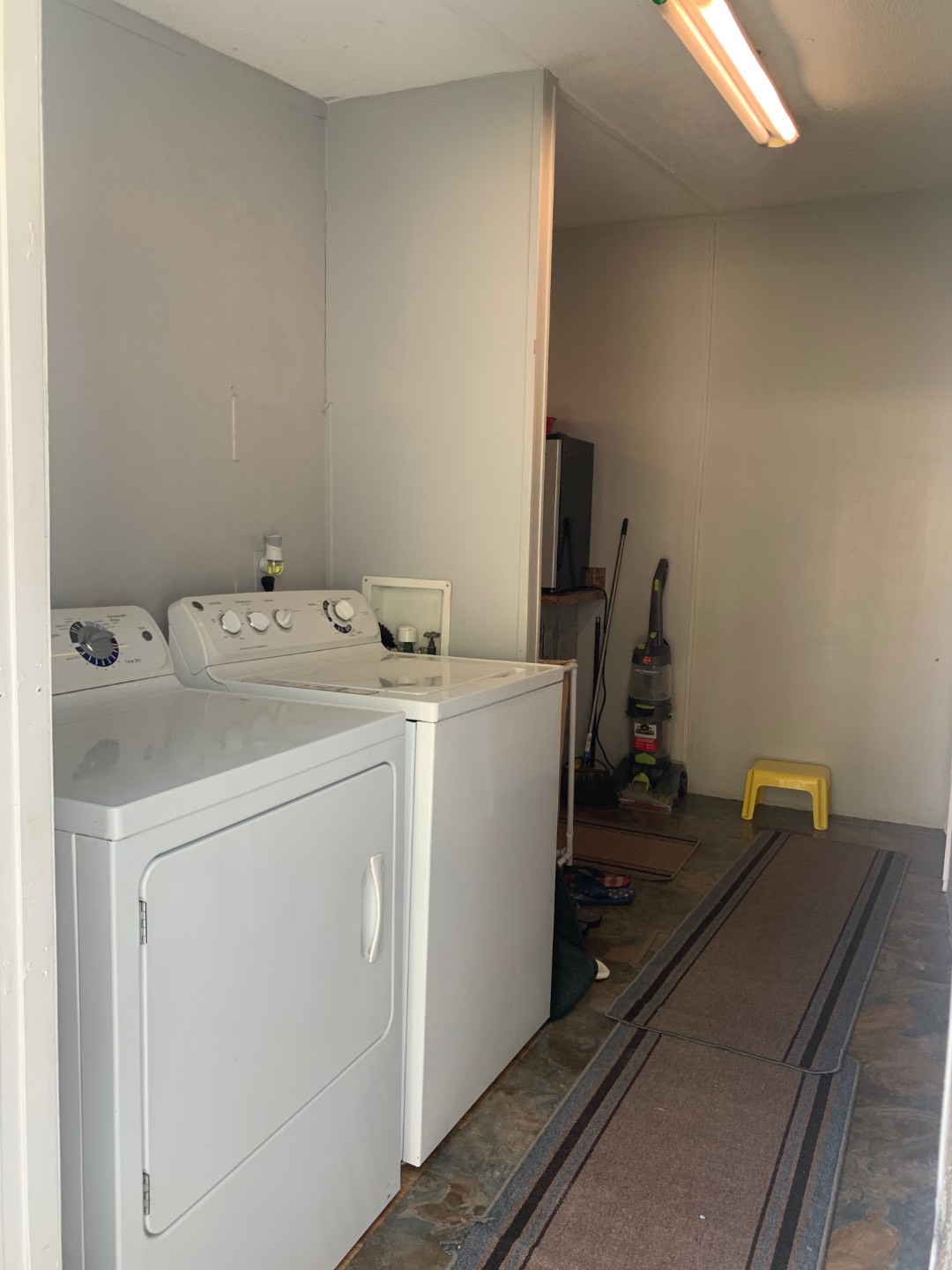 ;
;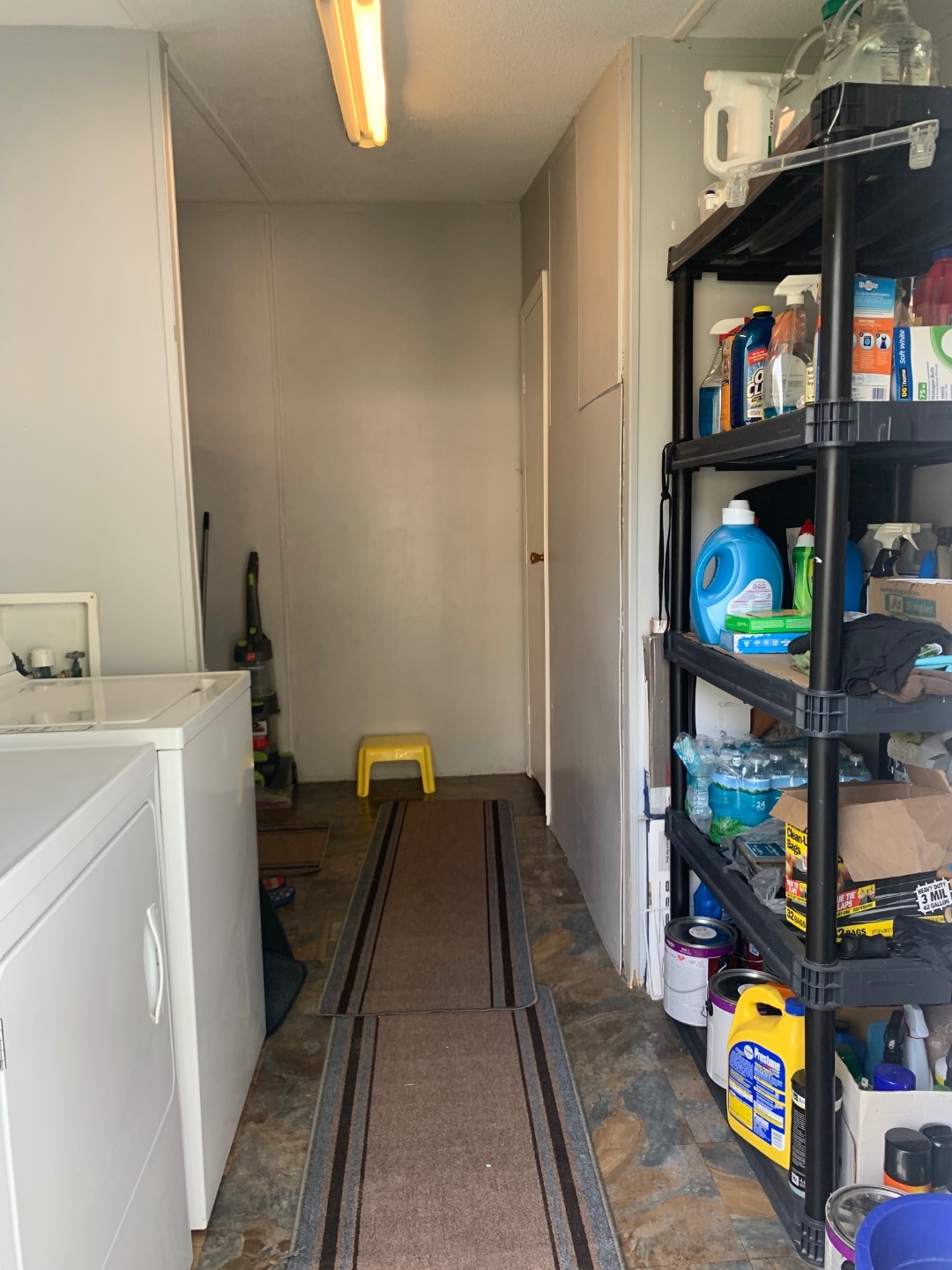 ;
;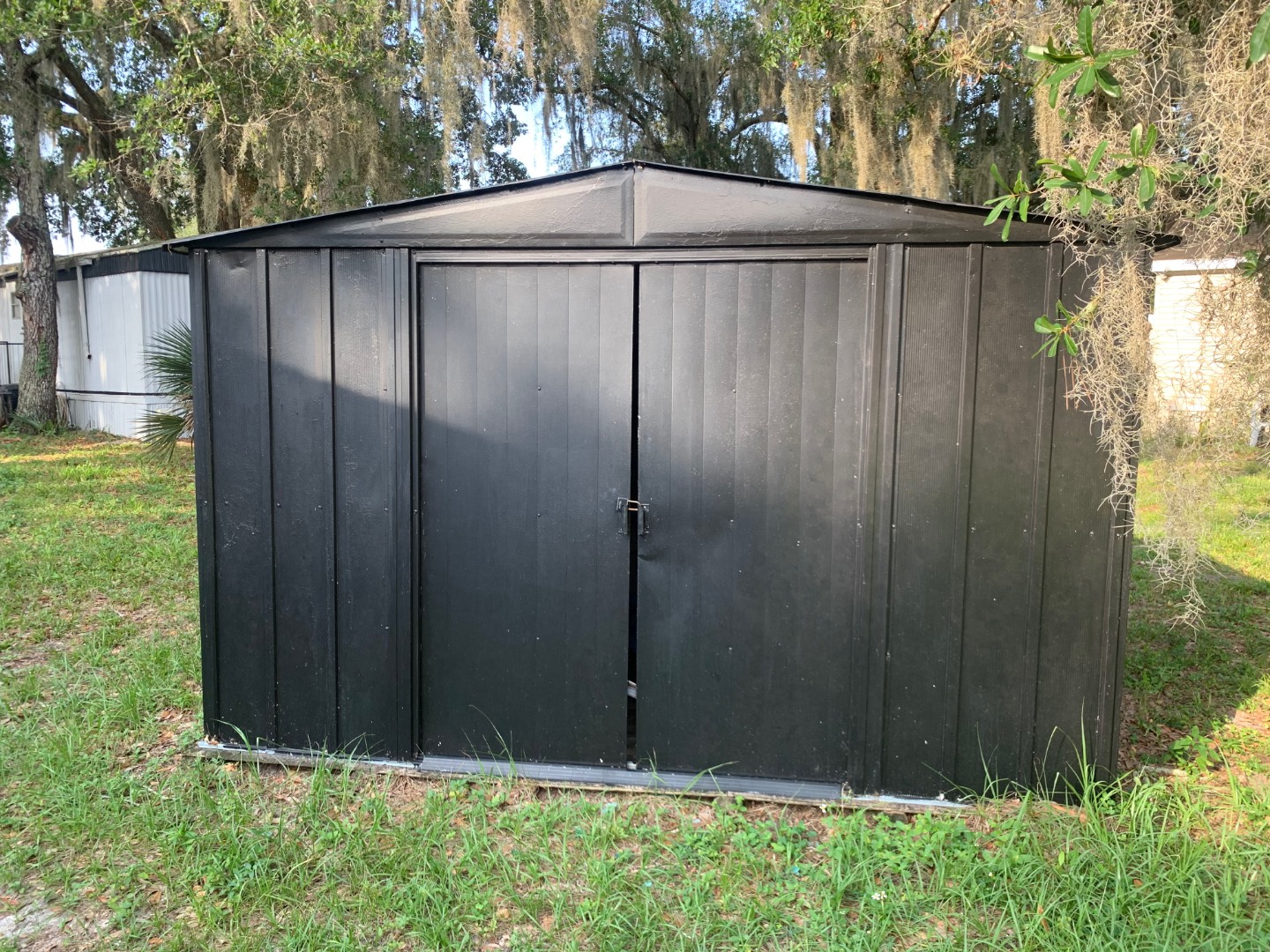 ;
;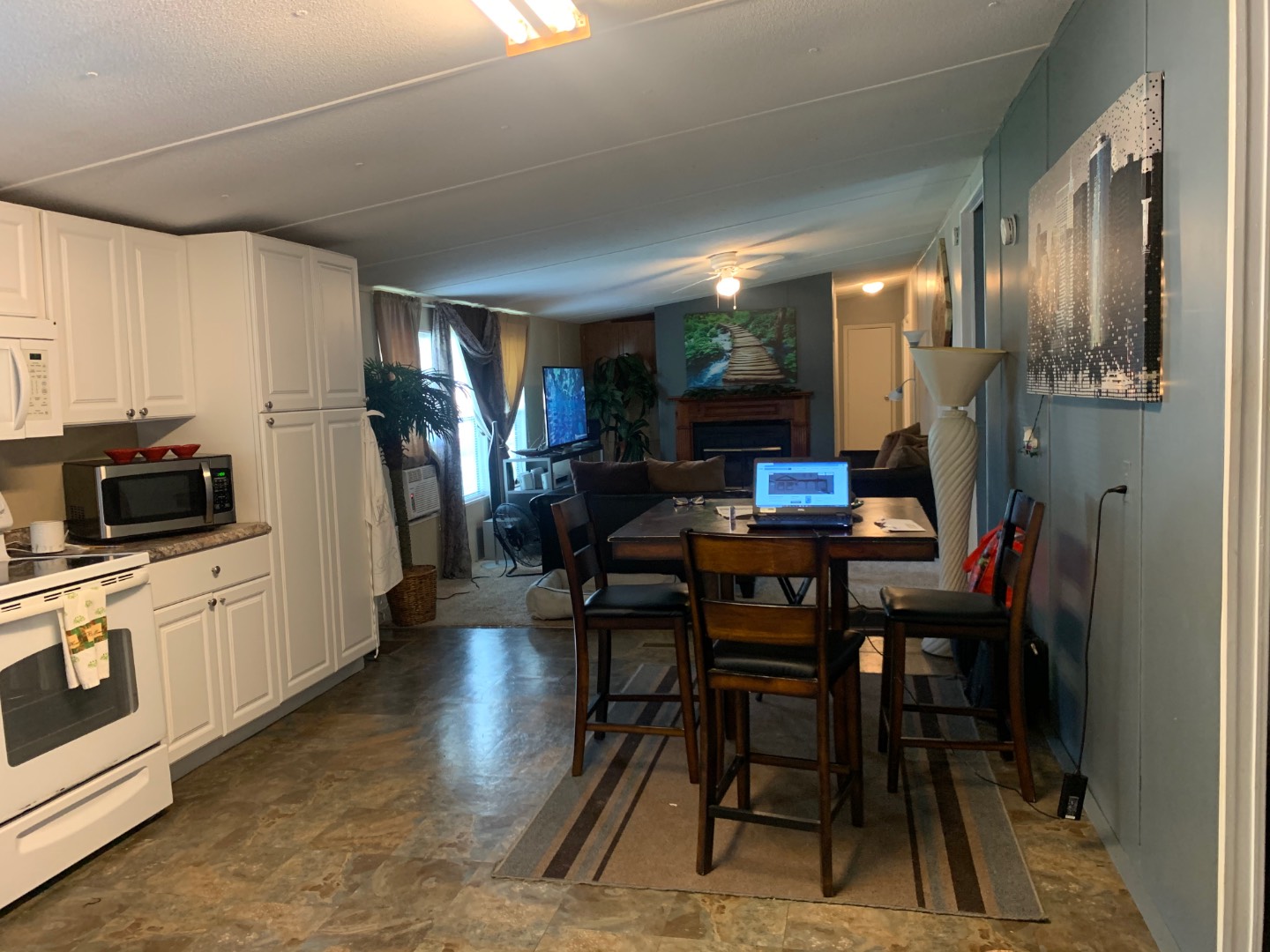 ;
;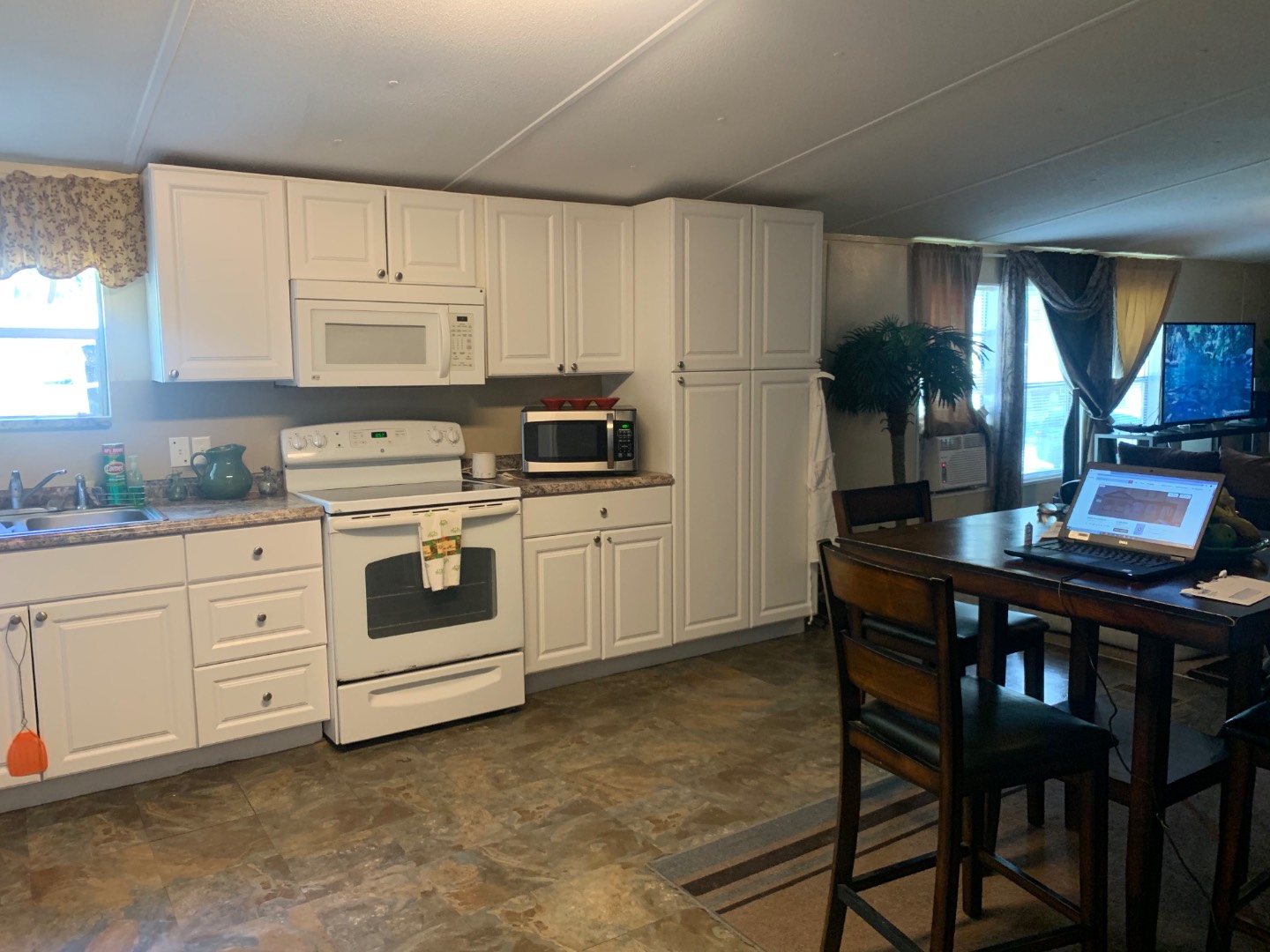 ;
;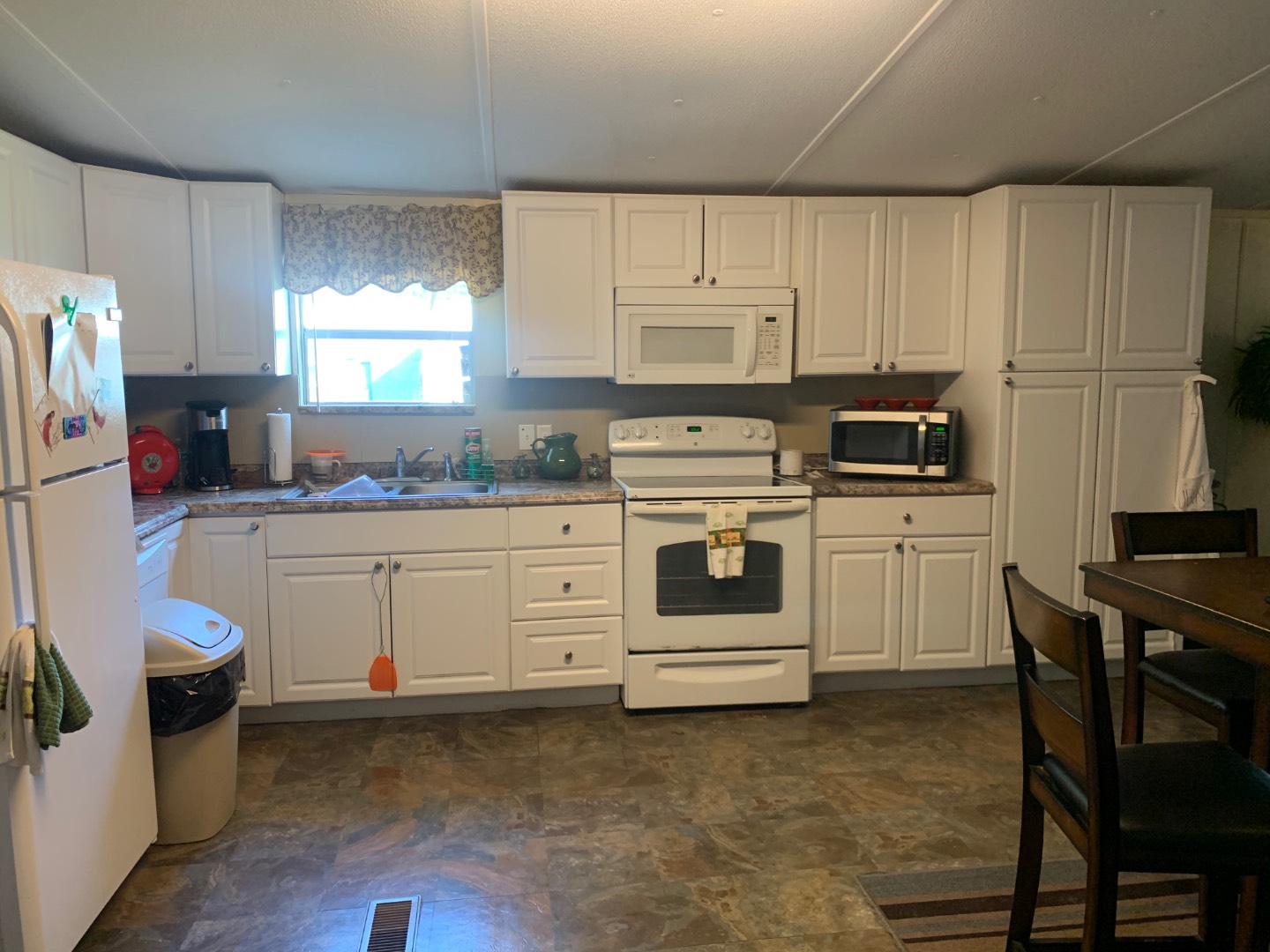 ;
;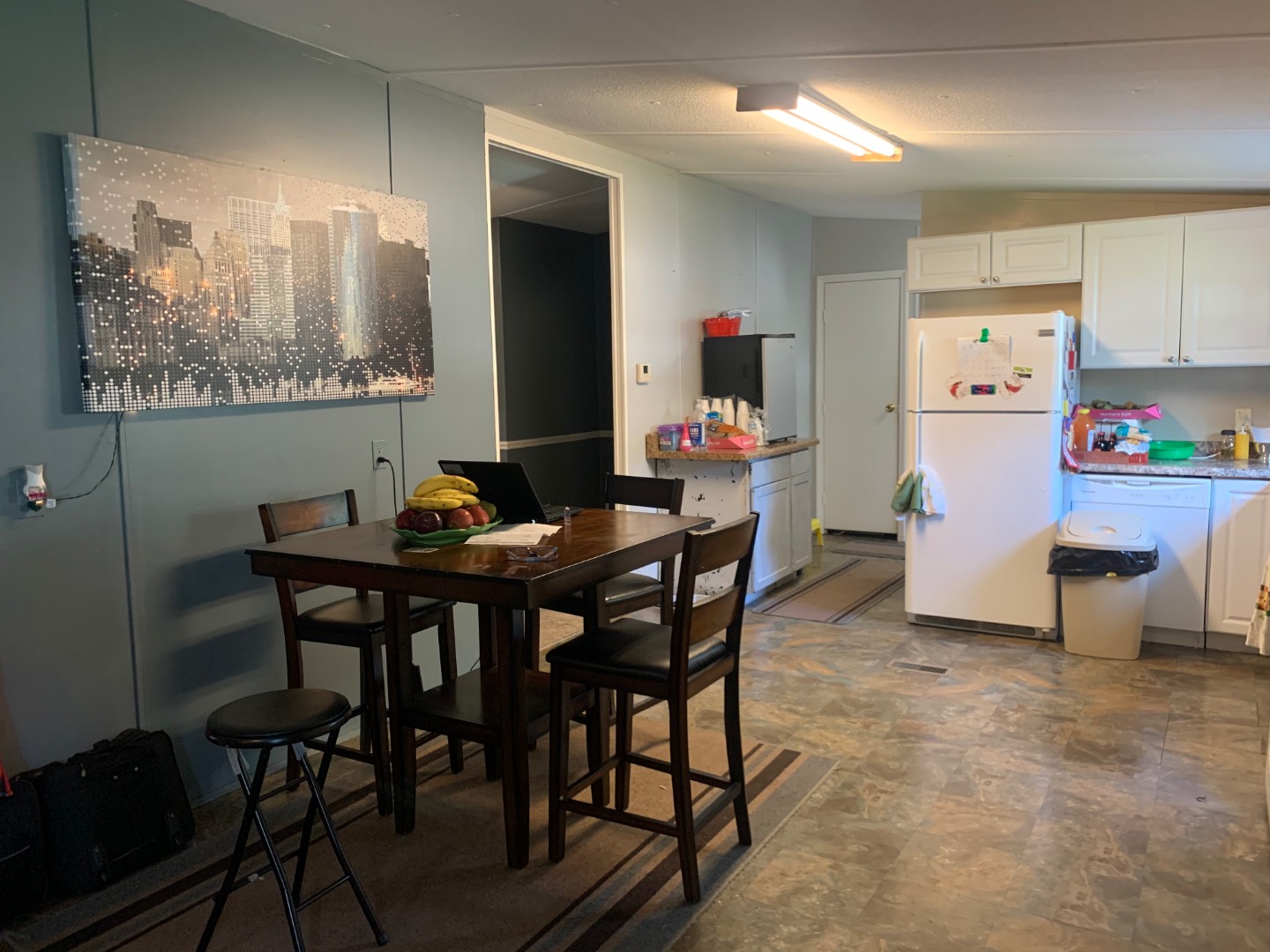 ;
;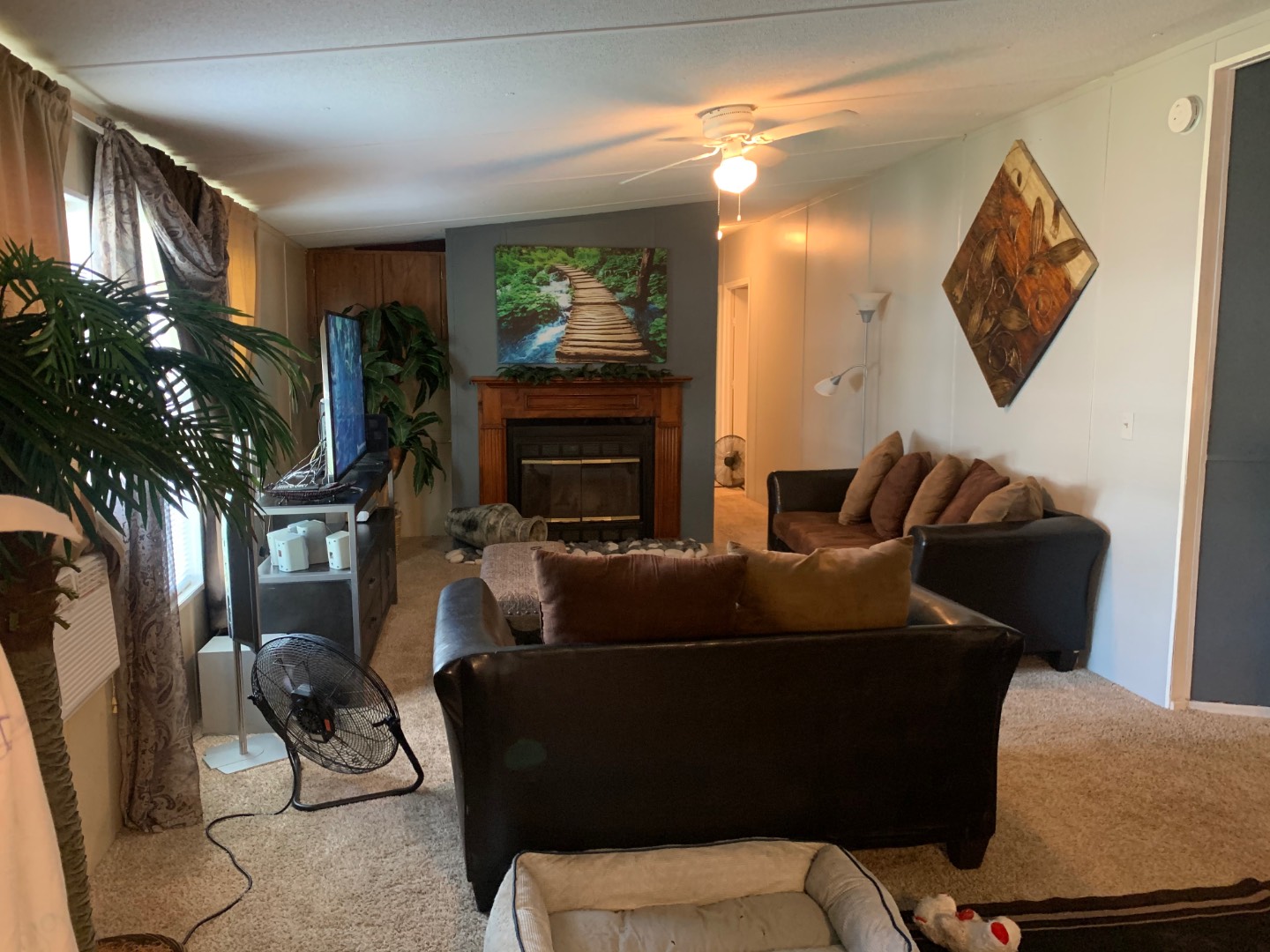 ;
;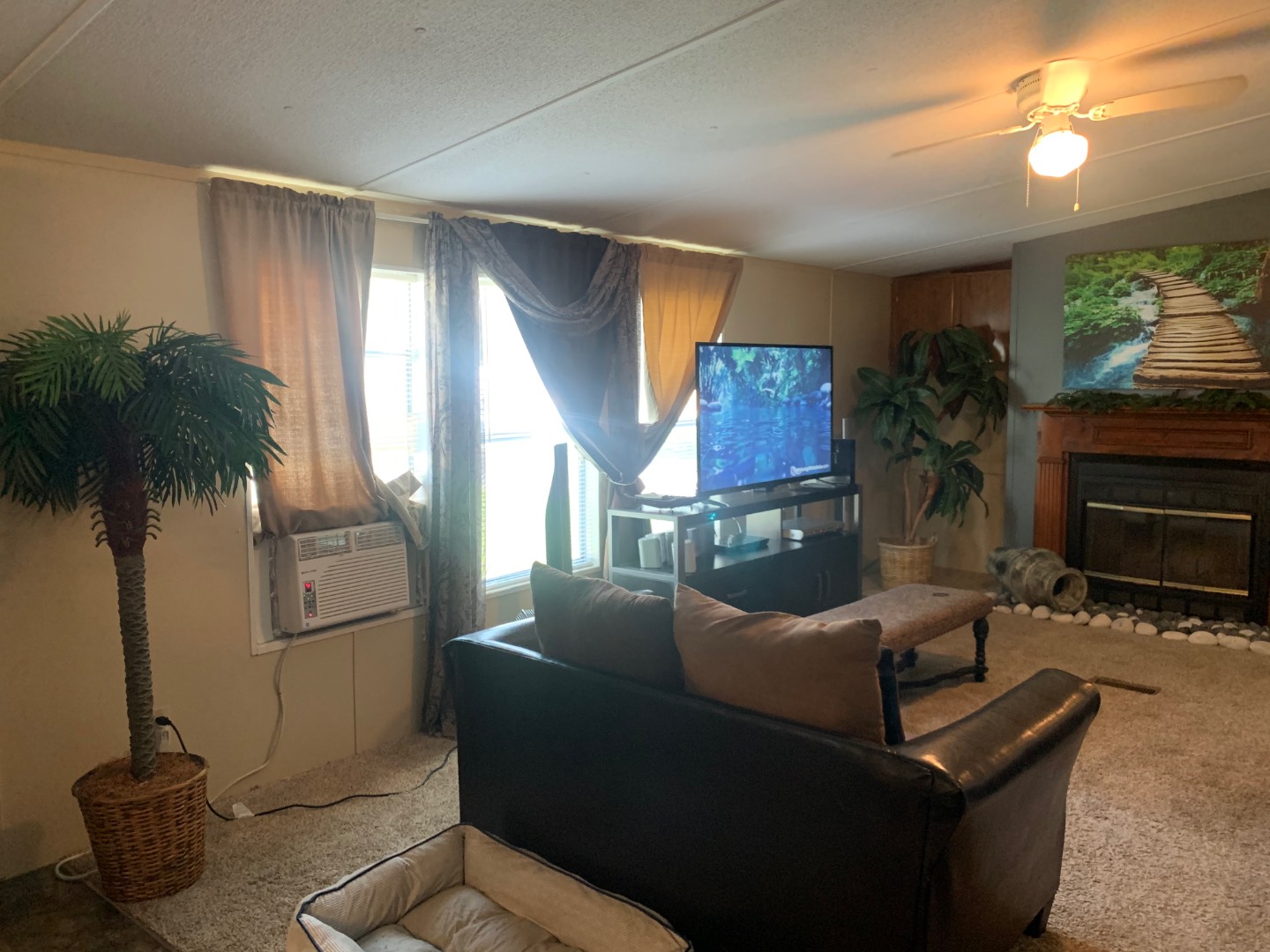 ;
;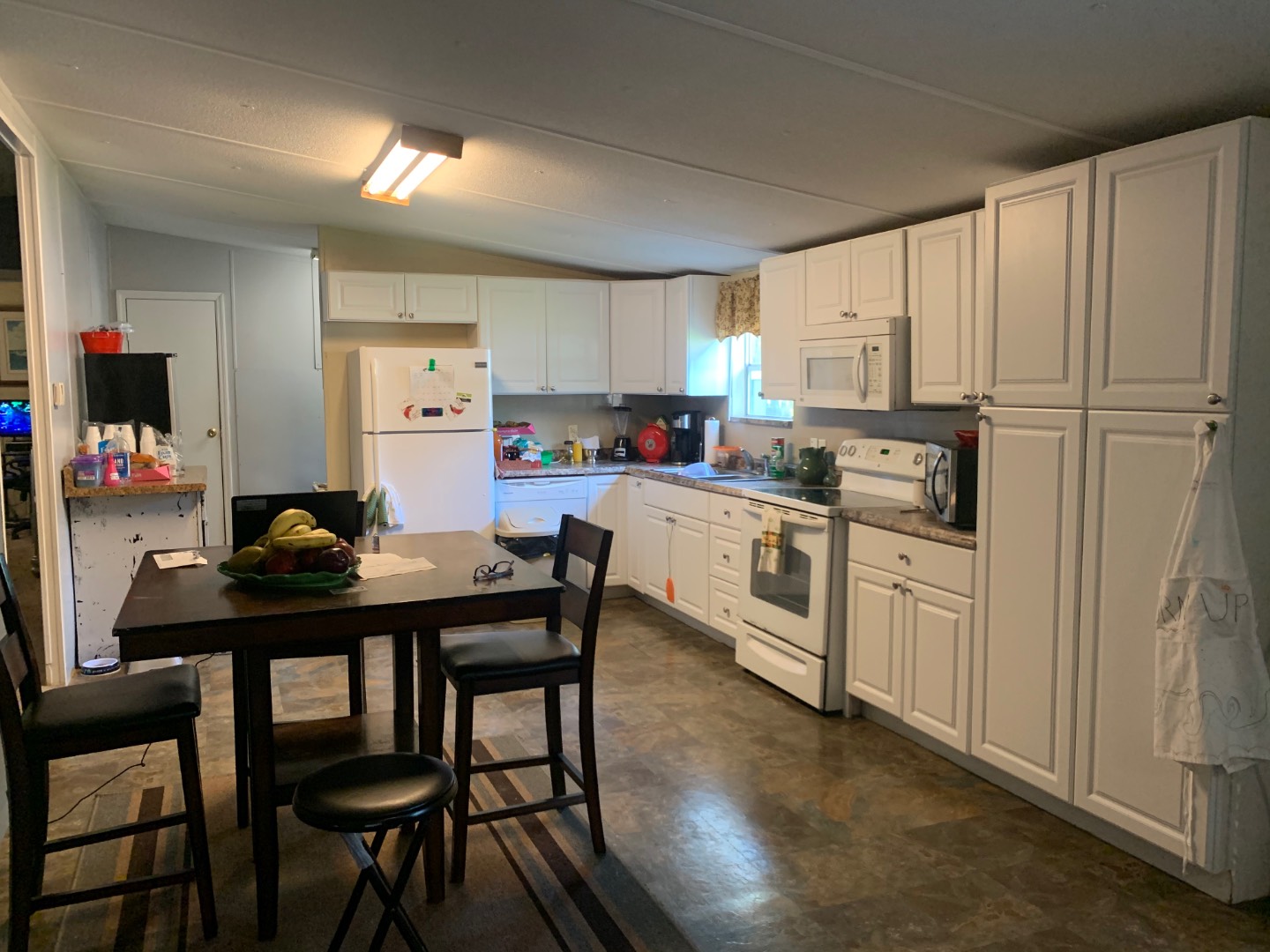 ;
;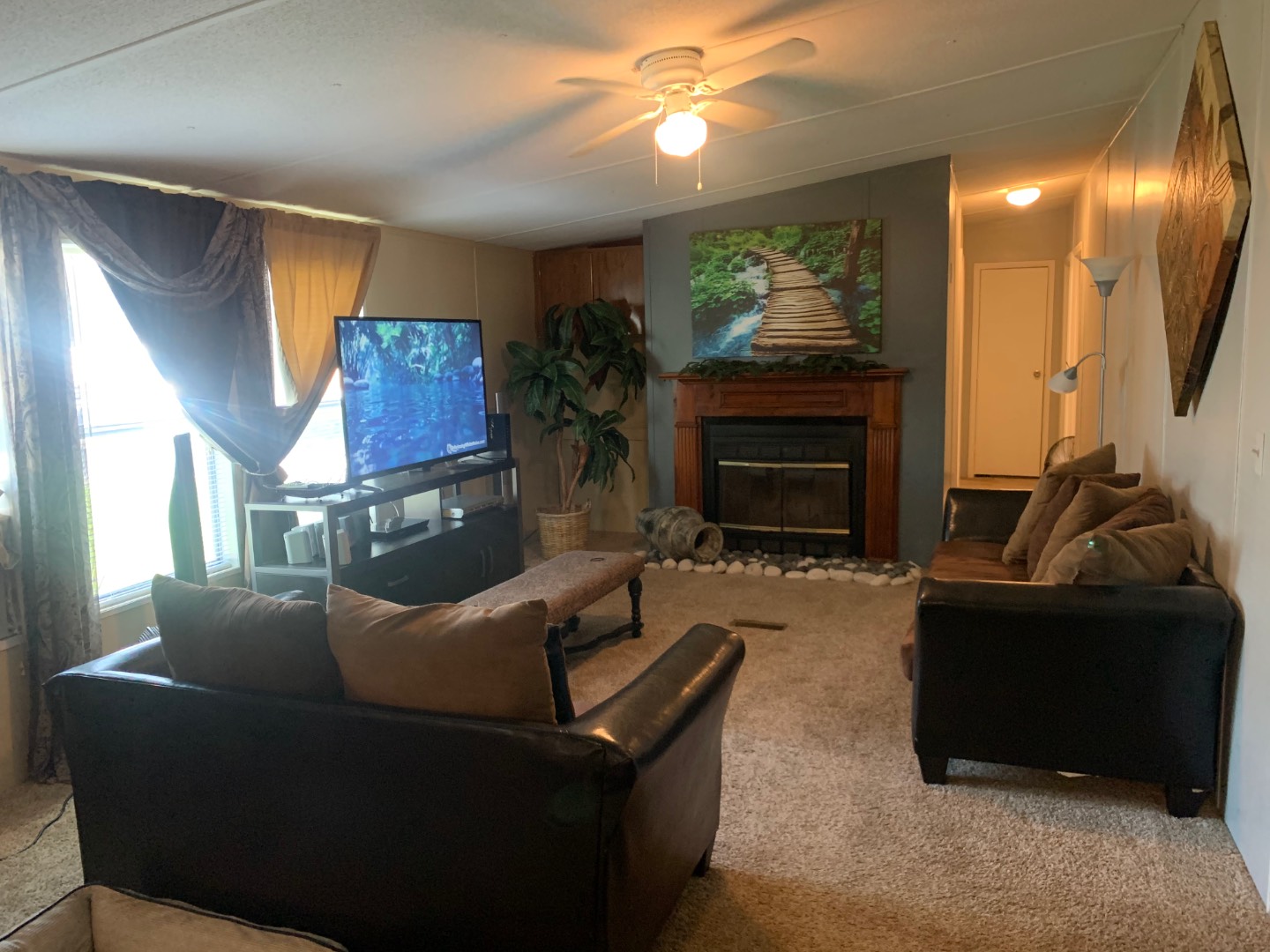 ;
;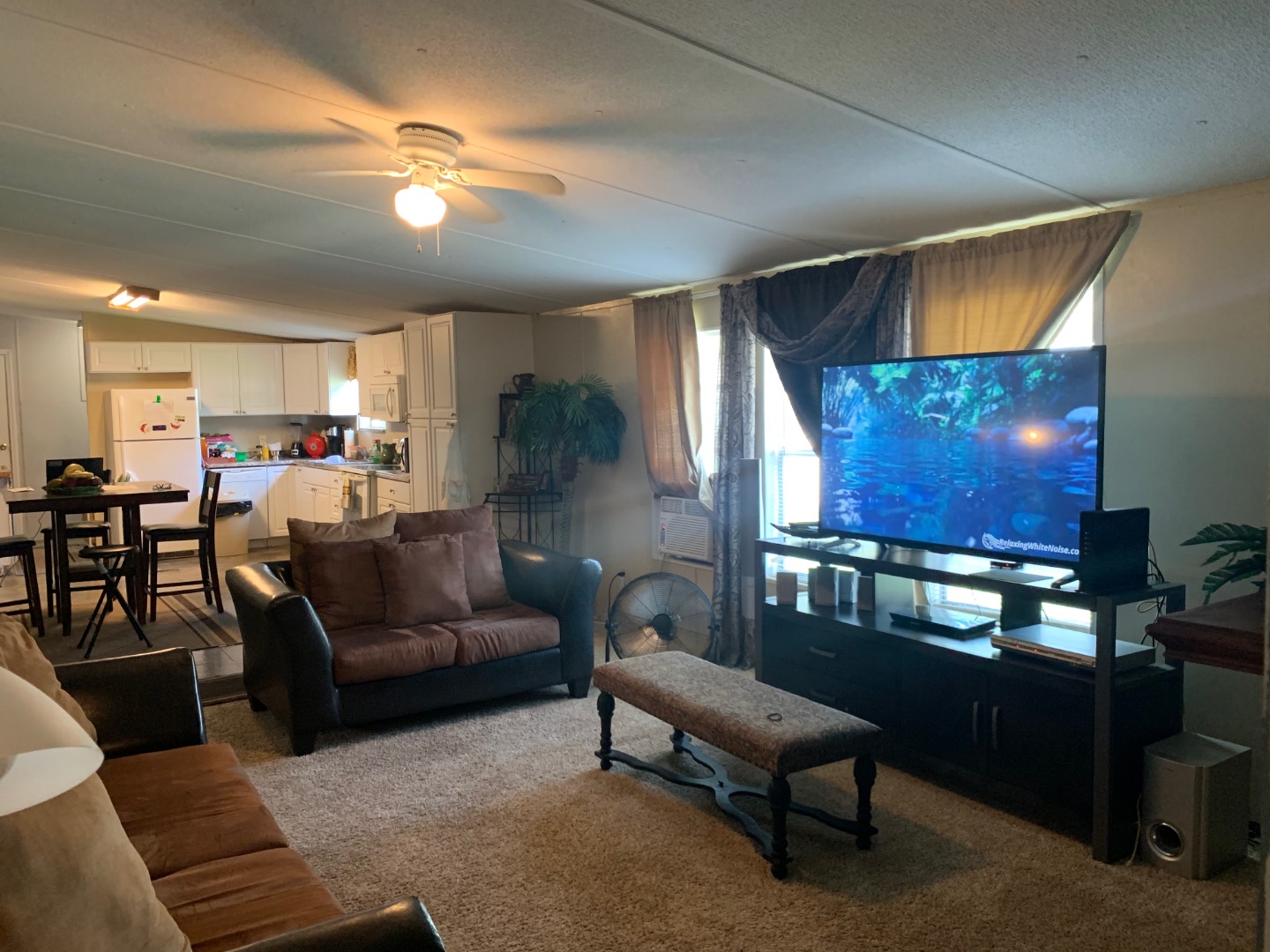 ;
;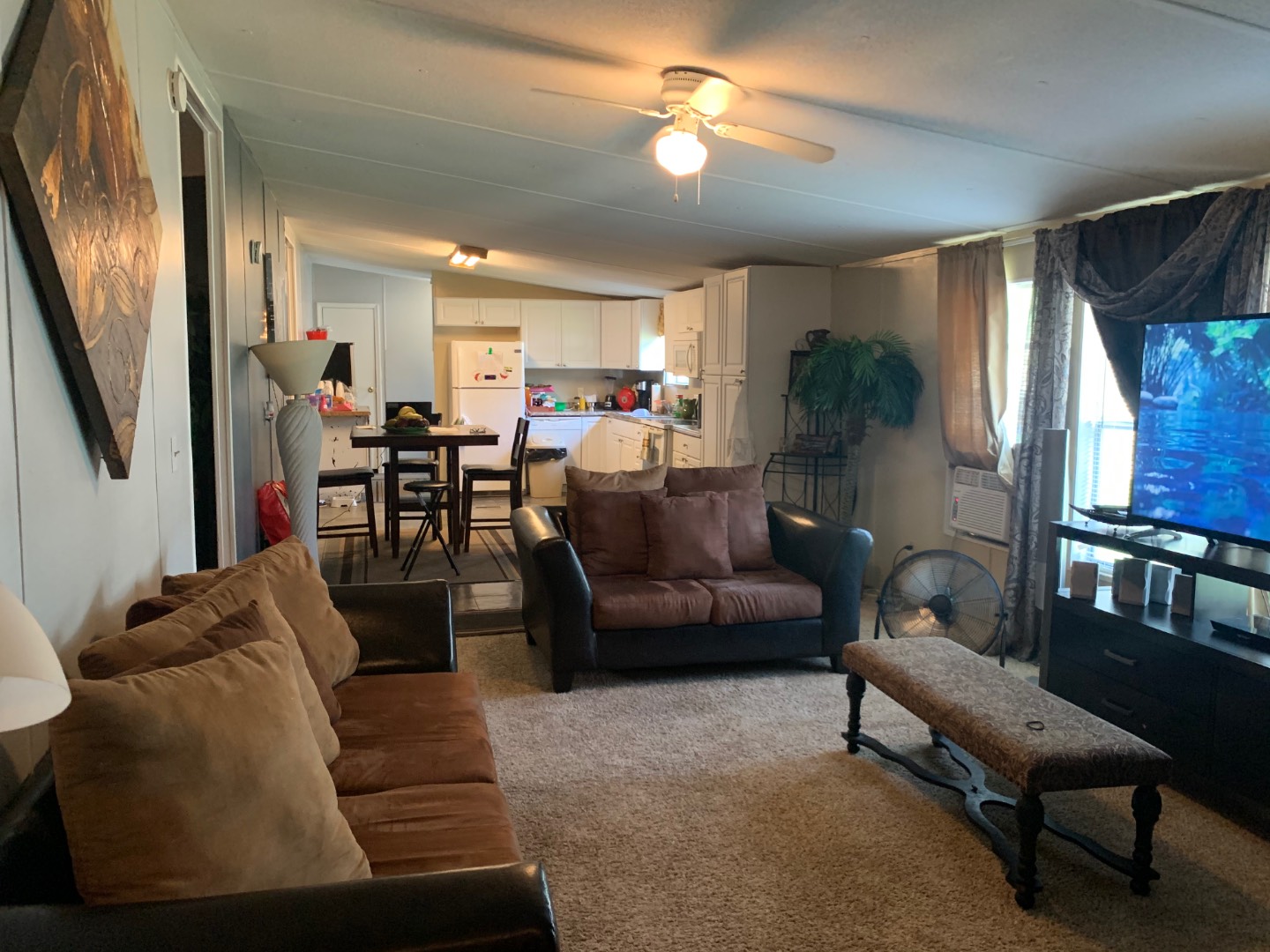 ;
;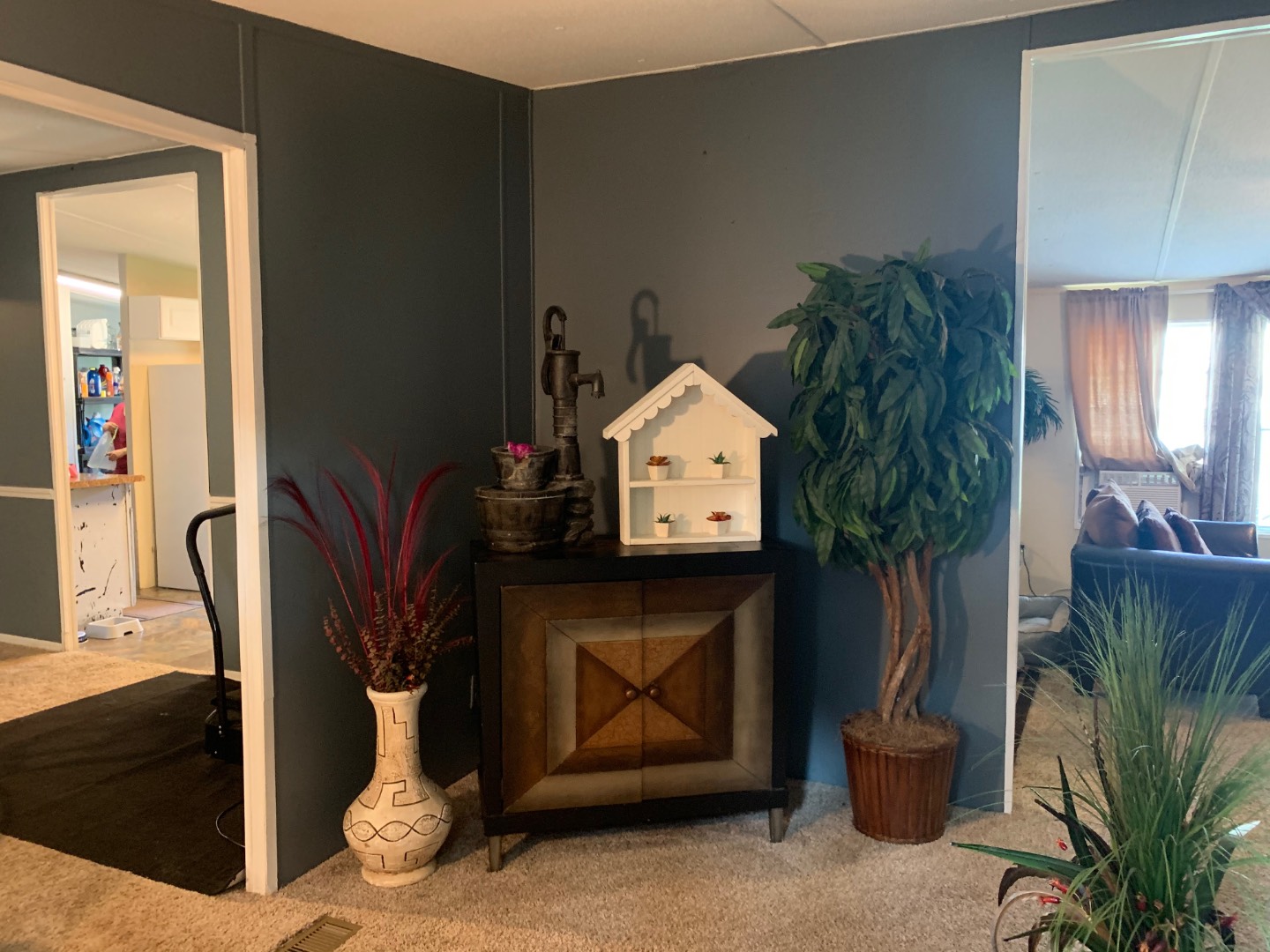 ;
;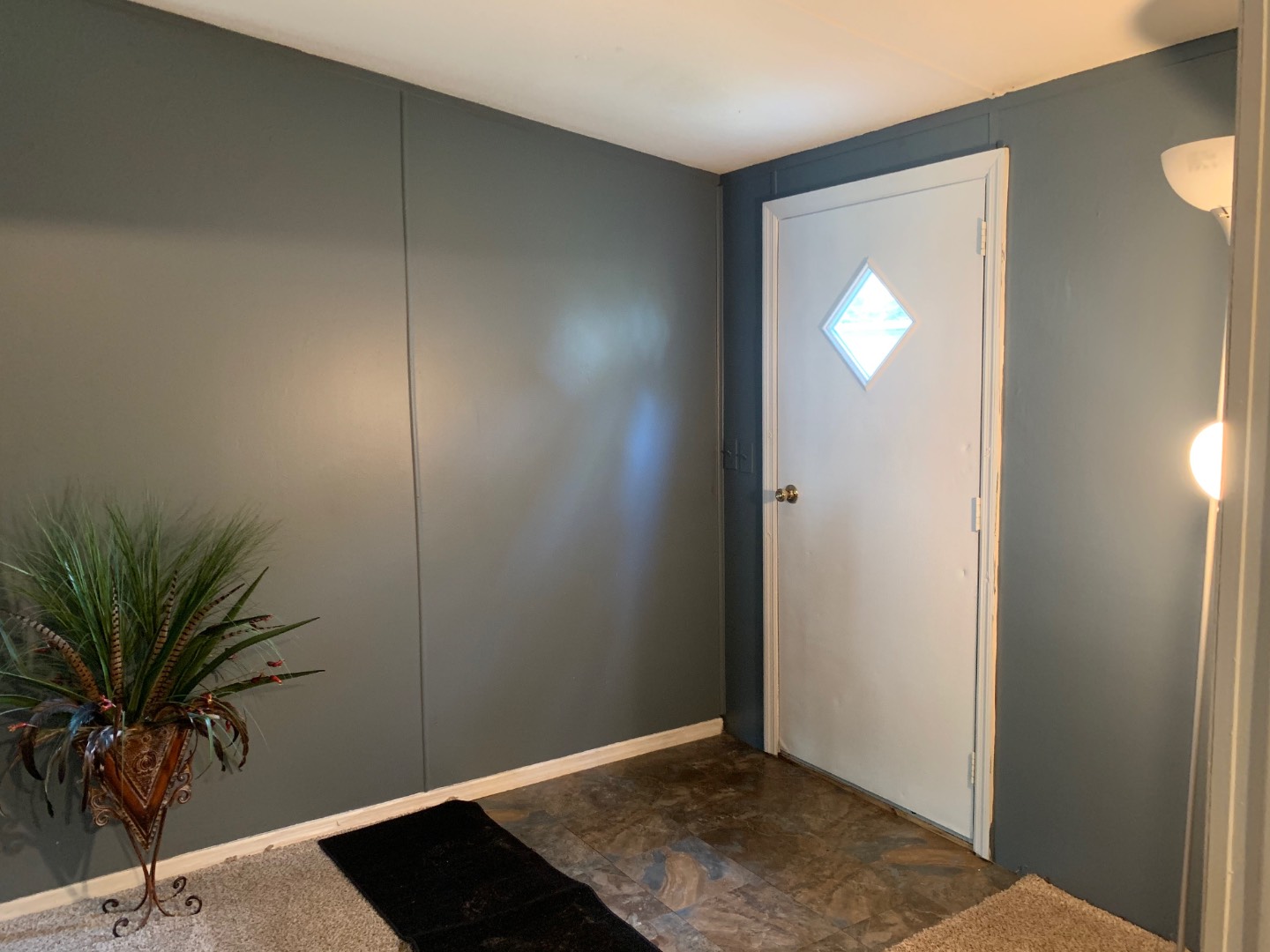 ;
;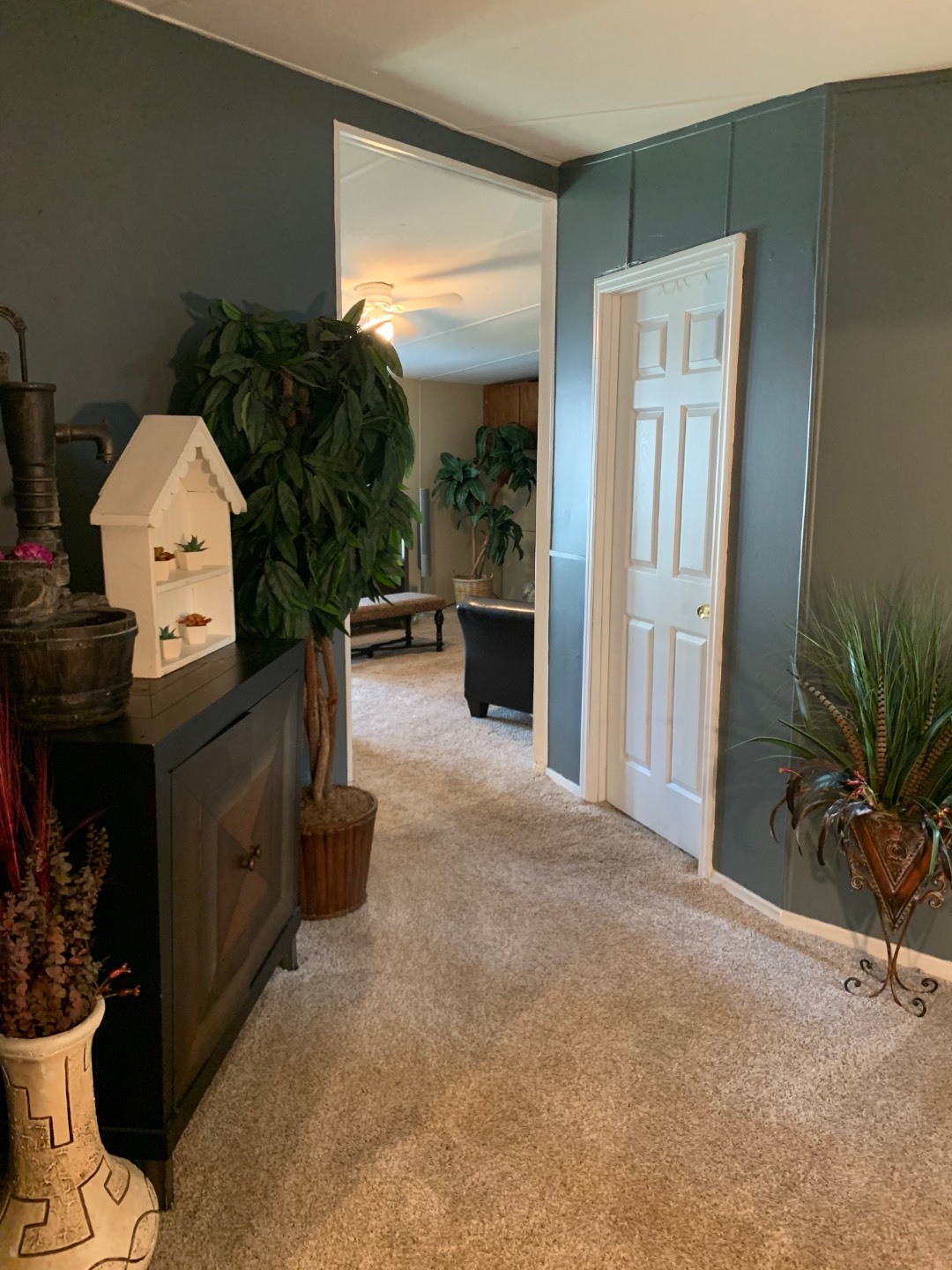 ;
;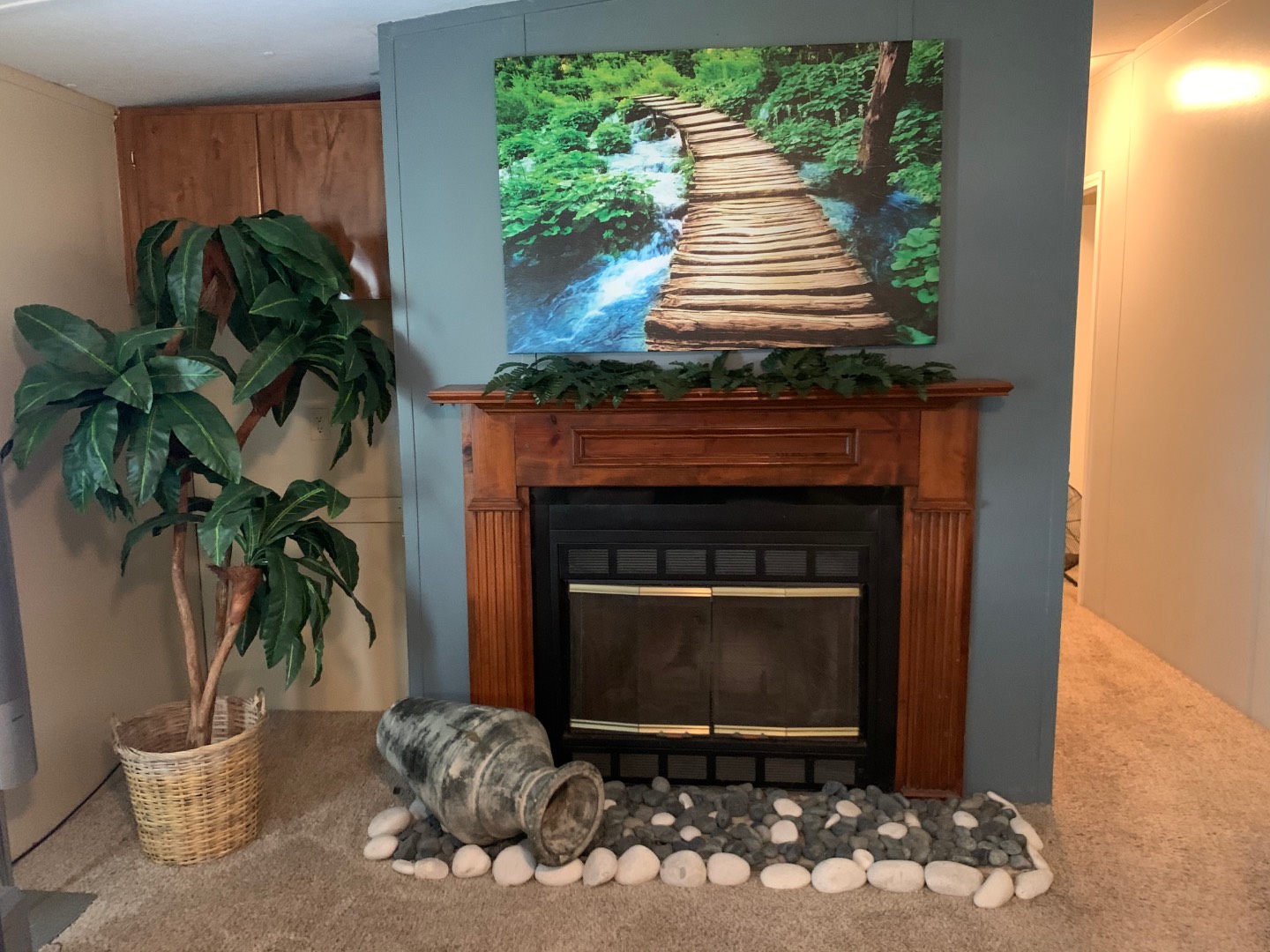 ;
;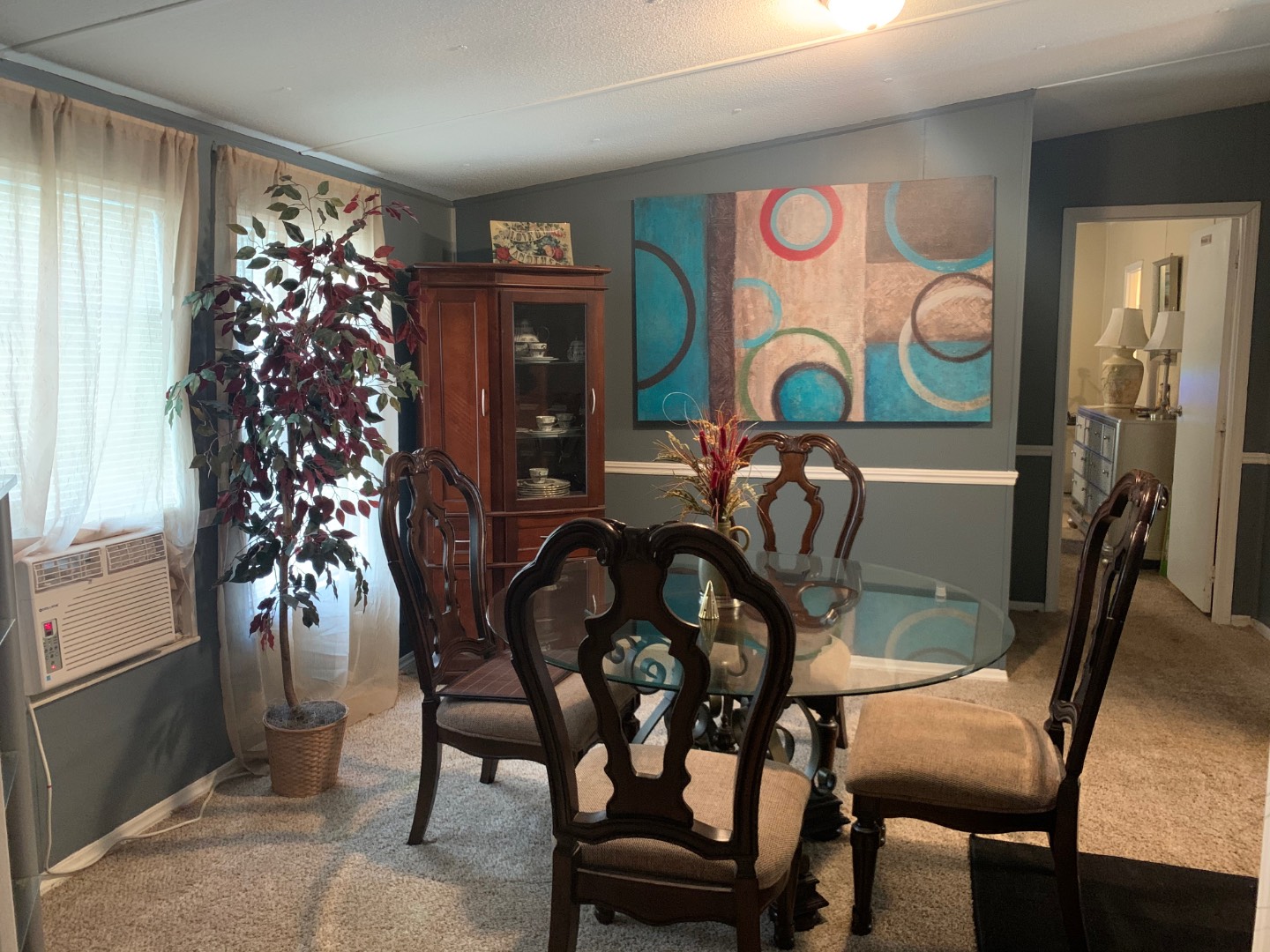 ;
;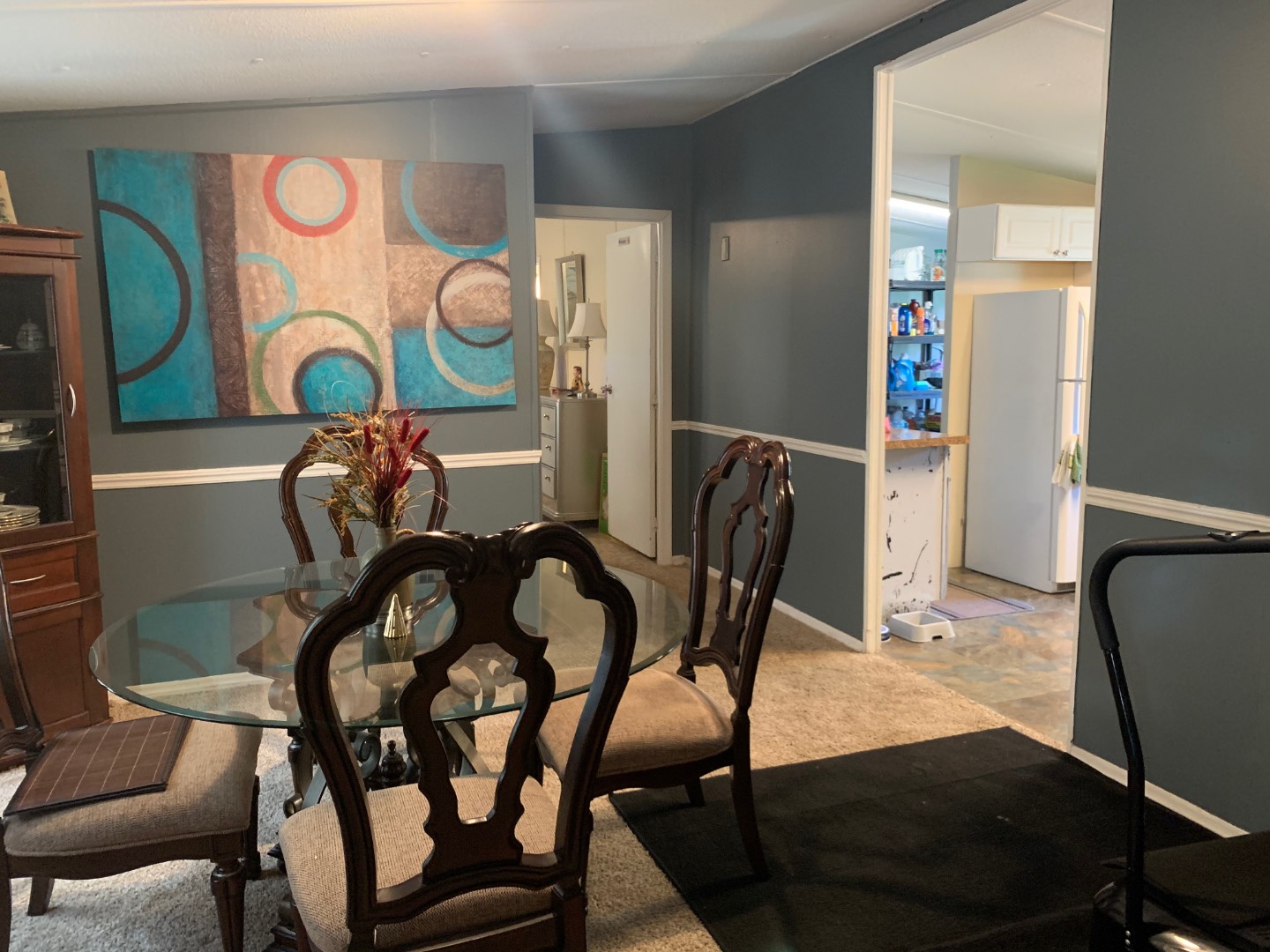 ;
;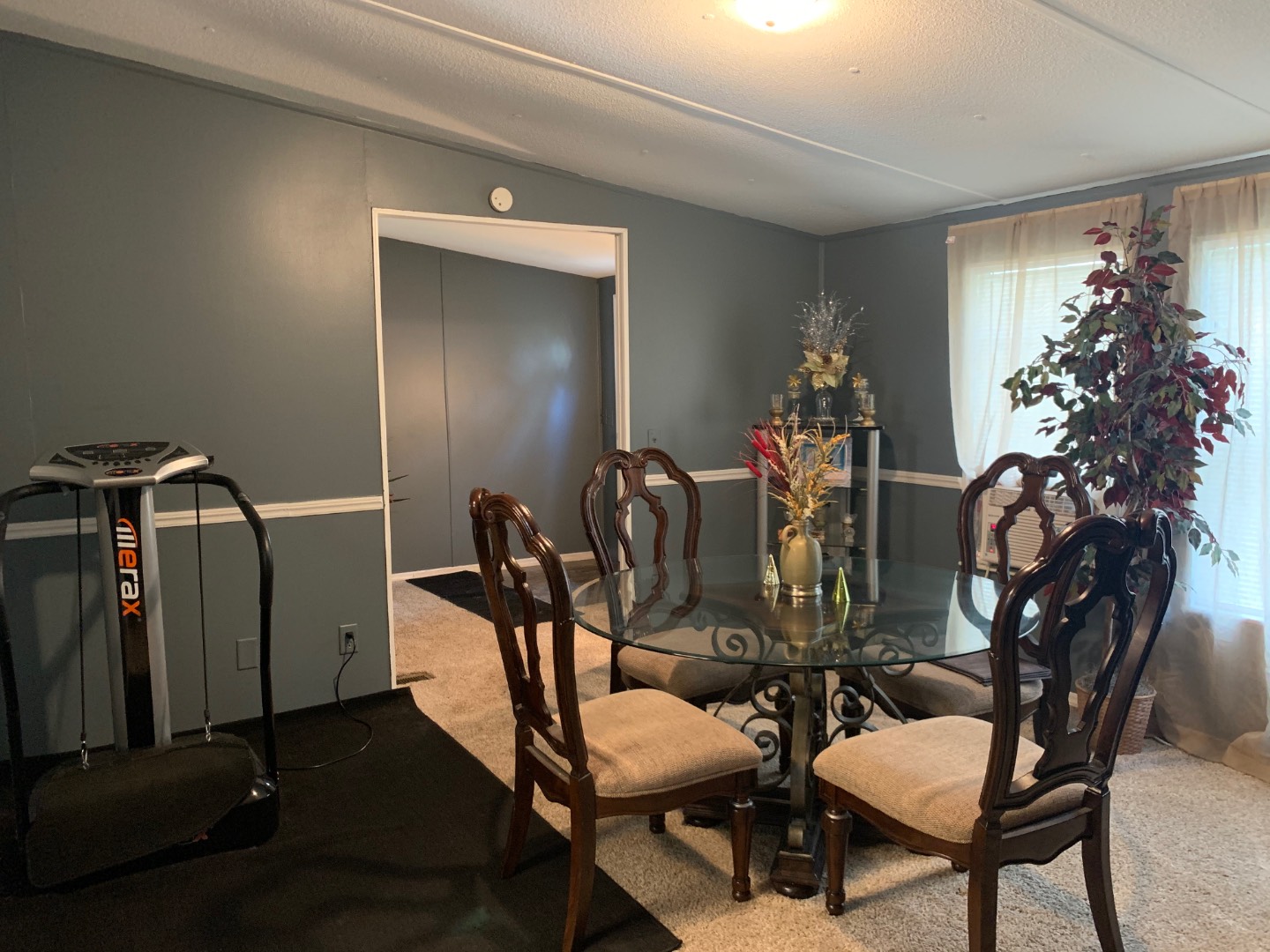 ;
;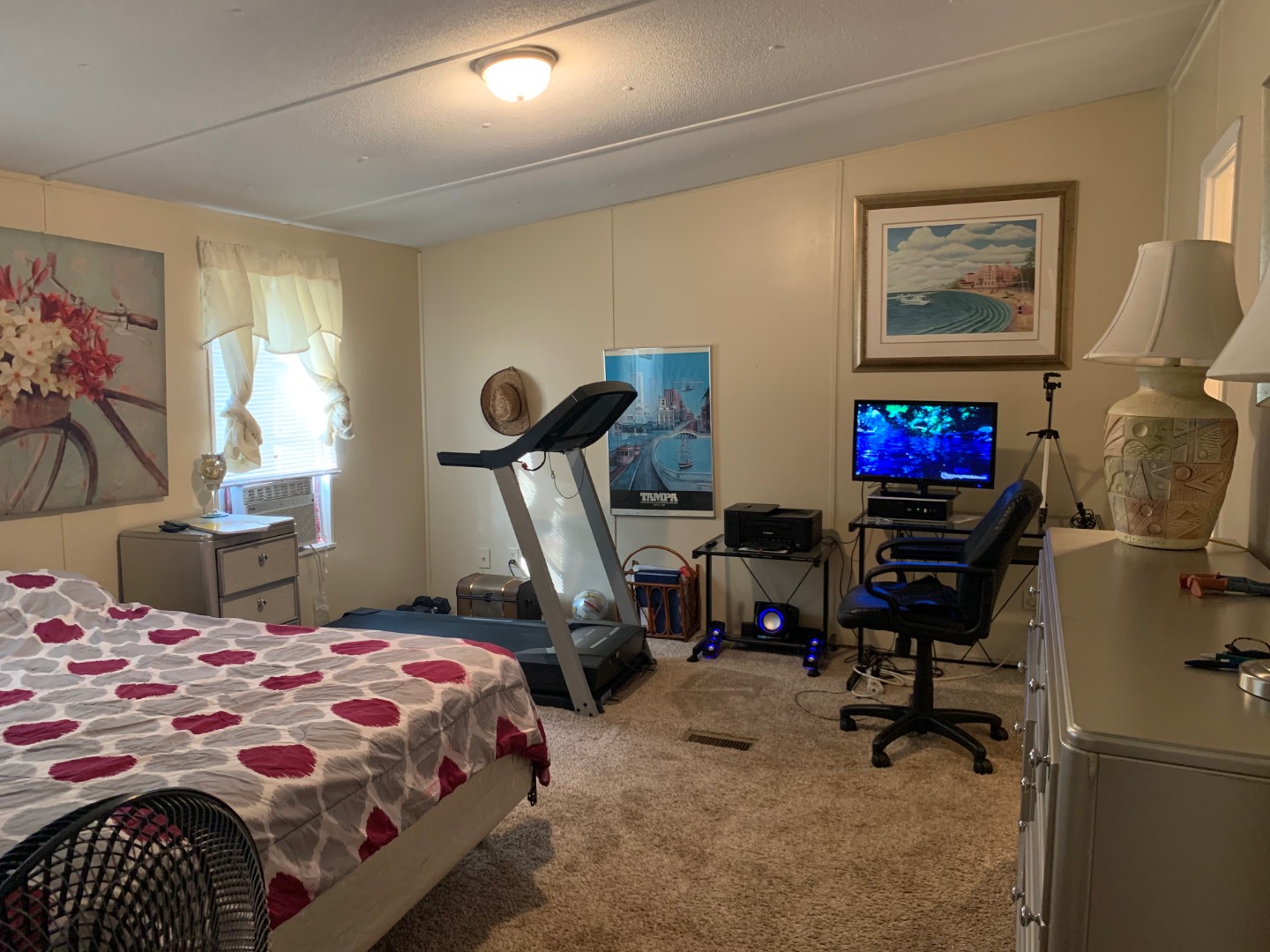 ;
;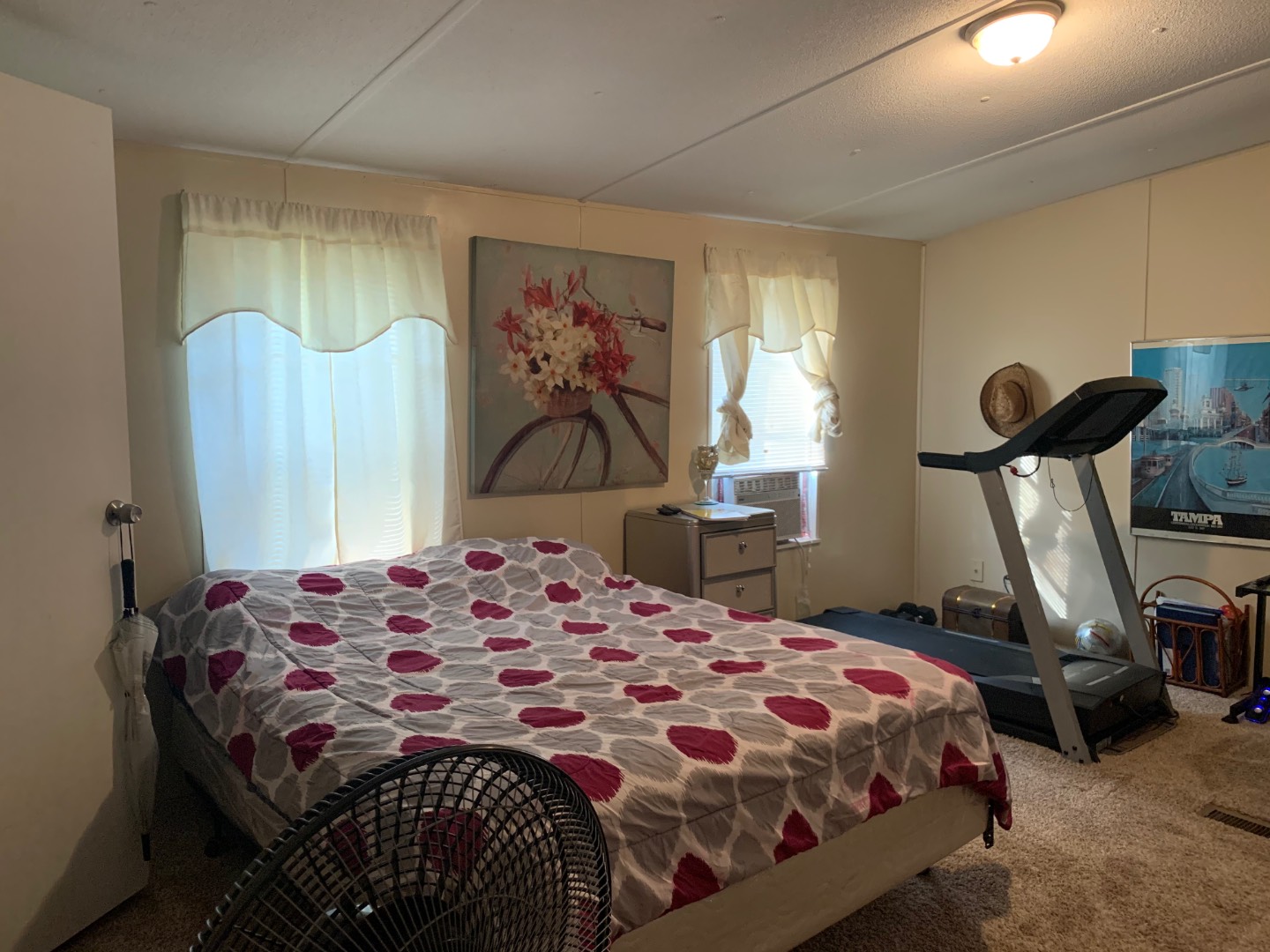 ;
;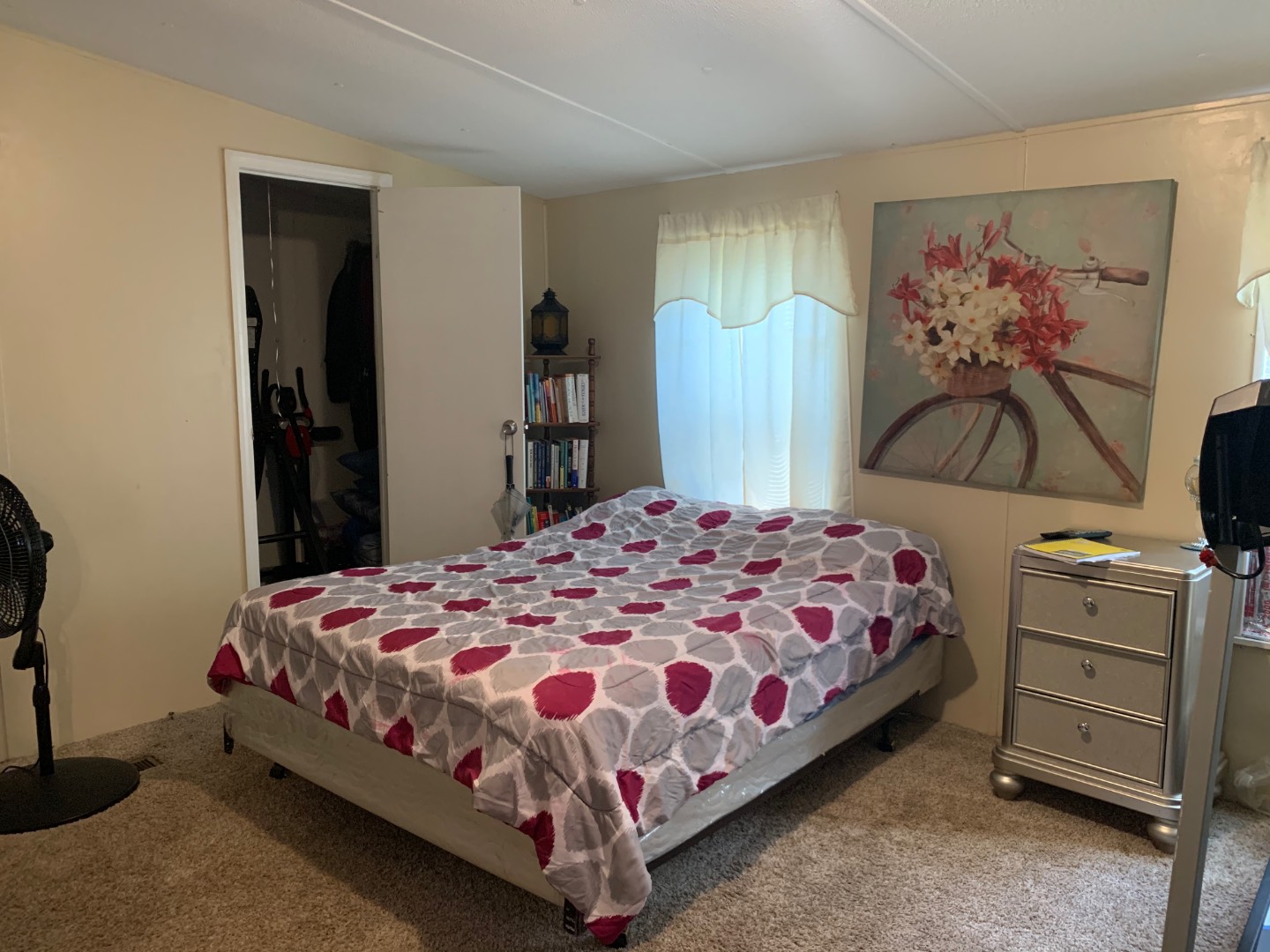 ;
;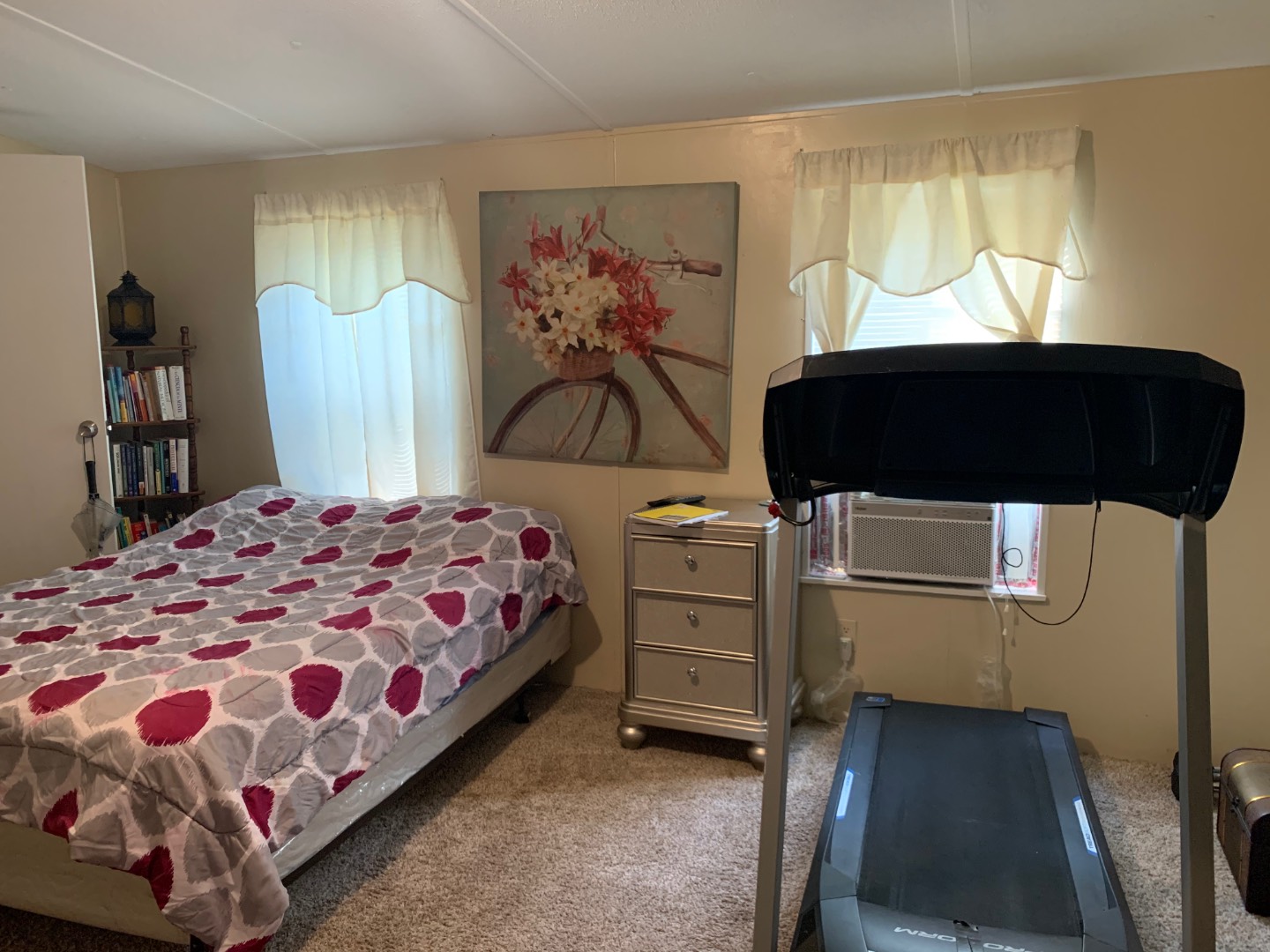 ;
;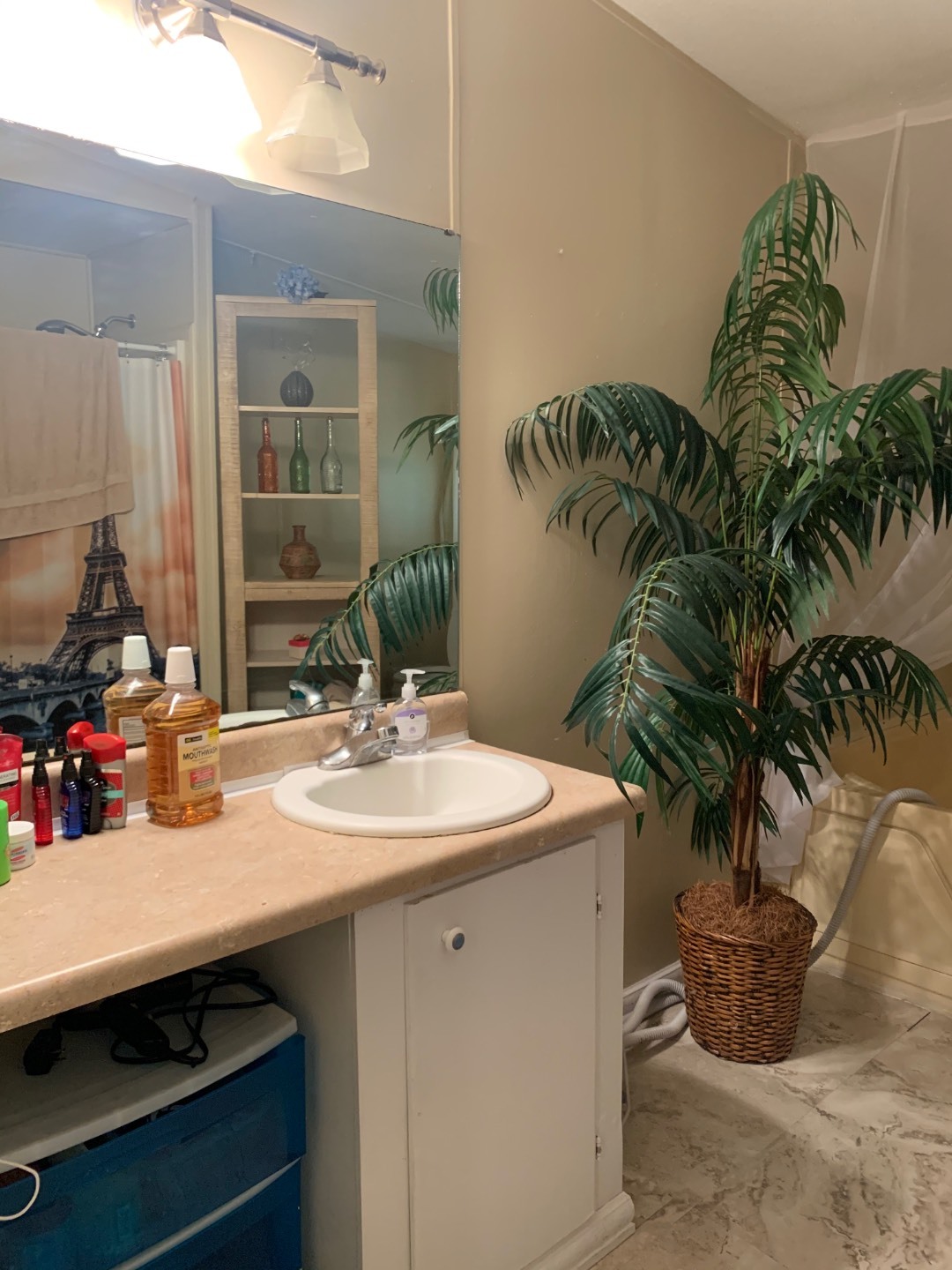 ;
;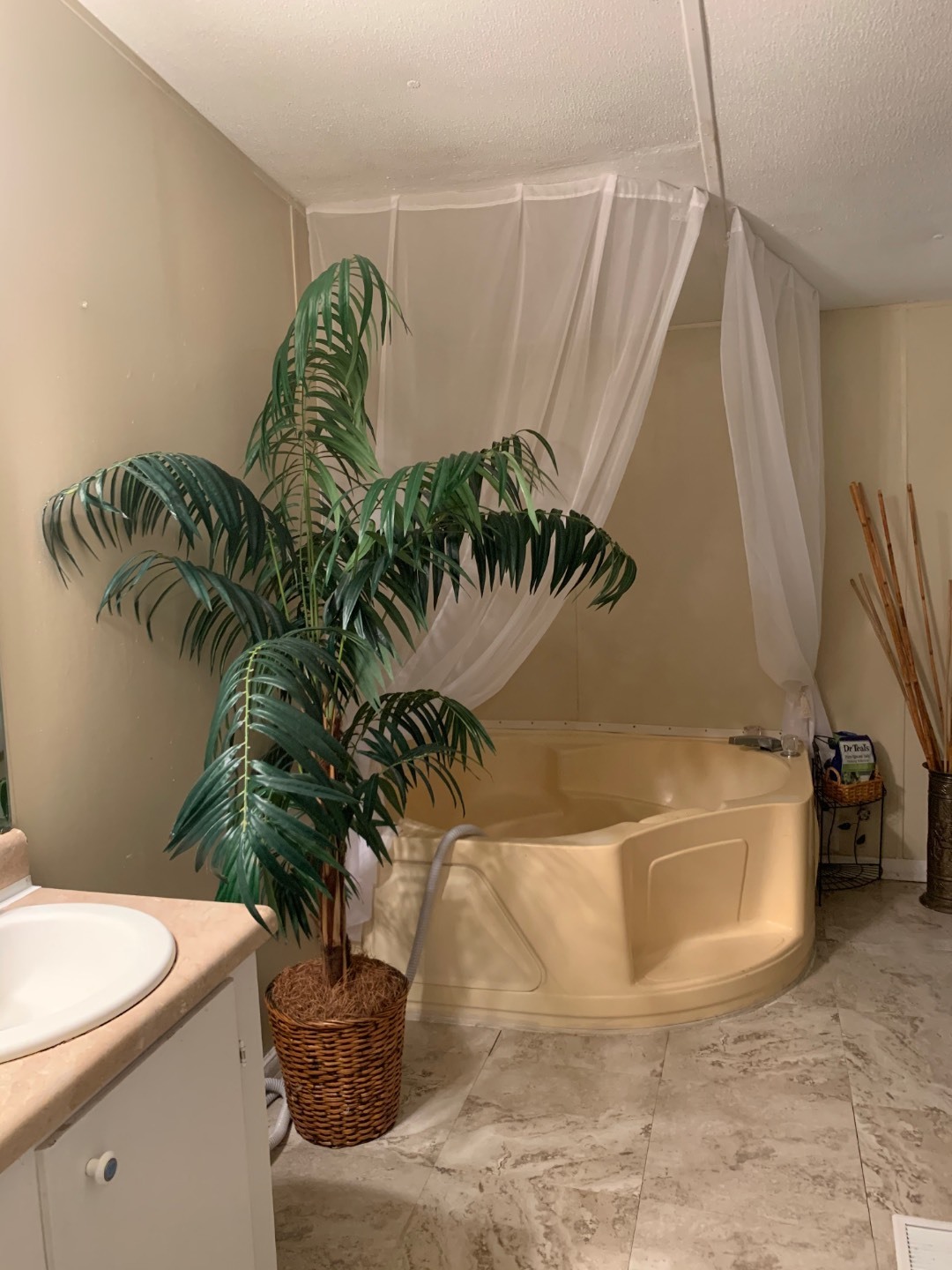 ;
;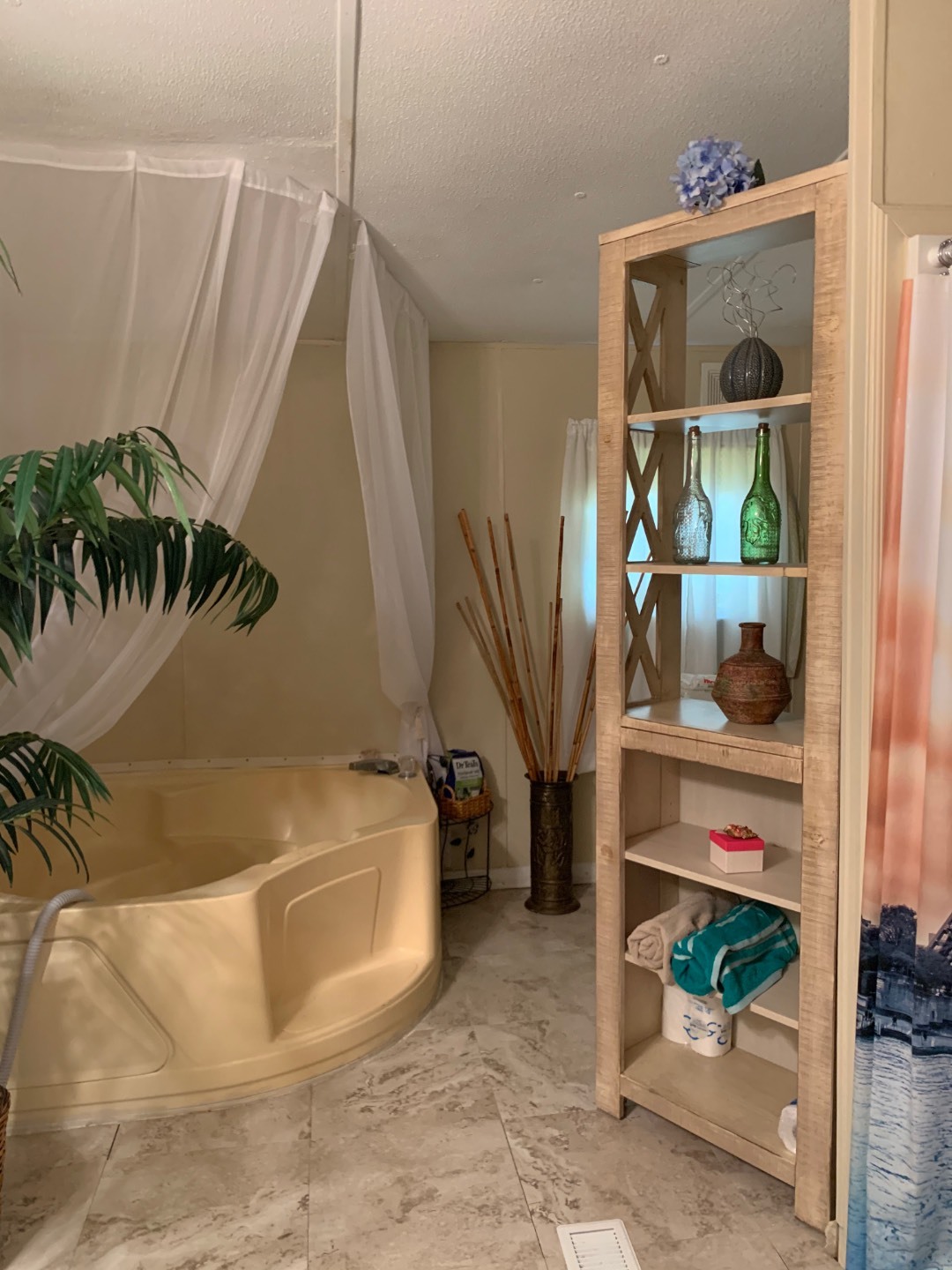 ;
;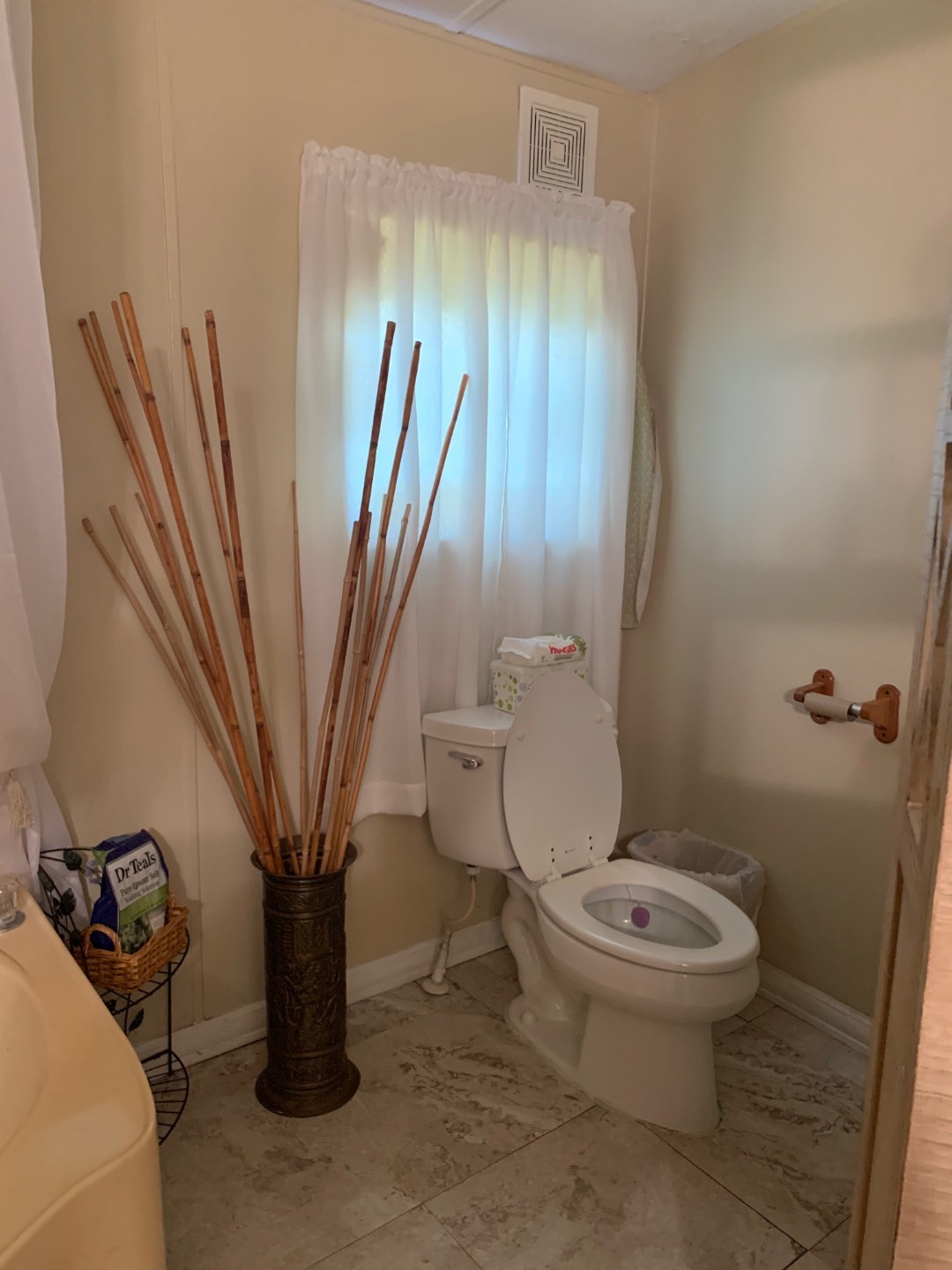 ;
;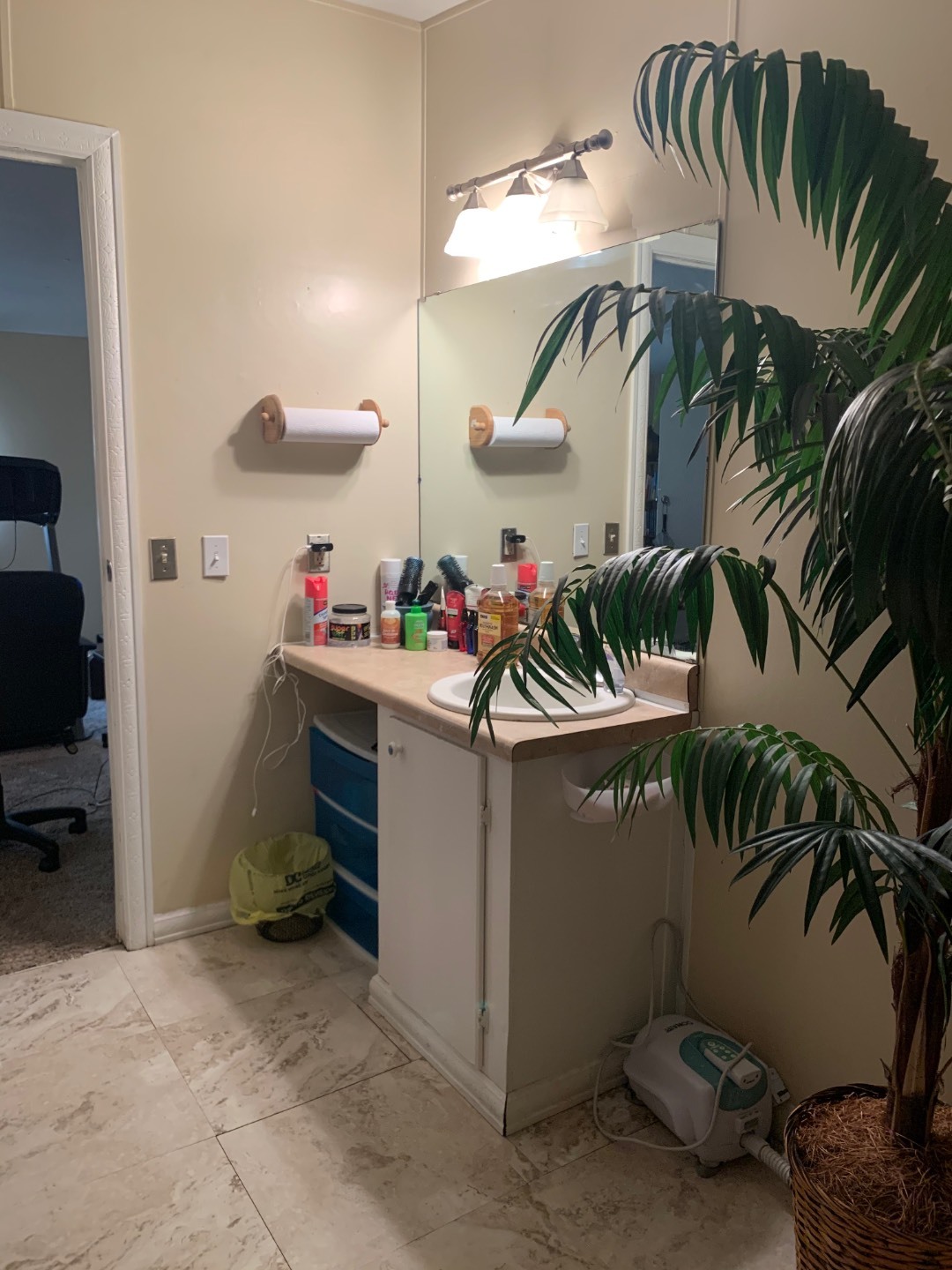 ;
;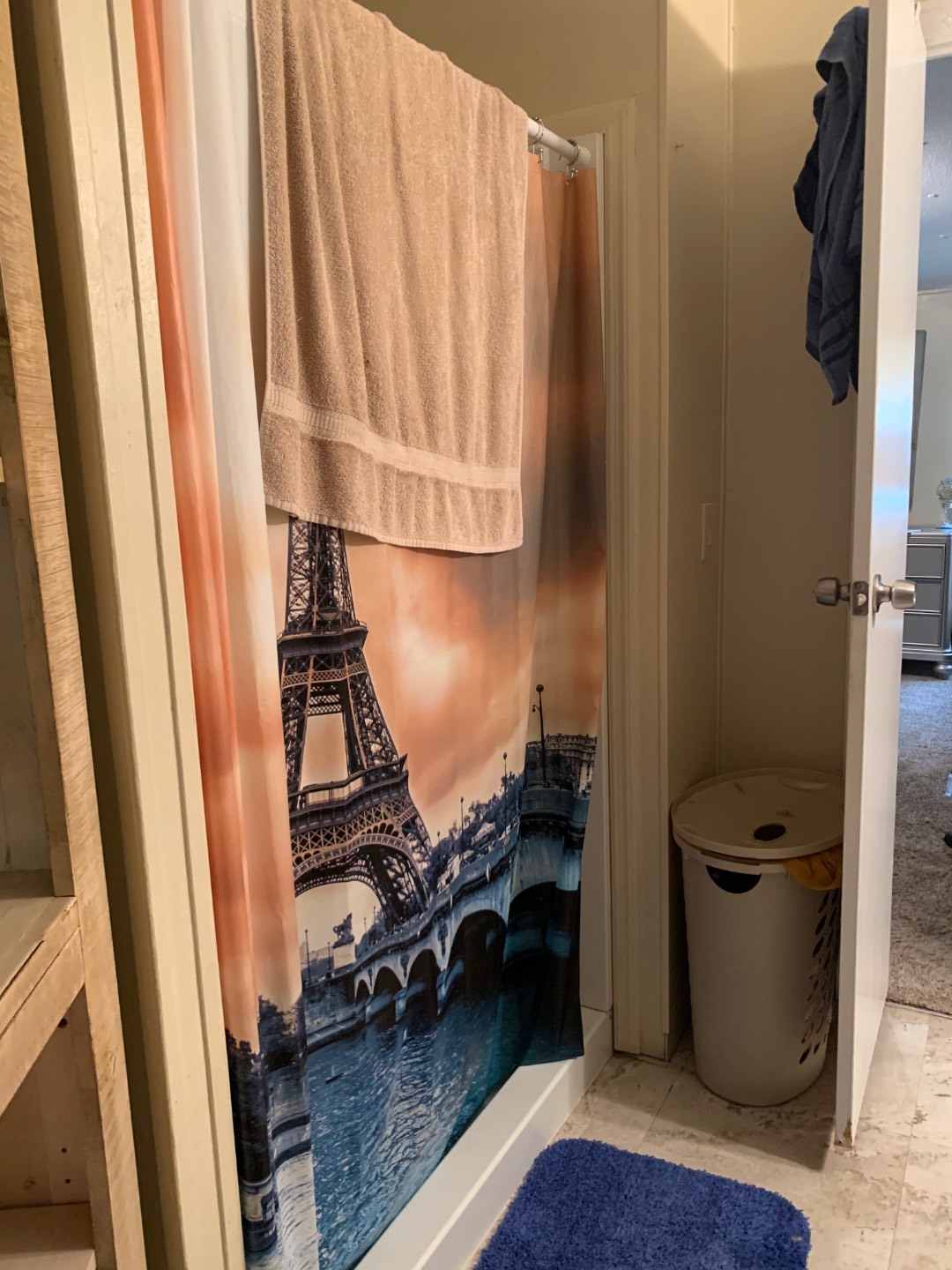 ;
;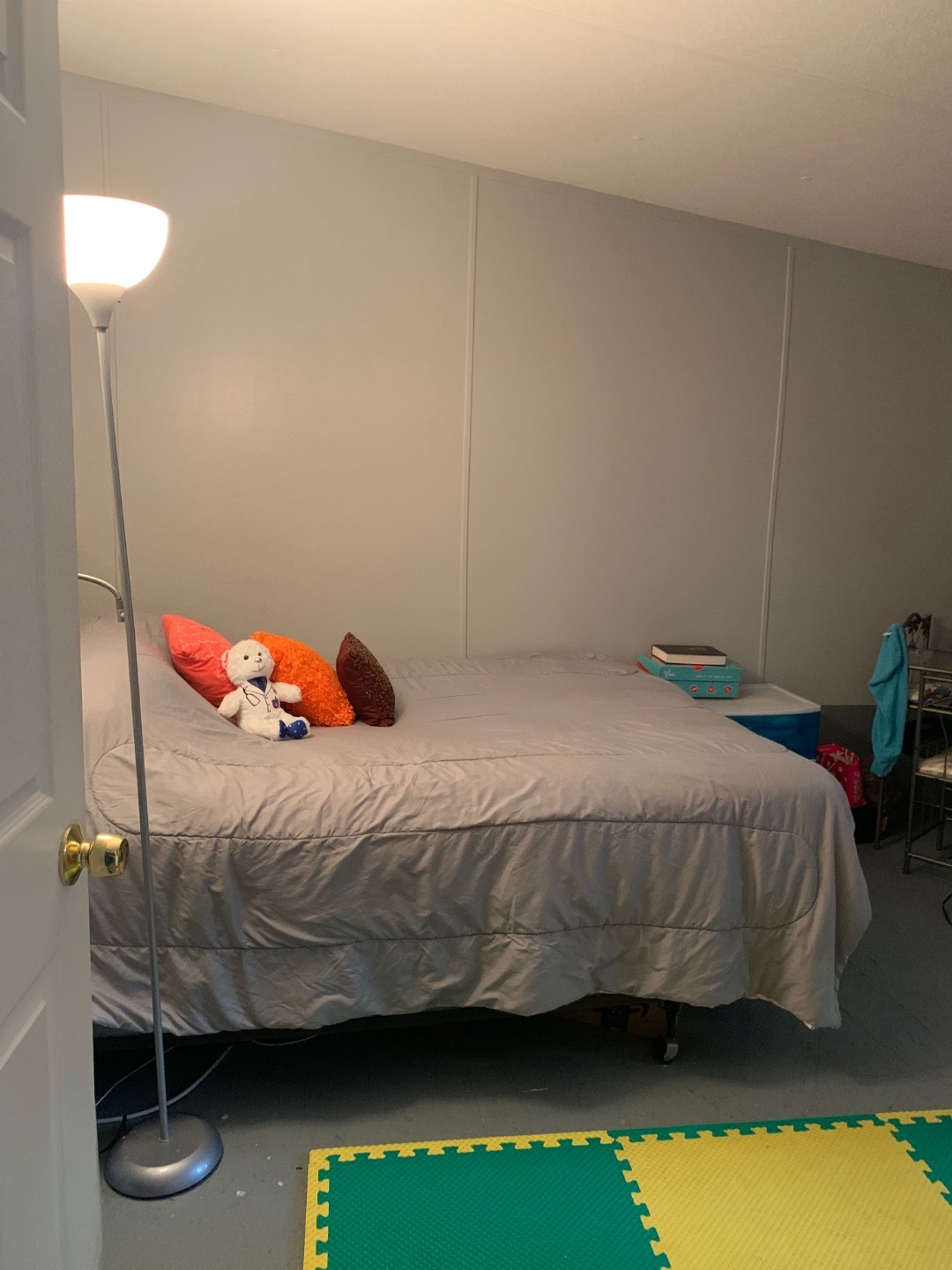 ;
;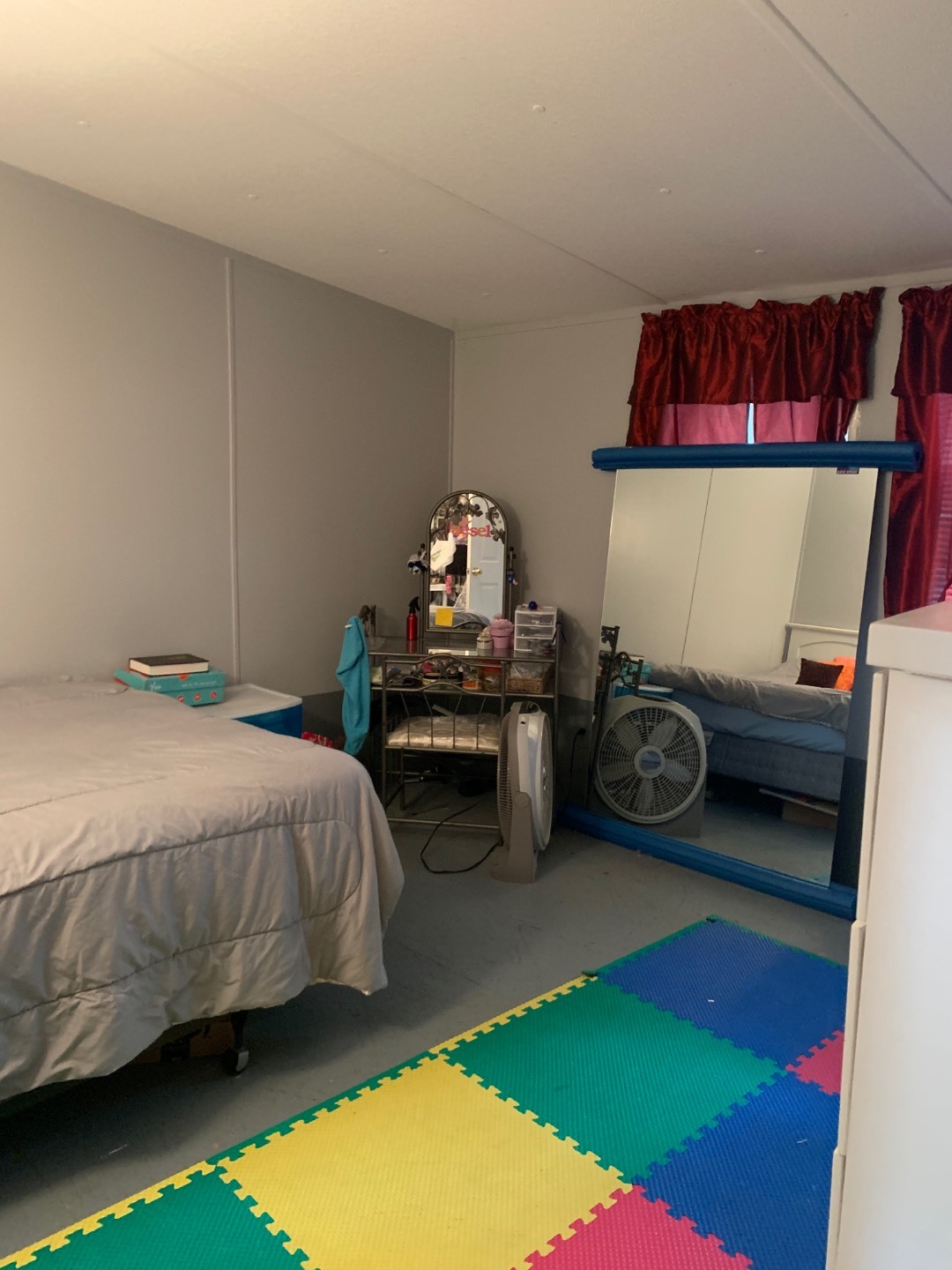 ;
;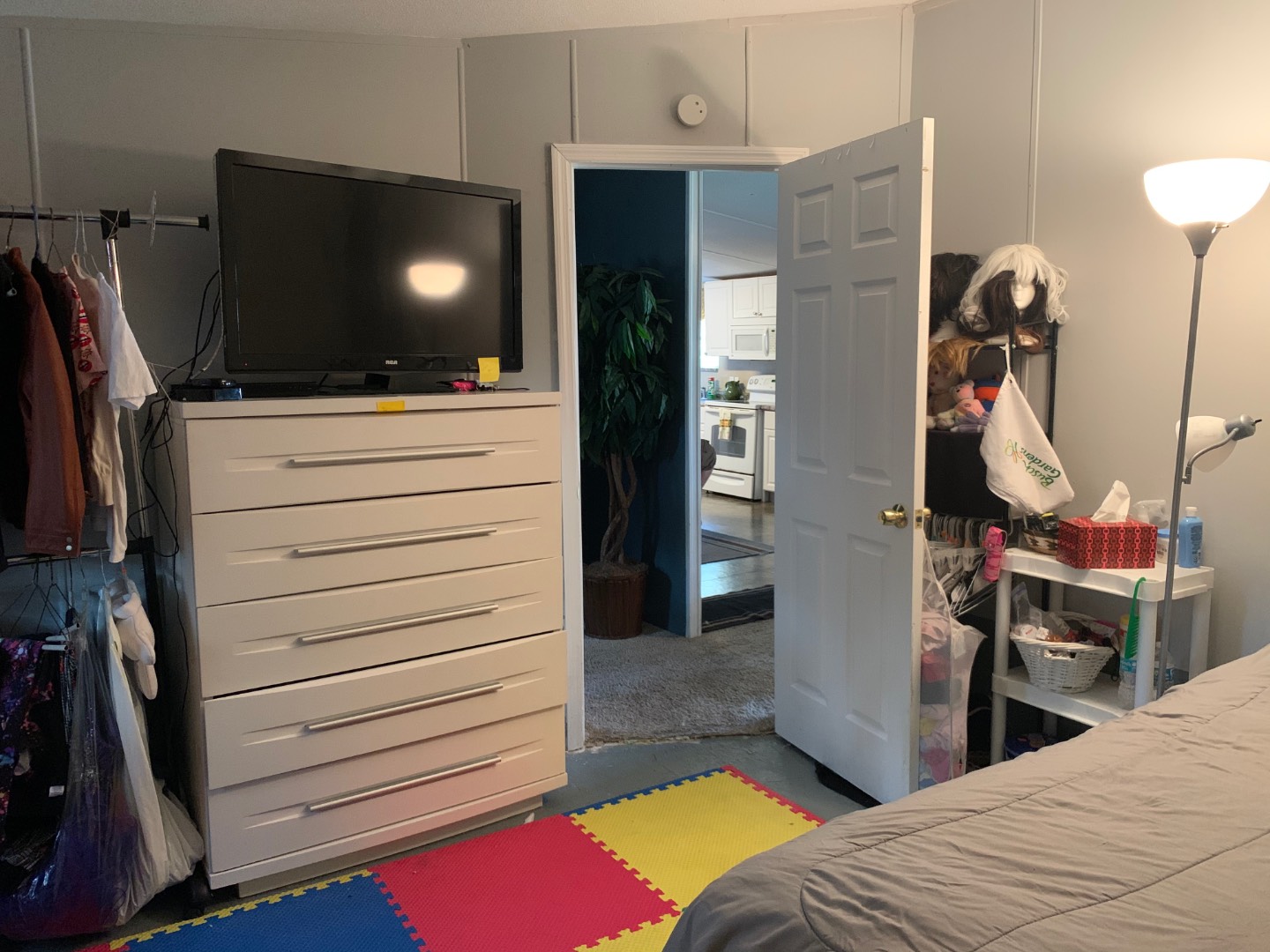 ;
;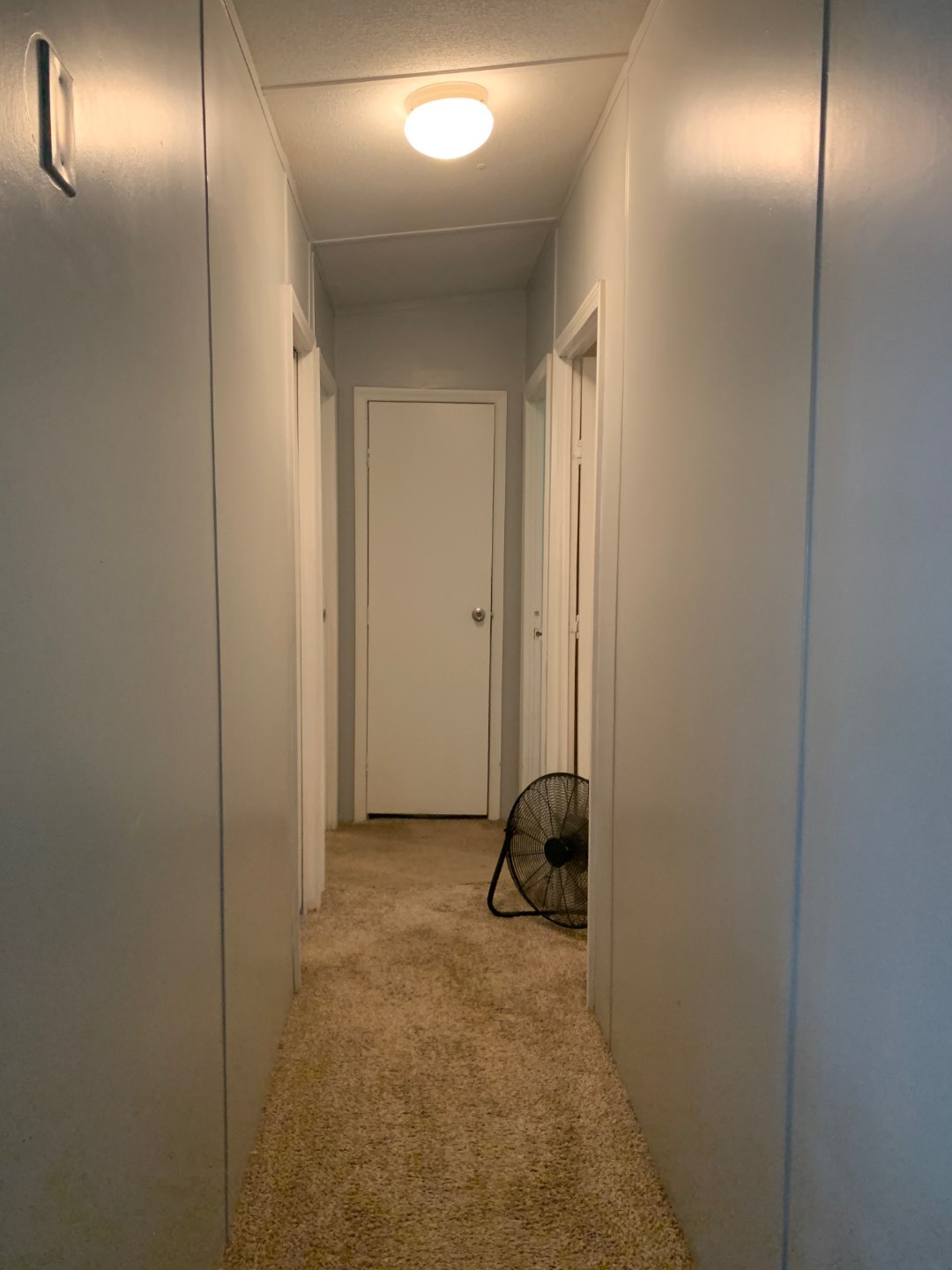 ;
;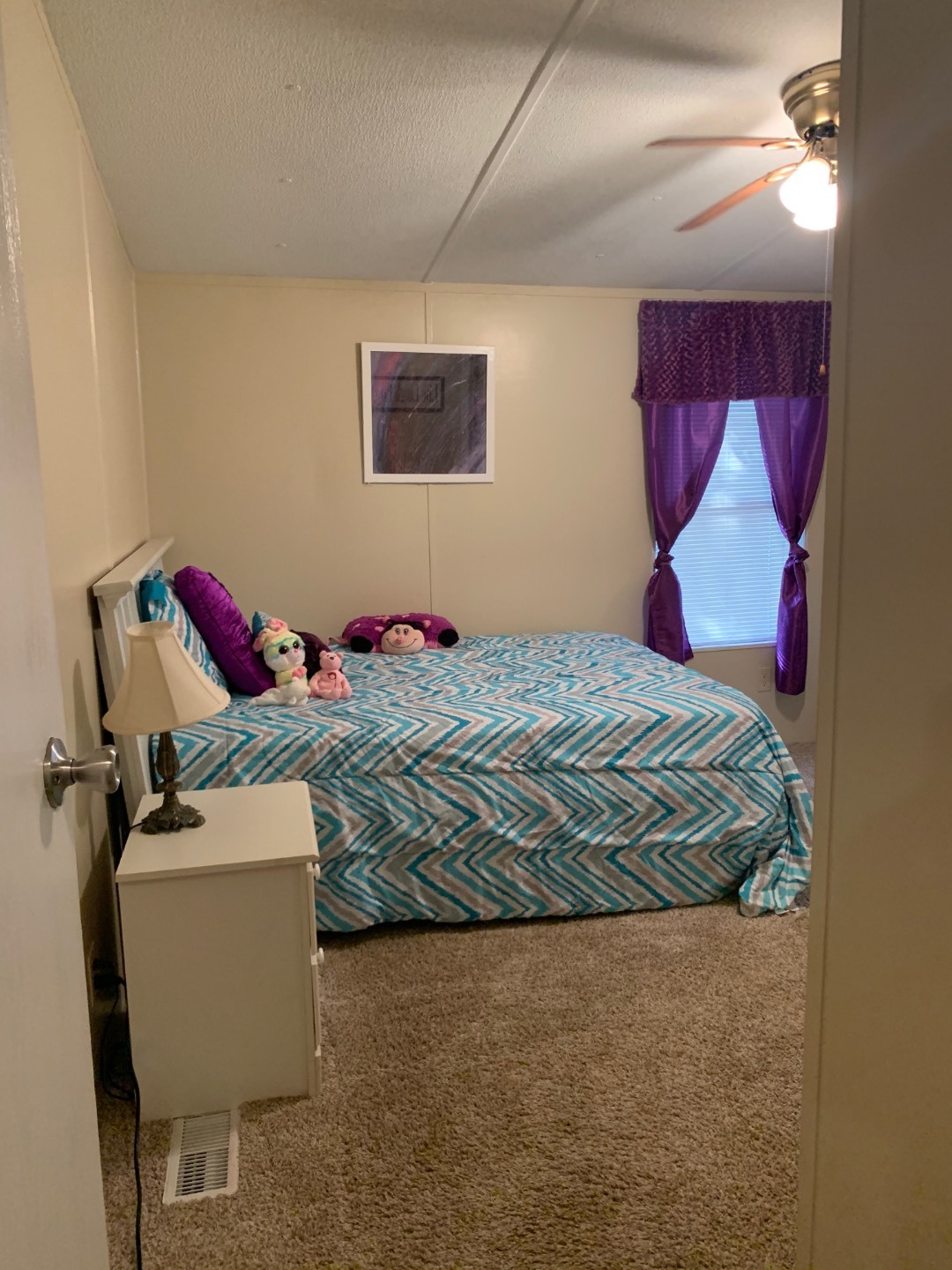 ;
;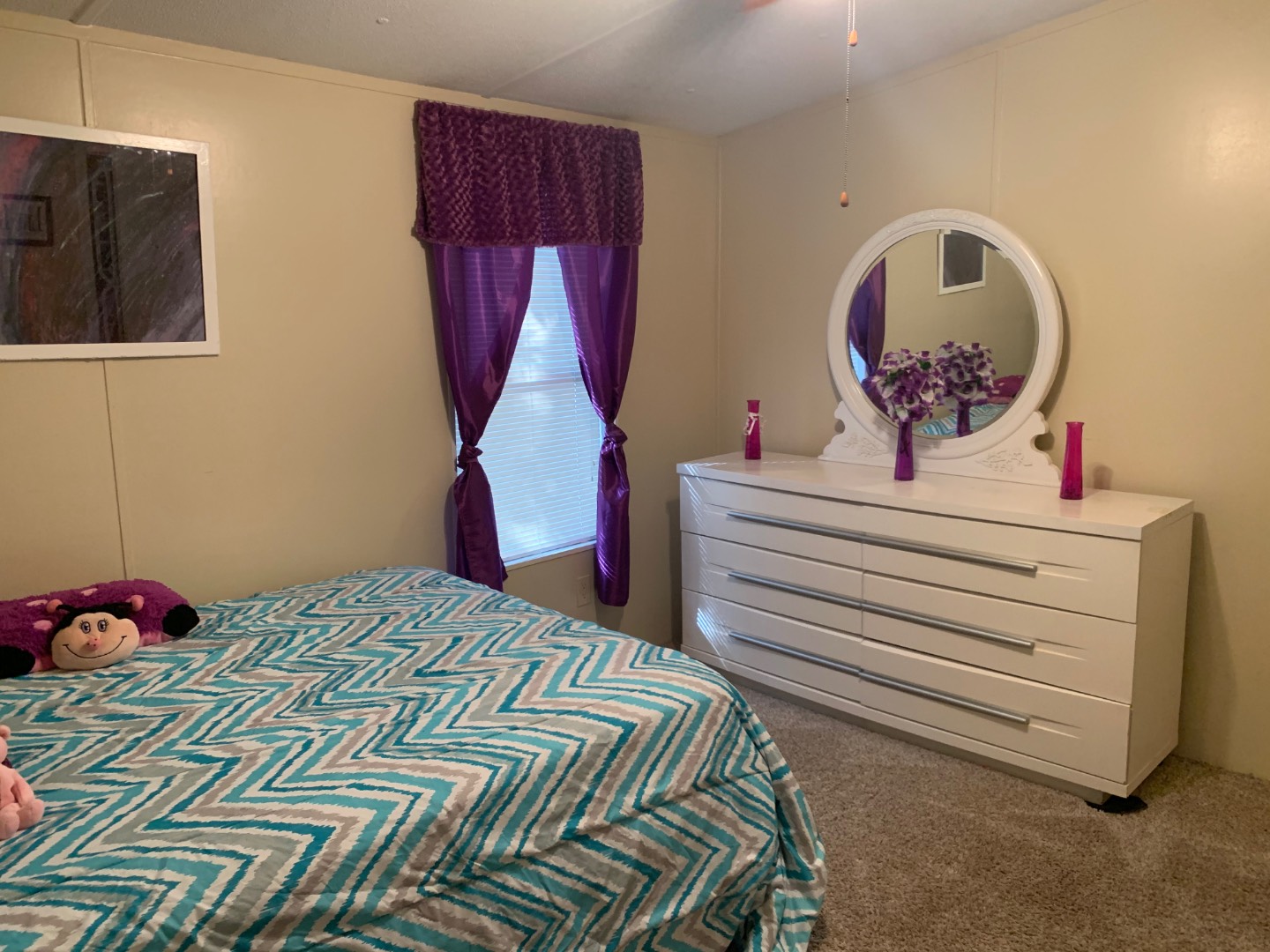 ;
;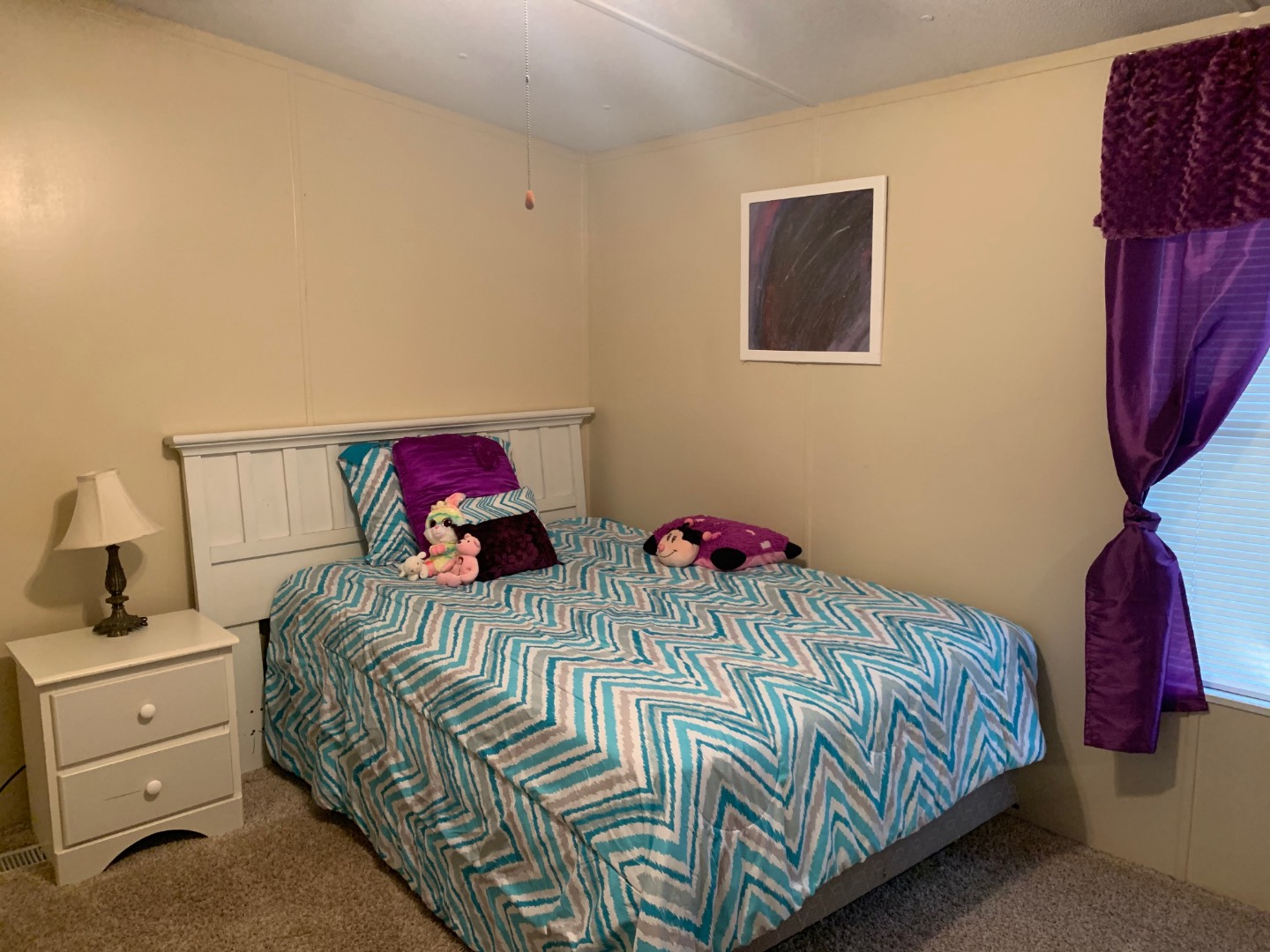 ;
;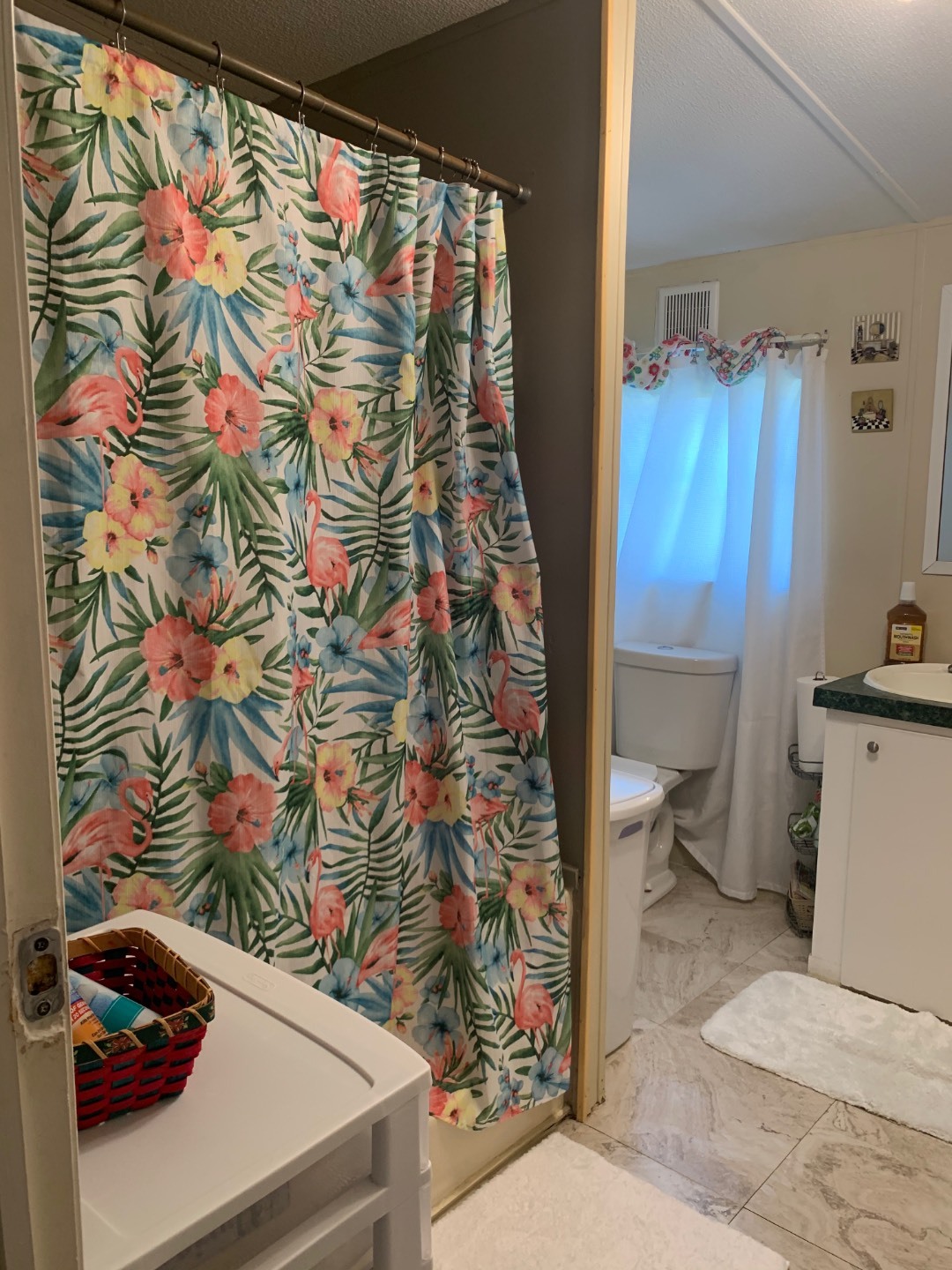 ;
;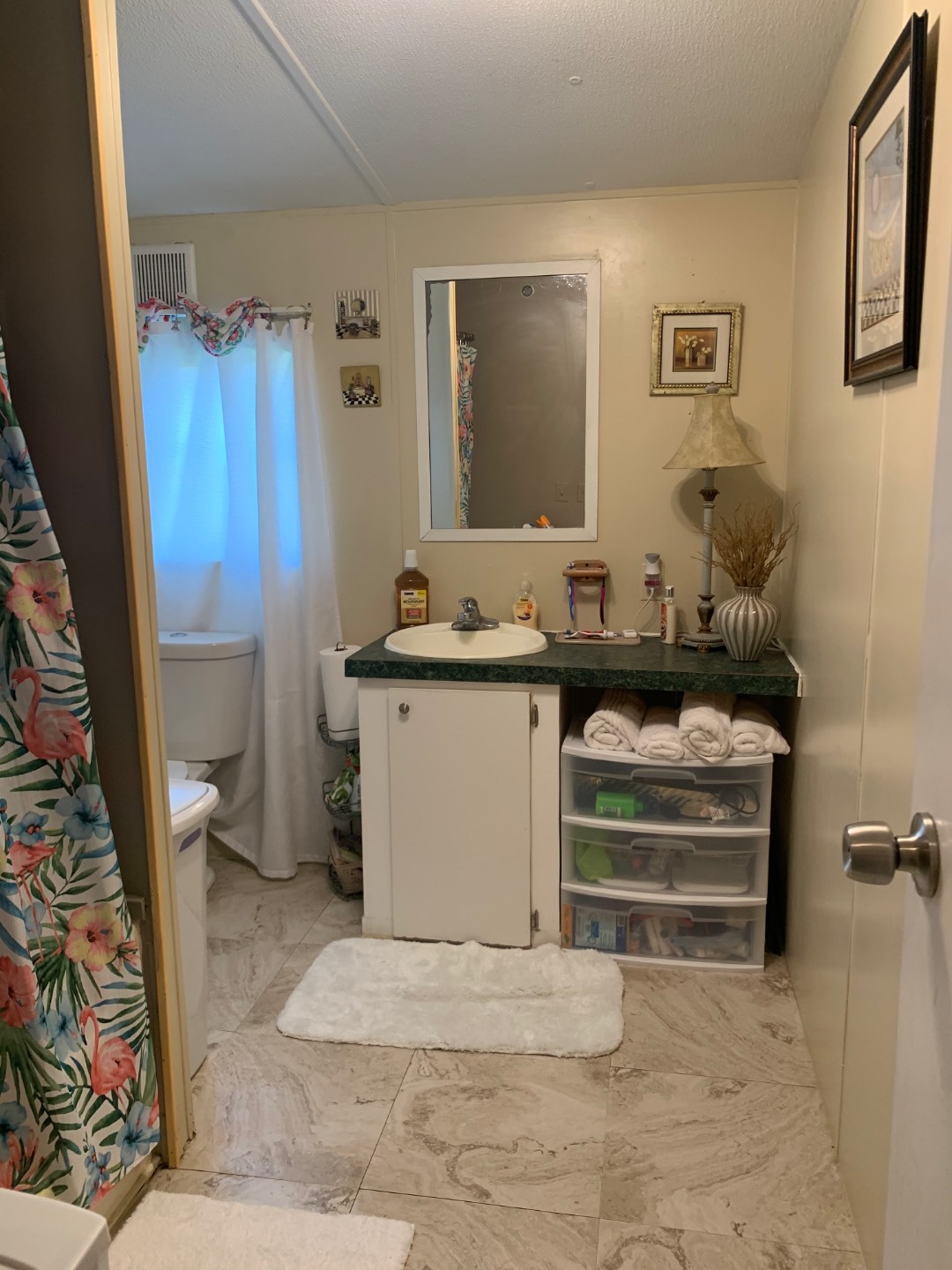 ;
;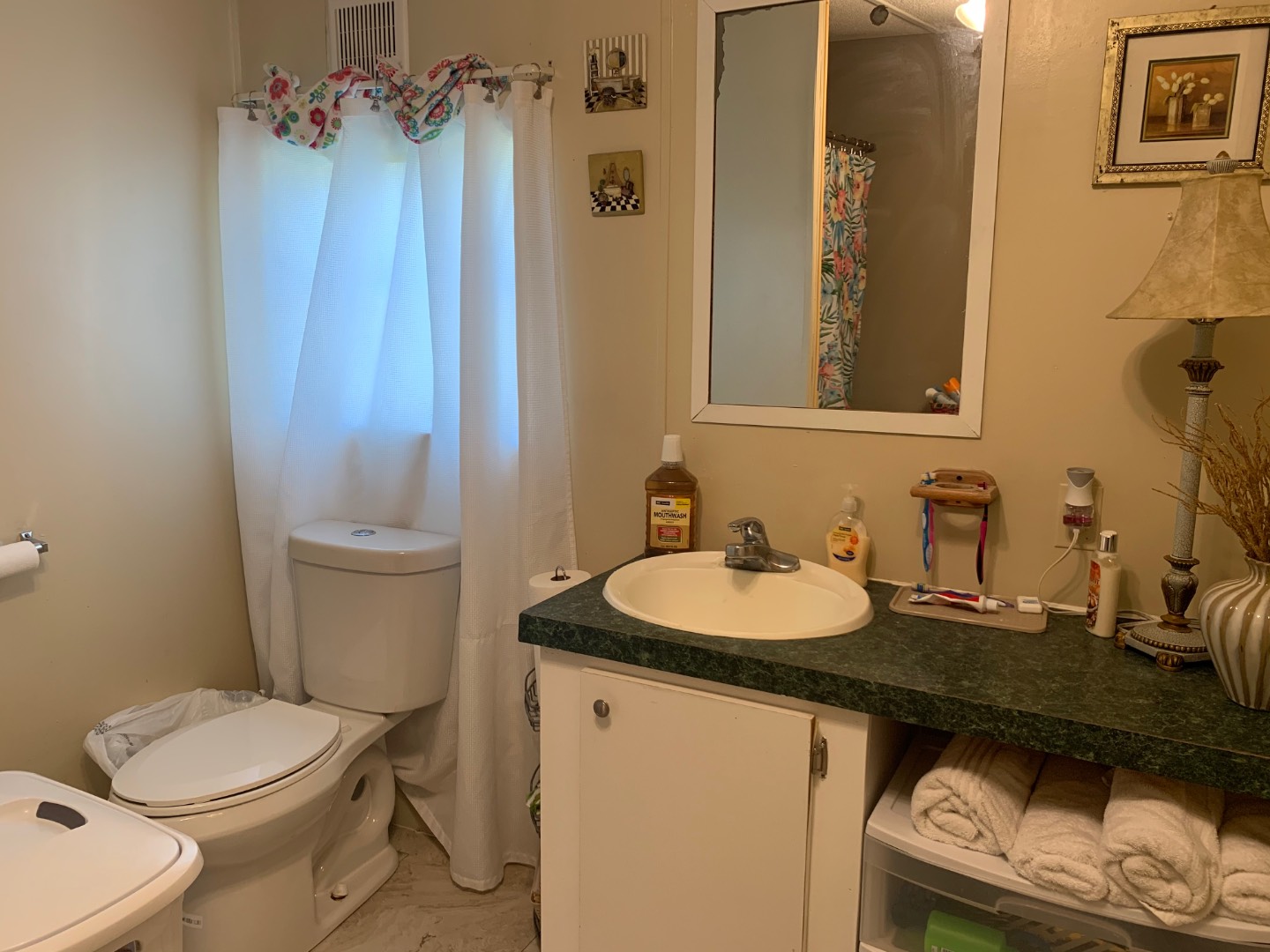 ;
;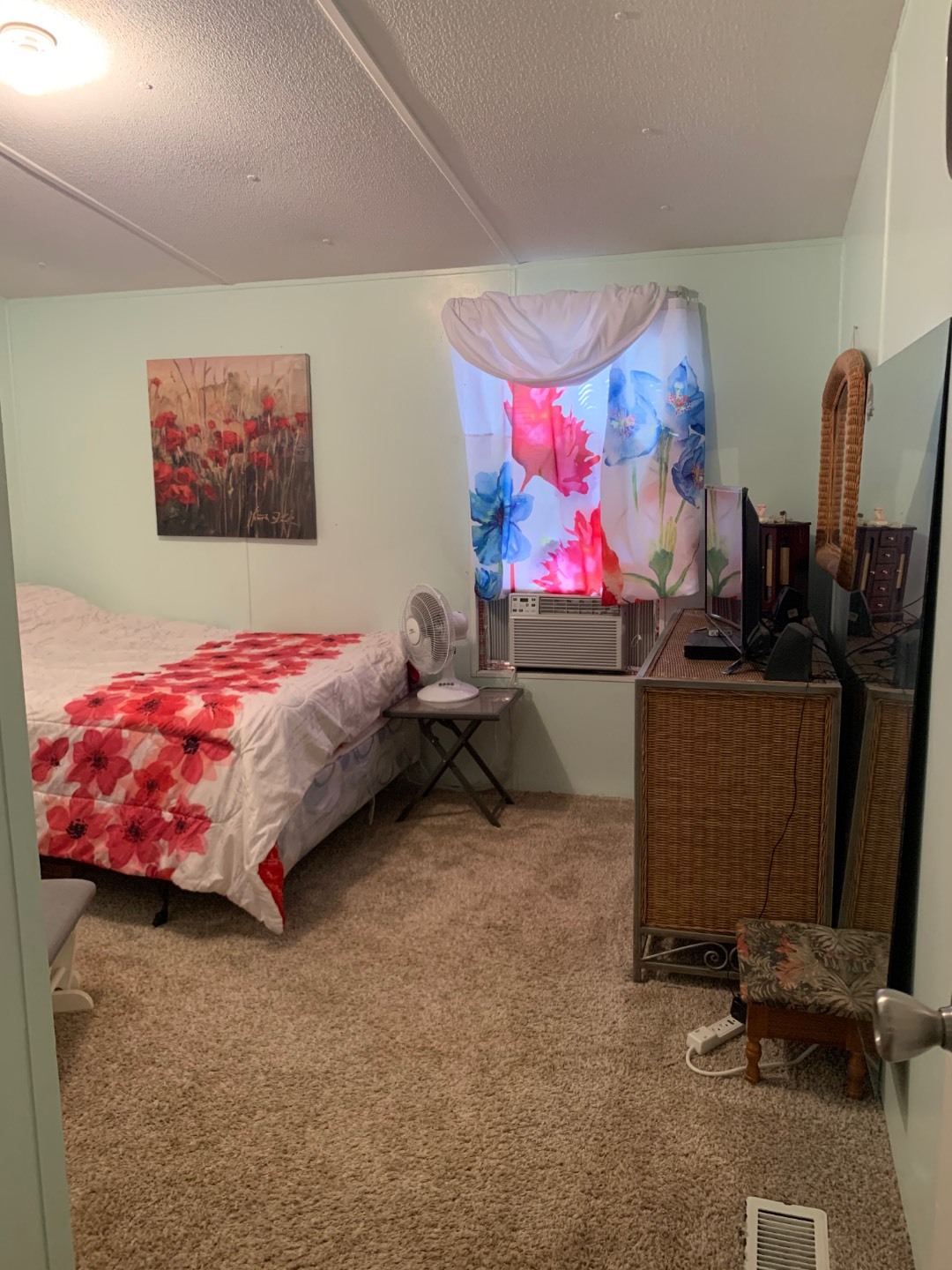 ;
;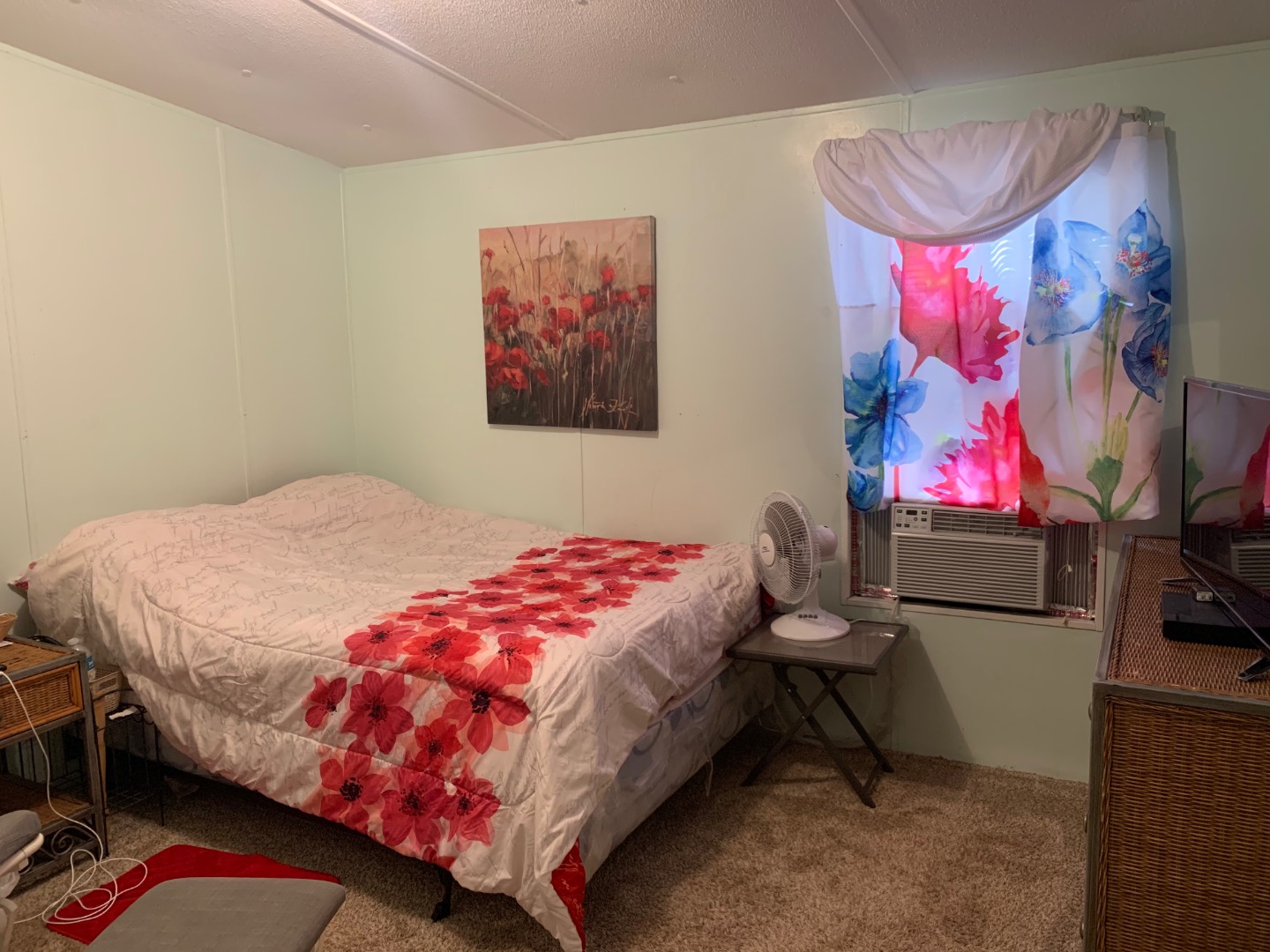 ;
;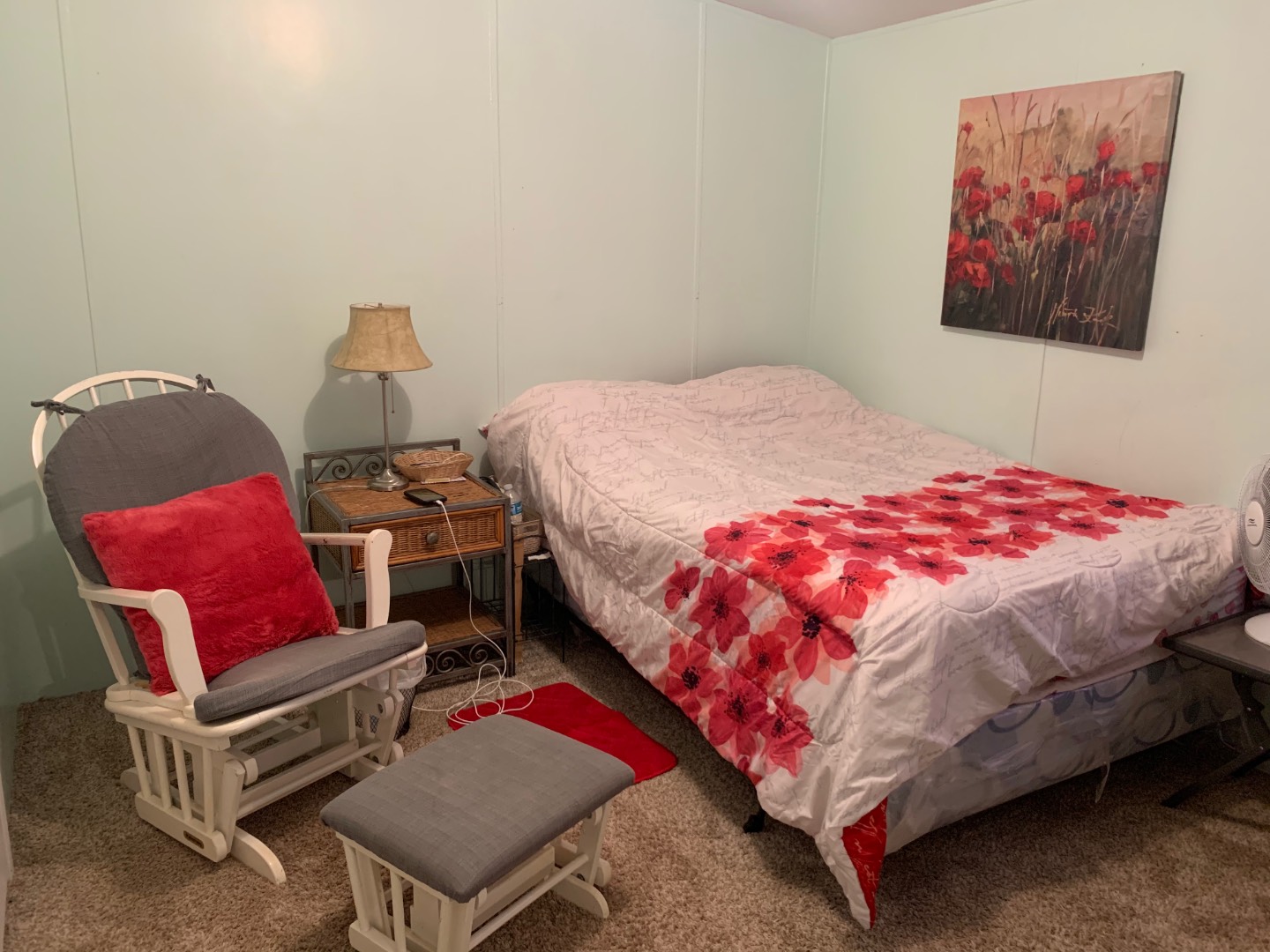 ;
;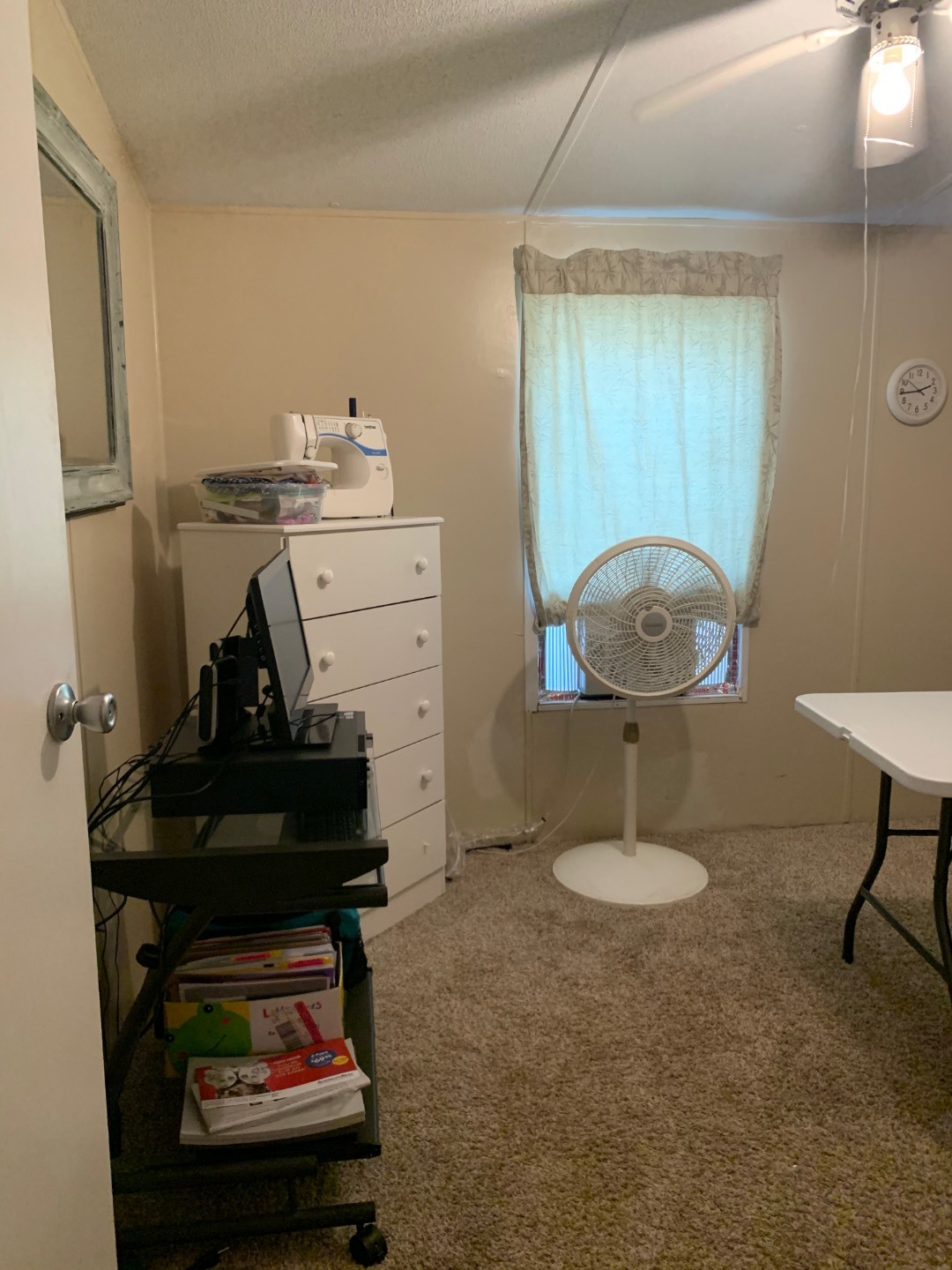 ;
;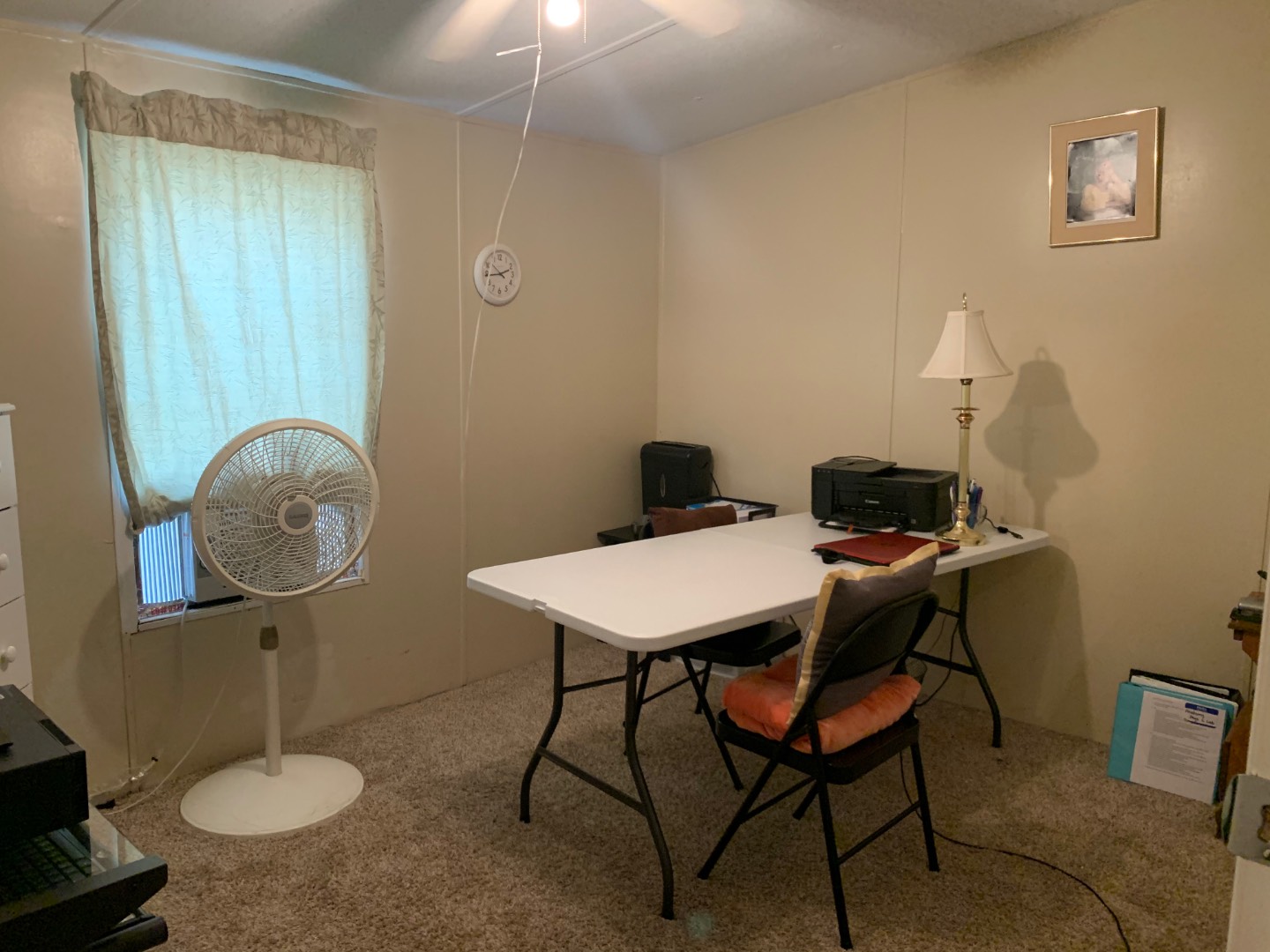 ;
;