REDUCED/90/2BD/2BA/1624 SQ/55+/UPDAT/DEN/FAM RM/NEW KIT,ROOF,AIR
PRICE REDUCED/90/2BD/2BA/1624 SQUARE/PLUS ADDITIONAL 216 SQUARE ADDED FLORIDA ROOM/55+/UPDATED/DEN/FAMILY ROOM/NEW KITCHEN, ROOF, AIR....Looking to downsize? But not entirely that much then this is the one for you. This updated 2BD 2BA model is extremely large offering a family room, den, living room, full formal dining, a large updated kitchen with a breakfast island bar, Florida room, and a large rear screened lanai. You will enjoy the all new floors installed, floors are vinyl in the kitchen family room, den, and the baths, with laminate installed in the dining and hall areas, and carpets in the living room and bedrooms. The family room is nice size, is located off the back of the kitchen, is entered through an archway opening and leads to the den office area through the other side of the family room. The den is plenty large for a full sized desk and additional office furniture, or you can use as an additional bedroom, also offers a private exit door taking you through the rear all screened lanai and into the extra large back yard fenced from the 55+ community located behind. This home offers a full formal dining area located on the other side of the kitchen, is large enough even for that formal 8 foot table you love, also offers a large wall area big enough to support even the largest of china cabinets. The living room is open to the formal dining area, is very large and has its own formal front entrance. Off the back of the living room dining area you will find the main bath supporting a tub shower combination unit, and the laundry conveniently located behind bifold doors. The bedrooms are located to either side of the bath with the master suite being very large plenty of room for even the king sized bed and all the bedroom furniture to boot, the master offers a large walk-in closet and a master bath to include a 56" shower kit, a vanity, and a cosmetic counter area. Across from the master with the main bath in-between is the guest bedroom again a very nice size large enough to support a queen bed and furniture, and offers a standard wall closet. On the driveway side you will find a large storage shed complete with shelving and just behind is a large Florida room enclosed with the crank out type glass windows. This home sets back off the road with an extra long drive enough to accommodate at least three full sized cars or trucks, is placed on a curve in the road so the lot is one of the parks larger, is pie shaped, and is much larger in the rear of the home then the front so if you are looking for a large back area for barbequing or entertaining the grandchildren you will love this one complete with an open patio area for your grilling activities. This home is located in a 55 plus community offering a large clubhouse, pool, hot tub spa, shuffleboard, and many senior active activities. This one is the large one you are looking for don't get rid of those things you just don't want to part with there is extra room for your stuff here...HURRY!!



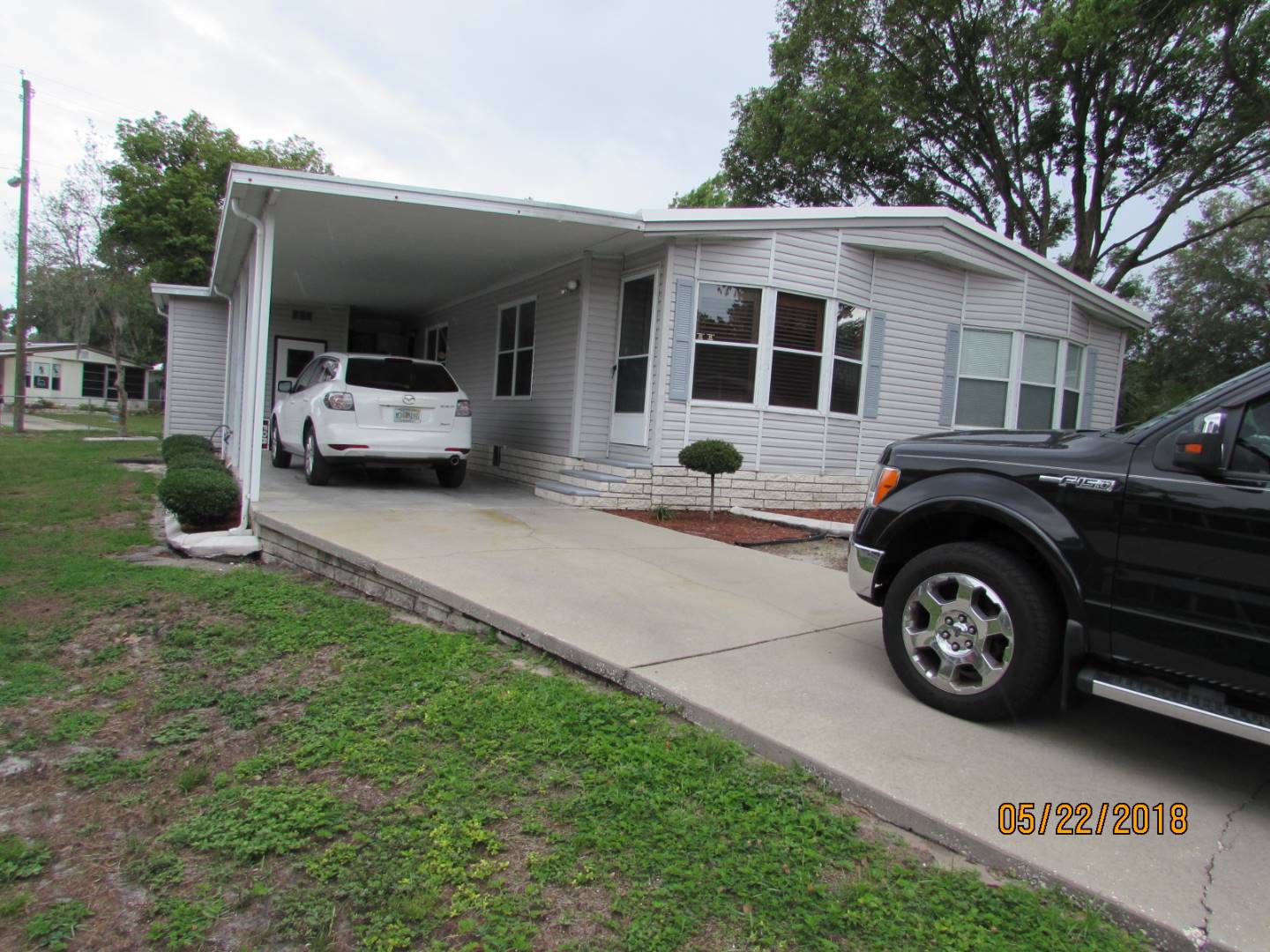


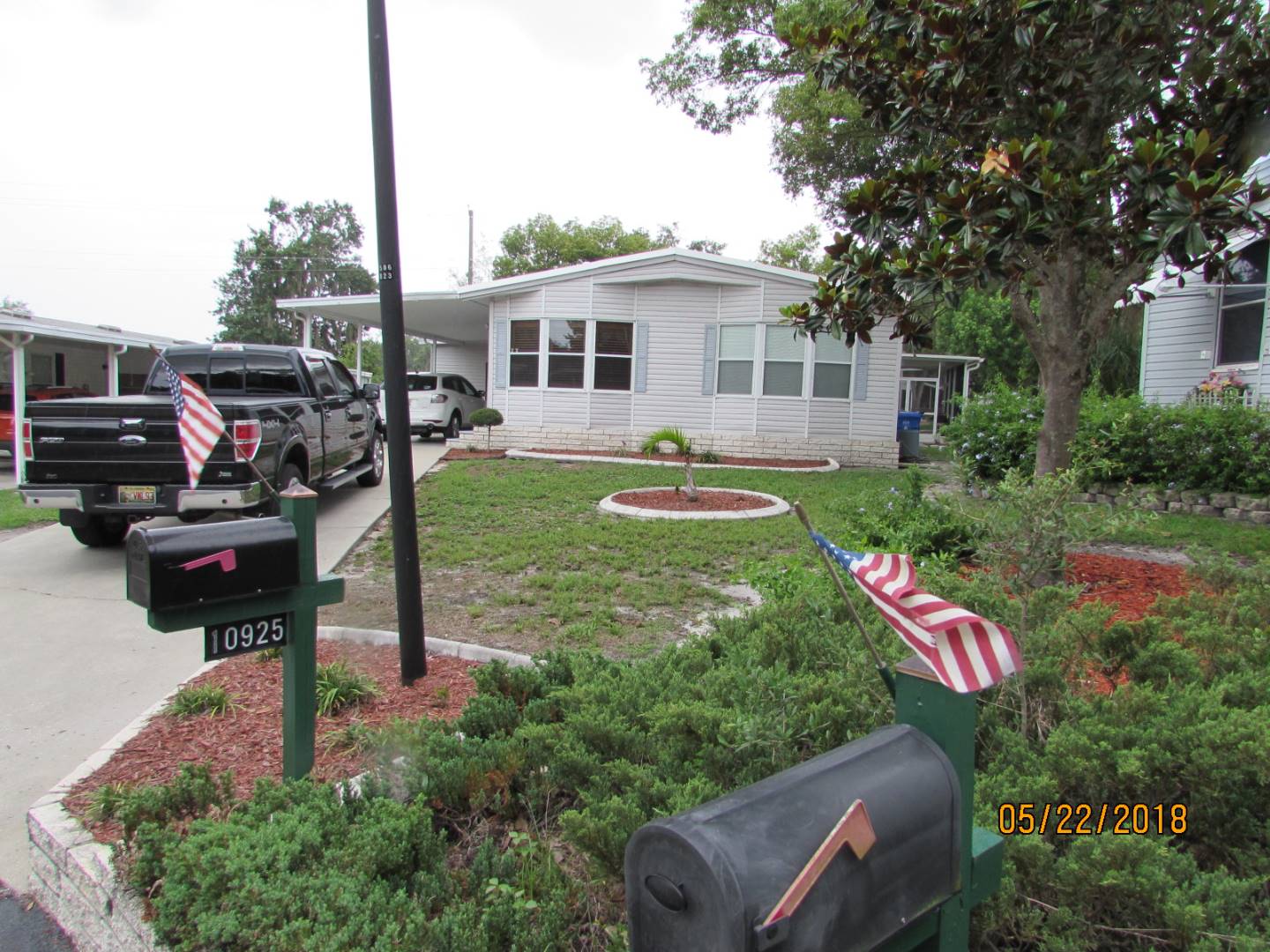 ;
;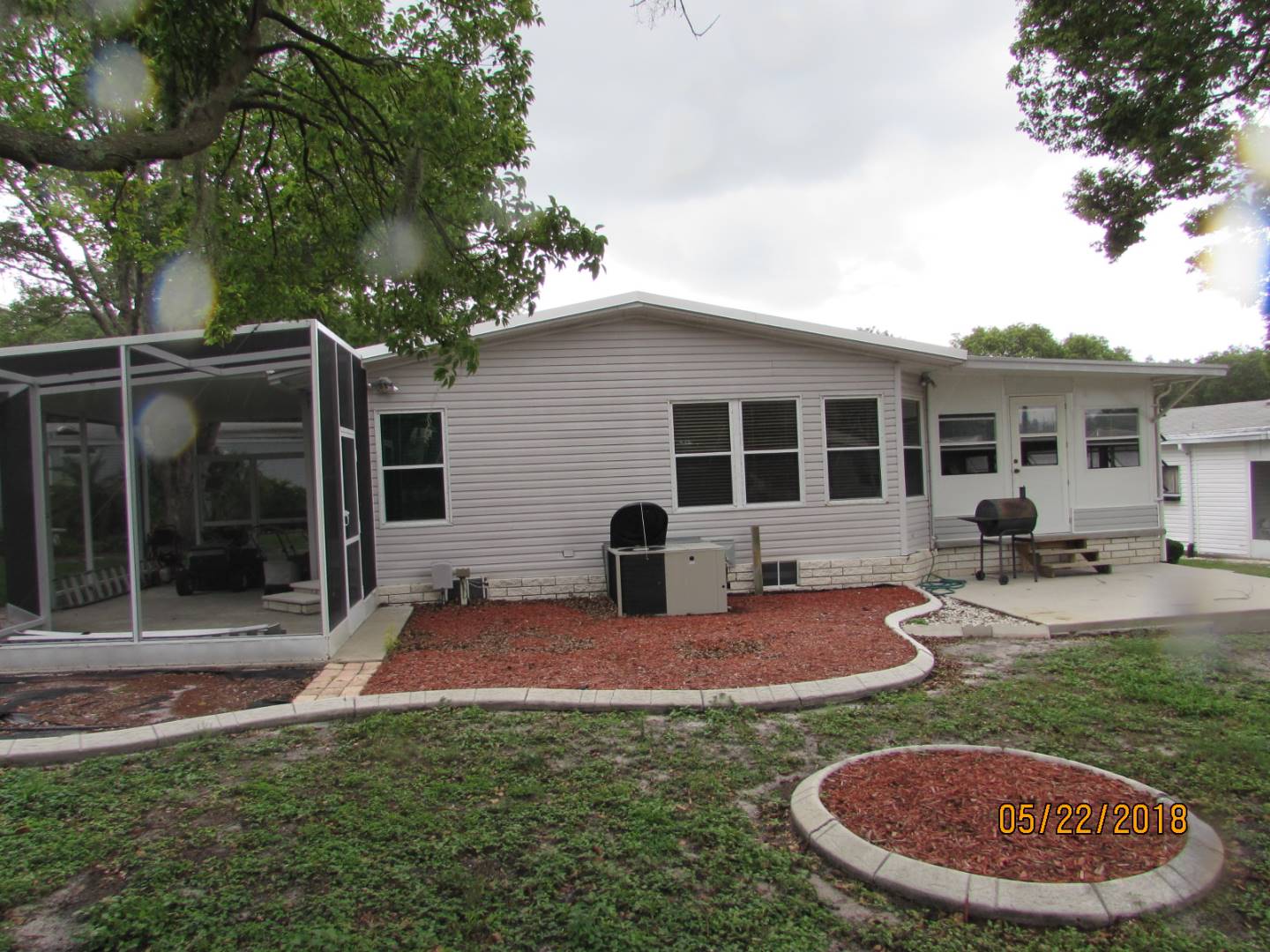 ;
;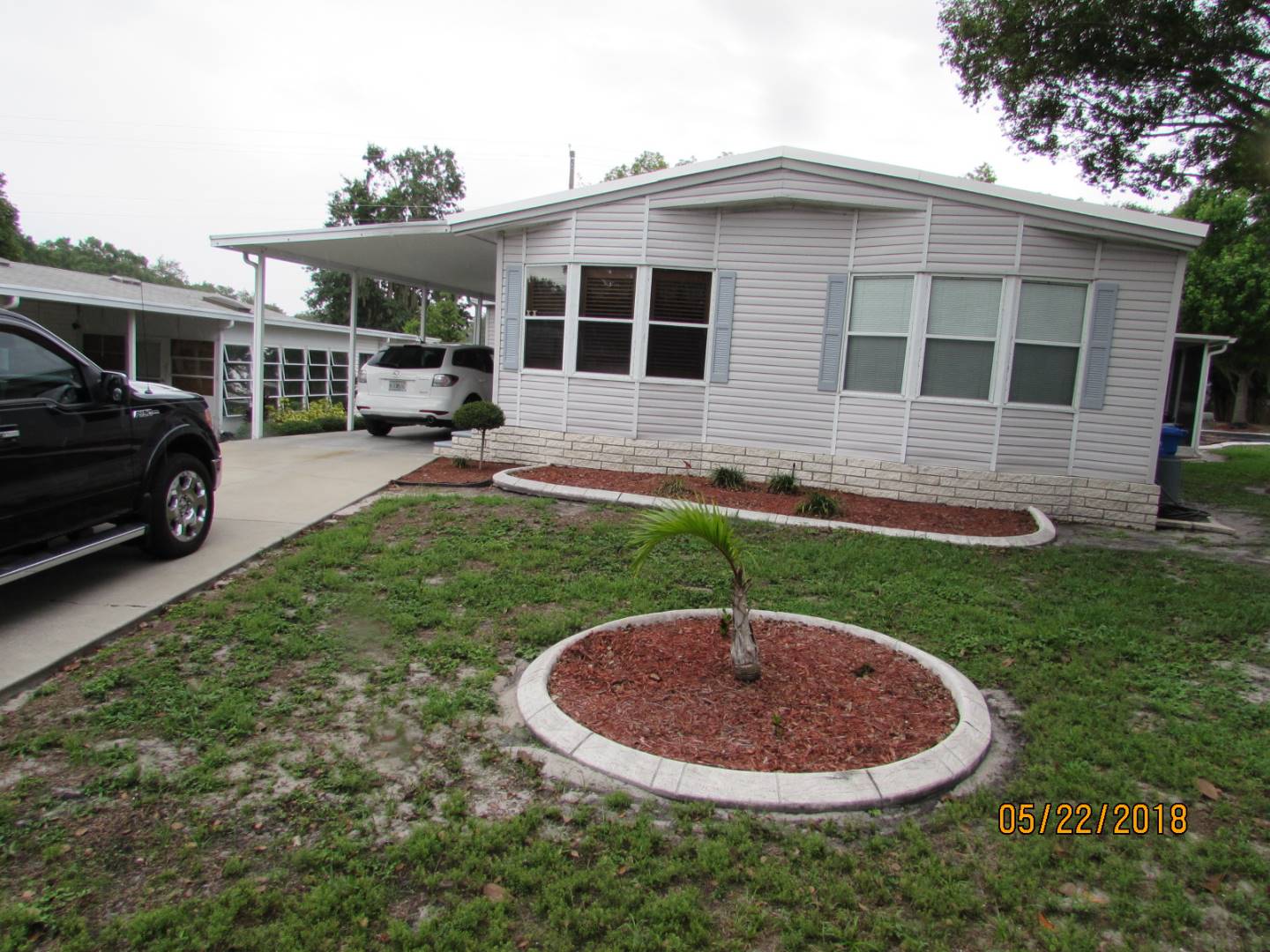 ;
;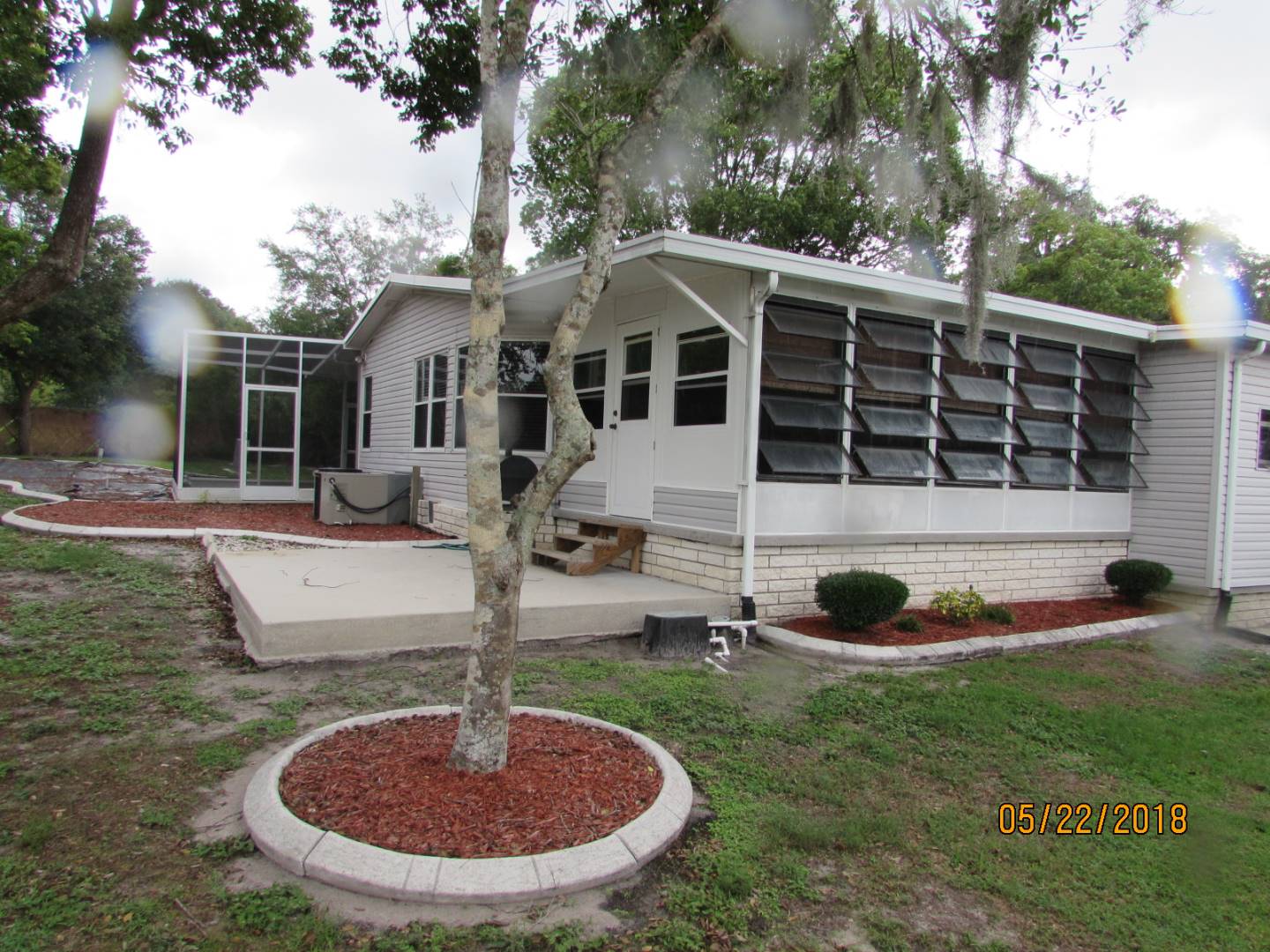 ;
;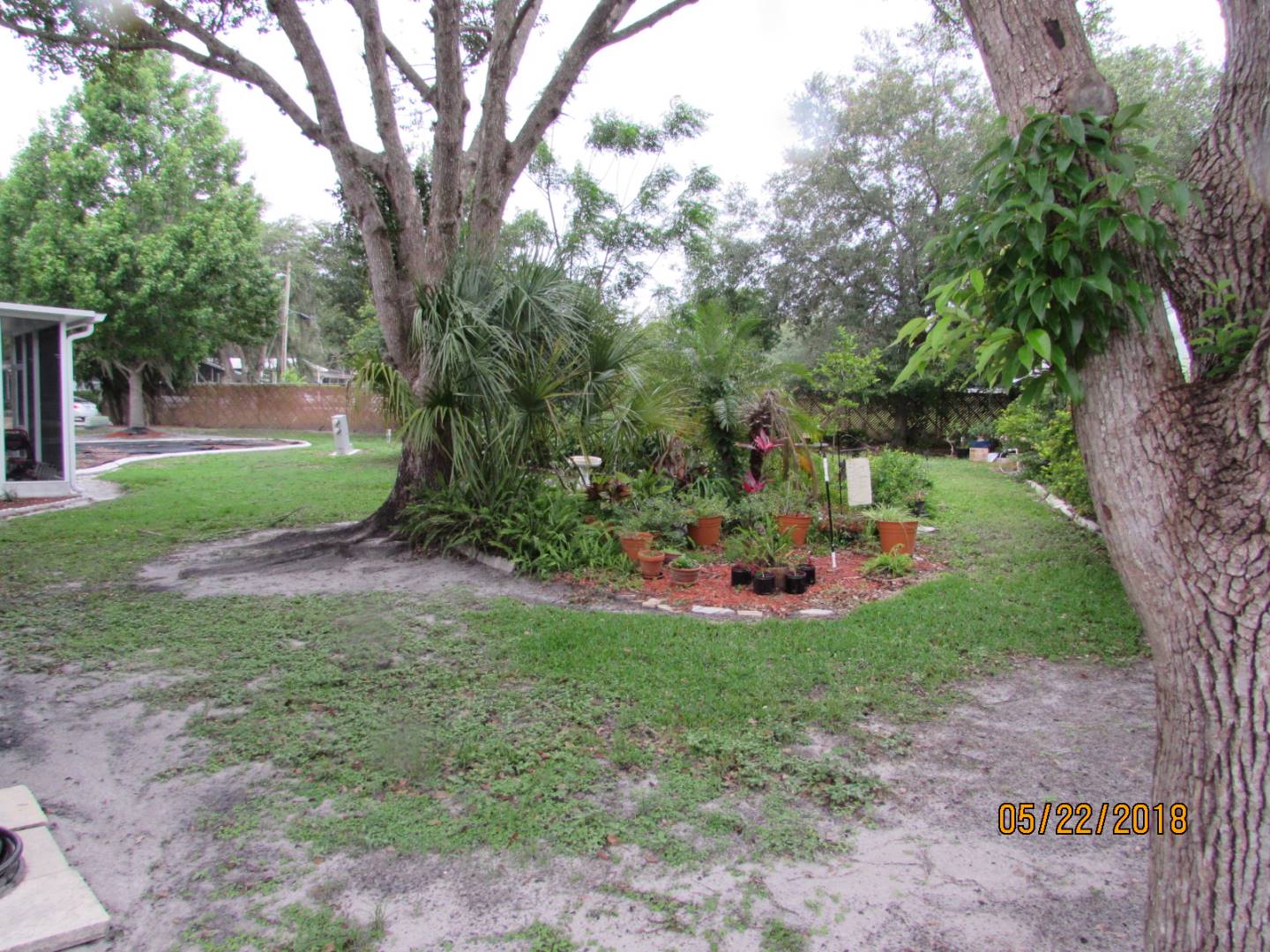 ;
;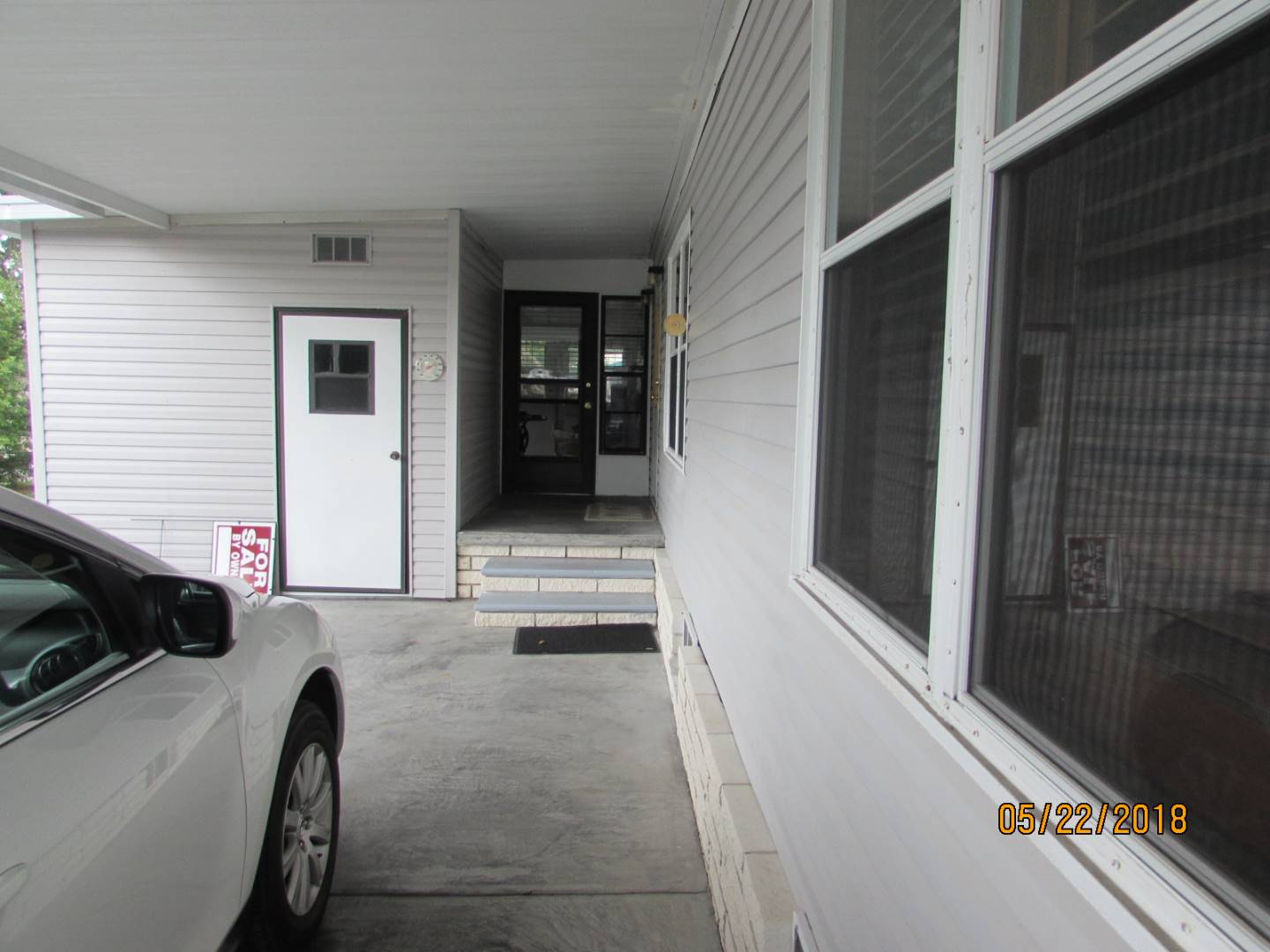 ;
;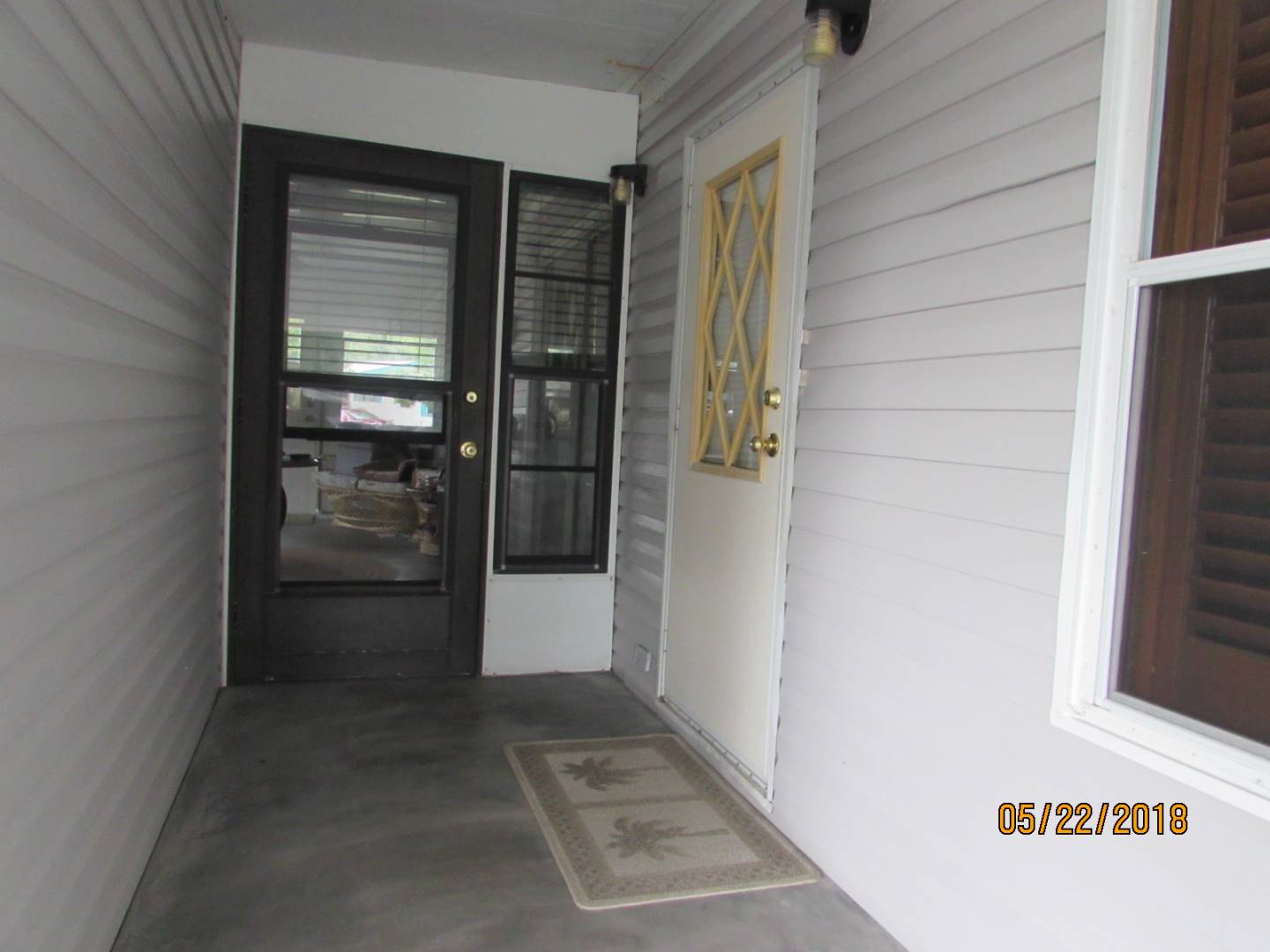 ;
;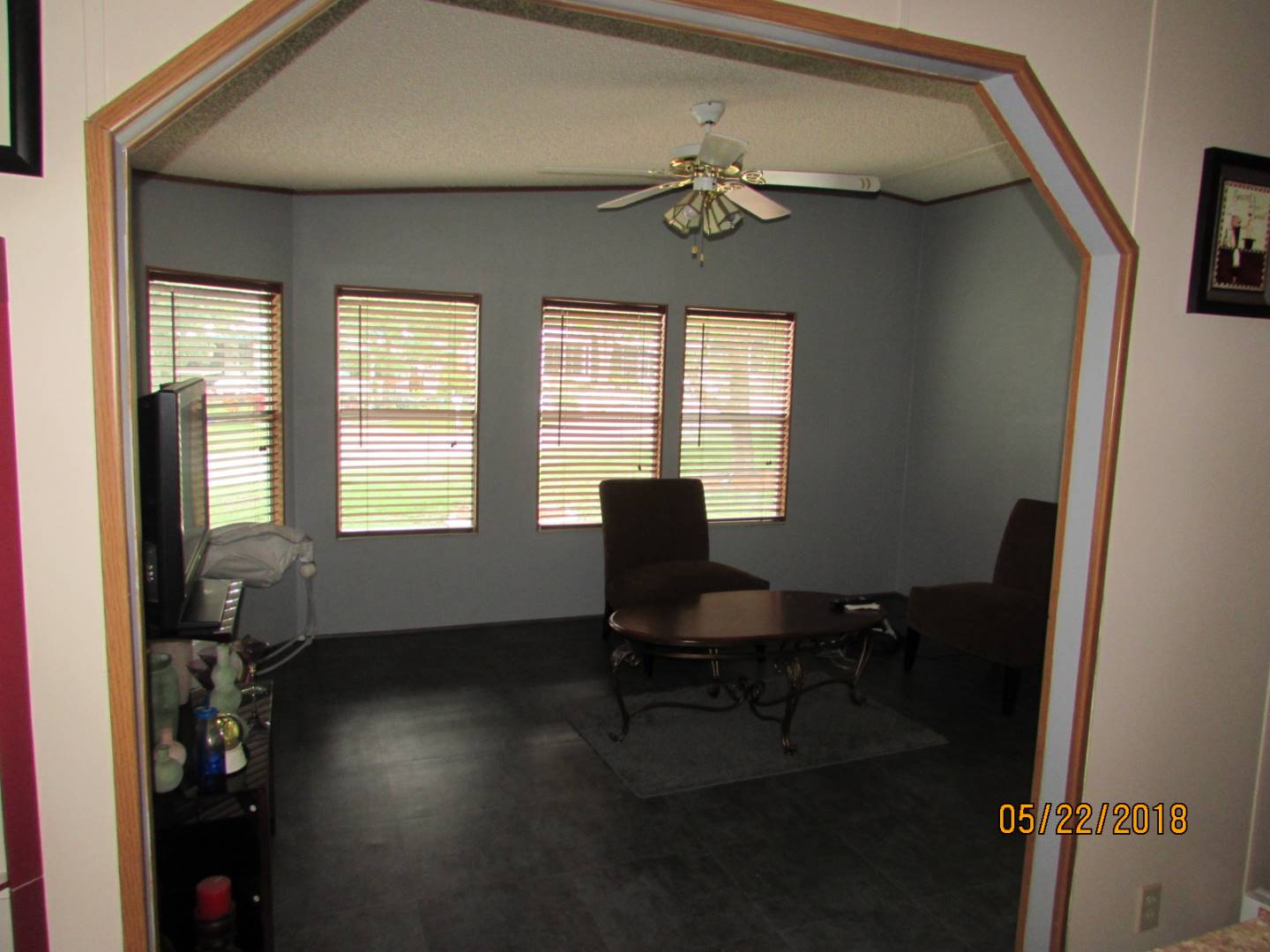 ;
;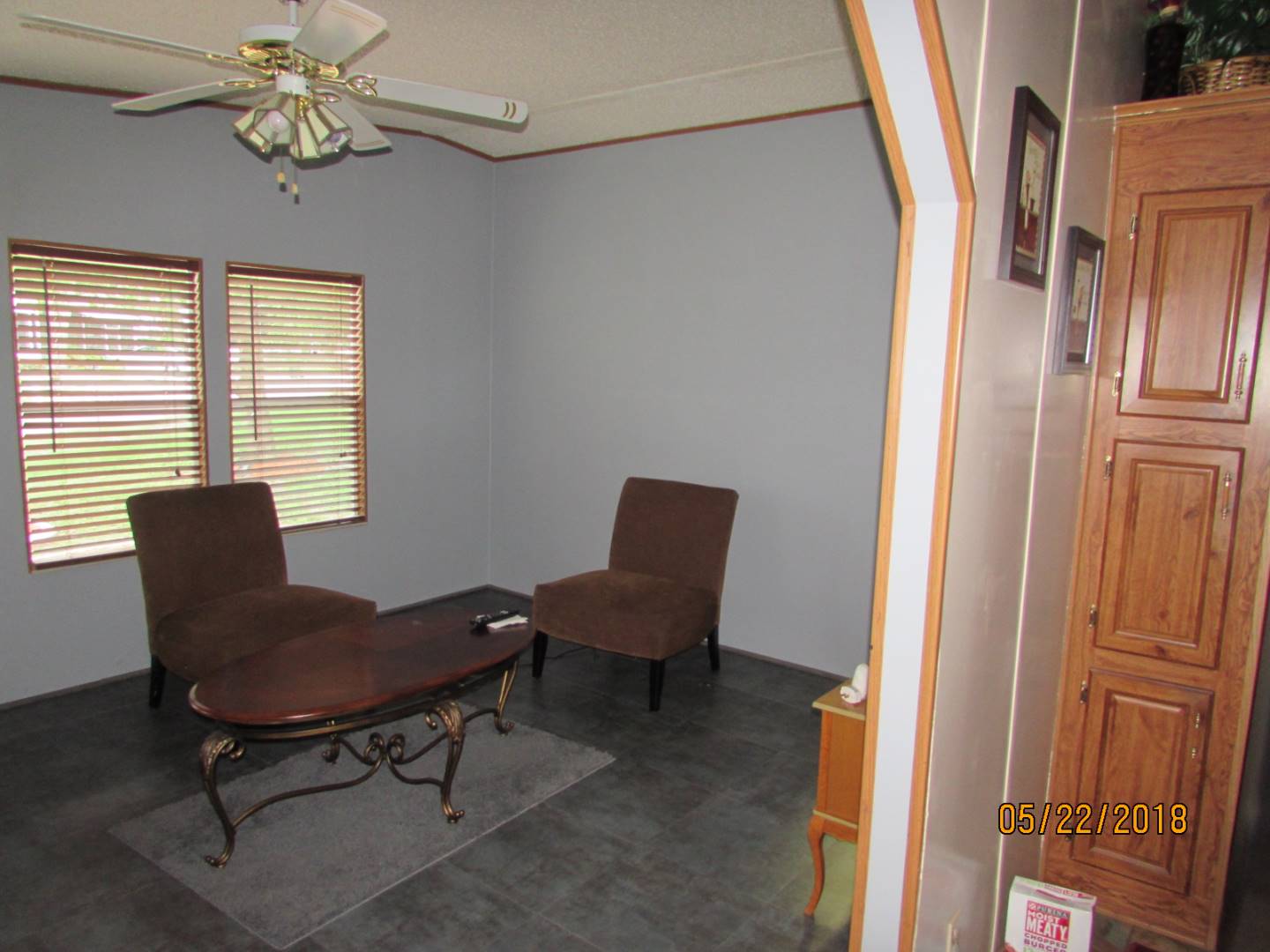 ;
;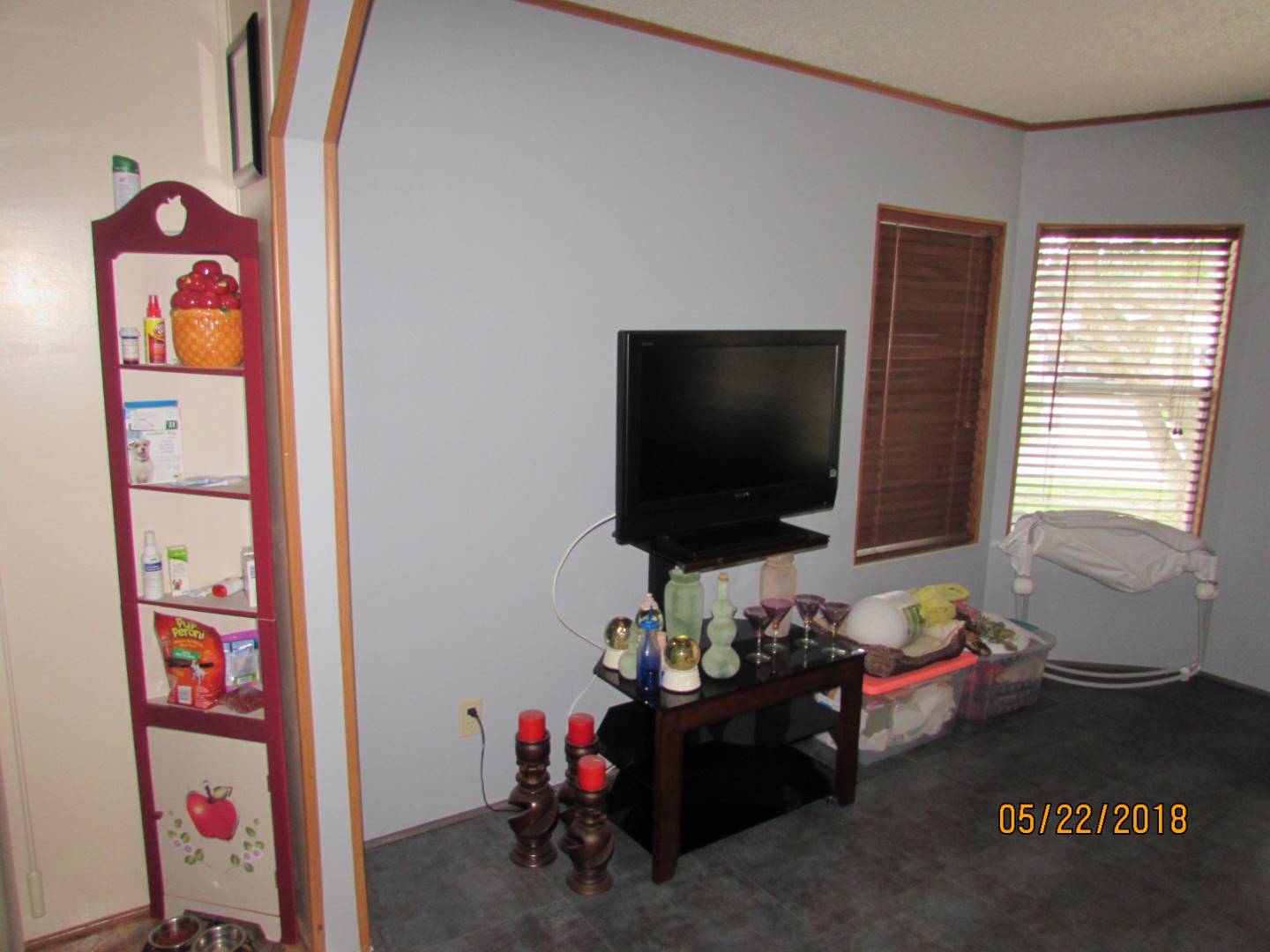 ;
;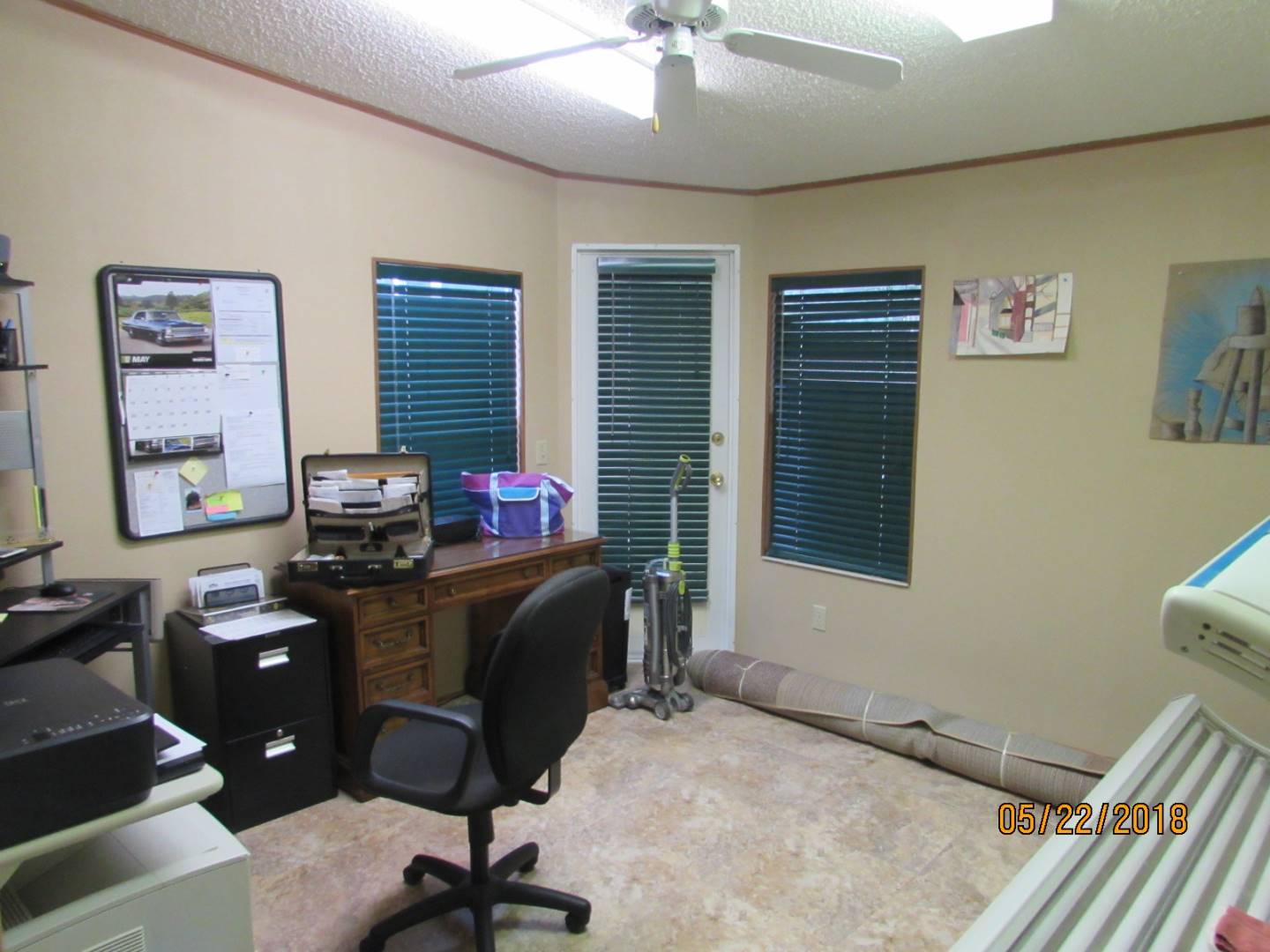 ;
;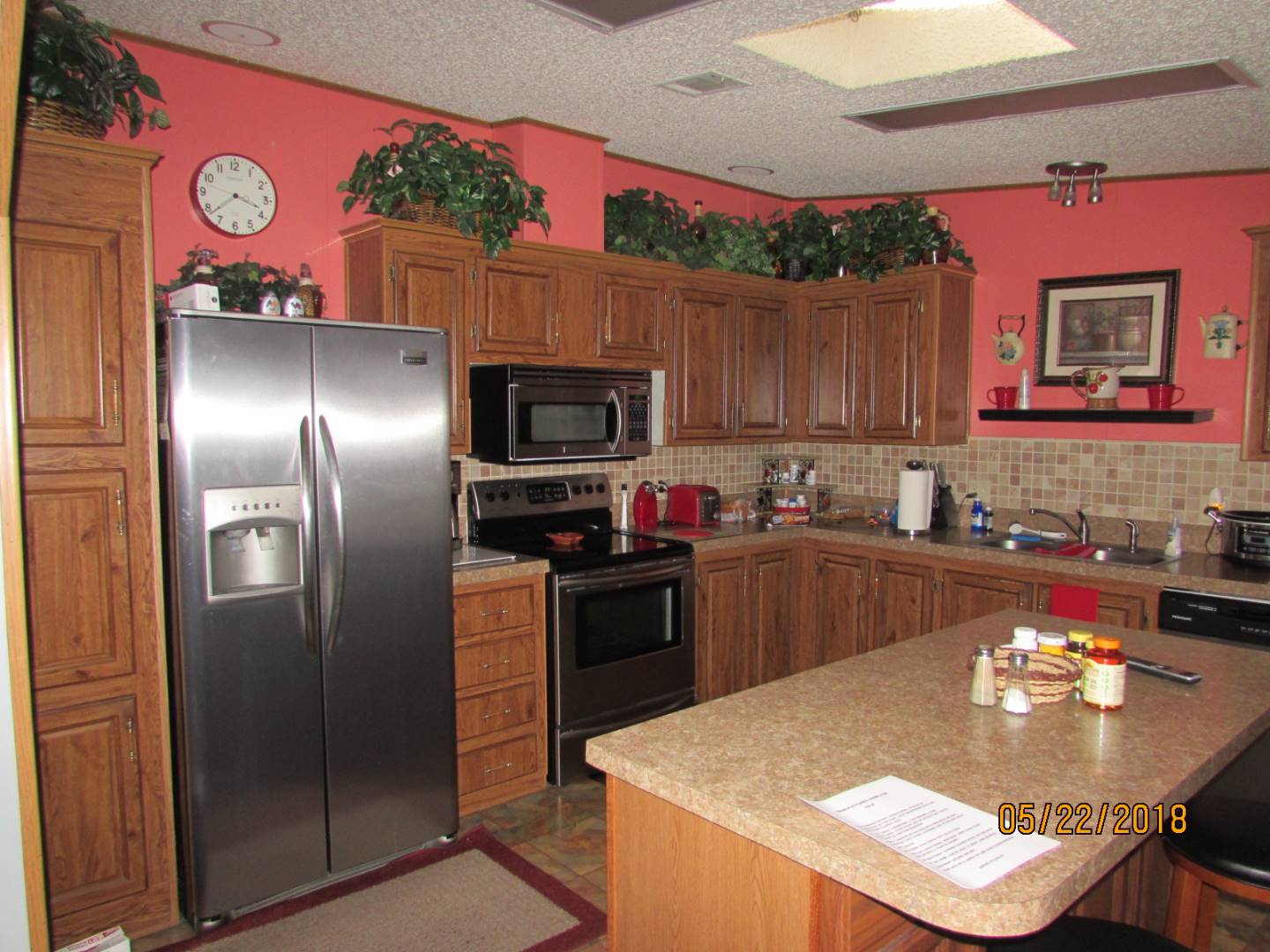 ;
;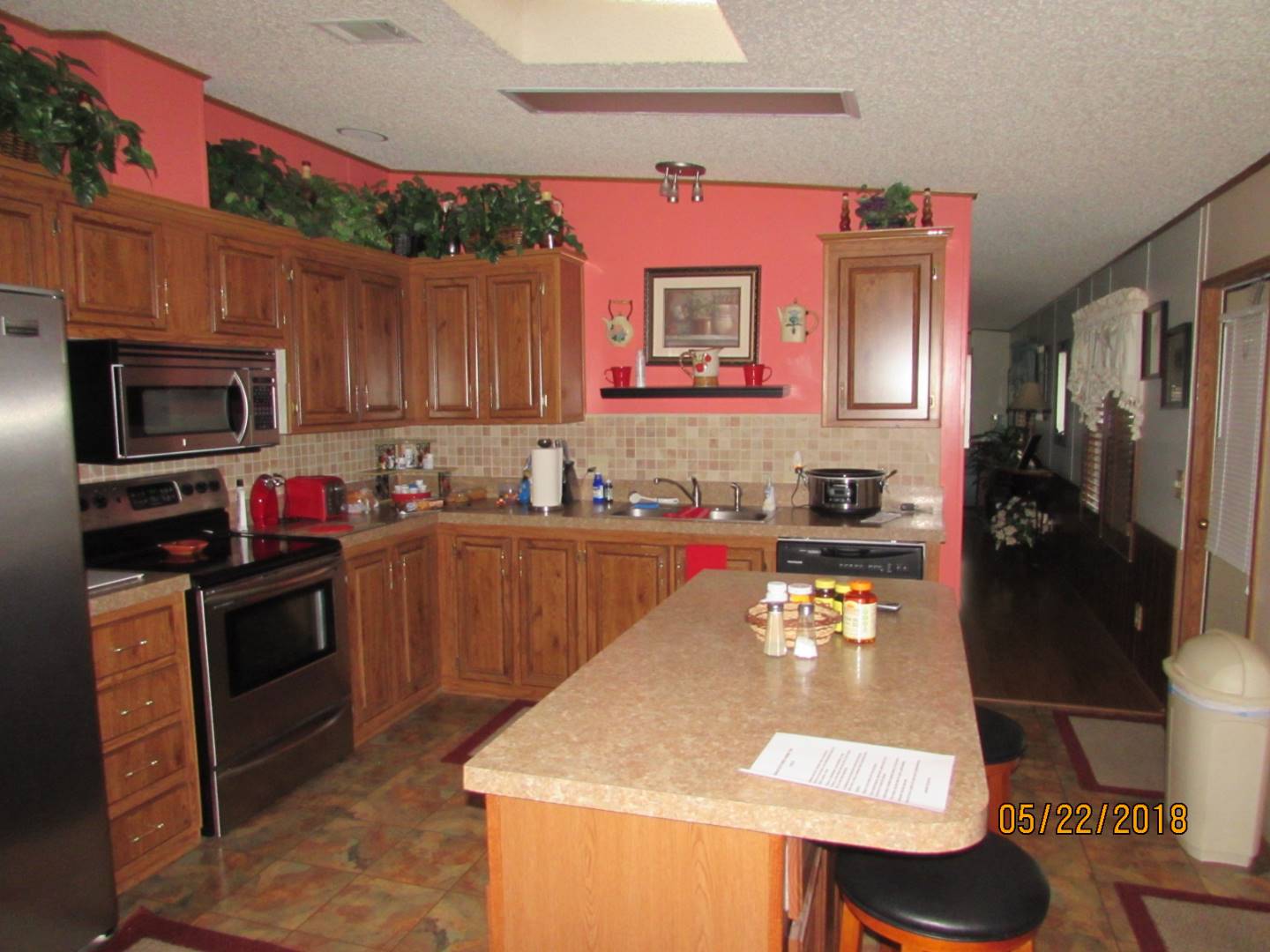 ;
;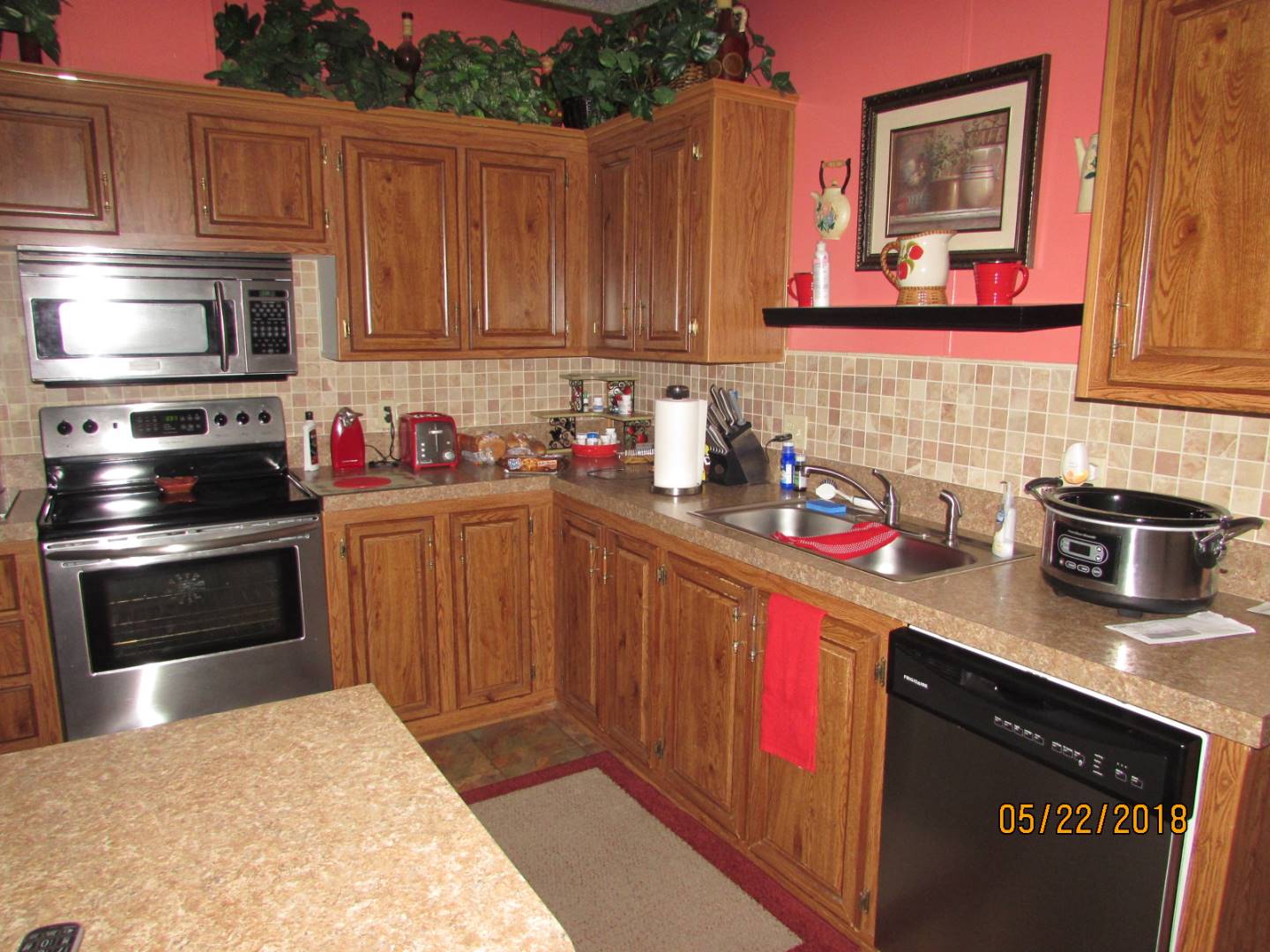 ;
;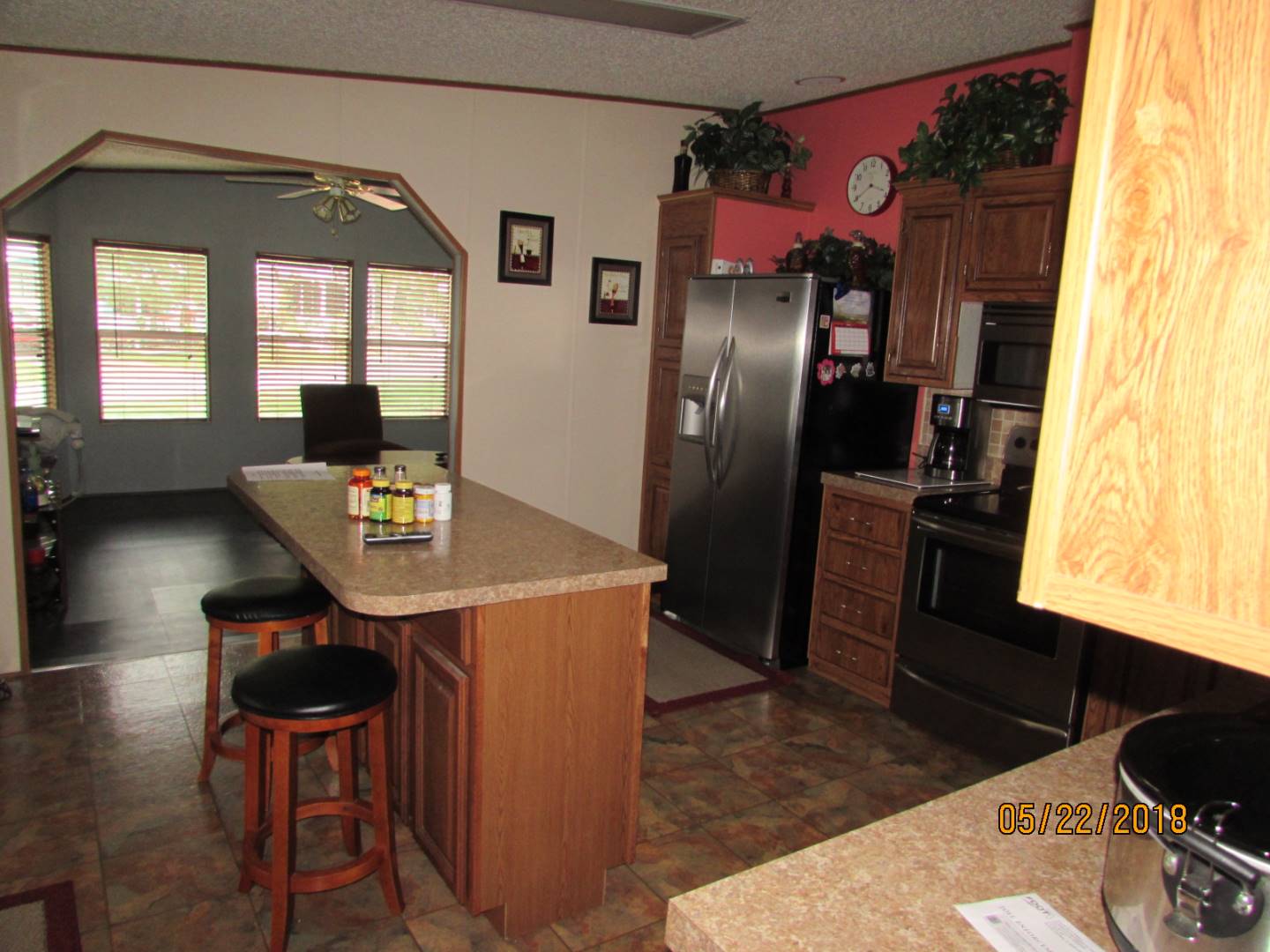 ;
;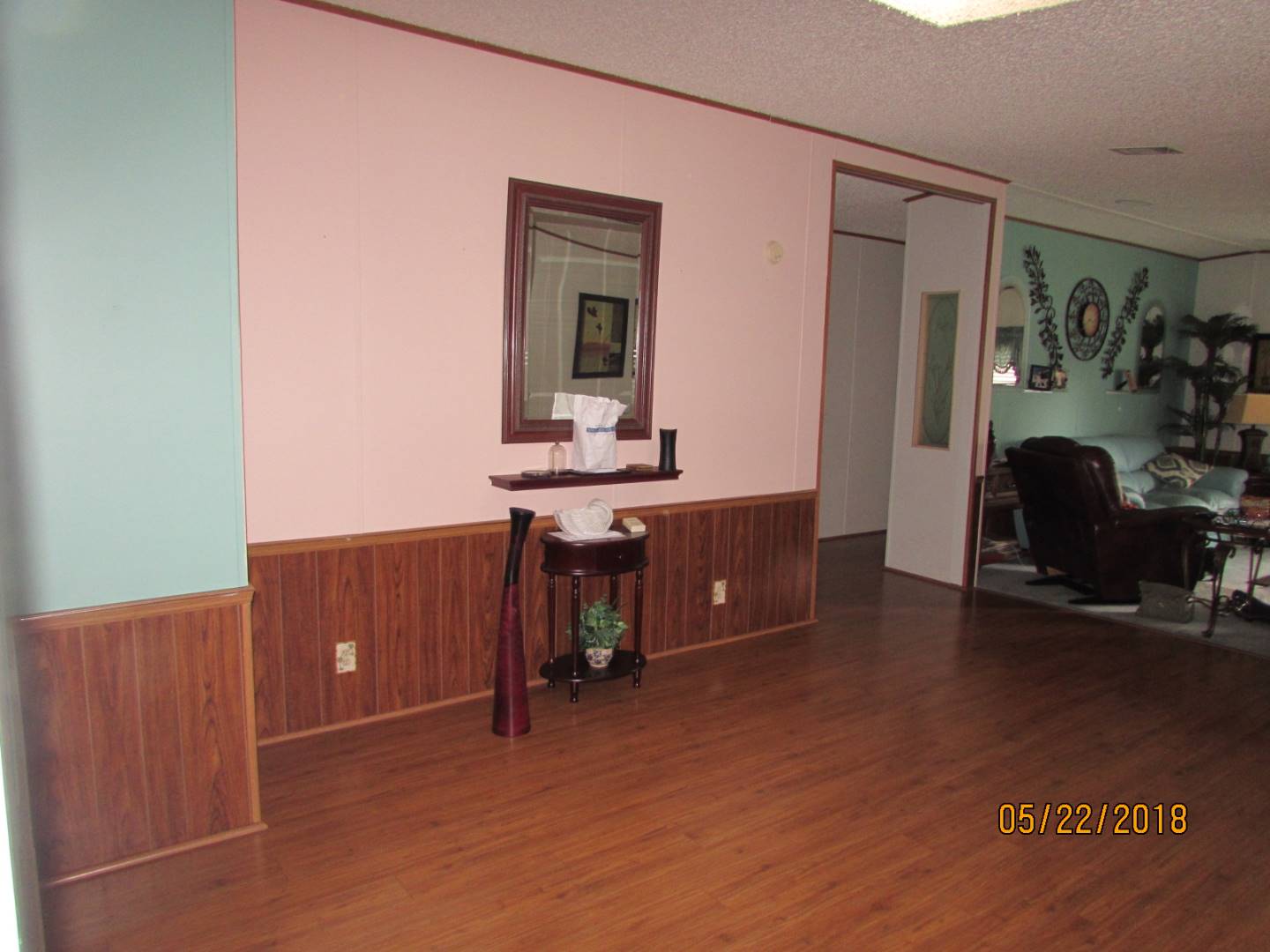 ;
;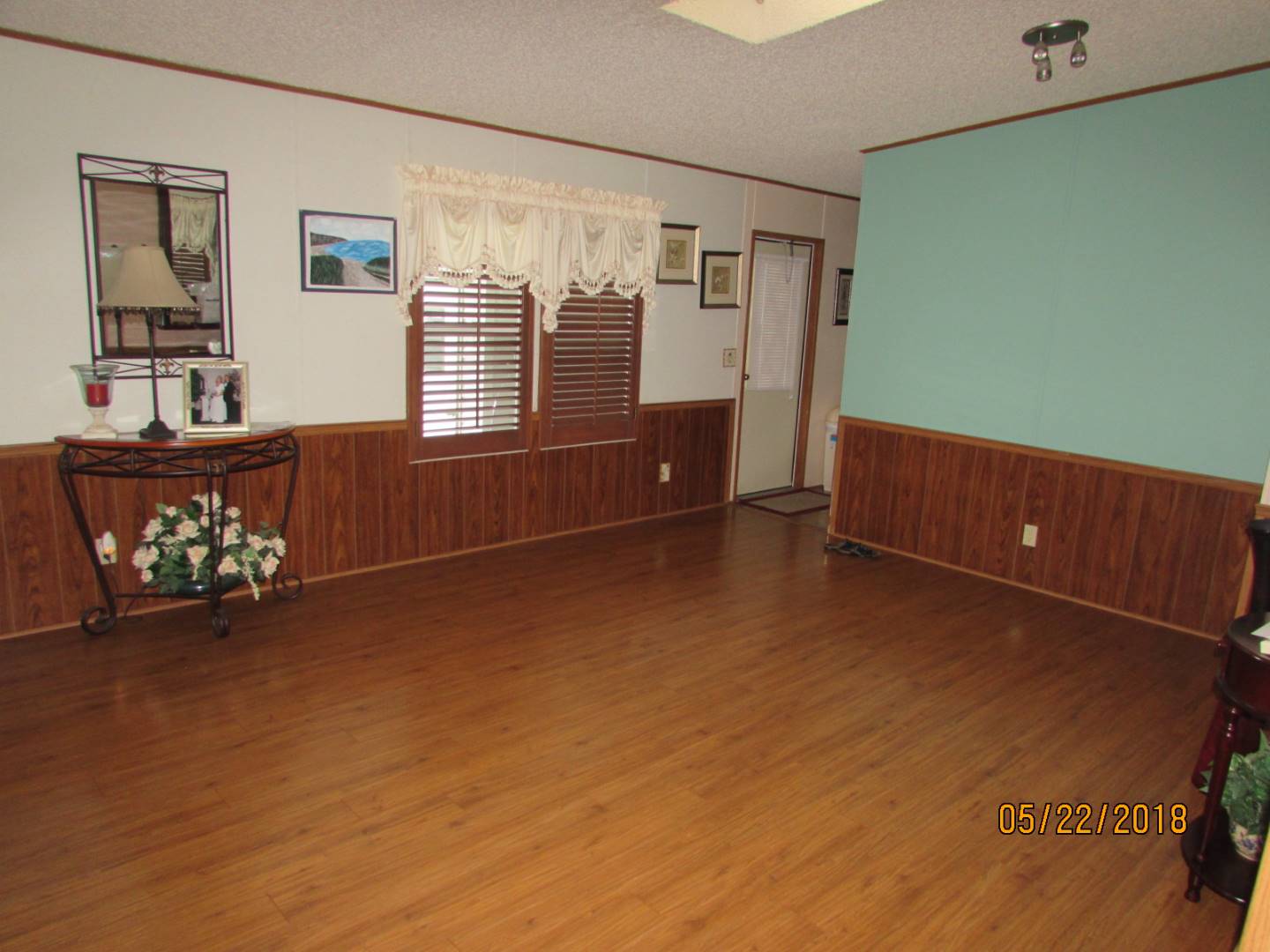 ;
;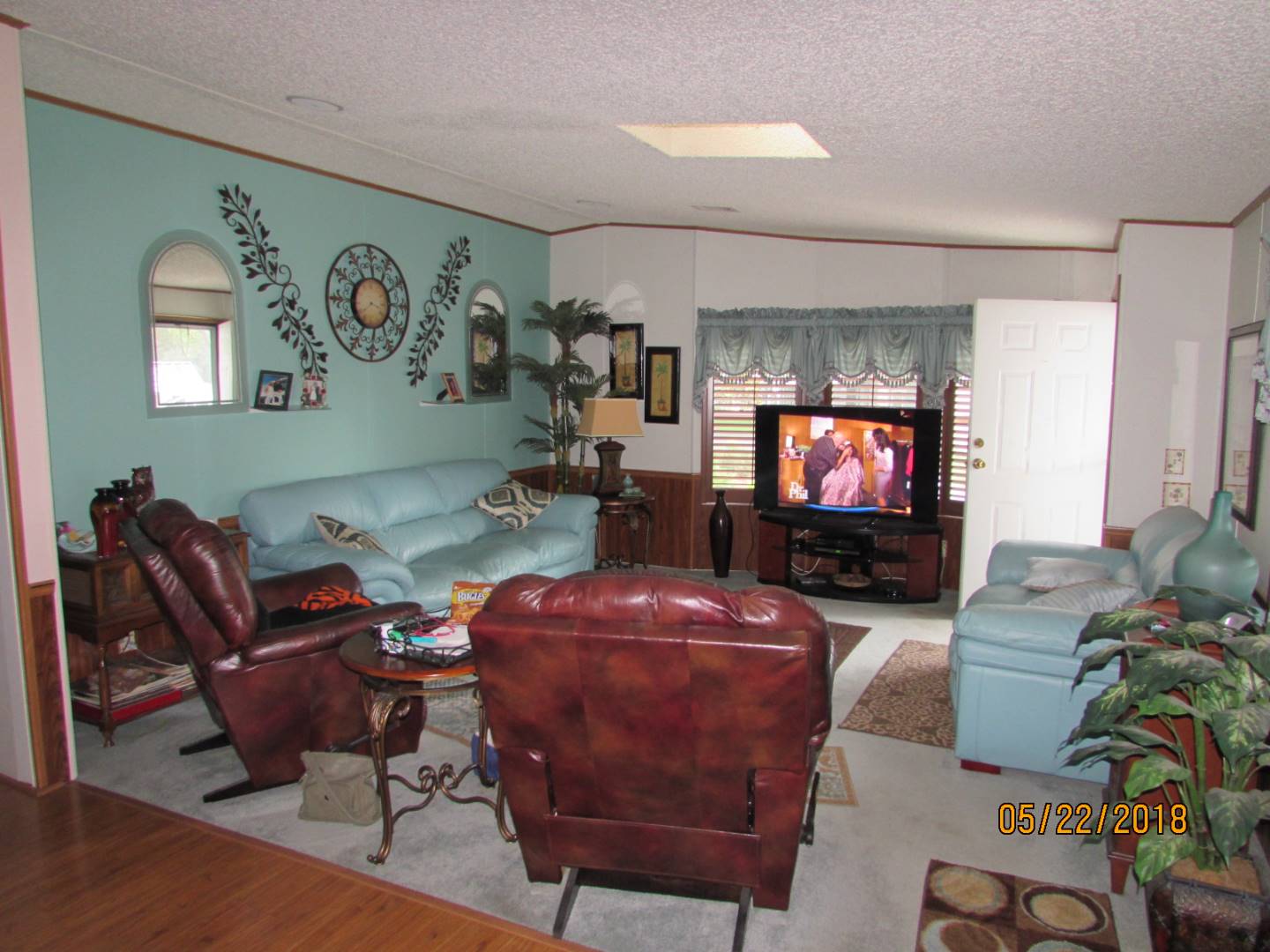 ;
;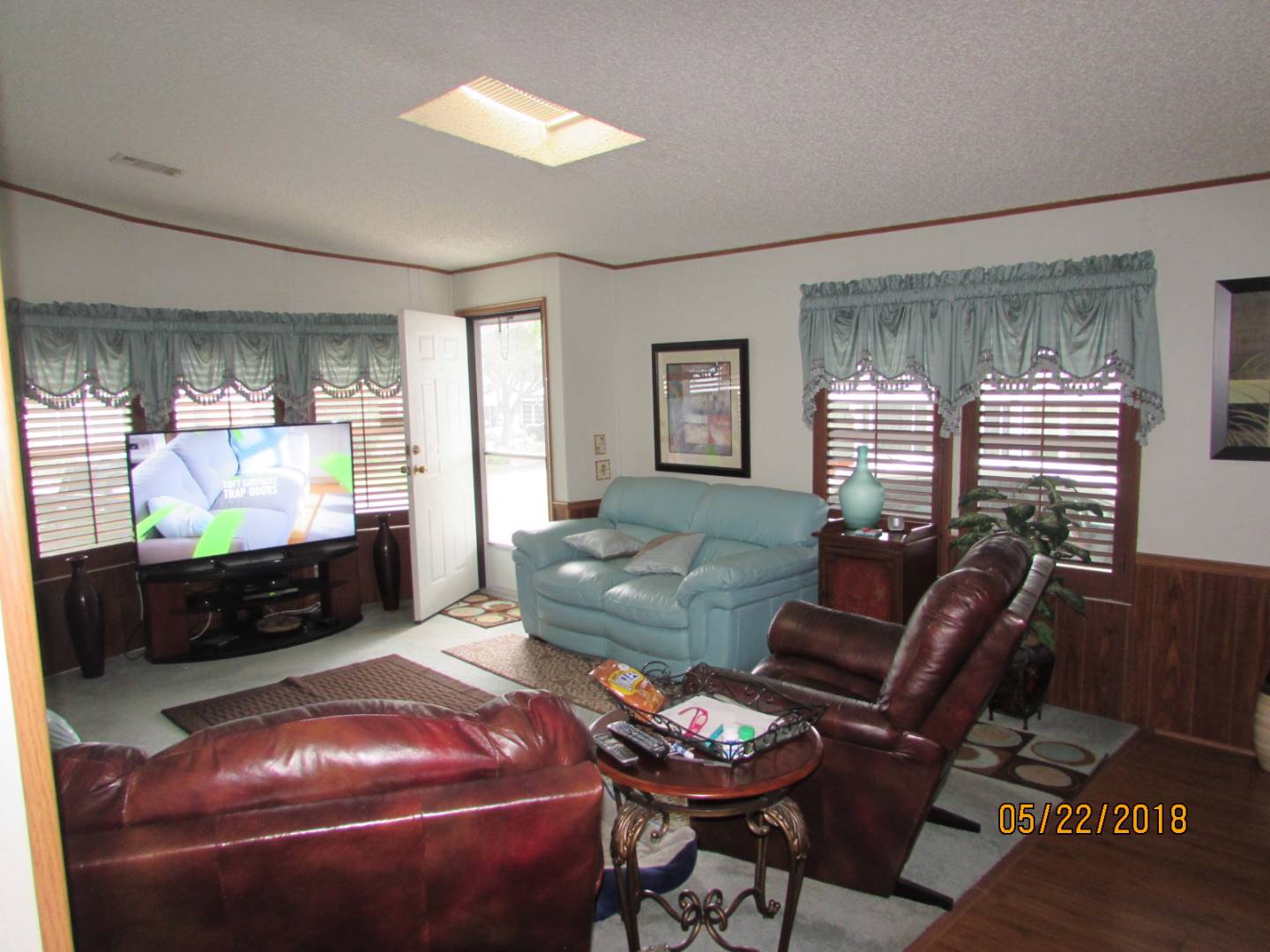 ;
;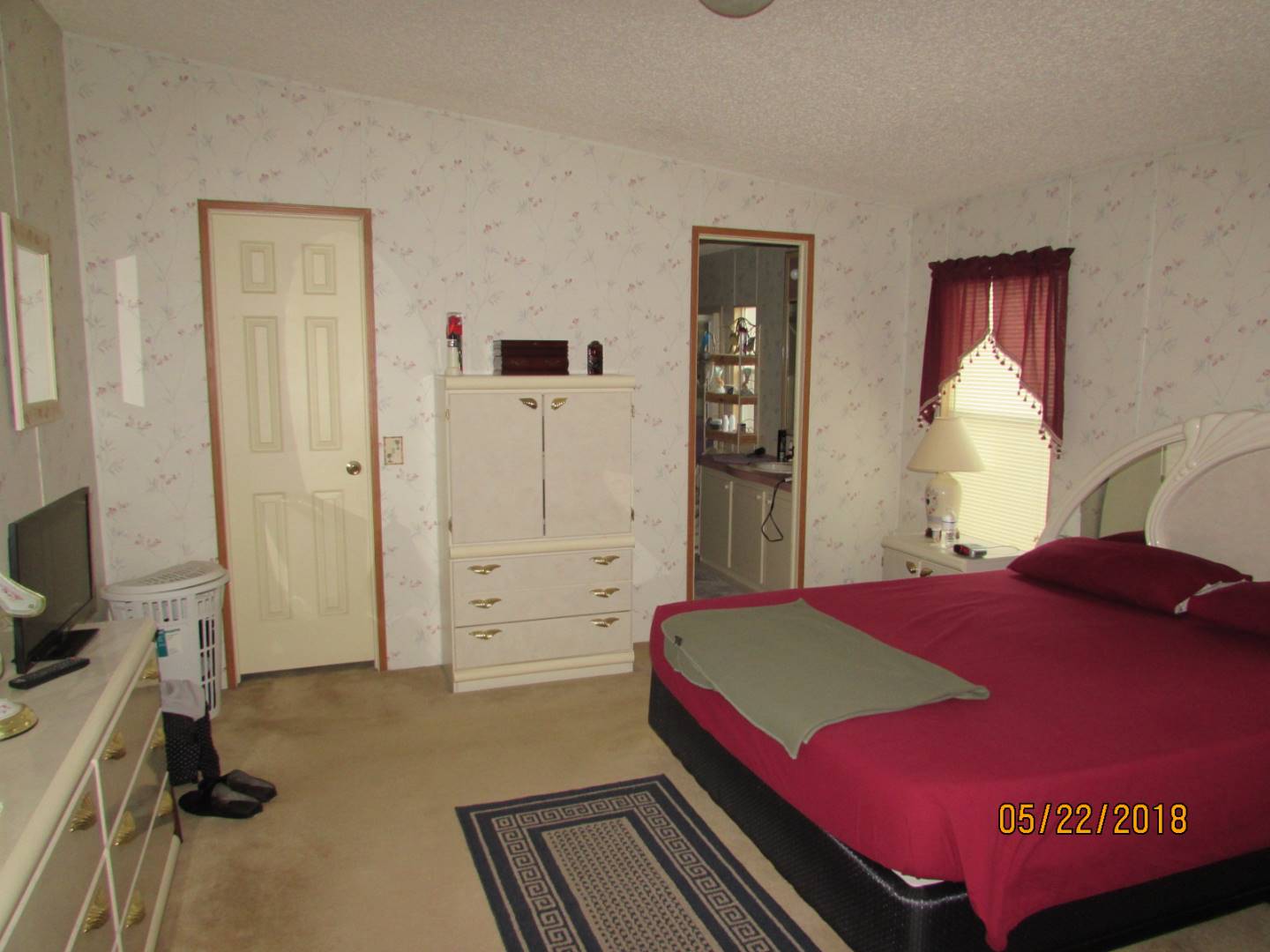 ;
;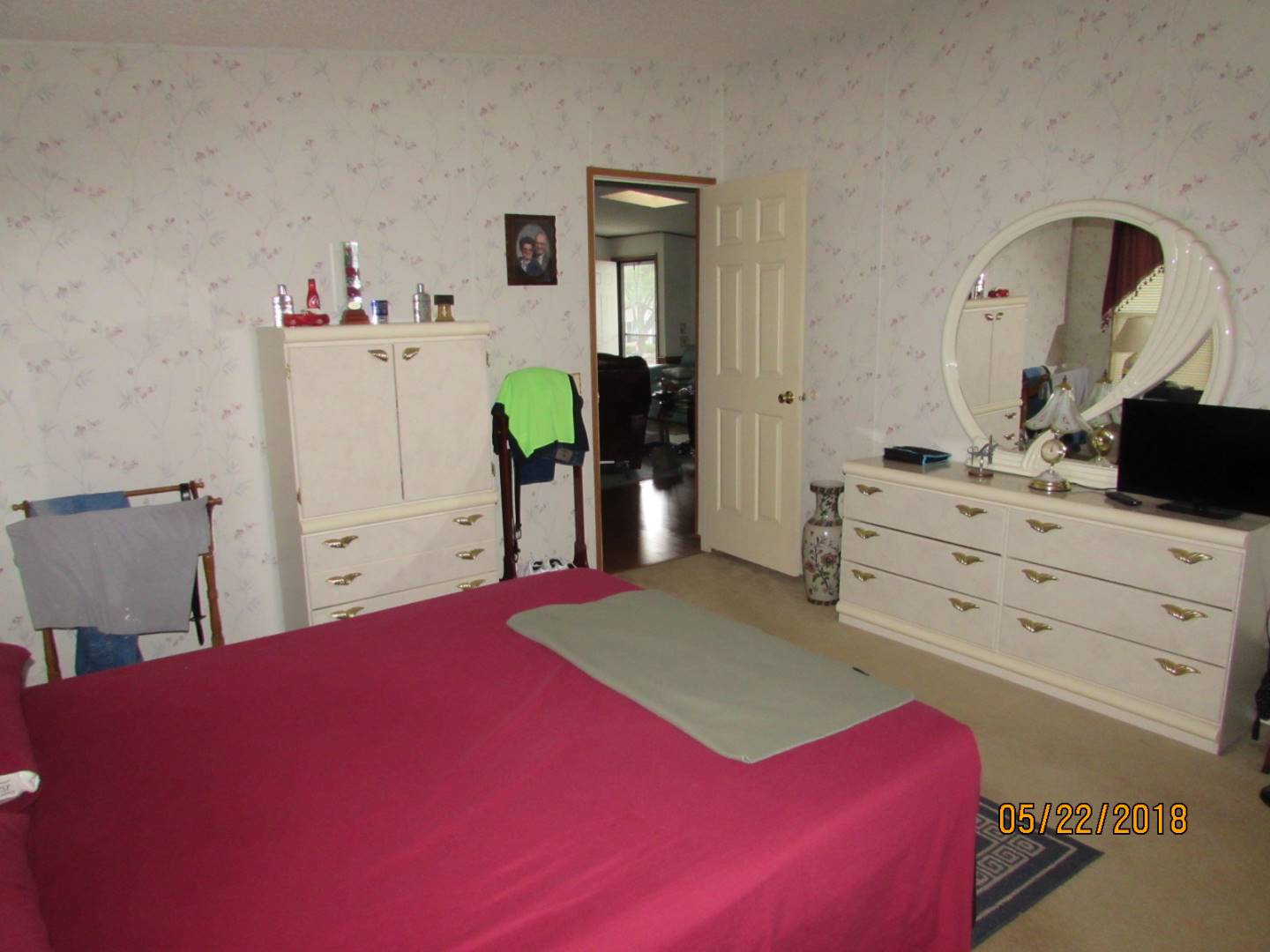 ;
;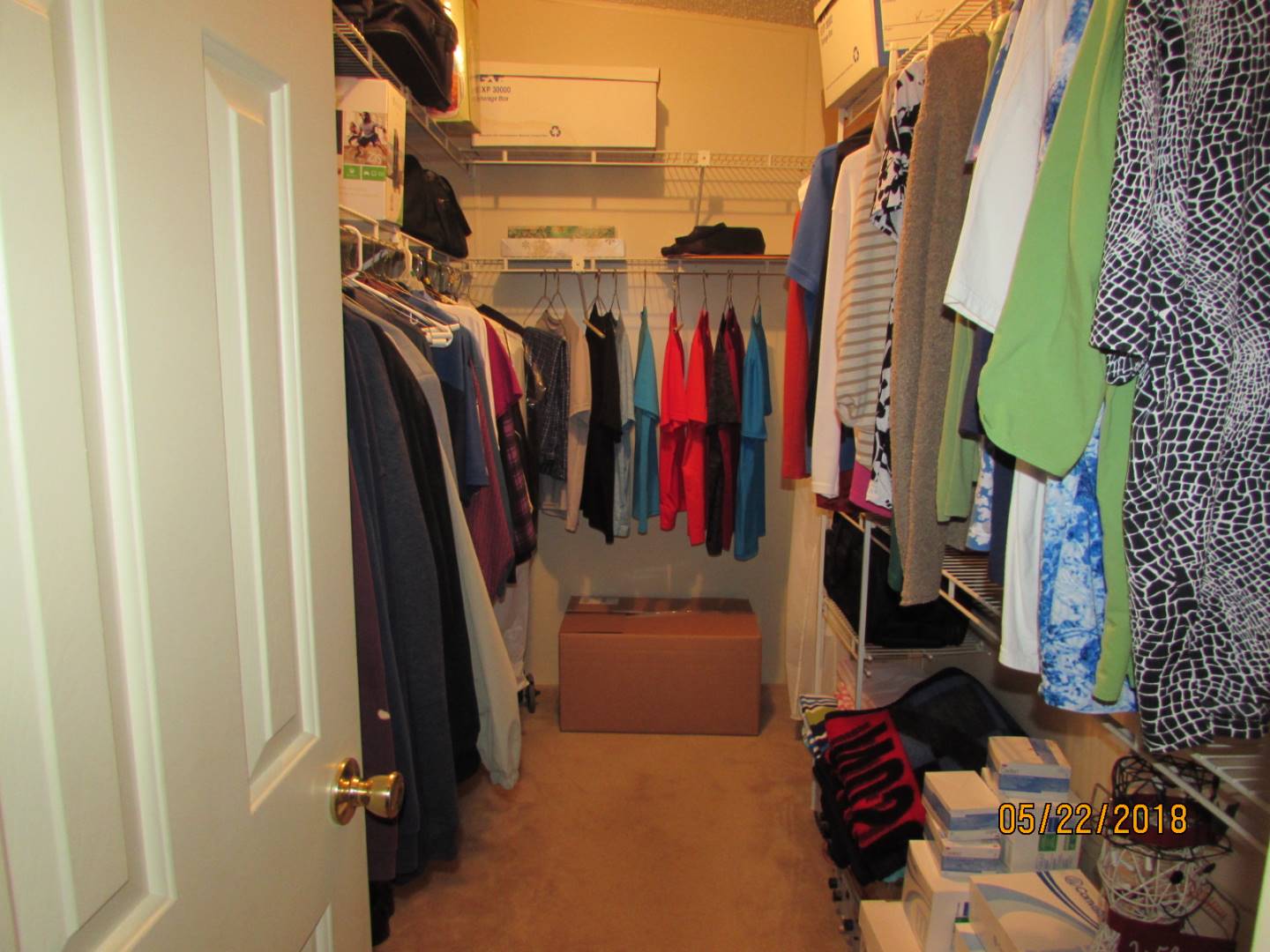 ;
;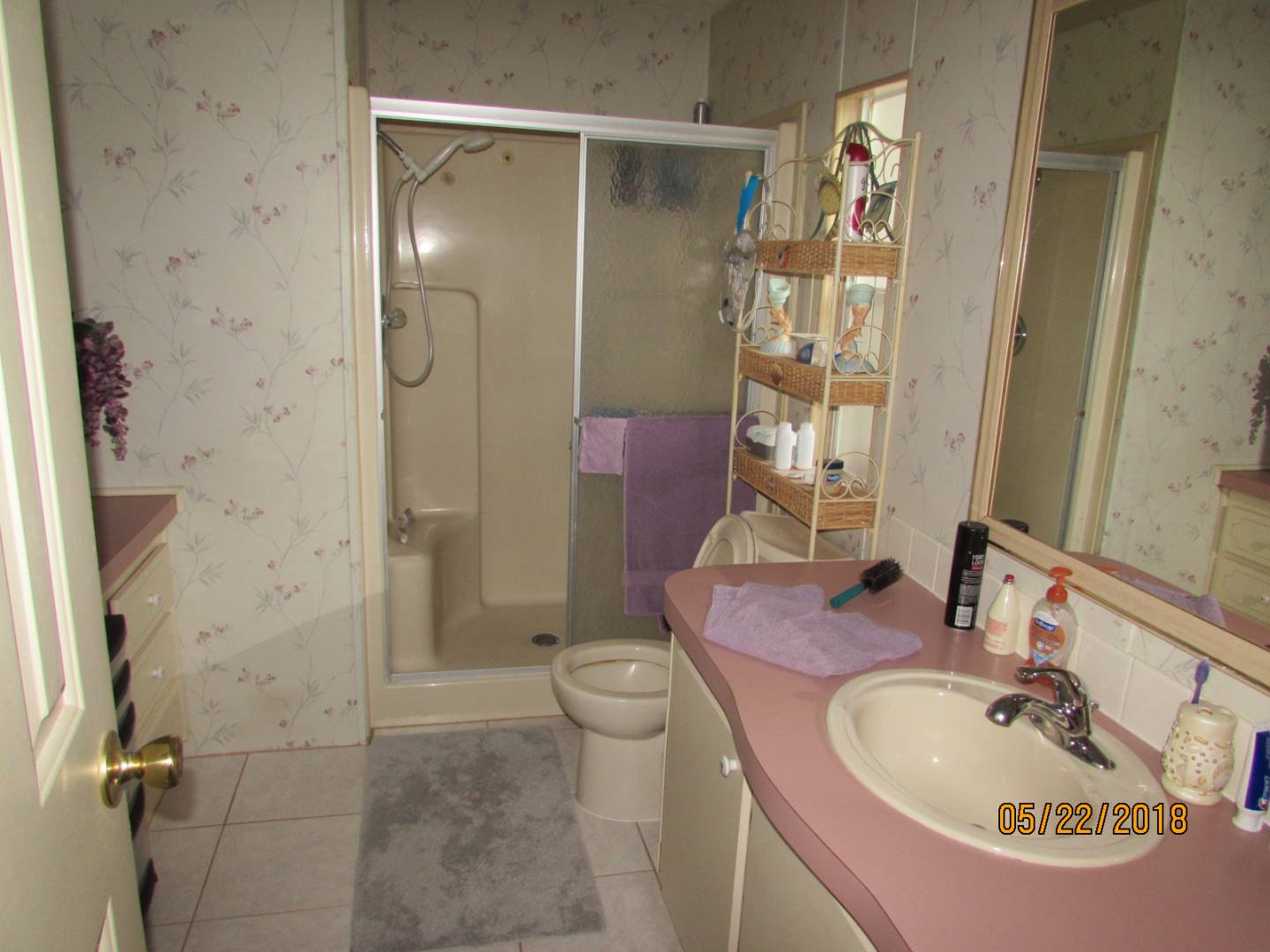 ;
;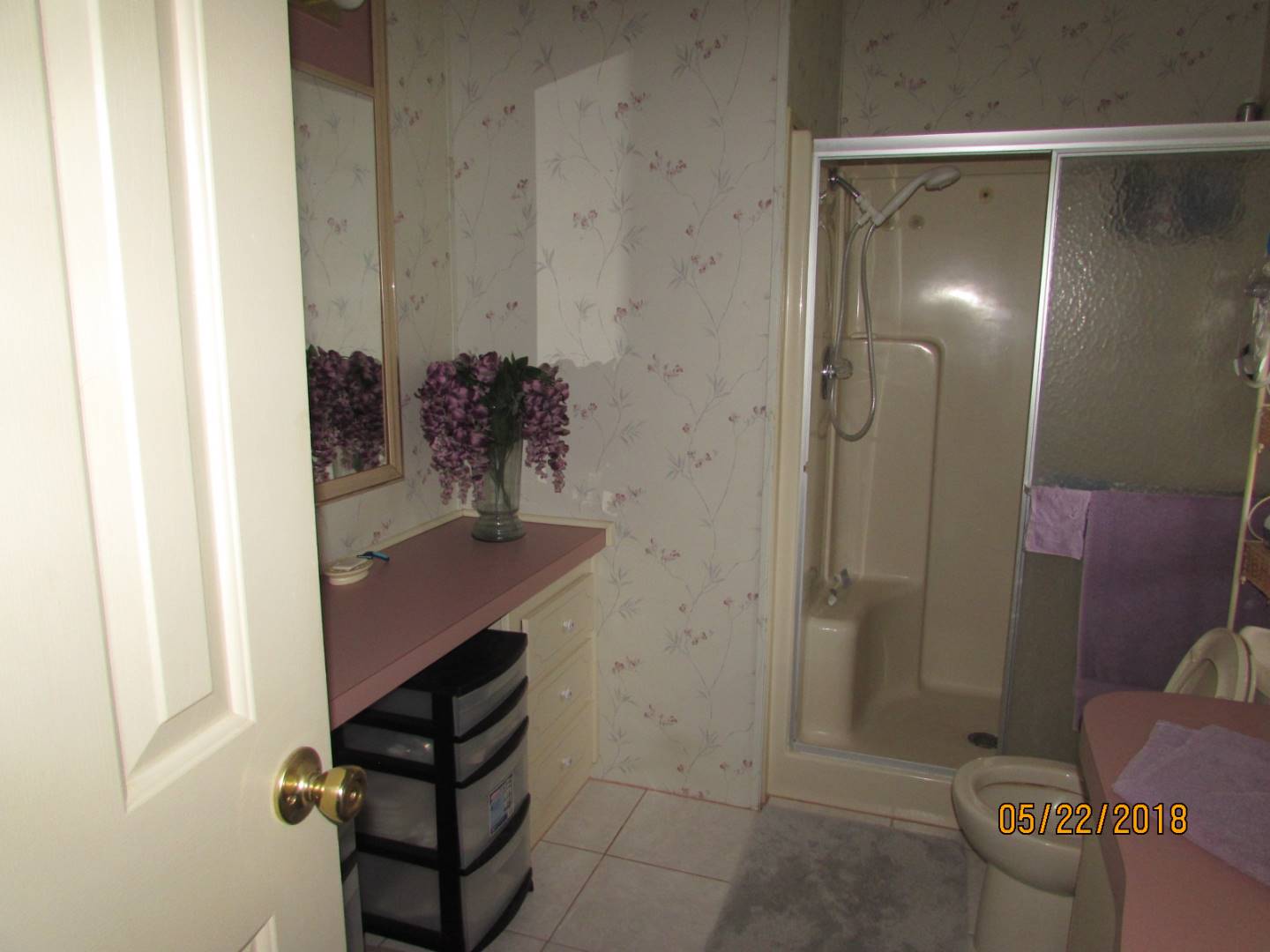 ;
;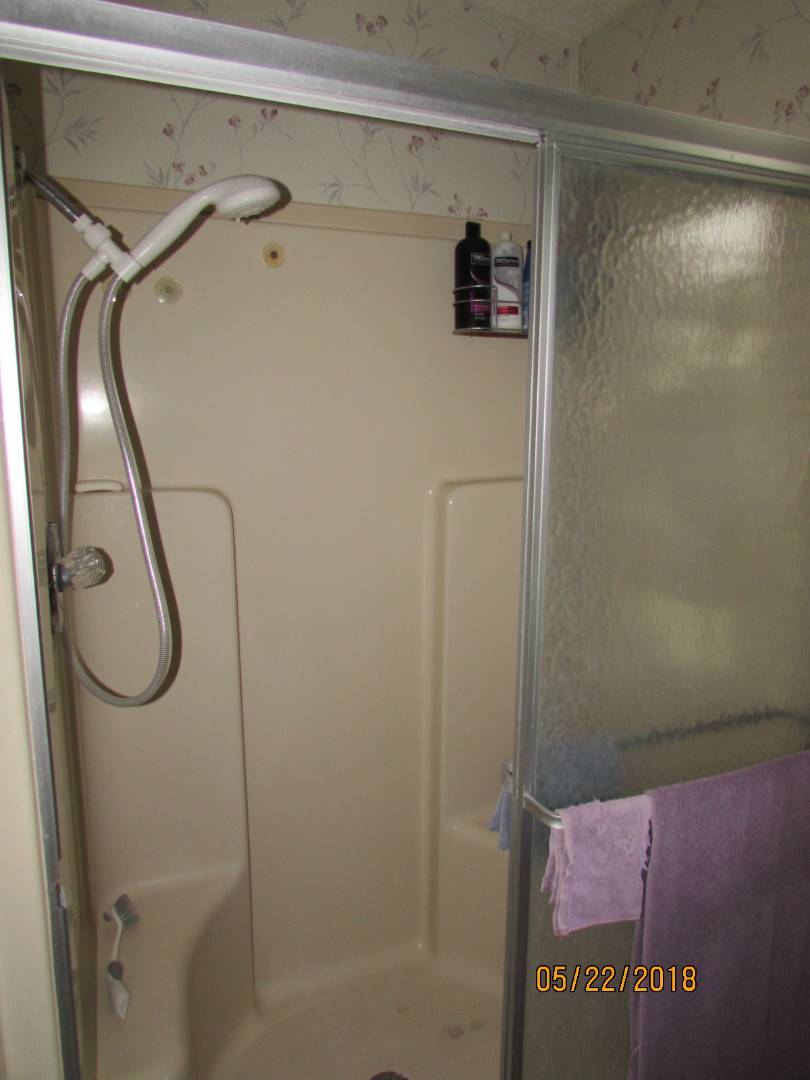 ;
;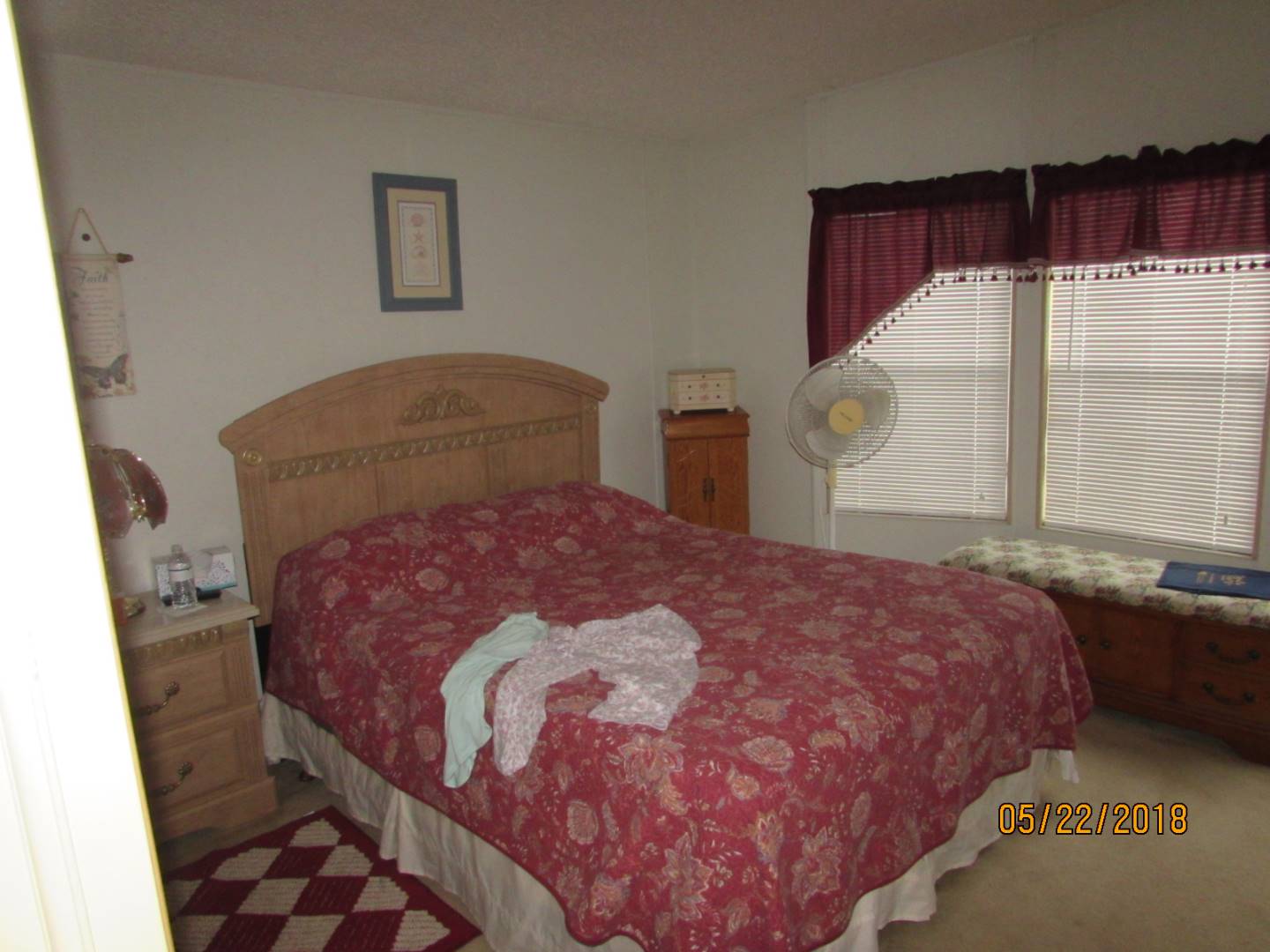 ;
;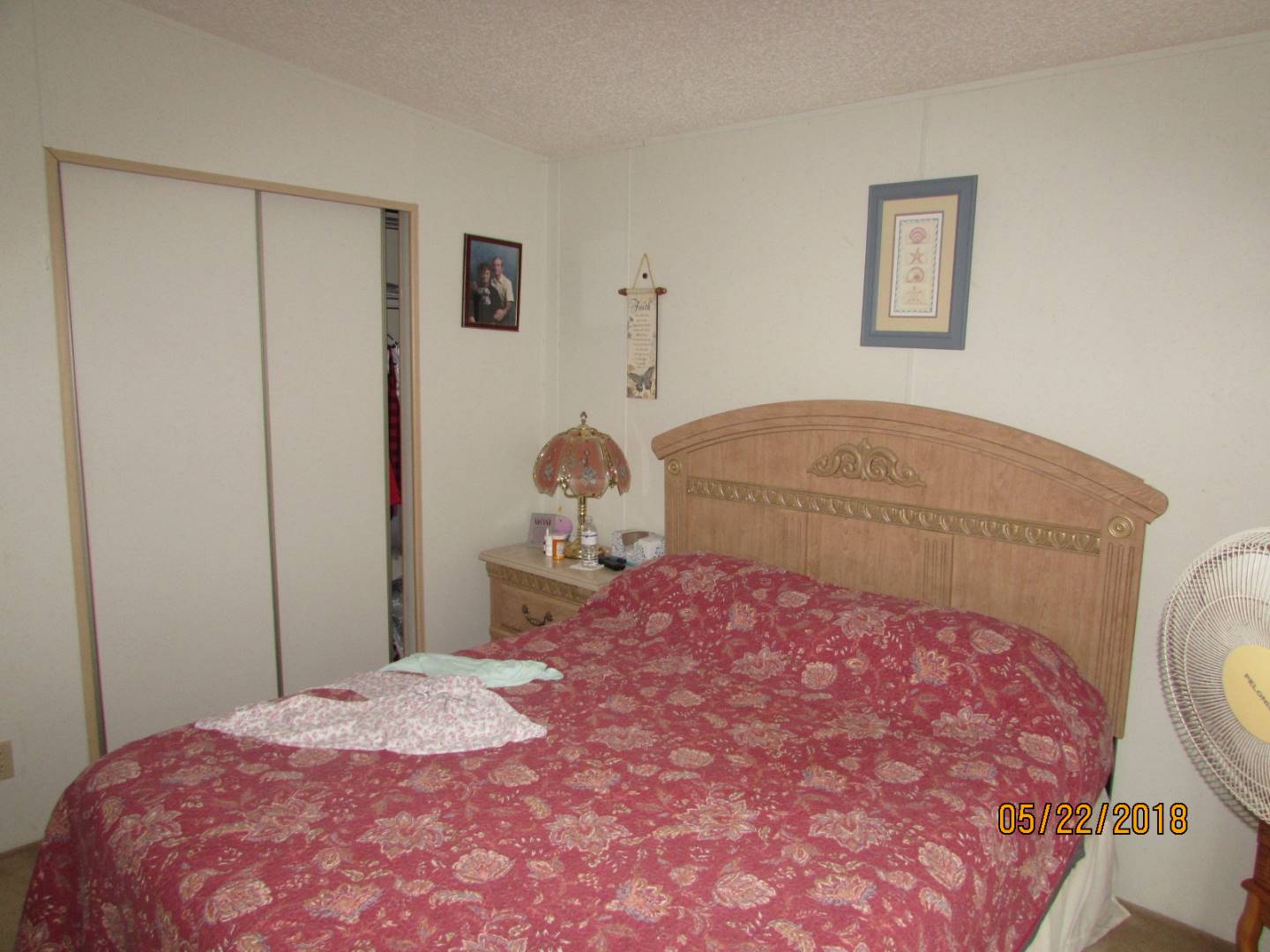 ;
;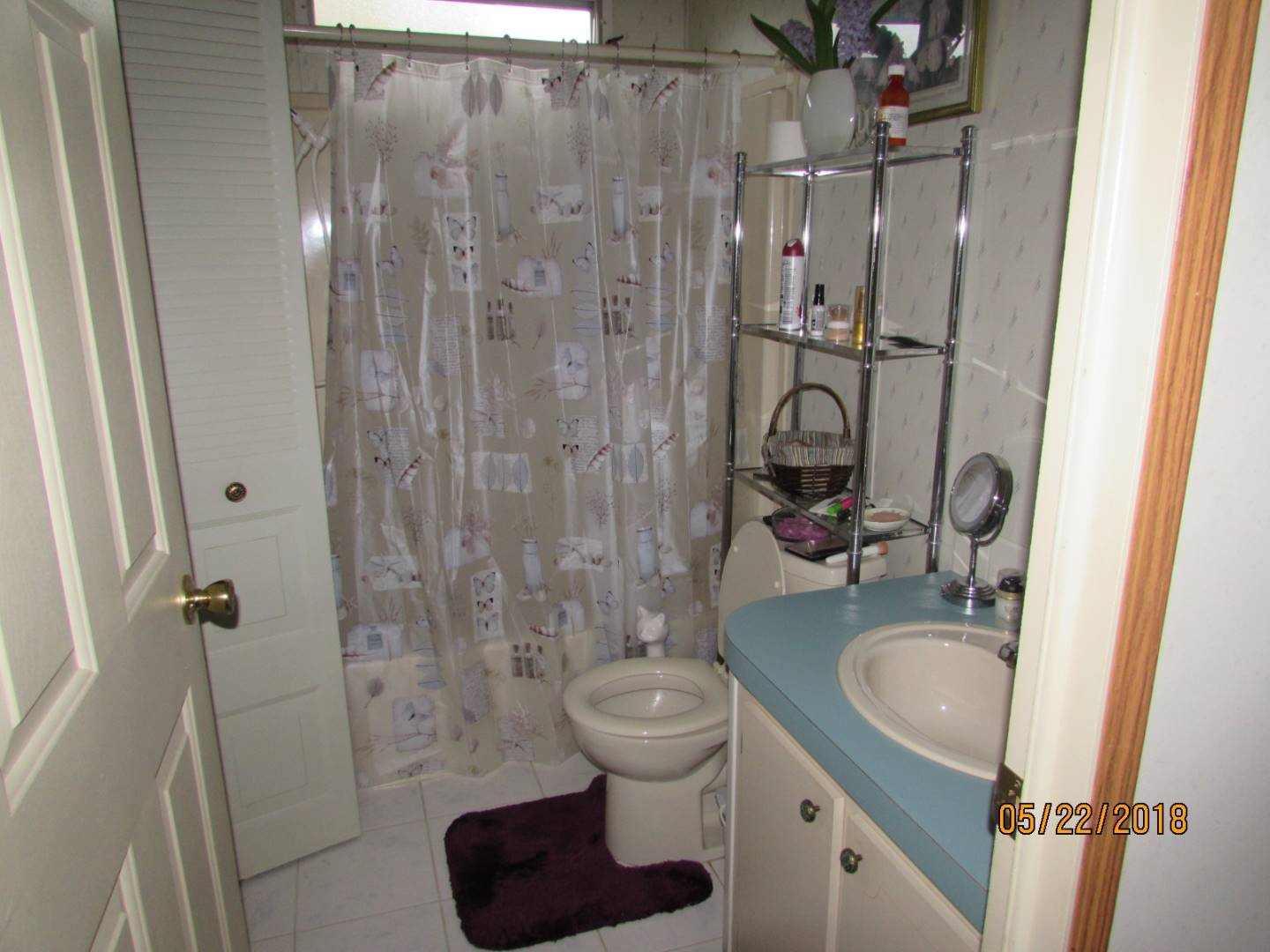 ;
;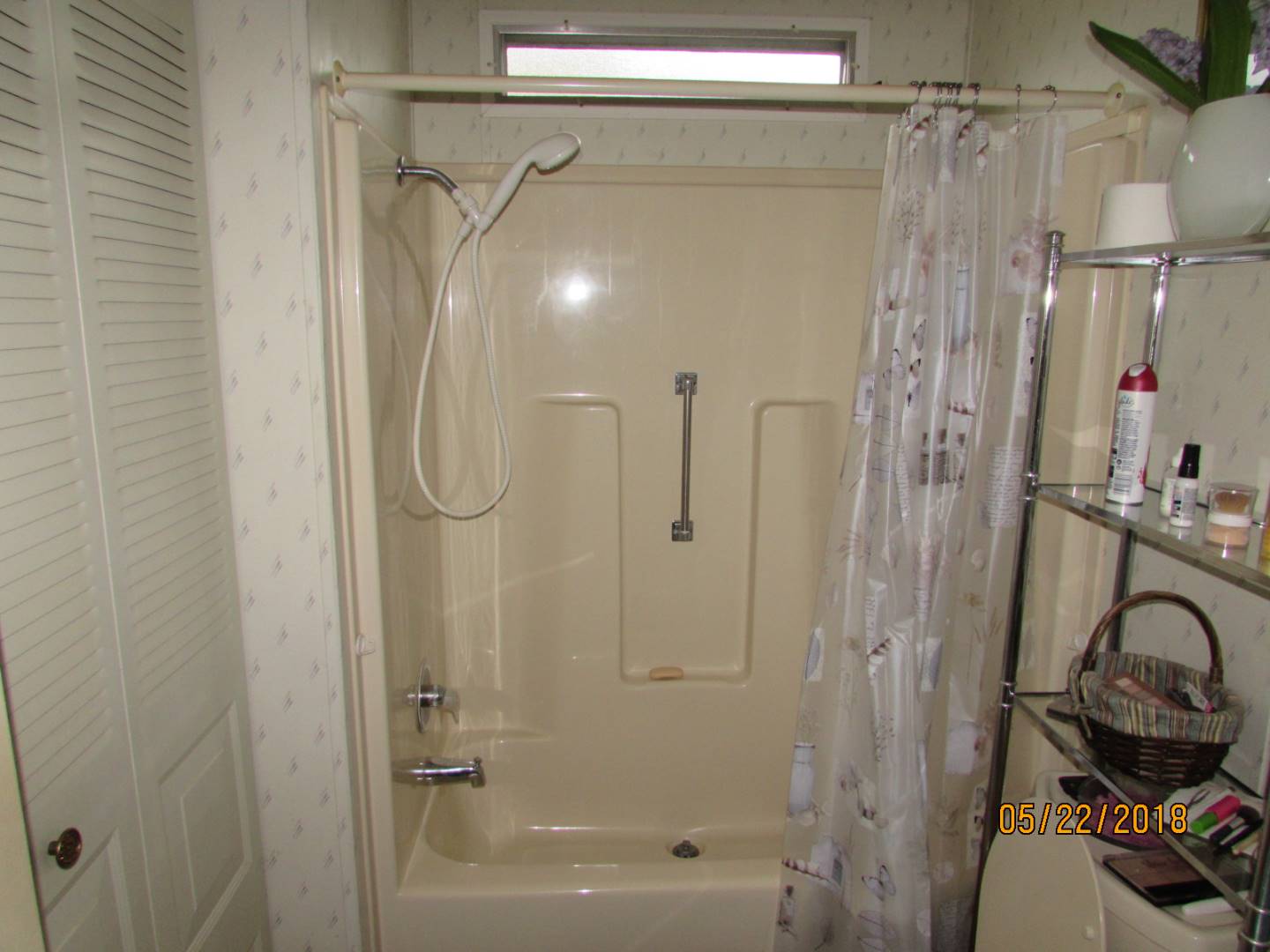 ;
;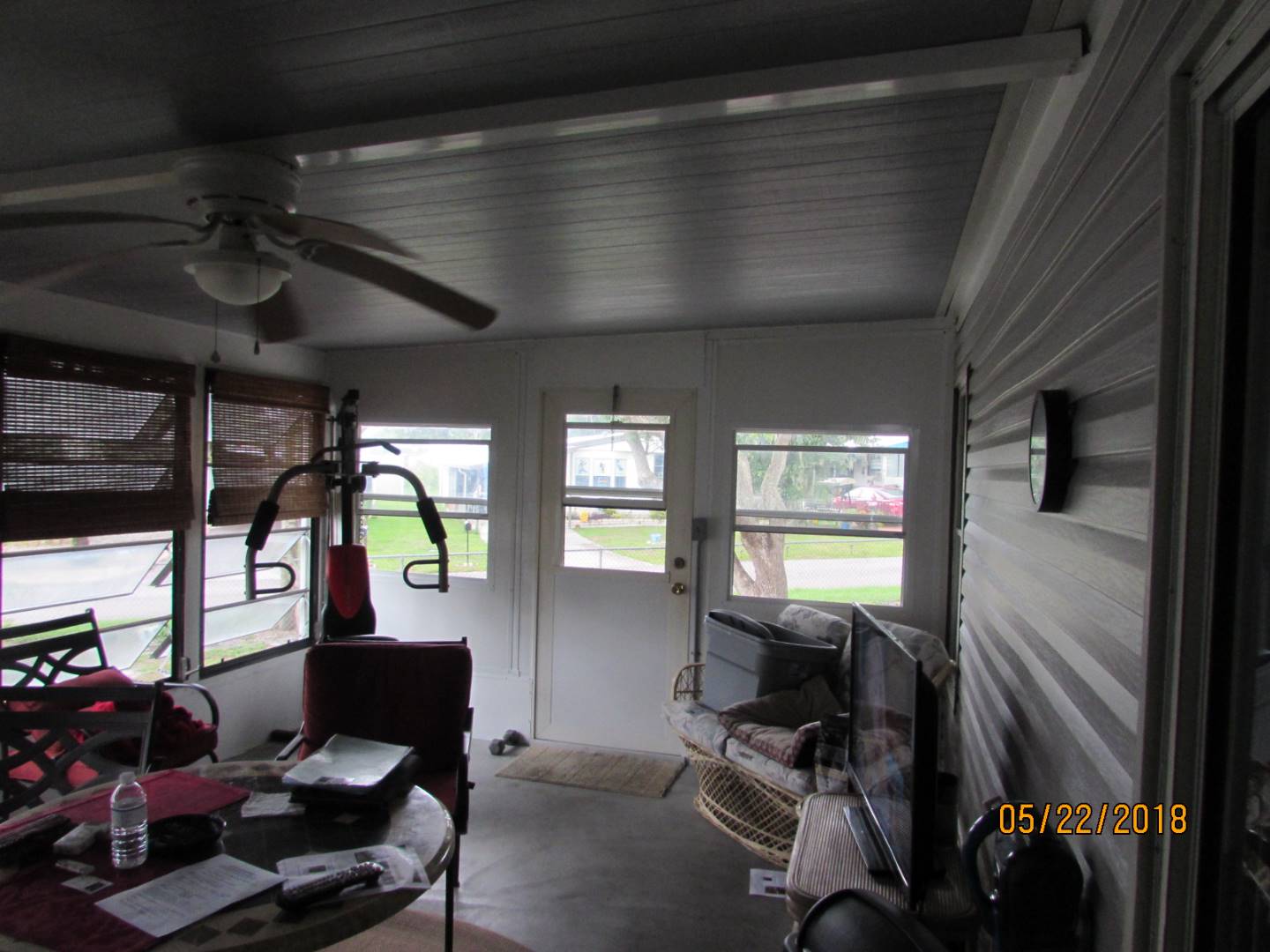 ;
;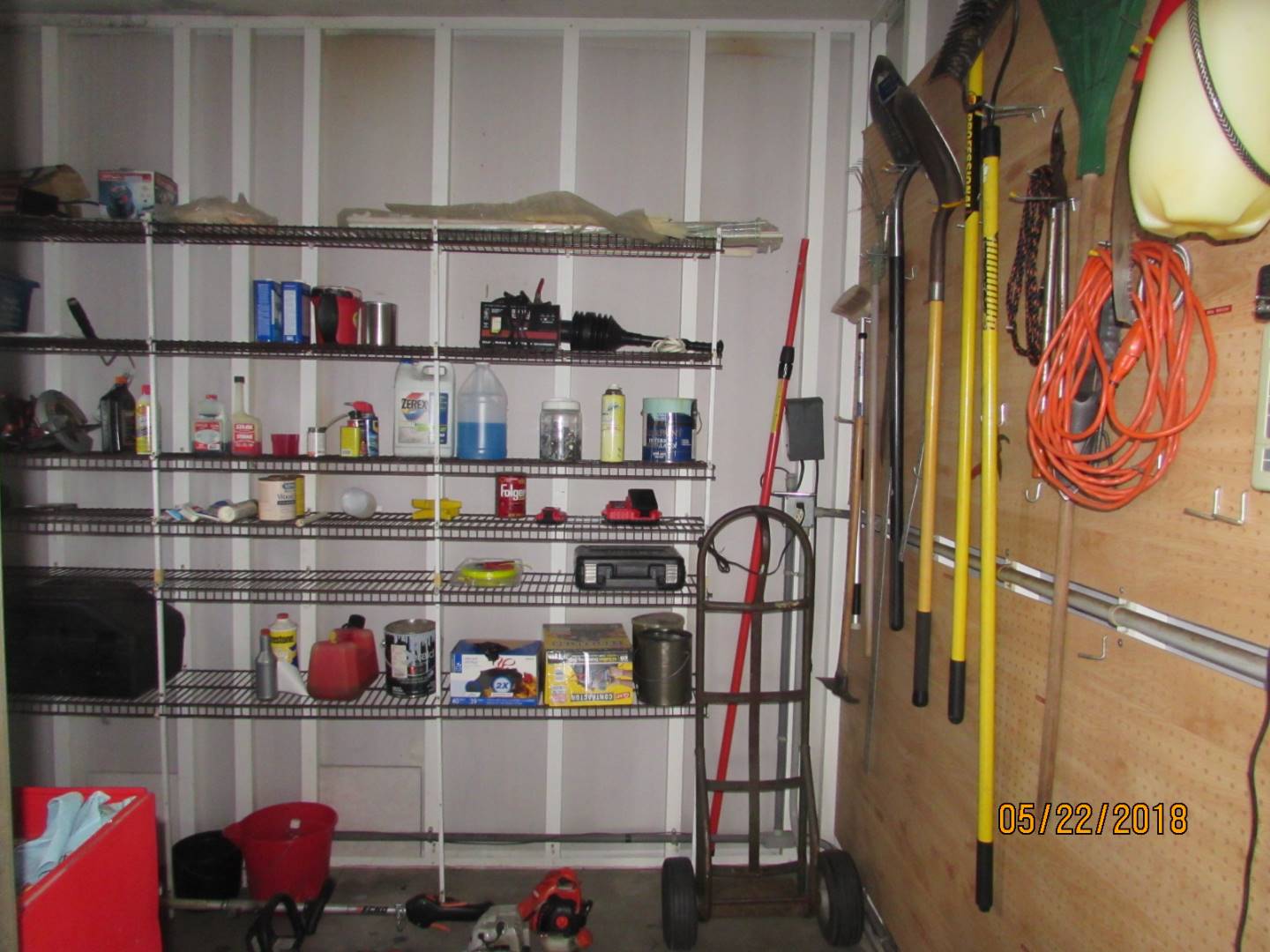 ;
;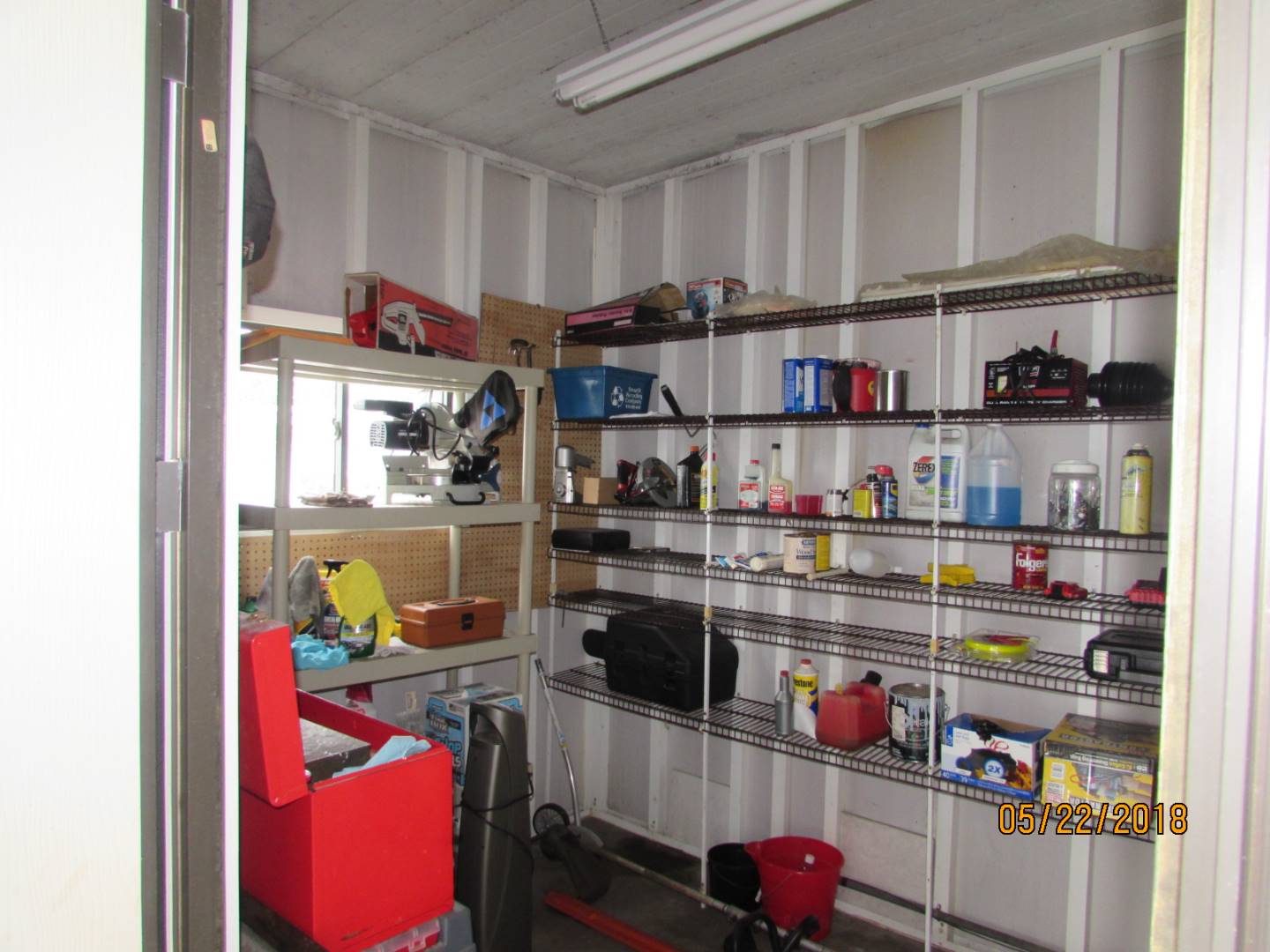 ;
;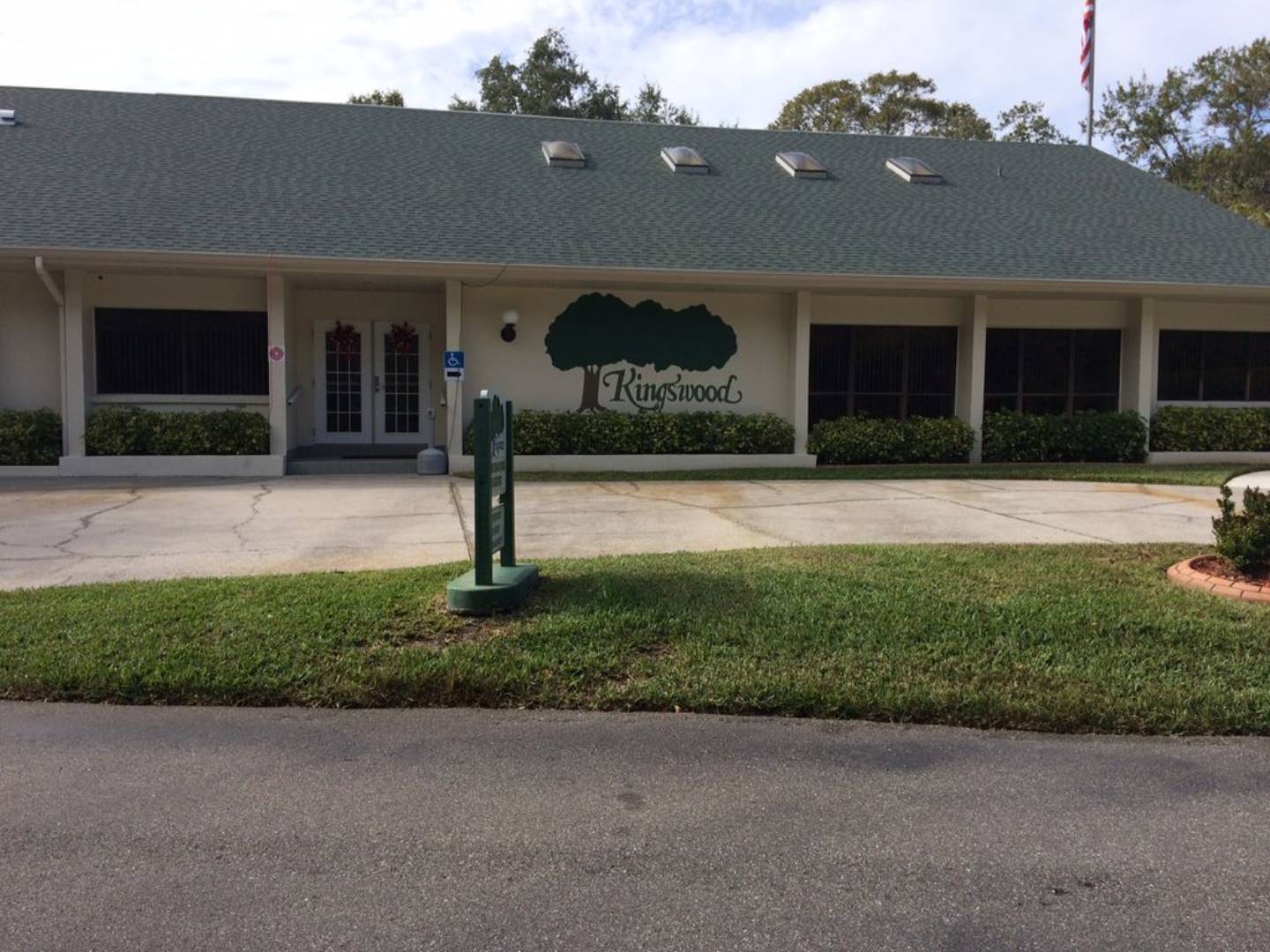 ;
;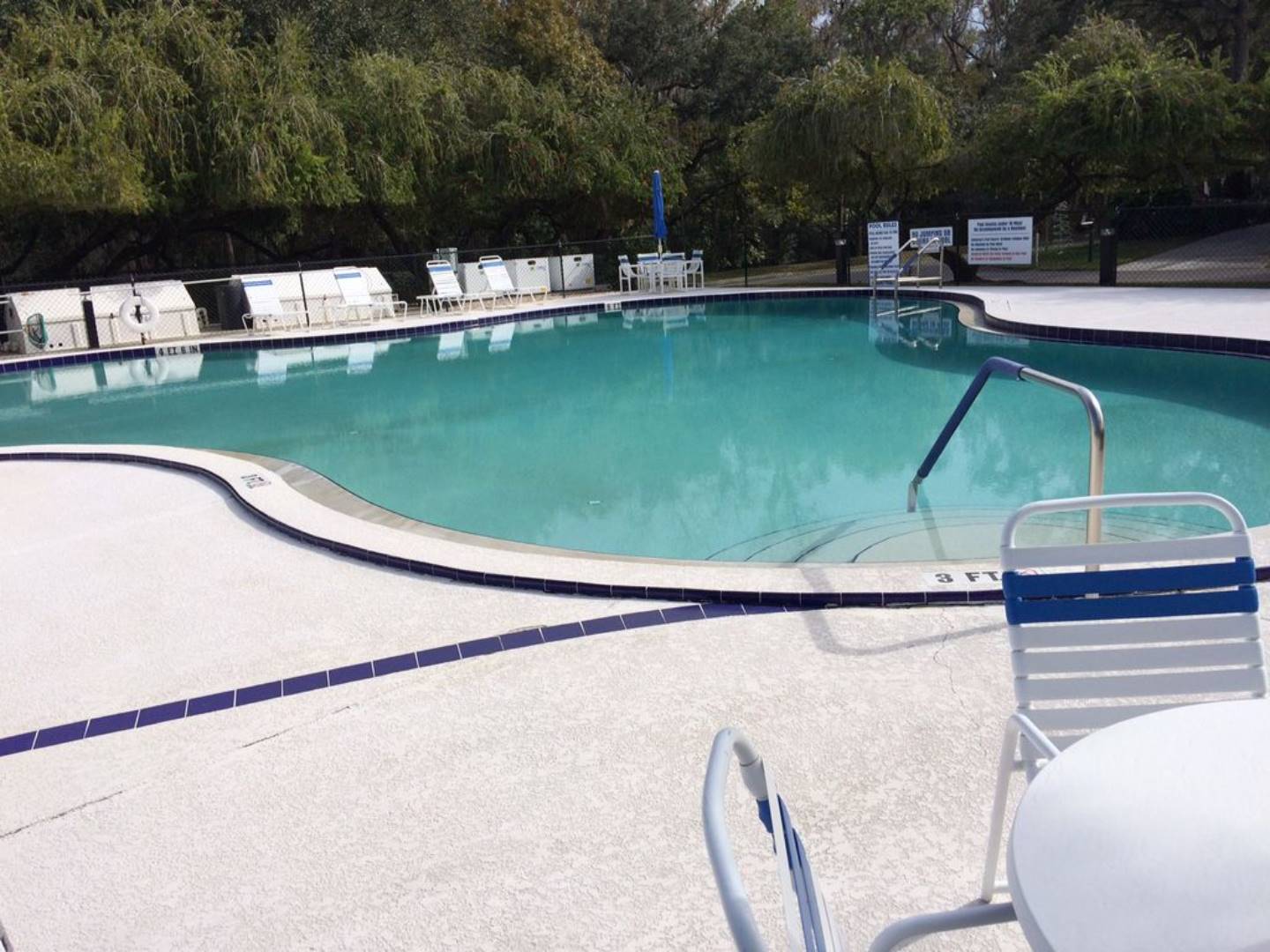 ;
;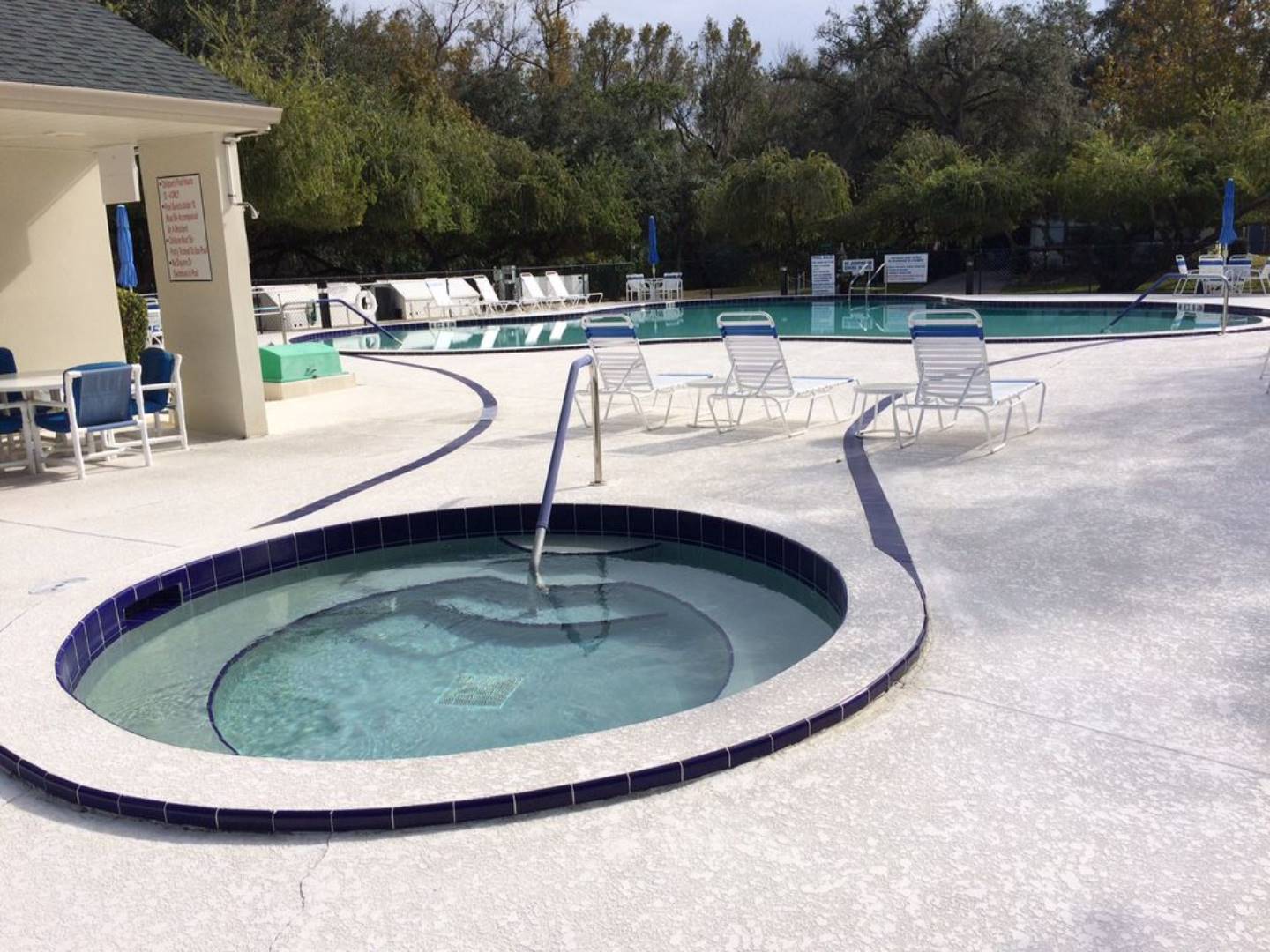 ;
;