Furnished completely - corner lot!
1.040 sq. ft. of cooled/heated living space in this 1986 Redman 2 bedroom 2 bath home. Comes completely furnished; just bring your clothes, toothbrush and enjoy! Asking 29,999 Lot rent $542.65 Living Room (11x17) Open to Kitchen and Dining room with sliding glass doors to FL room this makes for a great entertaining space. Couch, 2 recliners, 2 wing back chairs, round coffee table, 2 round side tables, tv stand, lamp, floor lamp, flat screen vizio tv and desk with chair. Window has blinds and curtains and sliding doors have curtains. Flooring is laminate. Kitchen (10x10) Open to Living Room and Dining Room, you can still feel like part of the gathering, even while you are cooking. Corner sink with window, Frigidaire refrigerator, Hotpoint stove, Emerson microwave and Magic Chef dishwasher; this kitchen is complete, glasses, dishware, silverware, cookware and everything you need. There is a closet pantry in hallway. Flooring is tile and window has blinds. Dining Room (8.5x7.5) Open to Kitchen and Living Room you feel as though you are in a much larger space. Table and 4 chairs and a hutch for storage. Flooring is tile w/ rug pattern built in and window has blinds and curtains. Master Bedroom (11x13) Your own oasis with Queen size bed, 2 night tables, 2 lamps, dresser with mirror, chest of drawers, rocker to sit and read and a large 8x3 walk in closet. Flooring is laminate, ceiling fan for comfort and window has blinds and curtain. Master Bath Vanity and extra shelf for storage with separate water closet that holds toilet and walk in shower. Flooring is linoleum. Guest Room (13x9) Perfect for company to catch up on some z's; featuring a queen size bed, dresser with mirror, chest of drawers, 3 night stands, lamp, ceiling fan and walk in closet (7x3) Guest Bath Tub/shower combo, vanity, toilet and jack & jill doors so you can enter from office near screen room or hallway. There is a linen closet in hallway and flooring is linoleum. Office Built in desk and storage right inside entry from screen room and off kitchen. Flooring is tile. FL Room (13x9) This room faces west for the spectacular sunsets. Featuring screens and windows, there is entry from carport or living room. Table & 4 chairs as well as a side table to entertain. Flooring is indoor/outdoor carpet. Screen Room (11.5x11.5) Featuring a Refrigerator, wine cooler, storage nook and table and 4 chairs. Flooring is indoor/outdoor carpet and windows have screens and vinyl. Shed (7x9) Features laundry of Kenmore washer and Whirlpool dryer. Flooring is indoor/outdoor carpet and there is plenty of storage space as well as 2 windows to make it bright. The Beacon Terrace Community is a 55+ that allows up to two pets each not more than 22#. There is a pool, hot tub, shuffleboard, community pool table and clubhouse with kitchen facilities. We boast an active lifestyle with many activities you can join in on such as, private fishing, a very active social committee with several events planned each month as well as weekly bingo, bowling and golf leagues. Come enjoy the convenience of 20 restaurants within a mile, shopping, 18 movie screens, doctors banking and grocery stores with easy access to I4 and Polk Parkway you can be in Tampa or Orlando in an hour. (no motorcycles allowed in park) All listing information is deemed reliable but not guaranteed and should be independently verified through personal inspection by appropriate professionals. American Mobile Home Sales of Tampa Bay Inc. cannot guarantee or warrant the accuracy of this information or condition of this property. The buyer assumes full responsibility for obtaining current rates of lot rent, fees, or pass-on costs associated with the community, park, or home from the community/park manager. American Mobile Home Sales of Tampa Bay Inc is not responsible for quoting of said fees.



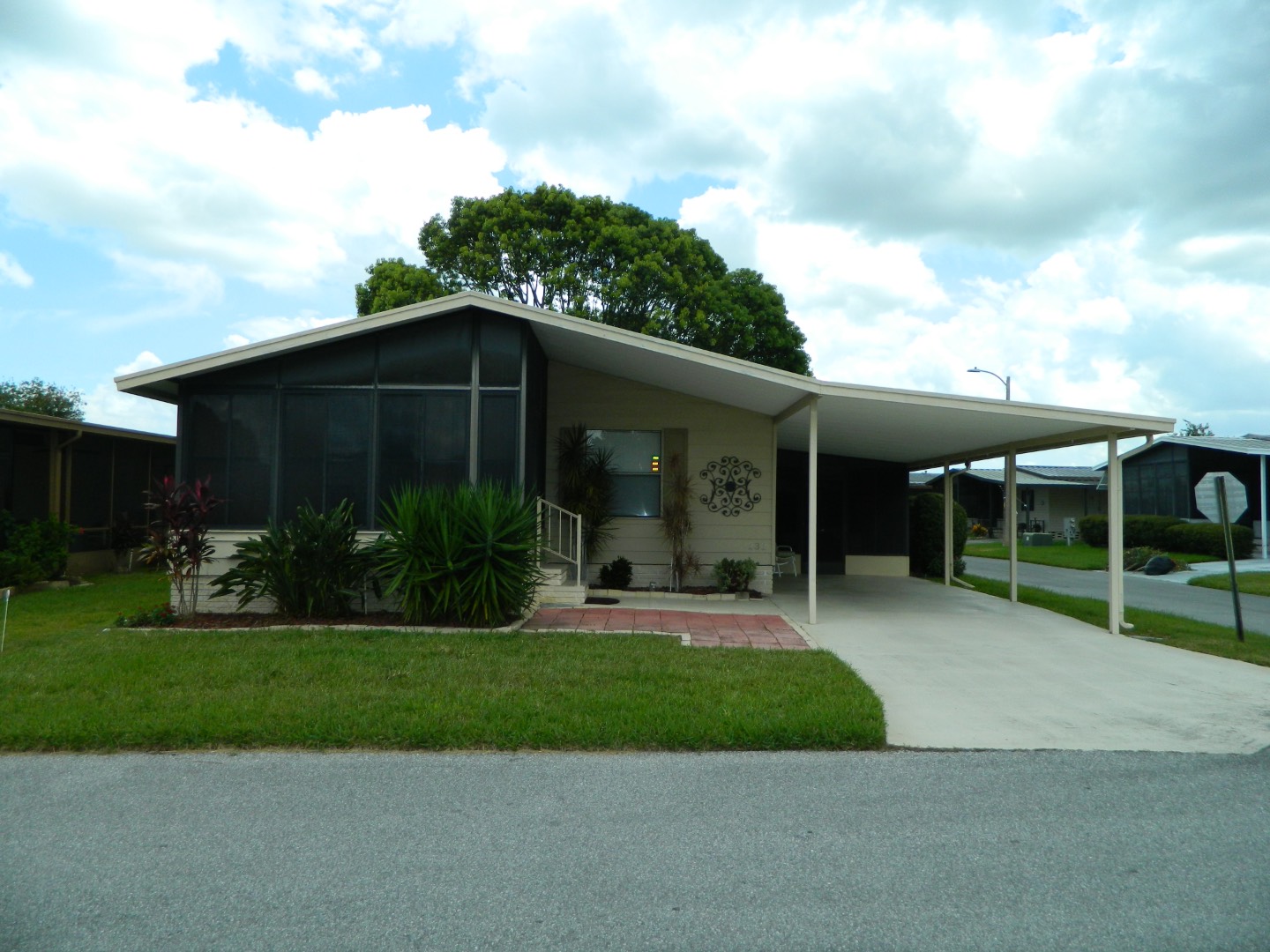


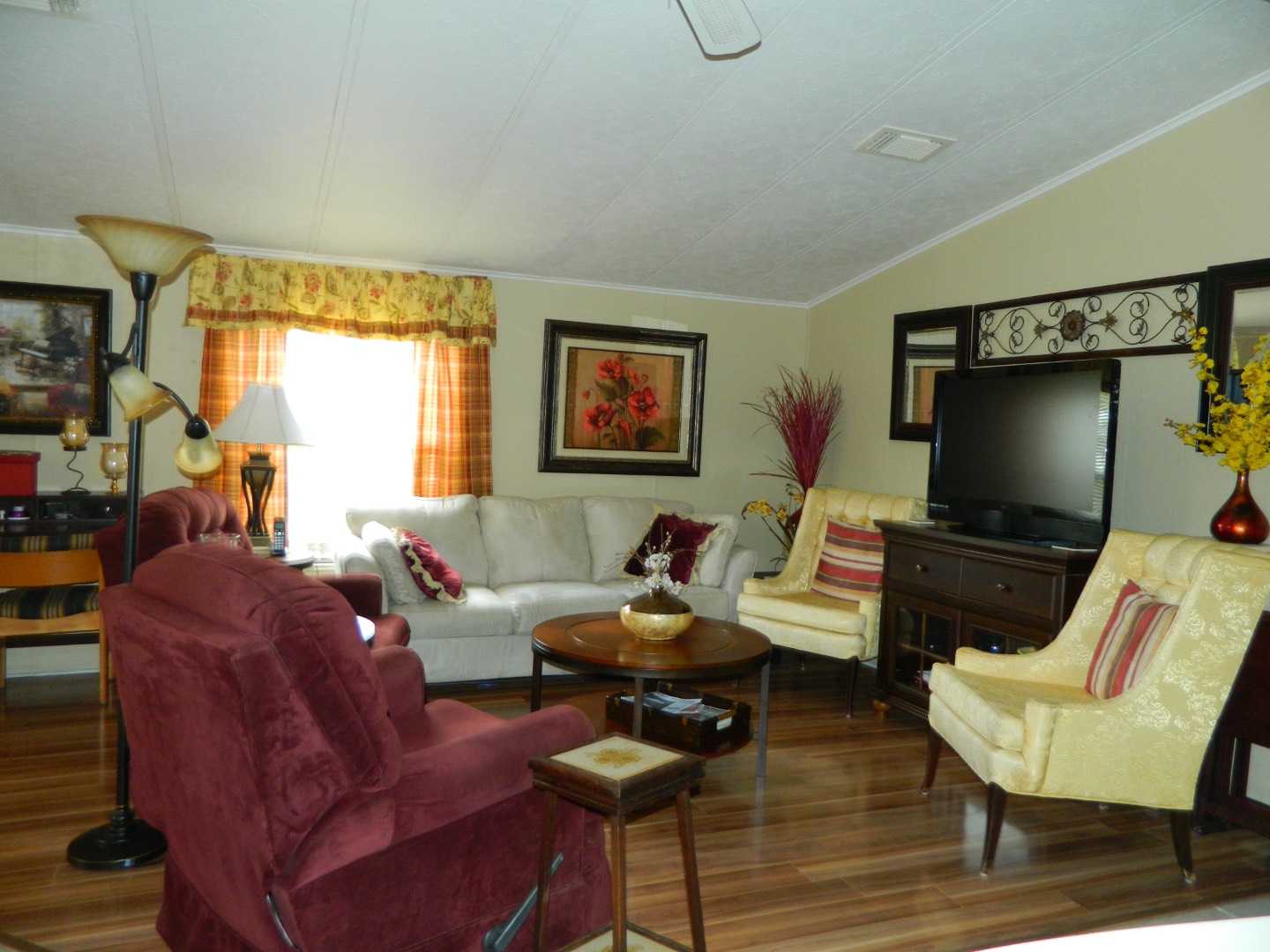 ;
;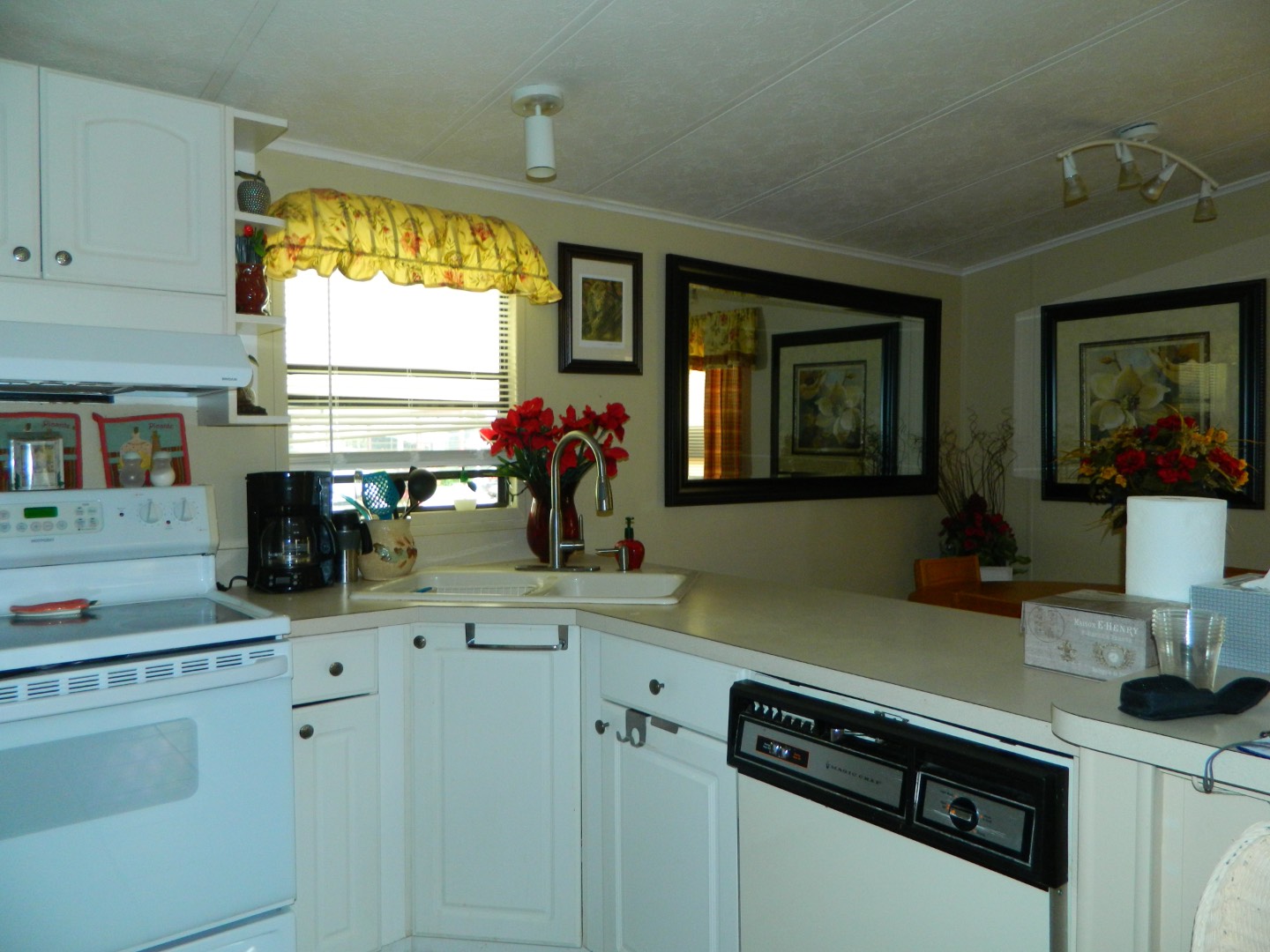 ;
;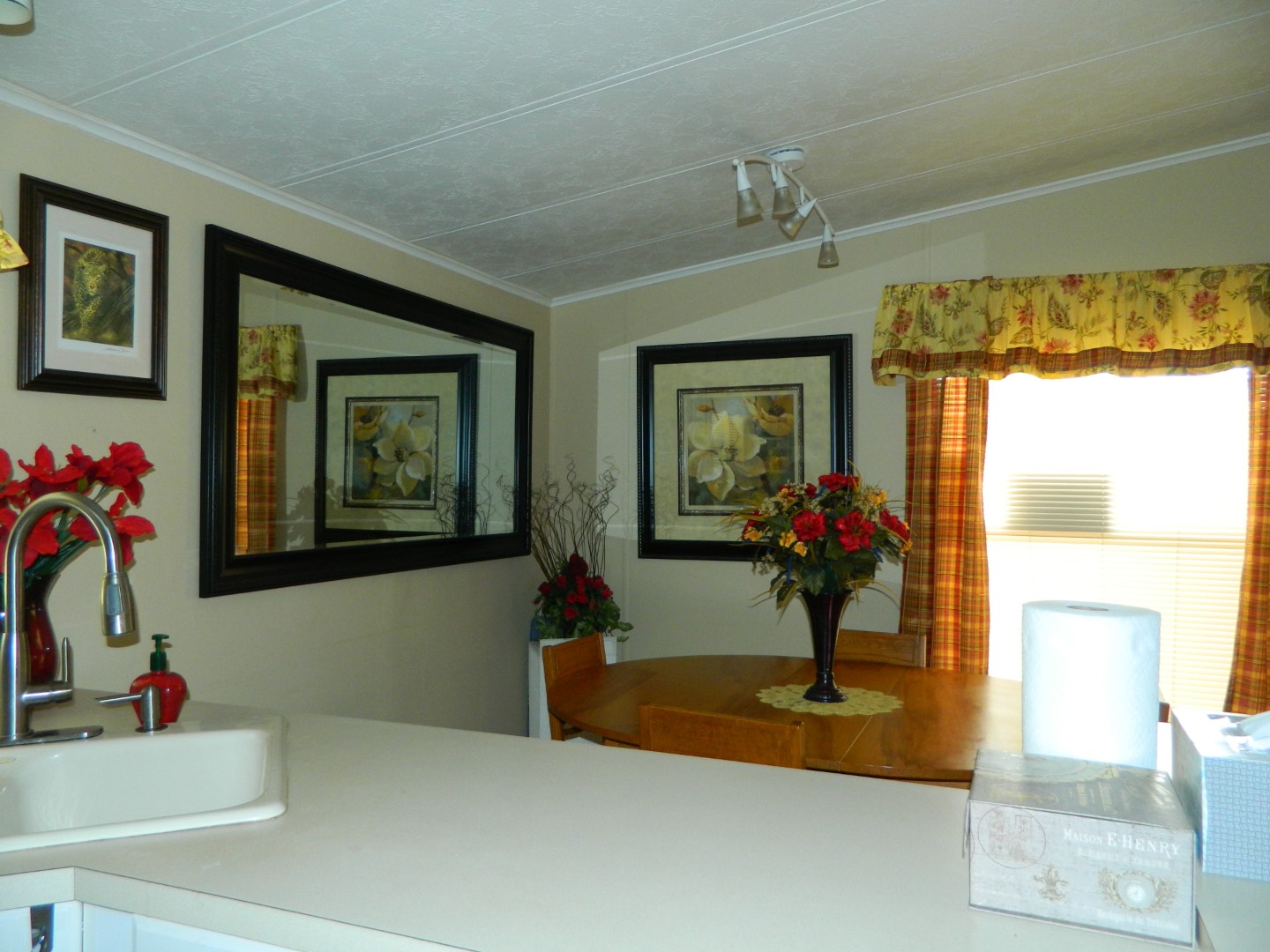 ;
;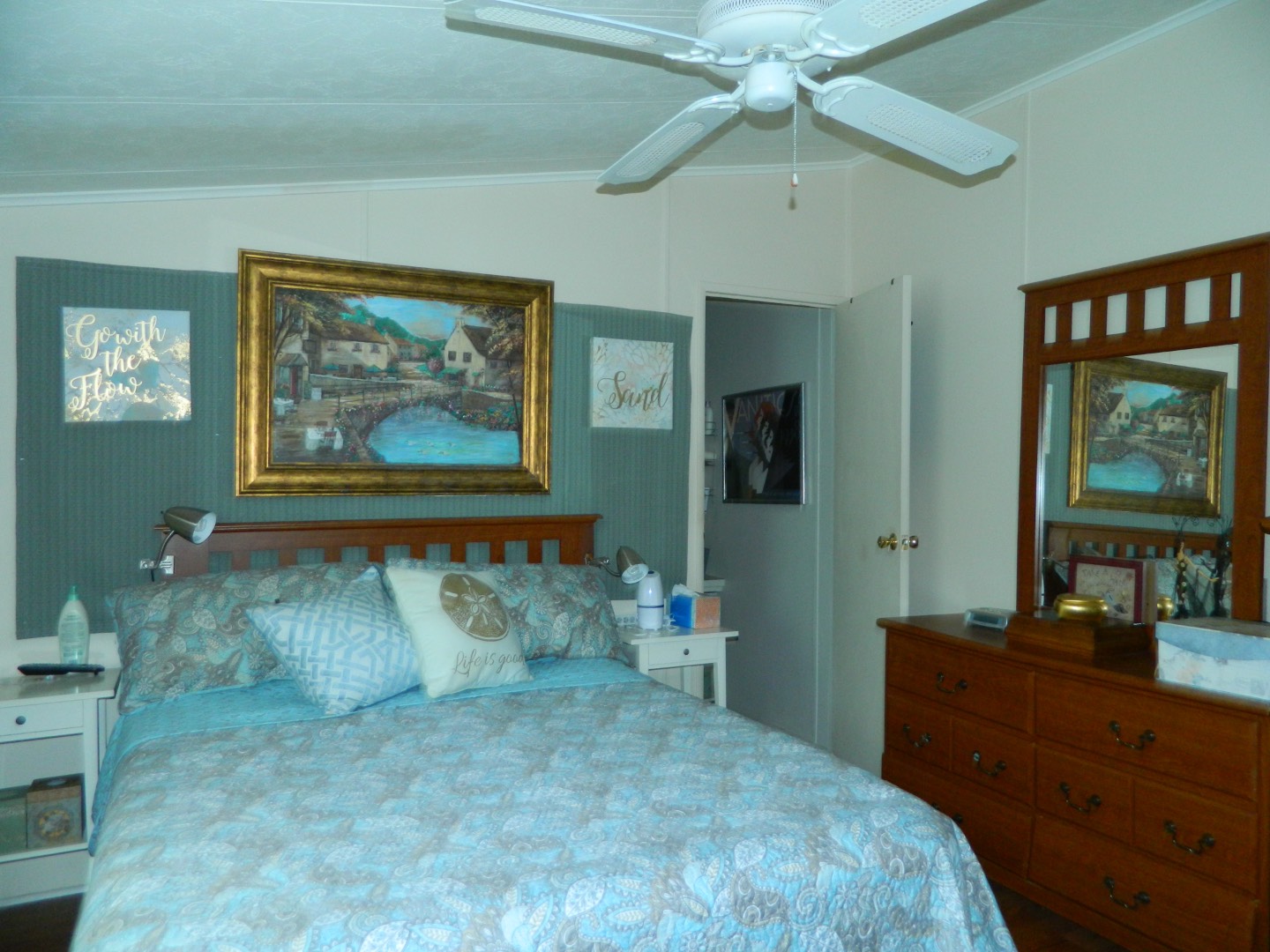 ;
;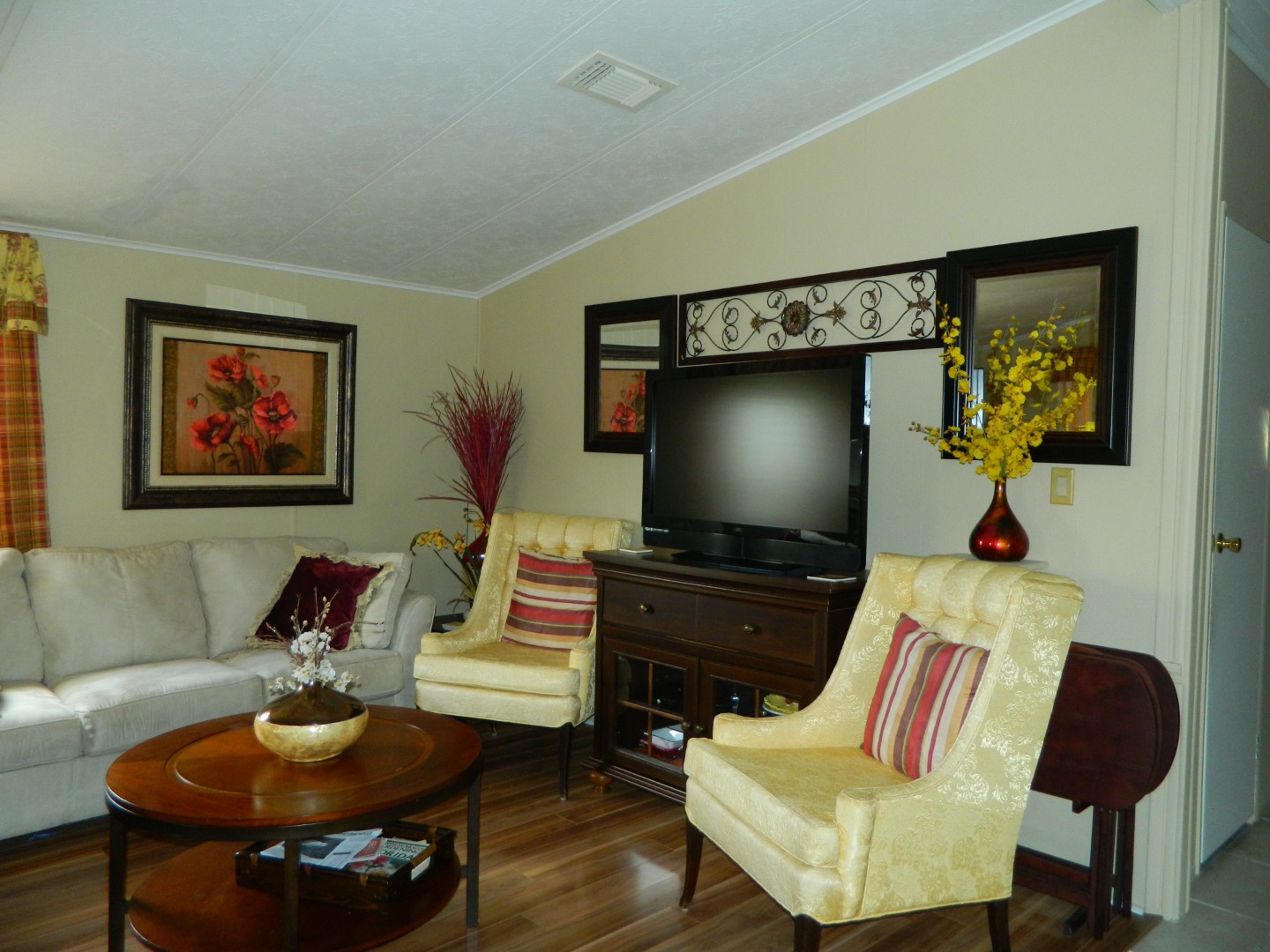 ;
;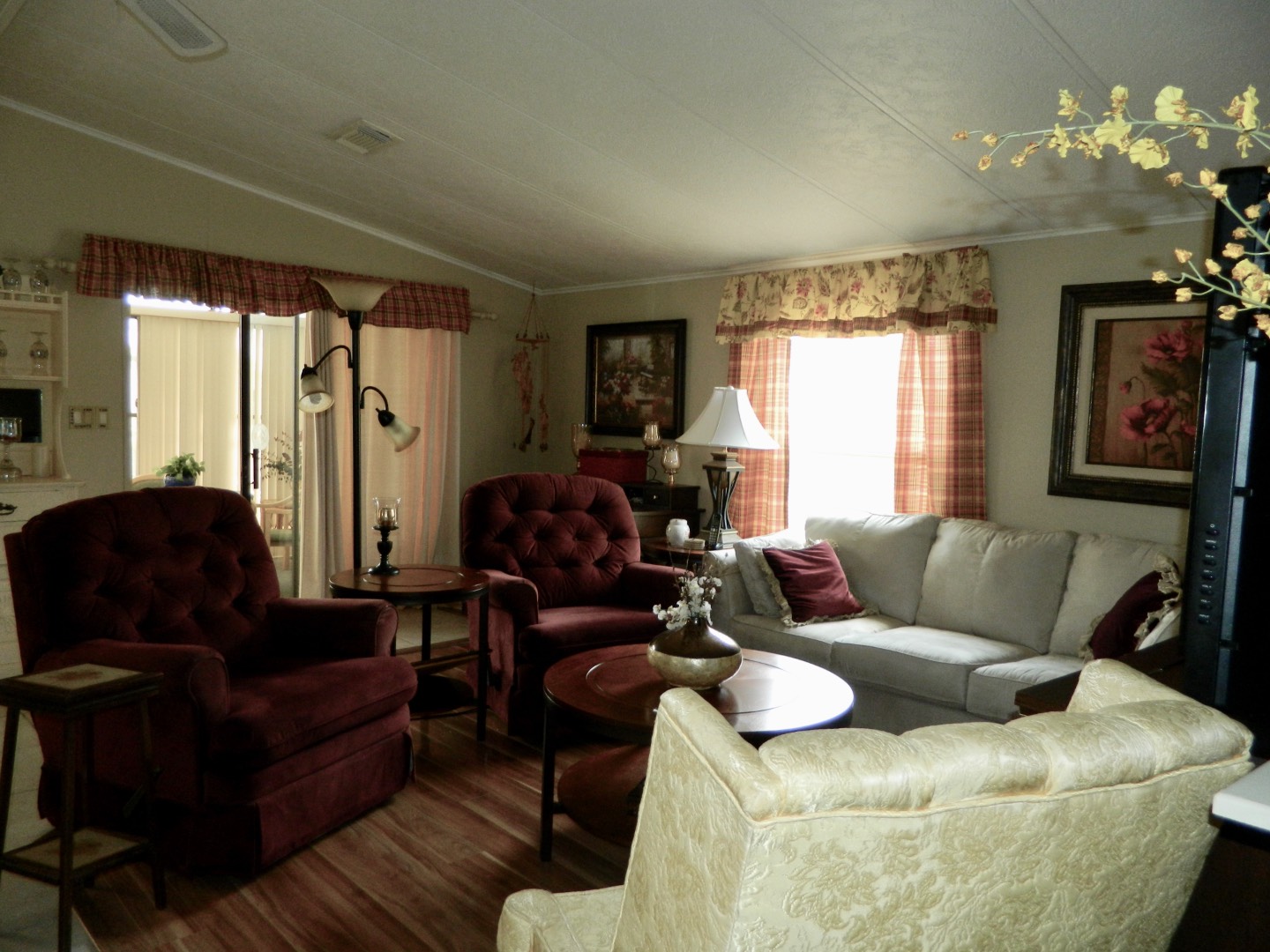 ;
;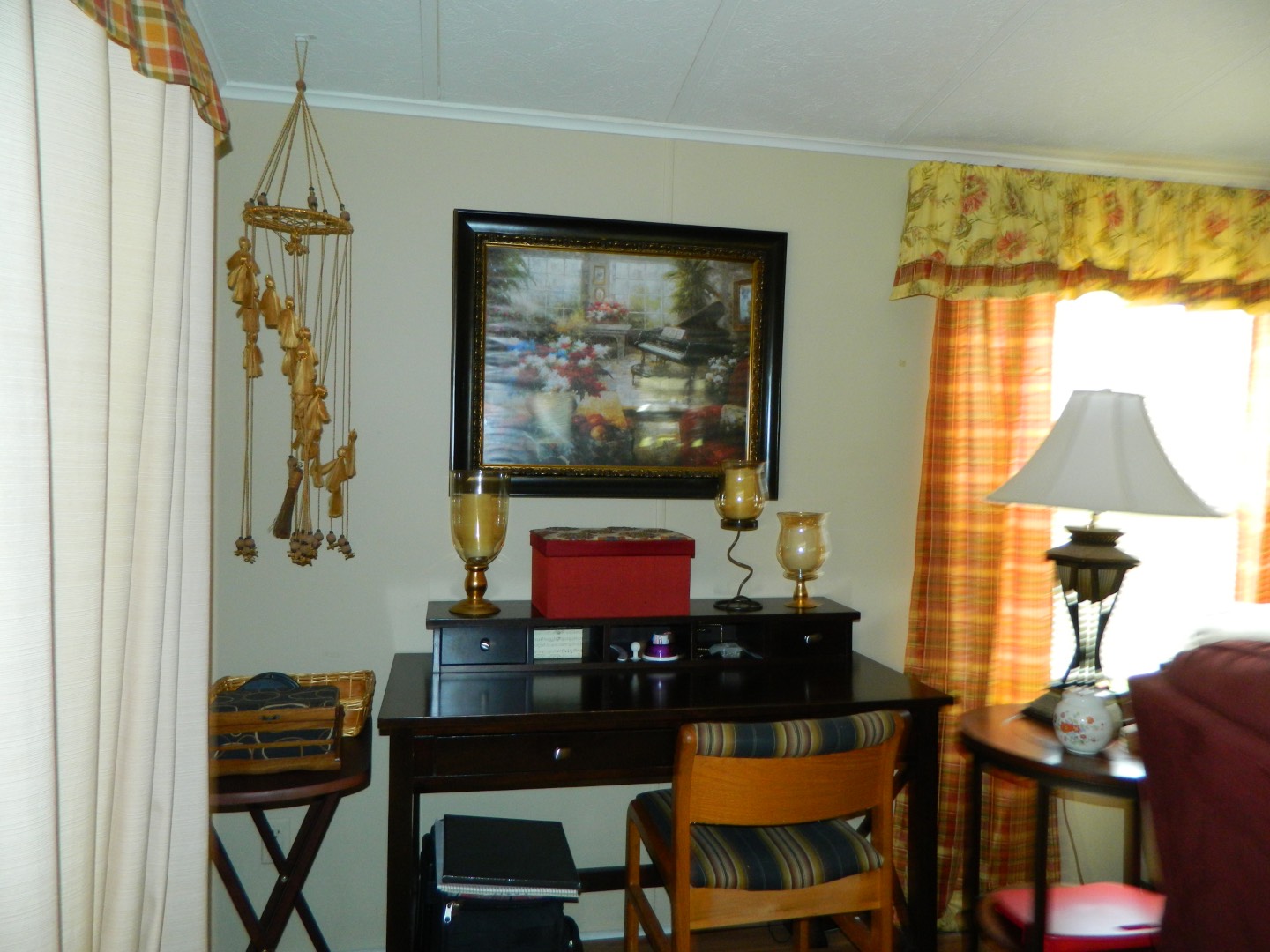 ;
;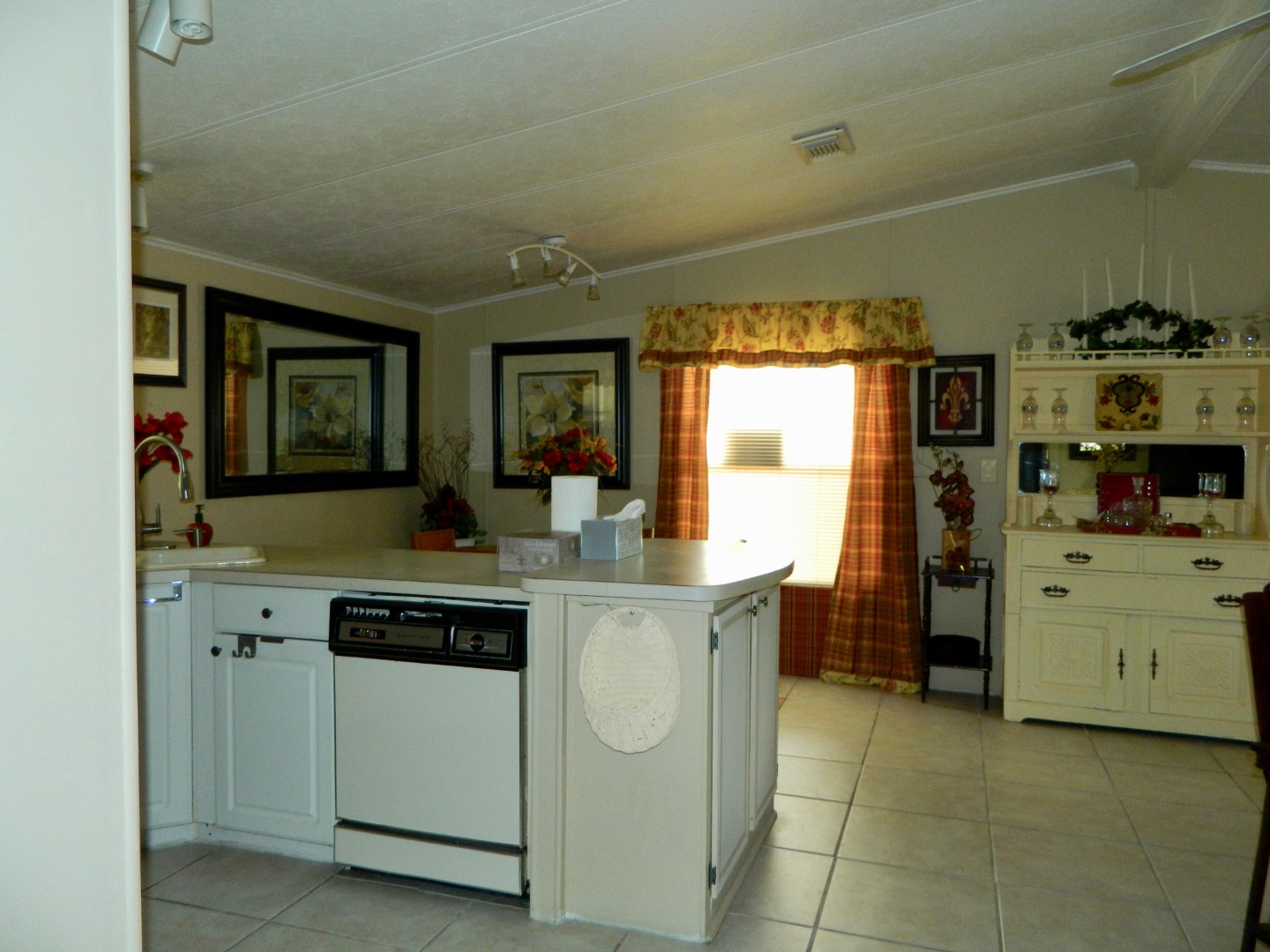 ;
;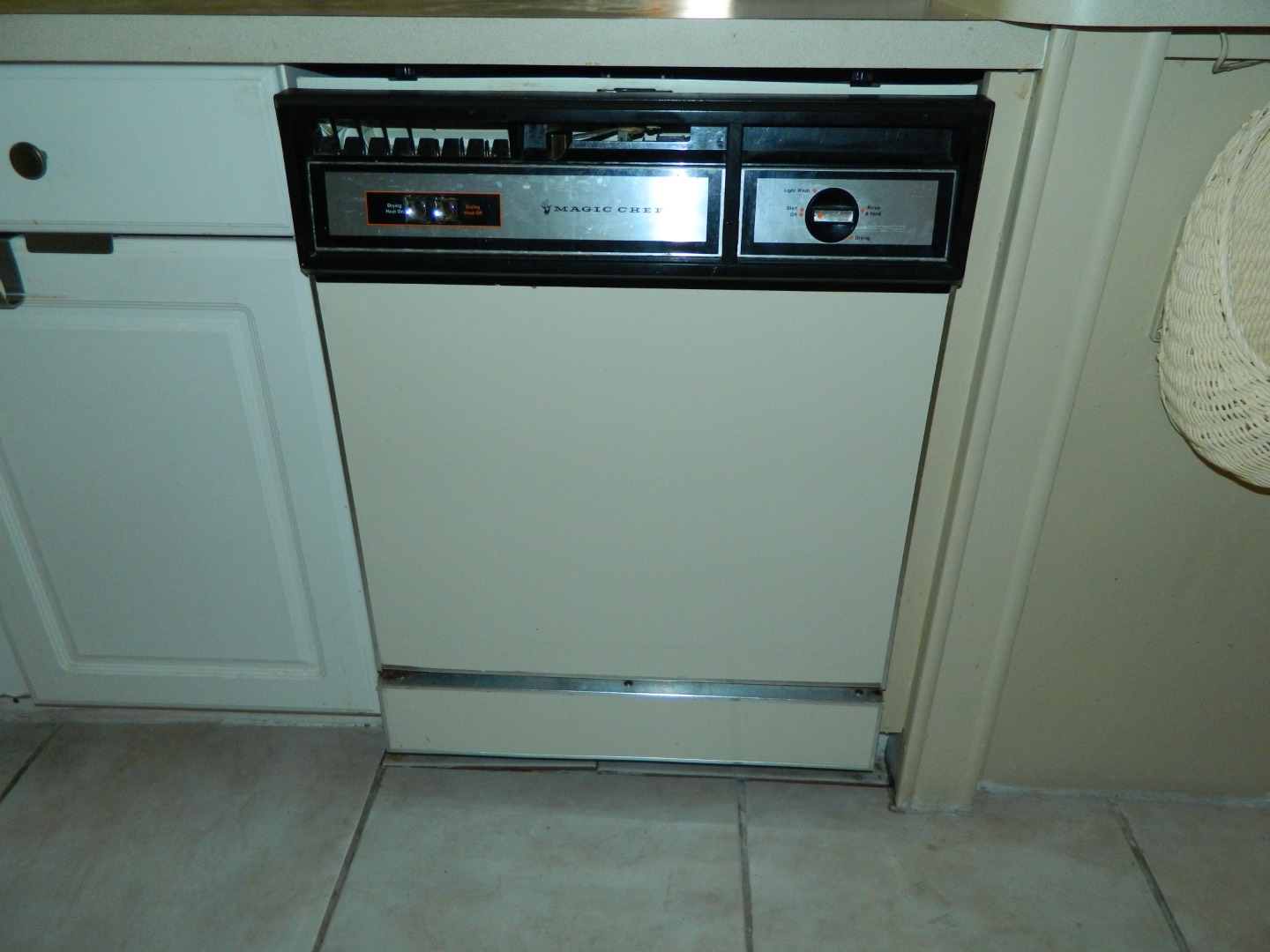 ;
;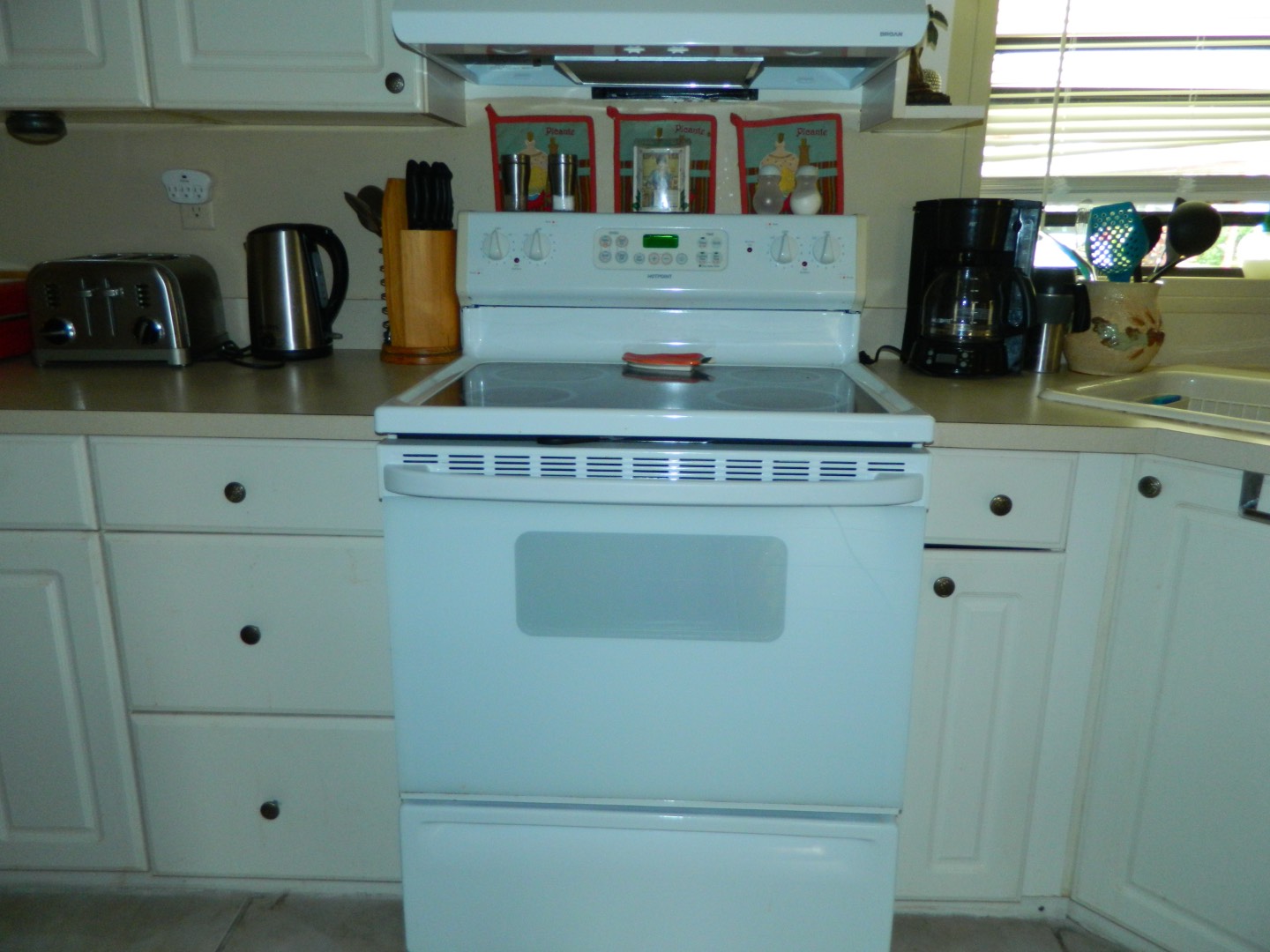 ;
;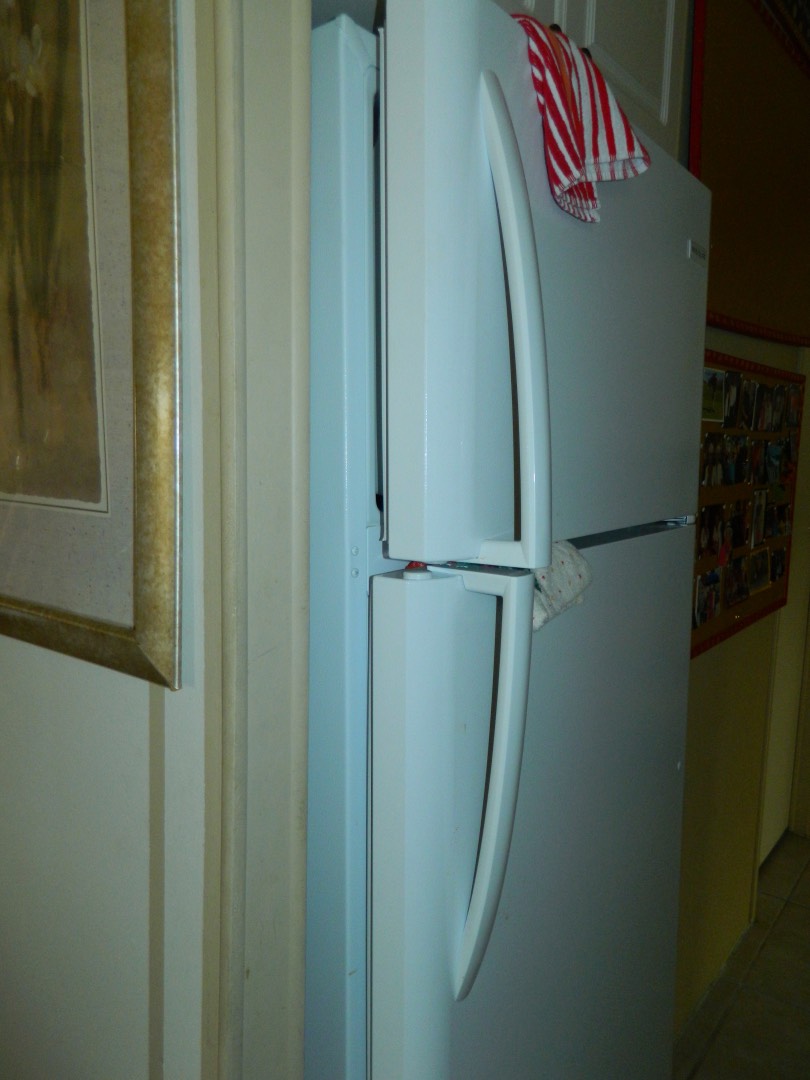 ;
;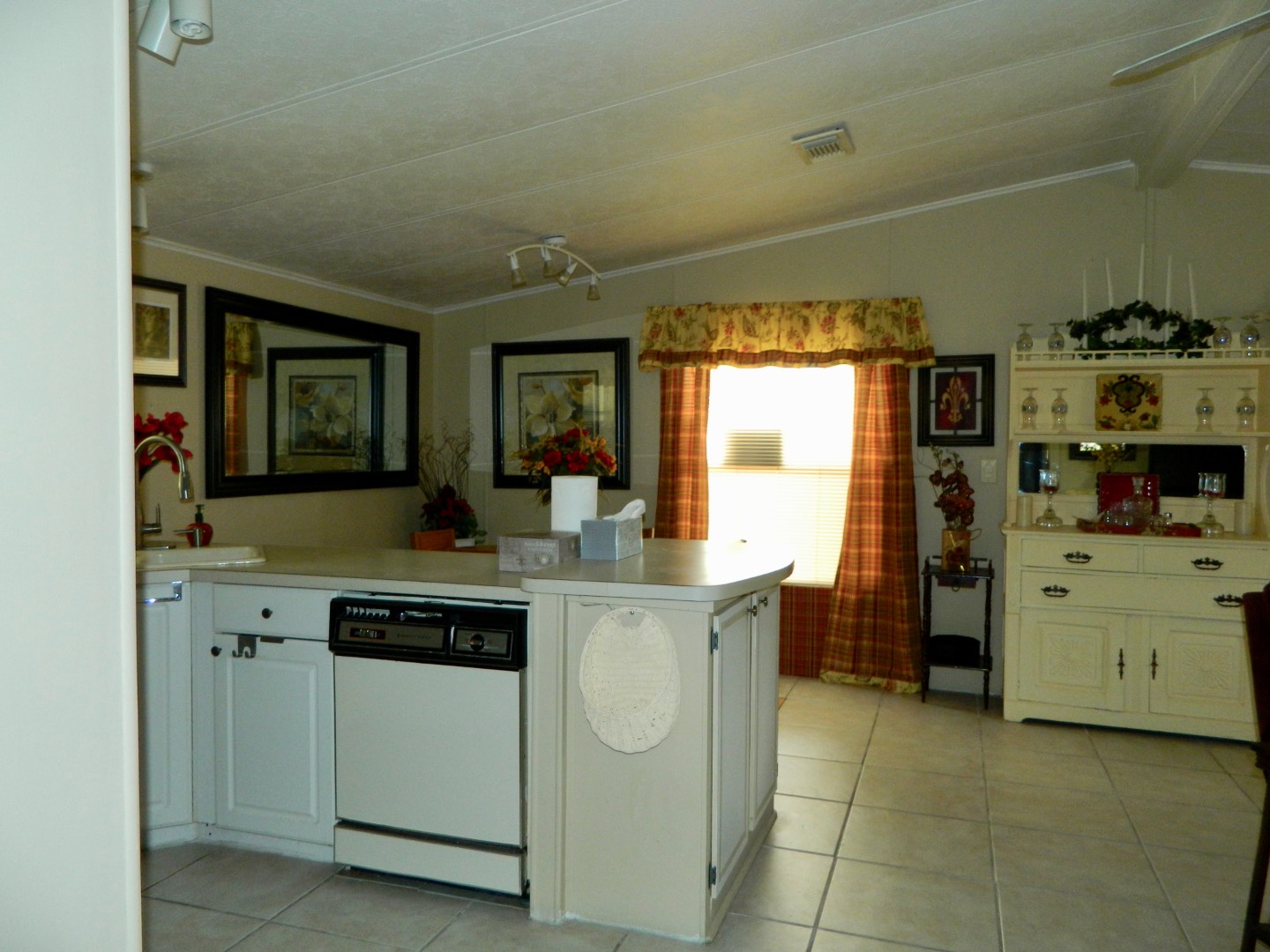 ;
;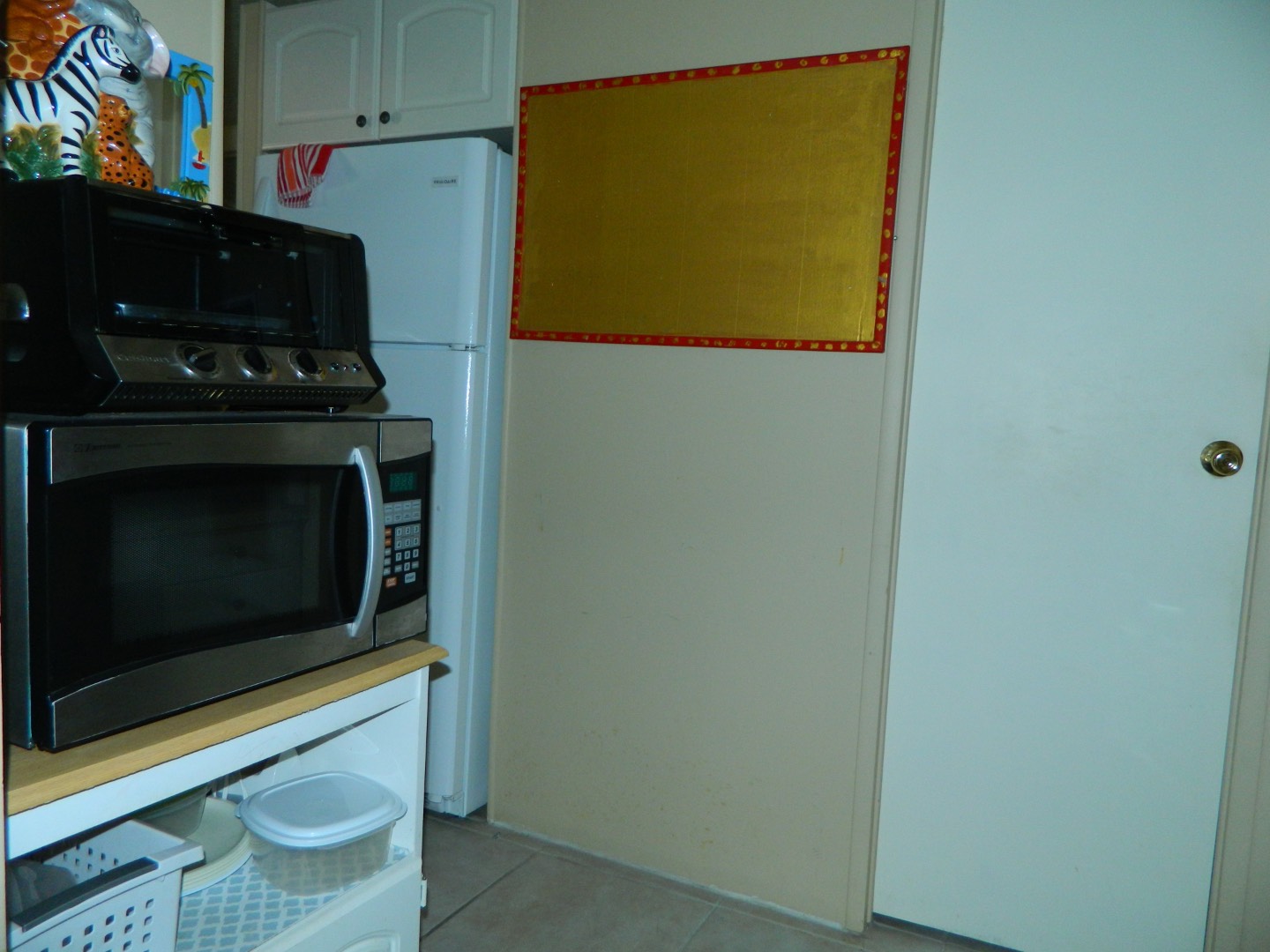 ;
;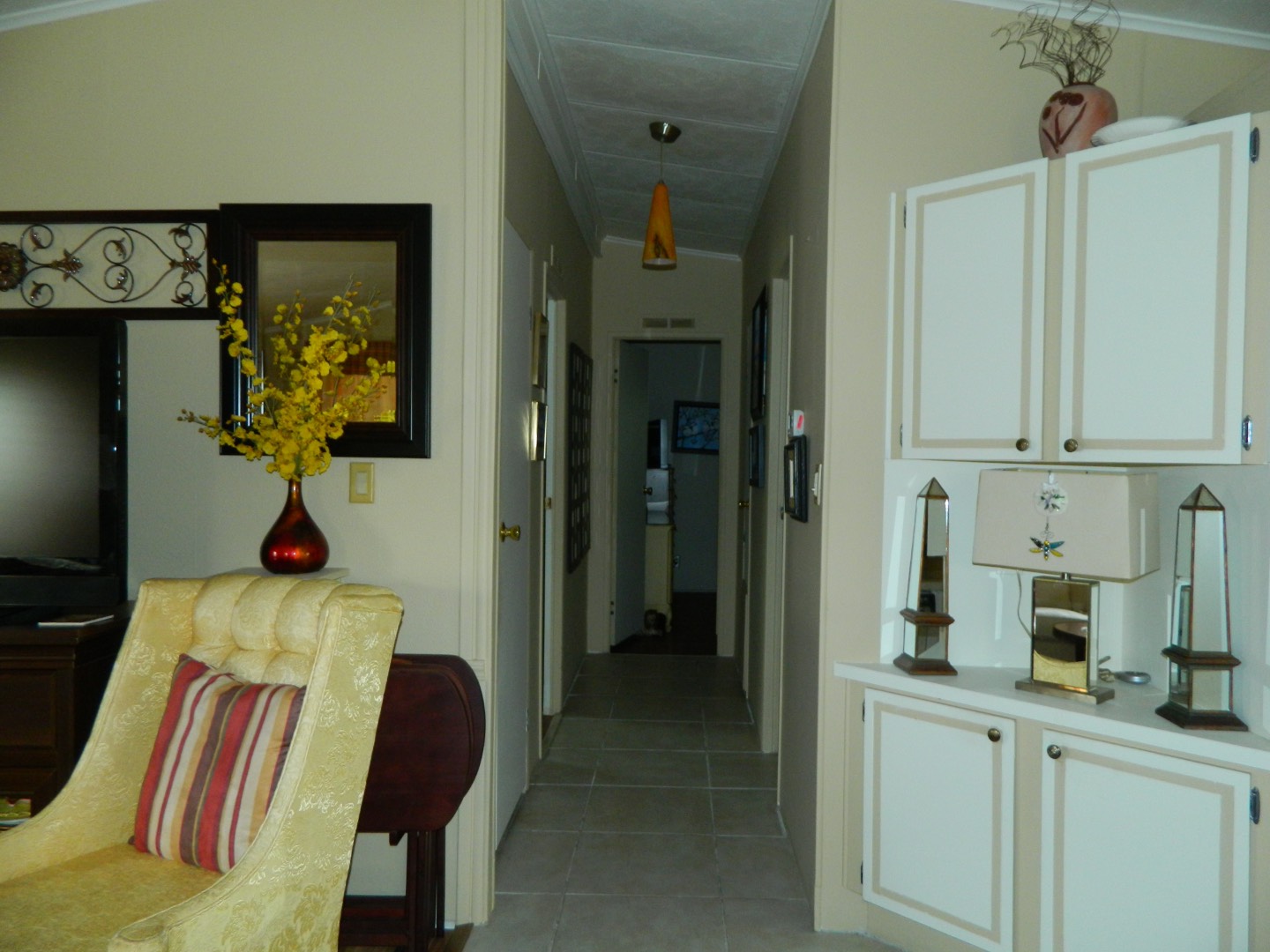 ;
;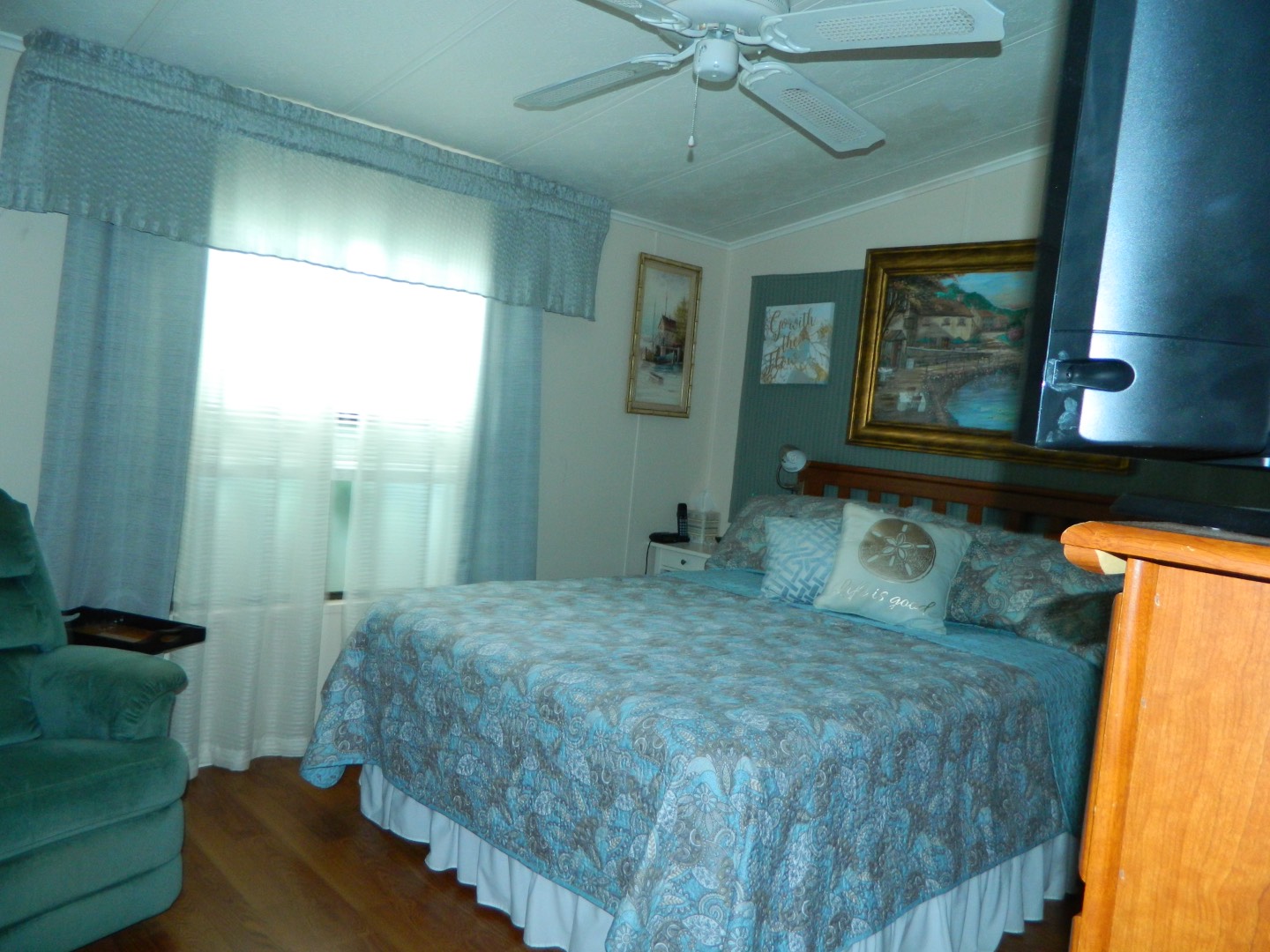 ;
;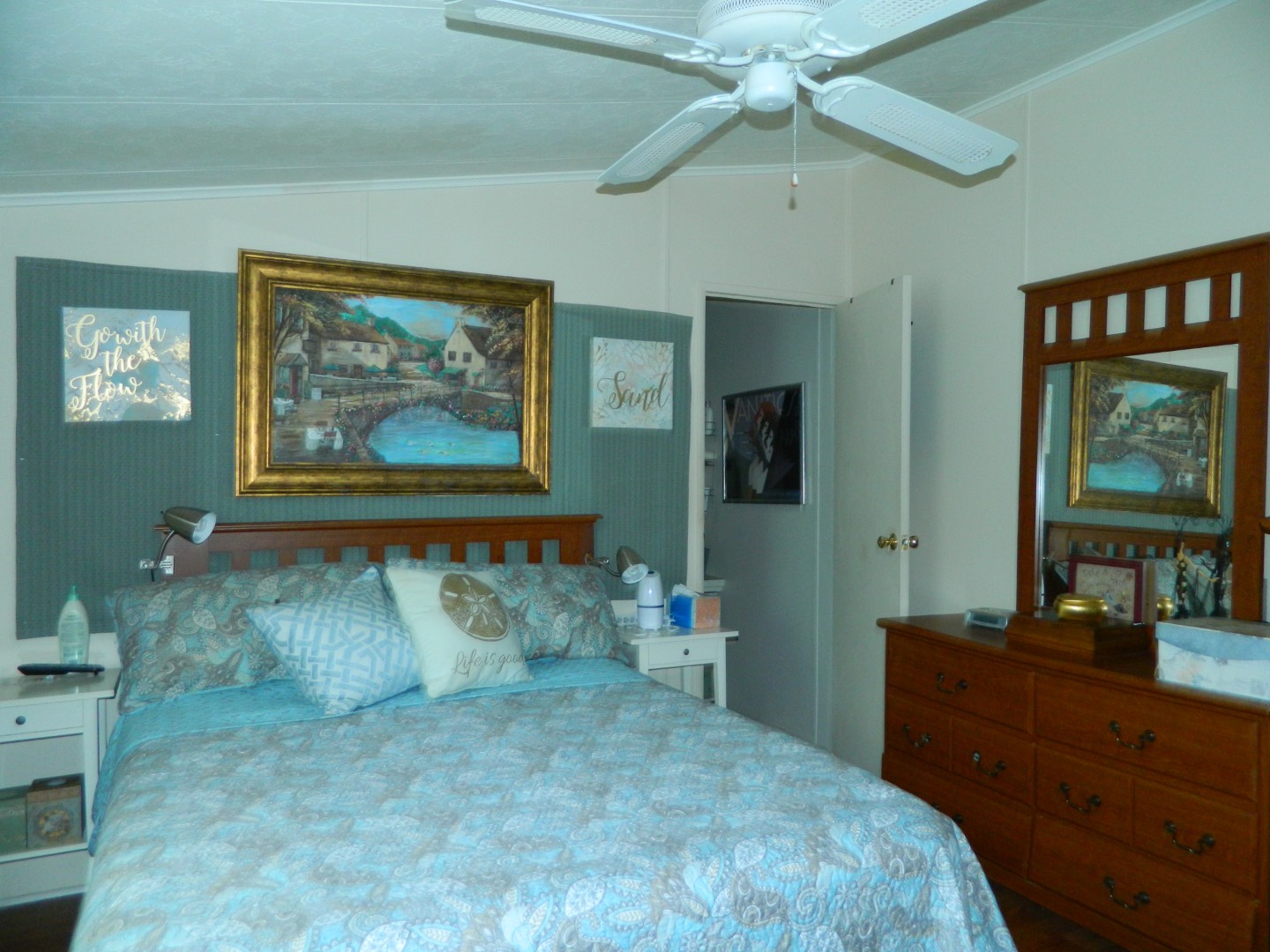 ;
;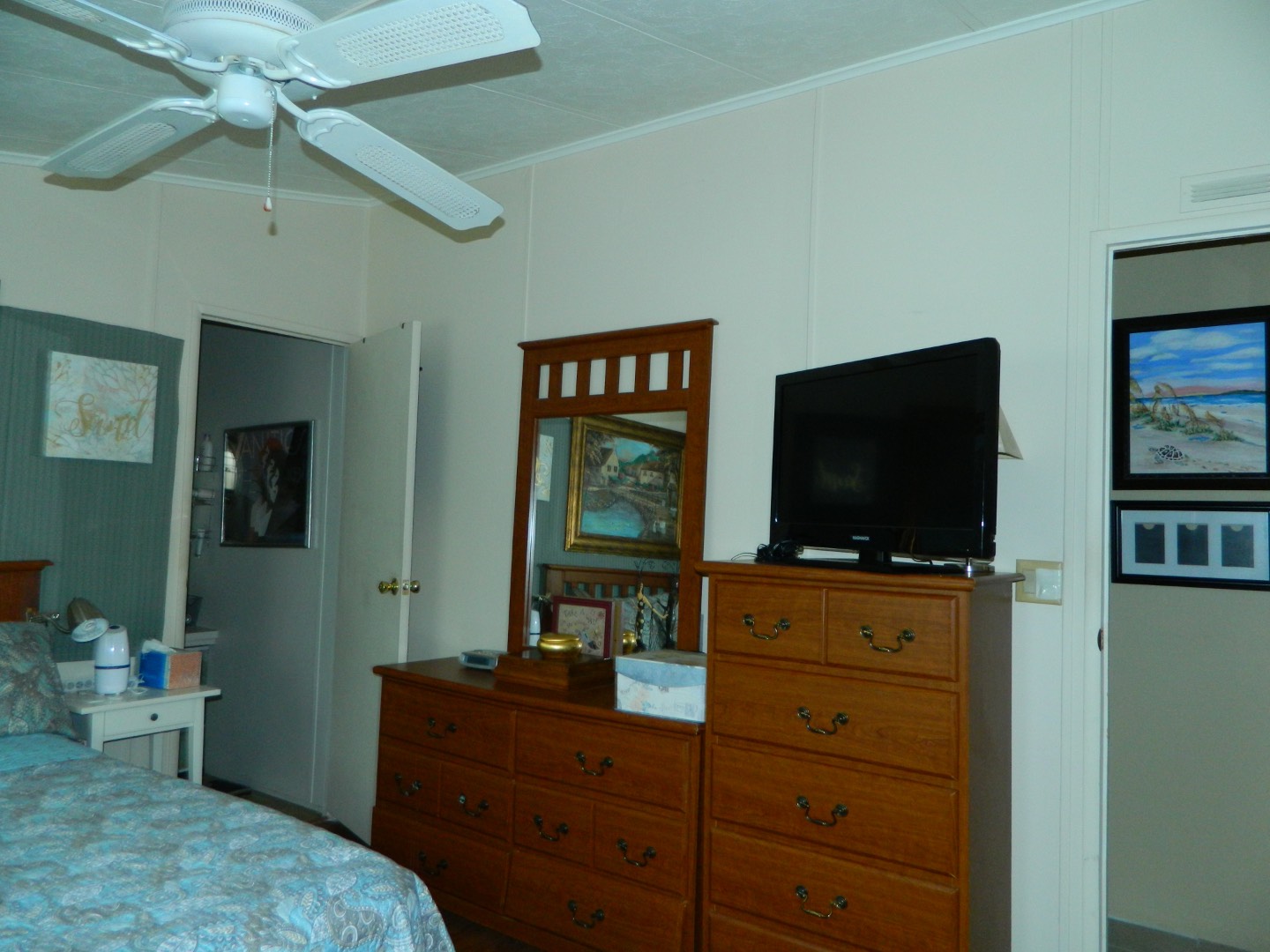 ;
;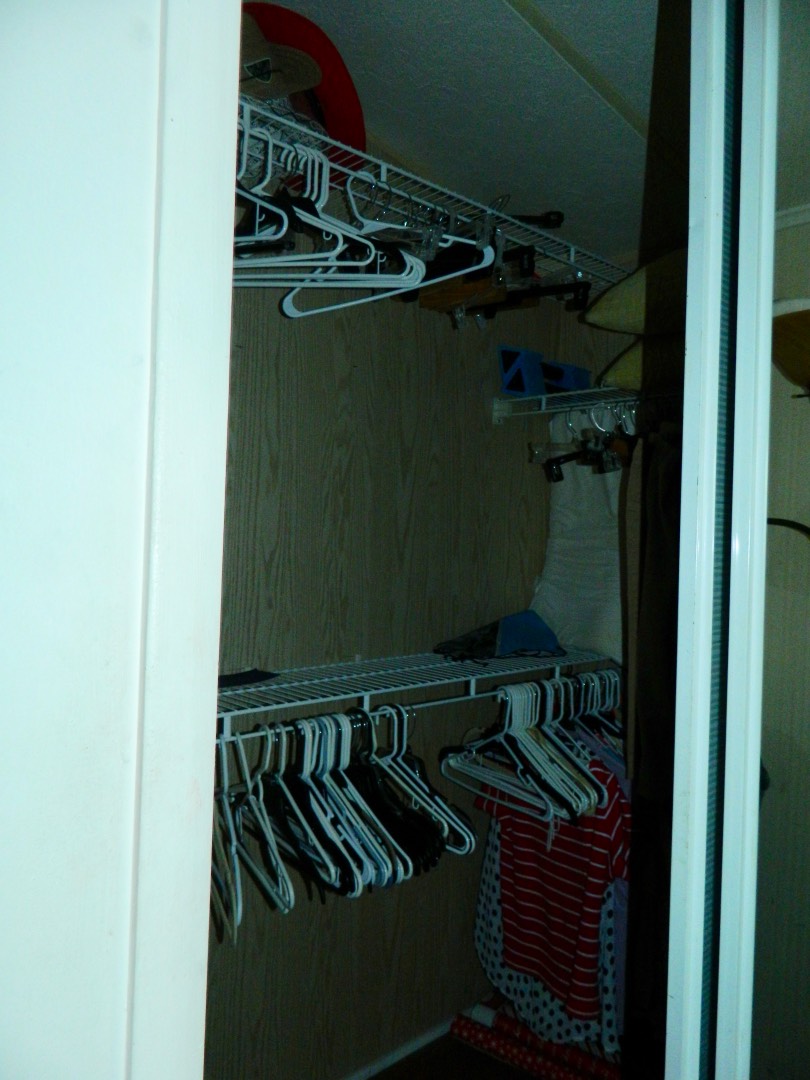 ;
;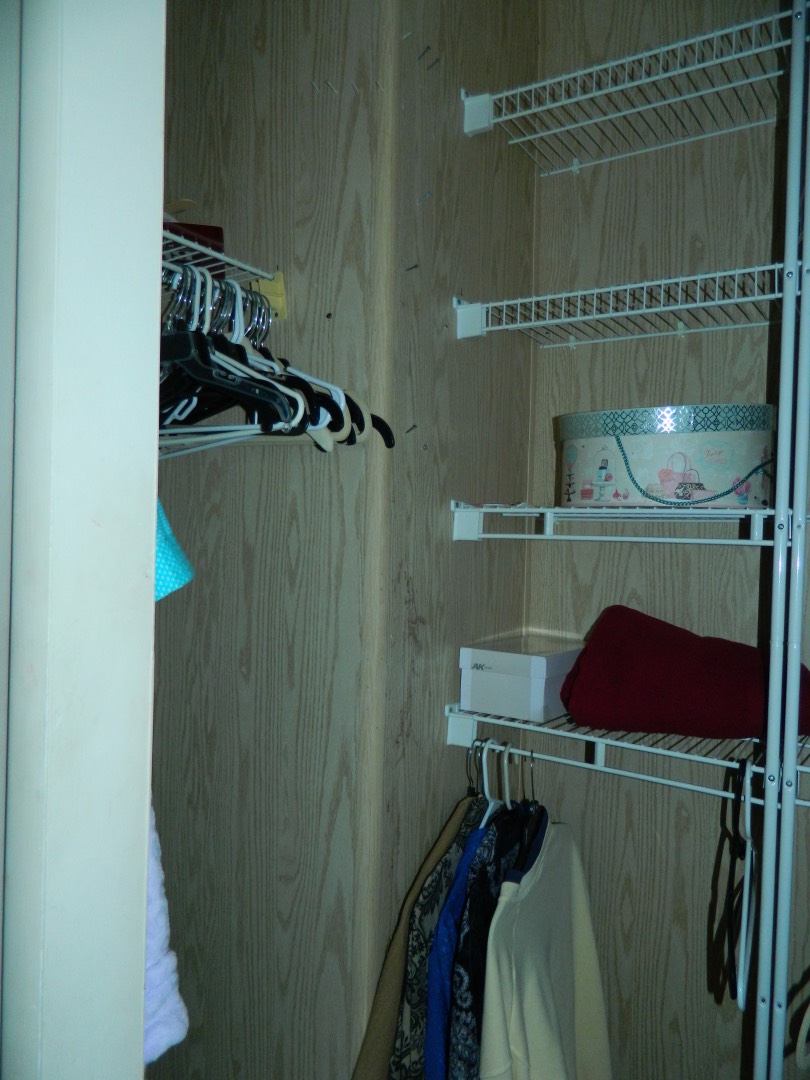 ;
;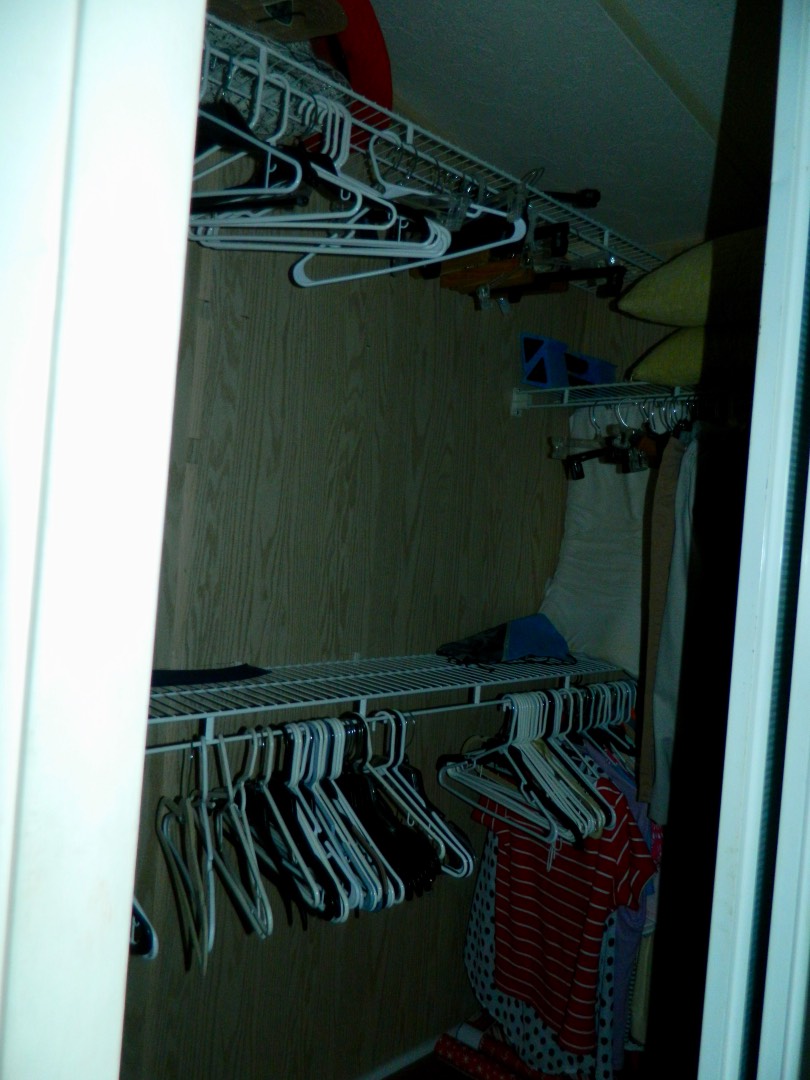 ;
;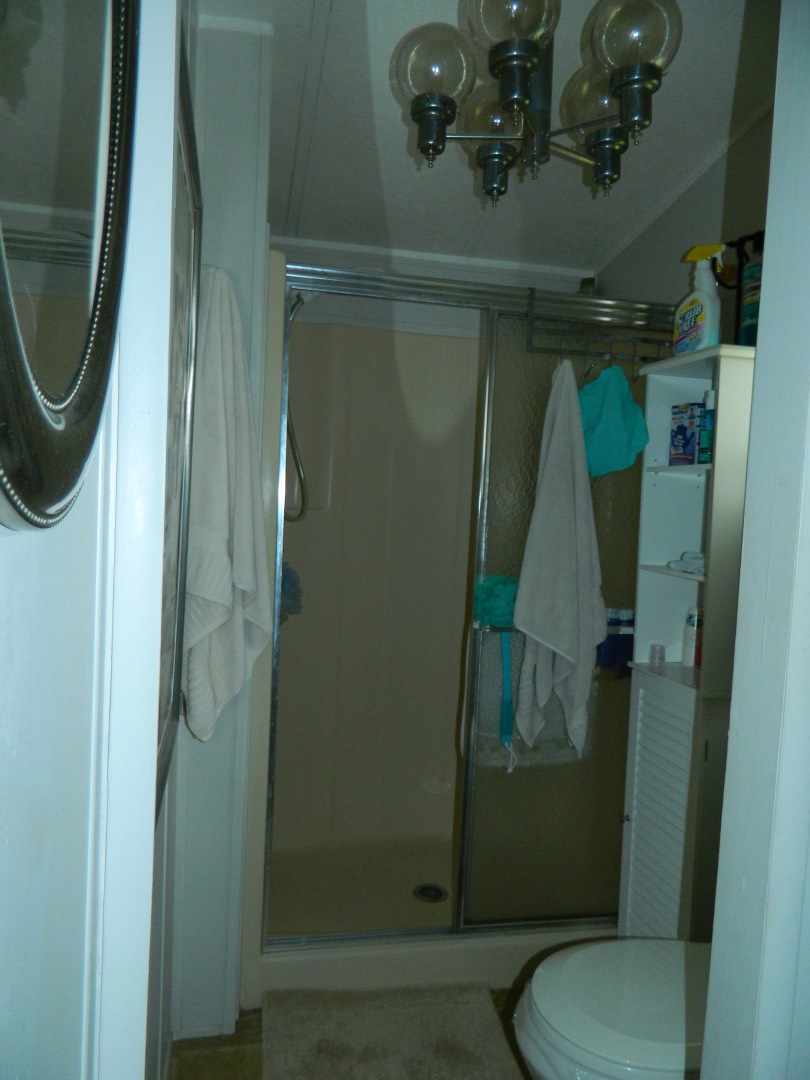 ;
;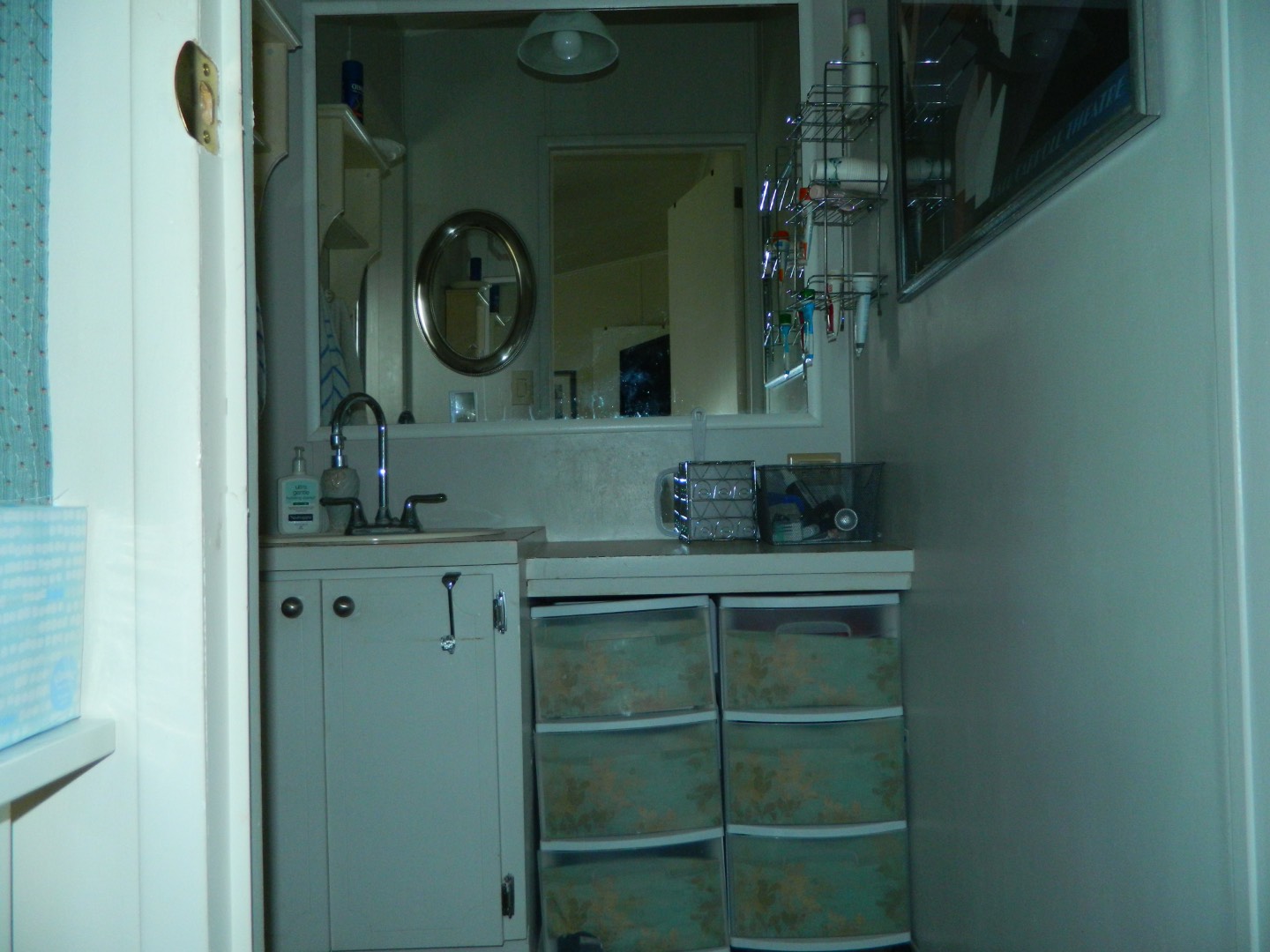 ;
;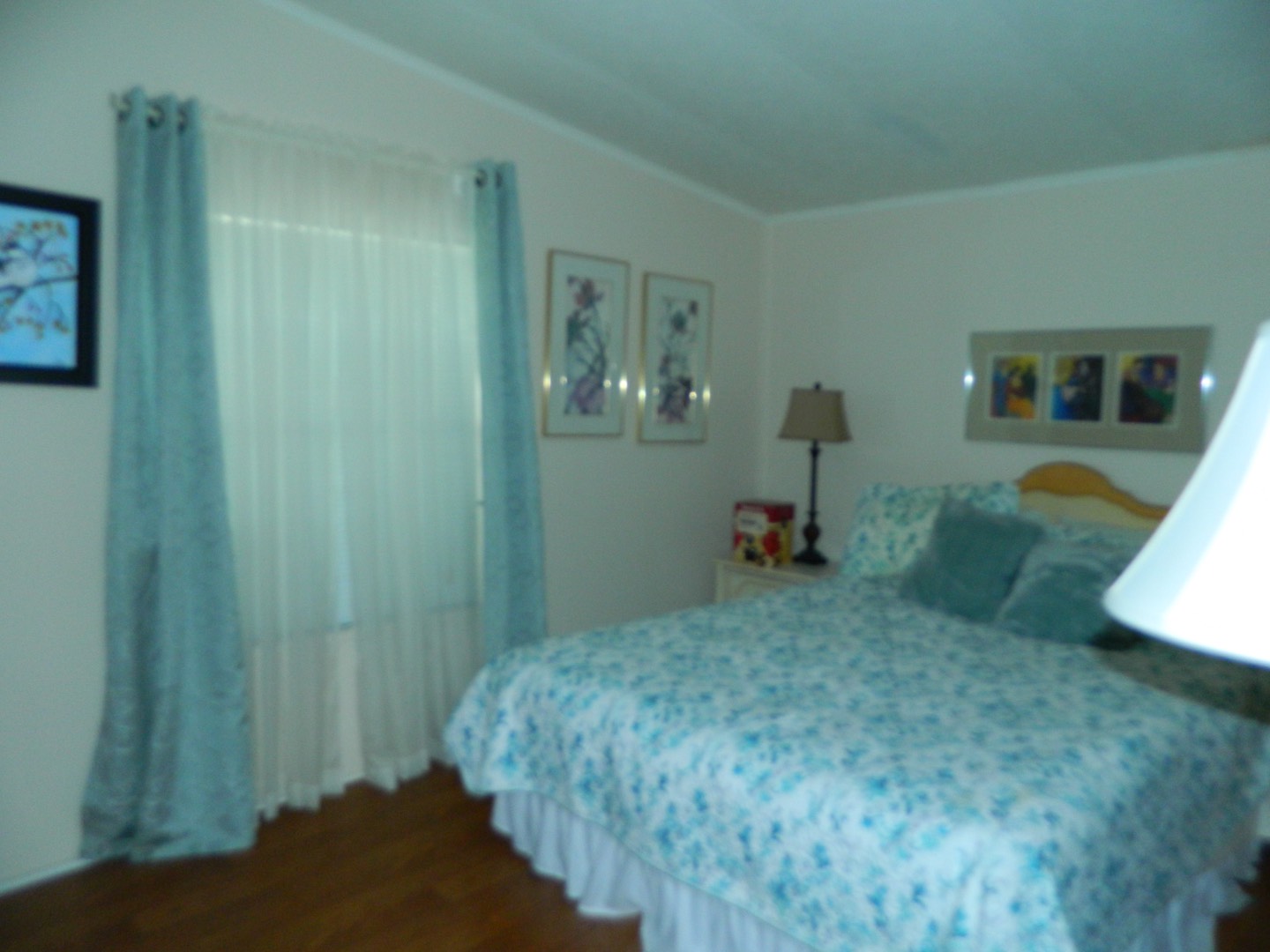 ;
;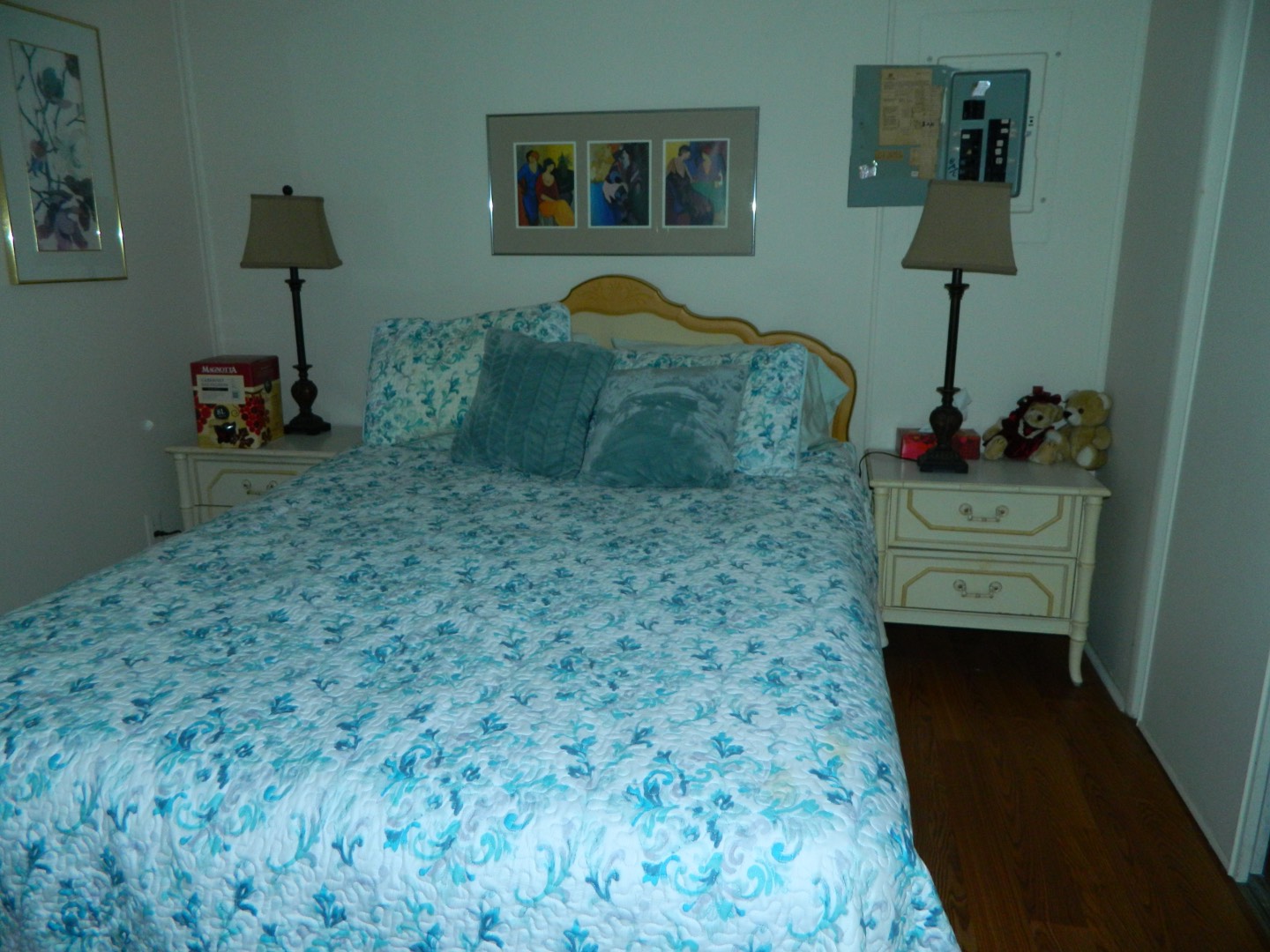 ;
;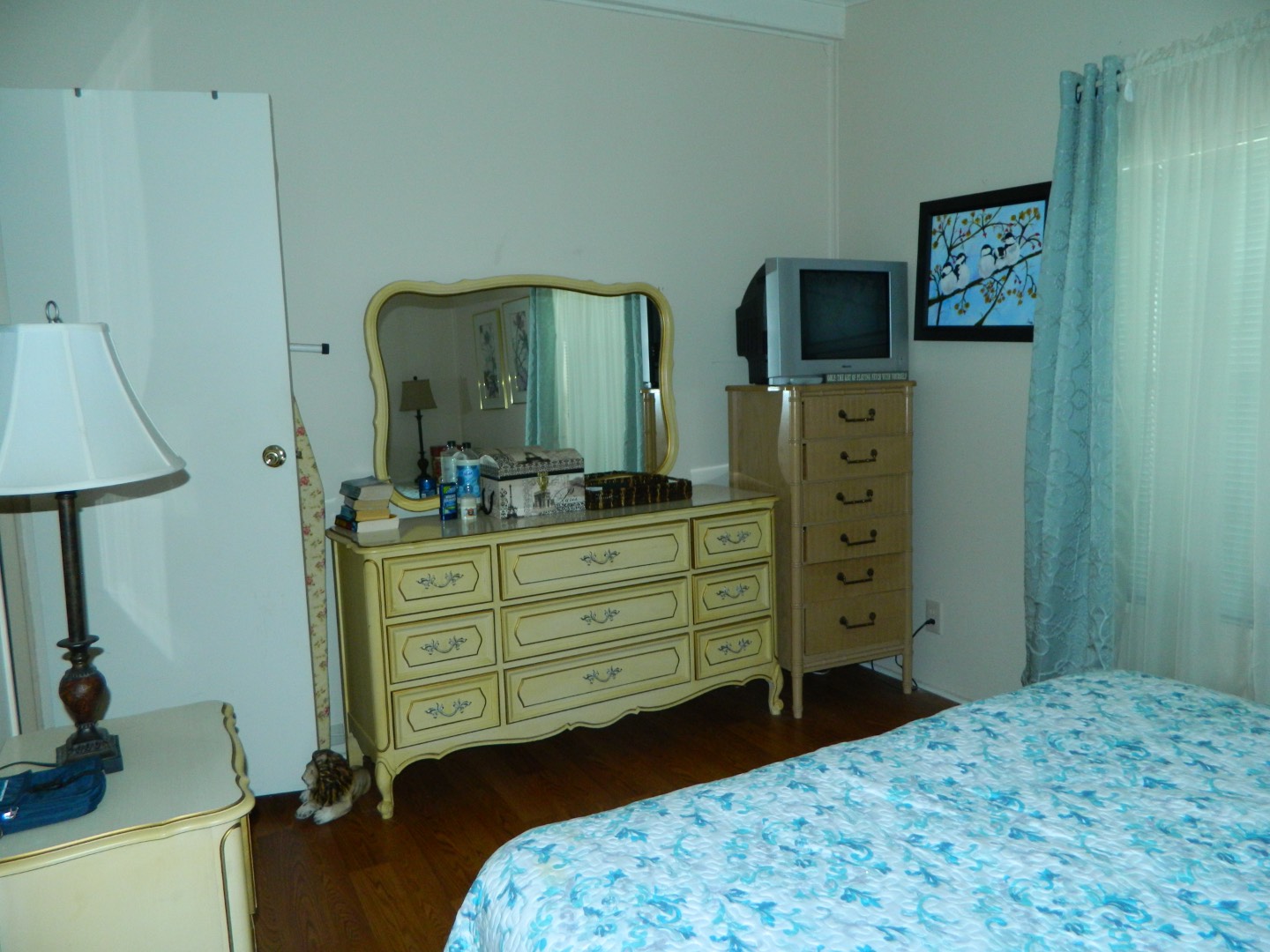 ;
;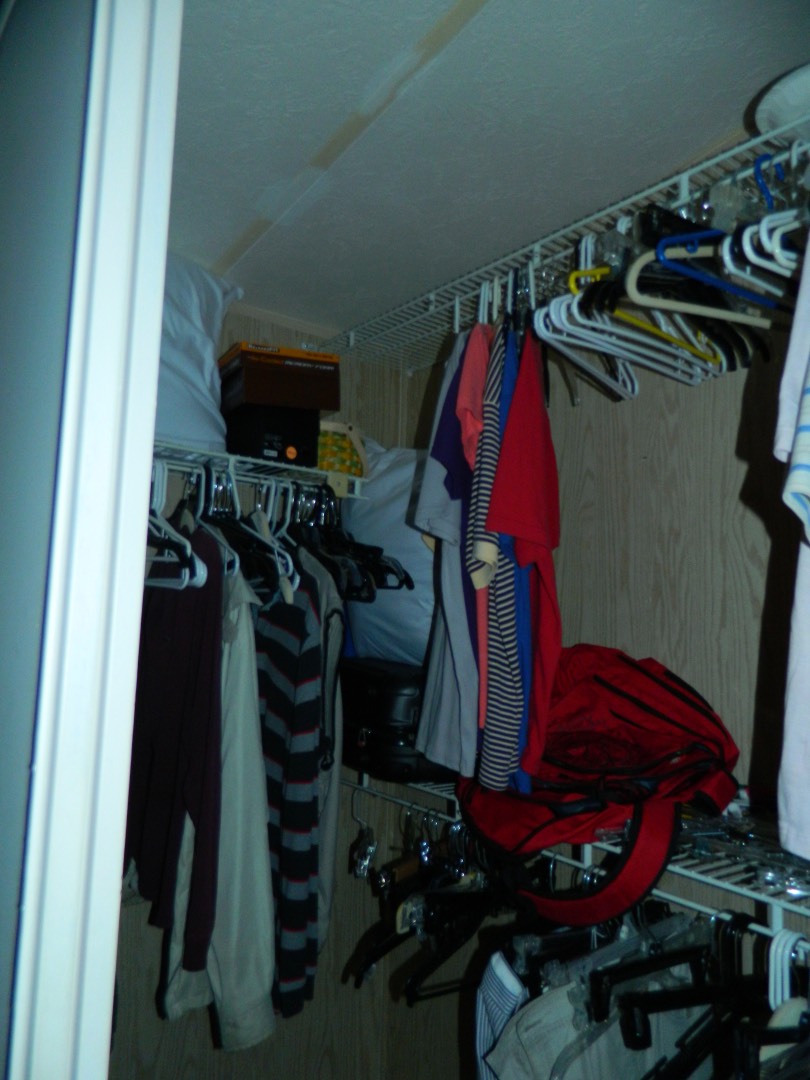 ;
;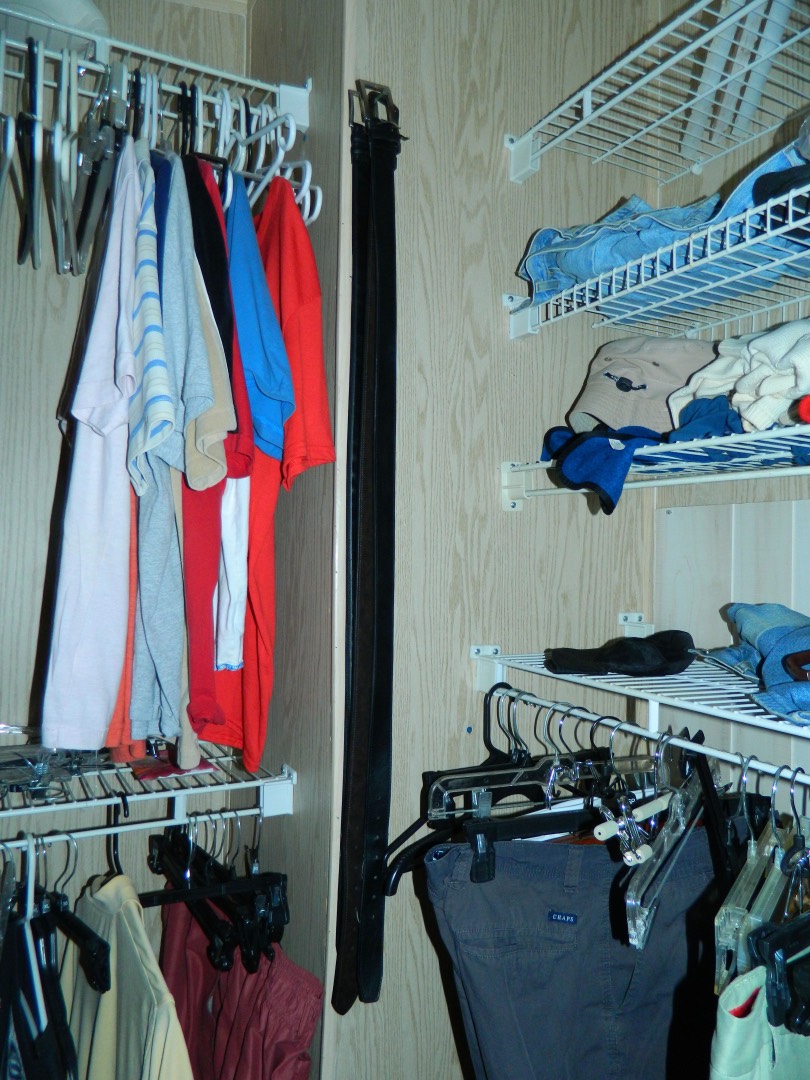 ;
;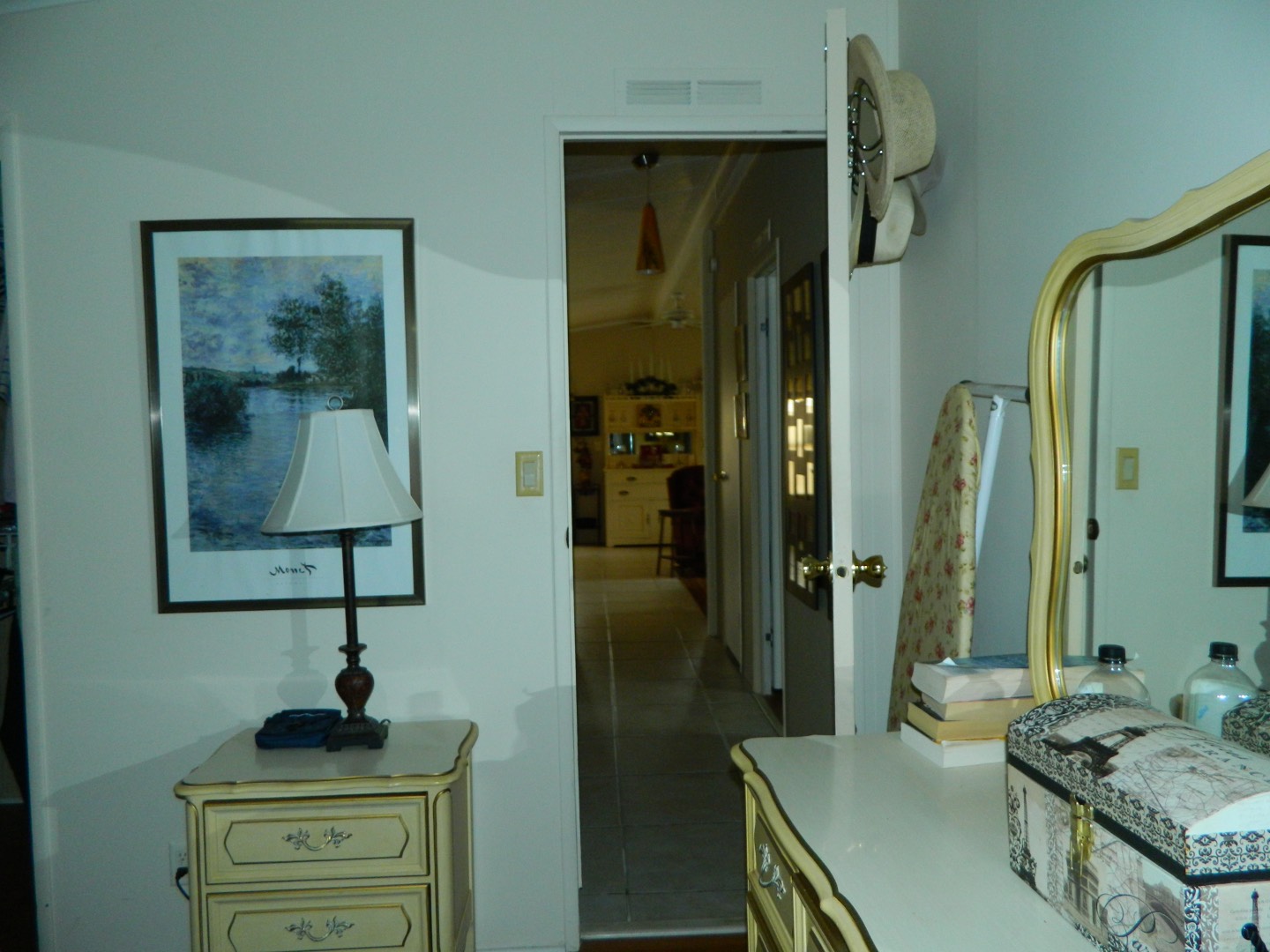 ;
;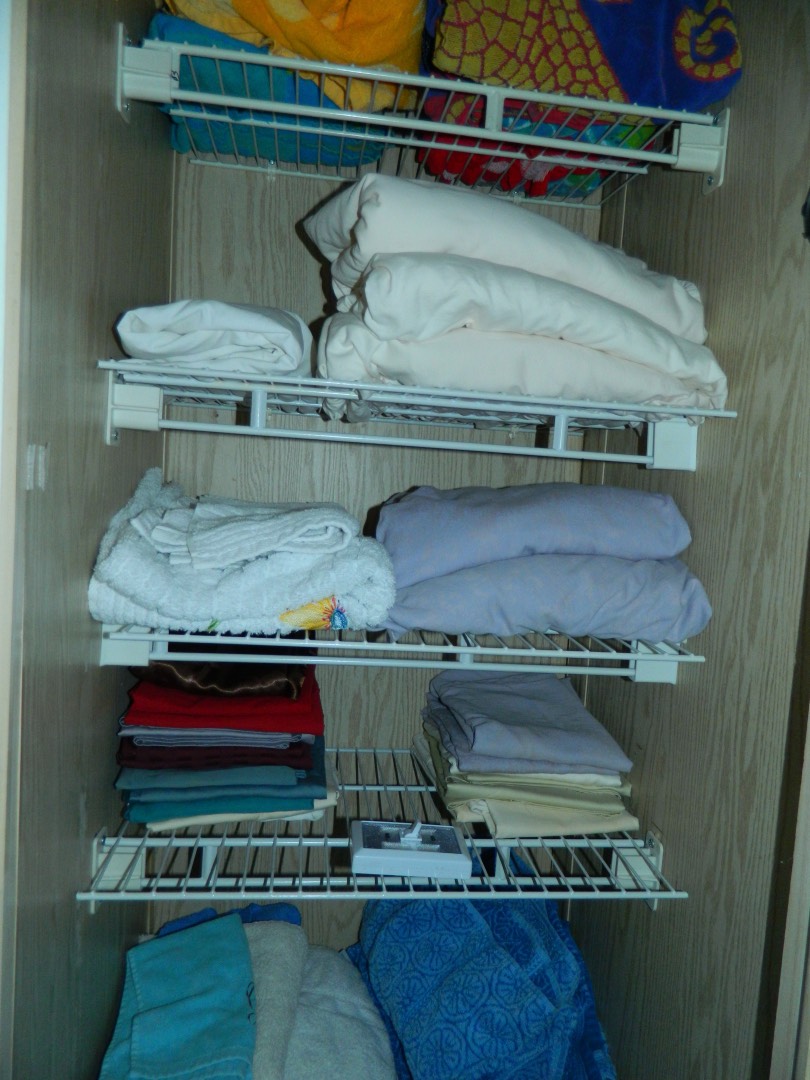 ;
;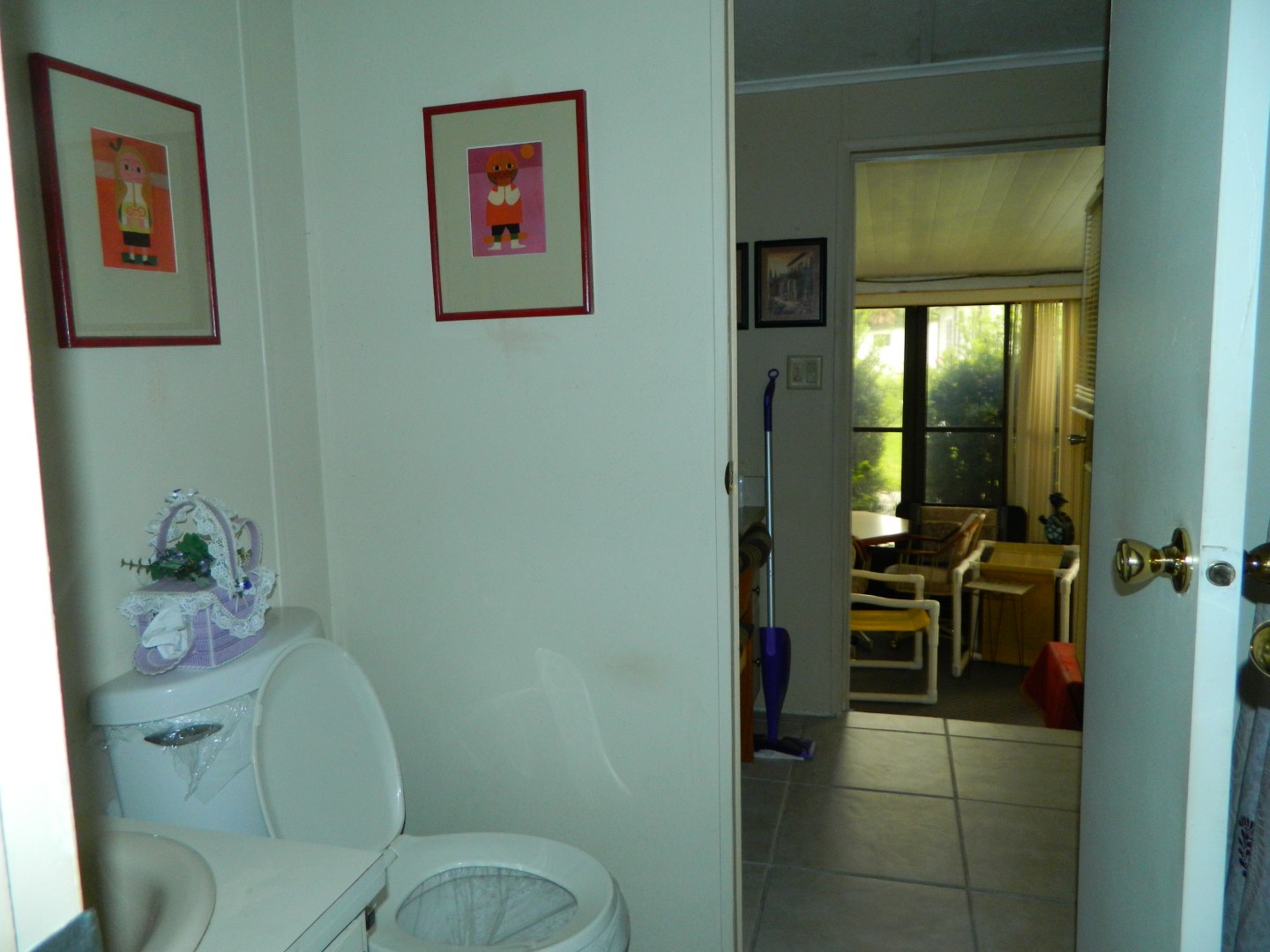 ;
;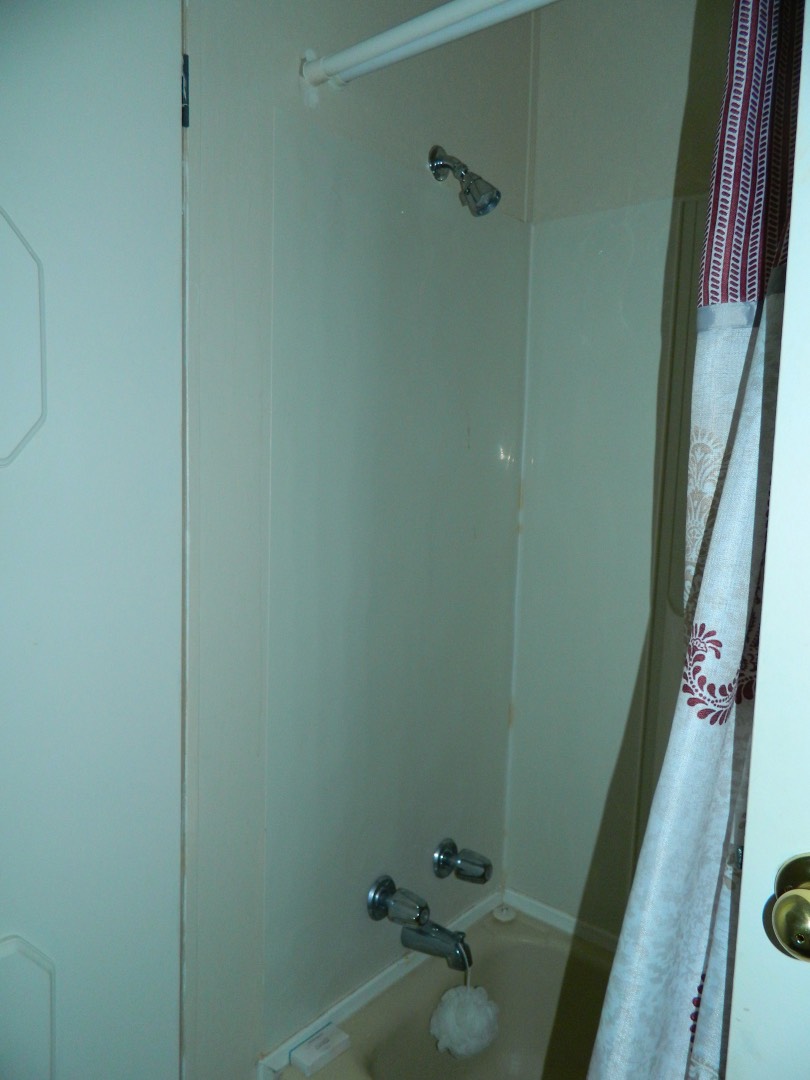 ;
;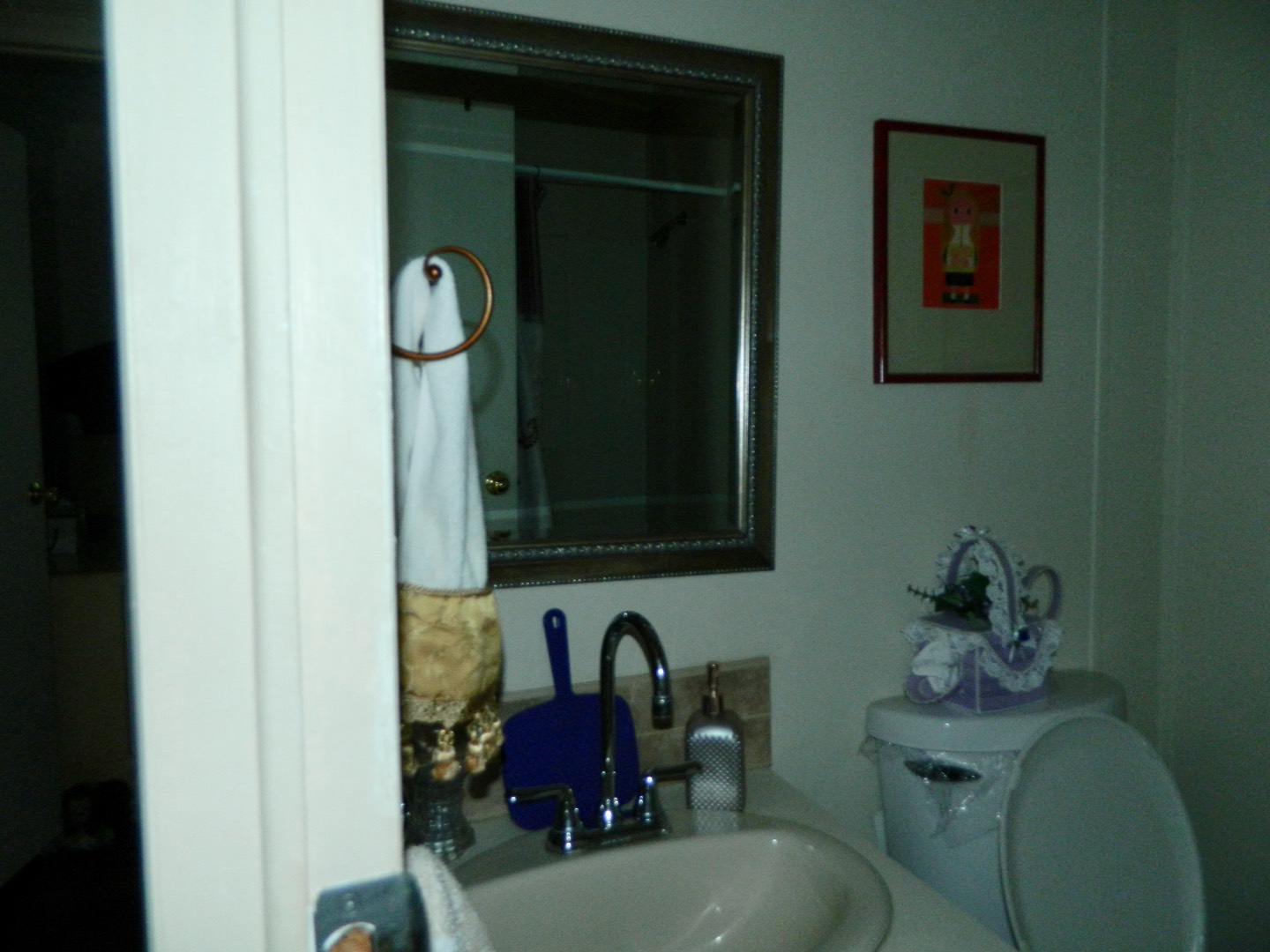 ;
;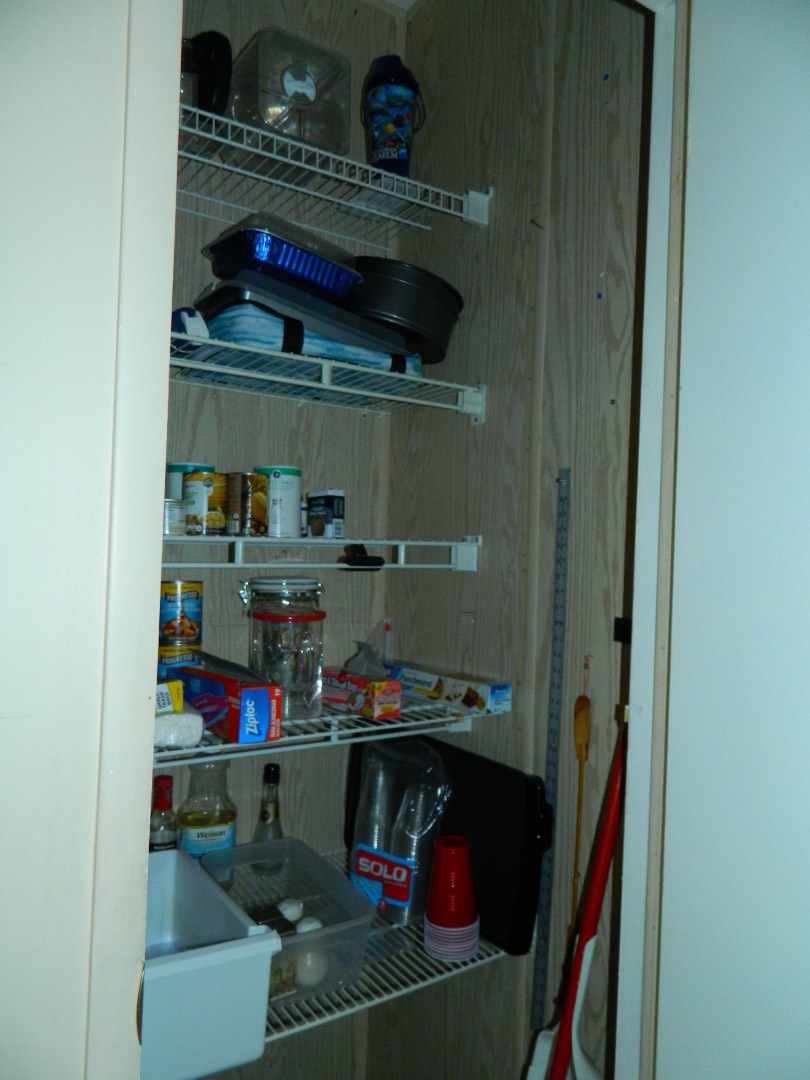 ;
;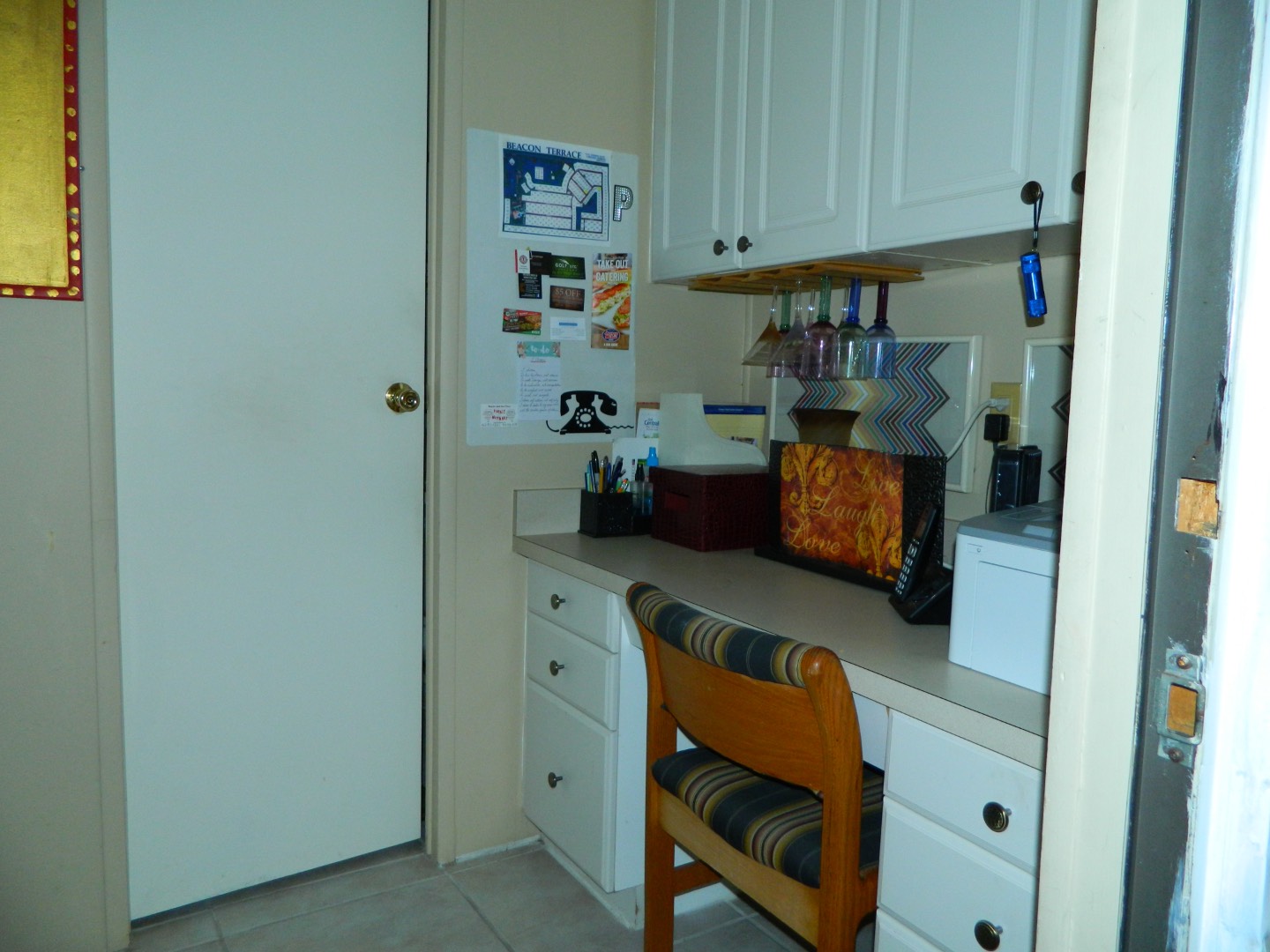 ;
;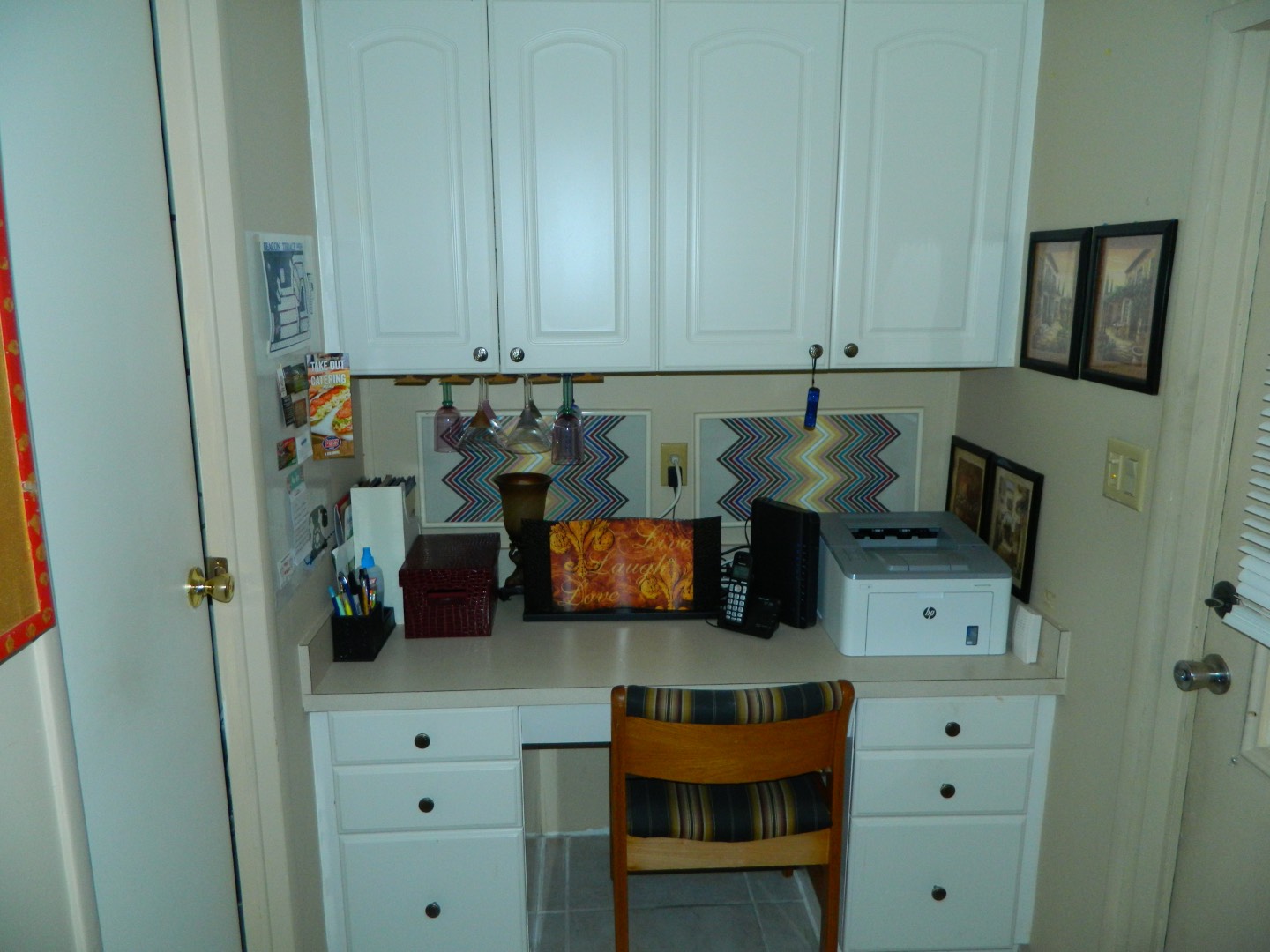 ;
;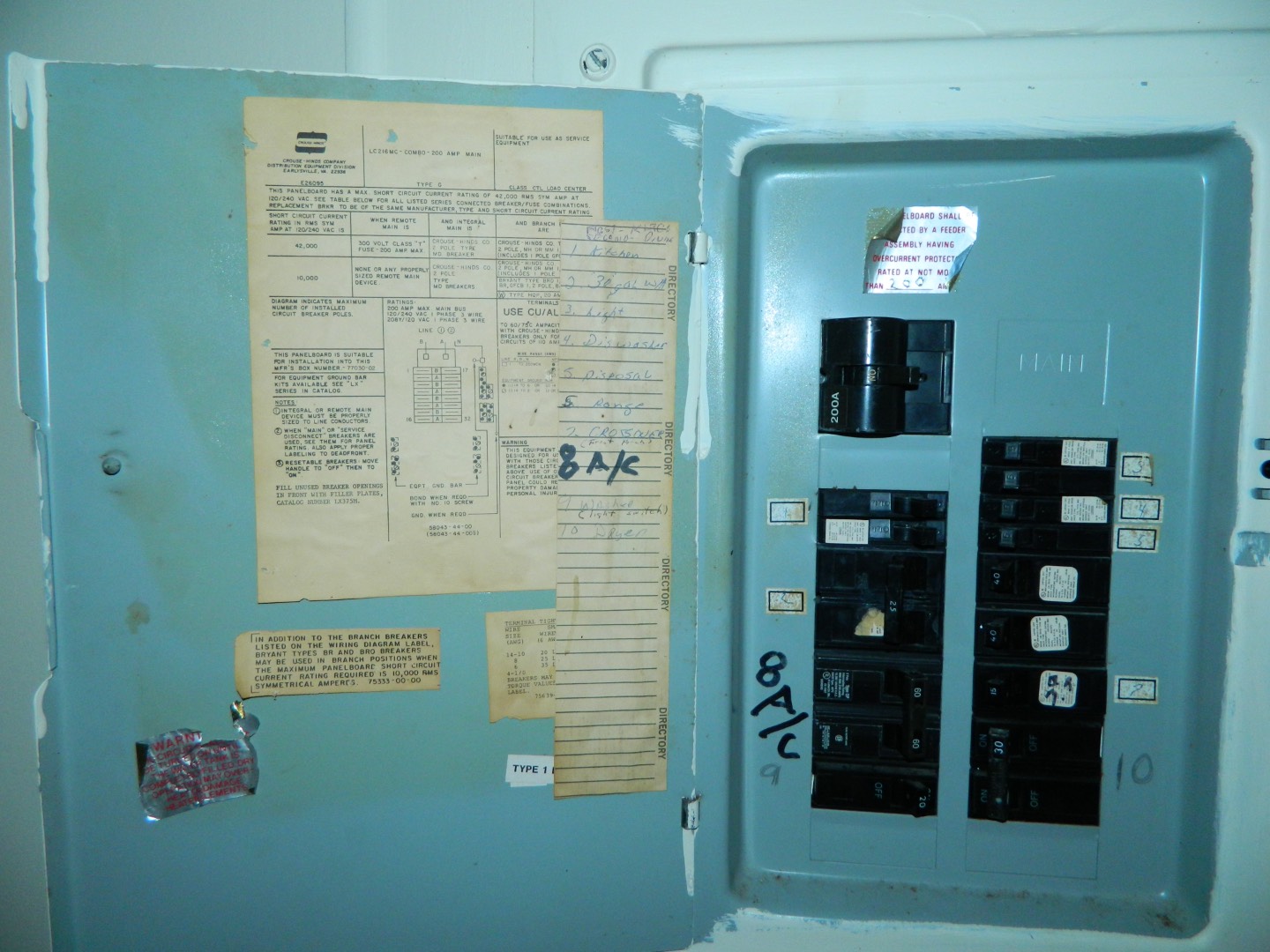 ;
;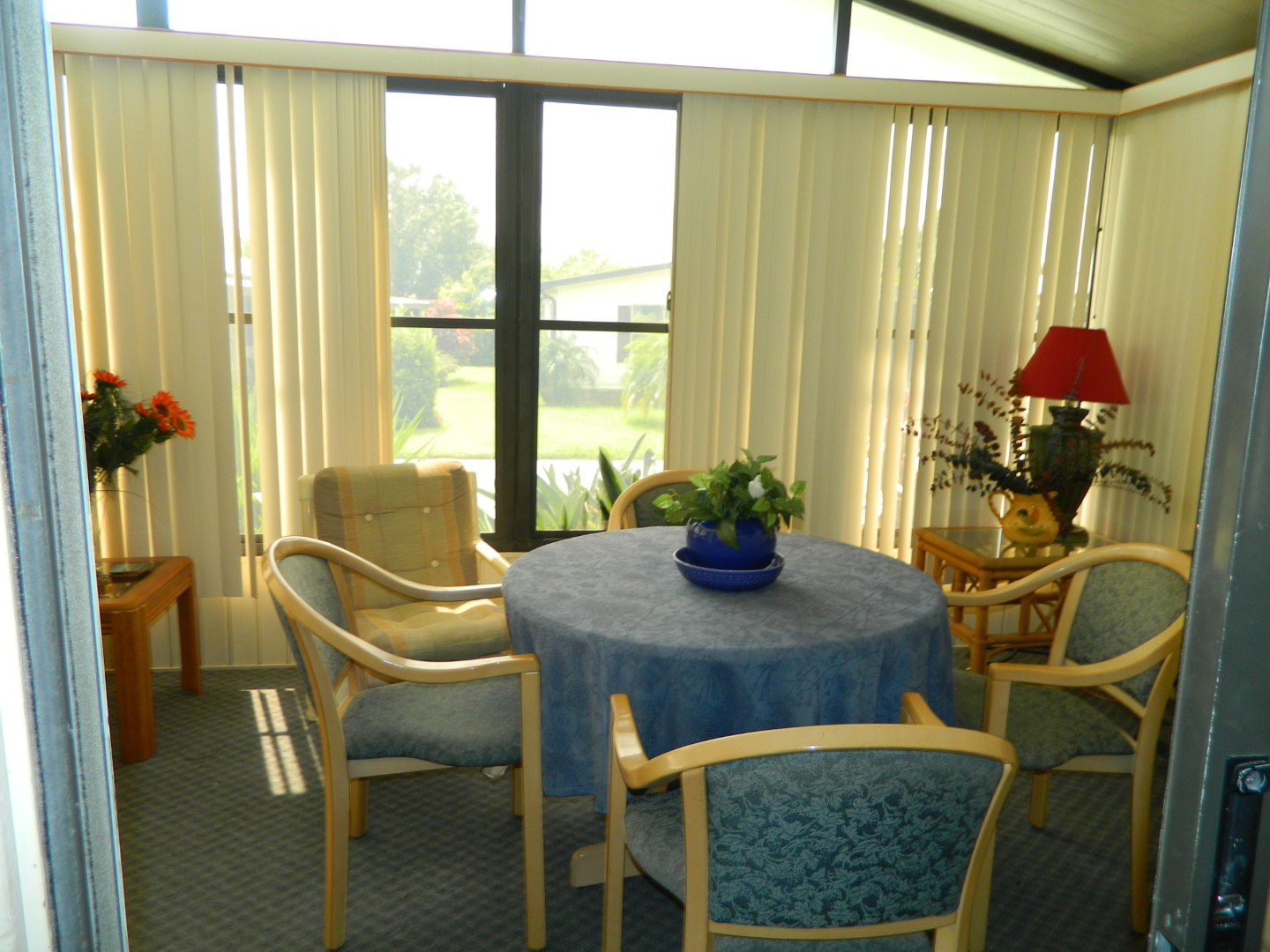 ;
;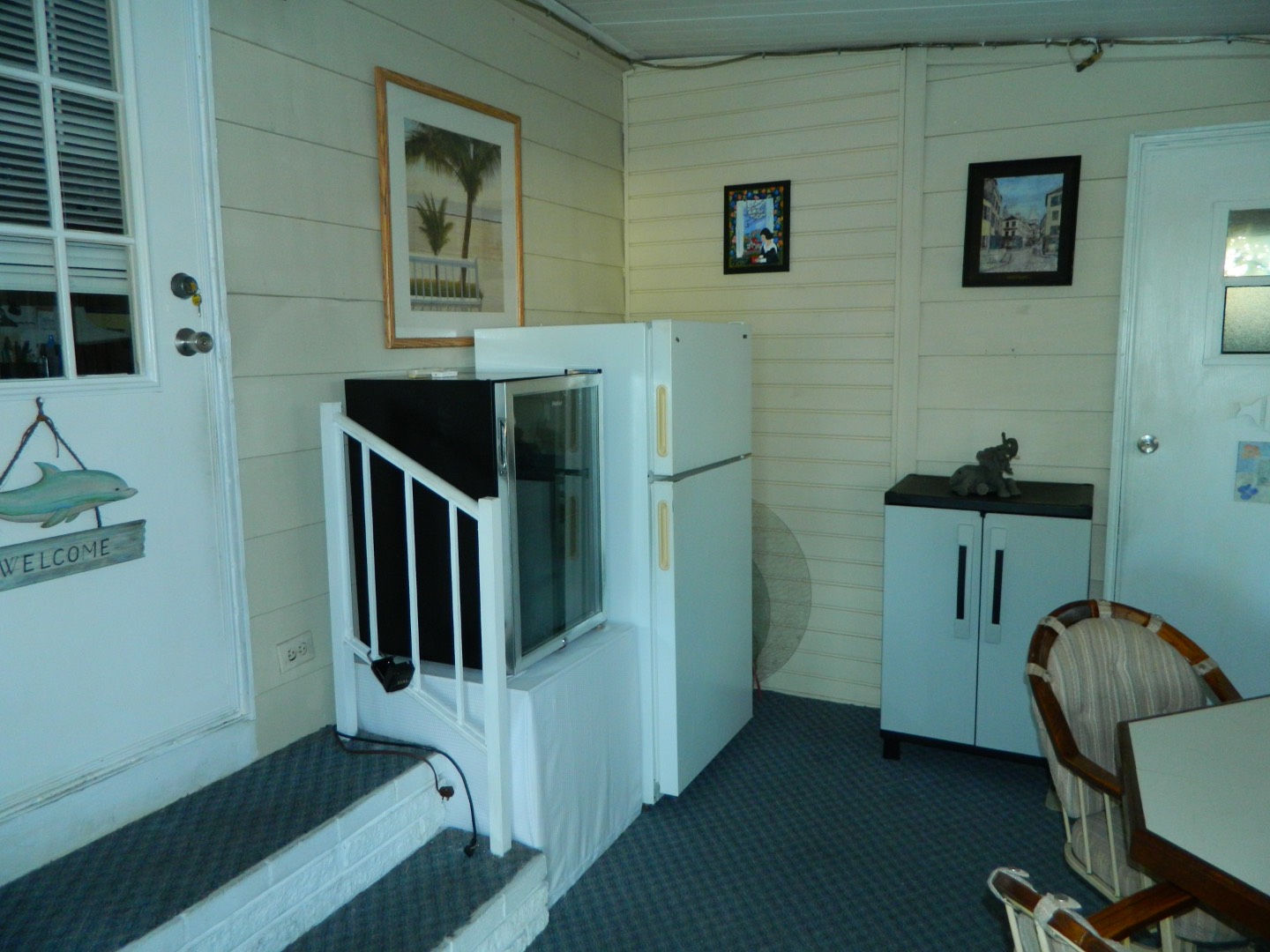 ;
;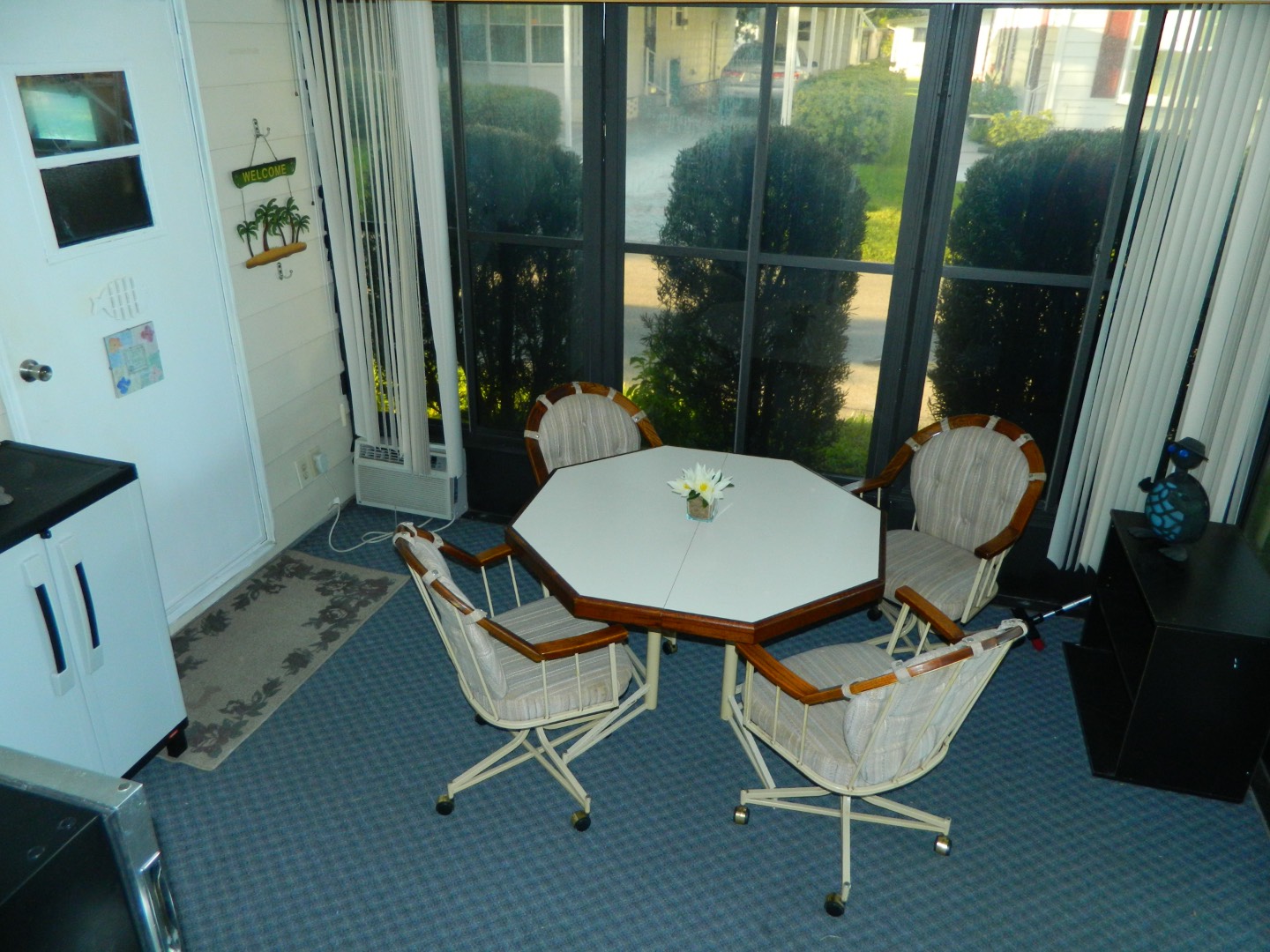 ;
;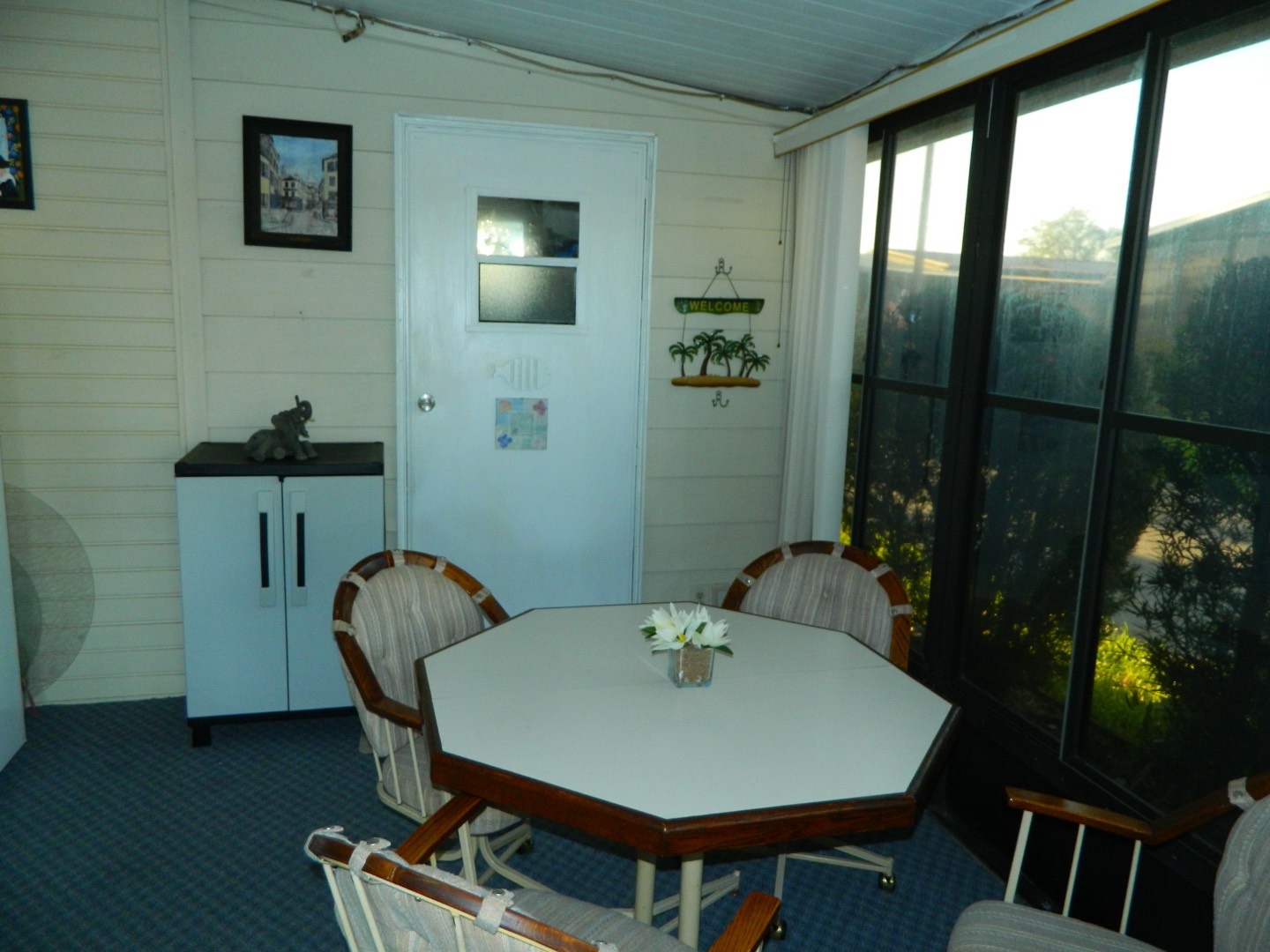 ;
;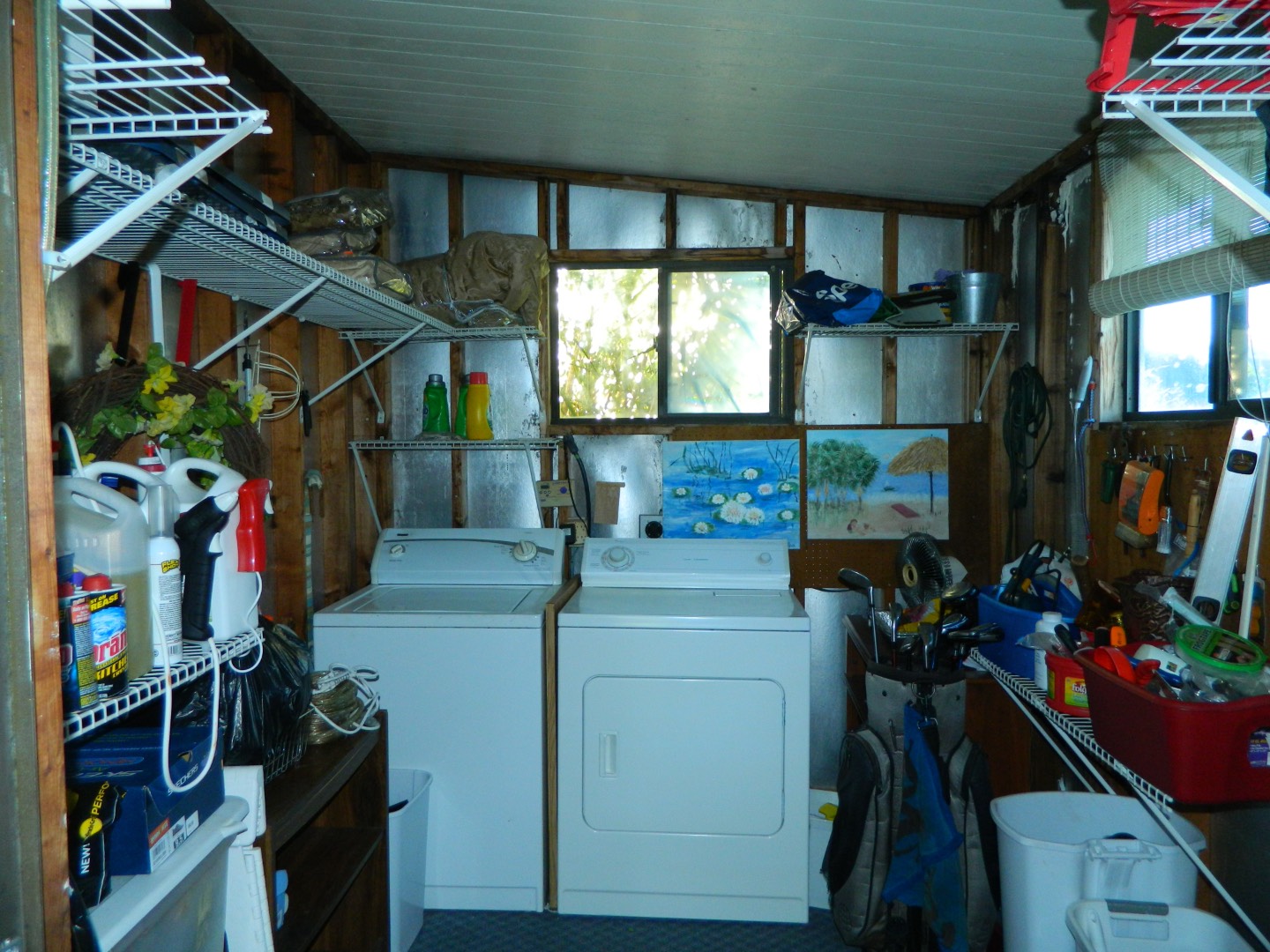 ;
;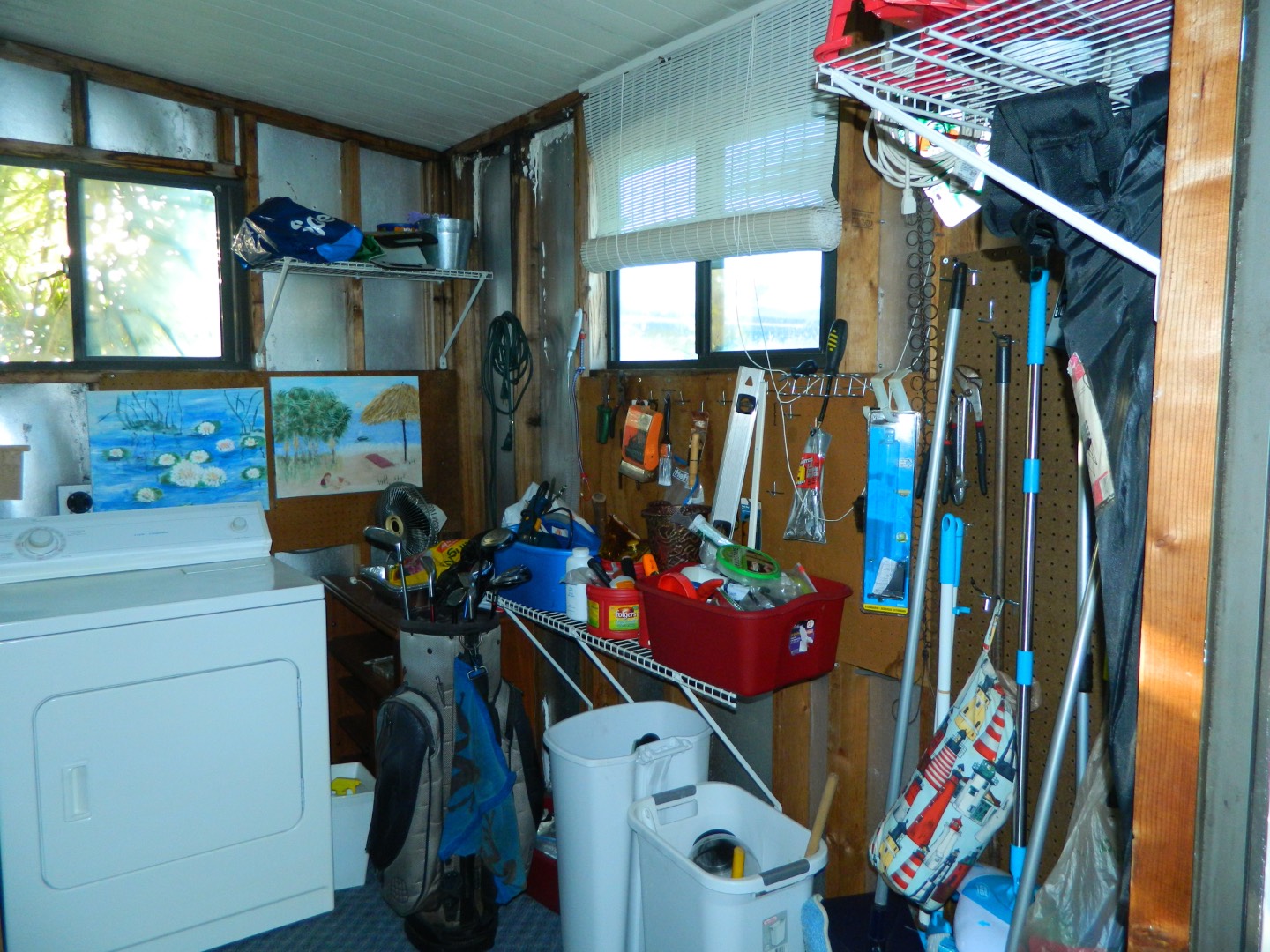 ;
;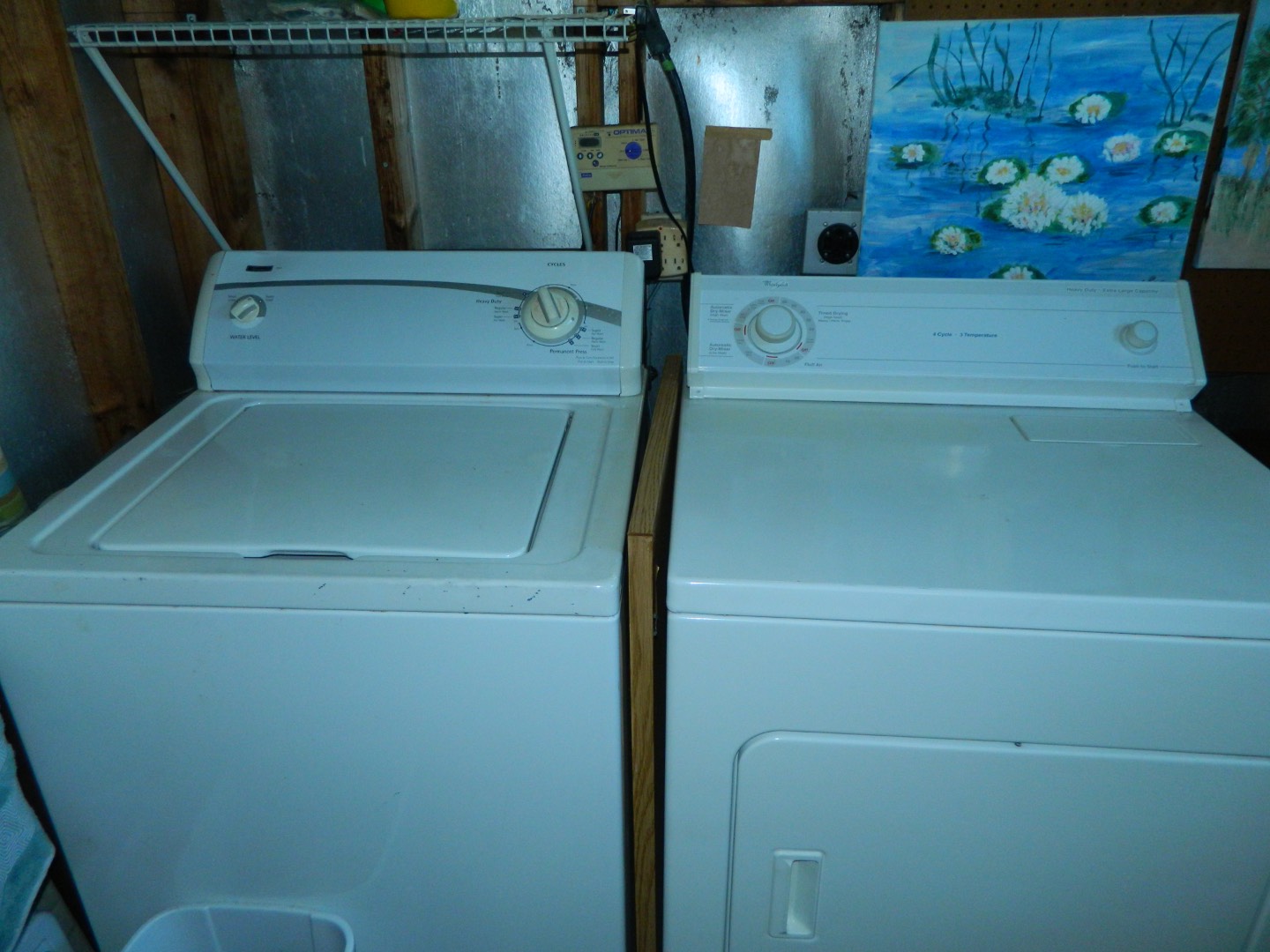 ;
;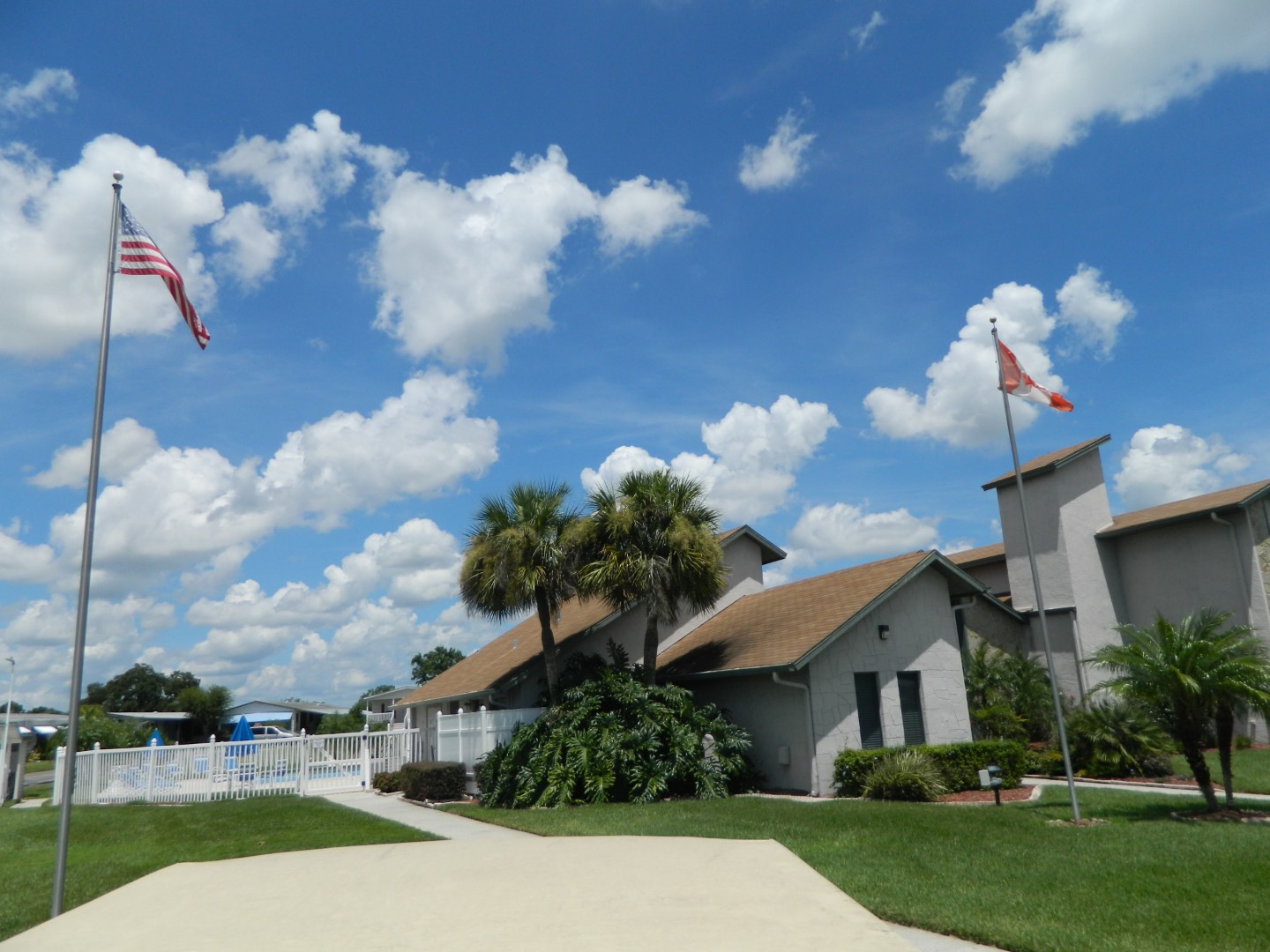 ;
;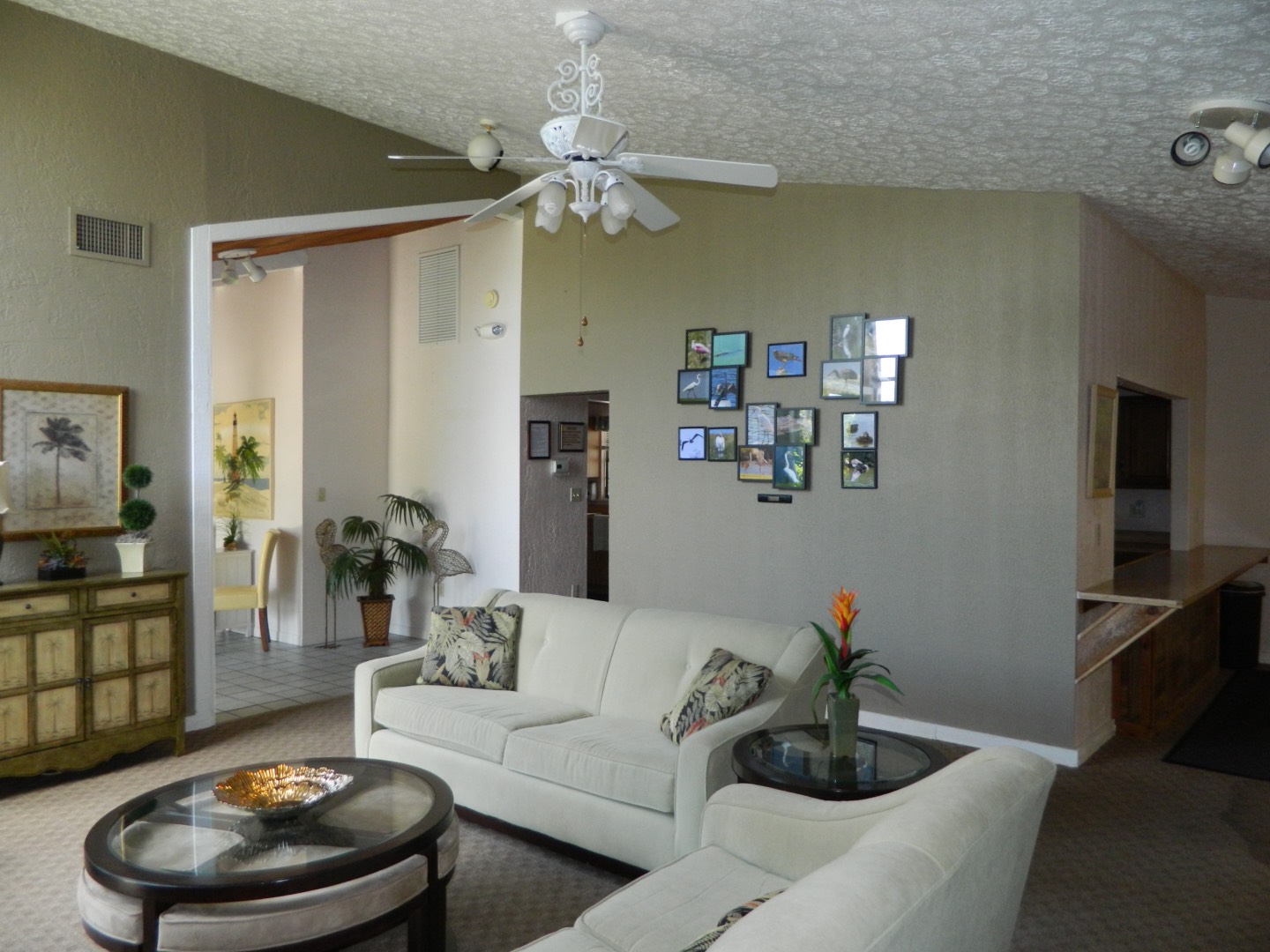 ;
;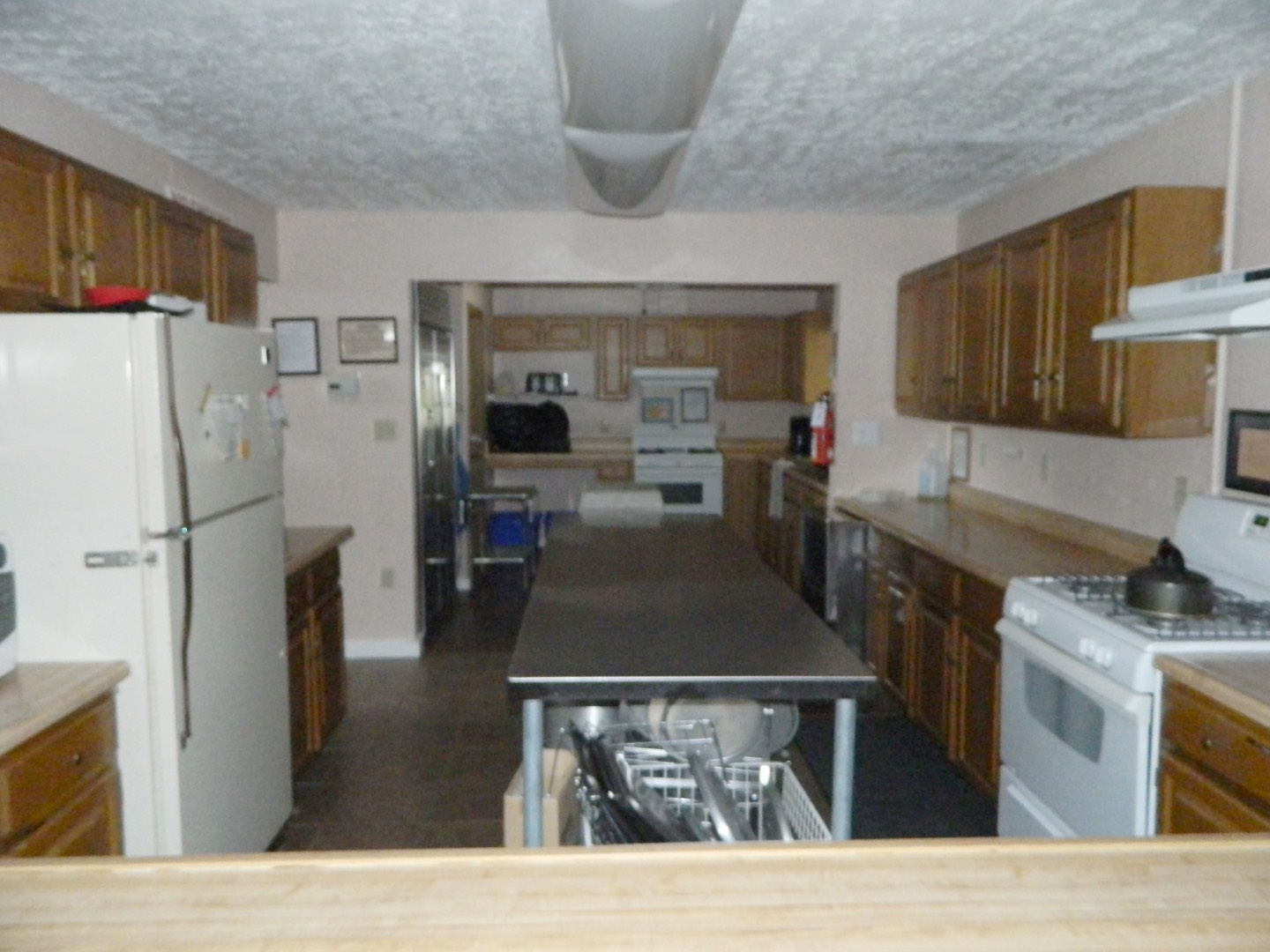 ;
;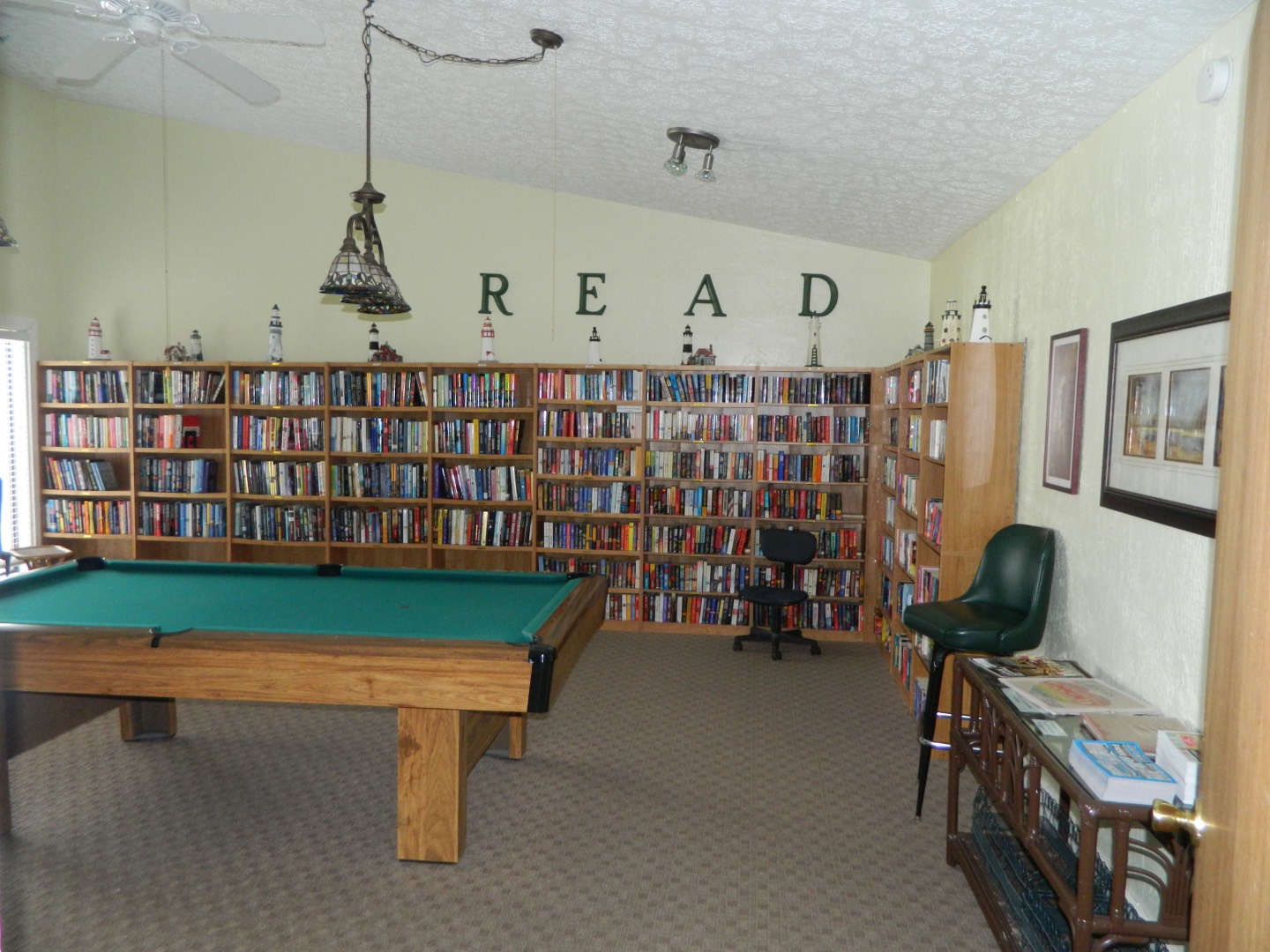 ;
;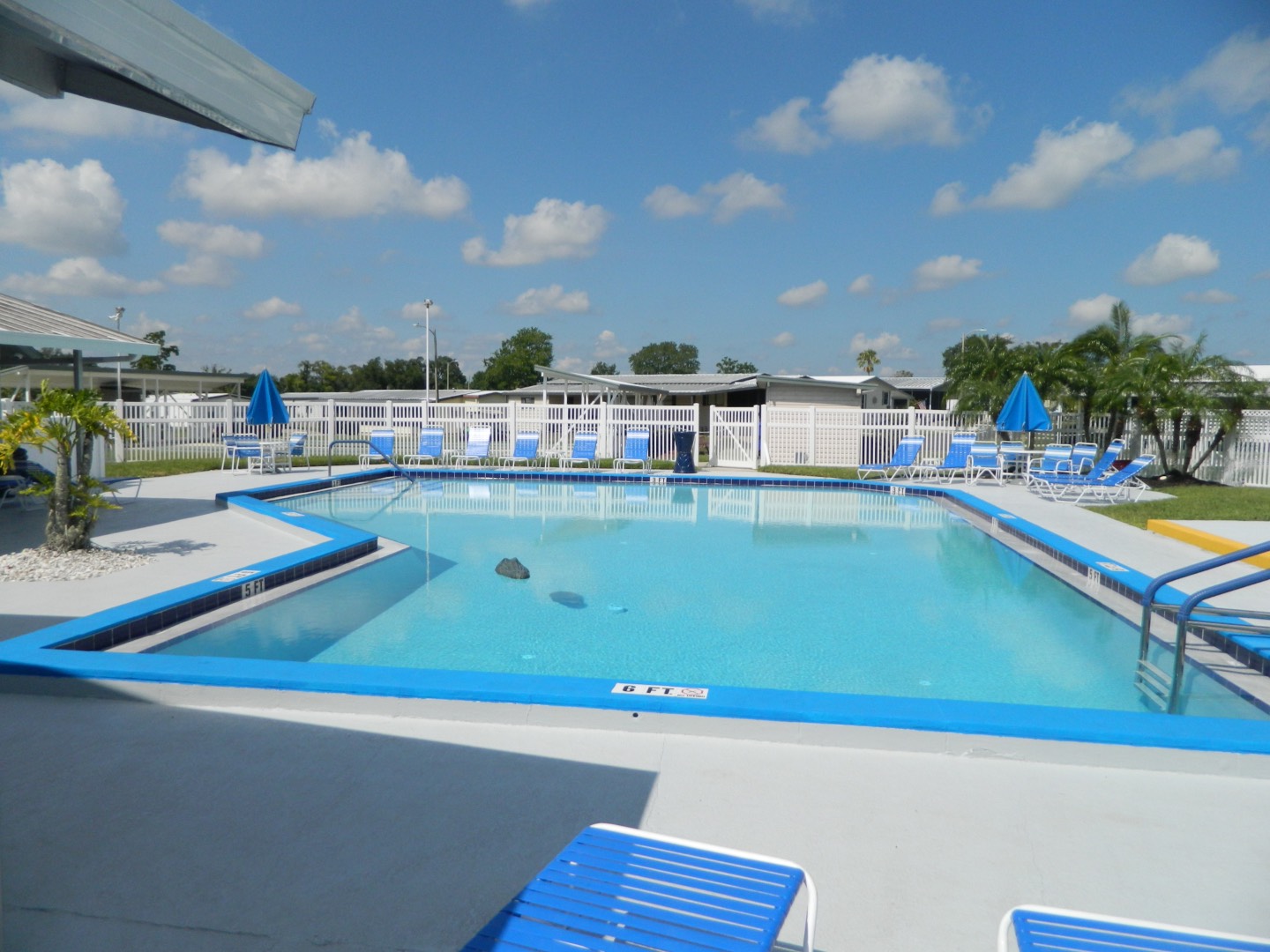 ;
;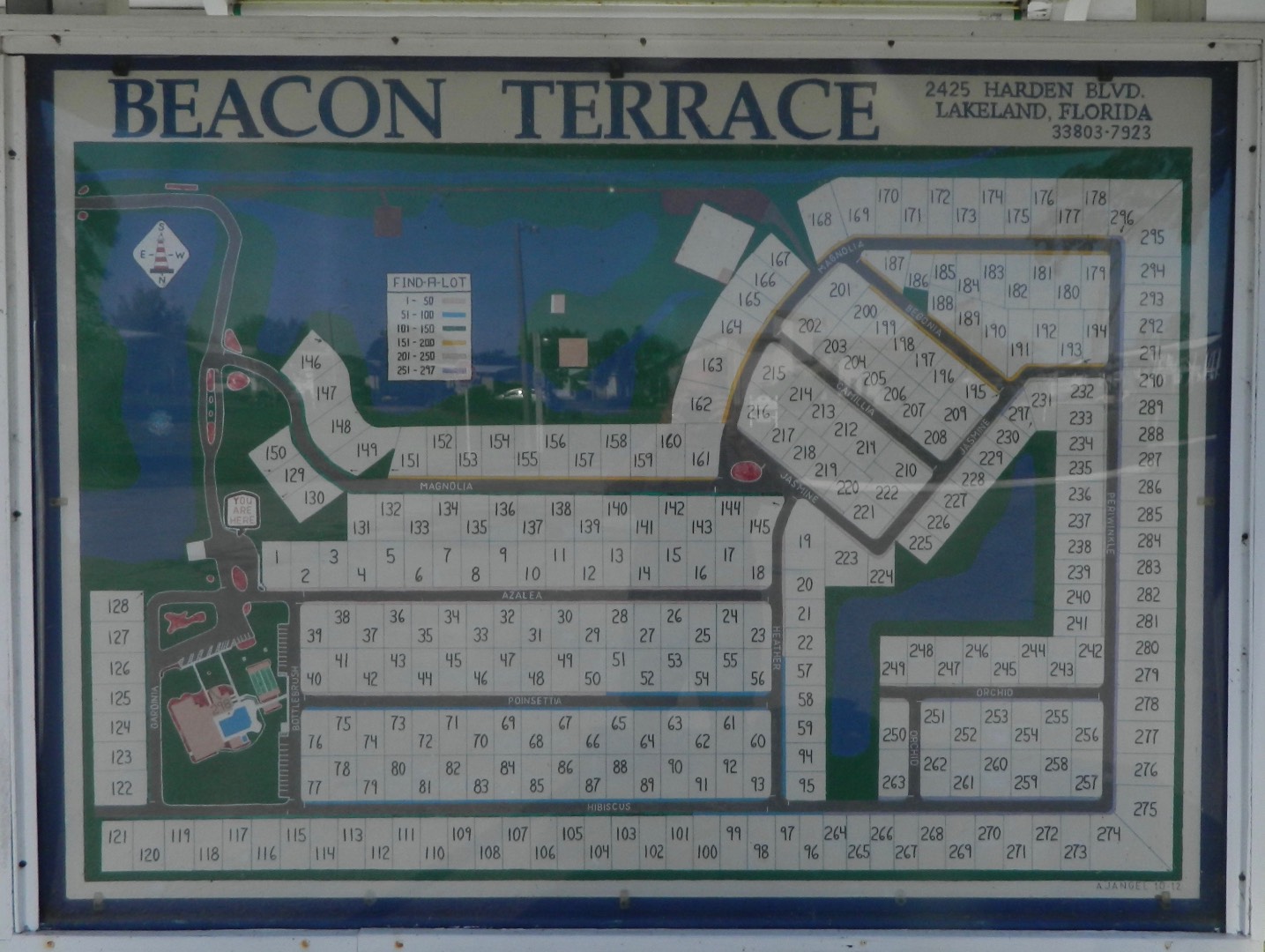 ;
;