BEAUTIFUL! PARK LIKE SETTING, RELAXING LAKE VIEW & PET FRIENDLY
***ALL DAY RELAXING LAKE VIEW AND PARK LIKE SETTING FROM YOUR WINDOW LINED LIVING ROOM*** A spectacular home with popular floor plan including indoor laundry, plus a giant room addition under air allows for office, studio or a third bedroom/suite perfect for visiting friends and family! This beautiful home is pet friendly and located on the parkway overlooking lake with fountain and majestic shade trees and just steps to amenities and heated pool. Most furnishings are included in this home. 5942 Brigadoon Way has been updated throughout and you literally need not do a thing - Seller states 3/4" plywood sub floors throughout plus newer top flooring - New roof with transferable warranty 2016 - HVAC 2017 under warranty - gourmet kitchen with custom cabinetry/granite countertops/tiled backsplash, center island, stainless appliances; 2020 refrigerator/wall oven/built-in microwave 2020 - Maytag washer/dryer 2016 - completely updated bathrooms - relaxing screened porch off drive attractively furnished - pebble patio behind shed is perfect for the grill Camelot Lakes is a beautiful, gated resort-style community where your monthly lot rent includes water, sewer, trash/recycling curbside, lawn maintenance, taxes and endless upscale amenities and organized activities. All shopping needs, great restaurants and entertainment are just minutes away via quiet back roads or easy I-75 access. Tired of having everything at your fingertips? Take a 7 mile drive to the beautiful quartz sand beaches of Siesta Key. Take a dip, throw out a line or enjoy an energizing walk along the shore. A never ending supply of quaint shops, top restaurants and some of the nicest people you'll ever meet!



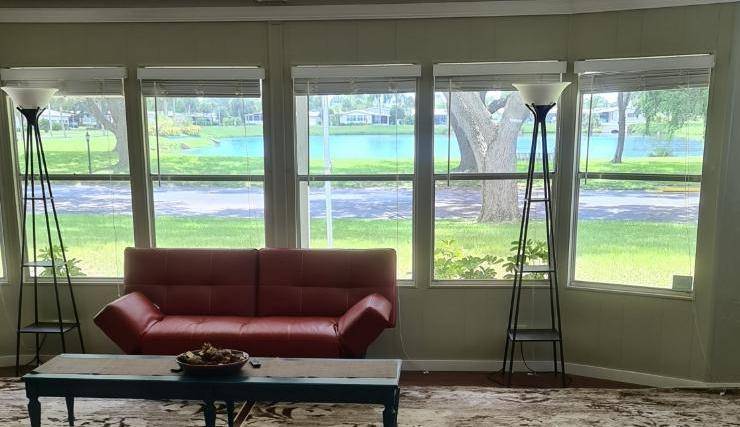


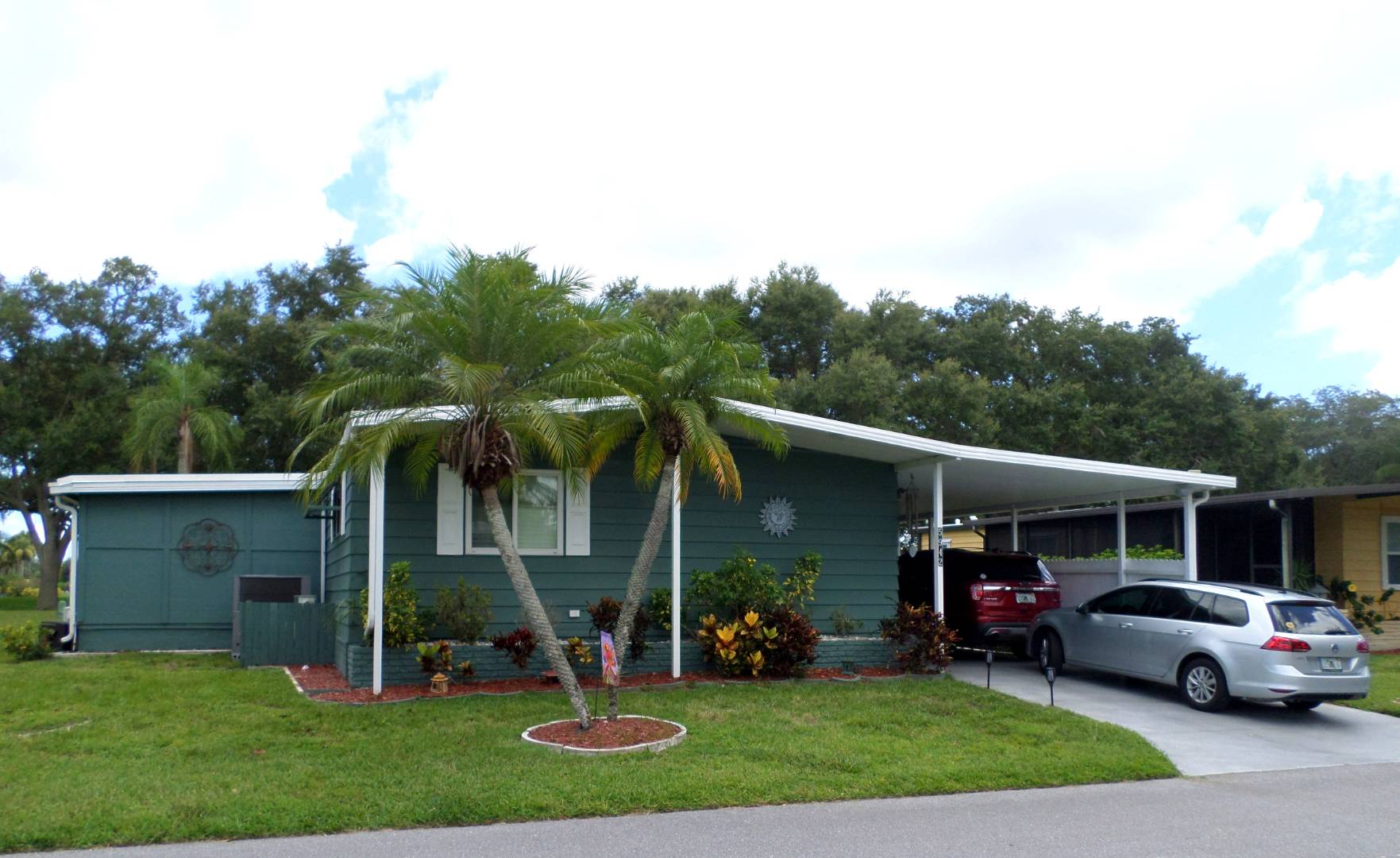 ;
;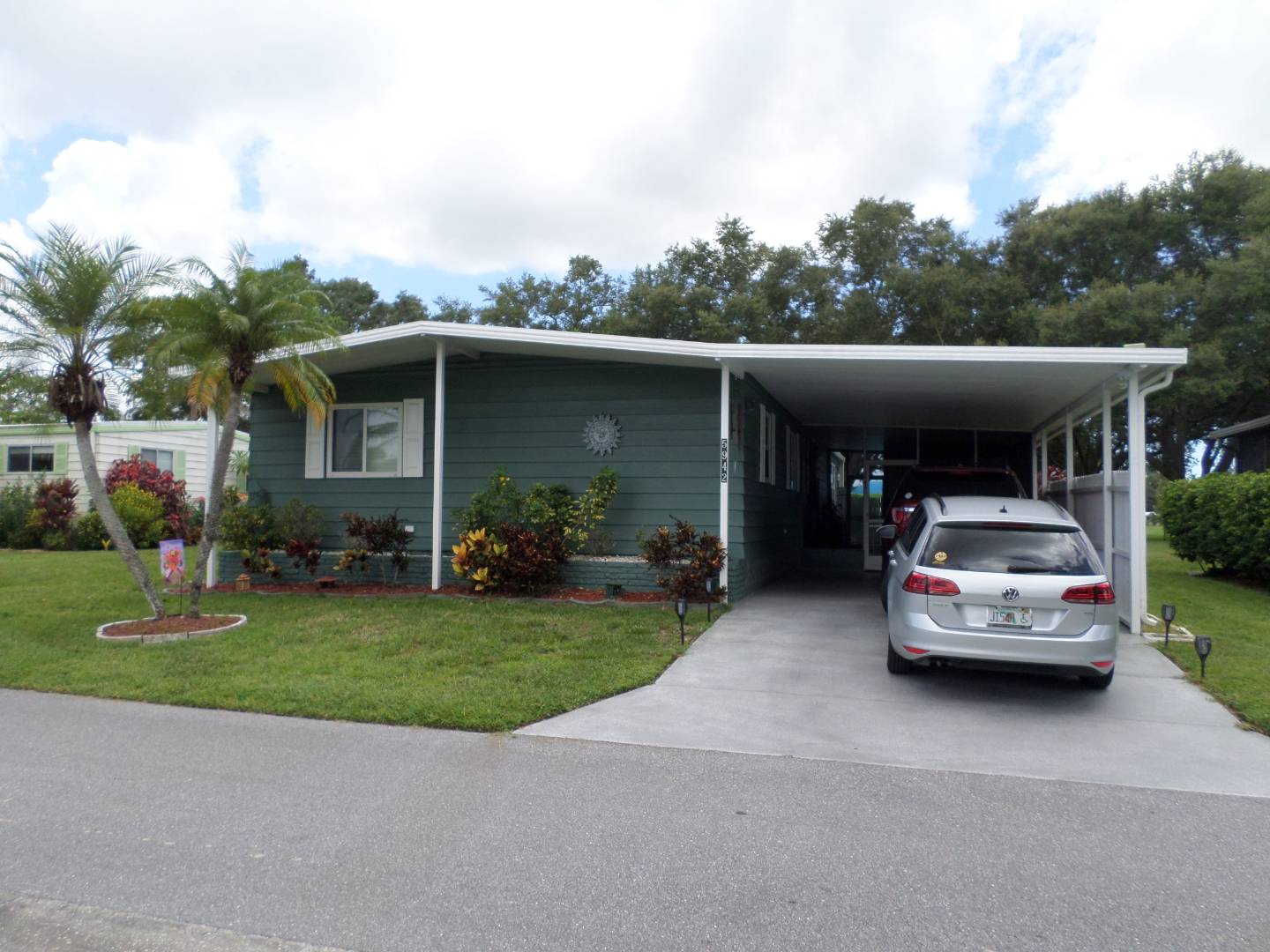 ;
;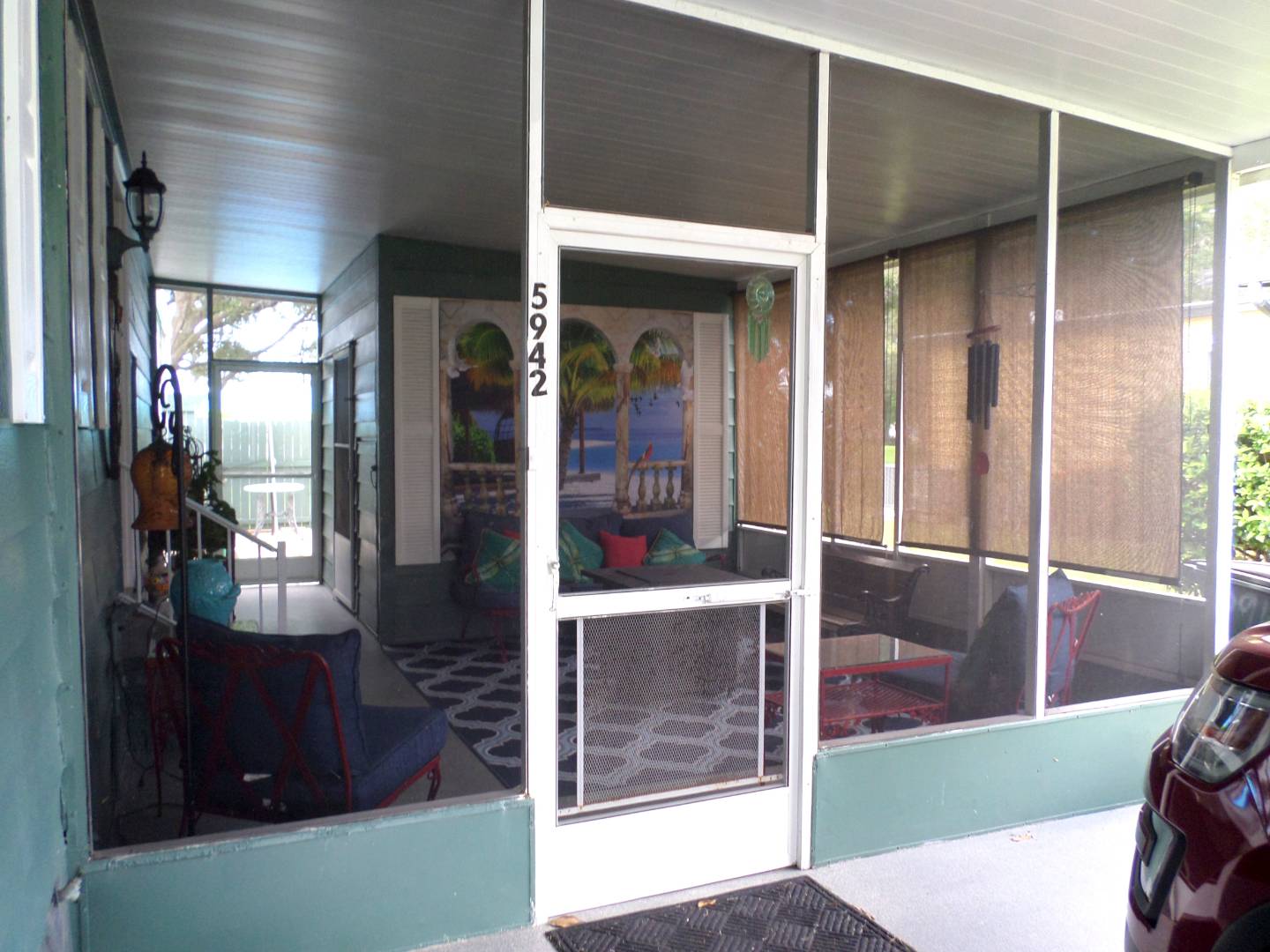 ;
;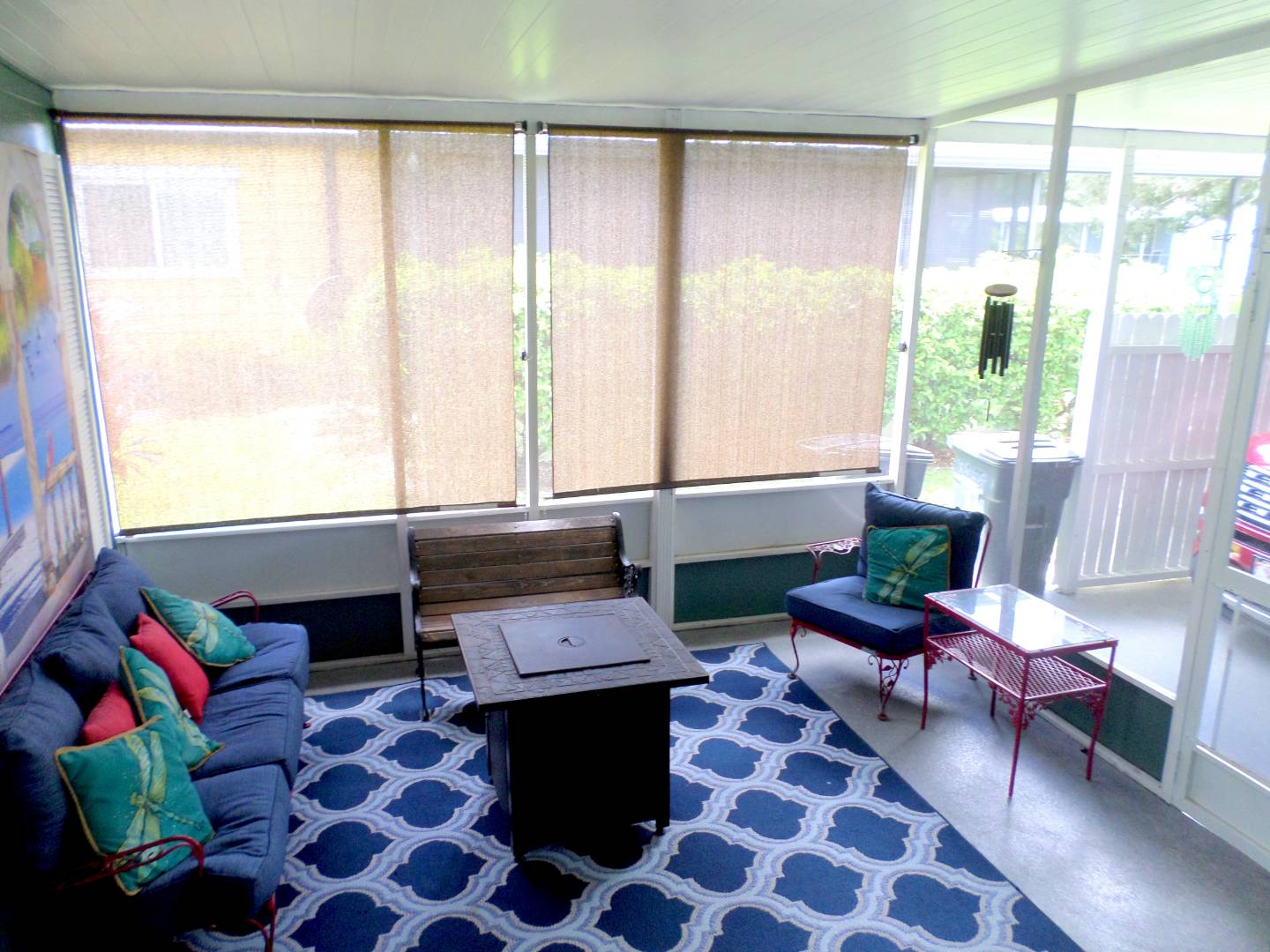 ;
;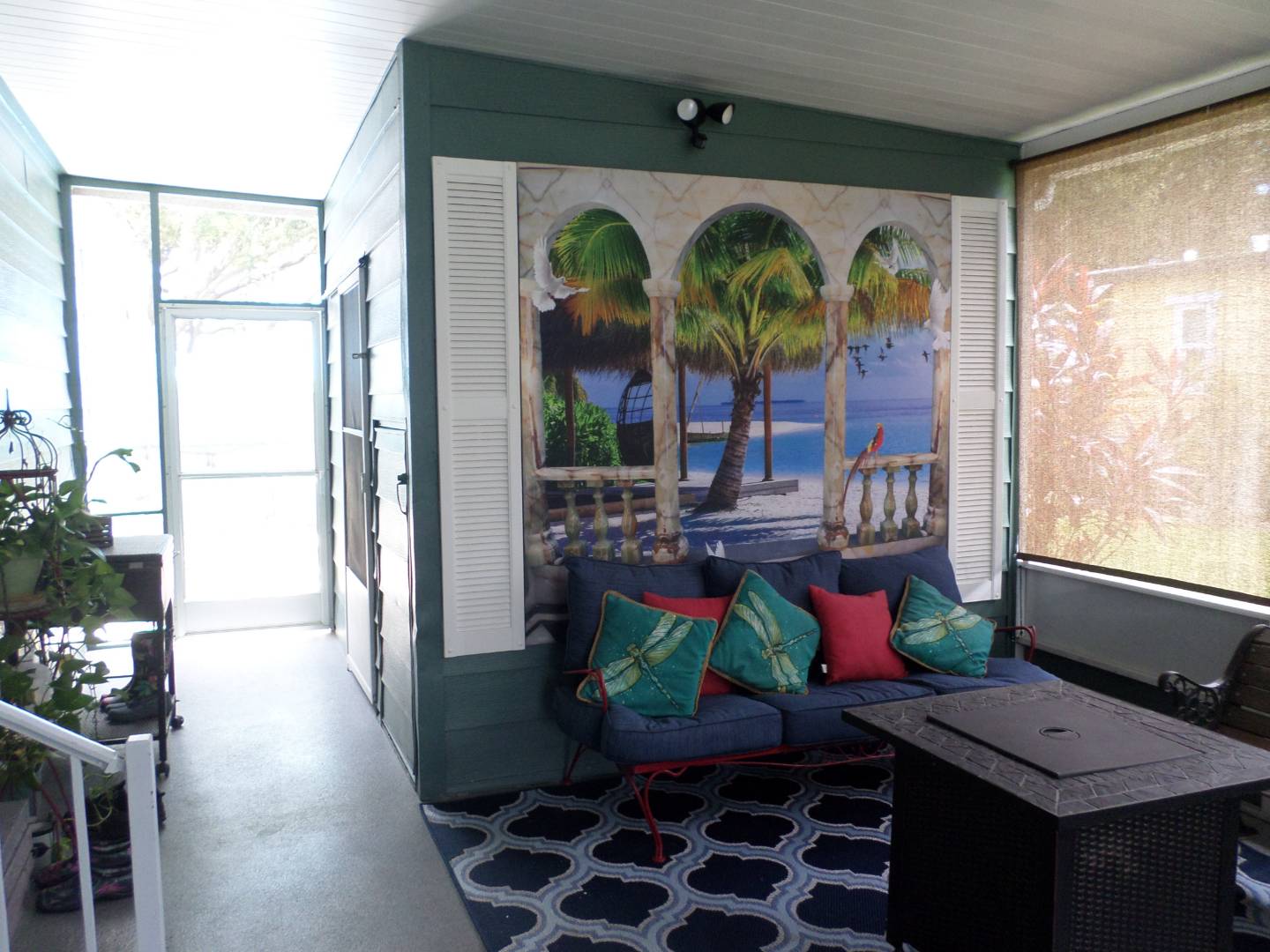 ;
;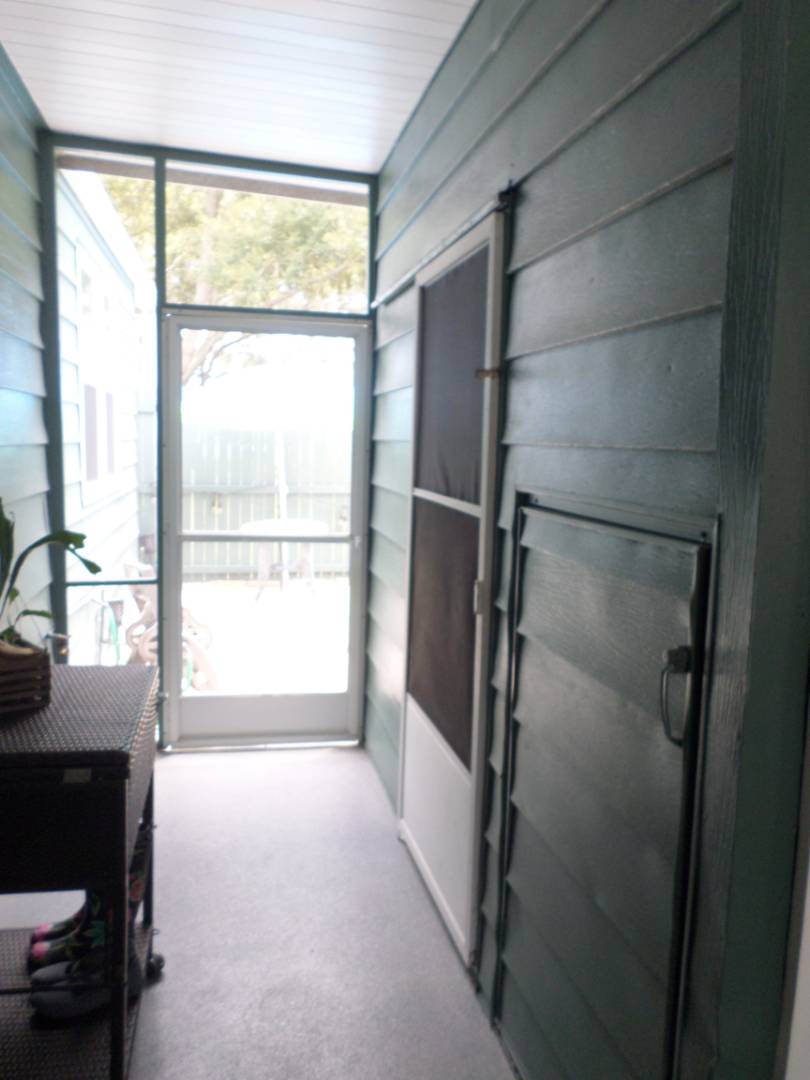 ;
;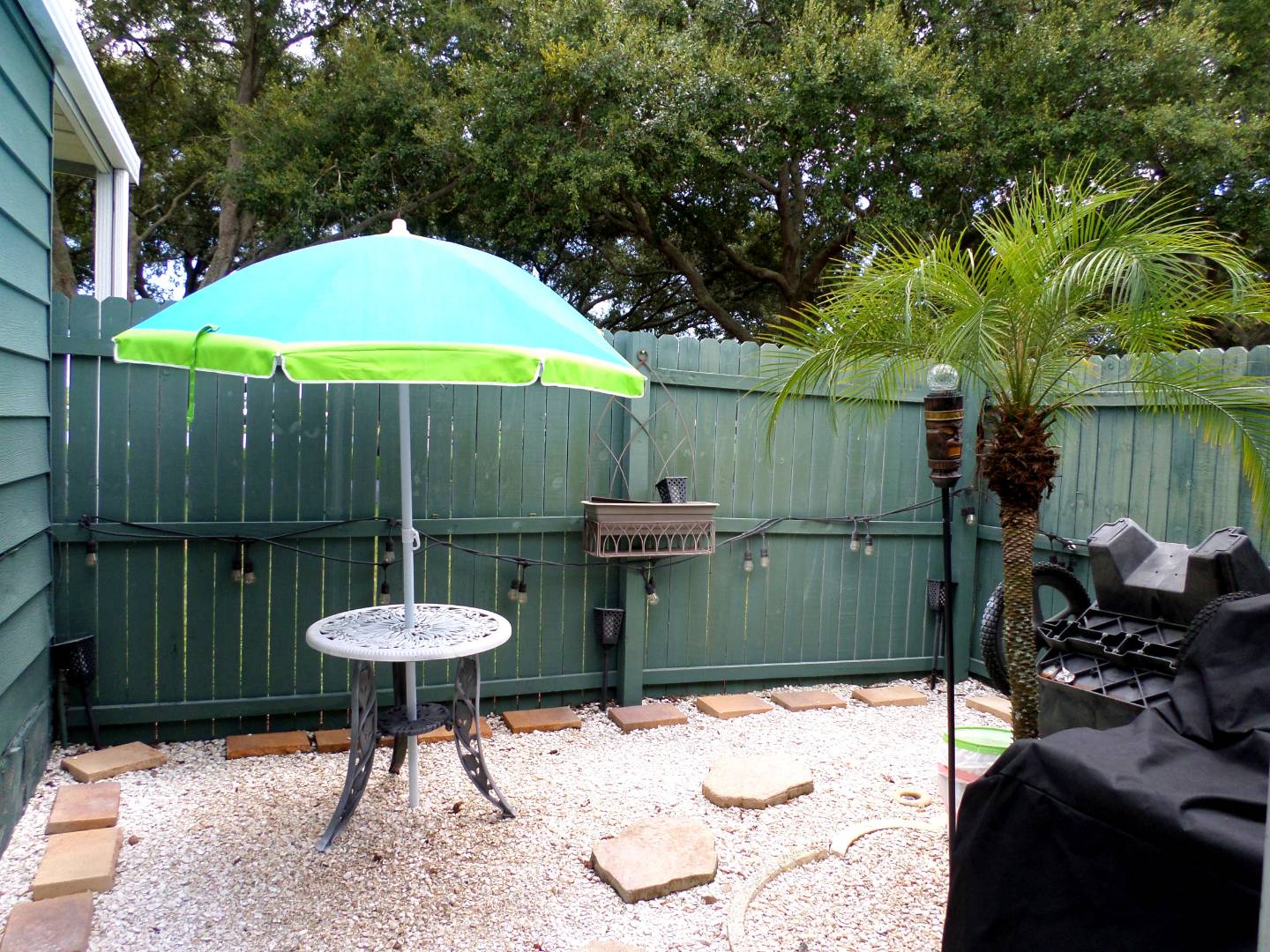 ;
;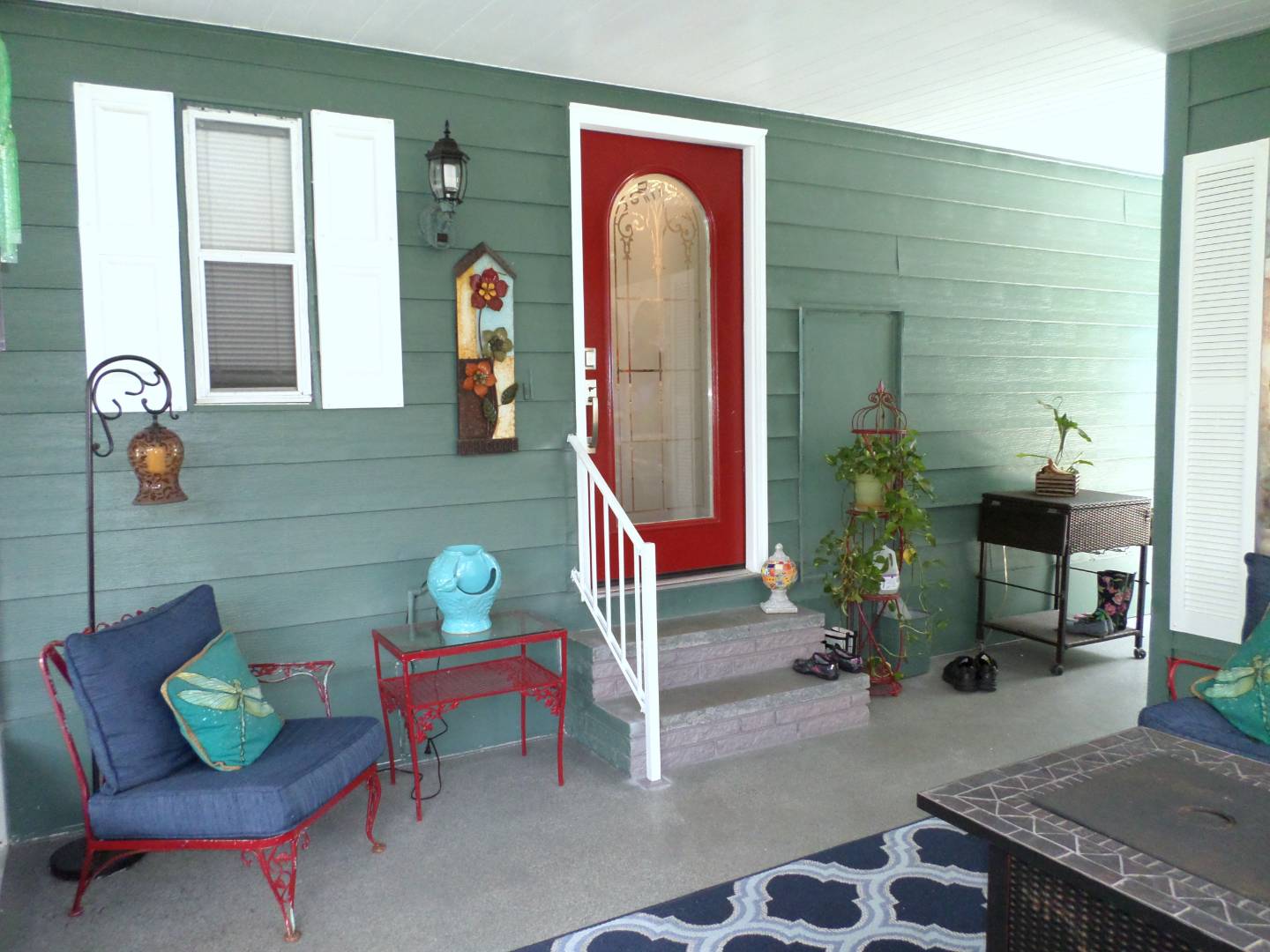 ;
;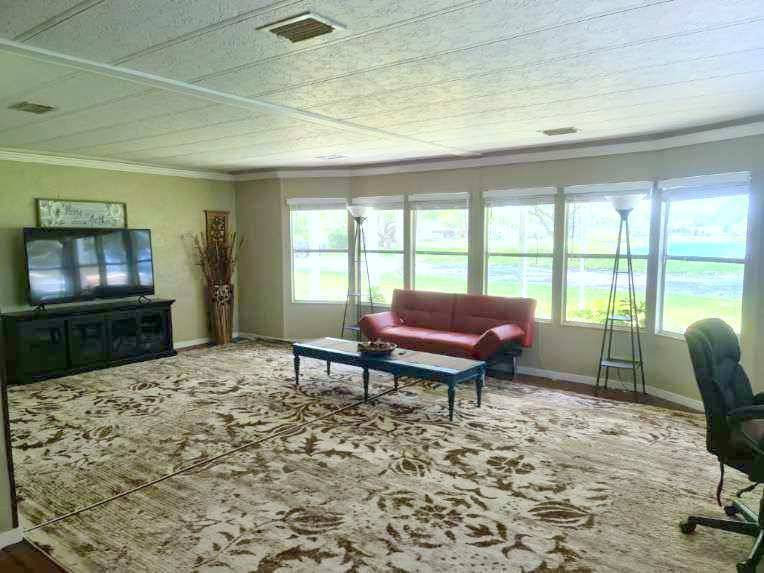 ;
;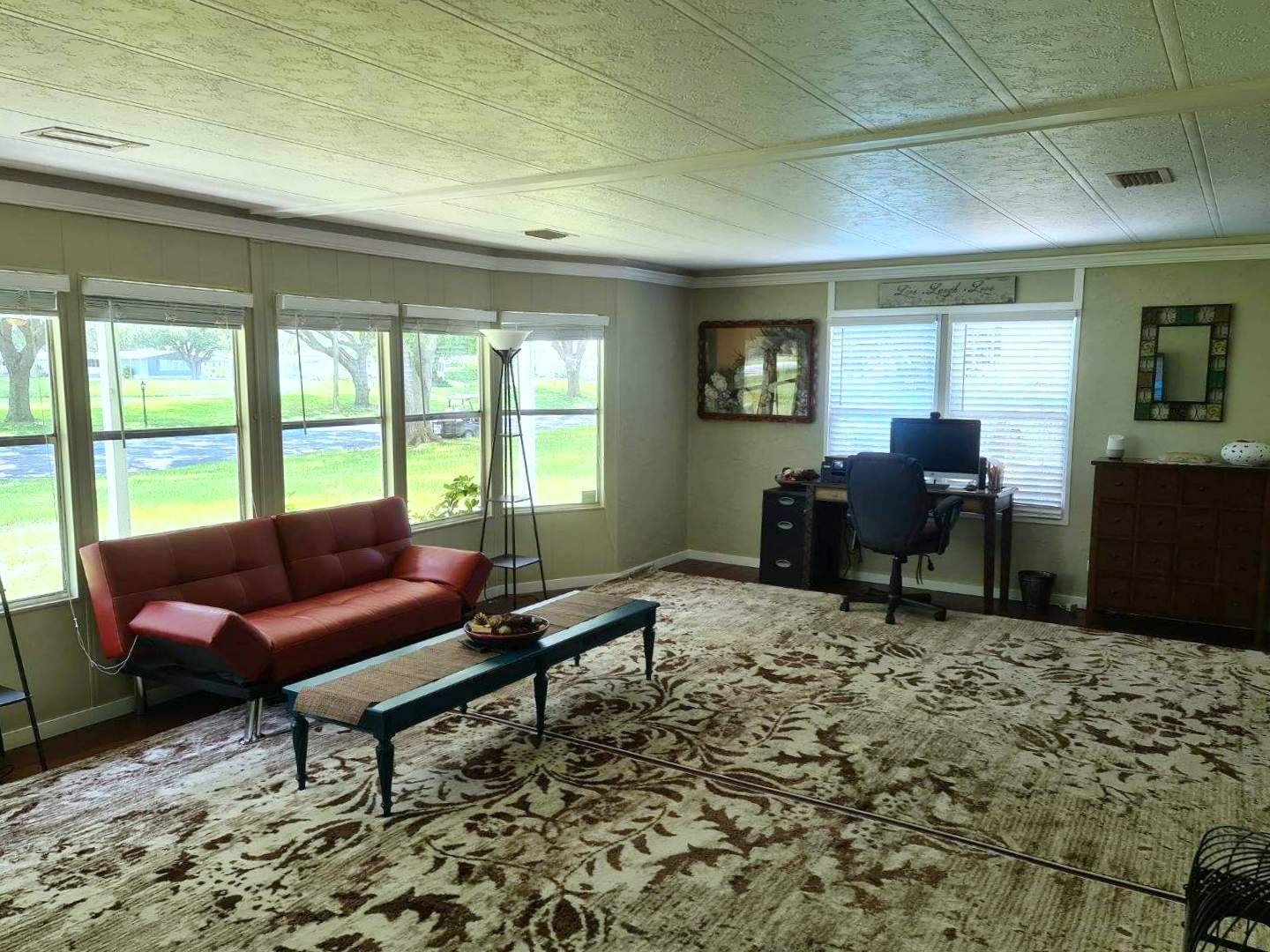 ;
;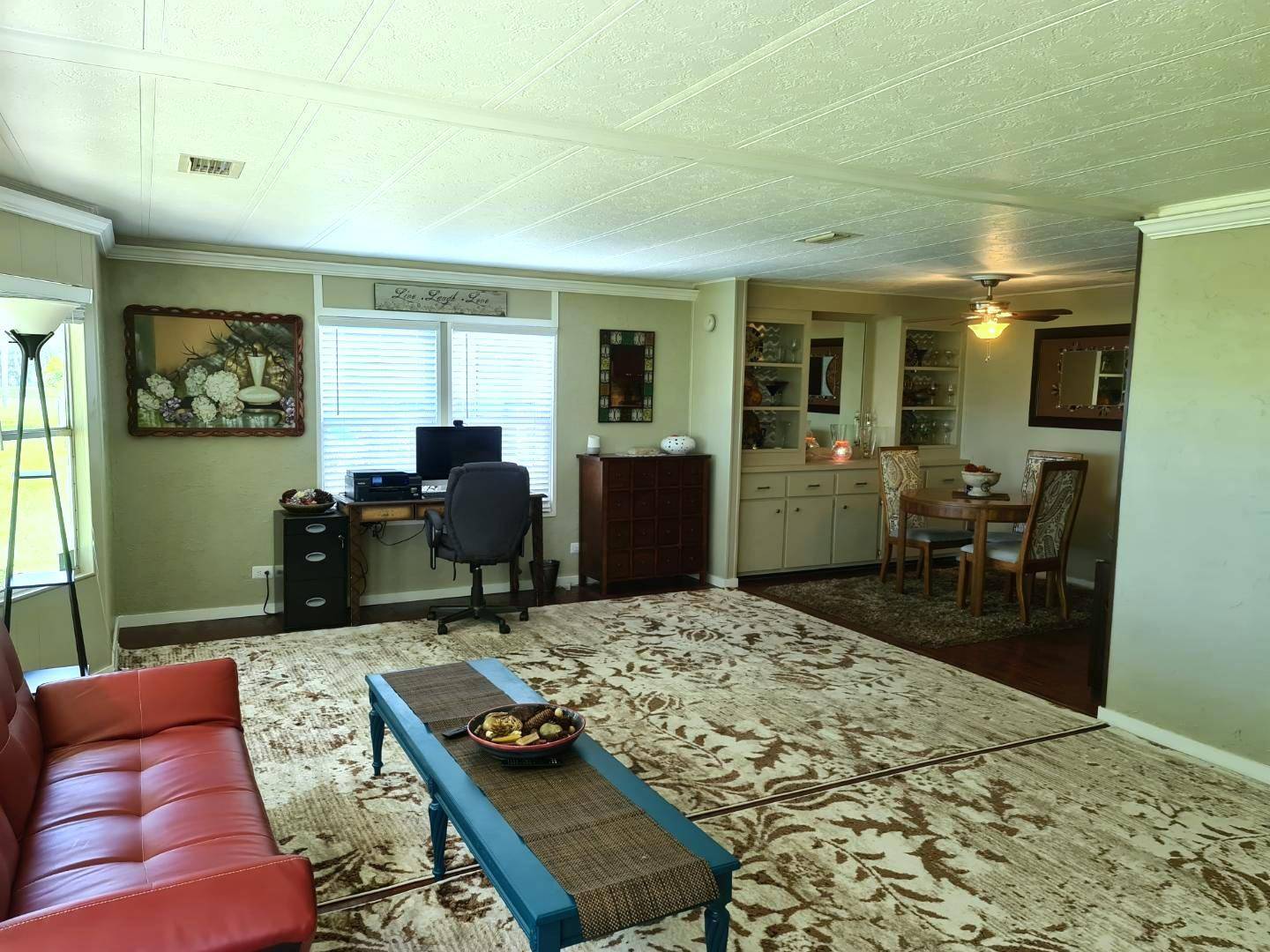 ;
;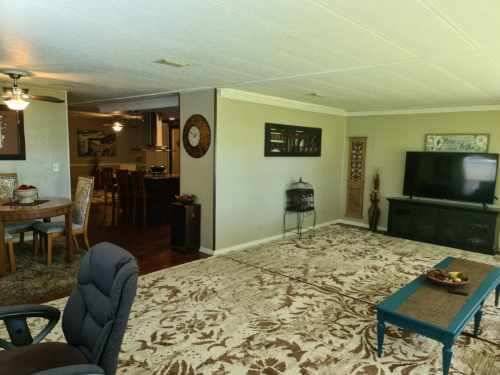 ;
;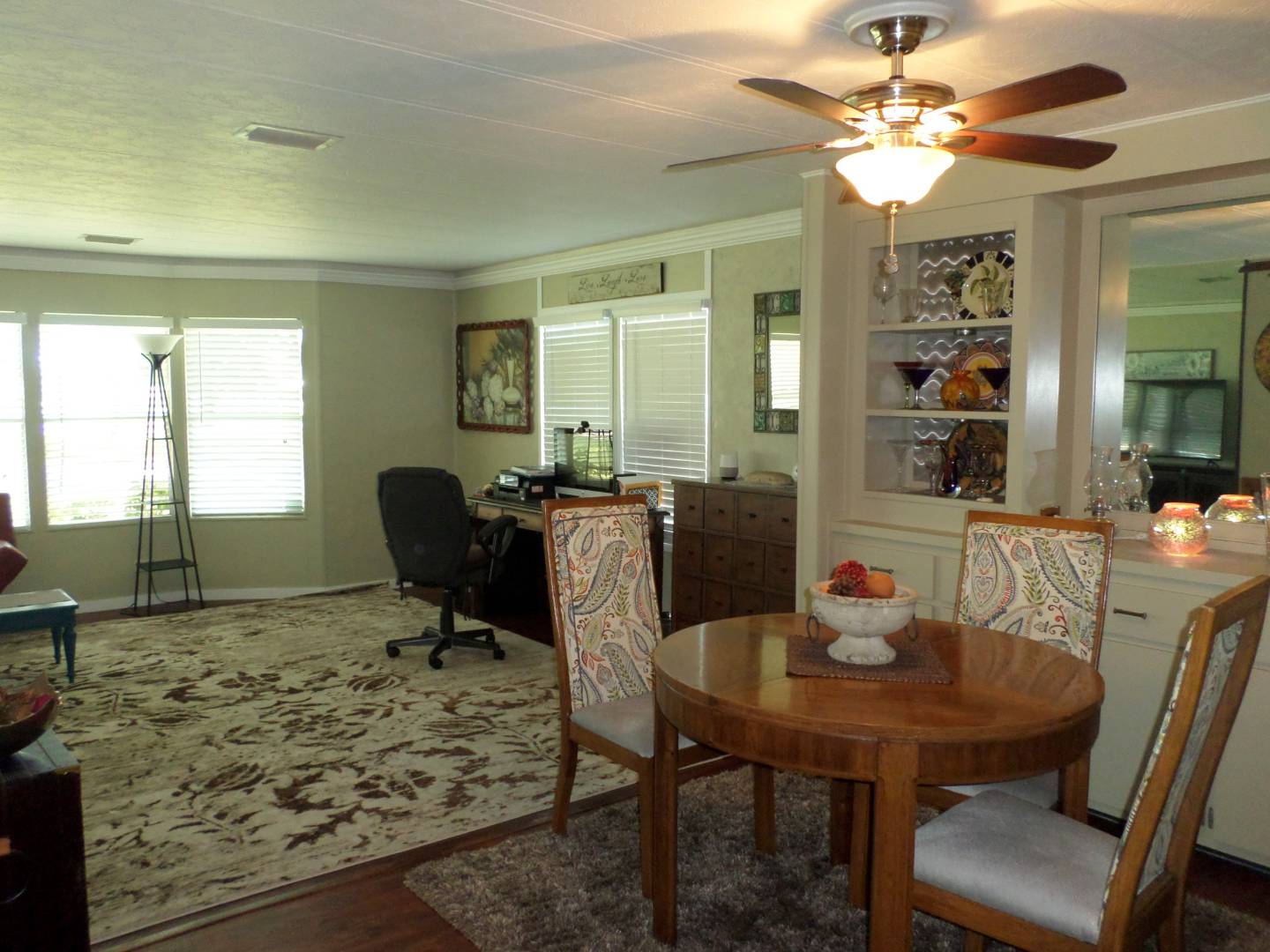 ;
;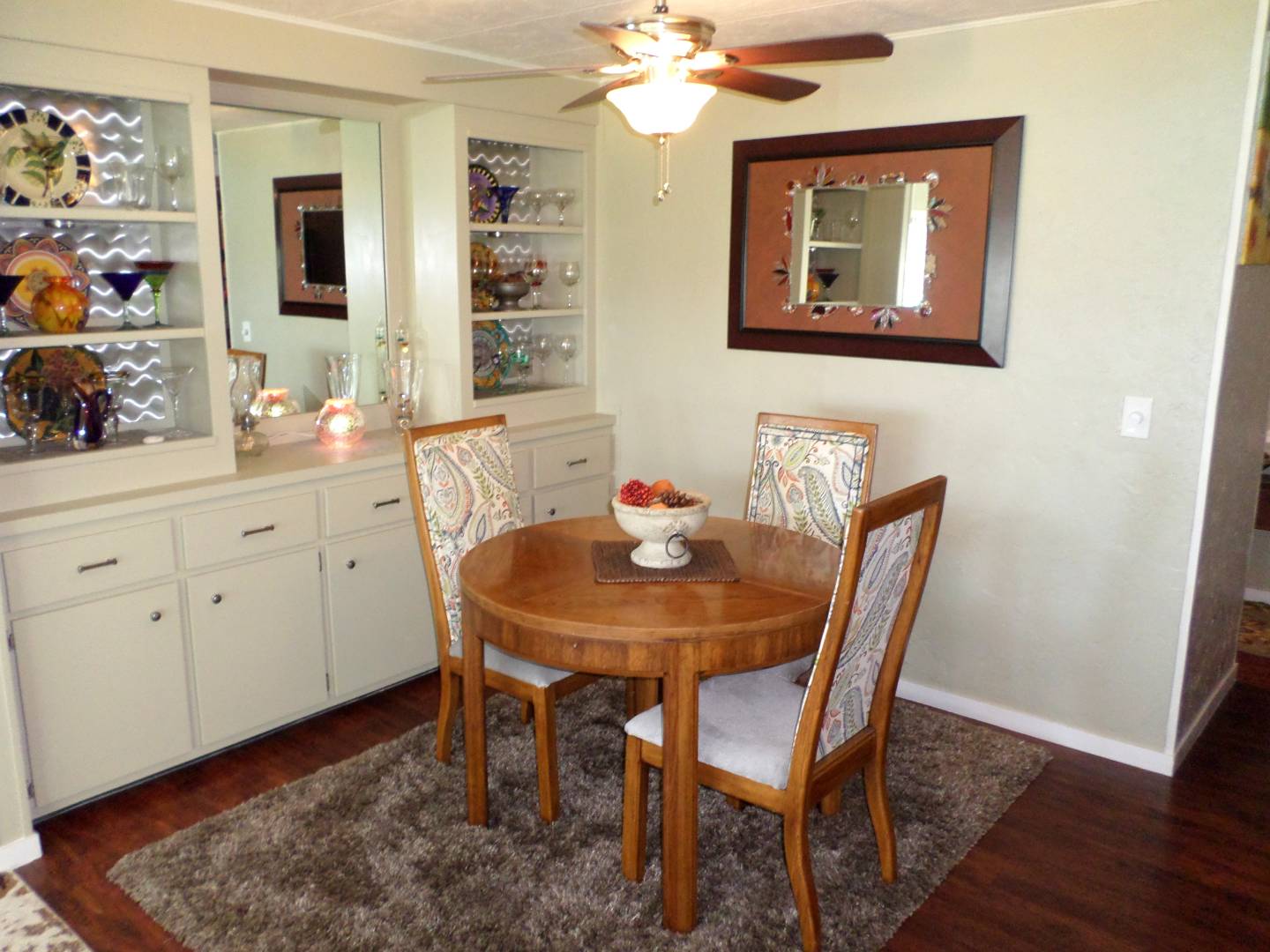 ;
;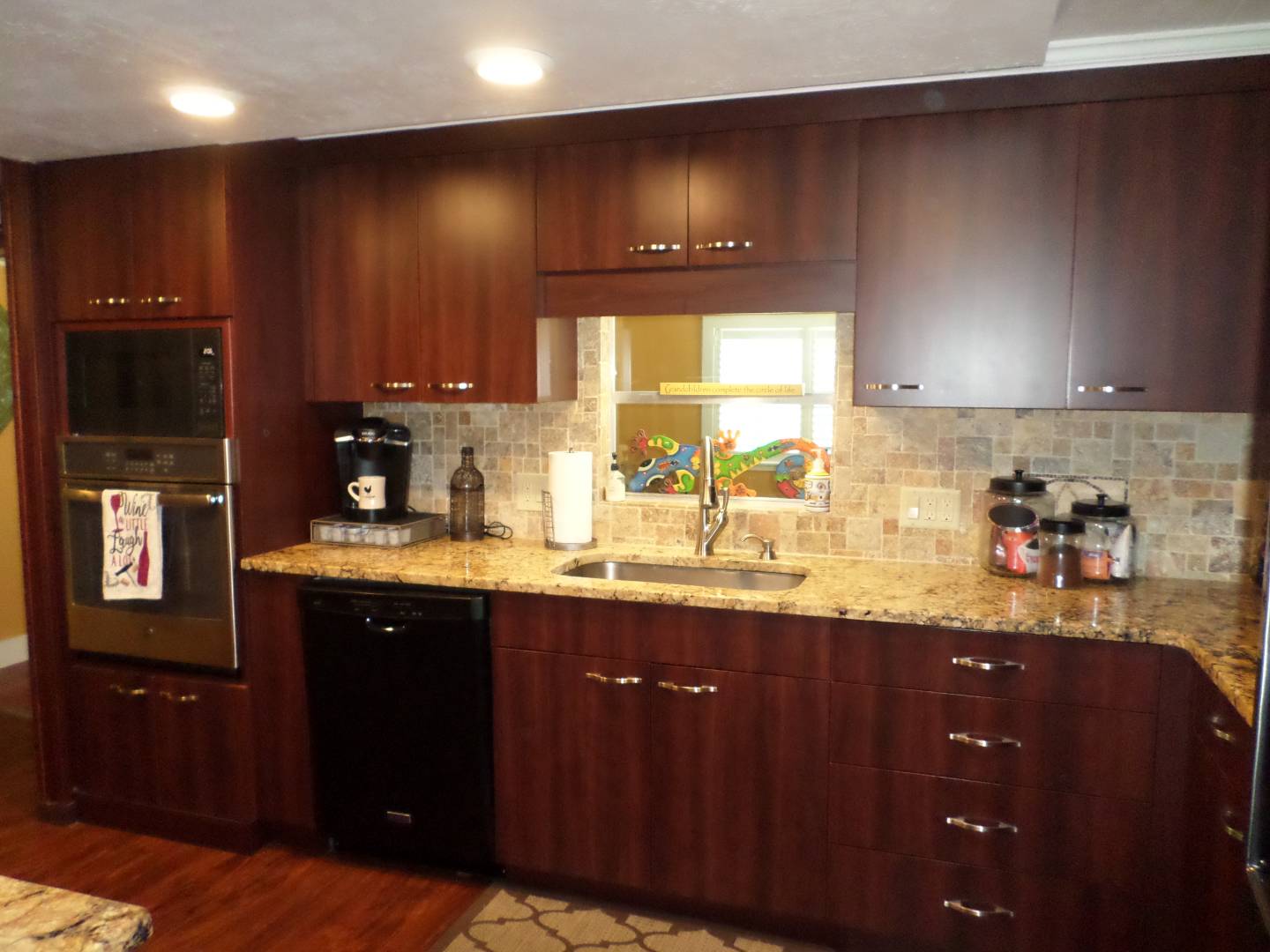 ;
;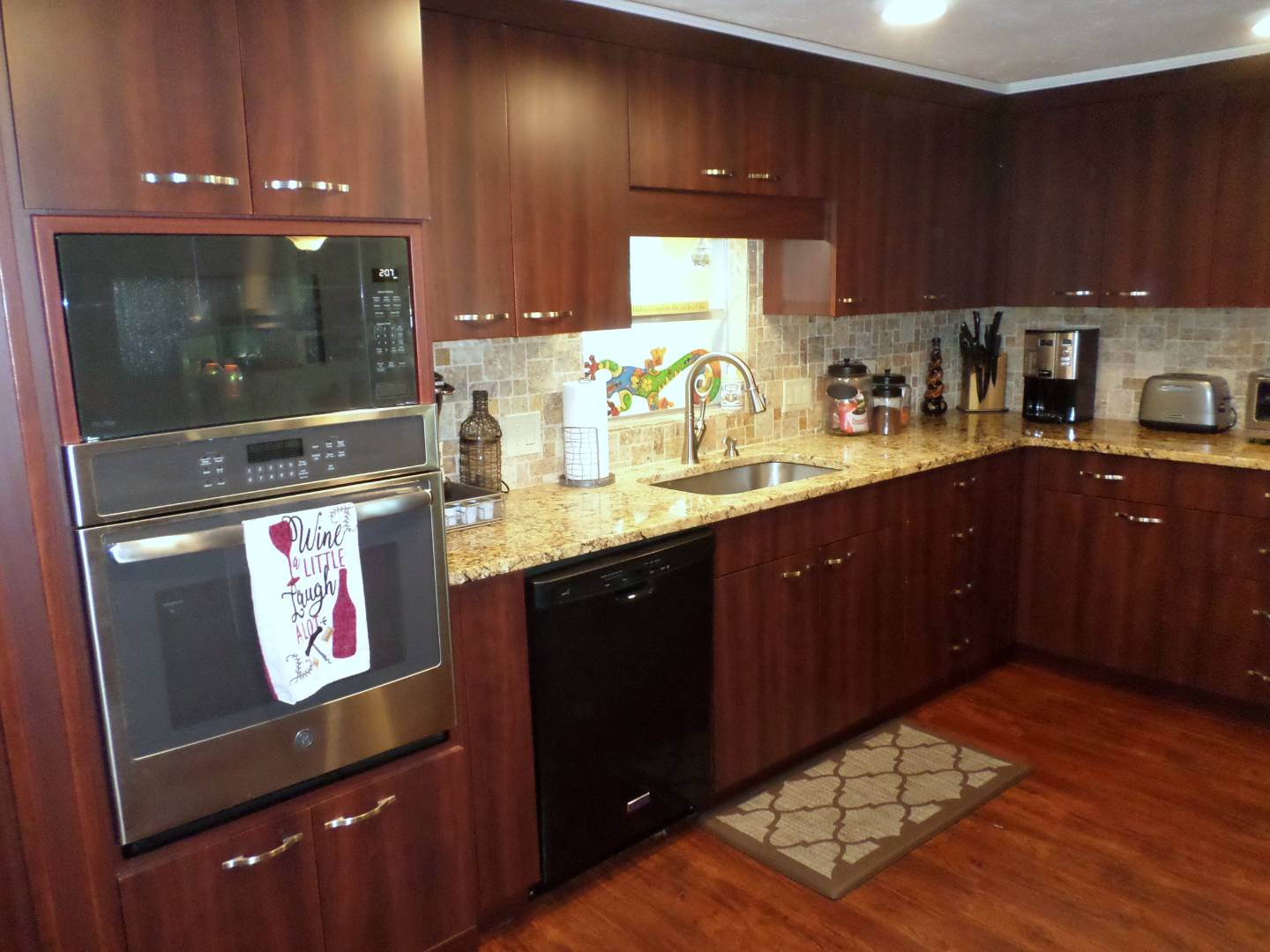 ;
;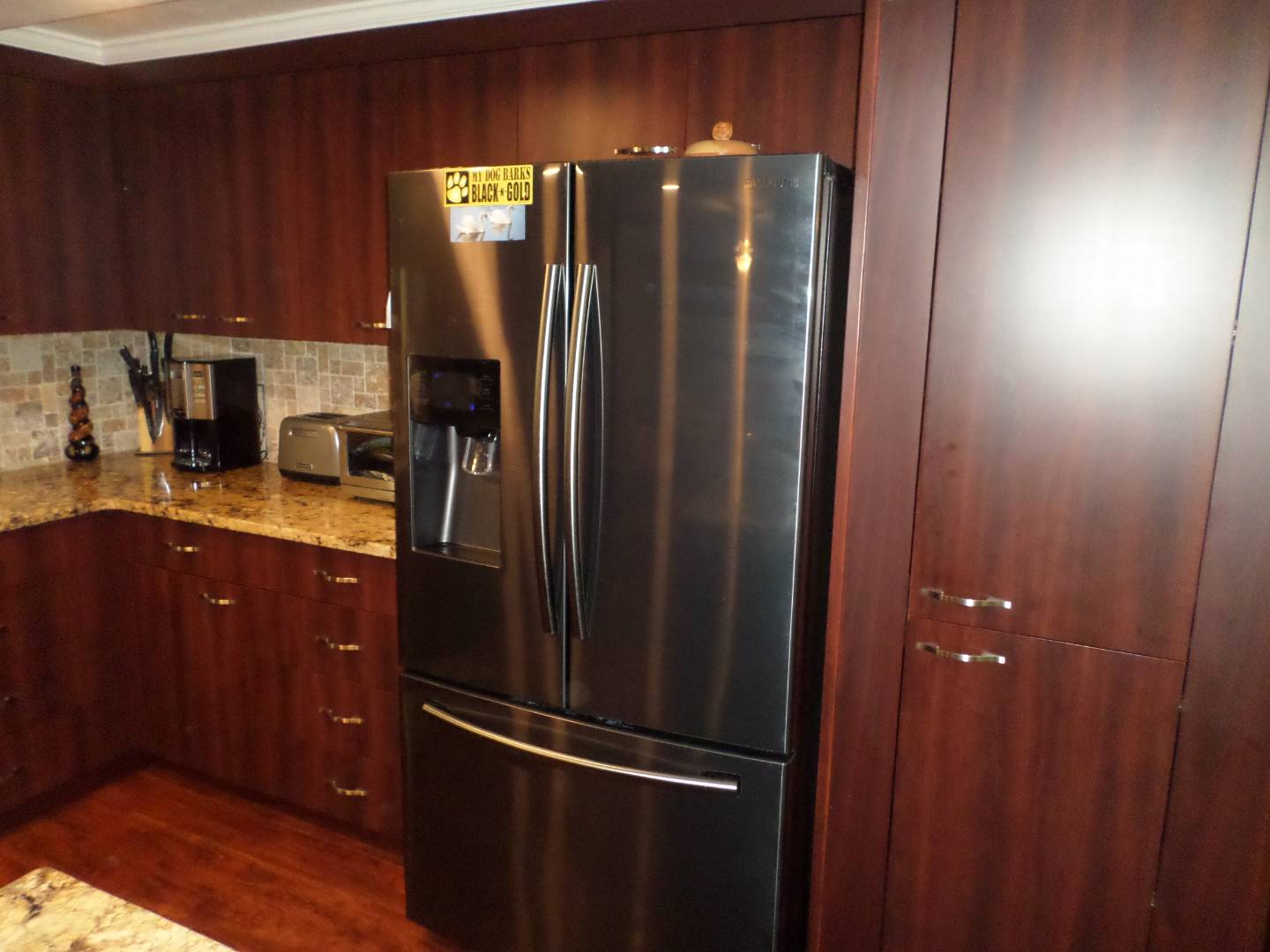 ;
;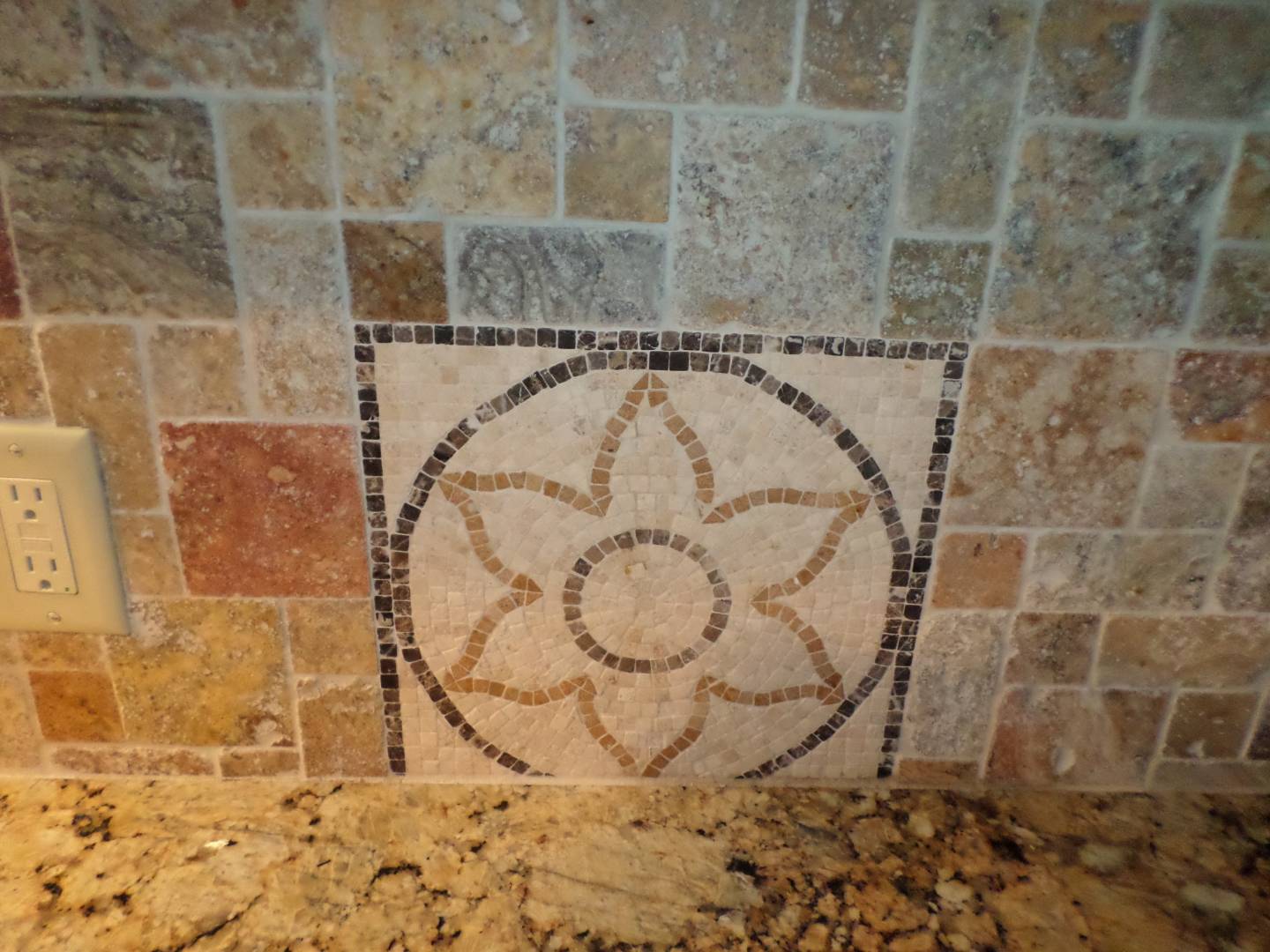 ;
;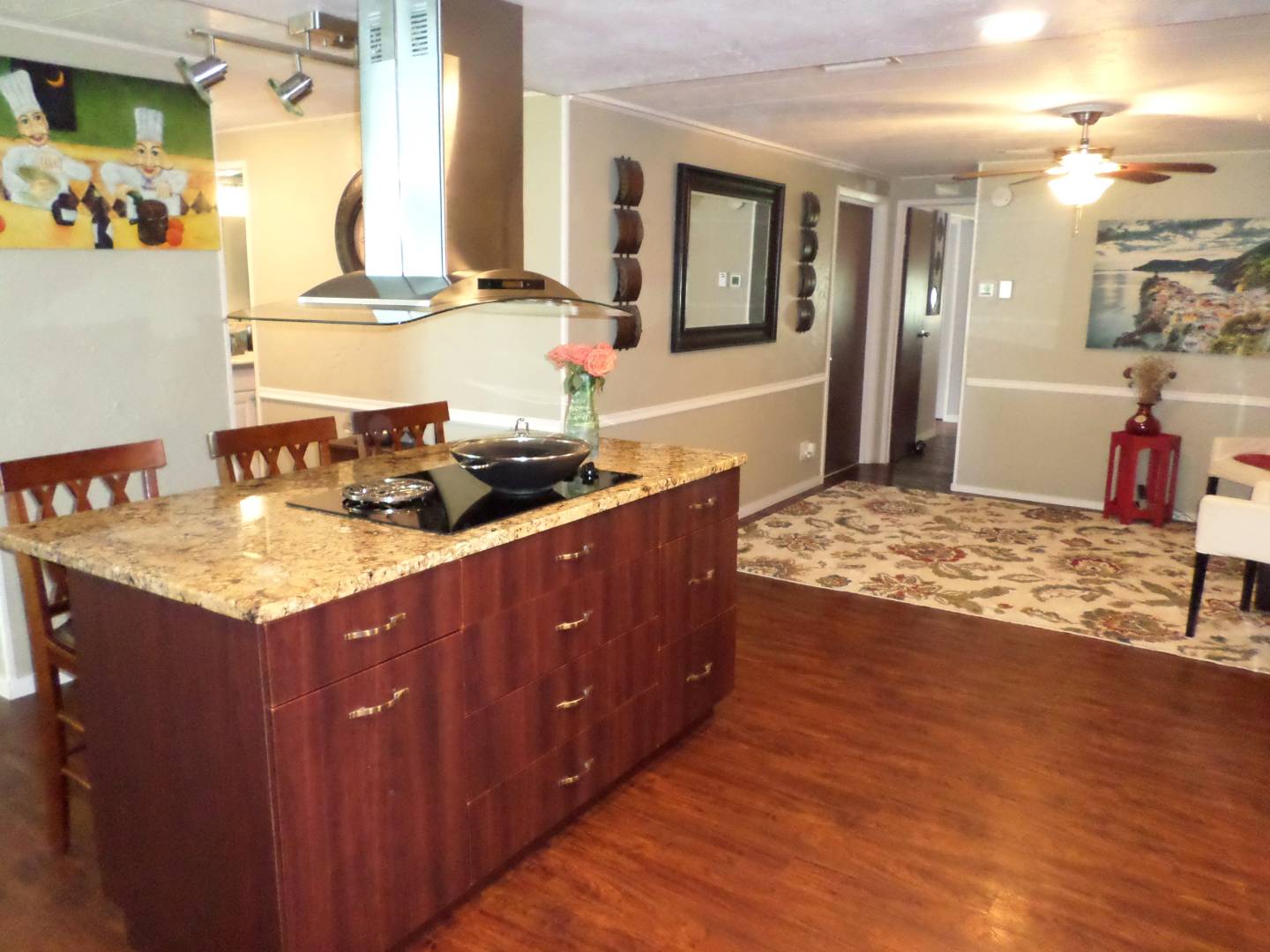 ;
;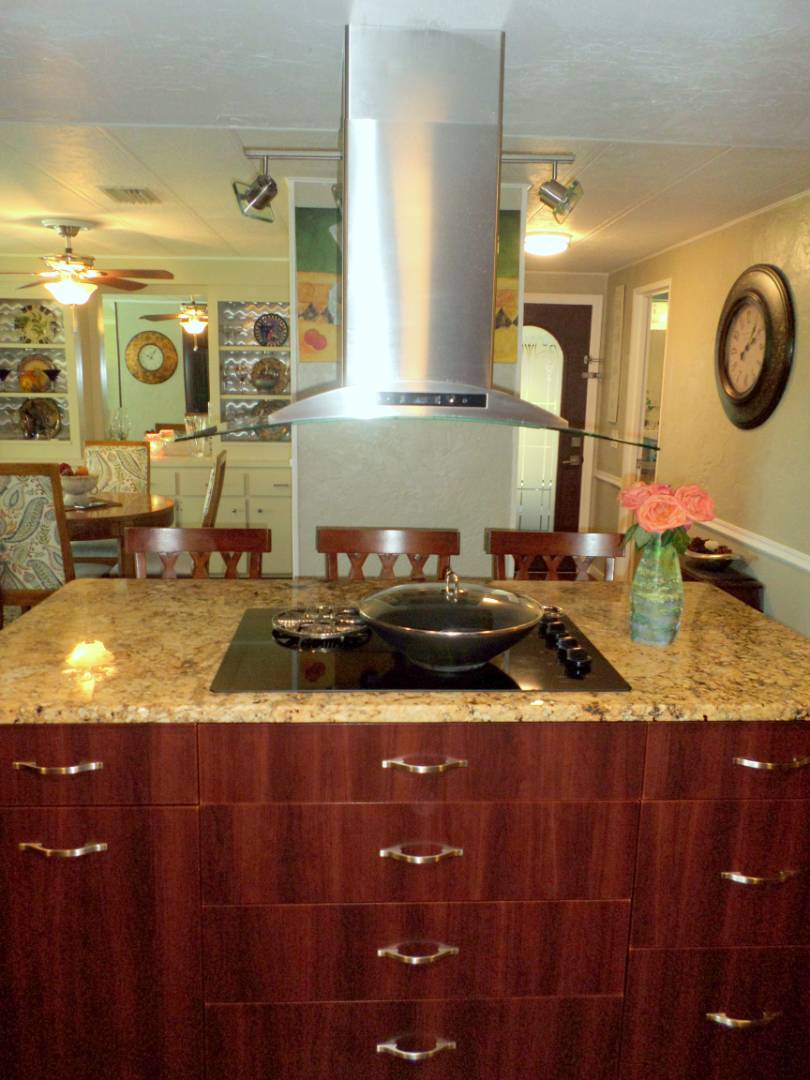 ;
;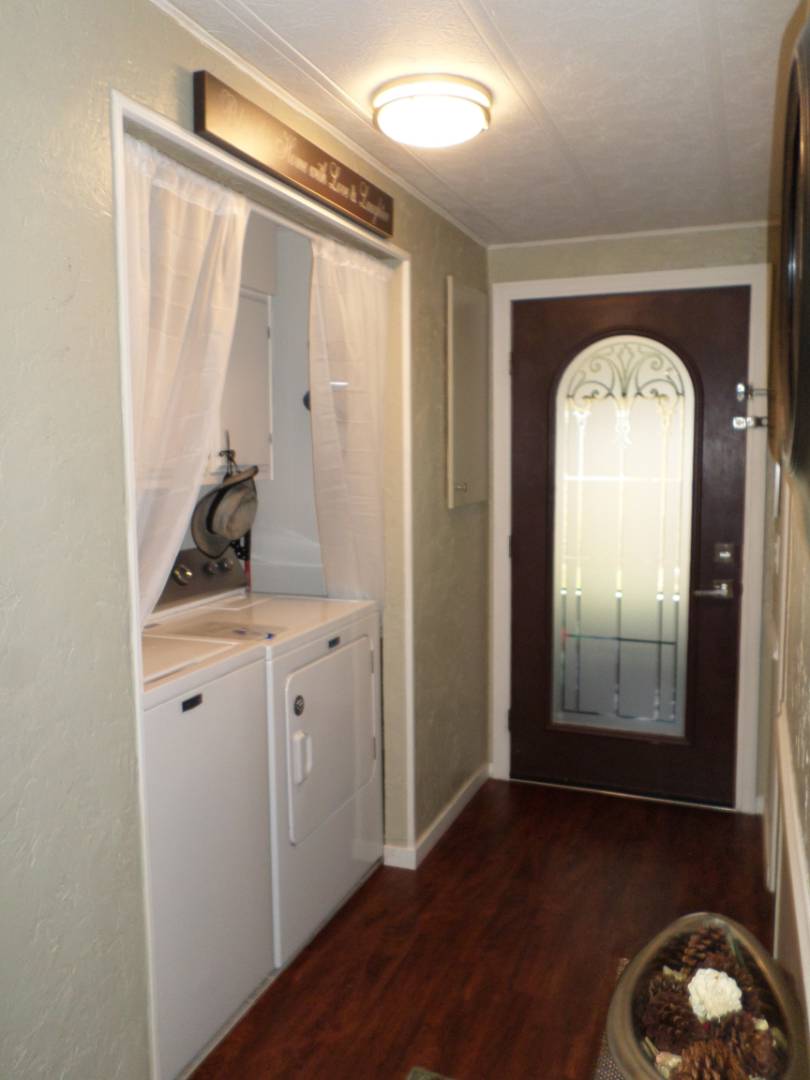 ;
;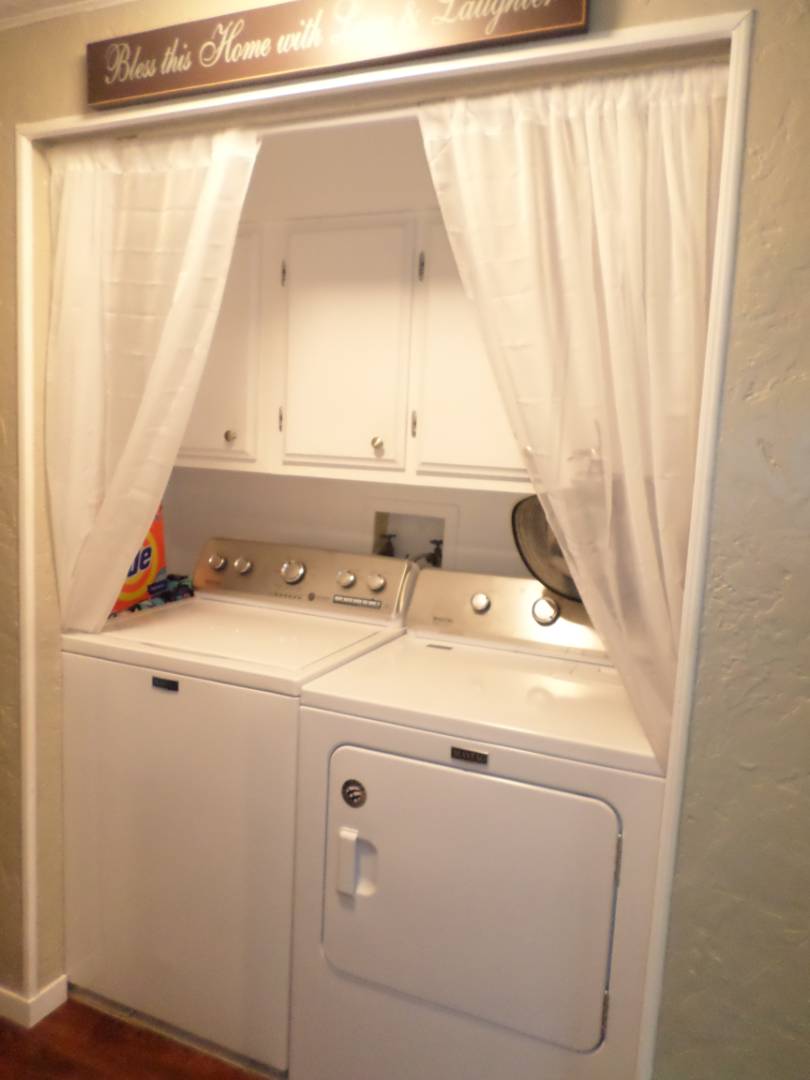 ;
;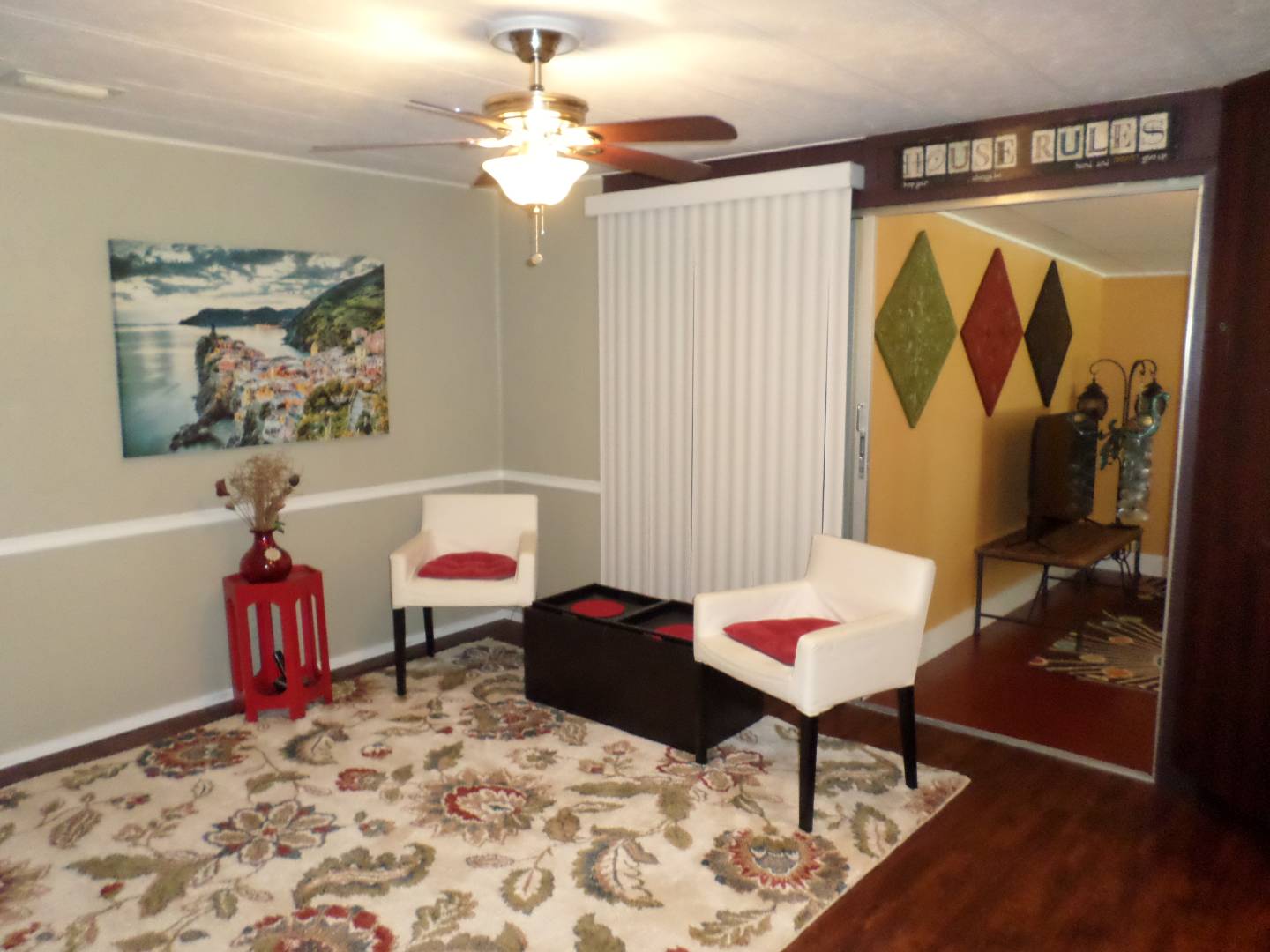 ;
;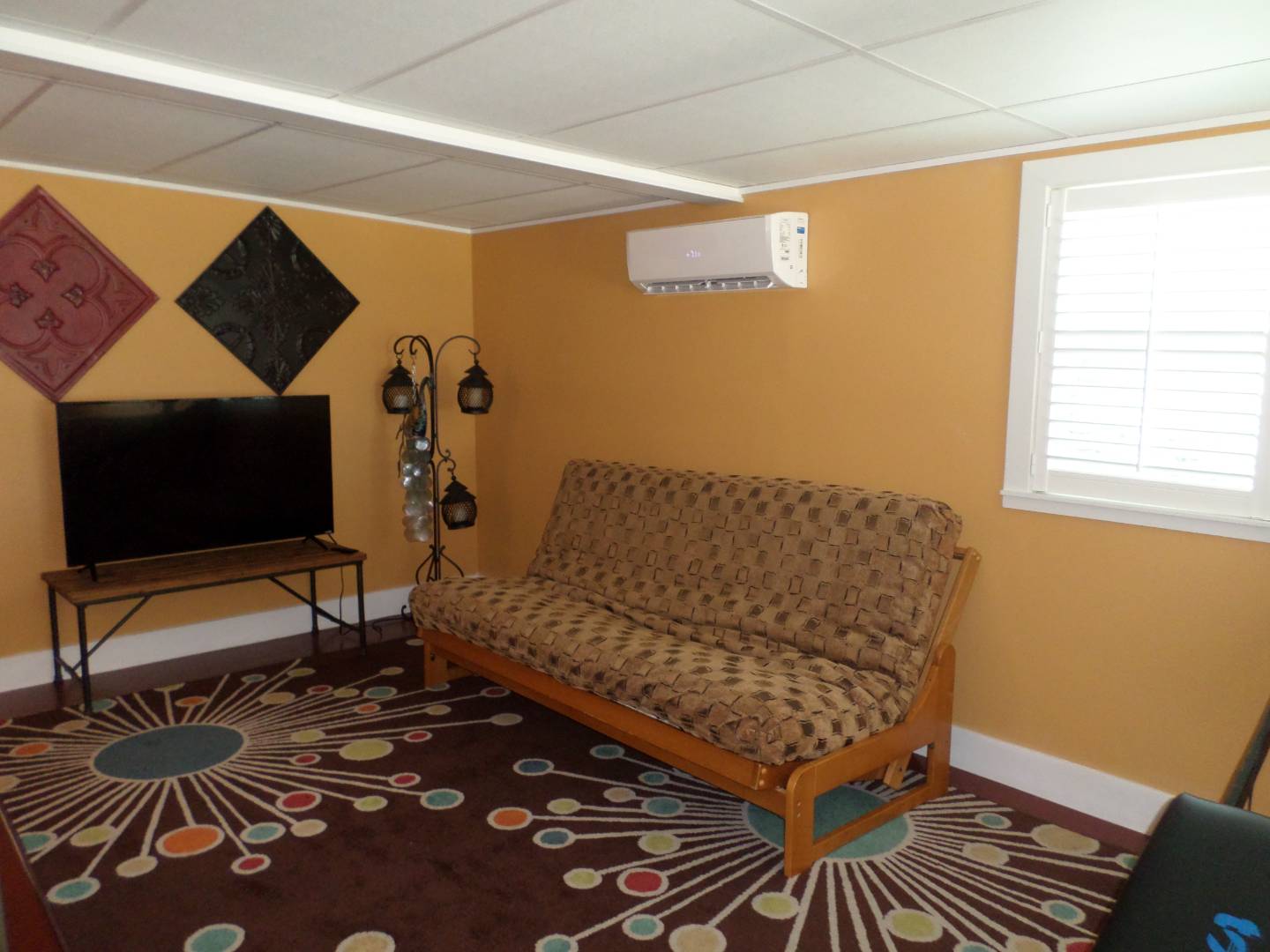 ;
;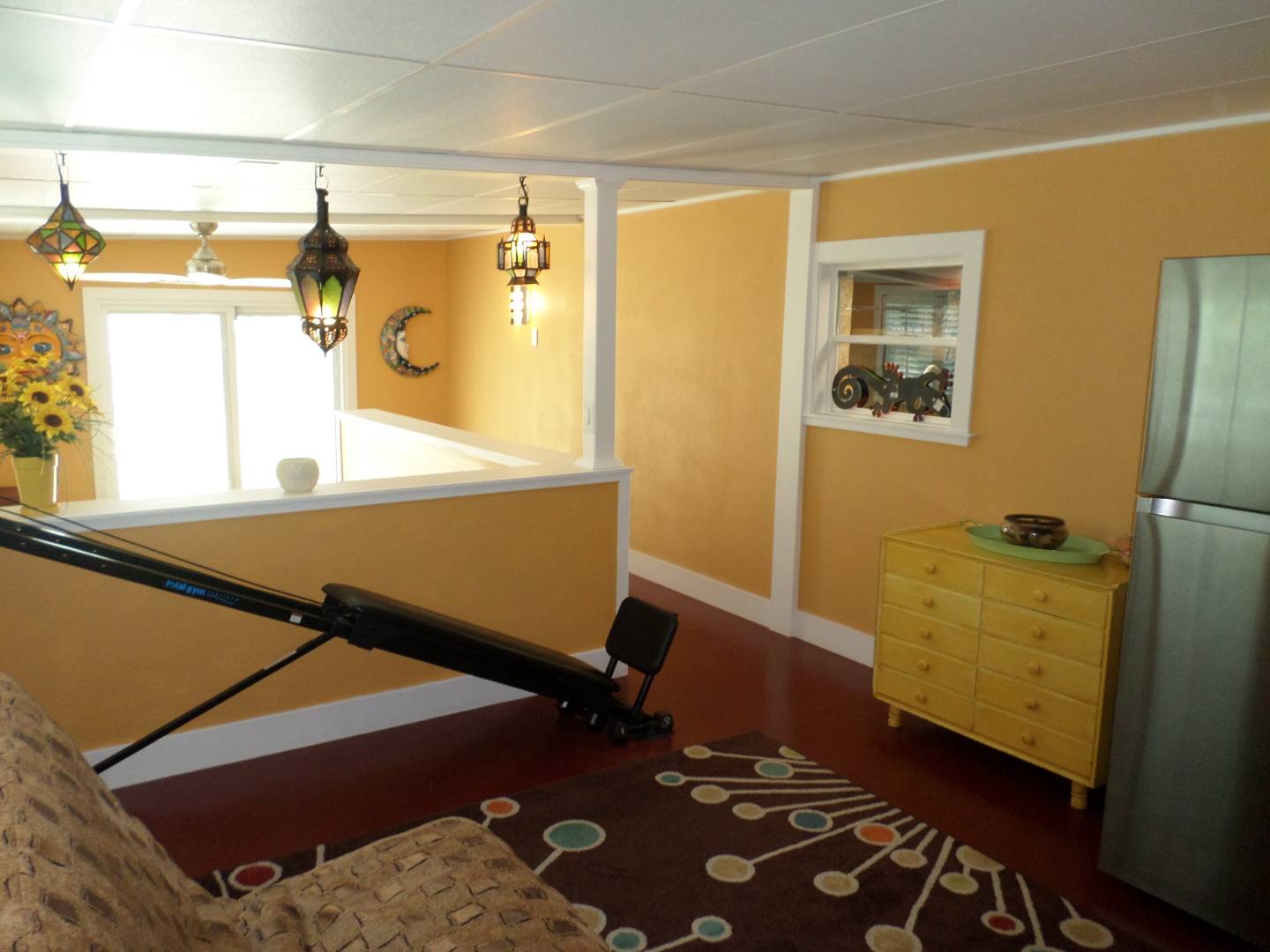 ;
;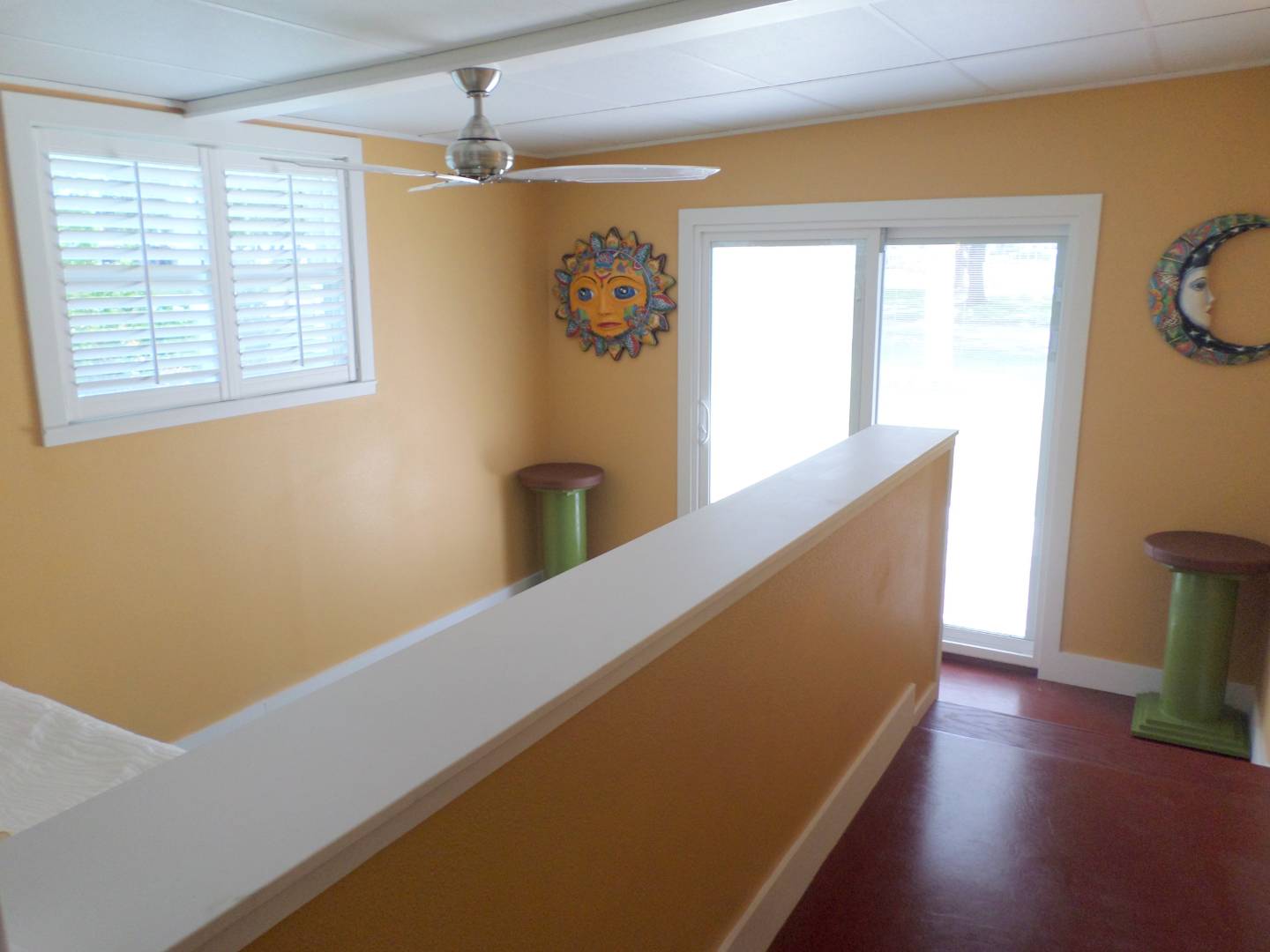 ;
;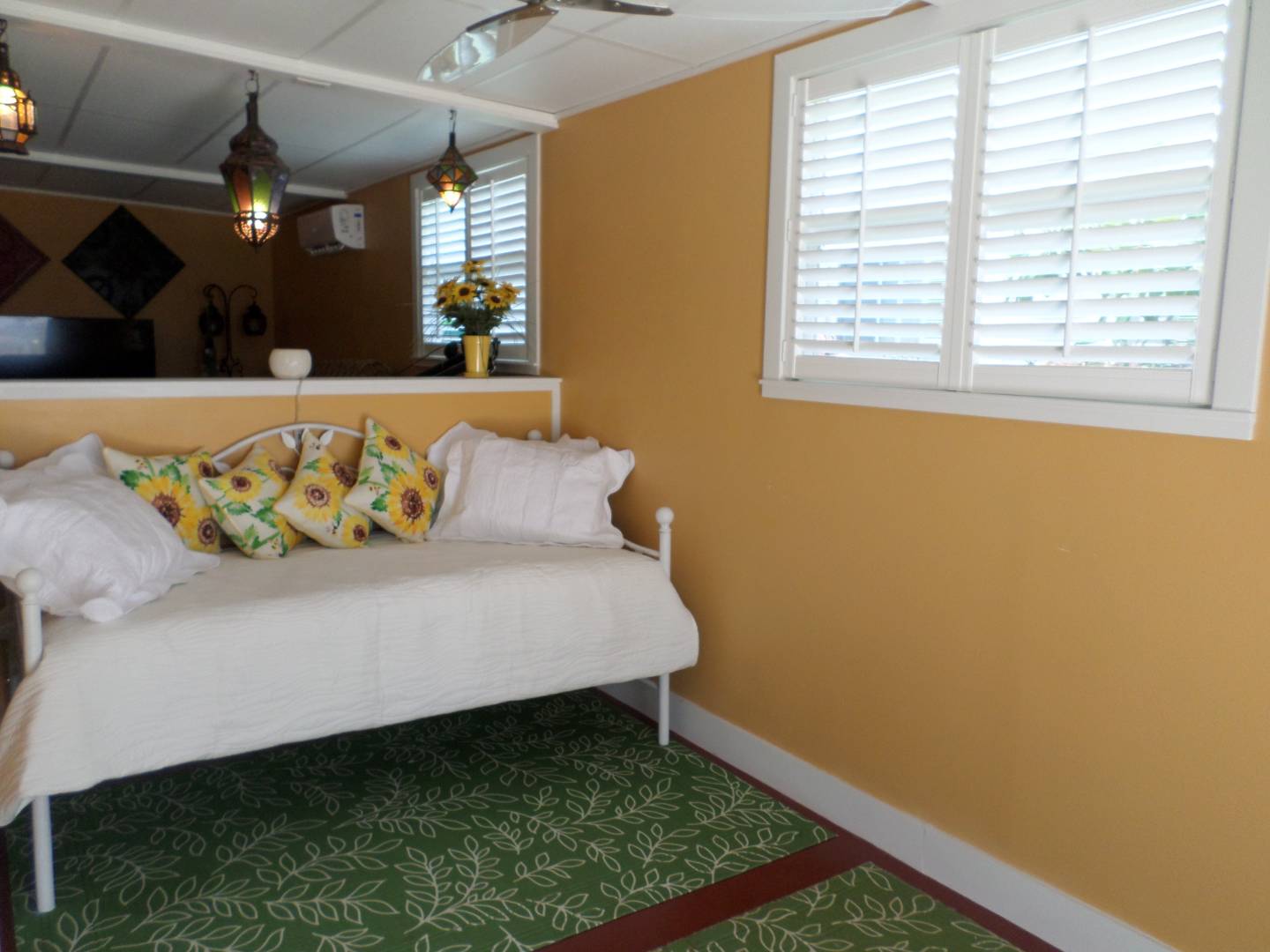 ;
;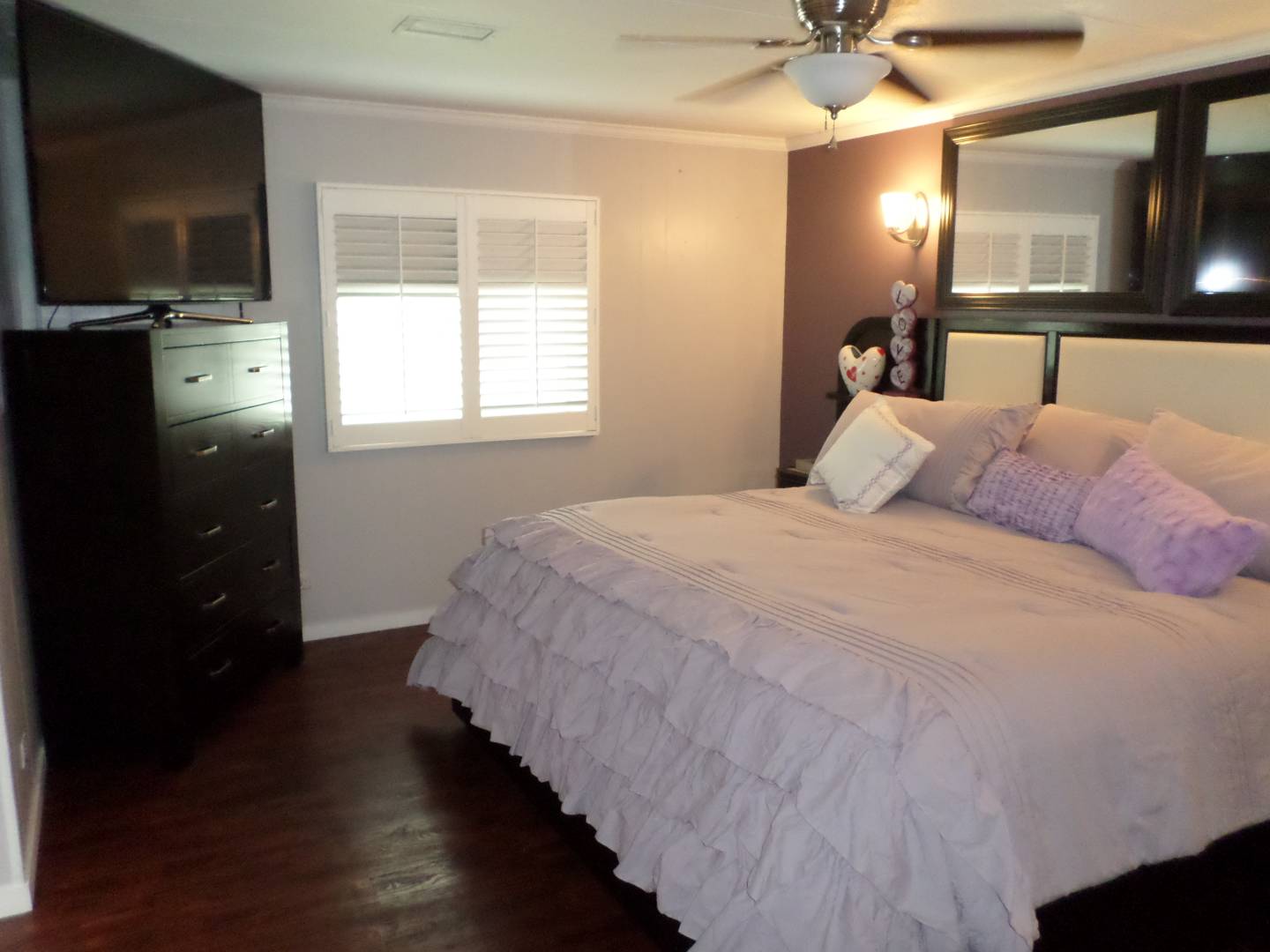 ;
;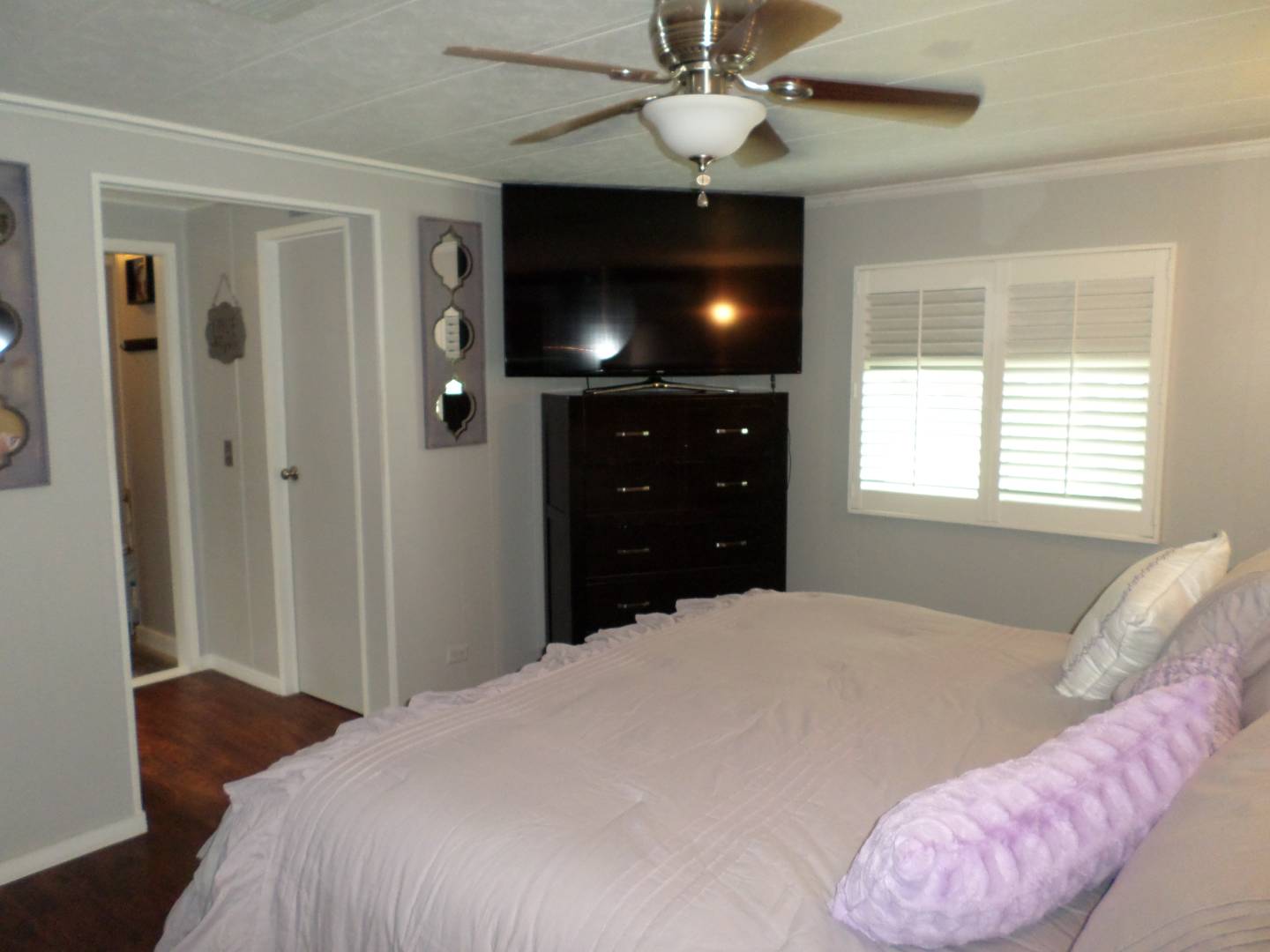 ;
;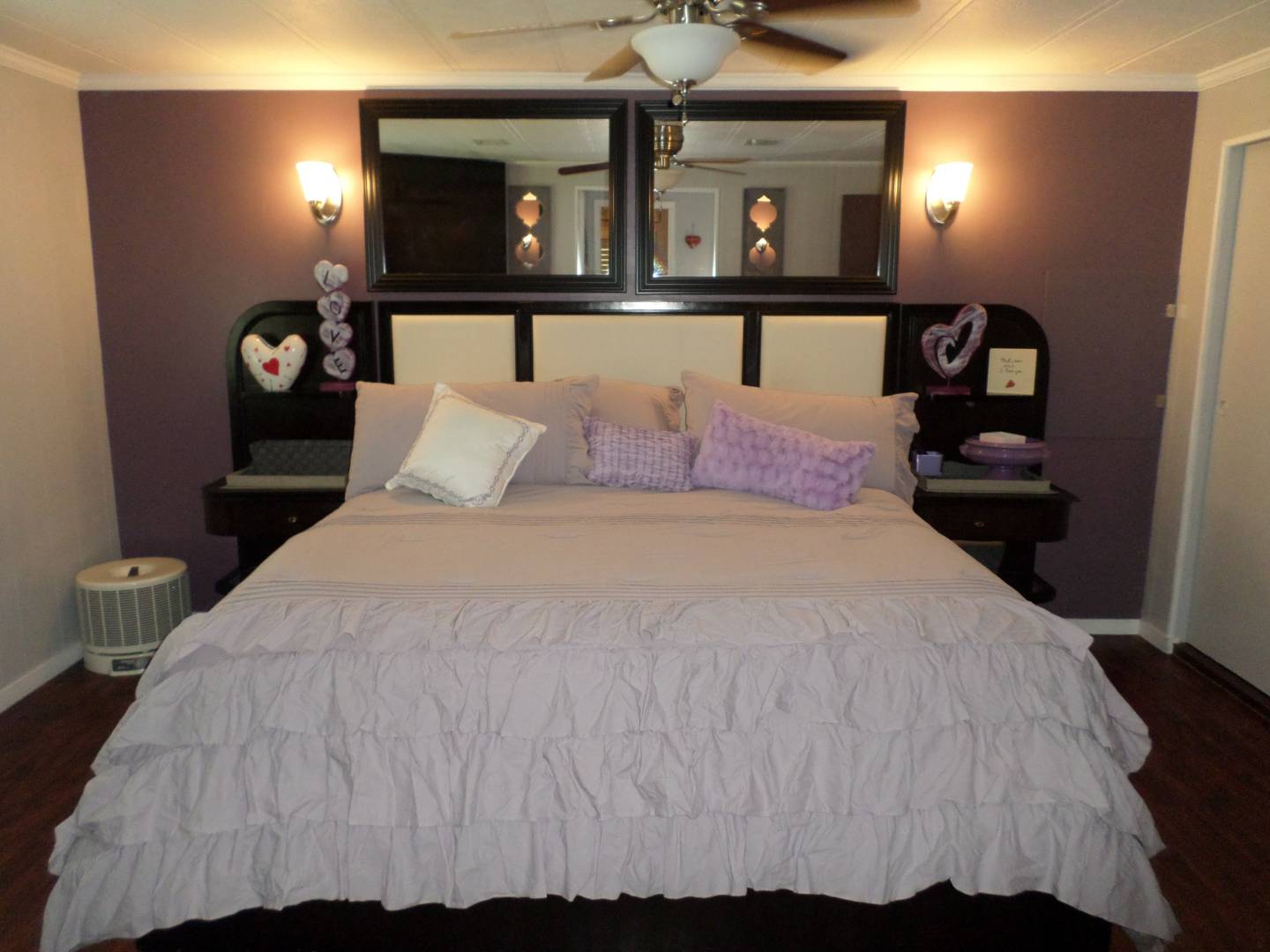 ;
;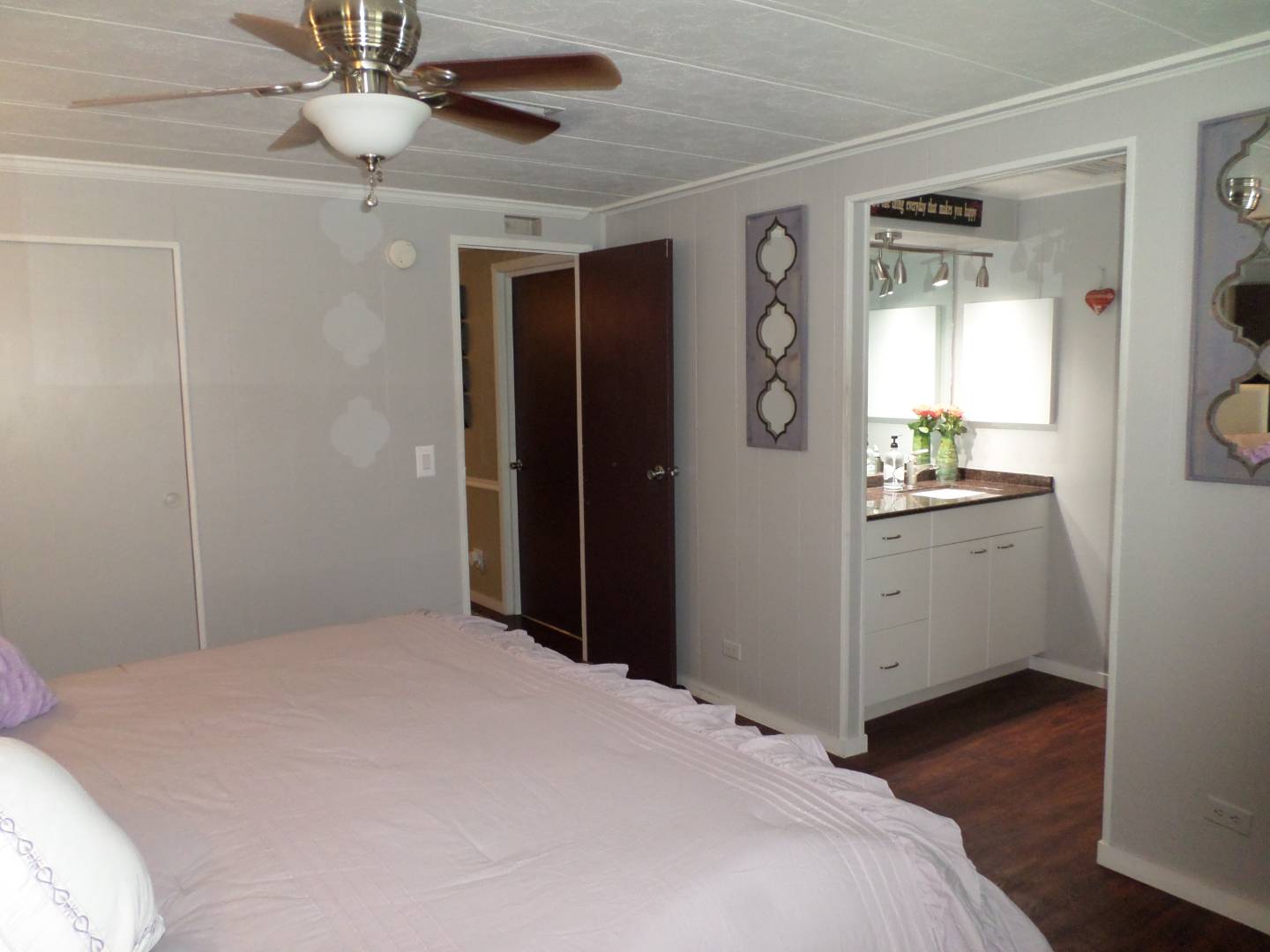 ;
;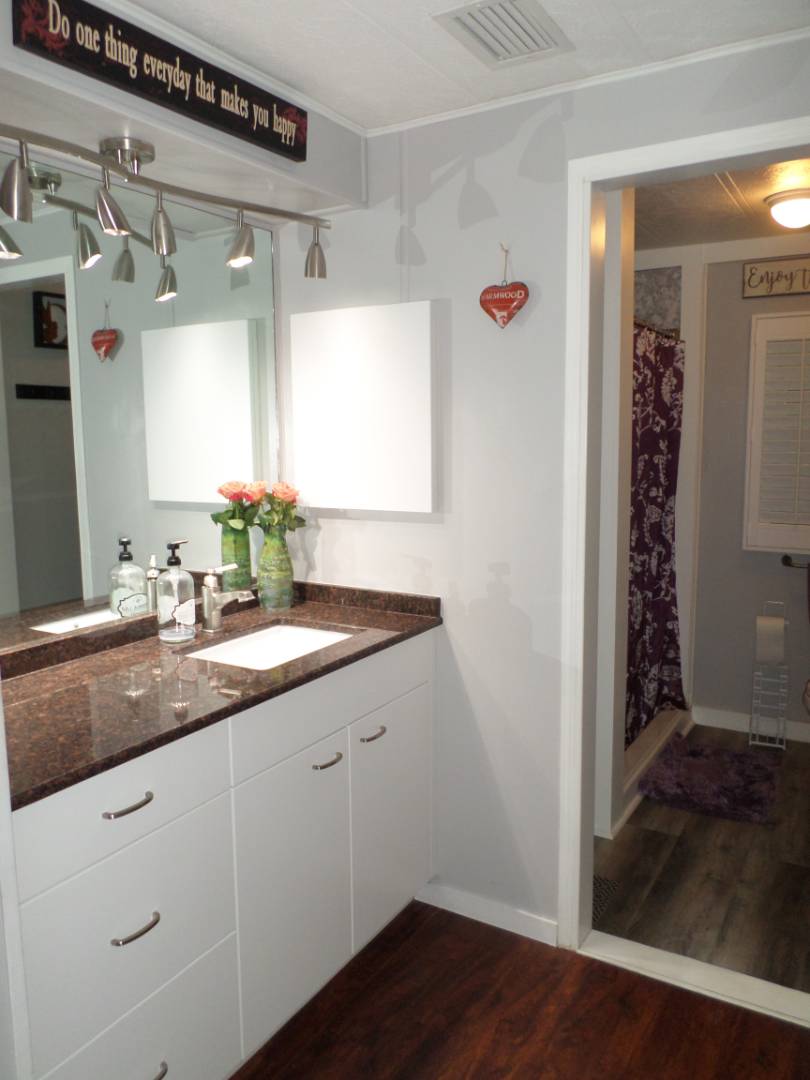 ;
;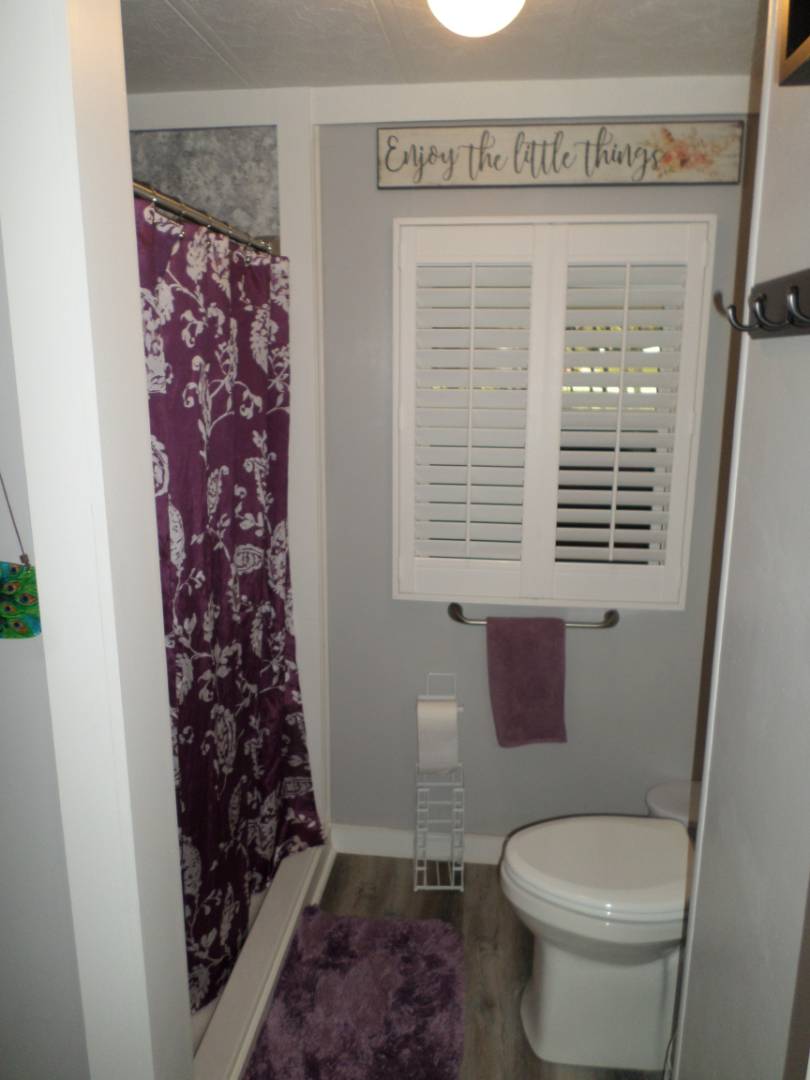 ;
;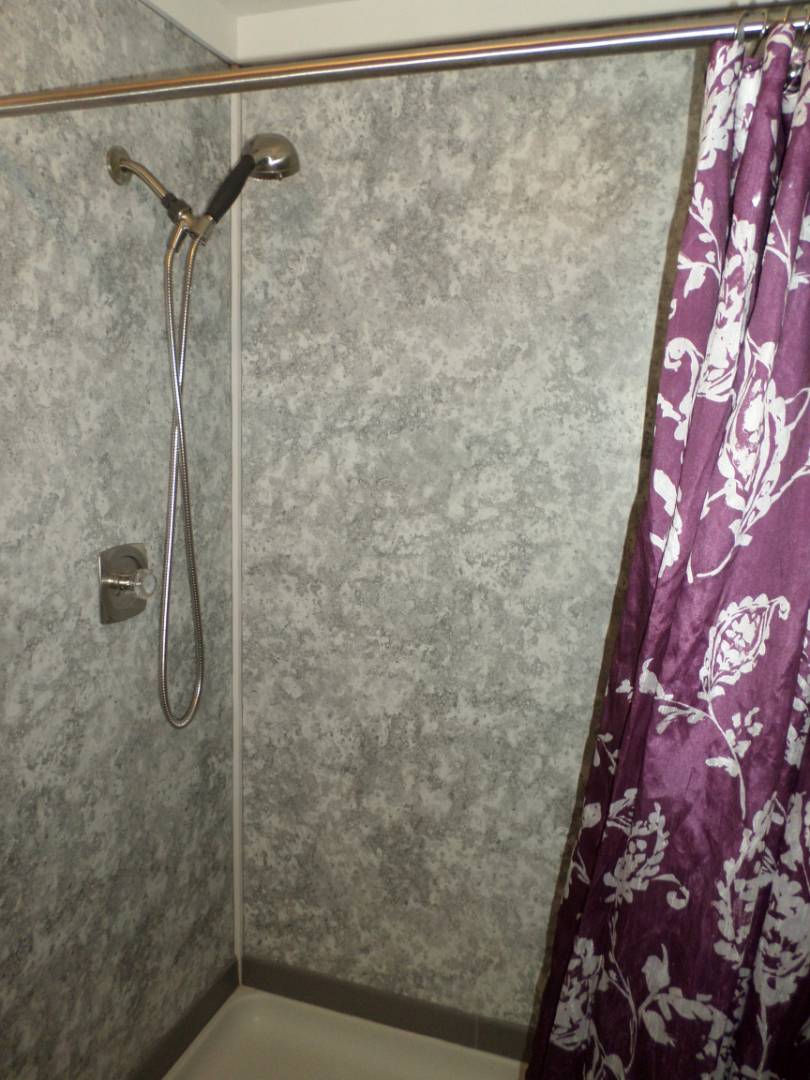 ;
;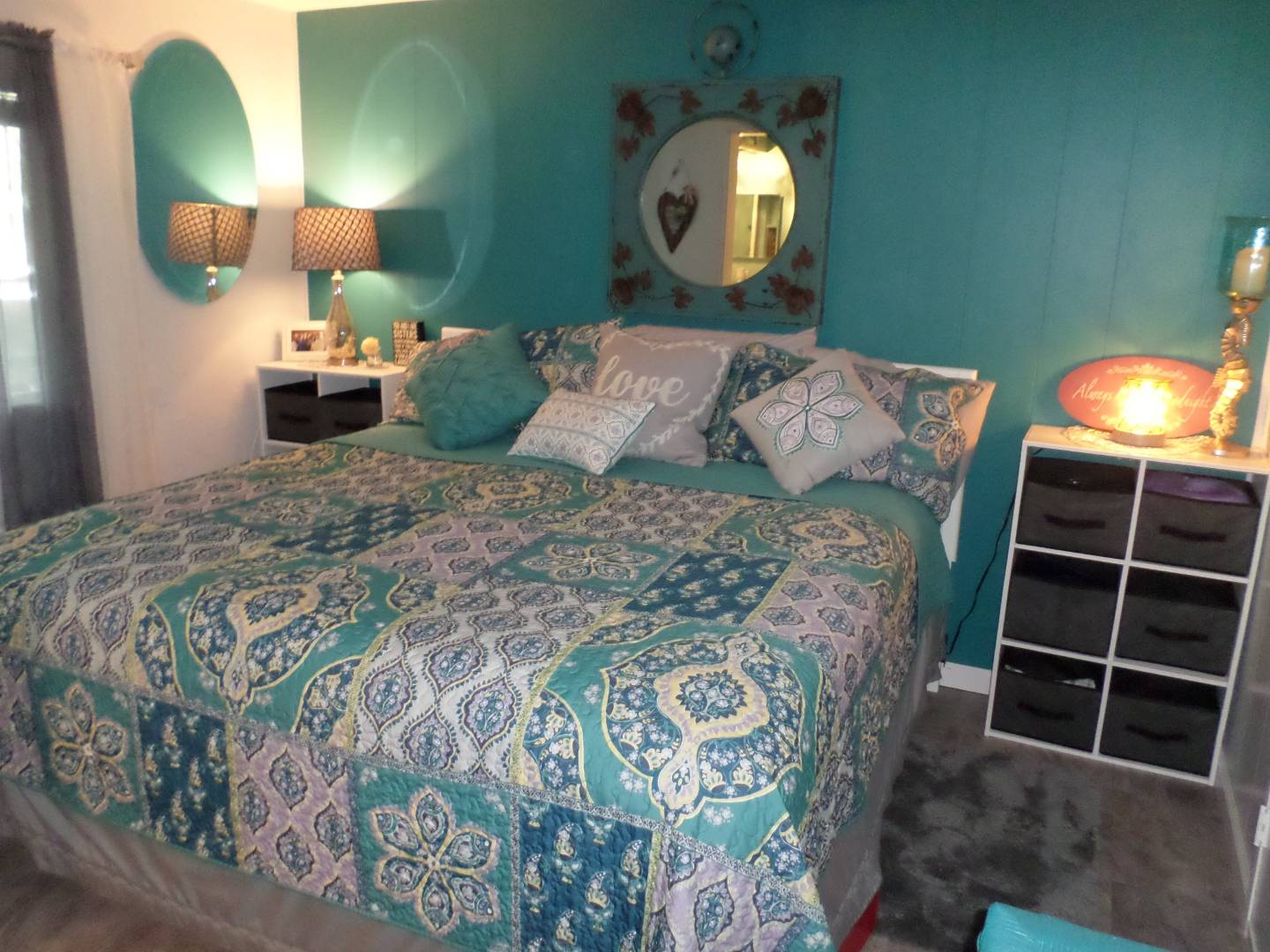 ;
;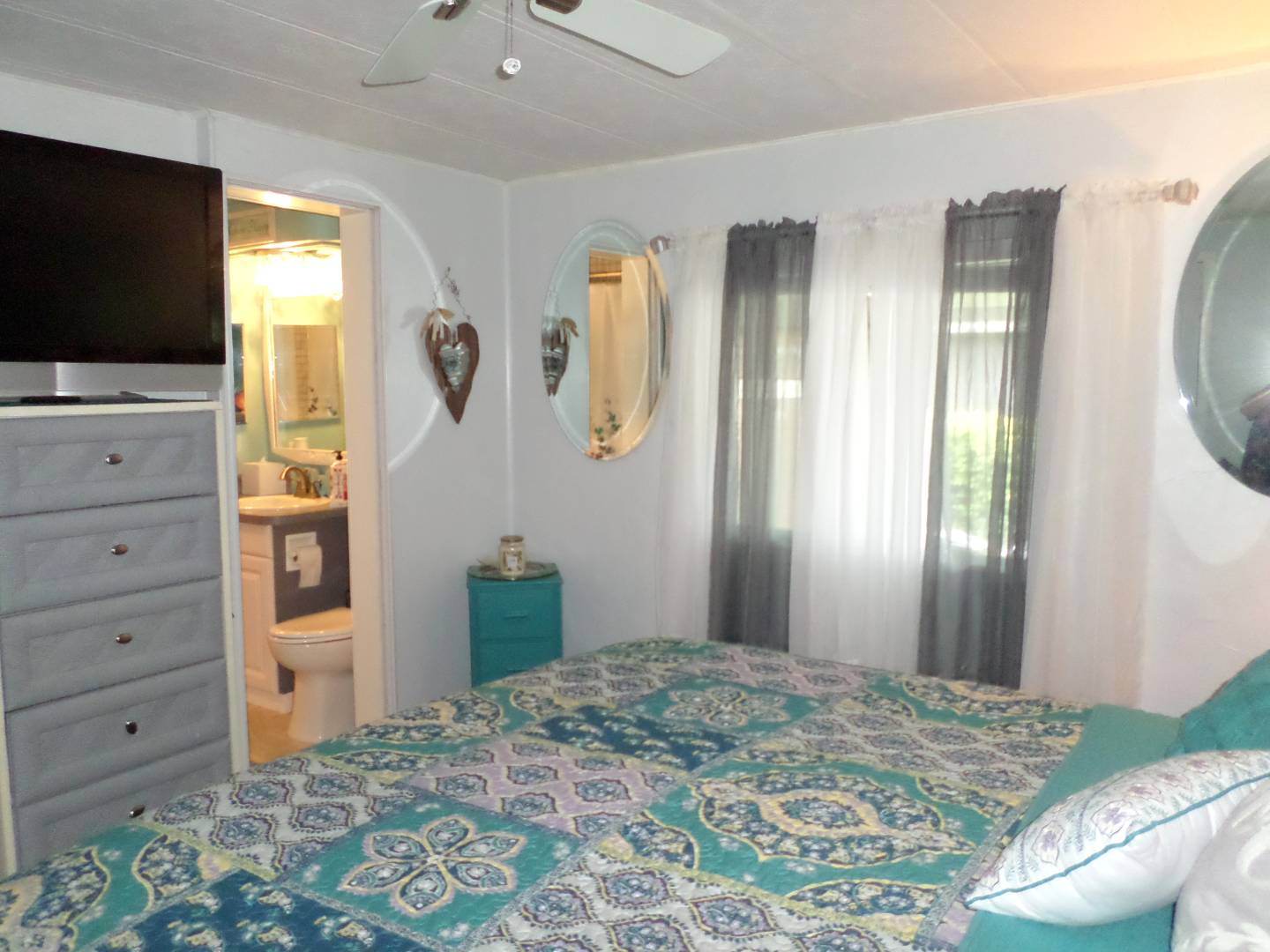 ;
;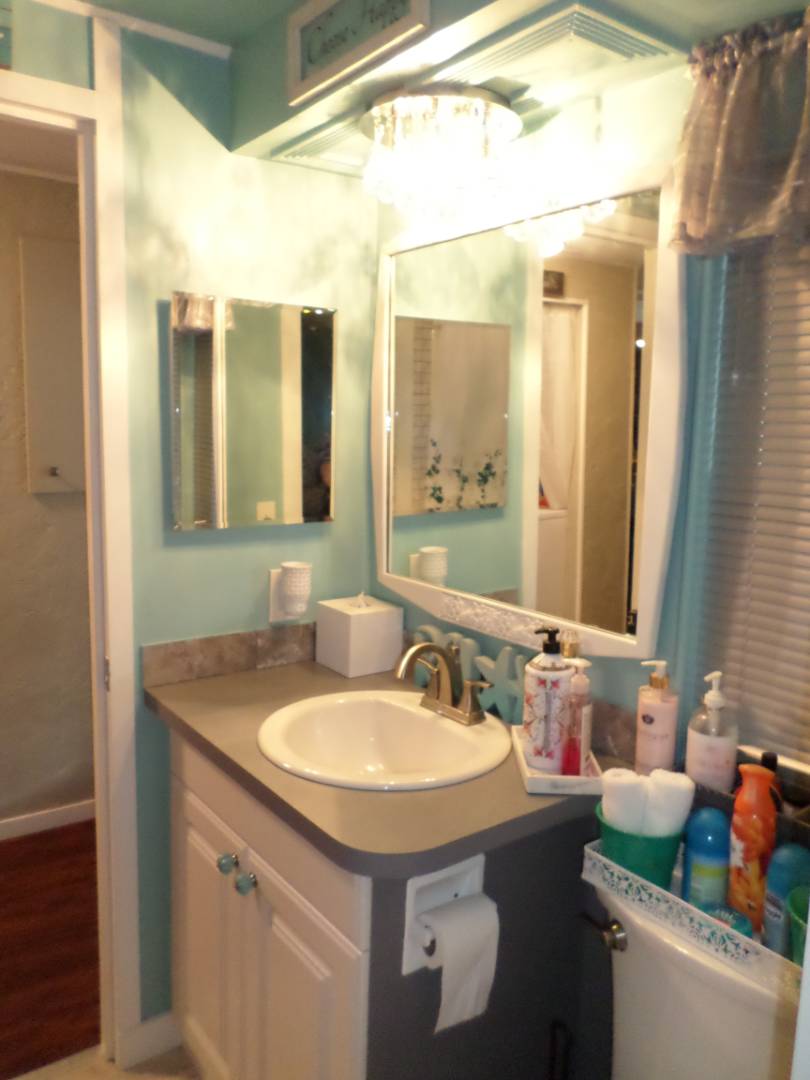 ;
;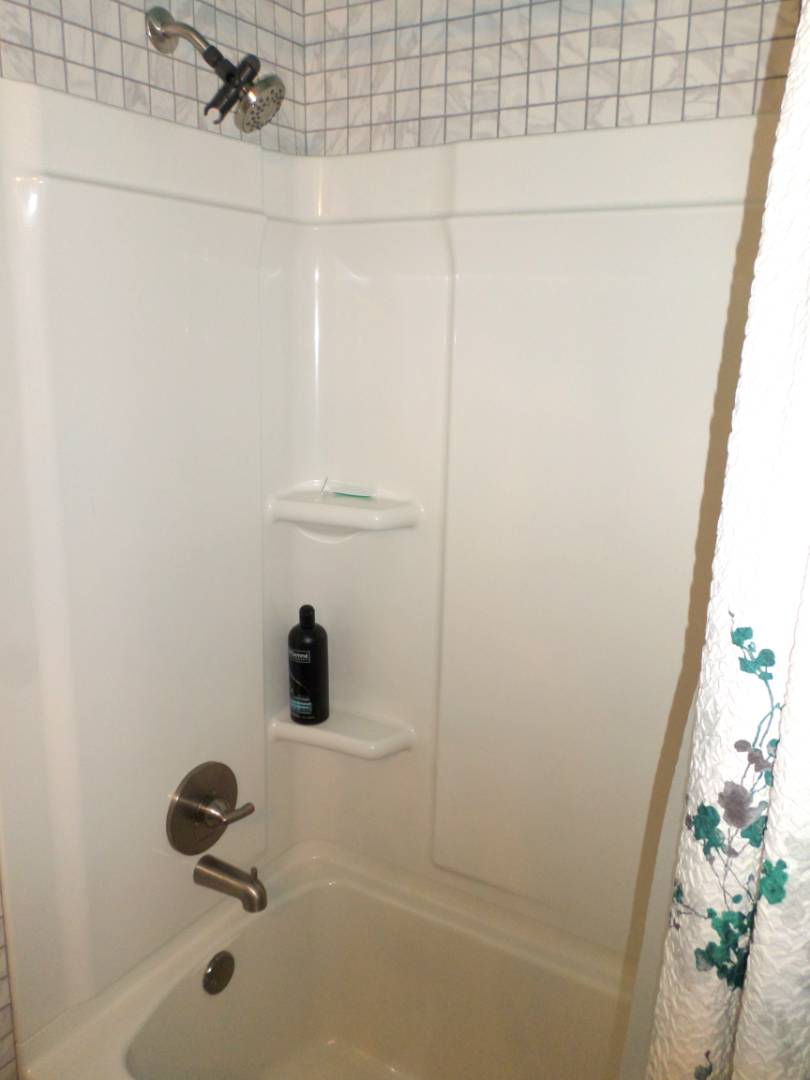 ;
;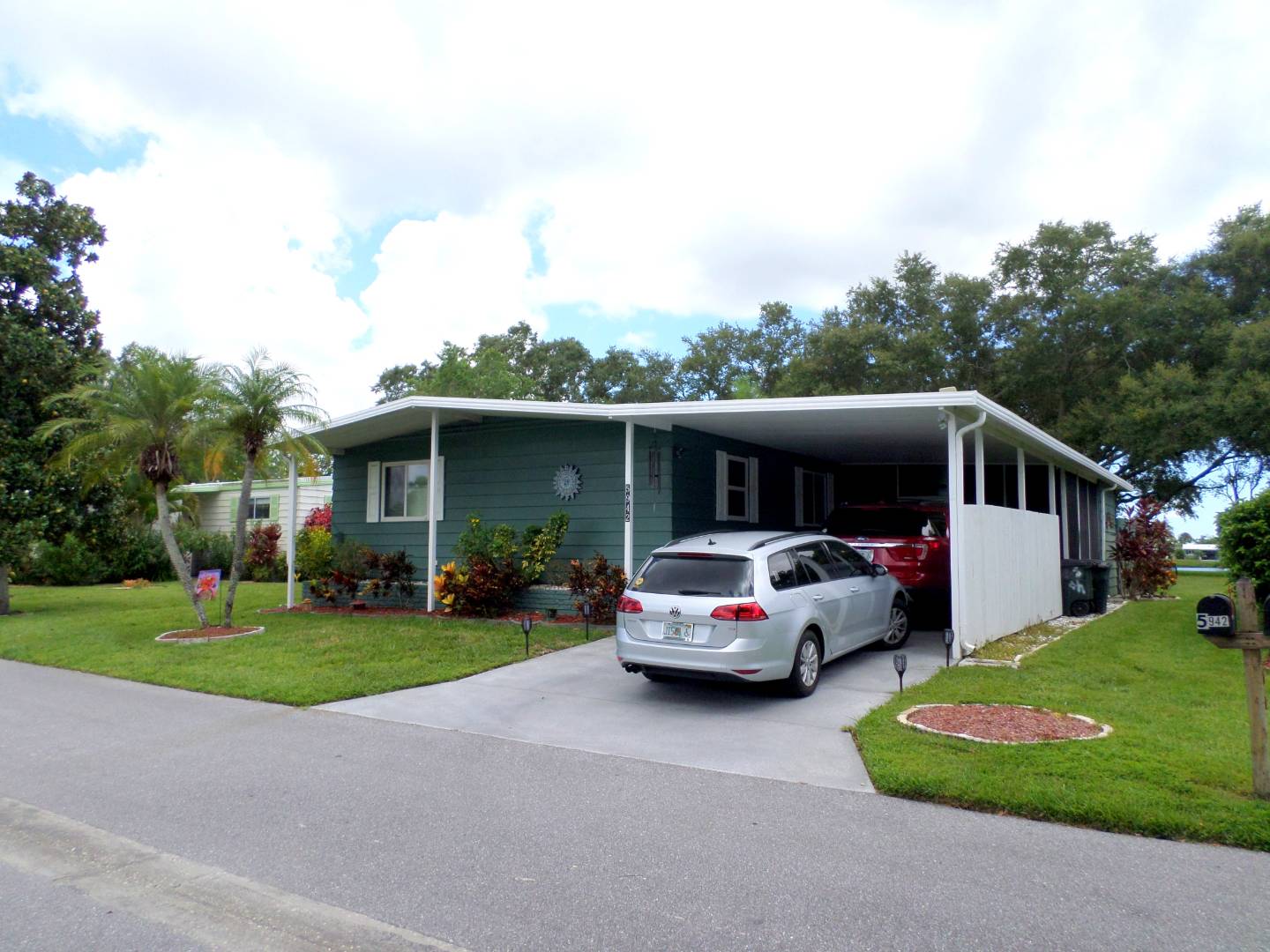 ;
;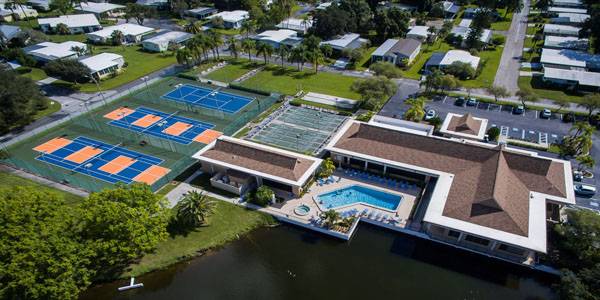 ;
;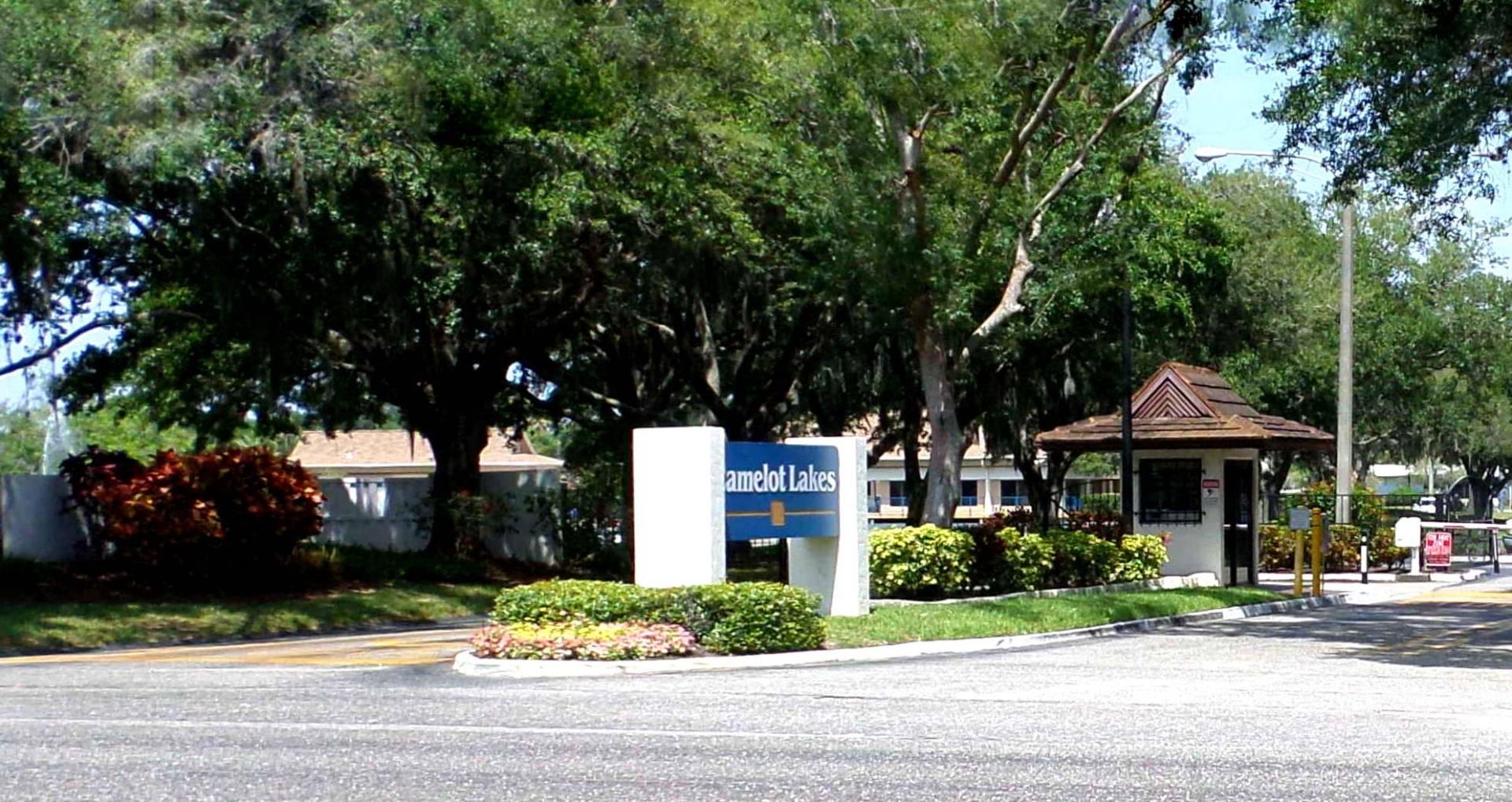 ;
;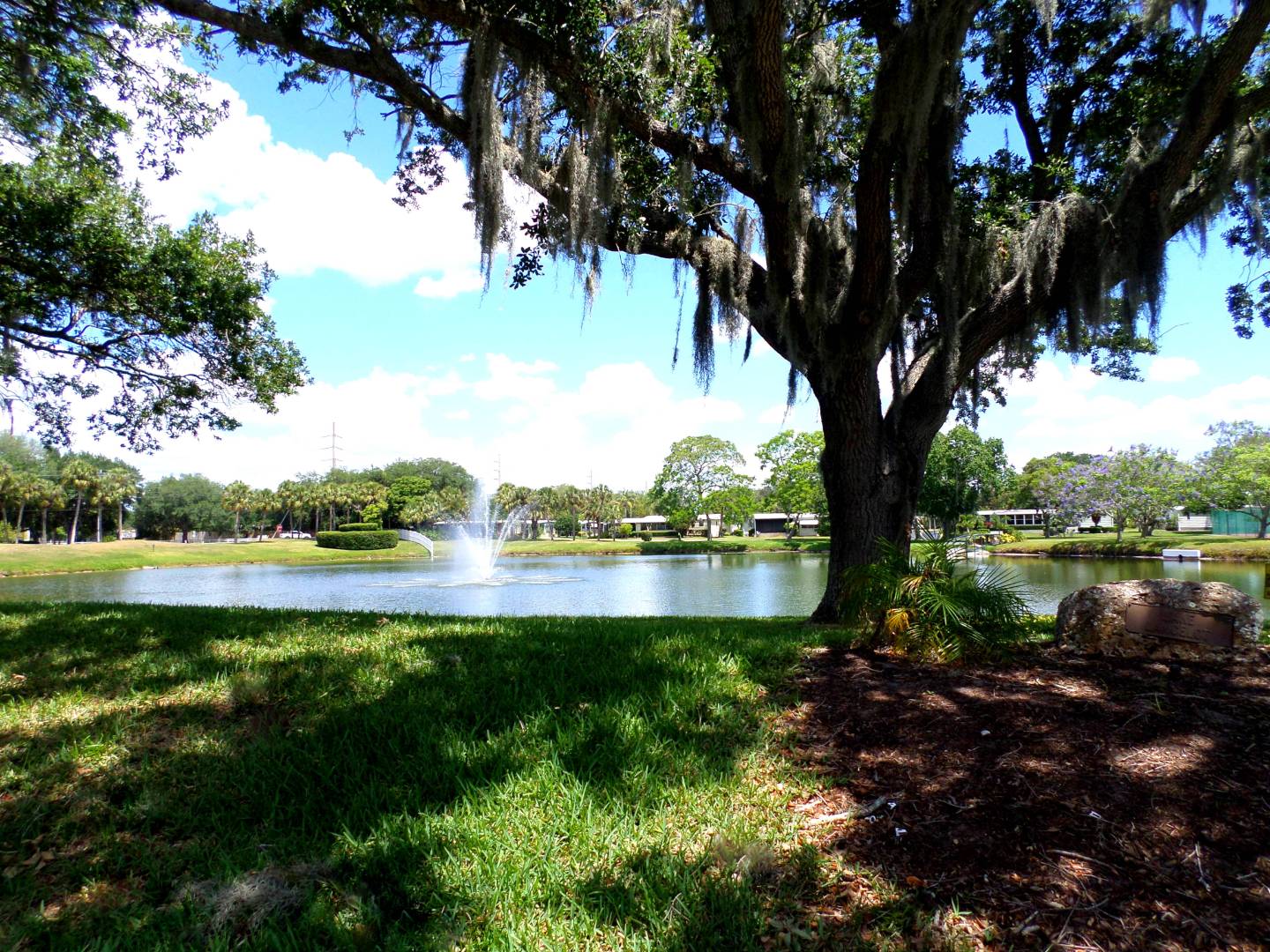 ;
;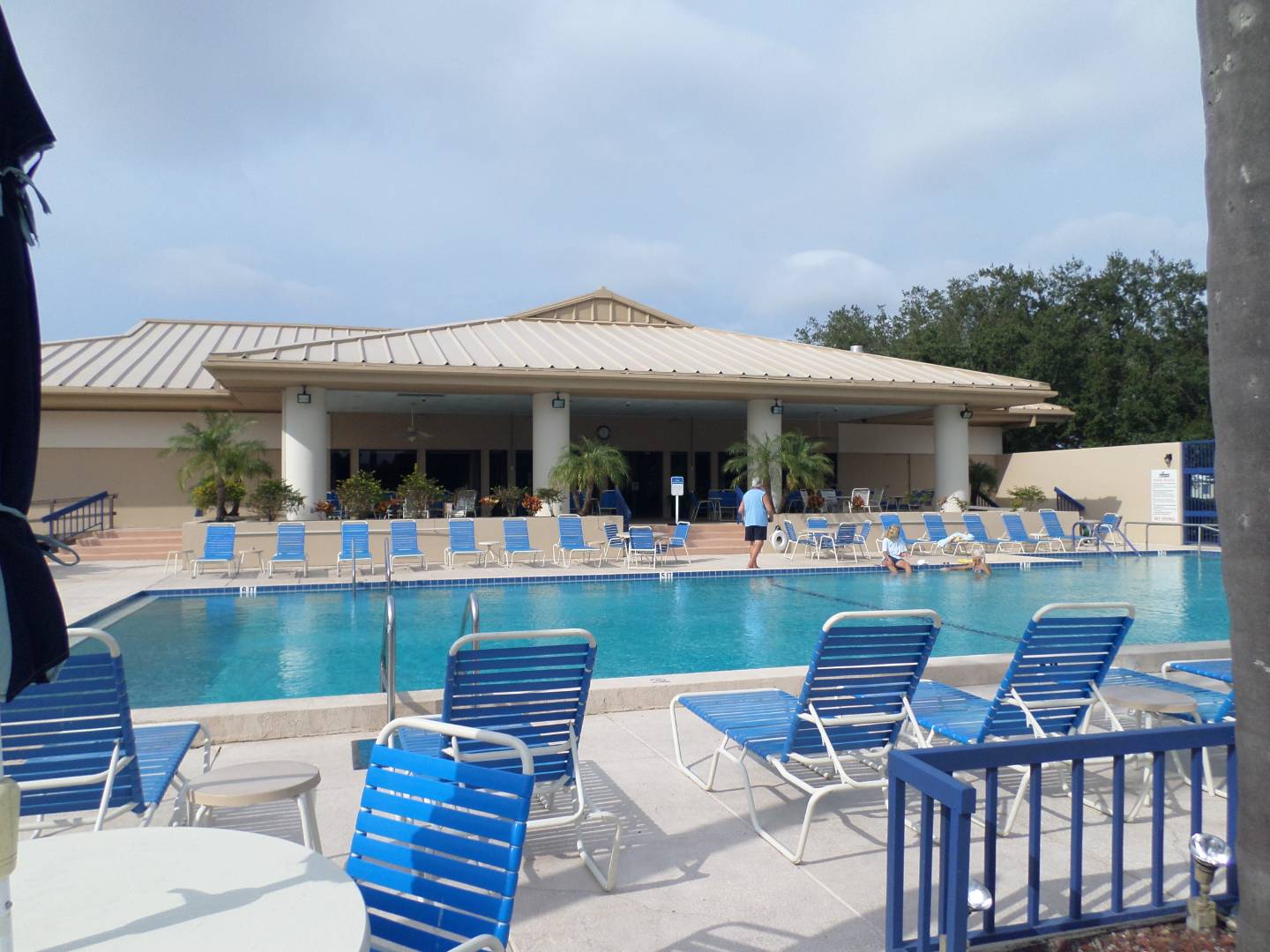 ;
;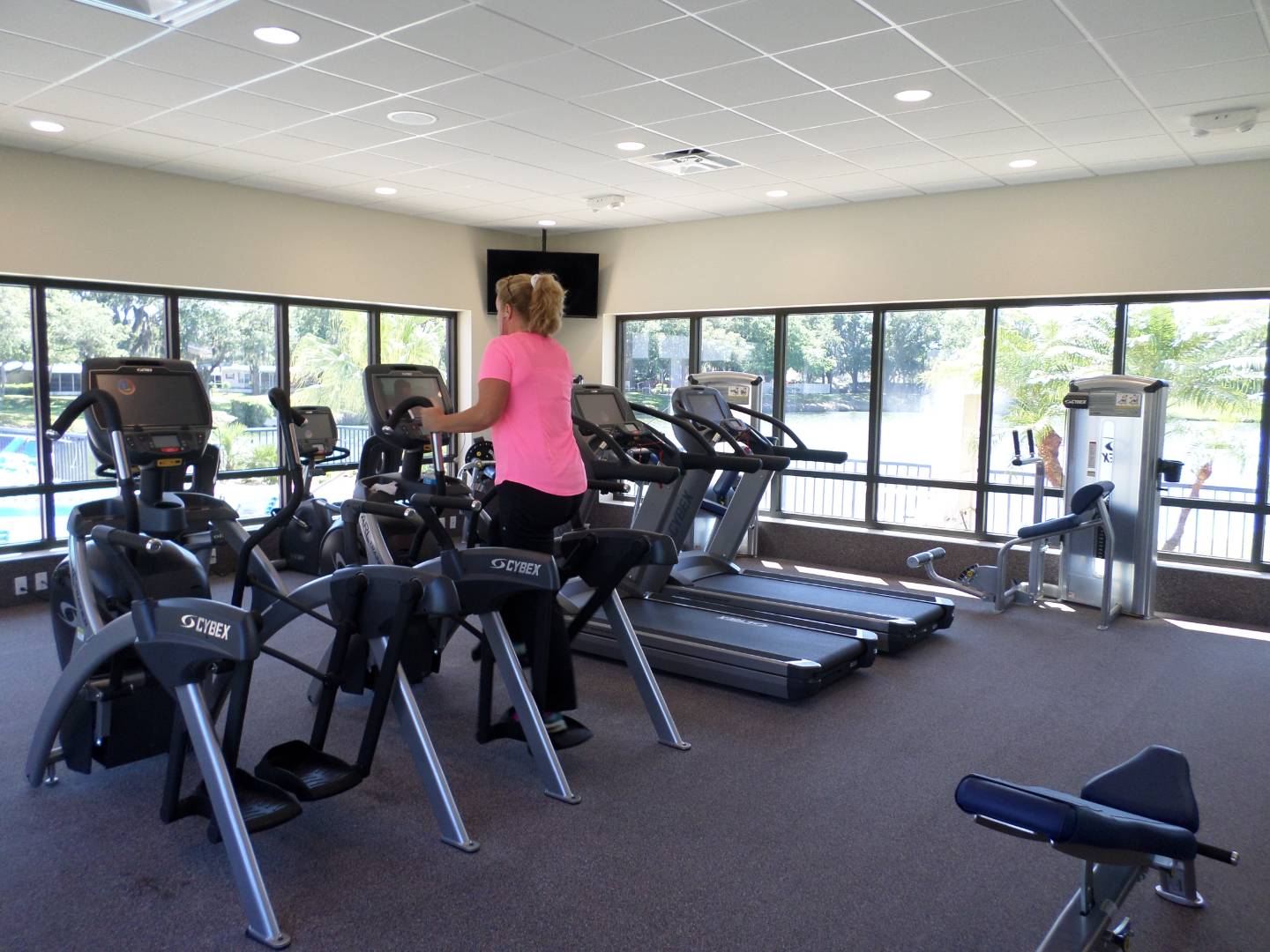 ;
;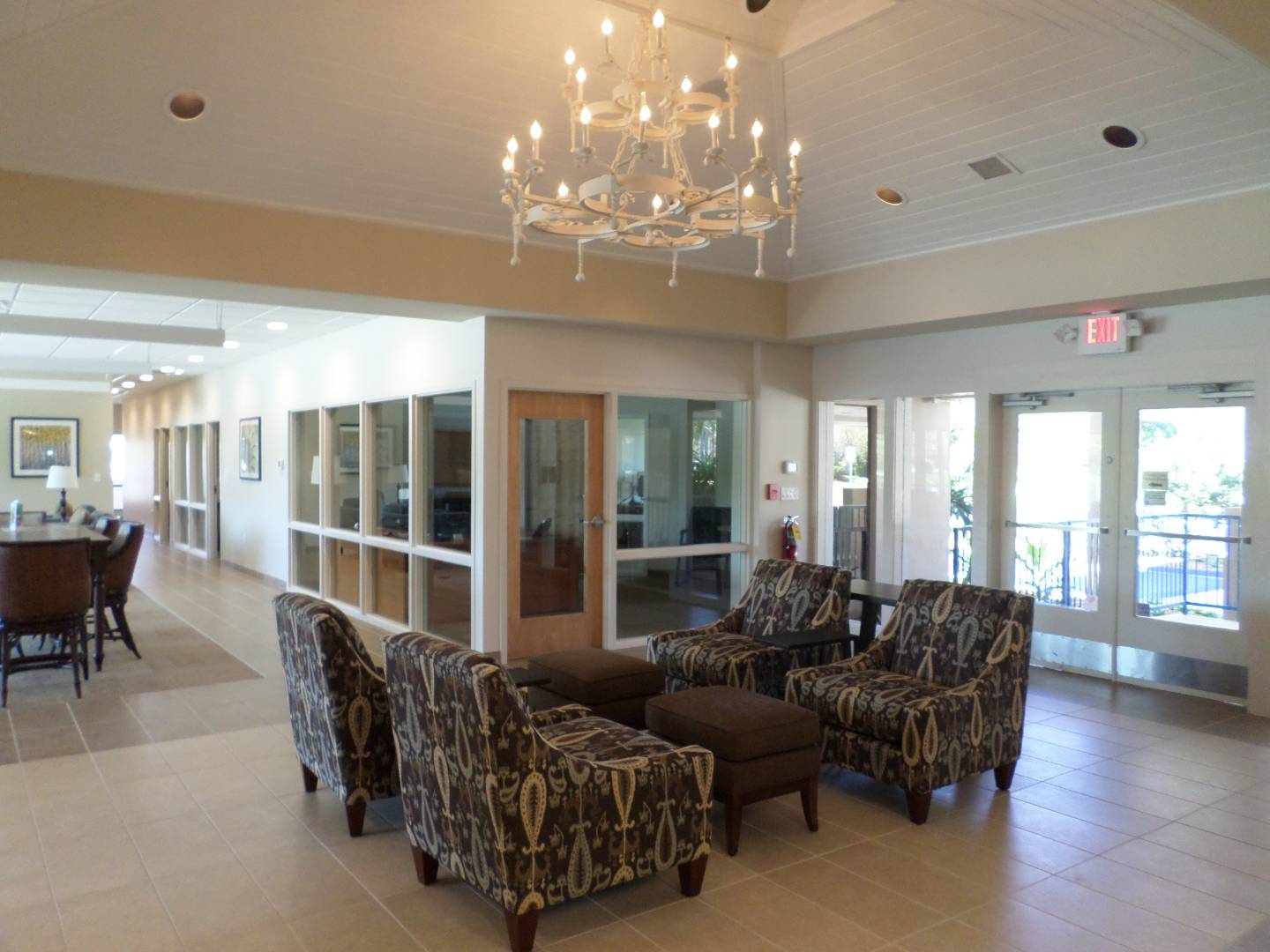 ;
;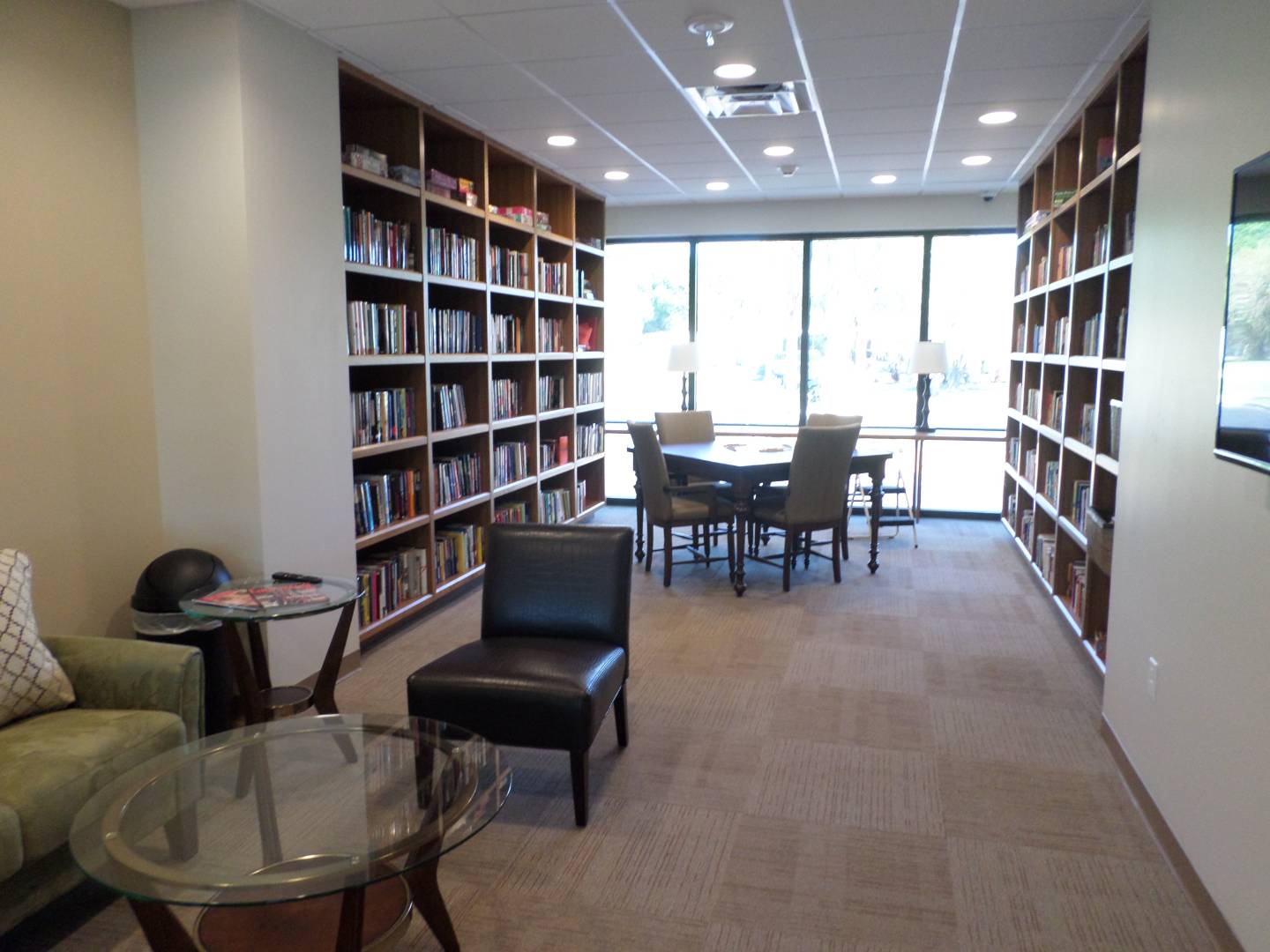 ;
;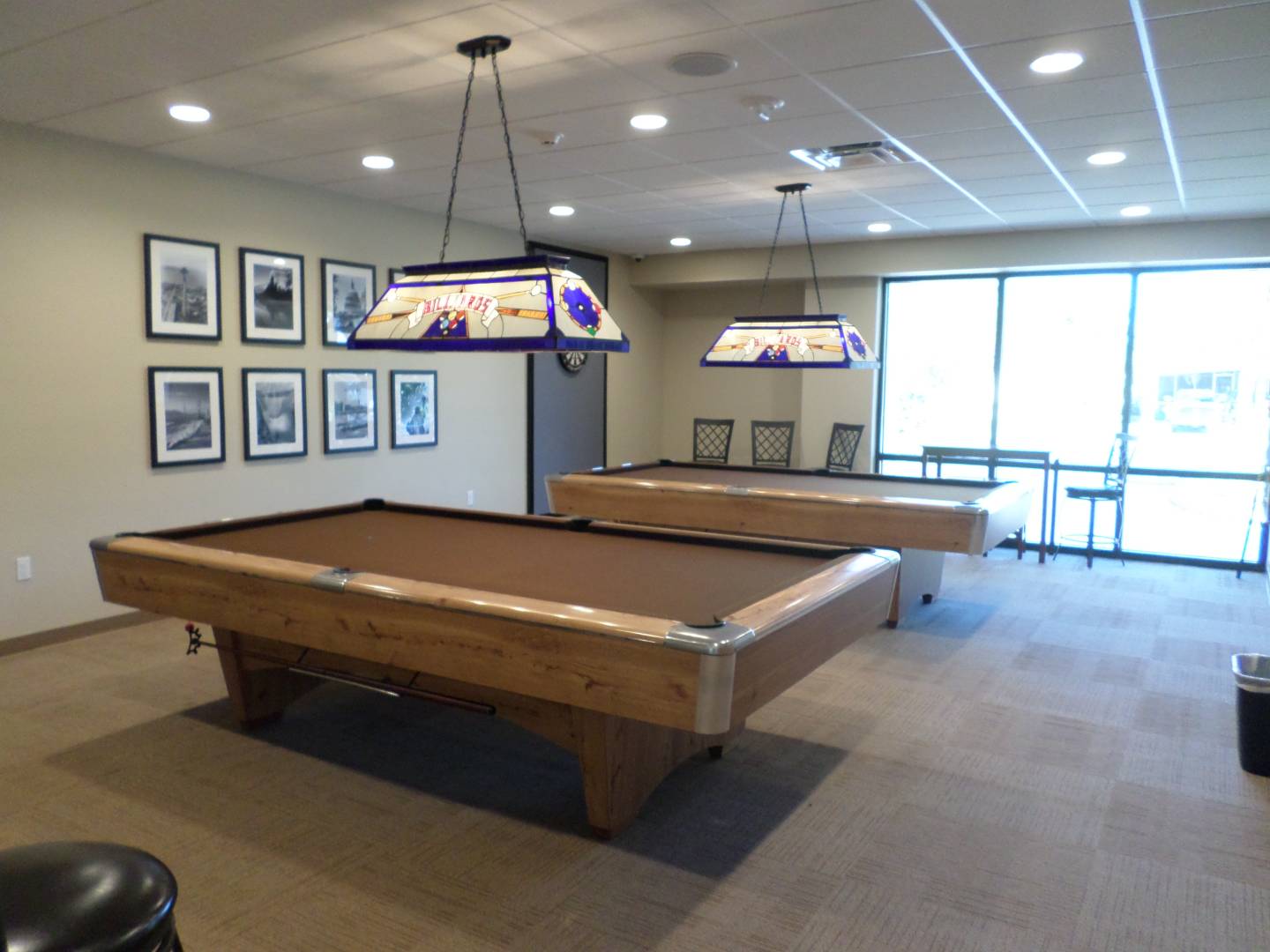 ;
;