Lots of Upgrades and Well Maintained
This 2006 Manufactured home with 2 bedrooms, 2 bathrooms and a bonus room on a corner lot has plenty of room for entertaining family and friends. The home is located on a nice corner lot near an extra entry/exit from the Community. There are many extra upgrades that enhance the beauty of the home. The floor and cabinet colors give the home a warm and cozy feel. All of the windows have vertical blinds, several windows also have curtains. Clamshell Awnings were added to all the outside windows and can close when we experience a tropical storm. The home is on lease land and there is lot rent due on the first of the month. LIVING AND DINING ROOM The main entry has ceramic tile and the living and dining room area are carpeted. This home features an open living room, dining room and large open eat in kitchen. With the ceiling fan light and several windows, these rooms are well lite and provide a warm feeling. KITCHEN AND BREAKFAST NOOK The kitchen has a center island, skylight, and upgraded raised cabinets. The flooring is waterproof vinyl plank and all of the appliances are stainless steel. The LG Flat Top Stove, LG Refrigerator, LG Dishwasher are included in the sale. The laundry room is off from the kitchen has both cabinets and a storage self. The 2012 GE Washer and Dryer are optional with the purchase of the home. MASTER BEDROOM AND BATHROOM The master bedroom has a wall-to-wall walk in closet with double doors and plenty of space for a king bed, large dresser and nightstand(s). This room has a ceiling fan with a light and cathedral ceiling. The flooring is waterproof vinyl plank. The master bathroom has a stand-up shower with a built-in seat and the high vanity has several drawers and doors for storage. You will notice a beautiful vanity mirror, lighting and a nice octagon bathroom window. The flooring is ceramic tile. SECOND ROOM/BATHROOM The second bedroom and bathroom with tub/shower combination is located across the home providing privacy for your guests. The guest bedroom has a ceiling/light fan and a spacious closet. This room has waterproof vinyl plank flooring. The guest bathroom has a skylight, shower/tub combo and a beautiful vanity mirror and light fixture. The floors are ceramic tile. THIRD/BONUS ROOM The bonus room is off from the eat in breakfast area and has lots of windows. This room can be used as a Den, hobby or sunroom. This room has two entries, one being from the eat in kitchen area or a door leading out to the carport. SHED (10' X 8') The shed is attached to the home and has a window in the door. There are several wood shelves and a sprinkler system that is in excellent working order. Community Amenities Include: Heated indoor and outdoor swimming pools, both with hot tubs/Professional style stage/Health and fitness center/Tennis courts/Spacious dance floor/Craft rooms/Ceramics studio/Woodworking Shop/Bingo/Card games/Library/Fully equipped kitchen. Diamond Hill Golf Course is nearby. "All listings information is deemed reliable but not guaranteed and should be independently verified through personal inspection by appropriate professionals. American Mobile Home Sales of Tampa Bay Inc. cannot guarantee or warrant the accuracy of this information, measurements or condition of this property. Measurements are approximate. The buyer assumes full responsibility for obtaining all current rates of lot rent, fees, or pass-on costs associated with the community, park, or home from the community/park manager. American Mobile Home Sales of Tampa Bay, Inc. is not responsible for quoting of said fees."



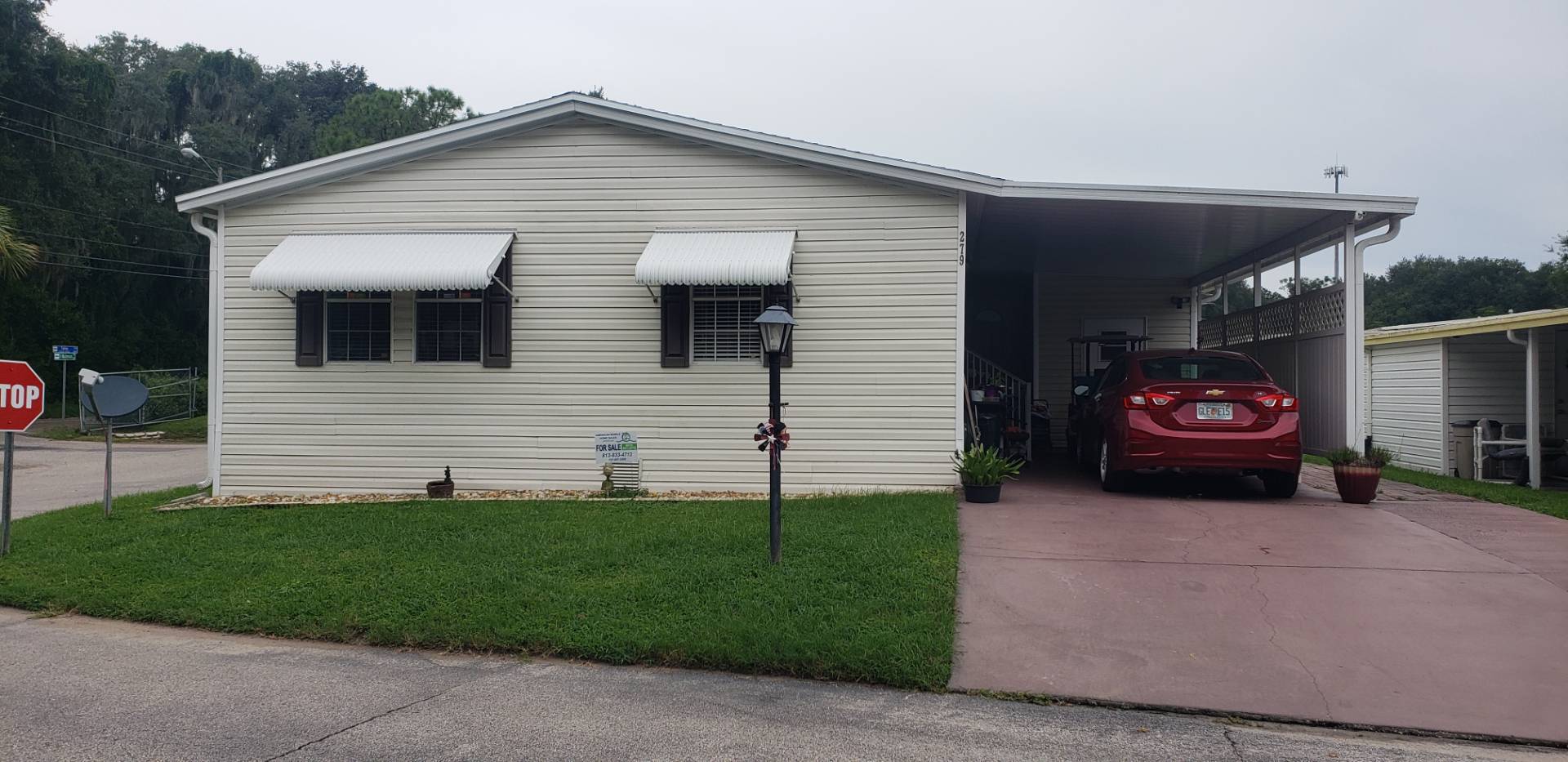


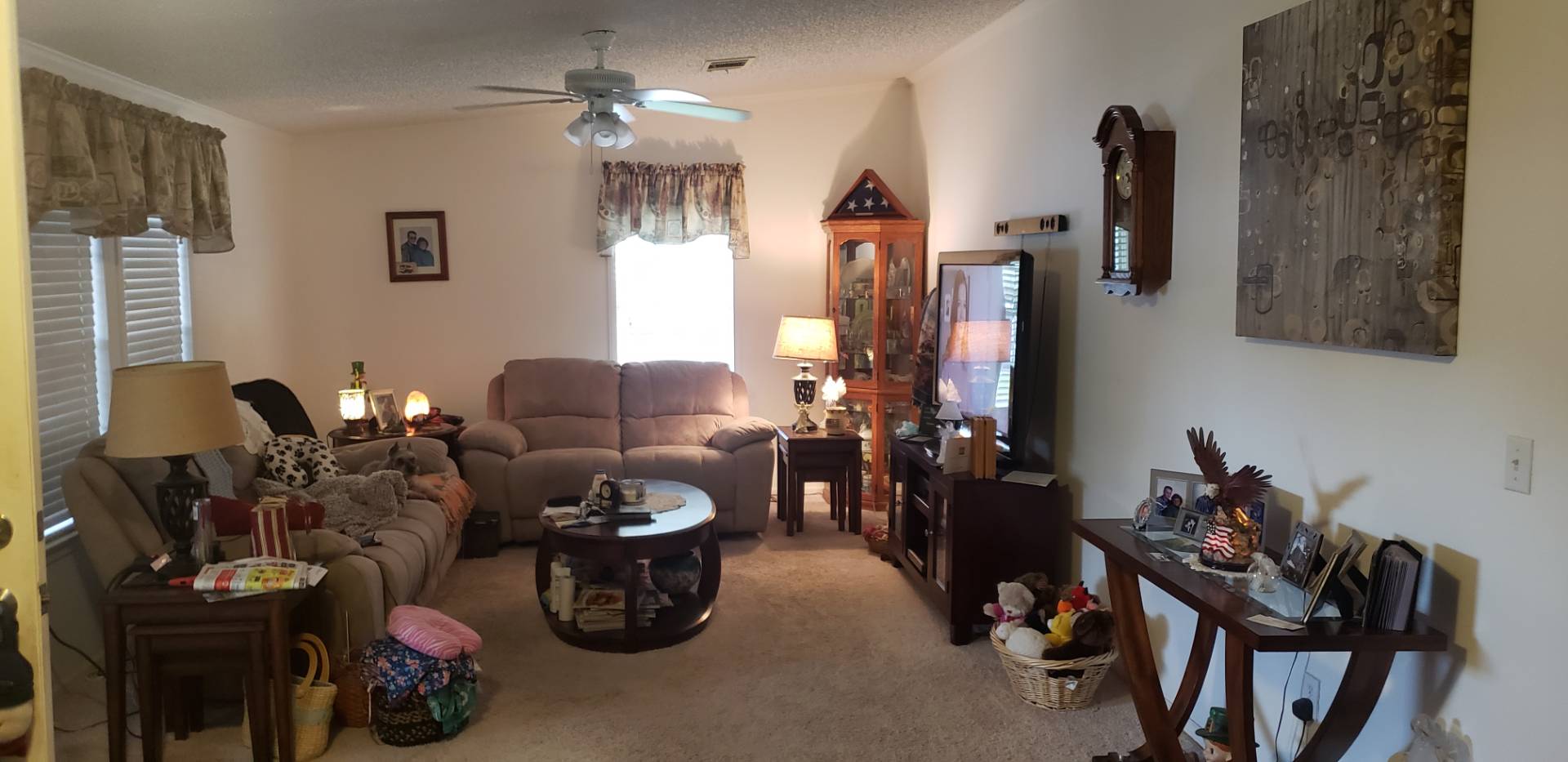 ;
;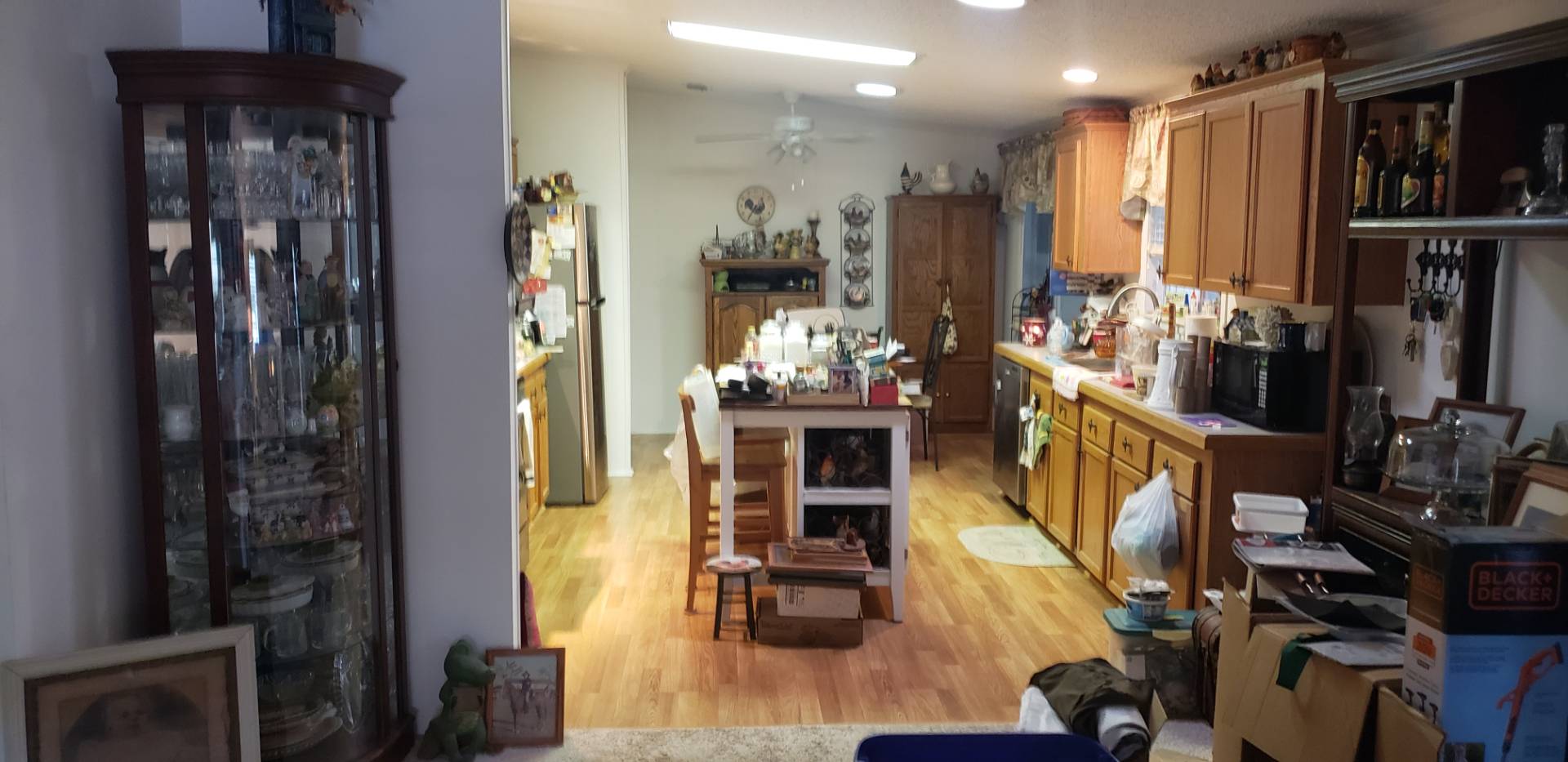 ;
;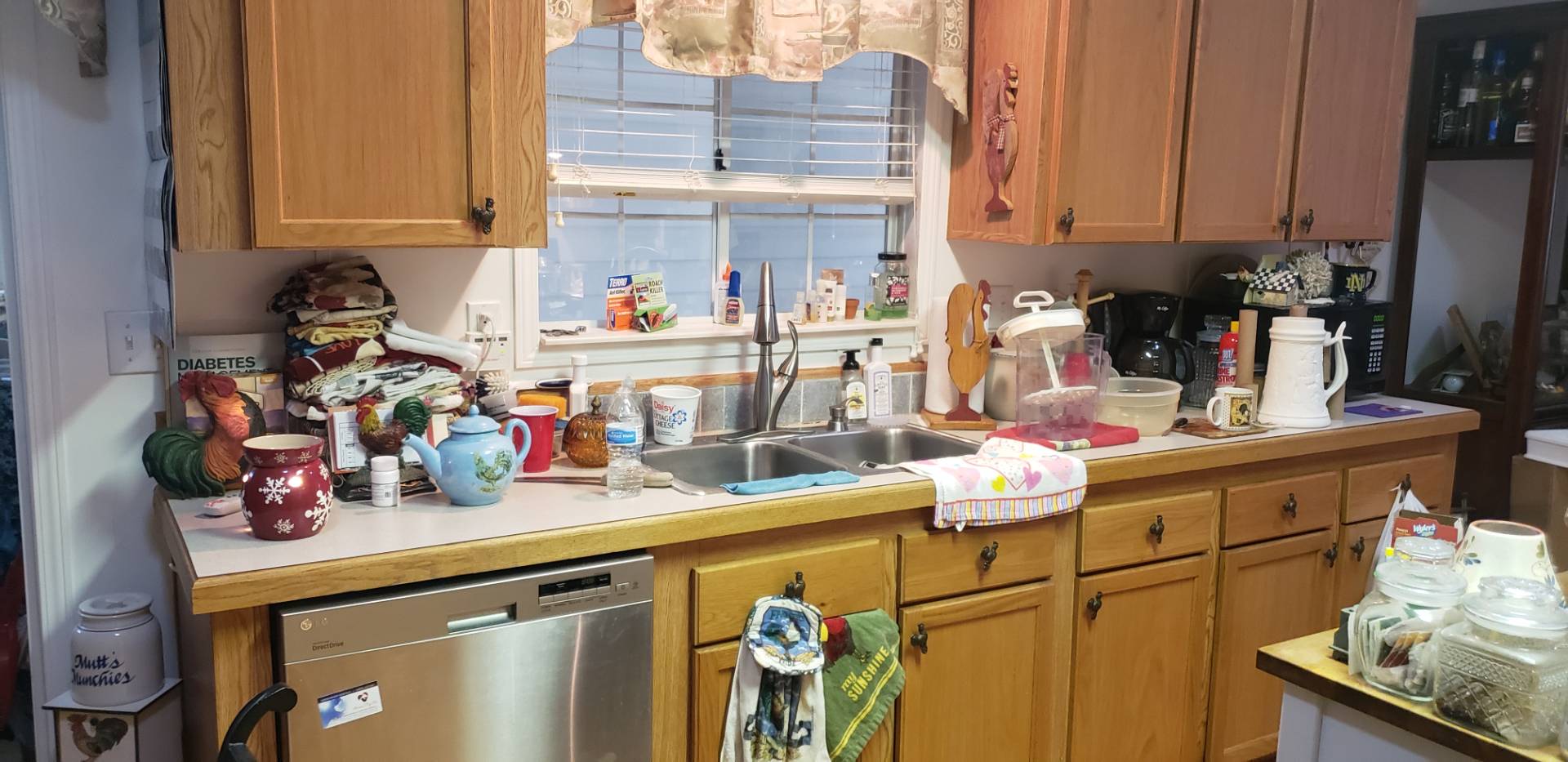 ;
;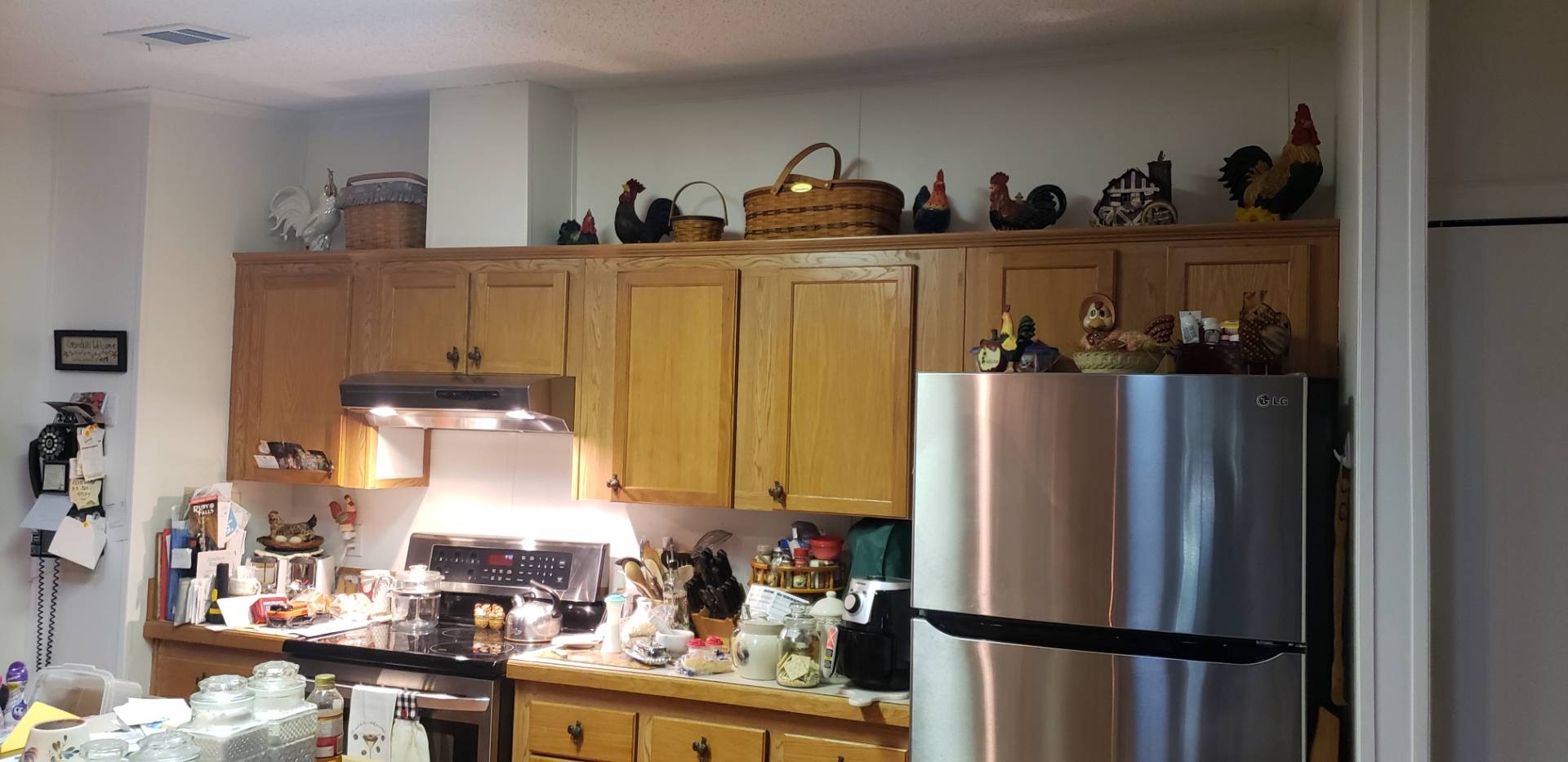 ;
;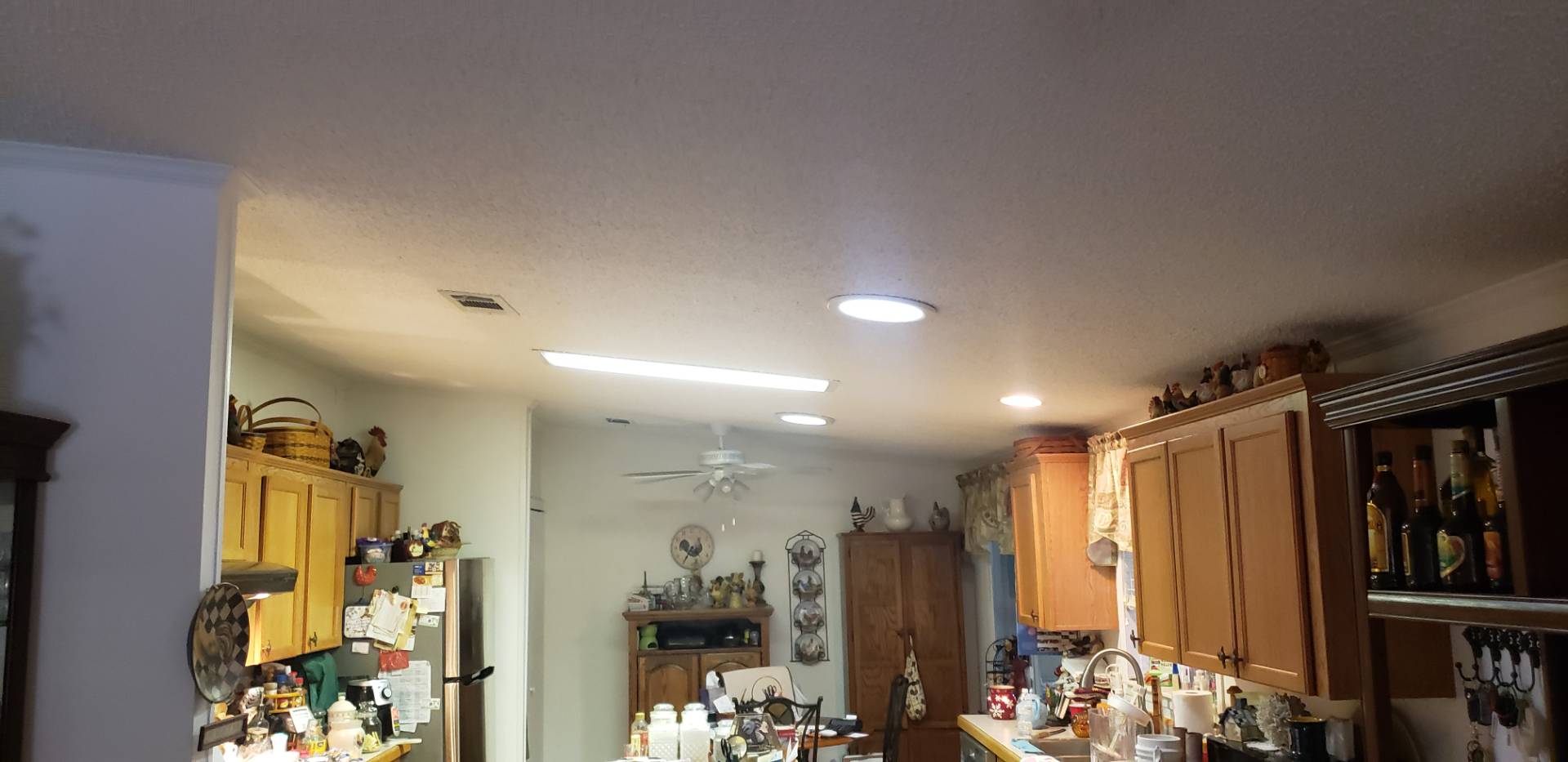 ;
;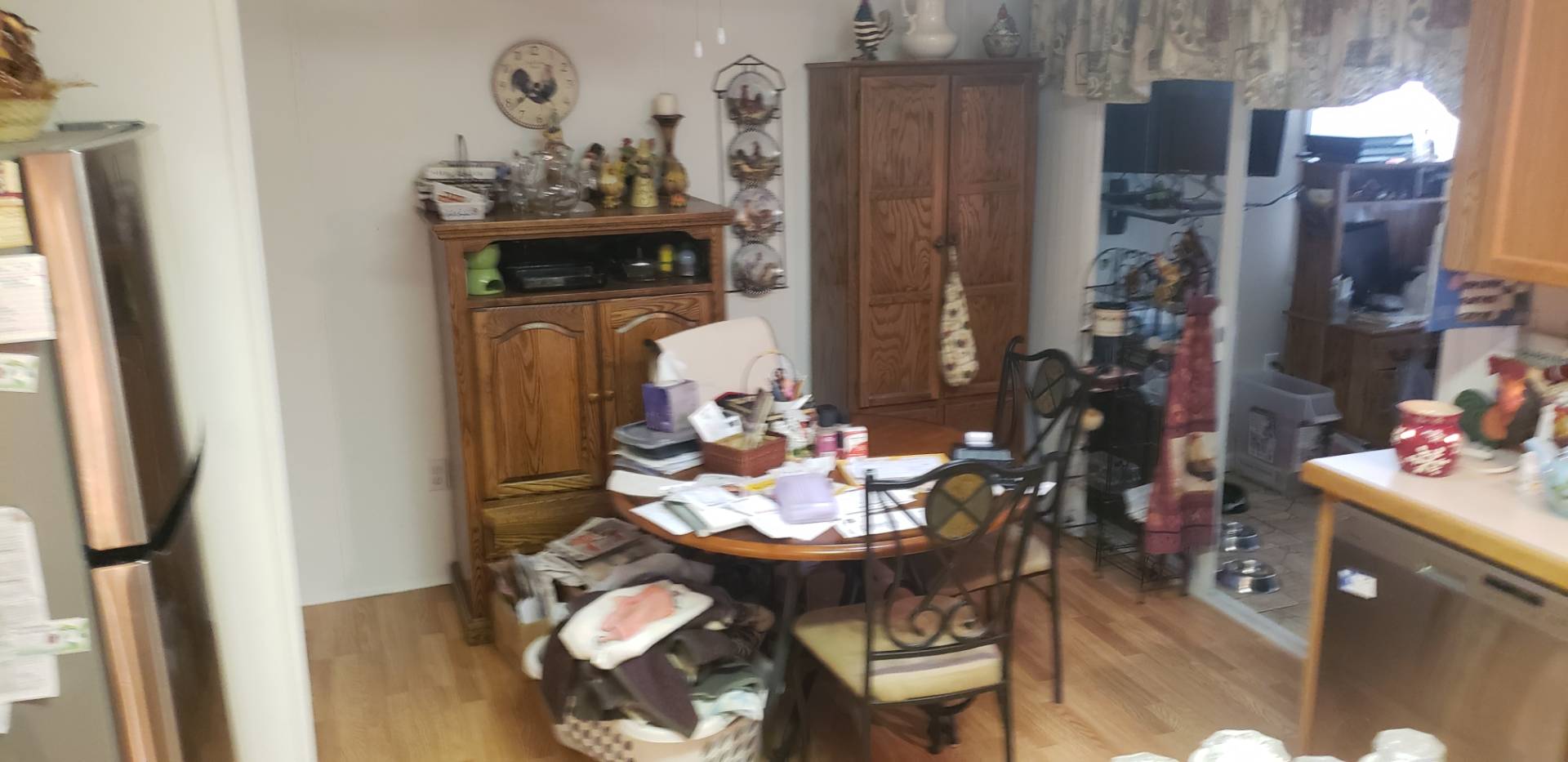 ;
;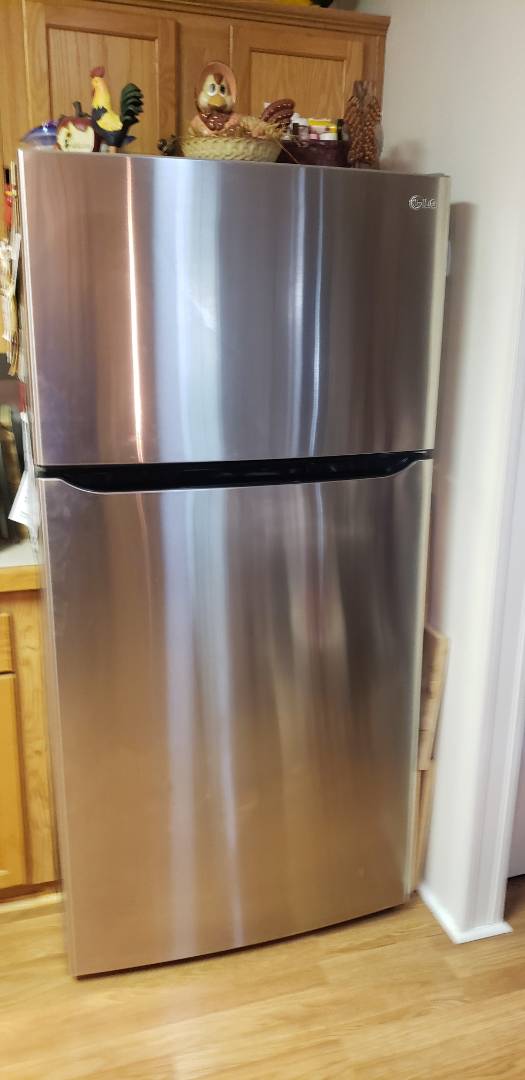 ;
;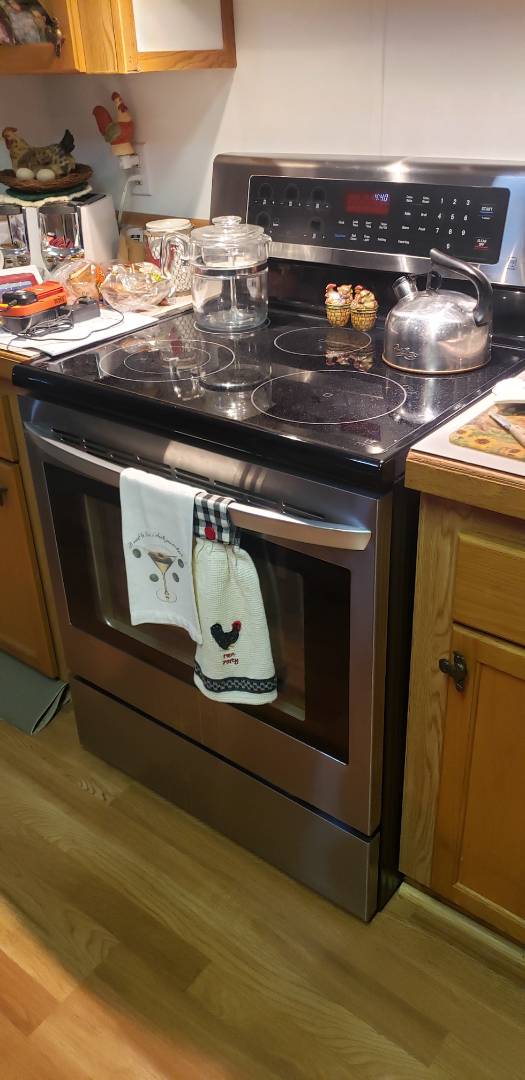 ;
;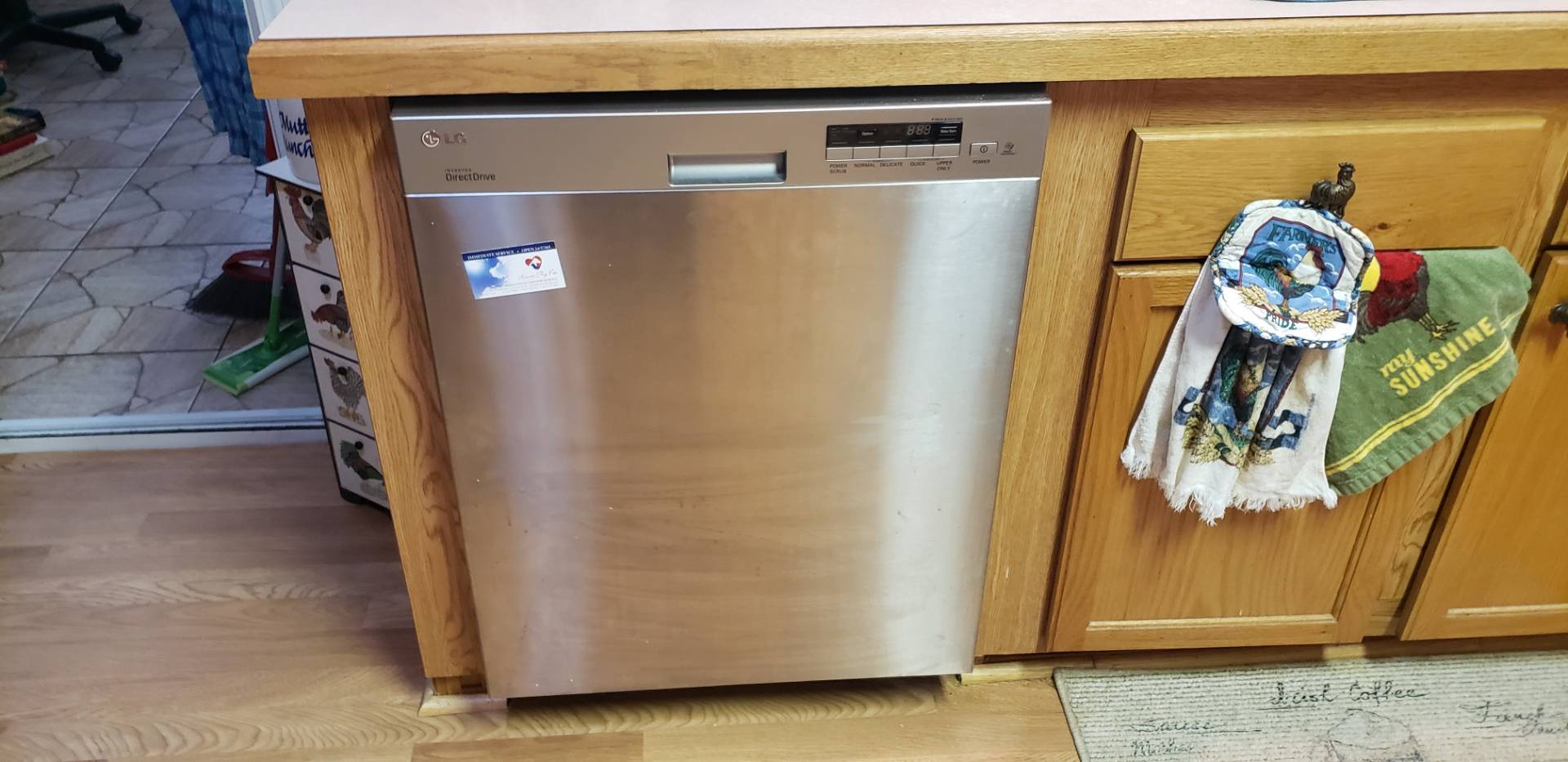 ;
;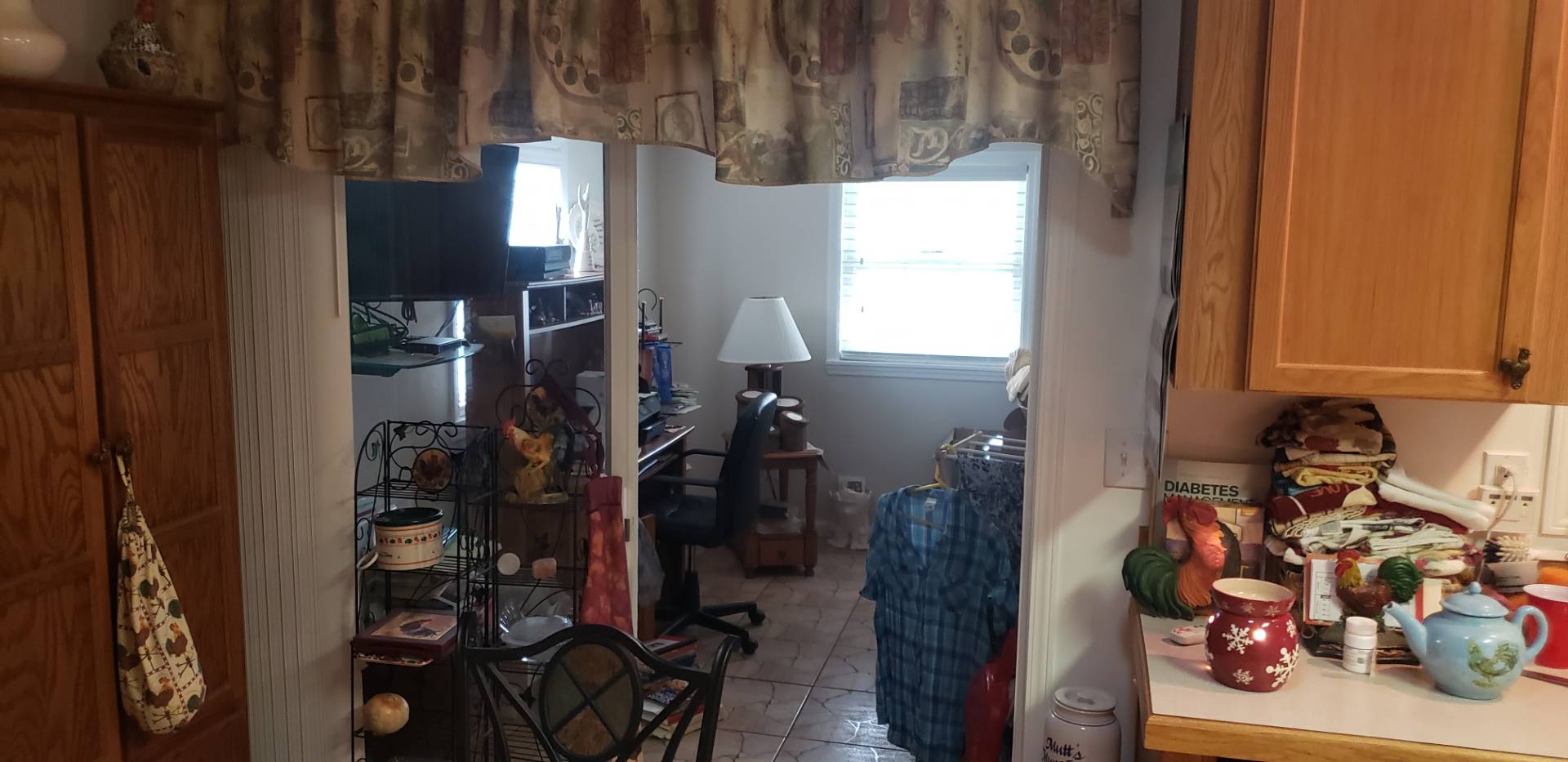 ;
;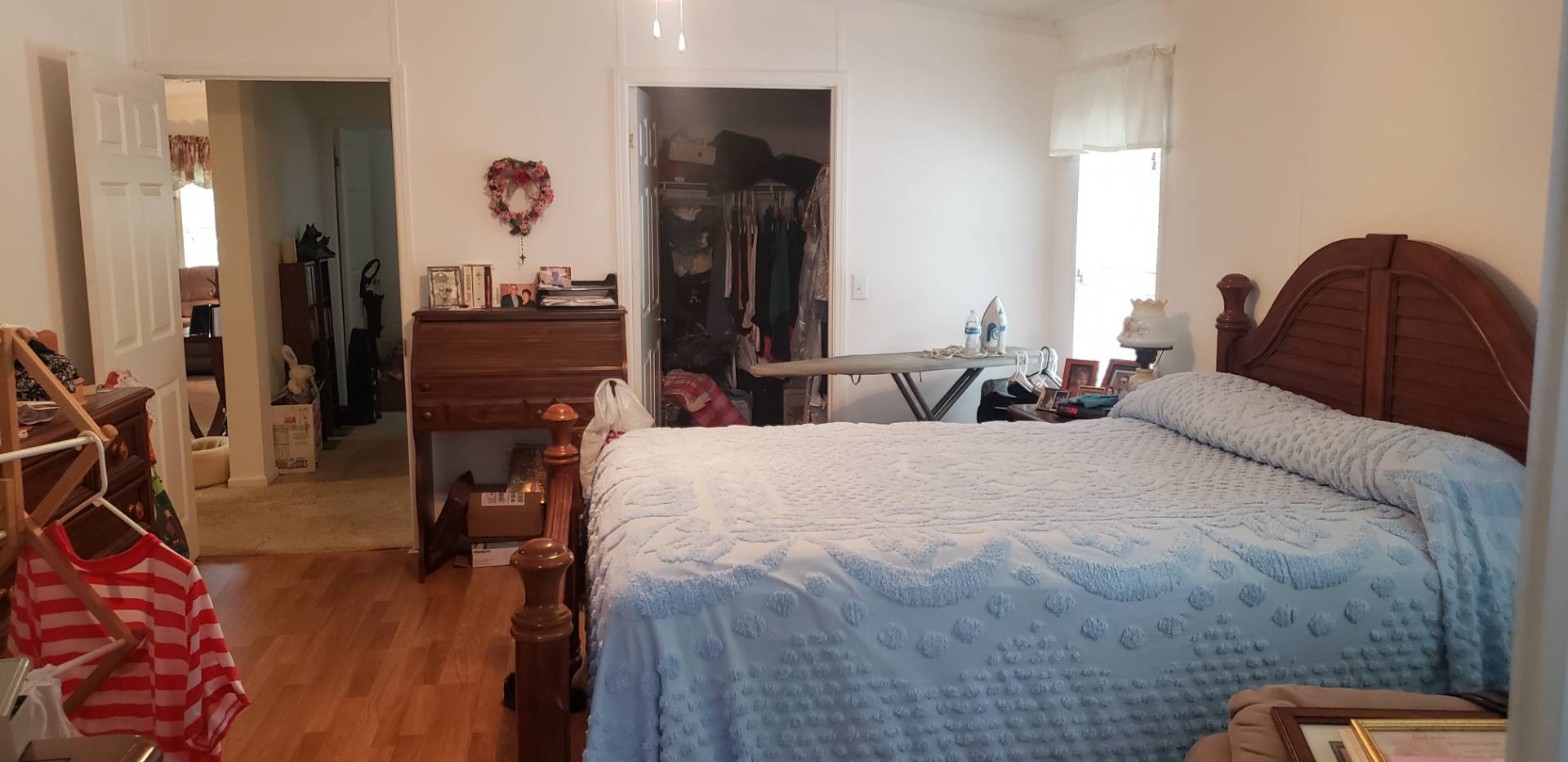 ;
;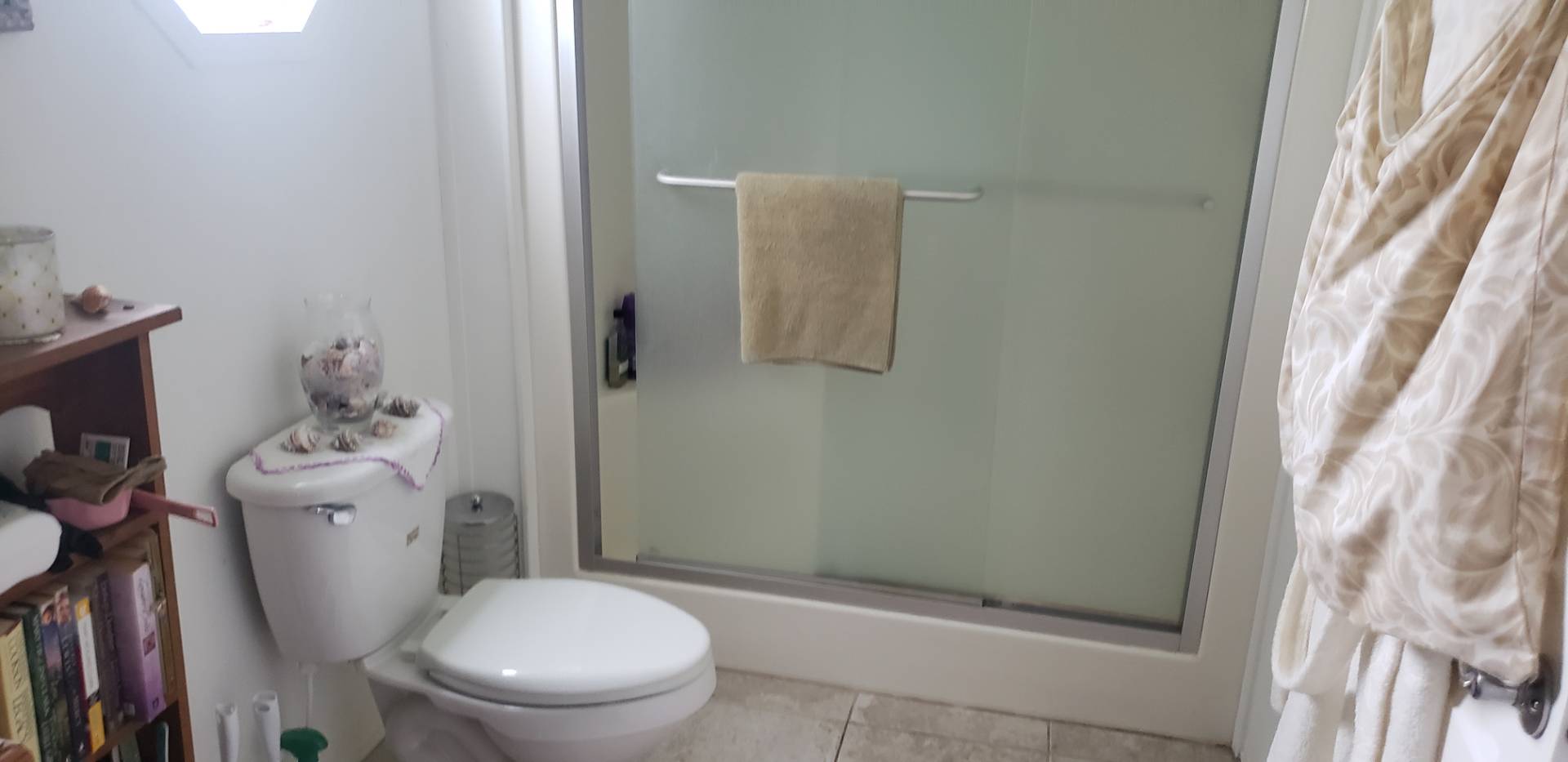 ;
;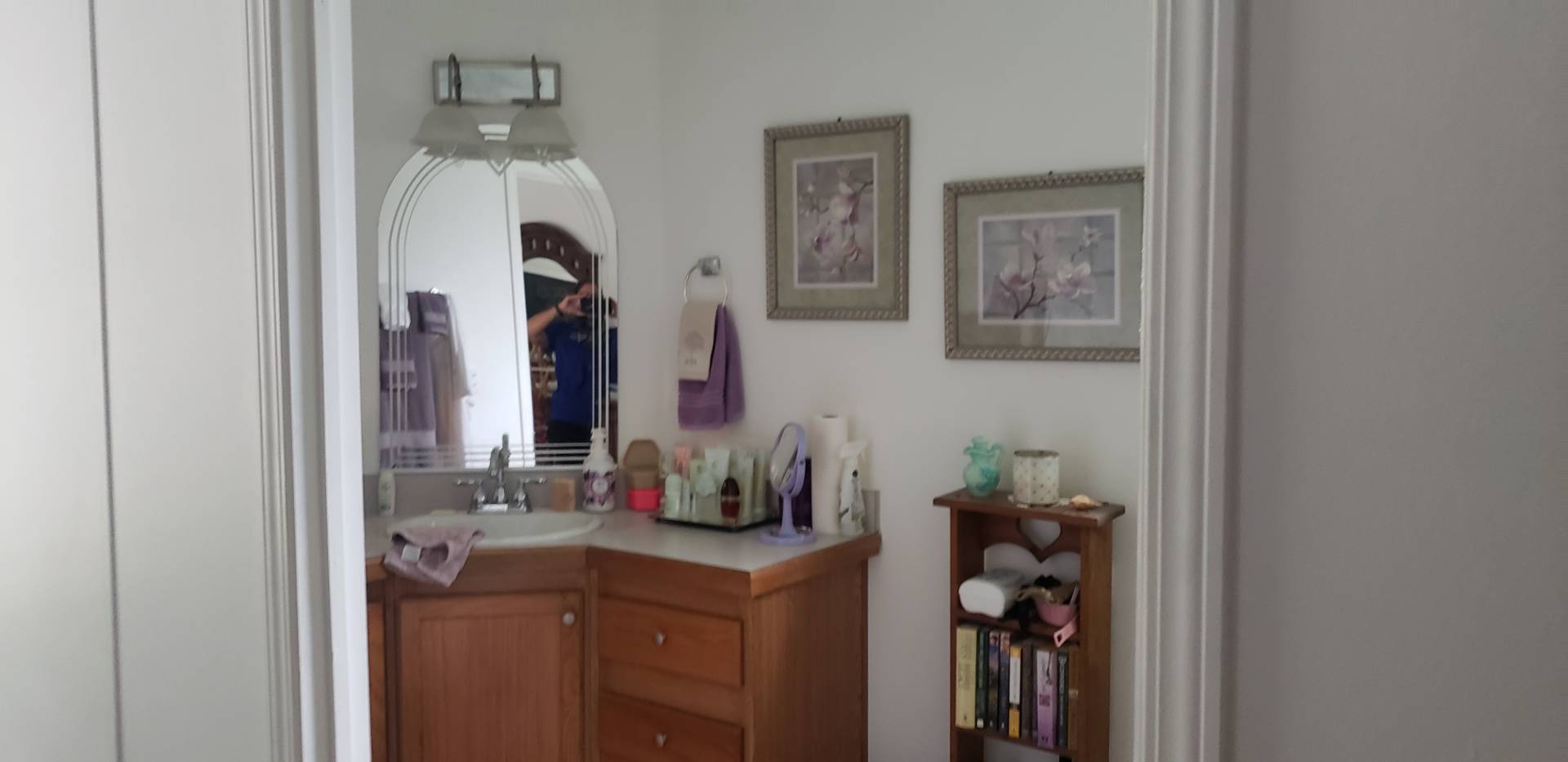 ;
;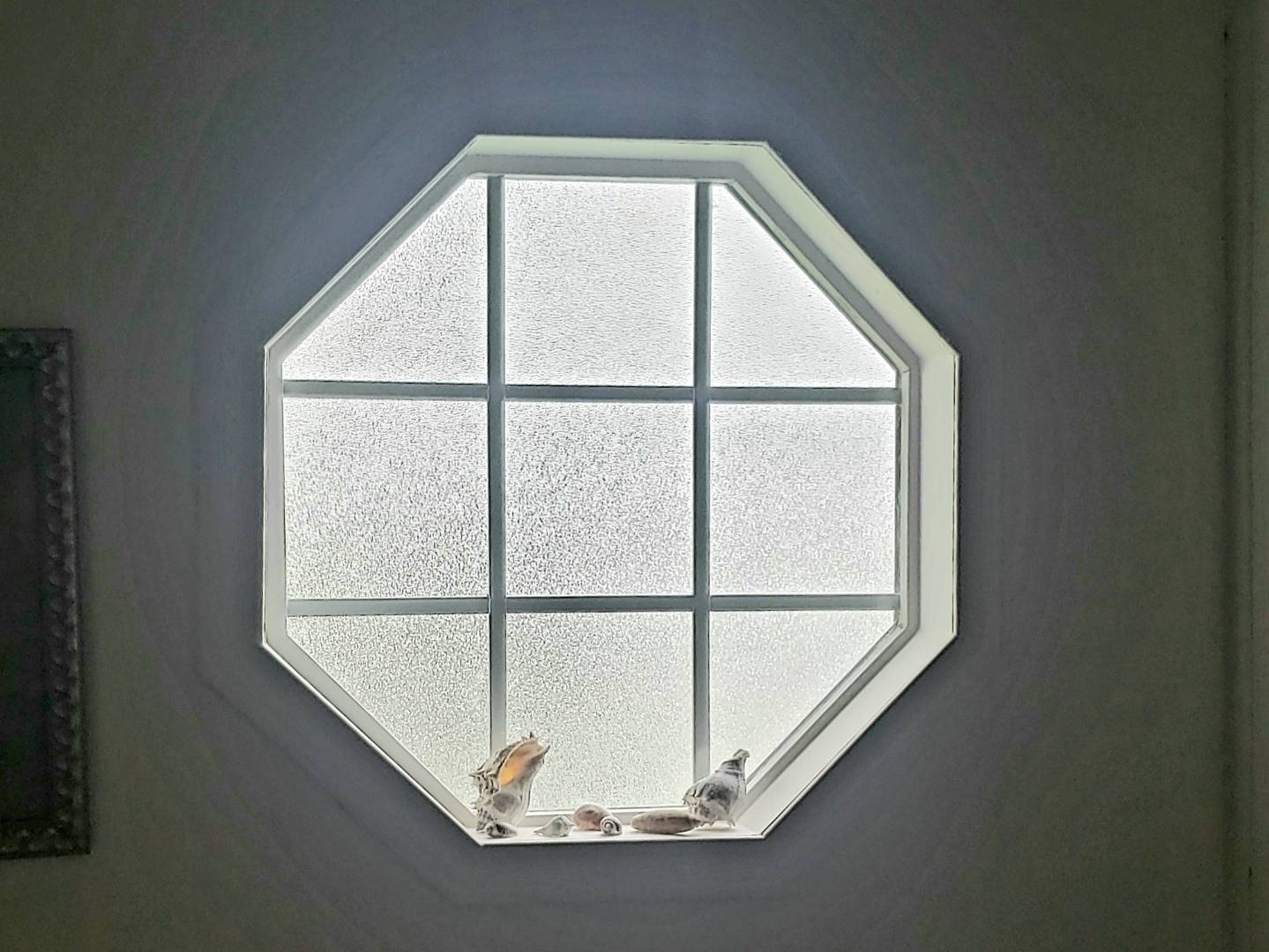 ;
;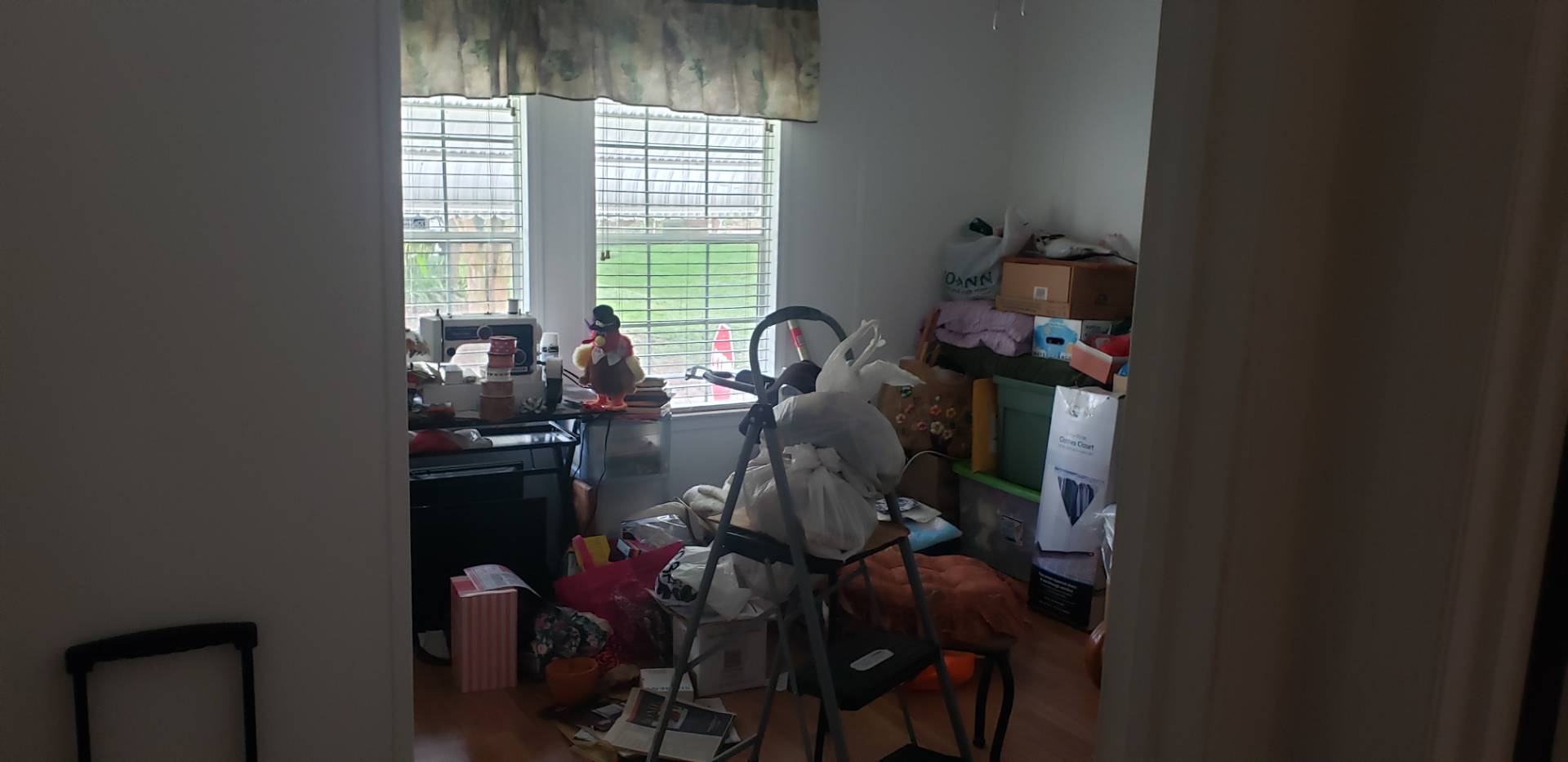 ;
;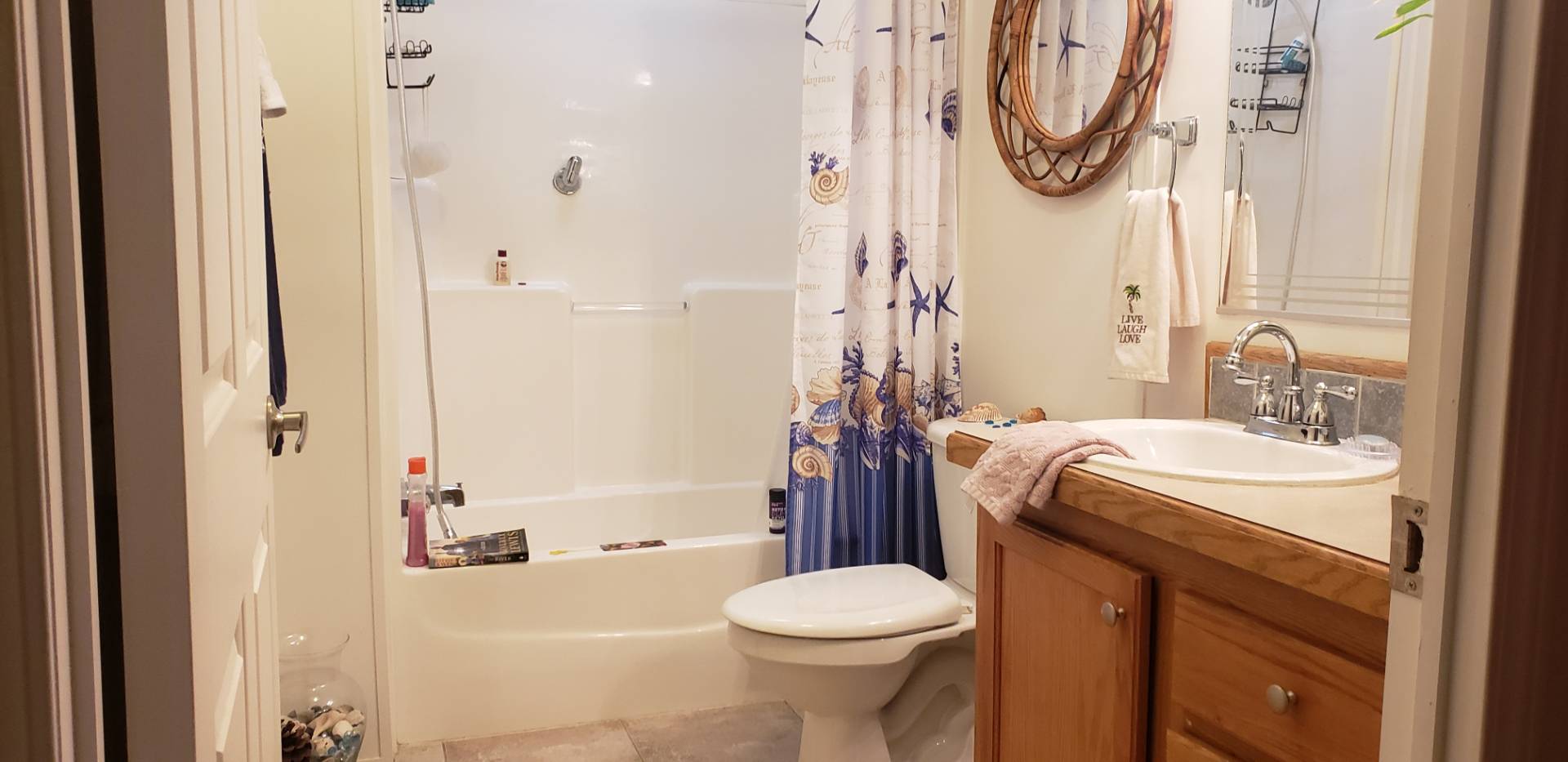 ;
;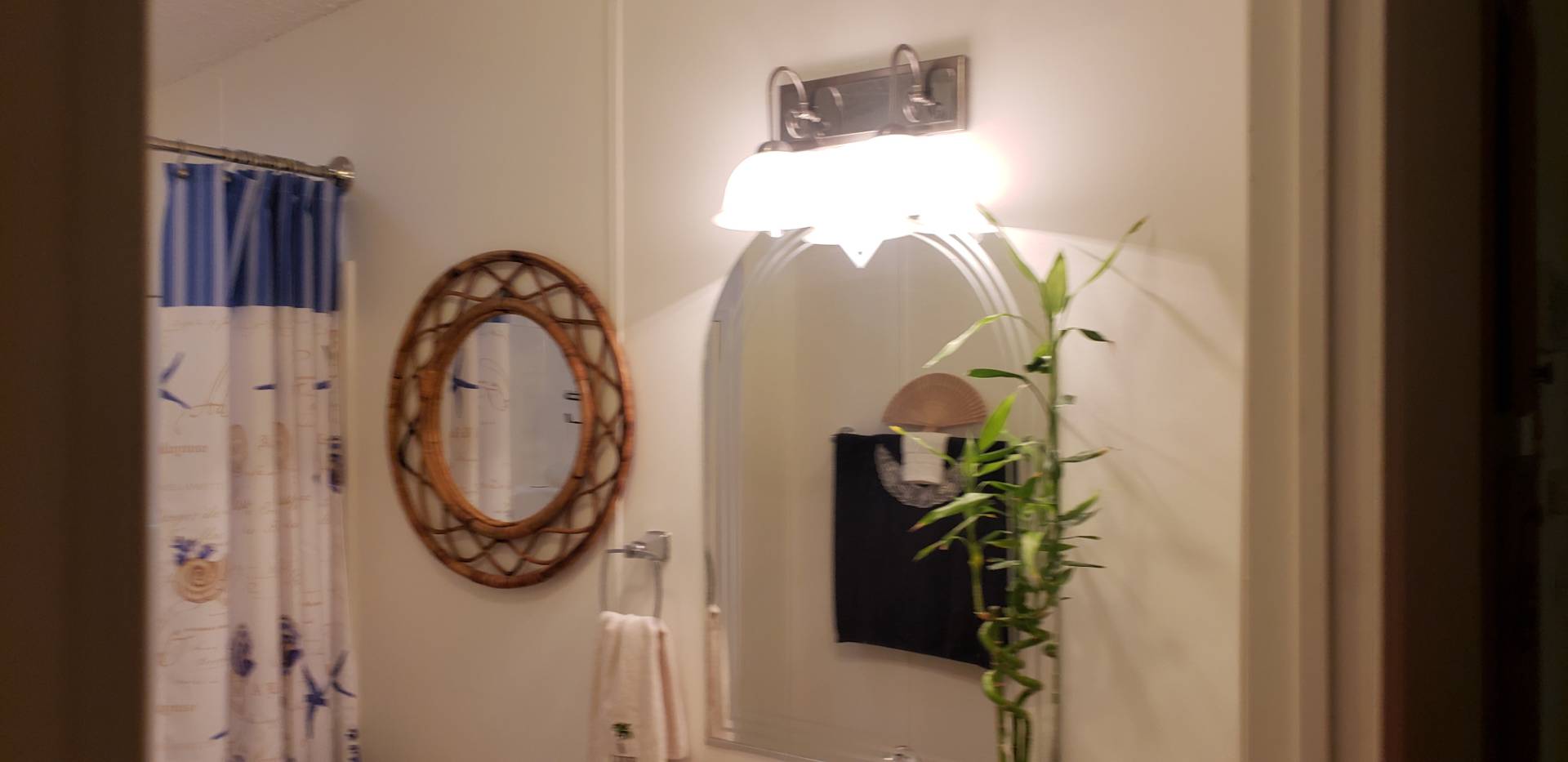 ;
;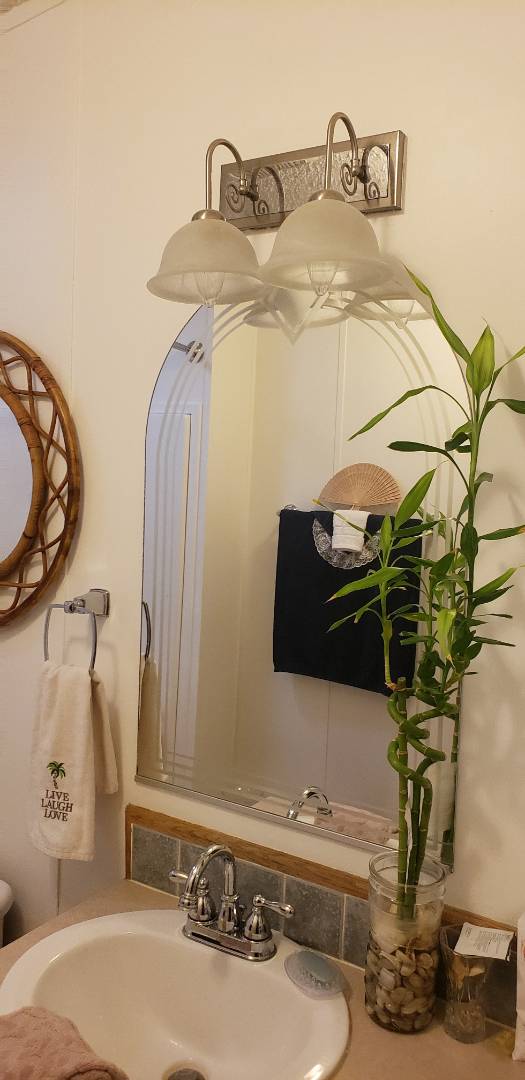 ;
;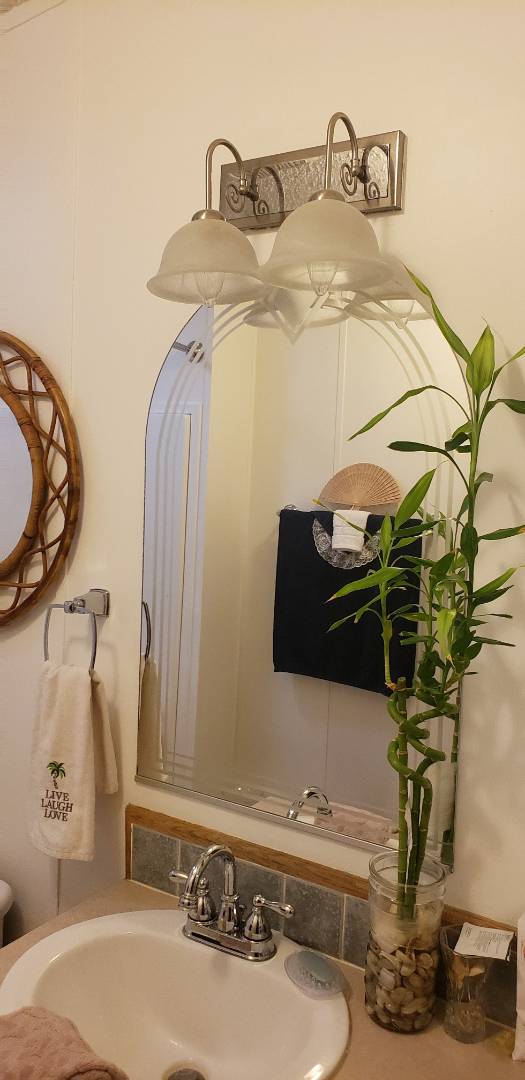 ;
;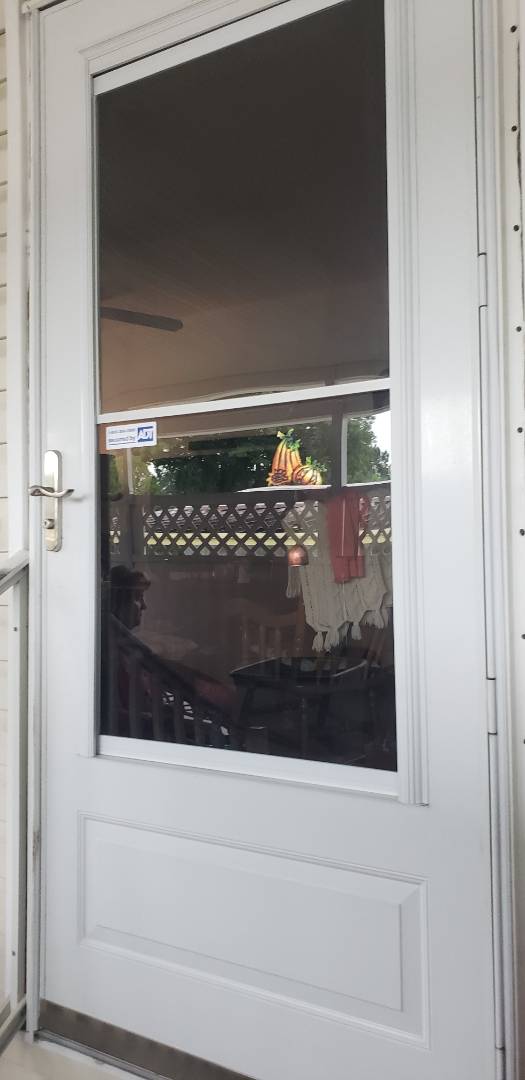 ;
;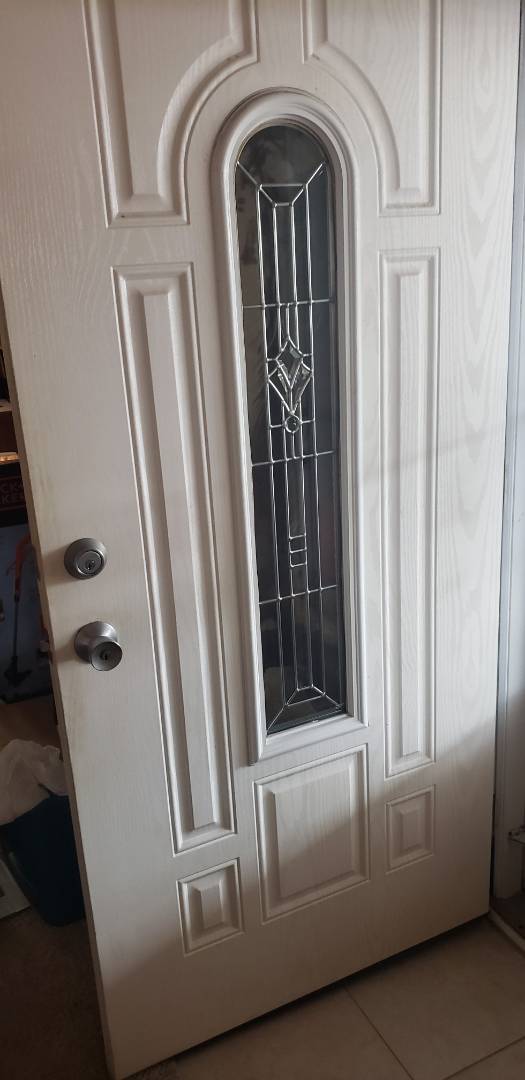 ;
;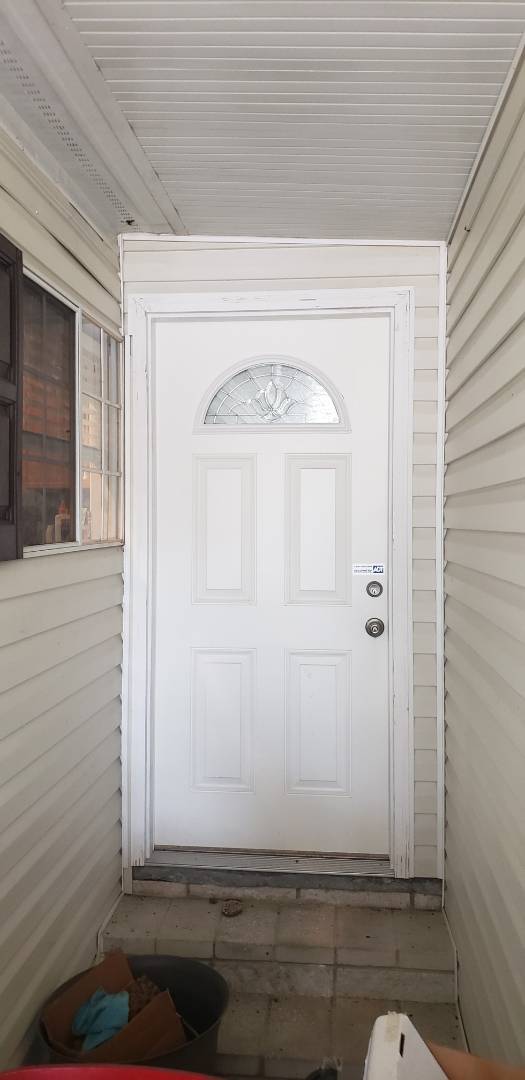 ;
;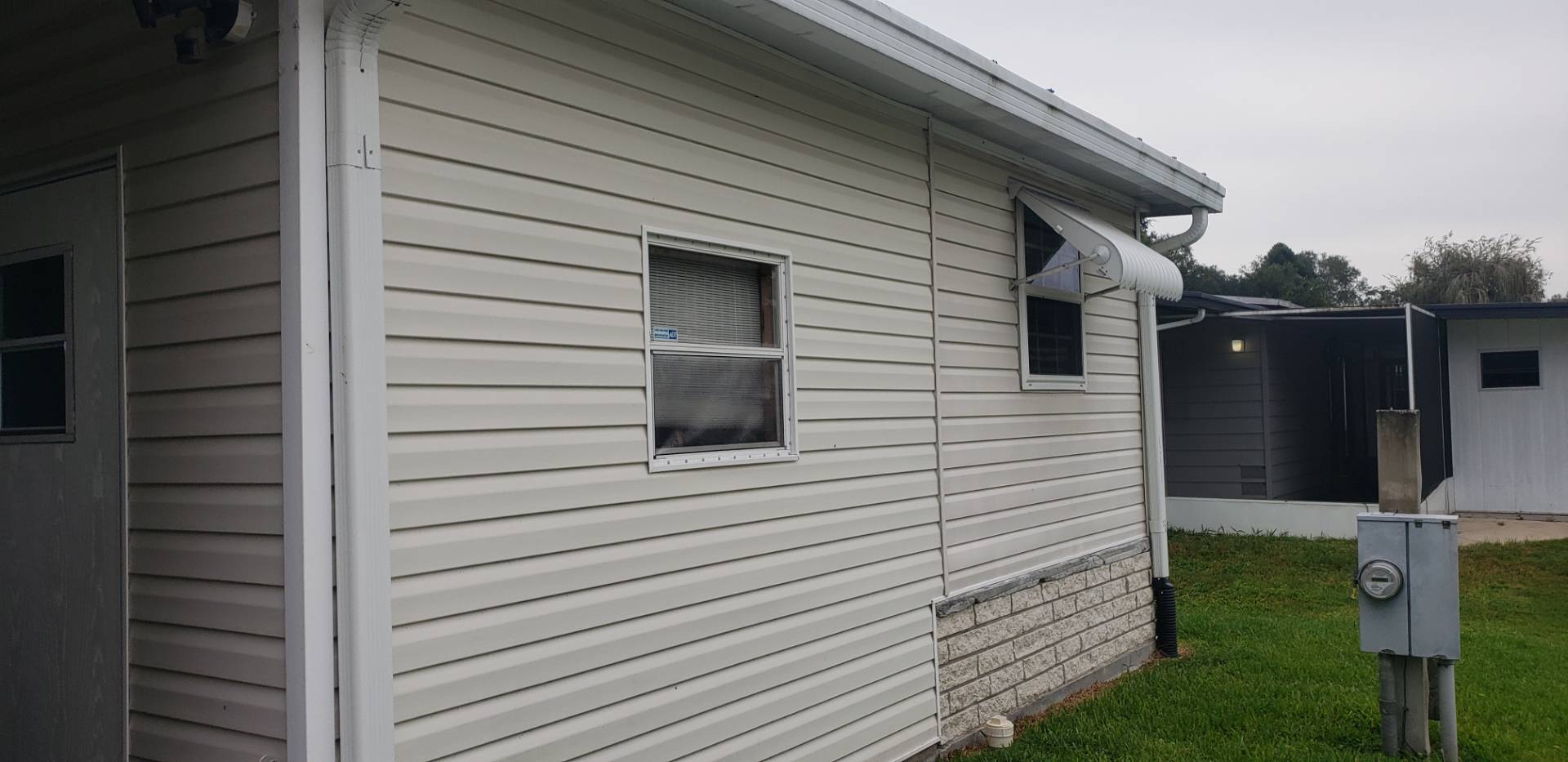 ;
;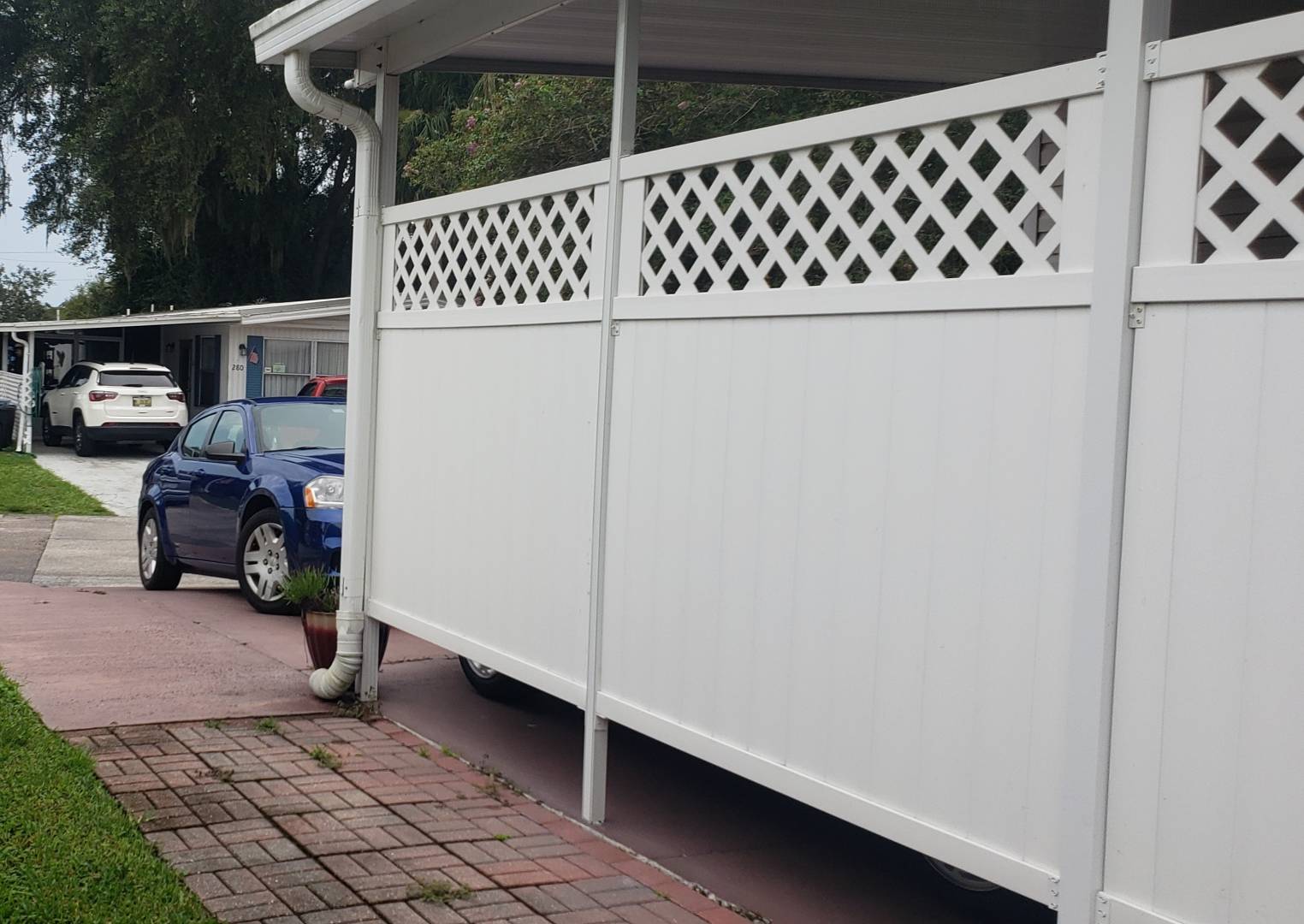 ;
;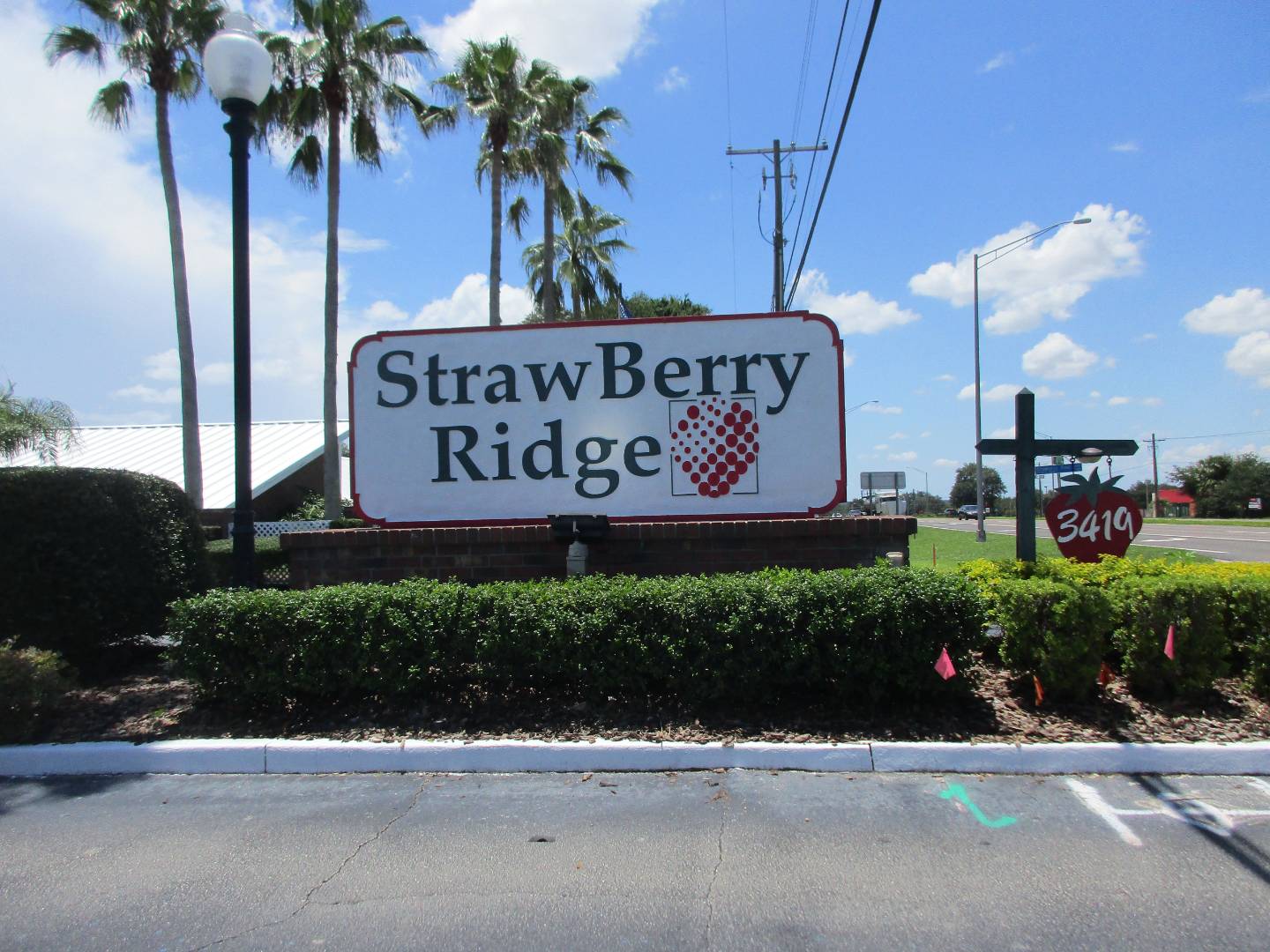 ;
;