5973 North Avon Rd, Honeoye Falls, NY 14472
| Listing ID |
10966306 |
|
|
|
| Property Type |
Residential |
|
|
|
| County |
Livingston |
|
|
|
| Township |
Avon |
|
|
|
|
| Total Tax |
$12,187 |
|
|
|
| Tax ID |
242089-025.000-0001-006.011 |
|
|
|
| FEMA Flood Map |
fema.gov/portal |
|
|
|
| Year Built |
1989 |
|
|
|
|
Exclusive home with private drive on immaculate acreage
We are pleased to present an exclusive and immaculately maintained custom built log home on groomed acreage just minutes from Rochester city limits. This property is a hidden and private gem that could easily keep you in the company of an estate like lifestyle. If you enjoy the charm of country living with the convenience of commuting to work or working remotely this is a property for you. The approach of over 1000 feet of a gated driveway sheds the stress of the day as you come home and relax under the shade of towering maple and oak trees. Take a walk on groomed lawn through over 60 mature apple, pear, Peach and cherry trees, a beautiful blueberry patch and raspberry bushes, grapevines, and a herb and wildflower garden, or just sip iced tea or morning coffee on the 49 ft covered porch watching deer play. On the hottest days, slip into a 27 ft pool from the sliding back doors while you barbeque a Sunday meal on the 36 ft deck. Built by Northern Products Log Homes, this 3400+ square foot custom home has an open concept with a newly updated 26 x 12 kitchen. The 34 feet of granite counter tops compliment the new cherrywood cabinets perfectly. A gas JennAir downdraft range and double wall ovens would be appreciated by the gourmet cook in your home. Preparing large meals and planning events are a breeze with a huge 8 x 8 ensuite walk-in pantry in the kitchen. Retiring to the large 28 x 22 living room trimmed with heavy beamed ceilings and hardwood floors is an elegant room suited well for hosting gatherings or finding a quiet space to read a book. A granite hearth/chimney and wood stove warm the heart of the home, where looking out the windows greets each morning to sunrises over the pond. The 24 x 30 Adirondack room is the family retreat with a large screen television, and fieldstone hearth with a gas stove. Families would appreciate the vaulted ceiling giving more airy volume to this room with a walk out sliding door to the deck and pool. A primary 24 x 16 bedroom suite with vaulted ceiling is found upstairs with a continuance of the custom log home décor. A four piece ensuite bathroom has plenty of room for a busy morning getting ready for the day, or enjoy a decompression in the deep jet tub after a long day of work. Three more bedrooms are on this level, with one currently stated as a study. Each with a vaulted ceiling, and wood finishes, there are plenty of rooms for a large family. A central bathroom is dedicated to this end of the upstairs sanctuary. A lower level bedroom and ensuite bathroom isn't over looked for a guestroom, with distinctive fieldstone and wood décor. The basement is a full course level and could be finished for even more space. The basement is home to a large 13.6 x 9.6 safe room/sanctuary with steel door that is also used for additional pantry space. A bonus room 24 x 24 was created as a side entrance room/mud room by converting a double garage to a fully insulated and finished space. This is convenient for as a walk out from the kitchen for storage or as the daily entrance for the family, leaving the front door as the main entrance. Just past the blueberry and wildflower garden are two 16 x 20 sheds. Both are located on the west side of the driveway as a landscaping building and the second as a wood shed. Both are large enough for a vehicle. Fifty yards east of the home is a large 3360 sqft 48 x 44 all metal barn/shop with a 52 x 24 addition that has its own electric service, heat source and is wired for a back up generator. 8" concrete floors were poured for the heaviest recreation and work vehicles. The driveway extends past the shop for additional outdoor storage of a coach, boat or heavy equipment. The north end of the property has a beautiful mature hardwoods forest, mixed with maple, oak, hickory and some conifers. Groomed ATV and walking trails provide access to all corners of the woods. Enjoy a picturesqu
|
- 4 Total Bedrooms
- 3 Full Baths
- 3432 SF
- 76.50 Acres
- Built in 1989
- 2 Stories
- Available 1/25/2021
- Log Cabin Style
- Full Basement
- 1398 Lower Level SF
- Lower Level: Partly Finished
- Renovation: New Barn/Shop/Garage 2002
- Open Kitchen
- Granite Kitchen Counter
- Oven/Range
- Refrigerator
- Dishwasher
- Microwave
- Carpet Flooring
- Ceramic Tile Flooring
- Hardwood Flooring
- 14 Rooms
- Entry Foyer
- Living Room
- Formal Room
- Den/Office
- Primary Bedroom
- en Suite Bathroom
- Walk-in Closet
- Bonus Room
- Great Room
- Kitchen
- Breakfast
- Laundry
- First Floor Bathroom
- 4 Fireplaces
- Wood Stove
- Propane Stove
- Baseboard
- Hot Water
- Propane Fuel
- Wood Fuel
- Central A/C
- 200 Amps
- Post and Beam Construction
- Wood Siding
- Log Siding
- Asphalt Shingles Roof
- Attached Garage
- 2 Garage Spaces
- Private Well Water
- Private Septic
- Pool: Above Ground
- Pool Size: 27'
- Deck
- Open Porch
- Covered Porch
- Driveway
- Trees
- Barn
- Workshop
- Outbuilding
|
|
WHITETAIL PROPERTIES REAL ESTATE LLC (NY)
|
Mortgage Calculator
Estimate your mortgage payment, including the principal and interest, taxes, insurance, HOA, and PMI.
Amortization Schedule
Listing data is deemed reliable but is NOT guaranteed accurate.
|



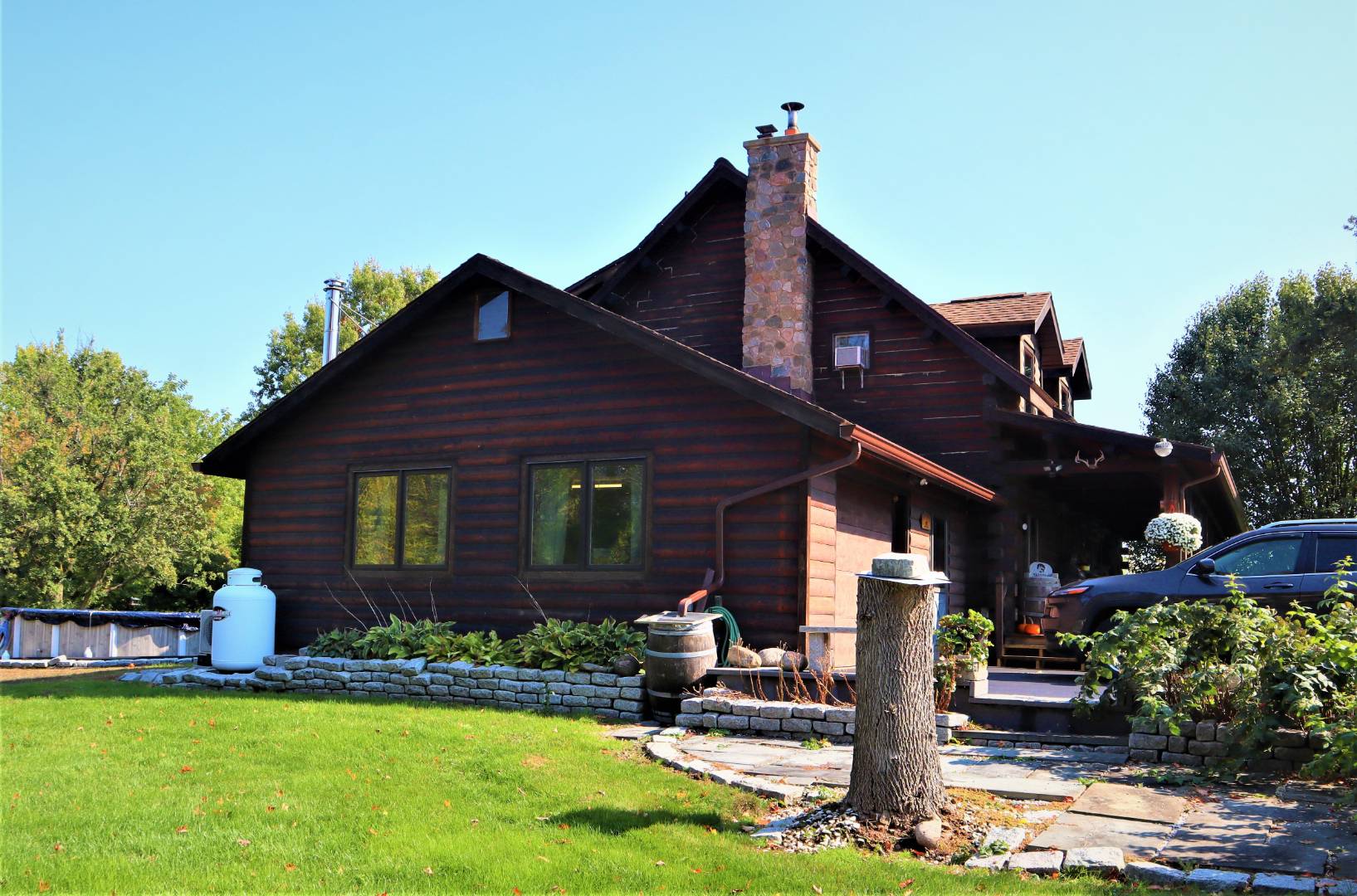


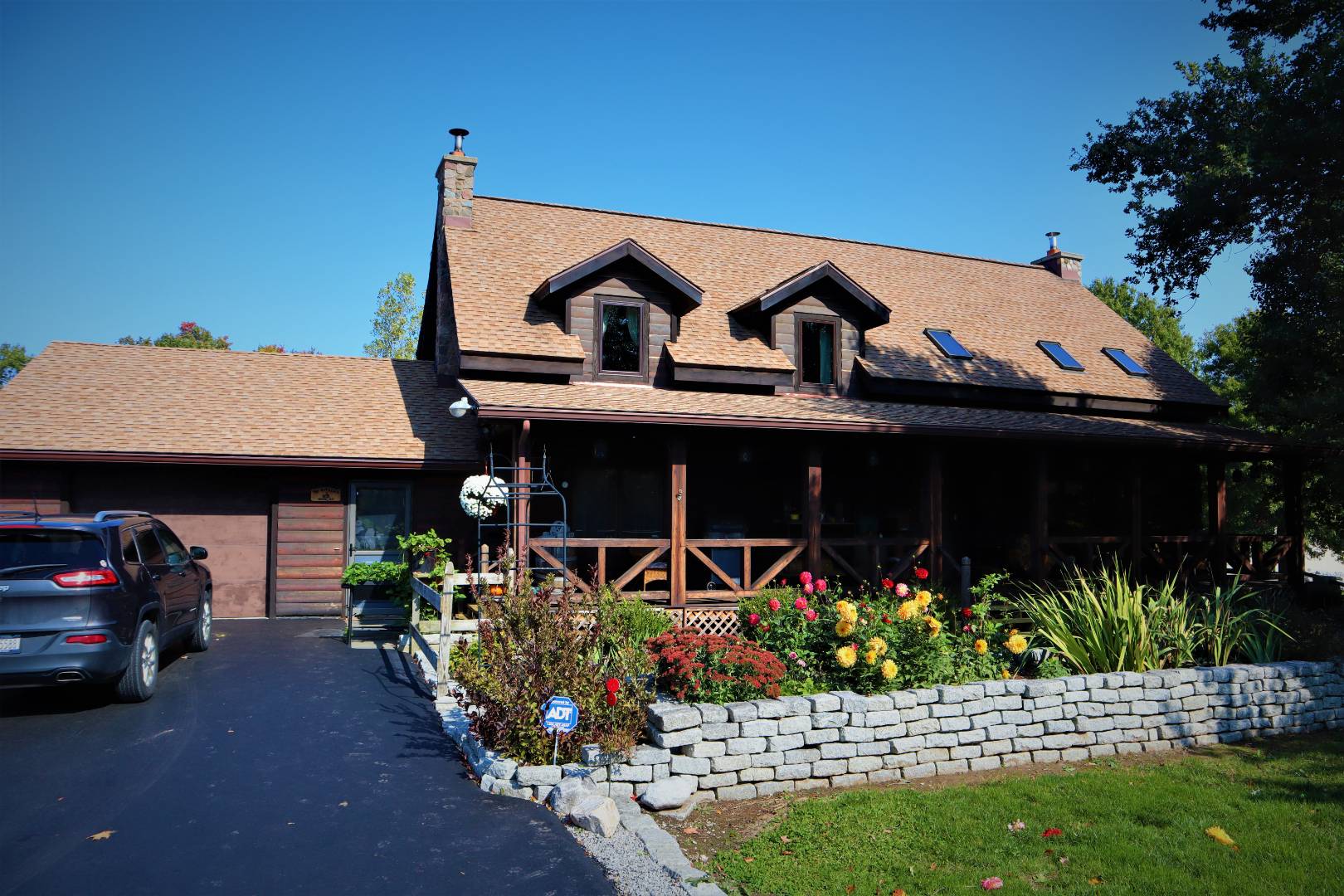 ;
;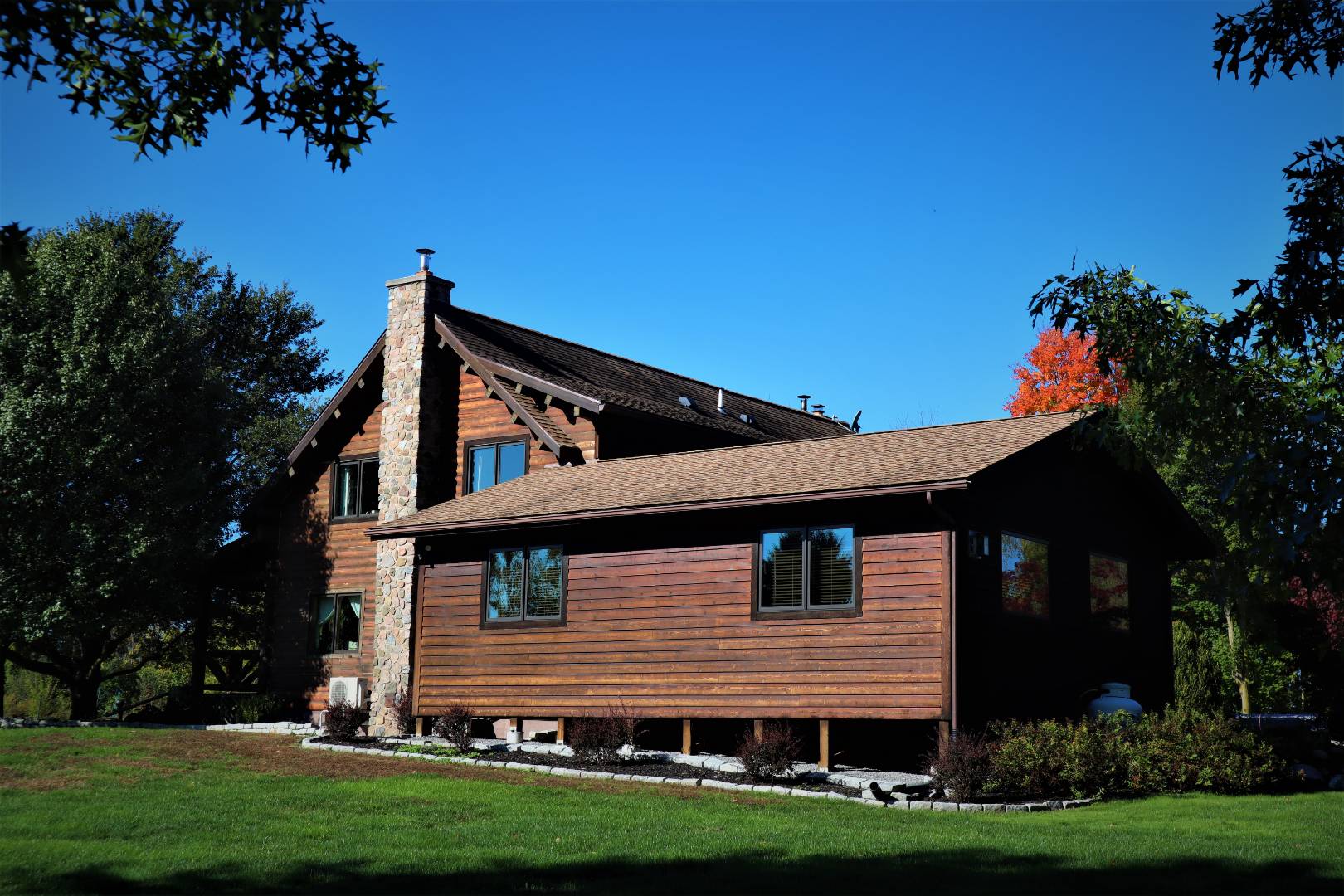 ;
;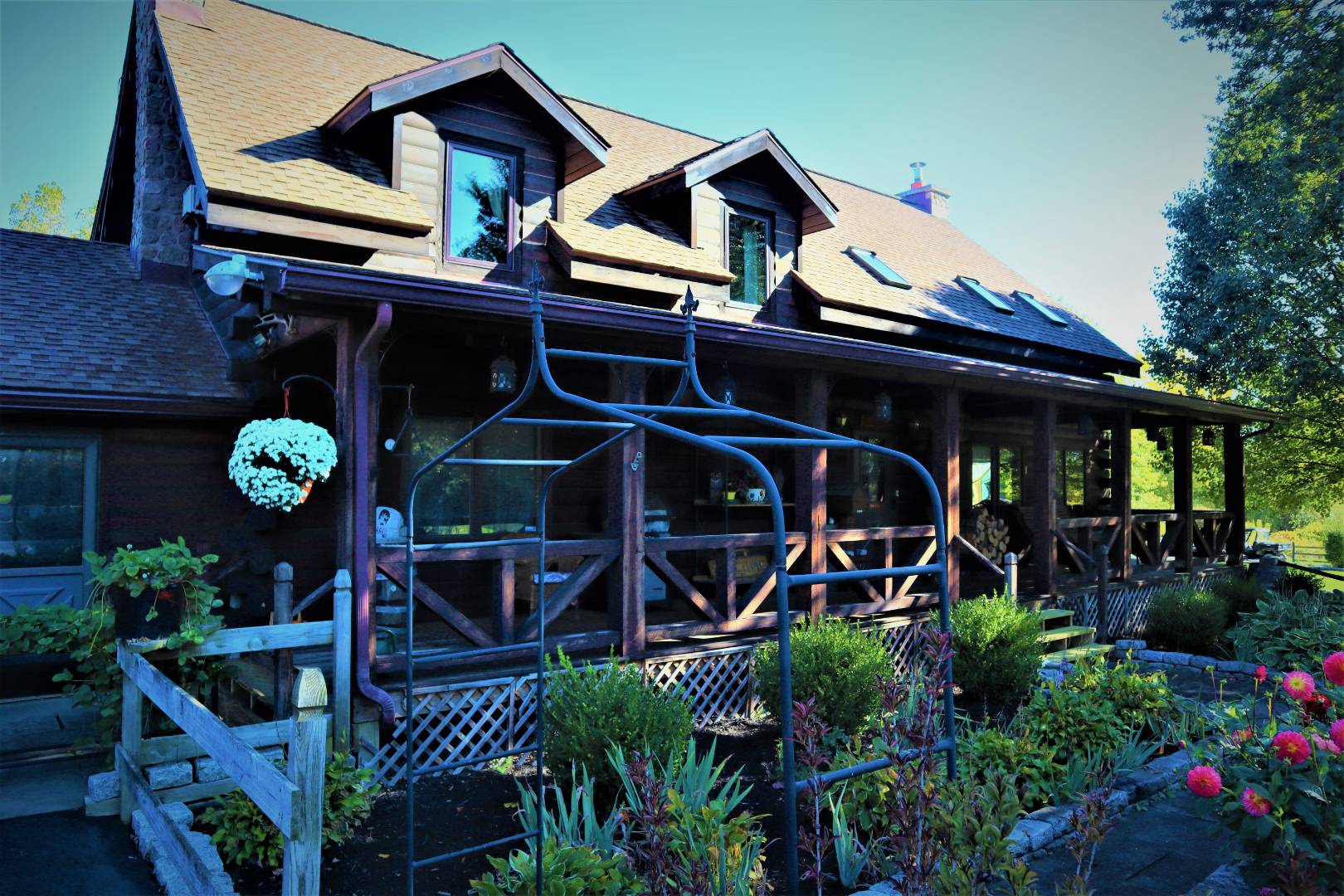 ;
;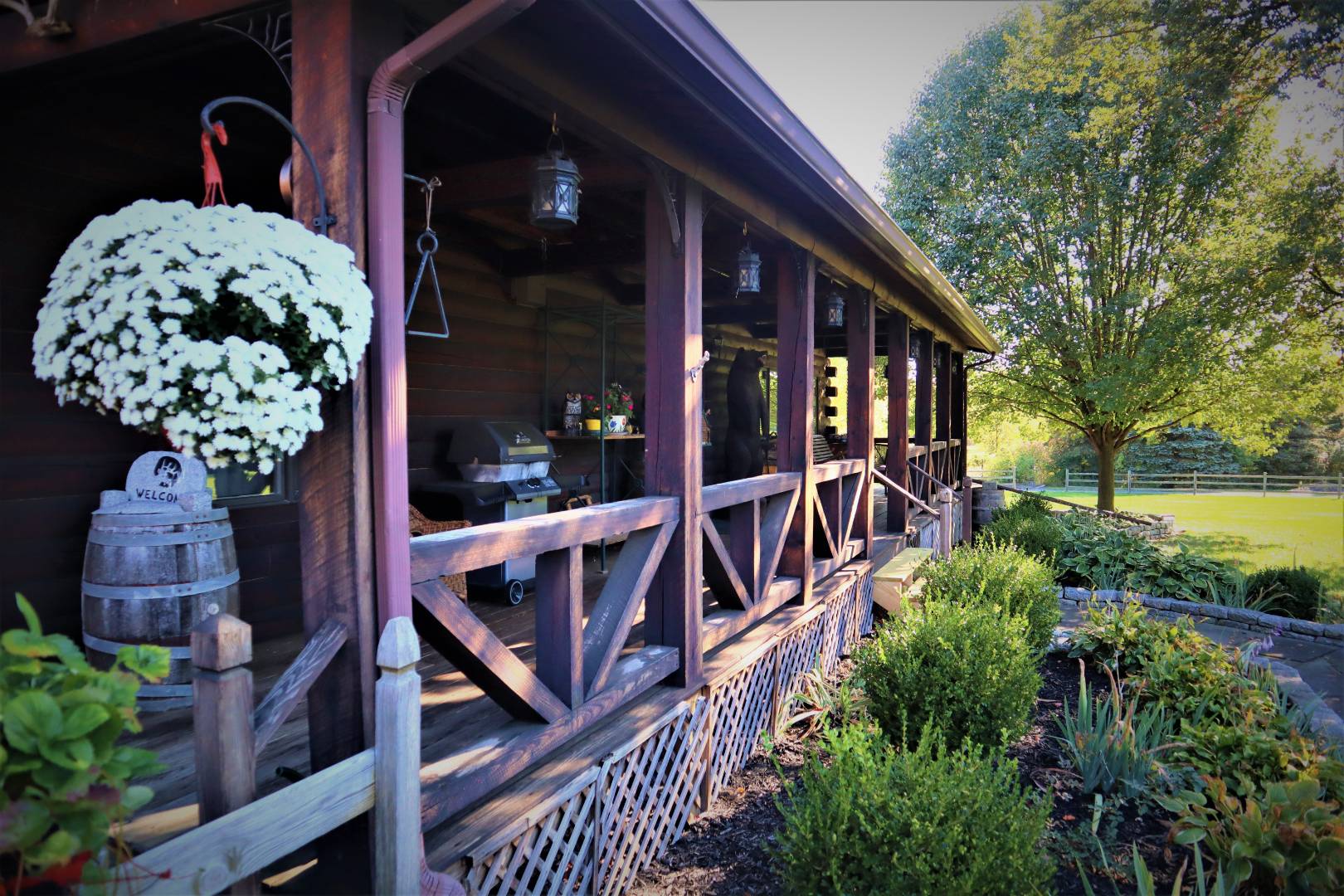 ;
;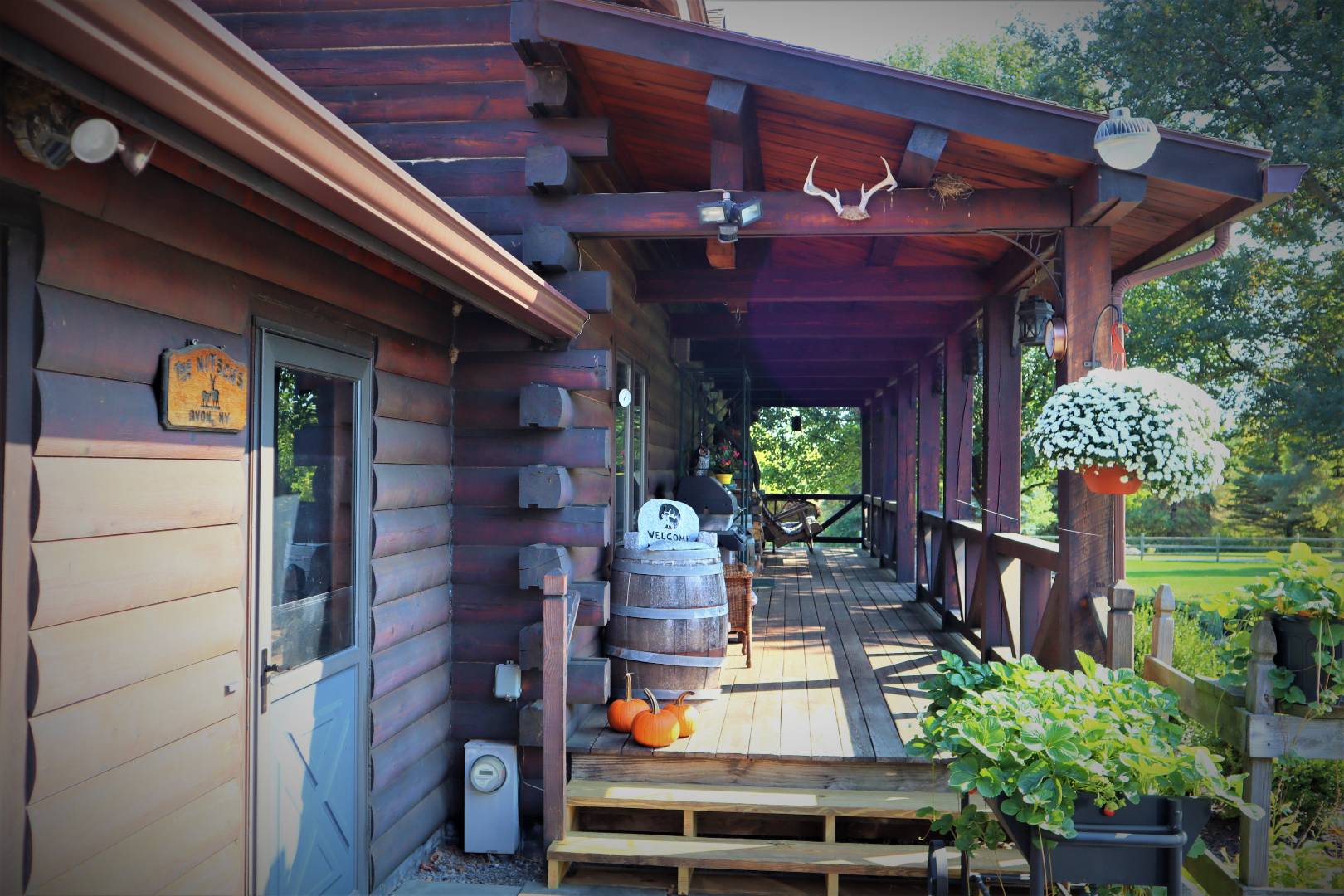 ;
;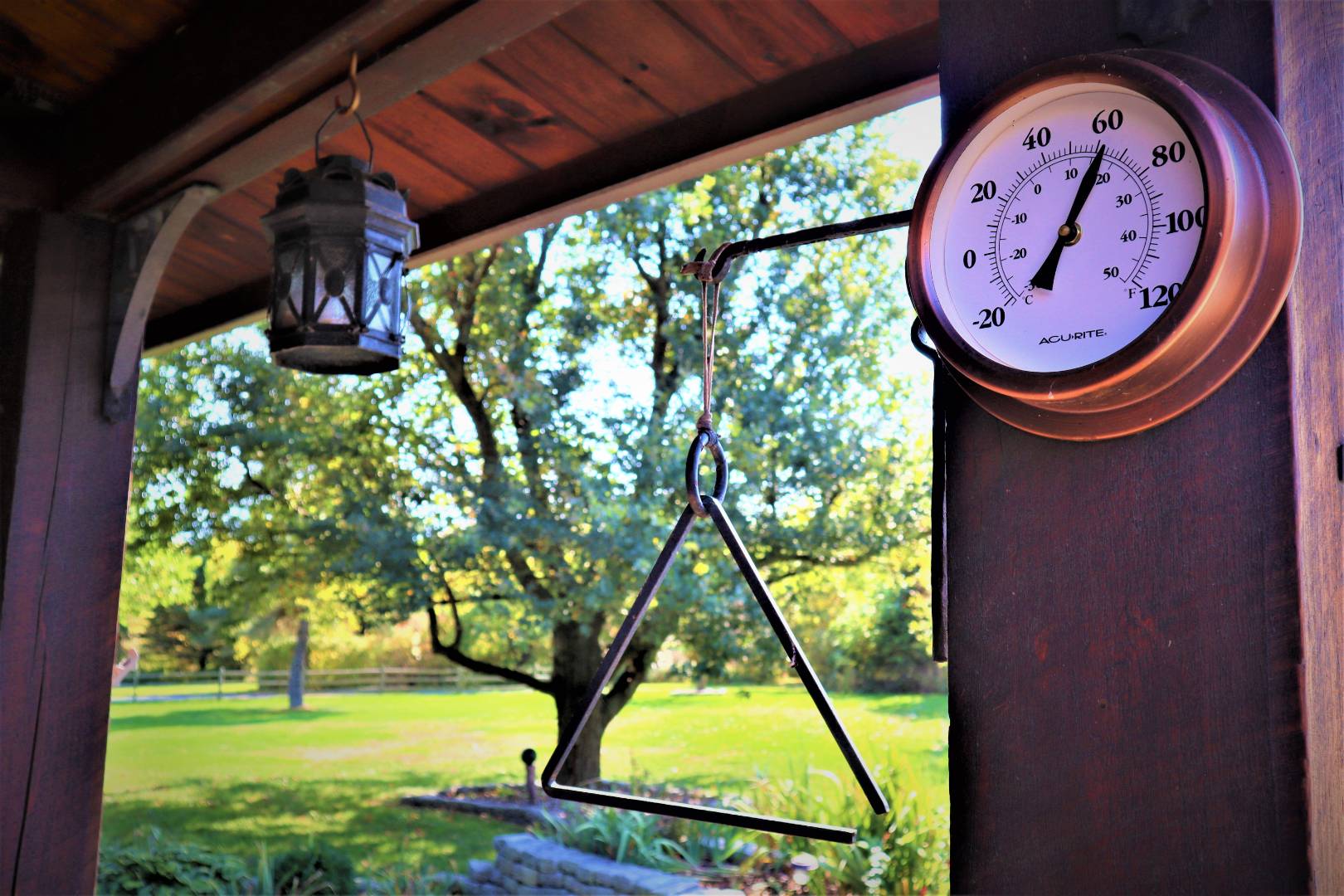 ;
;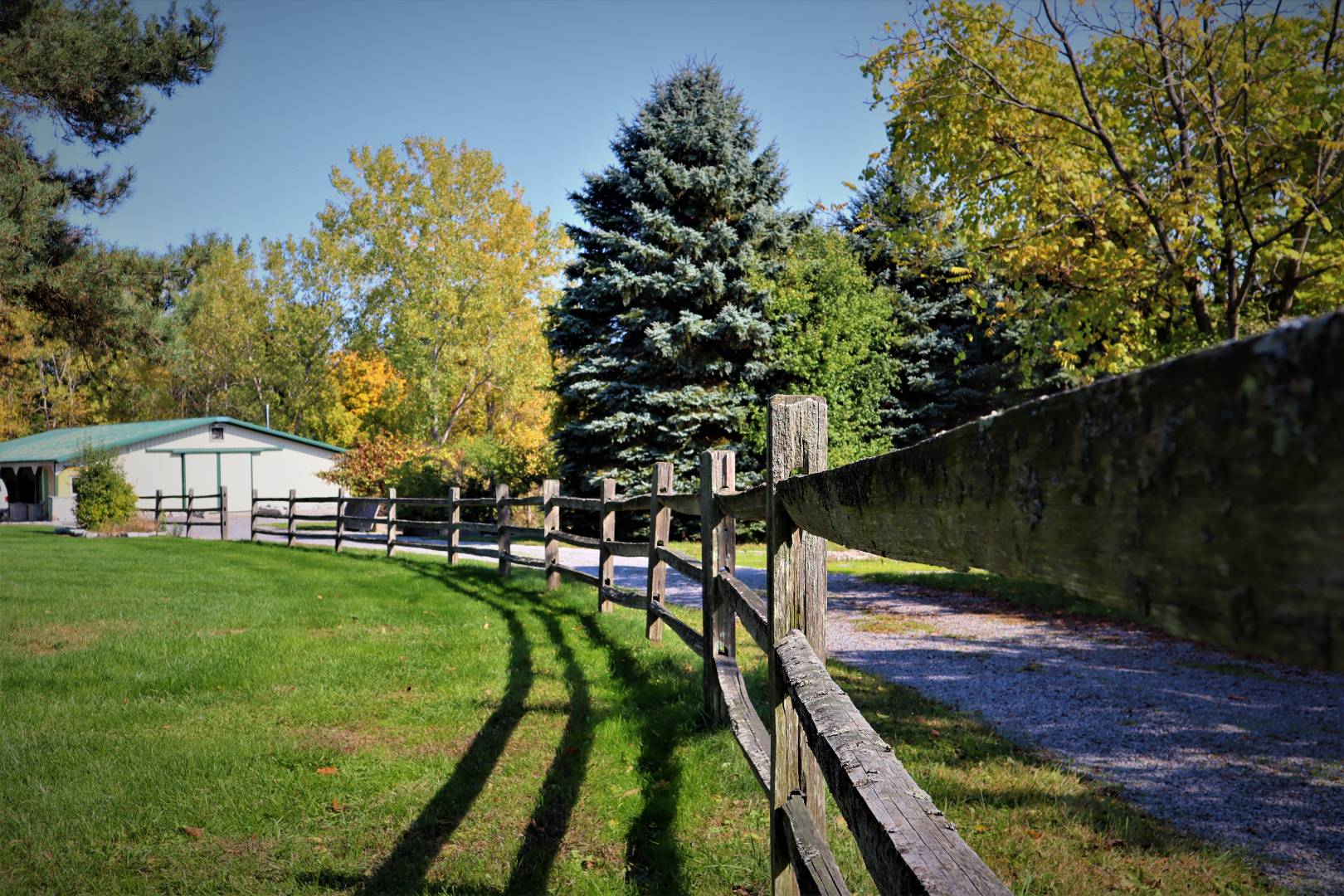 ;
;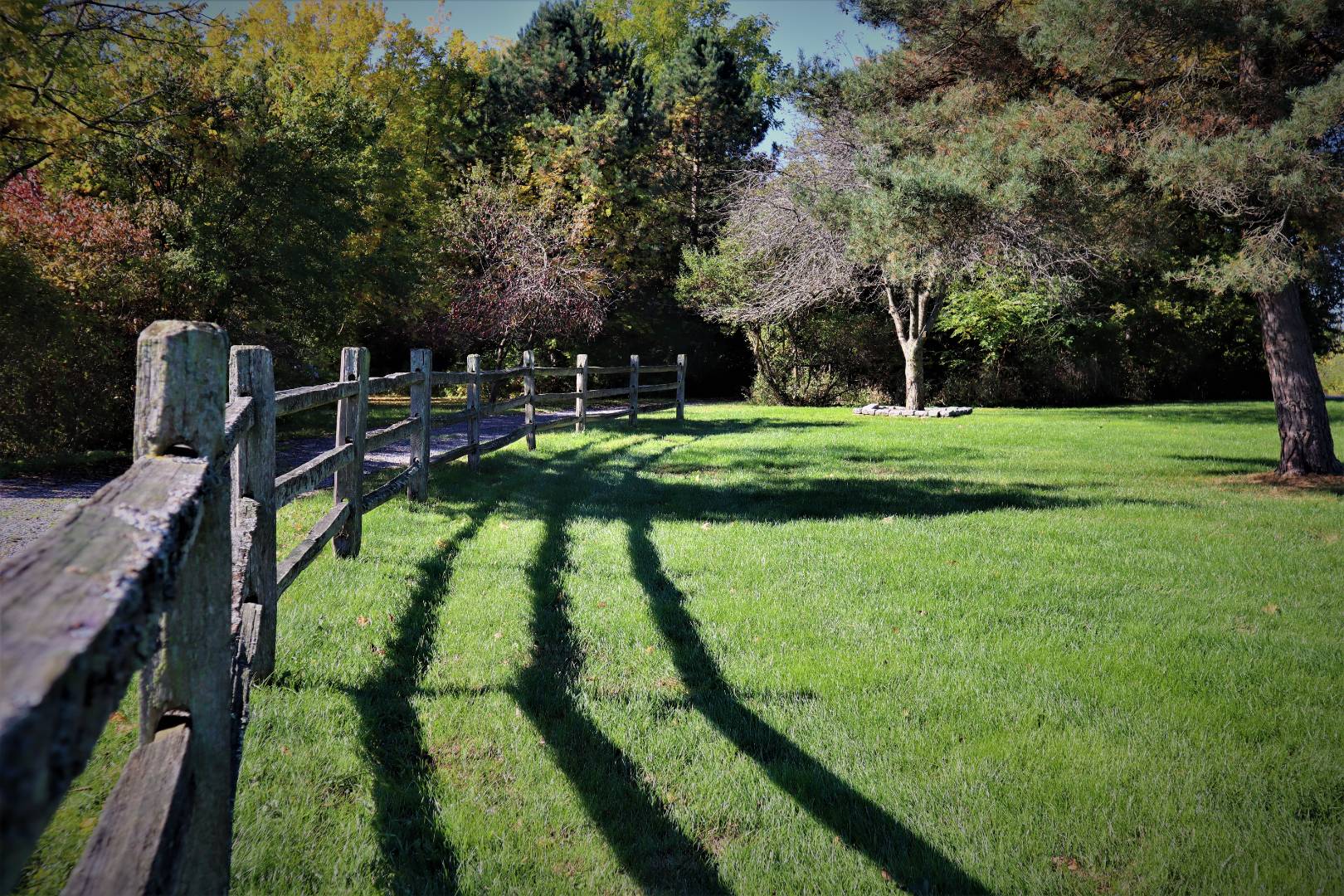 ;
;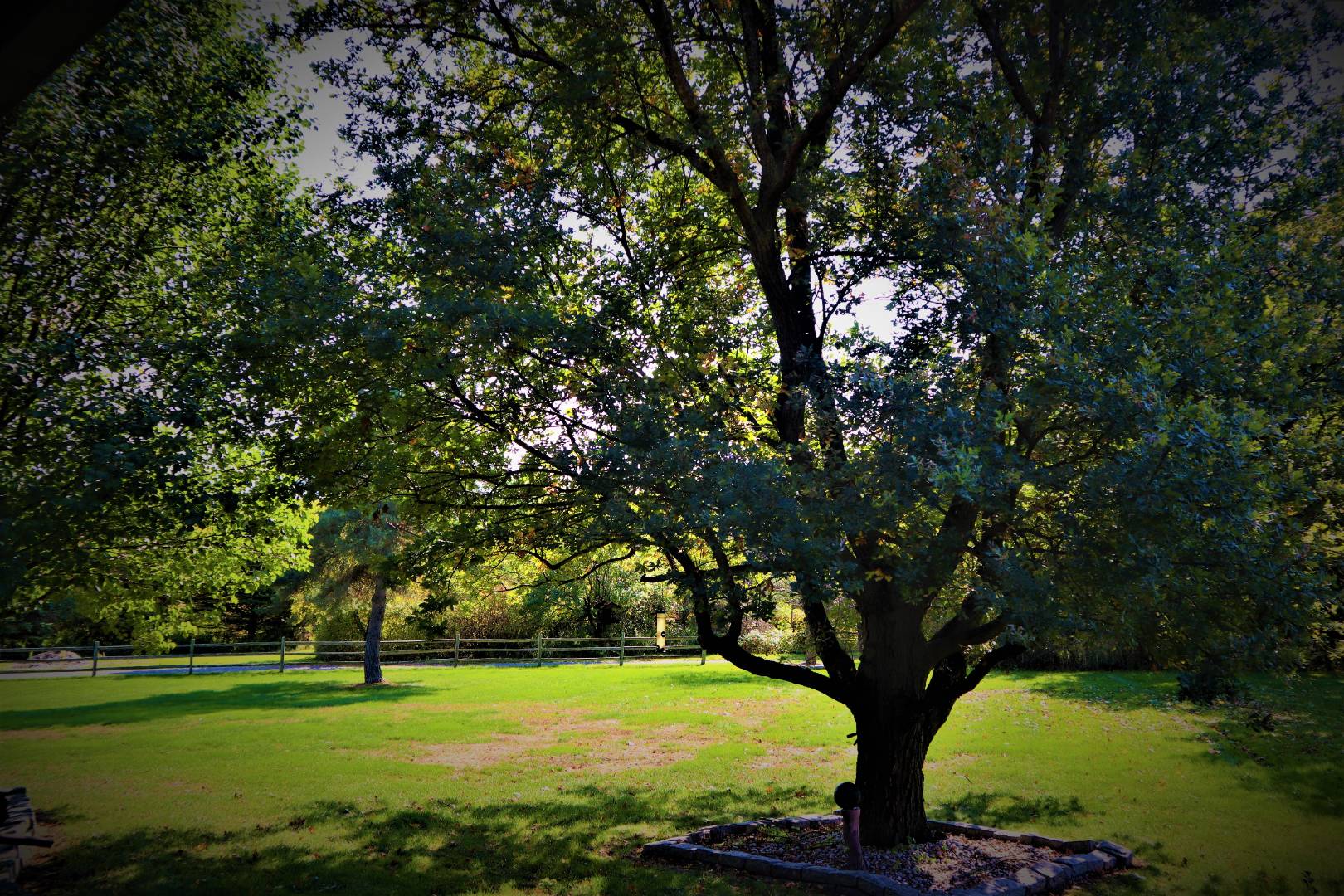 ;
;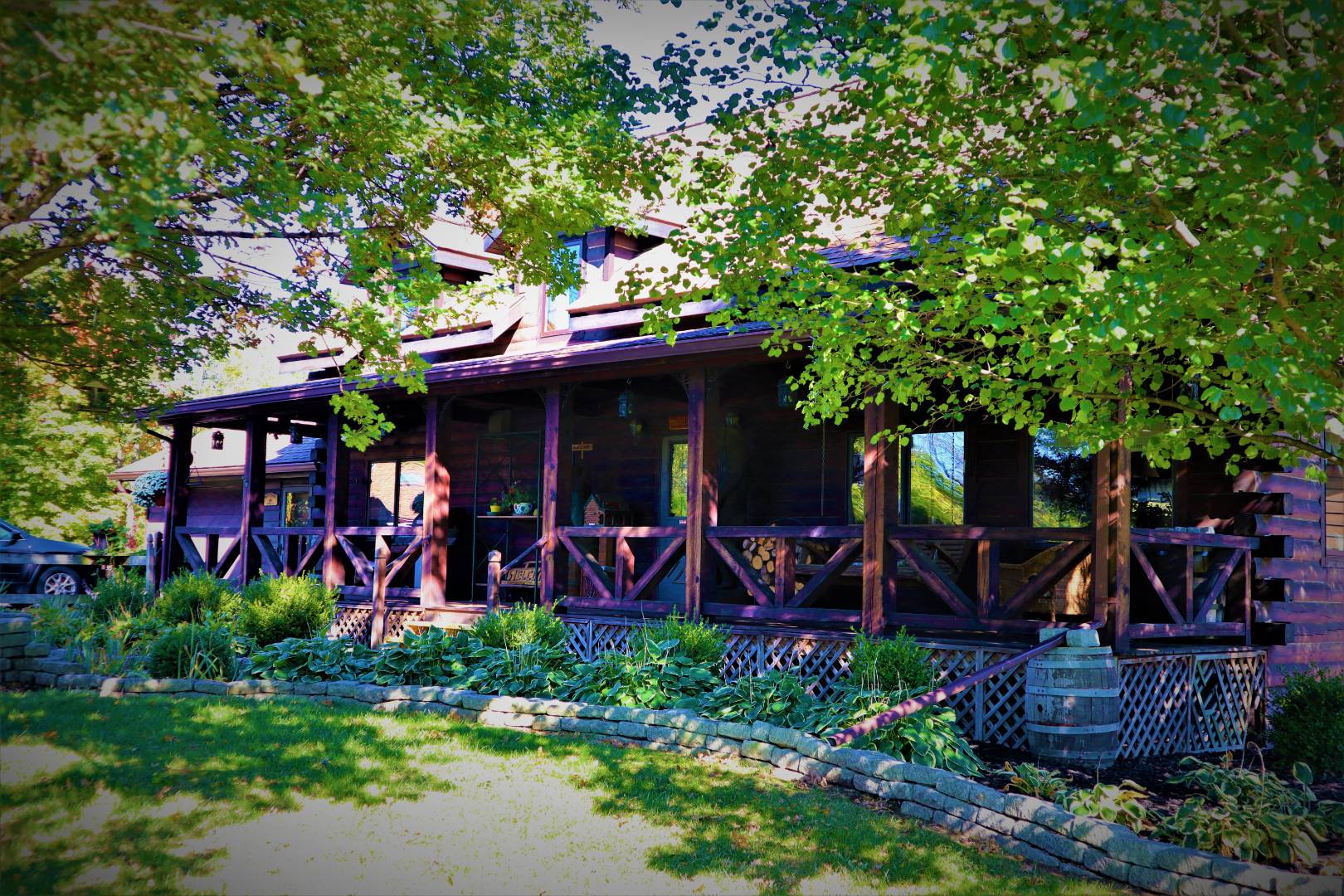 ;
;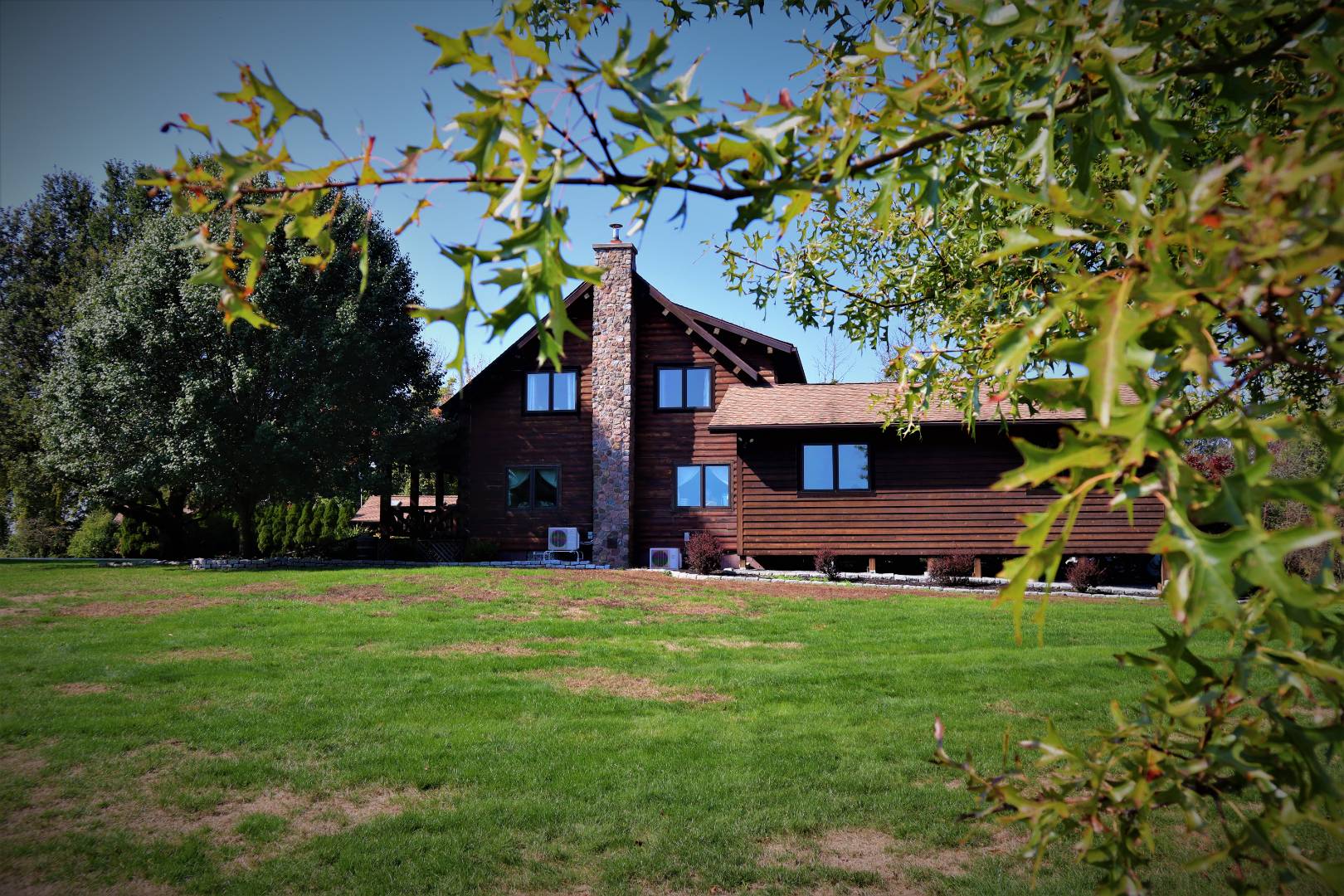 ;
;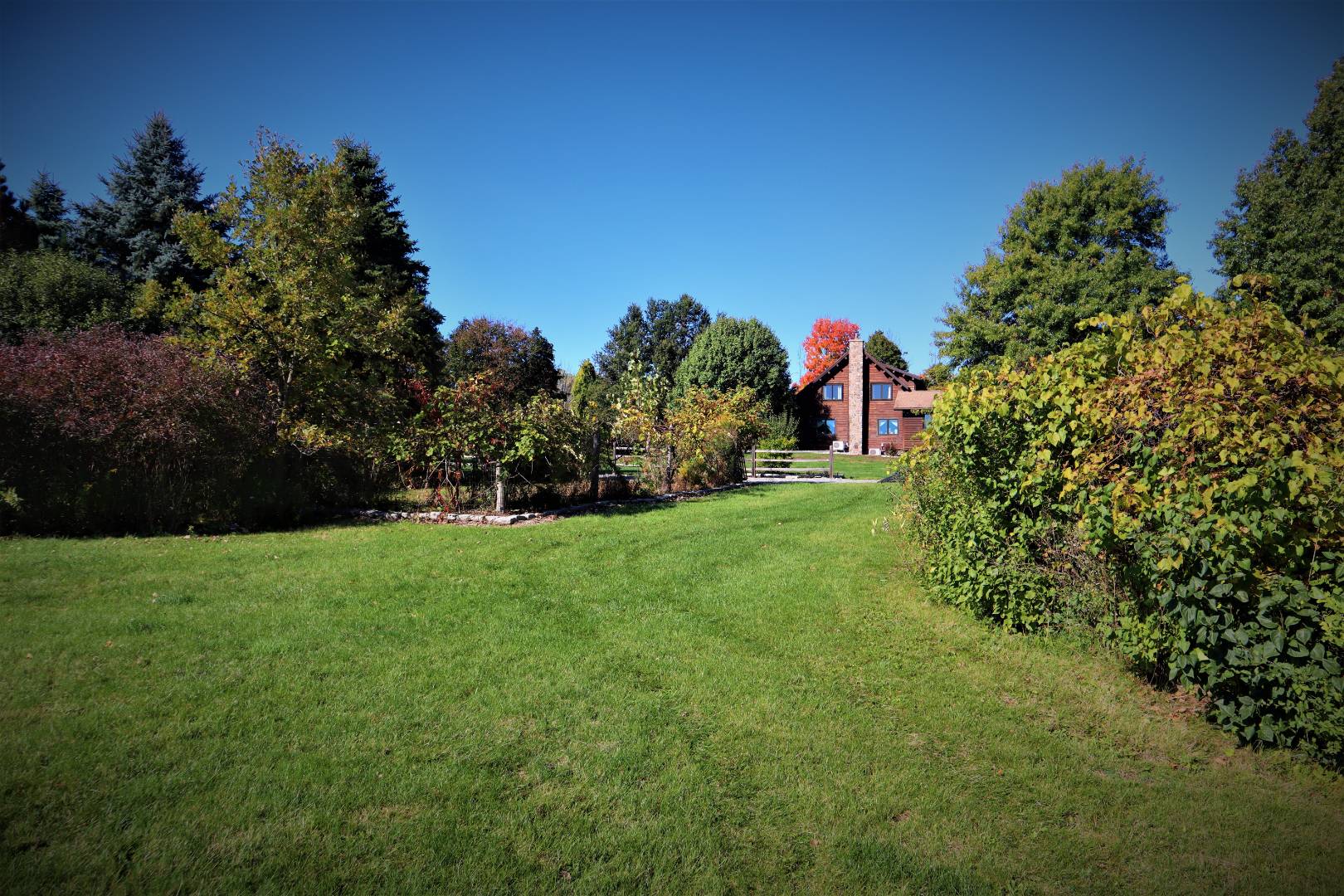 ;
;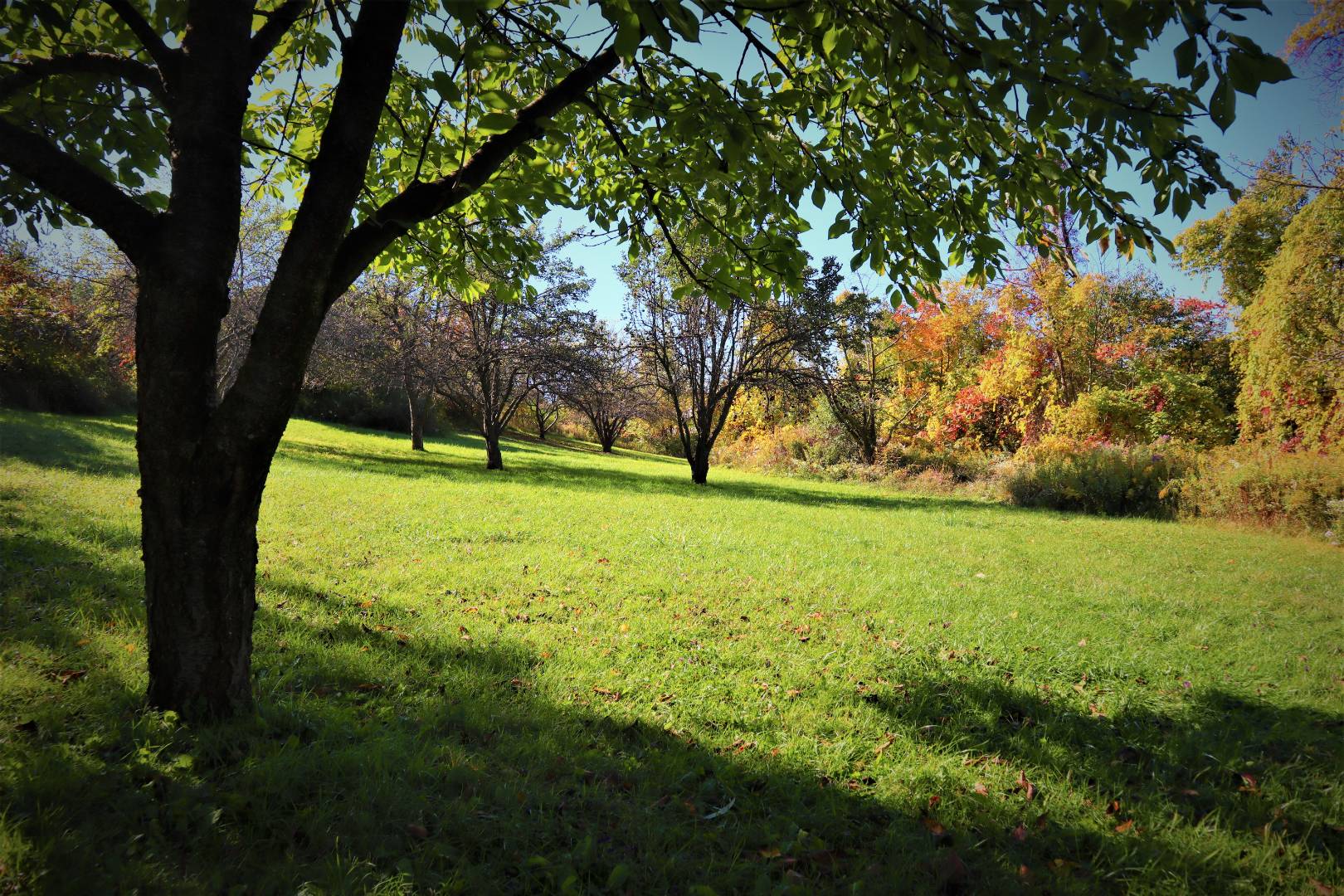 ;
;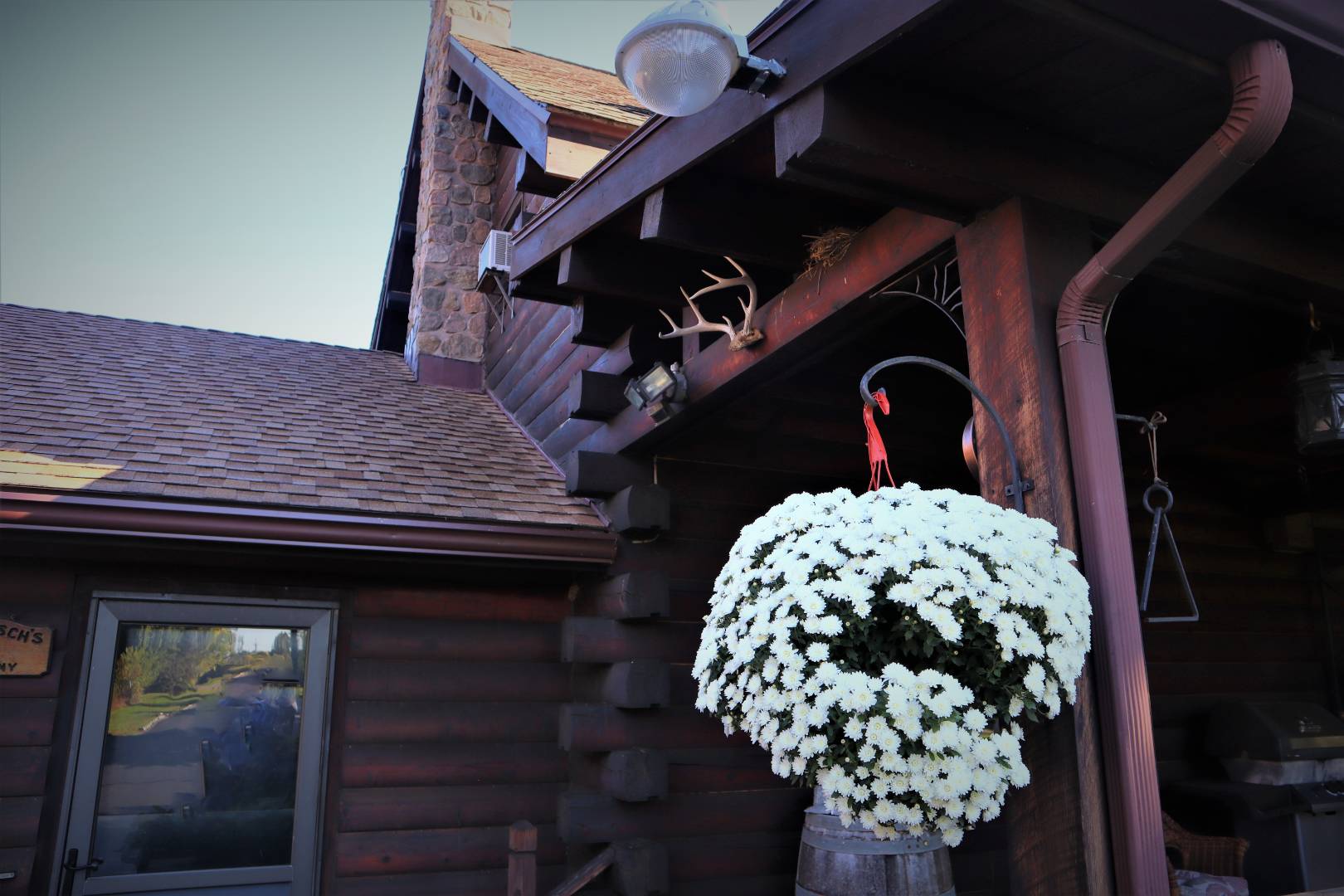 ;
;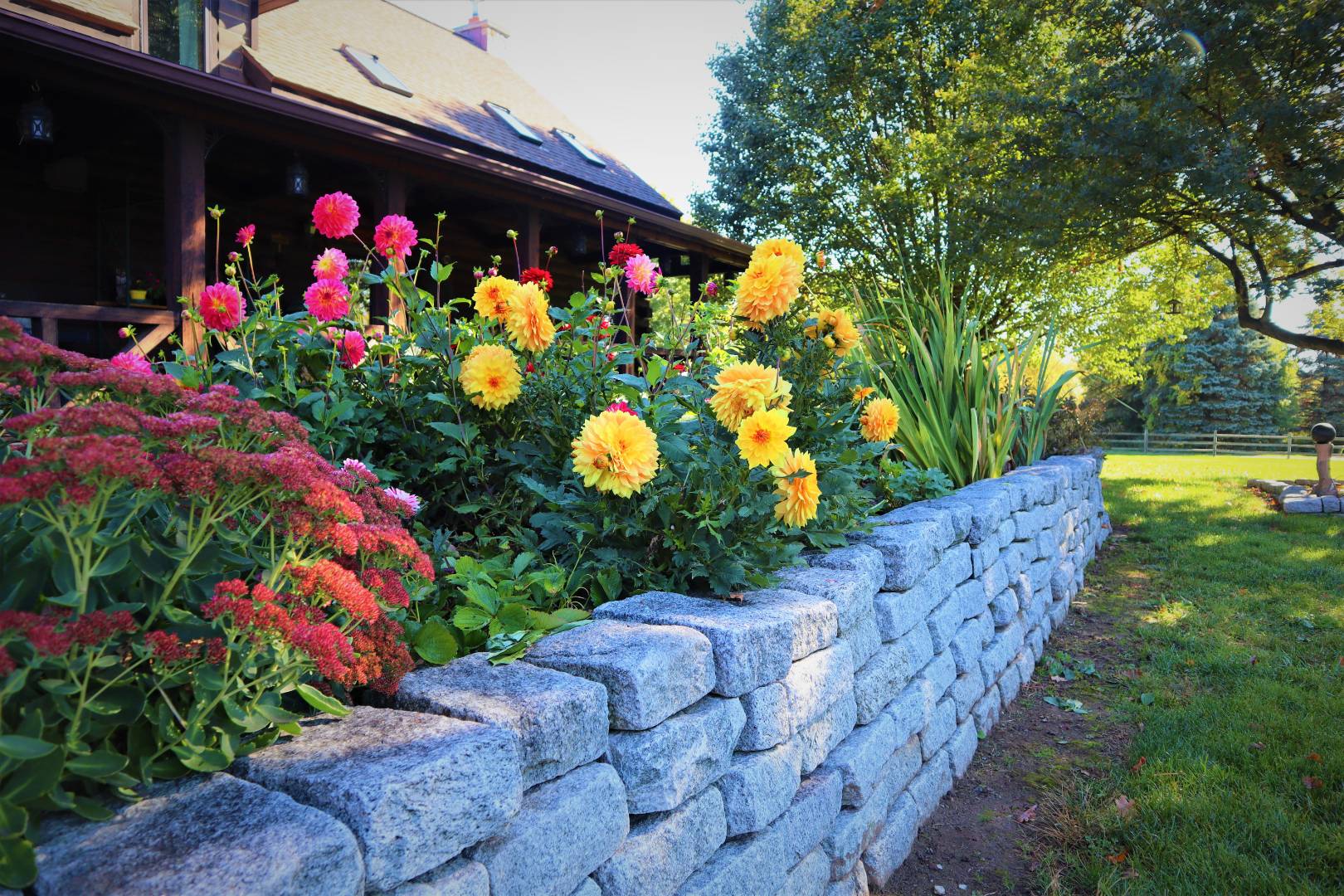 ;
;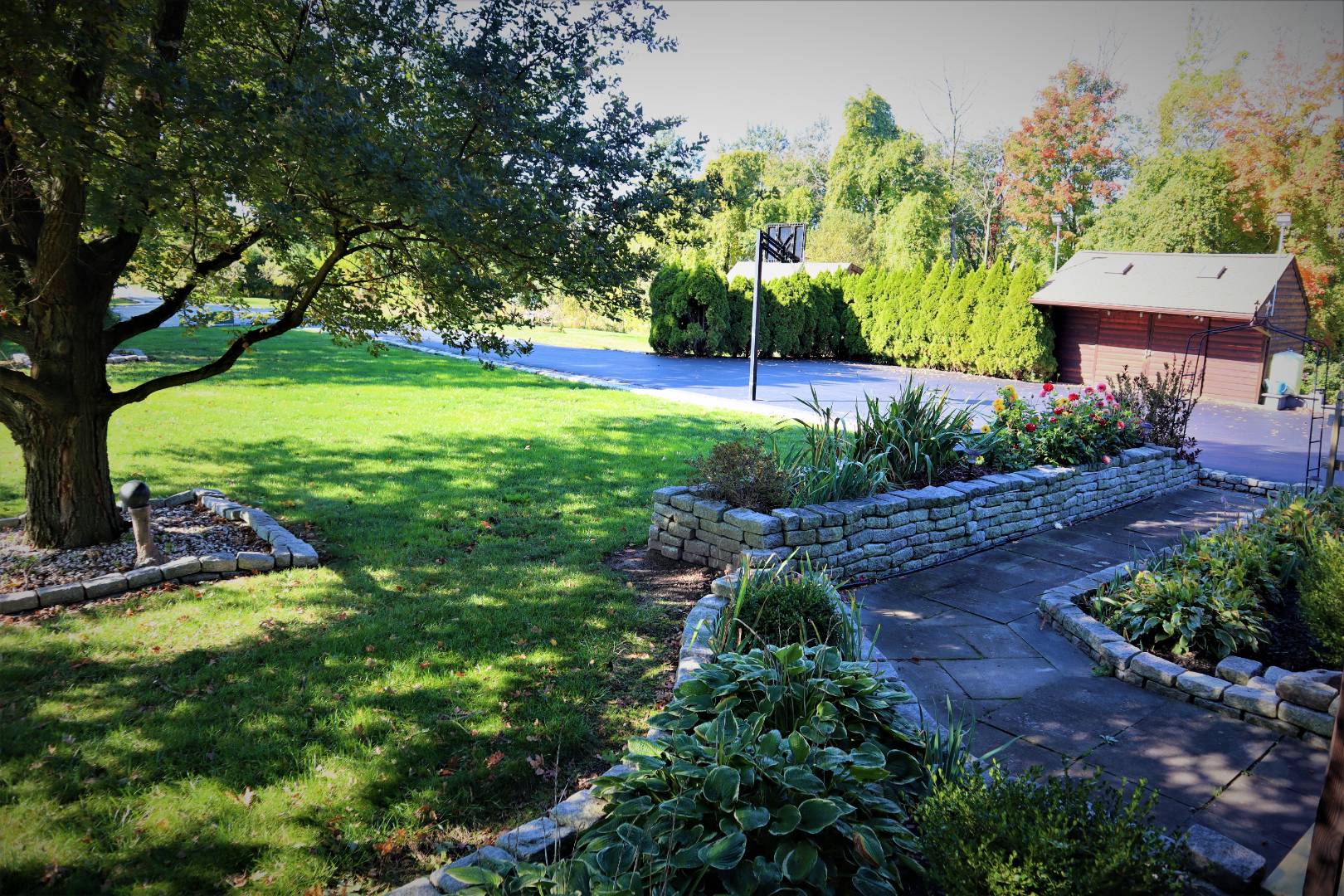 ;
;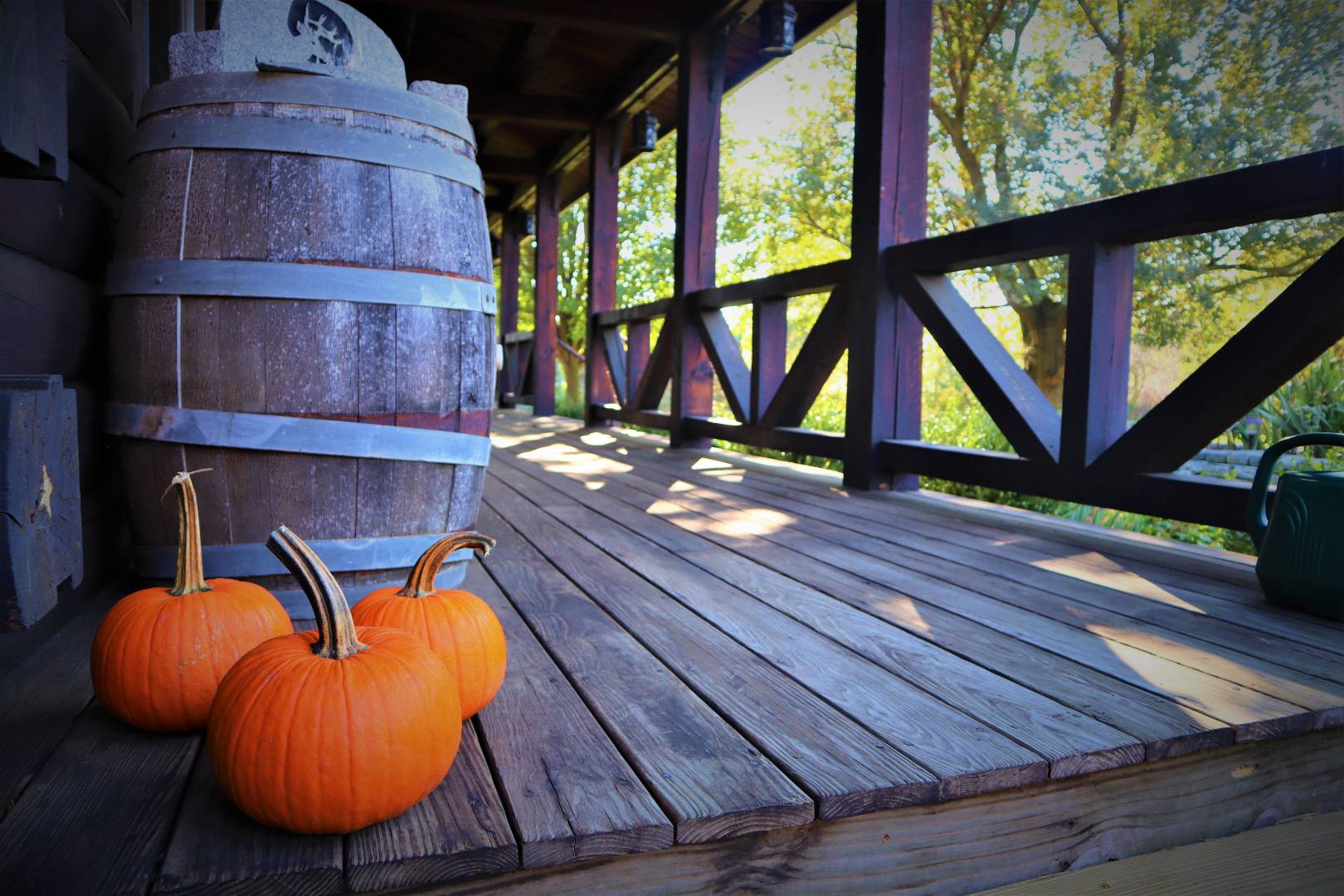 ;
;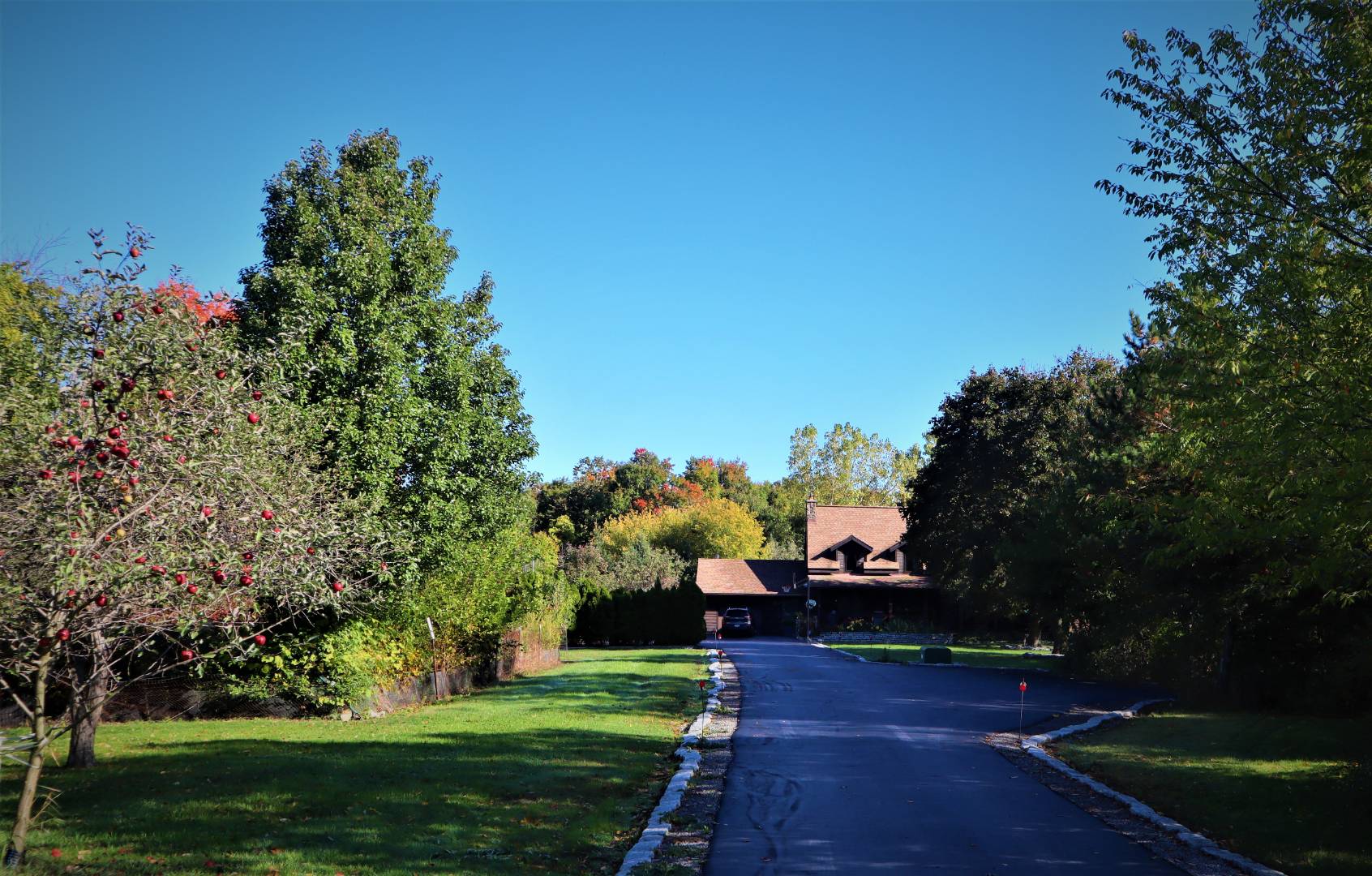 ;
;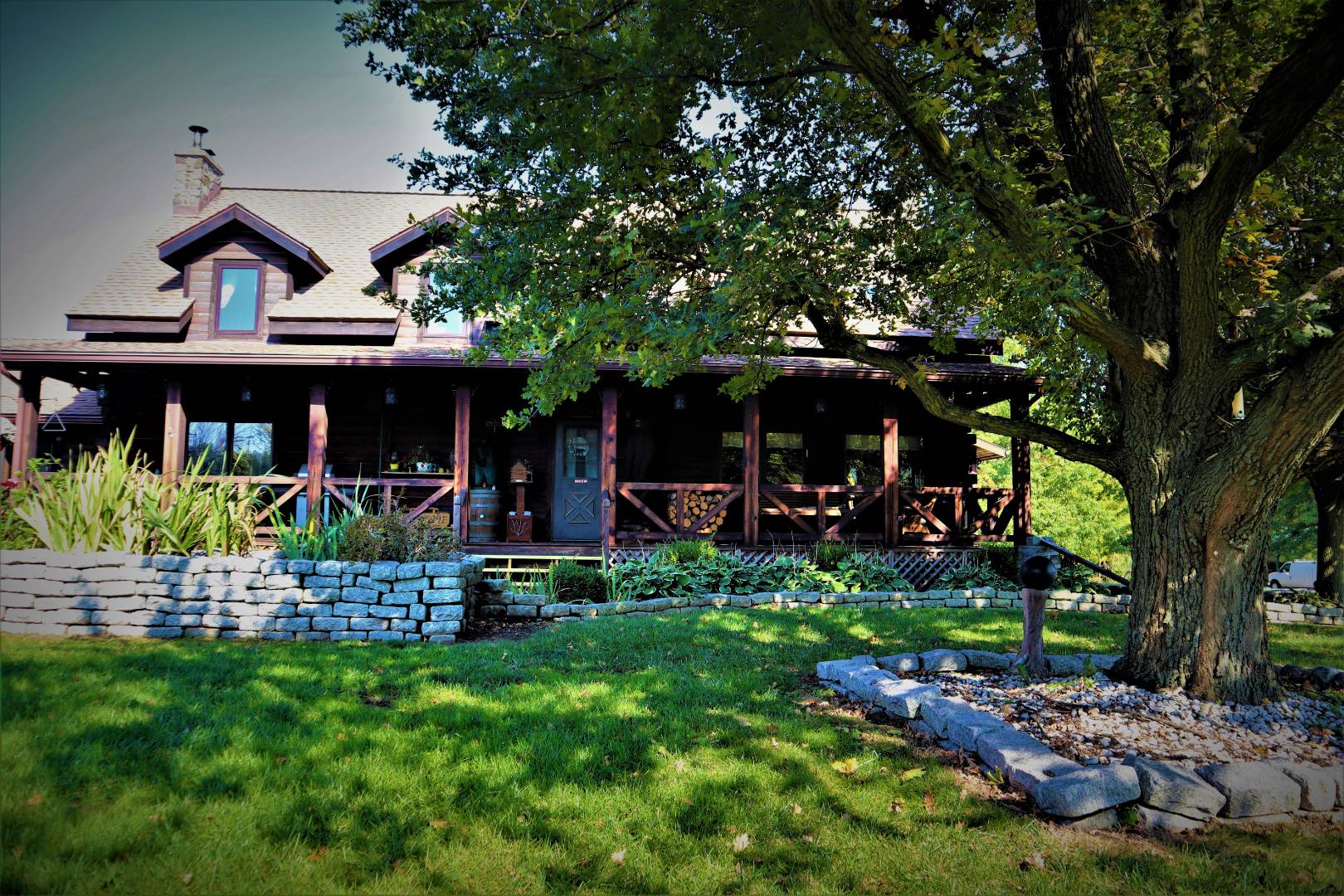 ;
;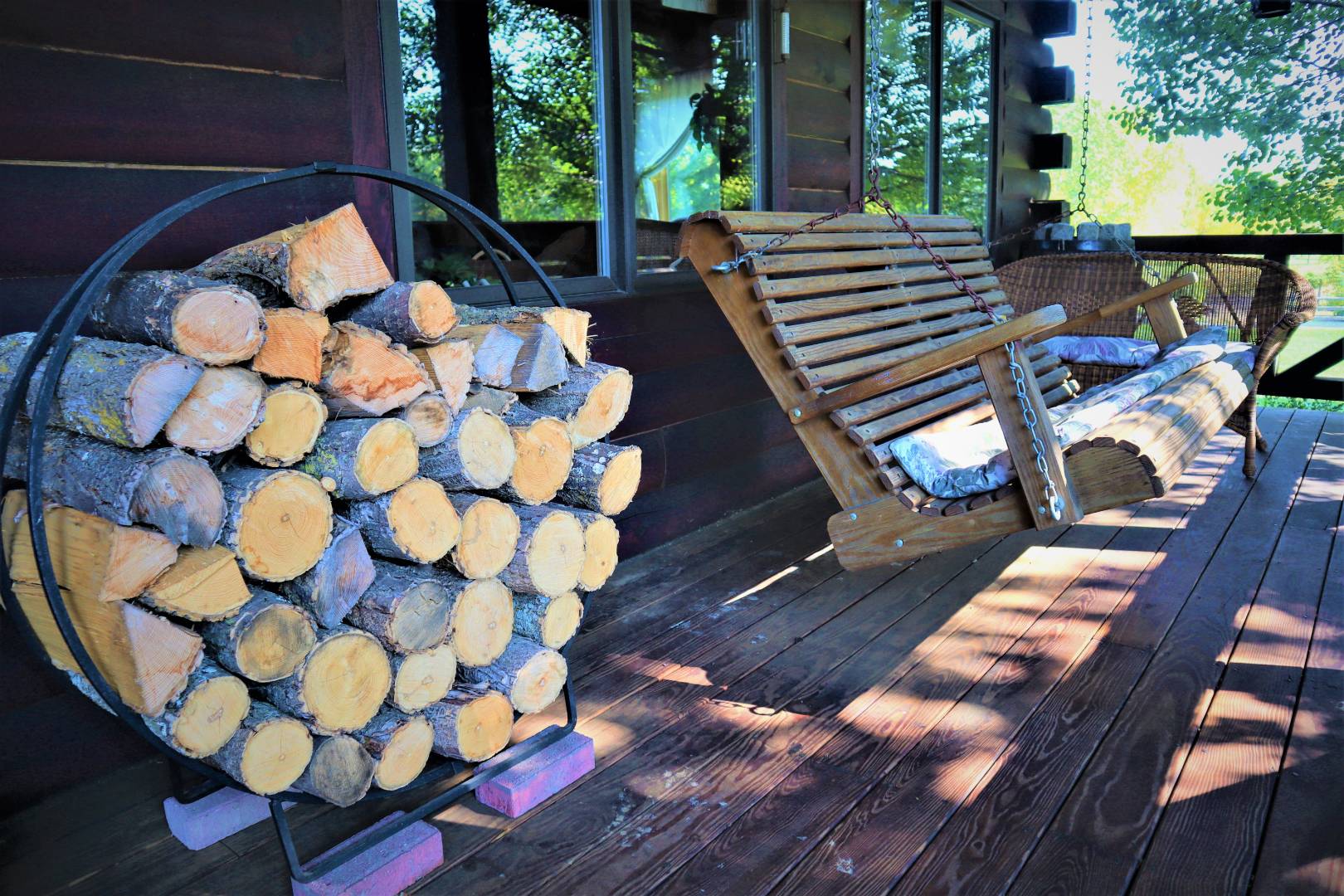 ;
;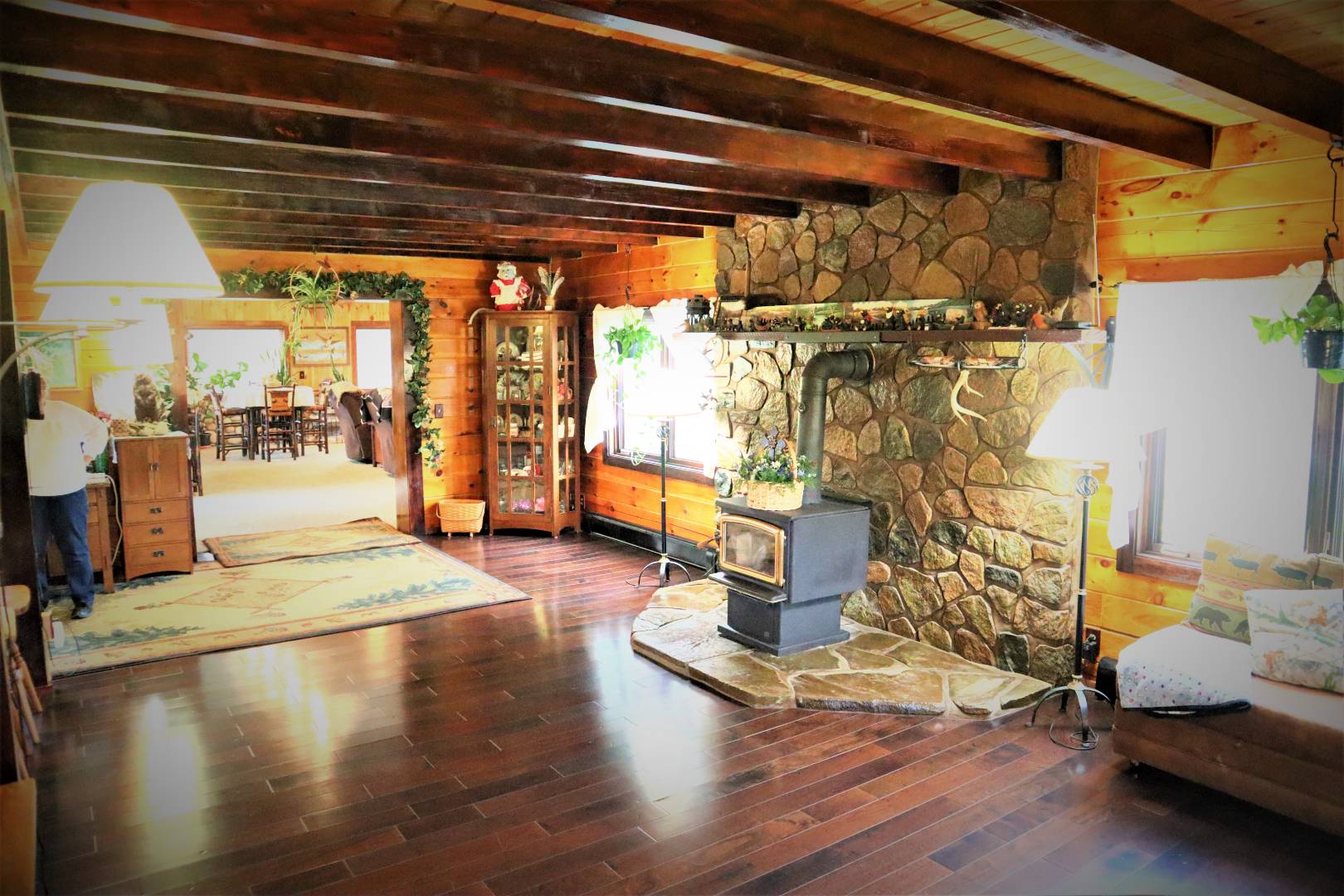 ;
;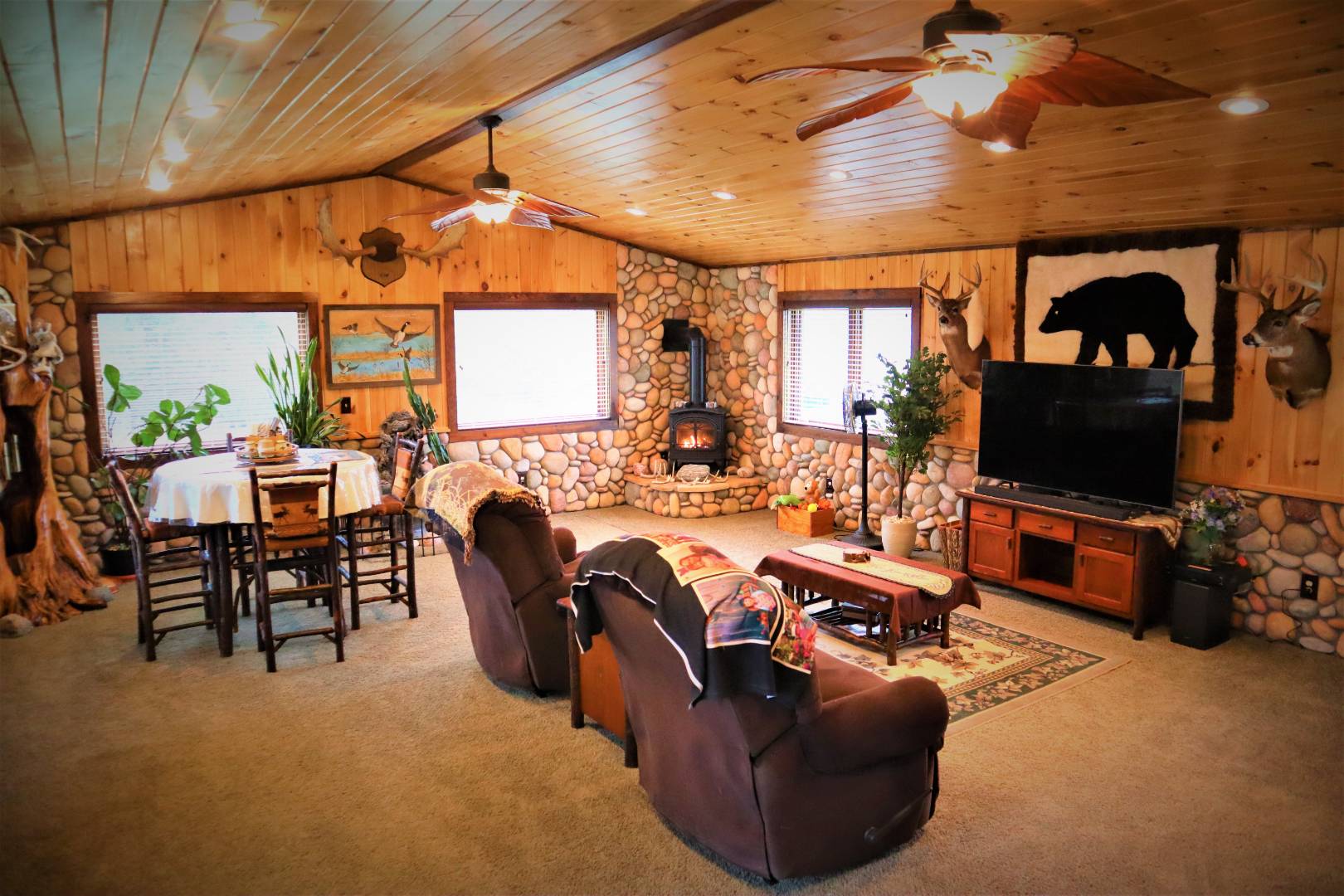 ;
;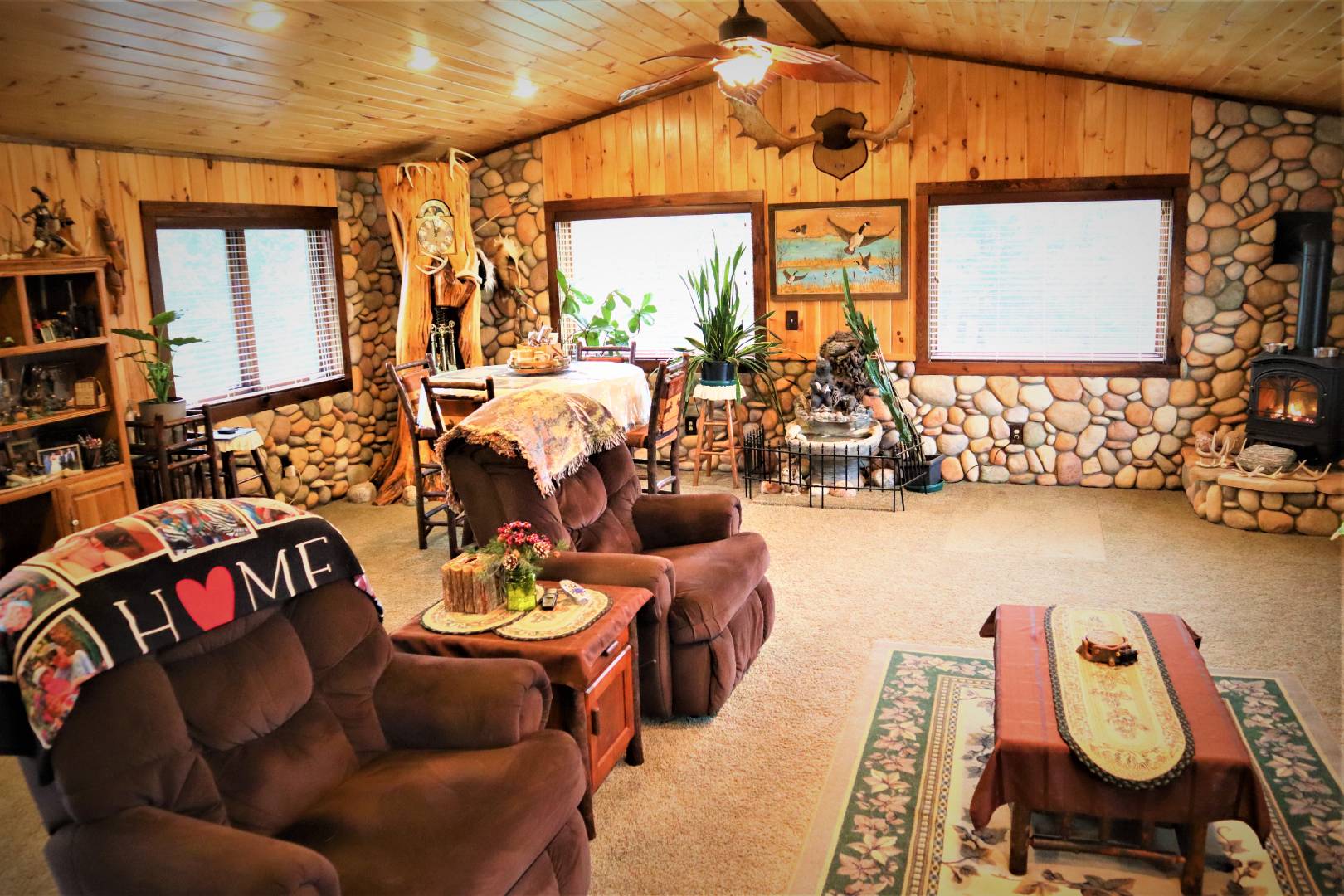 ;
;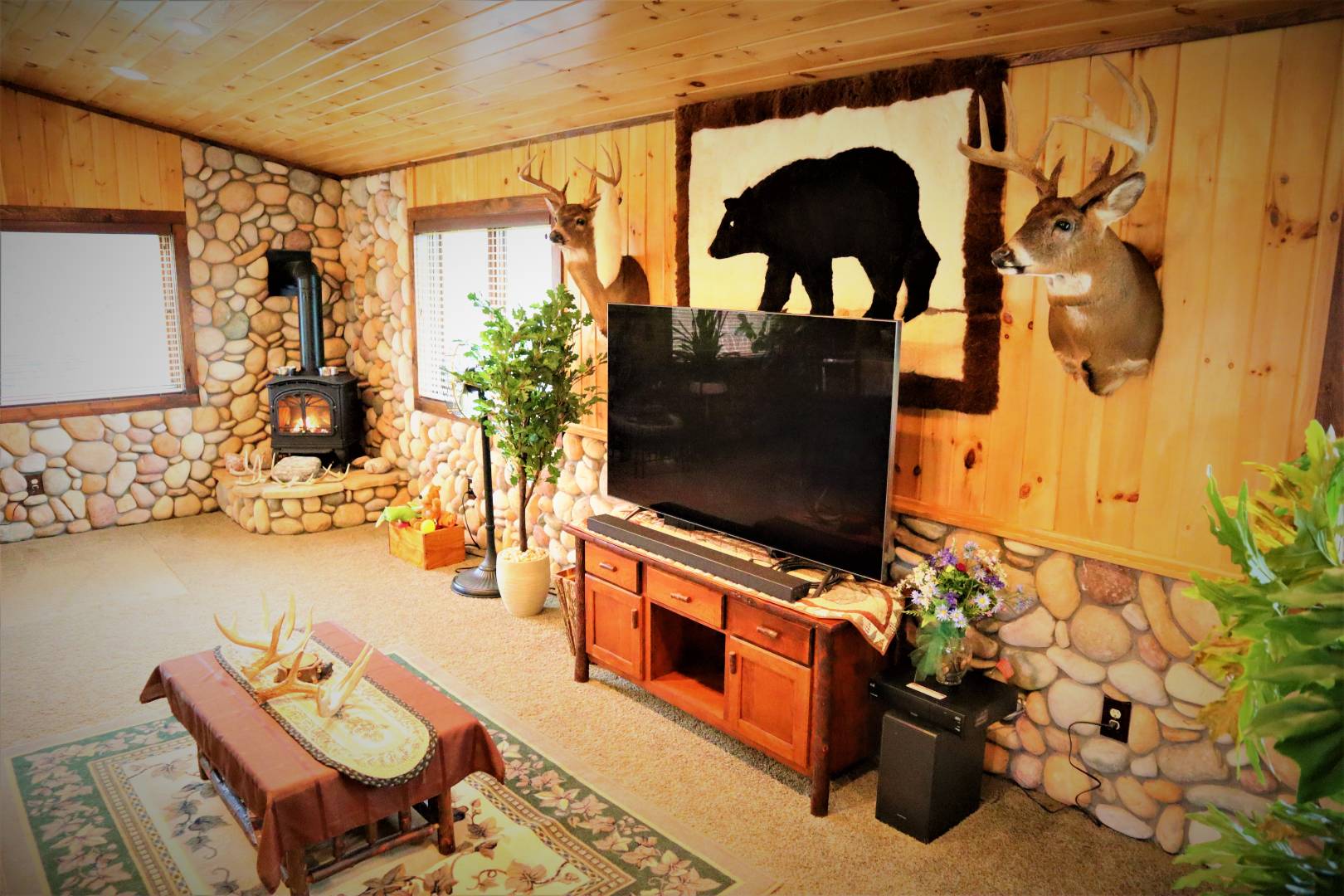 ;
;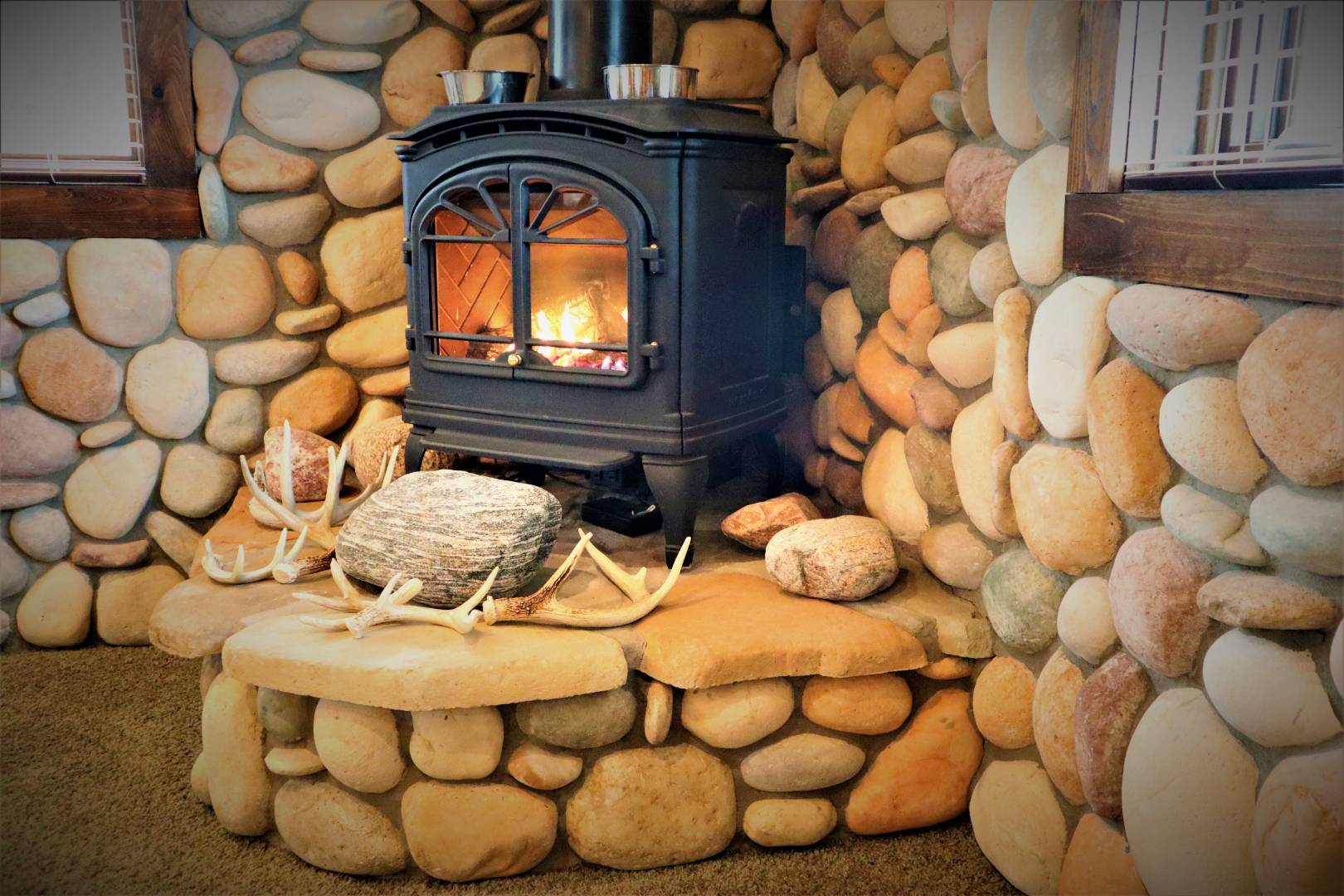 ;
;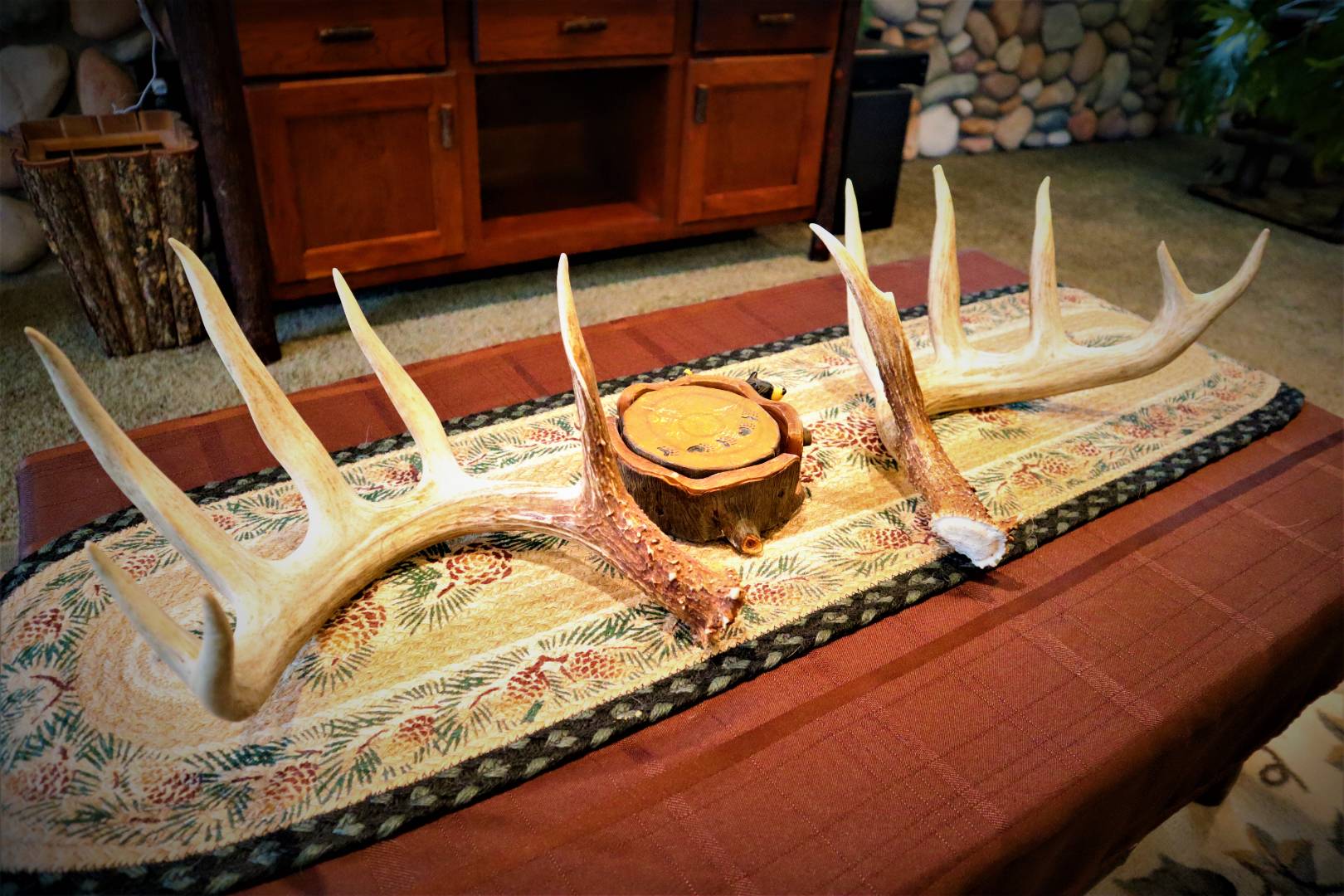 ;
;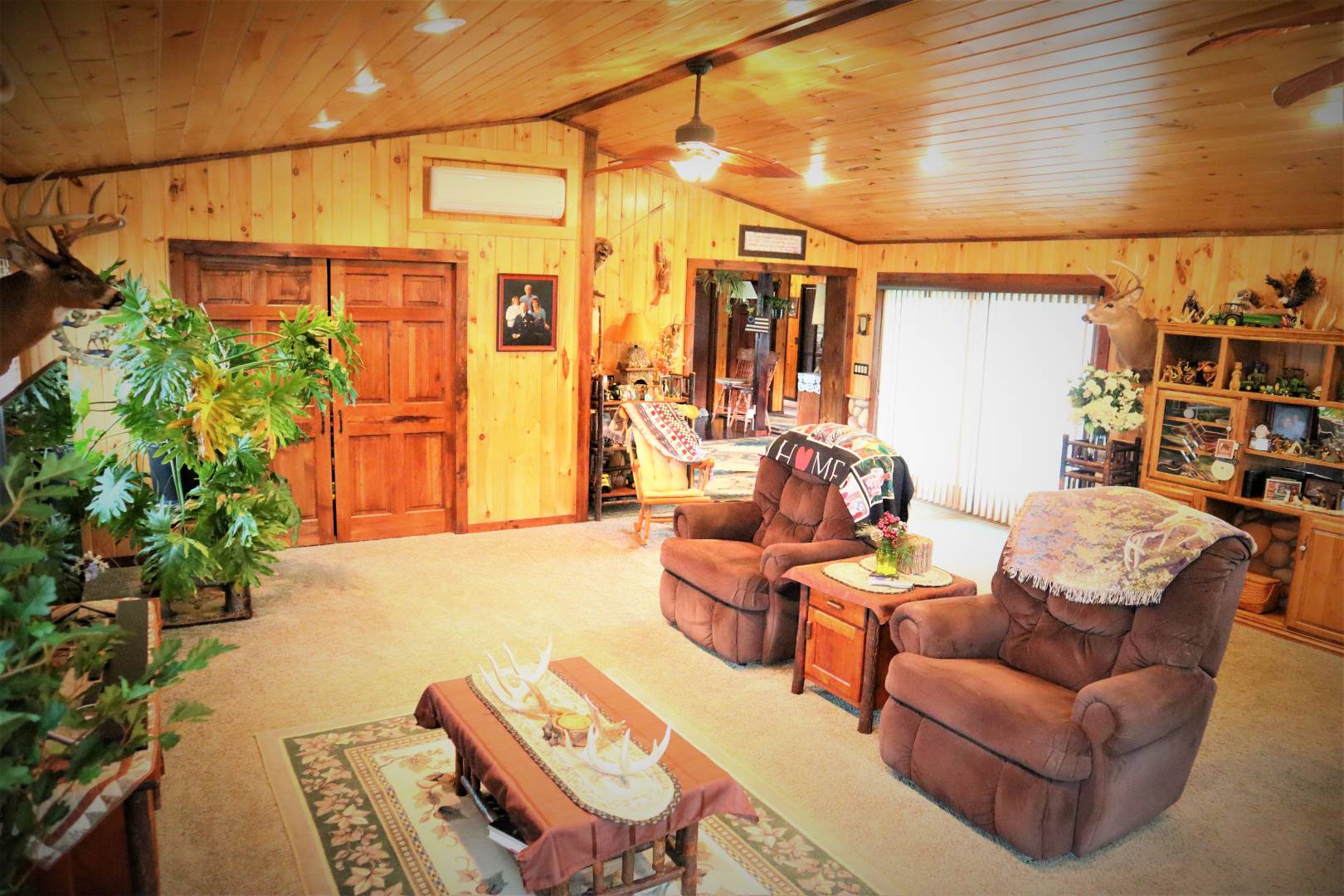 ;
;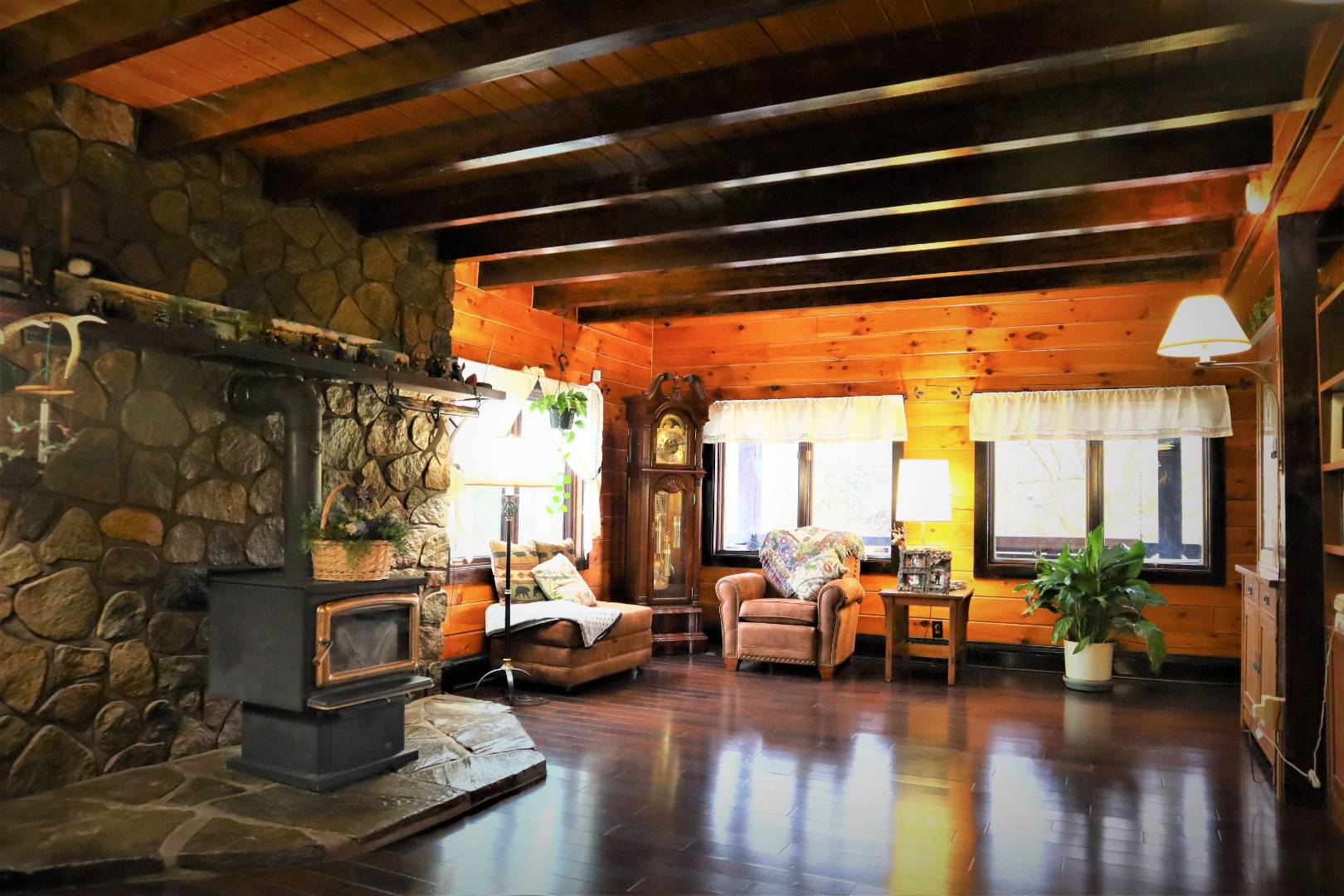 ;
;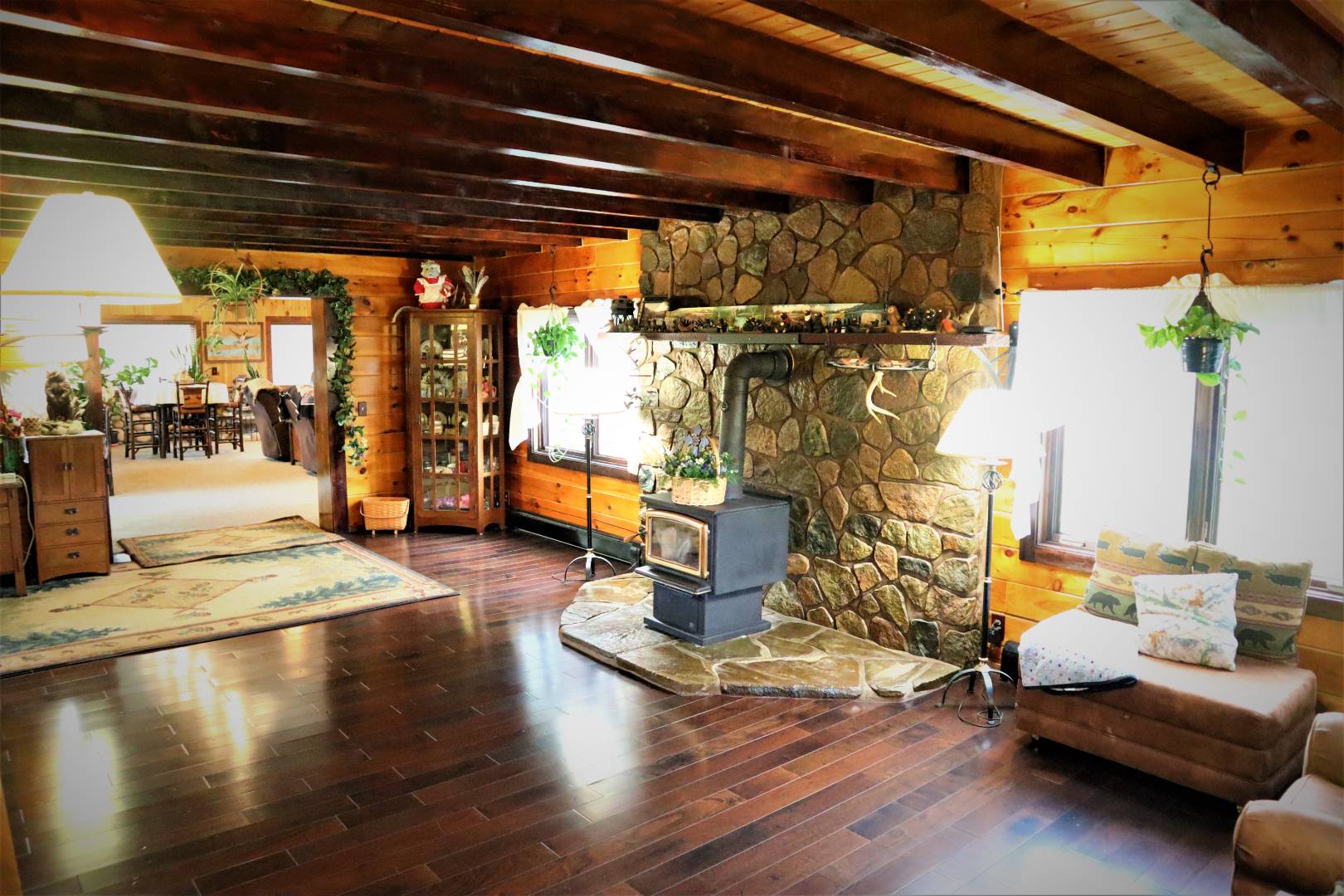 ;
;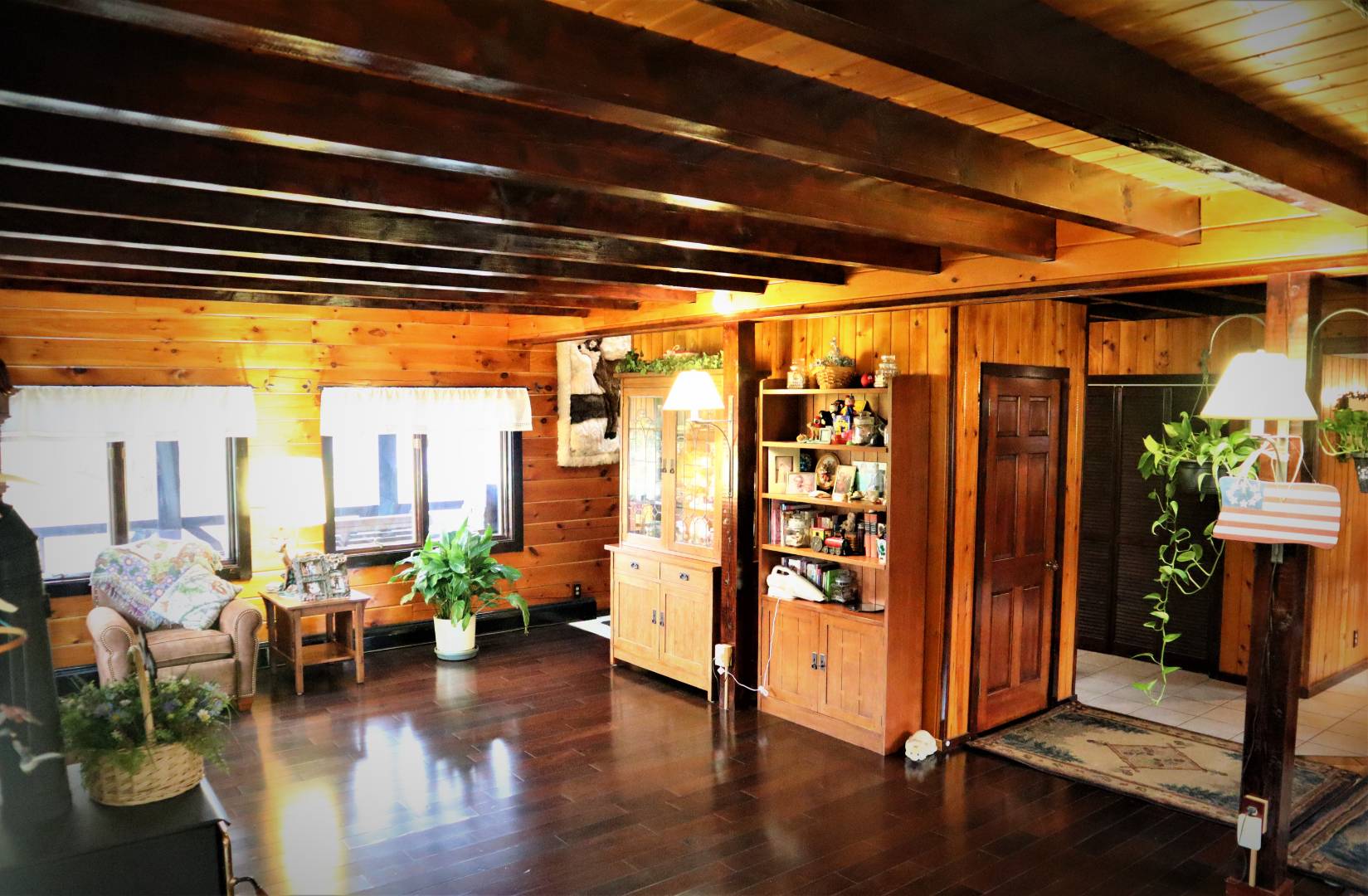 ;
;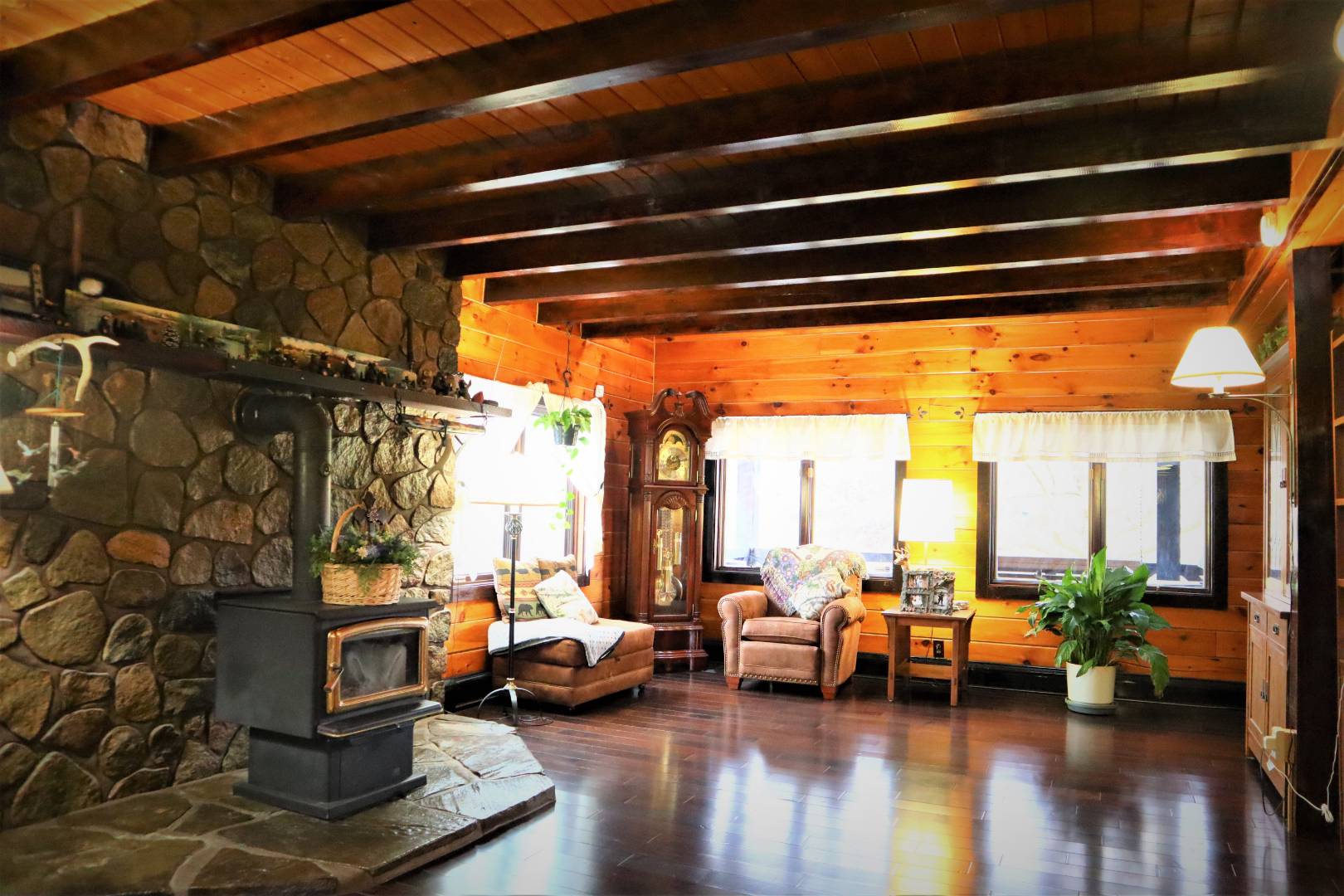 ;
;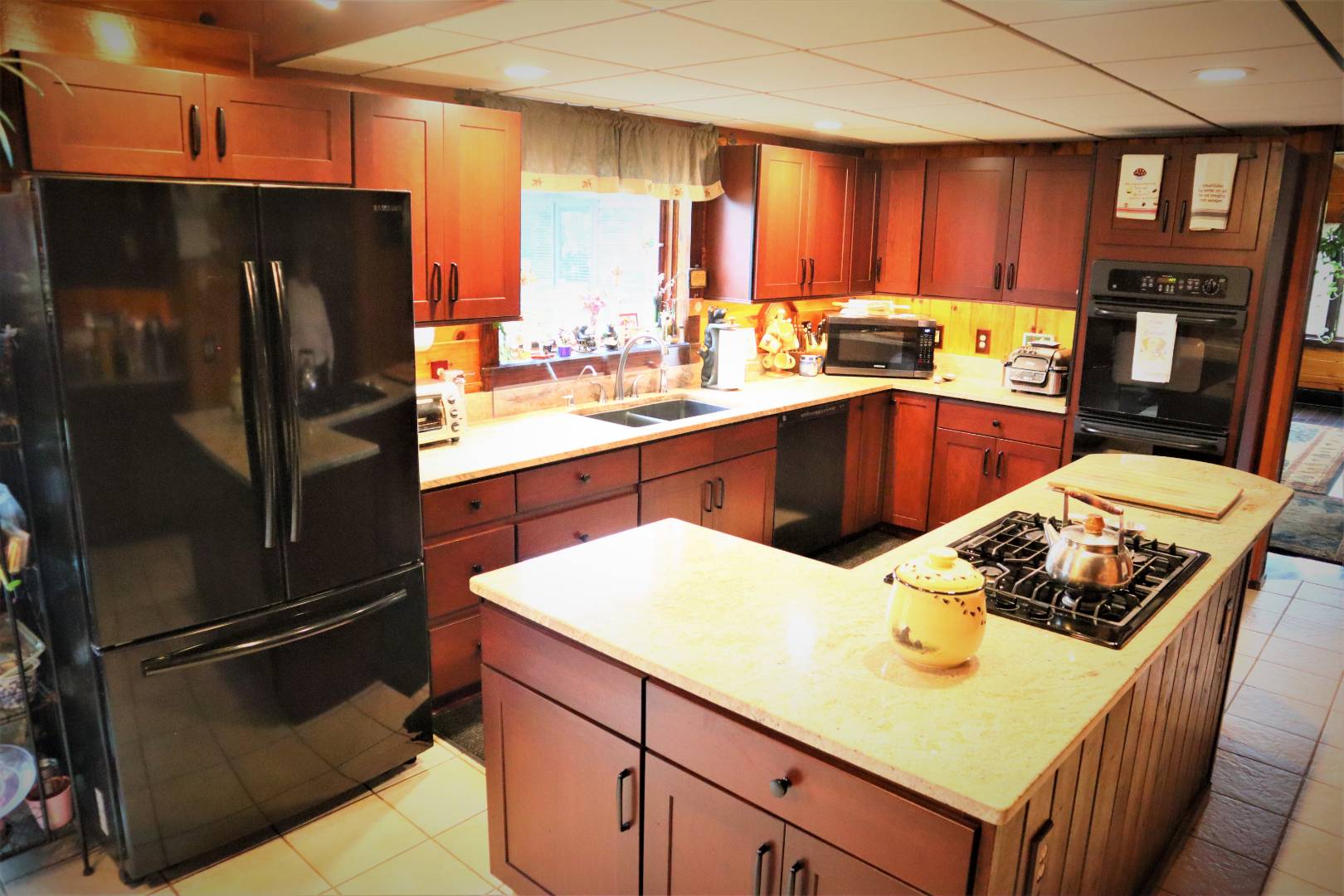 ;
;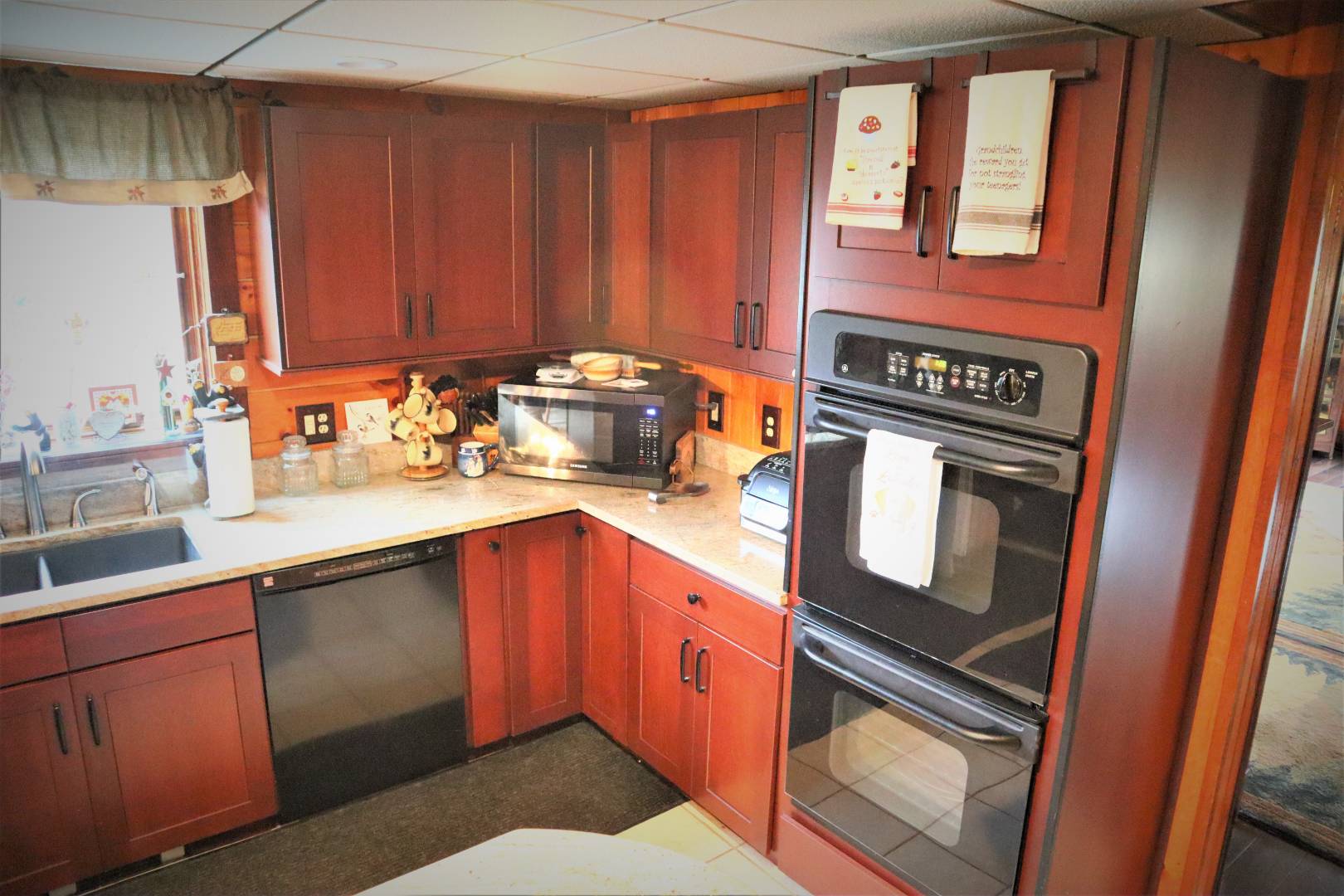 ;
;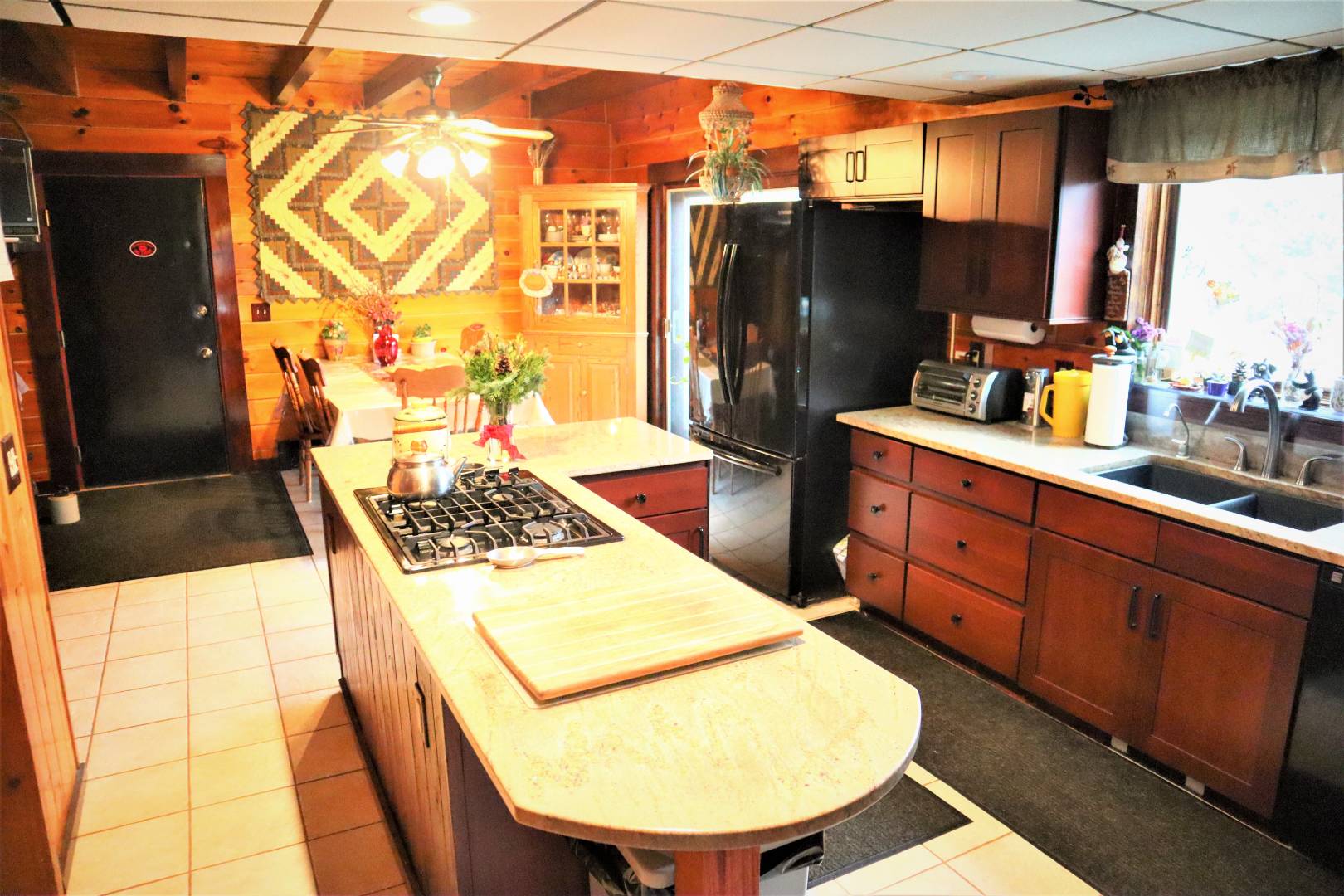 ;
;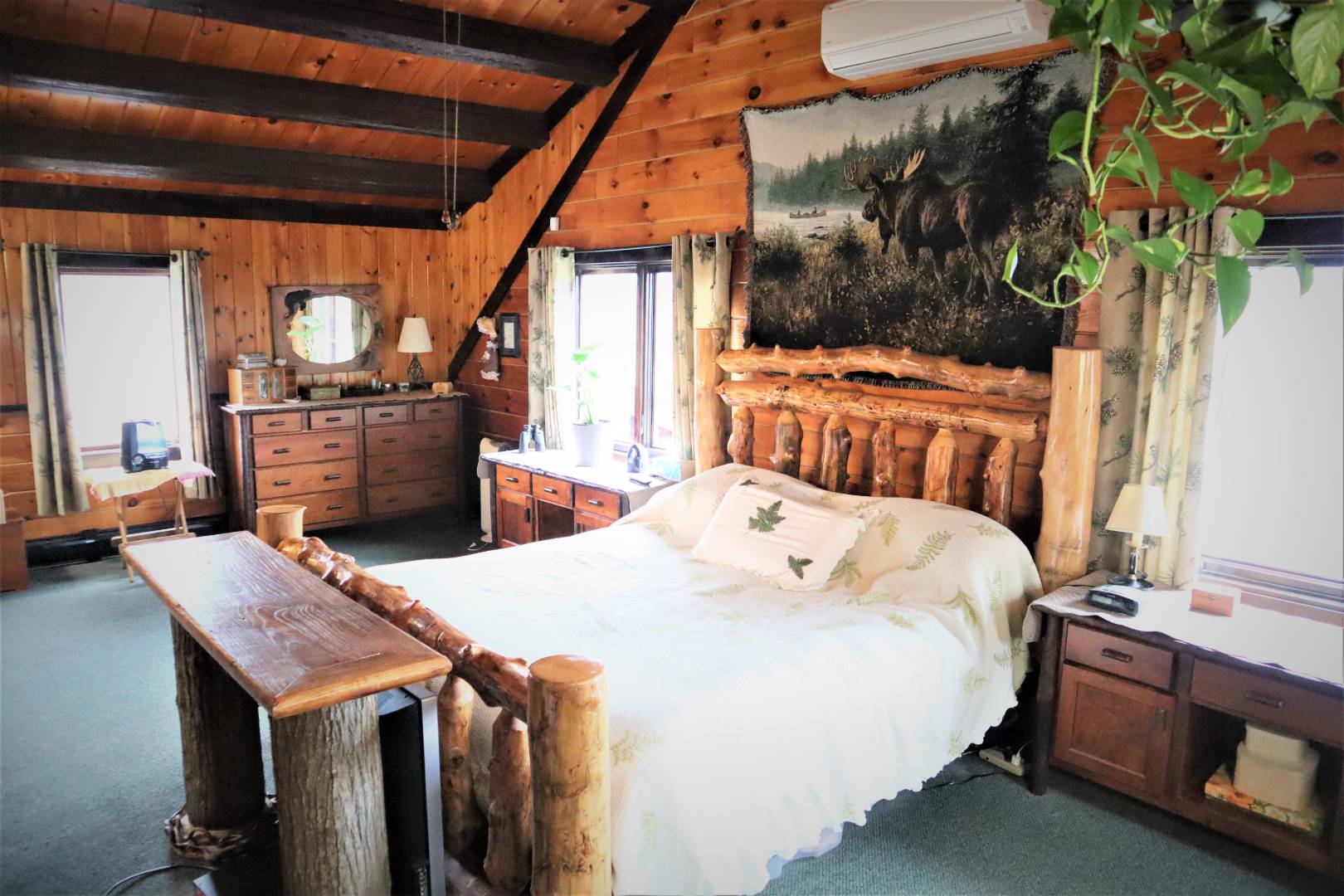 ;
;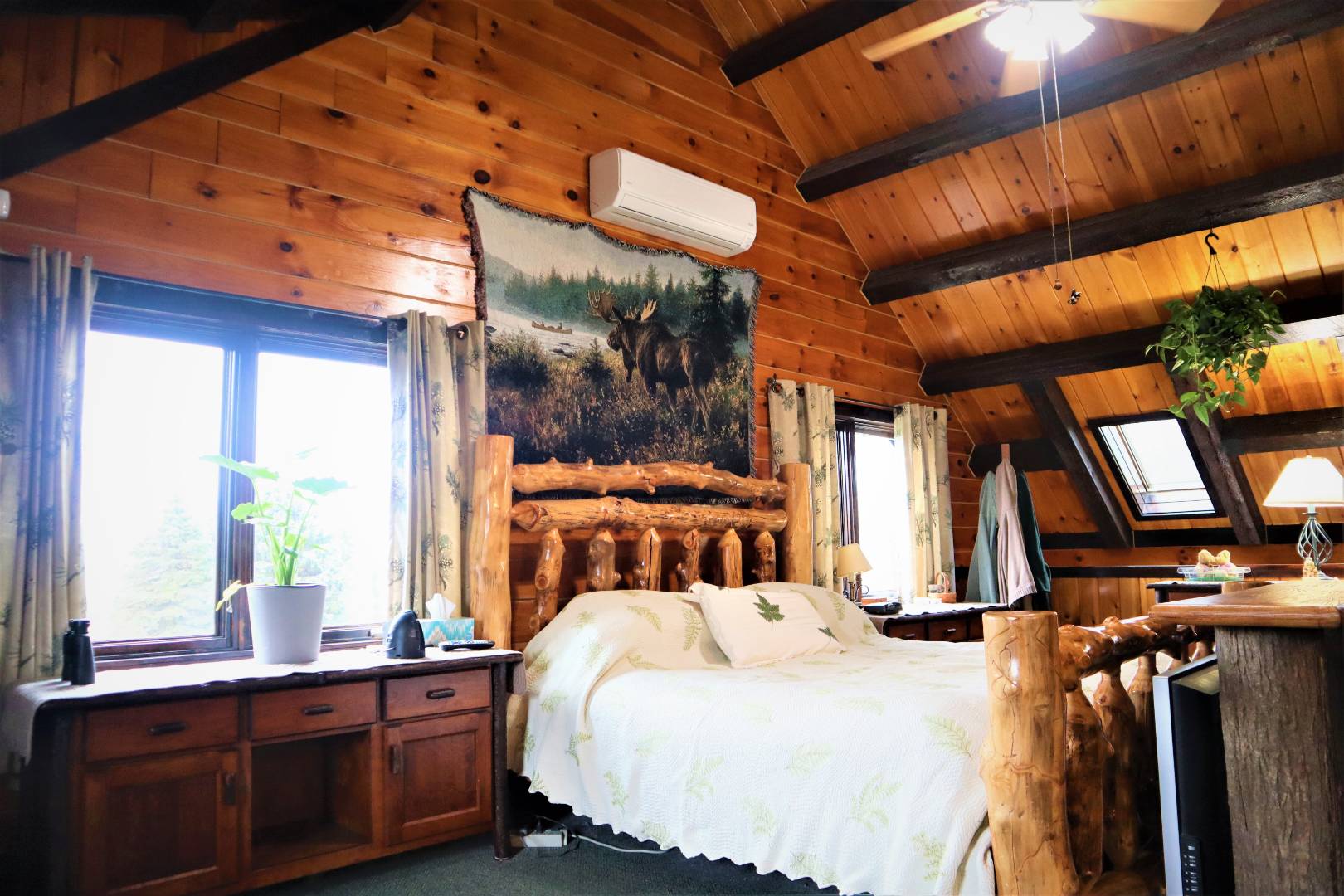 ;
;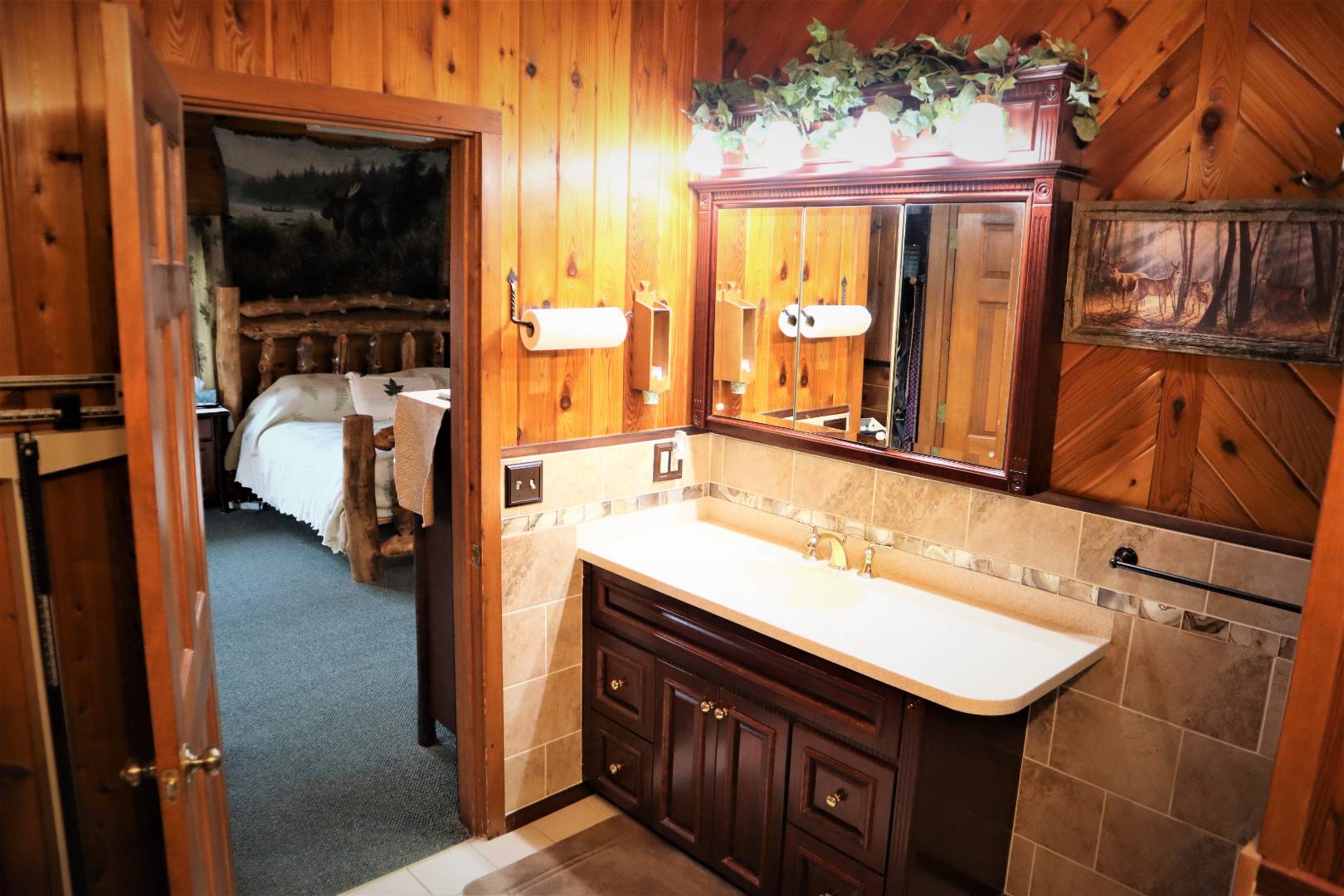 ;
;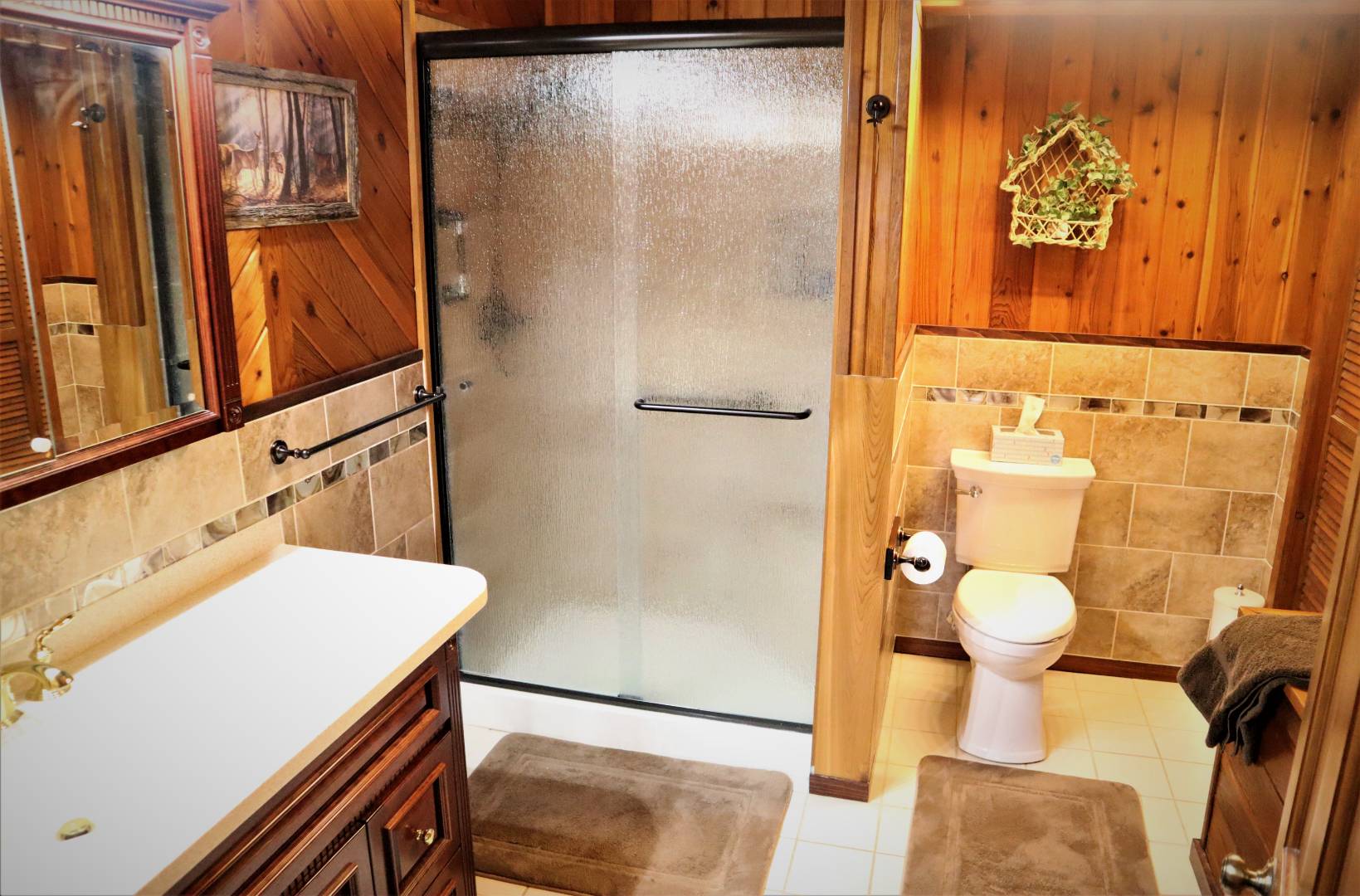 ;
;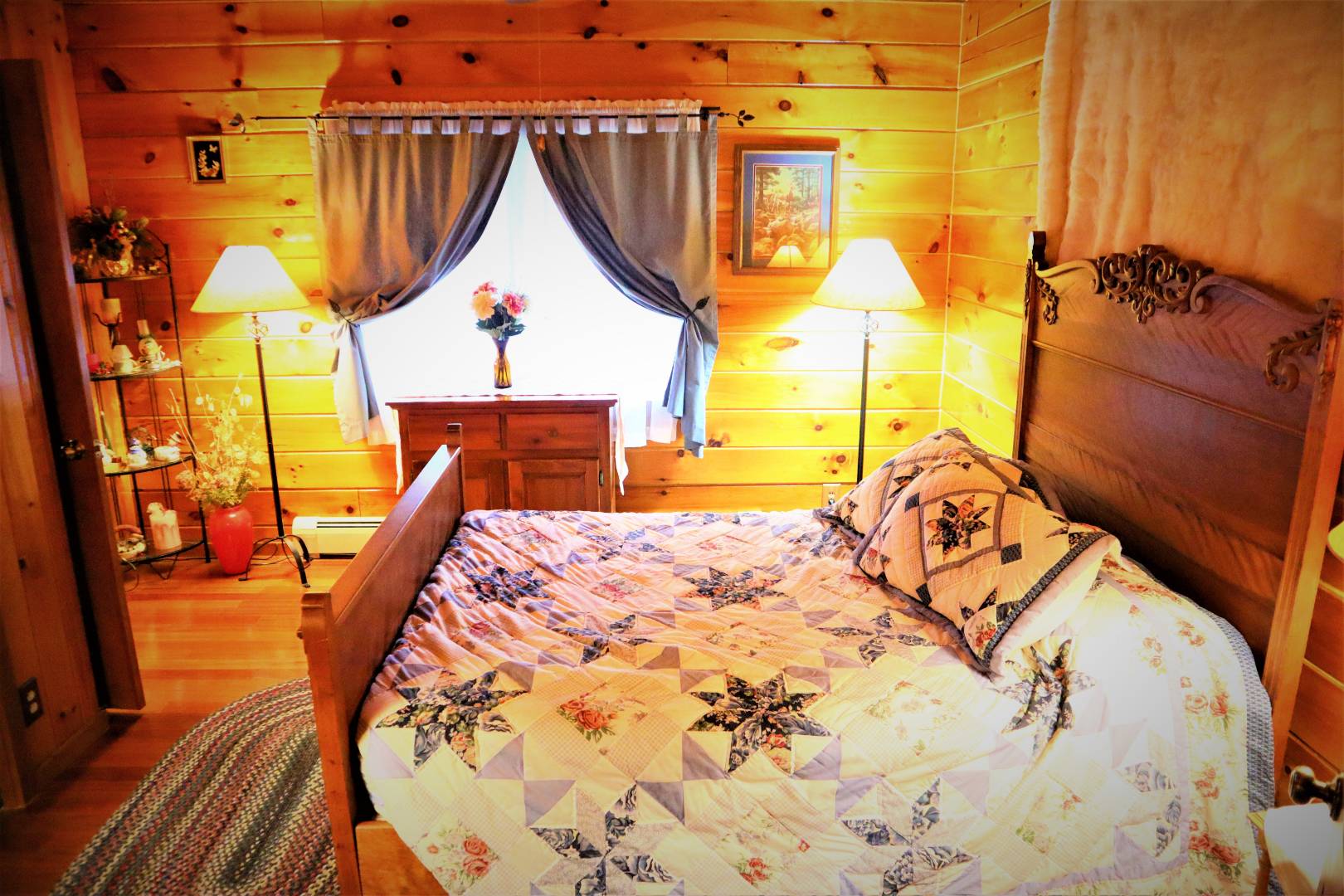 ;
;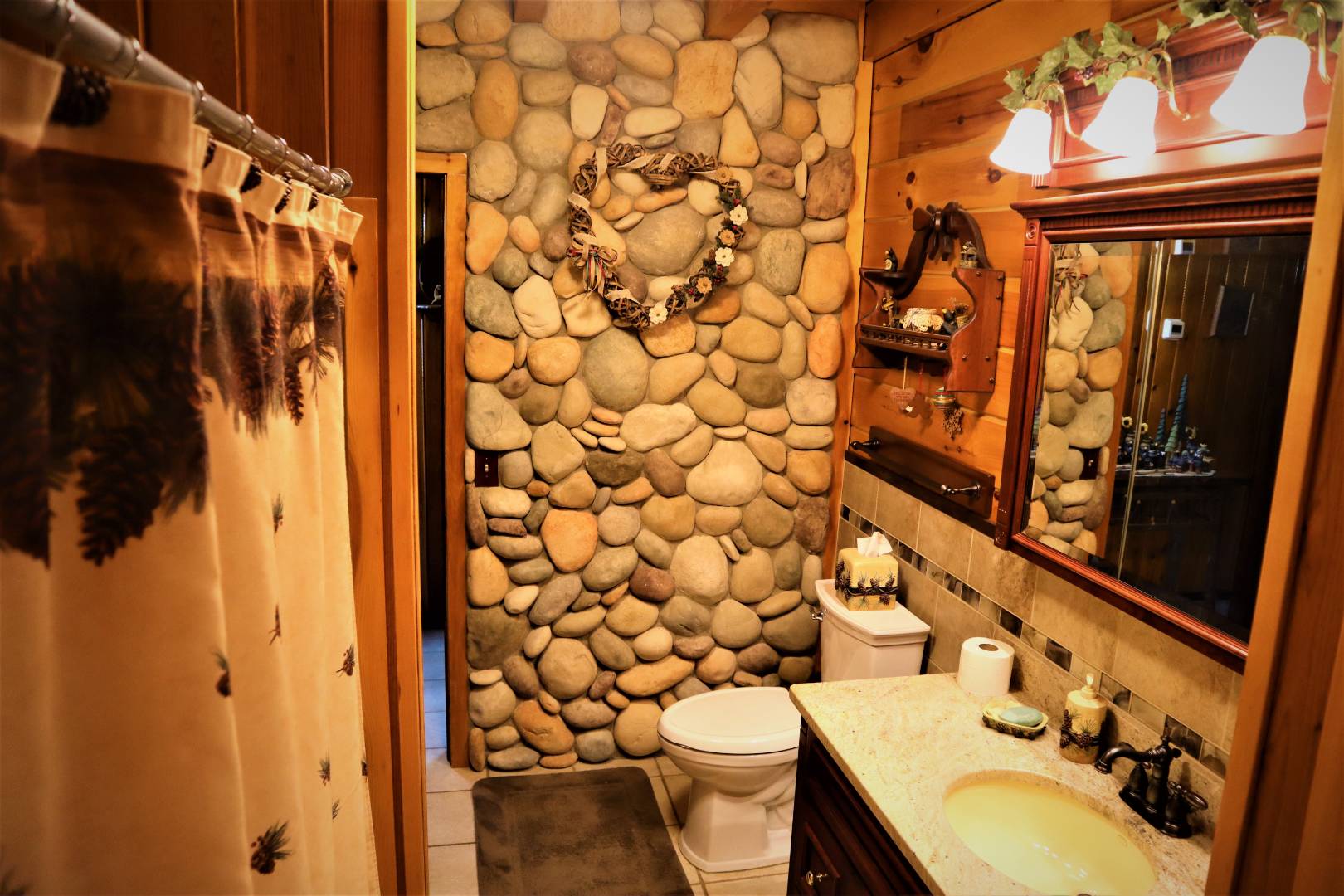 ;
;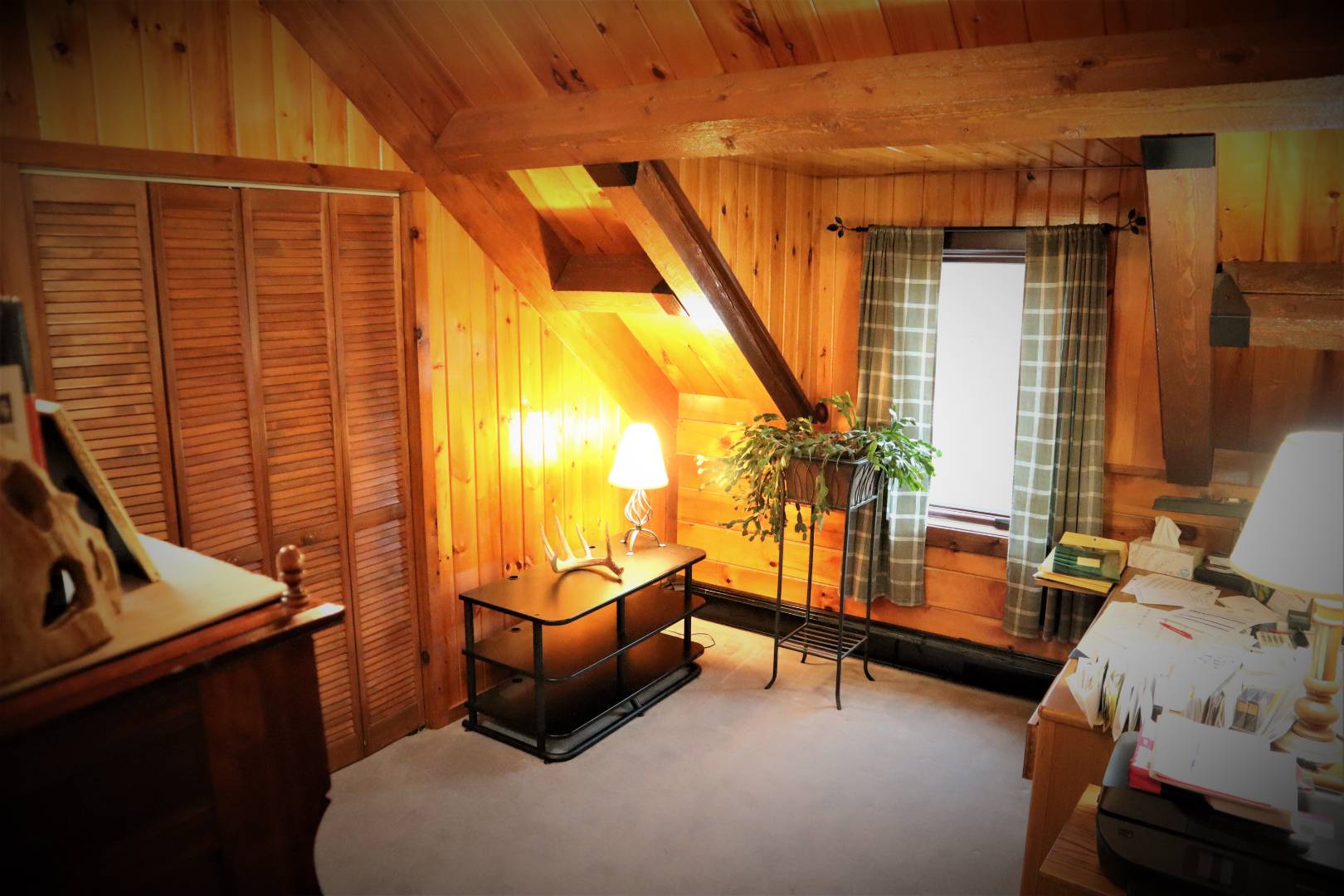 ;
;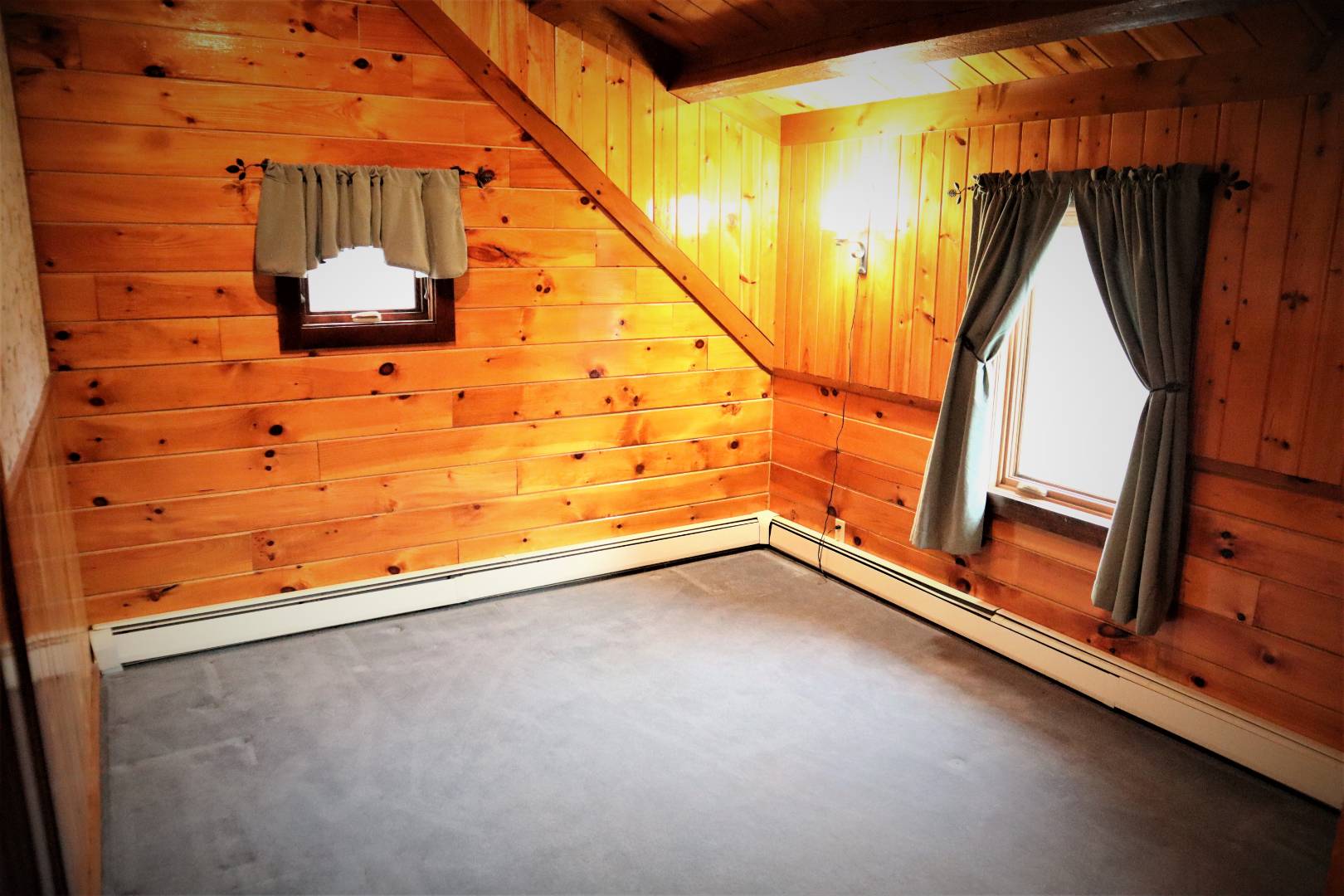 ;
;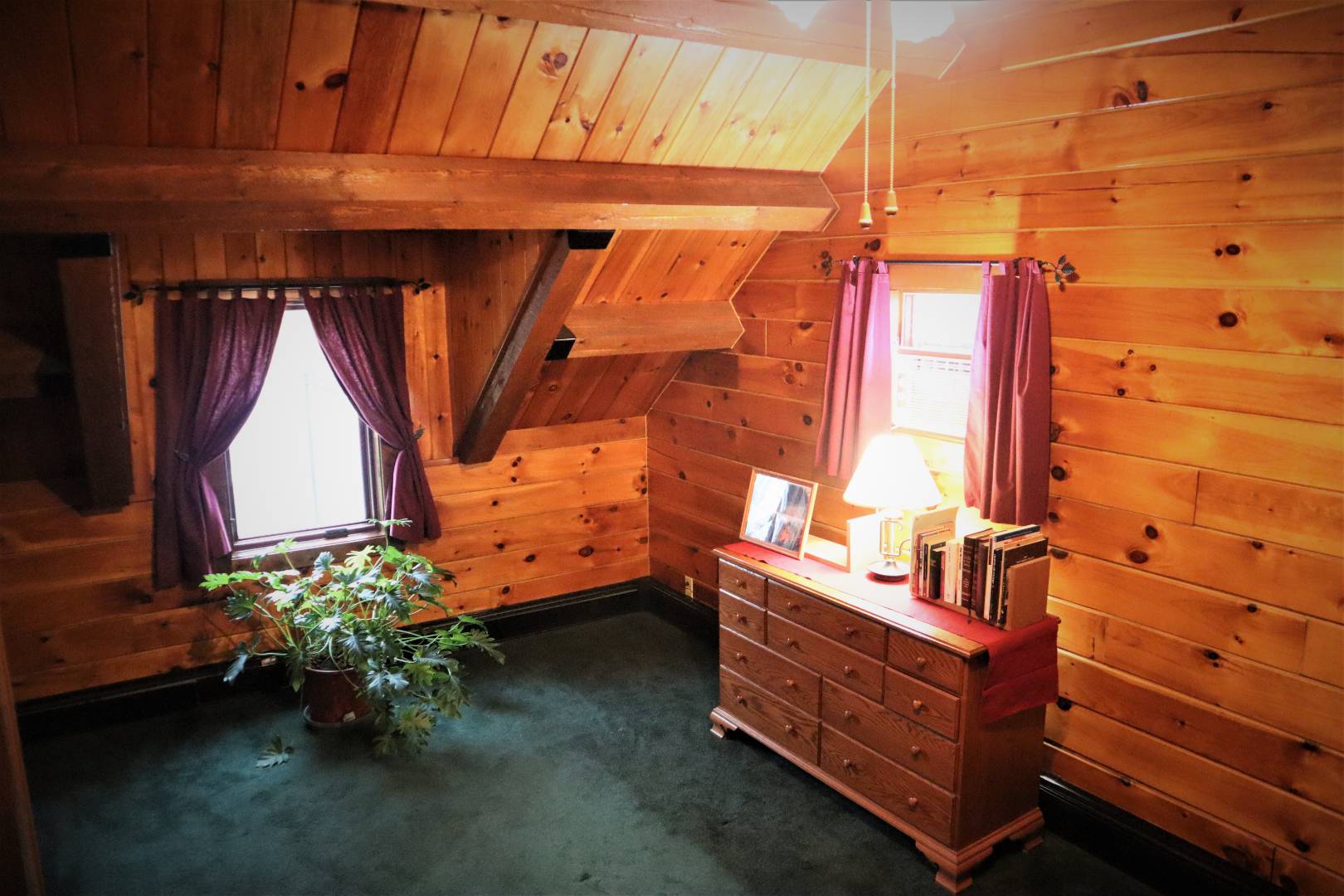 ;
;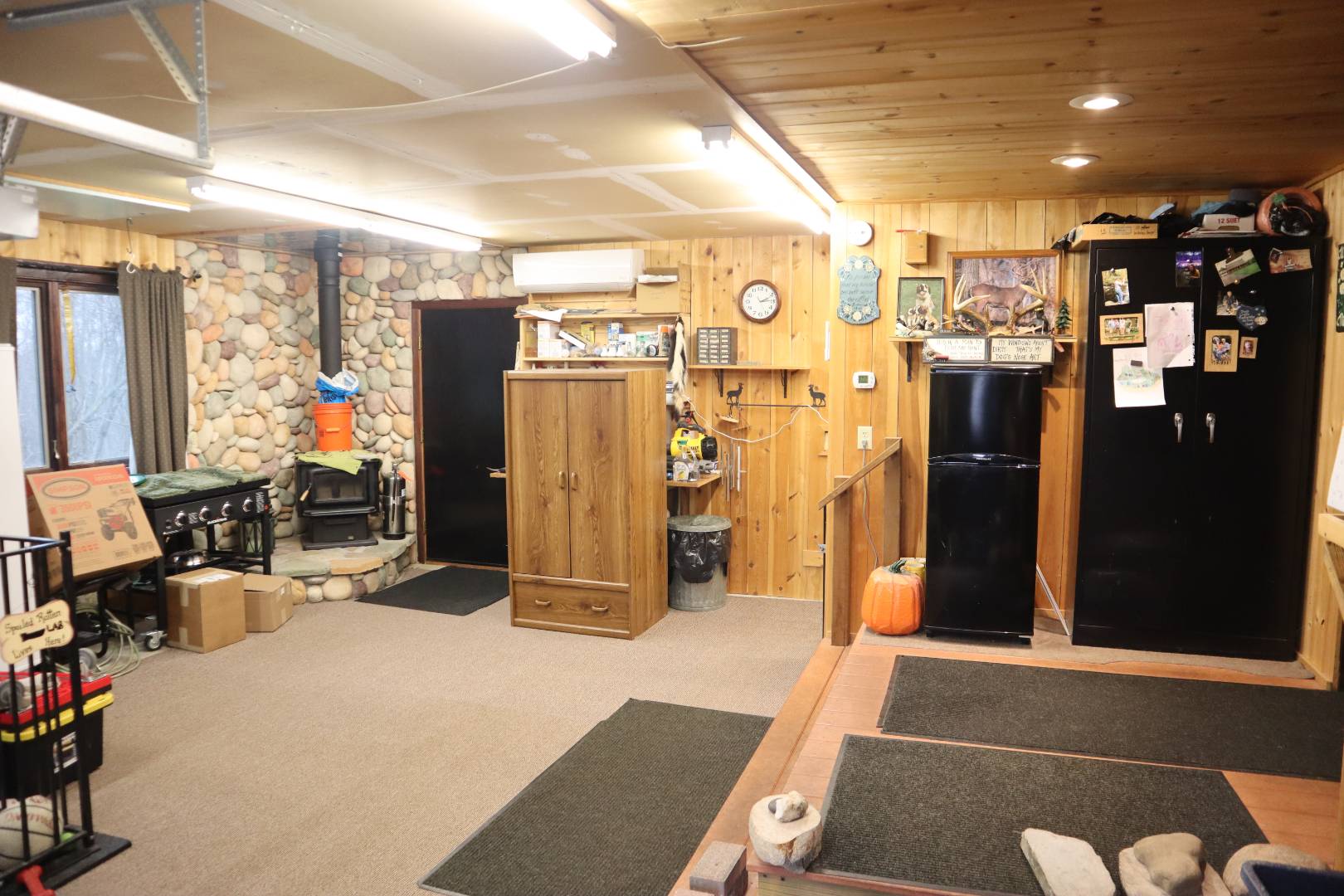 ;
;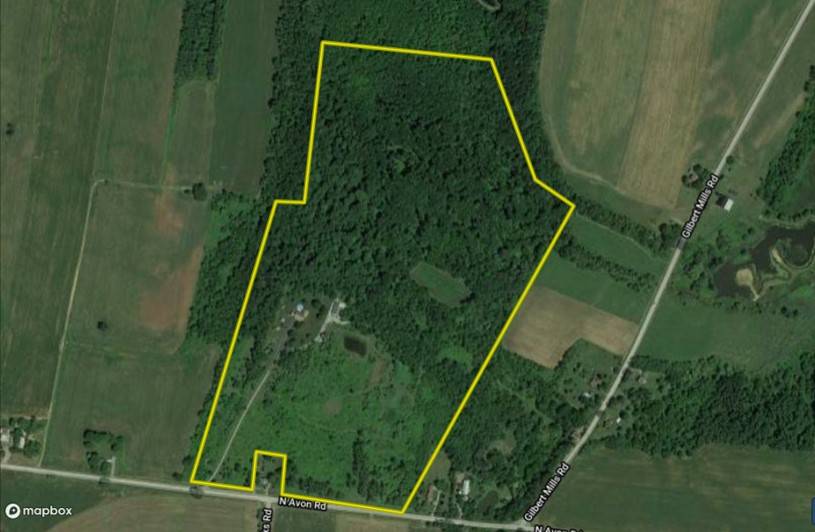 ;
;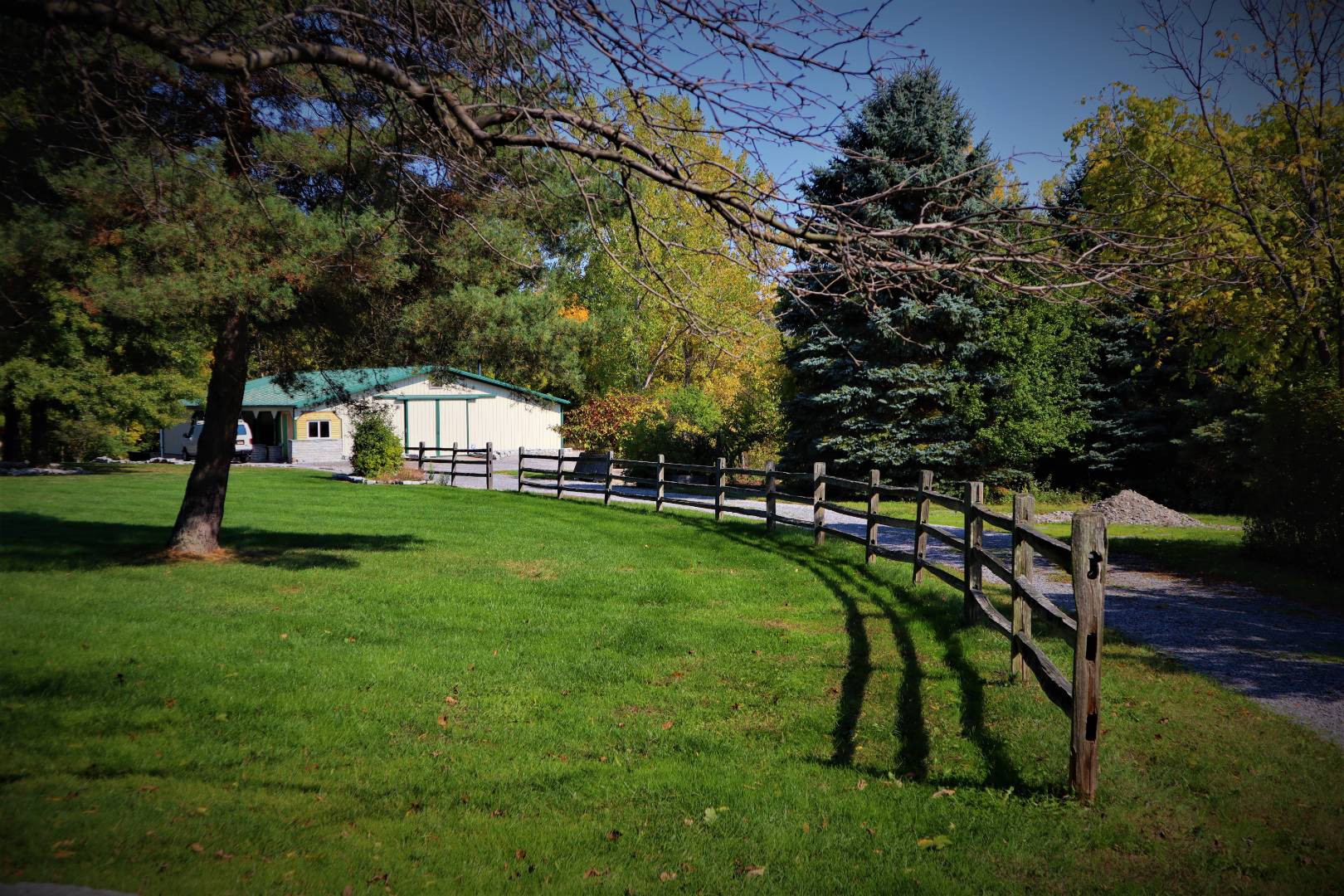 ;
;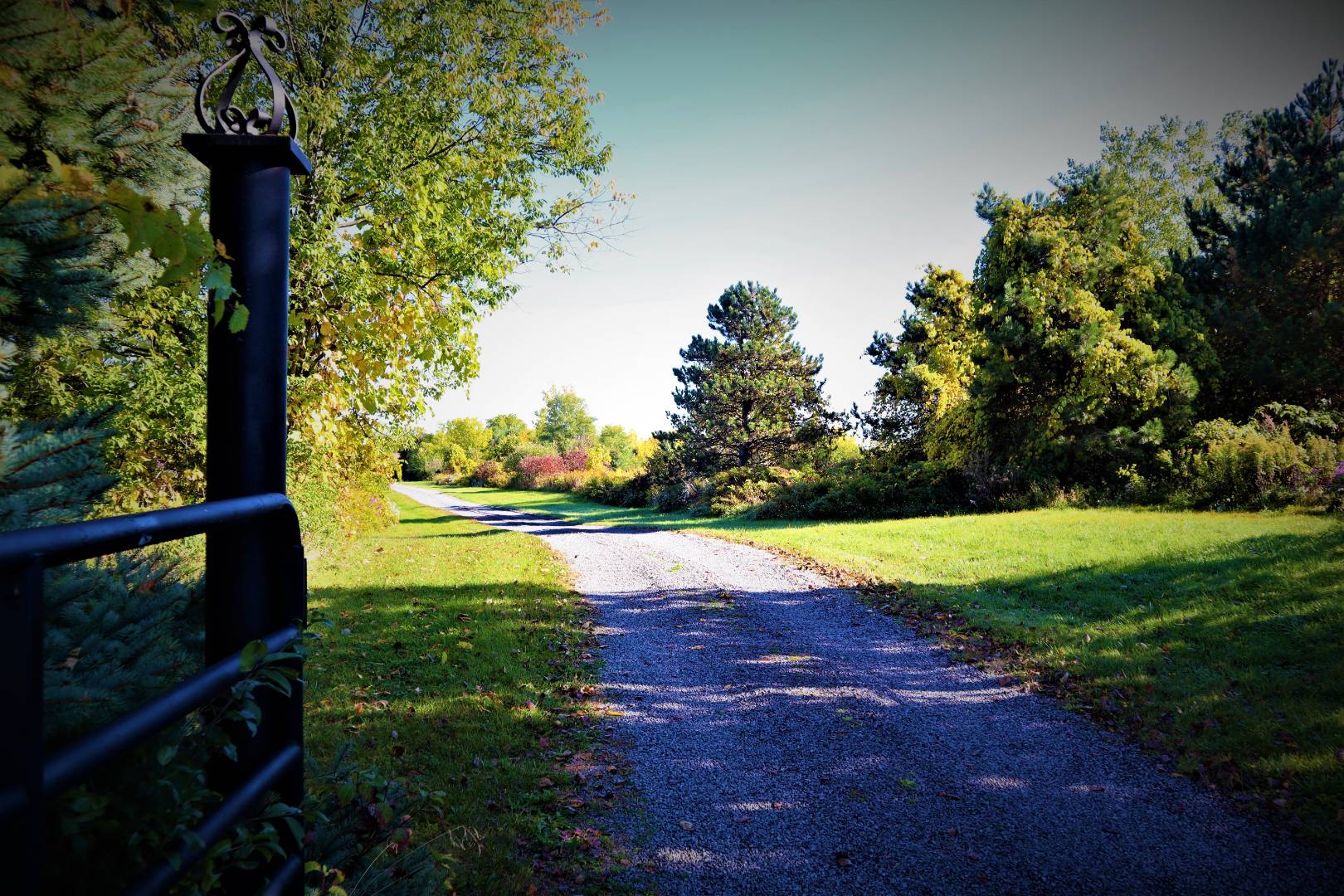 ;
;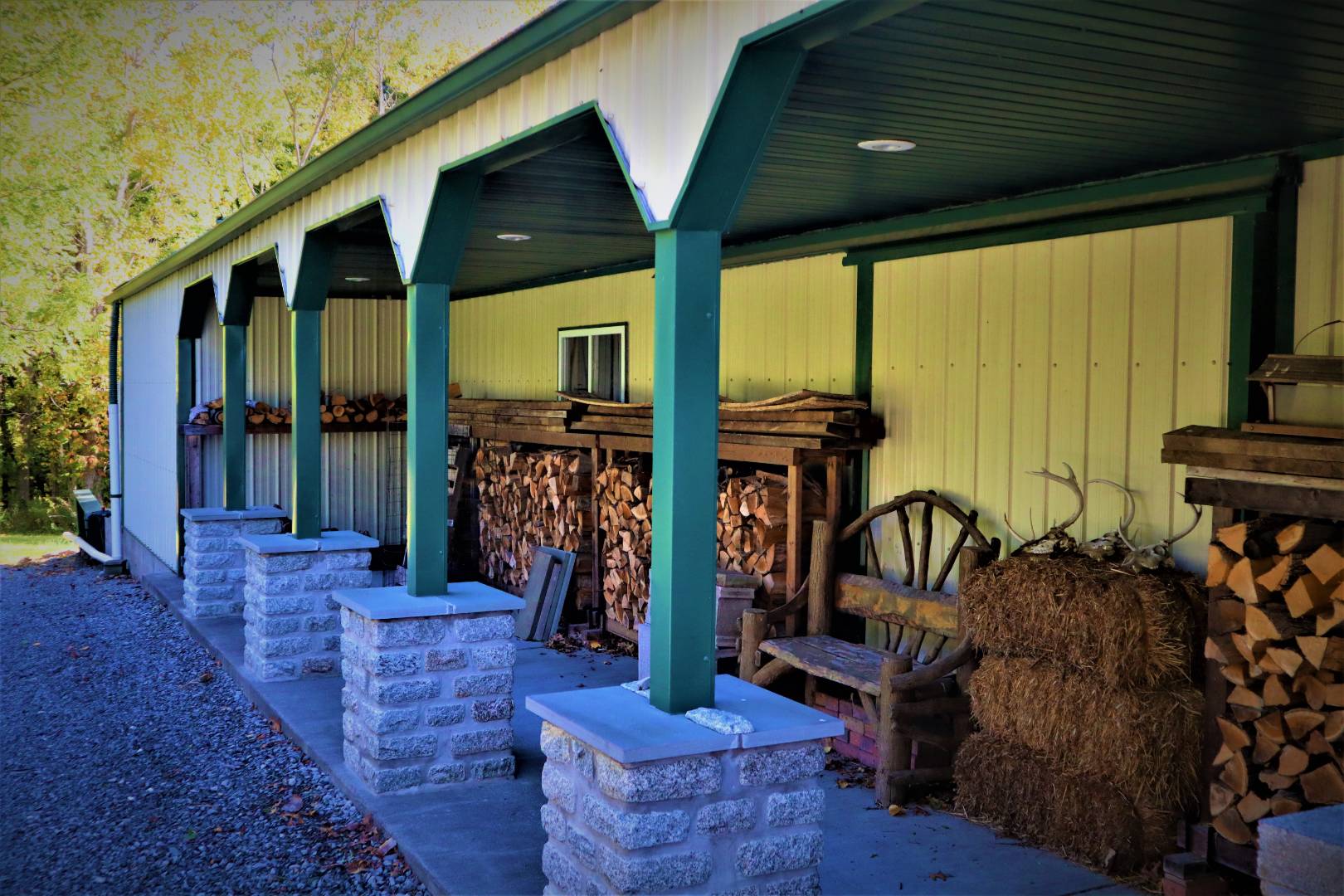 ;
;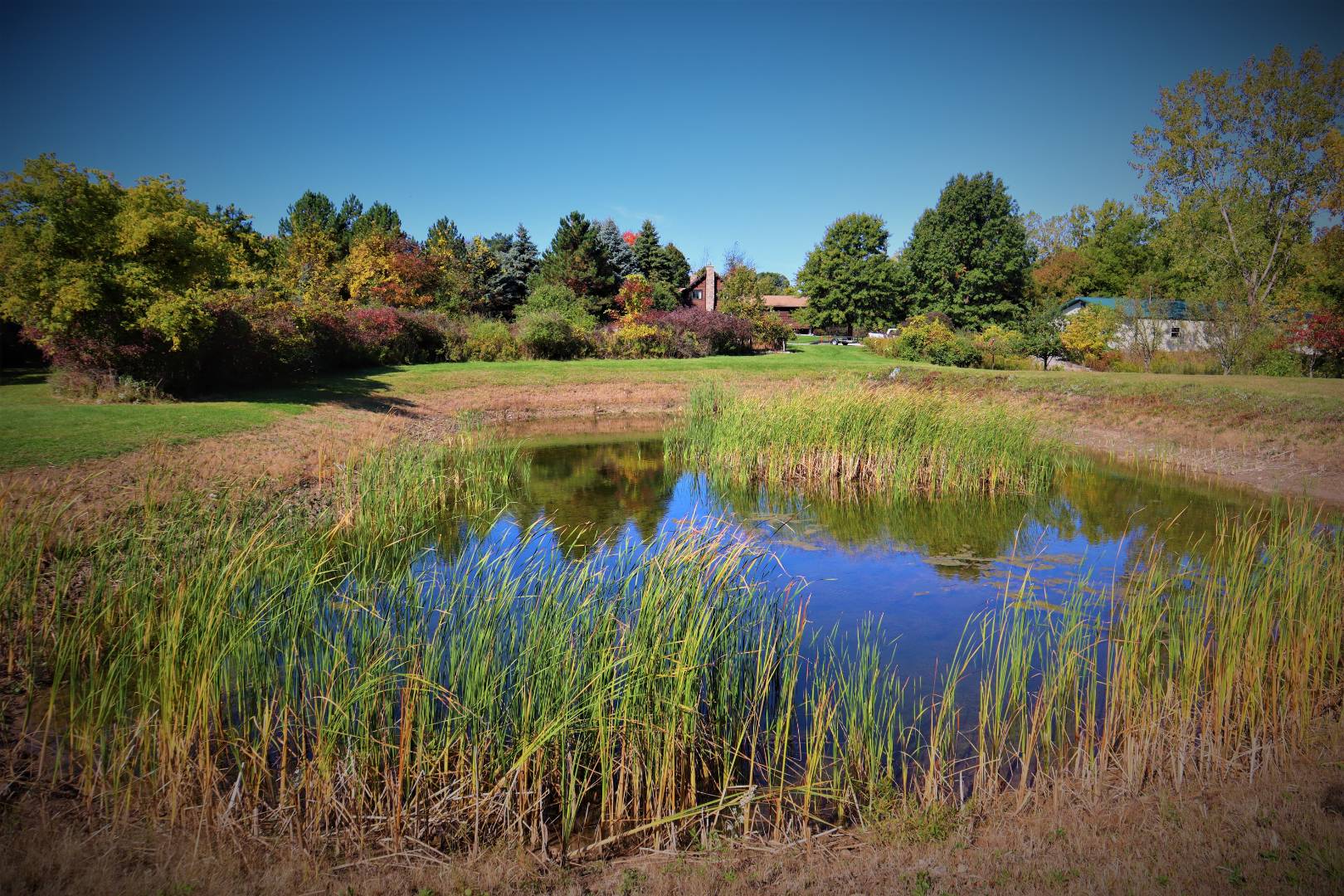 ;
;