Updated Furnished 2/2 In A 55+ Cat OK Community
This beautiful home is located in a Pet Friendly (Cat's ONLY), 55+ Age Required Retirement Community. The lot rent for this gem is only $580.00 per month and includes: Water, Sewer, Trash, Lawn Mowing and all of the park amenities. This Remodeled, Fully furnished (except: cooking utensils, silverware , coffee maker and the shower caddy's) home has 2 bedrooms and 2 bathrooms, with 1,200 Square feet of living space you need to work quickly to make this your new home. This home has a roof over, Custom moldings, New Custom Cabinets in the kitchen, Granite tile countertops and back splash, New laminate flooring throughout, New Light fixtures (including 6 new ceiling fans), Fresh paint throughout, Work shop with A/C, Screened in patio and a private backyard oasis. The living room is very spacious with laminate flooring, large windows to let in lots of our beautiful Florida Sunshine, New ceiling fan for added comfort and beautiful solid furniture. The dining area will seat at least 4 adults comfortably, laminate flooring and is open to the living room and the kitchen. The kitchen is beautiful with custom cabinets, granite tile countertops and backsplash, under cabinet lighting (perfect for when you need that extra bit of lighting when you are preparing meals), Newer appliances including a built in microwave, double door refrigerator, glass top range, garbage disposal, coffee station, breakfast bar and a nice sized pantry. The kitchen is open to the dining and living areas so you will continue to be a part of the conversation when you are entertaining your friends and family. The guest bedroom is a nice size with new laminate flooring, ceiling fan, large window, great size closet, daybed, desk and chair. The guest bathroom has a new large vanity with plenty of storage, tile flooring and a tub/shower combination. The main bedroom is very big with new laminate flooring, large windows, ceiling fan, two closets and a really pretty bedroom suite. The main bathroom has tile flooring, a large walk in shower, large vanity with granite tile countertop and backsplash, and extra cabinets to keep everything tucked away. There is a screened in patio just off of the living room that is accessible from the outside and from the French doors in the living room, a perfect spot to enjoy your morning cup of coffee or tea. It also has a ceiling fan to keep you cool on those warmer summer days. The work shop is amazing and is just off of the kitchen with built in shelving, work benches, stackable washer and dryer, wall mounted A/C, ceiling fan, cabinets, sink this space goes on and on with possibilities, perfect for the handy person and/or the crafter in your life. The backyard oasis is just so pretty, it is fenced in for privacy, a little covered nook with a ceiling fan for you and your friends to enjoy a nice cold beverage on a hot day, 2 sheds and a patio set with umbrella. EMBASSY MOBILE HOME PARK prides itself on being a well maintained community, where you can walk around the lake, relax by the heated pool or join in the many activities that are offered year-round. Conveniently located near many restaurants, grocery stores, super markets, beauty salons and barber shops. Less than 8 miles from beautiful Clearwater Beach. Activities include: Shuffleboard-Fun/ League Play, Pool, Bingo-Cribbage-Dominos, Texas Hold-Em Poker, Euchre-Pinochle, Special Holiday Events, Library and Pot Luck Dinners! ***Disclaimer: The information in this listing is believed to be true and accurate, and ha as been provided by the seller. We ask that the buyer always inspect any home they wish to purchase. SLR Mobile Home Sales, LLC cannot guarantee or warrant the accuracy of this information or the condition of any property. Since Mobile Homes are sold AS IS, we recommend that you inspect any home that you are interested in purchasing and should be independently verified through personal inspection by appropriate professionals. The buyer assumes full responsibility for obtaining all current rates of lot rent, fees, or pass-on costs associated with the mobile home community, park, or home from the community/park manager. SLR Mobile Home Sales, LLC is not responsible for the quoting of said fees.



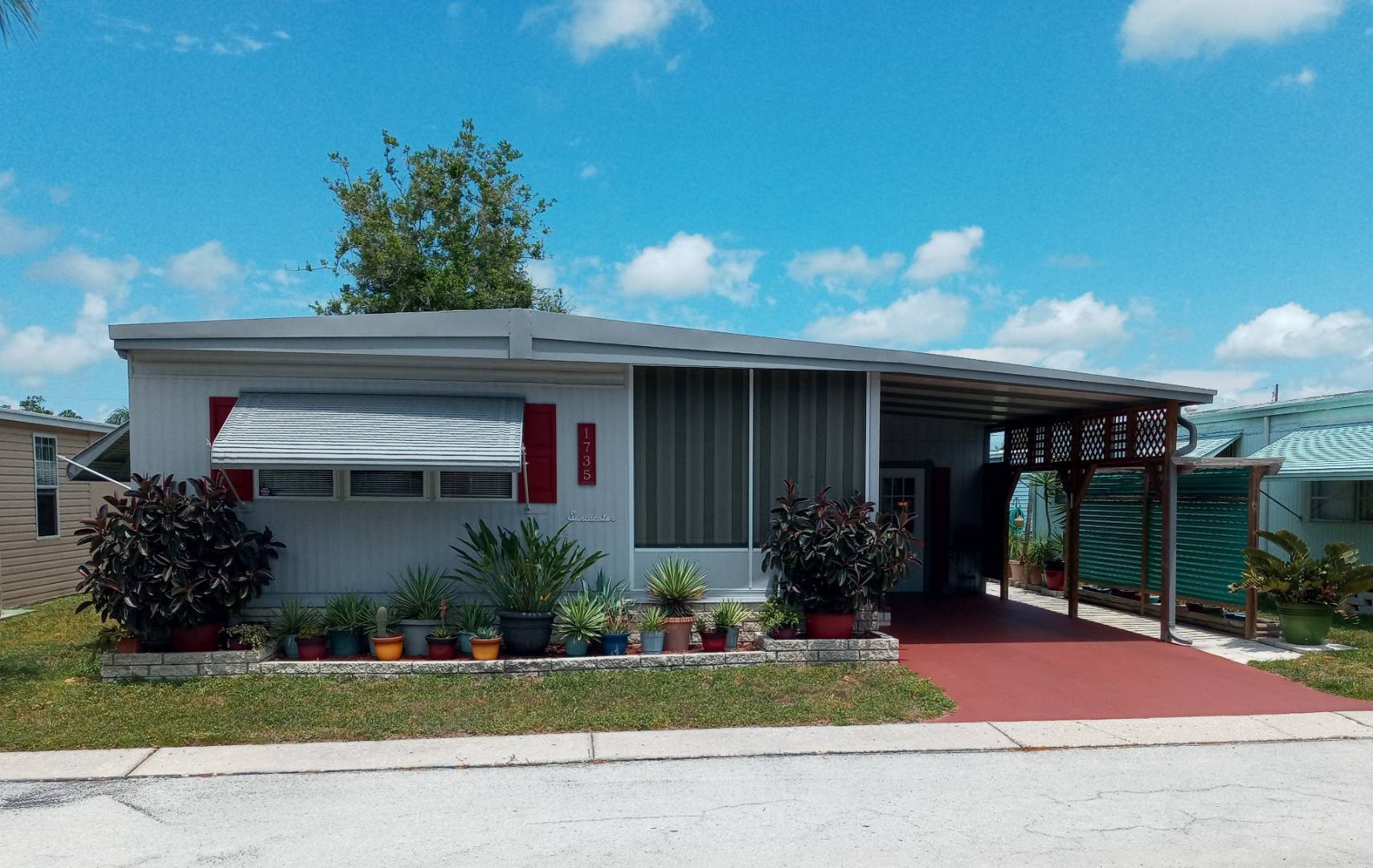


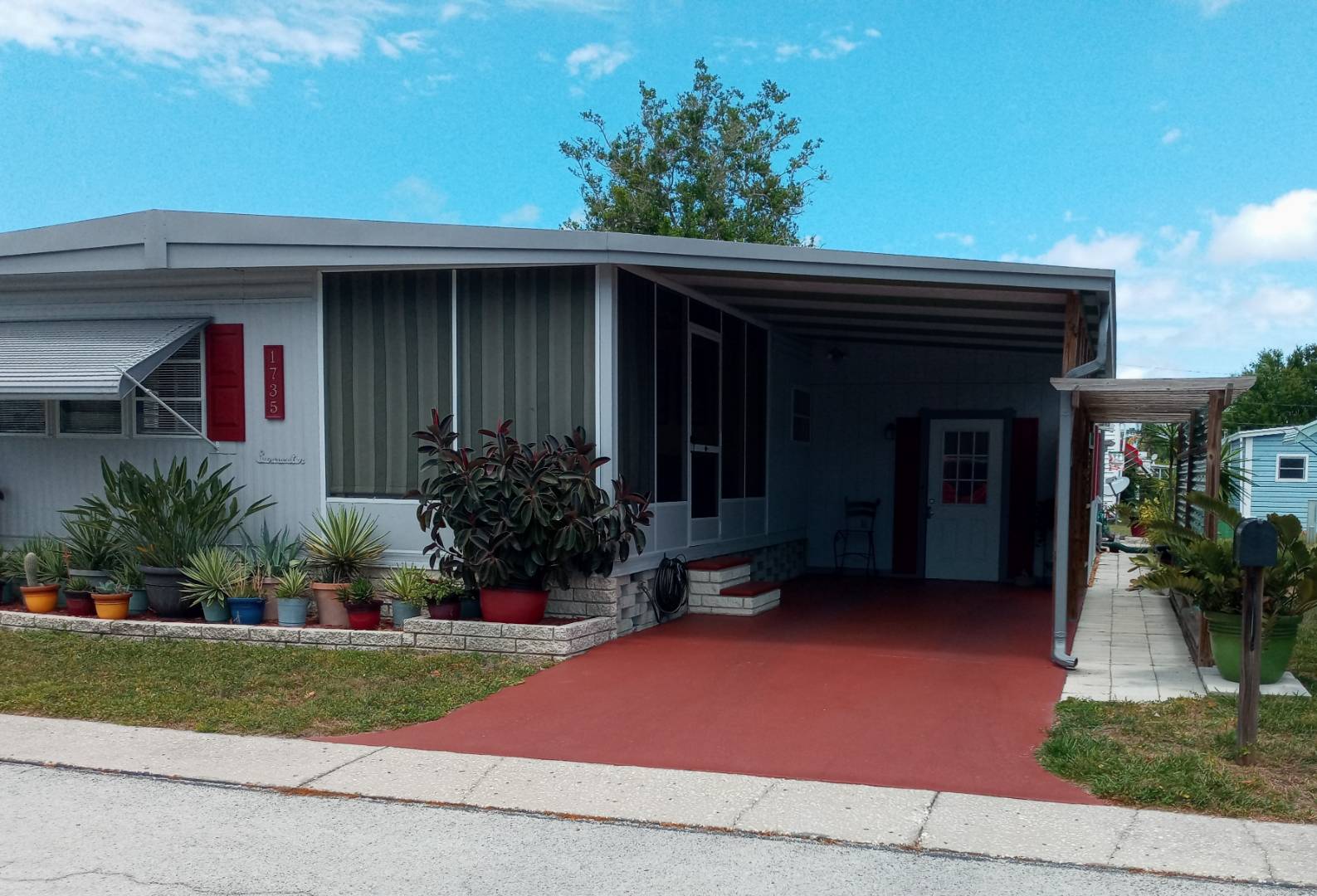 ;
;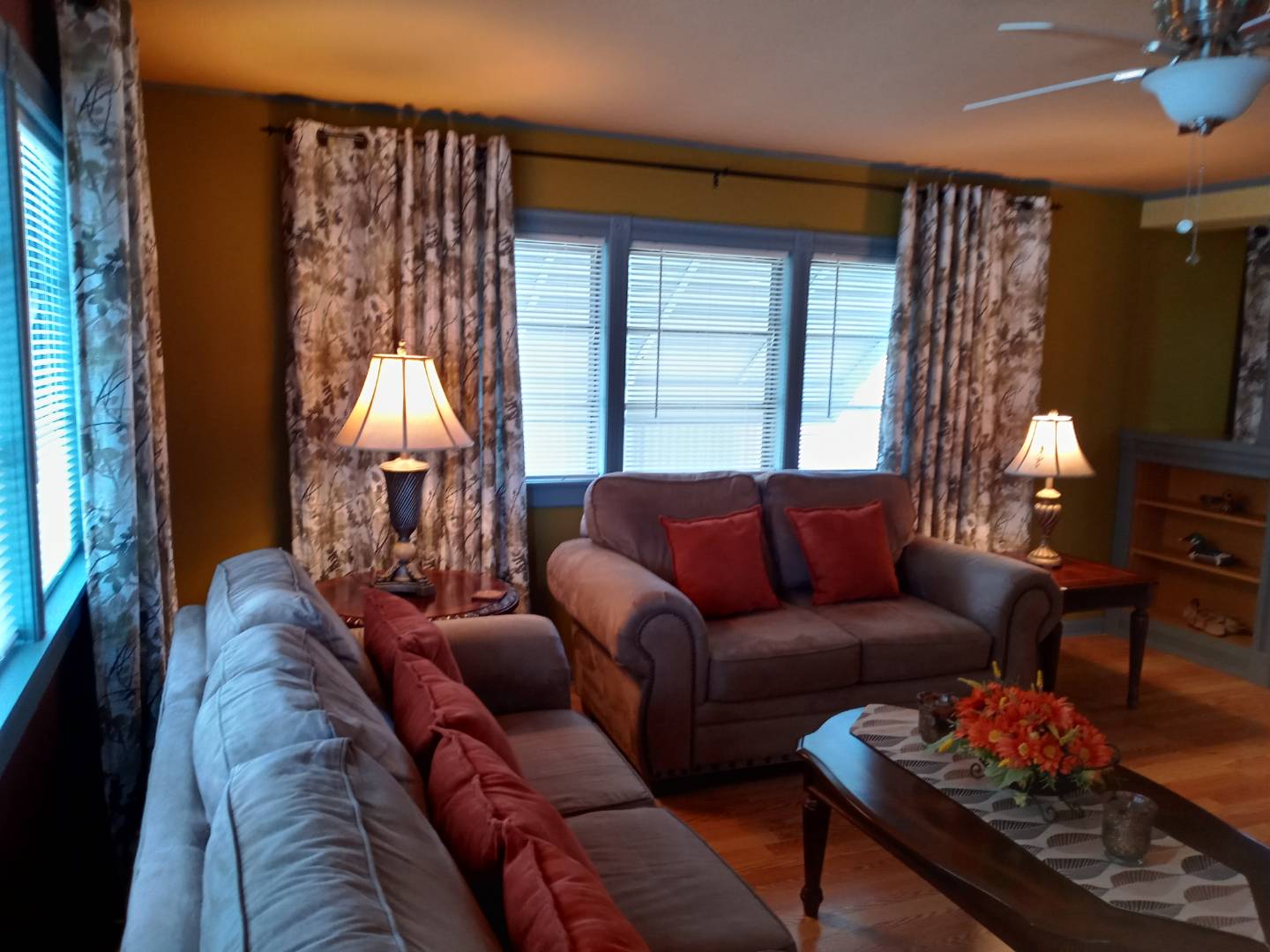 ;
;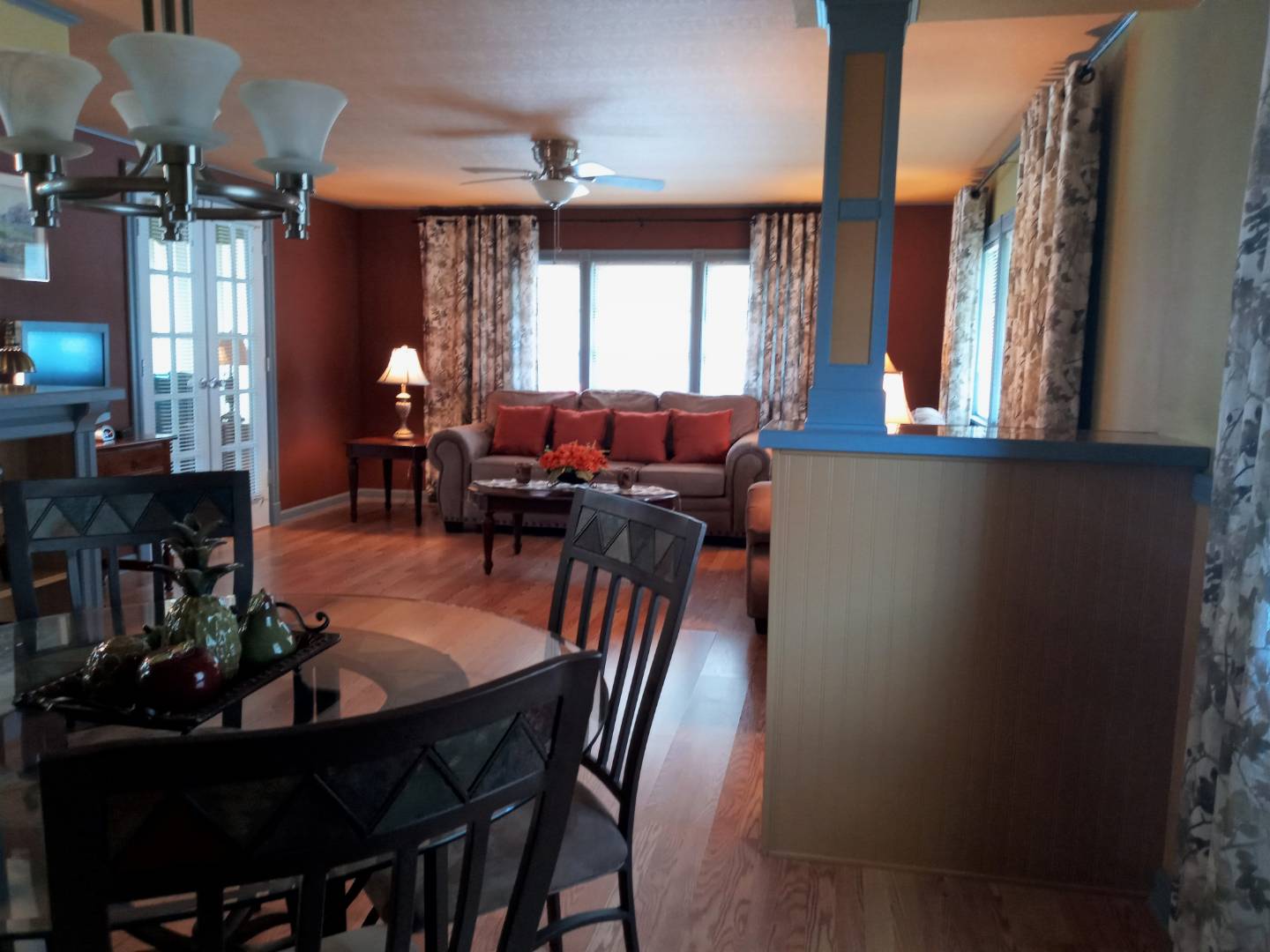 ;
;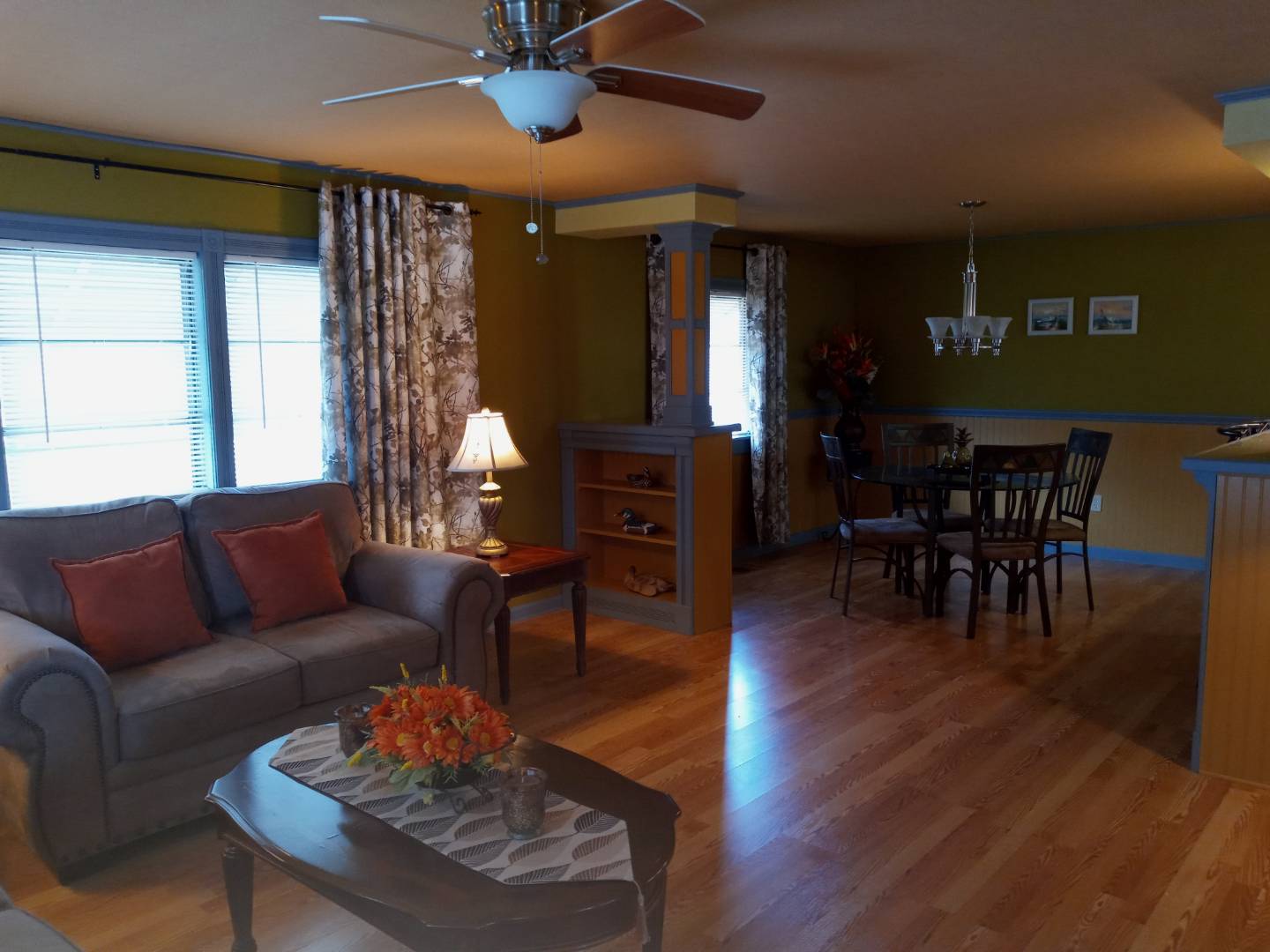 ;
;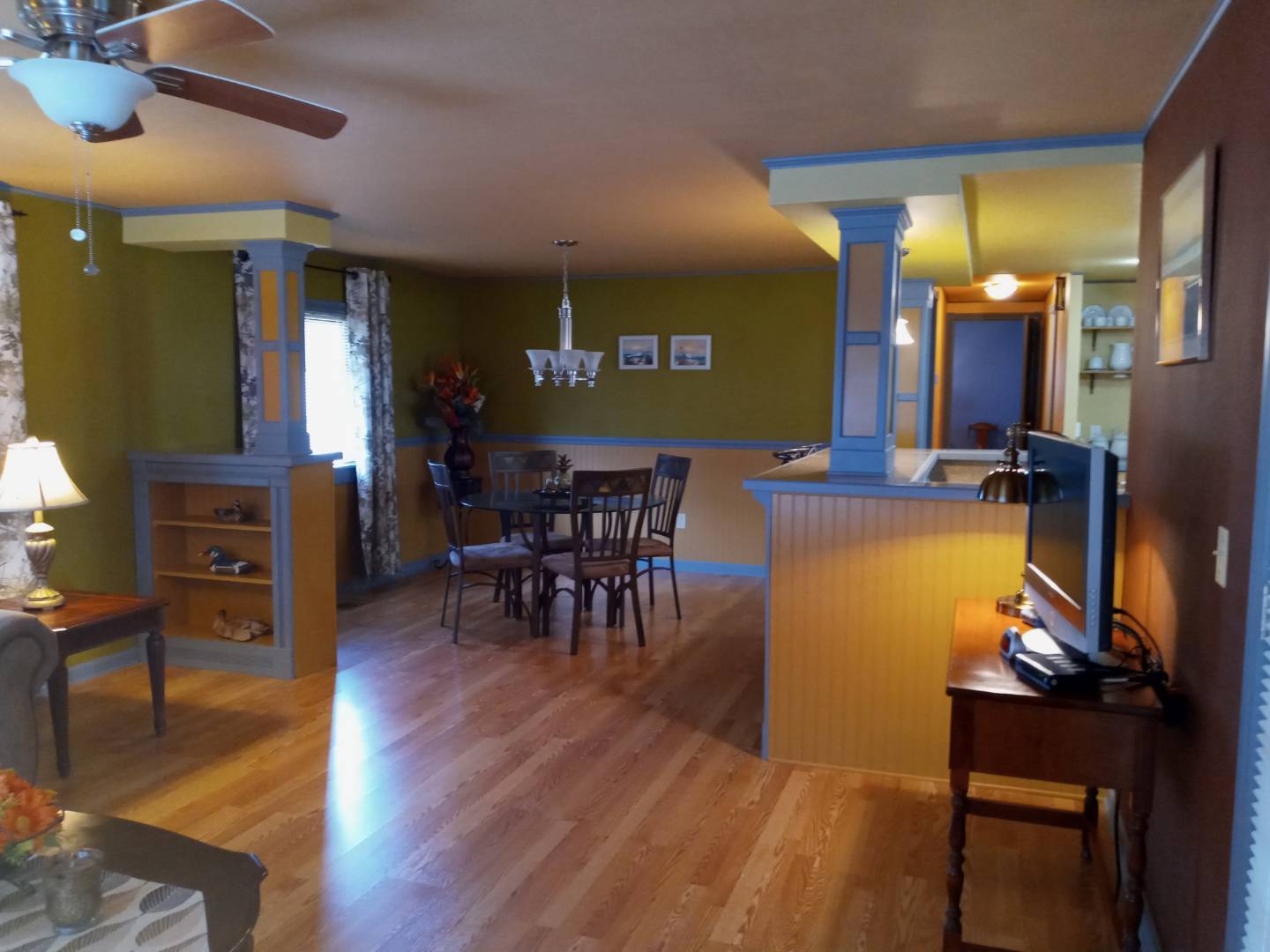 ;
;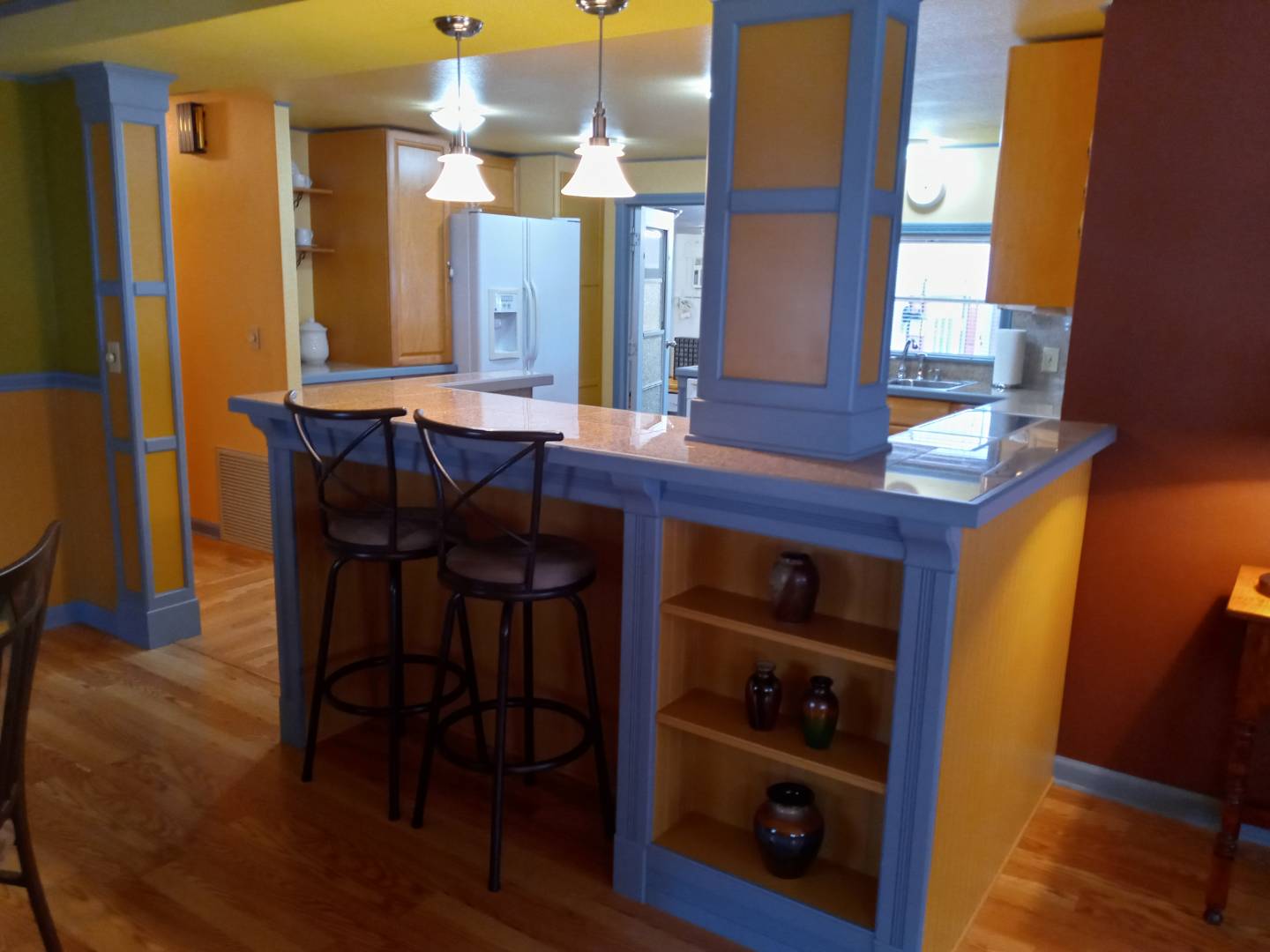 ;
;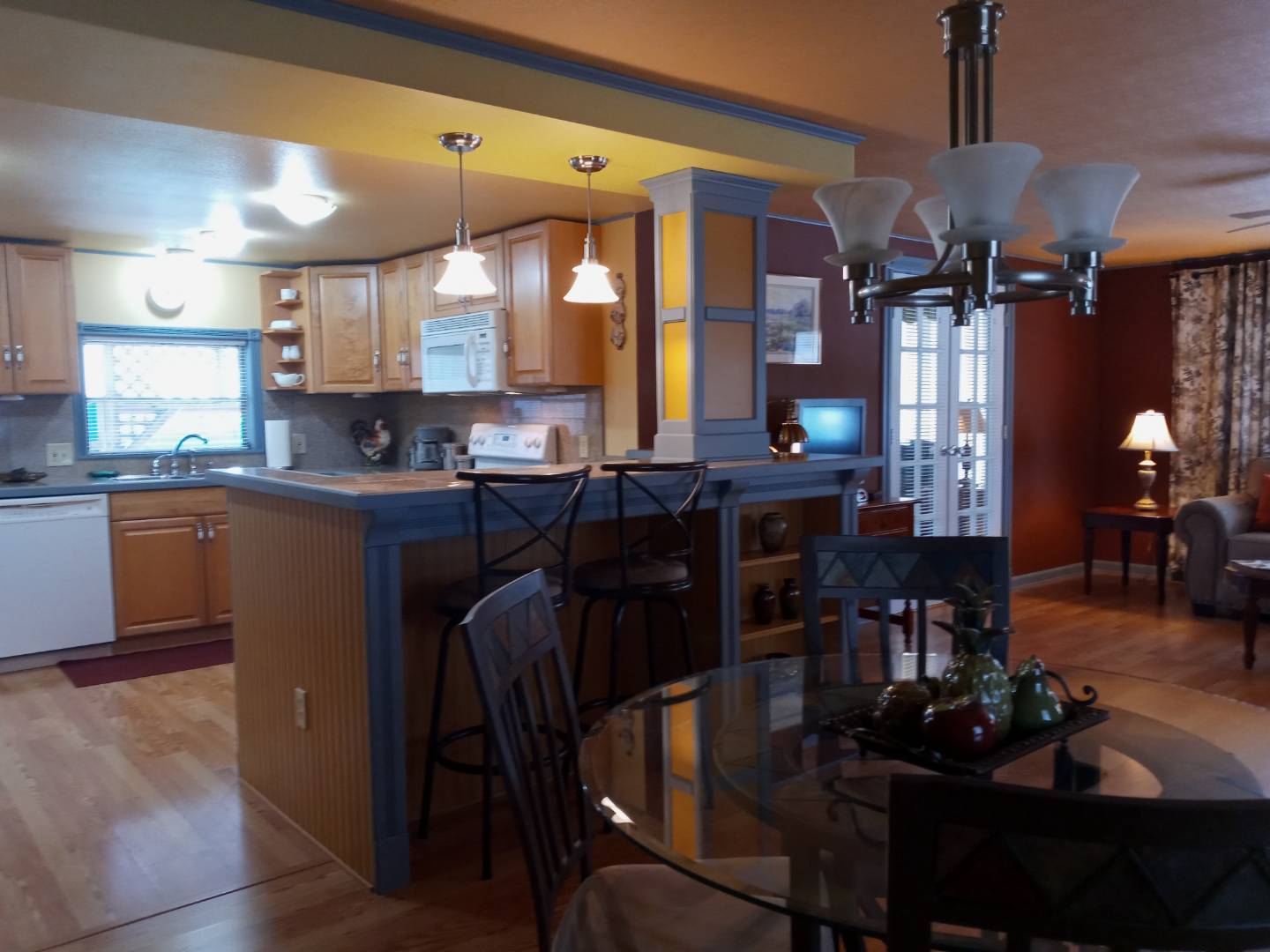 ;
;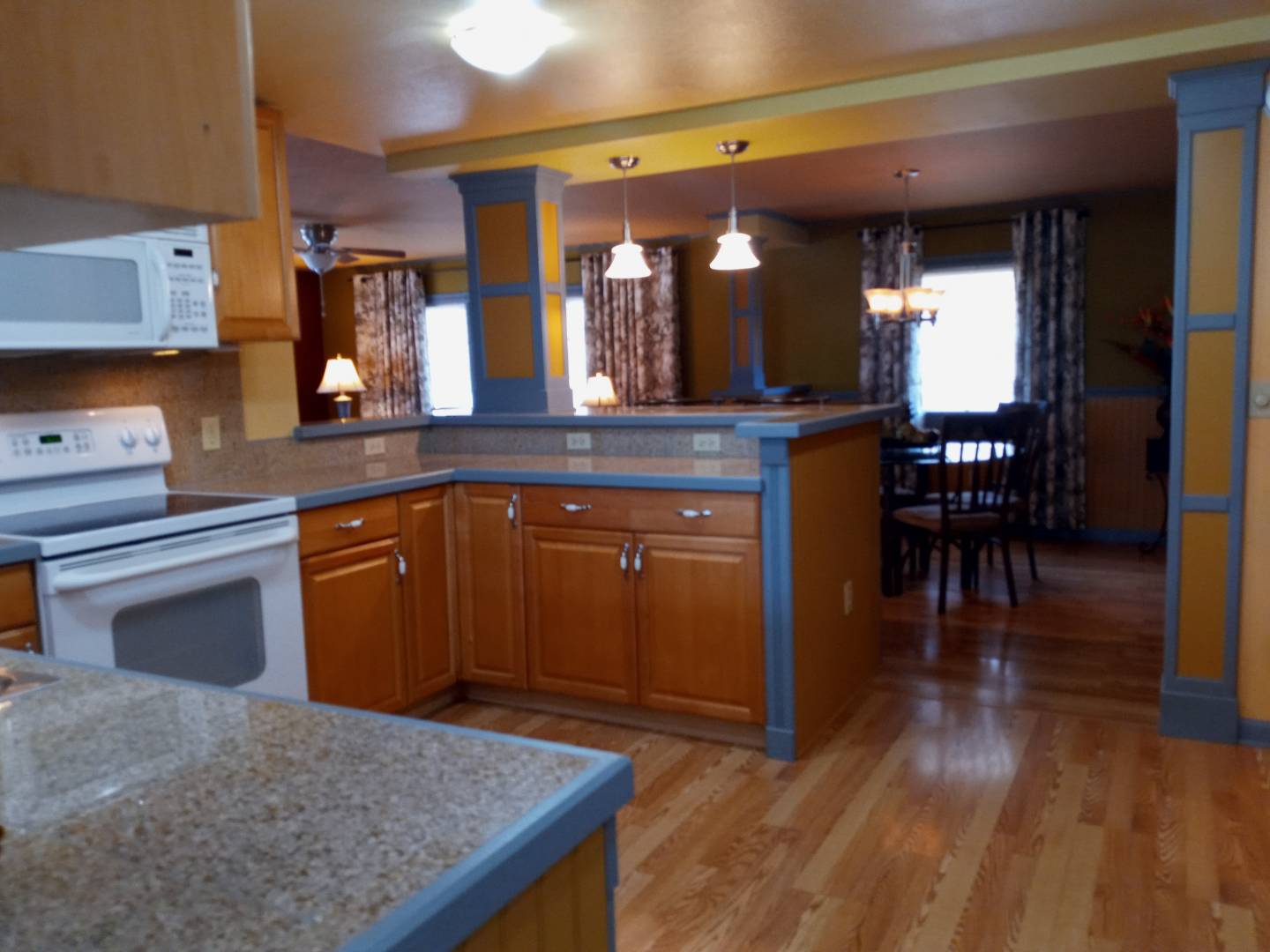 ;
;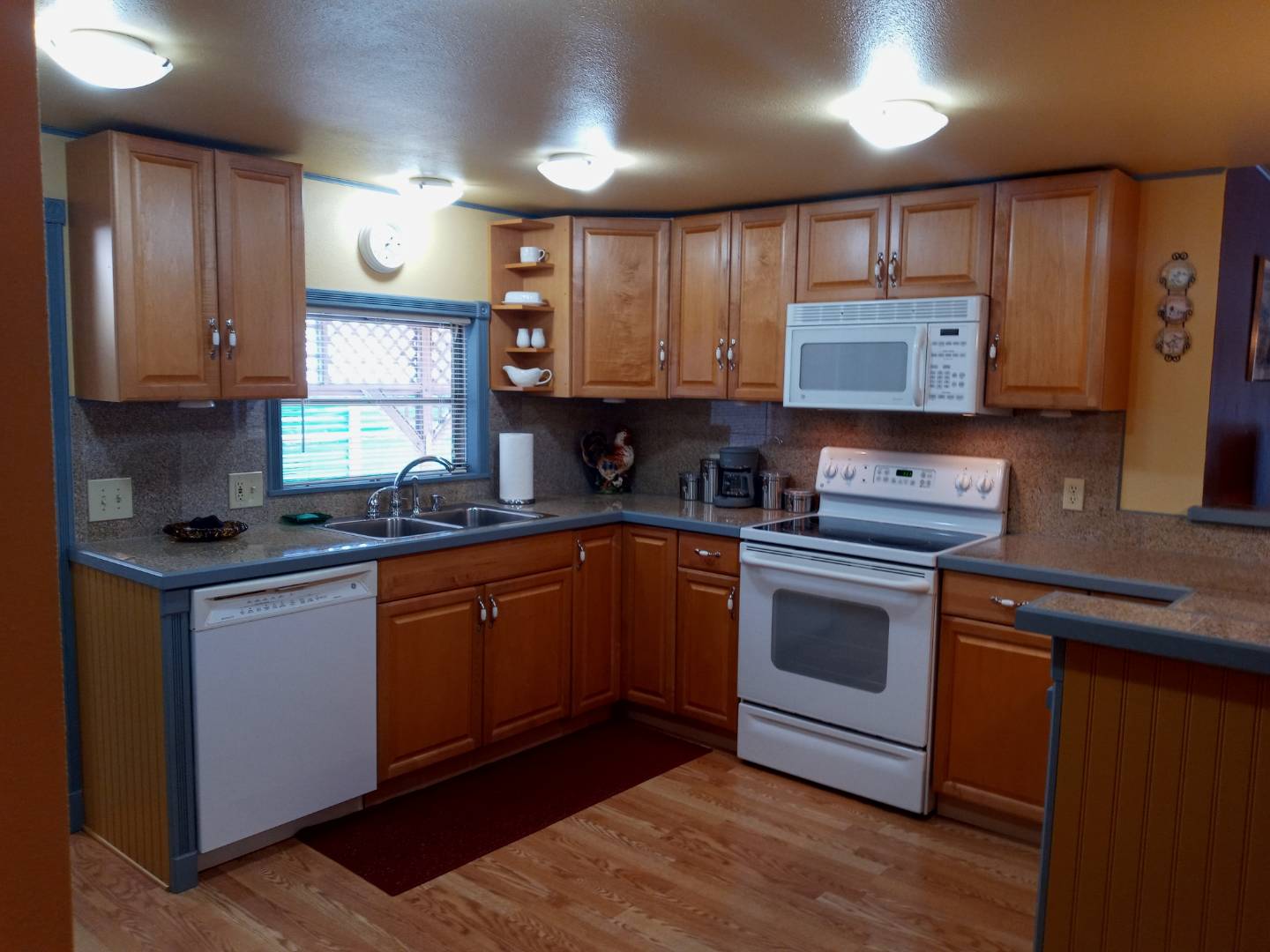 ;
;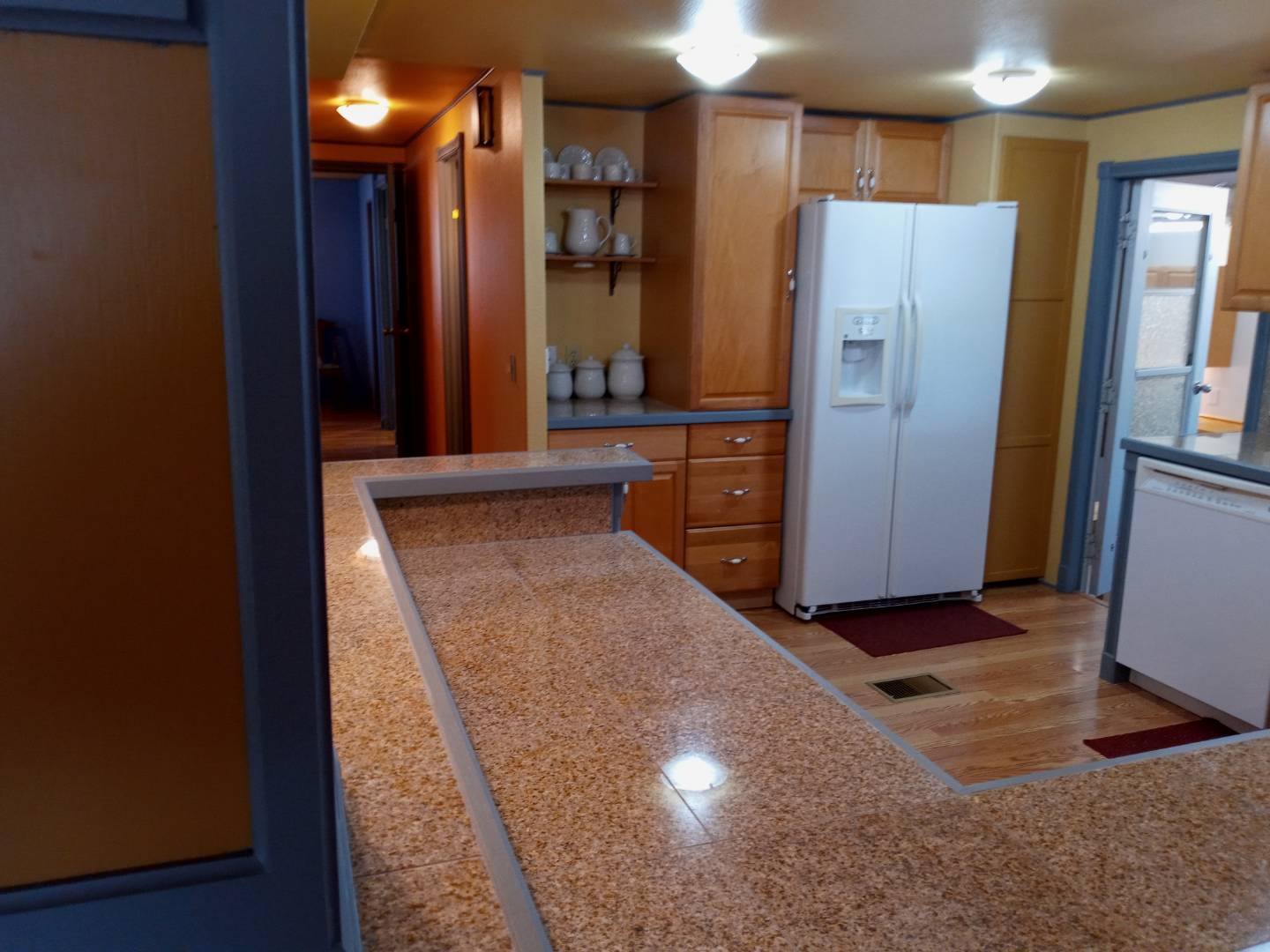 ;
;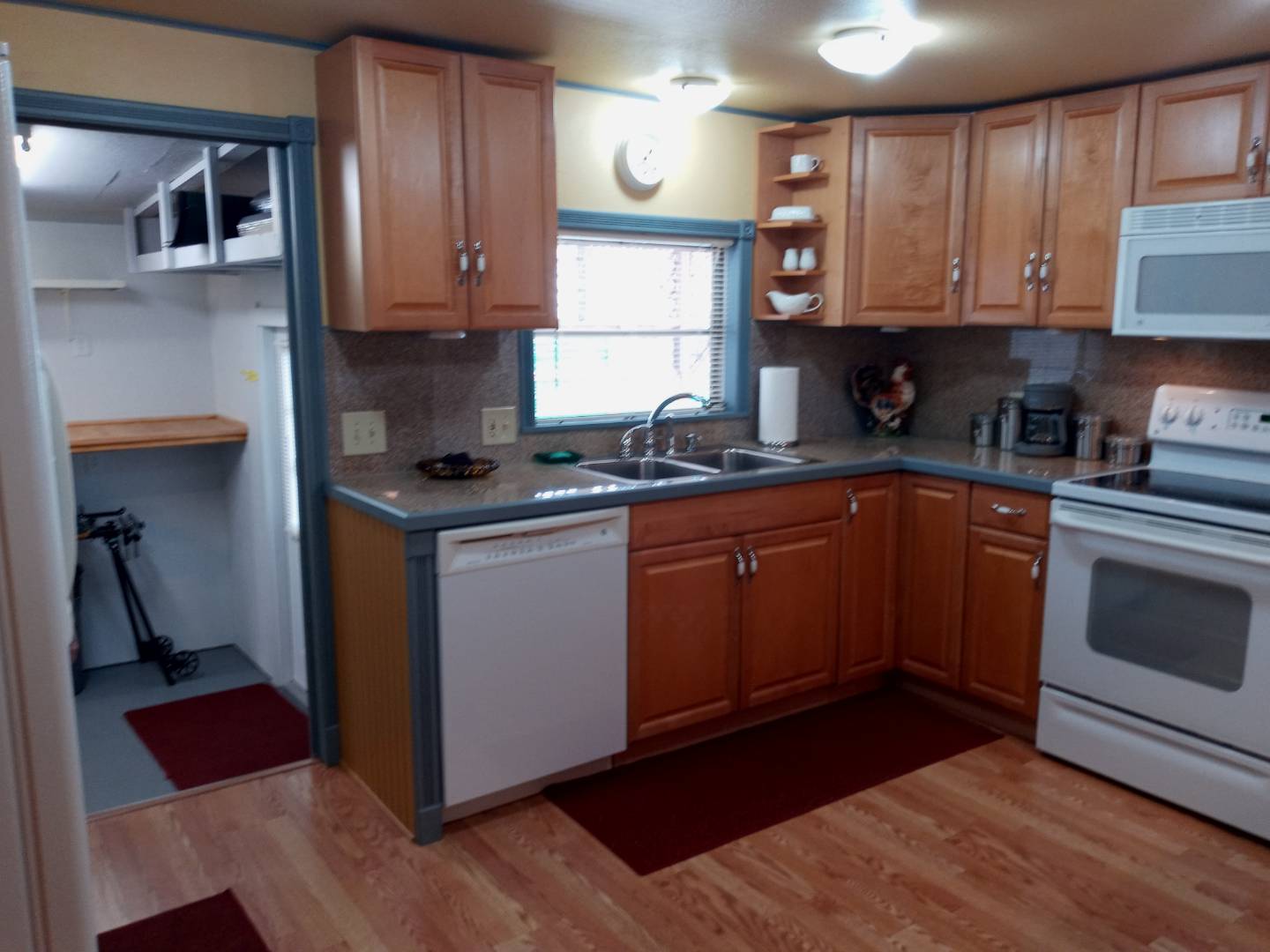 ;
;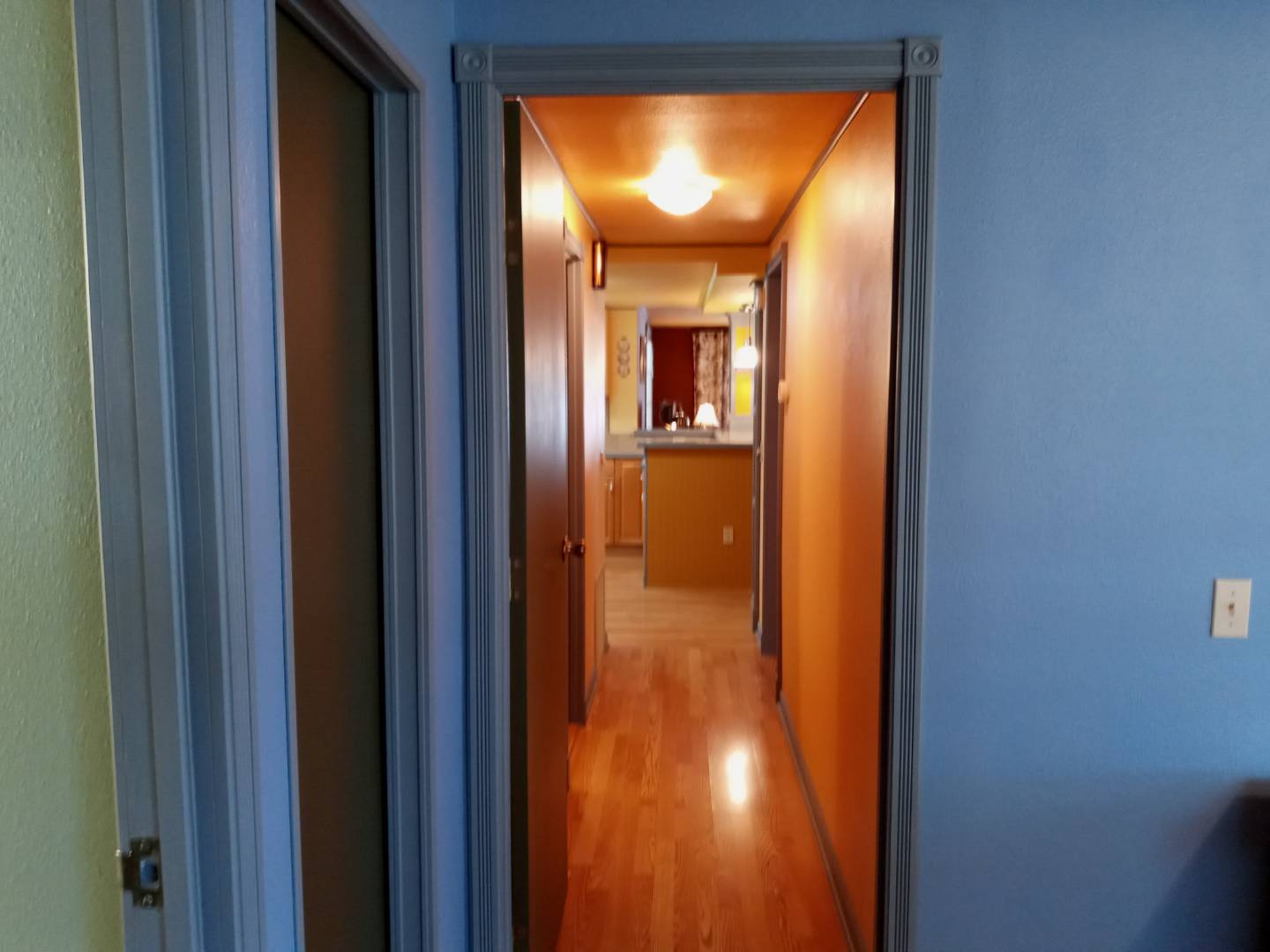 ;
;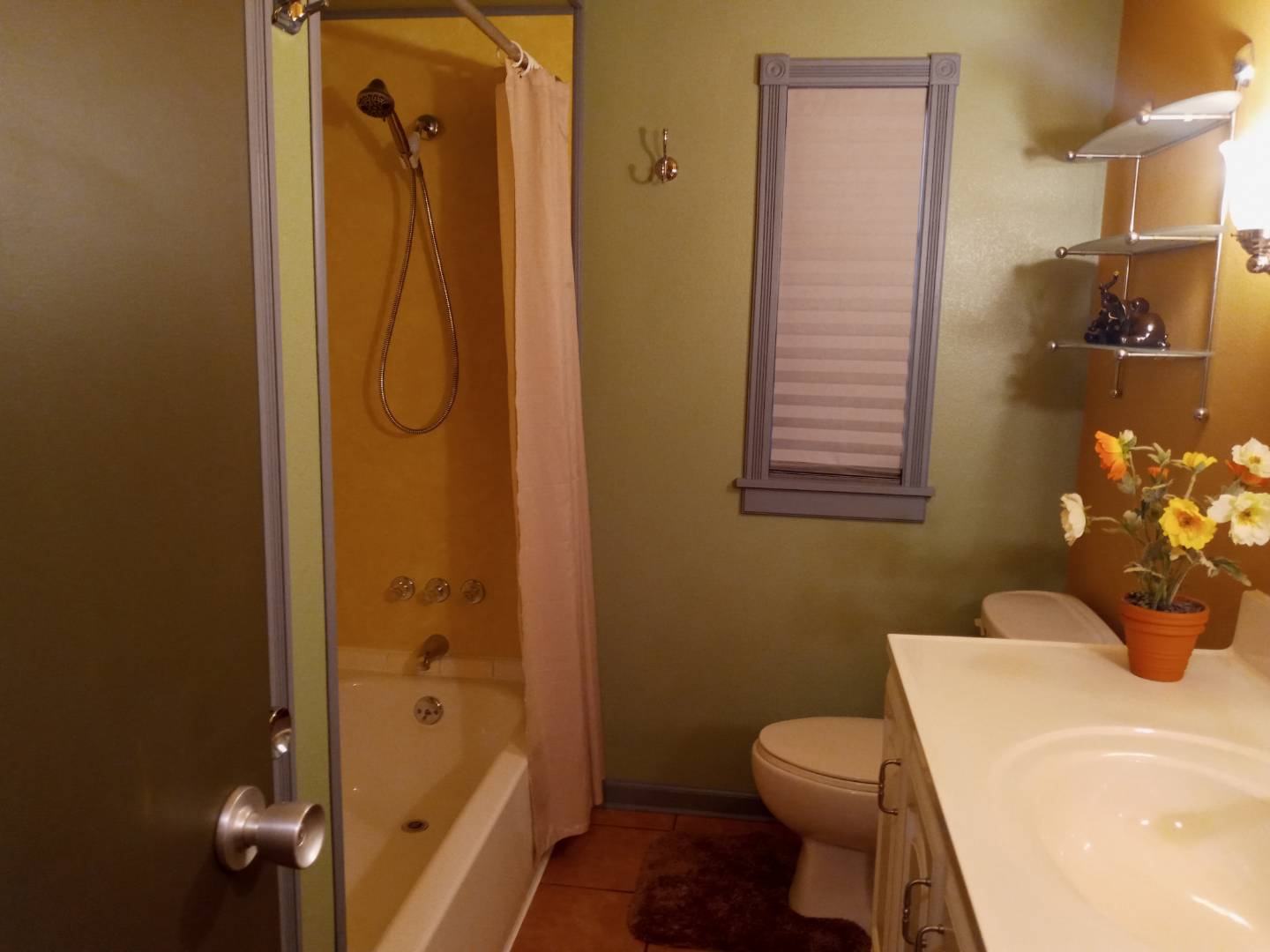 ;
; ;
; ;
;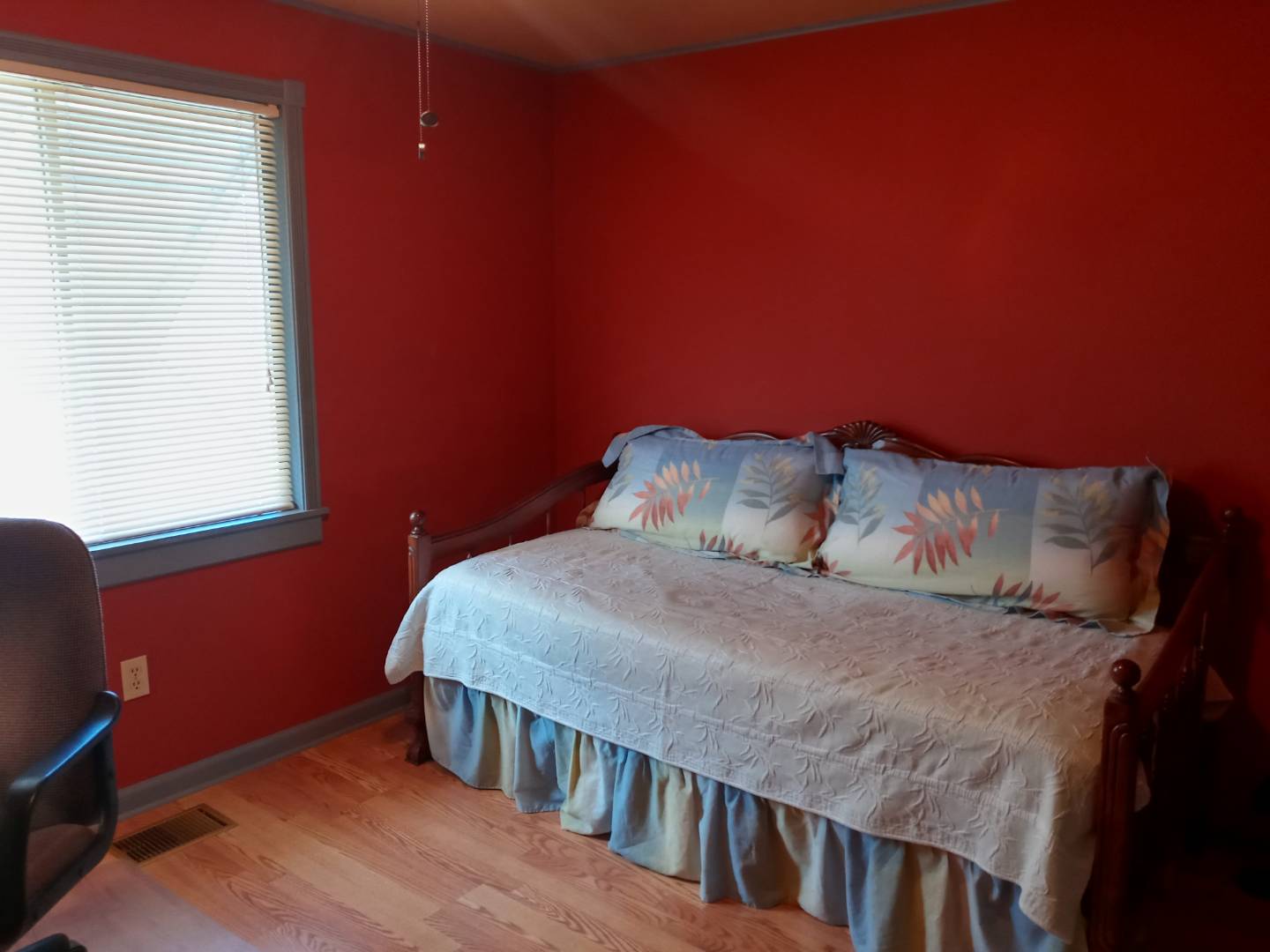 ;
;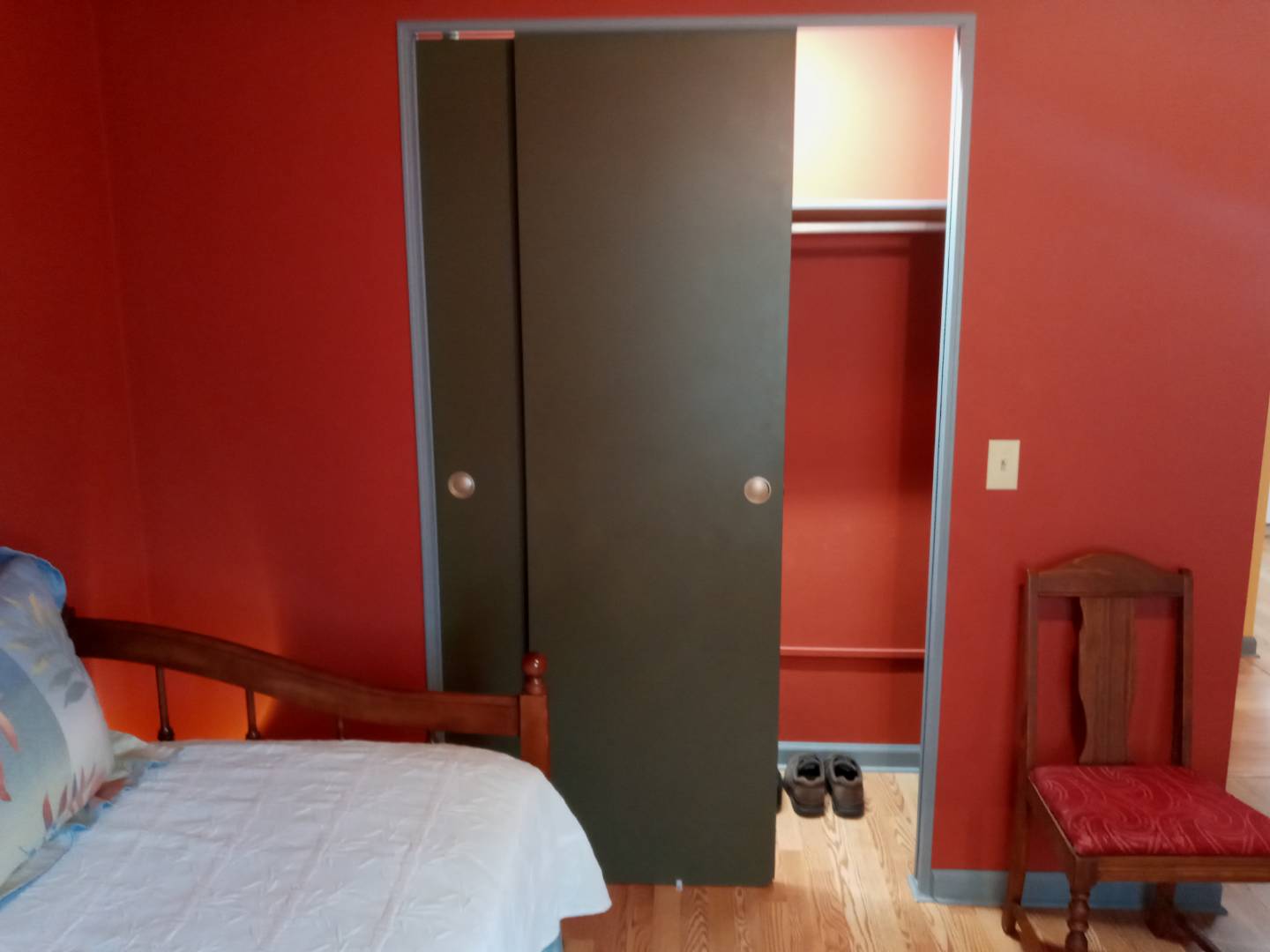 ;
;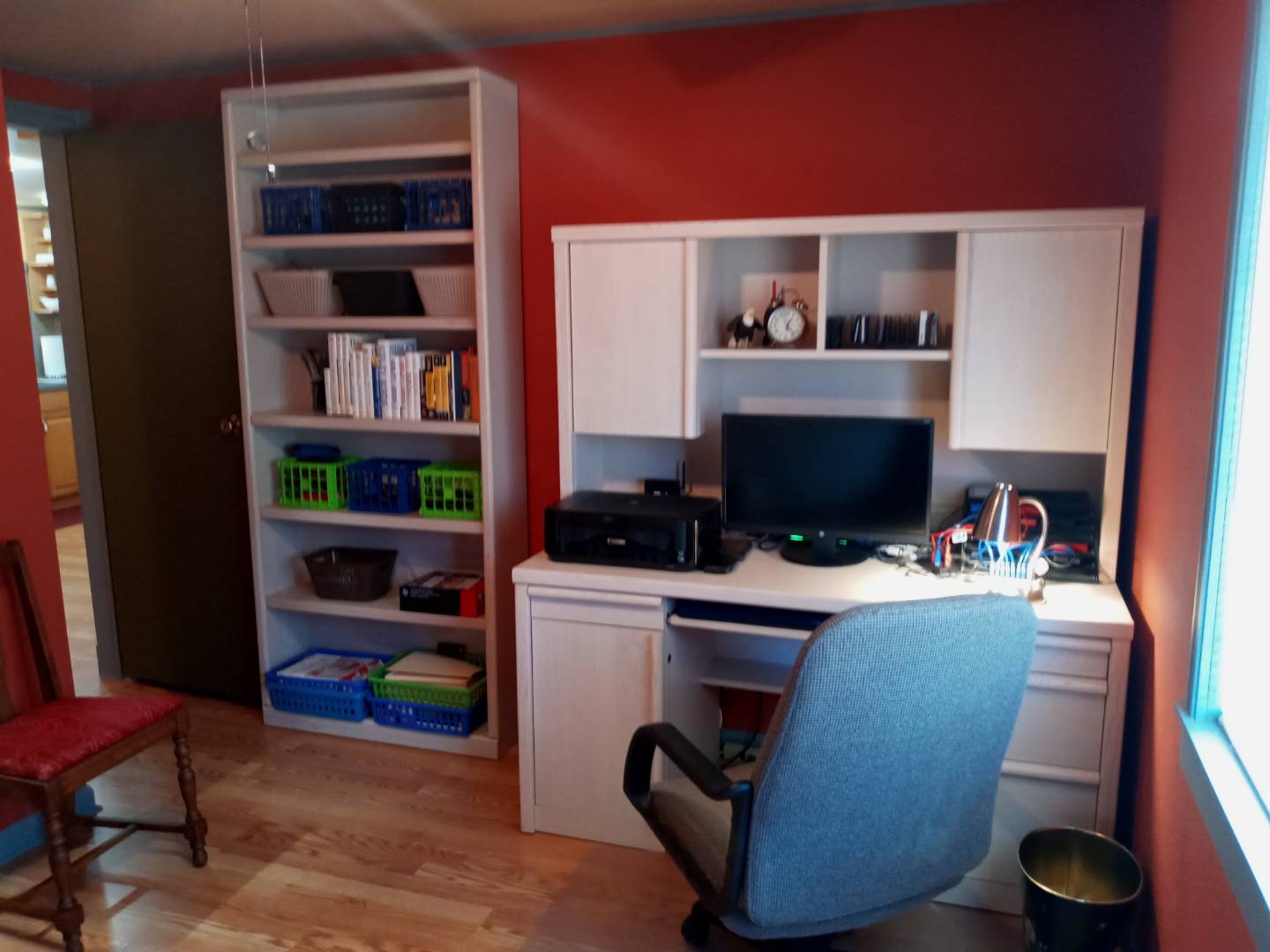 ;
;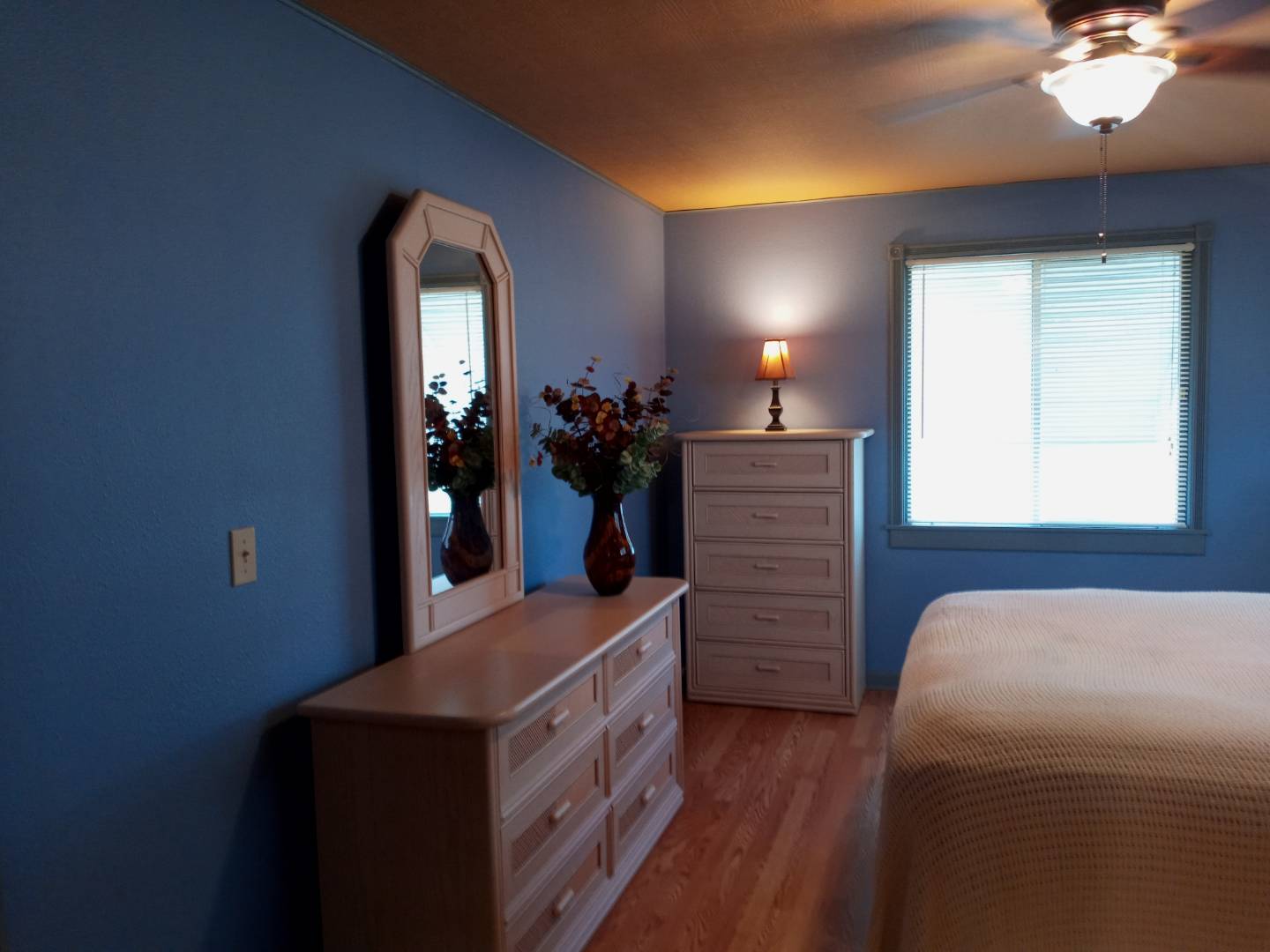 ;
;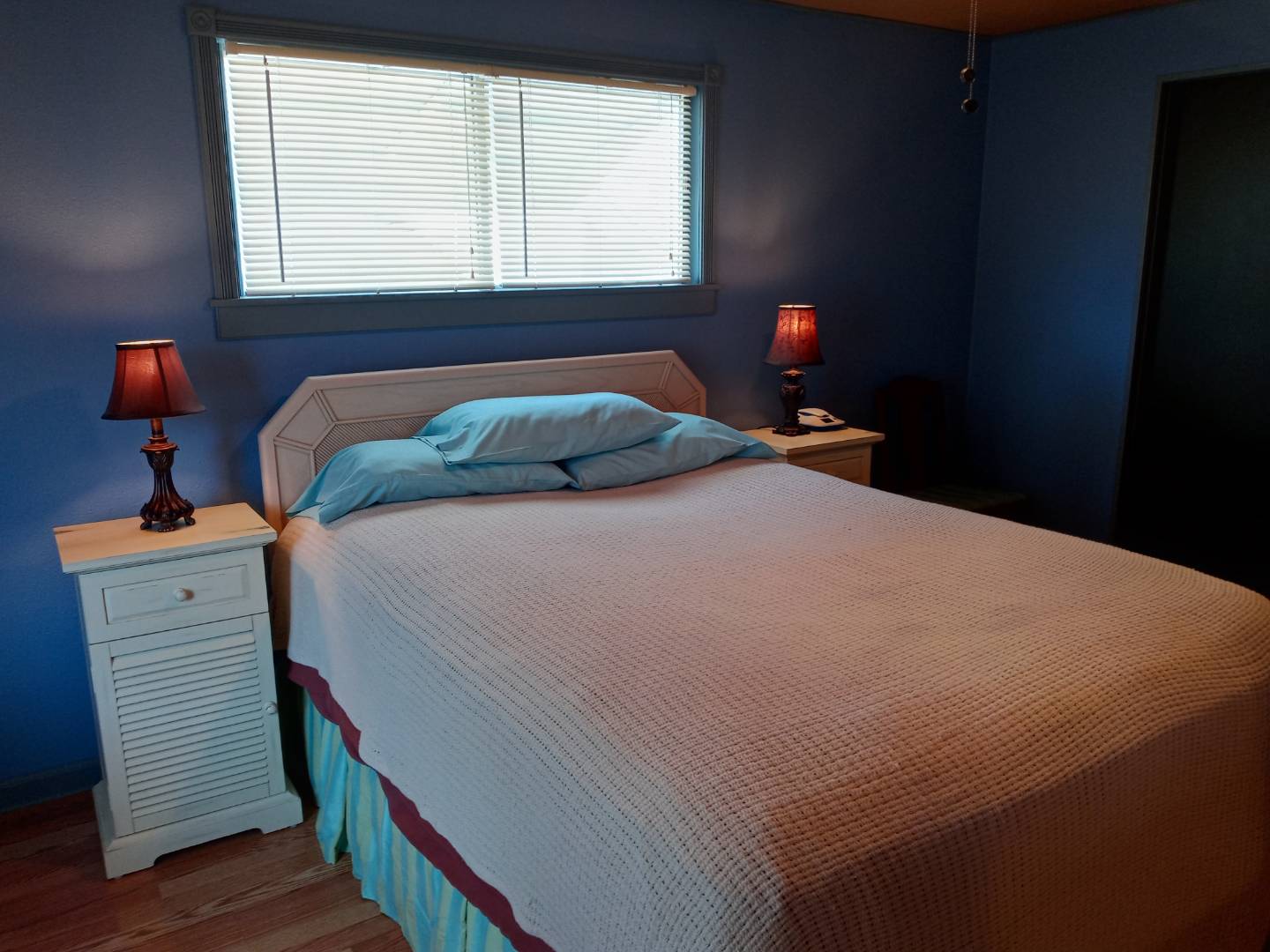 ;
;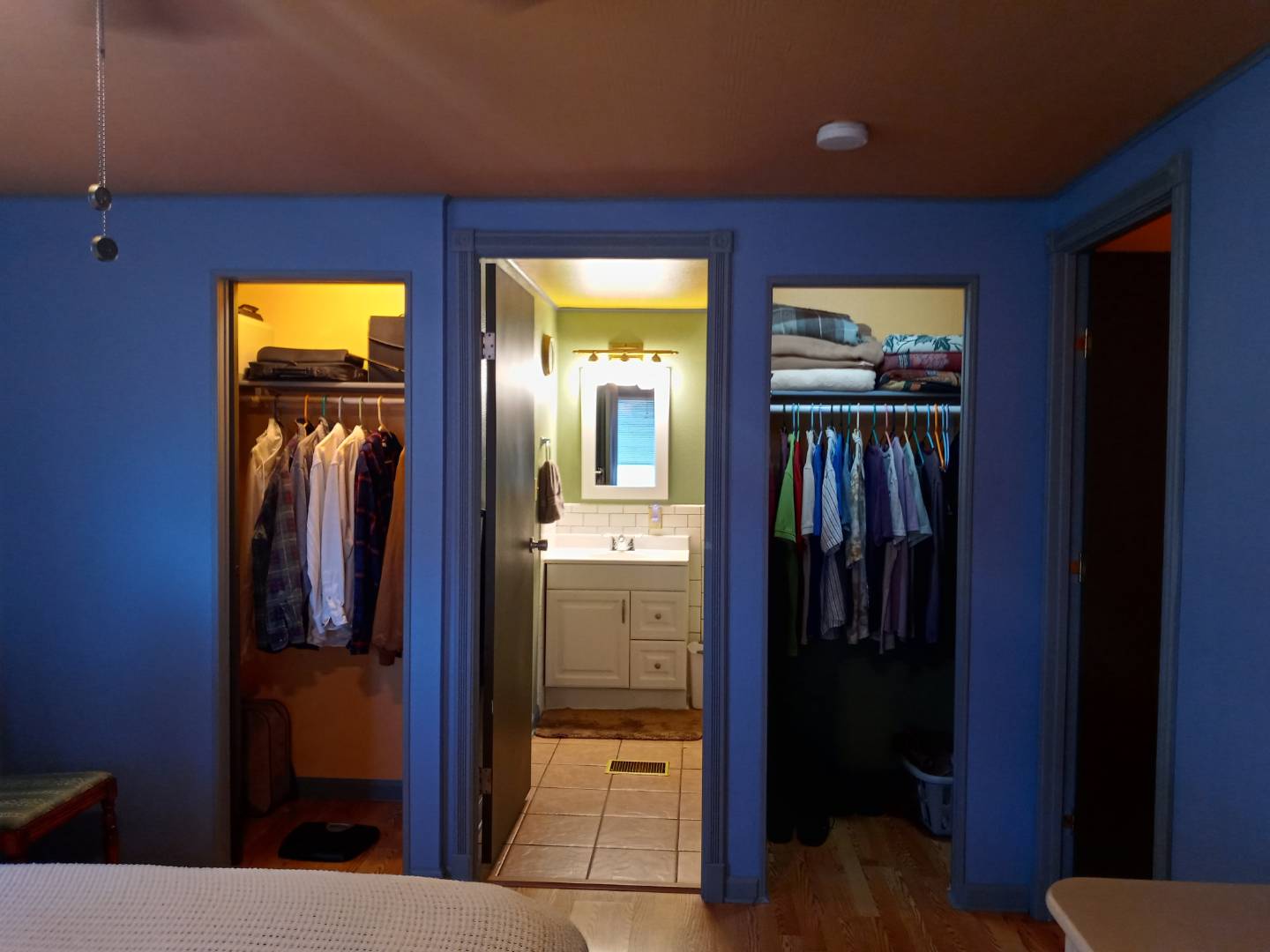 ;
;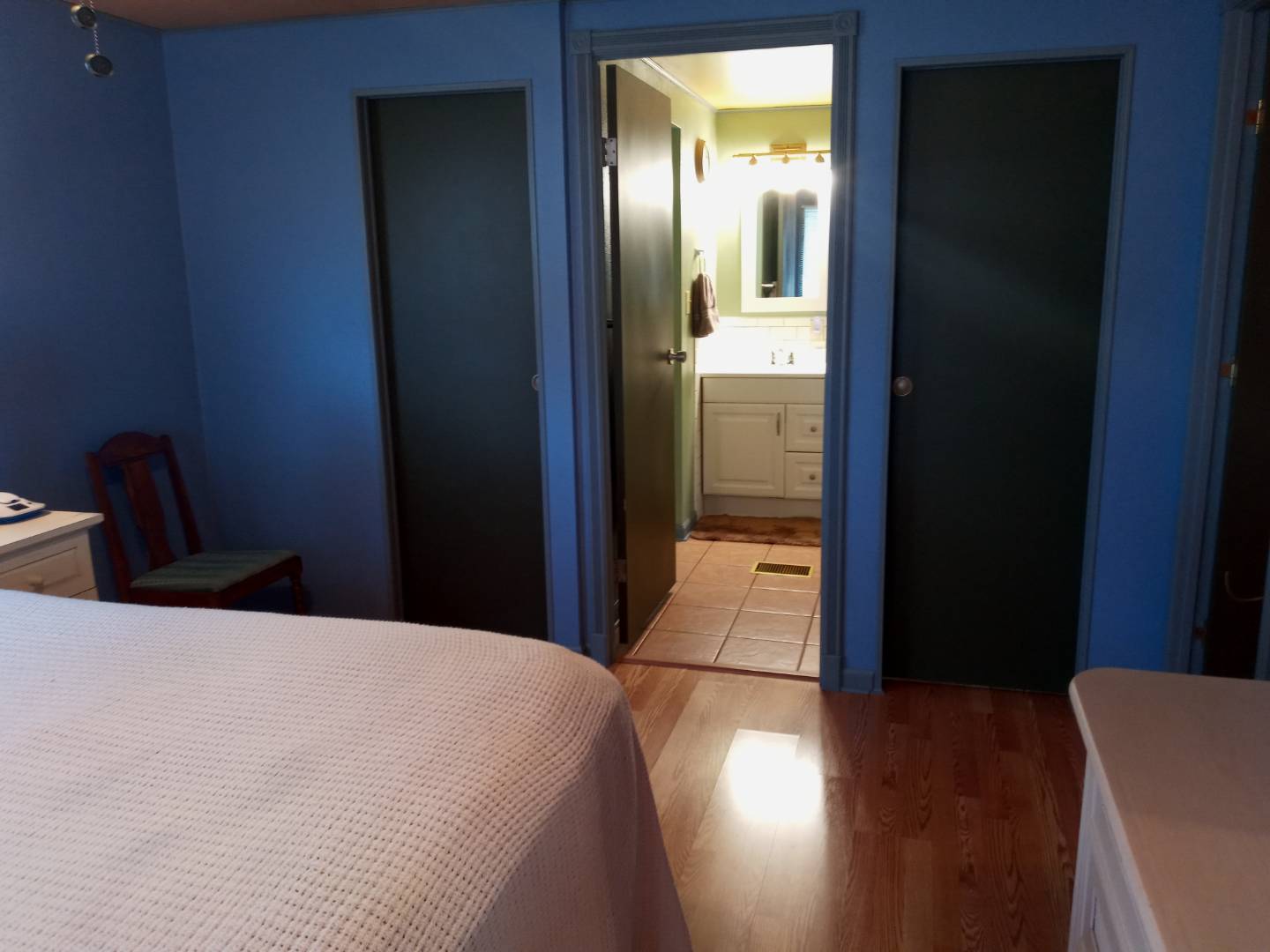 ;
;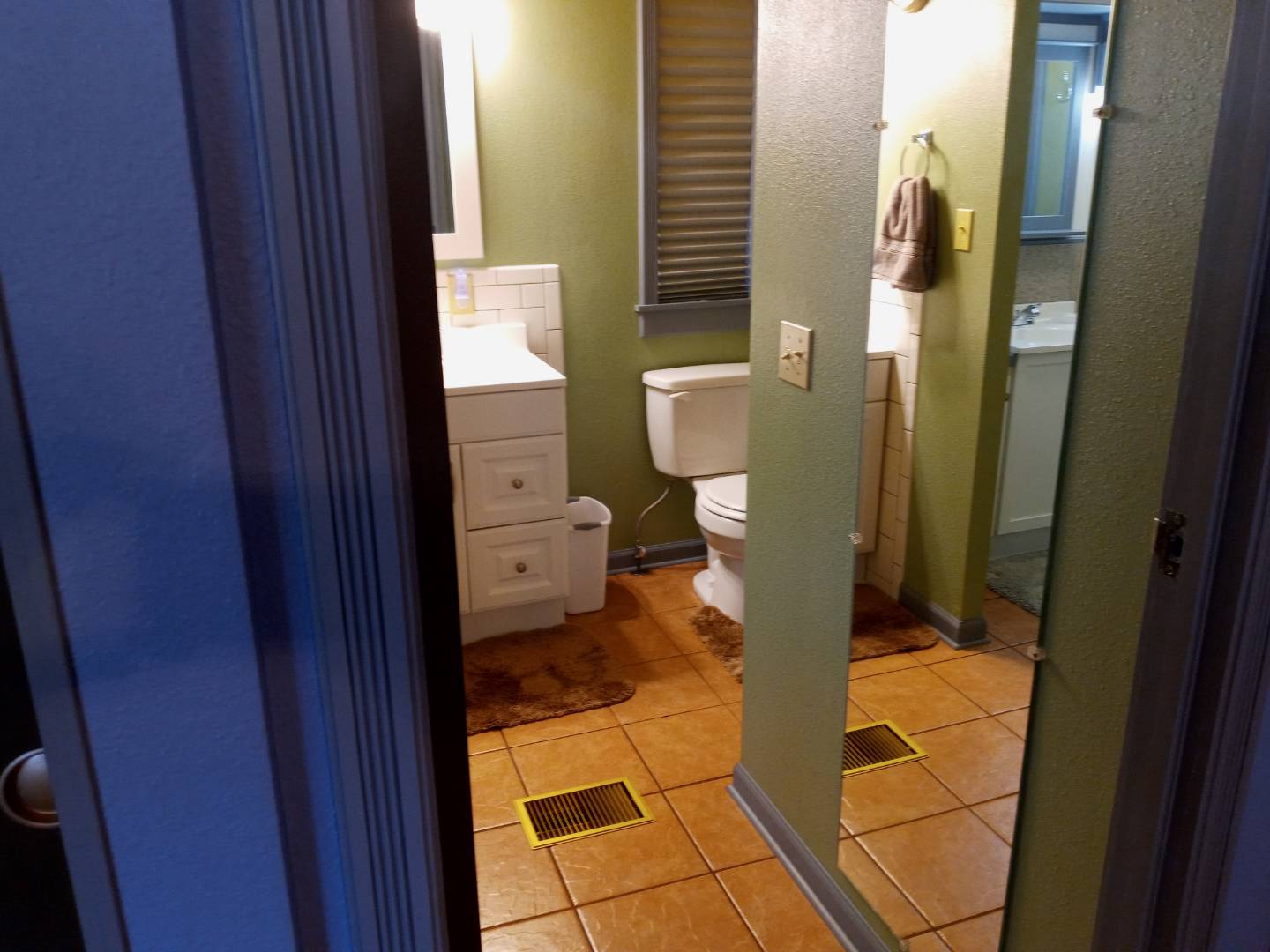 ;
;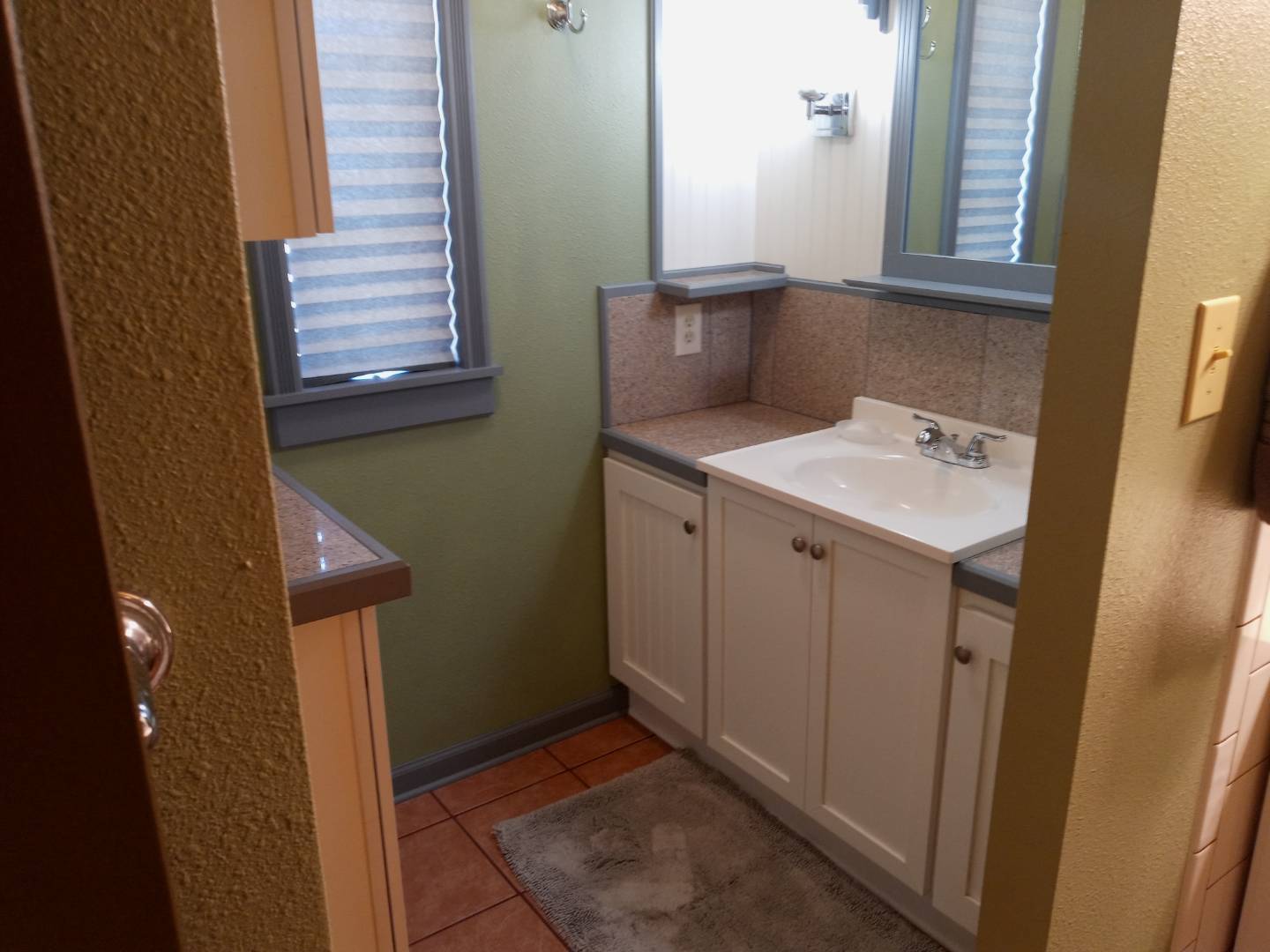 ;
;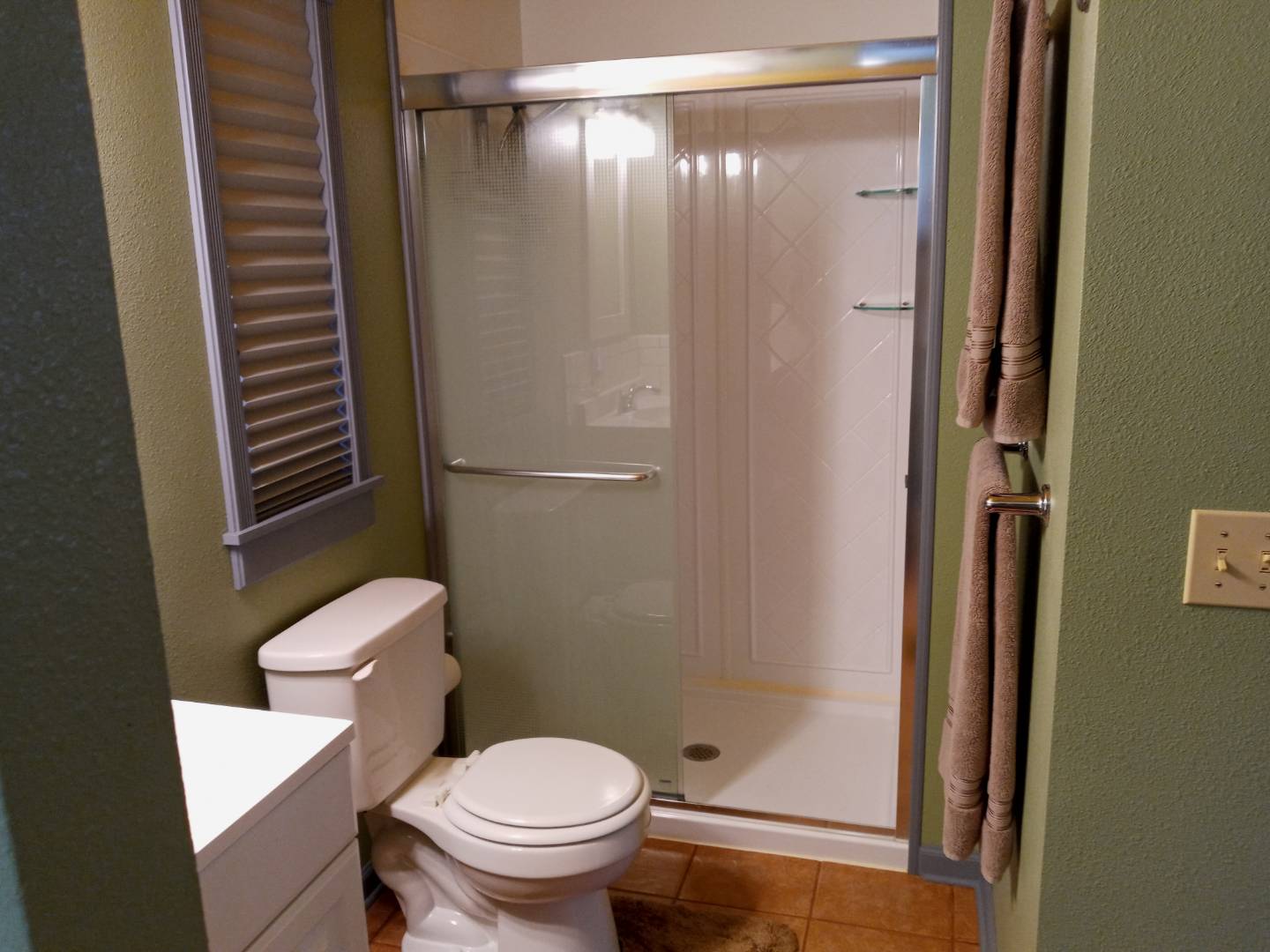 ;
;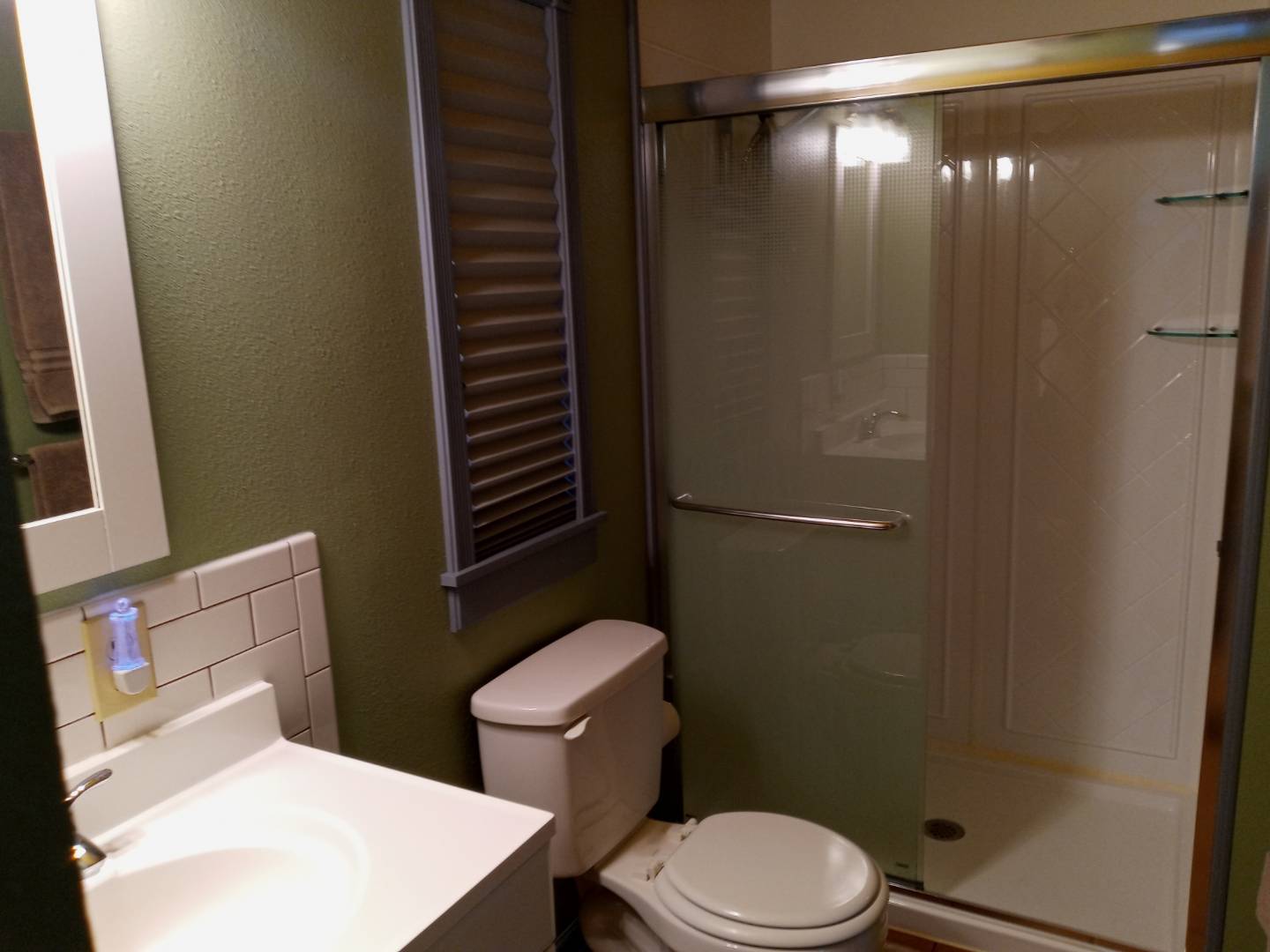 ;
;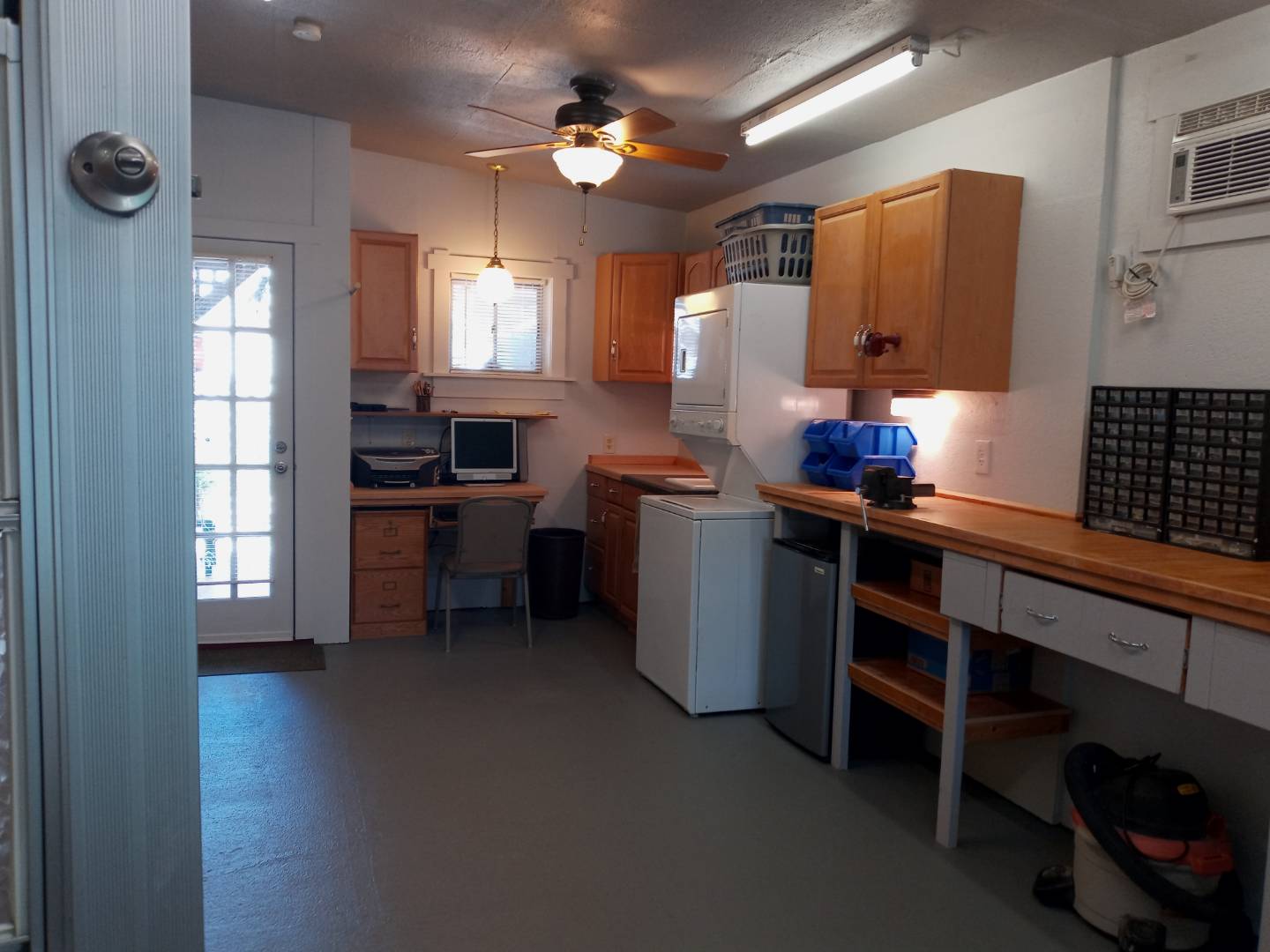 ;
;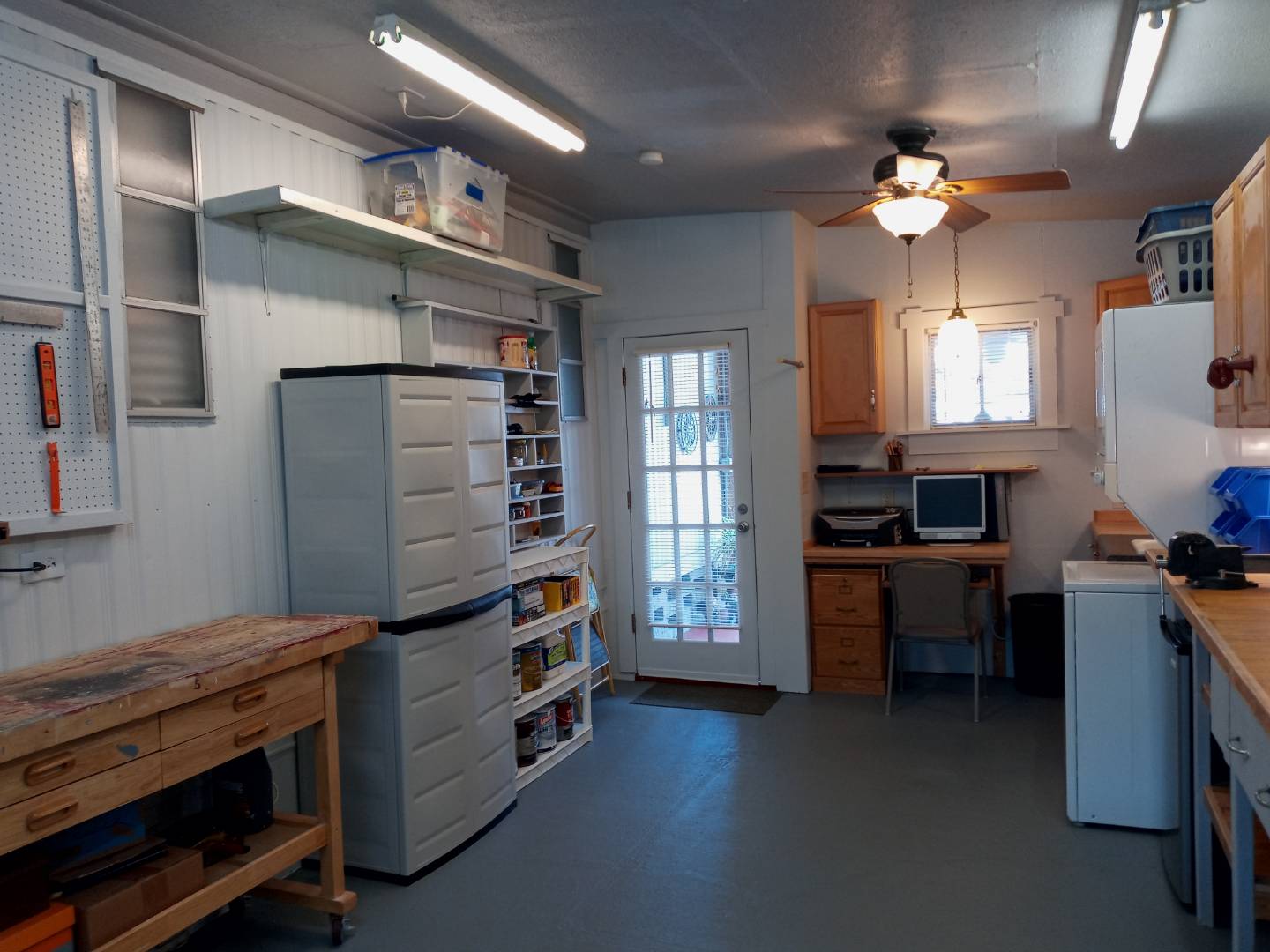 ;
;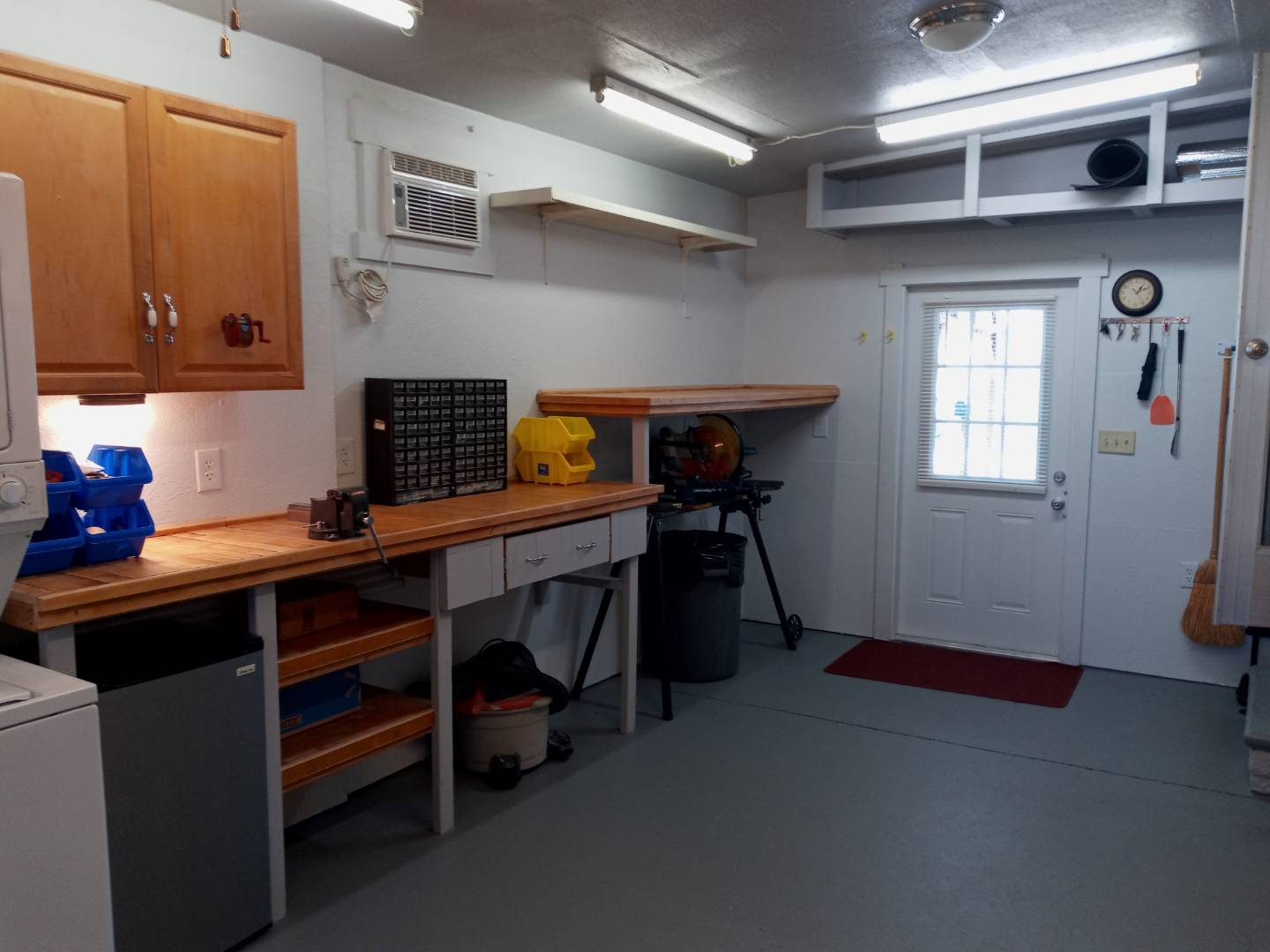 ;
;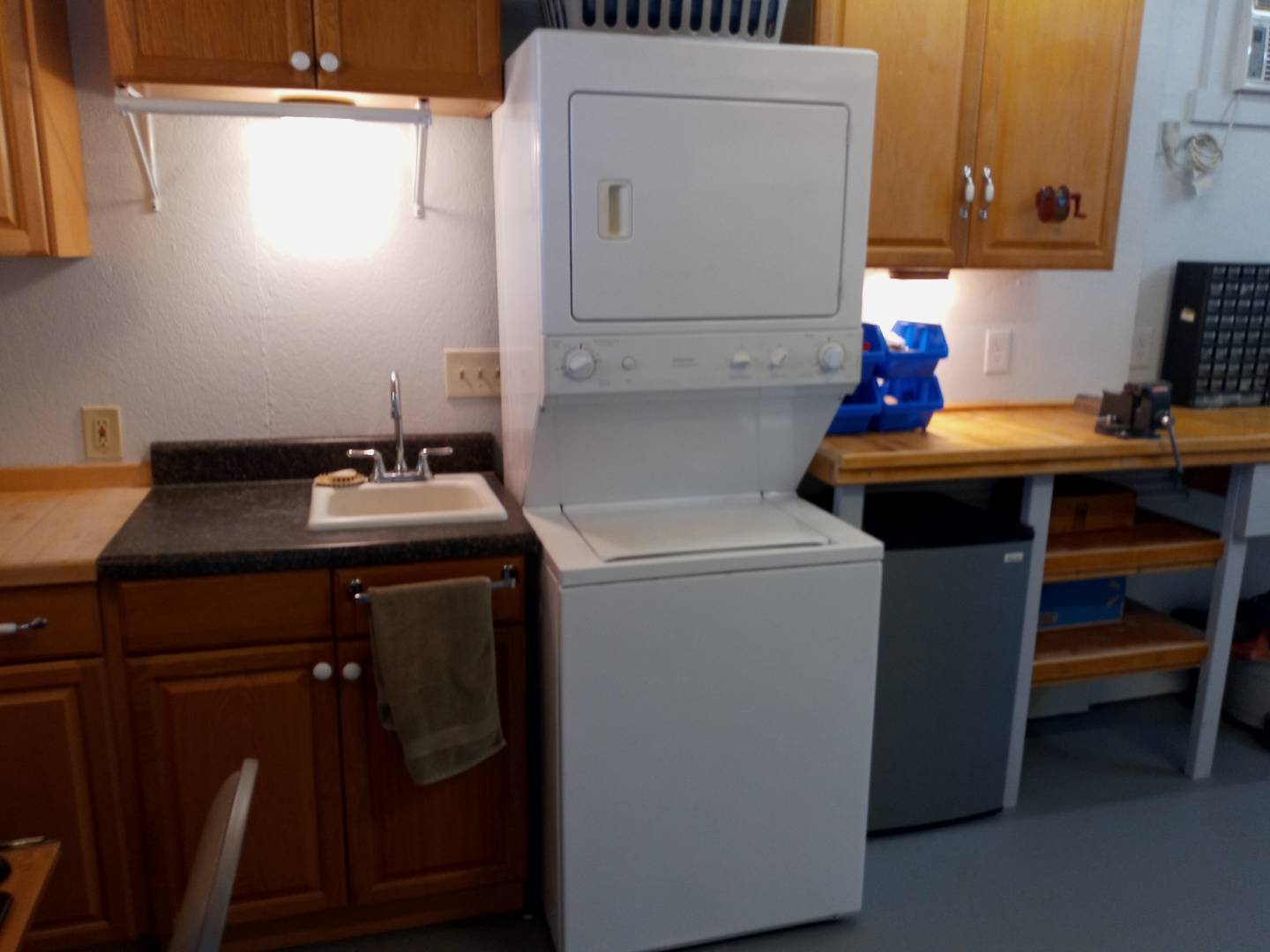 ;
;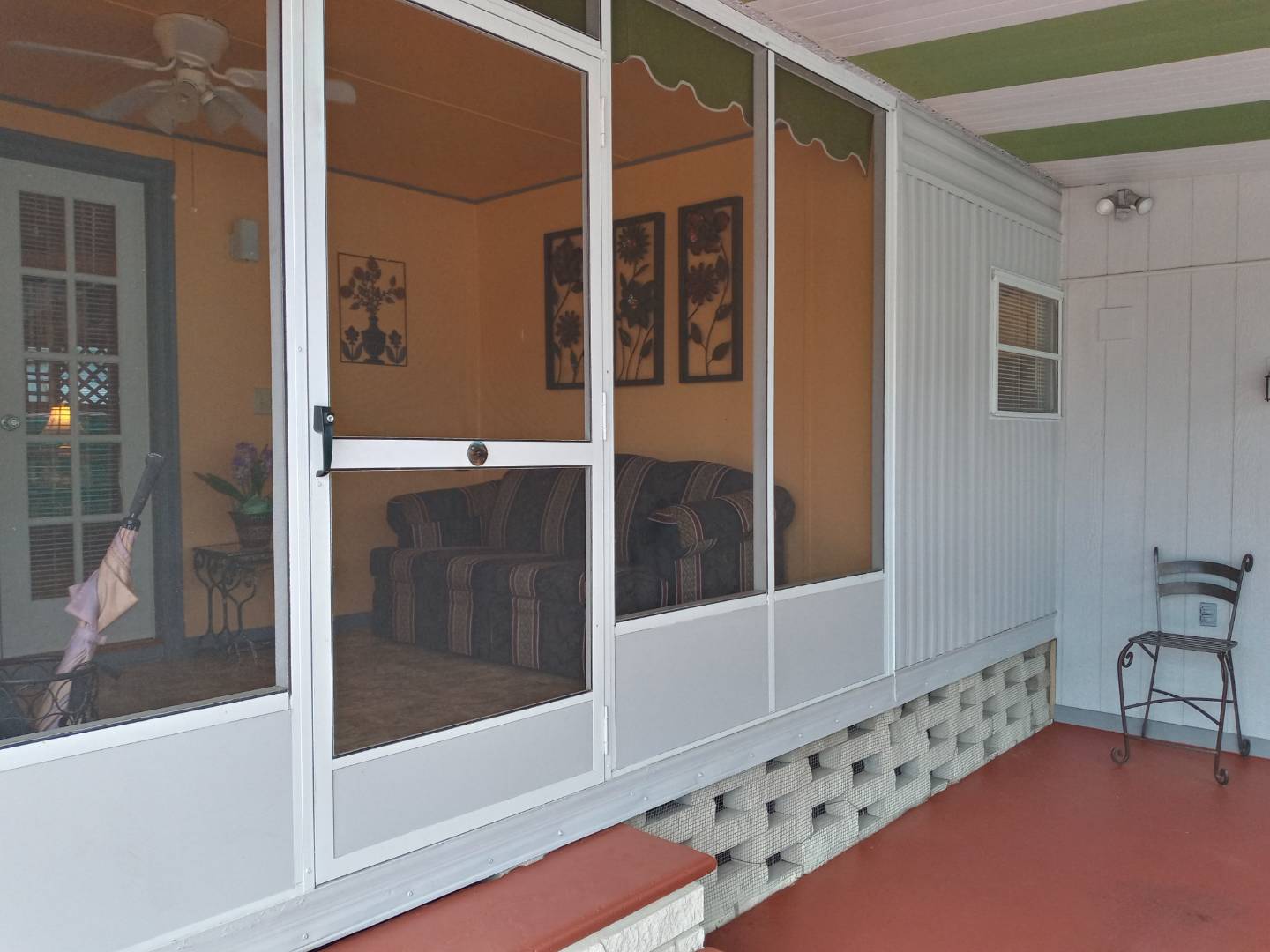 ;
;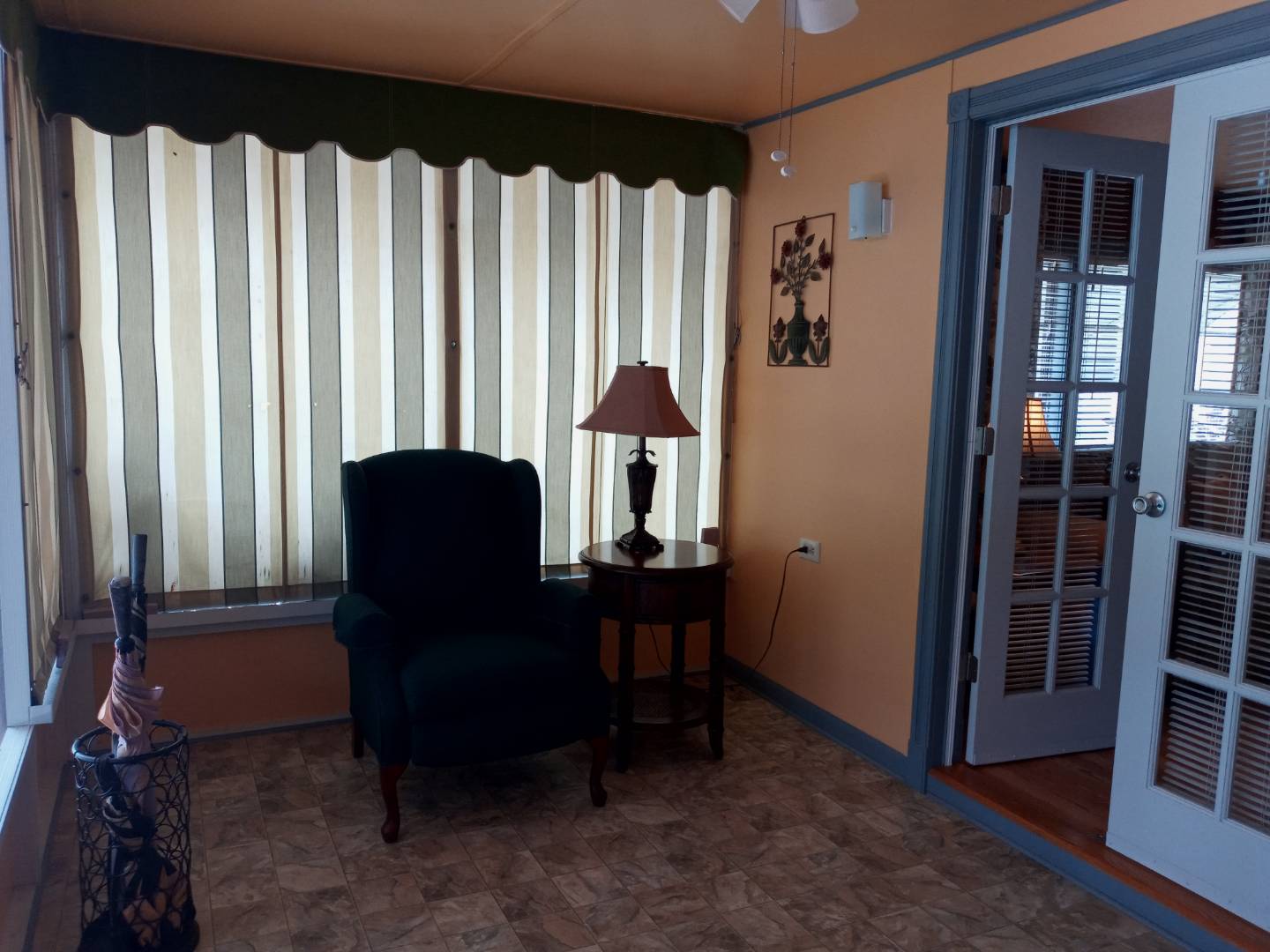 ;
;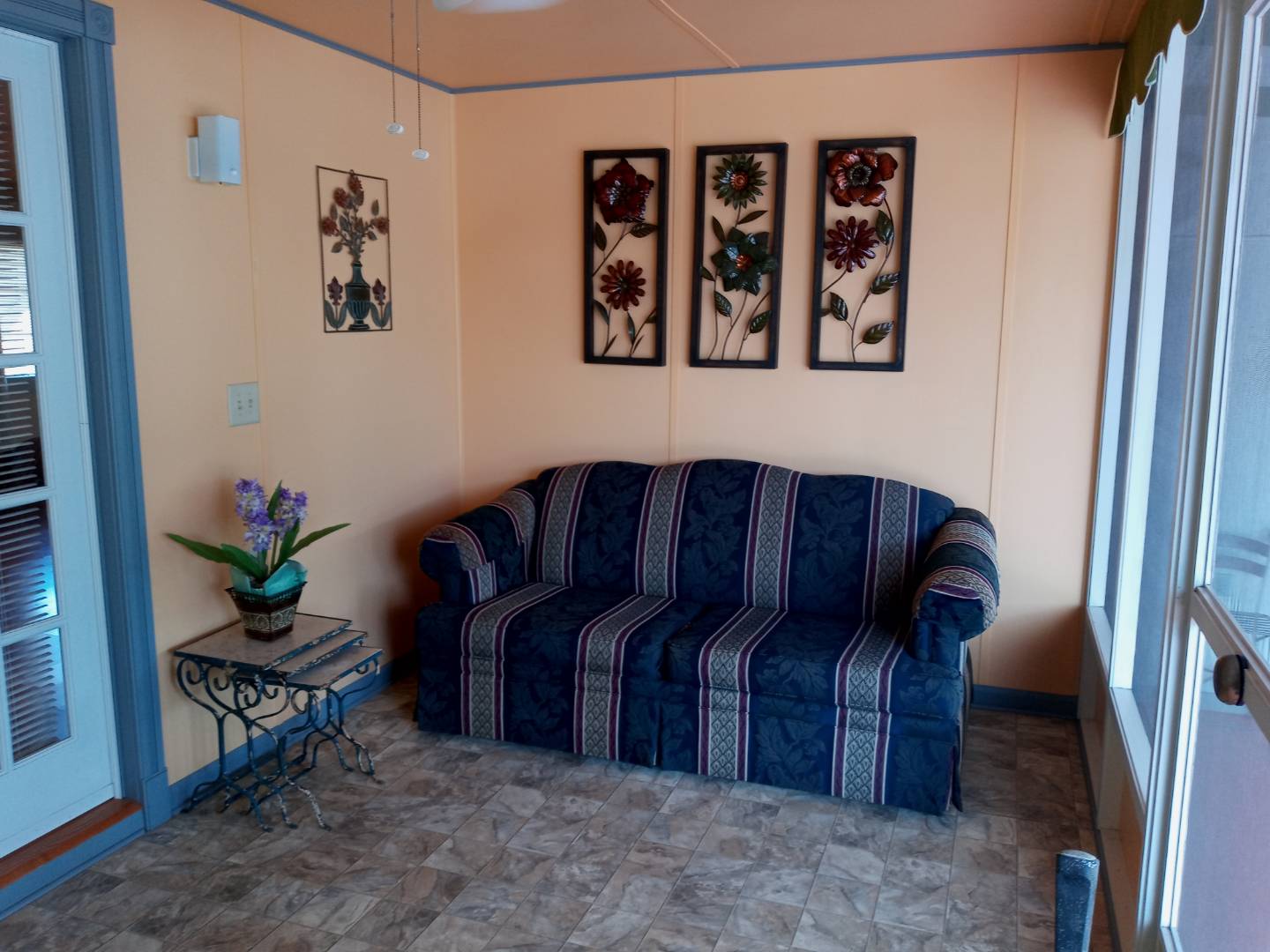 ;
;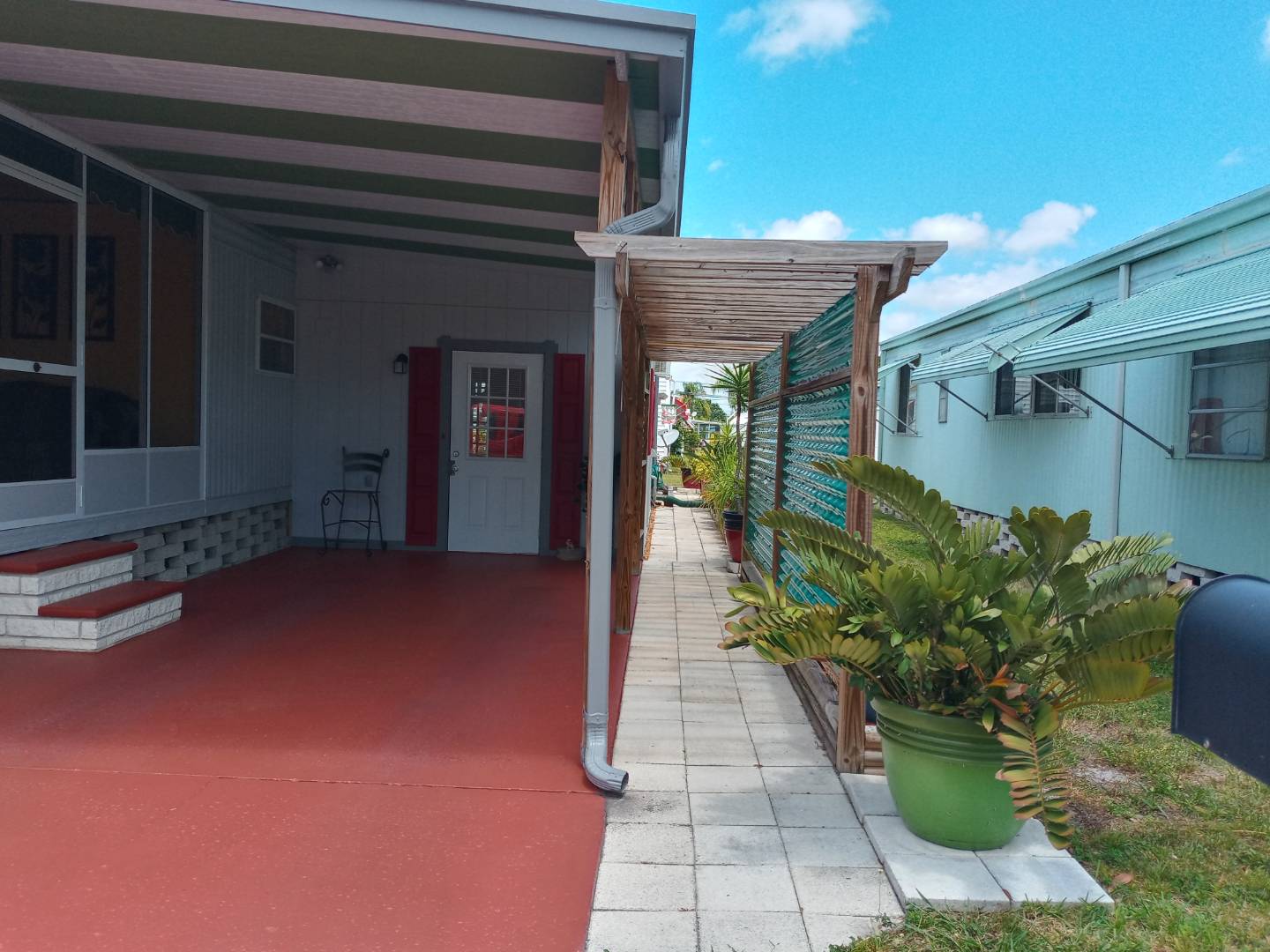 ;
;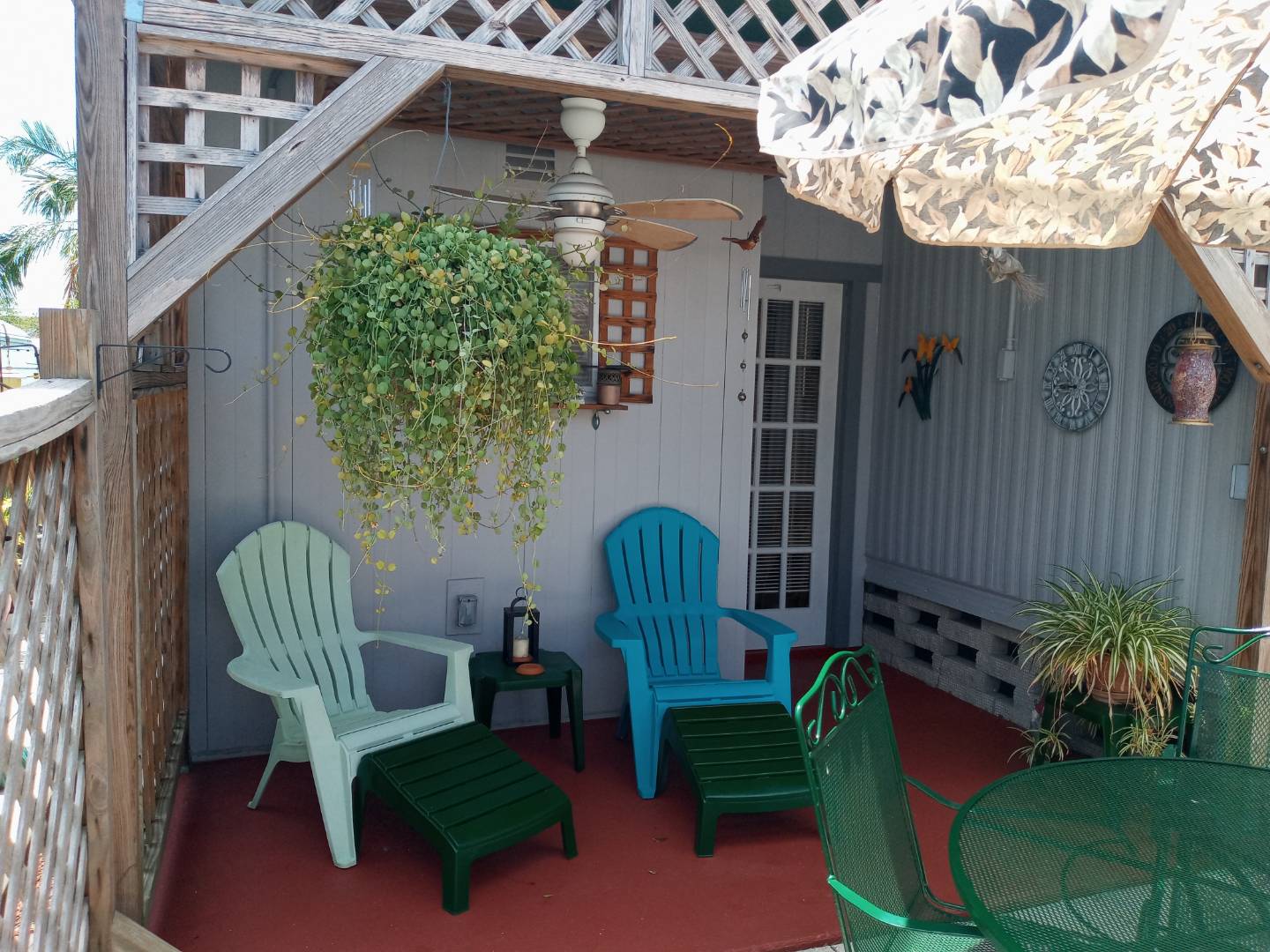 ;
; ;
;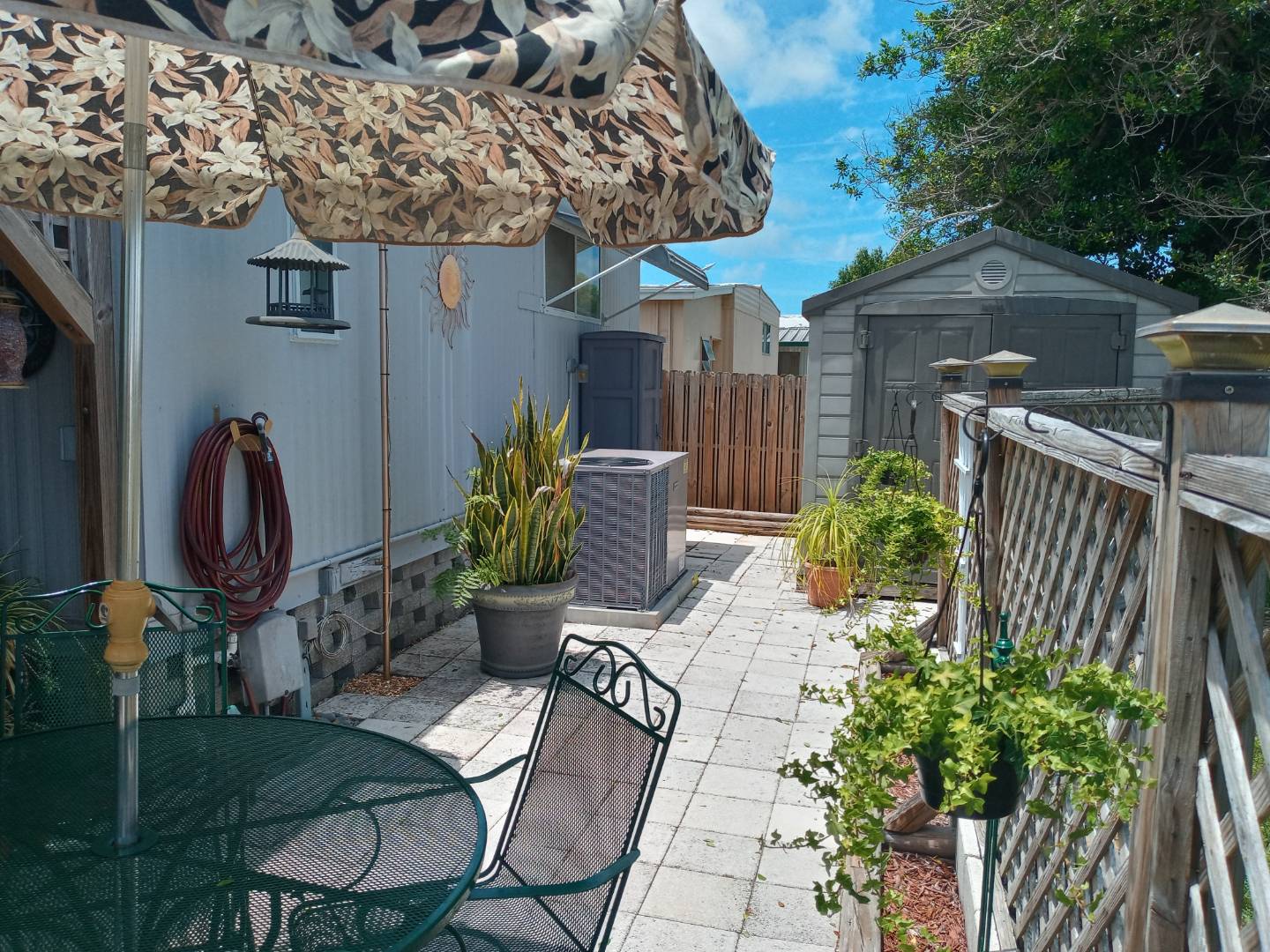 ;
;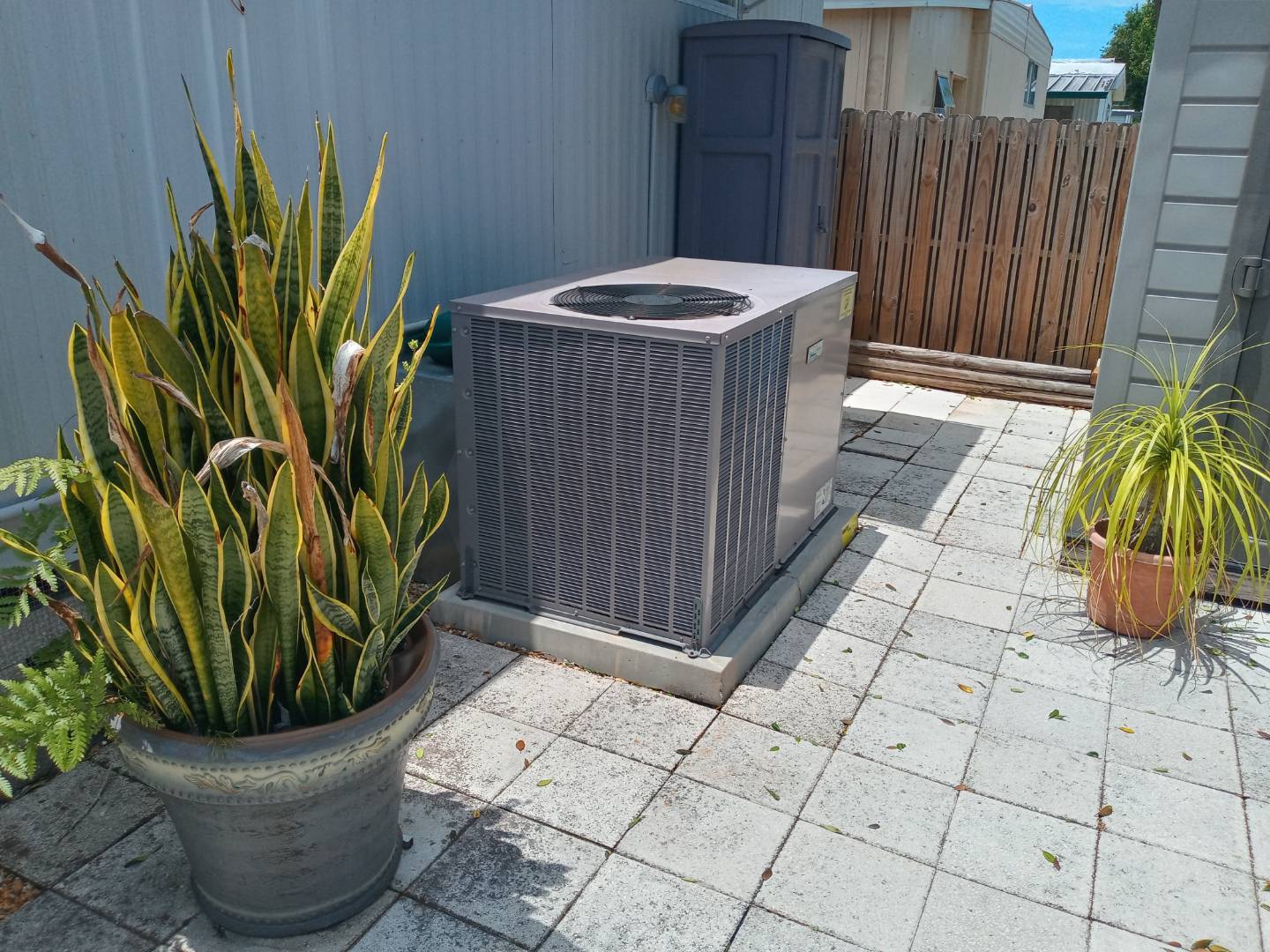 ;
;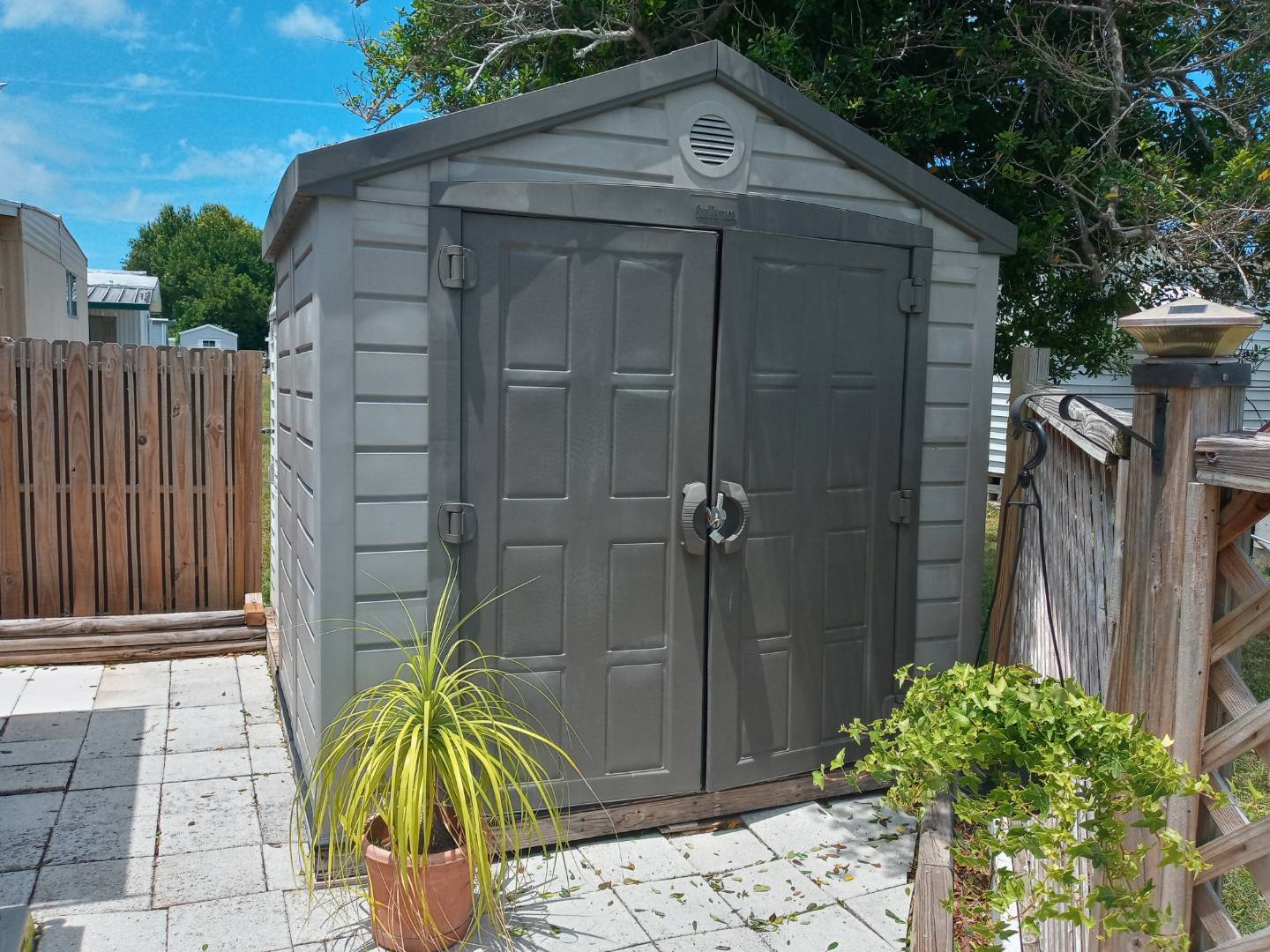 ;
;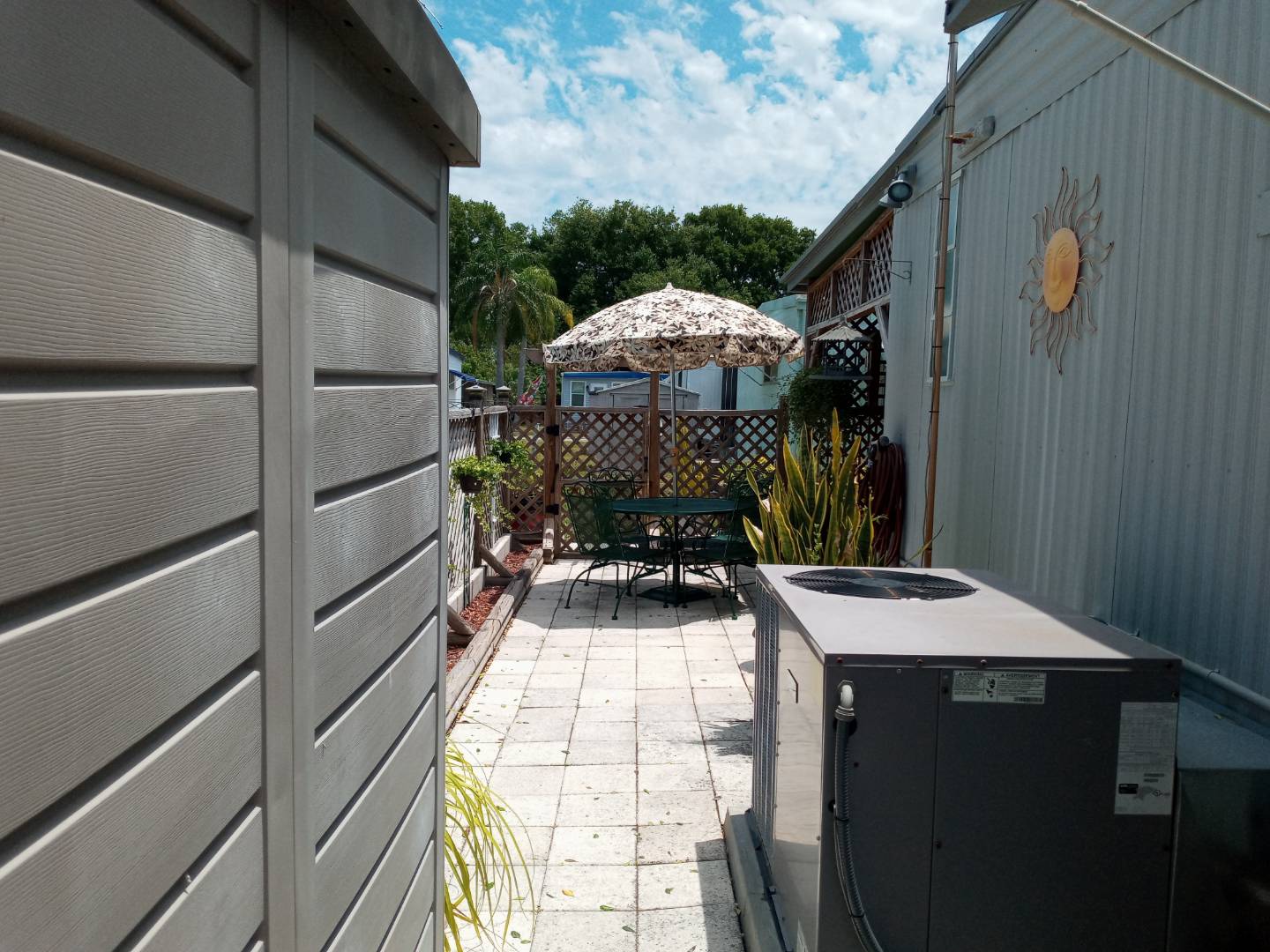 ;
;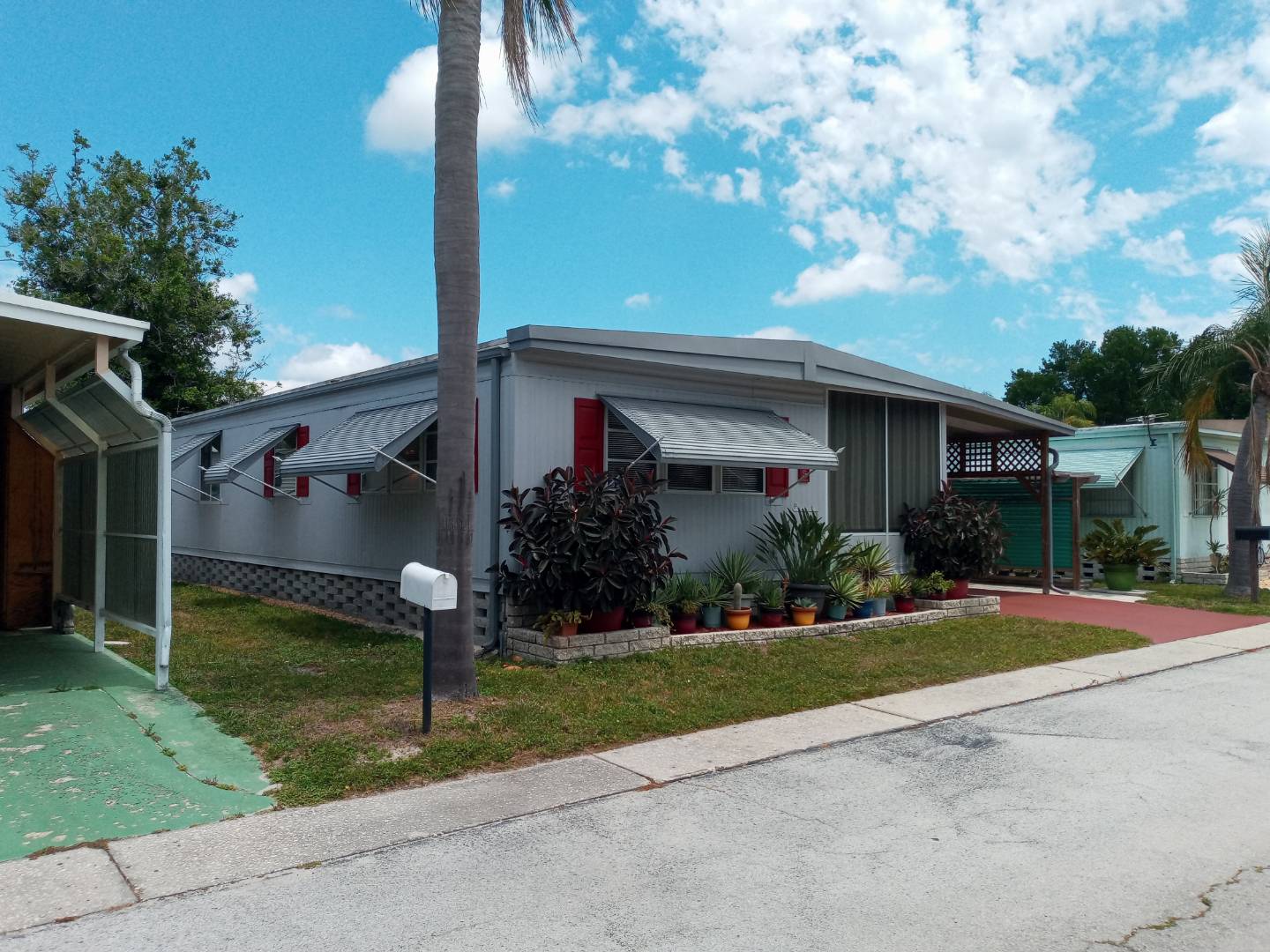 ;
;