1058 Noyac Path, Water Mill, NY 11976
| Listing ID |
11011107 |
|
|
|
| Property Type |
Residential |
|
|
|
| County |
Suffolk |
|
|
|
| Township |
Southampton |
|
|
|
|
| Neighborhood |
BH North |
|
|
|
| Tax ID |
0900-035.00-02.00-034.003 |
|
|
|
| FEMA Flood Map |
fema.gov/portal |
|
|
|
| Year Built |
2005 |
|
|
|
|
Enjoy exquisite privacy in this immaculate and stylishly furnished six bedroom, seven and a half bath residence on 5.5 acres with a heated gunite pool and all-weather tennis court. The home offers 6,200+/- sq. ft. of living space with two primary suites (one on the main floor, one upstairs), four spacious ensuite guest bedrooms on the second floor, and a sunny additional guest or staff room in the walk-out lower level. The living room with fireplace and dining area is newly renovated with a wall of windows out to a large covered porch overlooking sprawling lawn area. The kitchen has granite countertops and top-quality steel appliances. The finished lower level provides a full walkout that draws sunshine into the superbly equipped gym, billiard room, full bath and a media area. Additional amenities include separate laundry room, three gas fireplaces and a two-car garage. This secluded retreat is surrounded 100 acres of woods with hiking trails and is just moments to Golf at The Bridge, Atlantic Golf Club and Southampton Polo Club. Bridgehampton hamlet, Sag Harbor Village and their respective beaches and marinas are just a few minutes more.
|
- 6 Total Bedrooms
- 7 Full Baths
- 1 Half Bath
- 6200 SF
- 5.50 Acres
- Built in 2005
- 2 Stories
- Traditional Style
- Full Basement
- Lower Level: Finished, Walk Out
- Internet
- TV
- Linens Included
- Pets Allowed
- Pet Notes: Pets at owners' discretion
- Rental Reg. # RP220863
| Period | Price | Dates | Status |
|---|
| MD-LD | $295,000 | May 24th - Sep 2nd 2024 | Rented | | June/July | $200,000 | Jun 1st - Jul 31st 2024 | Rented | | July | $150,000 | Jul 1st - Jul 31st 2024 | Rented |
- Open Kitchen
- Granite Kitchen Counter
- Oven/Range
- Refrigerator
- Dishwasher
- Microwave
- Washer
- Dryer
- Stainless Steel
- Hardwood Flooring
- Furnished
- Entry Foyer
- Living Room
- Family Room
- Den/Office
- Primary Bedroom
- en Suite Bathroom
- Walk-in Closet
- Media Room
- Bonus Room
- Kitchen
- 3 Fireplaces
- Forced Air
- Central A/C
- Cedar Shake Siding
- Cedar Roof
- Attached Garage
- 2 Garage Spaces
- Pool: In Ground, Gunite, Heated
Listing data is deemed reliable but is NOT guaranteed accurate.
|



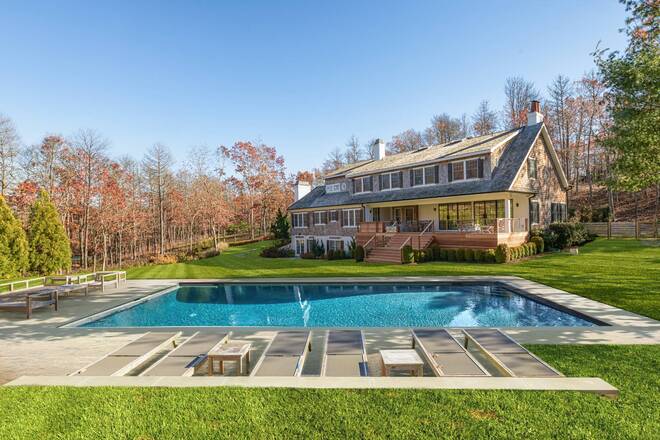

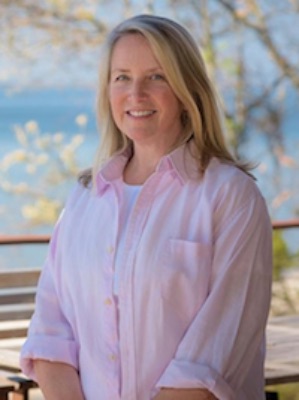

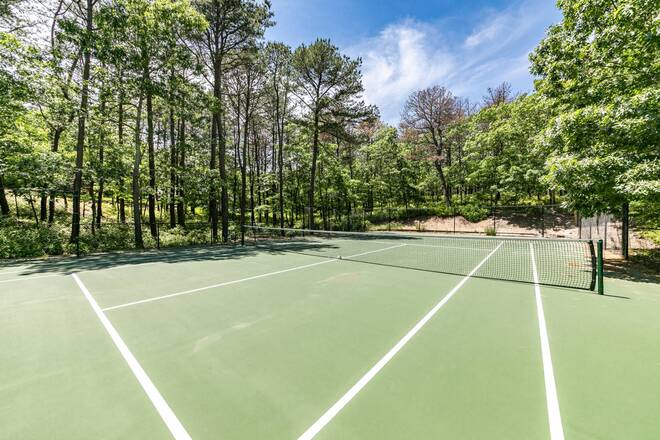 ;
; ;
;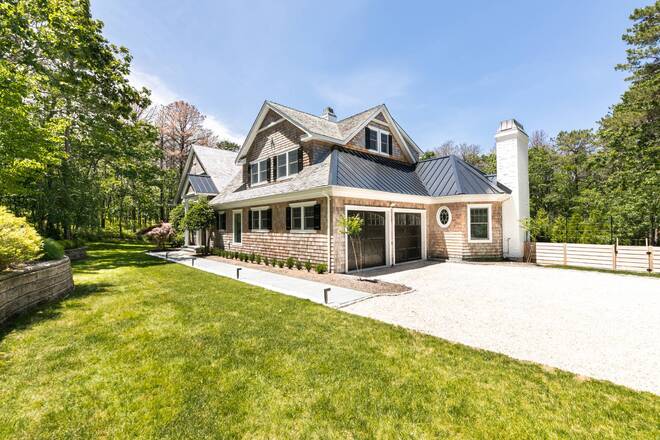 ;
;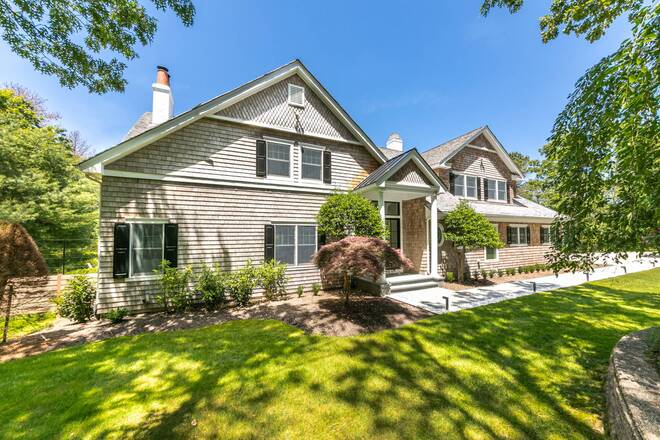 ;
;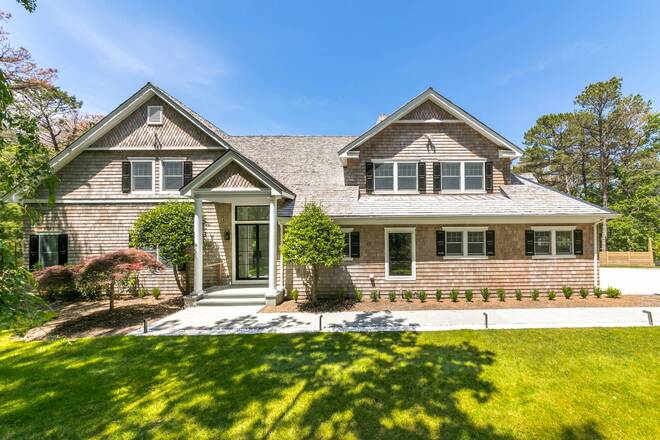 ;
;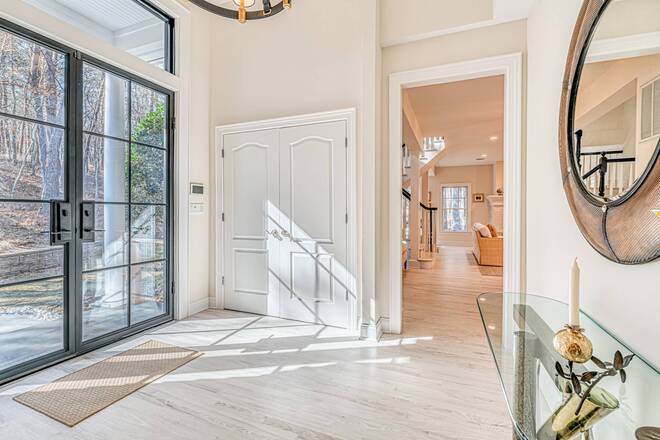 ;
;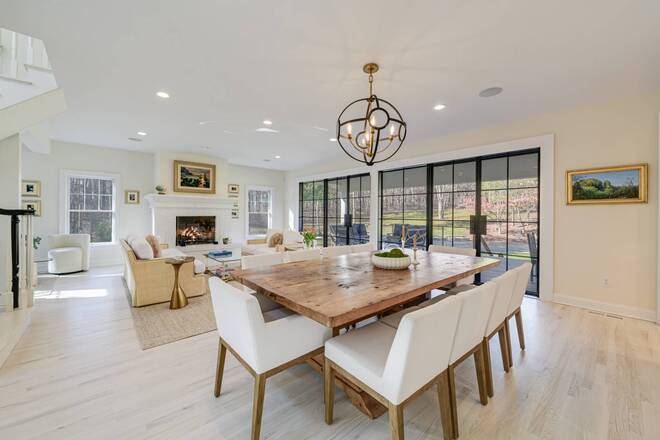 ;
;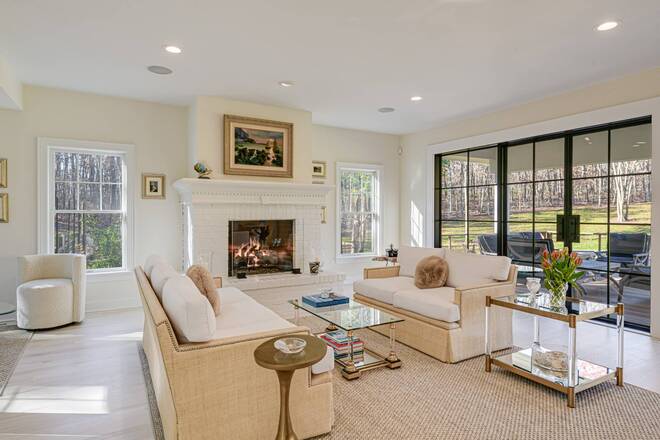 ;
;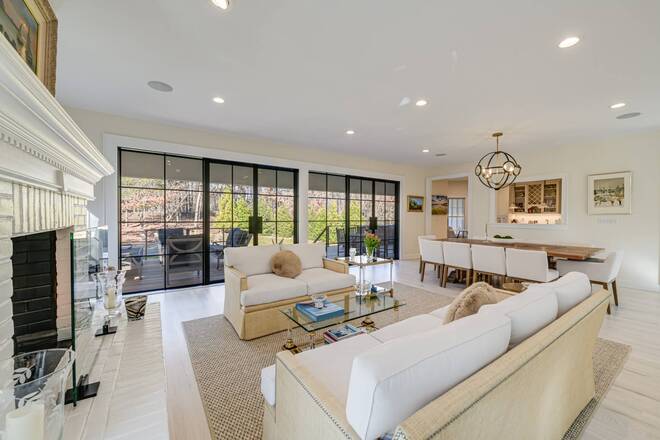 ;
;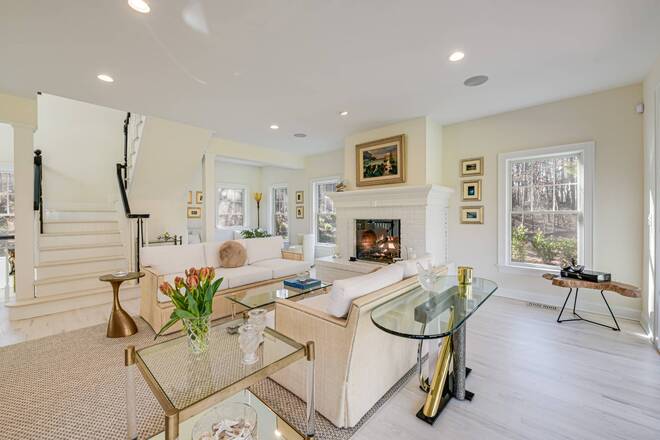 ;
;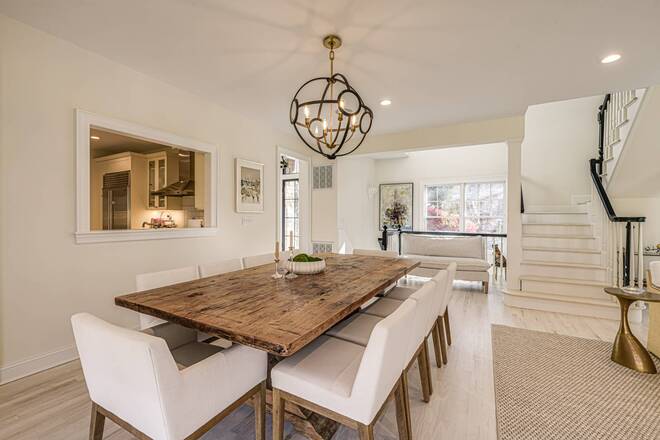 ;
;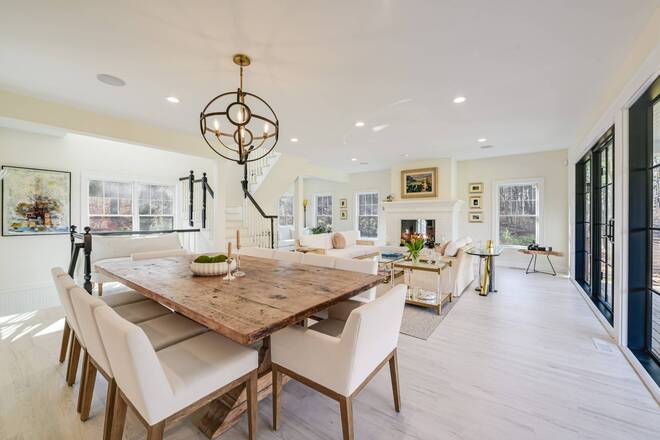 ;
;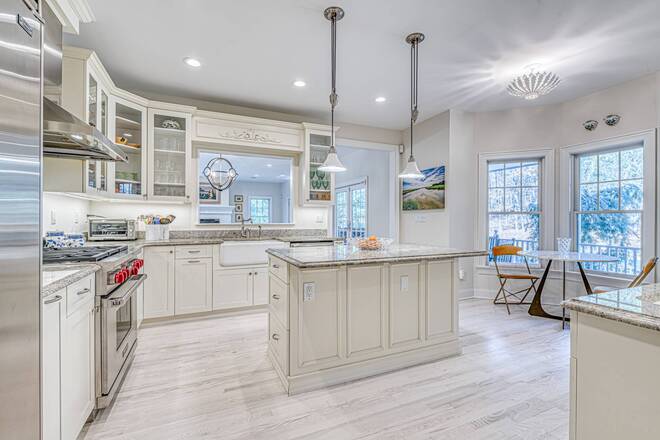 ;
; ;
;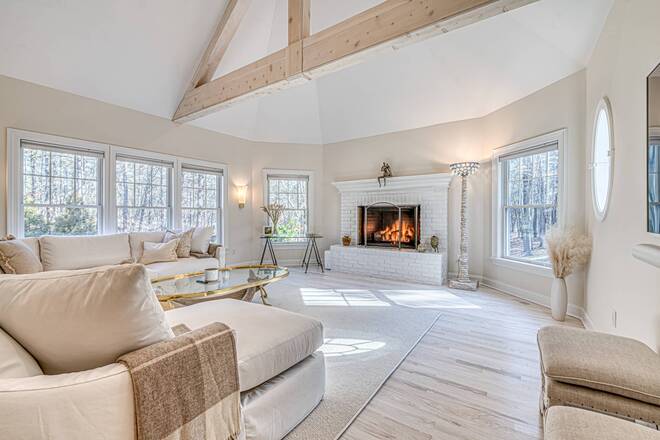 ;
;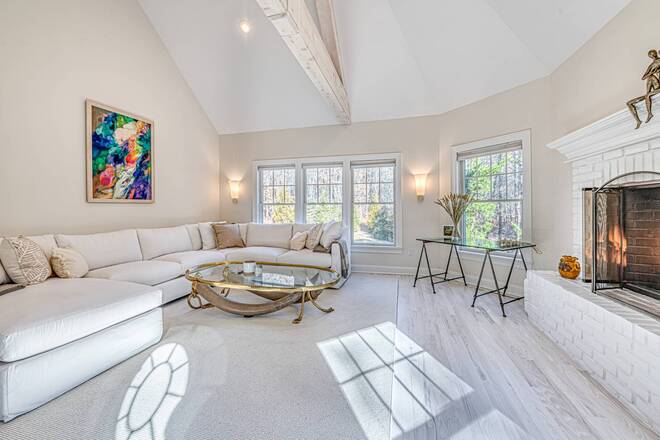 ;
;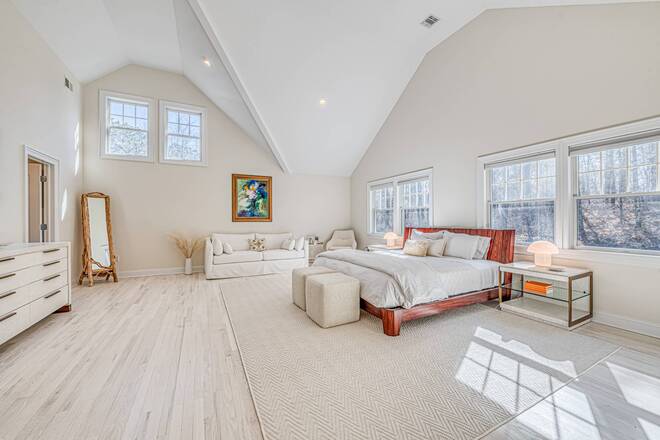 ;
;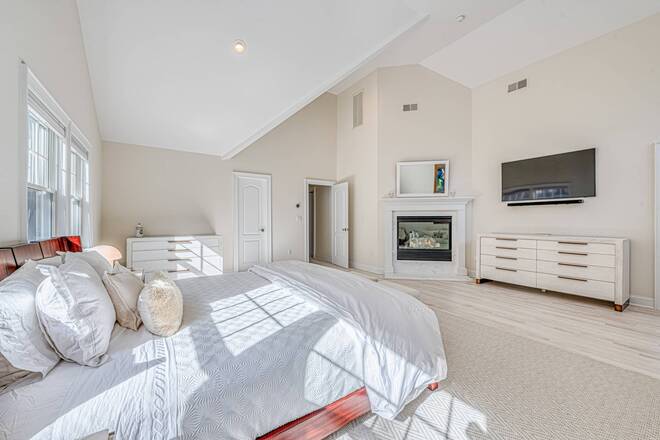 ;
;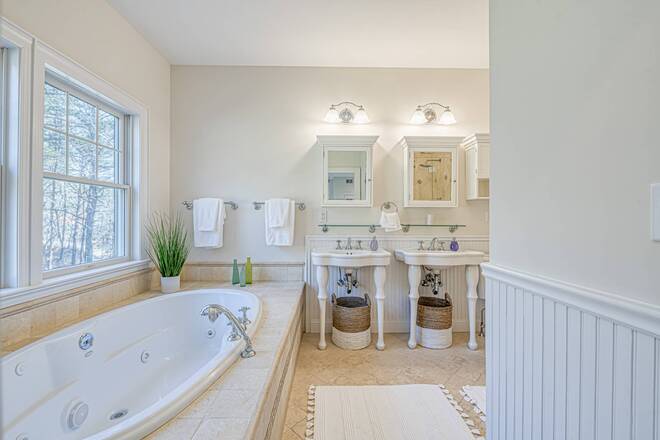 ;
;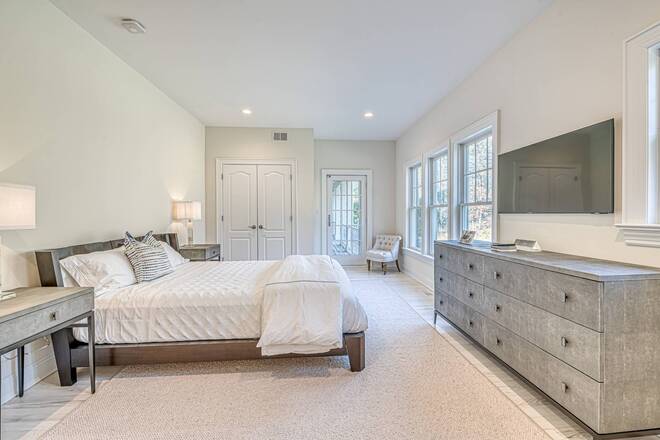 ;
; ;
;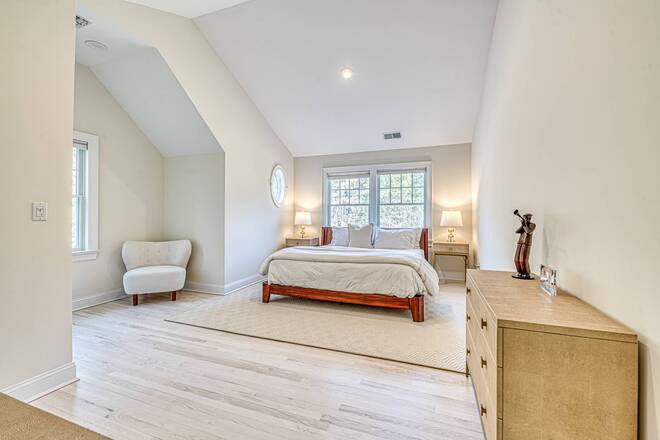 ;
;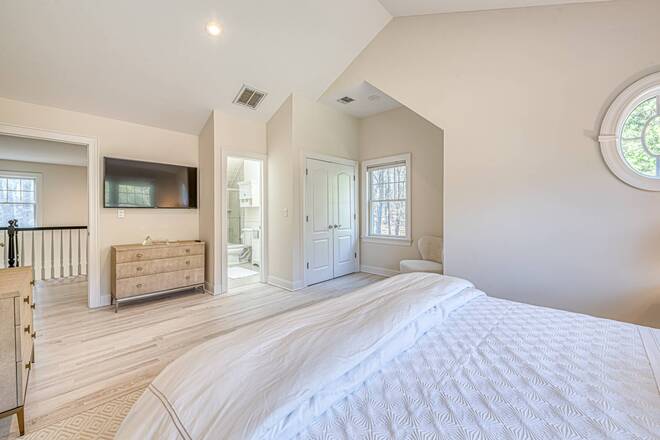 ;
;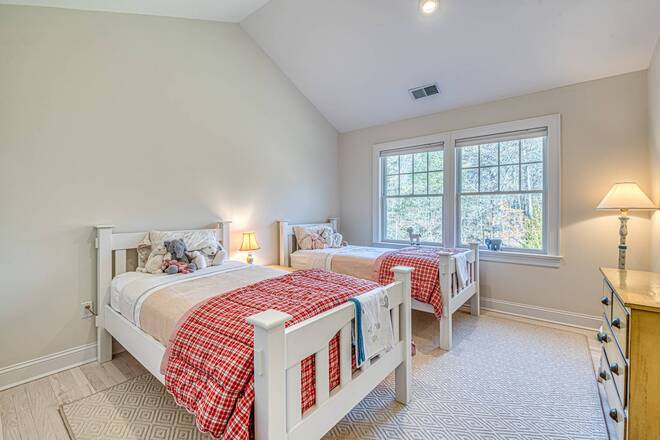 ;
;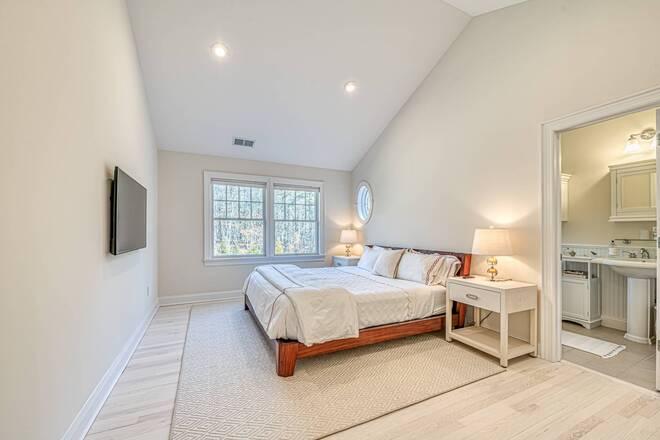 ;
;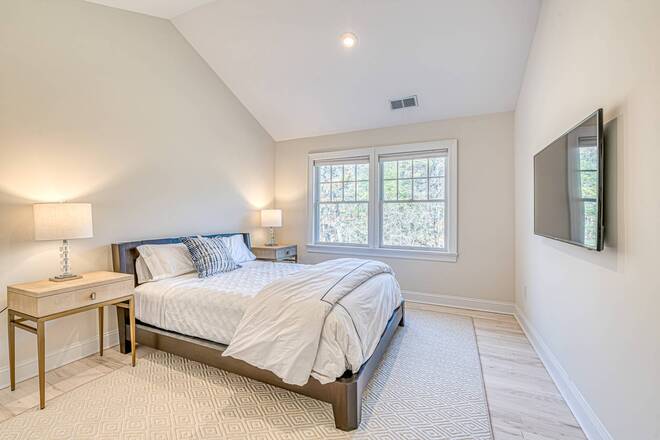 ;
;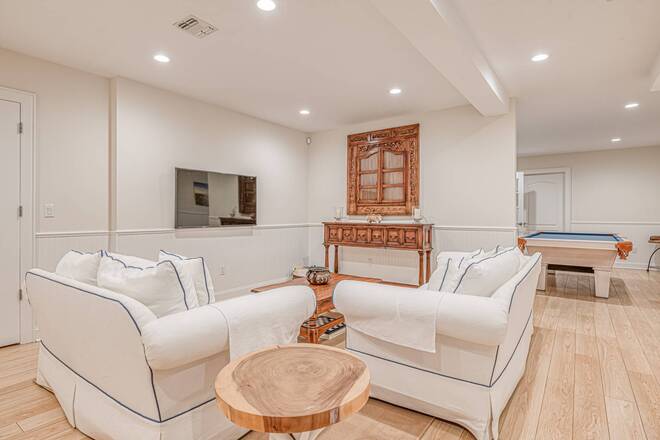 ;
;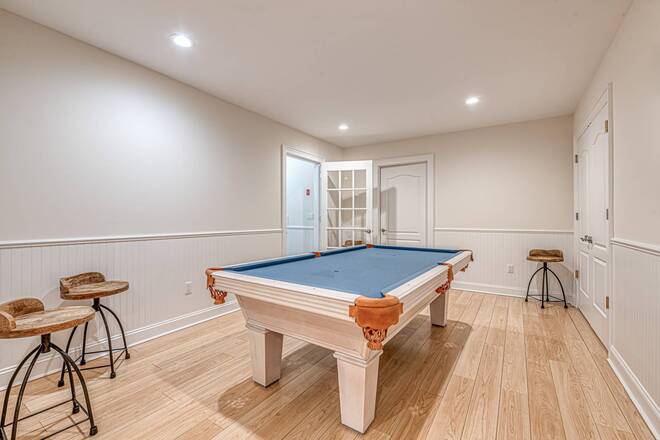 ;
;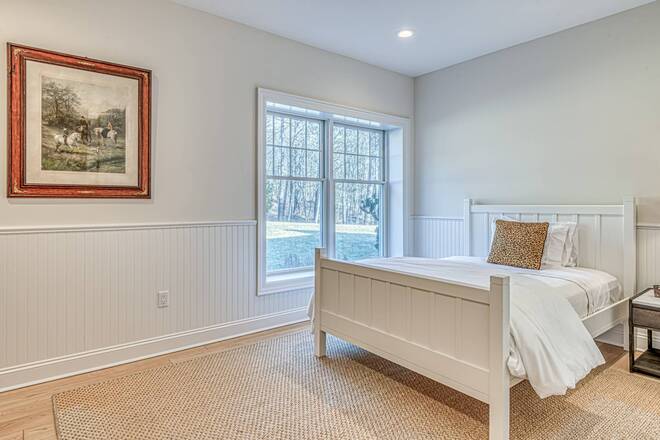 ;
;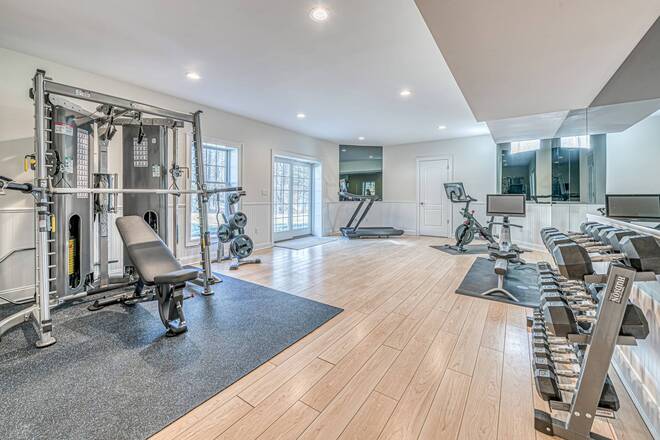 ;
;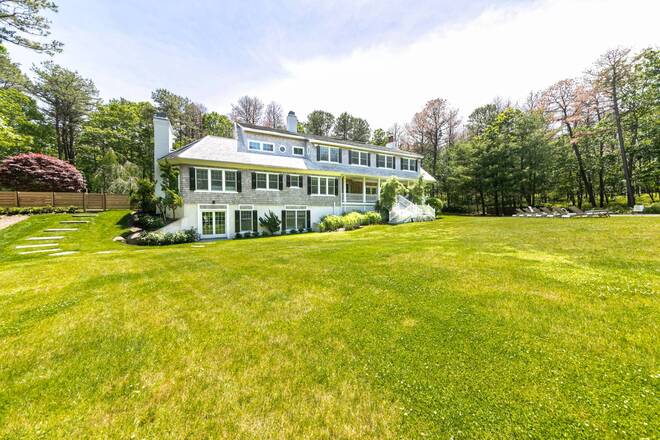 ;
;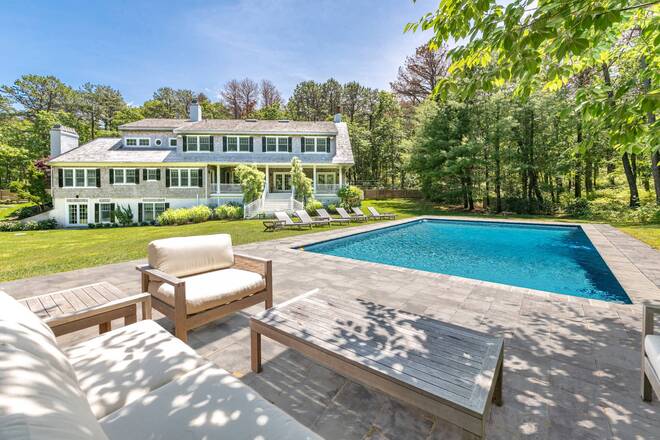 ;
;