To Be Sold Unfurnished $39,000 or Furnished $44,900
This home will be sold furnished or unfurnished. Unfurnished price is $39,900 and furnished price is $44,900. This 2 bedroom/2 bath double wide home is located in Foxwood Village, an active 55+ mobile home community in the heart of Lakeland. The home has recently (May/June of 2021) been updated with new laminate and carpeted flooring, painted throughout, as well as newly furnished. There are all new solar paneled, cordless blinds throughout. The home measures 25' x 40', with an additional 10'x16' air conditioned Florida room. The home has 12'x55' driveway with a two car carport. There is an 8'x8.5' attached shed and a 10'x10' storage room. Lot rent is $766.00/month. Room by Room Description Listing Measurements and Furnishings: Living Room 13.6' x 18' The living room is furnished w/ a sofa & matching love seat, coffee table w/ 2 matching end tables (all Ashley brand purchased June 2021), corner curio and grandfather clock. 75" Samsung flat screen TV with stand (one year old). Lighted ceiling fan. Flooring is newly carpeted with water repellent carpet padding. Florida Room 10'x 15.6' Walk out from the living room to the Florida room through the sliding glass doors. It features built-in cabinets. Window A/C unit. Flooring is concrete. Kitchen 11'x12' This spacious kitchen opens into the dining room. It comes with plenty of cabinet space, nice direct lighting. The Whirlpool stove and refrigerator were purchased June 2021. Flooring is new laminate. Dining Room 9' x 9' The dining room is open to the kitchen and living room and is furnished with a dining table with pop-up leaf and four chairs, 2 decorative stands, and a new Primo water cooler. The laminate flooring flows from the kitchen to the dining room. Master Bedroom 14' x 14' Furnished with a Signature Gel split king bed in full encasement mattress protectors, 2 night stands with charging stations, chest of drawers, computer desk and 50" TV. Very large 6.5' x 8' walk-in closet. Lighted ceiling fan. Flooring is carpeted with water repellent carpet padding. Master Bathroom 7' x 8' Walk-in Shower. The bathroom was previously remodeled with new shower enclosure, vanity and sink w/ mirror, medicine cabinet and toilet. There is a nice linen closet. Flooring is laminate. Guest Bedroom 10' x 12' Furnished with a queen bed, 2 stands and a 50" TV with stand. Large straight closet. Lighted ceiling fan. Flooring is carpet with water repellent carpet padding. Main Bathroom 8.6'x5' Tub/shower combination. The Bathroom was previously remodeled with new enclosure, vanity and sink w/ mirror, medicine cabinet and toilet. GE washer and dryer purchased new June 2021. Flooring is laminate. Storage Room 10'x10' Located off of the living room, once finished out, this room could be used for a third bedroom, office, craft room, game room. Attached shed 8'x8.6' In the shed will remain a Firman 7500 watt generator, gas self-propelled lawn mower, battery powered edger, electric hedge trimmer, & a Cobalt electric blower. (All are brand new/never used) Exterior 12'x 55' Driveway w/ covered 2 car carport. Foxwood Village is a premiere, active 55+, pet friendly community located in the heart of Lakeland off Hwy 98 North, 1/2 mile off I-4, 41 miles from Tampa Airport and 50 miles from Orlando Airport. Pass On tax of $669.68. All listing information is deemed reliable but not guaranteed and should be independently verified through personal inspection by appropriate professionals. American Mobile Home Sales of Tampa Bay Inc. cannot guarantee or warrant the accuracy of this information, measurements or condition of this property. Measurements are approximate. The buyer assumes full responsibility for obtaining all current rates of lot rent, fees, or pass-on costs associated with the community, , park, or home from the community/park manager. American Mobile Home Sales of Tampa Bay Inc. is not responsible for said fees.



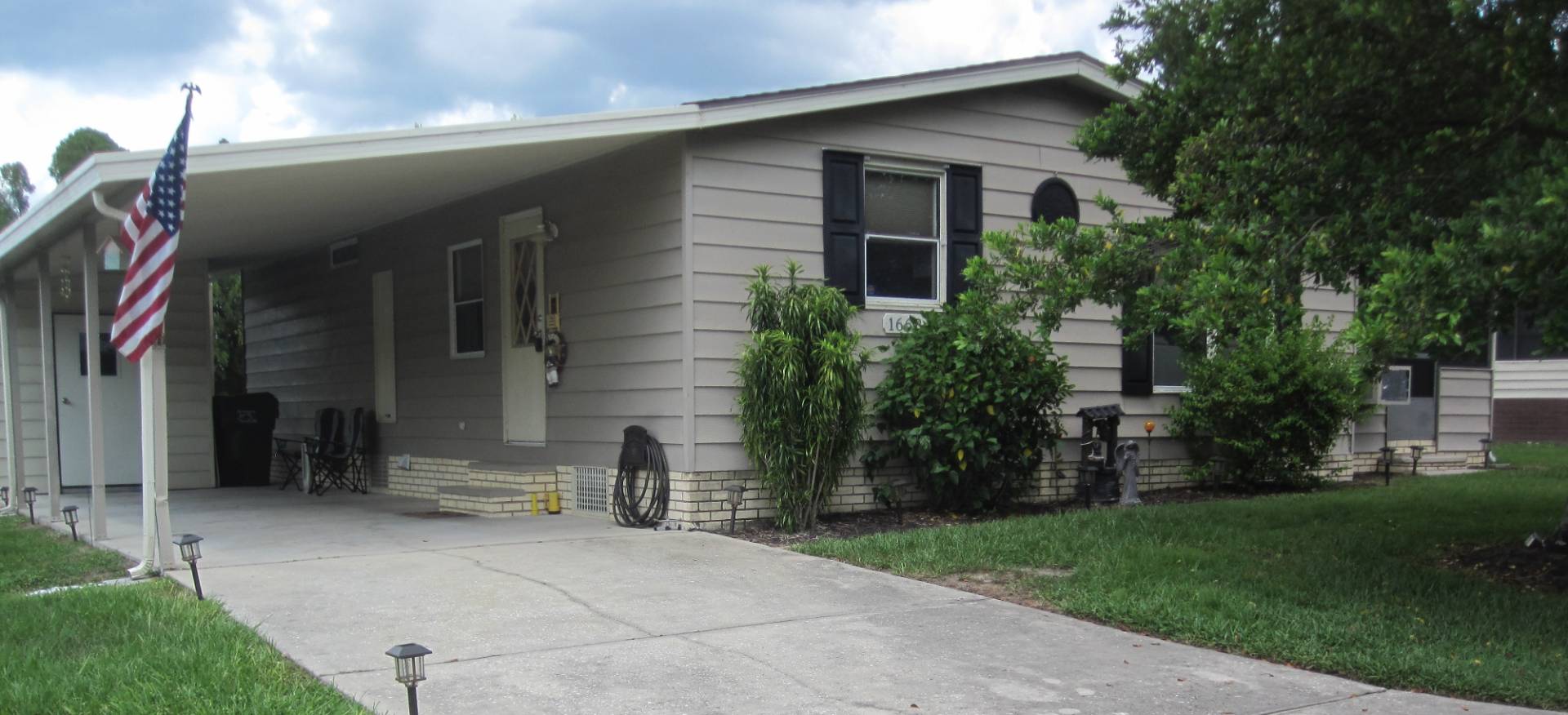


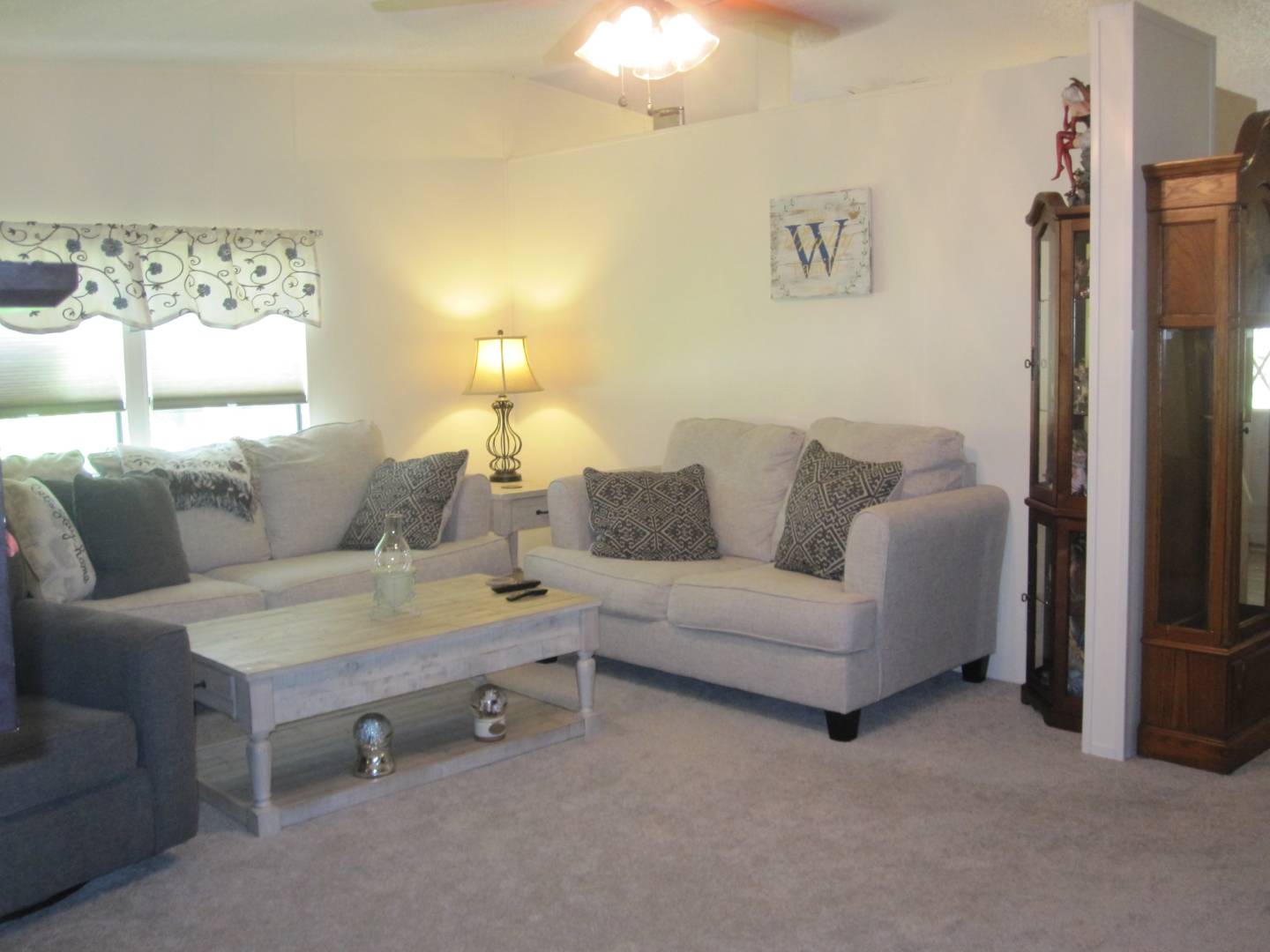 ;
;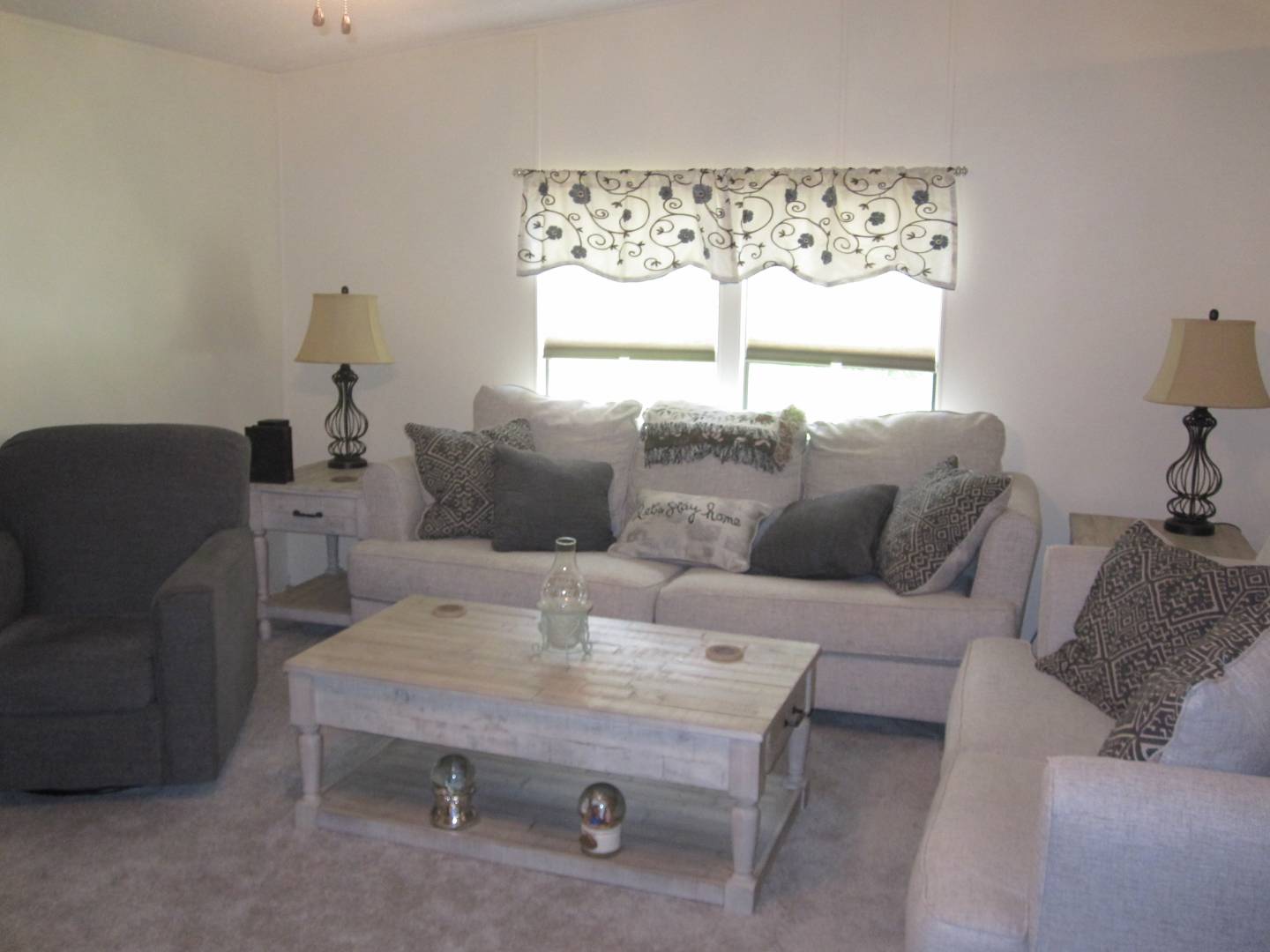 ;
;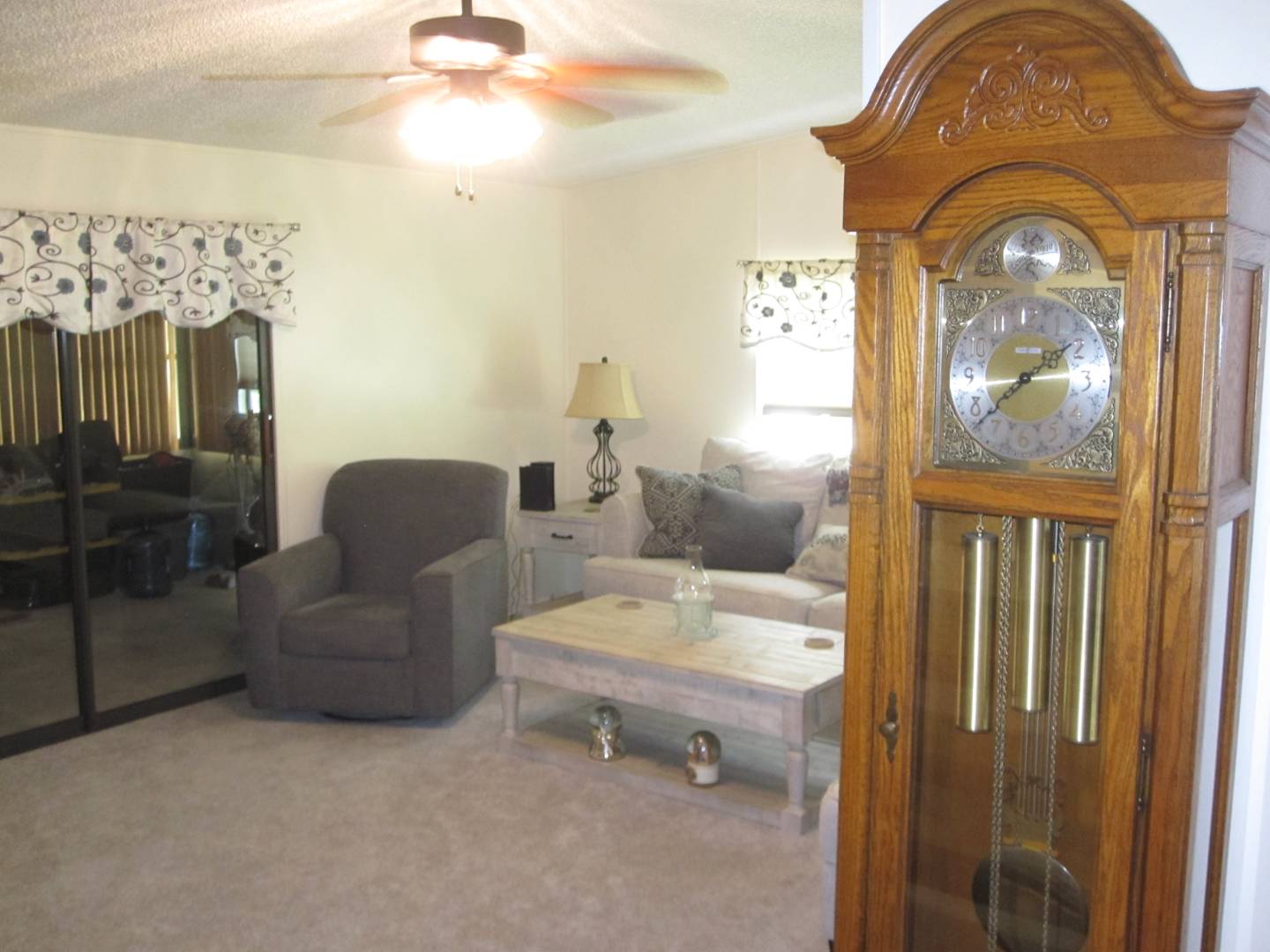 ;
;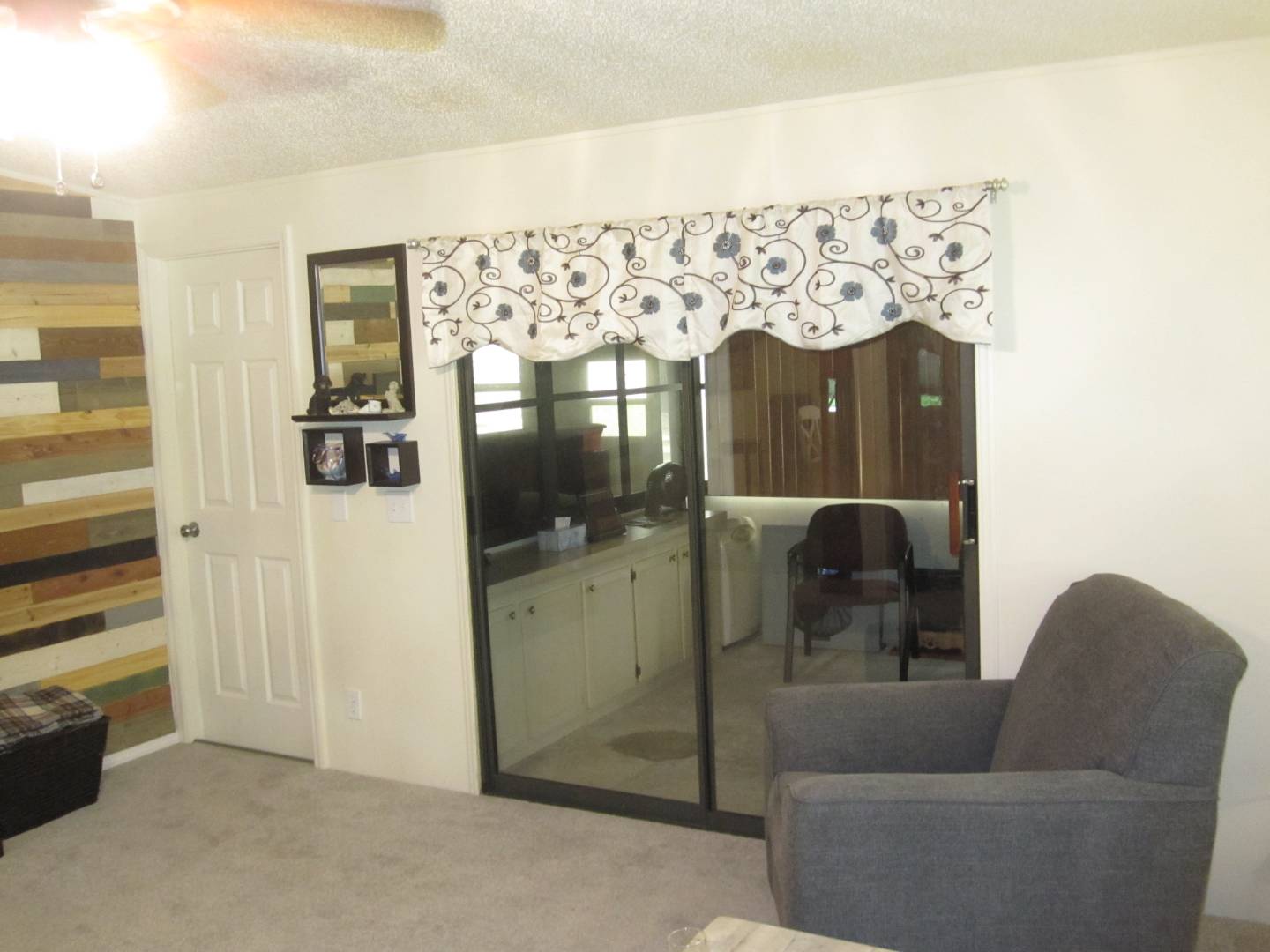 ;
;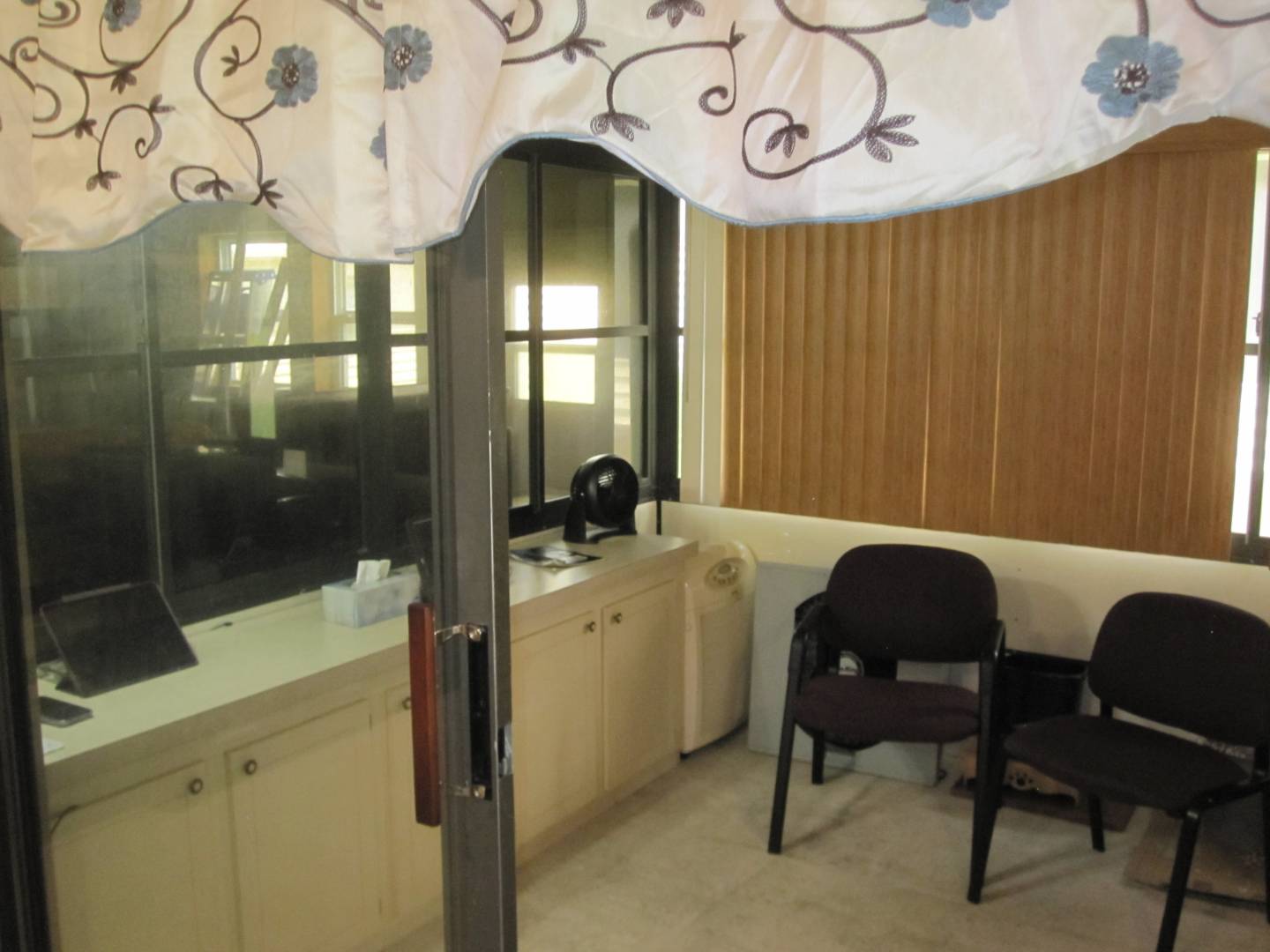 ;
;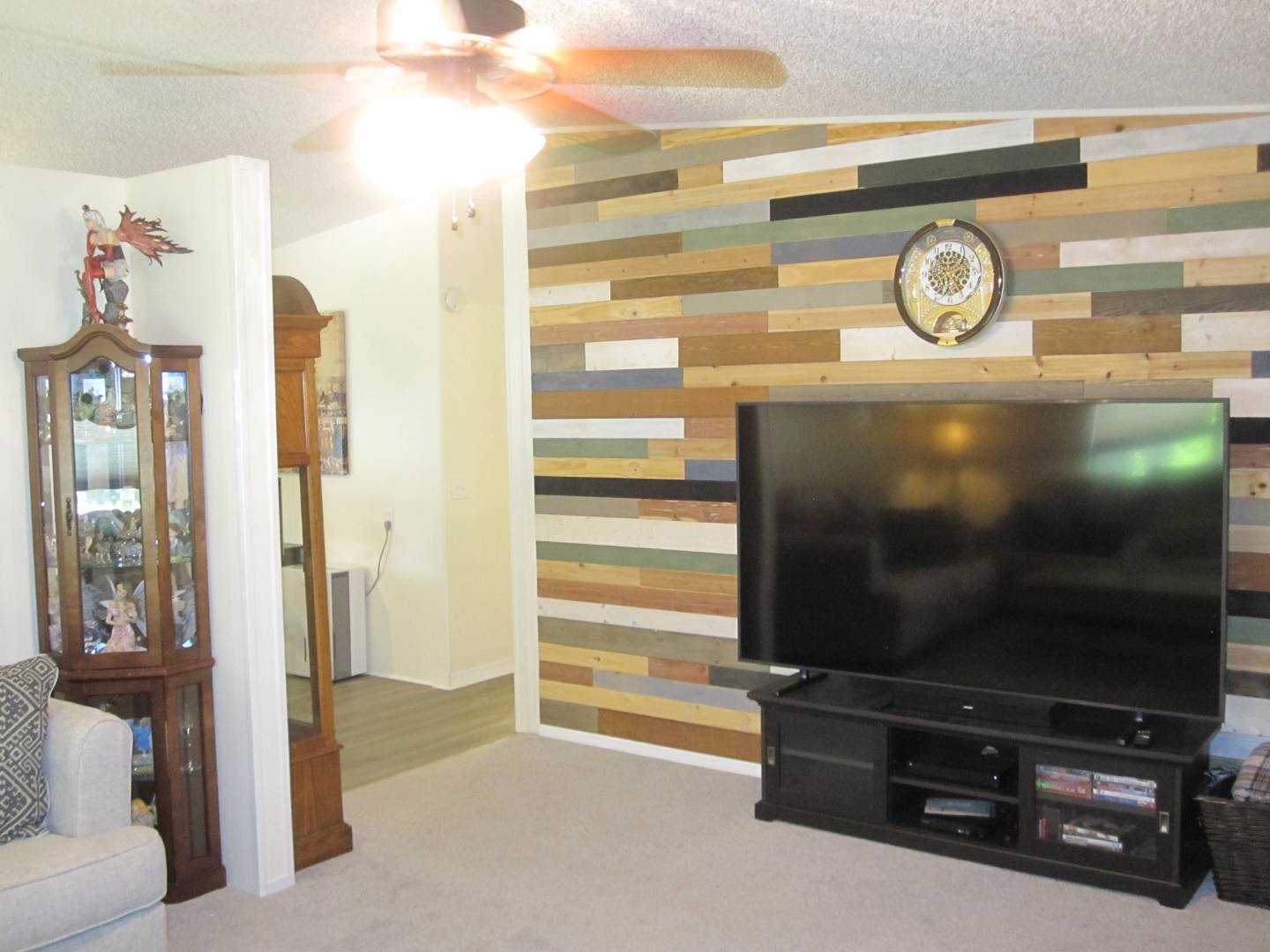 ;
;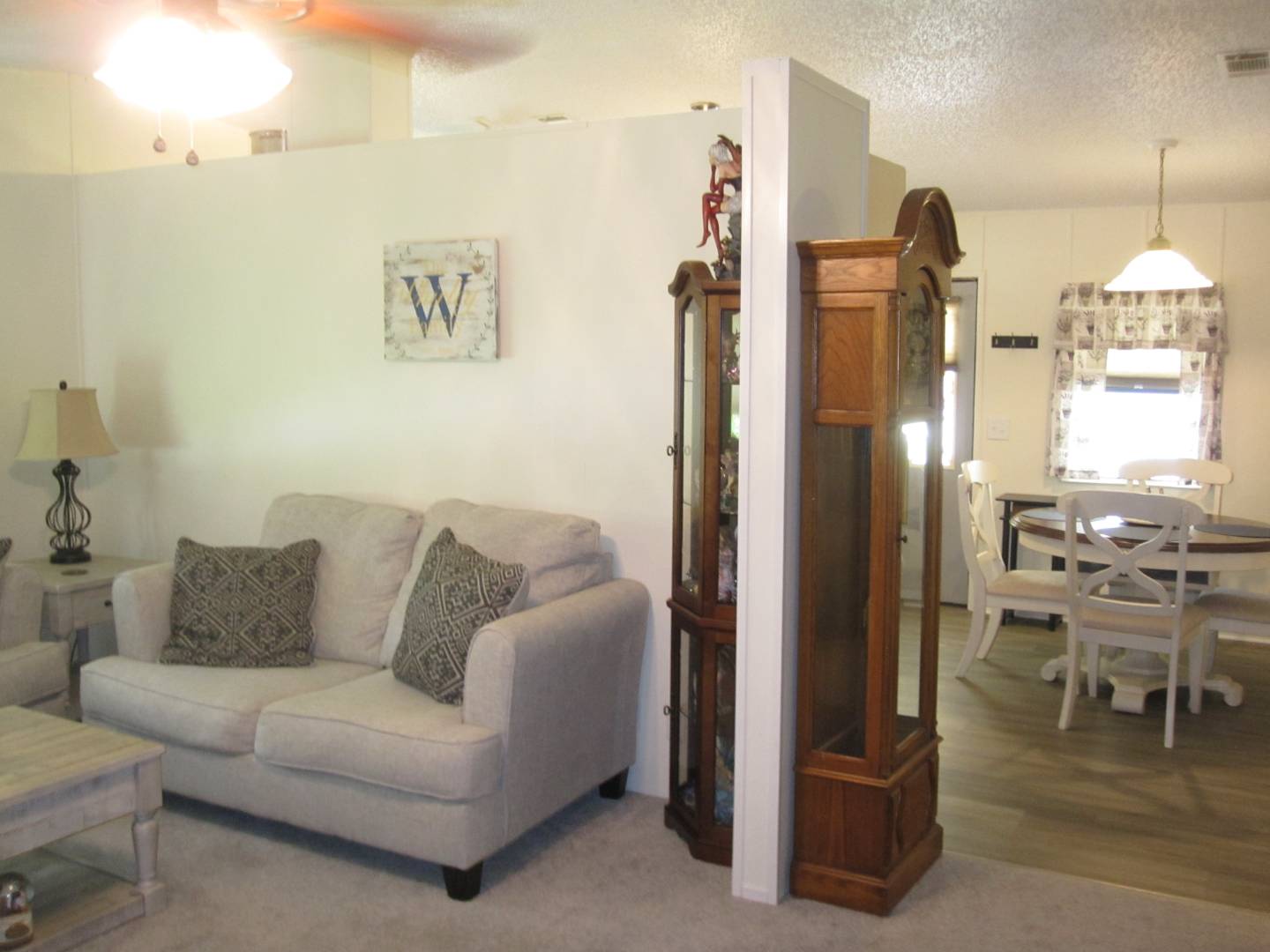 ;
;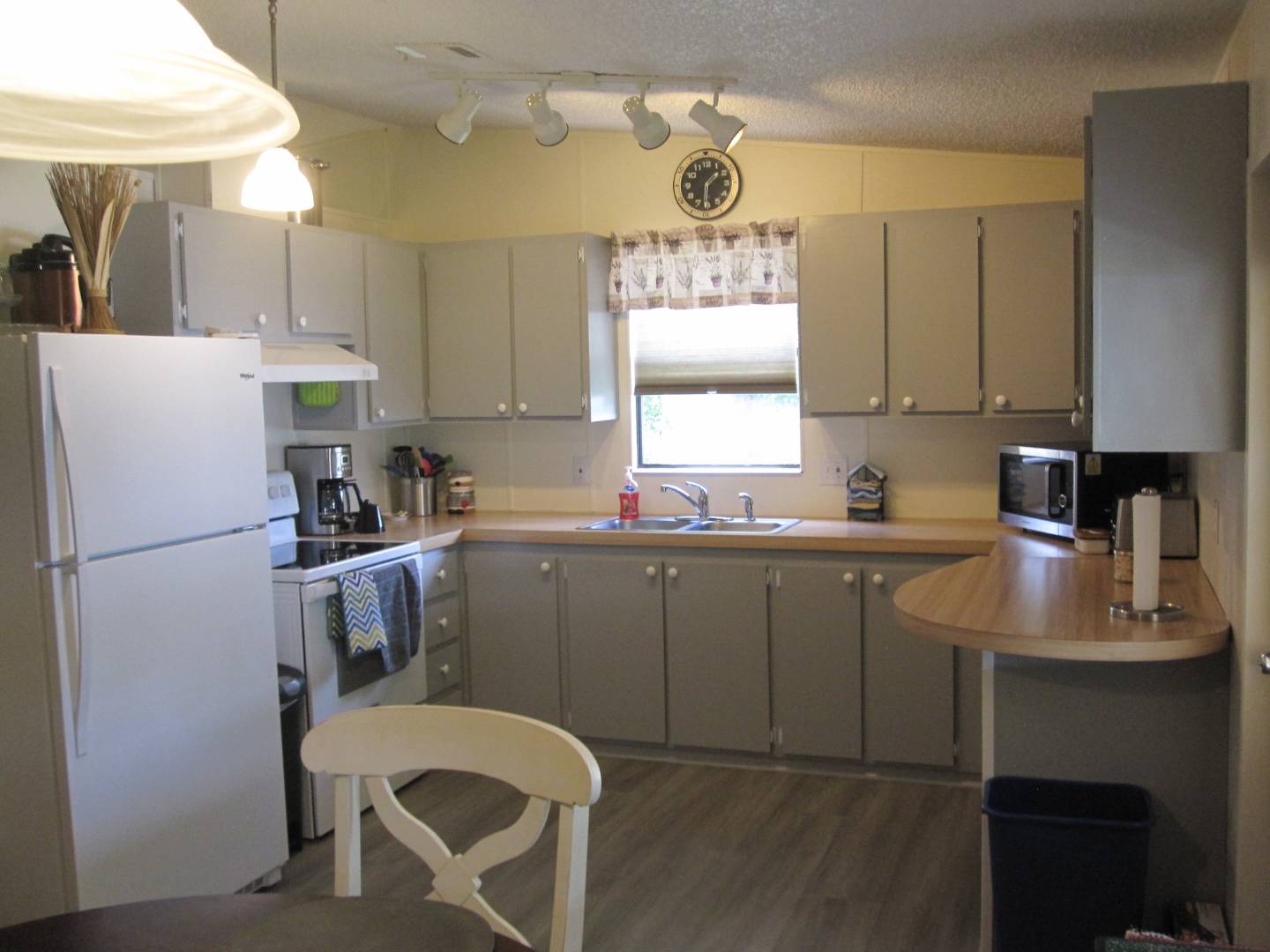 ;
;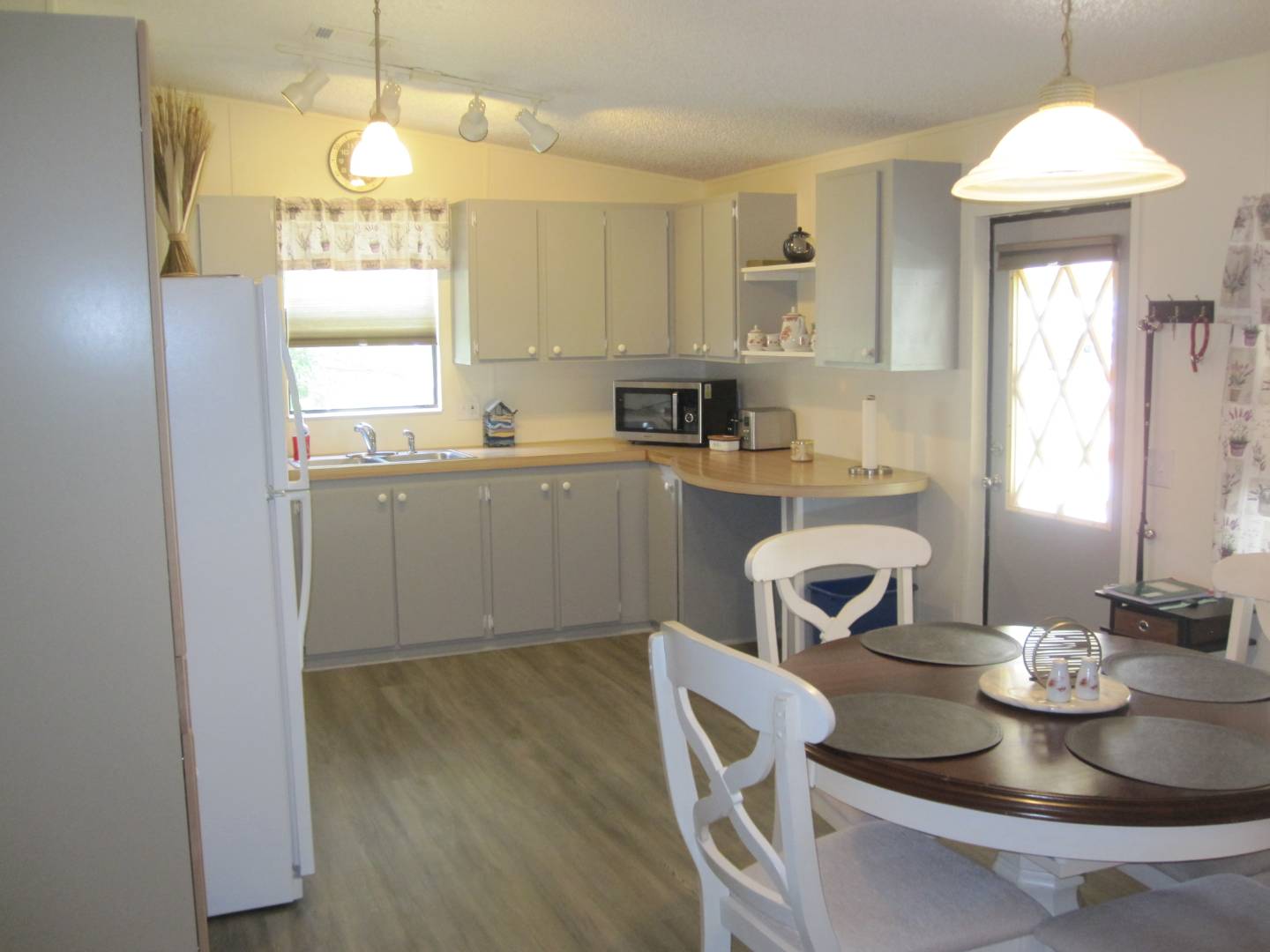 ;
;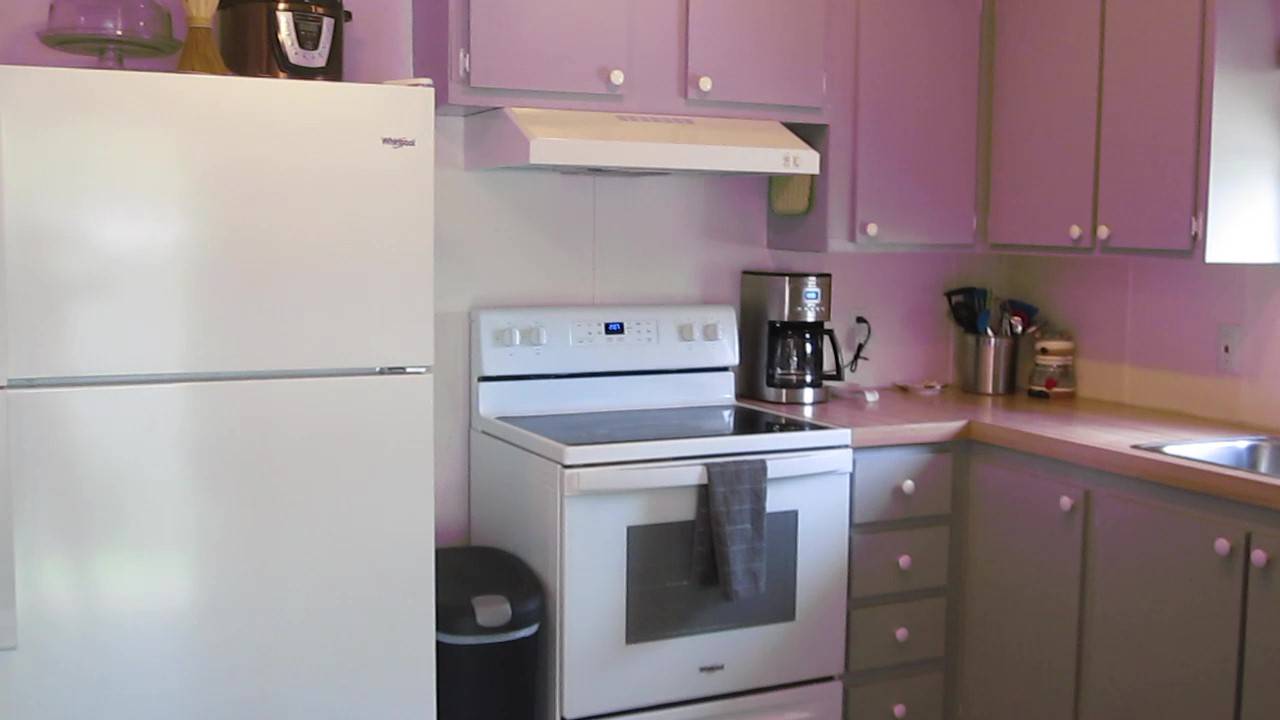 ;
;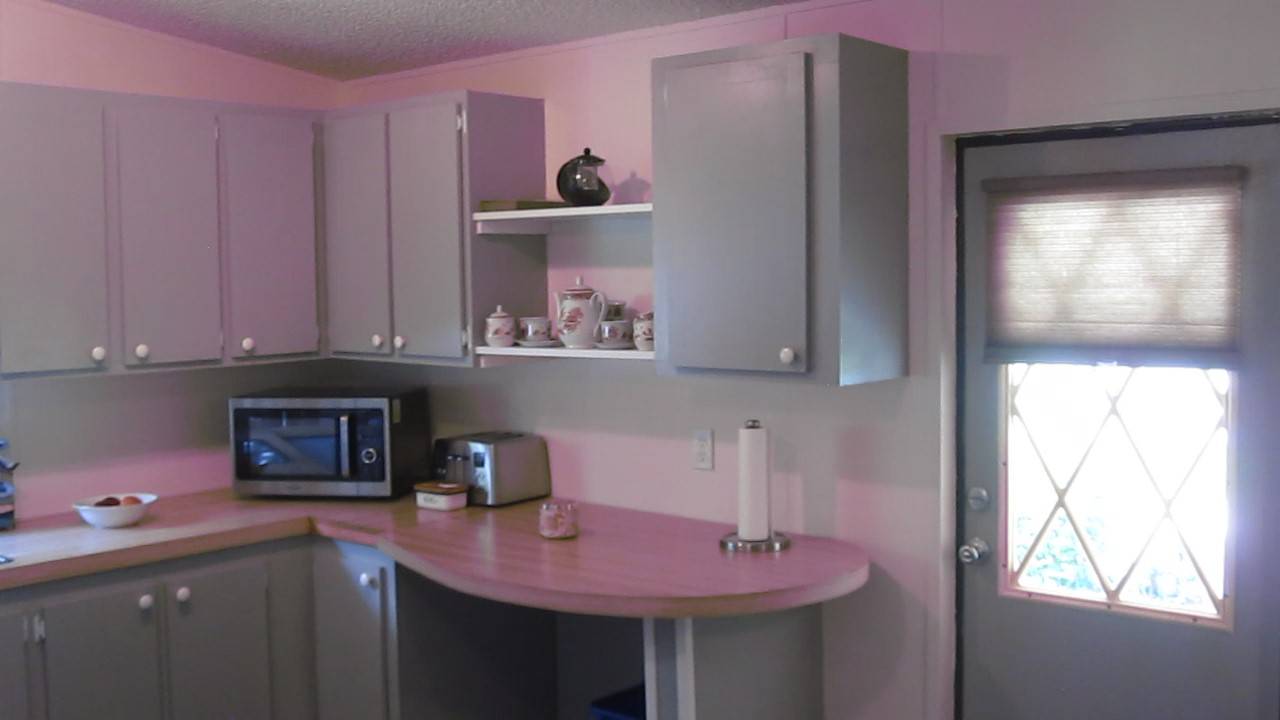 ;
;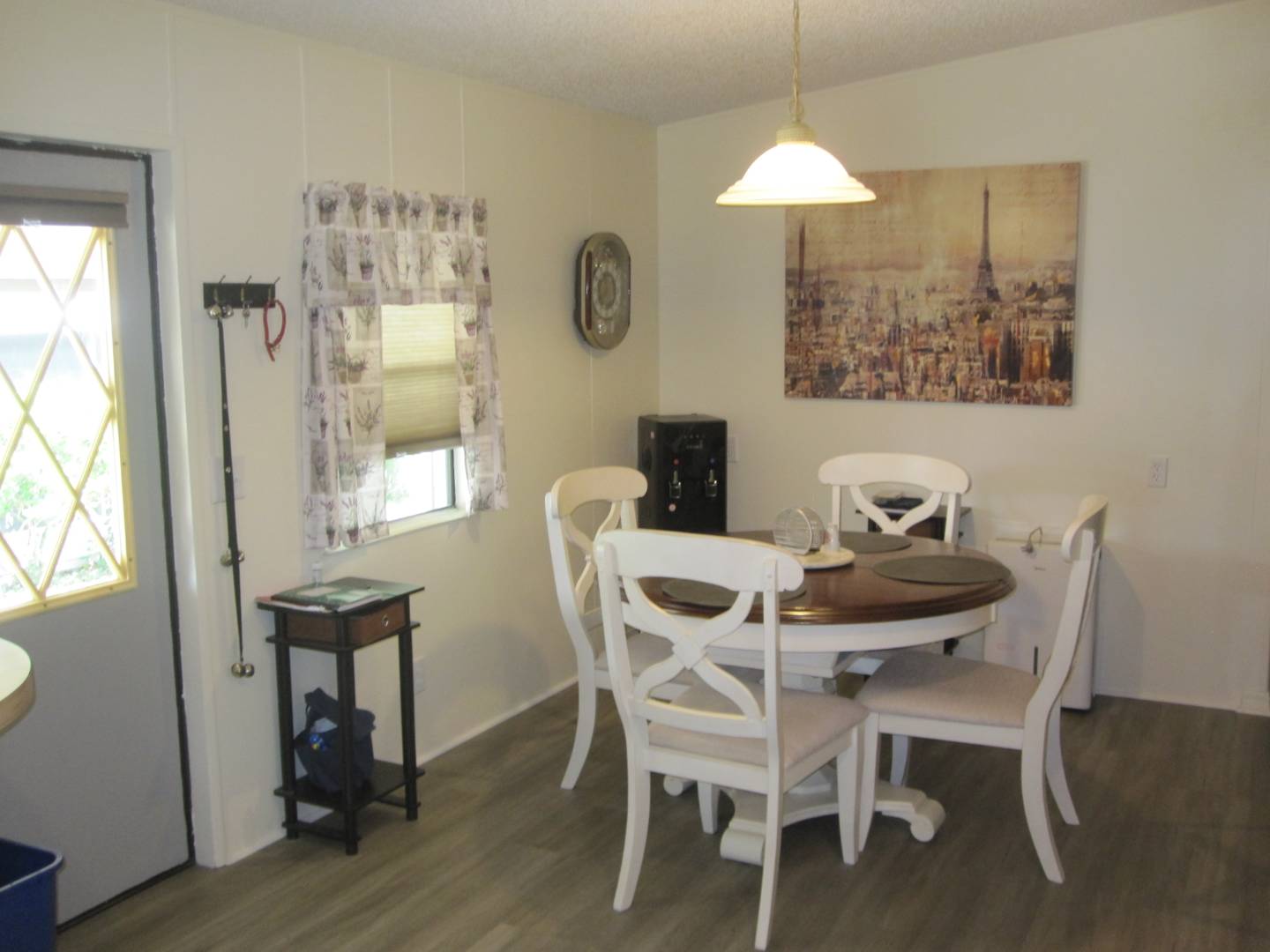 ;
;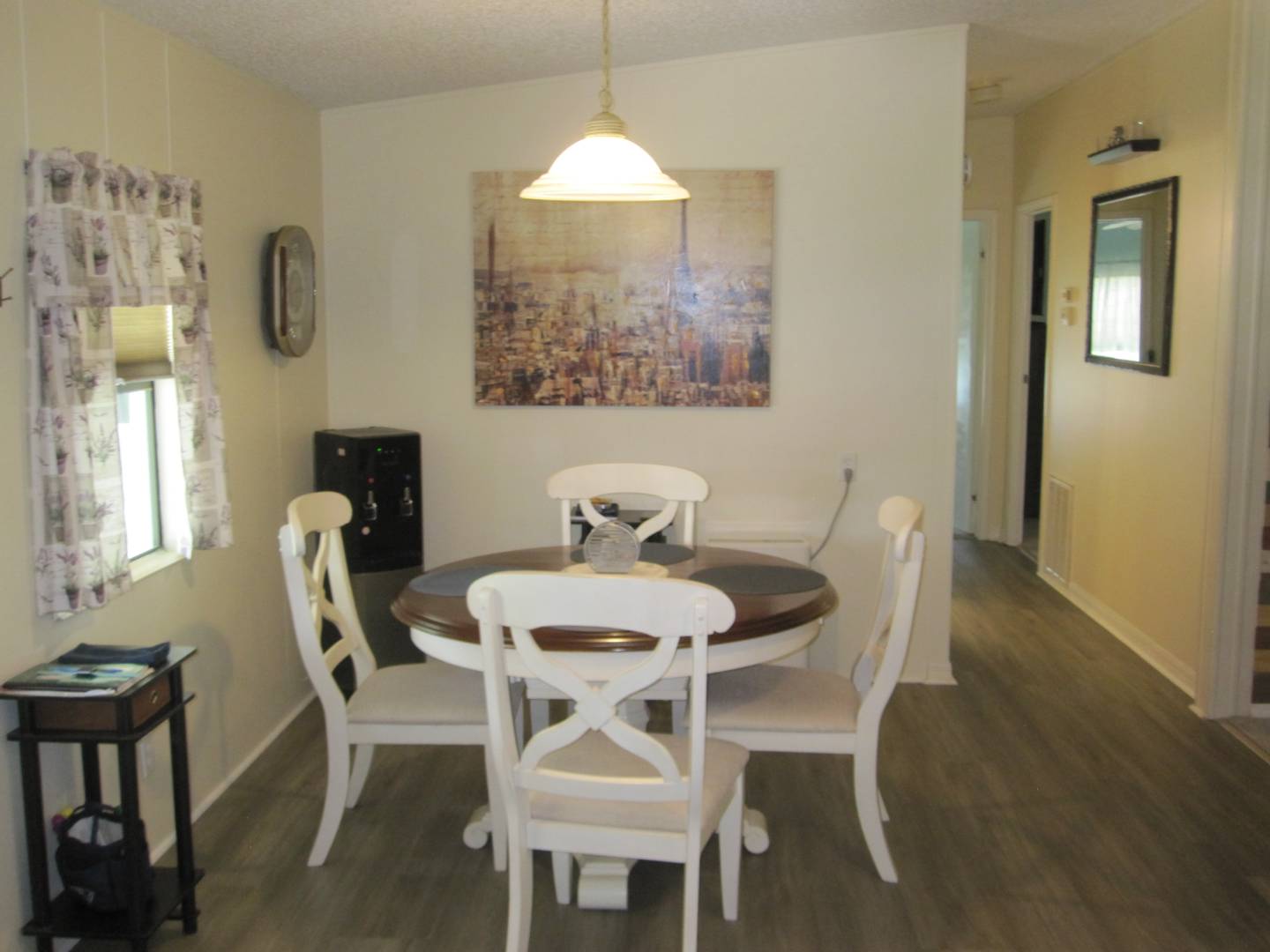 ;
;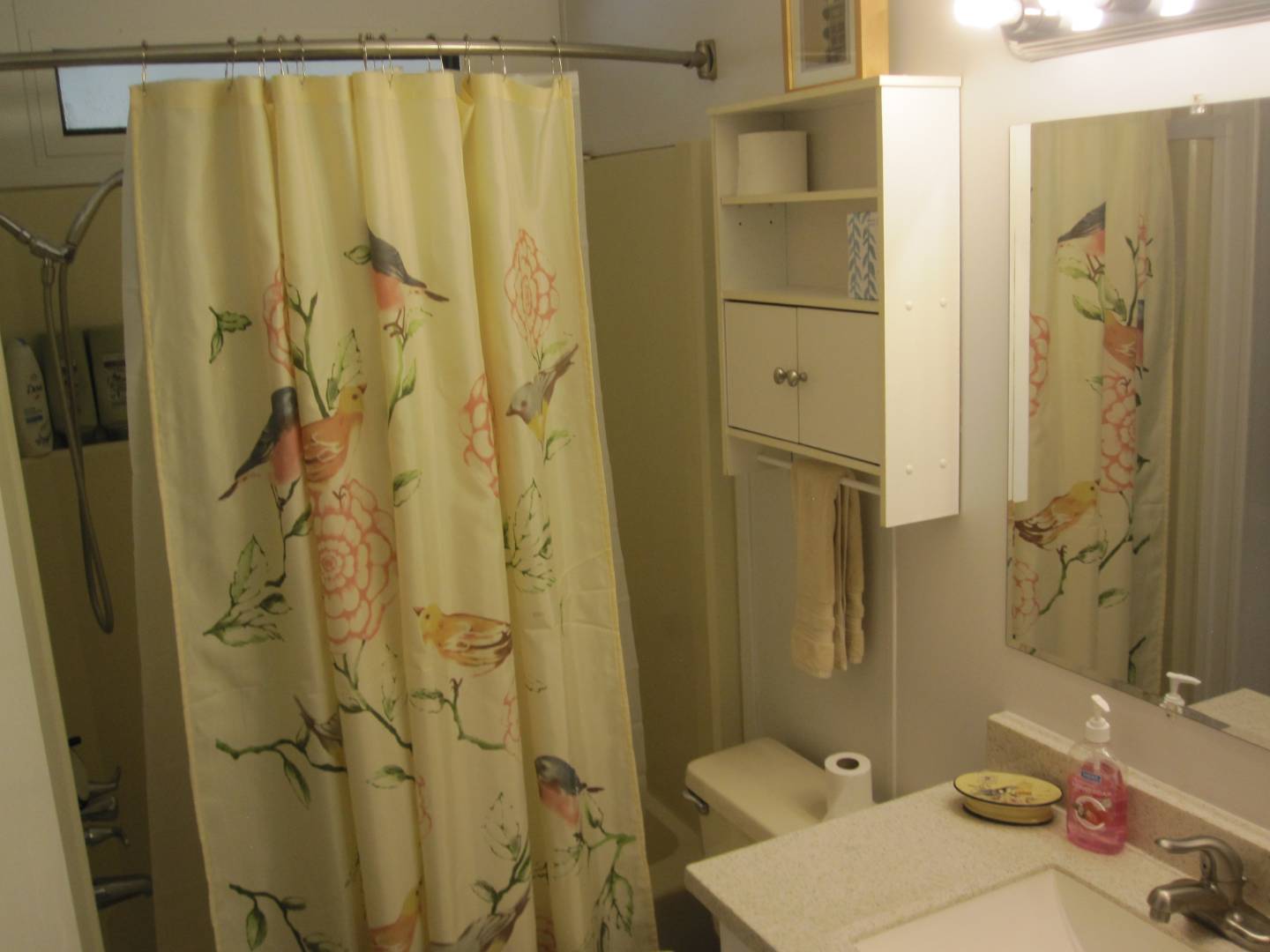 ;
;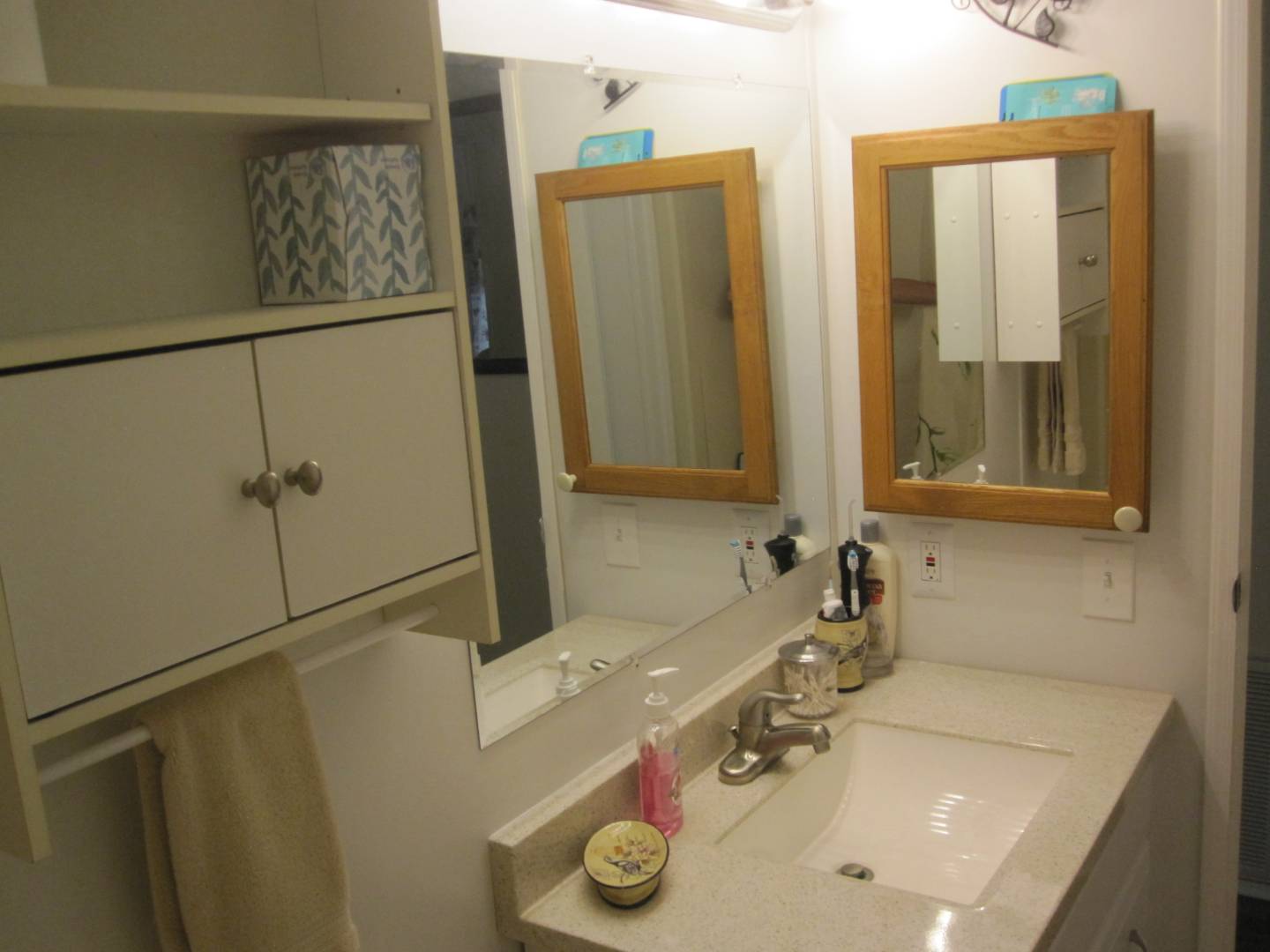 ;
;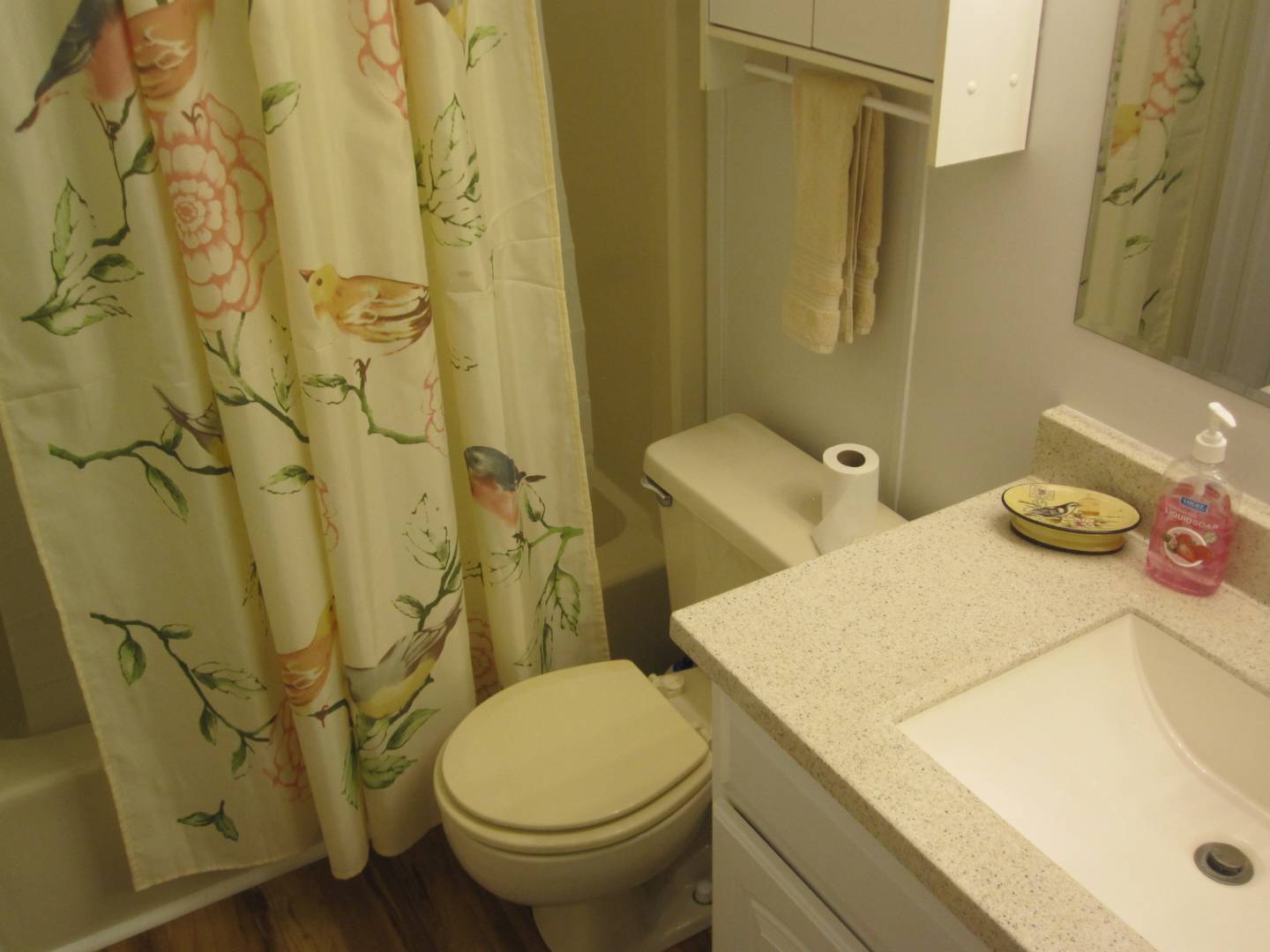 ;
;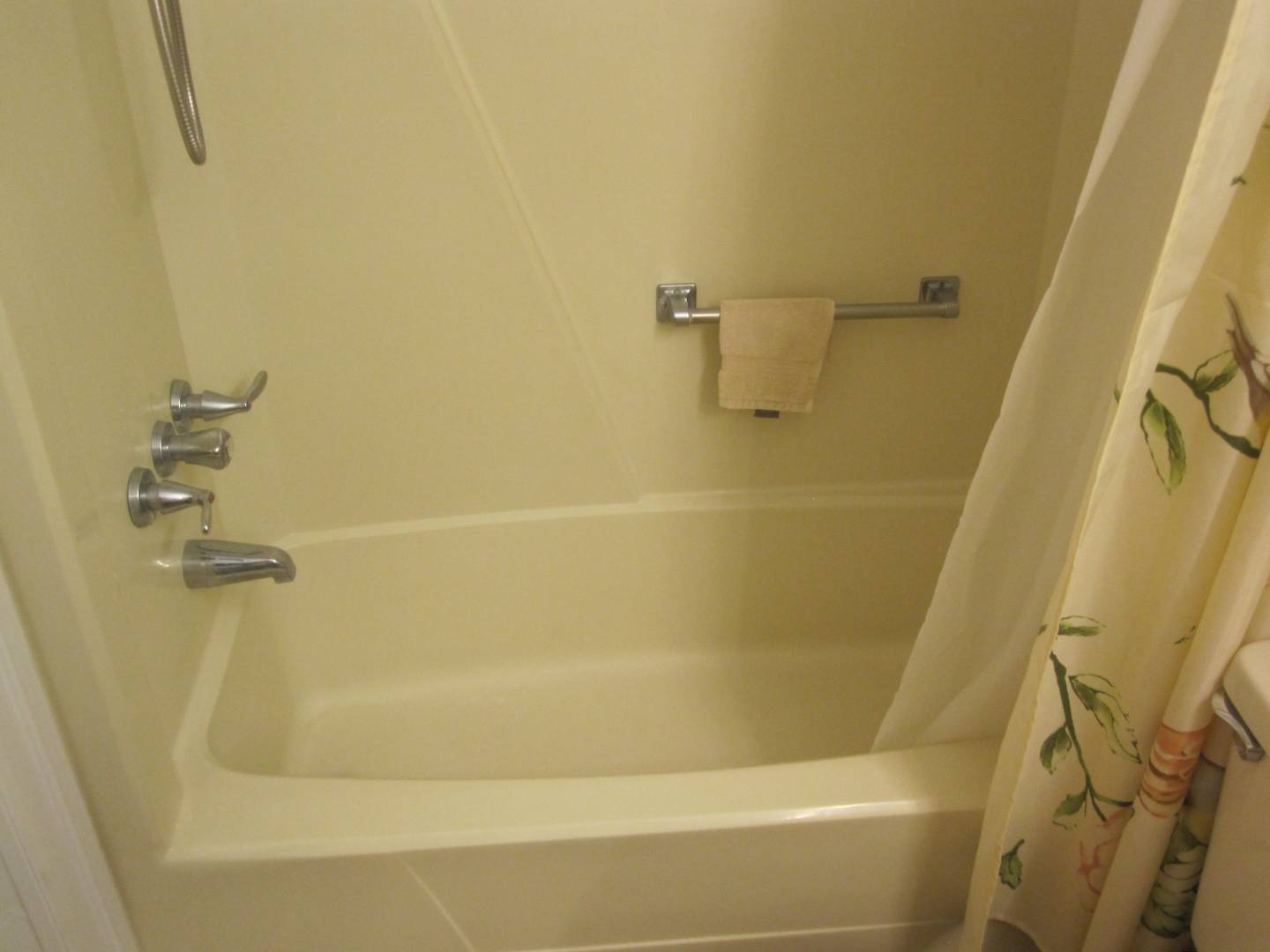 ;
;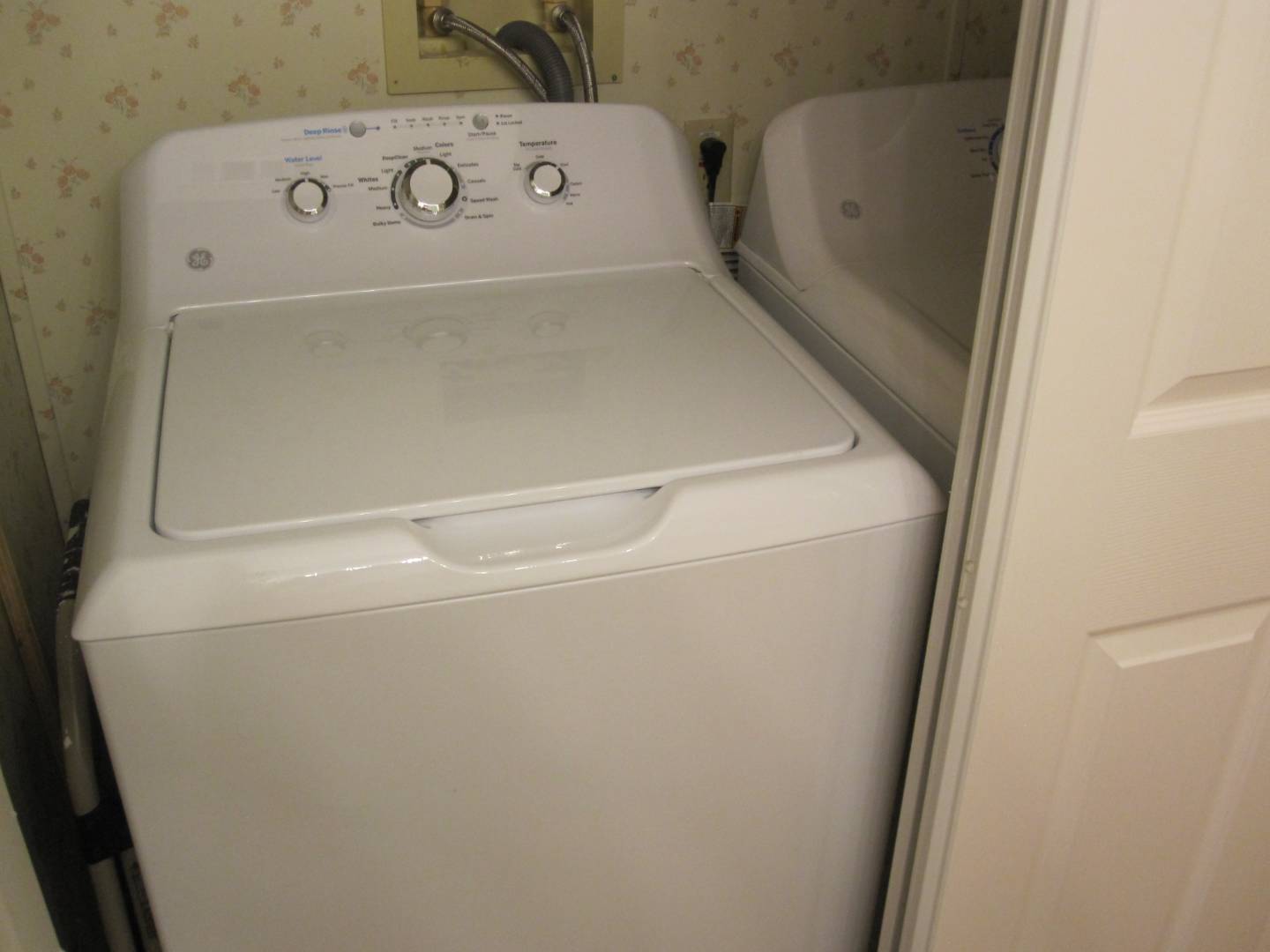 ;
;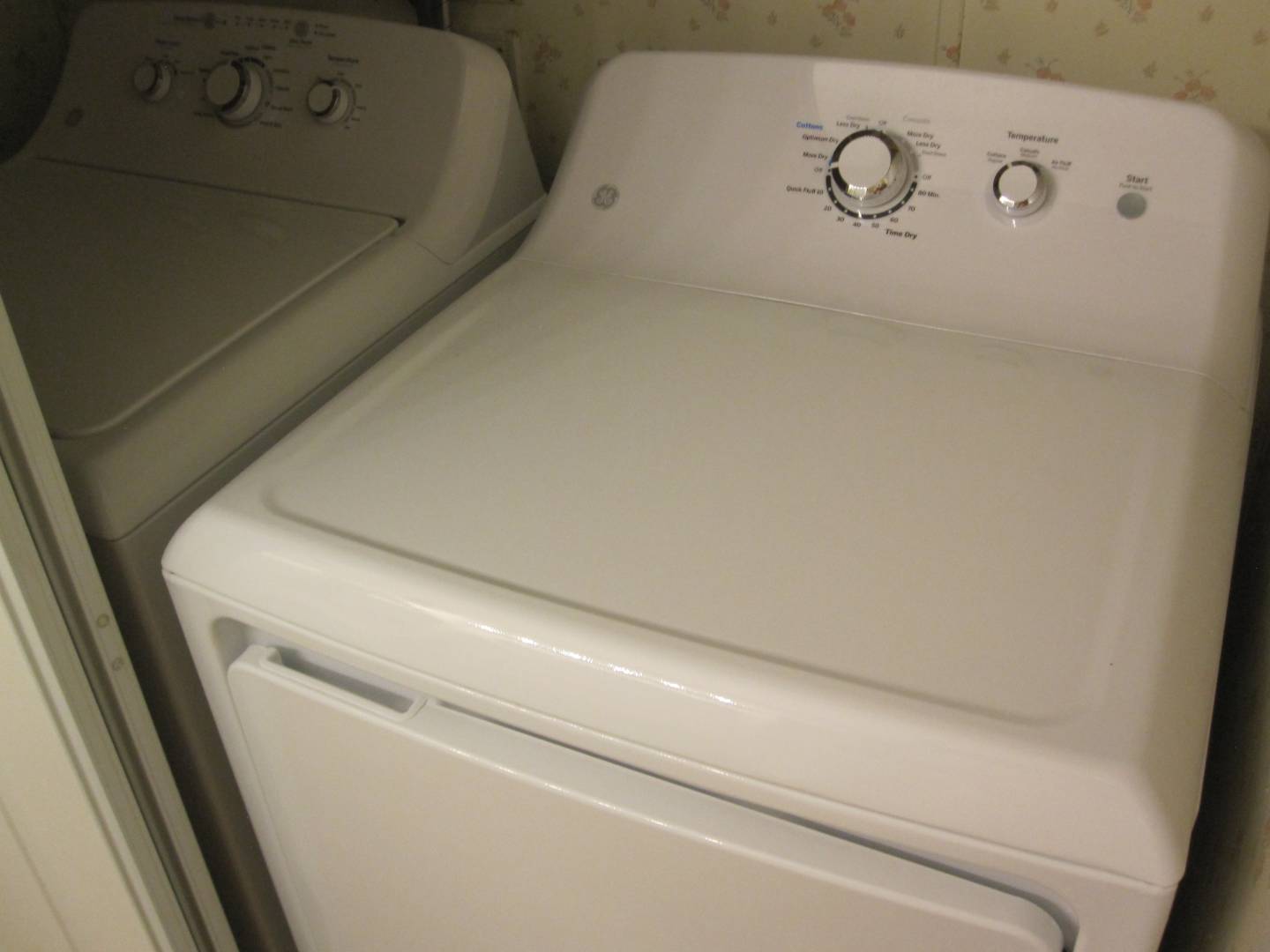 ;
;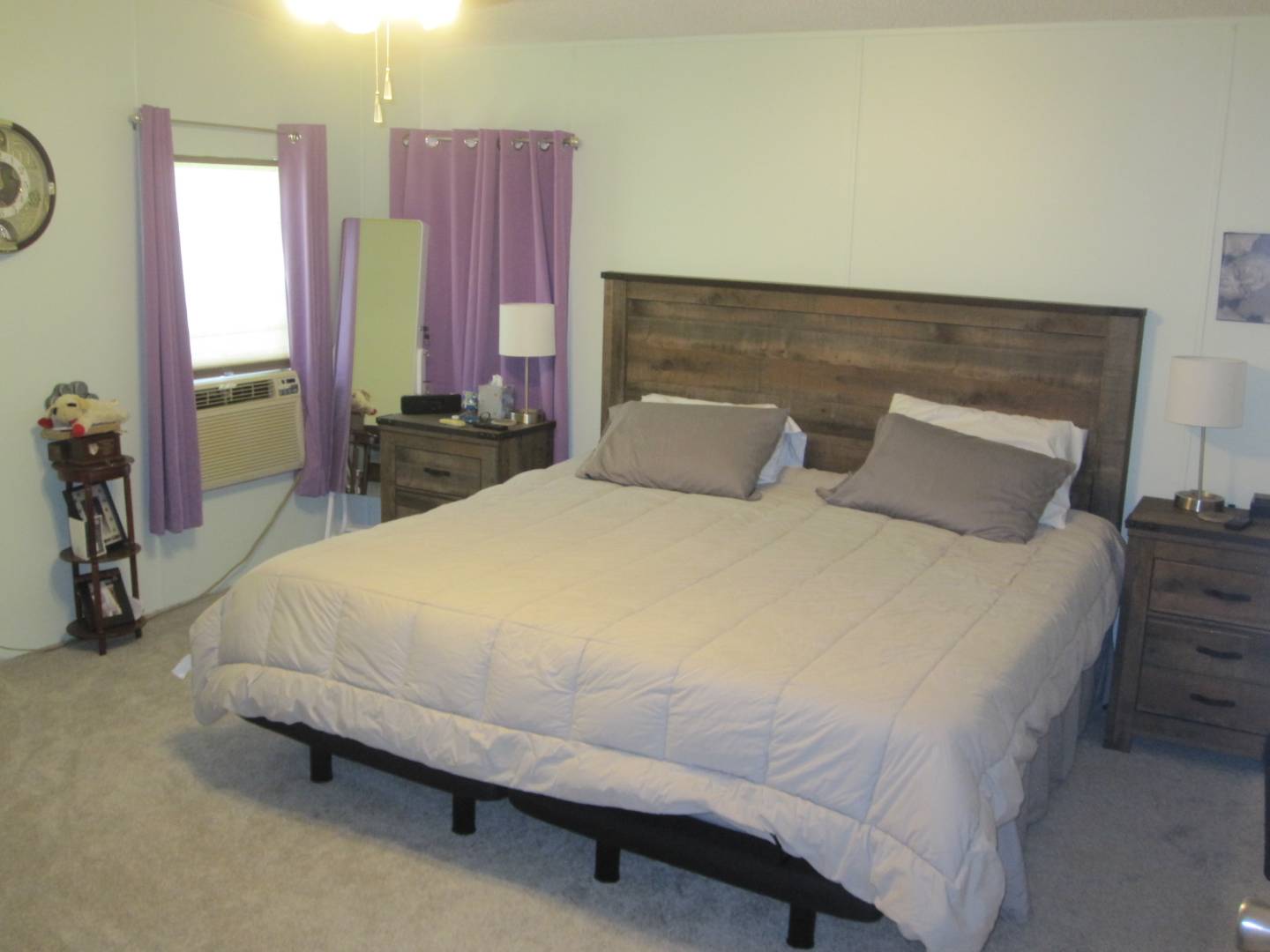 ;
;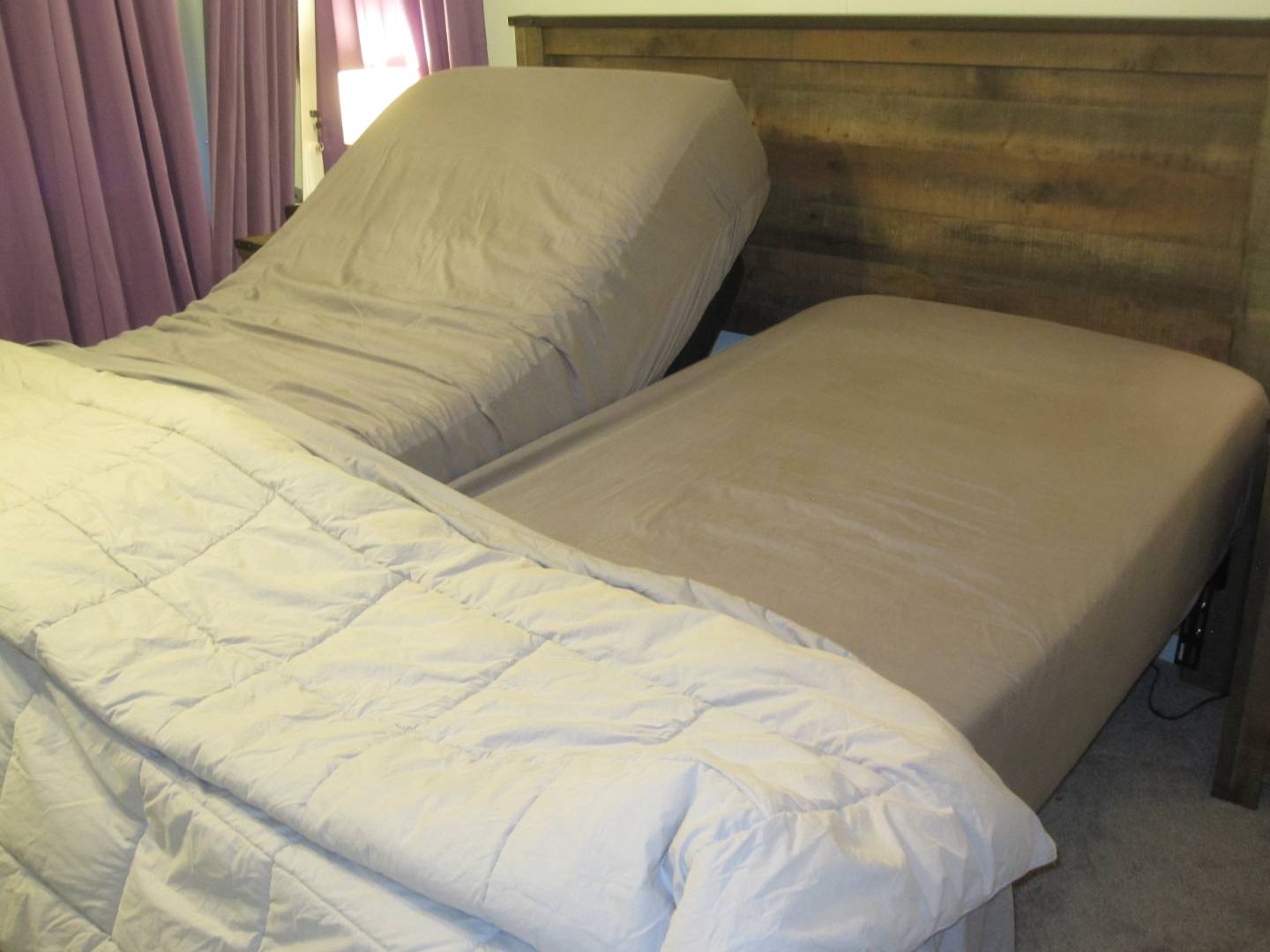 ;
;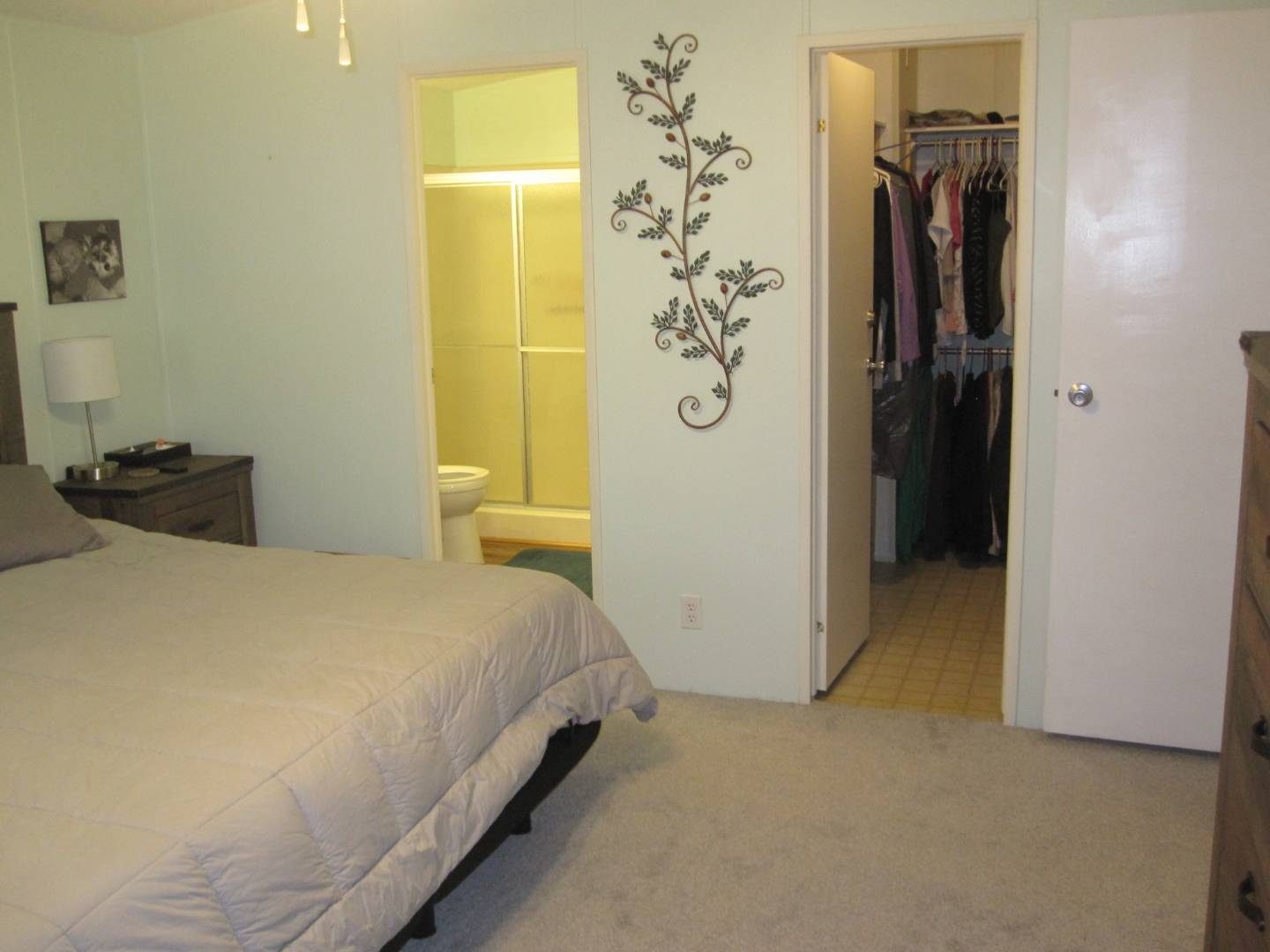 ;
;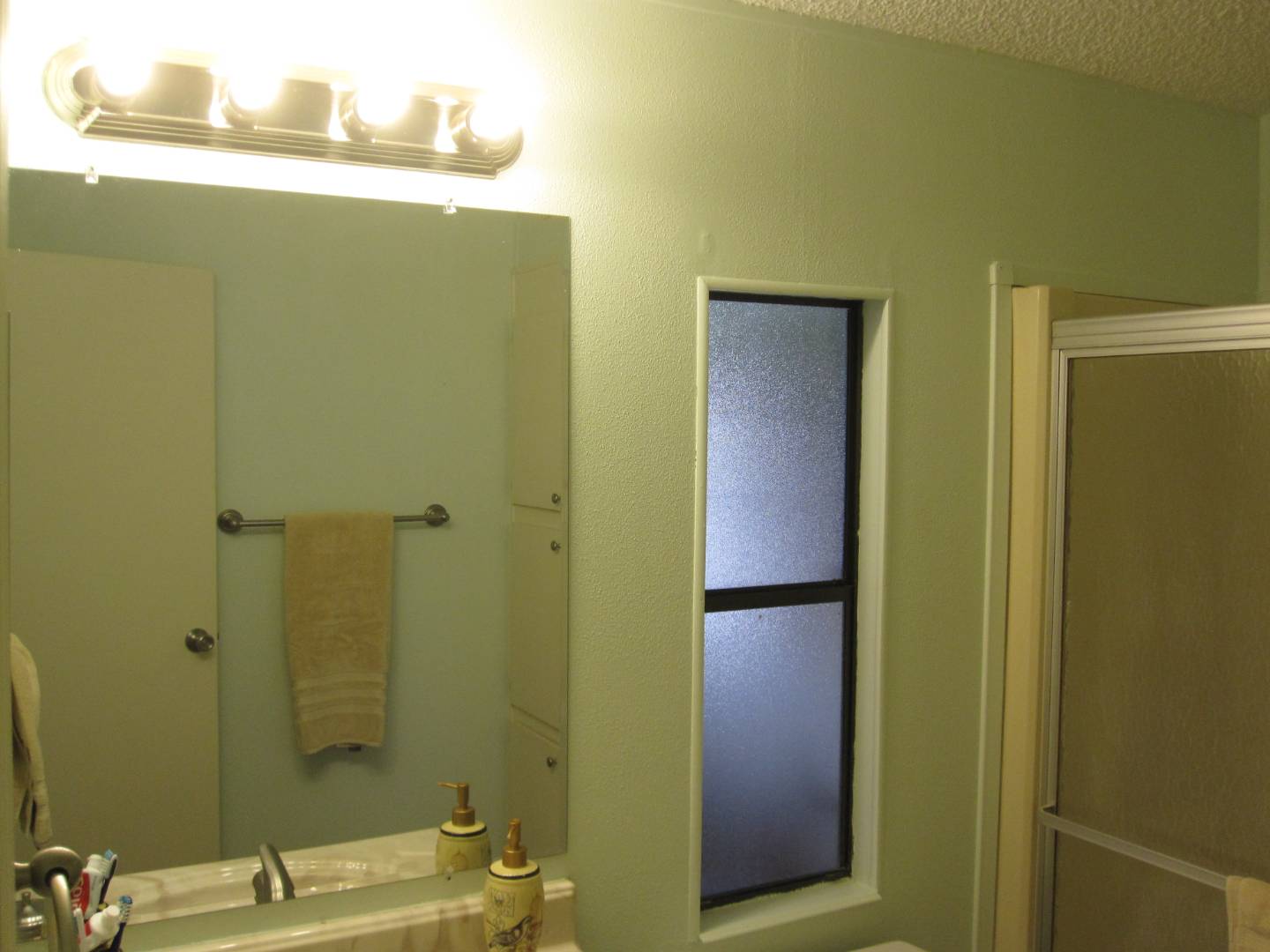 ;
;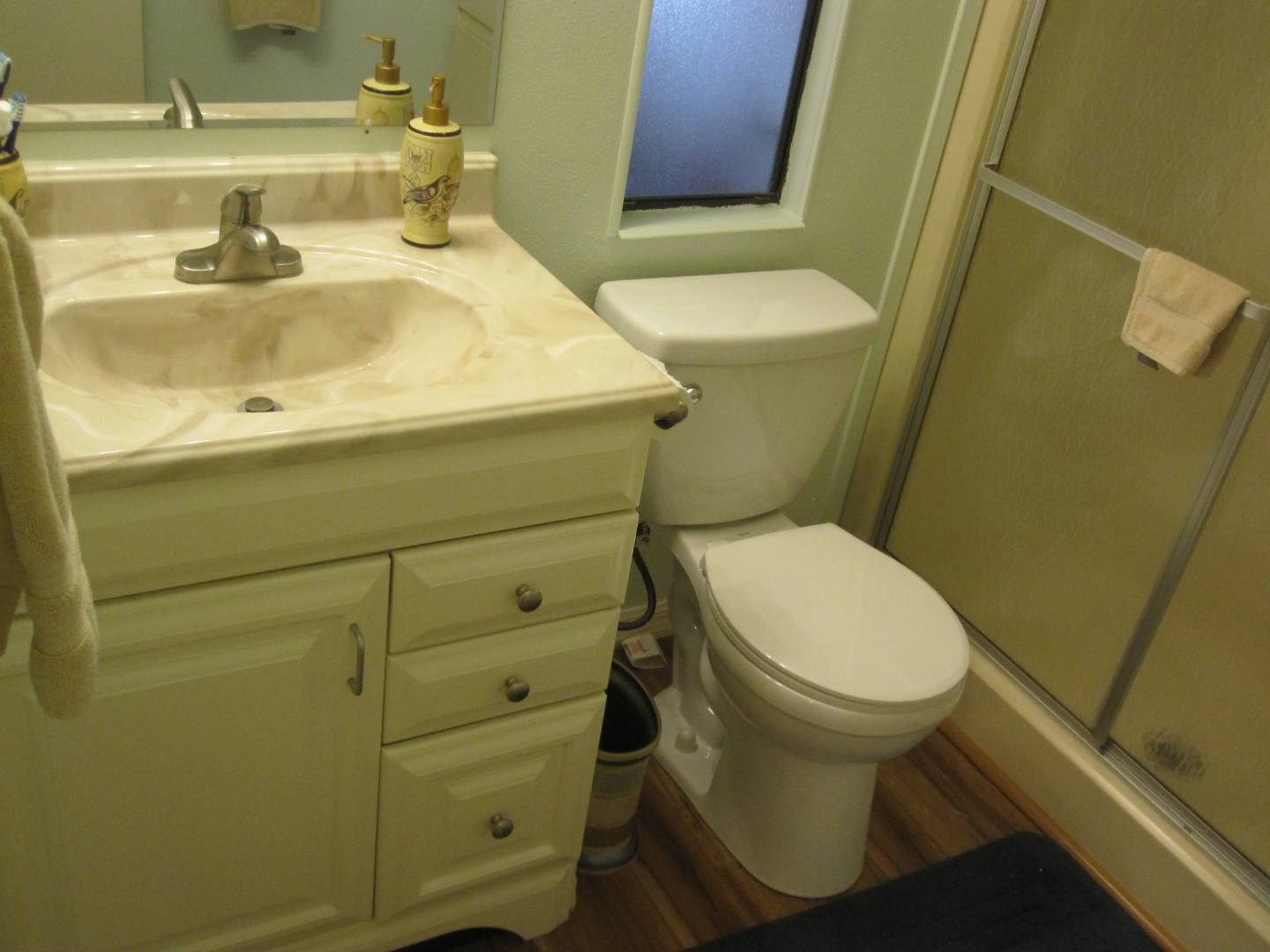 ;
;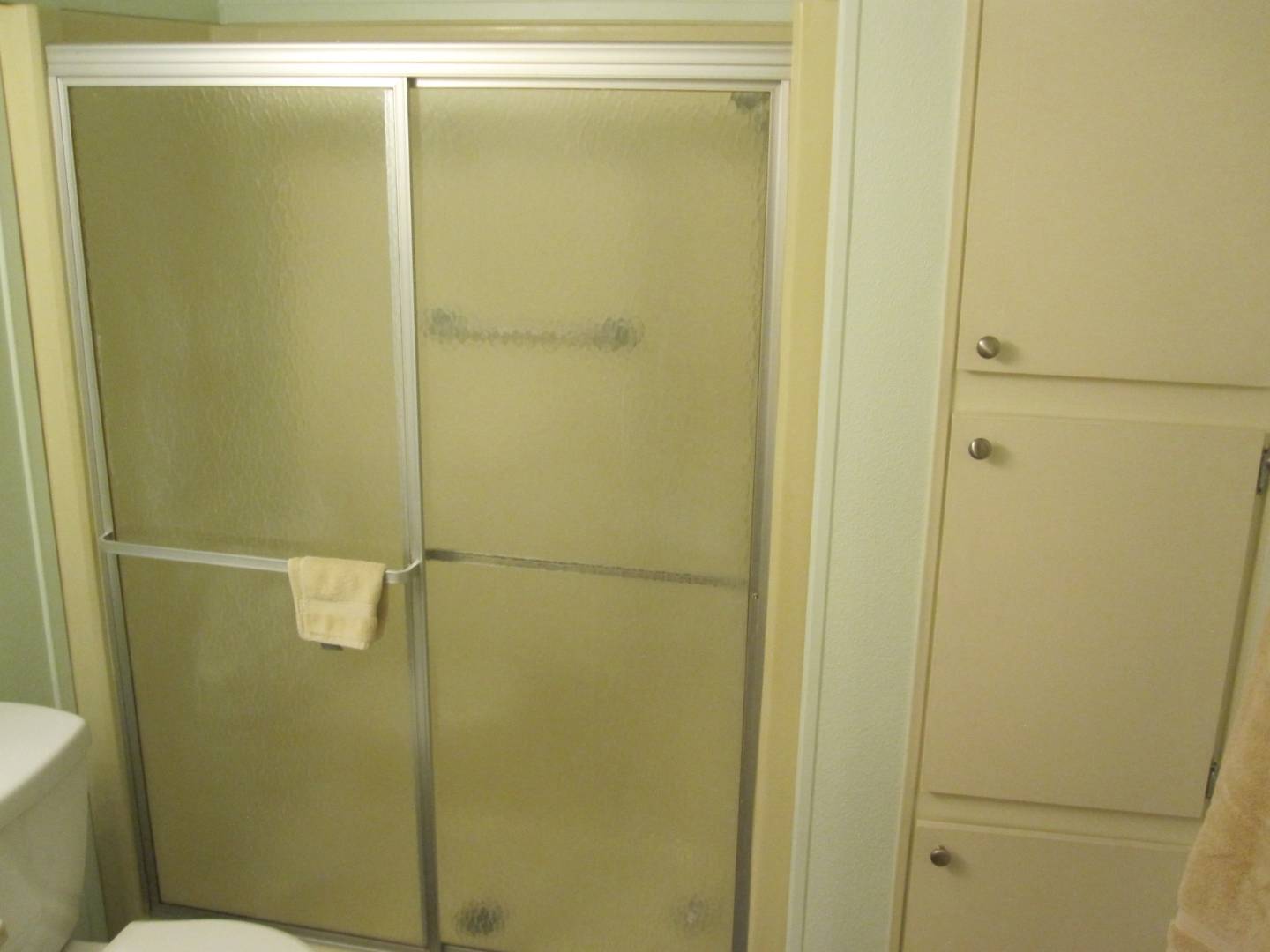 ;
;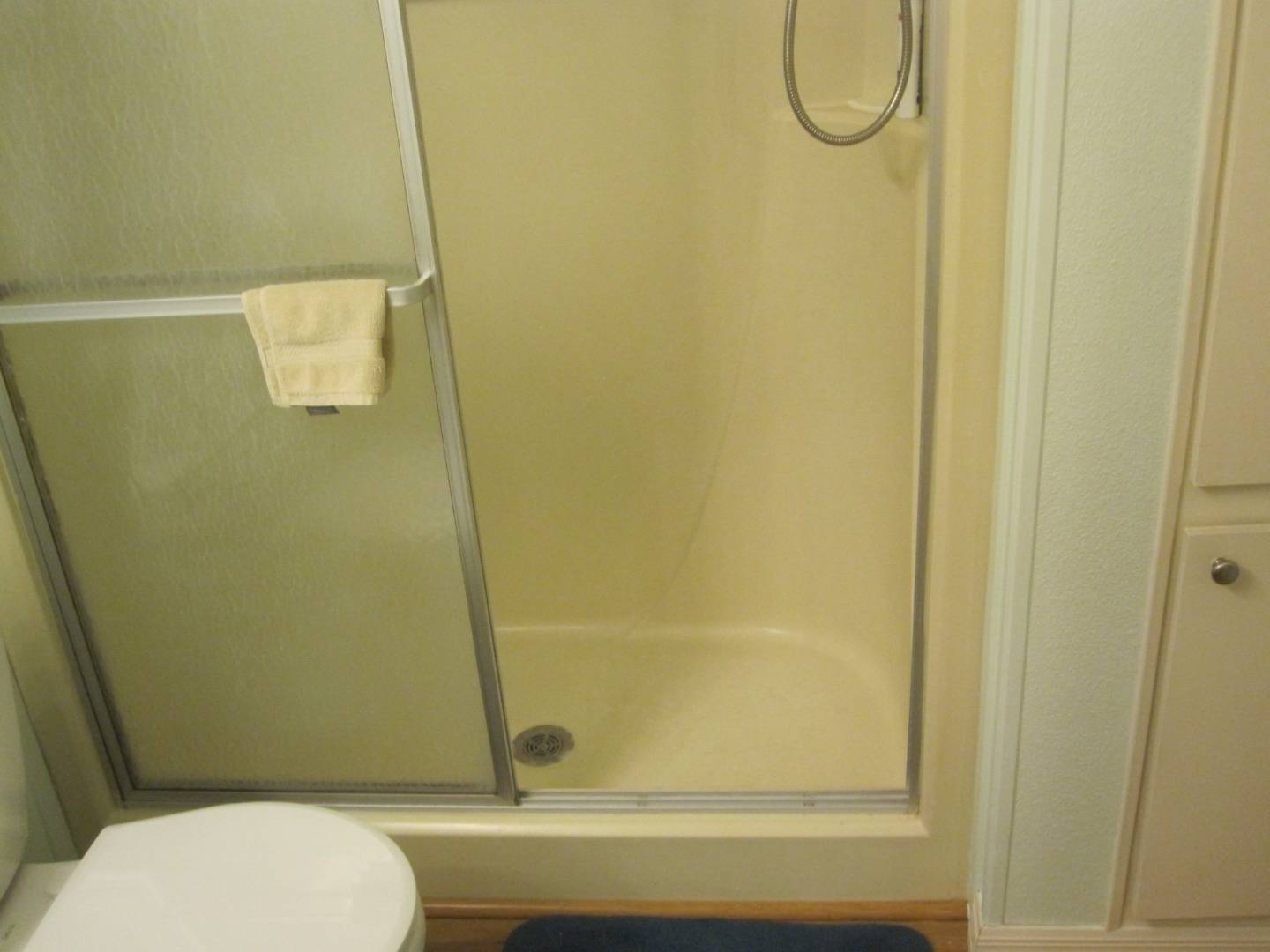 ;
;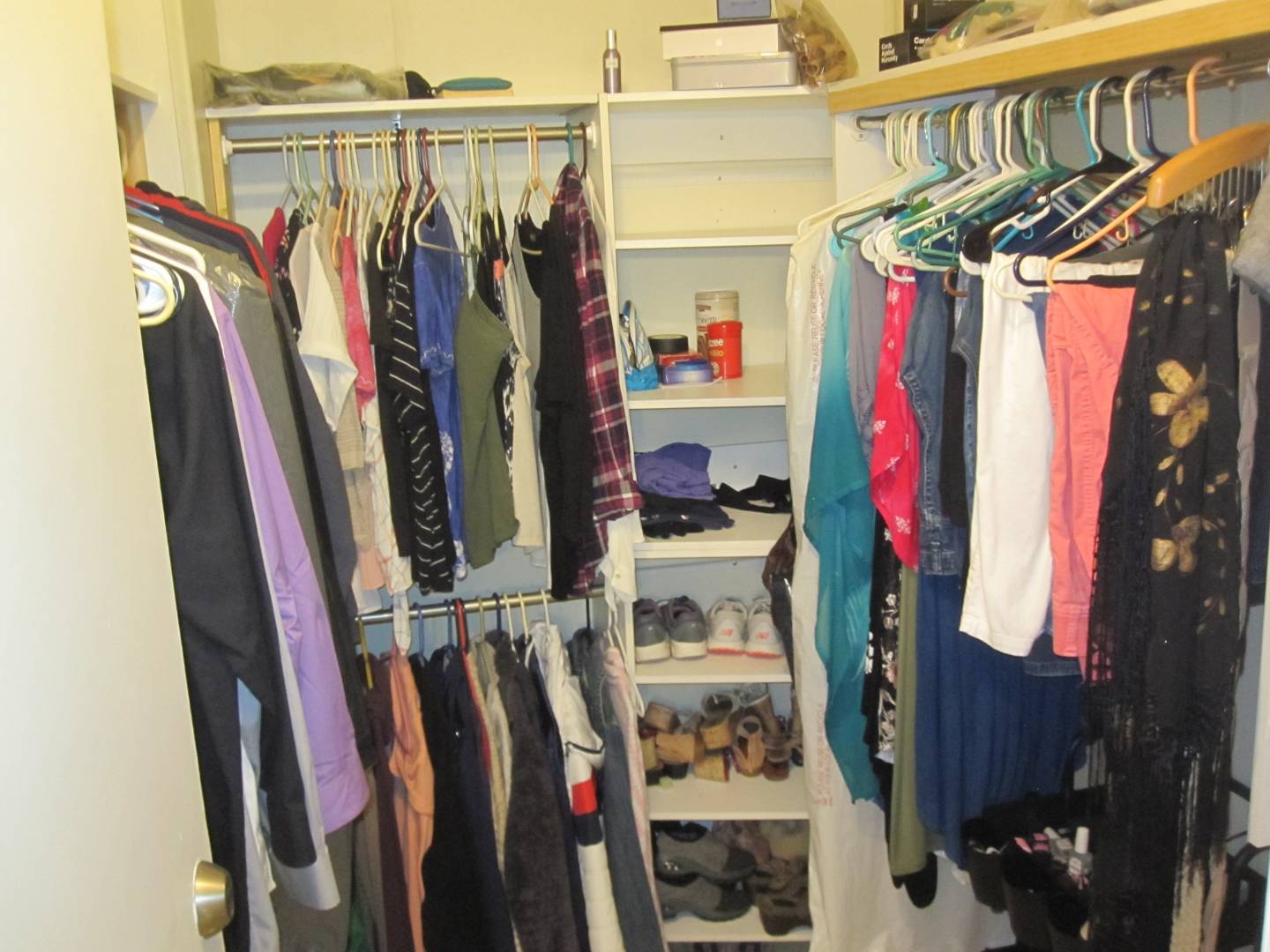 ;
;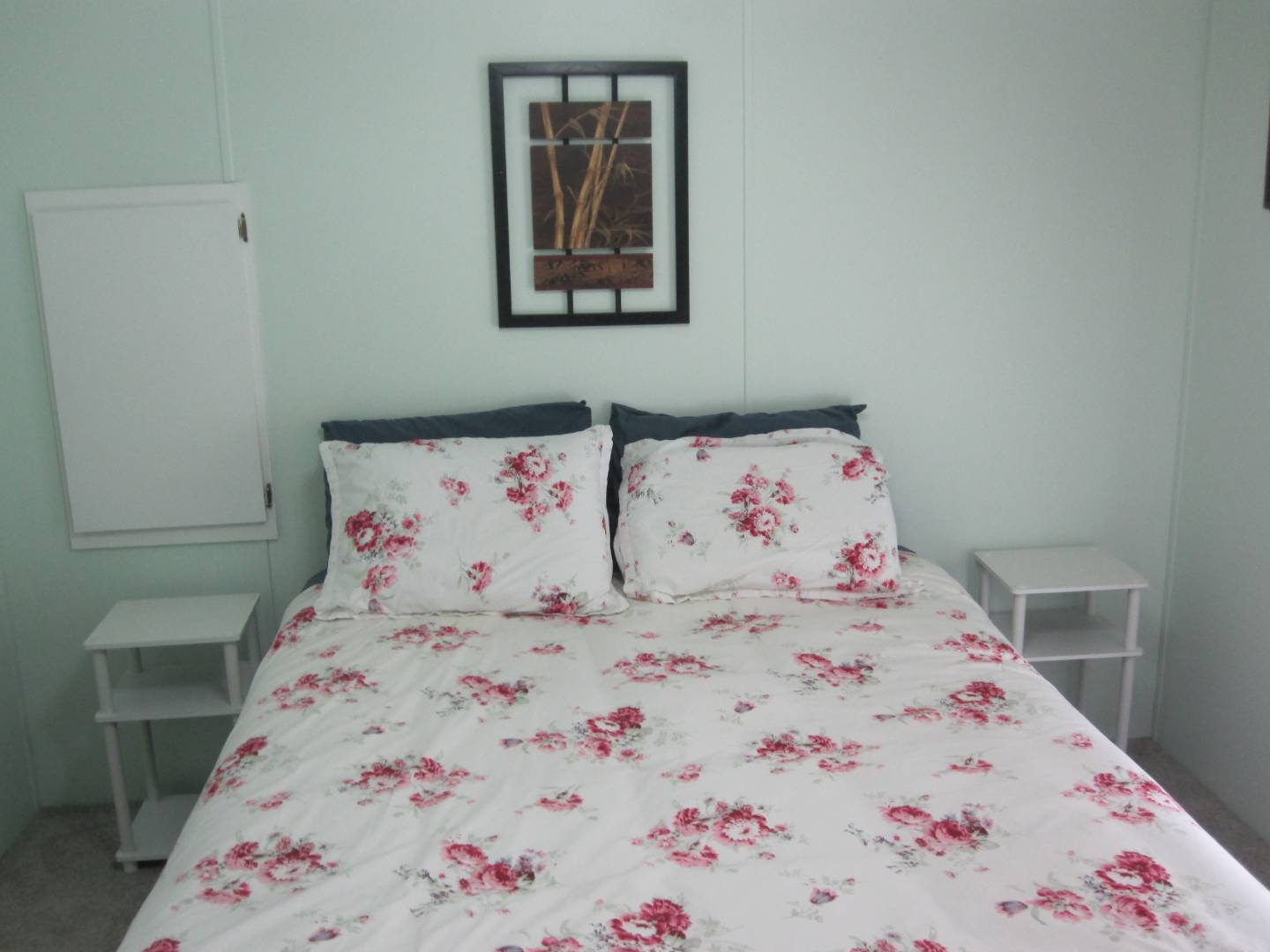 ;
;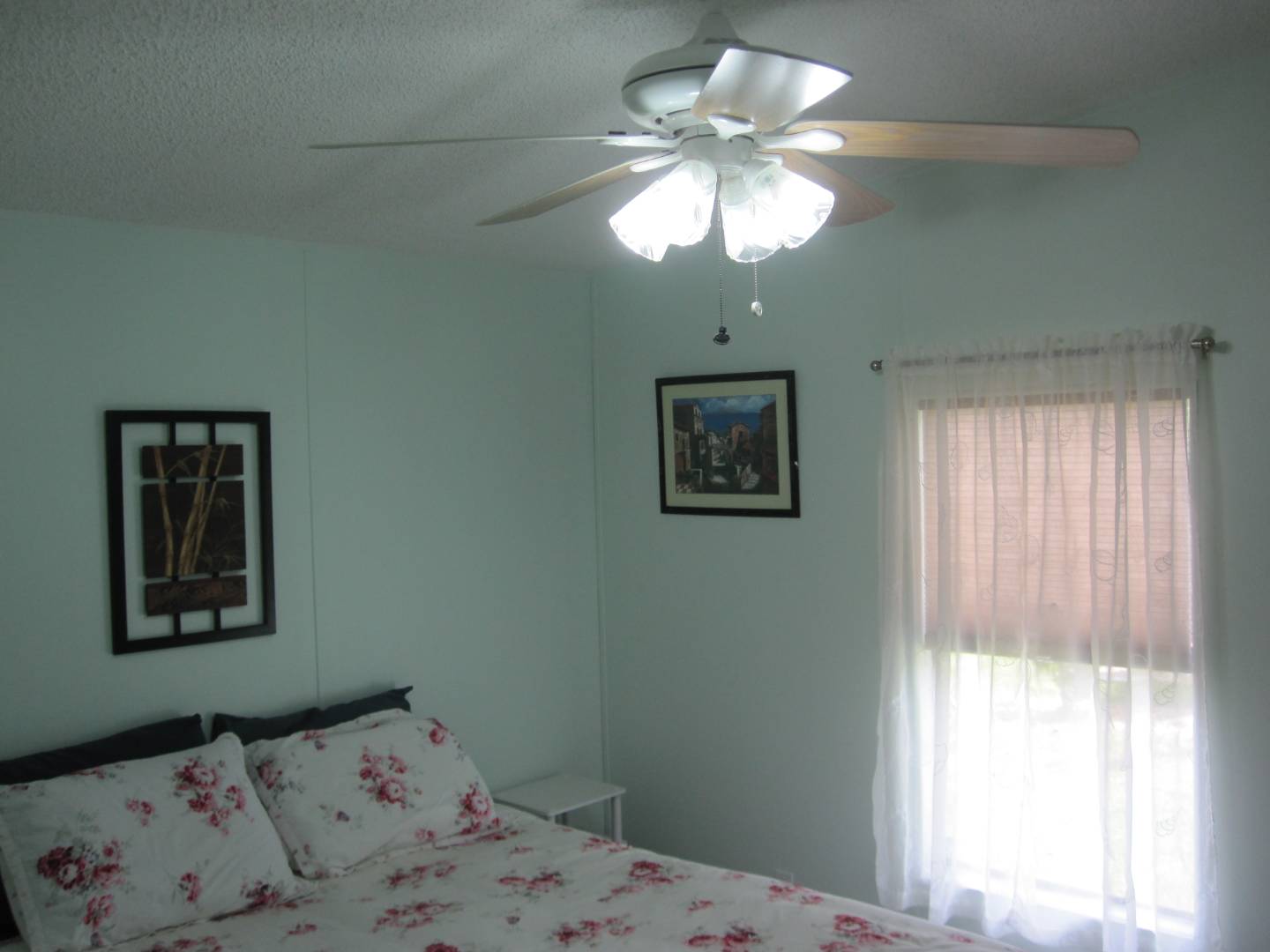 ;
;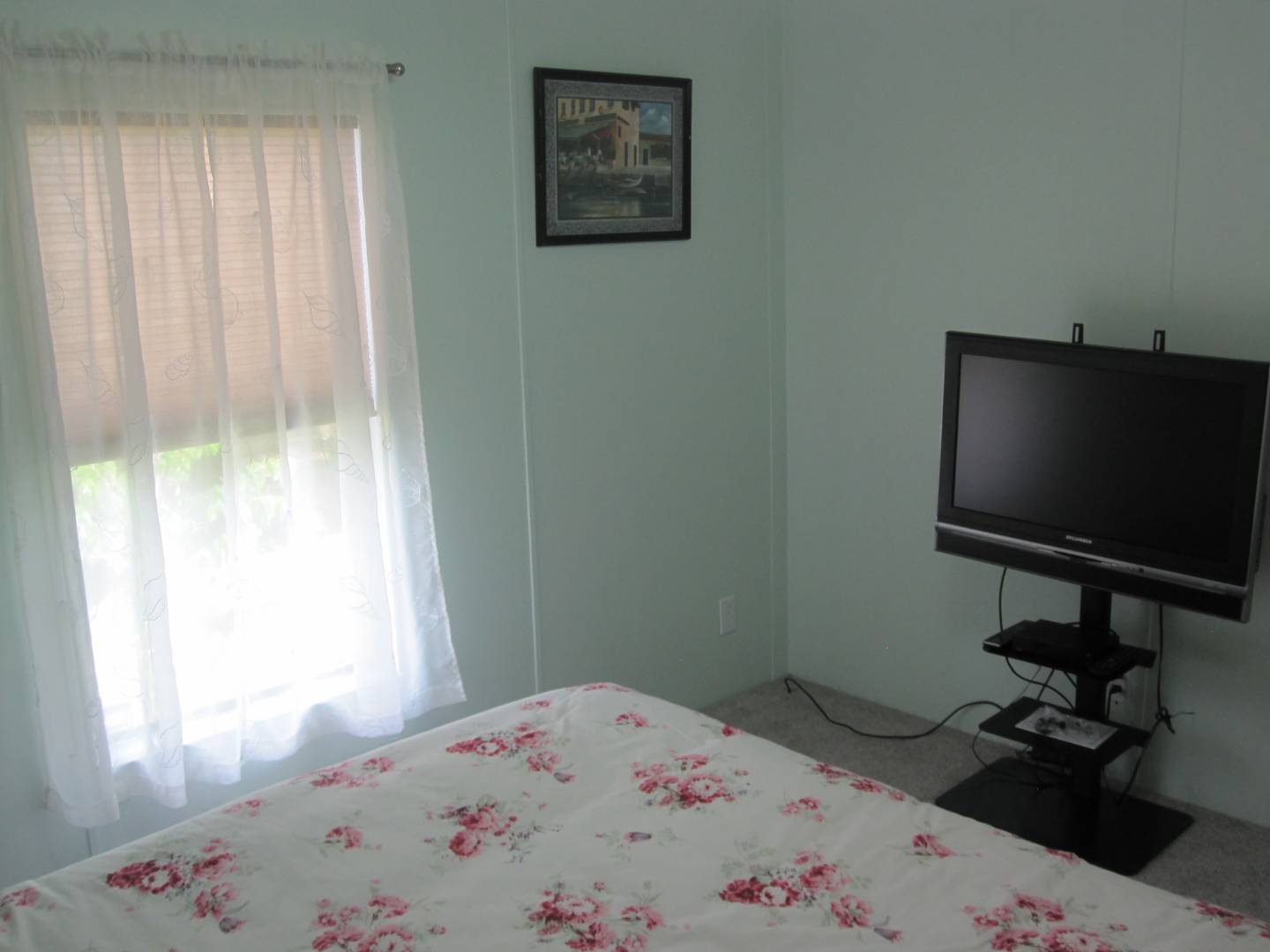 ;
;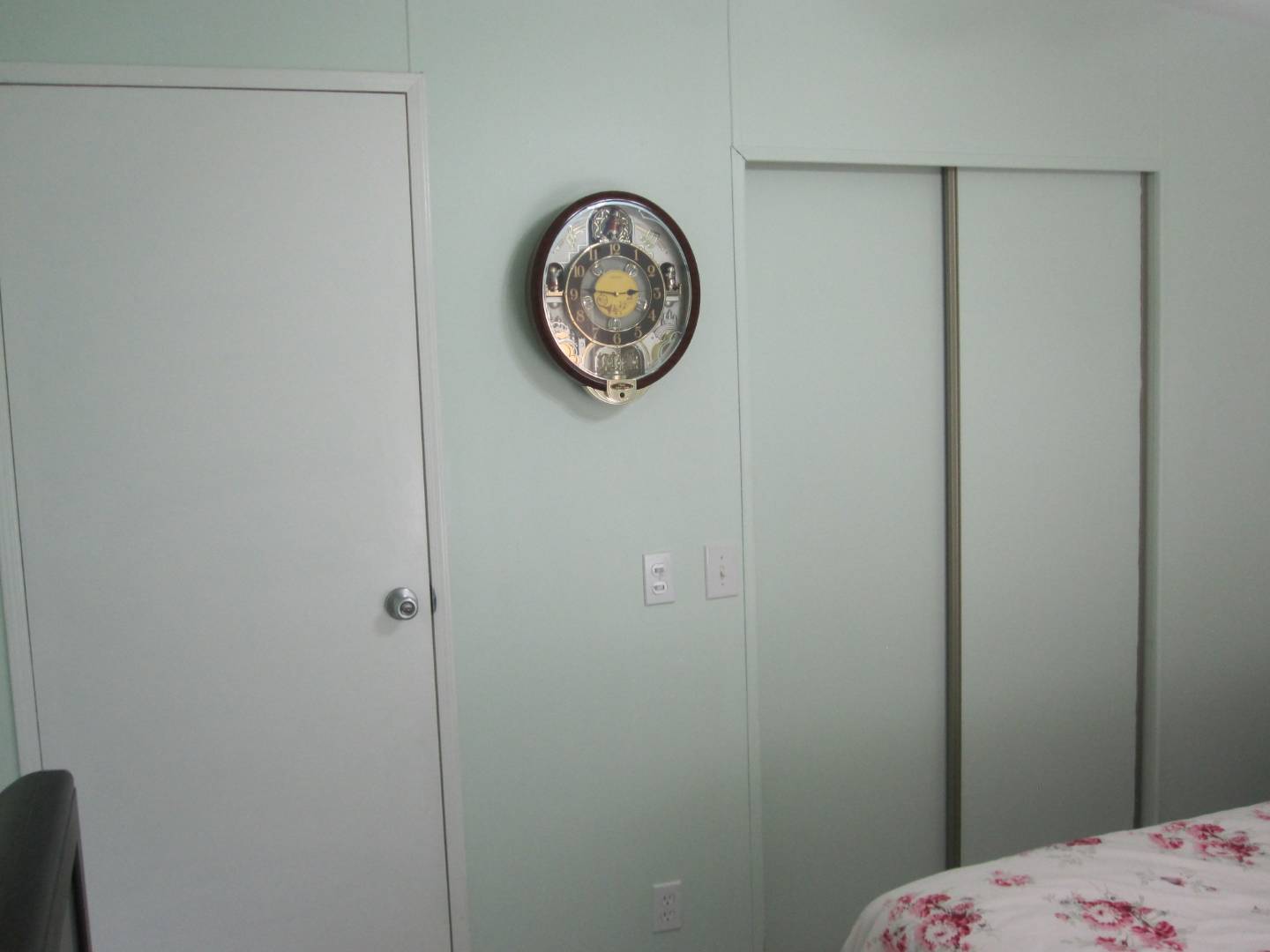 ;
;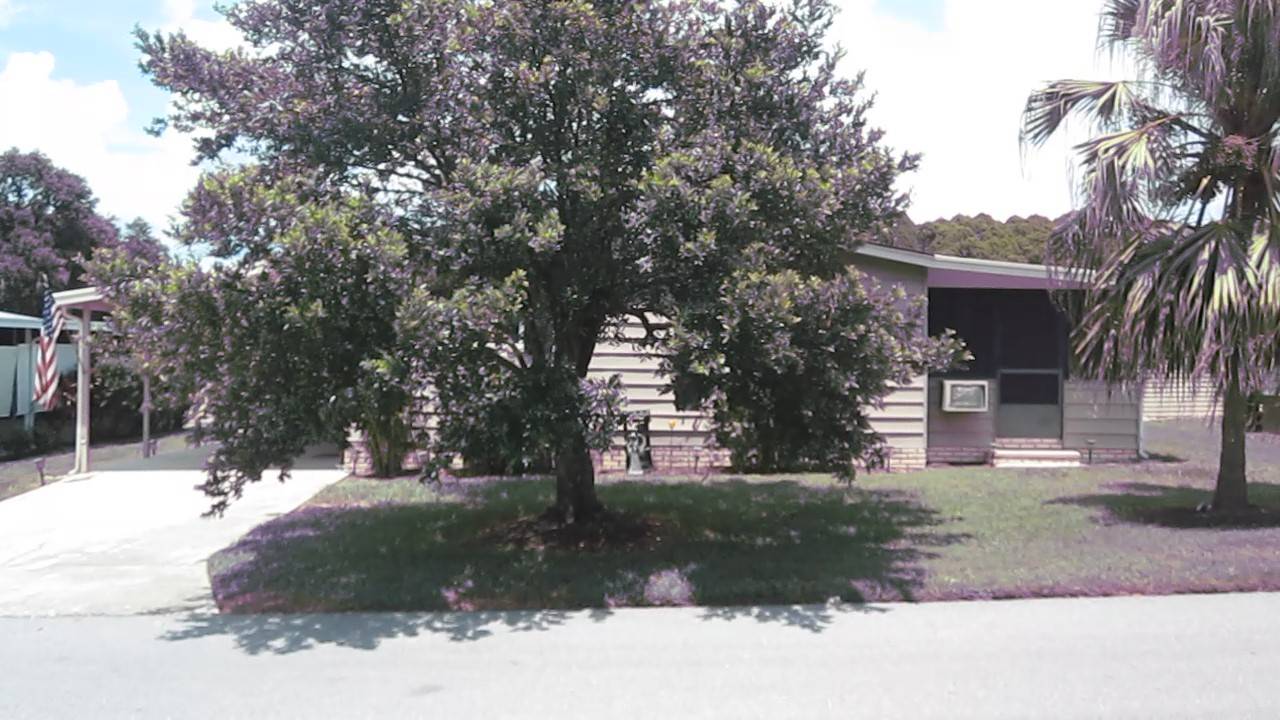 ;
;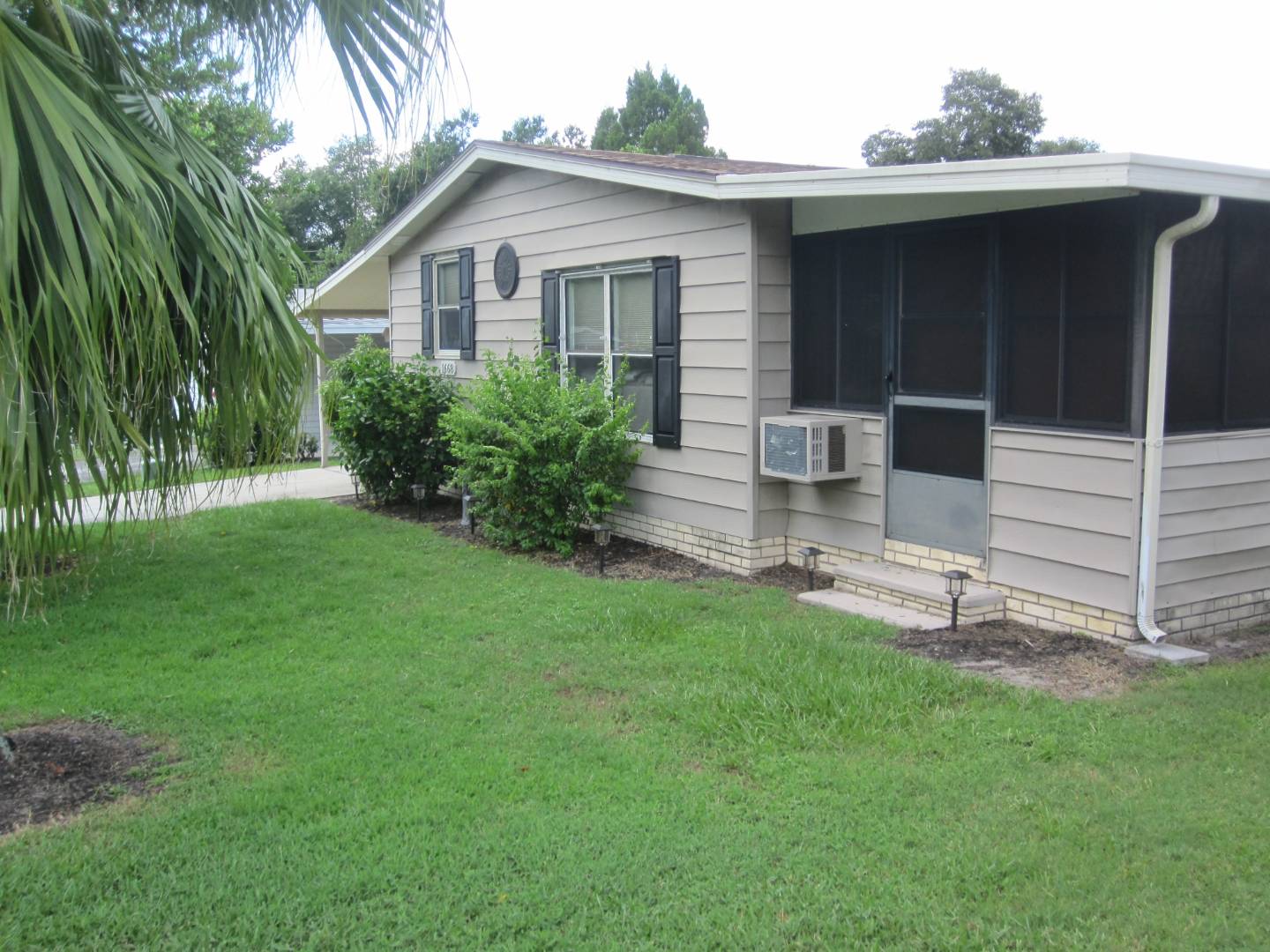 ;
;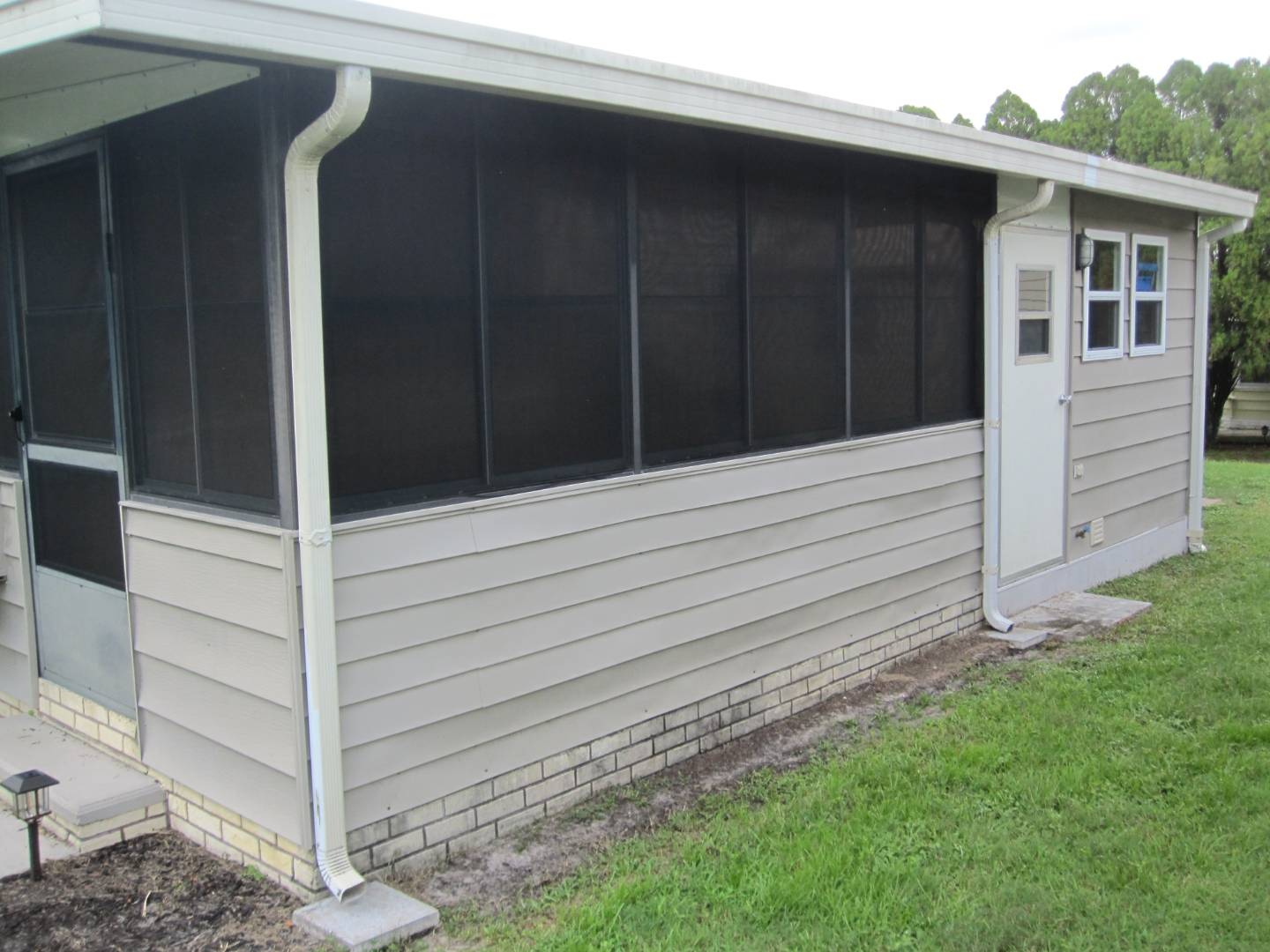 ;
;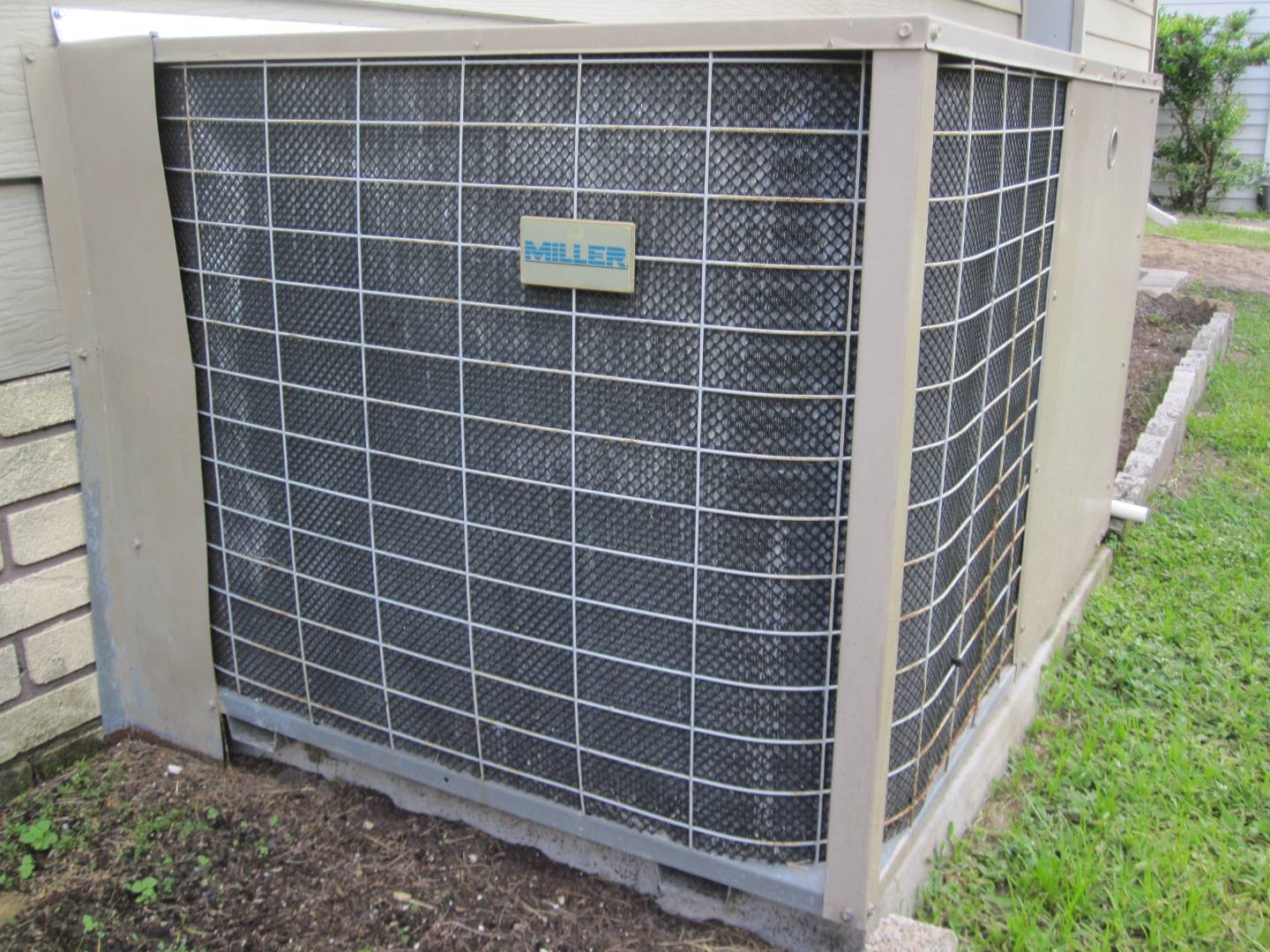 ;
;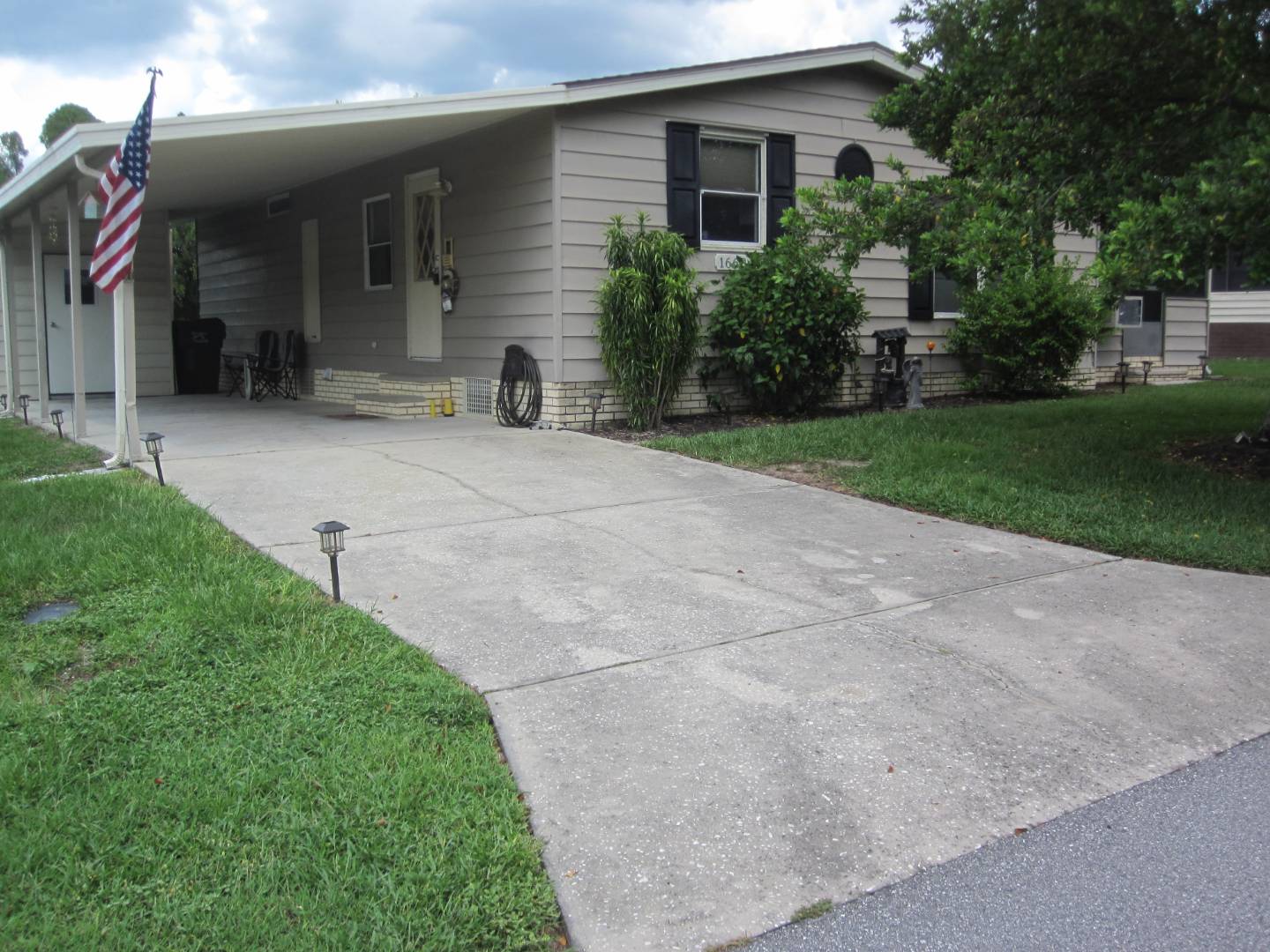 ;
;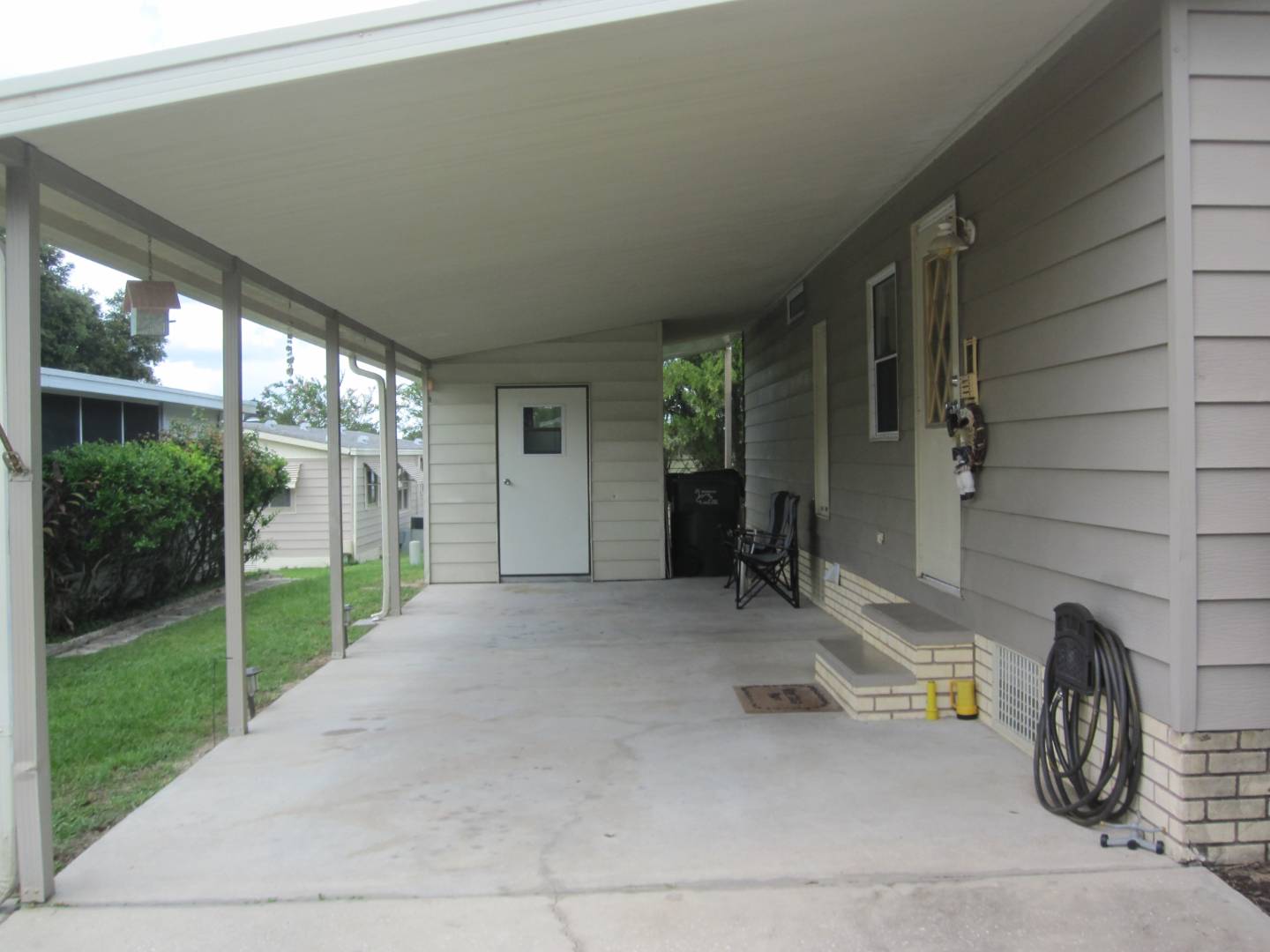 ;
;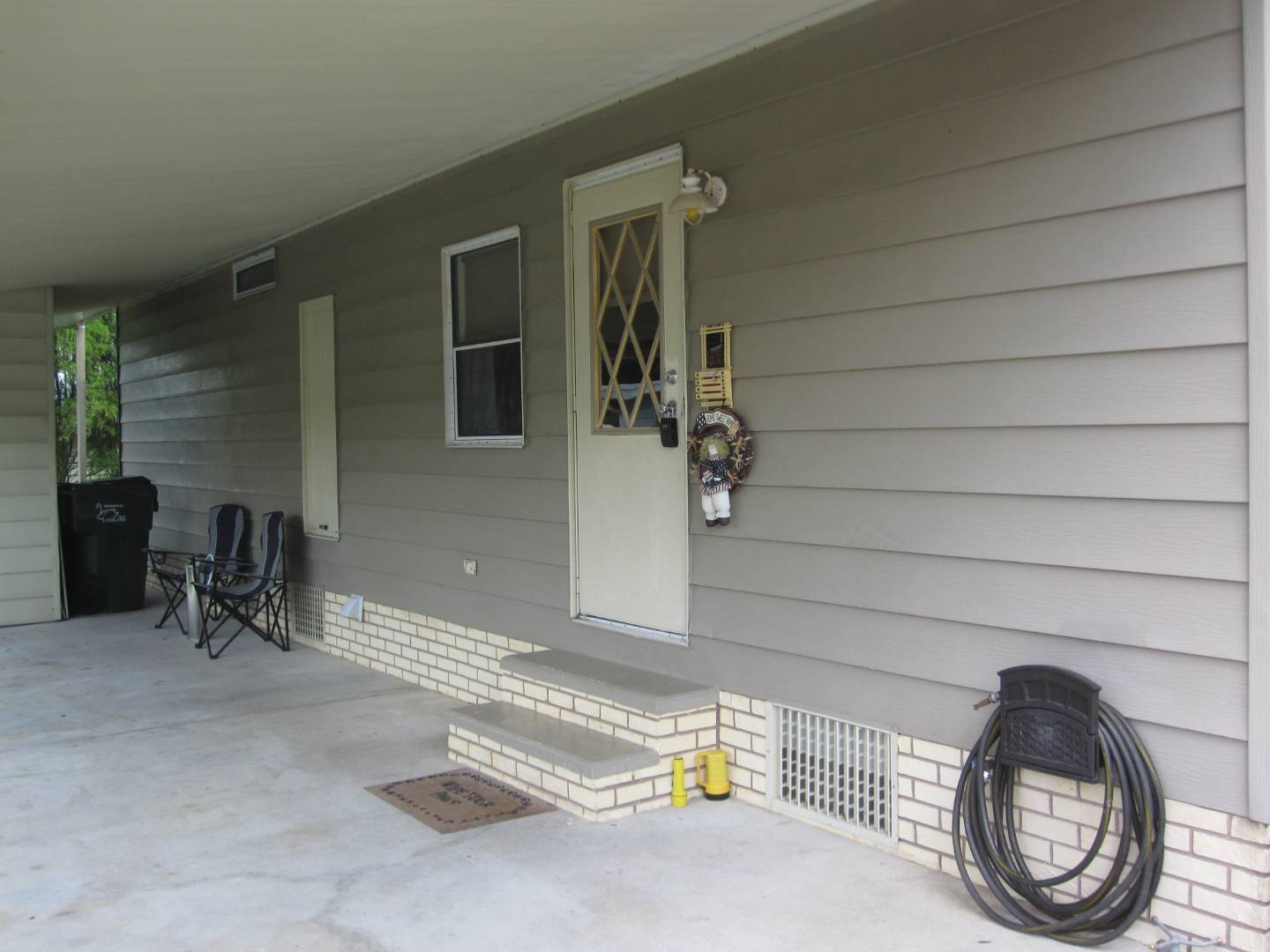 ;
;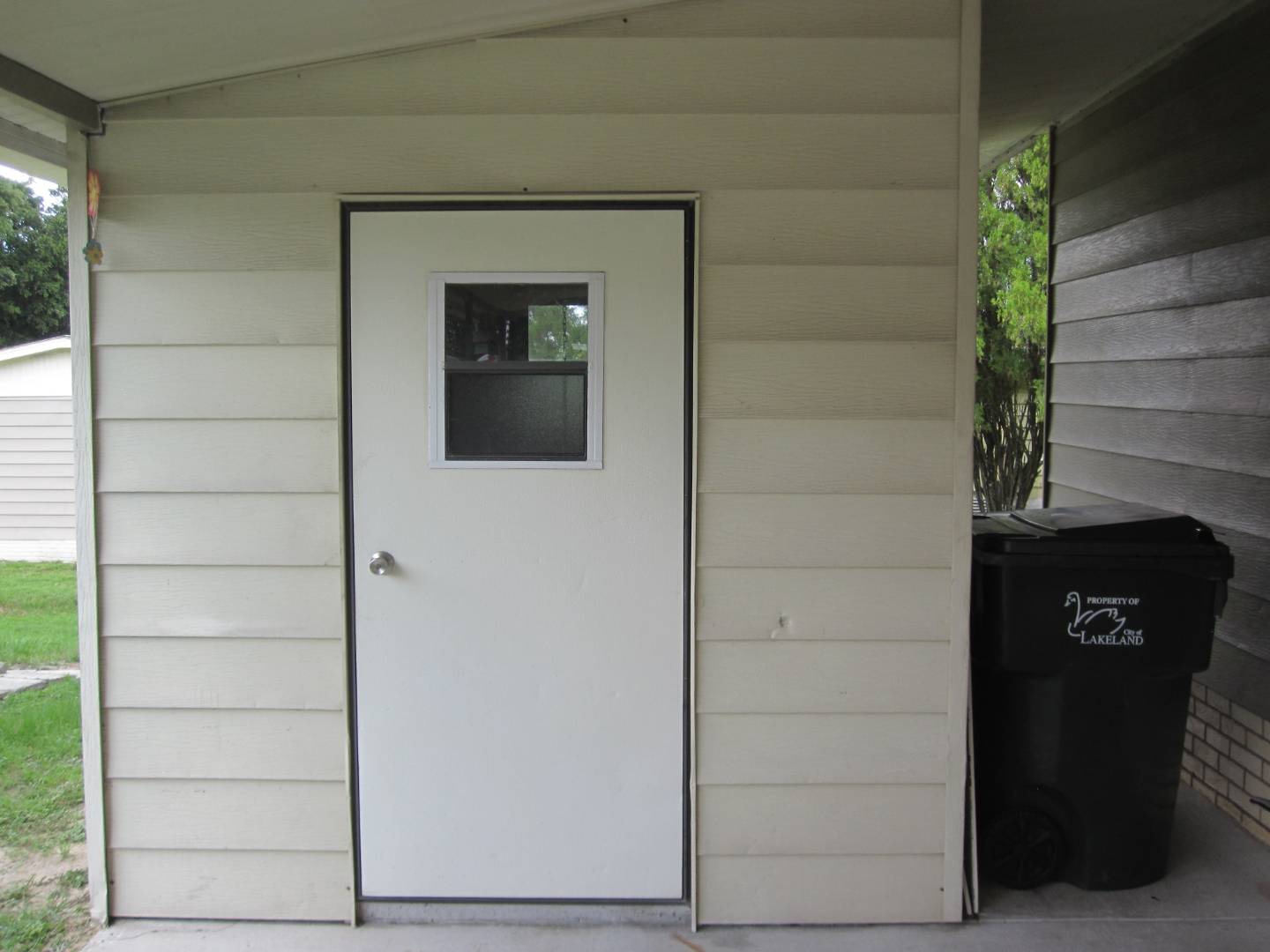 ;
;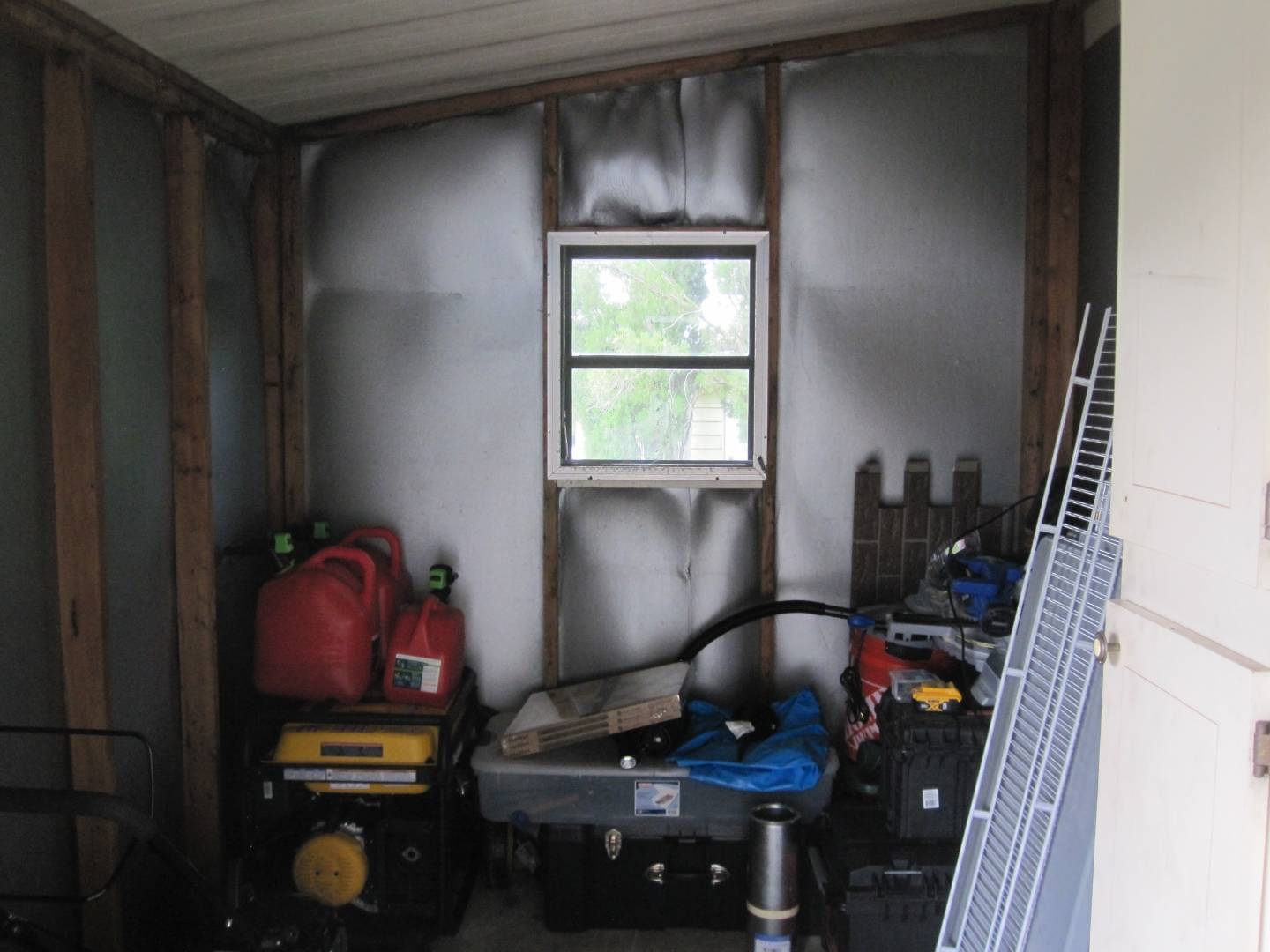 ;
;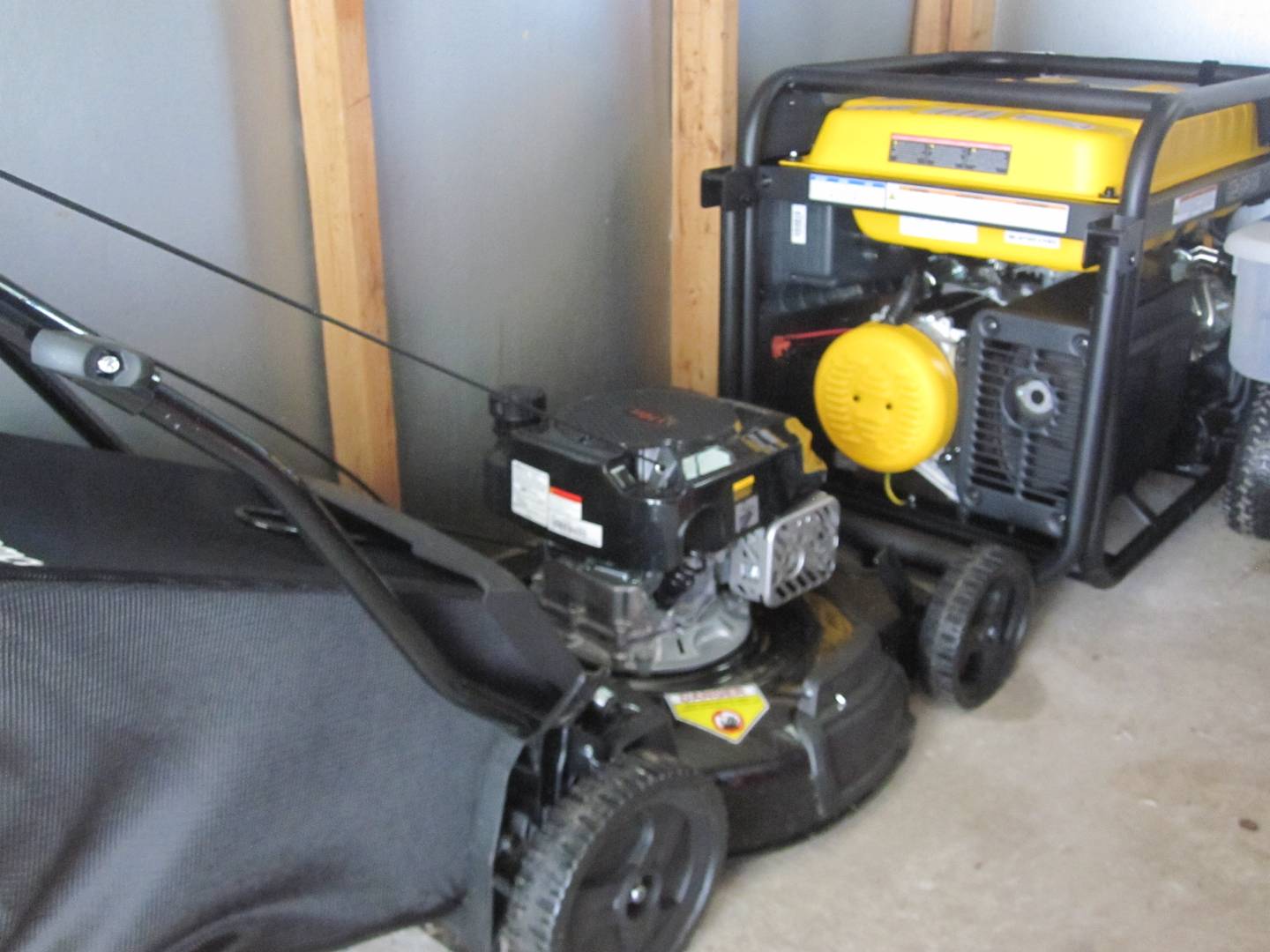 ;
;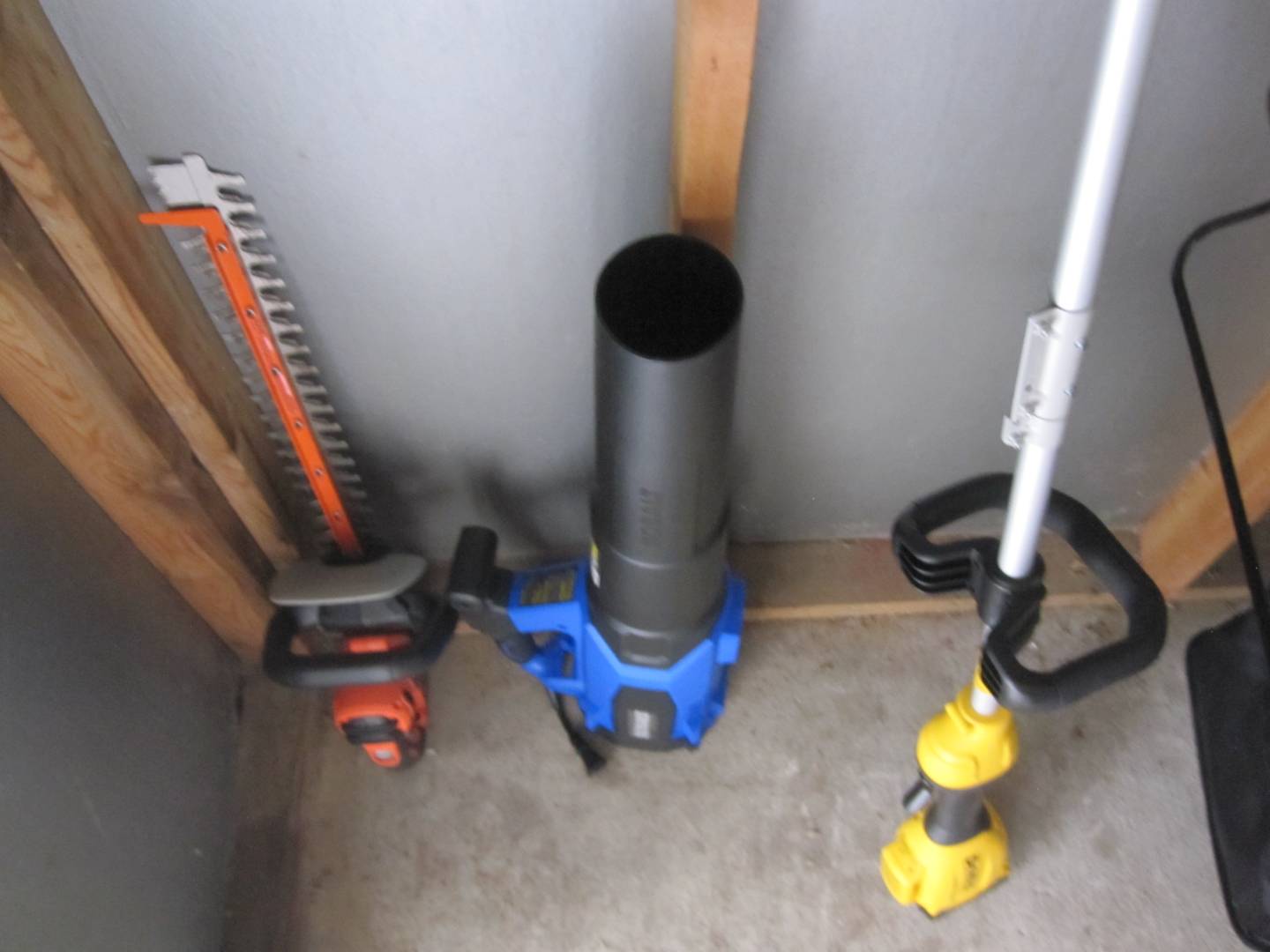 ;
;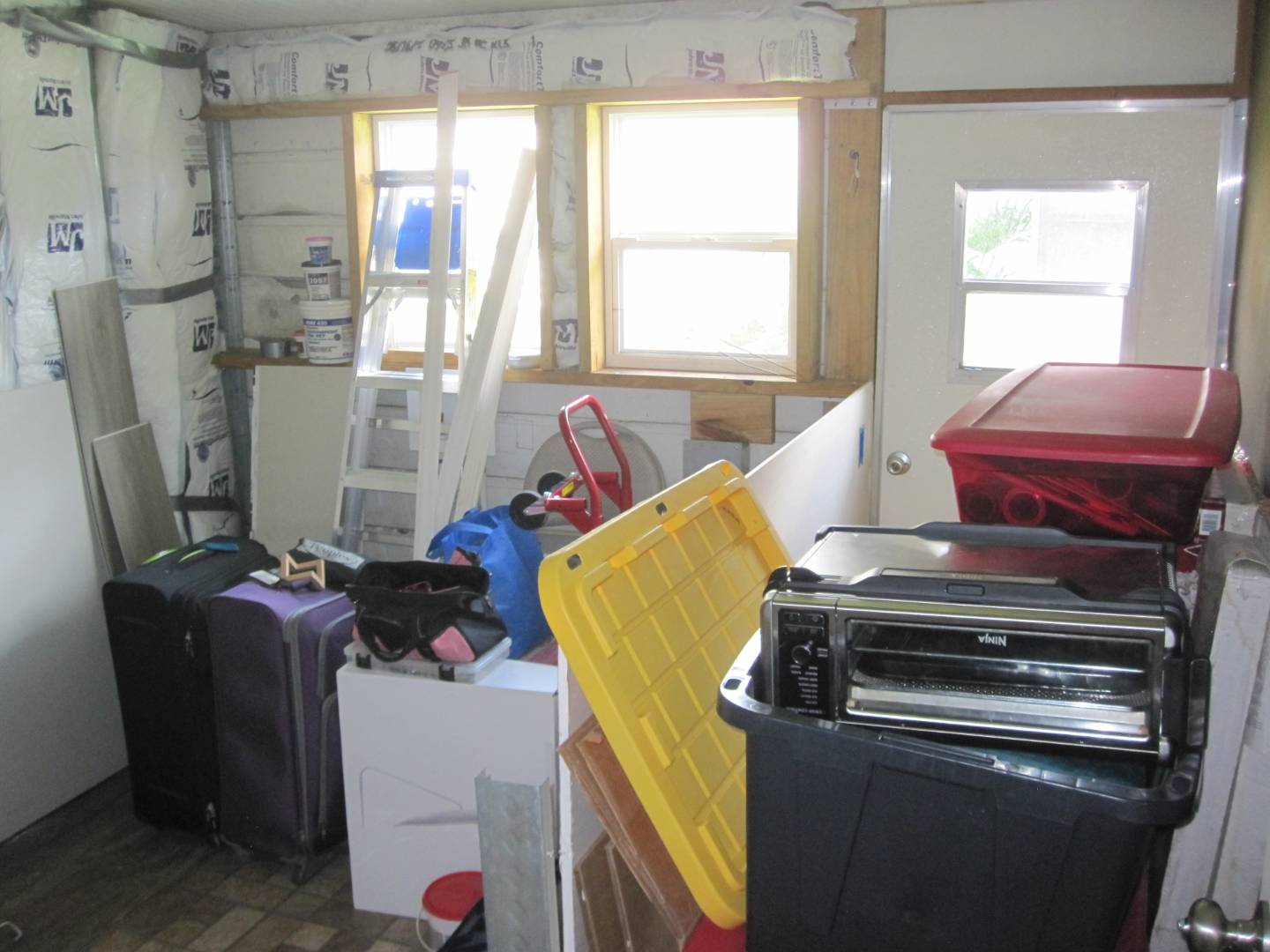 ;
;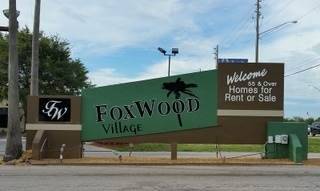 ;
;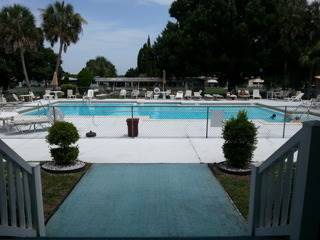 ;
;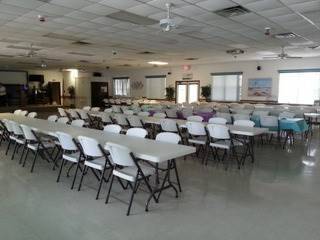 ;
;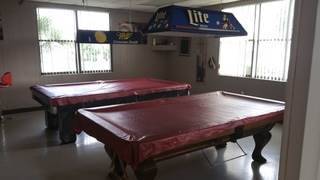 ;
;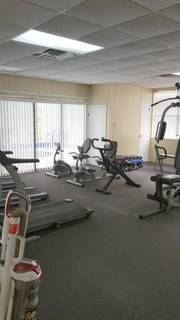 ;
;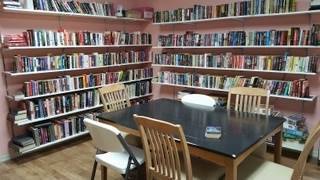 ;
;