20 Bathgate Road, Wainscott, NY 11975
| Listing ID |
11022860 |
|
|
|
| Property Type |
Residential |
|
|
|
| County |
Suffolk |
|
|
|
| Township |
East Hampton |
|
|
|
|
| School |
Wainscott |
|
|
|
| Tax ID |
0300-197.000-01.00-044.002 |
|
|
|
| FEMA Flood Map |
fema.gov/portal |
|
|
|
| Year Built |
2005 |
|
|
|
|
Conveniently located one block from the Wainscott shops, one mile to ocean beaches and 1/2 mile to Georgica Pond, yet also tucked down at the end of a short private road, this gracious home boasts over 4,000 sq. ft. of living space on two levels plus various areas to enjoy both inside and out. Featuring 5 en-suite bedrooms, including a first floor junior, a second level primary and a private guest suite above the garage, there's room for everyone to have their own personal space, while the airy gathering areas on the main level allow for easy communal living. The eat-in kitchen, open dining and great living room with its double height ceilings and walls of glass allow light to stream in. Exterior amenities include a heated gunite pool, outdoor shower, fire pit, basketball hoop, fenced-in backyard and multiple lounging & dining spaces. A comfortable, spacious home available starting early January through July 2023, and then again for year rental after Labor Day 2023.
|
- 5 Total Bedrooms
- 5 Full Baths
- 1 Half Bath
- 4300 SF
- 0.45 Acres
- Built in 2005
- Traditional Style
- Lower Level: Unfinished
| Period | Price | Dates | Status |
|---|
| Jan | $5,000 | Jan 1st 2023 - Jan 31st 2023 | Unavailable | | Winter | $25,000 | Jan 6th 2023 - May 15th 2023 | Unavailable | | Feb | $5,000 | Feb 1st 2023 - Feb 28th 2023 | Unavailable | | March | $5,000 | Mar 1st 2023 - Mar 31st 2023 | Unavailable | | April | $5,000 | Apr 1st 2023 - Apr 30th 2023 | Unavailable | | May | $10,000 | May 1st 2023 - May 31st 2023 | Unavailable | | June | $15,000 | Jun 1st 2023 - Jun 30th 2023 | Unavailable | | July | $45,000 | Jul 1st 2023 - Jul 31st 2023 | Unavailable | | Year Round | $135,000 | Sep 15th 2023 - Sep 14th 2024 | Unavailable |
- Open Kitchen
- Granite Kitchen Counter
- Oven/Range
- Refrigerator
- Dishwasher
- Microwave
- Washer
- Dryer
- Stainless Steel
- Hardwood Flooring
- Furnished
- Entry Foyer
- Living Room
- Dining Room
- Family Room
- Den/Office
- Primary Bedroom
- Walk-in Closet
- Kitchen
- 1 Fireplace
- Forced Air
- Natural Gas Fuel
- Central A/C
- Frame Construction
- Cedar Shake Siding
- Asphalt Shingles Roof
- Attached Garage
- 2 Garage Spaces
- Municipal Water
- Private Septic
- Pool: In Ground, Gunite, Heated
- Deck
- Patio
- Near Bus
Listing data is deemed reliable but is NOT guaranteed accurate.
|



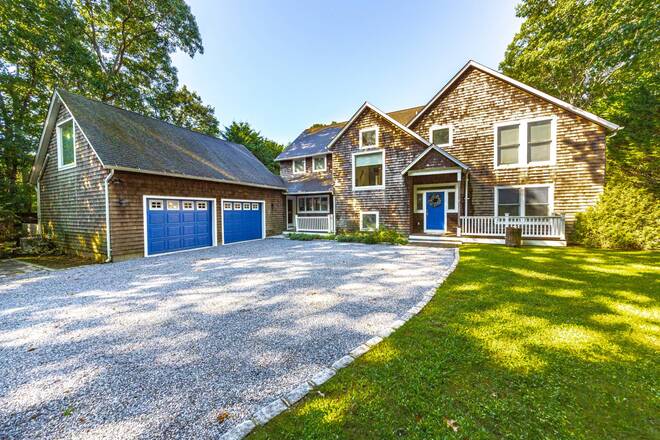


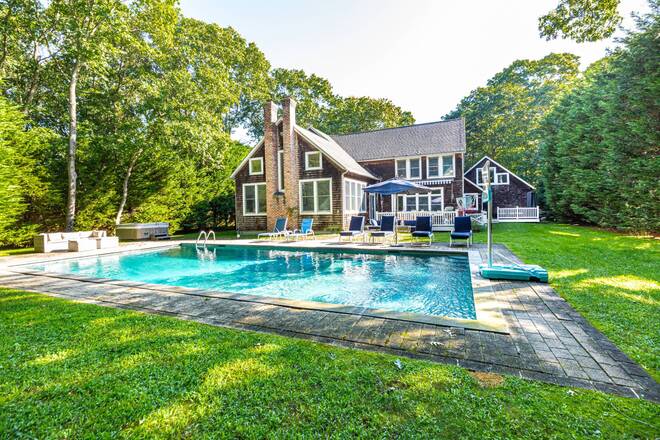 ;
;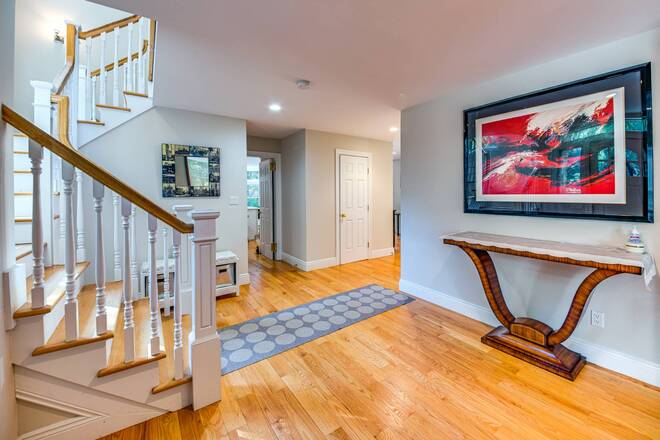 ;
;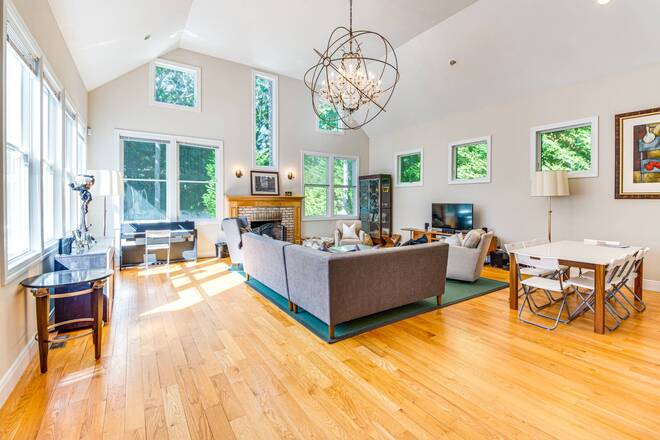 ;
;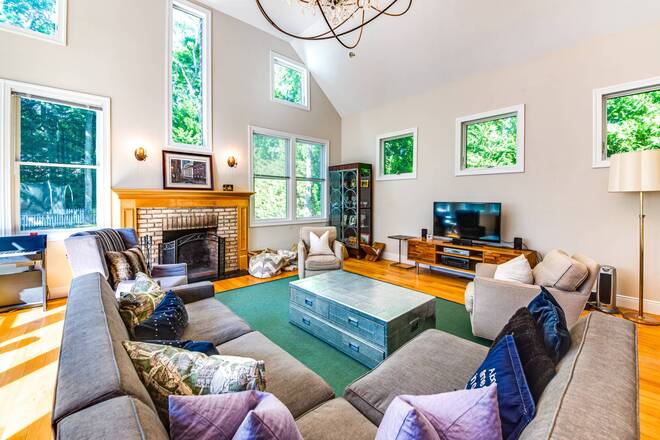 ;
; ;
;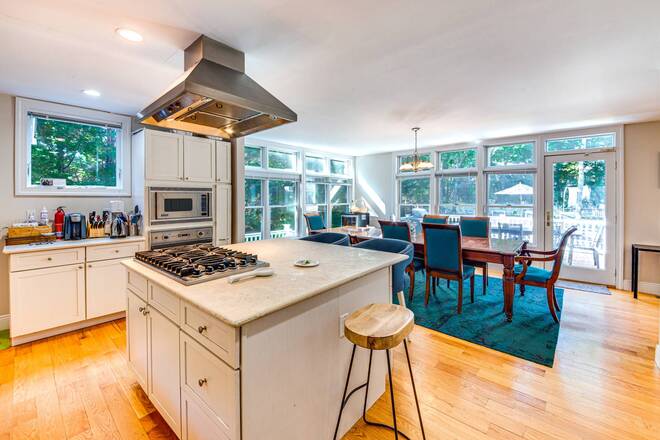 ;
;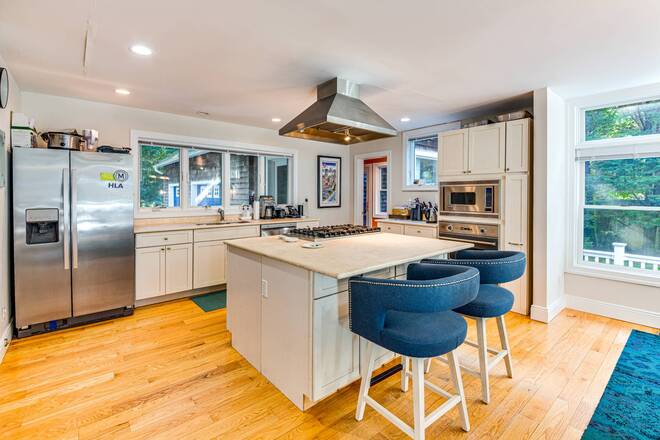 ;
;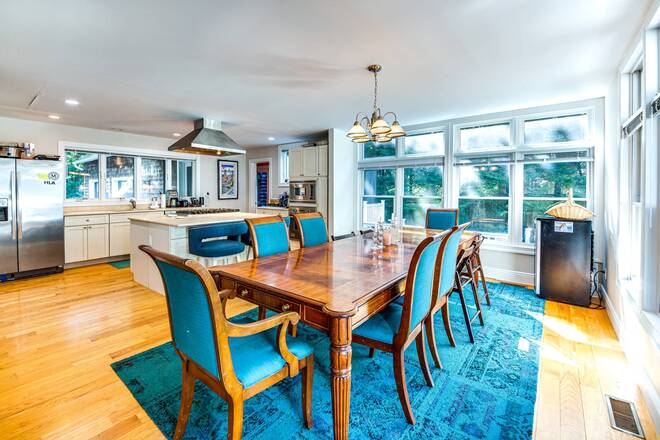 ;
;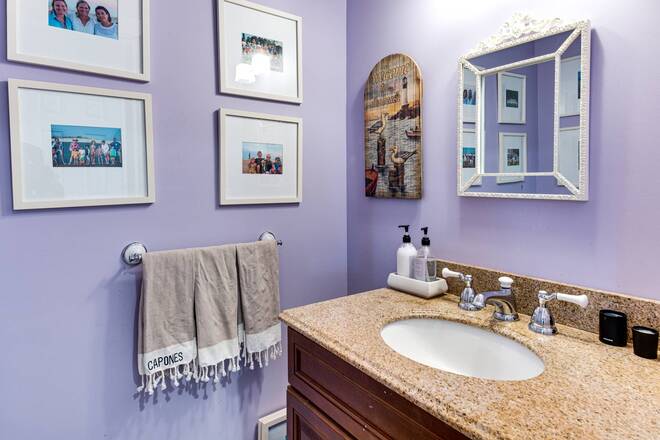 ;
;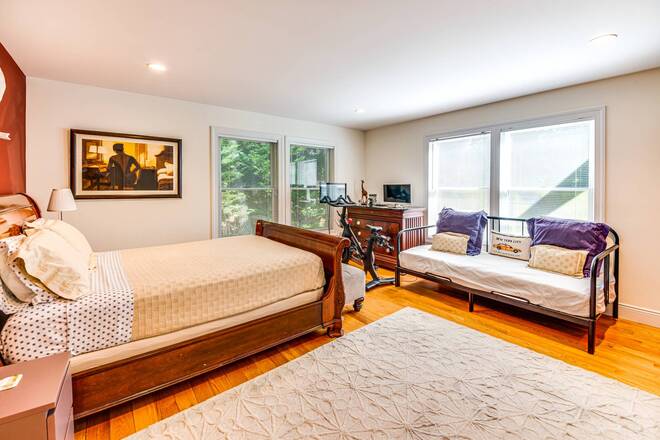 ;
;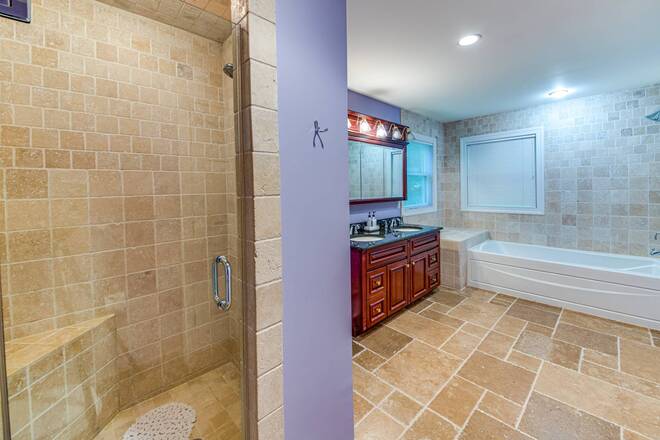 ;
;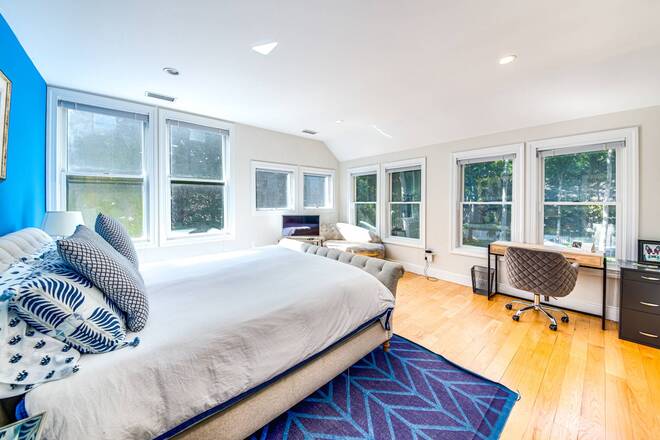 ;
;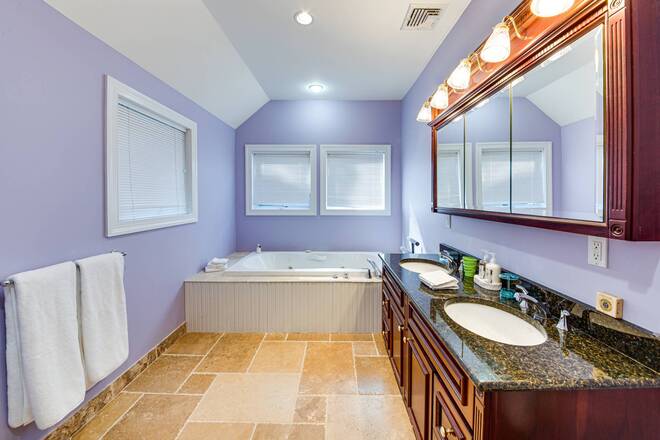 ;
;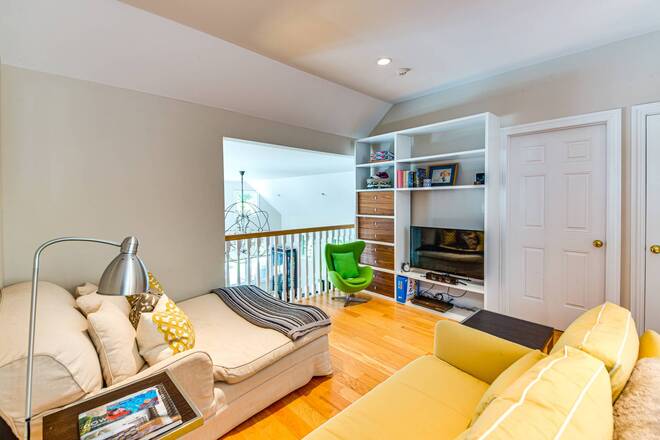 ;
;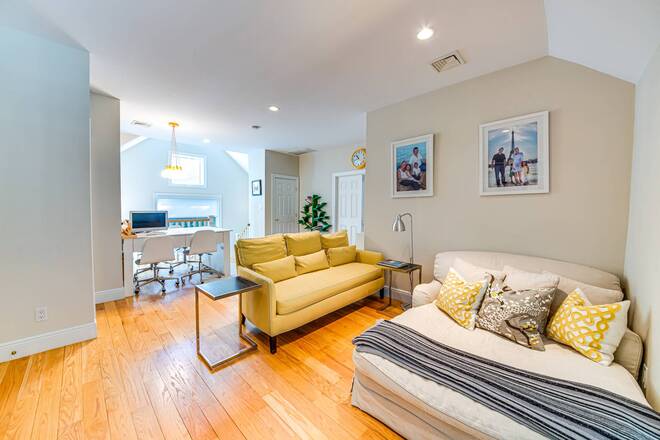 ;
;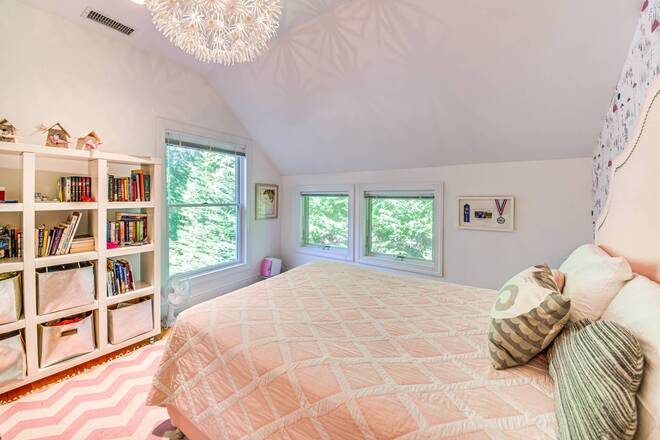 ;
;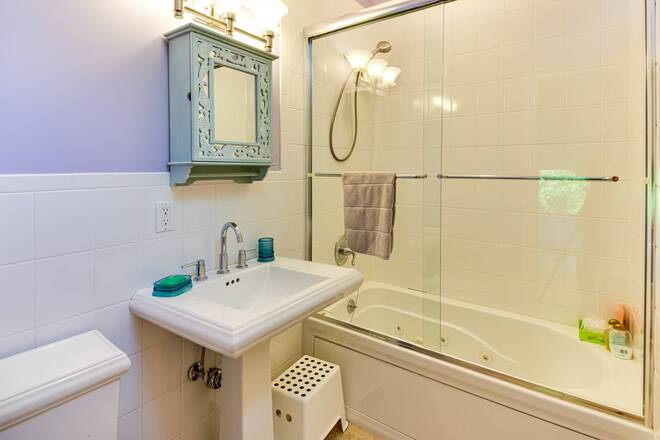 ;
;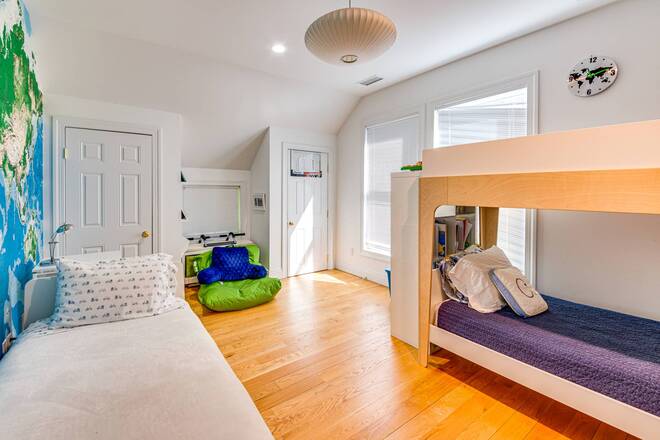 ;
;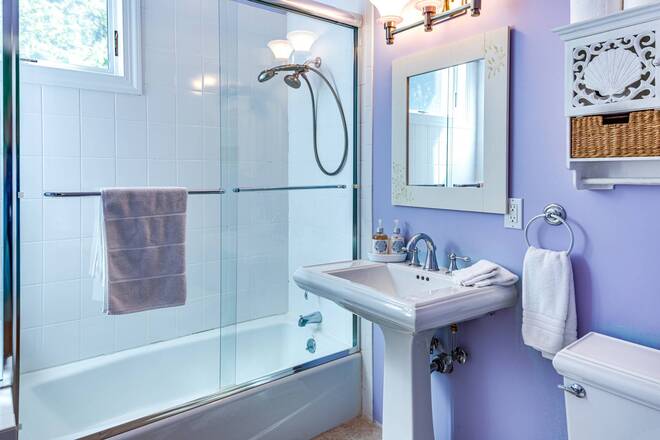 ;
;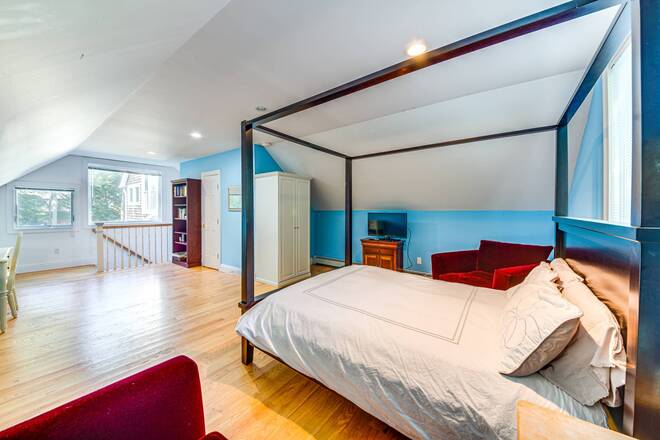 ;
;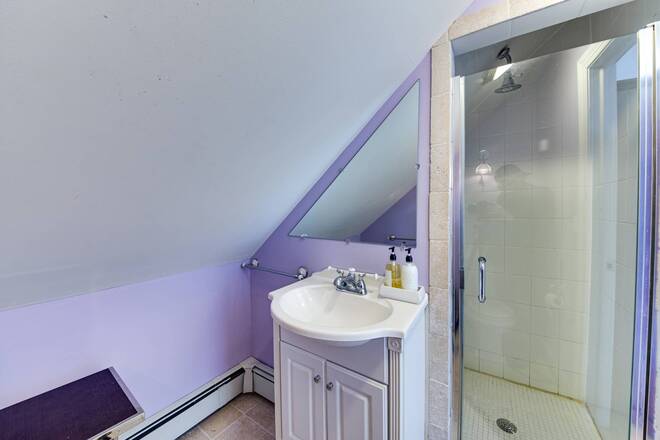 ;
;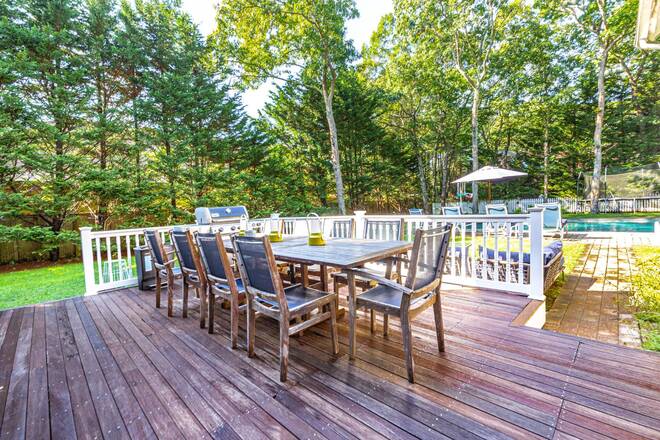 ;
;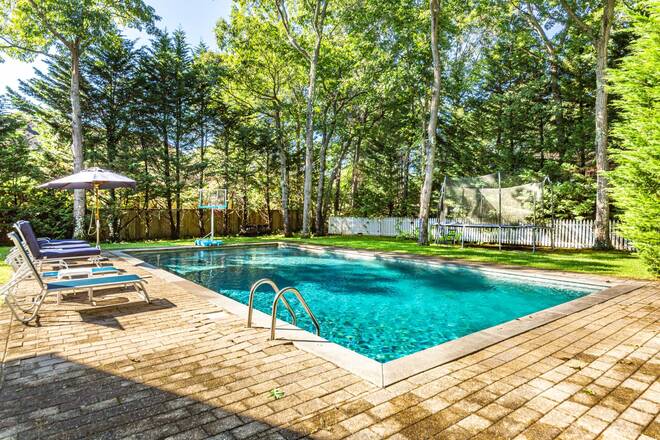 ;
;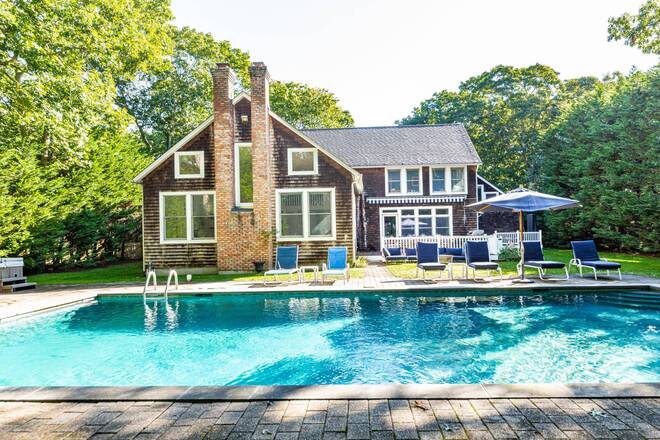 ;
;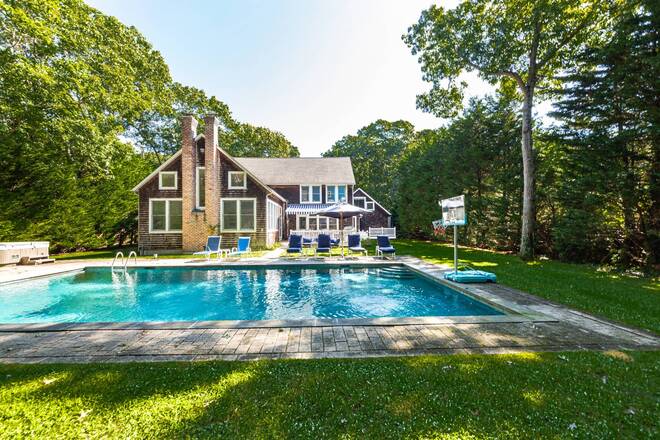 ;
;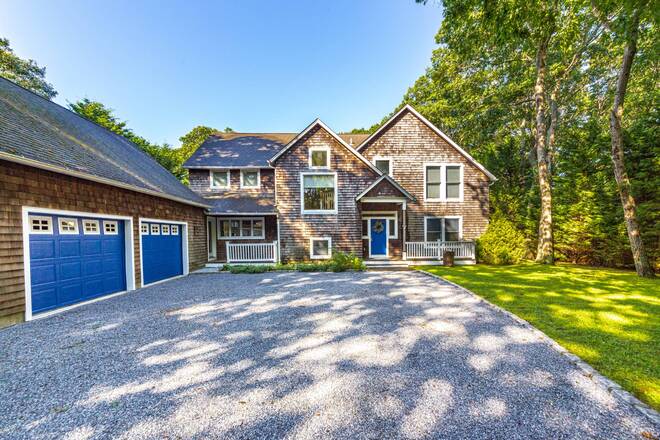 ;
;