2/2 PALM HARBOR PLUS OFFICE/DEN AND FLORIDA ROOM! PERIMETER LOT!
This attractive Palm Harbor home has two bedrooms, two bathrooms, a den and Florida room and is located on a perimeter lot. The shingle roof was replaced in 2017 and the AC was new in '15. The shed has plenty of storage space. This home comes partially furnished. This home is on LEASED LAND with a monthly lot rent of $752.00 in the PREMIER Southport Springs Golf and Country Club community (55+ and pet-friendly). KITCHEN Open kitche & eat-in area (8' x 6') with a table and 2 chairs, and a breakfast counter with 2 bar chairs. The appliances include a smooth-top Kenmore stove, Amana French door refrigerator, a built-in GE microwave and a Kenmore dishwasher. The sink has a water filter. The floor is ceramic tile and there is a lighted ceiling fan over the table. LIVING ROOM (13' x 20') Big room with carpeting, vertical blinds on the windows and a lighted ceiling fan. Furnishings include a sleeper sofa, 2 rocker recliners, an ottoman, coffee table, matching end table, lamp and an accent table. MAIN BEDROOM (11'3" x 12'6") Has wood laminate flooring, a lighted ceiling fan, and a wall-in closet. The bureau comes with the home. MAIN BATH Has 1/2 ceramic tile and 1/2 laminate flooring. There is a wide, single-sink vanity and tiled, walk-in shower with glass doors and a seat. There are 3 cabinets for linens. The sink has a water filter. GUEST BEDROOM (9'8" x 10') Has a walk-in closet, carpeting and a lighted ceiling fan. The full-sized bed remains. GUEST BATH Has a single-sink vanity and a tiled tub/shower unit. The floor is ceramic tile. OFFICE/DEN (9'4" x 13') Space located off the living room that can be an office or den. It is carpeted and has a lighted ceiling fan. The 2 bookcases, office chair, card table and 3 chairs and the 4-drawer file cabinet all stay. The slider leads to the Florida room. LAUNDRY Off the eat-n area in the back door foyer space is the stacked Frigidaire washer and dryer. There is a tall cabinet and extra storage space in this area. The floor is ceramic tile. FLORIDA ROOM (11' x 12") Perfect spot to watch the world go by. The floor is carpeted and there is a lighted ceiling fan. Plexi-glass, horizontal-sliding windows on 3 sides make this a bright room that could easily be air conditioned. The table, 4 chairs, and rocker recliner are yours. ATTACHED SHED This 12' x 12' shed provides a lot of storage space. EXTERIOR Has vinyl siding and a 4-year old roof. The HVAC unit was new in 2015. The home is on a perimeter lot with a privacy fence behind. The double-wide driveway easily holds 4 cars with 2 under the carport. There is a wheelchair lift on the front steps. Southport Springs Golf and Country Club is the premier 55+ manufactured home community in Zephyrhills. There is a restaurant and bar, a large heated swimming pool with two spas, fitness center, game room, tennis courts and a challenging 18-hole golf course. The residents are very active and pets are welcome. The lot rent for this home is $752.00 per month. There is an additional pass-on tax of $55.78 per month and a monthly trash pick-up fee of $12.18. Zephyrhills water is billed through the park. Shopping, restaurants, a hospital and medical offices are all close by. All listing information is deemed reliable but not guaranteed and should be independently verified through personal inspection by appropriate professionals. American Mobile Home Sales of Tampa Bay, Inc. cannot guarantee or warrant the accuracy of this information, measurements or condition of this property. Measurements are approximate. The buyer assumes full responsibility for obtaining all current rates of lot rent, fees, and pass-on costs. Additionally, the buyer is responsible for obtaining all rules, regulations, pet policies, etc., associated with the community, park, or home from the community/park manager. American Mobile Home Sales of Tampa Bay, Inc. is not responsible forquoting of said fees or policies.



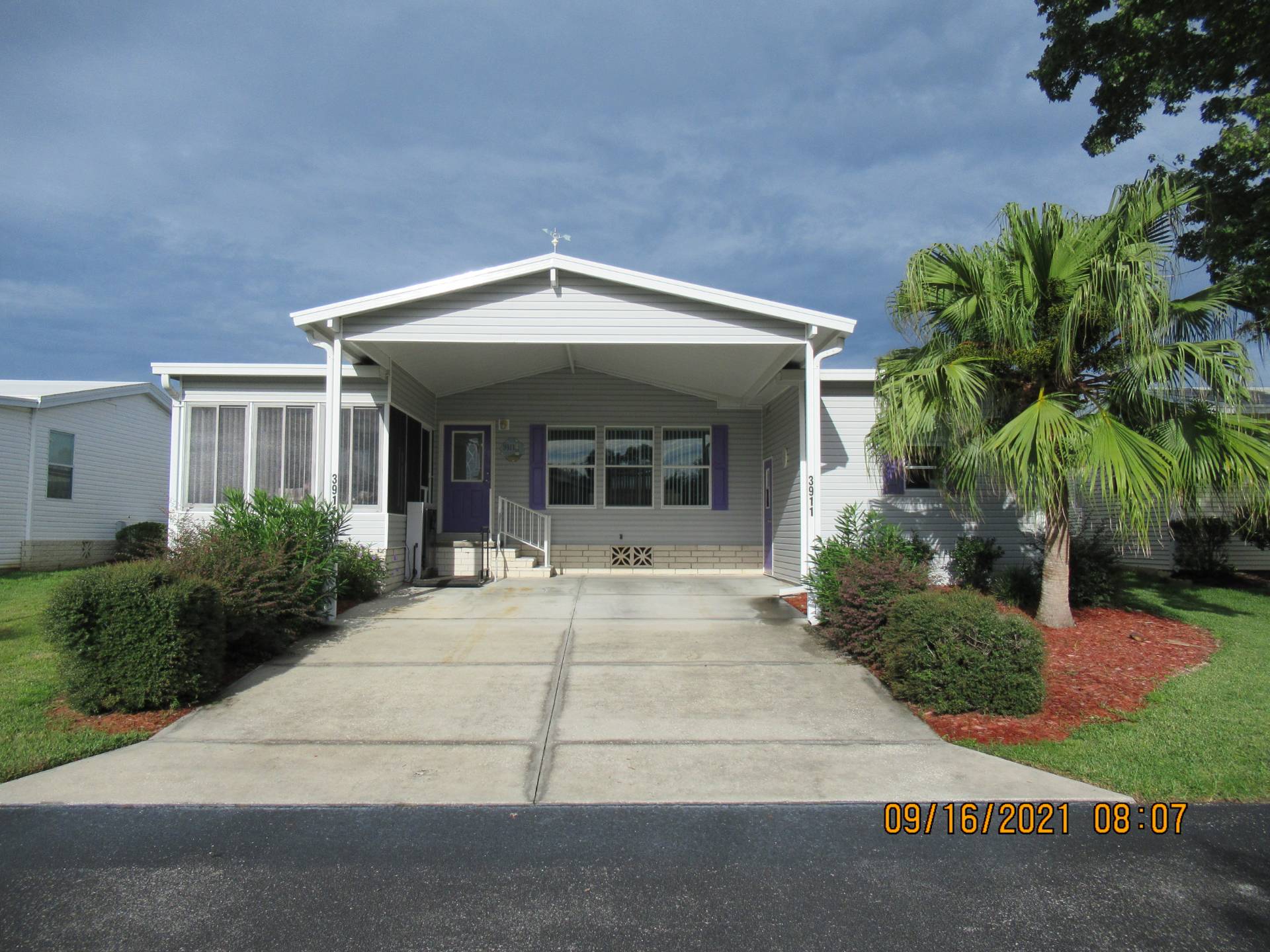


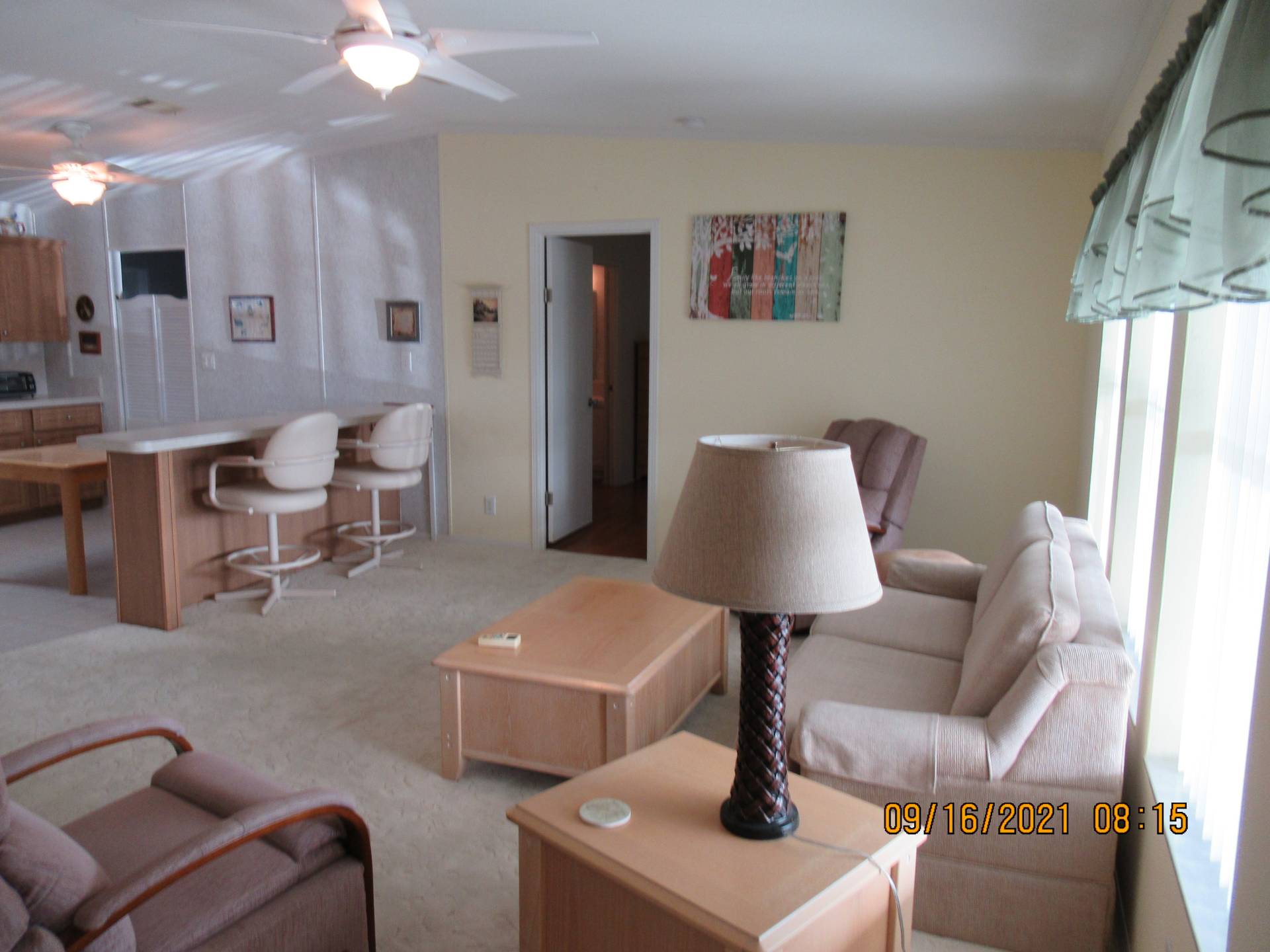 ;
;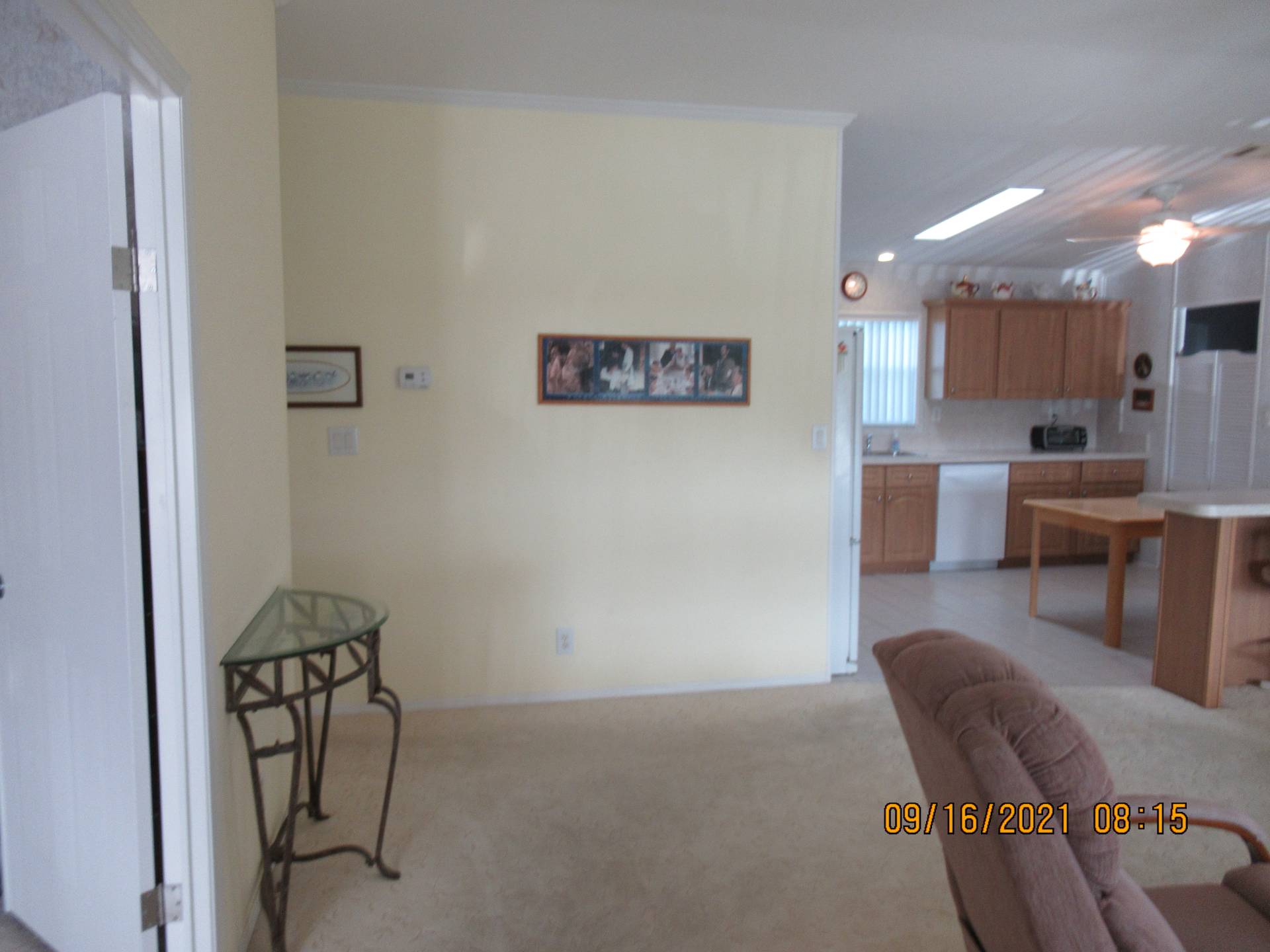 ;
;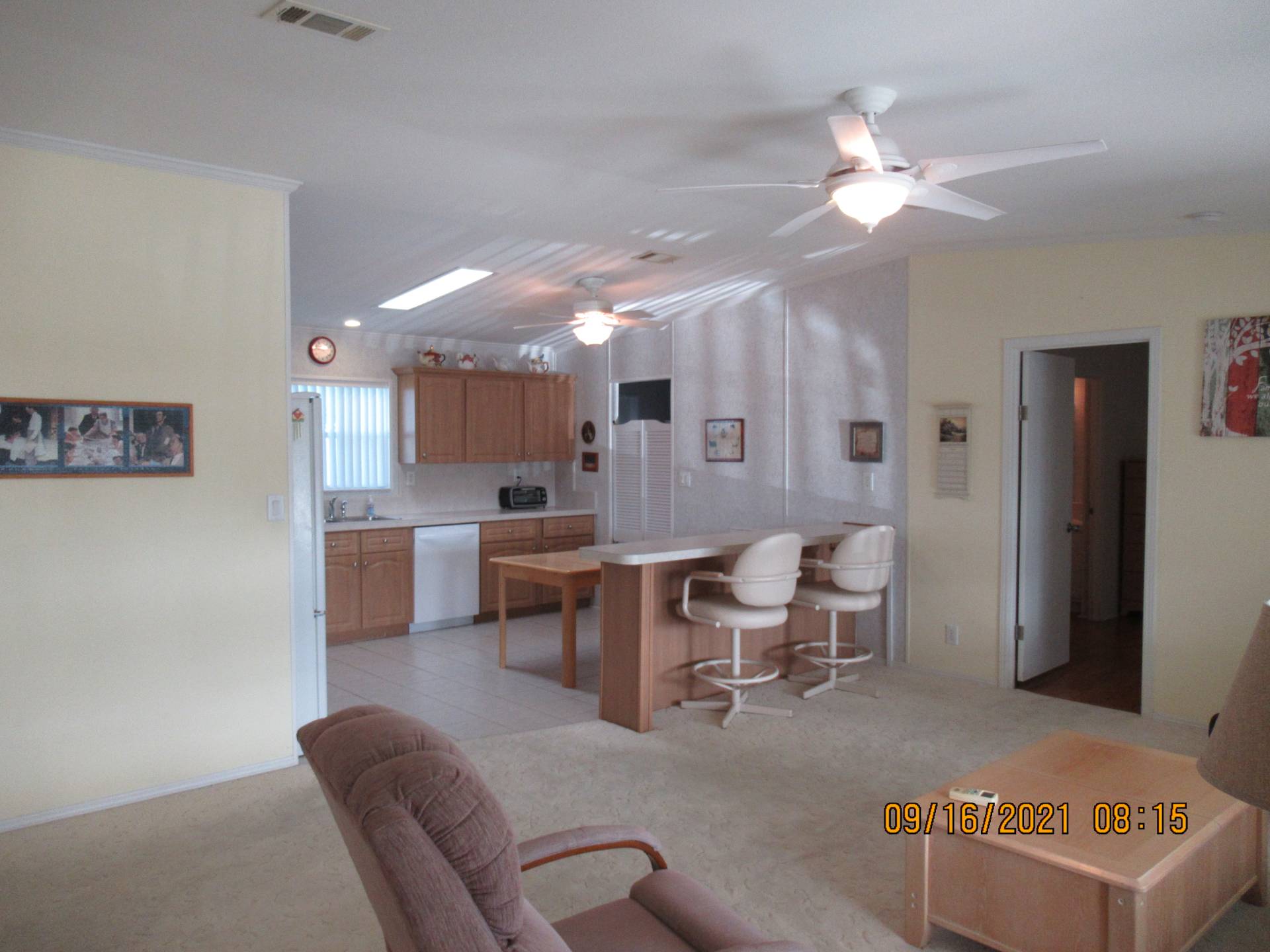 ;
;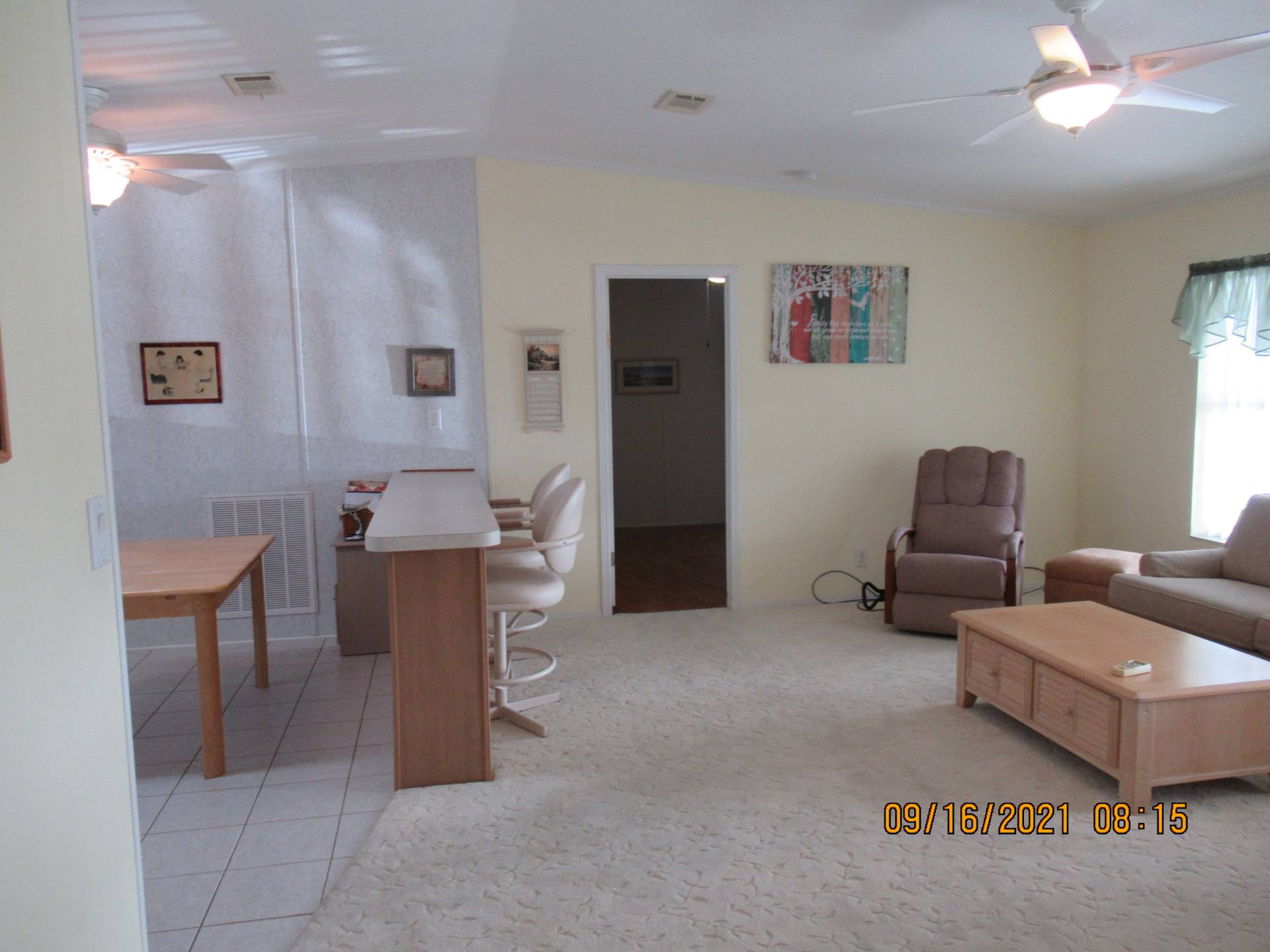 ;
;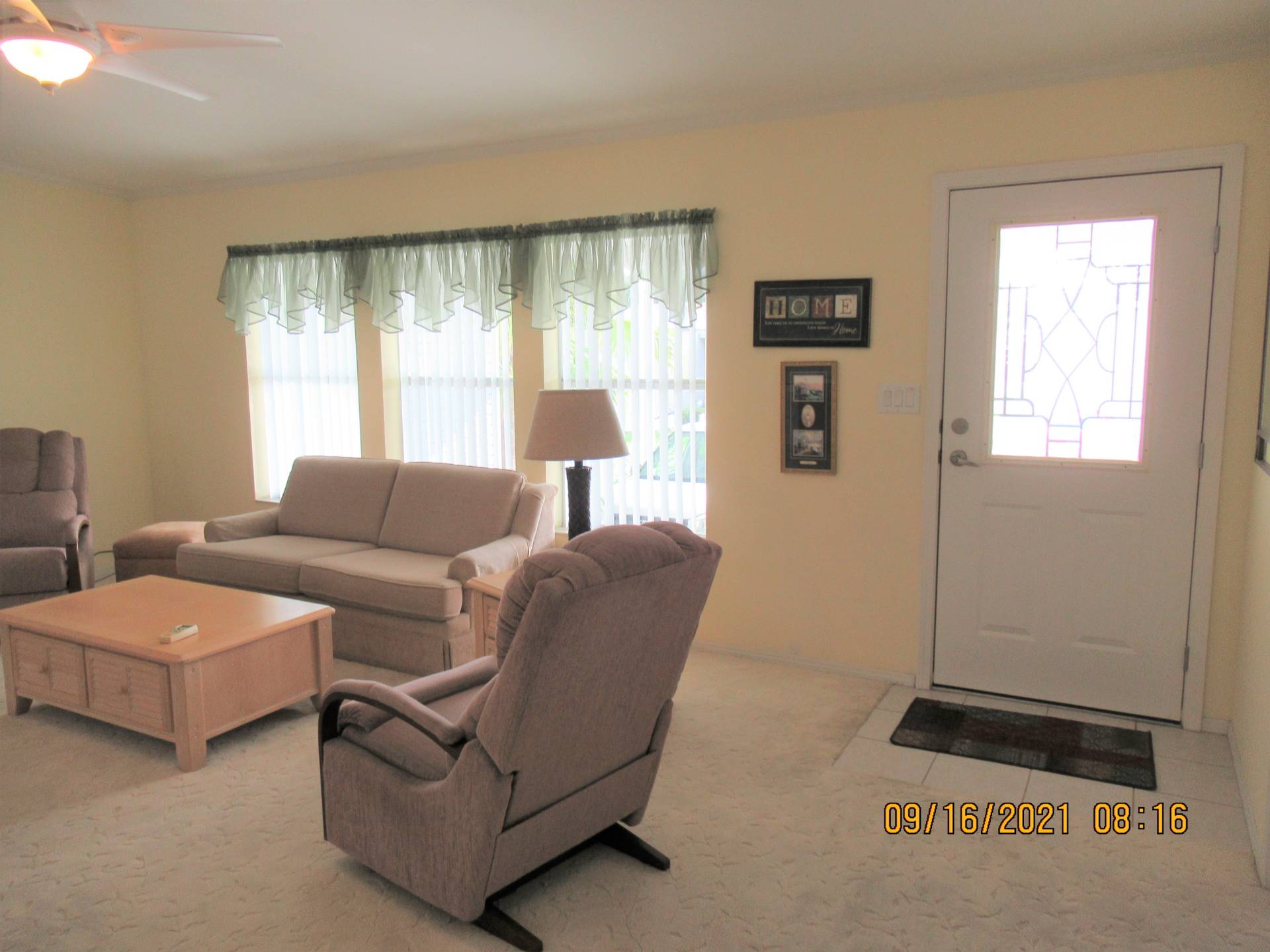 ;
;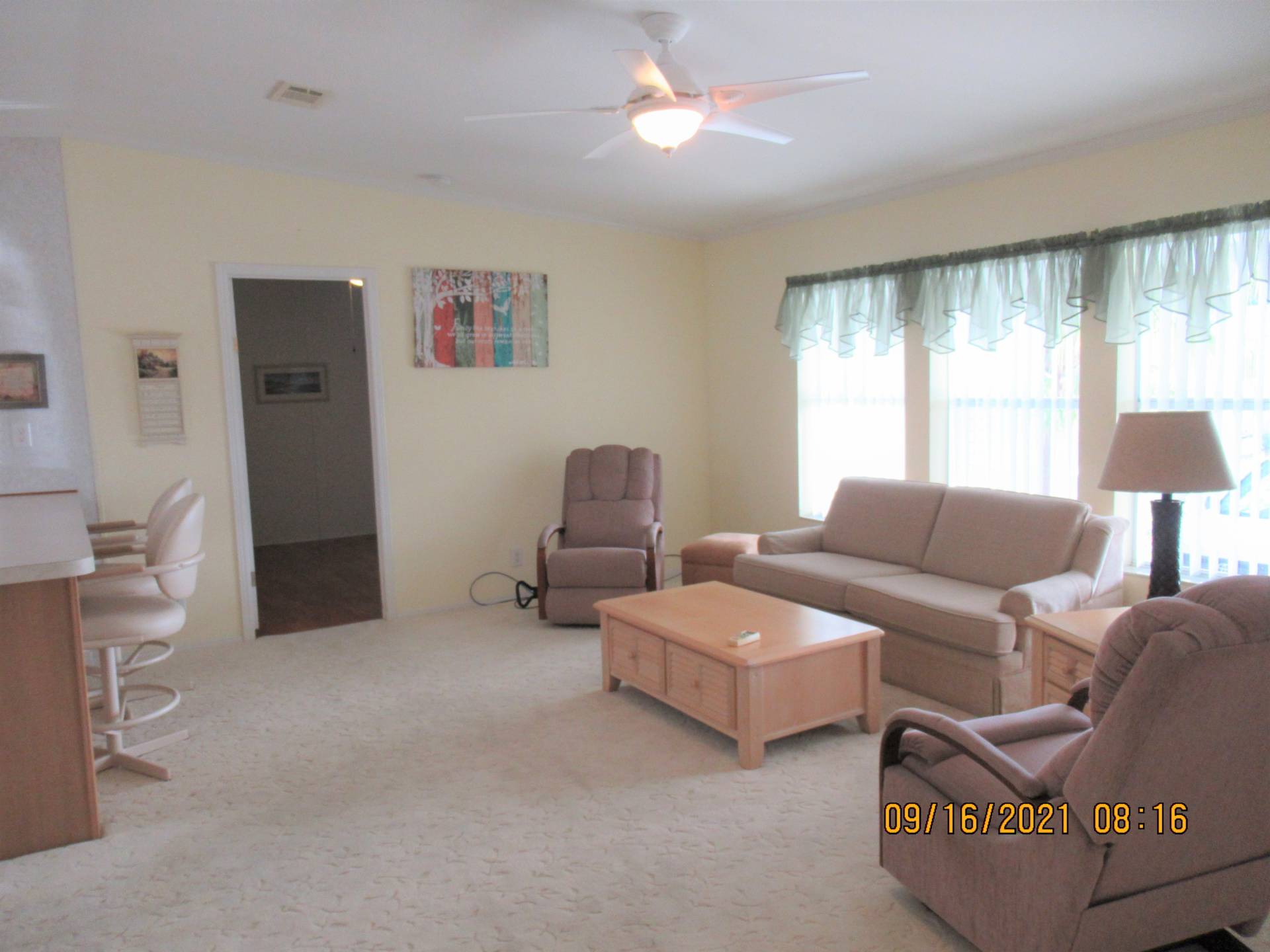 ;
;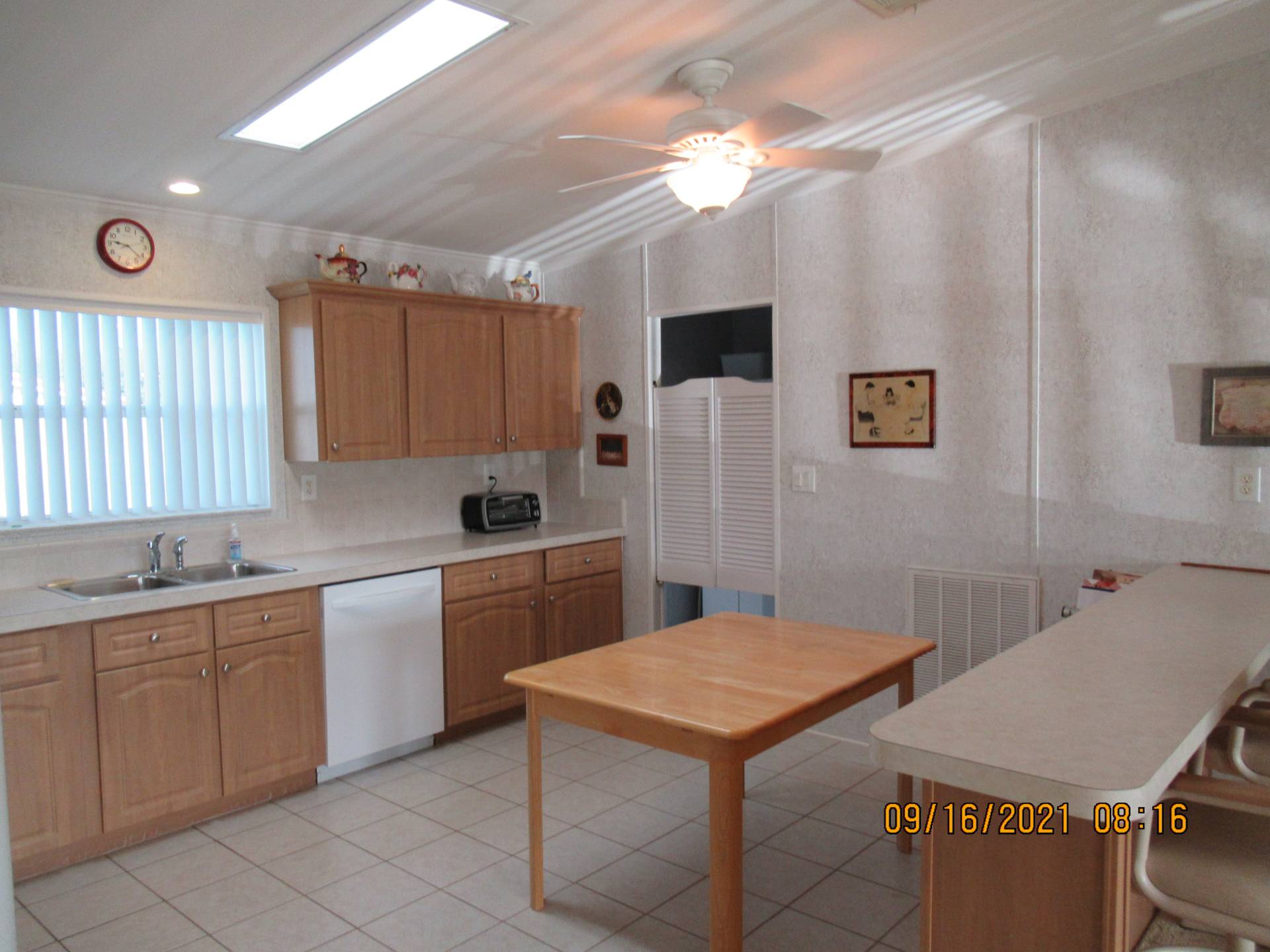 ;
;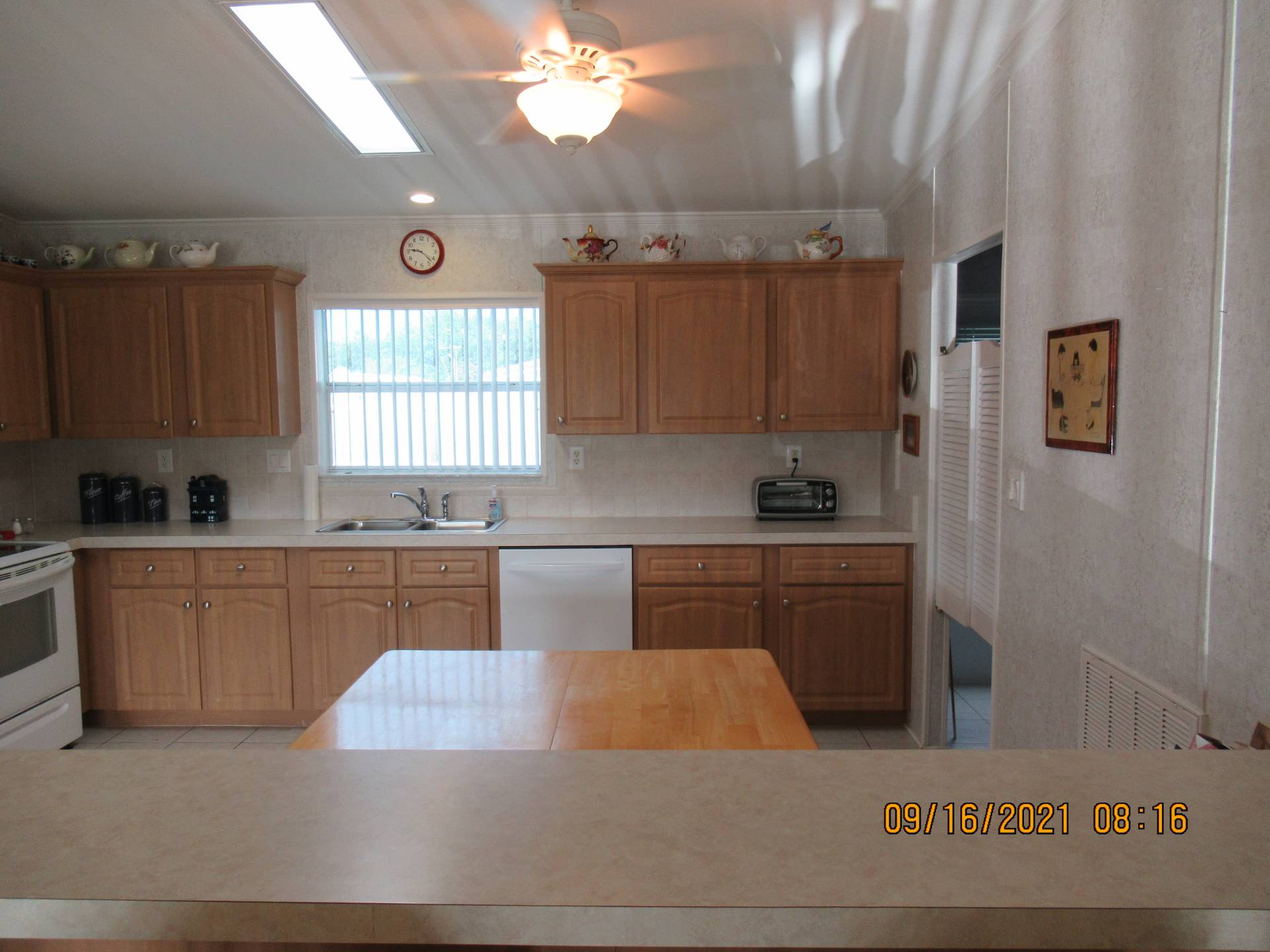 ;
;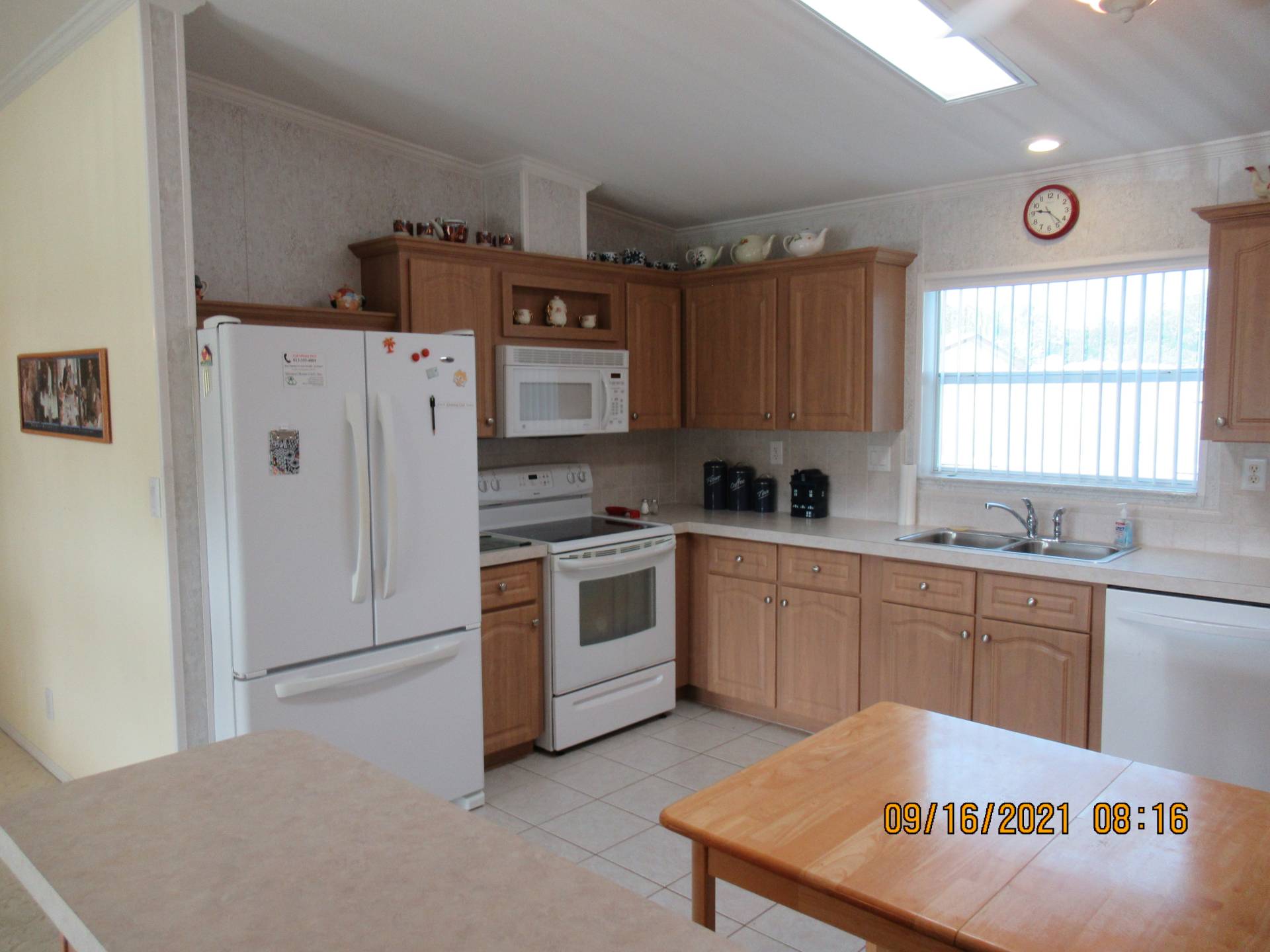 ;
;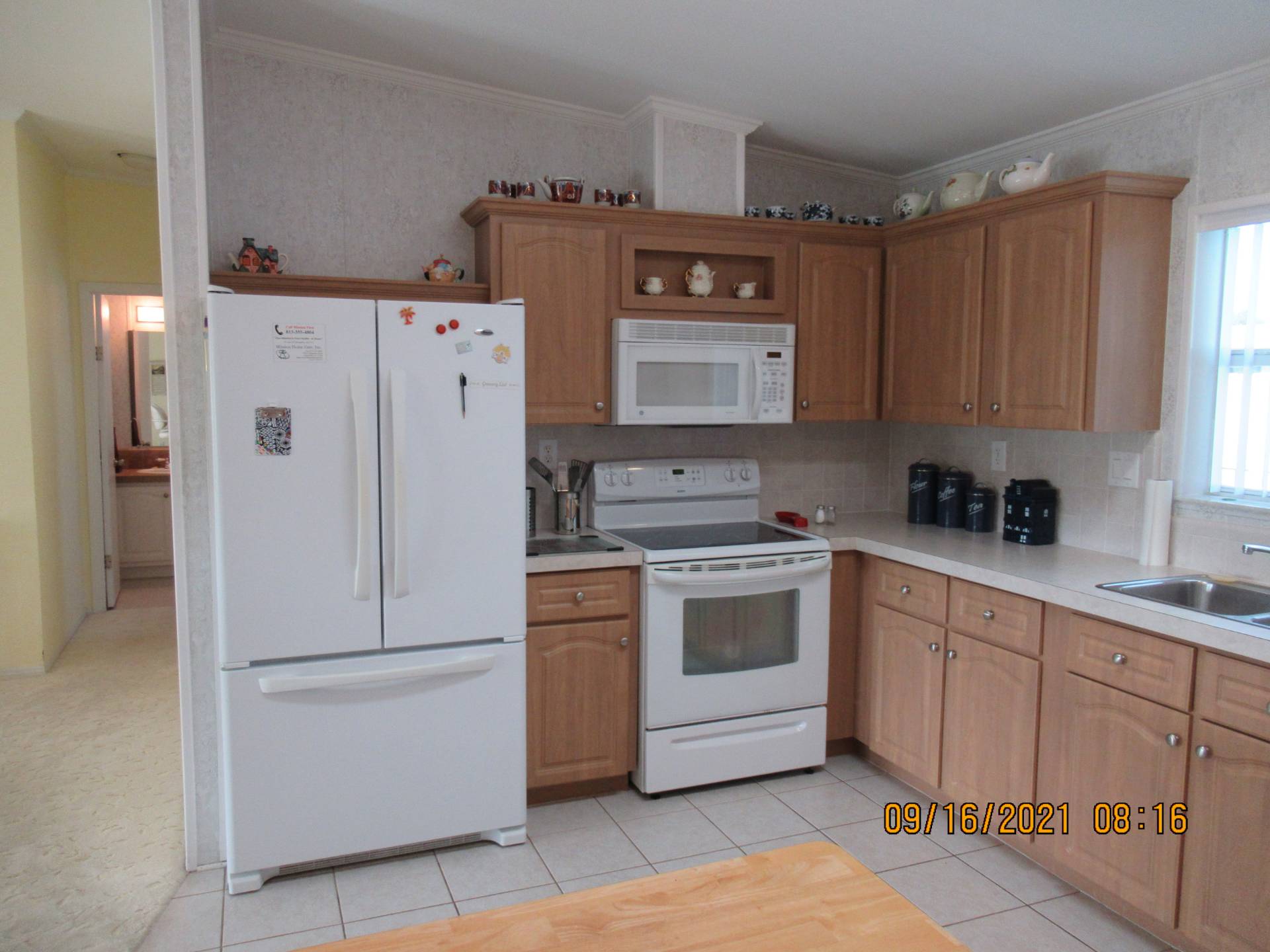 ;
;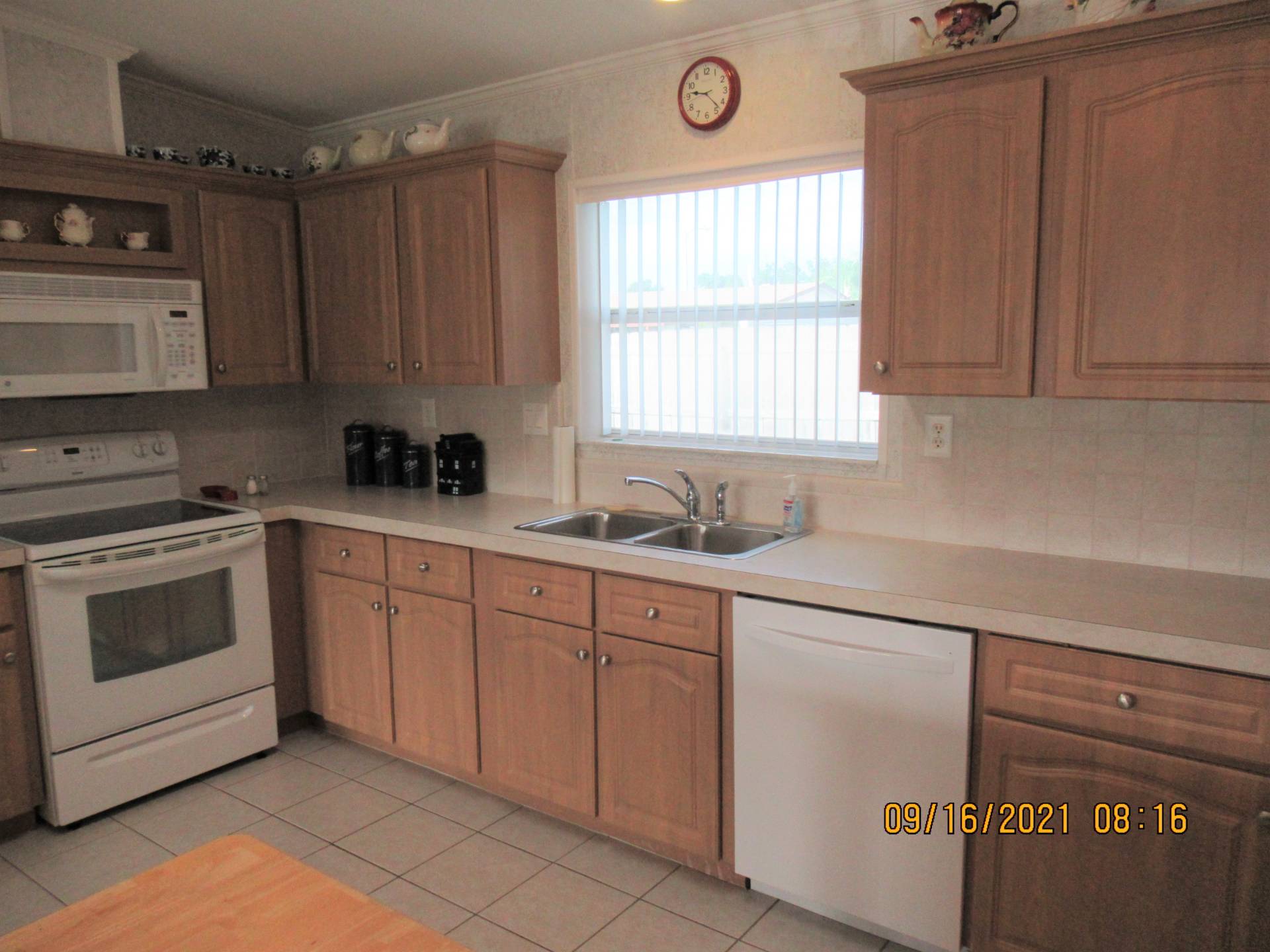 ;
;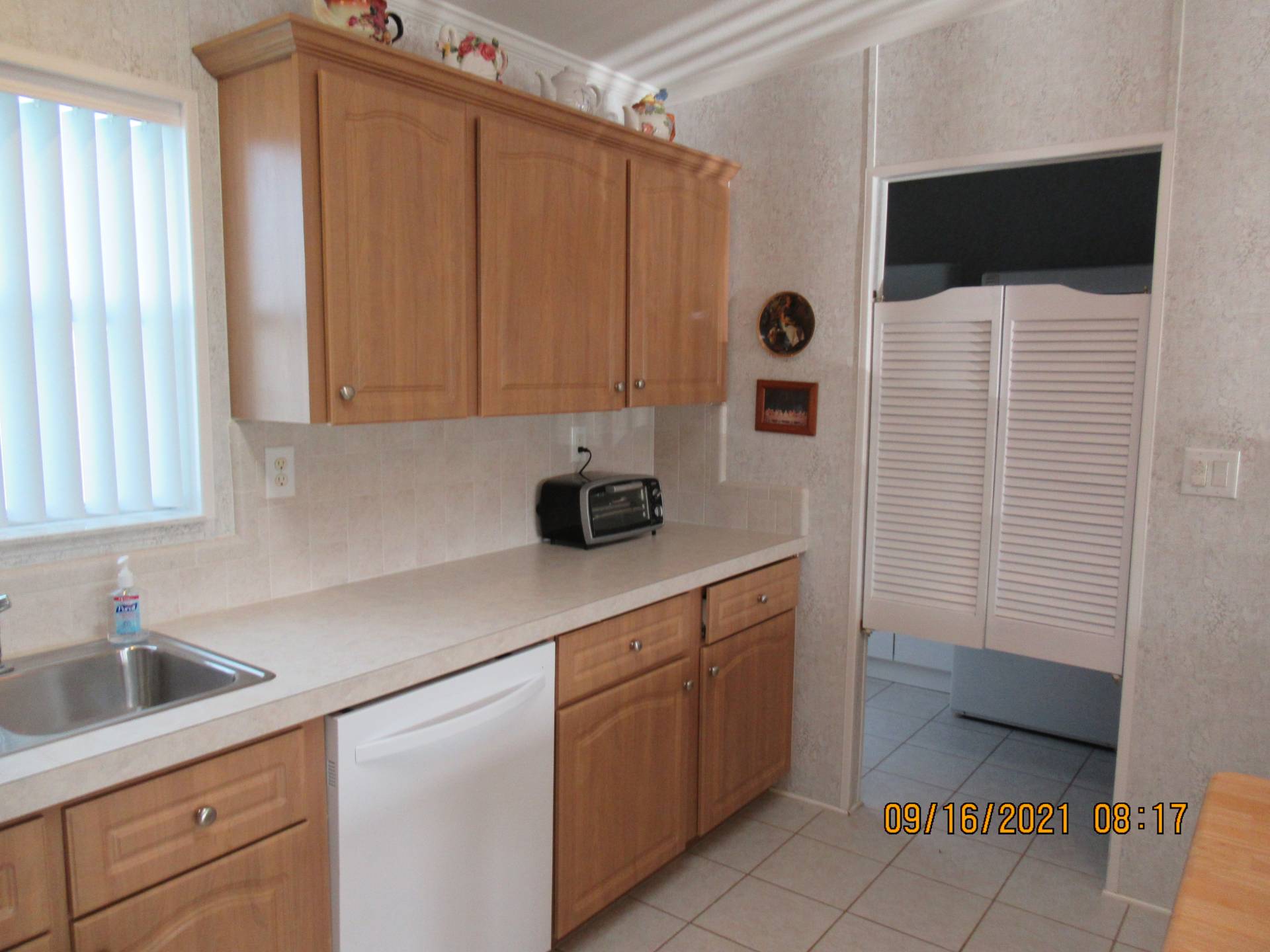 ;
;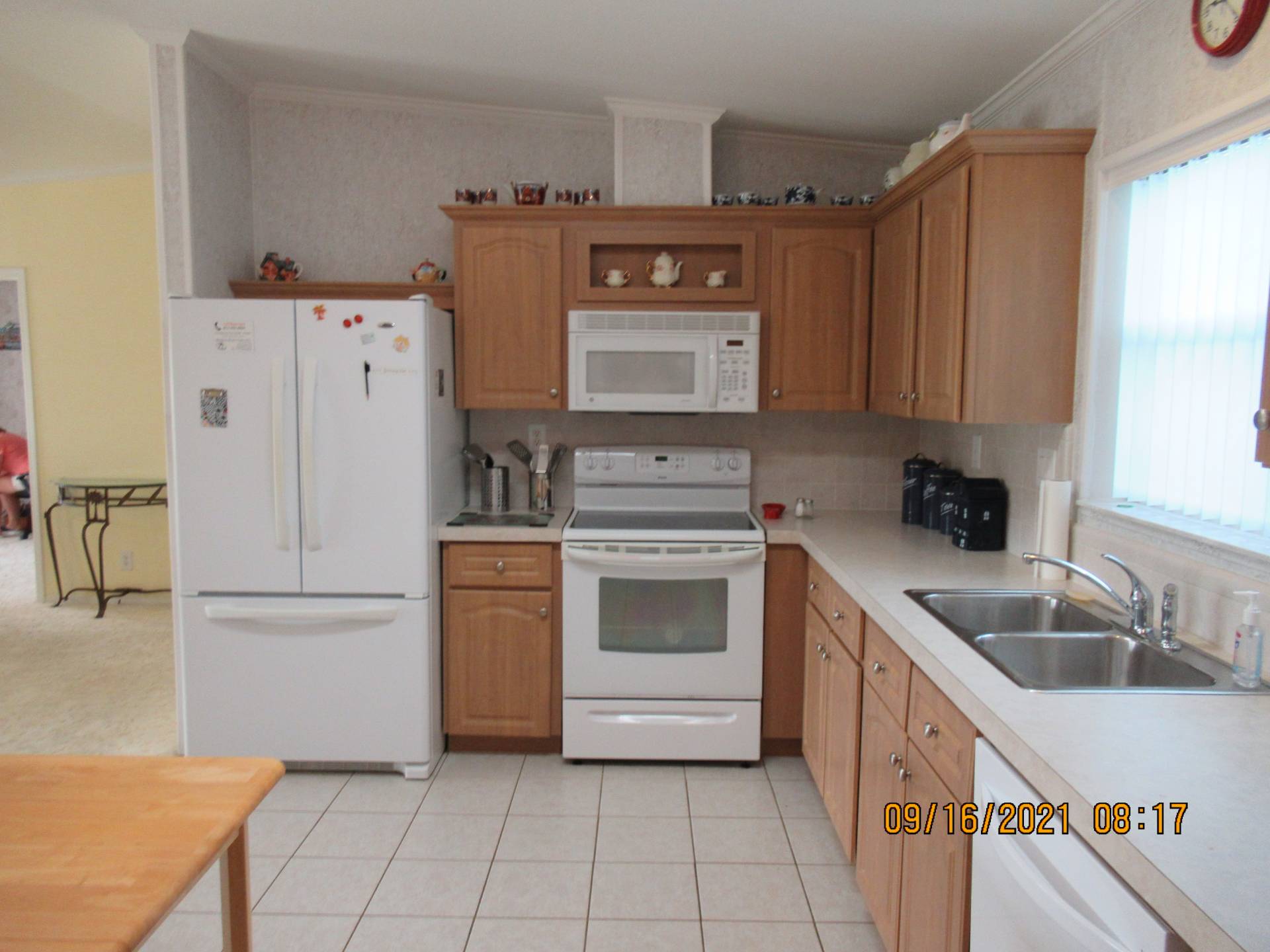 ;
;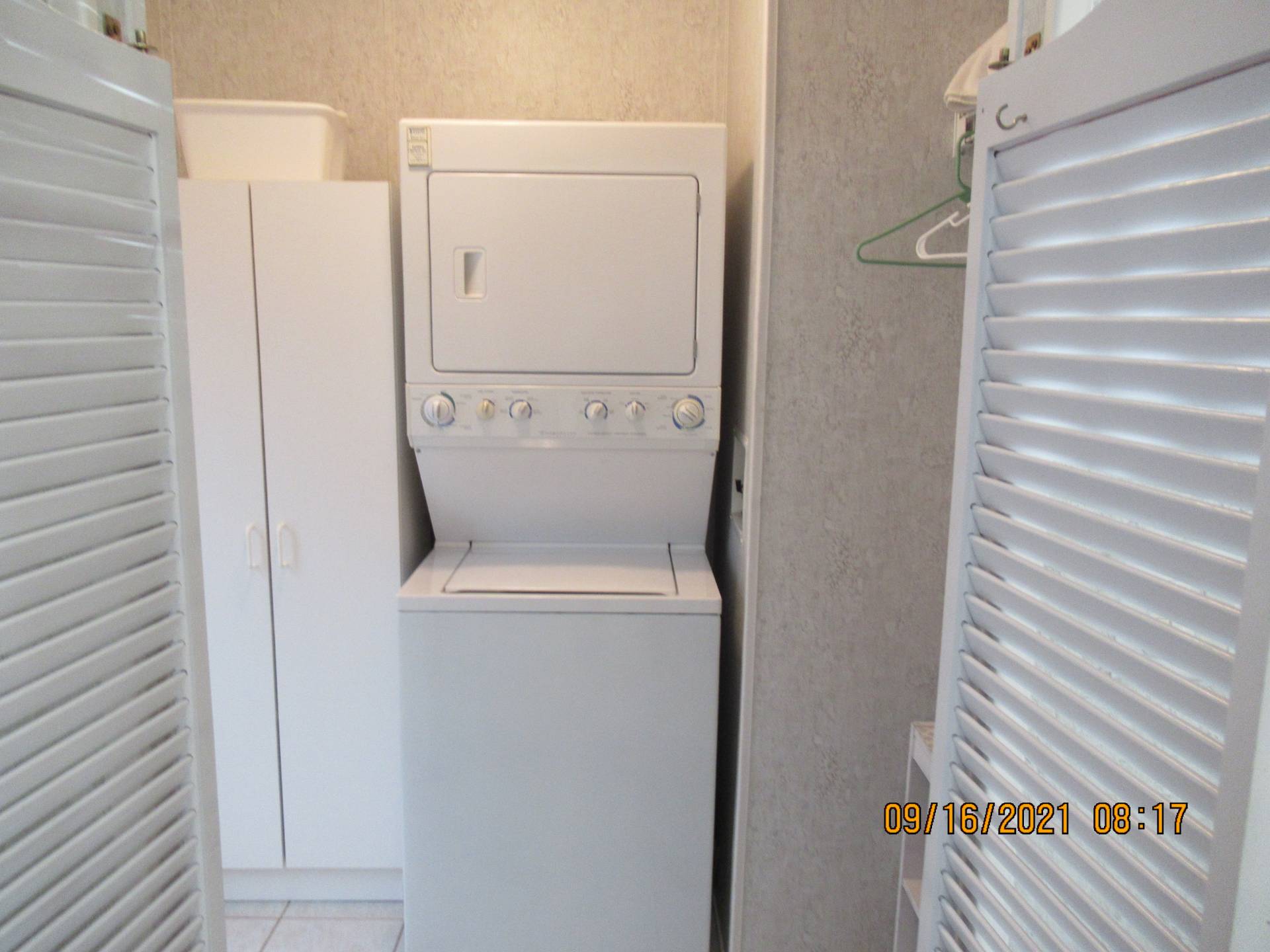 ;
;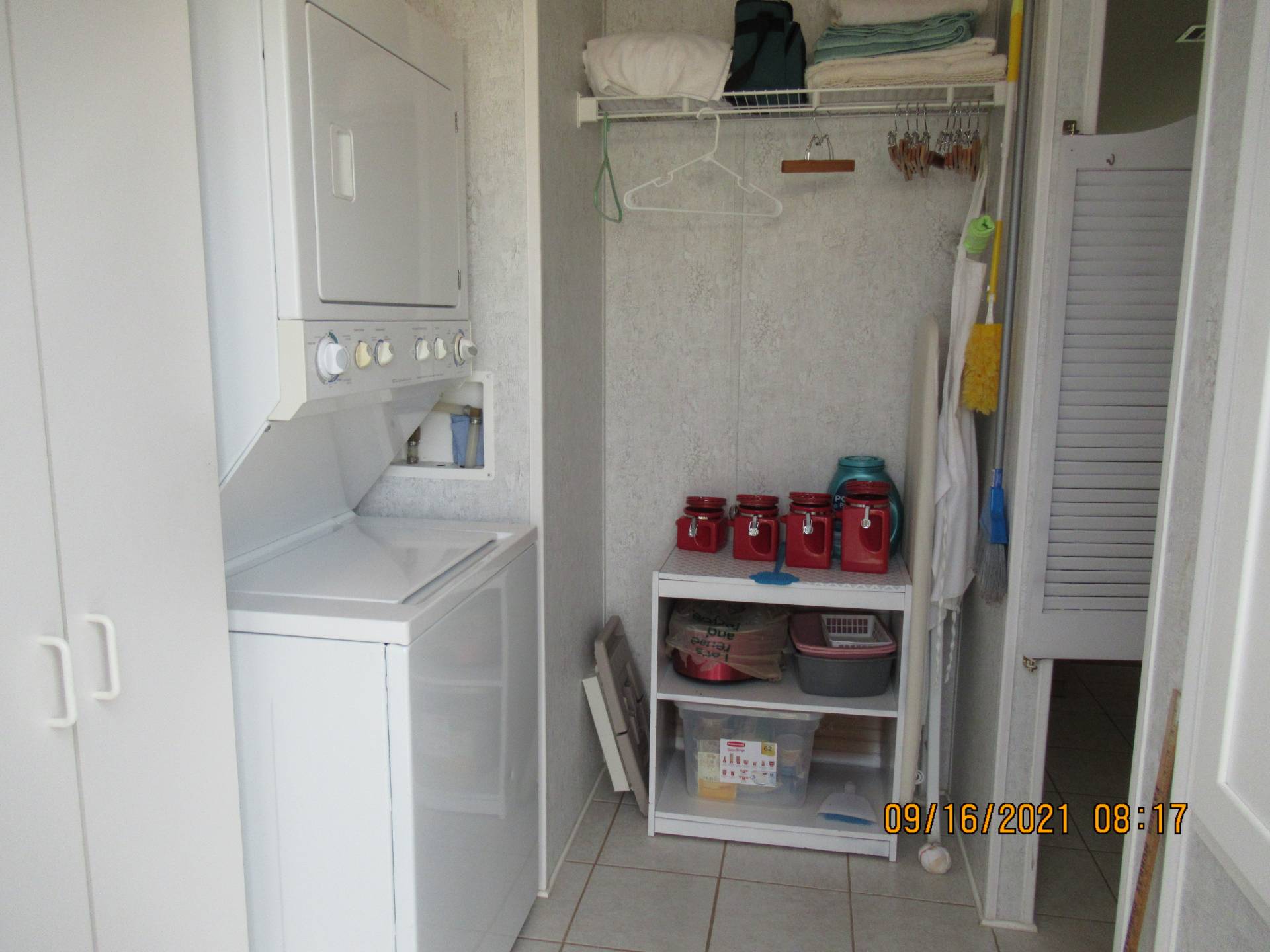 ;
;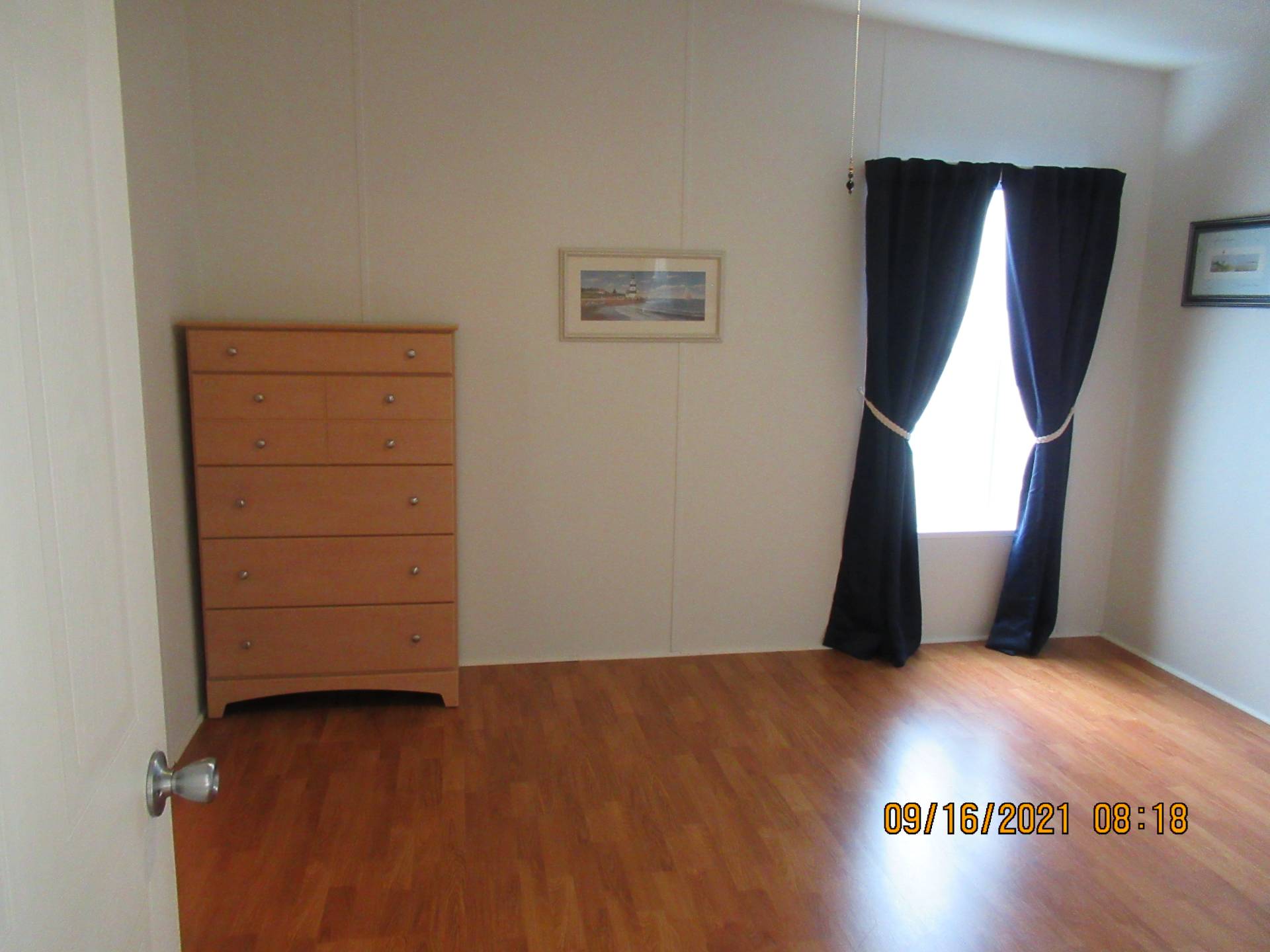 ;
;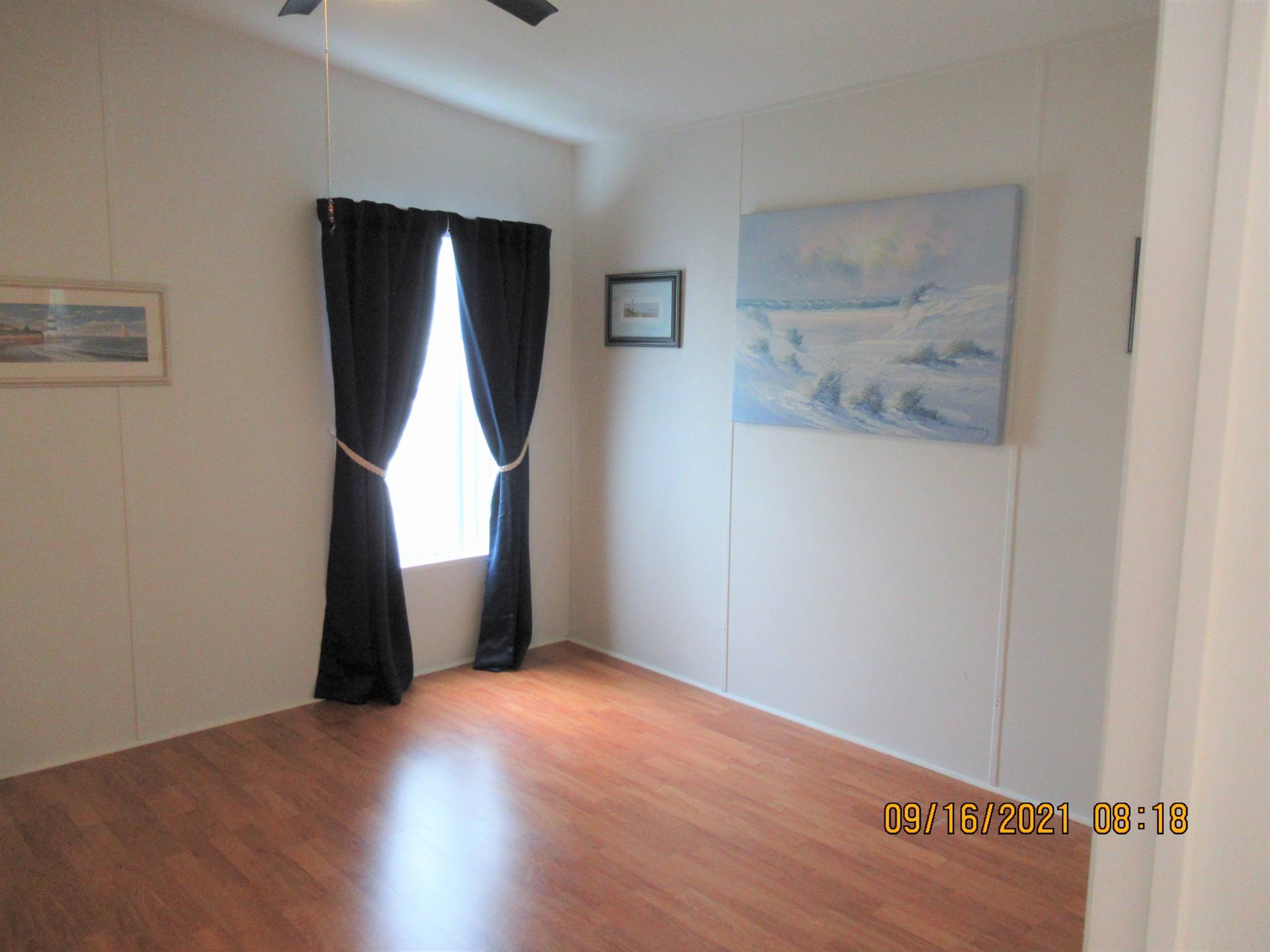 ;
;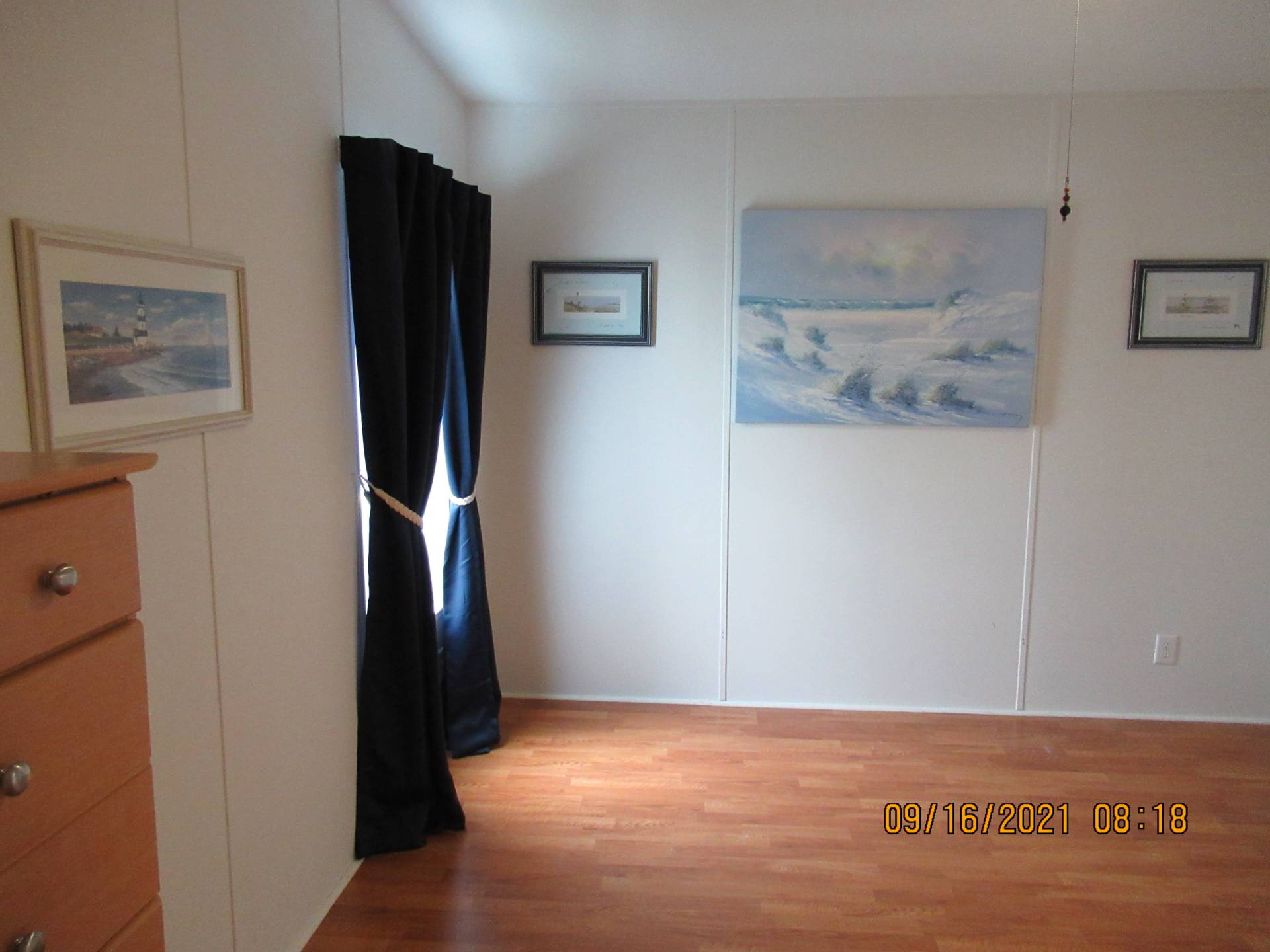 ;
;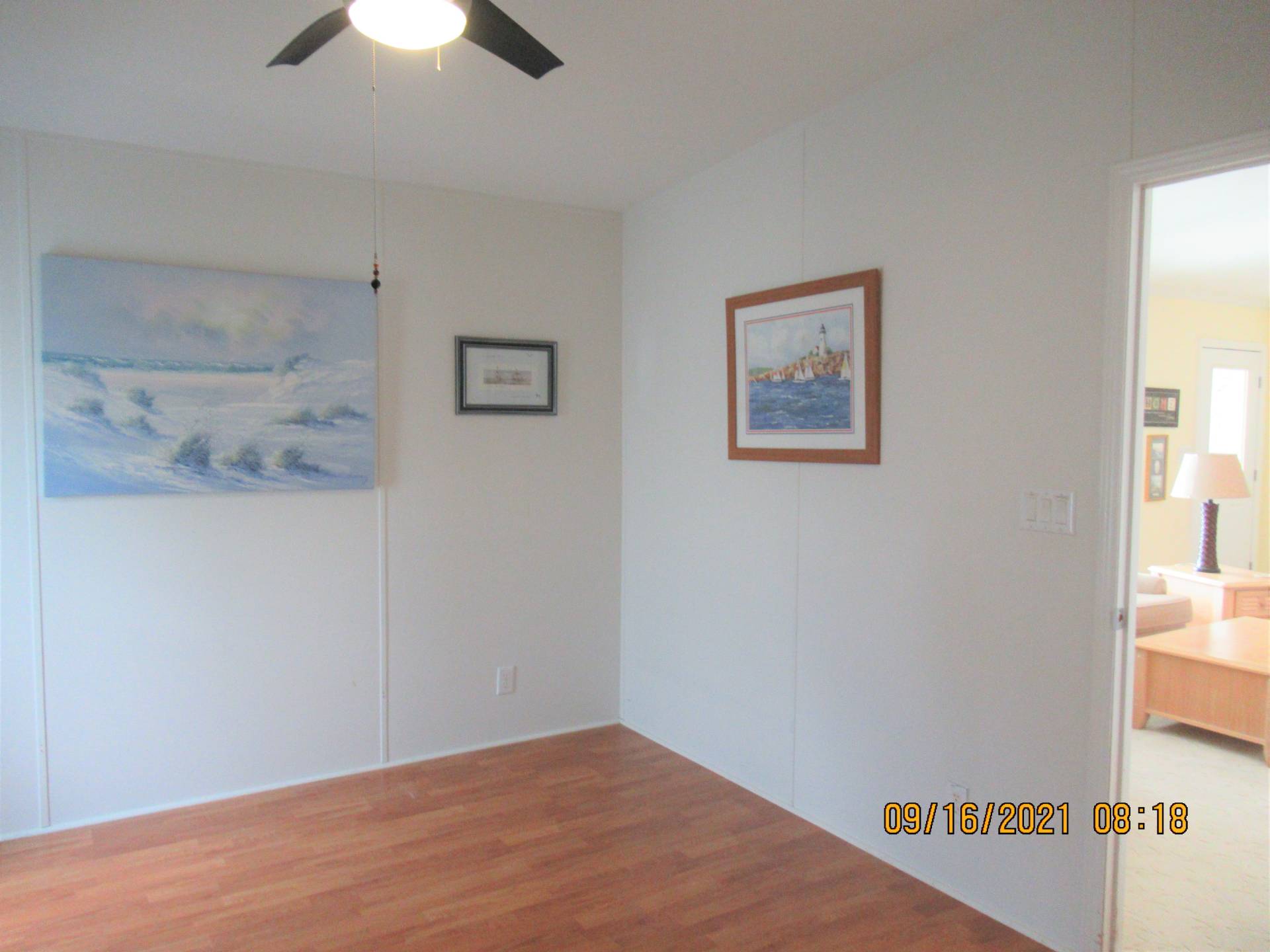 ;
;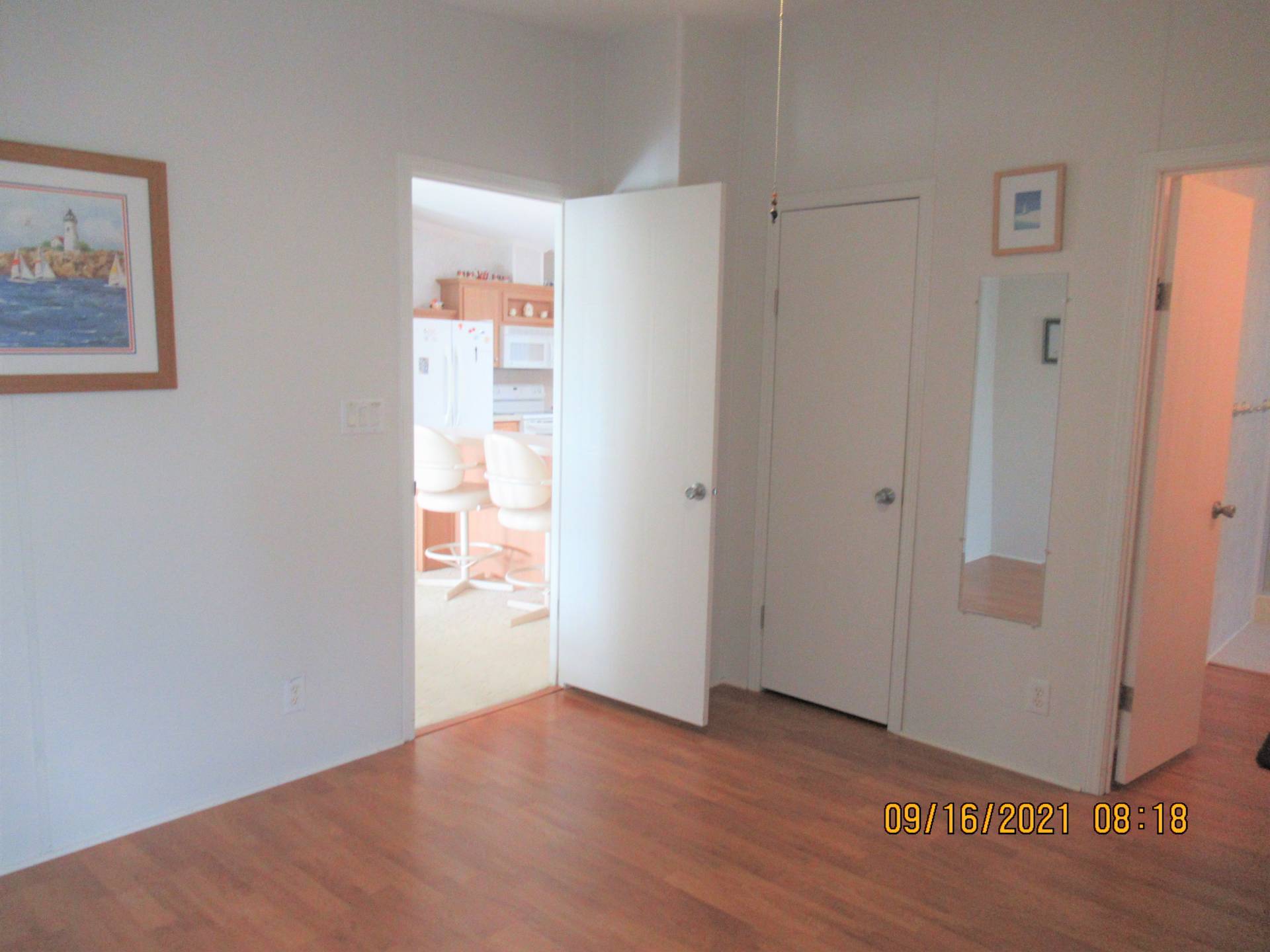 ;
;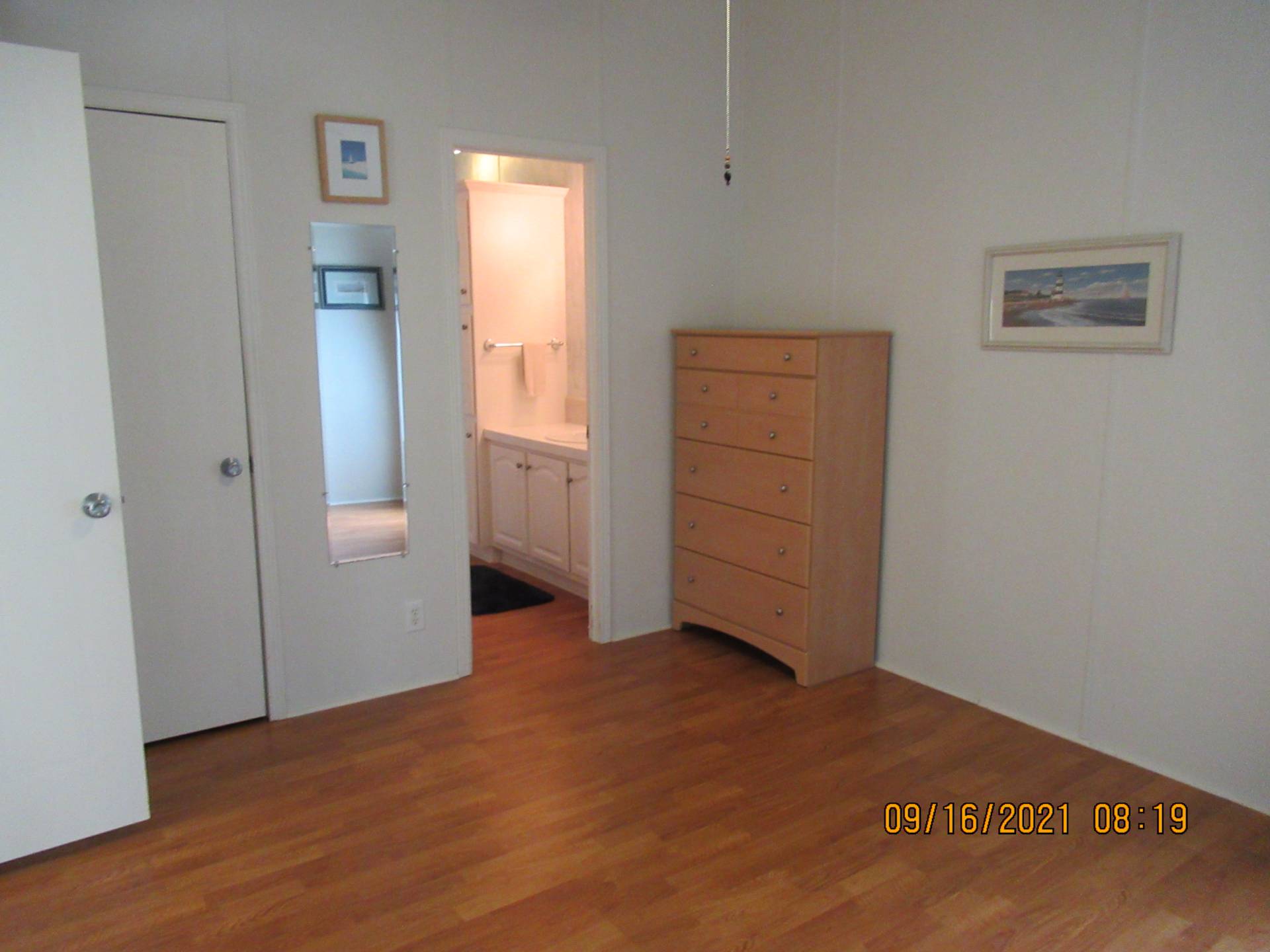 ;
;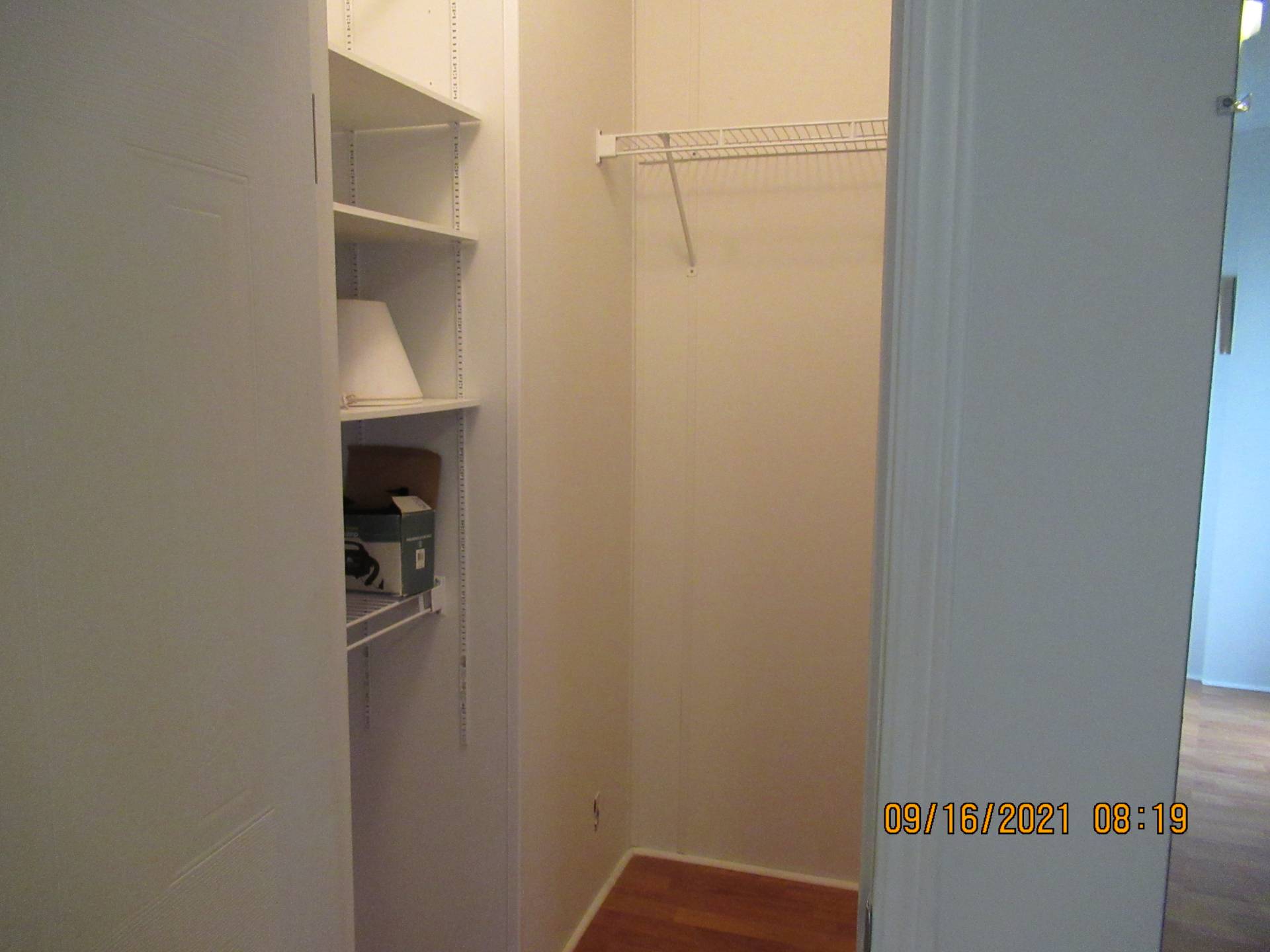 ;
;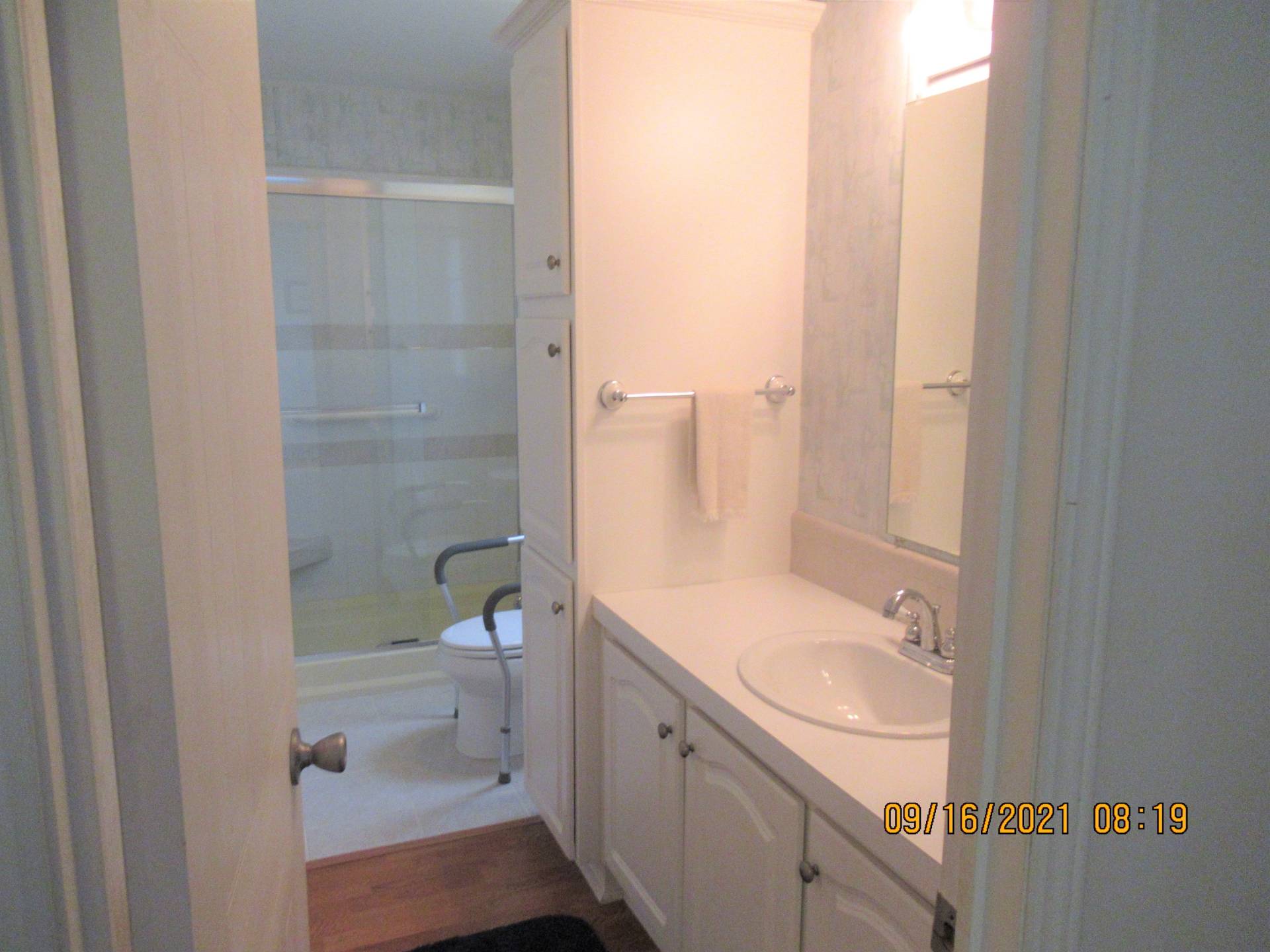 ;
;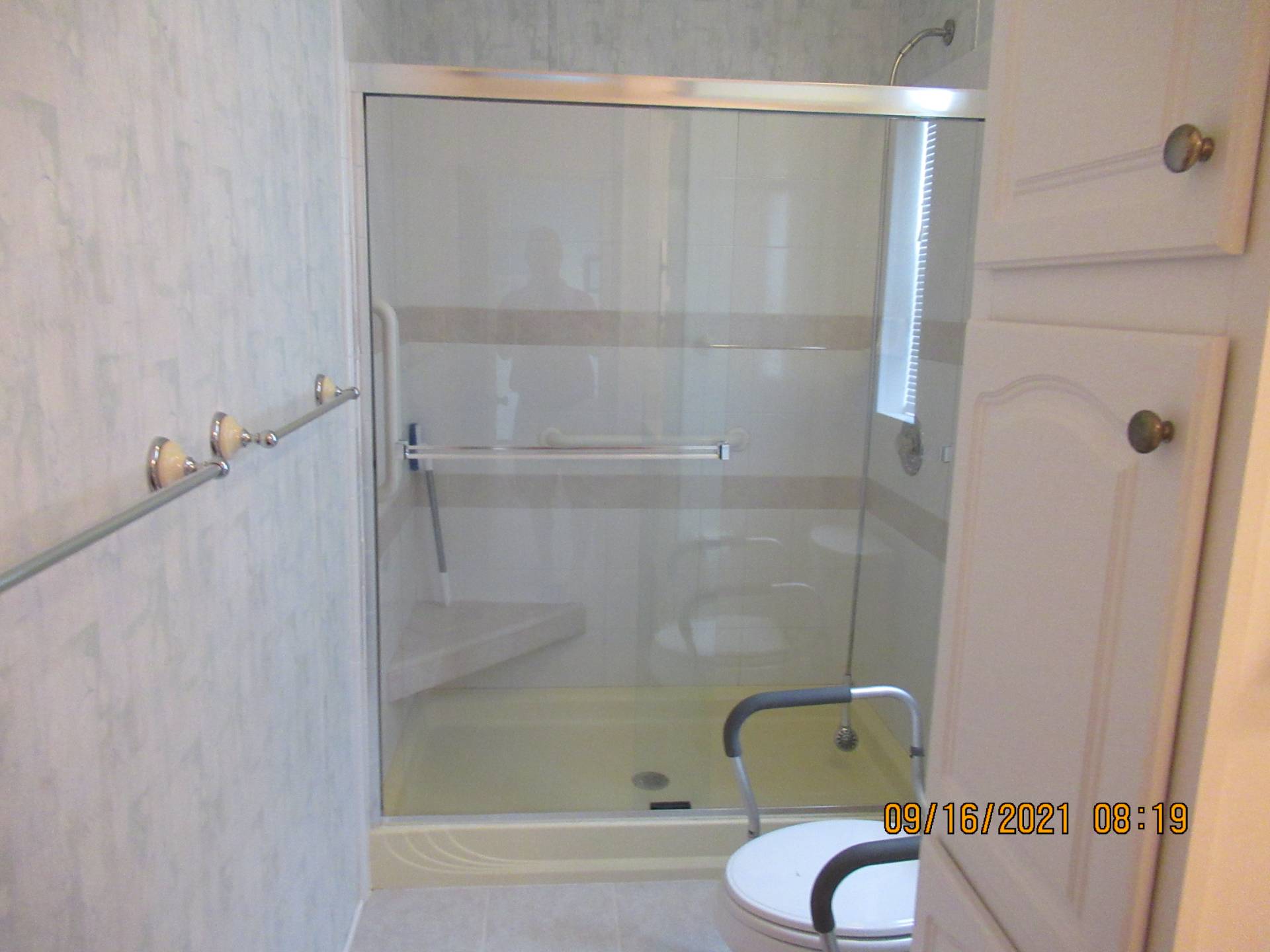 ;
;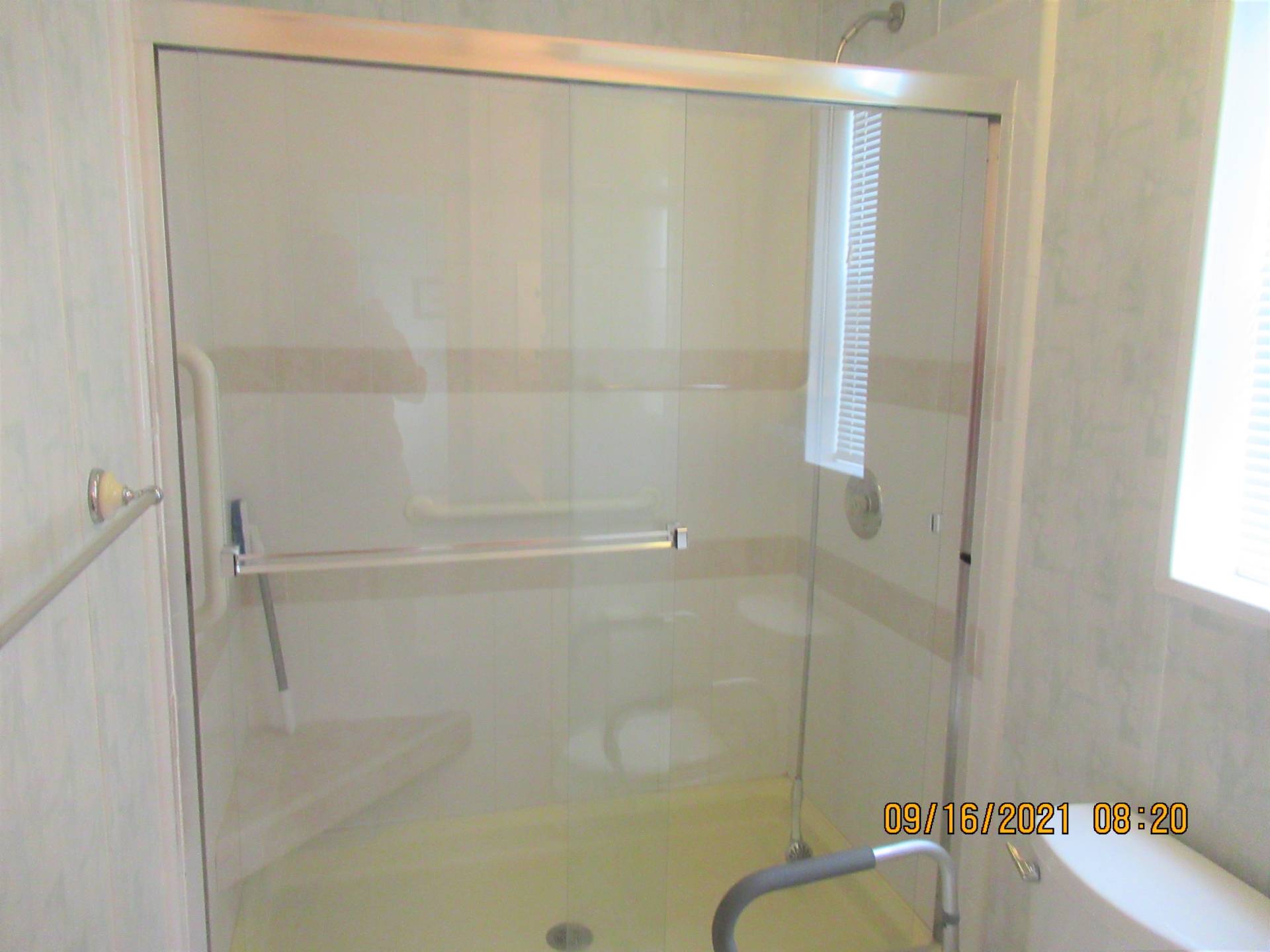 ;
;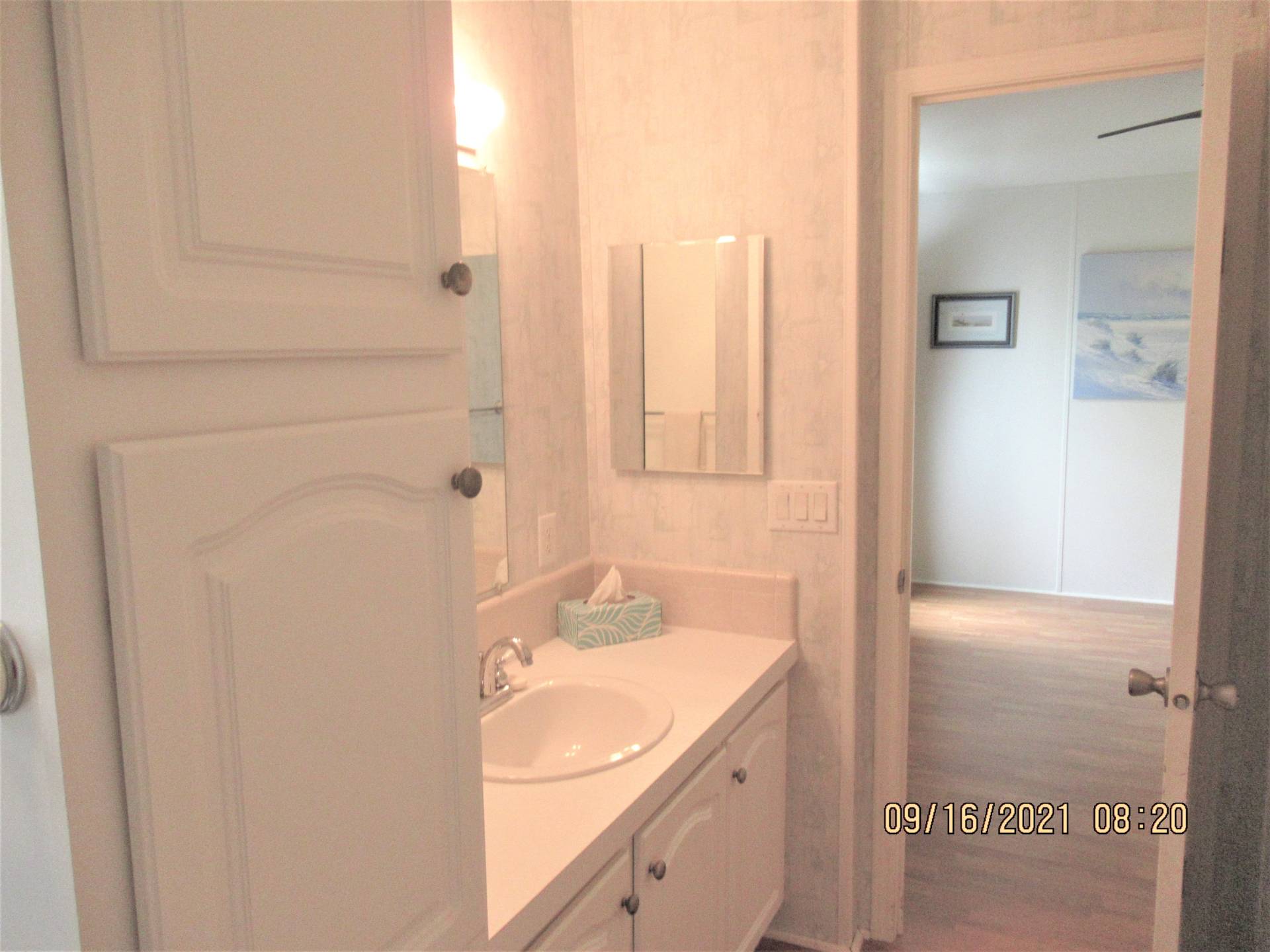 ;
;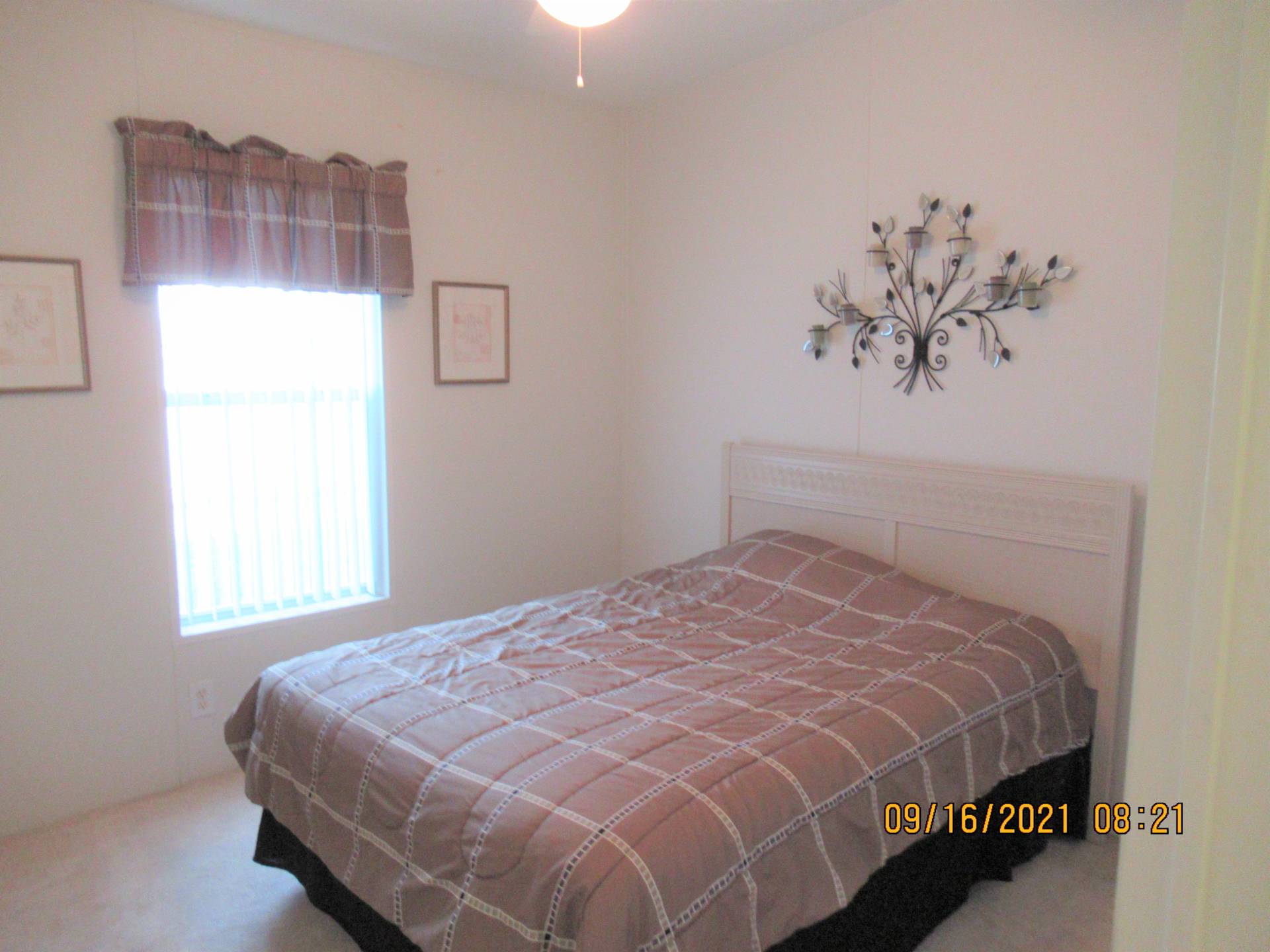 ;
;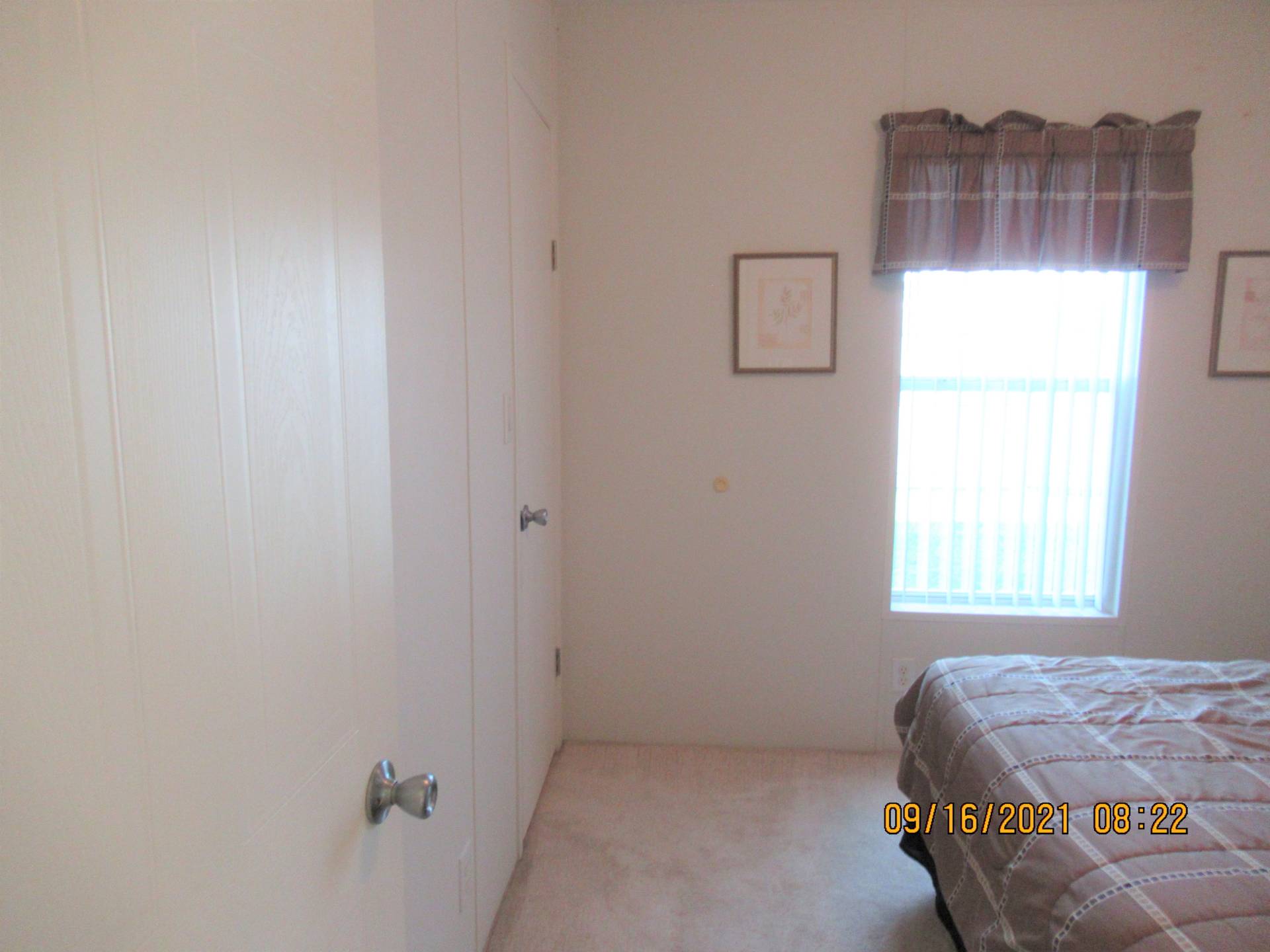 ;
;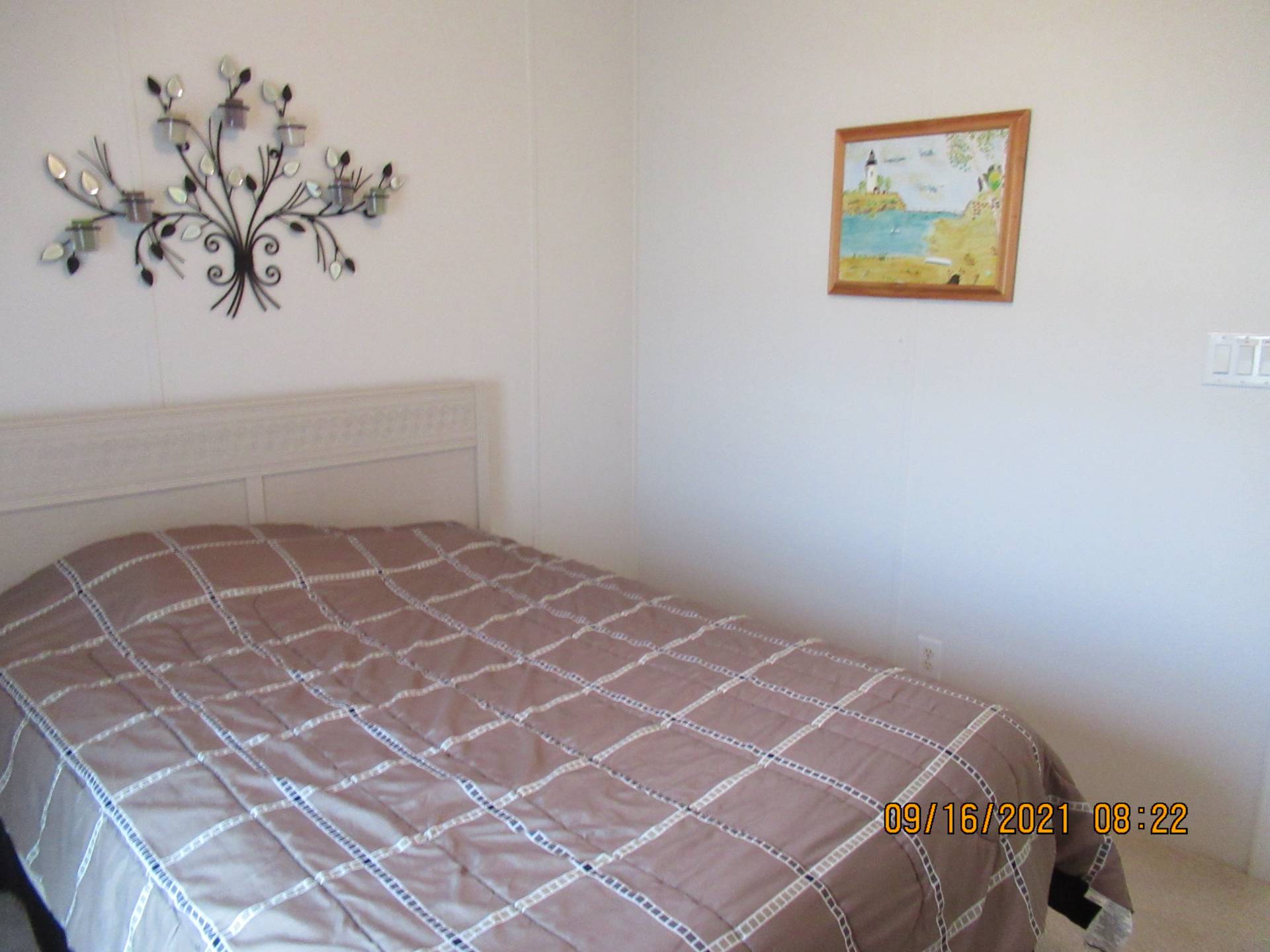 ;
;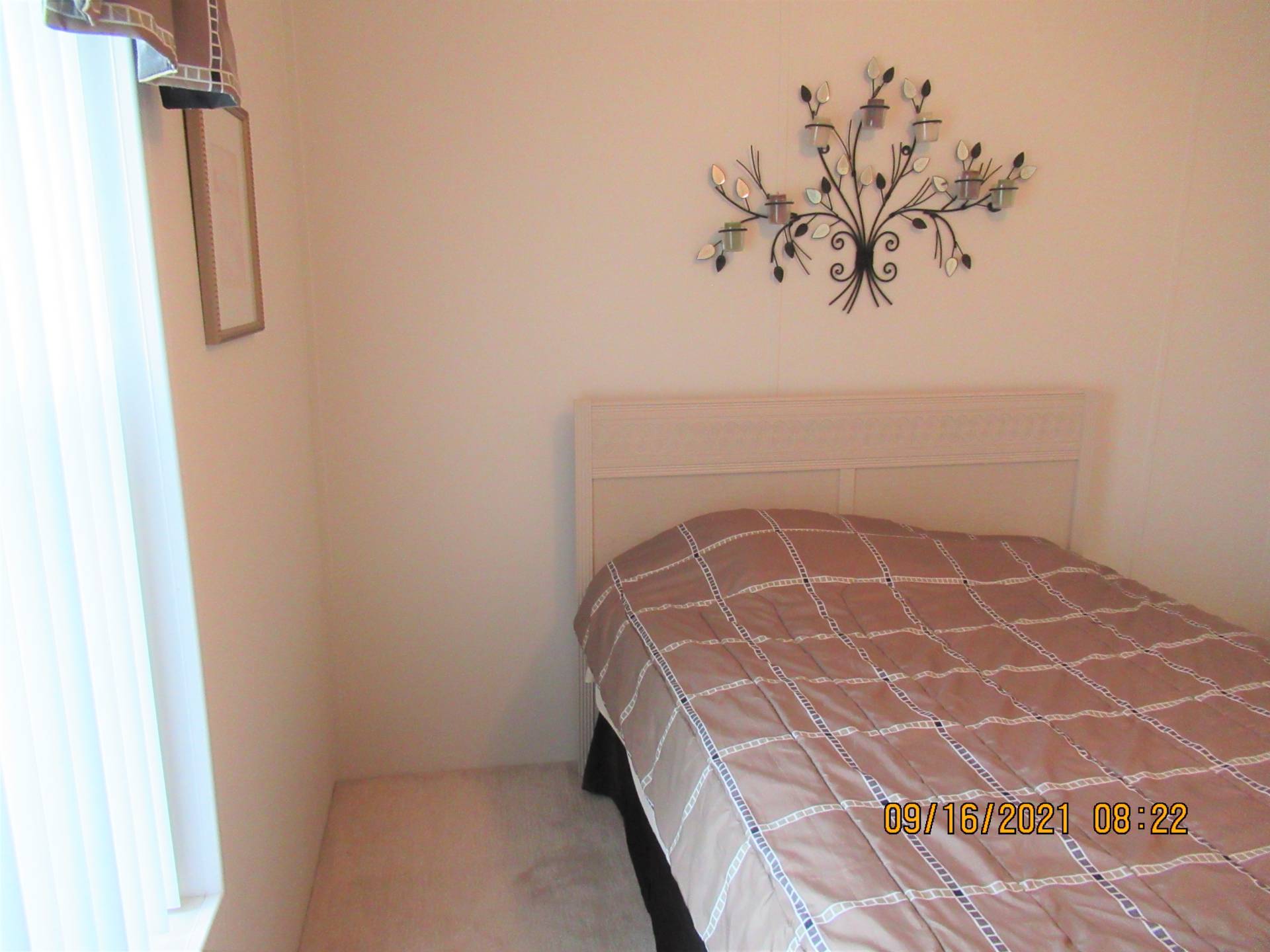 ;
;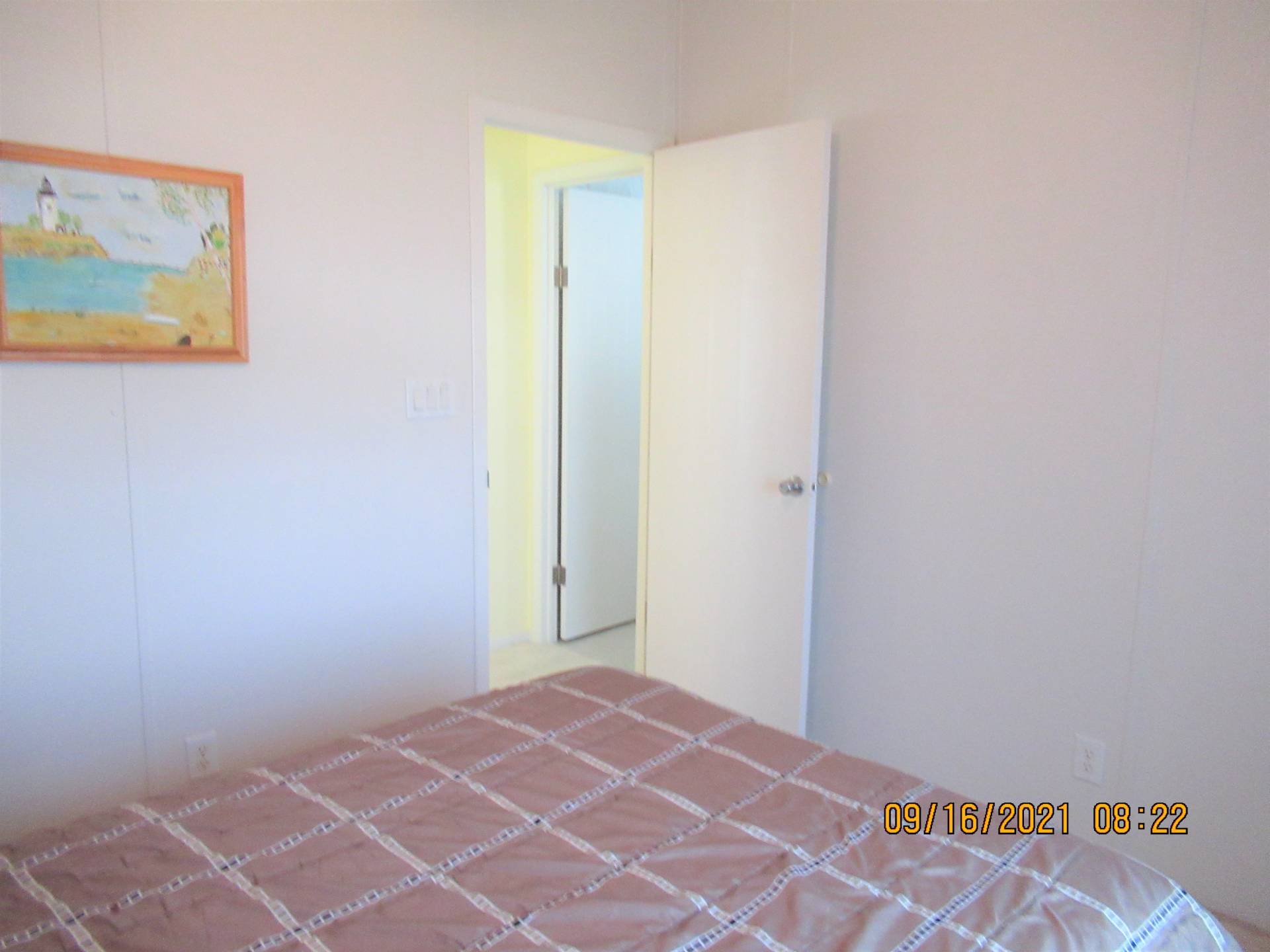 ;
;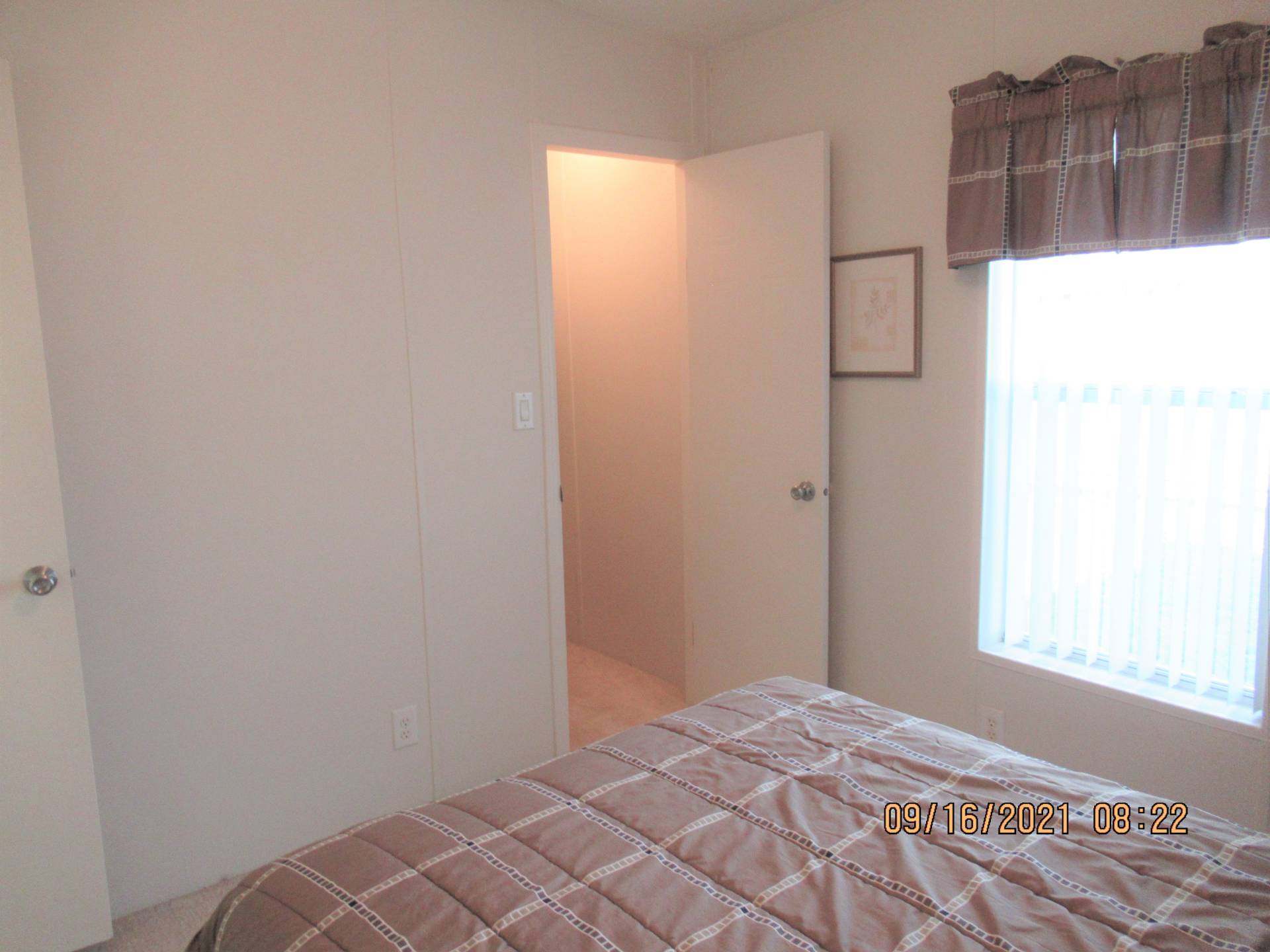 ;
;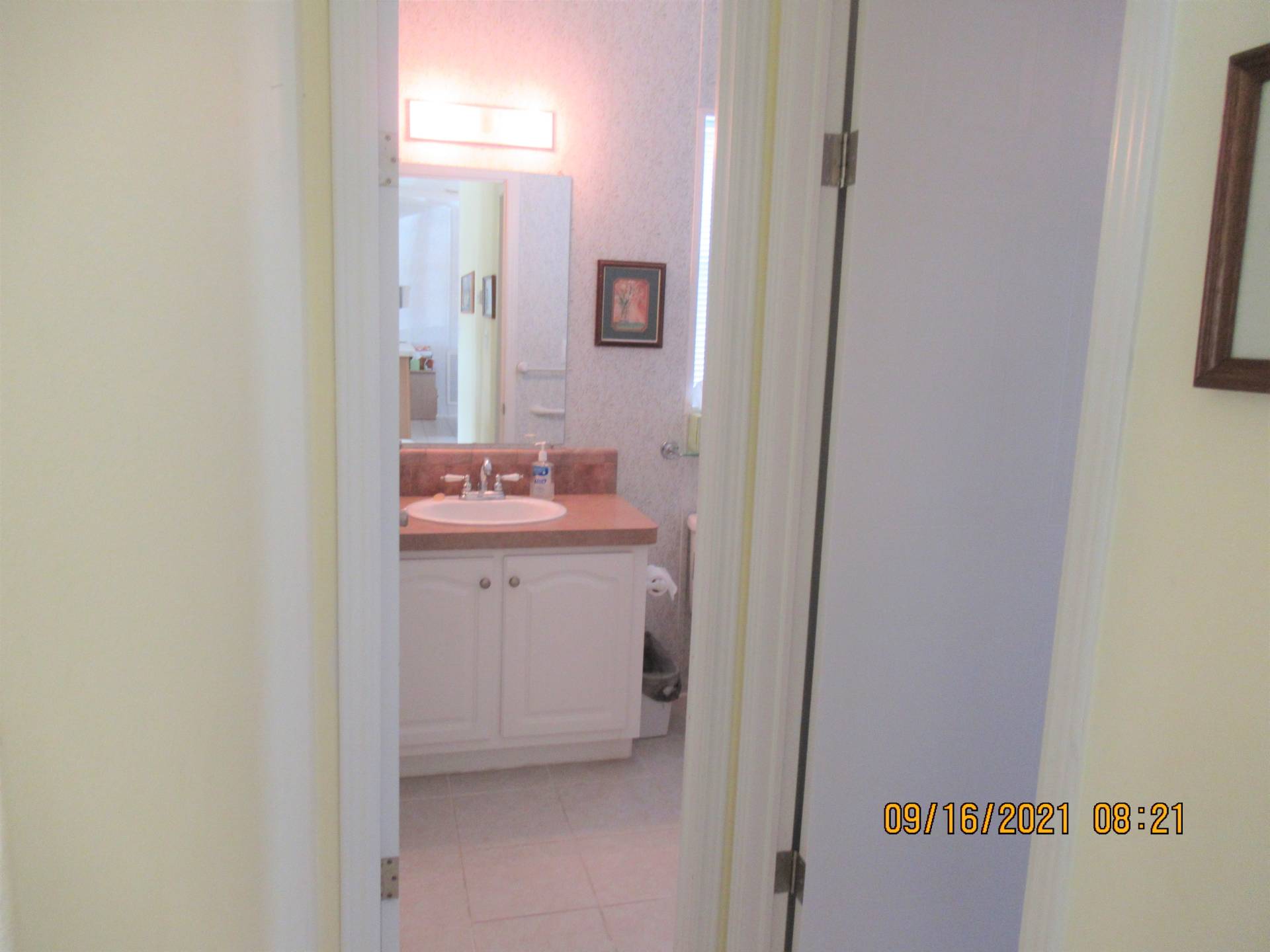 ;
;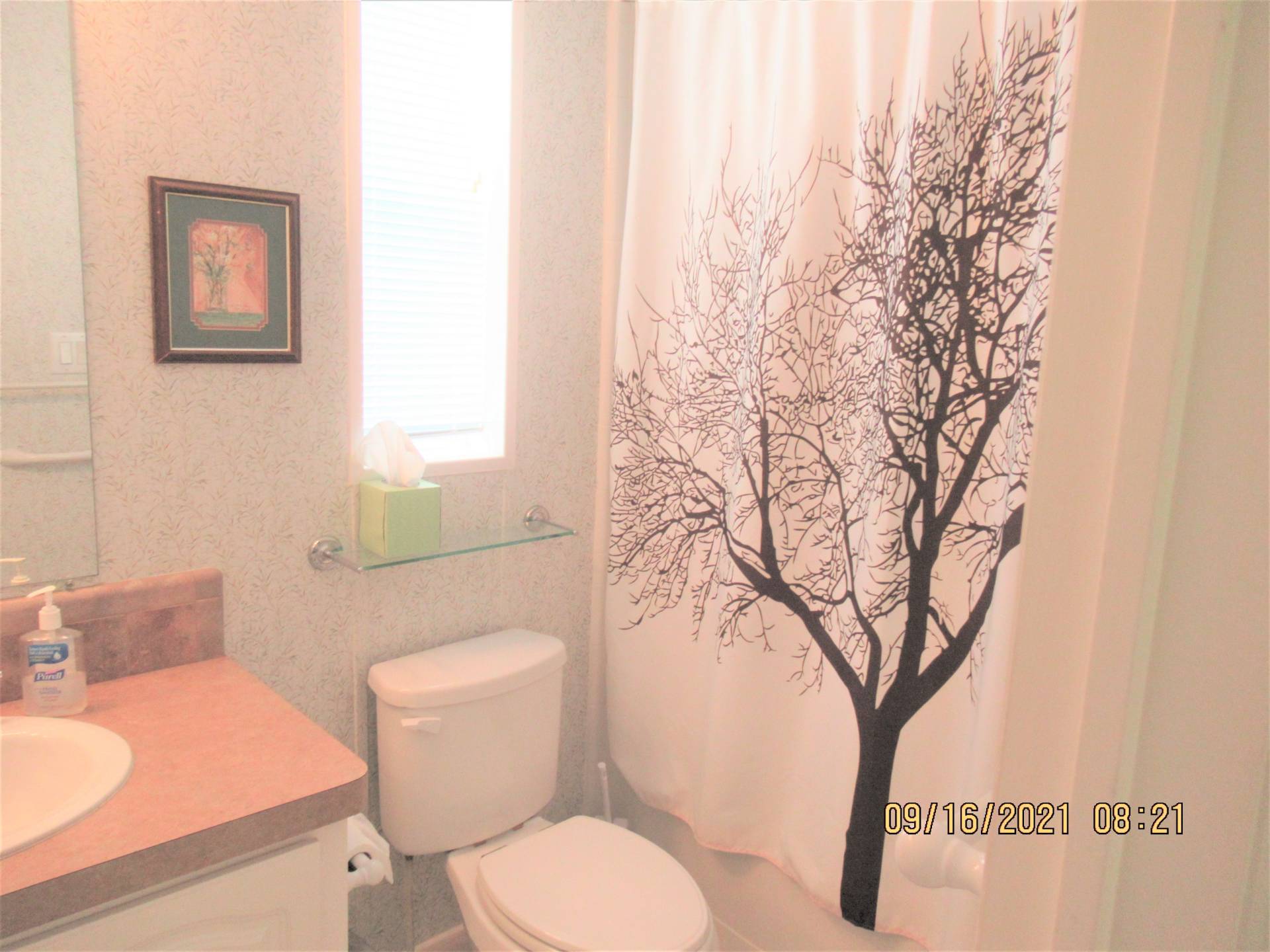 ;
;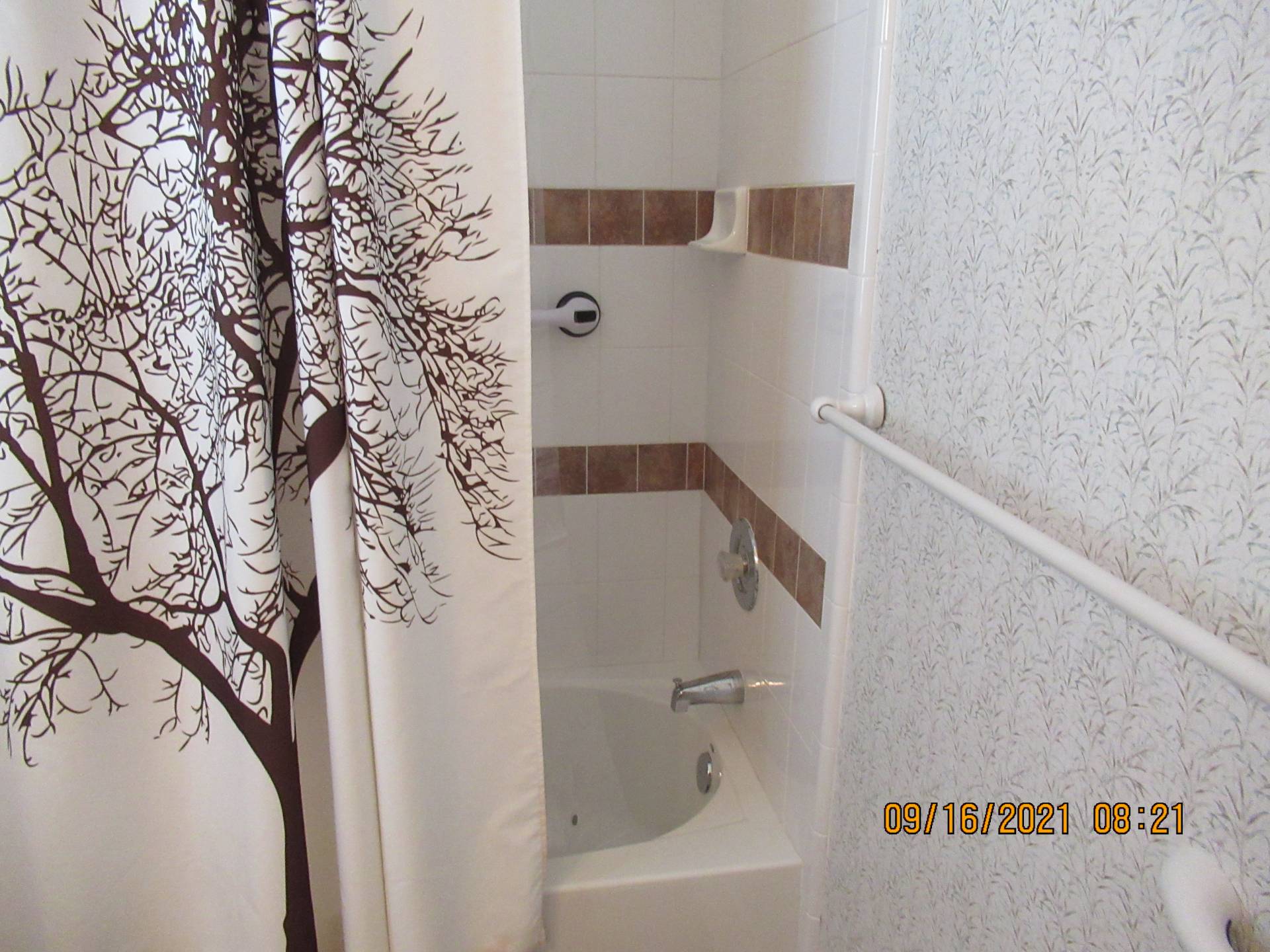 ;
;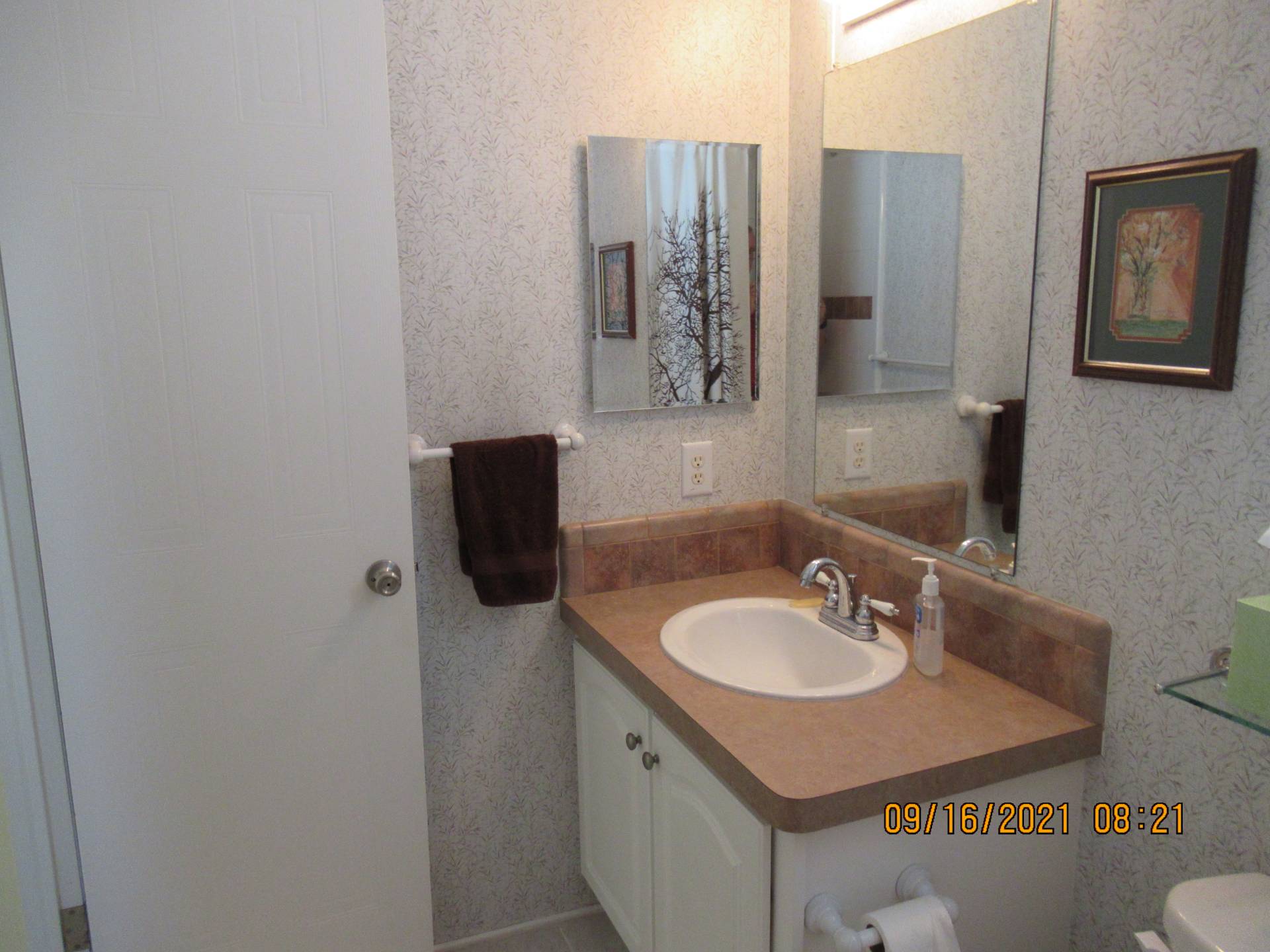 ;
;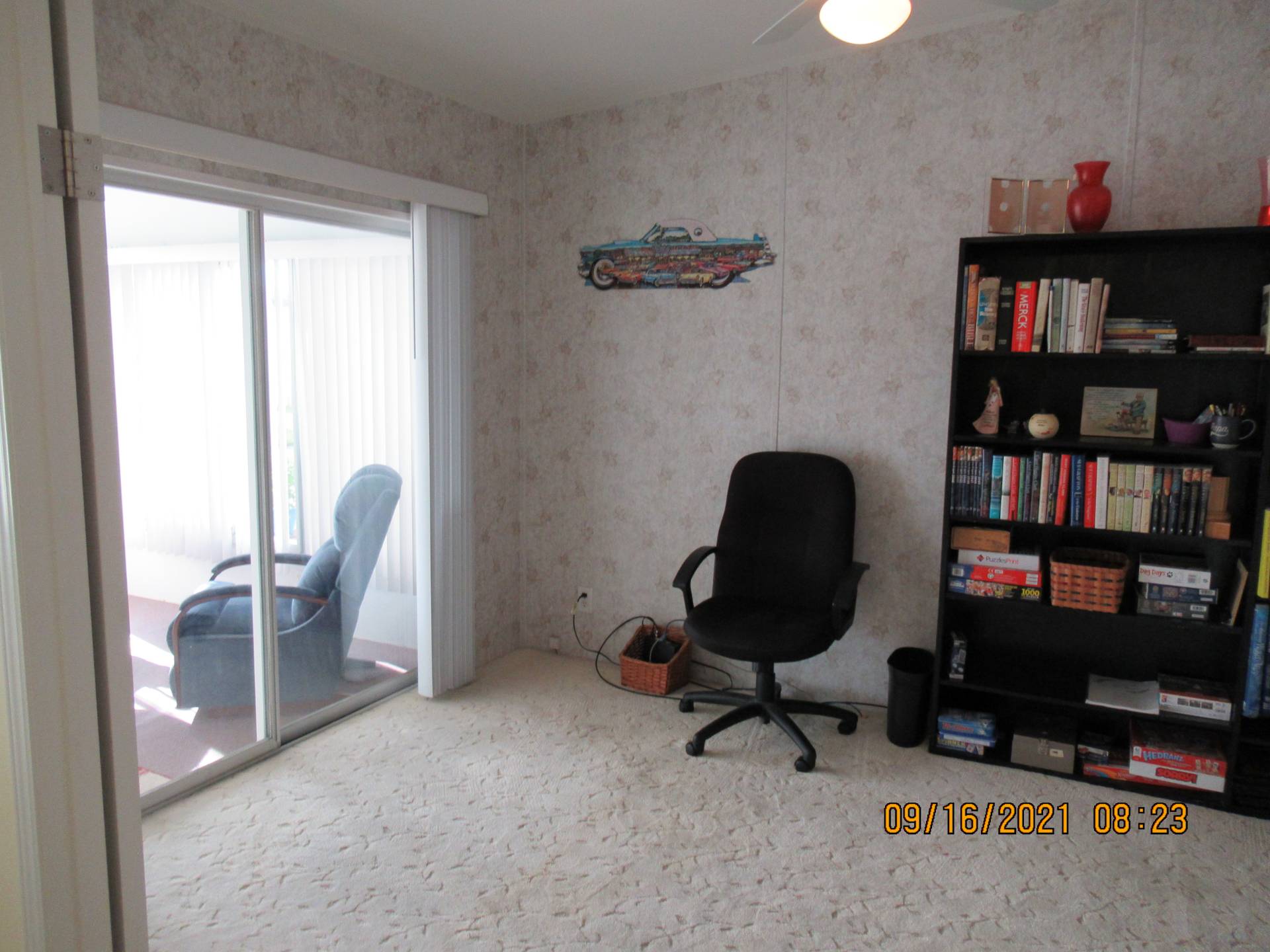 ;
;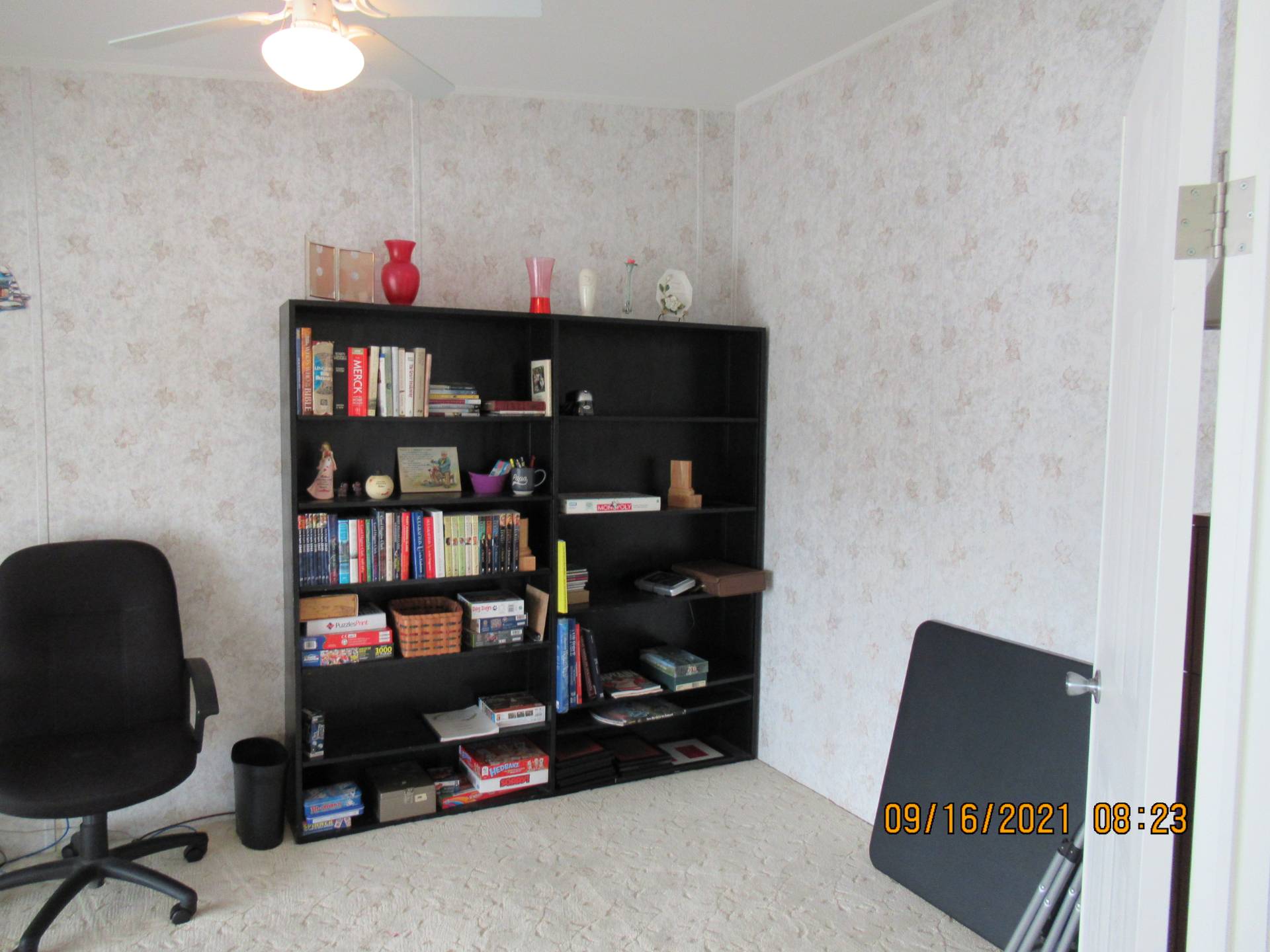 ;
;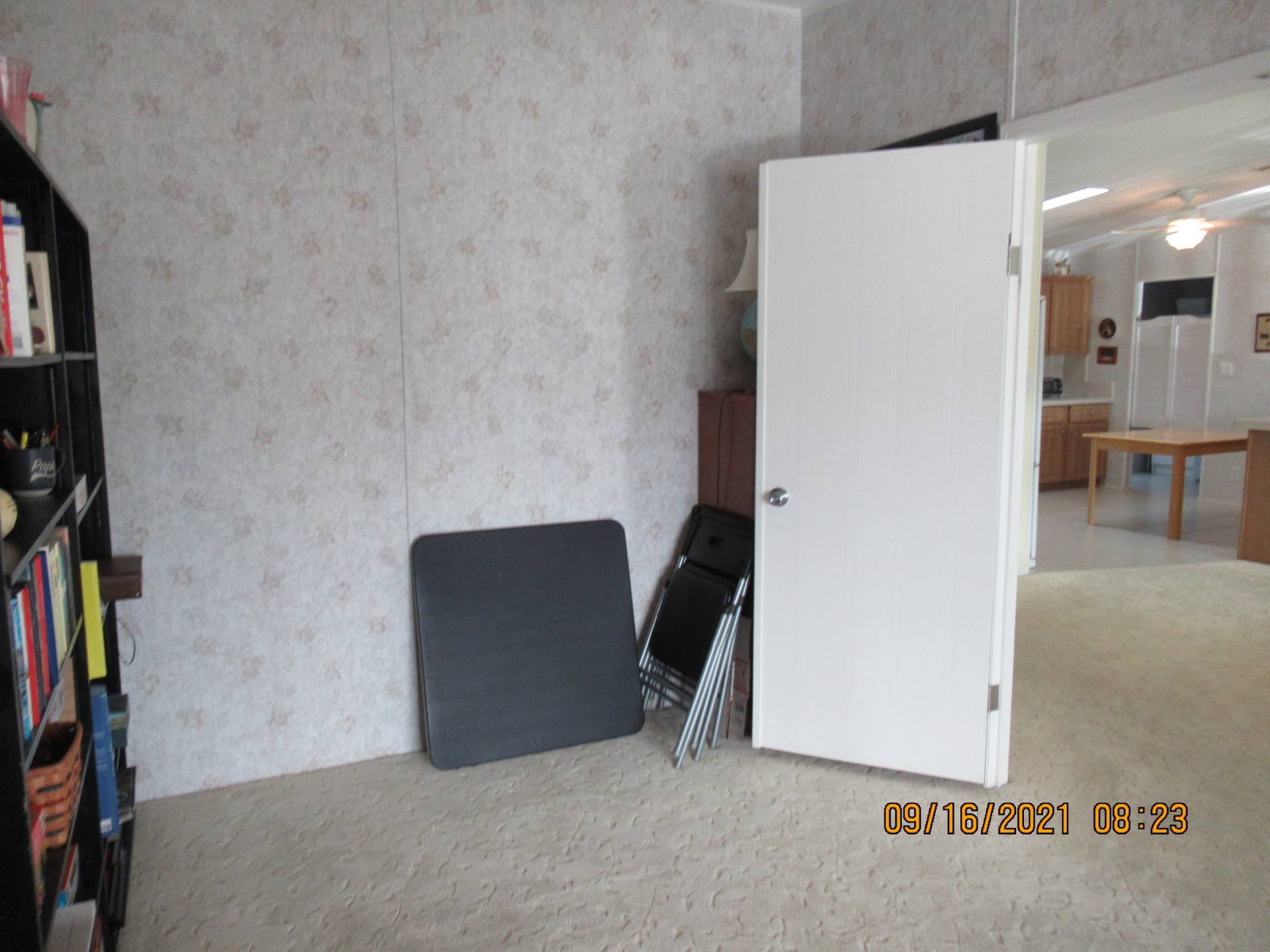 ;
;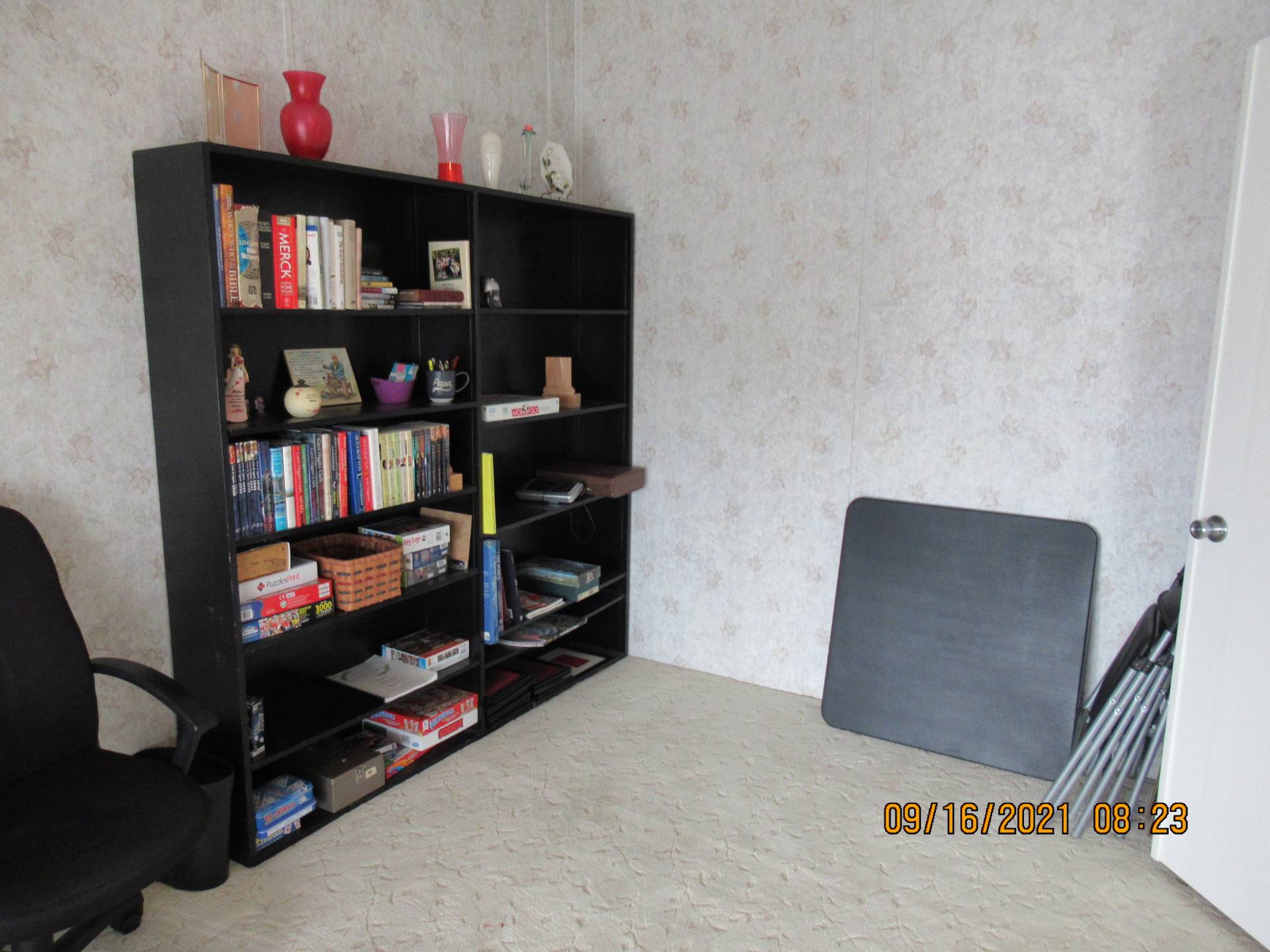 ;
;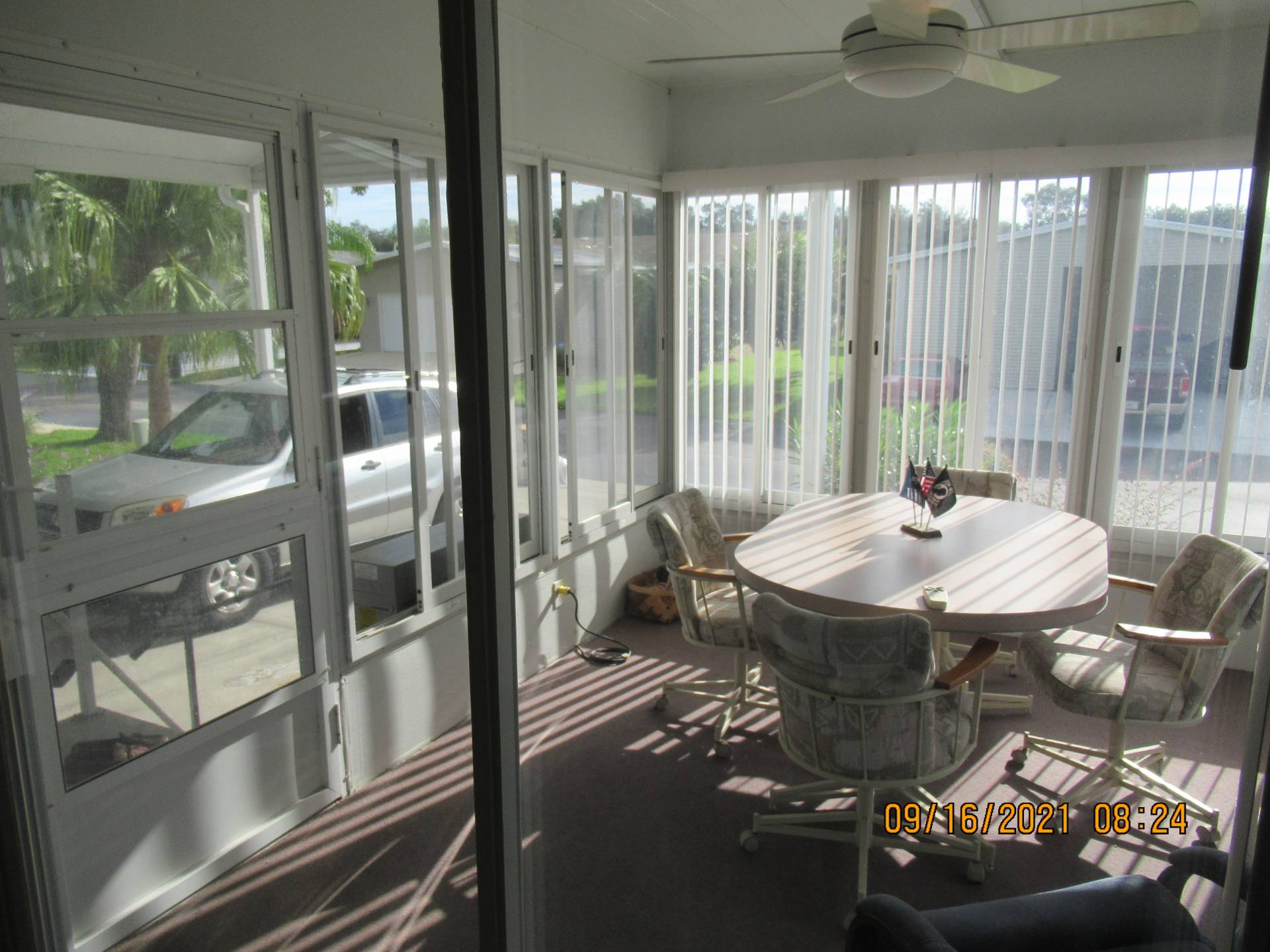 ;
;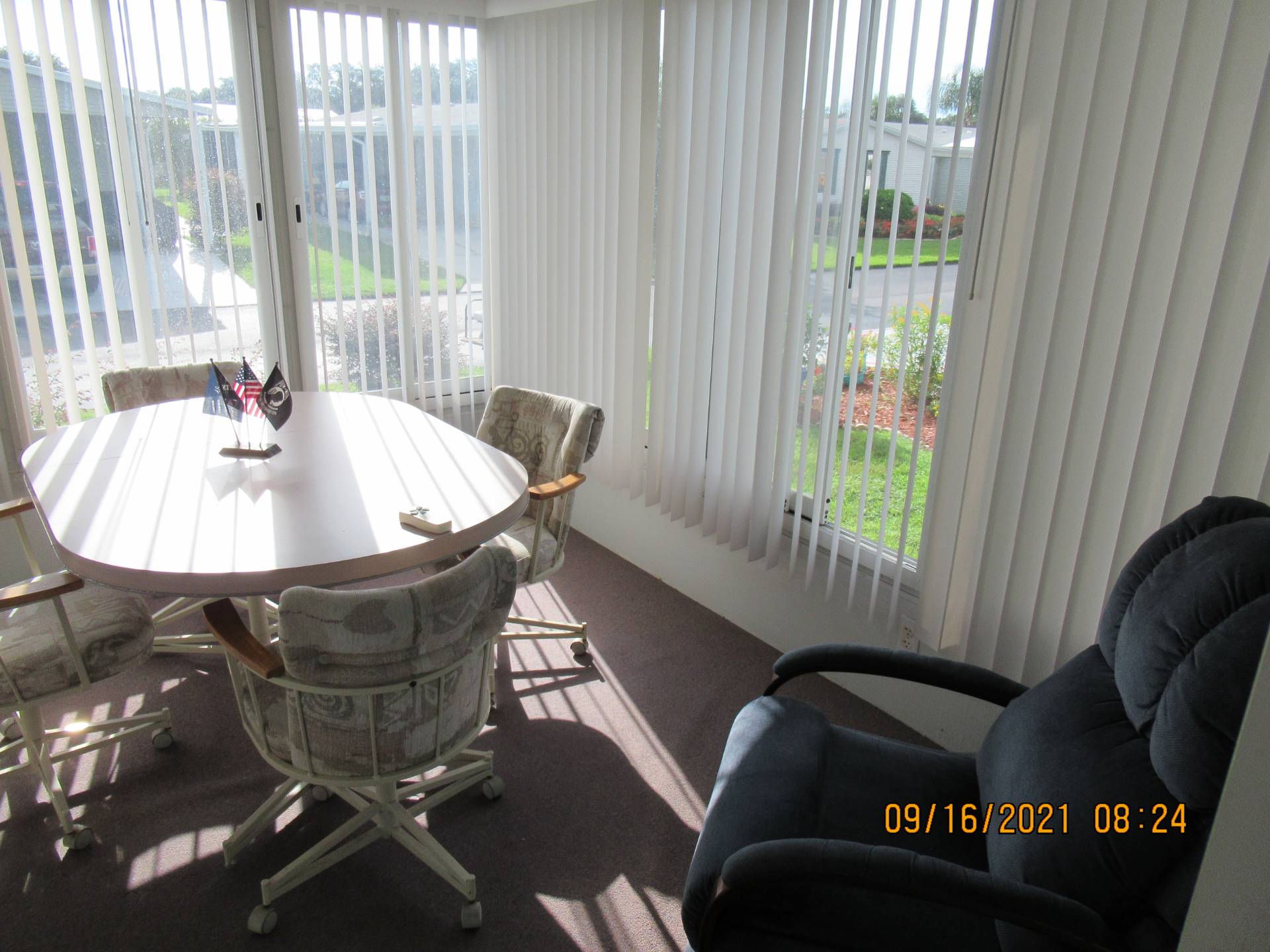 ;
;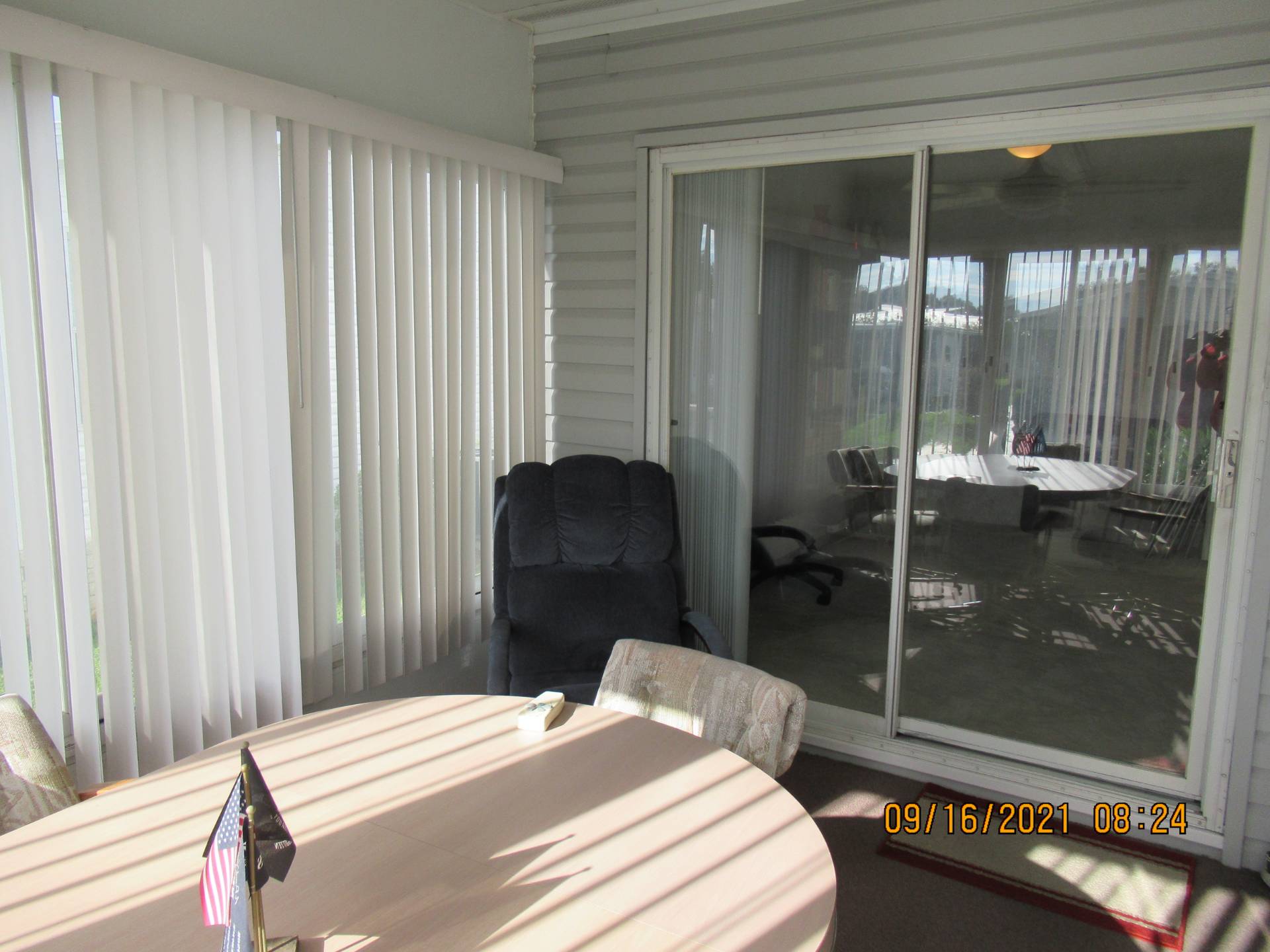 ;
;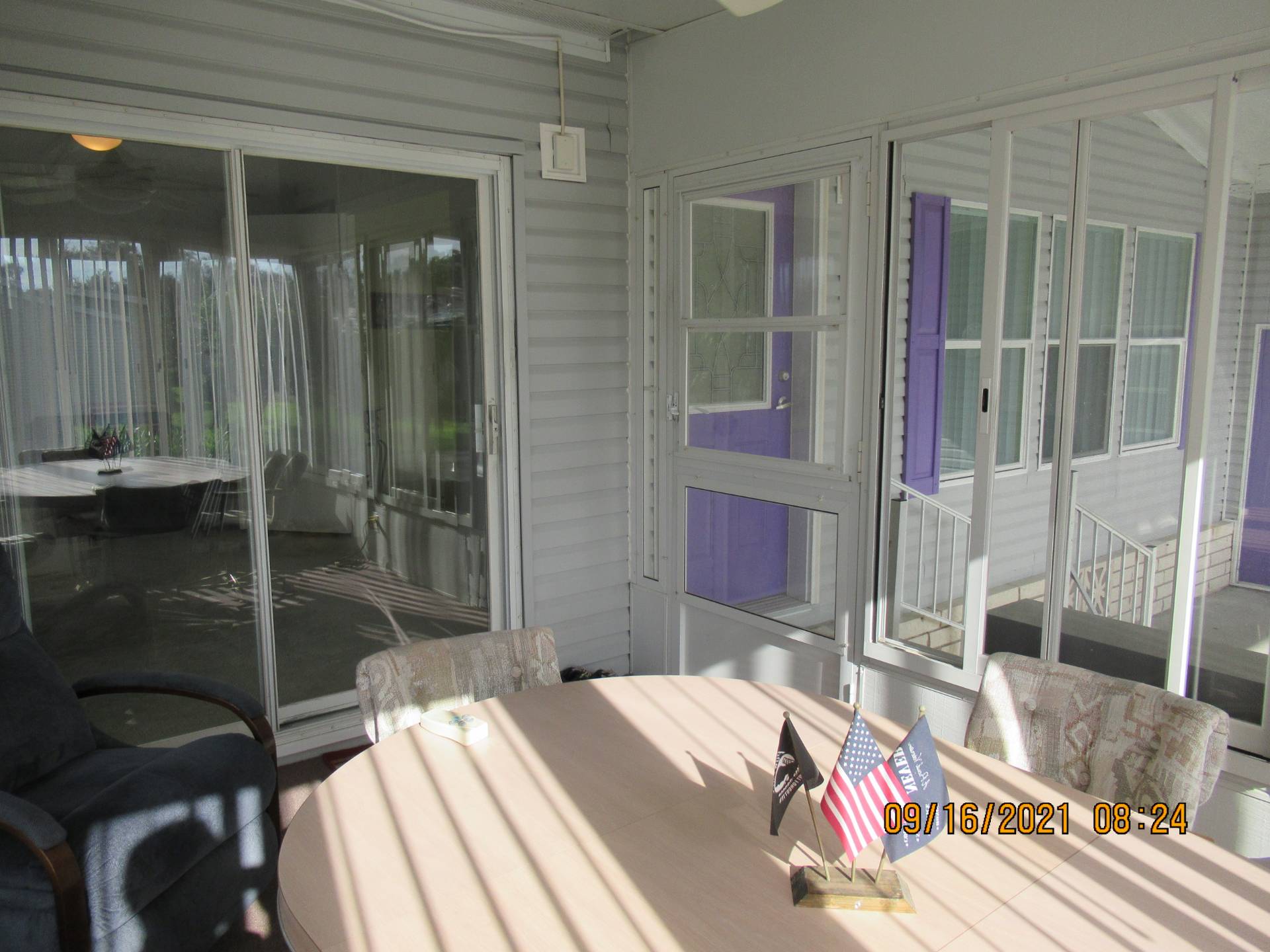 ;
;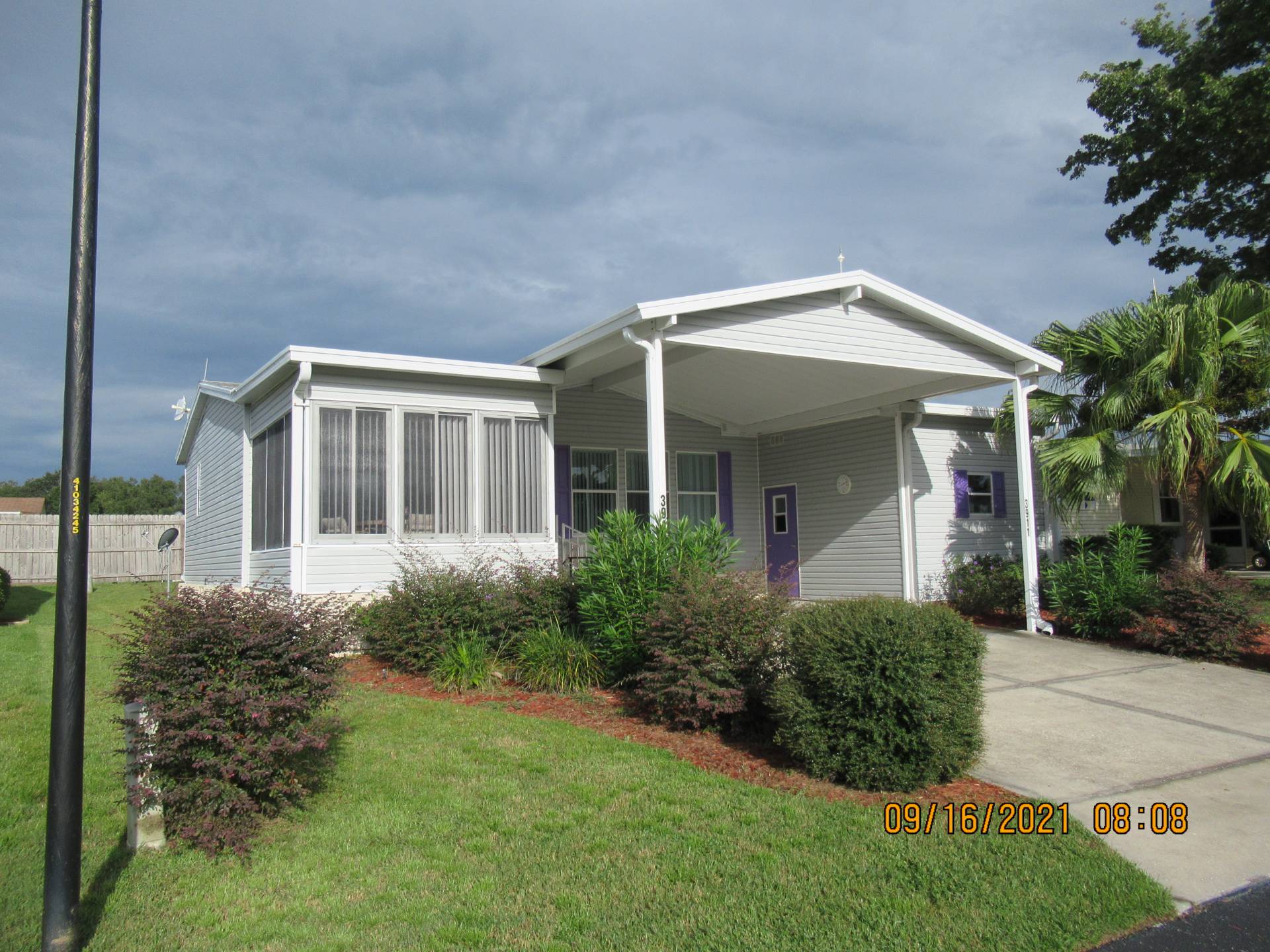 ;
;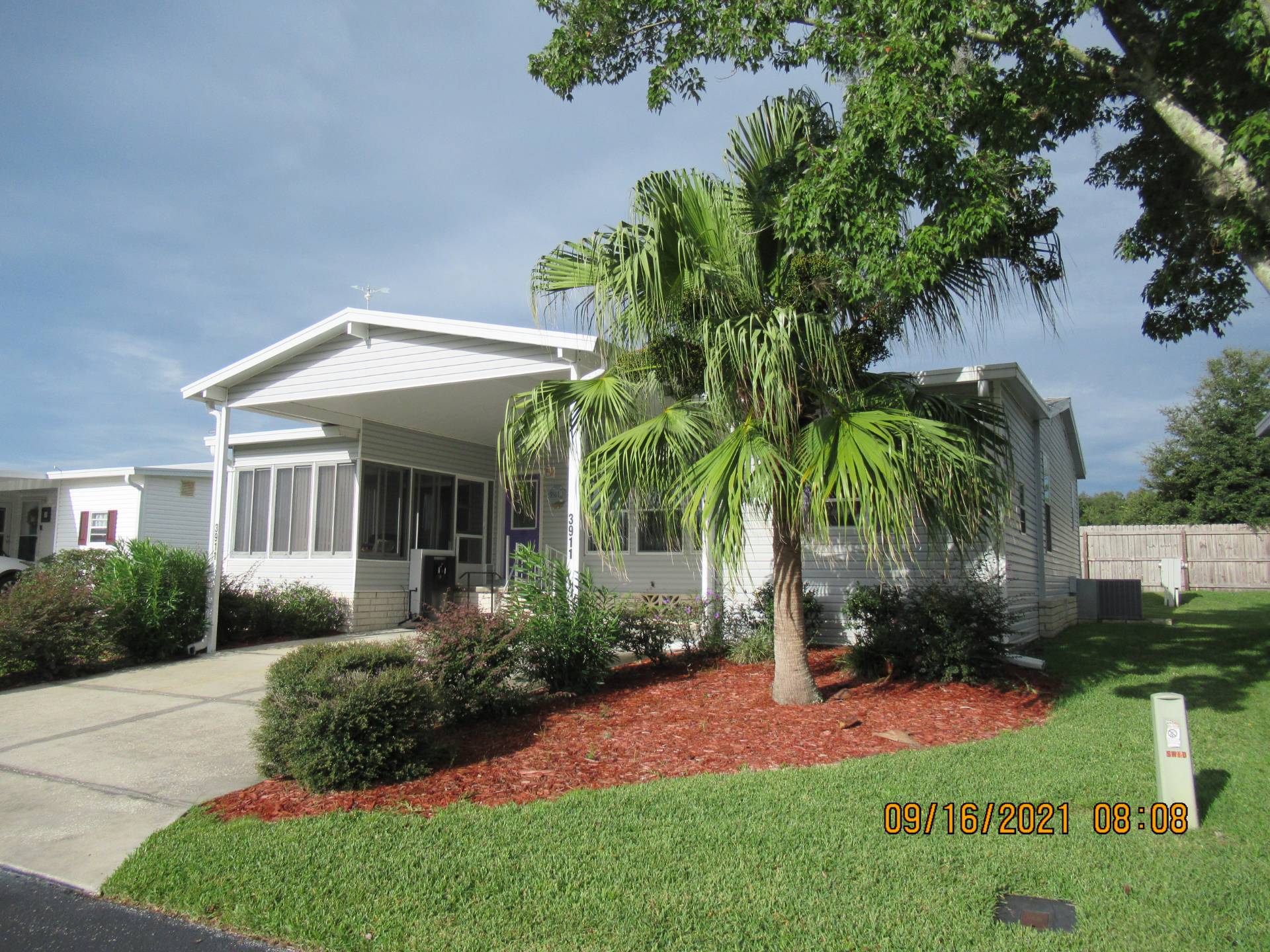 ;
;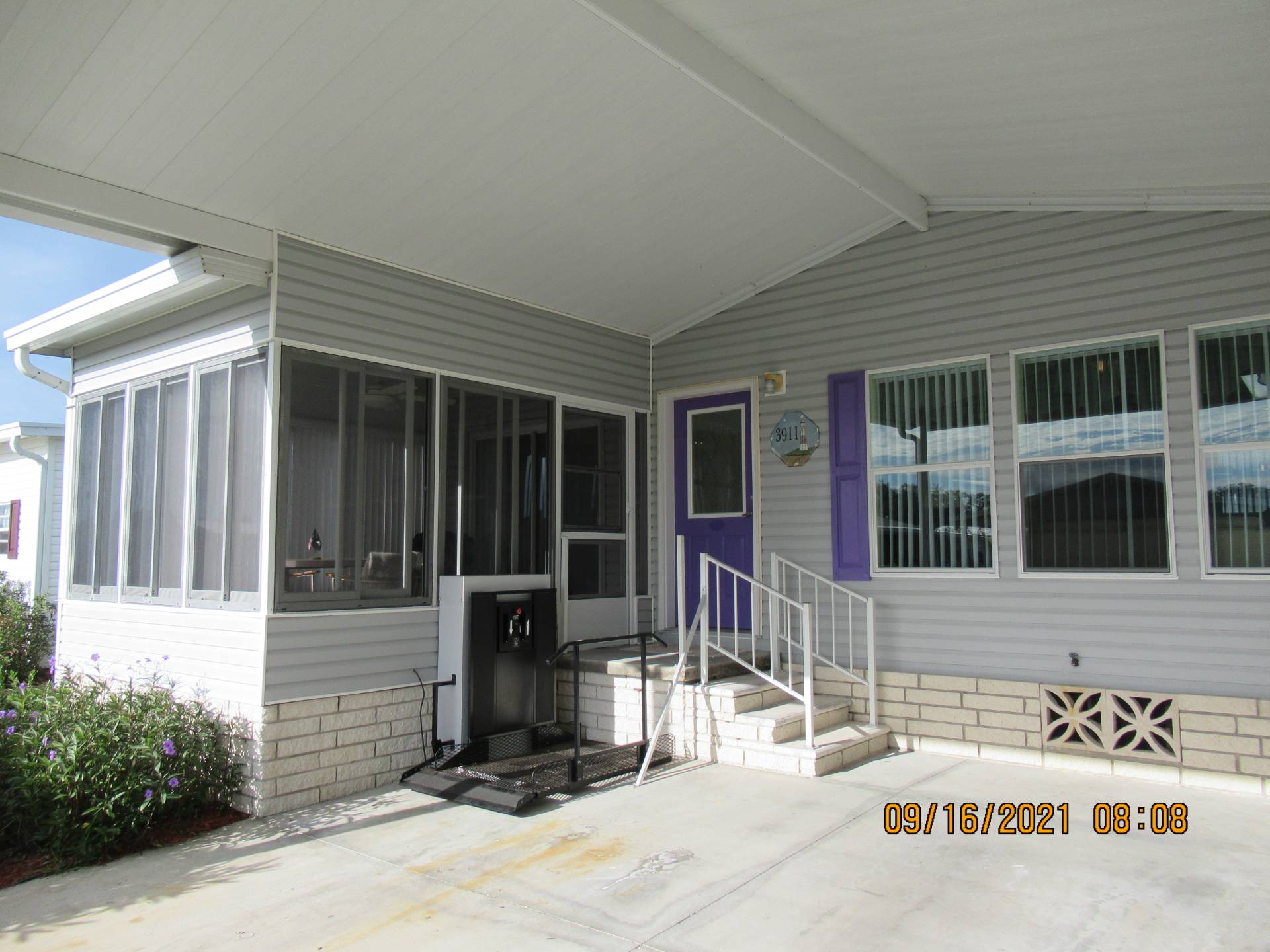 ;
;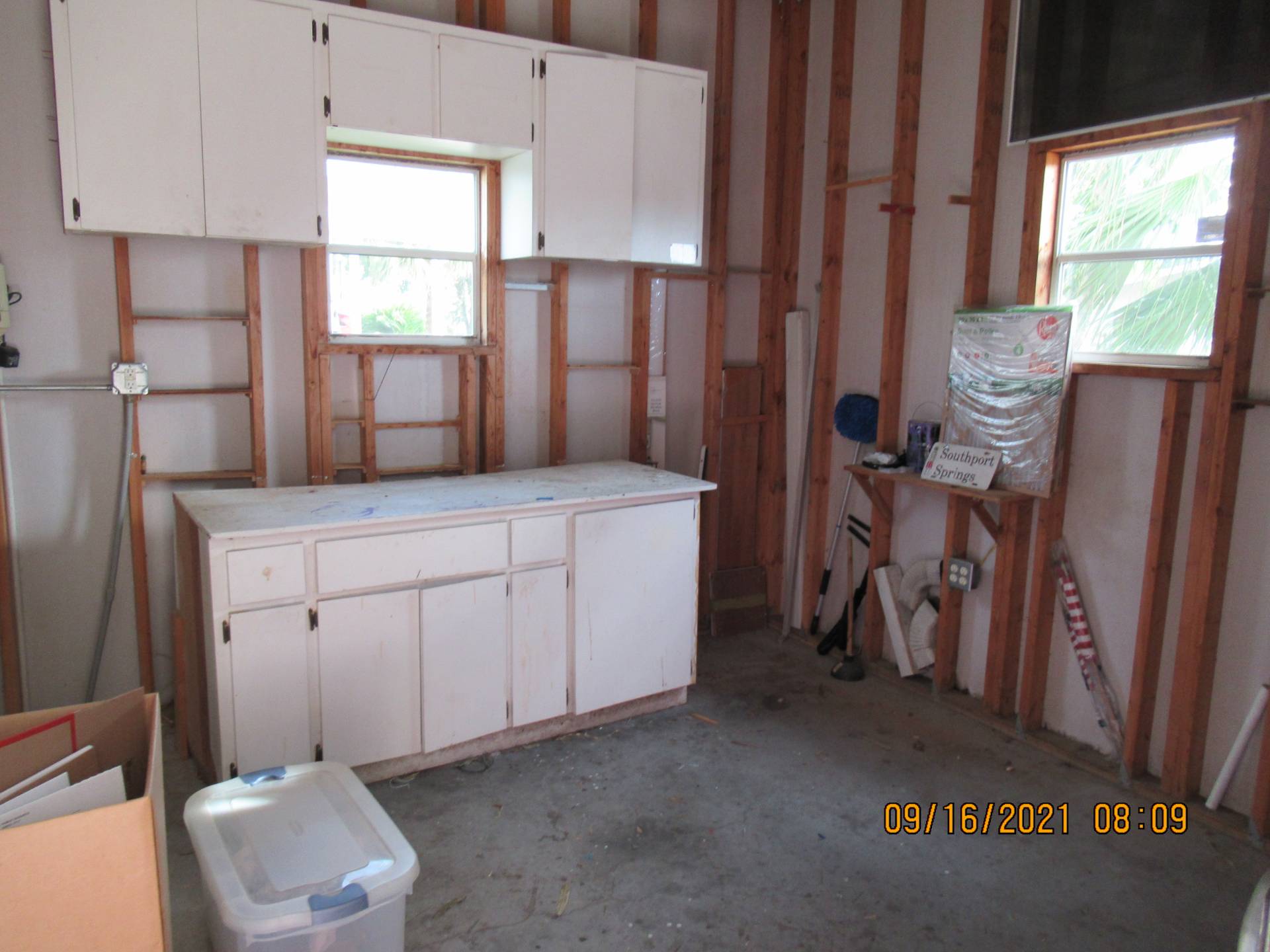 ;
;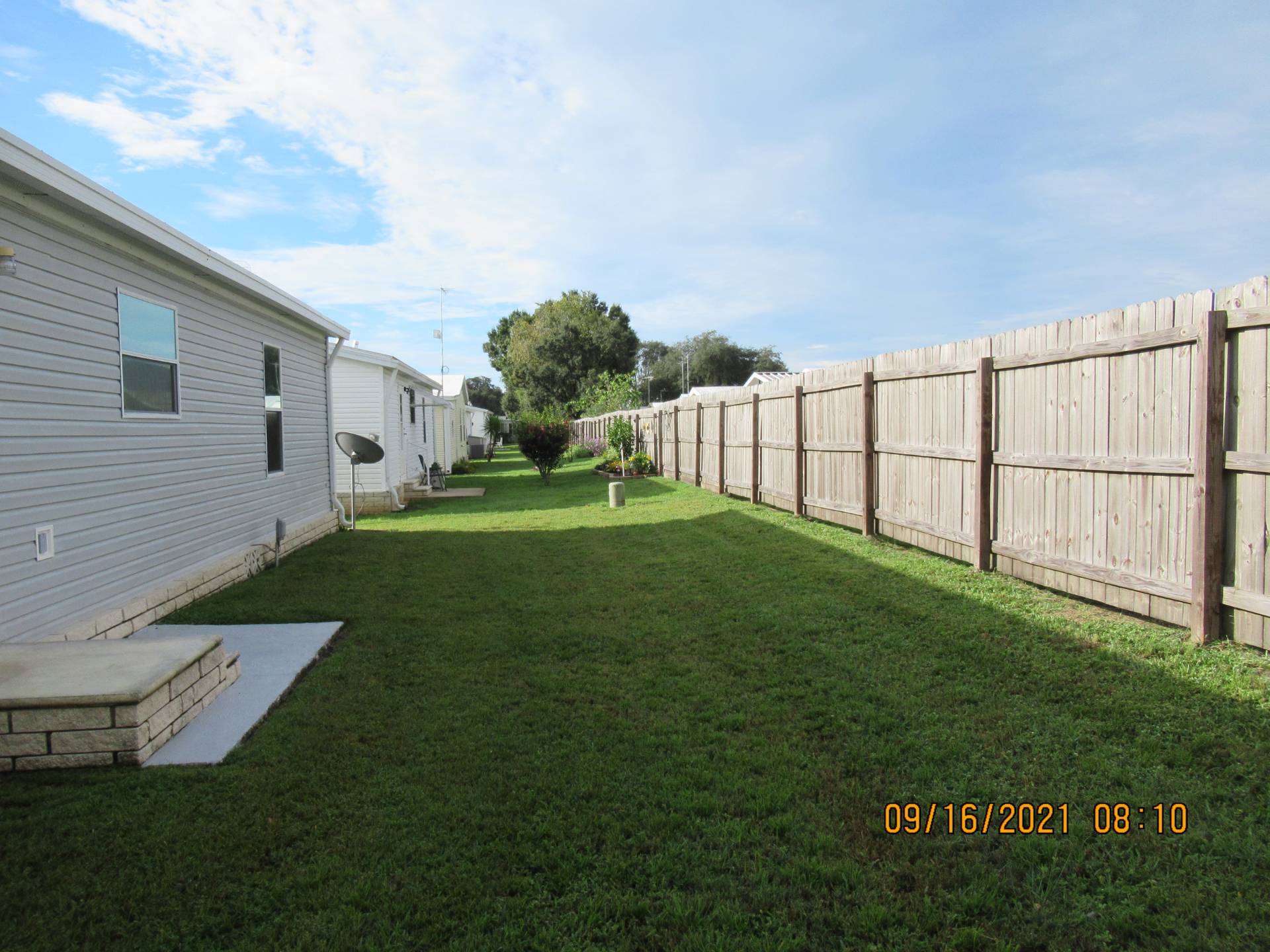 ;
;