MOVE-IN READY TURNKEY HOME
MOVE-IN READY TURNKEY HOME.....................Dell Lake Village is a pet-friendly, lake front, 55+ community located in Dundee, Florida. Here you own the home, but lease the land. You pay a lot rent of $493.00, which includes trash pickup, and you and your guests can enjoy the amenities of the community........... Immaculate, Impeccable, Pristine... are just a few words to describe this fantastic, move-in ready 1981 double-wide..................... Fall in love with the gorgeous laminate flooring, painted interior, updated appliances and 1032 sq. ft. of living space!.......... Improvements include: 2004 - Central Air/Heat..... 2004 - Shingle Roof...... 2014 - Exterior & Interior Paint..... 2014 - Sink & Fixtures / Kitchen & MBR..... 2019 - Laminate Flooring.......... This turnkey home sports a fantastic front screened room (10' x 24') that opens to the large, bright & airy living room. The formal dining room has a built-in hutch. The kitchen is very nice and the appliances were updated in 2012. There is a pantry for more kitchen storage and a breakfast nook for a quick bite........... The bedrooms are large and both have walk-in closets. The guest bedroom has a king-sized bed AND a Futon couch AND there's still room to move around. The owner's bedroom has an attached bathroom with a walk-in shower. .......... The guest bathroom is really nice sporting double sinks and shower/tub combo and lots of storage space.......... The side Florida room (15' x 11') is amazing! Featuring glass windows, insulation and carpeting, this room just feels so wonderful. Add heat and air conditioning and this room will add 165 sq. ft. of living space to the home........... Adjacent to the Florida room is the storage shed/laundry room. .......... Don't hesitate calling to schedule a tour! By appointment only........... **Park background check is required



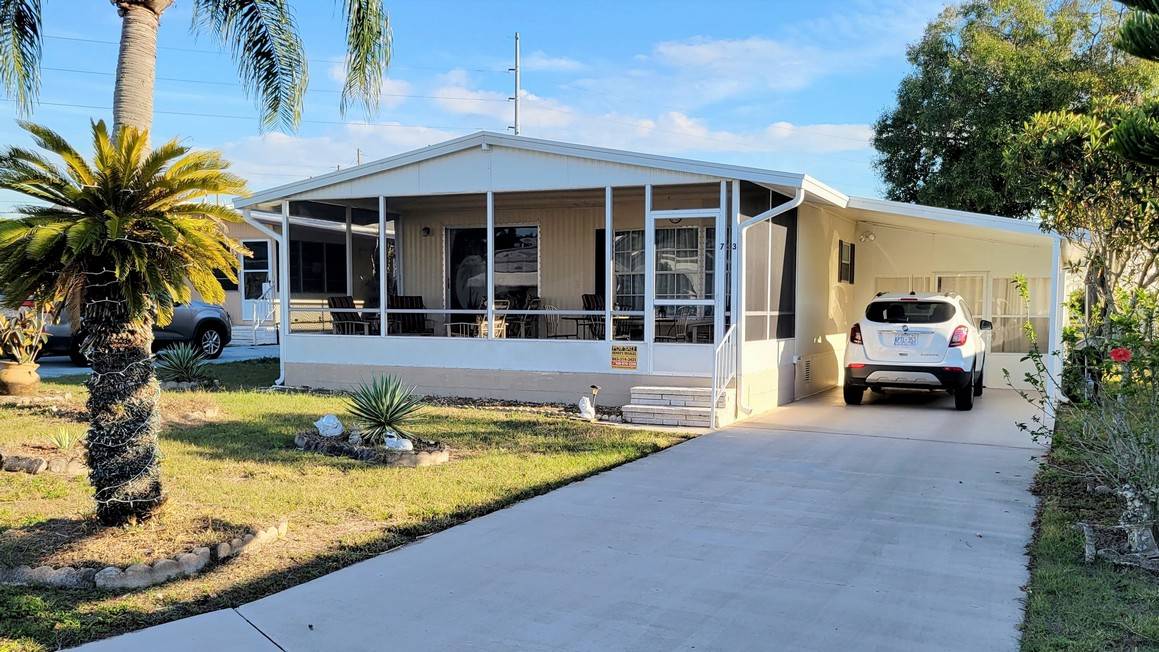



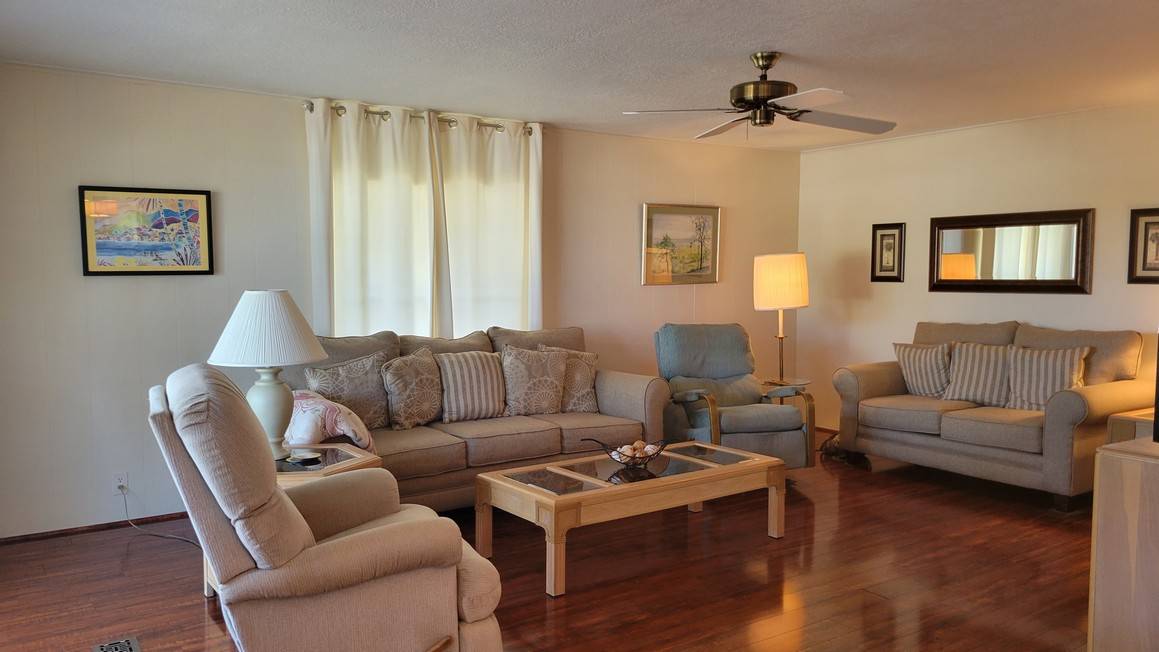 ;
;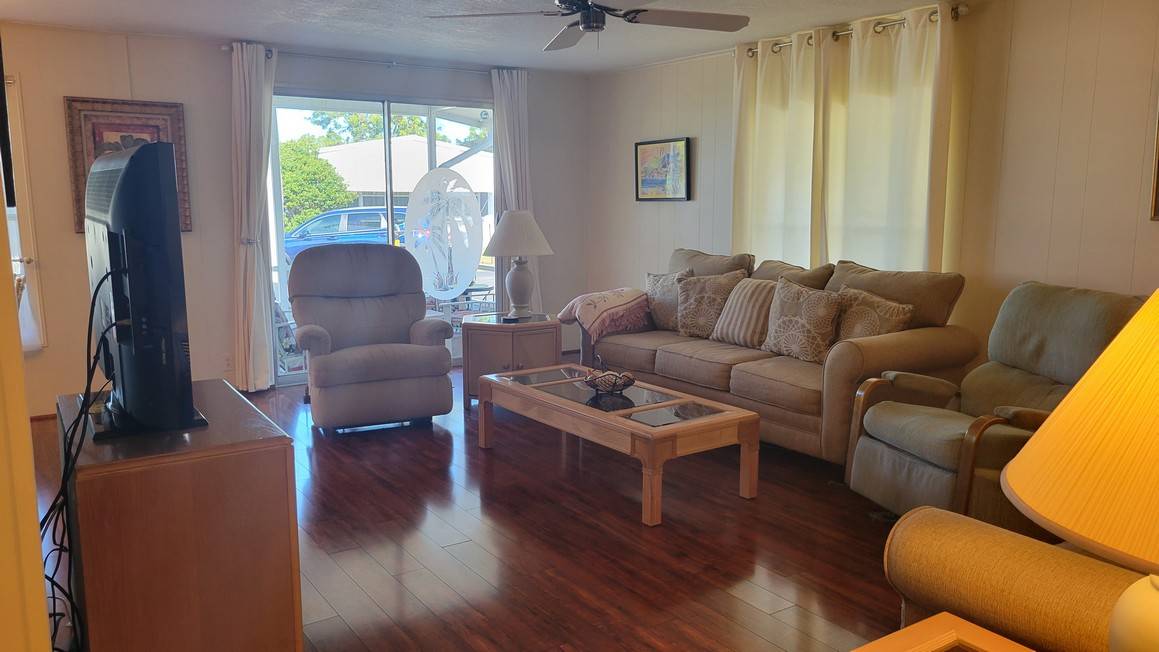 ;
;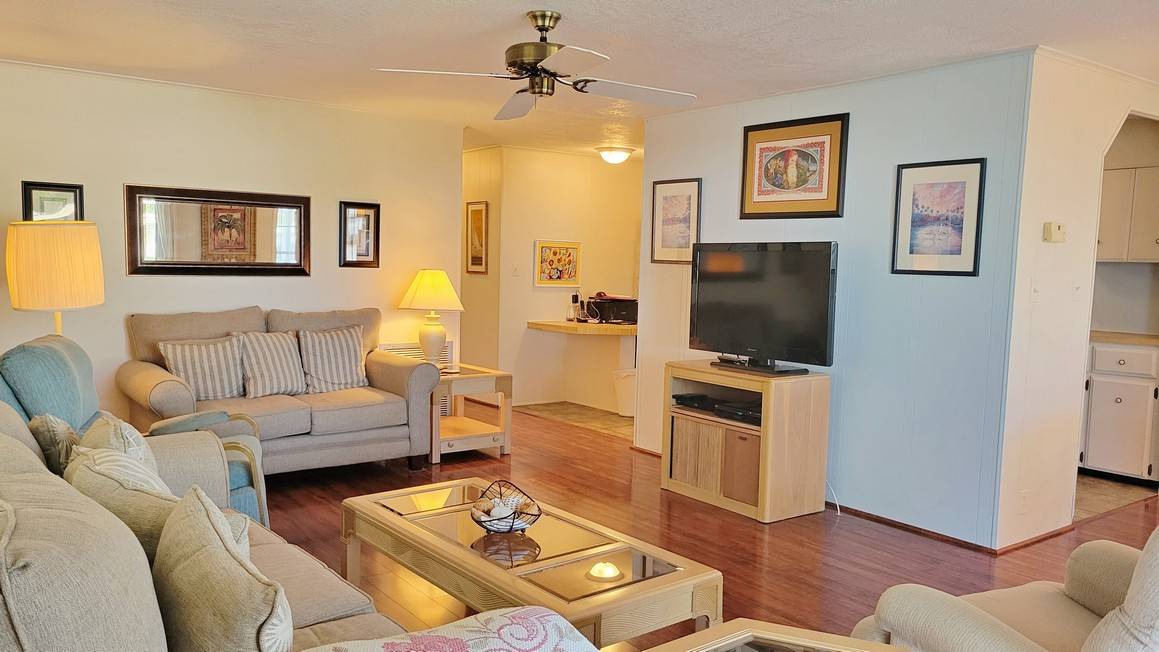 ;
;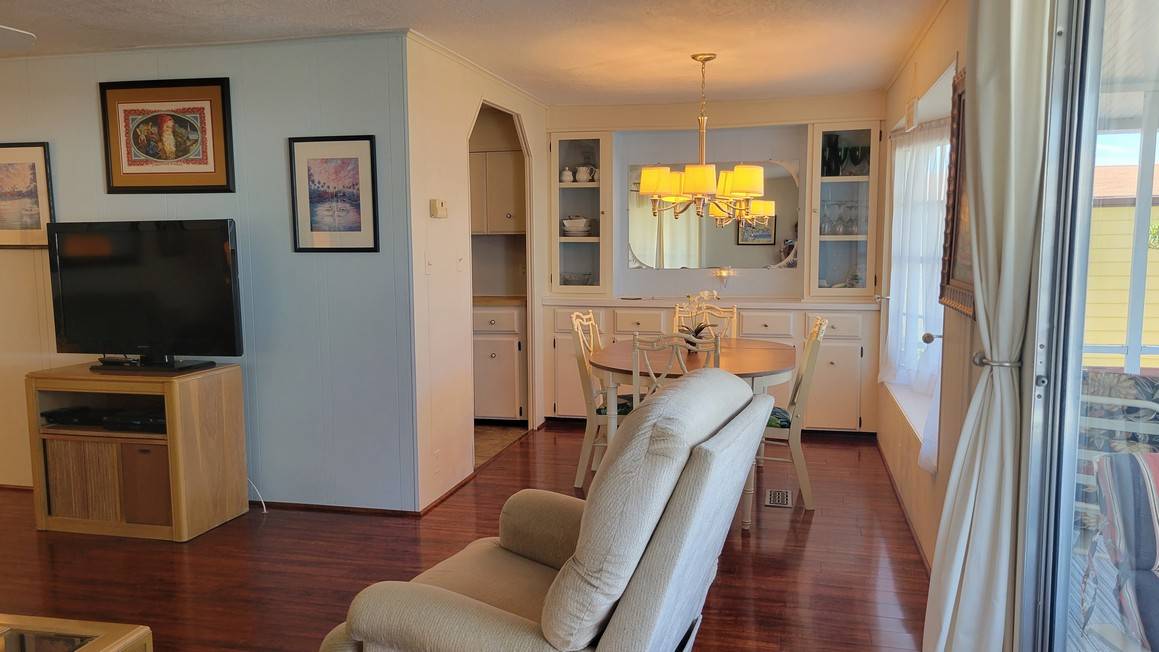 ;
;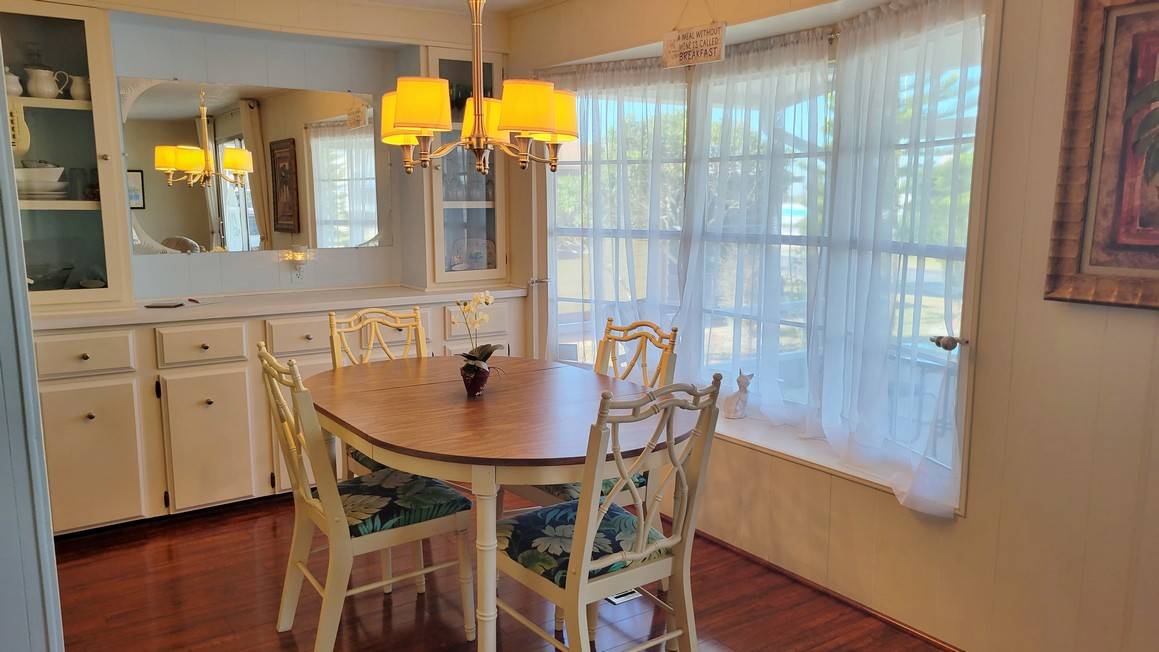 ;
;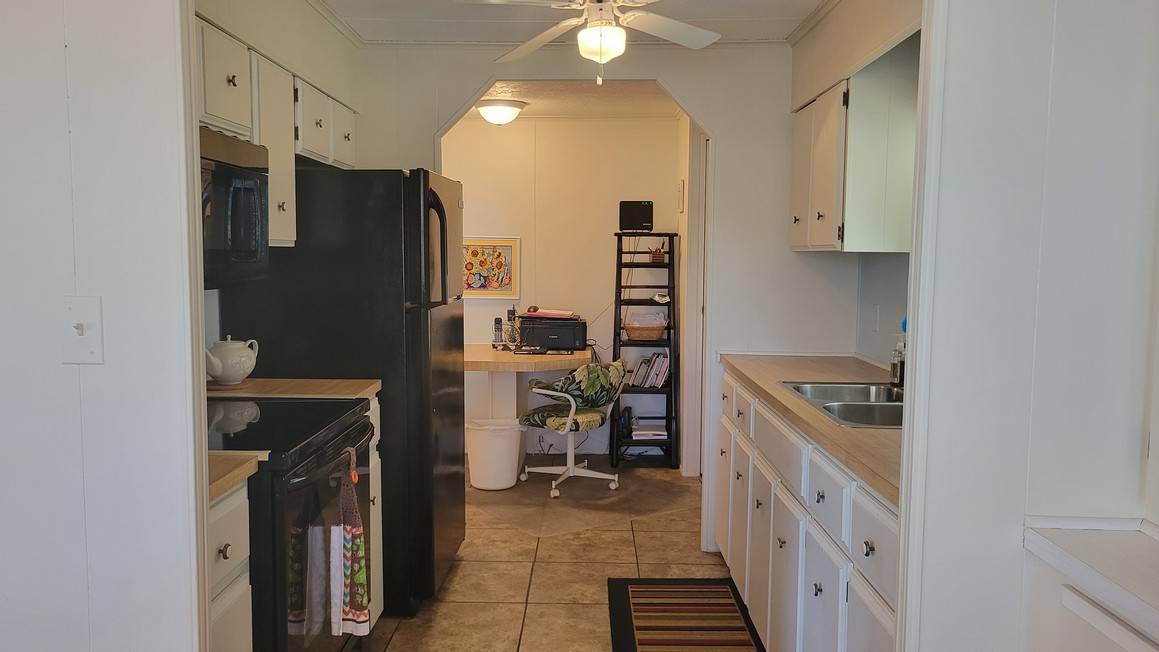 ;
;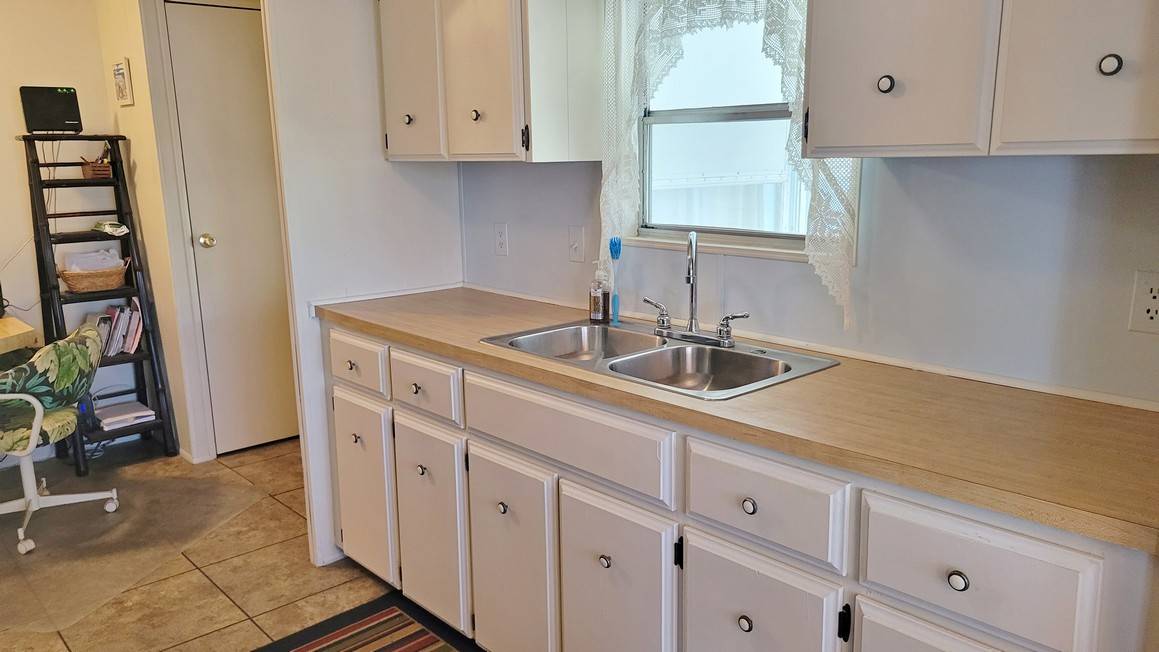 ;
;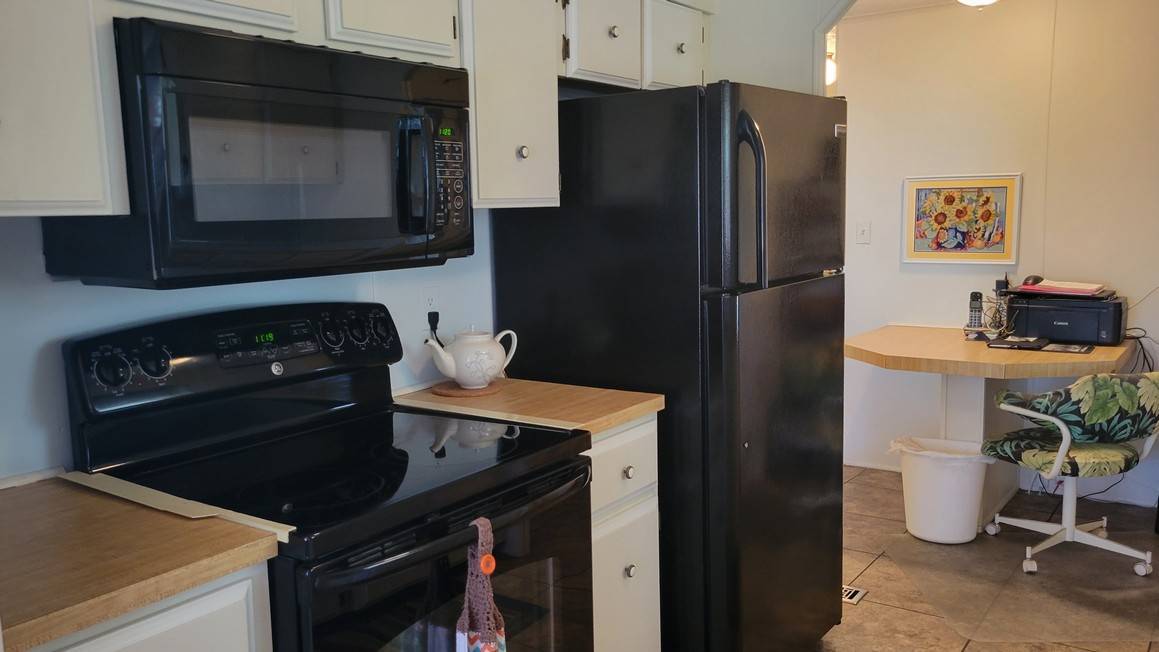 ;
;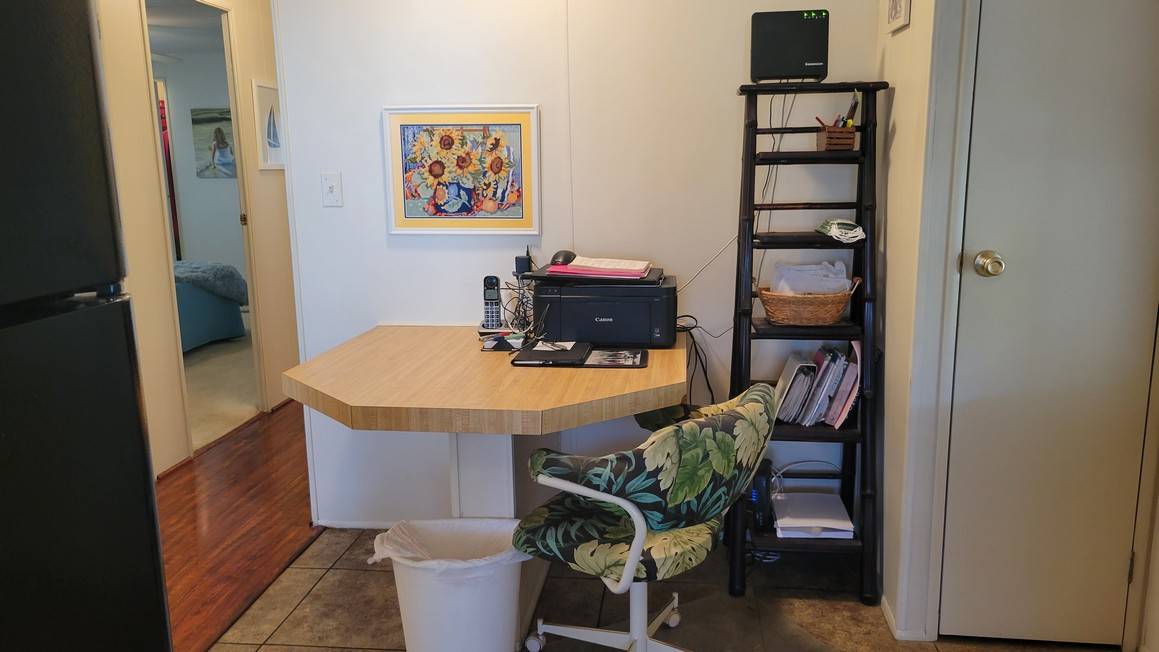 ;
;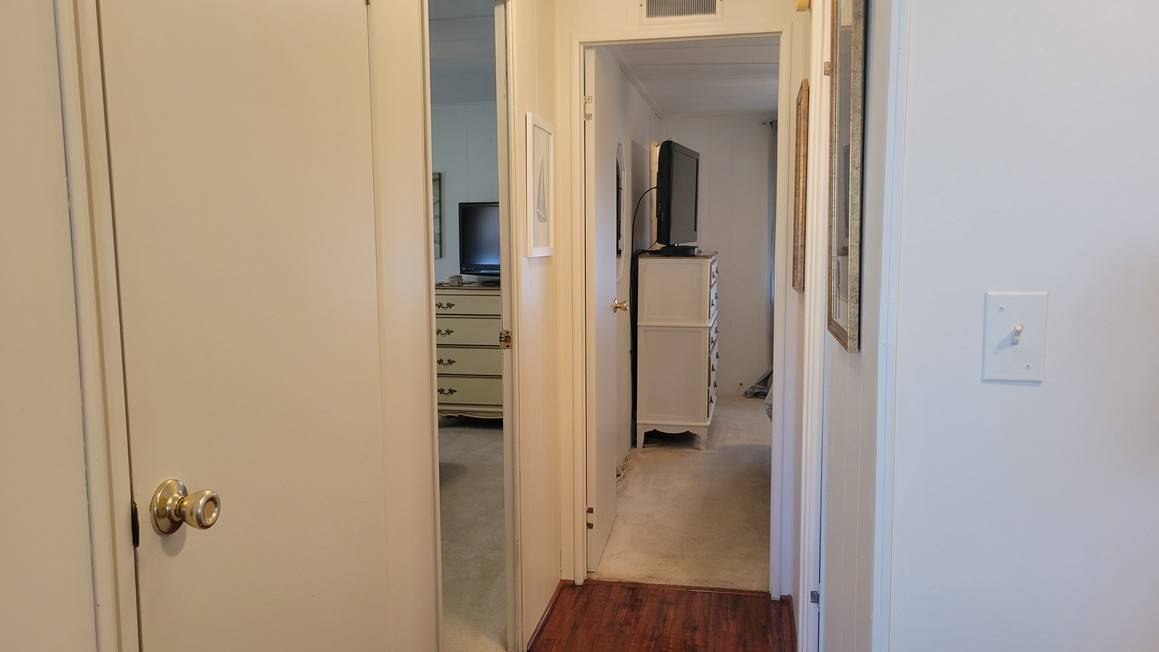 ;
;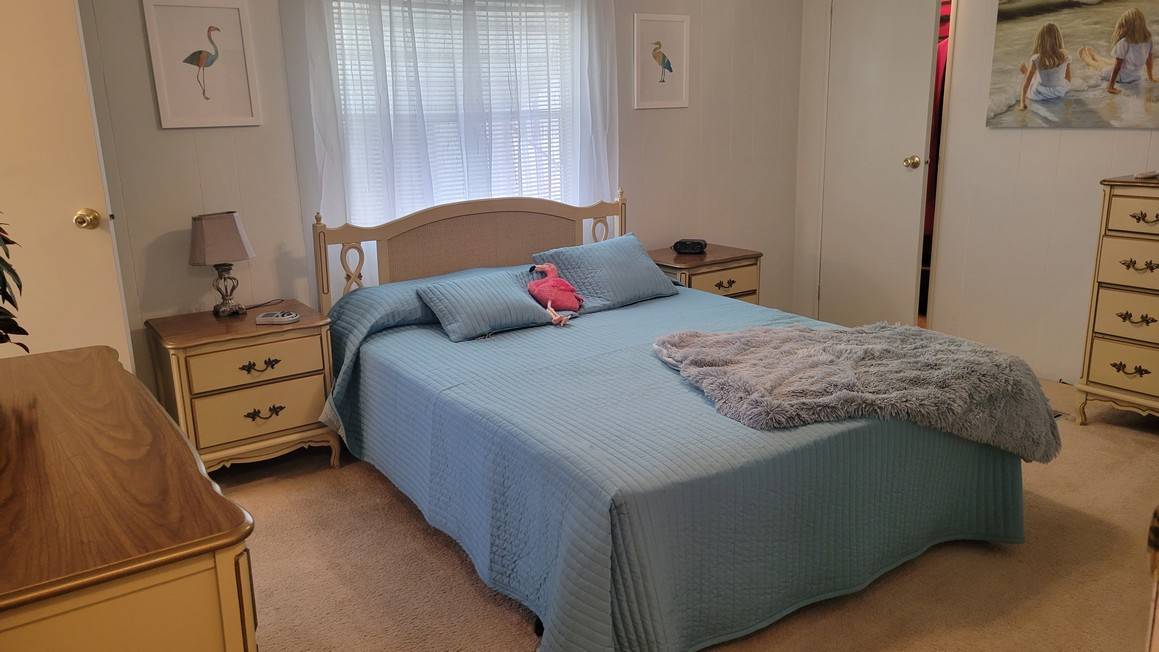 ;
;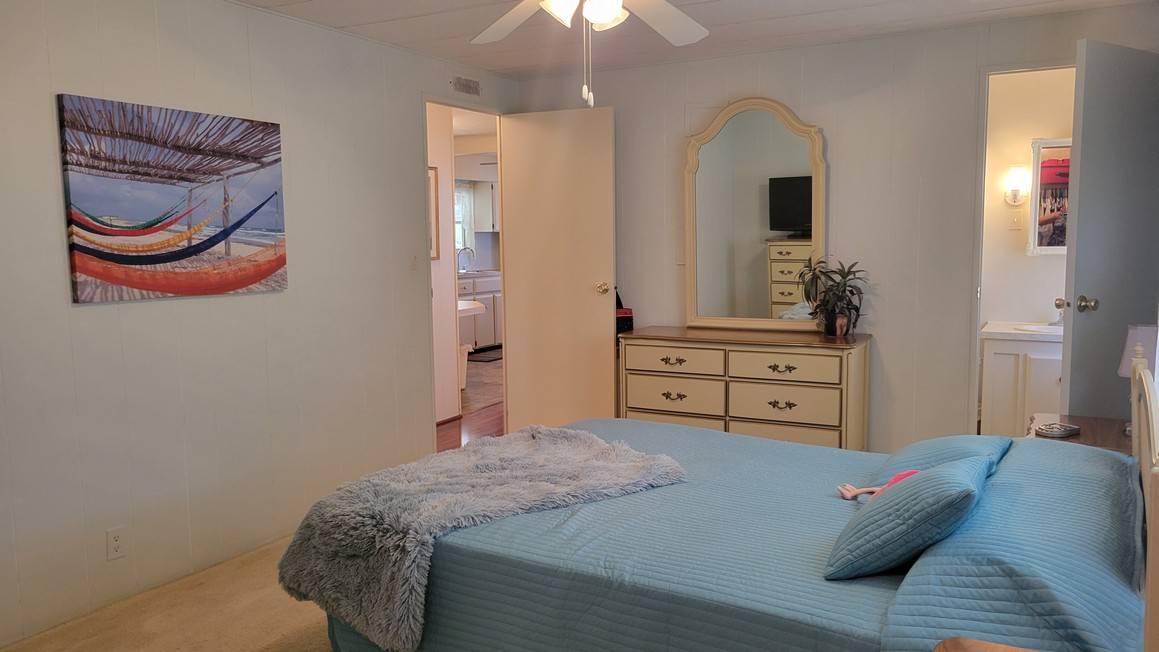 ;
;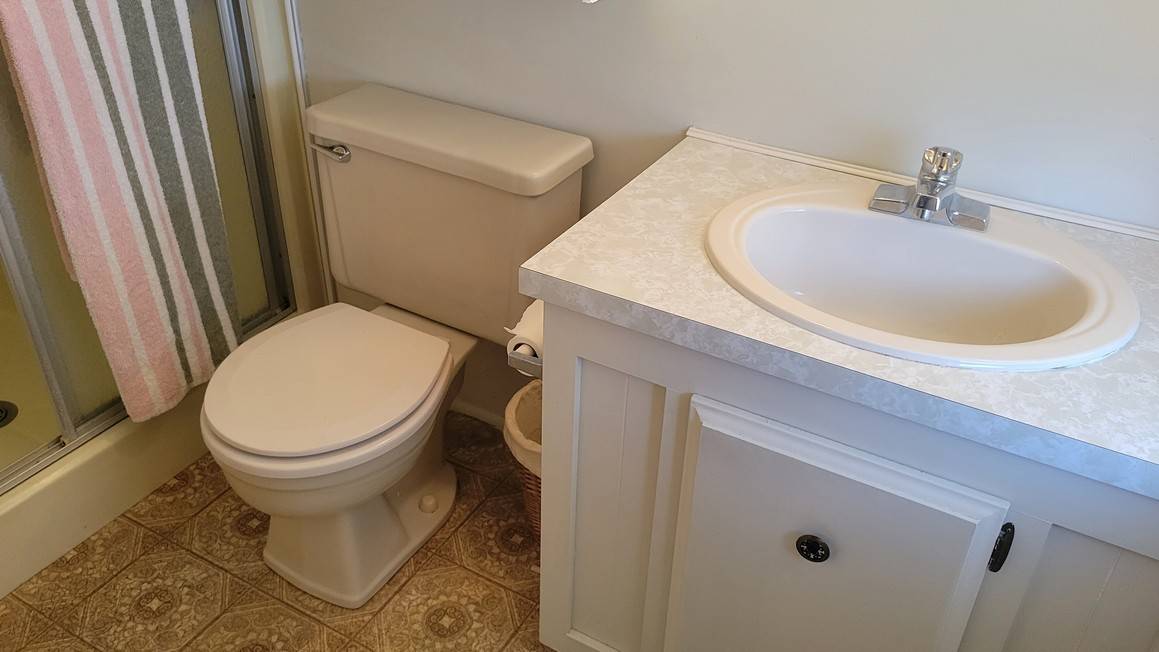 ;
;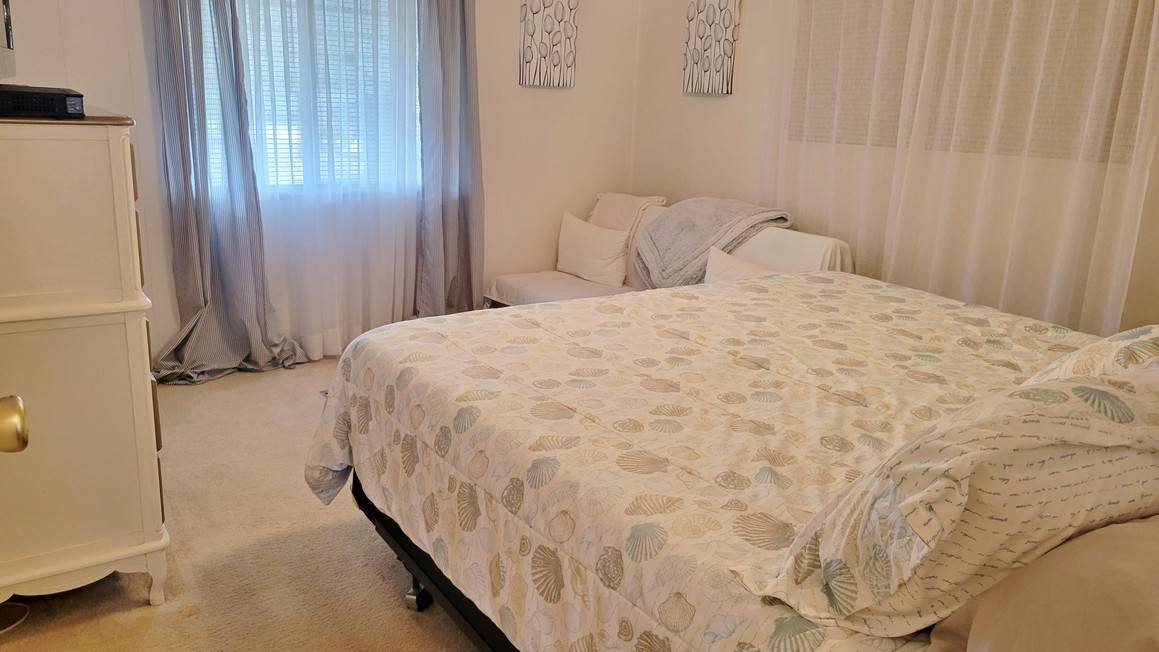 ;
;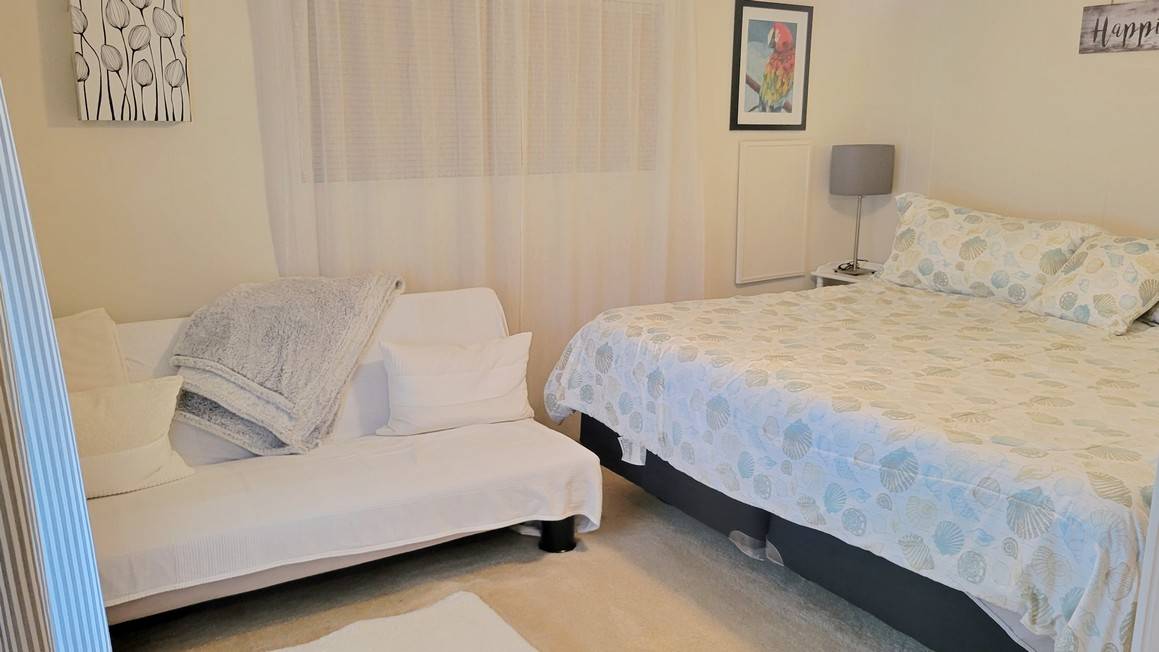 ;
;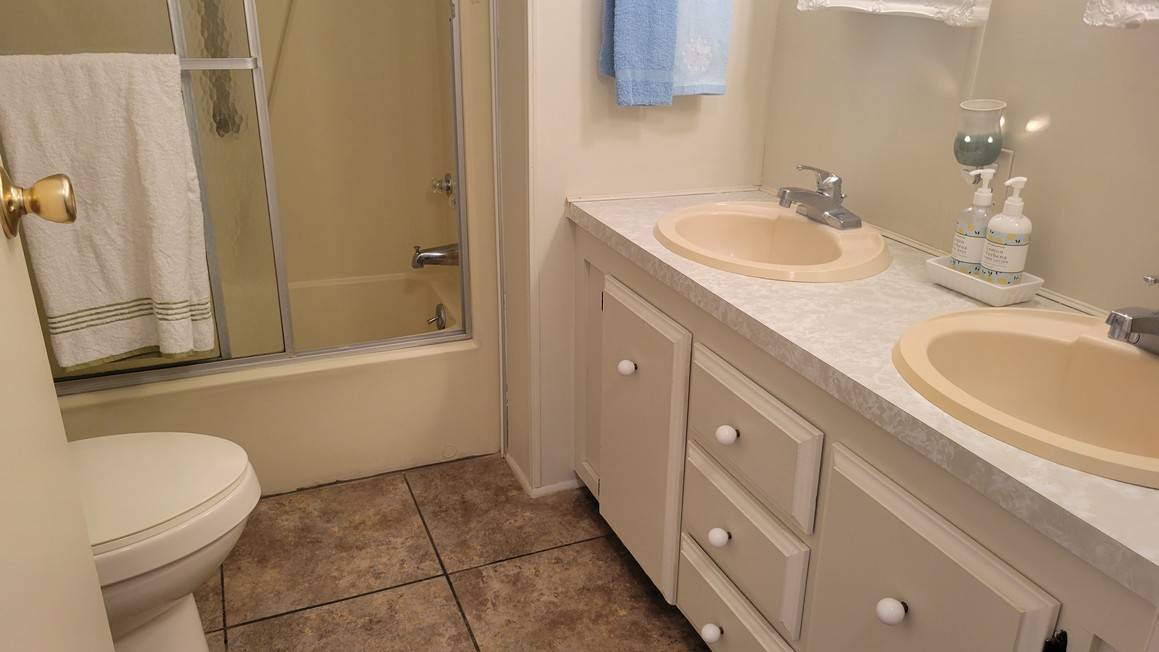 ;
;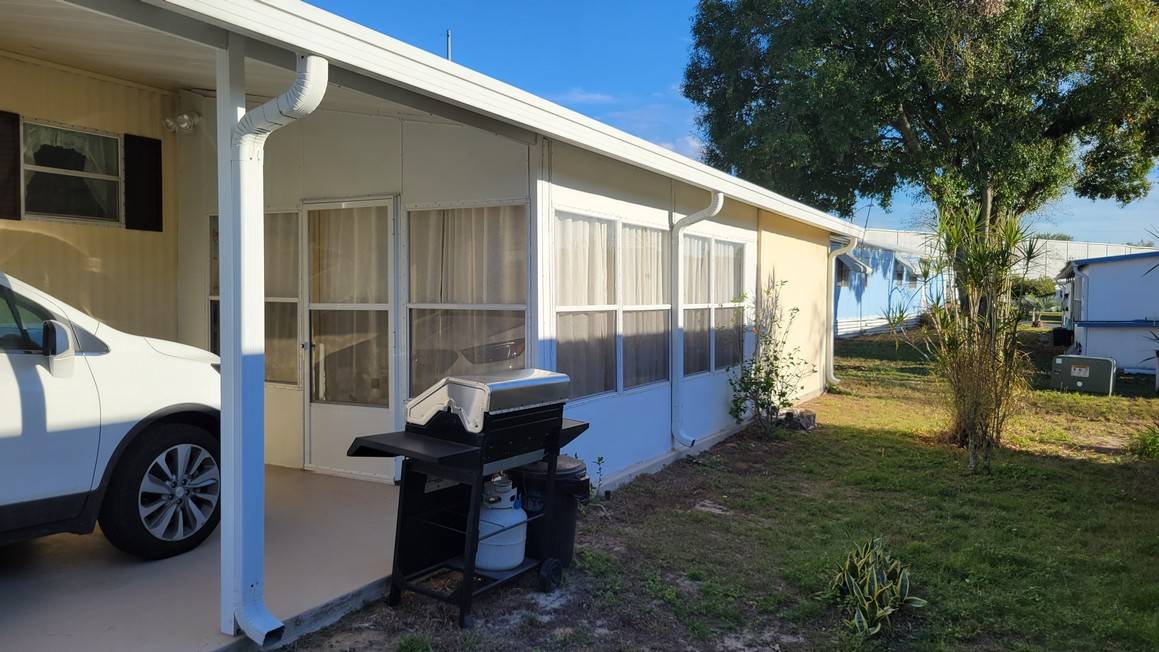 ;
;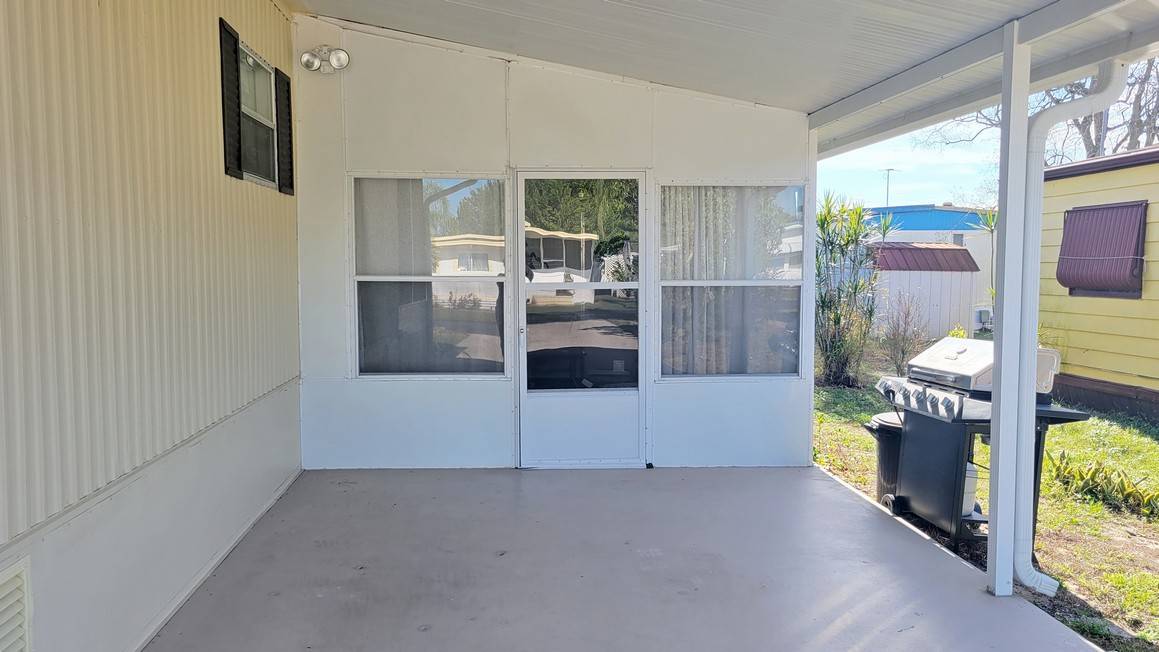 ;
;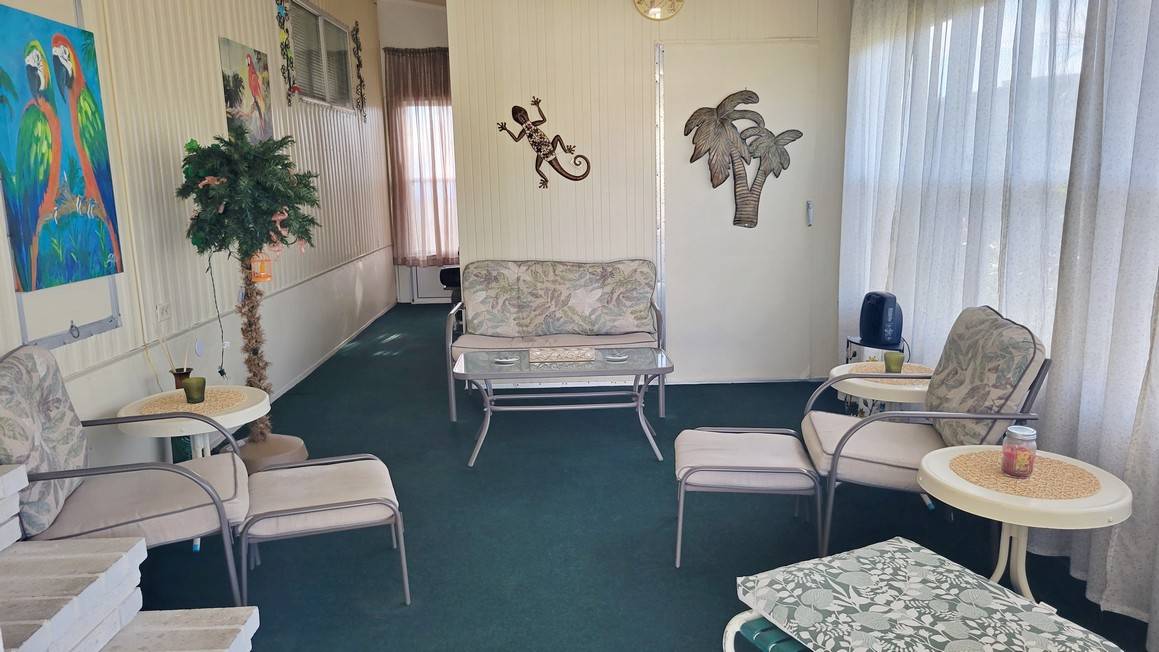 ;
;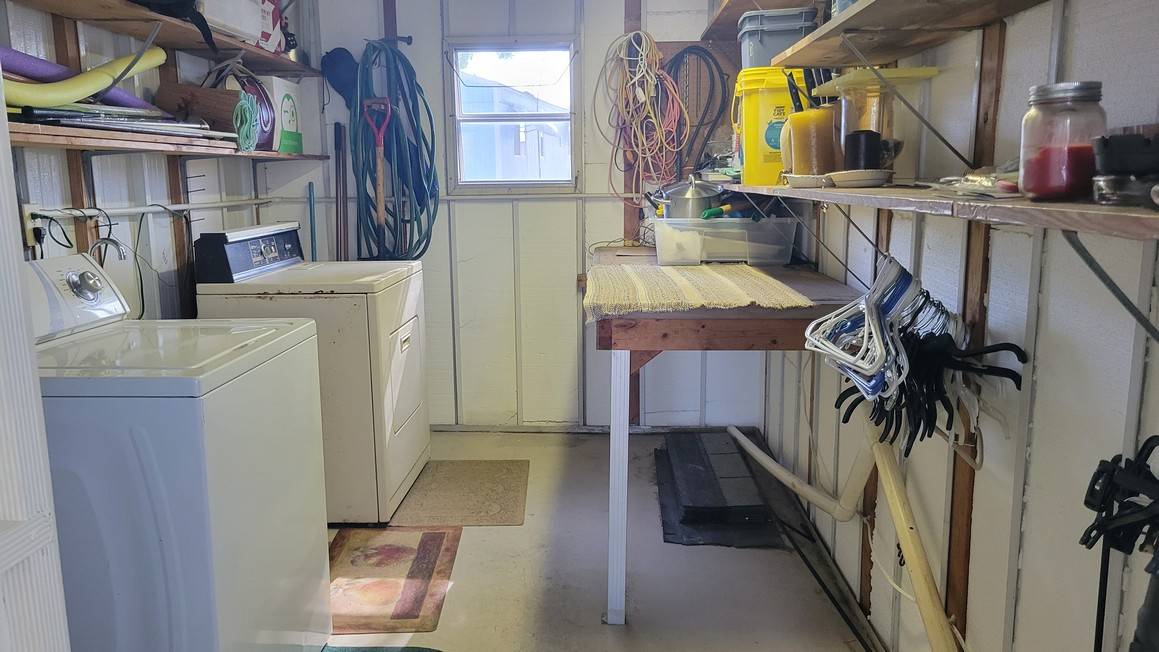 ;
;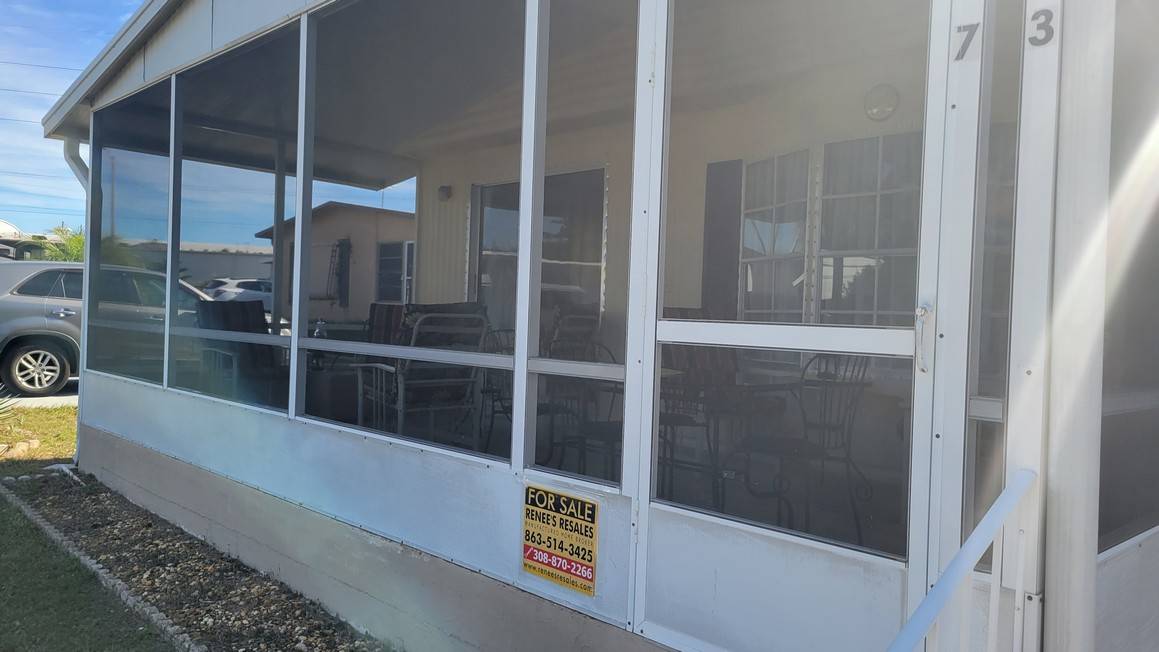 ;
;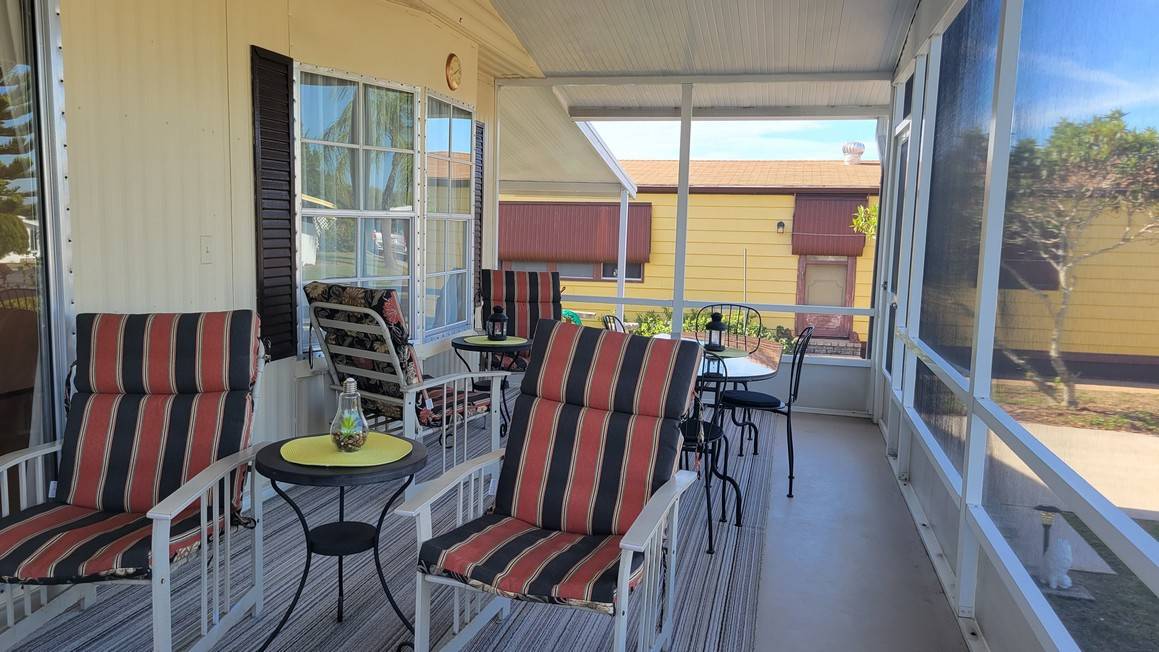 ;
;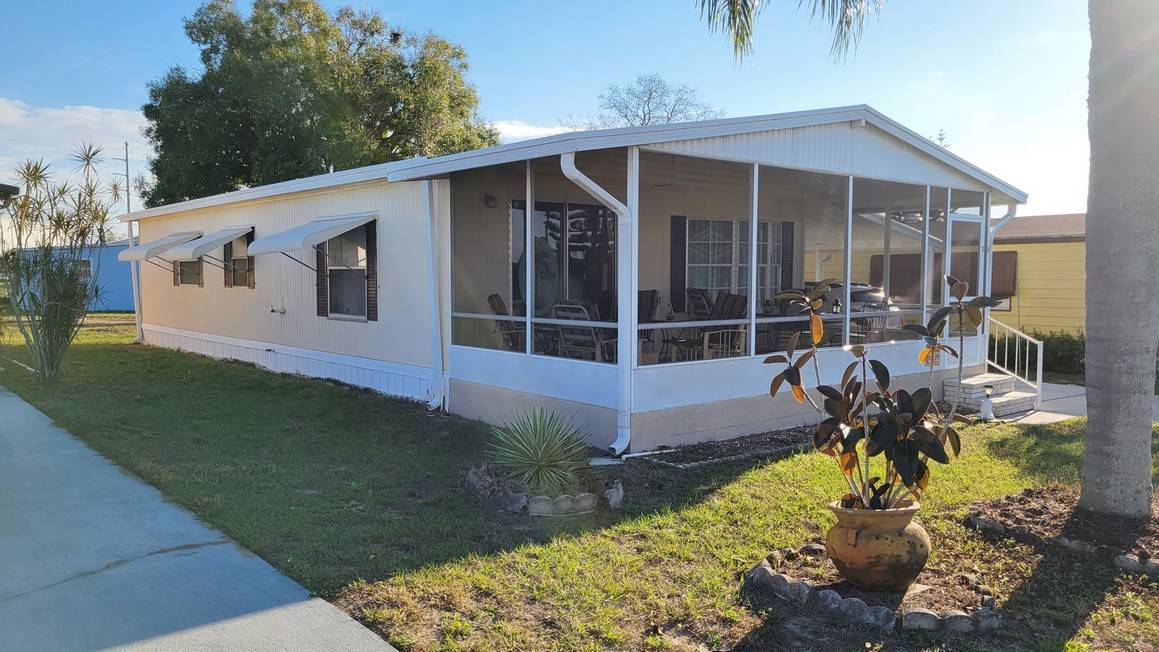 ;
;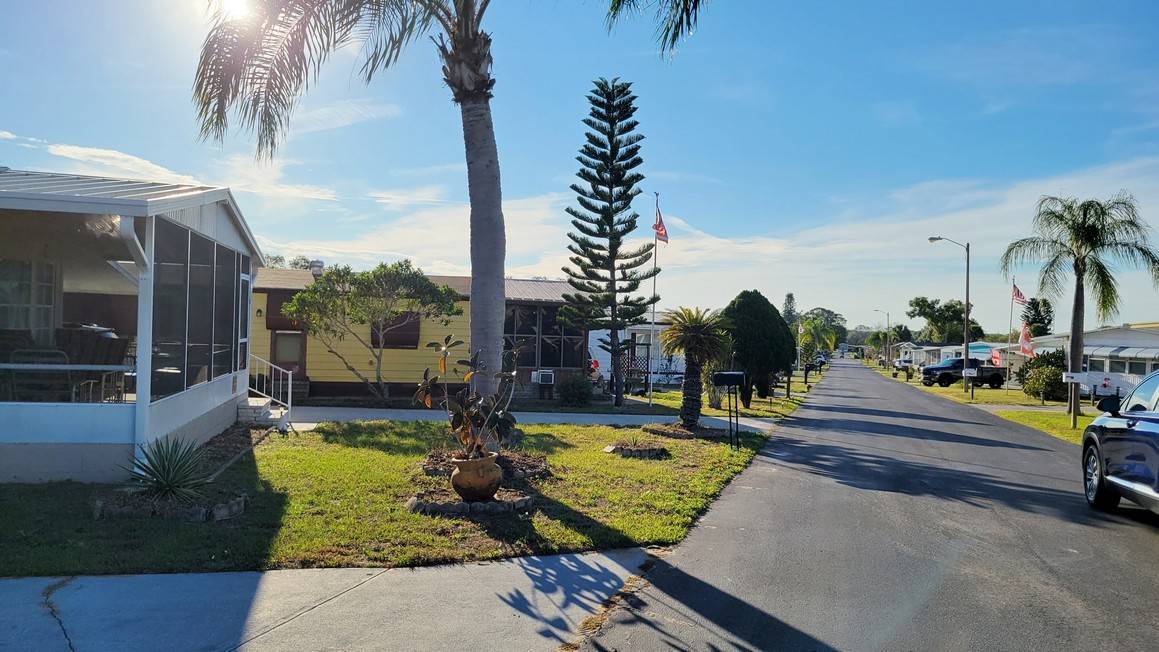 ;
;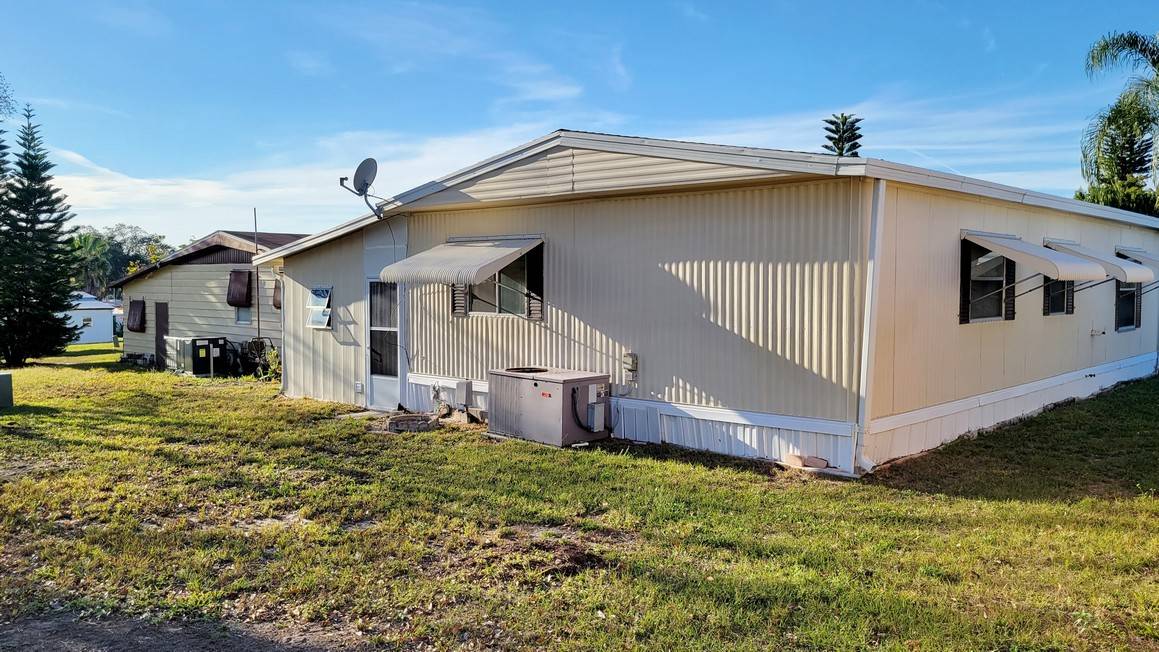 ;
;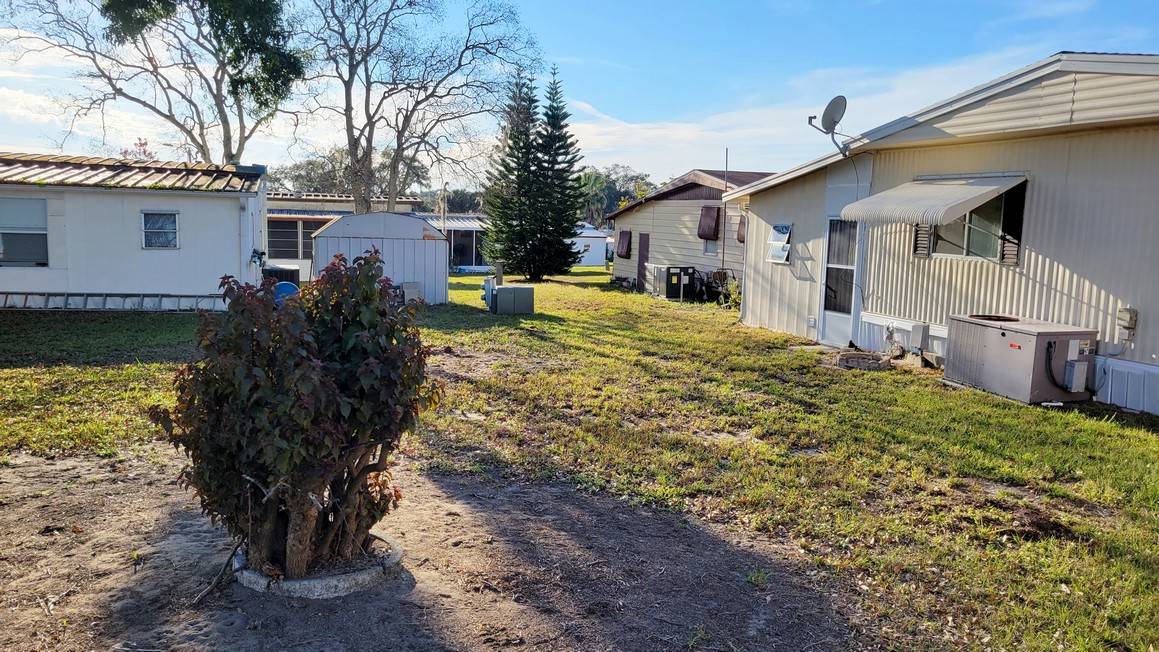 ;
;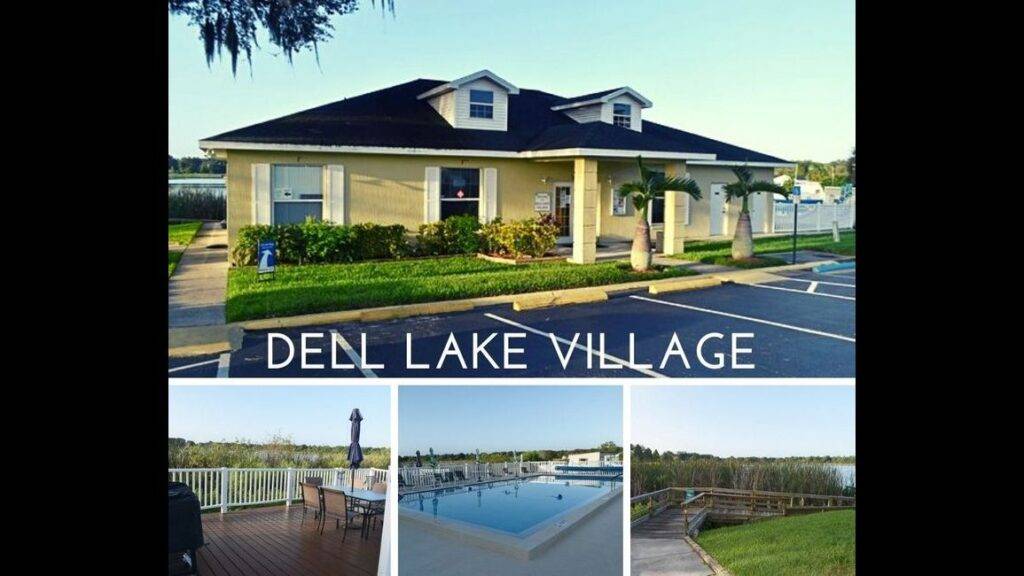 ;
;