Beautiful home with 3 Bedrooms, 2 Bathrooms for Sale
2006 Karsten 58'8' X 40' 1938 sq. ft. of living area. 3 bdrm/2 bath. 13' X 26' Master Suite has a large walk-in closet and a private master bath that is equipped with a jetted garden tub, double door glass walk-in shower, double vanity sinks, large vanity mirror, and a separate restroom area for privacy. Kitchen is equipped with stainless steel appliances, including a double door refrigerator with water dispenser/ice maker, range, microwave, and dishwasher. Beautiful real oak cabinets throughout the kitchen, bathrooms, and utility room. Spacious dining area. Utility room with washer/dryer and a utility sink. Brand new HVAC system. 21' X 21' two car garage. Covered patio. Big back yard with beautiful foliage. This home has been meticulously cared for and it shows! Don't let this one pass you by! Home is offered contingent upon seller finding replacement property. $335,000. This home is located in the prestigious Emerald Coast Estates, a 55 and older gated community with a wonderful clubhouse that has and indoor heated swimming pool, fitness room, pool table, ping pong, theater room, library, full kitchen for banquets, potlucks, private parties, etc. Other community amenities include locked mail receptacles, RV storage with electric hook-ups, a horseshoe pit, a dog park, numerous trails for dog walking, and a nice stream running down a lit path to a beautiful koi pond where you can watch huge koi swimming. Lot size is 2925sq. ft.



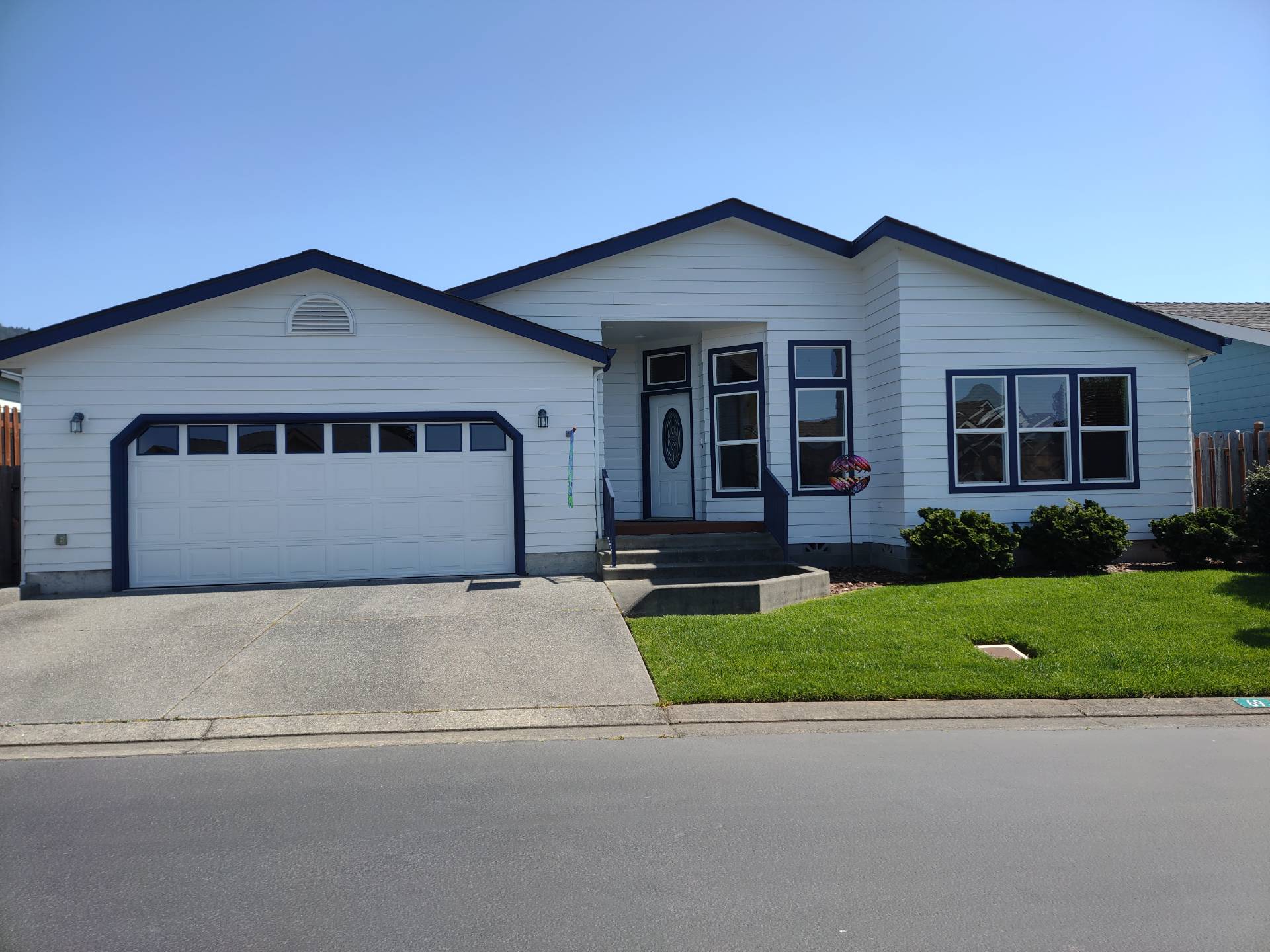

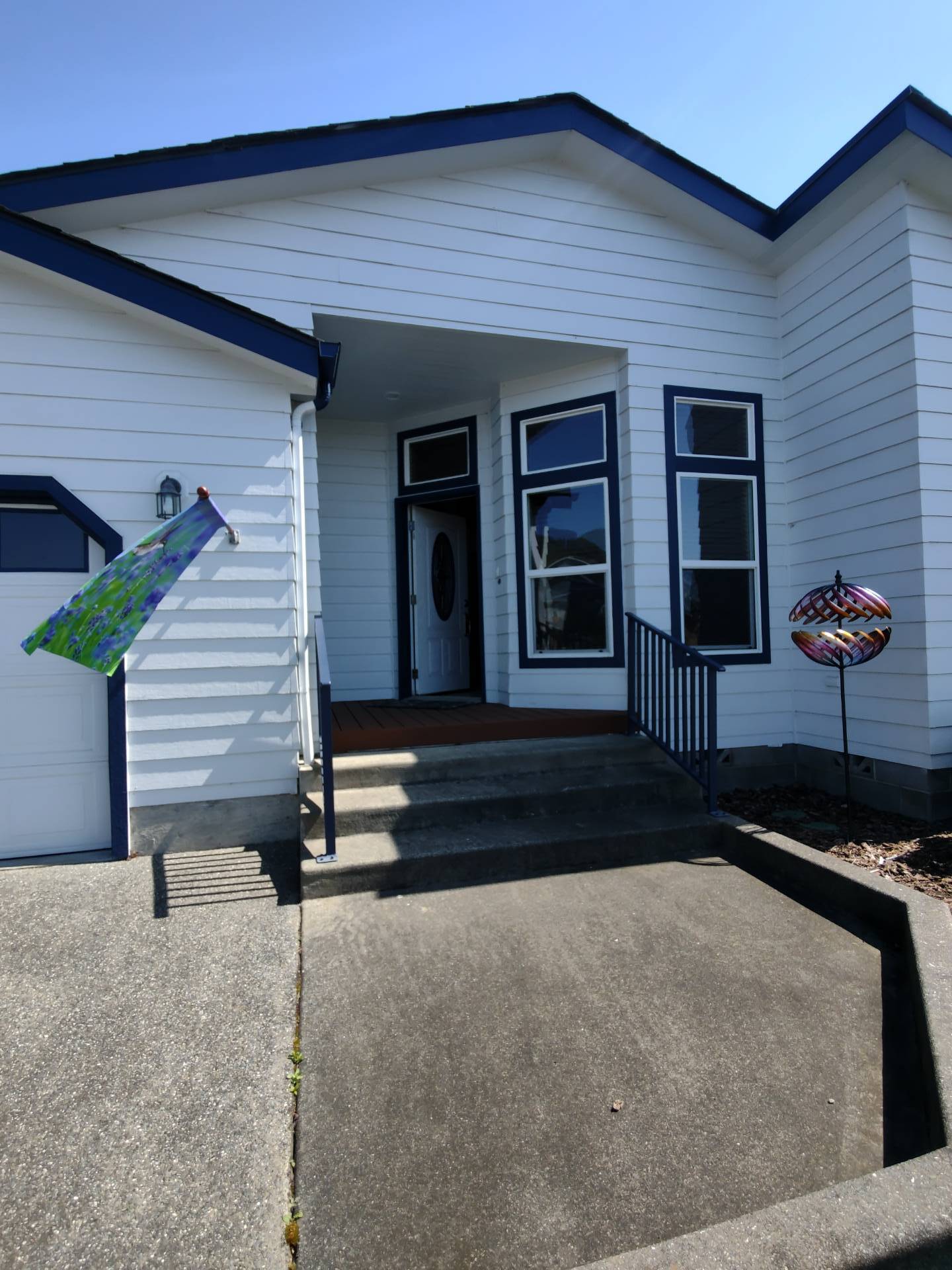 ;
;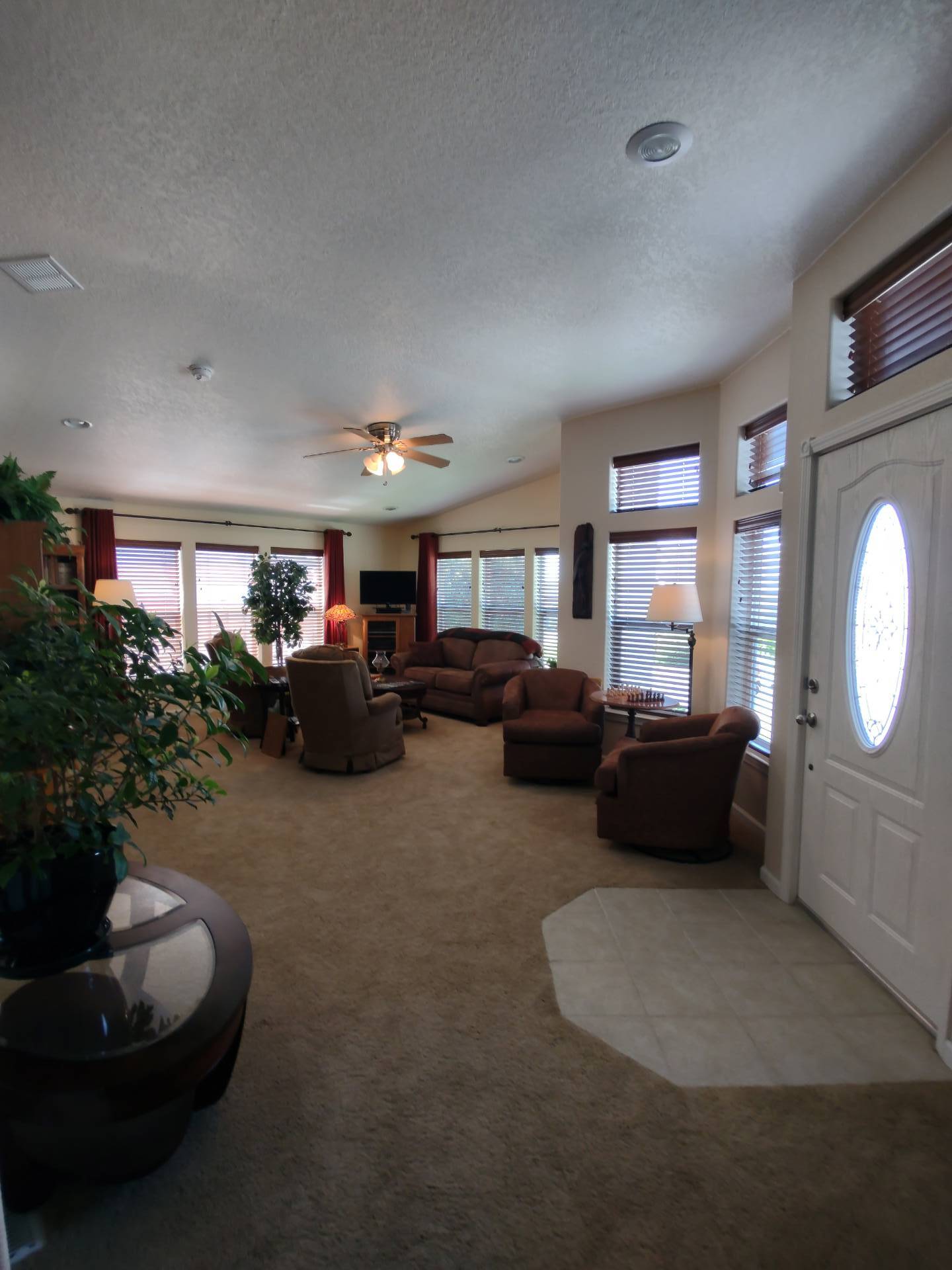 ;
;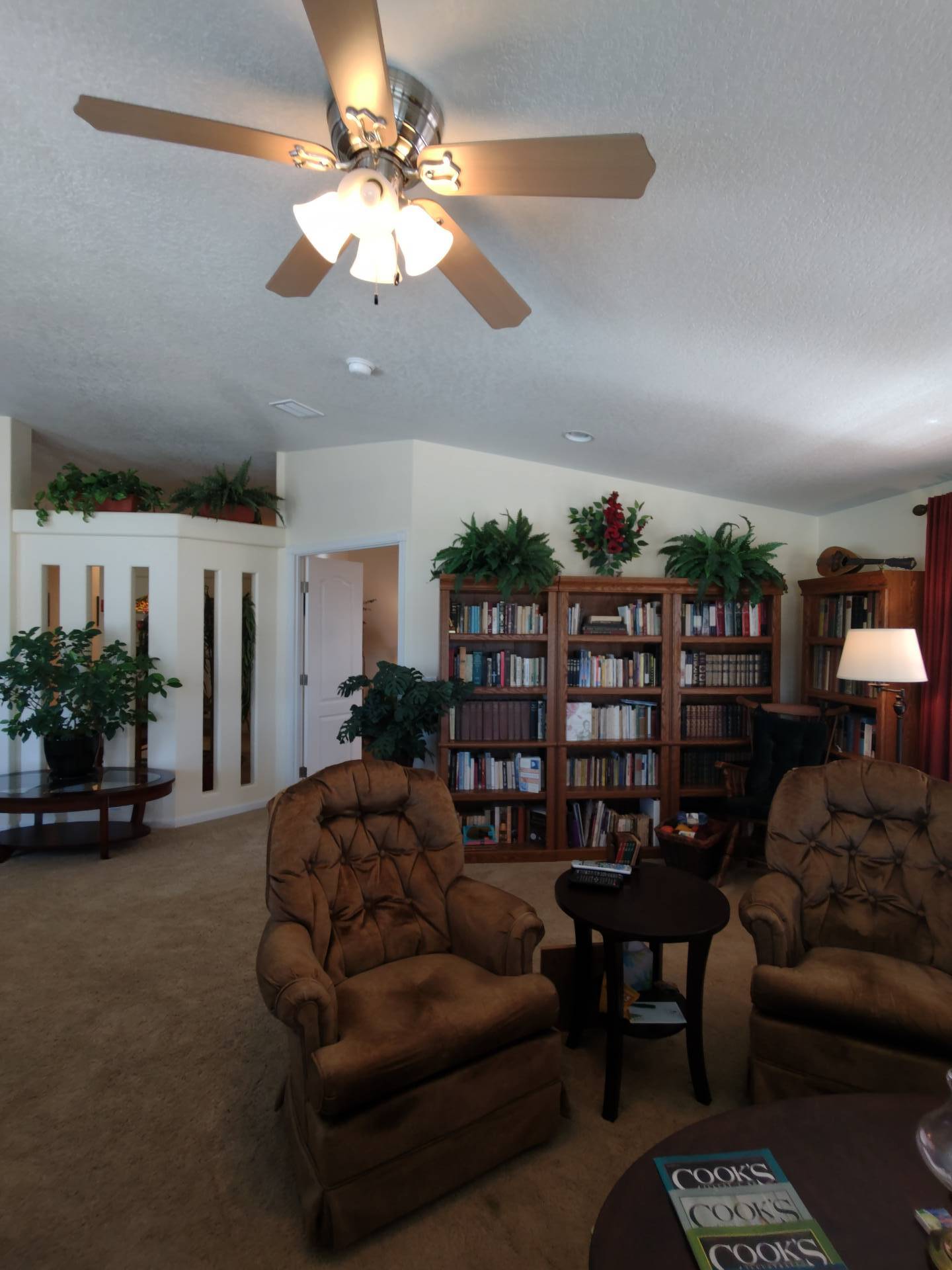 ;
;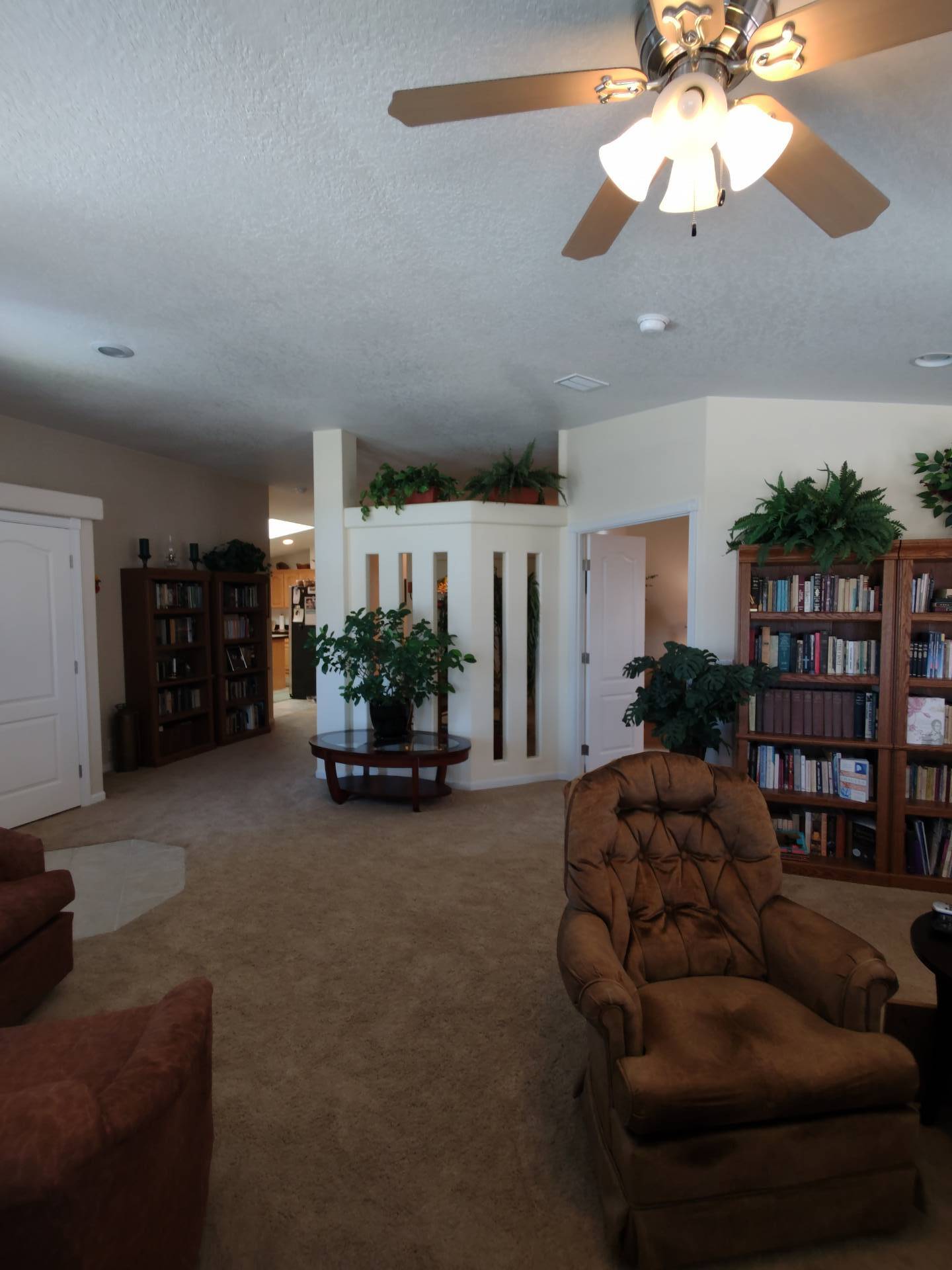 ;
;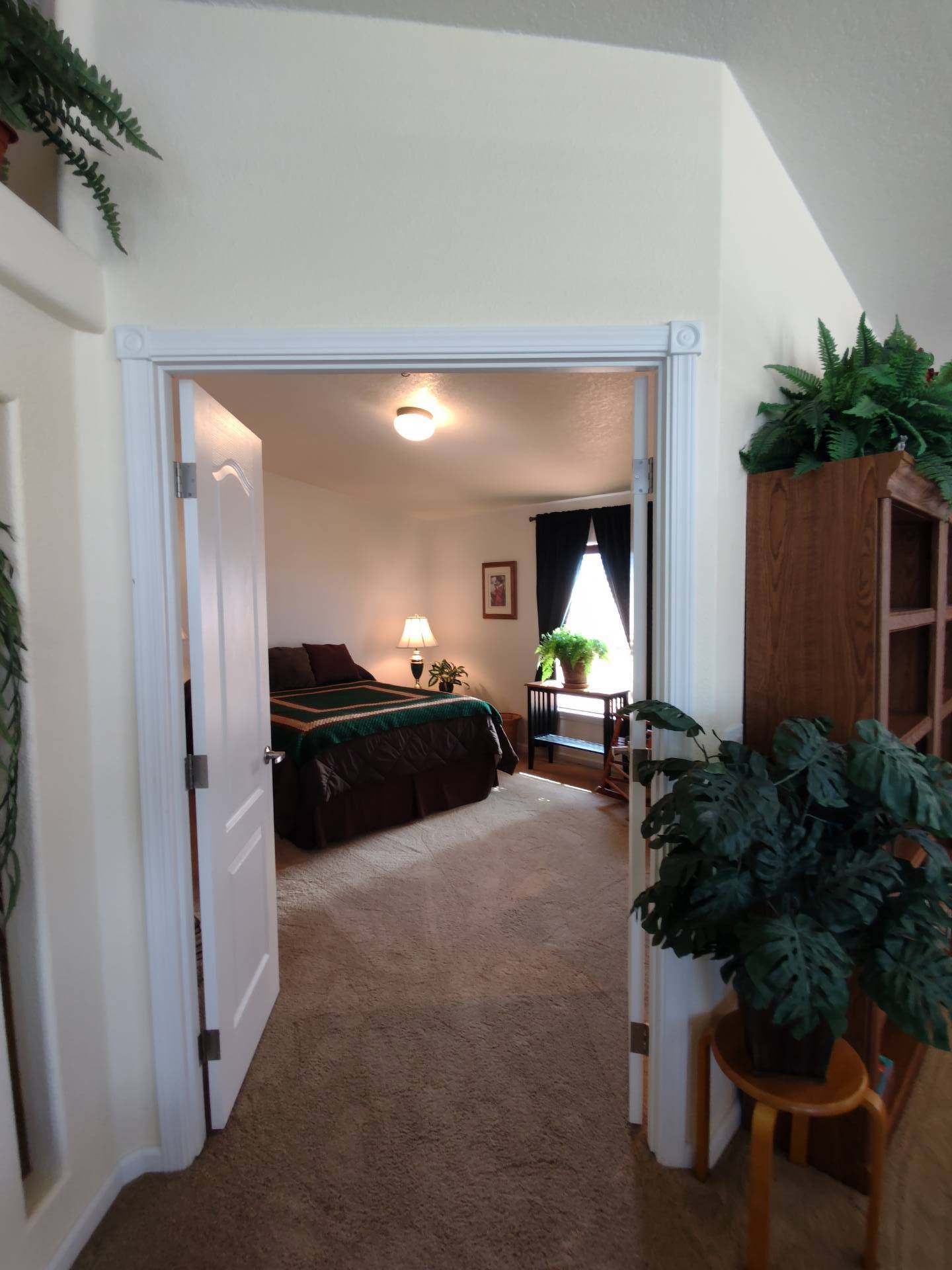 ;
;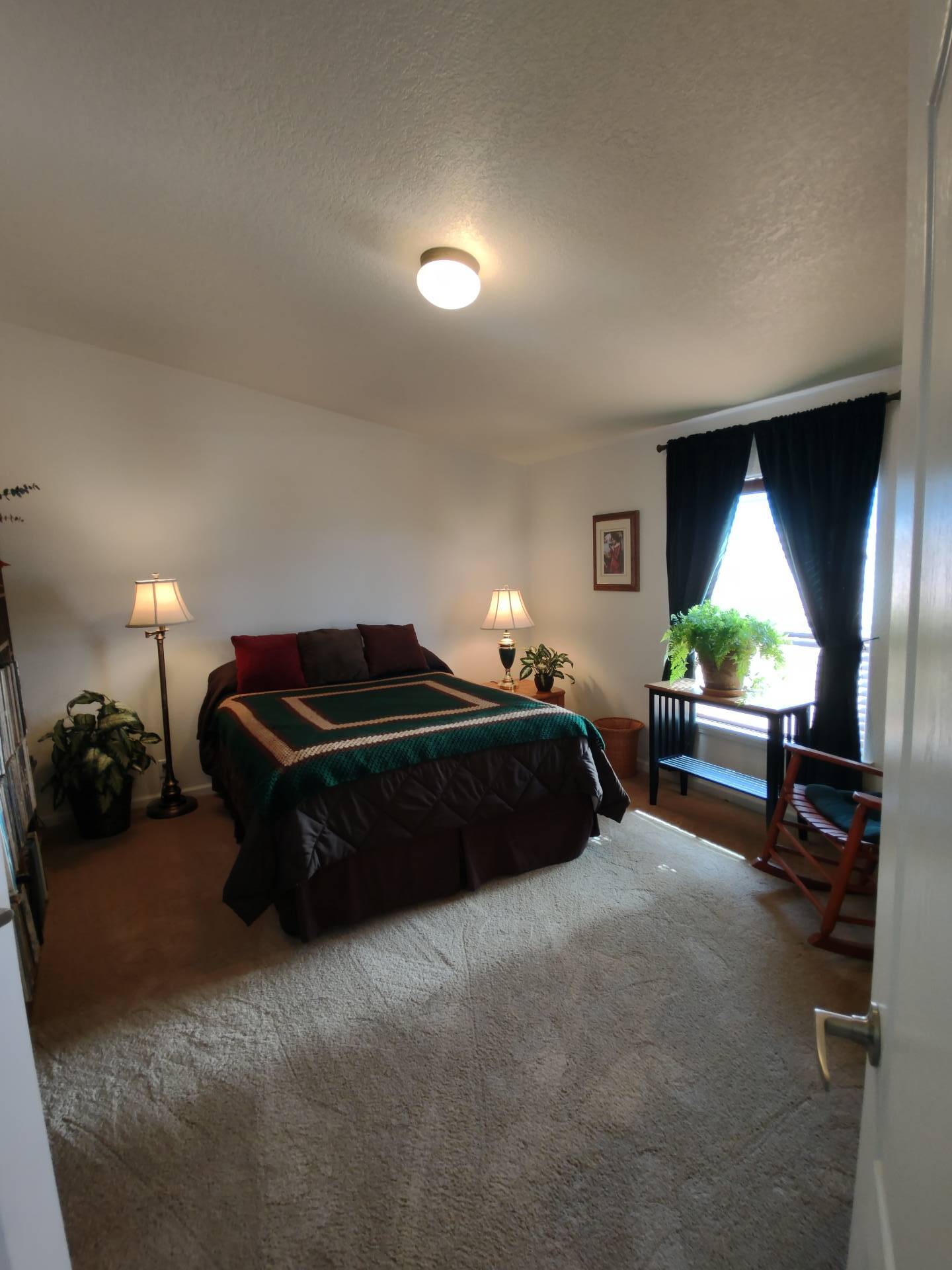 ;
;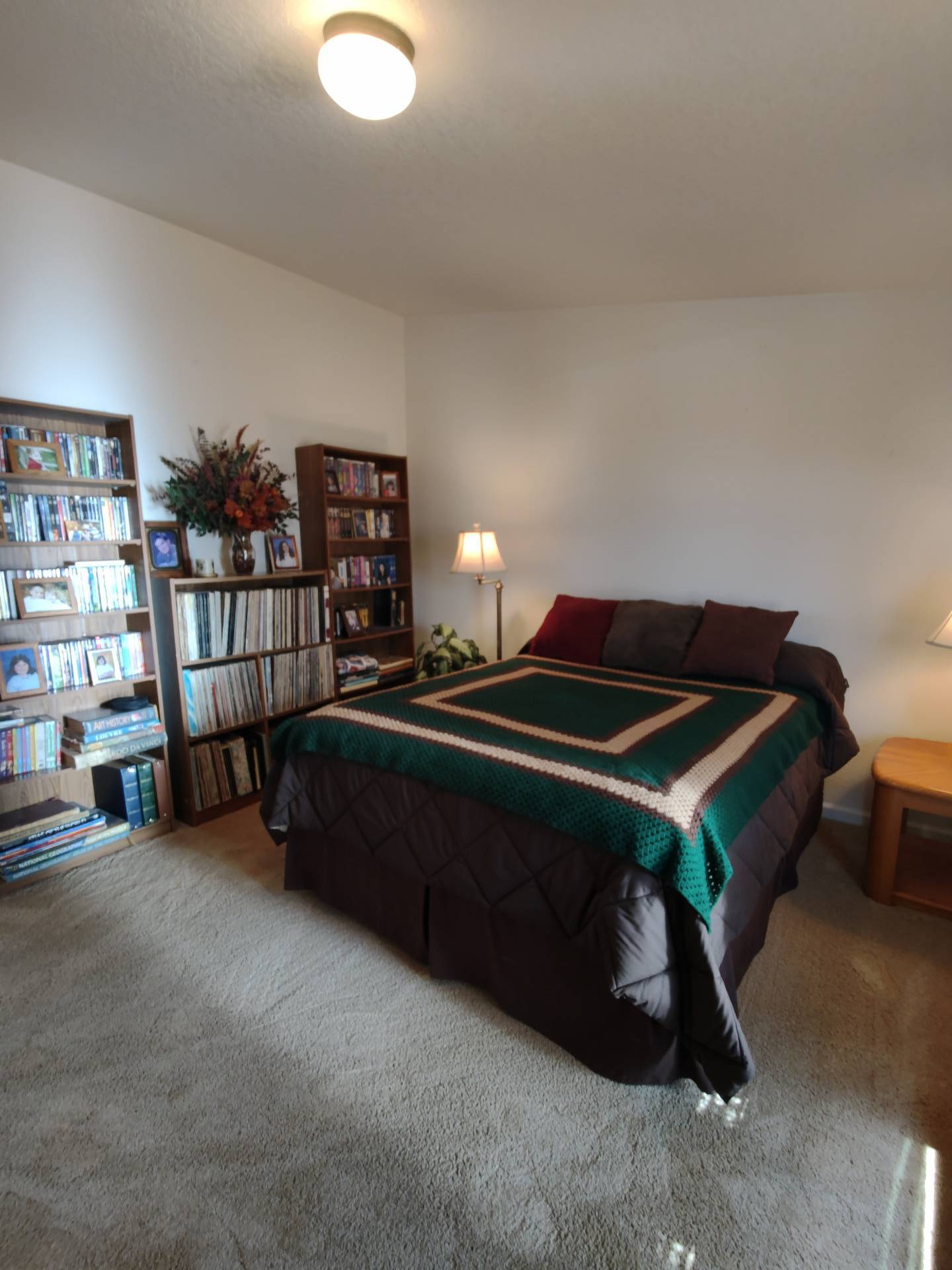 ;
;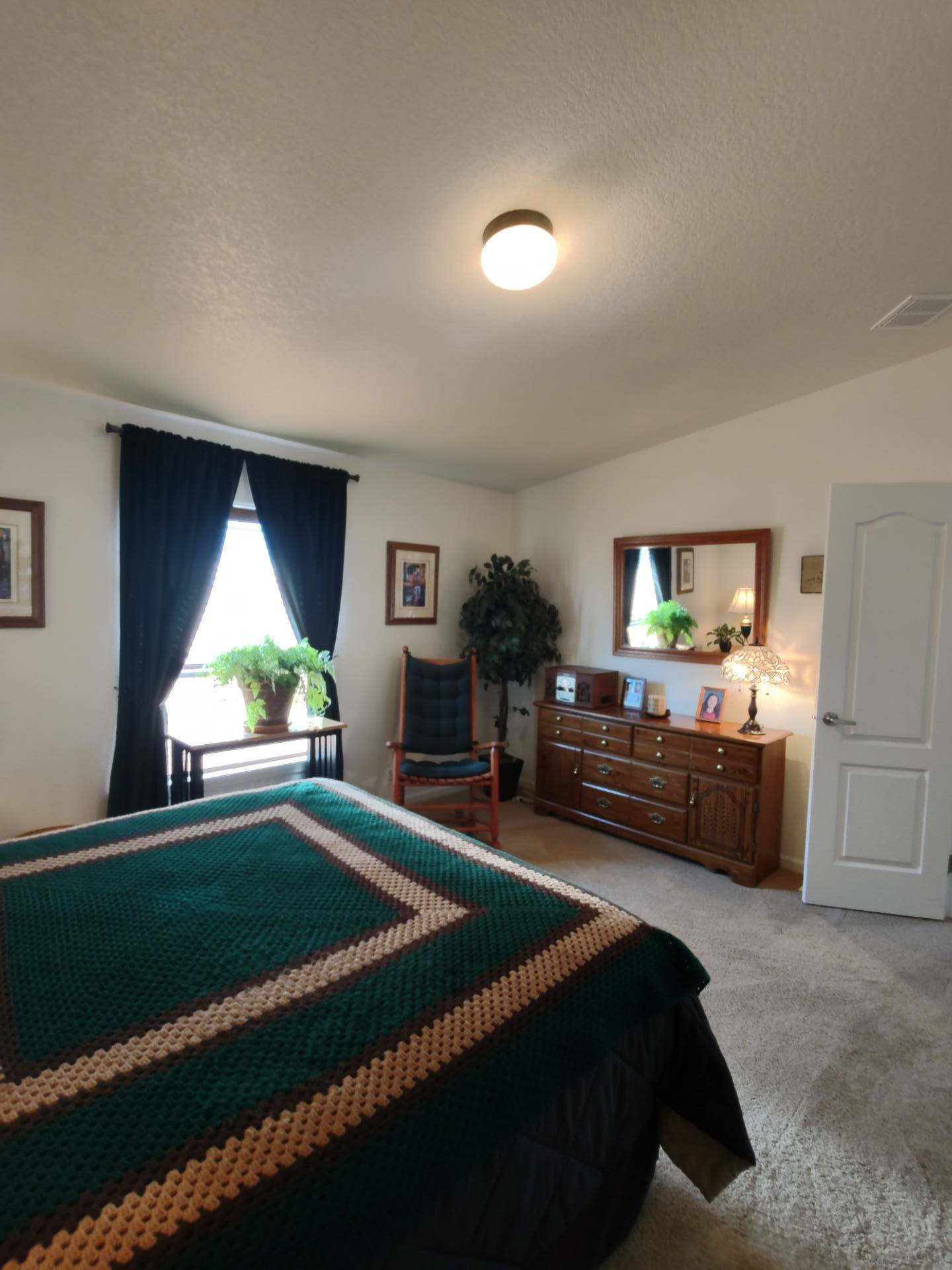 ;
;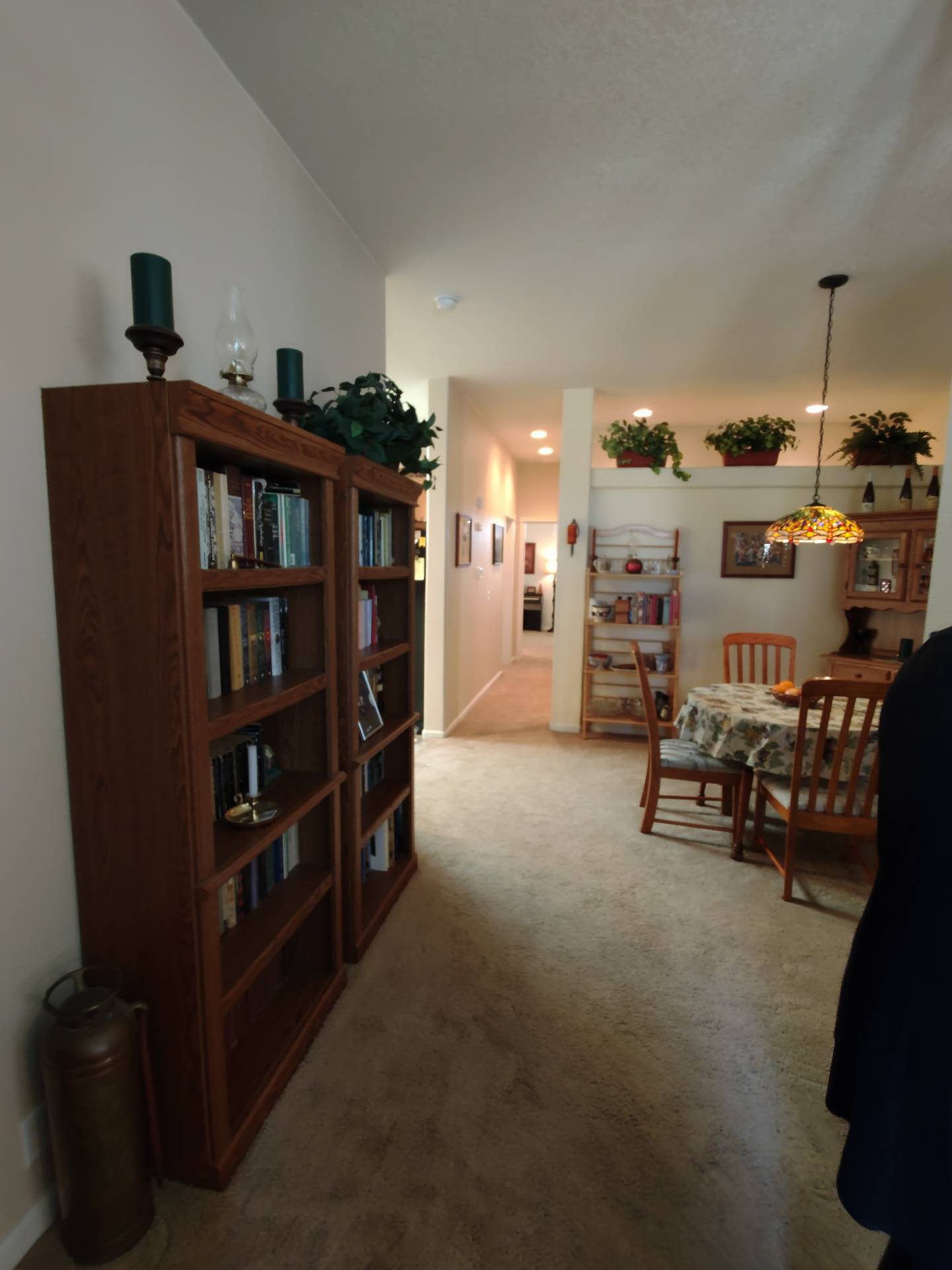 ;
;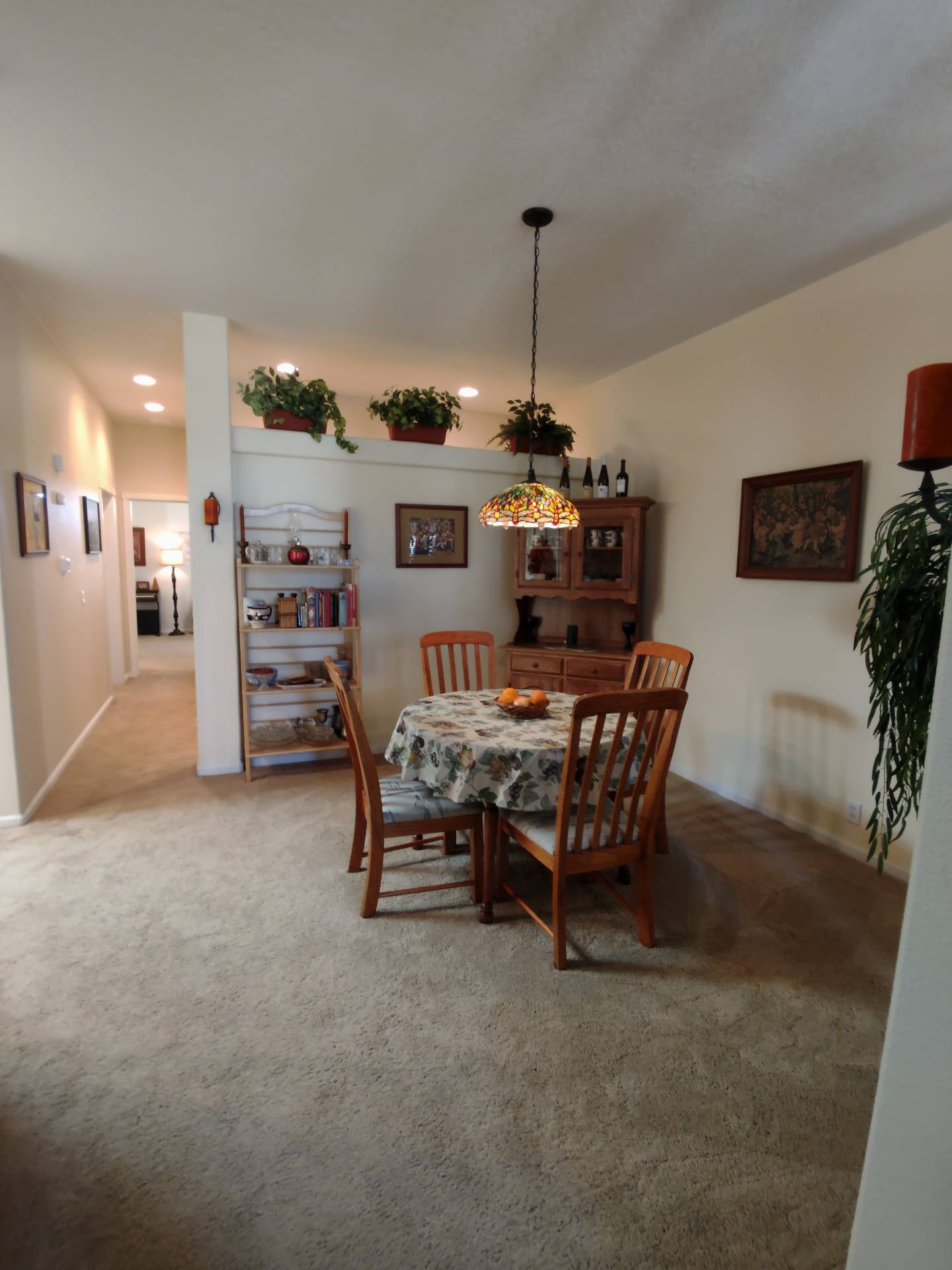 ;
;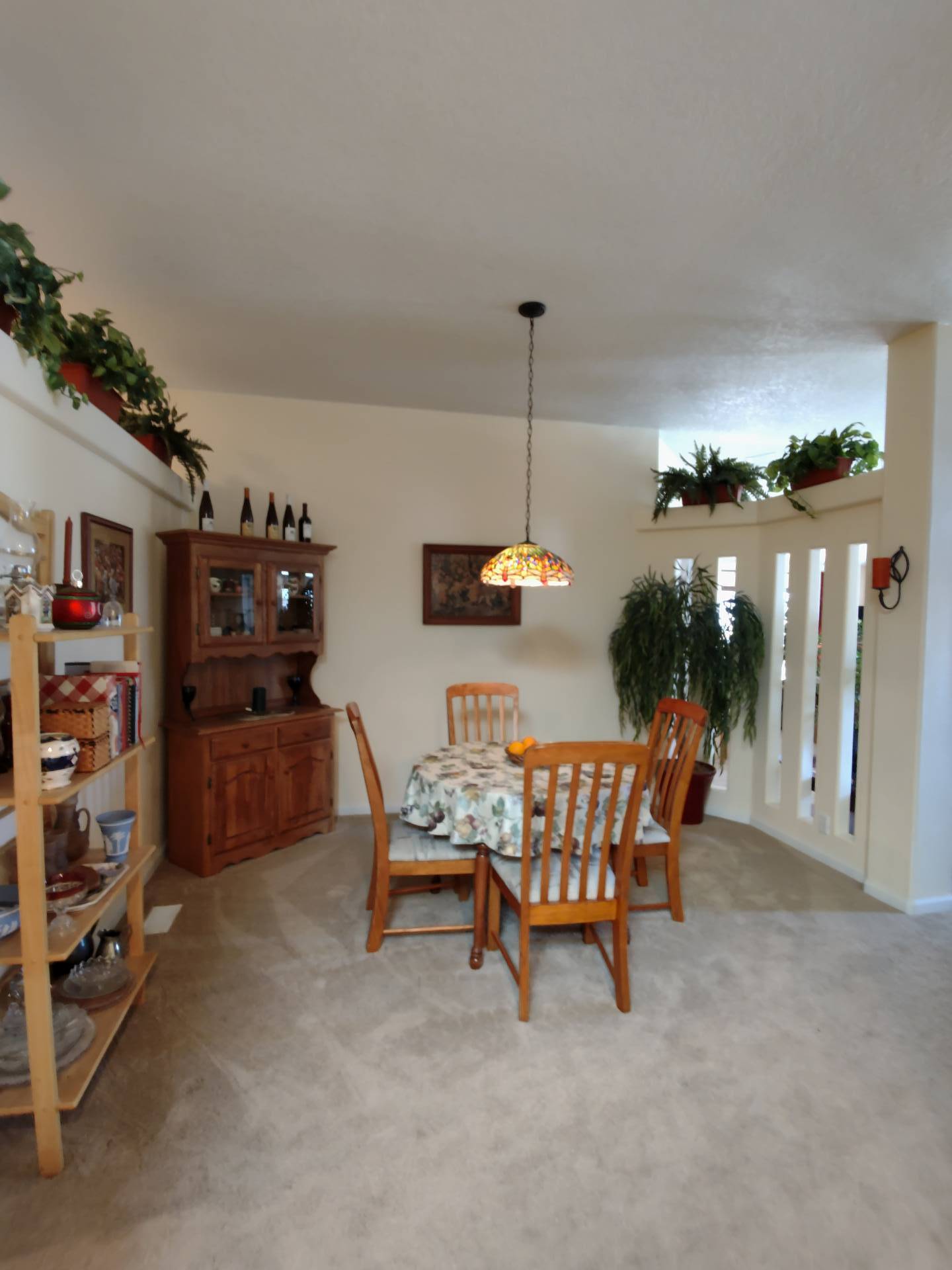 ;
;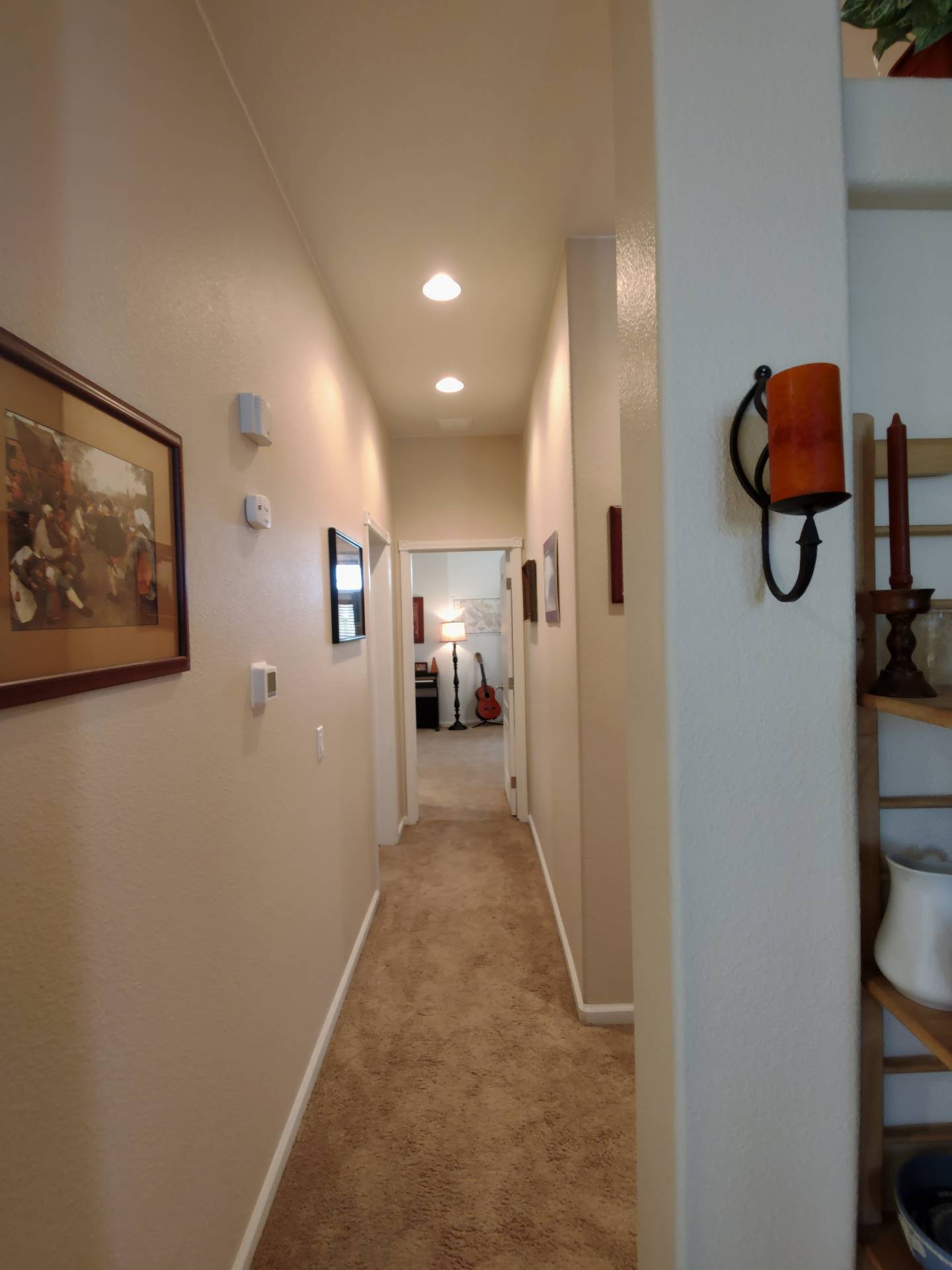 ;
;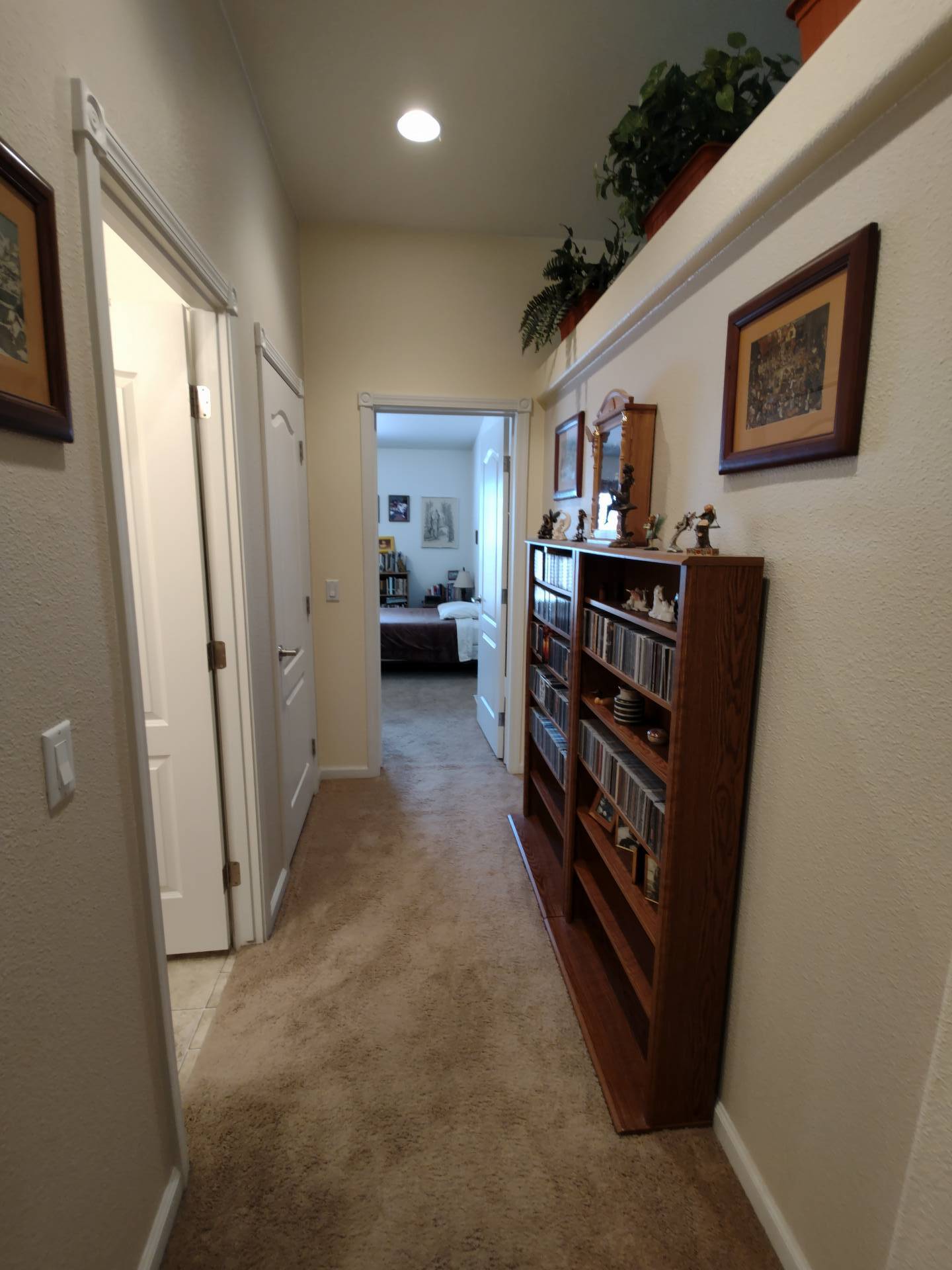 ;
;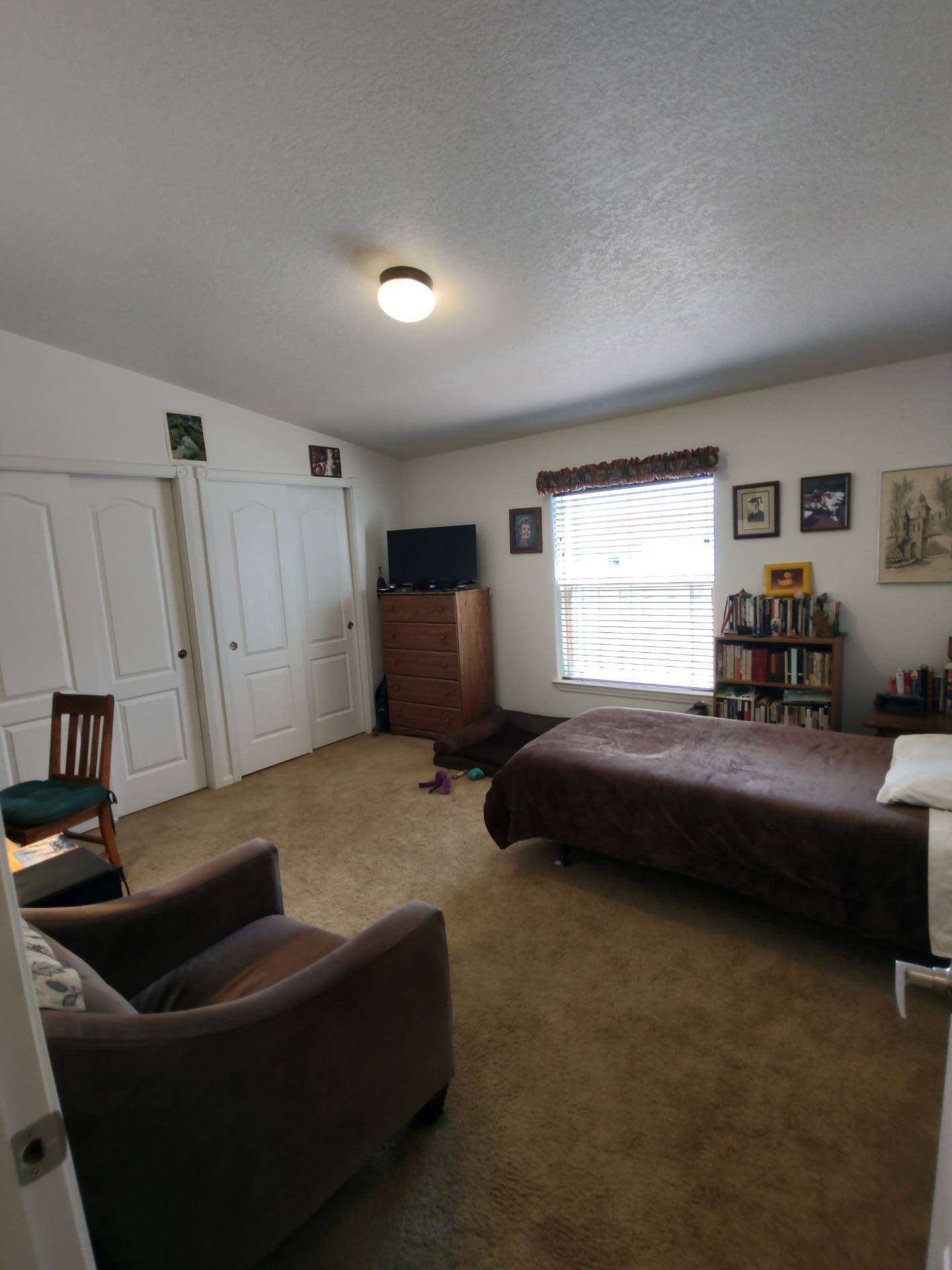 ;
;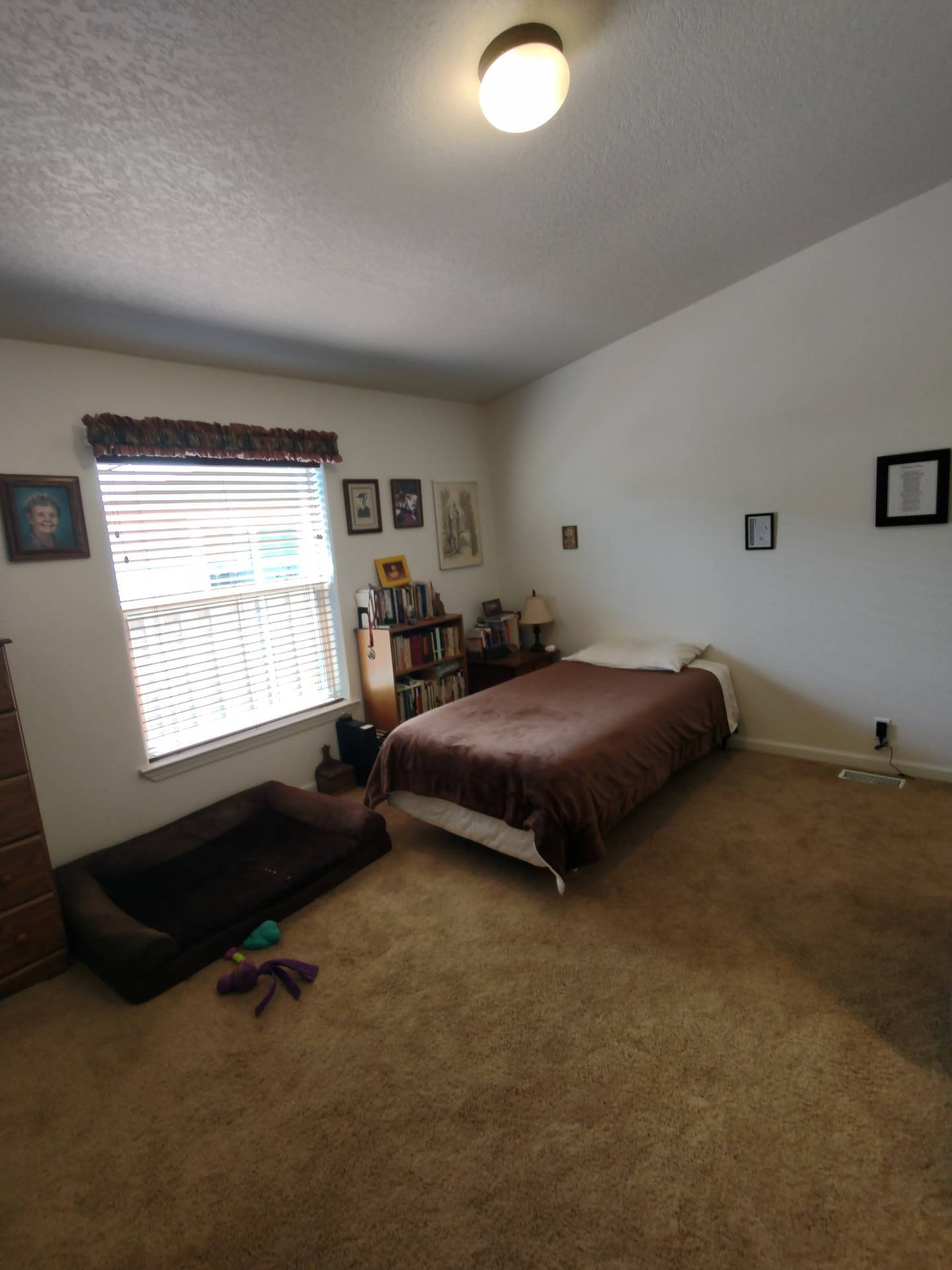 ;
;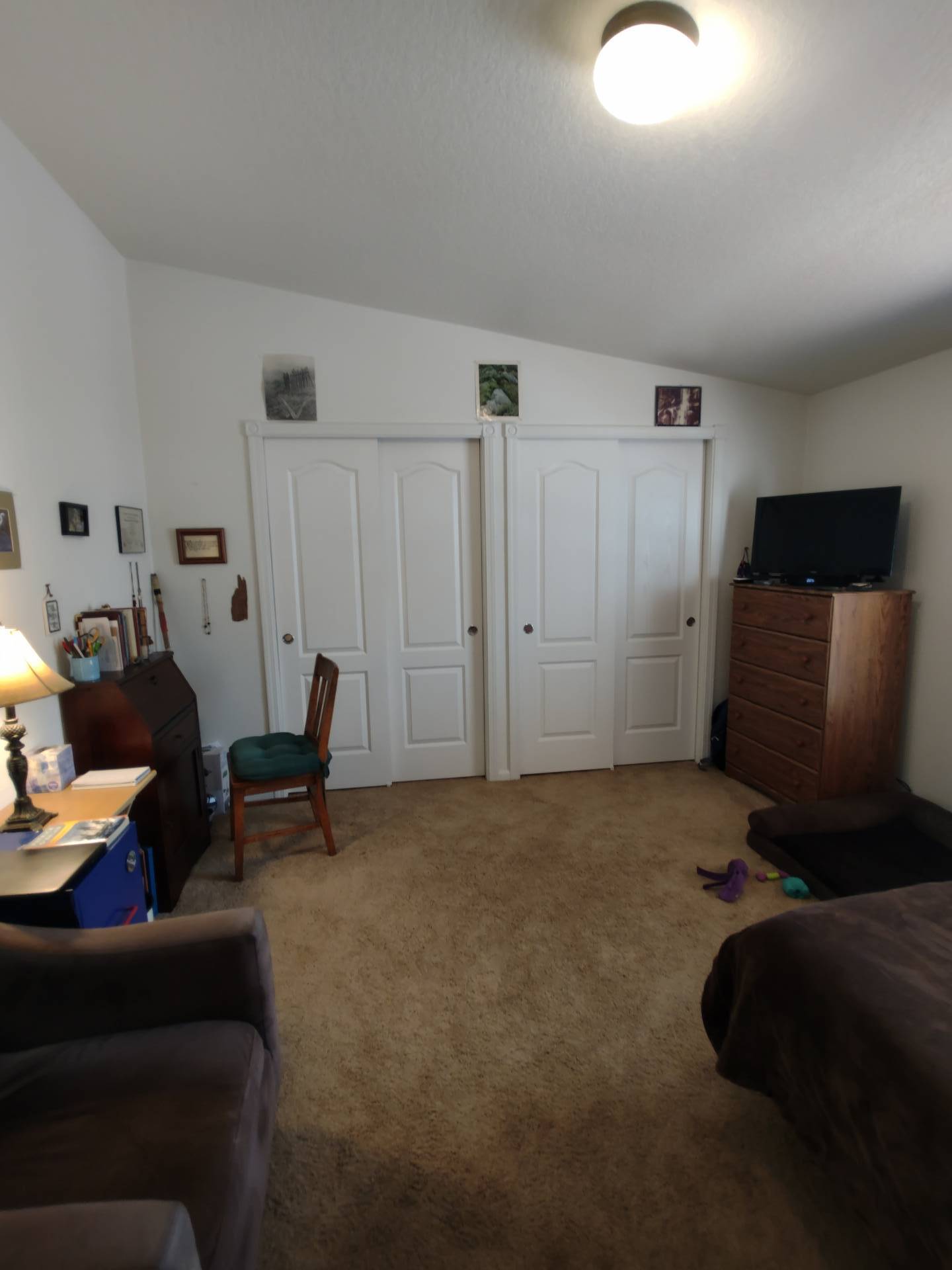 ;
;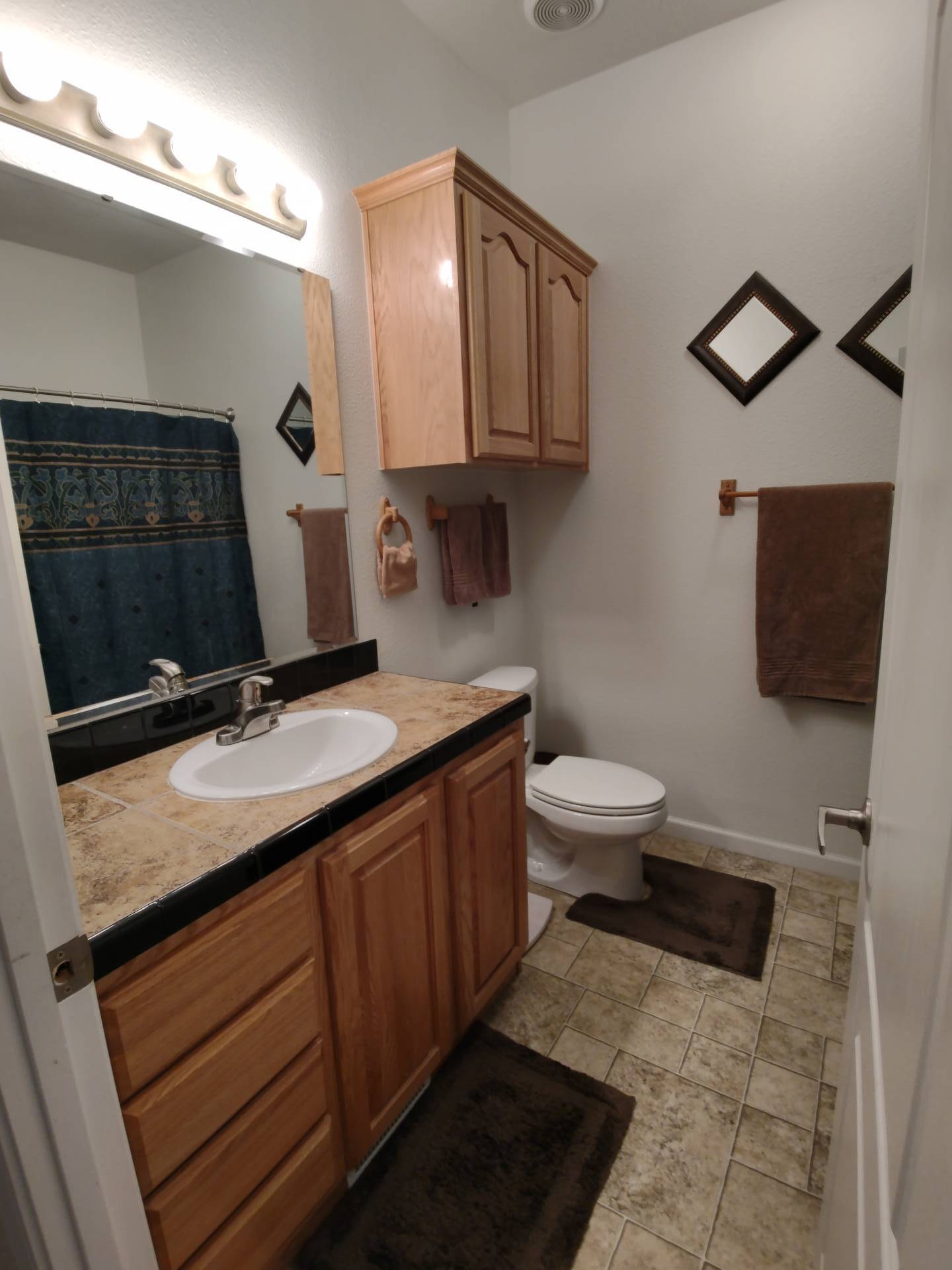 ;
;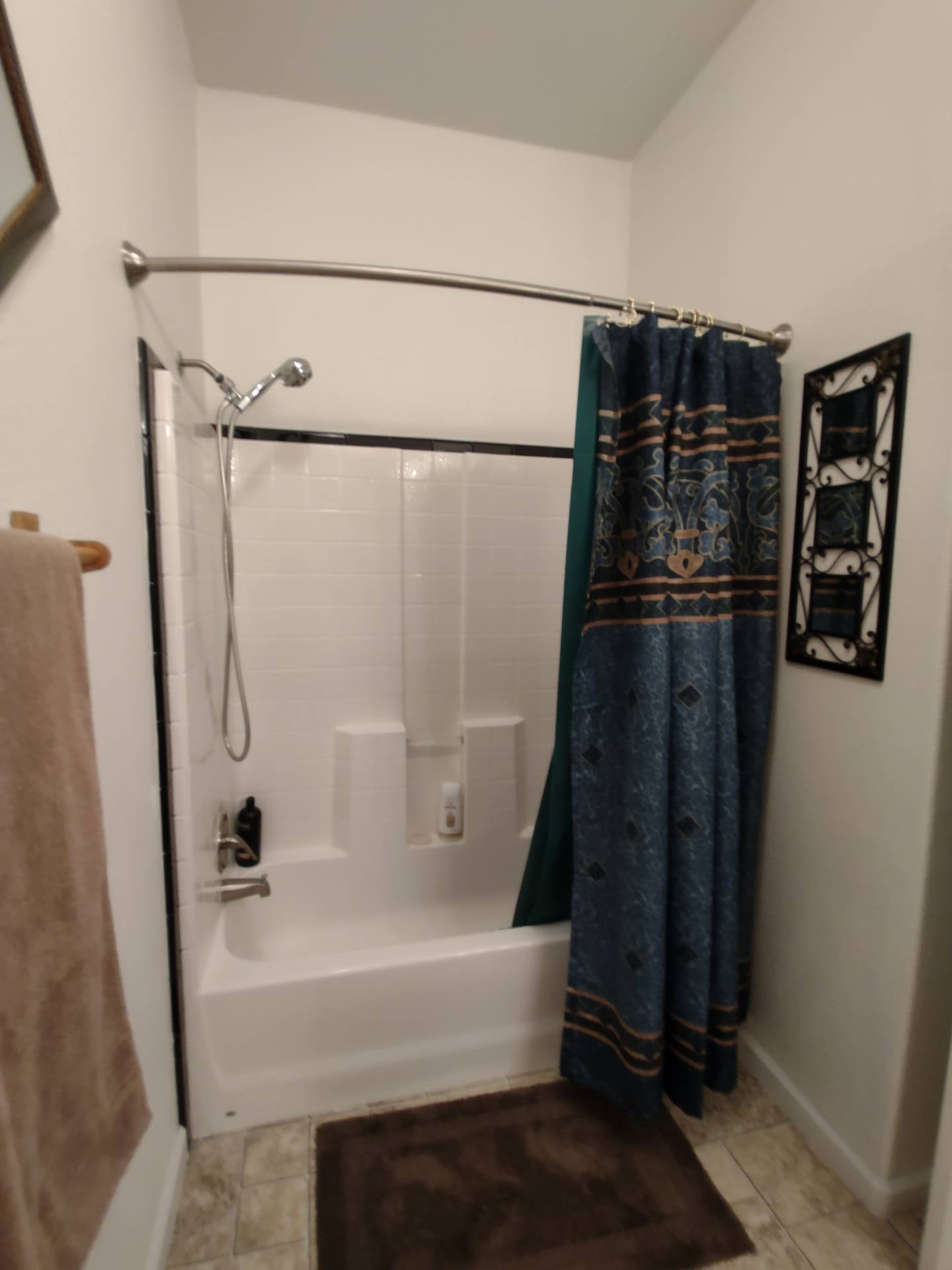 ;
;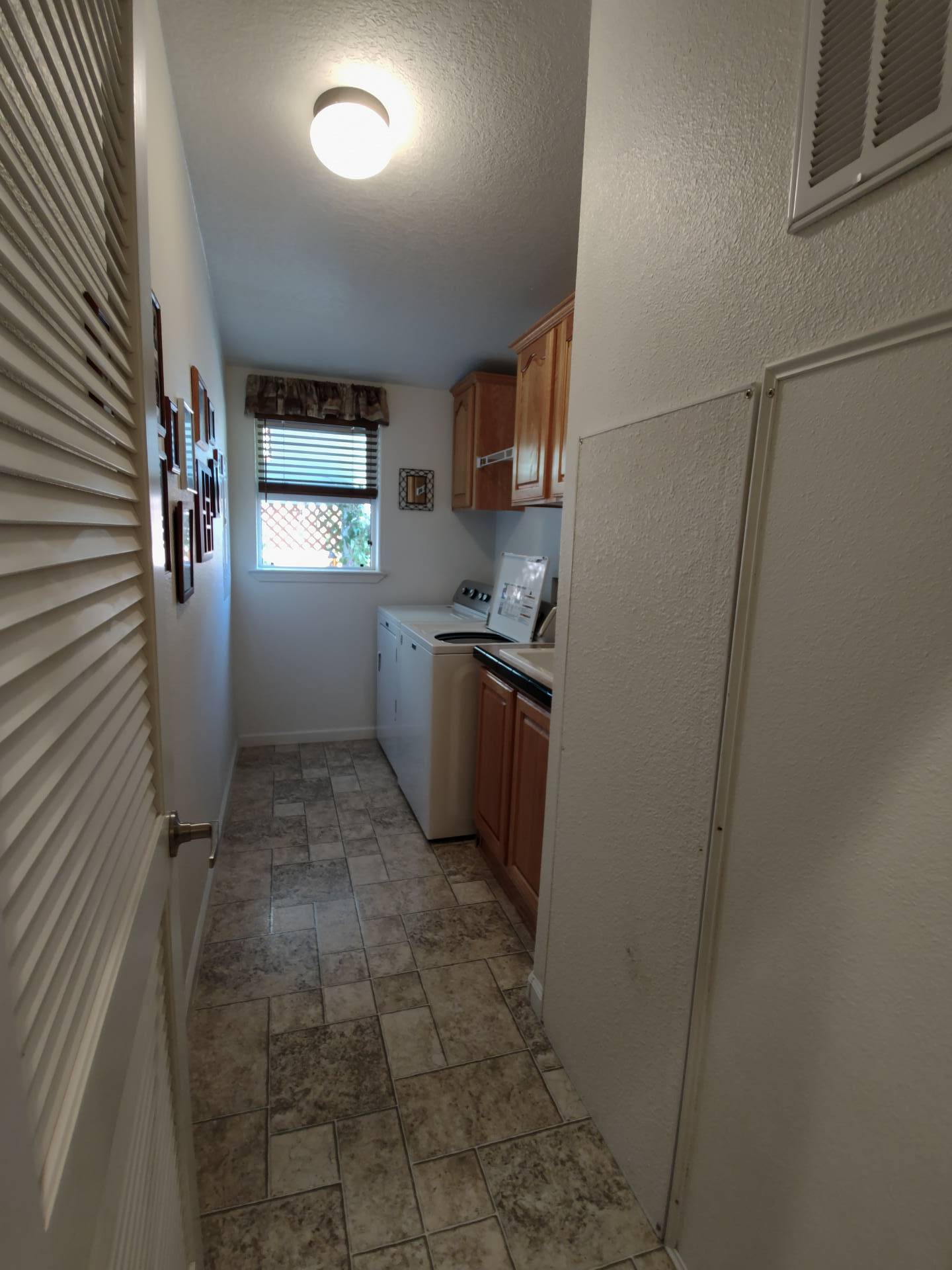 ;
;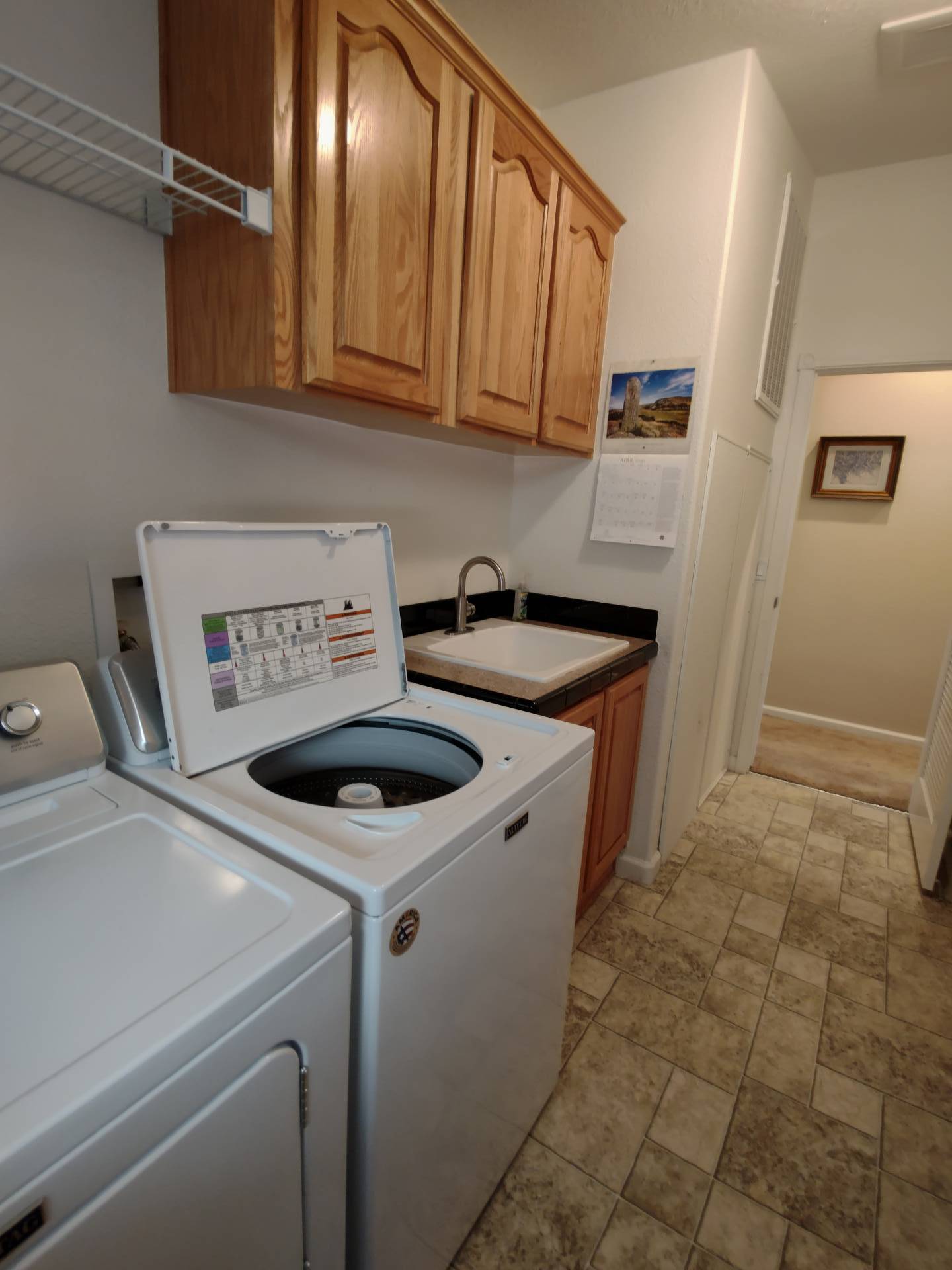 ;
;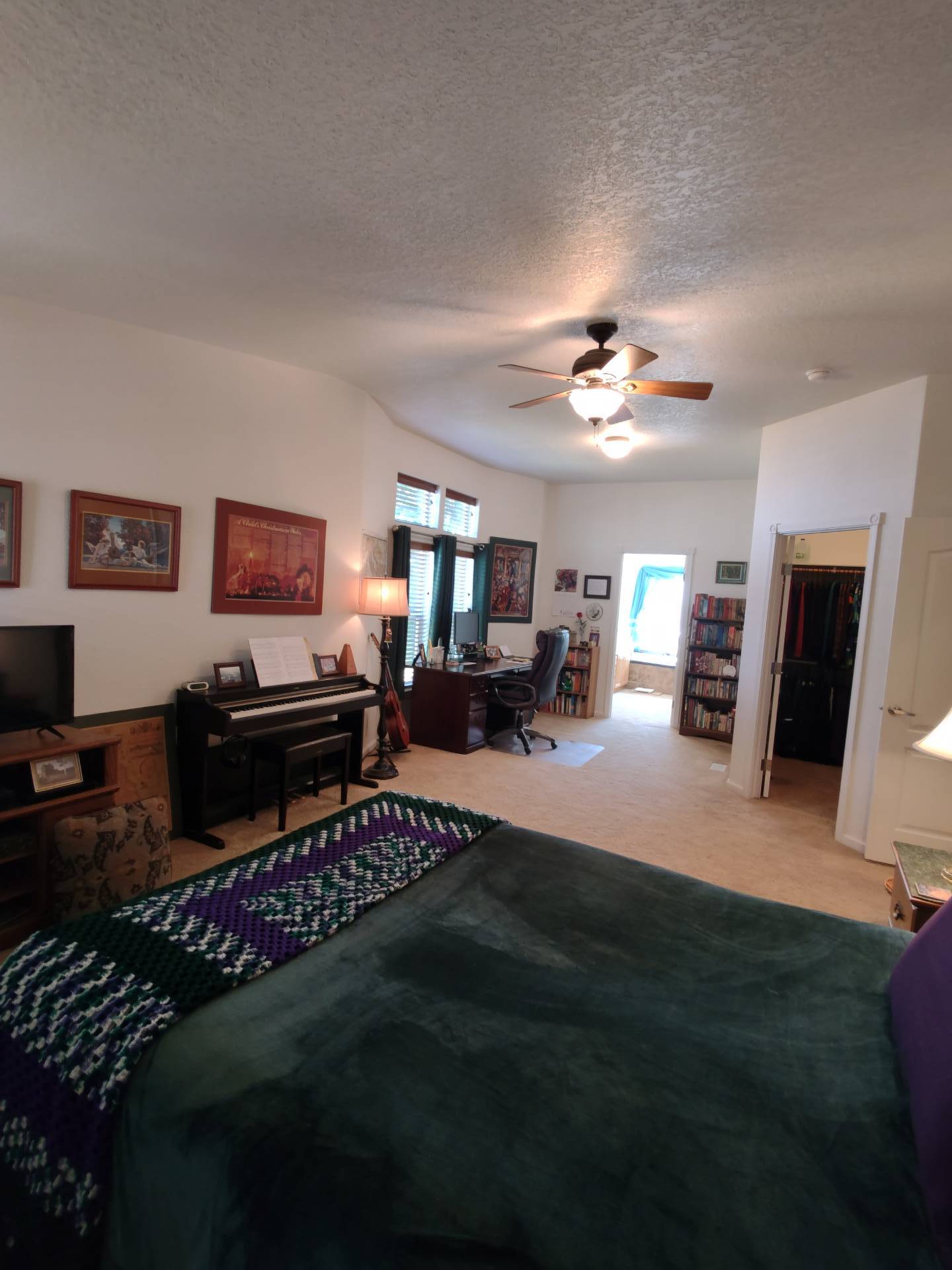 ;
;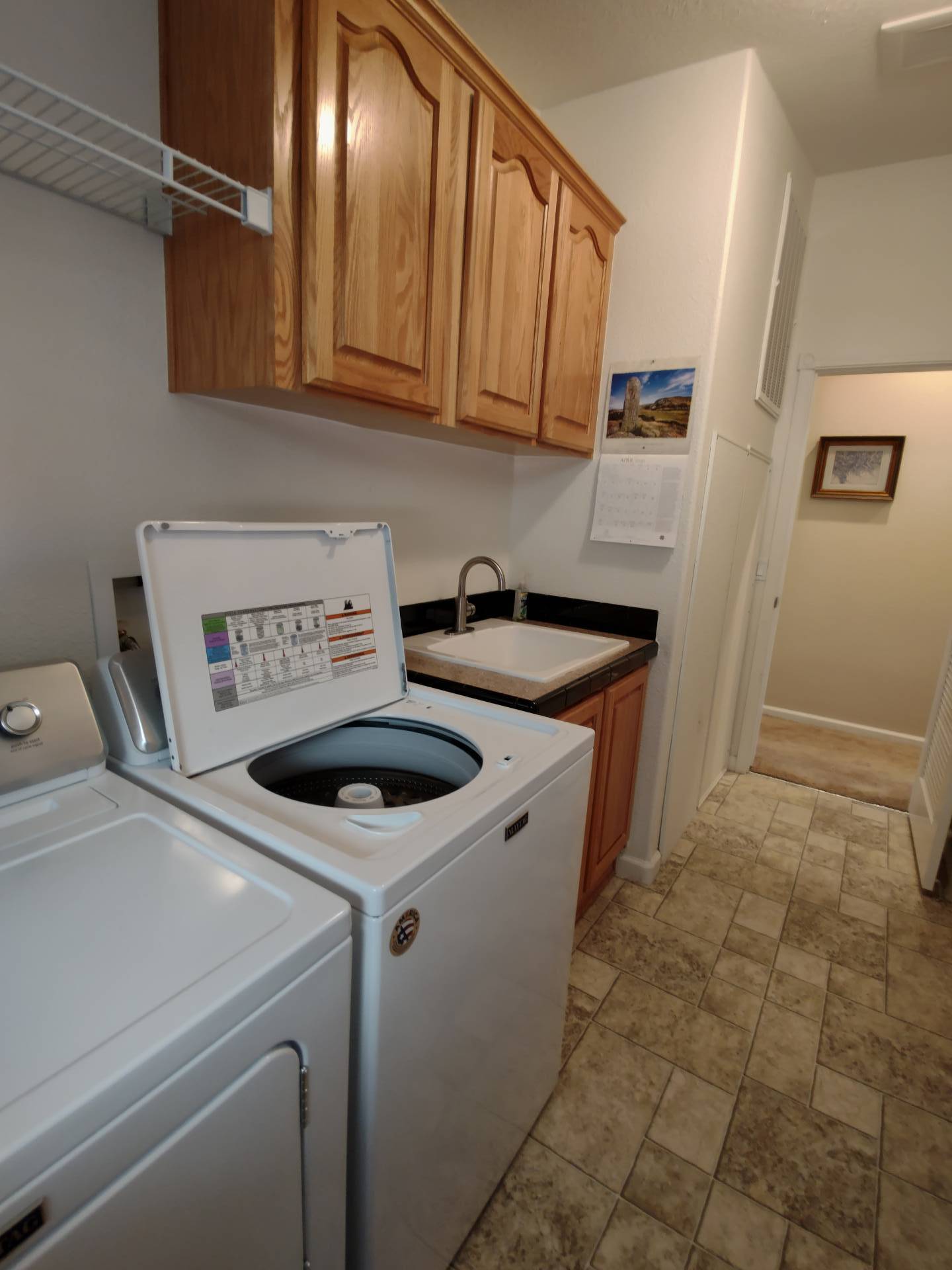 ;
;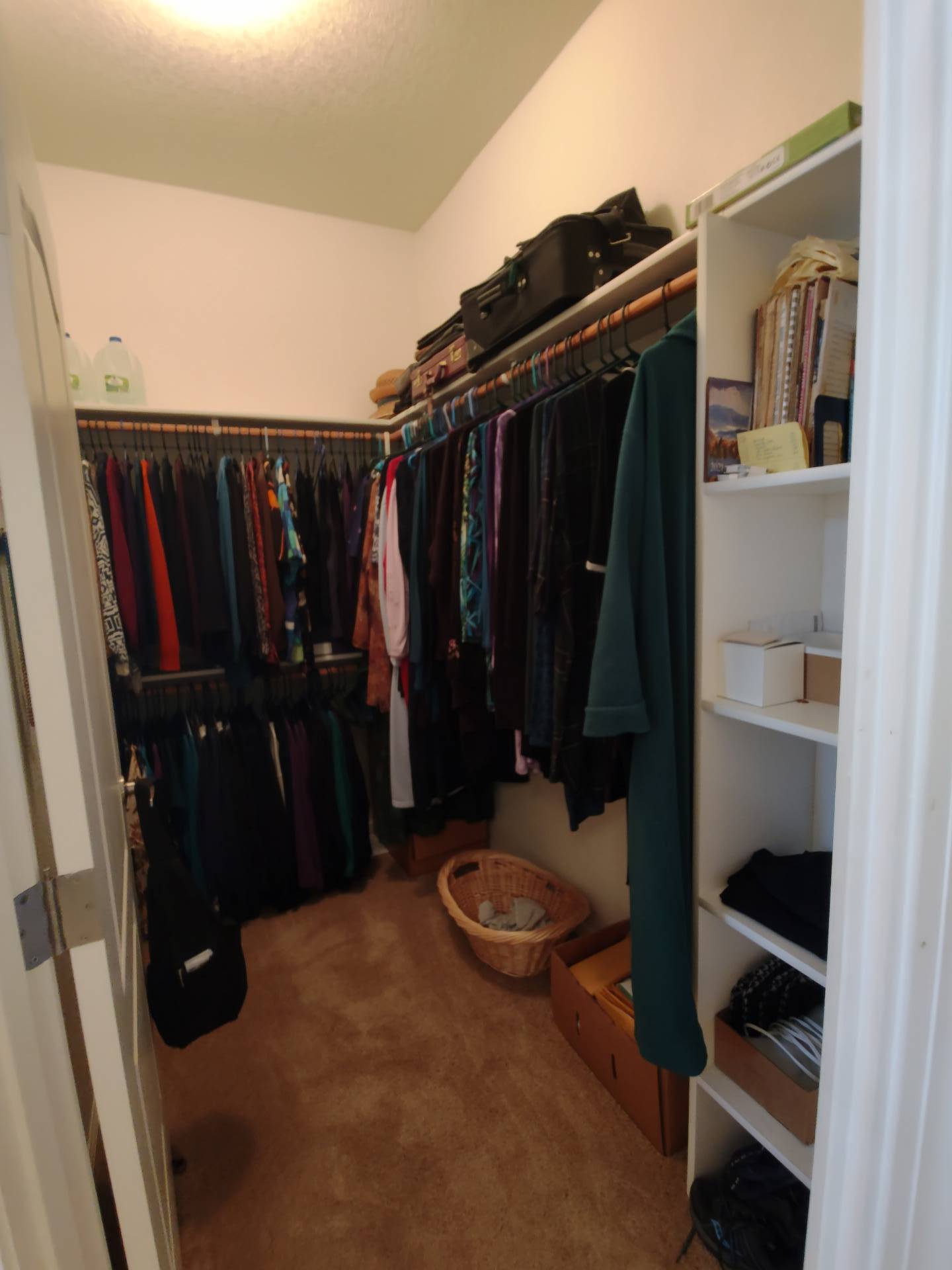 ;
;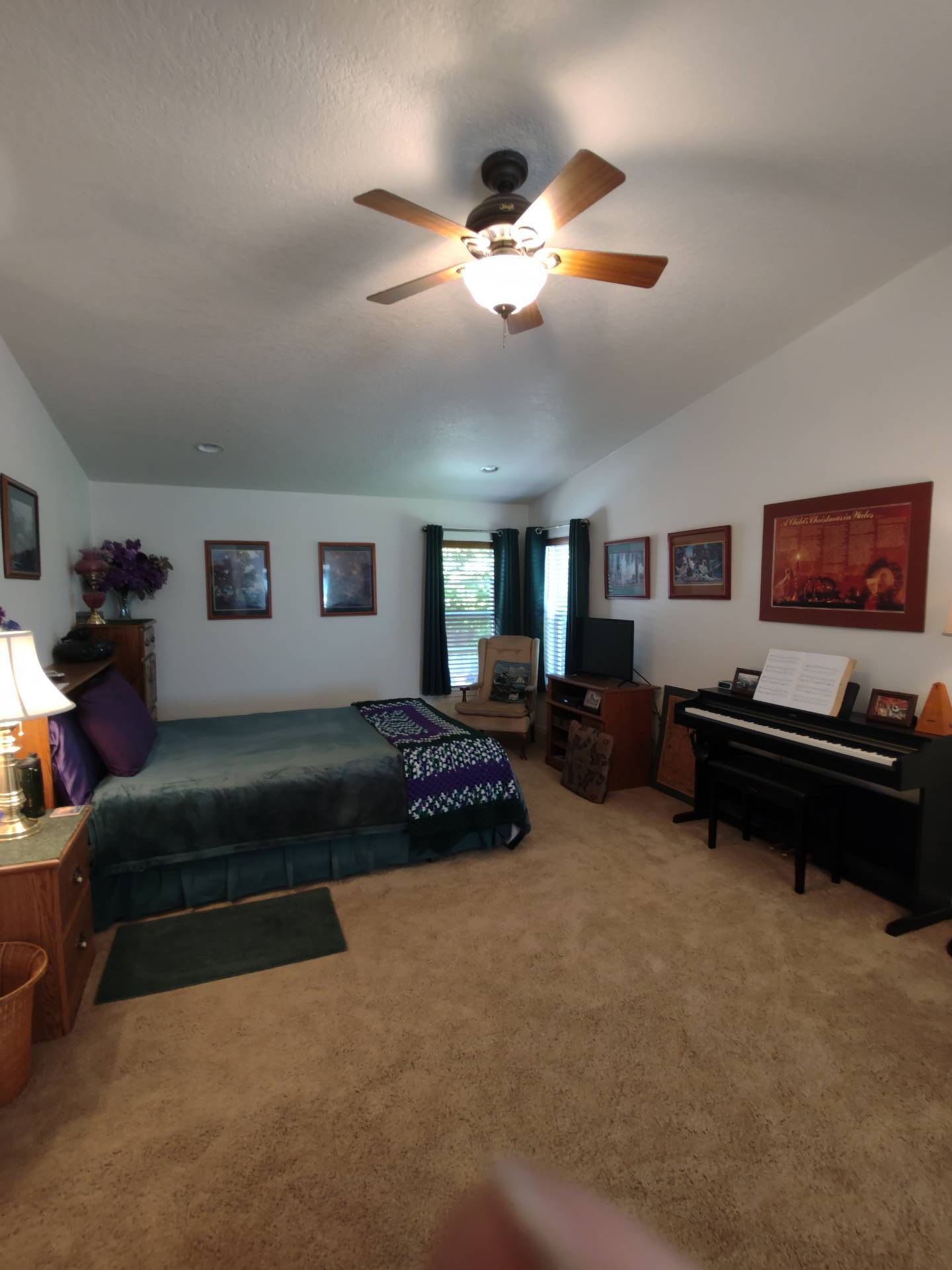 ;
;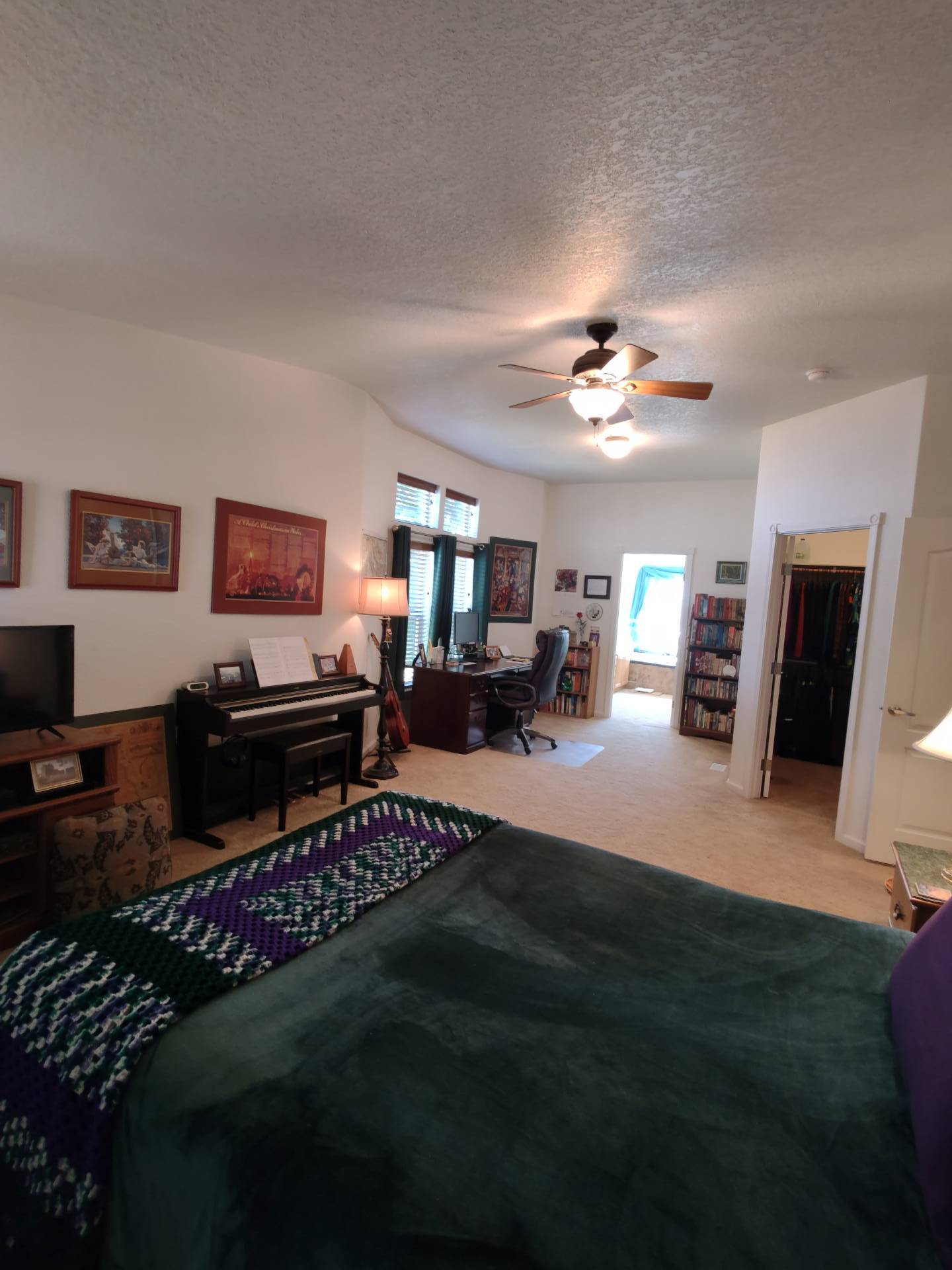 ;
;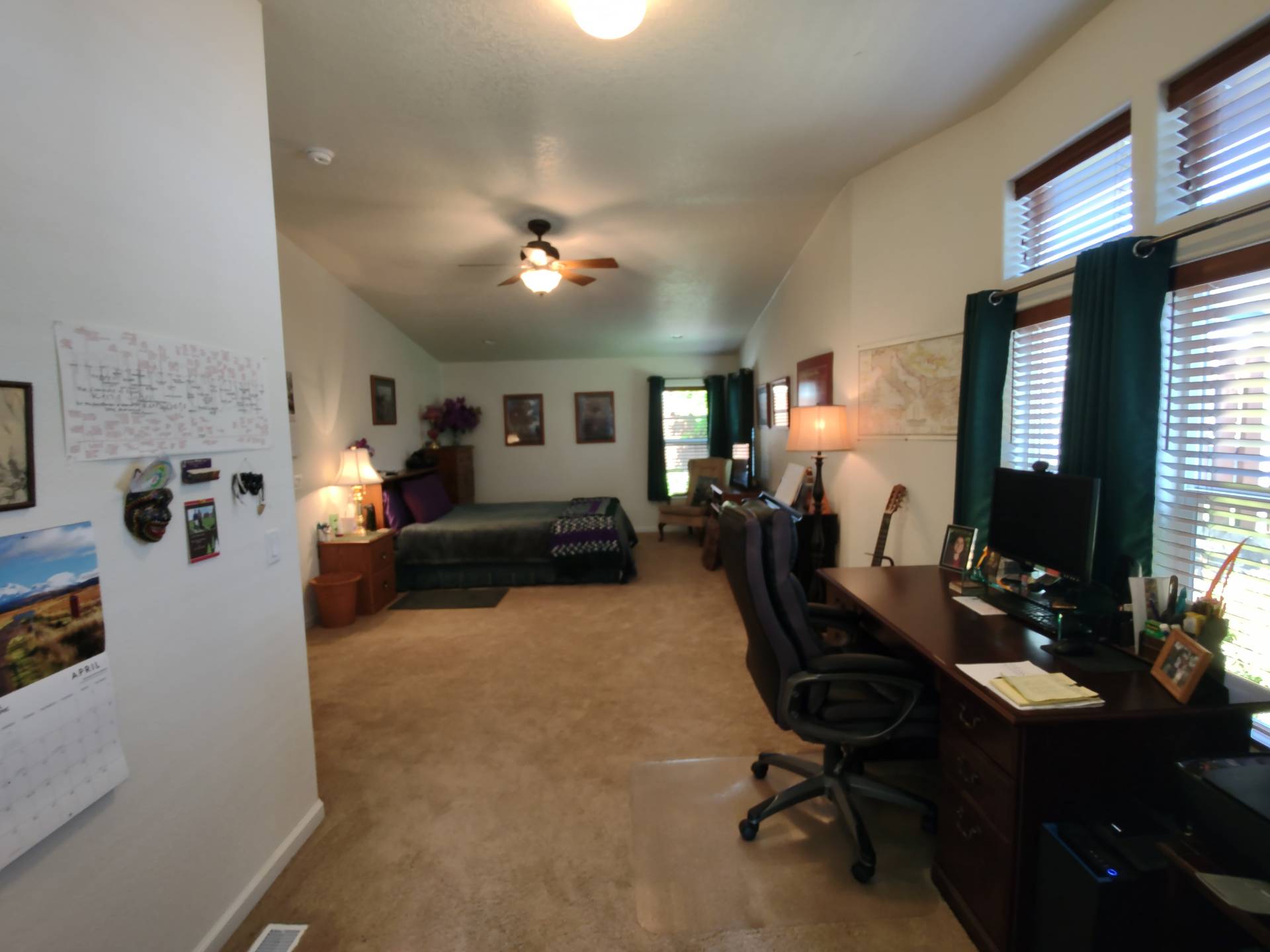 ;
;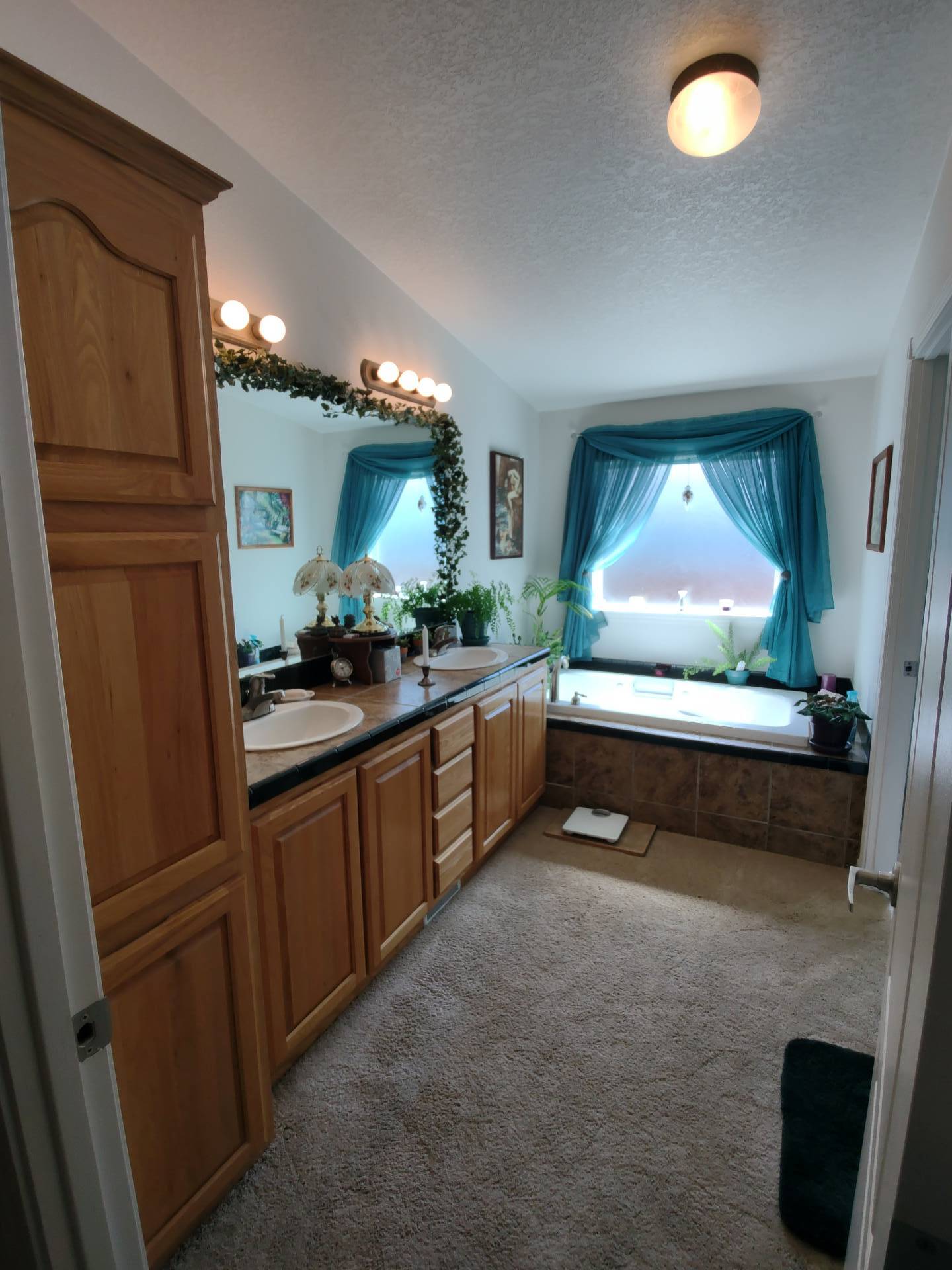 ;
;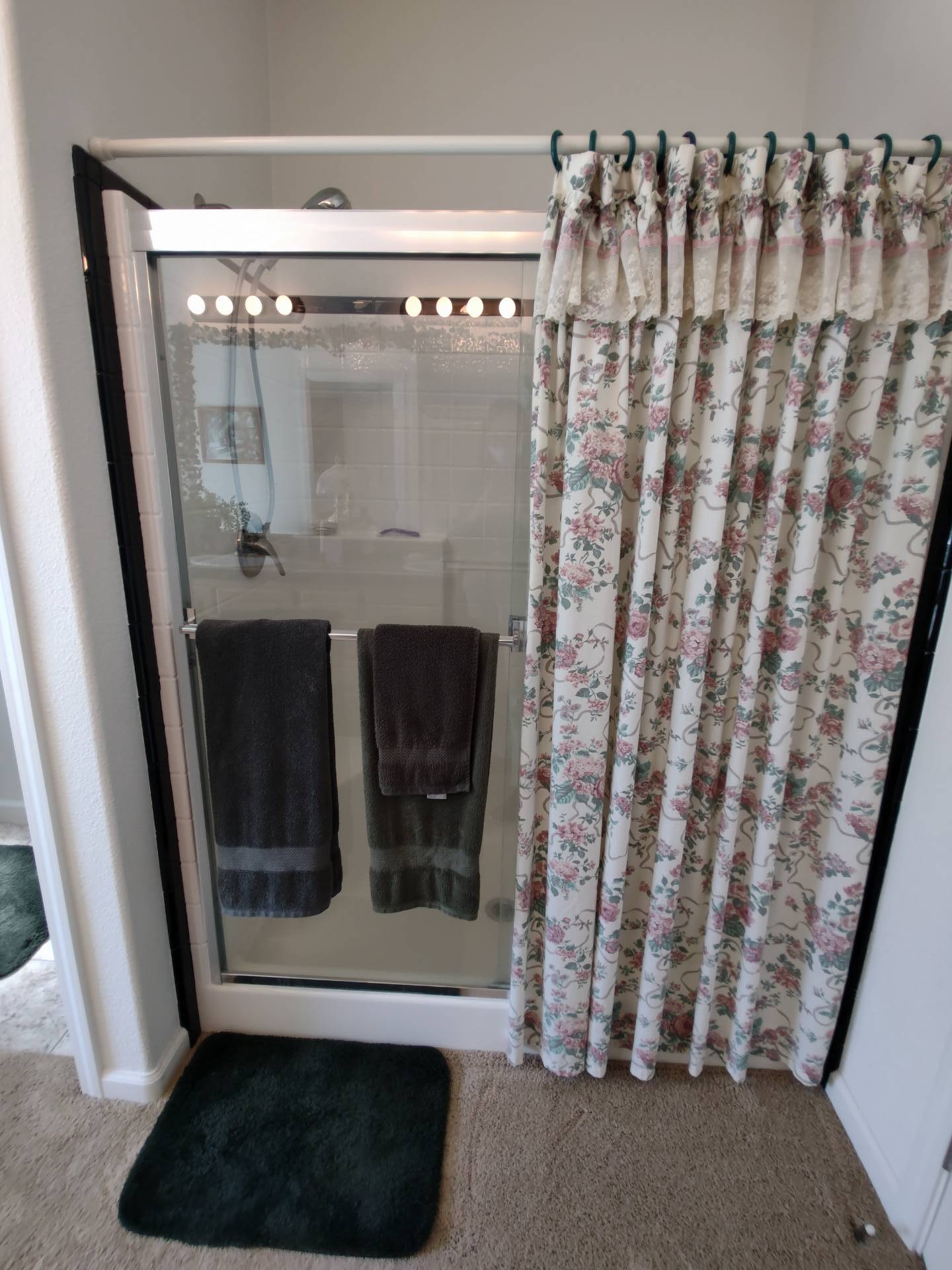 ;
;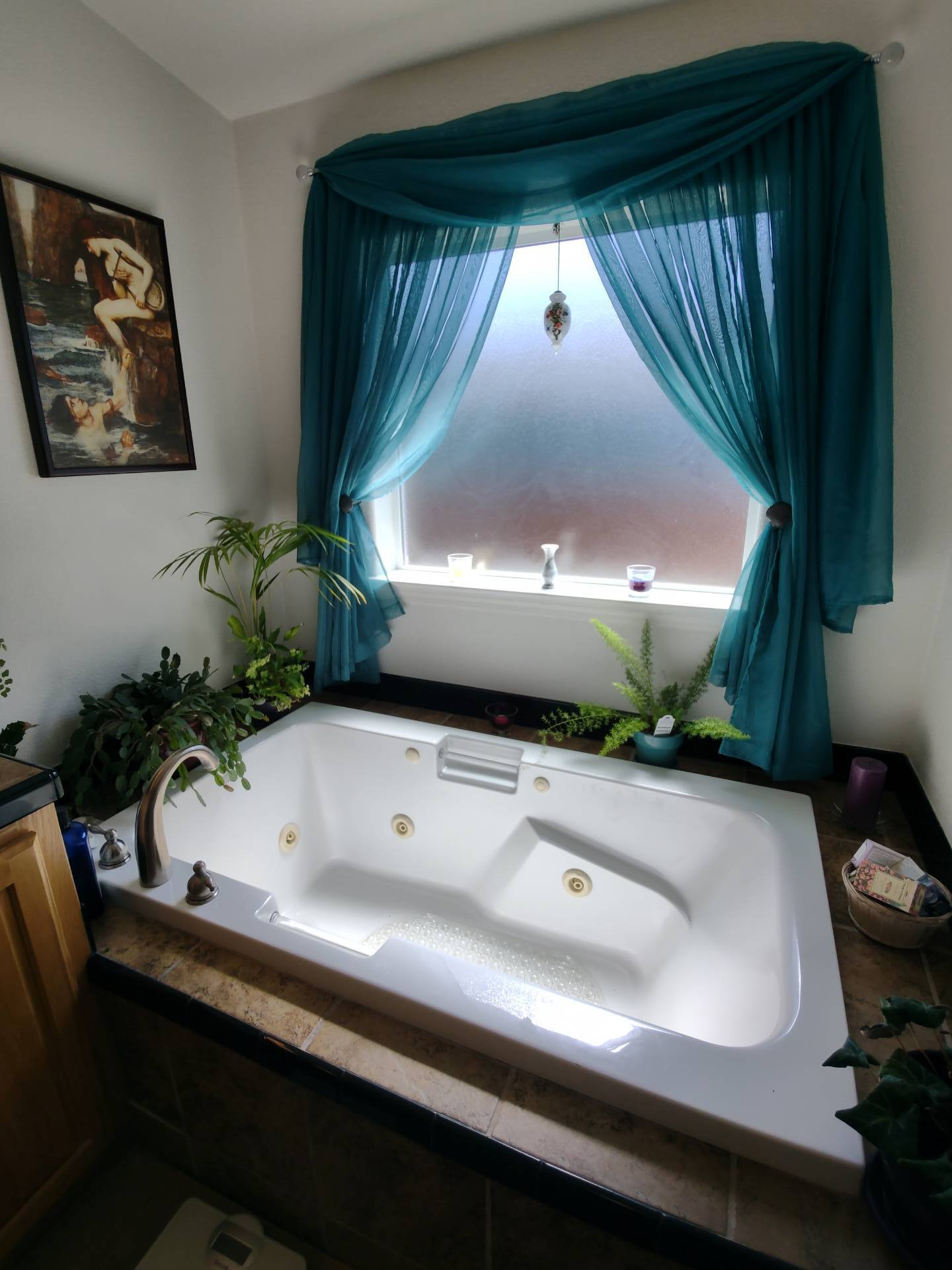 ;
;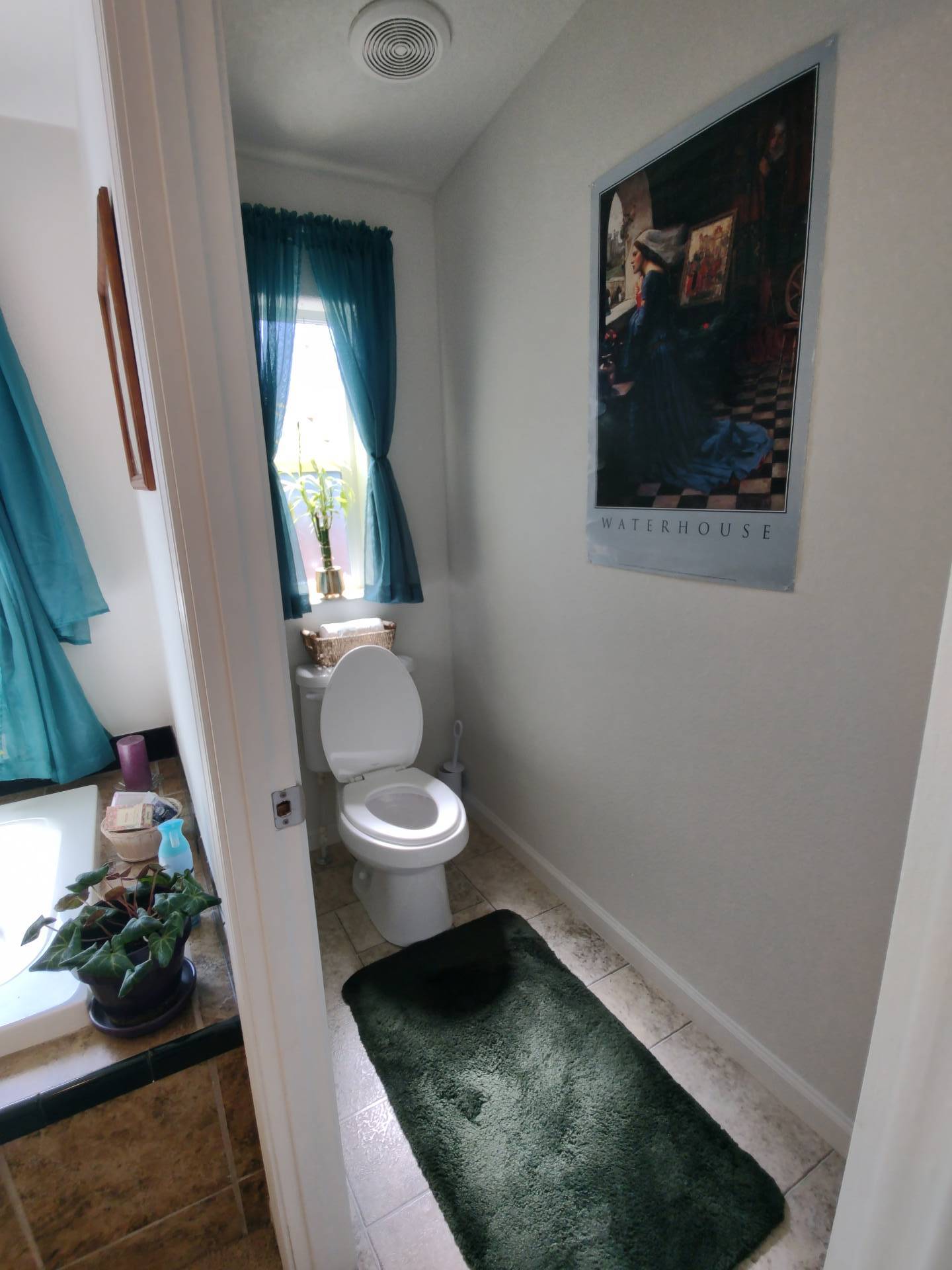 ;
;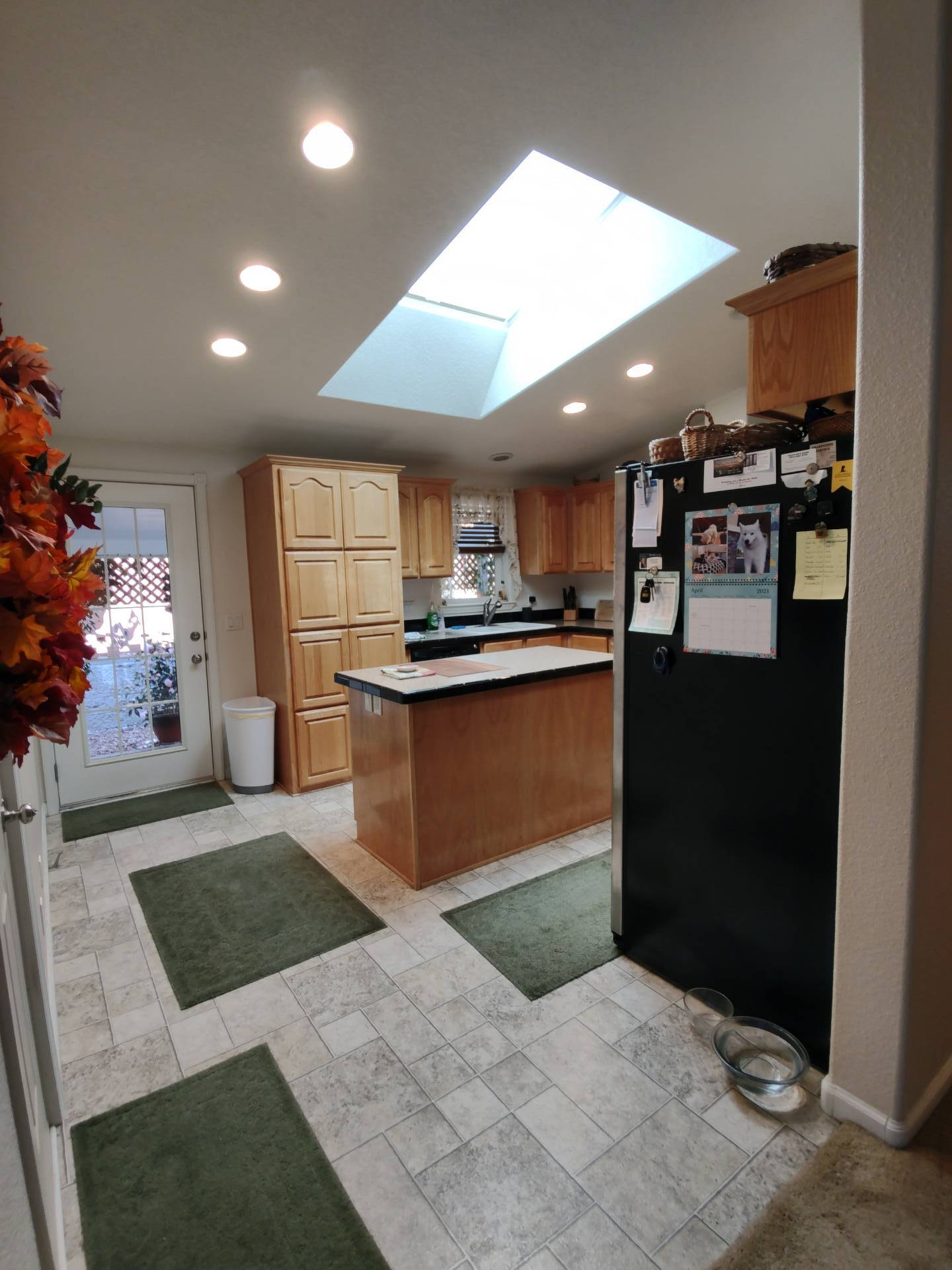 ;
;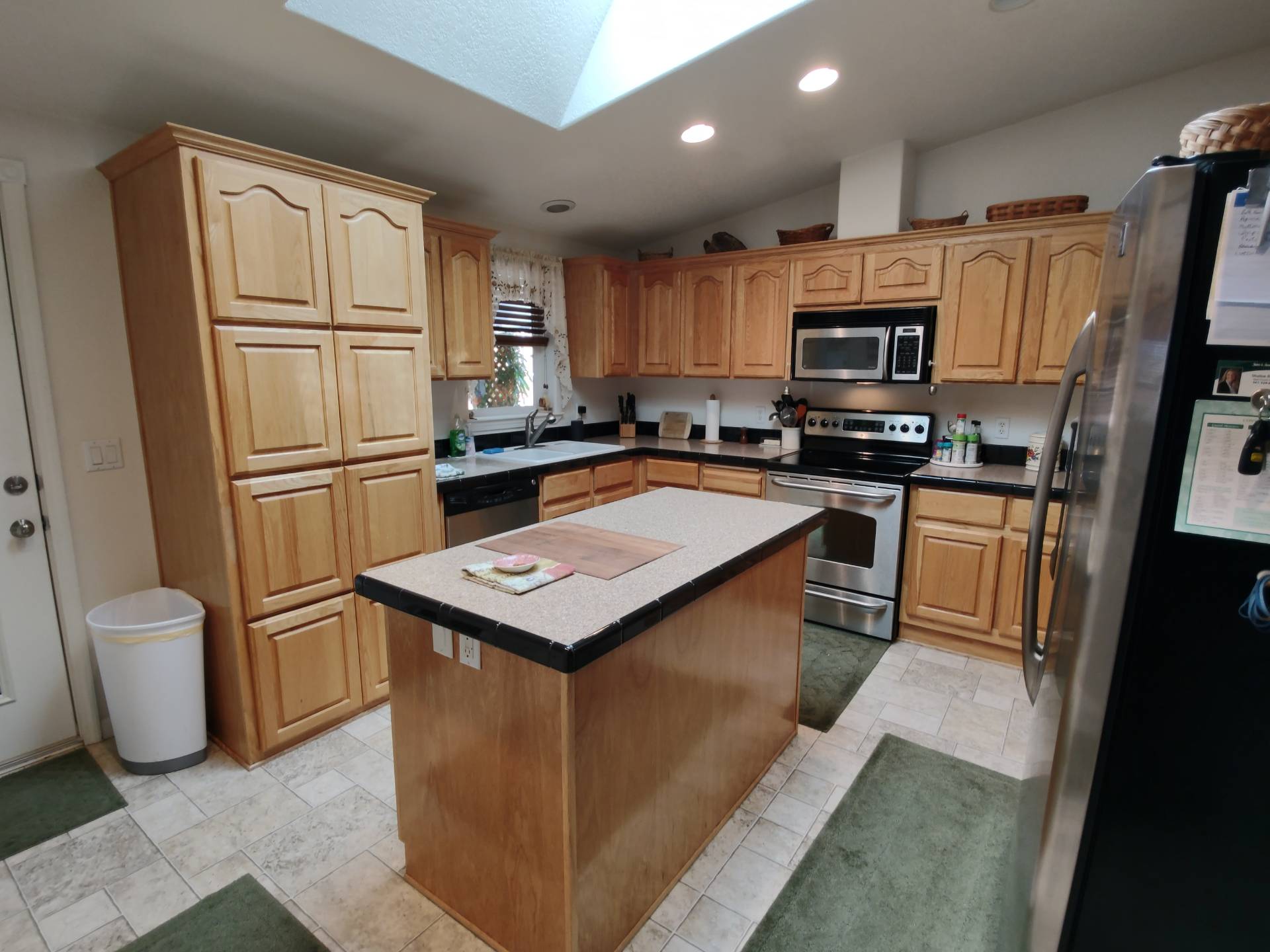 ;
;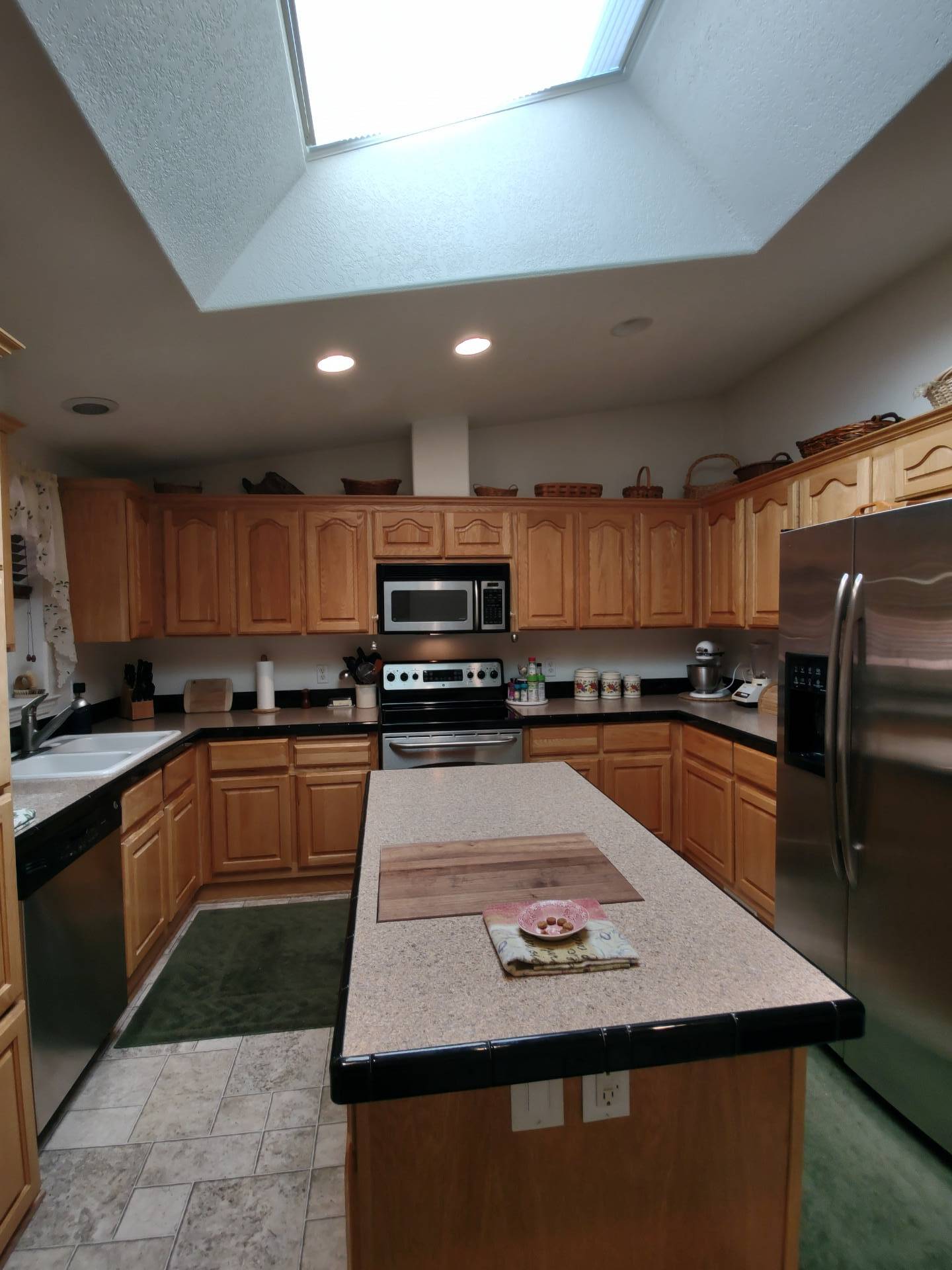 ;
;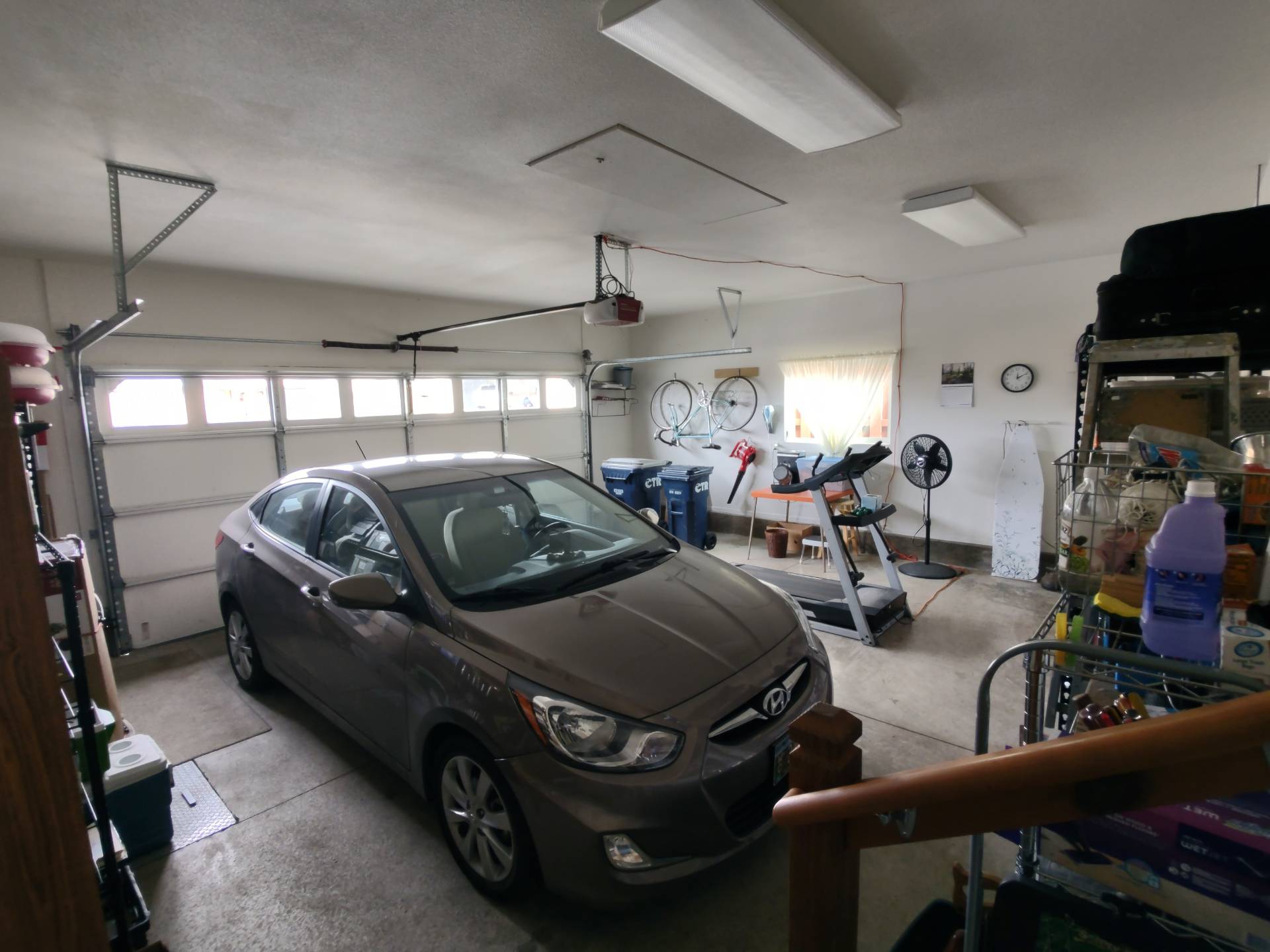 ;
;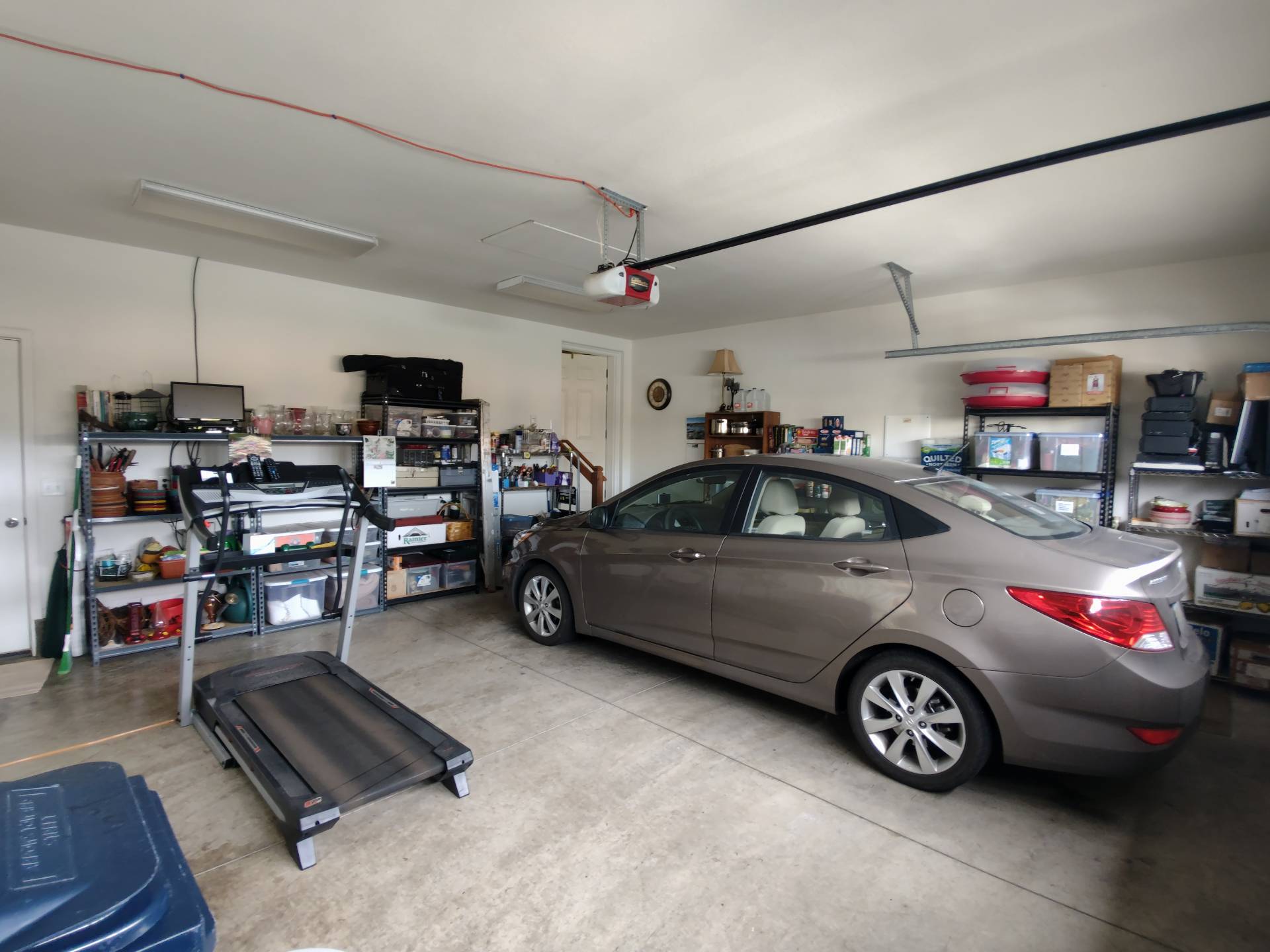 ;
;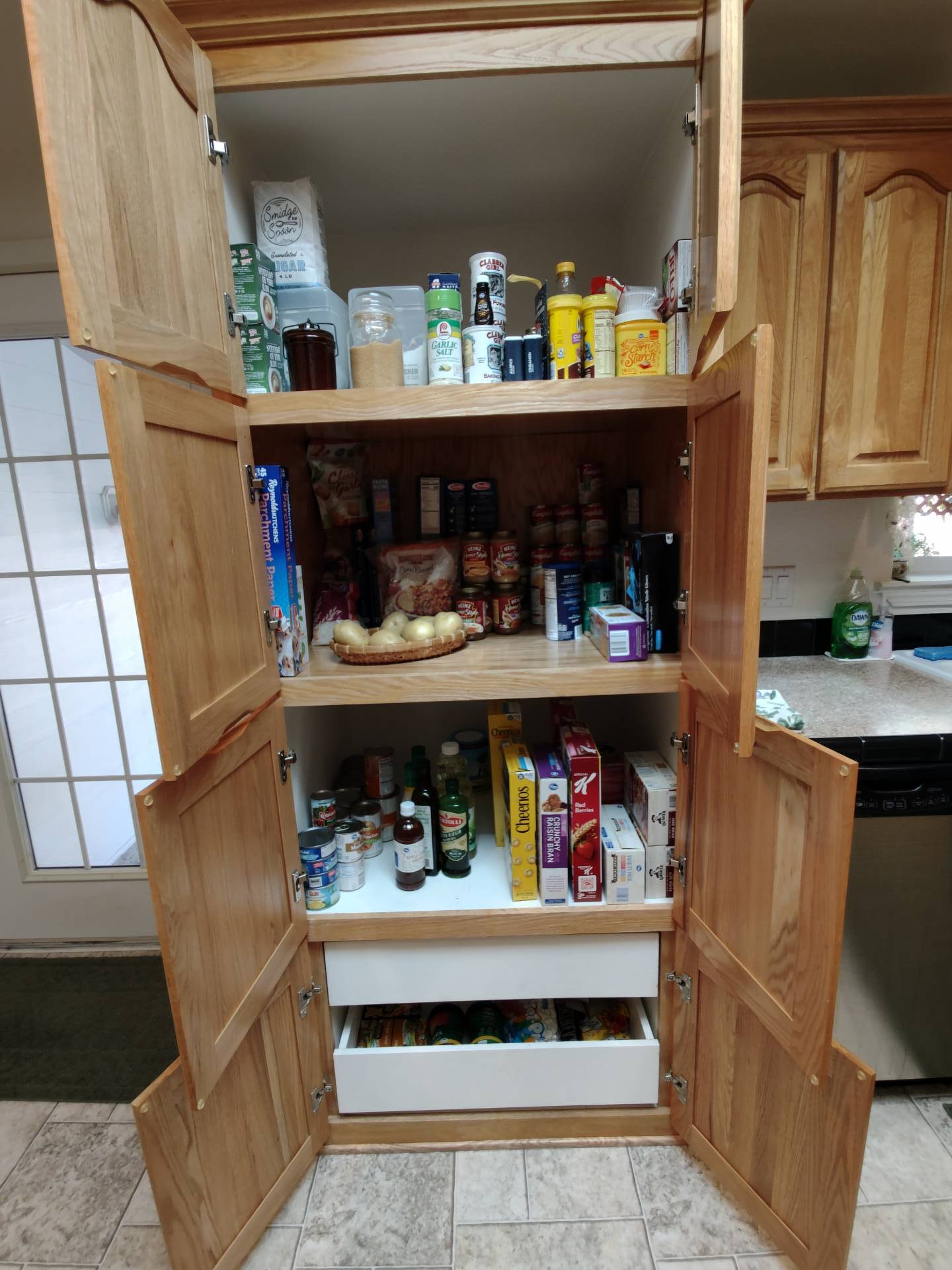 ;
;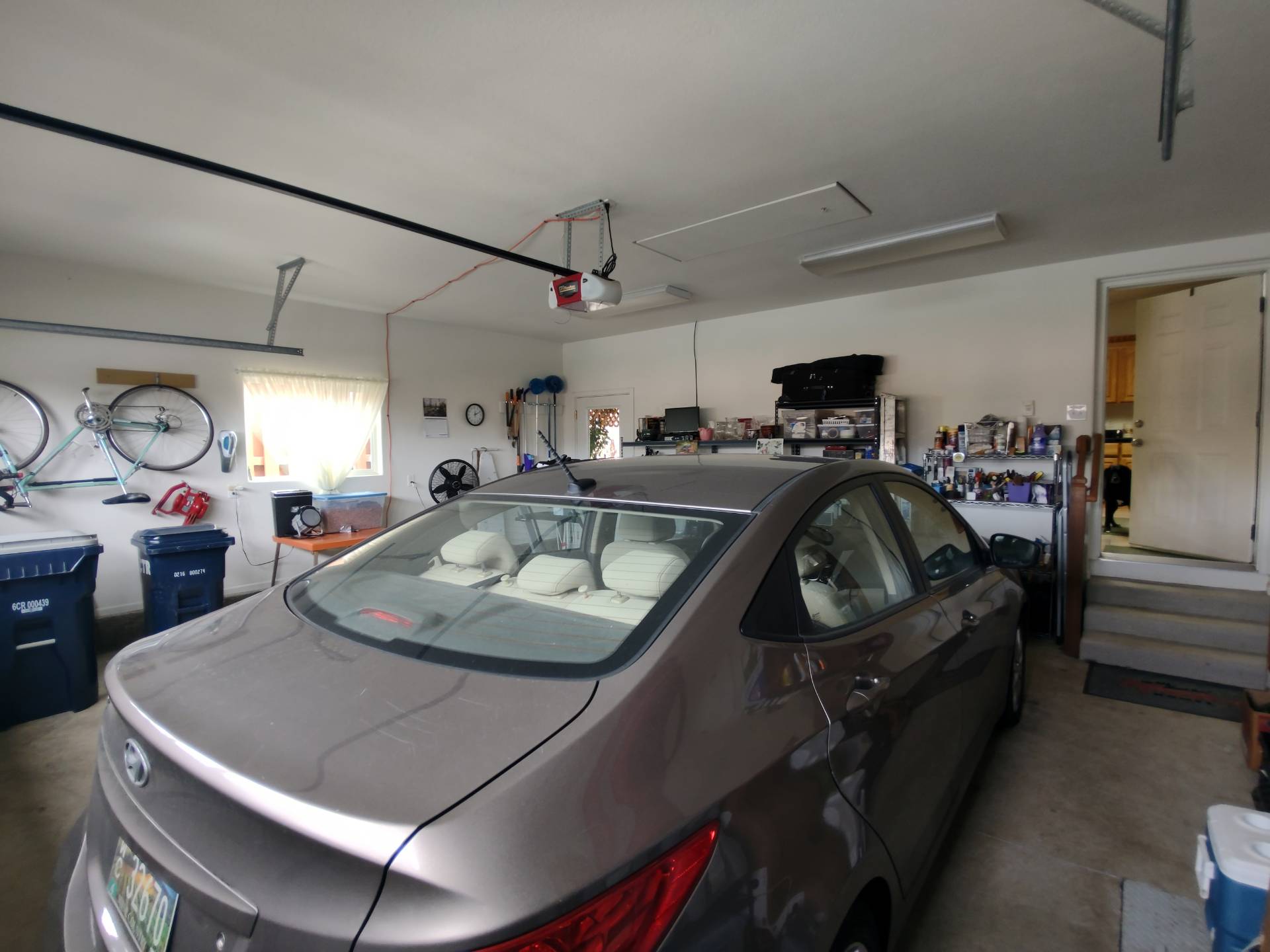 ;
;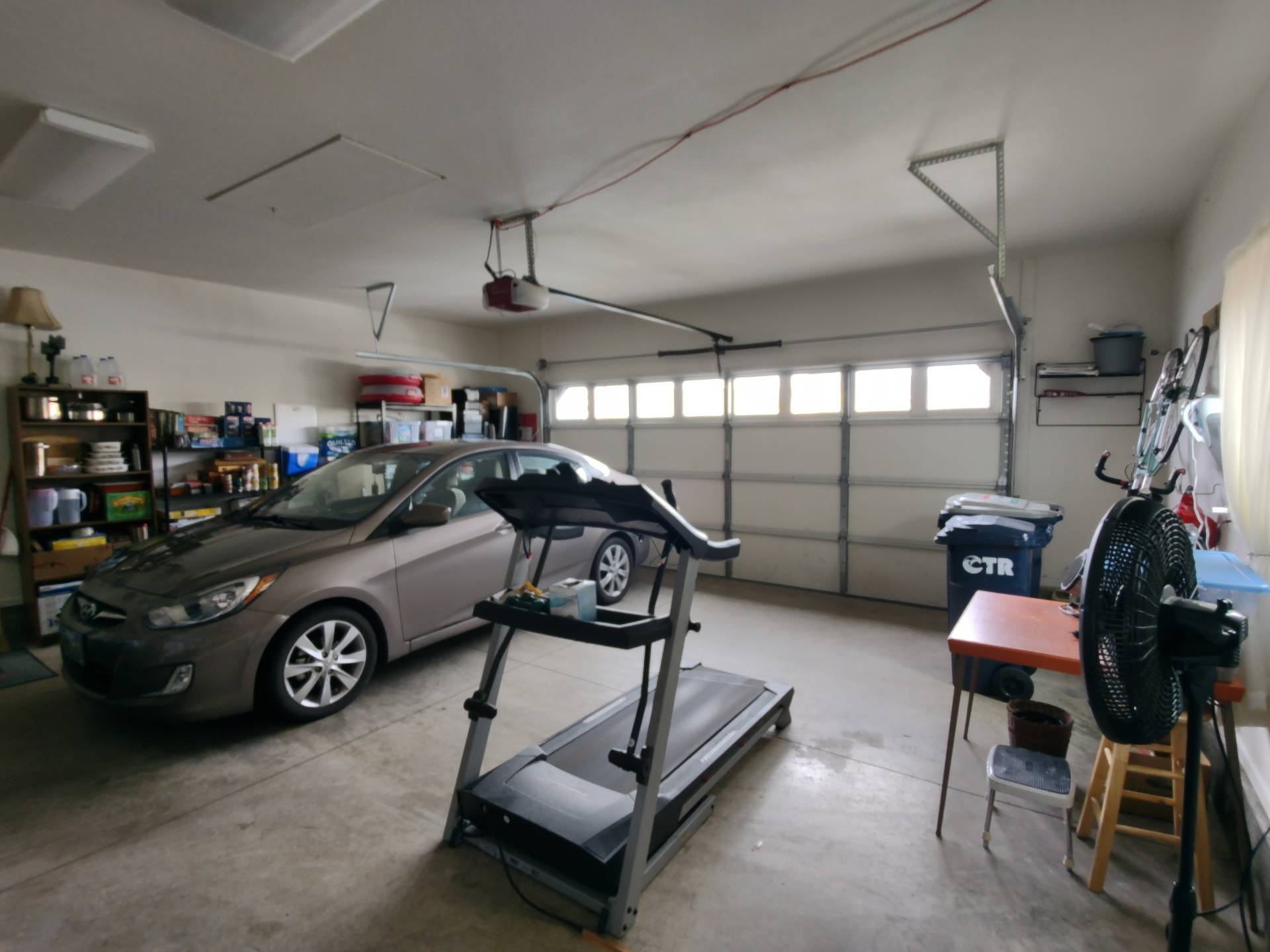 ;
;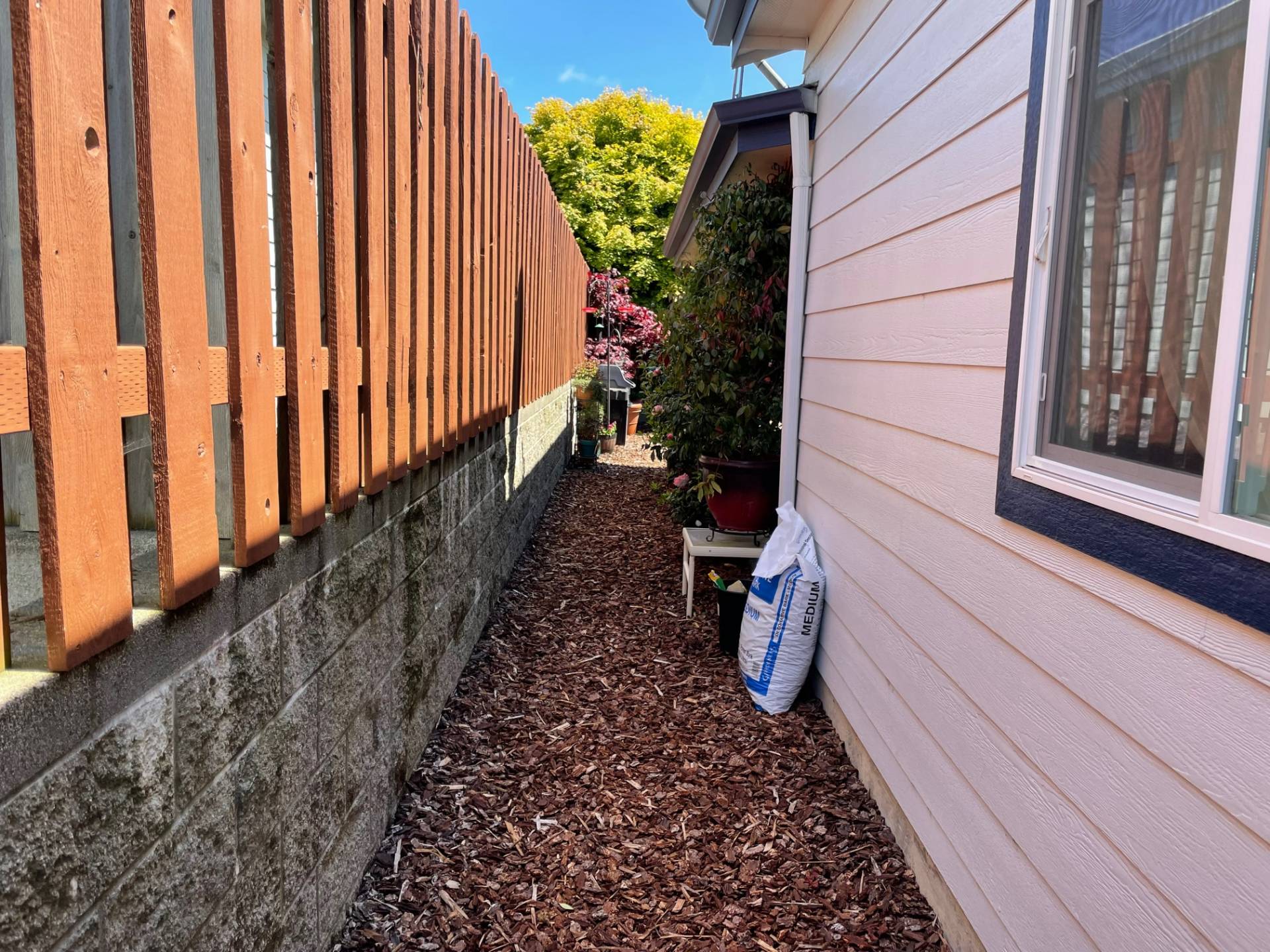 ;
;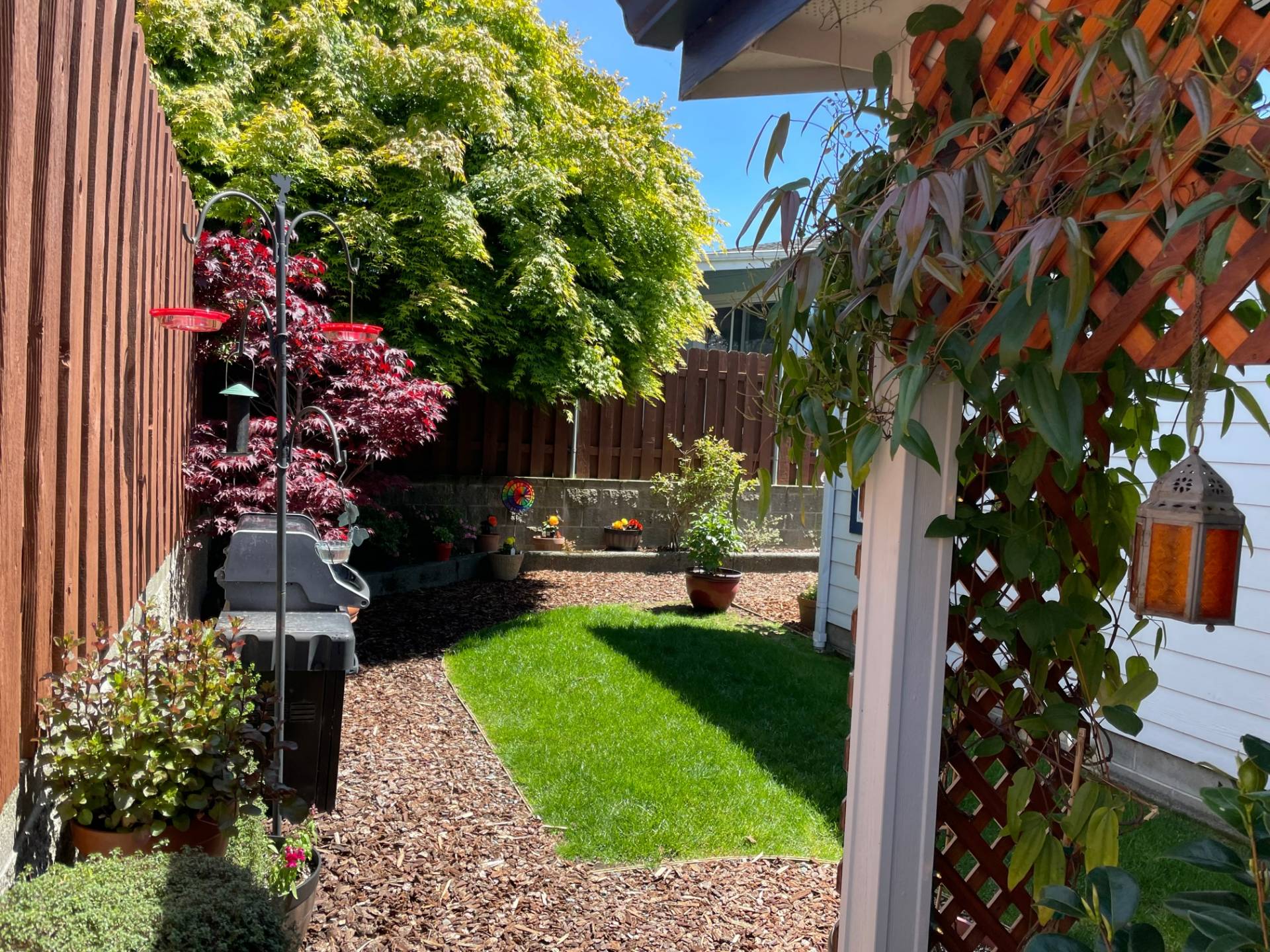 ;
;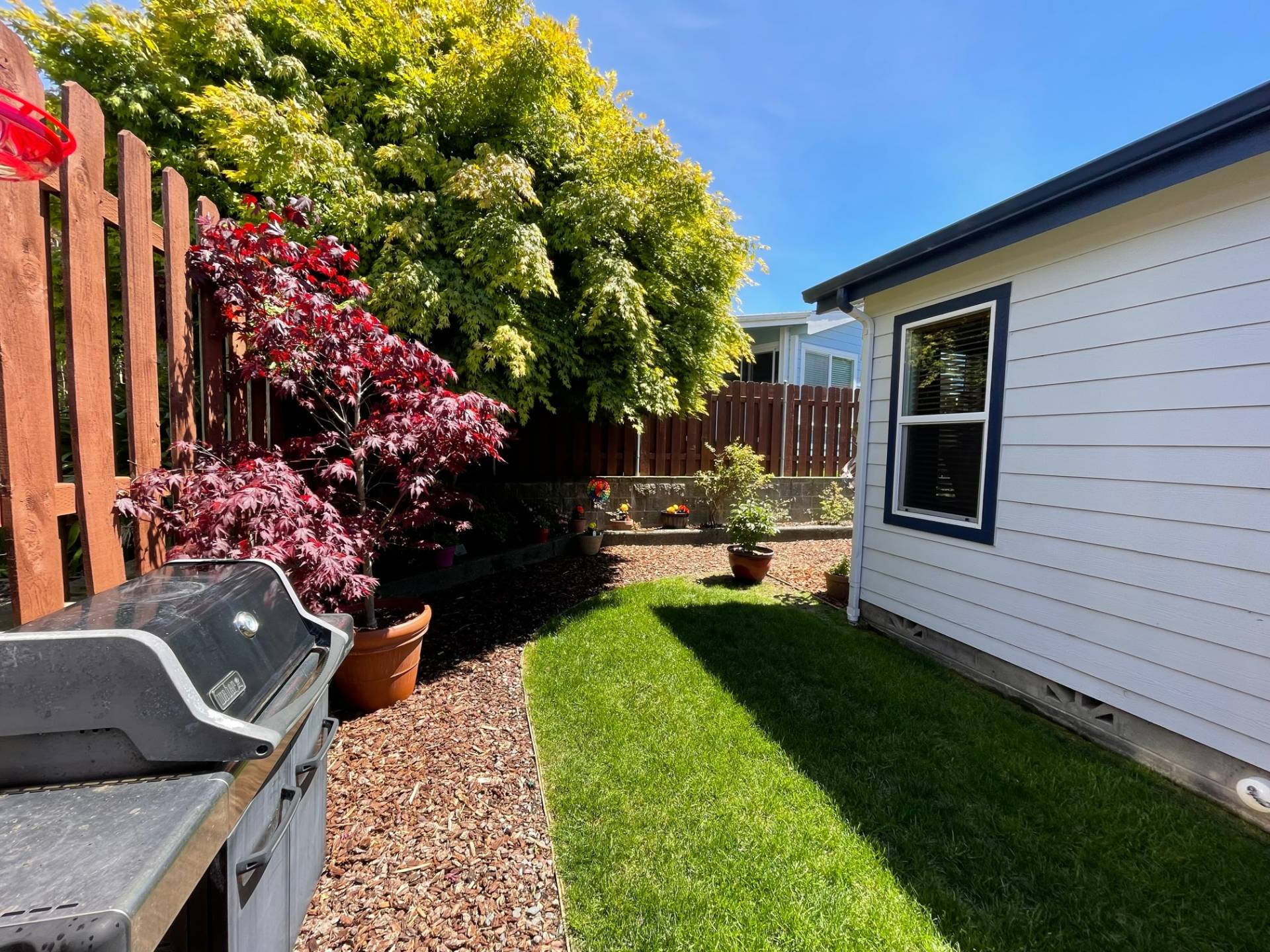 ;
;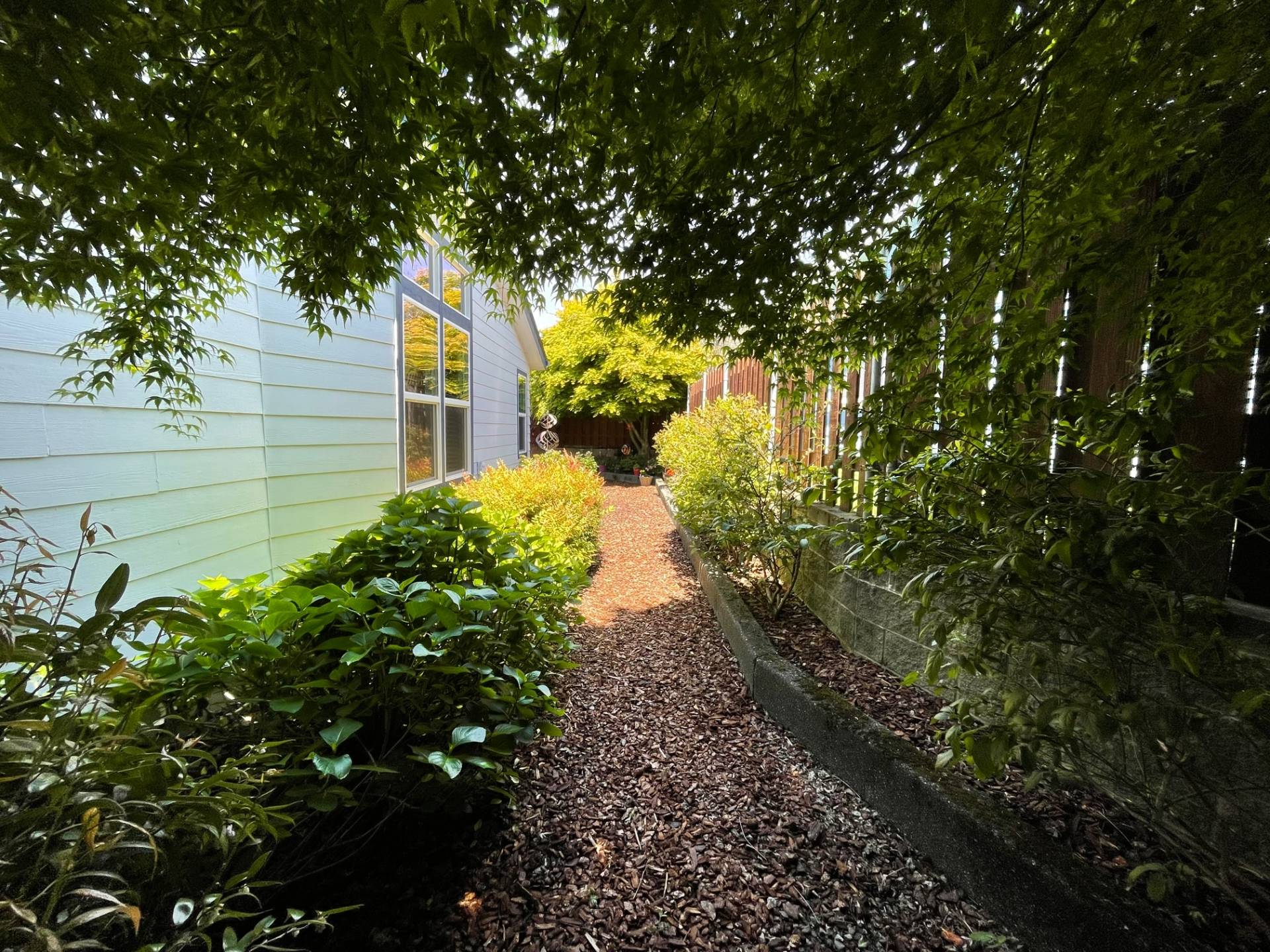 ;
;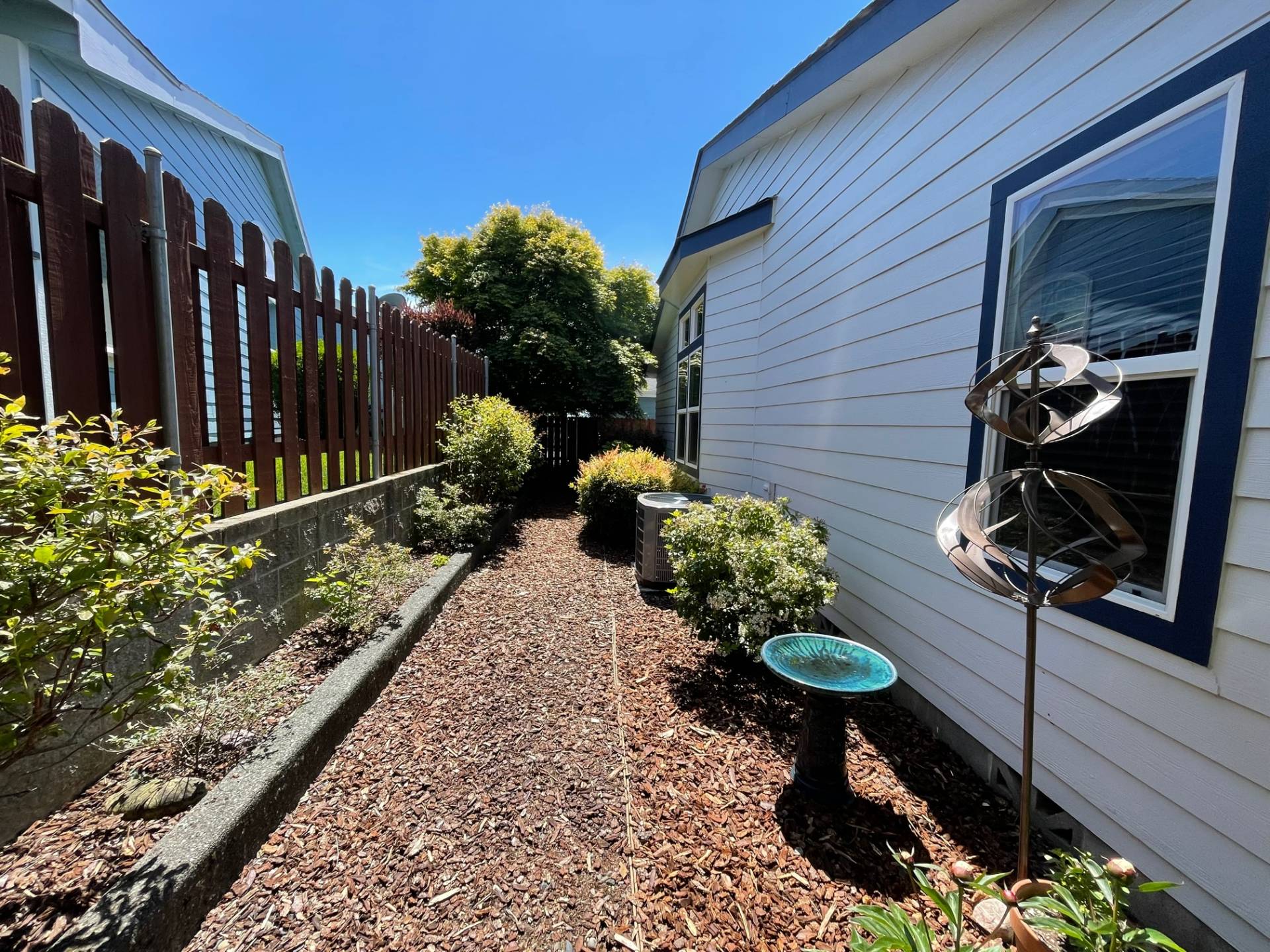 ;
;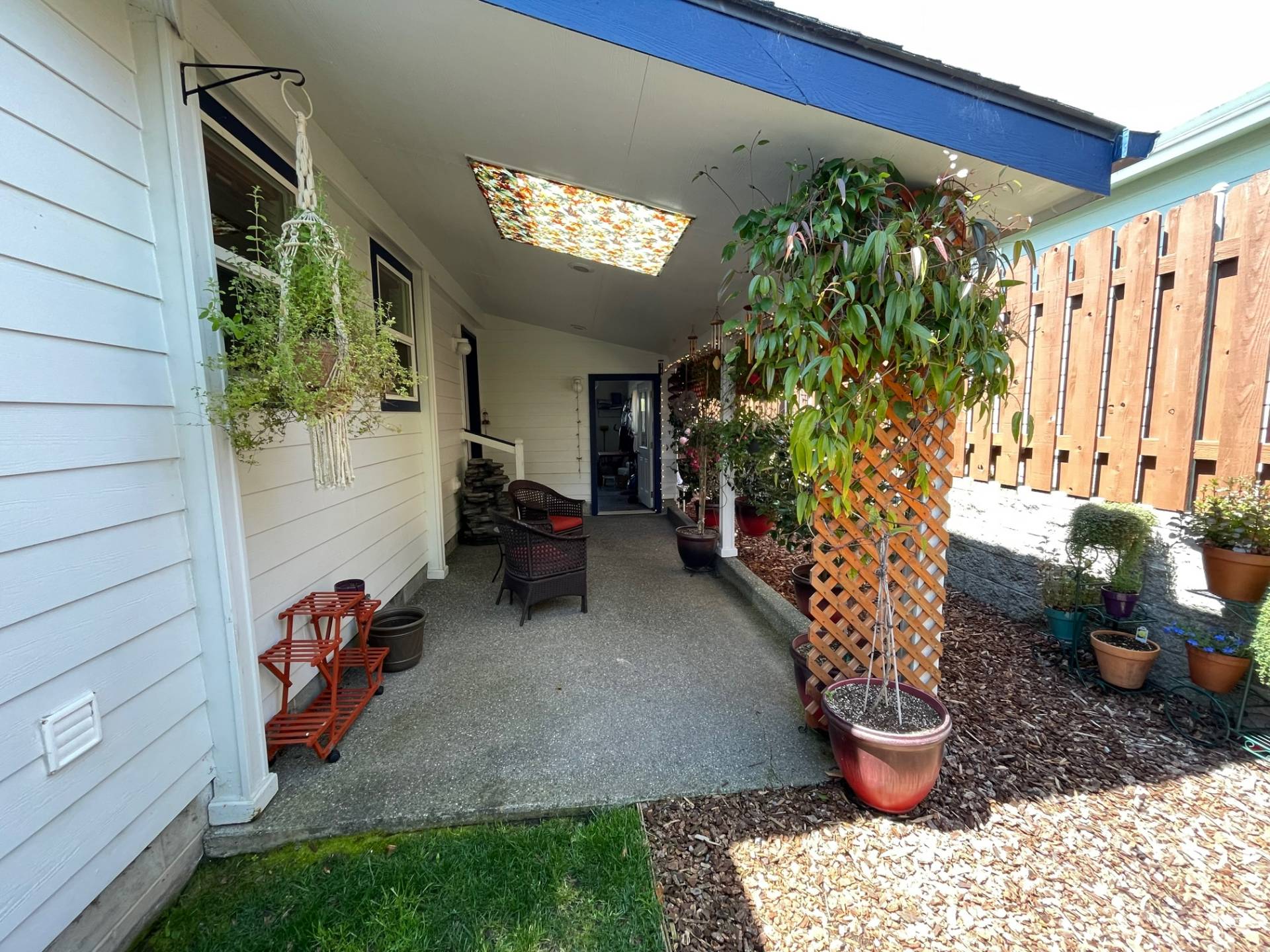 ;
;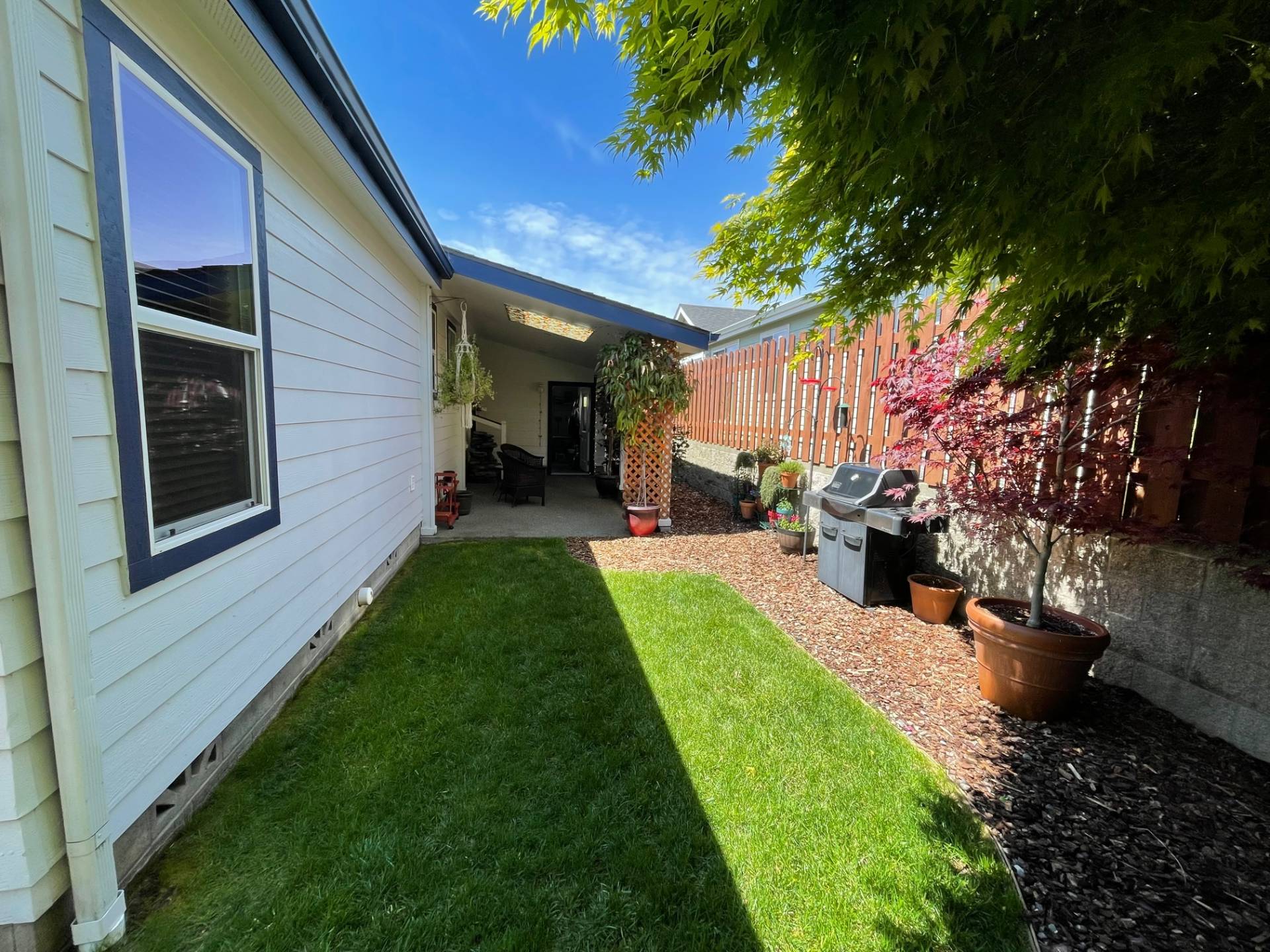 ;
;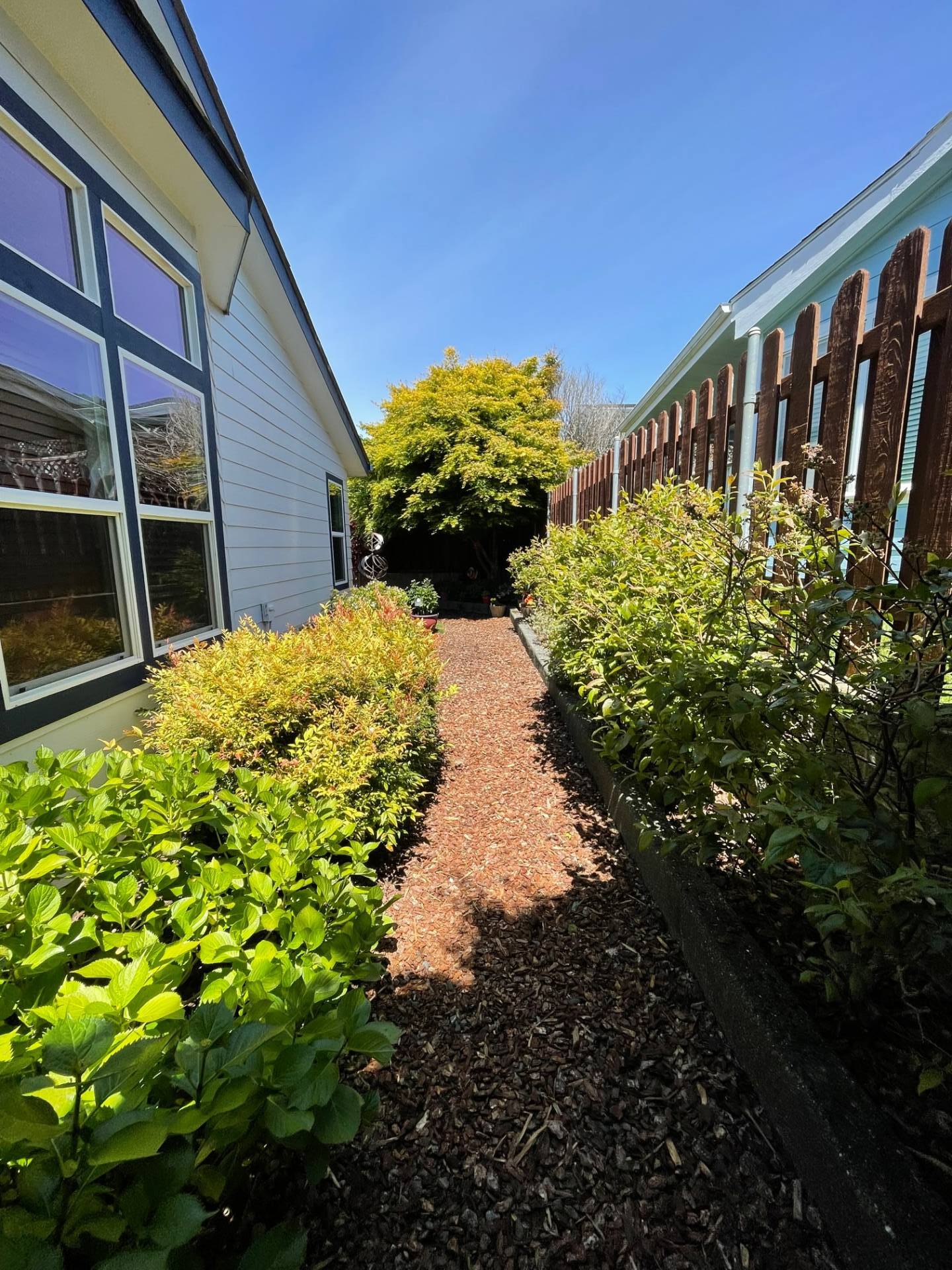 ;
;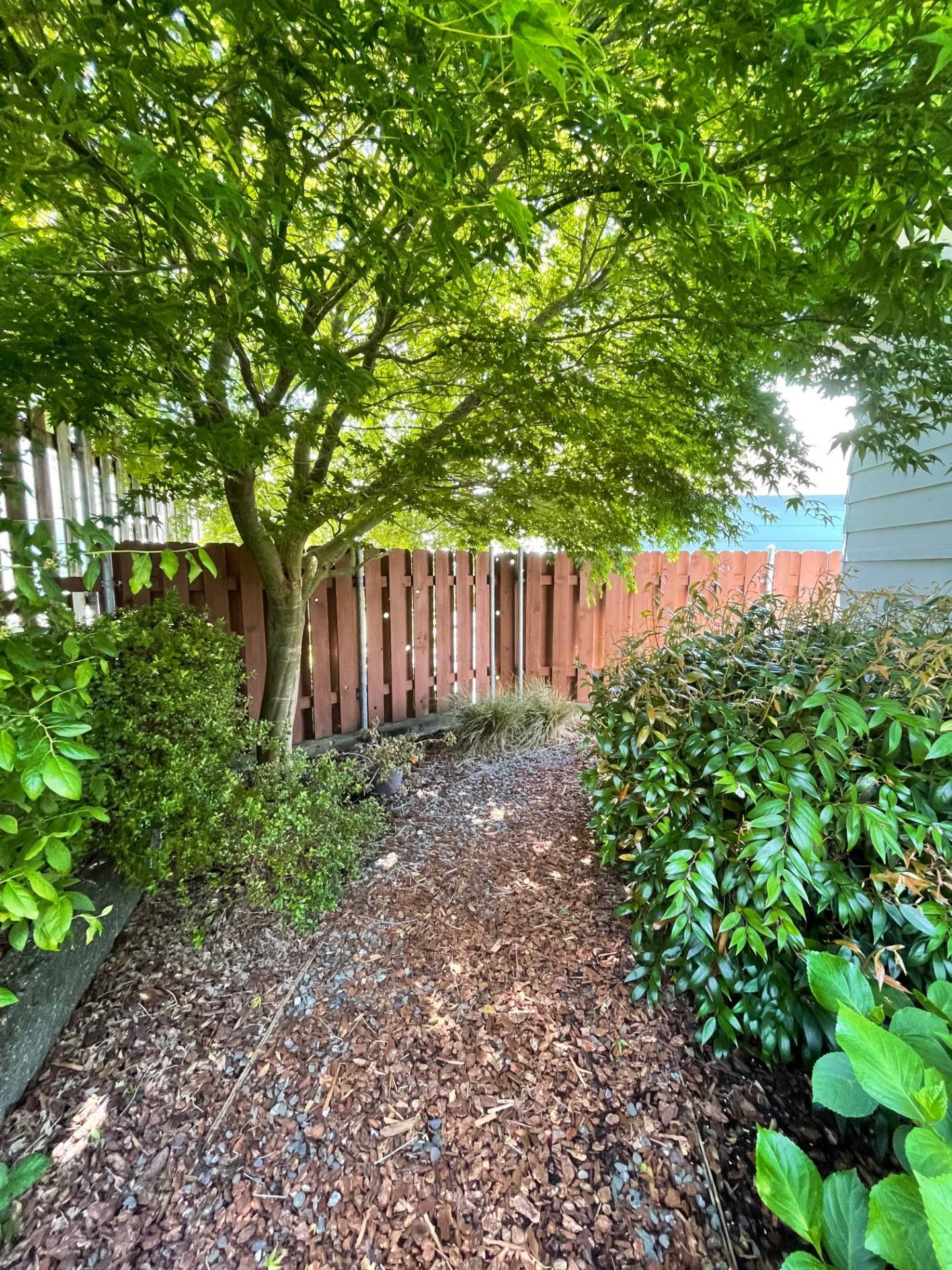 ;
;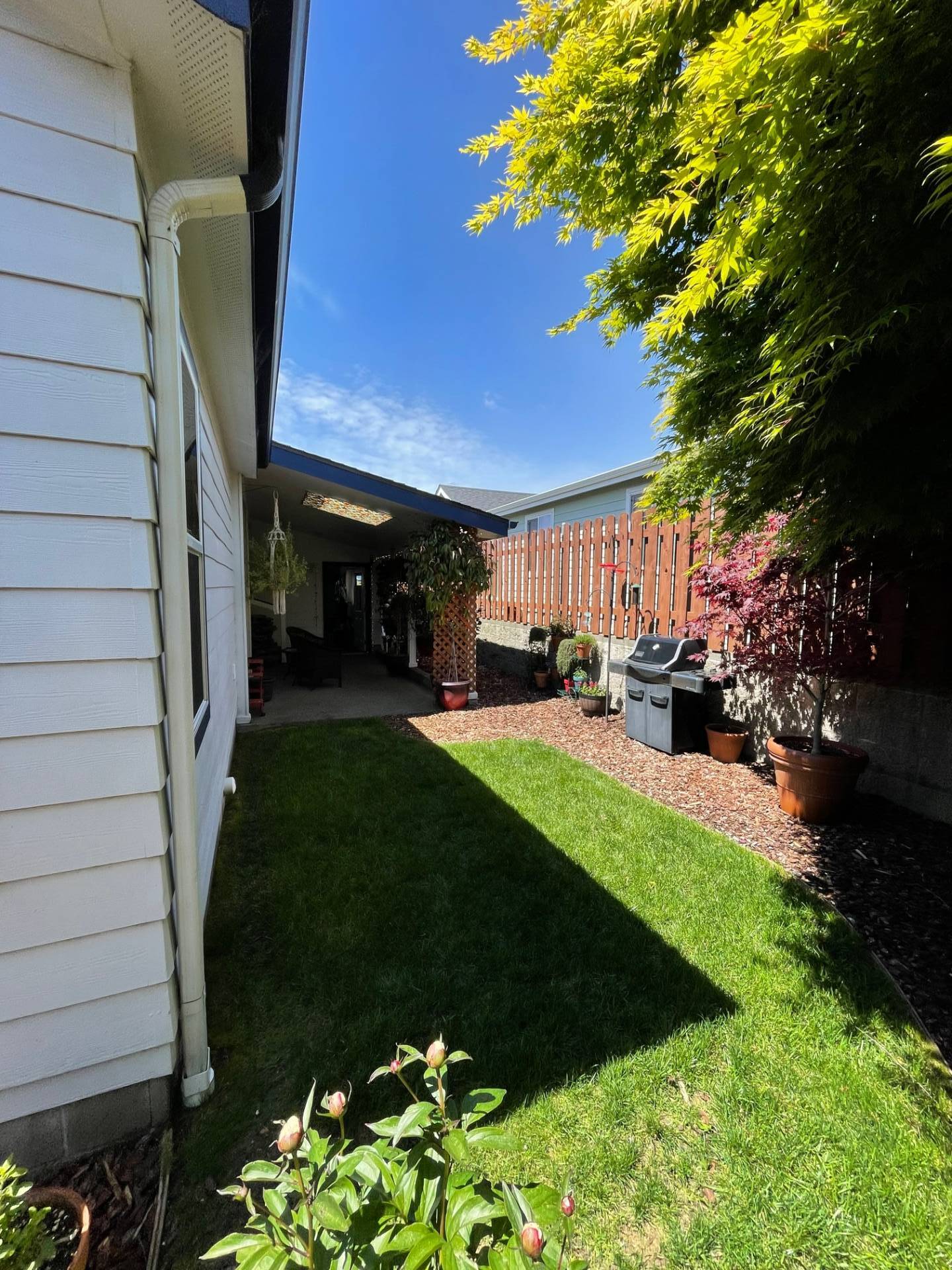 ;
;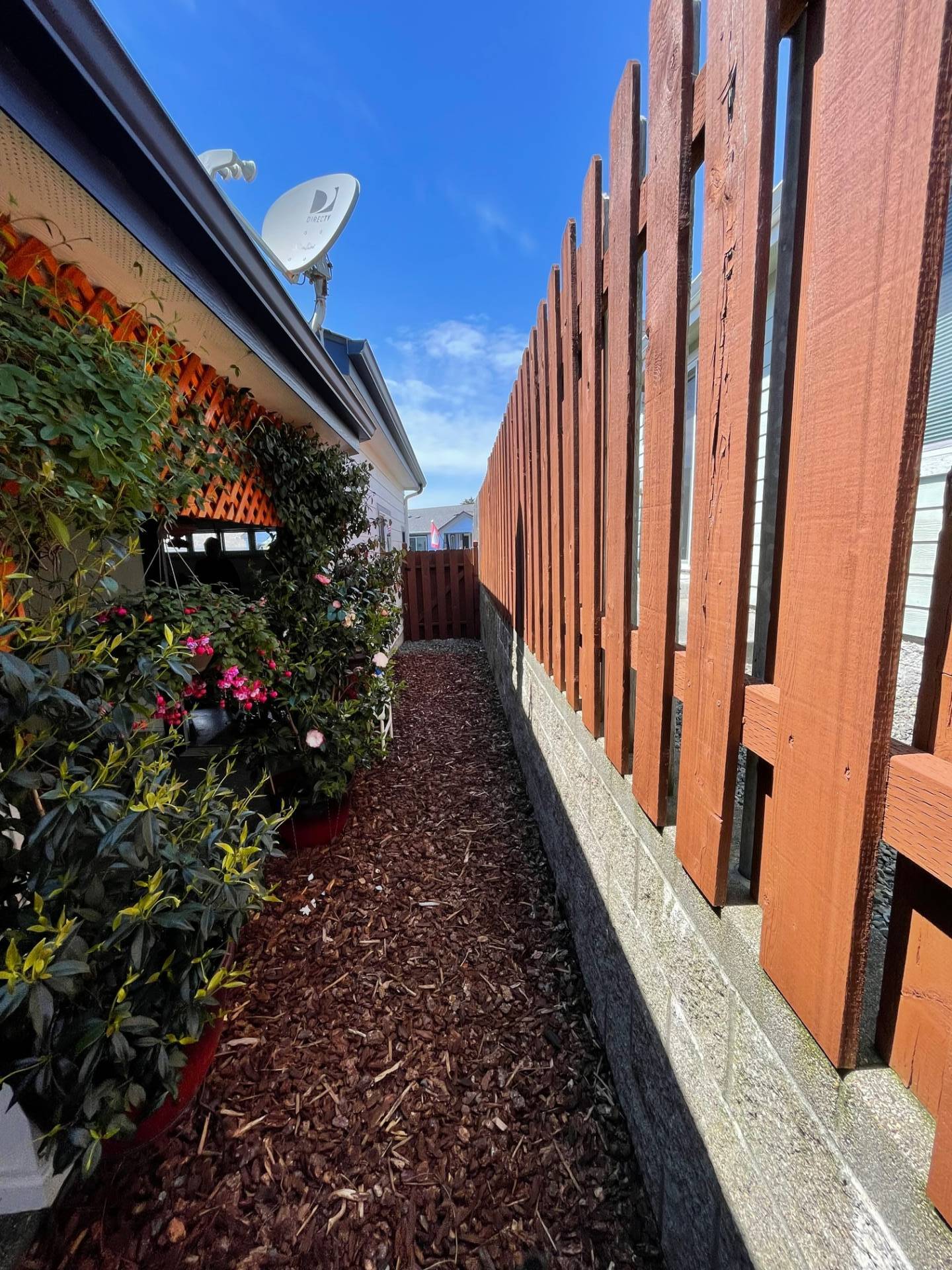 ;
;