CUSTOM BUILT! INTERIOR LOT! 3/2, GARAGE, LANAI, COVERED PORCH!
GORGEOUS 08, 3/2 home on an interior lot! Has sheet rock walls with rounded corners, oak wood cabinets, 2 walk-in showers, wood laminate and ceramic tile floors, a 2-car garage, covered front porch, screened lanai and a patio. New furnishings include the refrigerator, washer and dryer, huge entertainment center, couch, loveseat, recliner, and the Serta bed in main bedroom. The Bryant AC and ductwork was replaced in 2015. Home comes mostly furnished. This home is on leased land with a monthly lot rent of $684.00. Southport Springs Golf and Country Club is the premier 55+ community in the Zephyrhills area with great facilities and it is pet friendly. KITCHEN Has plenty of oak cabinets and counter space plus a center island and breakfast bar with 3 chairs. The counters have tiled edges and backsplash. Appliances include a new Frigidaire, side-by-side refrigerator, smooth-top GE stove with built-in GE microwave above and a GE dishwasher. The ceiling has recessed lighting, the floor is ceramic tile and there are 6 pantry cabinets. DINING AREA (8' x 10'6") Plenty of room for the table, 4 chairs and hutch. There is a decorative hanging light and the floor is attractive wood laminate. LIVING ROOM (15' x 18'3") Huge room with a lighted ceiling fan, wood laminate flooring and built-in bookshelves. The couch, loveseat, recliner, entertainment cabinet and new. The coffee table, 2 end tables, 2 lamps, 51" Samsung and 32" JVC TV's remain. MAIN BEDROOM (12'6" x 14'6") Big room with laminate flooring and a lighted ceiling fan. The new Serta king-size bed is adjustable and it vibrates. The walk-in closet is located off the main bathroom. MAIN BATH Has a wide, double-sink vanity and a walk-in, tiled, California shower. Has a 6-door, cabinet for linens. The floor is ceramic tile. BEDROOM #2 (10' x 10'9") Queen bed stays. Room has a walk-in closet, lighted ceiling fan and laminate flooring. BEDROOM #3 (10'3" x 12') Front bedroom has a lighted ceiling fan, laminate flooring and a wall closet. The desk remains. GUEST BATH Has a wide single-sink vanity with cabinets and drawers and a walk-in shower. There is a wall-mounted cabinet over the toilet. LAUNDRY Located in the foyer to the garage you will find the new GE washer and dryer set. There are 2 cabinets and a space for storage. The floor is ceramic tile. LANAI (12' x 22') Has screens on 3 side and 2 ceiling fans. The floor is painted concrete. The 3 swivel chairs, 2 chairs, table, and fire pit stay. EXTERIOR The large covered front porch is 10' x 24'. It has 2 ceiling fans. The over-sized two-car garage is 23'9" x 24'. It has 2 work benches, shelves a sink and screen doors. The Bryant AC unit was installed in 2015 along with new ductwork. The roof is original. There is a 10' x 11'8" concrete patio behind the home. Southport Springs Golf and Country Club is the premier manufactured home, 55+ community in Zephyrhills. The residents are very active and pets are welcome. The lot rent for this home is $684.00 per month. There is an additional pass-on tax of $62.06 and a trash fee of $12.18 per month. Zephyrhills water is billed through the park. All listing information is deemed reliable but not guaranteed and should be independently verified through personal inspection by appropriate professionals. American Mobile Home Sales of Tampa Bay, Inc. cannot guarantee or warrant the accuracy of this information, measurements or condition of this property. Measurements are approximate. The buyer assumes full responsibility for obtaining all current rates of lot rent, fees, and pass-on costs. Additionally, the buyer is responsible for obtaining all rules, regulations, pet policies, etc., associated with the community, park, or home from the community/park manager. American Mobile Home Sales of Tampa Bay, Inc. is not responsible for quoting of said fees or policies.



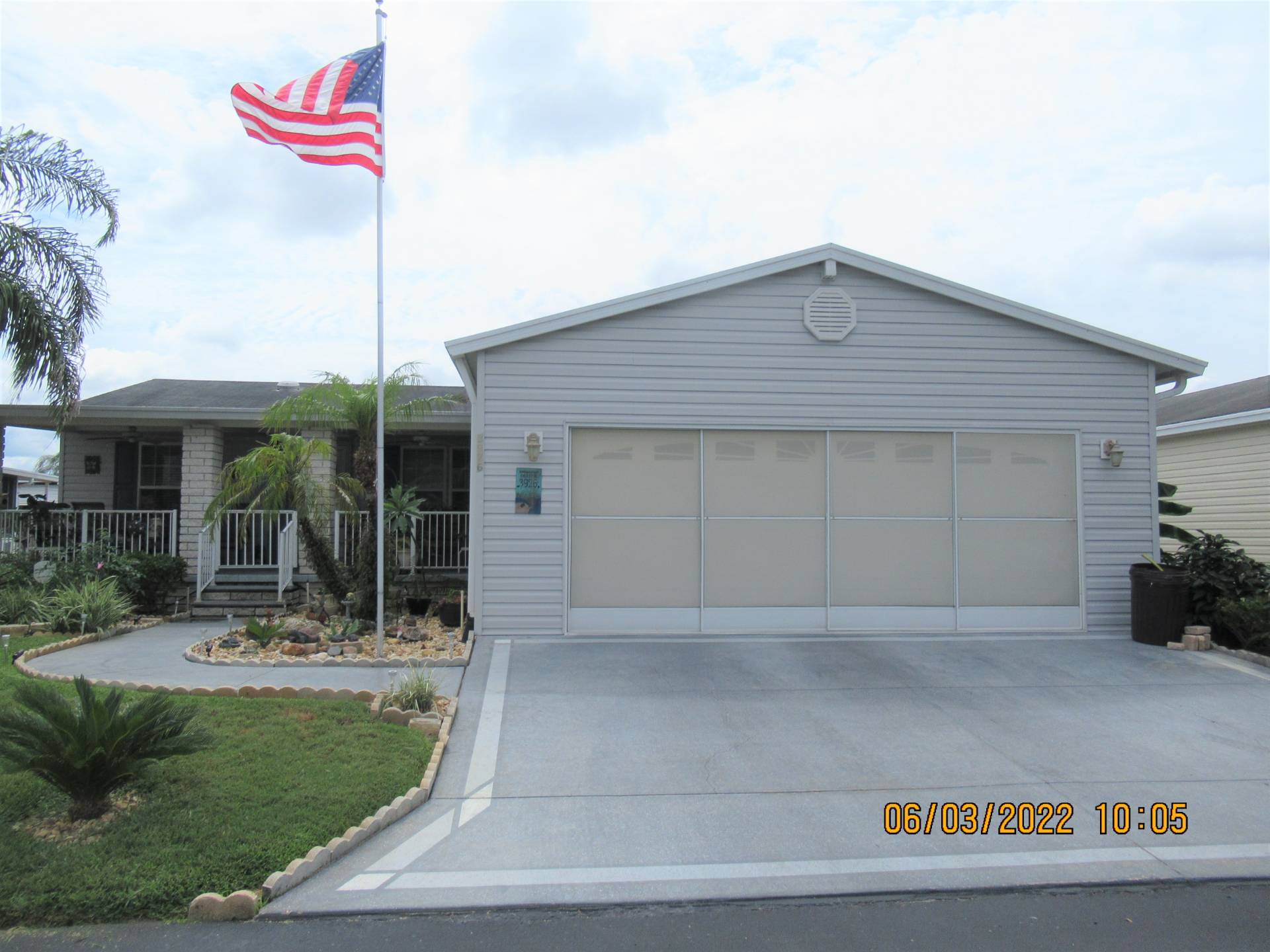


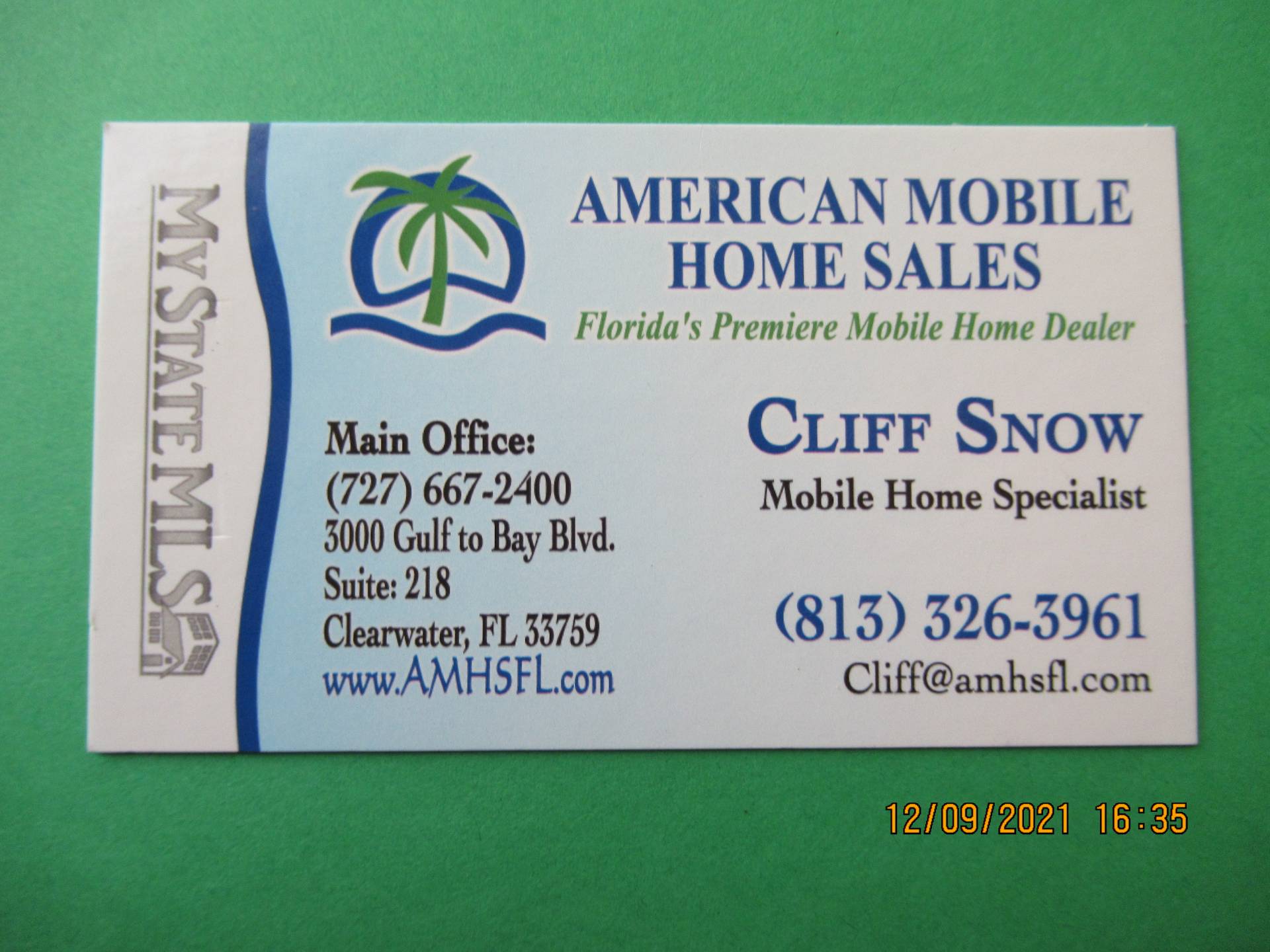 ;
;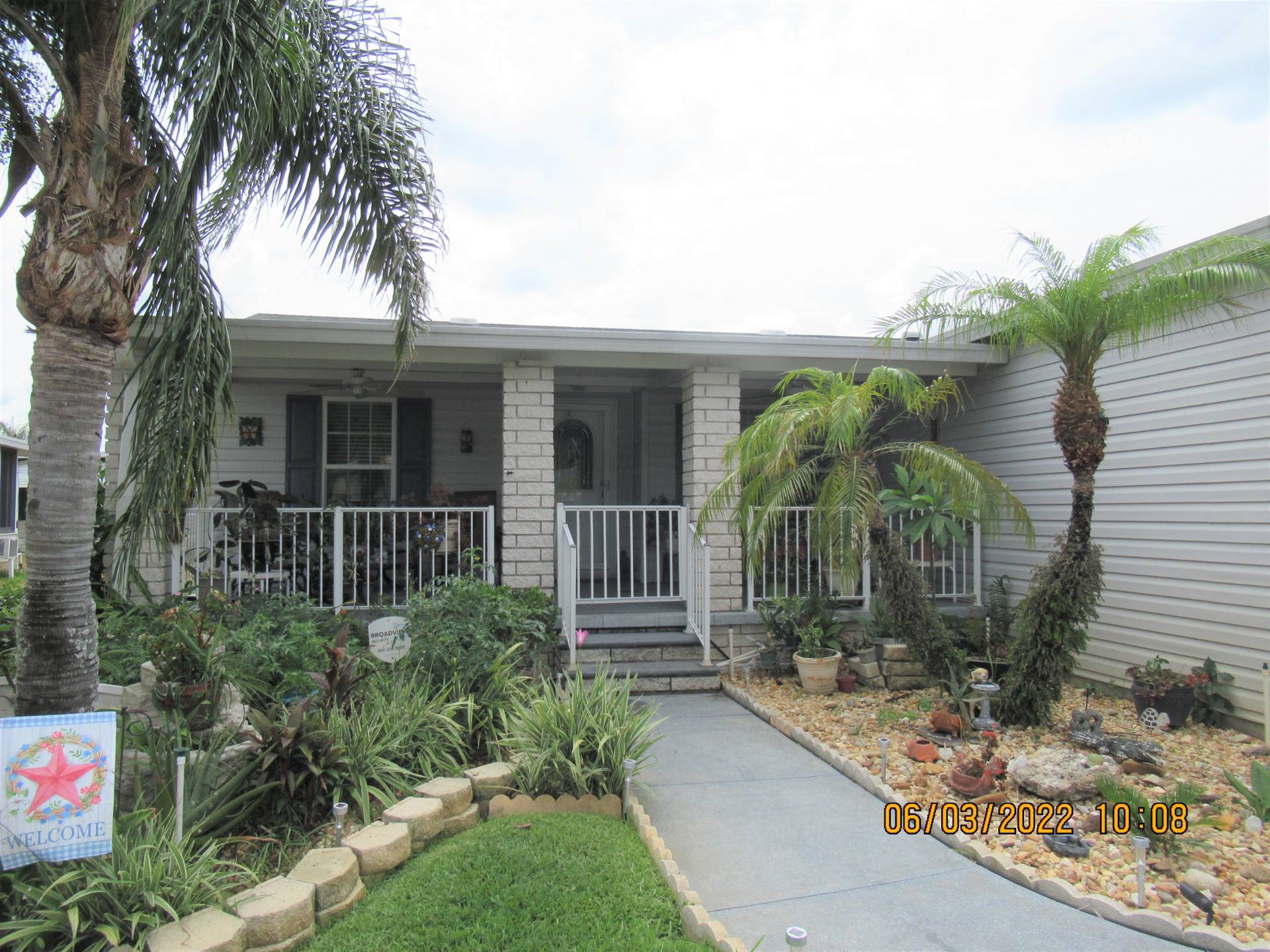 ;
;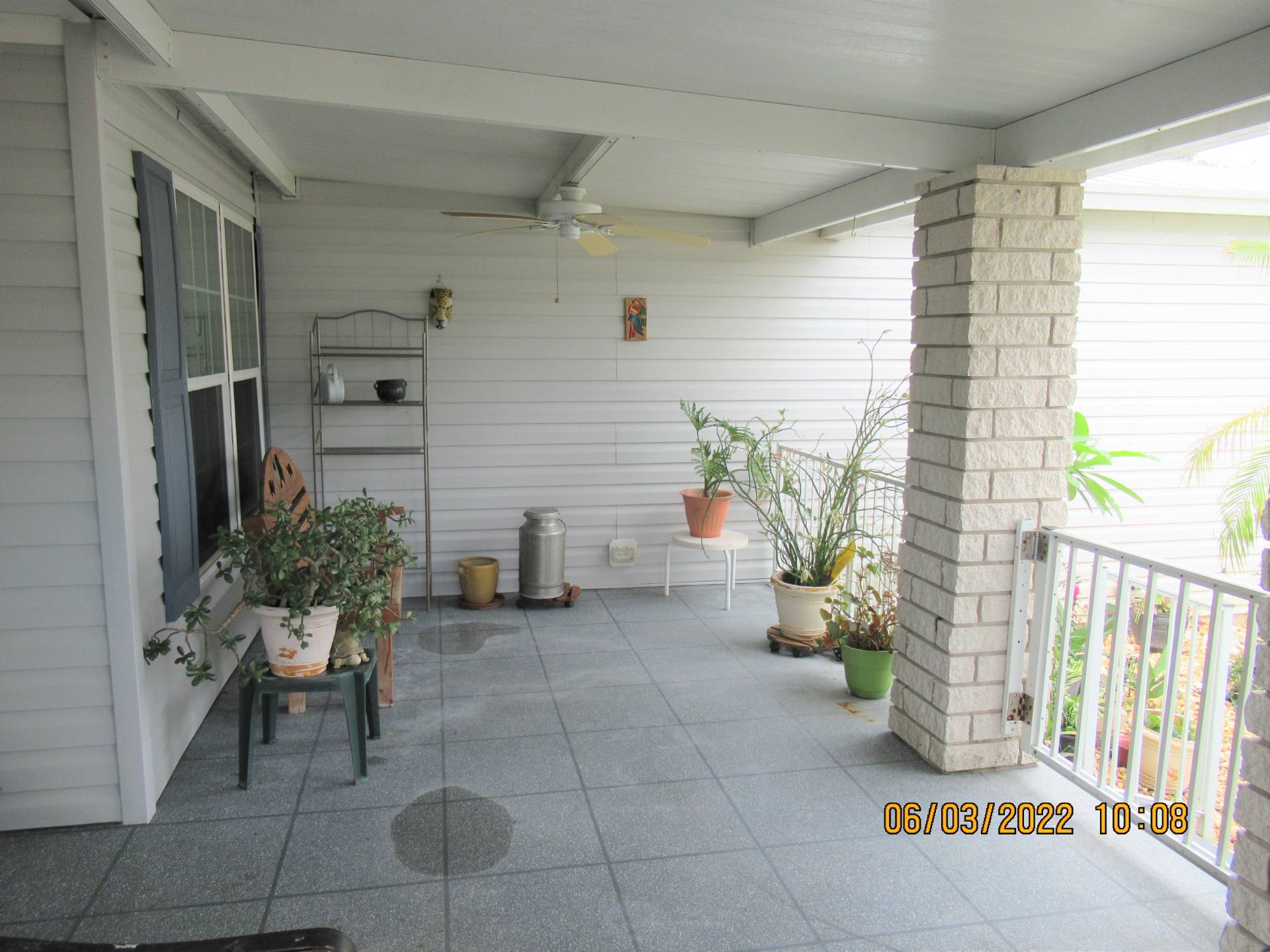 ;
;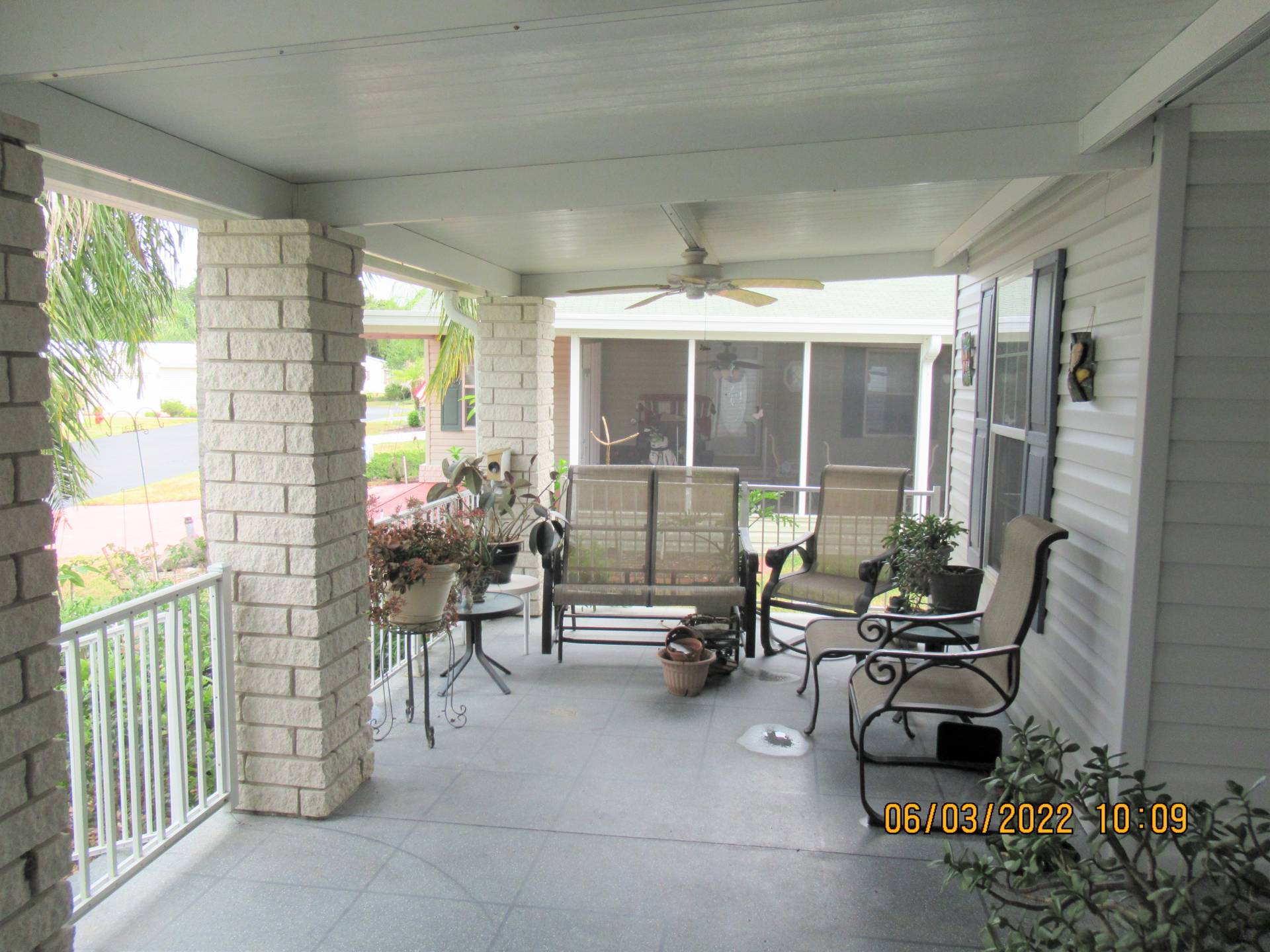 ;
;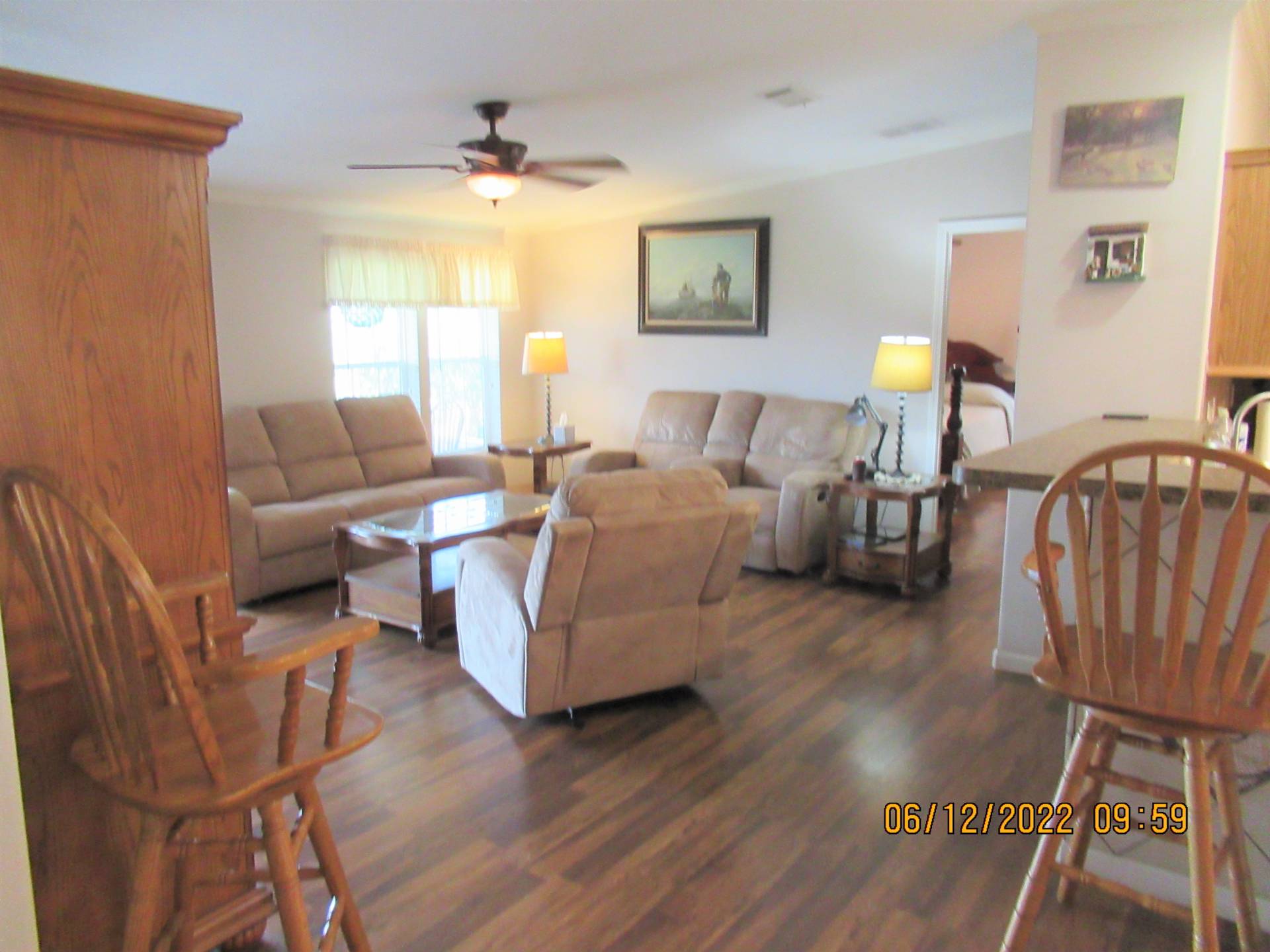 ;
;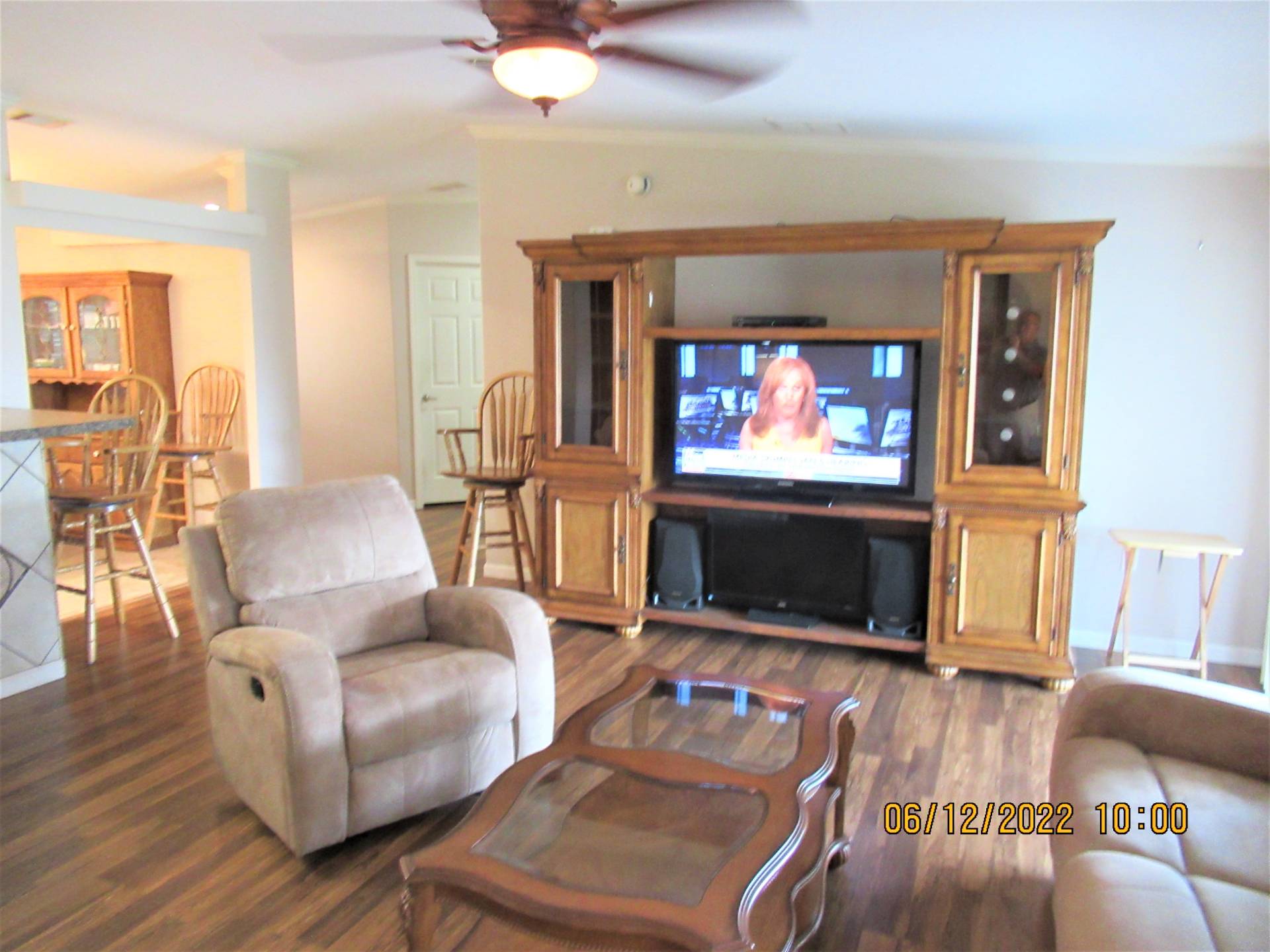 ;
;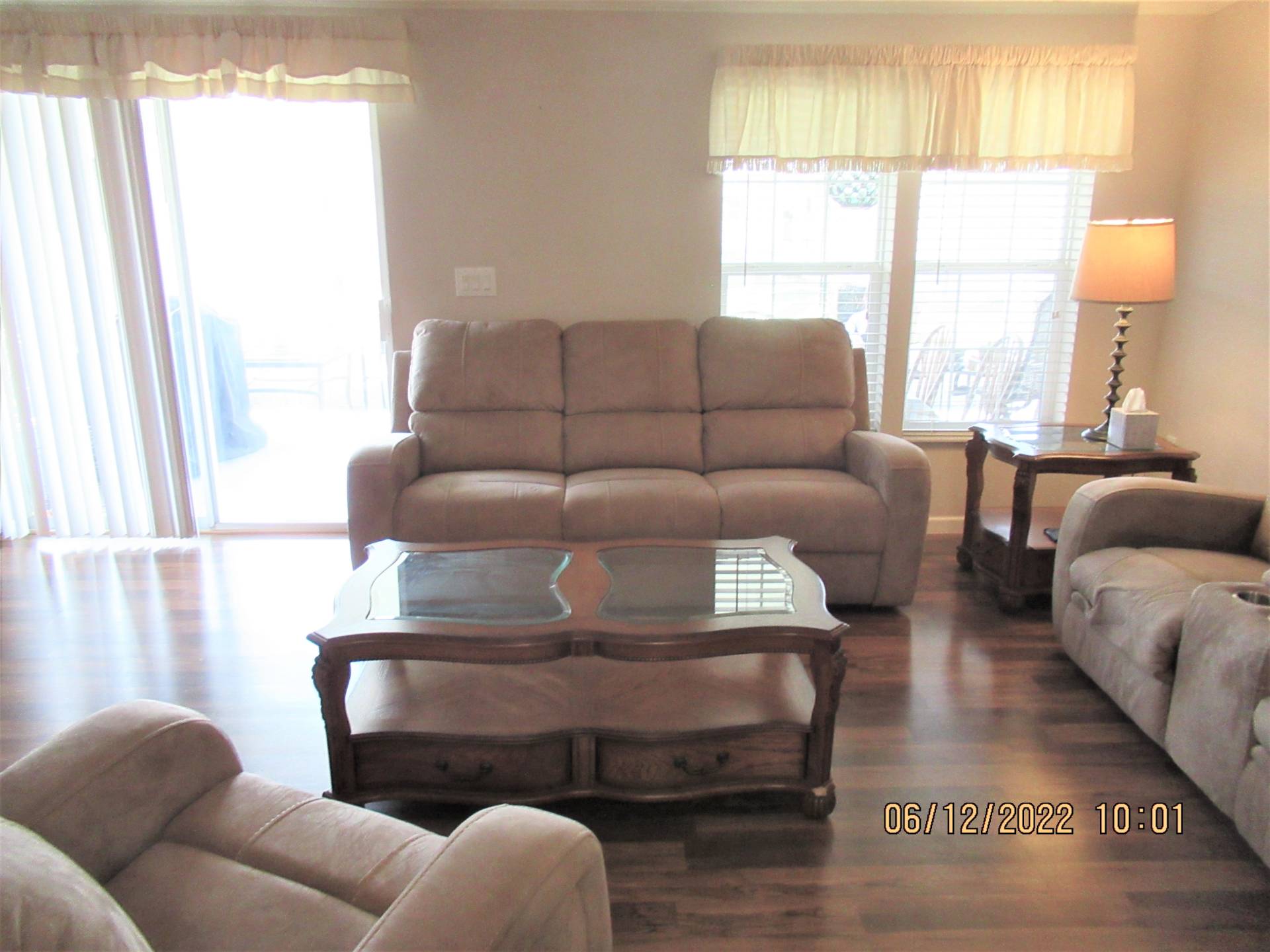 ;
;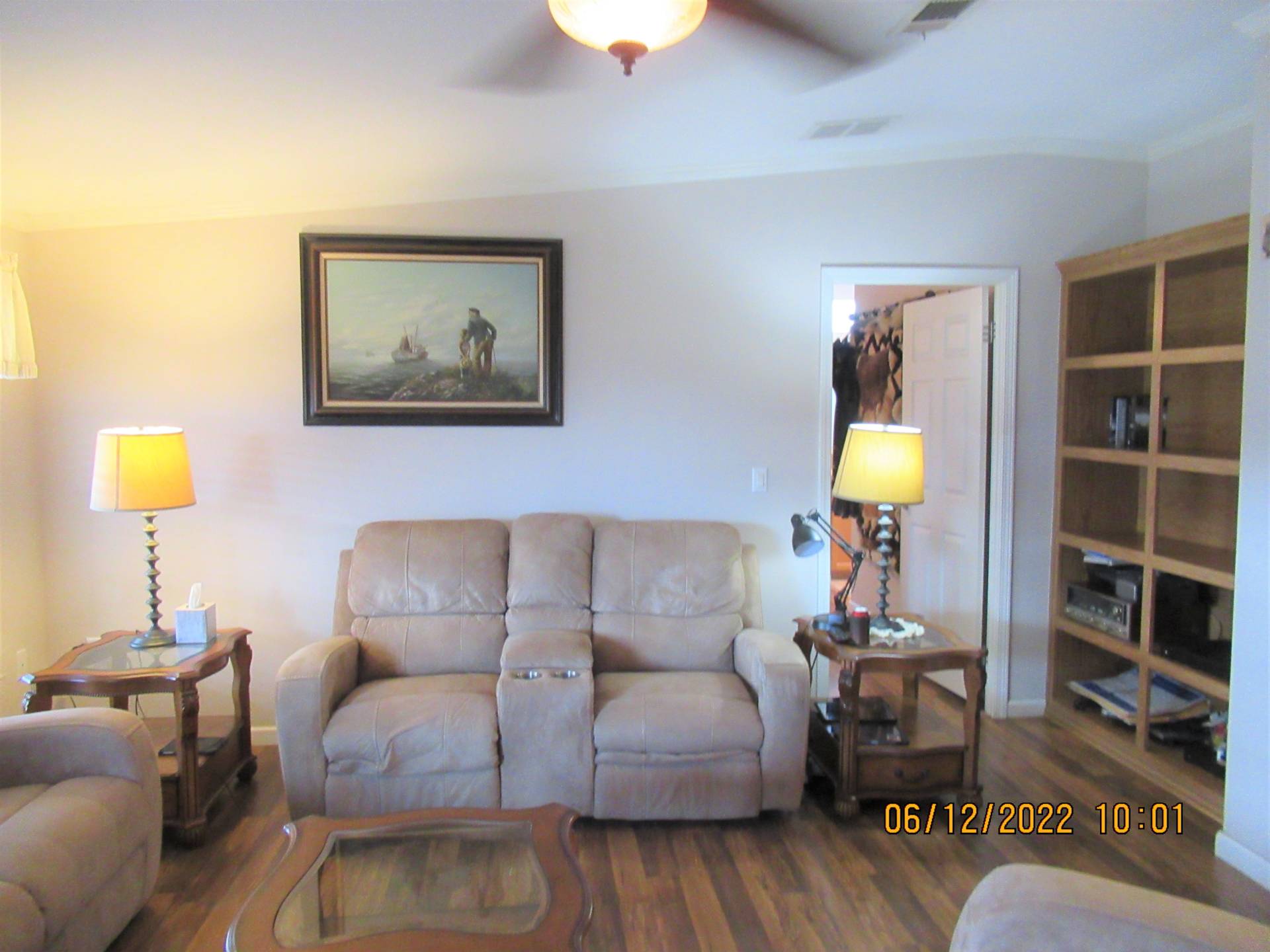 ;
;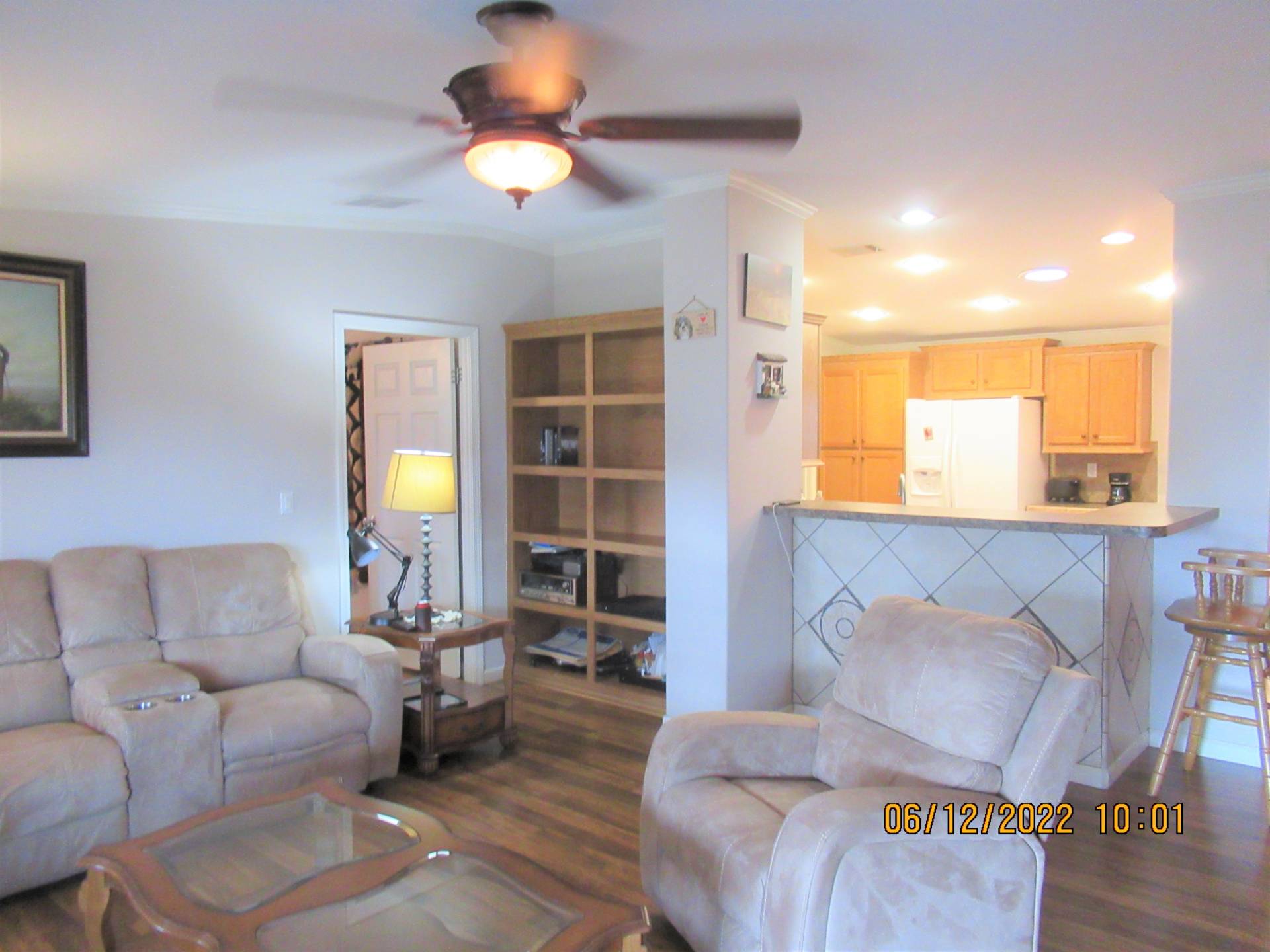 ;
;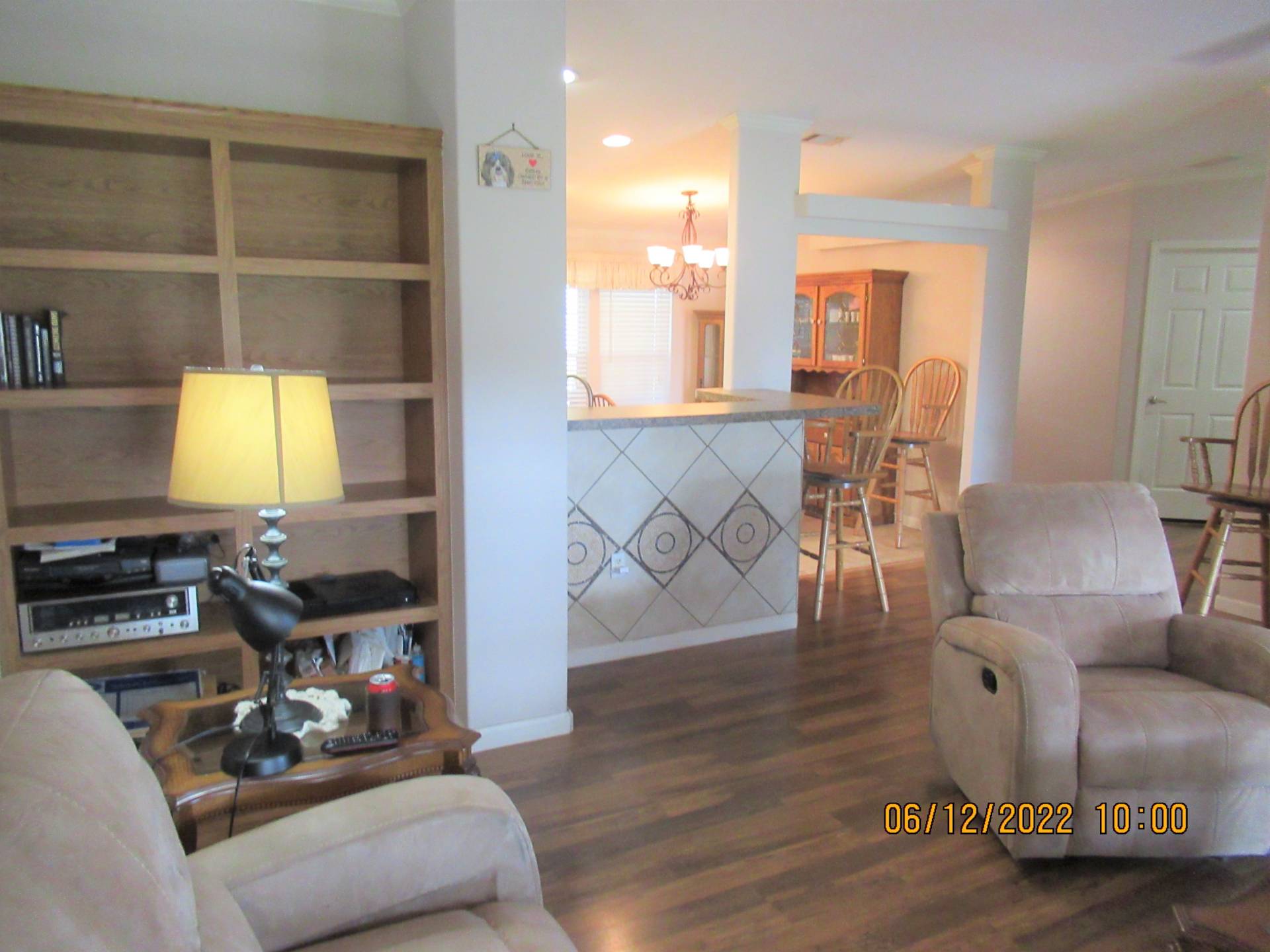 ;
;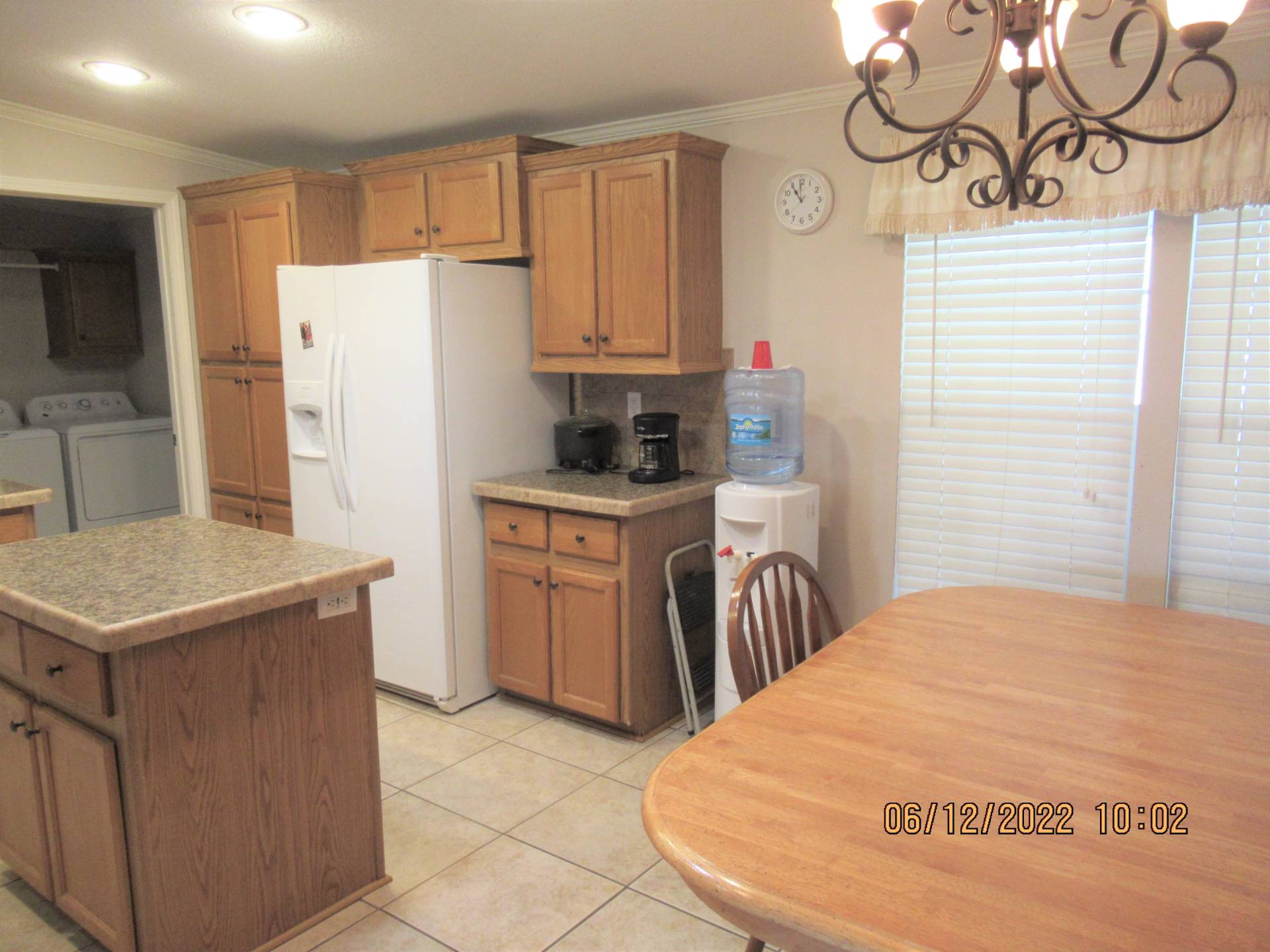 ;
;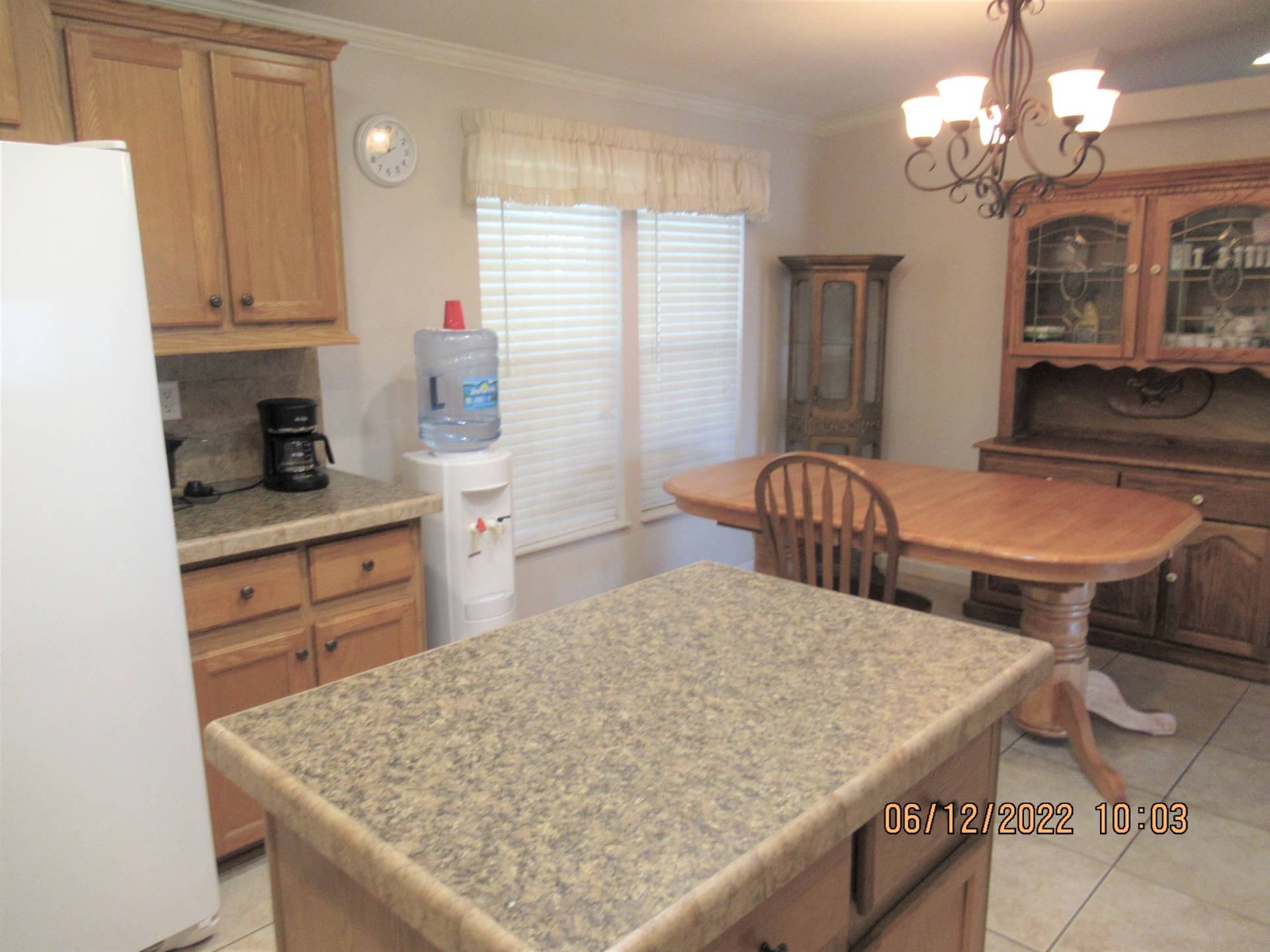 ;
;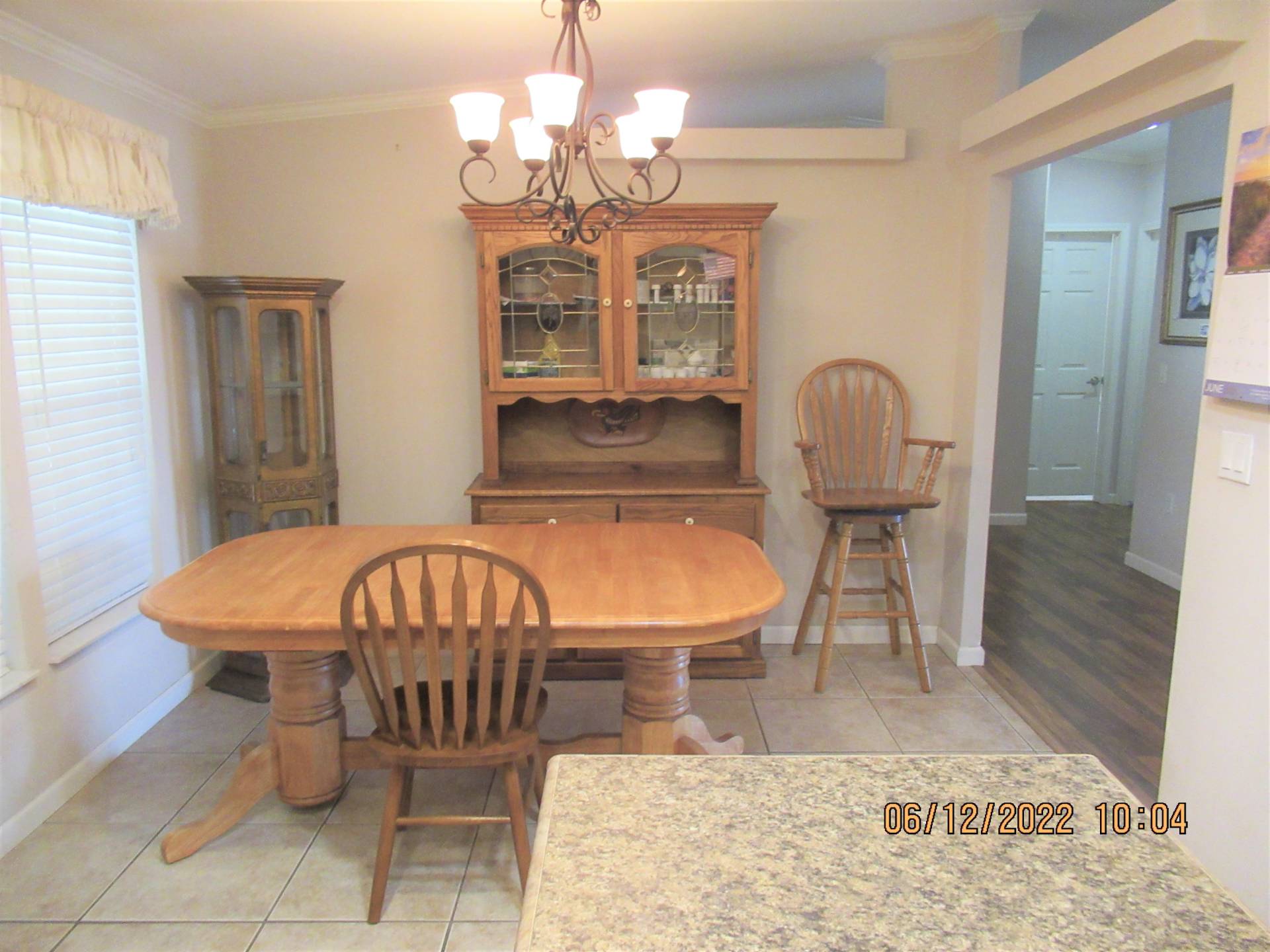 ;
;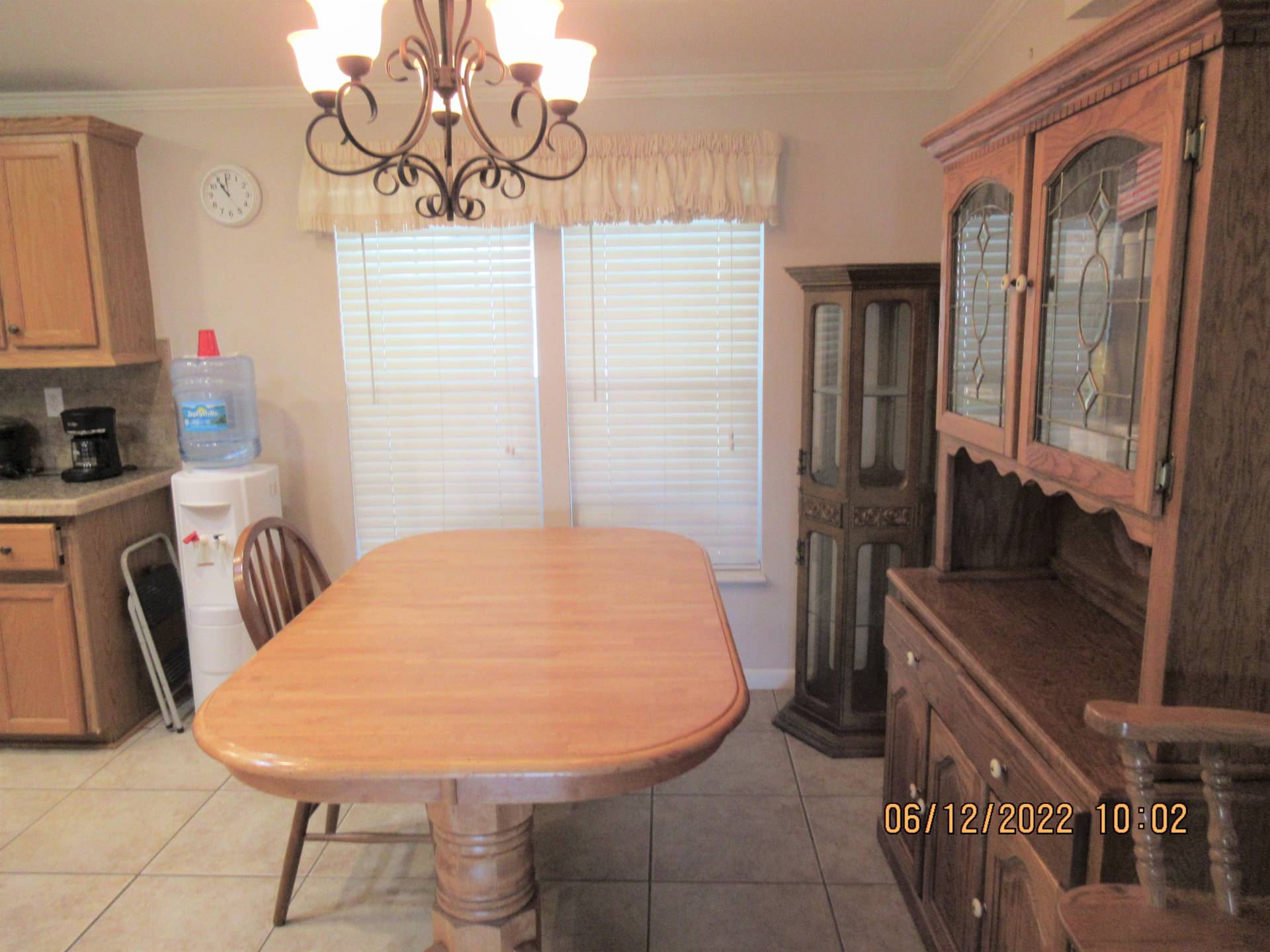 ;
;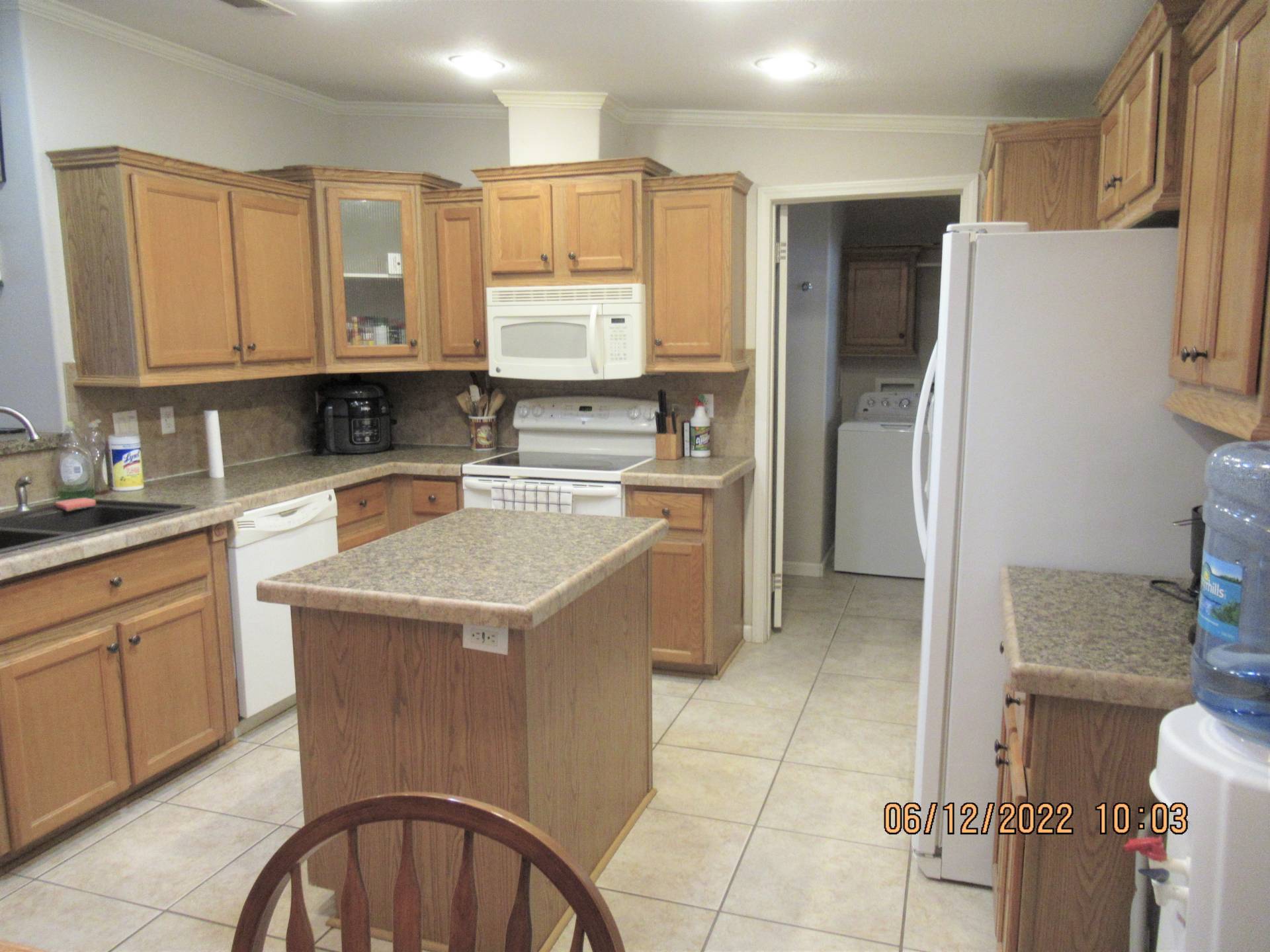 ;
;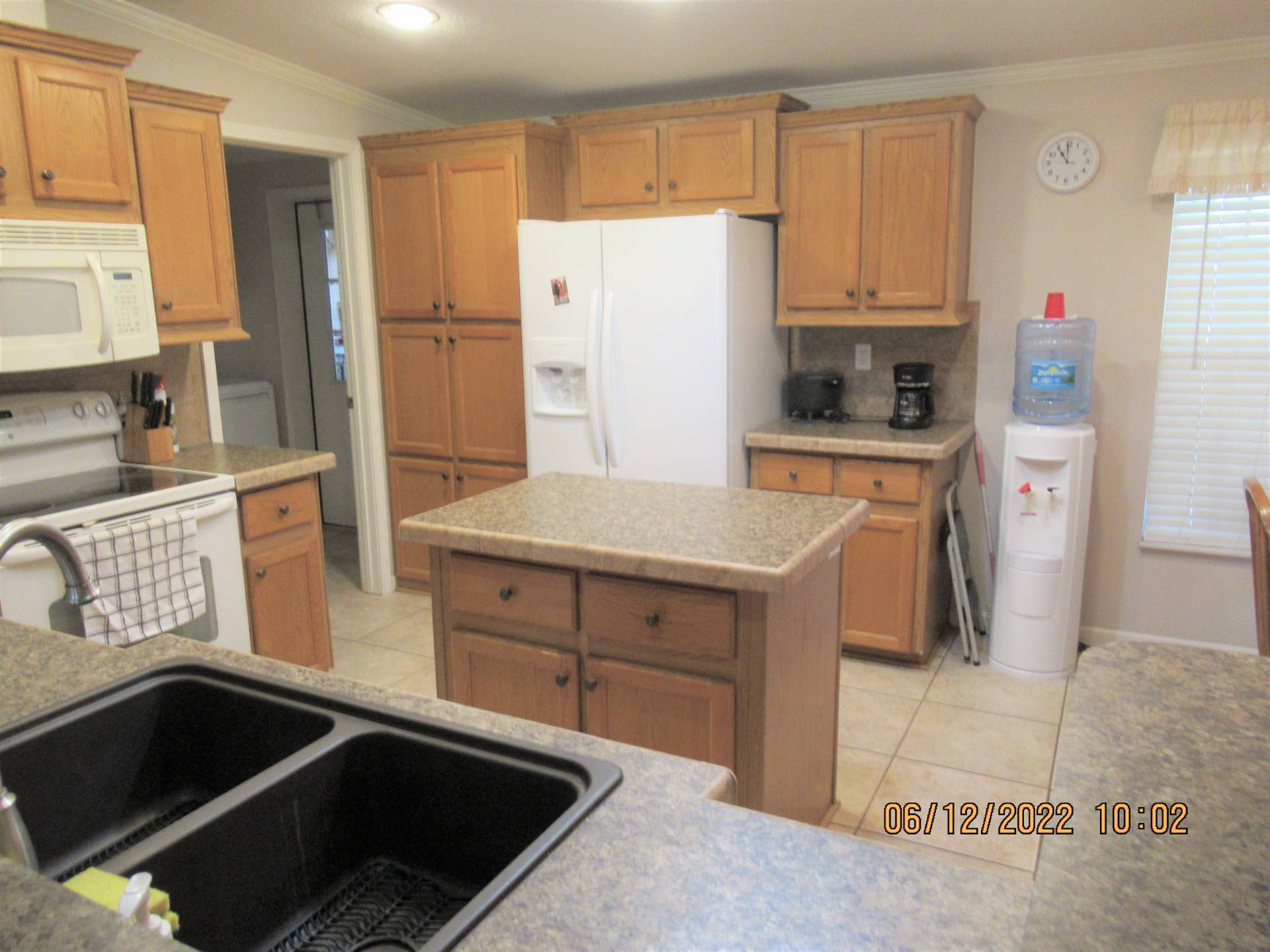 ;
;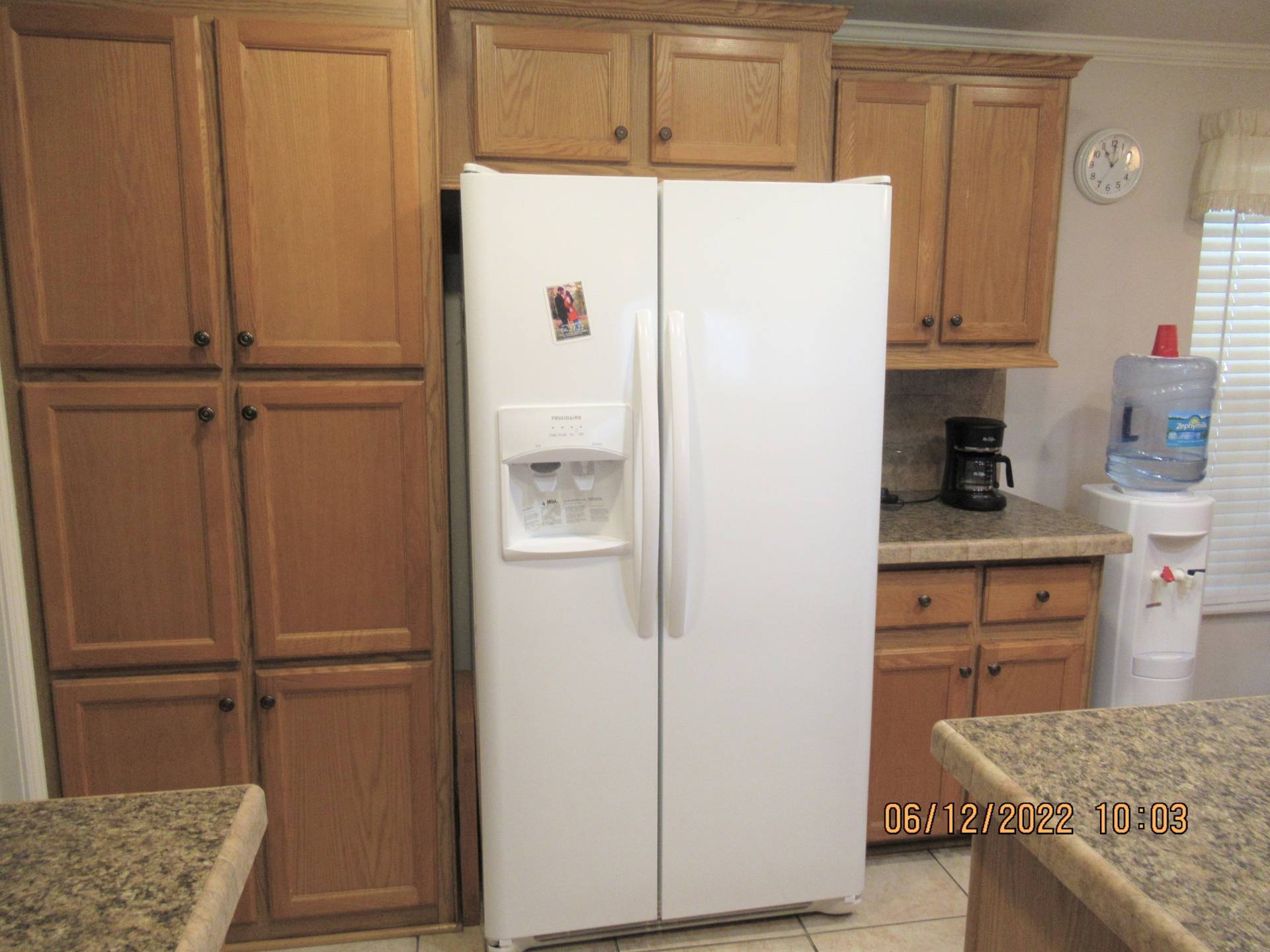 ;
;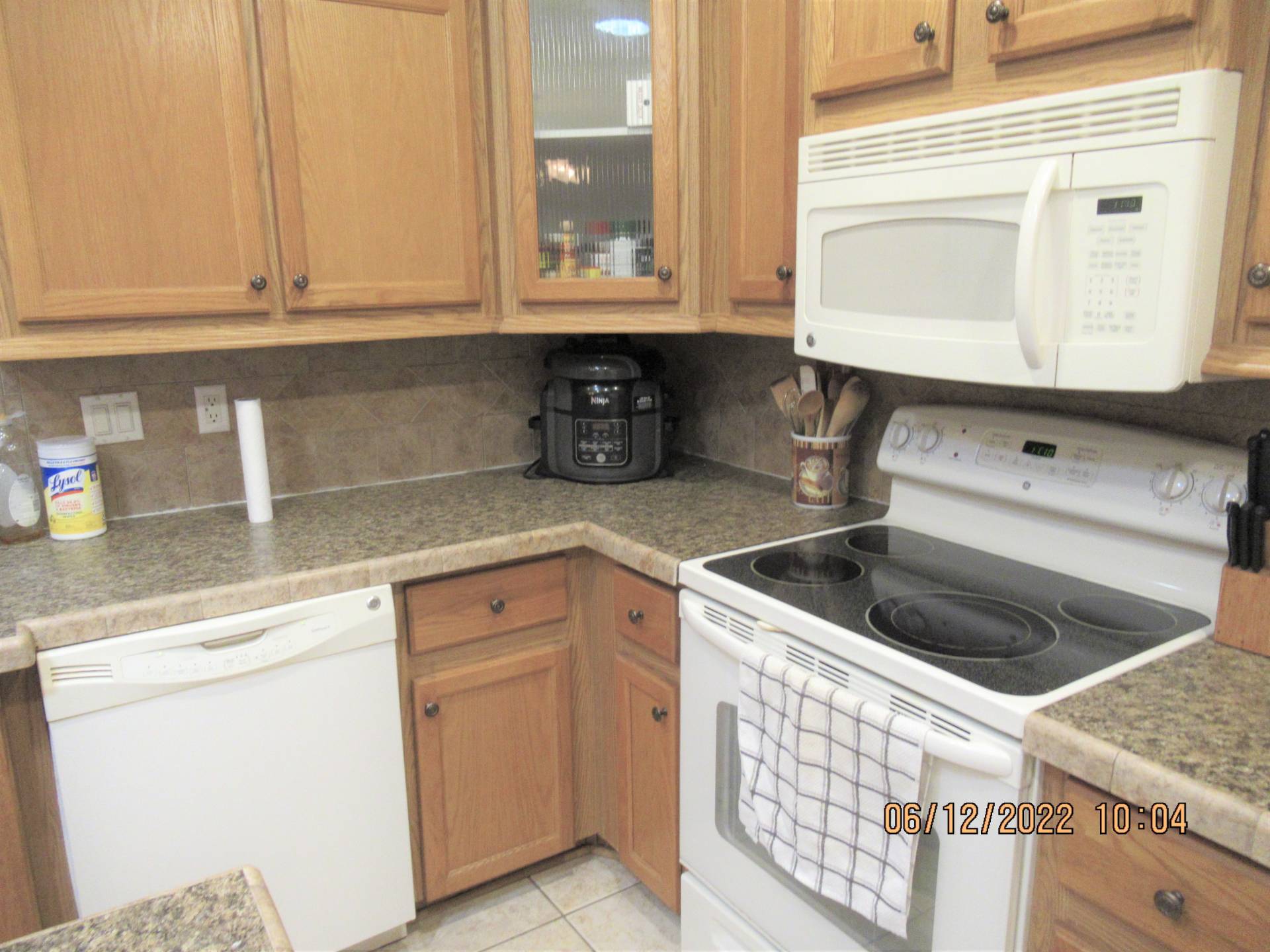 ;
;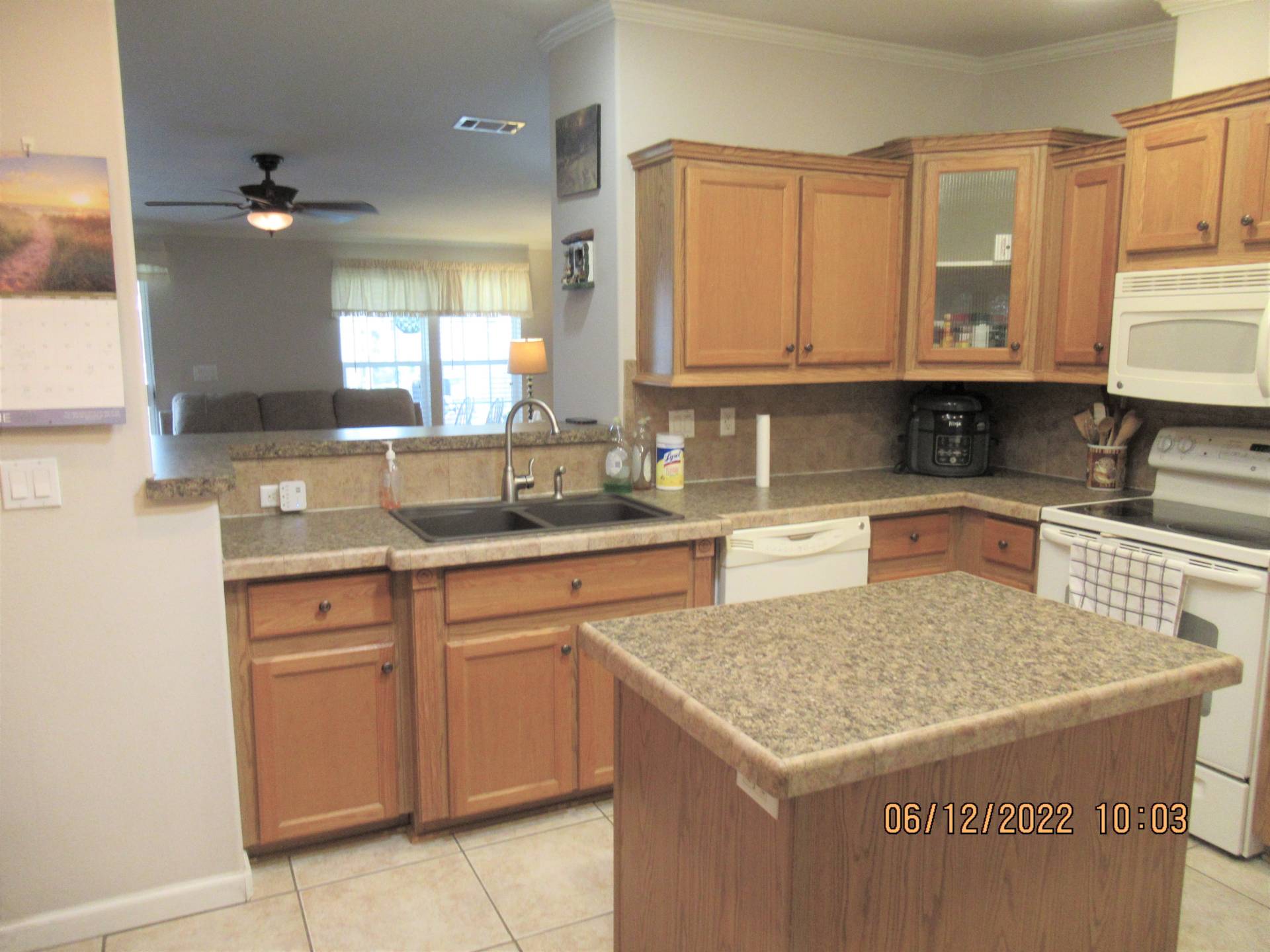 ;
;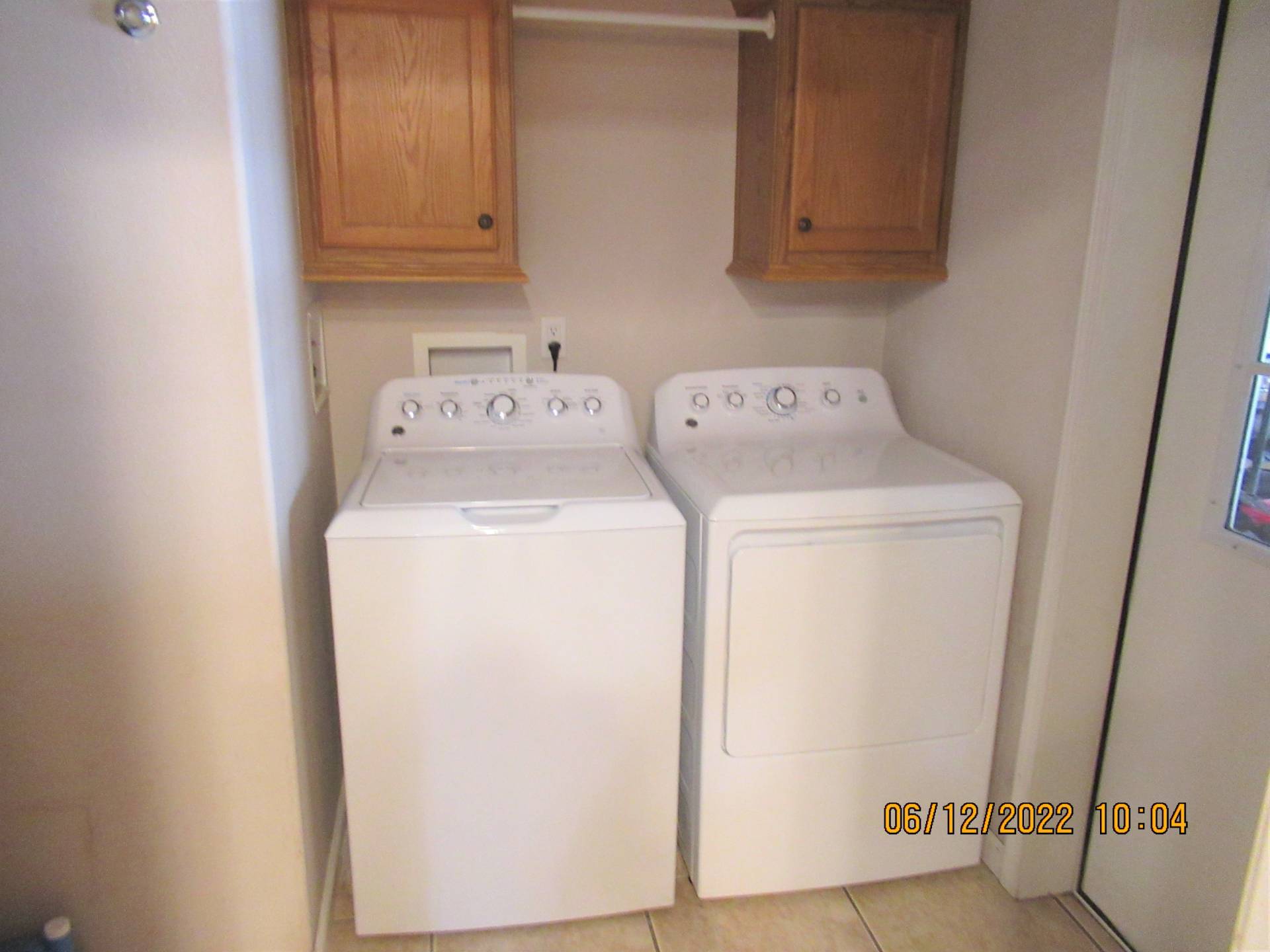 ;
;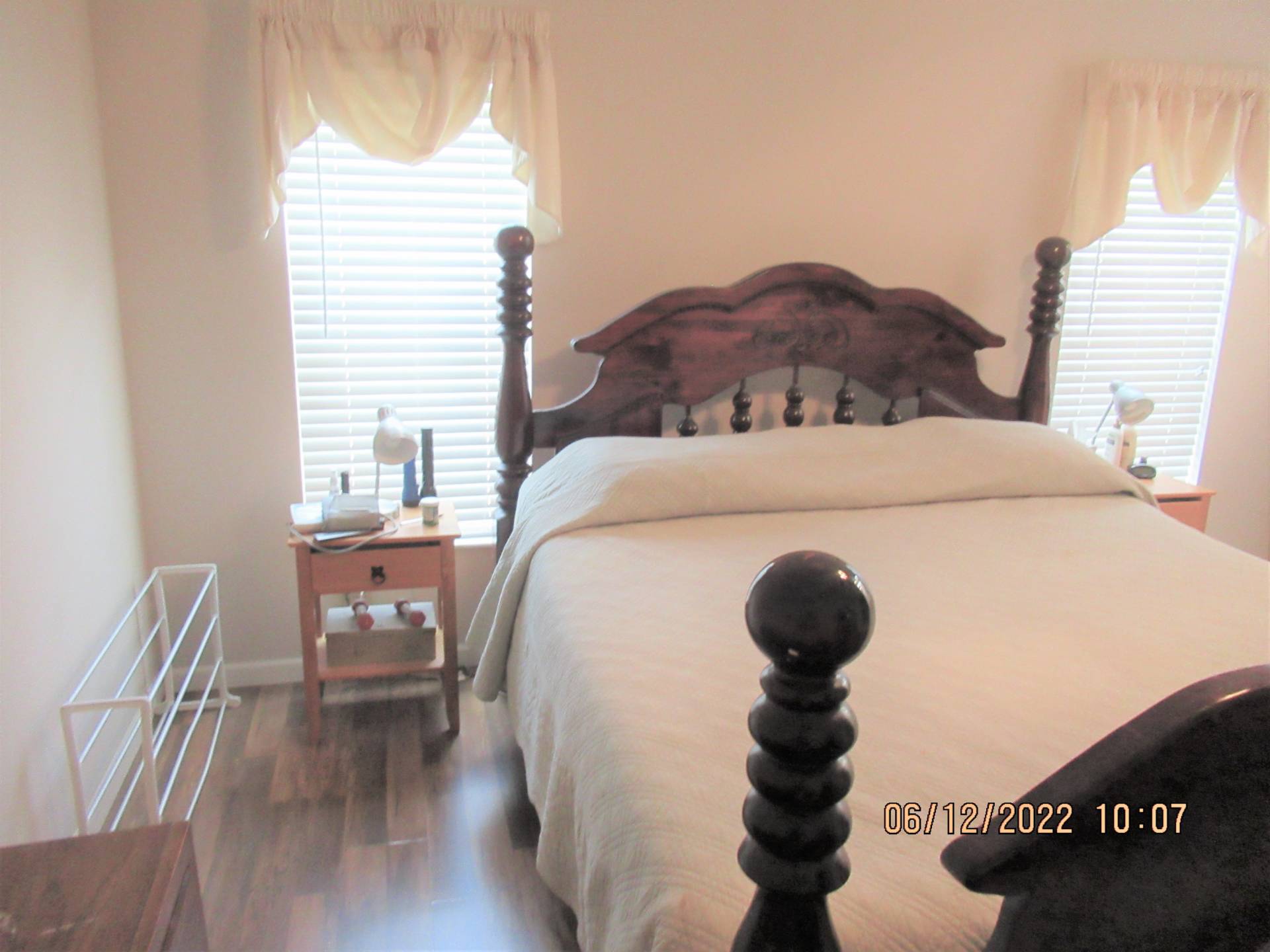 ;
;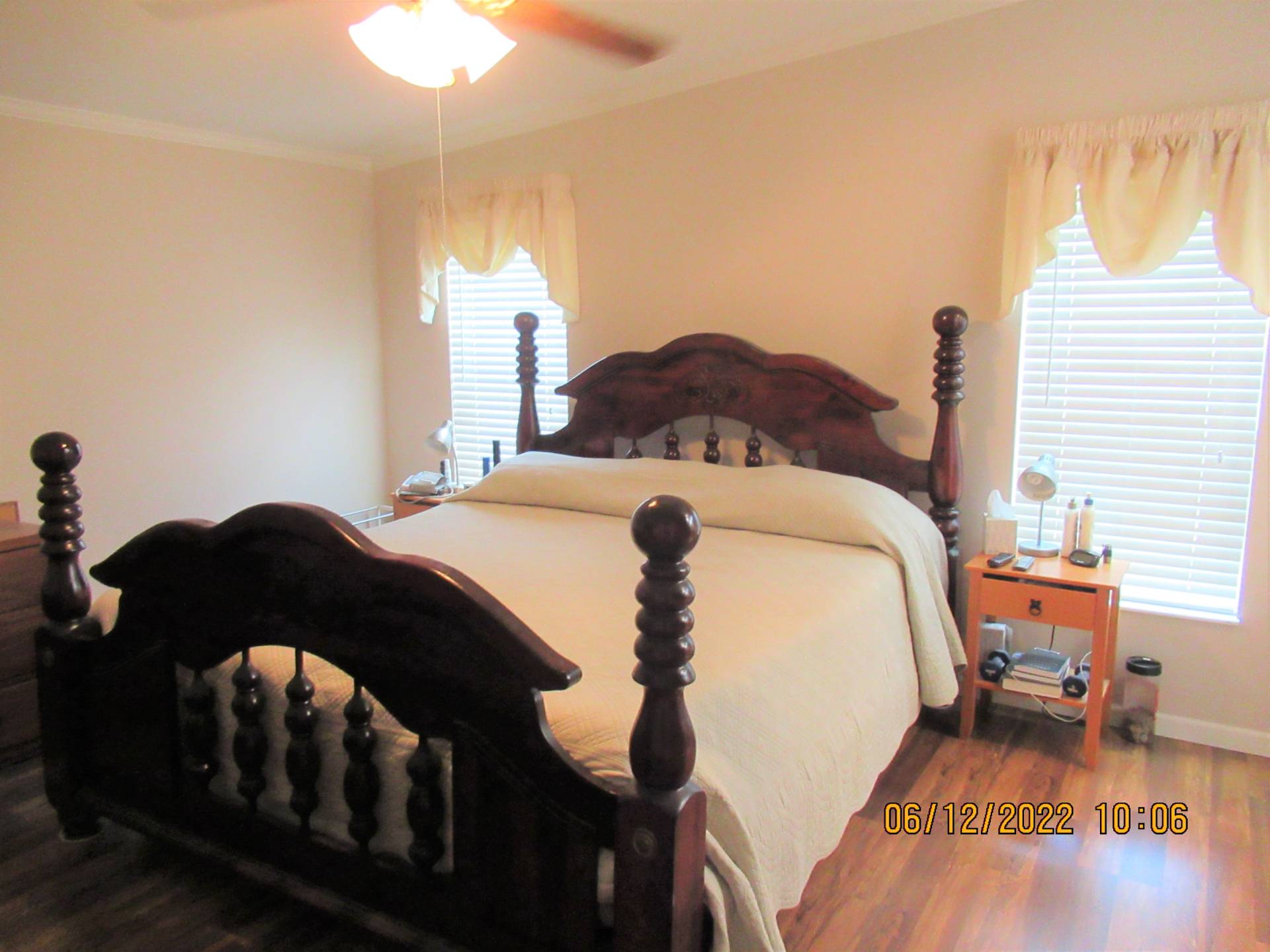 ;
;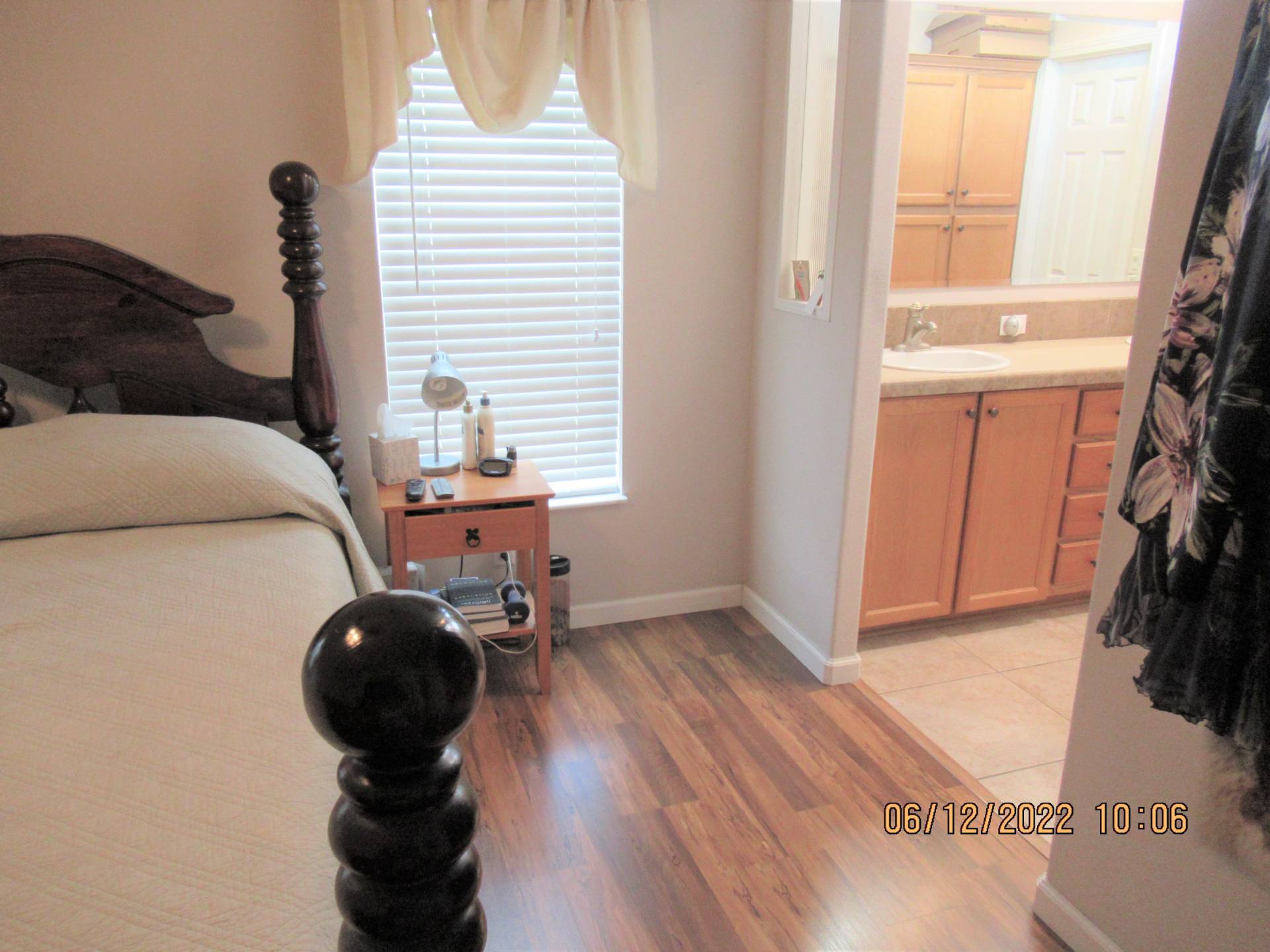 ;
;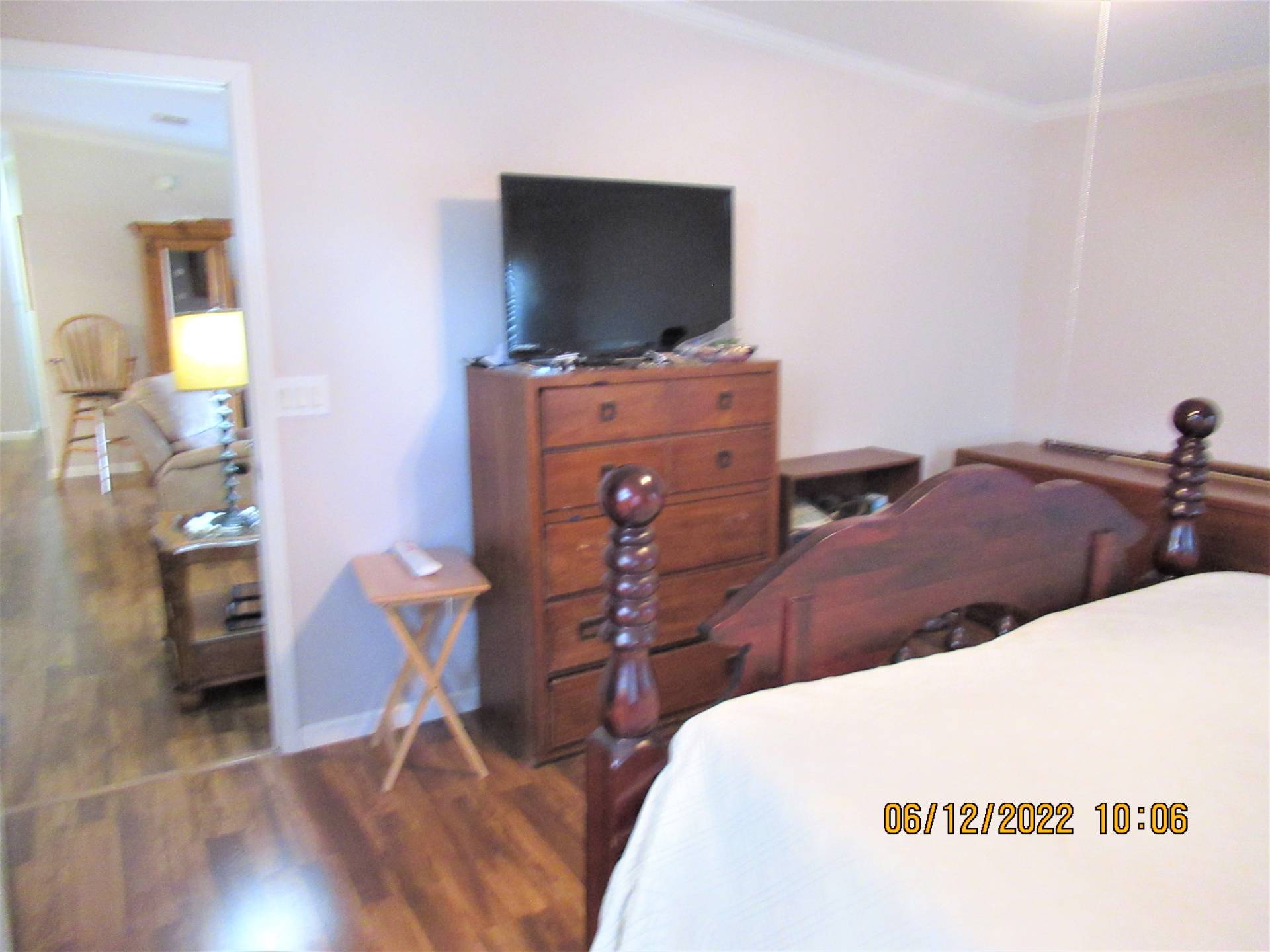 ;
;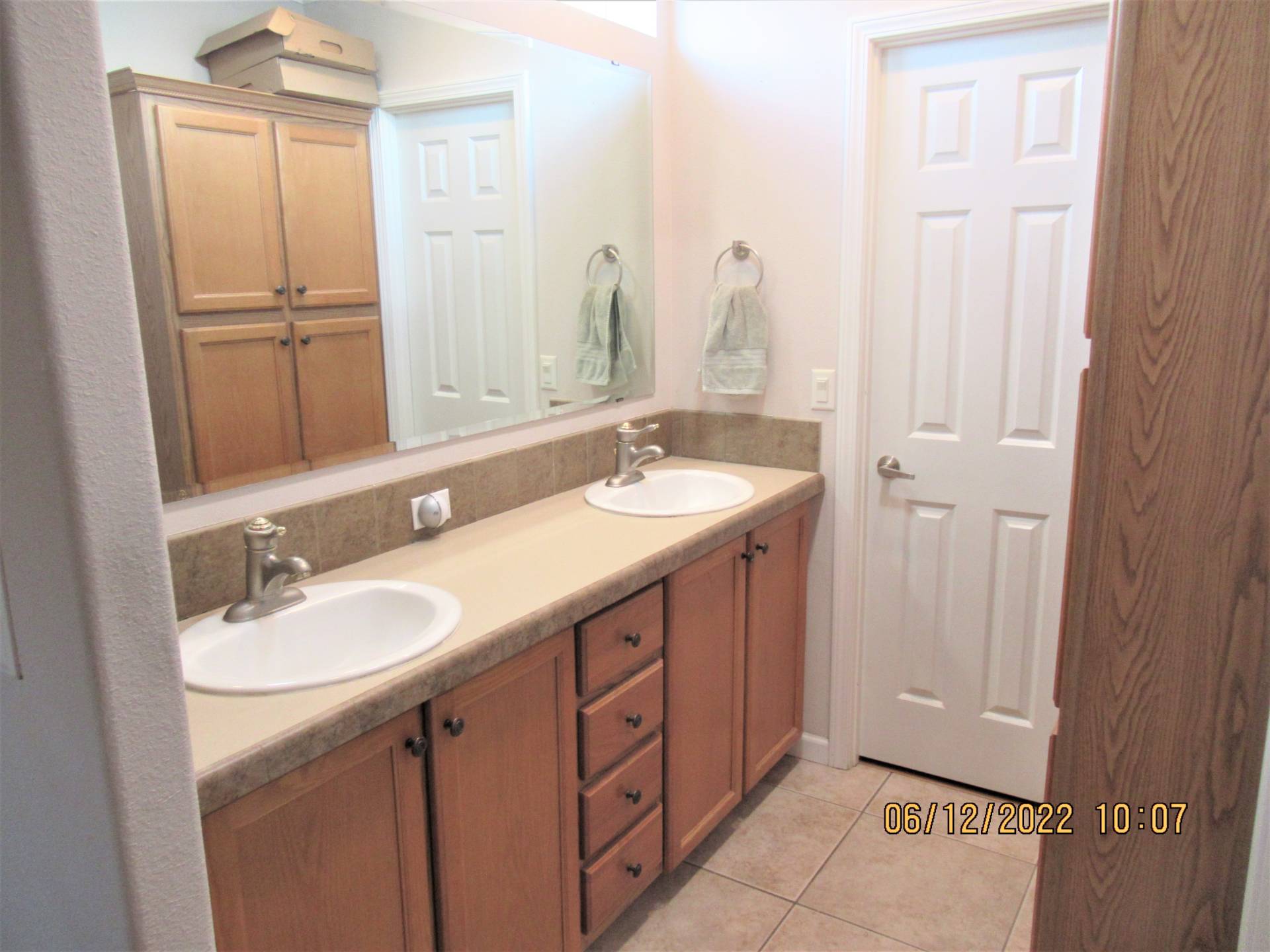 ;
;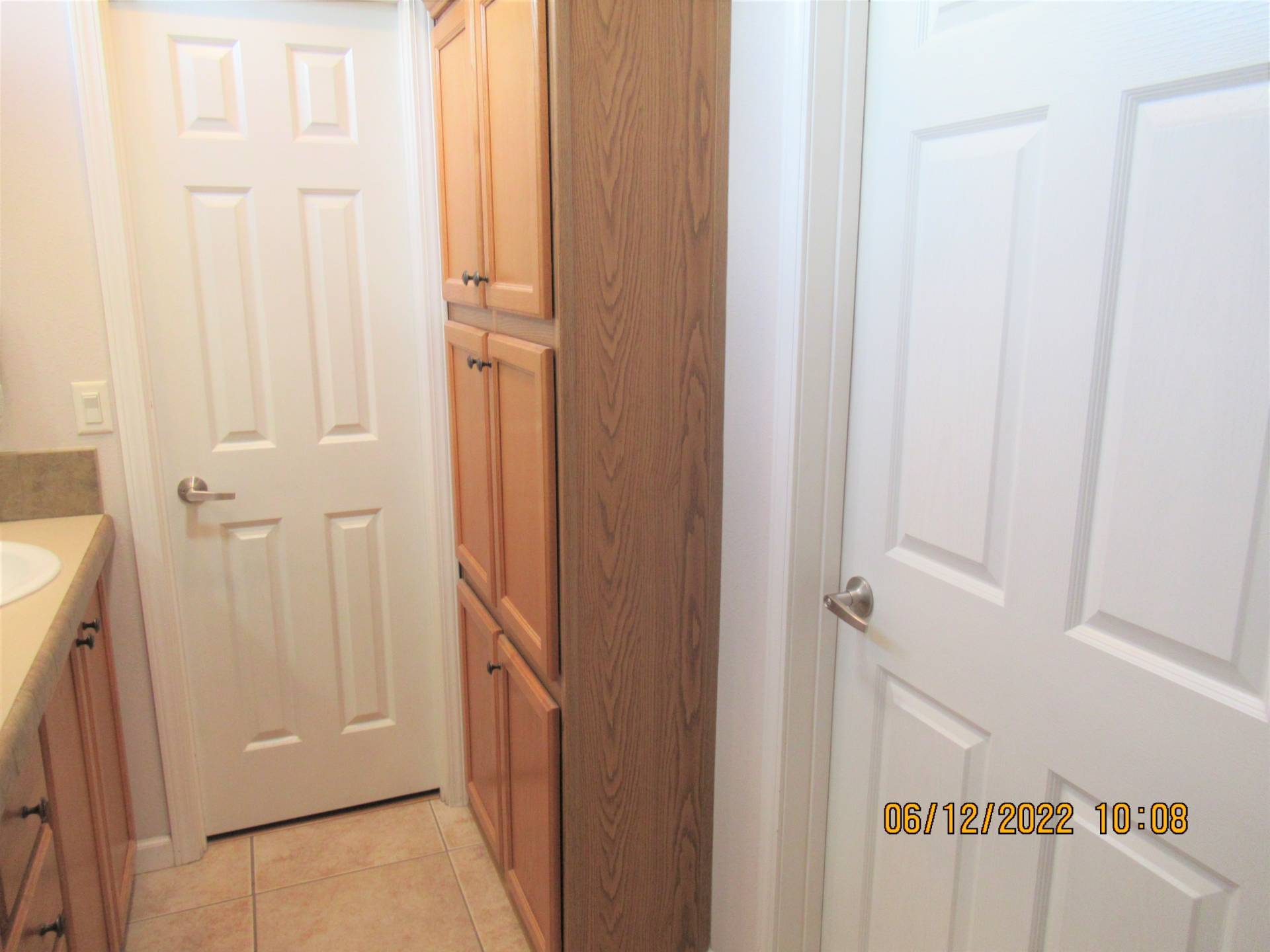 ;
;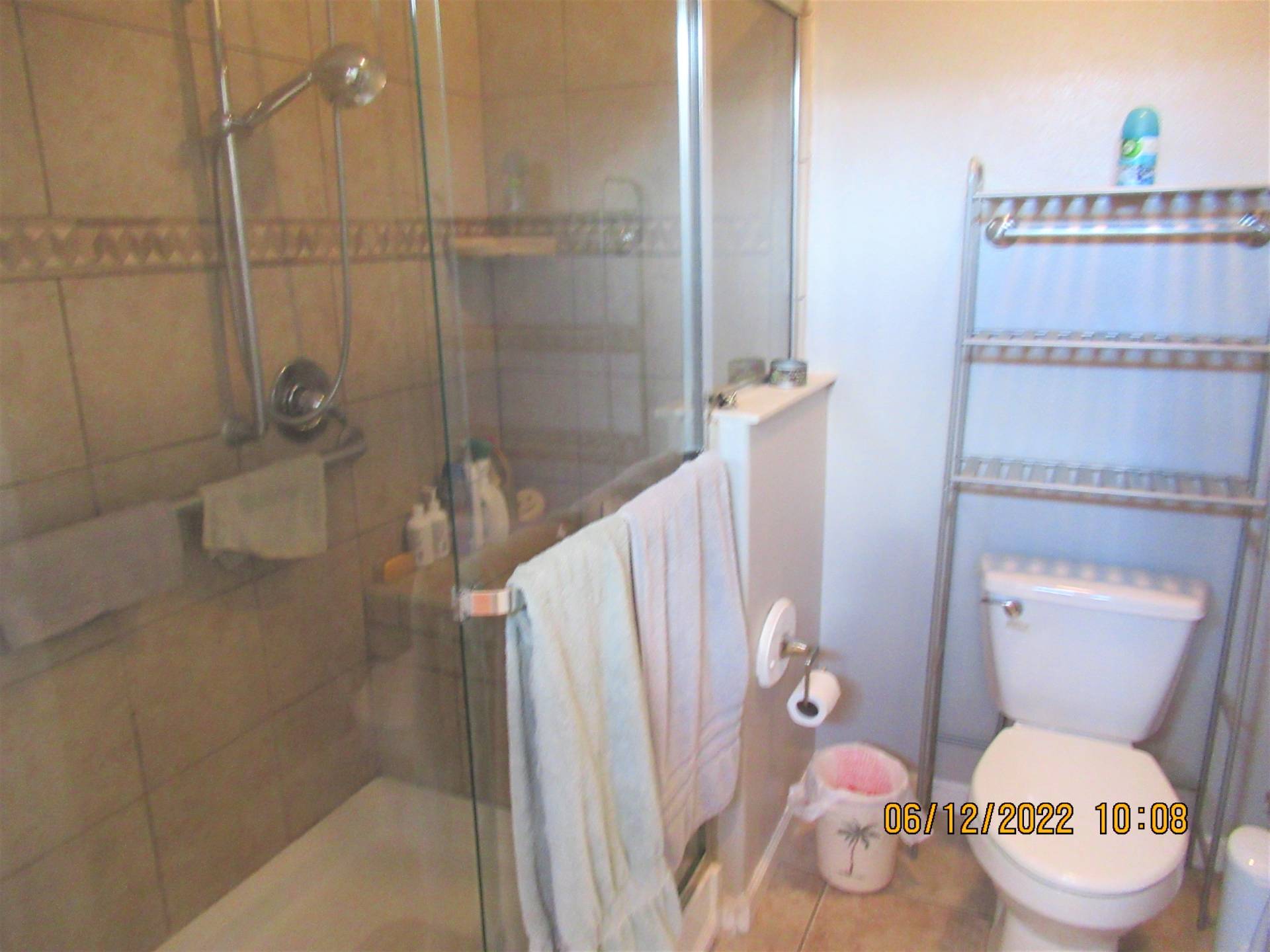 ;
;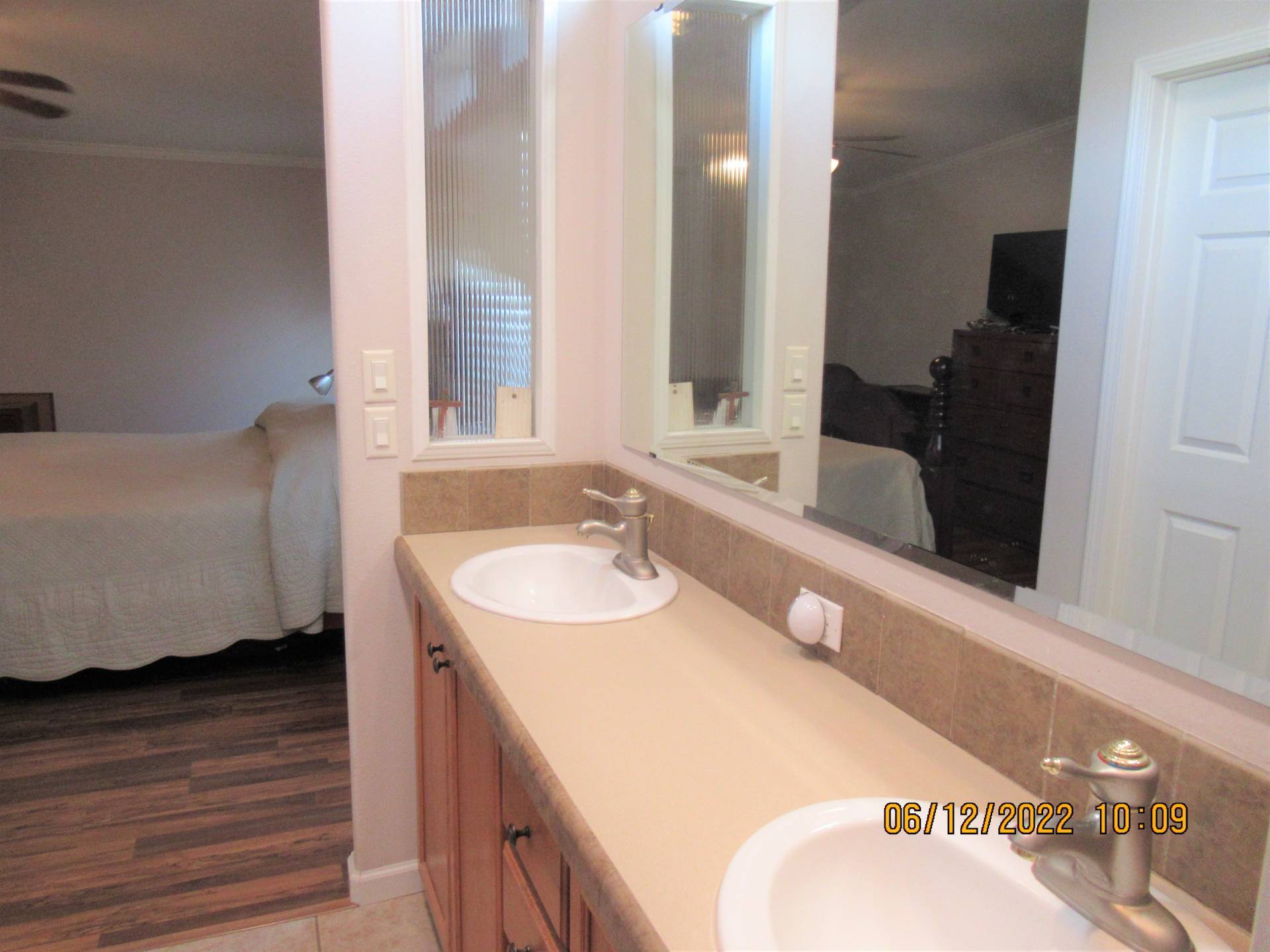 ;
;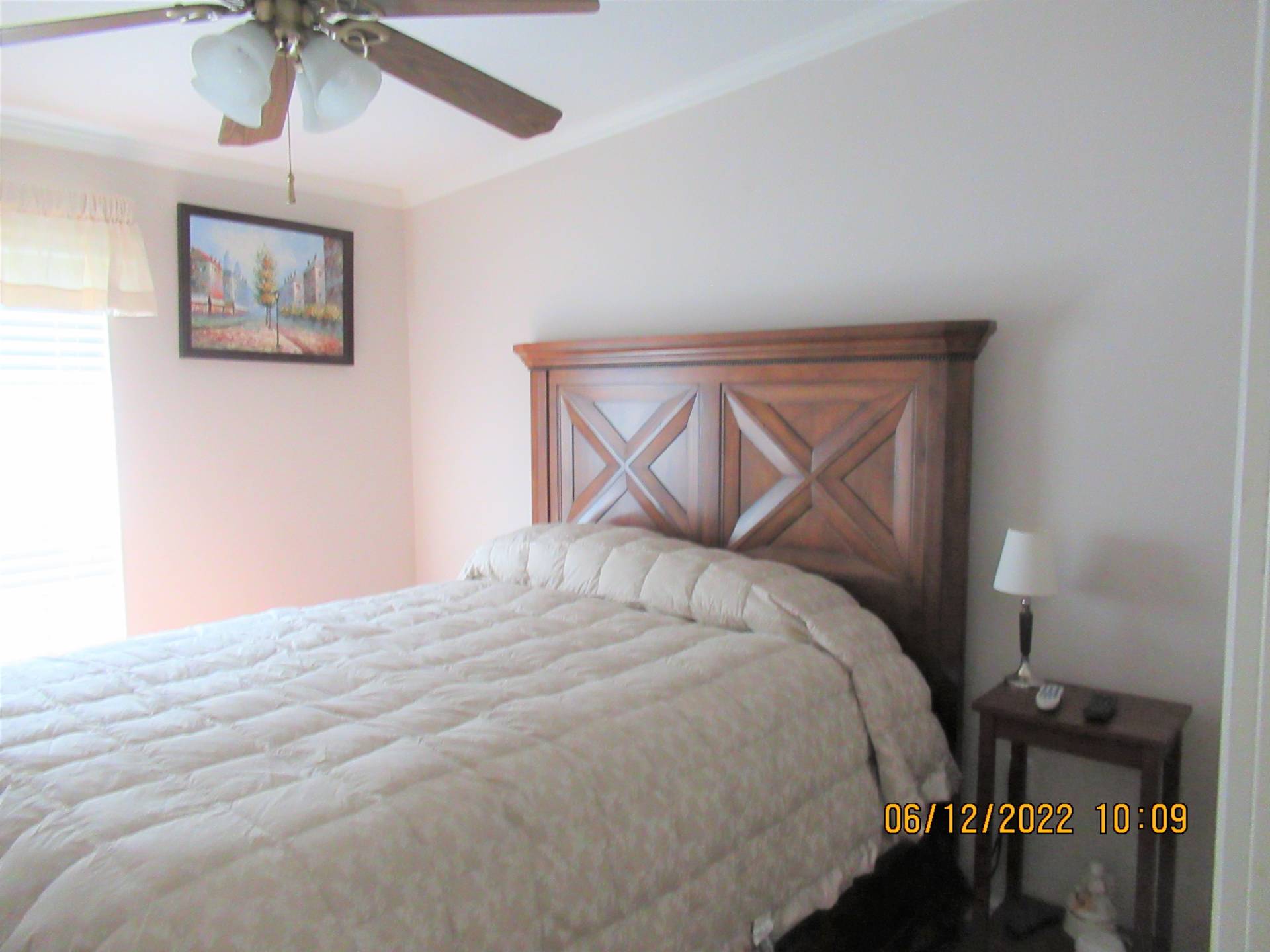 ;
;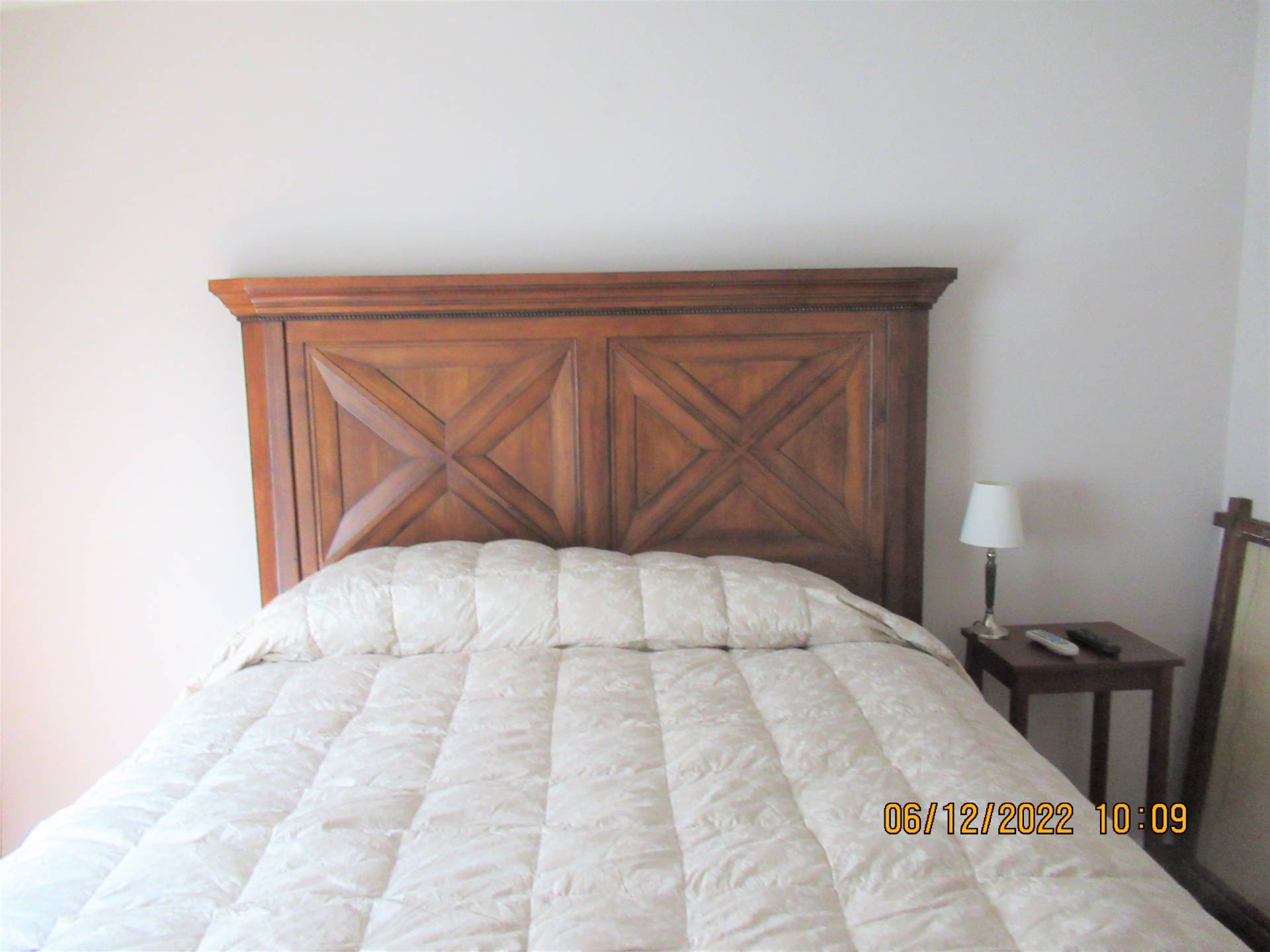 ;
;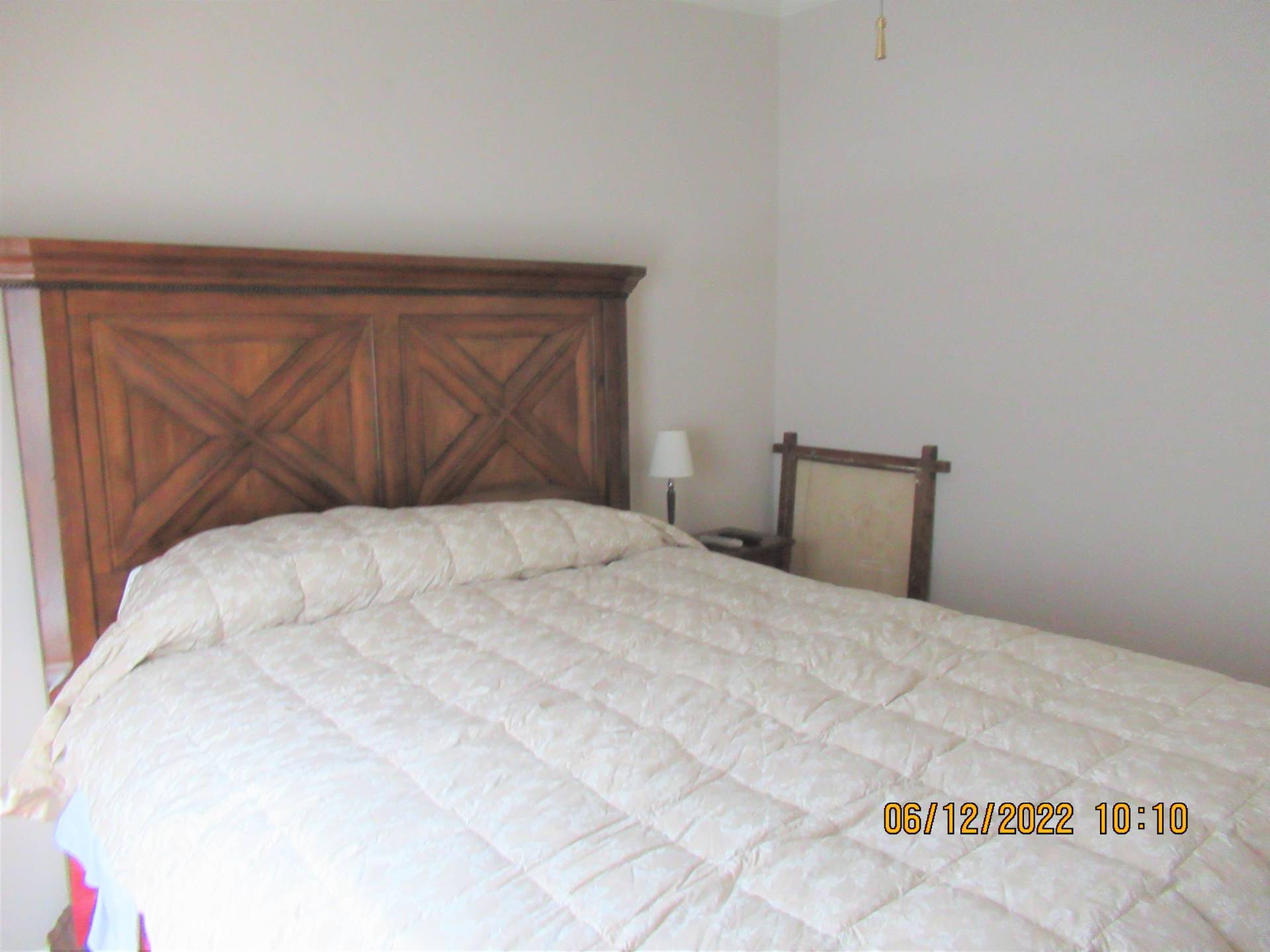 ;
;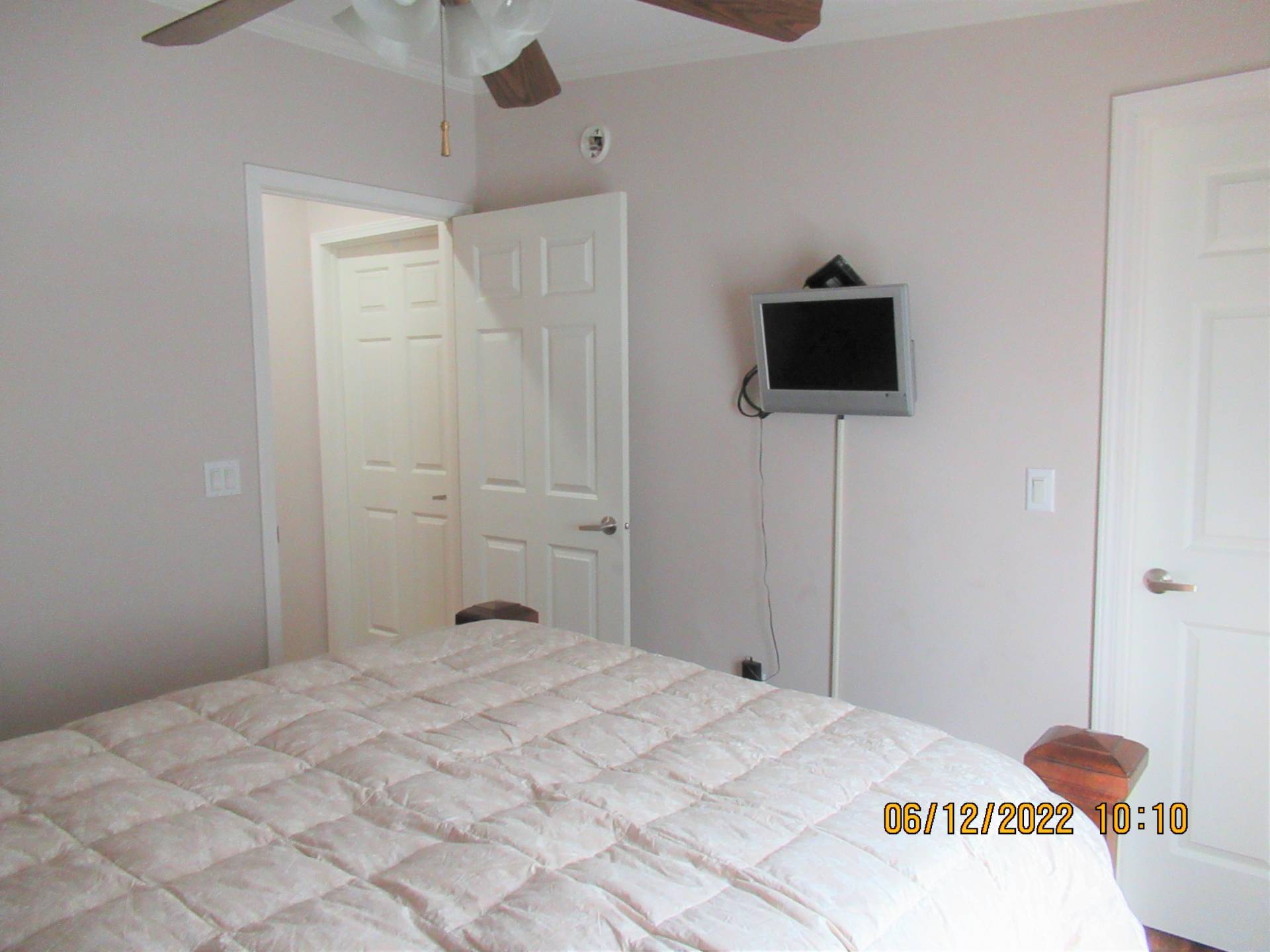 ;
;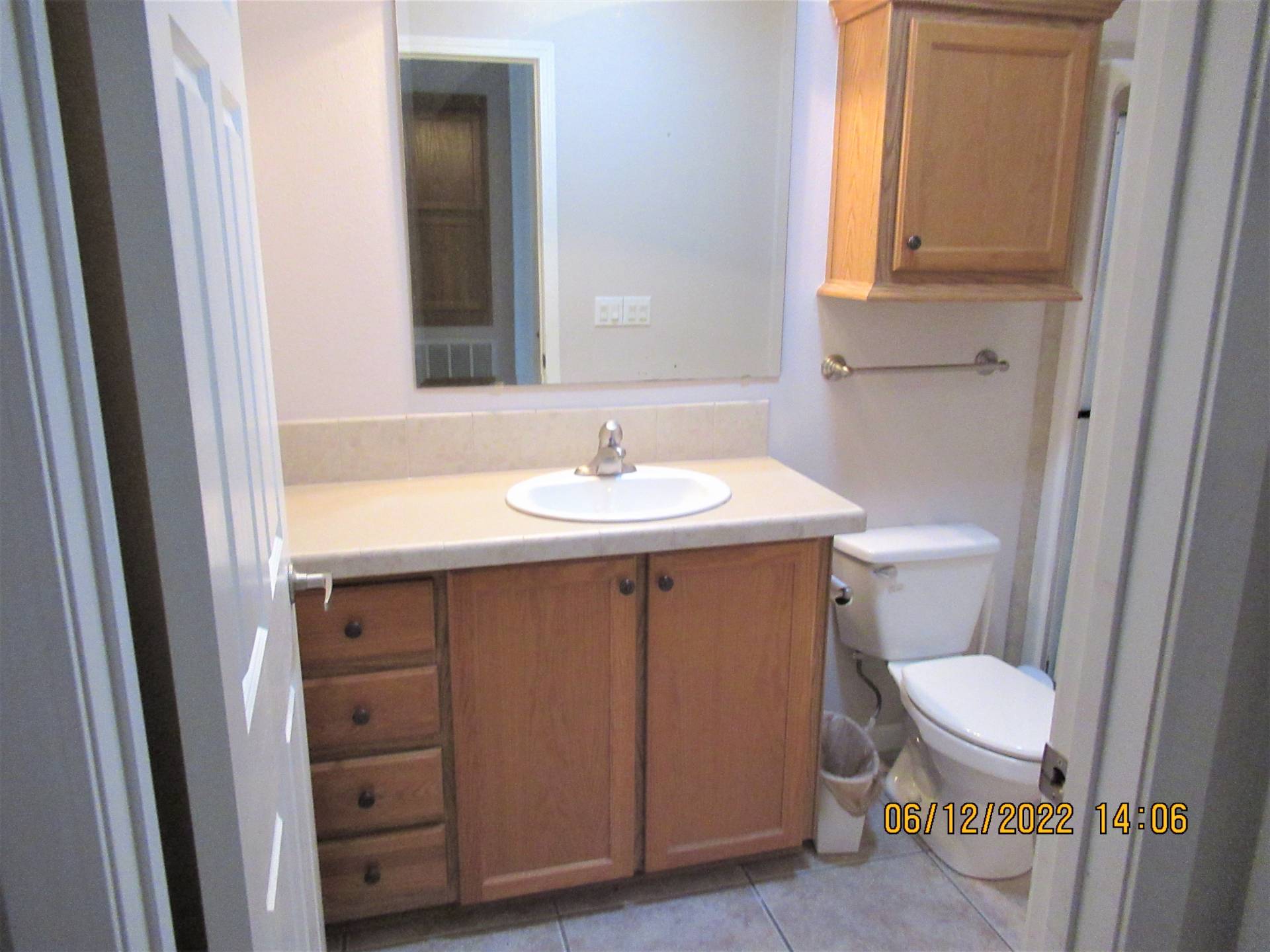 ;
;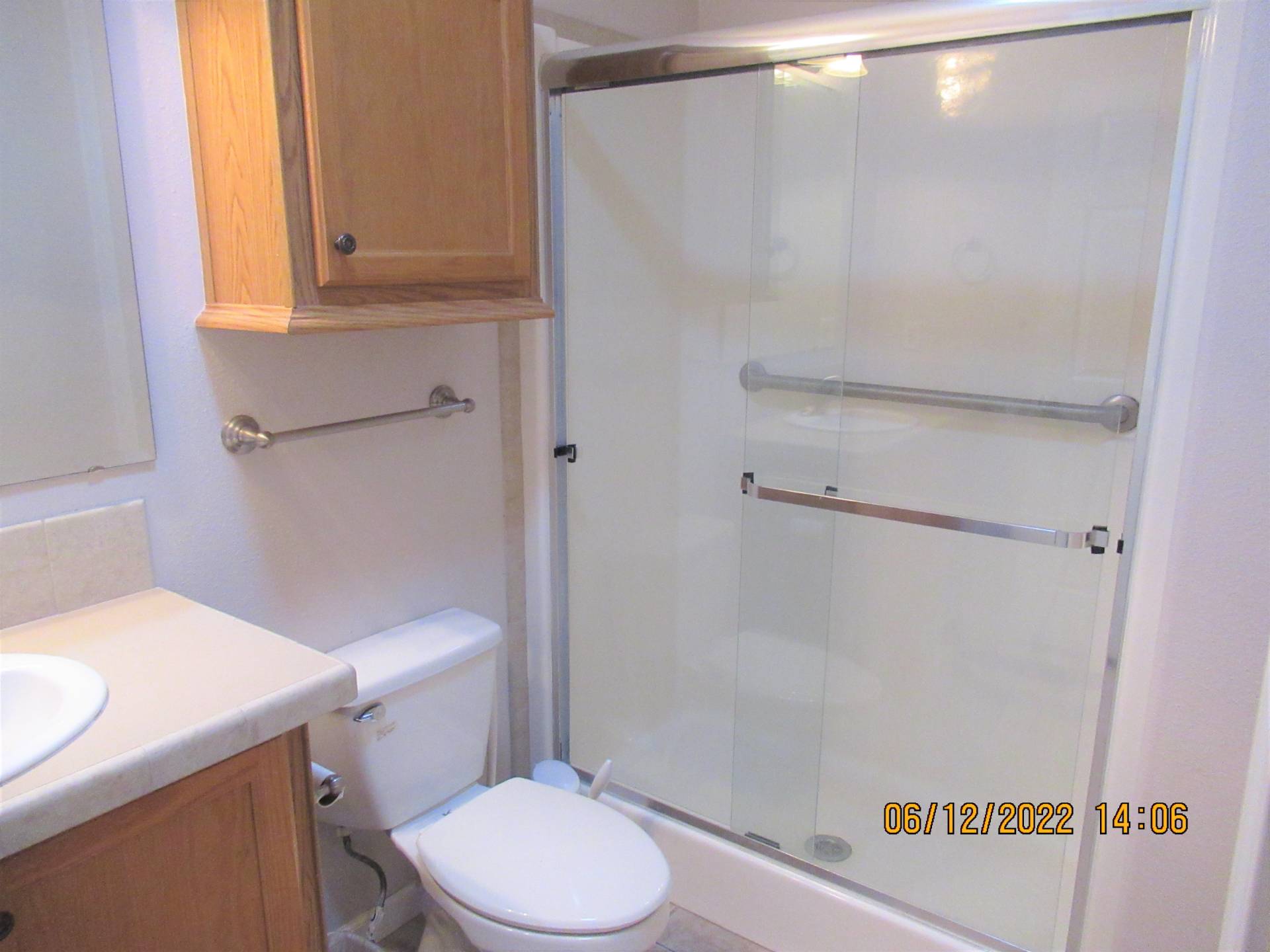 ;
;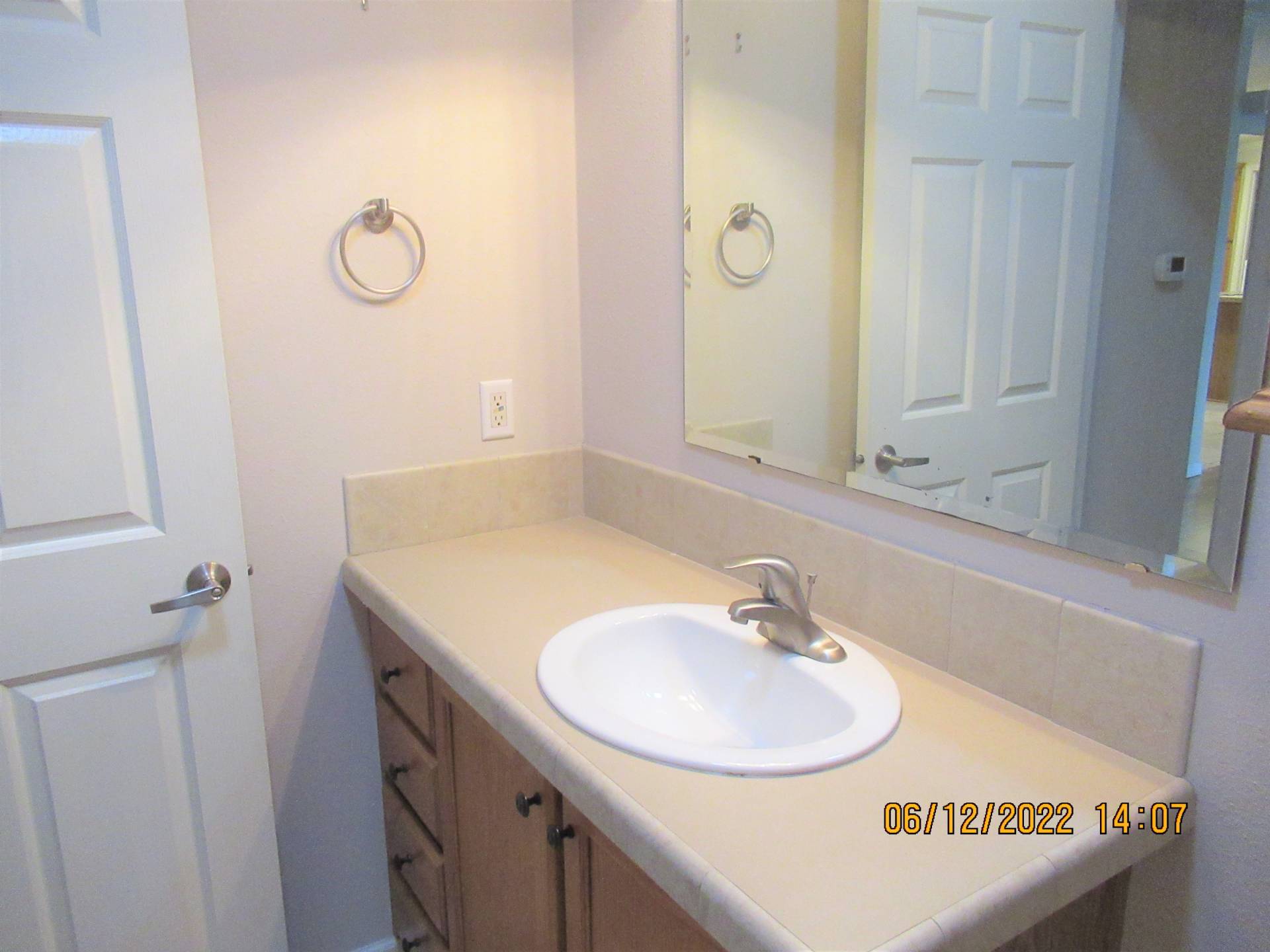 ;
;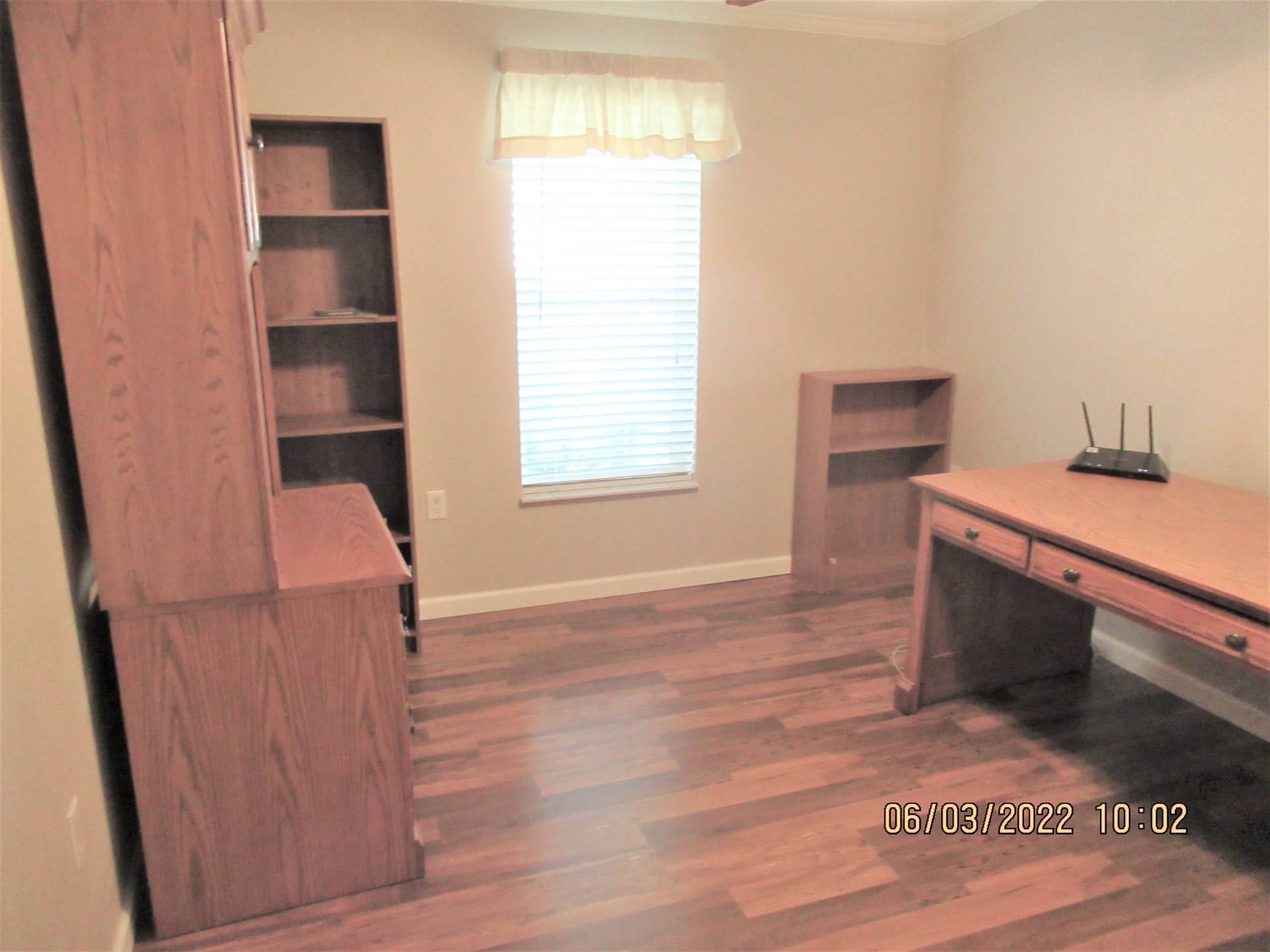 ;
;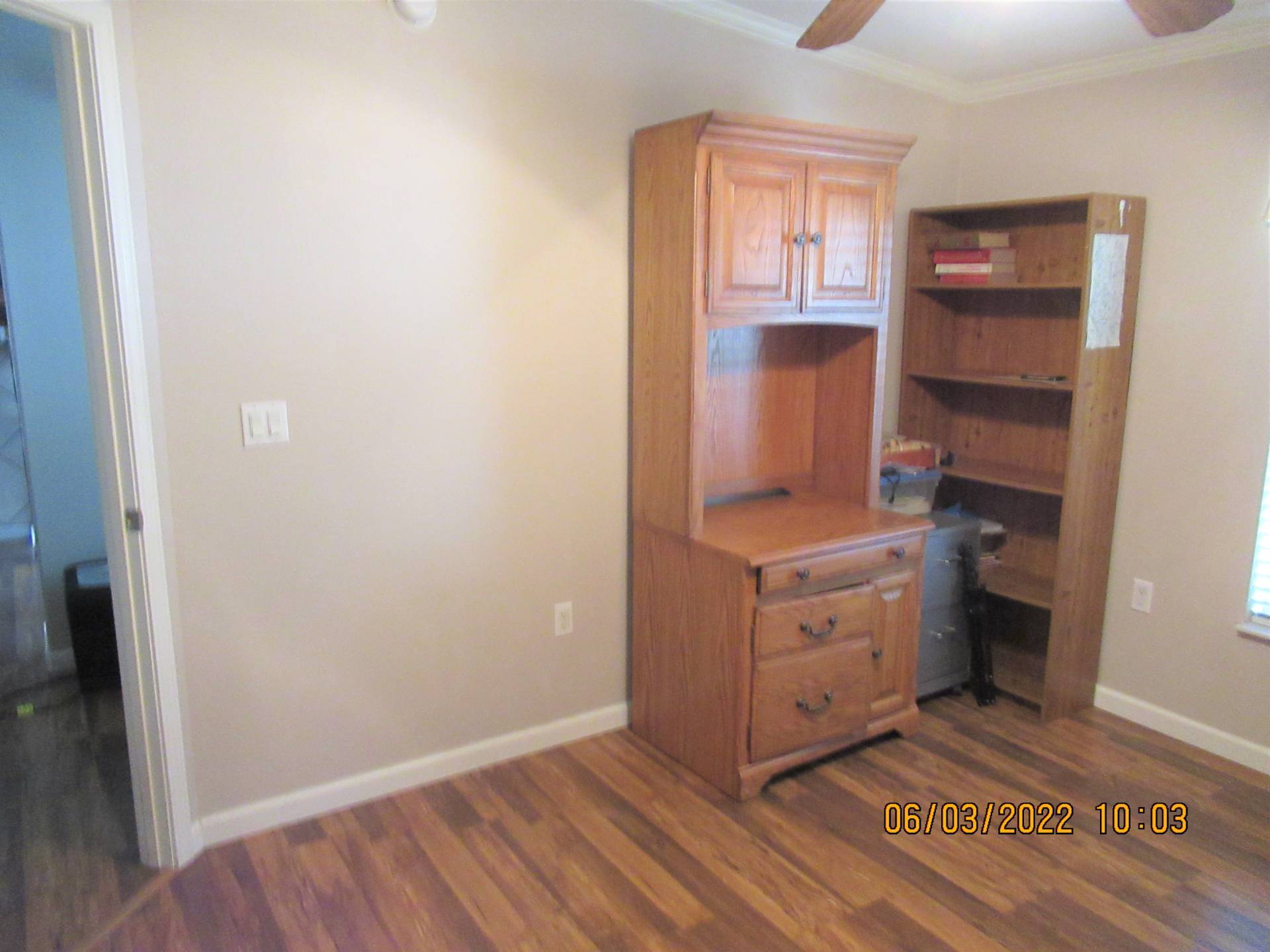 ;
;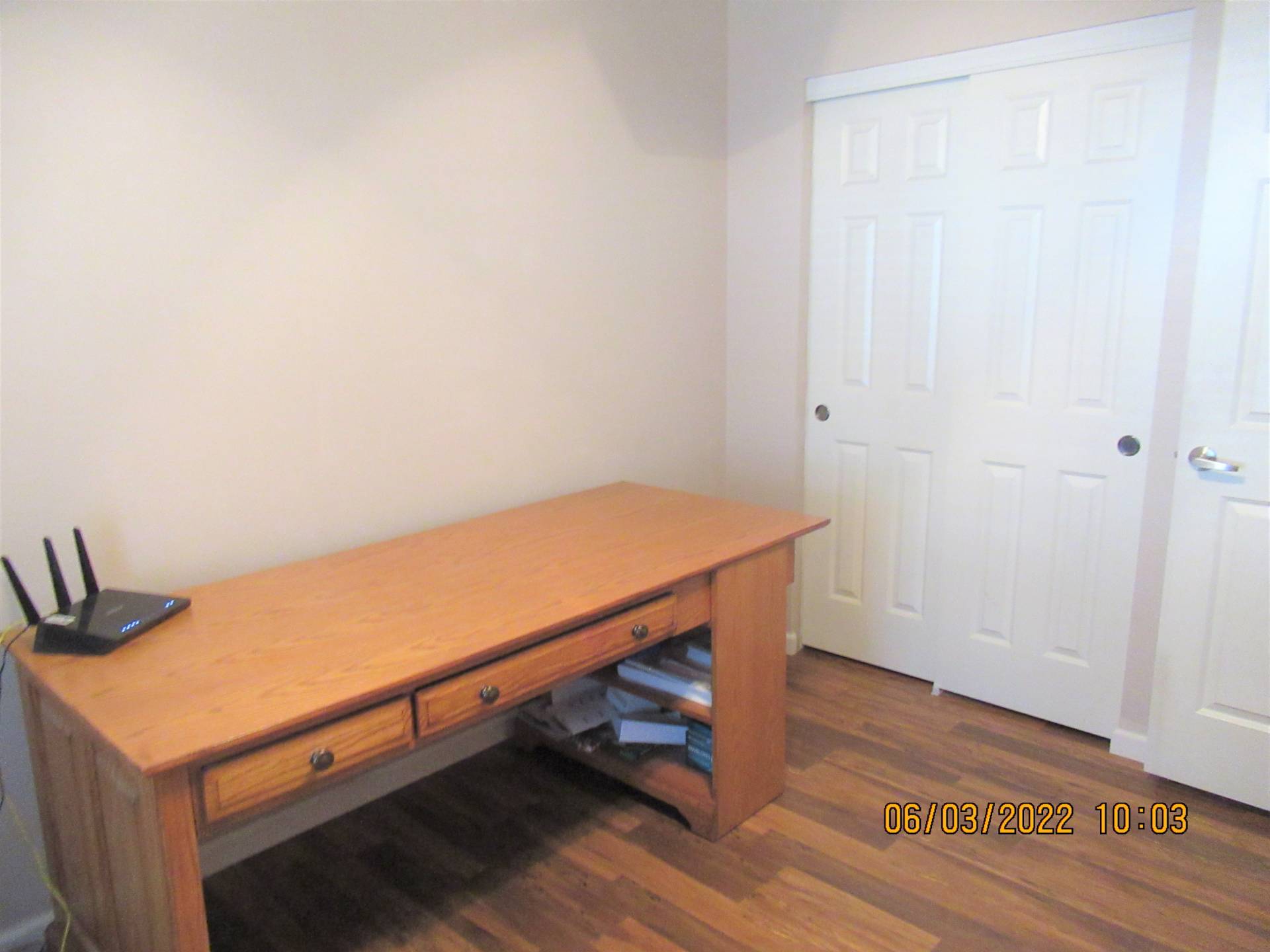 ;
;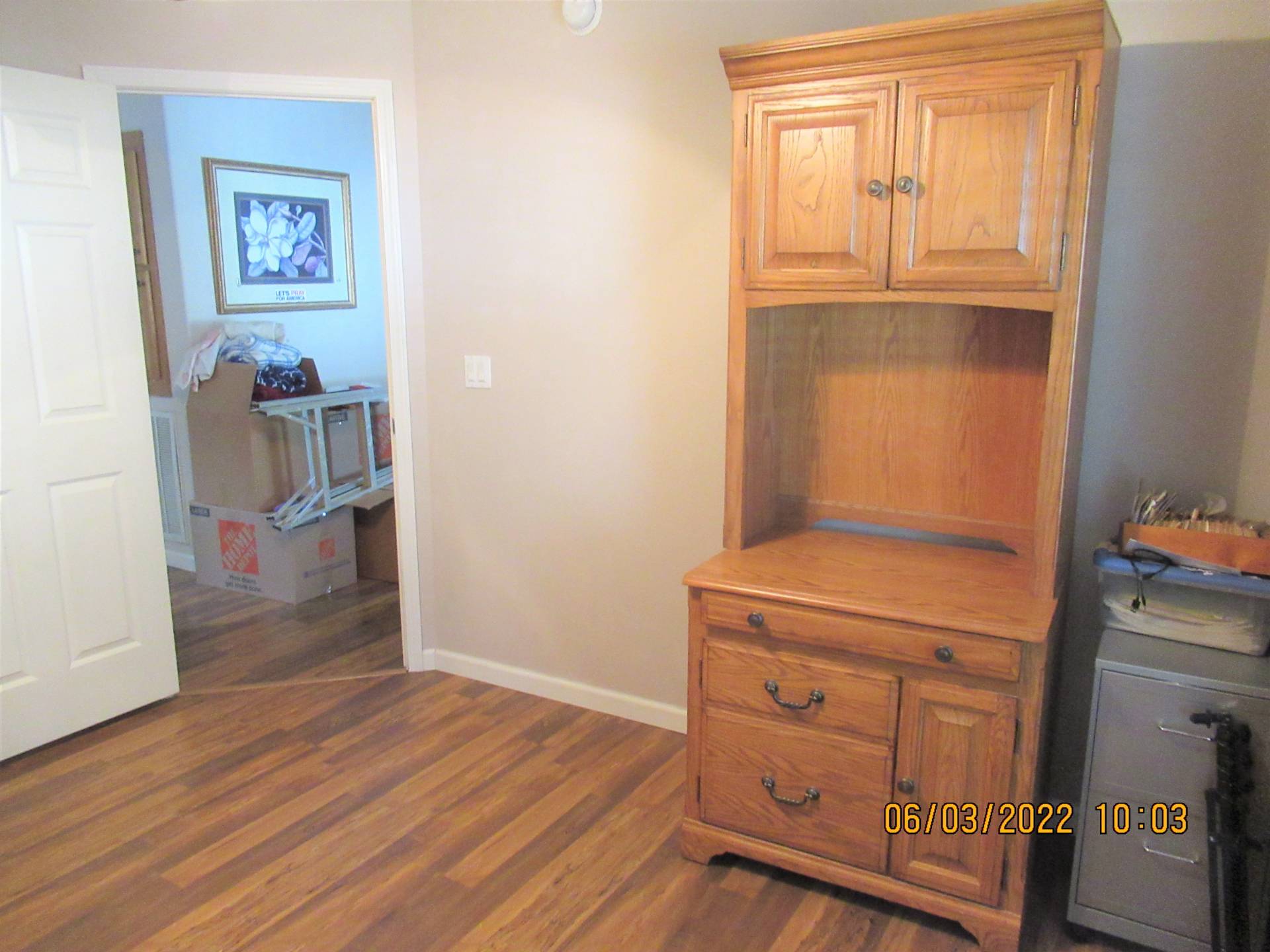 ;
;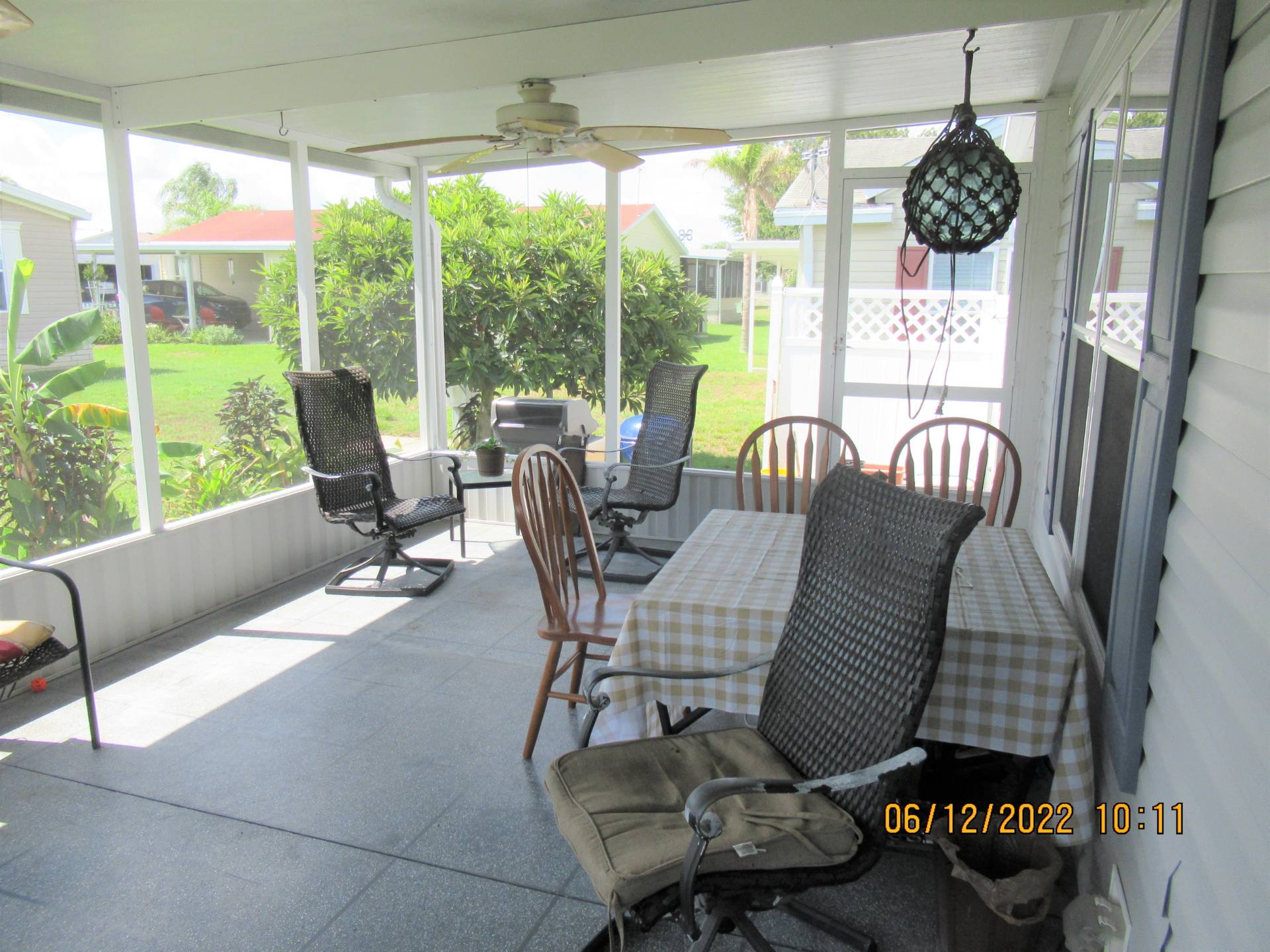 ;
;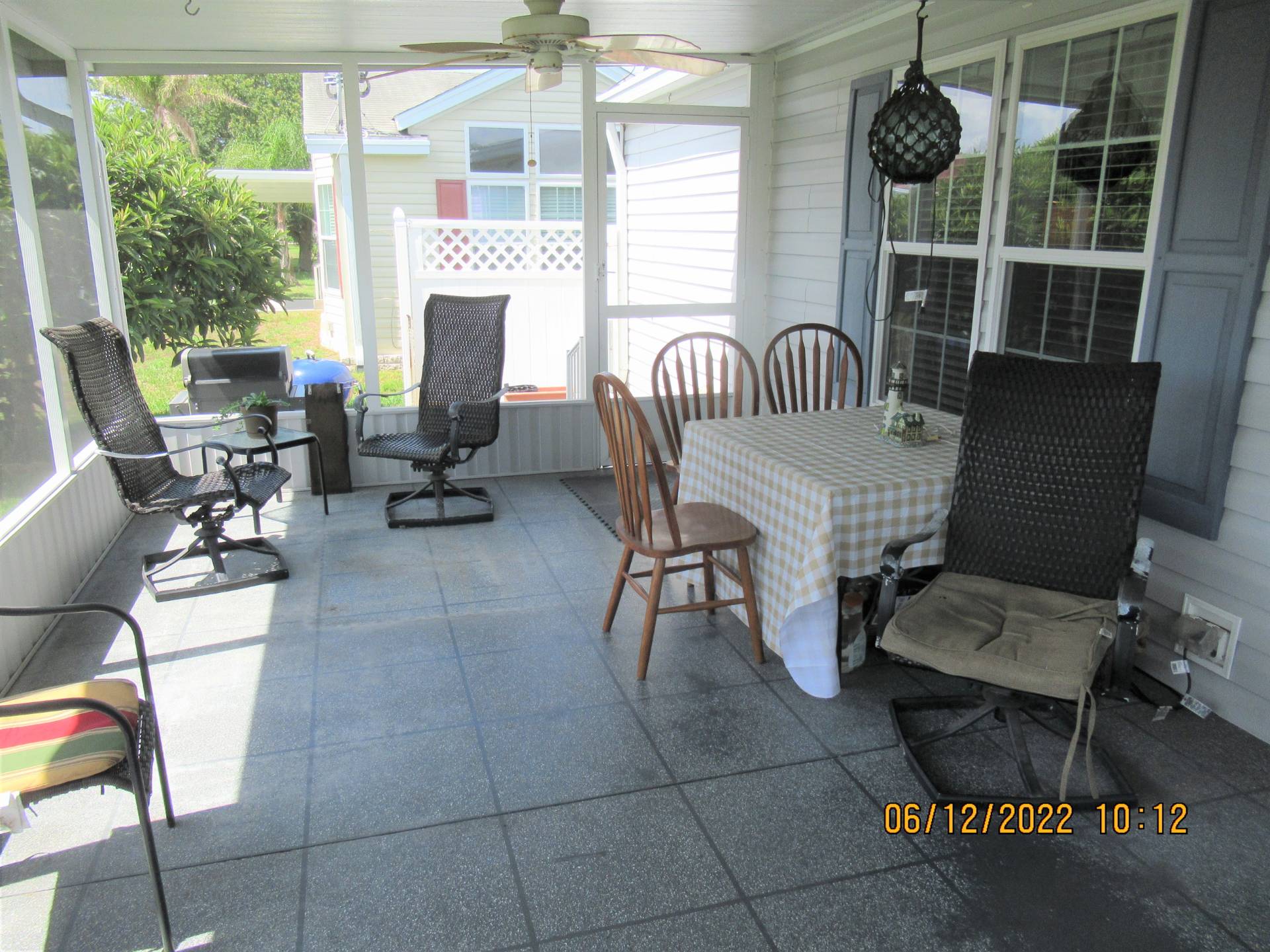 ;
;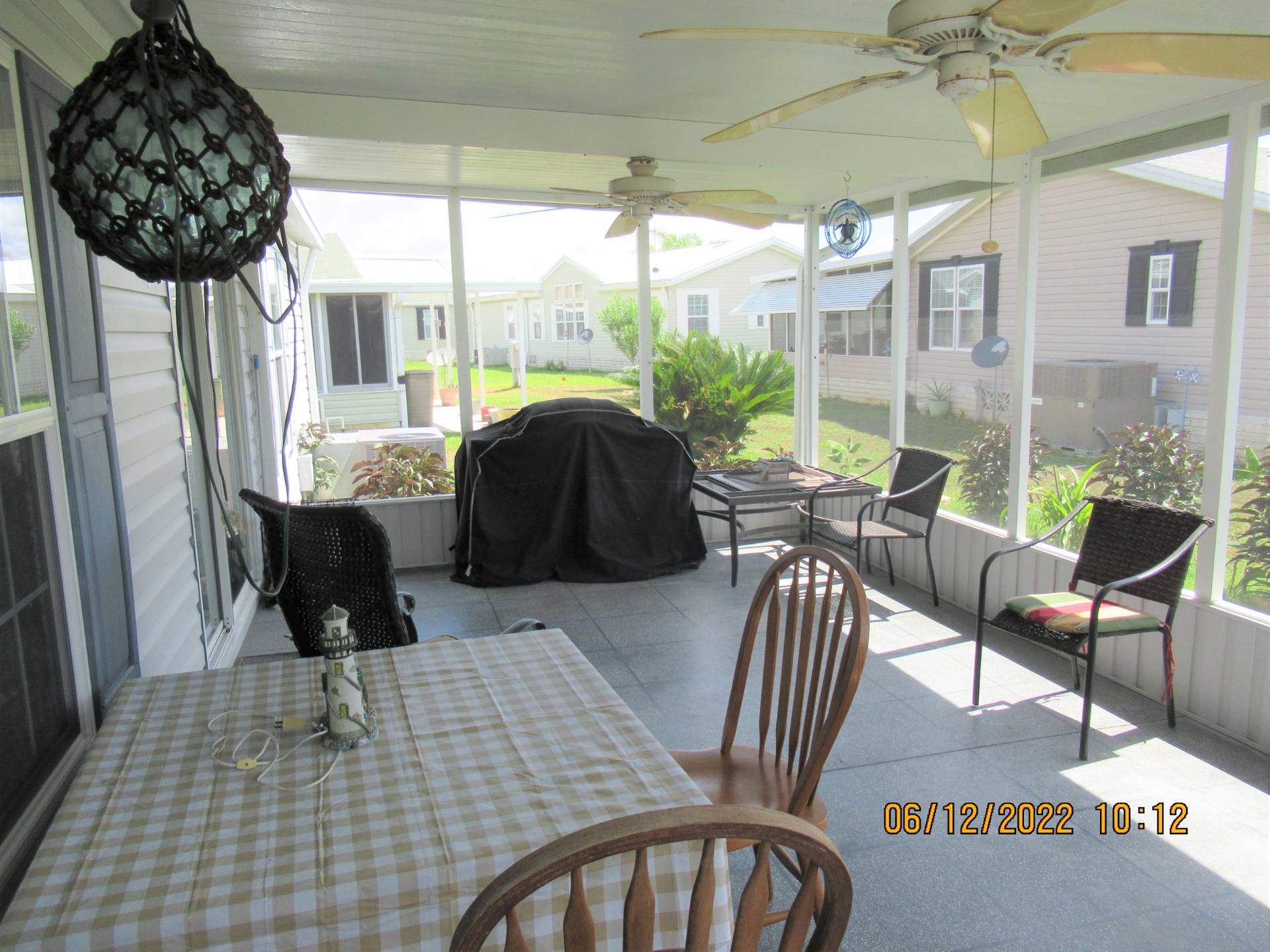 ;
;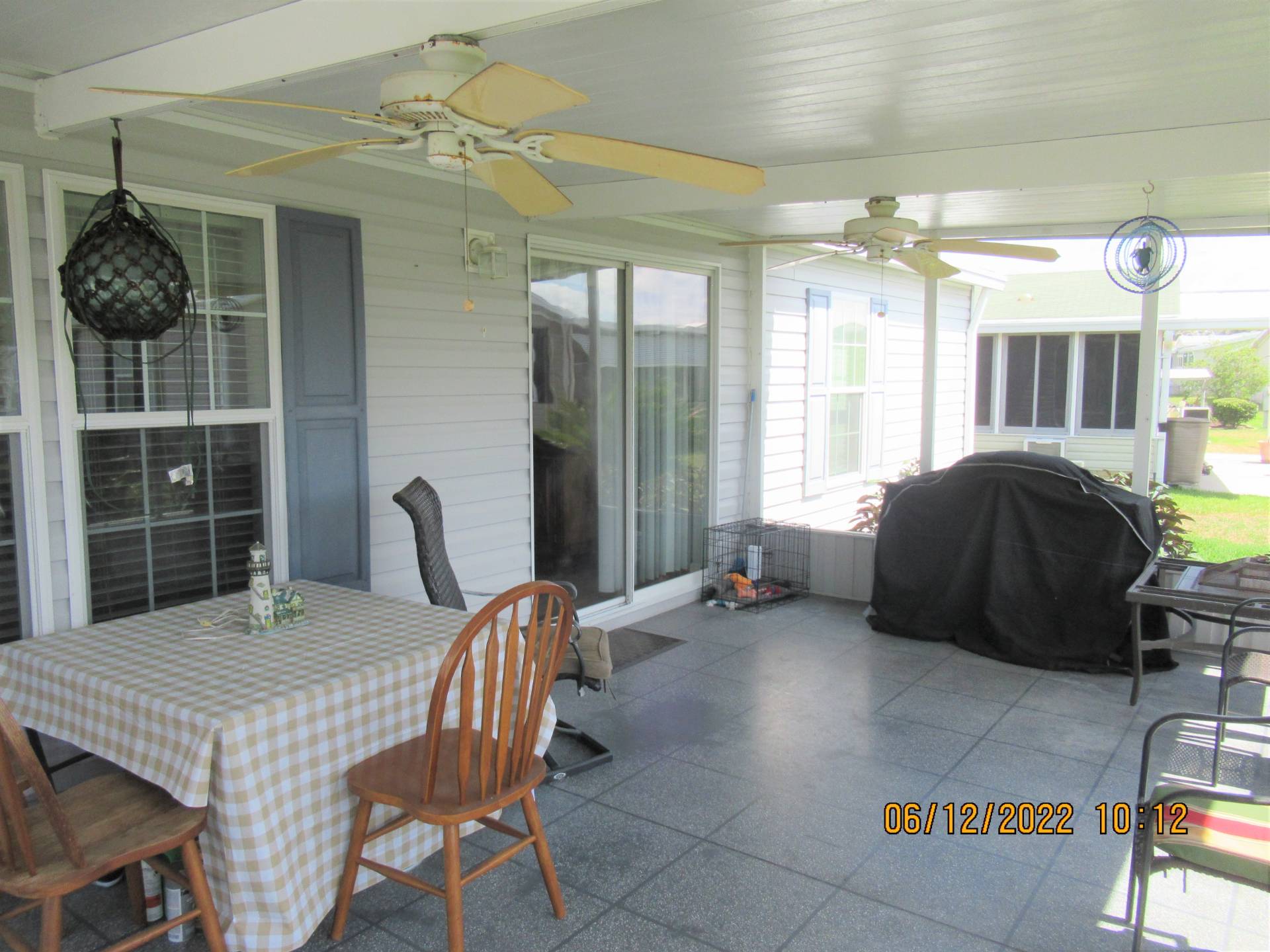 ;
;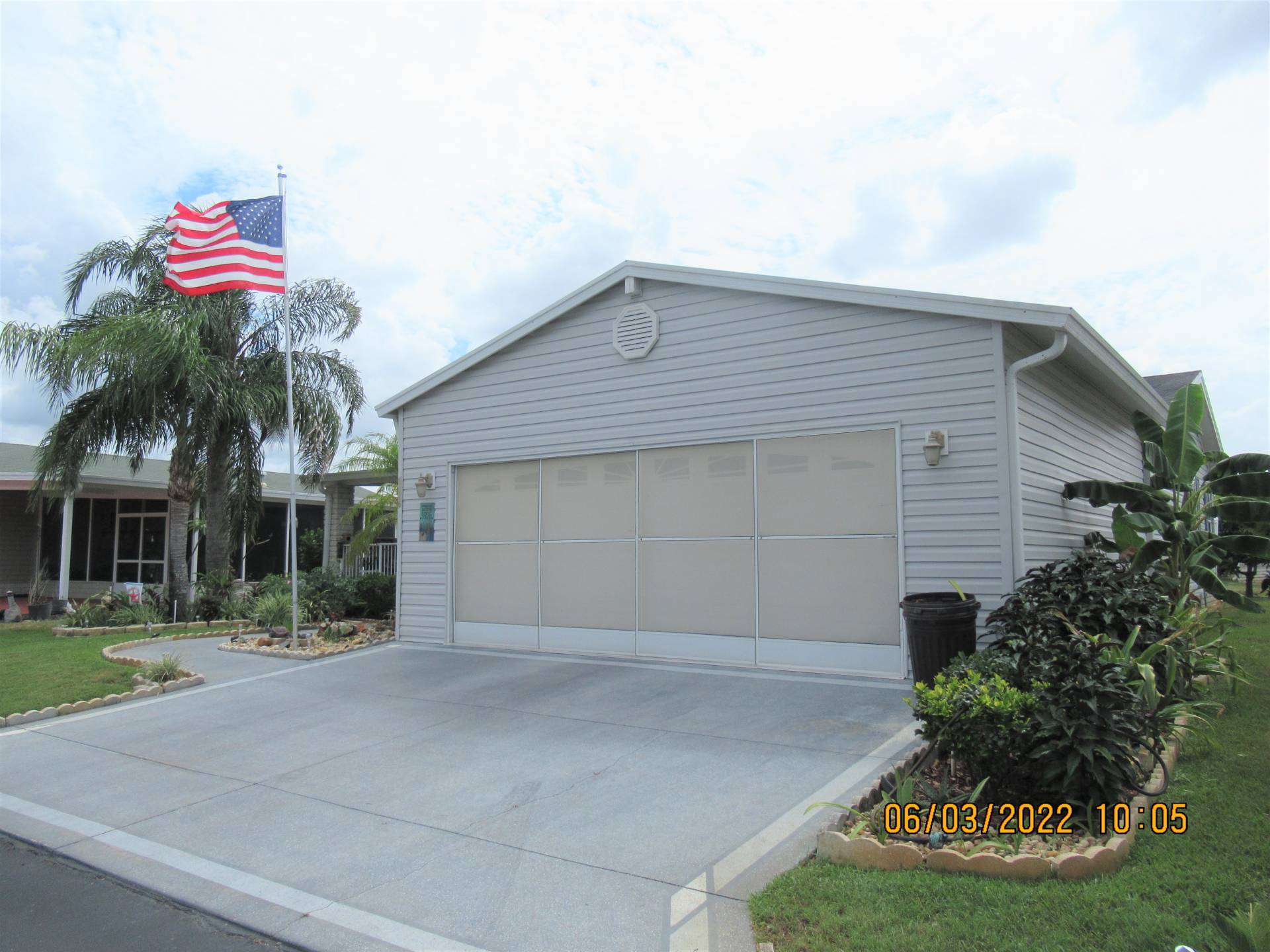 ;
;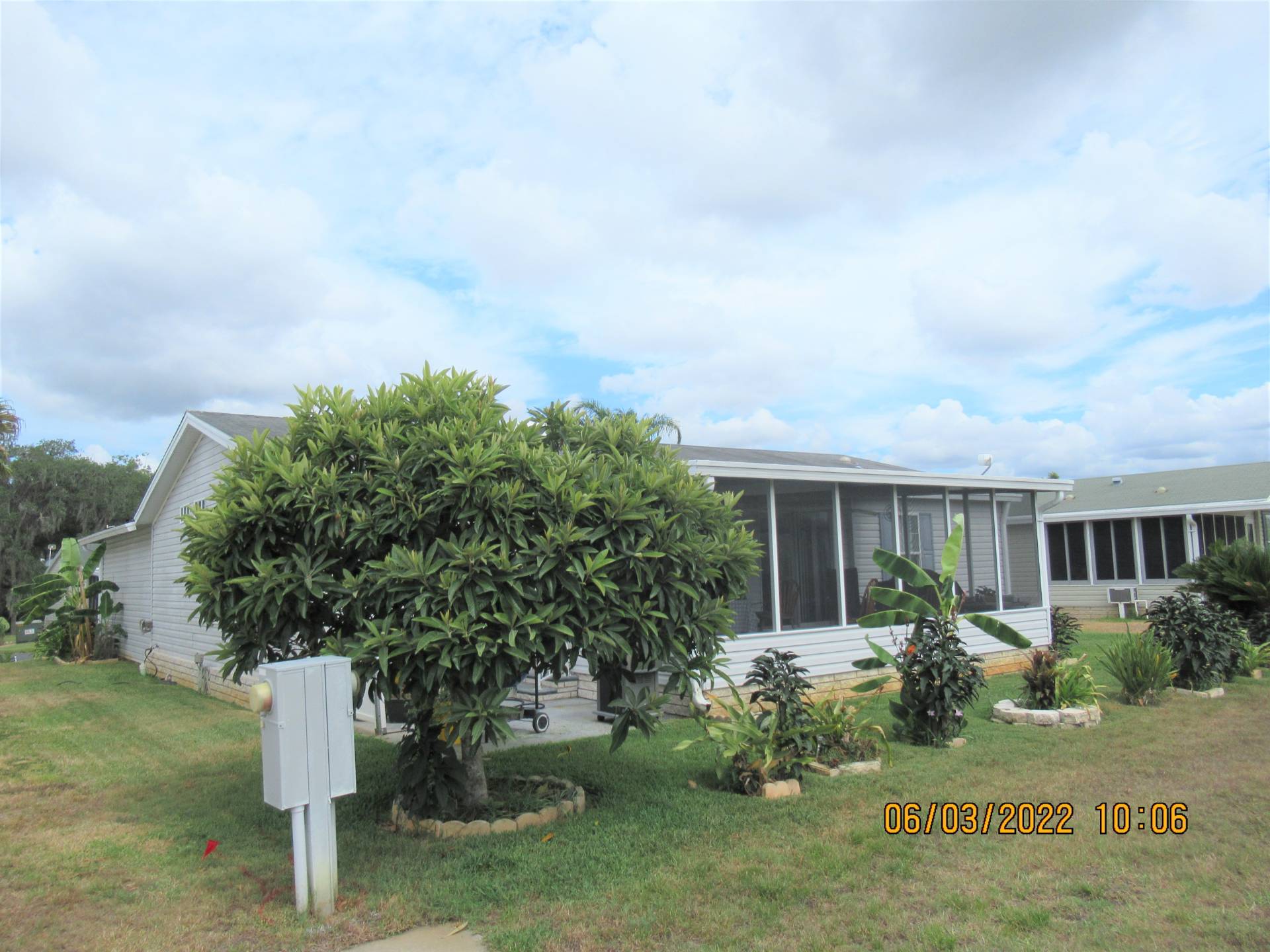 ;
;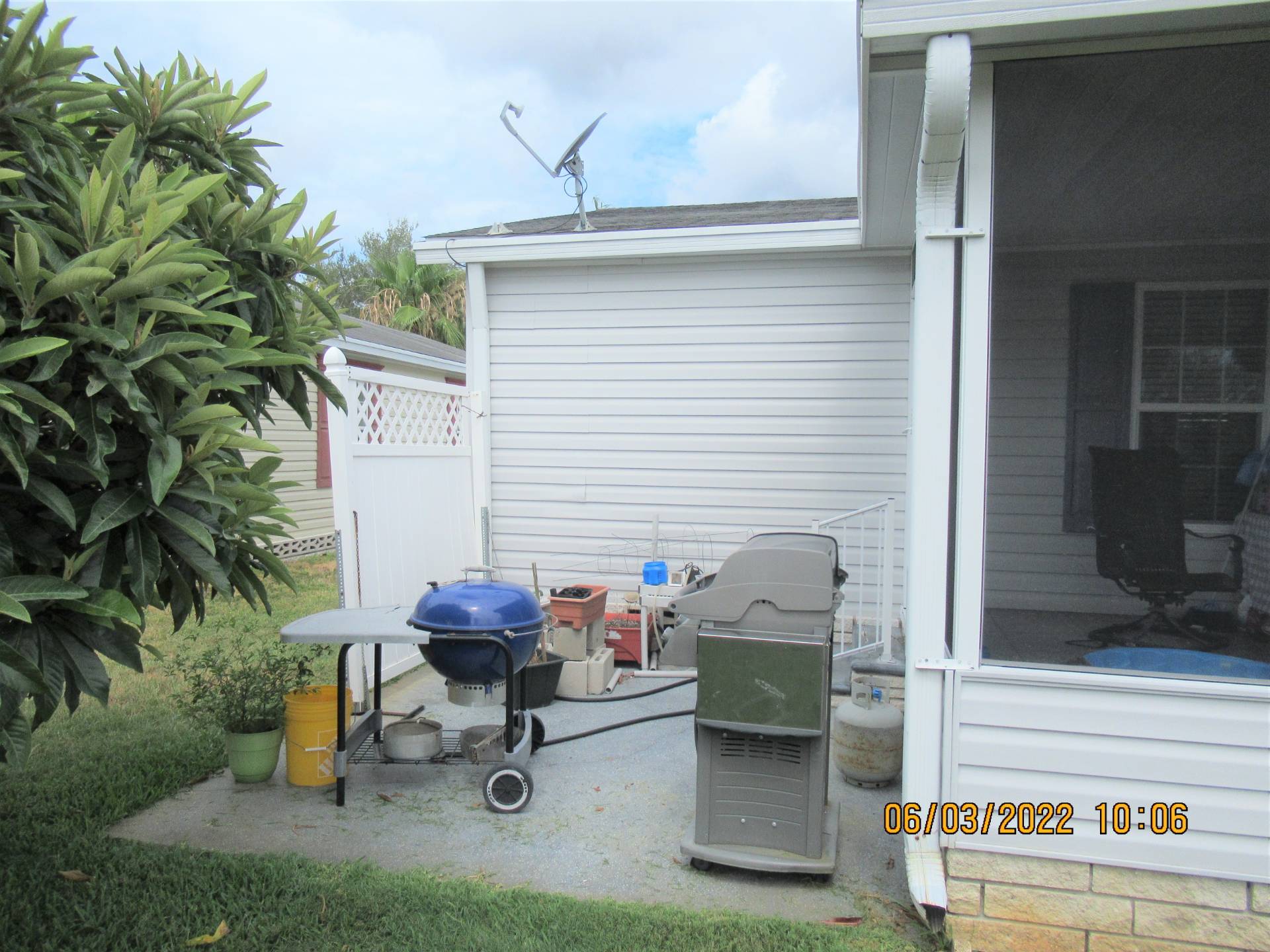 ;
;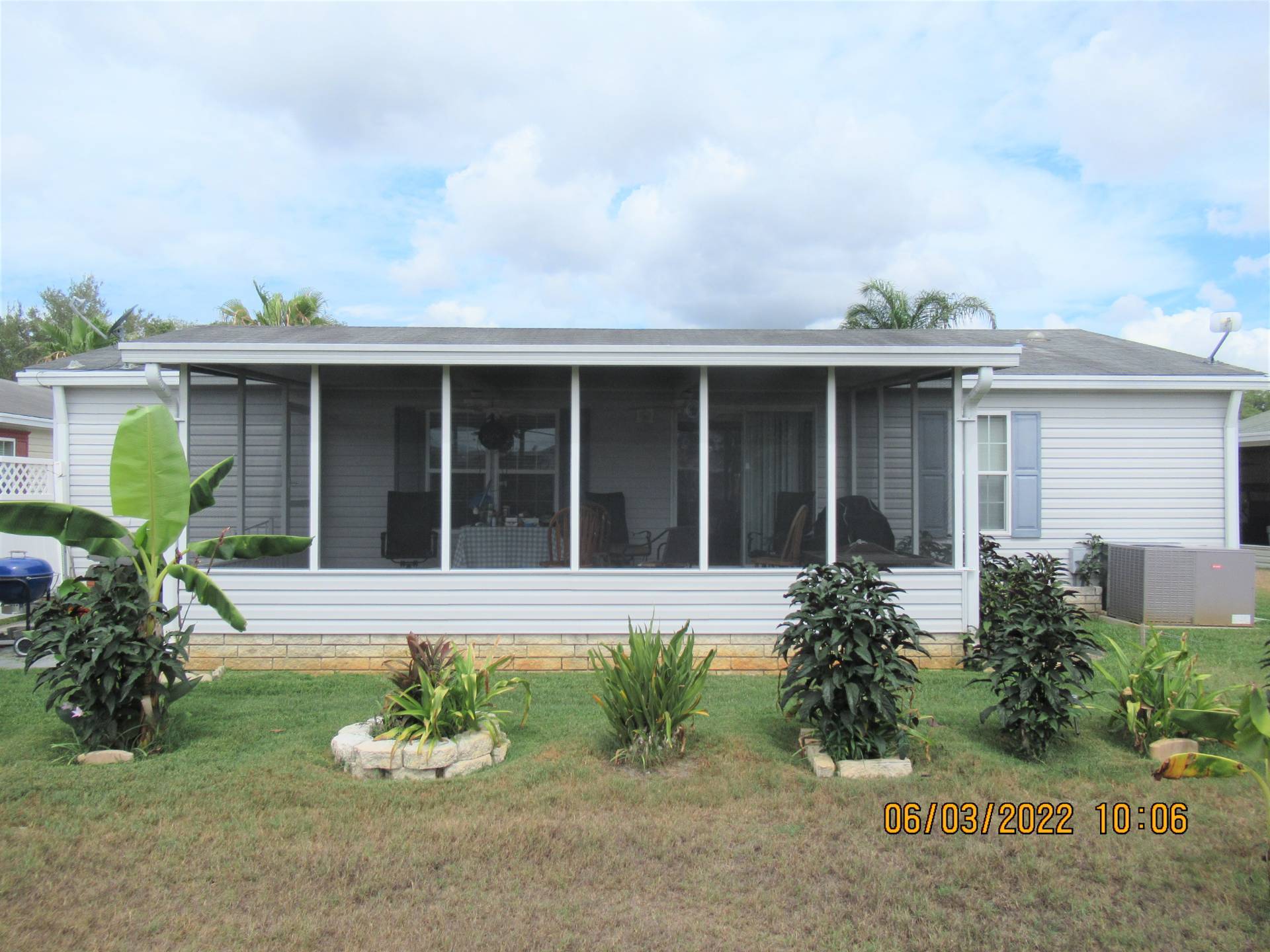 ;
;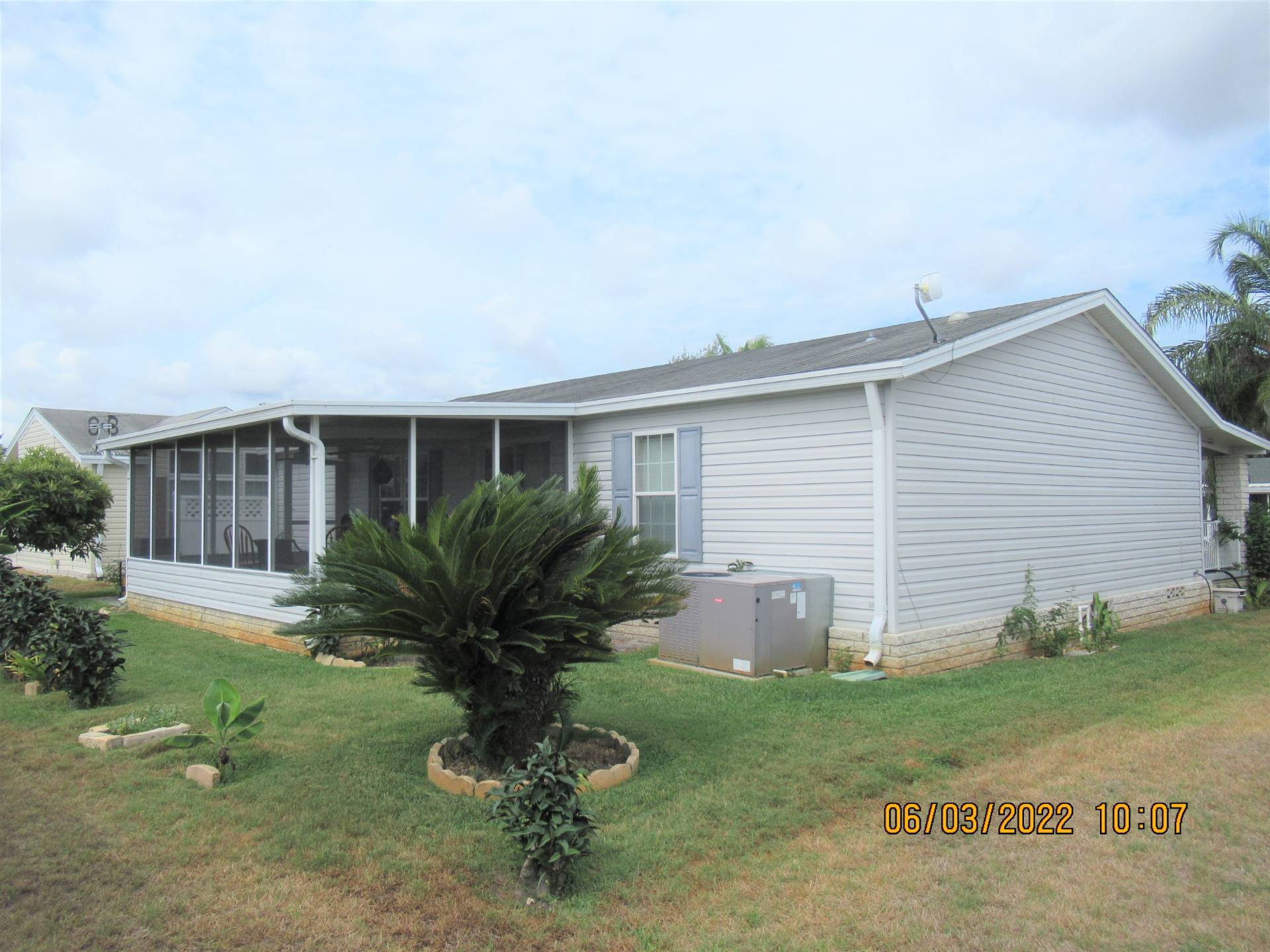 ;
;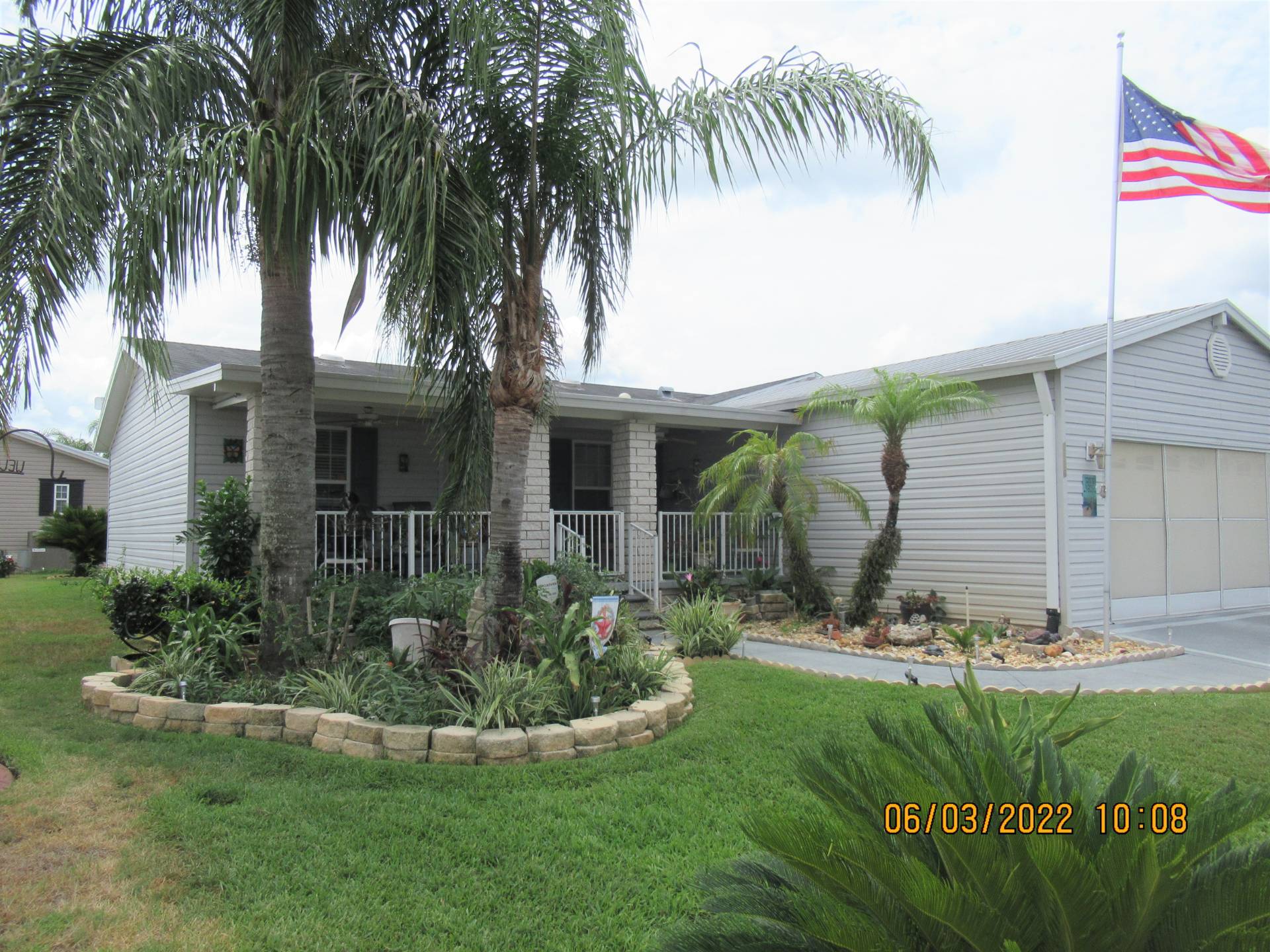 ;
;