This home is on leased land with a monthly lot rent of 784.00 **Contact listing agent or go to mobilehomegirl dot com for more information**Gorgeous 2+ bedroom home in The Hamptons Golf and Country Club Resort Community!!!! A gated very active 55+ community with beautiful facilities and lots of amenities and activities every day!!! The home is totally updated with beautiful laminate flooring, new kitchen (ss appliances), and baths!!!This is a turnkey home with outstanding furniture and appointments!!! There is 2 bedrooms with a third room for another bedroom or den/office!! Included is a gorgeous finished lanai overlooking the fourth green and pond!!!...MUST SEE!! Extras include an attached large shed, double carport and cement patio off the lanai!! Measuring 28x48, with two bedrooms and two bathrooms, plus an incredible 10x12 Florida room, you'll have a total of 1464 square feet to enjoy living. A home as nice as this-with marvelous views of golf, water, and wildlife; this is the affordable dream home you've been searching for. KITCHEN Perfectly arranged, with refrigerator, dishwasher and electric range, microwave, garbage disposal, lighted ceiling fan, alternate home entry door DINING ROOM Glass top table and four chairs with lovely hanging light, display cabinet, wall mirror LIVING ROOM (13x14) Room for relaxation, with sofa, loveseat, chair, two end tables and lamps, ceiling fan DEN (10x13) Located between living room and Florida room, built in shelves and cabinet, ceiling fan FLORIDA ROOM (12x15.5) Like a semi-outdoor living room with a spectacular view of The Hamptons golf course MASTER BEDROOM (13x14) Bed, two nightstands and lamps, dresser with mirror, chest of drawers, walk in closet with mirrored doors, lighted ceiling fan MASTER BATHROOM Full size double vanity, step in shower, cabinet over commode GUEST BEDROOM (9x13) Two twin beds, dresser, lighted ceiling fan MAIN BATHROOM One piece tub and shower, right size vanity and mirror, cabinet over commode LAUNDRY ROOM Kenmore washer and dryer, upper cabinets, STORAGE SHED (8x12) Double doors and extra storage EXTERIOR White vinyl siding with blue shutters, park up to four on double wide driveway with two under carport, sidewalk in front of home to either entry door, 12x12 concrete patio off of Florida room, very neatly landscaped all around-including two eye catching pine trees and several small palms in back yard, block skirting, gutters, underground irrigation, marvelous water, golf, and nature views, asphalt shingle roof-age 2014, central A/C-new in 2017 ABOUT THE COMMUNITY The Hamptons Golf and Country Club has an activities director that creates a monthly calendar of activities, there is something to do everyday! Newly updated/renovated clubhouse with a library, exercise room, billiards room, ball room, computer center with free WIFI, card tables, game room, TV room, recreation hall and a banquet hall. There are plenty of outdoor amenities to enjoy updated heated swimming pool, and hot tub, lighted tennis and shuffleboard courts, horseshoes, half court basketball, pickle ball, bocce ball, stocked ponds for catch and release, and more! Dog park for your fur-babies! RV and boat storage, pet areas The Hamptons Golf and Country Club is a prestigious golf course community and a golfers dream come true! Golf, golf, & more golf right at home! 18-Hole Golf Course, Putting Green & Golf Pro Shop All listing information is deemed reliable but not guaranteed and should be independently verified through personal inspection by appropriate professionals. American Mobile Home Sales of Tampa Bay Inc. cannot guarantee or warrant the accuracy of this information or condition of this property. Measurements are approximate.The buyer assumes full responsibility for obtaining all current rates of lot rent, fees, and pass-on costs. American Mobile Home Sales of Tampa Bay Inc is not responsible for quoting of said fees or policies.



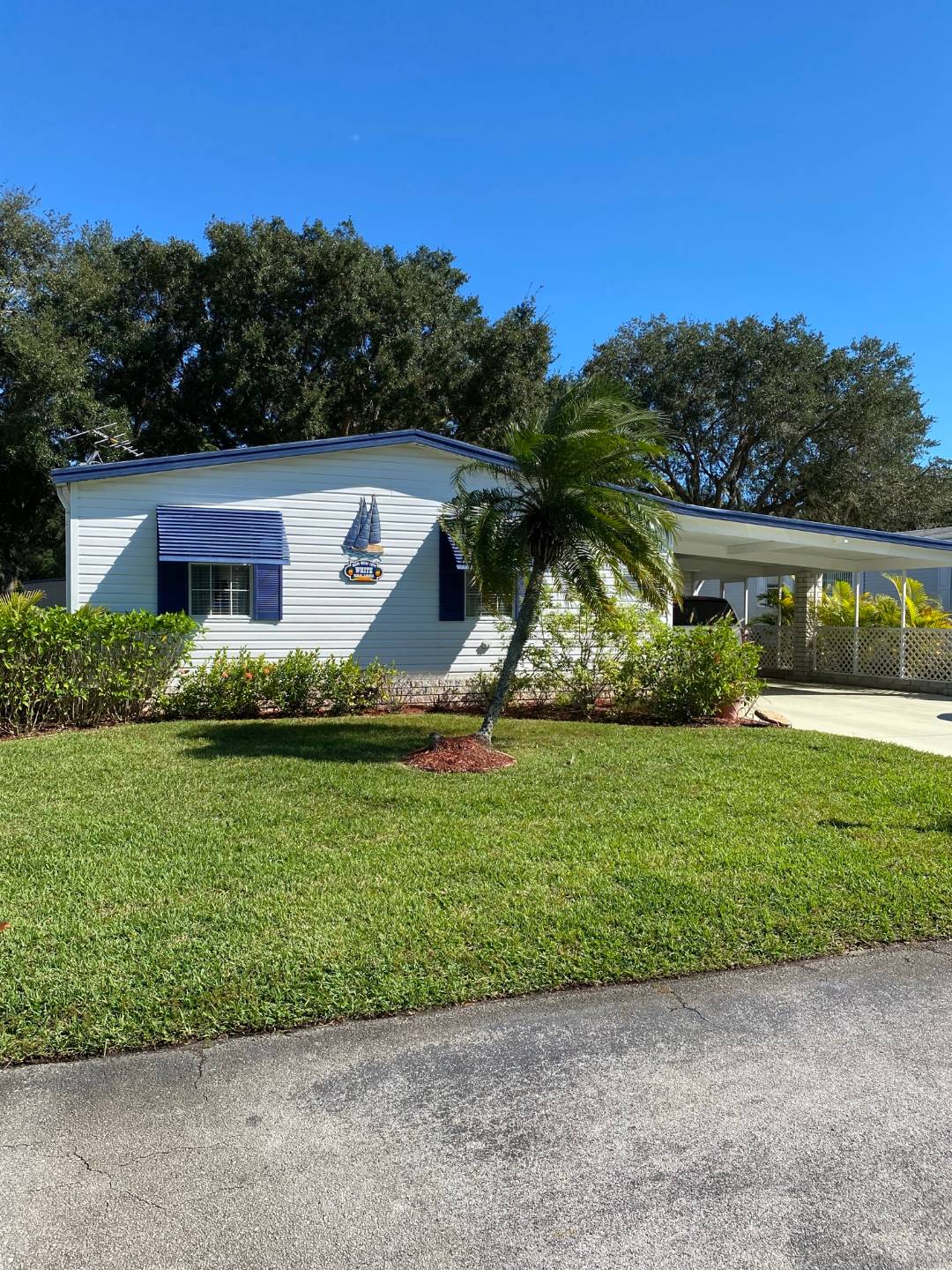



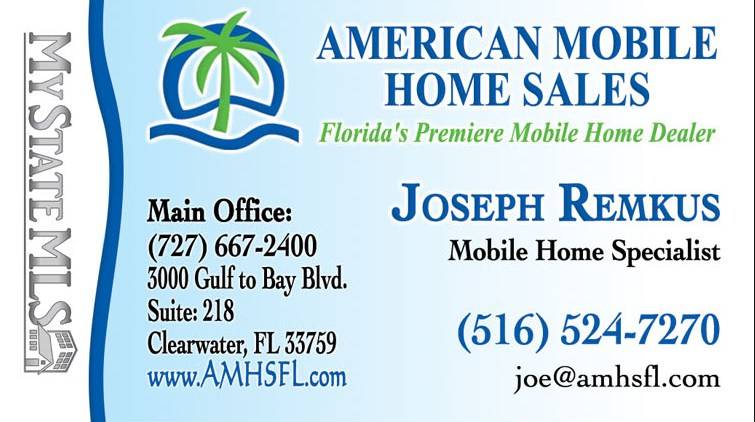 ;
;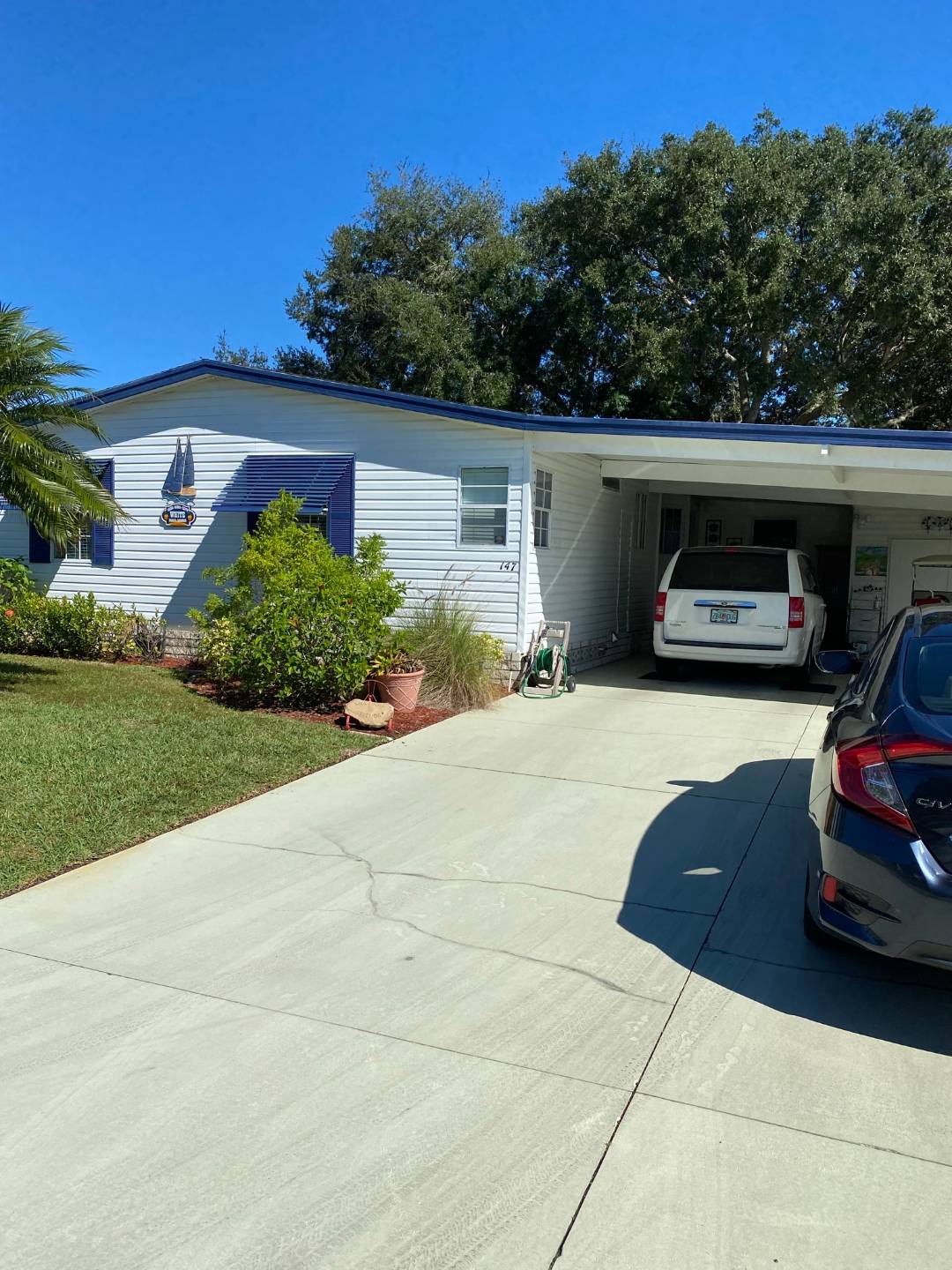 ;
;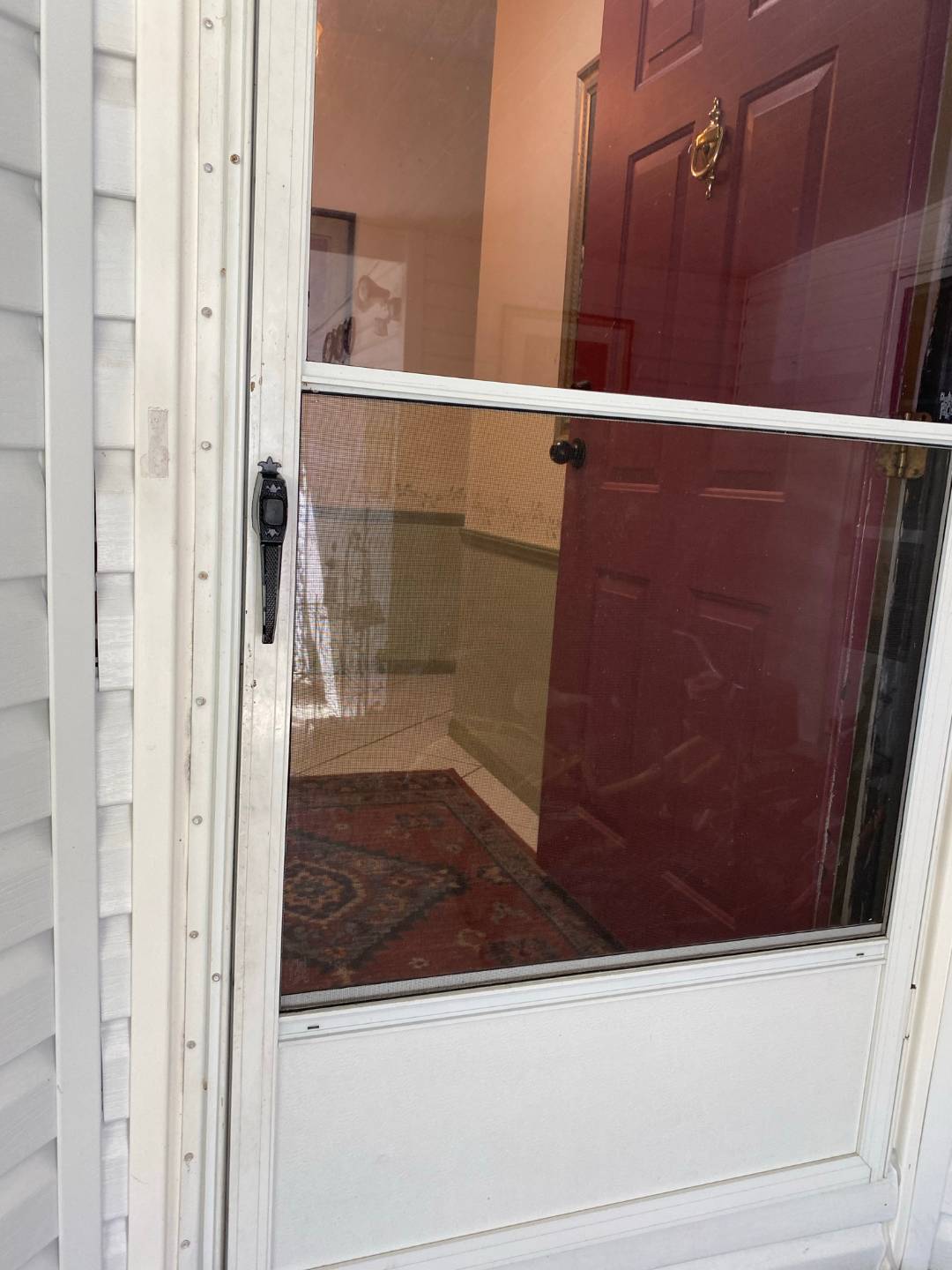 ;
;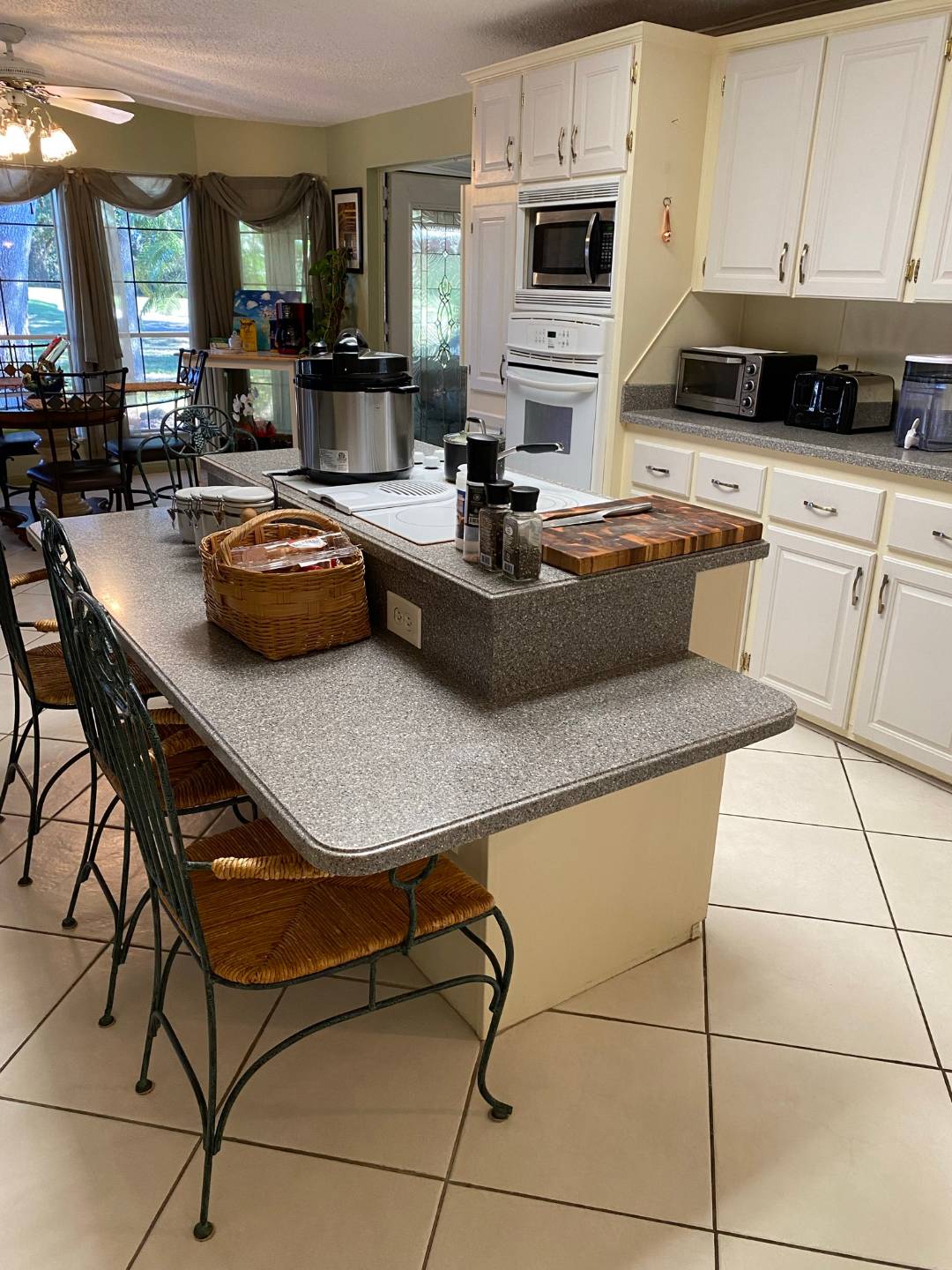 ;
;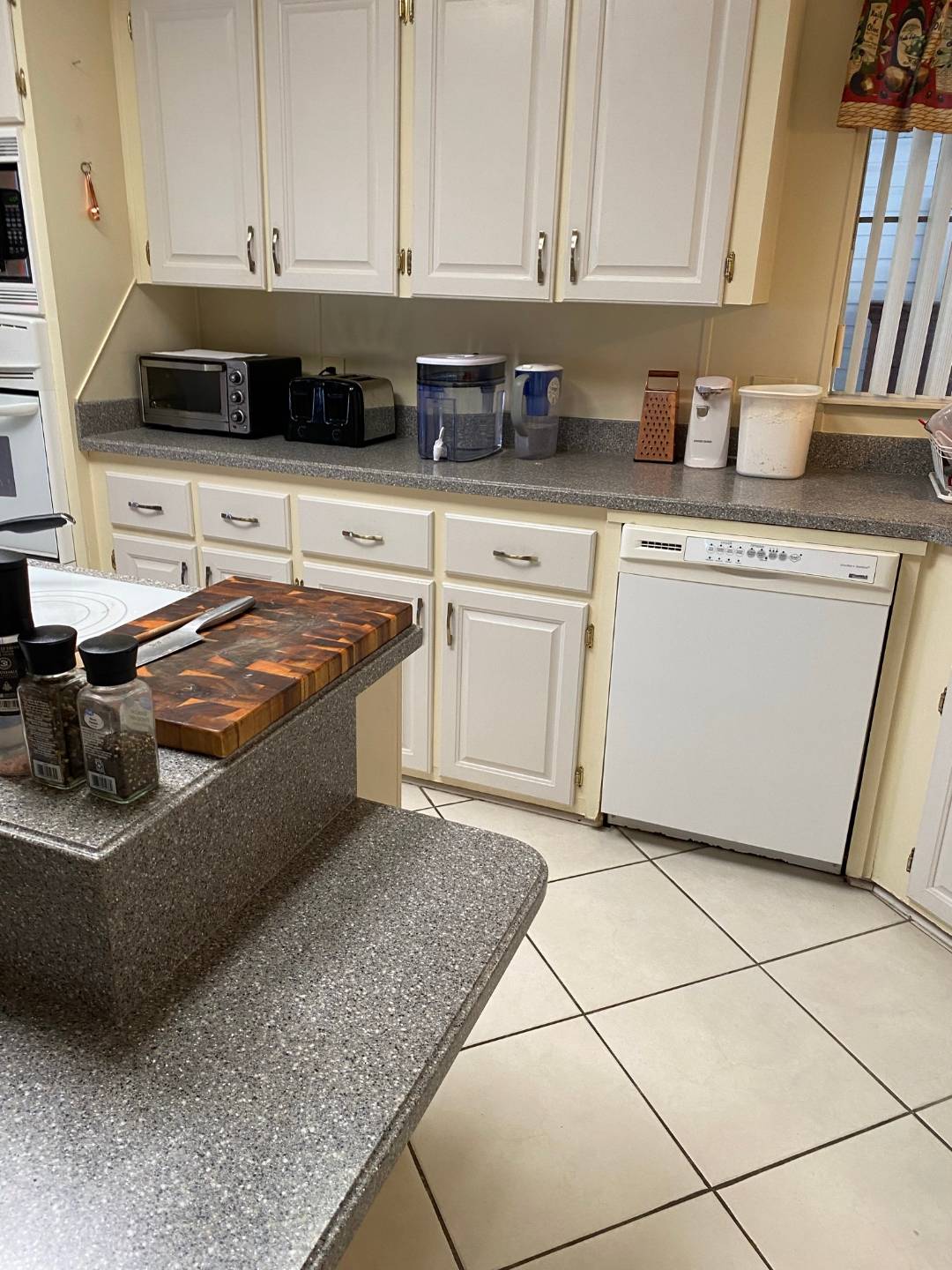 ;
;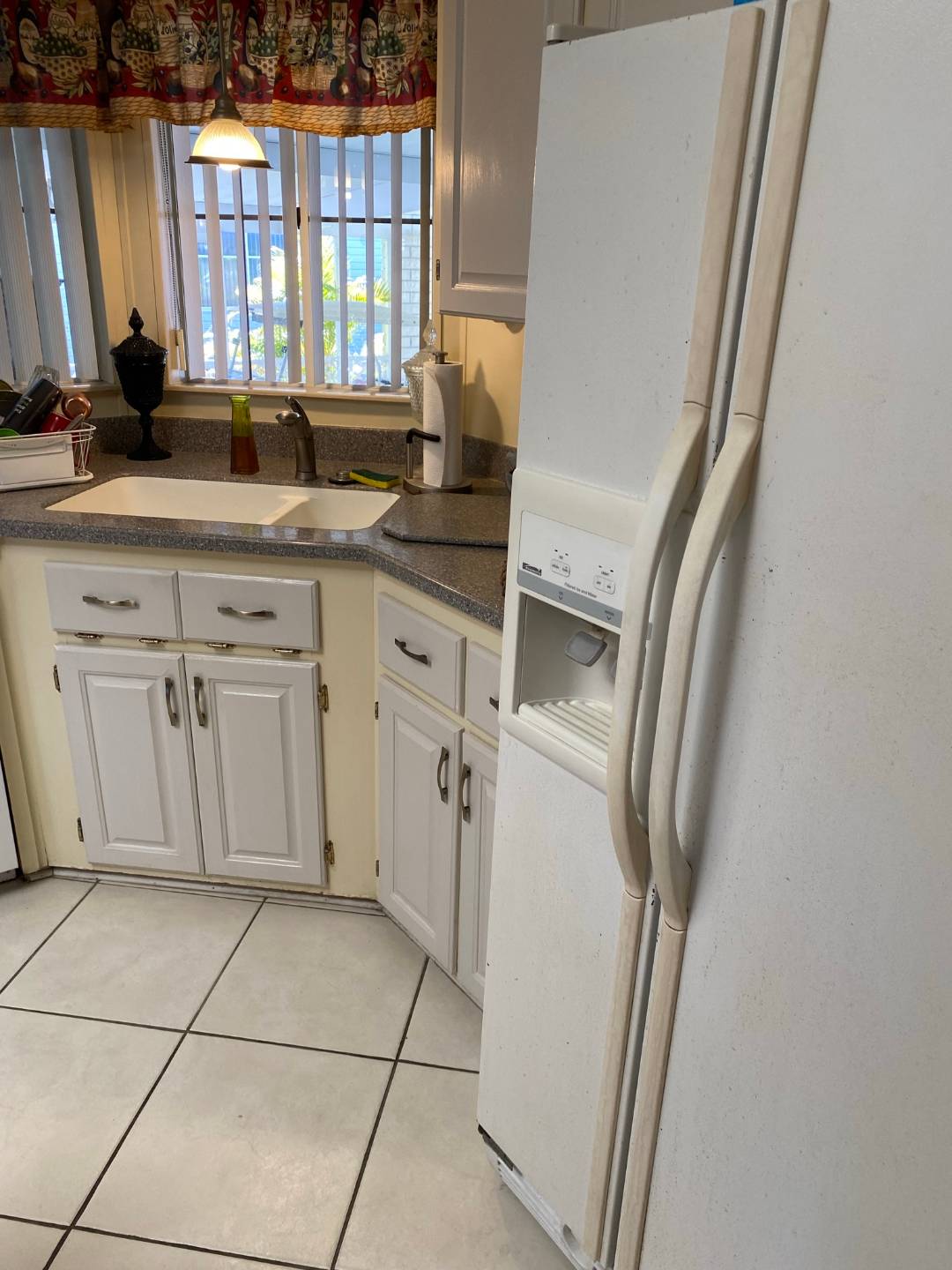 ;
;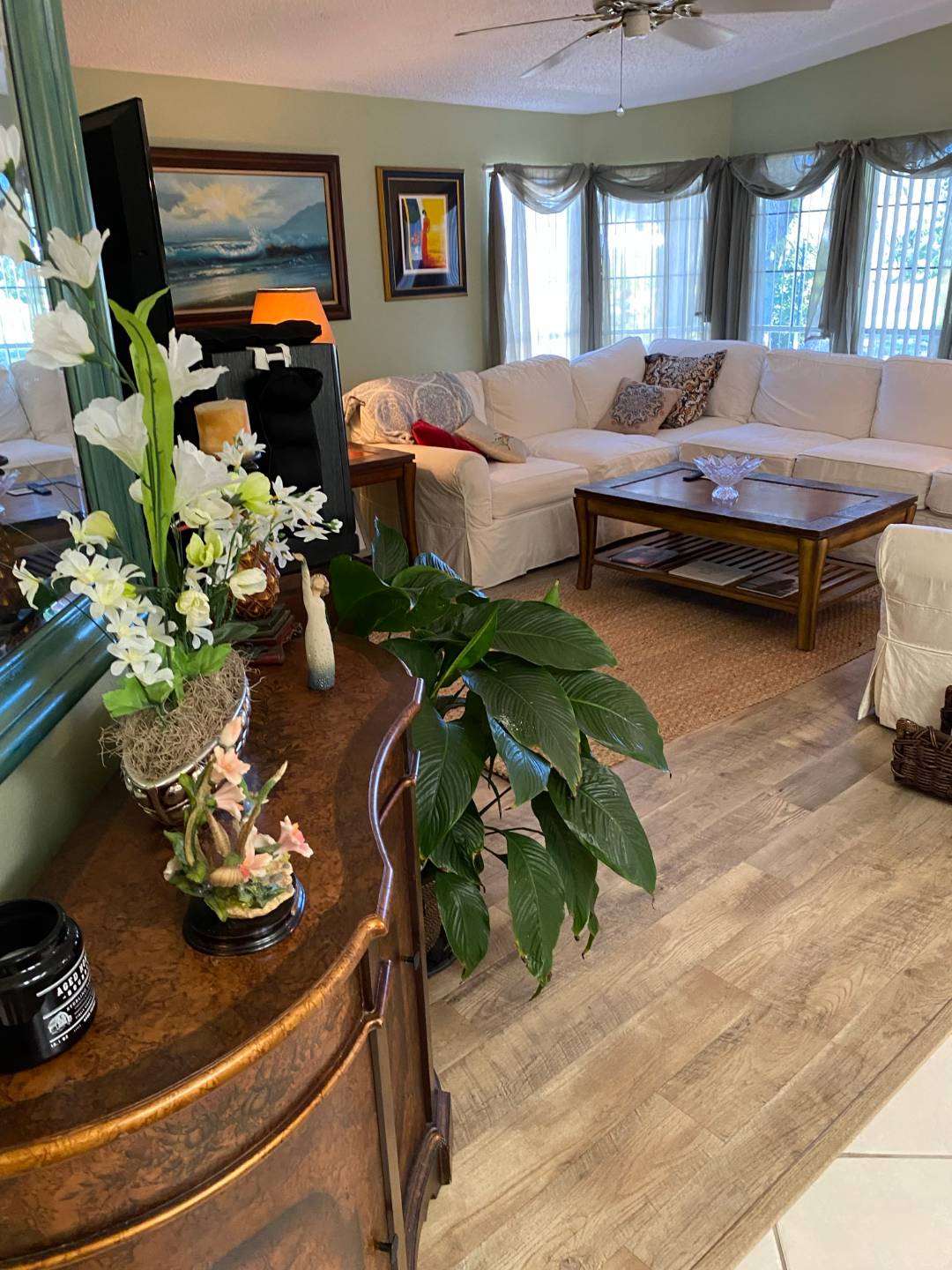 ;
;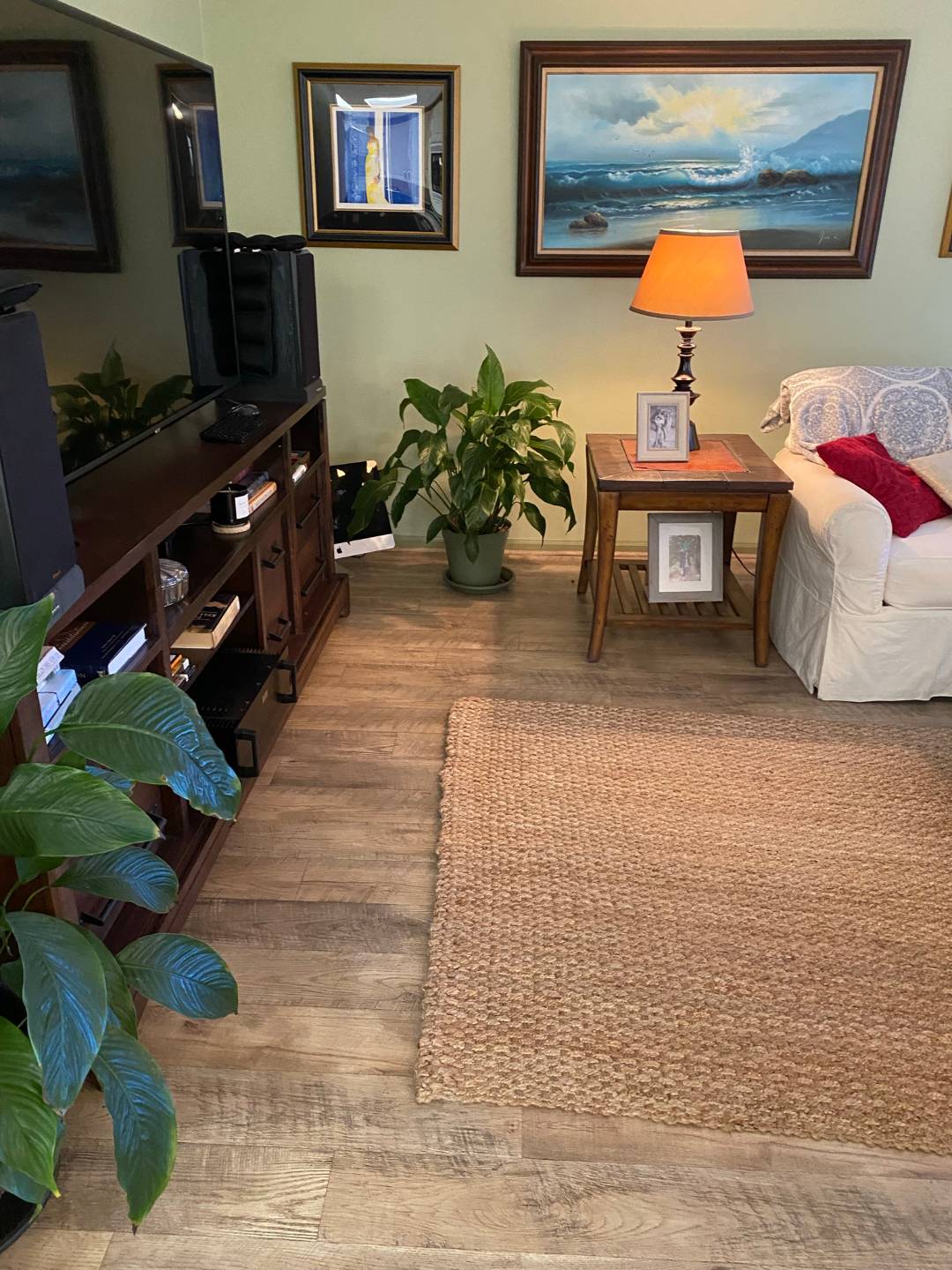 ;
;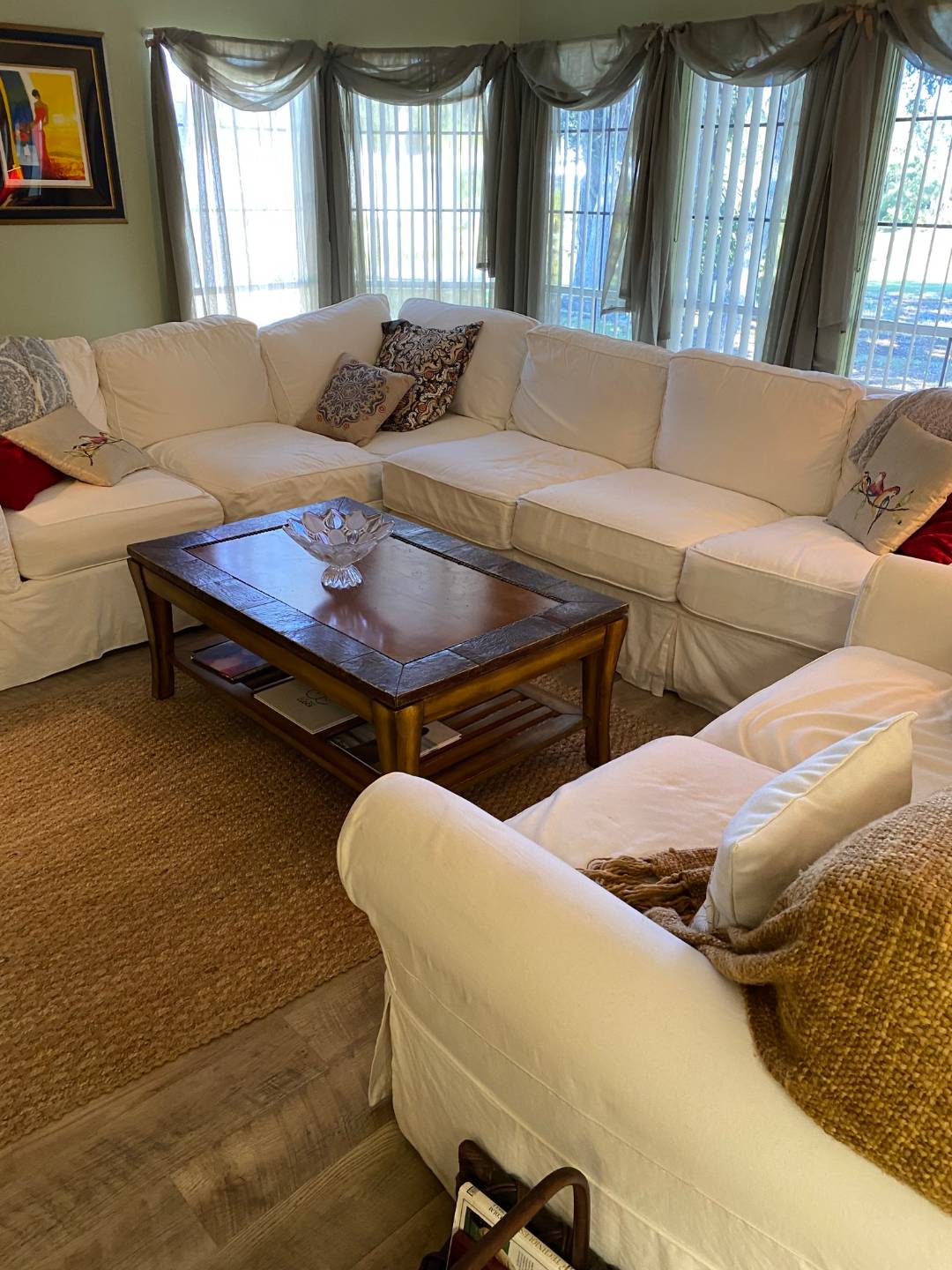 ;
;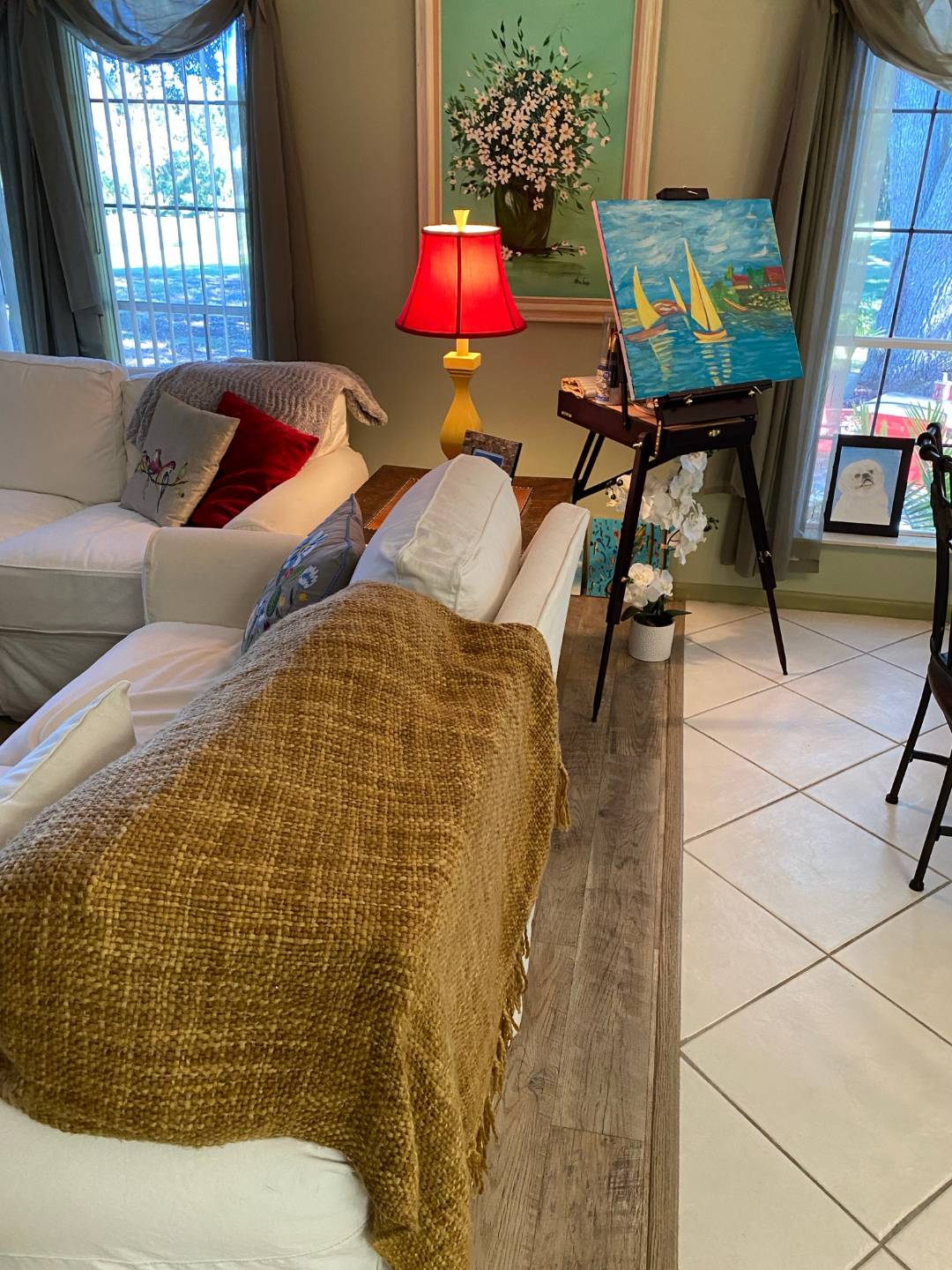 ;
;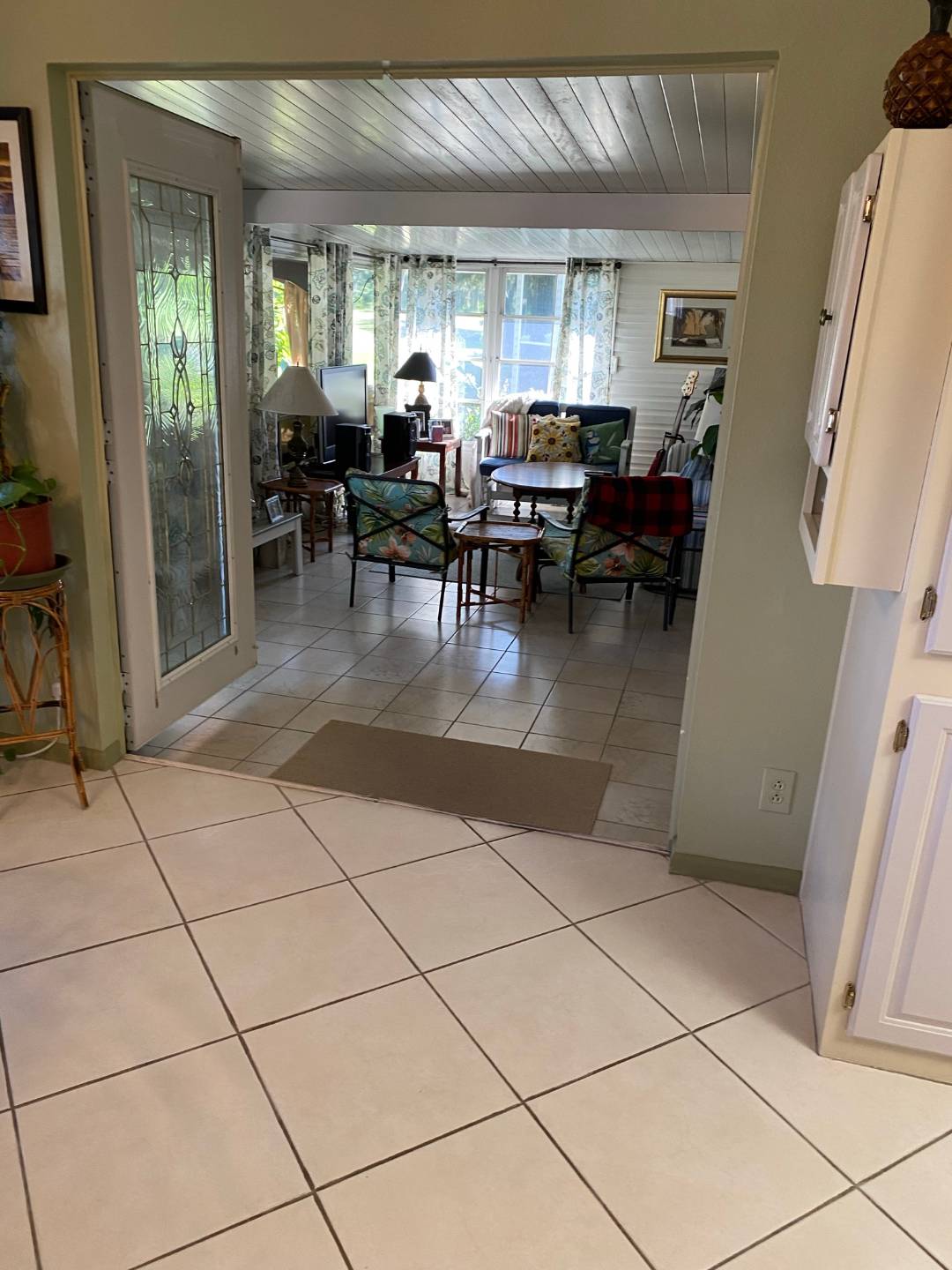 ;
;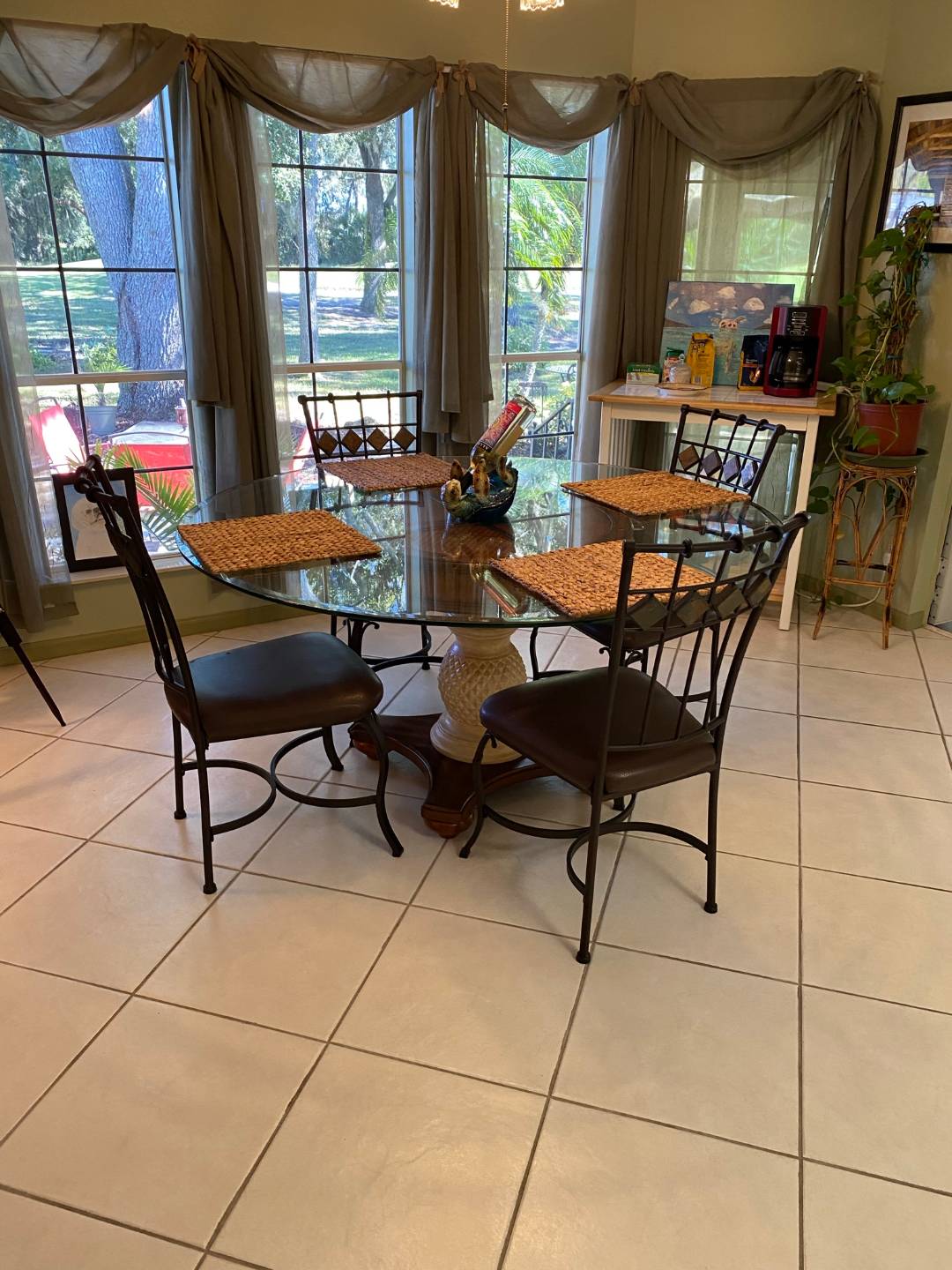 ;
;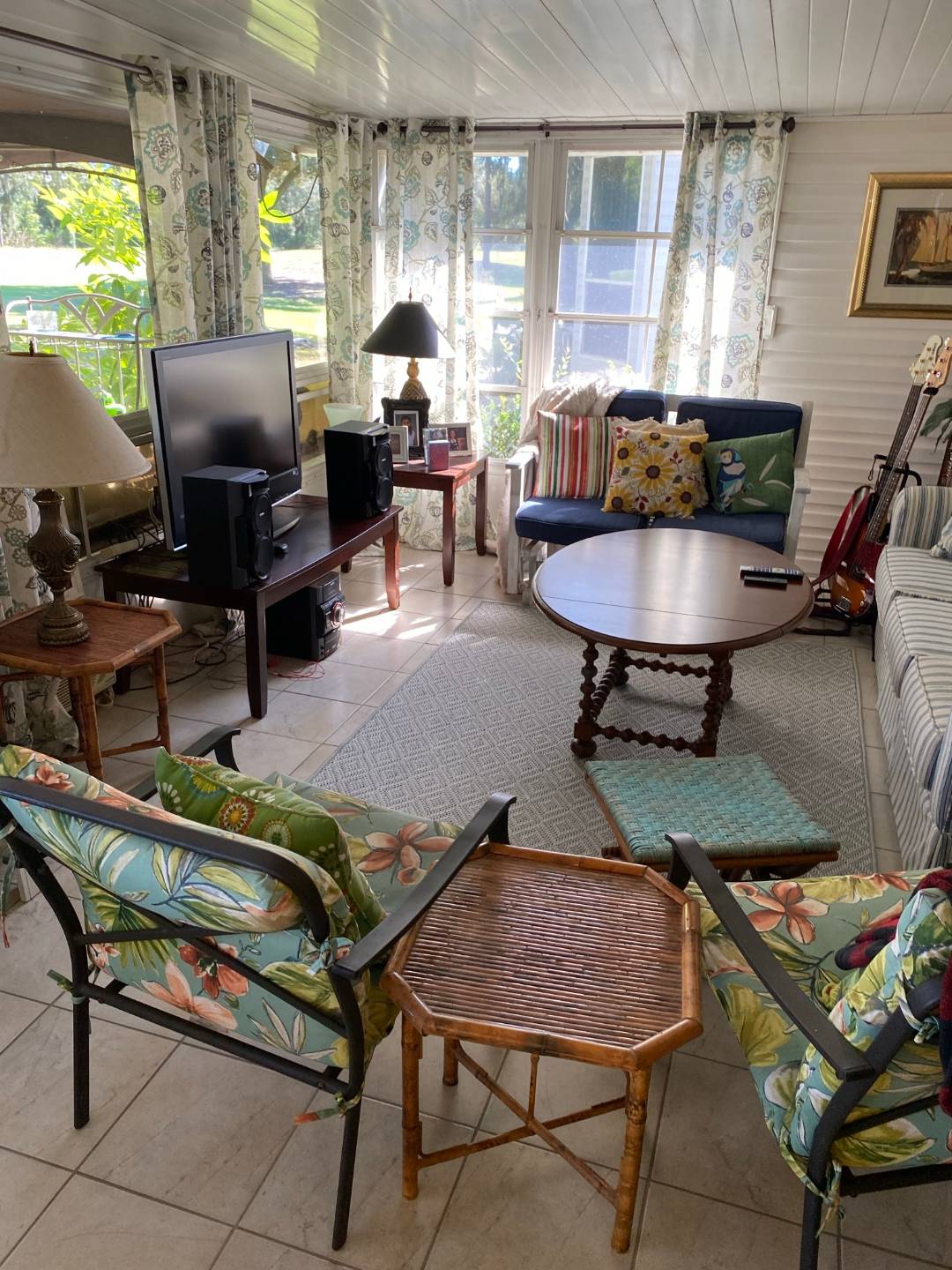 ;
;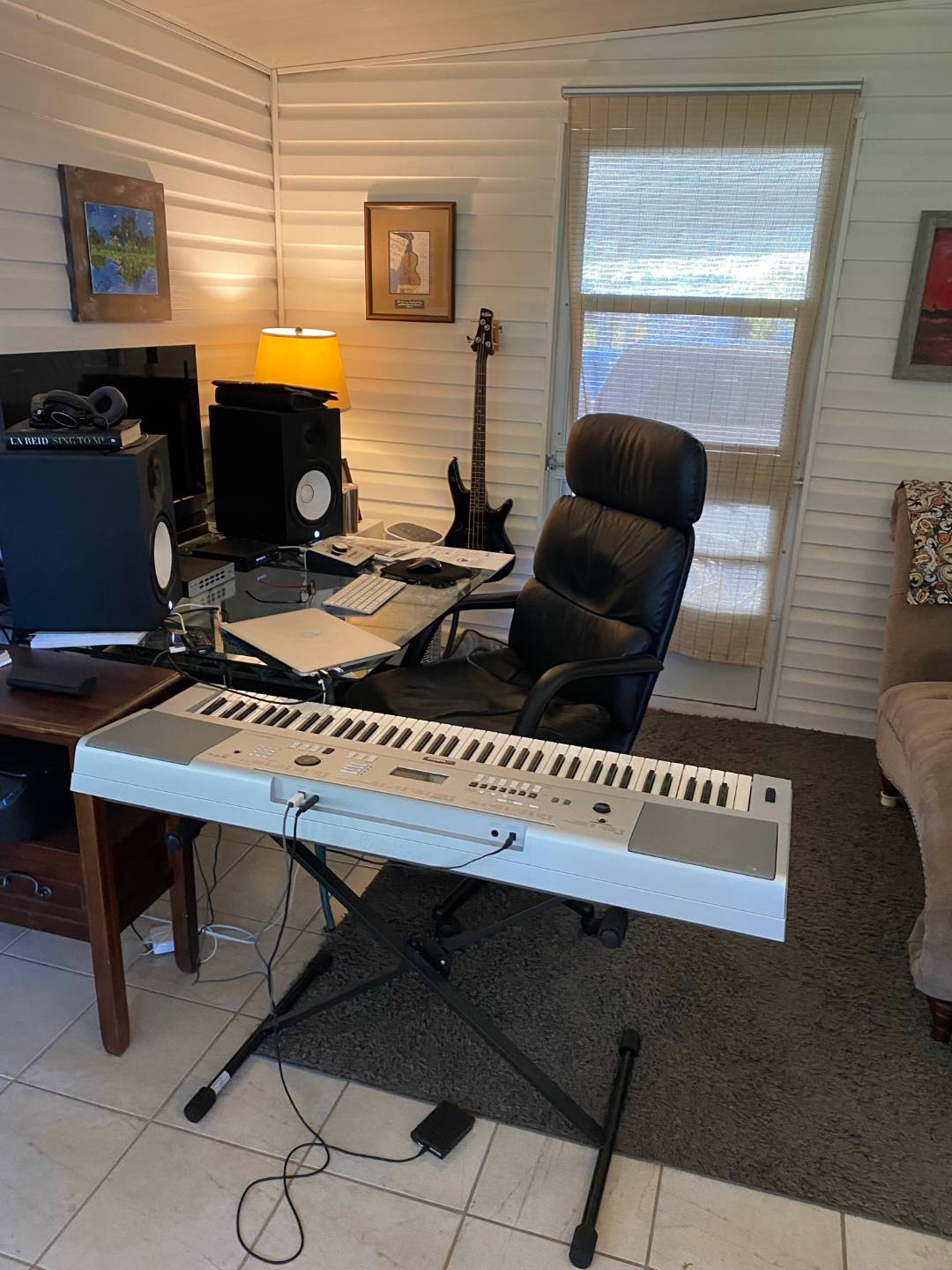 ;
;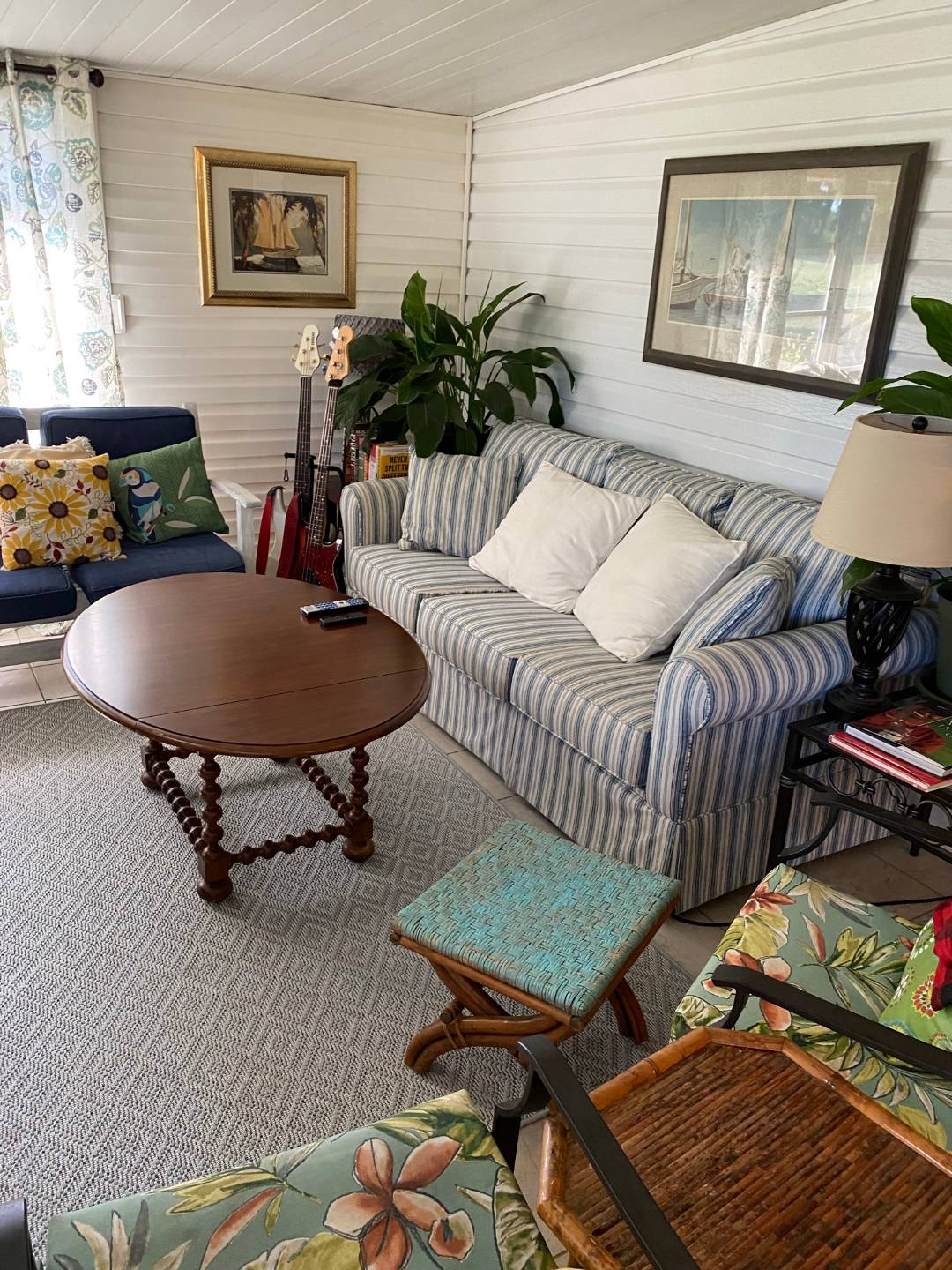 ;
;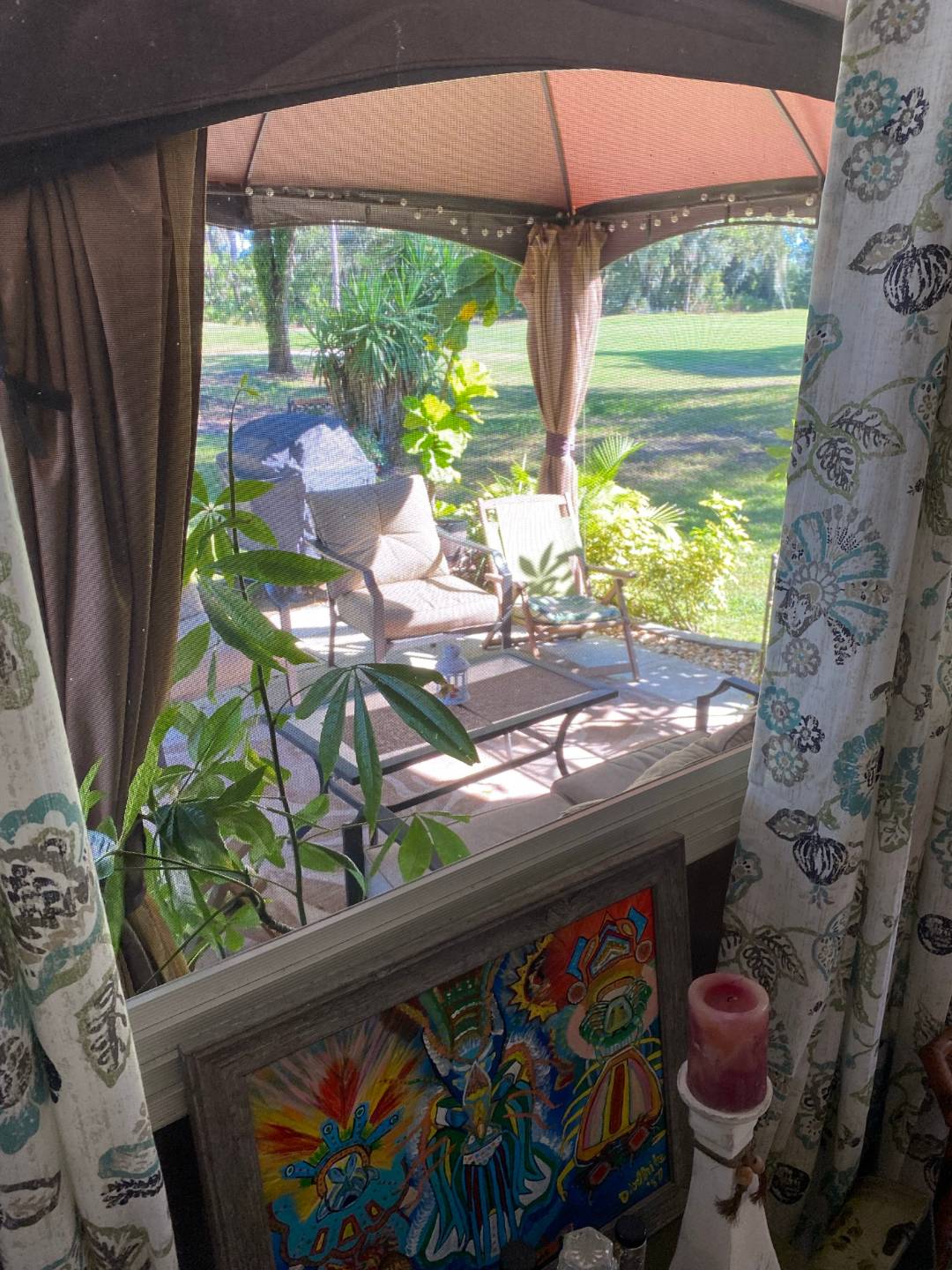 ;
;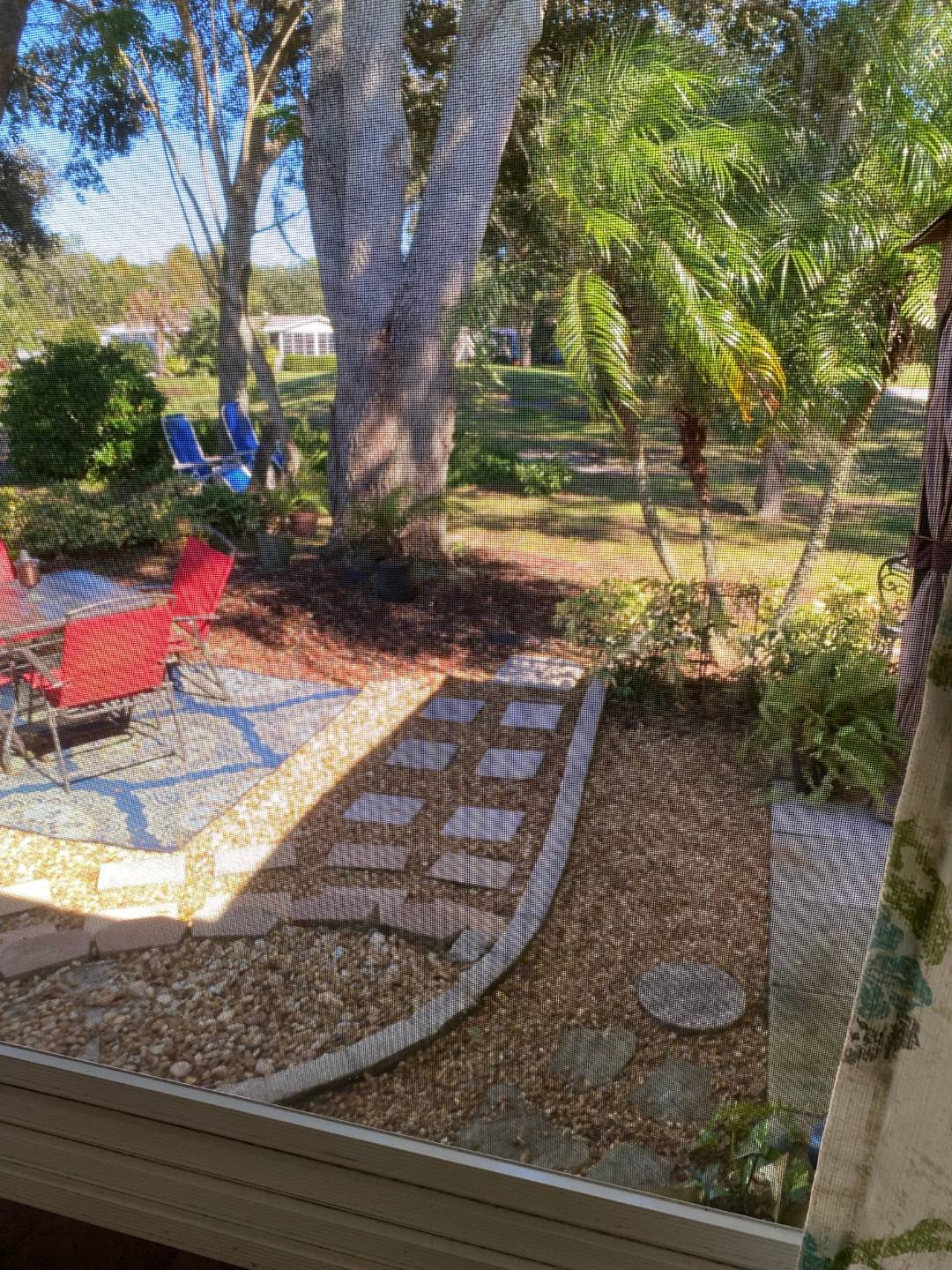 ;
;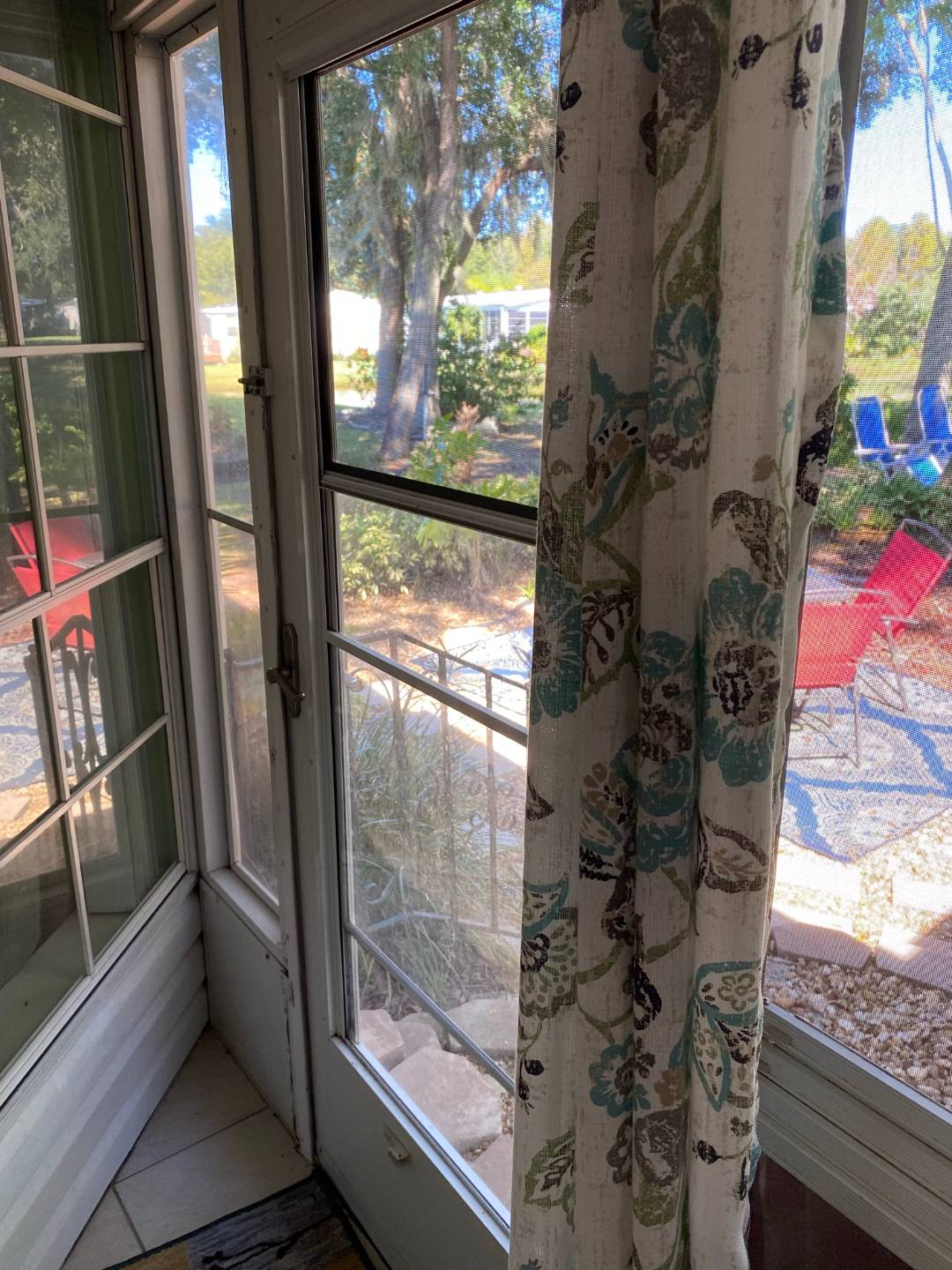 ;
;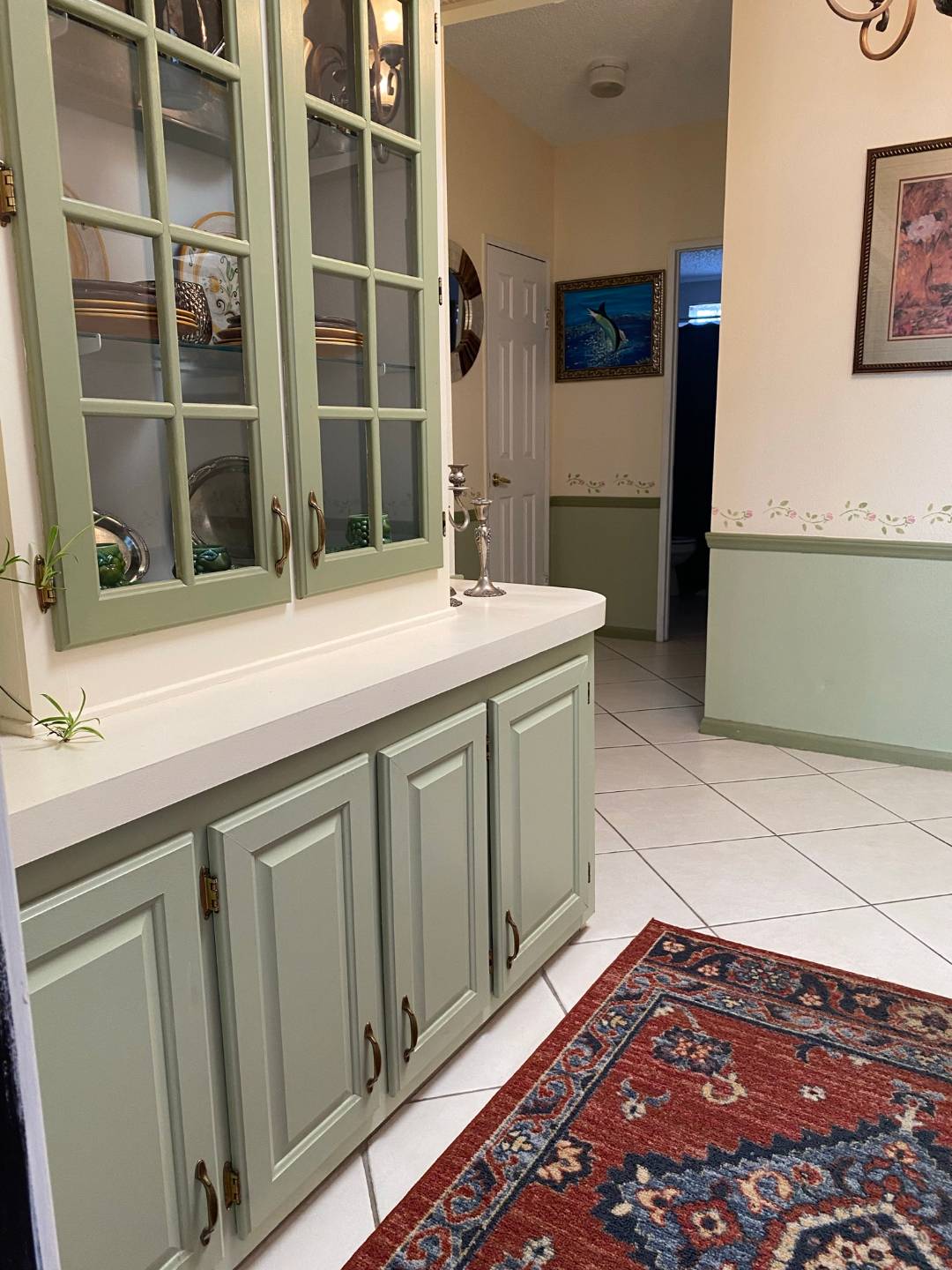 ;
;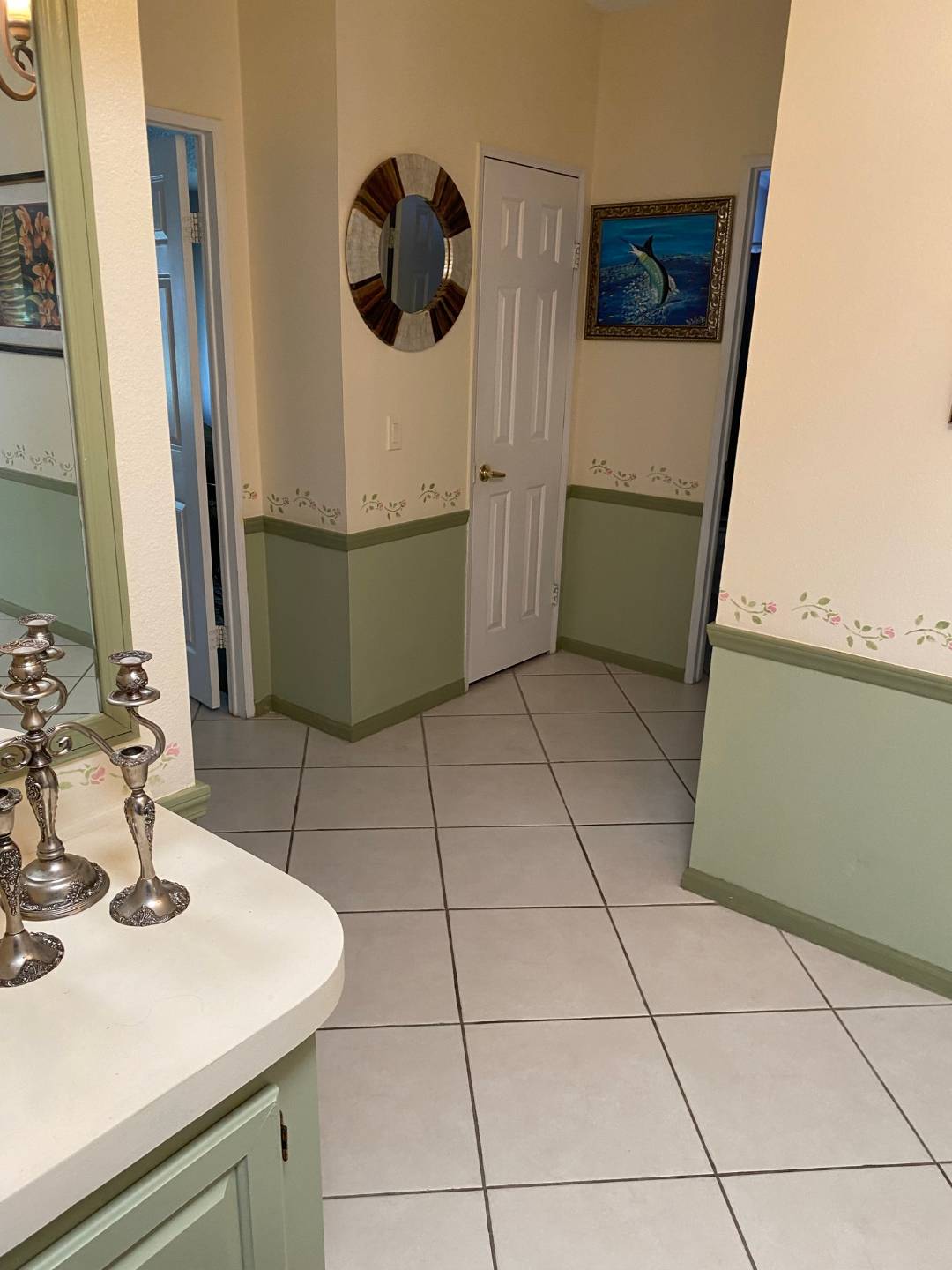 ;
;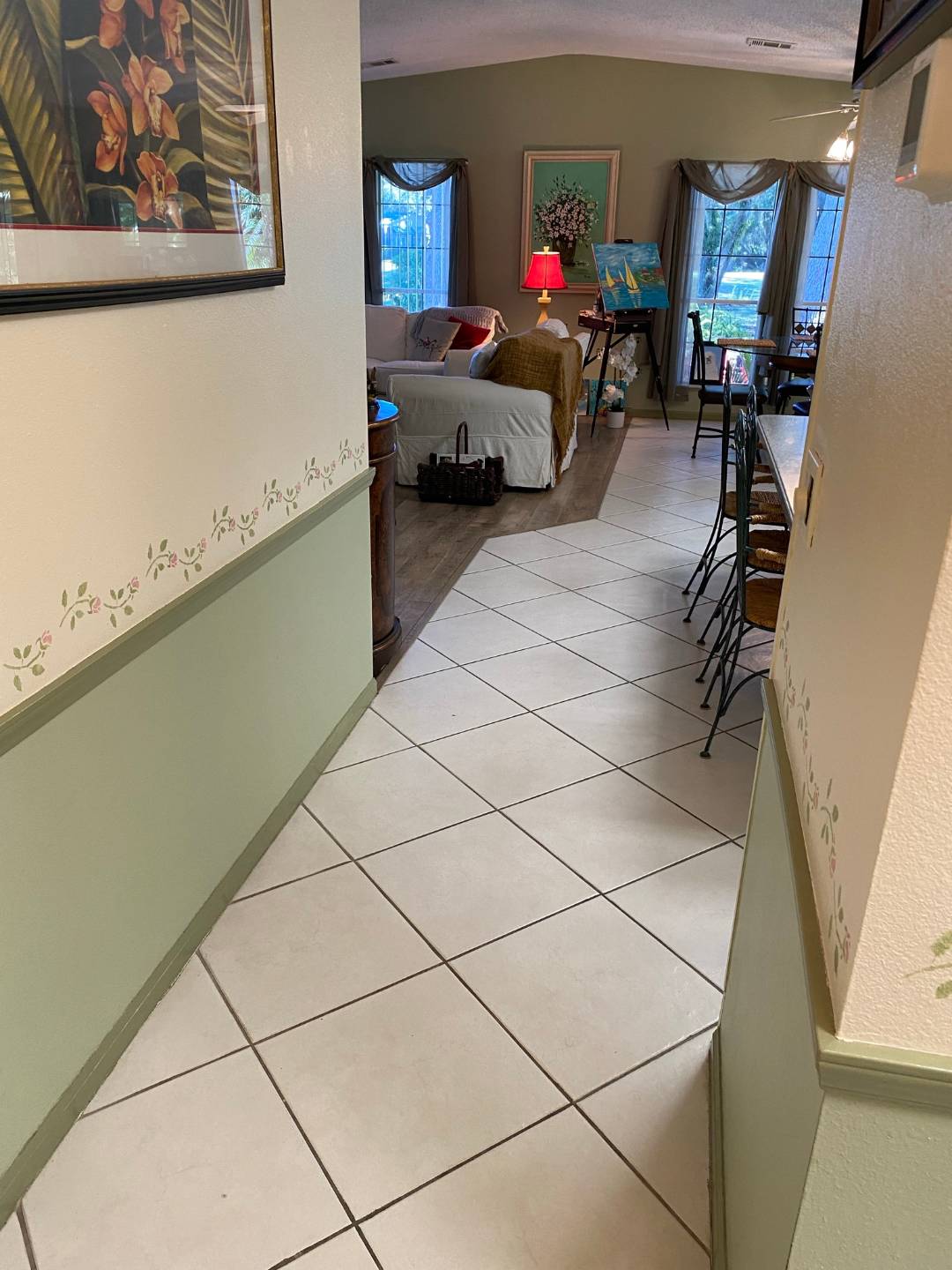 ;
;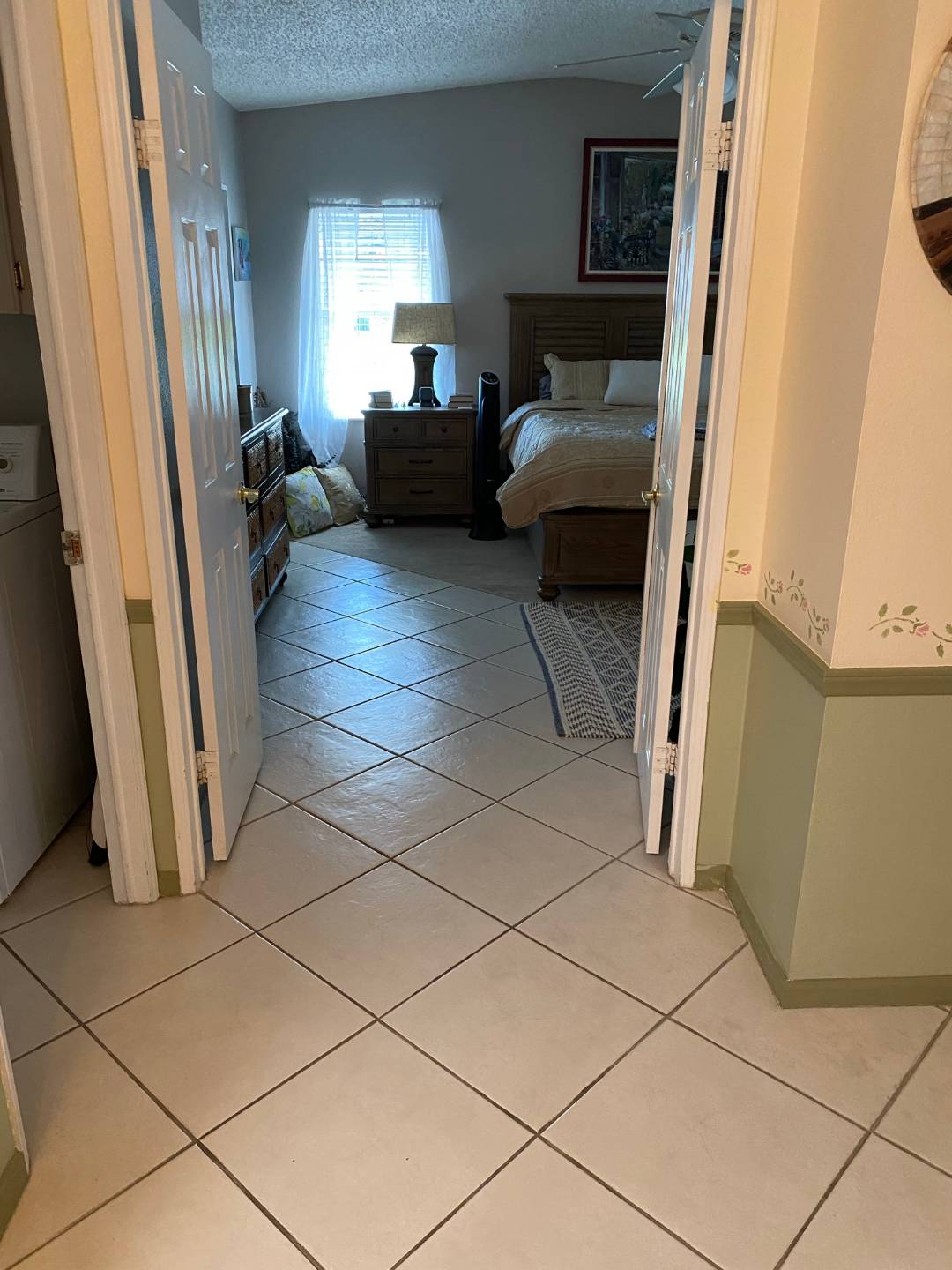 ;
;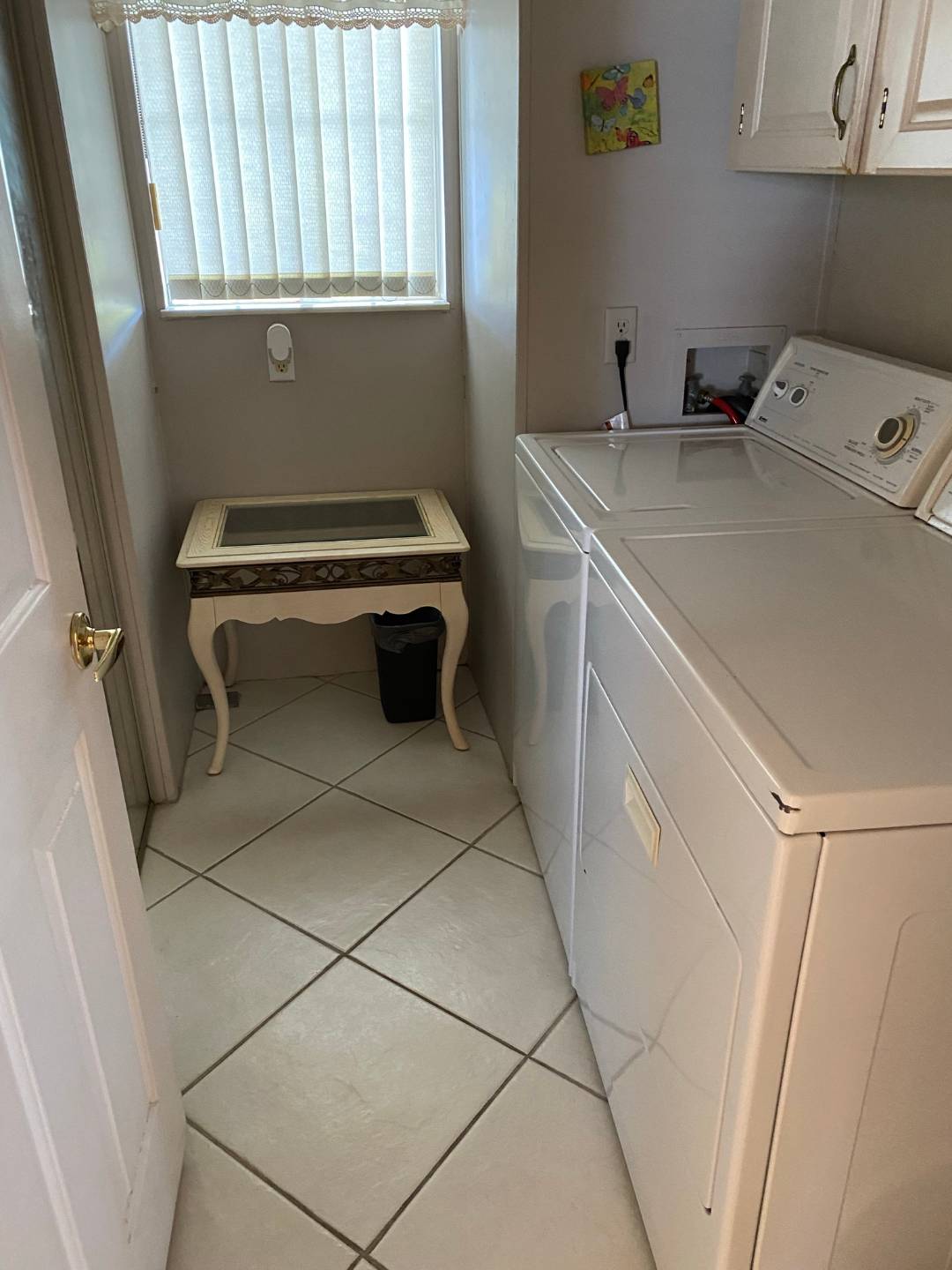 ;
;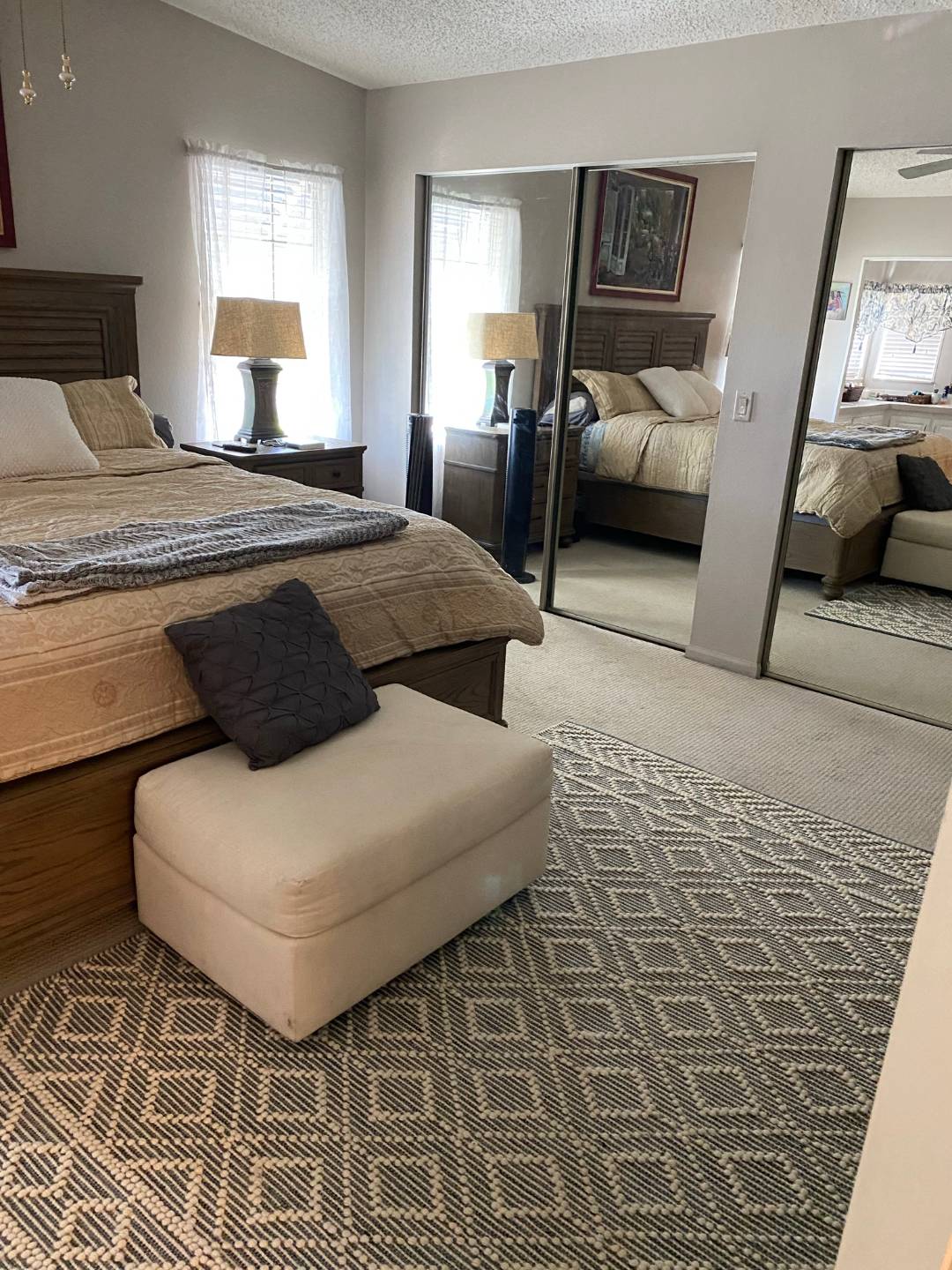 ;
;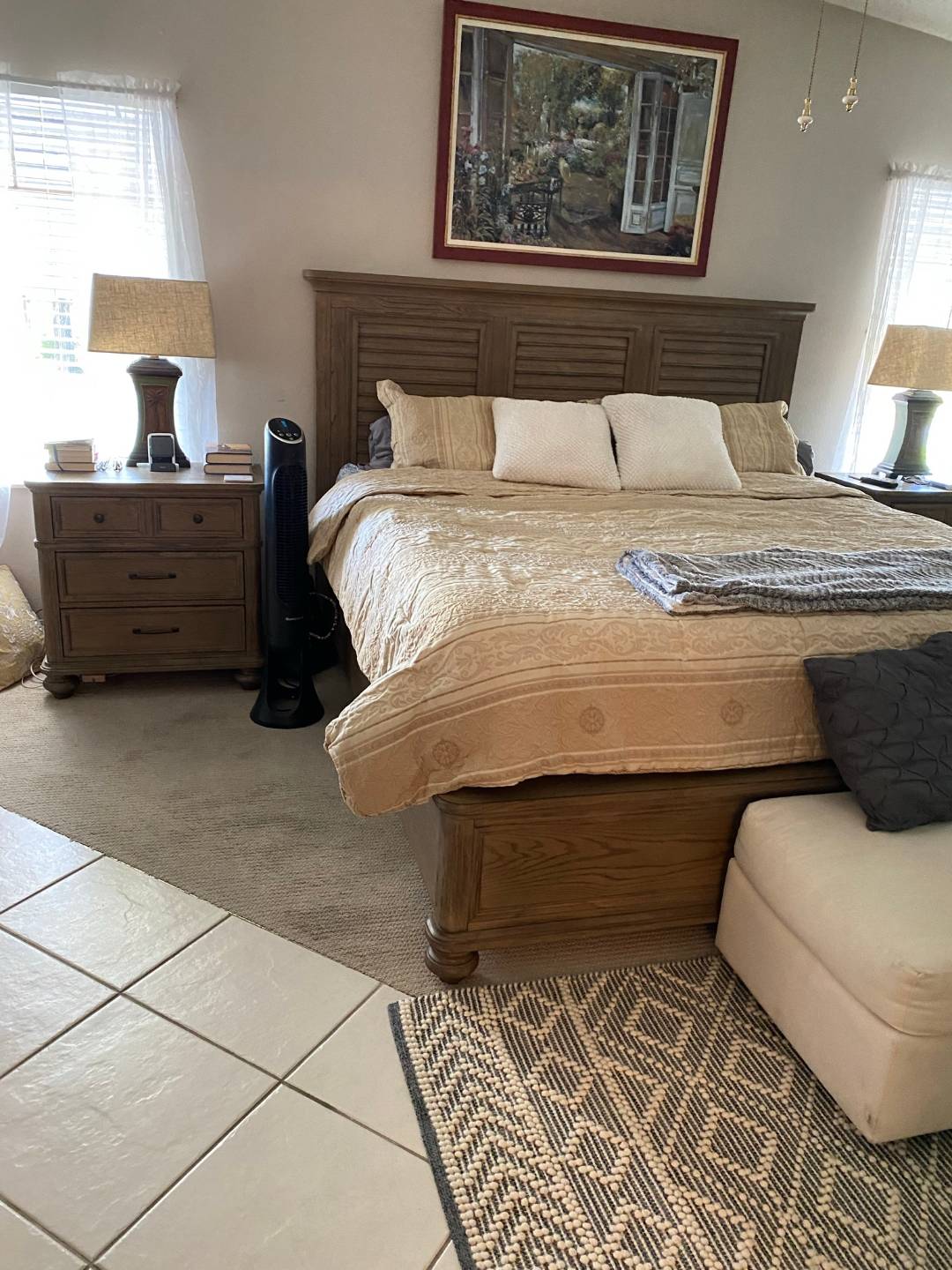 ;
;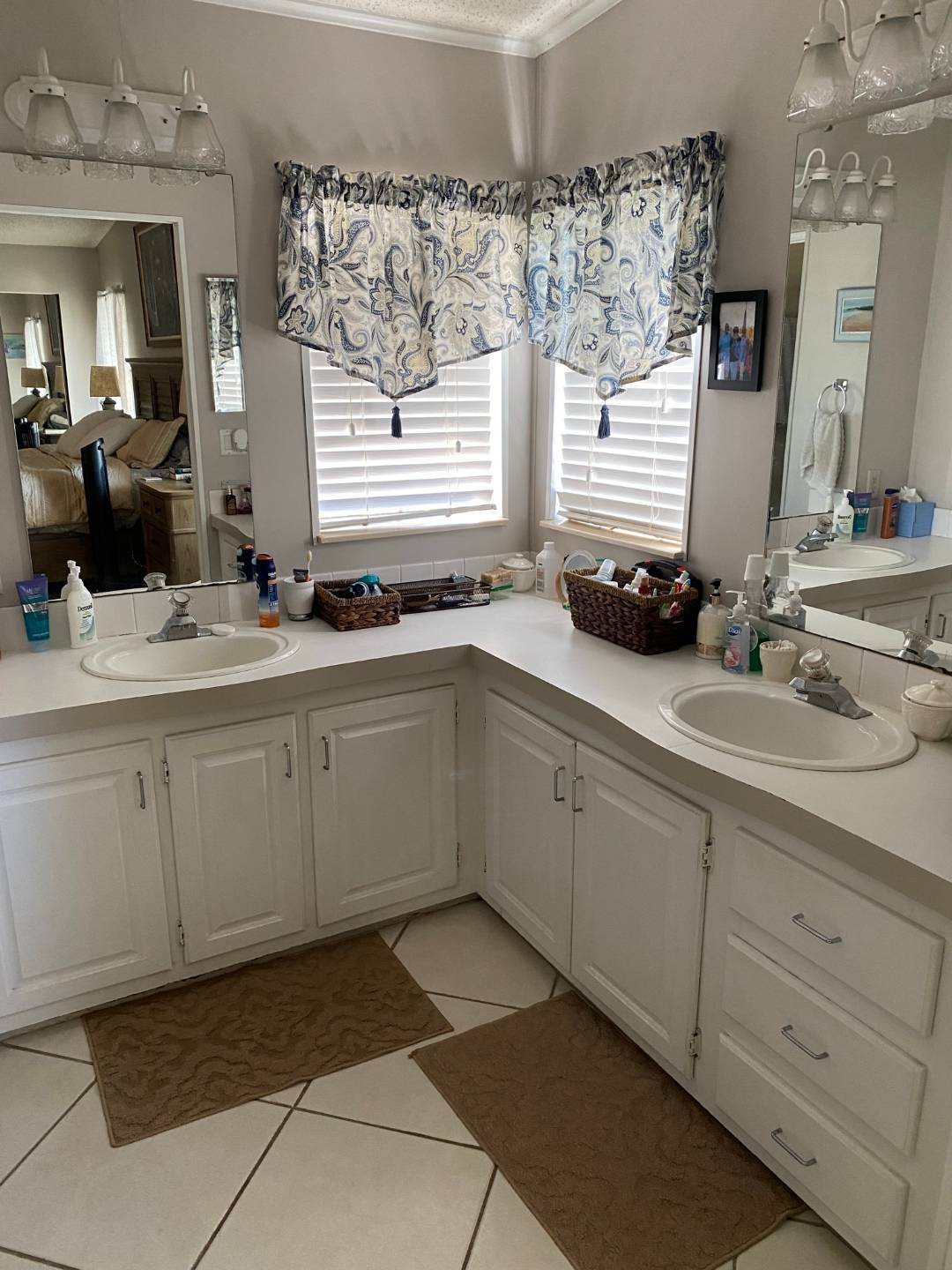 ;
;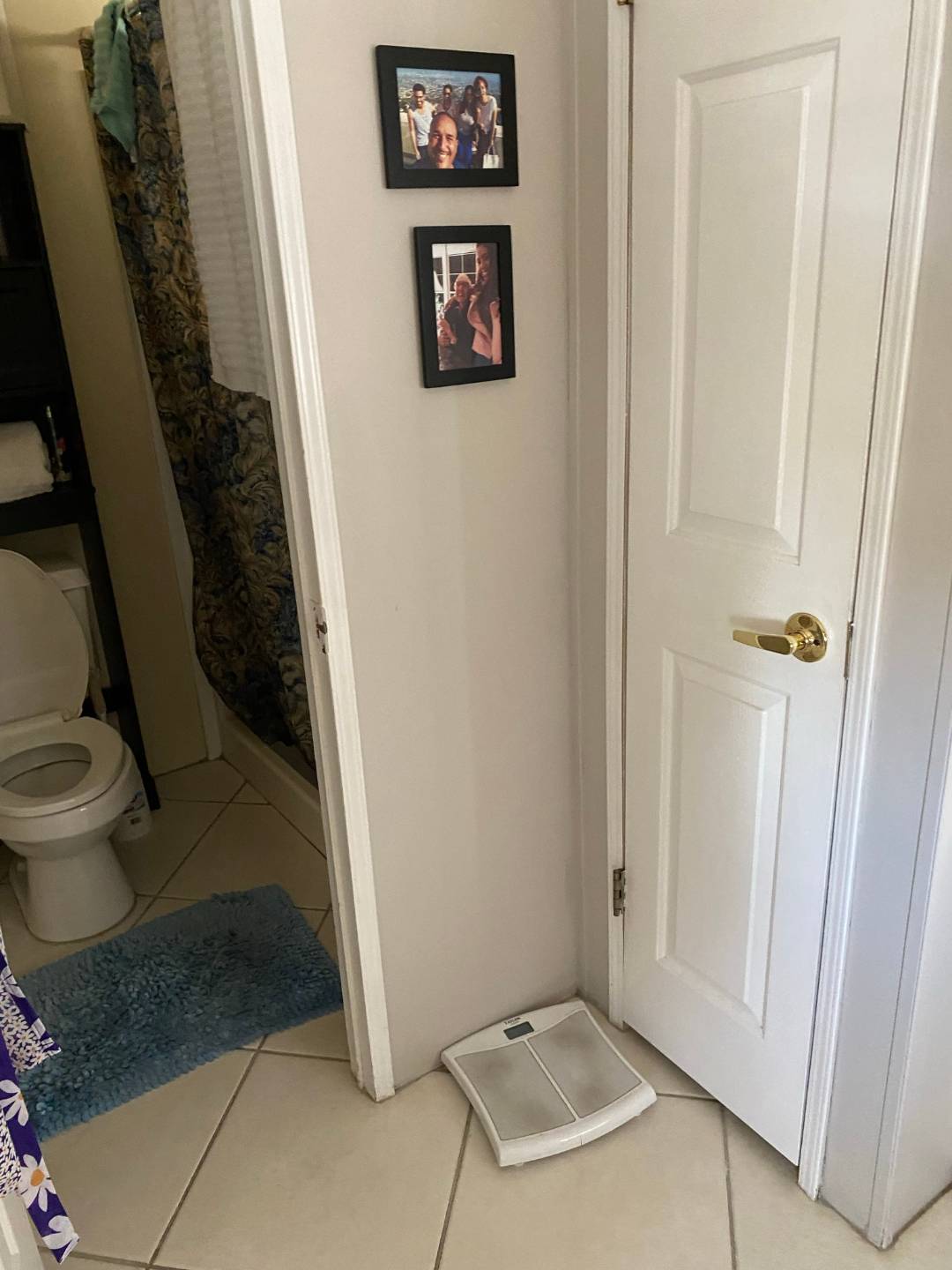 ;
;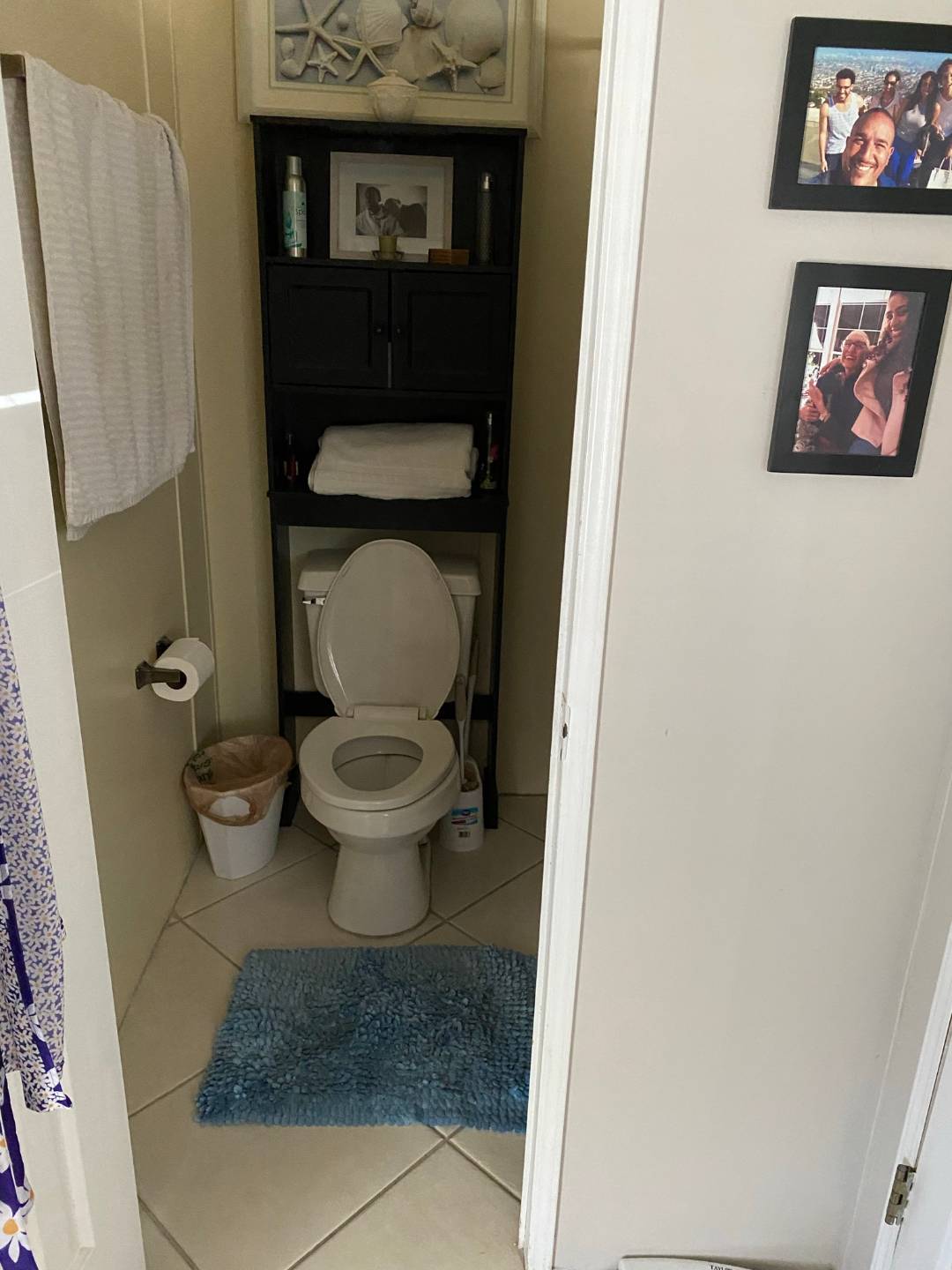 ;
;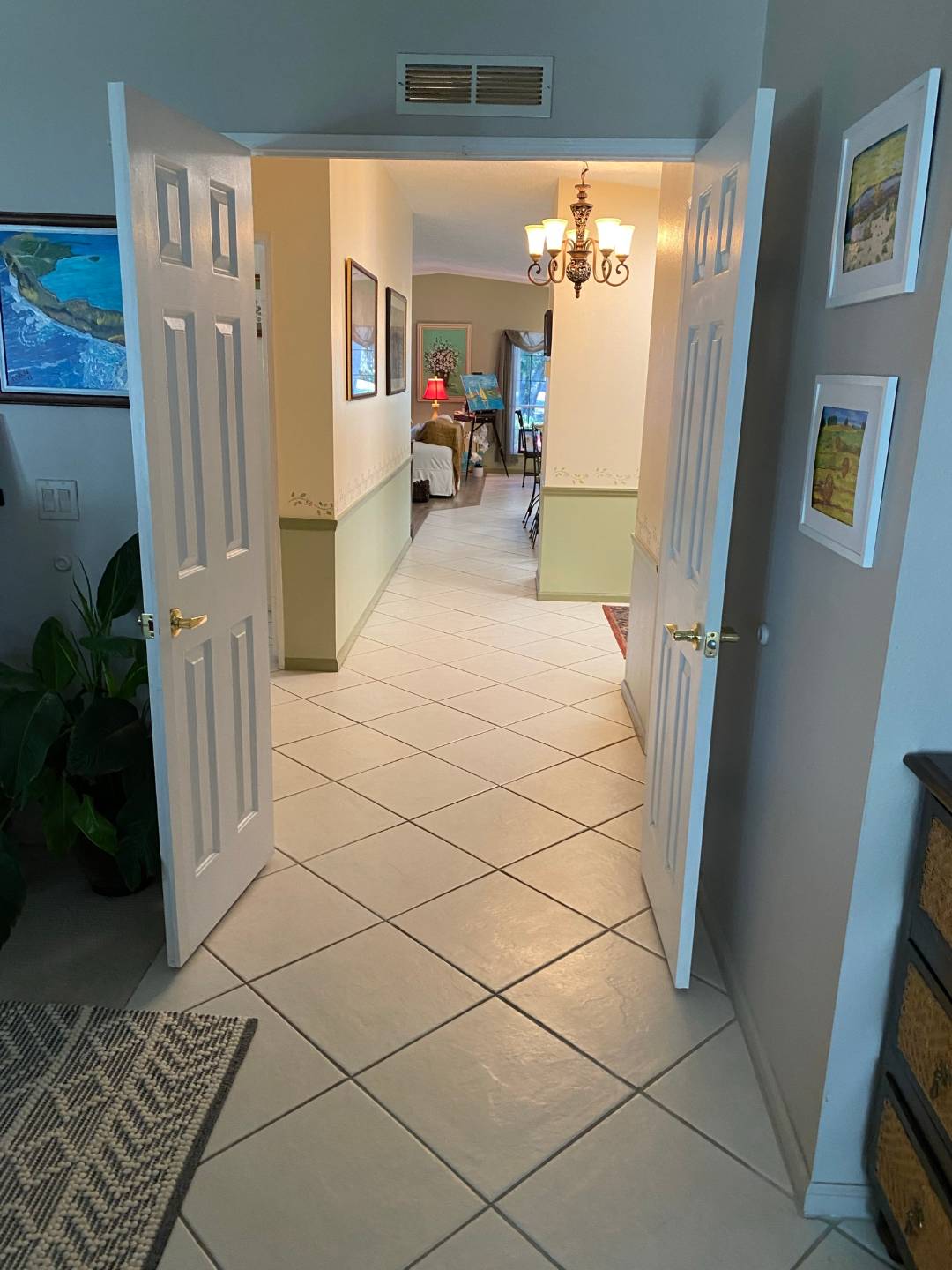 ;
;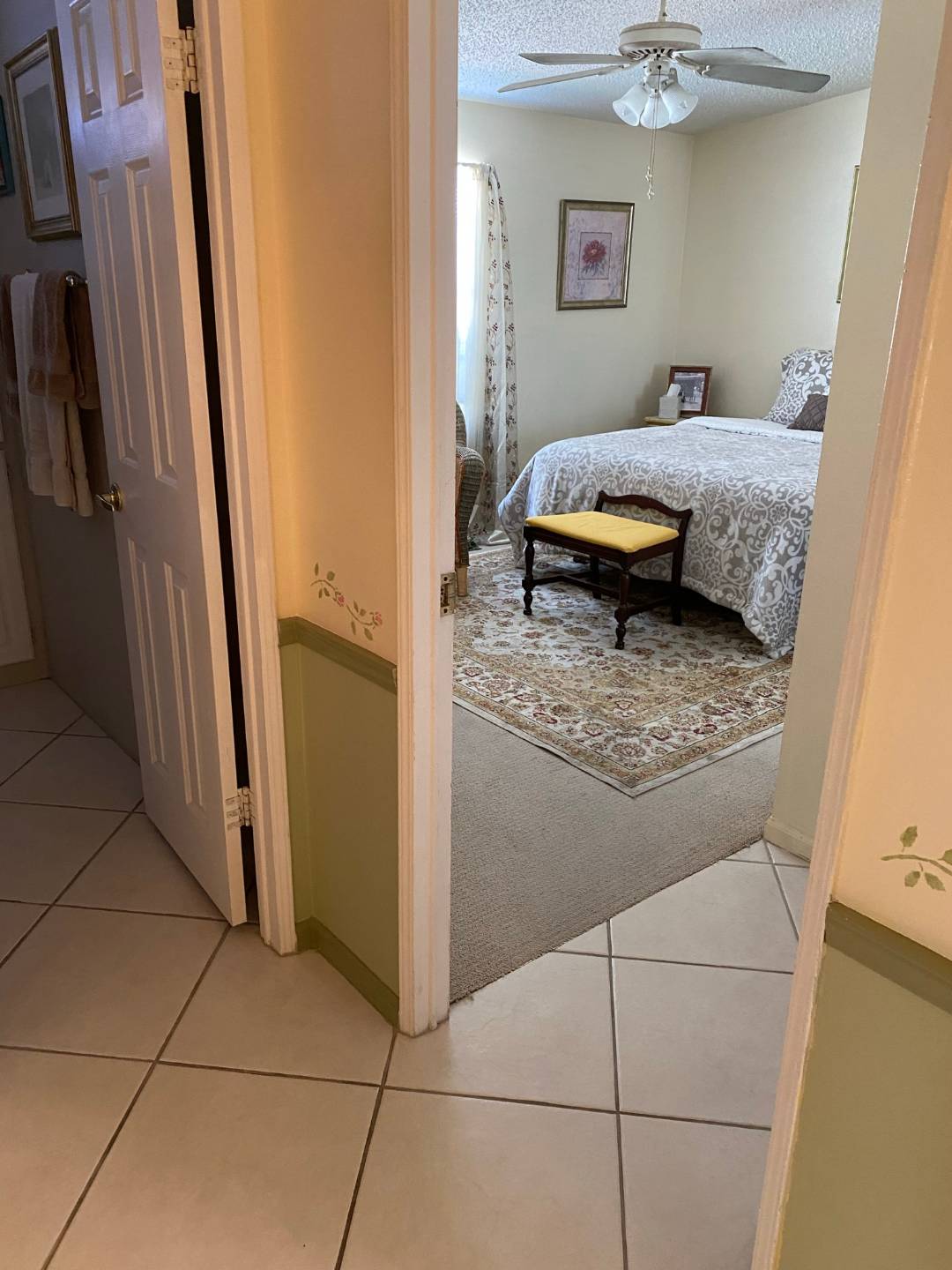 ;
;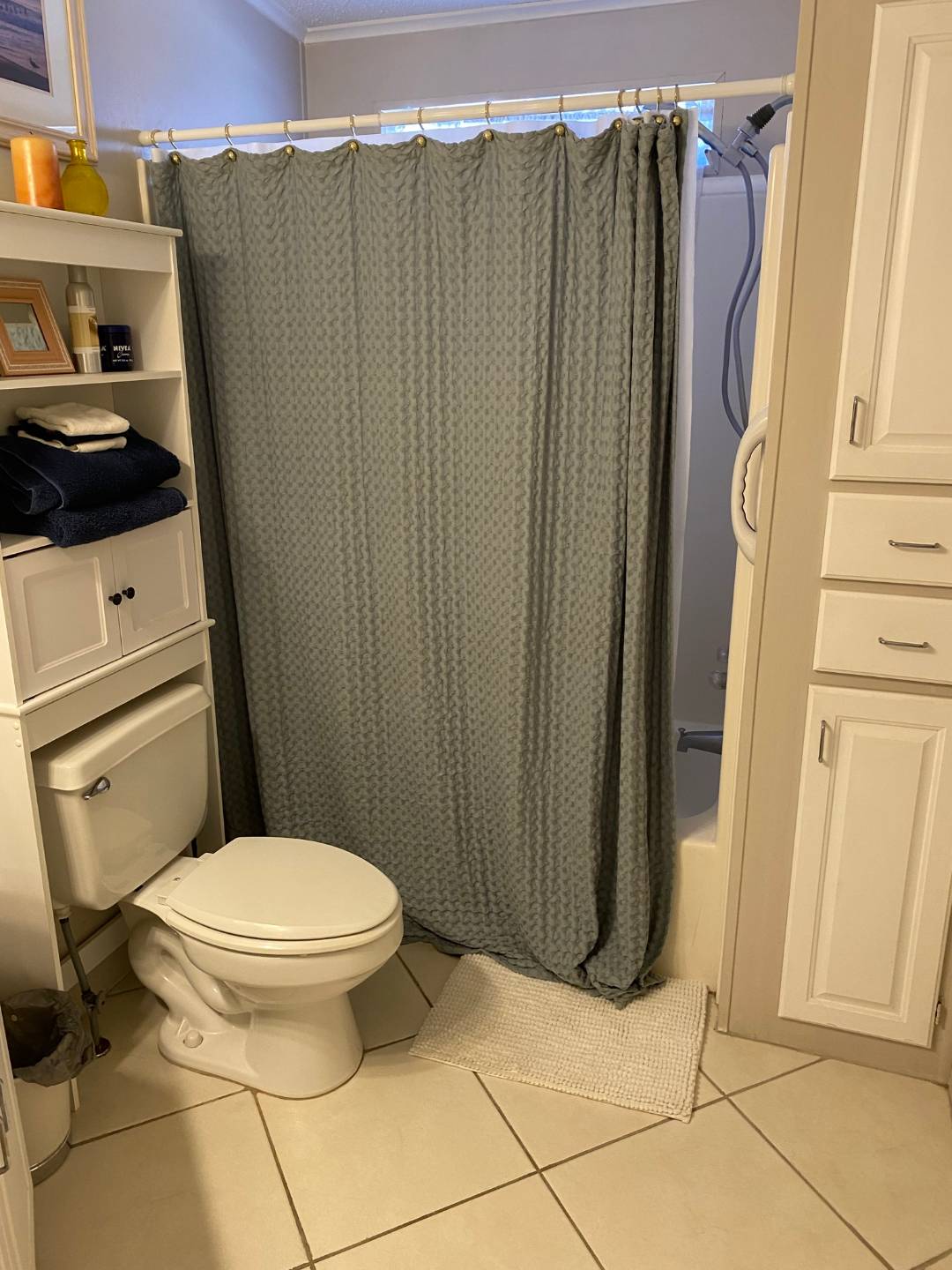 ;
;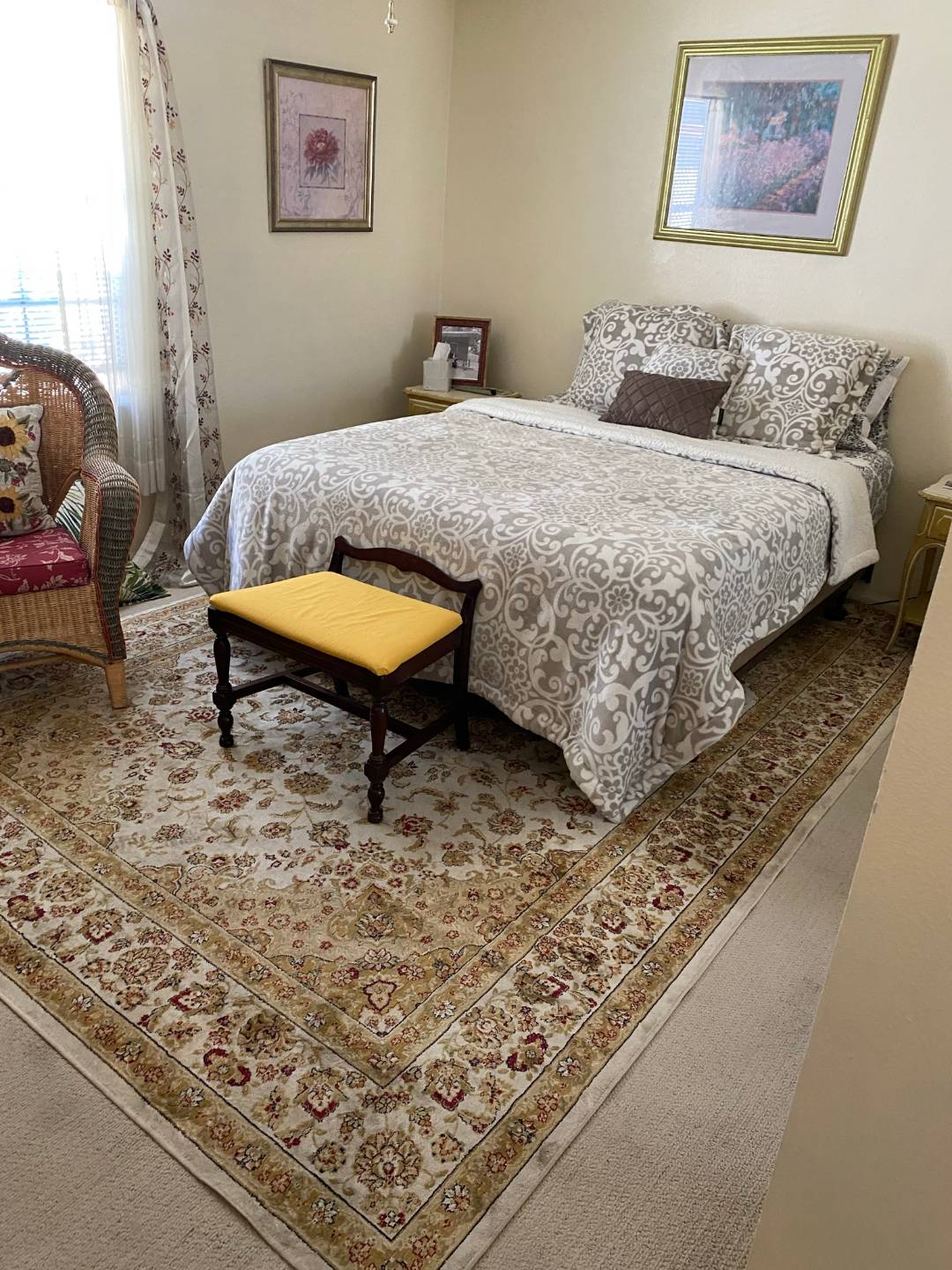 ;
;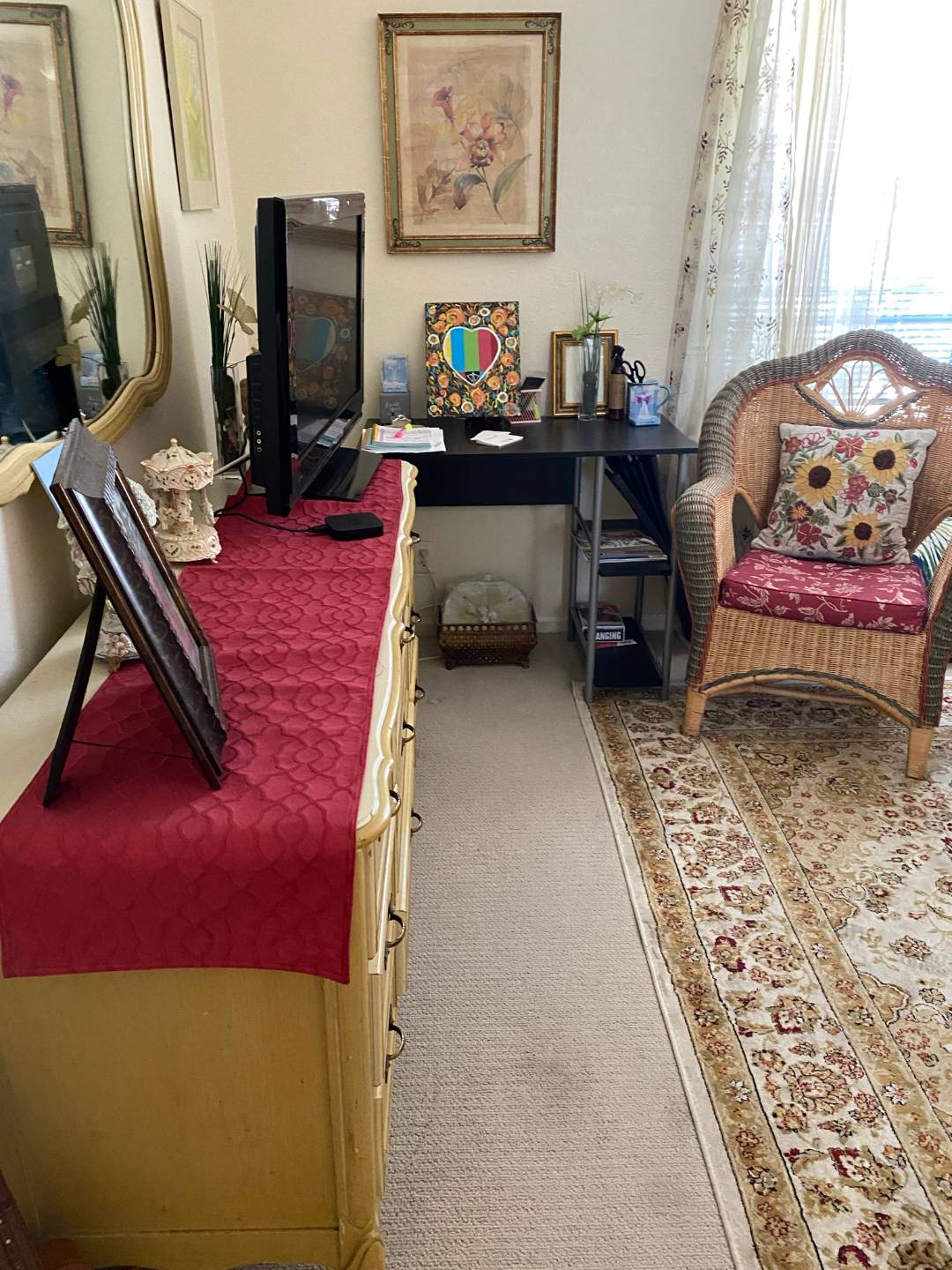 ;
;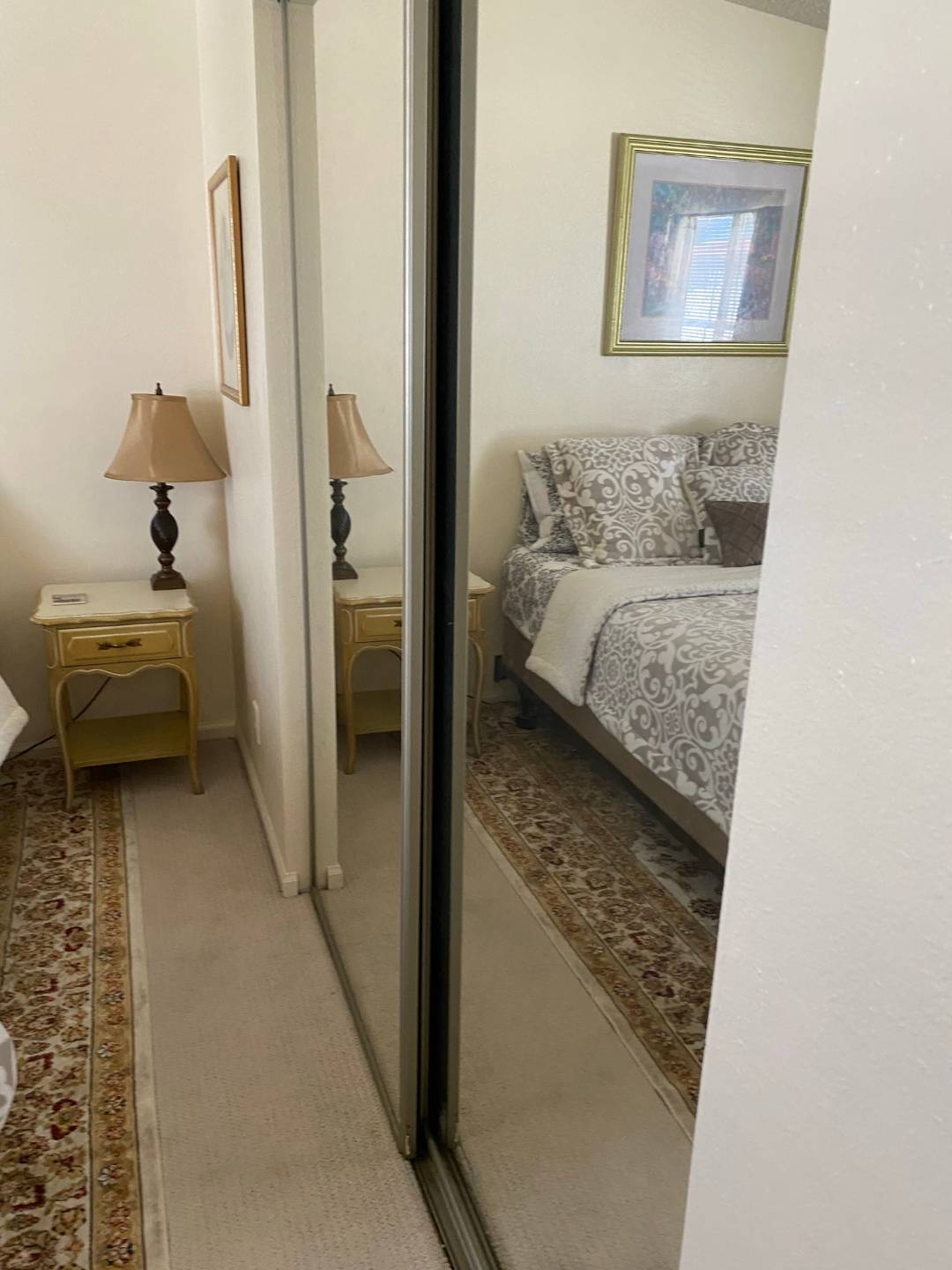 ;
;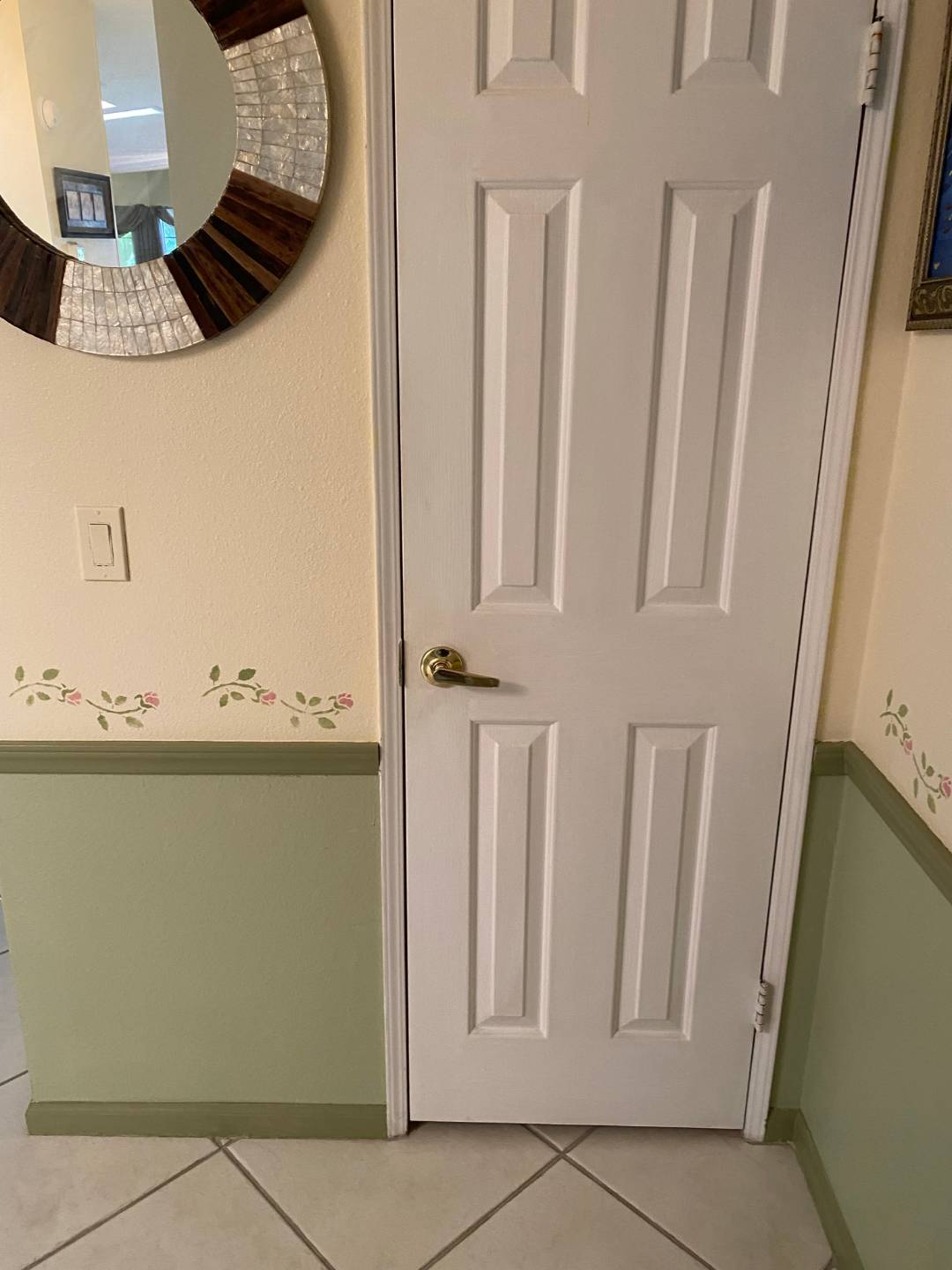 ;
;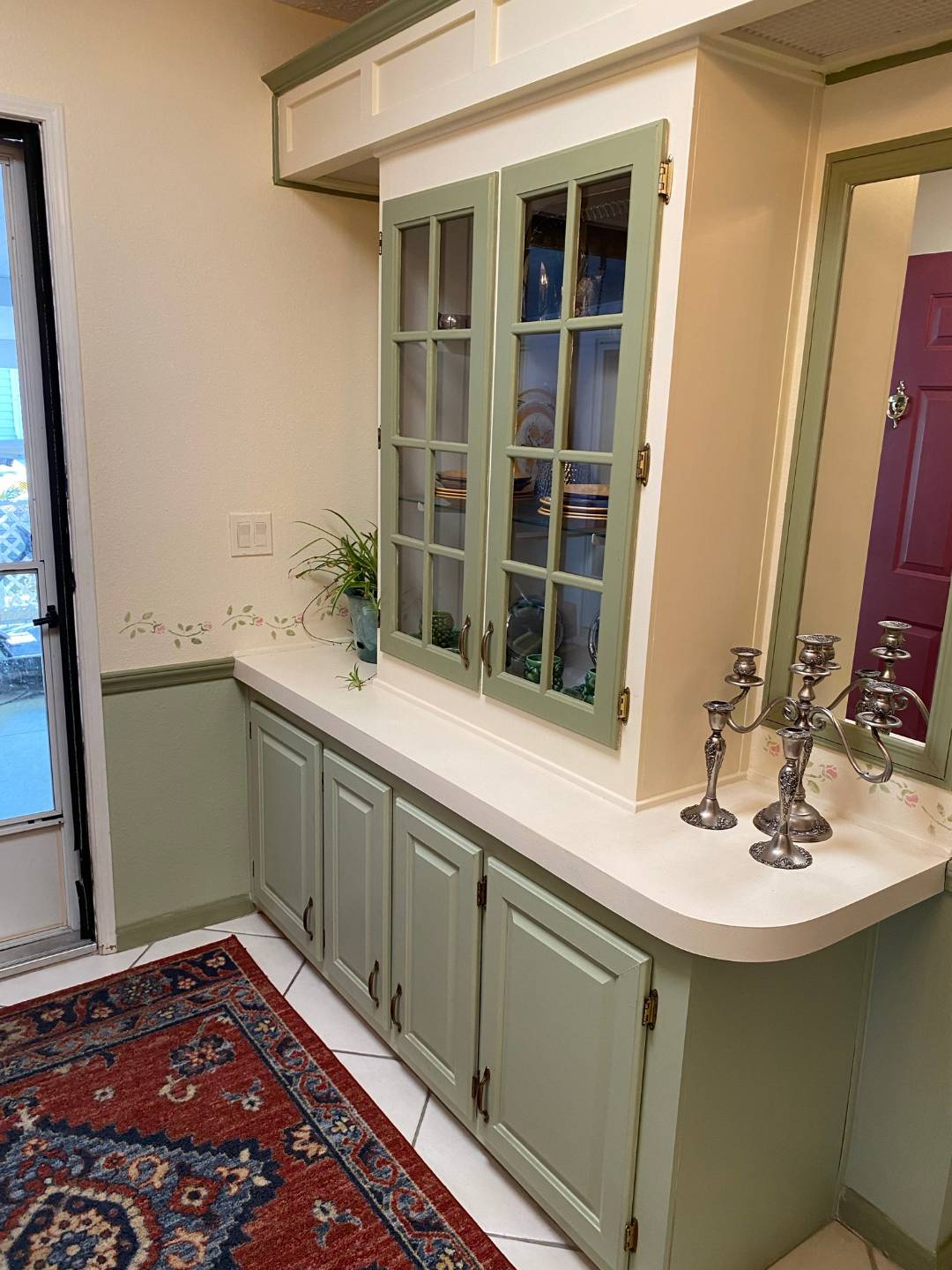 ;
;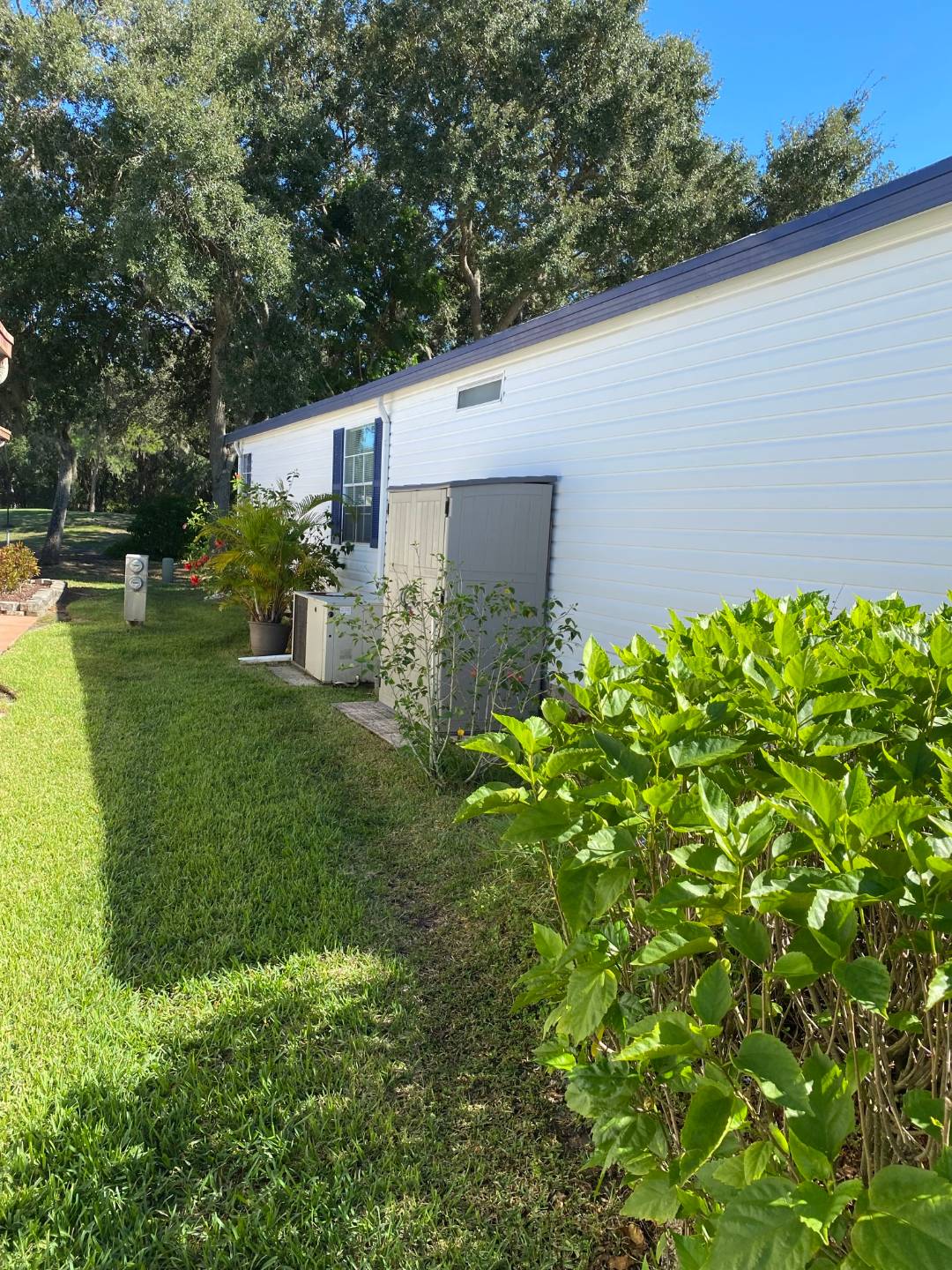 ;
;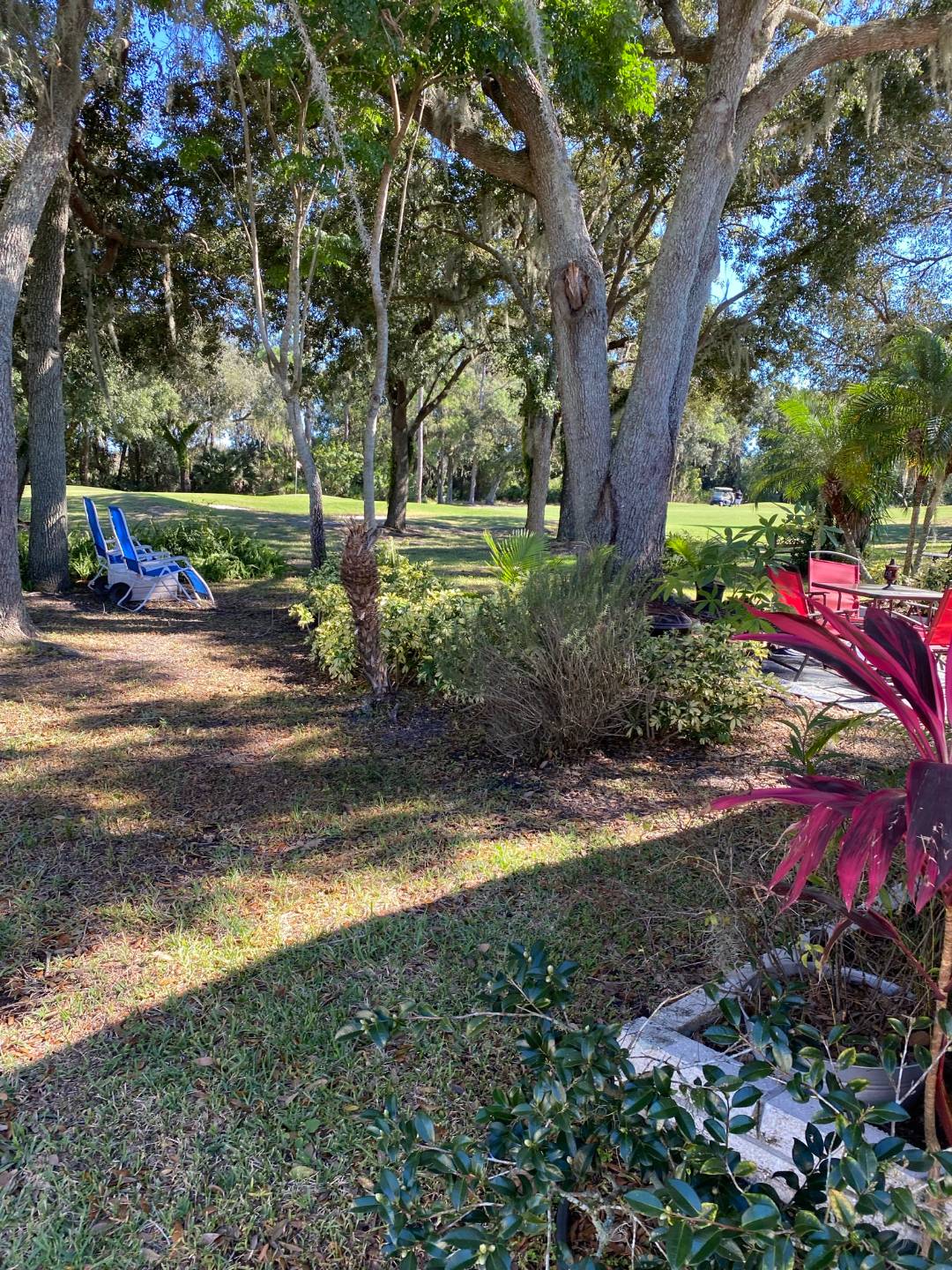 ;
;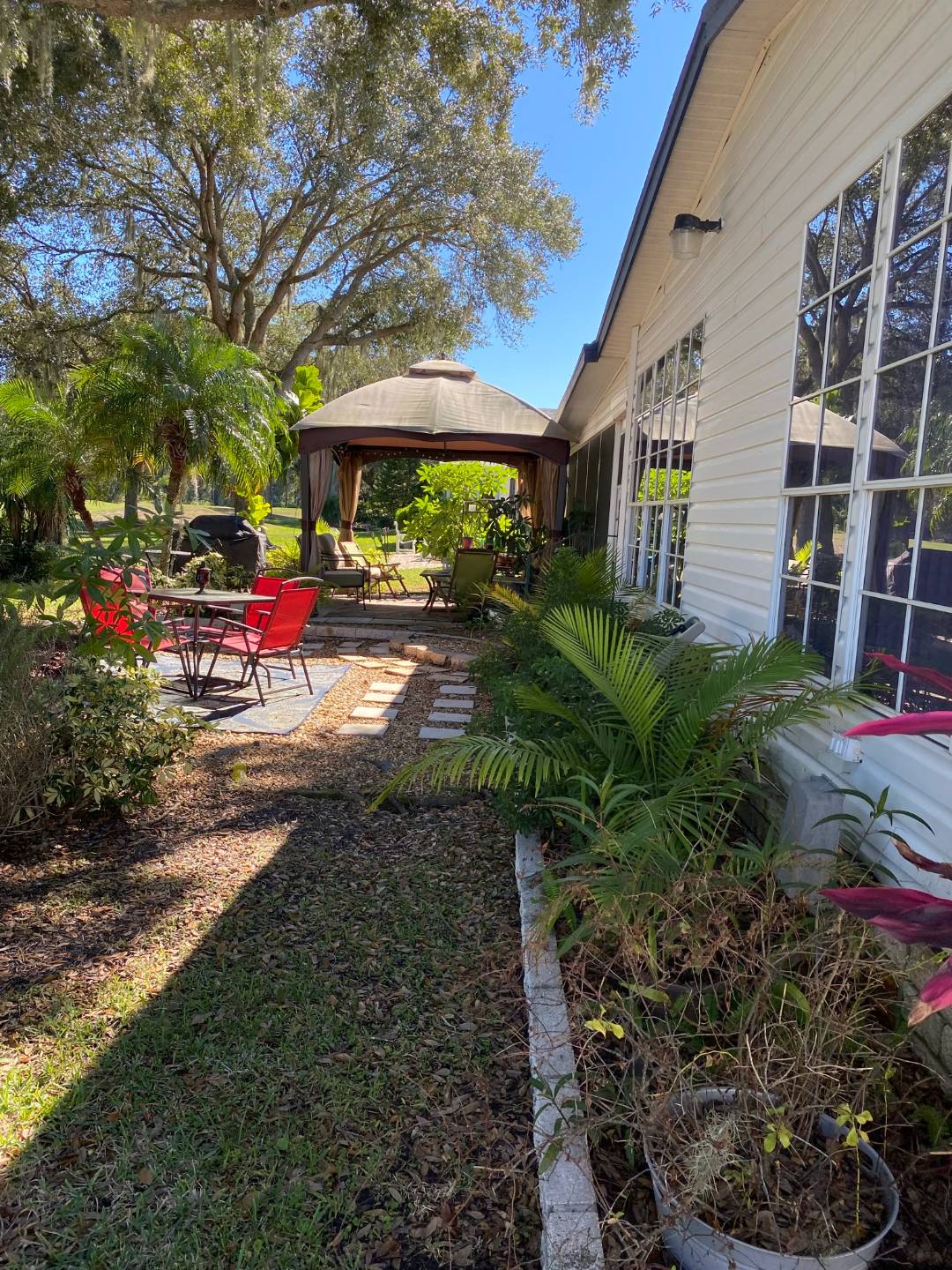 ;
;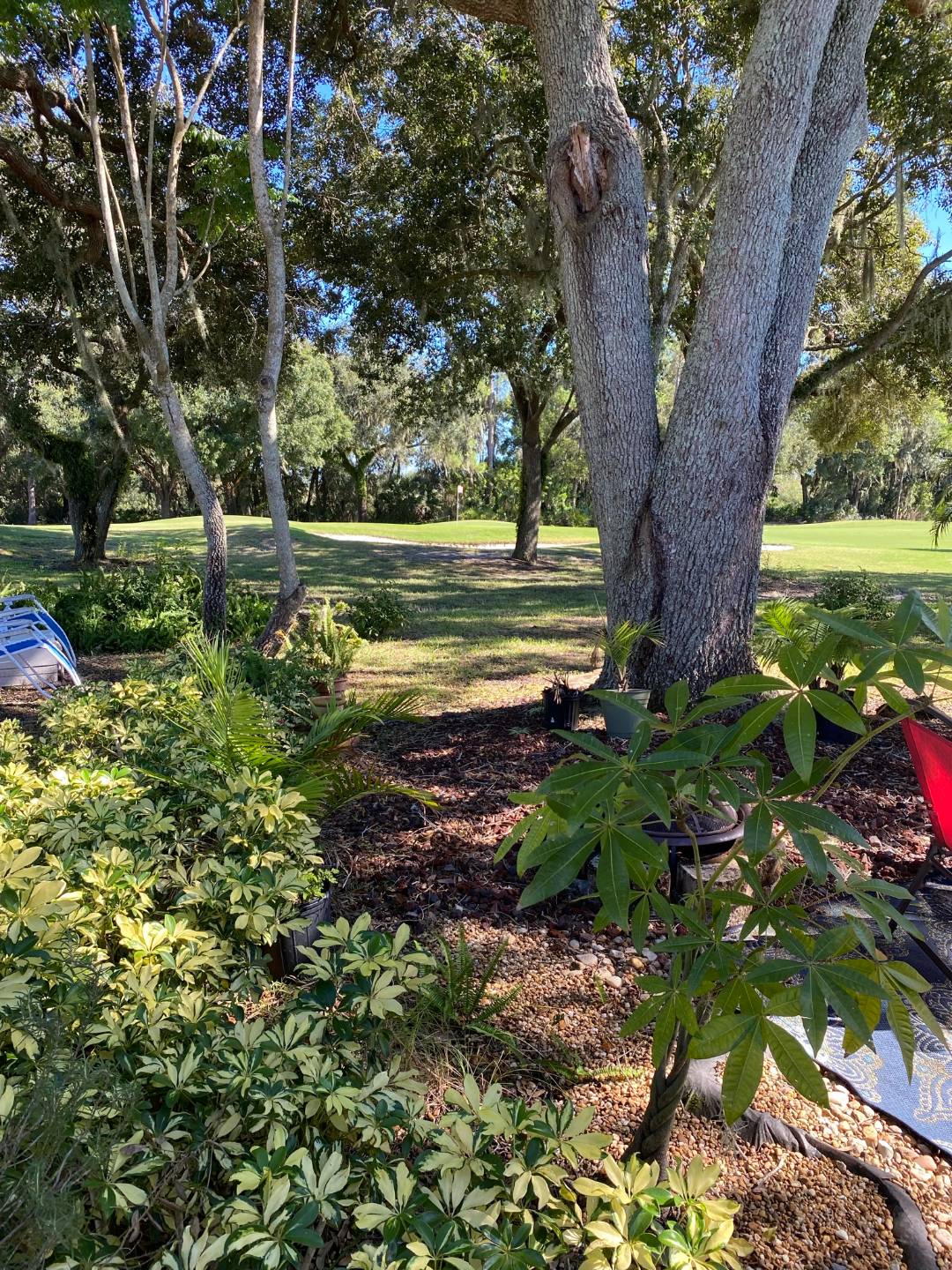 ;
;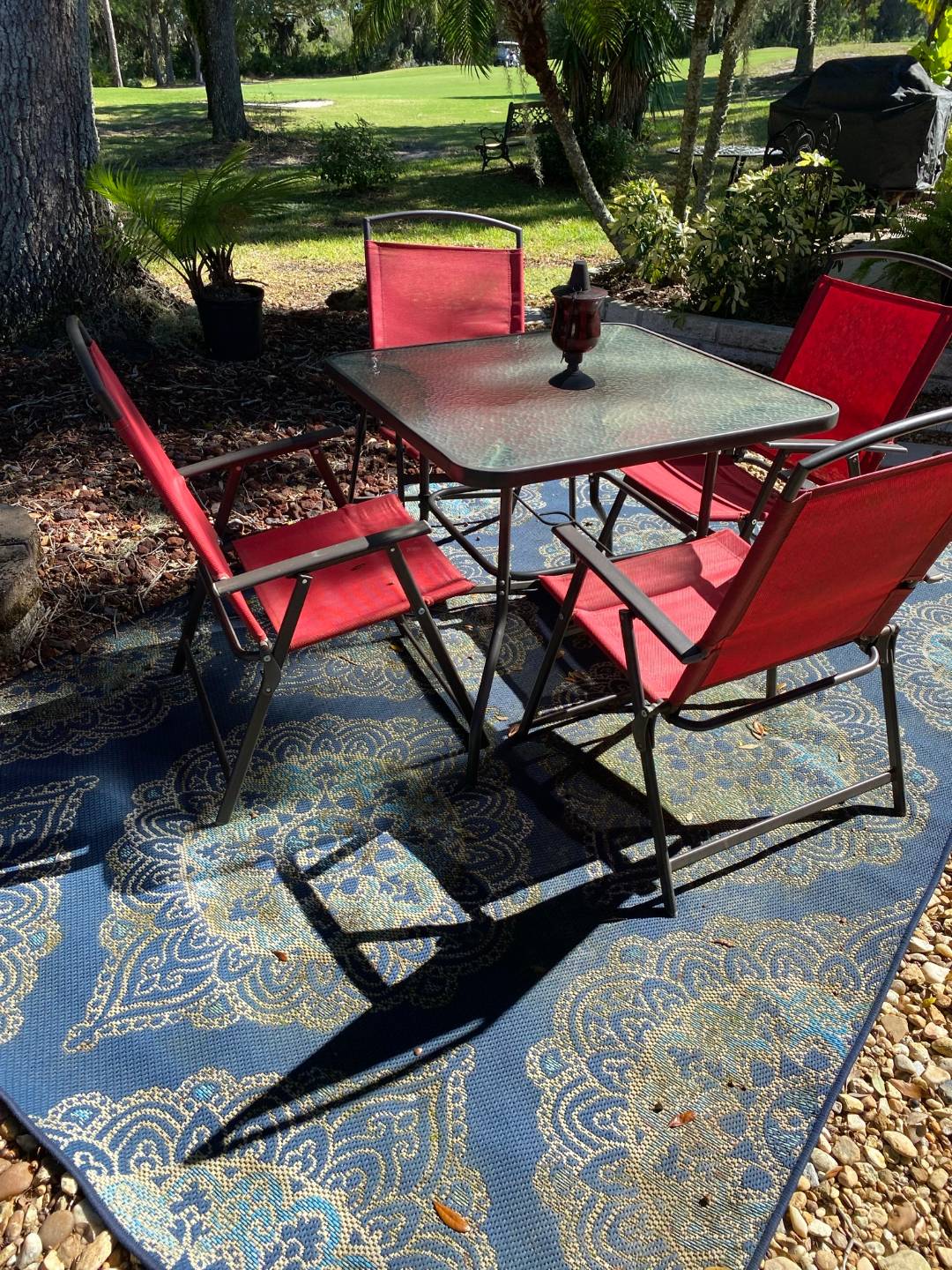 ;
;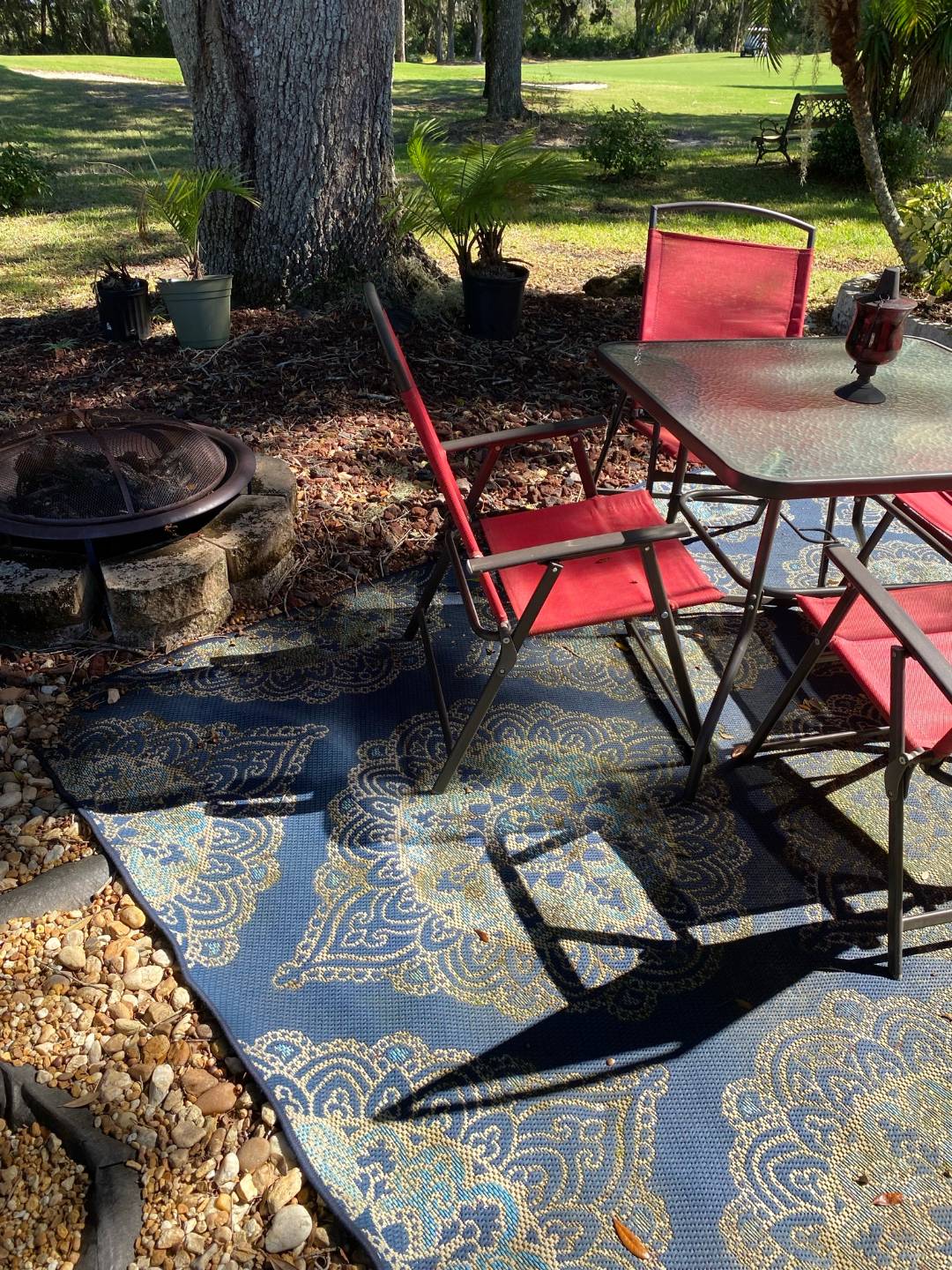 ;
;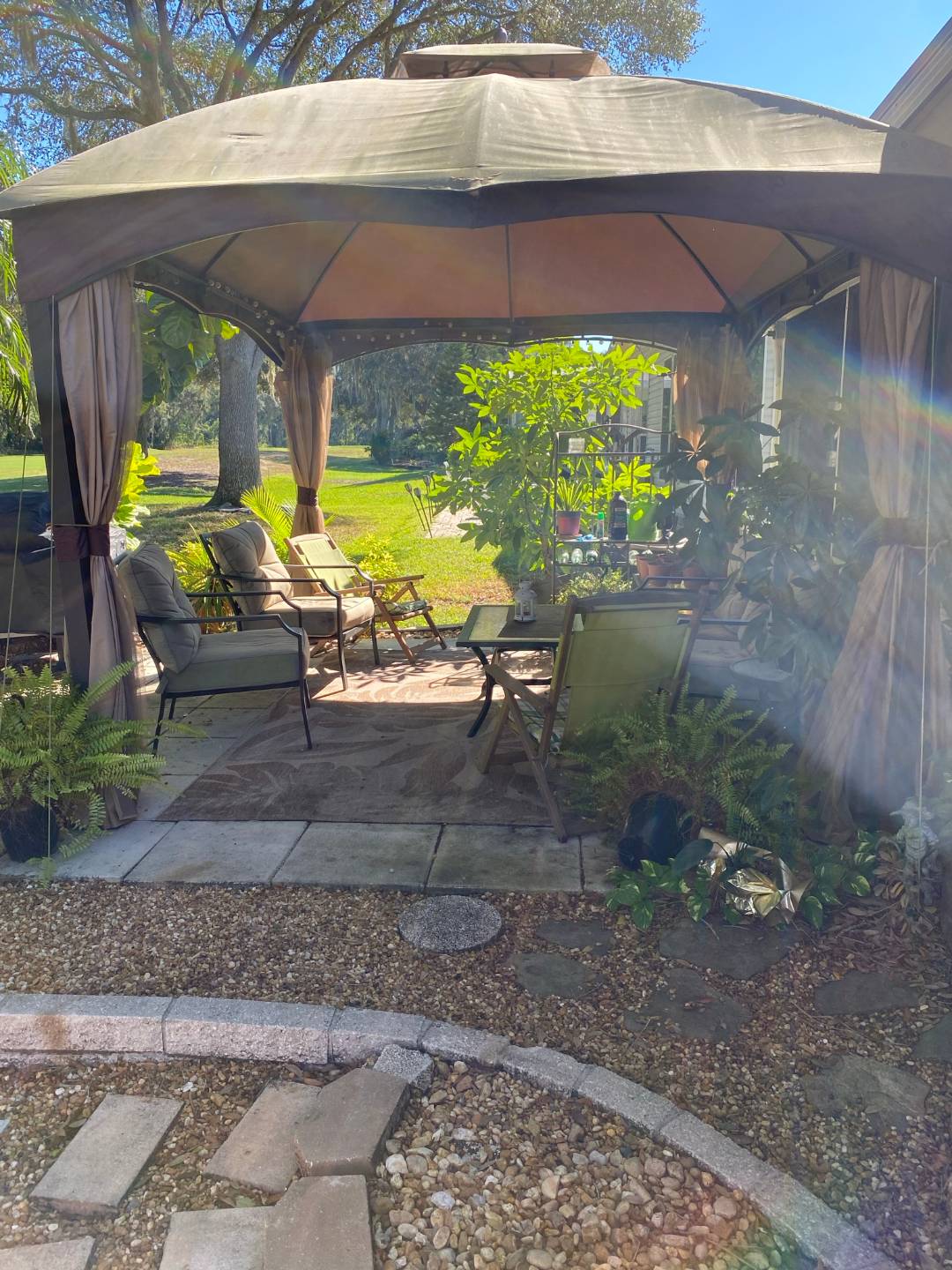 ;
;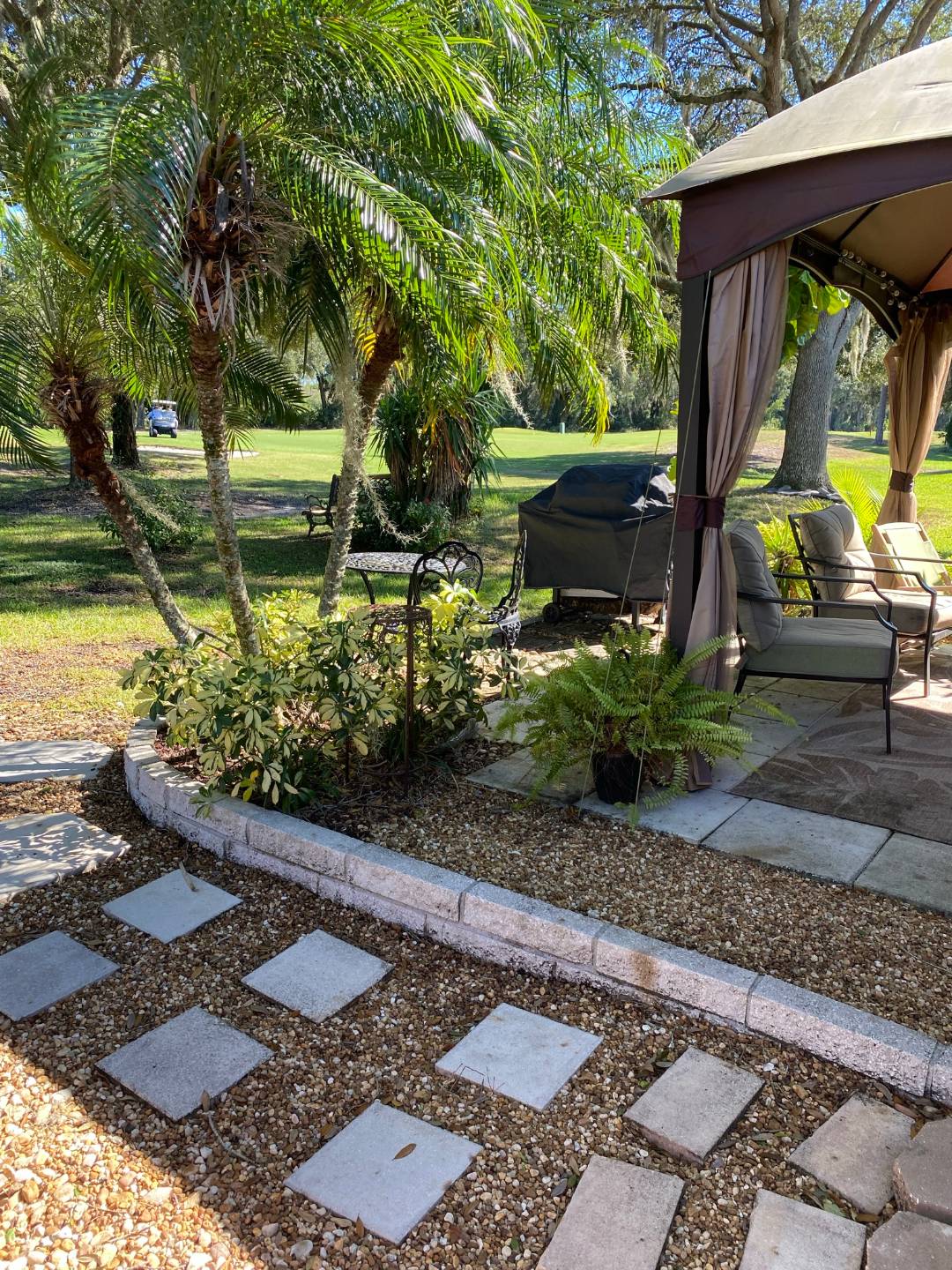 ;
;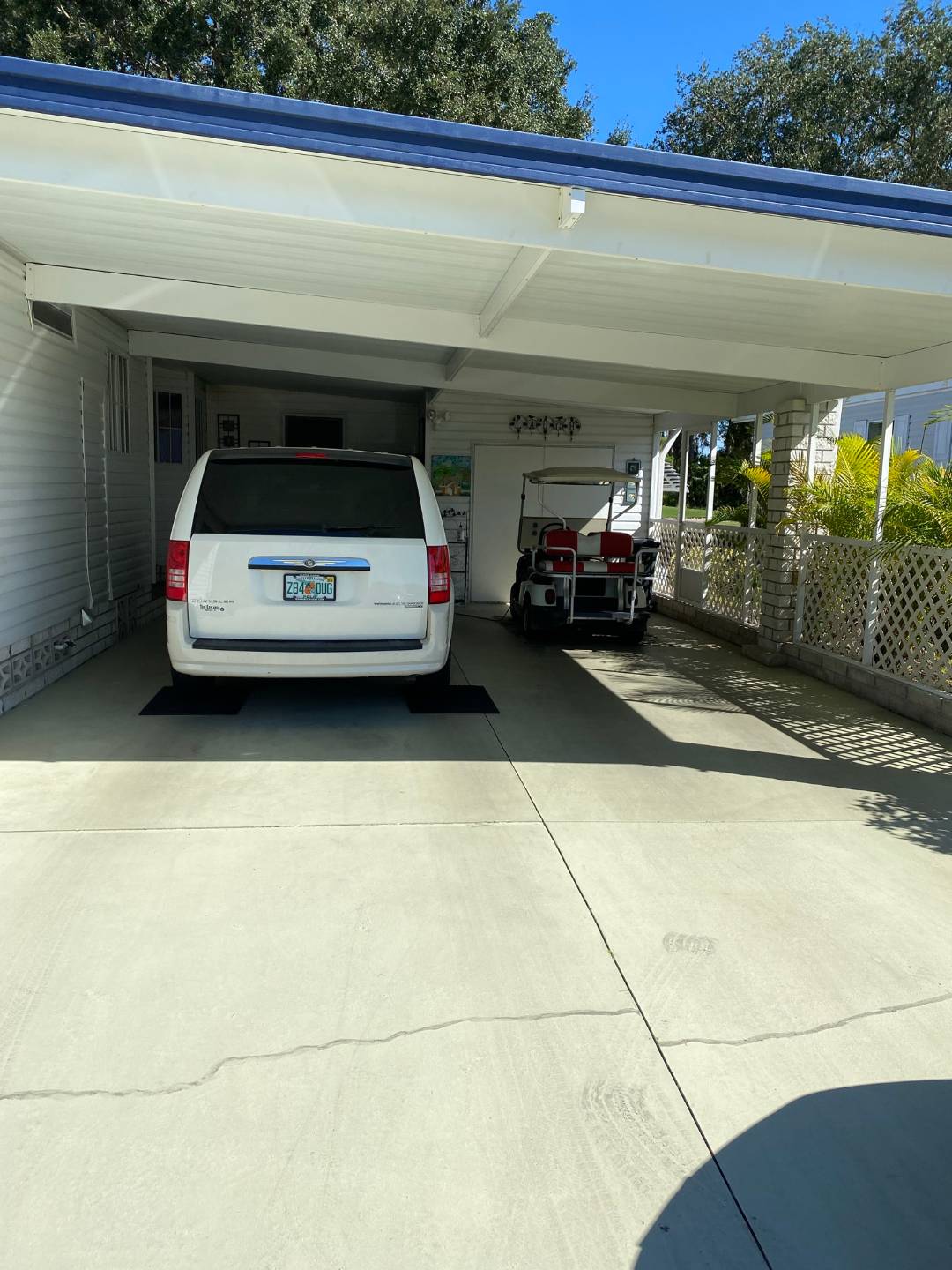 ;
;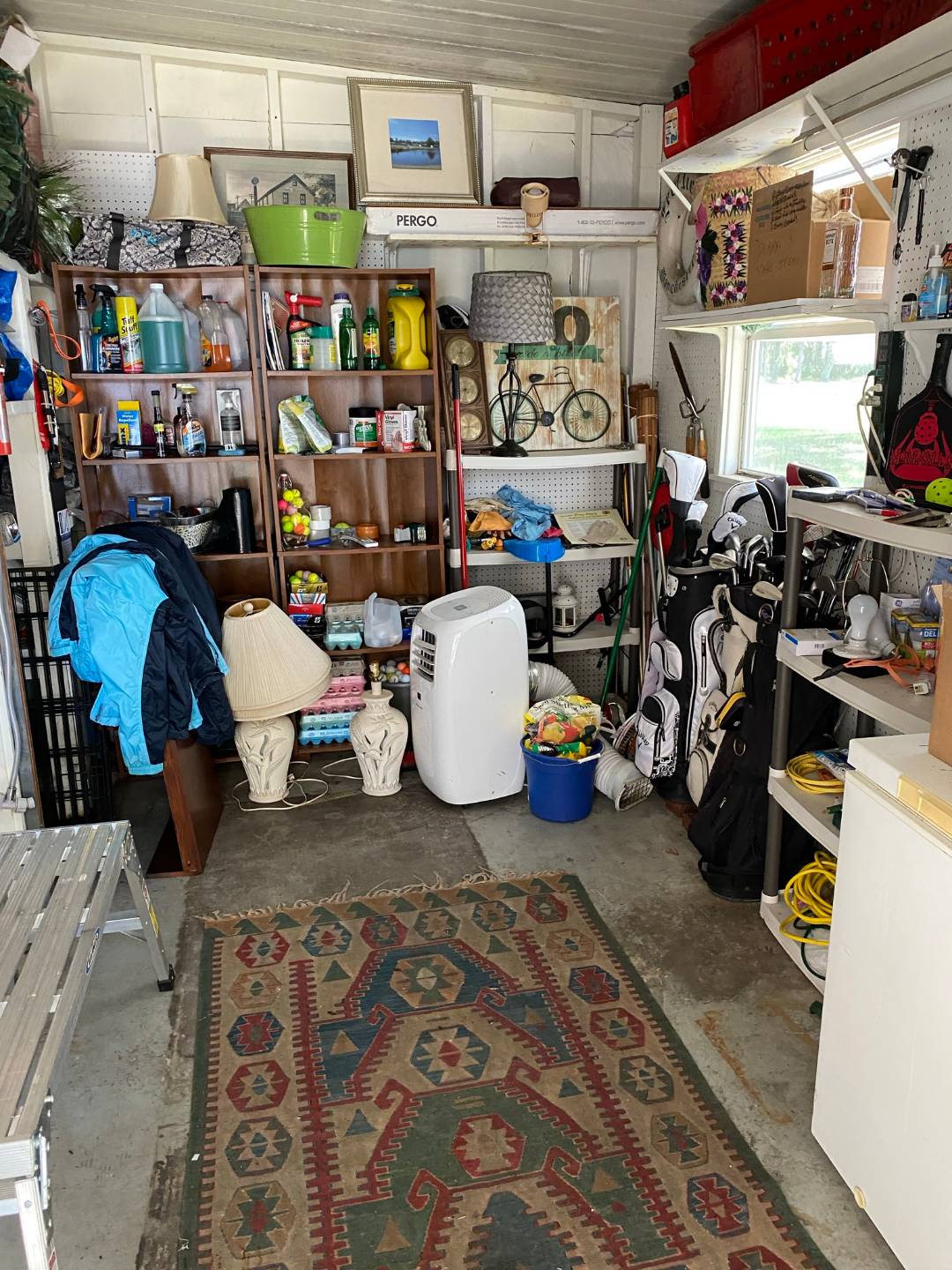 ;
;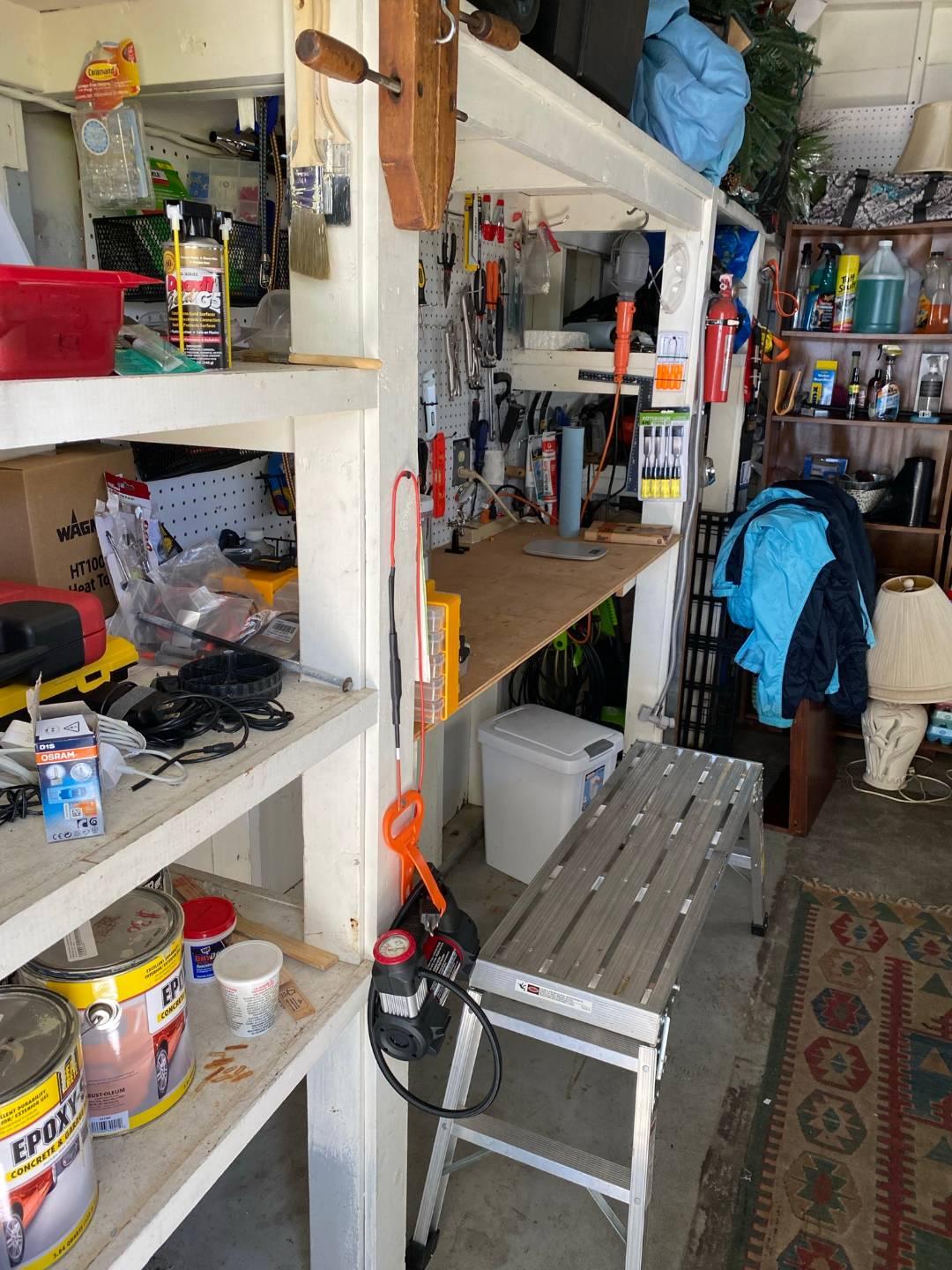 ;
;