3 BEDROOM 2 BATHS CORNER LOT
Don't miss out on this one! Three-bedroom mobile homes are hard to come by. It won't last long. This is a well maintained and very clean 3 bedroom, 2 bath home on a nice large corner lot in a 55+ community. This home comes completely furnished with the laundry room being inside the home versus in the shed. The home is situated on a large corner lot. You'll enjoy relaxing on your 10 x 20 screened-in lanai or stepping out onto your 10 x 10 open porch. With an asking price of $38,900, 1081 square feet of living space and lot rent only $573.90 which includes water, sewer and pass-through taxes, it makes this the perfect seasonal or full-time home. Citrus Center Colony is a 55+ community. The 2nd person can be 45 or older. The community is pet friendly with a 2-pet maximum, 25 lb. wt. limit and breed restricted. Amenities include: 12 shuffleboard courts, billiards, card room, and laundry facilities. The community is located in beautiful Lakeland, Florida convenient to shopping and restaurants and is approximately 45 minutes from the west coast beaches, Disney, Legoland, and approximately 90 minutes from the east coast beaches and Cape Canaveral. Continue reading for a complete room by room description including furnishings: Living Room 11 x 21: Living room comes furnished with a new sofa and blue recliner, another recliner, 2 floor lamps, 1 table lamp. It has new plush carpet. Ceiling fan, blinds and curtains, Dining Room 8 x 12: Serve your family or guests on this beautiful new dining table with leaf and 4 chairs. Flooring is vinyl. Blinds and curtains. Kitchen 8 x 9: This galley kitchen comes with all appliances including a microwave, large pantry and 2 large storage or broom closets. Flooring is vinyl. Master Bedroom 10 x 11: The master bedroom is furnished with a king bed and nightstand. There are two 2 x 14 straight closets making for plenty of storage. Master Bath 9 x 10: The master bath features a separate vanity area from the toilet and shower area. In the vanity area is a chest of drawers and dressing chair. The flooring is vinyl. There is a linen closet in the shower area. There is a step-in shower. The flooring is tile. Bedroom #2 11 x 12: Bedroom #2 is furnished with a full-size bed, dresser with mirror, nightstand and sitting chair. There is a 5 x 5 walk-in closet. Flooring is carpet. Blinds and curtains. Bedroom #3 11 x 12: Bedroom#3 is furnished with a queen size bed, chest of drawers, nightstand, bookcase, desk and chair. Flooring is carpet. Ceiling fan, blinds and curtains. Main Bath 7 x 9: The main bathroom features a long vanity with double sinks, a new comfort height toilet, and a tub/shower combo. Exterior: 10 x 20 Screened-in lanai furnished with patio table & 4 chairs, metal rocker, 2 PVC chairs and lounger, 2 side tables. 10 x 10 open porch under pan roof. 1 car carport with wide 2 car driveway. 9 x 9 attached shed, gutters, down spouts, block skirting and 3 metal awnings. Call today for your personal tour!!! I look forward to meeting you! "All listing information is deemed reliable but not guaranteed and should be independently verified through personal inspection by appropriate professionals. American Mobile Home Sales of Tampa Bay, Inc. cannot guarantee or warrant the accuracy of this information or condition of this property. Measurements are approximate. The buyer assumes full responsibility for obtaining all current rates of lot rent, fees, or pass-on costs associated with the community, park, or home from the community/park manager. American Mobile Home Sales of Tampa Bay, Inc. is not responsible for quoting of said fees."



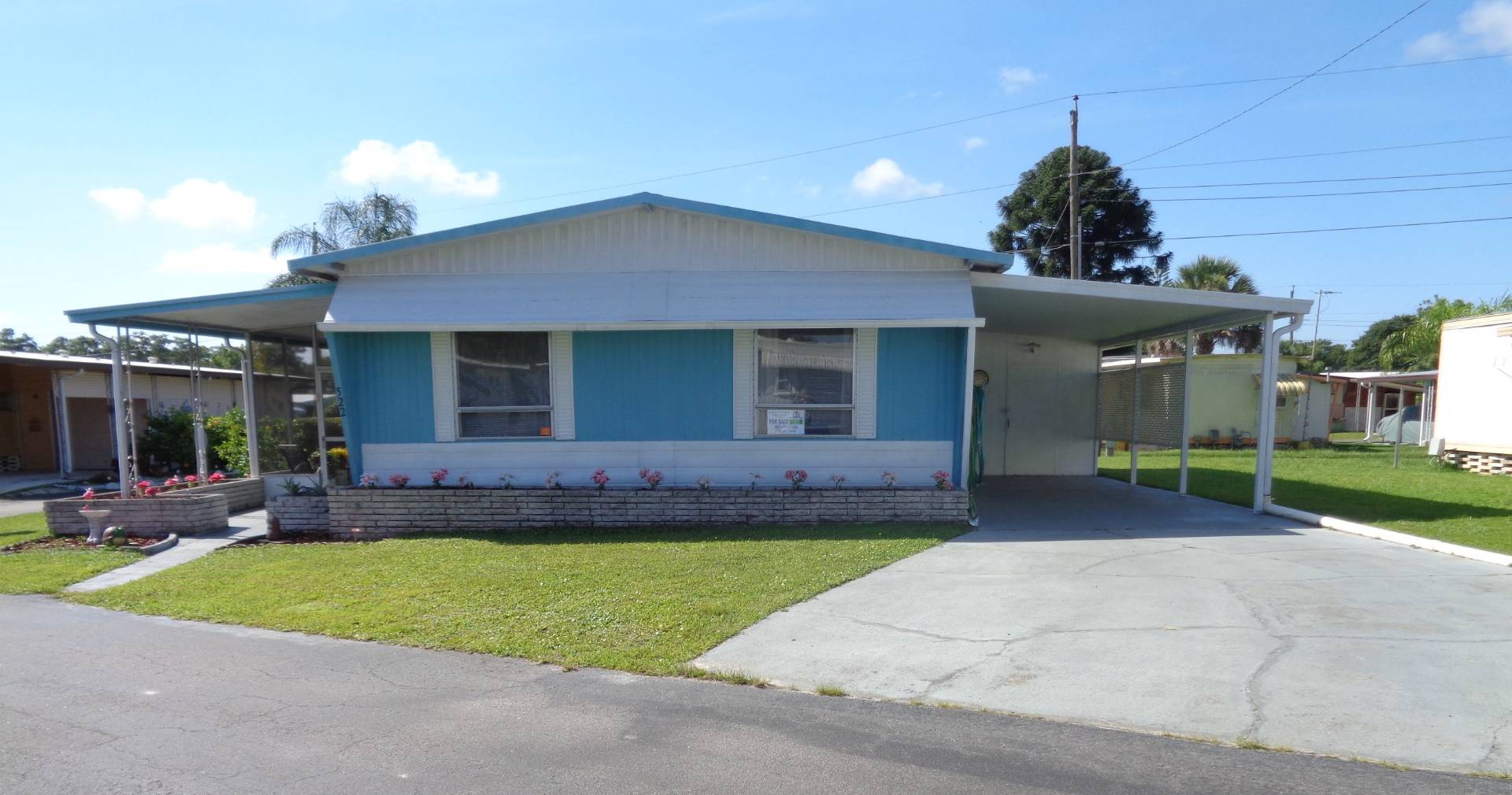


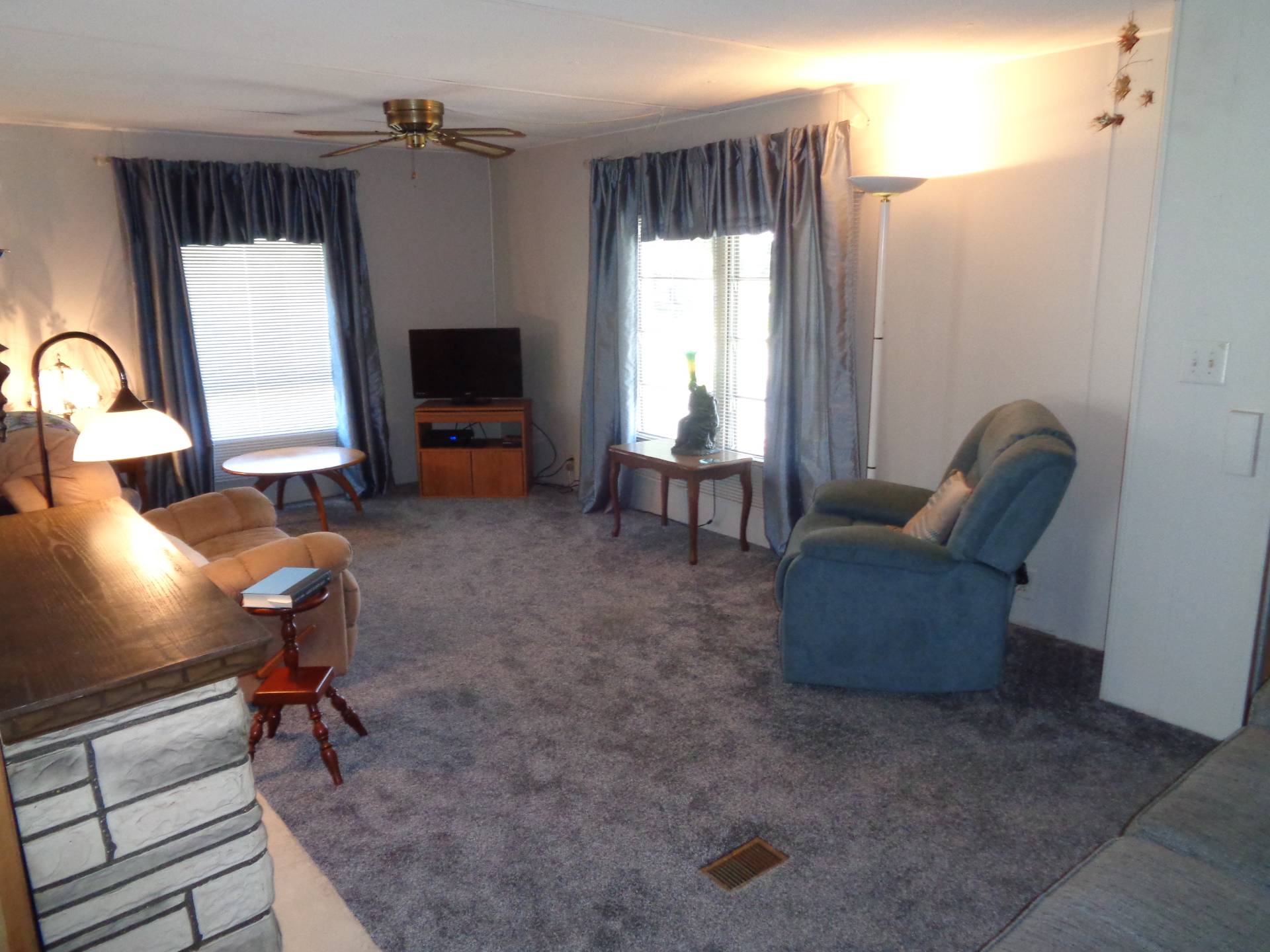 ;
;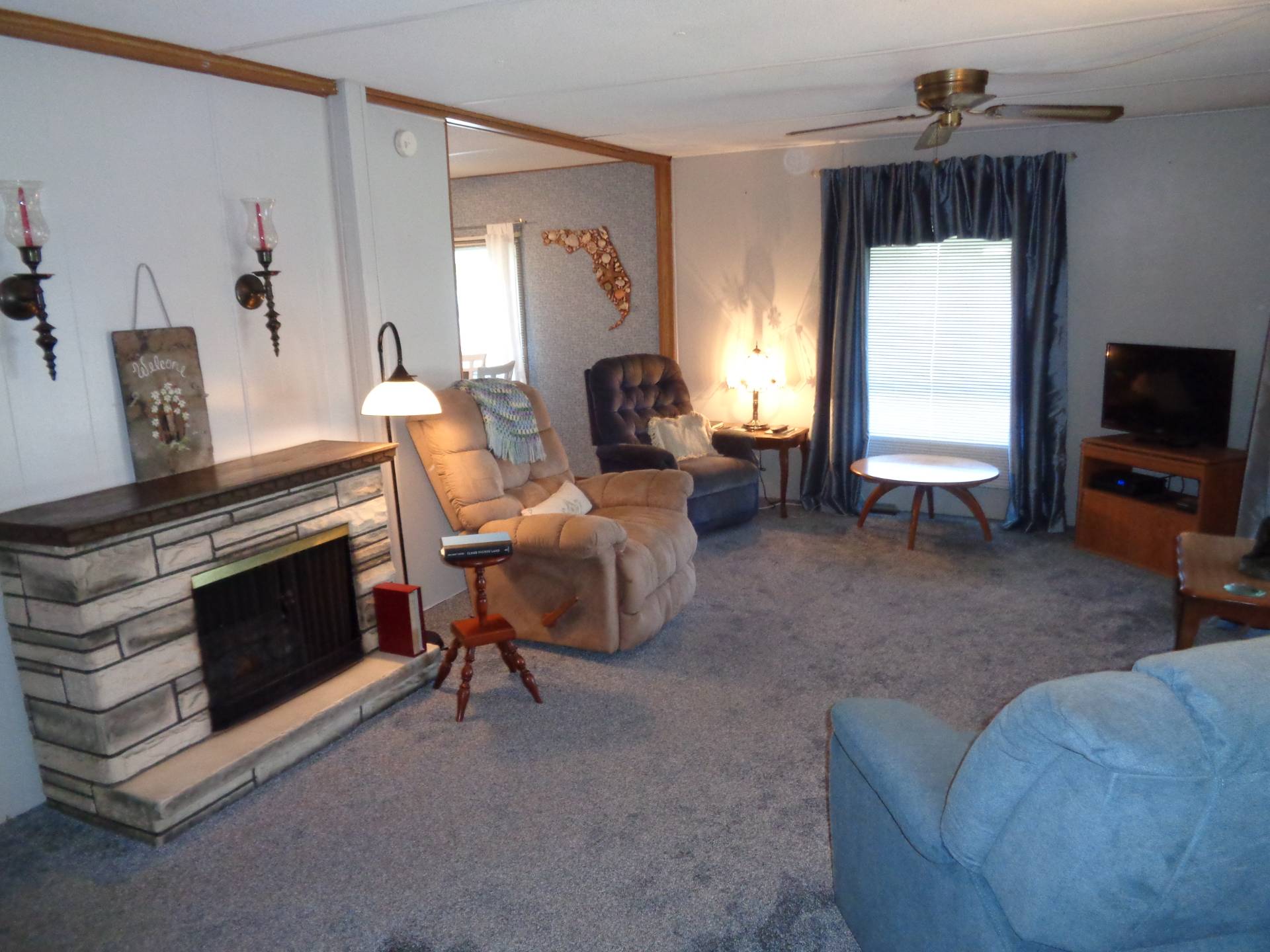 ;
;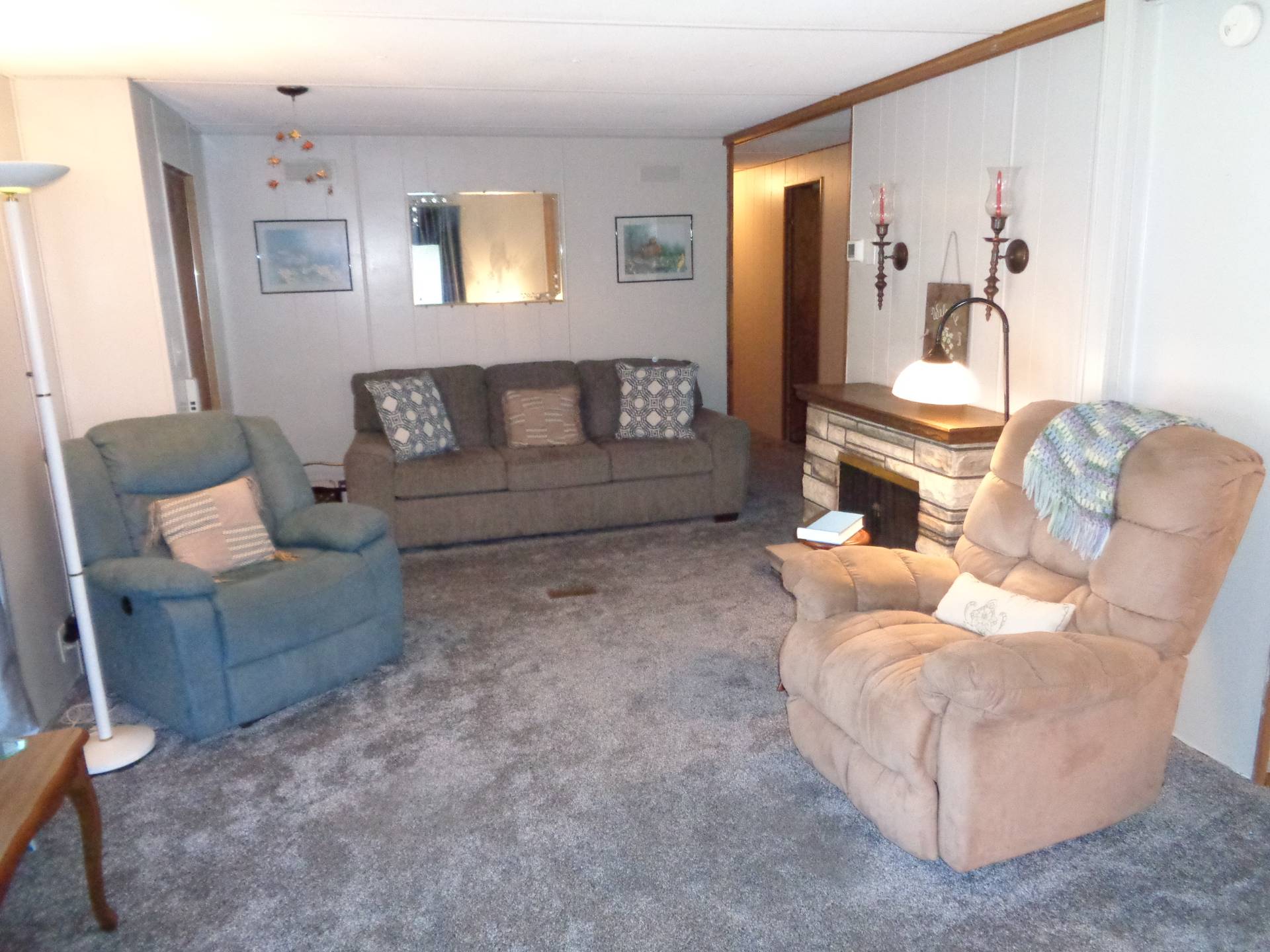 ;
;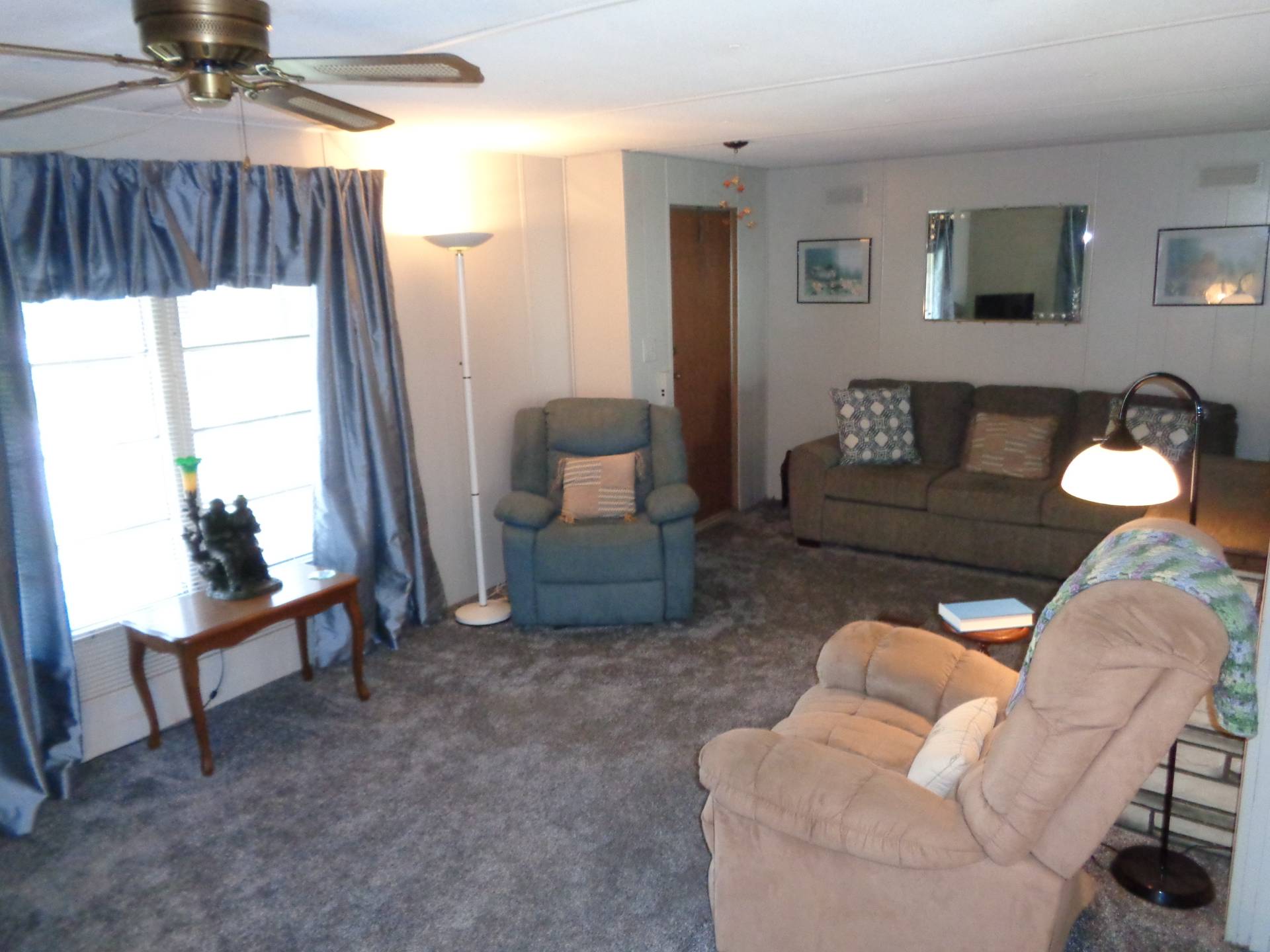 ;
;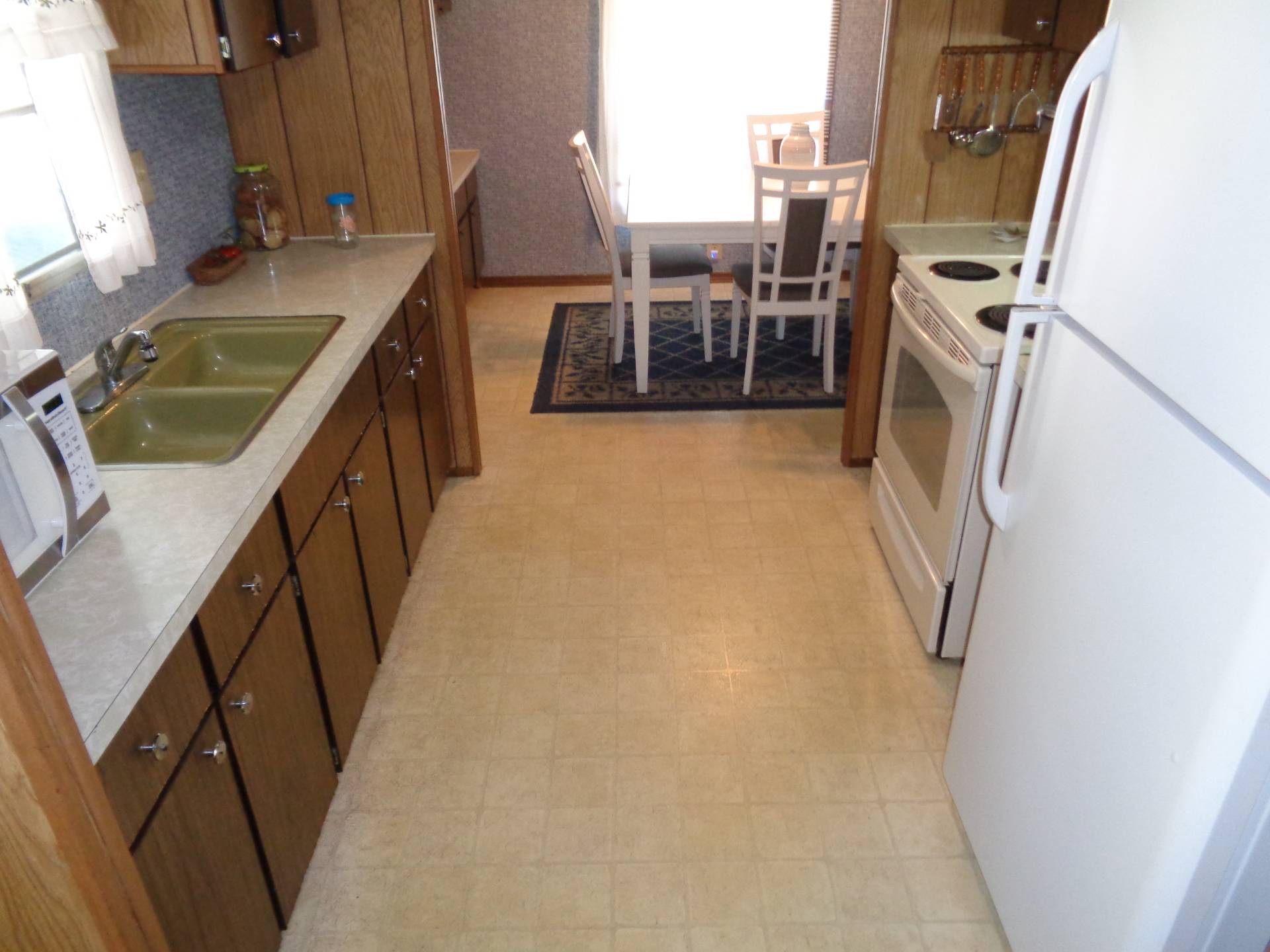 ;
;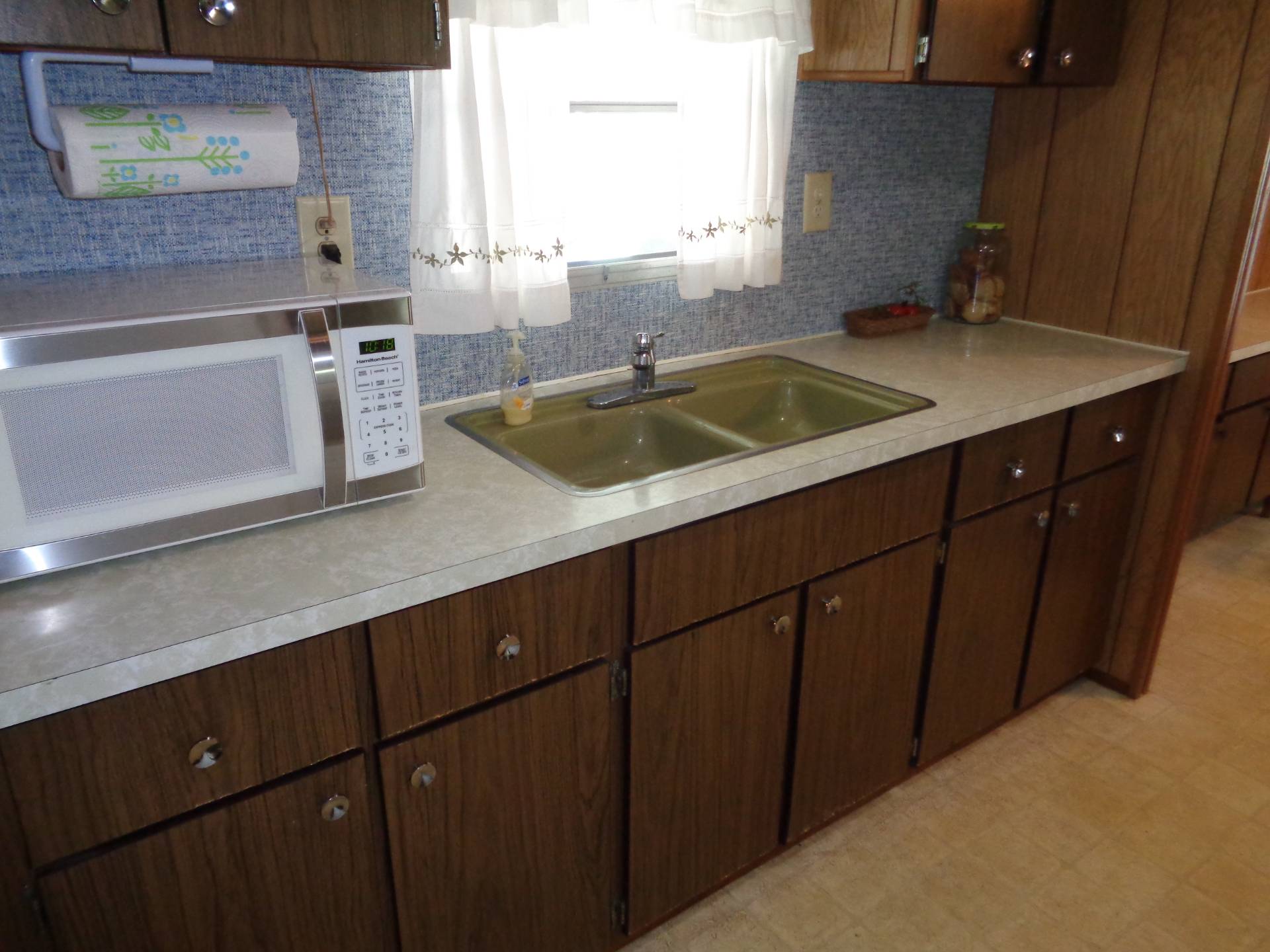 ;
;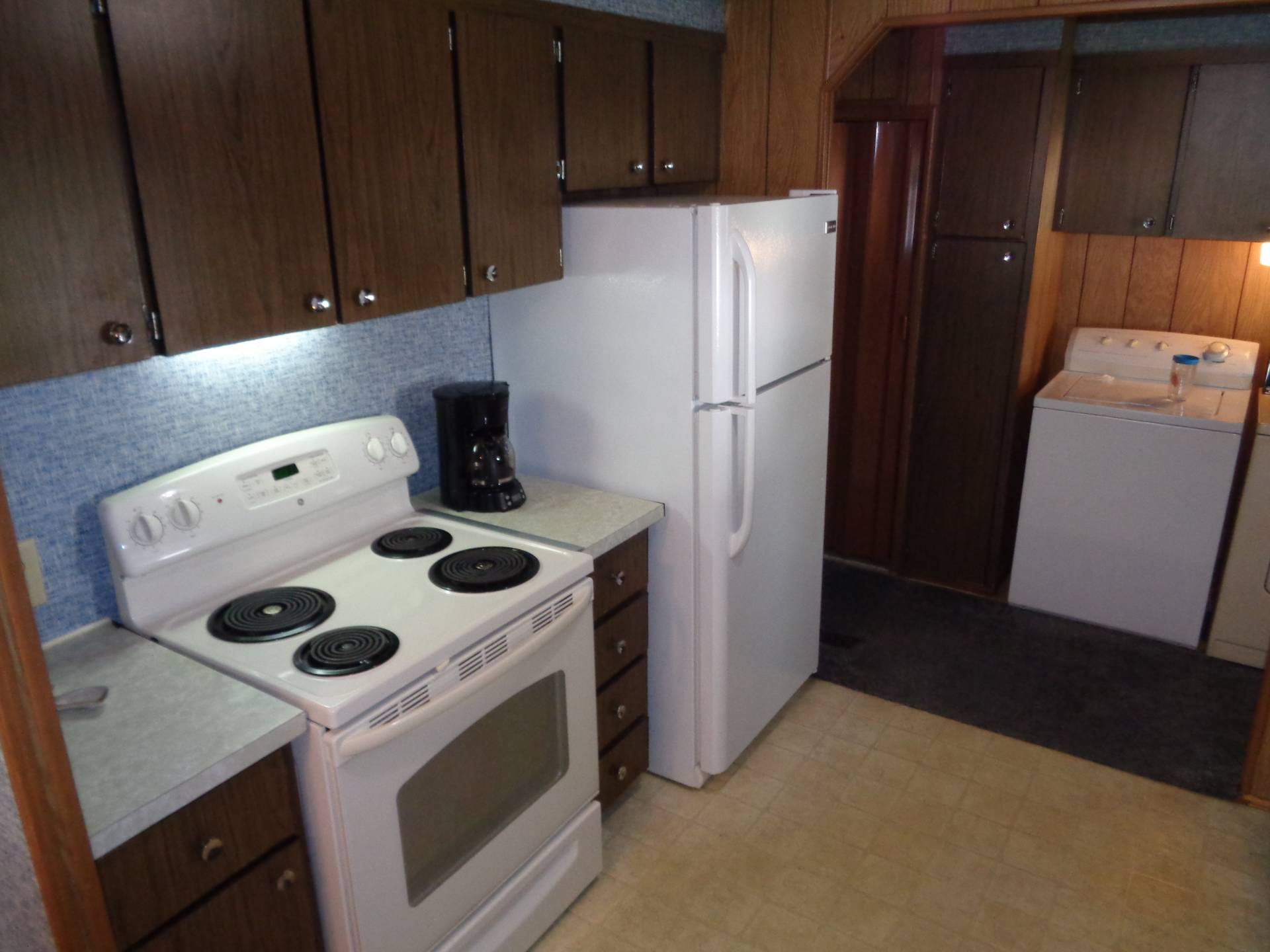 ;
;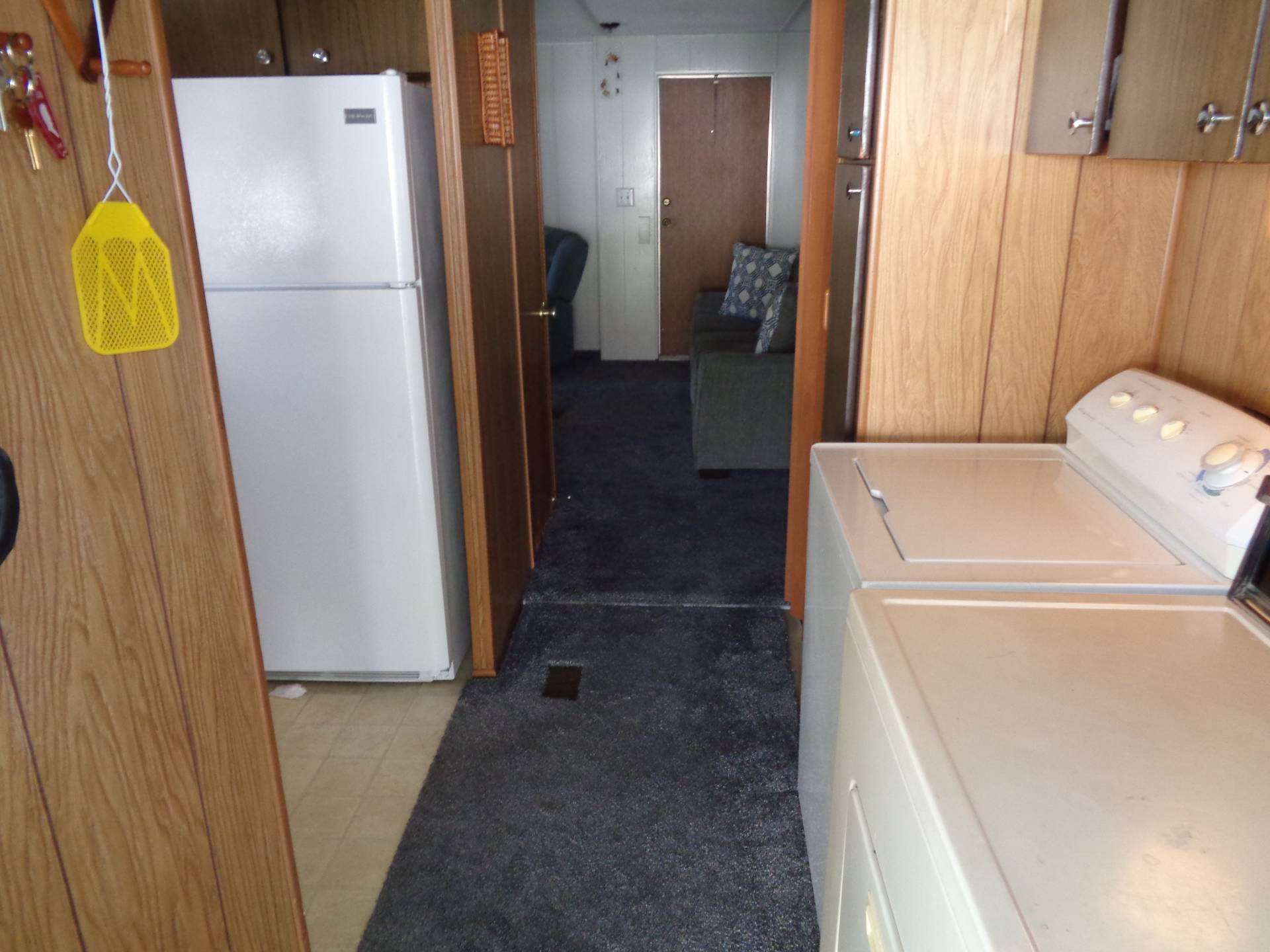 ;
;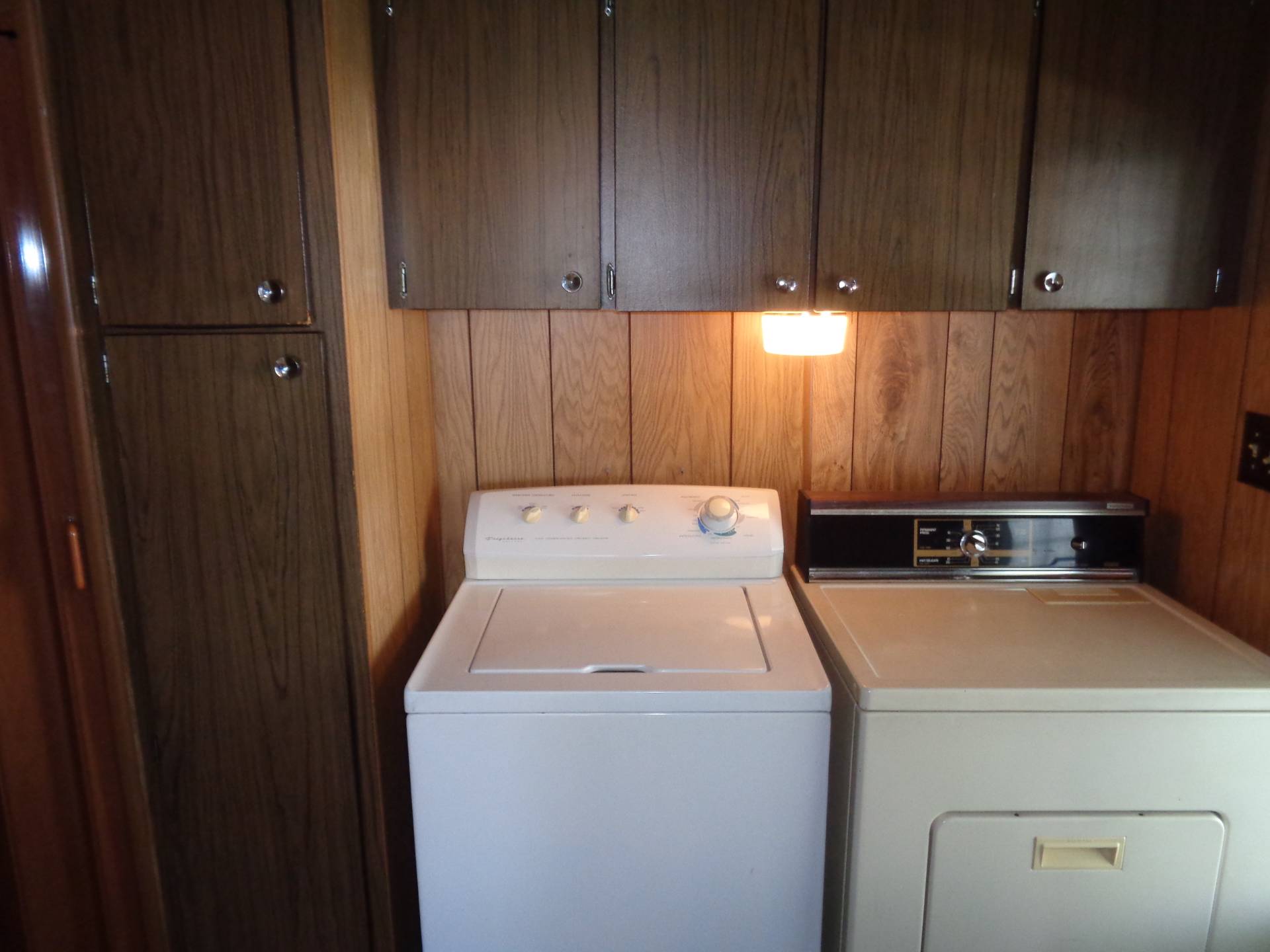 ;
;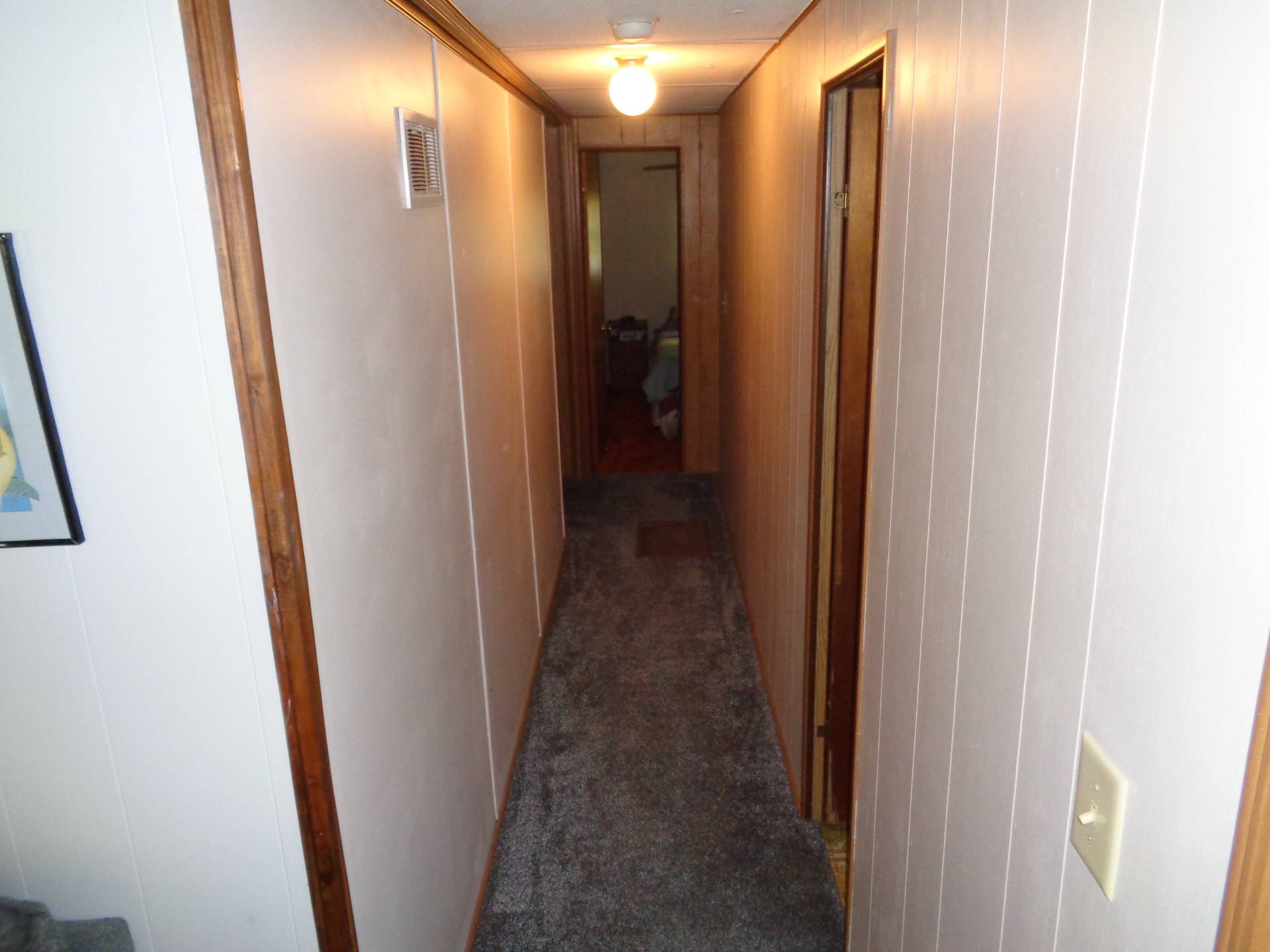 ;
;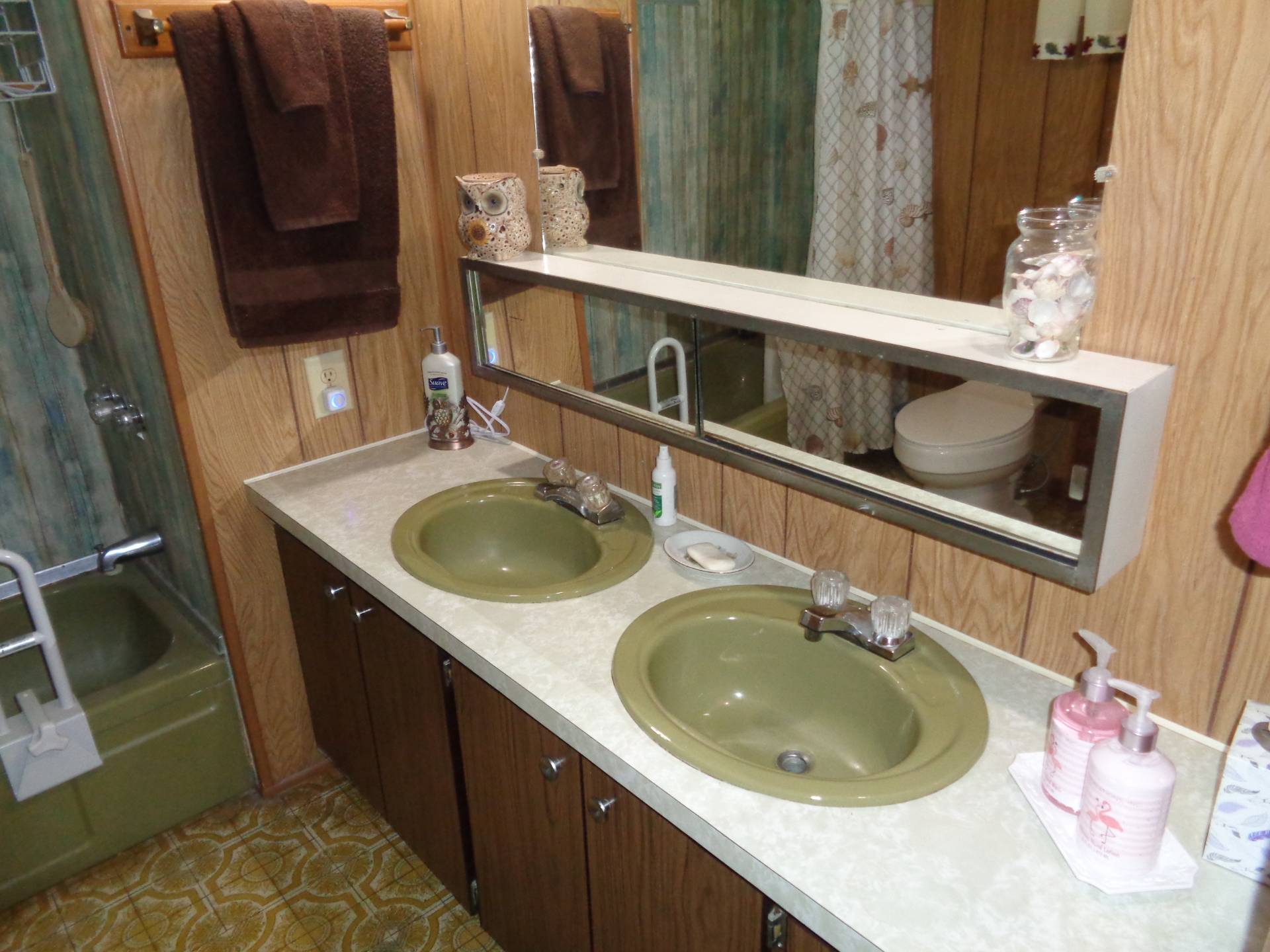 ;
;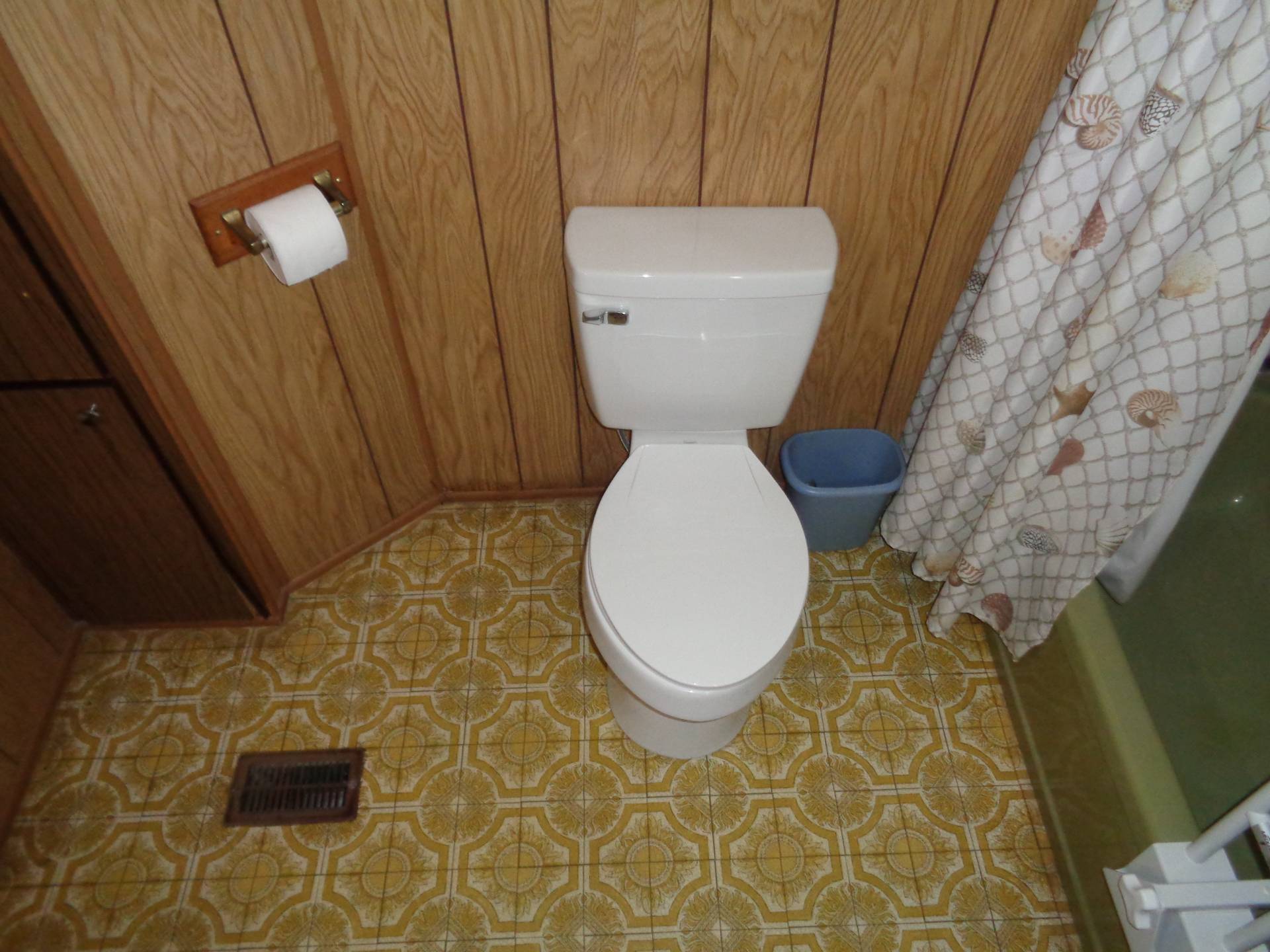 ;
;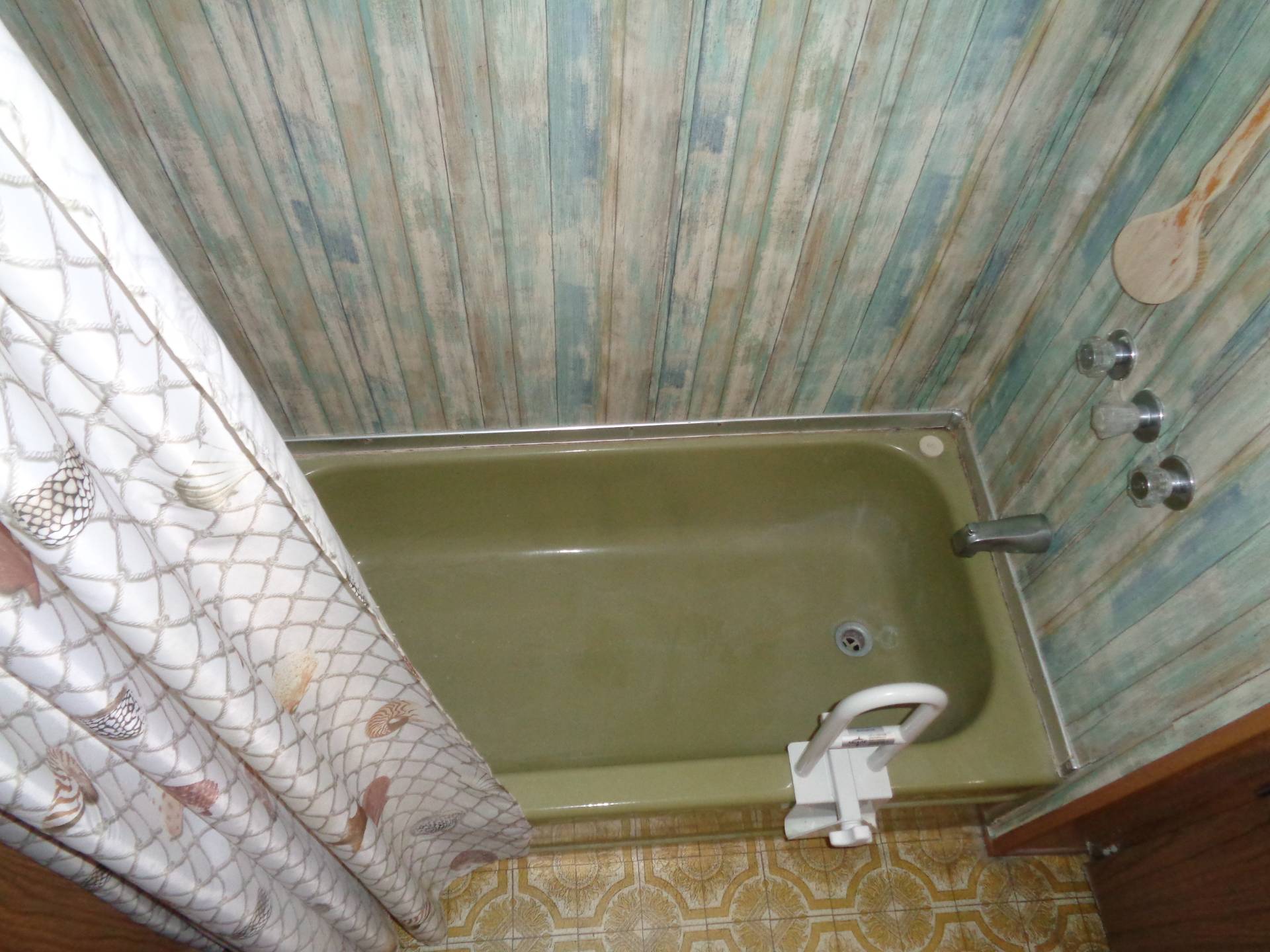 ;
;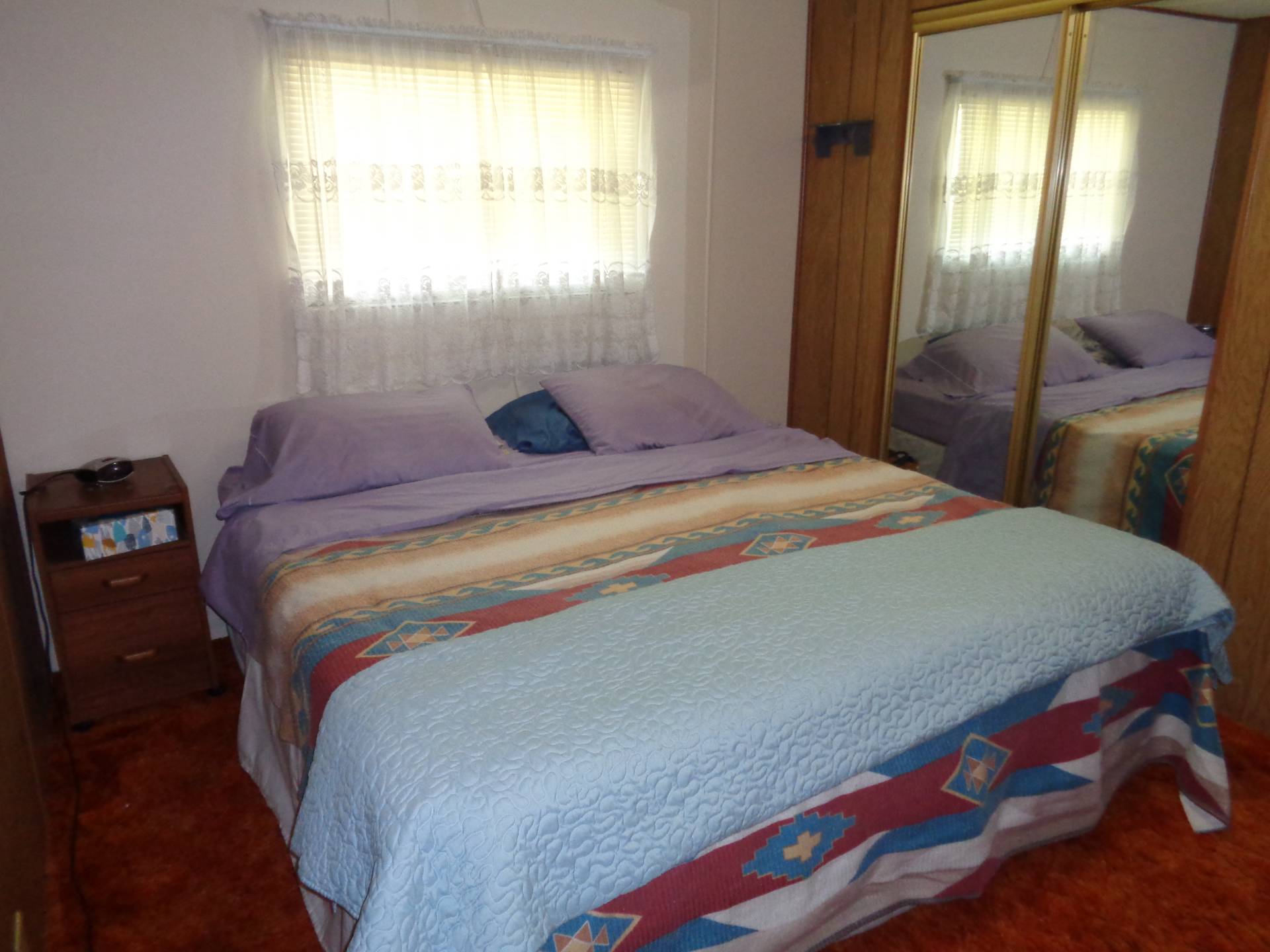 ;
;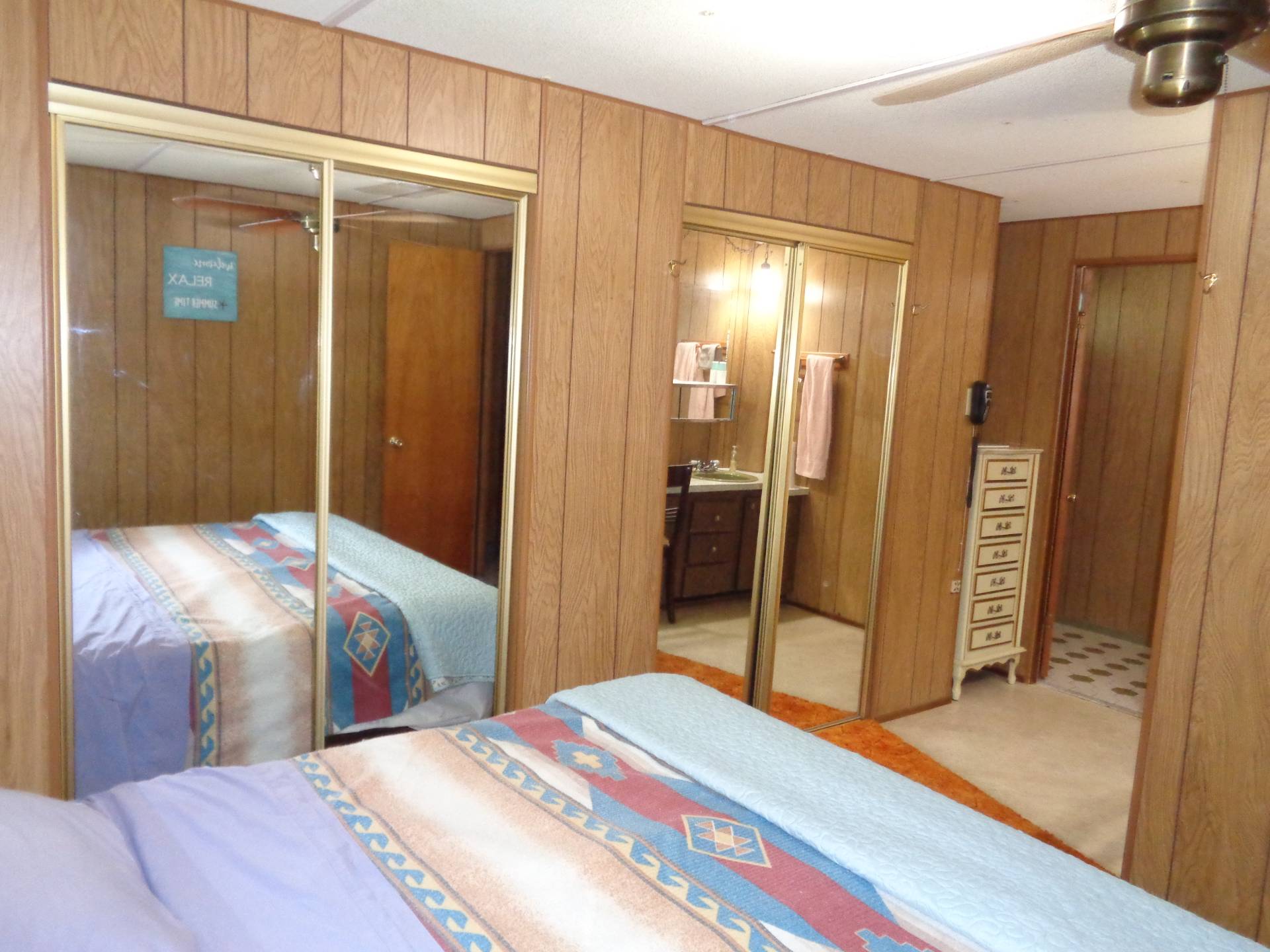 ;
;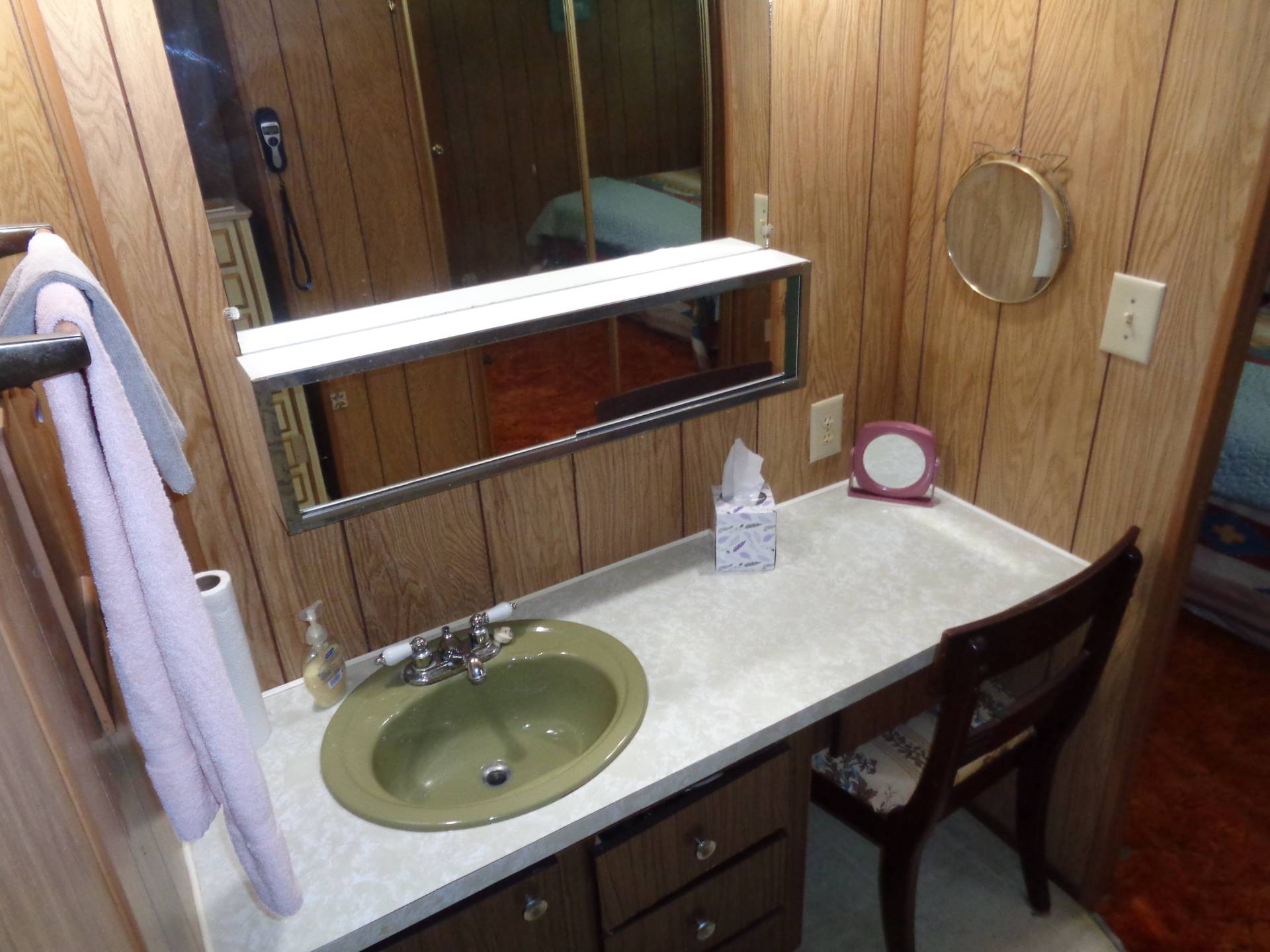 ;
;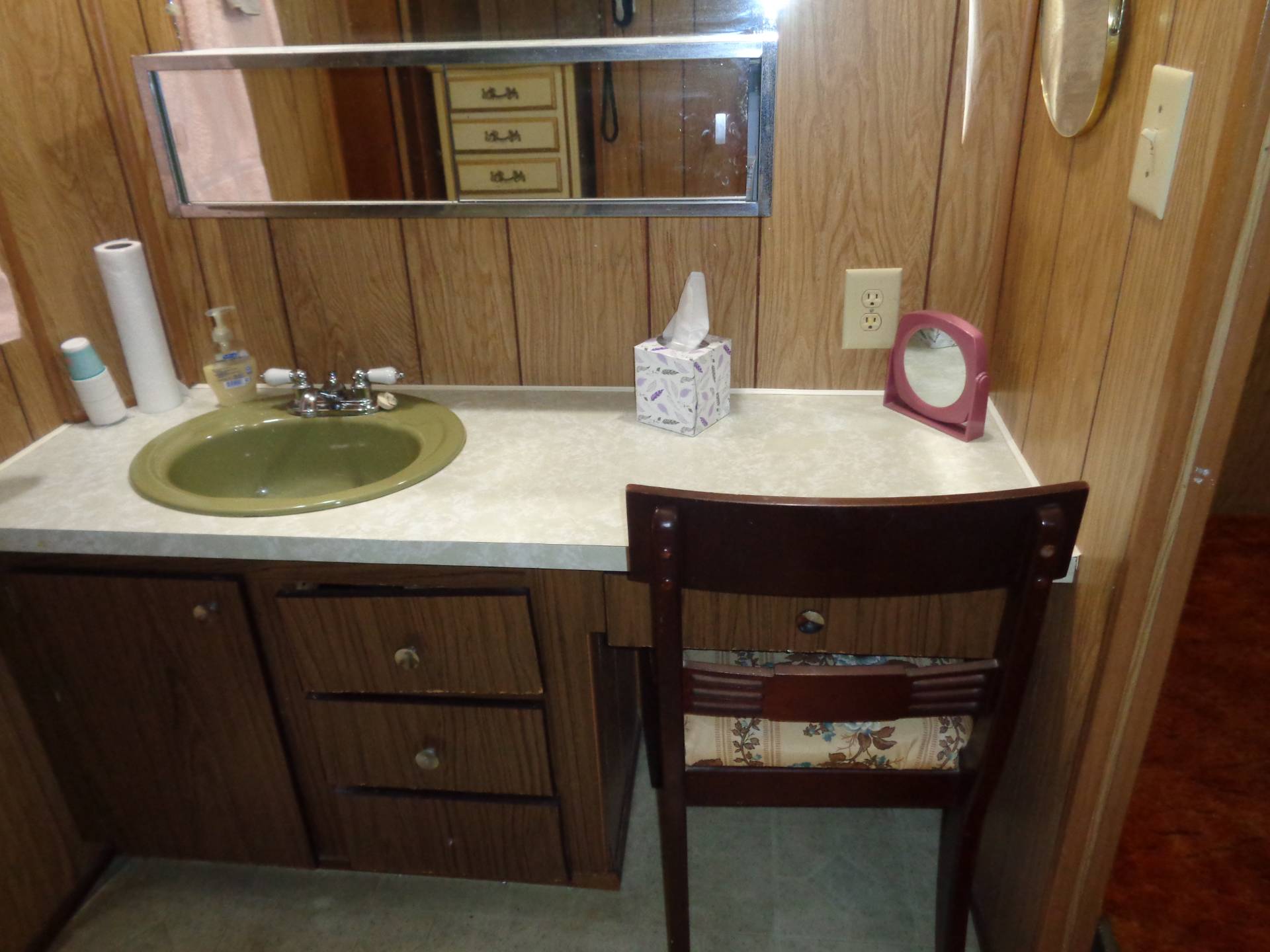 ;
;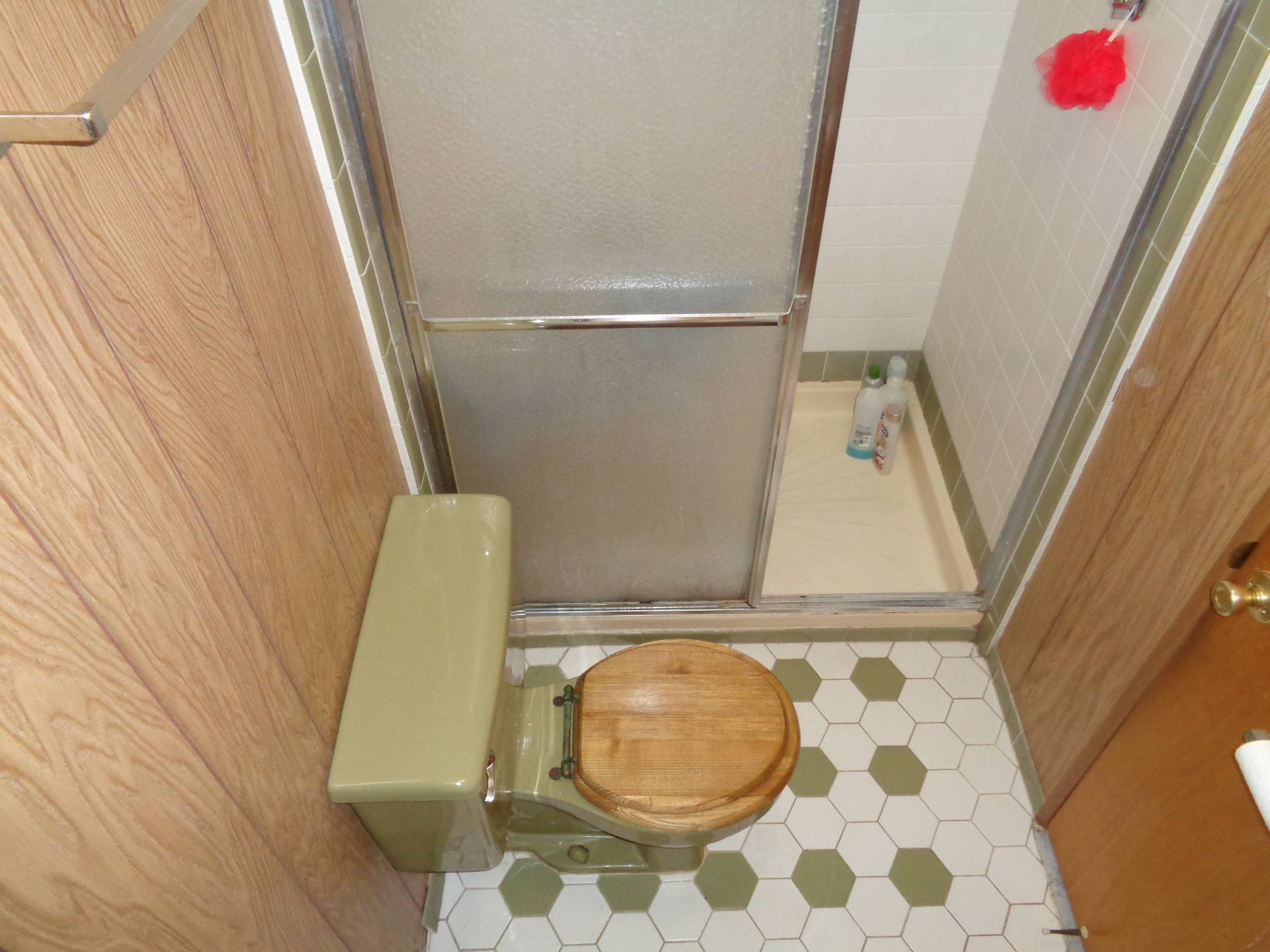 ;
;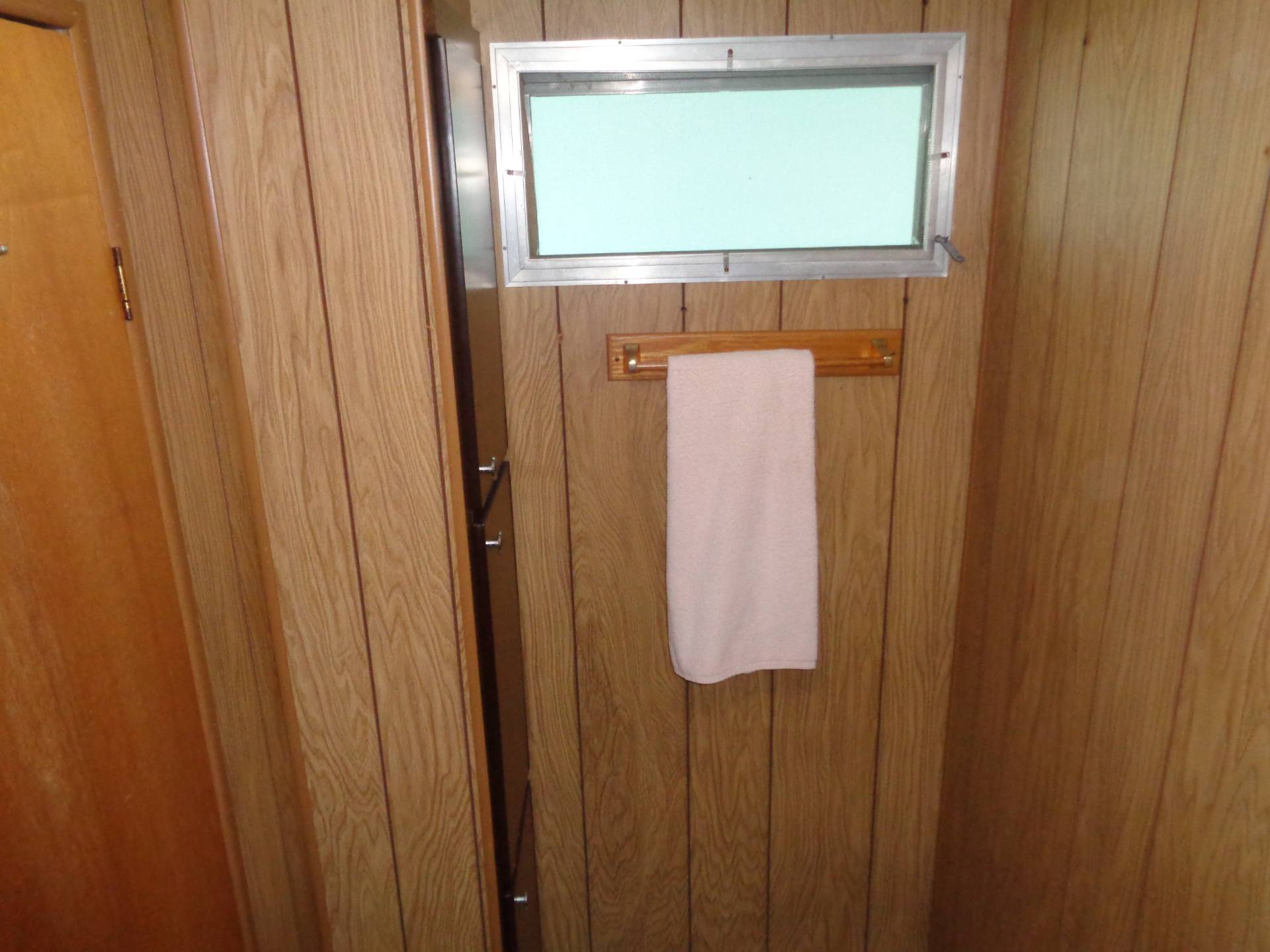 ;
;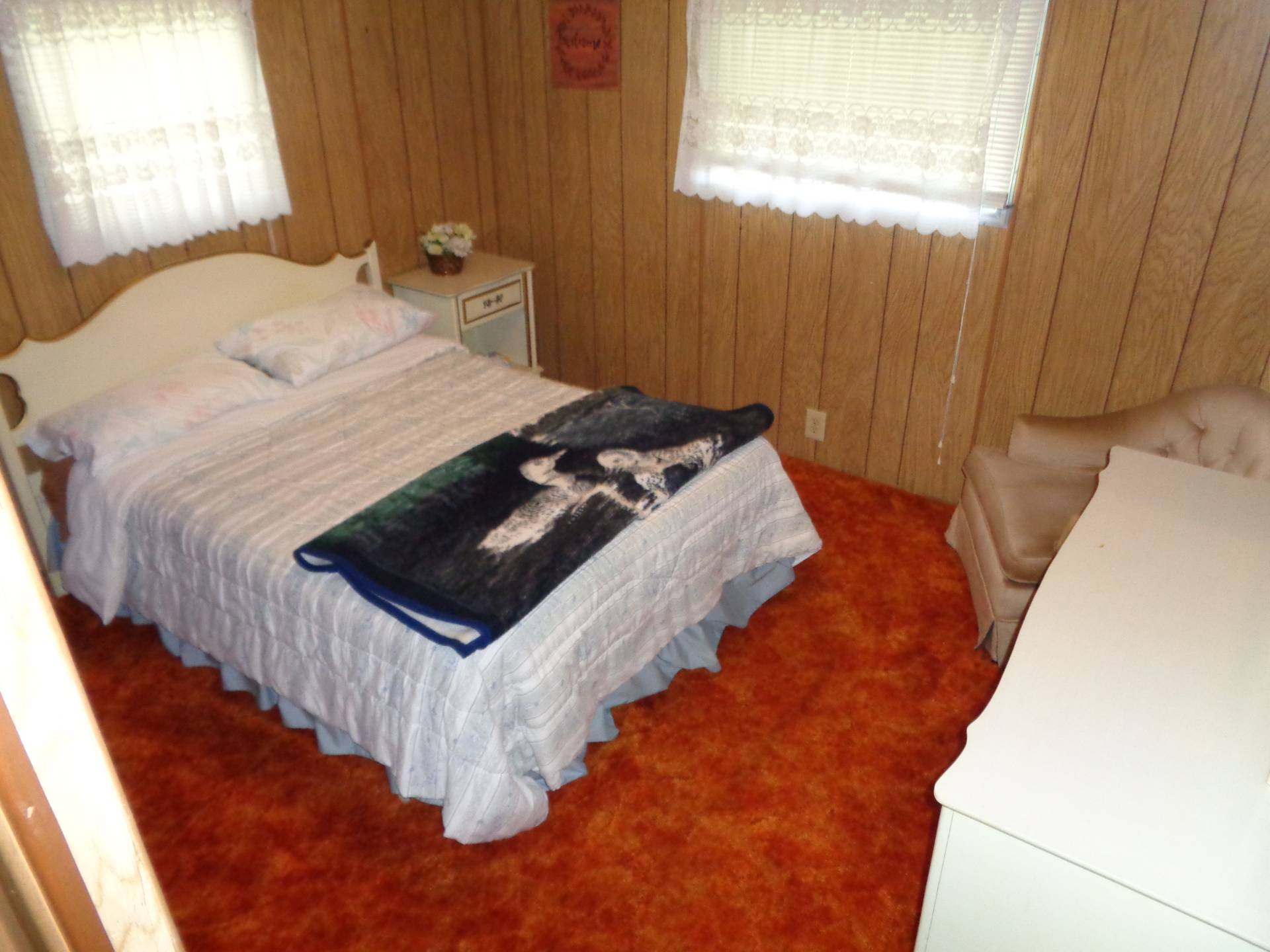 ;
;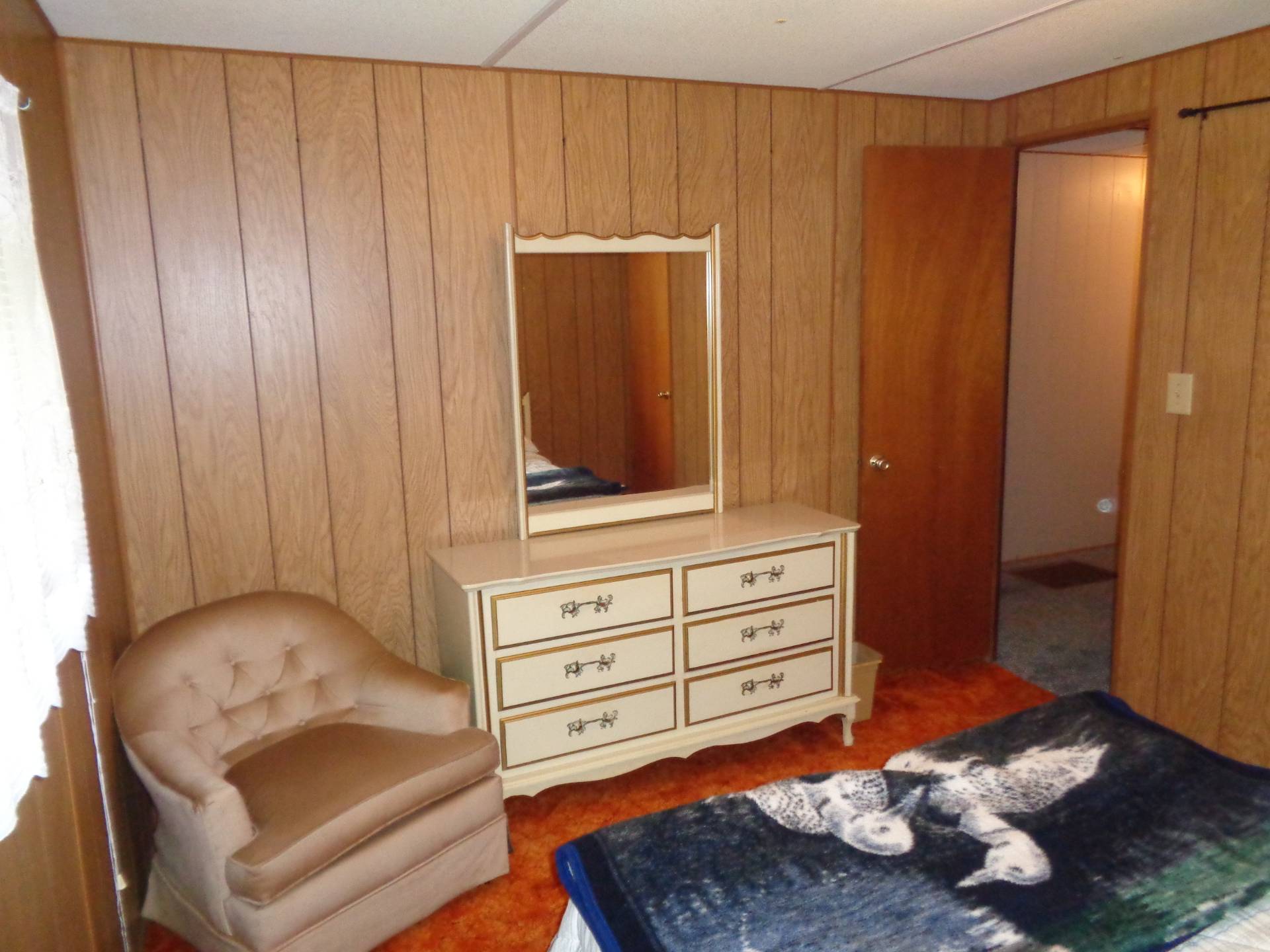 ;
;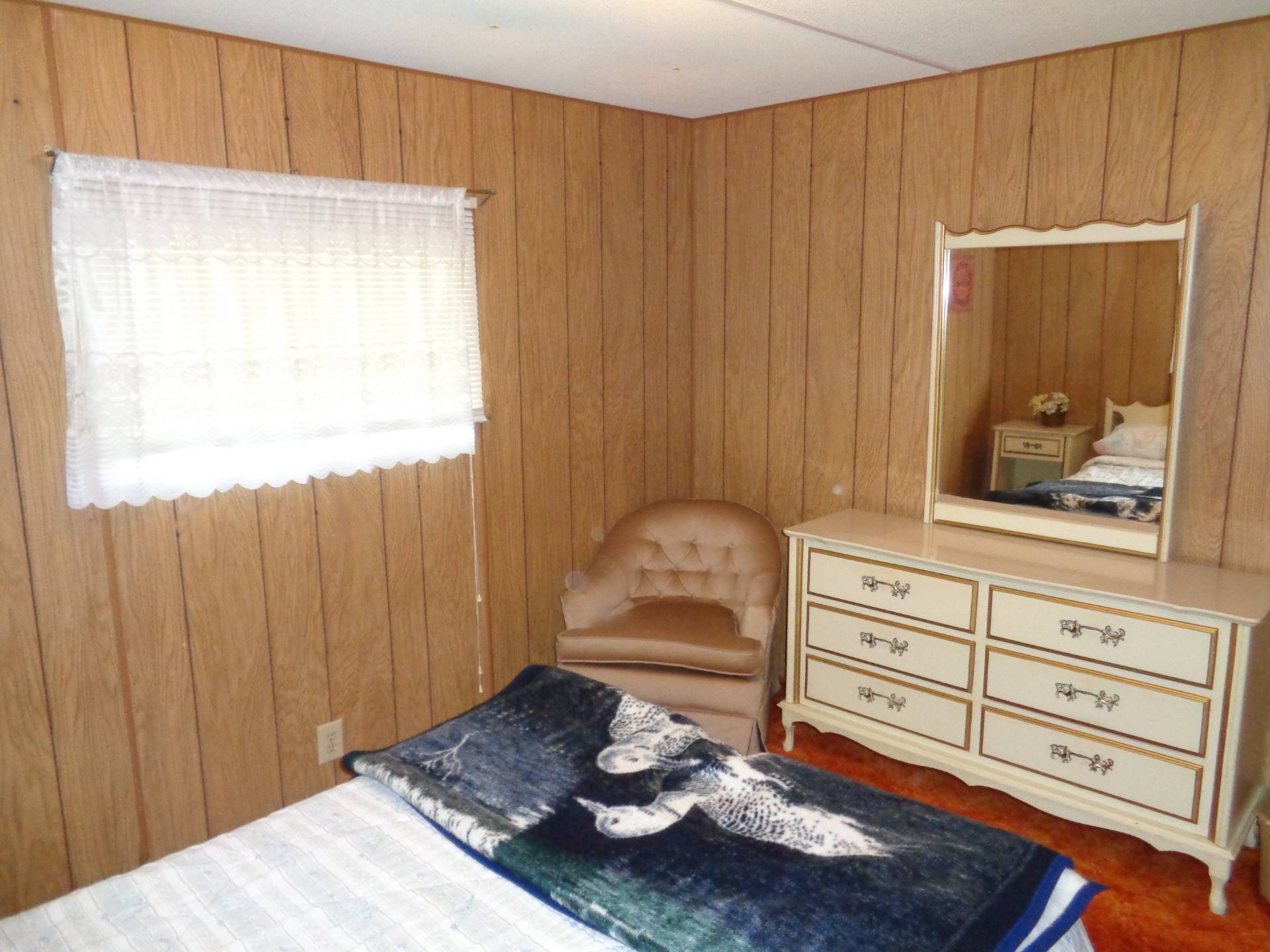 ;
;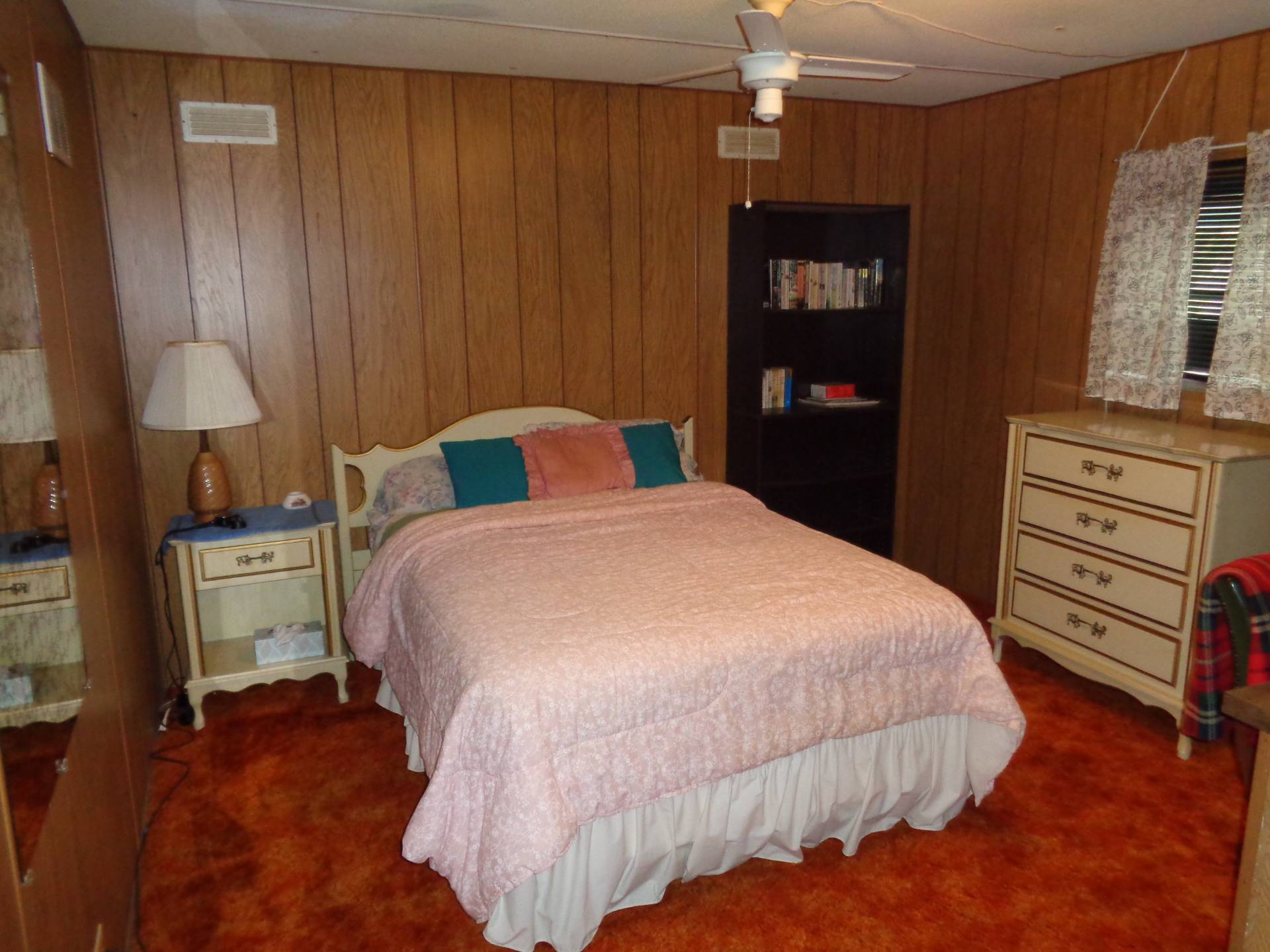 ;
;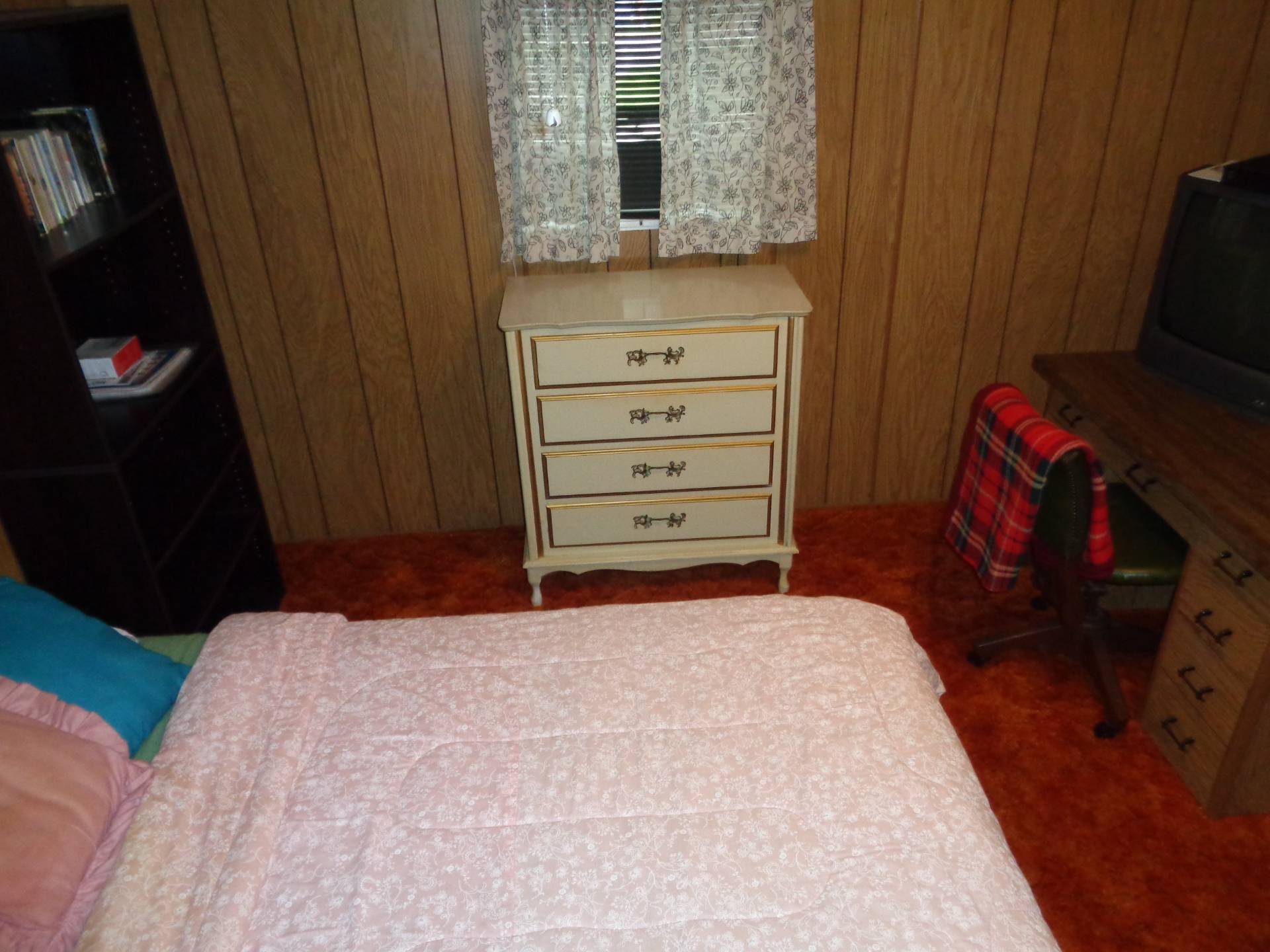 ;
;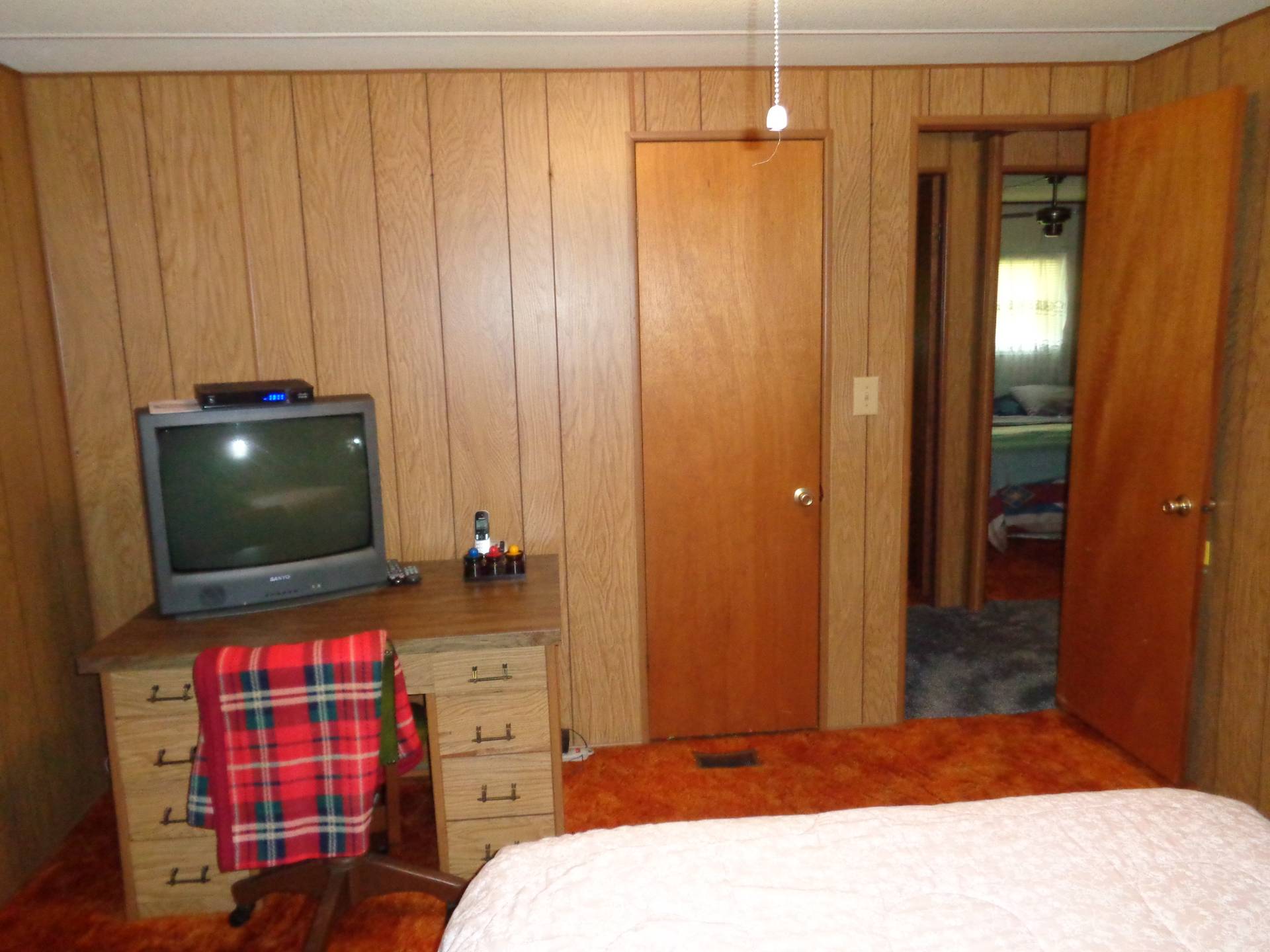 ;
;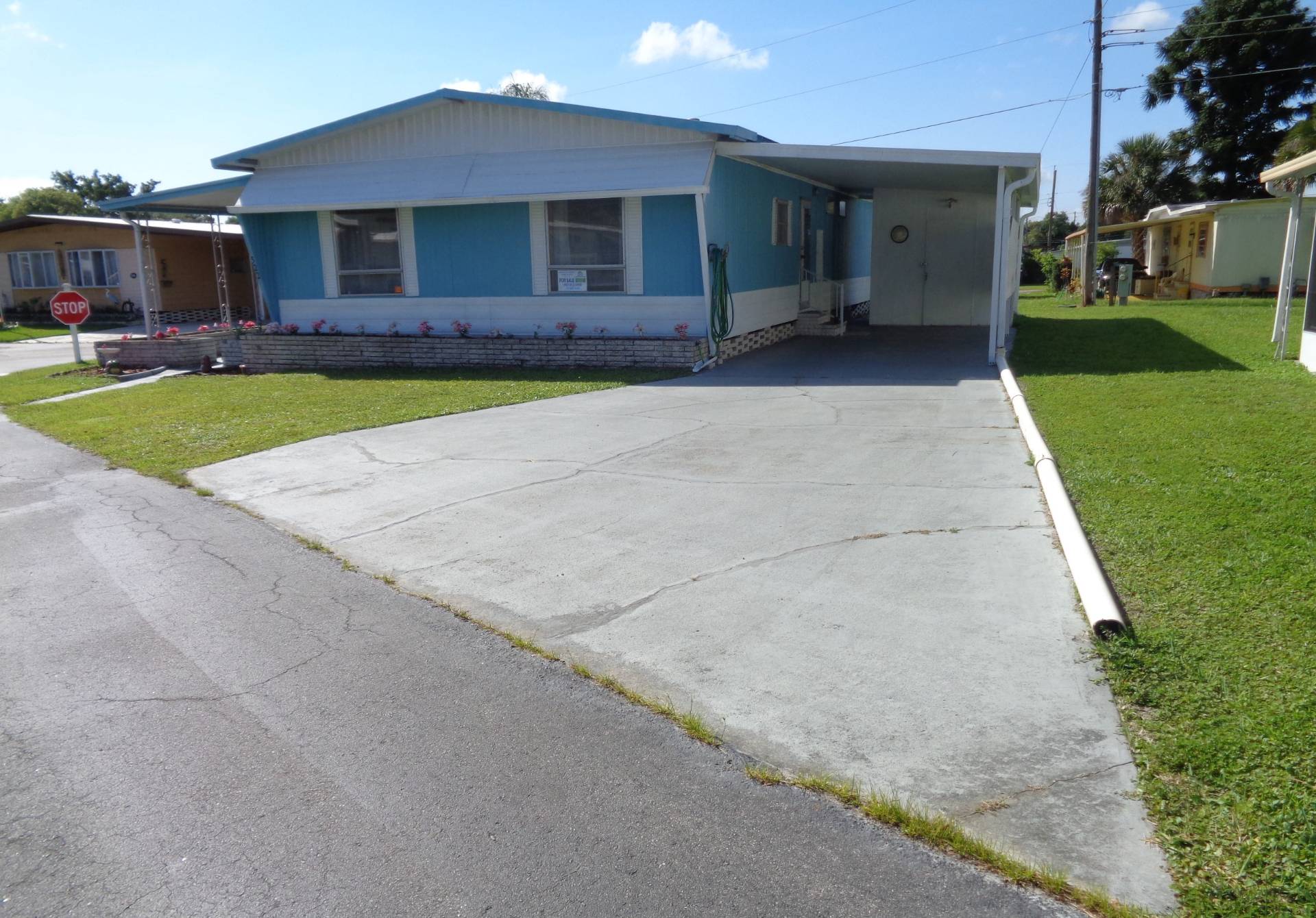 ;
;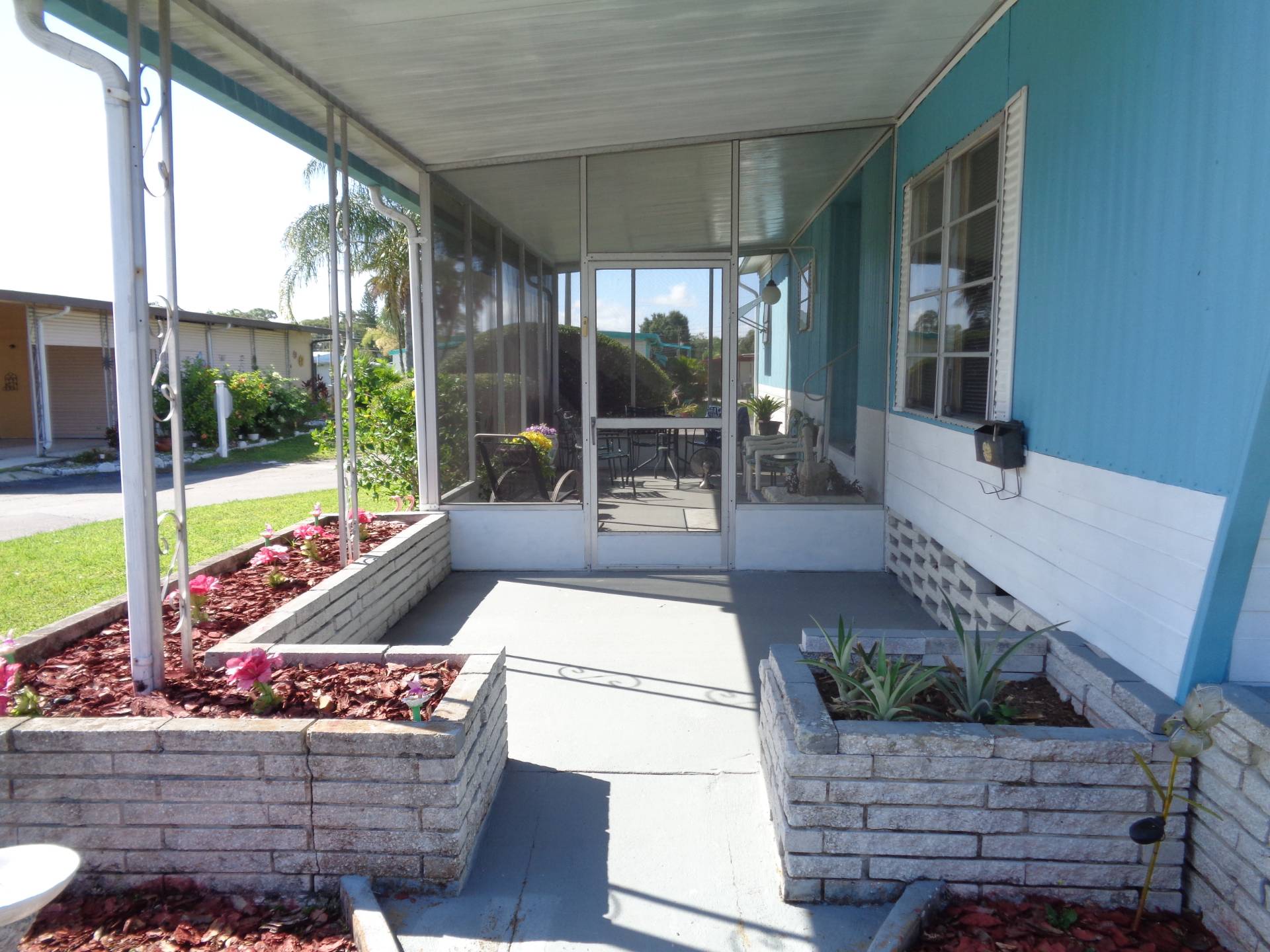 ;
;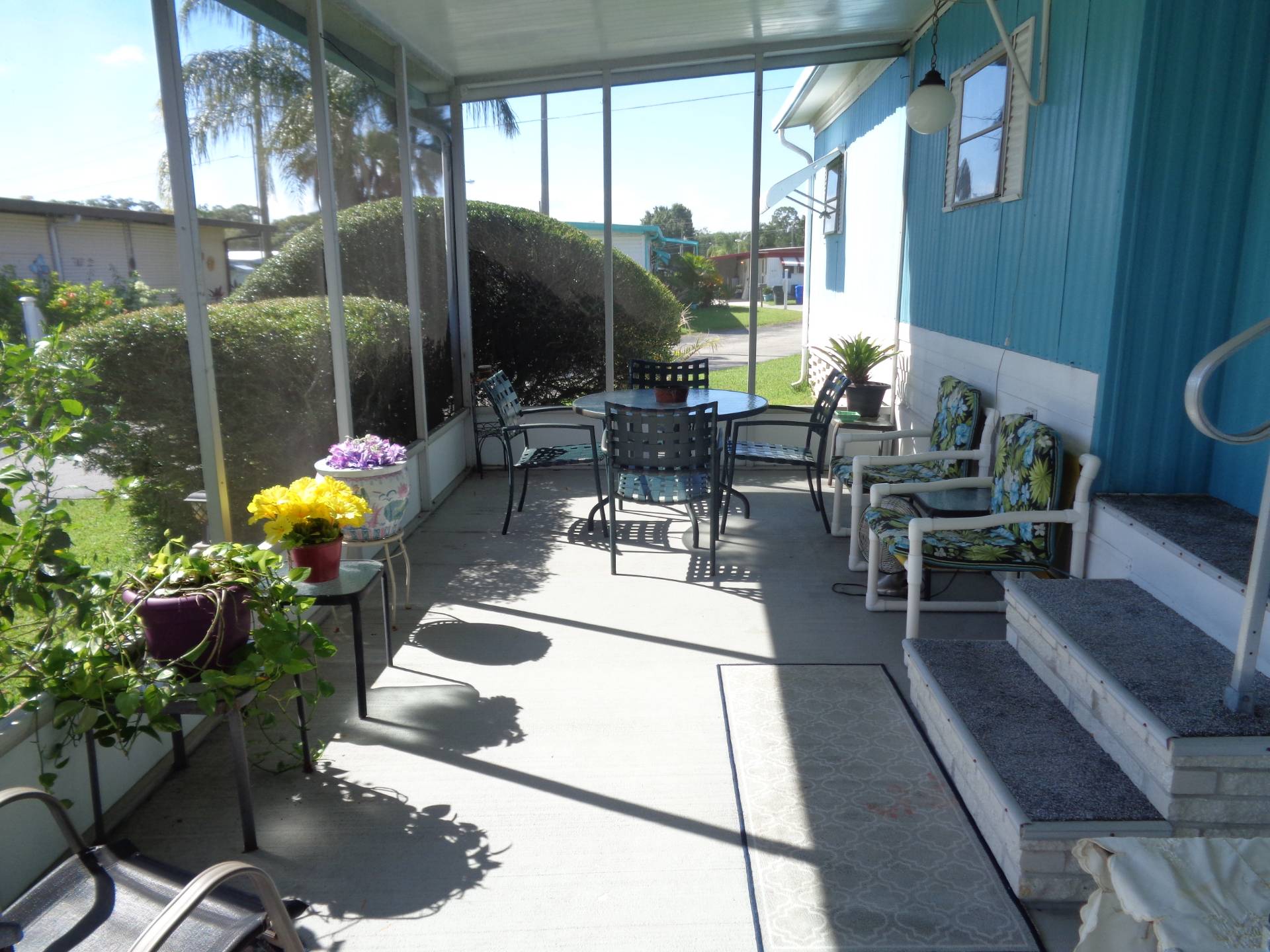 ;
;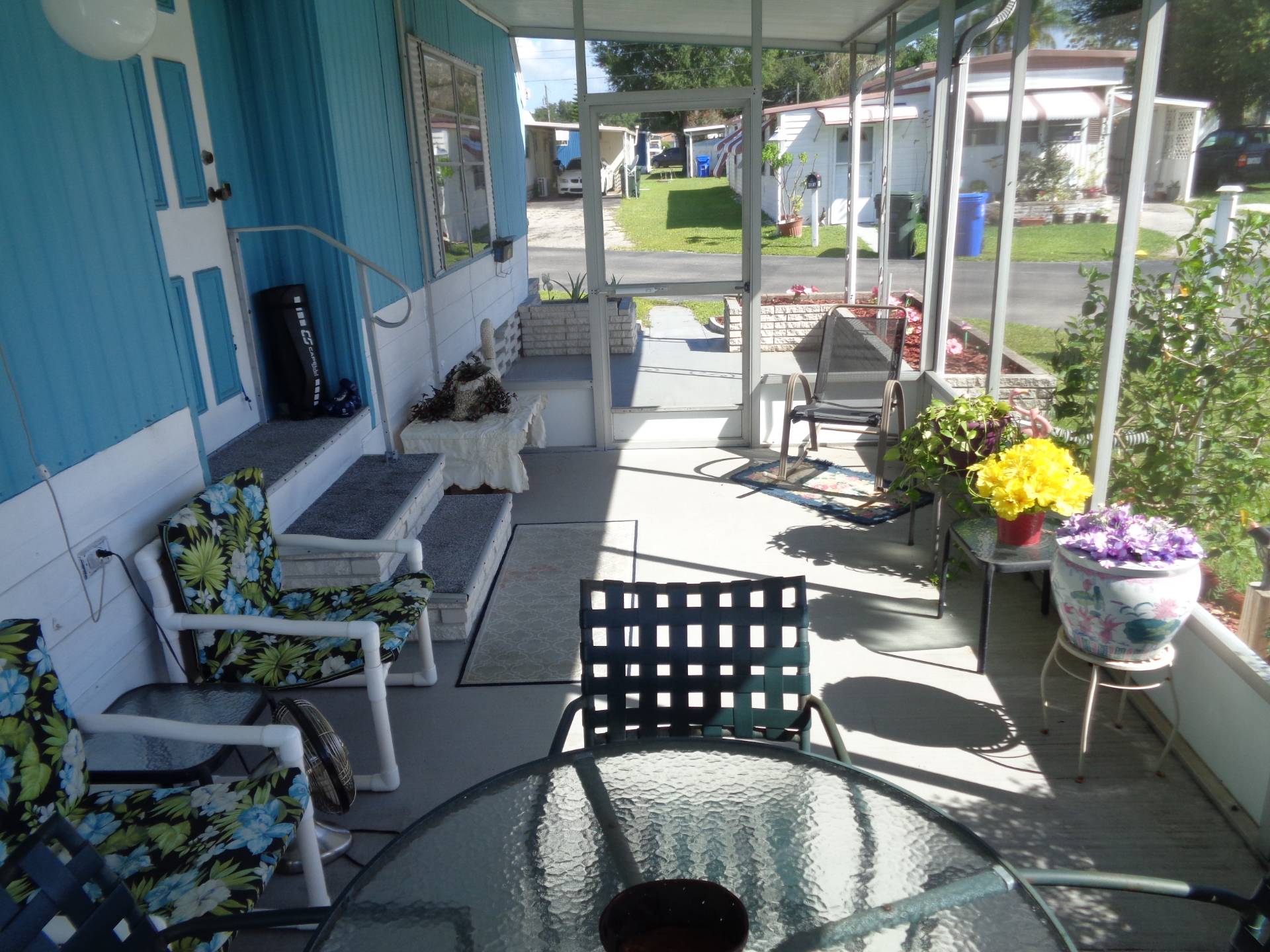 ;
;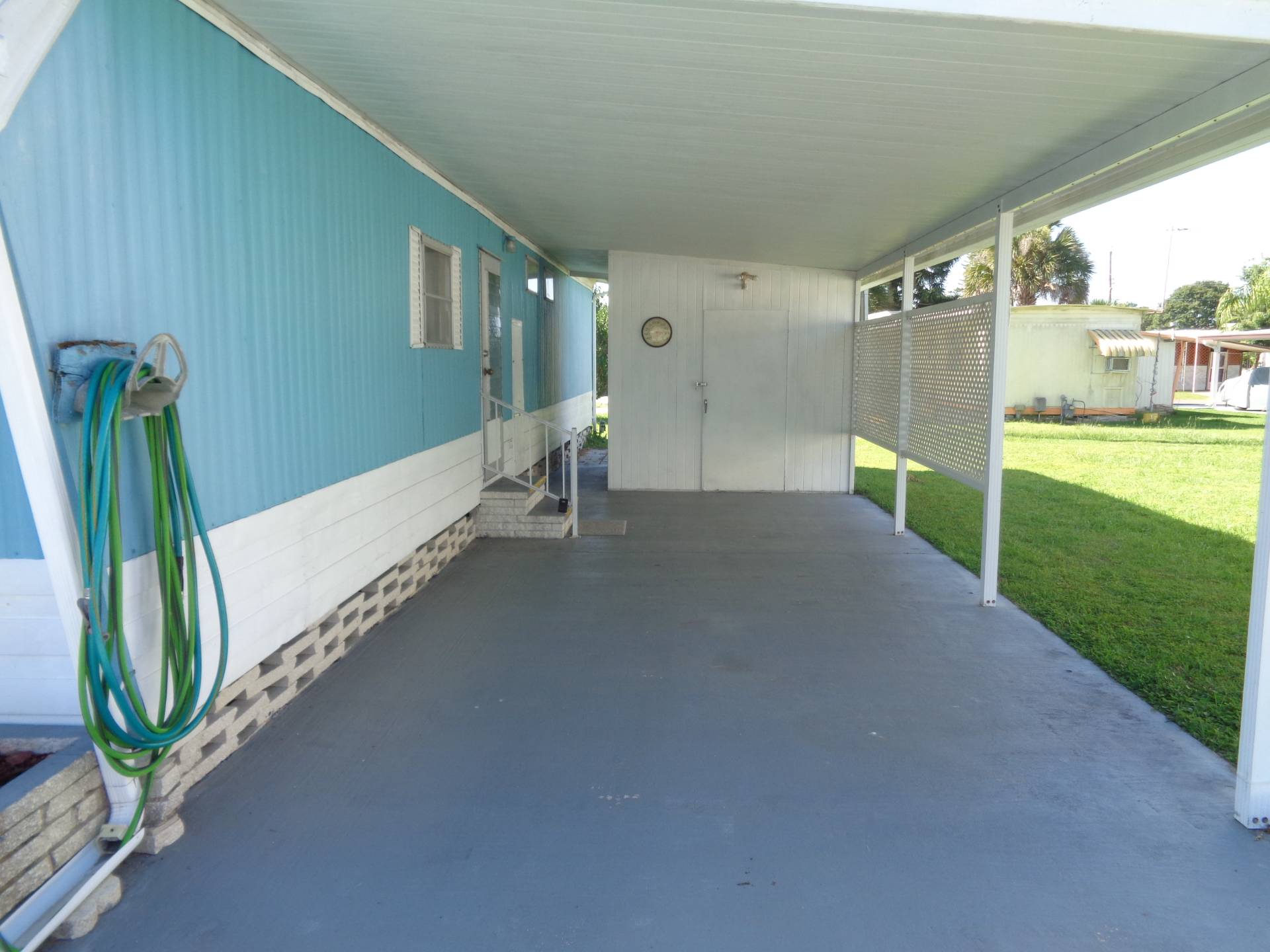 ;
;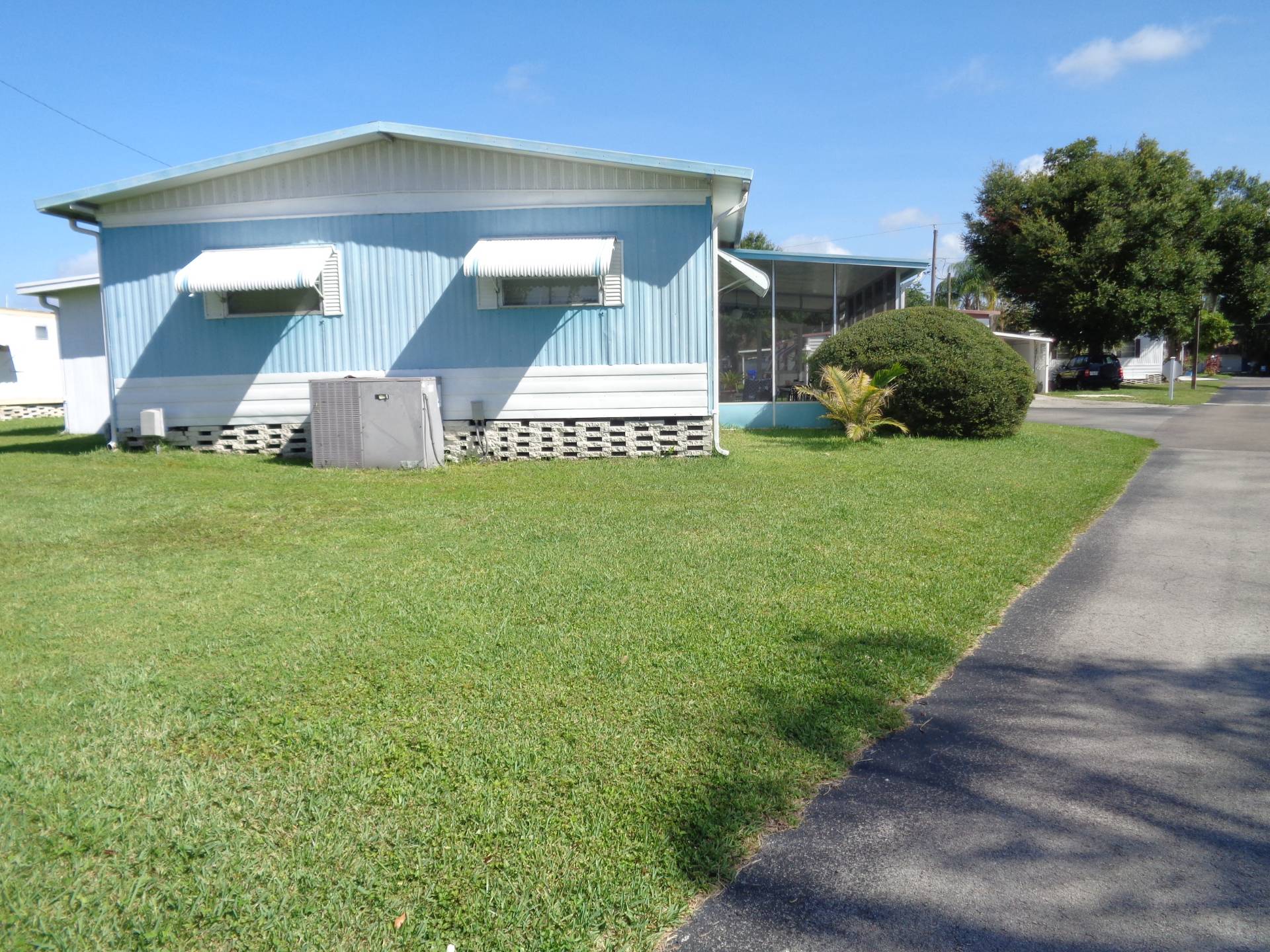 ;
;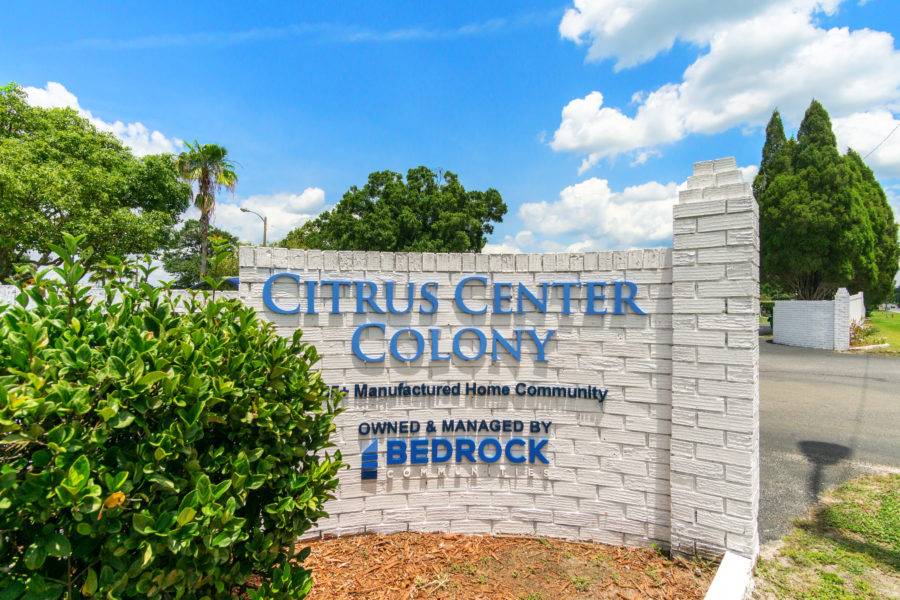 ;
;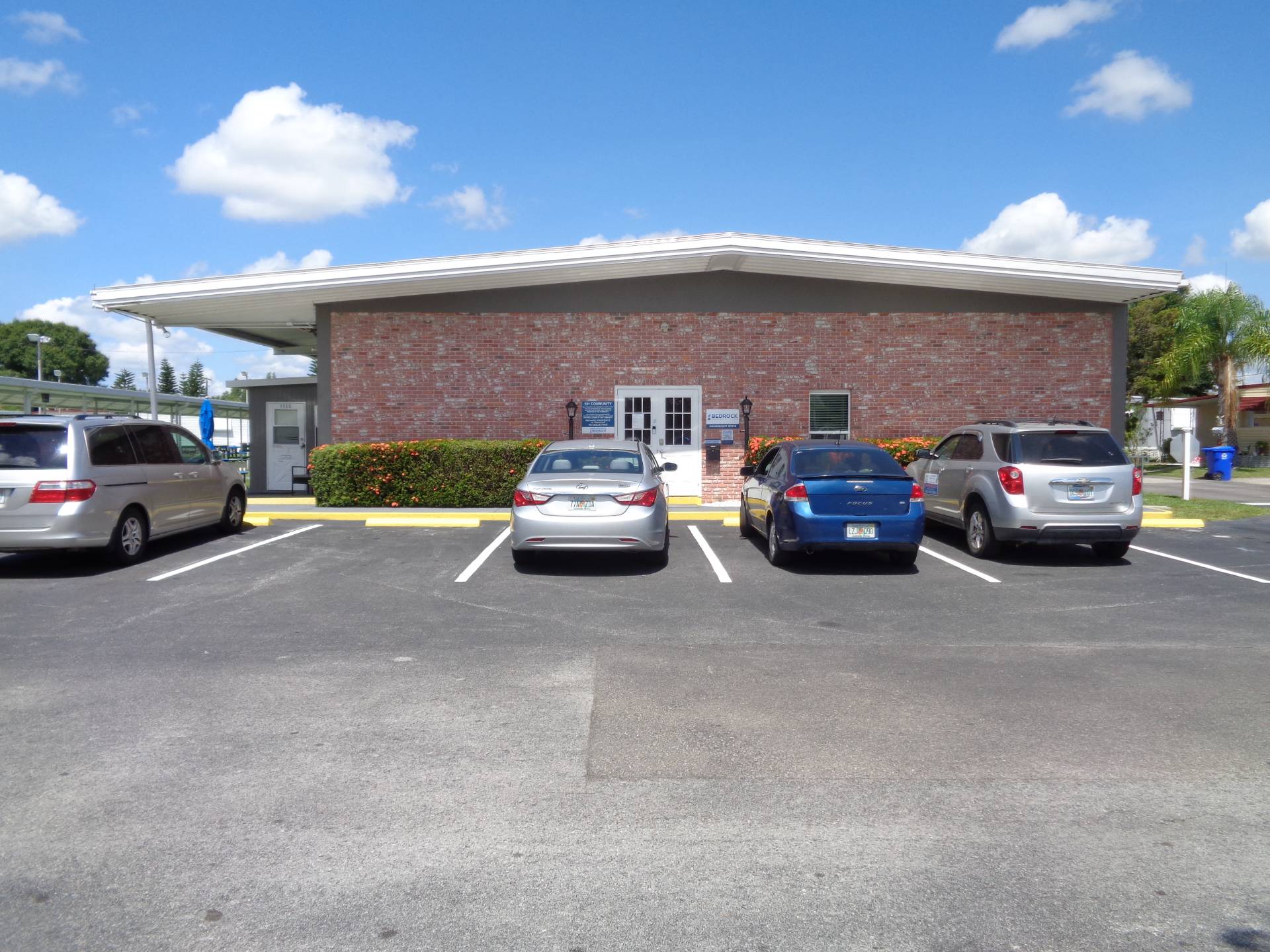 ;
;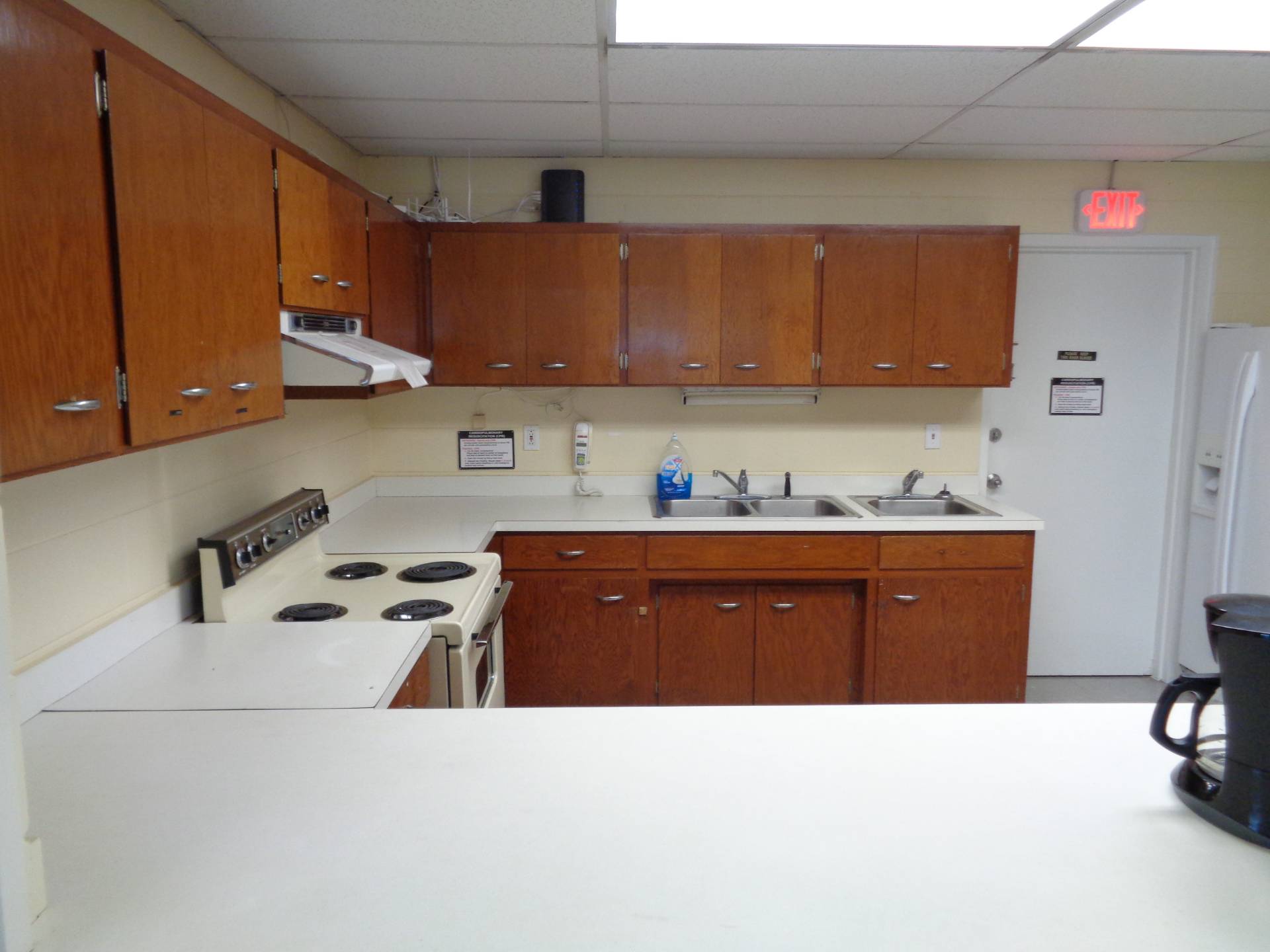 ;
;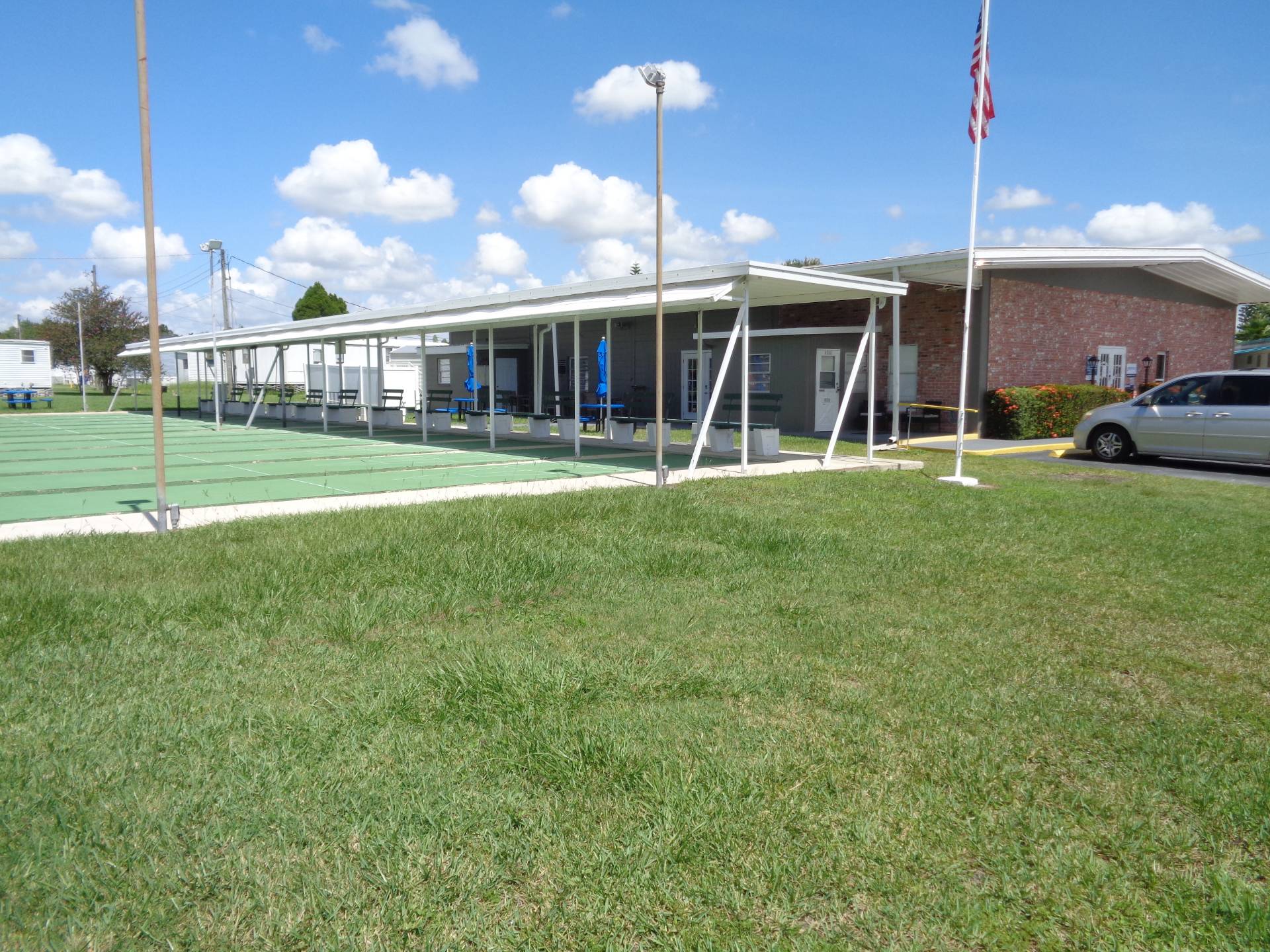 ;
;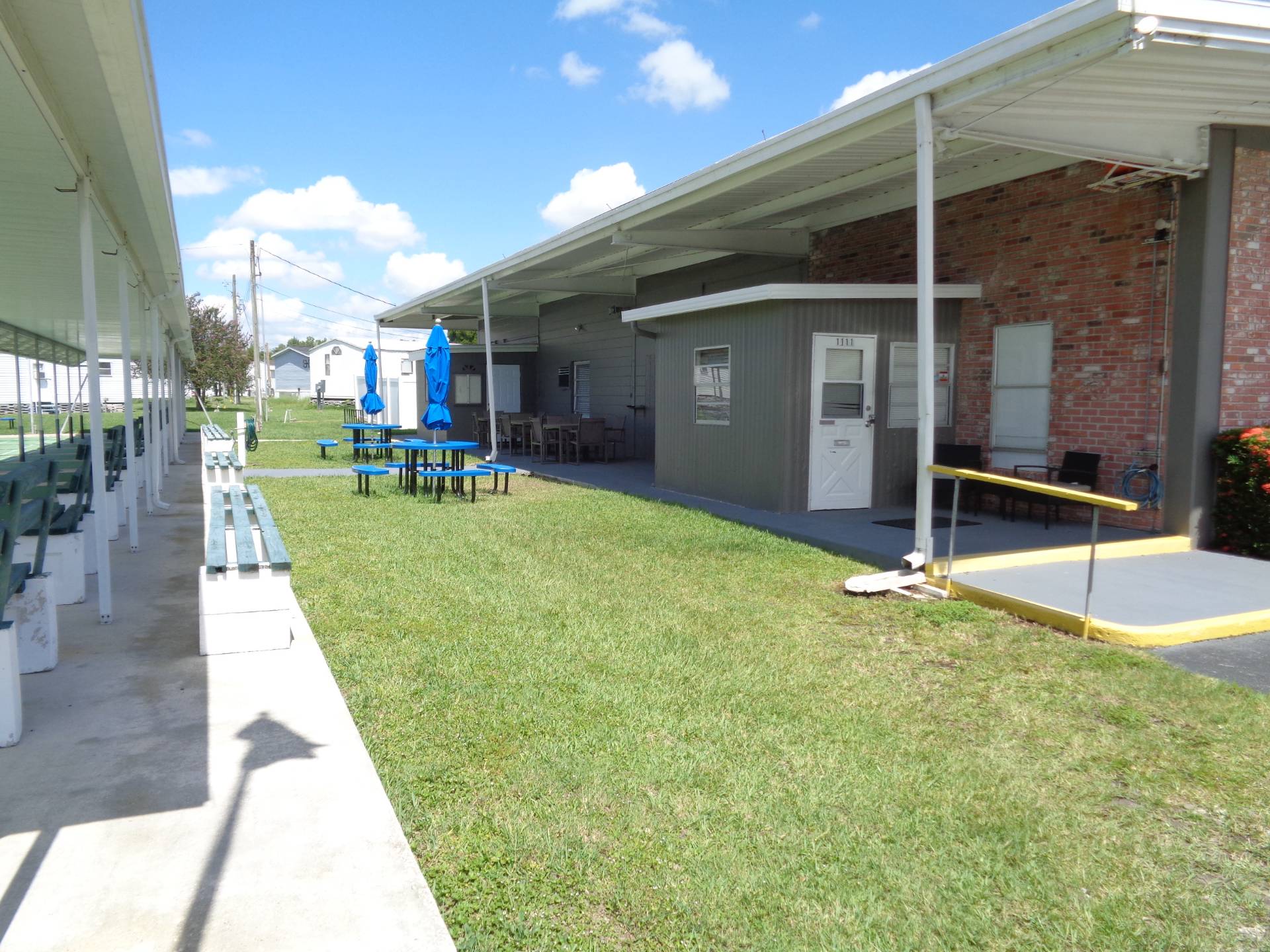 ;
;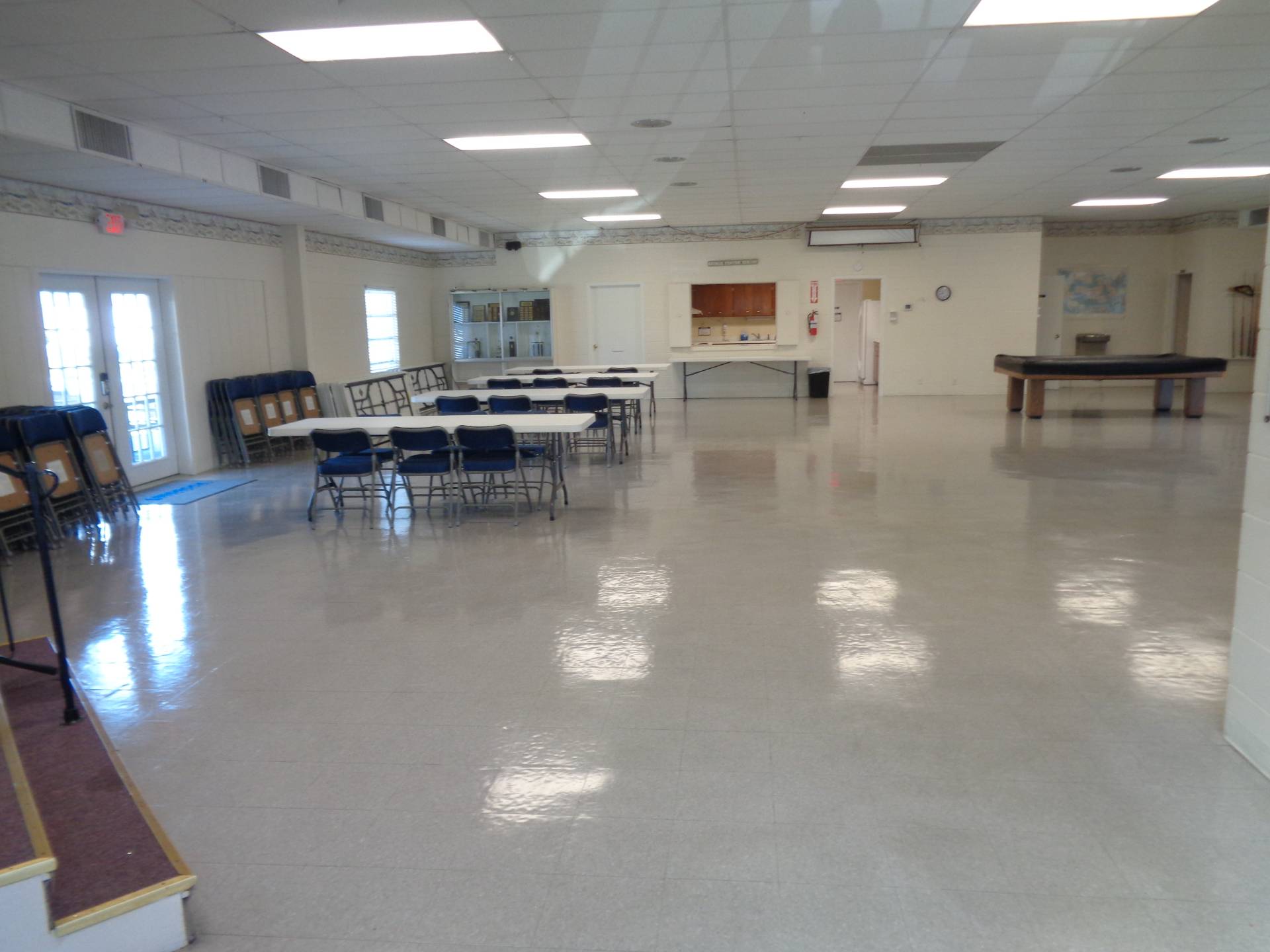 ;
;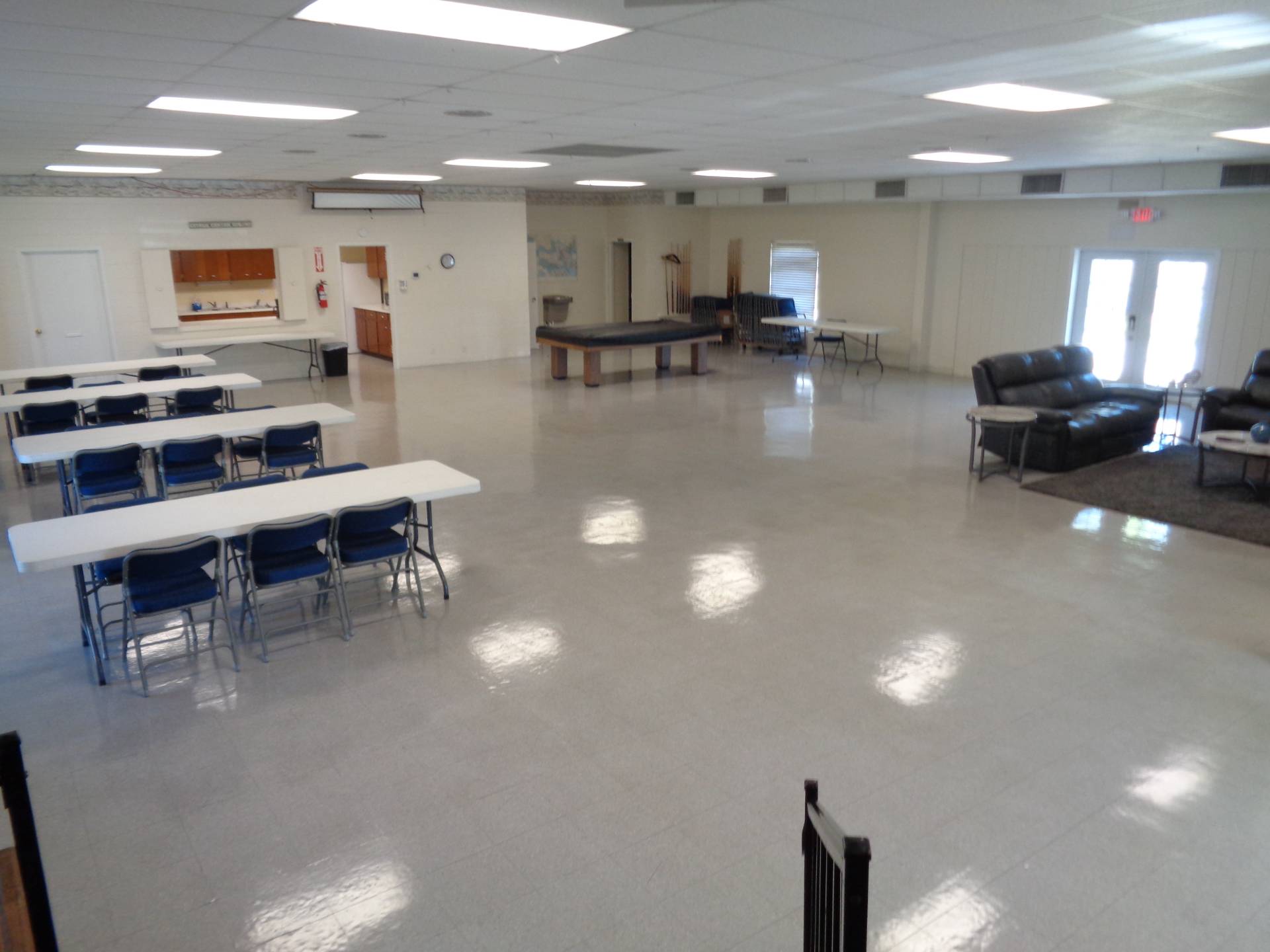 ;
;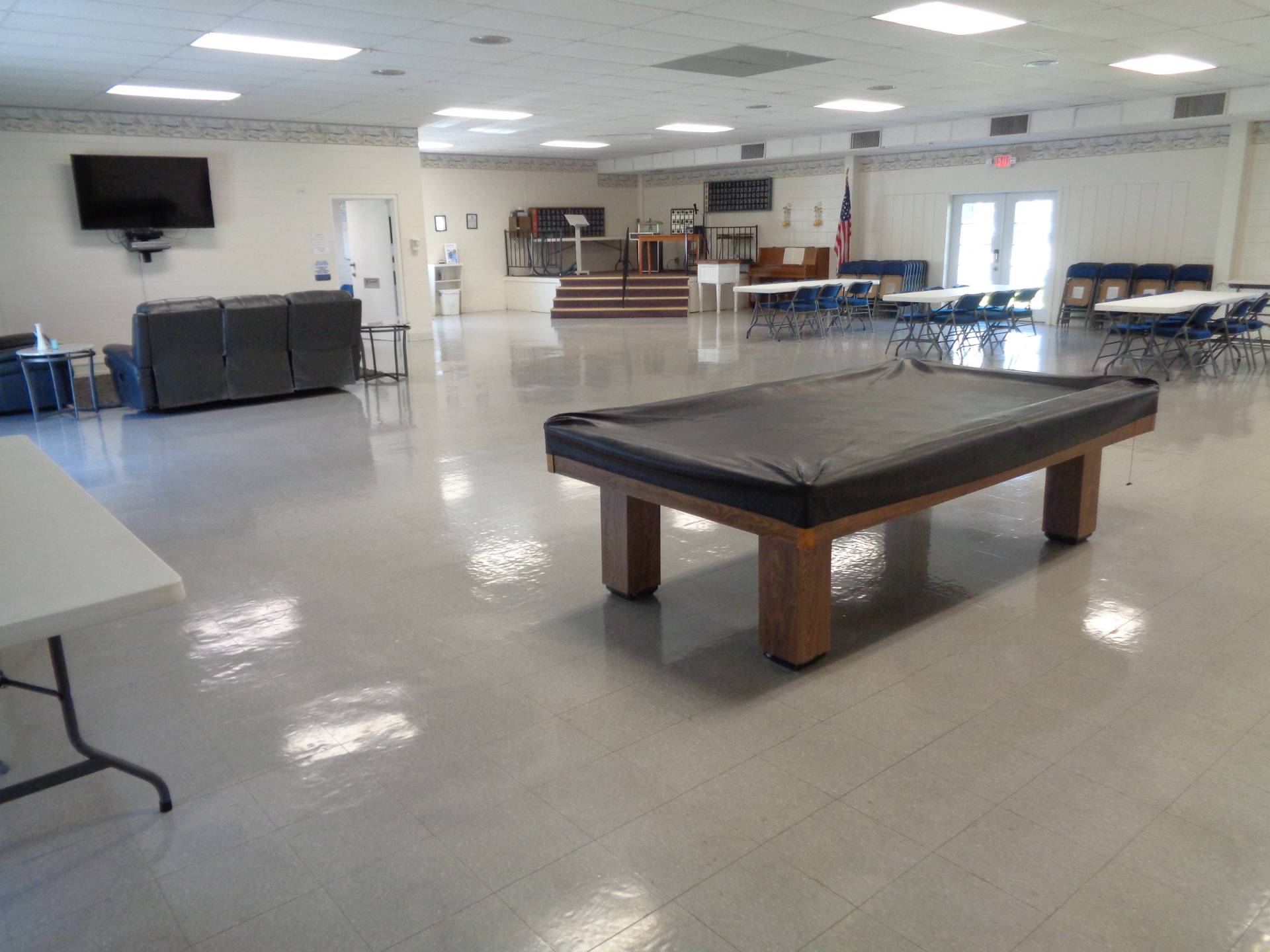 ;
;