111 Iceland Drive, South Huntington, NY 11746
$725,000
Sold Price
Sold on 2/02/2024
 5
Beds
5
Beds
 1.5
Baths
1.5
Baths
 Built In
1965
Built In
1965
| Listing ID |
11211069 |
|
|
|
| Property Type |
Residential |
|
|
|
| County |
Suffolk |
|
|
|
| Township |
Huntington |
|
|
|
| School |
South Huntington |
|
|
|
|
| Total Tax |
$11,100 |
|
|
|
| Tax ID |
0400-197-00-01-00-032-000 |
|
|
|
| FEMA Flood Map |
fema.gov/portal |
|
|
|
| Year Built |
1965 |
|
|
|
| |
|
|
|
|
|
Do Not Miss This Opportunity to Call This House Your Home!!! This Home is Perfect for Entertaining with Open Floor Plan & Stunning New Kitchen with Center Island & Quartz Countertops, New Stainless-Steel Appliances Is a Dream Come True for Those Who Love to Cook. The Breakfast Bar and Ample Cabinet Space Make Meal Preparation and Storage a Breeze. The Family Room with Fireplace Is the Perfect Space for Family & Friends. Spacious Formal Dining Room, 5 Large Bedrooms, Updates Include Kitchen, Baths, New Wood Floors Throughout the house, New Roof, Siding, Central Air,200 Amp Electric, PVC Fence, Sprinkler 4 Zones, Garage Door, Washing Machine & So Much More! Full Finished Basement Offers Even More Living Space with Plenty of Storage. Fenced In Yard with Semi-Above Ground Pool for Hot Summer Days! Convenient Location Close to Transportation, Great Shopping, Parks, Plenty of Restaurants, Walt Whitman Mall Minutes Away, Close to LIE Or Northern State for Commuting All Making This Home a Fabulous Location. Do Not Wait This Will Not Last!
|
- 5 Total Bedrooms
- 1 Full Bath
- 1 Half Bath
- 0.13 Acres
- 5663 SF Lot
- Built in 1965
- Colonial Style
- Lower Level: Finished, Partly Finished
- Lot Dimensions/Acres: .13
- Refrigerator
- Dishwasher
- Microwave
- Washer
- Dryer
- Hardwood Flooring
- 8 Rooms
- Living Room
- Family Room
- Den/Office
- 1 Fireplace
- Hot Water
- Oil Fuel
- Central A/C
- Basement: Full
- Features: Eat-in kitchen, formal dining, living room/dining room combo, pantry, powder room, storage
- Attached Garage
- 1 Garage Space
- Community Water
- Other Waste Removal
- Fence
- Irrigation System
- Lot Features: Level, near public transit
- Exterior Features: Sprinkler system
- Construction Materials: Frame, cedar, shake siding
- Parking Features: Private, Attached, 1 Car Attached
- Community Features: Near public transportation
- Sold on 2/02/2024
- Sold for $725,000
- Buyer's Agent: Heather I Saal
- Company: Signature Premier Properties
|
|
Signature Premier Properties
|
Listing data is deemed reliable but is NOT guaranteed accurate.
|





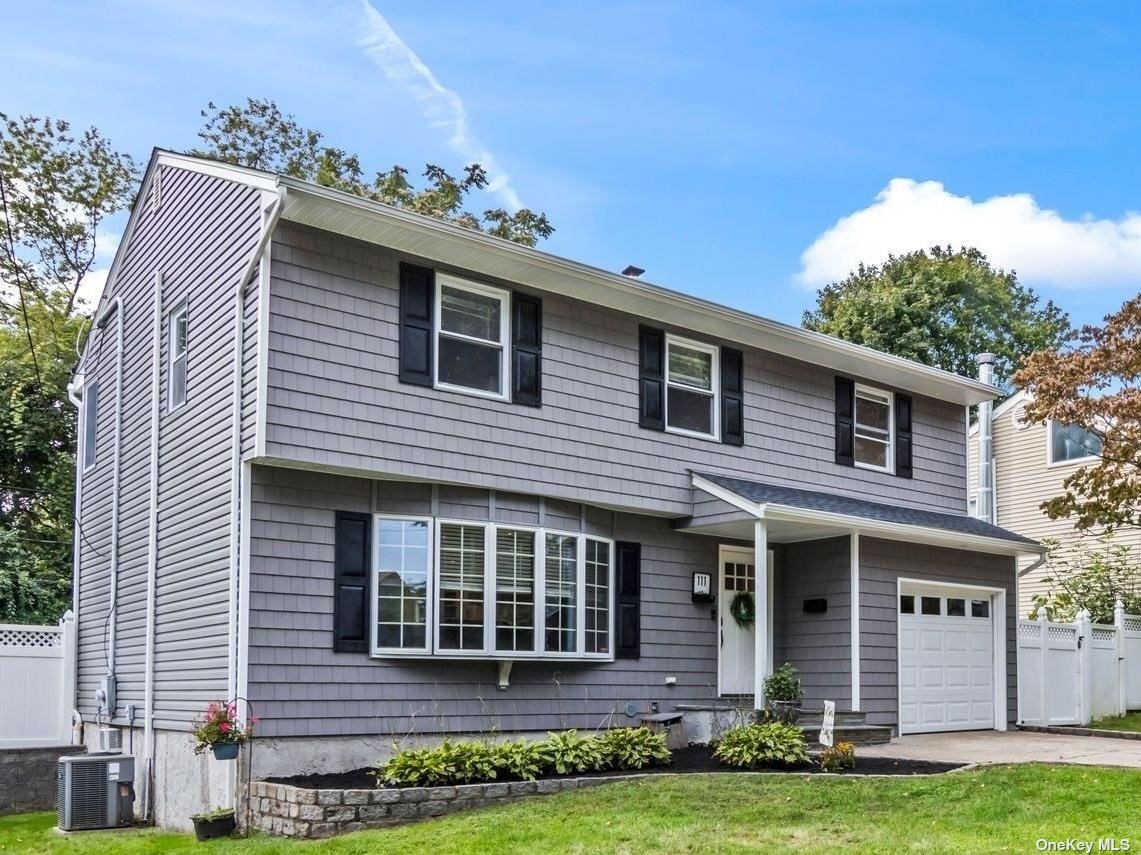 ;
;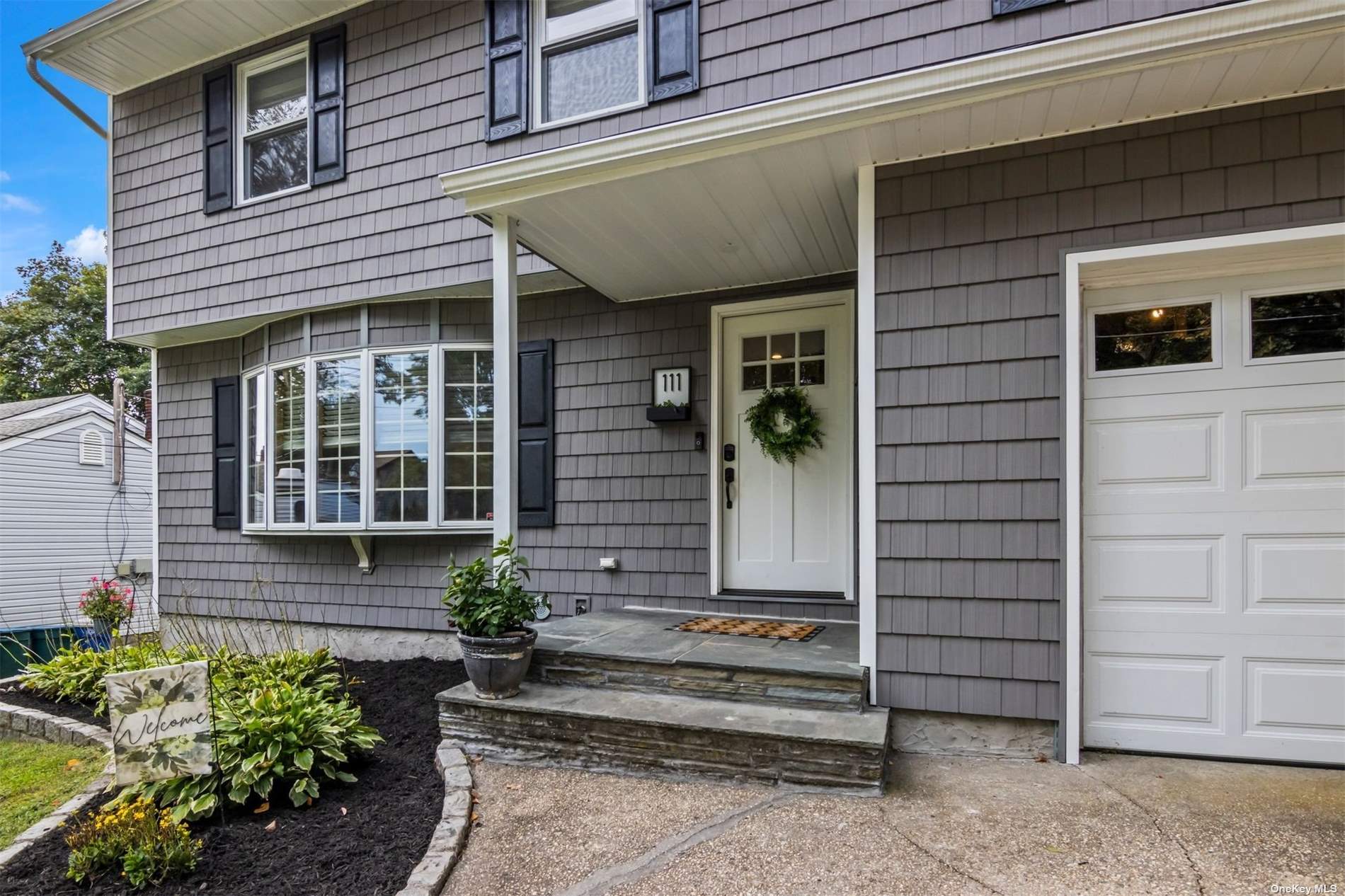 ;
;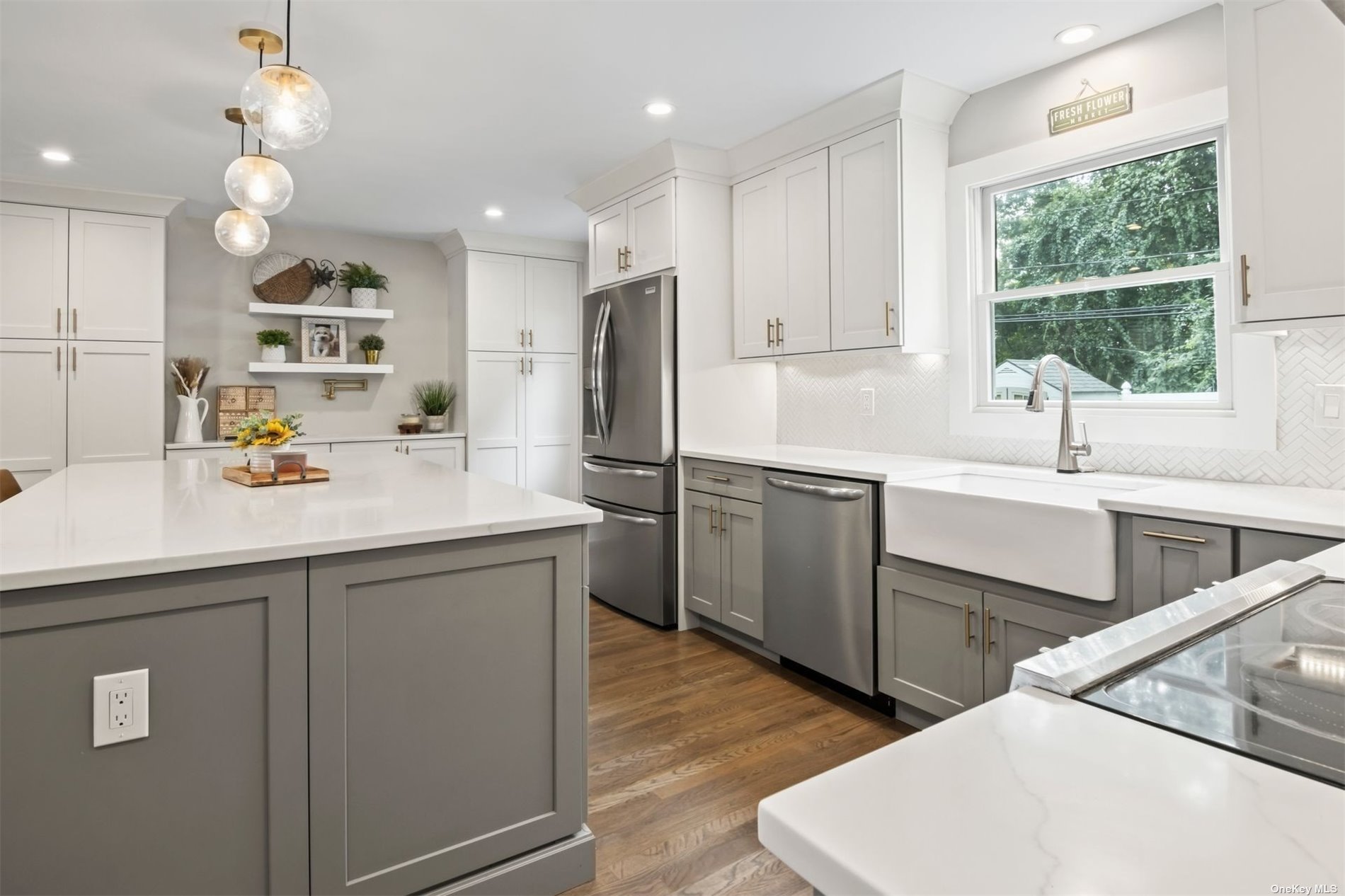 ;
;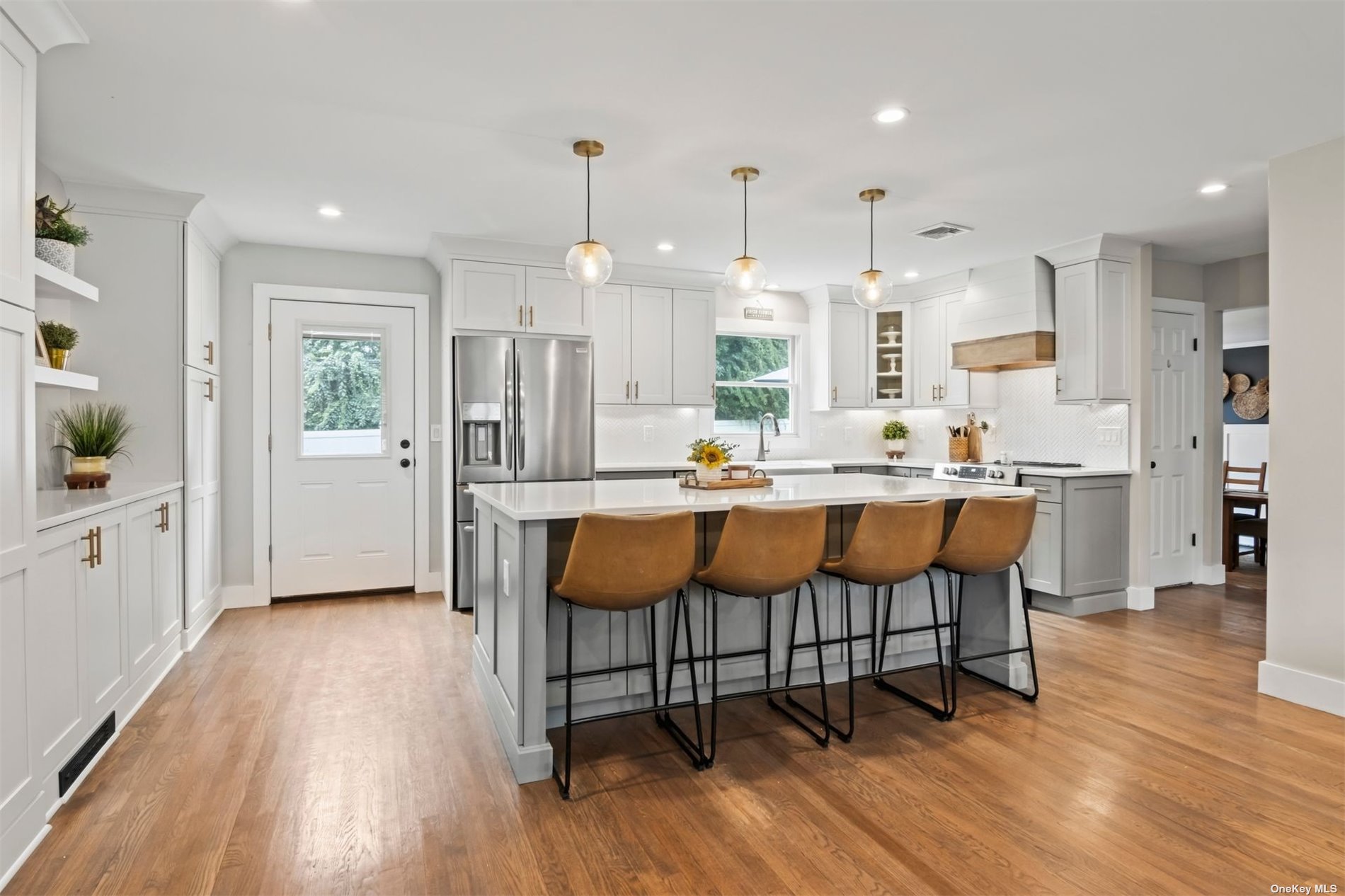 ;
;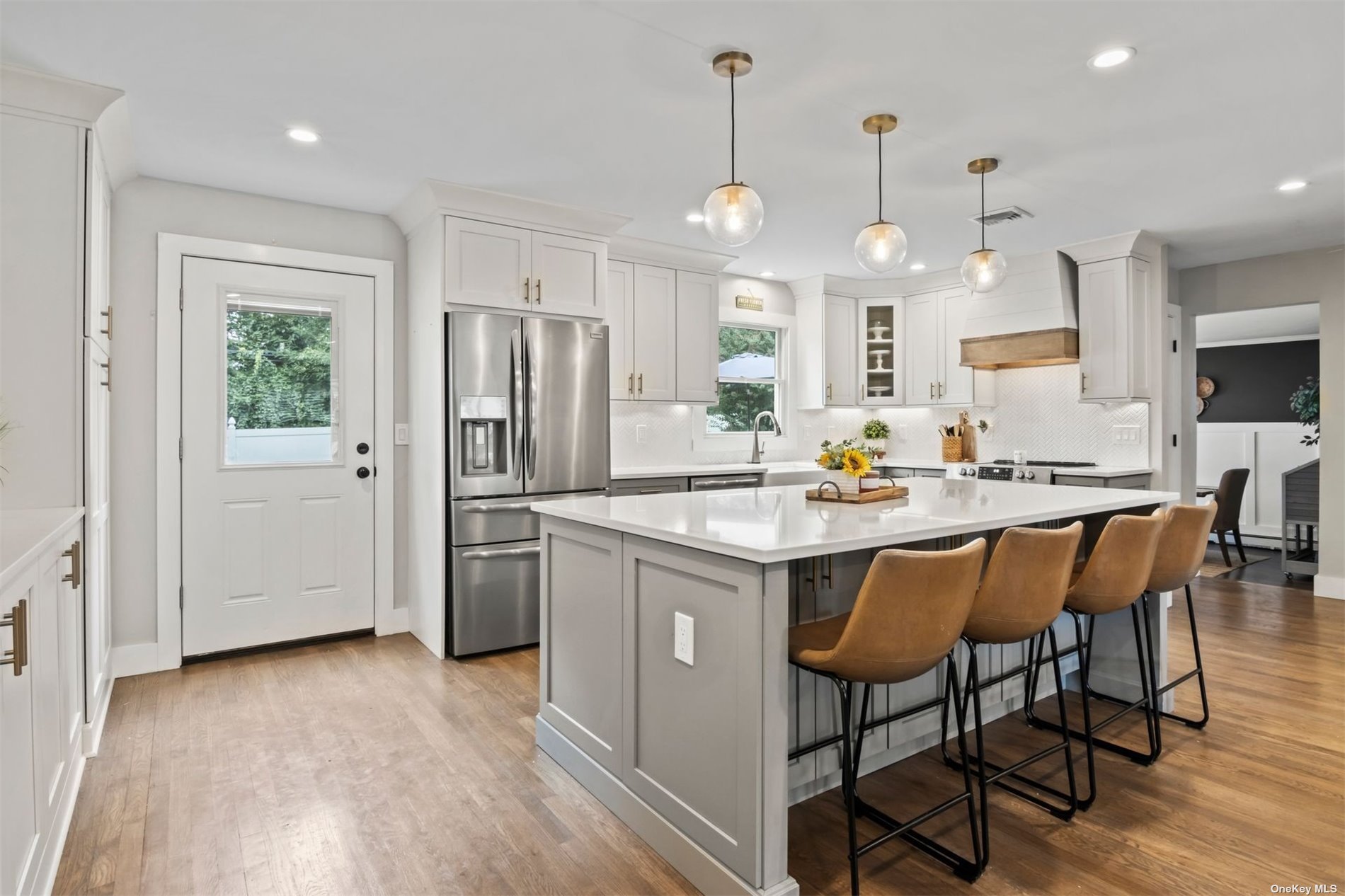 ;
;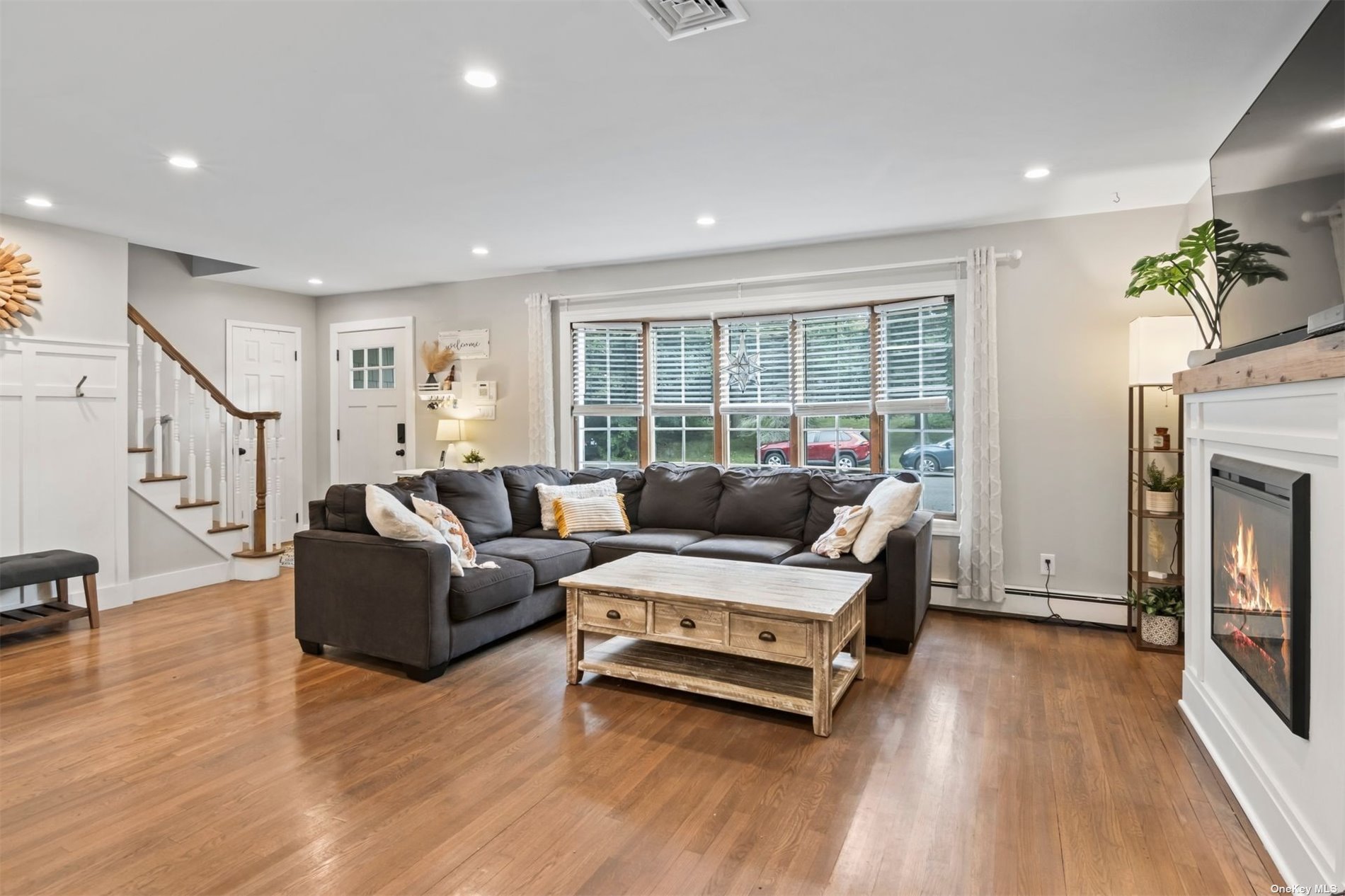 ;
;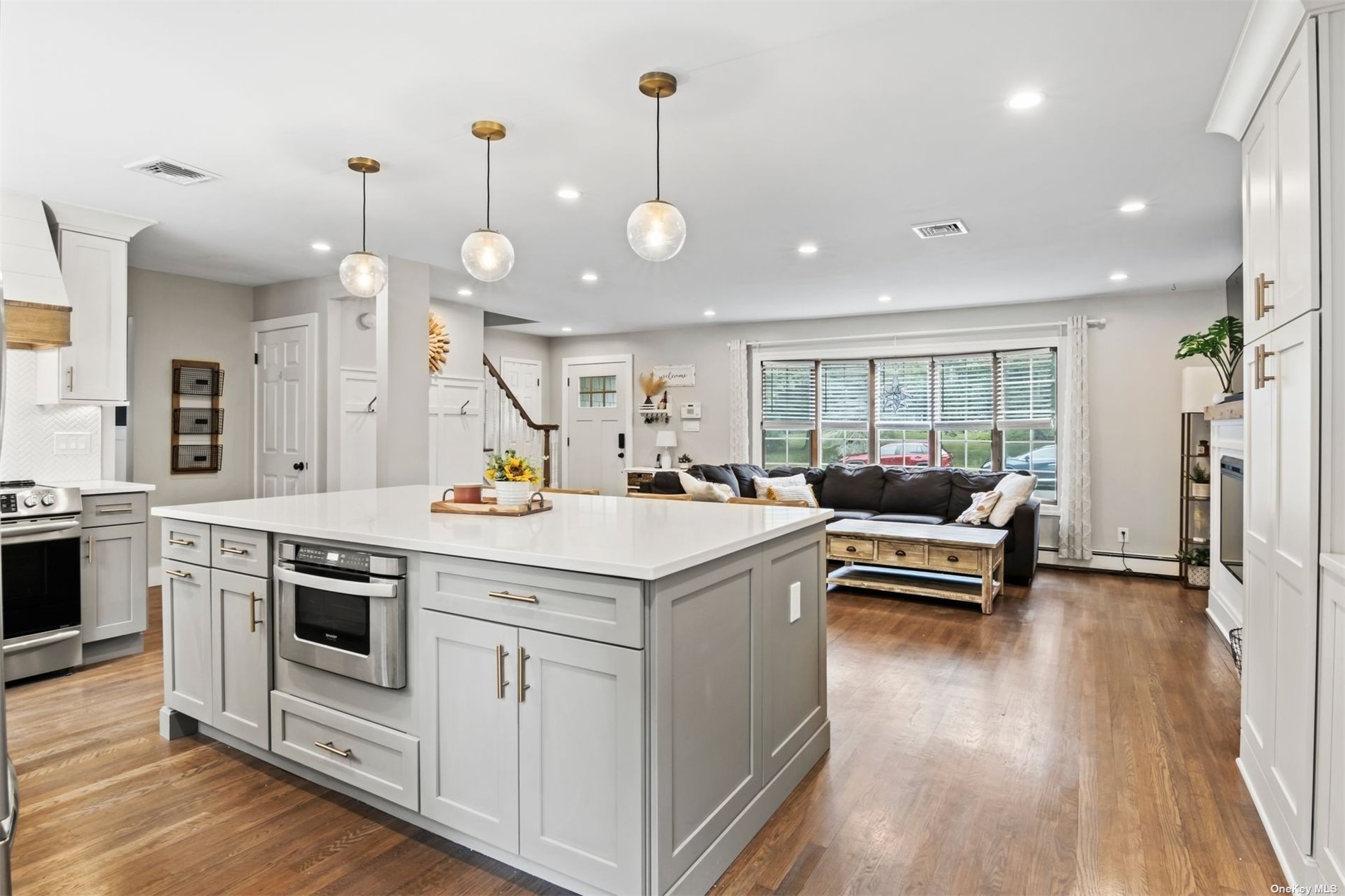 ;
; ;
;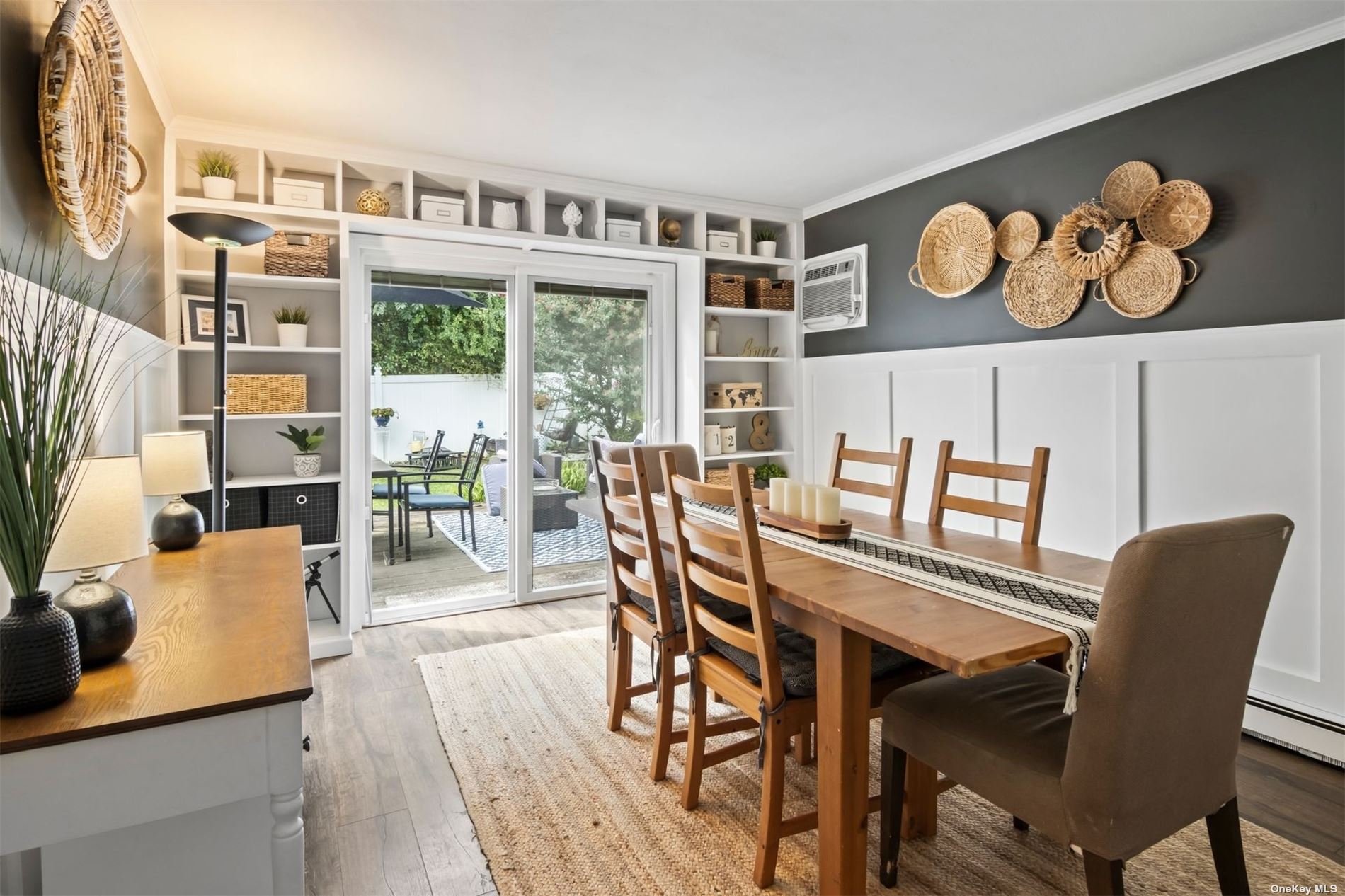 ;
; ;
;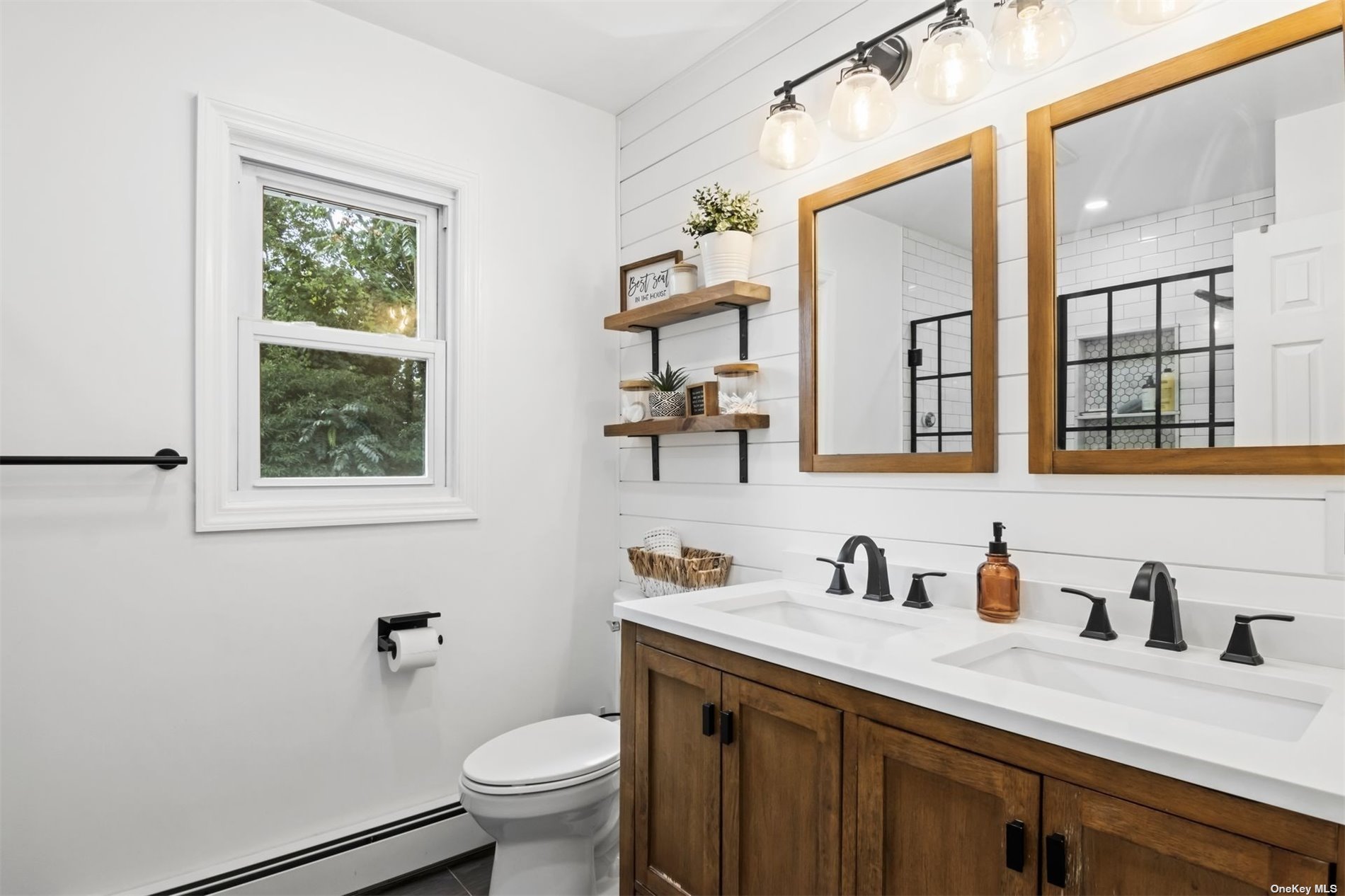 ;
;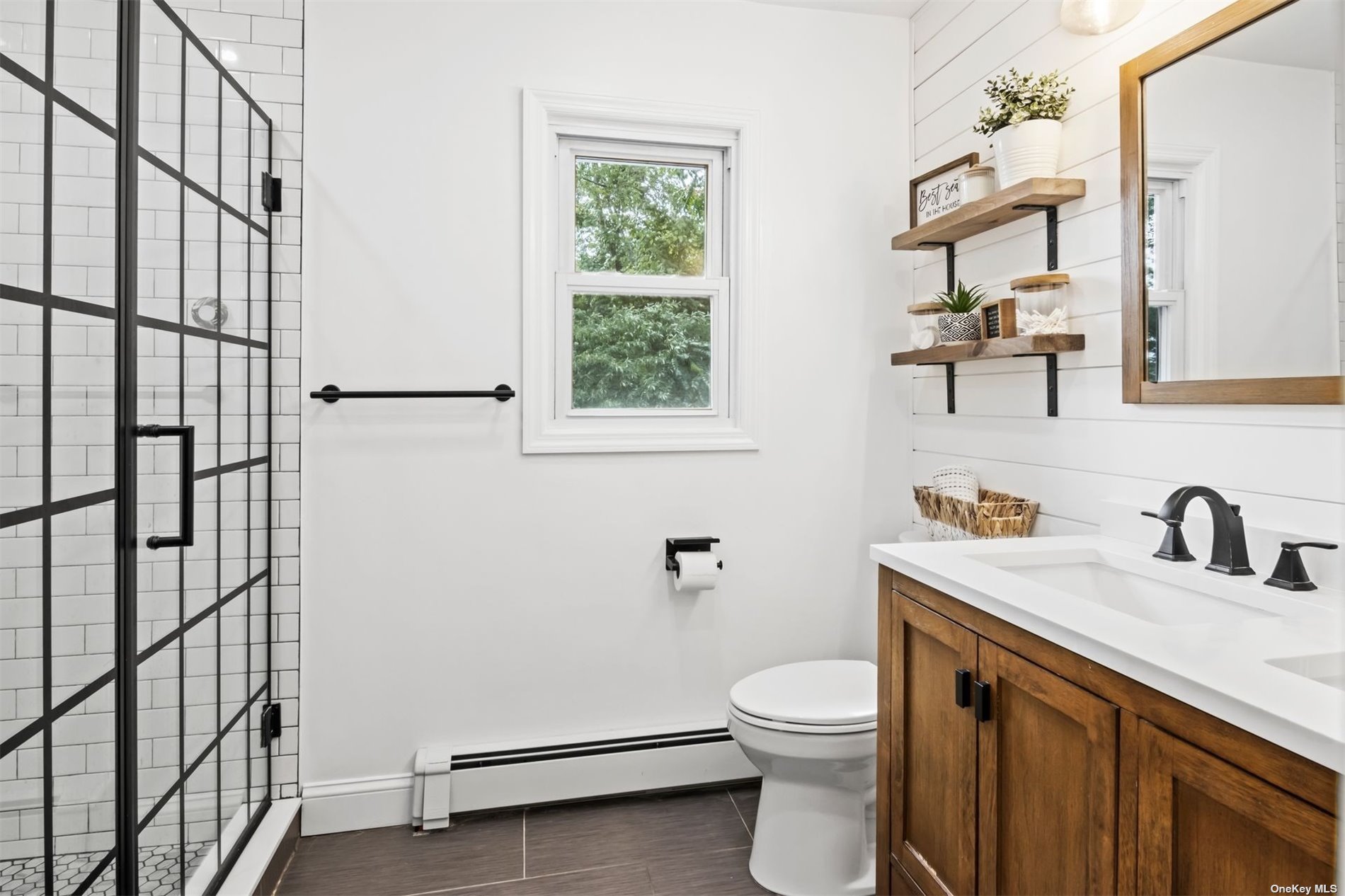 ;
;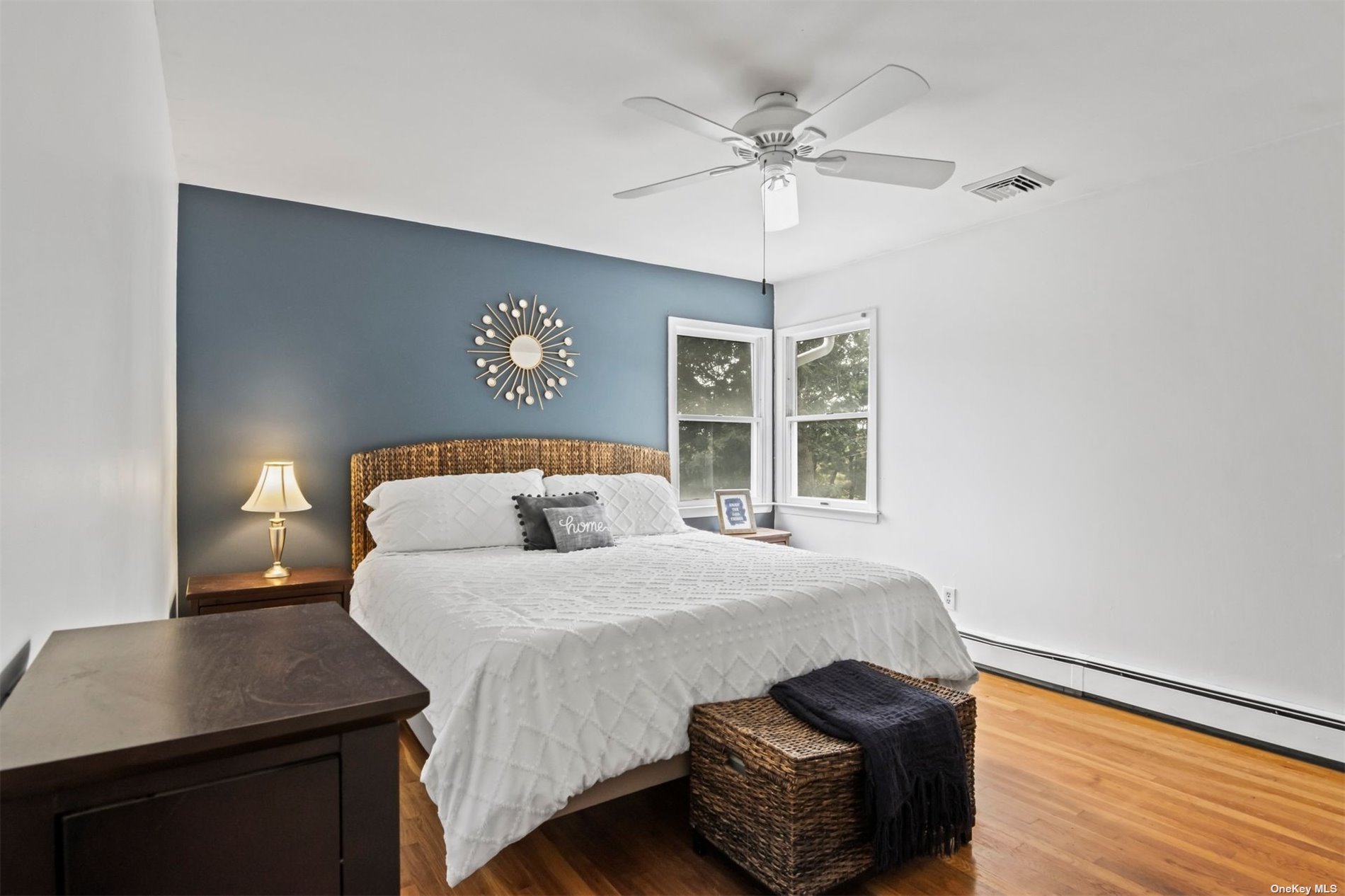 ;
;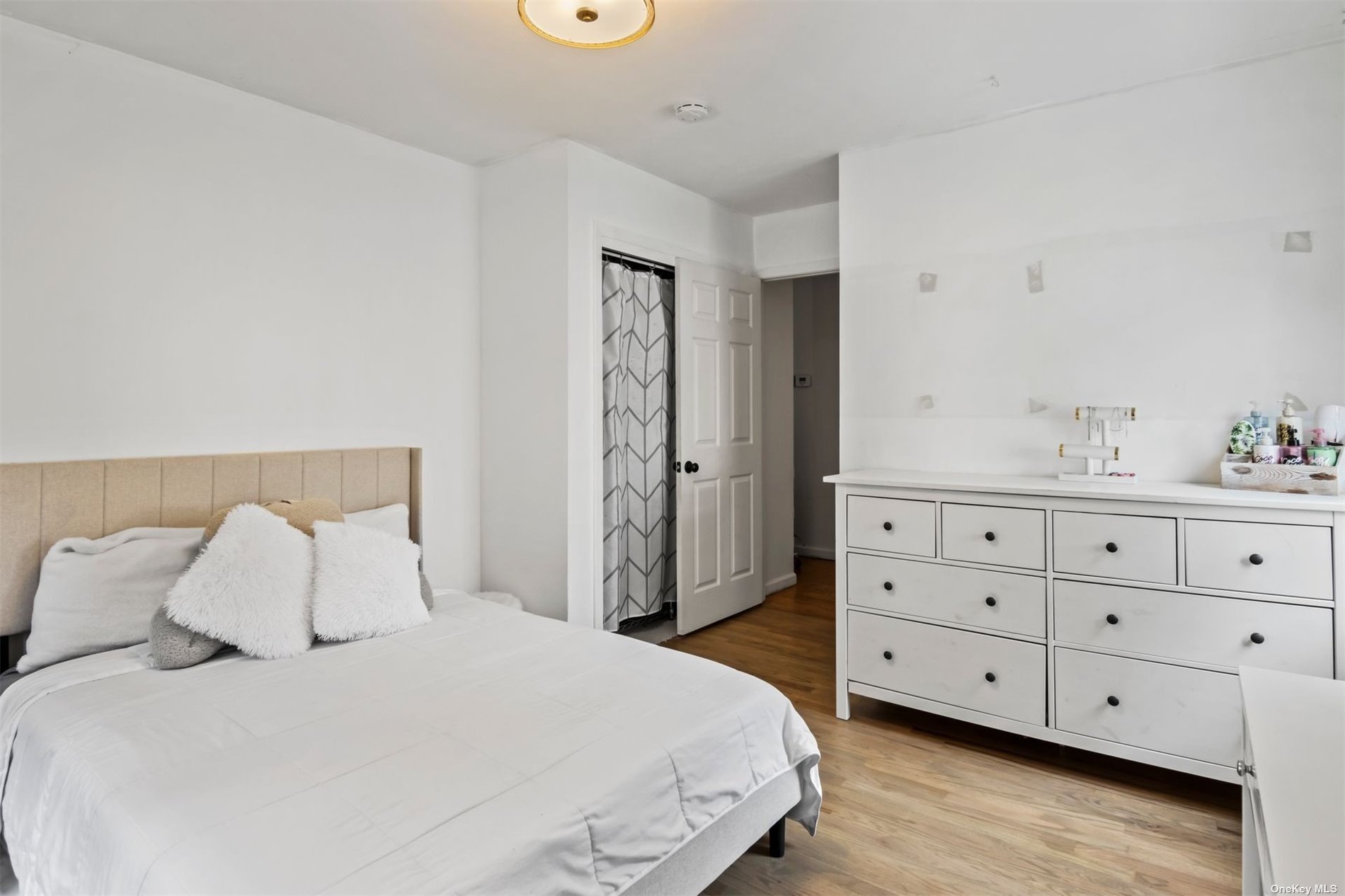 ;
;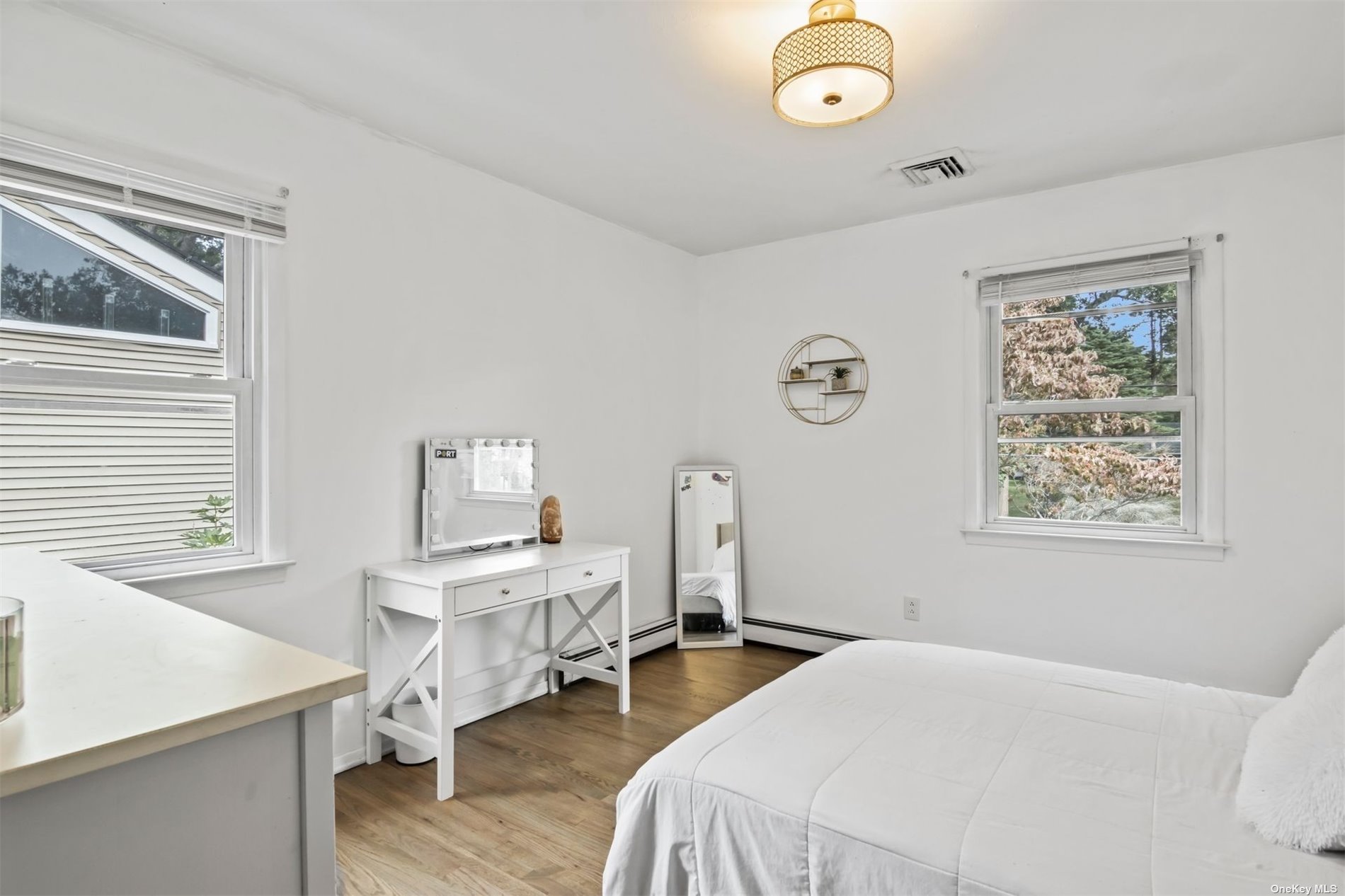 ;
;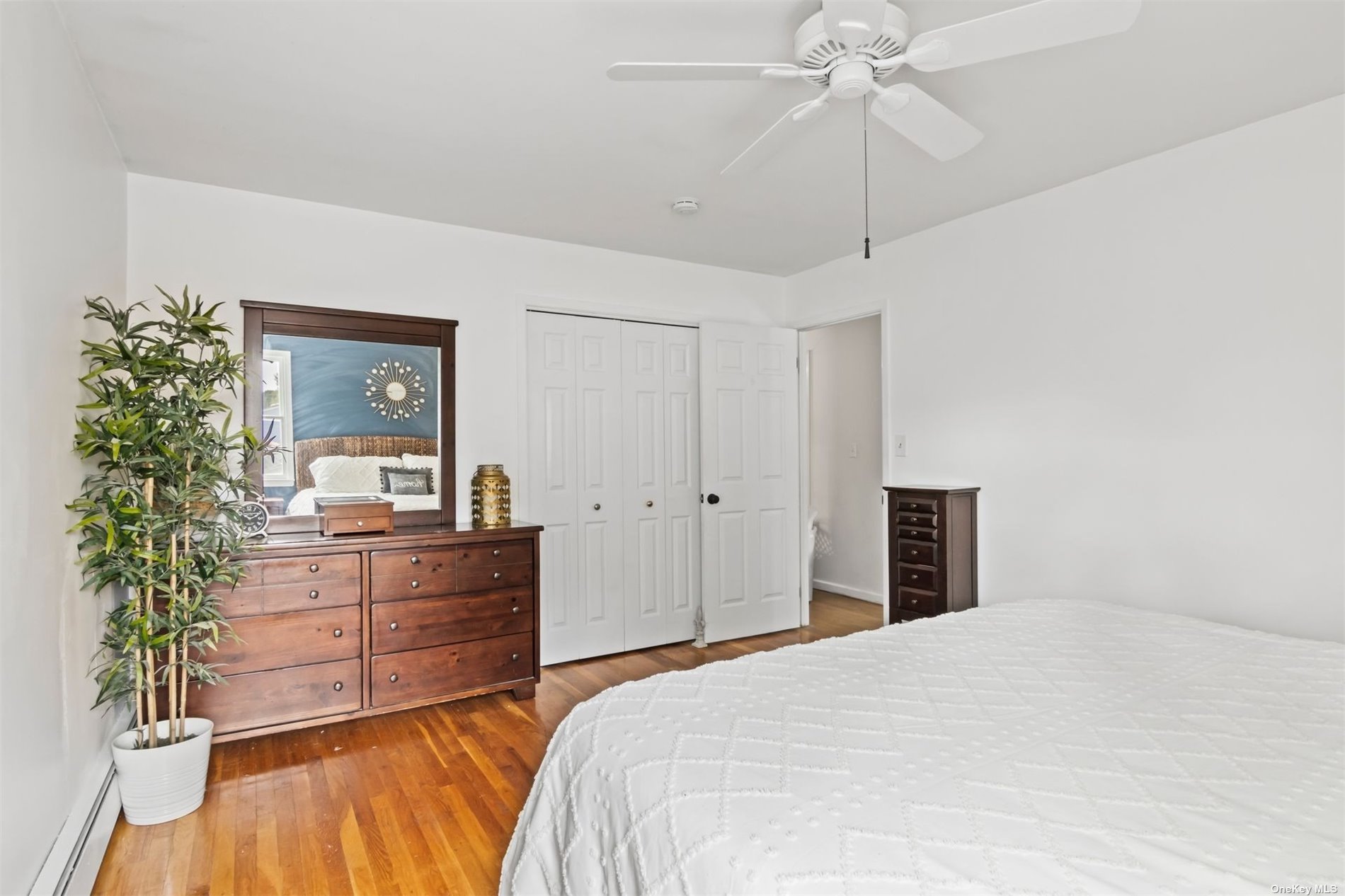 ;
; ;
;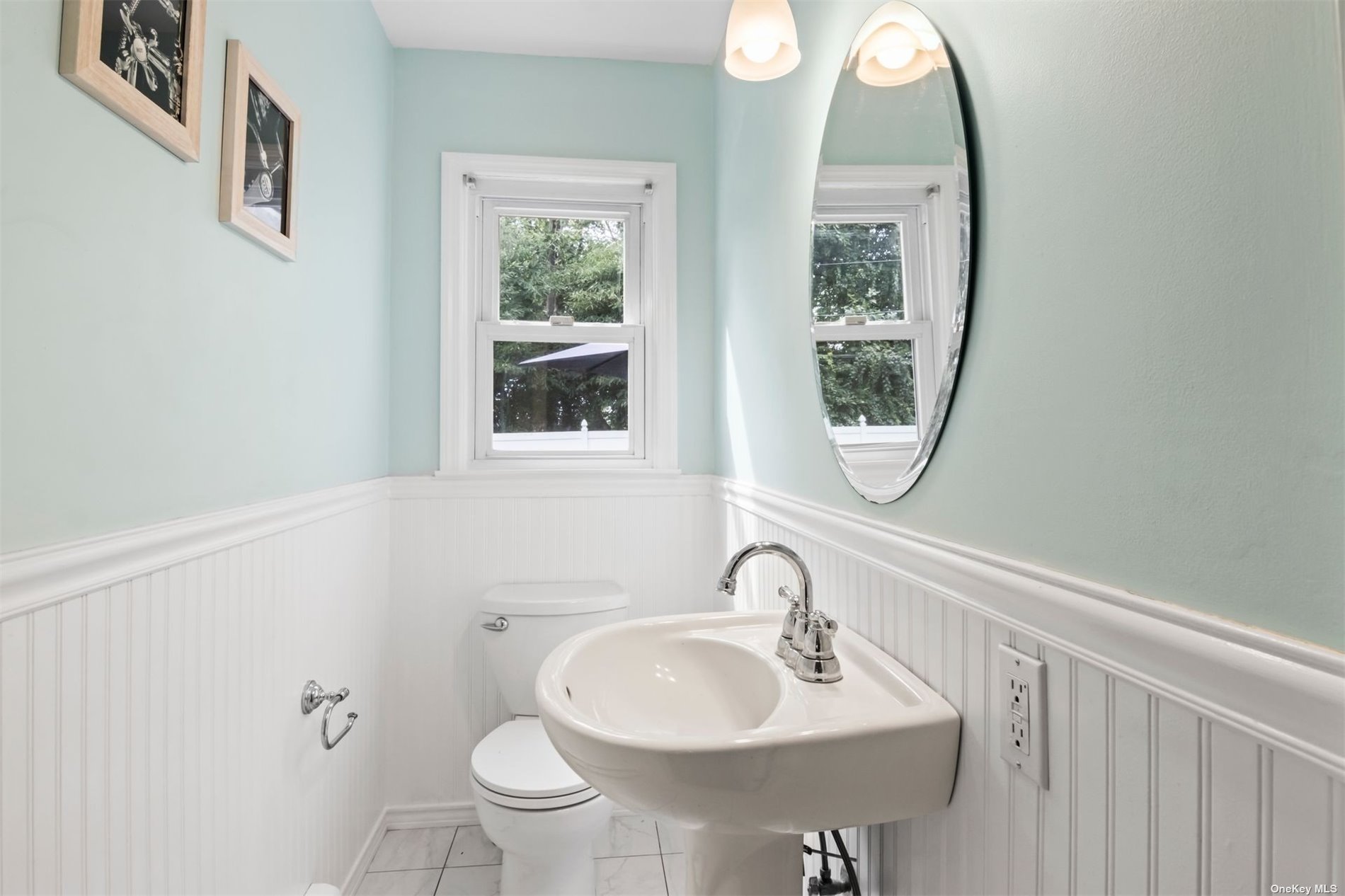 ;
; ;
;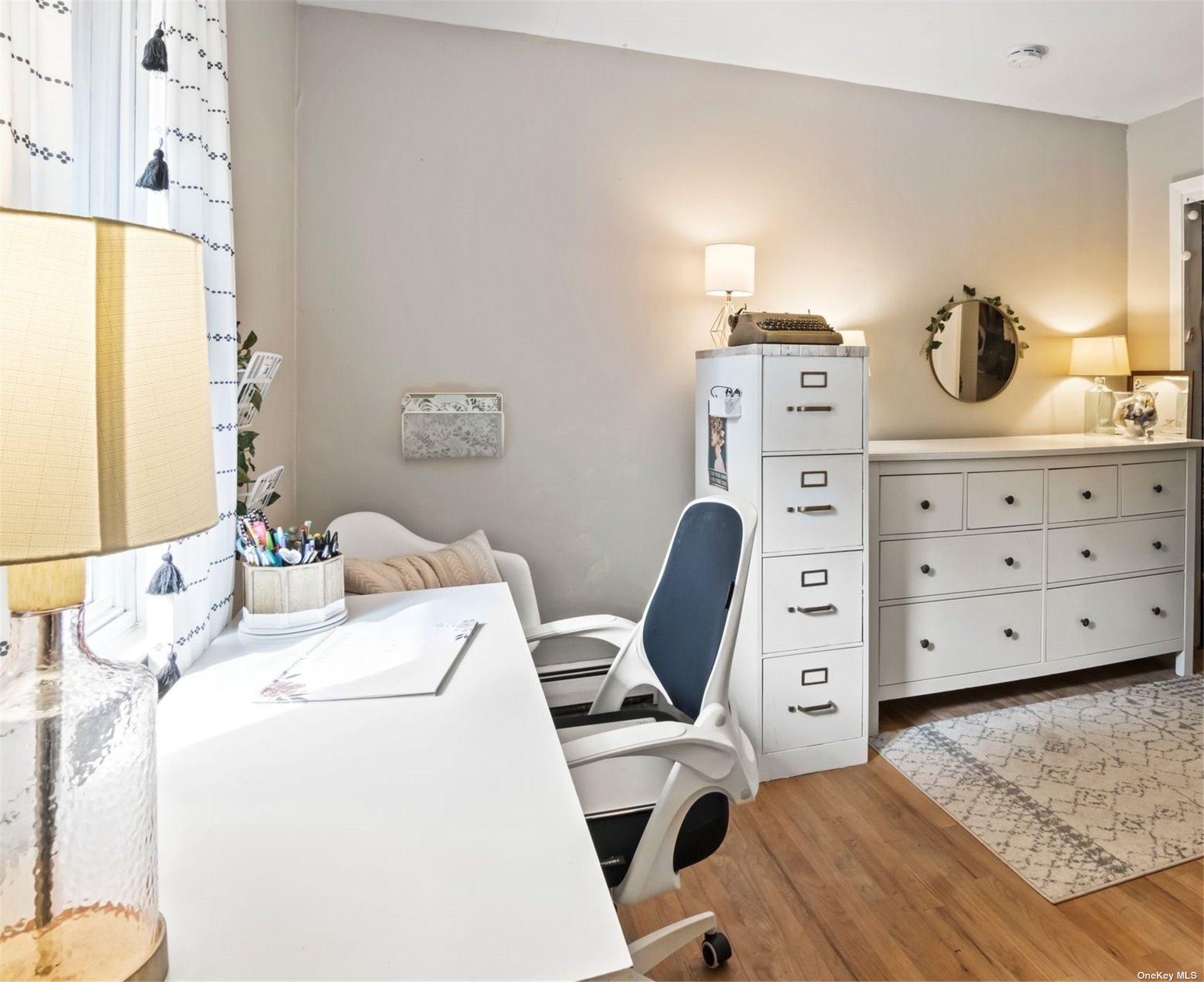 ;
;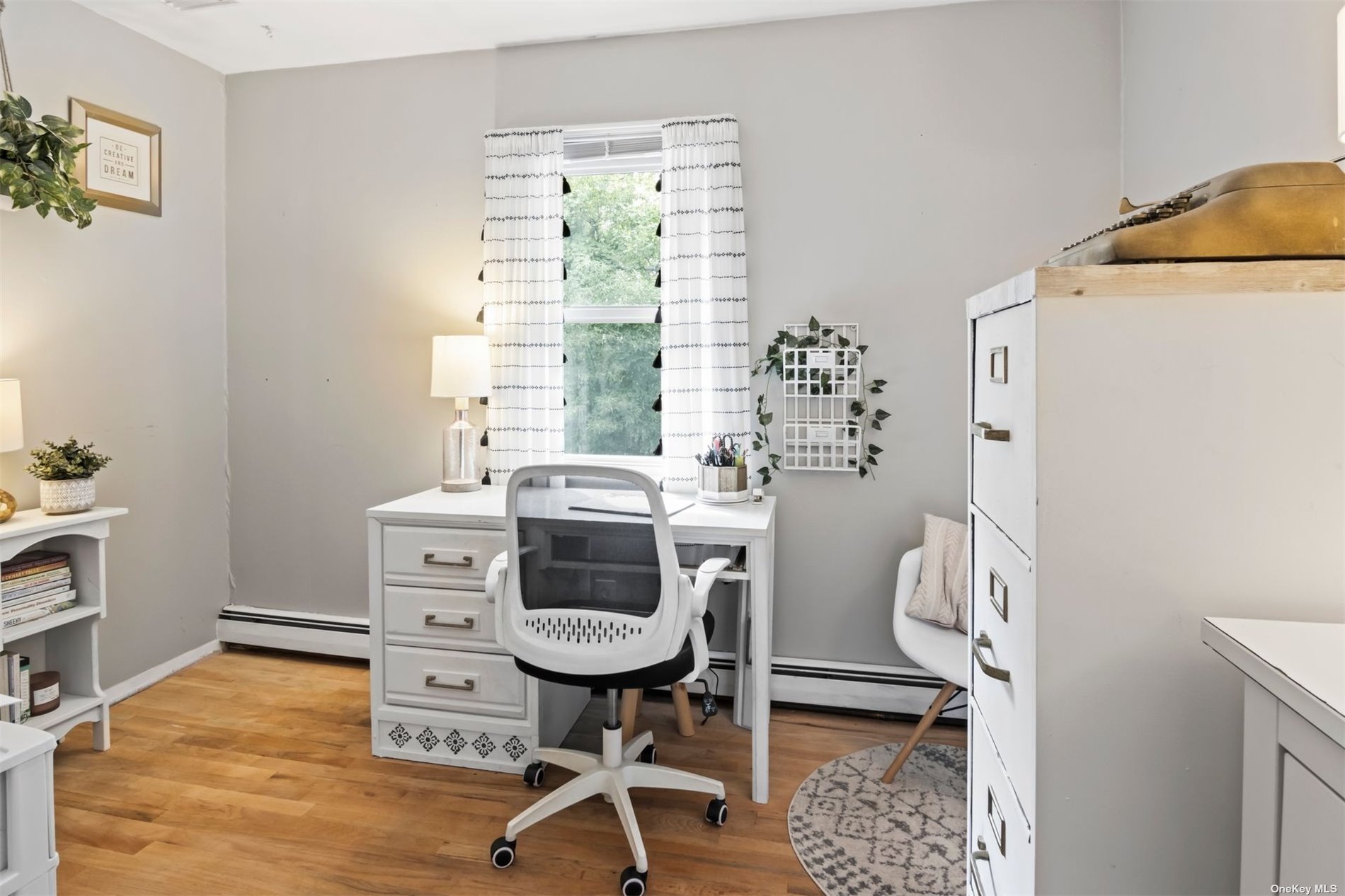 ;
;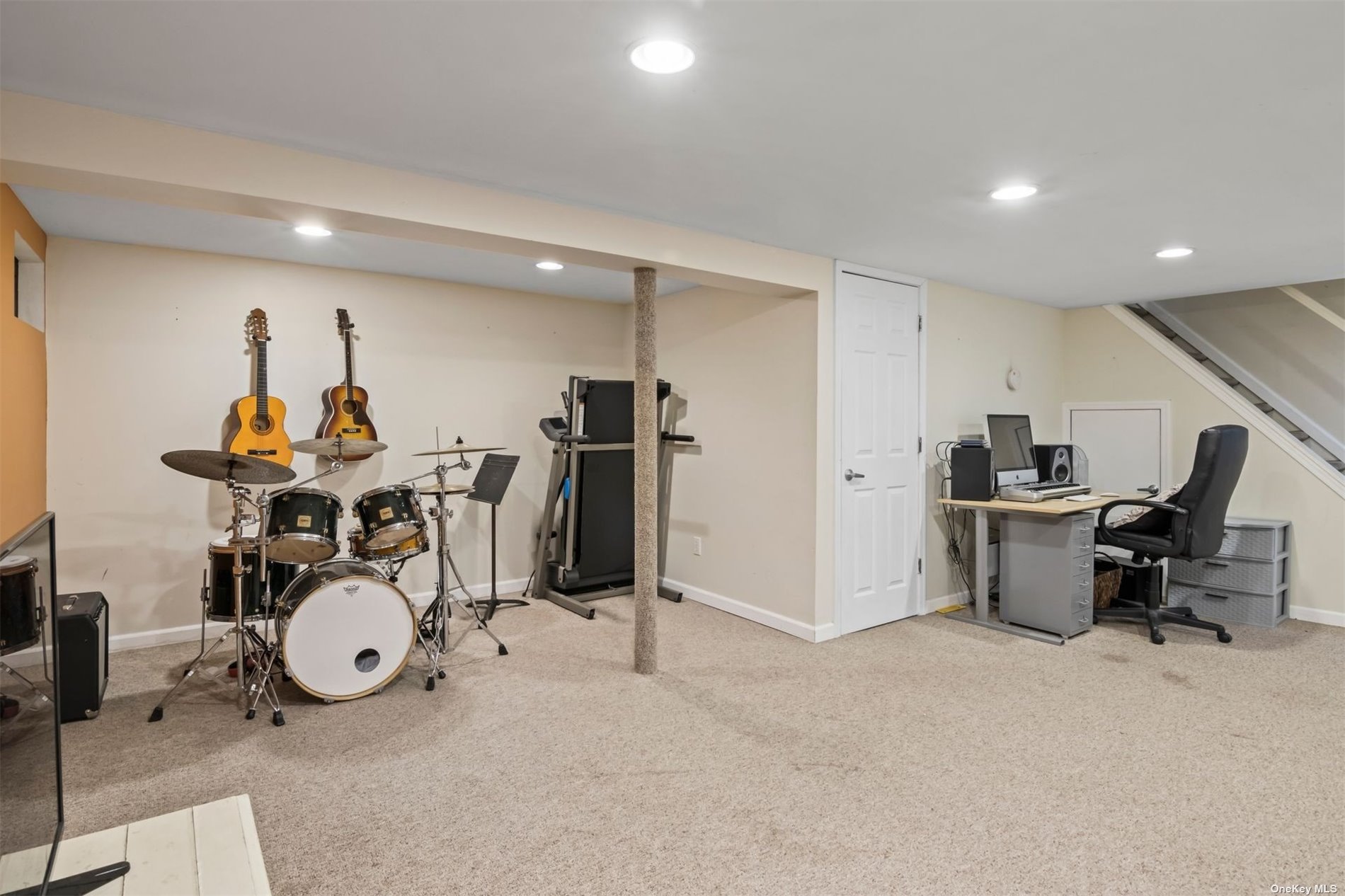 ;
; ;
;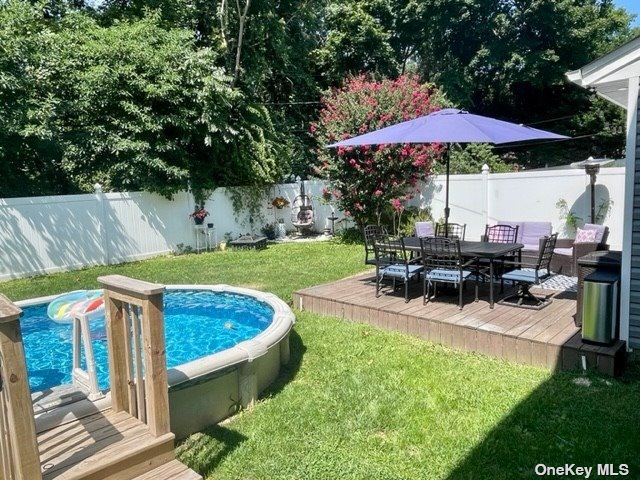 ;
;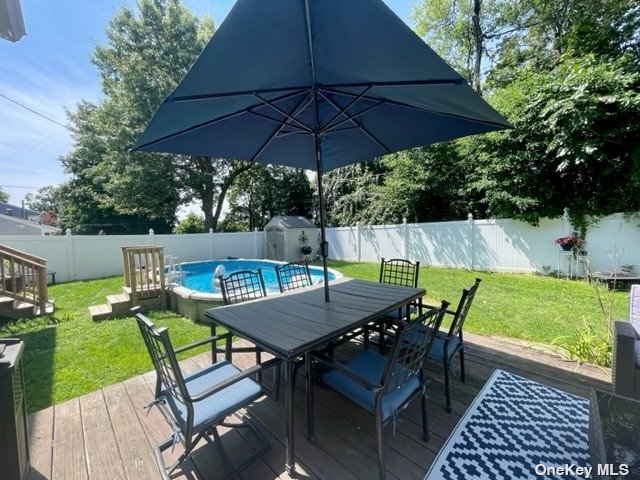 ;
;