355 Monroe Street, Brooklyn, NY 11221
$1,399,900
List Price
Off Market
| Listing ID |
11147779 |
|
|
|
| Property Type |
Multi-Unit (2-4) |
|
|
|
| County |
Kings |
|
|
|
| Township |
Kings |
|
|
|
|
| Neighborhood |
Bedford Stuyvesant |
|
|
|
| Total Tax |
$9,600 |
|
|
|
| FEMA Flood Map |
fema.gov/portal |
|
|
|
| Year Built |
2004 |
|
|
|
|
All-Brick 2-Family For Sale
Seller willing to pay down interest rate by one point or buyer can put money towards closing cost or down payment*. Welcome to 355 Monroe St., located near the border of Bedford-Stuyvesant and Clinton Hill, is a all brick building thats a newer construction building (2004) being currently used as a 2- family and designated by the city as a 3- family with its full above-ground walkout basement. High ceilings, skylights, wood floors, en-suite bathroom and great light exposure grace the owners unit with around 1000 ft.² of living space! Each unit features three-bedrooms, one and a half bathrooms and an open kitchen/dining room. The tenants unit is a mirror image of the owners unit with two bedrooms and a larger living space. Savvy buyers can utilize additional space from the unfinished walkout basement, that's spans the length of the home and leads out to beautiful backyard that's perfect for entertaining or relaxing. 355 Monroe St. can be re-designed for an owner occupied buyer looking to house hack or savvy investor willing to put in a little TLC for a tremendous, long-term return. Centrally located on a tree-lined street and in -between two train lines, tons of bars, restaurants and close to Herbert Von King Park. Can be easily shown. *Home can be offered vacant upon closing*.
|
- 5 Total Bedrooms
- 2 Full Baths
- 2 Half Baths
- 3048 SF
- Built in 2004
- Renovated 2004
- 2 Stories
- Available 1/18/2023
- 1000 Lower Level SF
- Lower Level: Finished, Walk Out
Unit #1 –
Gross Area: 1000, Rent Price: 2400, Bedrooms: 2, Full Baths: 2, Half Baths: 1, Occupied
- Open Kitchen
- Oven/Range
- Refrigerator
- Microwave
- Hardwood Flooring
- Living Room
- Dining Room
- Primary Bedroom
- en Suite Bathroom
- Kitchen
- Baseboard
- Gas Fuel
- Brick Siding
- Near Bus
- Near Train
- Triplex (Bldg. Style)
- Laundry in Building
- Smoking Allowed
- Basement Access
- Storage Available
- $9,600 Total Tax
- Tax Year 2023
Listing data is deemed reliable but is NOT guaranteed accurate.
|



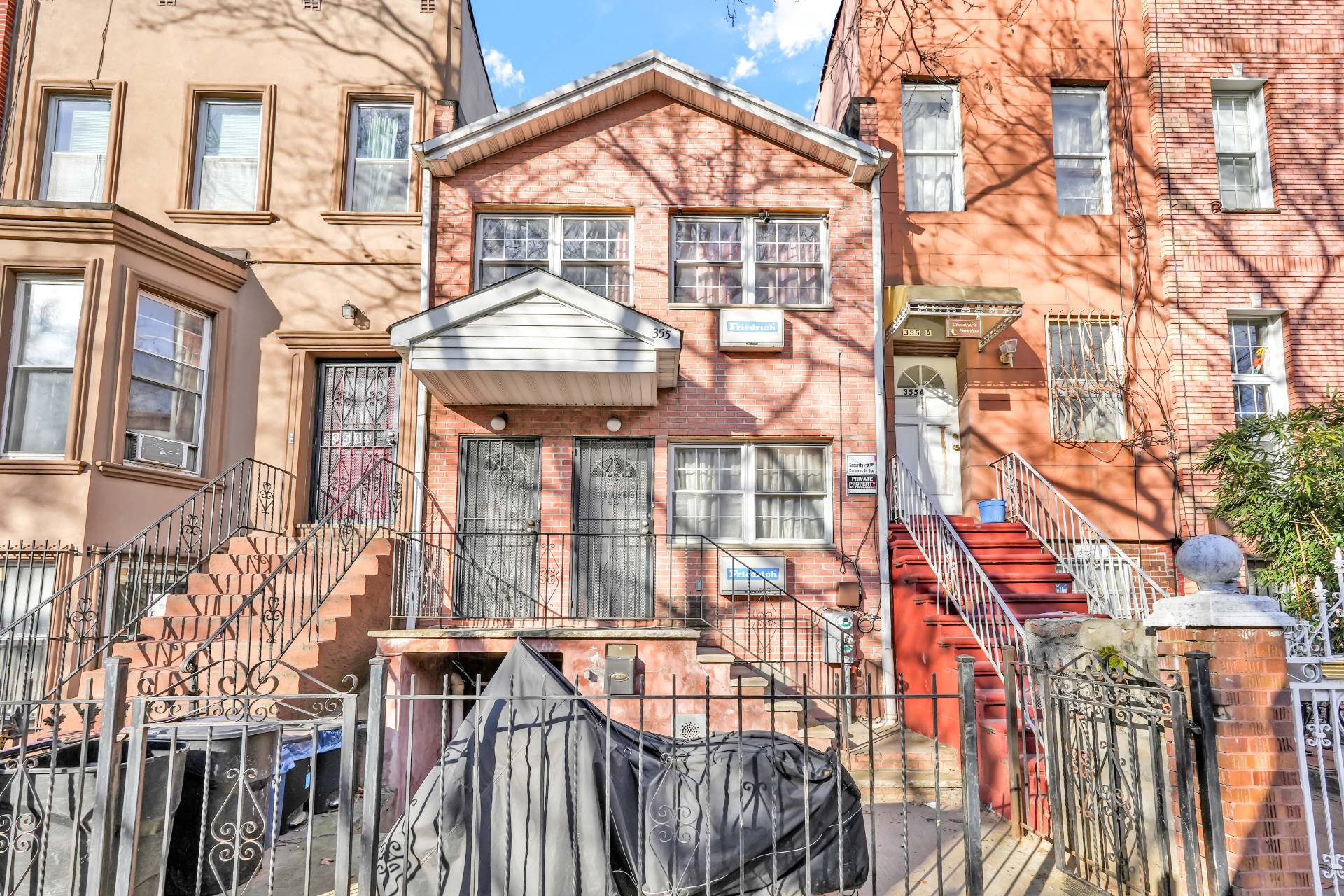

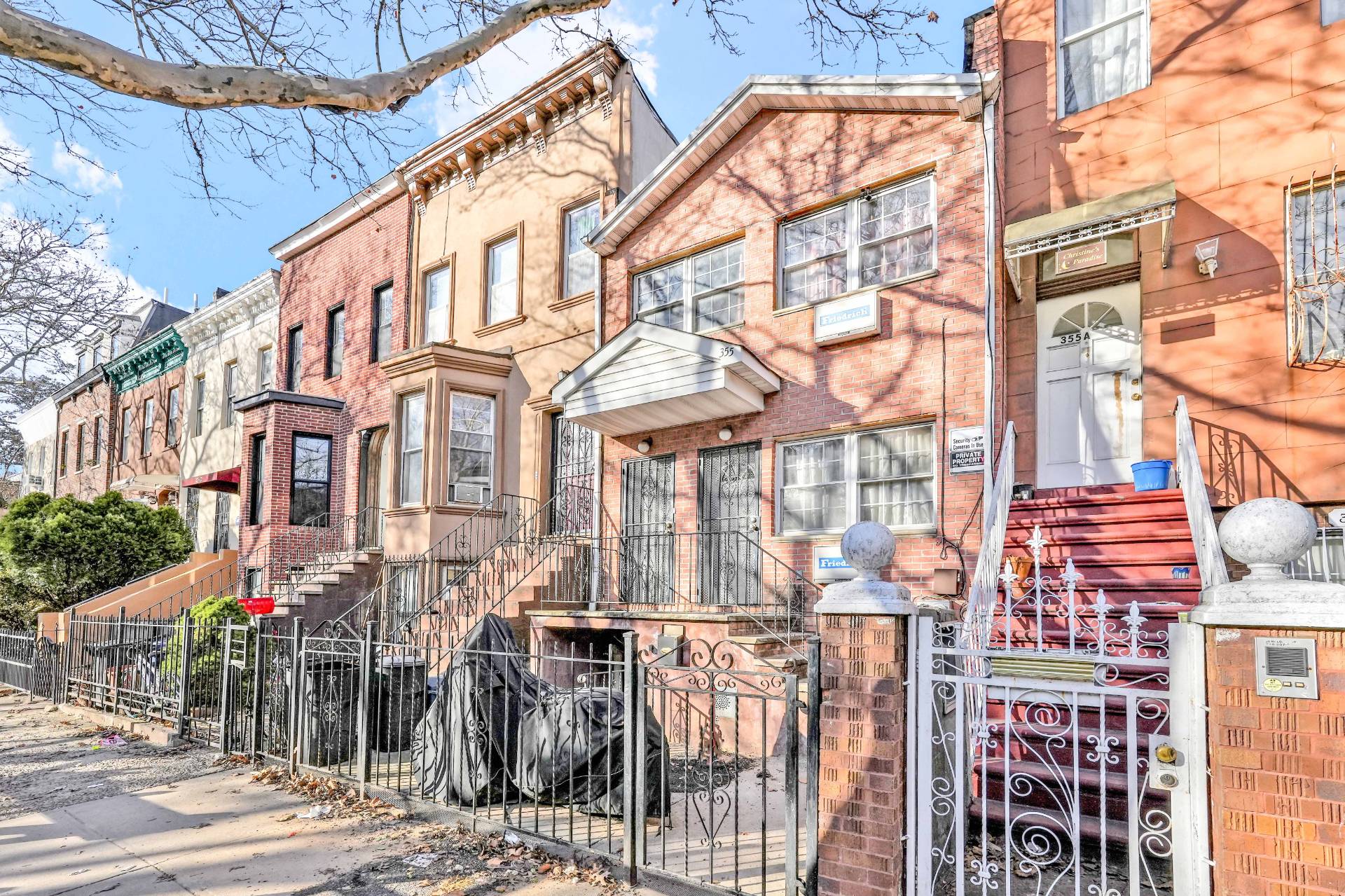 ;
;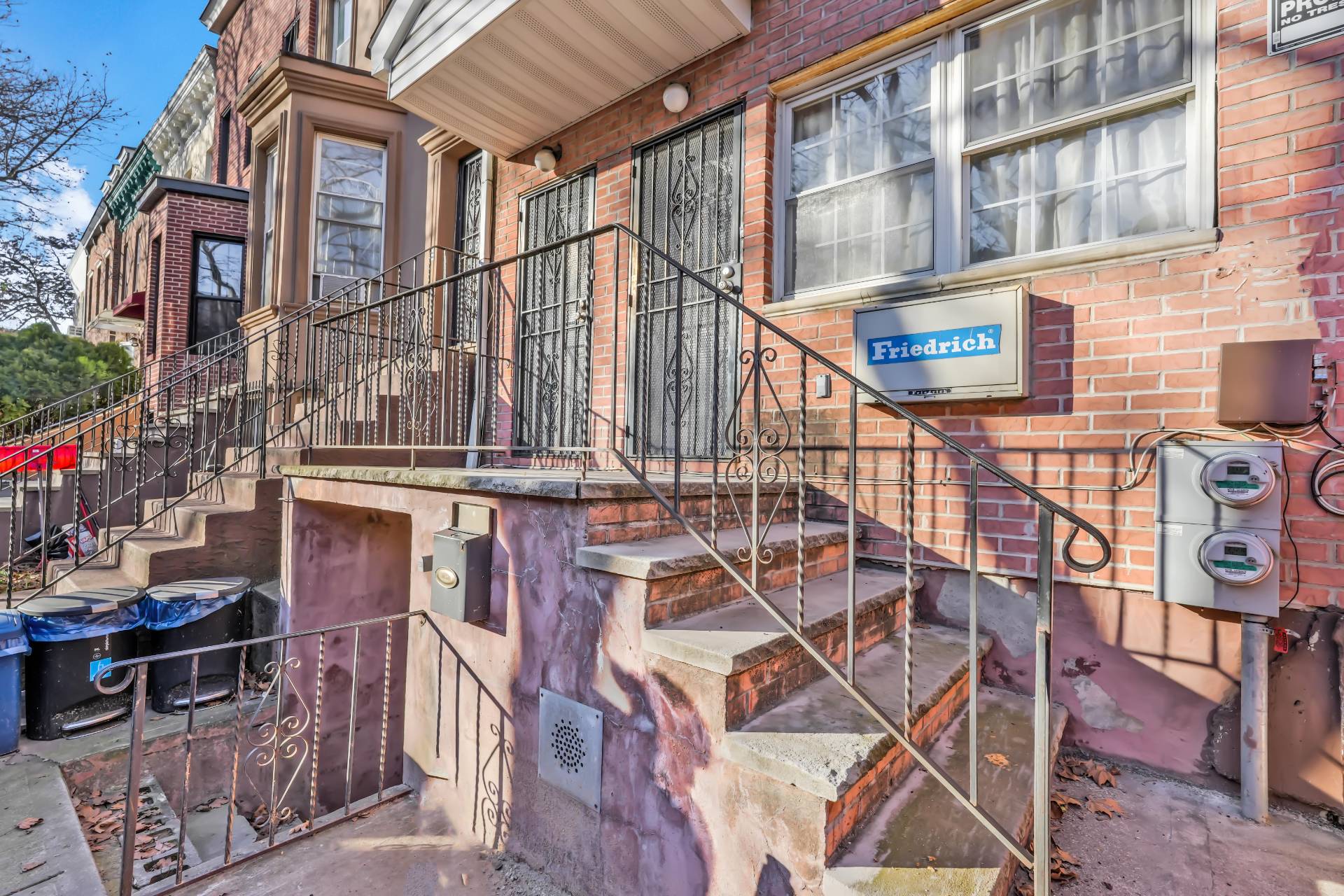 ;
;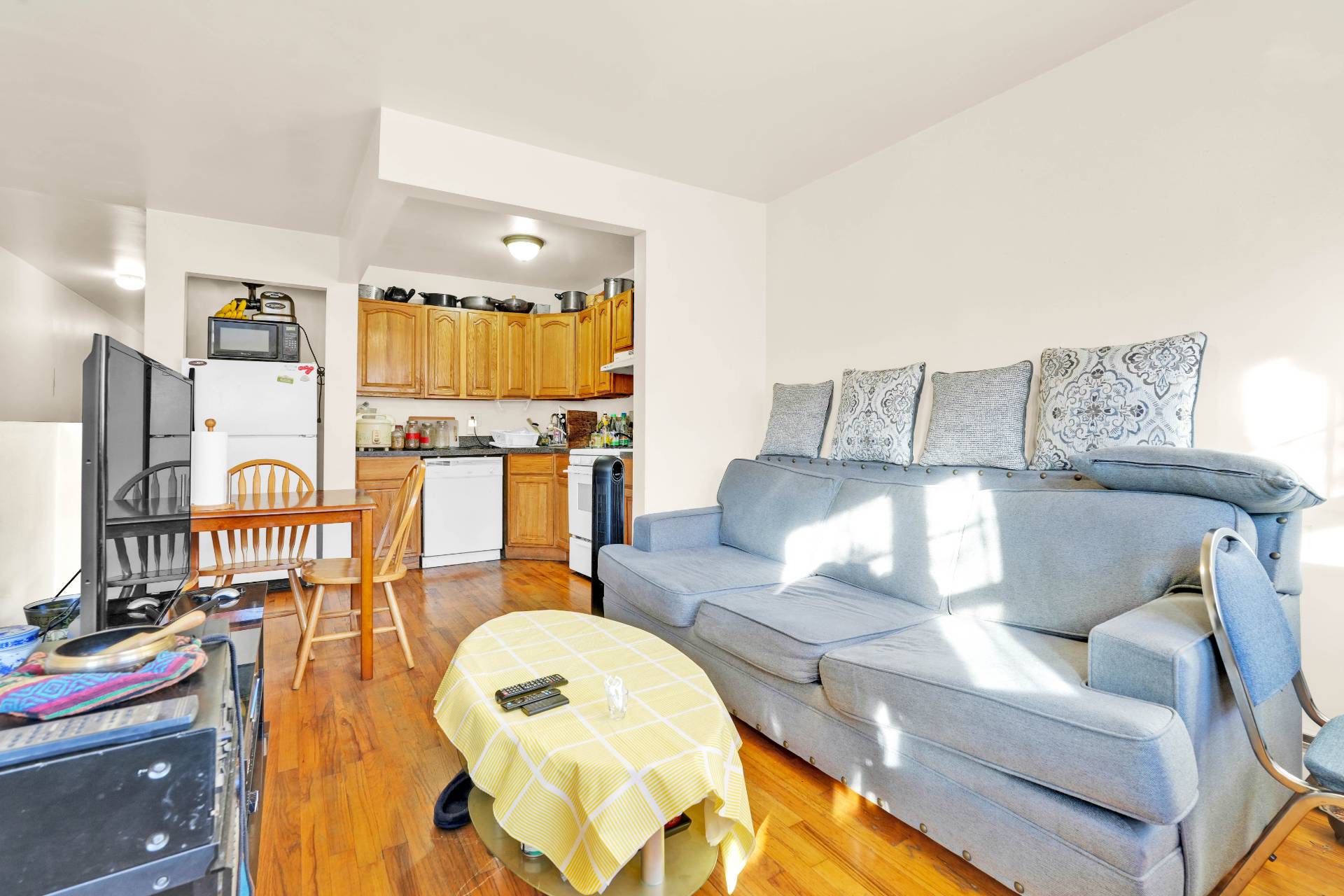 ;
;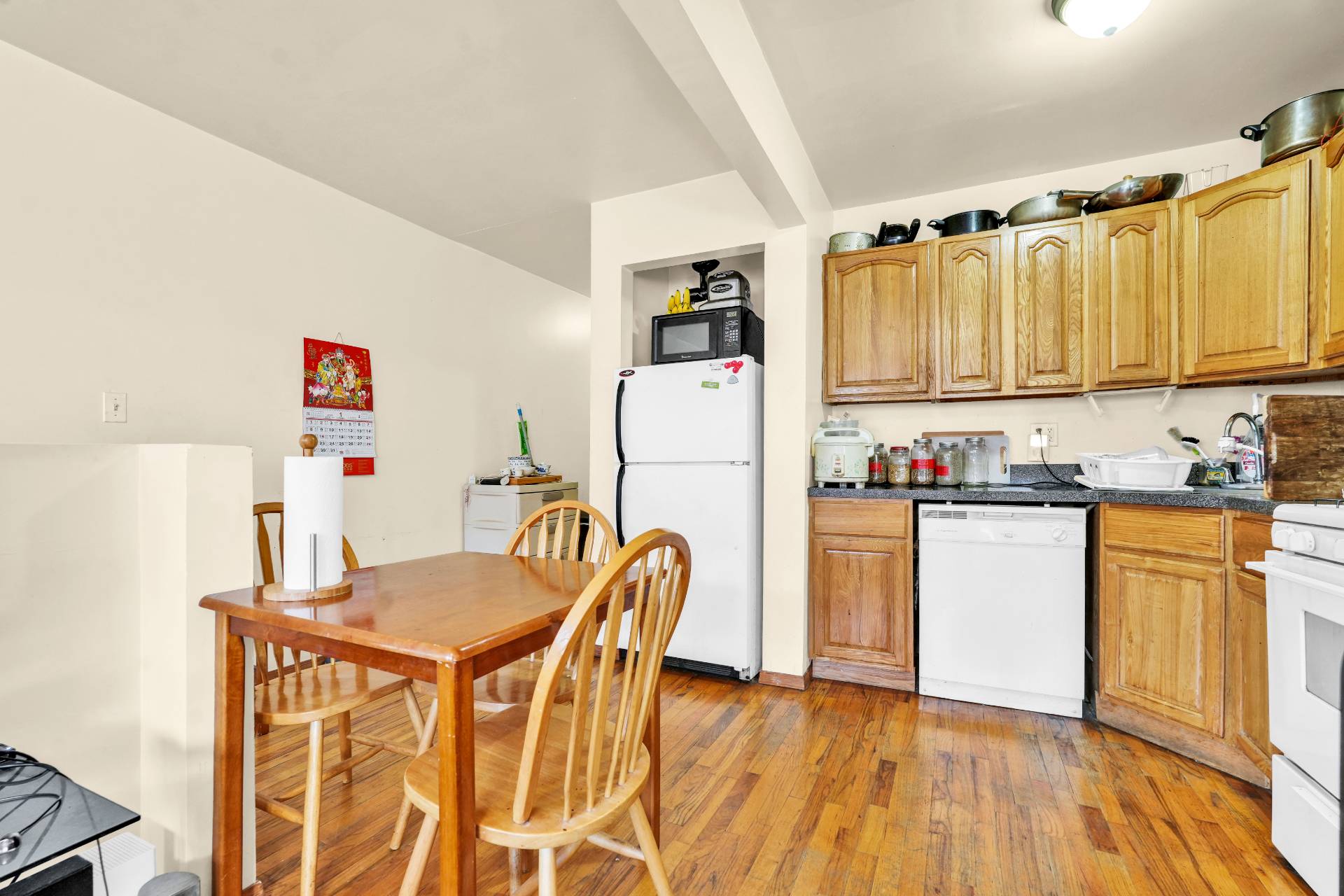 ;
;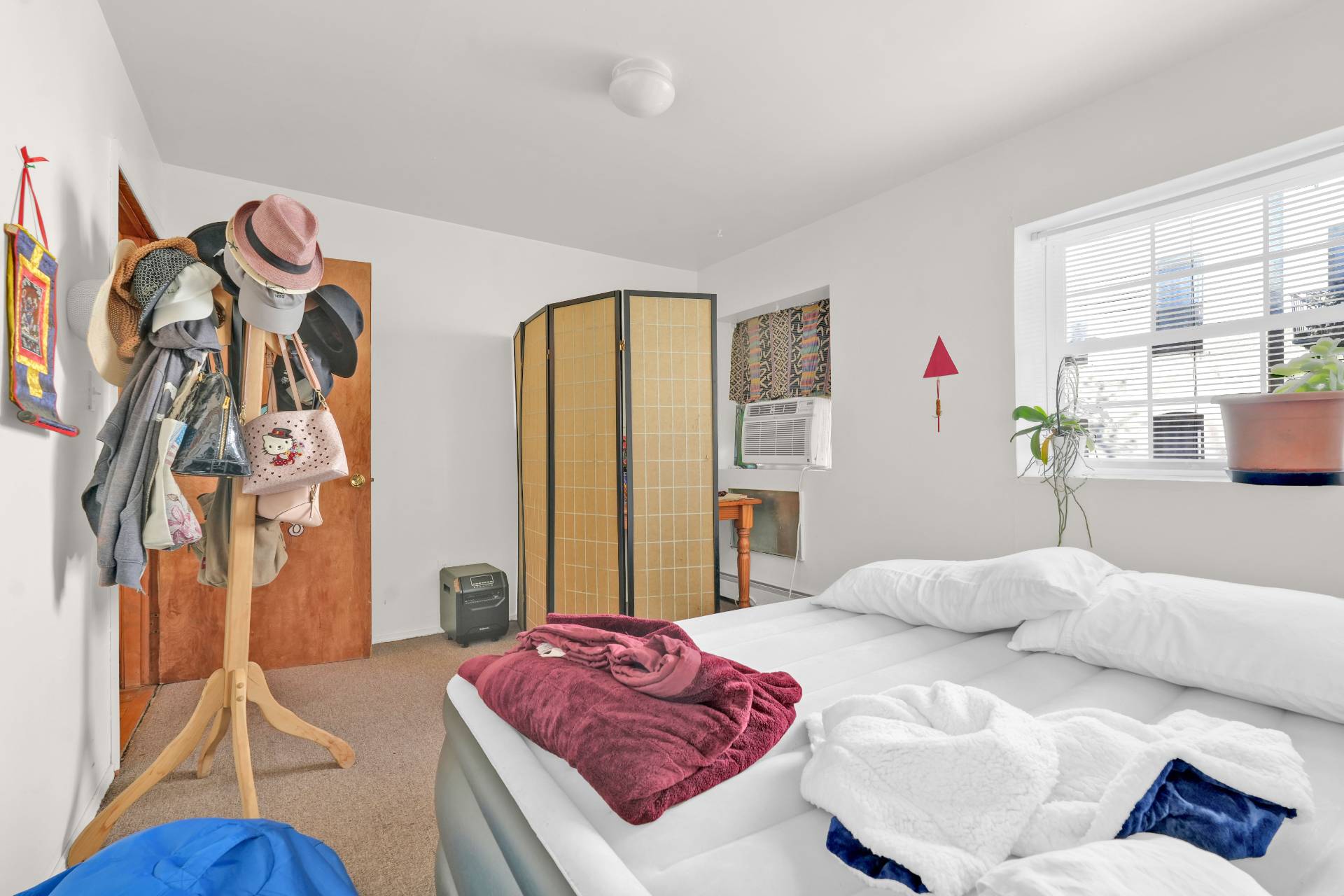 ;
;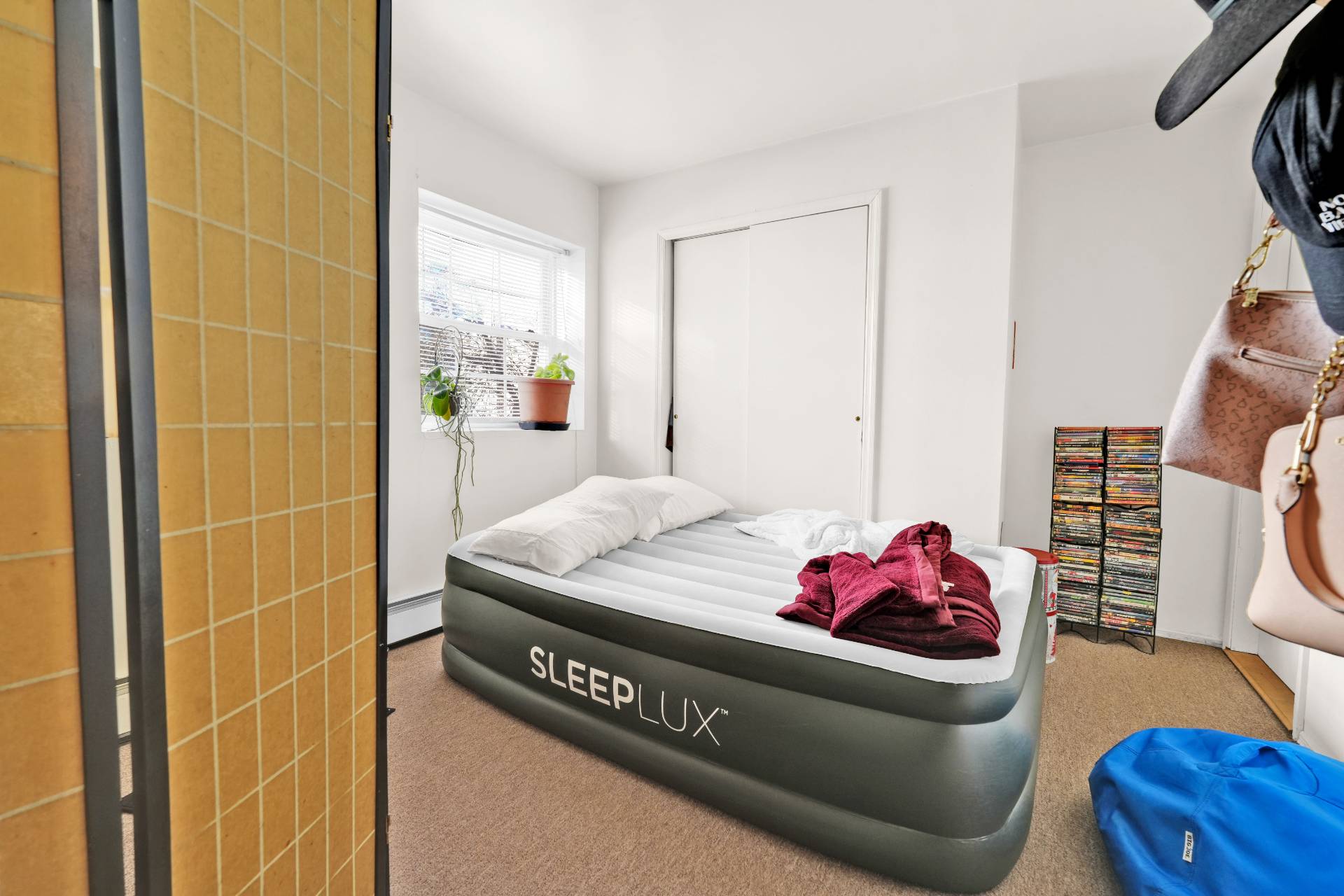 ;
;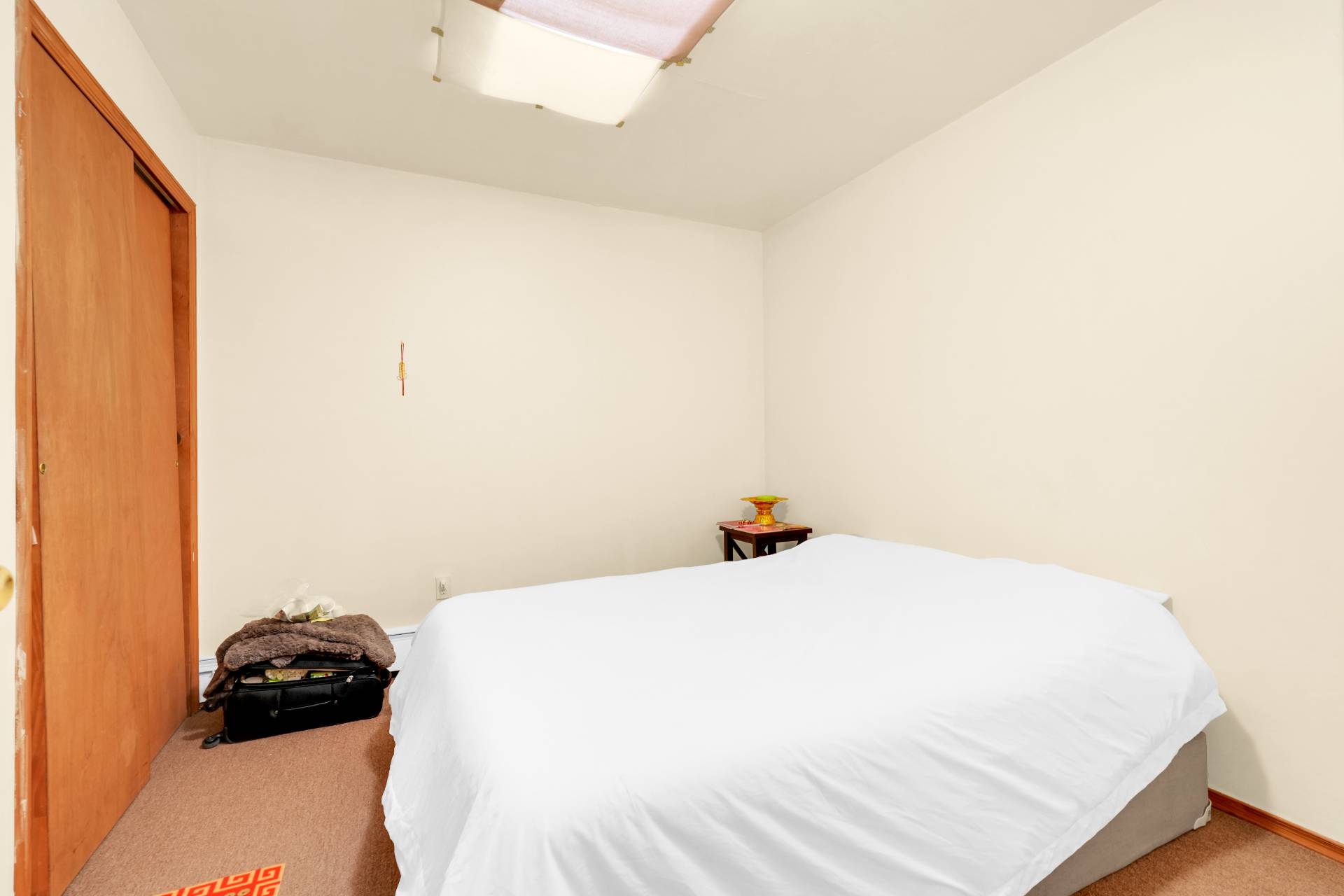 ;
;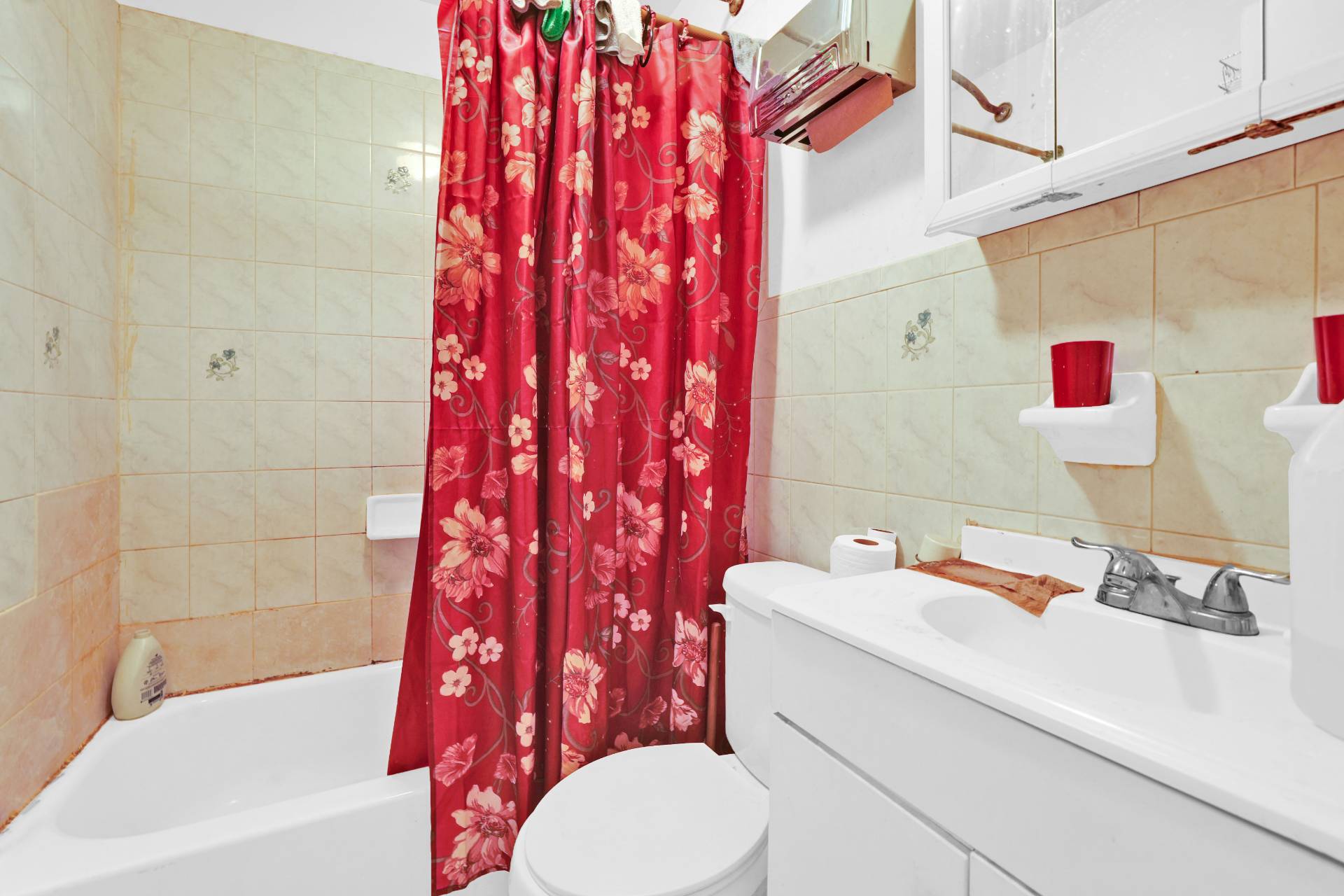 ;
;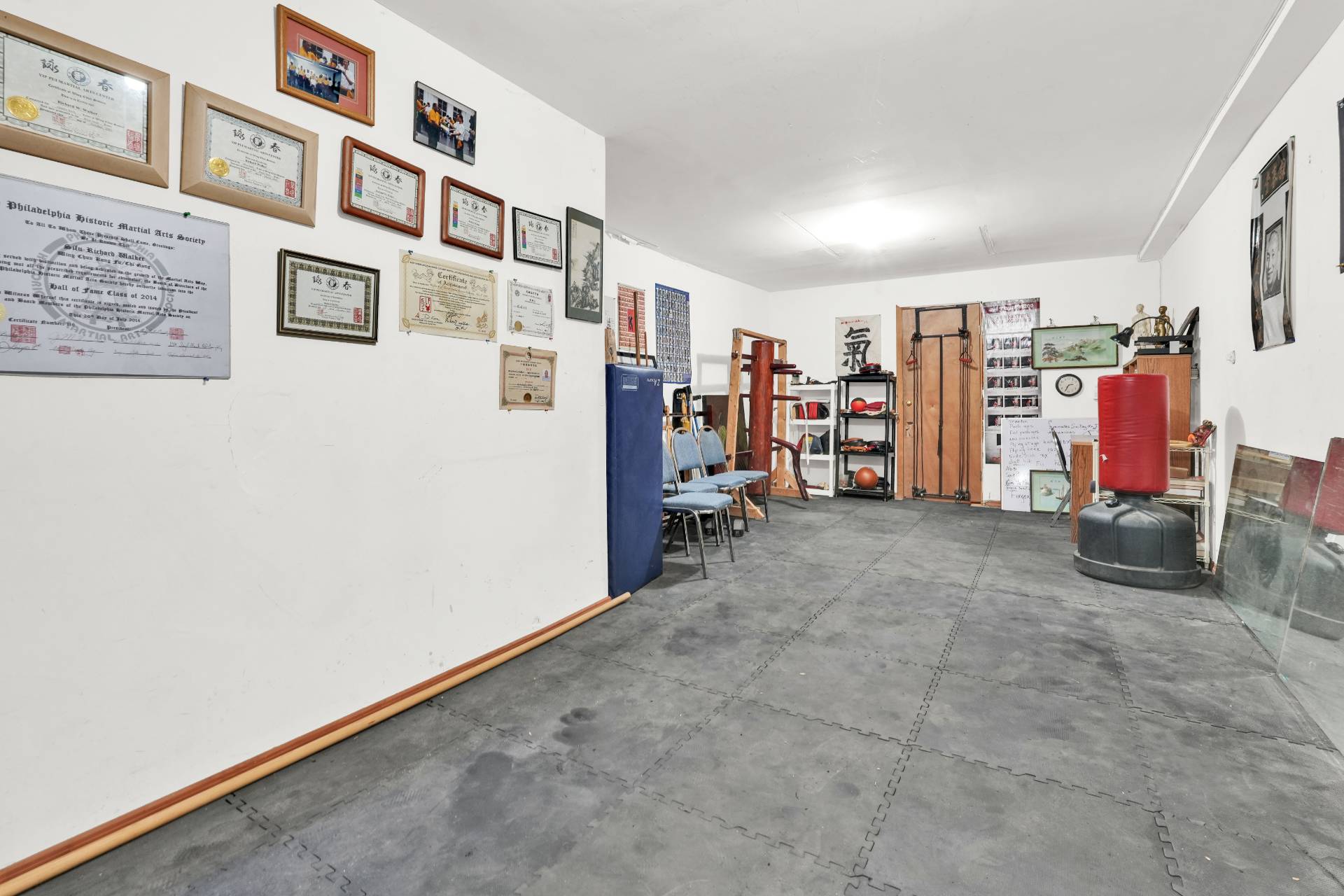 ;
;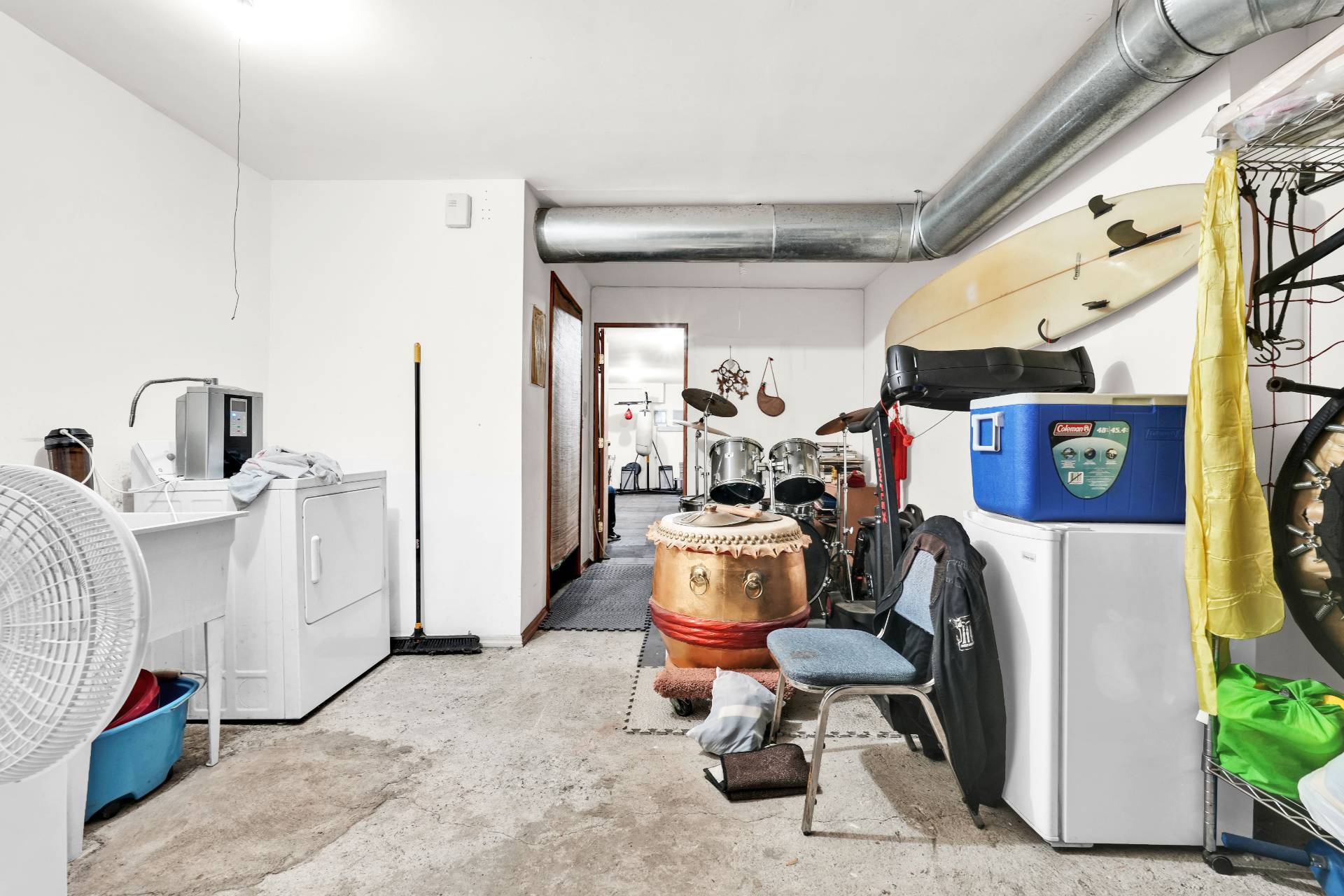 ;
;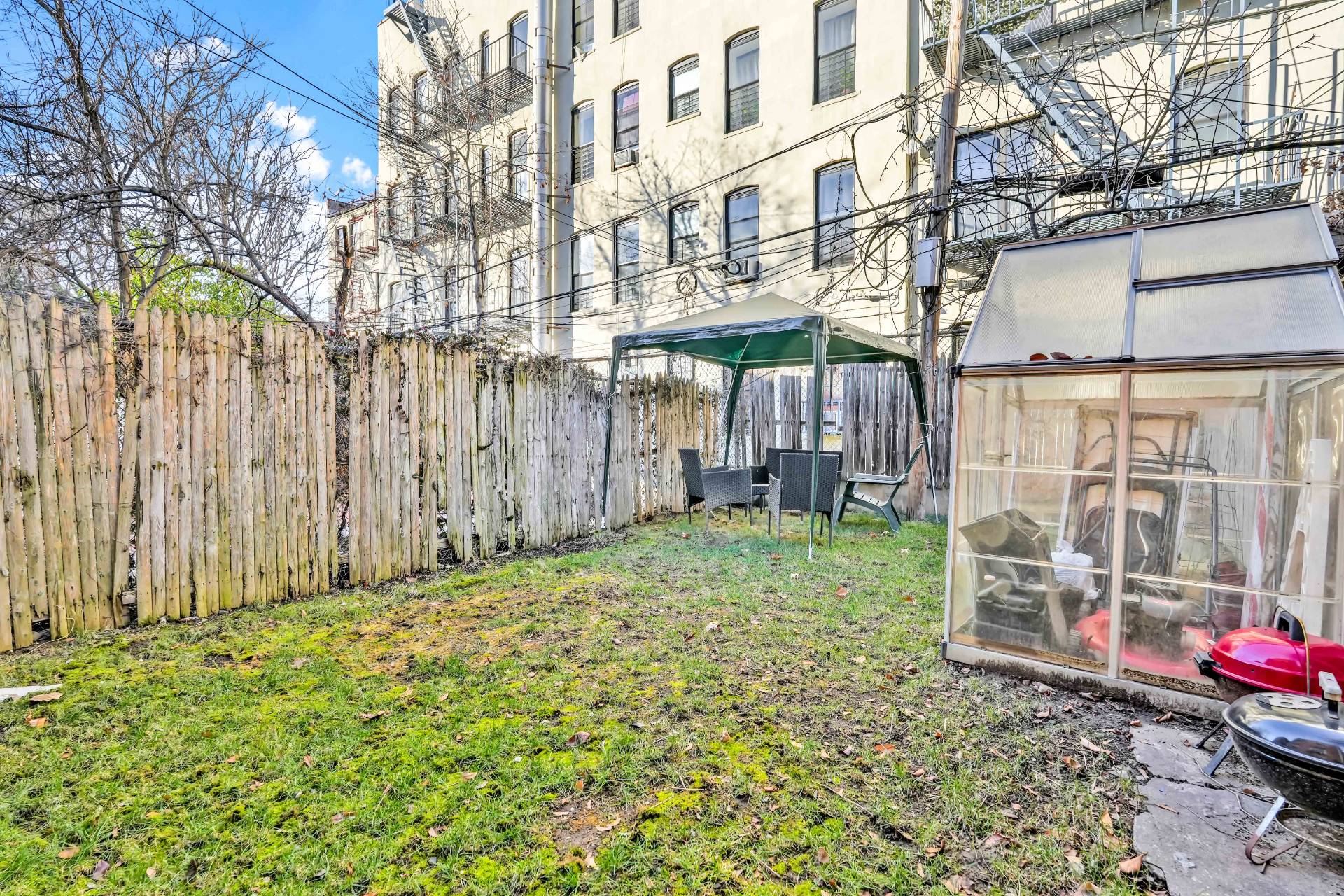 ;
;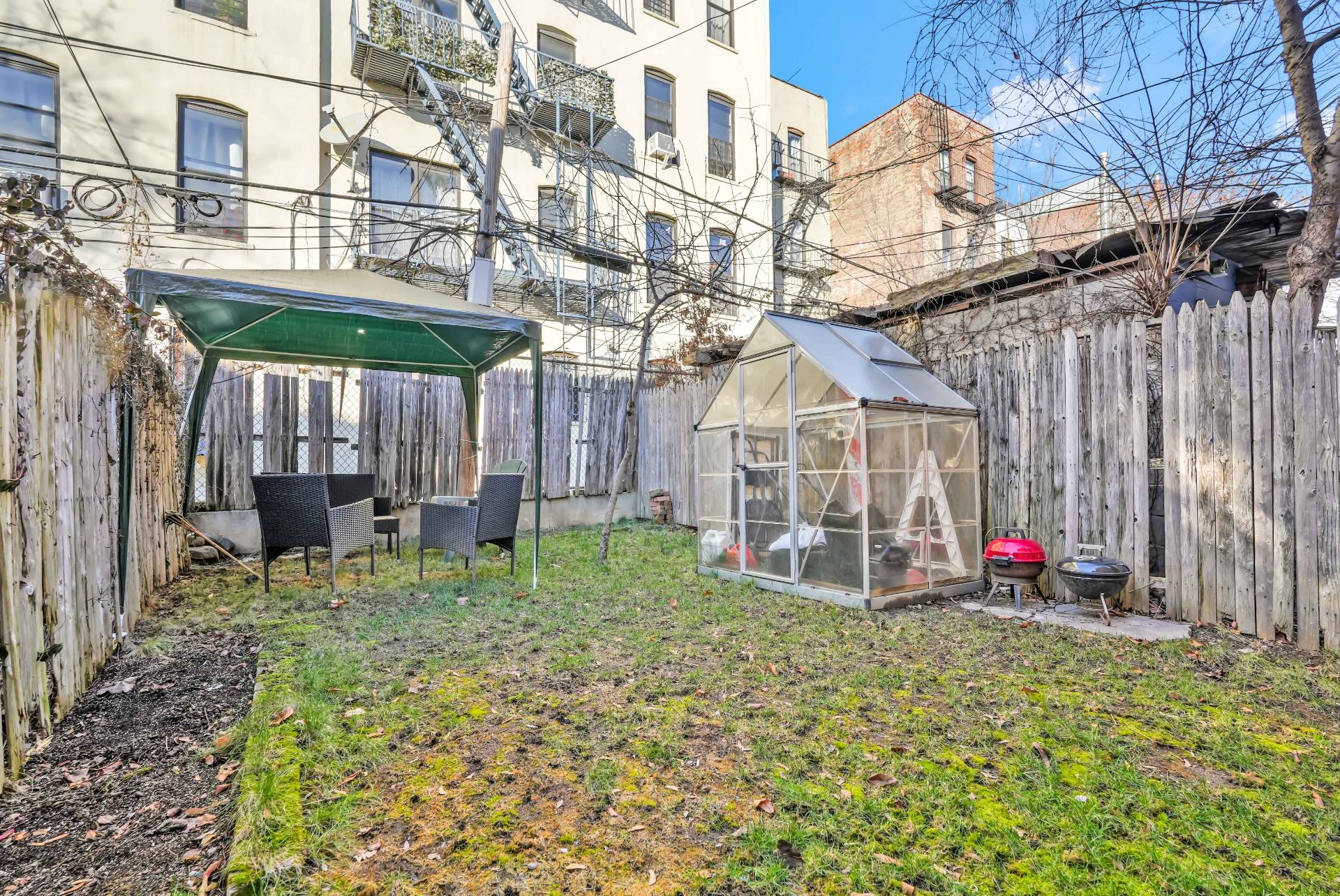 ;
;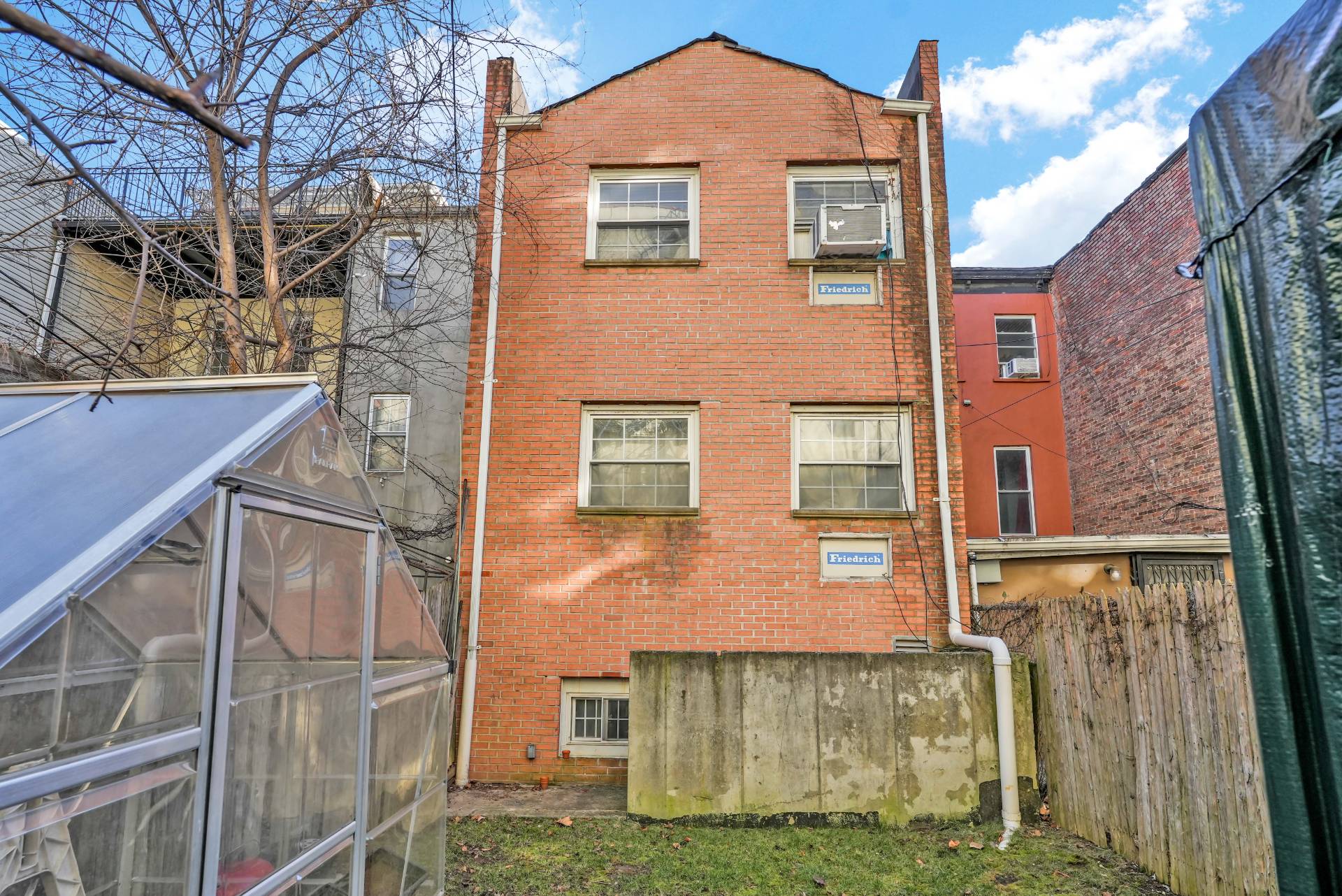 ;
;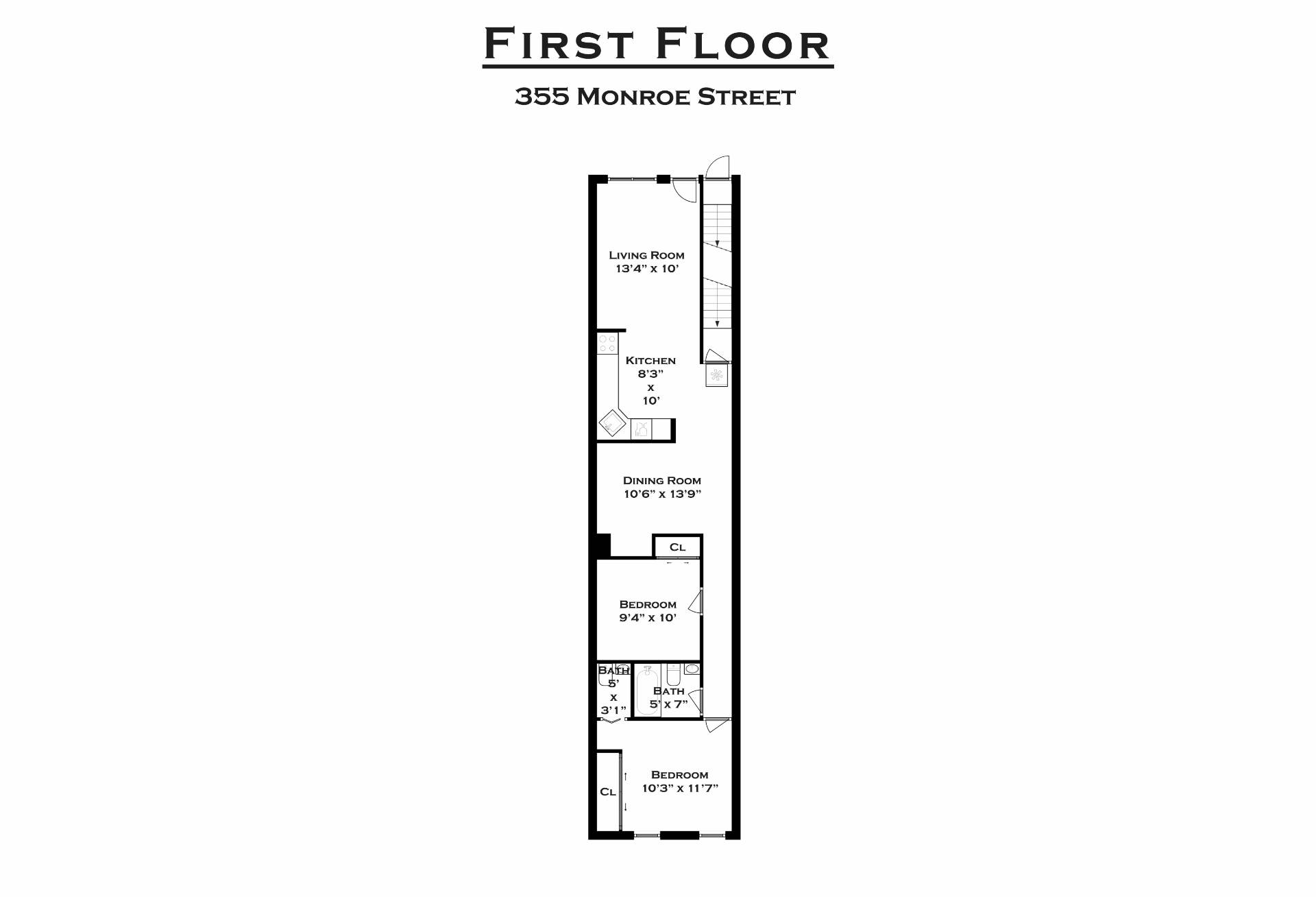 ;
;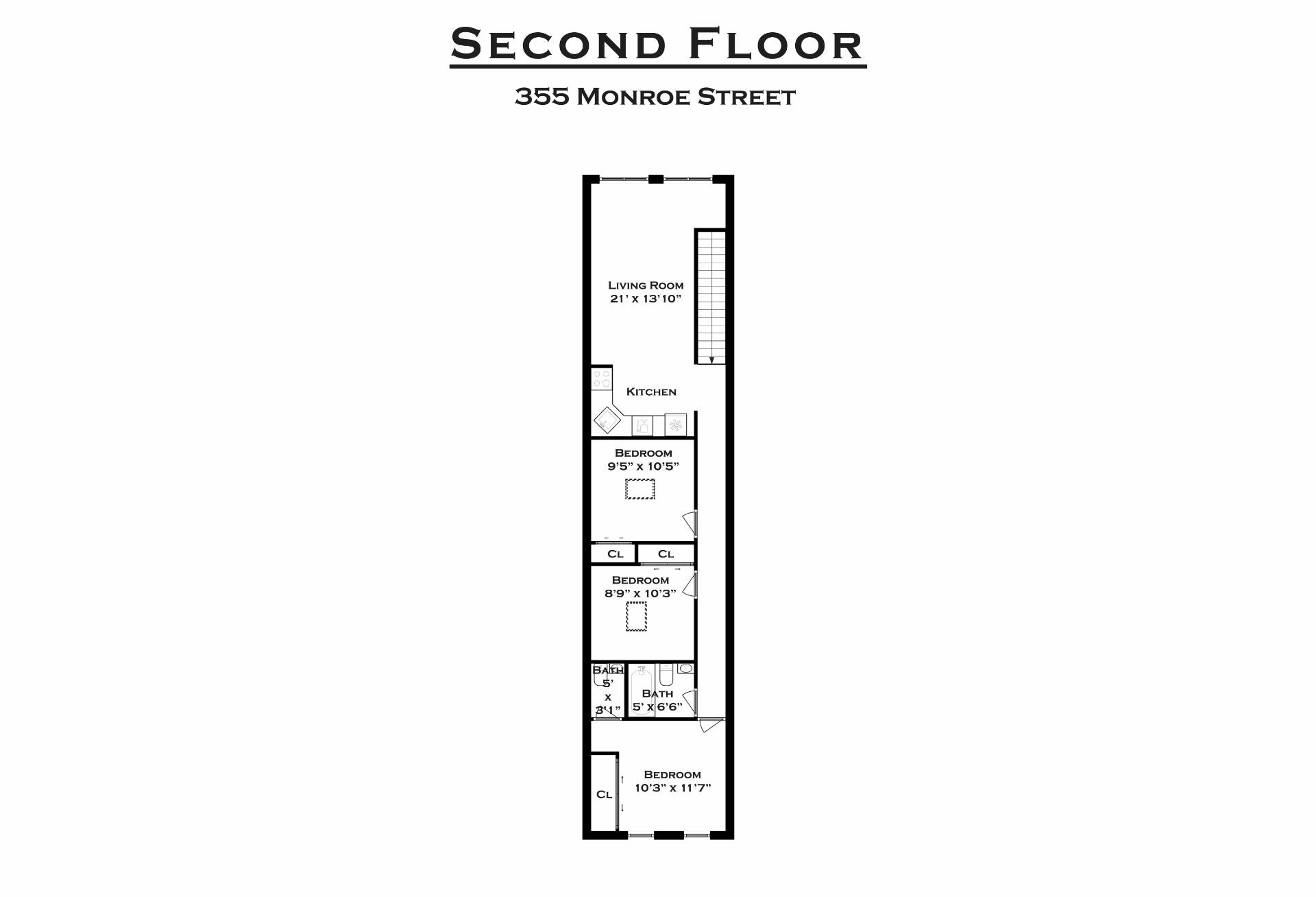 ;
;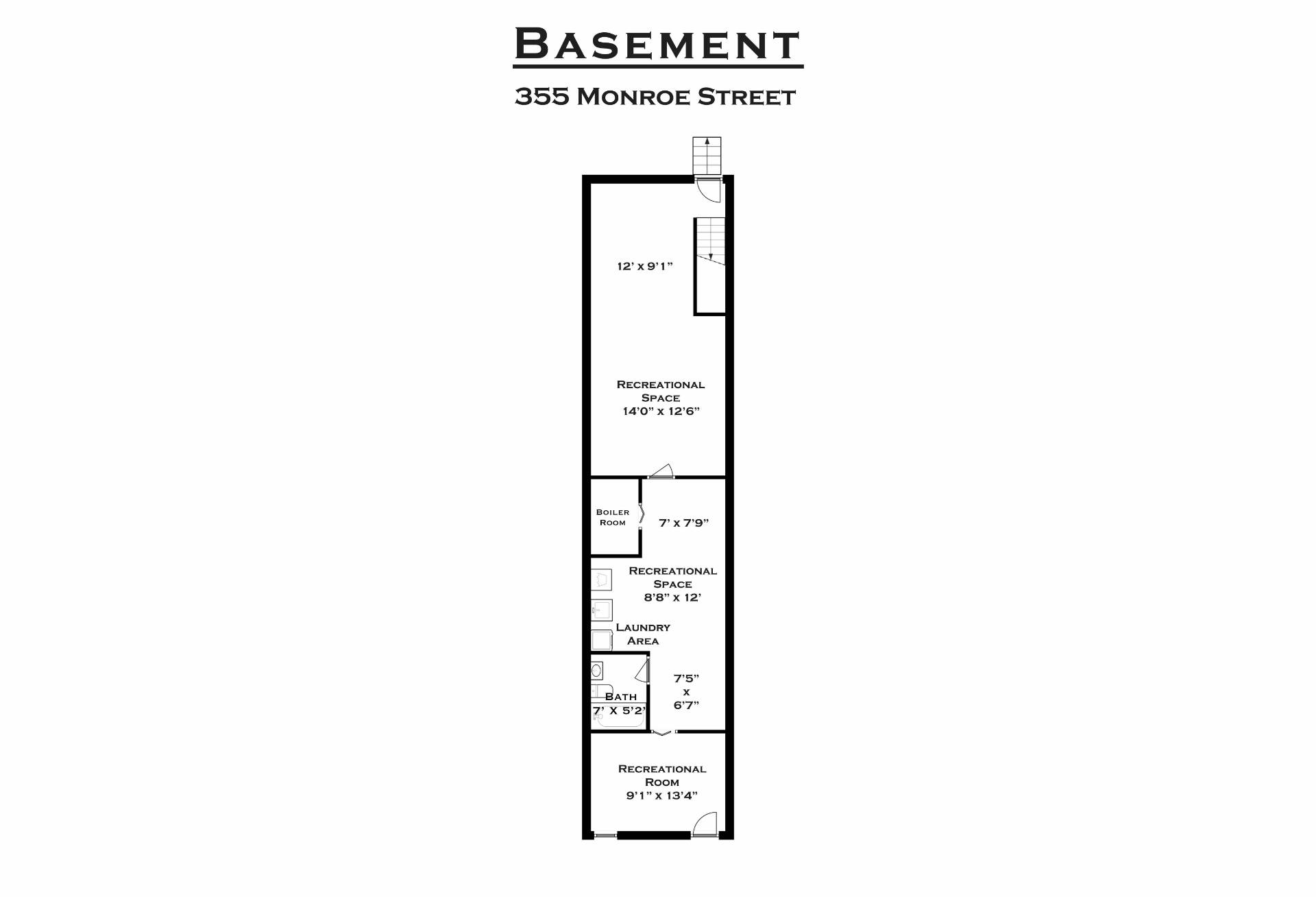 ;
;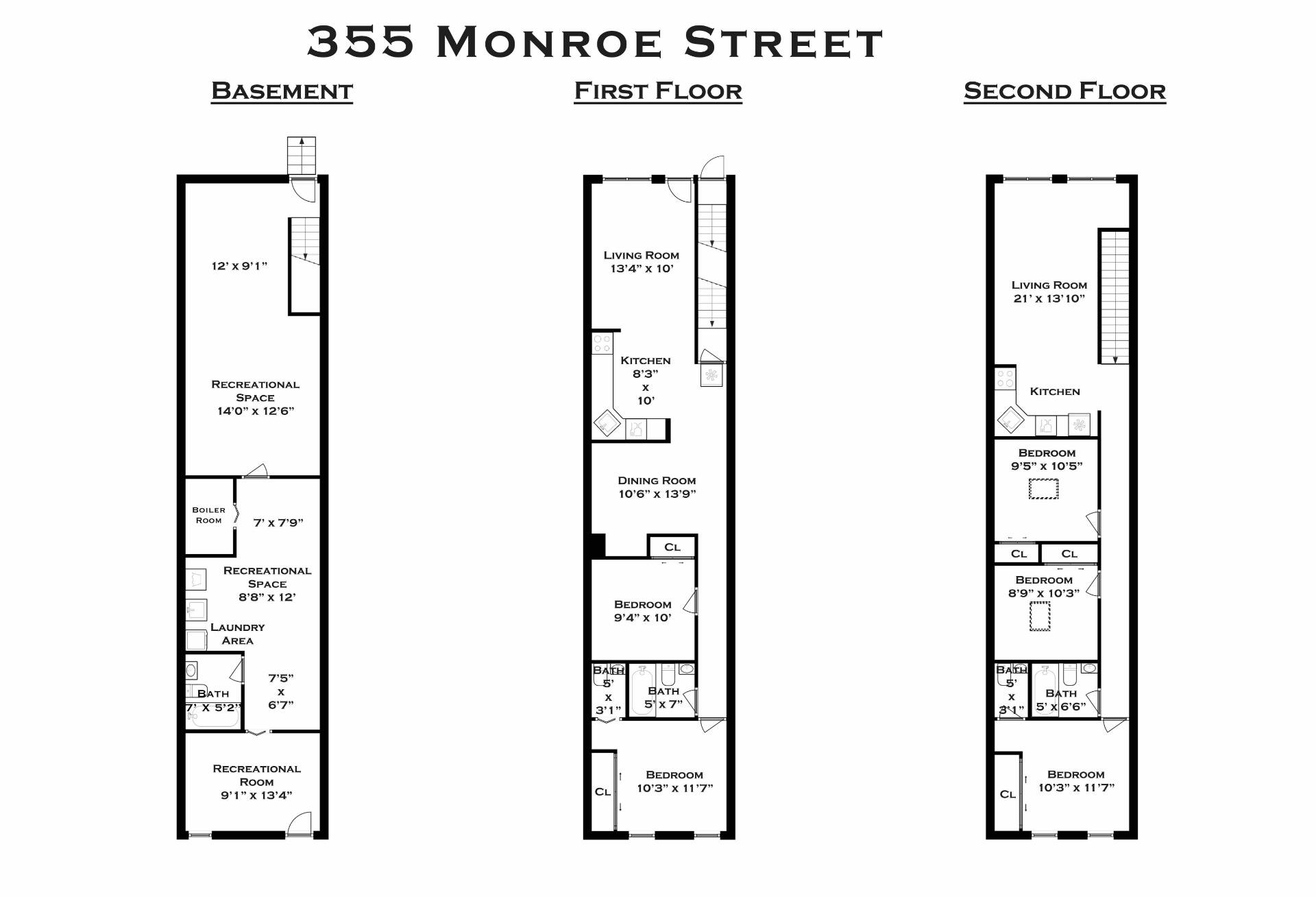 ;
;