1916 Greensboro Drive, Wheaton, IL 60189
| Listing ID |
11162066 |
|
|
|
| Property Type |
House |
|
|
|
| County |
Du Page |
|
|
|
| Township |
Milton |
|
|
|
| Neighborhood |
Wheaton |
|
|
|
|
| Total Tax |
$10,552 |
|
|
|
| Tax ID |
0529407004 |
|
|
|
| FEMA Flood Map |
fema.gov/portal |
|
|
|
| Year Built |
1984 |
|
|
|
| |
|
|
|
|
|
4 bedrooms, 2.5 Bathrooms with finished basement in the sought after Stonehedge subdivision. Hardwood floors throughout the 1st level with spacious living room and separate dining room as you enter the property. Updated Kitchen with all new custom cabinetry/island, granite counters and stainless-steel appliances. Adjoining breakfast area overlooking the cozy family room with gas starter/gas log fireplace. Primary bedroom has walk in closet as well as updated primary bathroom with custom tile work throughout. 3 additional bedrooms with a full updated bathroom with dual vanity, flooring and custom tile shower/tub surrounds. Finished basement with additional family room and recreational area. Pool table and accessories stay with the property. Lower-level laundry room with additional storage space. 1st floor mudroom enters into the 2-car garage with epoxy flooring. The icing on the cake for this property is the backyard oasis with multiple entertainment areas (patio furniture, fire pit with sitting wall and half-court basketball court. Professional landscaping with mature trees and large backyard. Roof and cedar siding was replaced in 2015. New oversized asphalt driveway and hot water heater in 2022. A few blocks away from the Brighton Park, walking trails and School District 200. Minutes to downtown Wheaton, Danada Square and Metra/I-88/I-355. Check out the 3D Matterport. Pride in ownership at its best!
|
- 4 Total Bedrooms
- 2 Full Baths
- 1 Half Bath
- 2244 SF
- 0.28 Acres
- Built in 1984
- Colonial Style
- Partial Basement
- Lower Level: Partly Finished
- Bedrooms Possible: 4
- Sqft Source: Assessor
- Lot Size Dimensions: 159 X 81
- Lot Size Source: County Records
- Oven/Range
- Refrigerator
- Dishwasher
- Microwave
- Garbage Disposal
- Washer
- Dryer
- Stainless Steel
- Hardwood Flooring
- 11 Rooms
- Entry Foyer
- Dining Room
- Family Room
- Walk-in Closet
- Breakfast
- 1 Fireplace
- Natural Gas Fuel
- Central A/C
- Fireplace Features: Gas Log, Gas Starter
- Fireplace Location: Family Room
- Electric Details: Circuit Breakers
- Attic Details: Unfinished
- Dining Room Details: Separate
- Other Appliances: hood, water softener owned
- Interior Features: built-in features, some carpeting, some window treatmnt, drapes/blinds, granite counters, some storm doors
- Laundry Features: gas dryer hookup, electric dryer hookup, sink
- Bathroom Details: Separate Shower, Double Sink, Soaking Tub
- Window Features: Blinds, Screens, Storm Window(s)
- Other Rooms: recreation room, mud room, storage
- Masonry - Concrete Block Construction
- Brick Siding
- Vinyl Siding
- Asphalt Shingles Roof
- Attached Garage
- 2 Garage Spaces
- Municipal Sewer
- Patio
- Subdivision: Stonehedge
- Driveway Details: Asphalt
- Onsite Parking: Yes
- Parking Features: Driveway
- Water Source: Lake Michigan
- Exterior Features: stamped concrete , fire pit, invisible fence, other
- Lot Features: landscaped, fence-invisible pet, outdoor lighting
- Garage Details: Garage Door Opener(s), Transmitter(s)
- Community Features: park, curbs, sidewalks, street lights, street paved
- $10,552 Total Tax
- Tax Year 2021
- Sold on 4/24/2023
- Sold for $590,000
- Buyer's Agent: Jackie Angiello
|
|
Thomas Pilafas
Charles Rutenberg Realty
|
Listing data is deemed reliable but is NOT guaranteed accurate.
|



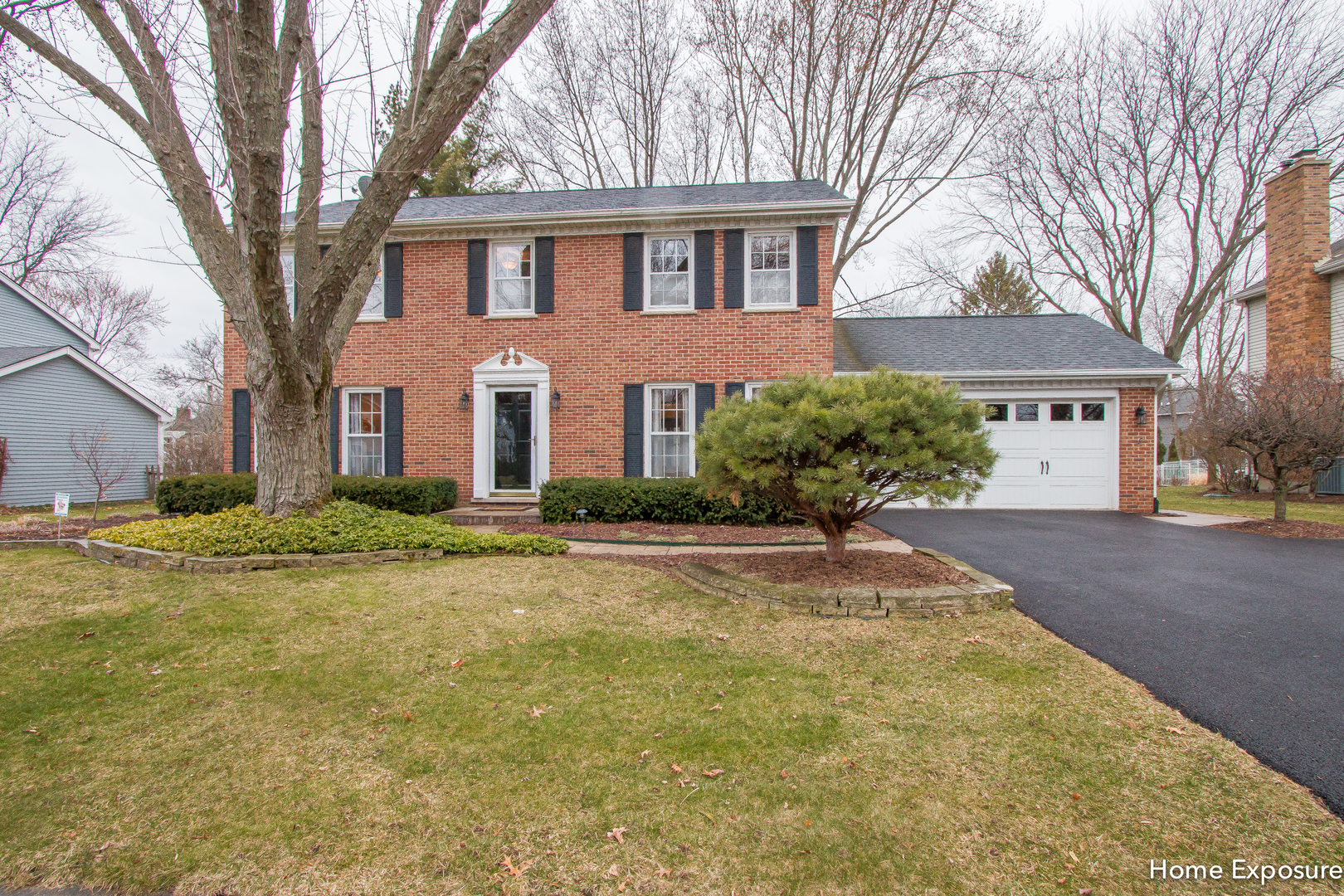

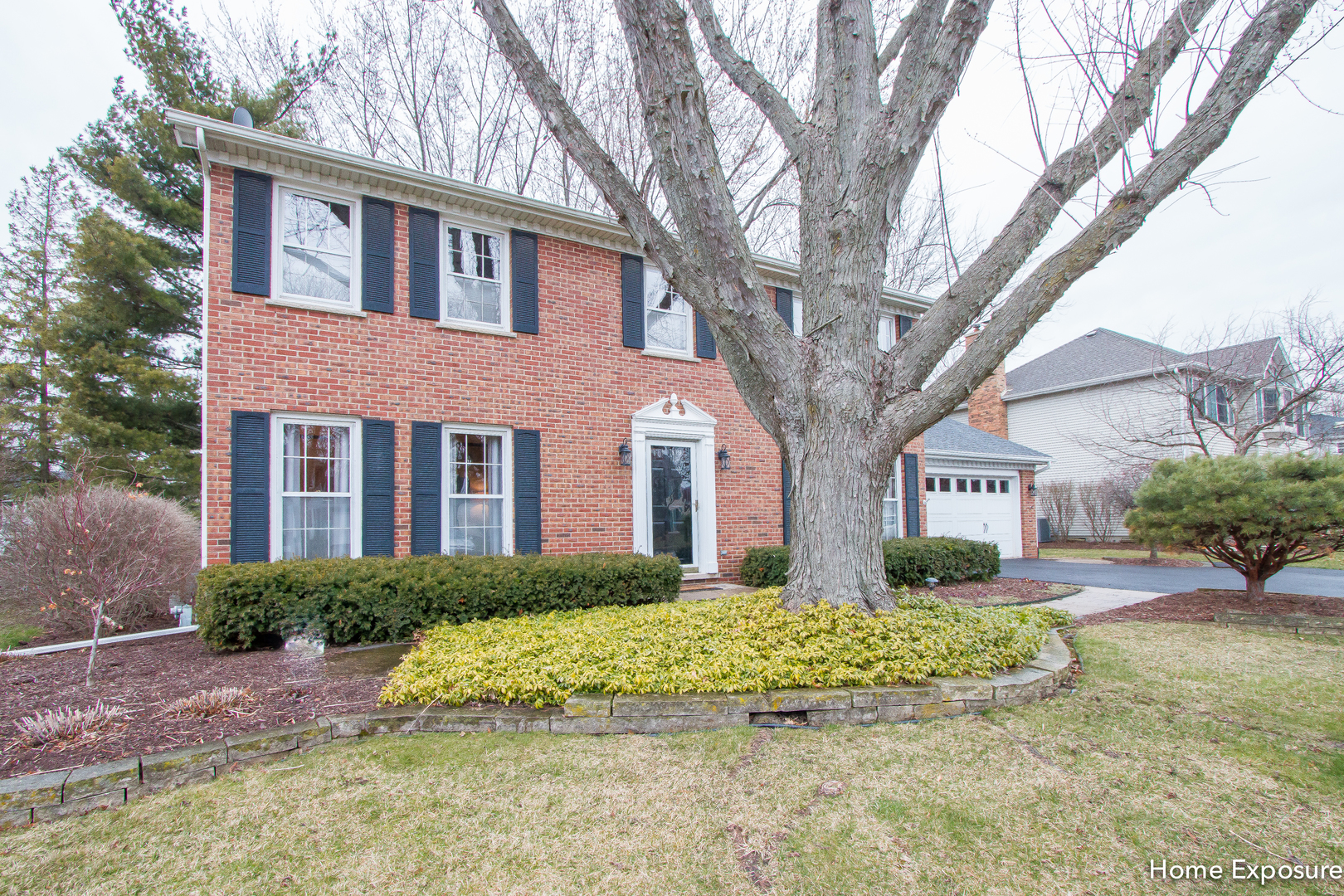 ;
; ;
;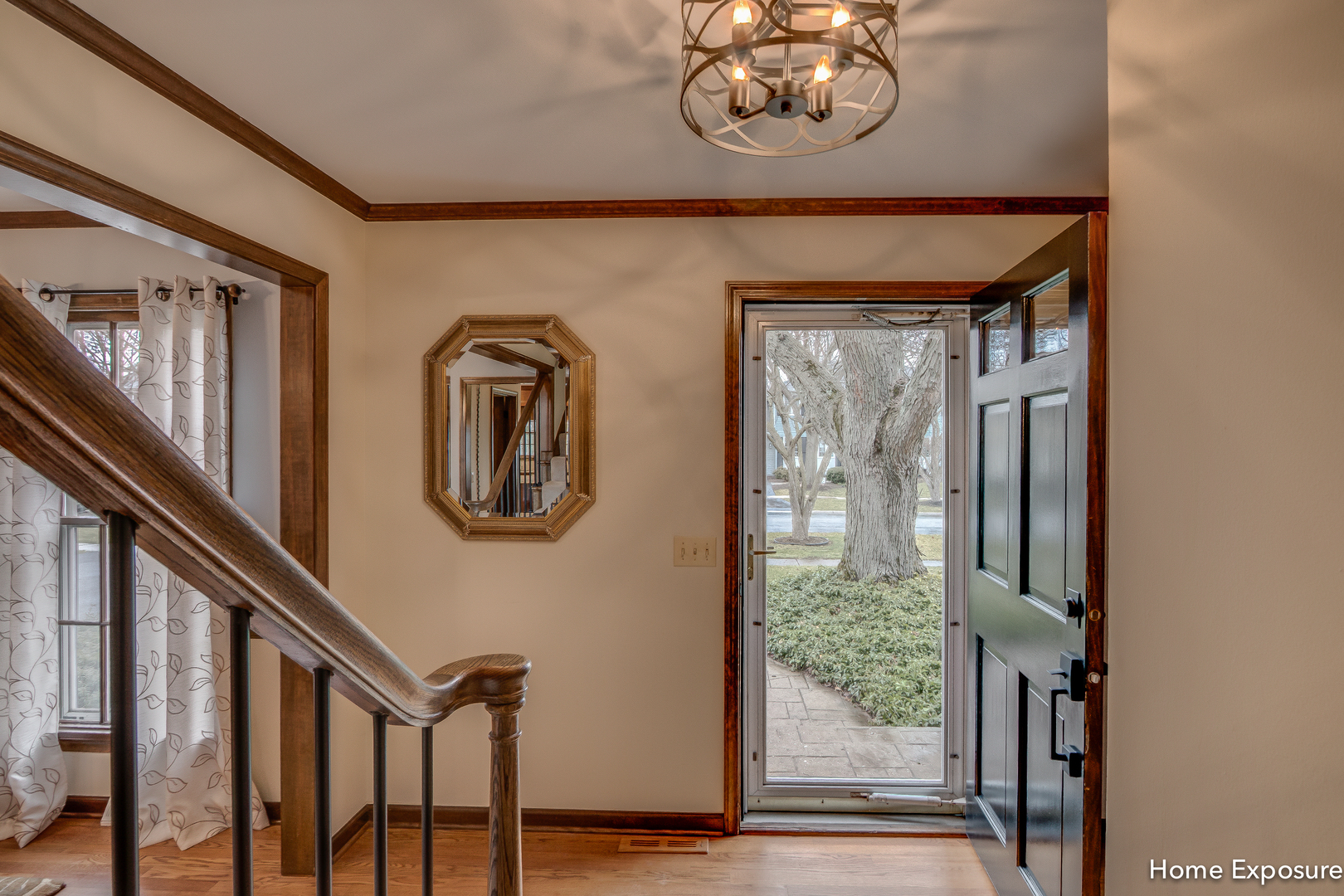 ;
;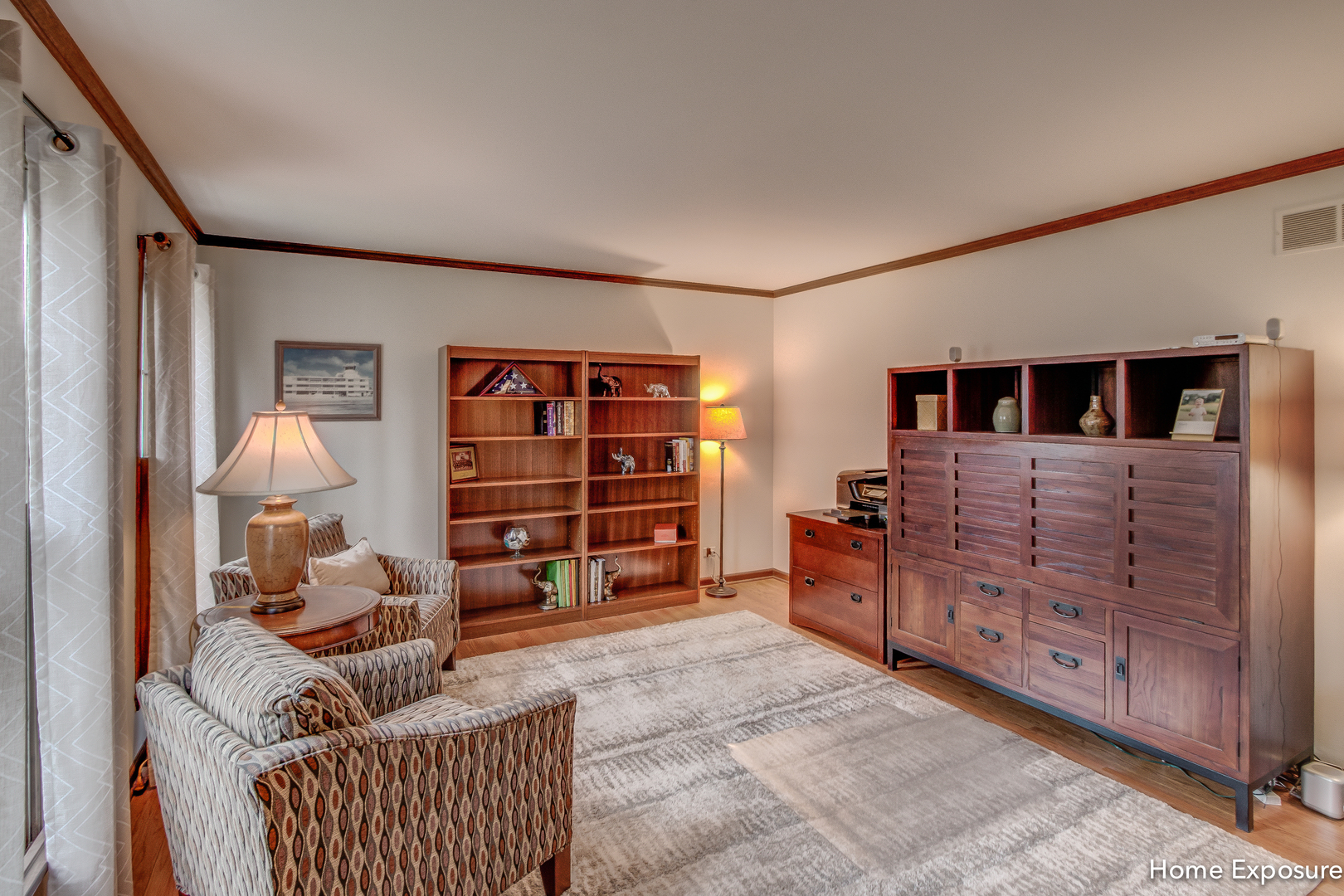 ;
;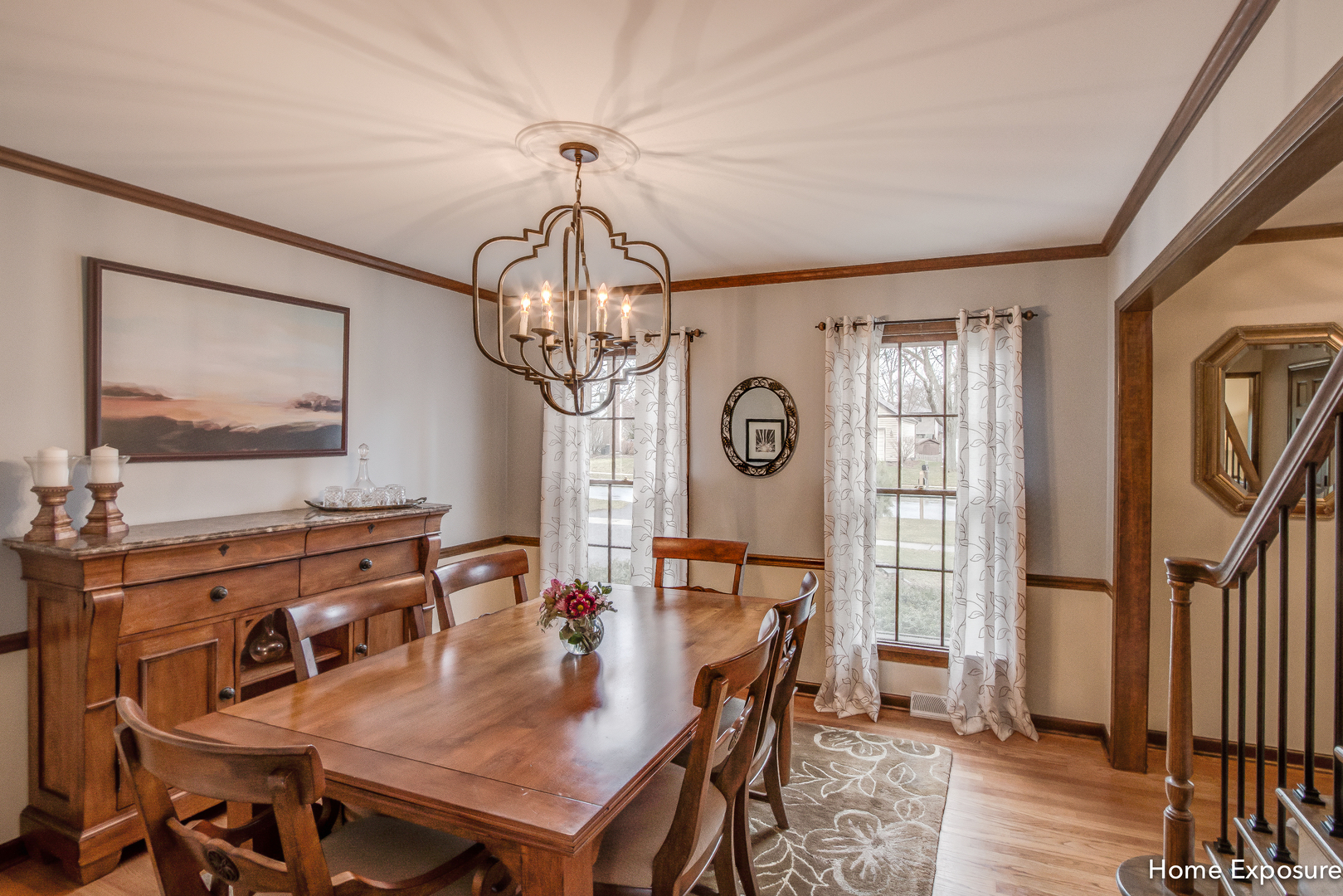 ;
;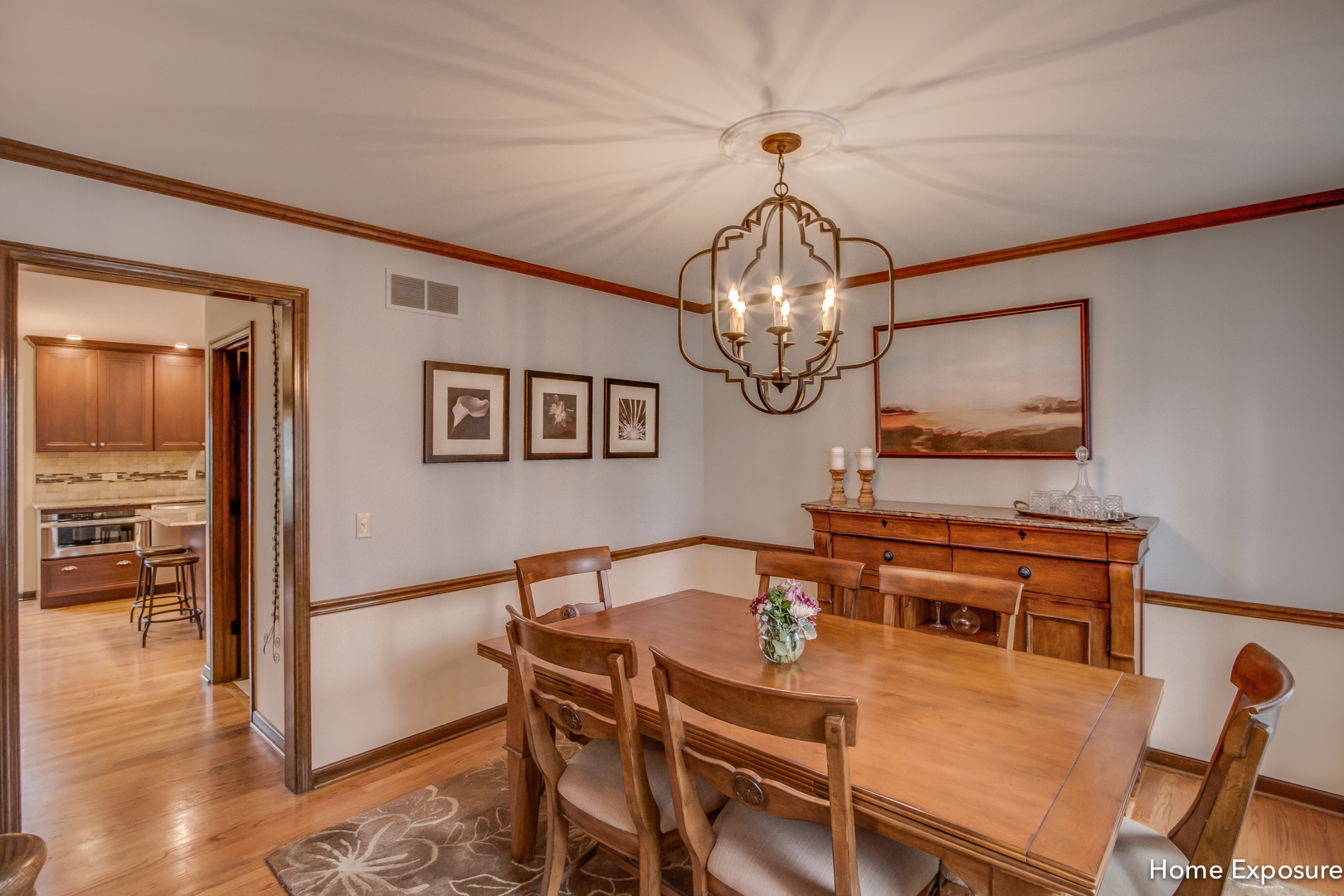 ;
;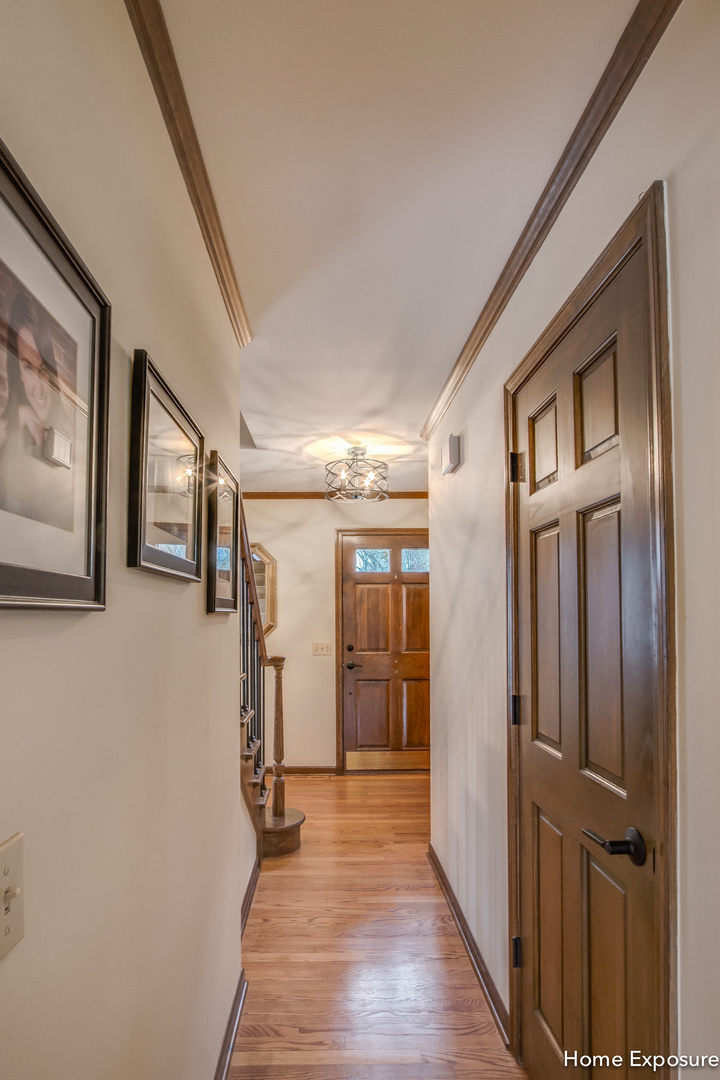 ;
; ;
;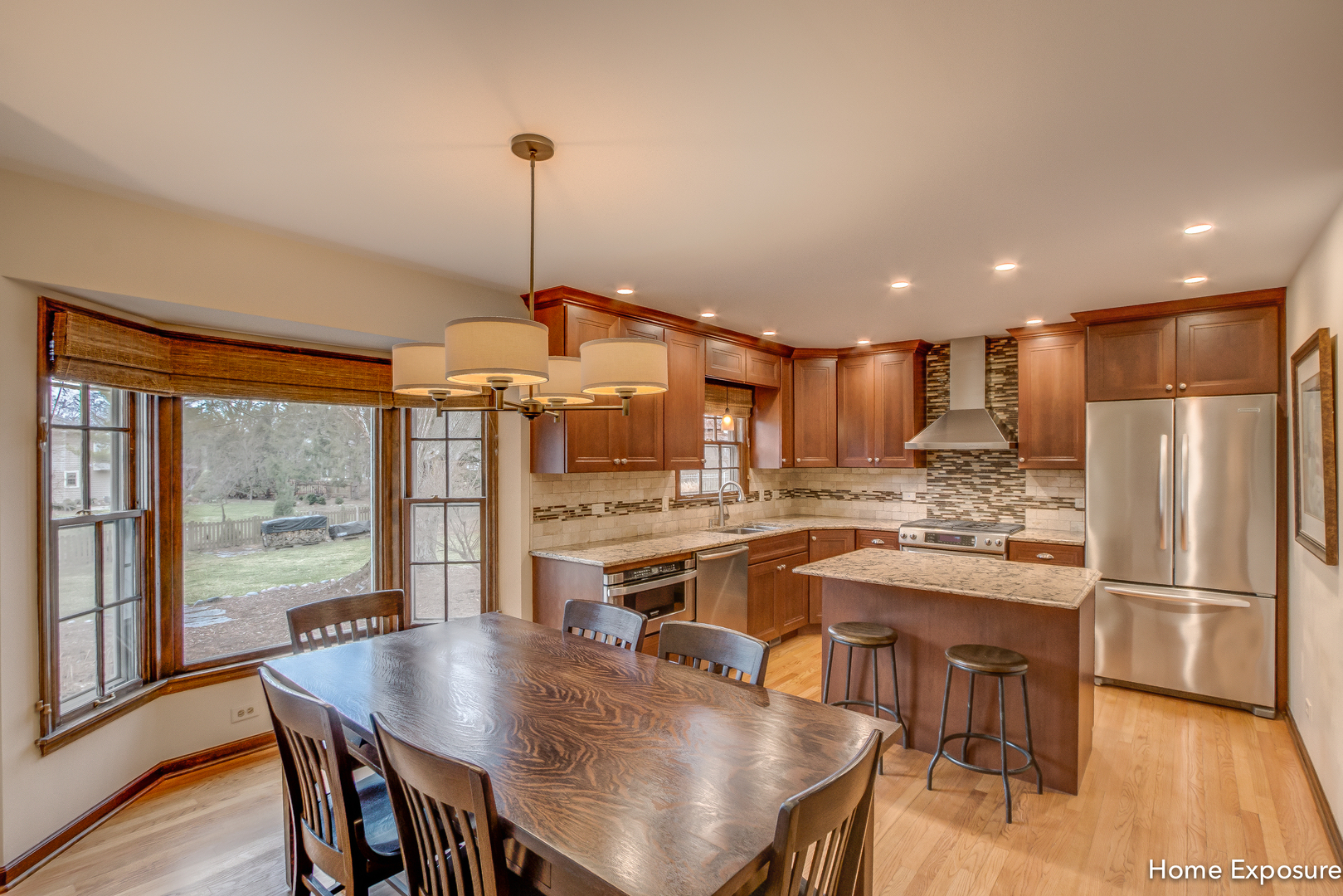 ;
;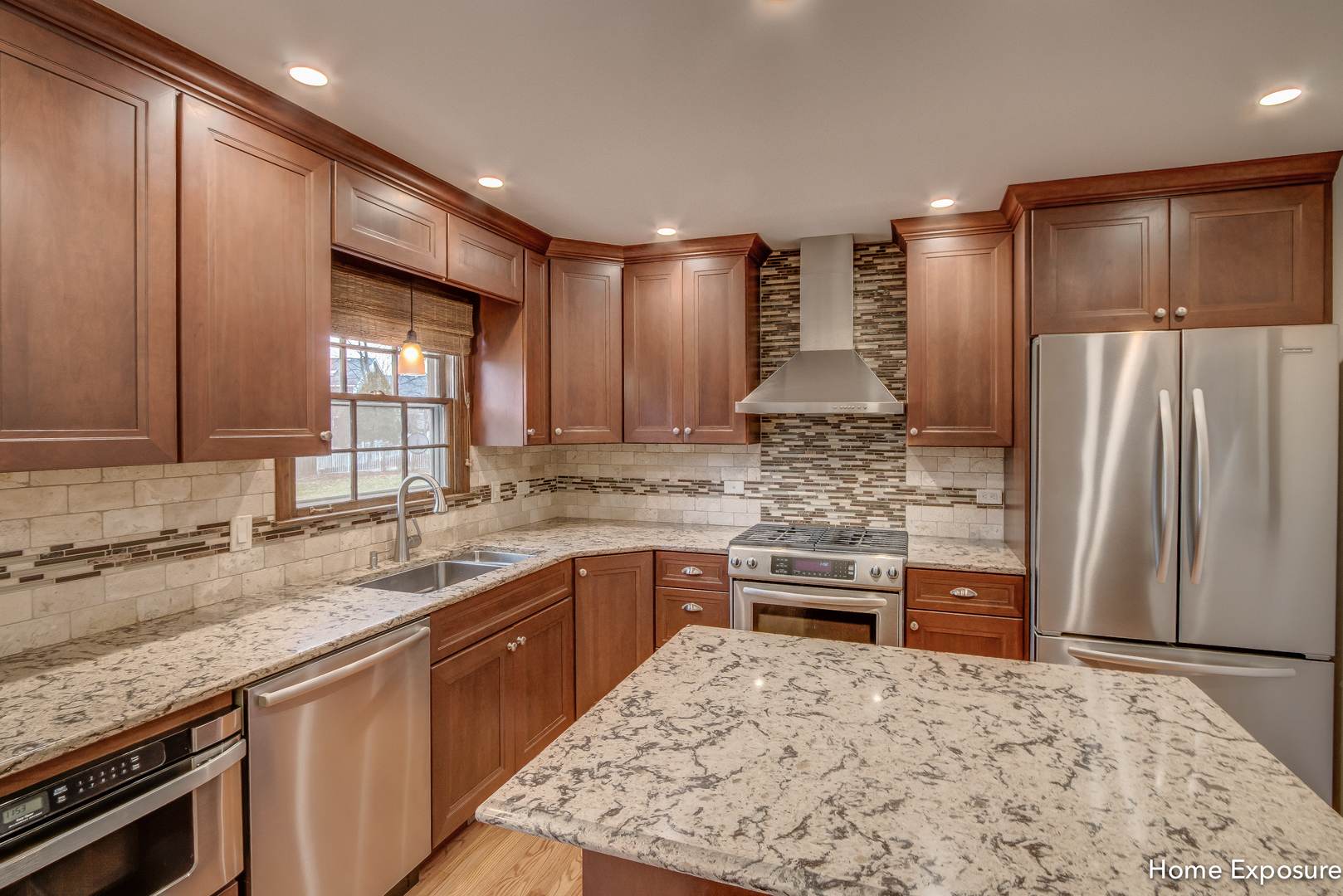 ;
;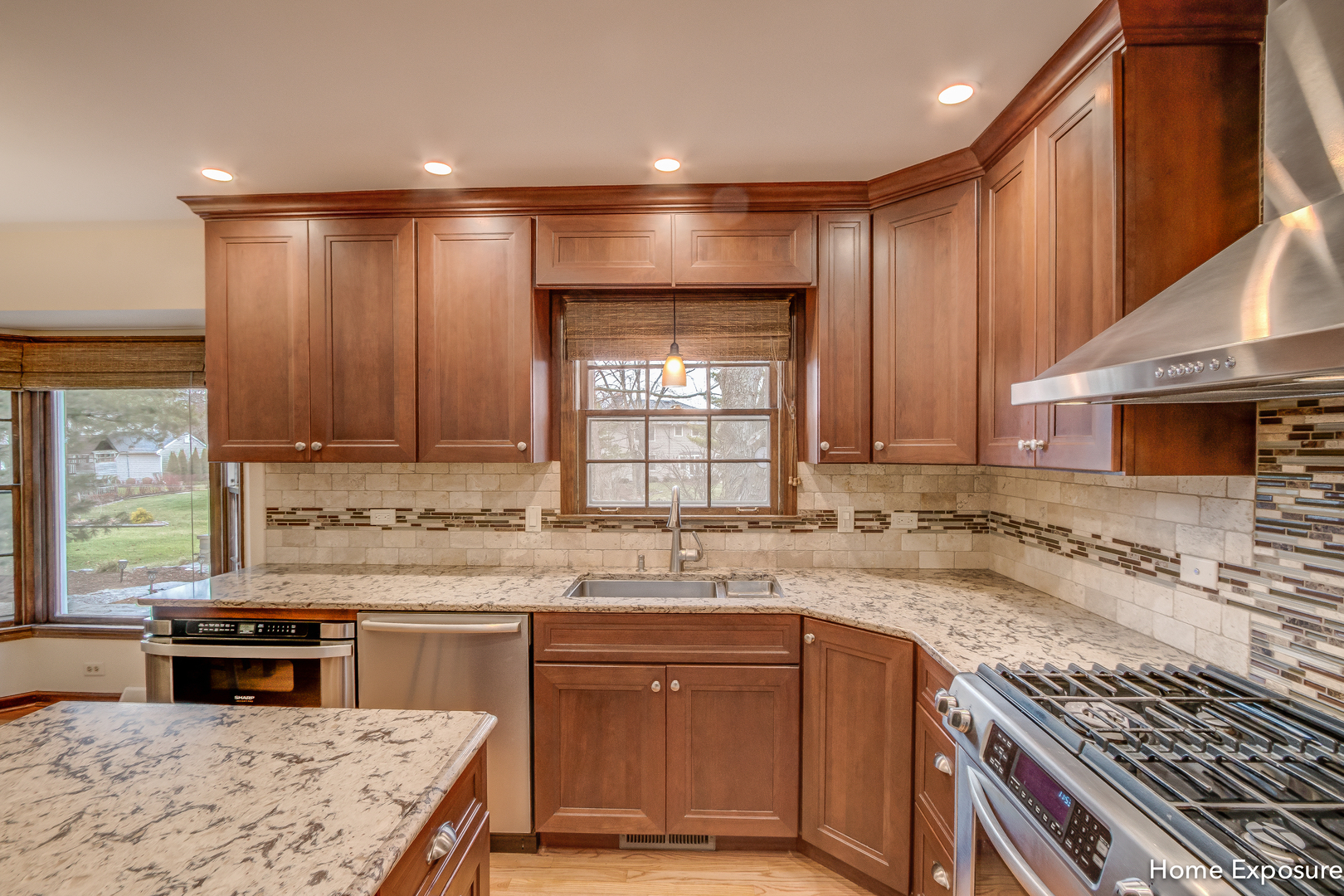 ;
;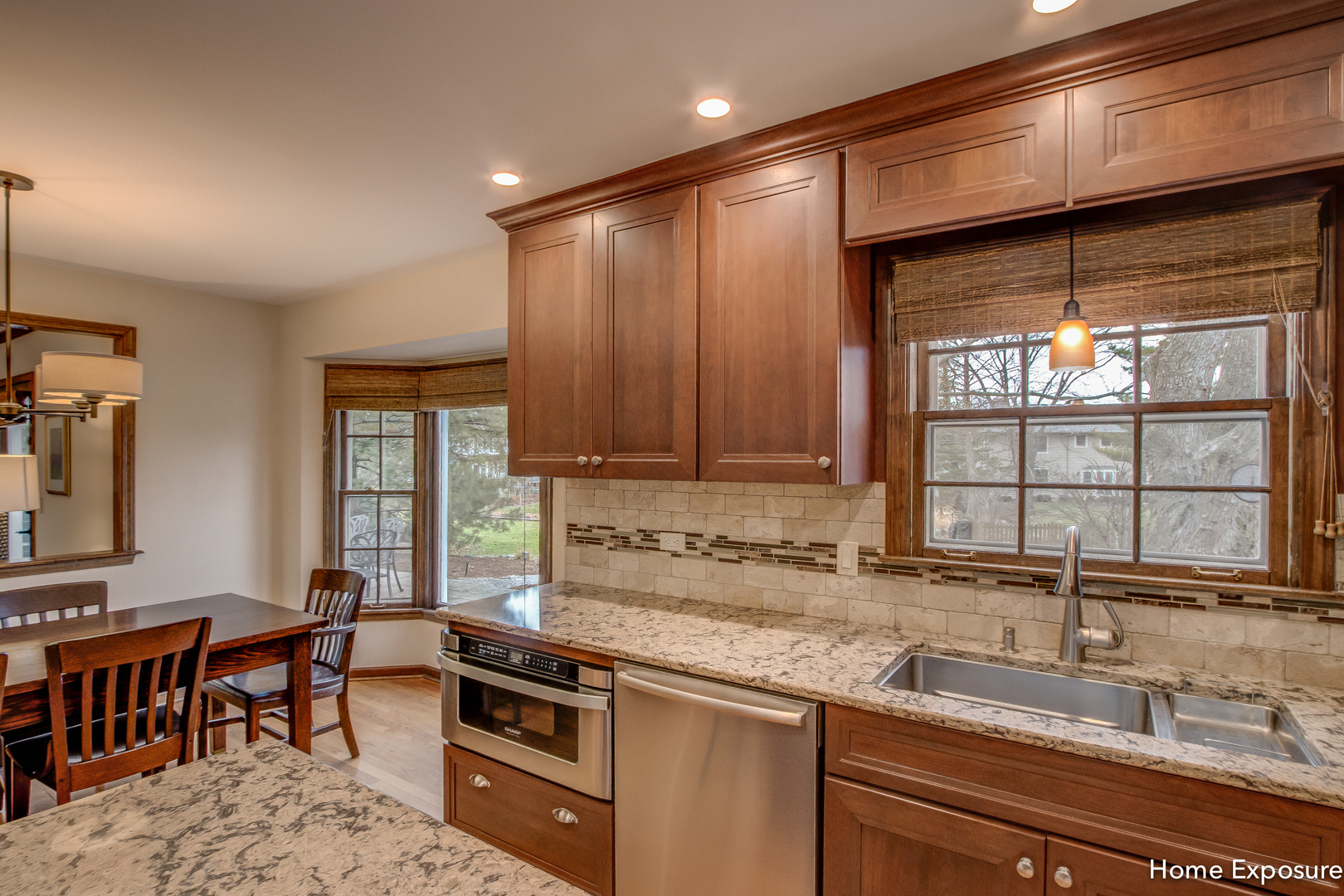 ;
;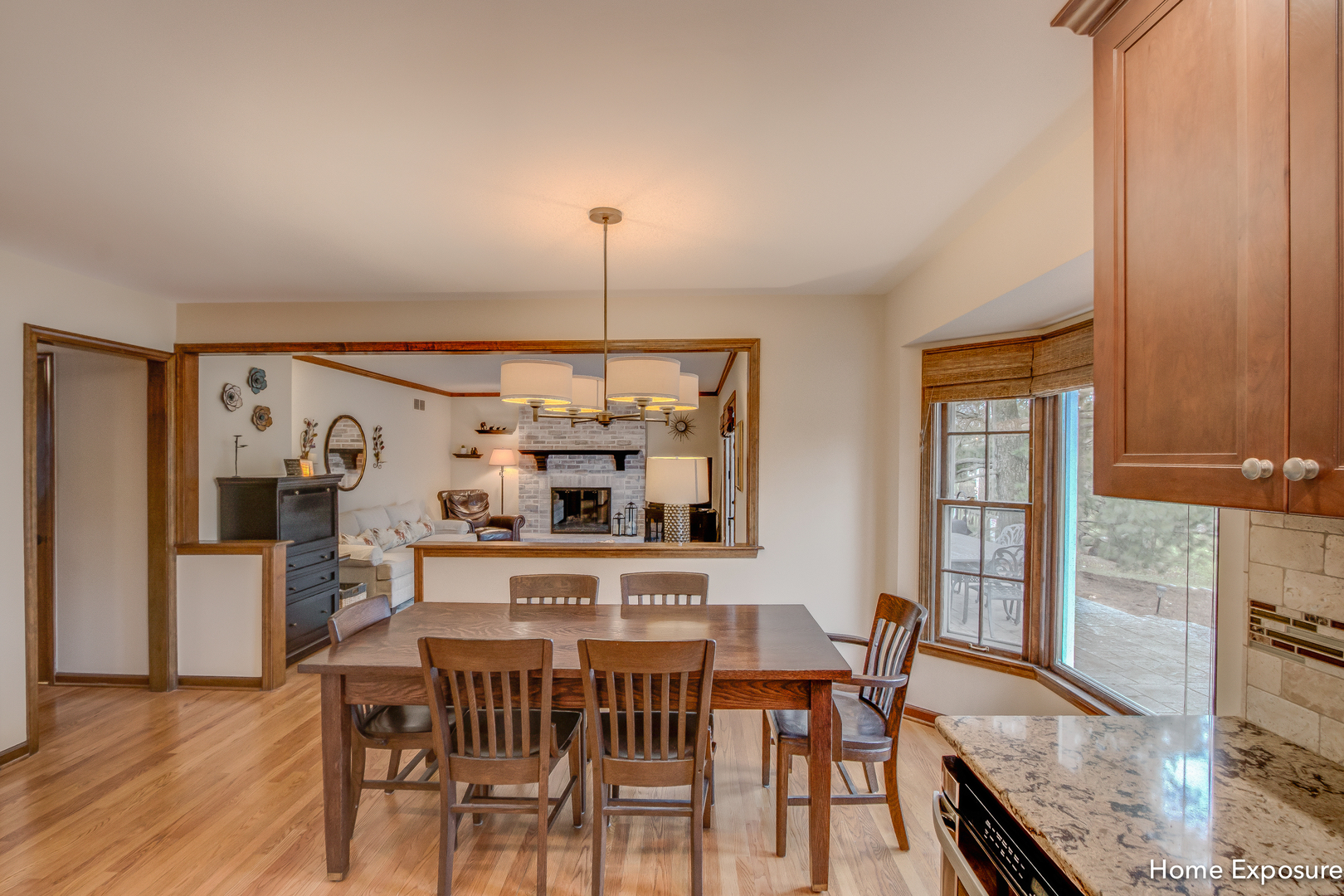 ;
;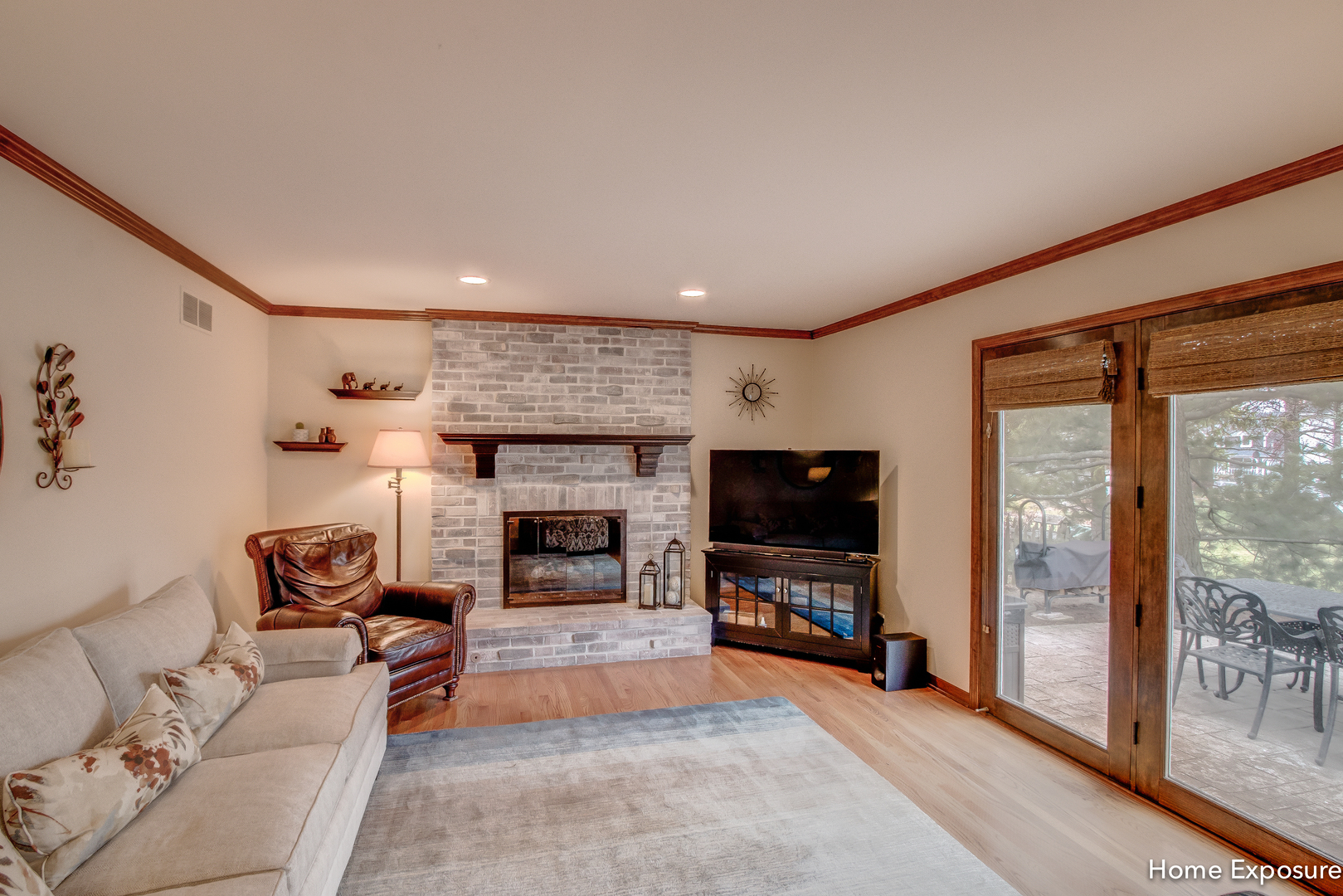 ;
;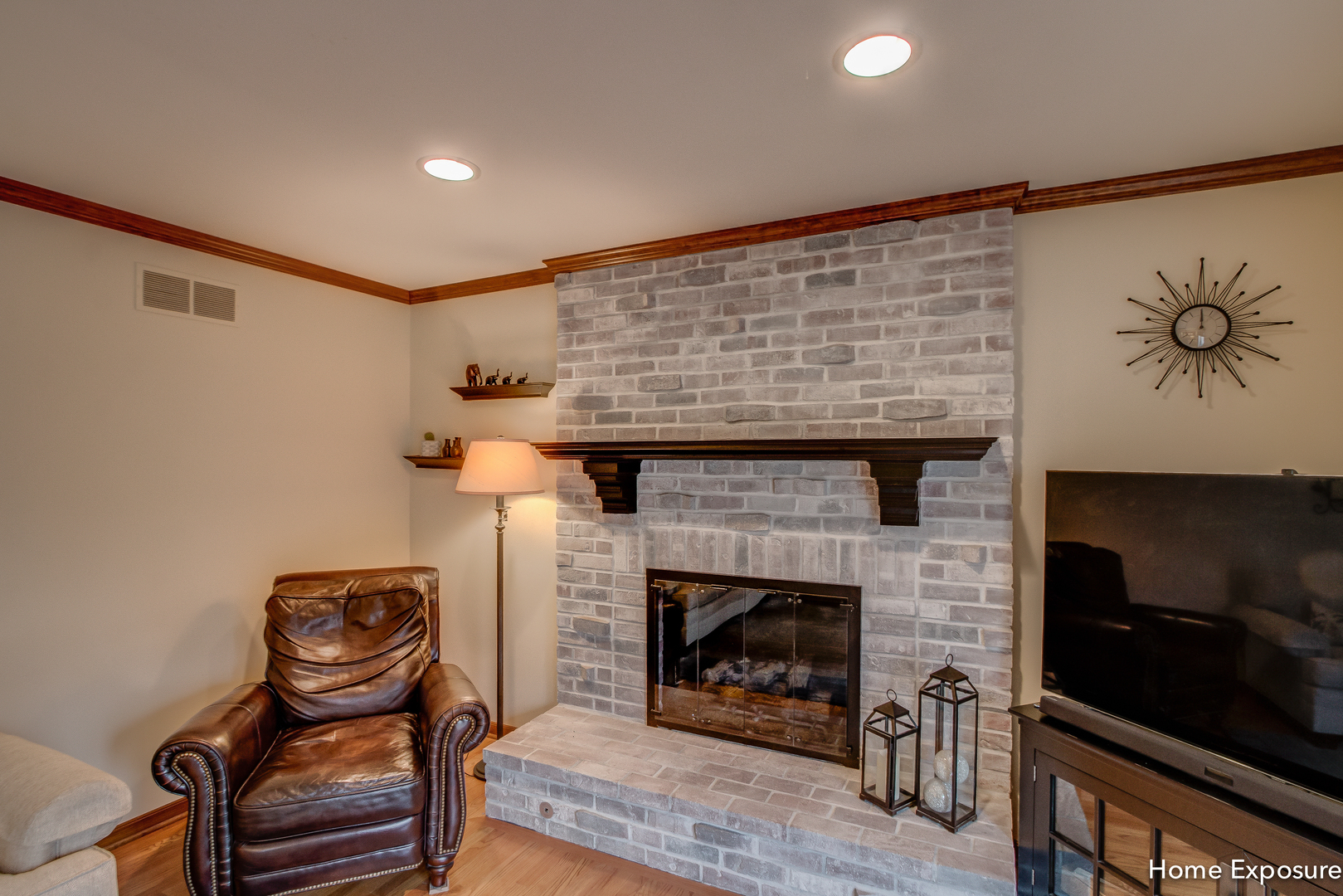 ;
;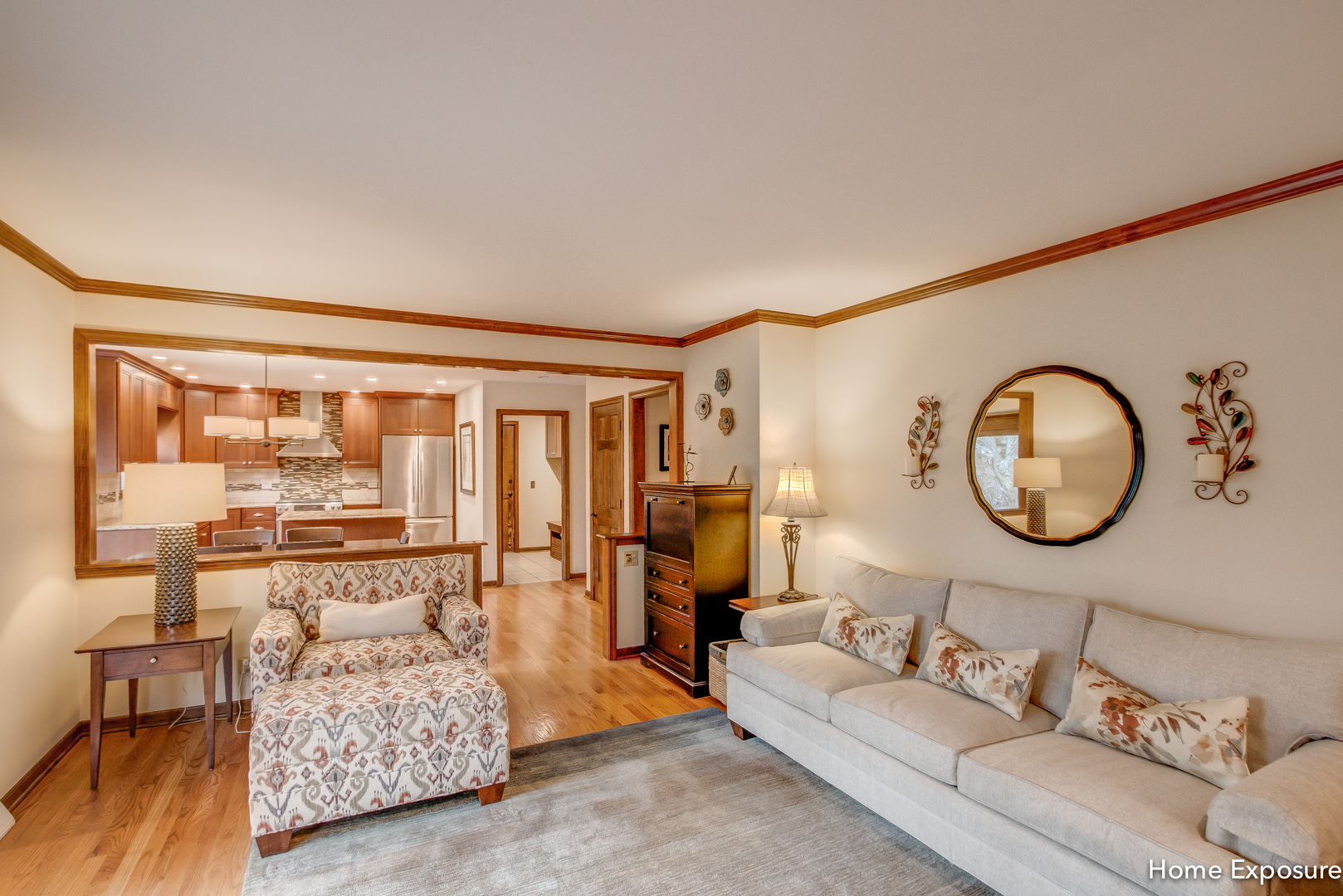 ;
;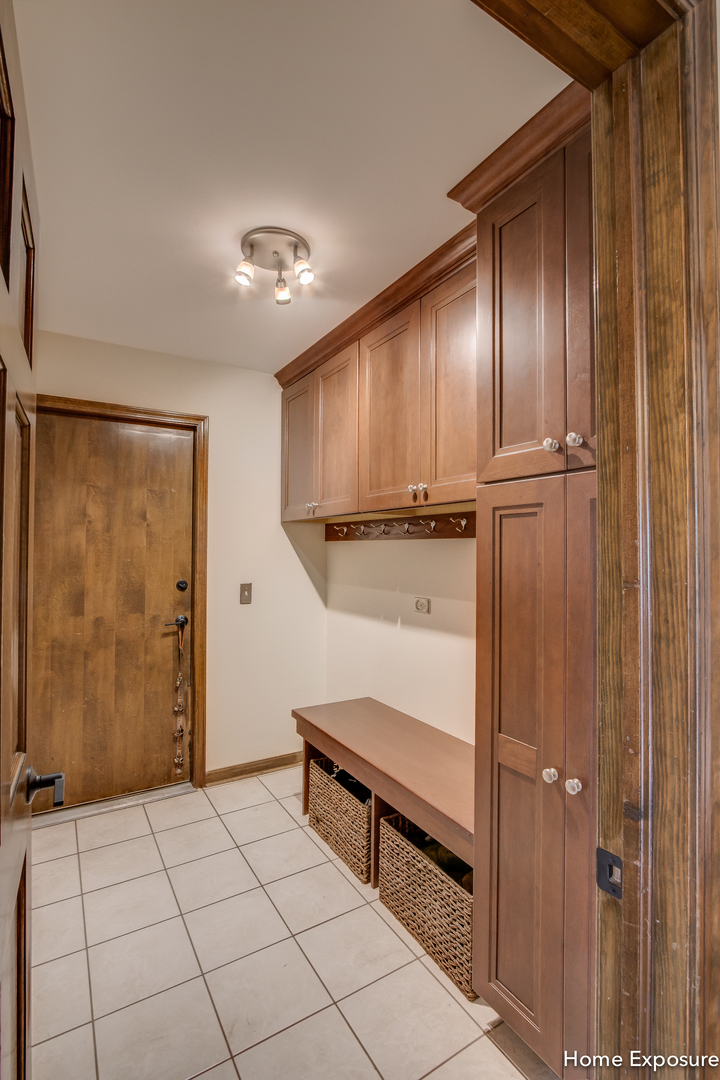 ;
;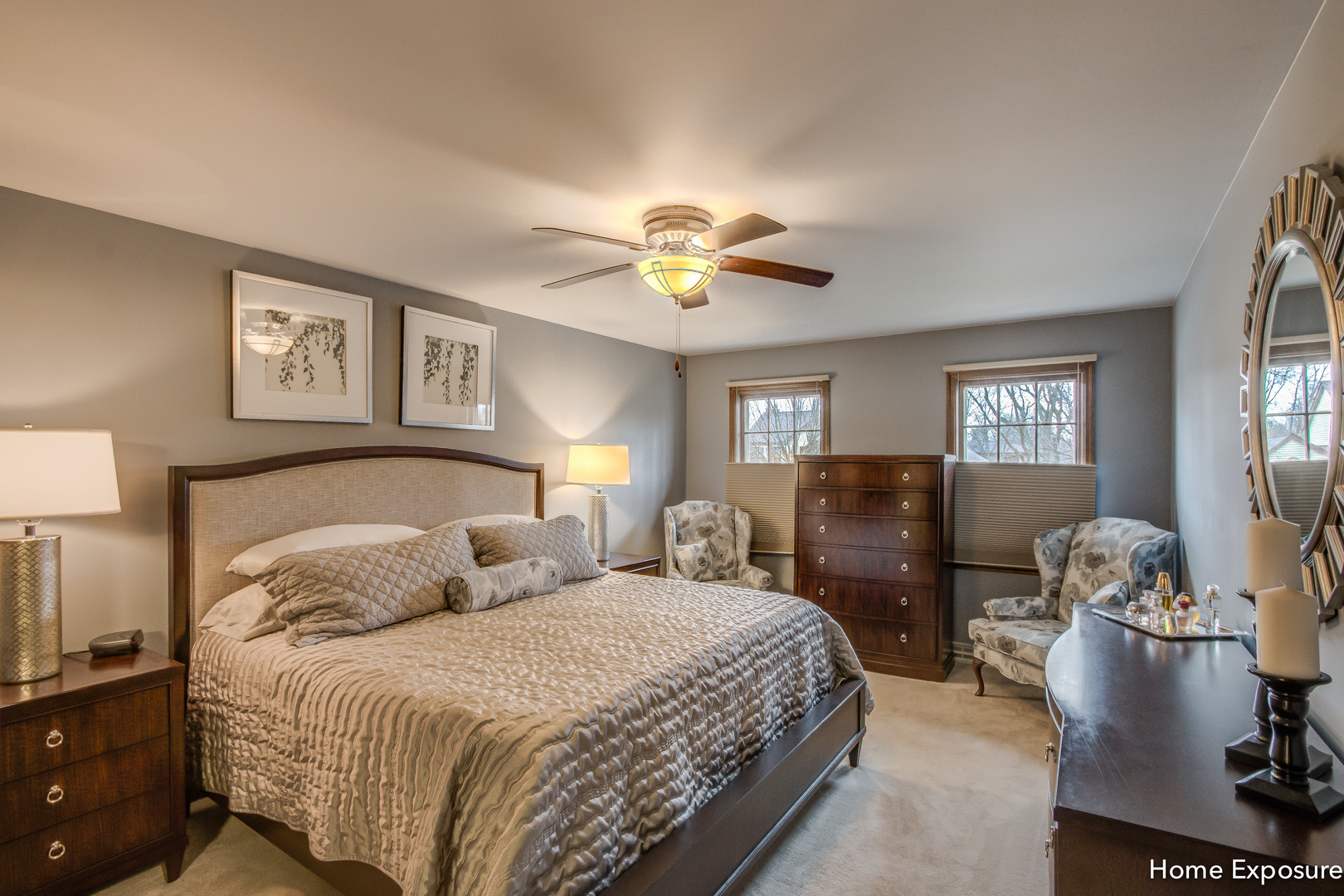 ;
;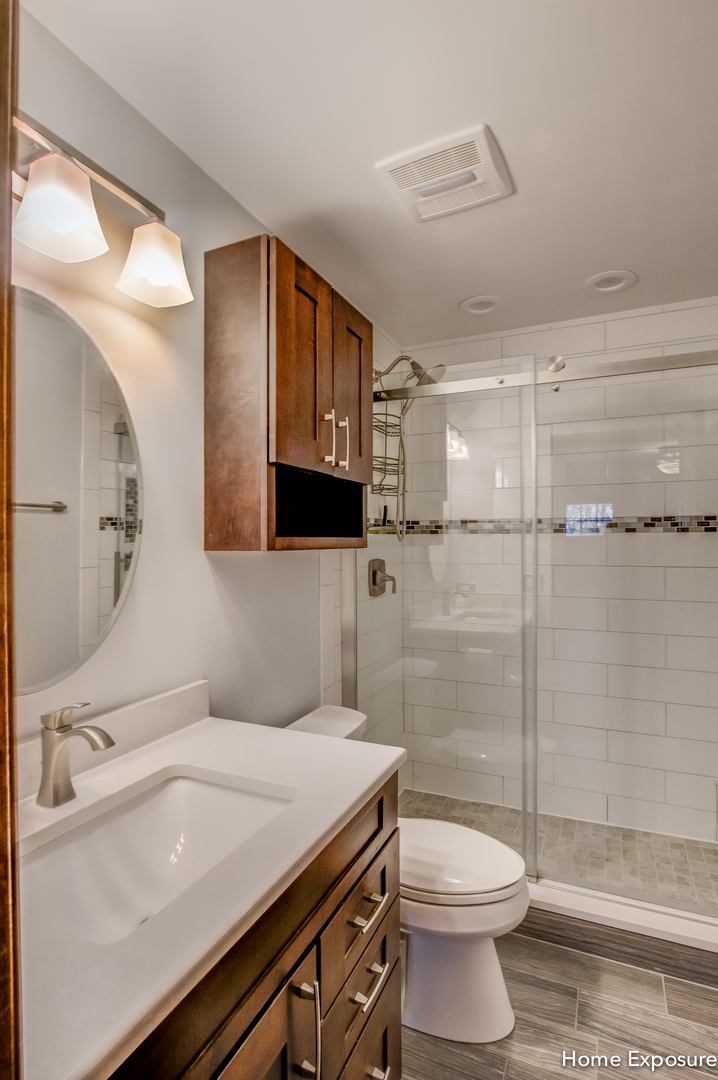 ;
;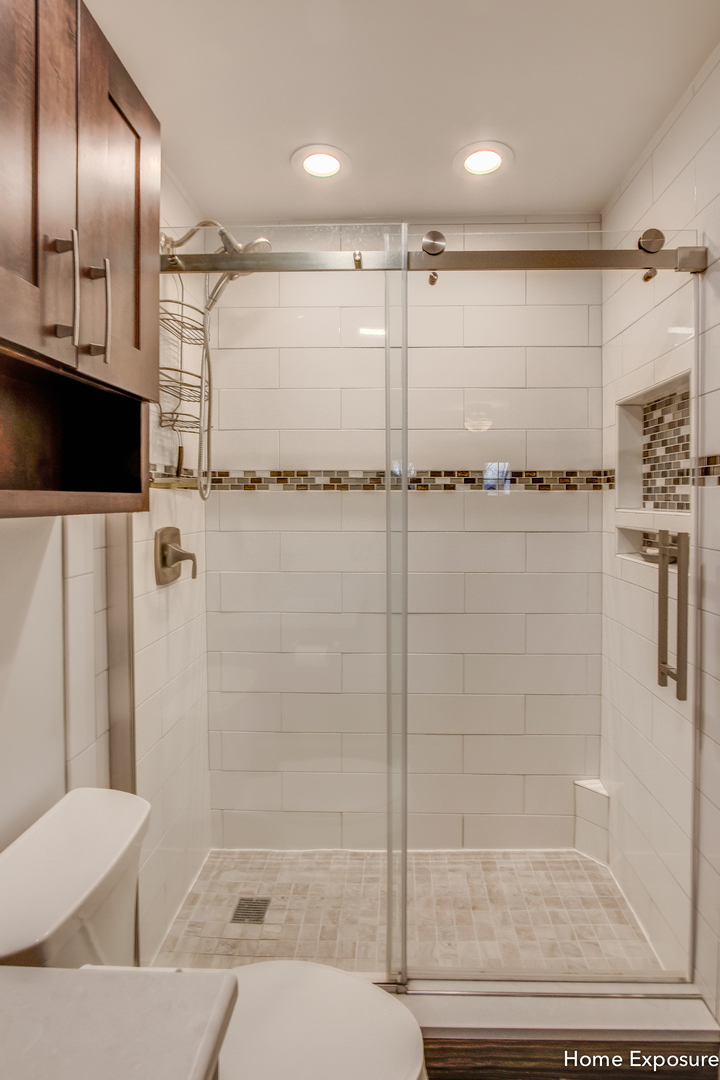 ;
; ;
;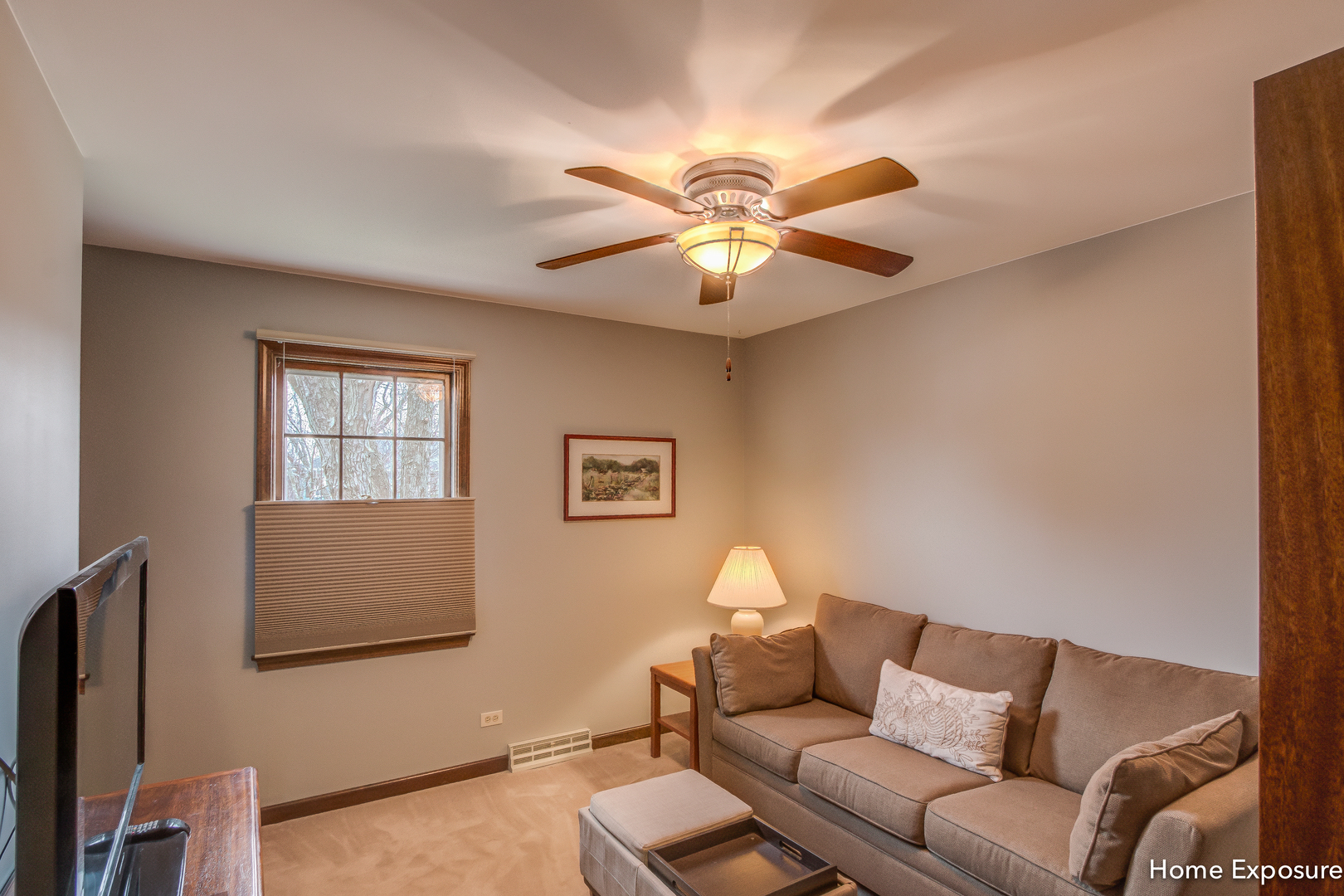 ;
;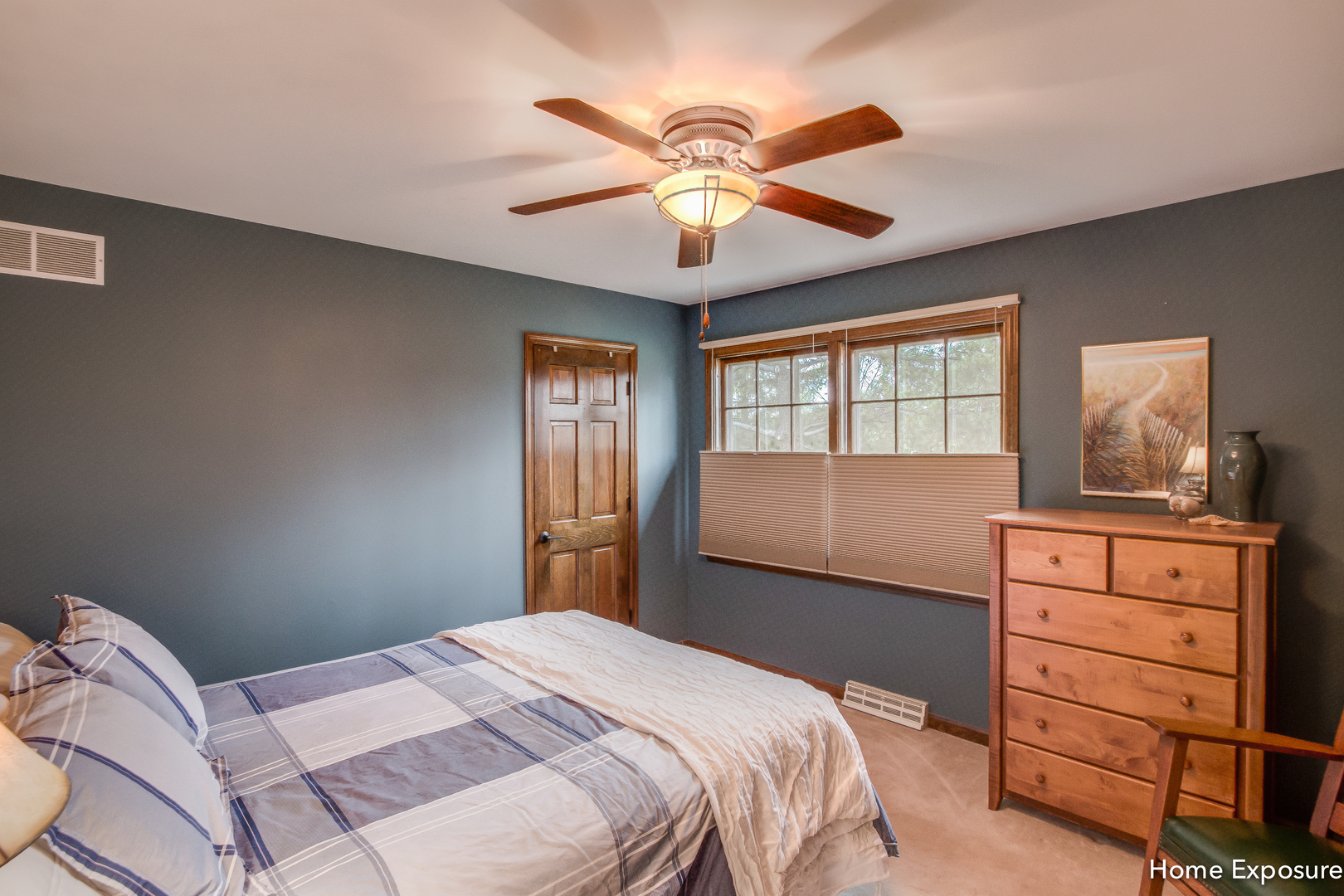 ;
;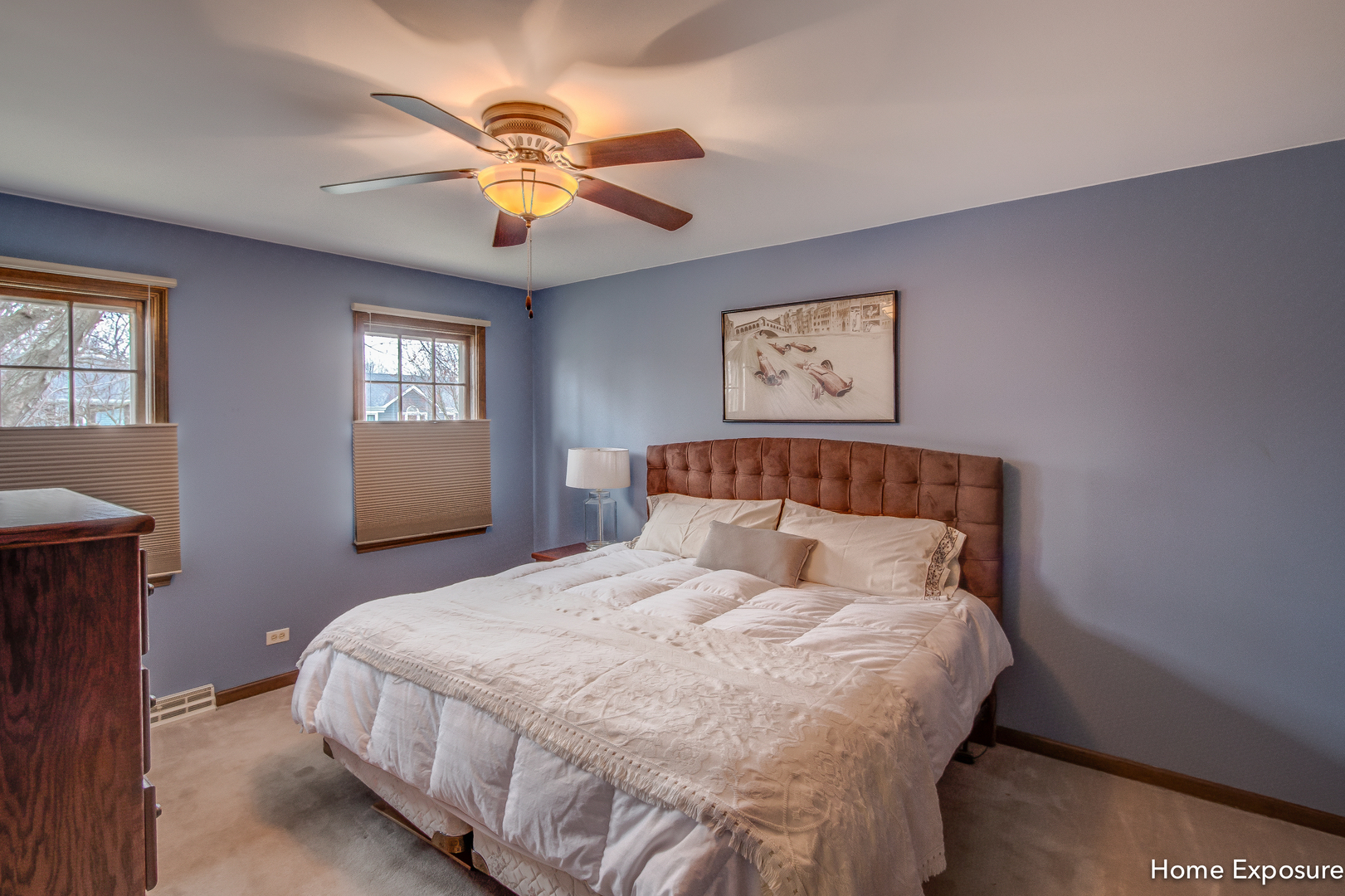 ;
;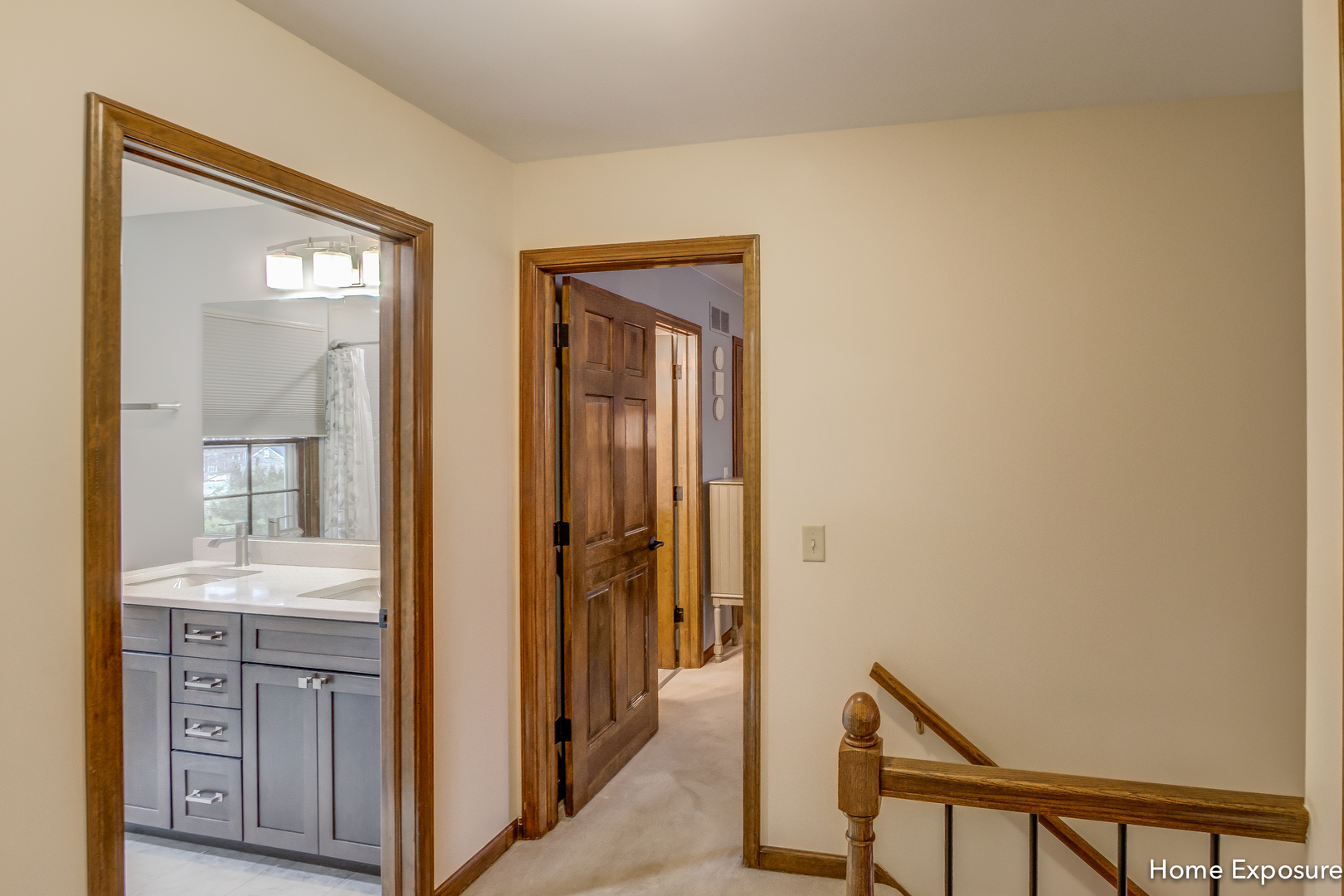 ;
;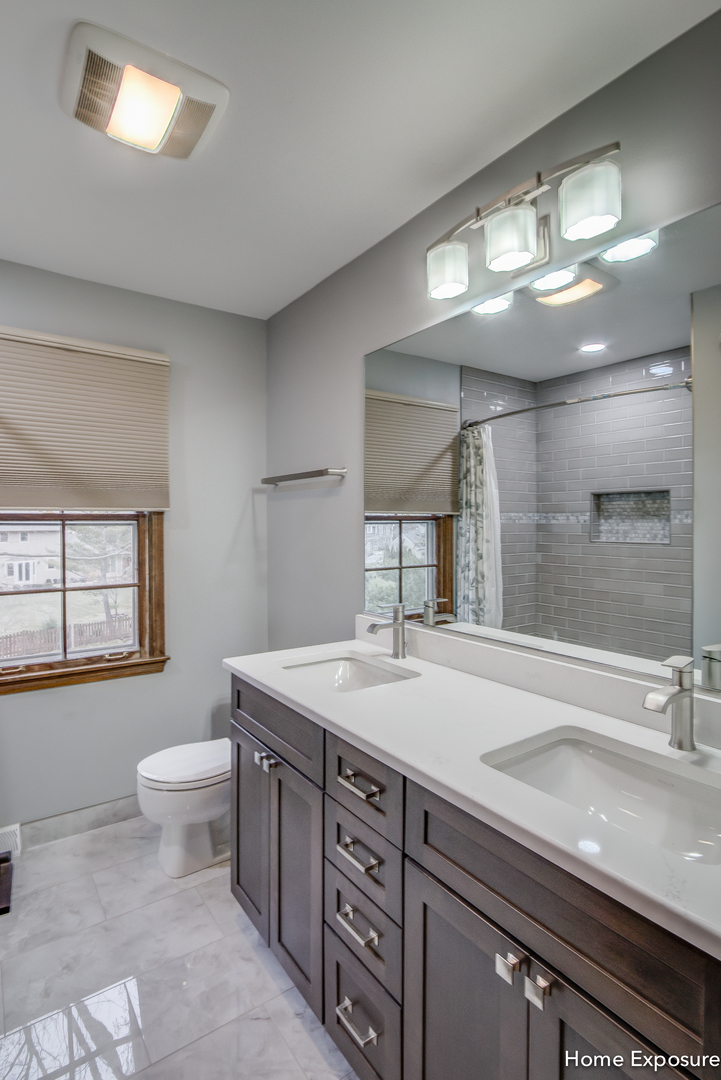 ;
;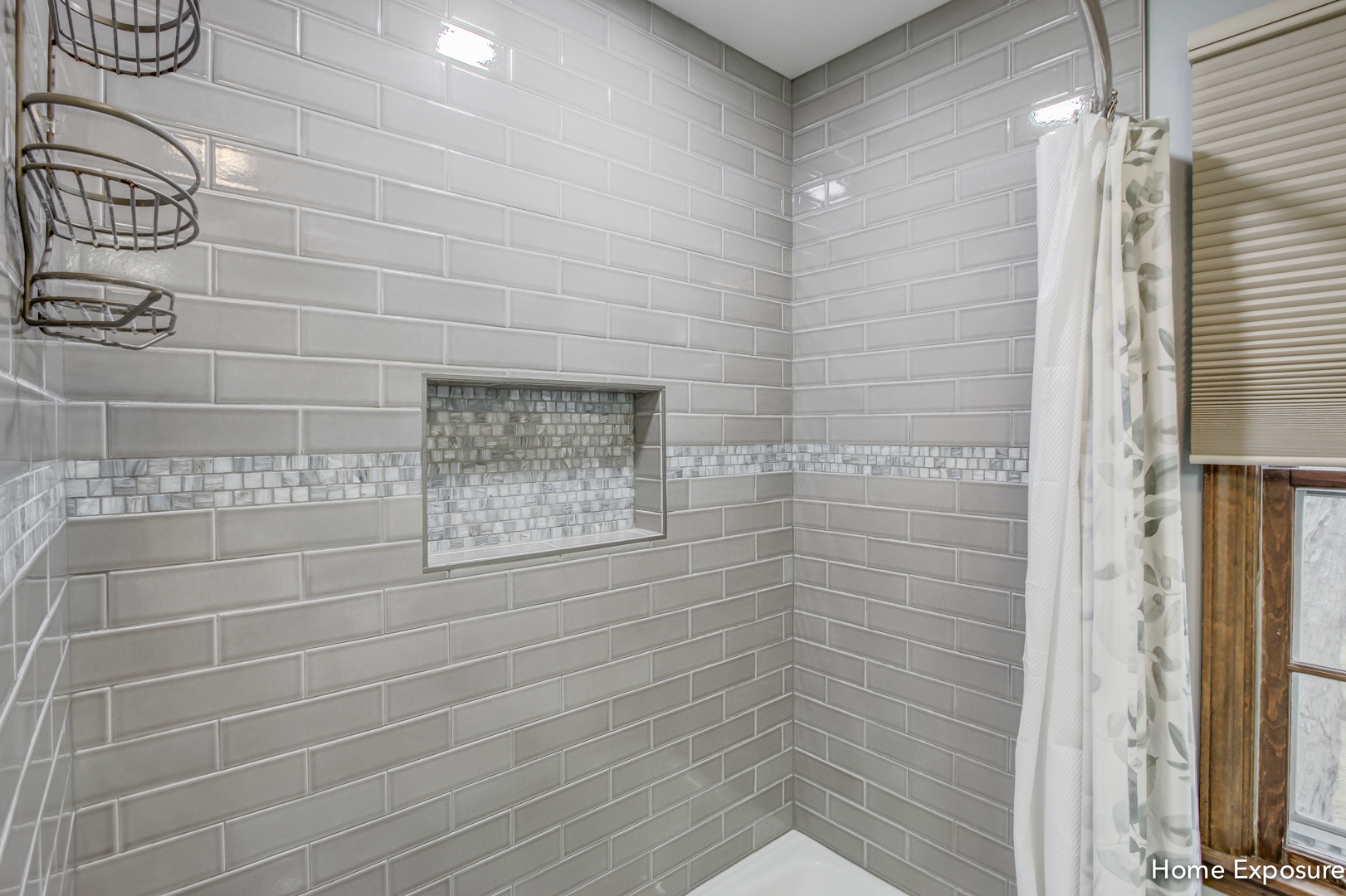 ;
;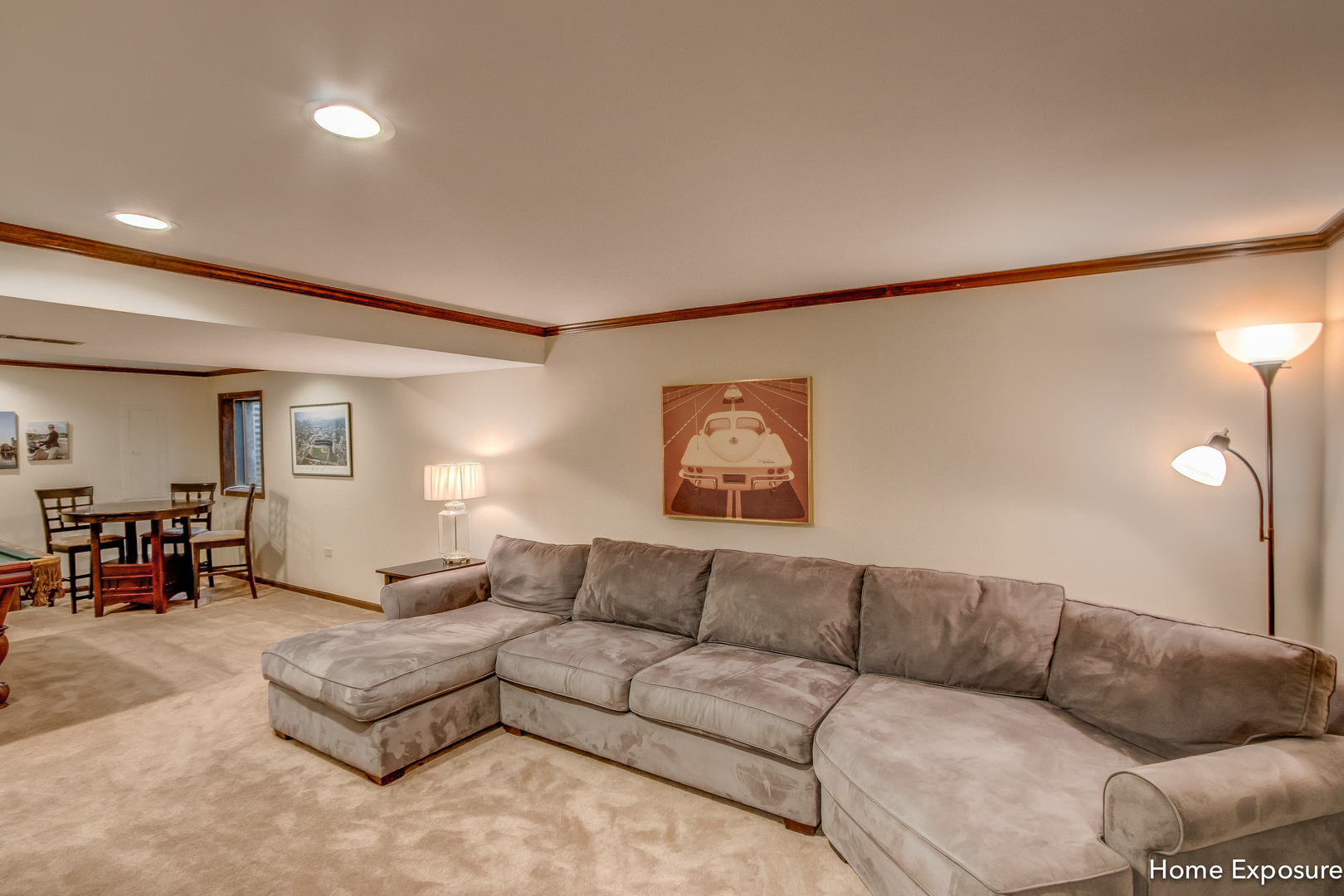 ;
;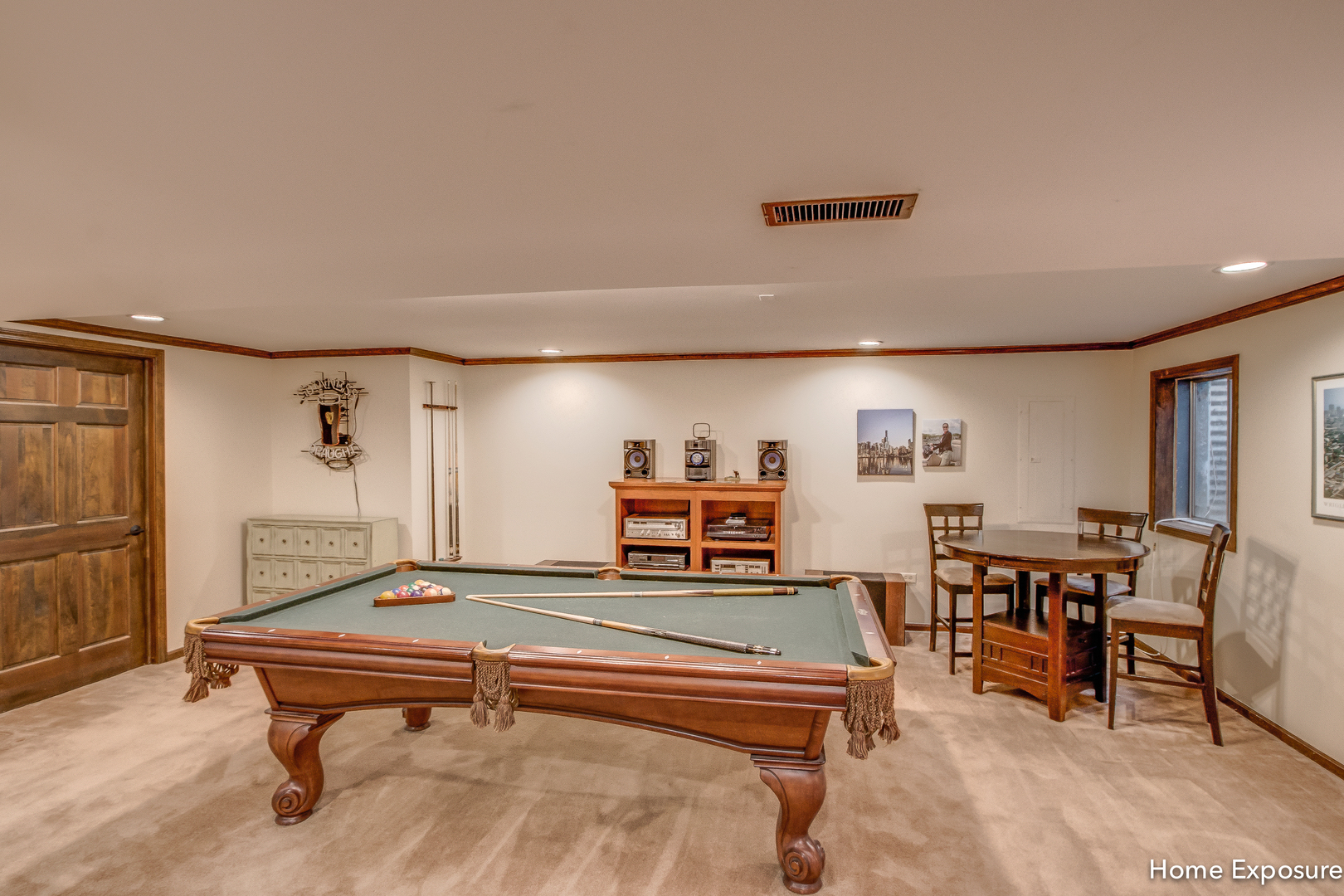 ;
;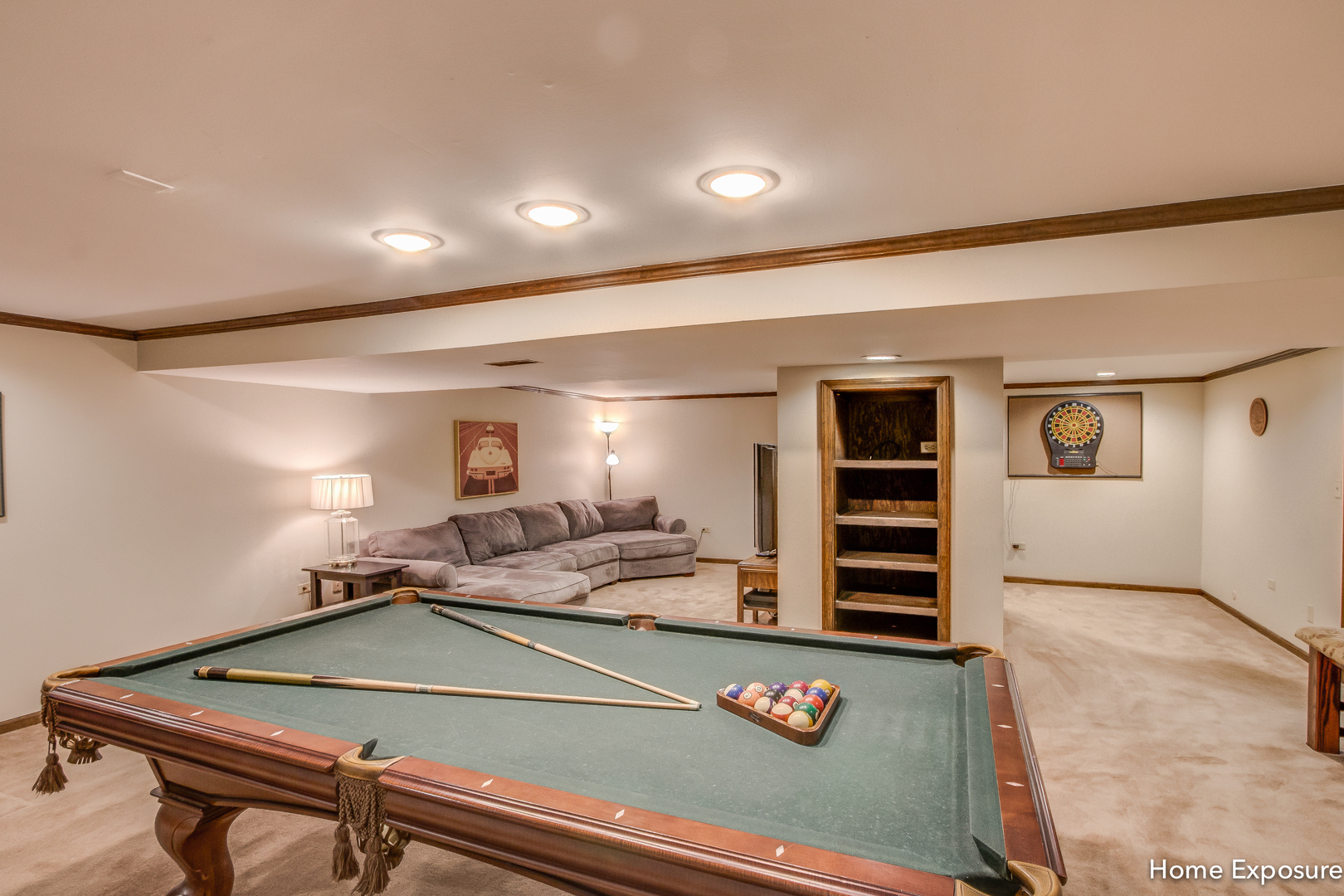 ;
;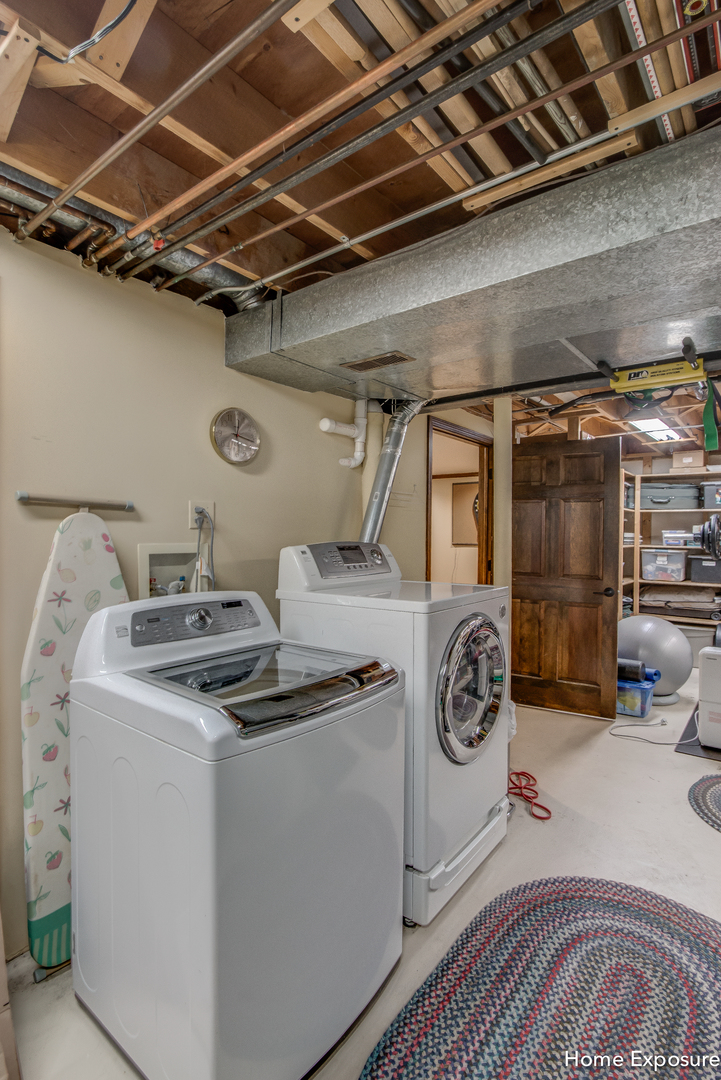 ;
;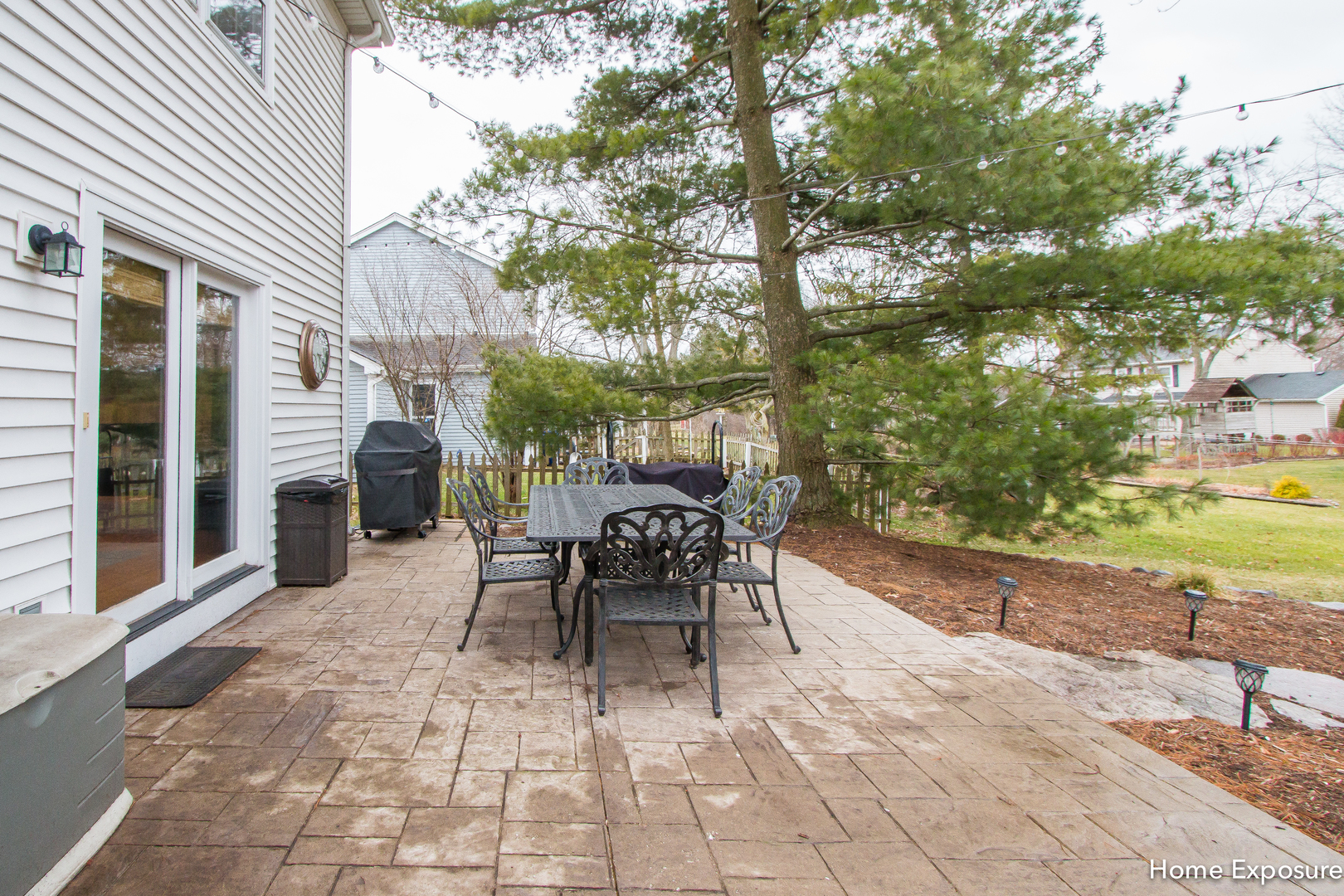 ;
;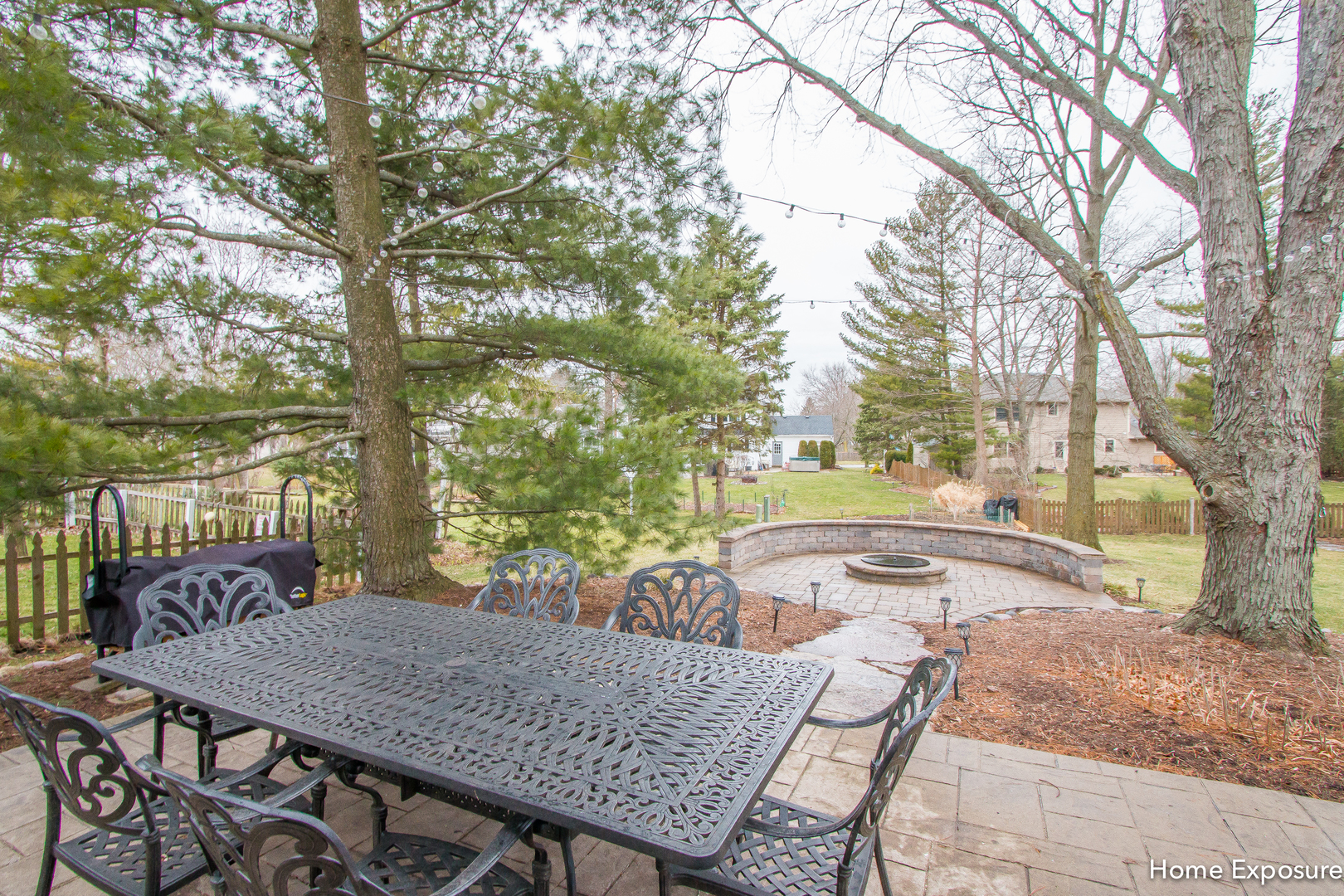 ;
;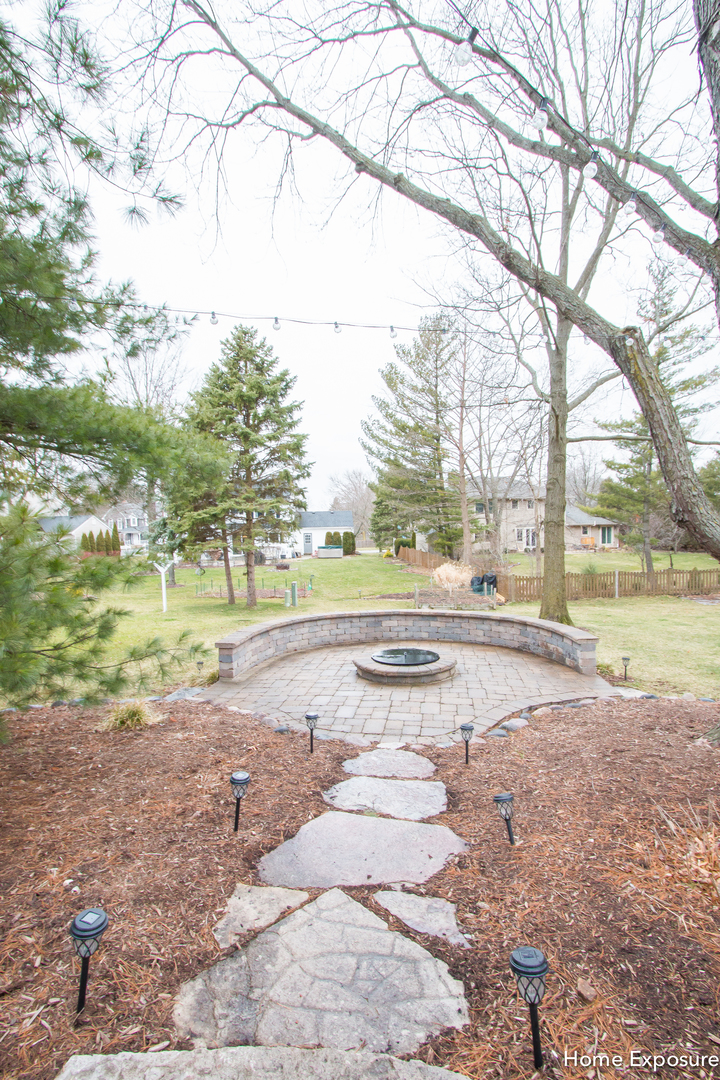 ;
;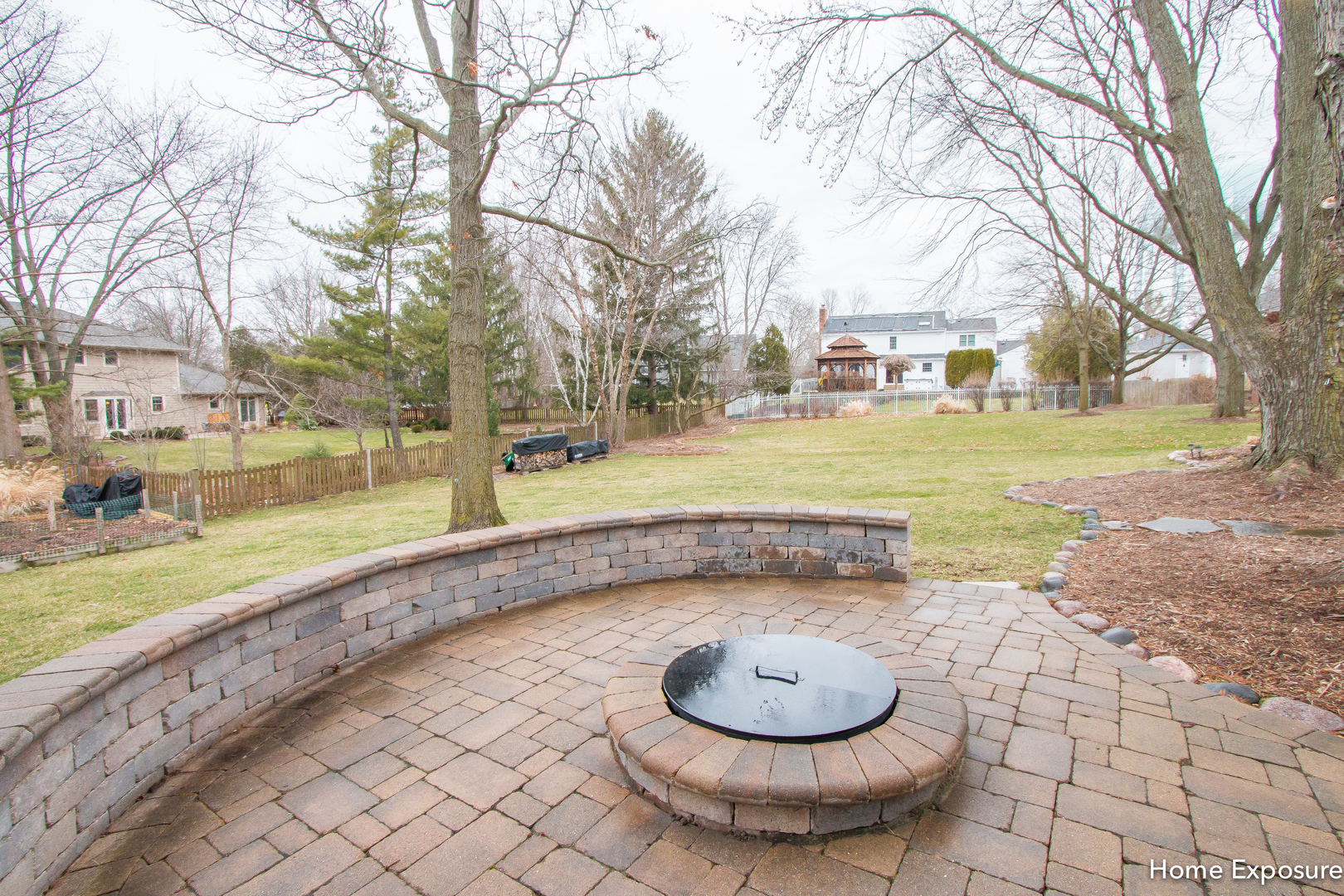 ;
;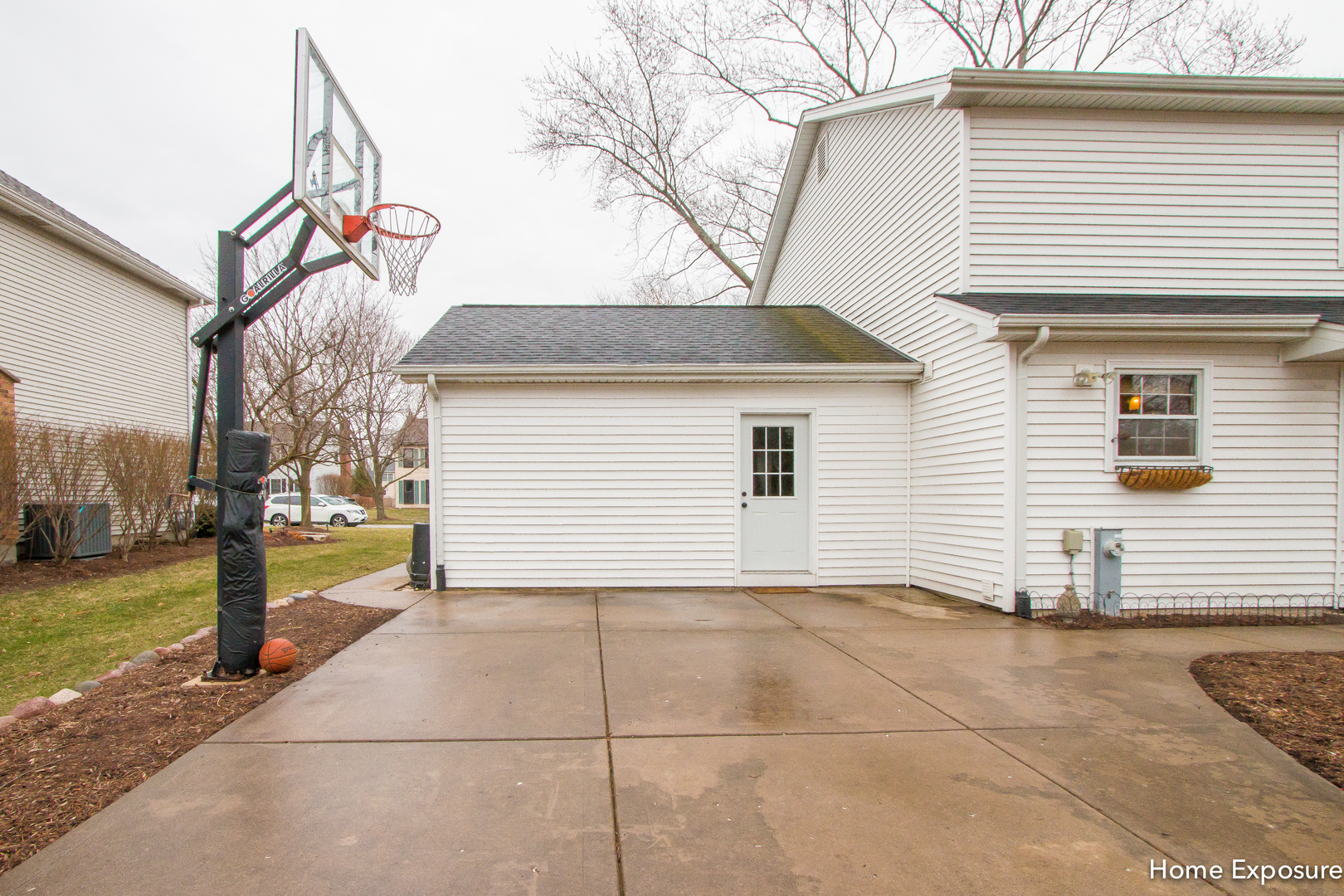 ;
;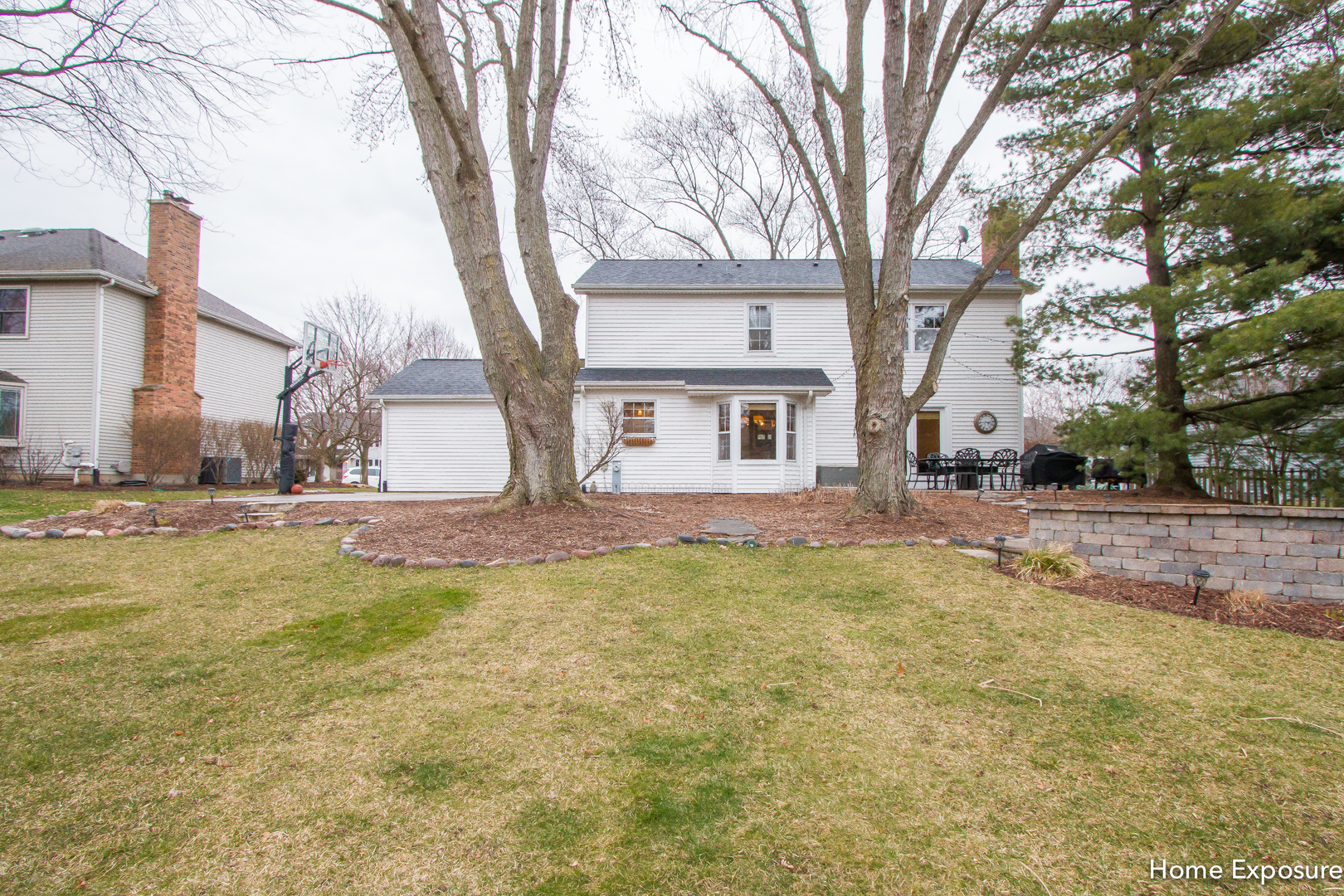 ;
;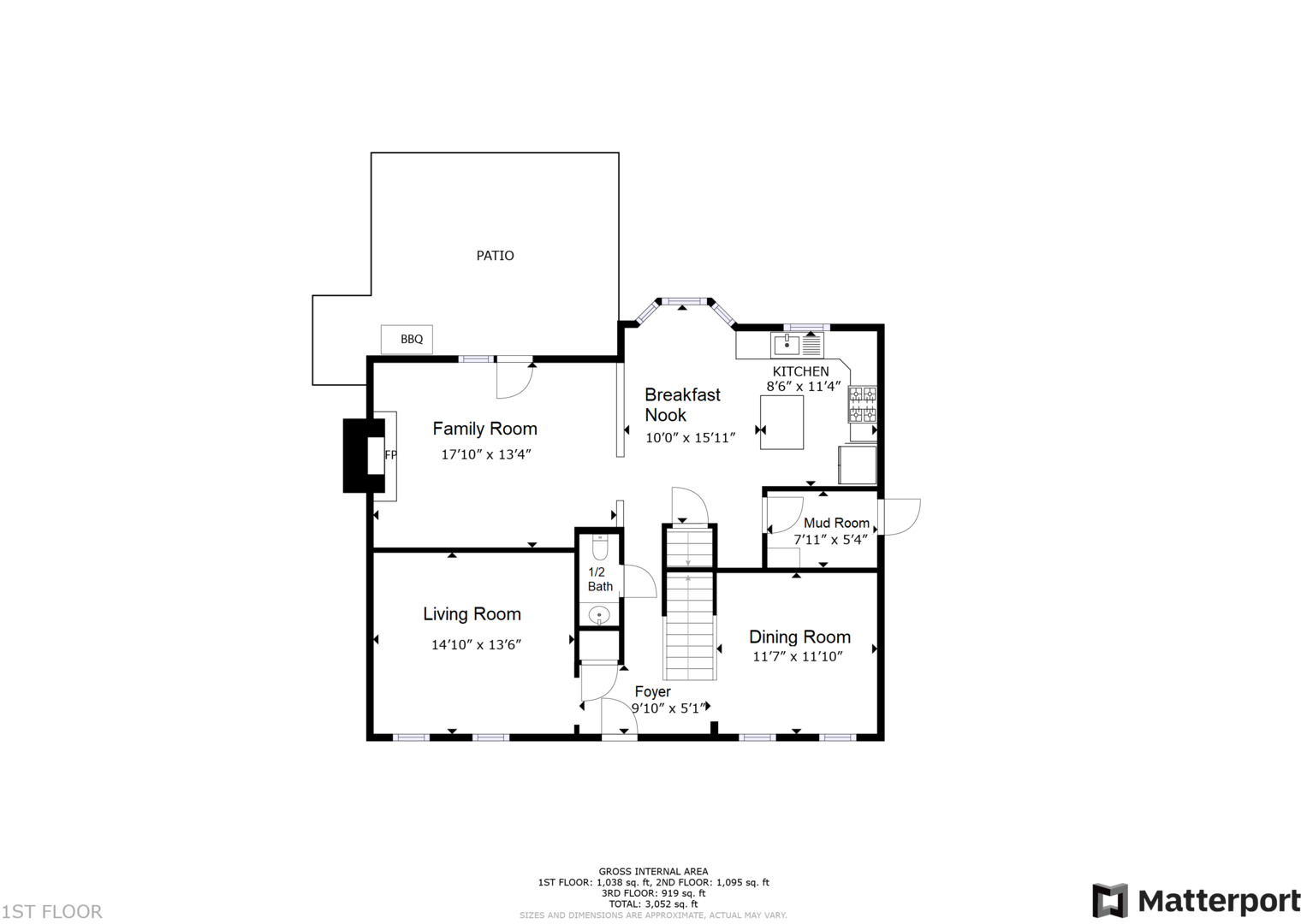 ;
;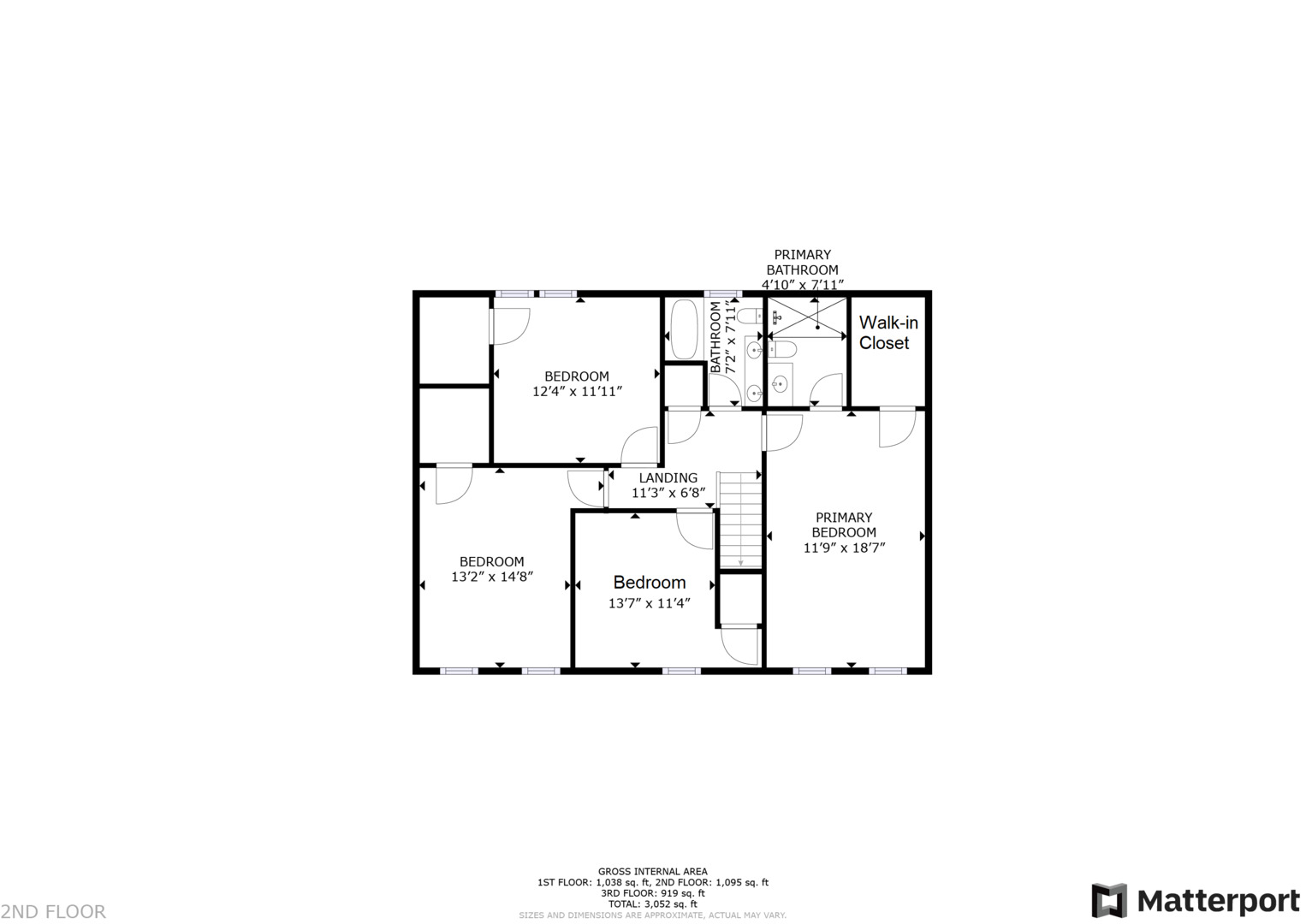 ;
;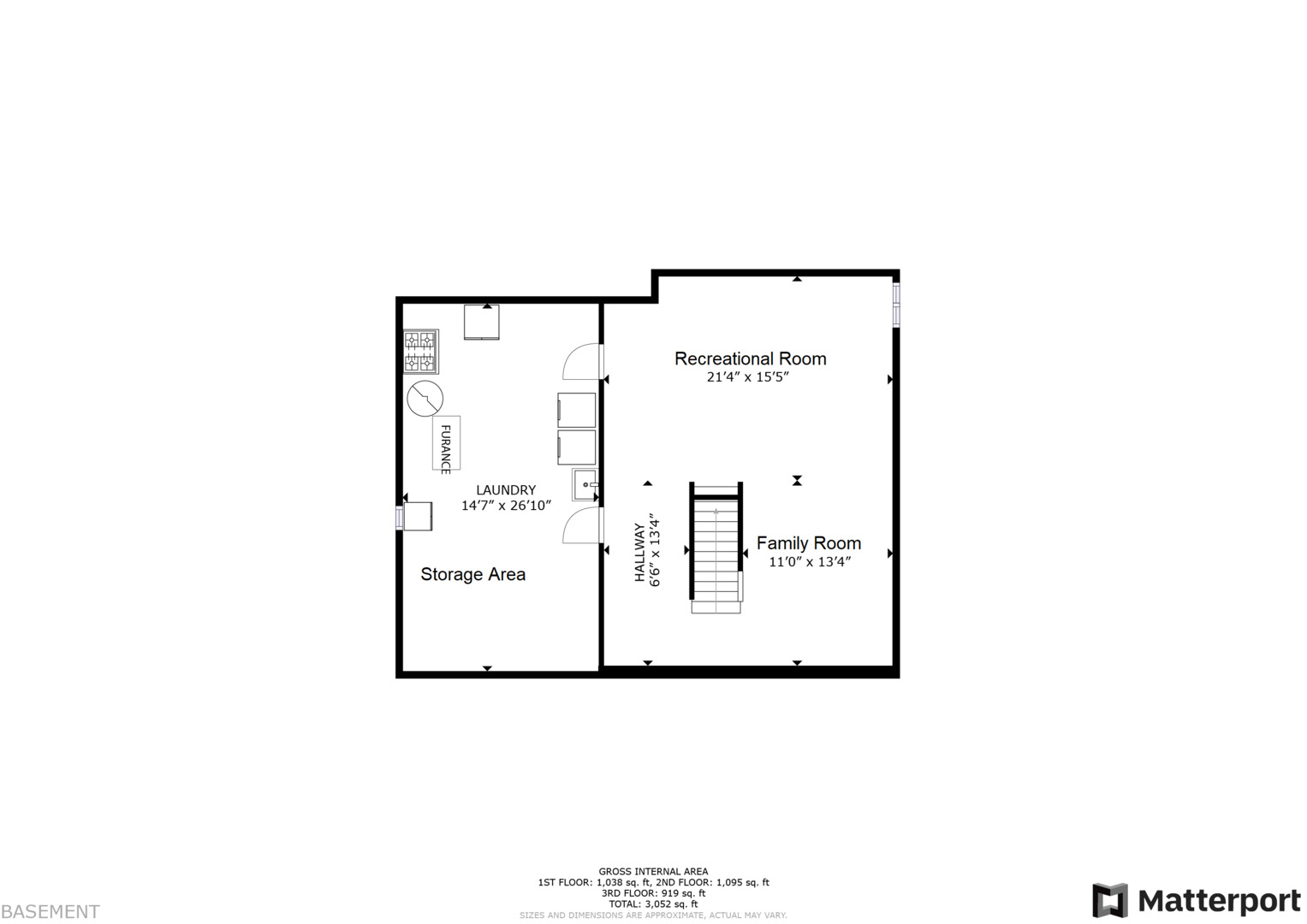 ;
;