68 Oak Creek Drive, Yorkville, IL 60560
| Listing ID |
11162067 |
|
|
|
| Property Type |
House |
|
|
|
| County |
Kendall |
|
|
|
| Township |
Oswego |
|
|
|
| Neighborhood |
Yorkville / Bristol |
|
|
|
|
| Total Tax |
$11,089 |
|
|
|
| Tax ID |
0226476011 |
|
|
|
| FEMA Flood Map |
fema.gov/portal |
|
|
|
| Year Built |
1993 |
|
|
|
| |
|
|
|
|
|
This stone and cedar 3 bedroom ranch, with 3 car garage are located in a quiet country subdivision and include over an acre of meticulously cared for land. This home has been well maintained and is ready for new owners! Hardwood floors, brick fireplace with gas log, large rooms, formal living room and dining room with lots of natural light and a nice deck off of the kitchen for your morning coffee! This home has a large laundry room and basement ready to be finished with roughed in plumbing for a bath. Conveniently located near shopping, schools and easy access to I-88. This country subdivision also offers a clubhouse complete with swimming pool, tennis court, playground and walking path. Don't miss this great home!
|
- 3 Total Bedrooms
- 2 Full Baths
- 1 Half Bath
- 2826 SF
- 1.12 Acres
- Built in 1993
- Ranch Style
- Partial Basement
- Lower Level: Unfinished
- Bedrooms Possible: 3
- Sqft Source: Assessor
- model: RANCH
- Approx Total Fin Sqft: 2826
- Lot Size Source: County Records
- Unfinished Basement Sqft: 1656
- Lot Size Dimensions: 46.55X124X5.02X275X175X287.5
- Oven/Range
- Refrigerator
- Dishwasher
- Microwave
- Washer
- Dryer
- Hardwood Flooring
- Laundry in Unit
- 7 Rooms
- Entry Foyer
- Dining Room
- Walk-in Closet
- First Floor Bathroom
- 1 Fireplace
- Forced Air
- Natural Gas Fuel
- Central A/C
- Electric Details: Circuit Breakers
- Laundry Features: gas dryer hookup, sink
- Attic Details: Unfinished
- Dining Room Details: Separate
- Door Features: 6 Panel Door(s)
- Fireplace Location: Family Room
- Other Appliances: water softener, gas cooktop
- Fireplace Features: Attached Fireplace Doors/Screen, Gas Log, Gas Starter, Masonry
- Interior Features: vaulted/cathedral ceilings, first floor bedroom, first floor laundry, bookcases, some carpeting, some window treatmnt, some wood floors, granite counters
- Bathroom Details: Separate Shower, Double Sink, Soaking Tub
- Masonry - Concrete Block Construction
- Stone Siding
- Cedar Shake Siding
- Asphalt Shingles Roof
- Attached Garage
- 3 Garage Spaces
- Private Septic
- Deck
- Driveway Details: Asphalt
- Water Source: Private Well
- Garage Details: Garage Door Opener(s), Transmitter(s)
- Pool
- Tennis Court
- Clubhouse
- Community Features: park, lake
- Association Fee Includes: Insurance, Pool, Other
- $11,089 Total Tax
- Tax Year 2021
- HOA: Haleas Group Property Management
- HOA Contact: 630-985-2929
- HOA Contact: Manager
- Sold on 4/20/2023
- Sold for $480,000
- Buyer's Agent: Nancy Carlson
|
|
Brian Hauser
Charles Rutenberg Realty of IL
|
Listing data is deemed reliable but is NOT guaranteed accurate.
|



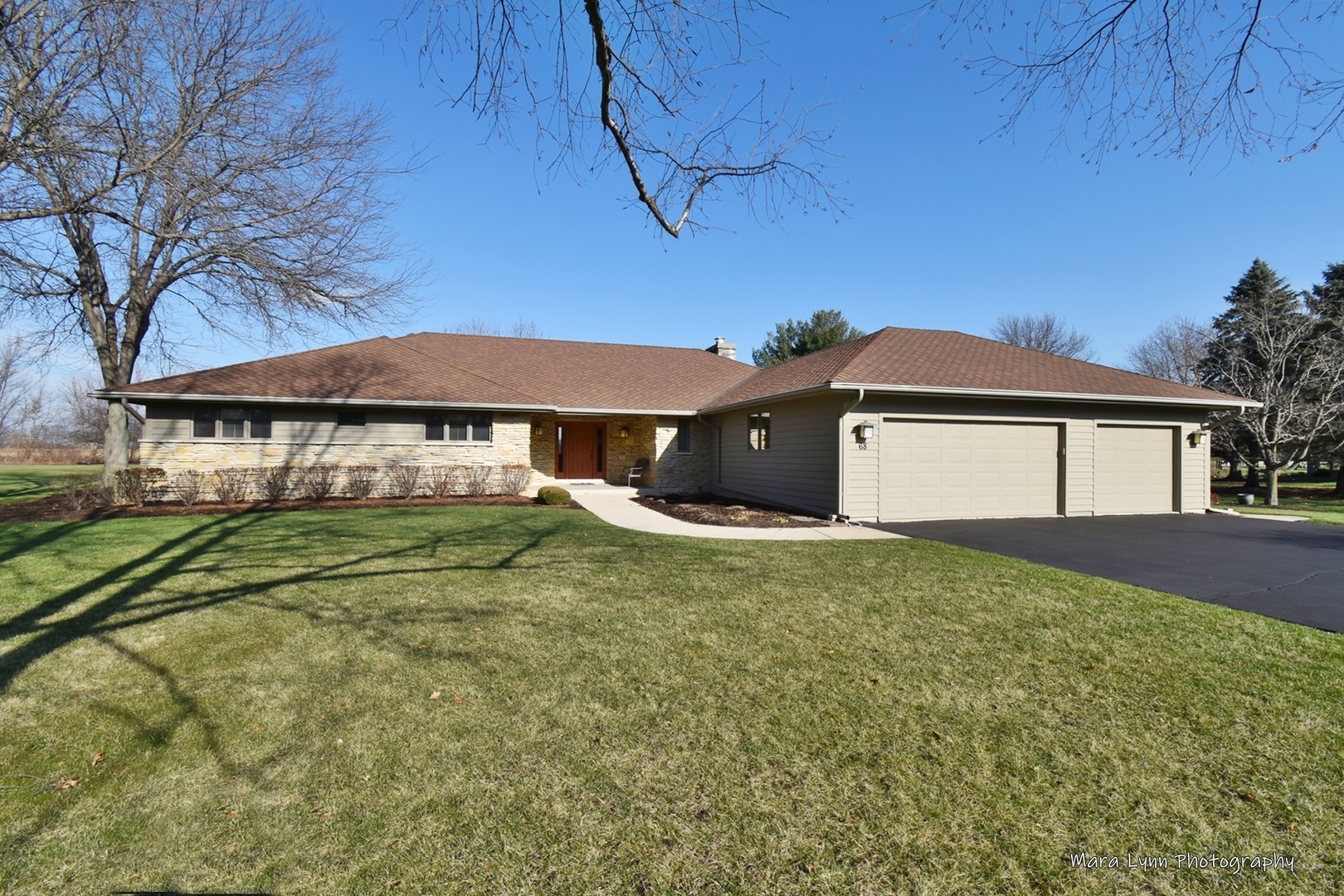

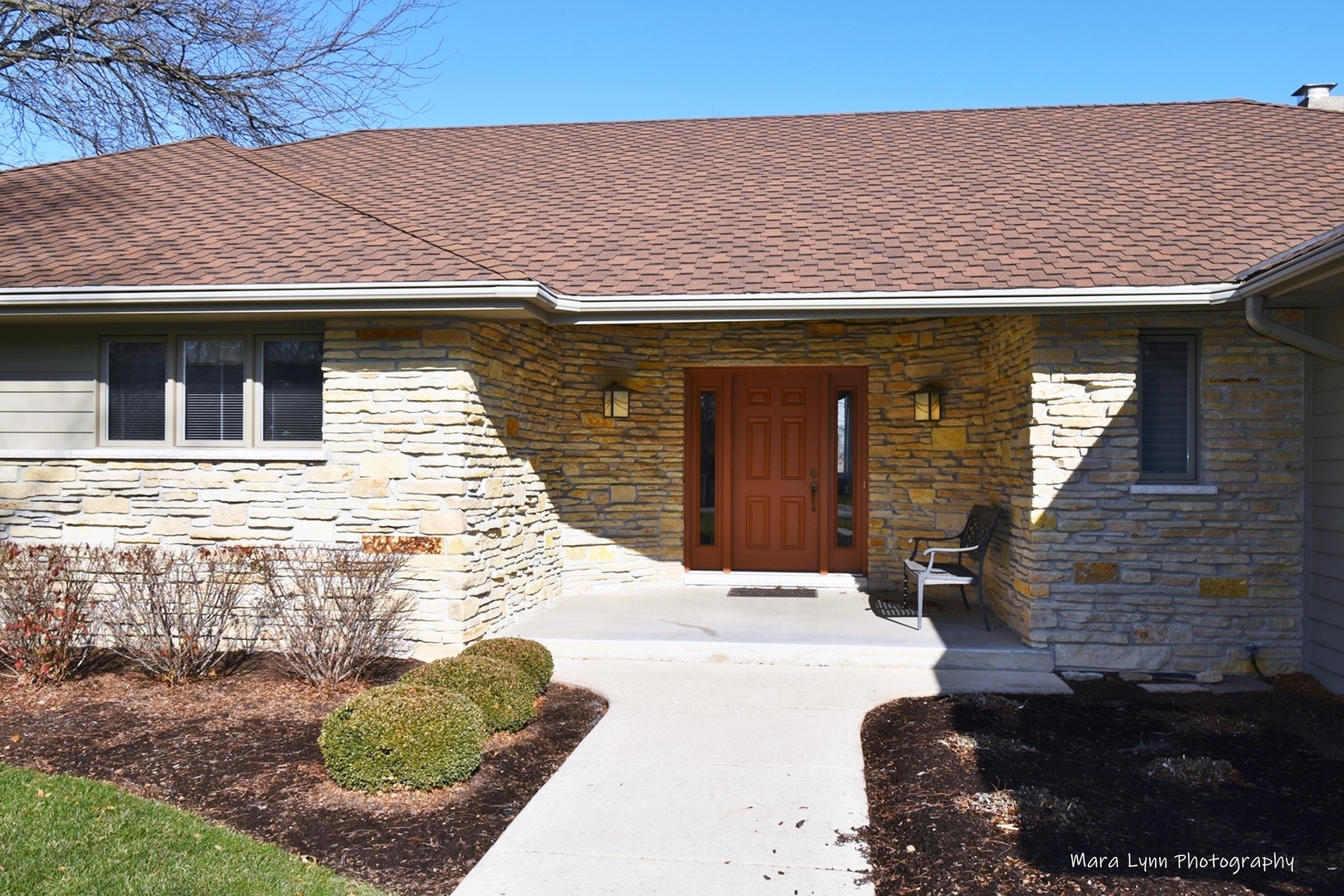 ;
;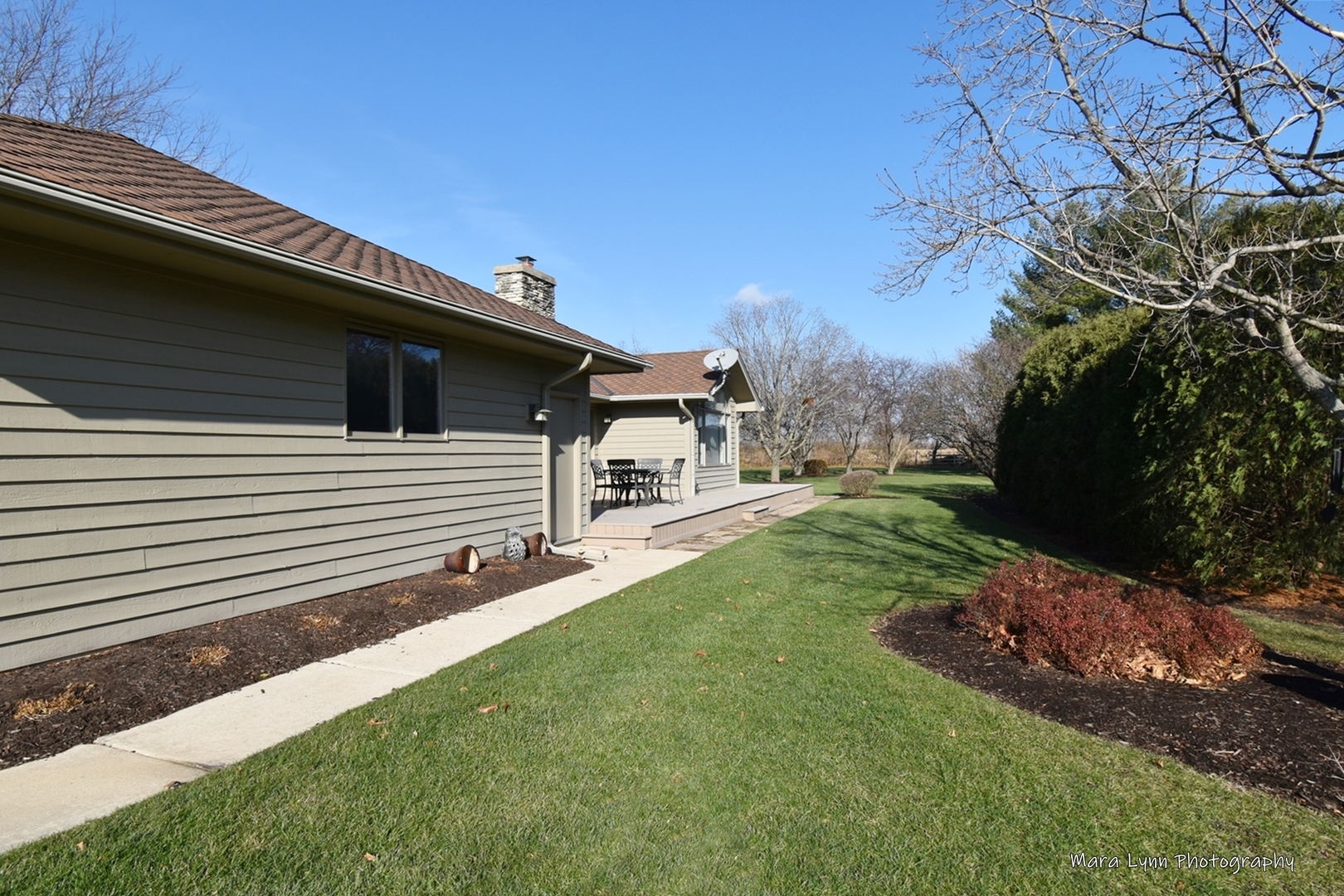 ;
;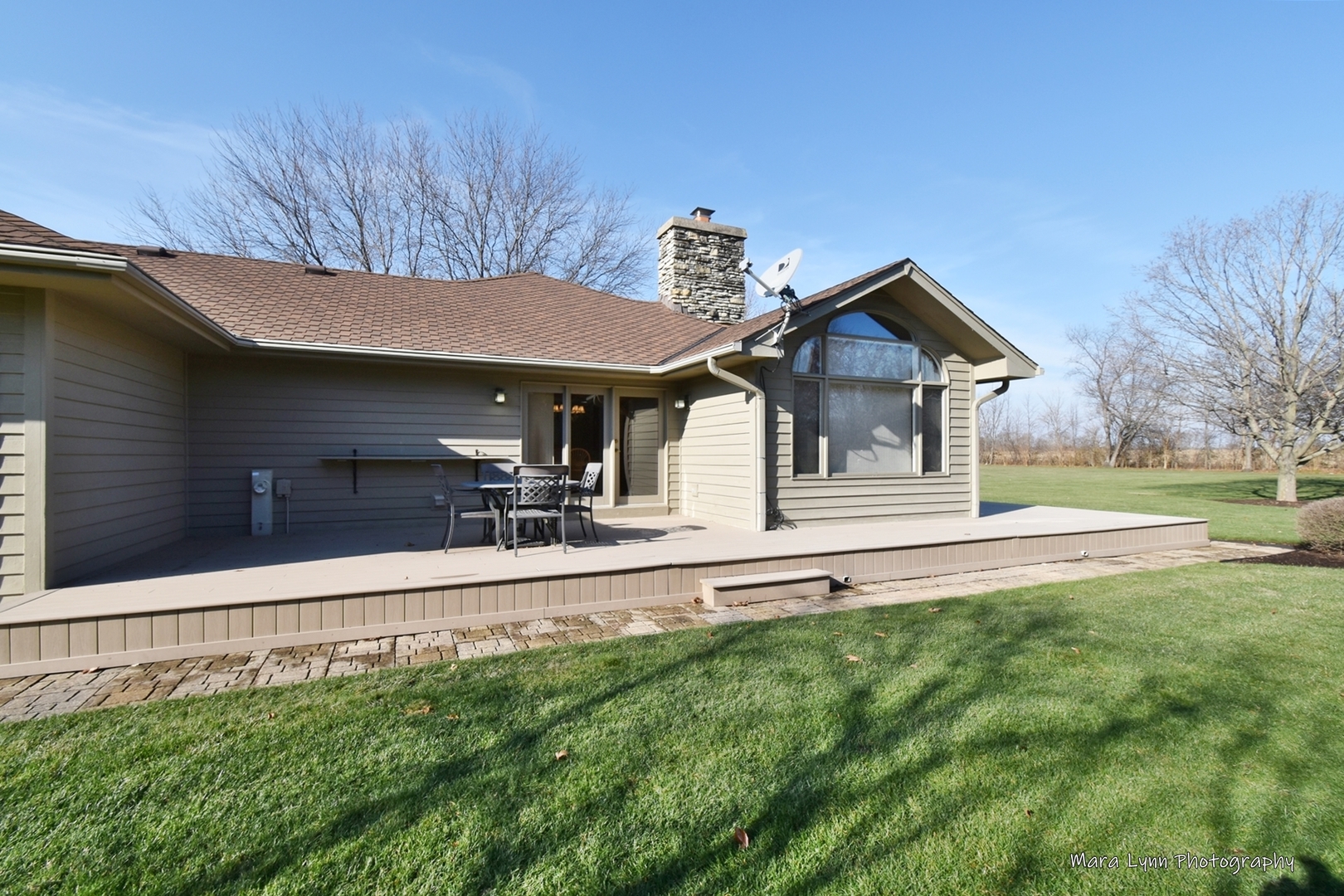 ;
;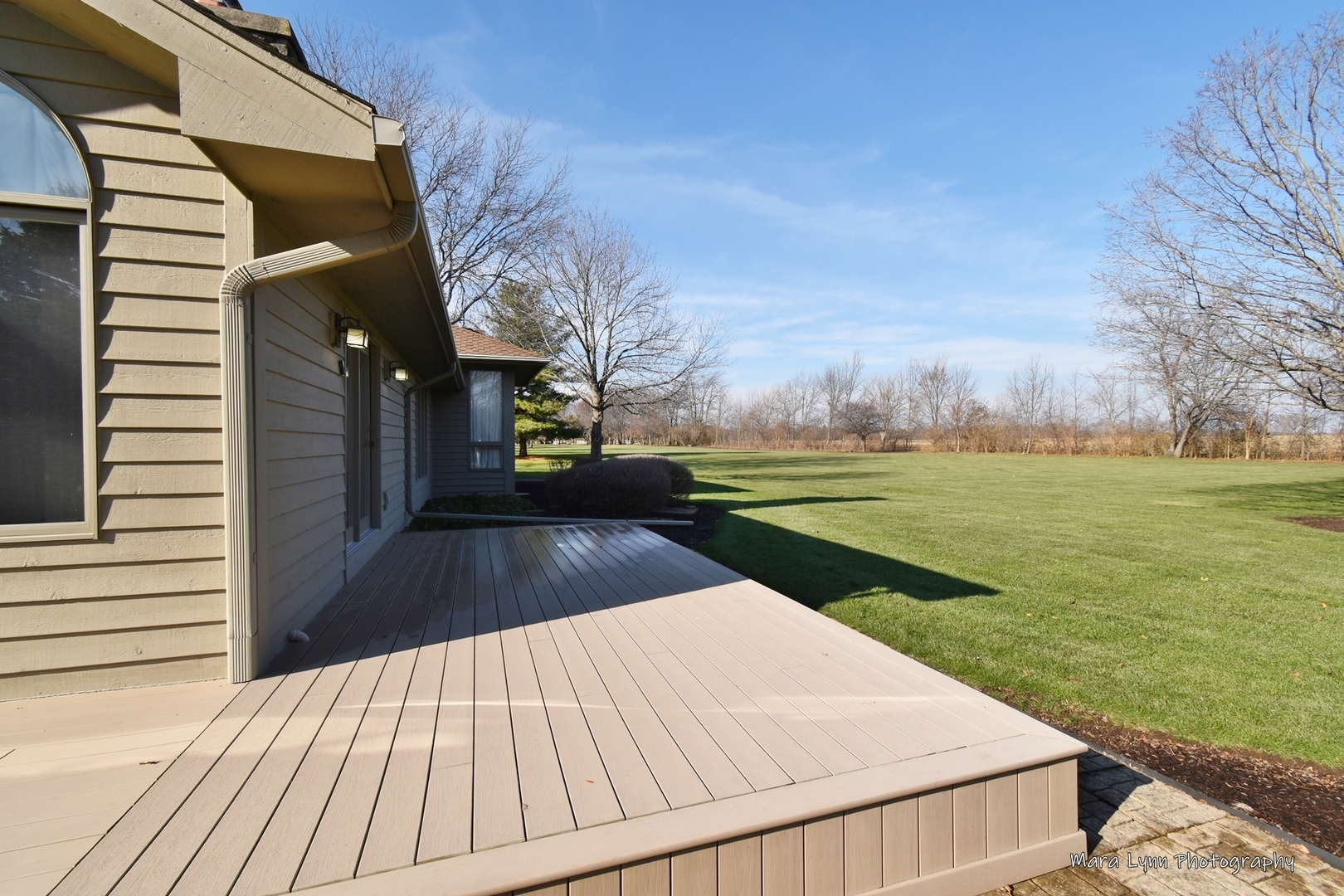 ;
;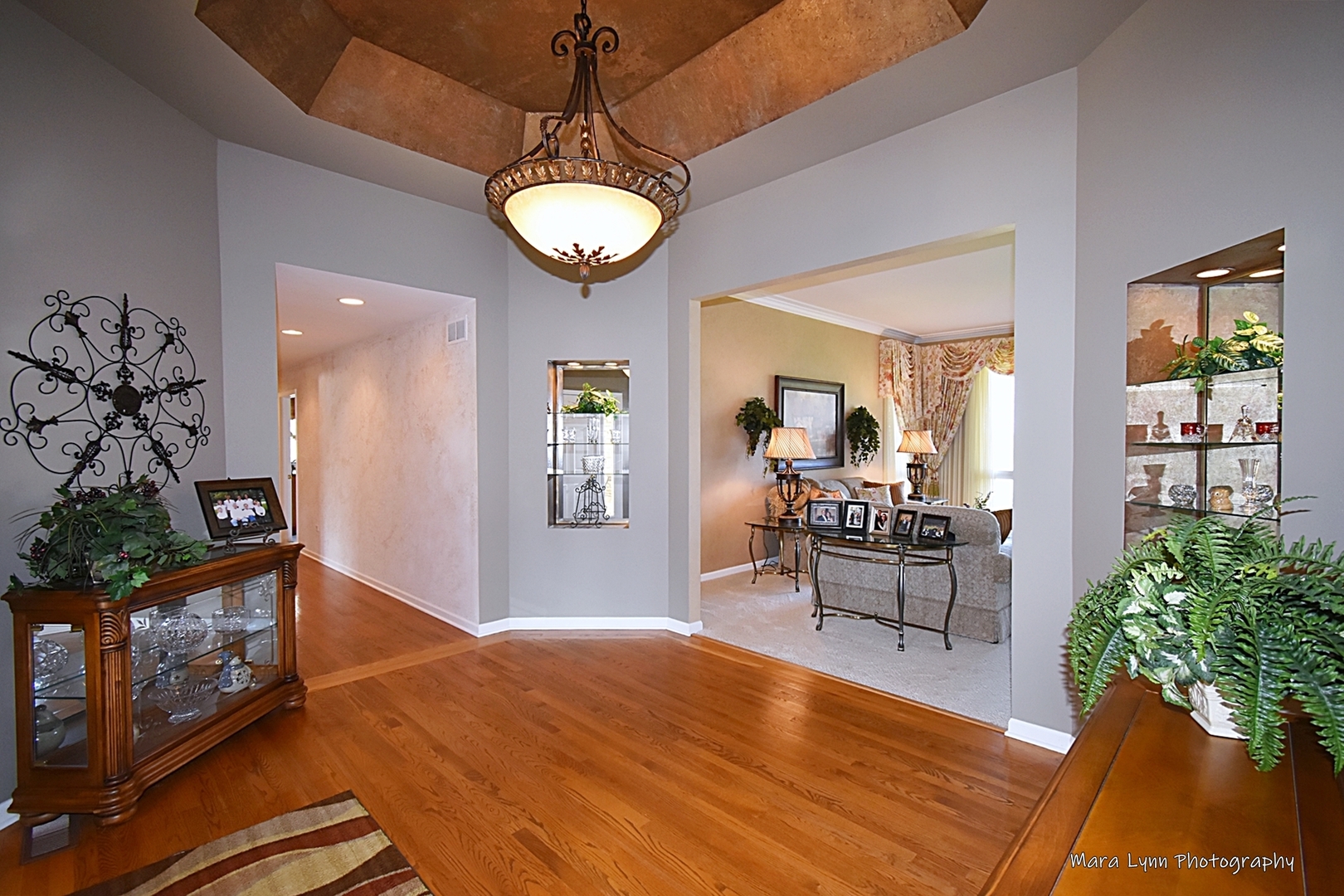 ;
;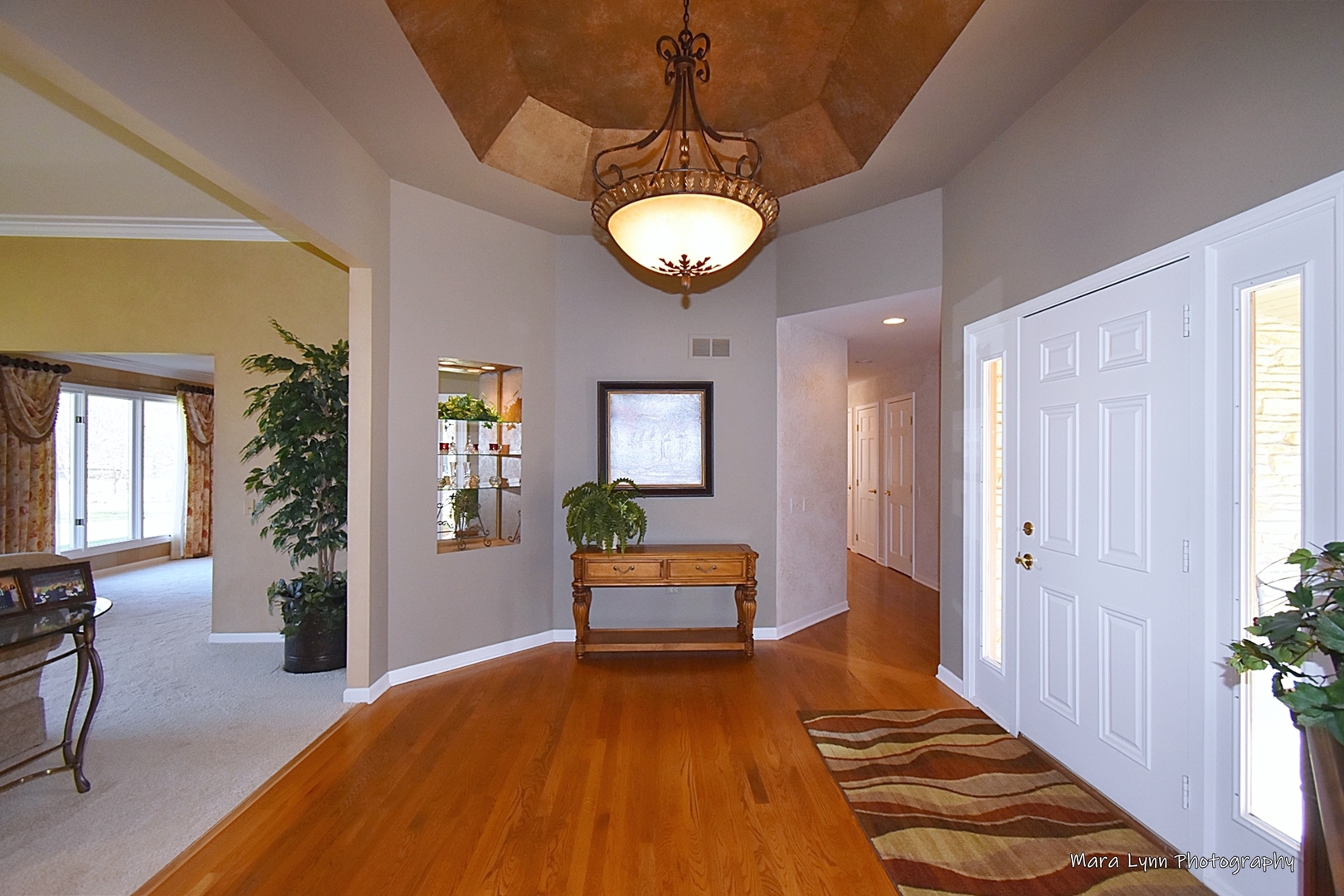 ;
;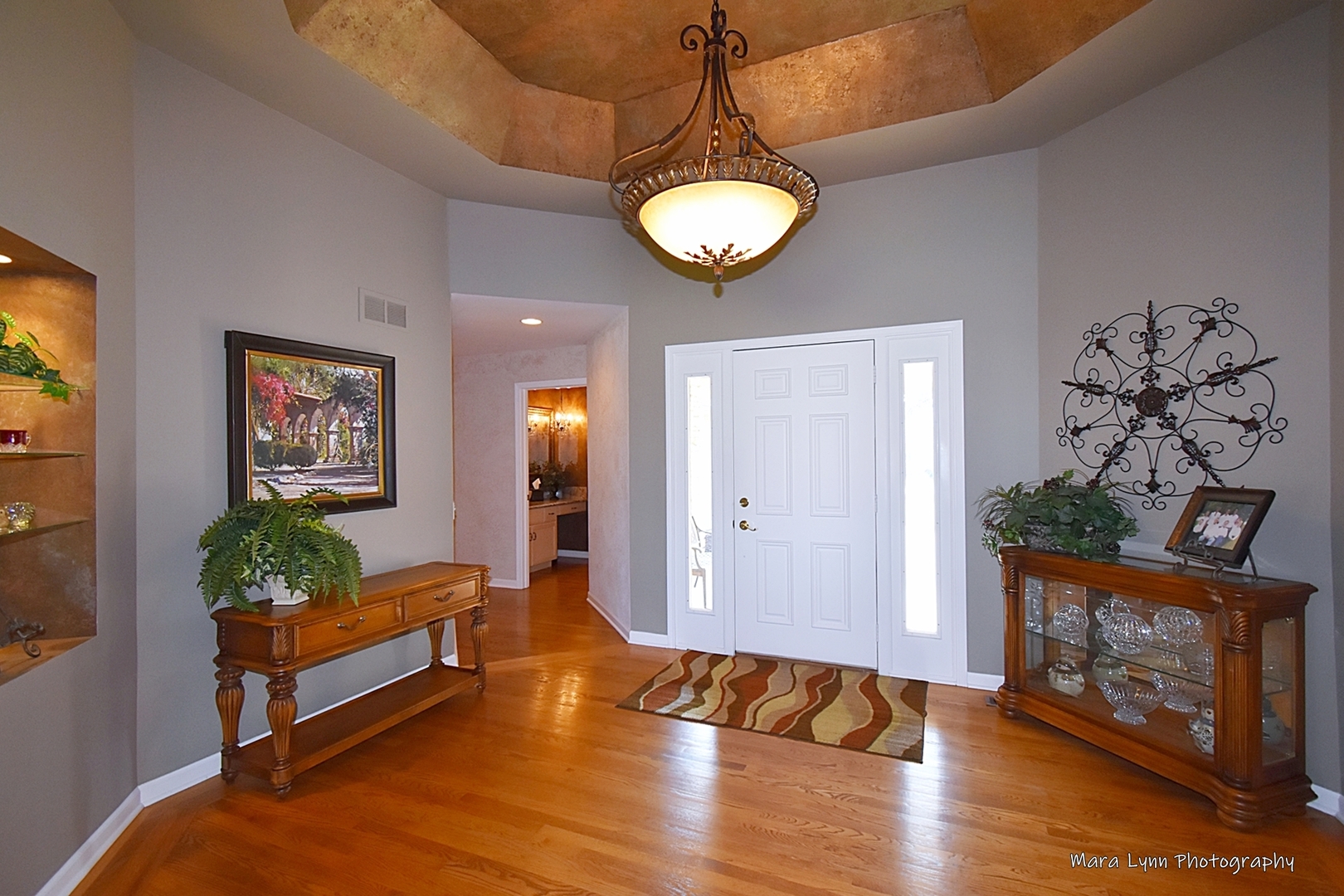 ;
;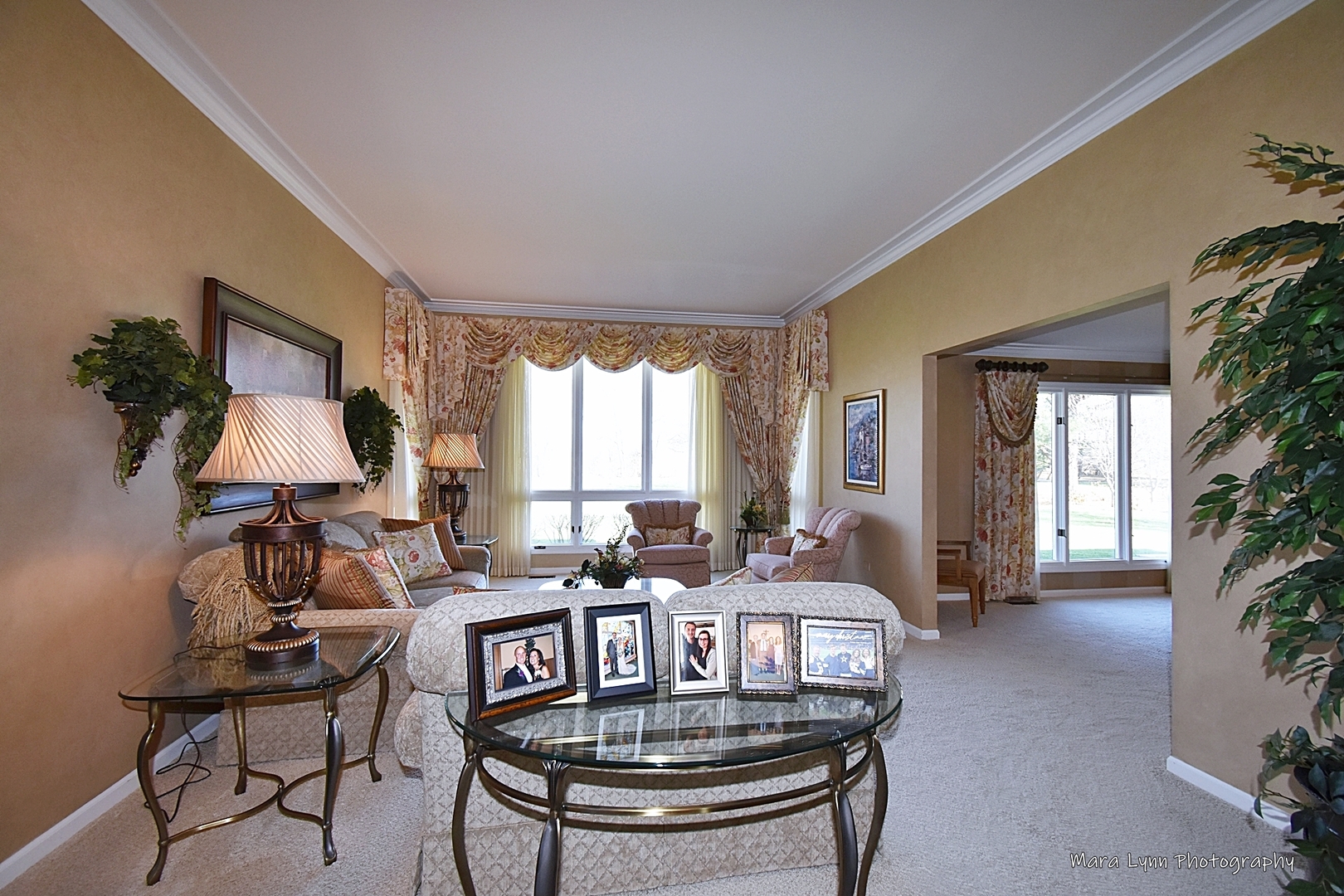 ;
;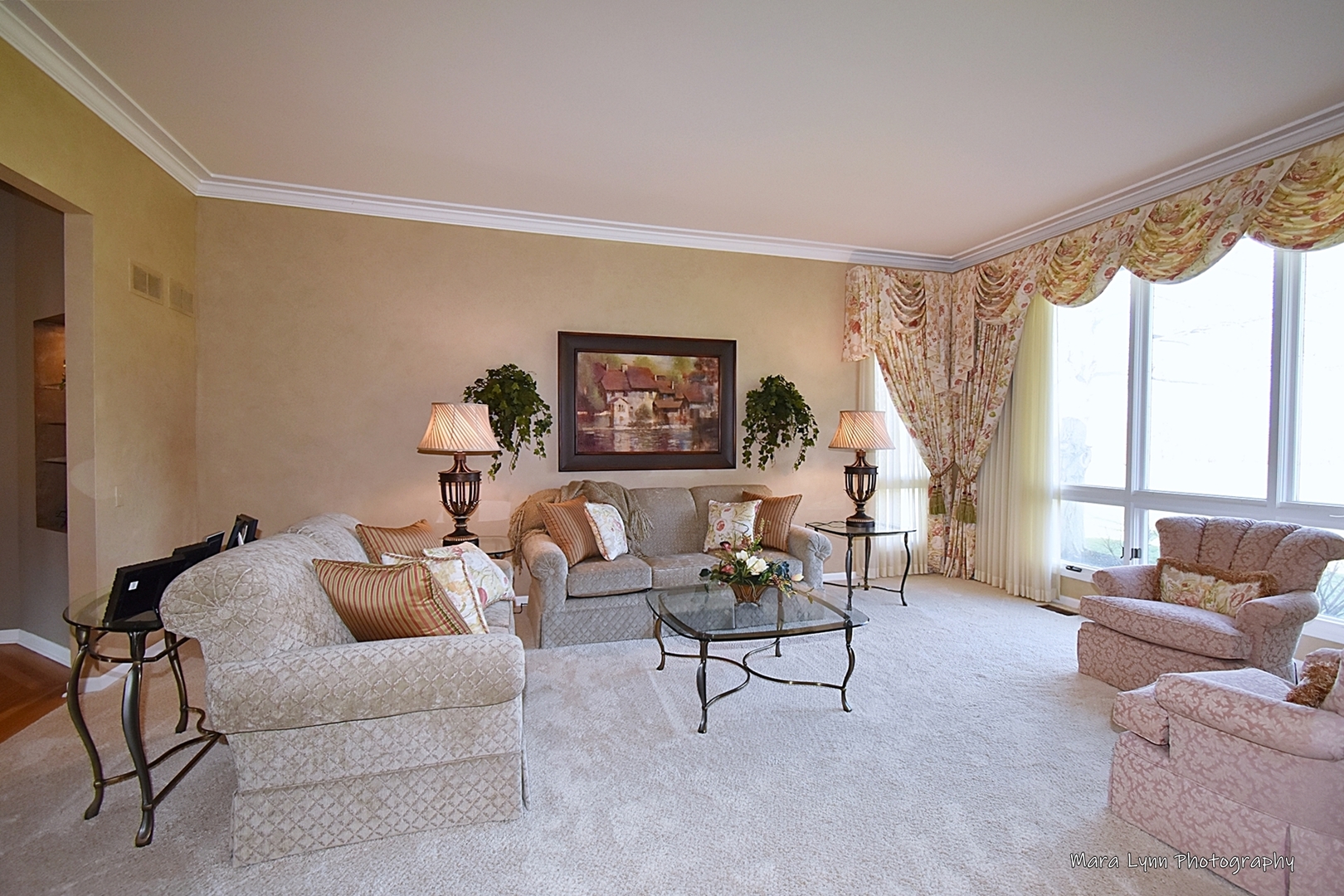 ;
;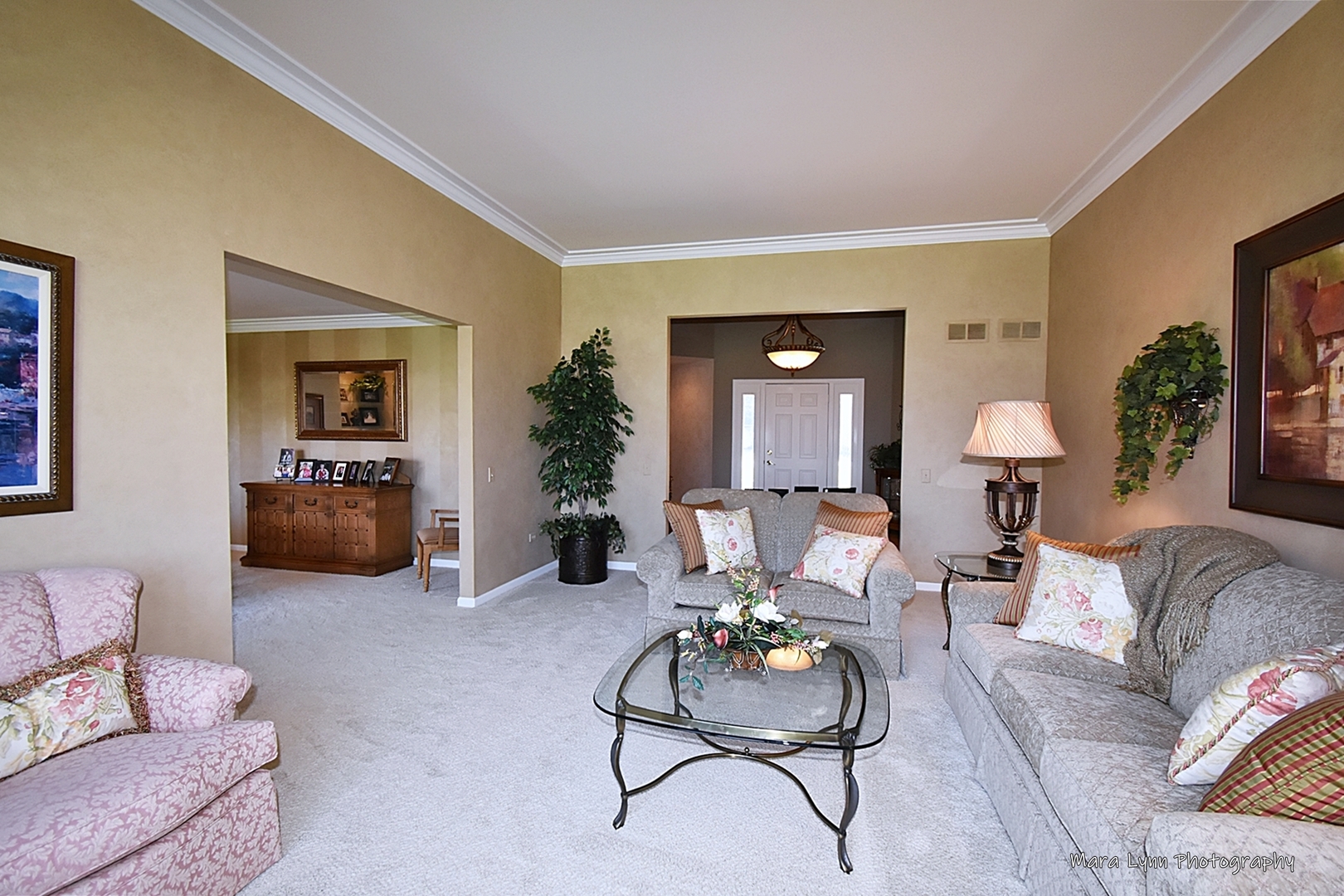 ;
;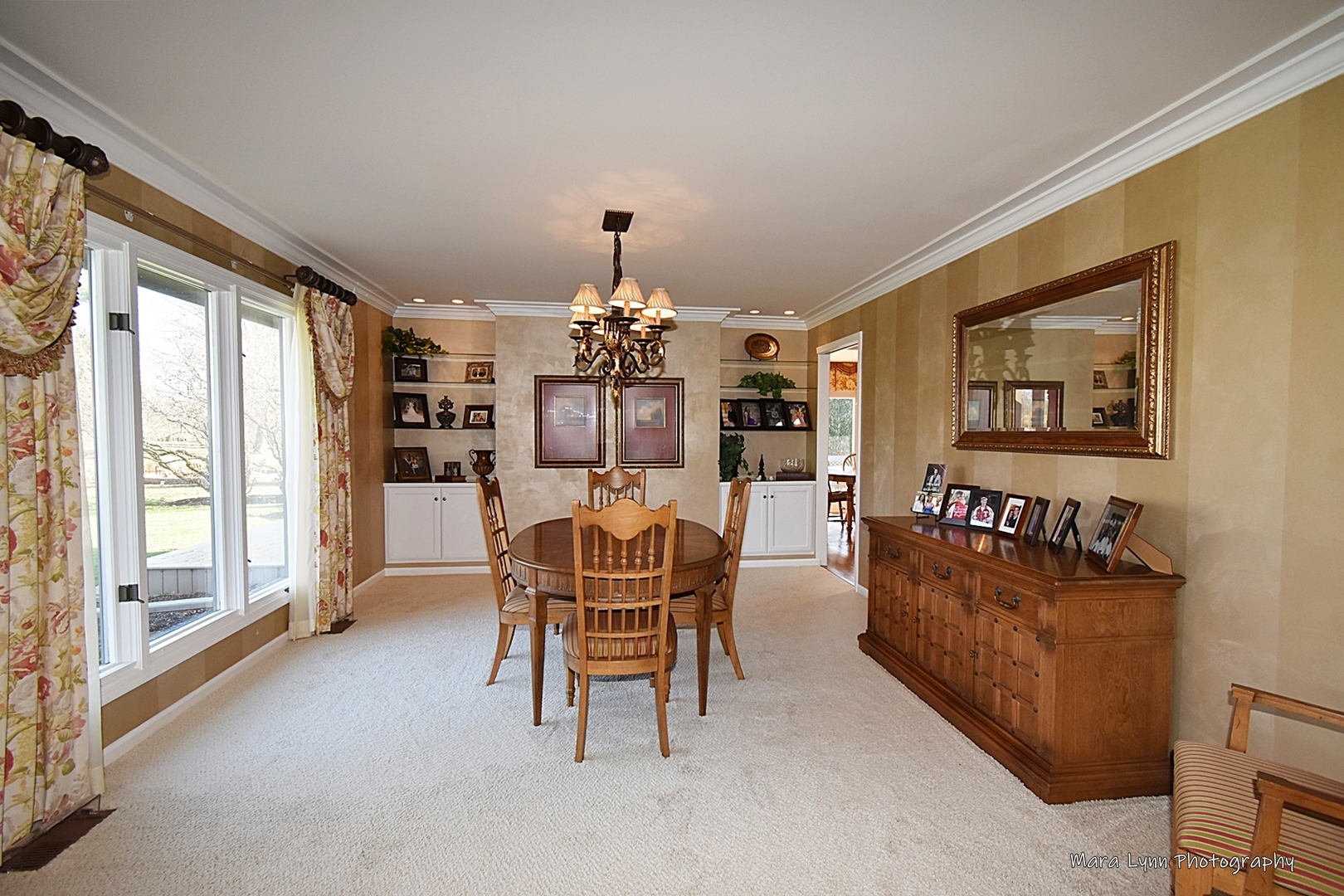 ;
;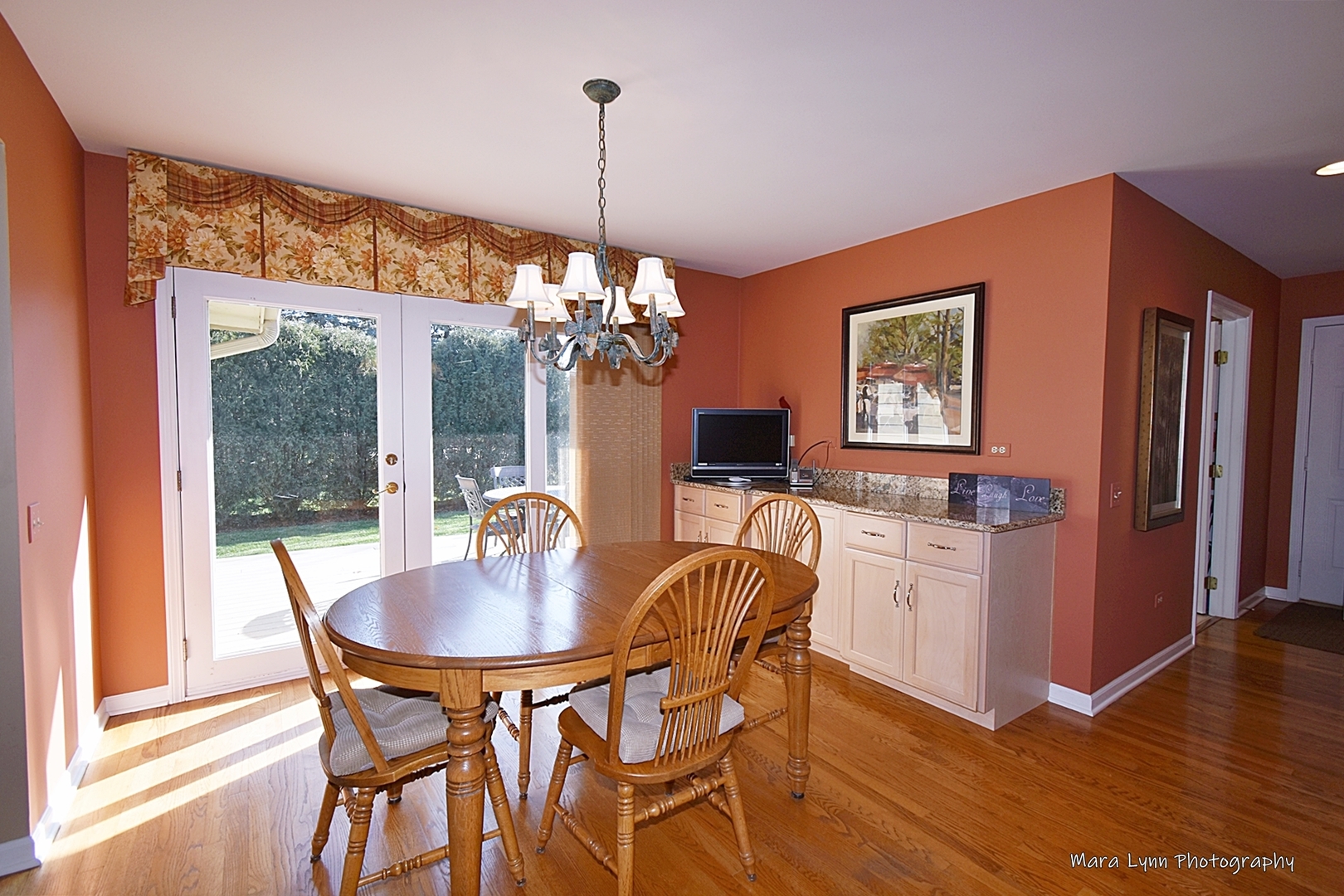 ;
;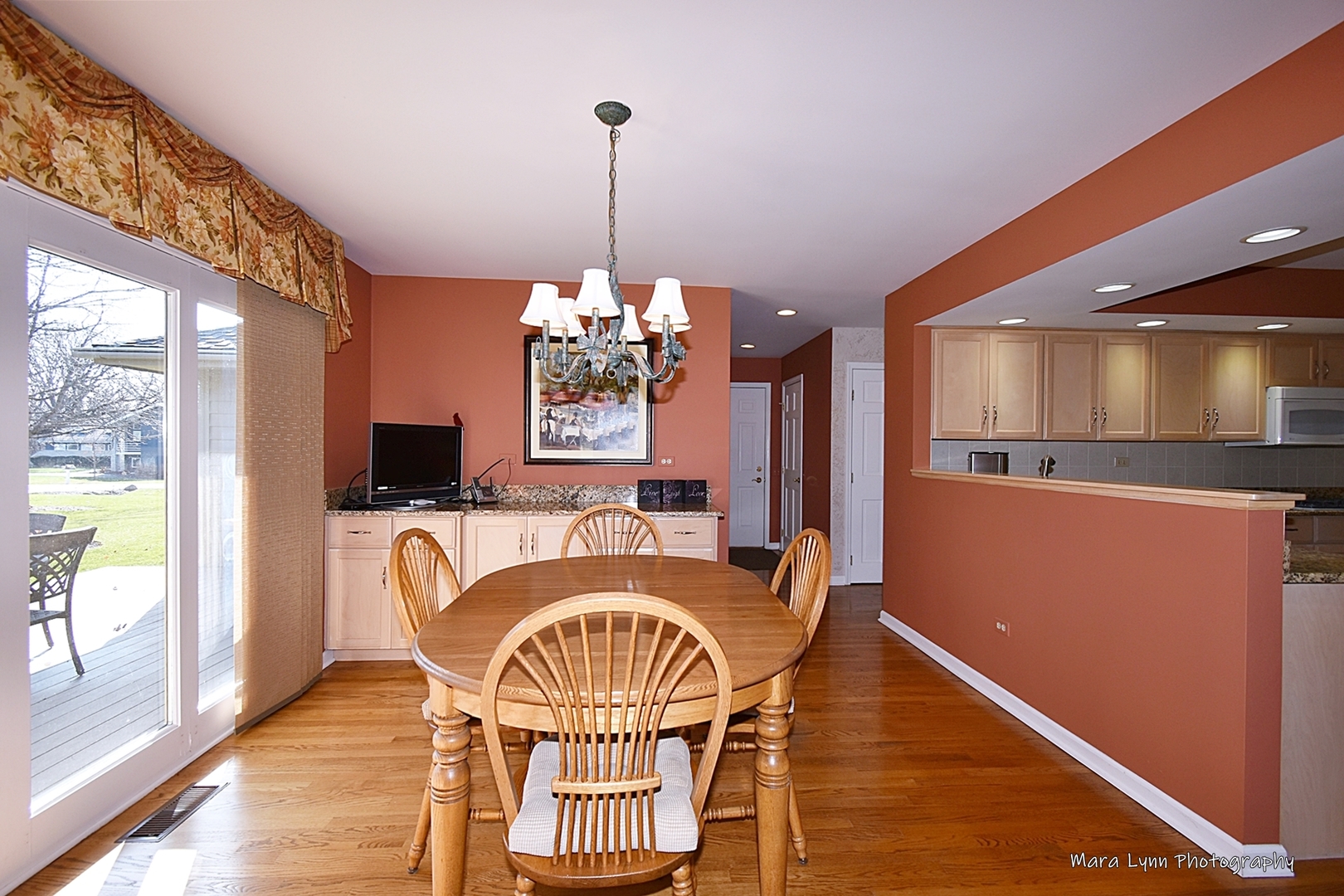 ;
;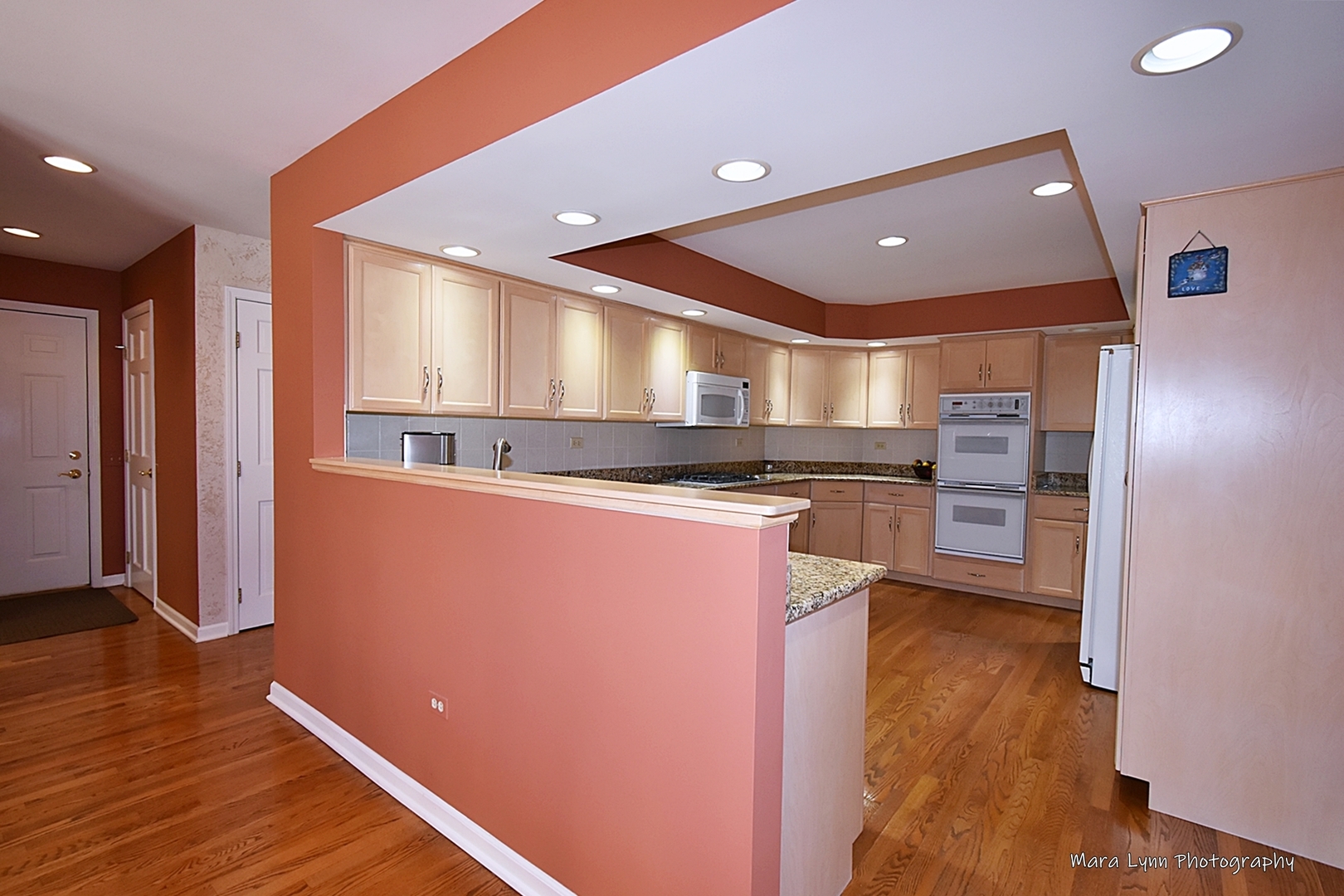 ;
;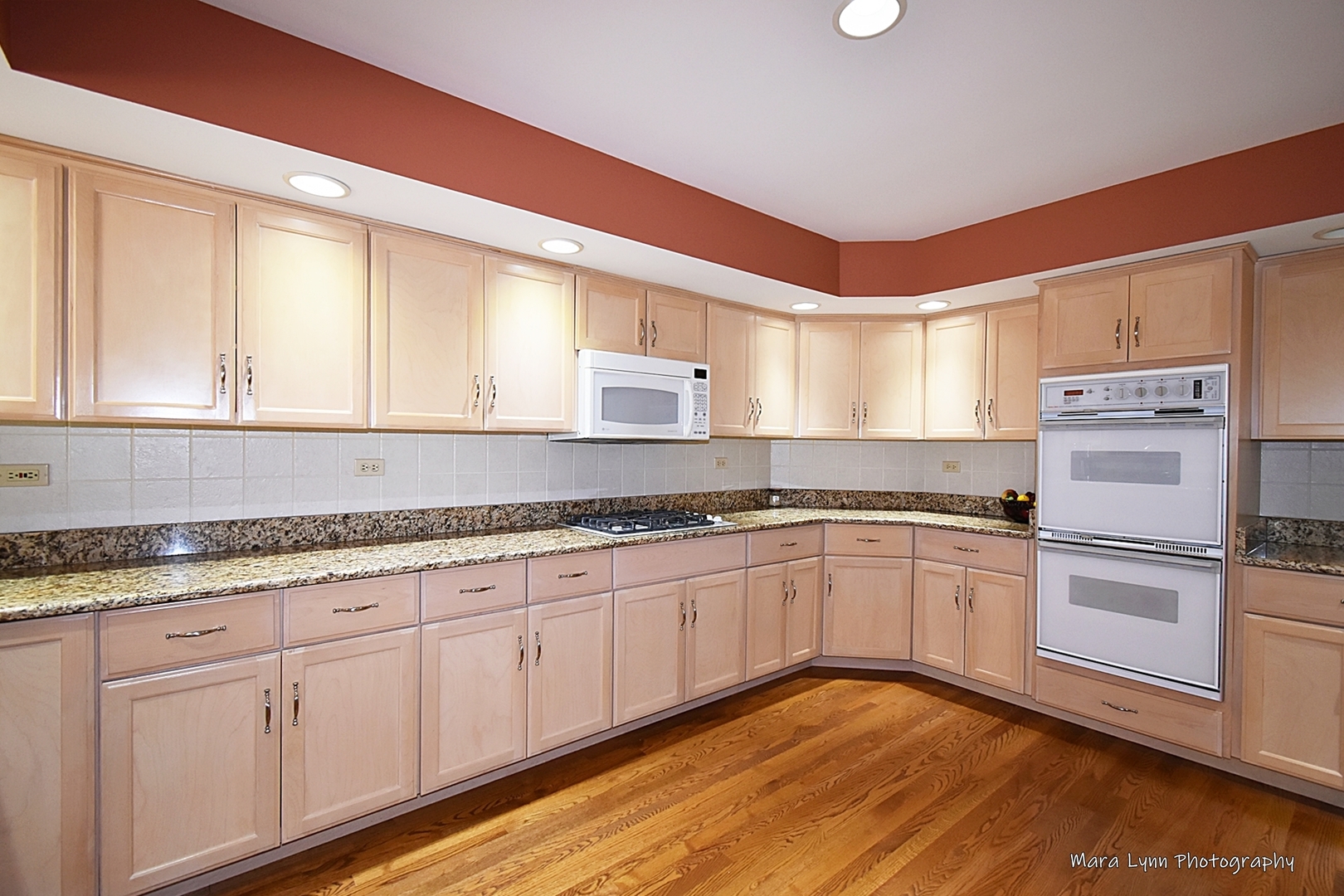 ;
;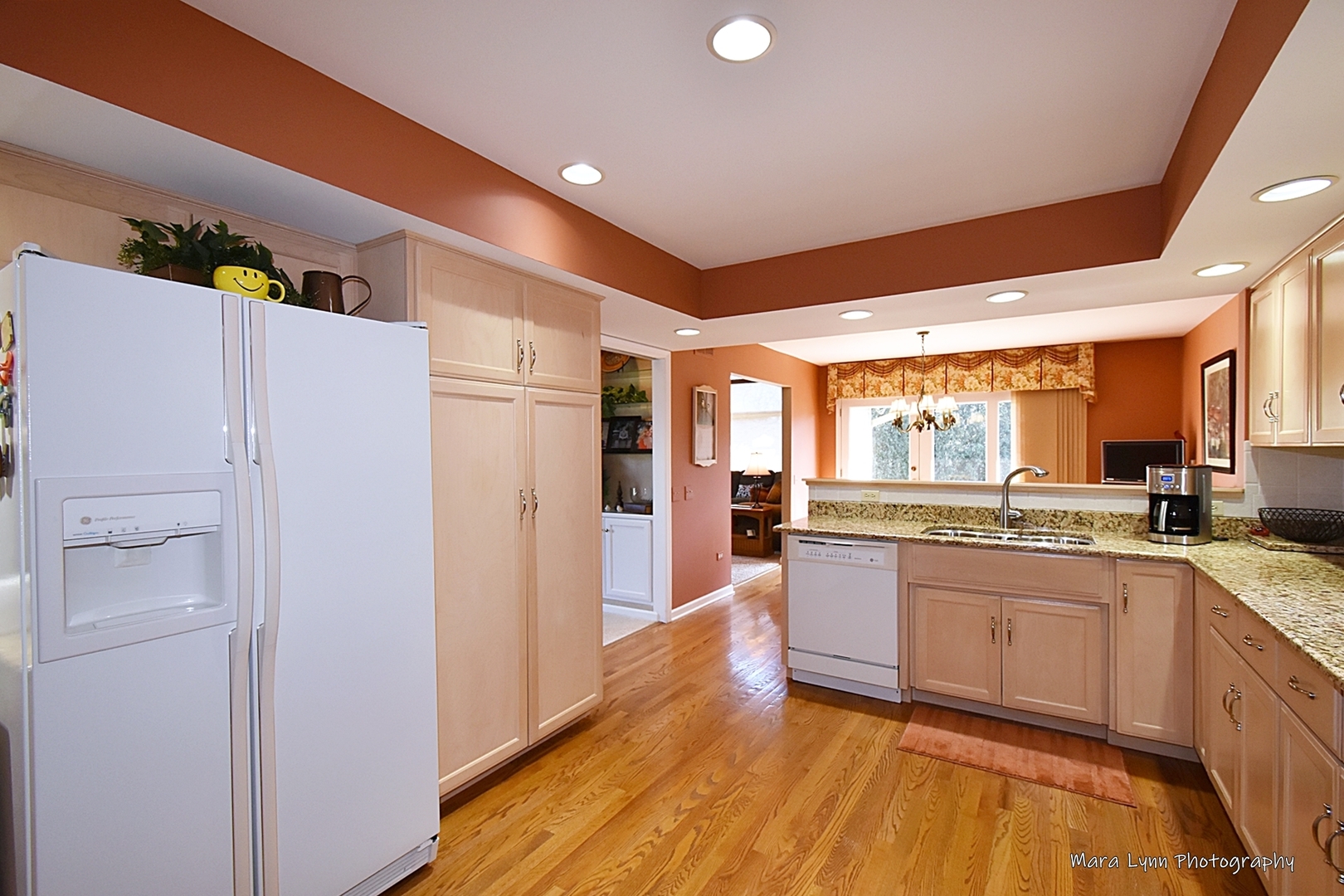 ;
;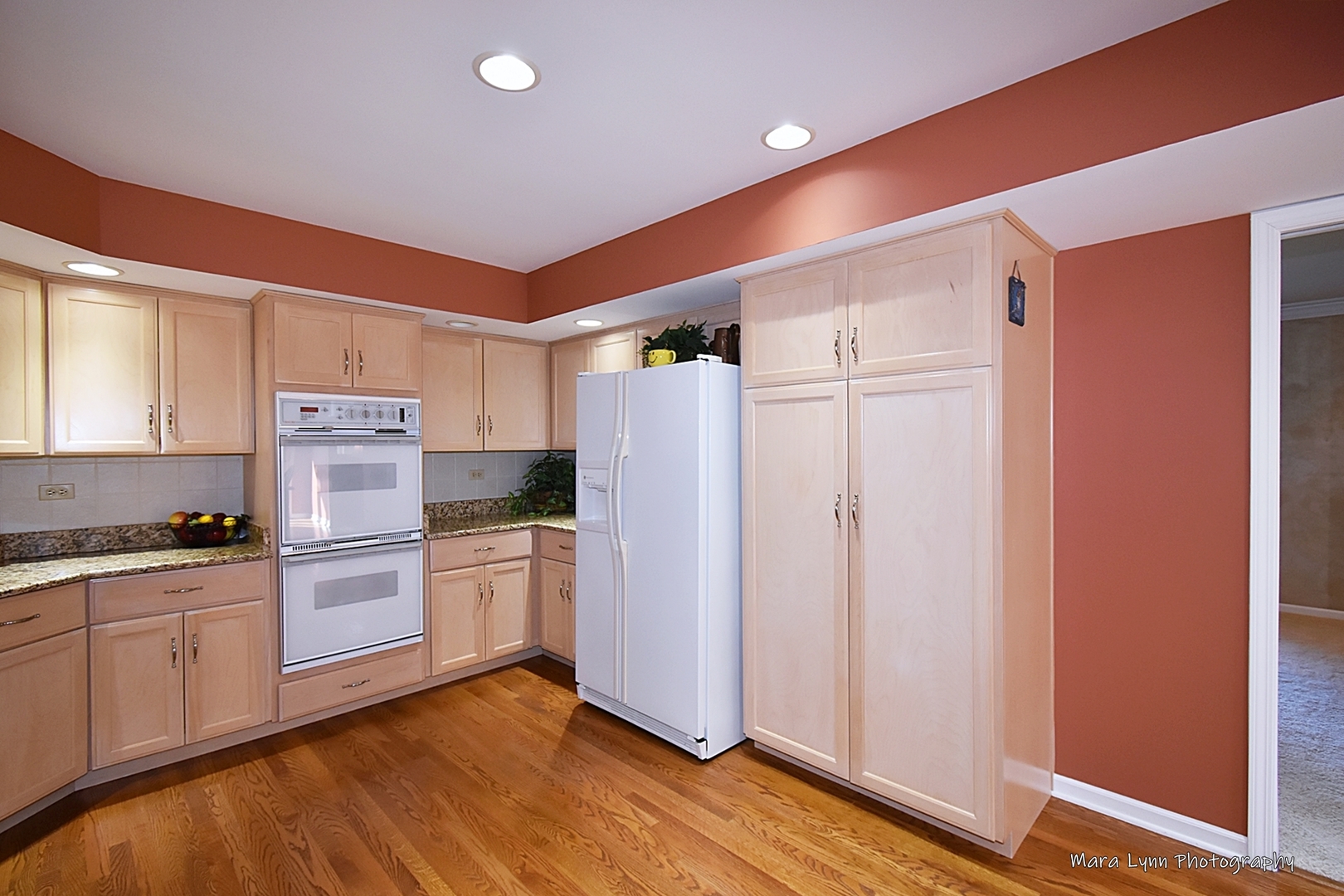 ;
;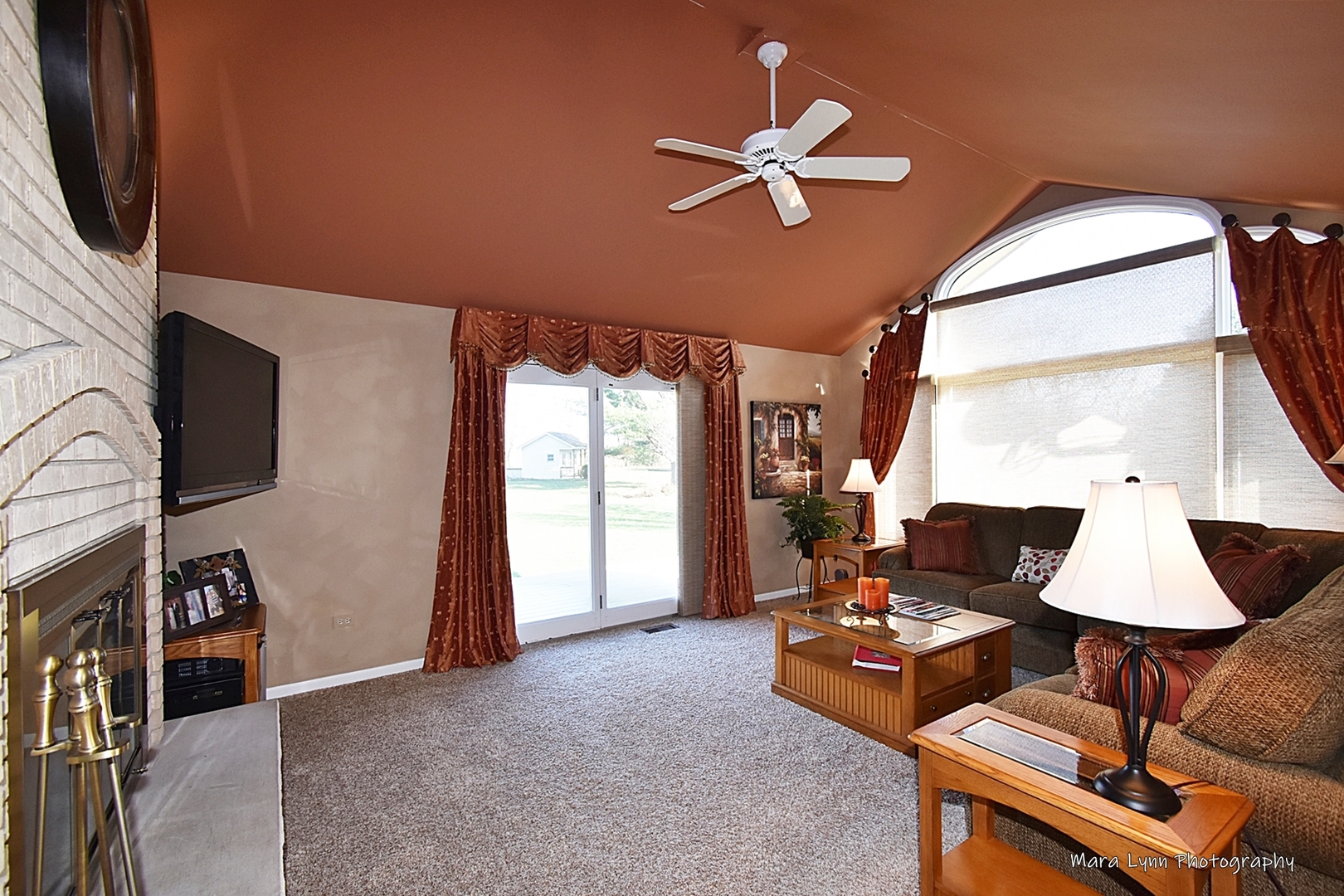 ;
;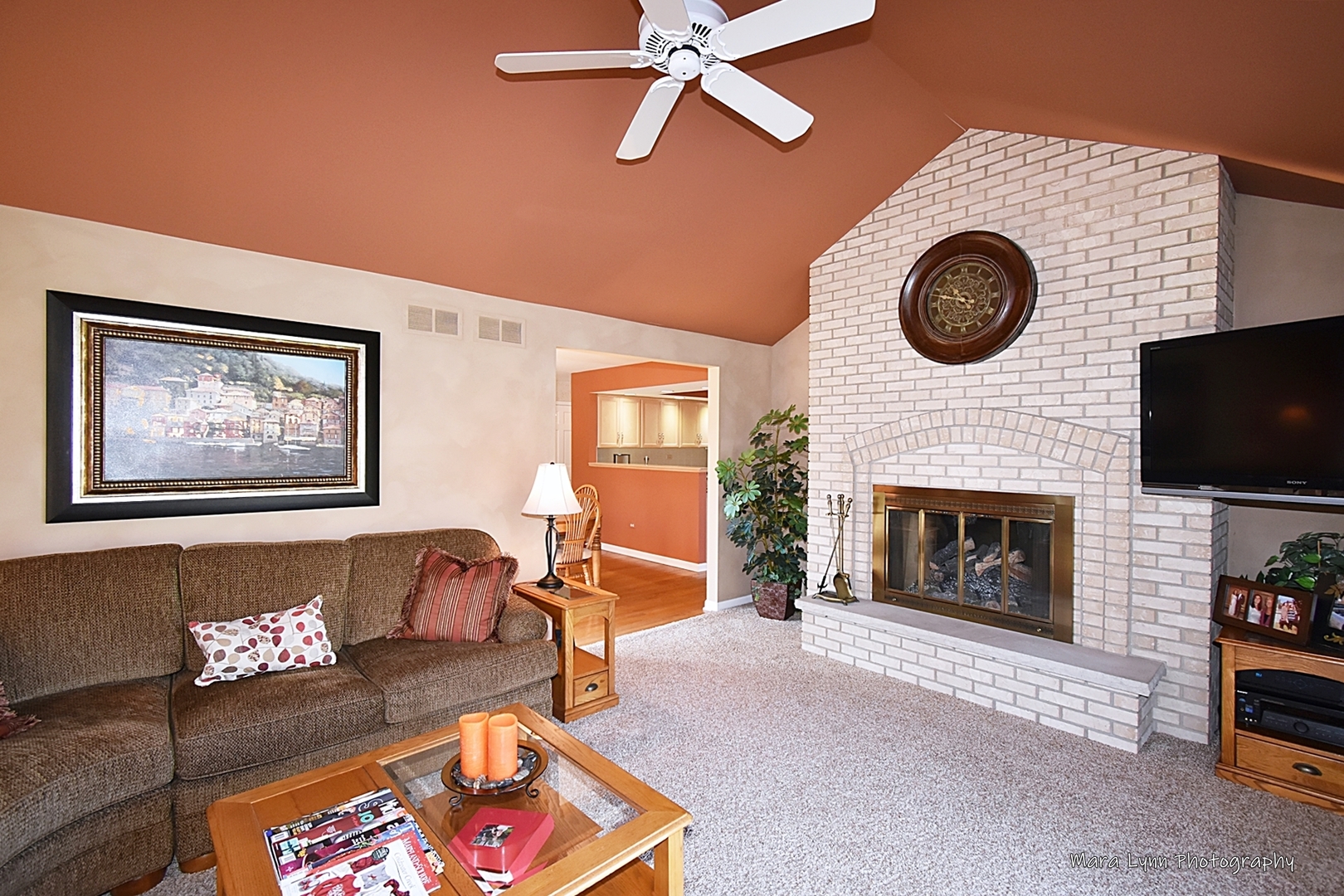 ;
;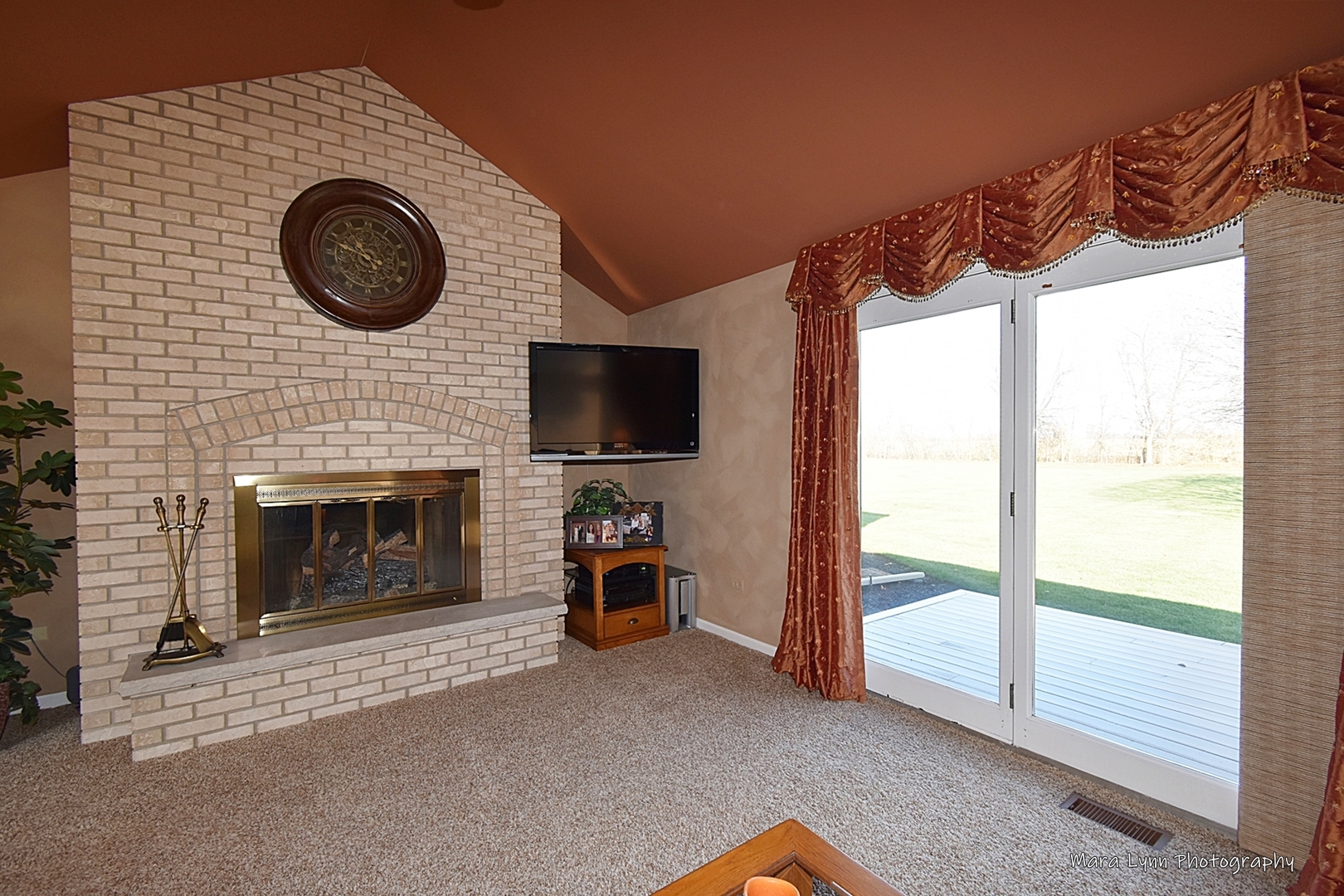 ;
;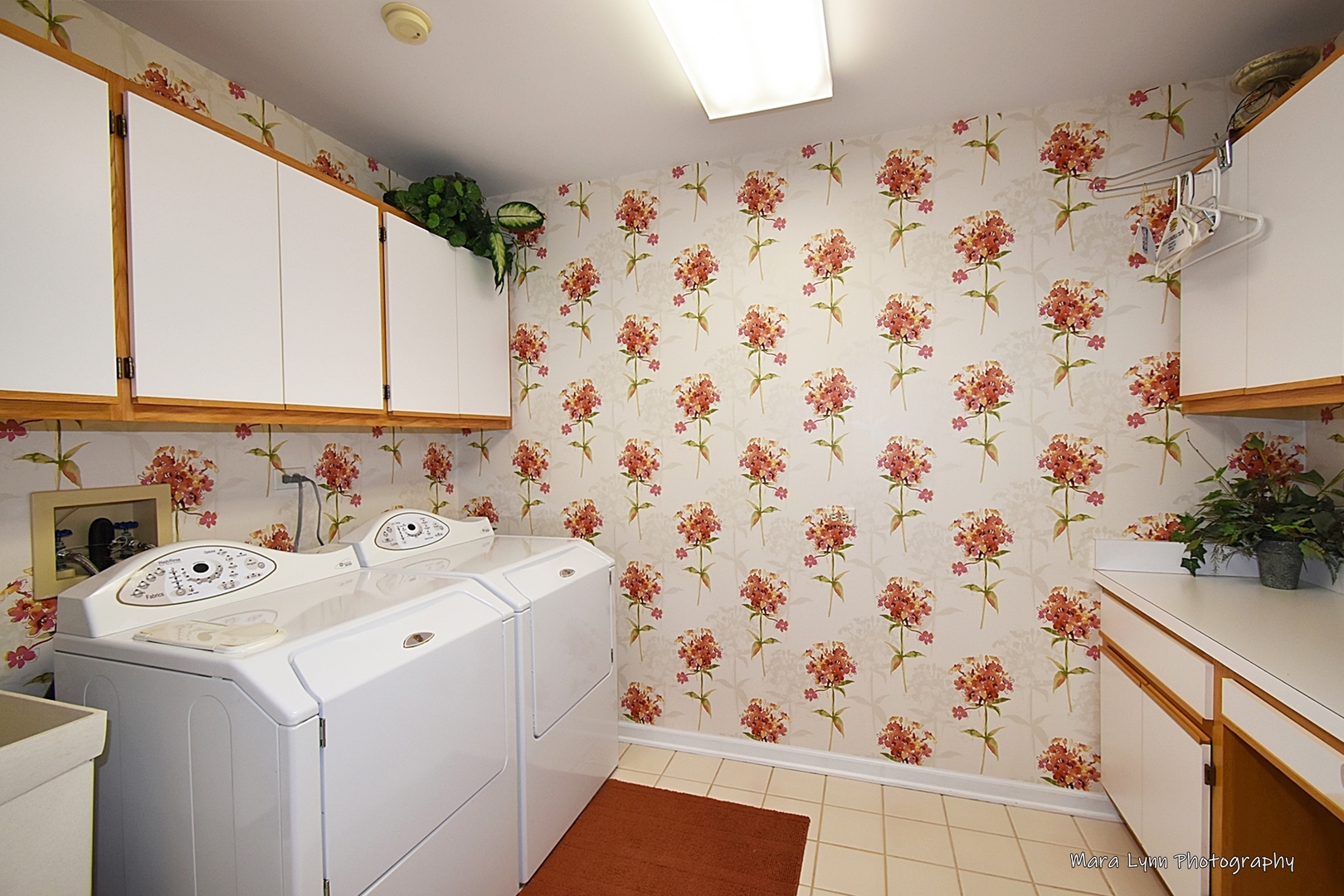 ;
;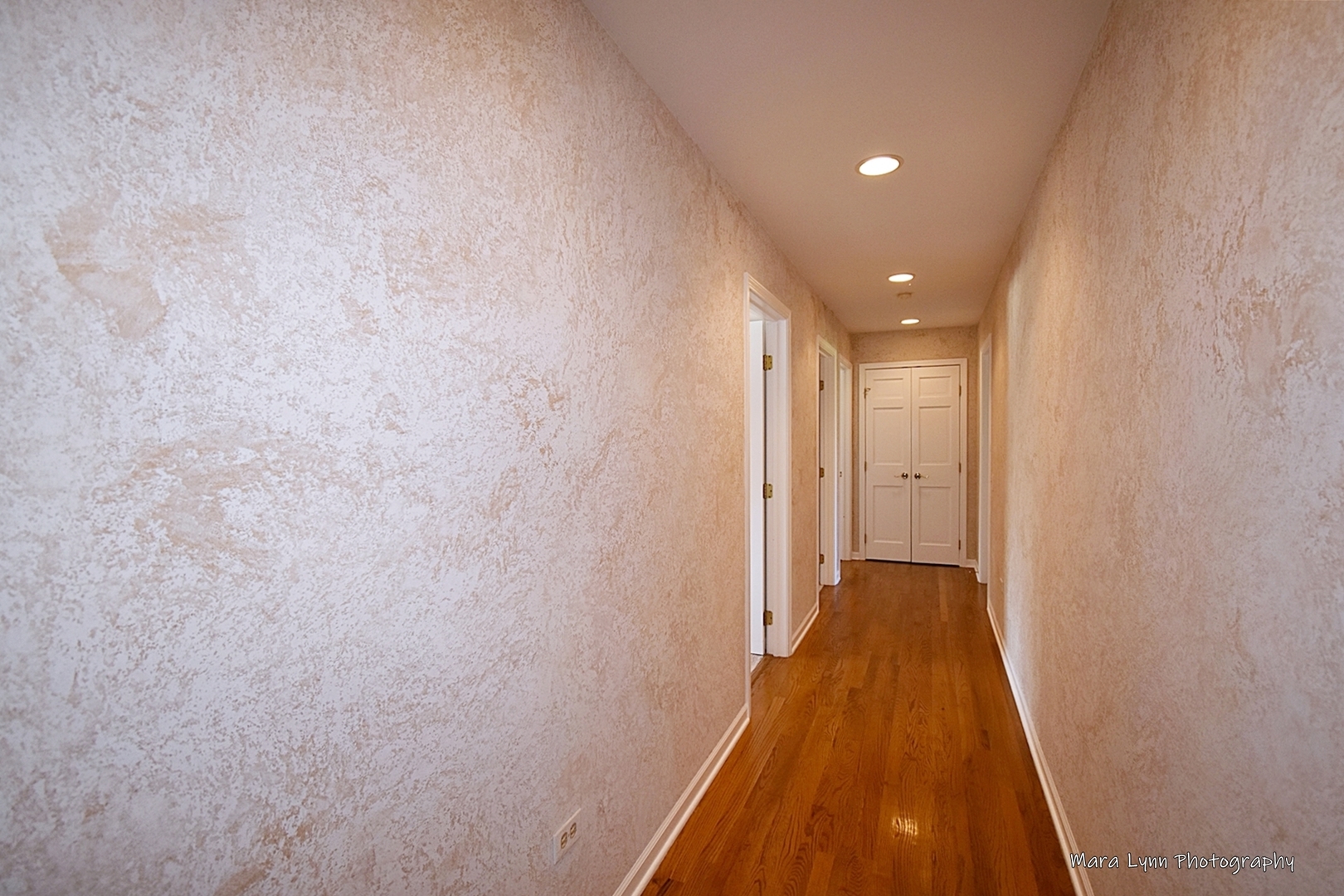 ;
;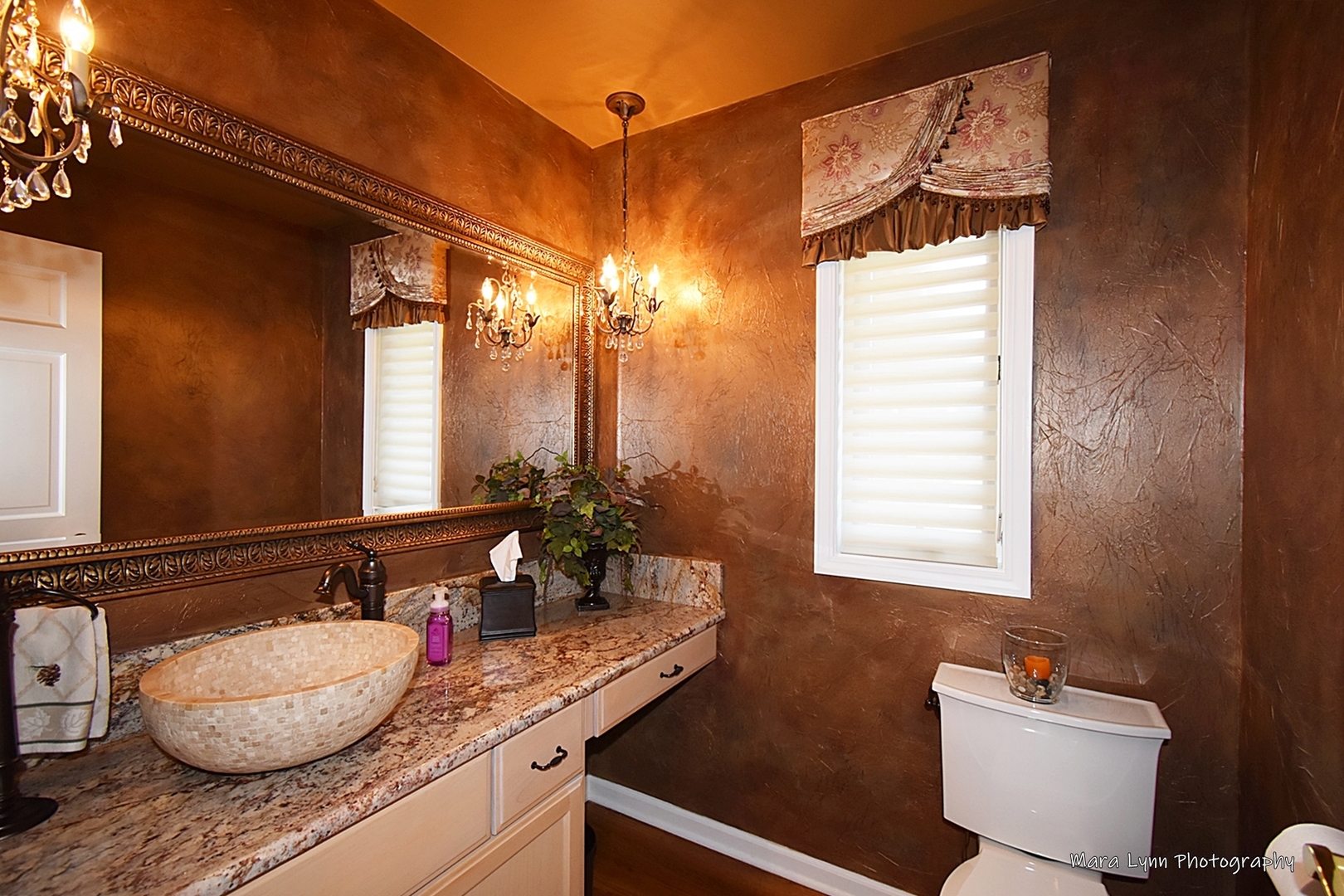 ;
;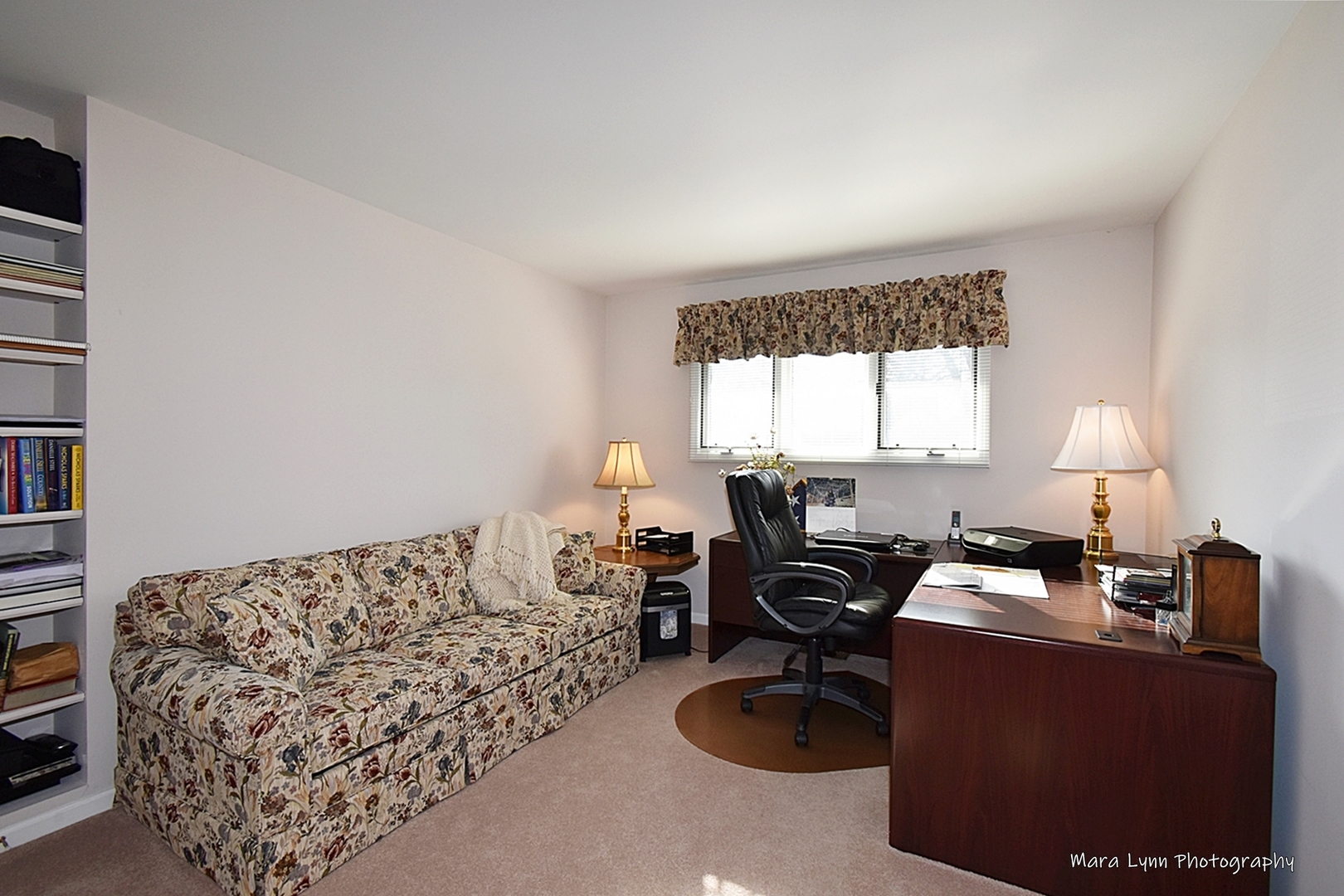 ;
;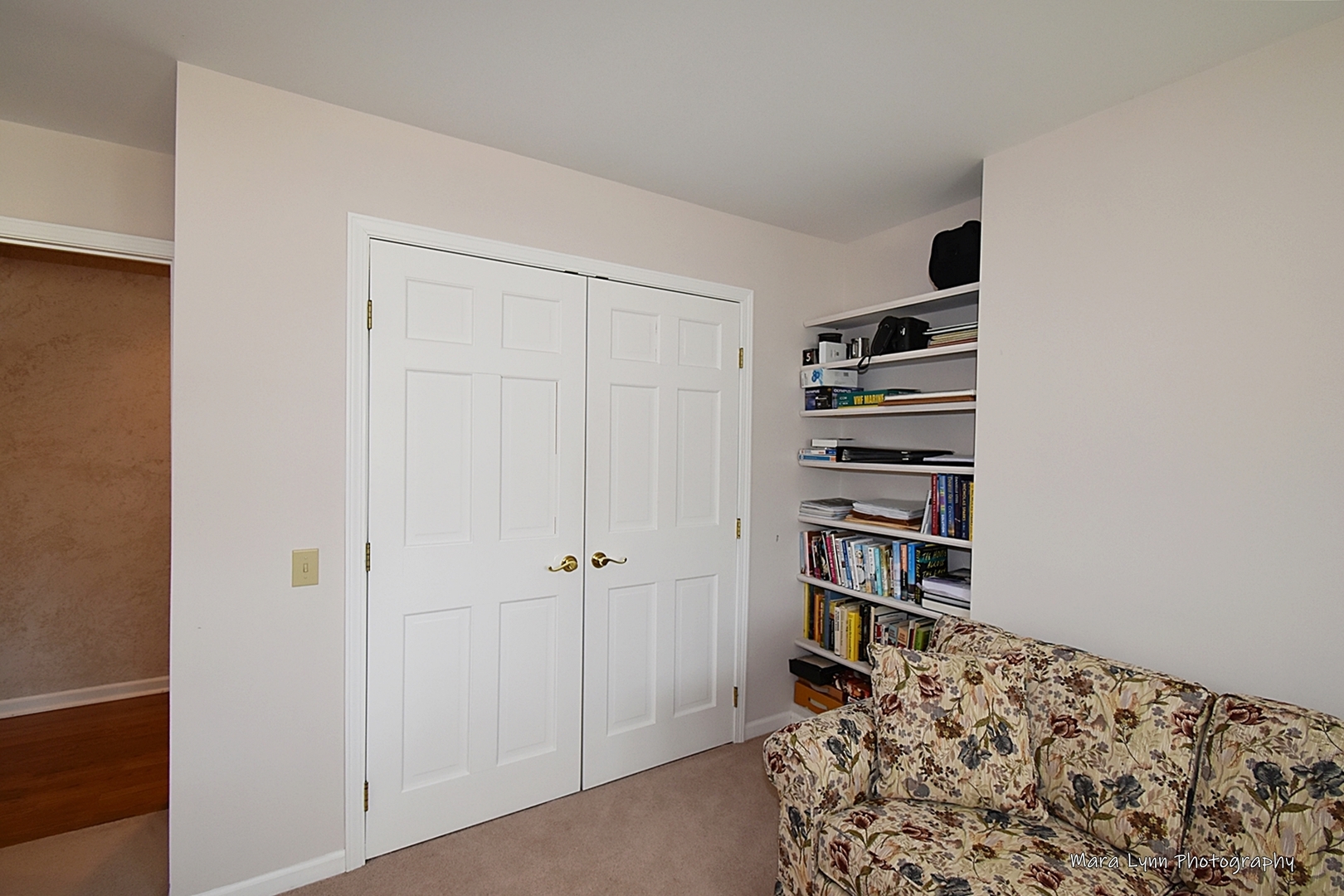 ;
;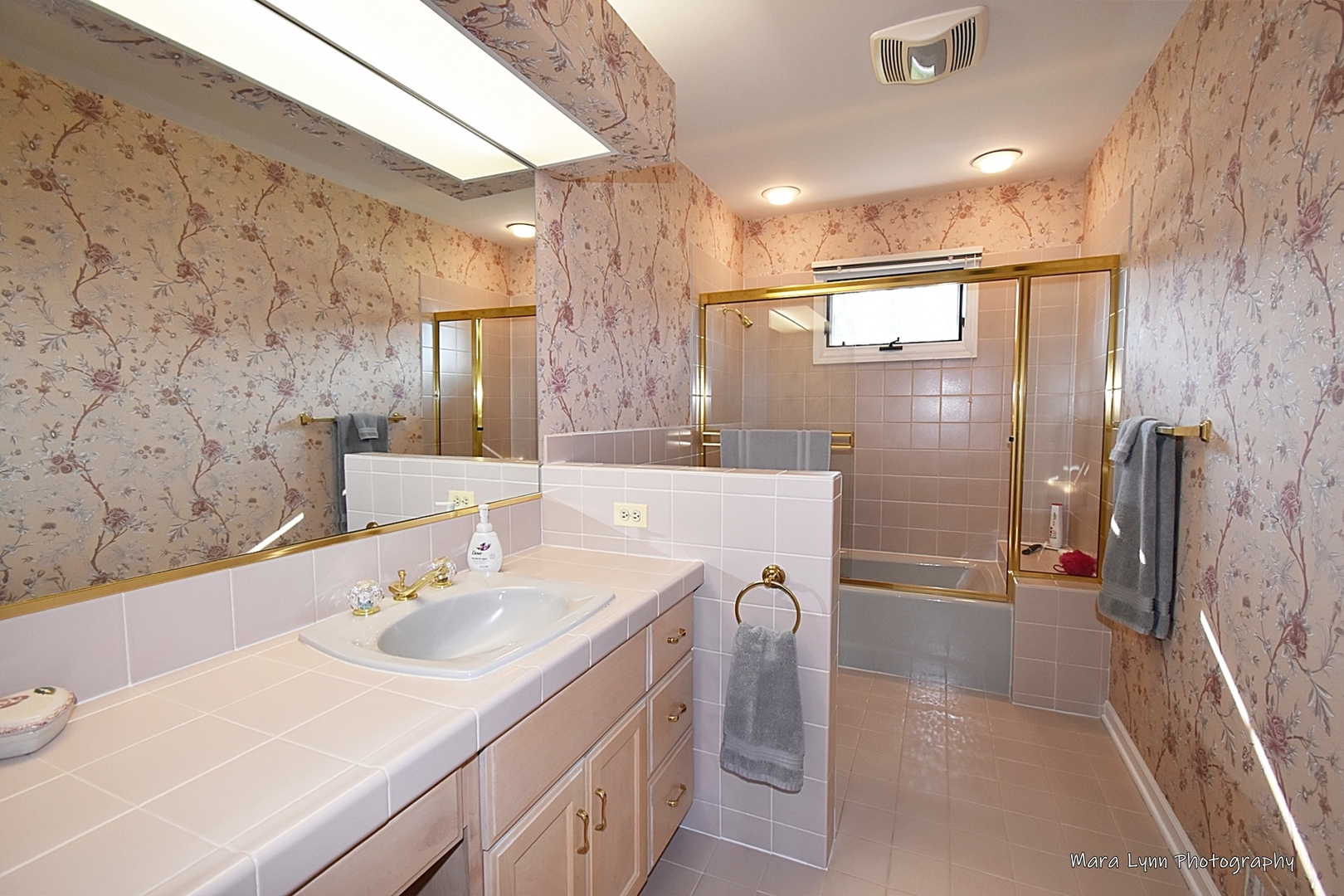 ;
;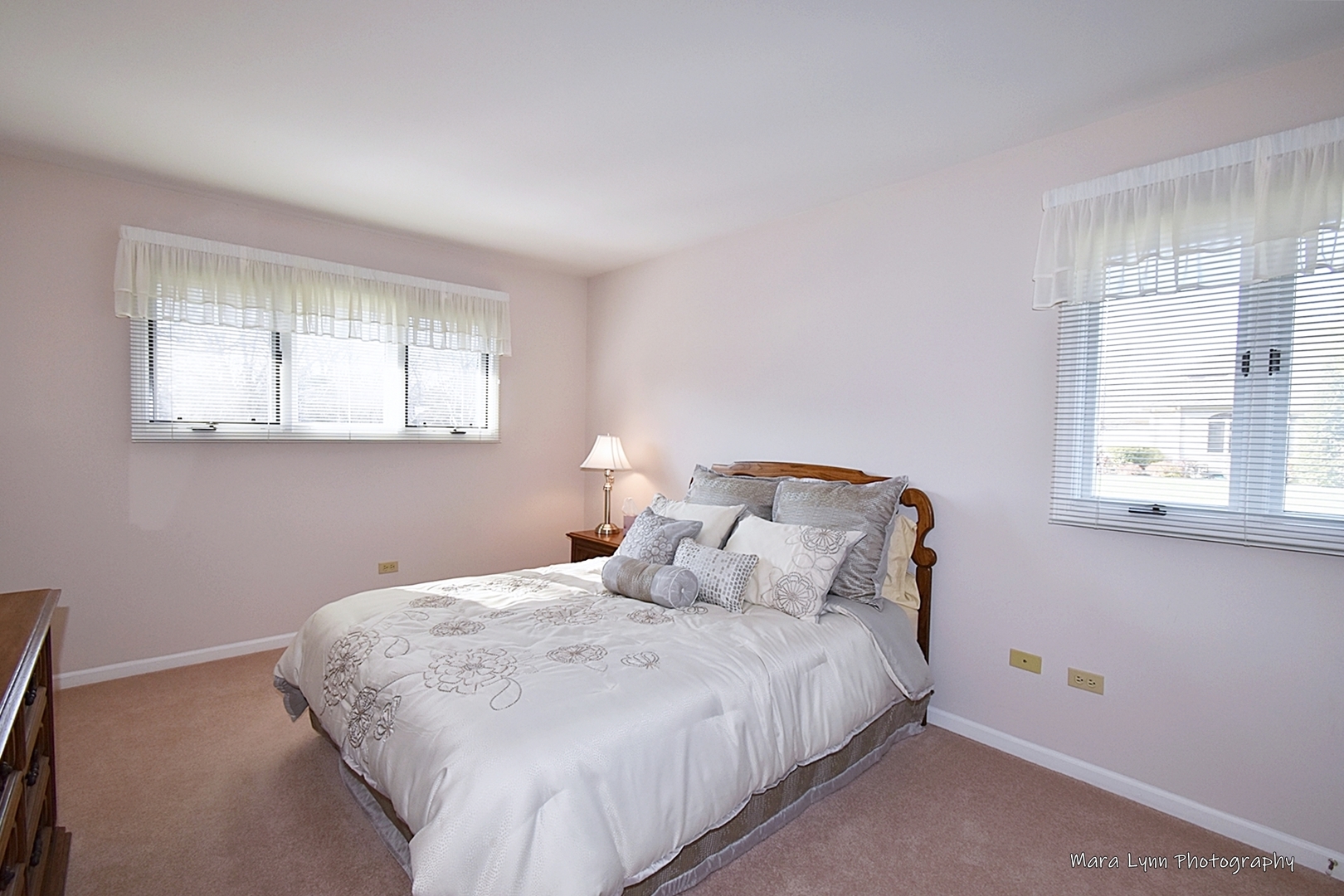 ;
;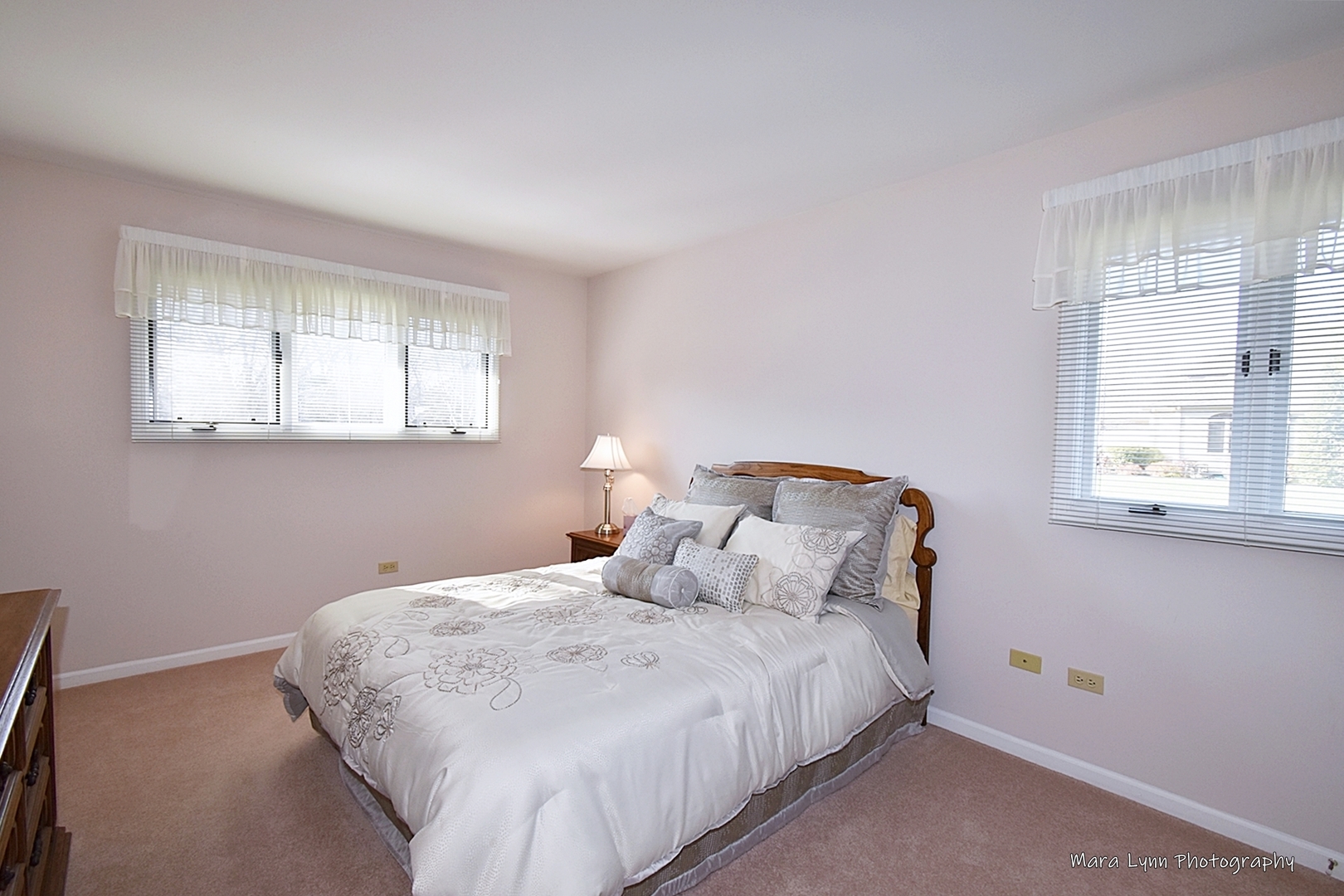 ;
;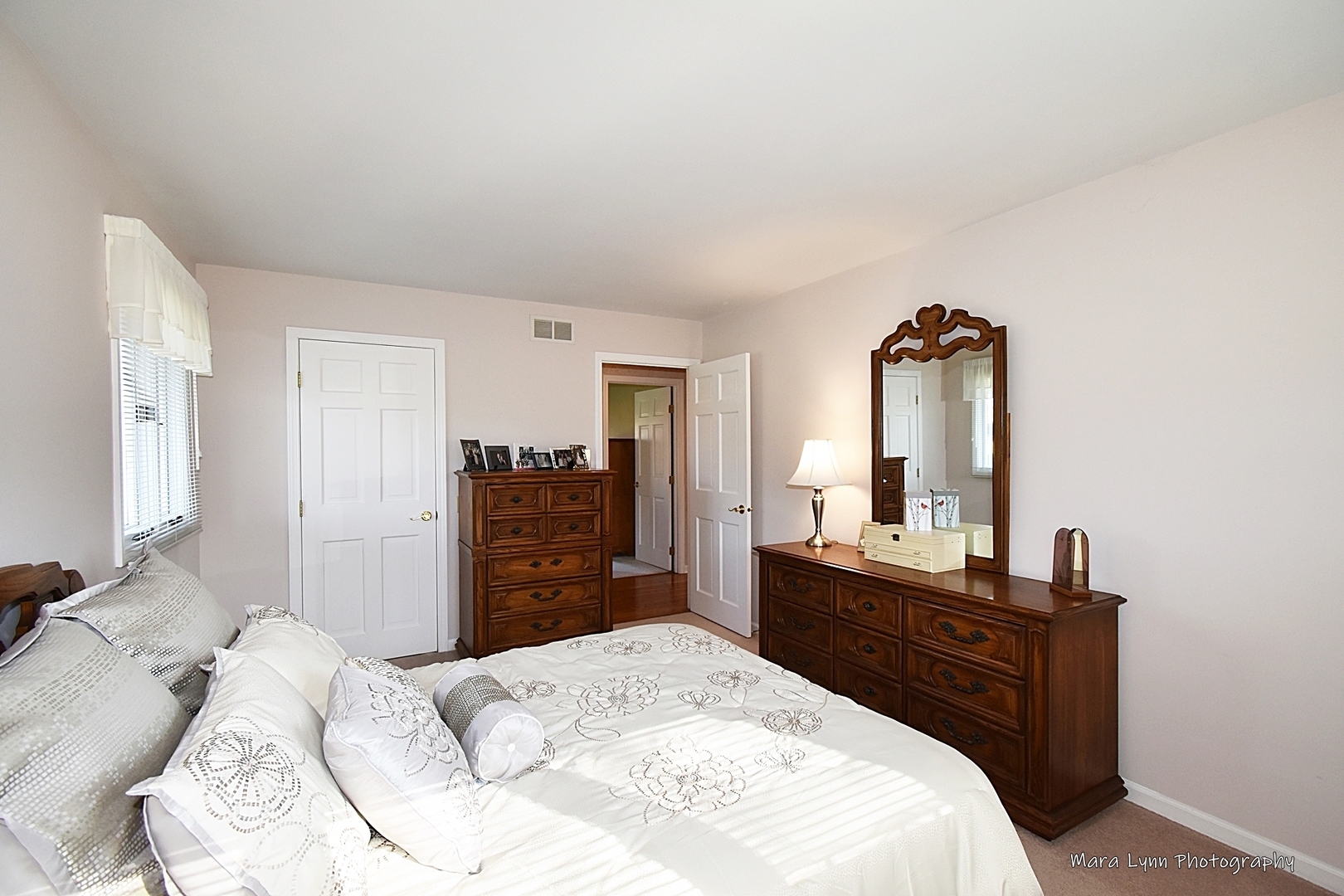 ;
;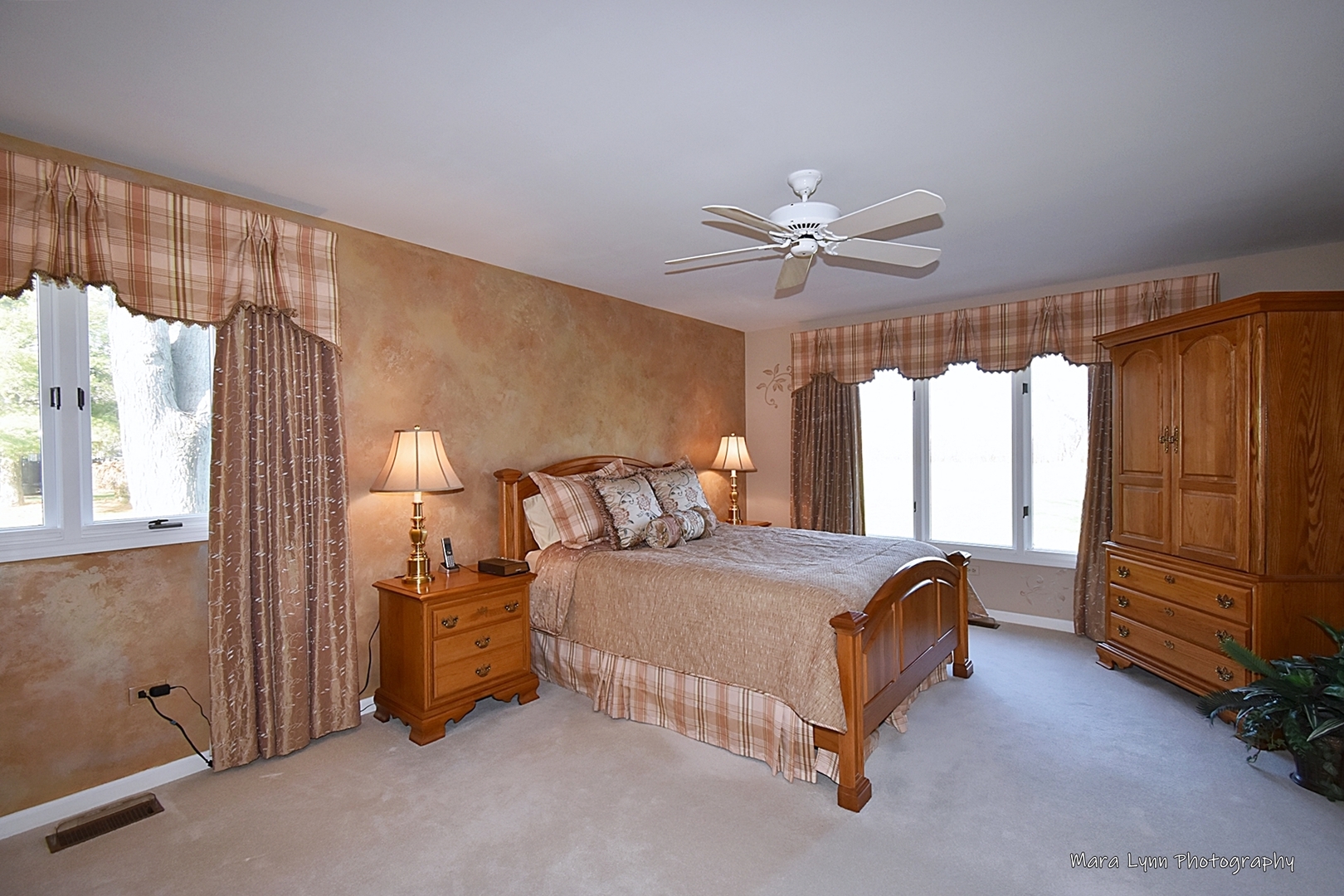 ;
;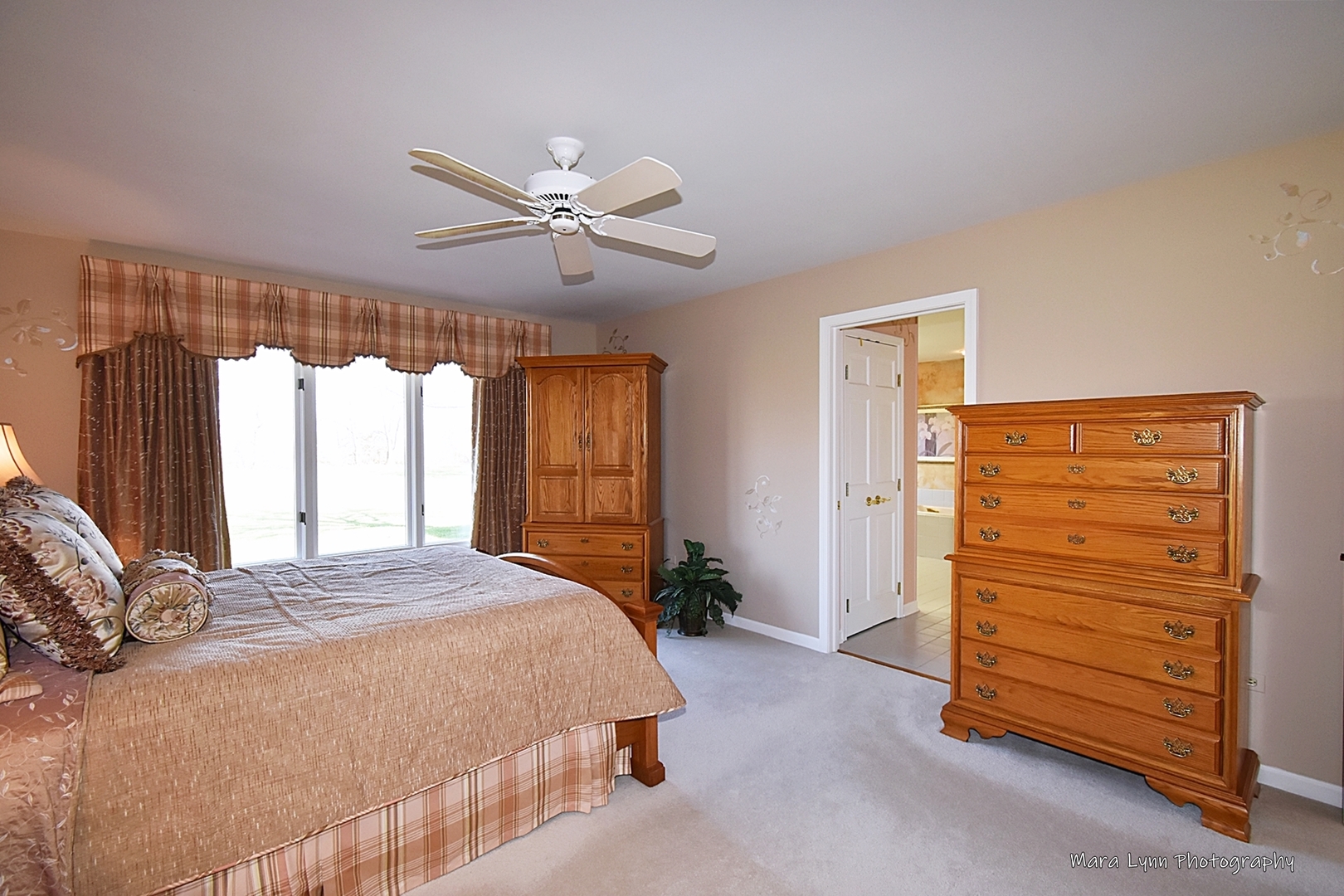 ;
;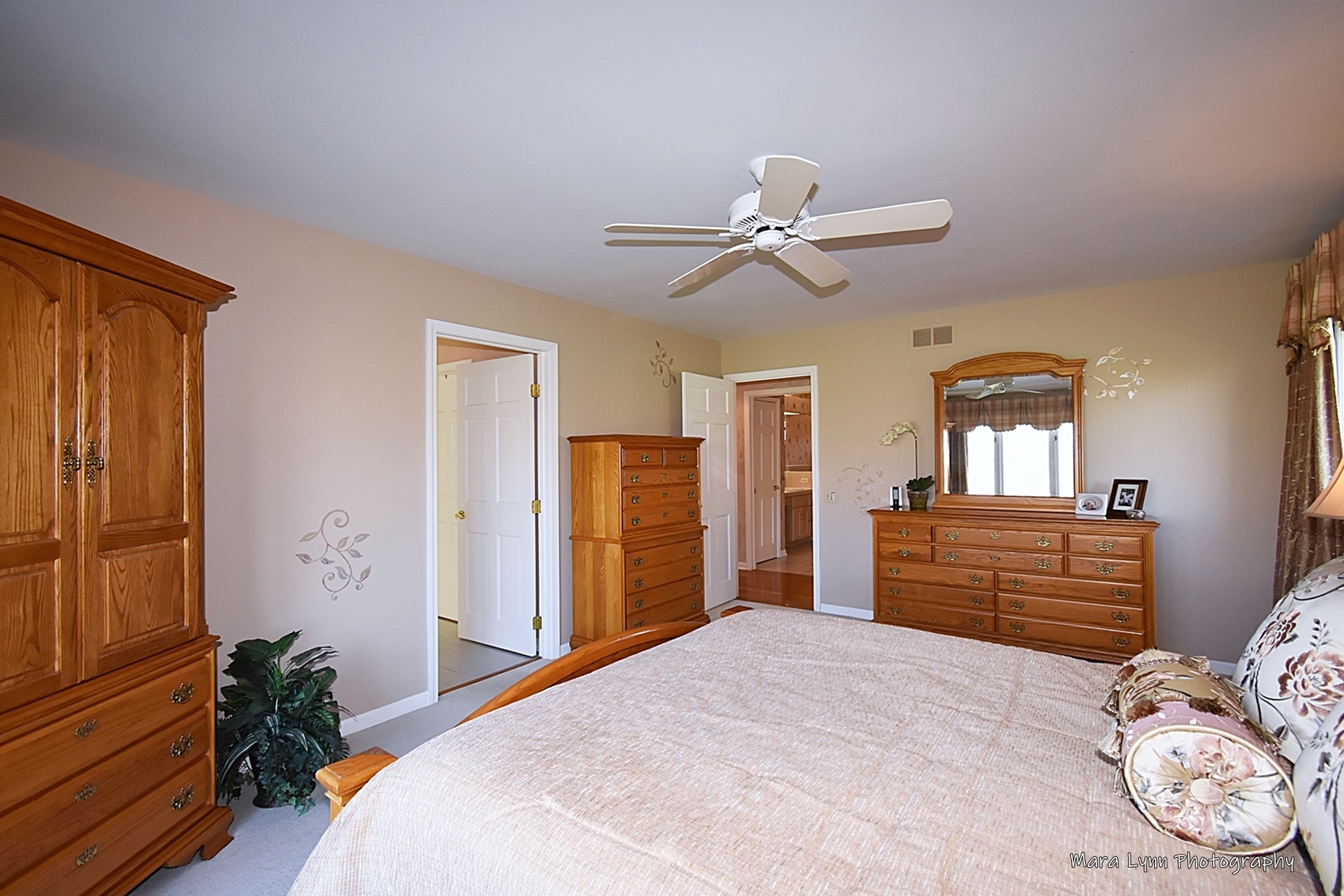 ;
;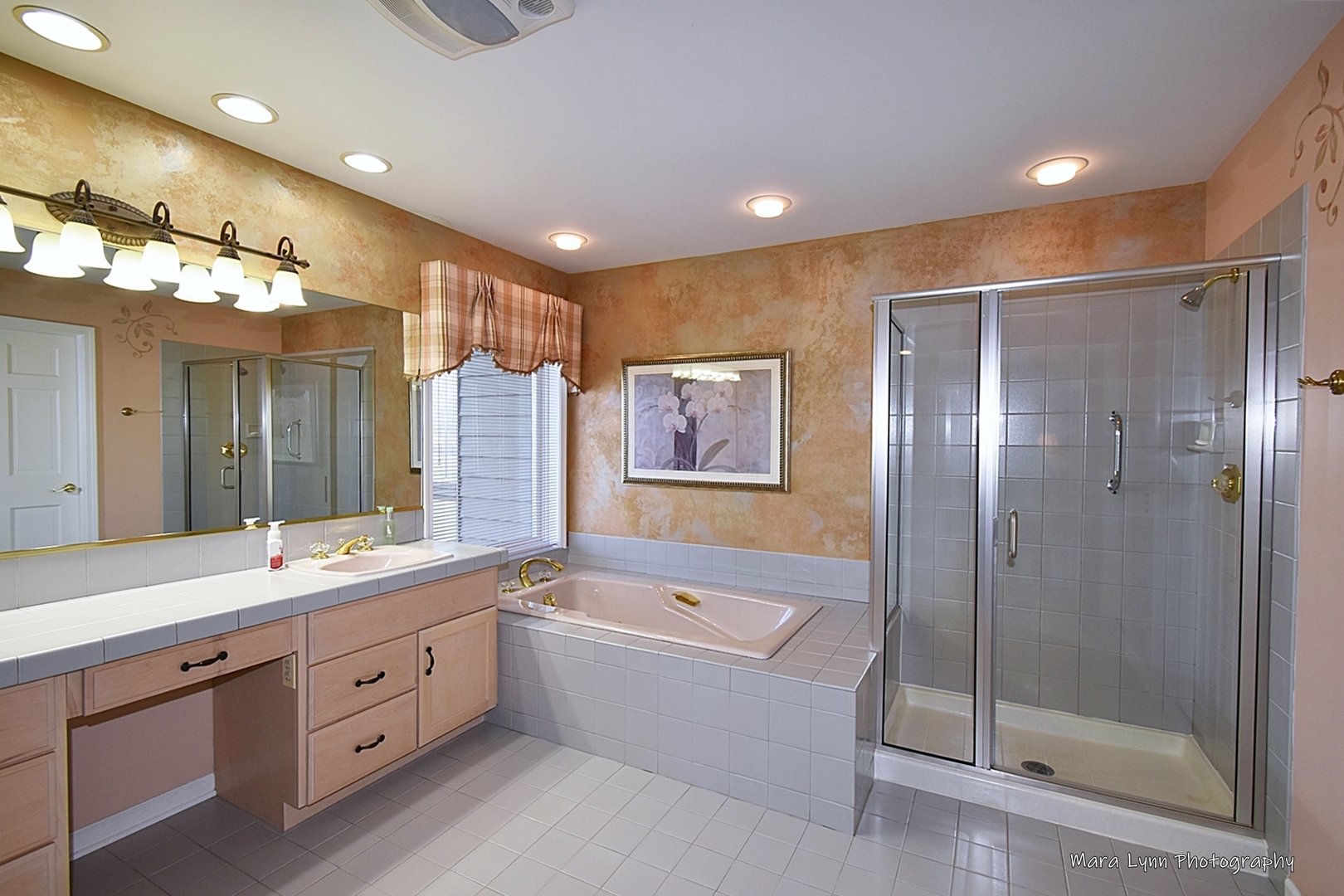 ;
;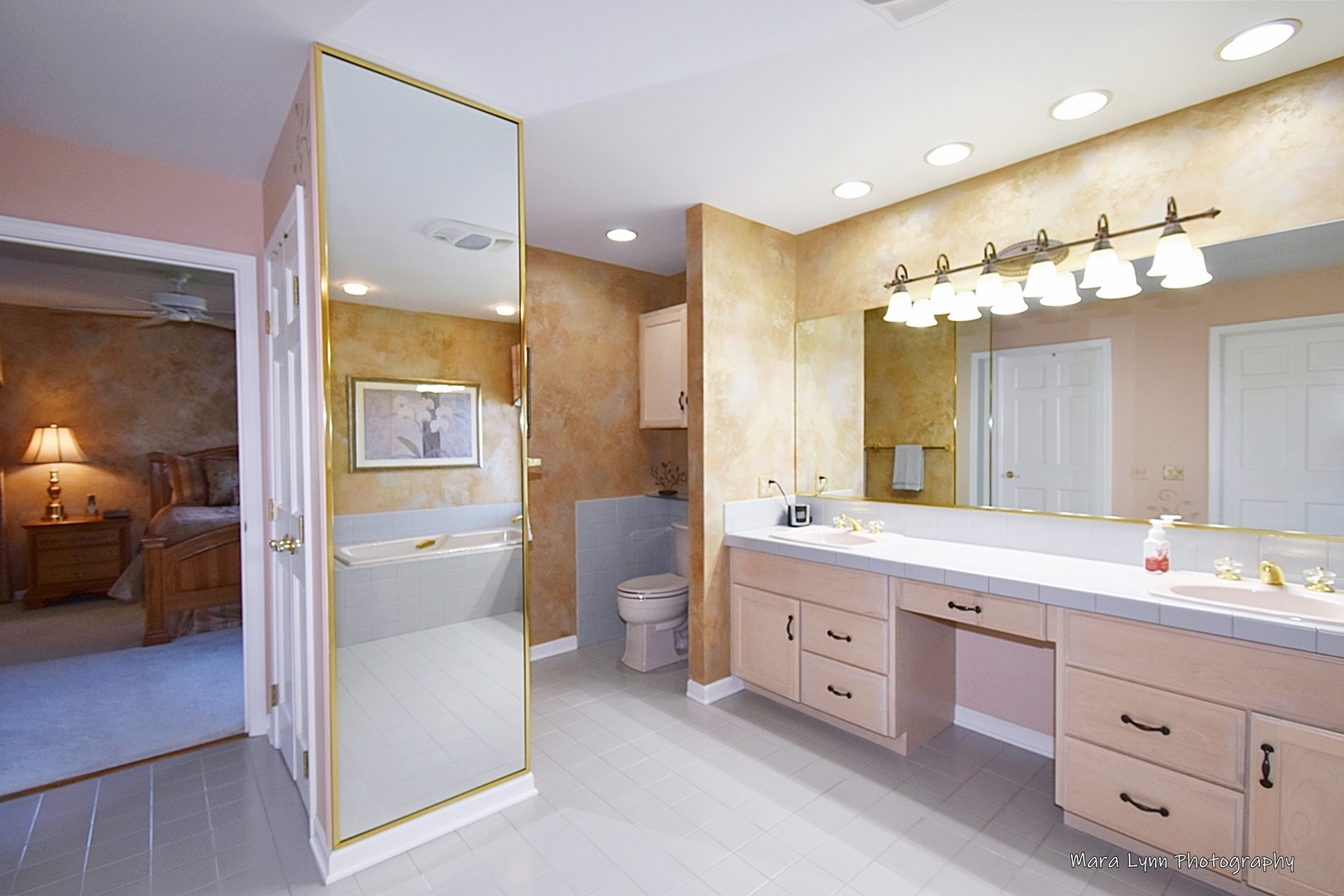 ;
;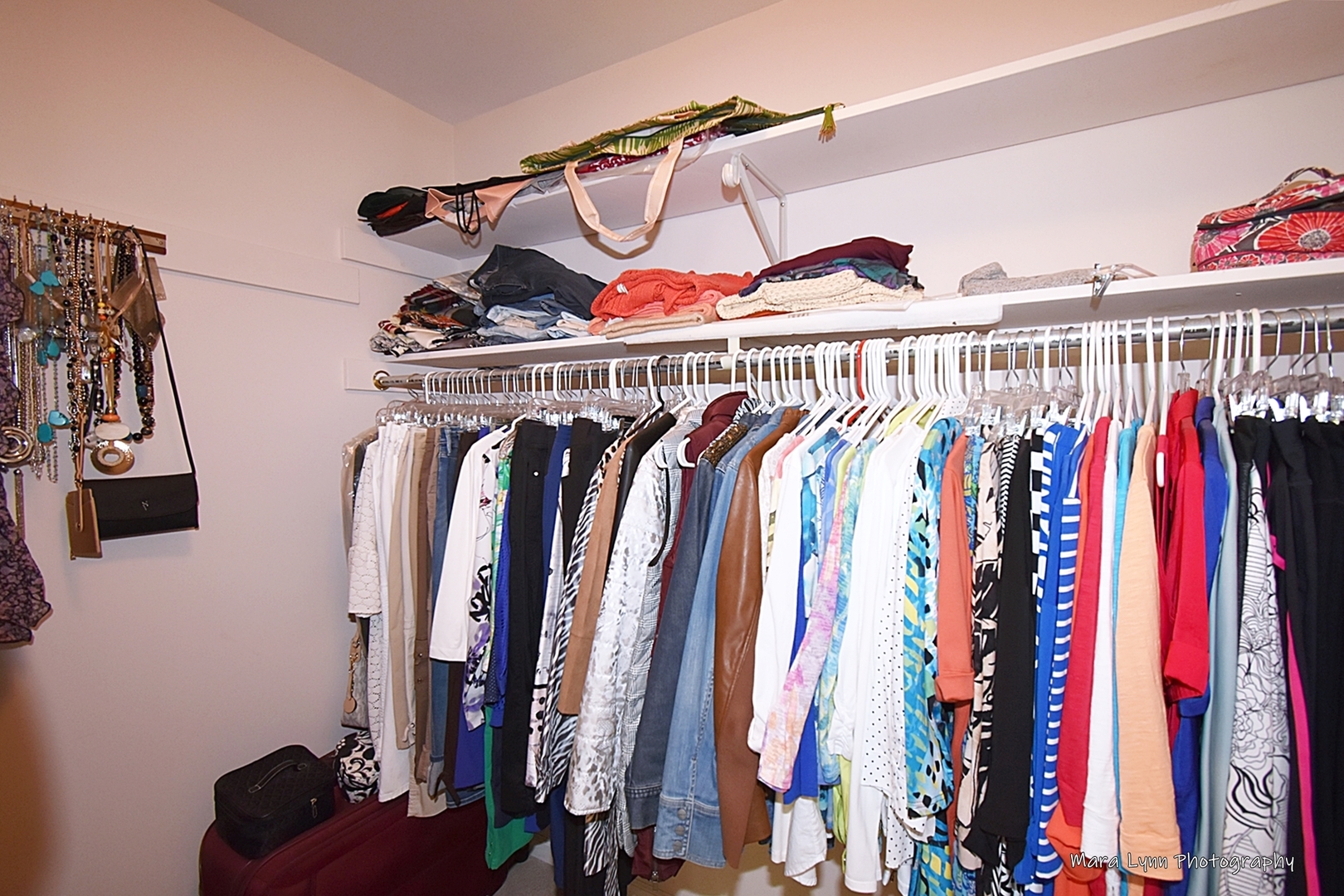 ;
;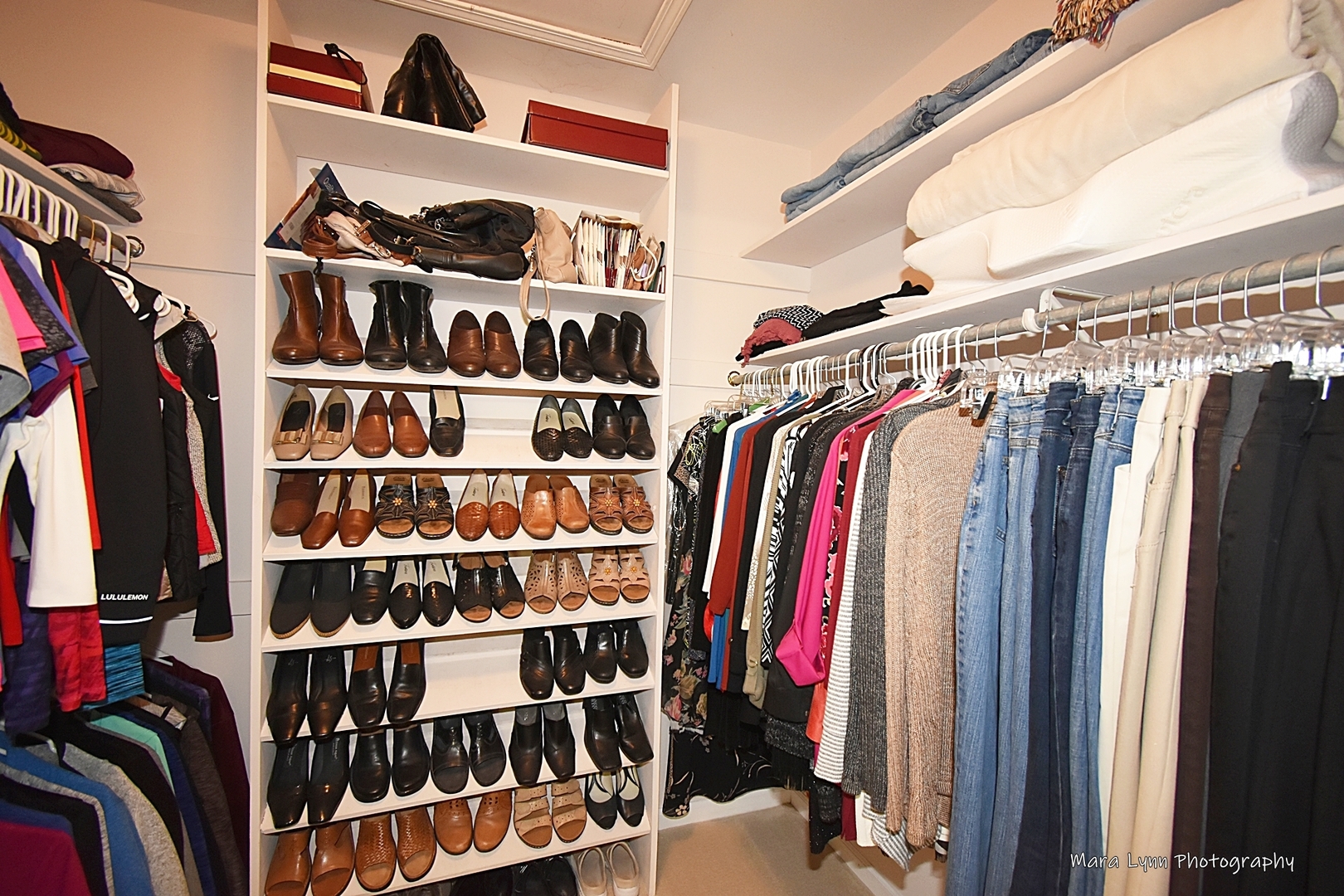 ;
;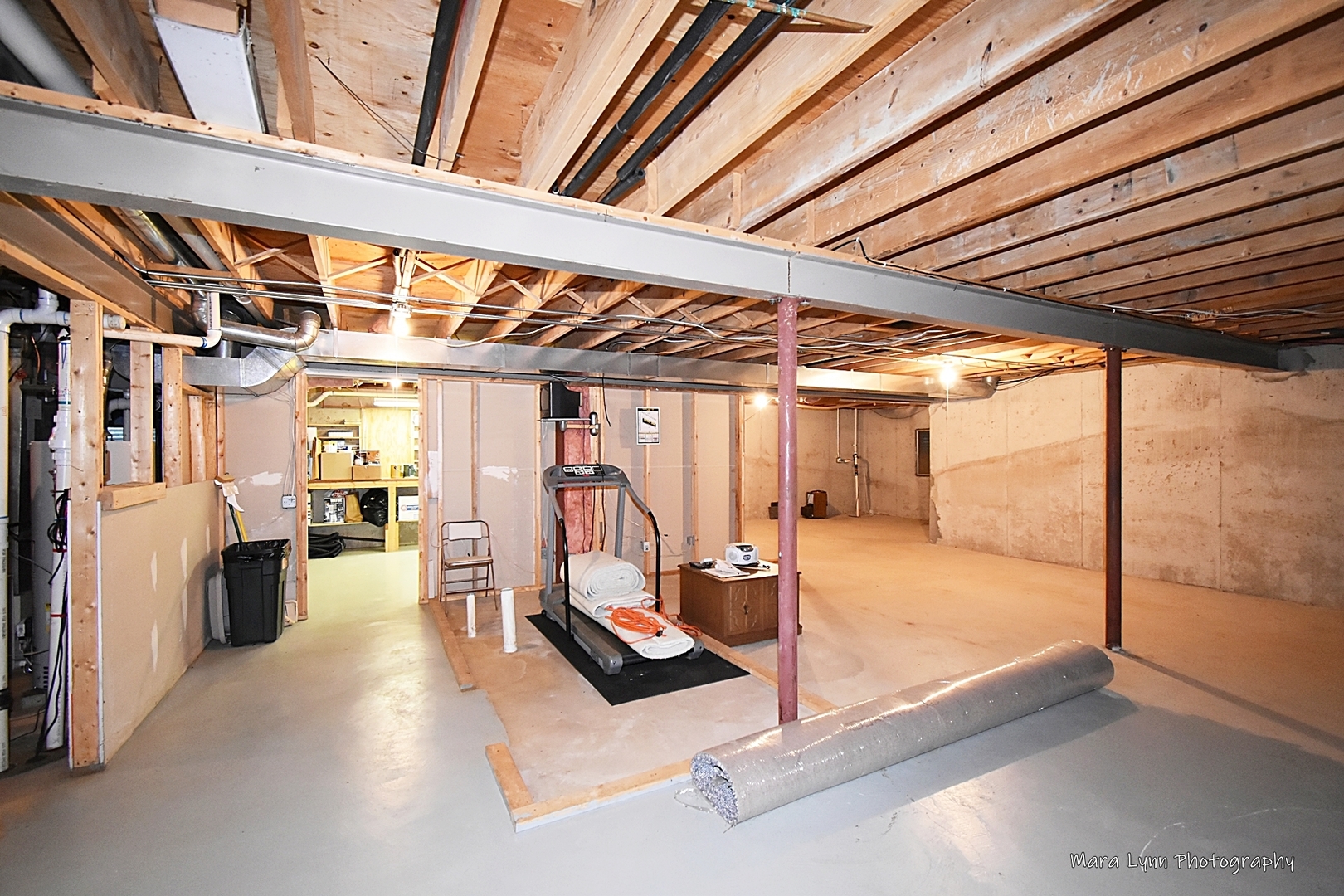 ;
;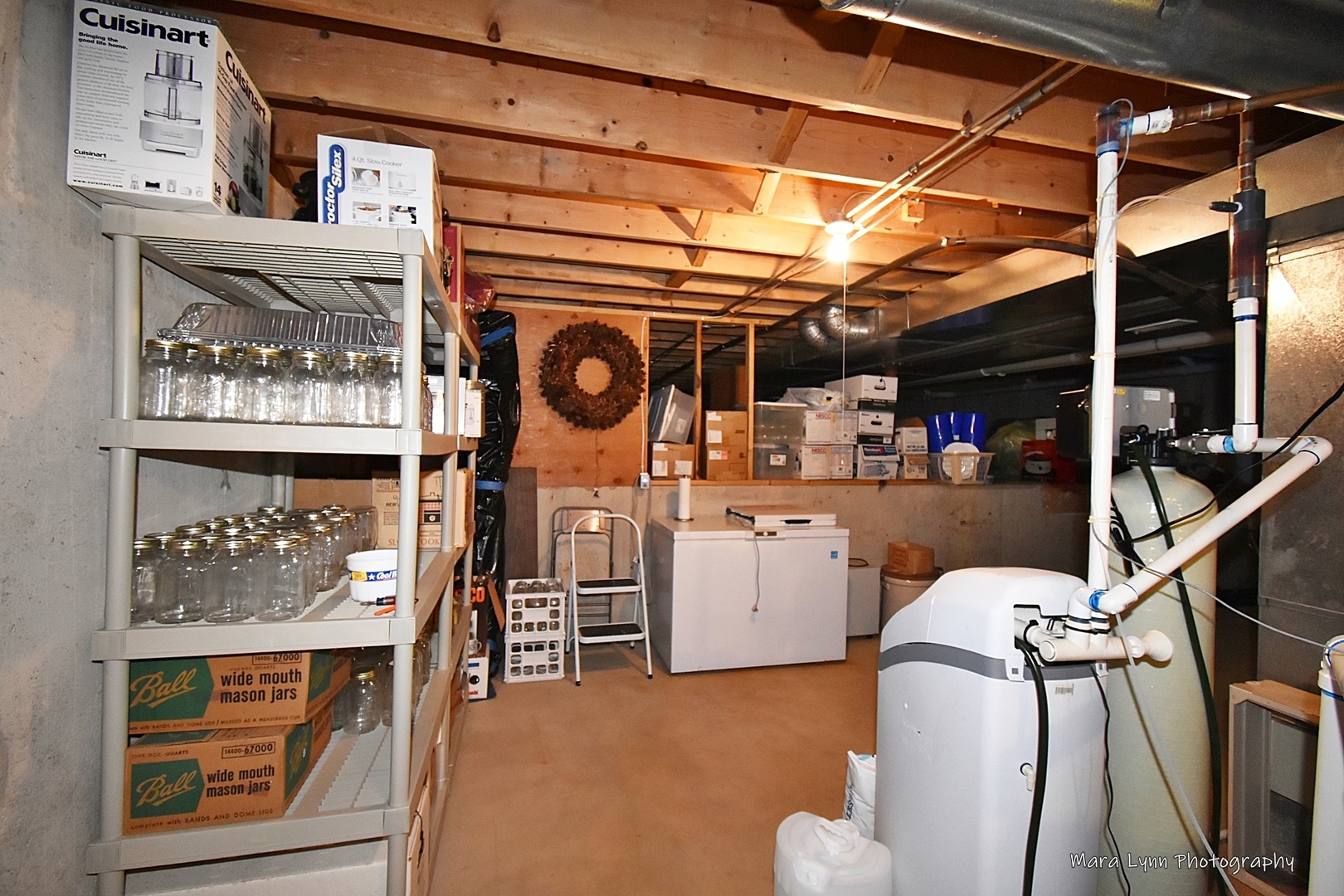 ;
;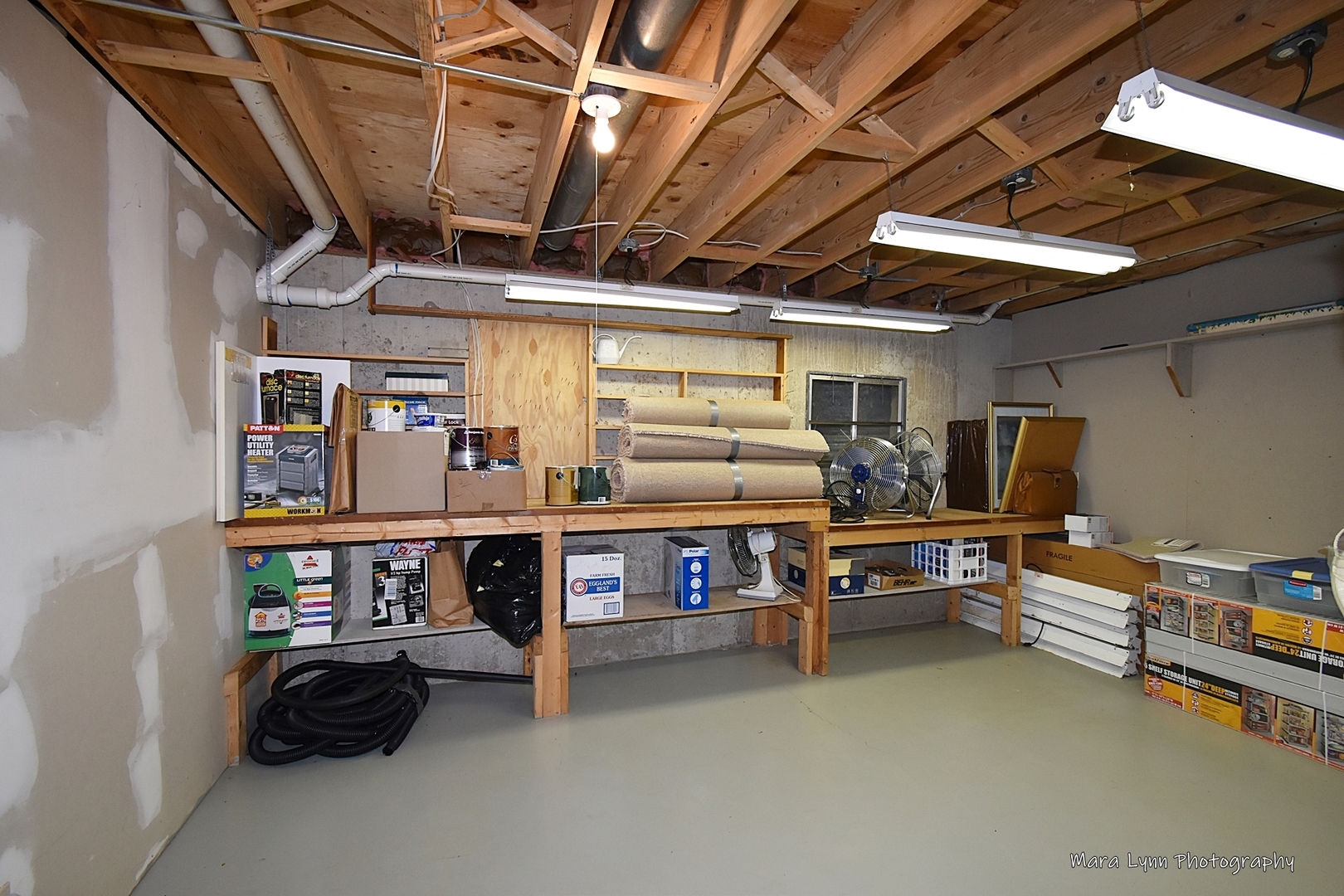 ;
;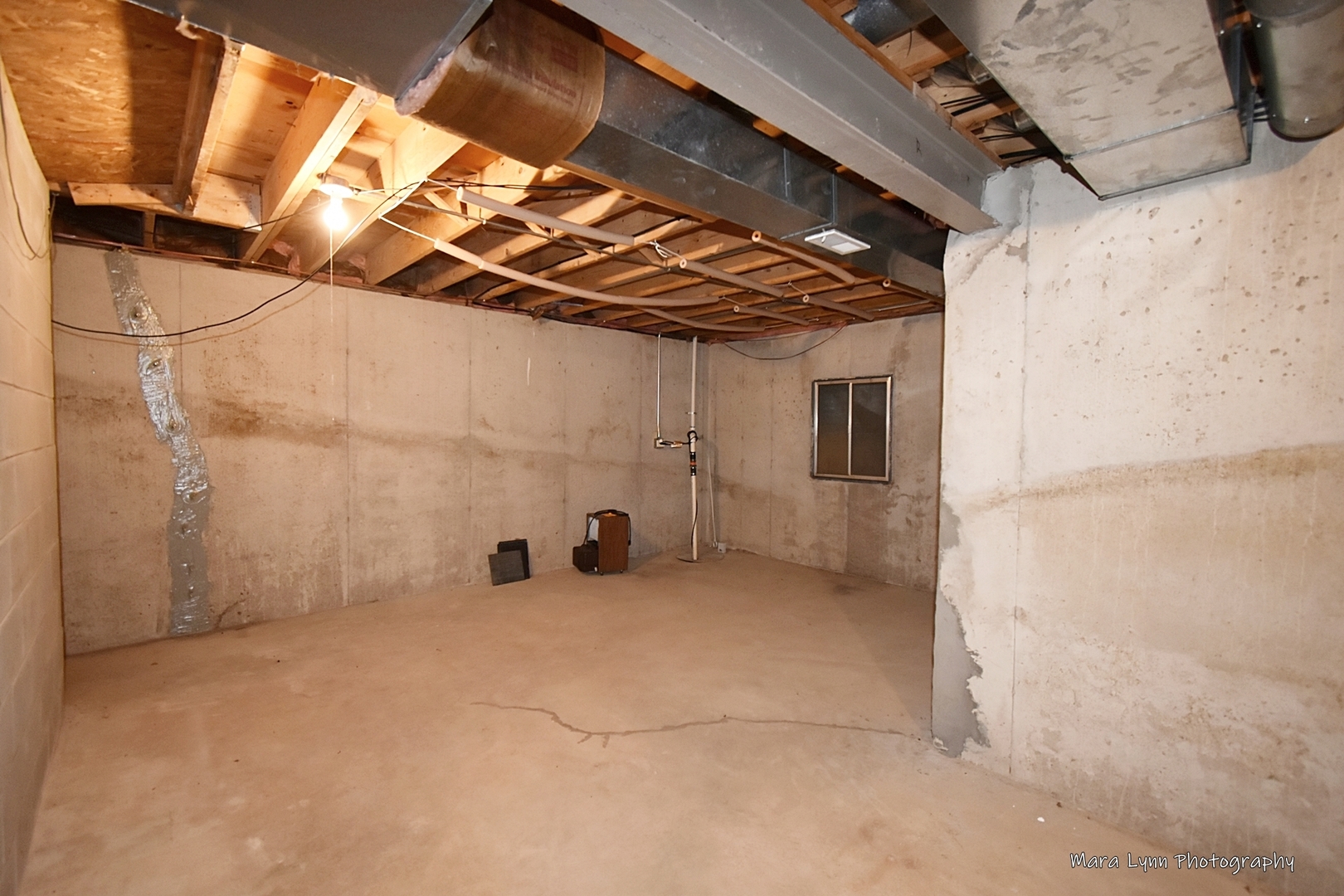 ;
;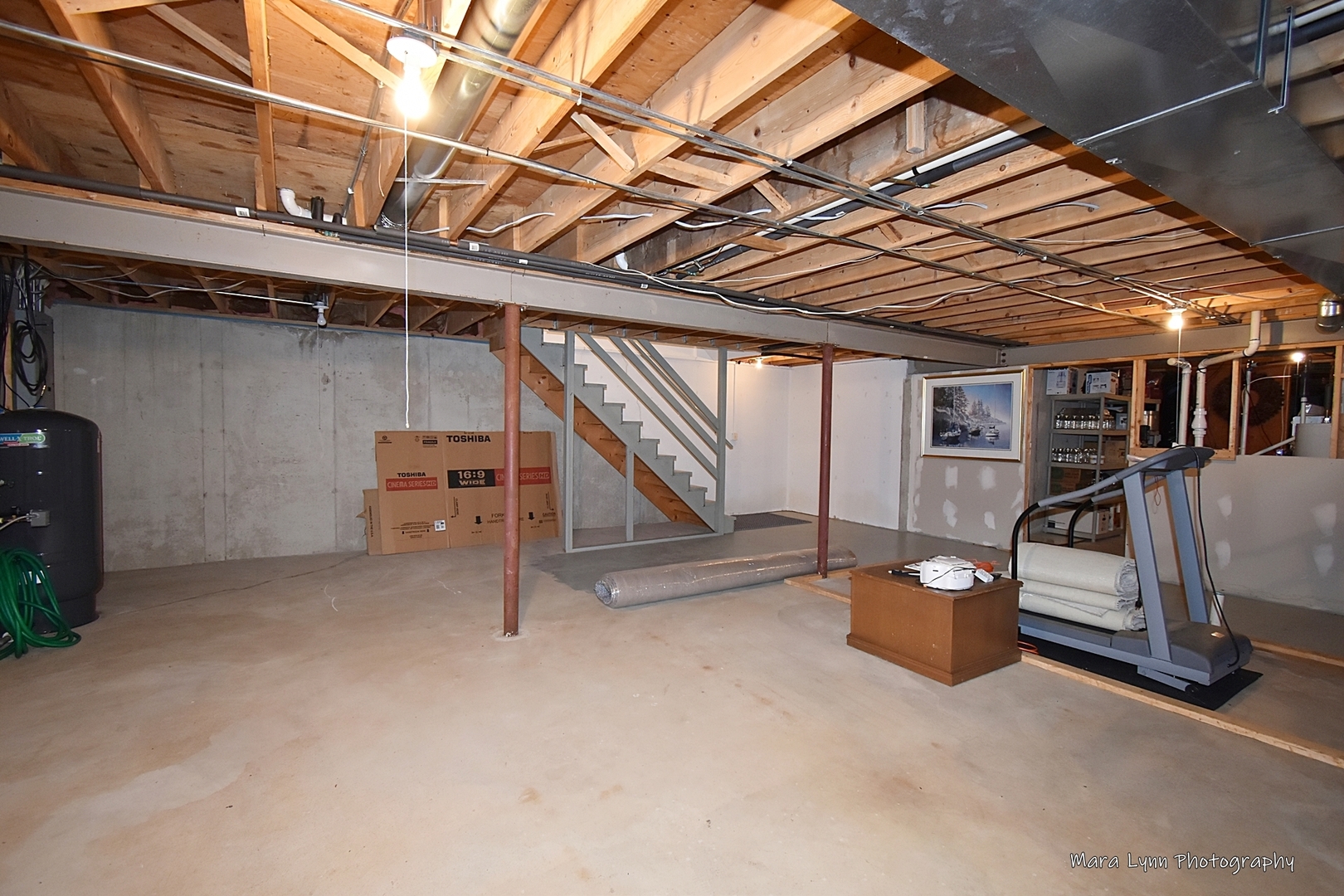 ;
;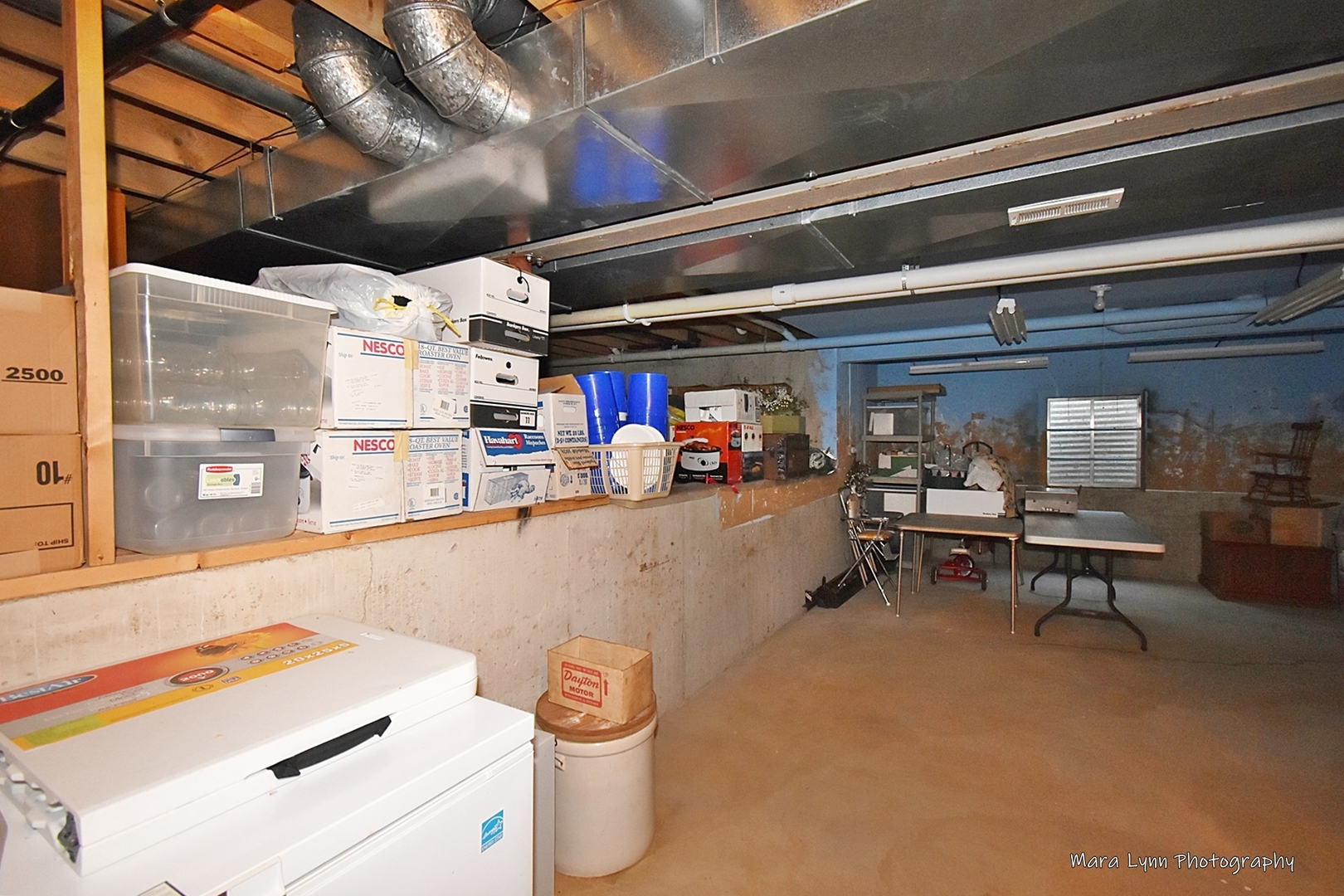 ;
;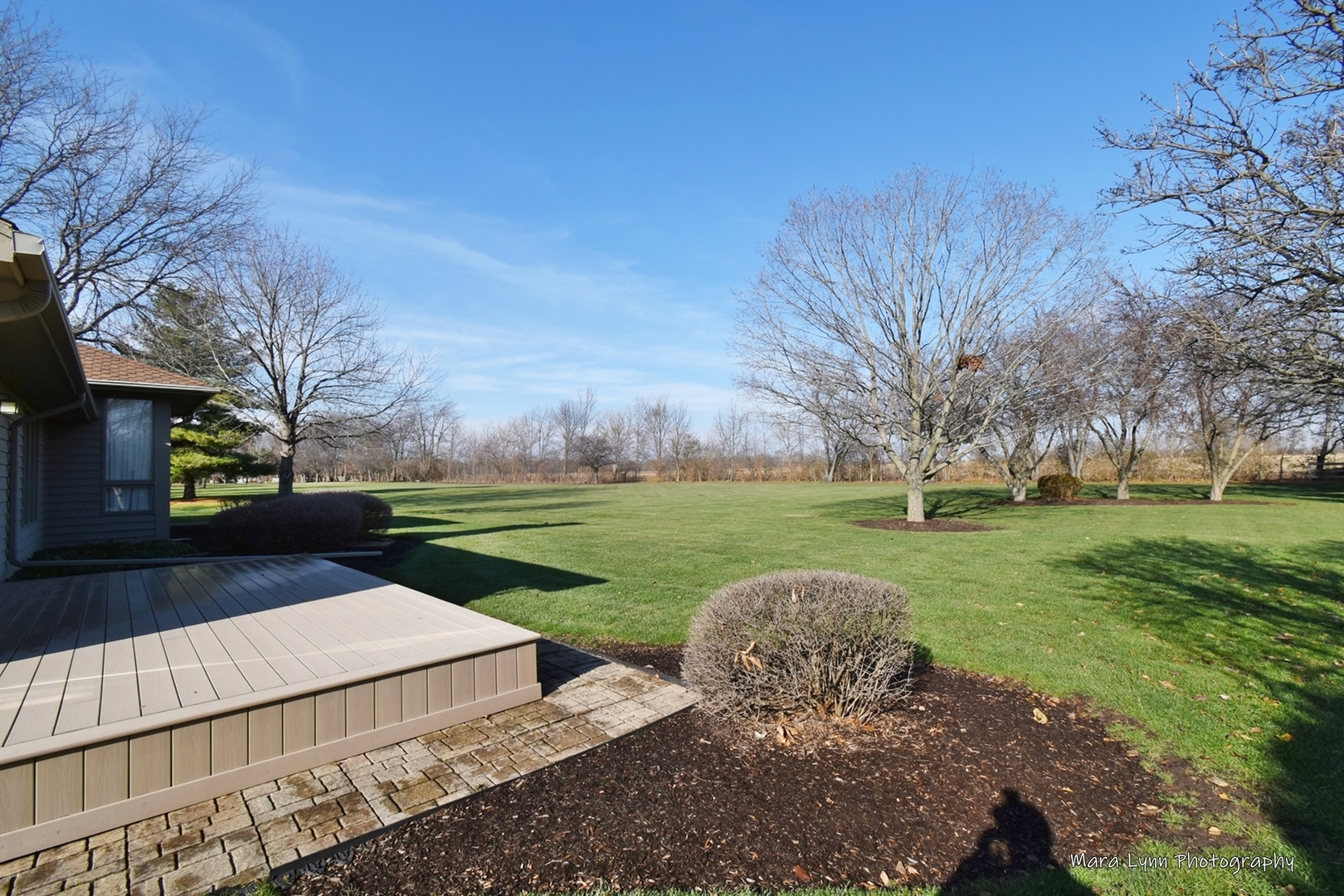 ;
;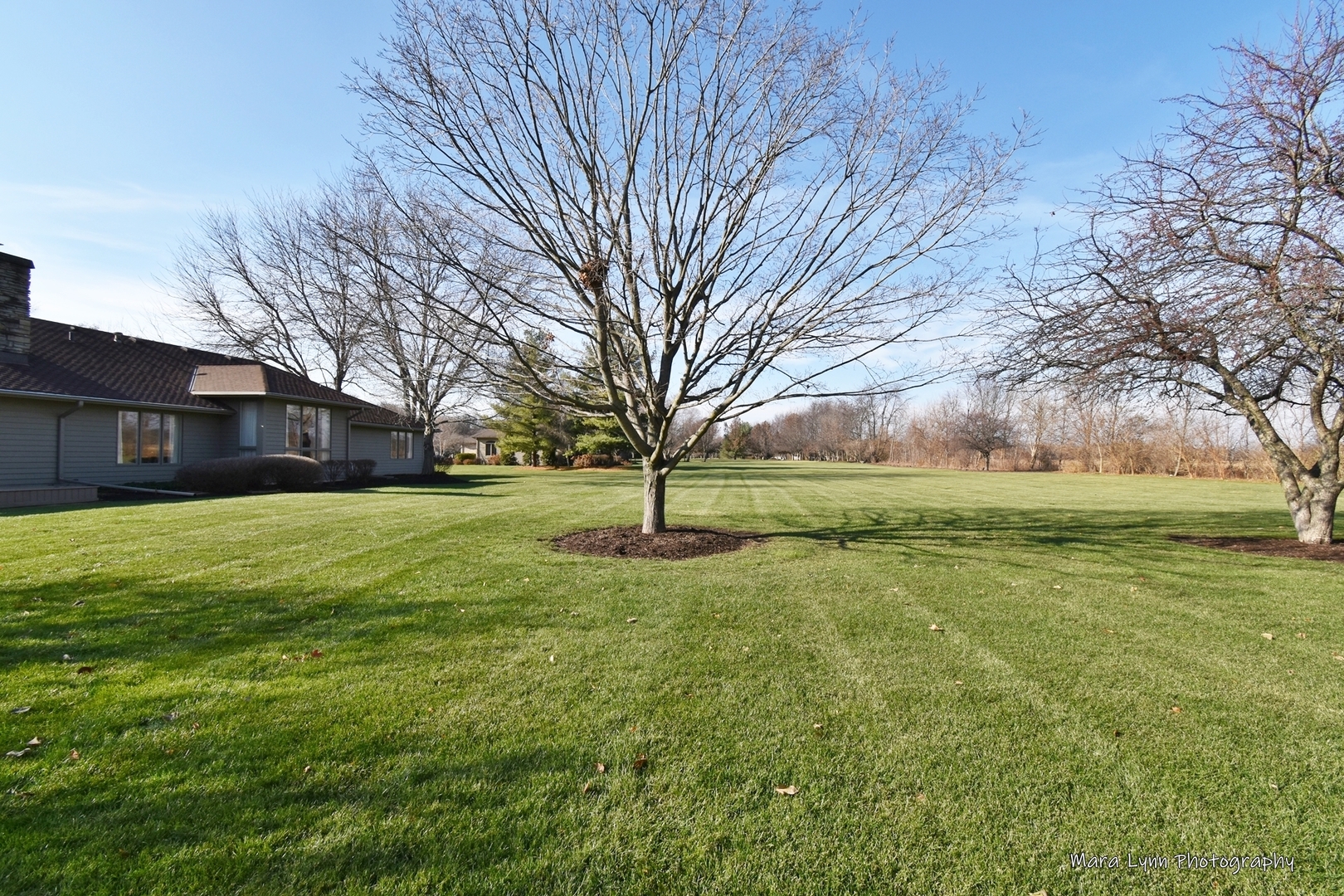 ;
;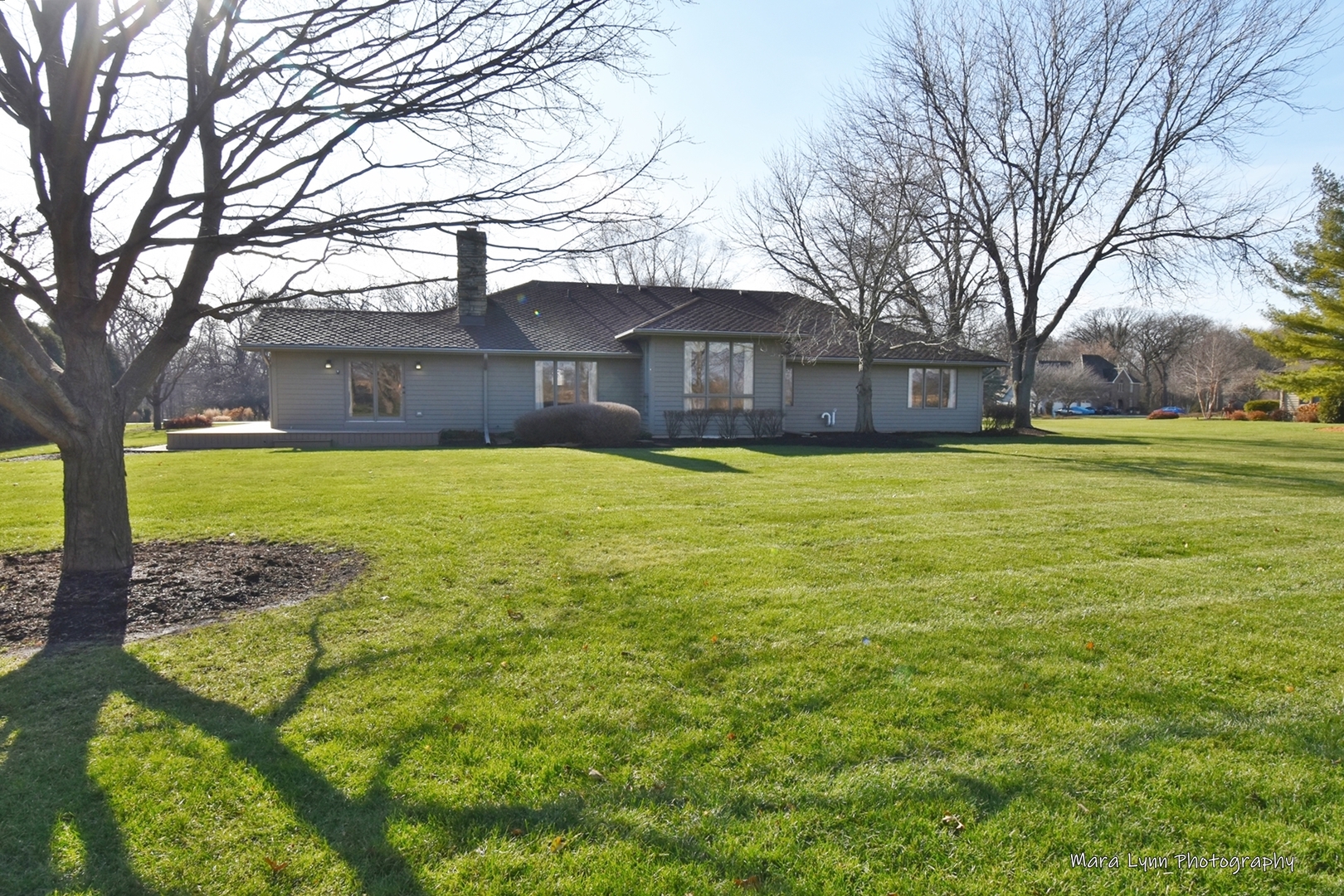 ;
;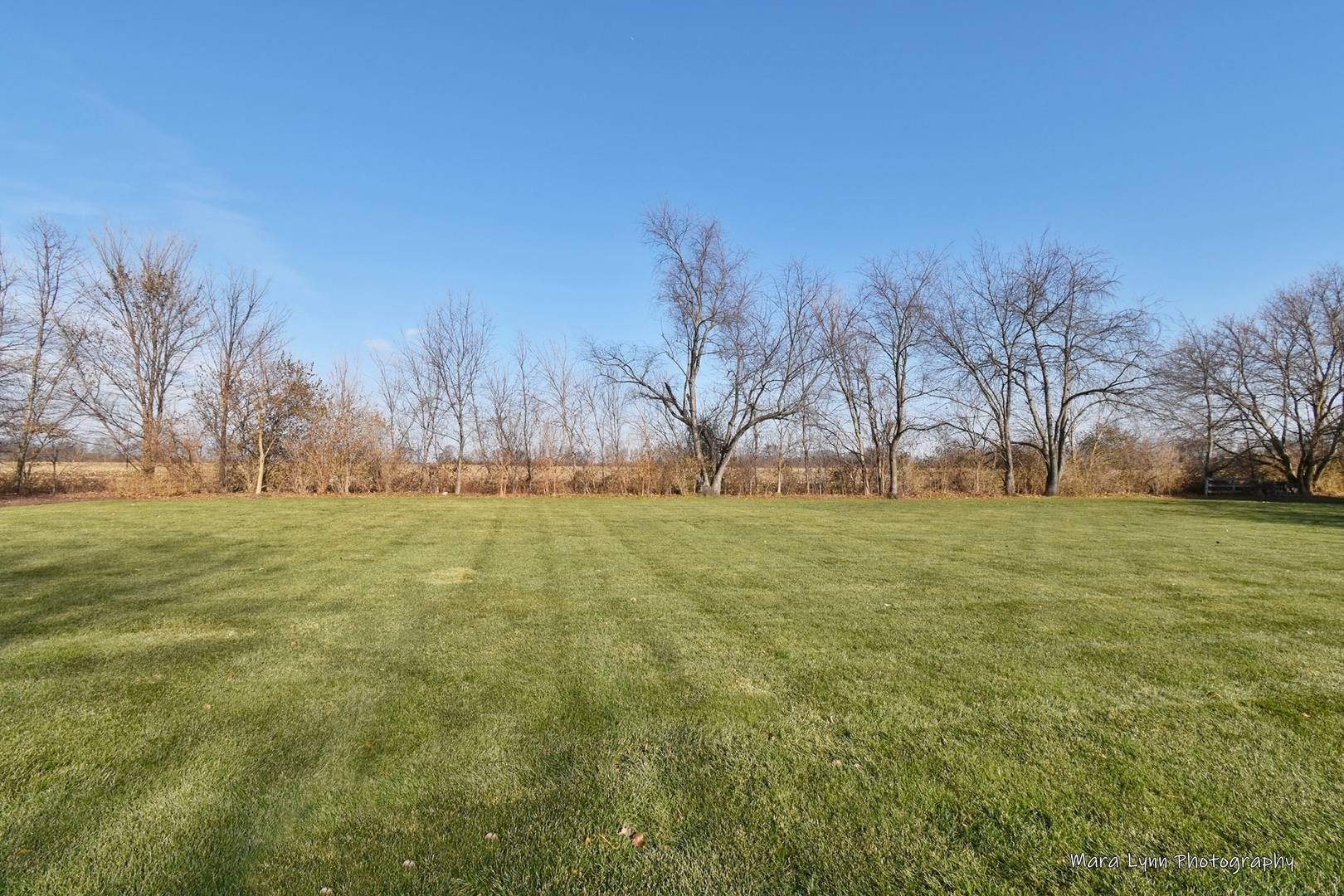 ;
;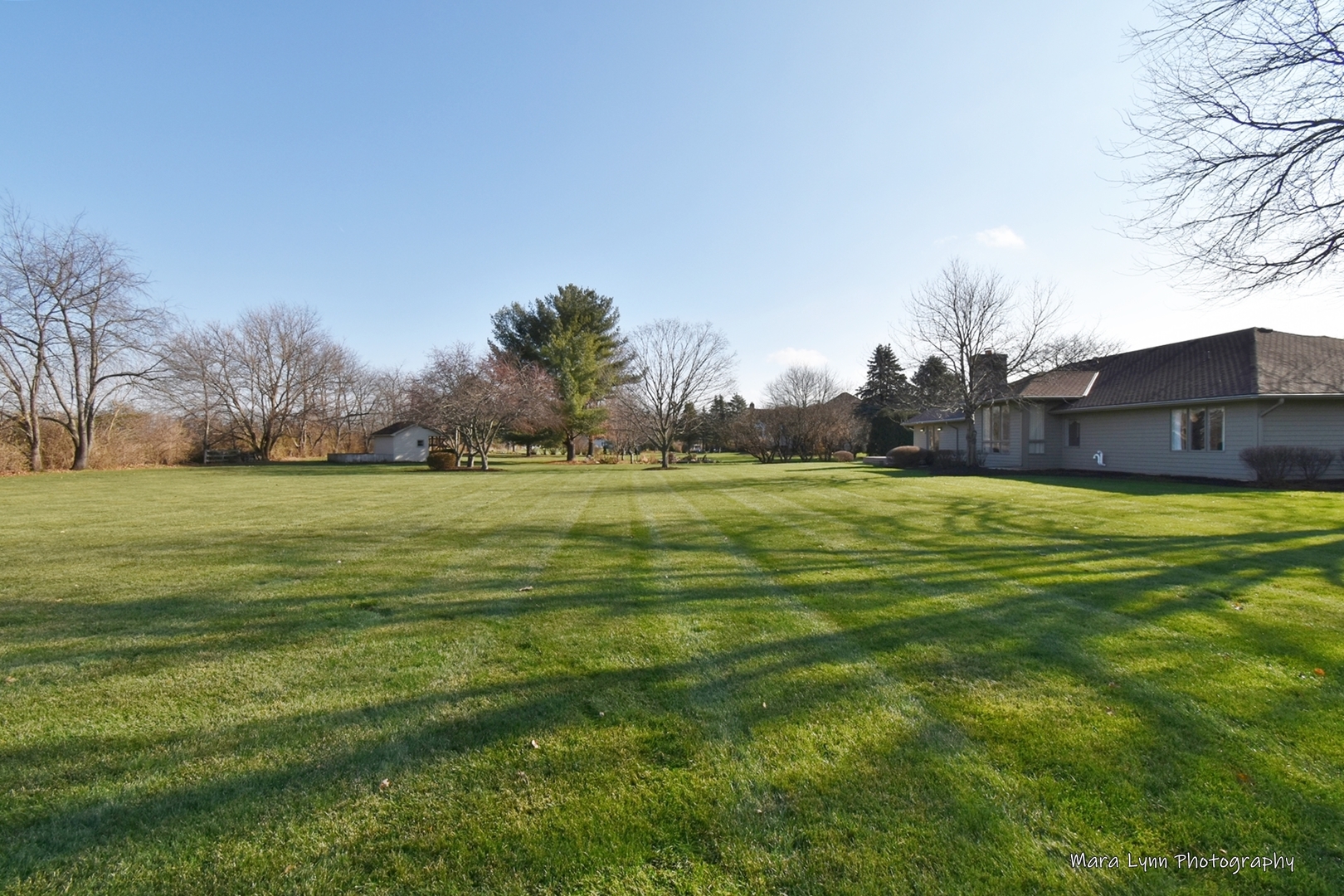 ;
;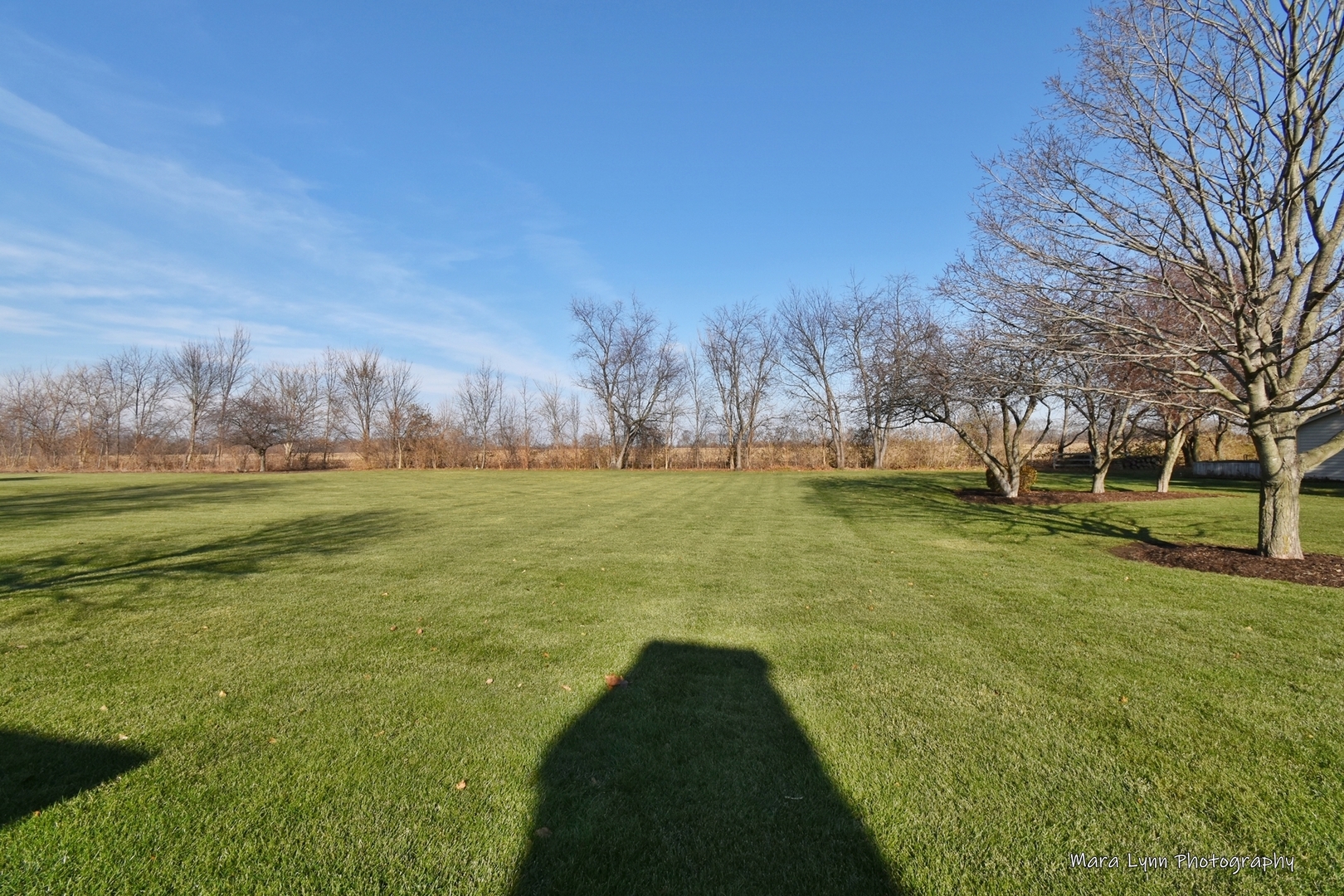 ;
;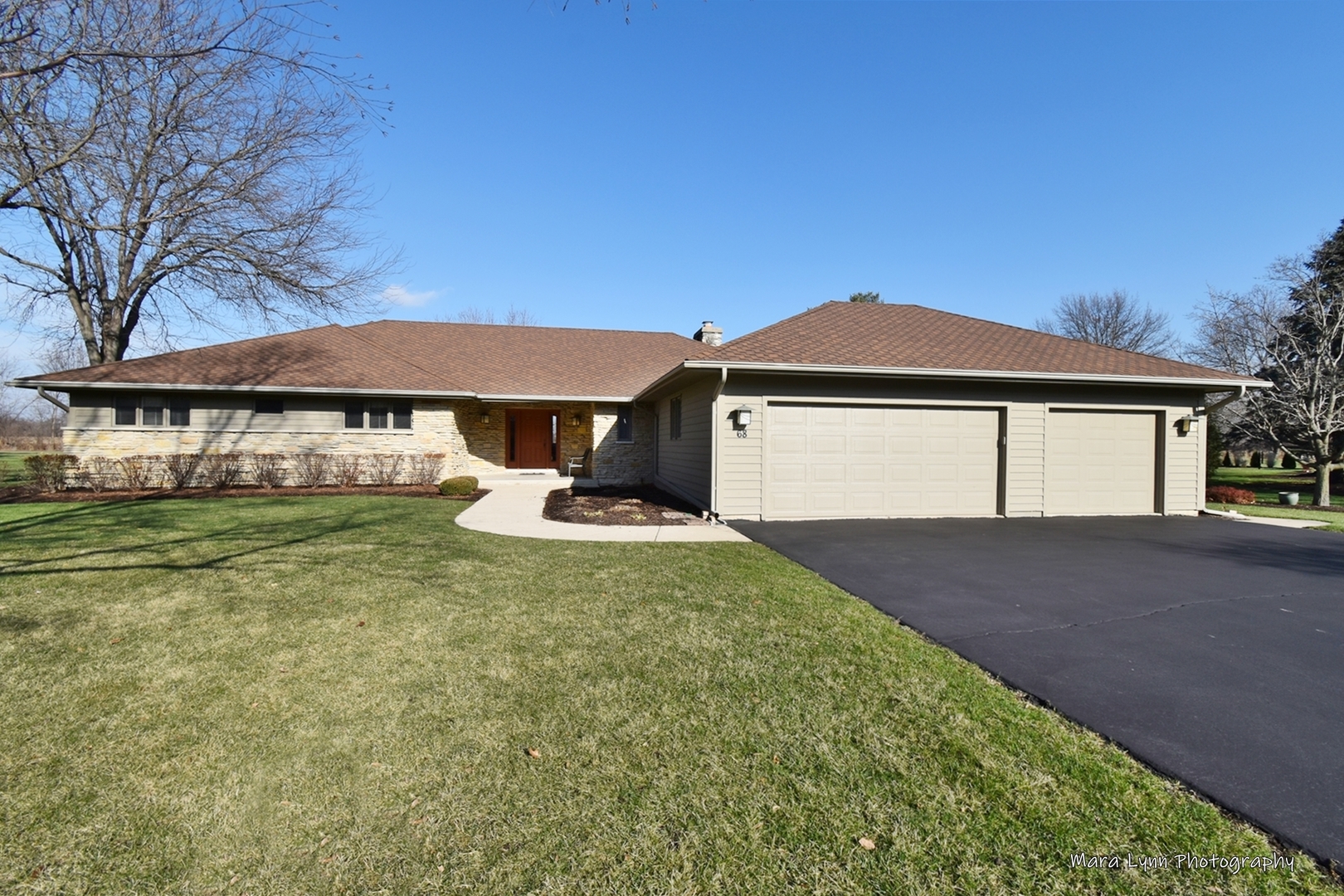 ;
;