1131 Locust St, Sutherland, NE 69165
| Listing ID |
11203470 |
|
|
|
| Property Type |
Residential |
|
|
|
| County |
Lincoln |
|
|
|
| Total Tax |
$1,777 |
|
|
|
|
| Tax ID |
000000-000.000-0000-000.000 |
|
|
|
| FEMA Flood Map |
fema.gov/portal |
|
|
|
| Year Built |
1925 |
|
|
|
| |
|
|
|
|
|
Affordable Home Opportunity!
NEW SELLER'S CREDIT! Seller agrees to credit to buyer up to $7,500 at closing to be applied to prepaid expenses, closing costs or both, as the lender approves. Very clean & cared for home! 3+ bedrooms. Office could be used as a 4th bedroom. Large living room with fireplace. Beautiful oak floor in the dining room. Family room off of the dining room with a "sun-room" to the south of the family room, joined by sliding glass doors to allow for more family gathering space. Access to the deck from the sunroom. Washer & dryer are located in the basement with a lot of storage space. Forced air gas furnace and central air conditioning (2008). 50 gal electric hot water heater. Detached 26ft x 24ft garage with wood burning stove and workbench. A 12ft x 20ft storage shed is included on the lot to the south of the alley. Underground sprinklers are fed by a private well that is registered with the village of Sutherland. This home would make an excellent & affordable first home! NOTE: Asphalt shingles on the house and garage were installed in 2021 or 2022.
|
- 3 Total Bedrooms
- 1 Full Bath
- 1544 SF
- 0.17 Acres
- Built in 1925
- Available 8/31/2023
- Bungalow Style
- Partial Basement
- 945 Lower Level SF
- Lower Level: Unfinished
- Eat-In Kitchen
- Laminate Kitchen Counter
- Oven/Range
- Refrigerator
- Dishwasher
- Washer
- Dryer
- Carpet Flooring
- Hardwood Flooring
- Laminate Flooring
- Living Room
- Dining Room
- Family Room
- Den/Office
- Kitchen
- Forced Air
- Natural Gas Fuel
- Natural Gas Avail
- Central A/C
- Frame Construction
- Wood Siding
- Asphalt Shingles Roof
- Detached Garage
- 2 Garage Spaces
- Municipal Water
- Municipal Sewer
- Shed
- $1,777 Total Tax
- Tax Year 2022
- Sold on 12/29/2023
- Sold for $115,000
- Buyer's Agent: Jodi Hinds
- Company: Gatway Realty
Listing data is deemed reliable but is NOT guaranteed accurate.
|



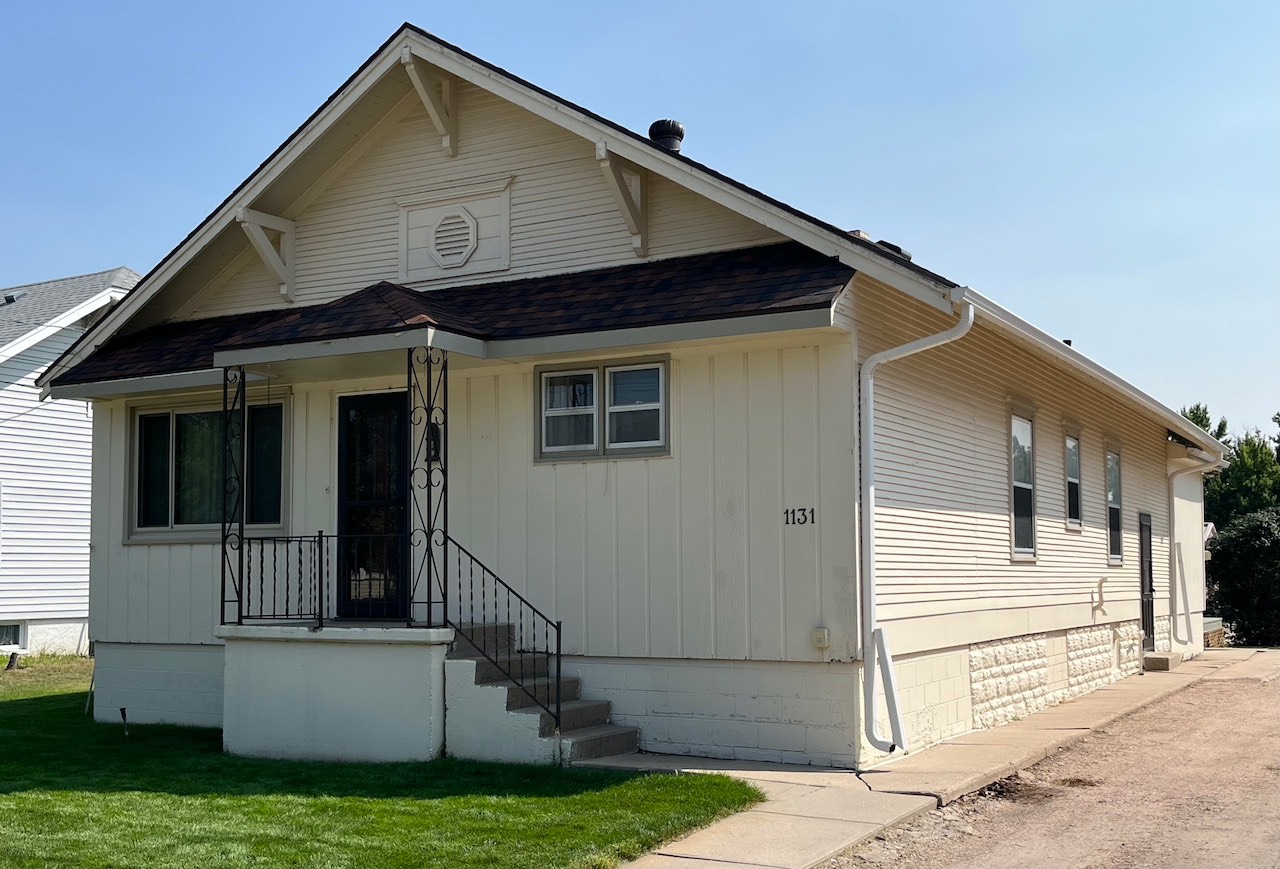

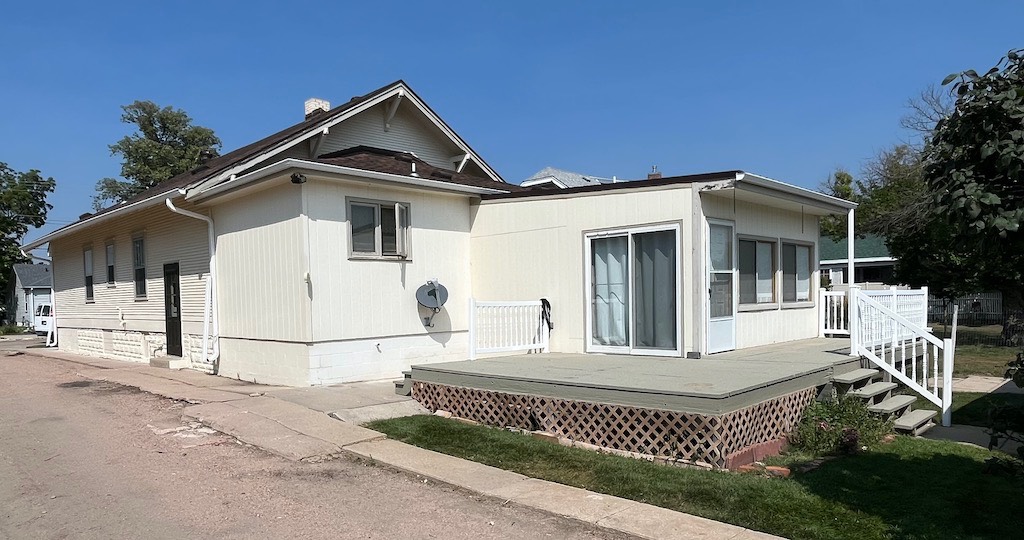 ;
;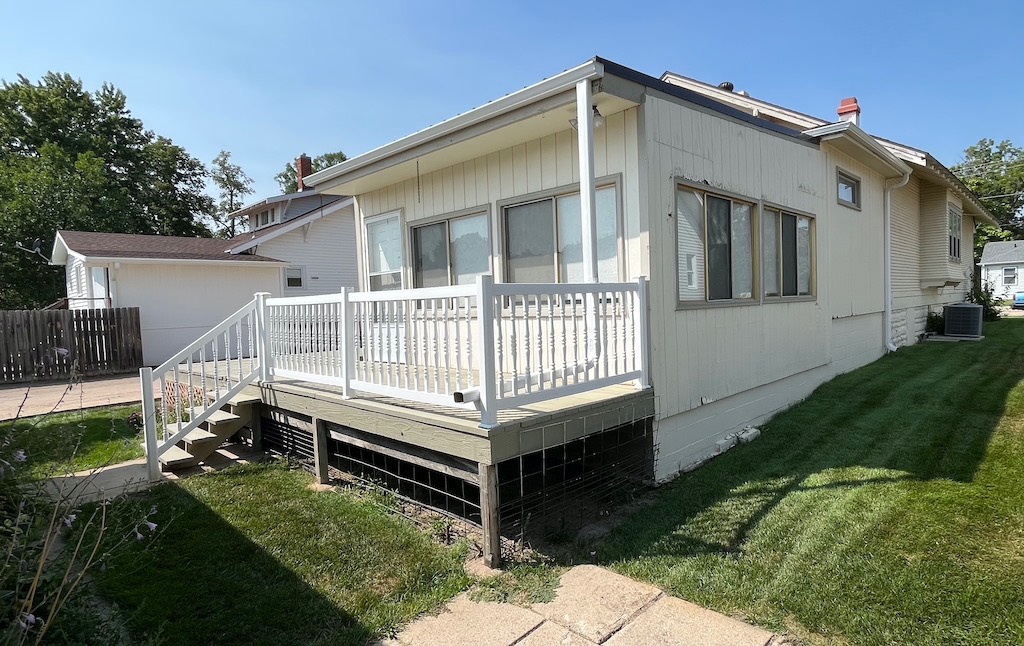 ;
;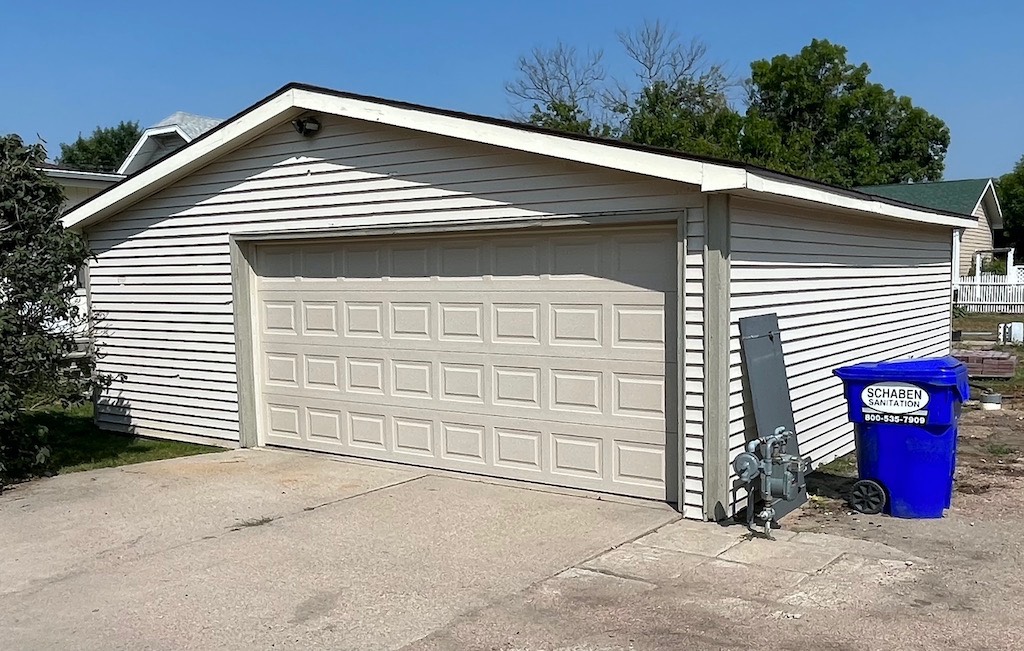 ;
; ;
;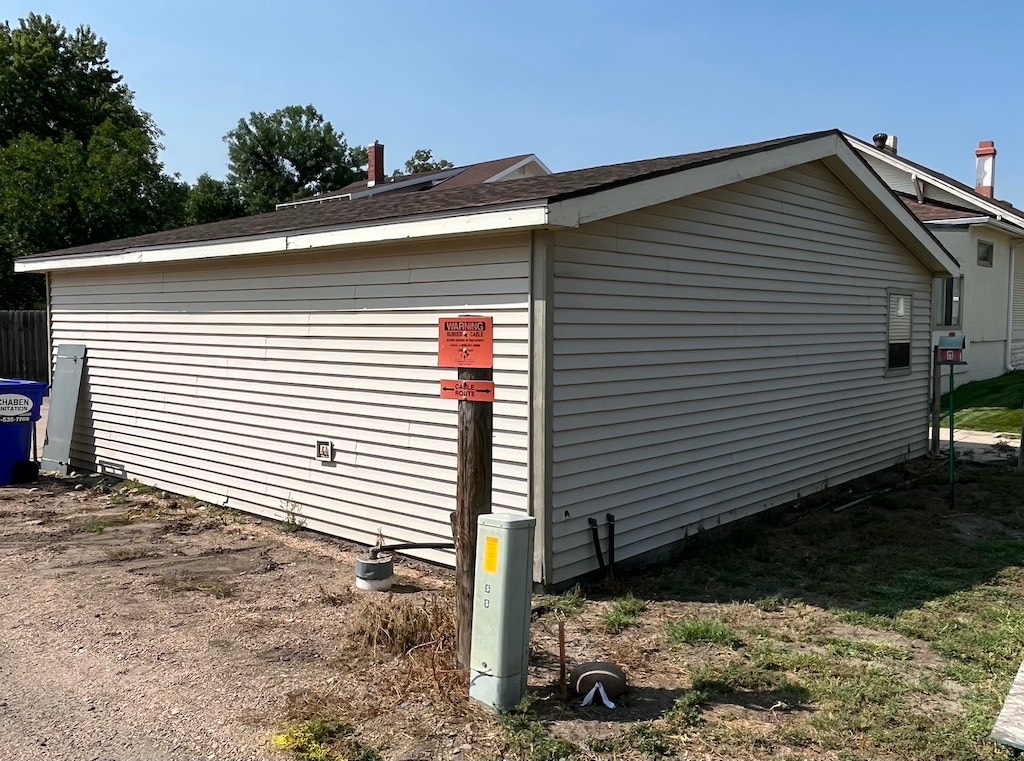 ;
;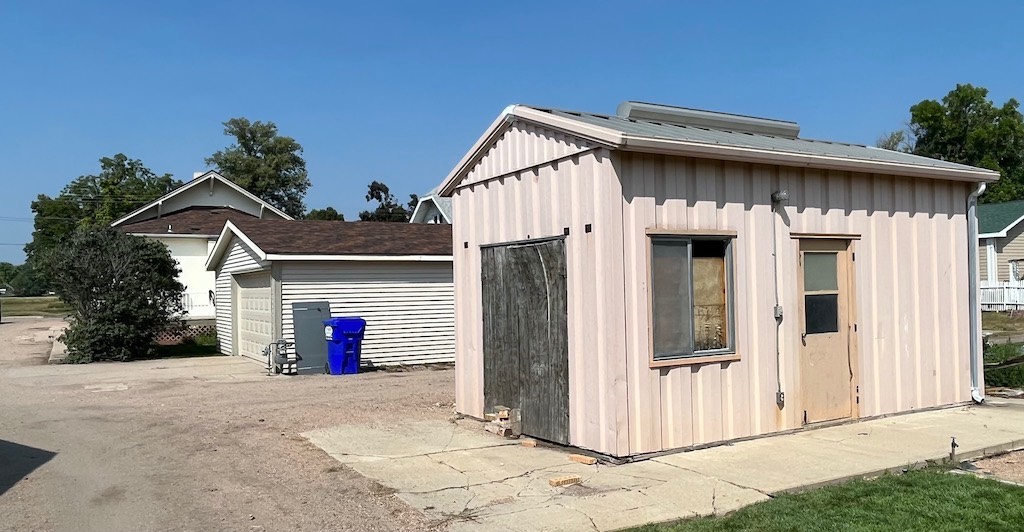 ;
;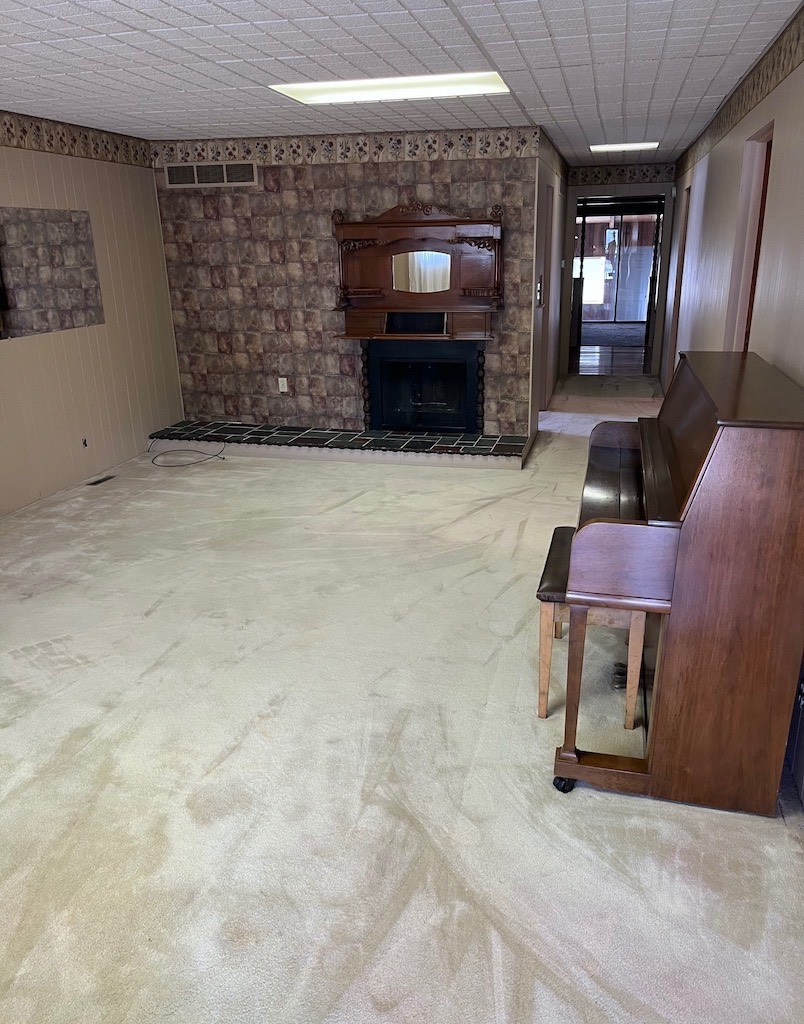 ;
;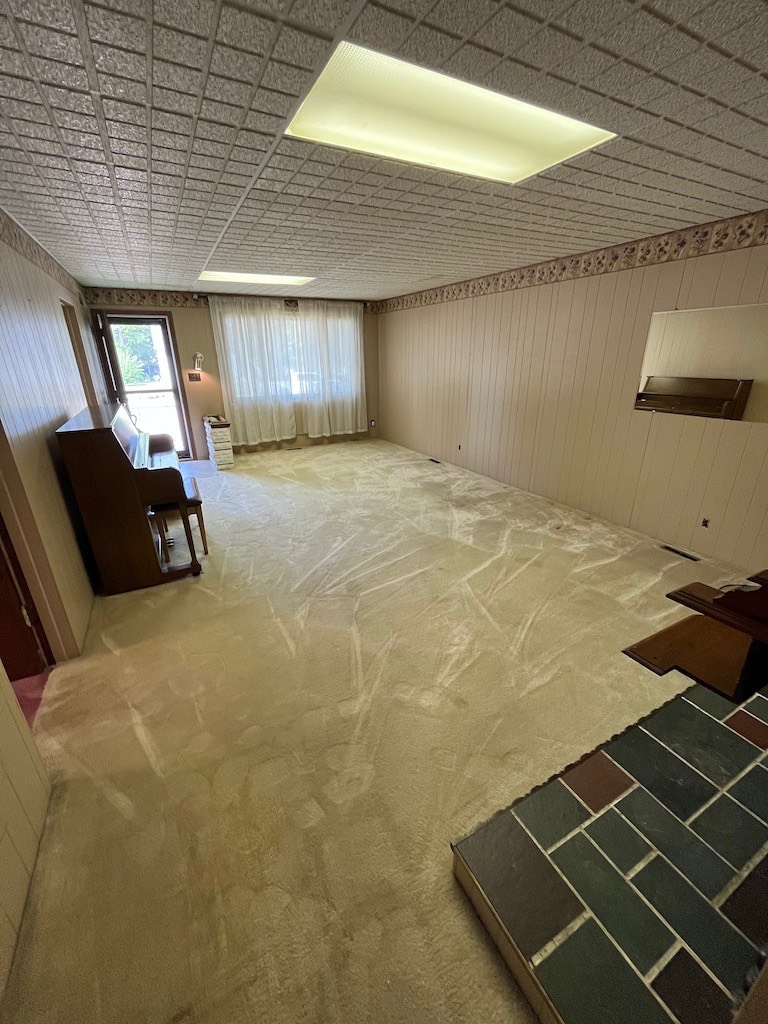 ;
;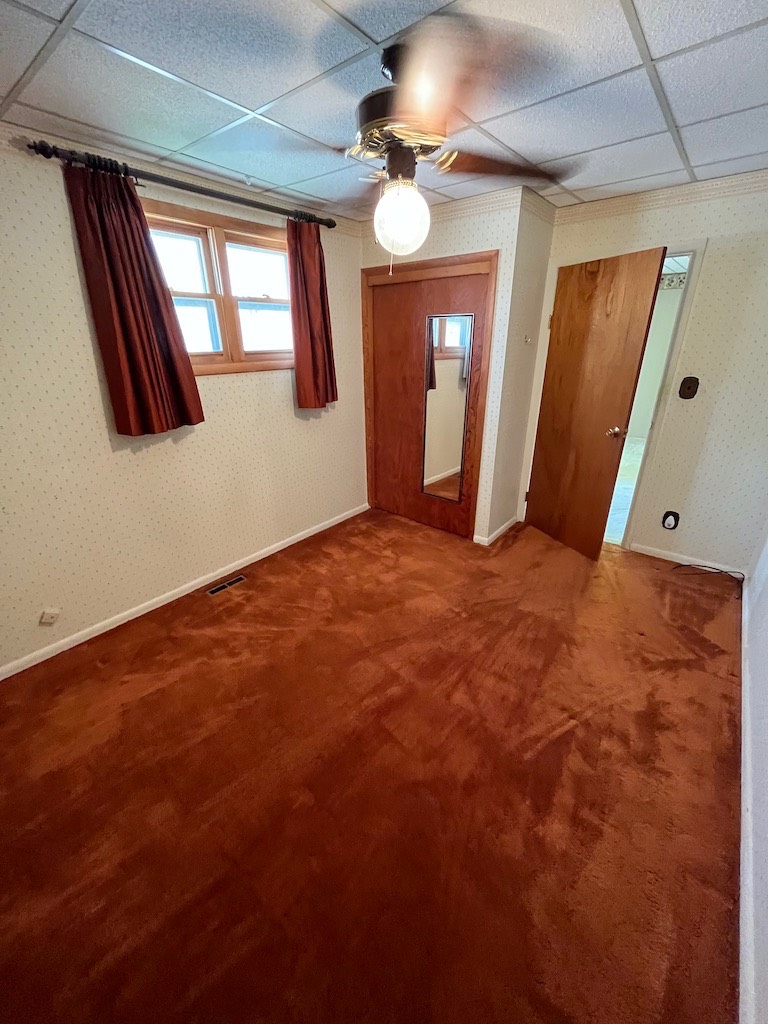 ;
;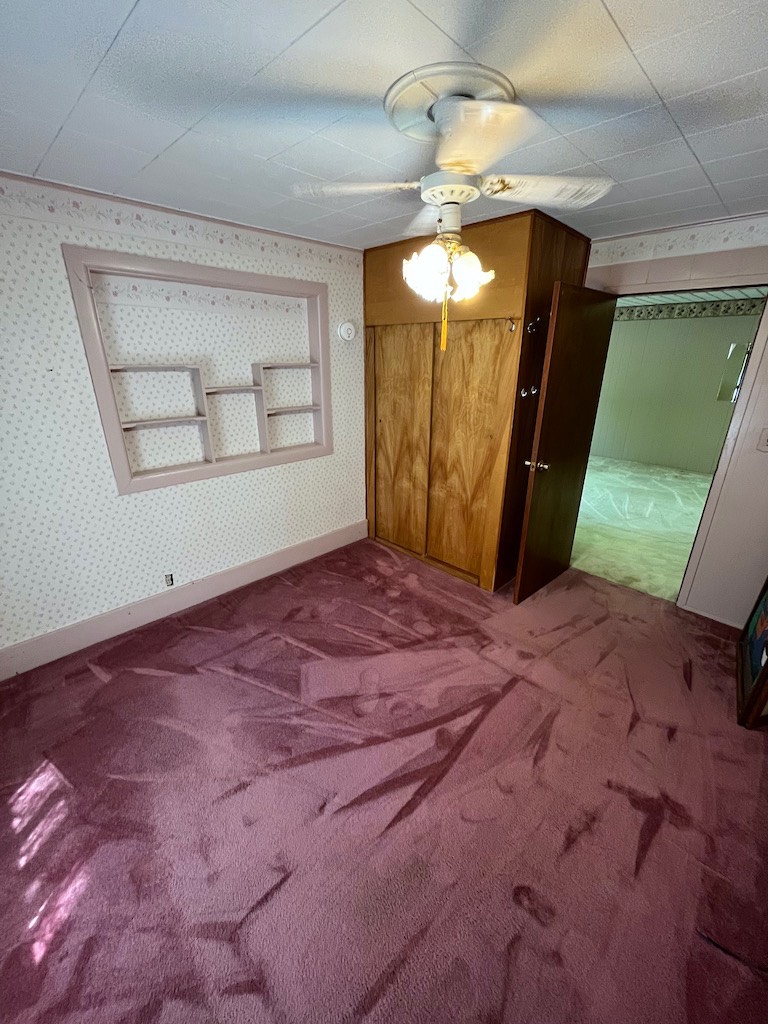 ;
;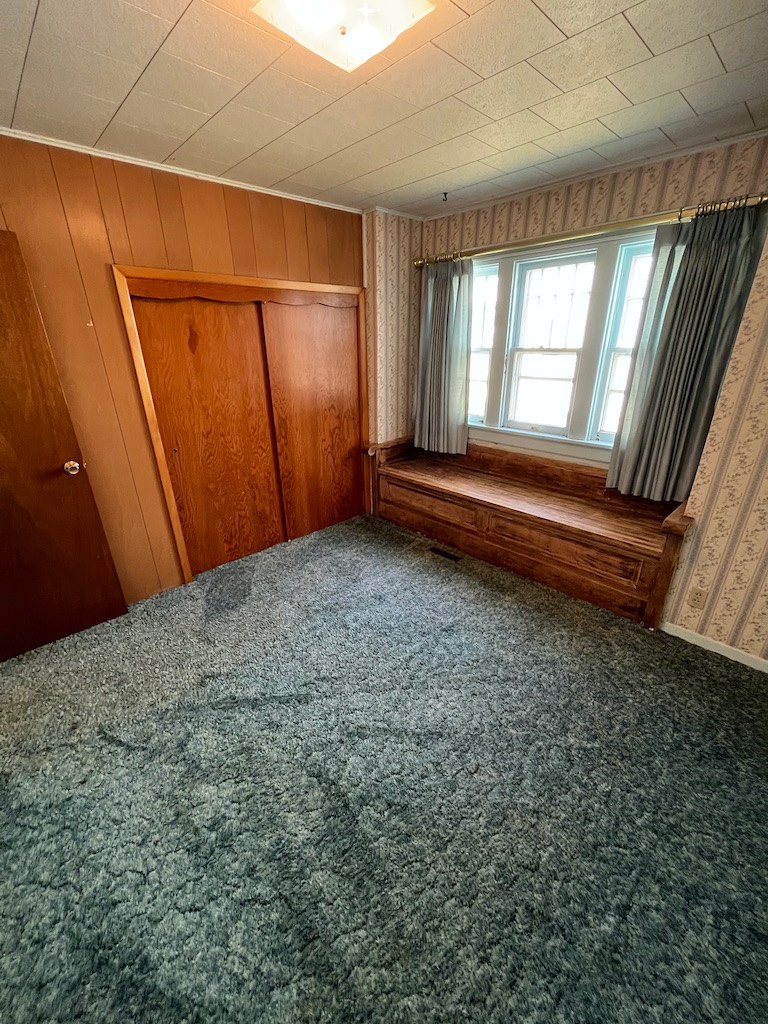 ;
; ;
;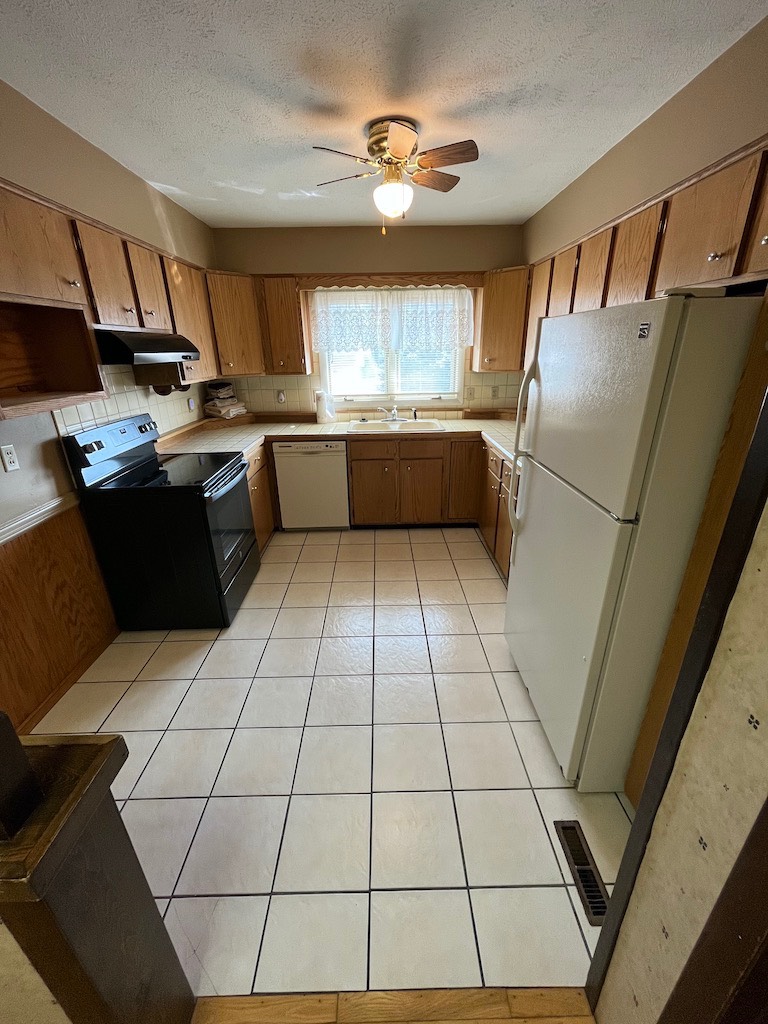 ;
; ;
;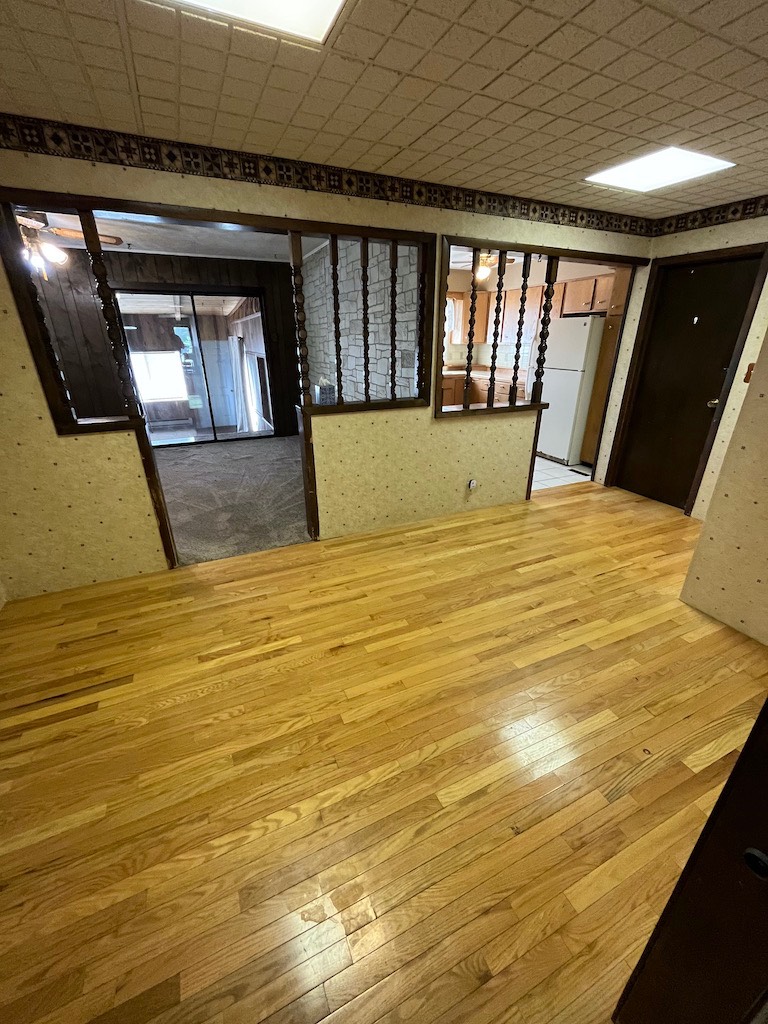 ;
; ;
; ;
;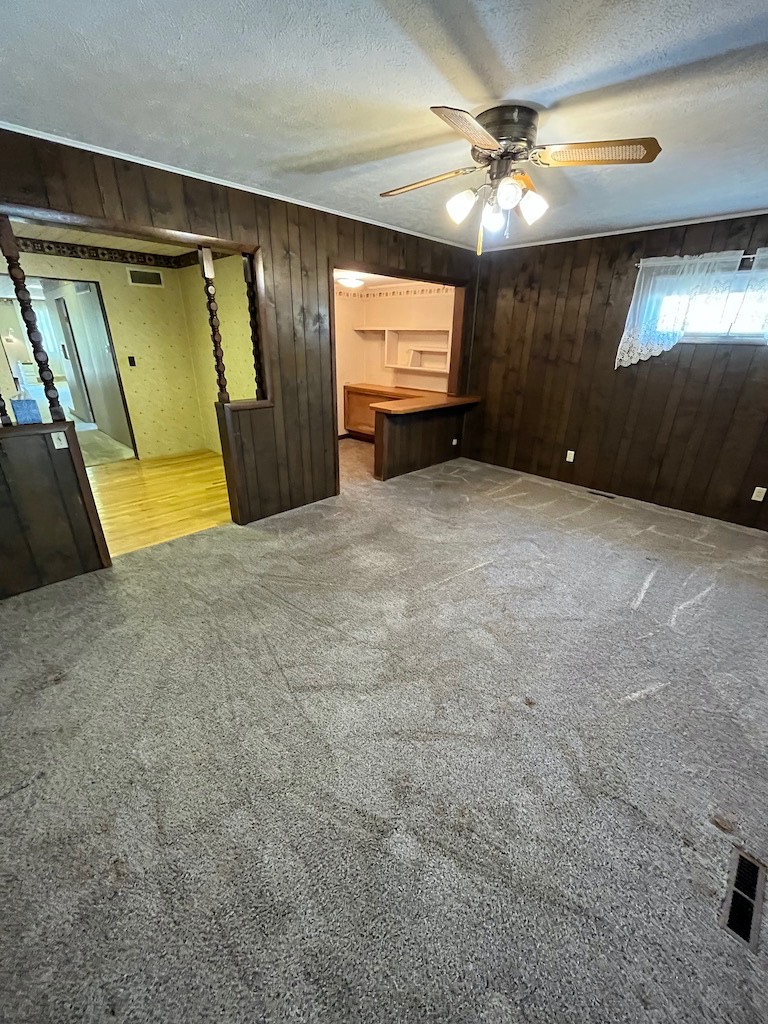 ;
;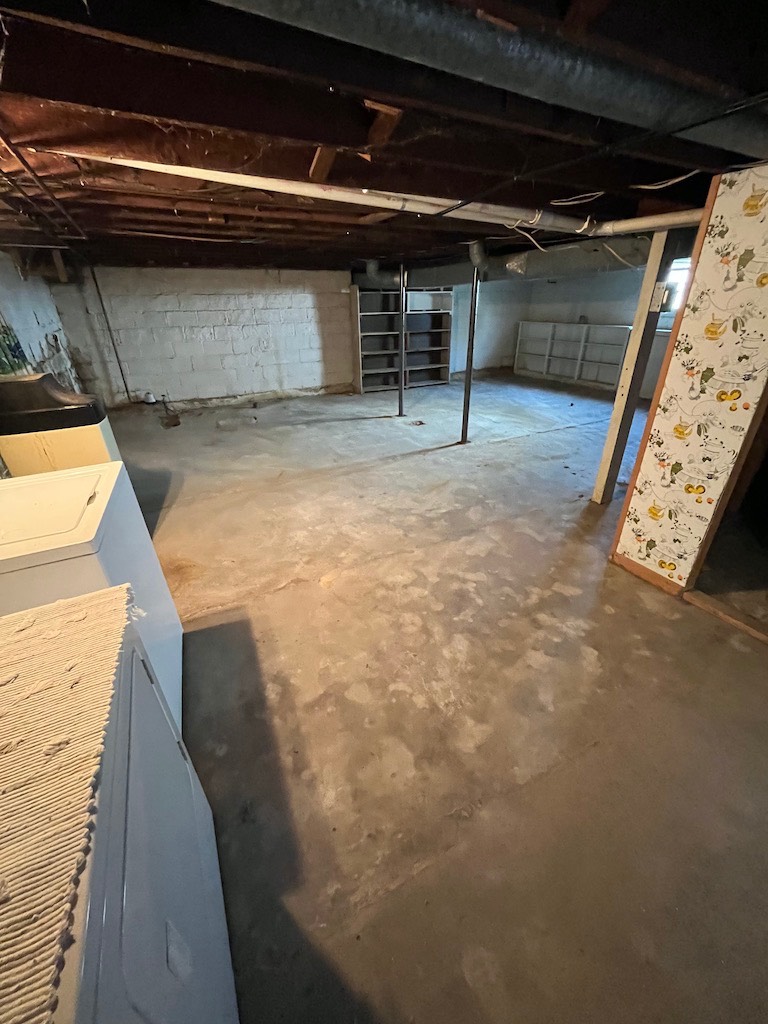 ;
; ;
;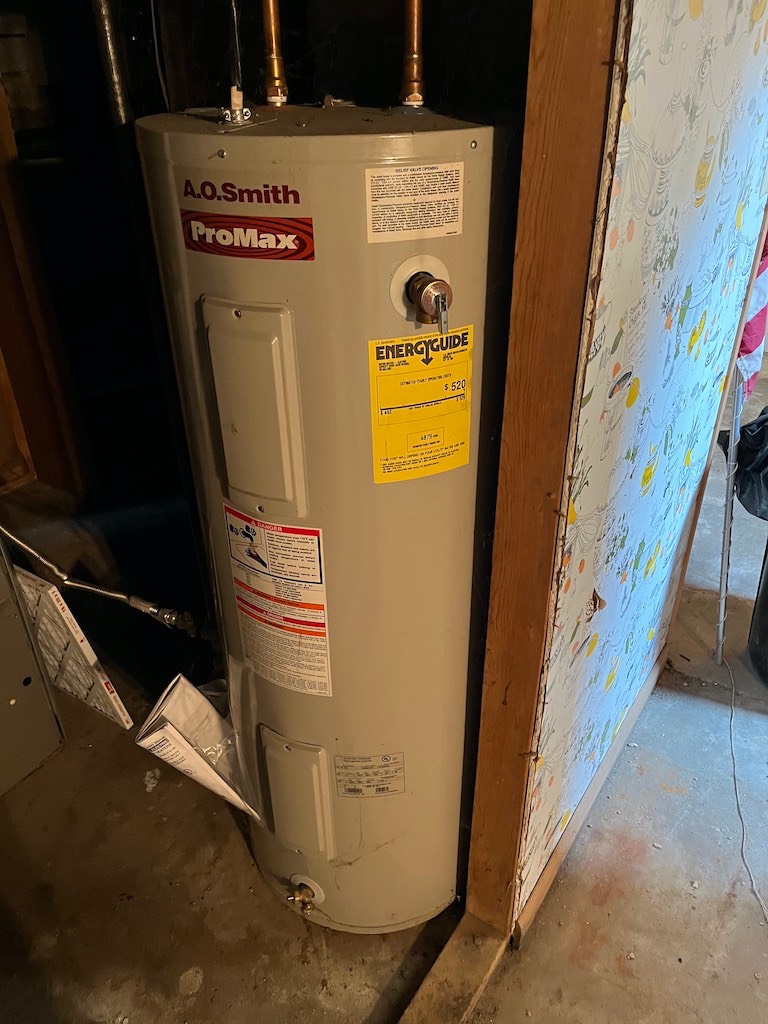 ;
;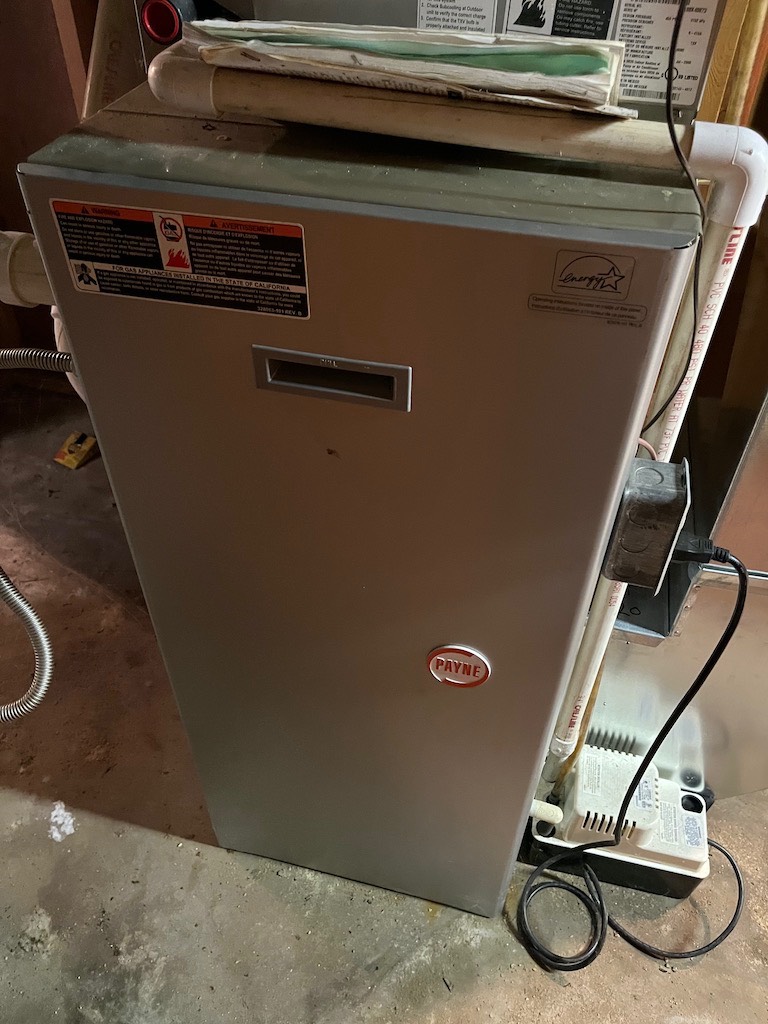 ;
; ;
;