MAGNIFICENT SOHO 7-BEDROOM RENTAL The Upper Apartment at 116 Sullivan Street is a stunningly renovated residence, offered furnished or unfurnished, on a beautiful tree-lined block in Soho. This historic home is an individual NYC landmark, and has been carefully restored to maintain its historic importance, yet introduce modern conveniences. This gracious apartment affords approximately 5,000 square feet of magnificent interior living space, with 7 bedrooms, 4 full bathrooms and powder room. This apartment boasts an additional approximately 2,078 square feet of incredible outdoor space through the expansive private garden and spectacular roof-deck.This marvelous residence is one of two units within a 24-foot wide townhome, affording stunning proportions and exceptional light throughout. Excellent home appointments include Control 4 smart-home system controlling lights and sound, Zehnder cooling system providing continual filtered fresh air, electronic shades throughout, Walnut flooring, Mitsubishi 4-zoned HVAC system, and radiant heat flooring through the Parlor Floor, bathrooms, and stoops.116 Sullivan Street is centrally situated amongst the most vibrant dining, shopping and entertainment that Soho has to offer, and is in close proximity to major transportation lines.Layout:PARLOR FLOOR: Ascend the historically preserved stoop into the impressive Parlor Floor, which provides a grand open living room with astounding proportions, exposed brick, high beamed ceilings, and gas fireplace. Excellent sunlight is received through the rear floor-to-ceiling windows, opening to the serene private garden. The sleek chef's kitchen is replete with Gaggenau appliances, including an induction cooktop, dual dishwashers, Subzero Wine fridge and ice maker. This magnificent Parlor Floor is outfitted with a comfortable media room and discreet guests' powder room.SECOND FLOOR: The entire Second Floor is dedicated to the luxurious master suite, comprising a well-appointed bedroom with tranquil garden views, a spacious walk-in closet, custom built-in storage, and a handsome fireplace. The sumptuous master bath features a free-standing soaking tub, oversized steam shower, and double vanity. This floor is complete with an additional room that may serve as a private study or gracious dressing room. THIRD FLOOR: The third floor affords three gracious bedrooms, each with large closets, and a grand jack-and-jill bath, well-a



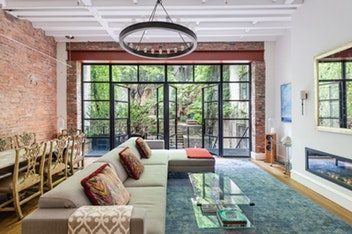


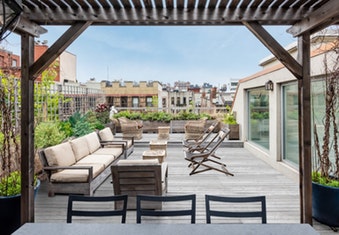 ;
;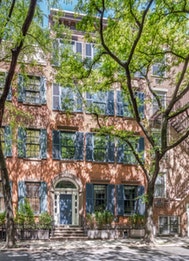 ;
;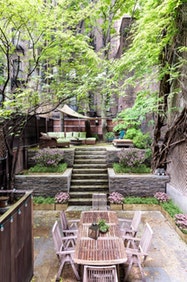 ;
;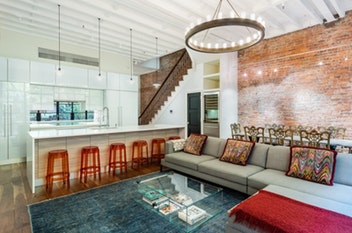 ;
;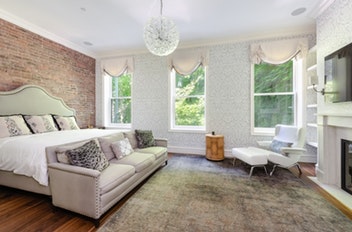 ;
;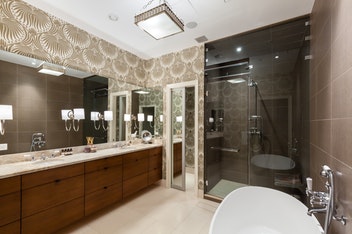 ;
;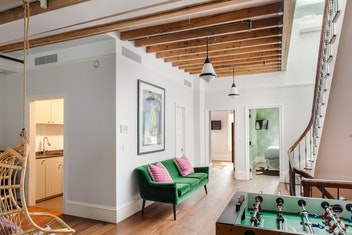 ;
;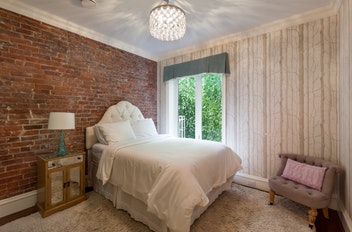 ;
;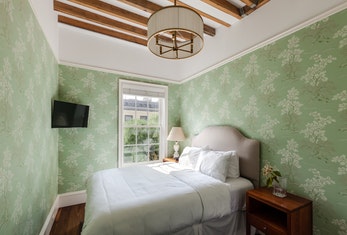 ;
;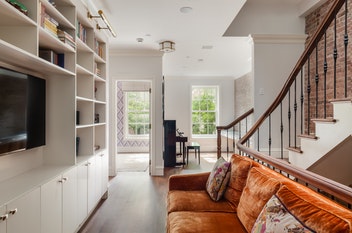 ;
;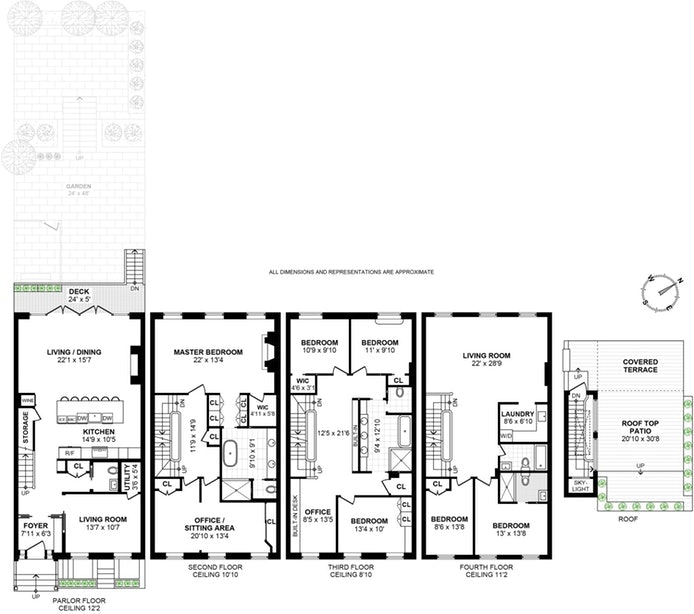 ;
;