12 Nydia Court, Yaphank, NY 11980
$749,000
Active for Sale
 5
Beds
5
Beds
 3.5
Baths
3.5
Baths
 Built In
2014
Built In
2014
| Listing ID |
11514541 |
|
|
|
| Property Type |
House |
|
|
|
| County |
Suffolk |
|
|
|
| Township |
Brookhaven |
|
|
|
| School |
LONGWOOD CENTRAL SCHOOL DISTRICT |
|
|
|
|
| Total Tax |
$14,827 |
|
|
|
| Tax ID |
200-611.000-02-016.000 |
|
|
|
| FEMA Flood Map |
fema.gov/portal |
|
|
|
| Year Built |
2014 |
|
|
|
| |
|
|
|
|
|
Colonial Beauty With 4 Bedrooms Plus A Guest Suite
Spacious 5-Bedroom Solar Powered Home On A Quiet Cut-De-Sac This Beautiful 5-Bedroom, 3.5 Bath Colonial Offers The Perfect Blend Of Comfort, Space Along With Modern Efficiency. Step Into A Large Family Room With A Modern Gas Fireplace, Ideal For Relaxing Or Entertaining On Those Chilly Days & Evenings. The Heart Of The Home Is In The Large Eat-In Kitchen With Granite Countertops, Stainless Appliances In Addition To A Center Island With Plenty Of Room For Family Meals & Gatherings. The Basement Provides Flexible Space. This Home Offers Great Guests Accommodation Space ,Living In Family Member As Well As A Summer Kitchen & Amazing Recreation Space. Set On A Half-Acre Lot Tucked Away In A Peaceful Cul-De-Sac, This Home Includes A Two Car Attached Garage Along With A Generous Outdoor Space To Enjoy Those Sunny Days. Benefit From Fully Owned Solar Panels, With Only A Low Monthly Service Fee To The Electric Company~ Energy Savings You Can Count On! This Is The One You've Been waiting For~Spacious Versatile & Ready To Welcome You Home, Call Today!
|
- 5 Total Bedrooms
- 3 Full Baths
- 1 Half Bath
- 0.54 Acres
- 23522 SF Lot
- Built in 2014
- 2 Stories
- Available 6/10/2025
- Colonial Style
- Full Basement
- Lower Level: Finished, Walk Out, Kitchen
- 1 Lower Level Bathroom
- Lower Level Kitchen
- Eat-In Kitchen
- Granite Kitchen Counter
- Oven/Range
- Refrigerator
- Dishwasher
- Microwave
- Washer
- Dryer
- Stainless Steel
- Appliance Hot Water Heater
- Carpet Flooring
- Ceramic Tile Flooring
- Hardwood Flooring
- 11 Rooms
- Entry Foyer
- Living Room
- Dining Room
- Family Room
- Primary Bedroom
- Walk-in Closet
- Kitchen
- Laundry
- Private Guestroom
- First Floor Bathroom
- 1 Fireplace
- Alarm System
- Baseboard
- 3 Heat/AC Zones
- Natural Gas Fuel
- Solar Fuel
- Natural Gas Avail
- Central A/C
- Frame Construction
- Vinyl Siding
- Asphalt Shingles Roof
- Attached Garage
- 2 Garage Spaces
- Municipal Water
- Private Septic
- Pool
- Patio
- Fence
- Open Porch
- Irrigation System
- Cul de Sac
- Community: Springbriar Estates
|
|
FIORE REAL ESTATE SALES CORP
|
Listing data is deemed reliable but is NOT guaranteed accurate.
|



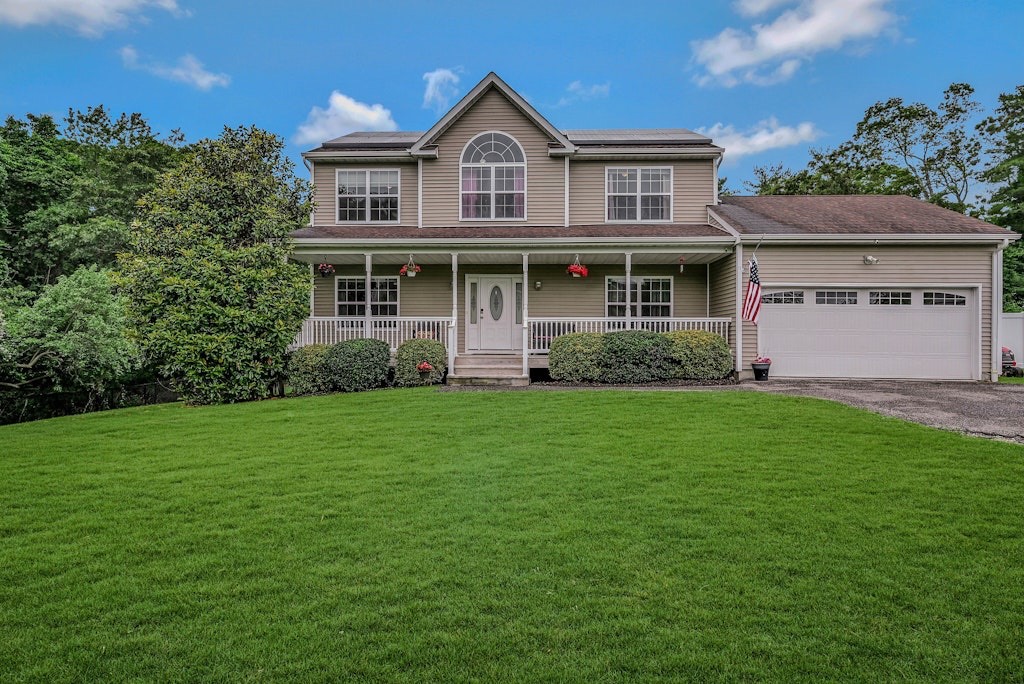


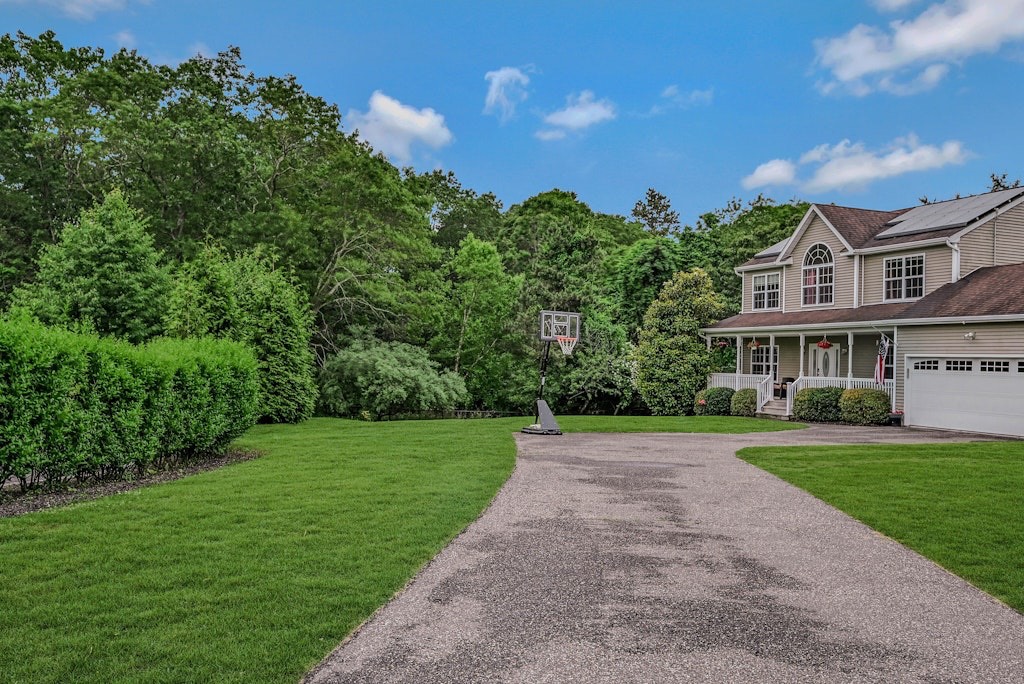 ;
; ;
;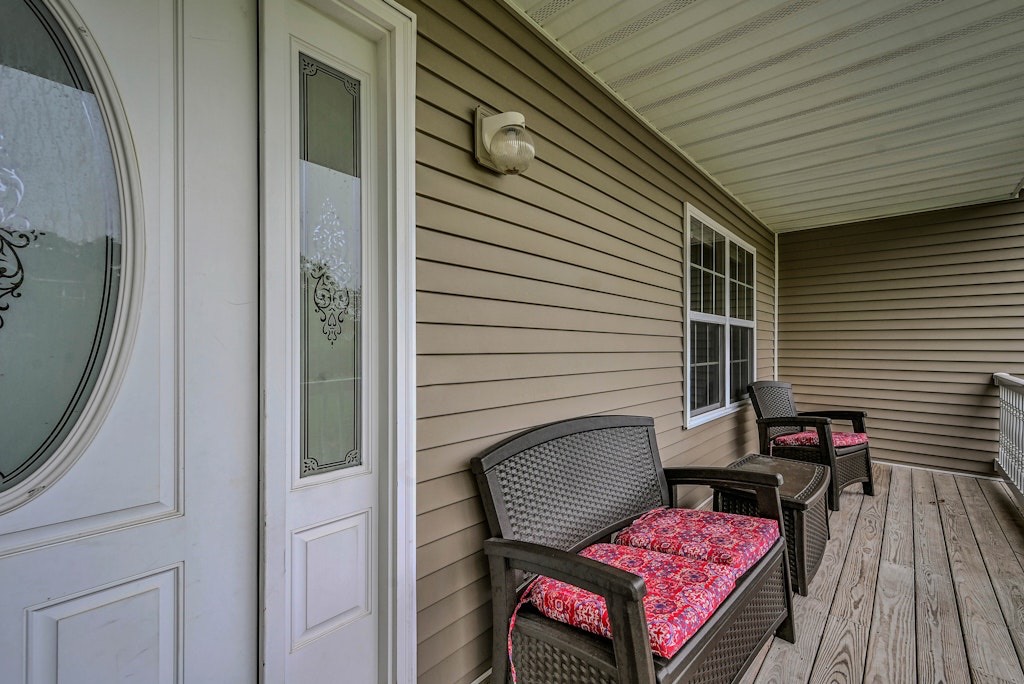 ;
;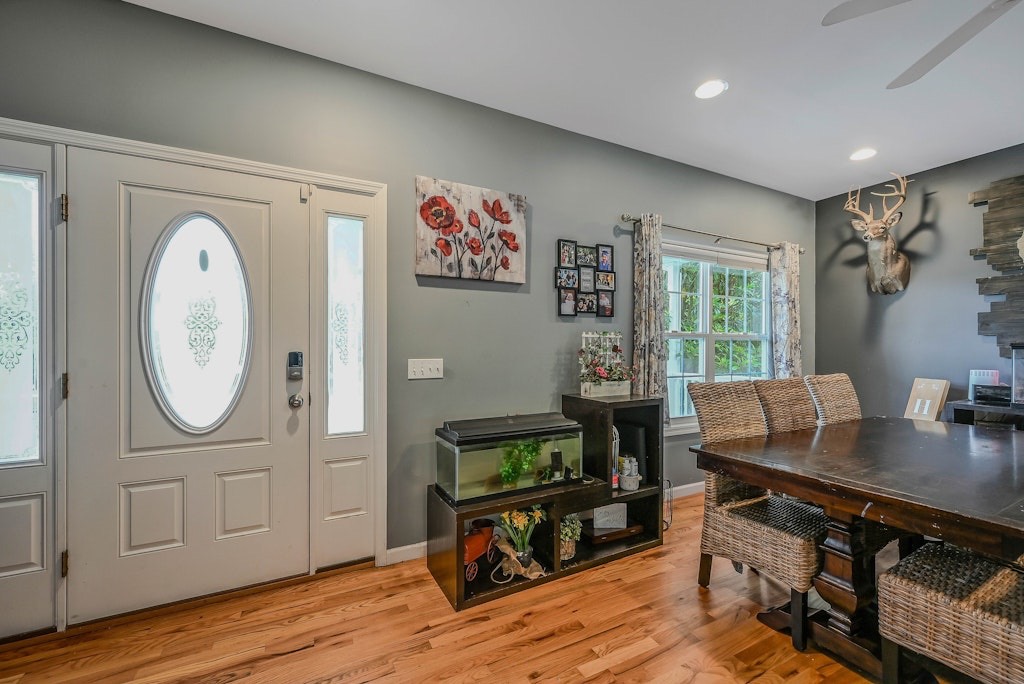 ;
;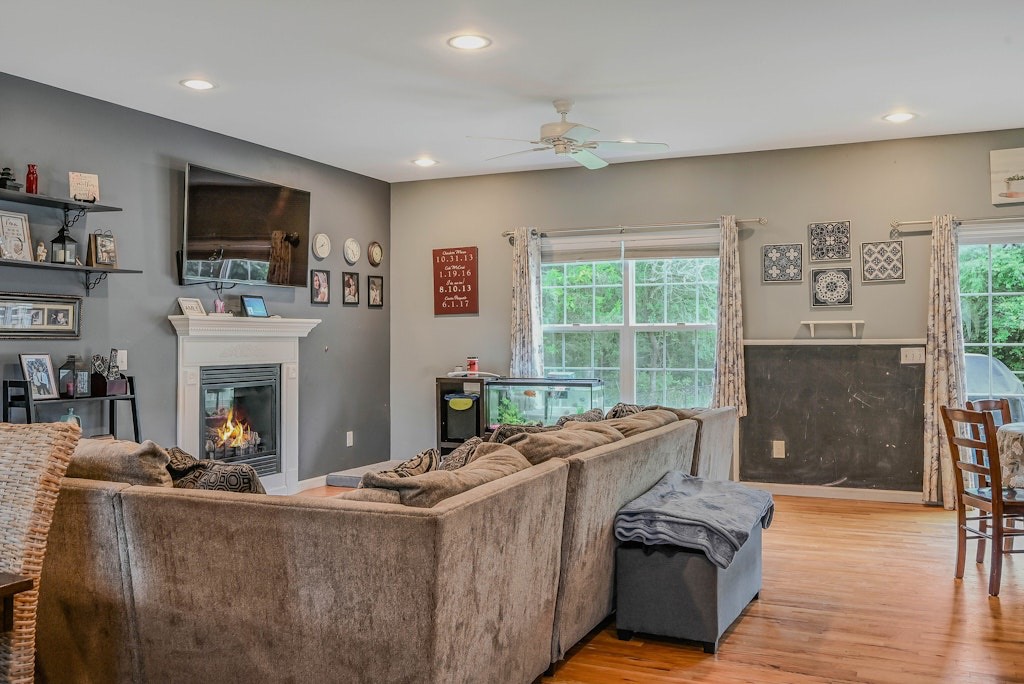 ;
;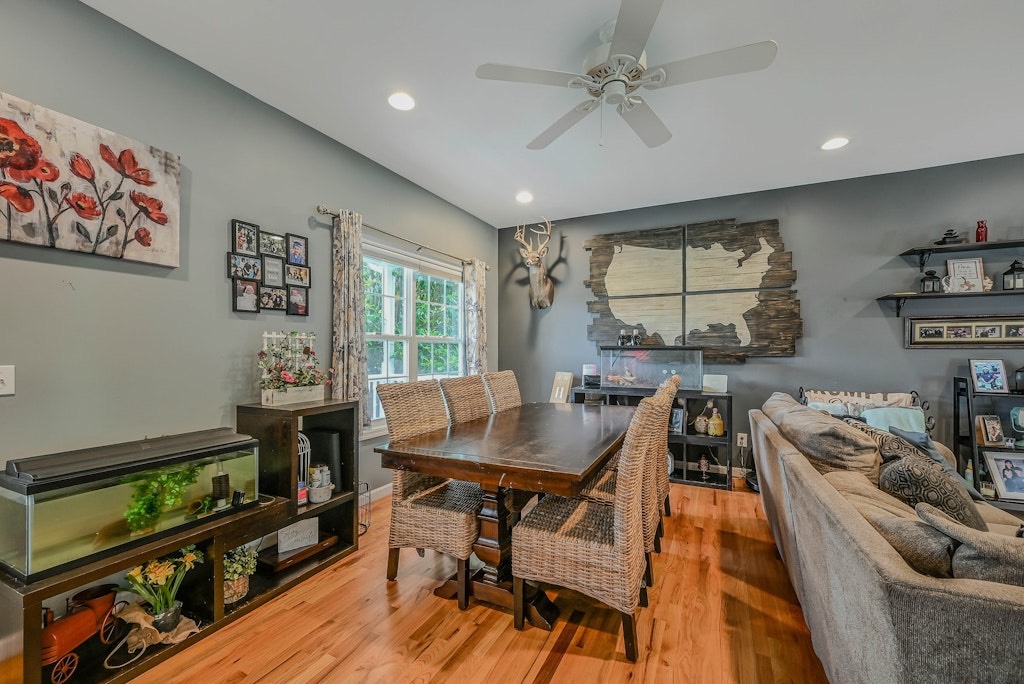 ;
;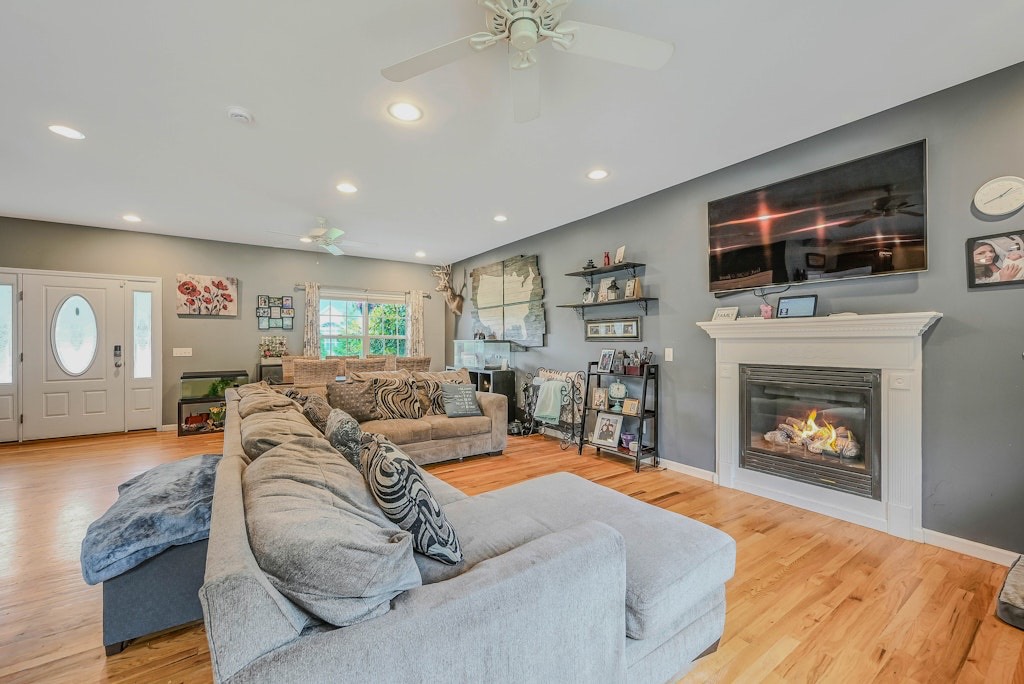 ;
;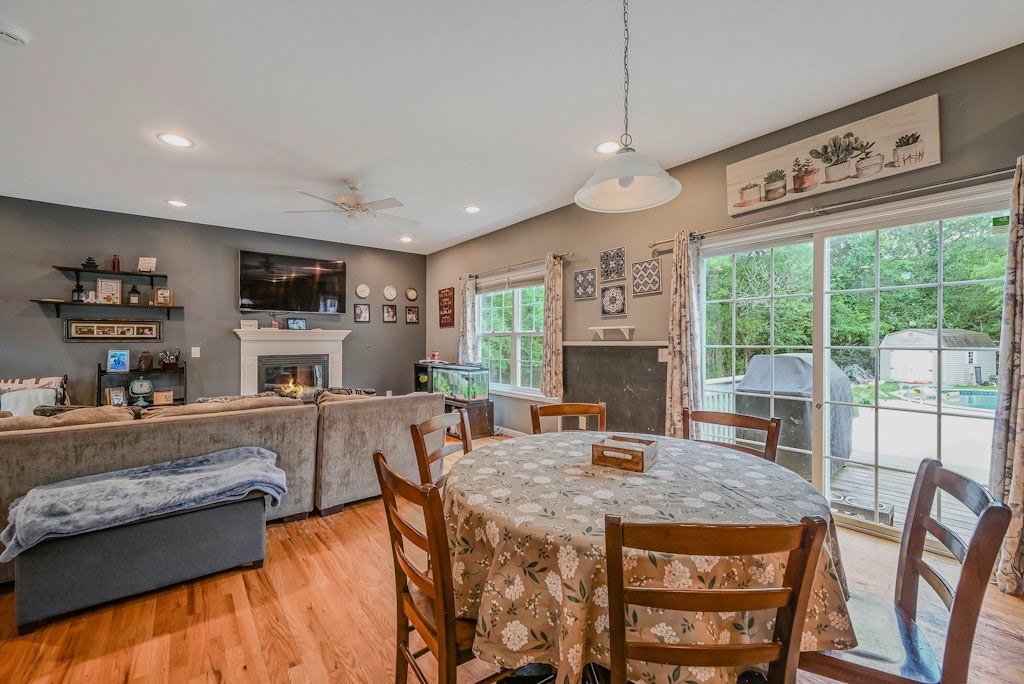 ;
;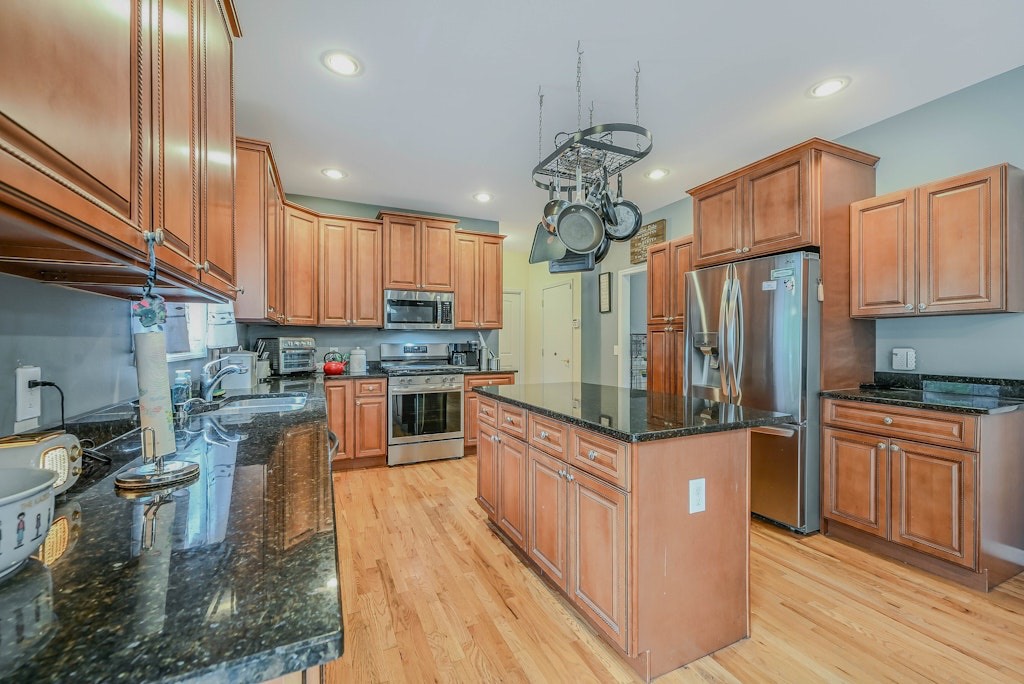 ;
;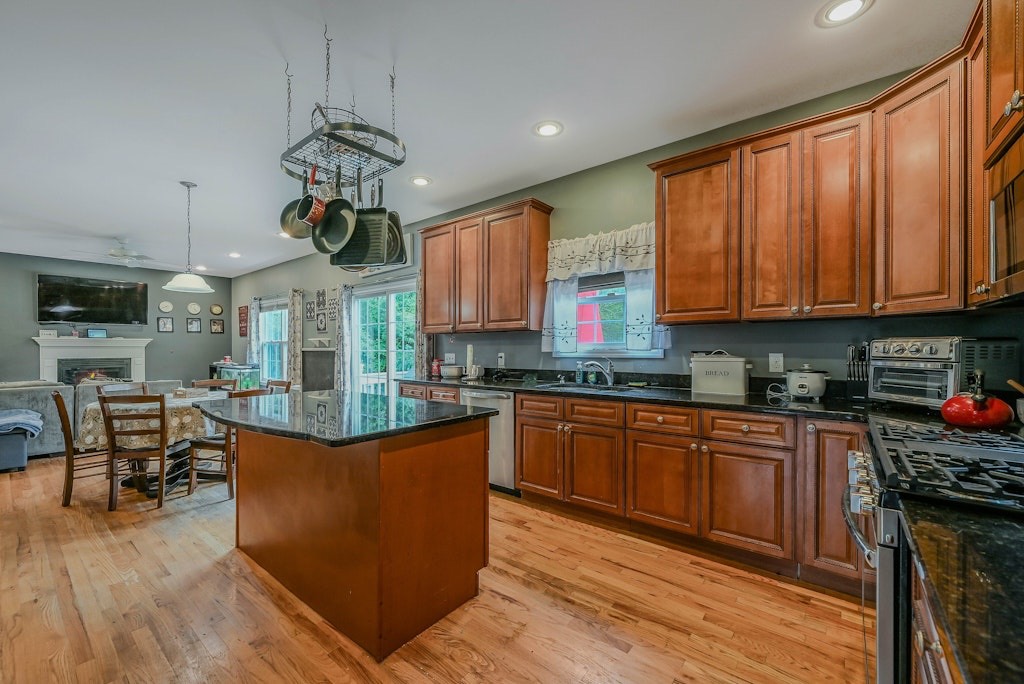 ;
;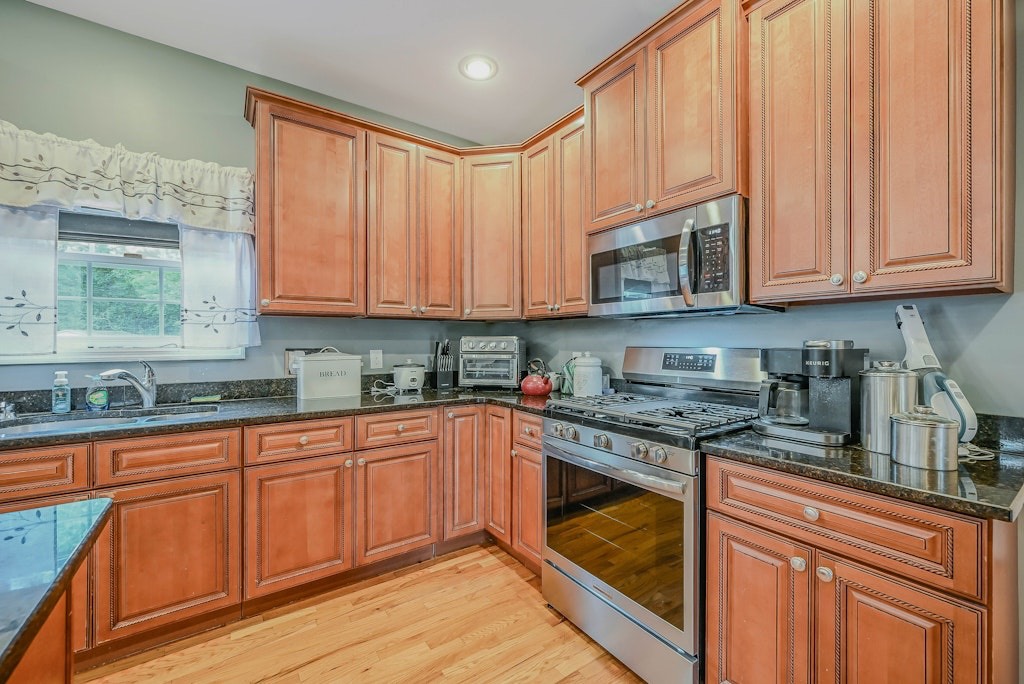 ;
;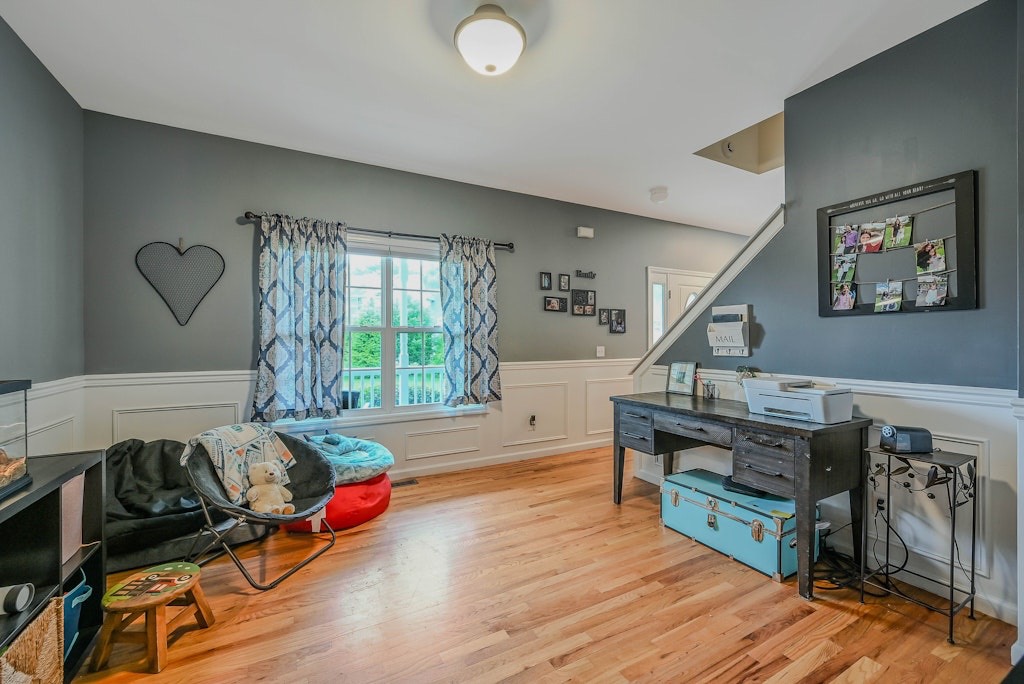 ;
;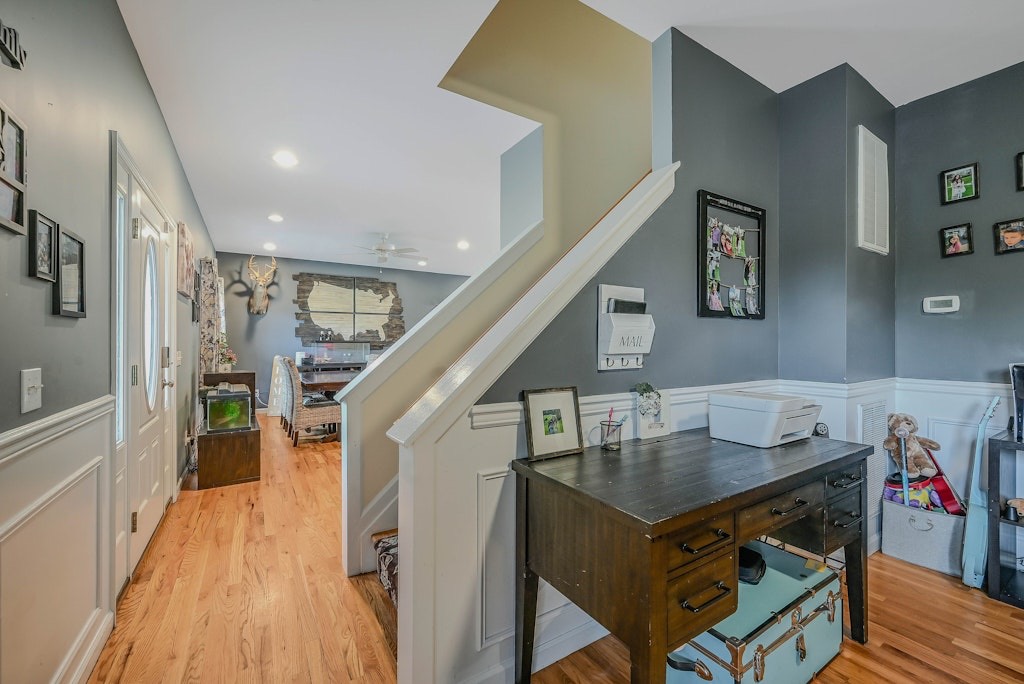 ;
;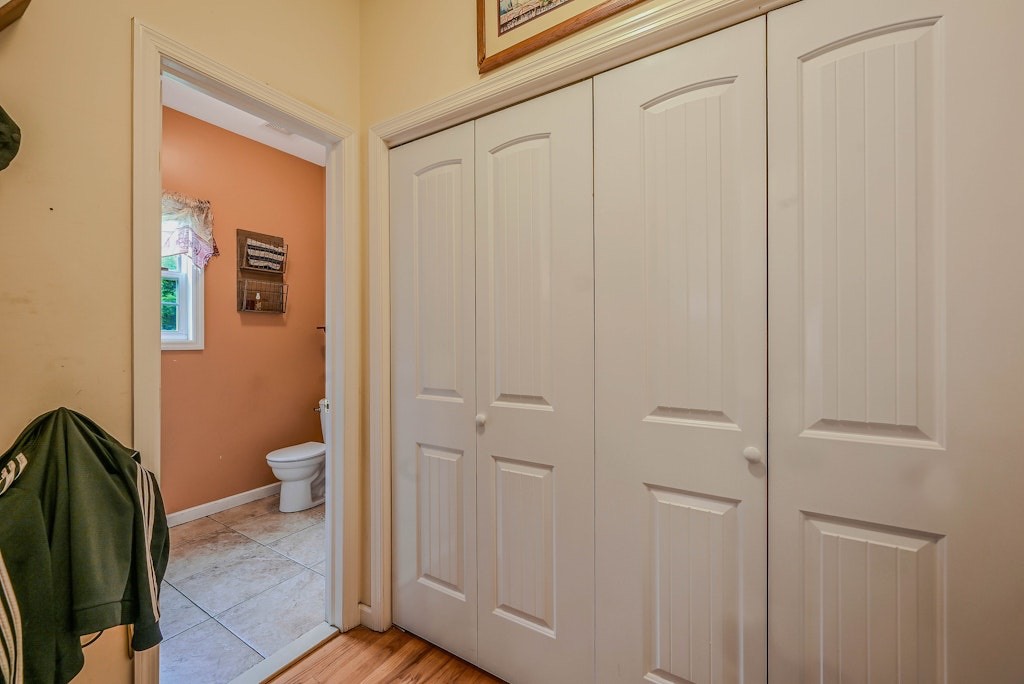 ;
;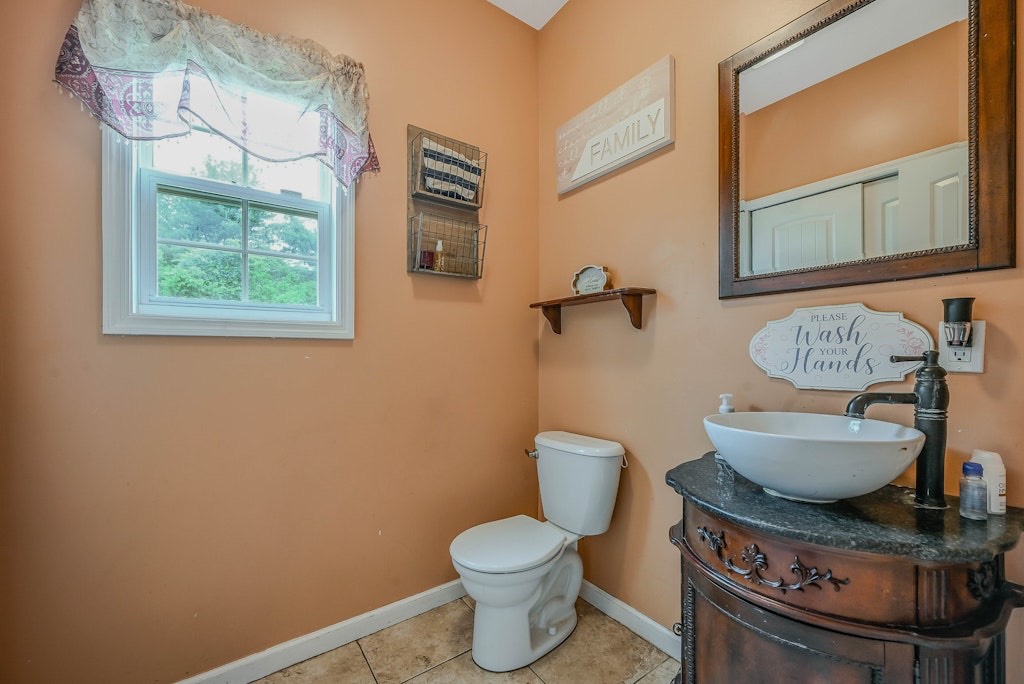 ;
;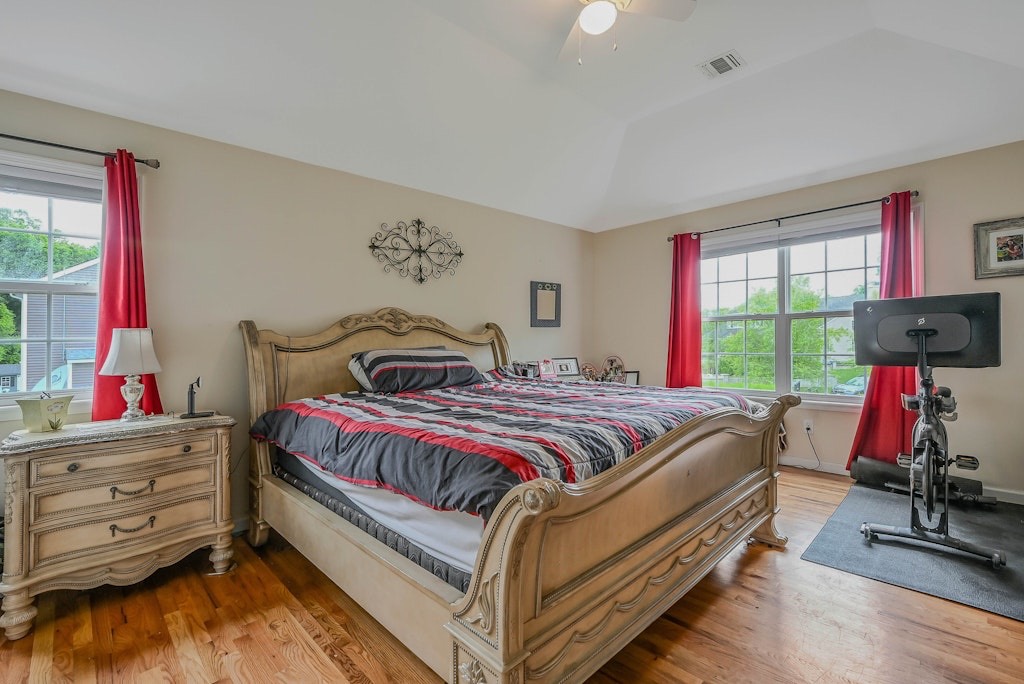 ;
;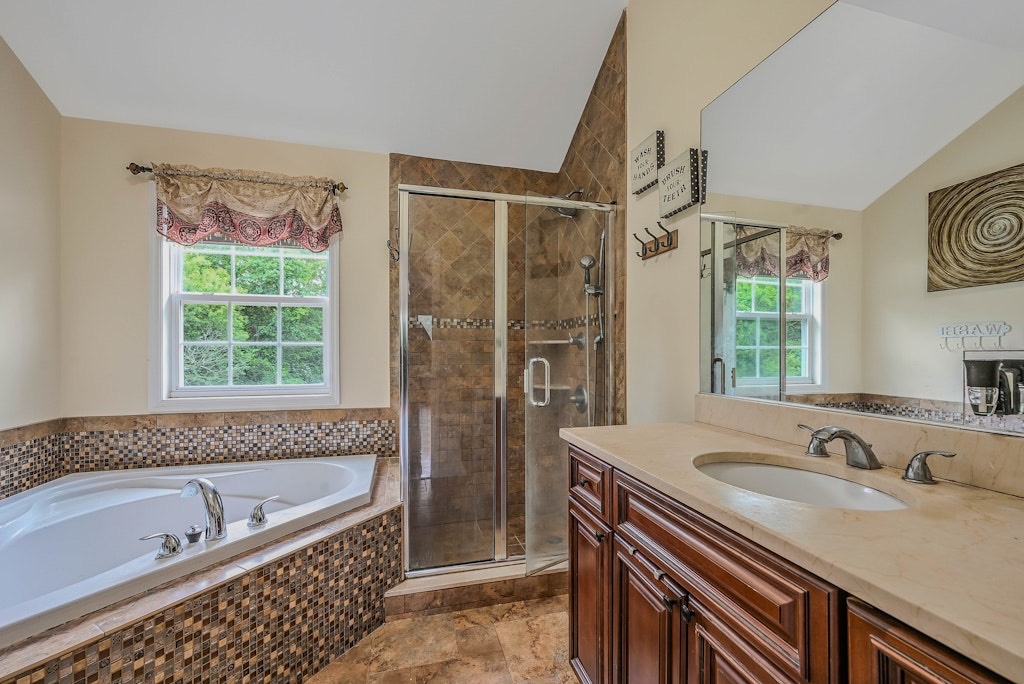 ;
;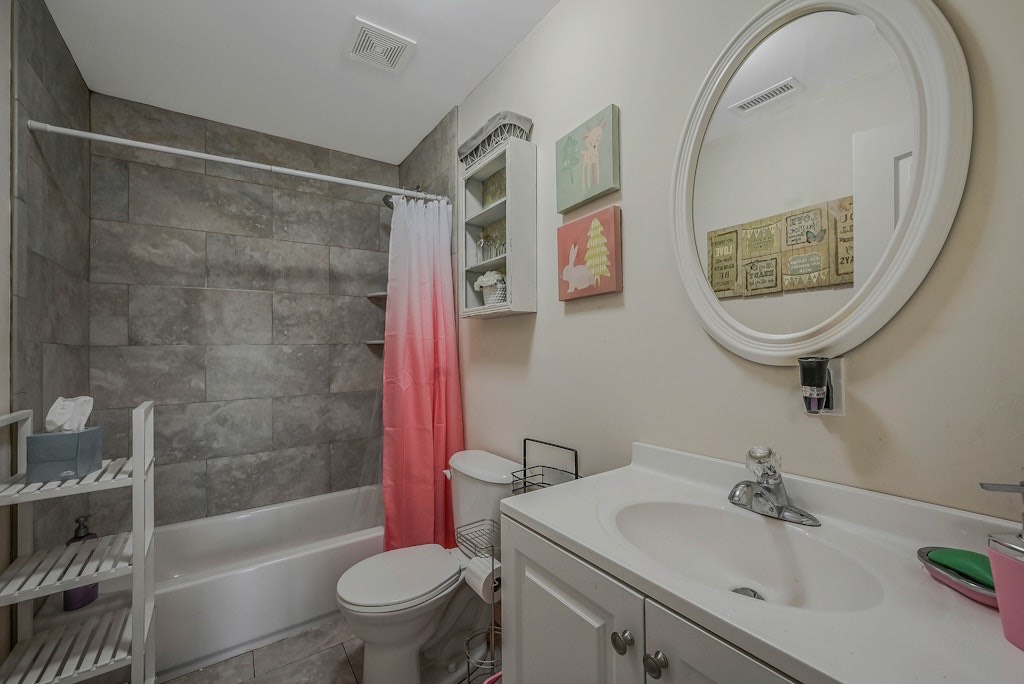 ;
;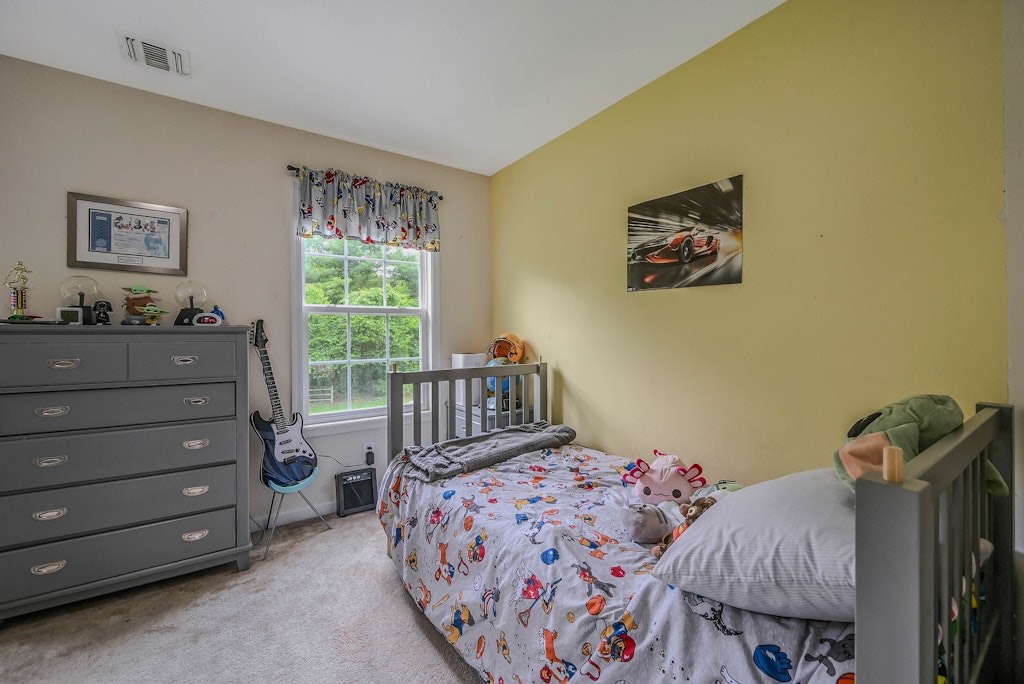 ;
;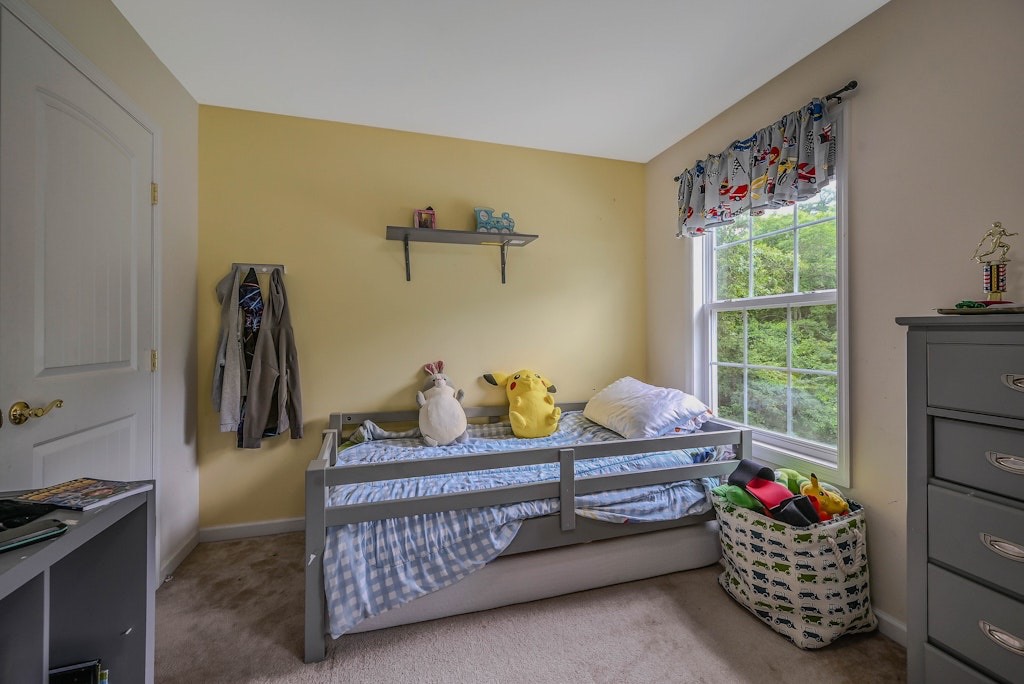 ;
;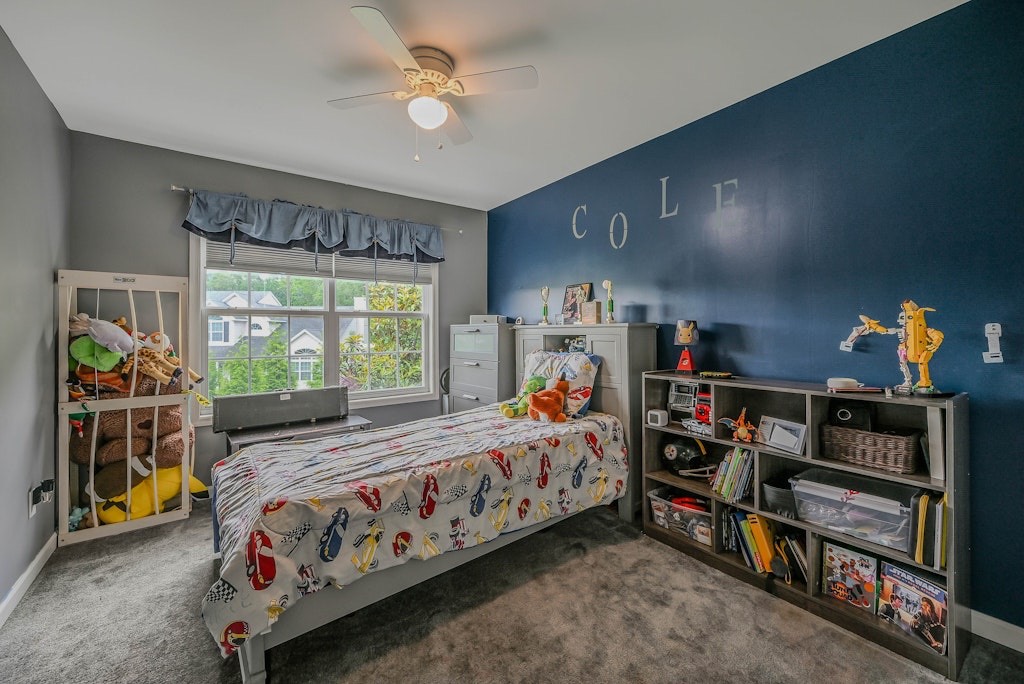 ;
;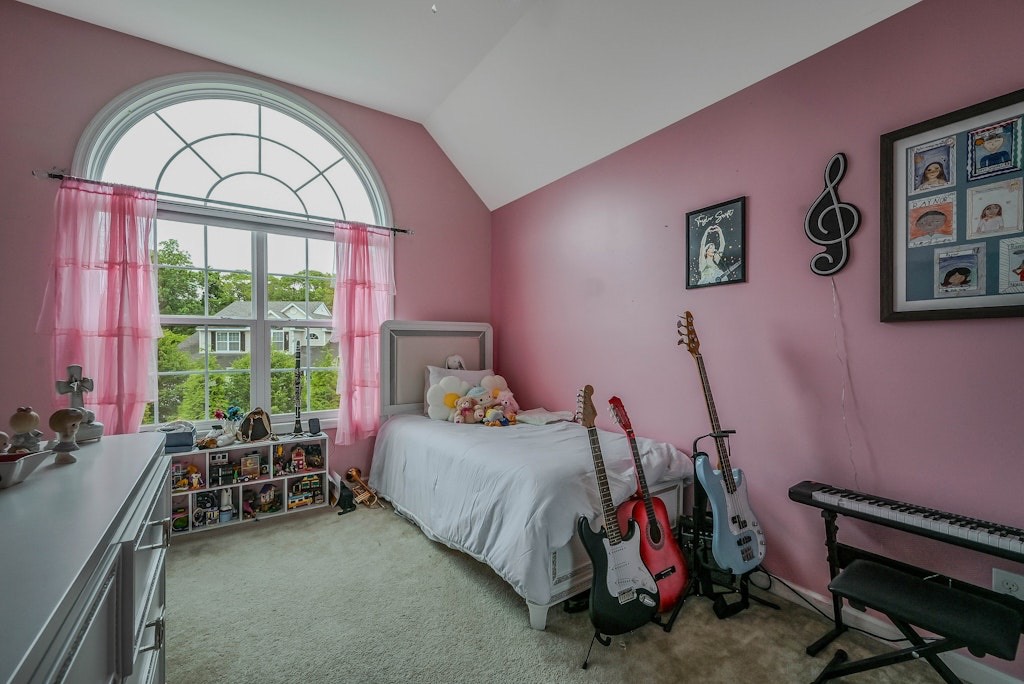 ;
; ;
;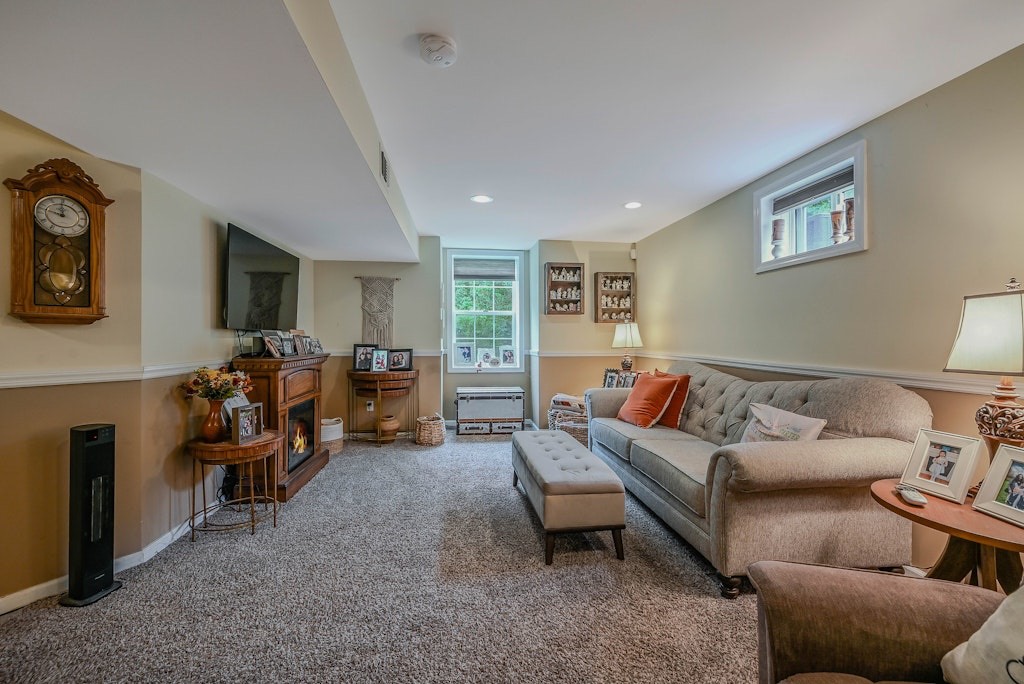 ;
;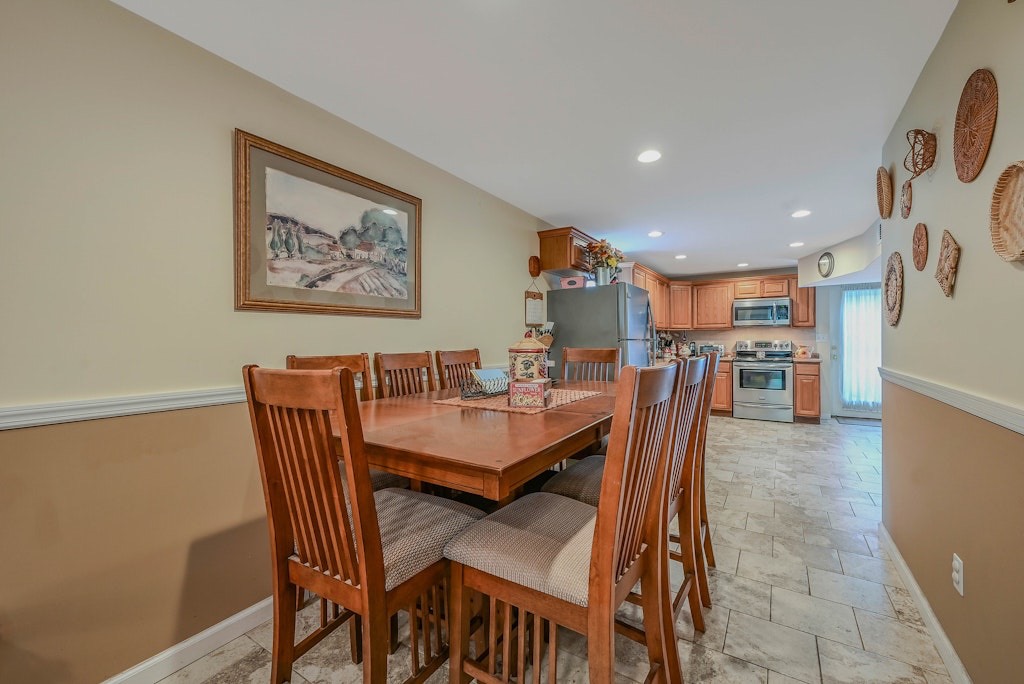 ;
;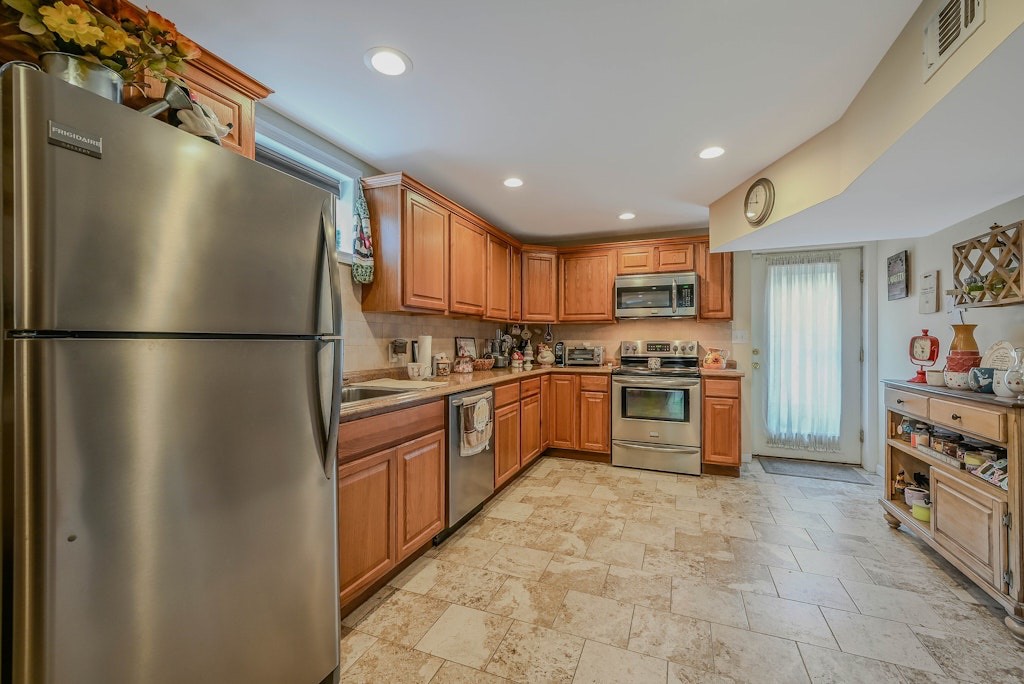 ;
;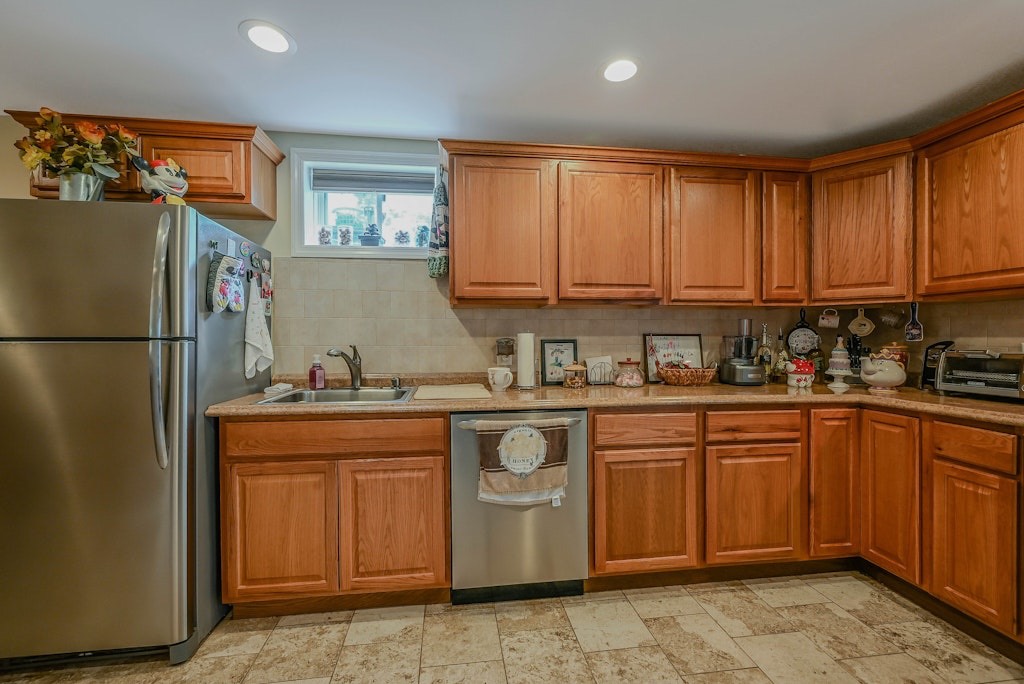 ;
;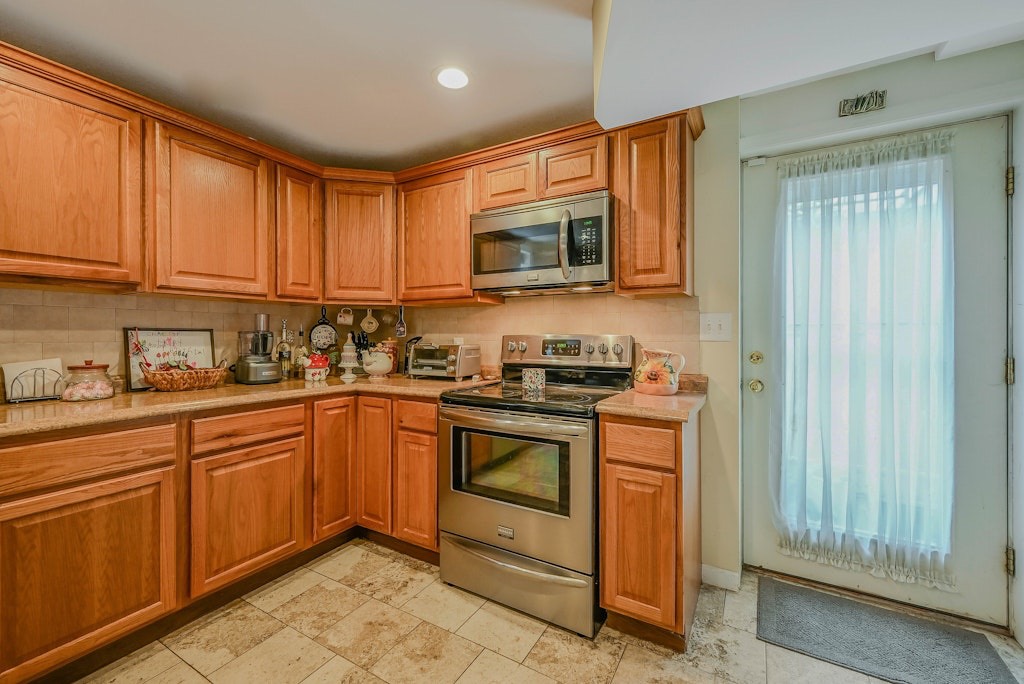 ;
;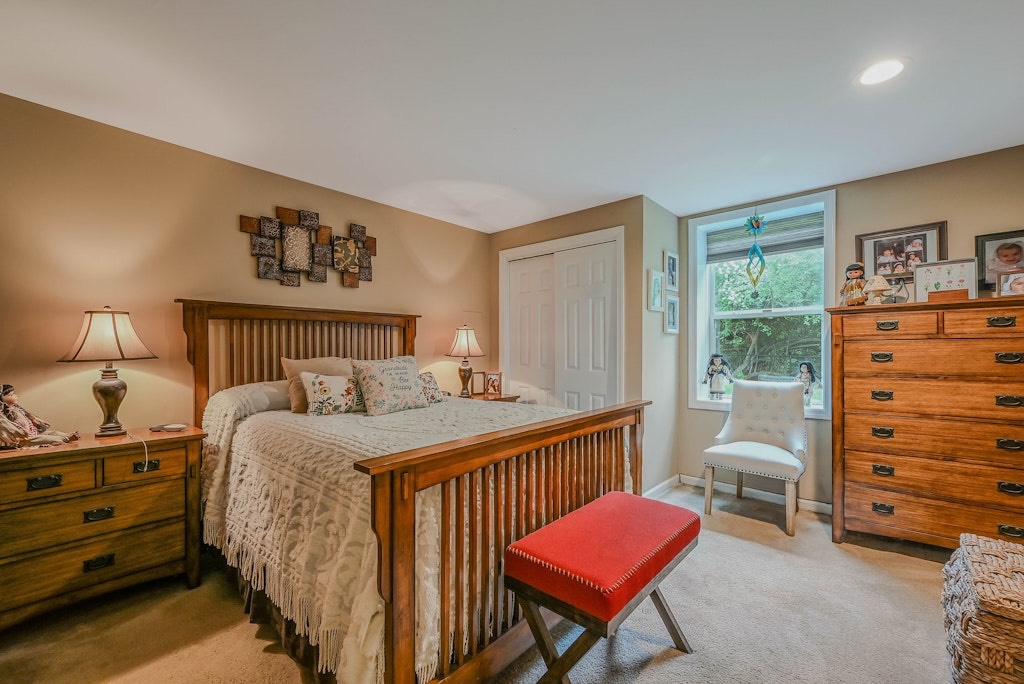 ;
;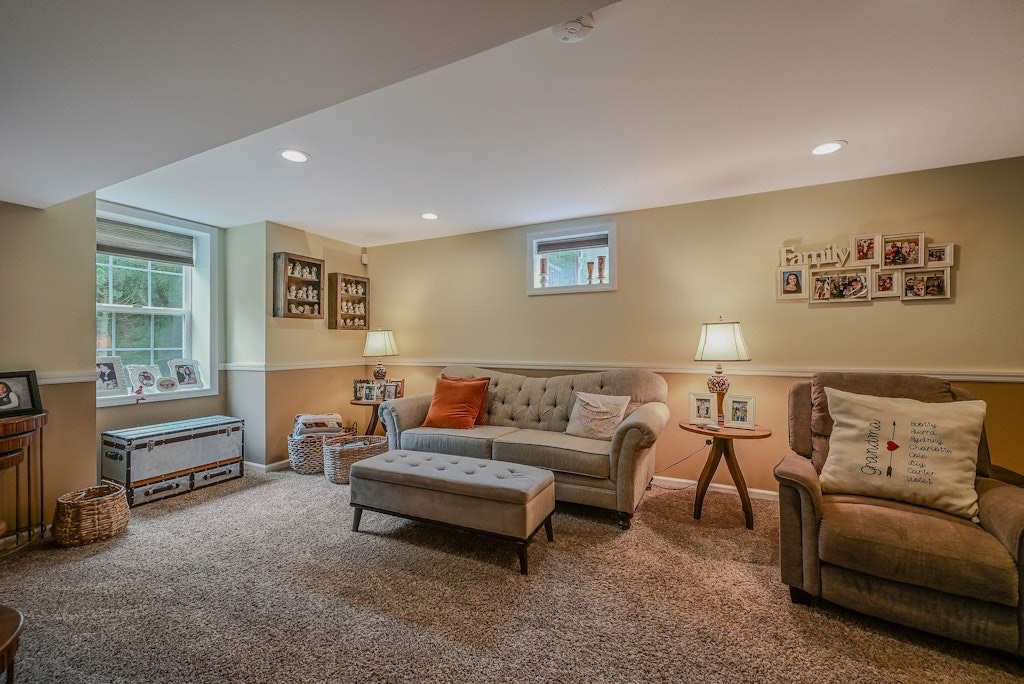 ;
;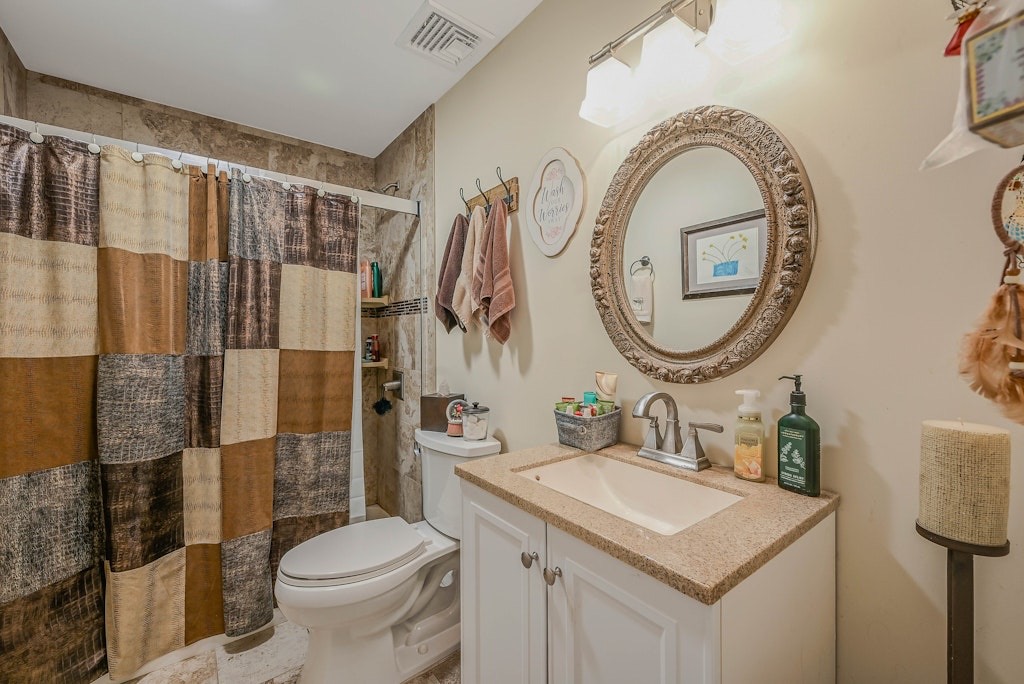 ;
;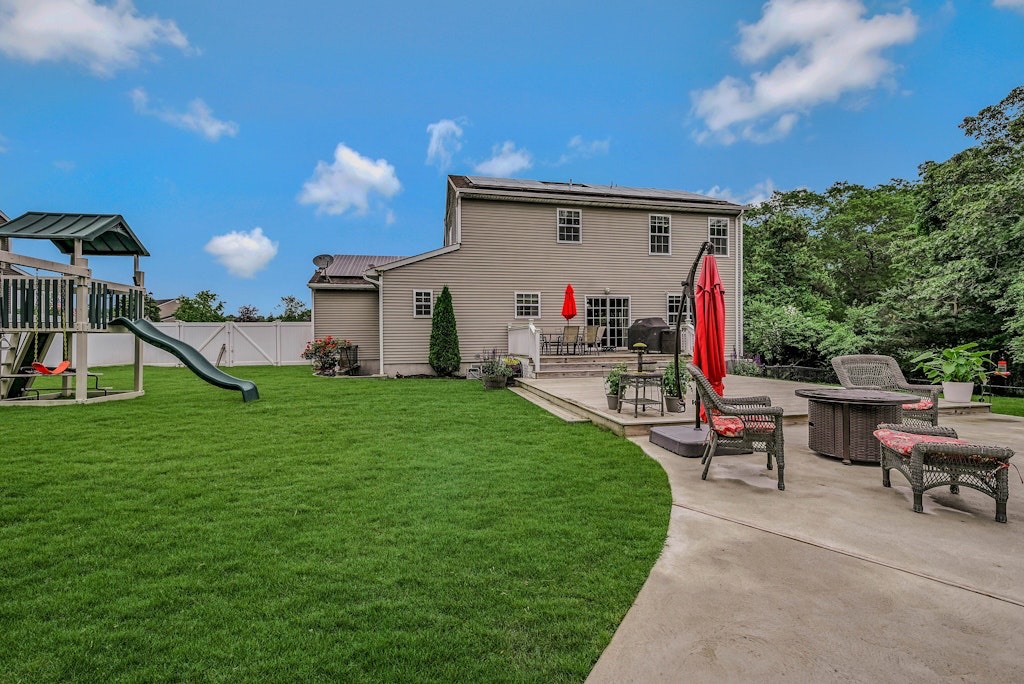 ;
;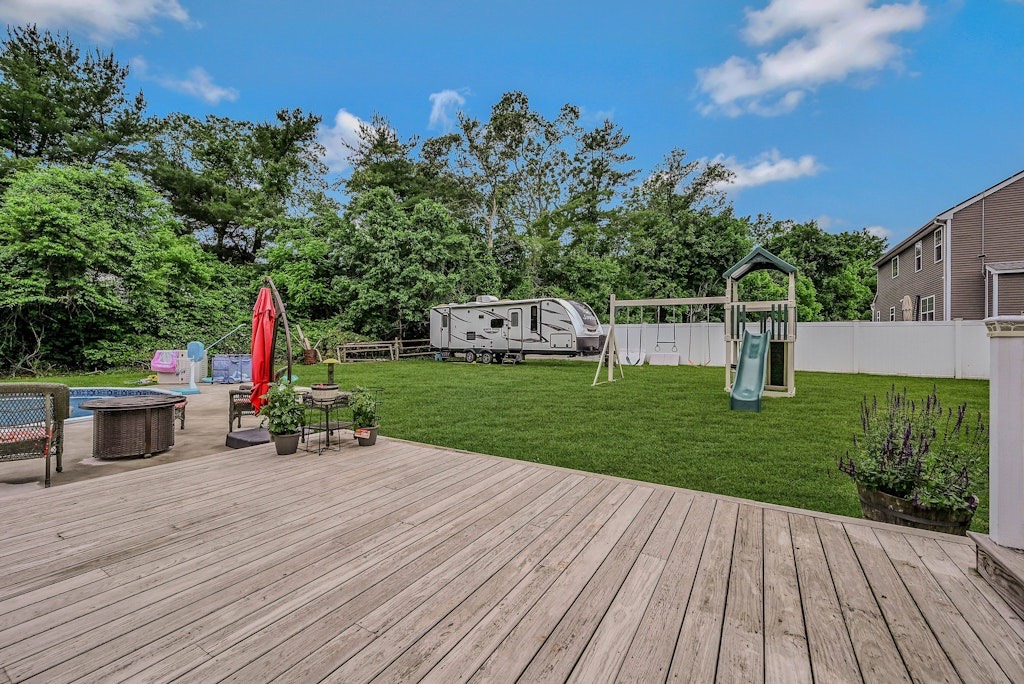 ;
;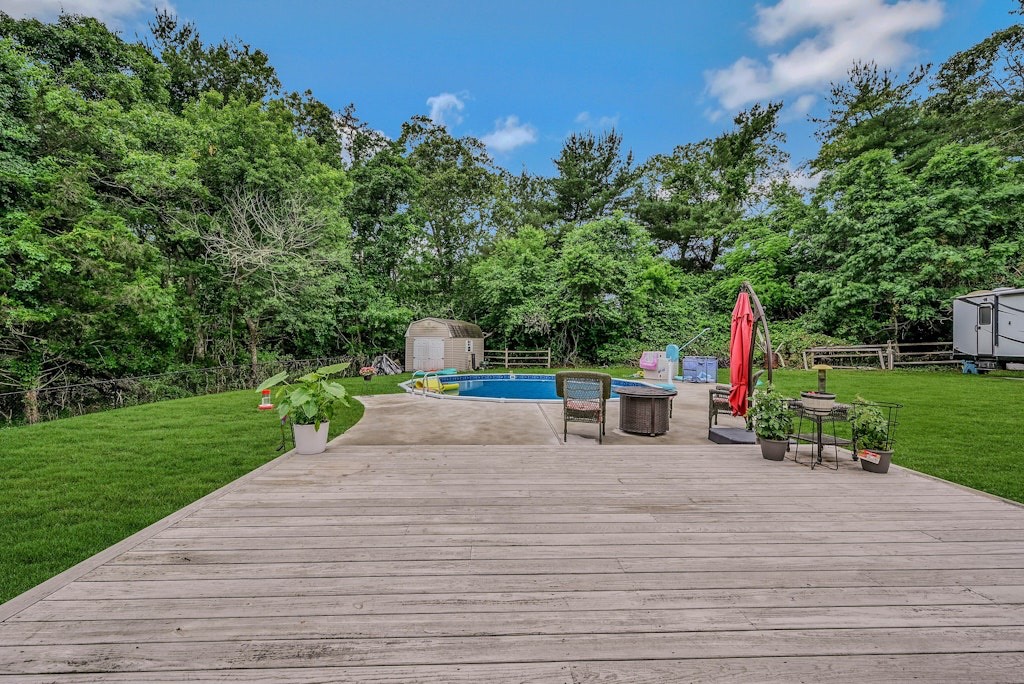 ;
;