Updated, Move-In Ready, 3-Bedroom with Garage and Carport
Directions: From the intersection of Highway 36 and 12th Street, travel south 2 Blocks to the intersection of 12th and Elm Street, and travel East, the property is the 3rd house on the South side of the street. Main Level: Entry Foyer, Living room, Dining room, Kitchen, Laundry, Half Bathroom Second Story: 3-Bedrooms, 1-Bathroom, Sun Porch Bonus room Basement: Mechanical and Storage Property Features: # Conforming Bedrooms = 3 Total Bedrooms = 3 # Full Bathrooms = 1 # Half Bathrooms = 1 Fireplace = N/A Flooring = Carpet, Laminate, and Tile Water Treatment Systems = Water Softener Interior Amenities = Ceiling Fans, Attic Fan, Wood Cabinets, Laminate Counter Tops, Stainless Steel Sink, Garbage Disposal Exterior Amenities = Covered Front Porch, Deck, Garage, Carport, Driveway, Sprinklers, Gutter Guards, Gazebo, Basketball Goal Personal Property Included: Refrigerator (Negotiable), Oven/Range, Stainless Steel Dishwasher, Microwave, and Washer and Dryer (Negotiable) Property Specifications: Lot Size = .21 Acres Built = 1921 Style = Old Style, Two-Story Sq. Ft. = 1,355 Foundation/Basement = Concrete, Full, Unfinished, Tall Ceilings Exterior = Vinyl Roof = Asphalt Shingles Windows = Double Pane Water/Sewer Type = City Water, City Sewer Heating Type = Forced, Central Cooling Type = Forced, Central Water Heater = Gas (12/05/23) Electrical = 100 Amp Breaker Box Garage Type = Detached 24 x 16 and Carport # Garage Stalls = 1 Carport = 14'9″ Wide x 25′ Long Driveway = Dirt and Gravel Outbuildings = N/A Fencing = N/A School District = USD 364 County = Marshall 2023 Property Taxes: $2,706.26 Average Utilities: **(please note, utilities differ based upon desired temperature of thermostat and number of household residents) Electric (Evergy) = $100.00 - $125.00 Gas (Kansas Gas Service) = $75.00 CLOSING AND POSSESSION: Possession of the above-described real estate shall be delivered to Buyer(s) on the date of final closing. Closing shall take place at a time and date mutually agreed to by the parties, on or before as soon as the buyer is able, unless extended by mutual agreement of the parties.



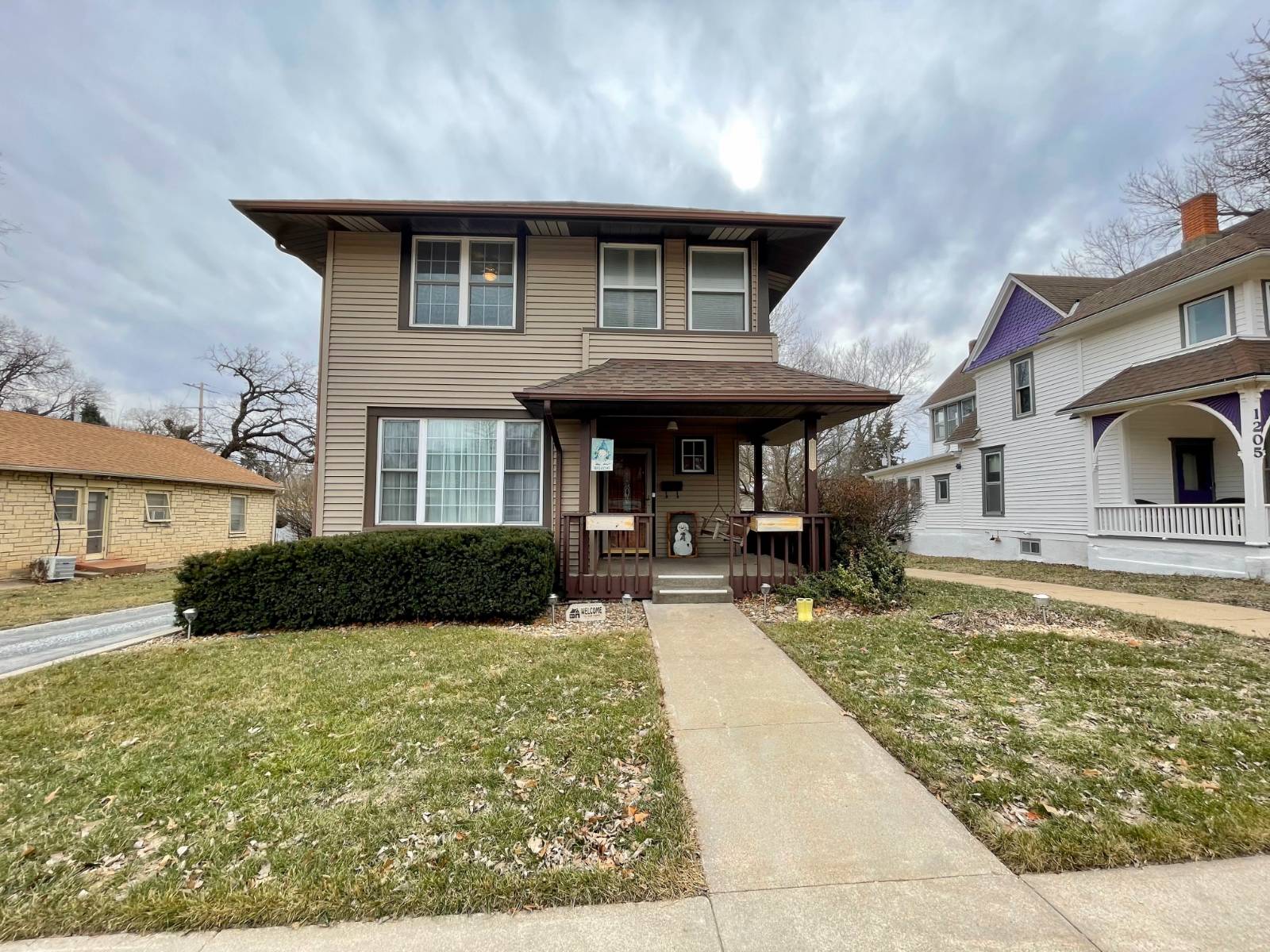

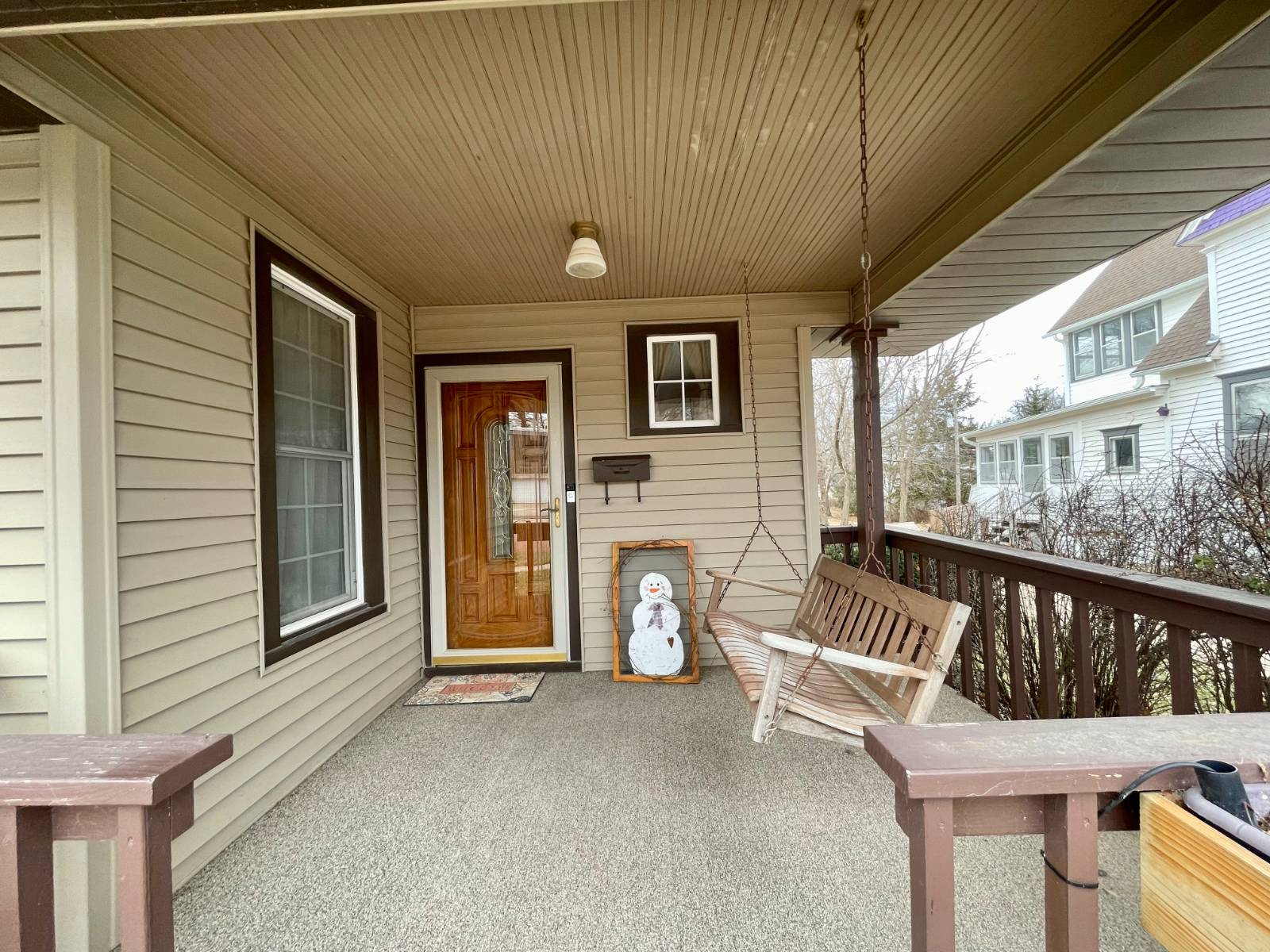 ;
;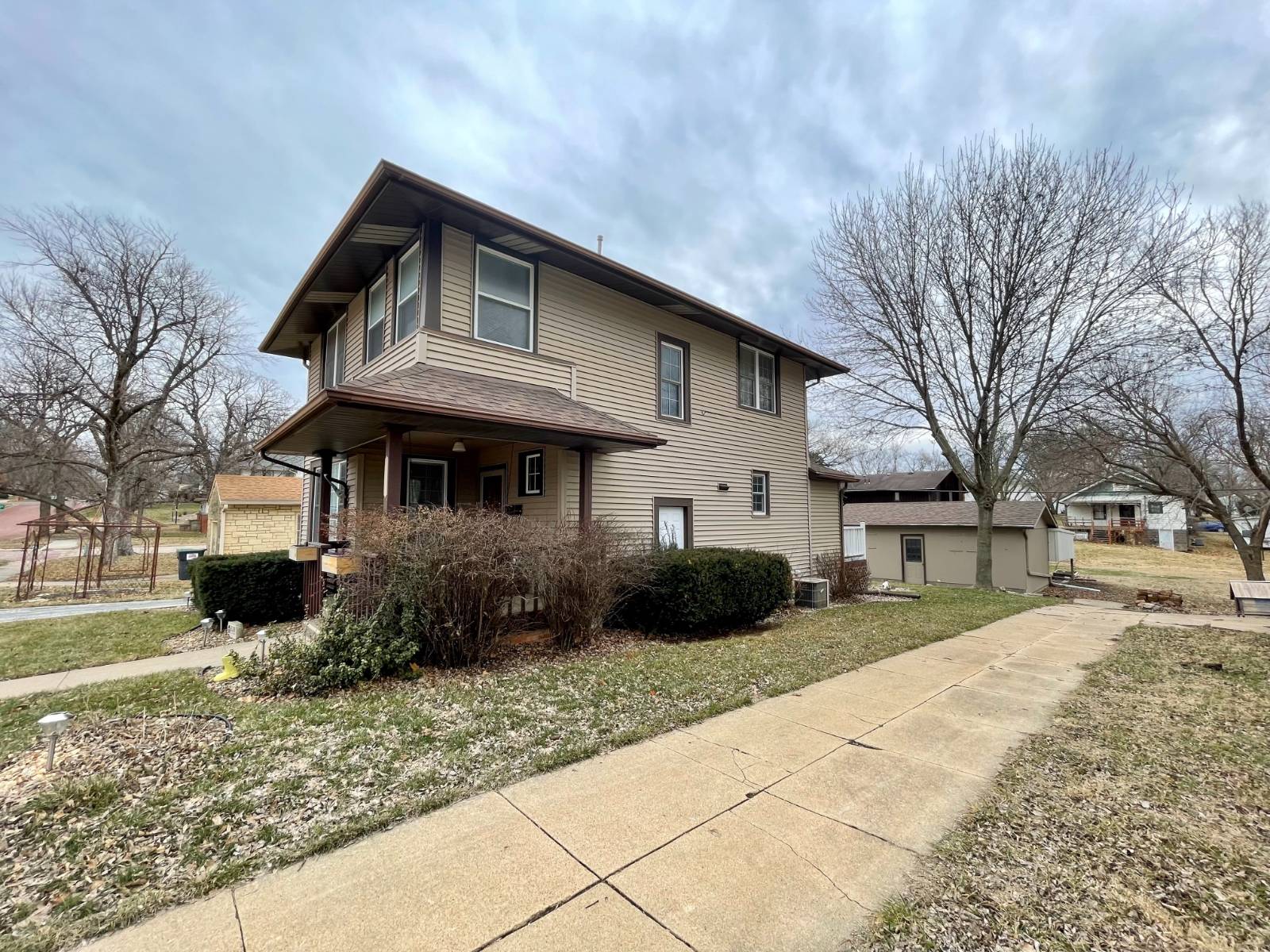 ;
;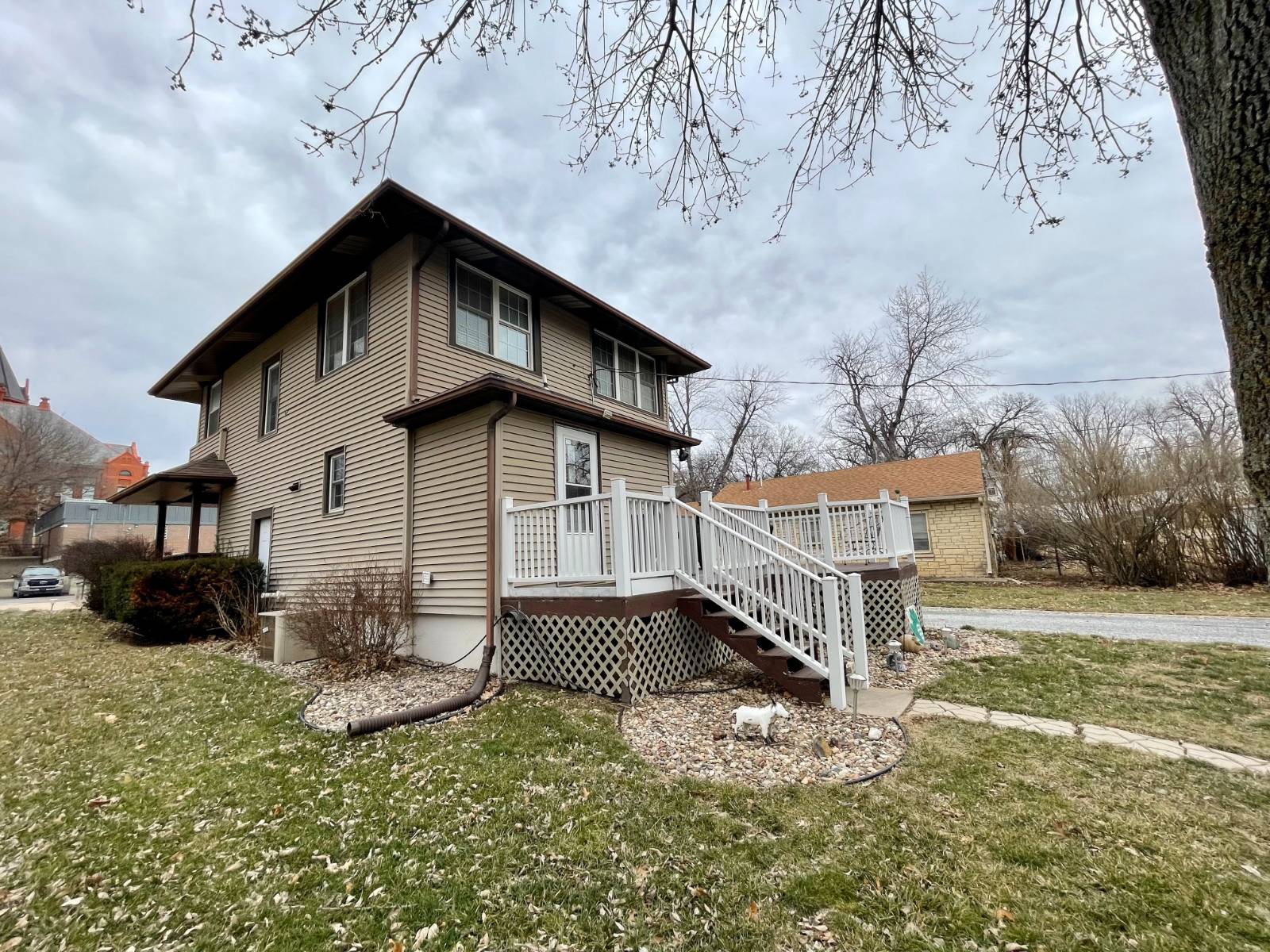 ;
;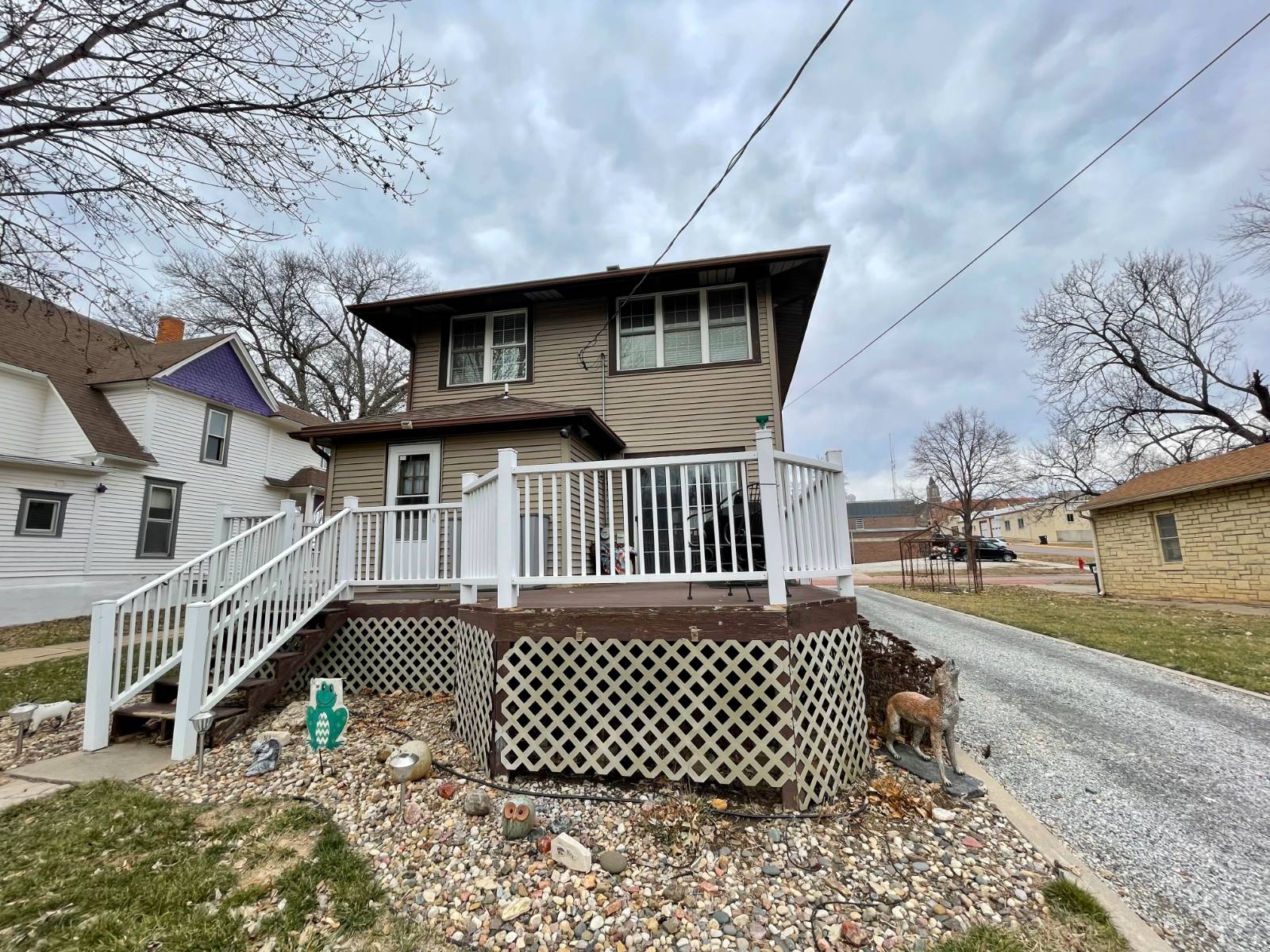 ;
;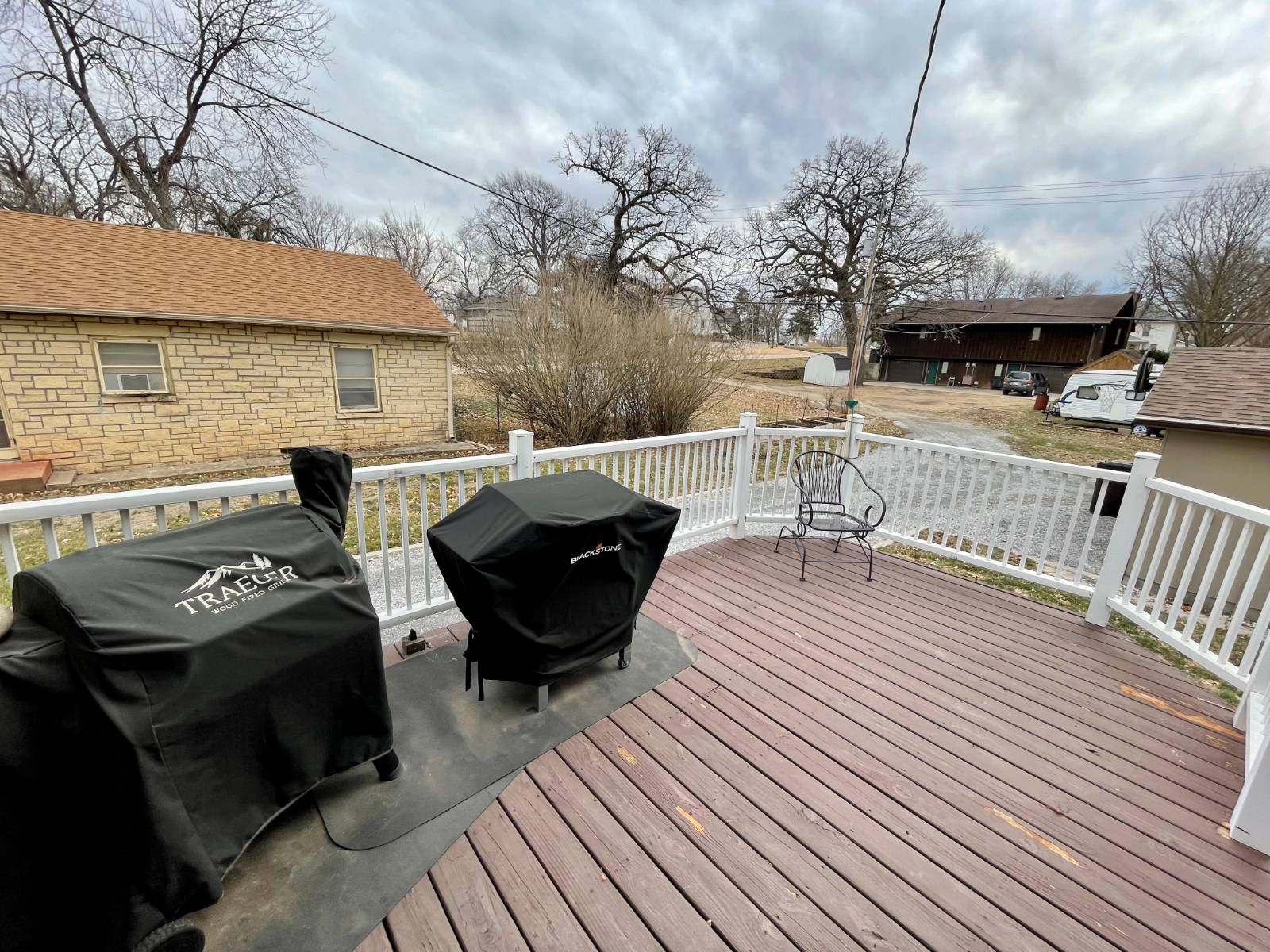 ;
;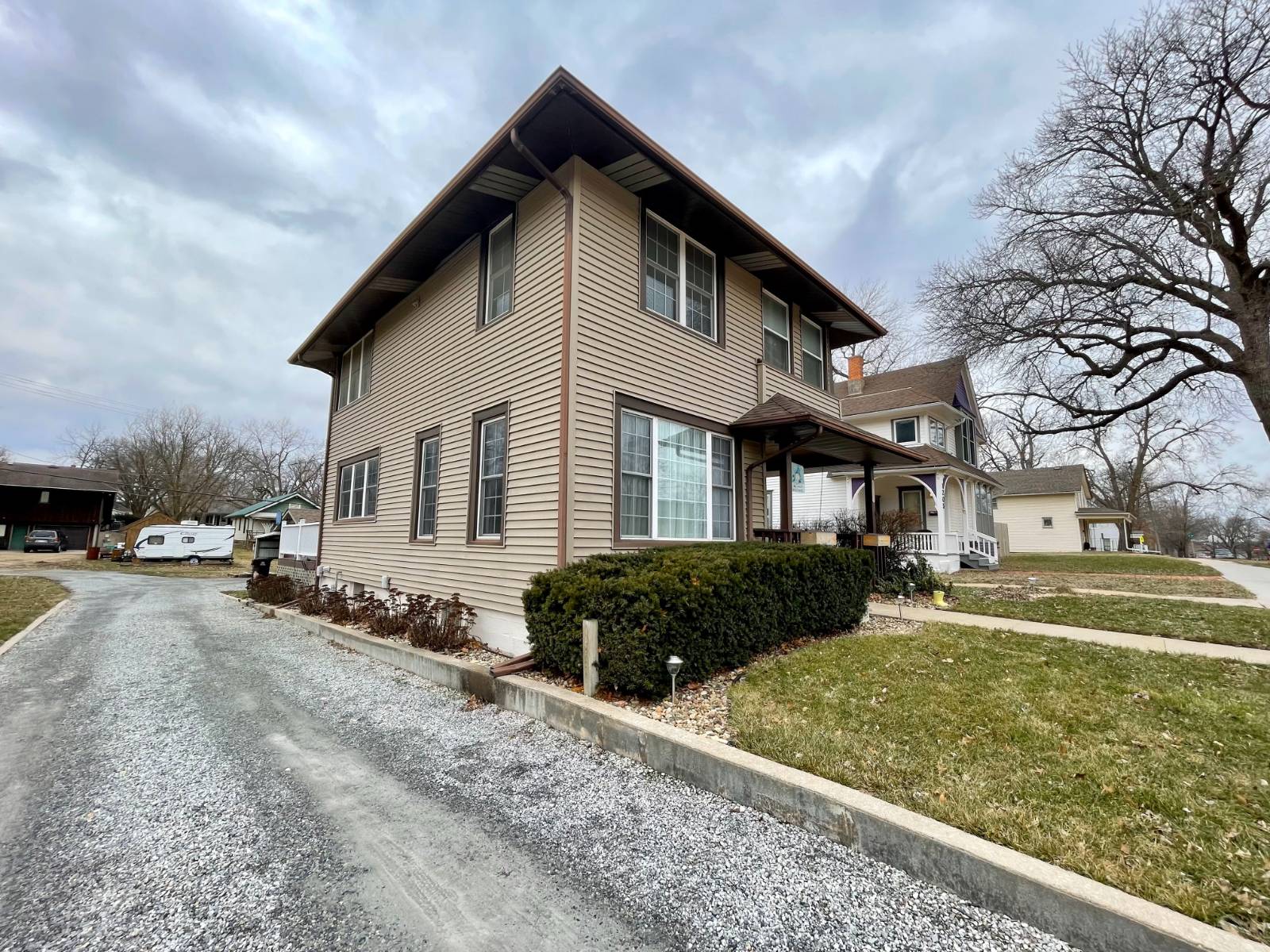 ;
;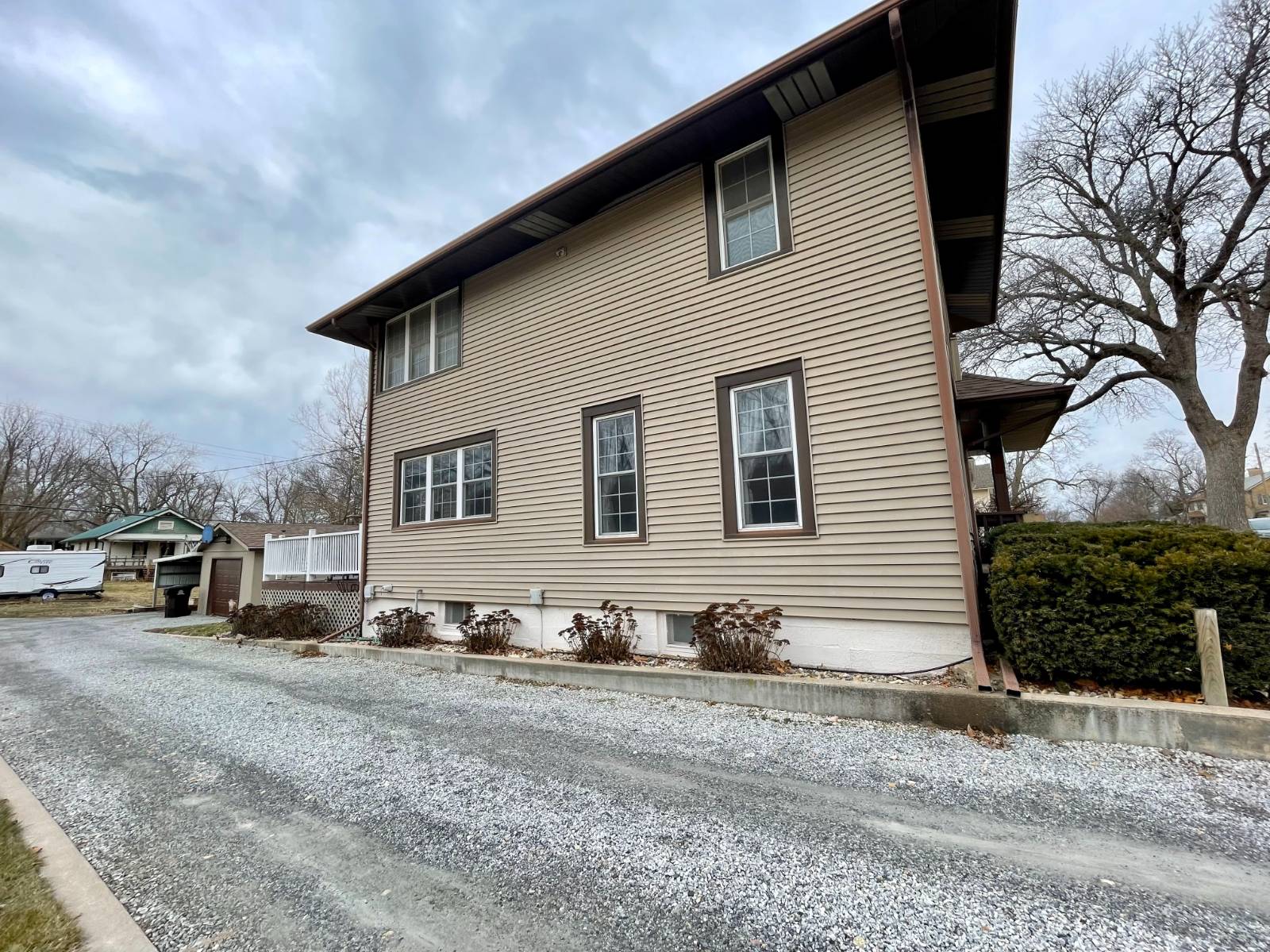 ;
;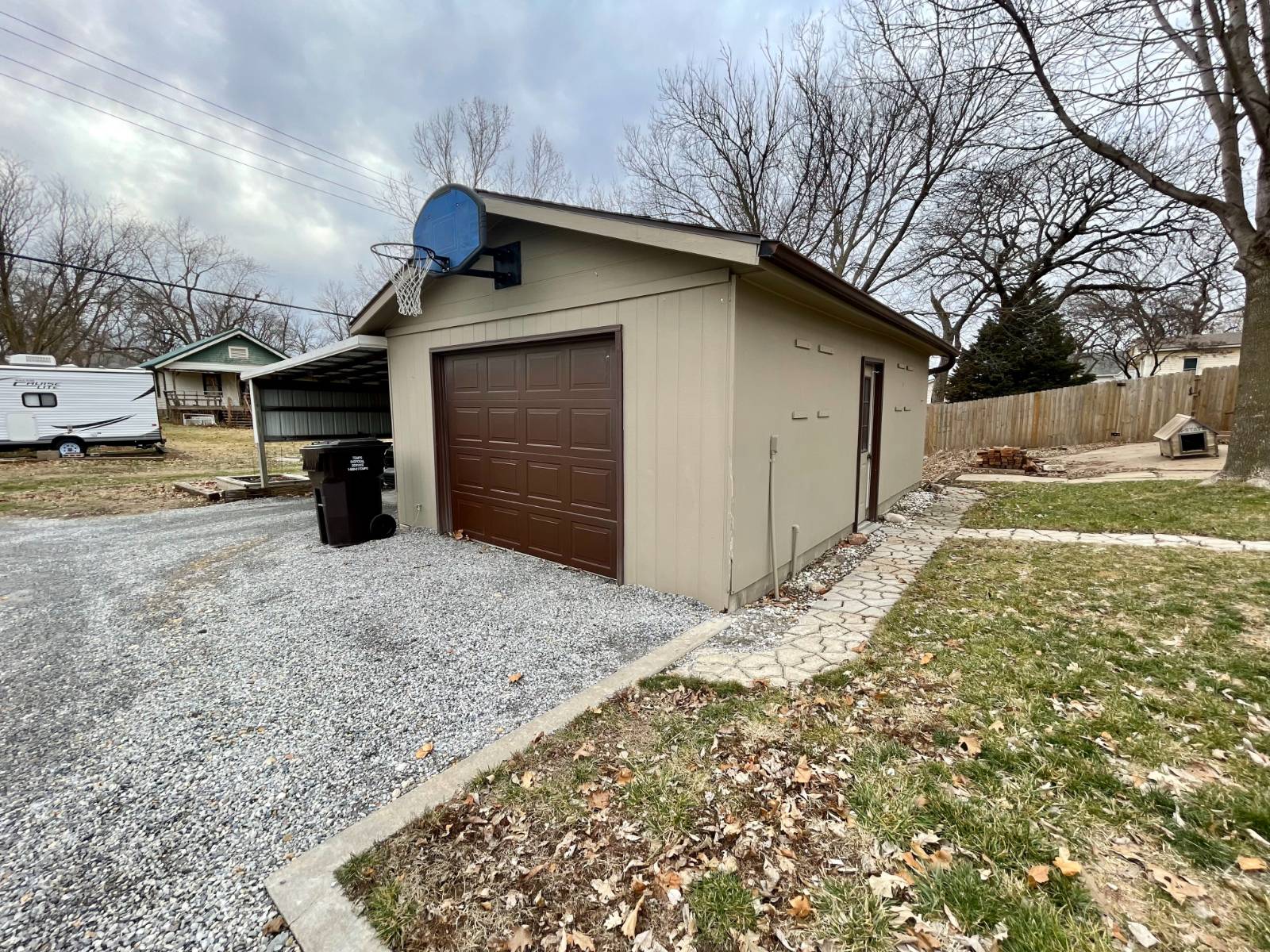 ;
;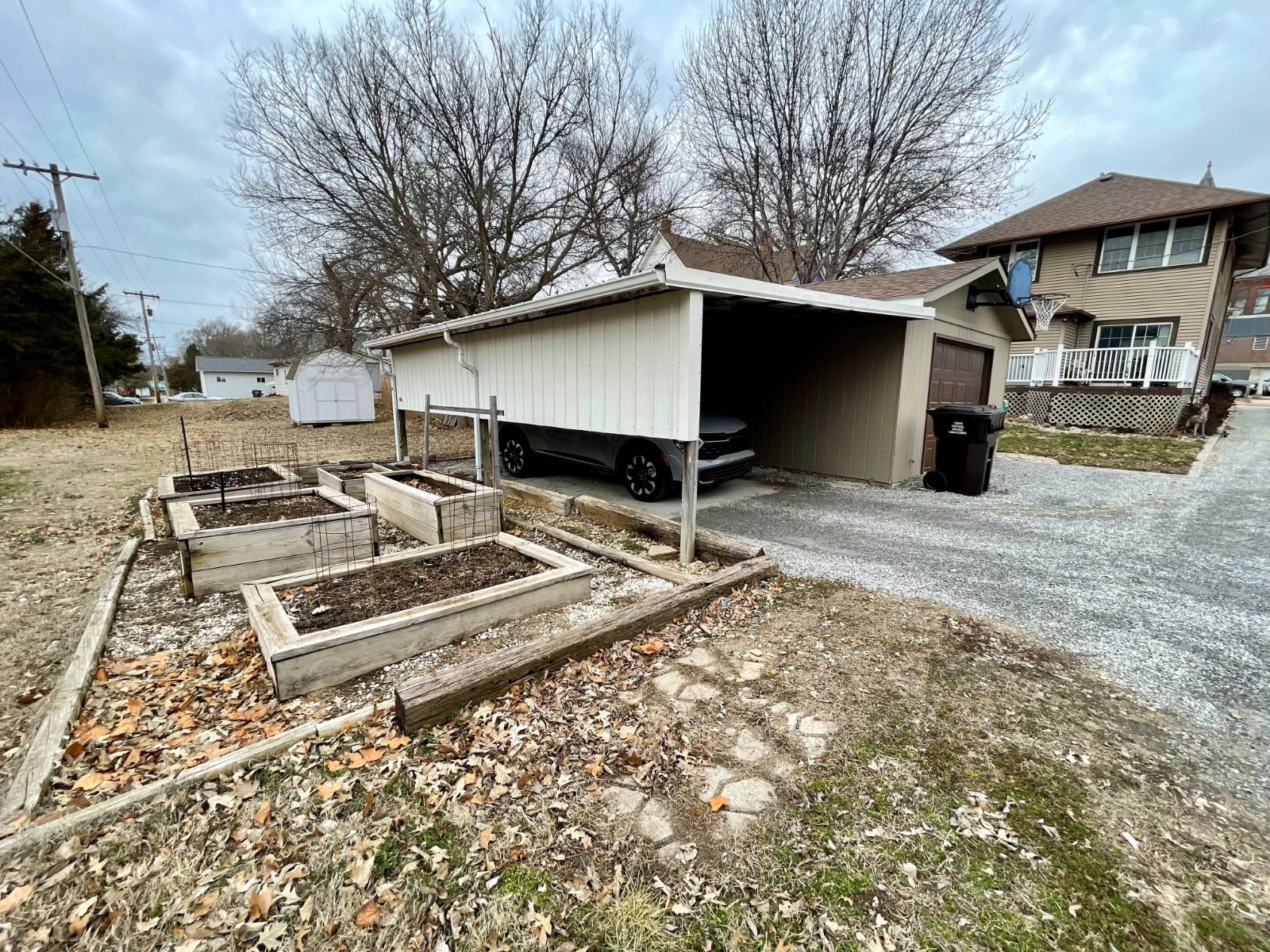 ;
;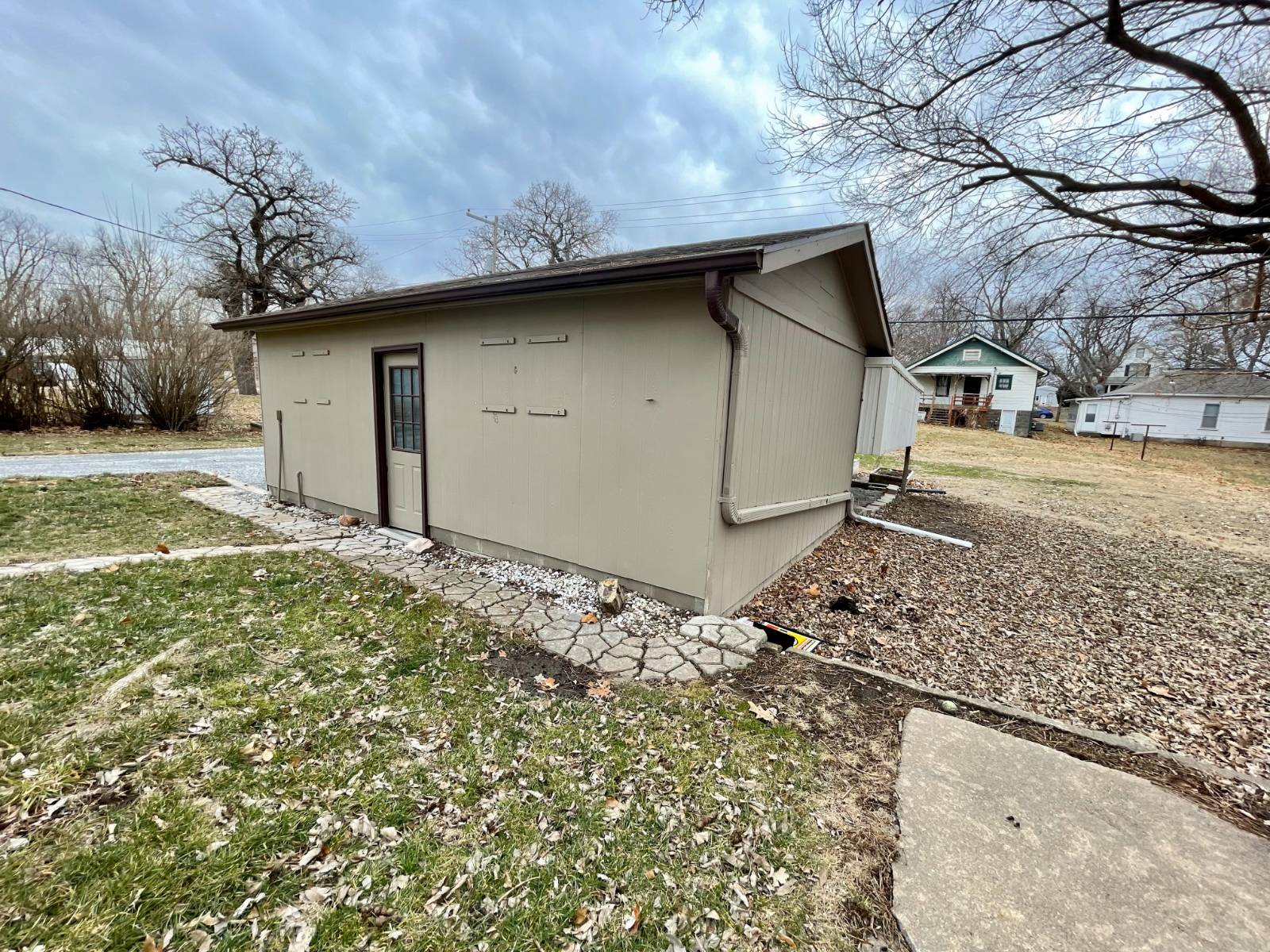 ;
;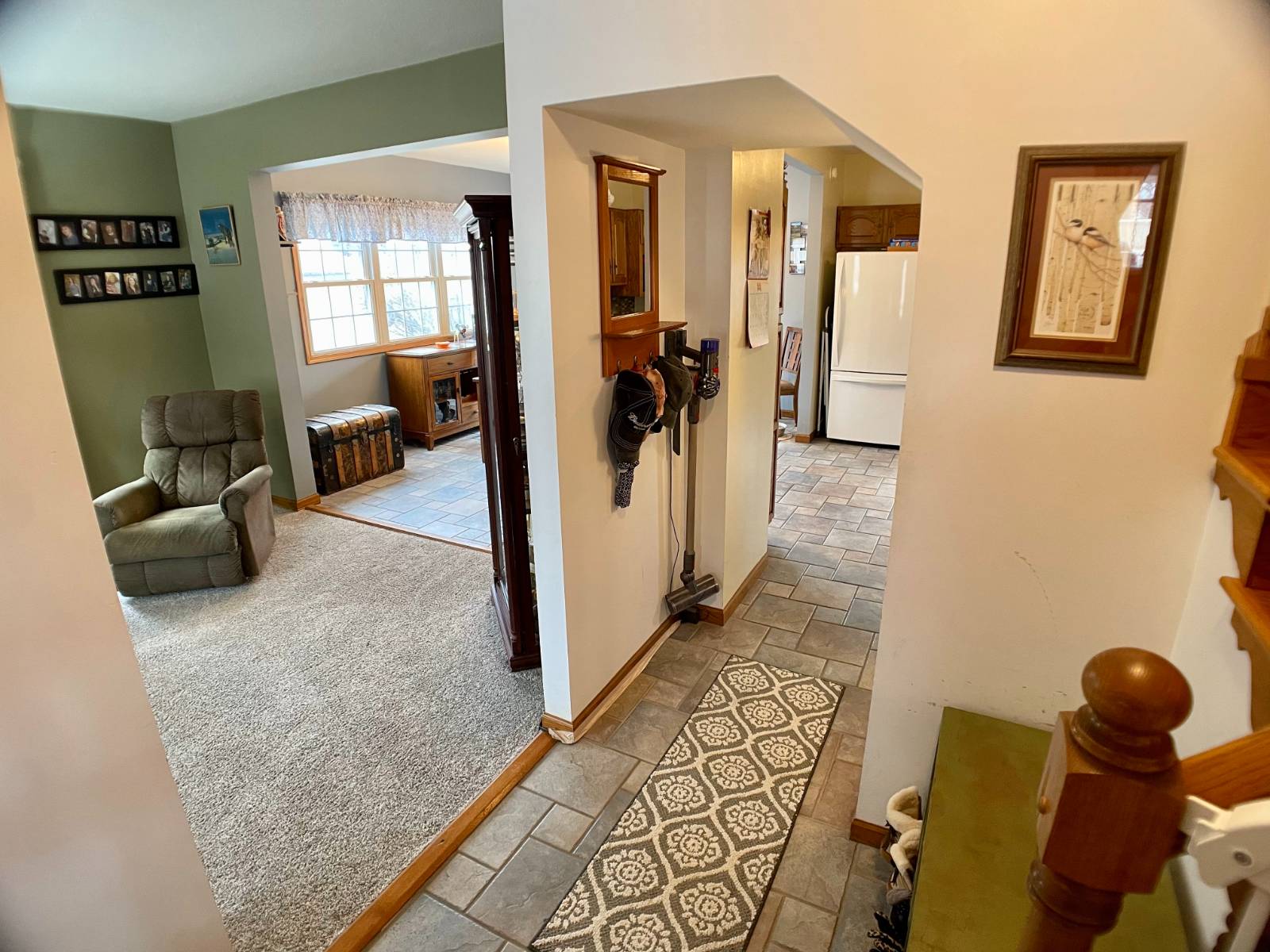 ;
;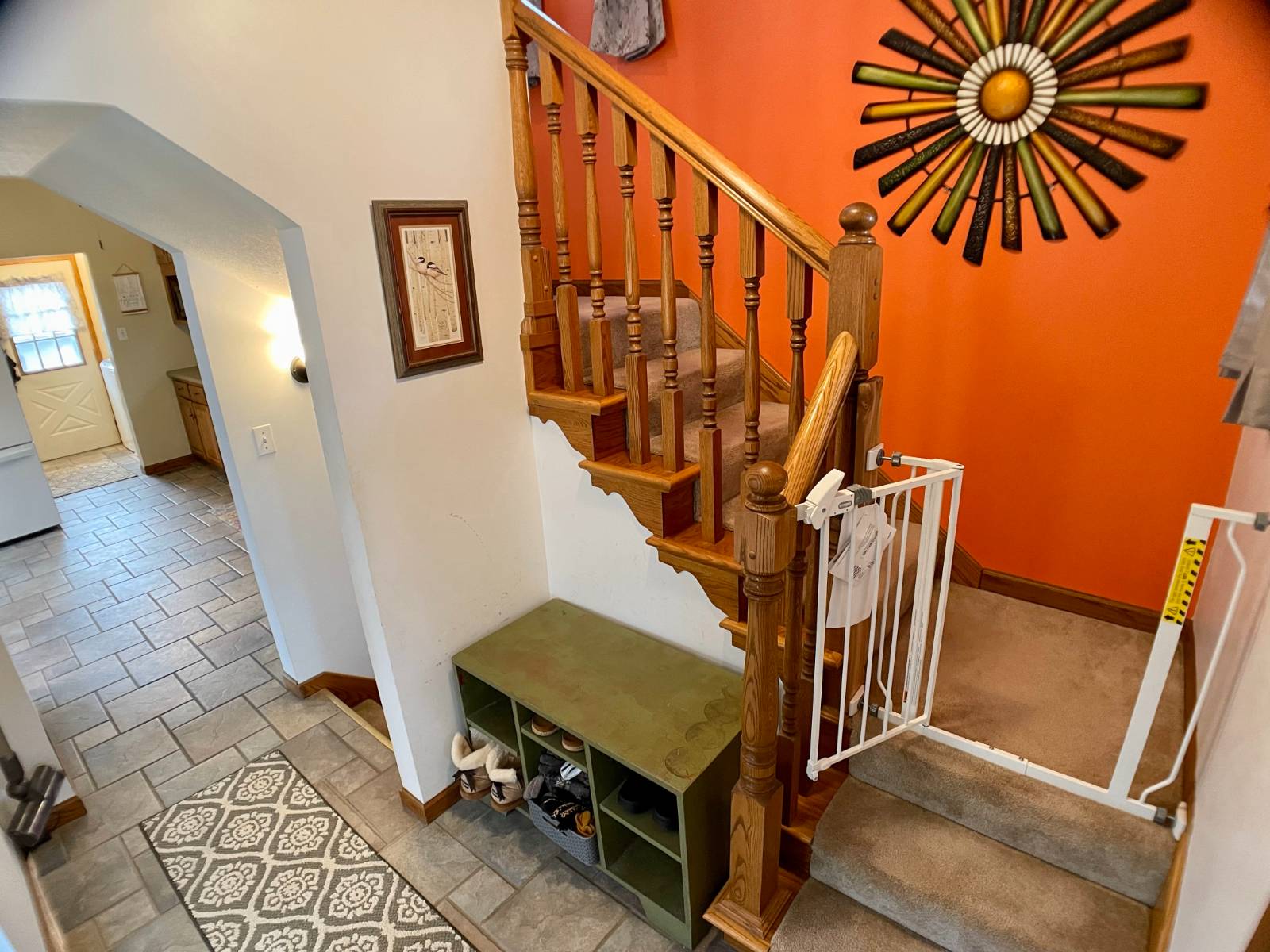 ;
;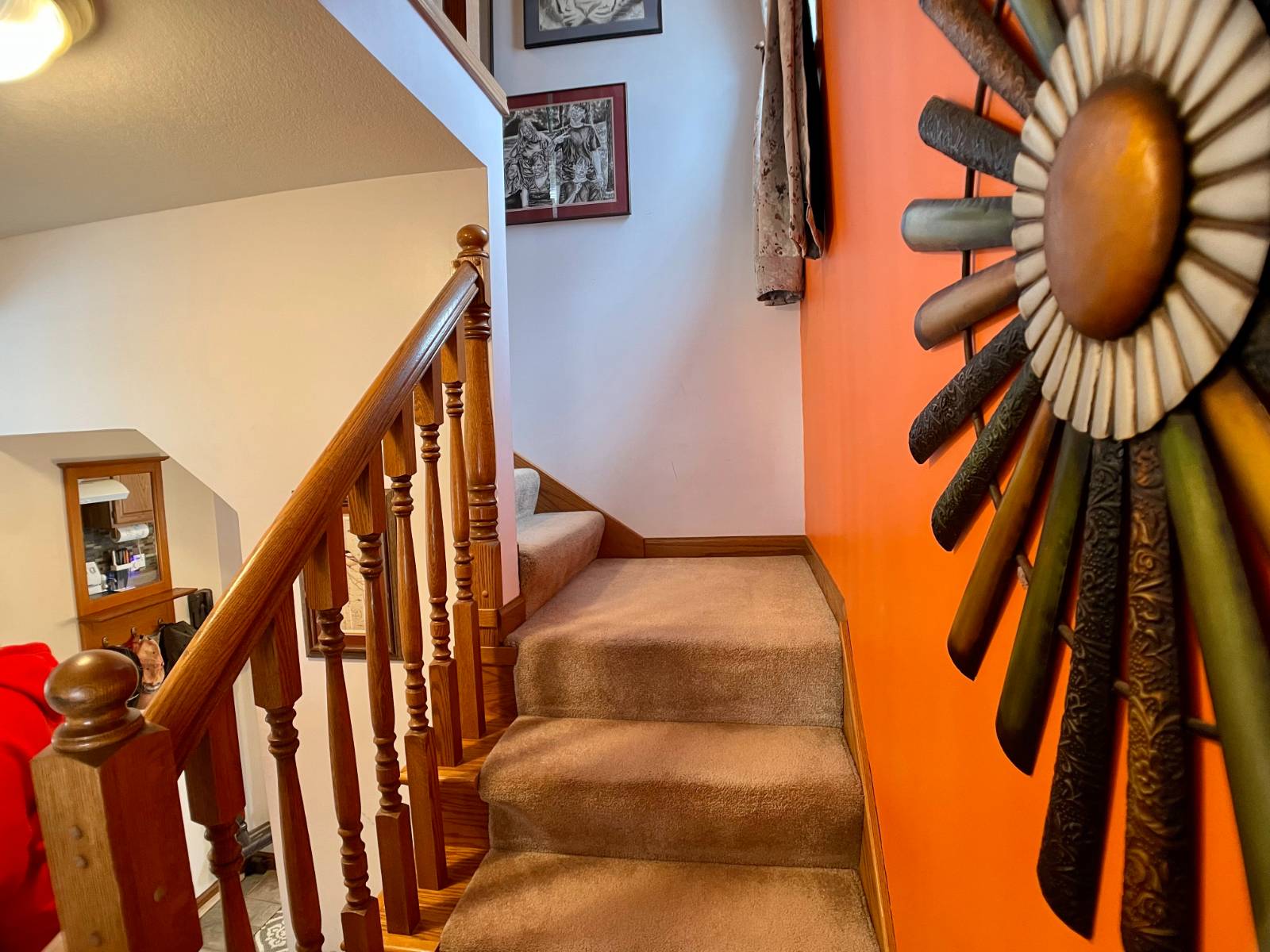 ;
;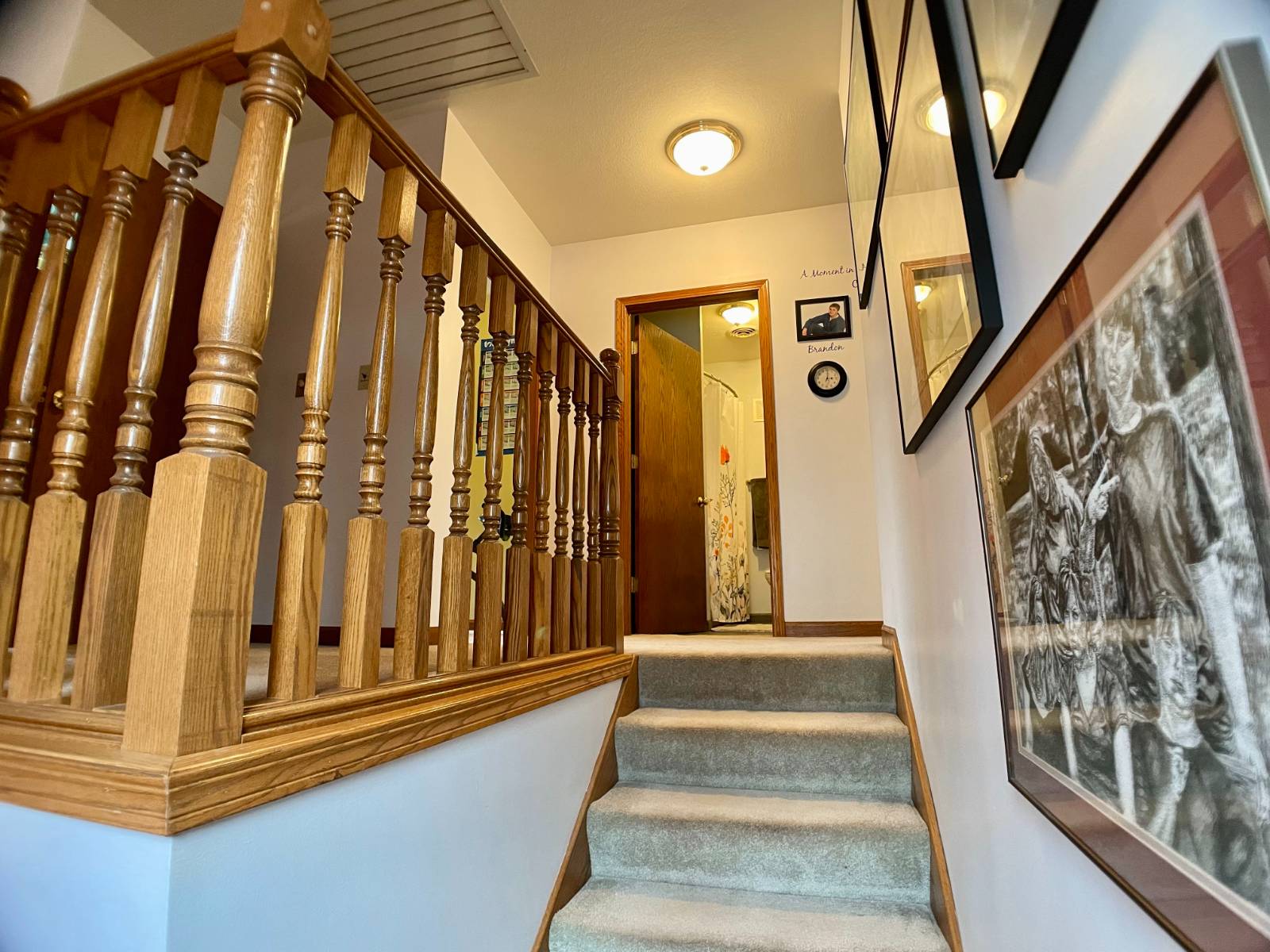 ;
;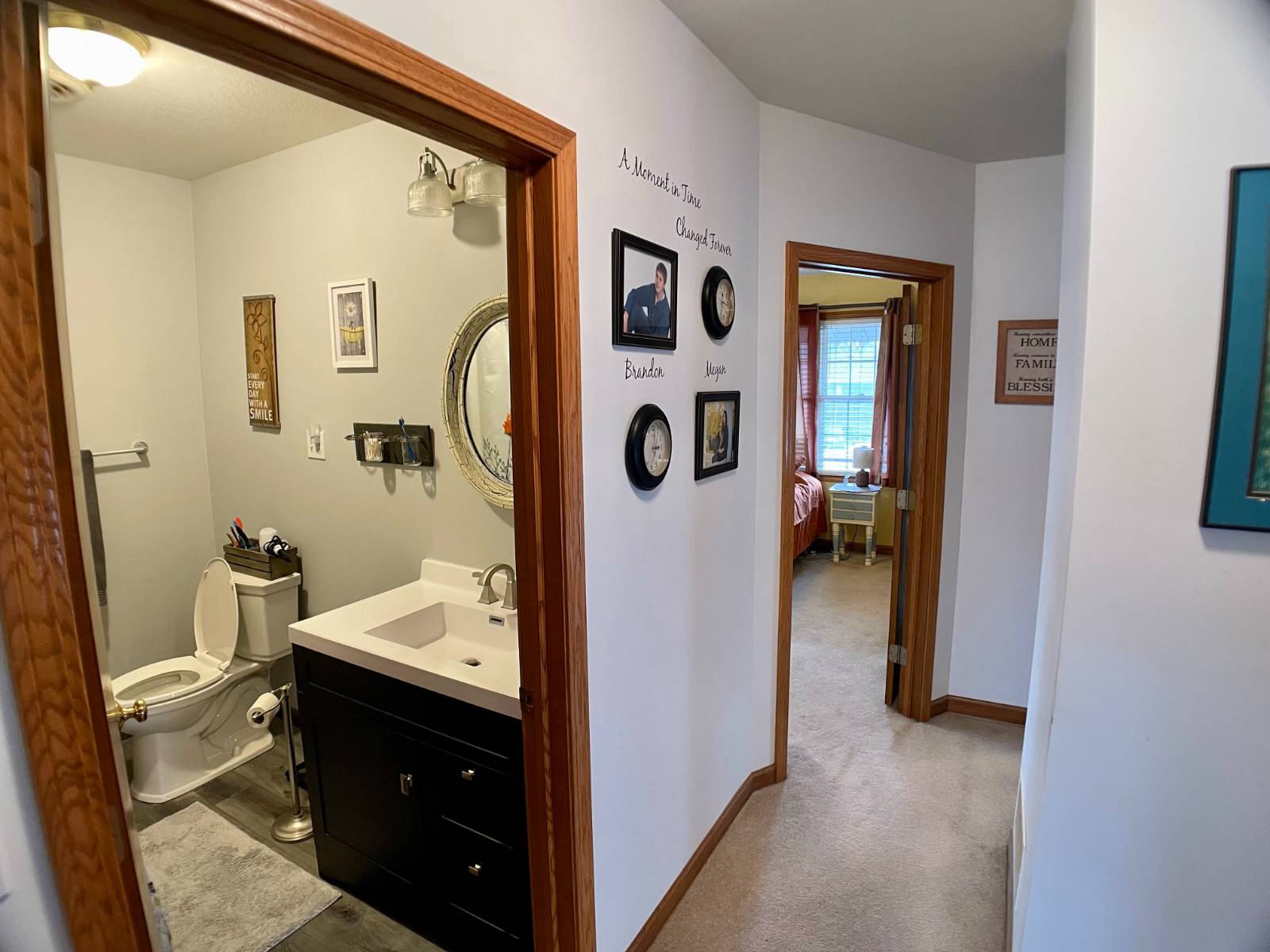 ;
;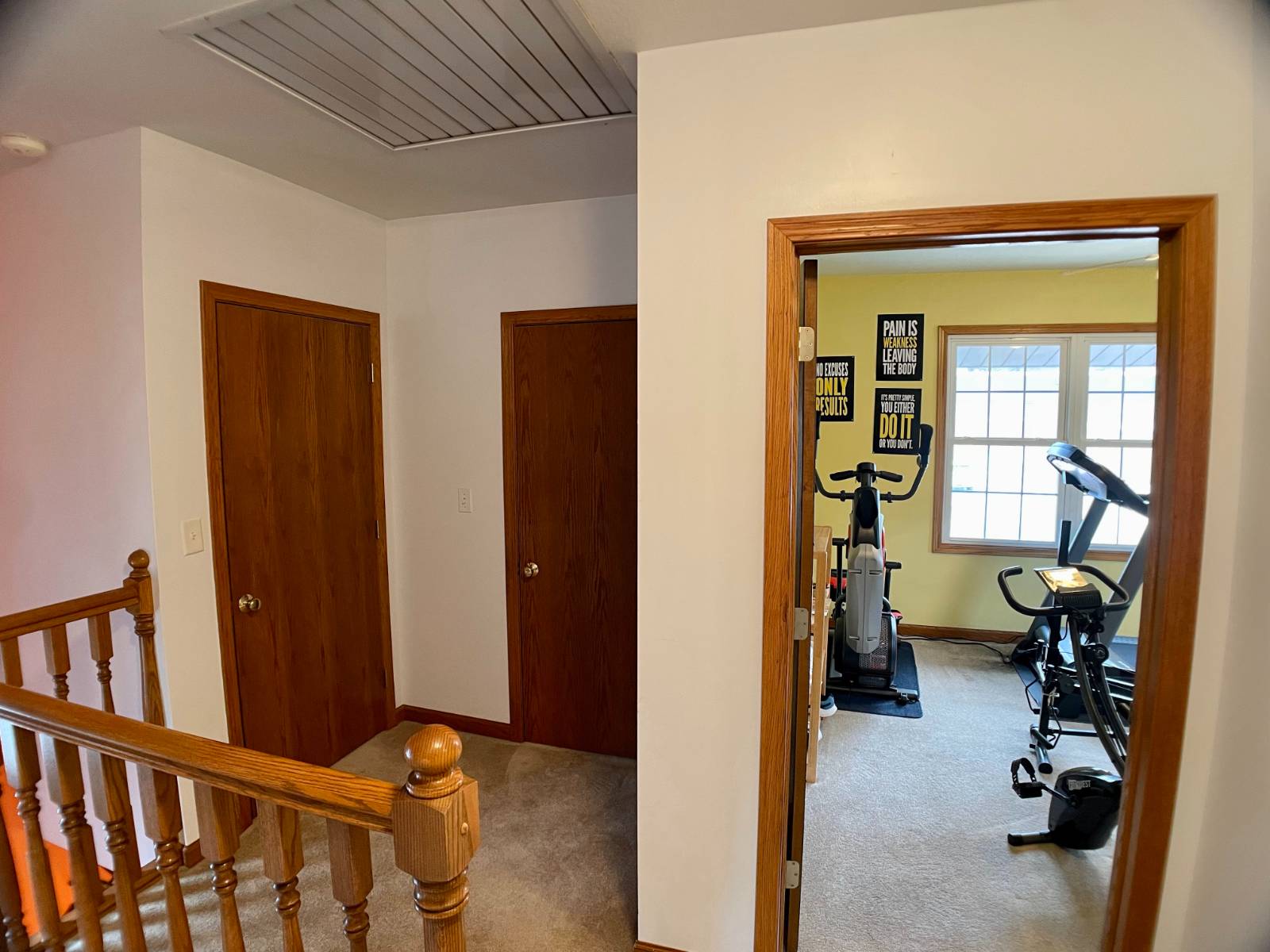 ;
;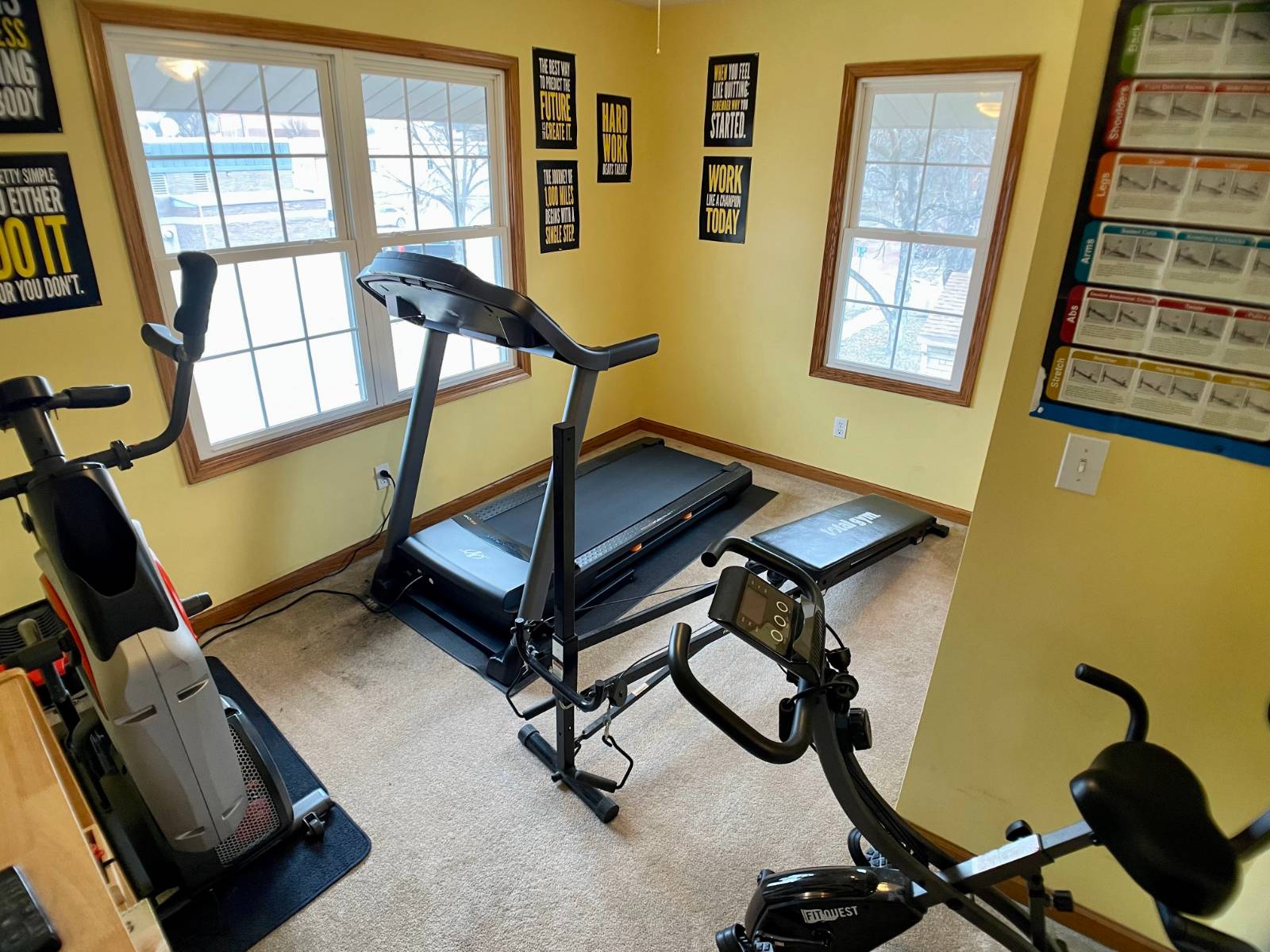 ;
;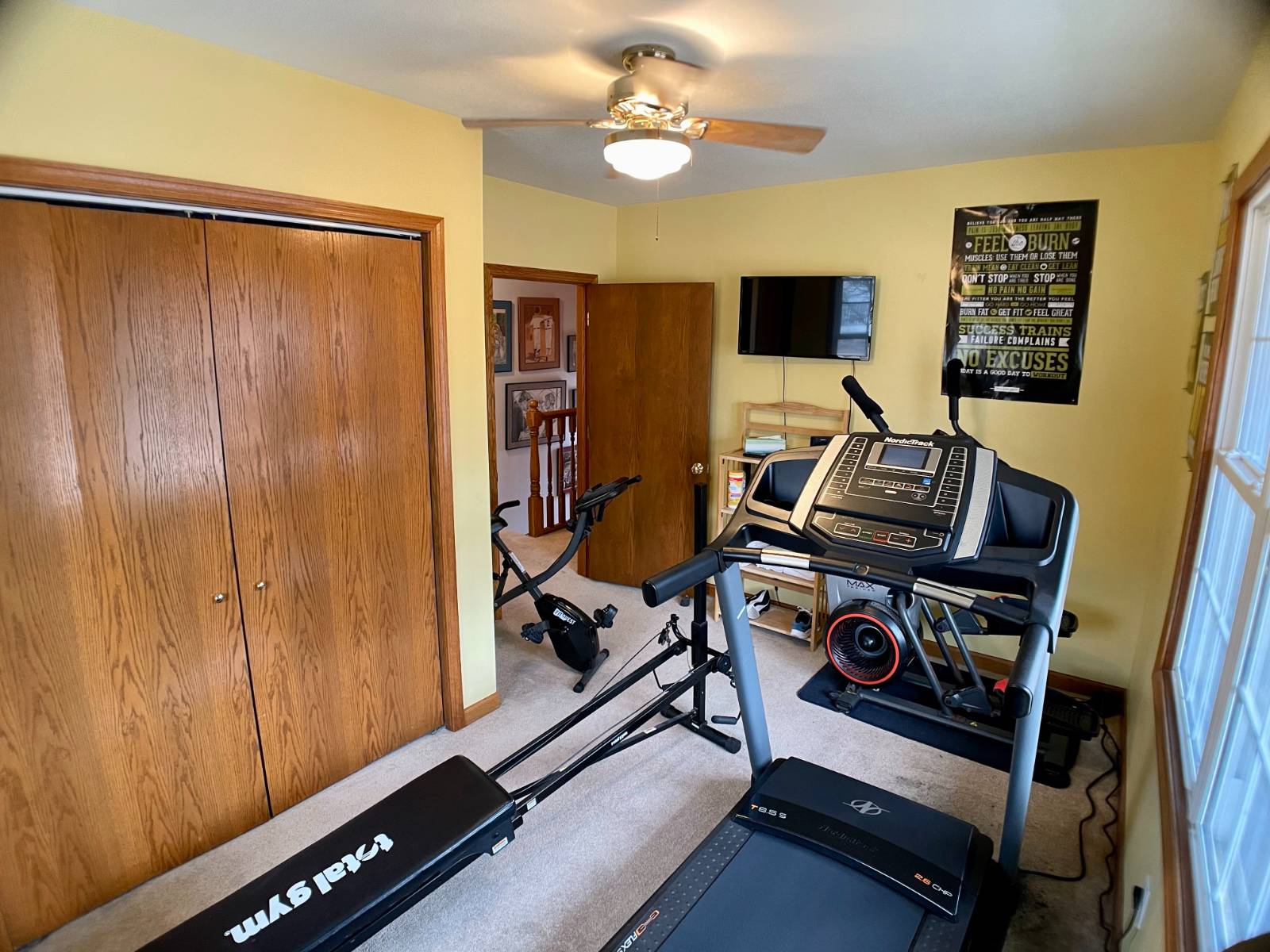 ;
;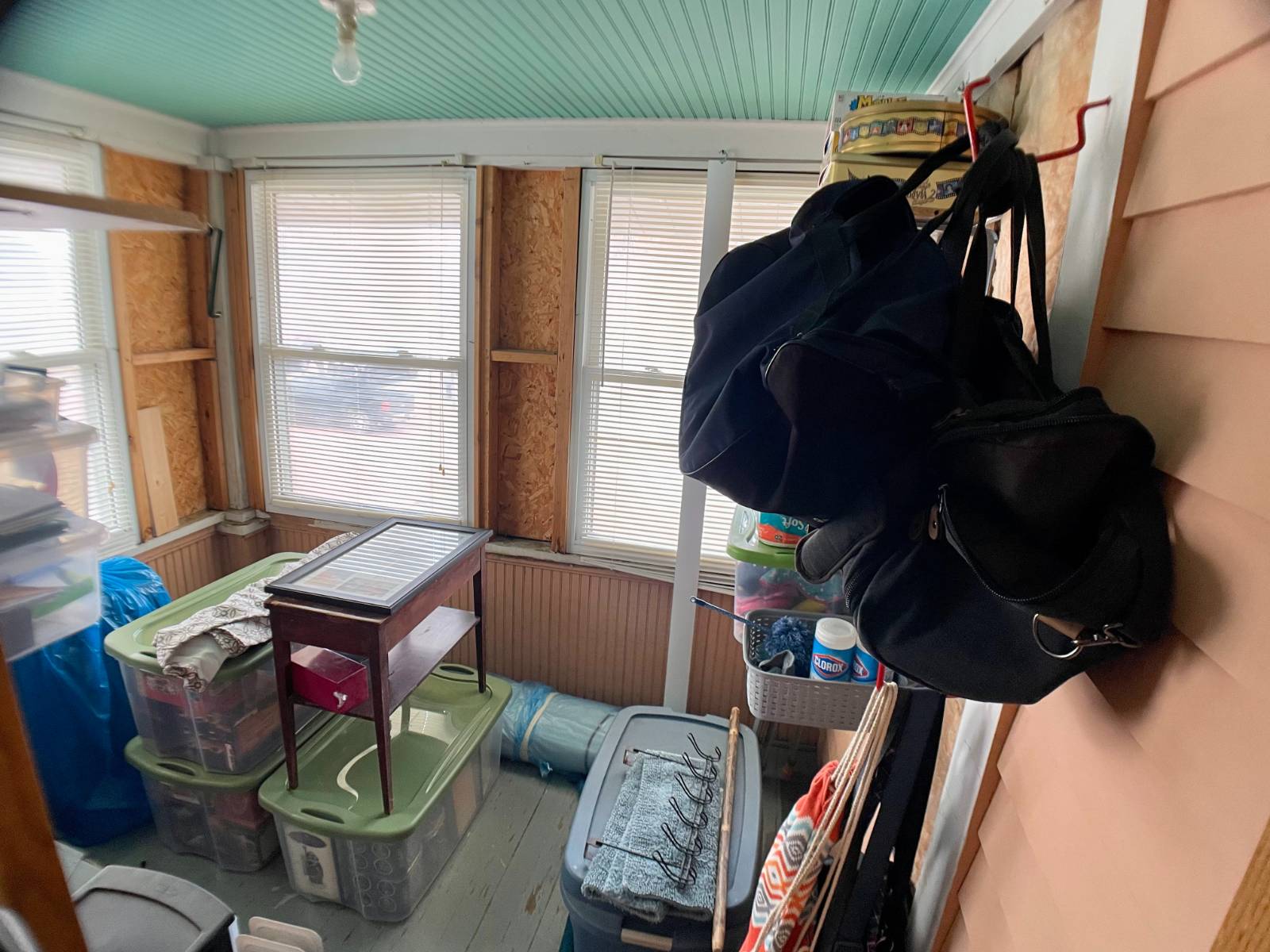 ;
;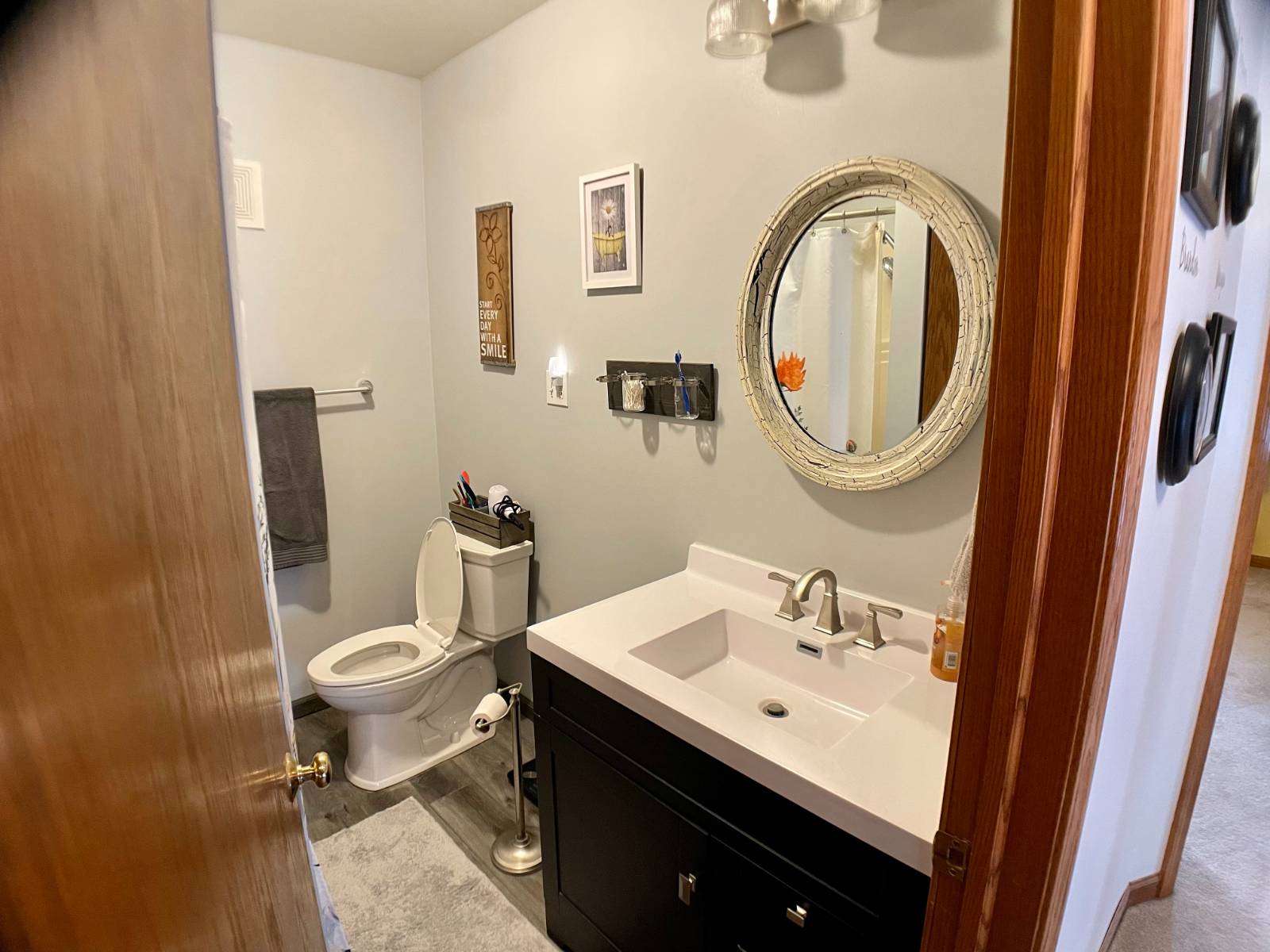 ;
;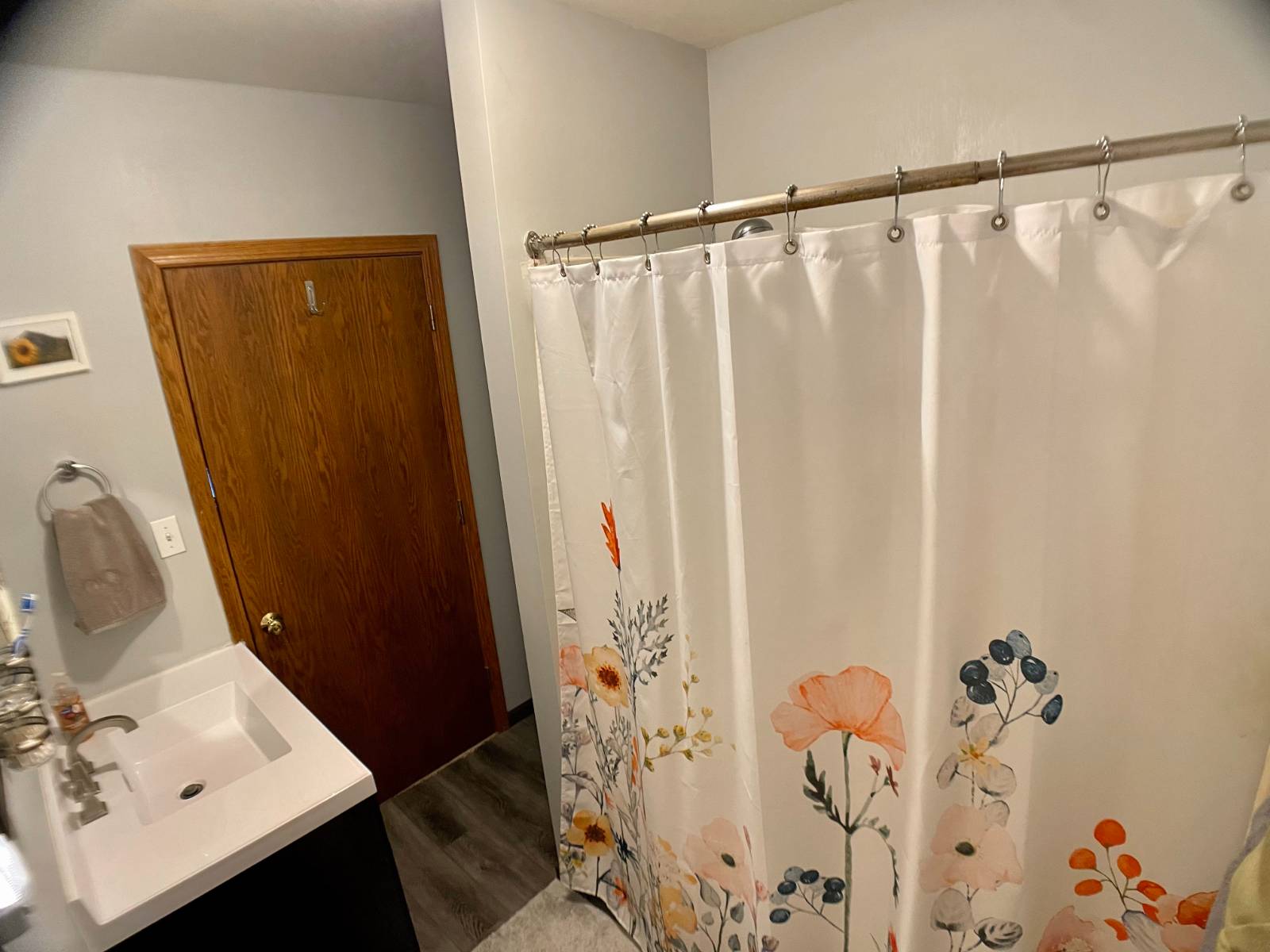 ;
;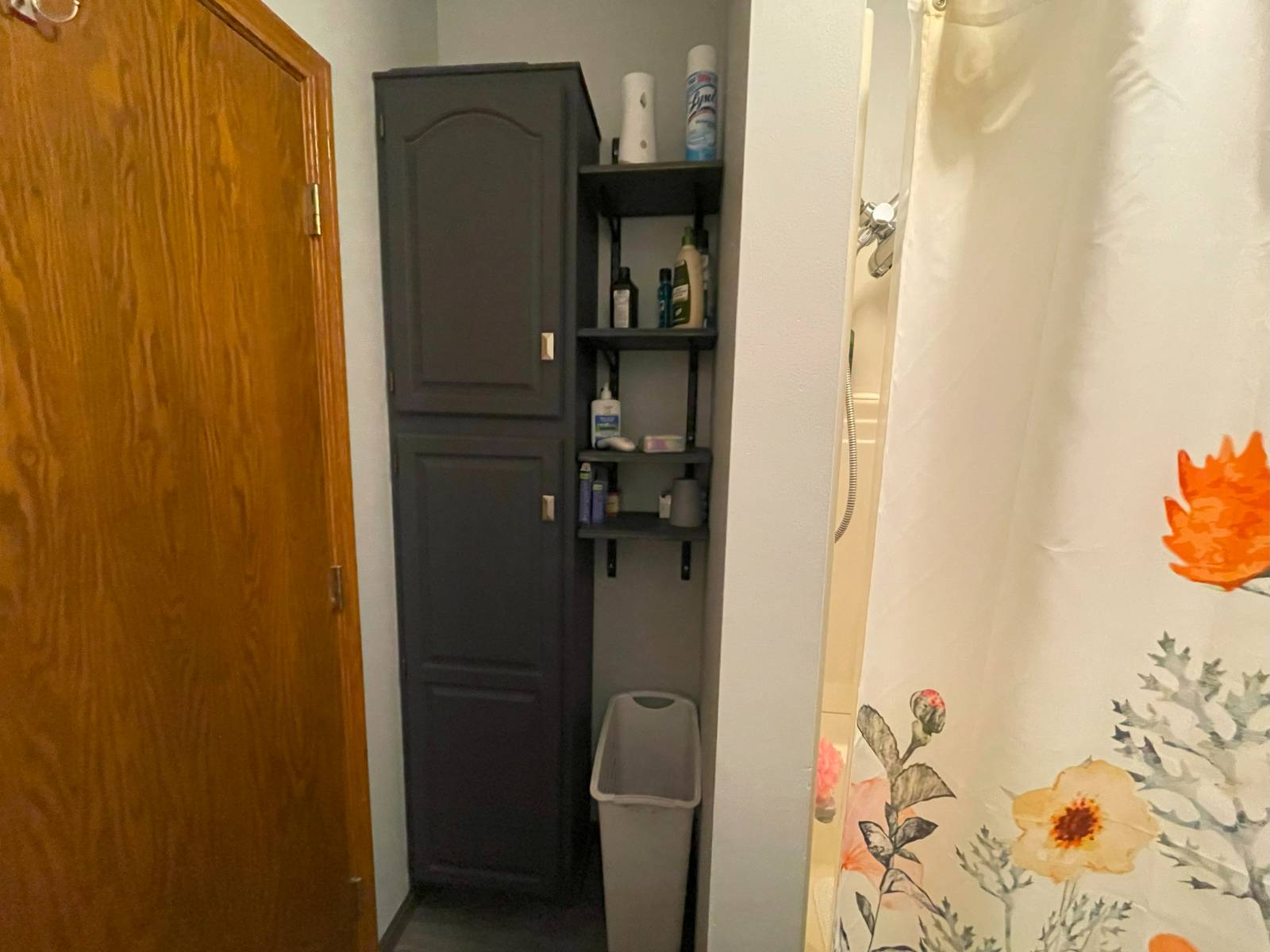 ;
;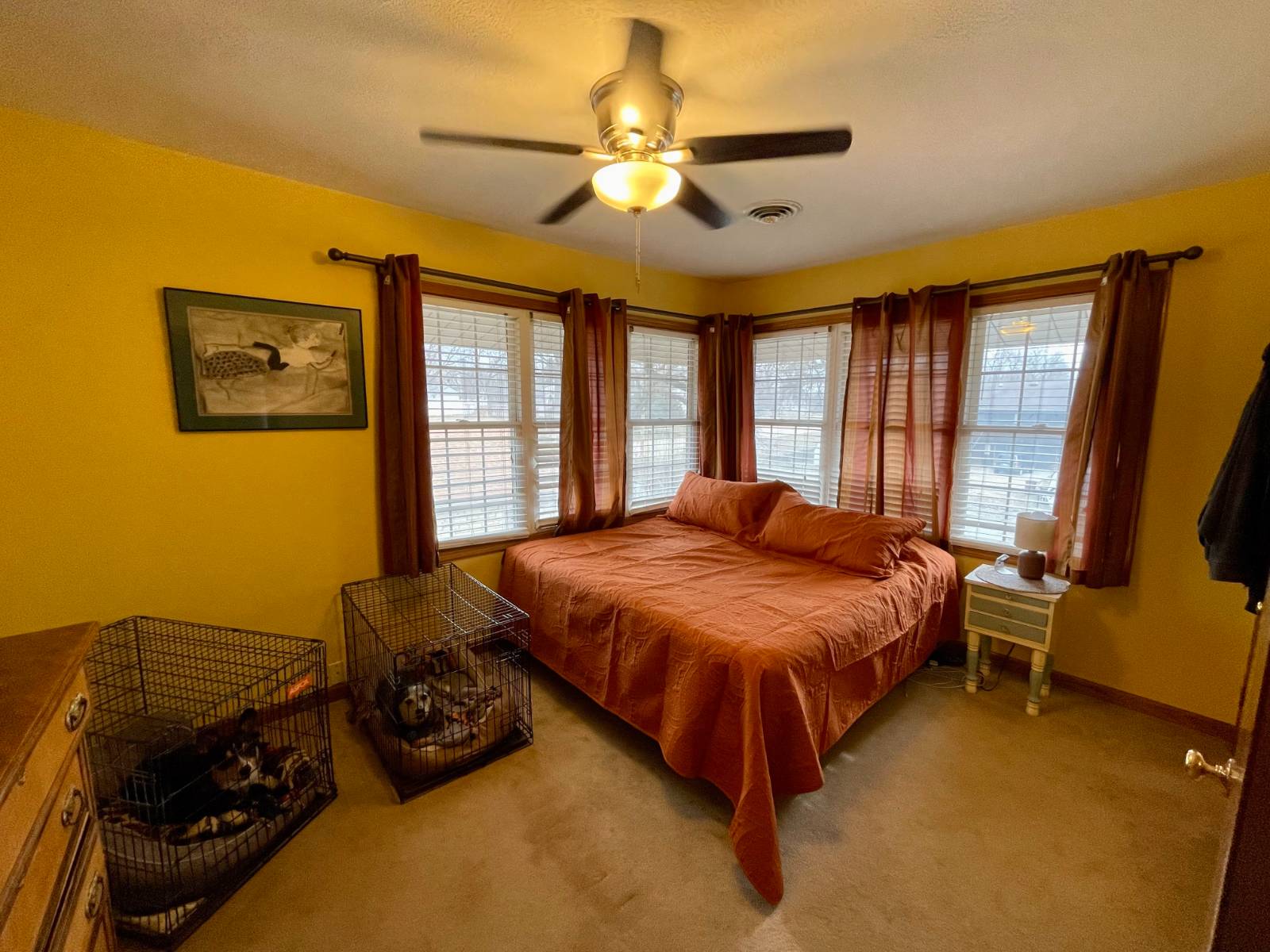 ;
;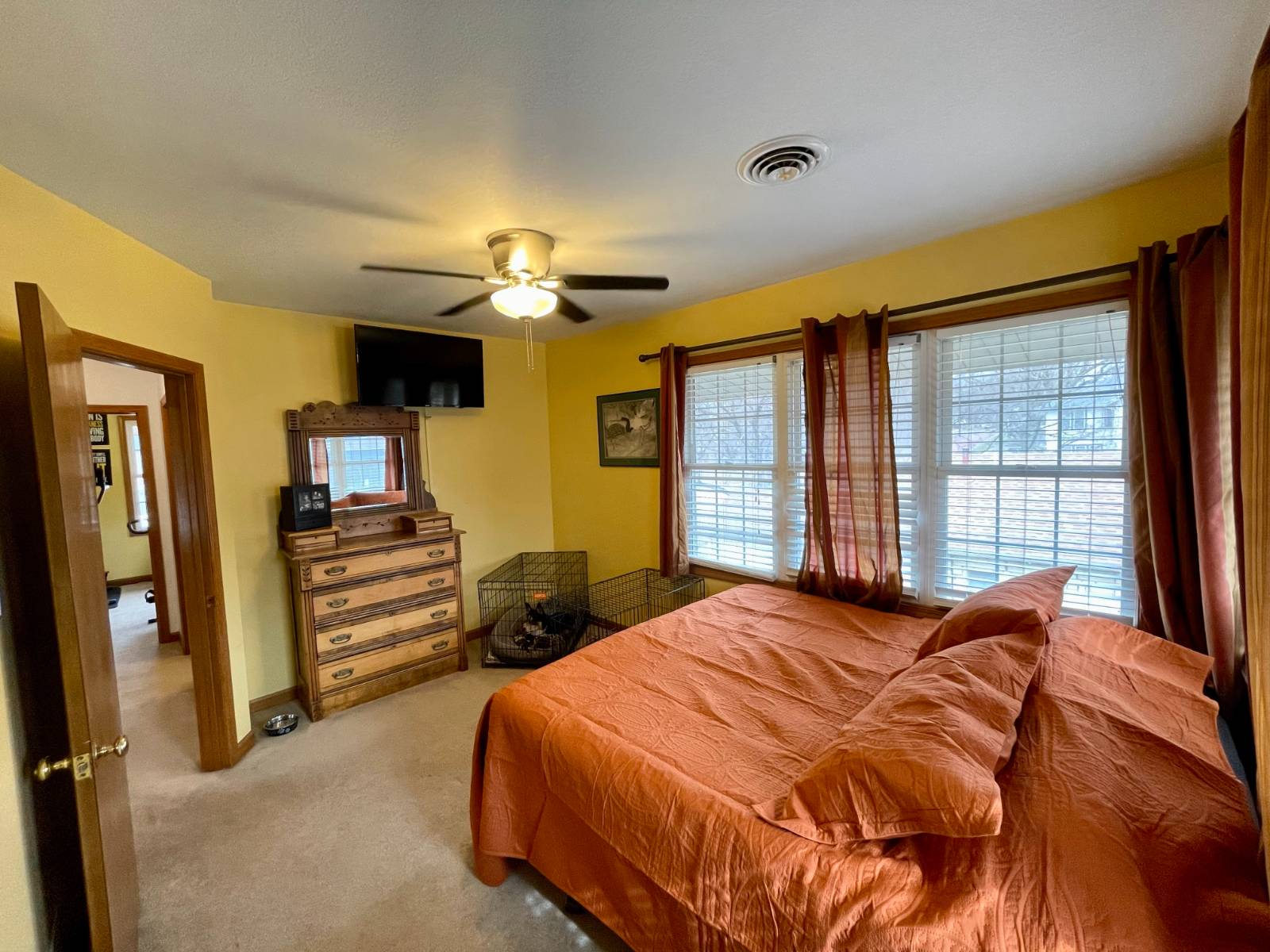 ;
;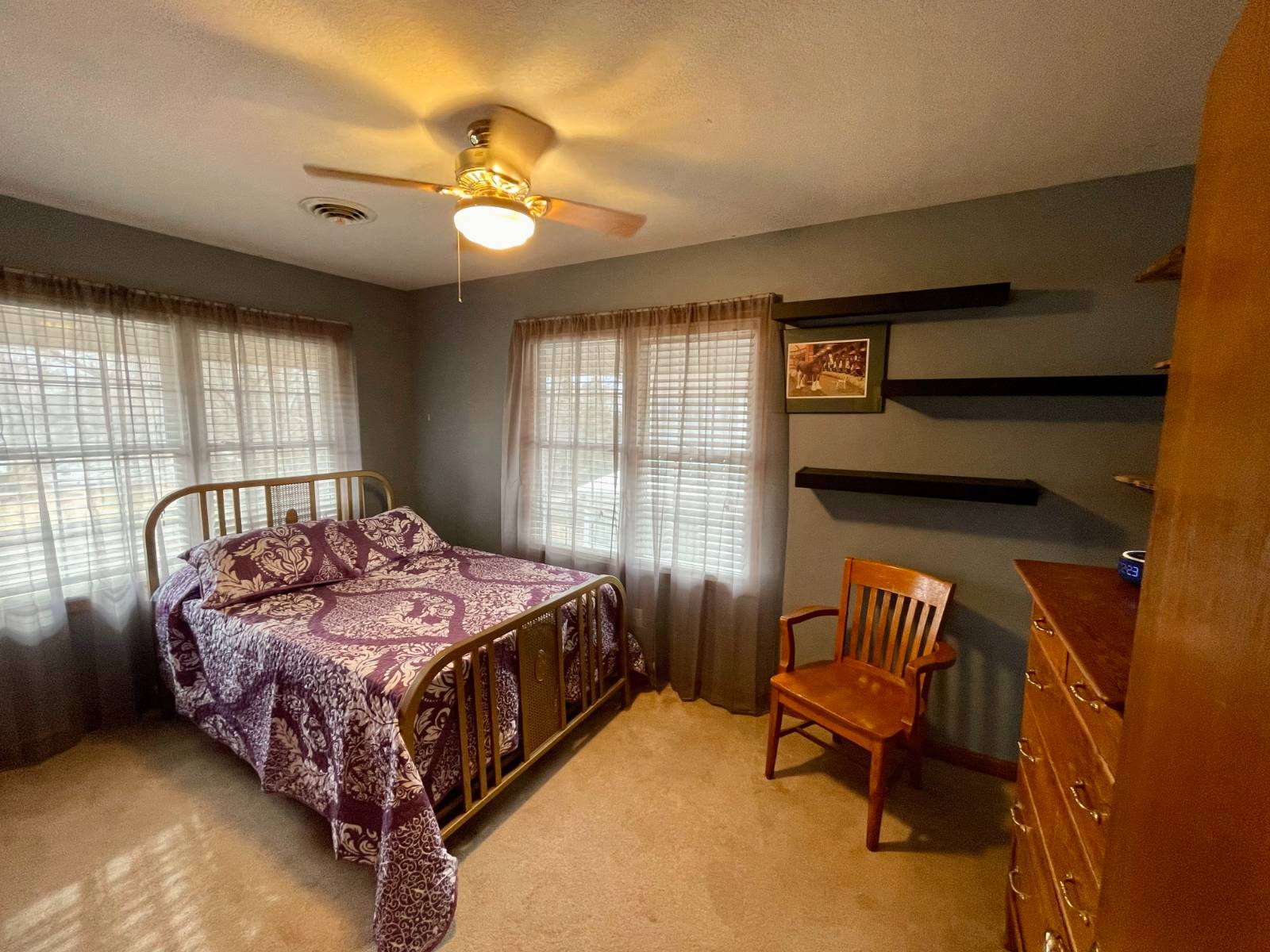 ;
;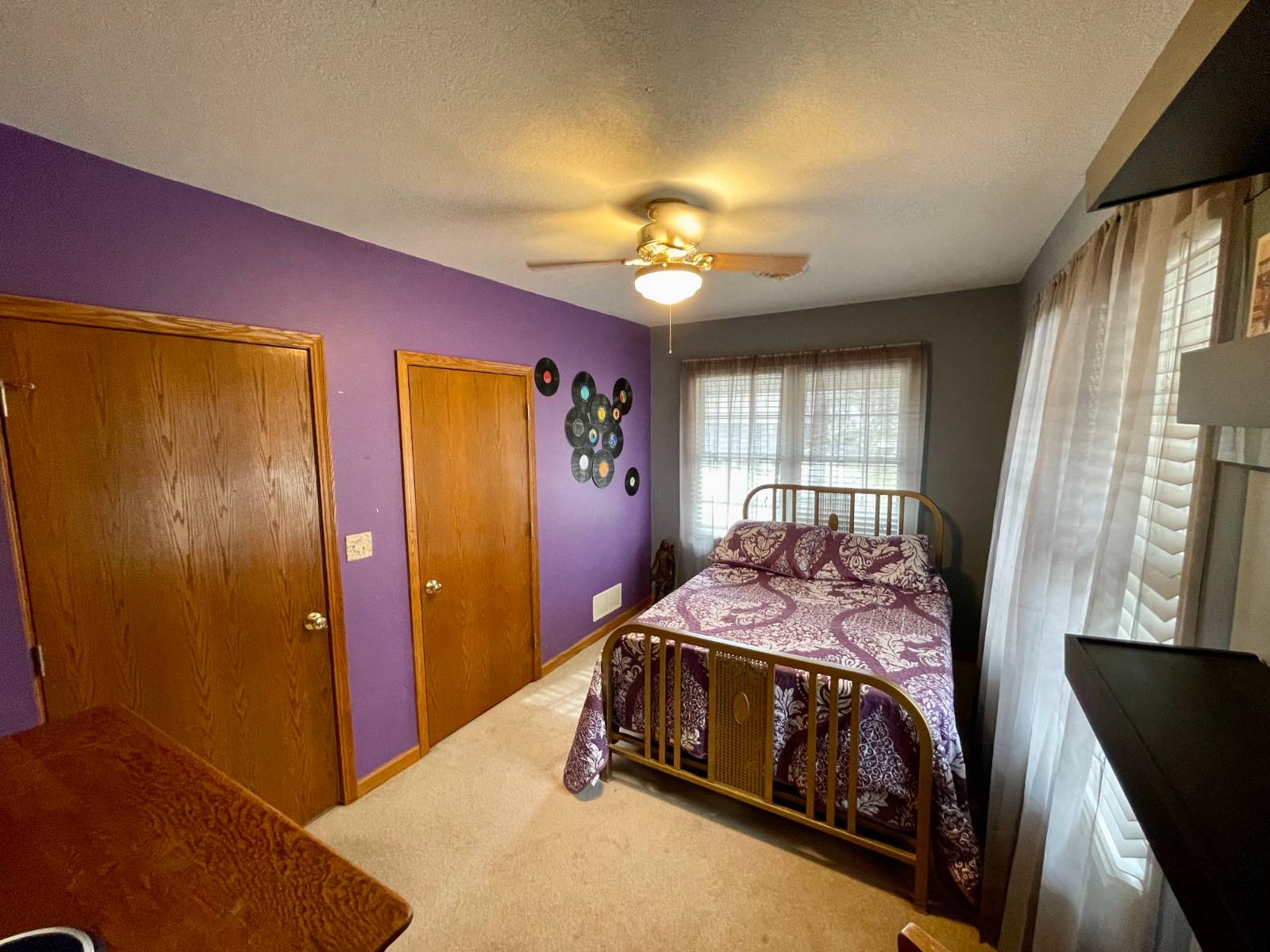 ;
;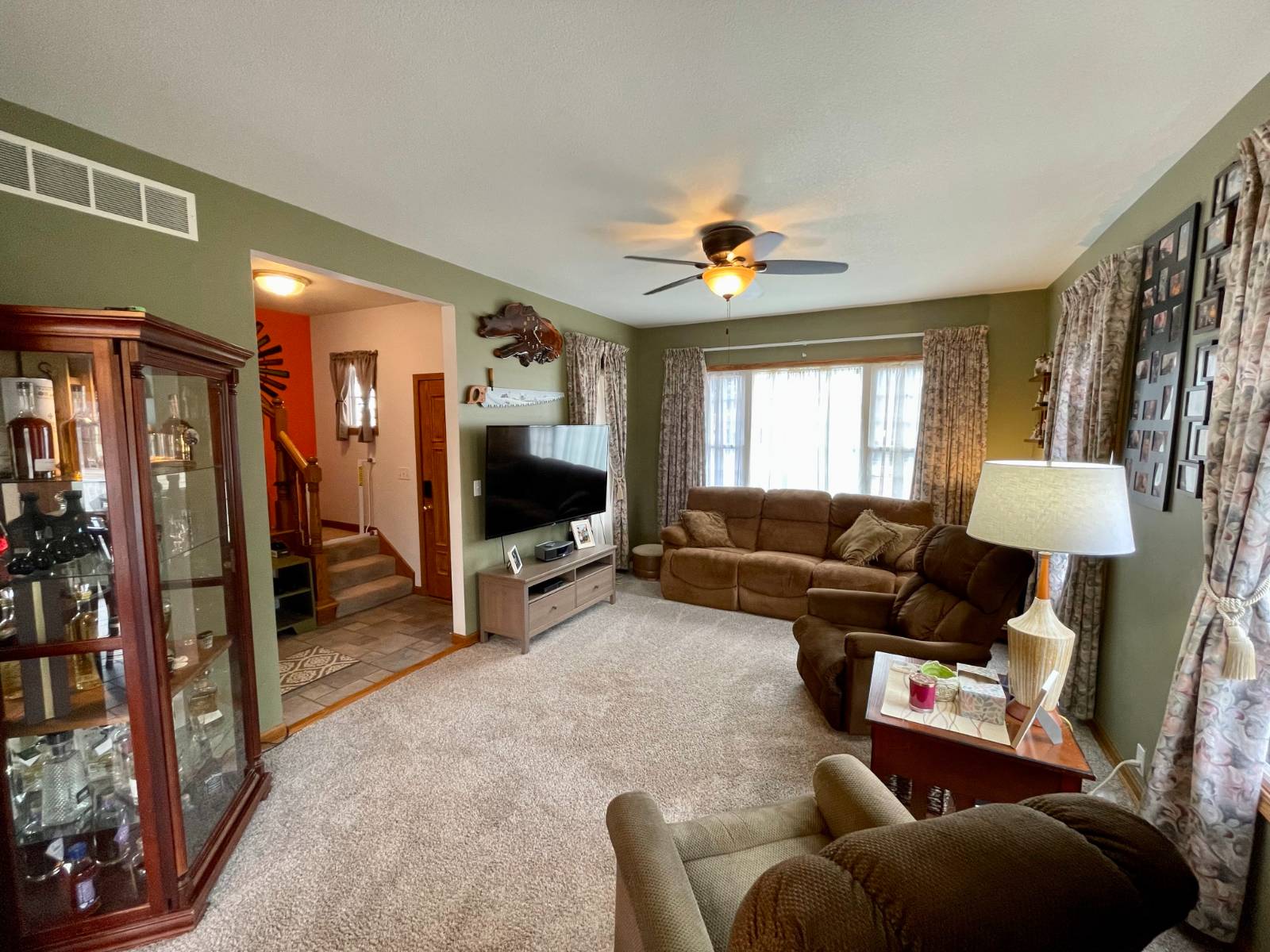 ;
;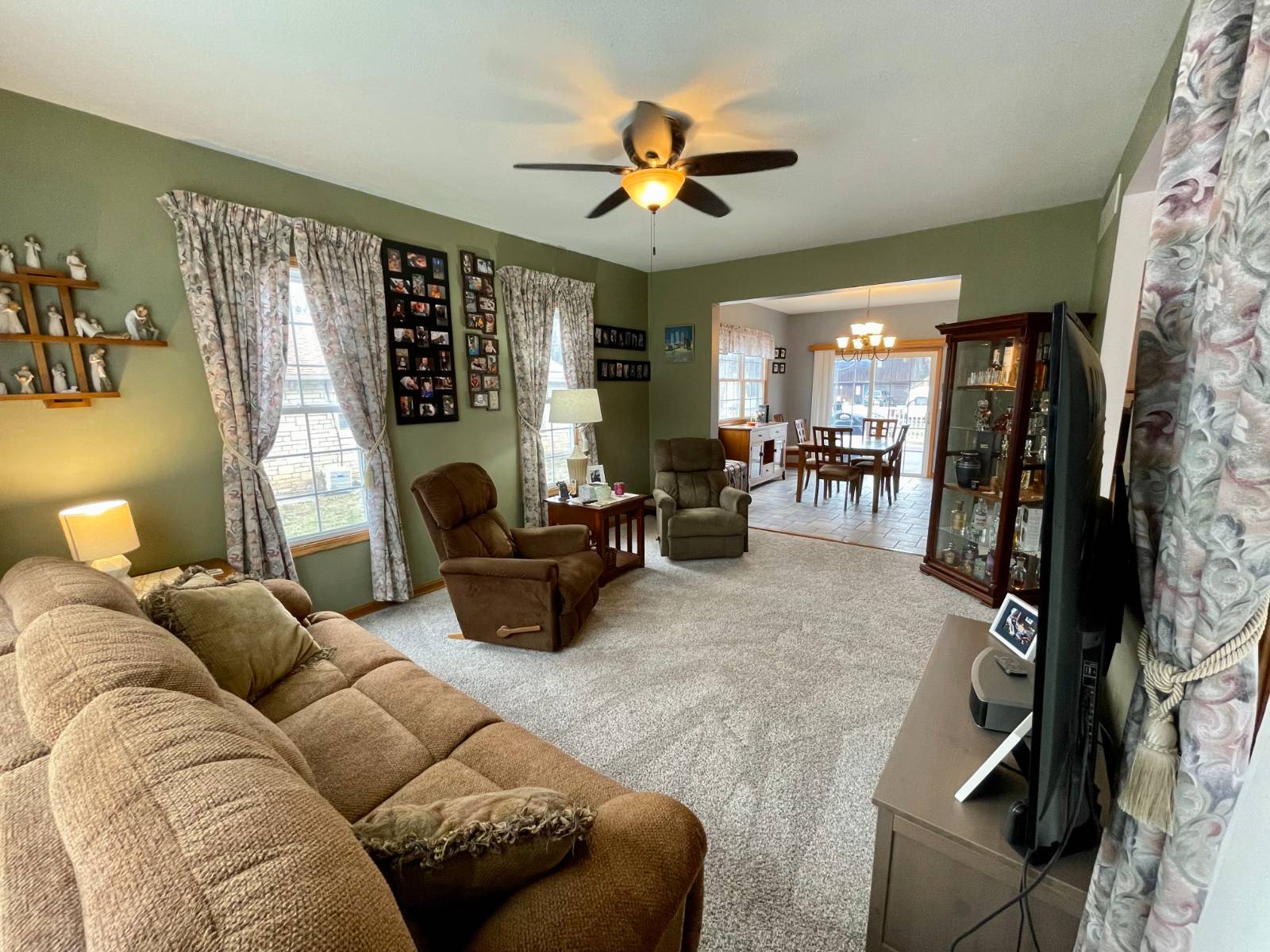 ;
;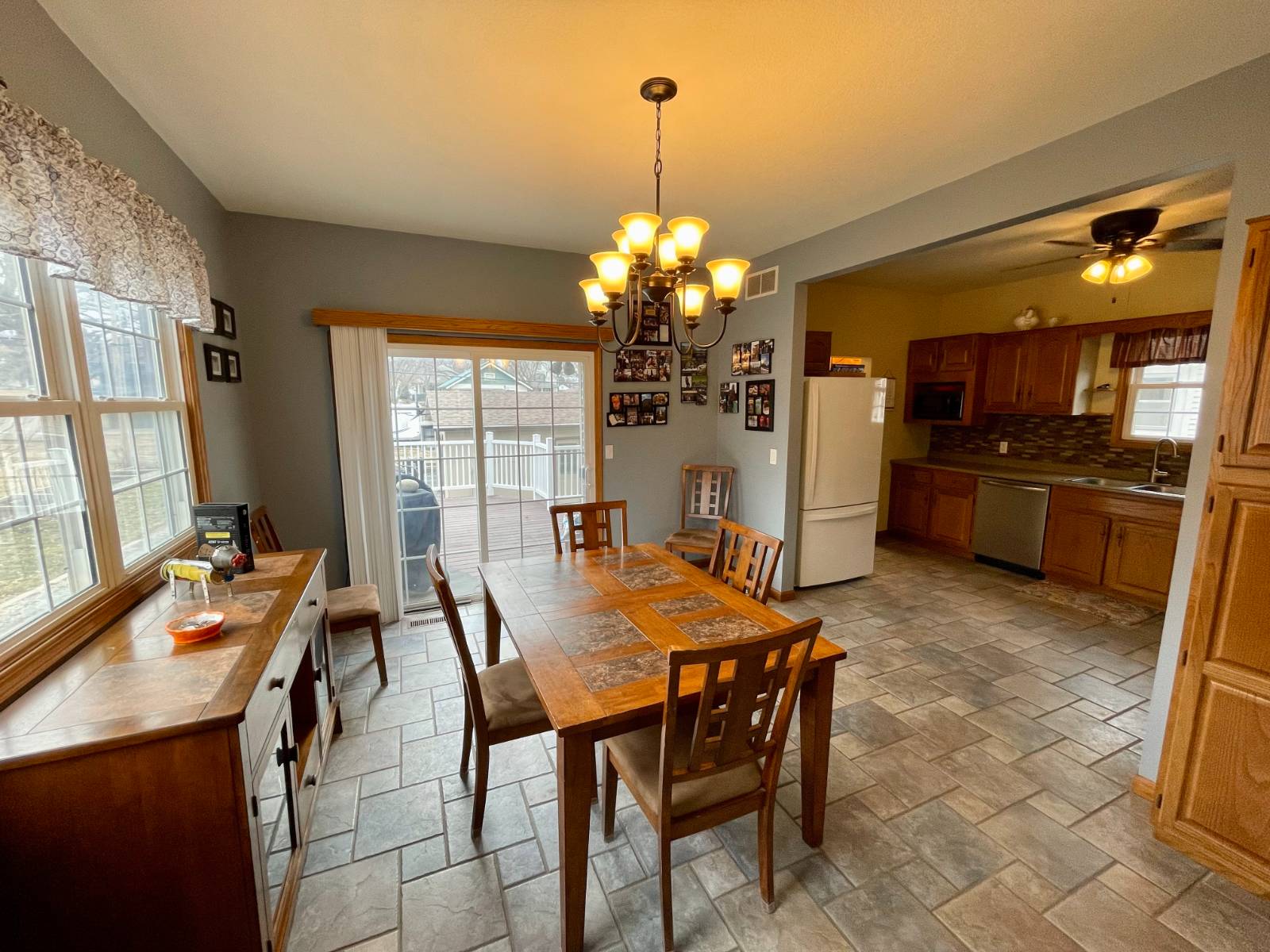 ;
;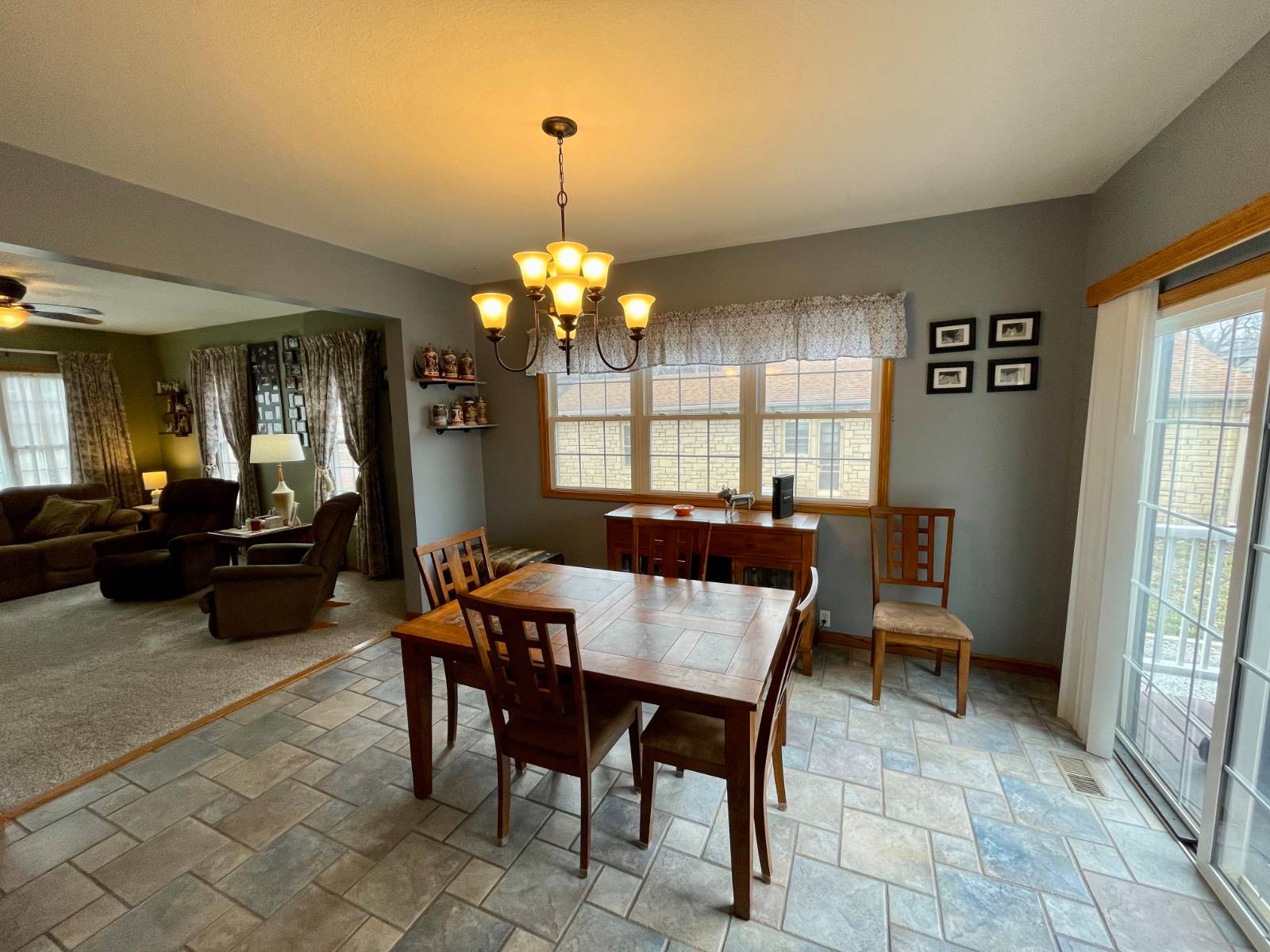 ;
;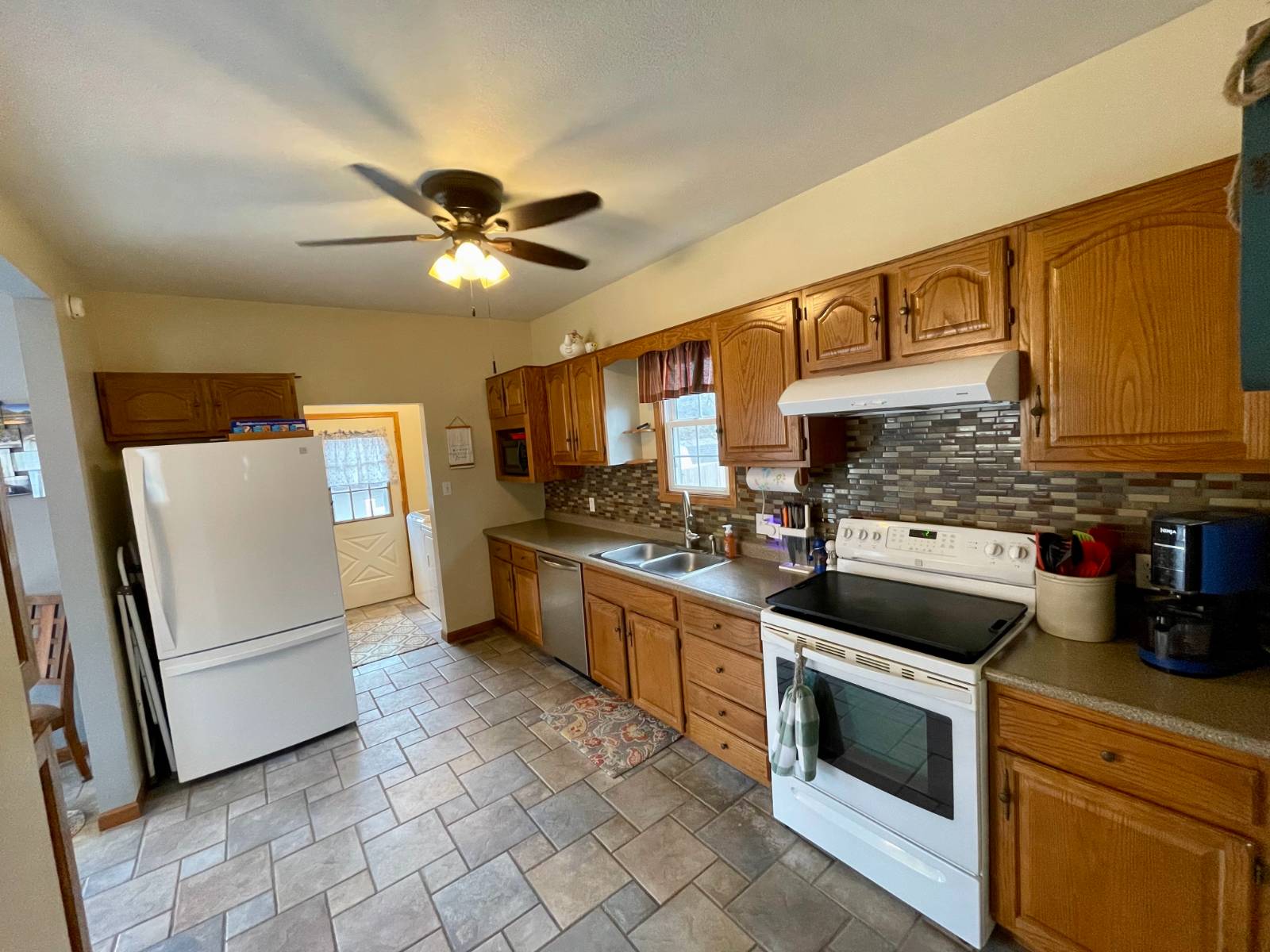 ;
;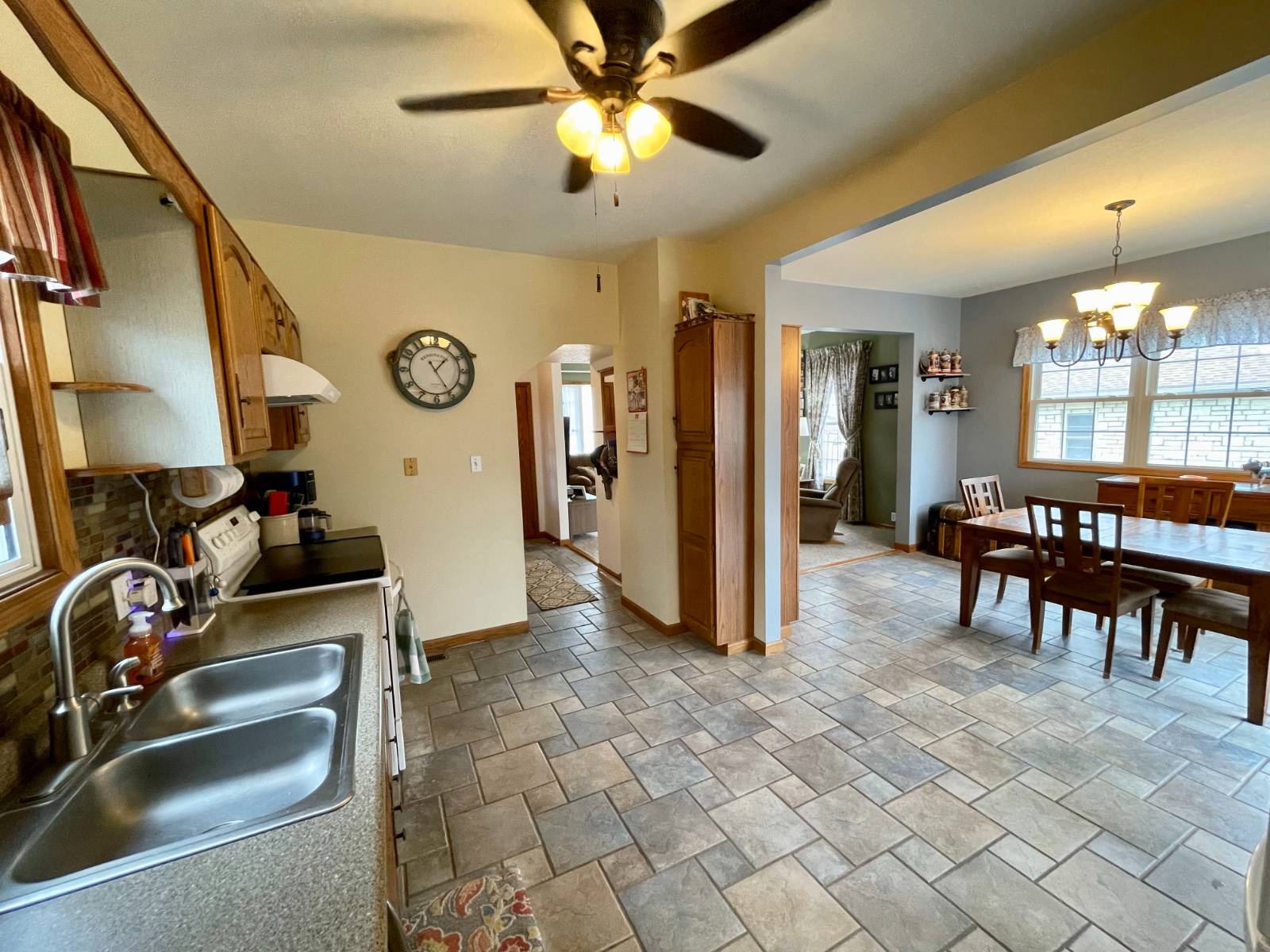 ;
;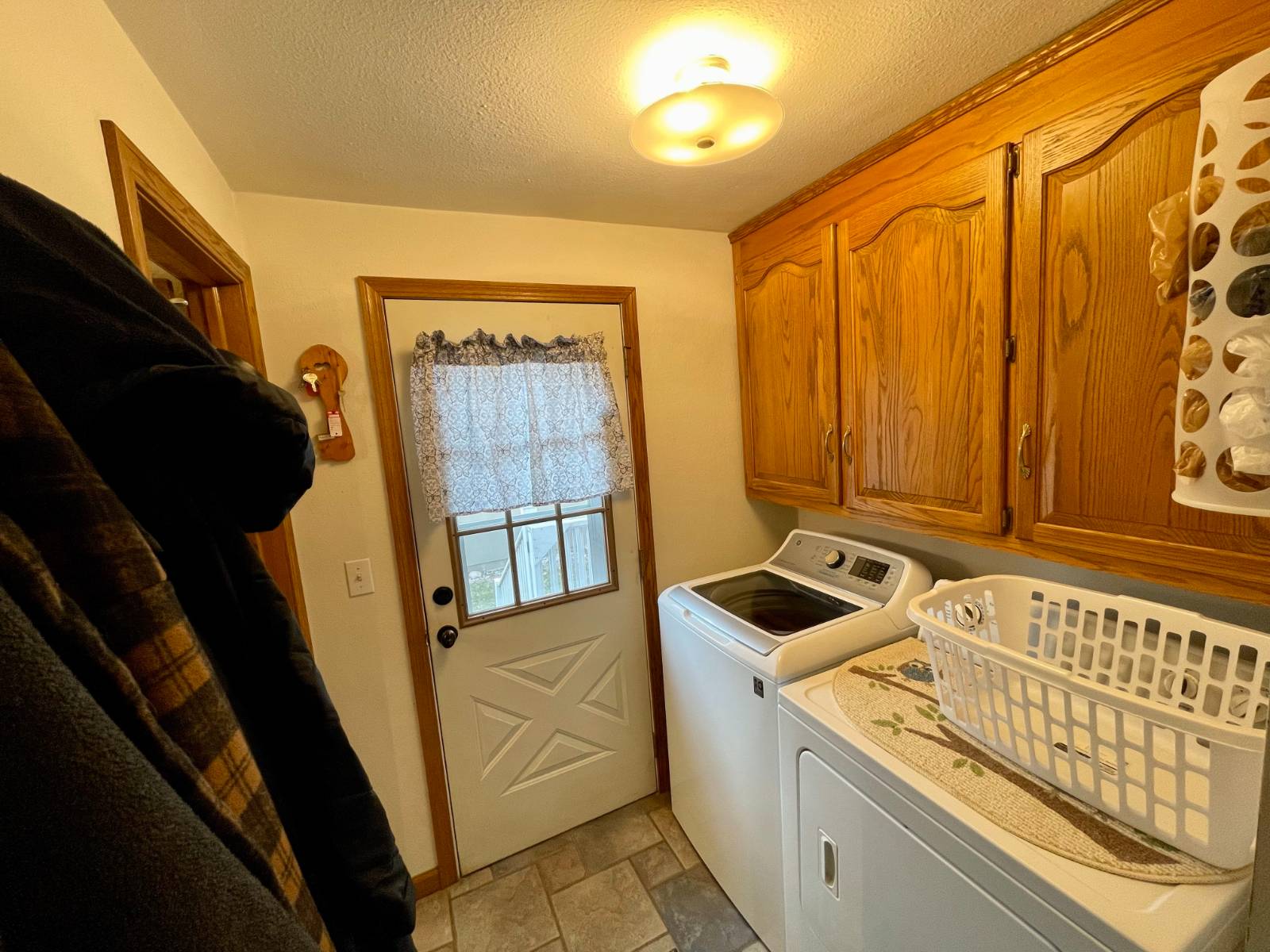 ;
;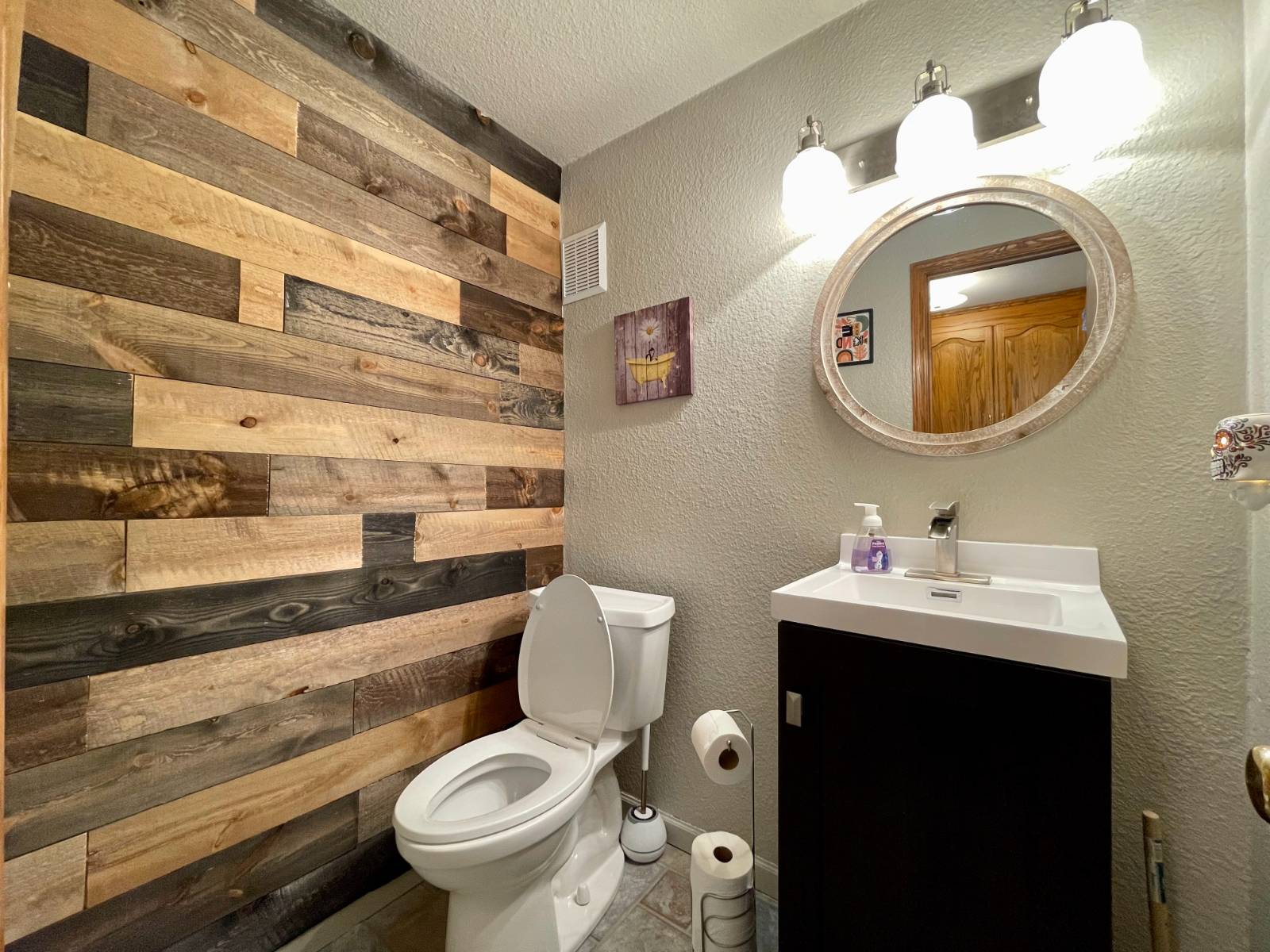 ;
;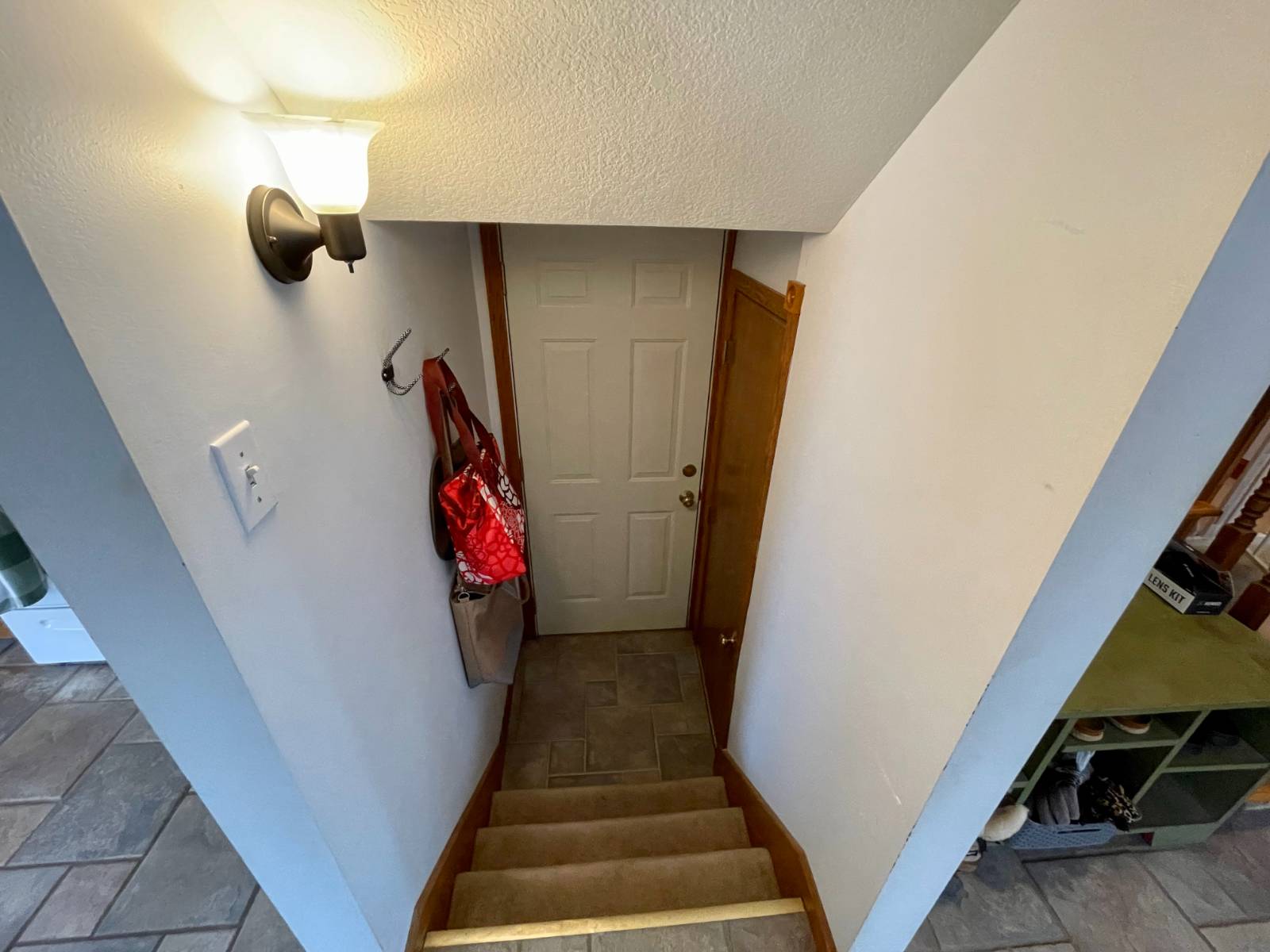 ;
;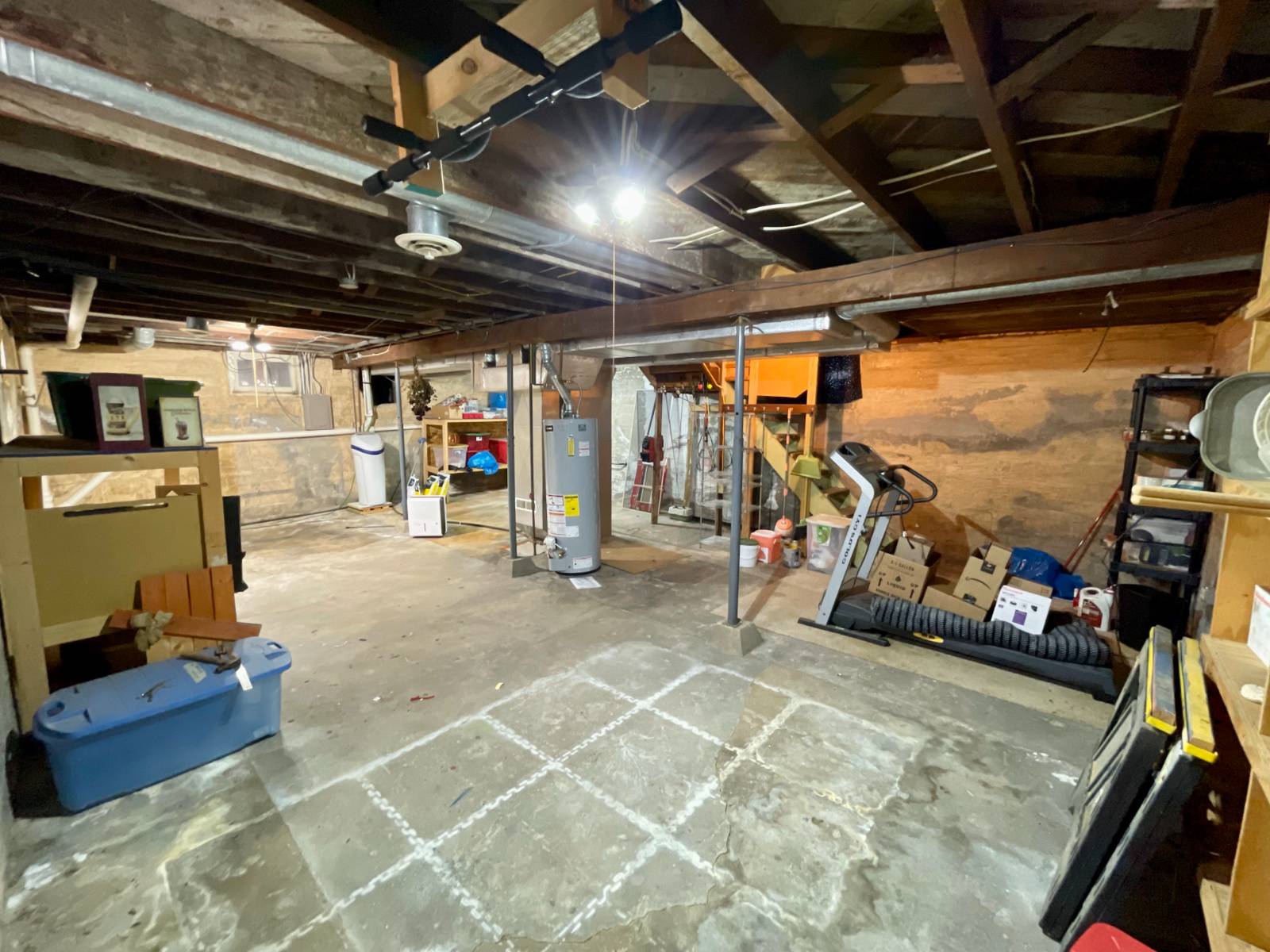 ;
;