1230 East 8th St., Colby, KS 67701
| Listing ID |
10647411 |
|
|
|
| Property Type |
House |
|
|
|
| County |
Thomas |
|
|
|
|
|
You Will Spend Lots of "Happy Hours" in This HOME!
This very well loved home has just hit the market! It is rare to find a home that has been loved and well cared for. This split level 4 bedroom, 2 bath home has been cared for from the outside through the inside and it is one you will not want to miss the opportunity to being the next owner. If you like classic silhouettes but embrace trending colors, this home may just have the "look" for you. The décor of the home from the painted walls to the floor covering is tailored and polished yet comfortable. With the electric mix of colors and tones, the home has a relaxed medley of shades where one color does not steal the spotlight. You will fall in love with this wonderful kitchen. It has the pristine white with a bold splash of black and gray in the back splash. The white cabinetry is both clean, and stylish. There is a full pantry closet in the kitchen as well. All the appliances are newer and the dining area is in easy view of rear yard and access to rear deck. There are two bedrooms on the main floor and two bedrooms on the lower level of the home. Each bedroom has its very own personal style, and you will feel like you are walking into a bed and breakfast when you enter into the room. The seller has a very distinct sense of style that is evident. The family room is a special room for any family. Usually a family room is where the family gathers to spend time with each other. You will enjoy this light, bright and inviting room, this is a room where you will love to linger and relax. The rear yard is "wow"! You will love the well-groomed lawn...grass where you can take your shoes off and run barefoot. There are wonderful established flower beds, adding splashes of color throughout the yard. The covered patio and the separate deck area are two outdoor living areas that you and your family will enjoy. This home is truly a comfort zone. There are so many things to love! You will love the kitchen, with stylish cooking area, plus relaxed dining area. This home invites lounging in the comfortable family room. The home has inviting bedrooms that are practical and stylish! There are areas to escape indoors and outdoors. Yes, this just may be YOUR NEW HOME!
|
- 4 Total Bedrooms
- 2 Full Baths
- 1900 SF
- 10875 SF Lot
- Built in 1978
- Available 10/10/2019
- Split Level Style
- Oven/Range
- Refrigerator
- Dishwasher
- Microwave
- Fire Sprinklers
- Forced Air
- Gas Fuel
- Natural Gas Avail
- Central A/C
- Masonry - Brick Construction
- Brick Siding
- Asphalt Shingles Roof
- Attached Garage
- 2 Garage Spaces
- Community Water
- Community Septic
- Deck
- Patio
- Fence
- Covered Porch
- Irrigation System
- $3,059 County Tax
- $3,059 Total Tax
- Sold on 12/11/2019
- Sold for $159,900
- Buyer's Agent: Molly Oliver
- Company: Stock Realty and Auction Co
Mortgage Calculator
Estimate your mortgage payment, including the principal and interest, taxes, insurance, HOA, and PMI.
Amortization Schedule
Listing data is deemed reliable but is NOT guaranteed accurate.
|



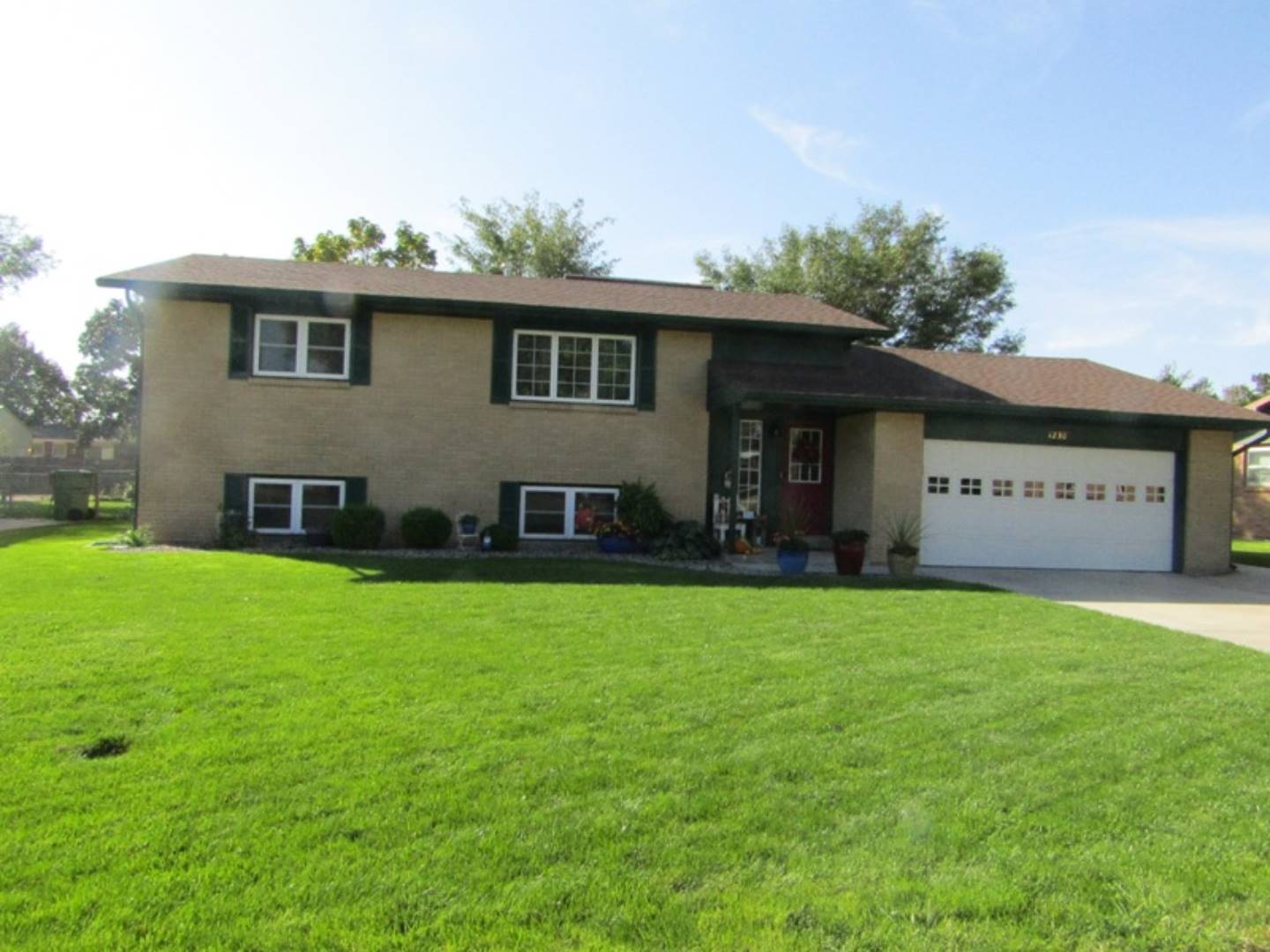


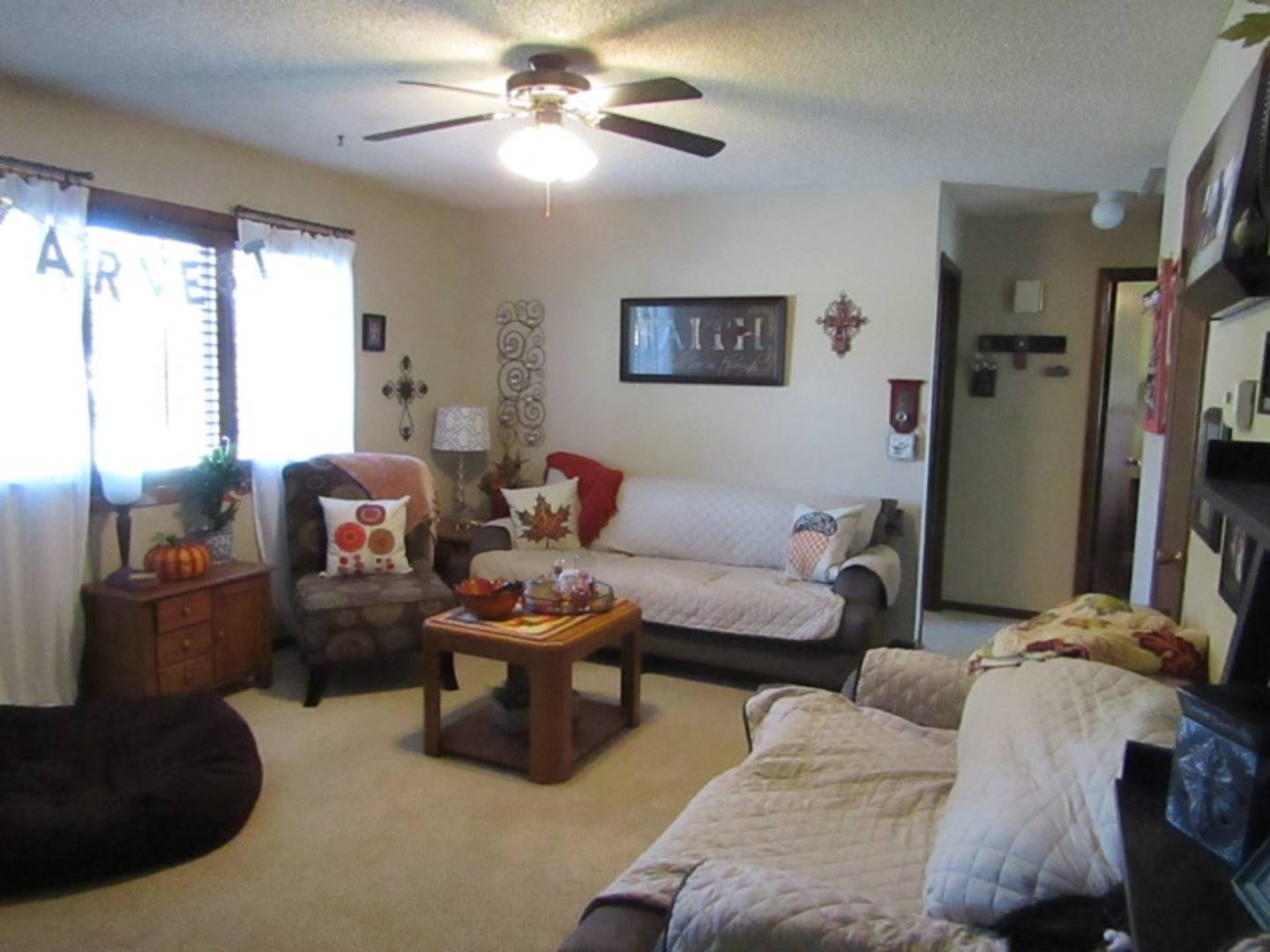 ;
;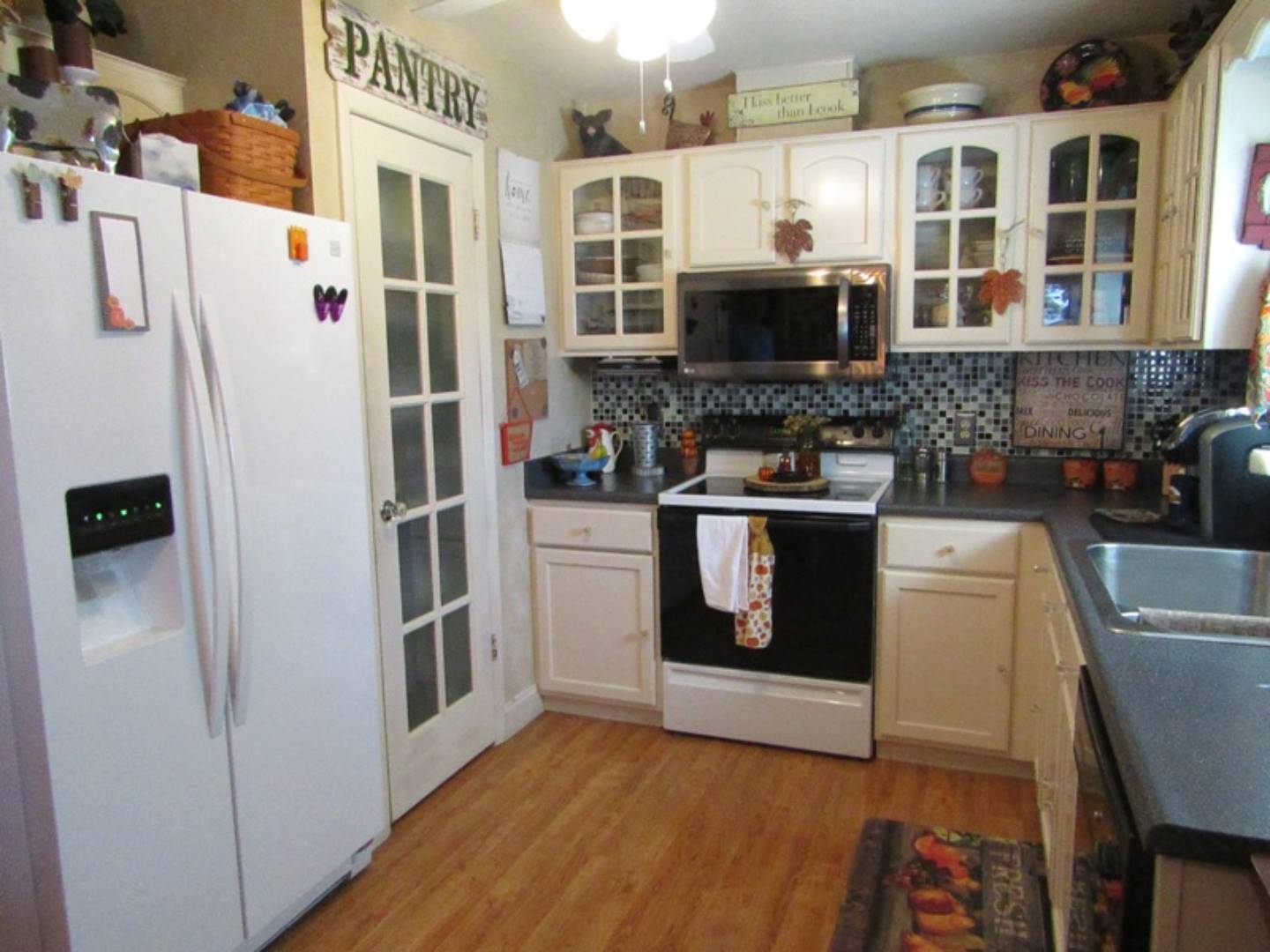 ;
;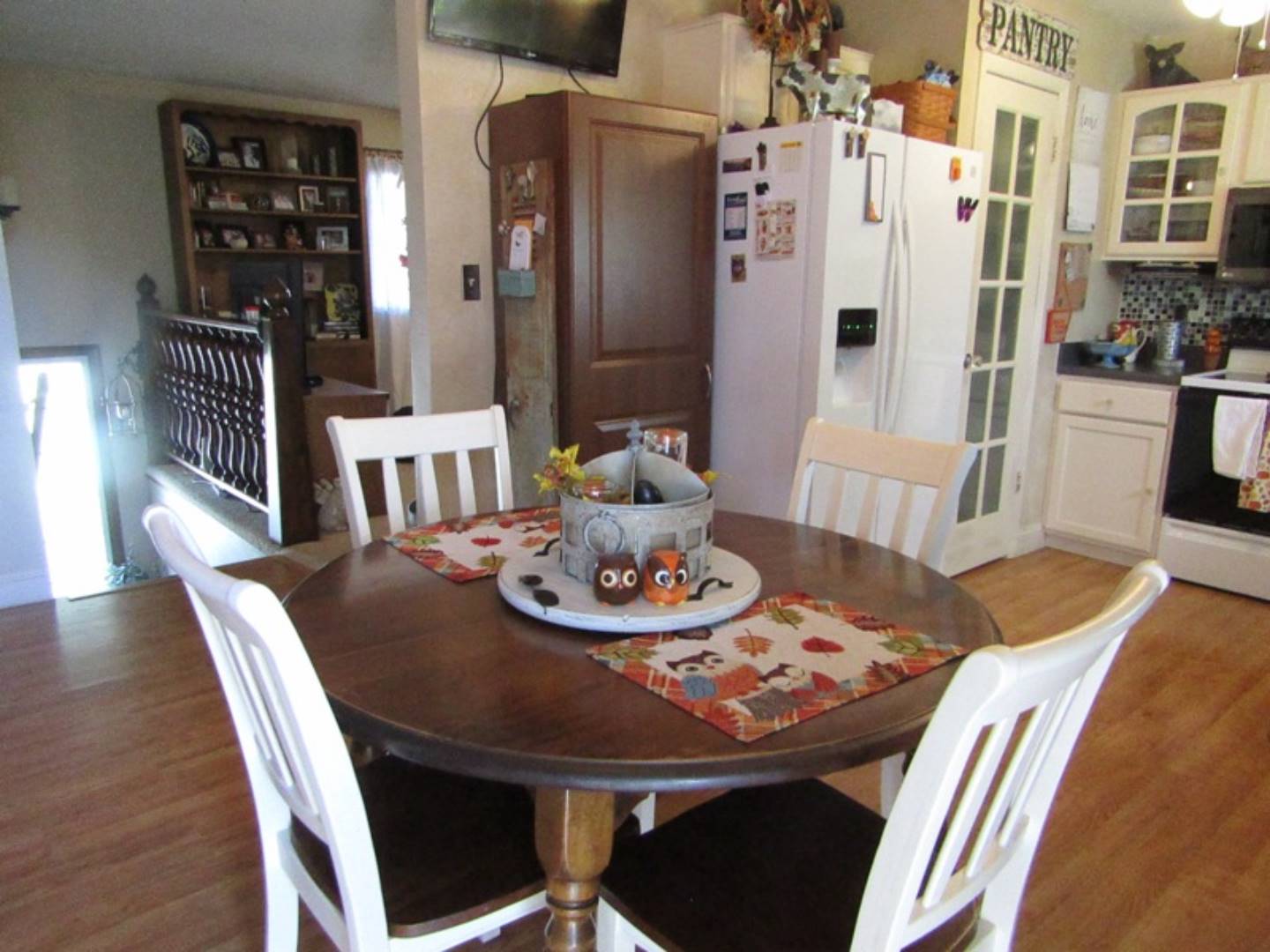 ;
;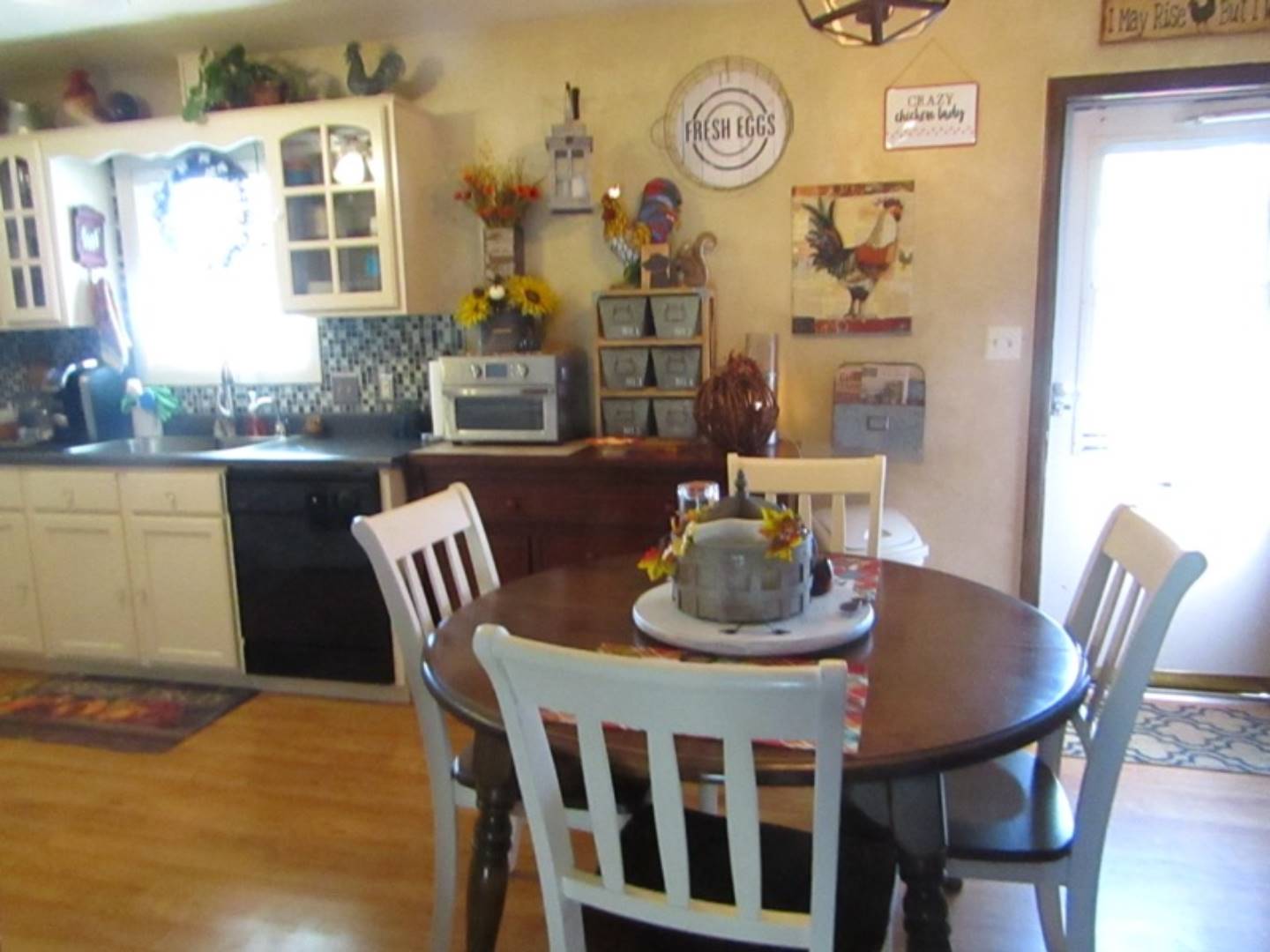 ;
;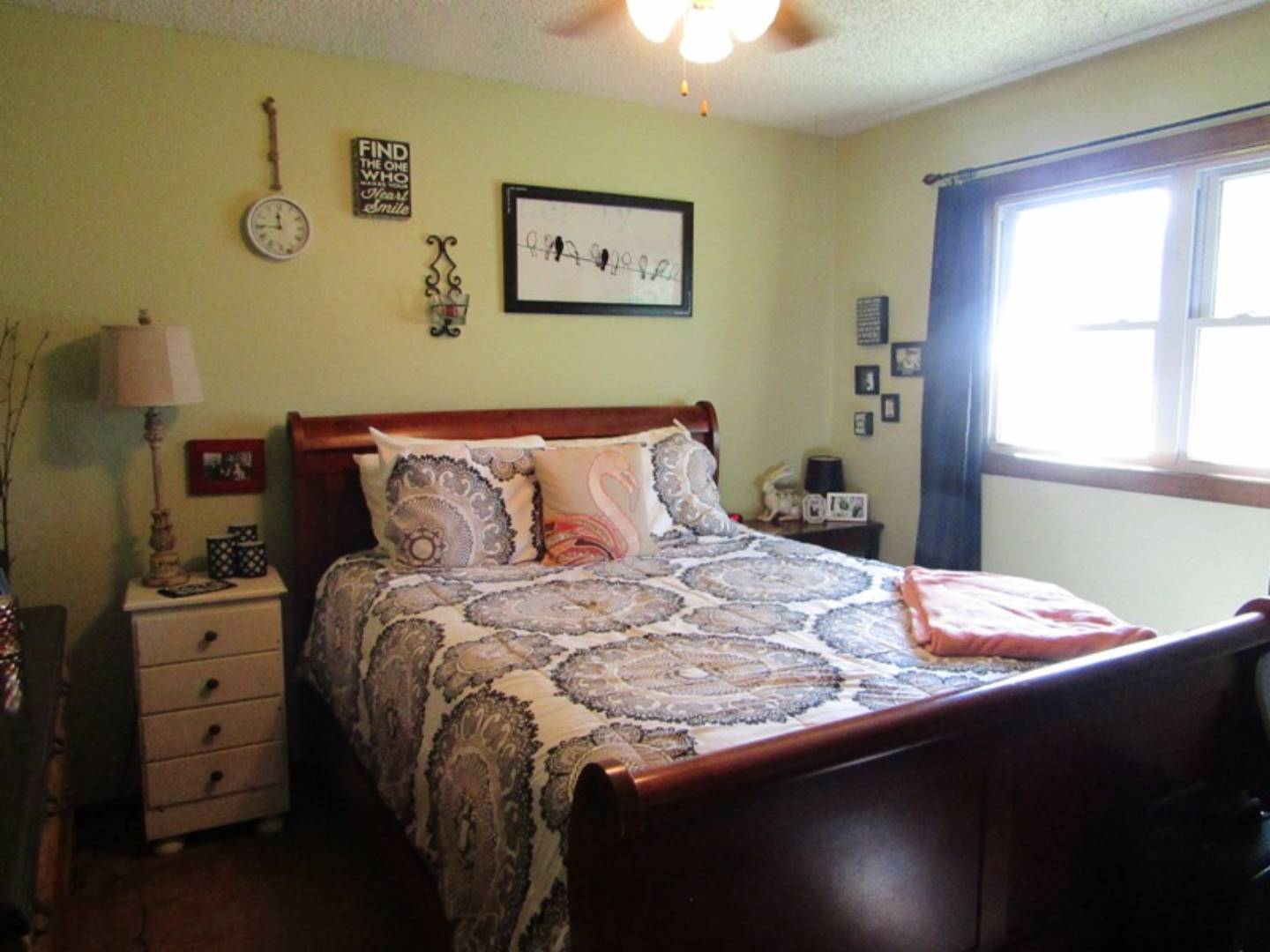 ;
;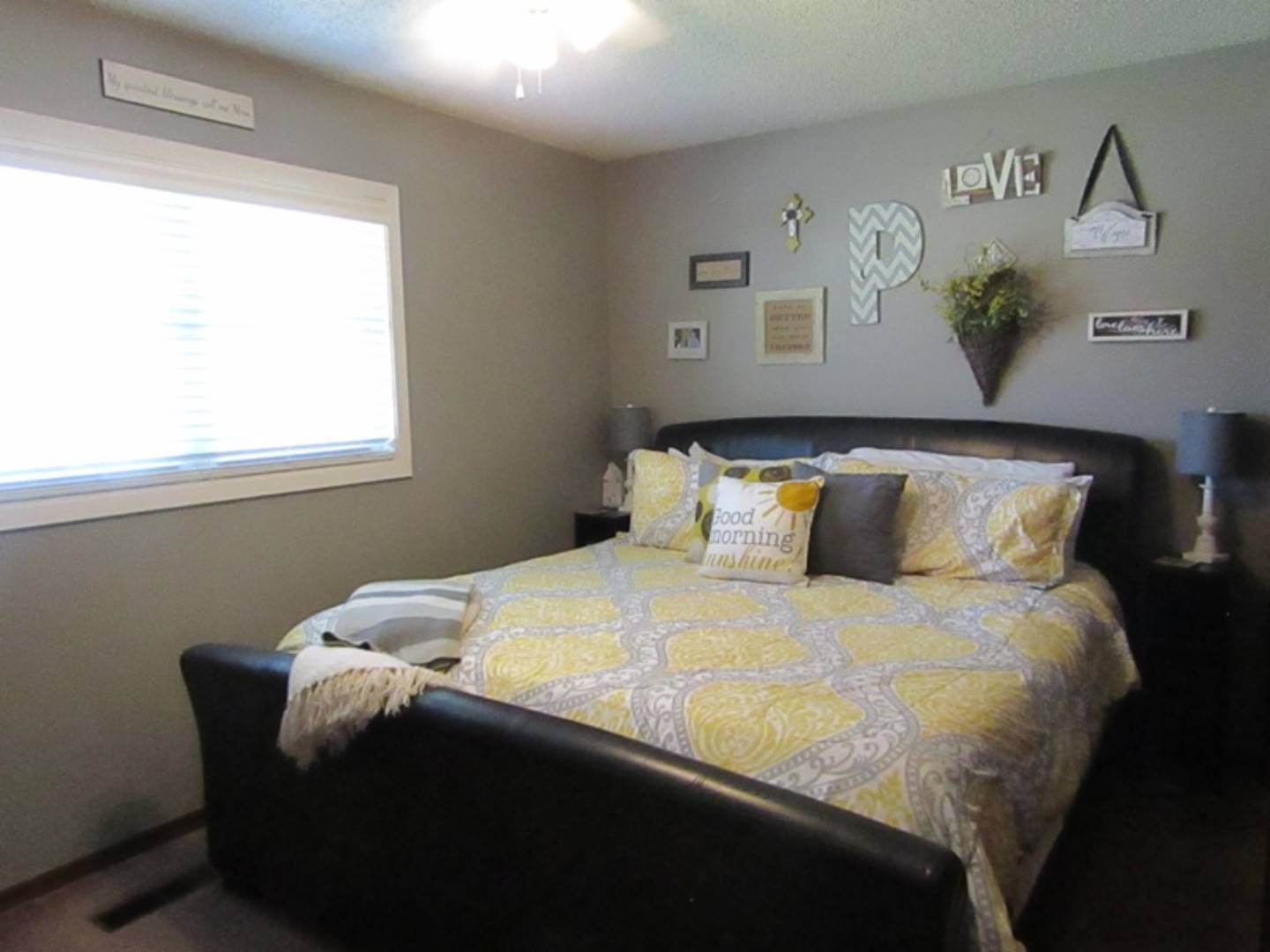 ;
;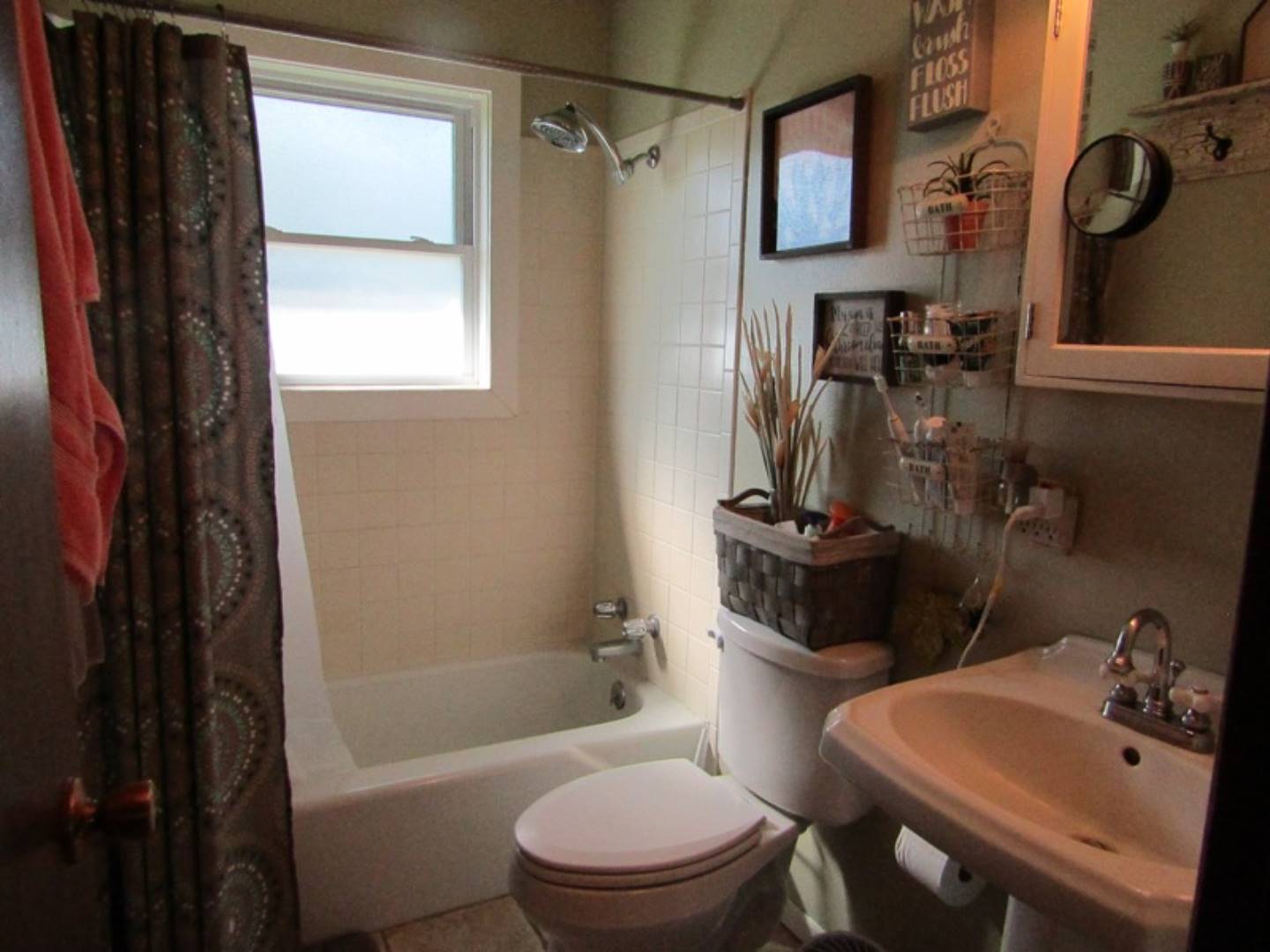 ;
;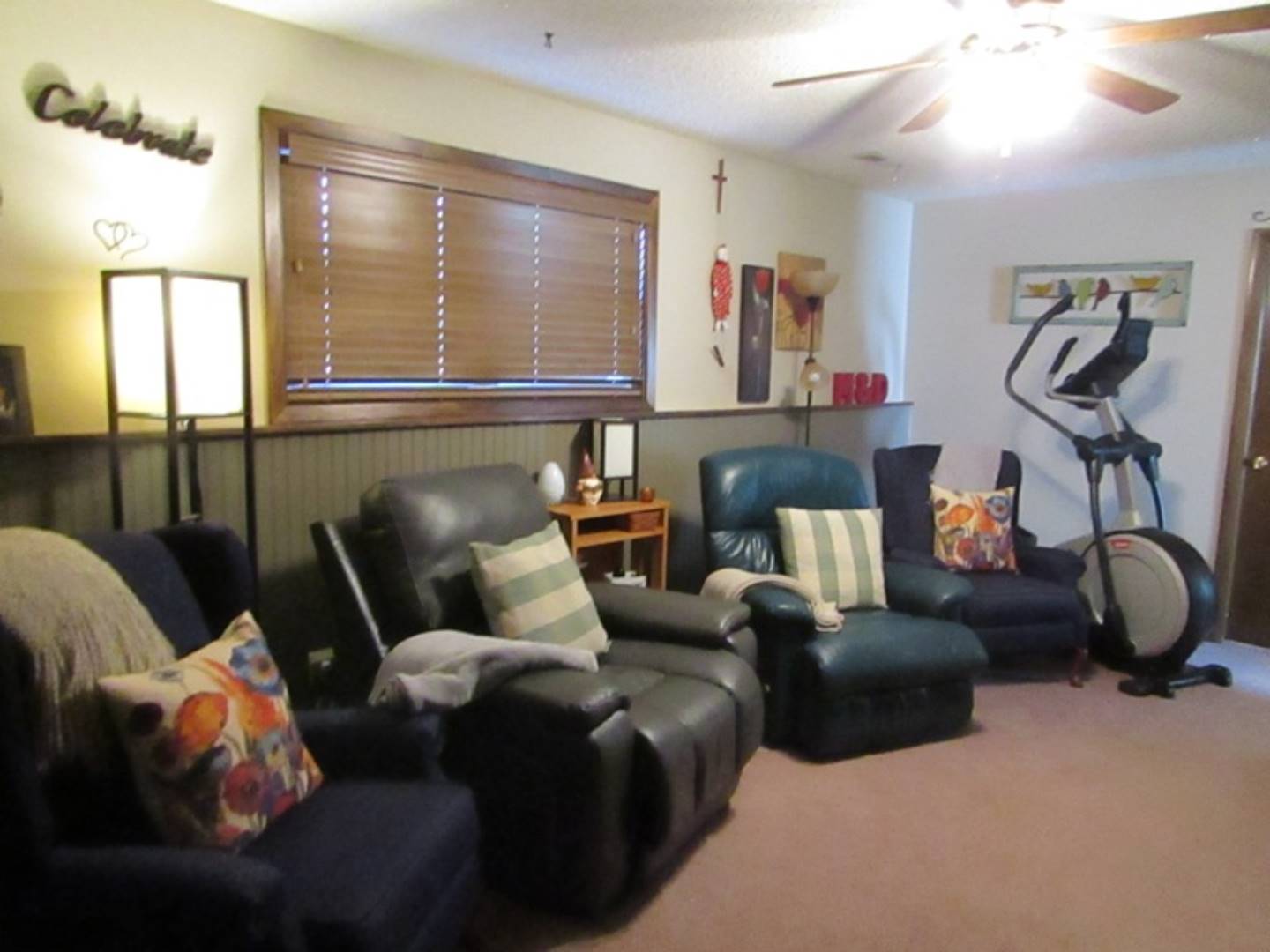 ;
;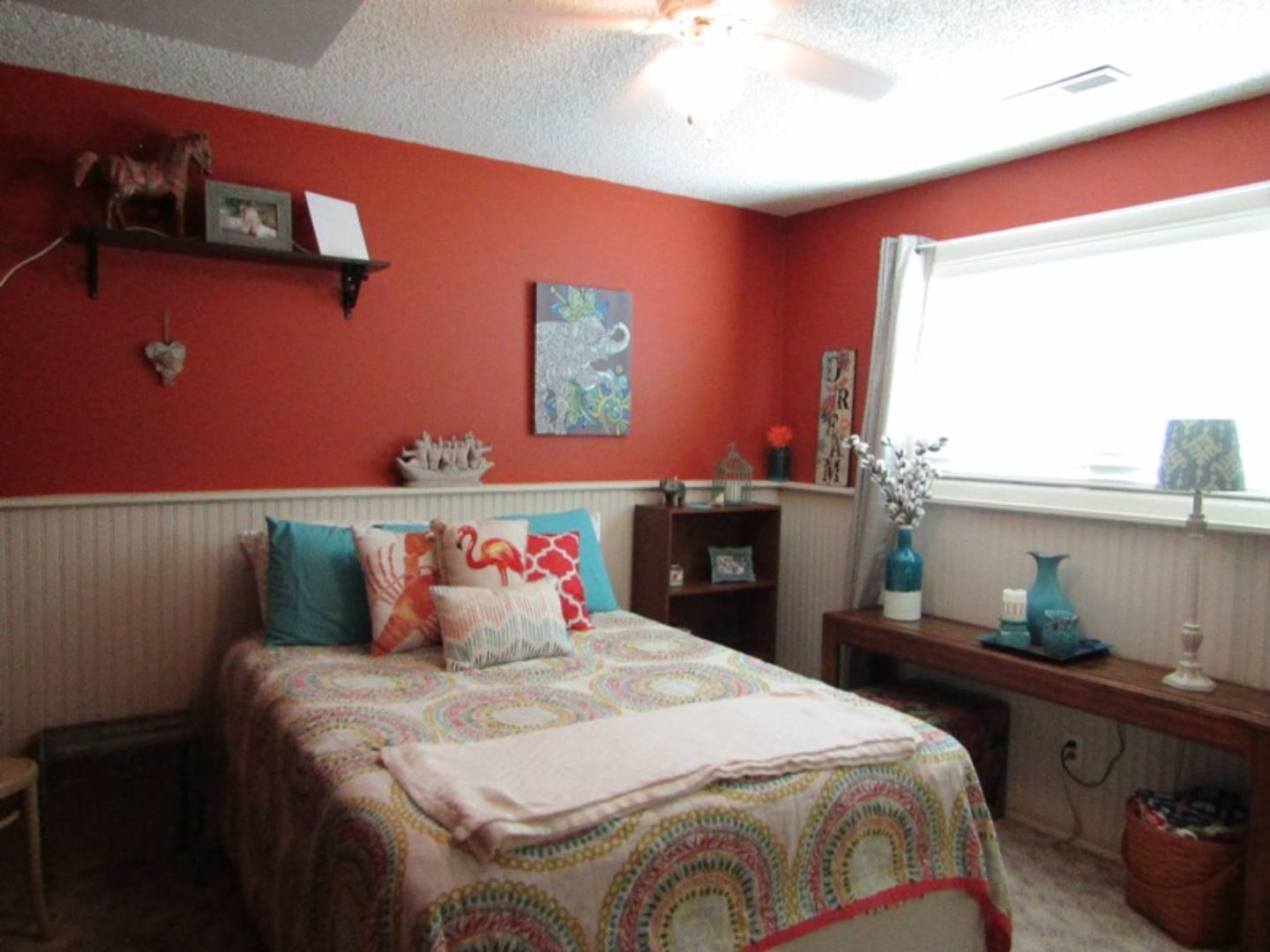 ;
;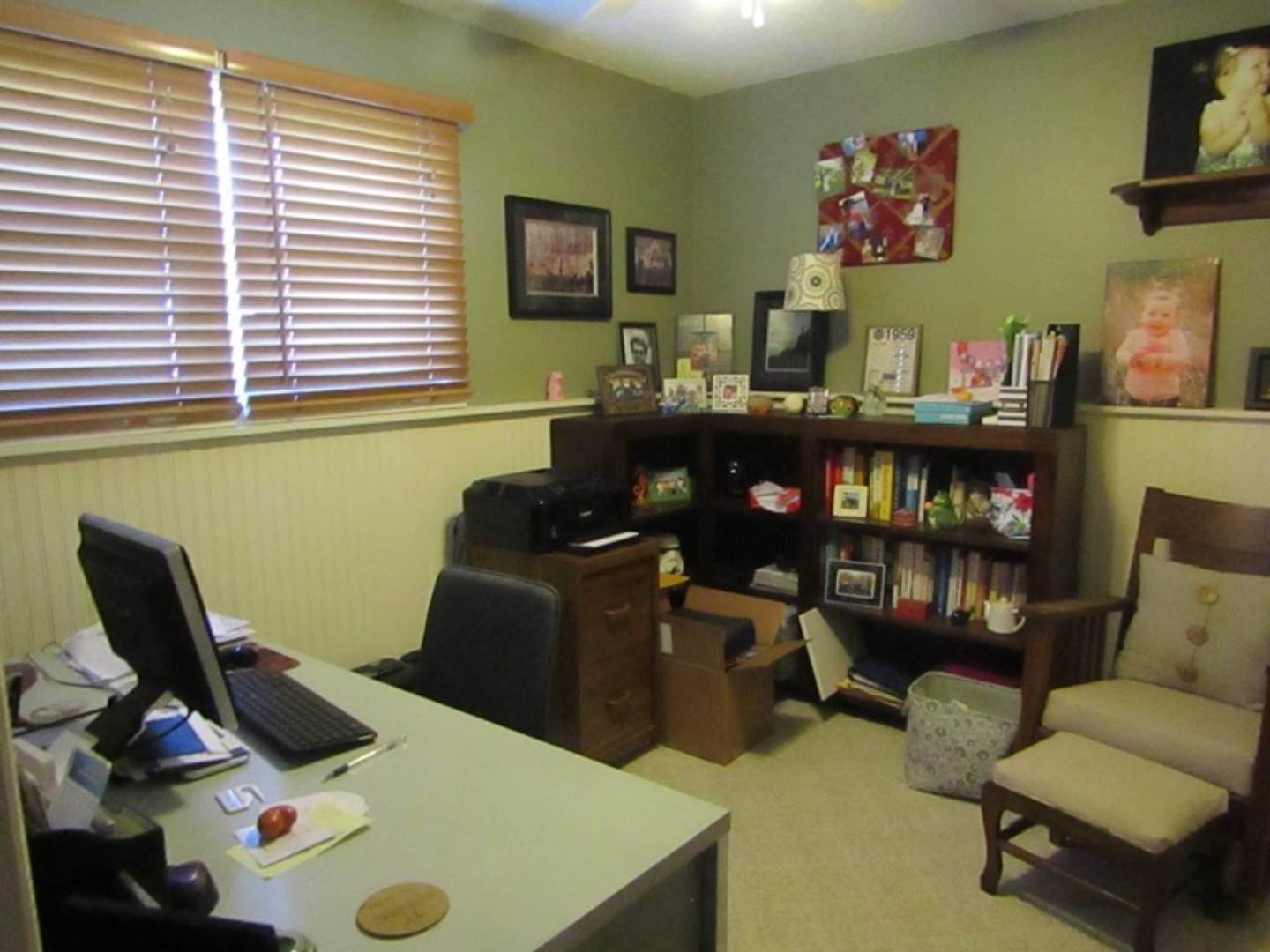 ;
;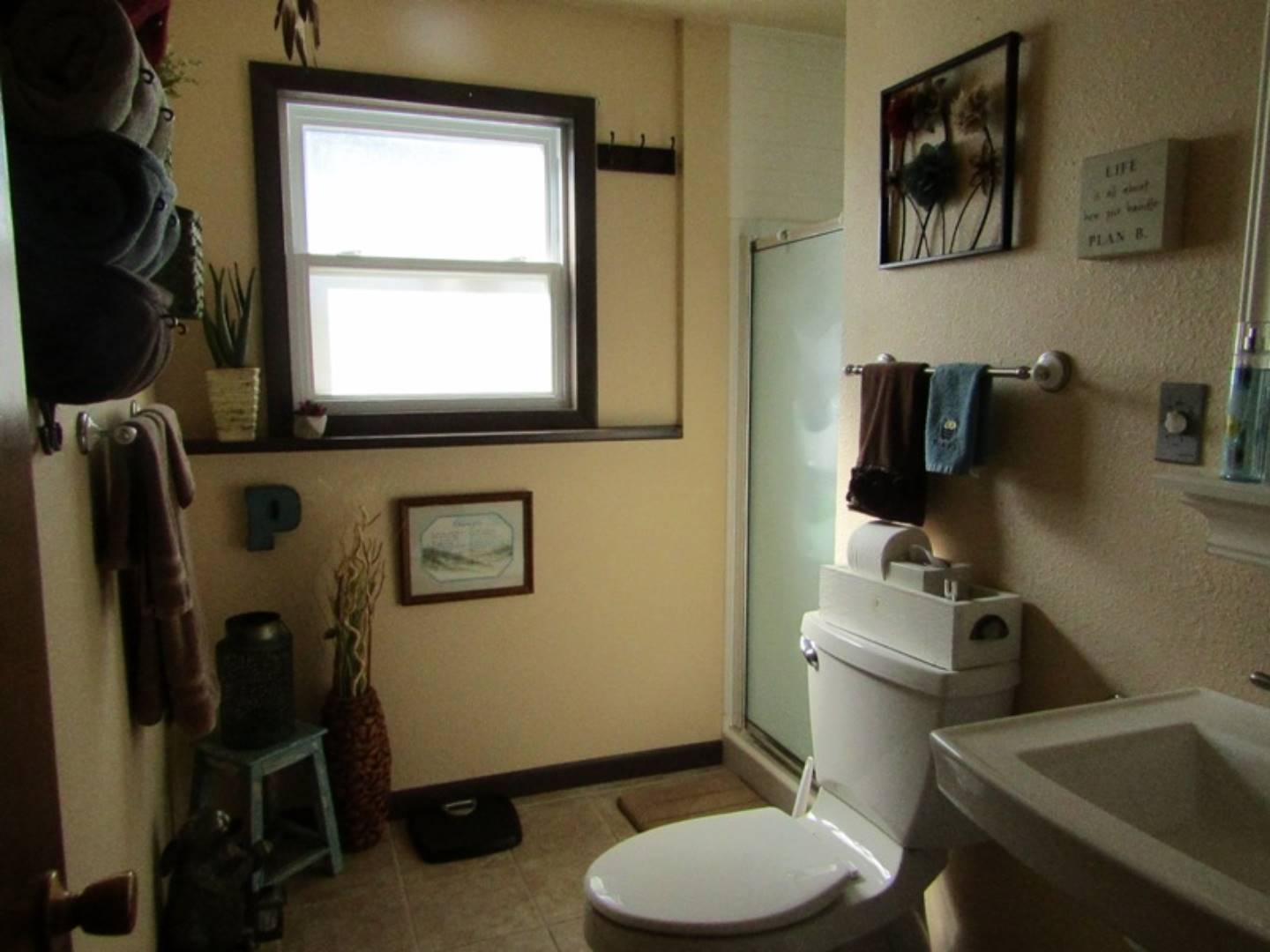 ;
;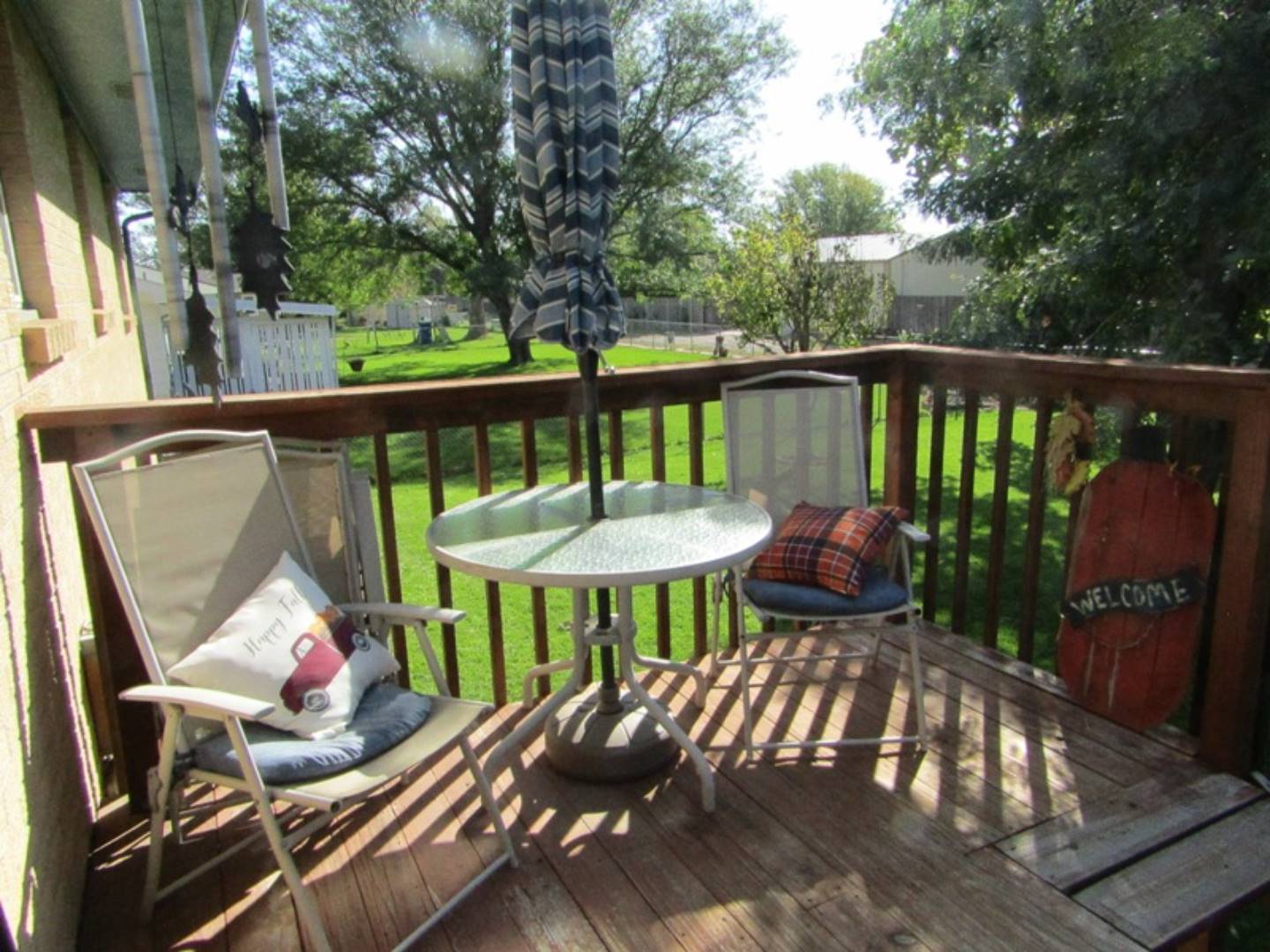 ;
;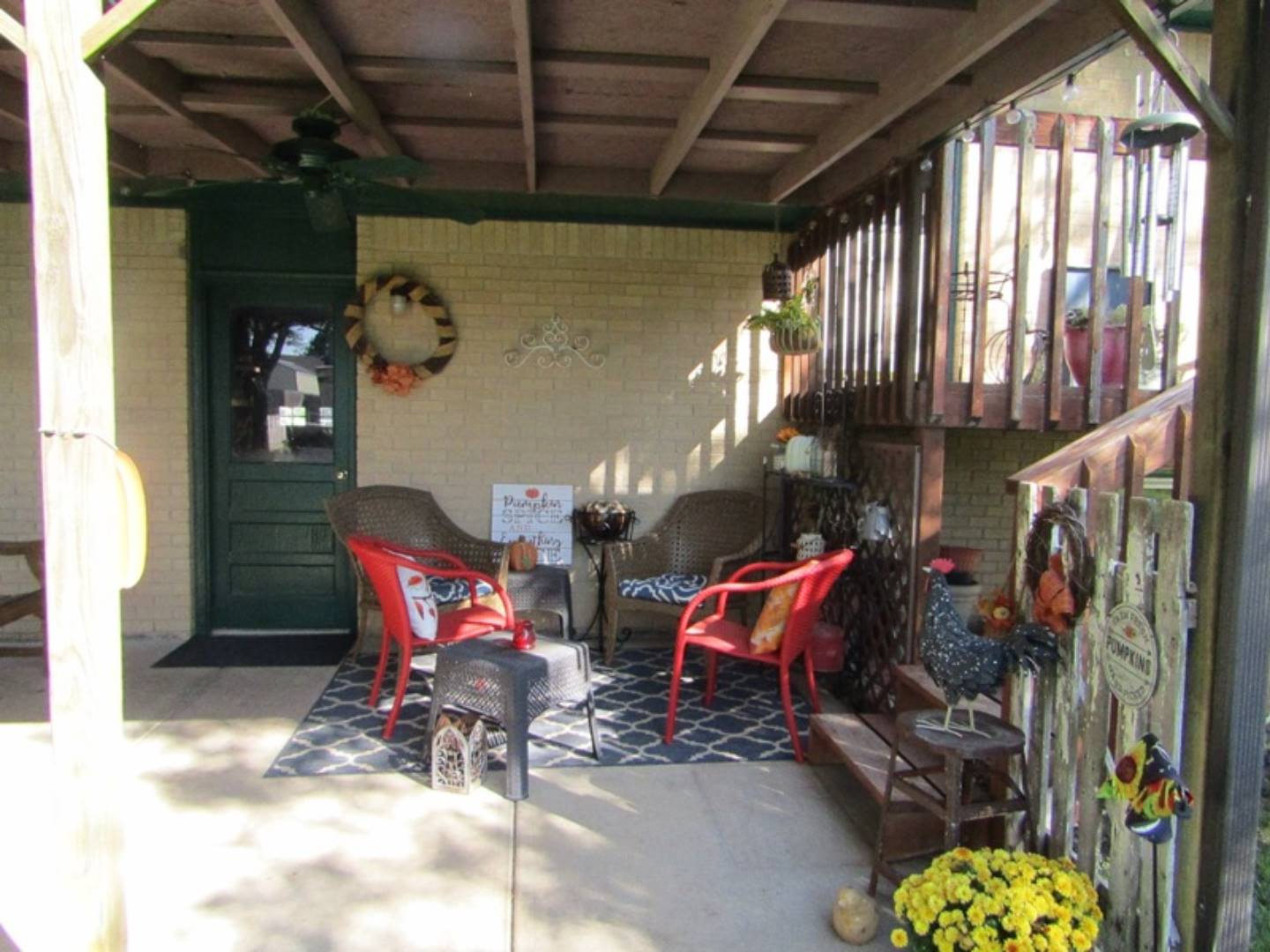 ;
;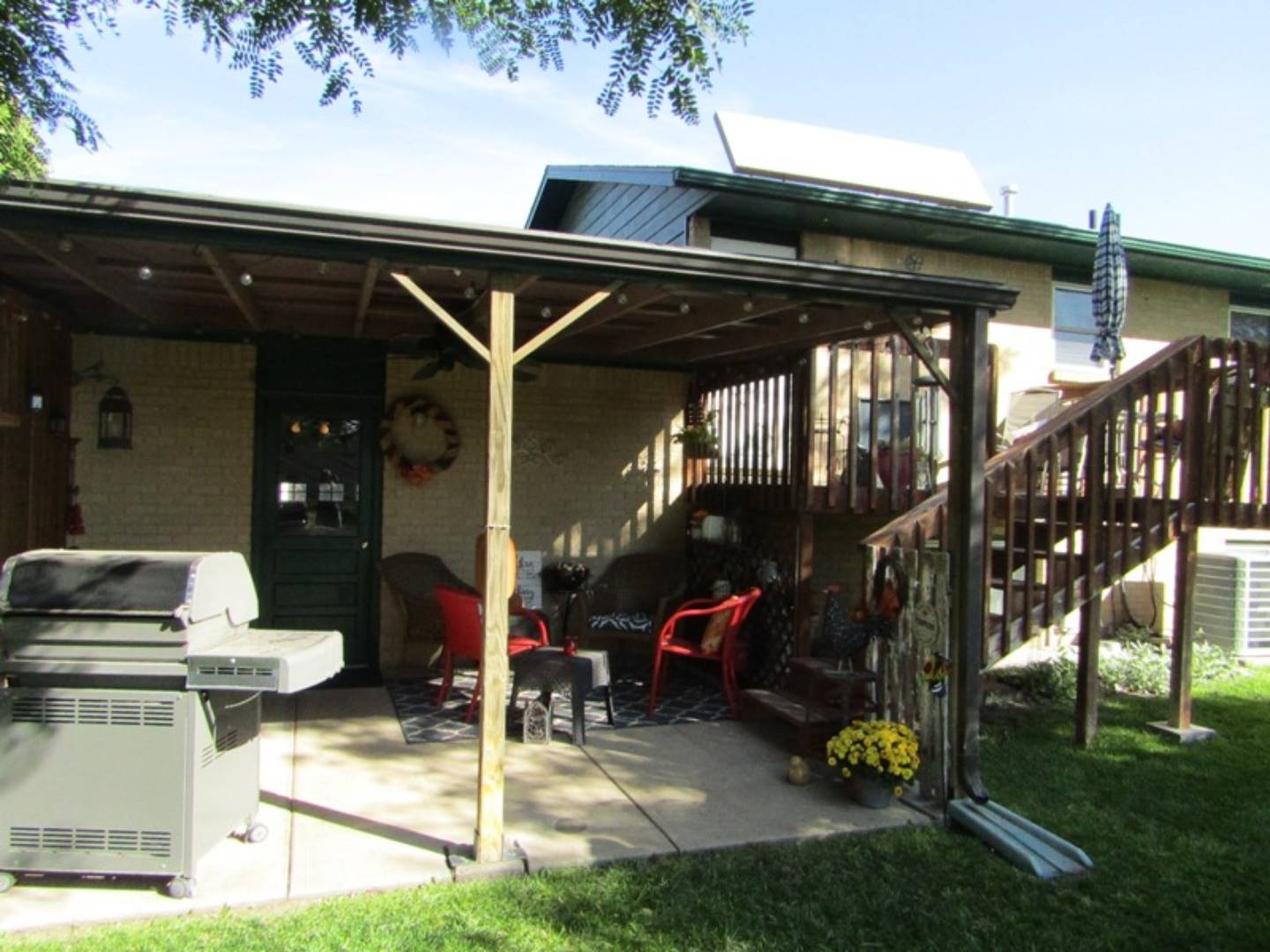 ;
;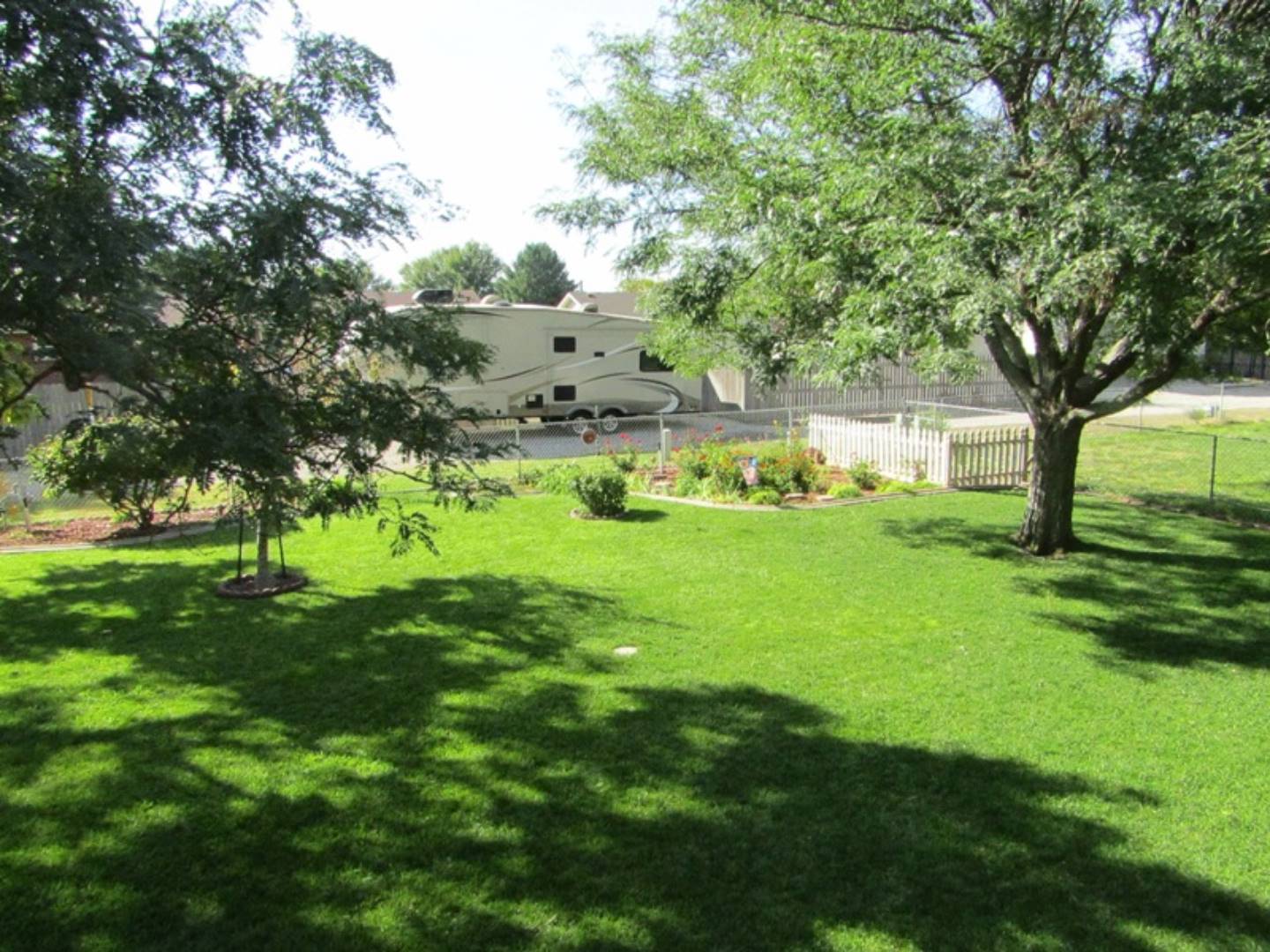 ;
;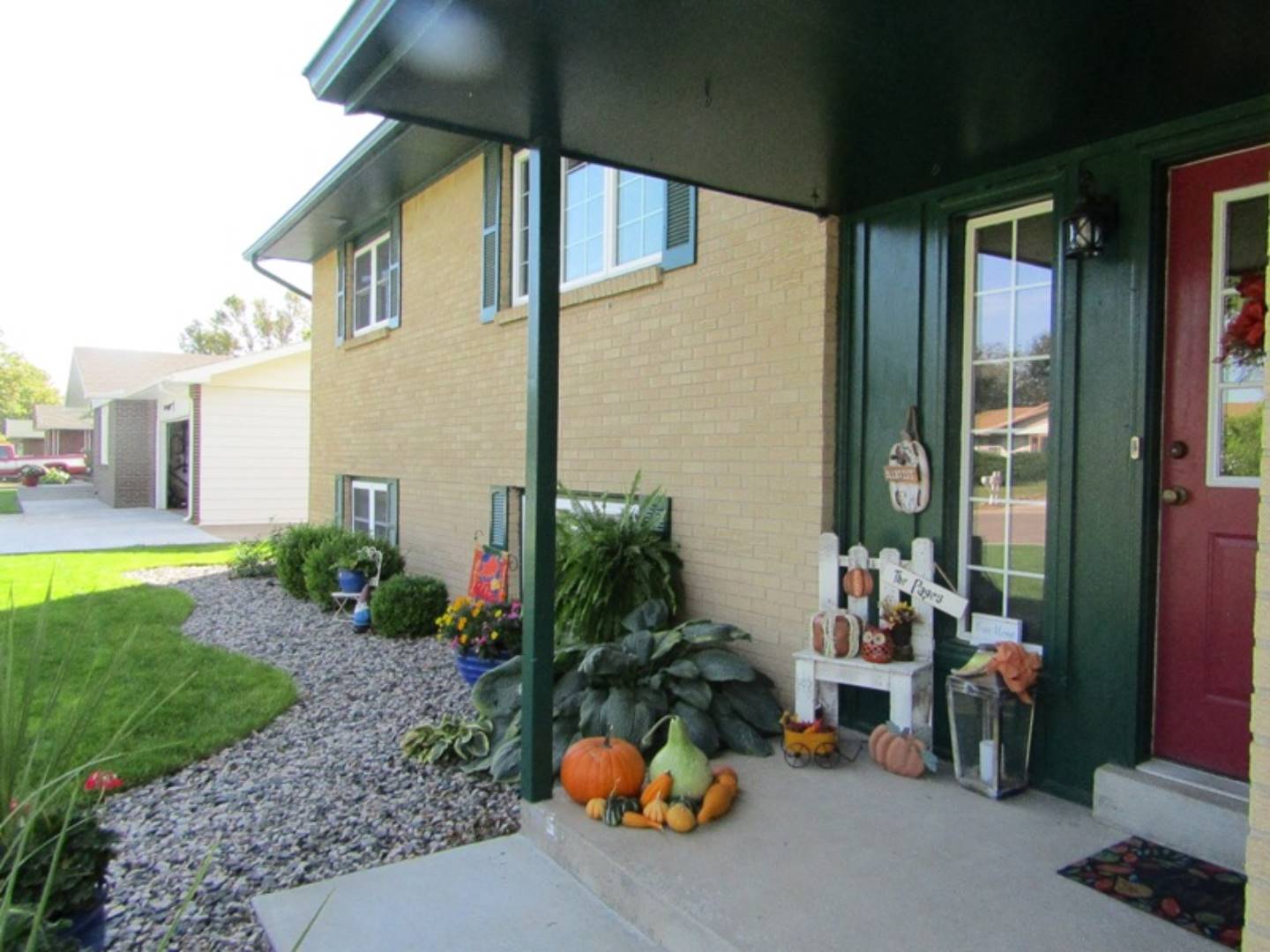 ;
;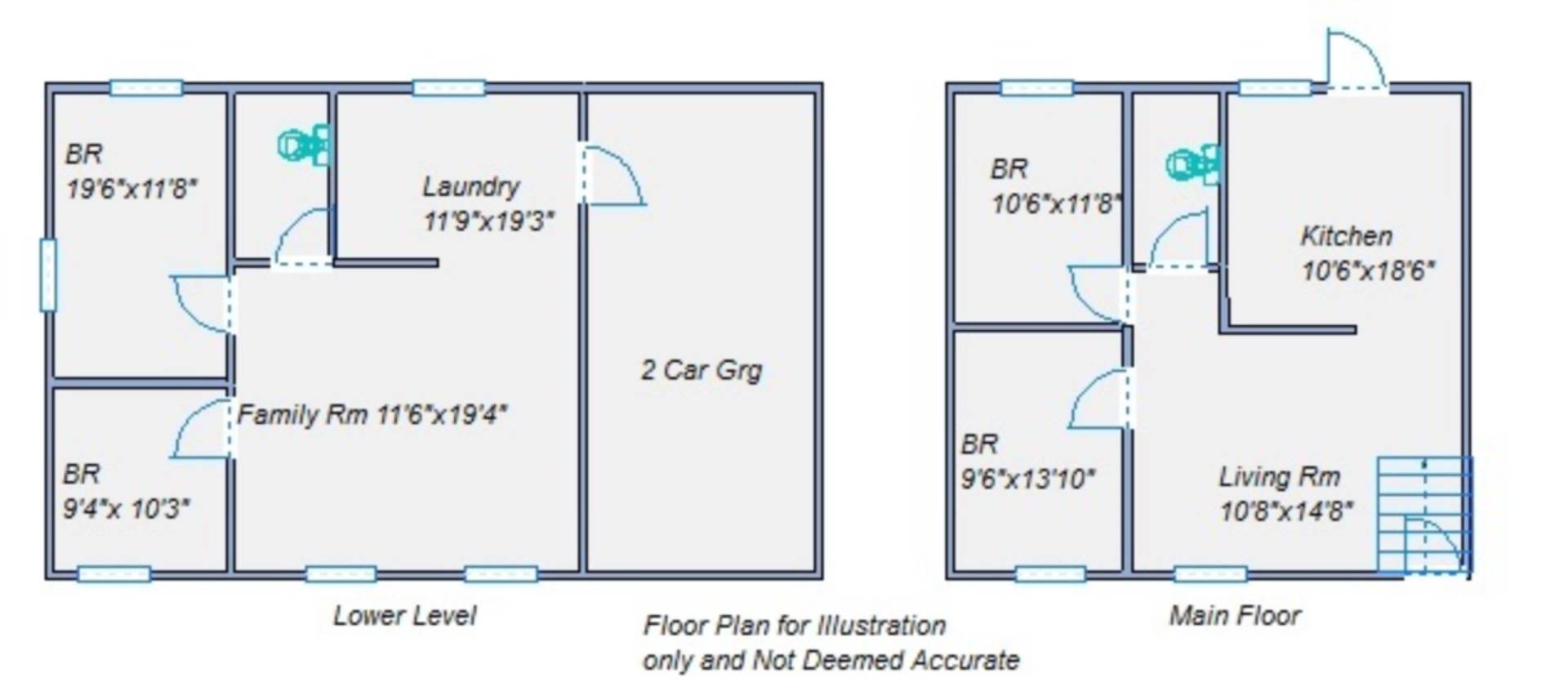 ;
;