1340 President Street, #1, Brooklyn, NY 11213
| Listing ID |
11062634 |
|
|
|
| Property Type |
House (Attached) |
|
|
|
| County |
Kings |
|
|
|
| Township |
Kings |
|
|
|
|
| Neighborhood |
Crown Heights |
|
|
|
| Unit |
1 |
|
|
|
| FEMA Flood Map |
fema.gov/portal |
|
|
|
| Year Built |
1925 |
|
|
|
|
Renovated Crown Heights Townhouse 5 Bdrm 4 Bths W/D D/W Parking!
NO-BROKER'S FEE -- Huge Crown Heights Renovated SW Townhouse with Parking Garage & Finished Basement for Lease. Front Porch & Entrance Foyer, Spacious & bright living room and formal dining room. Open renovated kitchen with shaker style cabinets, granite countertop, stainless steel appliances including dishwasher and ceramic tile floor, a mud room/pantry and half bathroom. Second floor offers two large and bright bedrooms, plenty of closets and a full bathroom. Third floor offers two large bedrooms and one medium size bedroom, closets and a full bathroom. Refinished original hardwood floors throughout. Beautiful original details and a magnificent skylight over the winding staircase. Southwest corner property provides lots of windows and good natural light. Full finished basement with a half bath and Laundry Room. One car garage and small outdoor space. Rent: $9,400/month. Utilities: The Tenant will be responsible for paying the electric, gas (for heating, cooking, hot water). Tenant required to maintain a renters insurance policy. Landlord pays for the property insurance, the property taxes, cold water, sewer and exterior maintenance. Financial requirements: Upon lease signing what will be due is: First month's rent of $9,400, plus $9,400 for the security deposit. NO Broker's Fee! Qualifications: Proof of Annual income of at least 40x's the monthly rental ($376k).Employment & income verifications & proof of steady employment for past three years. No Landlord/Tenant evictions. Strong Credit / FICO score of 740+. Clean background checks. Strong landlord references & proof of consistent/excellent rental history. Application: Please request and it will be emailed to you. We do not accept paper applications. Once your application has been received an invoice will be emailed to you for $20/per applicant for the application fee. Prospective tenants must complete an application and the required fair housing and agency disclosures forms prior to appointment.
|
- 5 Total Bedrooms
- 2 Full Baths
- 2 Half Baths
- 3420 SF
- 2632 SF Lot
- Built in 1925
- Renovated 2022
- 3 Stories
- Unit 1
- Available 5/15/2023
- one year Min Term
- two years Max Term
- Townhouse Style
- Full Basement
- Lower Level: Finished, Garage Access, Walk Out
- 1 Lower Level Bathroom
- Open Kitchen
- Granite Kitchen Counter
- Oven/Range
- Refrigerator
- Dishwasher
- Microwave
- Washer
- Dryer
- Stainless Steel
- Ceramic Tile Flooring
- Hardwood Flooring
- Corner Unit
- 10 Rooms
- Entry Foyer
- Living Room
- Dining Room
- Family Room
- Formal Room
- Den/Office
- Primary Bedroom
- Bonus Room
- Great Room
- Gym
- Library
- Kitchen
- Breakfast
- Laundry
- Art Studio
- Private Guestroom
- First Floor Bathroom
- 1 Fireplace
- Hot Water
- Natural Gas Fuel
- Natural Gas Avail
- Wall/Window A/C
- 220 Amps
- Detached Garage
- 2 Garage Spaces
- Municipal Water
- Municipal Sewer
- Open Porch
- Street View
- Near Bus
- Near Train
- Townhouse (Bldg. Style)
- Laundry in Building
- Pets Allowed
- Basement Access
- Storage Available
- Bike Storage
Listing data is deemed reliable but is NOT guaranteed accurate.
|



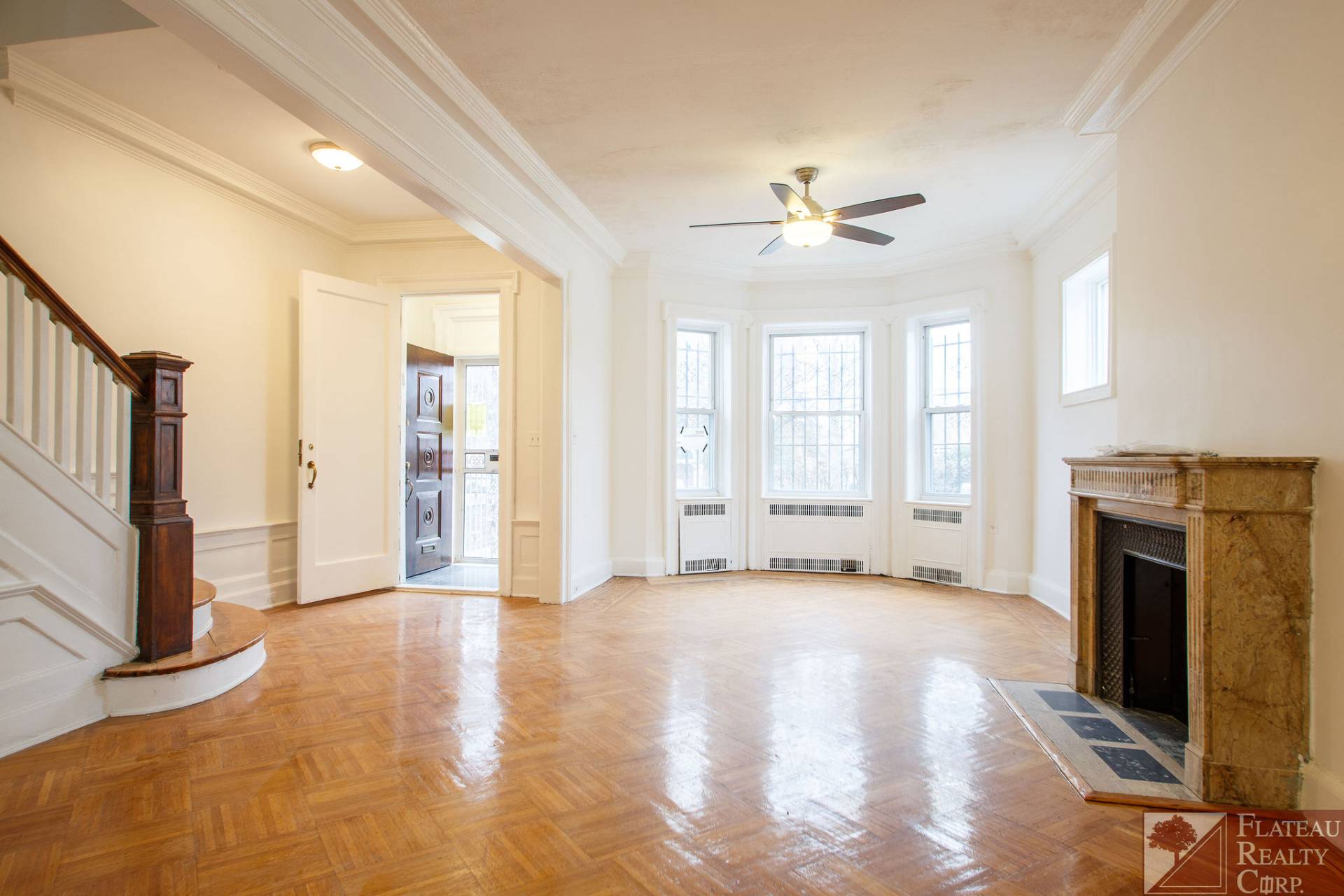

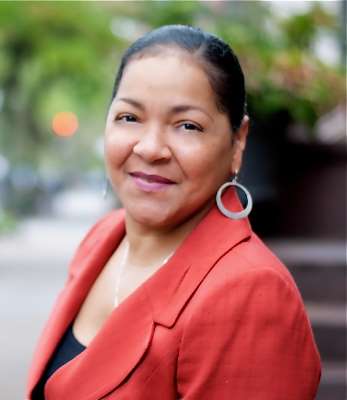

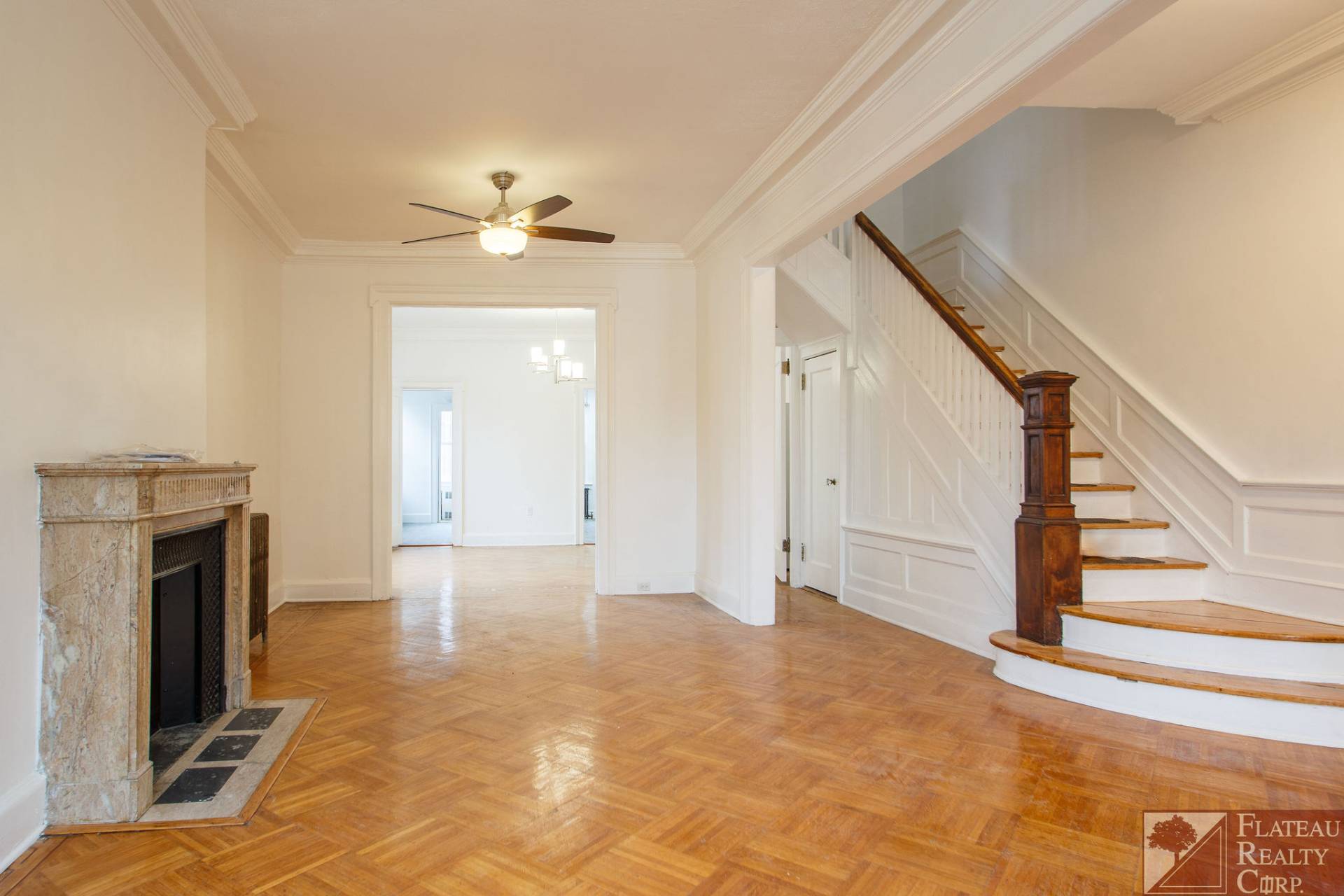 ;
;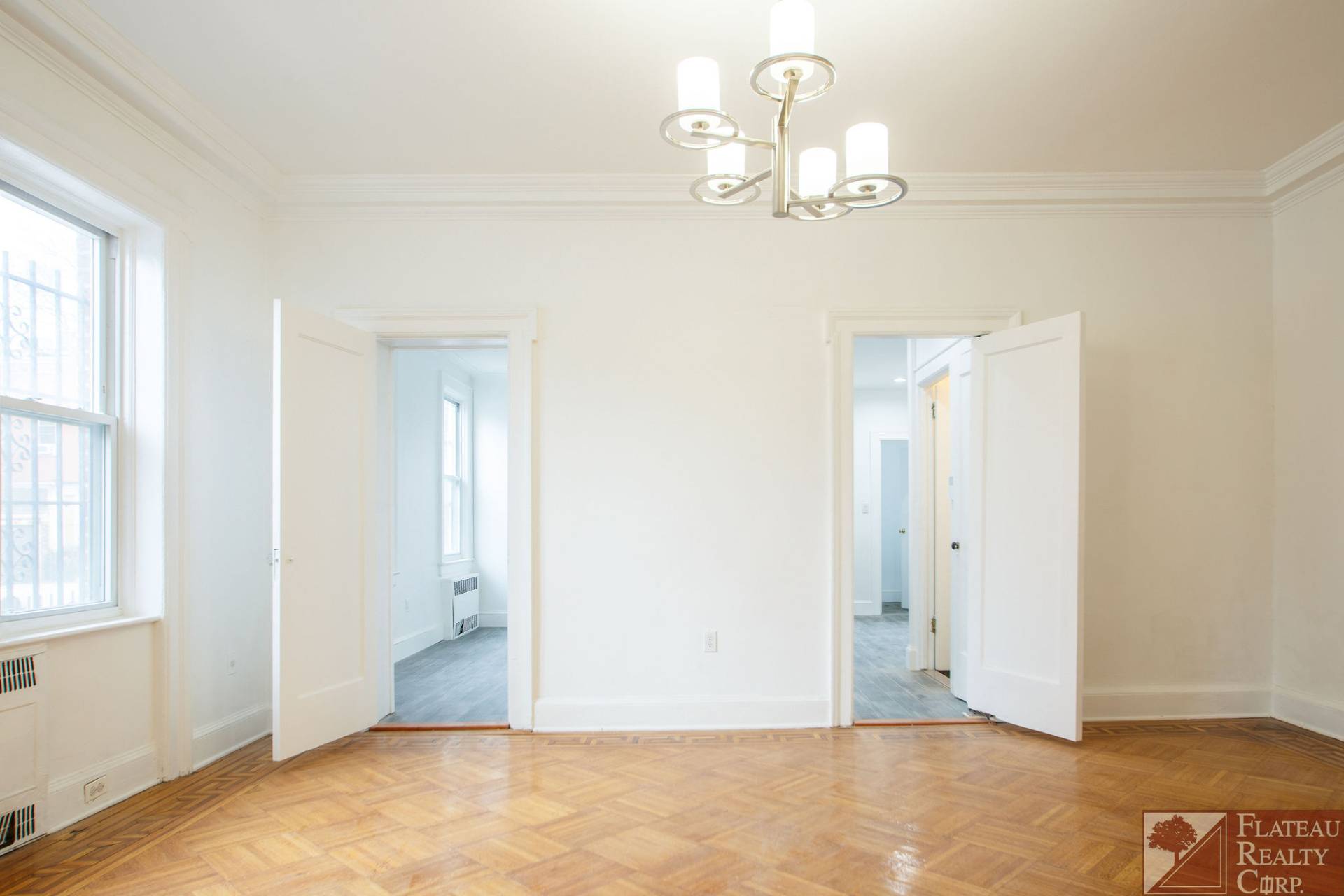 ;
;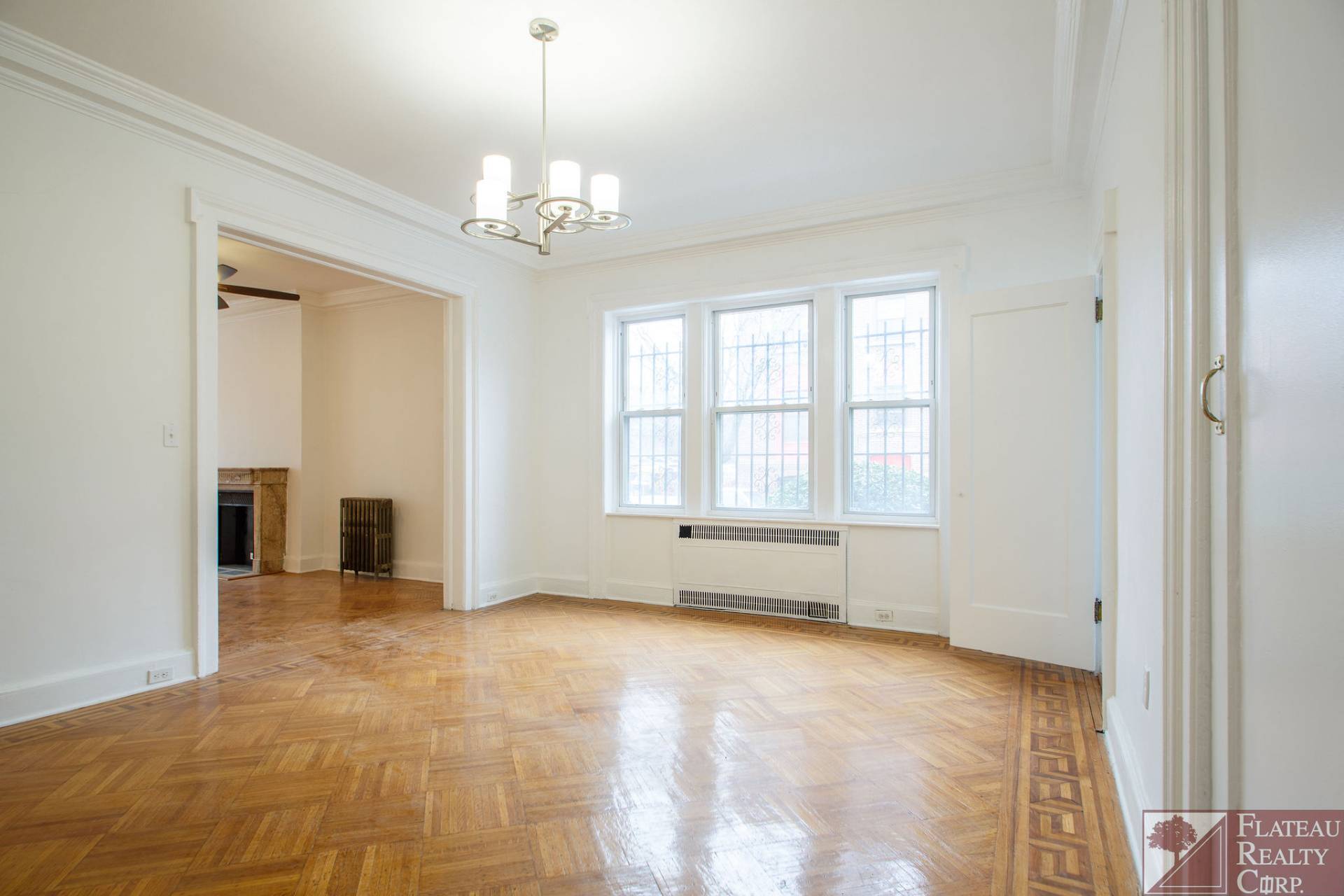 ;
;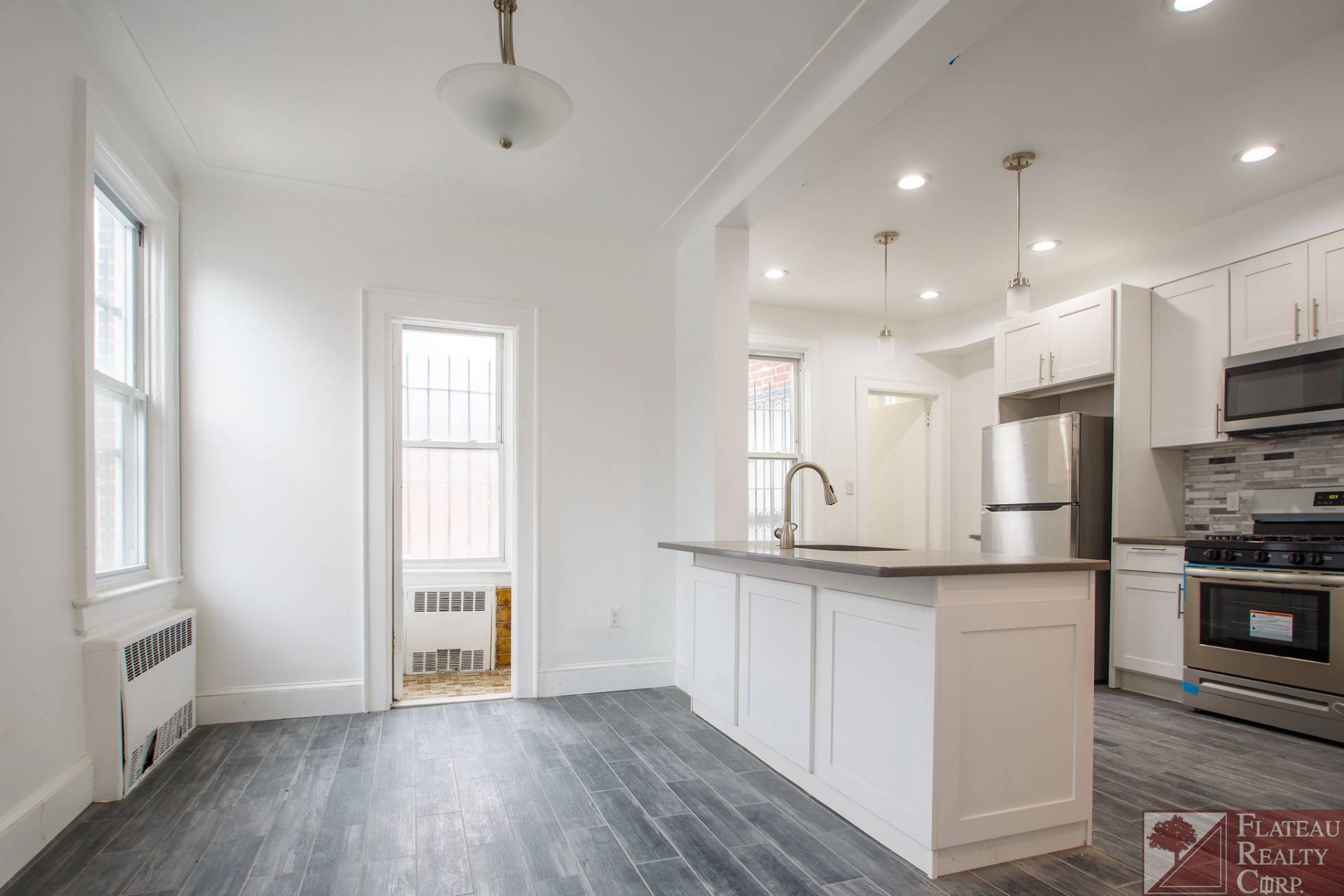 ;
;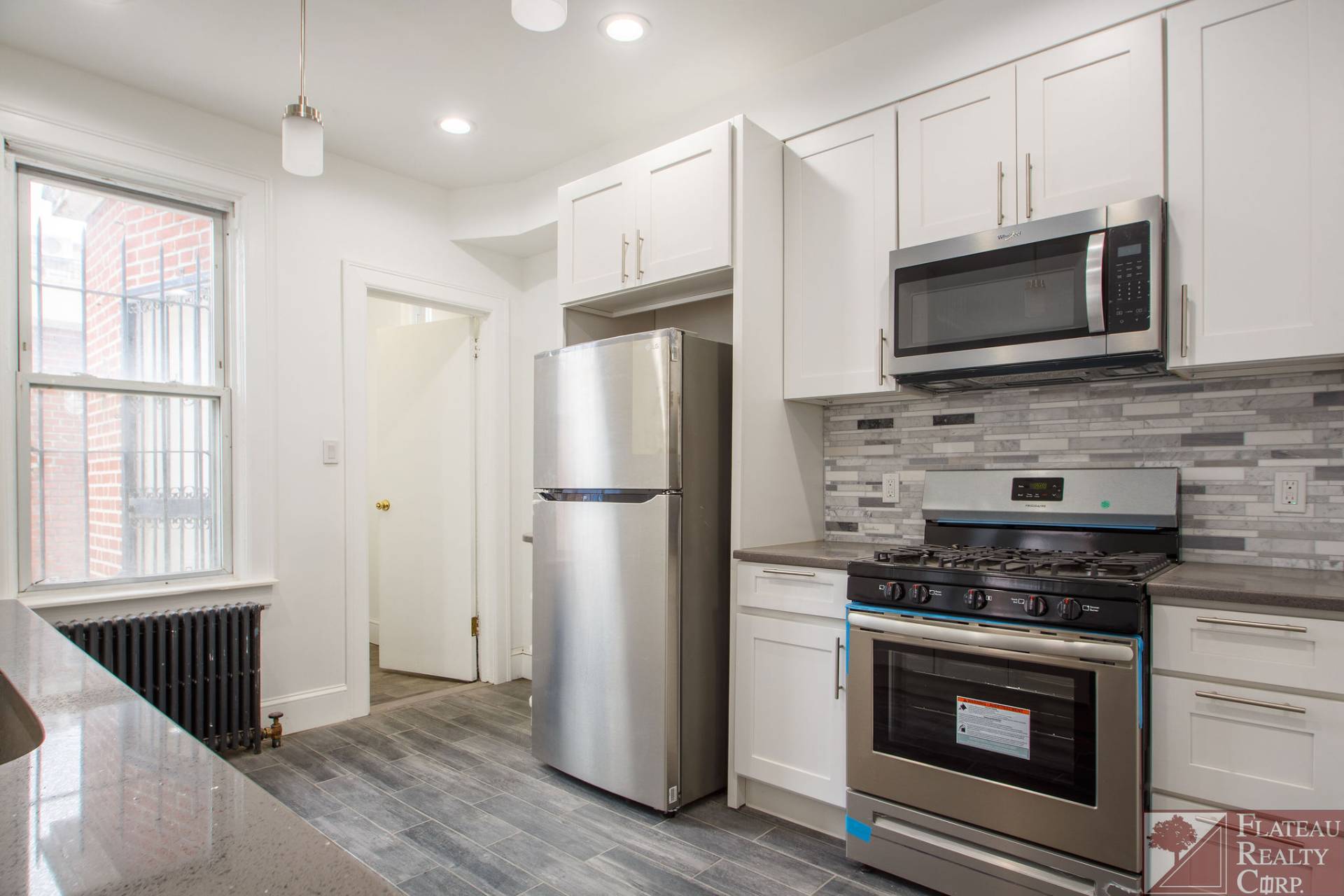 ;
;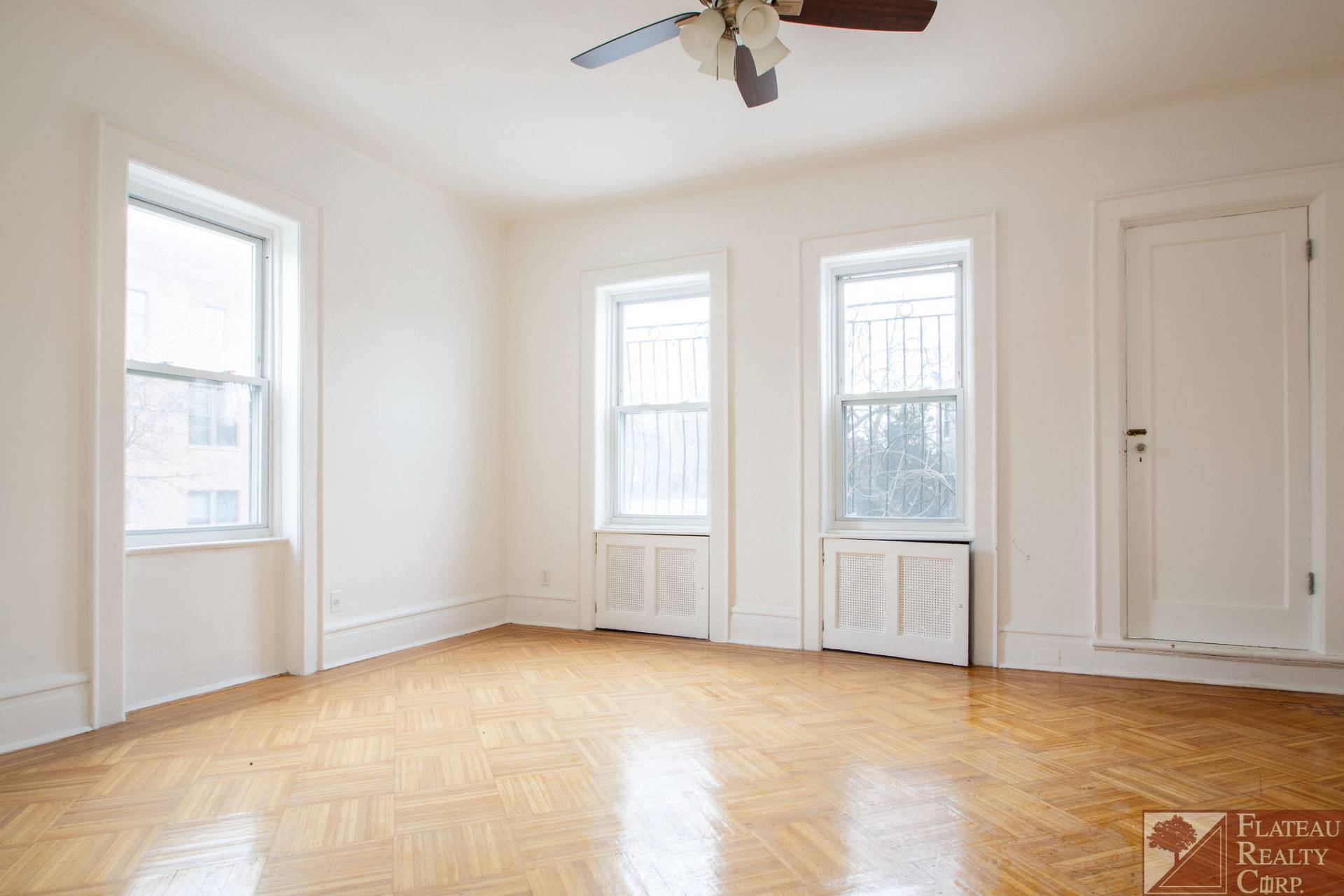 ;
;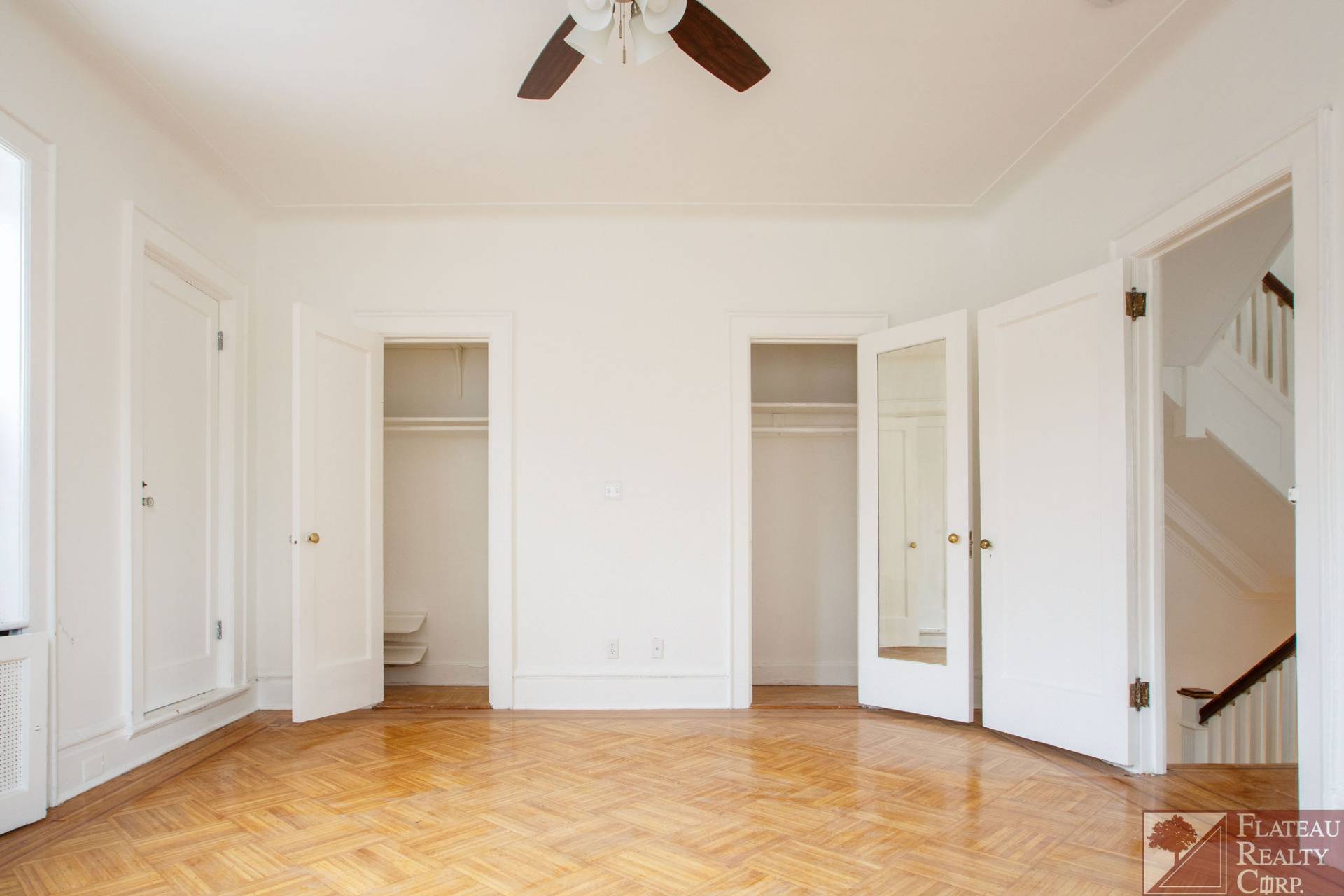 ;
;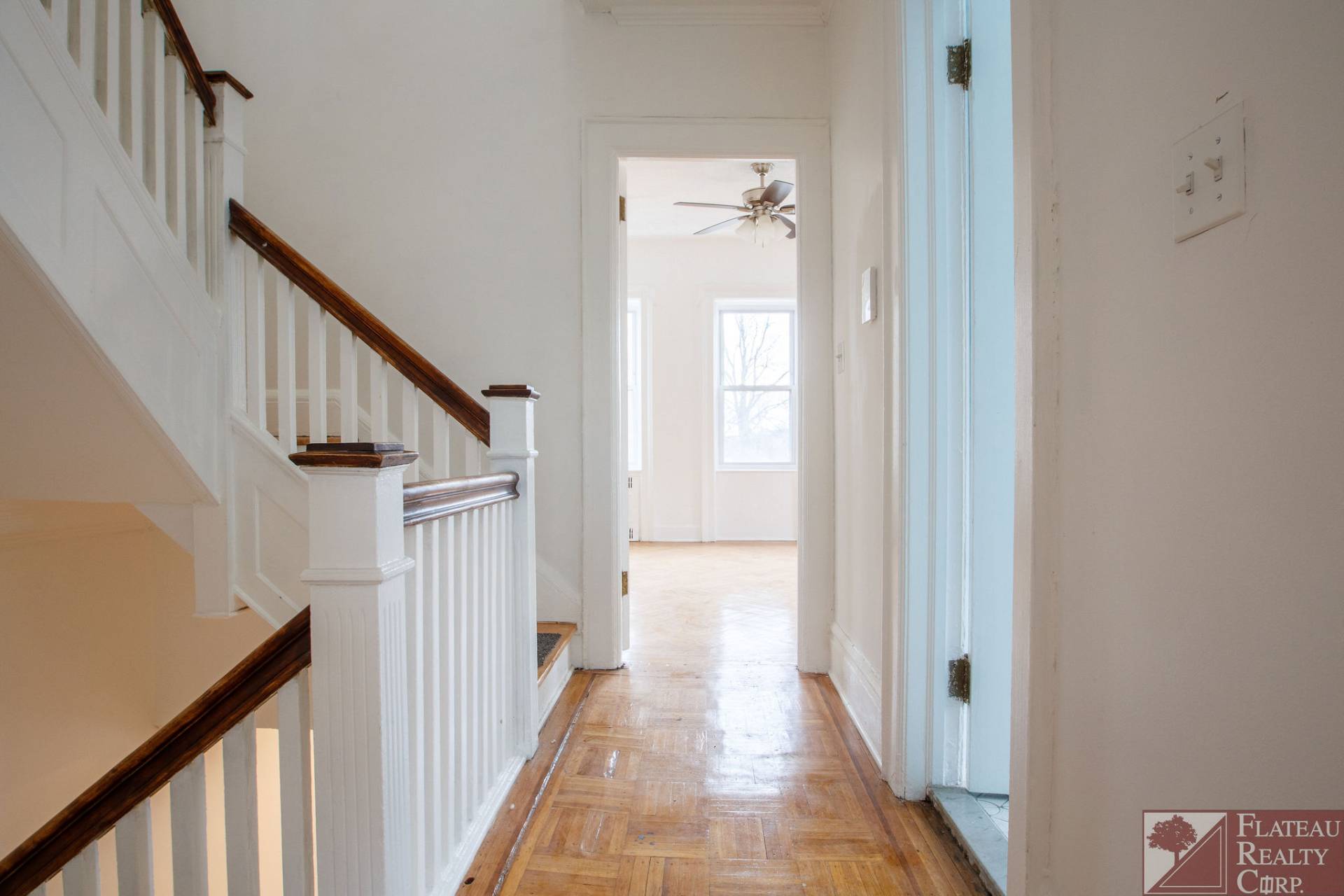 ;
;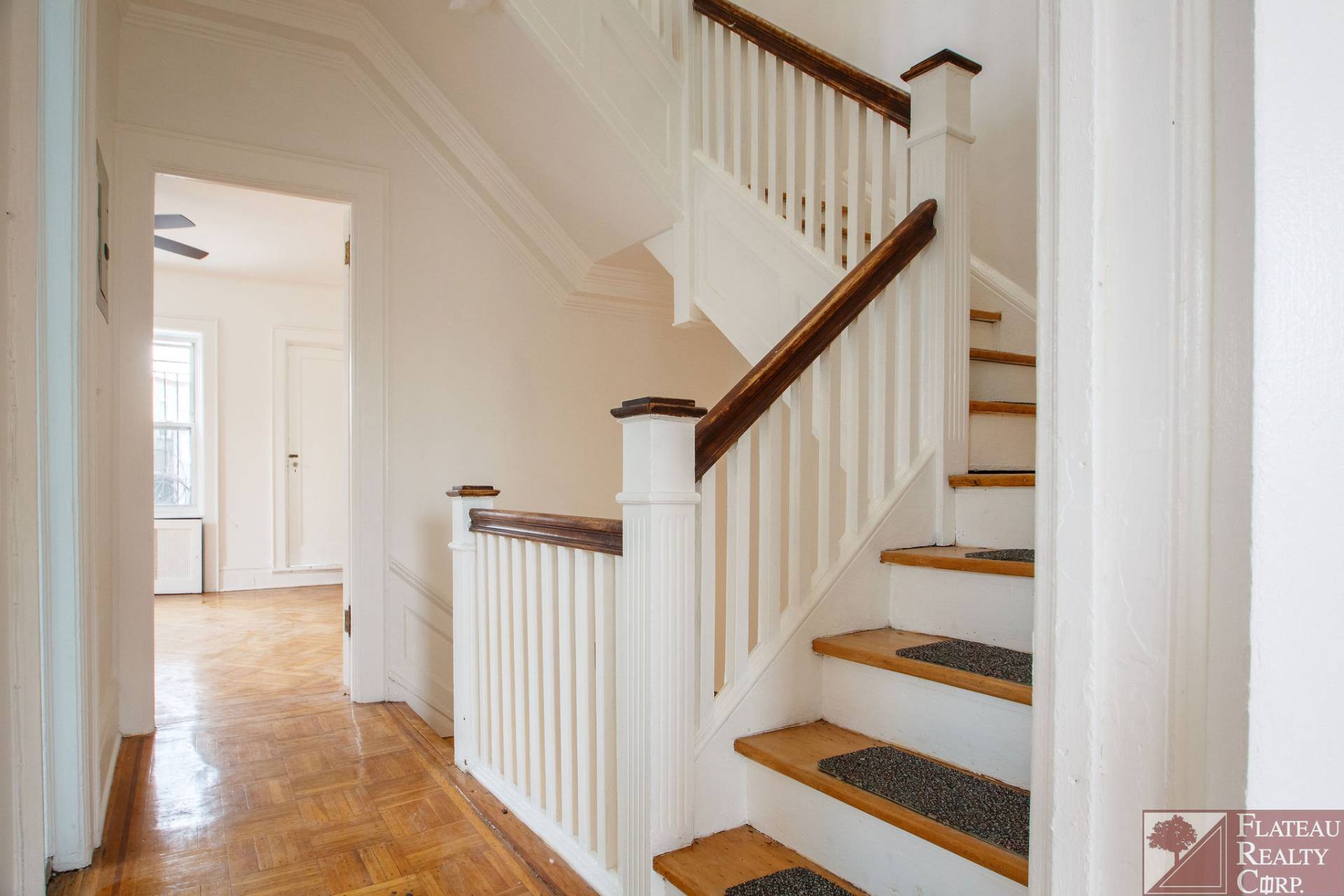 ;
;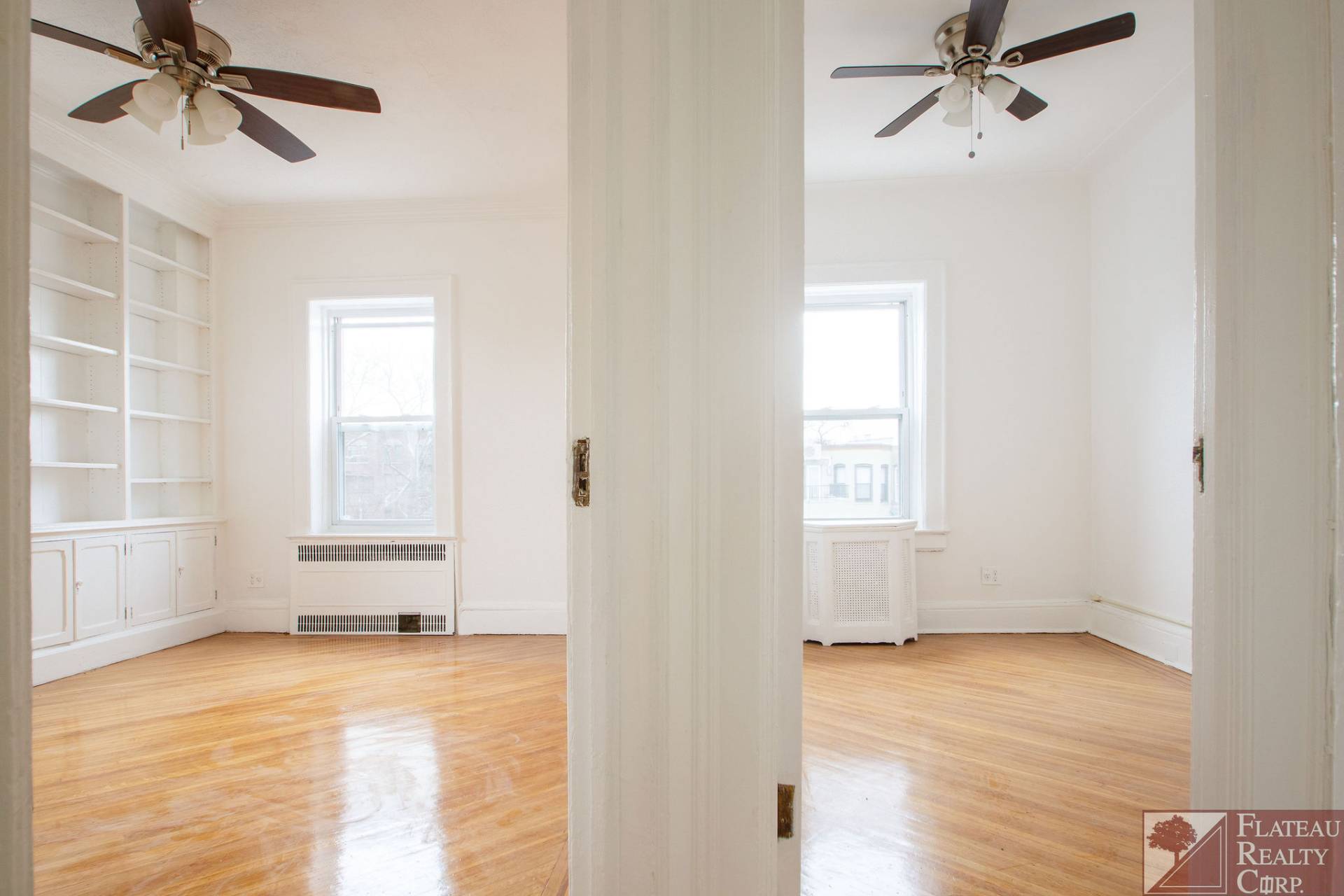 ;
; ;
;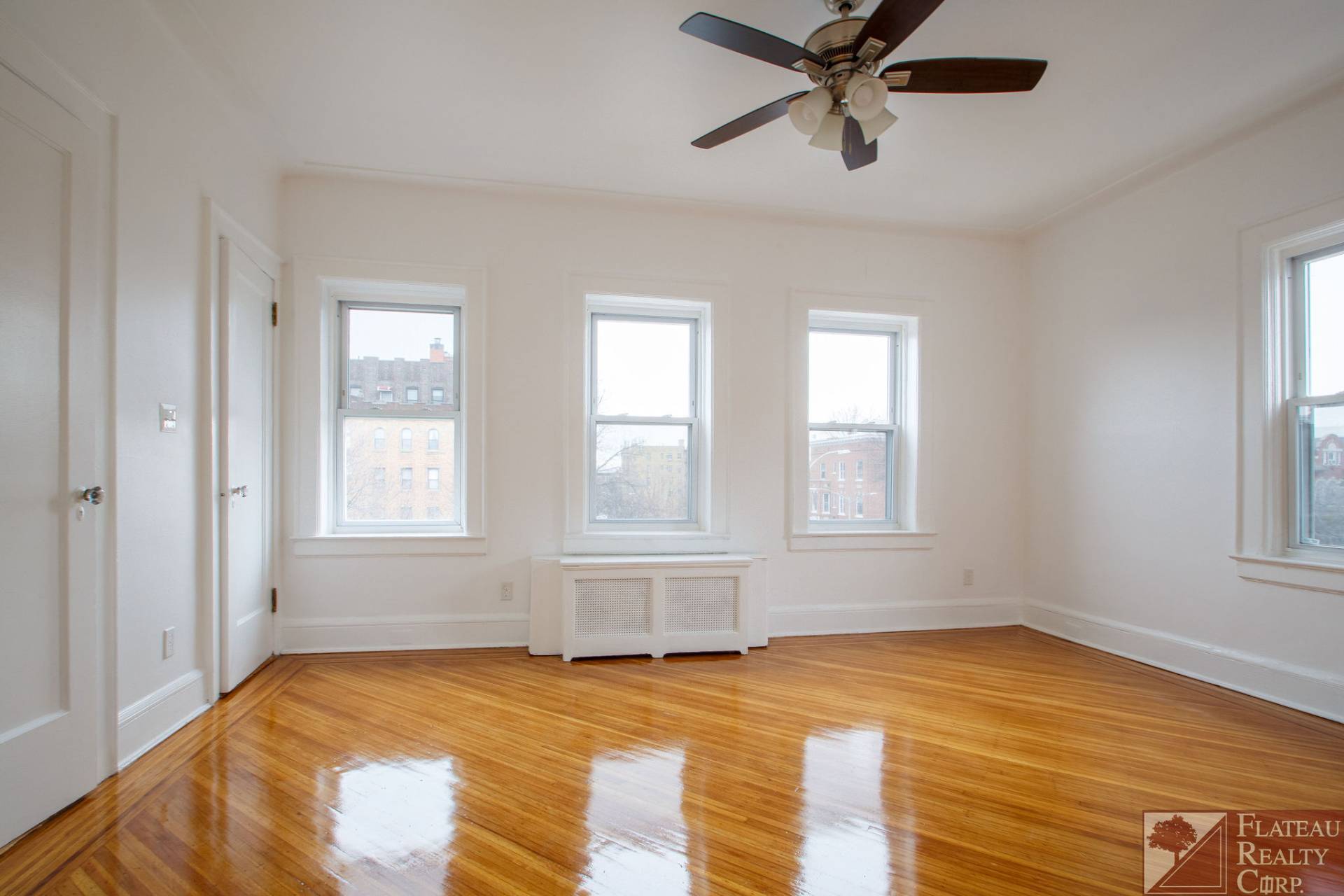 ;
;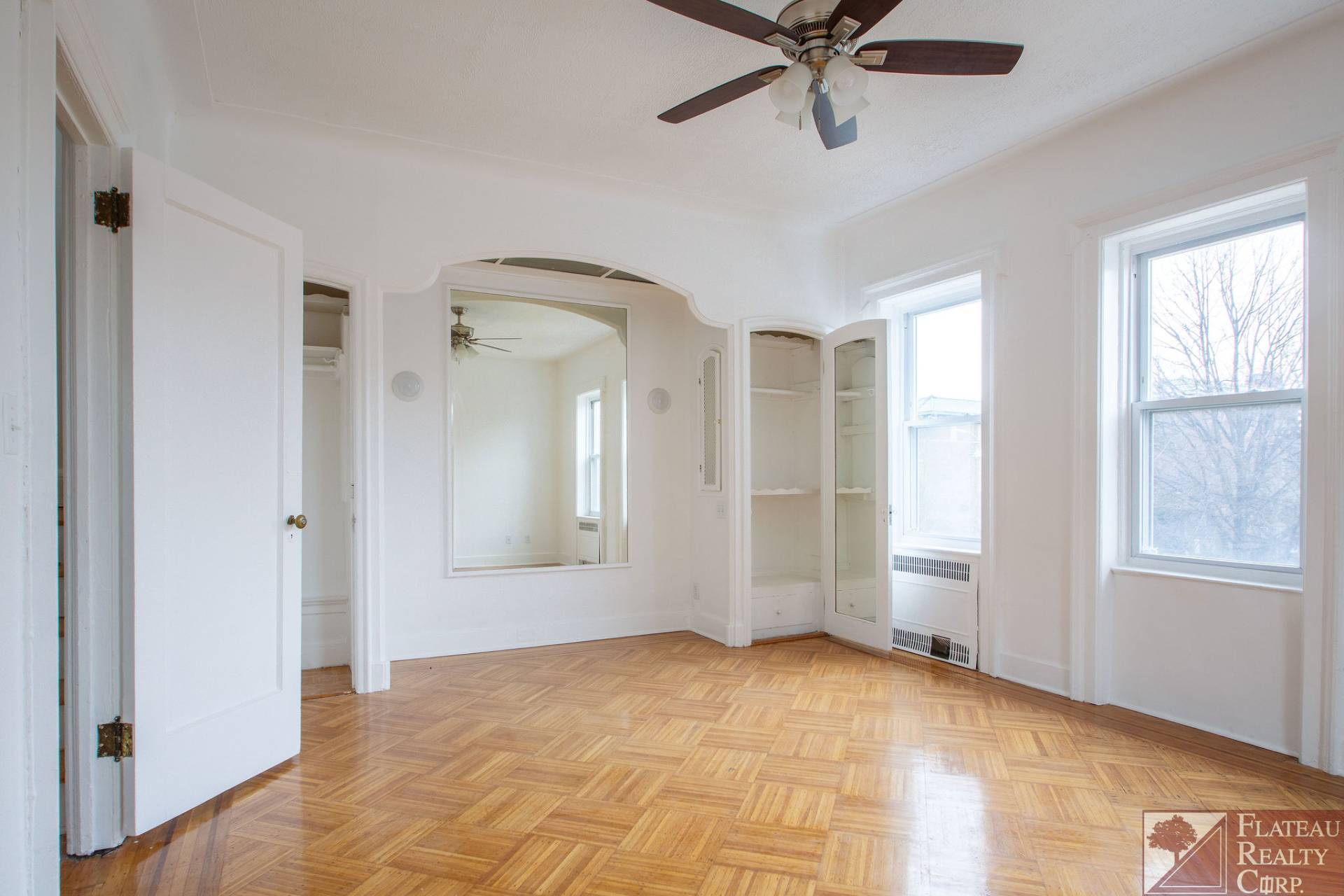 ;
;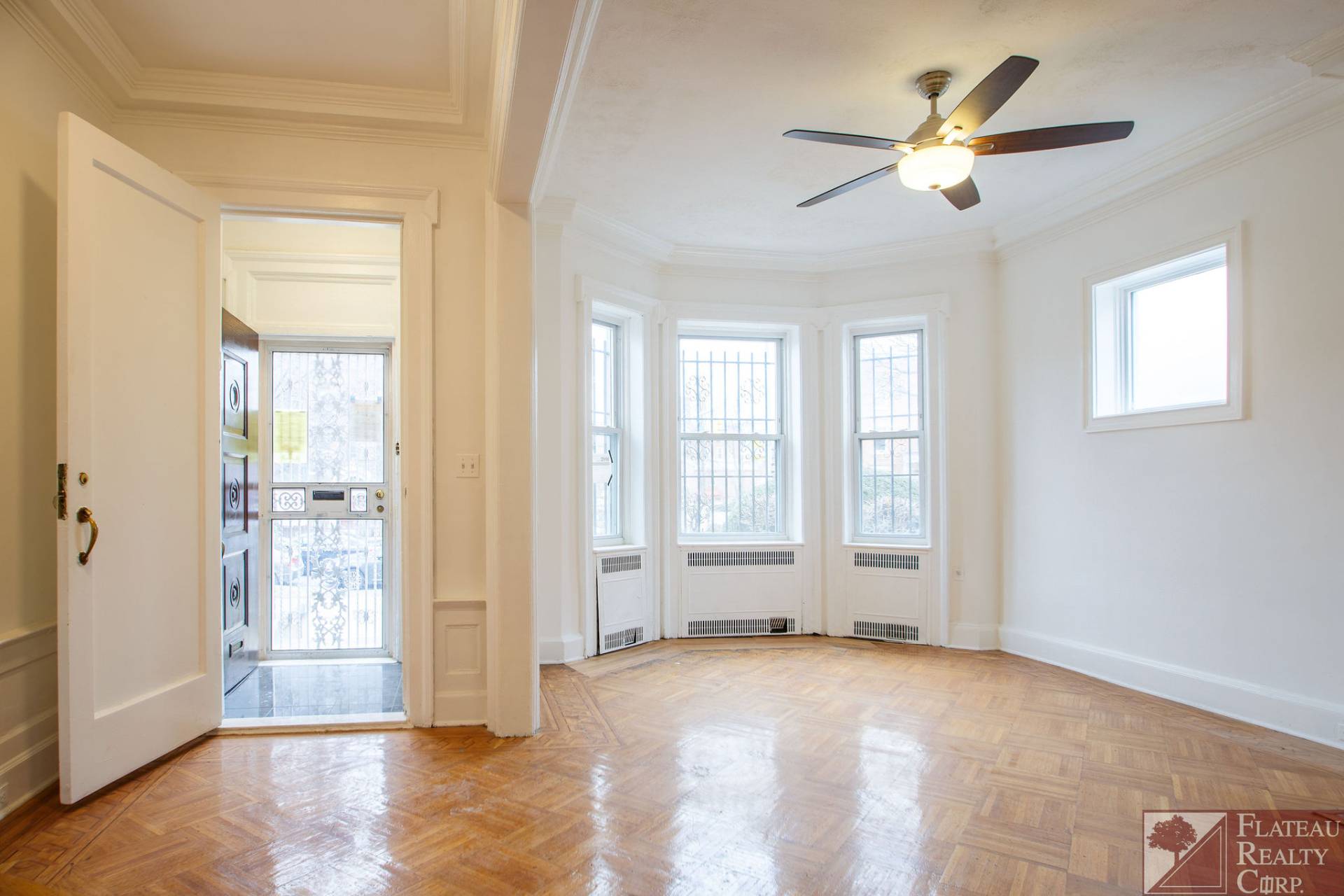 ;
;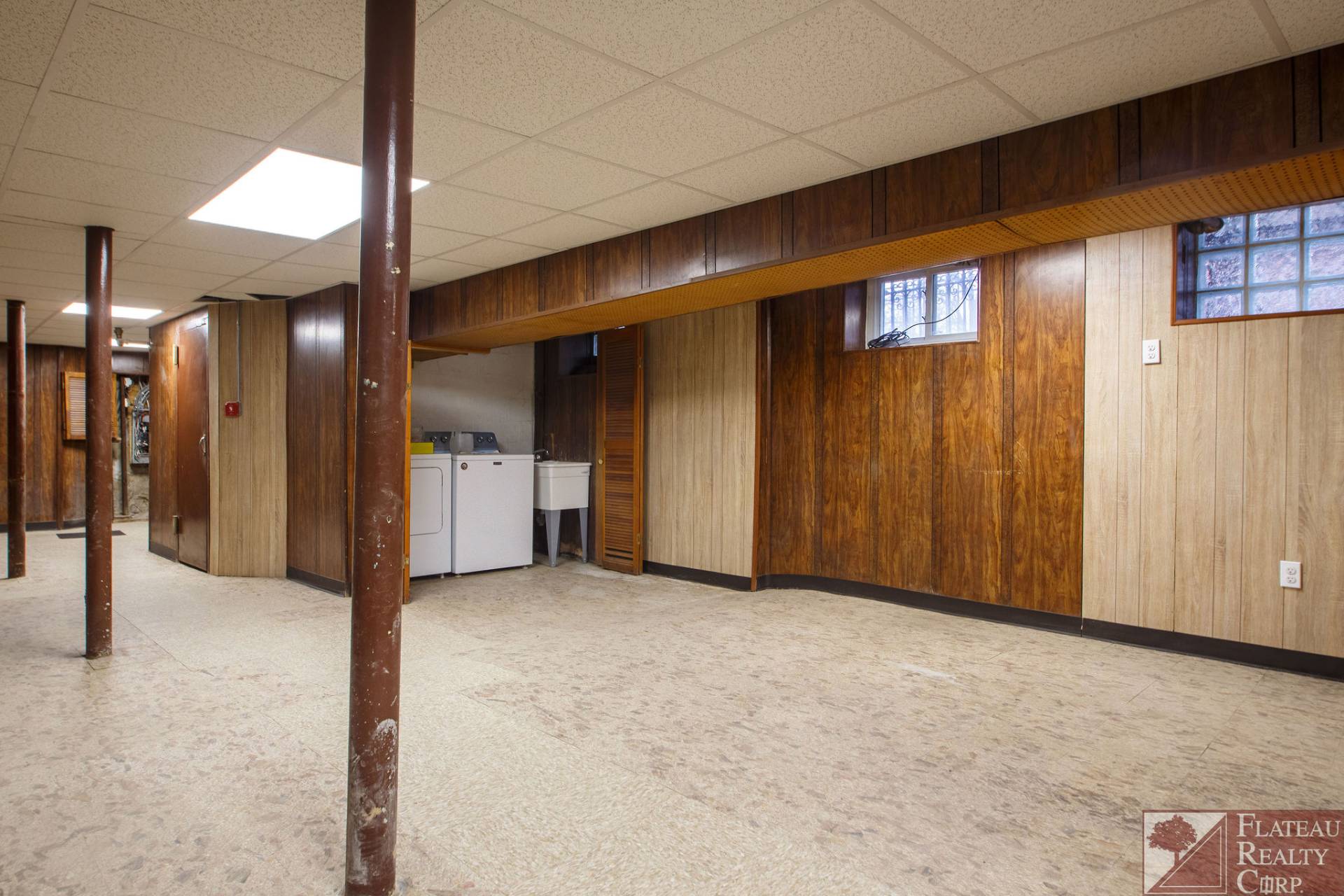 ;
;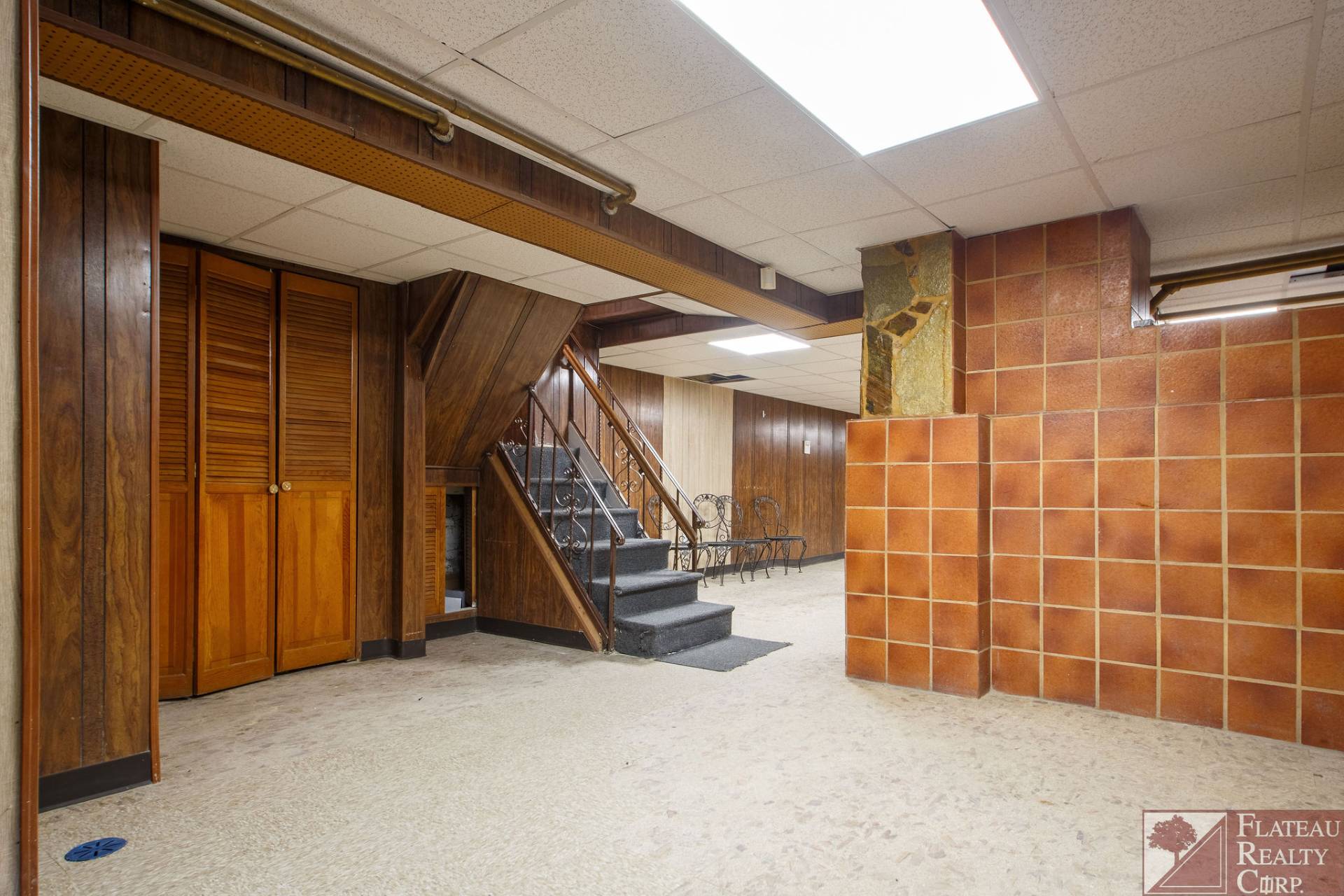 ;
;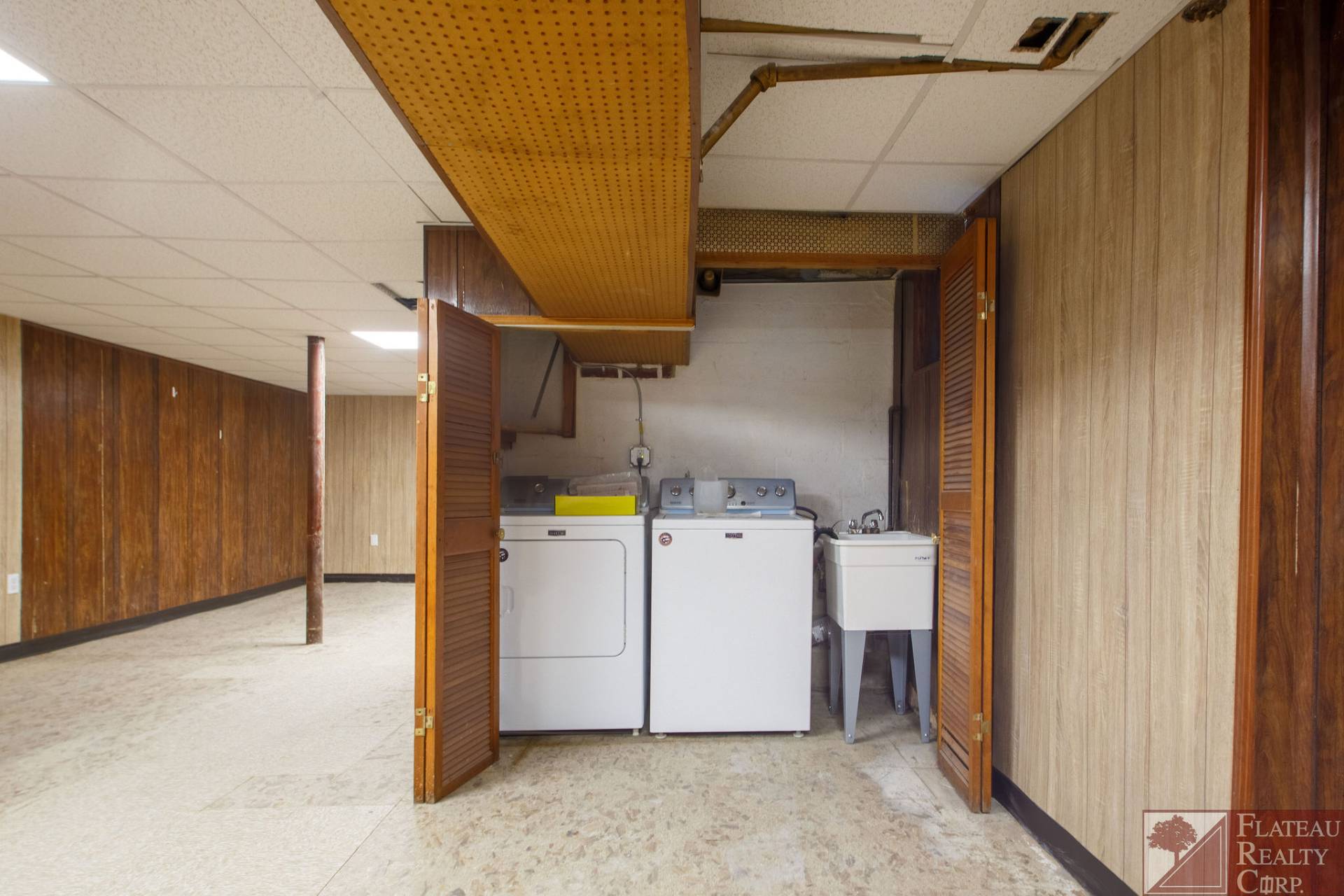 ;
;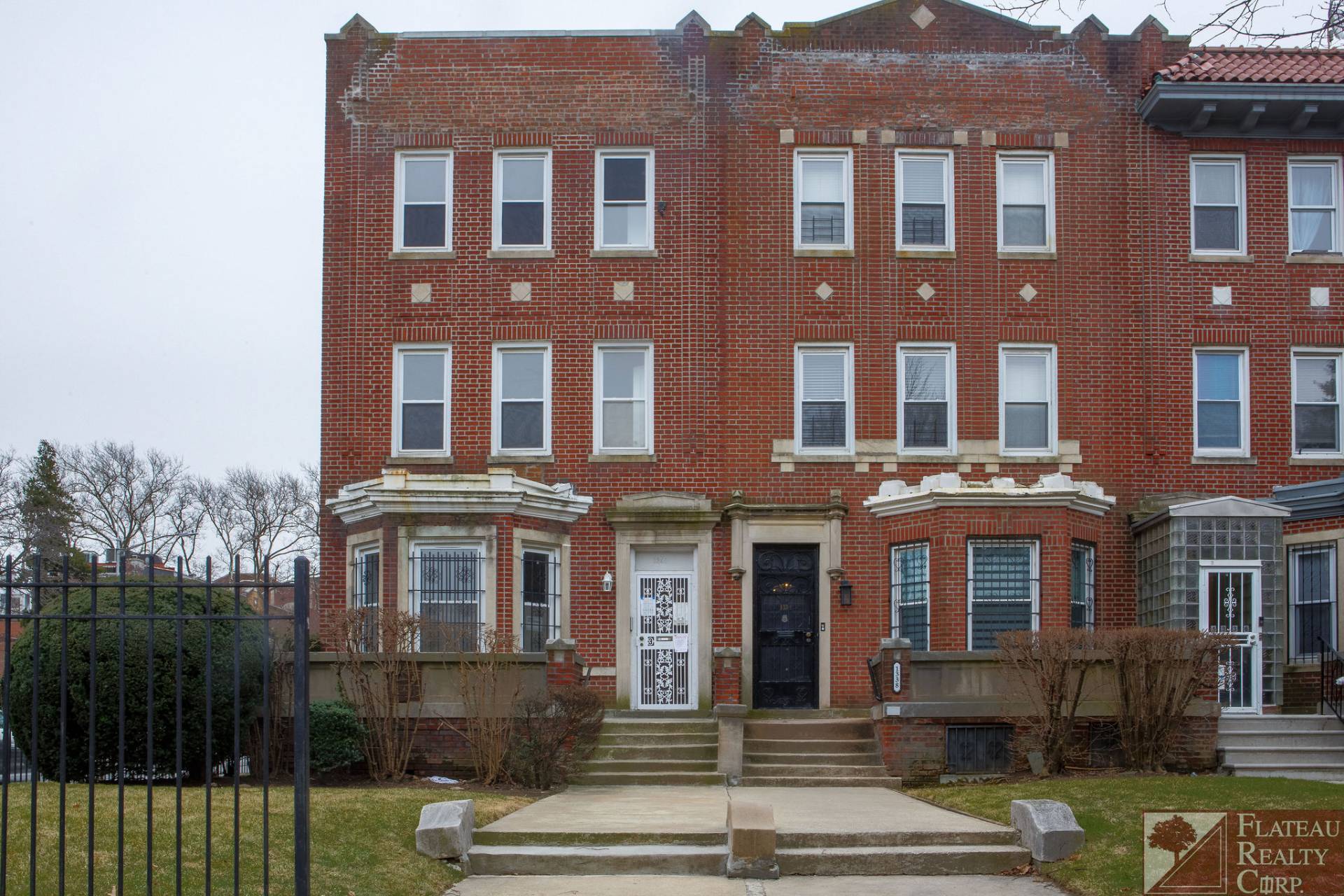 ;
;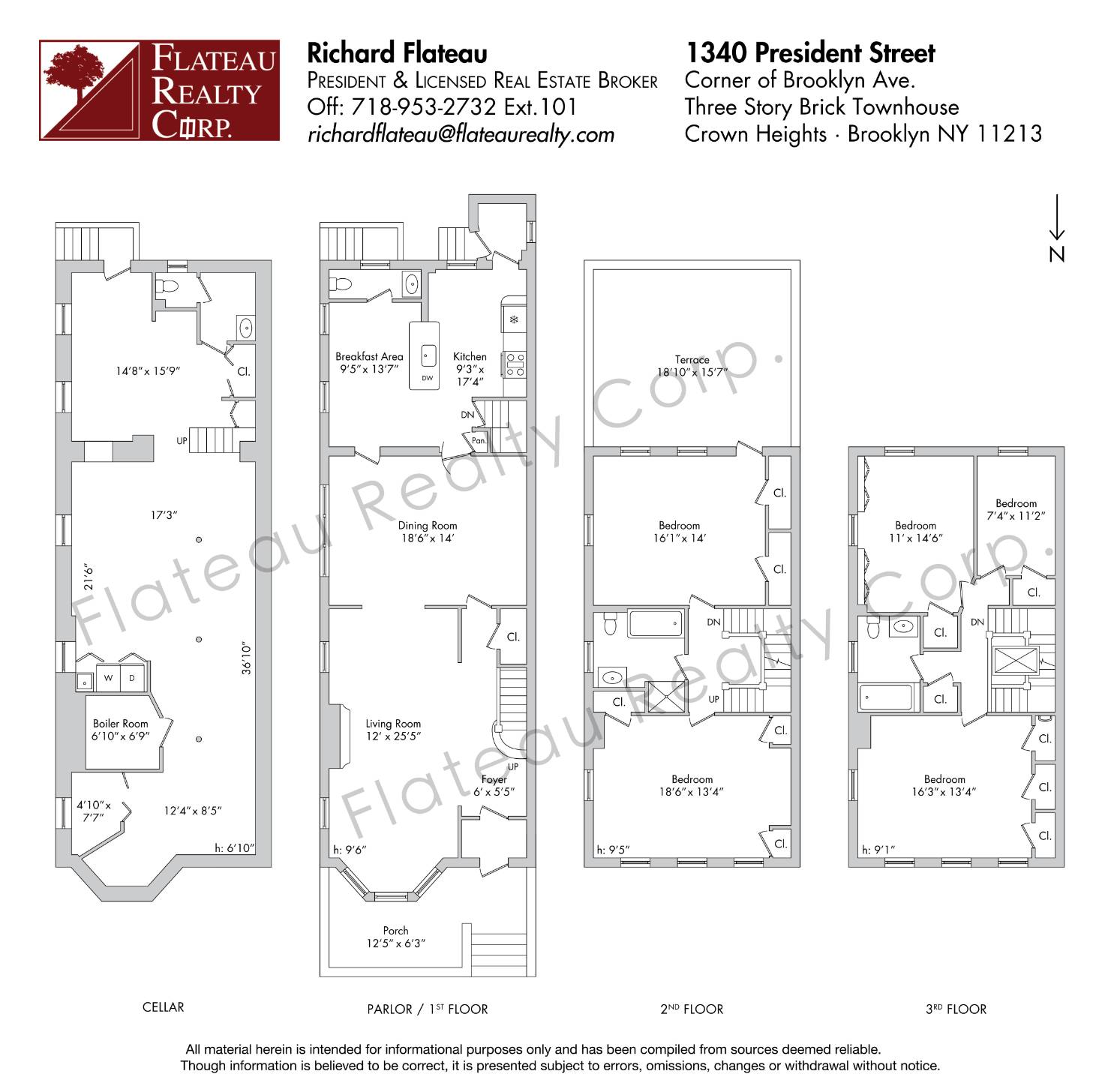 ;
;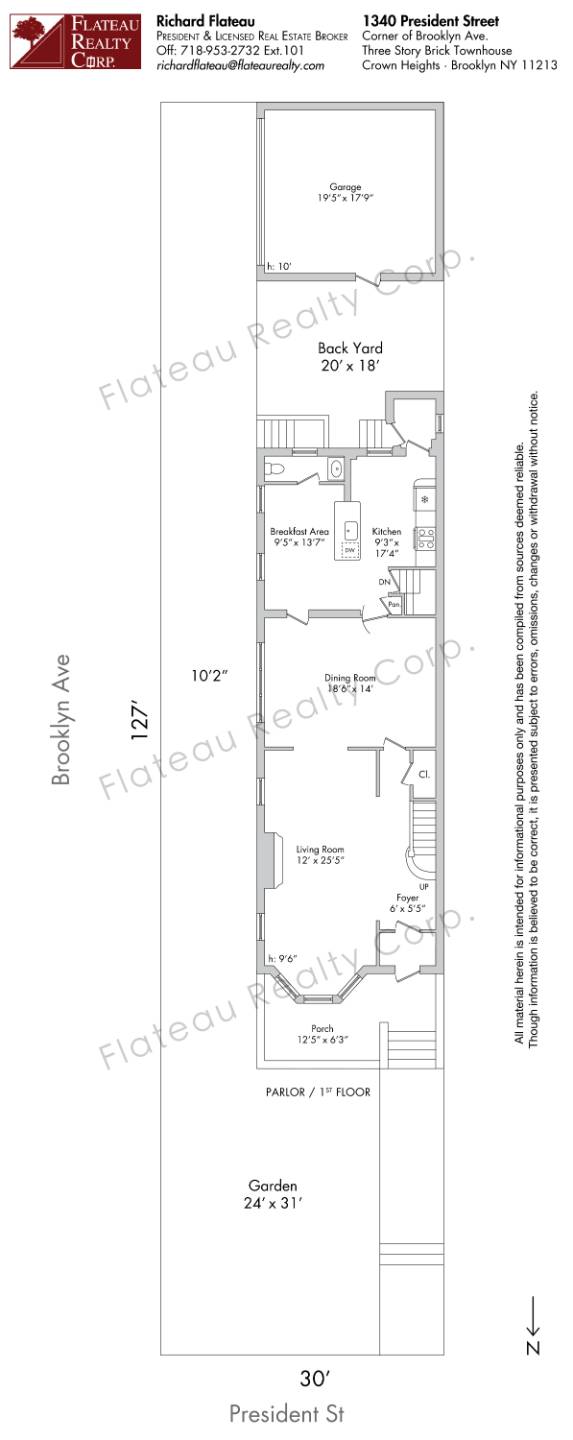 ;
;