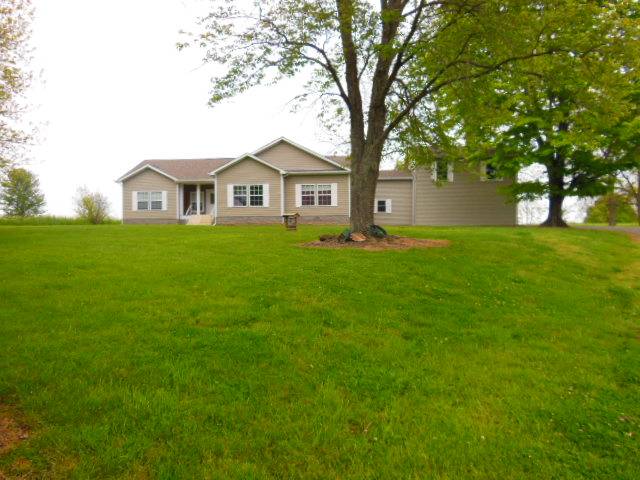1374 County Road 1175 E, Geff, IL 62842
| Listing ID |
10887695 |
|
|
|
| Property Type |
House |
|
|
|
| County |
Wayne |
|
|
|
| Township |
Berry |
|
|
|
| School |
North Wayne CUSD 200 |
|
|
|
|
| Total Tax |
$3,378 |
|
|
|
| Tax ID |
0412012001 |
|
|
|
| FEMA Flood Map |
fema.gov/portal |
|
|
|
| Year Built |
2011 |
|
|
|
| |
|
|
|
|
|
Gorgeous Newer Home on 10 Acres!!!
This home definitely has the ''WOW'' factor!!! No corners were cut on this model, and it is top of the line. If you are wanting tons of space, awesome layout, move in ready, neat features, and a 10 Acre Country Setting, Look no further! Upon entering the home, you will be welcomed in by an inviting oversized Foyer complete with coat closet, overhead beams, and large windows. From here you will find an open floor plan Family Room, Kitchen, Dining Room, and Study/Office Nook. The Kitchen is the heart of this home, with gorgeous floor to ceiling tasteful cabinetry. The Island complete with Sink, Dishwasher, and storage is situated so that even while doing kitchen tasks, you can be a part of everything else in the home . With the large open dining room space connecting the Living Room & Kitchen as well as having doors to the back yard, it is perfect for entertaining. The Family Room is large, and has Large windows with transits, and stylish Electric Fireplace. The Master Suite is a showstopper with an en Suite Bathroom that is simply amazing, with a soaking tub, oversized custom corner shower with seating, dual sinks, lots of natural light, linen closet, as well as a private water closet, and huge walk in closet. The remaining 2 bedrooms are all spacious, and have ample closet space with double closet doors. That's not all, one of these has it's on built in playhouse with a loft bed! The other has a lighted mini stage for your little entertainers! ( Who wouldn't want their own stage?). The 2nd bathroom also has a private water closet and is good sized. A spacious Laundry Room connects the Kitchen to the Storage Room, and Safe Rooms. Above the Storage room is a Loft that has been used for a secluded Reading nook. Next to the Storage room is a Safe Room with an in ground safe unit with stairs and seating. The Garage has a concrete floor, and a huge second story that has been used for an office and rec room. There is plumbing and supplies for an additional bathroom as well. From transit windows, to 2x6 exterior walls, and 36" doors, this home has all the extras. HVAC with Heat Pump, Appliances remain with home, Drilled water well, North Wayne School District. The home sits on approximately 10 acres and is at the end of a long drive.There is a barn and an older building to store your mowers and equipment. Established shade trees and pasture. Seller may entertain selling only 5 acres if requested. Room Sizes: Living Room 18.9, Kitchen/Dining Area 20.8x19.8, Study 8.8x5, Foyer 14.9x7.8, Master Bedroom14x14, EnSuite Bathroom 14.6x14.16, Bedroom 14.5x12.2, Bathroom 8x9, Bedroom 14x11.6, Bonus room15.6x15.9,Utility Room 11.8x7.6, Rec Room/Office 23.3x23.3 Wayne White Electric & Propane, Private Septic, North Wayne School Dist.
|
- 3 Total Bedrooms
- 2 Full Baths
- 3070 SF
- 10.00 Acres
- Built in 2011
- 2 Stories
- Available 5/13/2020
- Other Style
- Renovation: Two Car attached Garage with 2nd story added that is an office. mudroom, Safe Room, and storage room added.
- Open Kitchen
- Tile Kitchen Counter
- Oven/Range
- Refrigerator
- Dishwasher
- Microwave
- Carpet Flooring
- Ceramic Tile Flooring
- Vinyl Flooring
- 12 Rooms
- Entry Foyer
- Living Room
- Dining Room
- Den/Office
- Study
- Primary Bedroom
- en Suite Bathroom
- Walk-in Closet
- Bonus Room
- Kitchen
- Laundry
- Loft
- First Floor Primary Bedroom
- First Floor Bathroom
- 1 Fireplace
- Forced Air
- 1 Heat/AC Zones
- Gas Fuel
- Propane Fuel
- Central A/C
- 200 Amps
- Manufactured (Multi-Section) Construction
- Vinyl Siding
- Asphalt Shingles Roof
- Attached Garage
- 2 Garage Spaces
- Private Well Water
- Private Septic
- Covered Porch
- Room For Pool
- Driveway
- Survey
- Trees
- Utilities
- Barn
- Outbuilding
- Wooded View
- Private View
- Farm View
- Tax Exemptions
- $3,378 Total Tax
- Tax Year 2018
- Sold on 7/10/2020
- Sold for $160,000
- Buyer's Agent: Amy Bailey
- Company: AMY LEE REALTY LLC
Listing data is deemed reliable but is NOT guaranteed accurate.
|



