14015 Chelsea Drive, Orland Park, IL 60462
| Listing ID |
11271540 |
|
|
|
| Property Type |
House |
|
|
|
| County |
Cook |
|
|
|
| Township |
Orland |
|
|
|
| Neighborhood |
Orland Park |
|
|
|
|
| Total Tax |
$6,919 |
|
|
|
| Tax ID |
27024050020000 |
|
|
|
| FEMA Flood Map |
fema.gov/portal |
|
|
|
| Year Built |
1975 |
|
|
|
| |
|
|
|
|
|
Welcome home to 14015 Chelsea Drive. This beautifully maintained 4 bedroom 2.5 bath home in Orland Park has many updates. Newer roof and Hardie board siding(2021). Gutters, soffit and facia (2017). Brand new stamped concrete driveway and front entrance (2022). Furnace and A/C (2015).Sump pump replaced (2024). Windows 10 years old. Painted and new carpet (2022). Enjoy relaxing or entertaining on your large deck with pergola. Fully fenced yard with mature trees. The oversized 2.5 car garage floor was recently finished with a beautiful epoxy coating (2022). Enjoy cooking in a bright and sunny kitchen with all new black SS appliances and granite counter tops. Hardwood floors flow through the main level. New lighting throughout. The bathroom on 2nd level has been completely remodeled. Enjoy the finished basement with a separate room and a wet bar. Orland Park has Highly rated Schools and was named one of the best places to live in Illinois. Districts 135 has a student-teacher ratio of 13 to 1 and District 230 Carl Sandburg High School rated A+. Many beautiful parks, bike trails and golf courses near by. A golfers paradise. Close to shopping and great restaurants. Hurry! this beautiful home will not be on the market long.
|
- 4 Total Bedrooms
- 2 Full Baths
- 1 Half Bath
- 2207 SF
- Built in 1975
- Full Basement
- Lower Level: Finished
- Hardwood Flooring
- 9 Rooms
- Breakfast
- 1 Fireplace
- Natural Gas Fuel
- Central A/C
- Brick Siding
- Asphalt Shingles Roof
- Attached Garage
- 2 Garage Spaces
- Municipal Sewer
- Deck
- $6,919 Total Tax
- Tax Year 2021
- Sold on 5/31/2024
- Sold for $445,000
- Buyer's Agent: Kara Keller
|
|
Linda Thomas
Charles Rutenberg Realty of IL
|
Listing data is deemed reliable but is NOT guaranteed accurate.
|



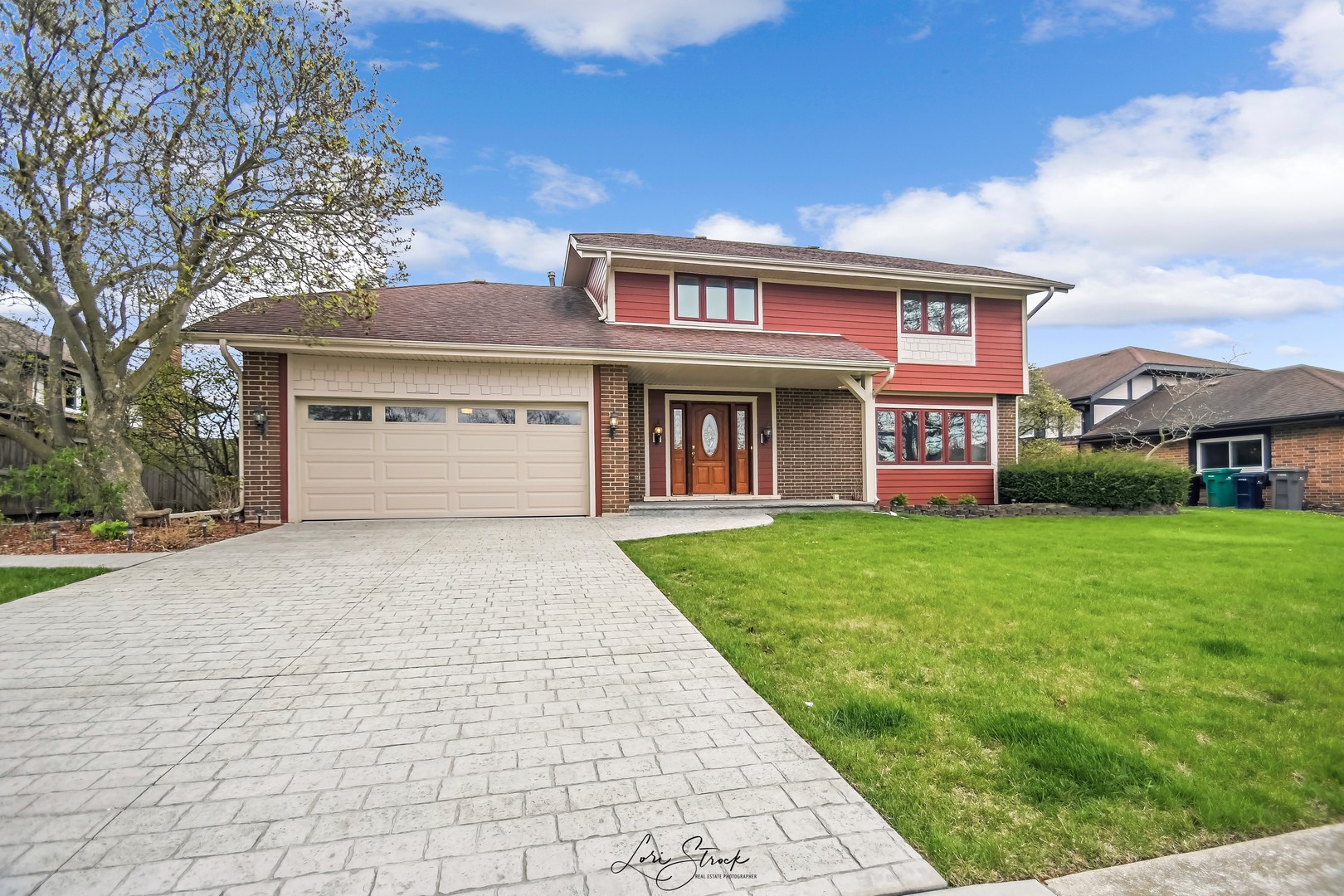

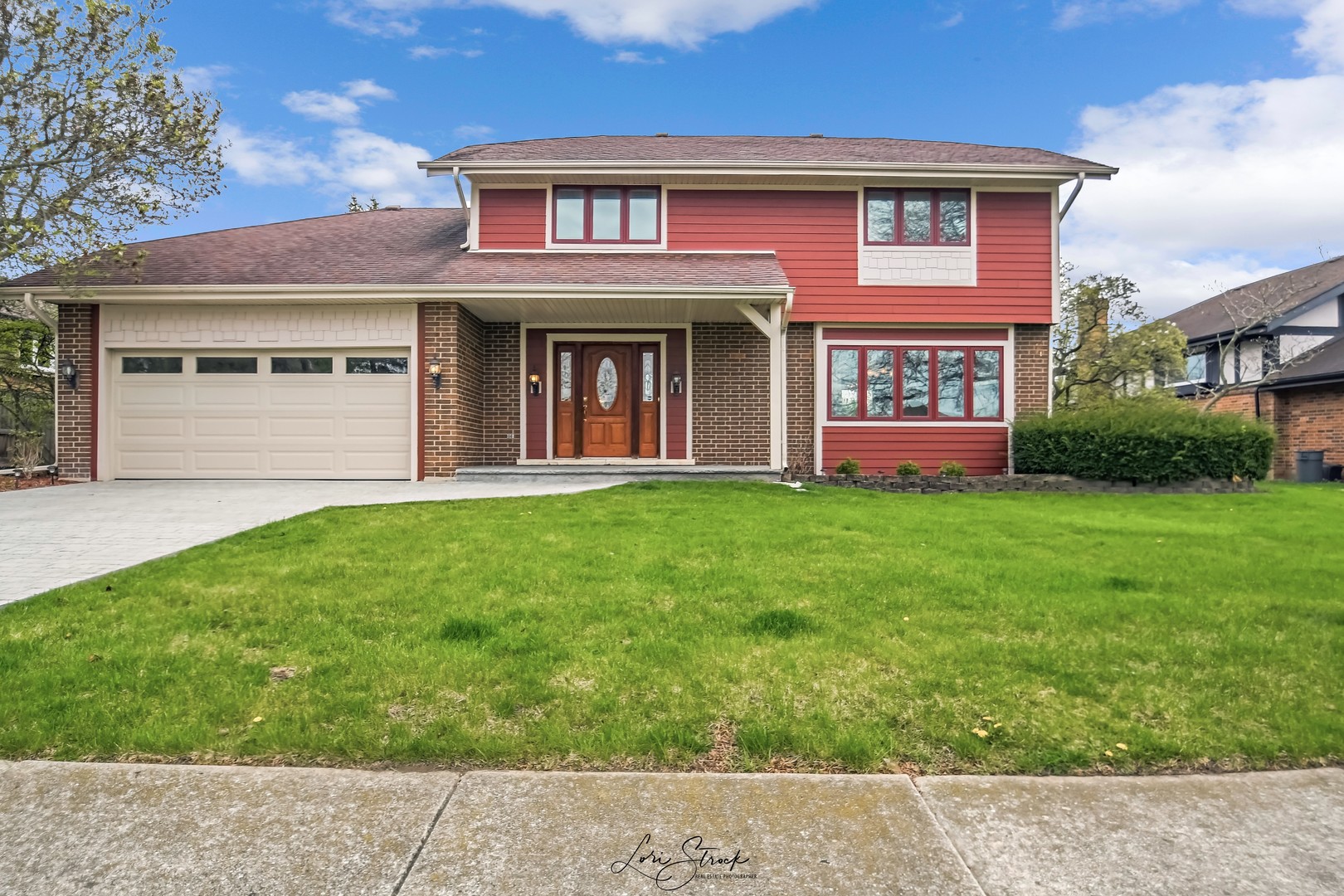 ;
;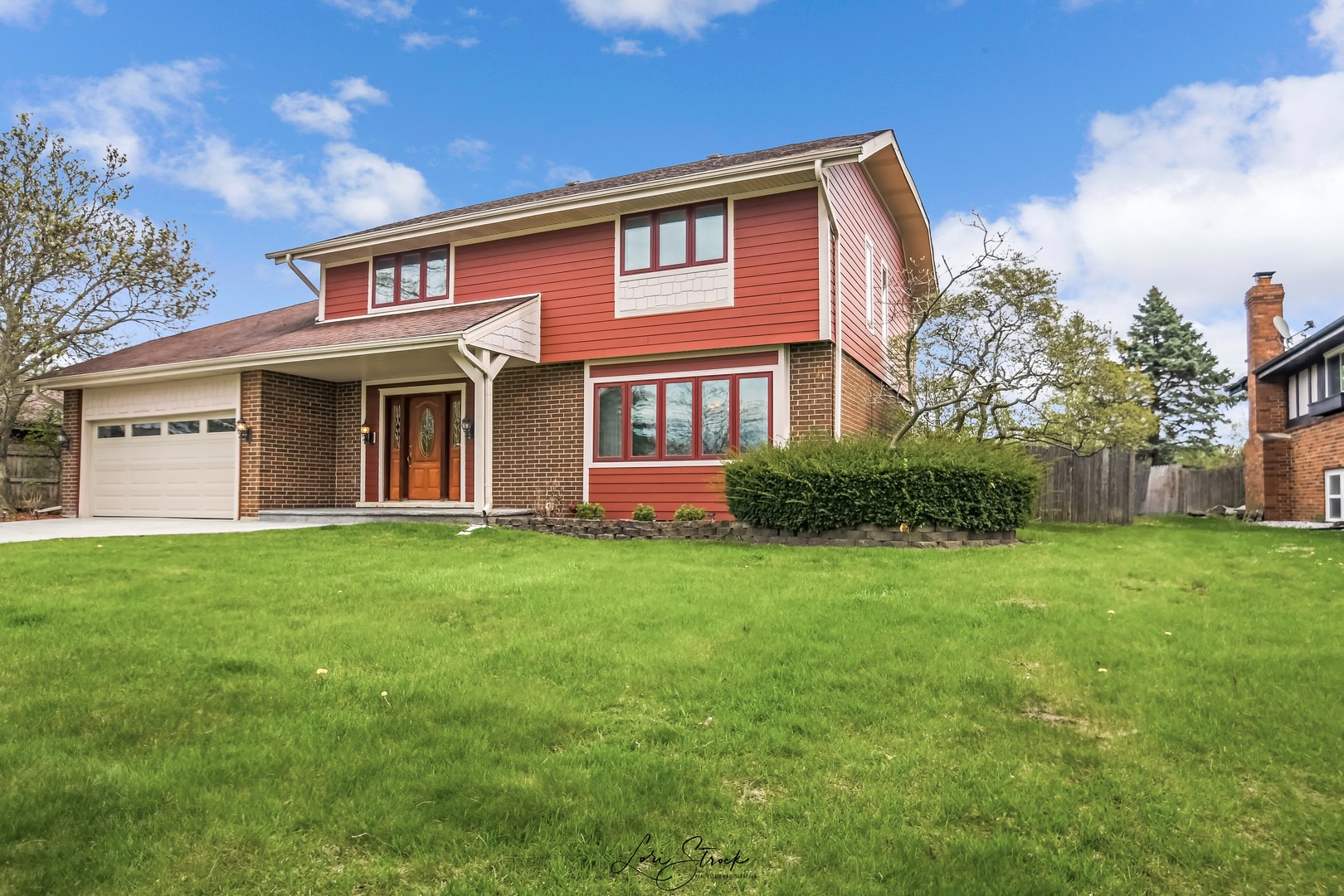 ;
;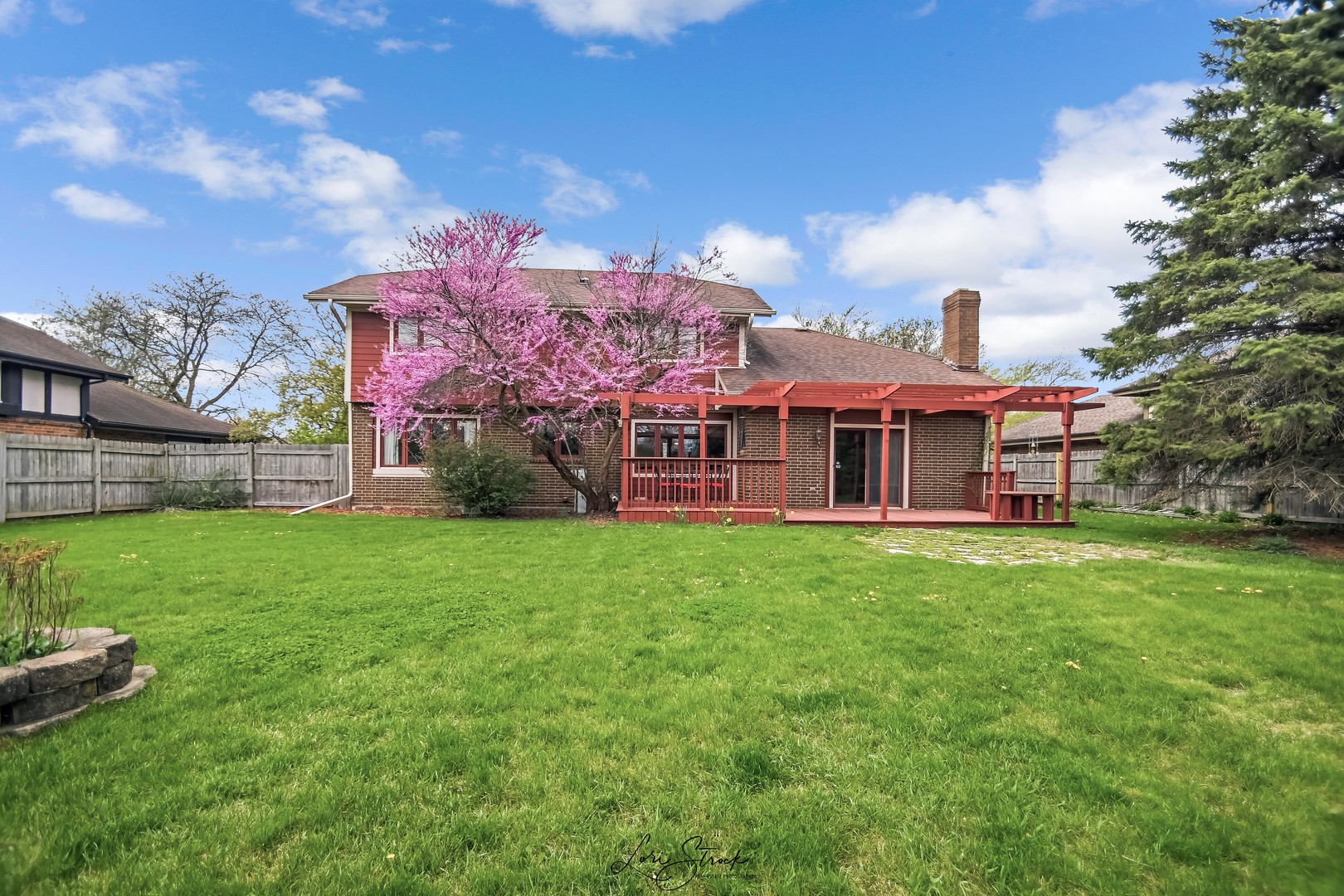 ;
;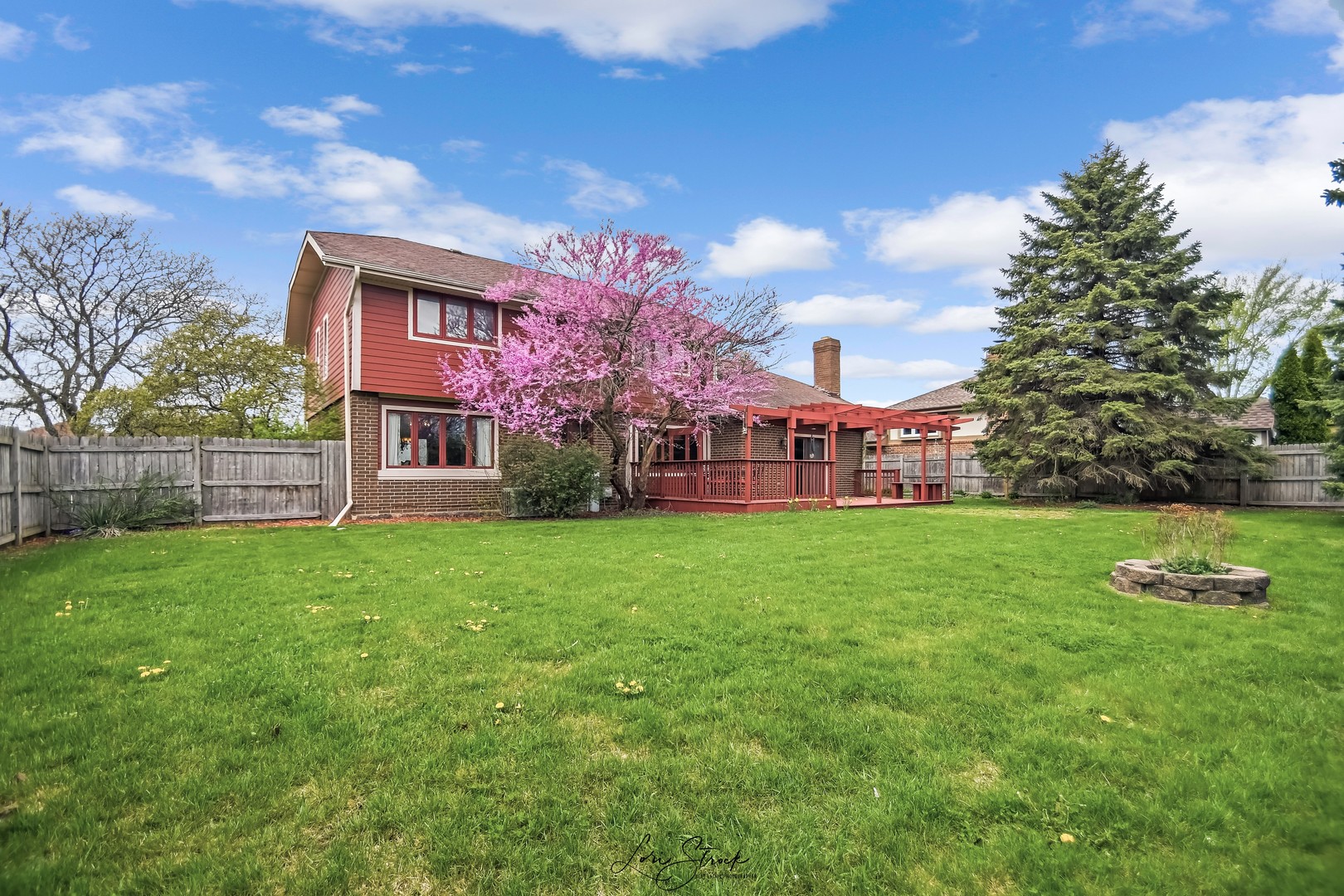 ;
;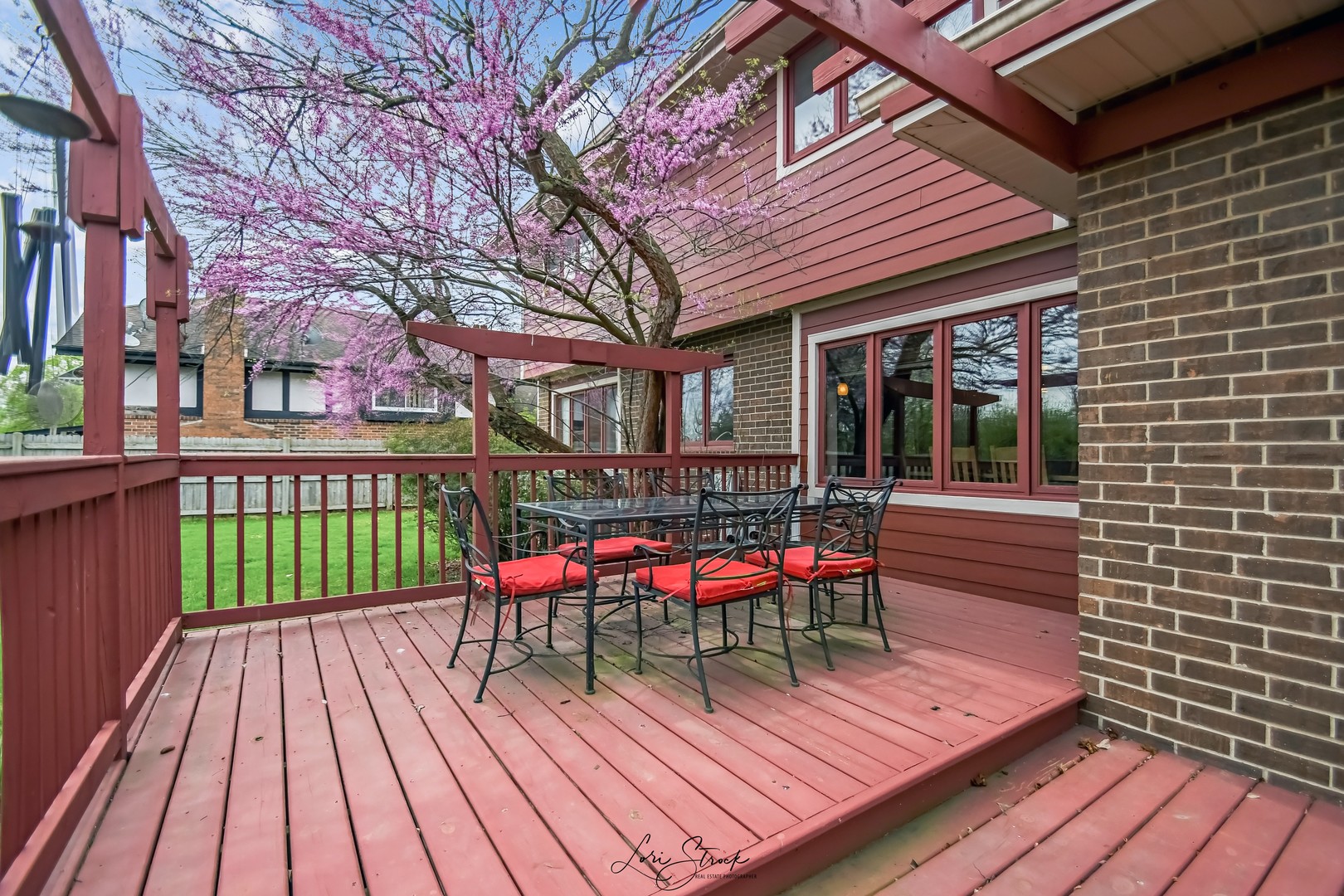 ;
;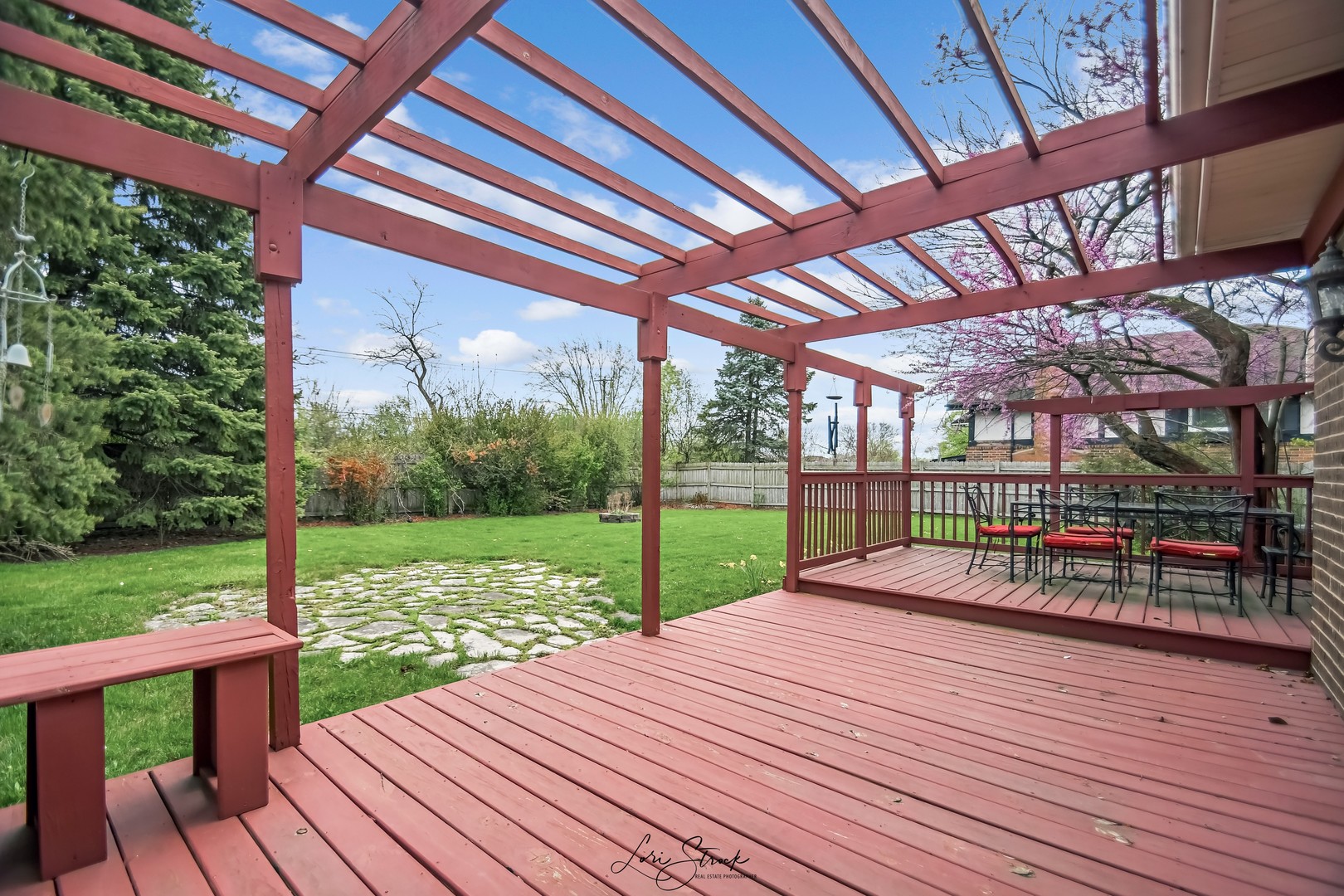 ;
;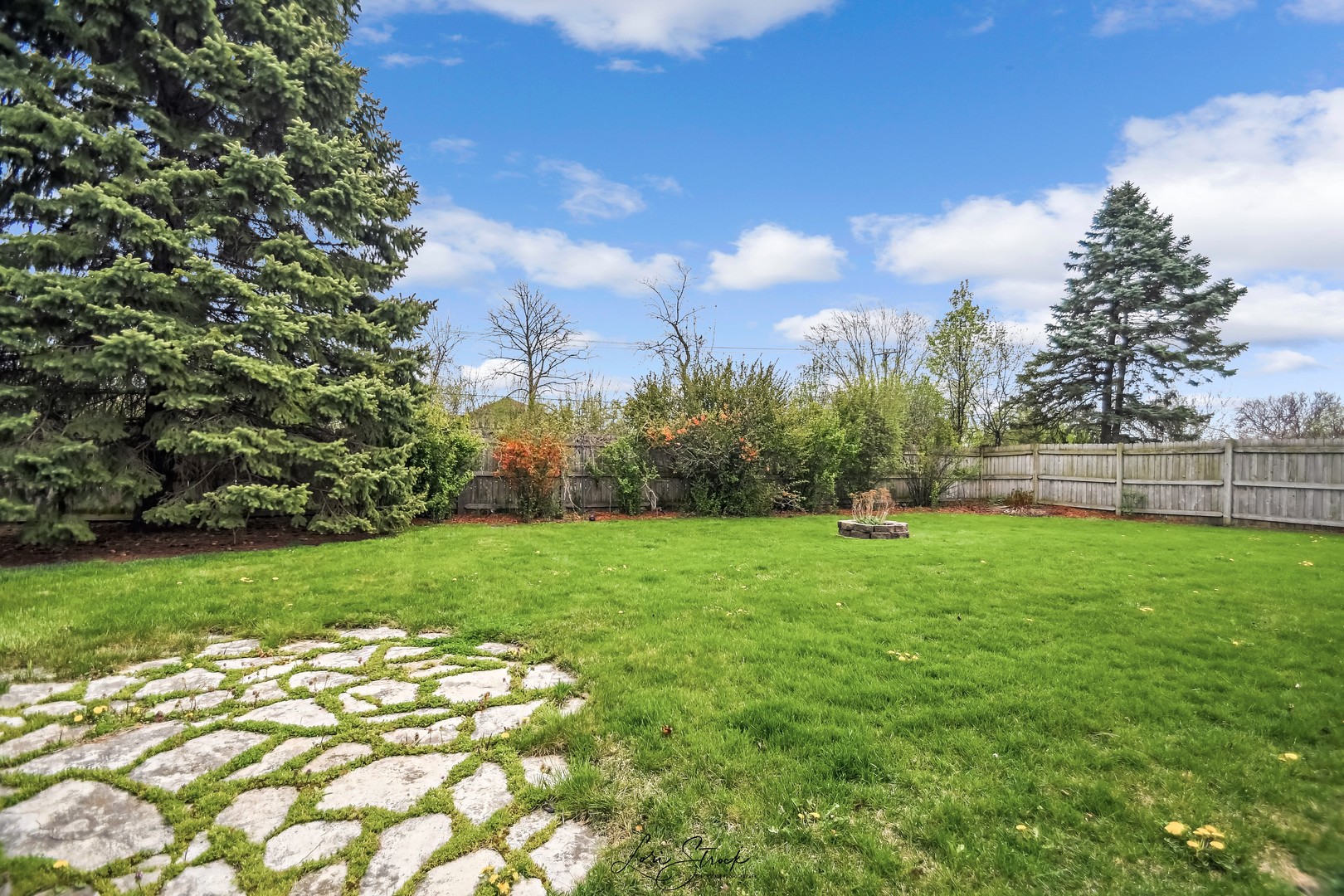 ;
;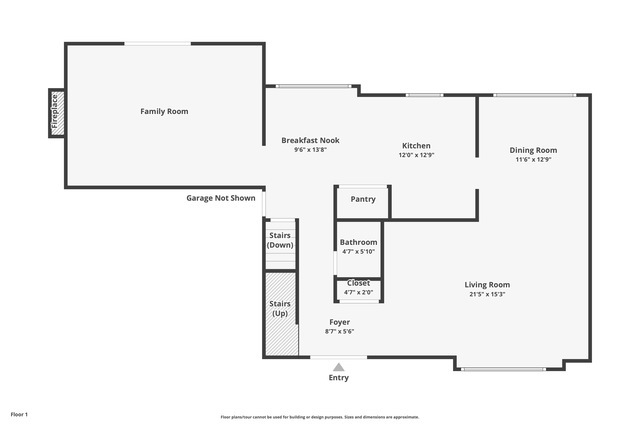 ;
;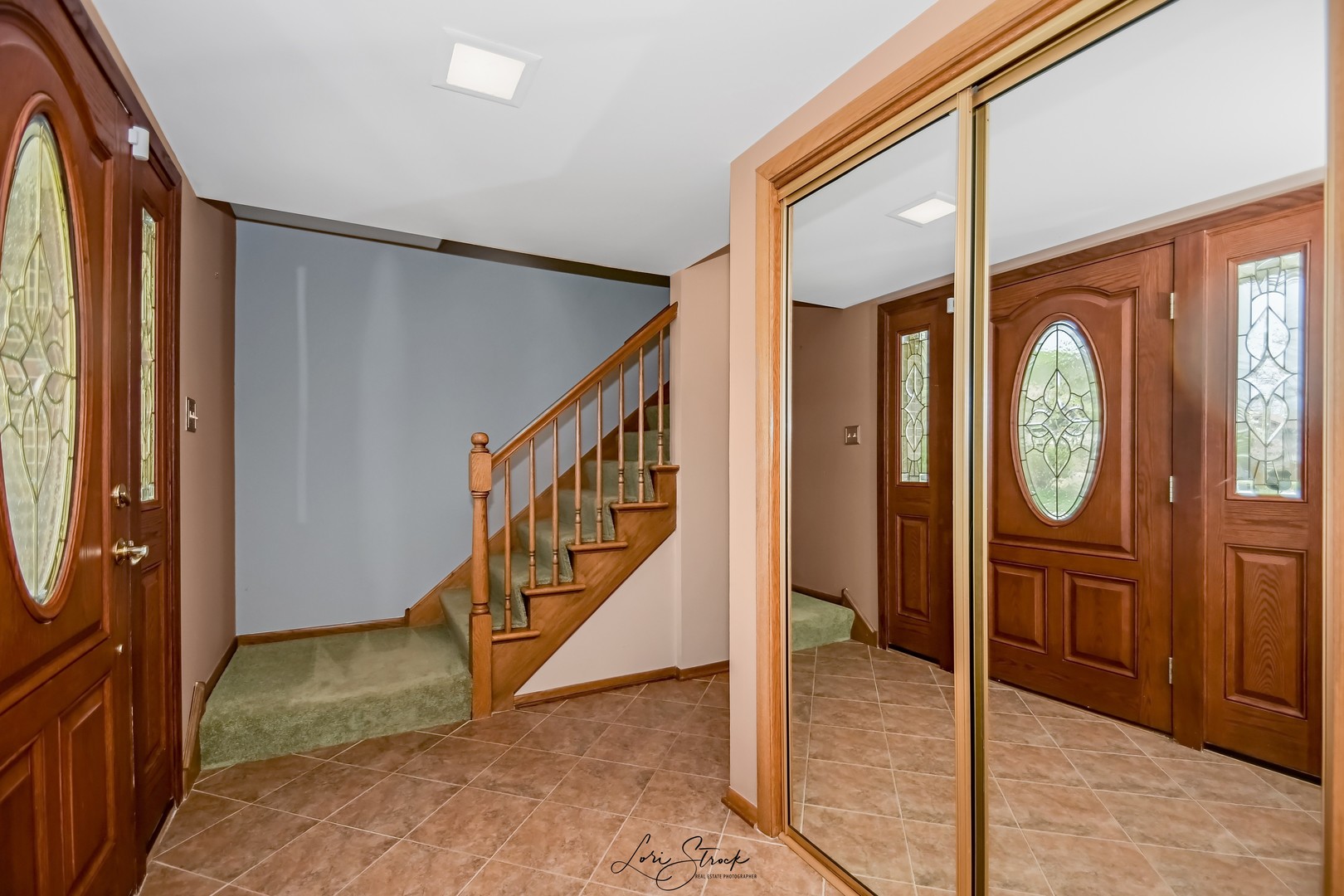 ;
;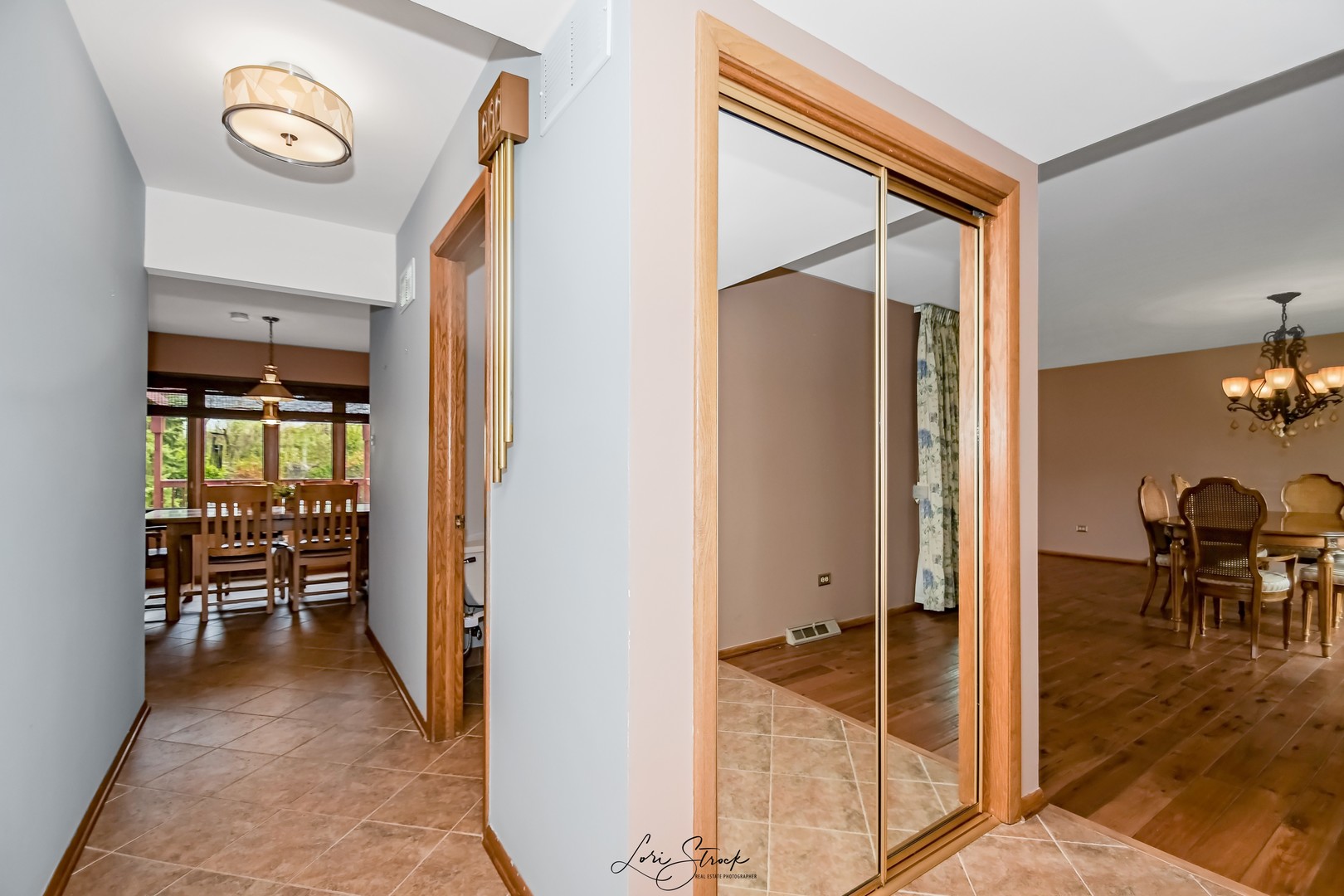 ;
;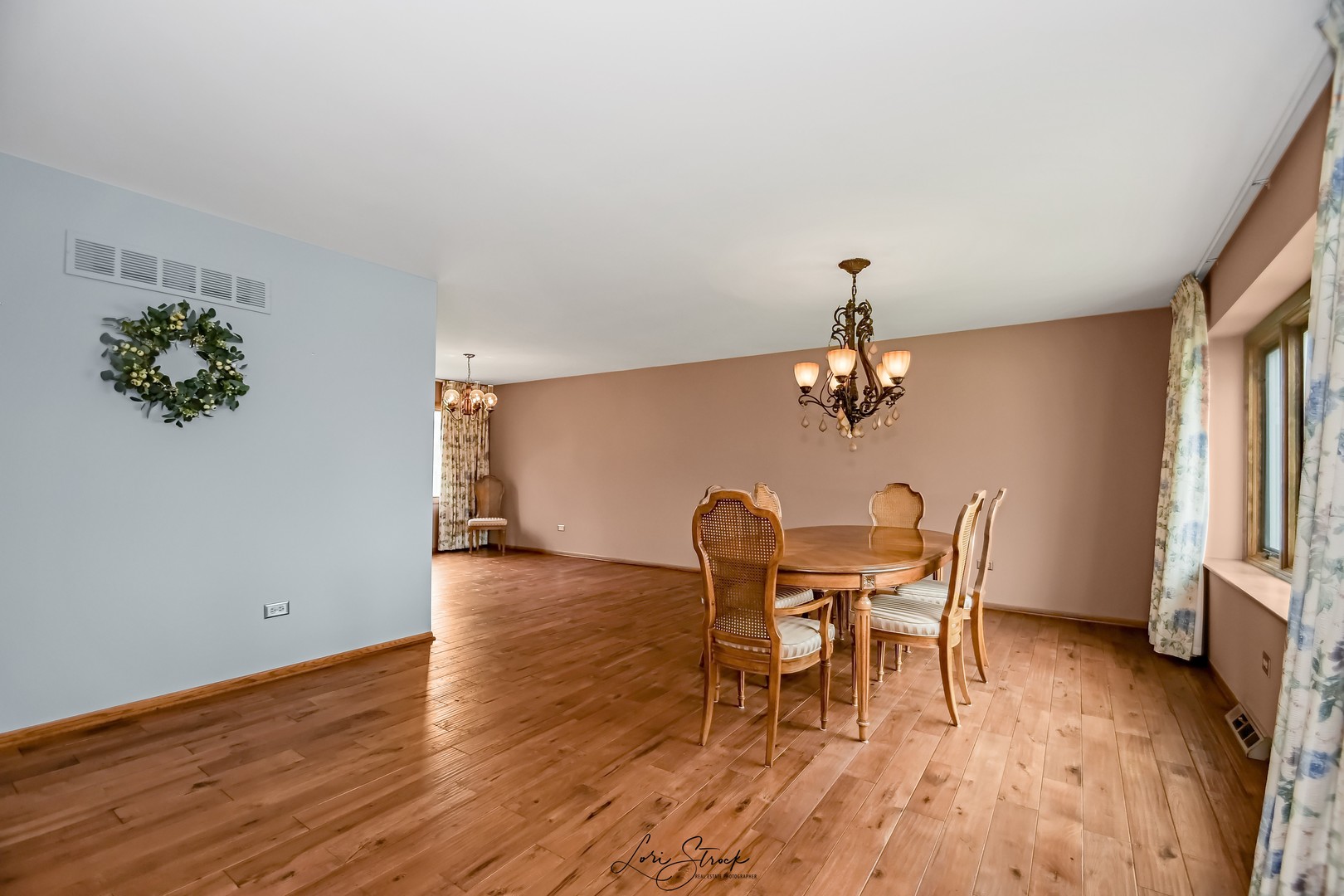 ;
;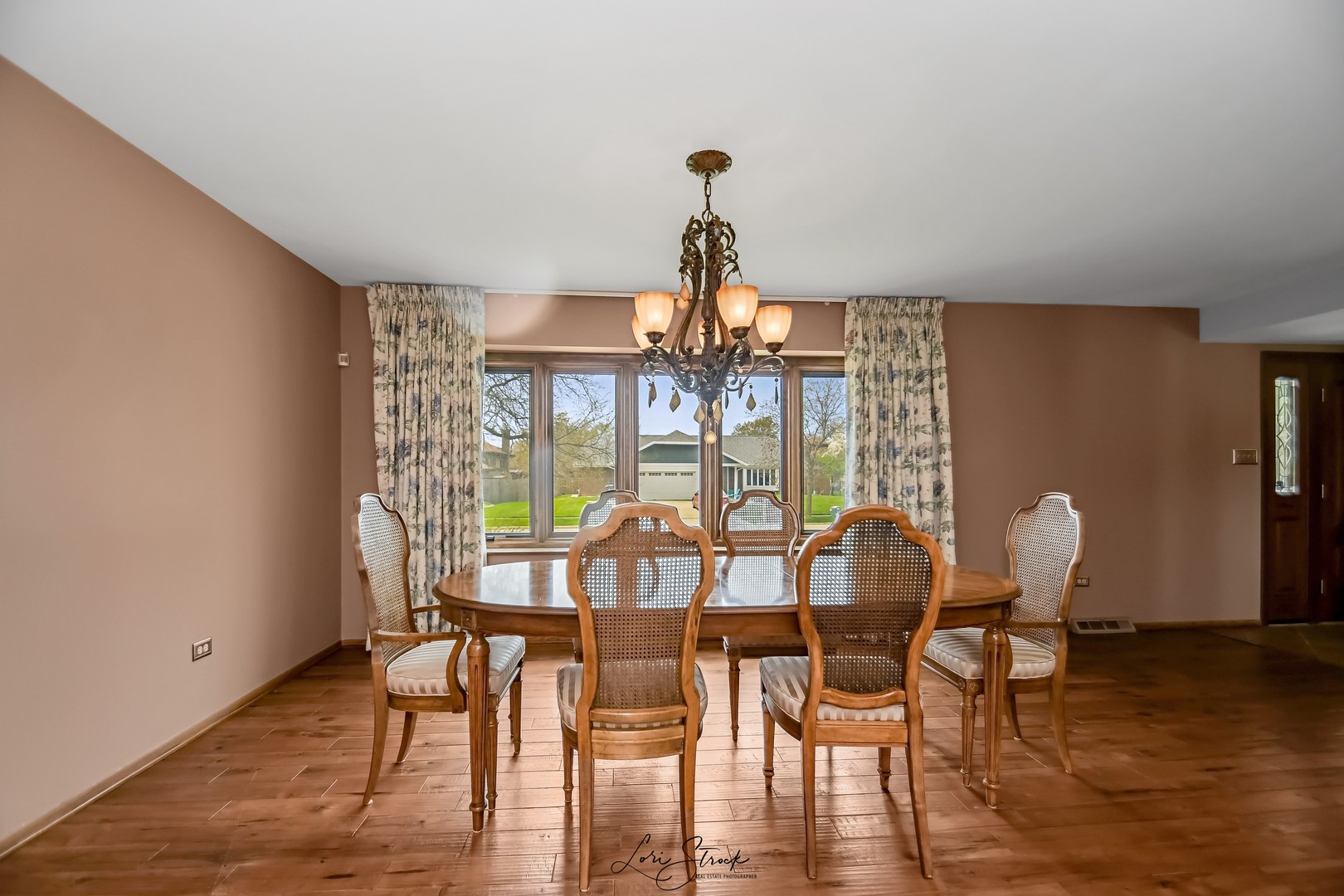 ;
;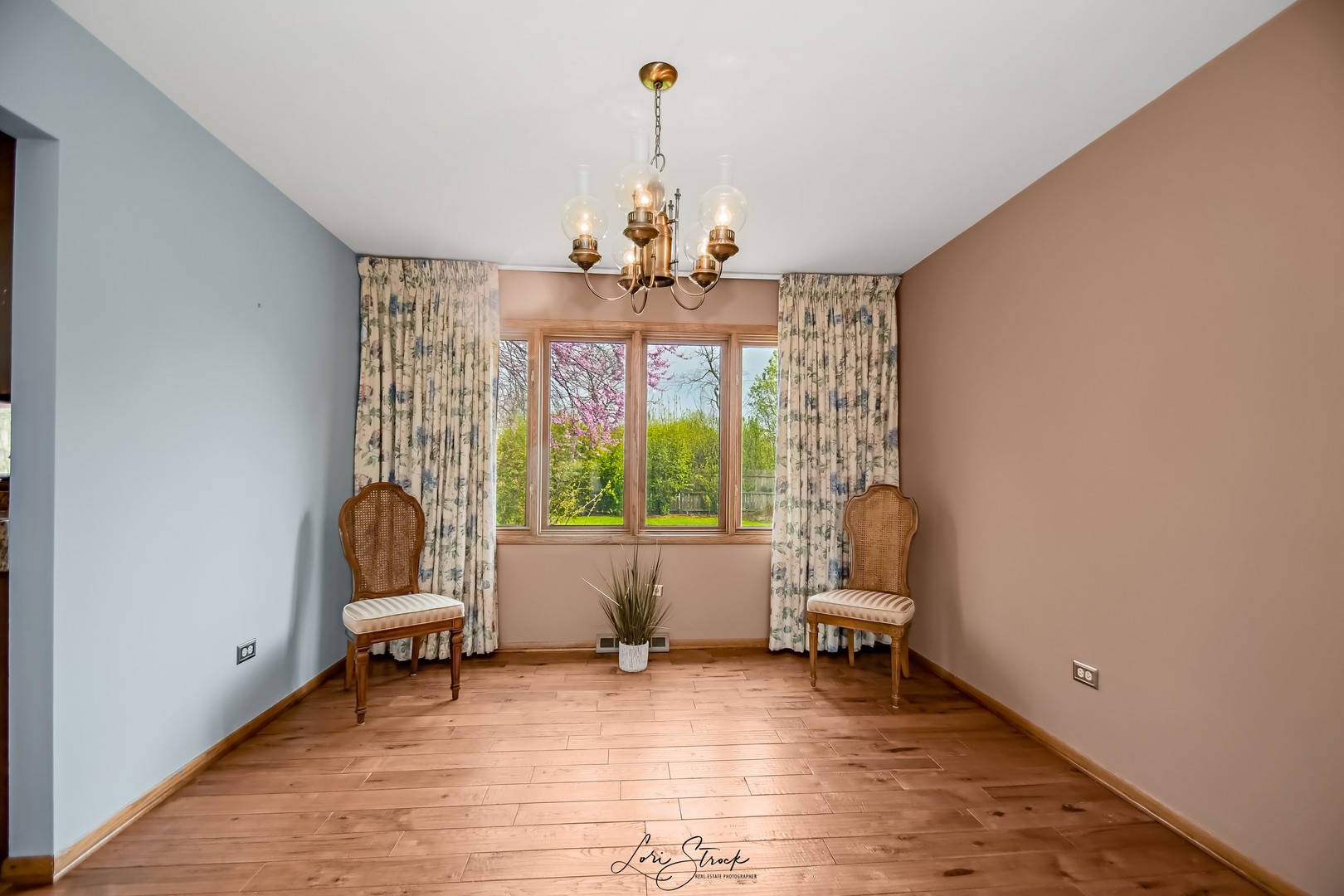 ;
;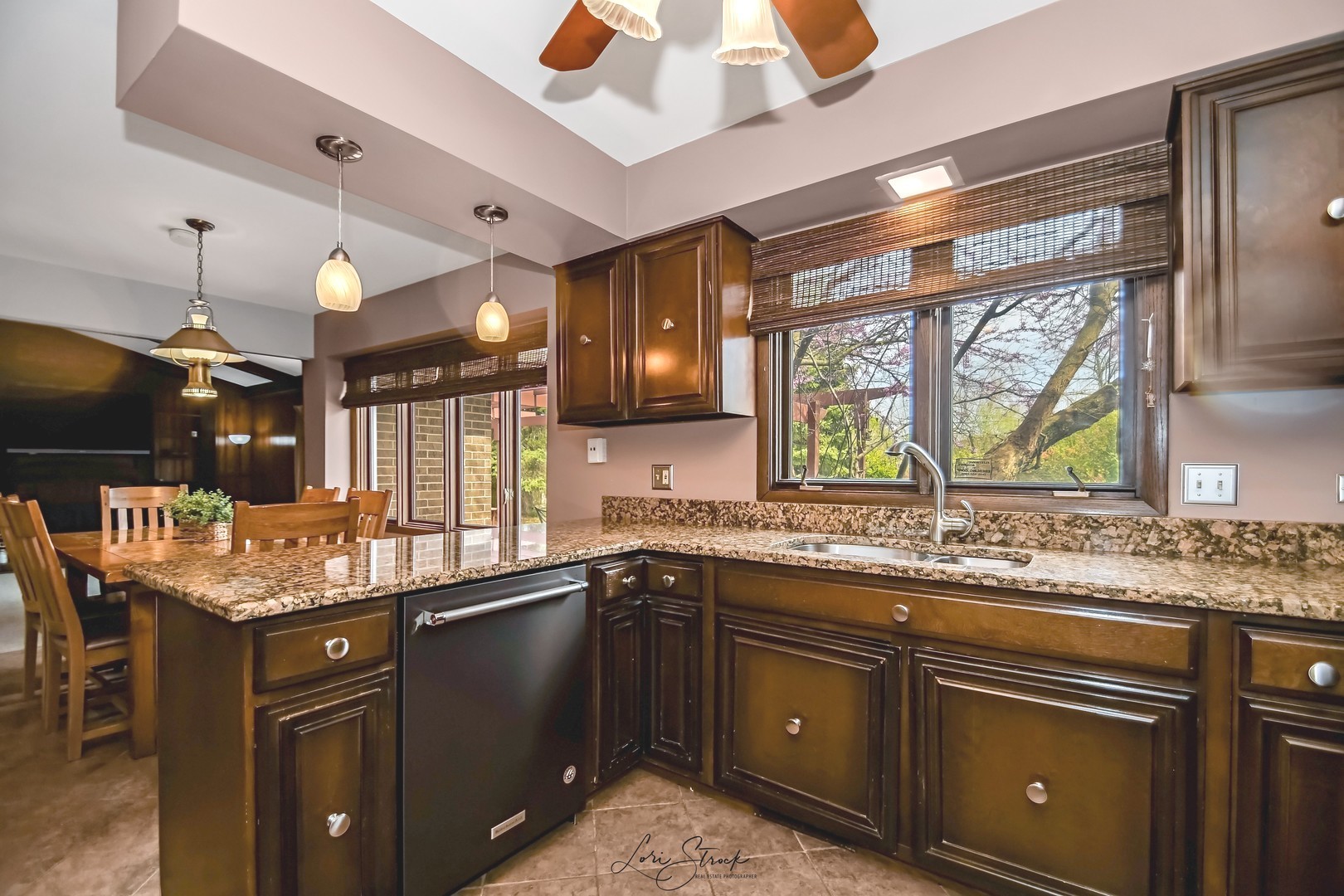 ;
;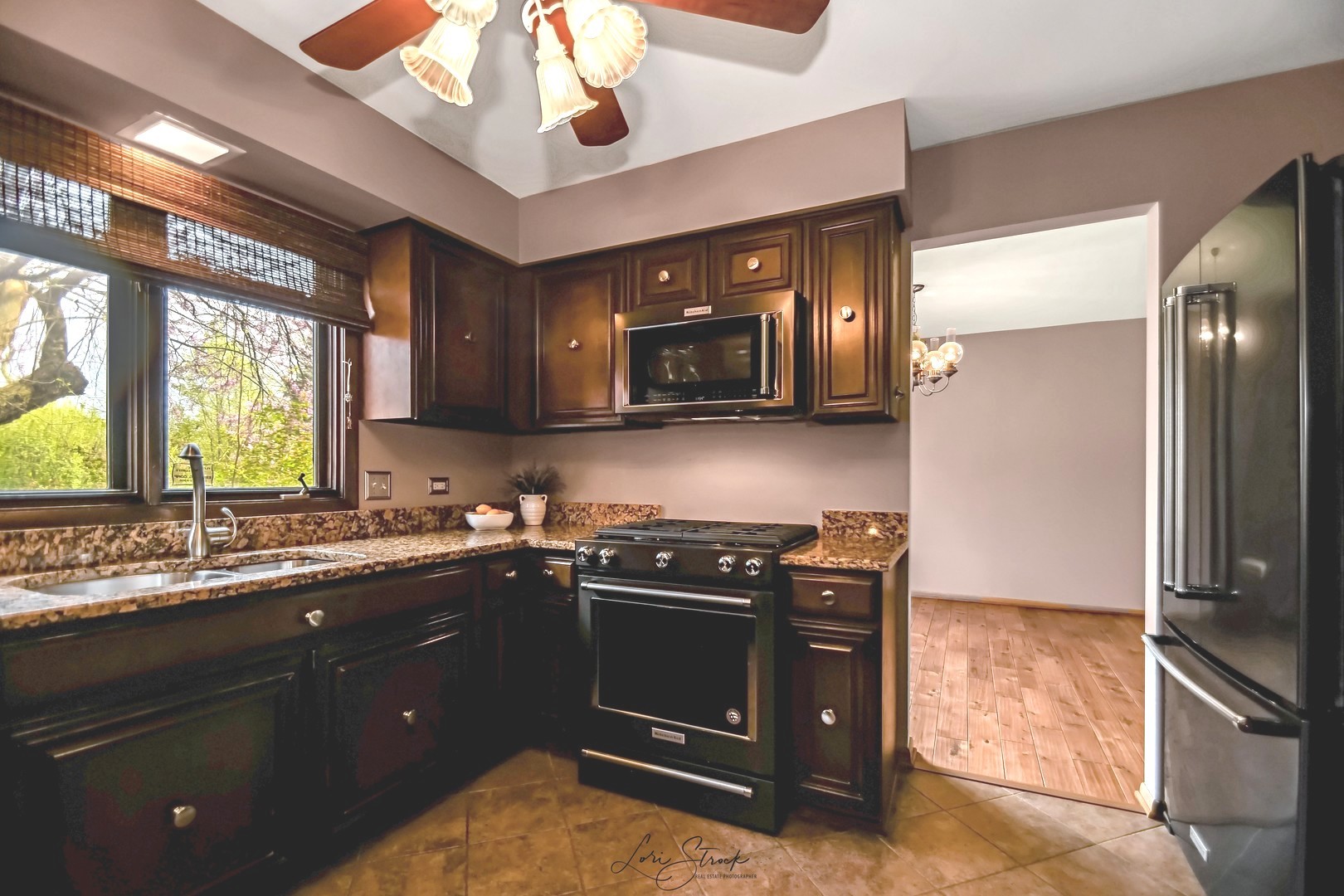 ;
;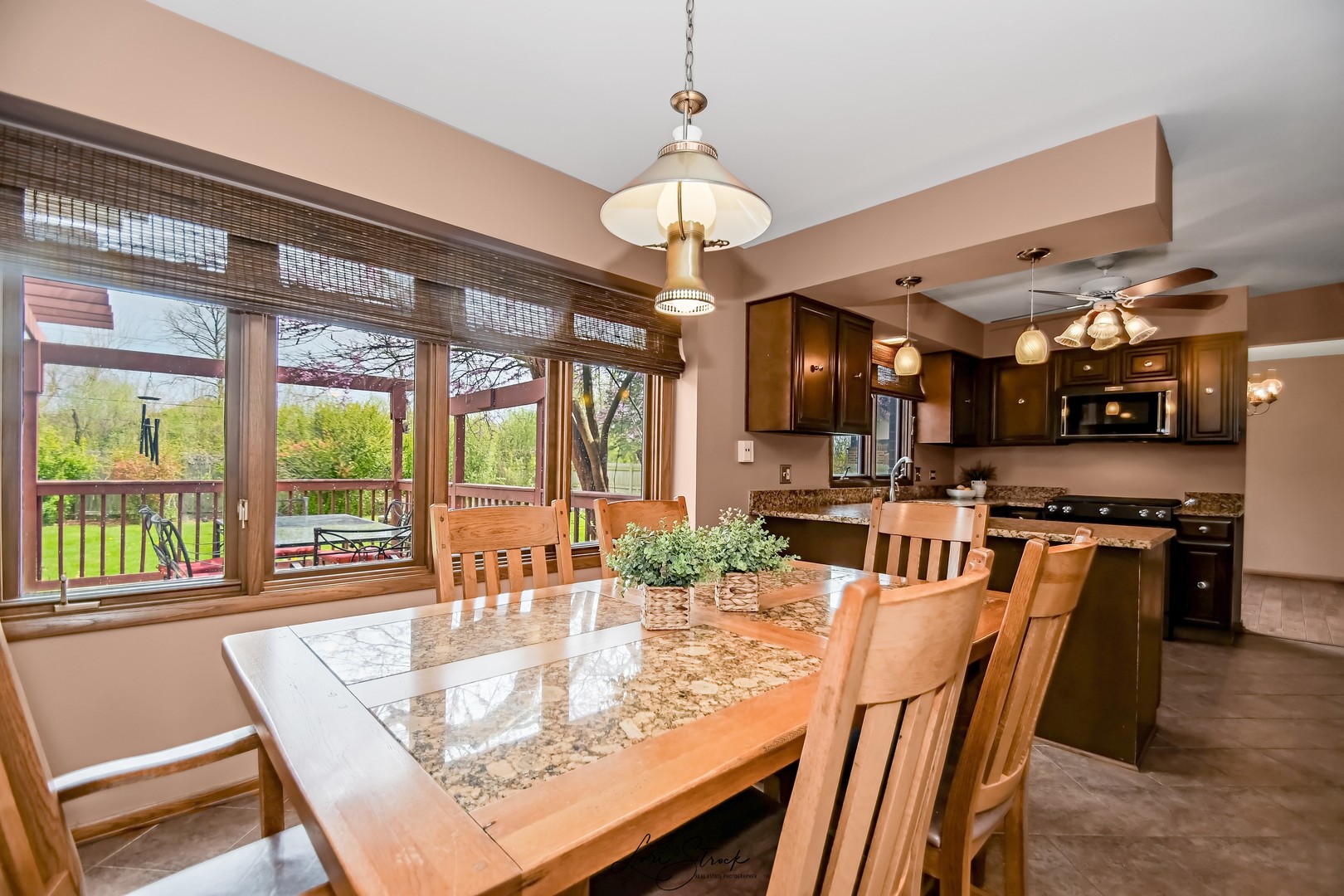 ;
;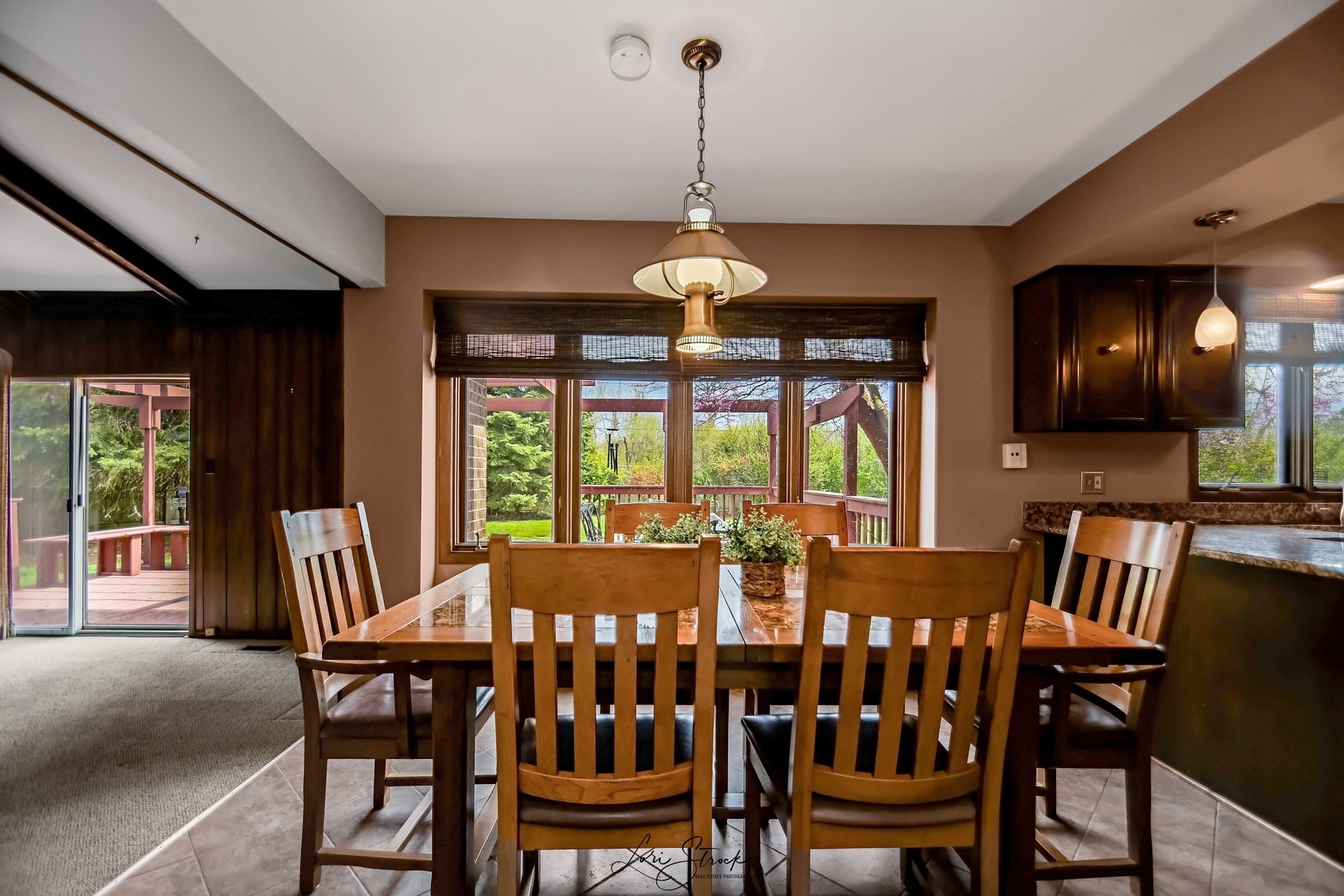 ;
;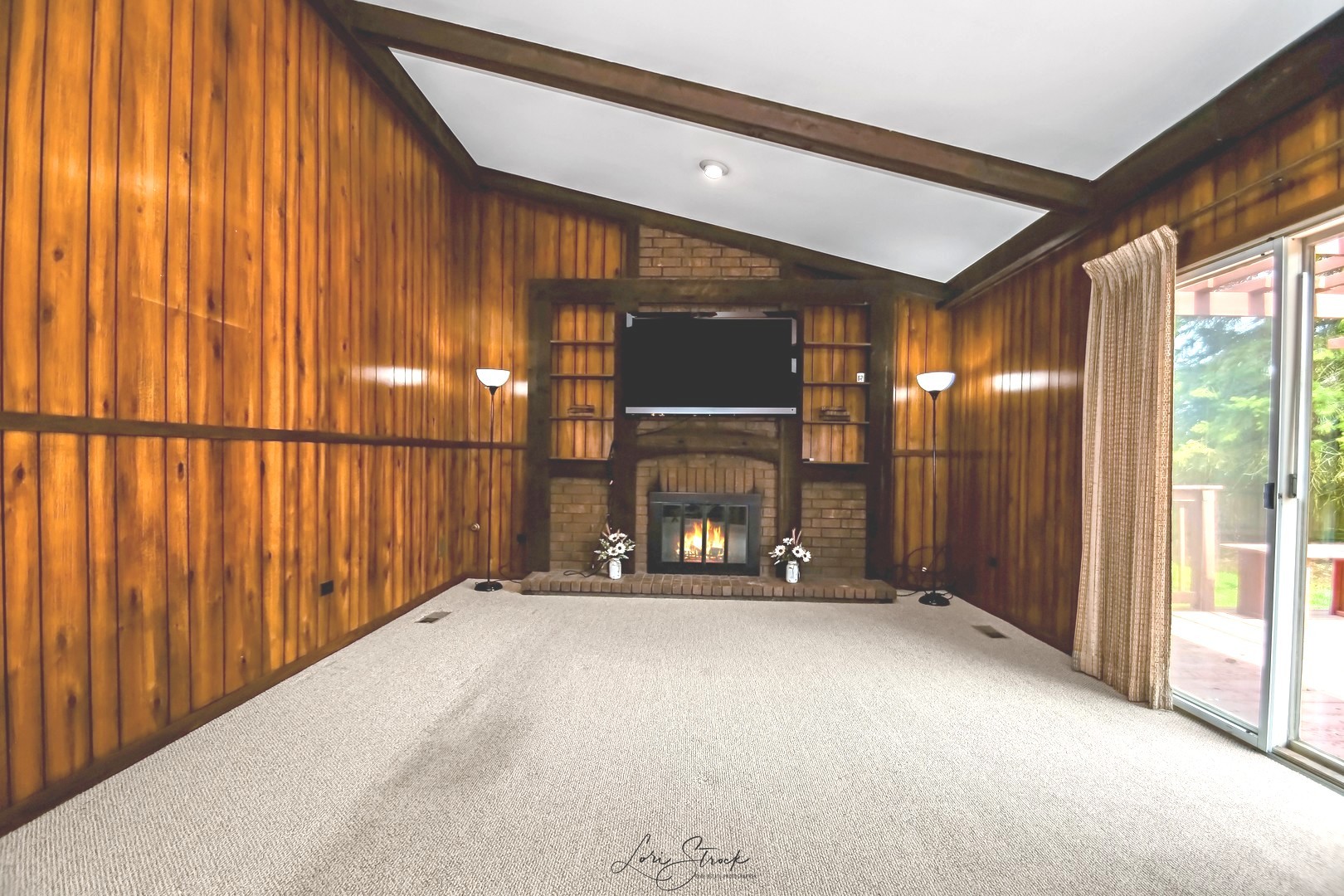 ;
;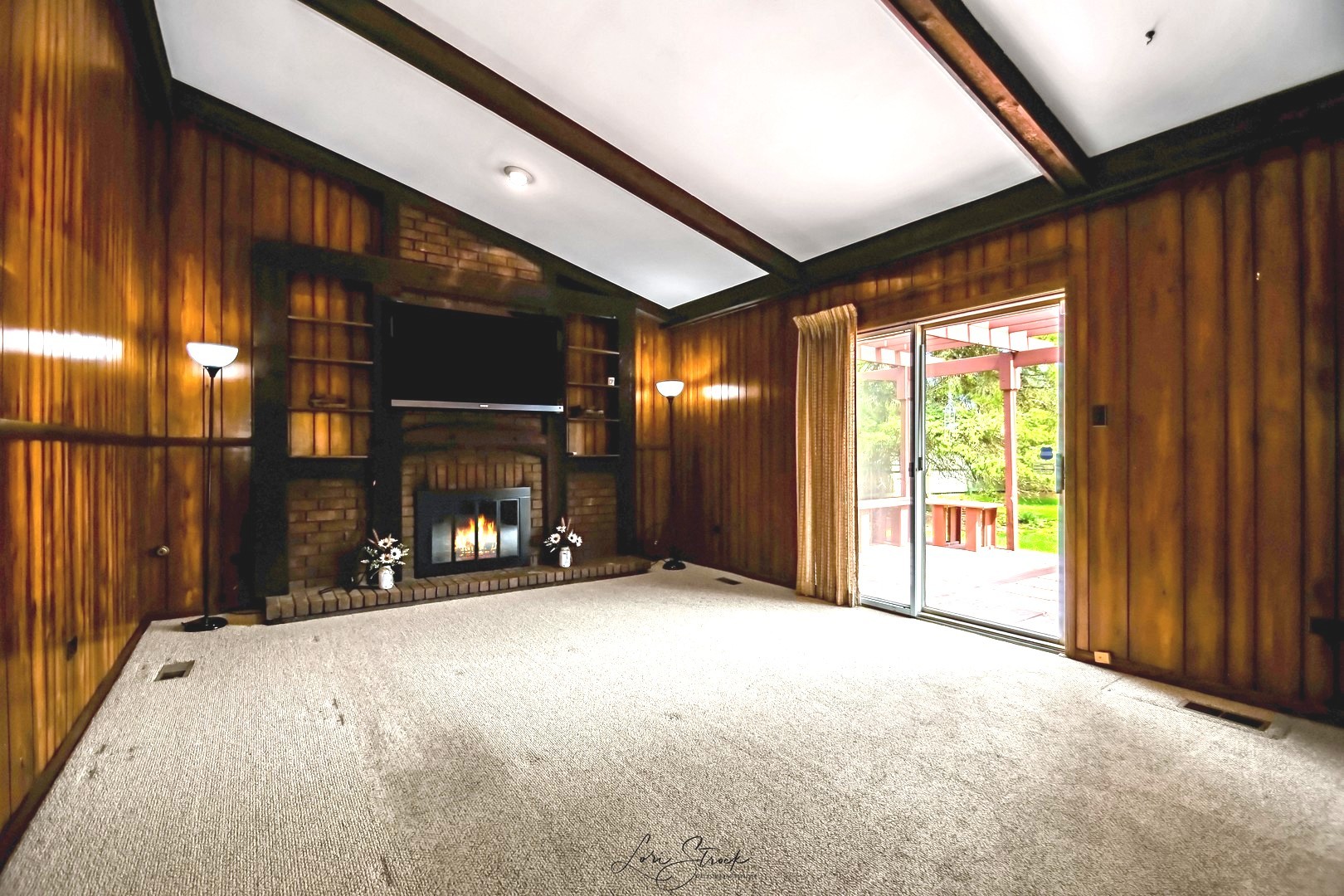 ;
;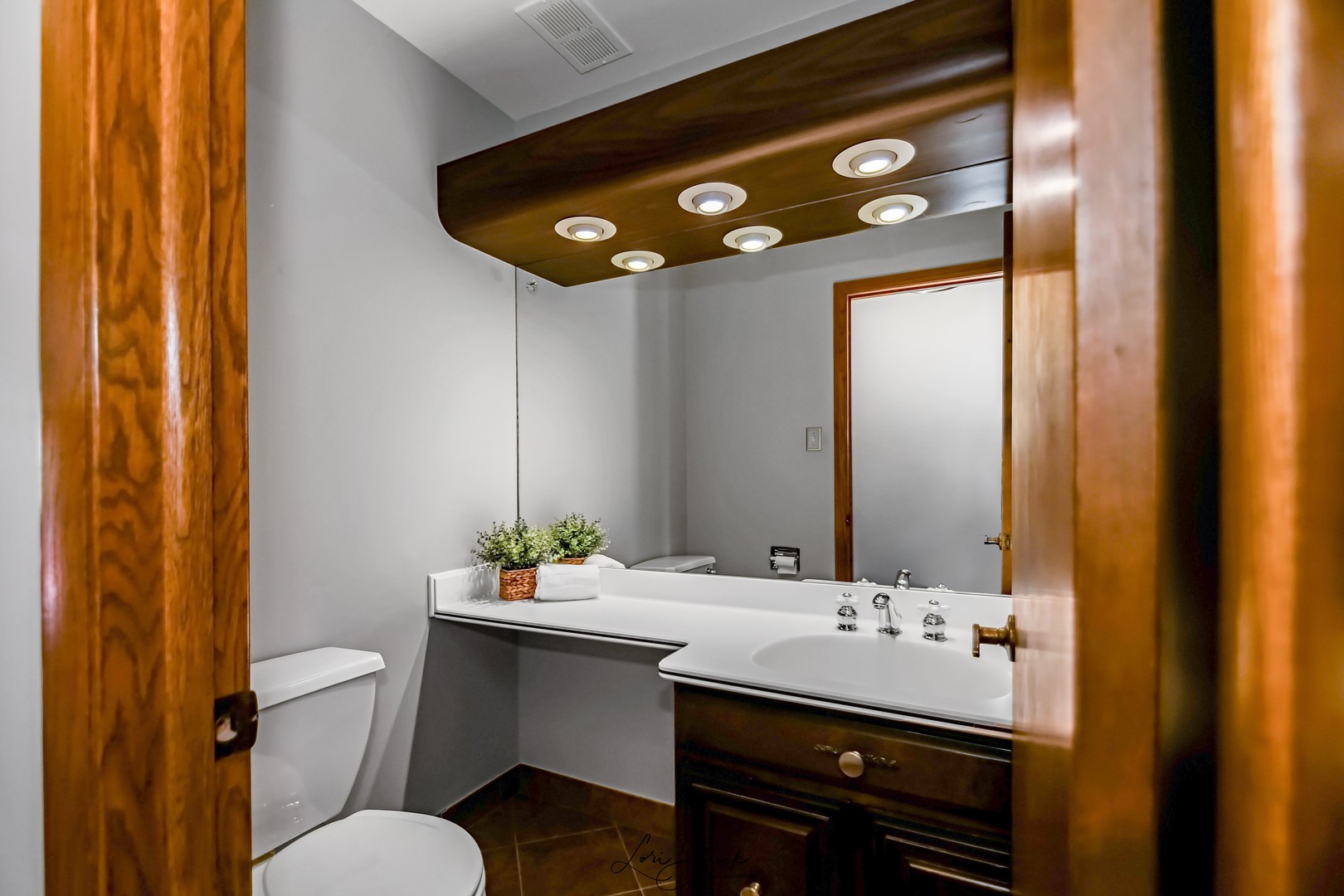 ;
;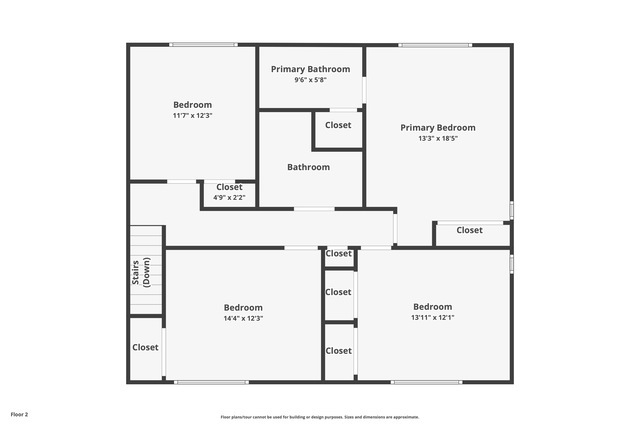 ;
;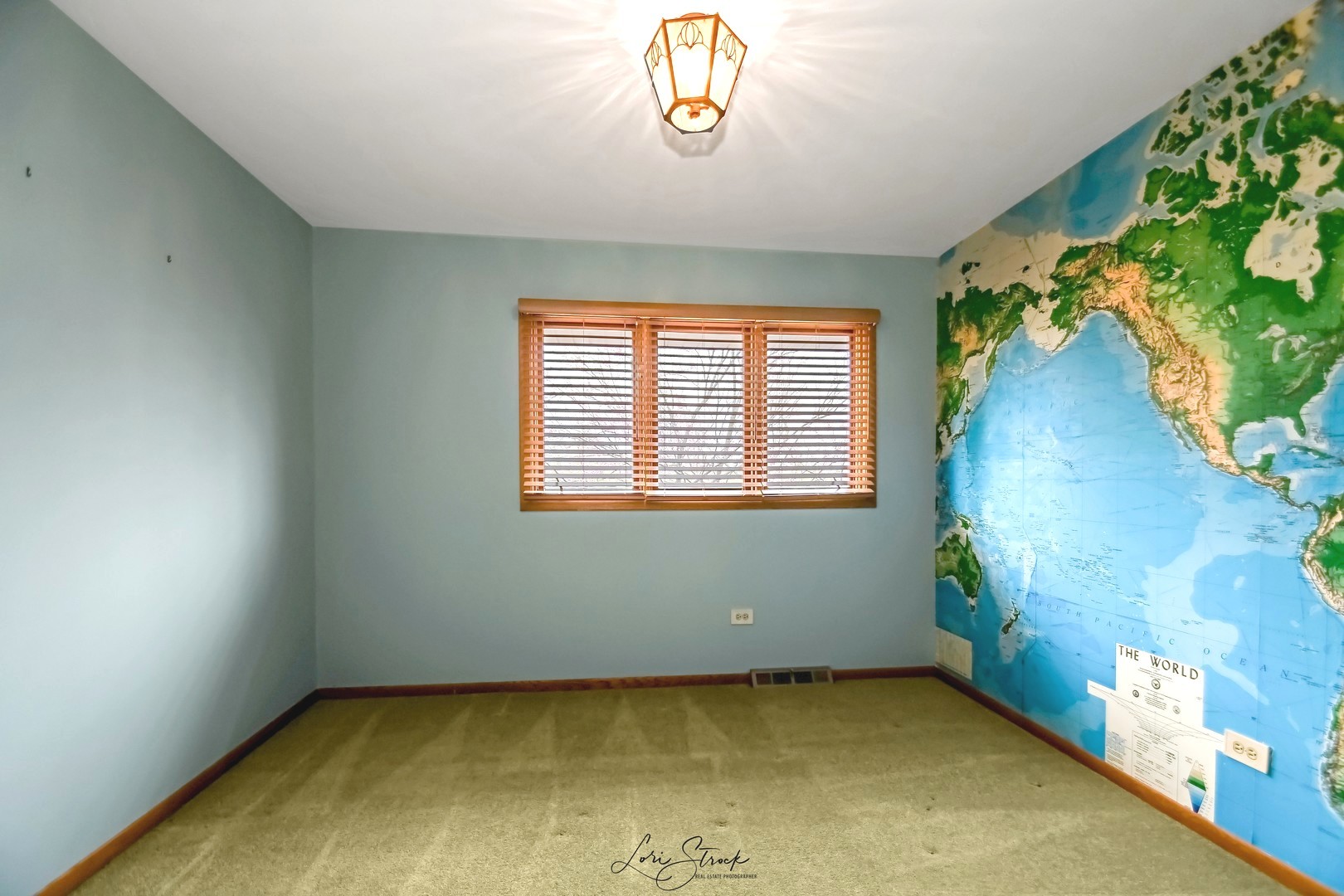 ;
;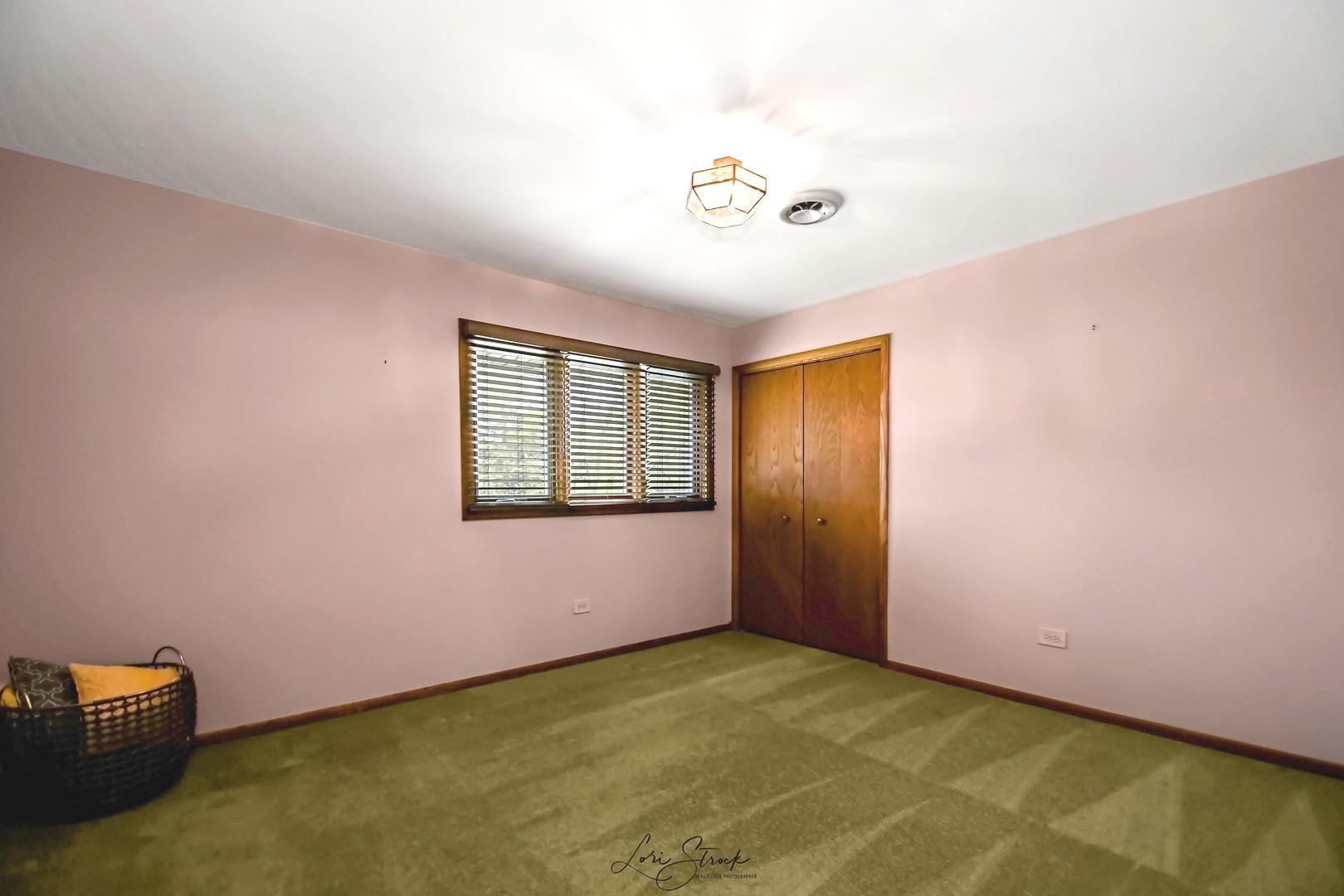 ;
;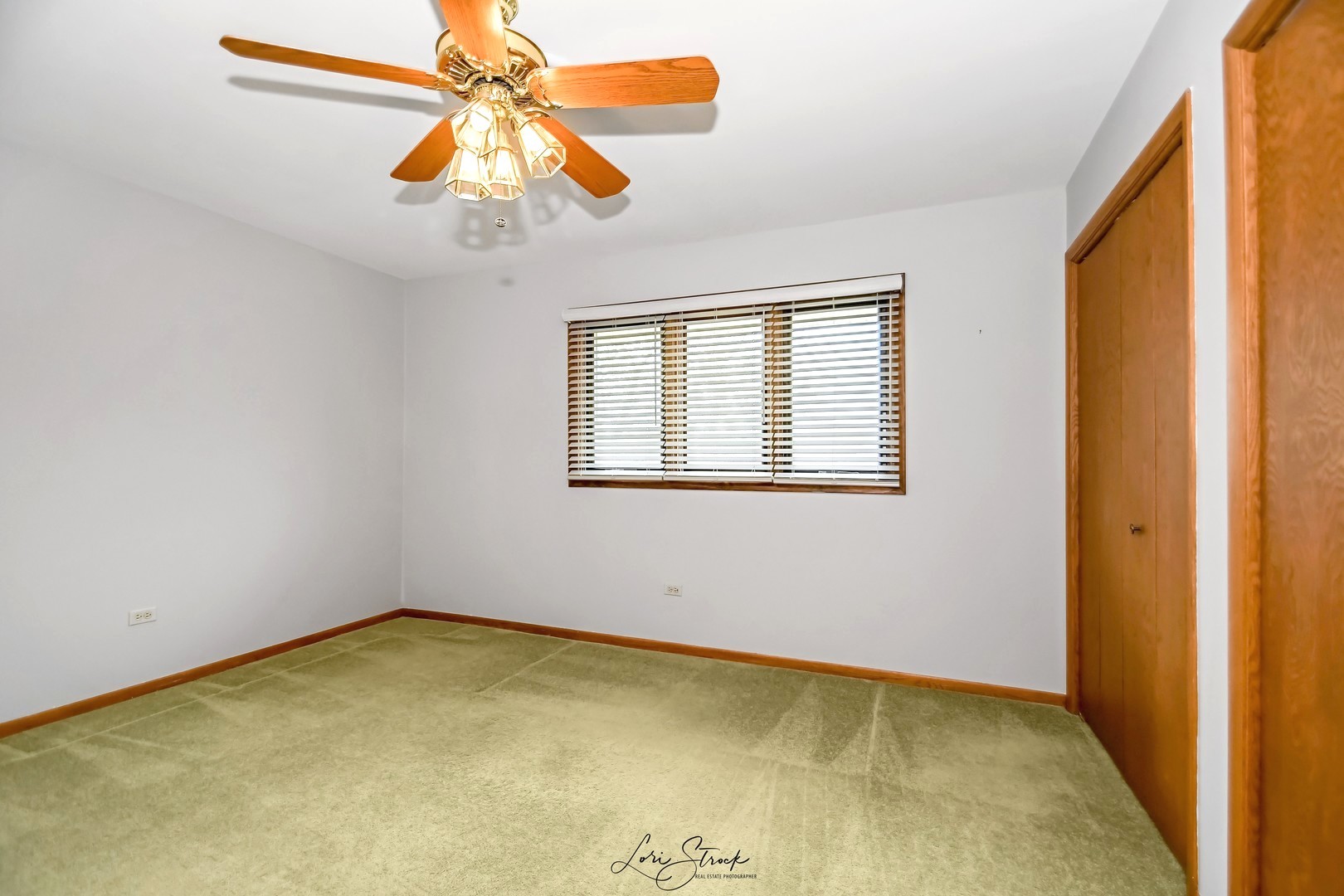 ;
;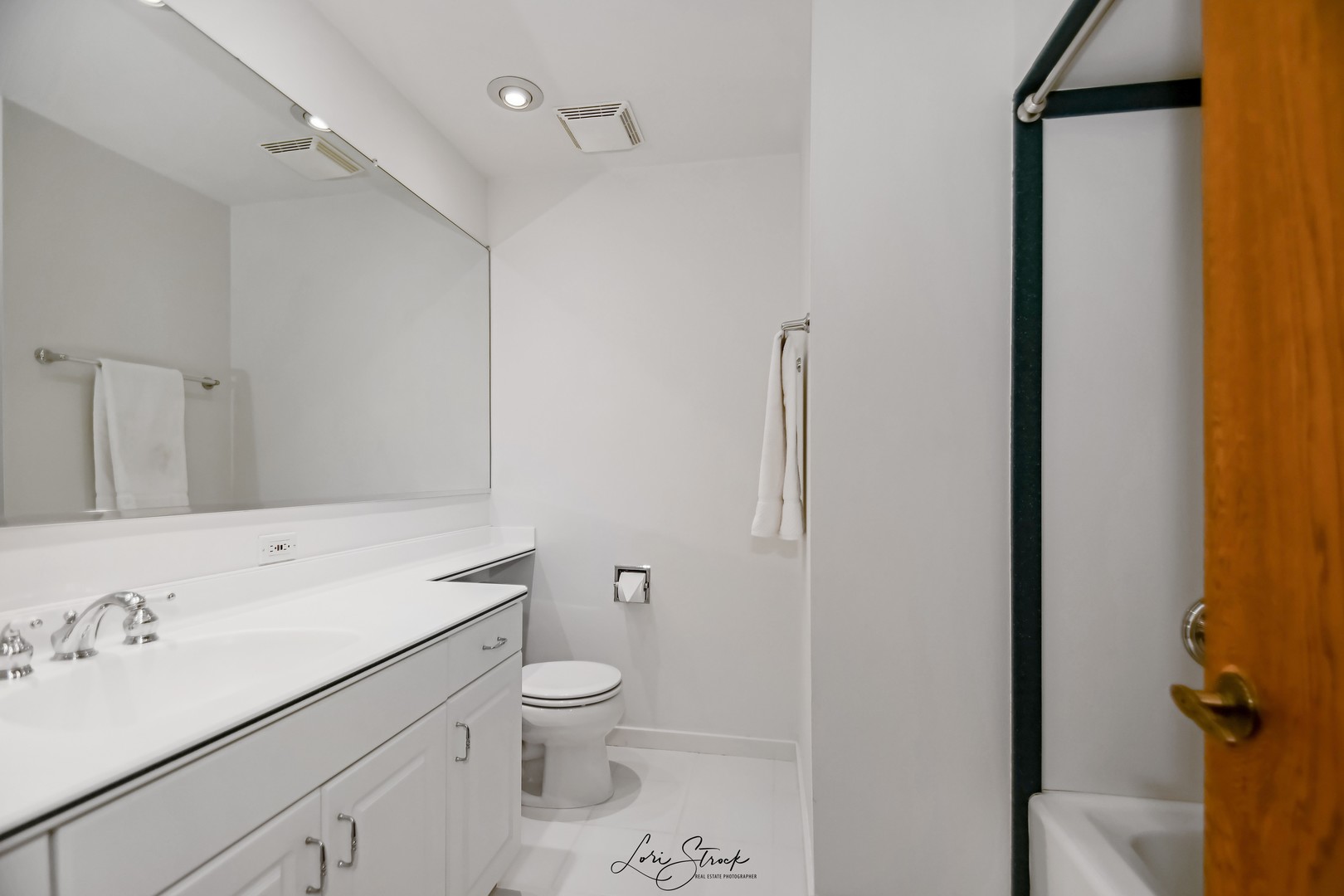 ;
;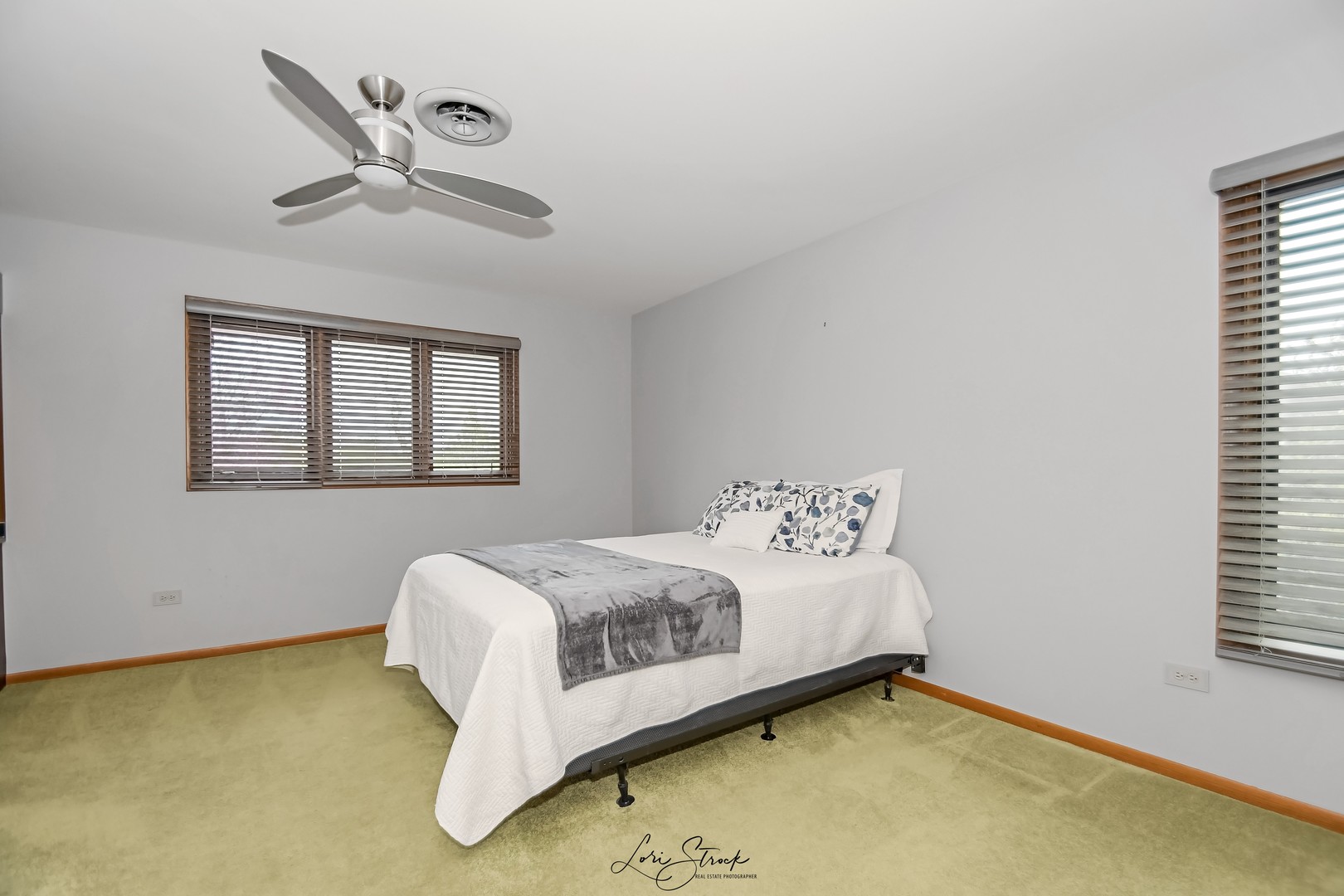 ;
;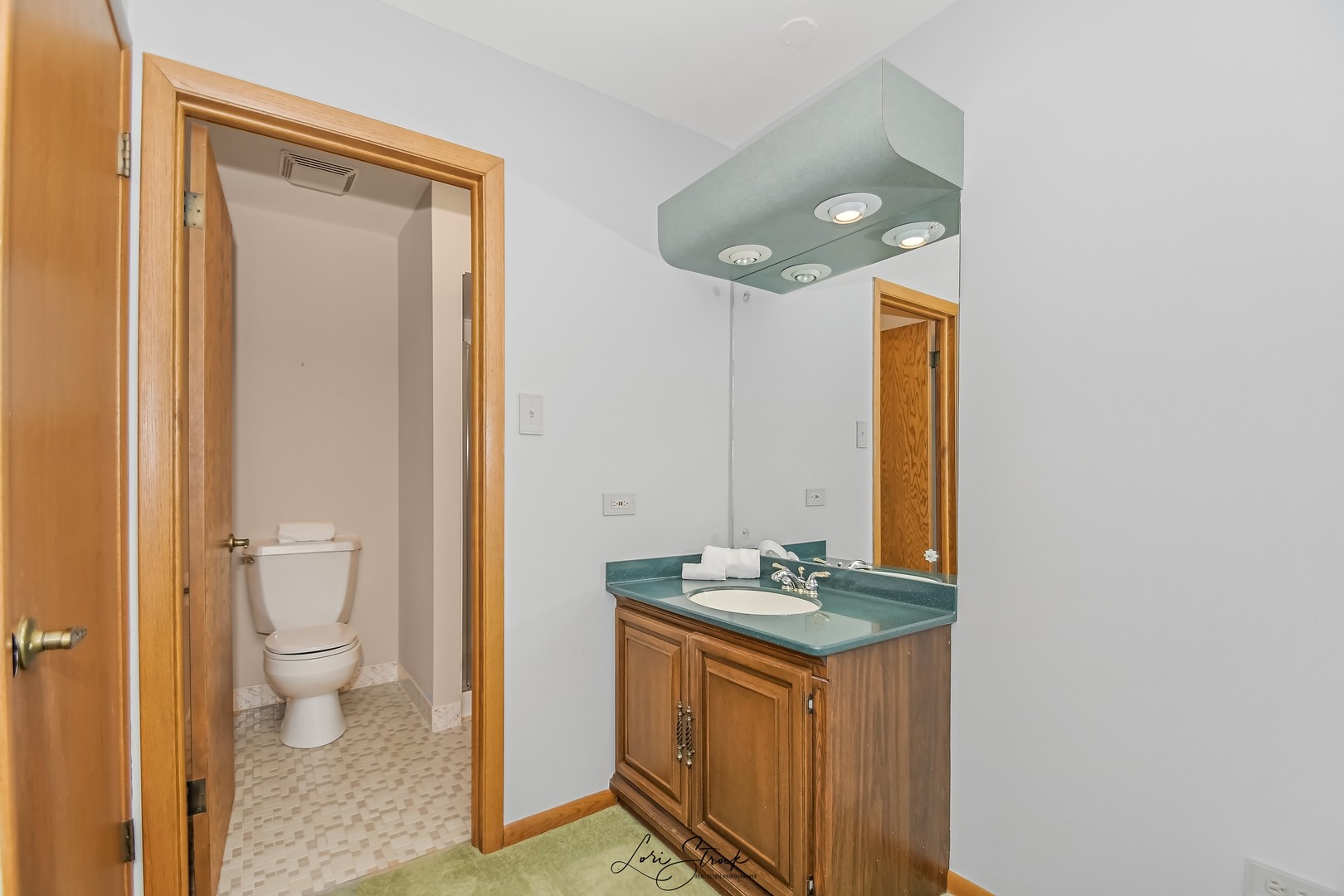 ;
;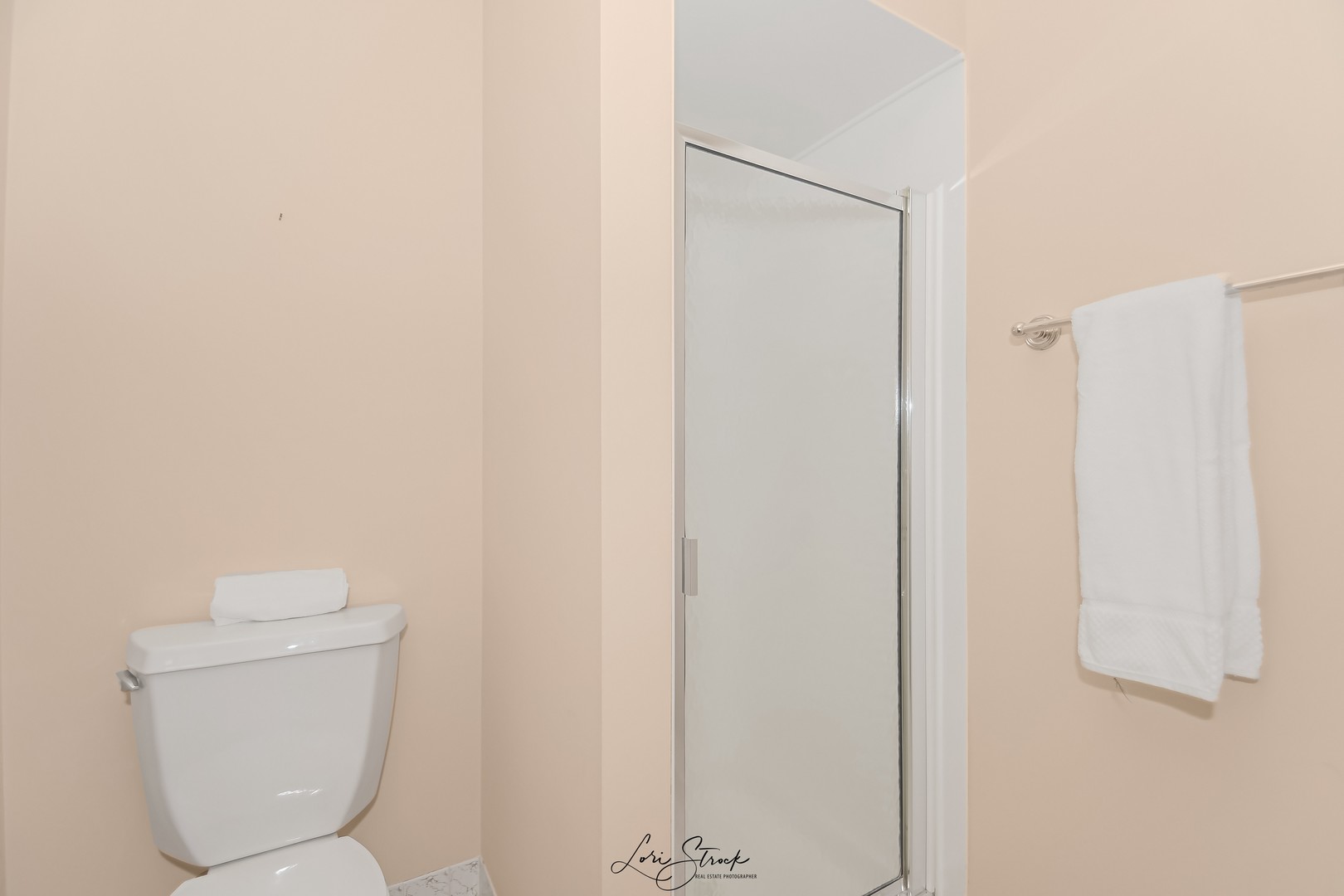 ;
;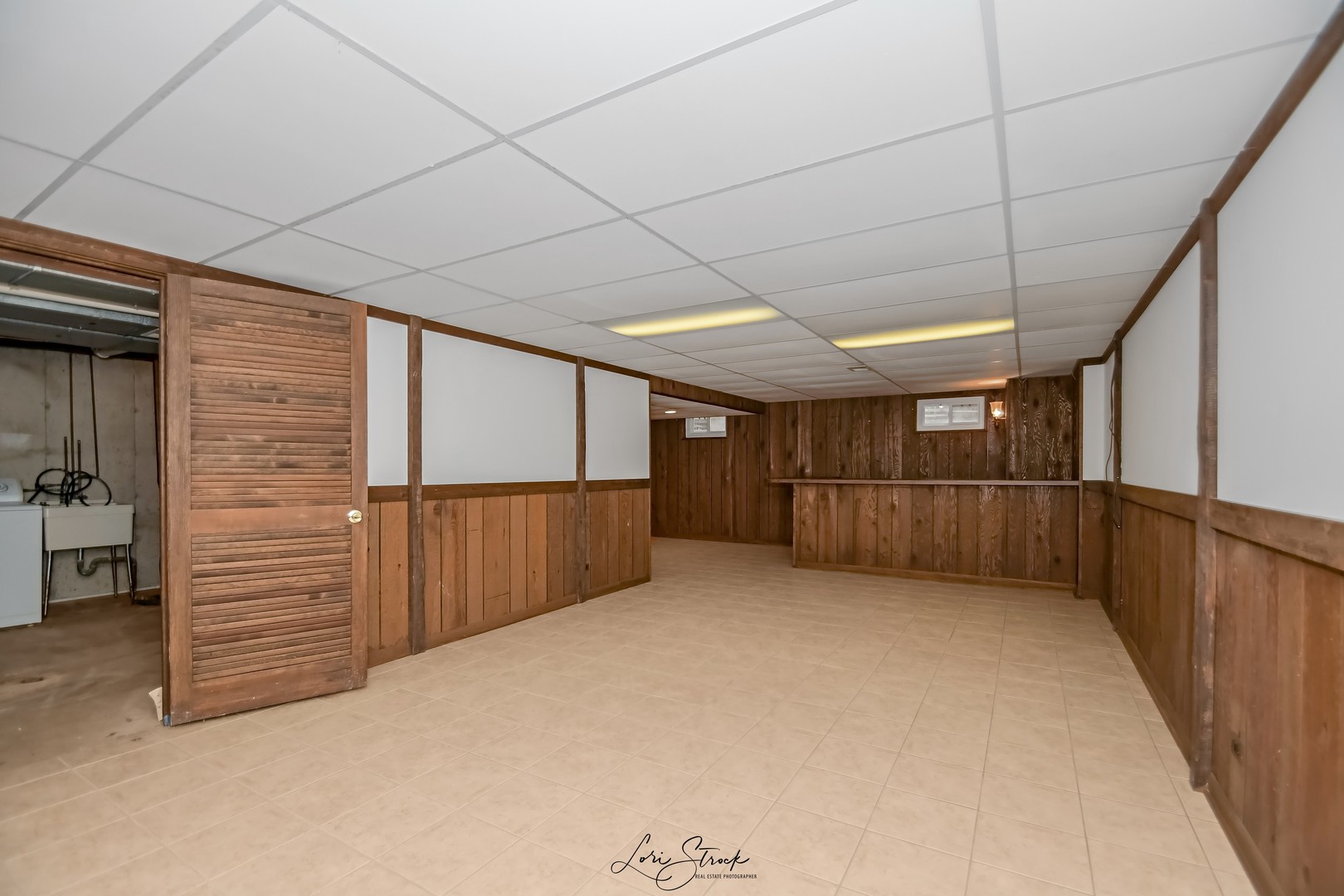 ;
;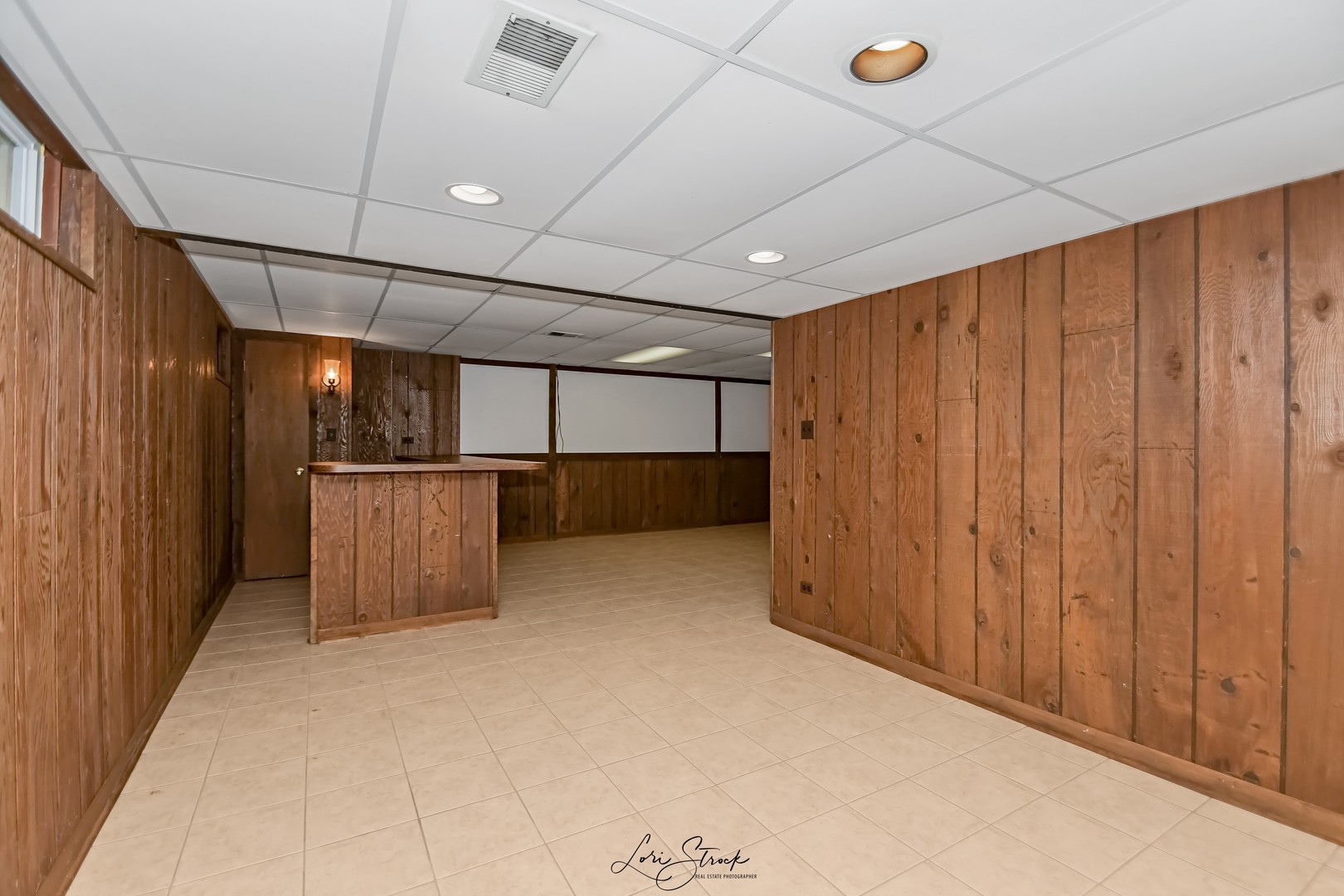 ;
;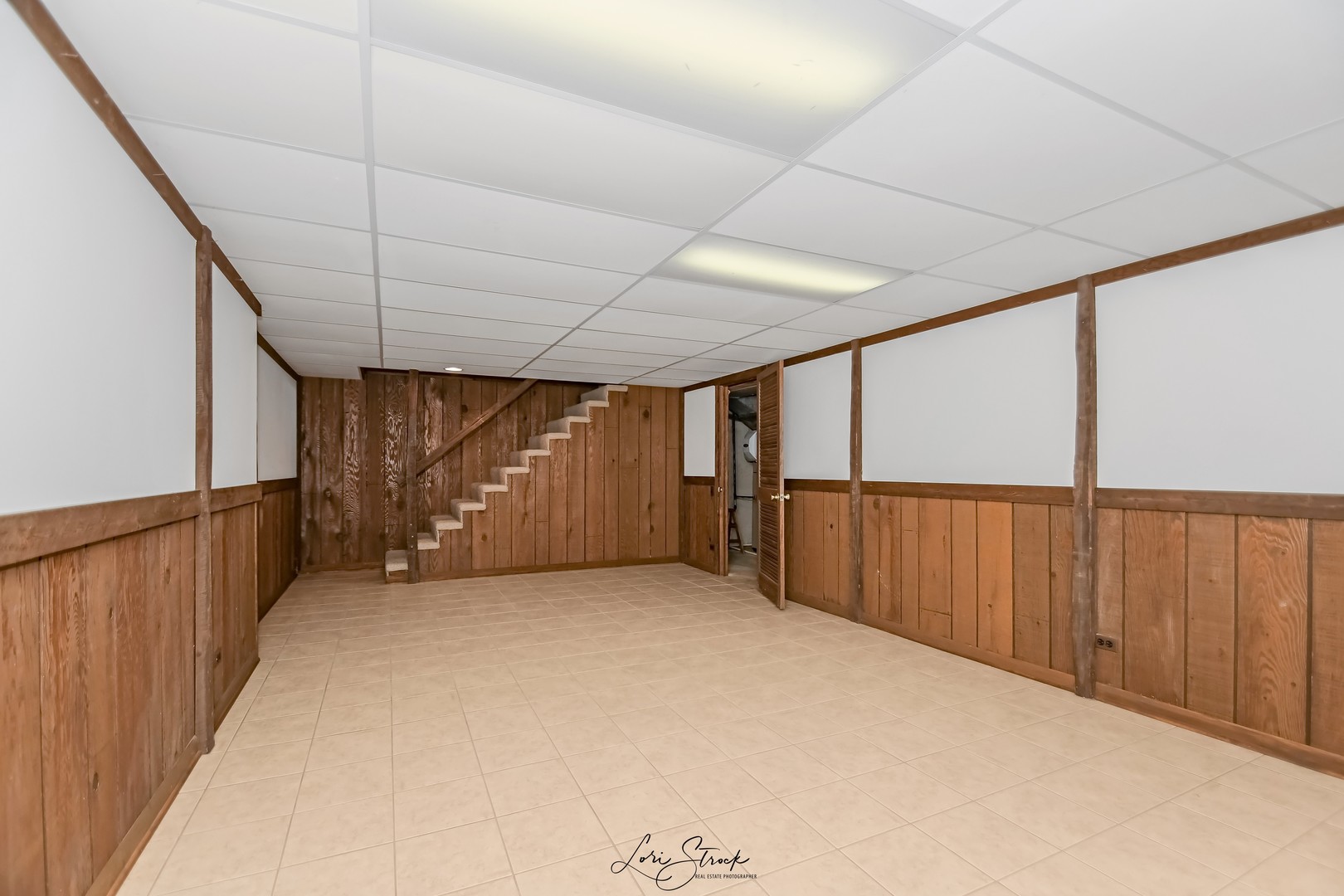 ;
;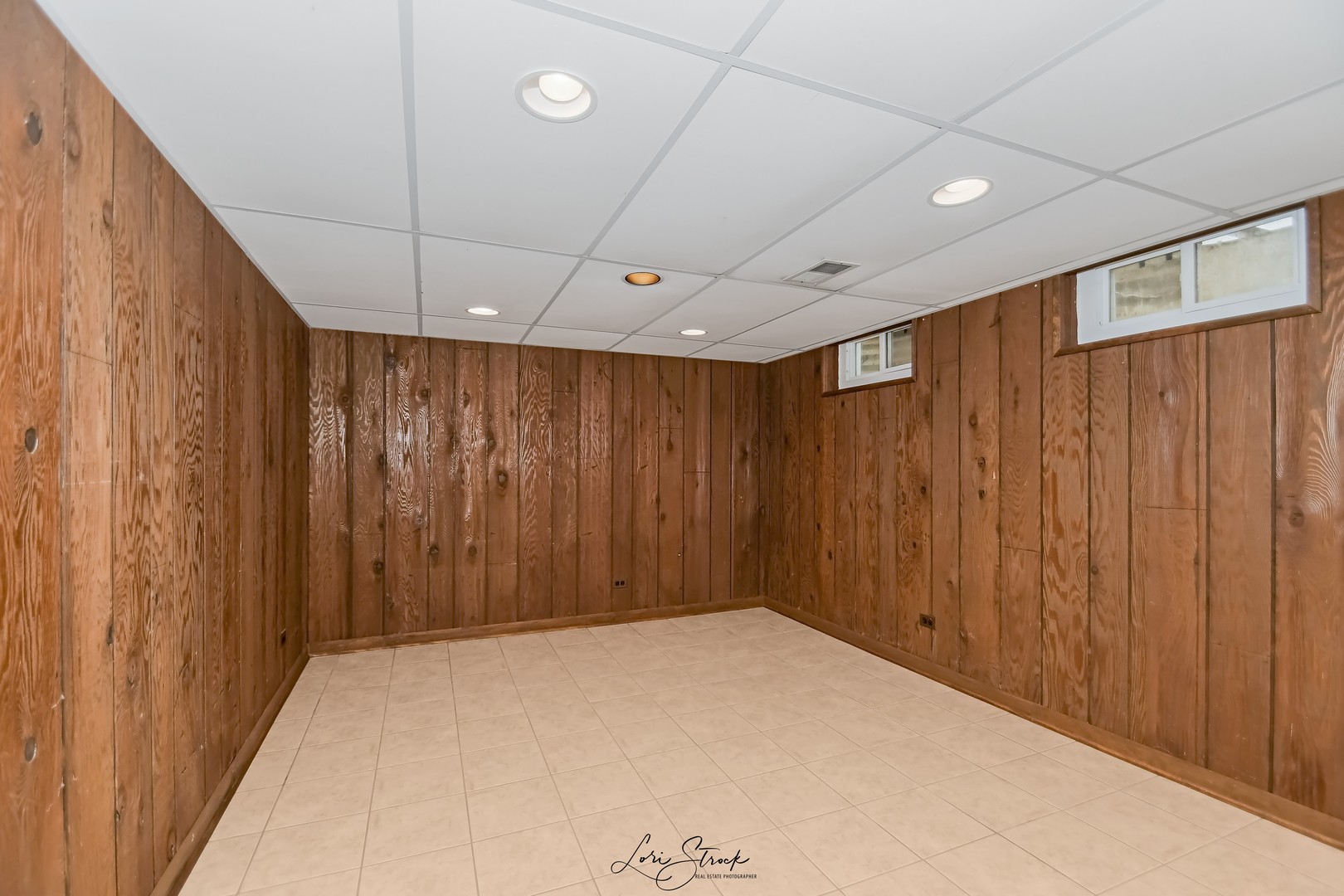 ;
;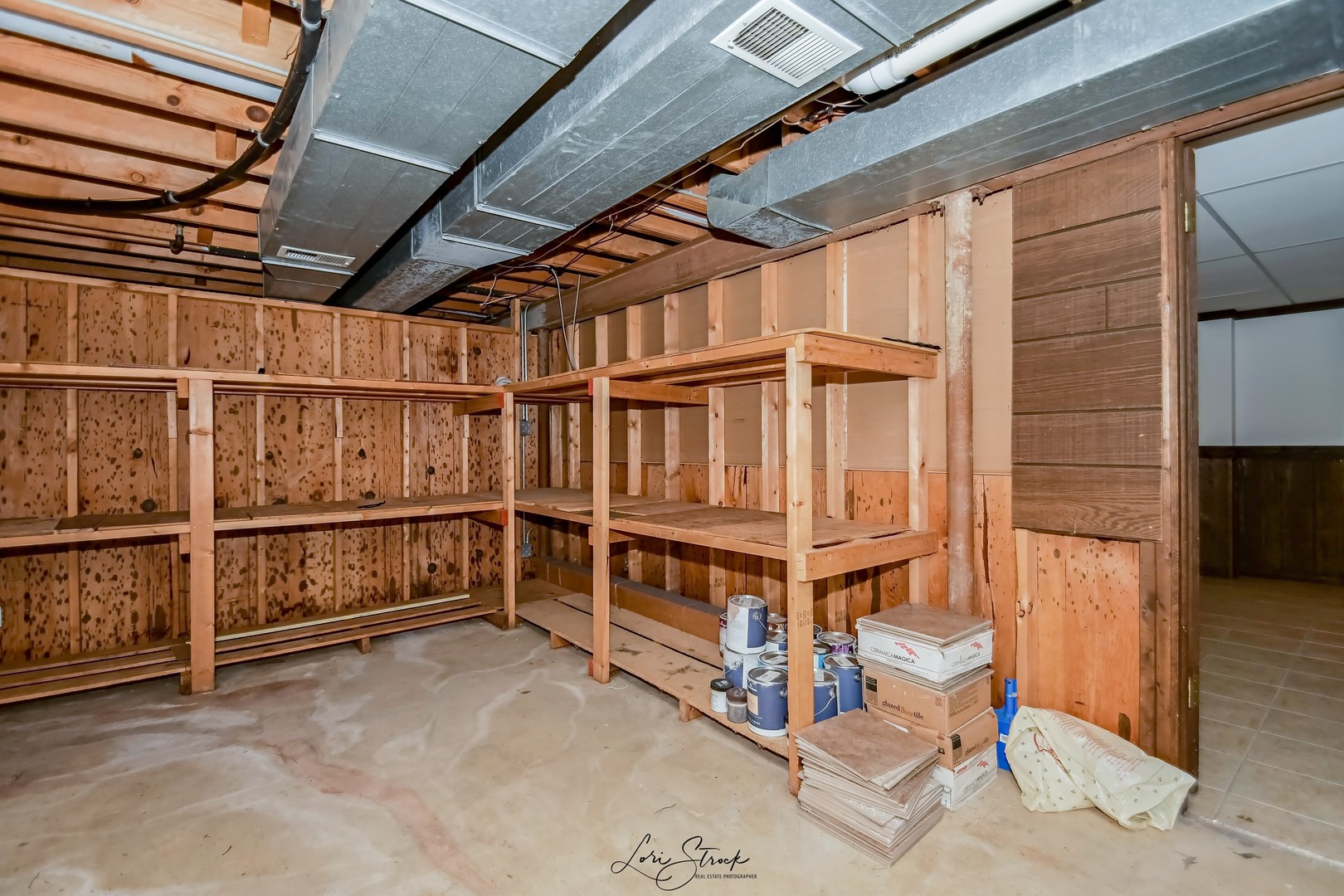 ;
;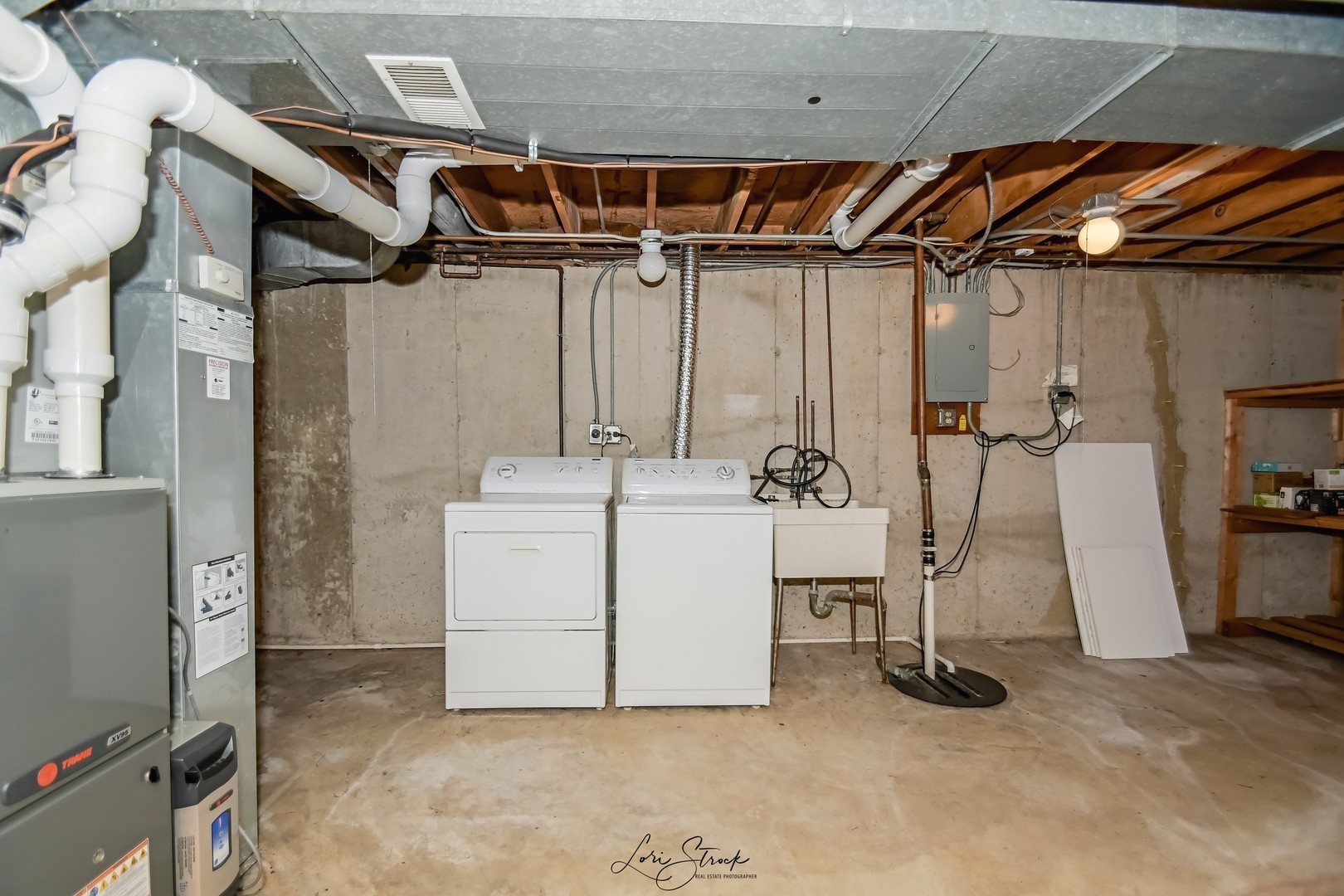 ;
; ;
;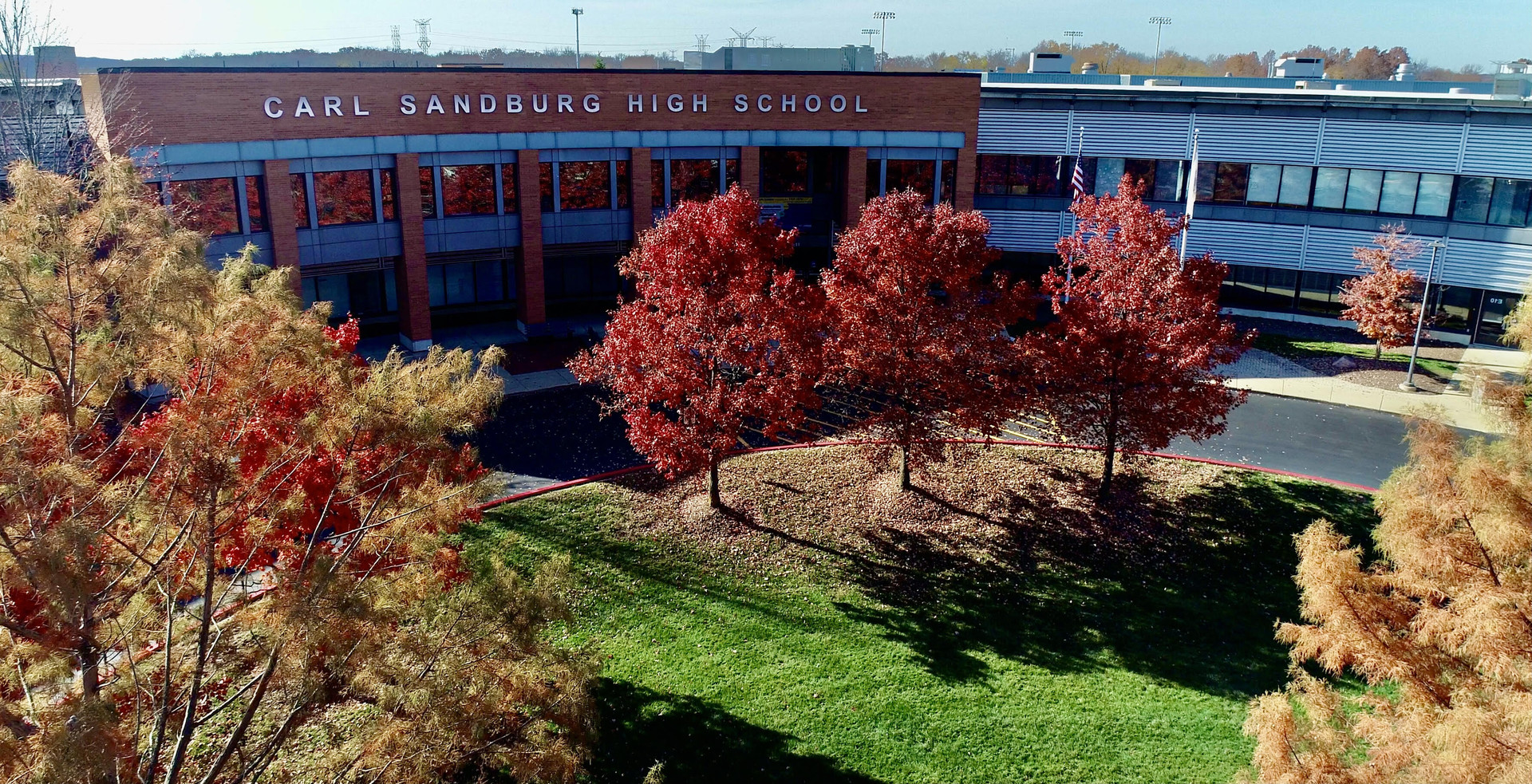 ;
;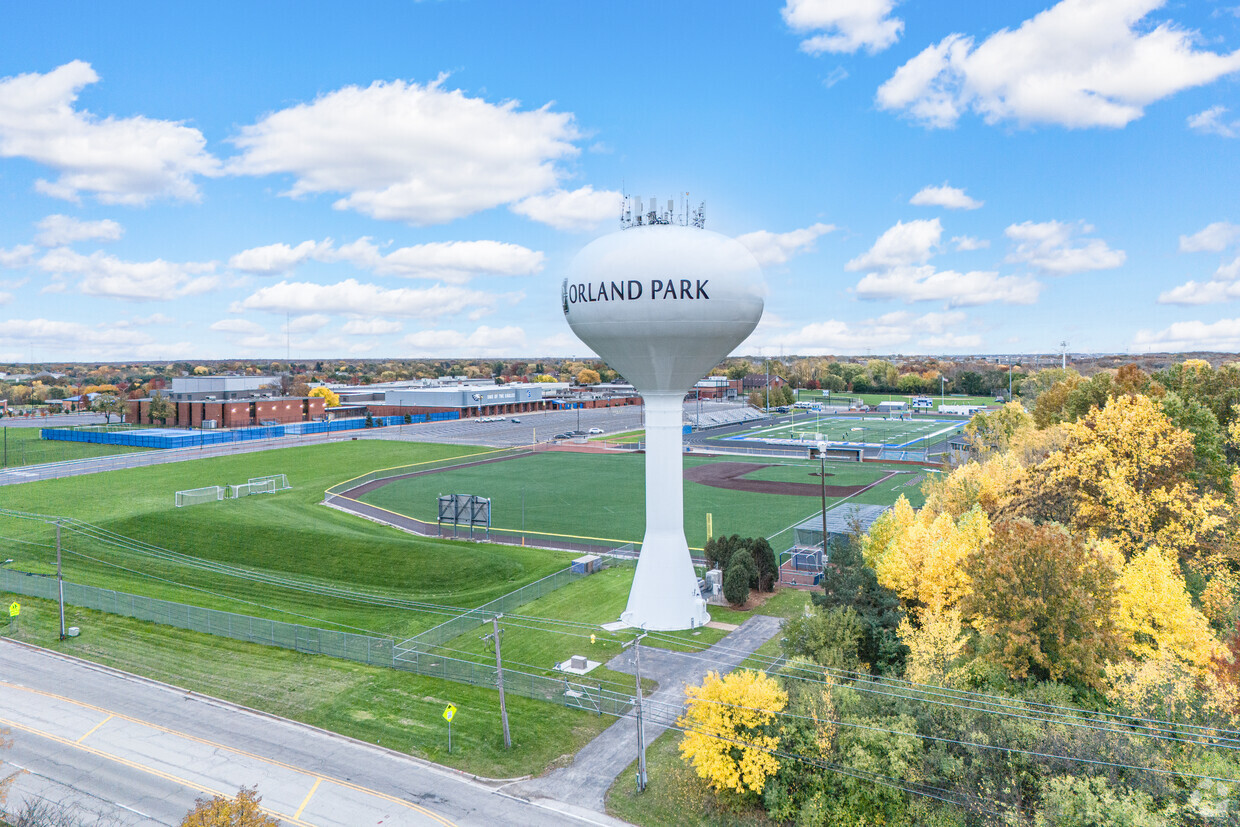 ;
;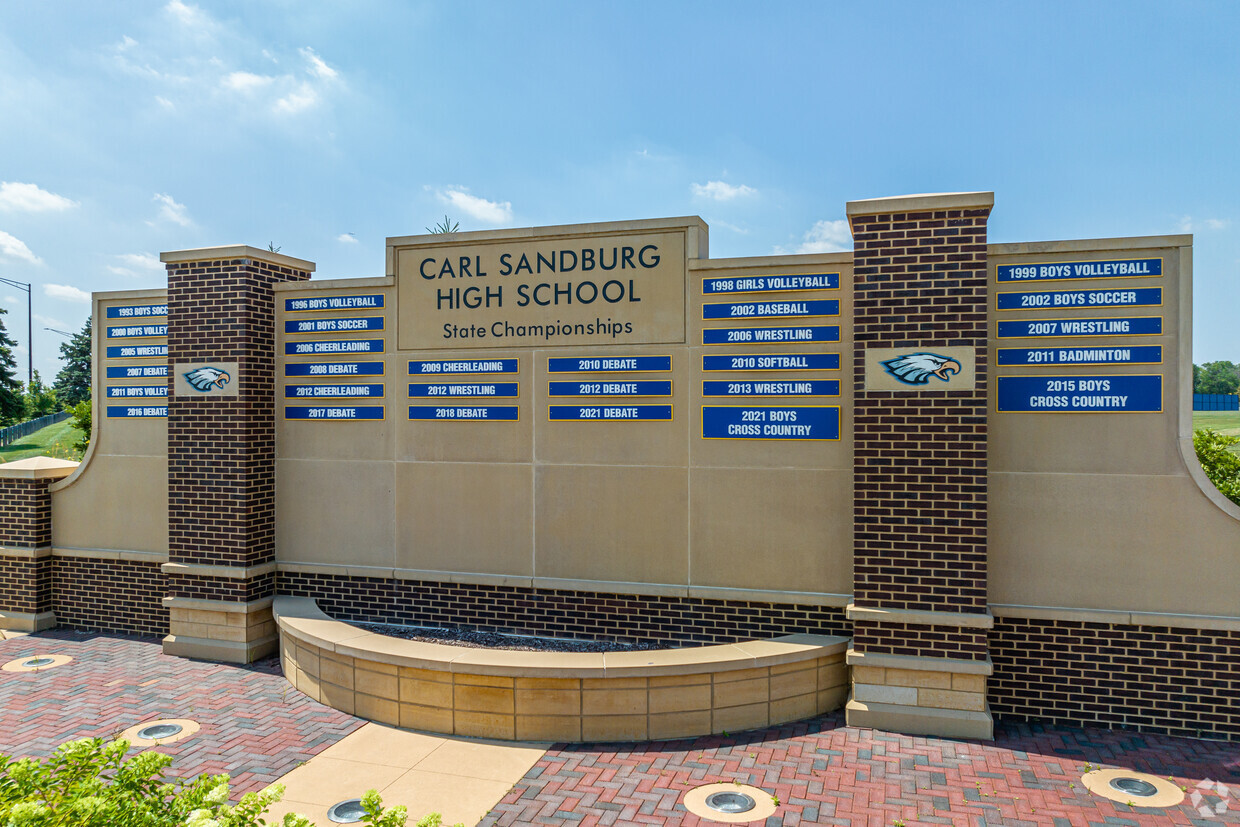 ;
;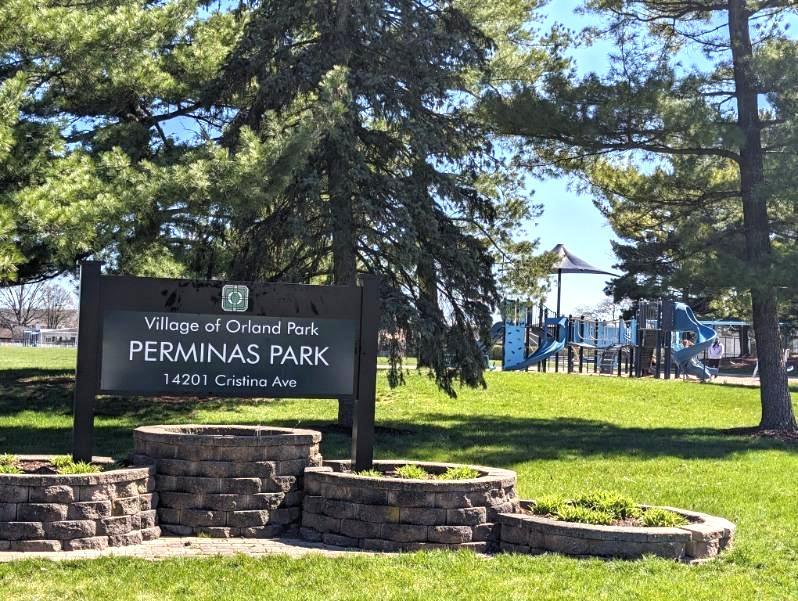 ;
;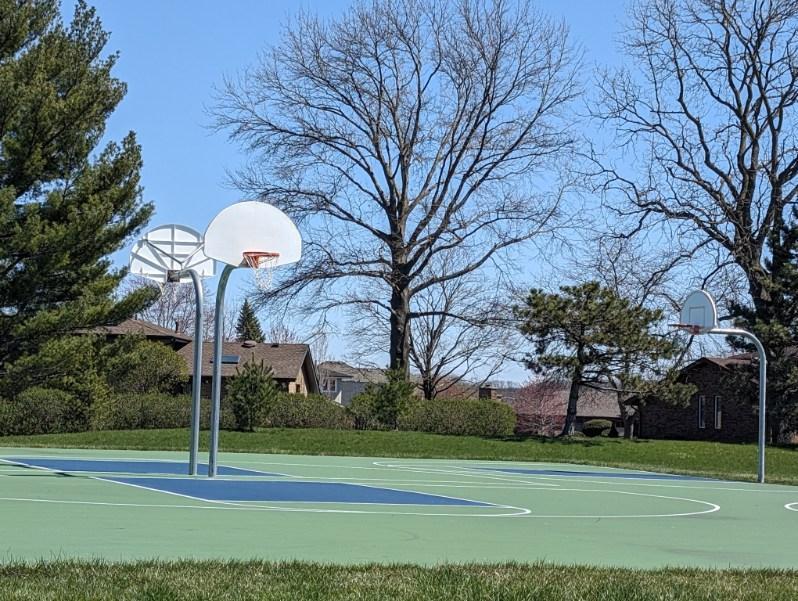 ;
;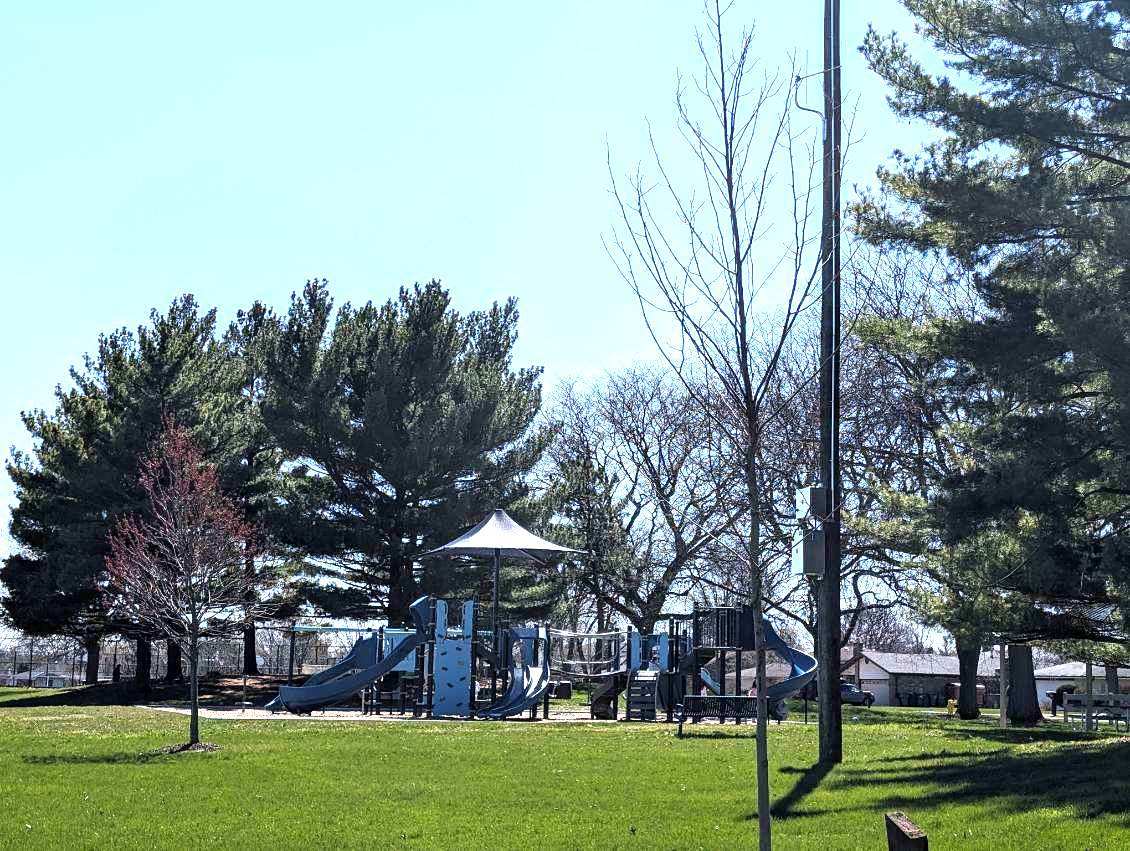 ;
;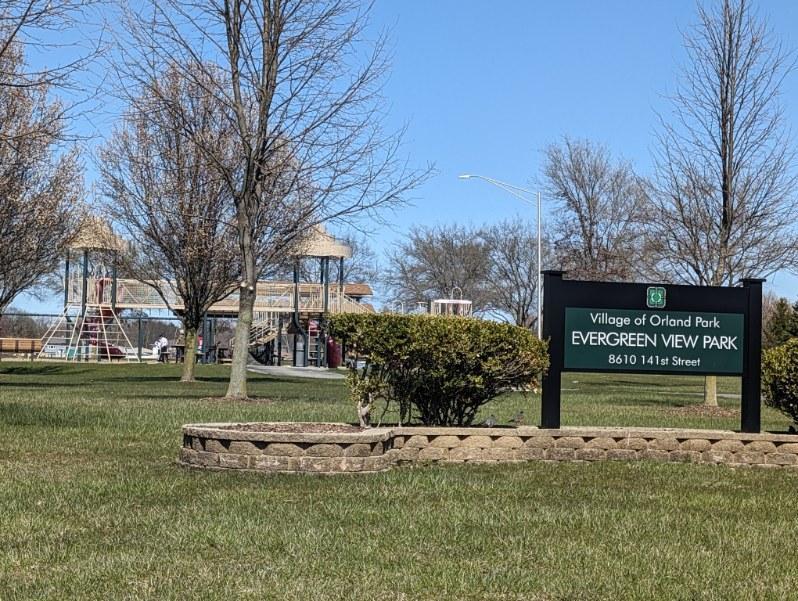 ;
;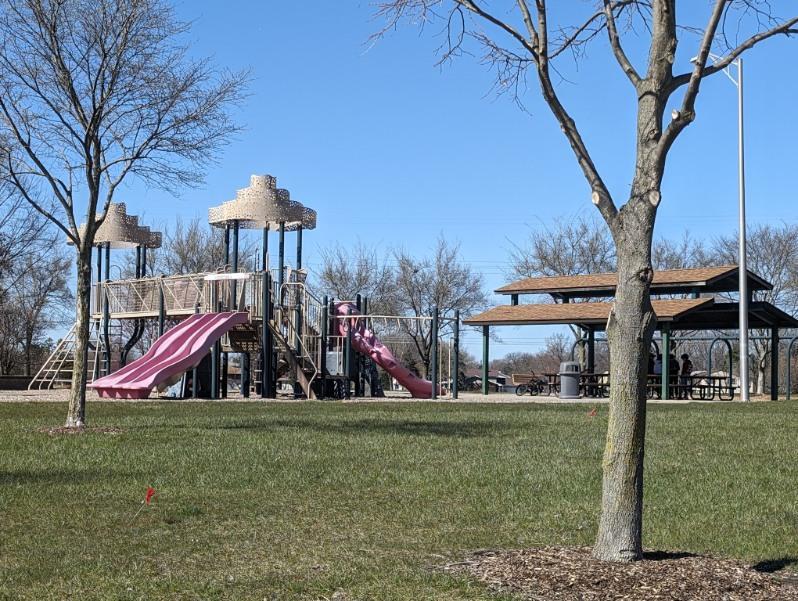 ;
;