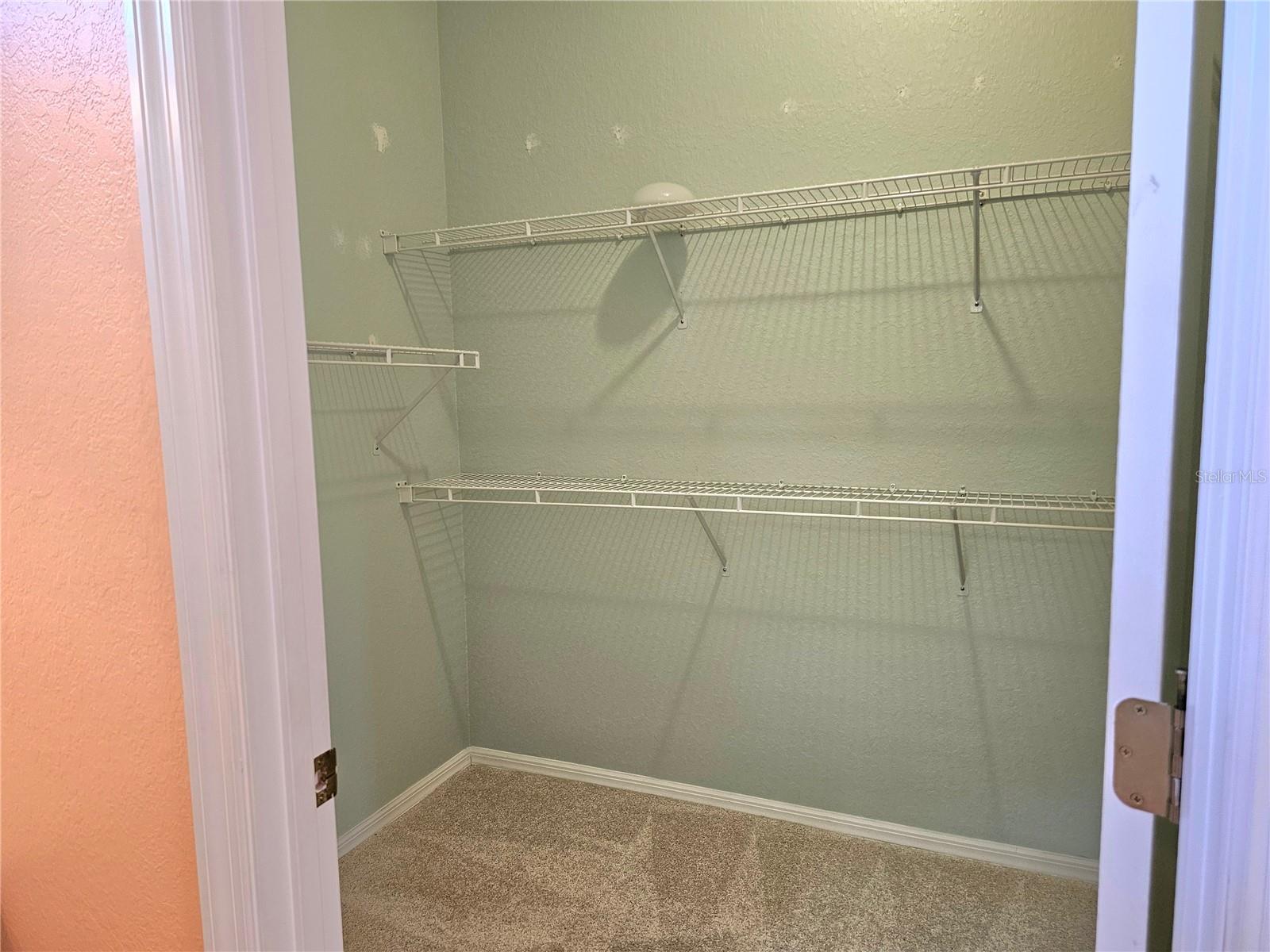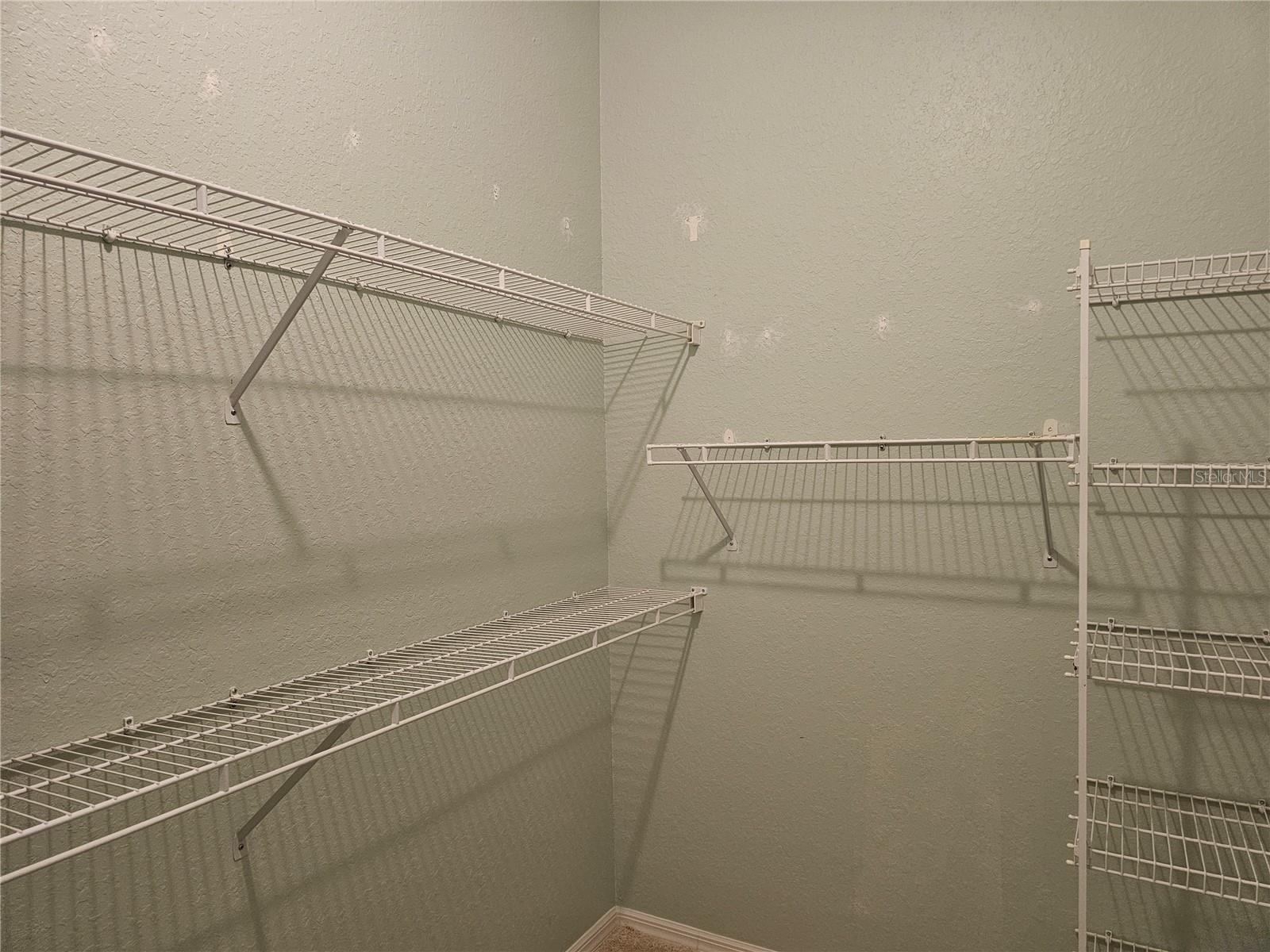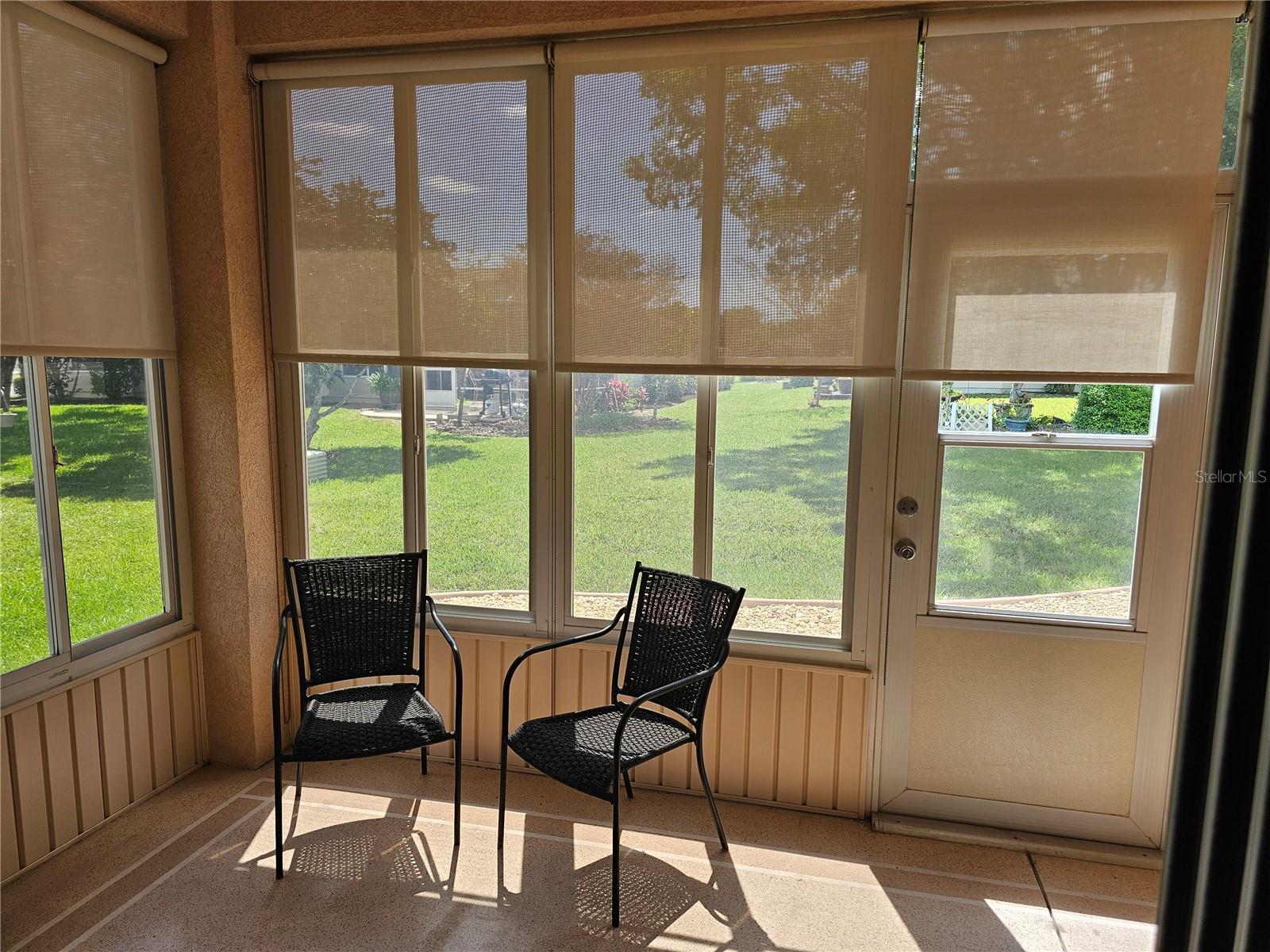14340 Se 85th Avenue, Summerfield, FL 34491
| Listing ID |
11268834 |
|
|
|
| Property Type |
House |
|
|
|
| County |
Marion |
|
|
|
| Neighborhood |
34491 - Summerfield |
|
|
|
|
| Total Tax |
$4,261 |
|
|
|
| Tax ID |
6101-200-017 |
|
|
|
| FEMA Flood Map |
fema.gov/portal |
|
|
|
| Year Built |
2000 |
|
|
|
|
Come enjoy the lifestyle of Del Webb's Spruce Creek Golf & Country Club, a gated +55 community. This 2/2 with a Den (with built-in Murphy Bed with drawers) is ready for new owners. A new roof was installed in 2020. There is a gas water heater, designer painted driveway, sidewalk, and concrete curbing with nice landscape. The air duct system was cleaned in 2020. This home has a LARGE kitchen with a breakfast nook and breakfast bar. Through the Great Room (combination Dining Room & Living Room) there is an enclosed lanai off the back of the home. The primary bedroom has a 2' bump out overlooking the backyard with a large master closet, glass enclosed shower and private water closet. There is a coat closet in the hallway on your way to the guest bedroom and bathroom, with tub and shower combo. You will find a hall linen closet outside the large laundry room. The garage has room for storage and also houses the water purification system that was installed POST-2020. This home is LARGE for the price! Put it on your short list to see today! Seller is offering a 1 YR HOME WARRANTY with an accepted offer. Available for a QUICK close.
|
- 2 Total Bedrooms
- 2 Full Baths
- 1740 SF
- 0.15 Acres
- 6534 SF Lot
- Built in 2000
- 1 Story
- Vacant Occupancy
- Slab Basement
- Builder Model: Coral Gables
- Builder Name: Del Webb
- Building Area Source: Public Records
- Building Total SqFt: 2392
- Levels: One
- Sq Ft Source: Public Records
- Lot Size Dimensions: 70x95
- Lot Size Square Meters: 607
- Total Acreage: 0 to less than 1/4
- Zoning: PUD
- Refrigerator
- Dishwasher
- Microwave
- Washer
- Dryer
- Appliance Hot Water Heater
- Carpet Flooring
- Ceramic Tile Flooring
- Laminate Flooring
- 7 Rooms
- Den/Office
- Walk-in Closet
- Kitchen
- Laundry
- Natural Gas Fuel
- Central A/C
- Additional Rooms: Inside utility
- Living Area Meters: 161.65
- Window Features: Blinds
- Other Appliances: Exhaust fan, water softener
- Interior Features: Built-in features, ceiling fans(s), living room/dining room combo, open floorplan, thermostat
- Masonry - Stucco Construction
- Stucco Siding
- Attached Garage
- 2 Garage Spaces
- Community Water
- Municipal Sewer
- Open Porch
- Driveway
- Subdivision: Spruce Creek Gc
- Lot Features: Near golf course
- Garage Dimensions: 21x22
- Parking Features: Garage door opener
- Patio and Porch Features: Enclosed
- Road Surface: Paved
- Roof: Shingle
- Vegetation: Mature Landscaping
- Exterior Features: Irrigation system, private mailbox, rain gutters, sliding doors
- Road Responsibility: Private Maintained Road
- Utilities: BB/HS Internet Available, Cable Available, Electricity Connected, Natural Gas Connected, Phone Available, Sewer Connected, Underground Utilities, Water Connected
- Avenel
- Gym
- Pool
- Tennis Court
- Storage Available
- Golf
- Security
- Gated
- Clubhouse
- Senior Community: Yes
- Association Amenities: Basketball court, fence restrictions, pickleball court(s), recreation facilities, shuffleboard court, spa/hot tub, trail(s), vehicle restrictions, wheelchair access
- Association Fee Includes: Escrow reserves fund, private road, recreational facilities, security, trash
- Community Features: Deed restrictions, dog park, community - guard, carts ok, restaurant, sidewalks
- $4,261 Total Tax
- Tax Year 2023
- $184 per month Maintenance
- HOA: Nicole Arias
- HOA Contact: 352-307-0696
- Amenities Additional Fees: Golf Courses
- Association Fee Requirement: Required
- Total Annual Fees: 2208.00
- Total Monthly Fees: 184.00
|
|
Re/max Premier Realty Lady Lk
|
Listing data is deemed reliable but is NOT guaranteed accurate.
|





 ;
; ;
; ;
; ;
; ;
; ;
; ;
; ;
; ;
; ;
; ;
; ;
; ;
; ;
; ;
; ;
; ;
; ;
; ;
; ;
; ;
; ;
; ;
; ;
; ;
; ;
; ;
; ;
; ;
; ;
; ;
; ;
; ;
; ;
; ;
; ;
; ;
; ;
; ;
; ;
; ;
; ;
; ;
; ;
; ;
; ;
; ;
; ;
; ;
;