15111 Pipeline Avenue, #60, Chino Hills, CA 91709

|
16 Photos
Similar Model Photos
|

|
|
|
| Listing ID |
11213048 |
|
|
|
| Property Type |
Mobile/Manufactured |
|
|
|
| County |
San Bernardino |
|
|
|
| Neighborhood |
Los Serranos |
|
|
|
|
| Unit |
60 |
|
|
|
| School |
Chino Unified |
|
|
|
| FEMA Flood Map |
fema.gov/portal |
|
|
|
| Year Built |
2023 |
|
|
|
|
Beautiful NEW 3bd 2ba Home in 55+ Community Call 1-800-NEW-HOME
Welcome to this brand new Silvercrest Bradford Home located in the Lake Los Serranos 55+ Home Community in desirable Chino Hills. Notice the classic Cape Cod architecture that gives curbside appeal to the home. A brick bordered planter in front holds verdant colorful landscaping. The front porch with its weather resistant clamshell grey decking is perfect for that morning cup of coffee or sunset glass of wine to celebrate the day. To the right is an expansive carport that is 65 feet long and 12 feet high and bordered by a newly placed attractive Vinyl Fence to provide privacy on this side that is matched on the other side as well. The carport can conservatively accommodate four cars or two cars, a storage shed and an outdoor sitting area as well. Entering the home you see the full-sized light emitting glass windows and the high ceilinged, open concept floor plan with plenty of room for entertaining friends and family. To the right you'll note the epicurean sized kitchen and sitting area. A large working island with abundant storage, modern brushed nickel pendant lights with frosted glass and your Choice of stone counter tops to match the rest of the kitchen counters. Ample craftsman soft close shaker white cabinets with euro bar hardware and give a sleek modern feel throughout. All Drawers are soft close as well. A suite of chef series stainless steel Whirlpool appliances will make meal preparation and cleanup a breeze. Adjacent to the kitchen is the laundry room with room for a full-size washer and dryer as well as a cabinets matching the kitchen. Coming back into the great room the eyes are first drawn to the 9-foot ceilings and cased framed window sets throughout providing airiness and light. your Choice of architecture flooring will give the home texture to match the widest collection of furnishings. Down the hall to the left is an open entrance to a flex room that can be a formal dining room, a home office, den or third bedroom. This room has two french doors that open onto the large Side yard and Patio, with your choice of landscaping. Coming back into hallway to the right is the guest bath with your choice of countertops on a vanity with the white shaker cabinets. Brushed nickel fixtures accent the shower, and sink. Corner shaker cabinets add to the storage space. Further down the hallway to the left is the large guest bedroom with abundant closet space, cabinetry and a flush mounted ceiling fan. The master bedroom offers a walk in closet and both ceiling fan and a large master bath with your choice of countertops, dual sinks, and plenty of cabinet space. The full-size shower features classic Toscana tile to brighten that space even more. Lake Los Serranos #60 is proof of the strides made in manufactured housing and comes with a seven year warranty insuring your peace of mind. This amazing home will afford you comfort, elegance and happiness at a fraction of the cost of site built homes. A home like this with the land could be over one million dollars depending on the location however lake Los Serranos 60 is priced $369,900.00 Come see for your self today.
|
- 3 Total Bedrooms
- 2 Full Baths
- 1848 SF
- Built in 2023
- 1 Story
- Unit 60
- Available 10/04/2023
- Mobile Home Style
- Make: Silvercrest
- Model: Bradford
- Serial Number 1: 176-00P-H-A103088A
- Serial Number 2: 176-00P-H-A103088B
- Dimensions: 66 x 28
- Open Kitchen
- Quartz Kitchen Counter
- Oven/Range
- Refrigerator
- Dishwasher
- Microwave
- Garbage Disposal
- Stainless Steel
- Appliance Hot Water Heater
- Luxury Vinyl Tile Flooring
- Vinyl Plank Flooring
- 7 Rooms
- Living Room
- Dining Room
- Family Room
- Den/Office
- Primary Bedroom
- en Suite Bathroom
- Walk-in Closet
- Great Room
- Kitchen
- Laundry
- Baseboard
- Forced Air
- Natural Gas Fuel
- Natural Gas Avail
- Central A/C
- Manufactured (Multi-Section) Construction
- Land Lease Fee $1,450
- Hardi-Board Siding
- Asphalt Shingles Roof
- Patio
- Fence
- Irrigation System
- Community: Lake Los Serranos
- Rec Room
- Pool
- Security
- Clubhouse
- 55+ Community
- Sold on 1/12/2024
- Sold for $355,000
- Buyer's Agent: John Nolan
- Company: Manufactured Home Works
Listing data is deemed reliable but is NOT guaranteed accurate.
|



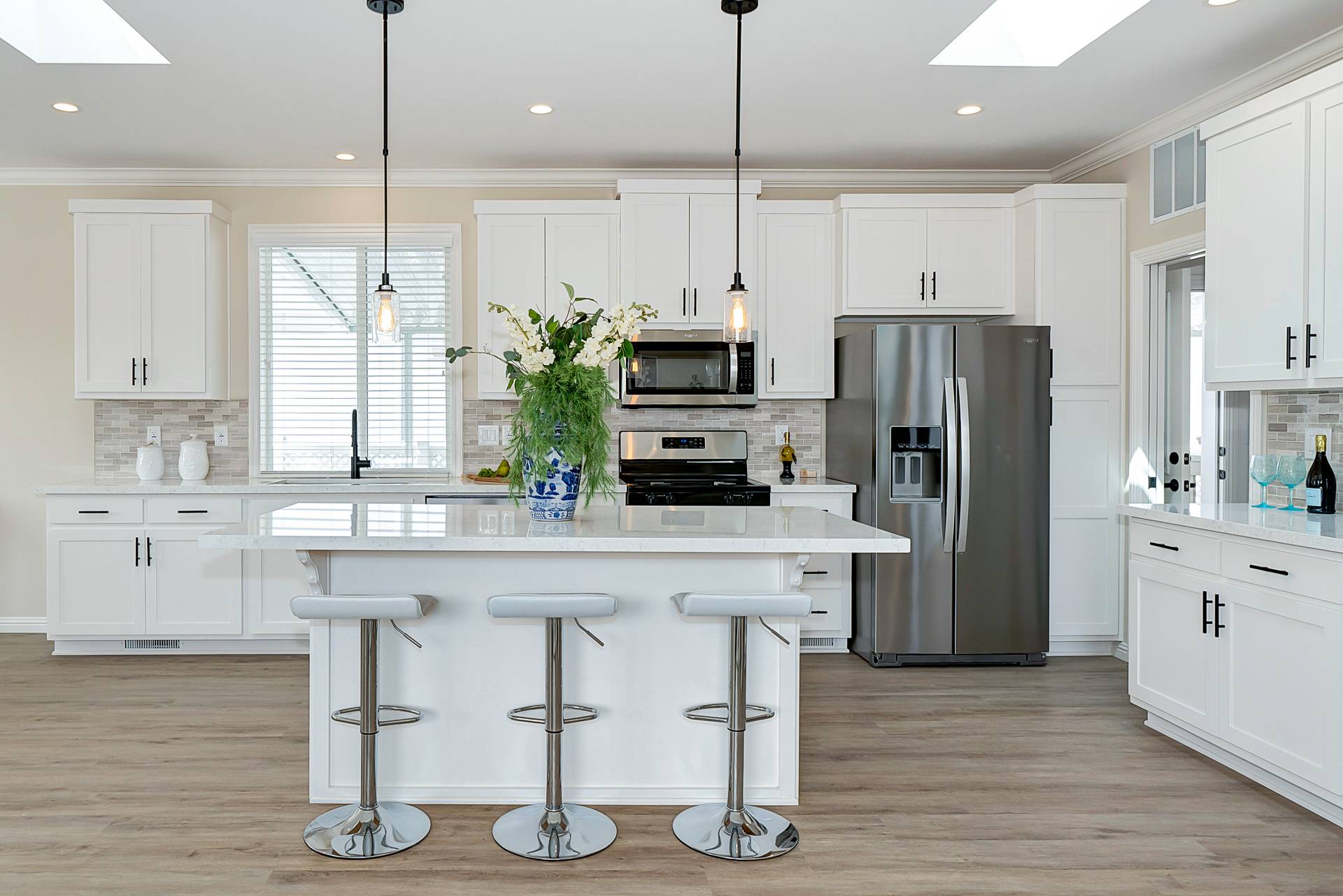


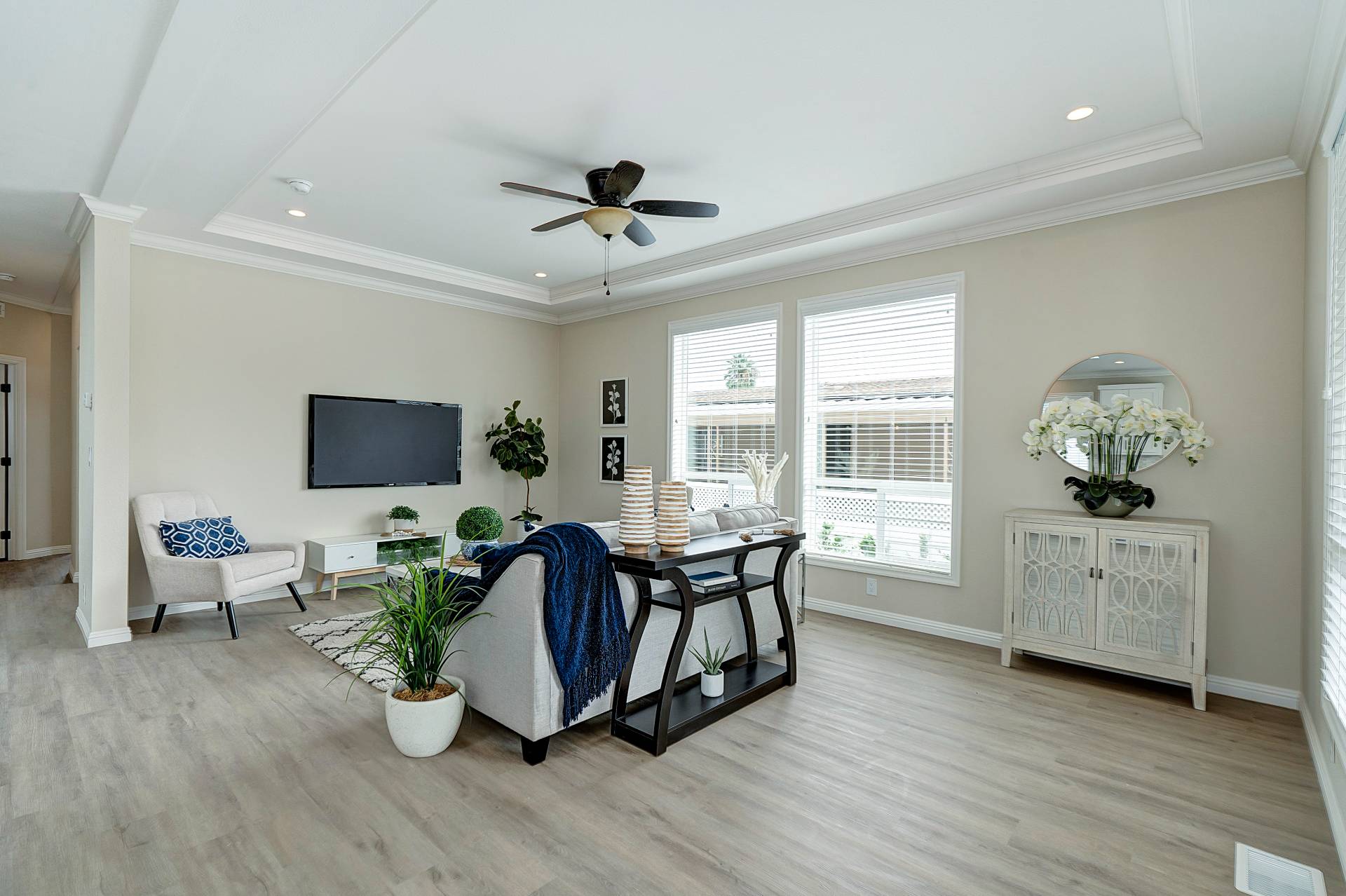 ;
;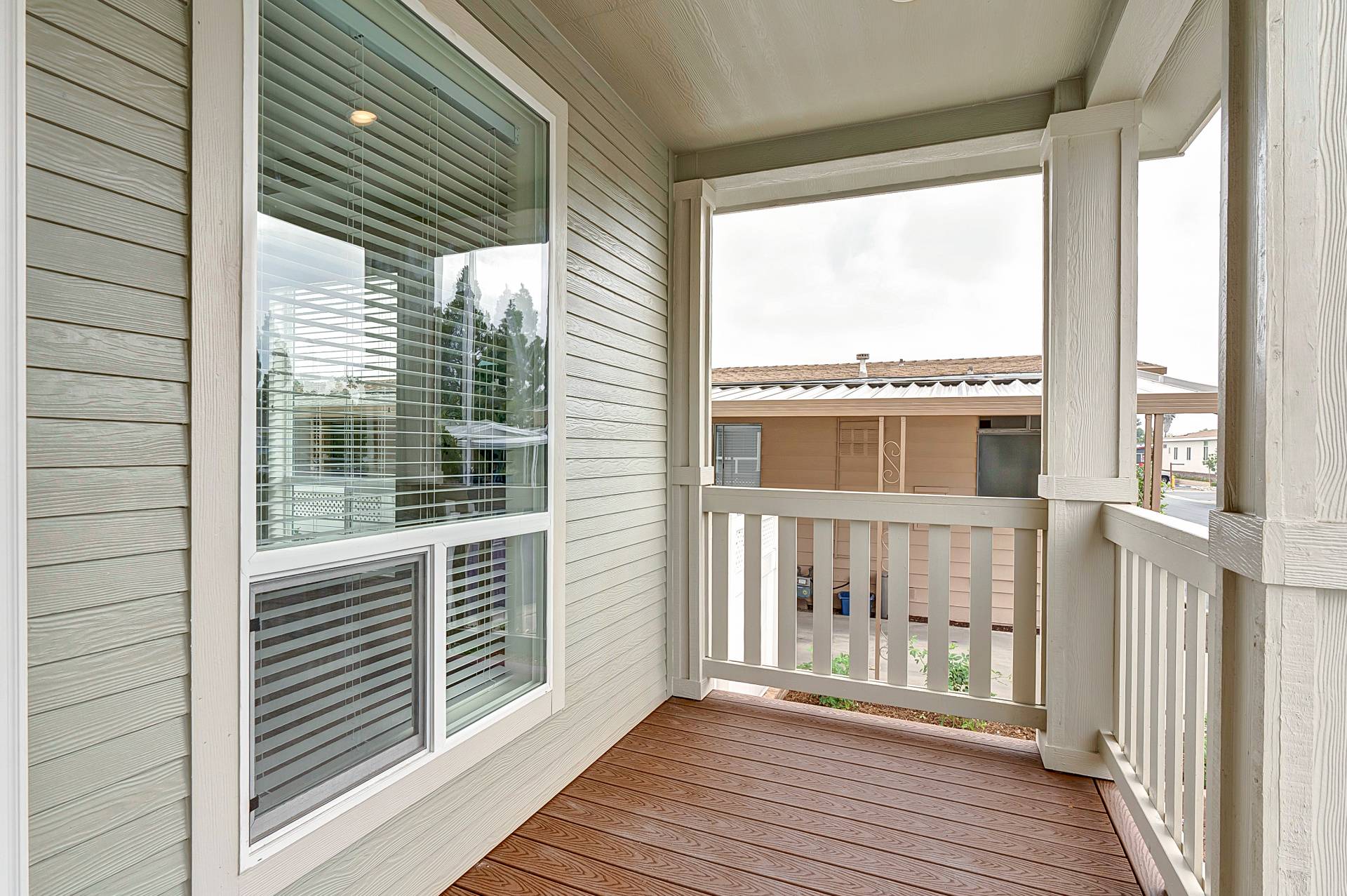 ;
;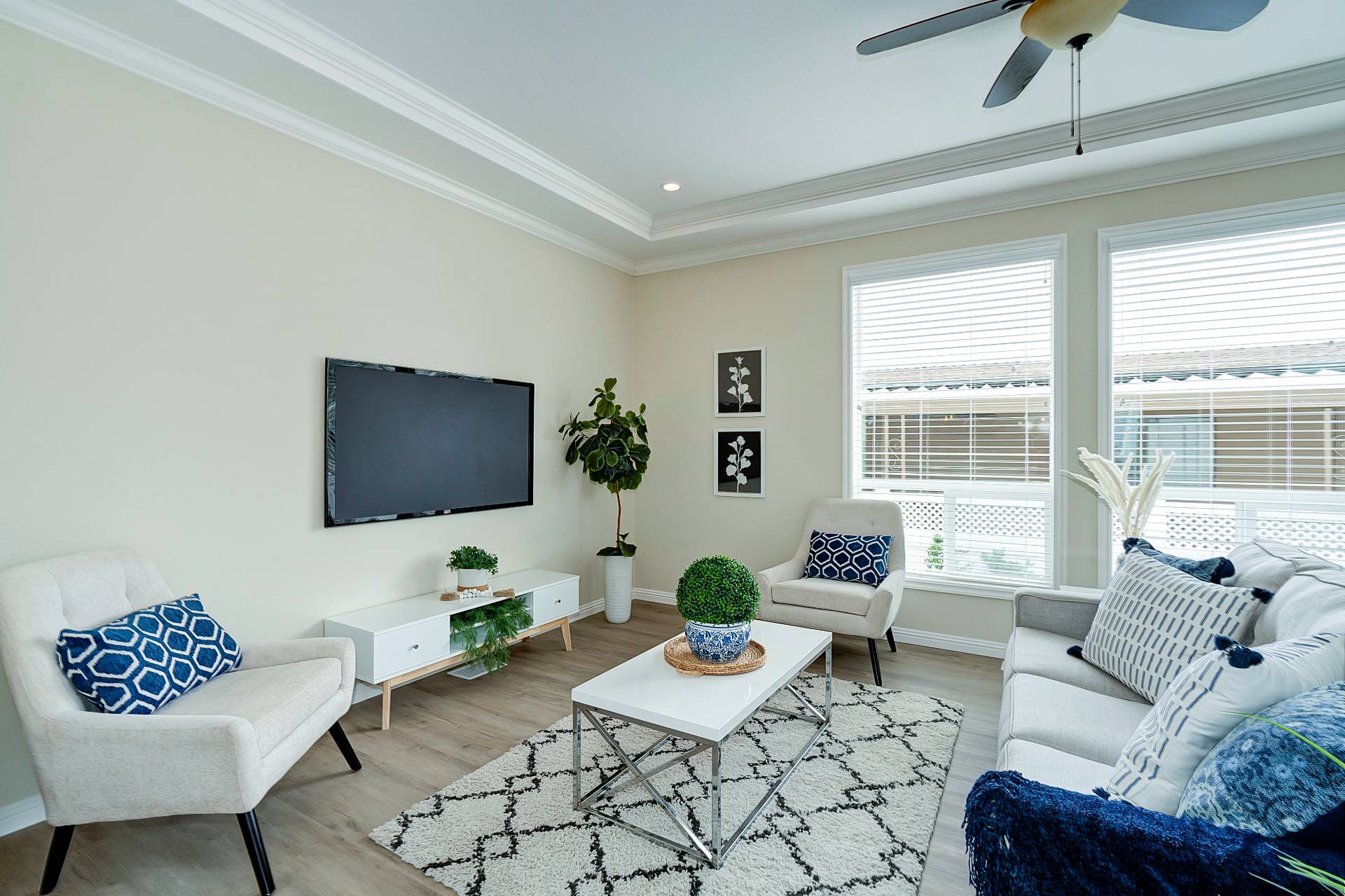 ;
;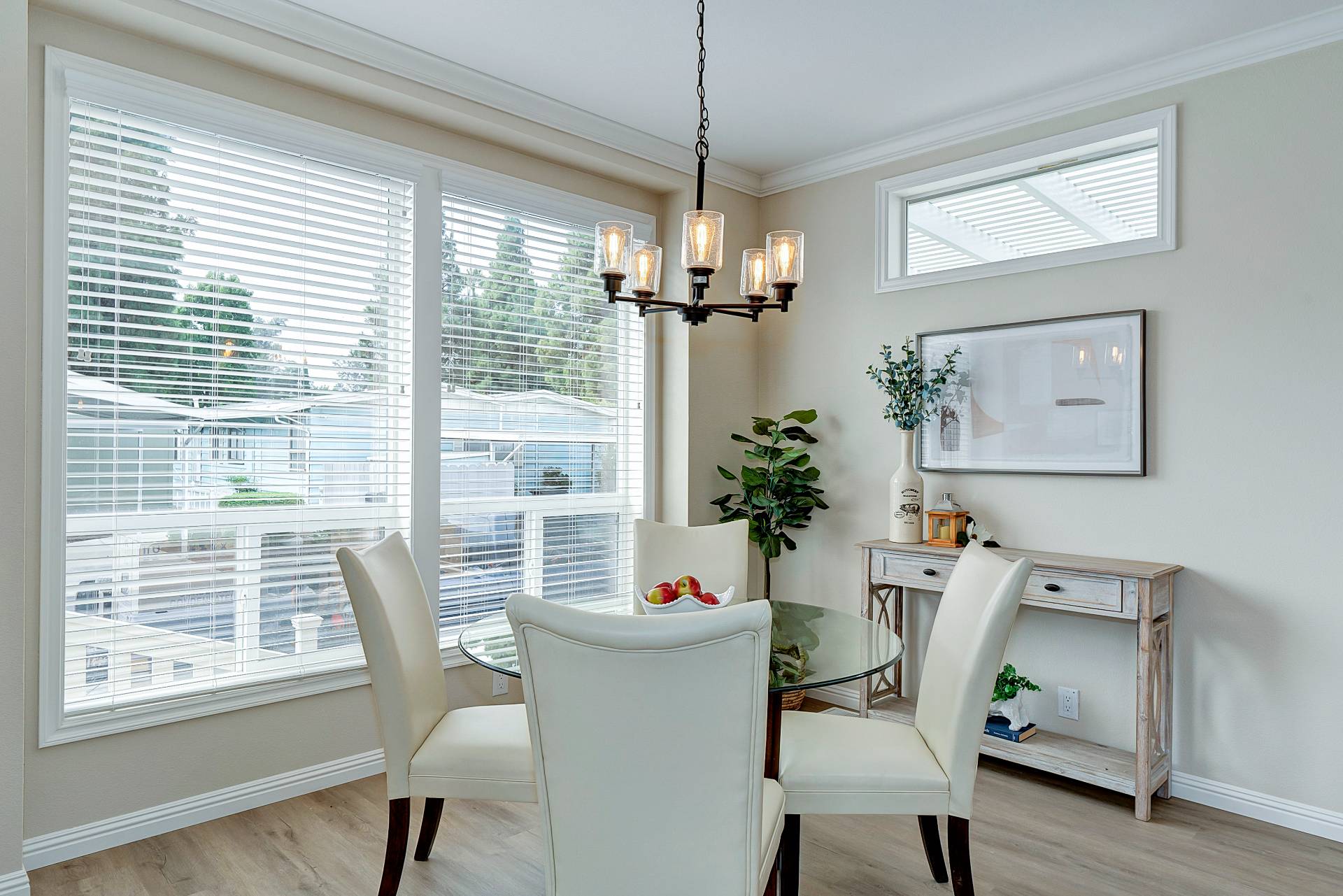 ;
;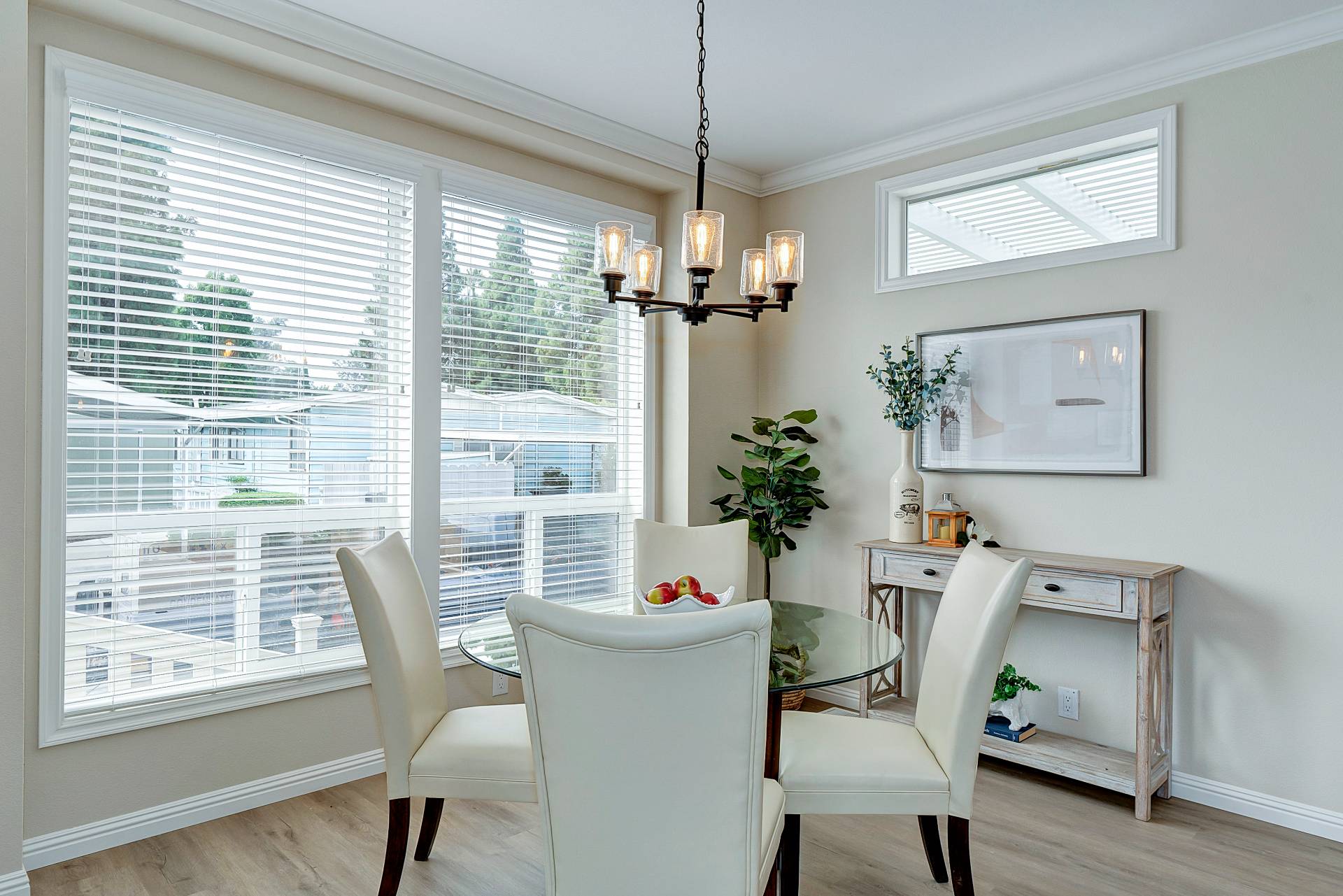 ;
;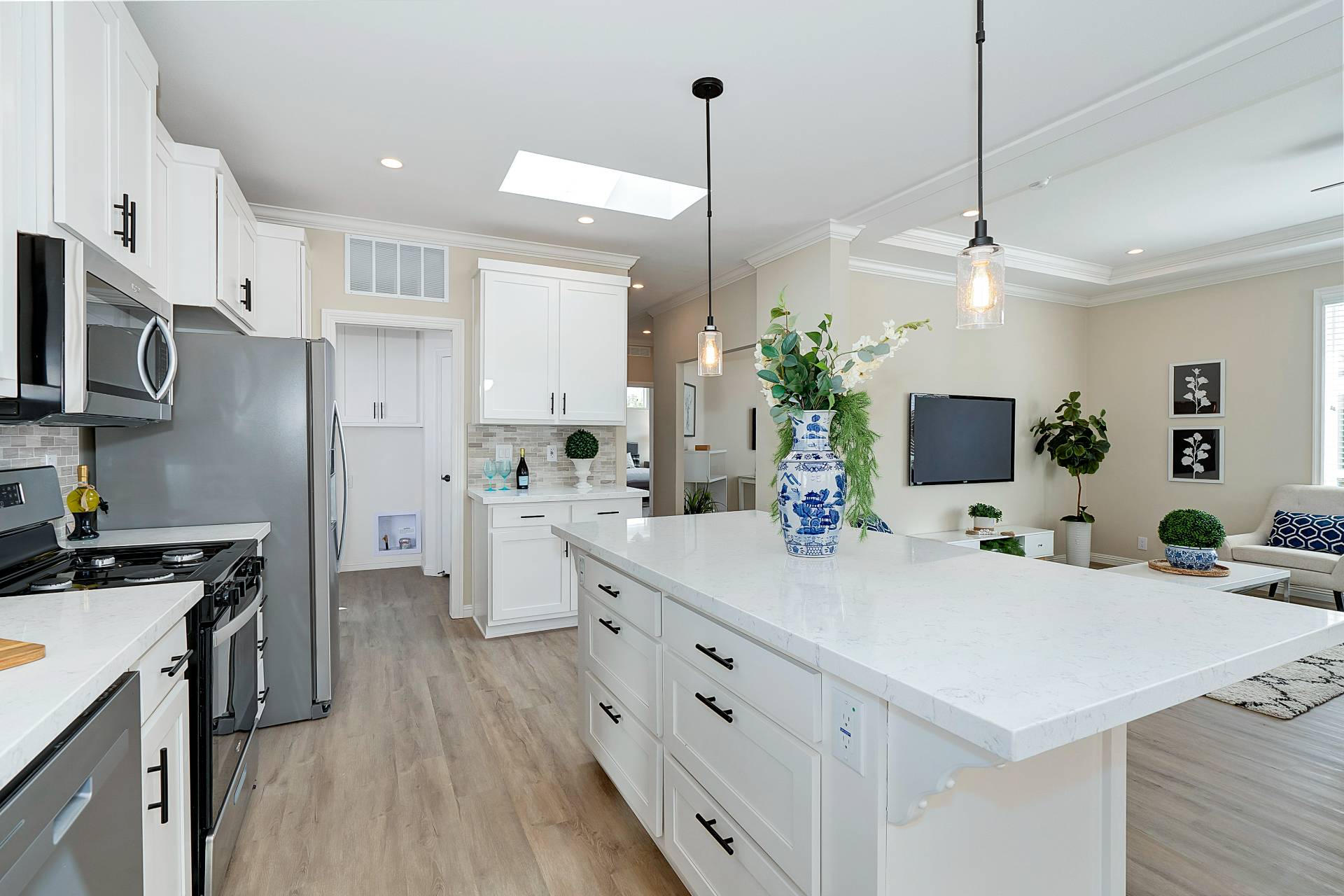 ;
;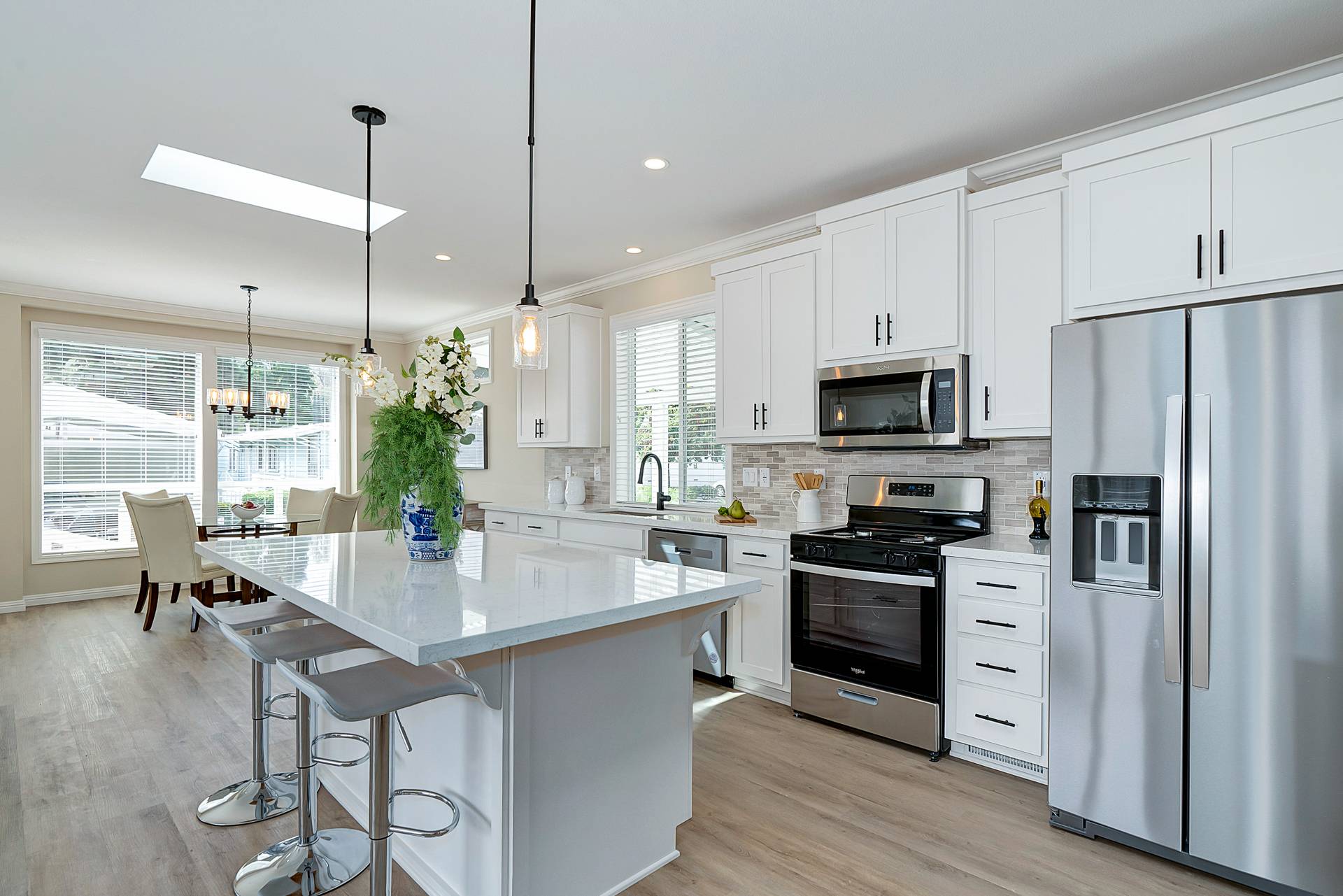 ;
;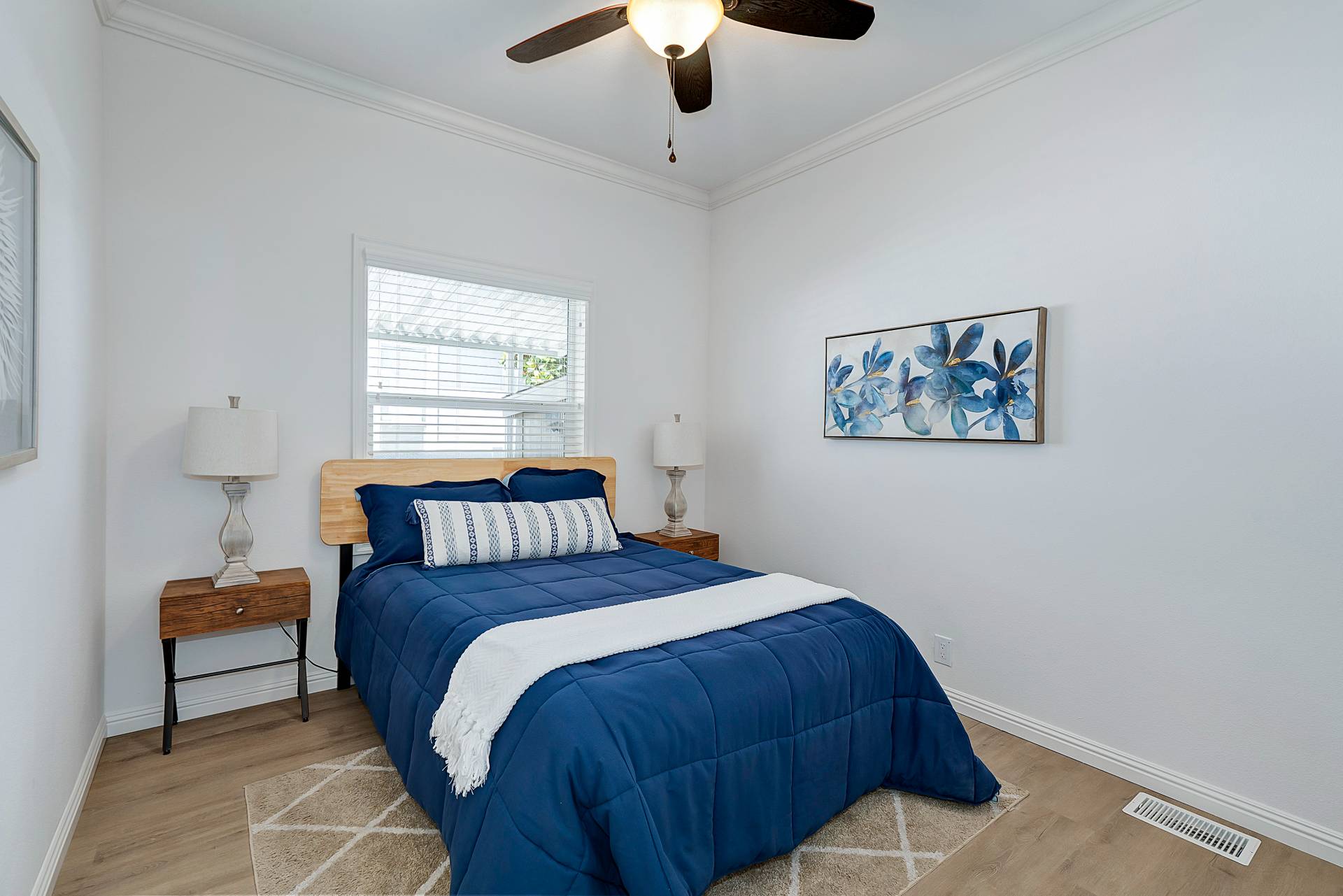 ;
;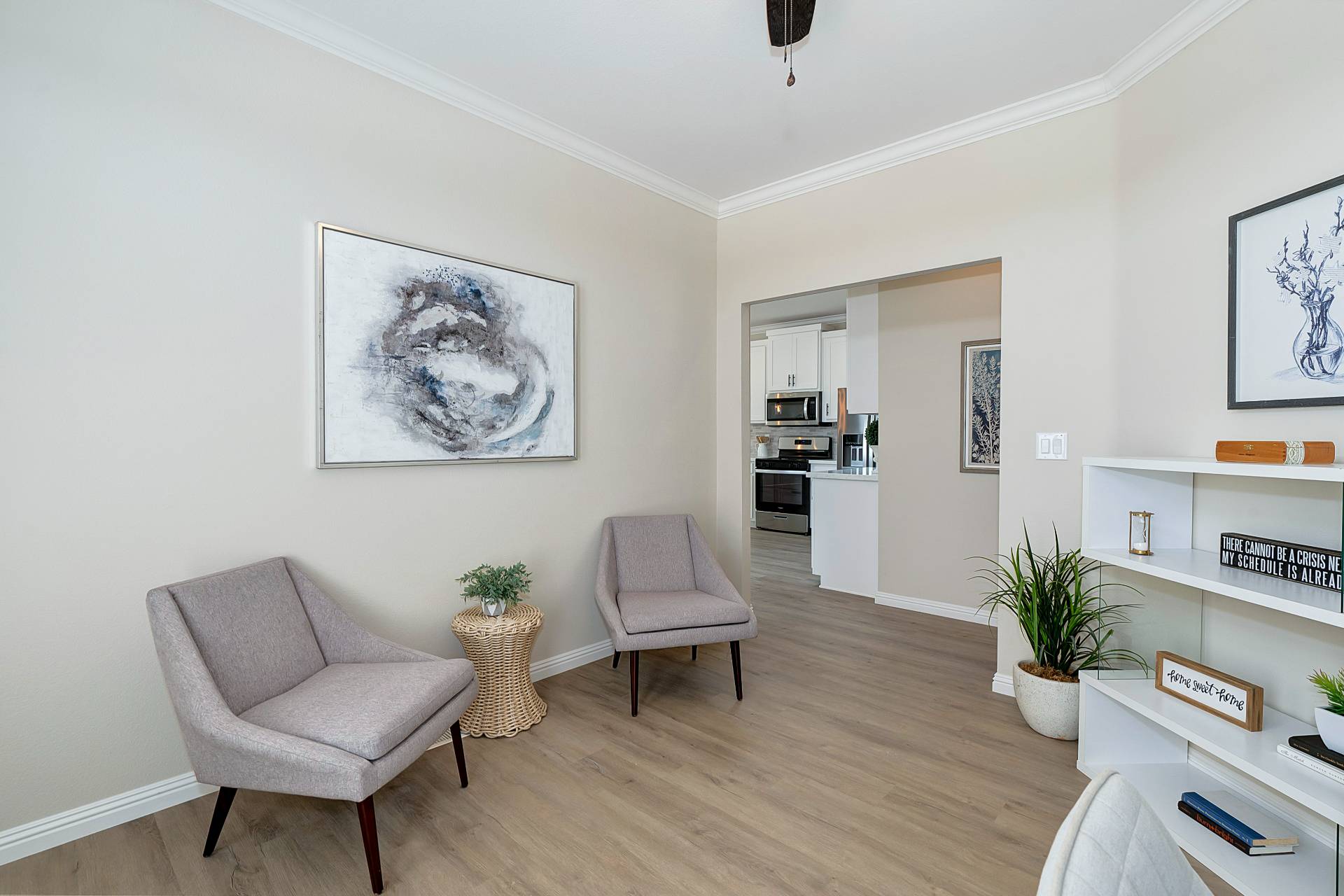 ;
;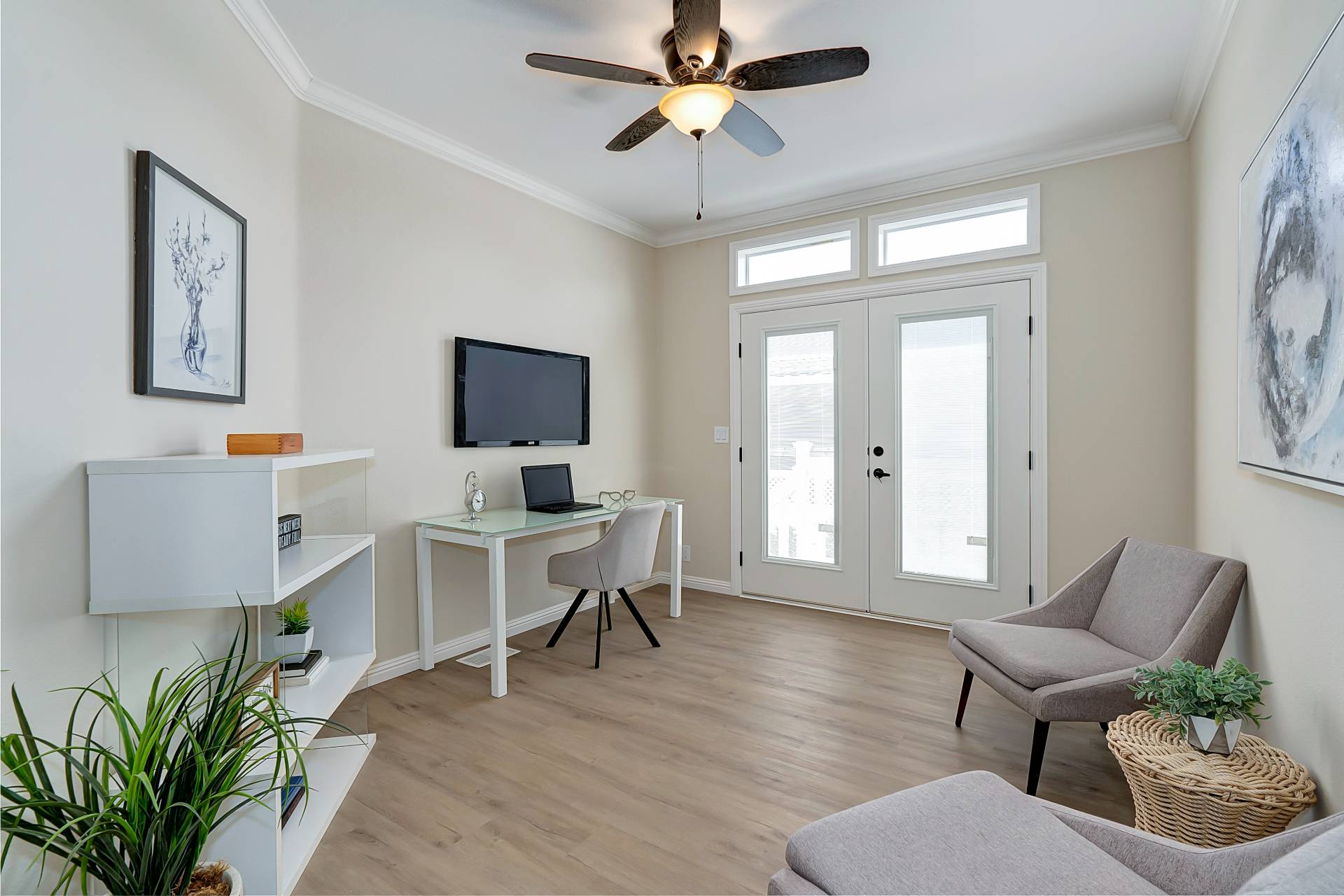 ;
;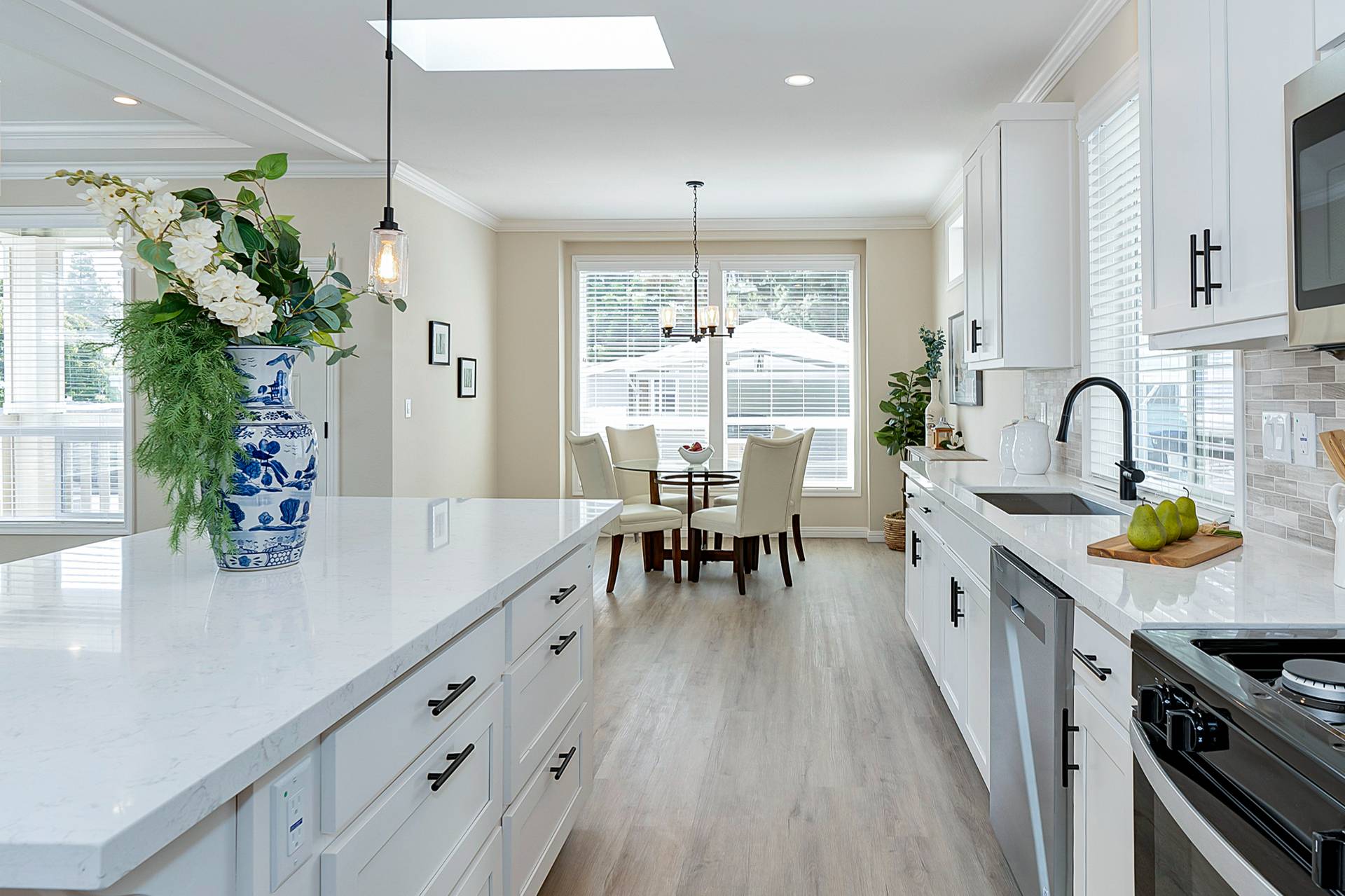 ;
;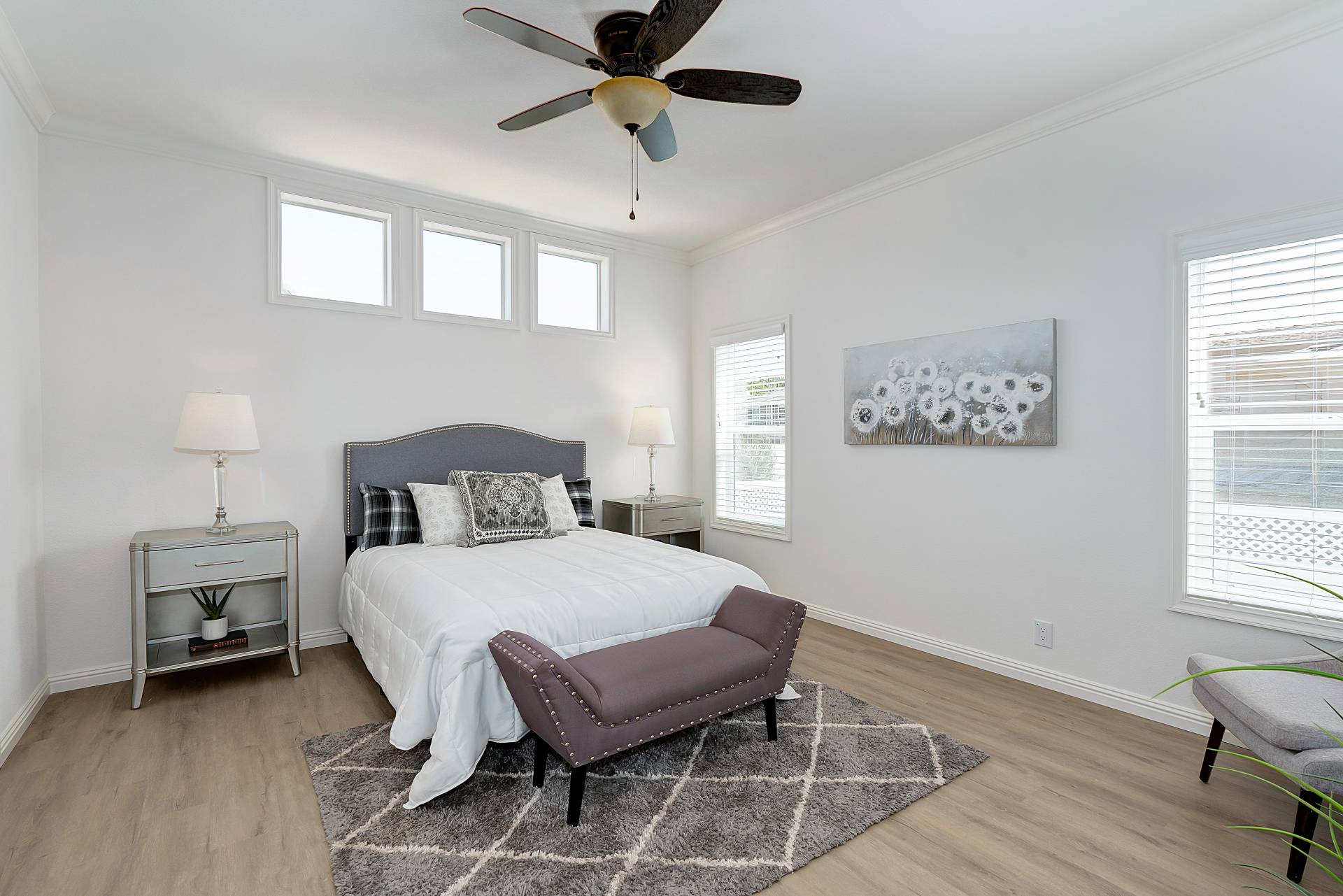 ;
;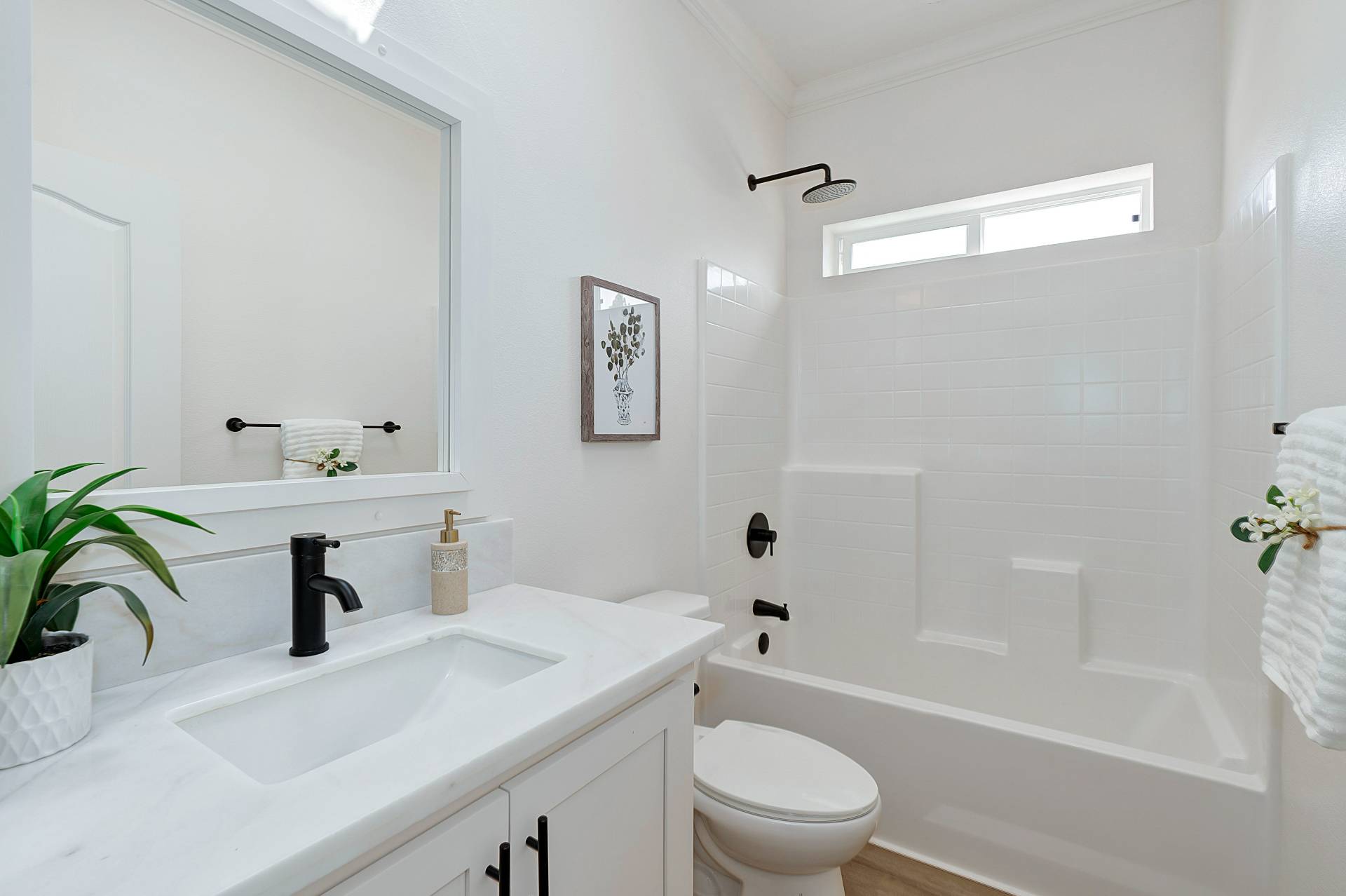 ;
;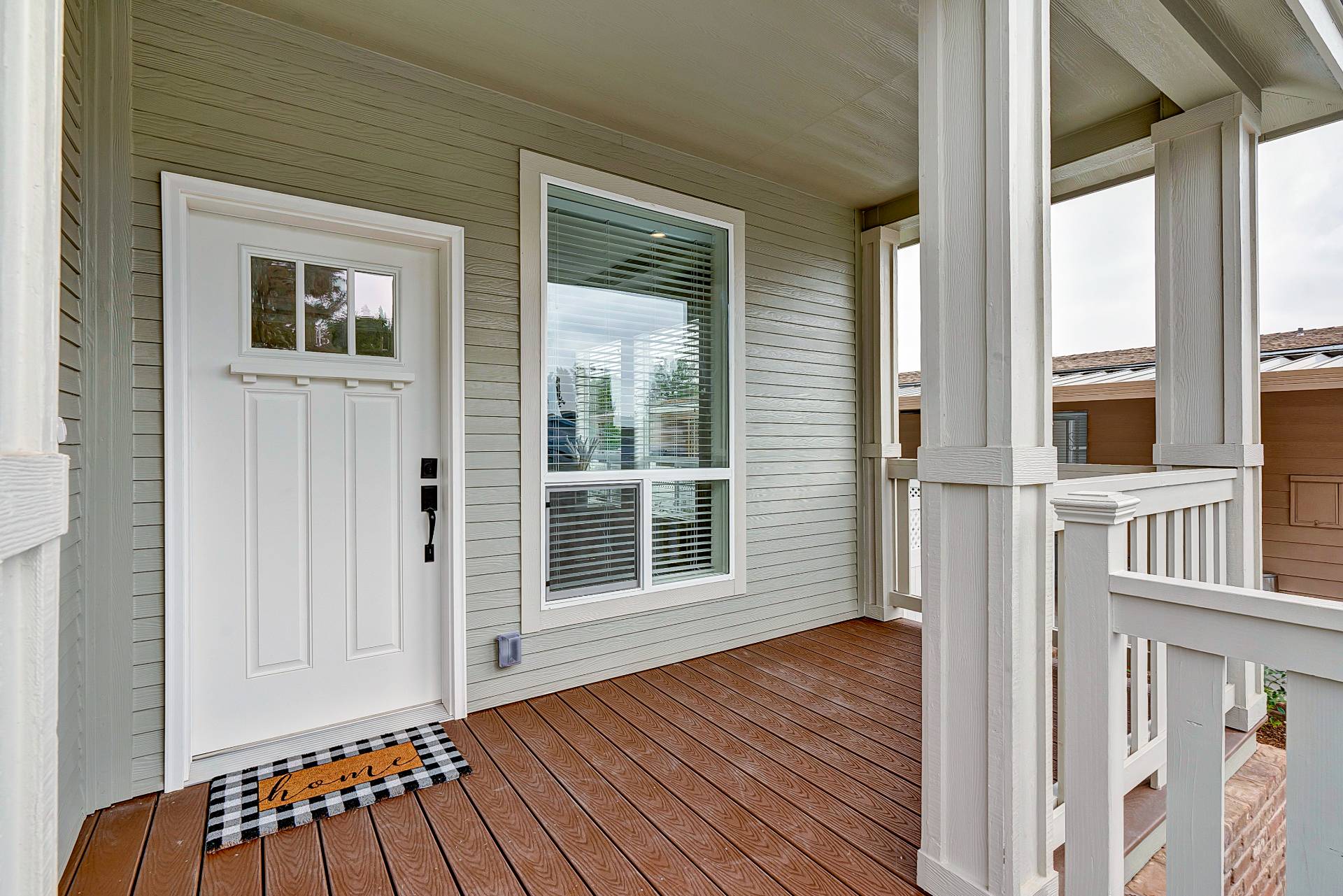 ;
;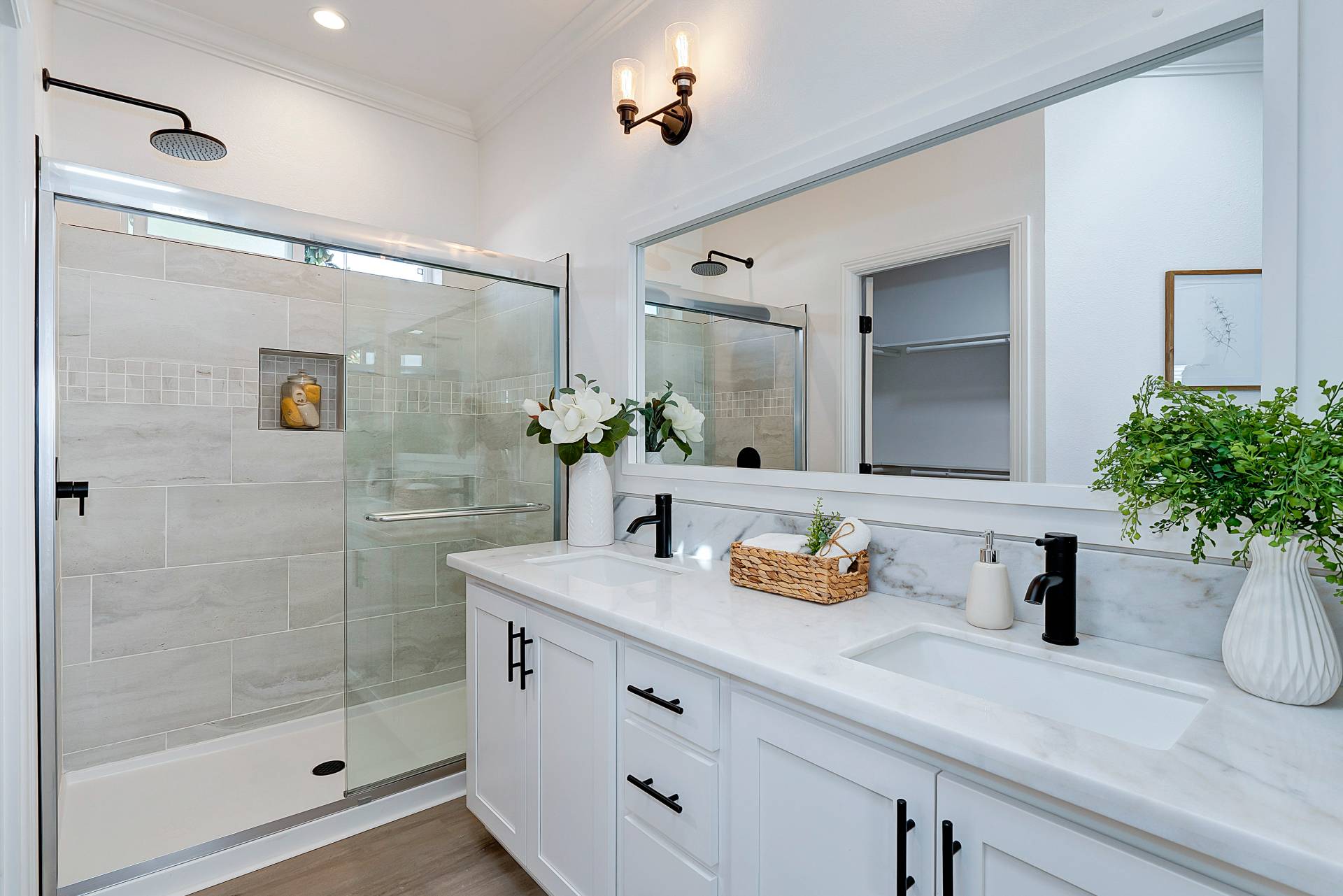 ;
;