1629 Melville Street, Bronx, NY 10460
$619,000
List Price
Off Market
| Listing ID |
10423593 |
|
|
|
| Property Type |
Multi-Unit (2-4) |
|
|
|
| County |
Bronx |
|
|
|
| Township |
Bronx |
|
|
|
|
| Neighborhood |
Van Nest |
|
|
|
| Total Tax |
$5,200 |
|
|
|
| FEMA Flood Map |
fema.gov/portal |
|
|
|
| Year Built |
1920 |
|
|
|
|
Renovated 2 Family Homes For Sale in Van Nest, Bronx 10460
Large & Renovated 2 family home in a Prime Location of Van Nest / Morris Park, Bronx For Sale, Fully Vacant & Move-in Ready. Unit 1: 3 Bedroom with 1 Full Bath. Unit 2: 2 Bedroom with 1 Full Bath. Features Large Bedrooms, New Kitchens With Granite Countertops, All New Cabinets, Stainless Steel Appliances (Refrigerator, Dishwasher, Microwave, Stove). Bedrooms are all Large Sized with Plenty of Closet Spaces. New Hardwood Floors Throughout. Two Separate Tankless Heating System, Separate Gas & Electric. Huge Front Deck, Perfect for Entertainment & to Relax. Private Yard With Private 2 Car Parking. Your new home is located Just a Few Blocks away from the #2 & 5 Trains & Buses @ East 180th Street Station. Close to schools, restaurants & shopping. Very Close to Montefiore Medical Center, Yeshiva Universiry, Bronx Park, New York Botanical Garden, & Bronx Zoo. Lots of potential. This is a great FHA, Conventional or any other financing candidate. Please Call for Immediate Showing!
|
- 5 Total Bedrooms
- 2 Full Baths
- 2500 SF
- 2500 SF Lot
- Built in 1920
- Renovated 2017
- 2 Stories
- Available 9/18/2017
- Two Story Style
- Renovation: Large & Renovated 2 family home in a Prime Location of Van Nest / Morris Park, Bronx, Fully Vacant & Move-in Ready. Unit 1: 3 Bedroom with 1 Full Bath. Unit 2: 2 Bedroom with 1 Full Bath. Large Bedrooms, New Kitchens With Granite Countertops
Unit #1 –
Bedrooms: 5, Full Baths: 2
- Open Kitchen
- Granite Kitchen Counter
- Oven/Range
- Refrigerator
- Dishwasher
- Microwave
- Stainless Steel
- Hardwood Flooring
- 11 Rooms
- Entry Foyer
- Living Room
- Dining Room
- Family Room
- Formal Room
- Den/Office
- Primary Bedroom
- Walk-in Closet
- Kitchen
- First Floor Primary Bedroom
- First Floor Bathroom
- Baseboard
- 2 Heat/AC Zones
- Gas Fuel
- Natural Gas Avail
- Wall/Window A/C
- Frame Construction
- Vinyl Siding
- Asphalt Shingles Roof
- Detached Garage
- 2 Garage Spaces
- Municipal Water
- Municipal Sewer
- Deck
- Patio
- Fence
- Open Porch
- Covered Porch
- Driveway
- Parking Garage
- Storage Available
- Gated
Listing data is deemed reliable but is NOT guaranteed accurate.
|



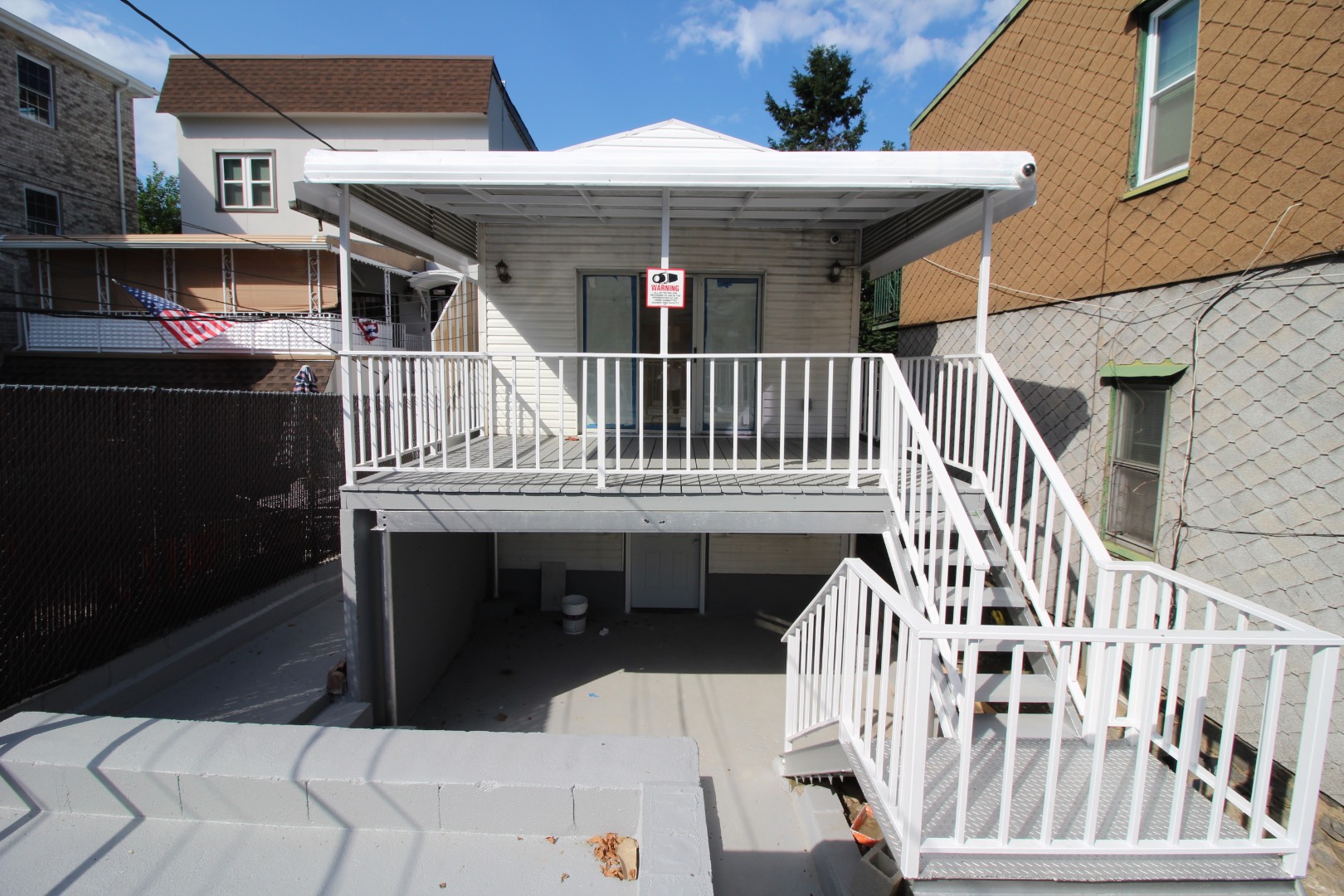


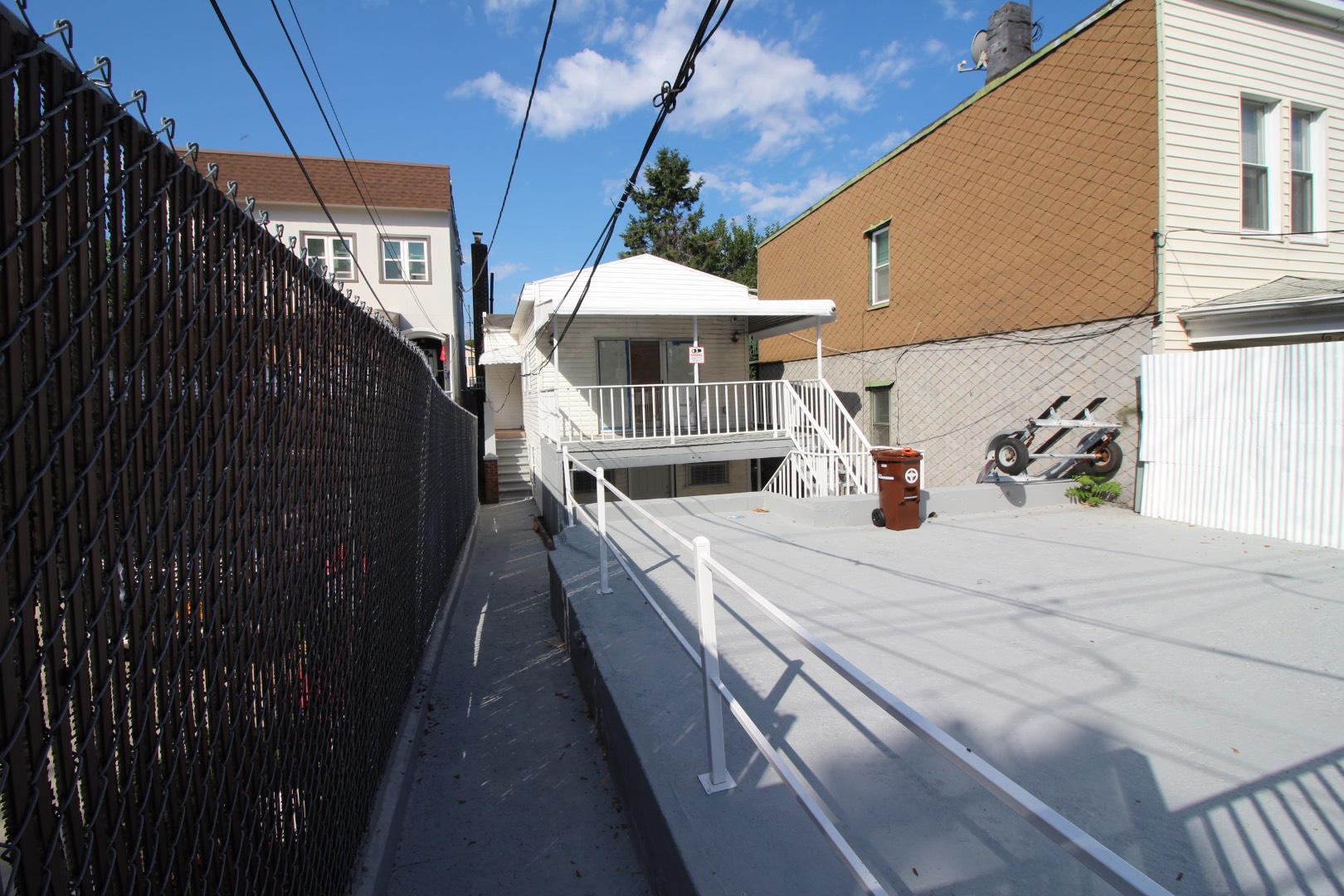 ;
;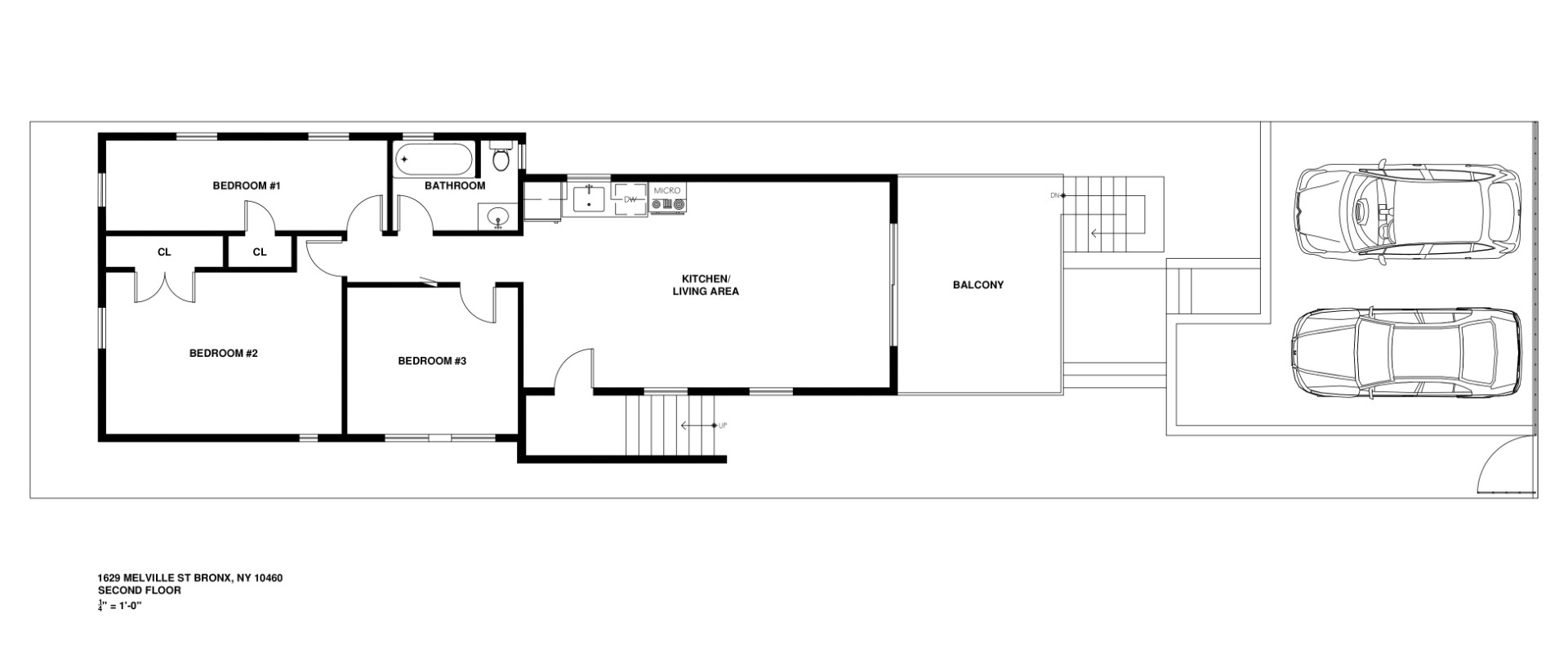 ;
;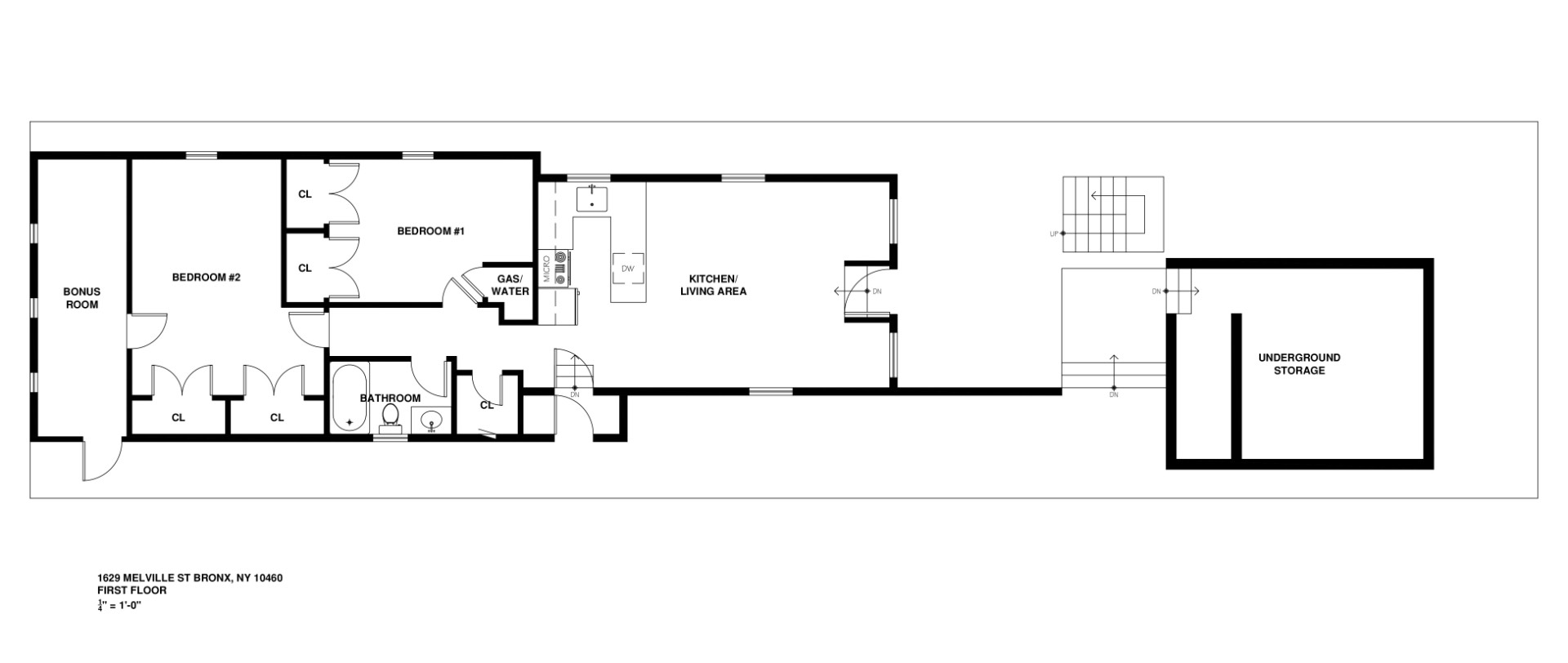 ;
;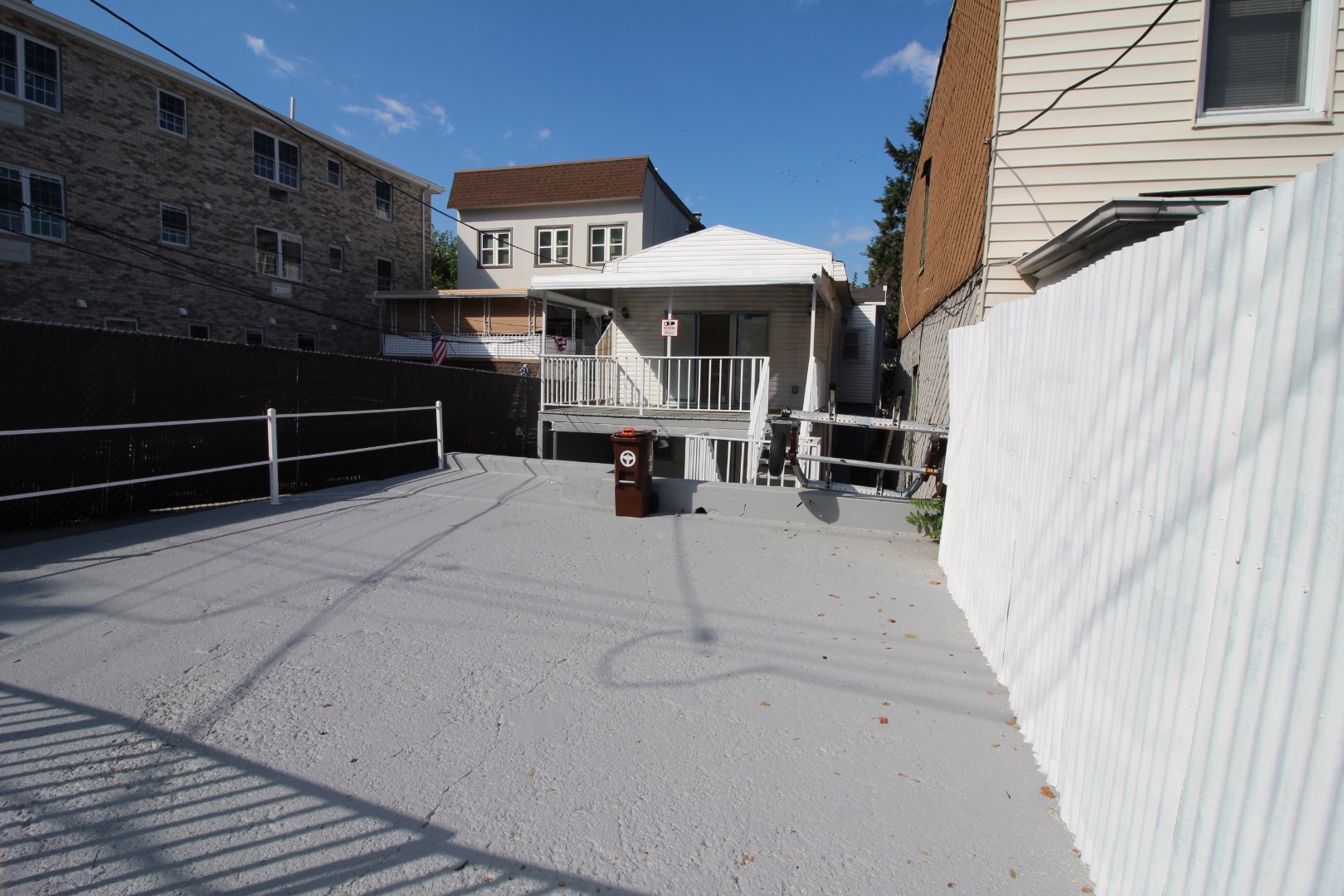 ;
;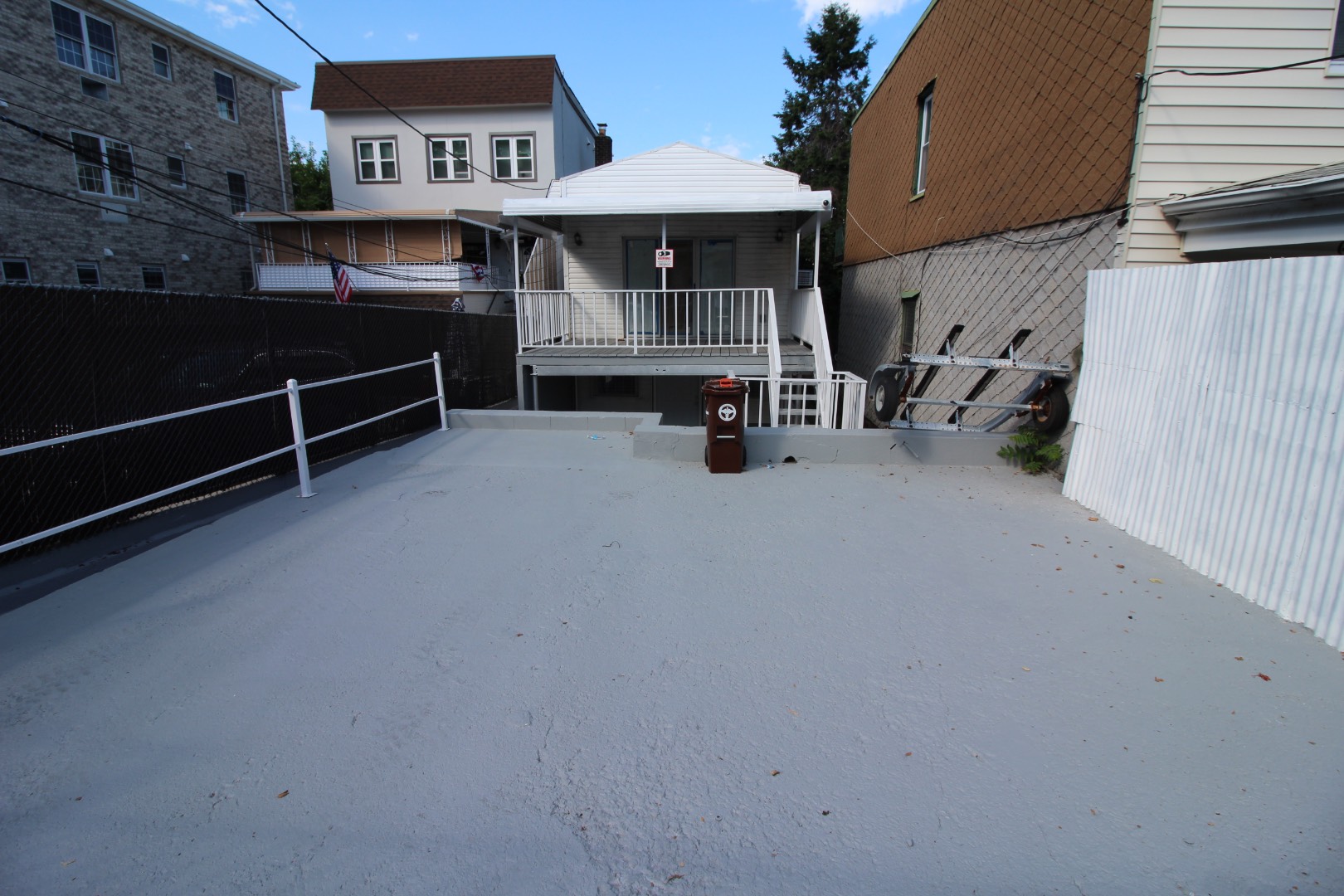 ;
;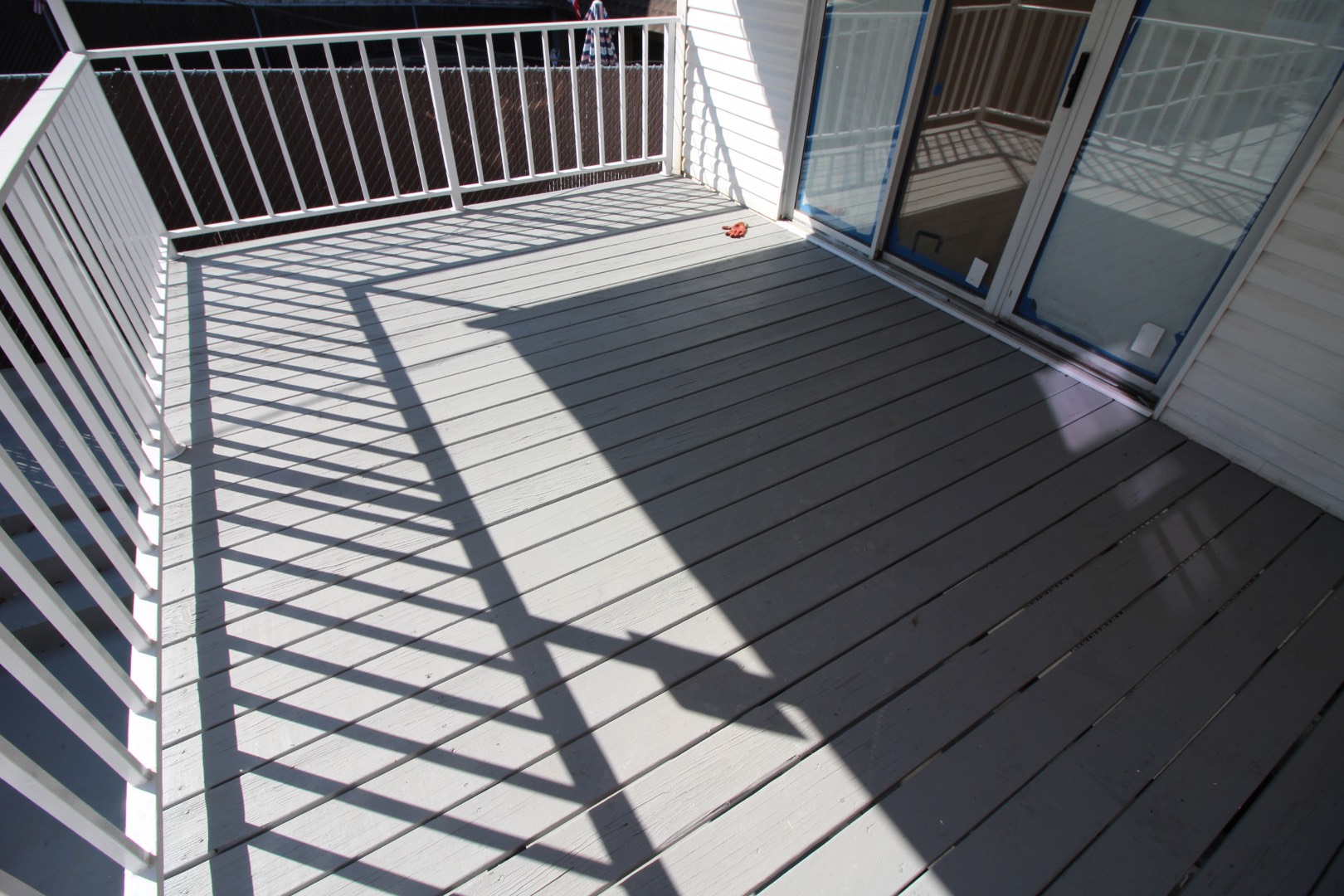 ;
;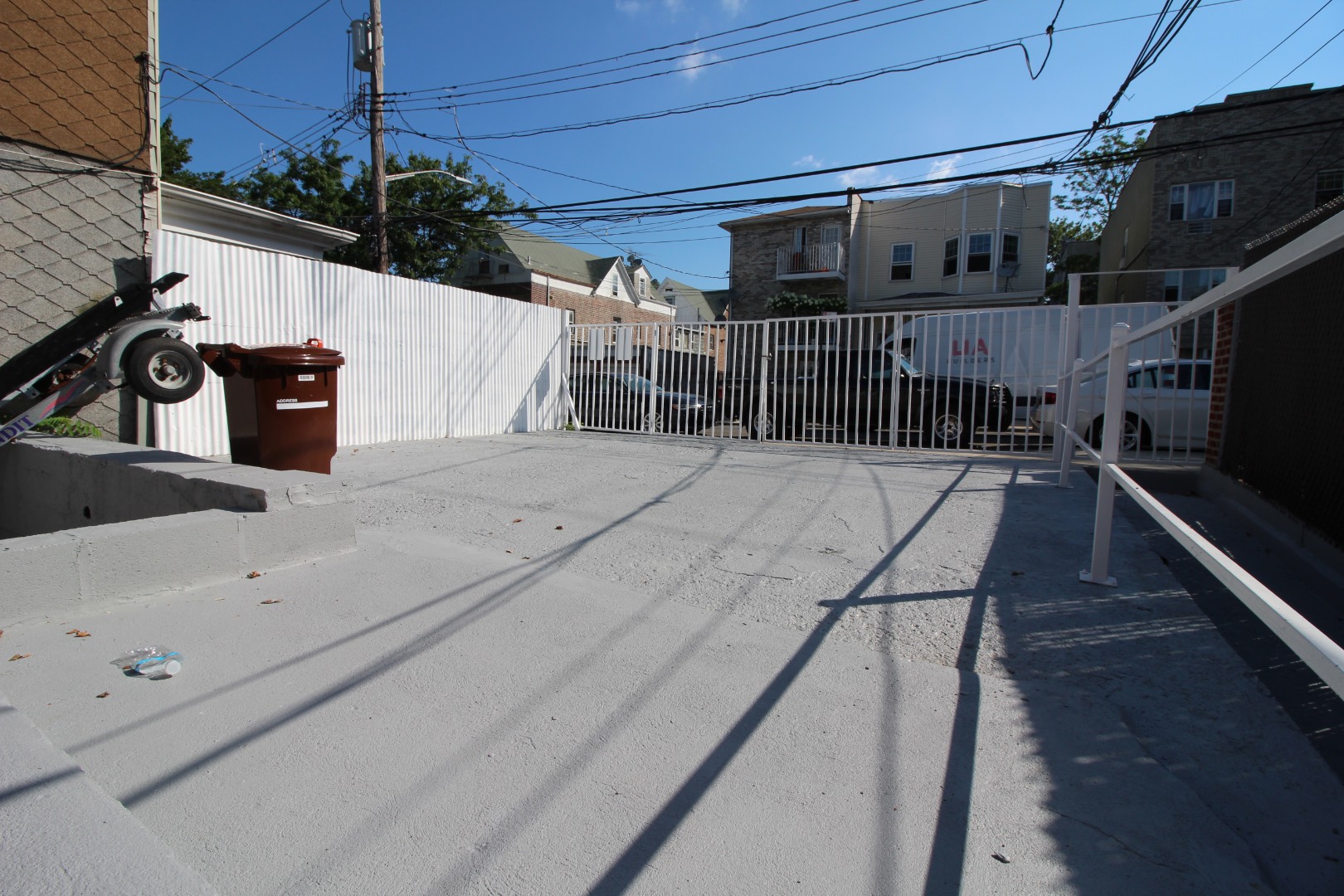 ;
;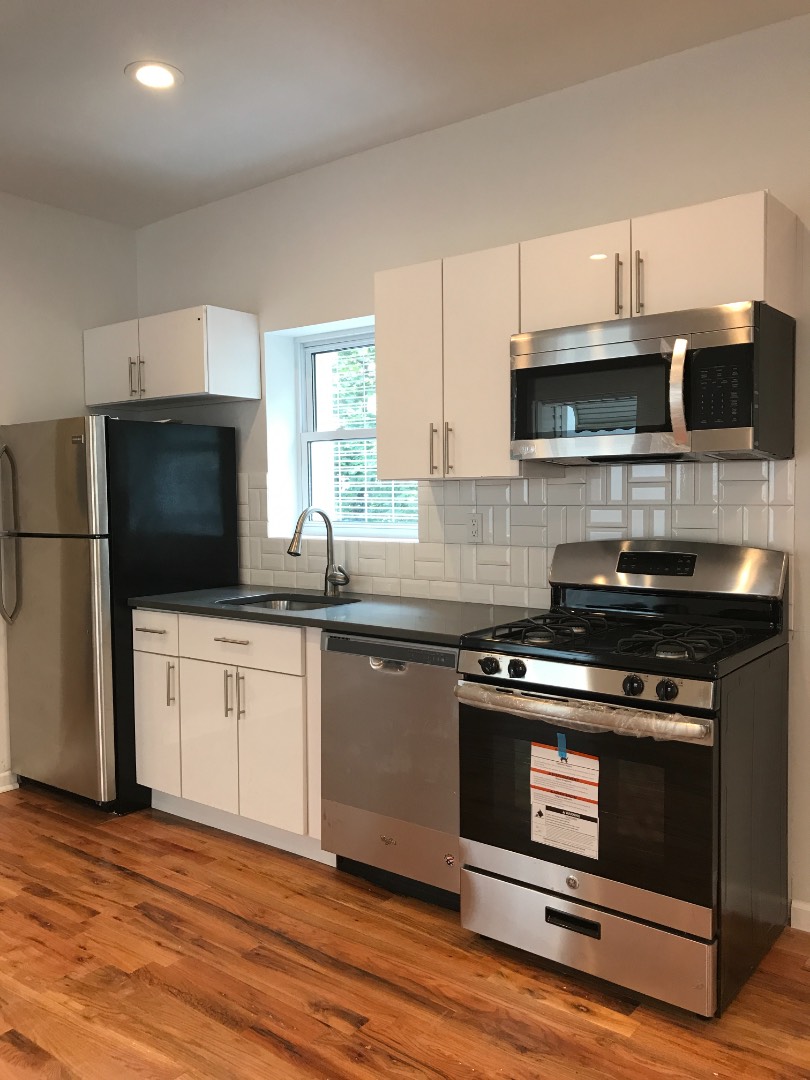 ;
;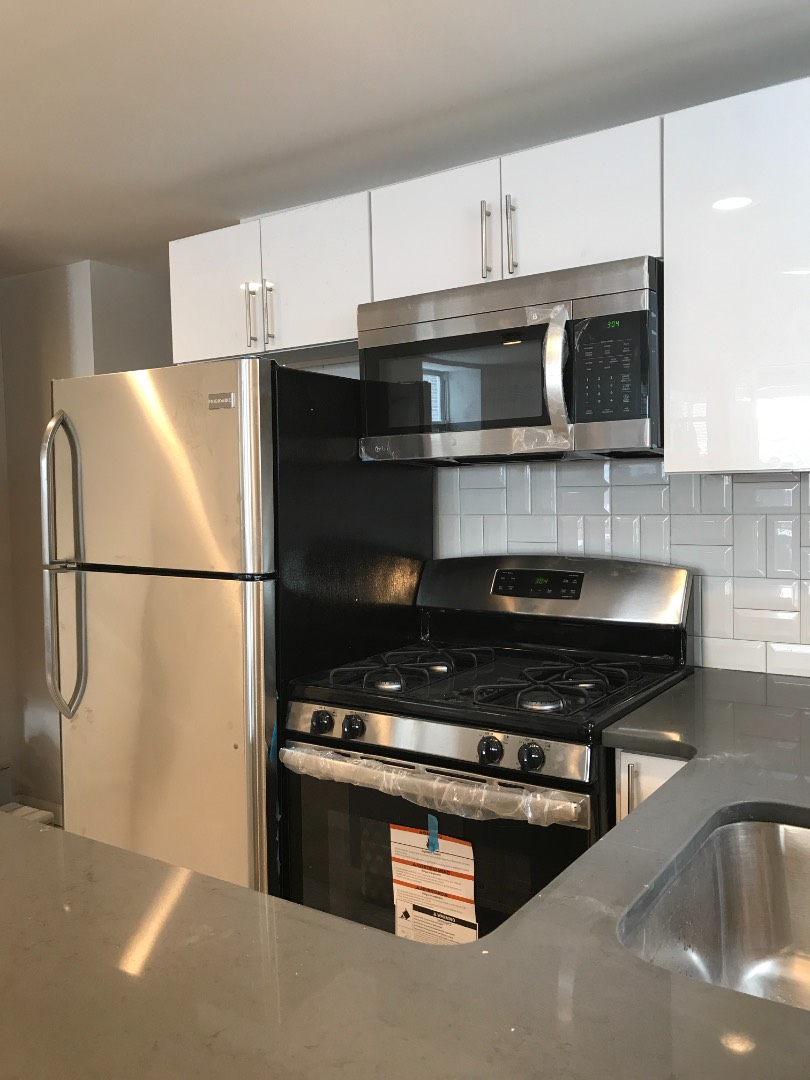 ;
;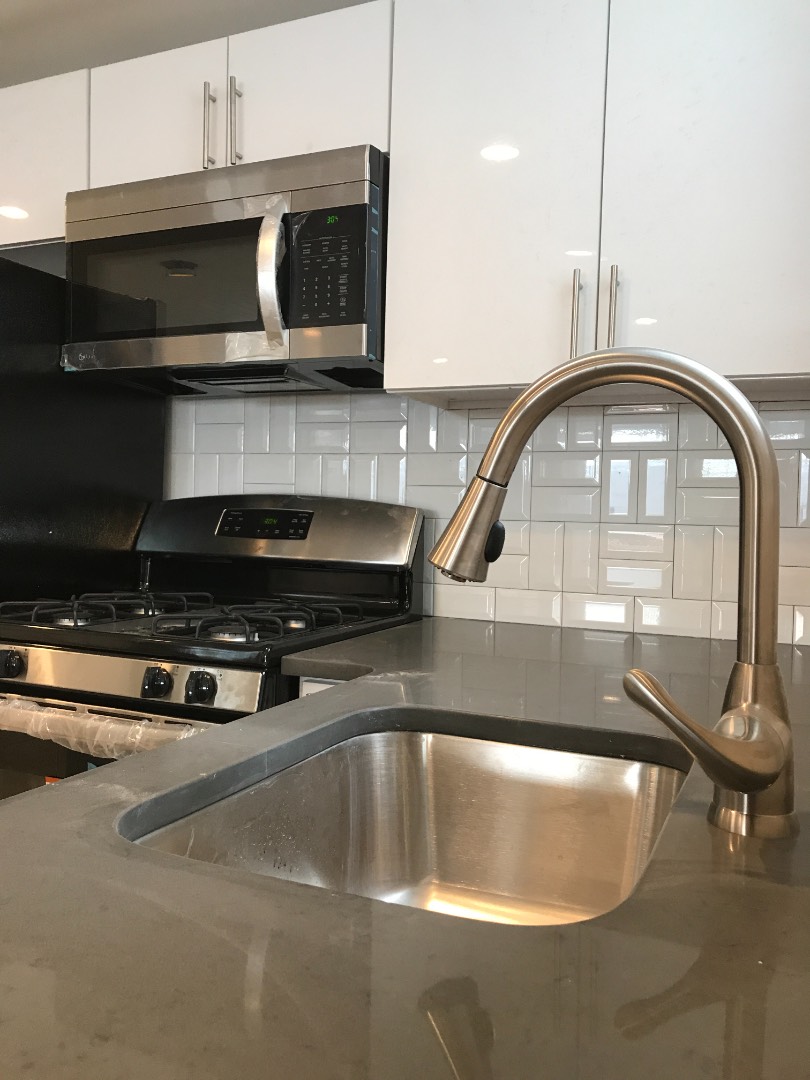 ;
;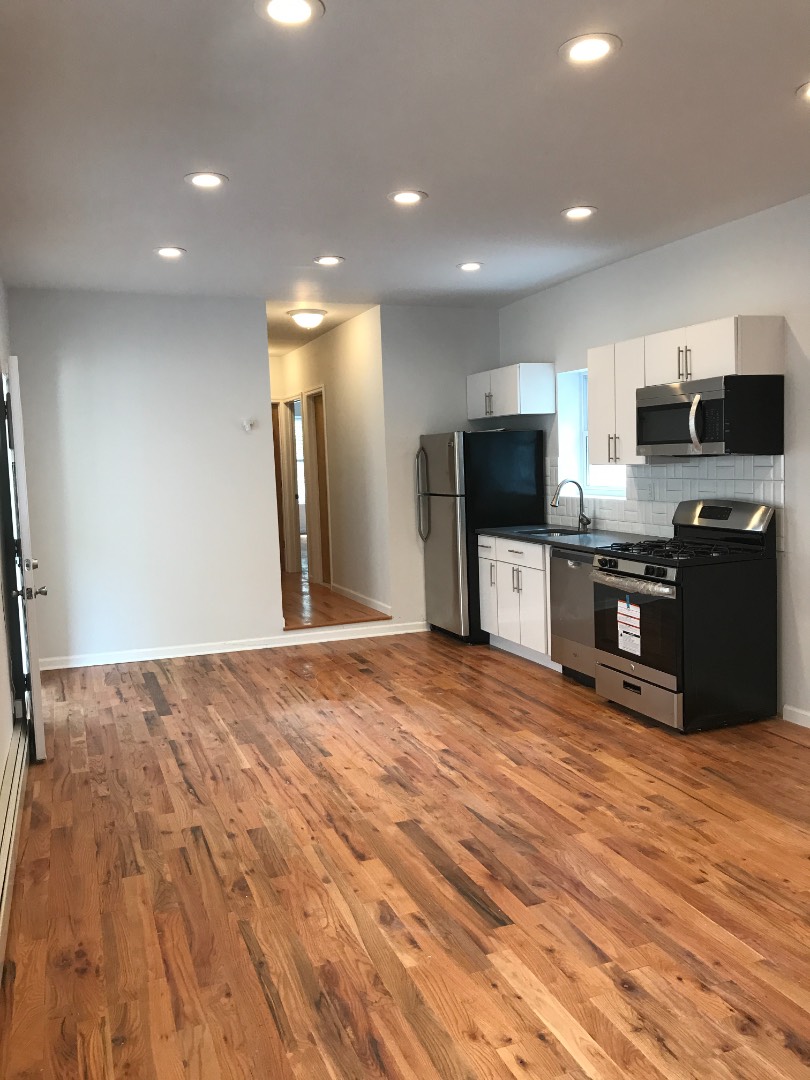 ;
;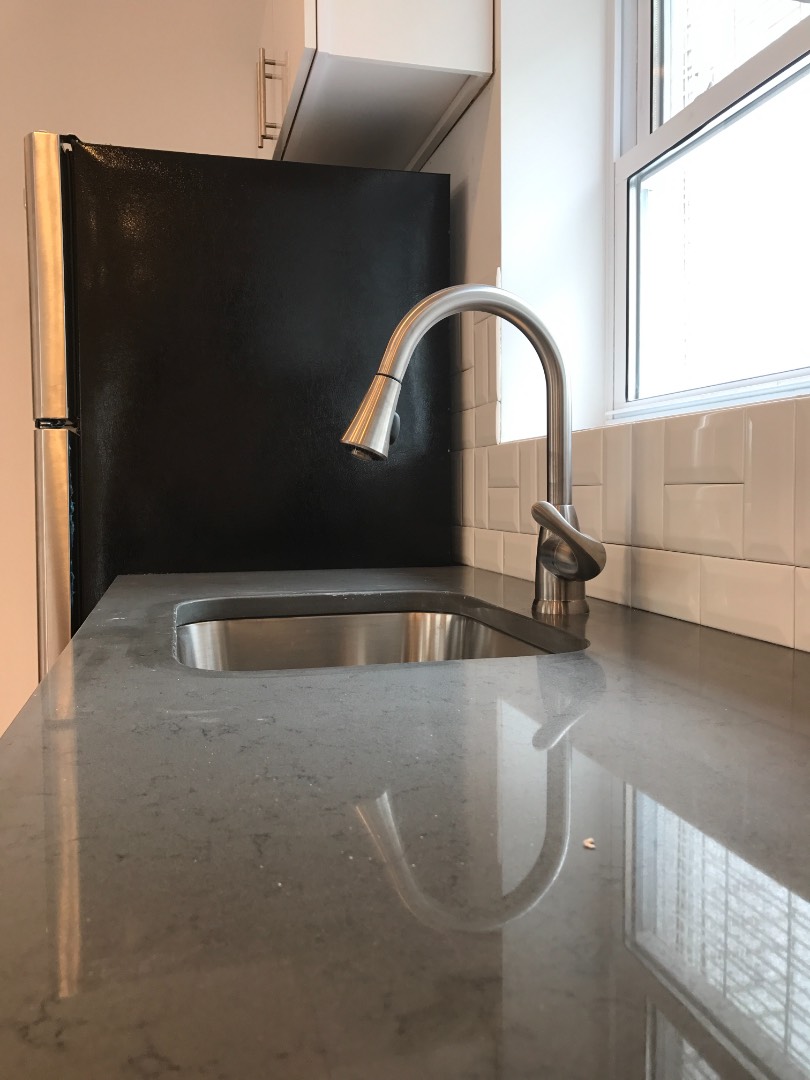 ;
;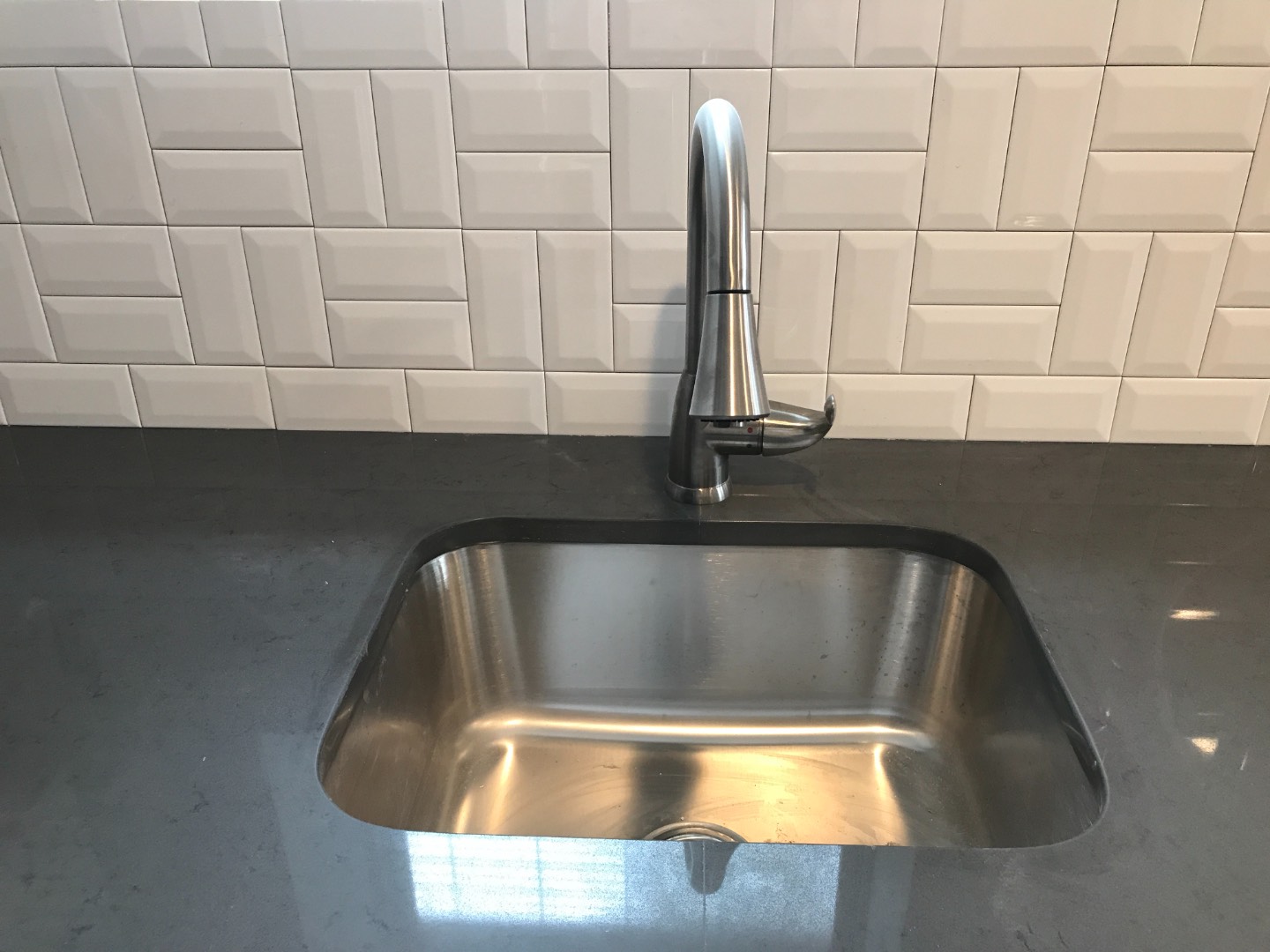 ;
;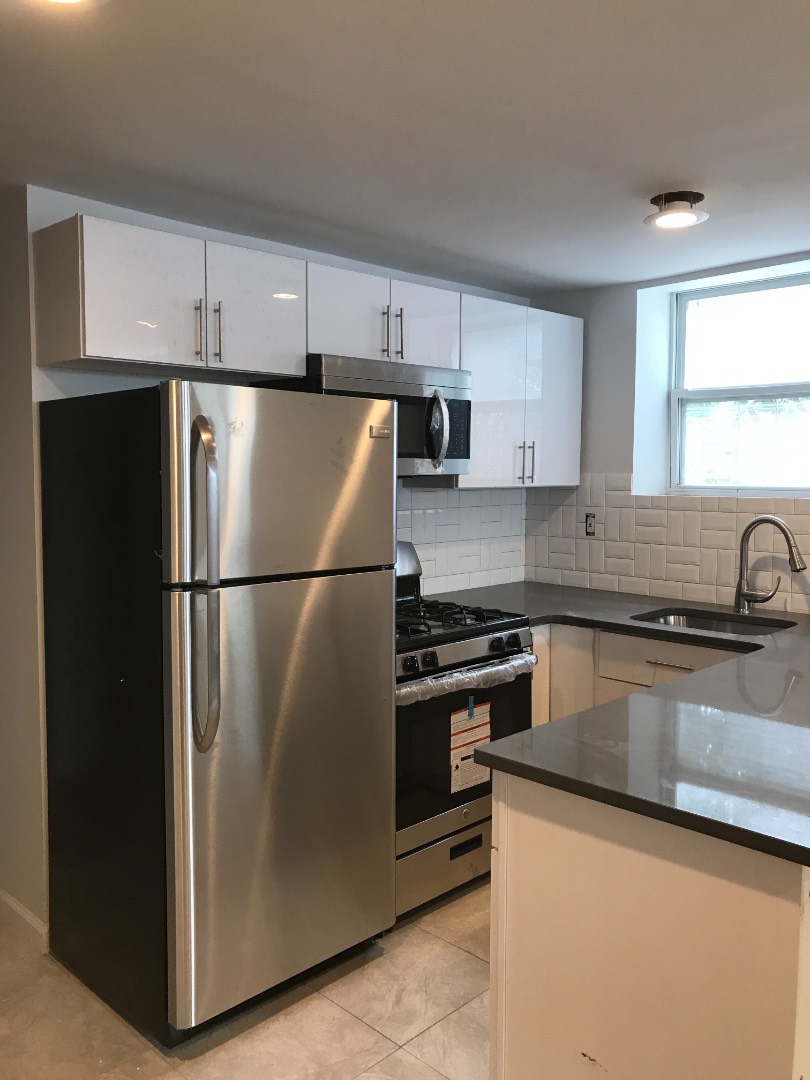 ;
;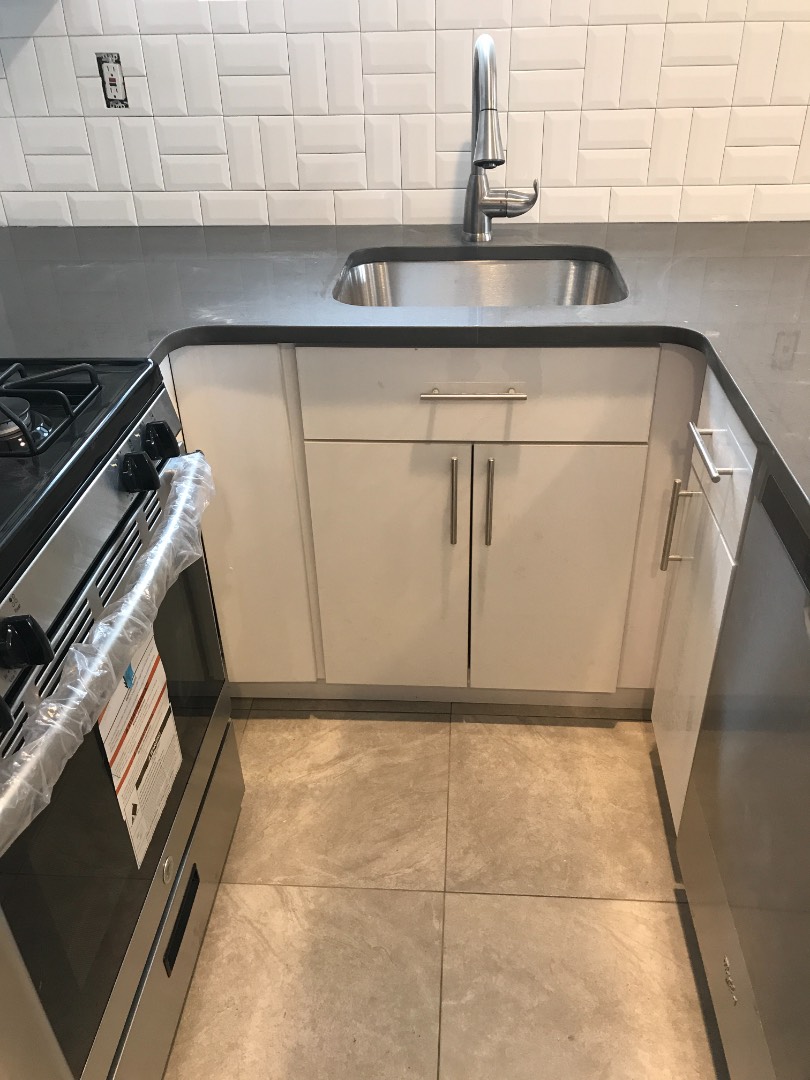 ;
;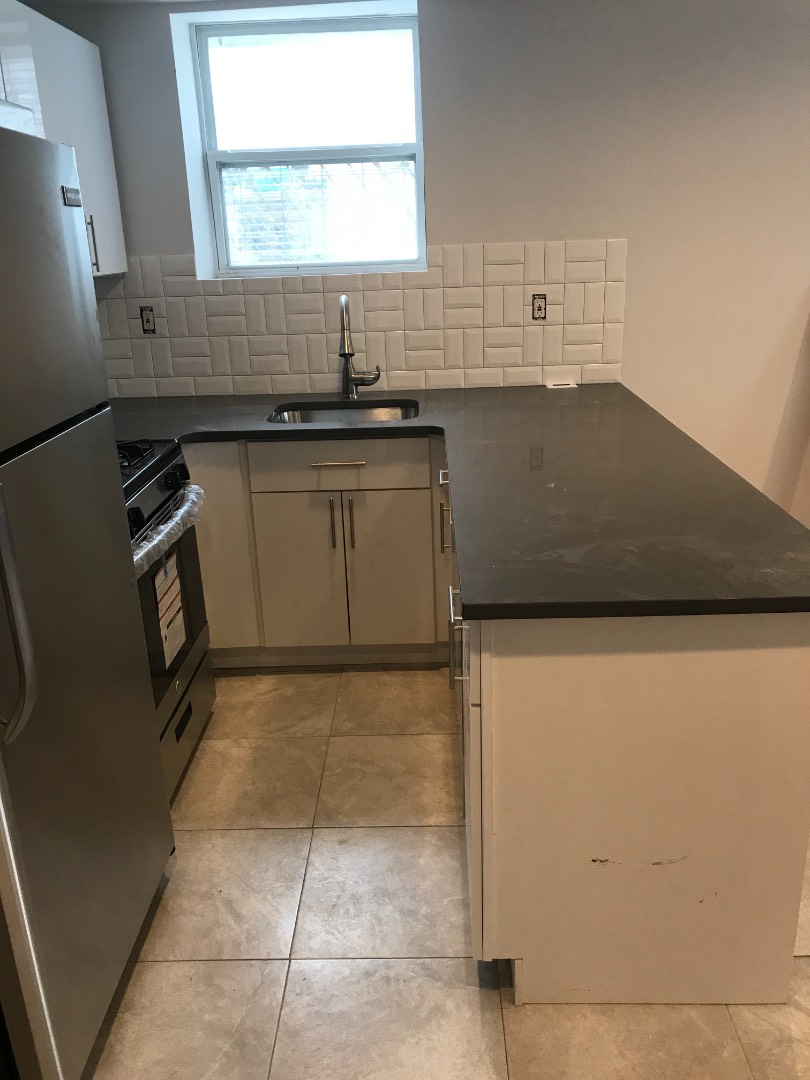 ;
;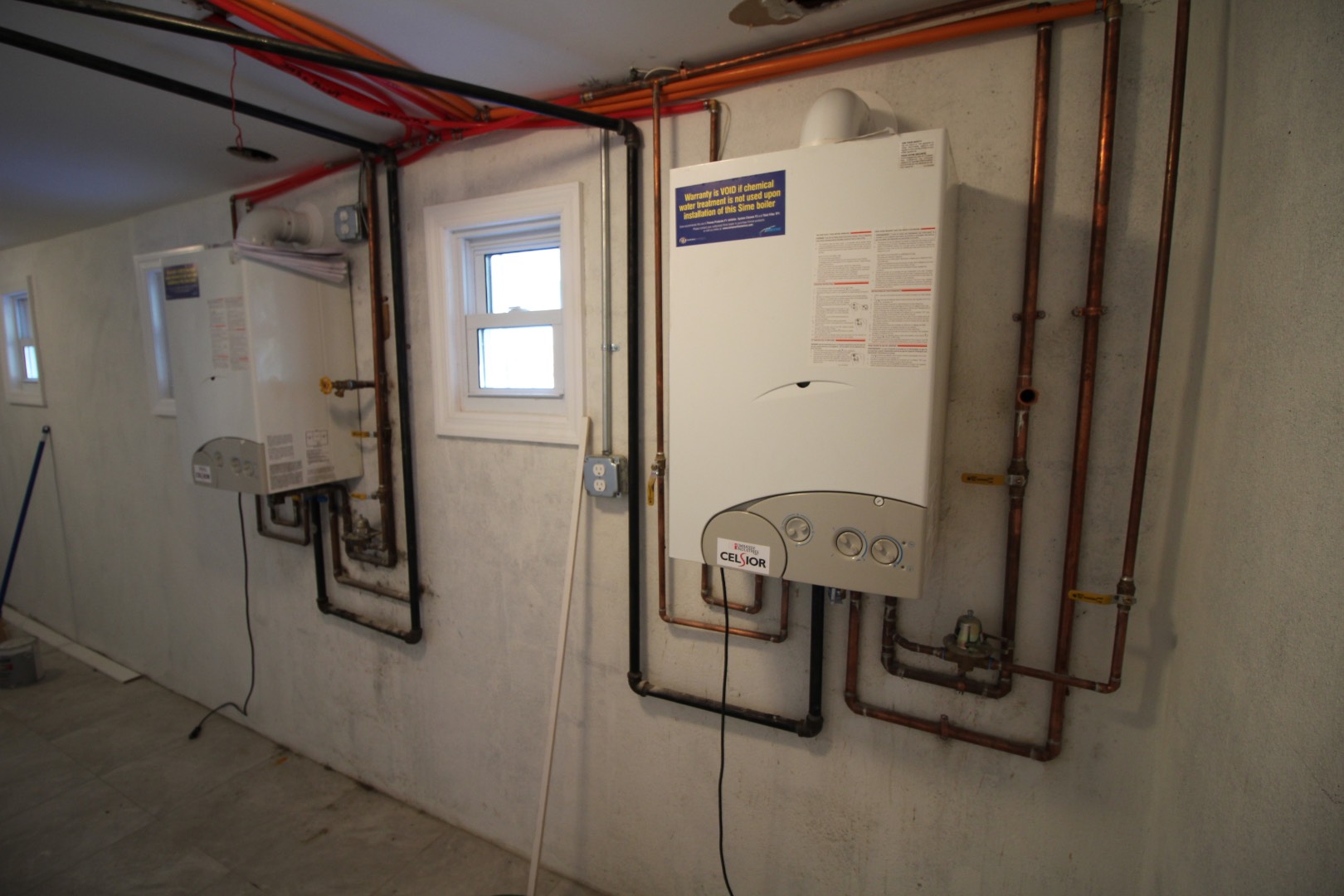 ;
;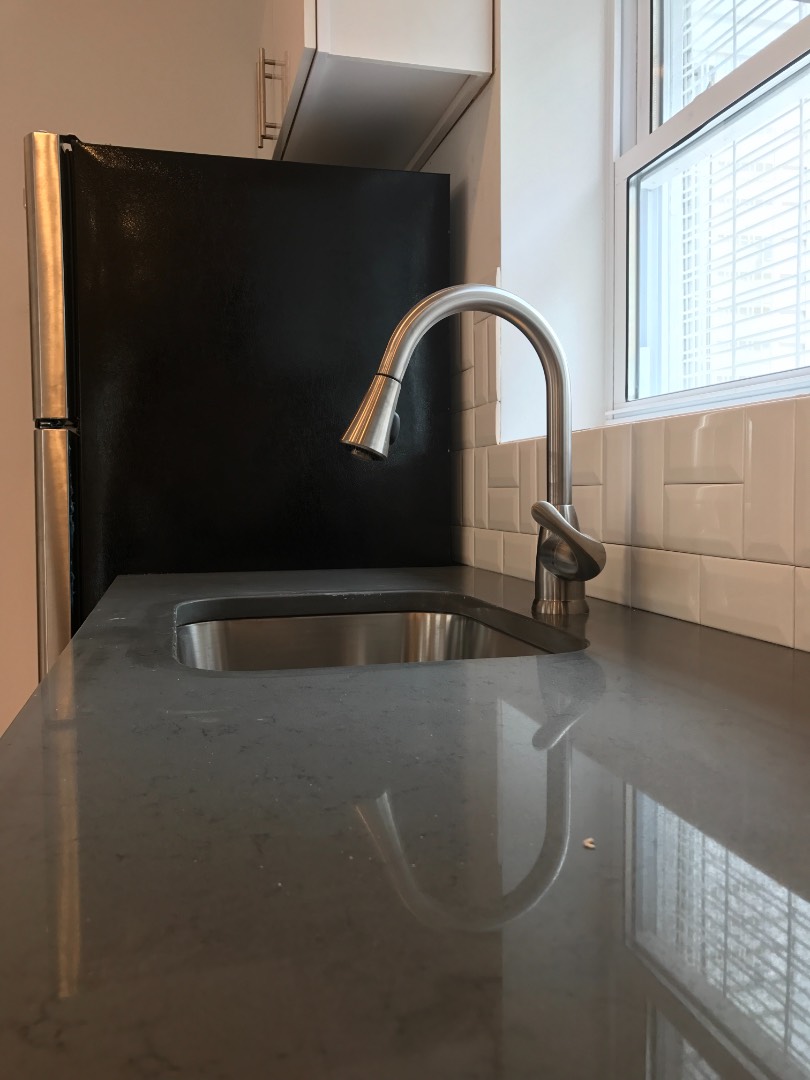 ;
;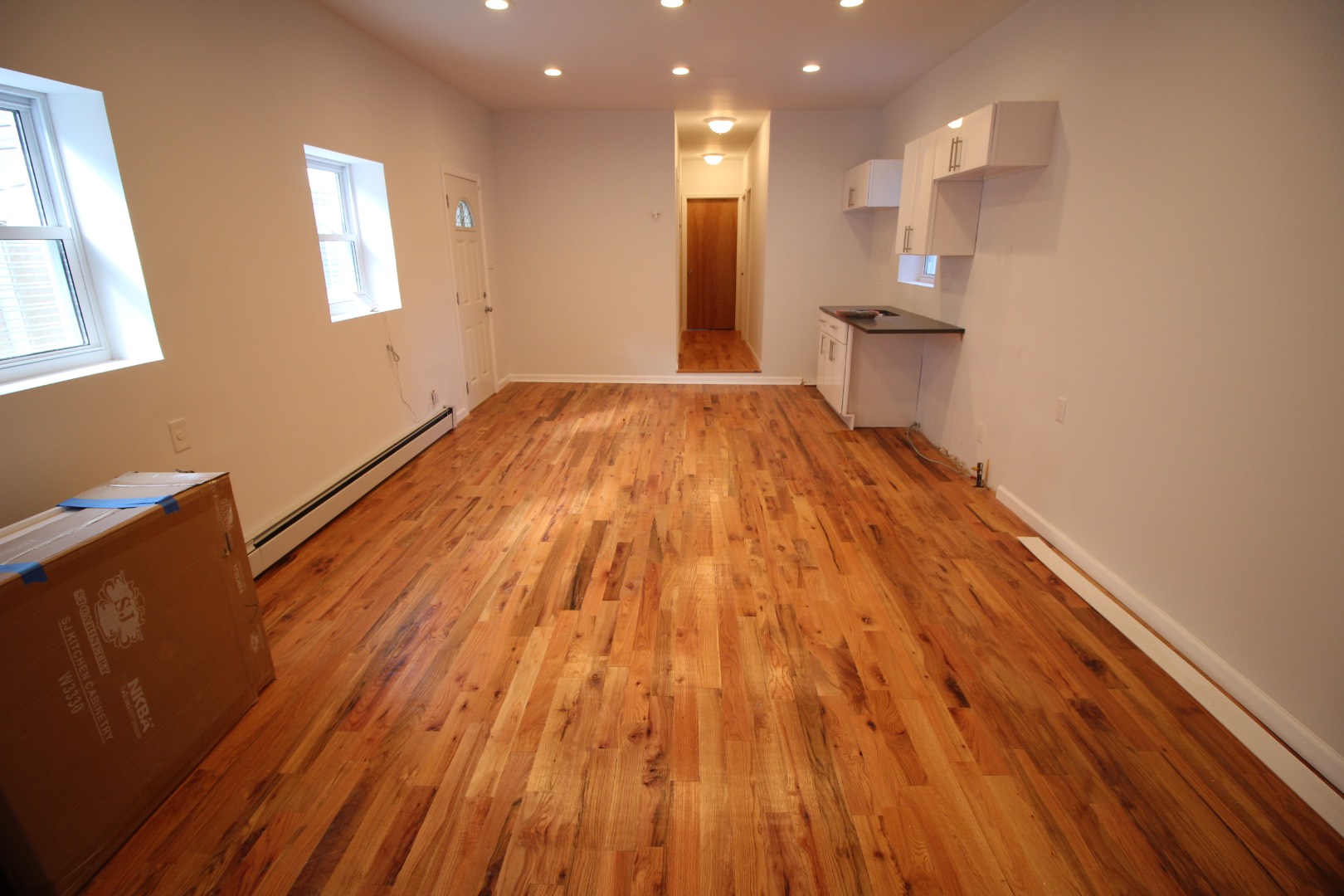 ;
;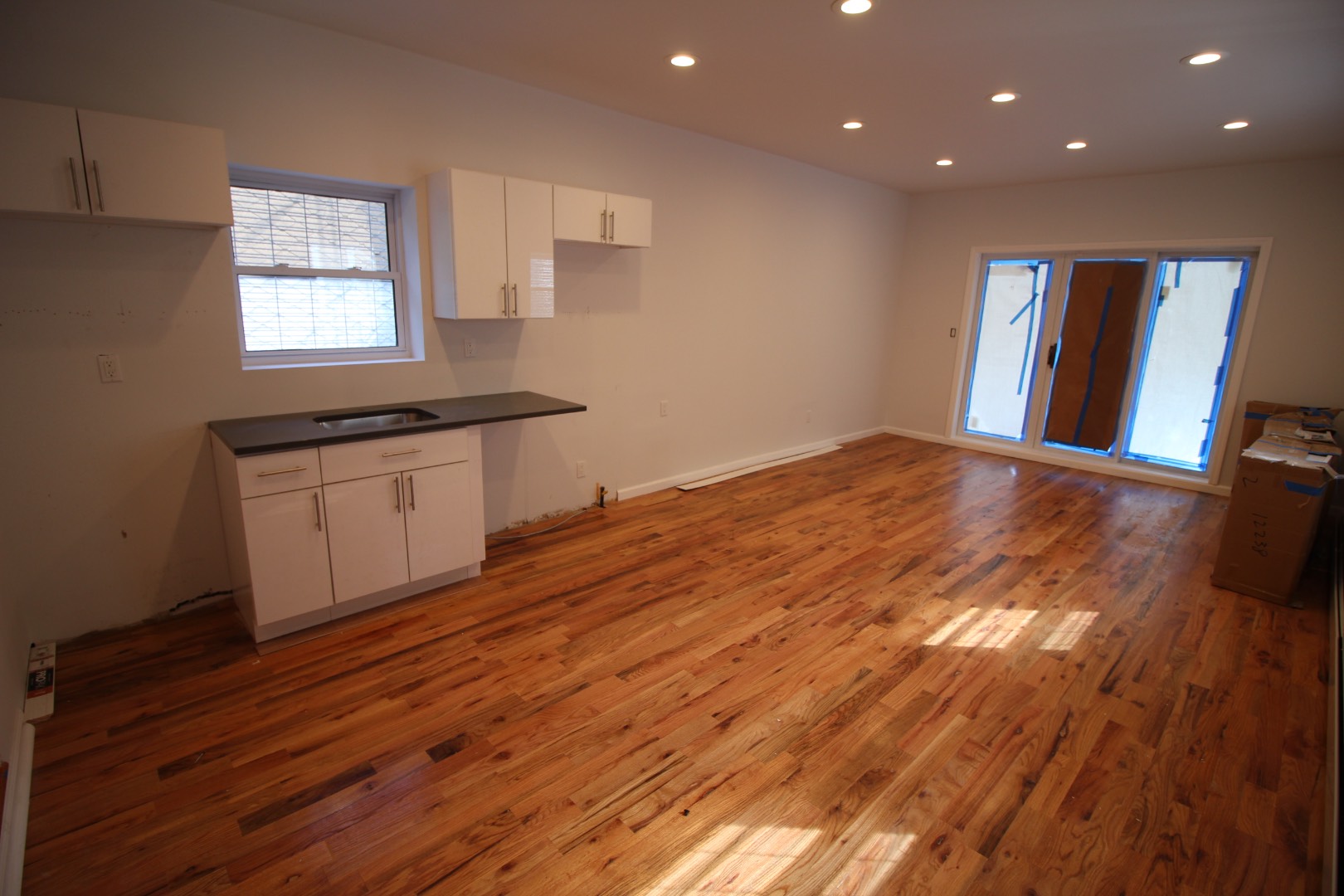 ;
;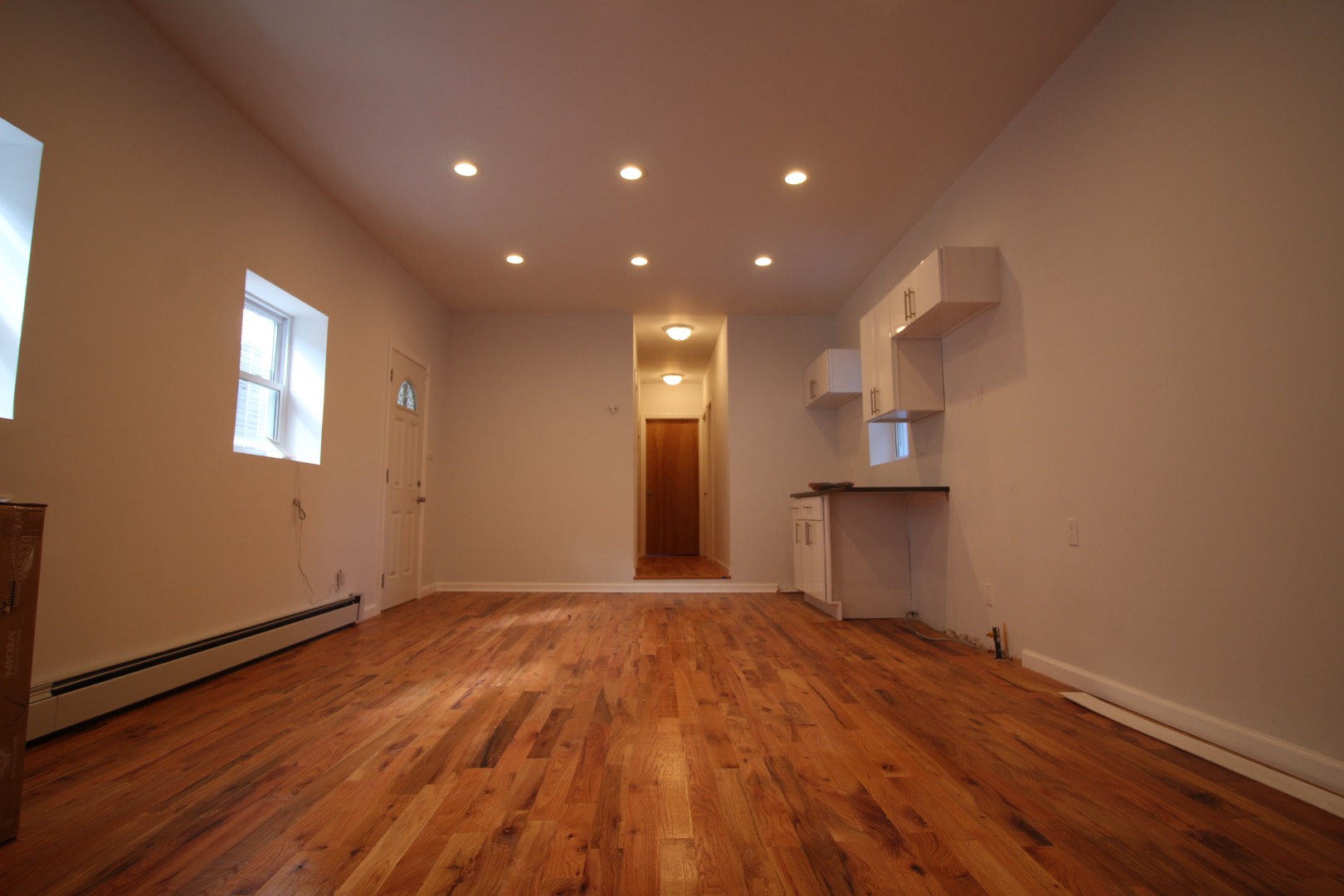 ;
;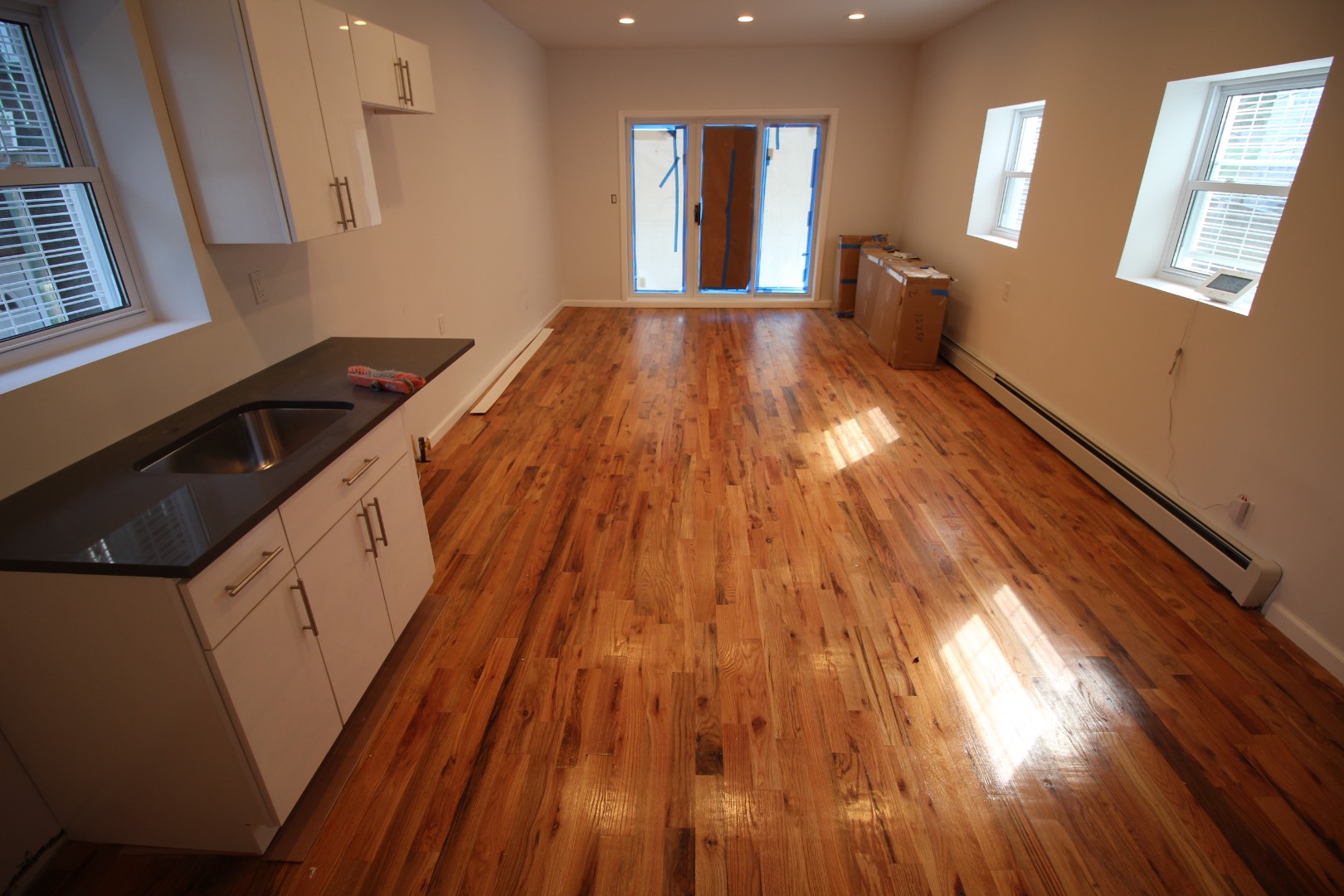 ;
;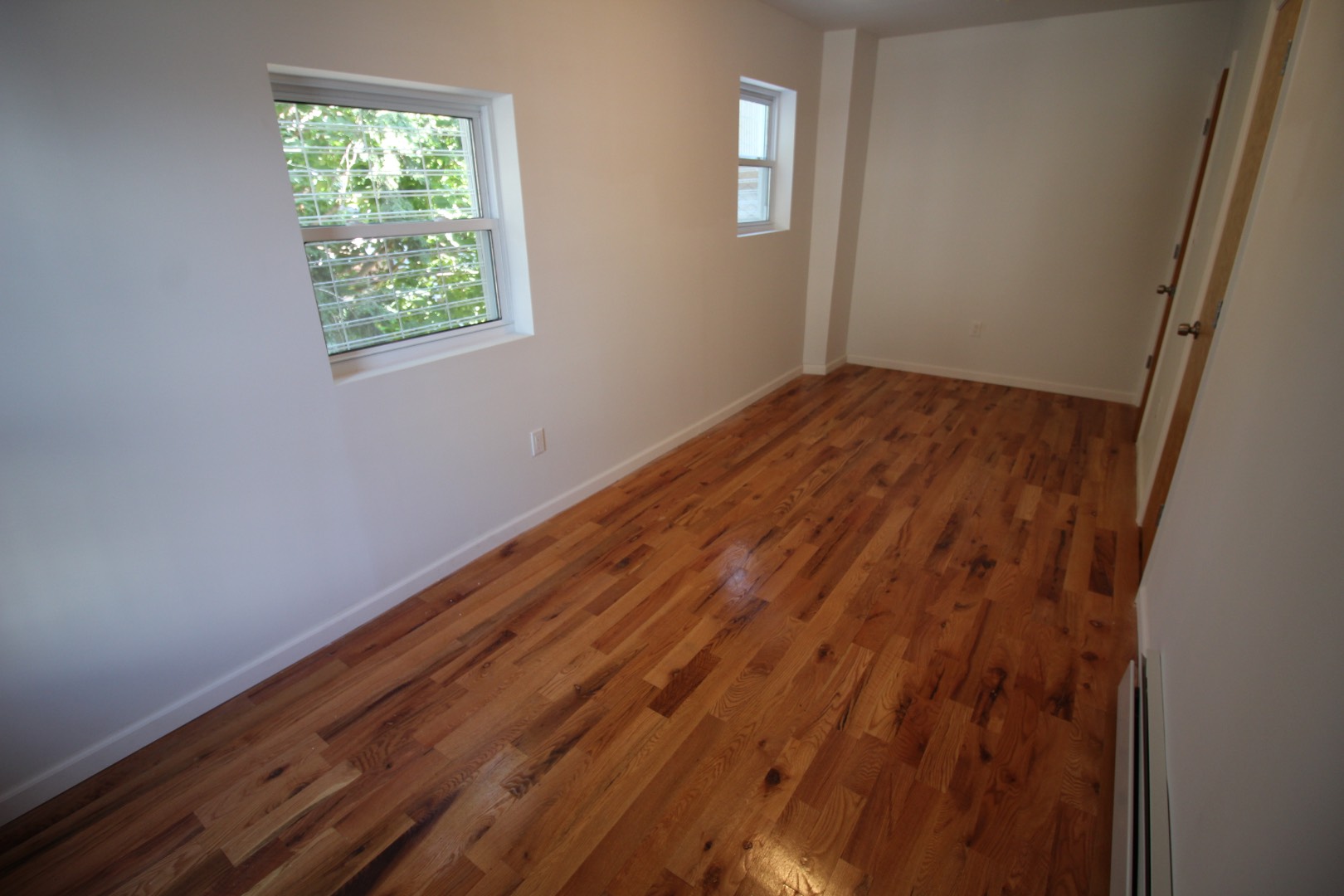 ;
;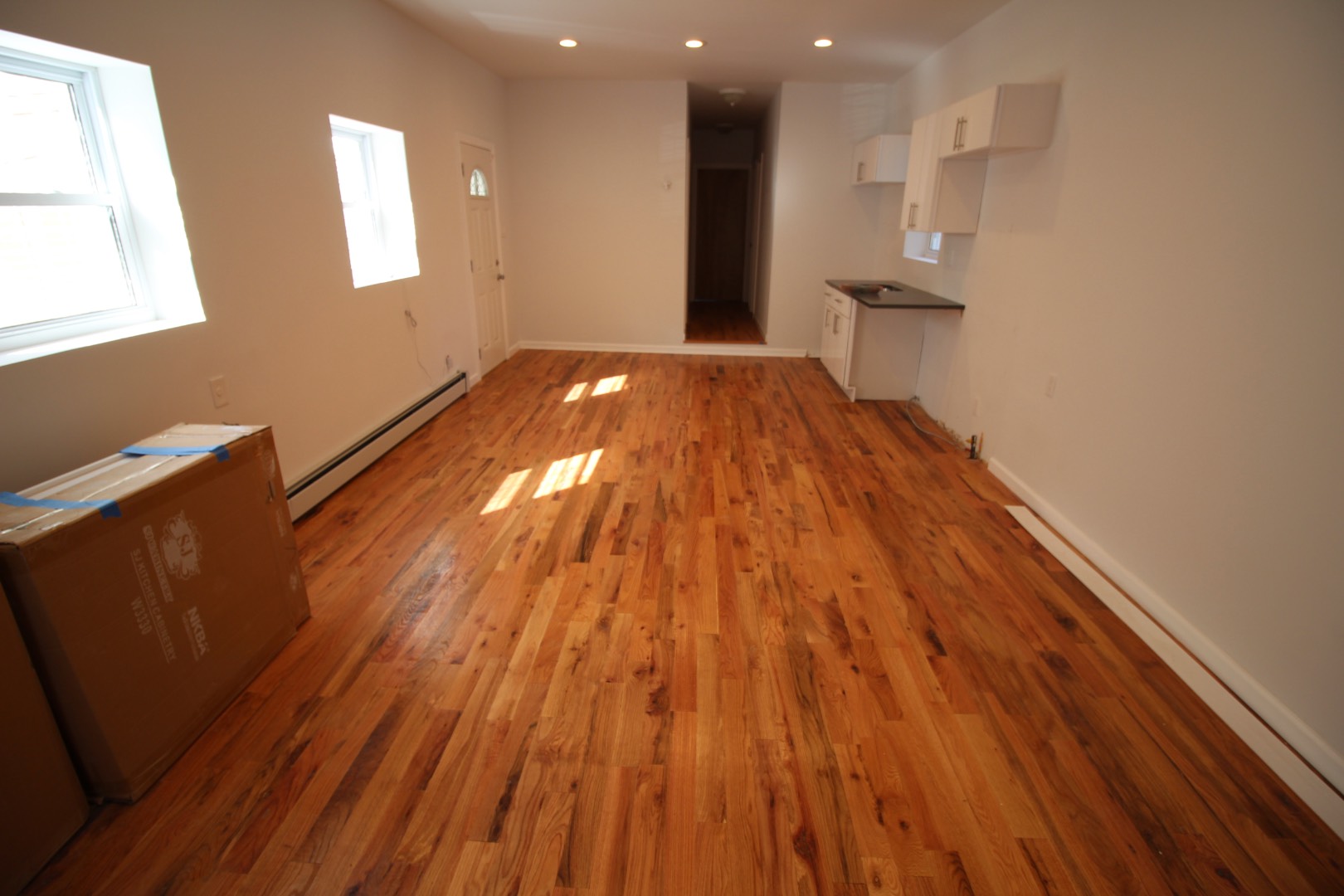 ;
;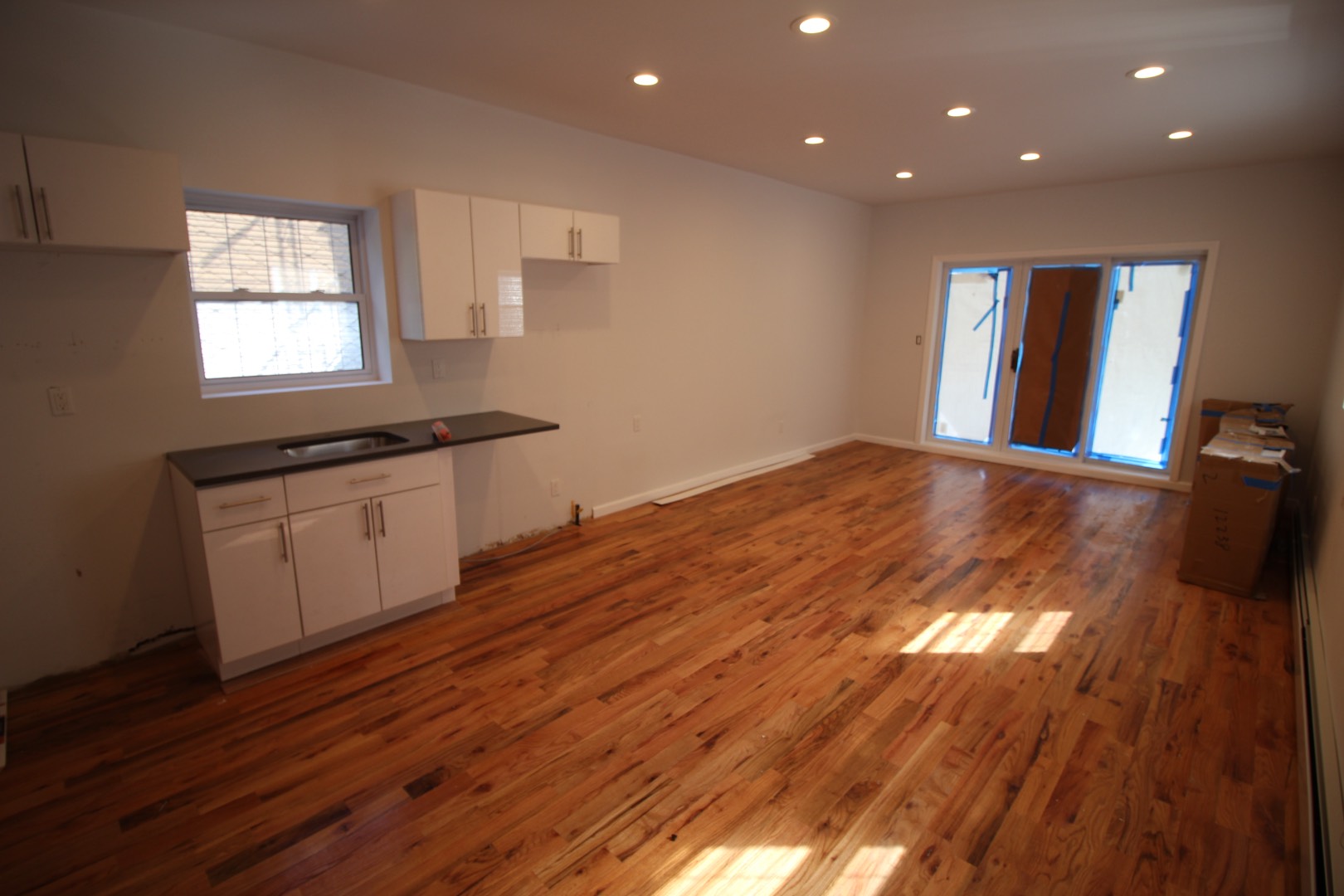 ;
;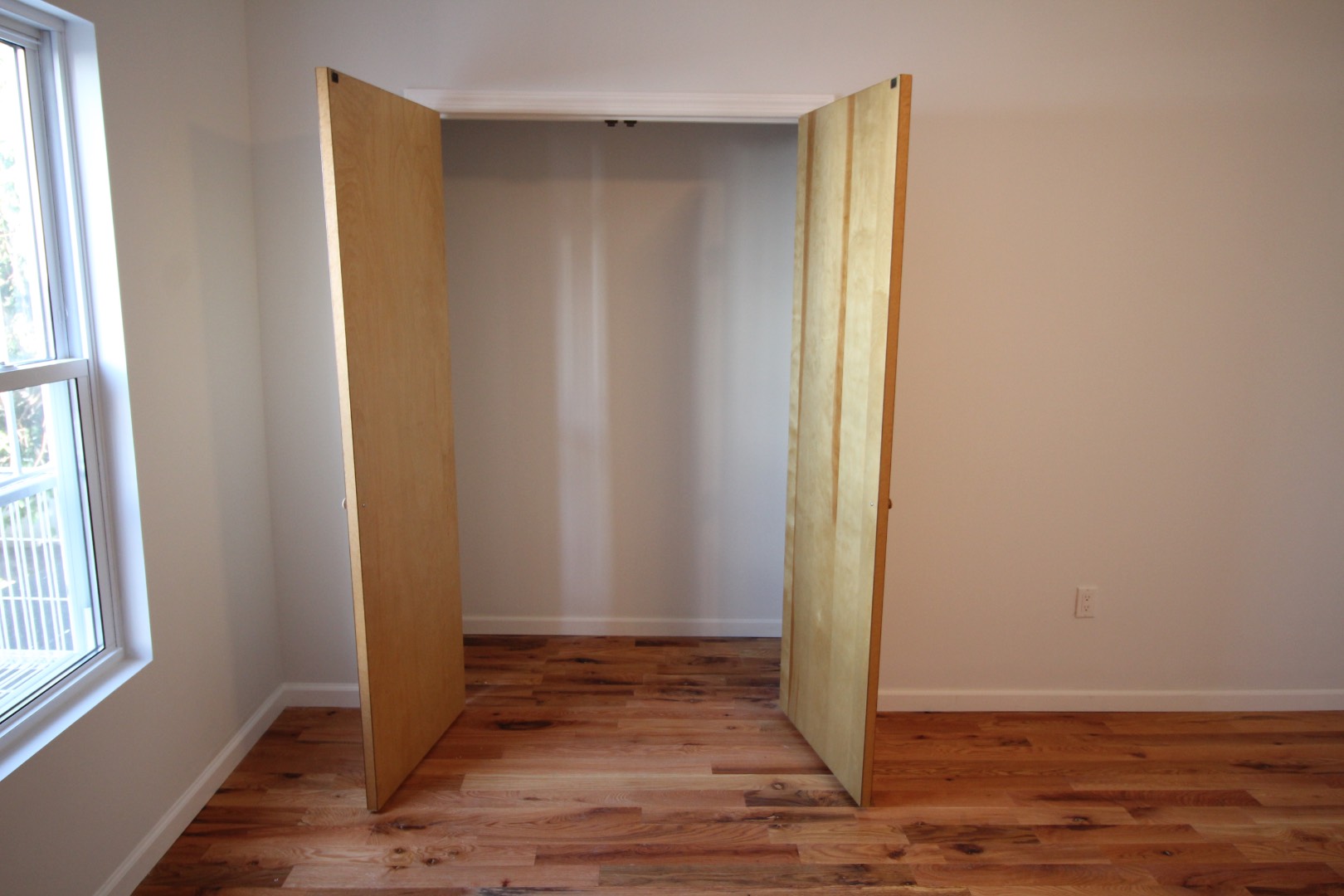 ;
;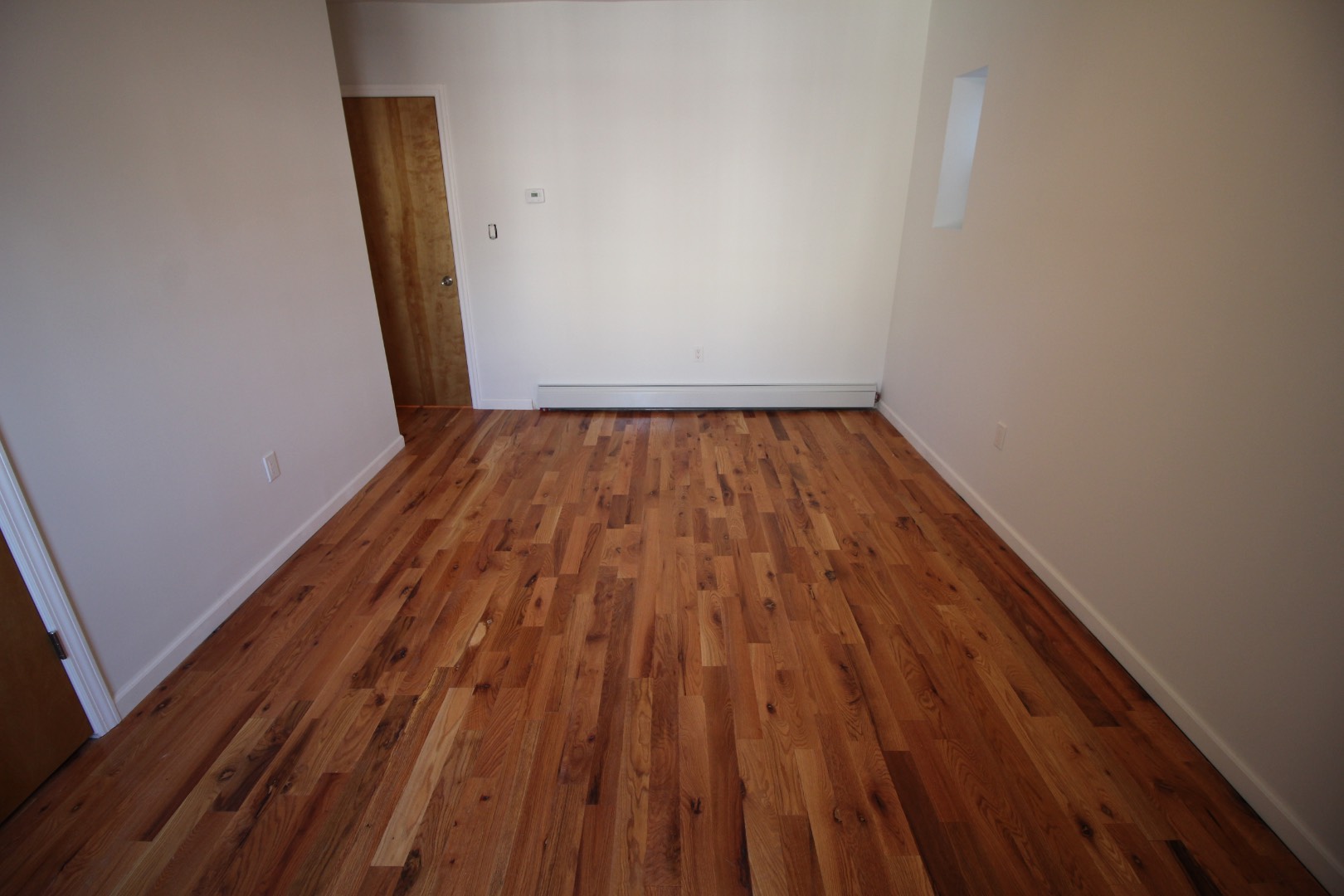 ;
;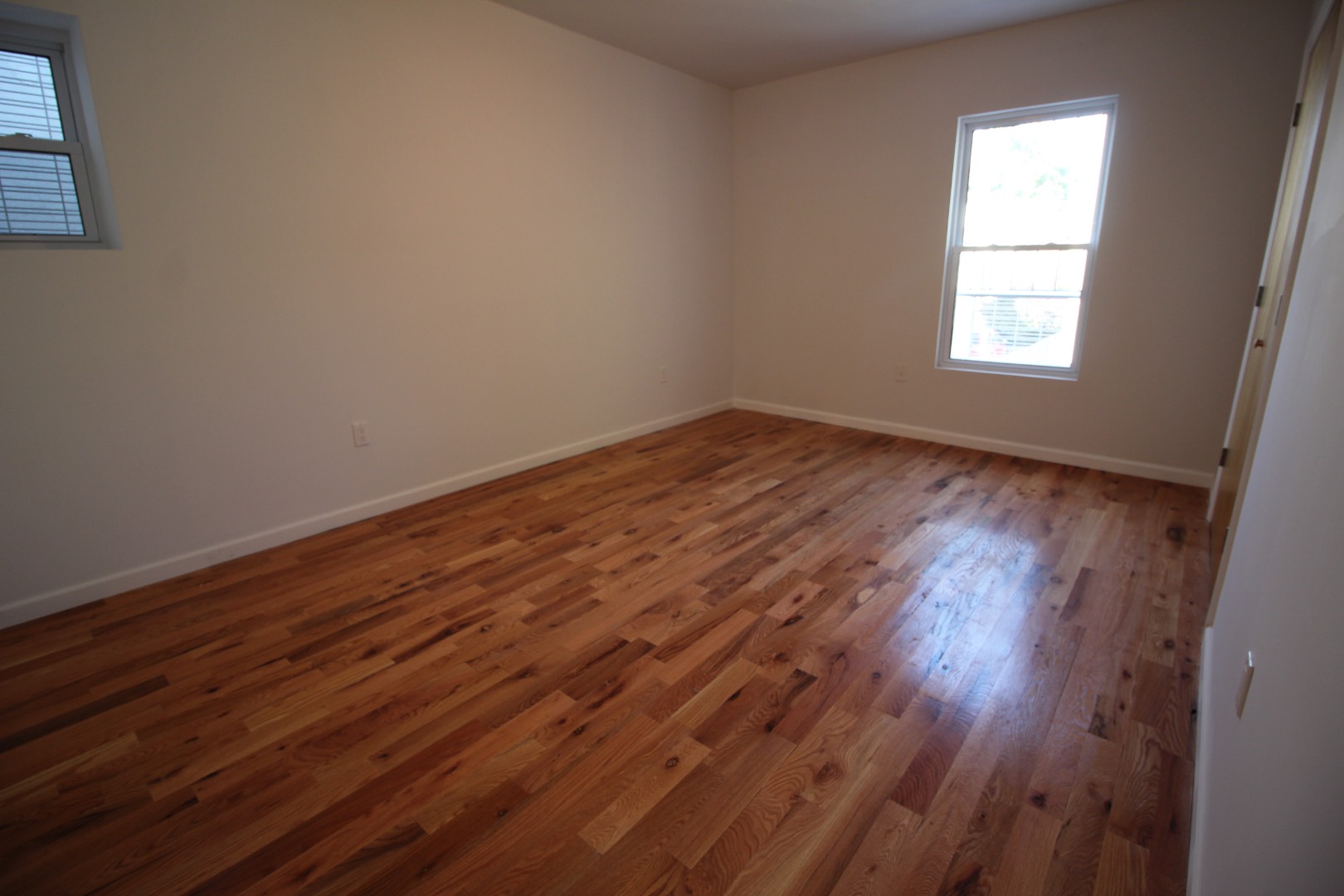 ;
;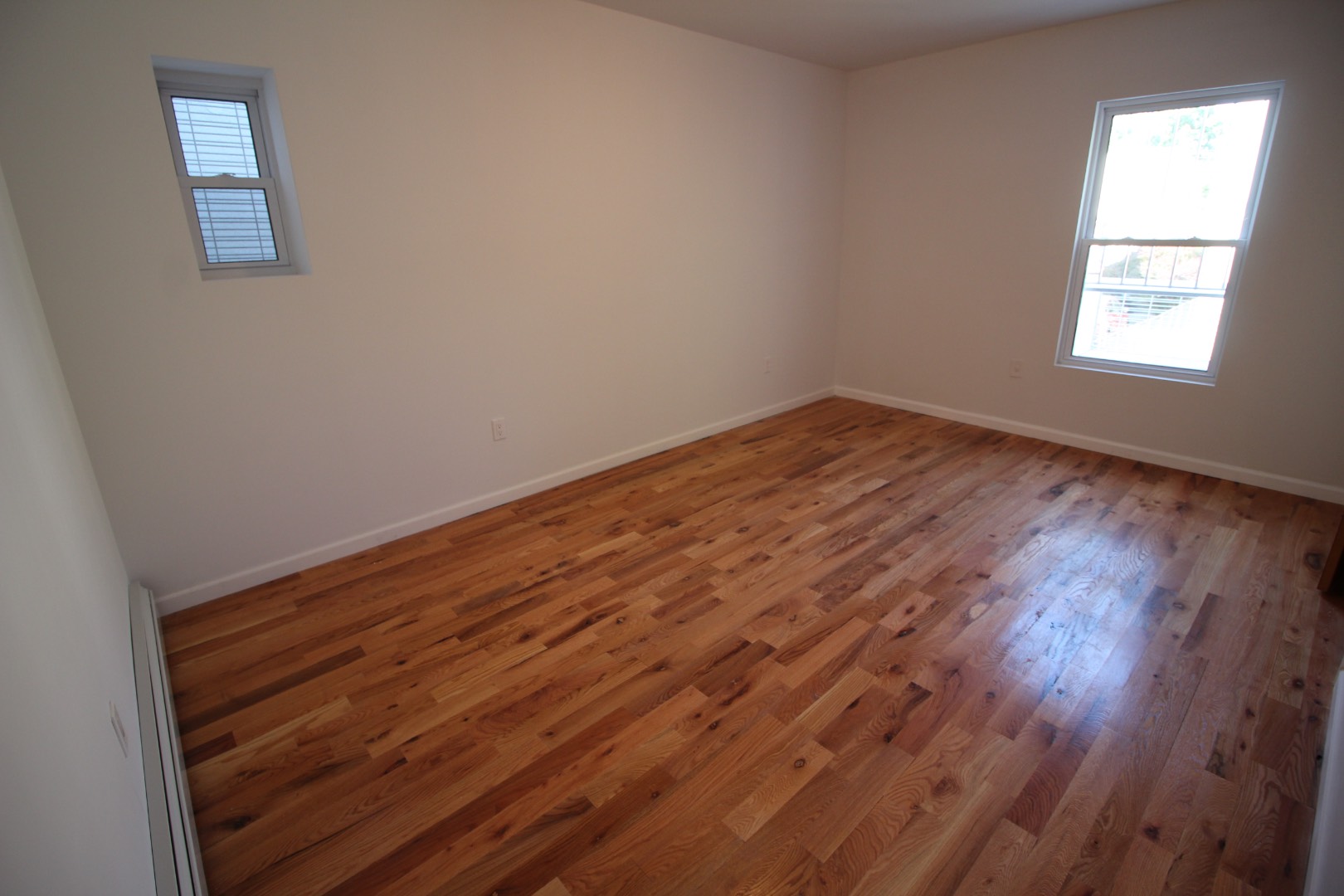 ;
;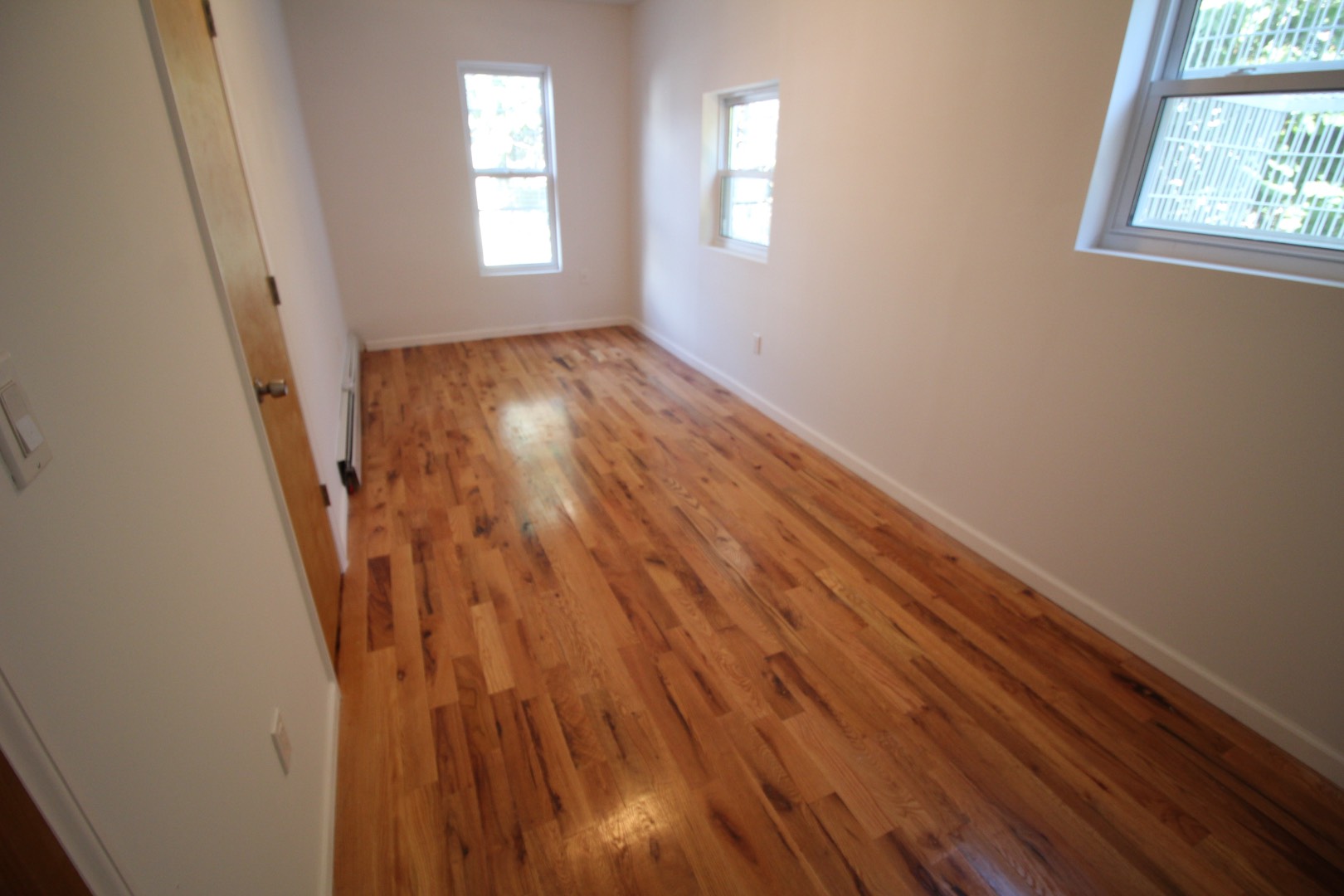 ;
;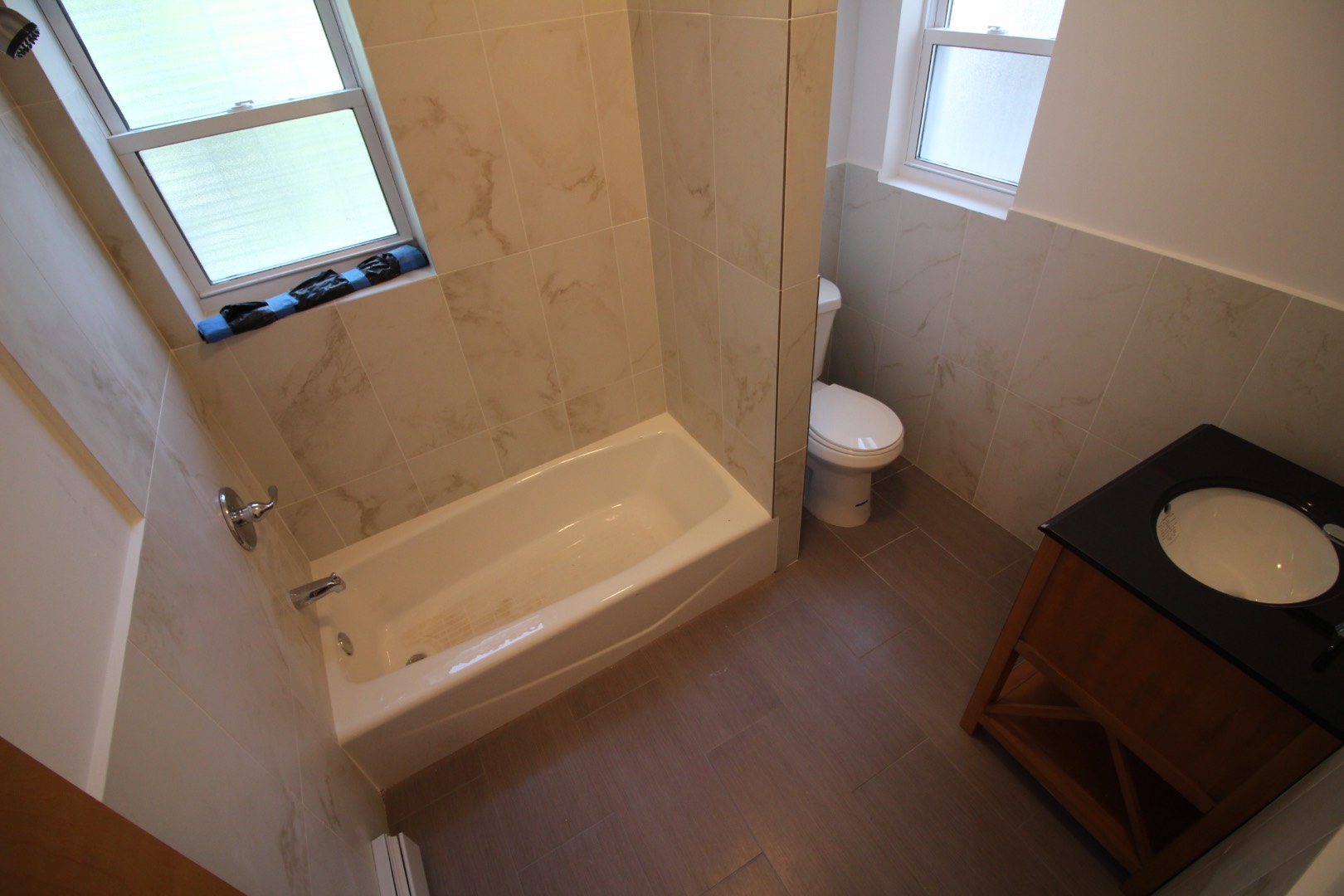 ;
;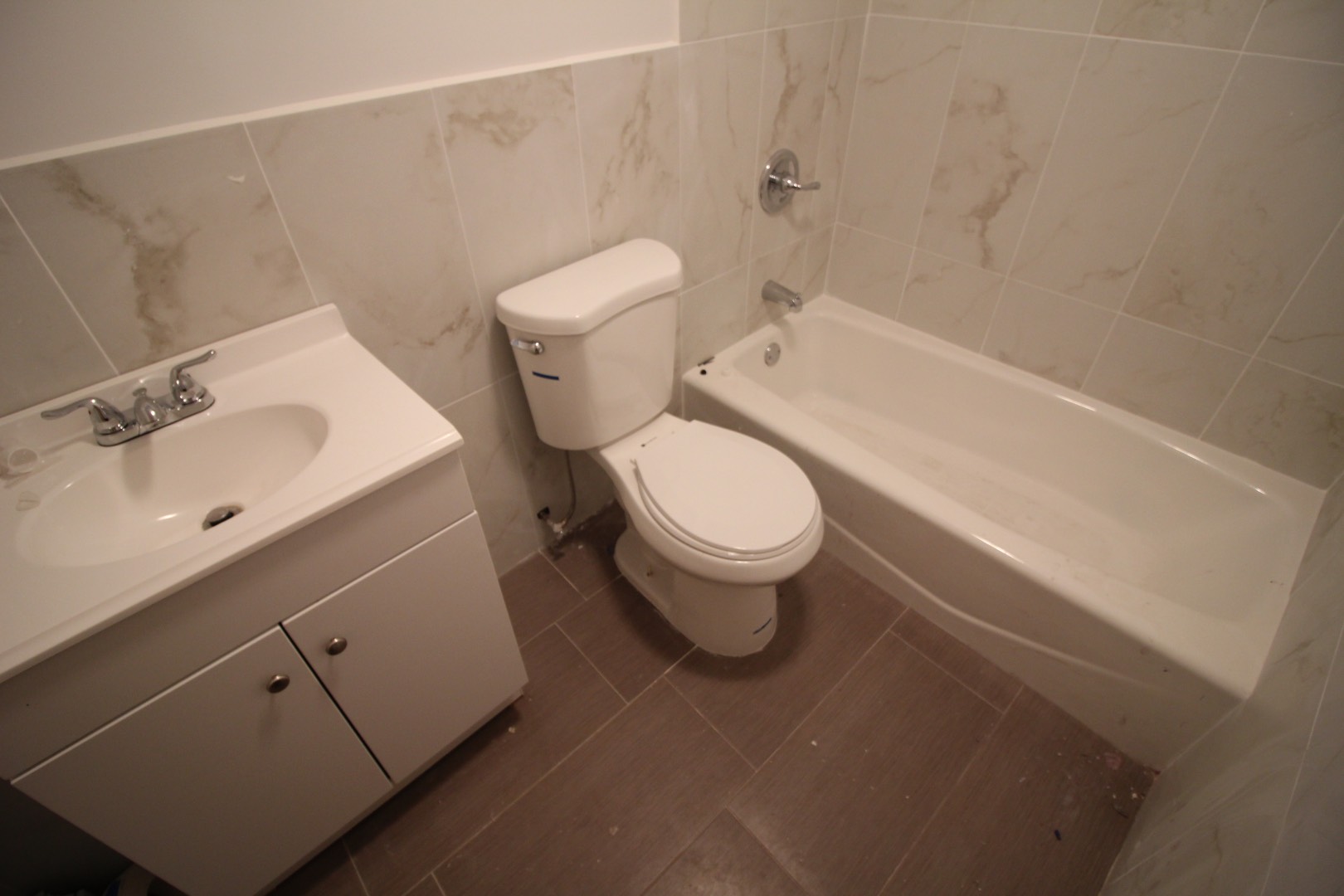 ;
;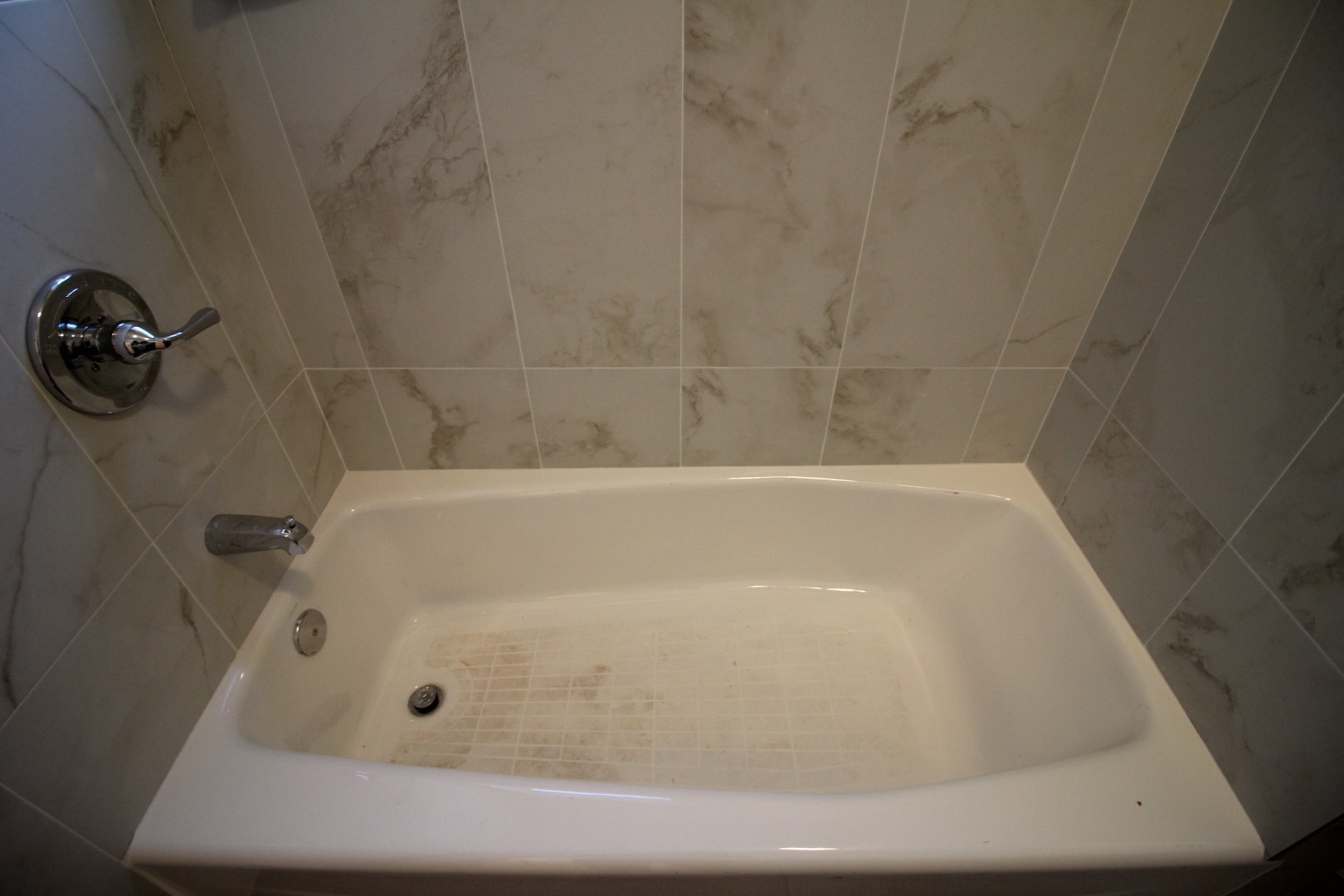 ;
;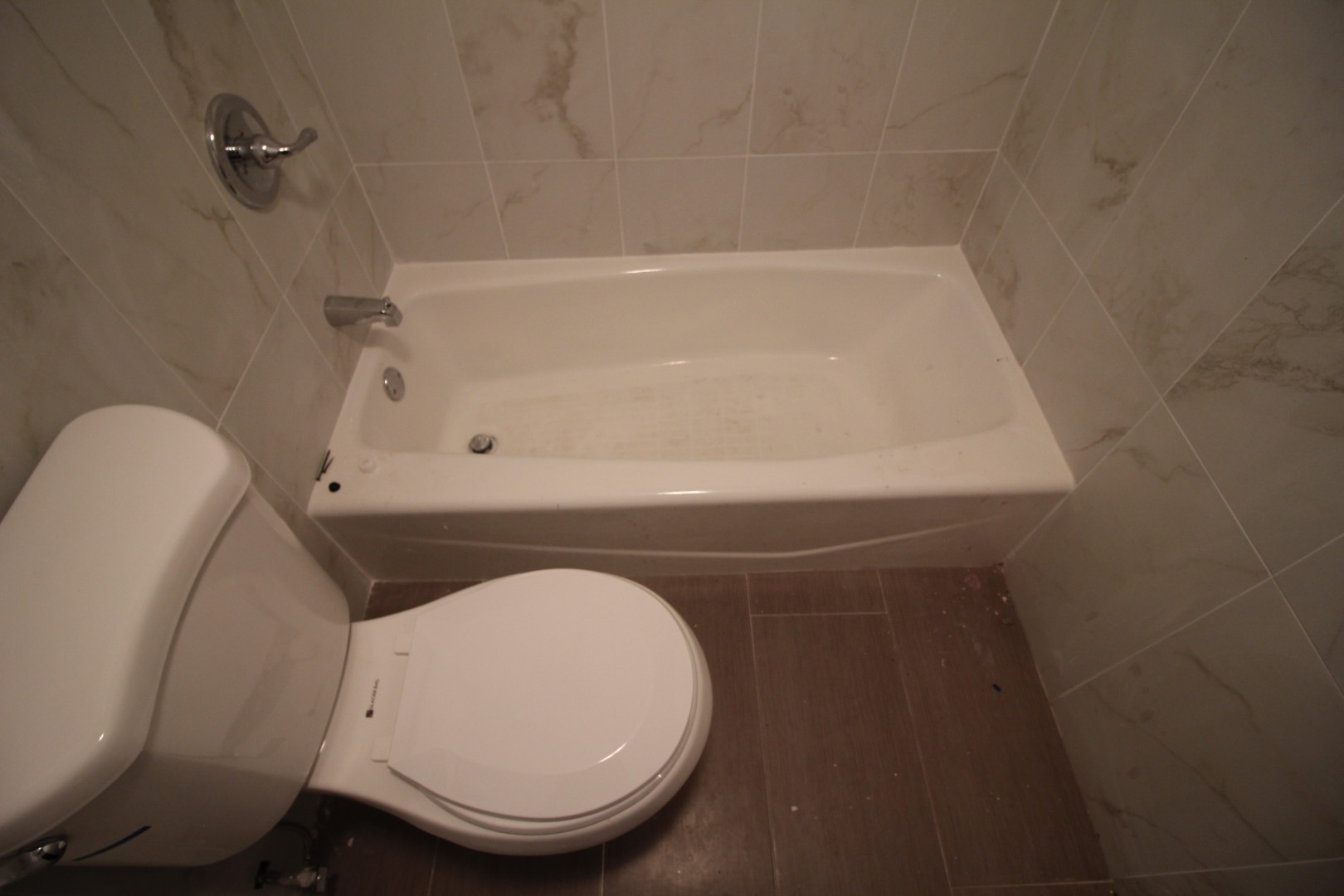 ;
;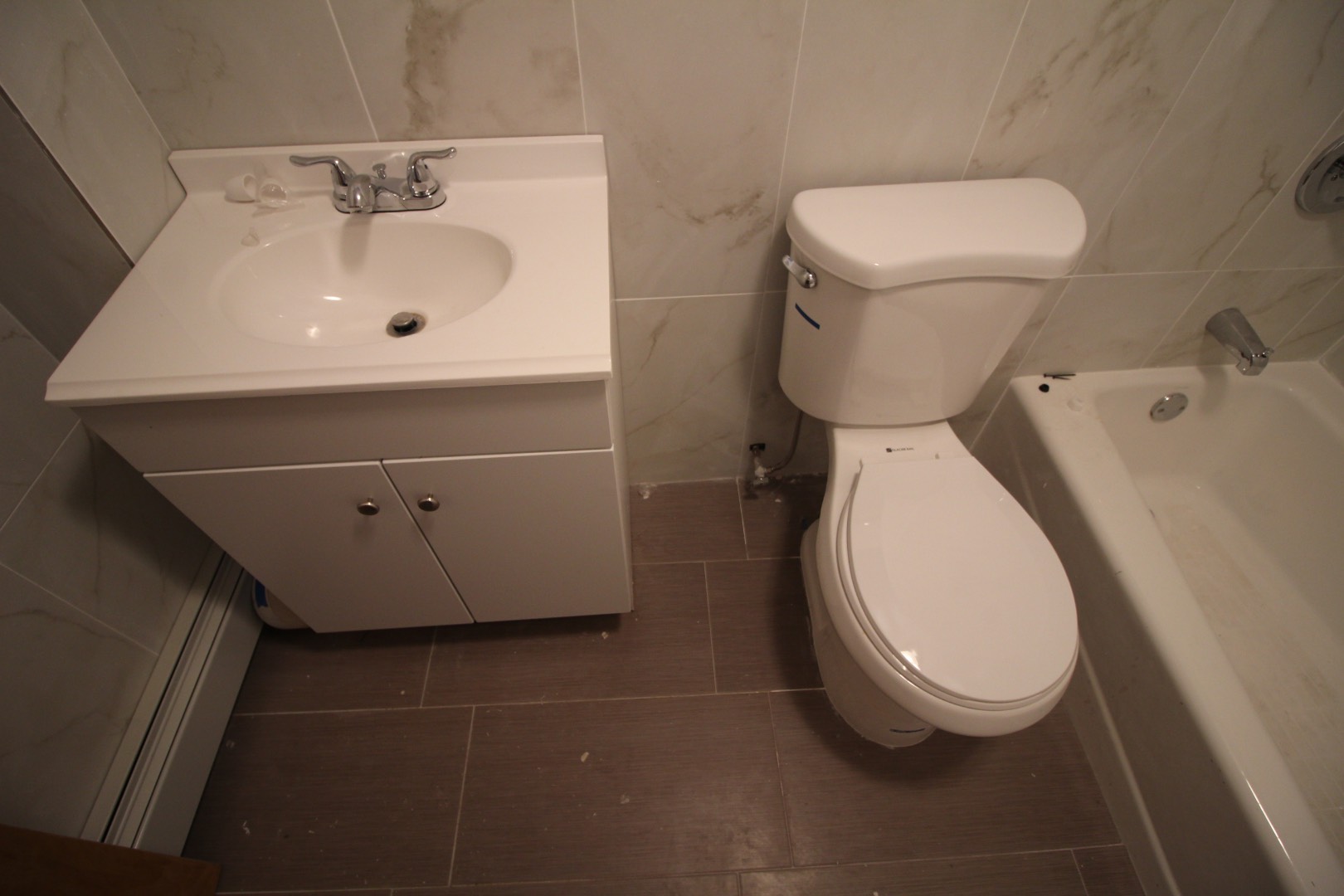 ;
;