20 Pettit Drive, Dix Hills, NY 11746
| Listing ID |
11212291 |
|
|
|
| Property Type |
Residential |
|
|
|
| County |
Suffolk |
|
|
|
| Township |
Huntington |
|
|
|
| School |
Half Hollow Hills |
|
|
|
|
| Total Tax |
$29,144 |
|
|
|
| Tax ID |
0400-260-00-03-00-028-000 |
|
|
|
| FEMA Flood Map |
fema.gov/portal |
|
|
|
| Year Built |
2005 |
|
|
|
| |
|
|
|
|
|
Welcome to this Spacious Stately brick Custom Center Hall Colonial with 2 story entry foyer, 9 foot ceilings throughout, oversized rooms, built in 2005 and renovated in 2007. This spacious 7 Bedroom/4.5 bath home features Chefs kitchen w/large center island with top of the line SS appliances, hardwood floors, Luxurious primary suite with sitting room and 2 walk in closets with built ins and elegant bath, New top of the line Water filtration system, Fully finished basement with 9 ft. ceilings made for entertaining, Enjoy the heated salt water pool with the utmost privacy new pool liner heater and mechanicals, Full flat acre Parking is gated parking and a 3 car garage with electronic gate.
|
- 7 Total Bedrooms
- 5 Full Baths
- 1 Half Bath
- 5250 SF
- 1.00 Acres
- 43560 SF Lot
- Built in 2005
- Colonial Style
- Finished Attic
- Lower Level: Finished, Walk Out
- Lot Dimensions/Acres: 1 Acre
- Oven/Range
- Refrigerator
- Dishwasher
- Microwave
- Washer
- Dryer
- Hardwood Flooring
- 10 Rooms
- Entry Foyer
- Family Room
- Walk-in Closet
- Private Guestroom
- 1 Fireplace
- Alarm System
- Forced Air
- Natural Gas Fuel
- Central A/C
- Basement: Full
- Features: Smart thermostat, cathedral ceiling(s), eat-in kitchen, exercise room, formal dining, master bath, pantry, powder room
- Brick Siding
- Attached Garage
- 6 Garage Spaces
- Community Water
- Other Waste Removal
- Pool: In Ground
- Patio
- Fence
- Open Porch
- Irrigation System
- Subdivision: Strathmore
- Construction Materials: Frame
- Exterior Features: Sprinkler system
- Pool Features: In ground
- Parking Features: Private, Attached, 3 Car Attached, Detached, 3 Car Detached
- Window Features: ENERGY STAR Qualified Windows
- Sold on 1/04/2024
- Sold for $2,200,000
- Buyer's Agent: Zehava Friedman
- Company: Coldwell Banker American Homes
|
|
Signature Premier Properties
|
Listing data is deemed reliable but is NOT guaranteed accurate.
|



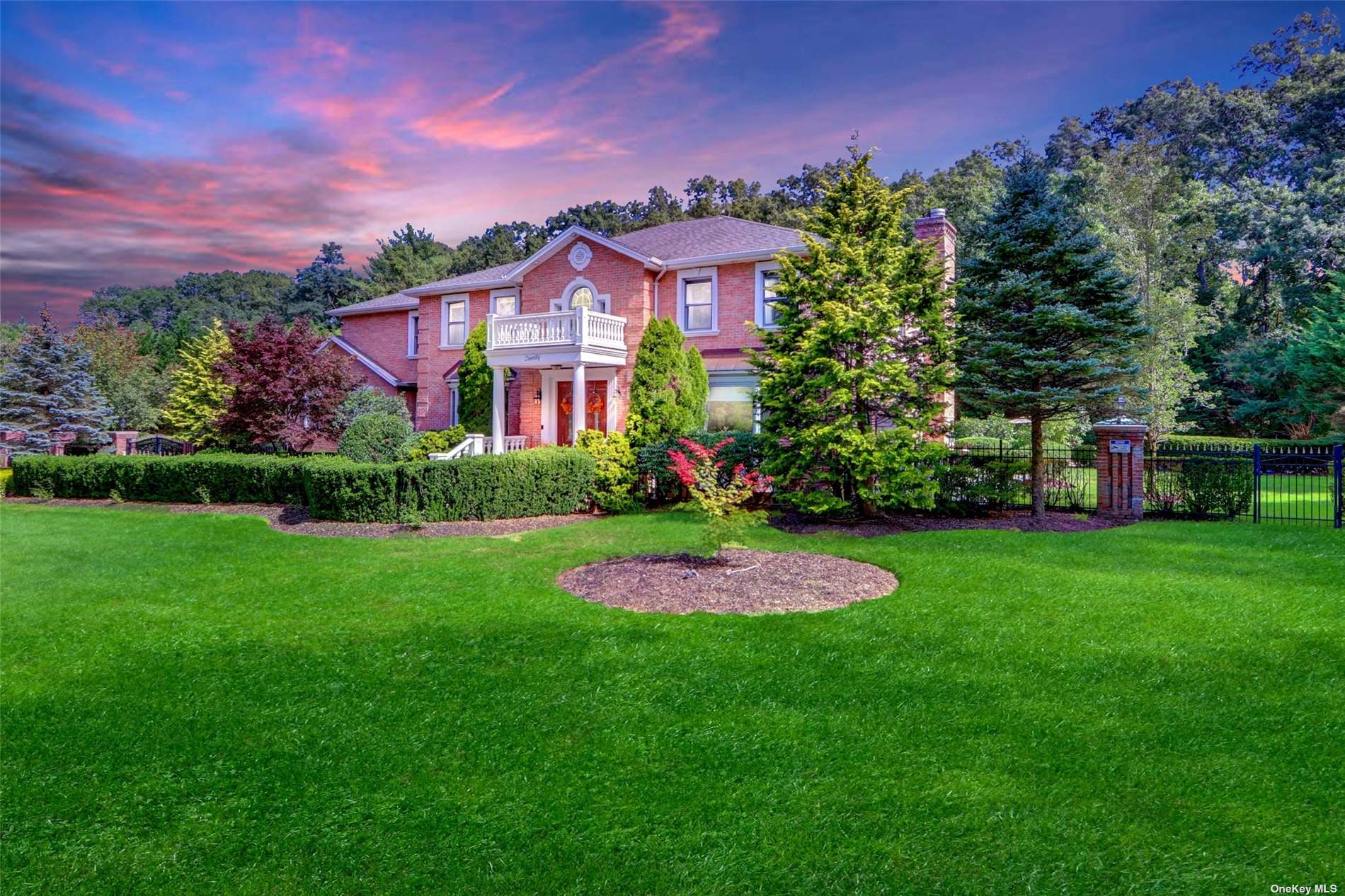

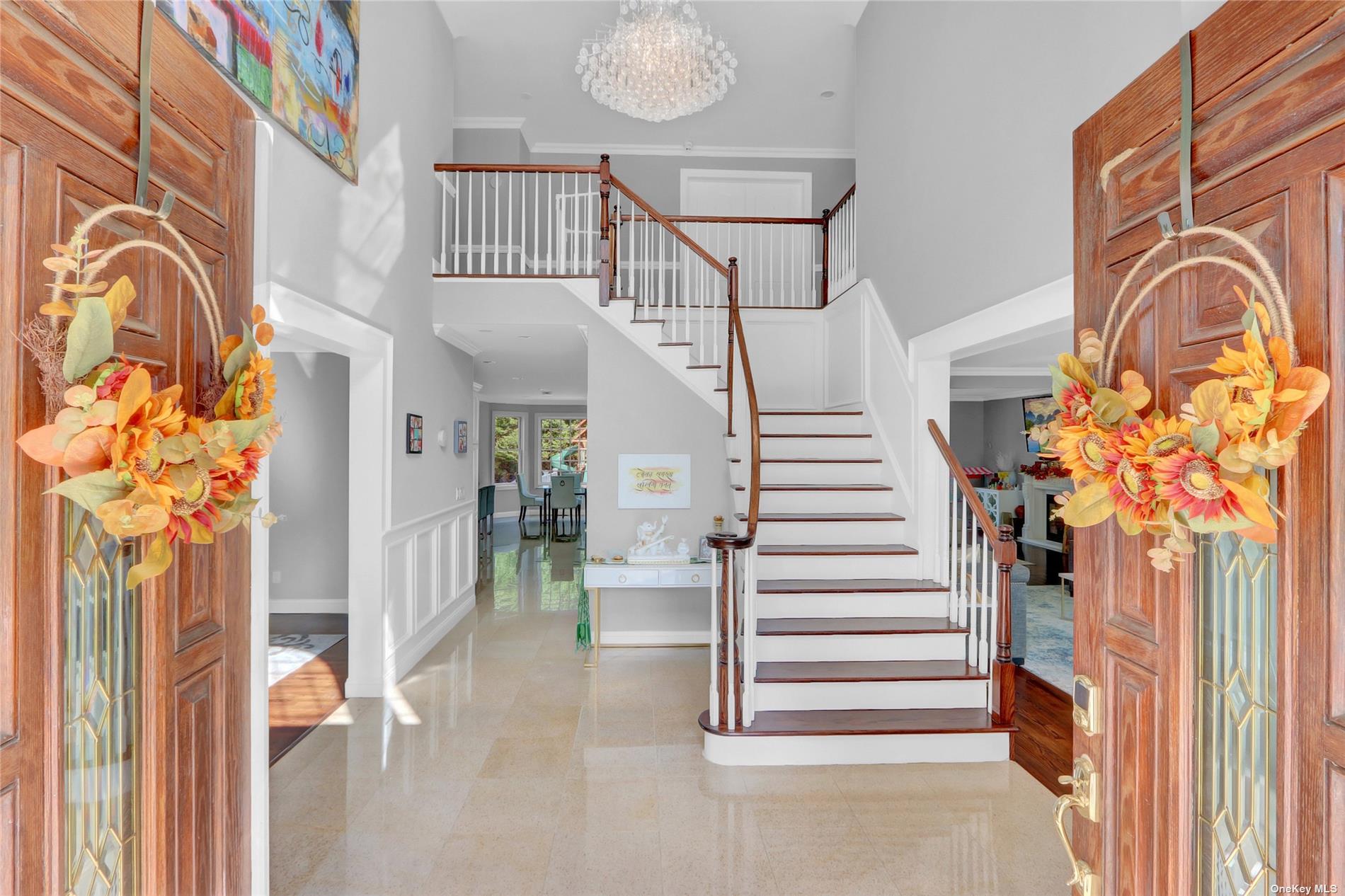 ;
;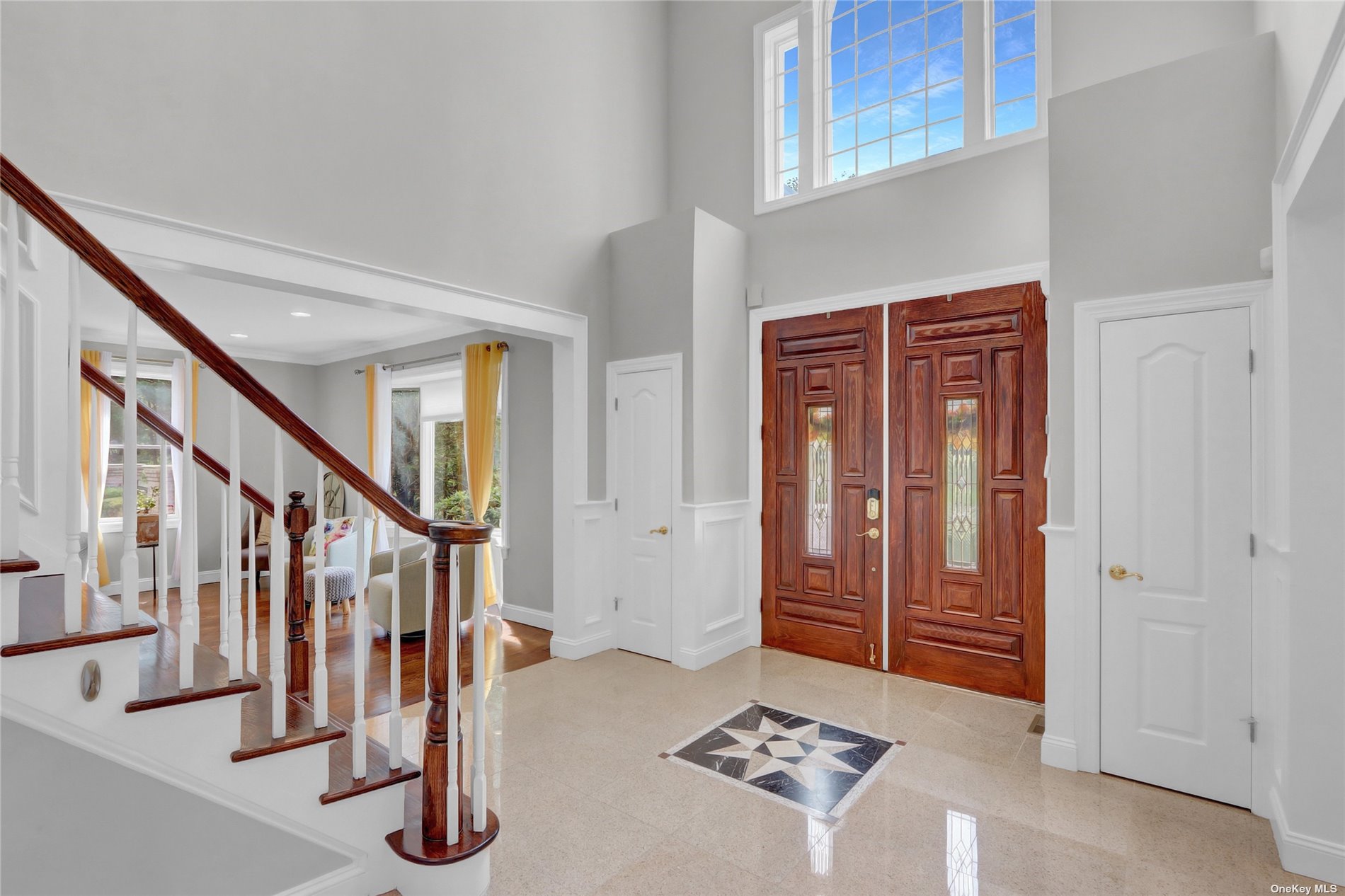 ;
;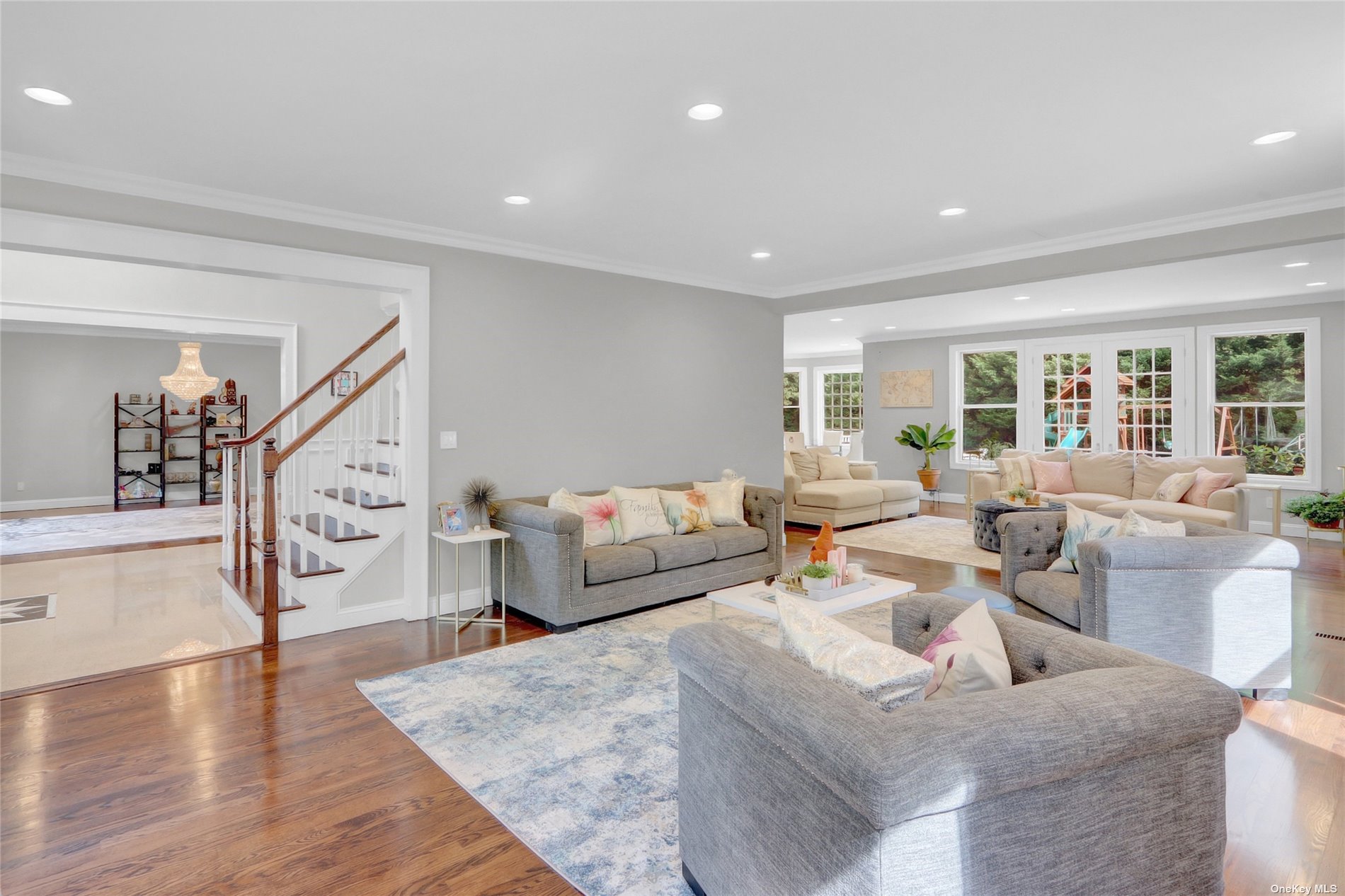 ;
; ;
;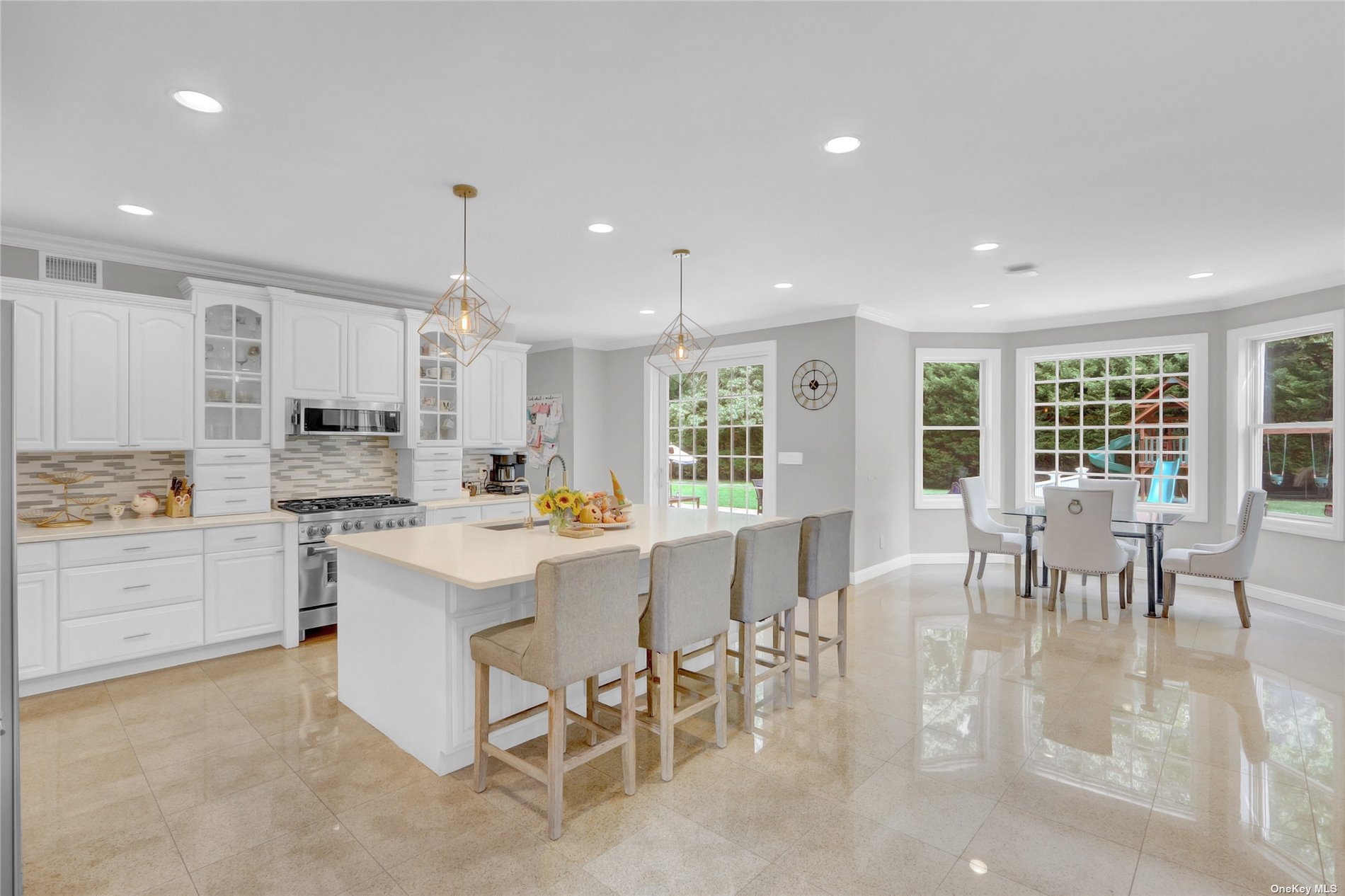 ;
;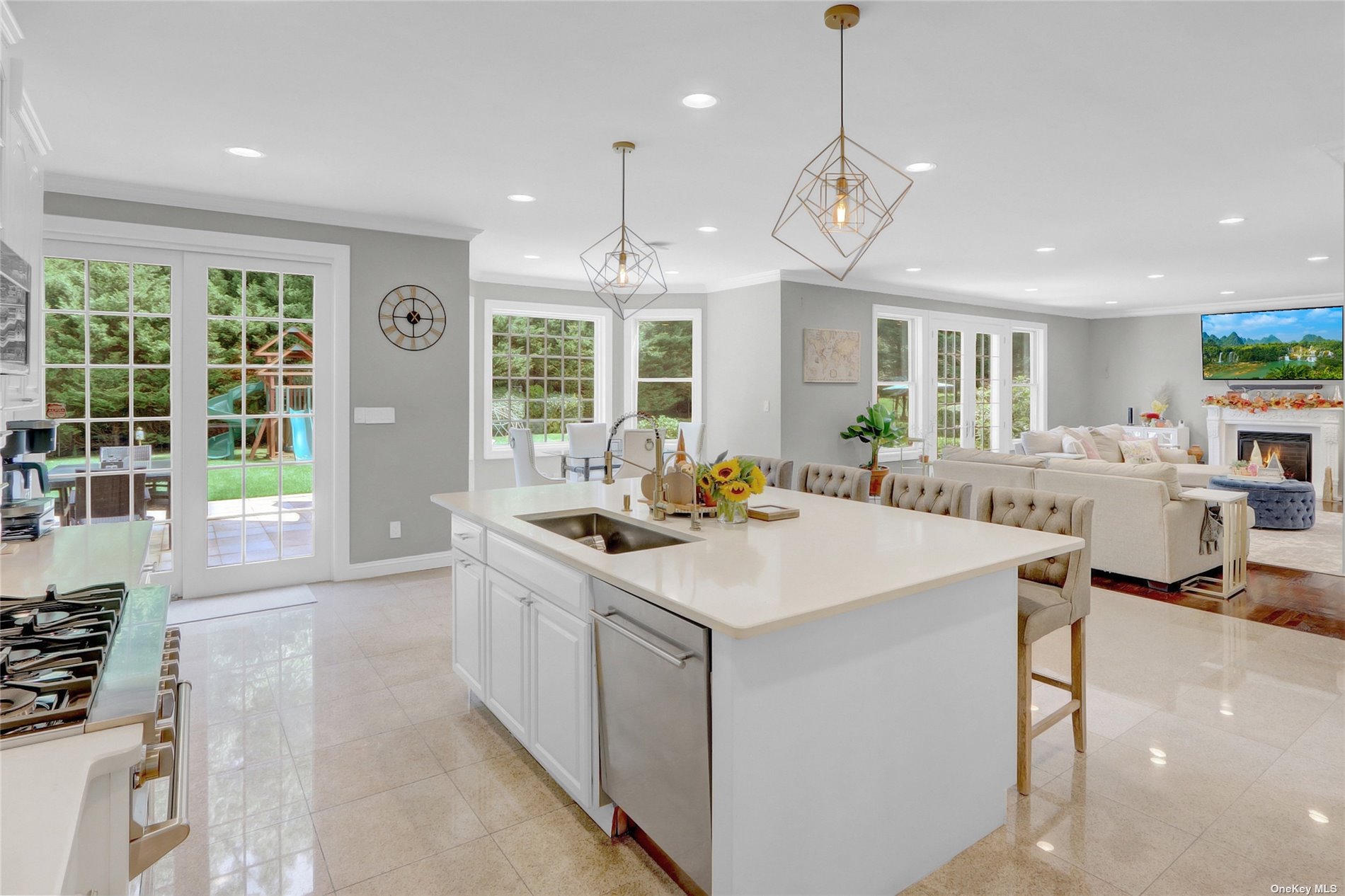 ;
;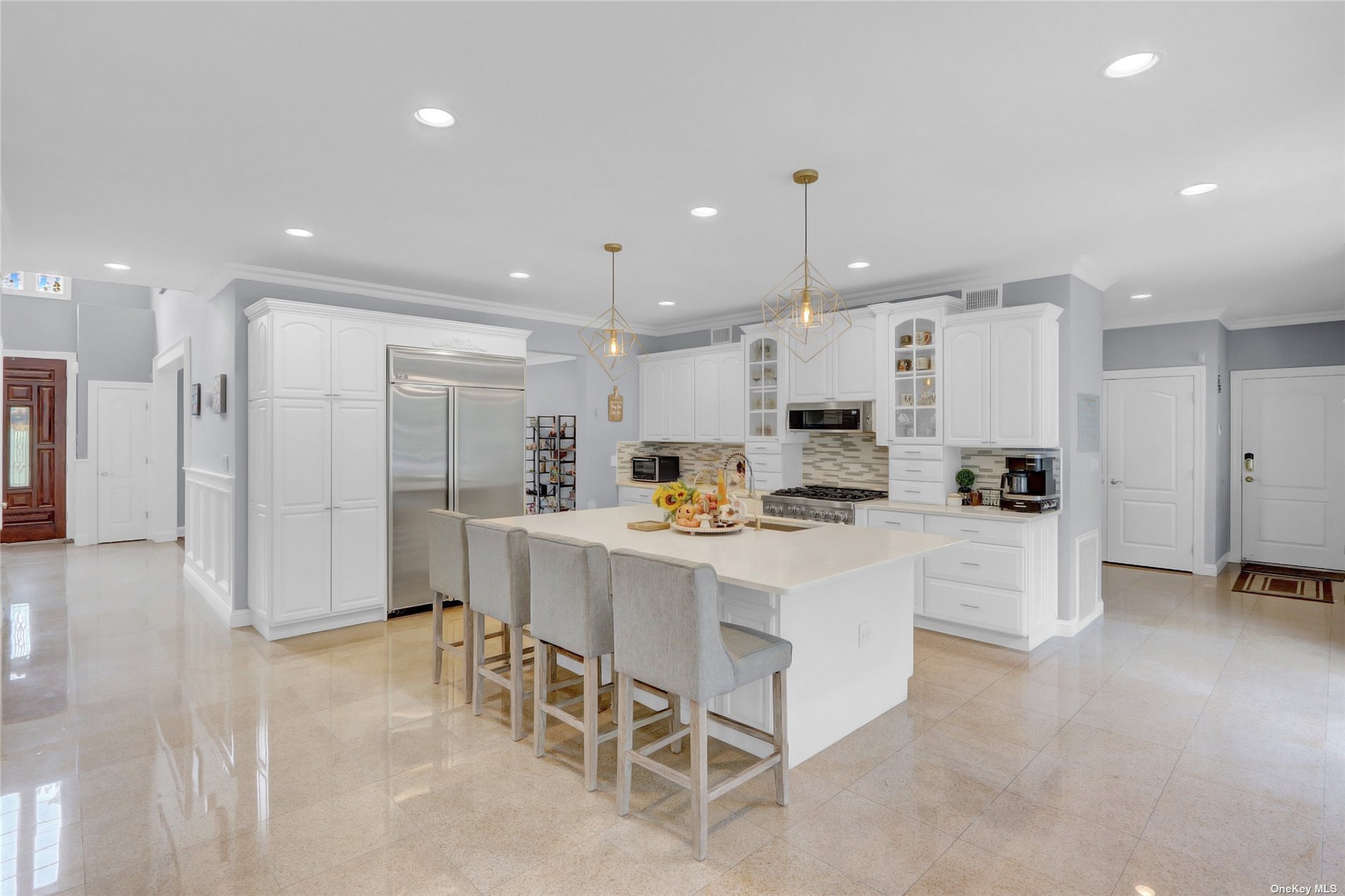 ;
; ;
;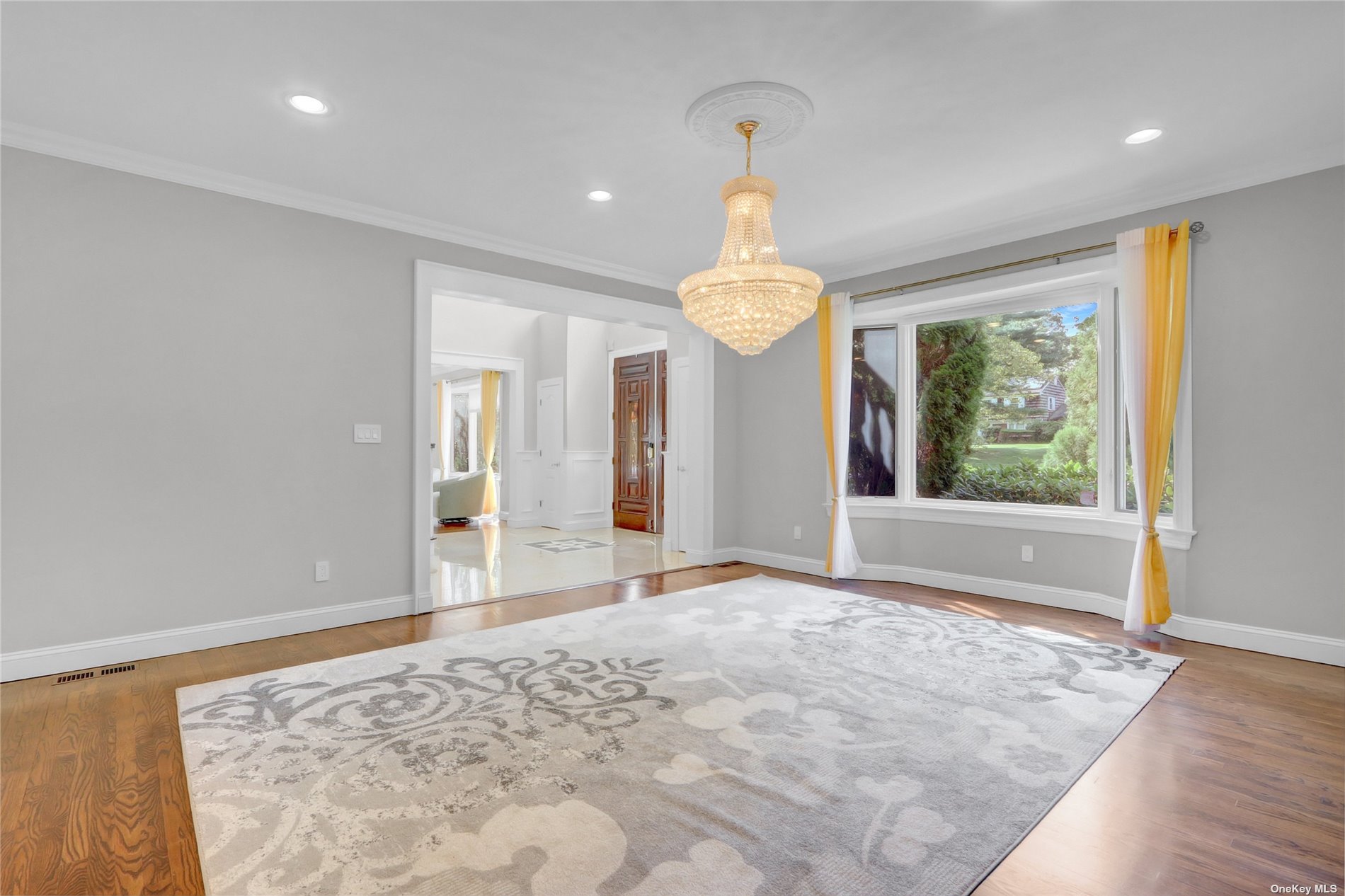 ;
;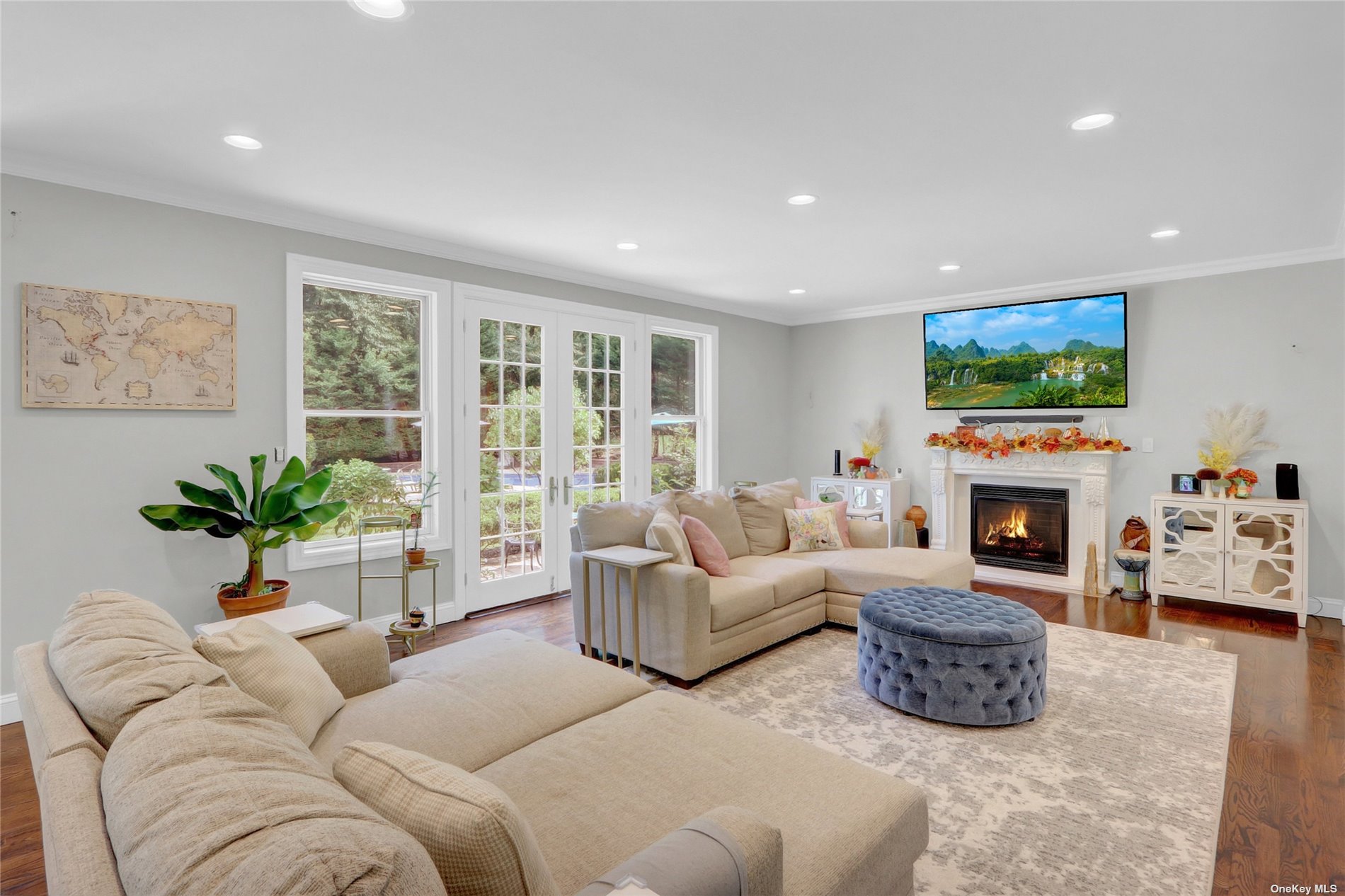 ;
; ;
;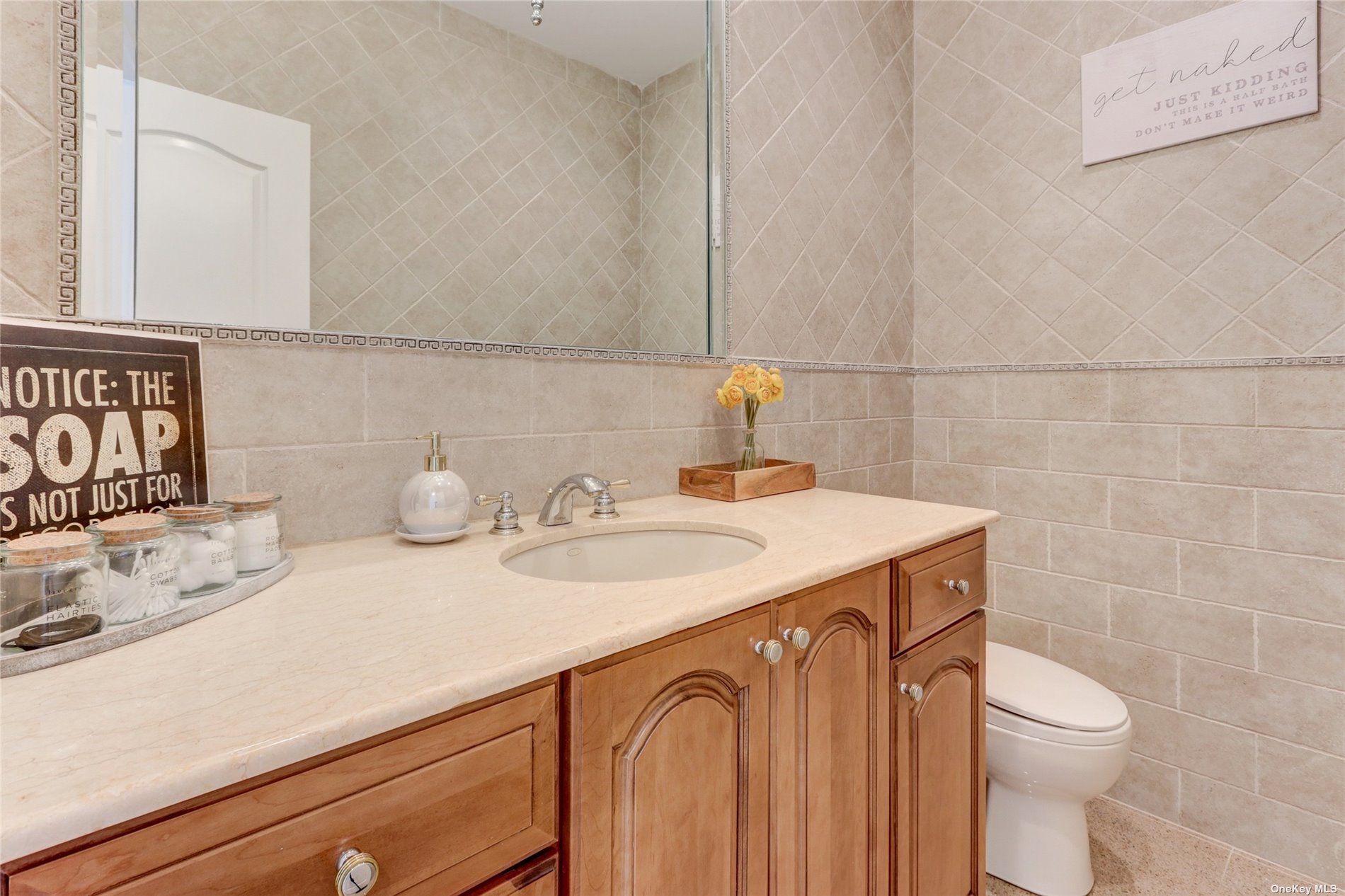 ;
; ;
;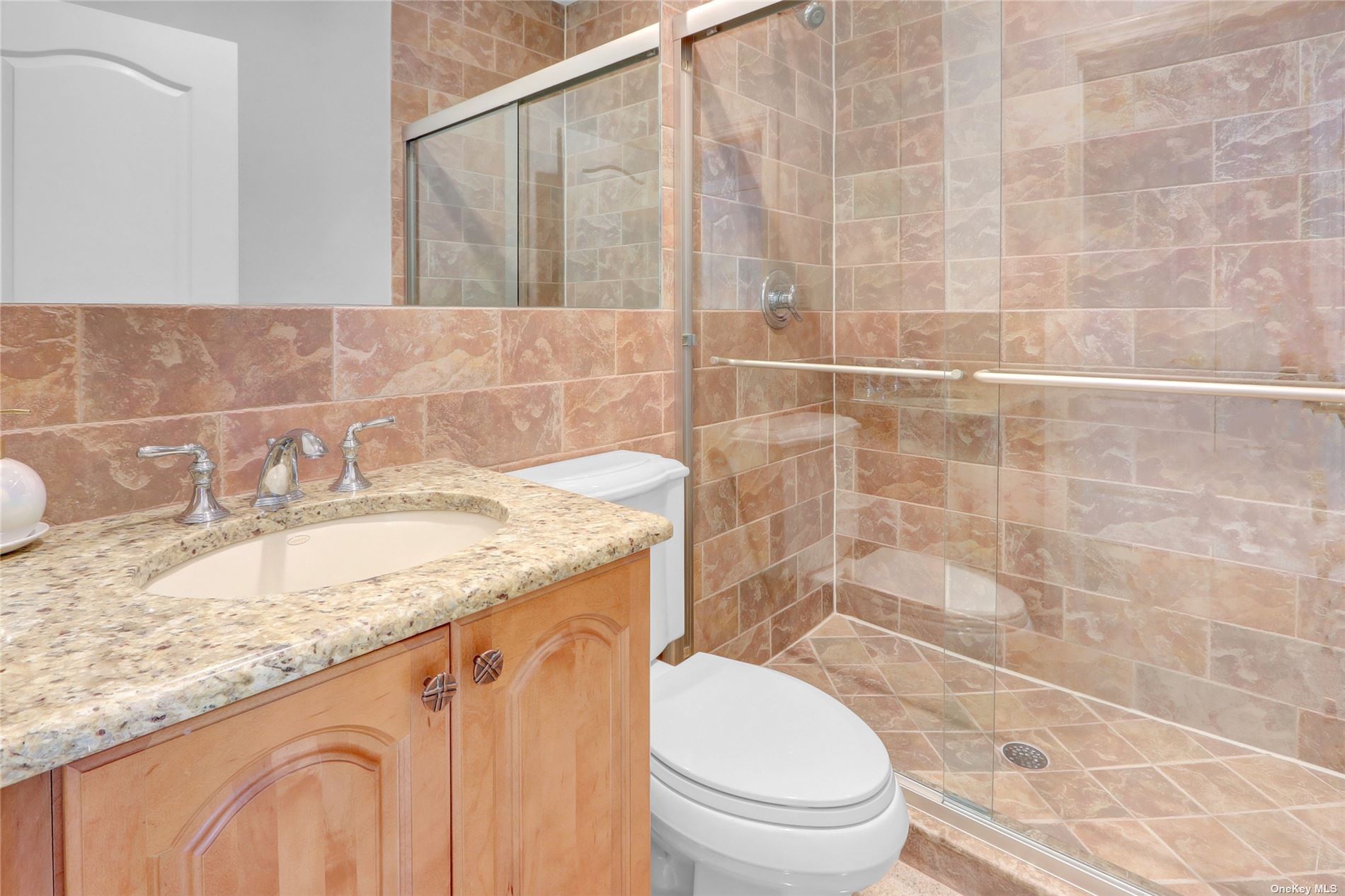 ;
;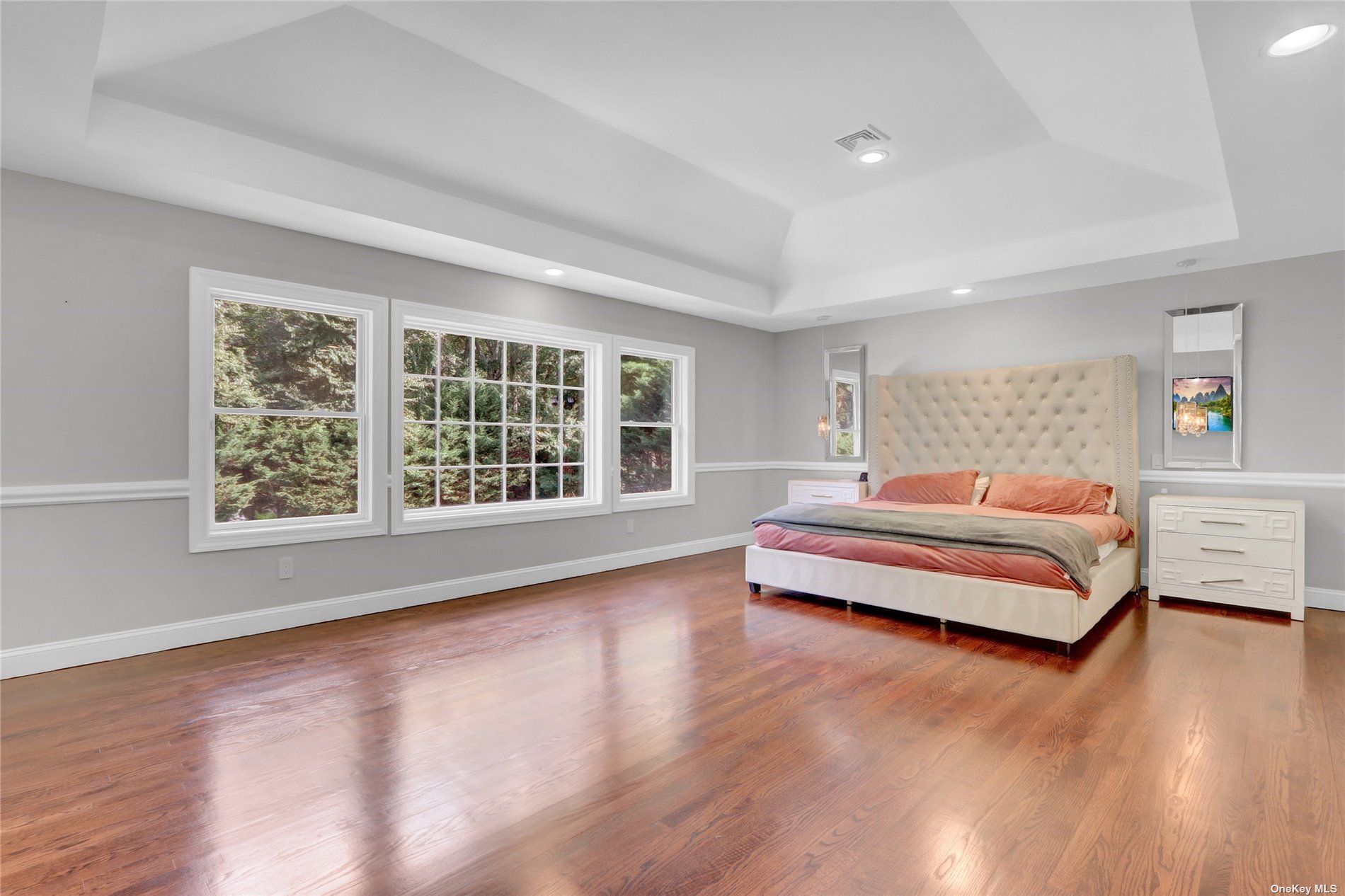 ;
; ;
;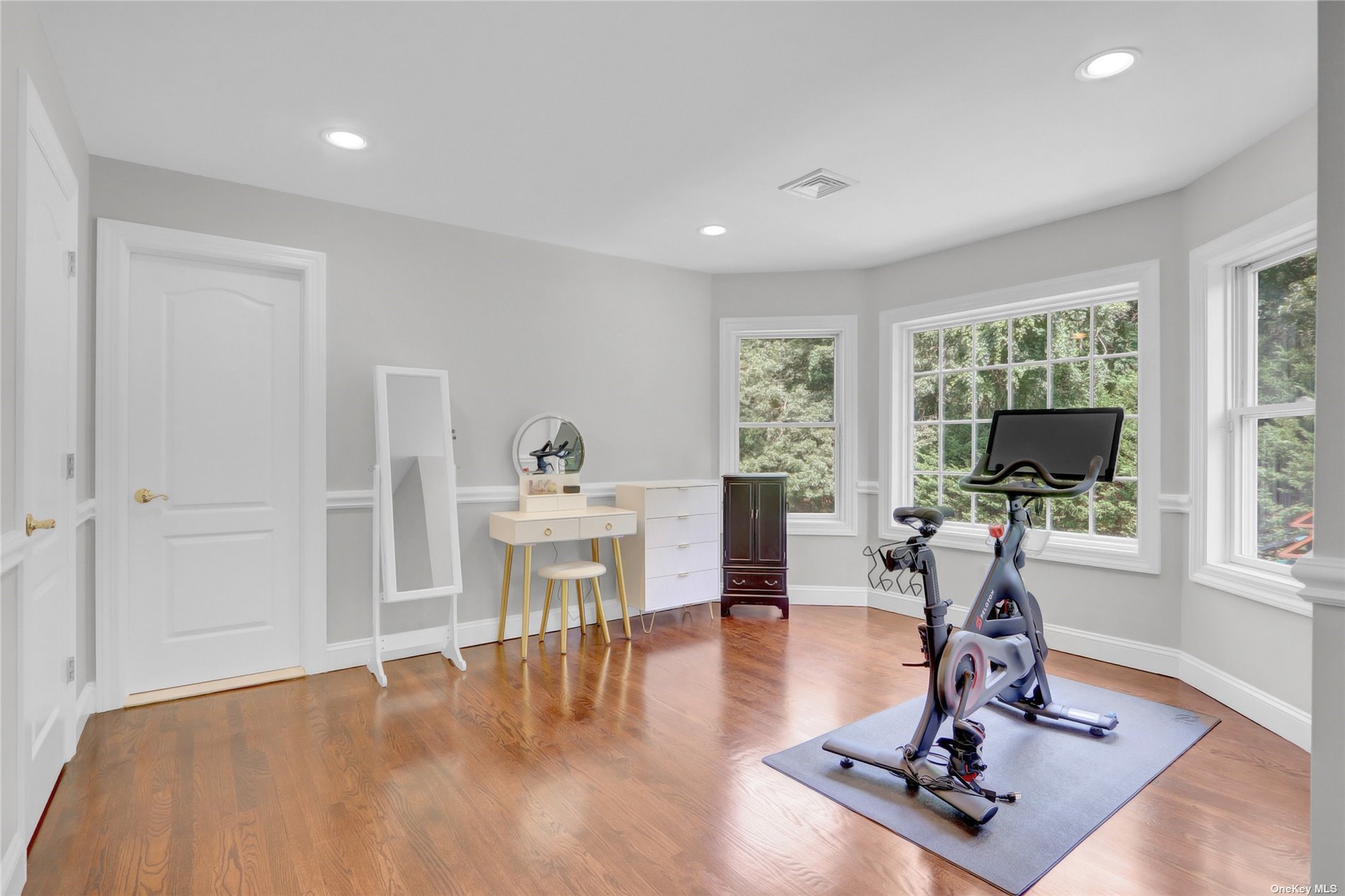 ;
;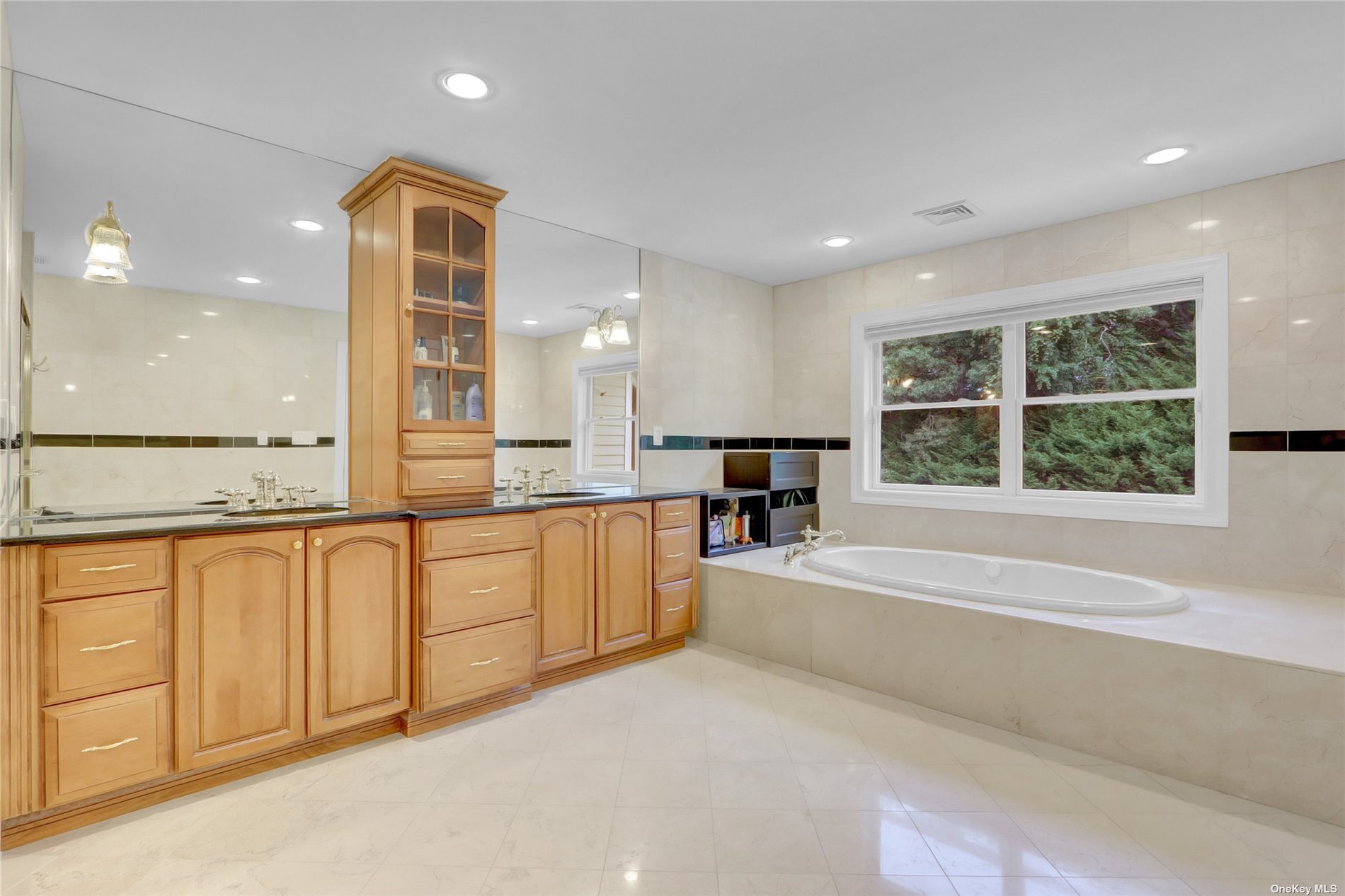 ;
;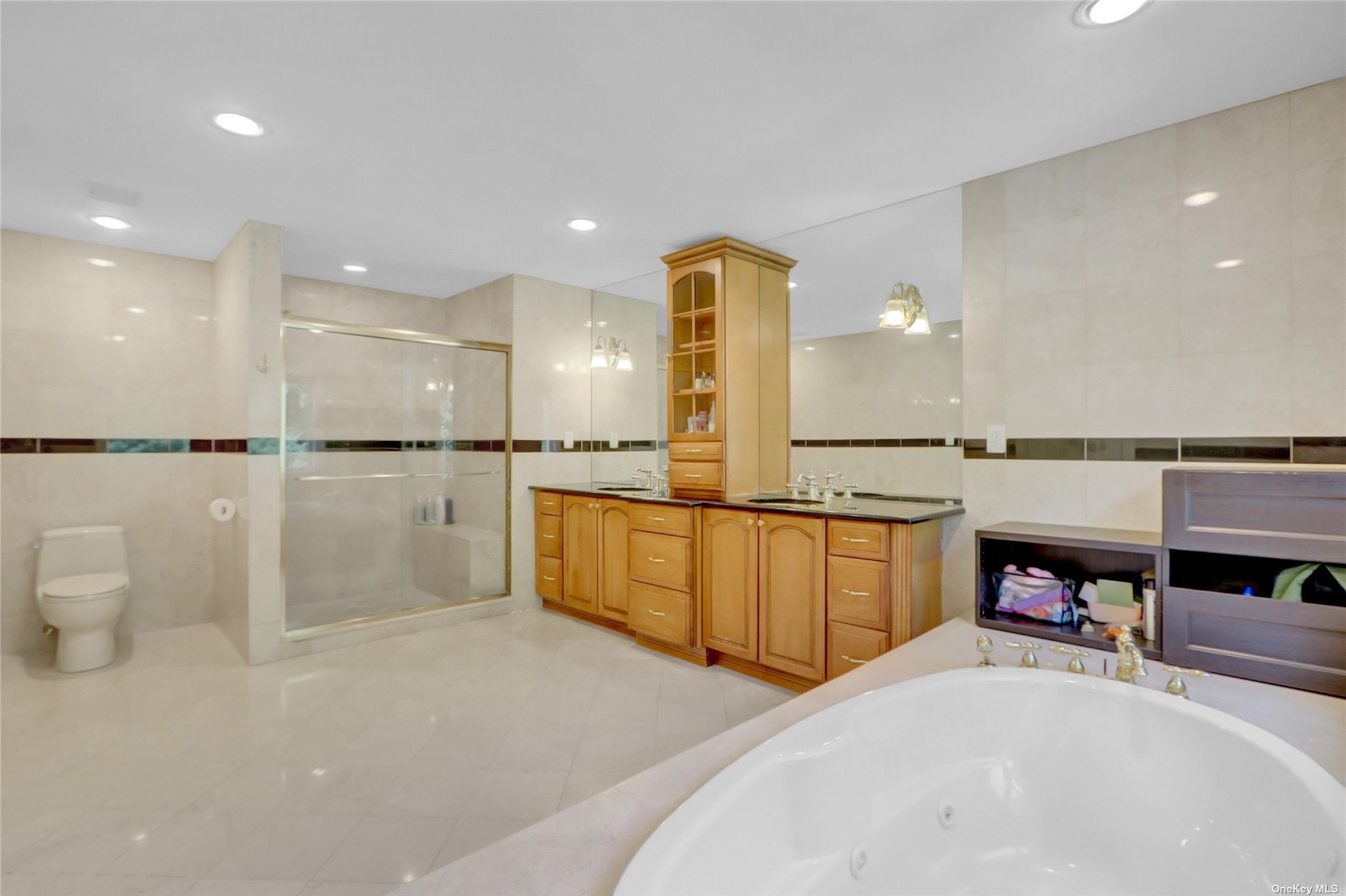 ;
;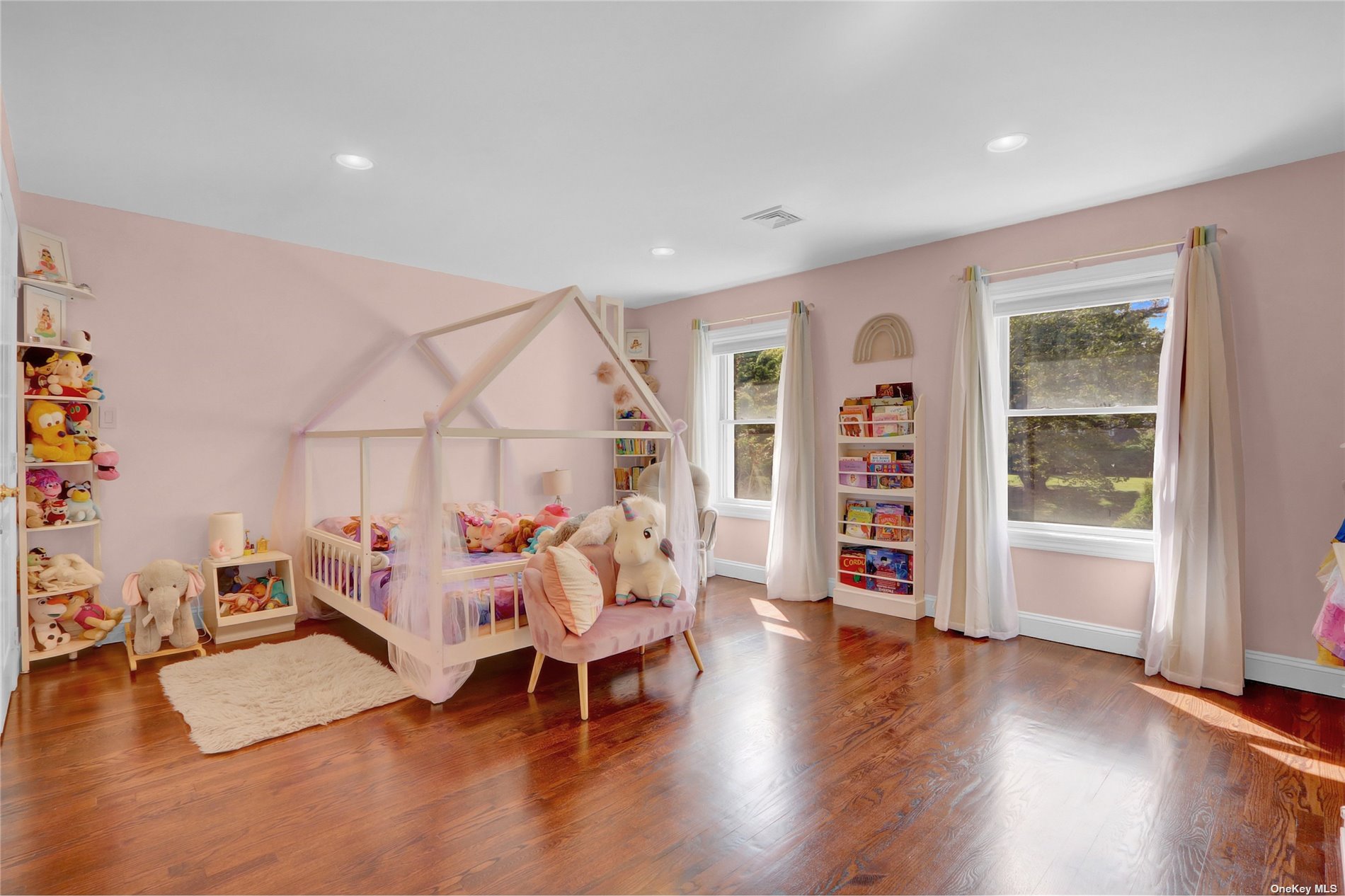 ;
; ;
;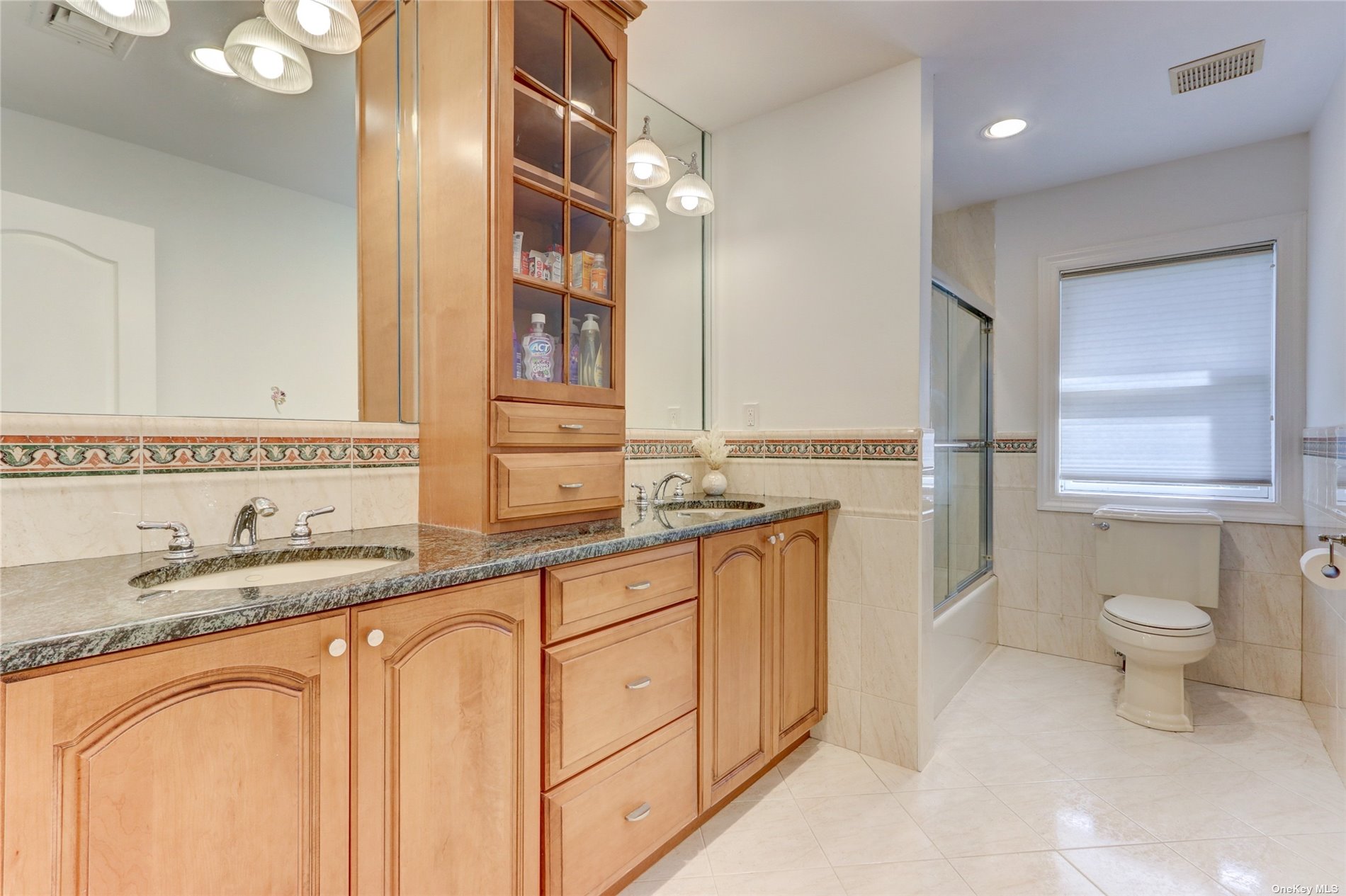 ;
;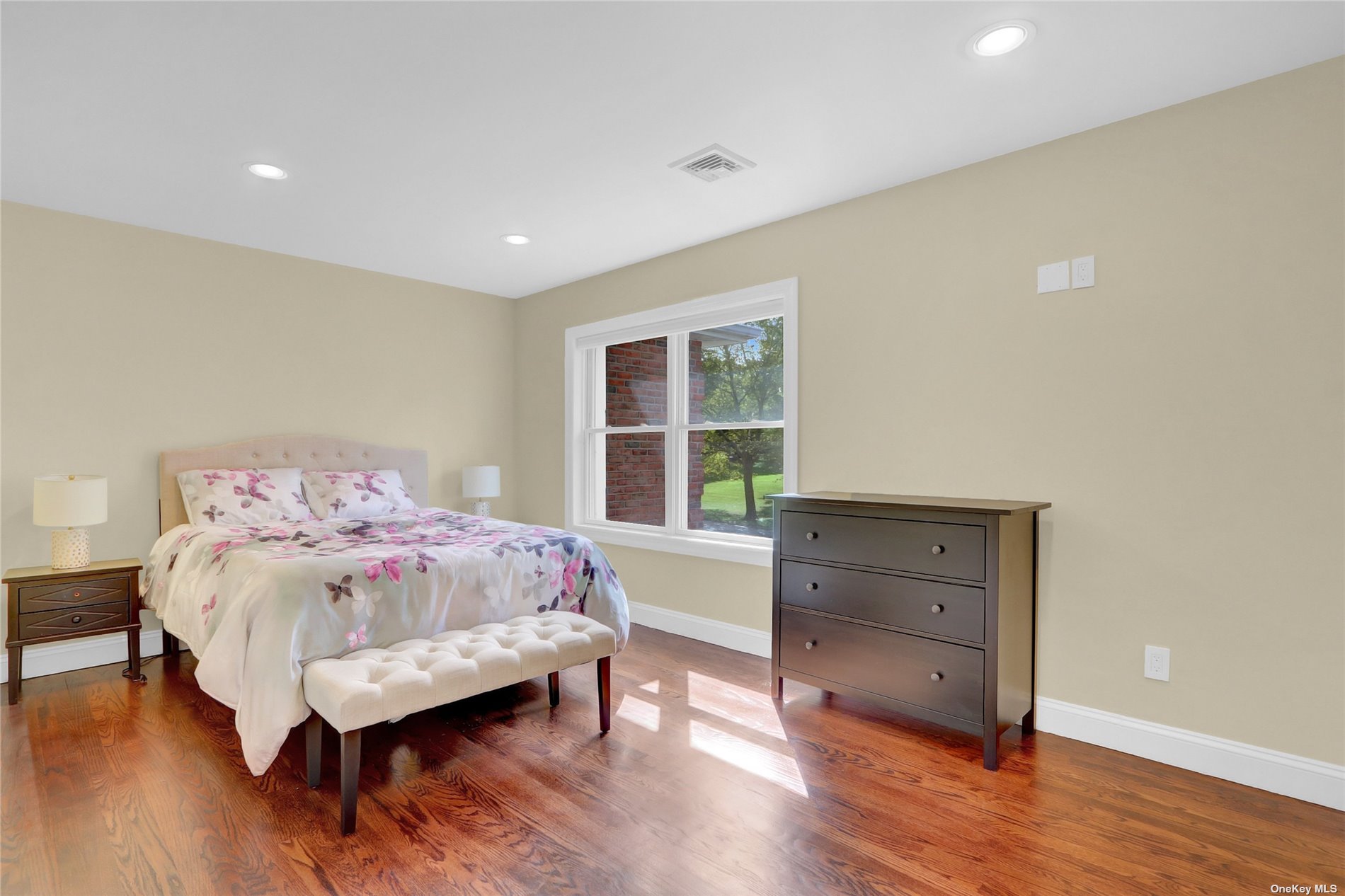 ;
; ;
;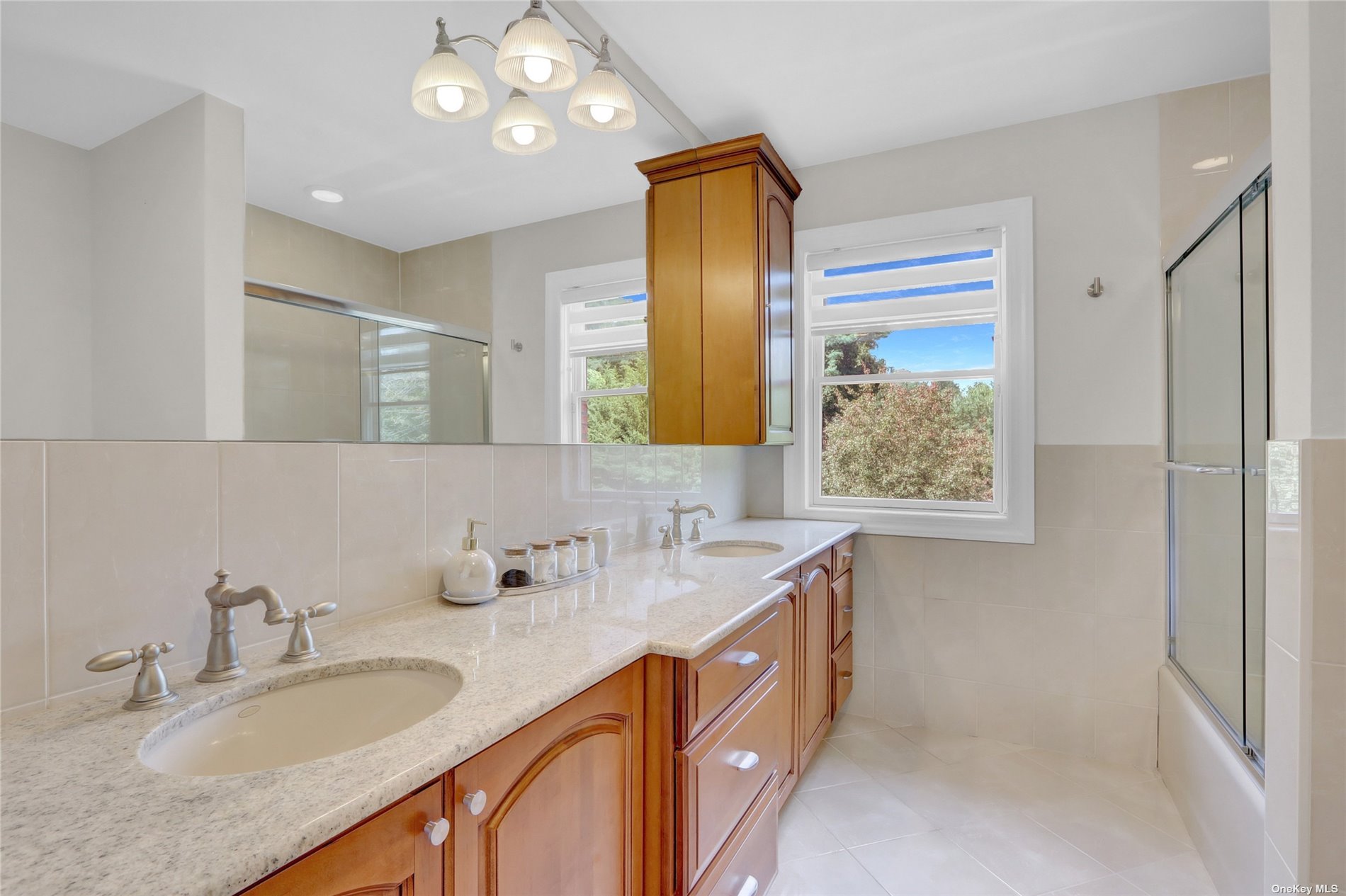 ;
;