200 D St, Washington, KS 66968

|
33 Photos
200 D St, Washington, KS
|

|
|
|
| Listing ID |
11175834 |
|
|
|
| Property Type |
Residential |
|
|
|
| County |
Washington |
|
|
|
| Neighborhood |
Residential |
|
|
|
|
| School |
USD 108 |
|
|
|
| Tax ID |
74,7B,01,02,95,8H,8B-002.000-0016-17 - 1 |
|
|
|
| FEMA Flood Map |
fema.gov/portal |
|
|
|
| Year Built |
1900 |
|
|
|
|
2 story colonial home on large corner lot with attached double car garage. 3 bdrm/ 1 full bath upstairs with a powder room down. The home has been updated throughout. The living room has a fireplace. Crown molding/original woodwork. Multiple knooks,shelving and built-in cabinets throughout the home for a huge amount of storage. An open concept has been accomplished with renovation to the living/dining/kitchen area. Kitchen is large with ample cooking, prep, and baking areas that also includes a built-in desk and pantry. A sunny, four seasons room is directly accessed from both the dining room and kitchen. The upstairs has two large bedrooms and a primary suite. Walk-in closets, not typical for a vintage home. The bathroom is very large with two separate vanity areas and a full wall of cabinets with a mirrored make-up vanity built-in. Laundry is on the main level with an abundant amount of built-in closet storage. Central heat/air. Maintenance free vinyl siding has recently been installed. Close to schools and downtown businesses. Nice yard with mature trees, several outbuildings and fully fenced.
|
- 3 Total Bedrooms
- 1 Full Bath
- 1 Half Bath
- 1116 SF
- 0.44 Acres
- Built in 1900
- Renovated 2017
- 2 Stories
- Available 5/13/2023
- Colonial Style
- Partial Basement
- Lower Level: Unfinished
- Renovation: Updated throughout
- Open Kitchen
- Laminate Kitchen Counter
- Garbage Disposal
- Appliance Hot Water Heater
- Carpet Flooring
- Ceramic Tile Flooring
- Laminate Flooring
- Living Room
- Dining Room
- Den/Office
- Primary Bedroom
- Kitchen
- Laundry
- First Floor Bathroom
- 1 Fireplace
- Forced Air
- Gas Fuel
- Natural Gas Avail
- Central A/C
- Frame Construction
- Vinyl Siding
- Metal Roof
- Attached Garage
- 2 Garage Spaces
- Municipal Water
- Municipal Sewer
- Patio
- Fence
- Open Porch
- Enclosed Porch
- Driveway
- Corner
- Trees
- Shed
- Outbuilding
- Sold on 8/10/2023
- Sold for $150,000
- Buyer's Agent: Todd Burt
- Company: Burt Farm & Ranch Realty LLC
|
|
Burt Farm & Ranch Realty LLC
|
Listing data is deemed reliable but is NOT guaranteed accurate.
|






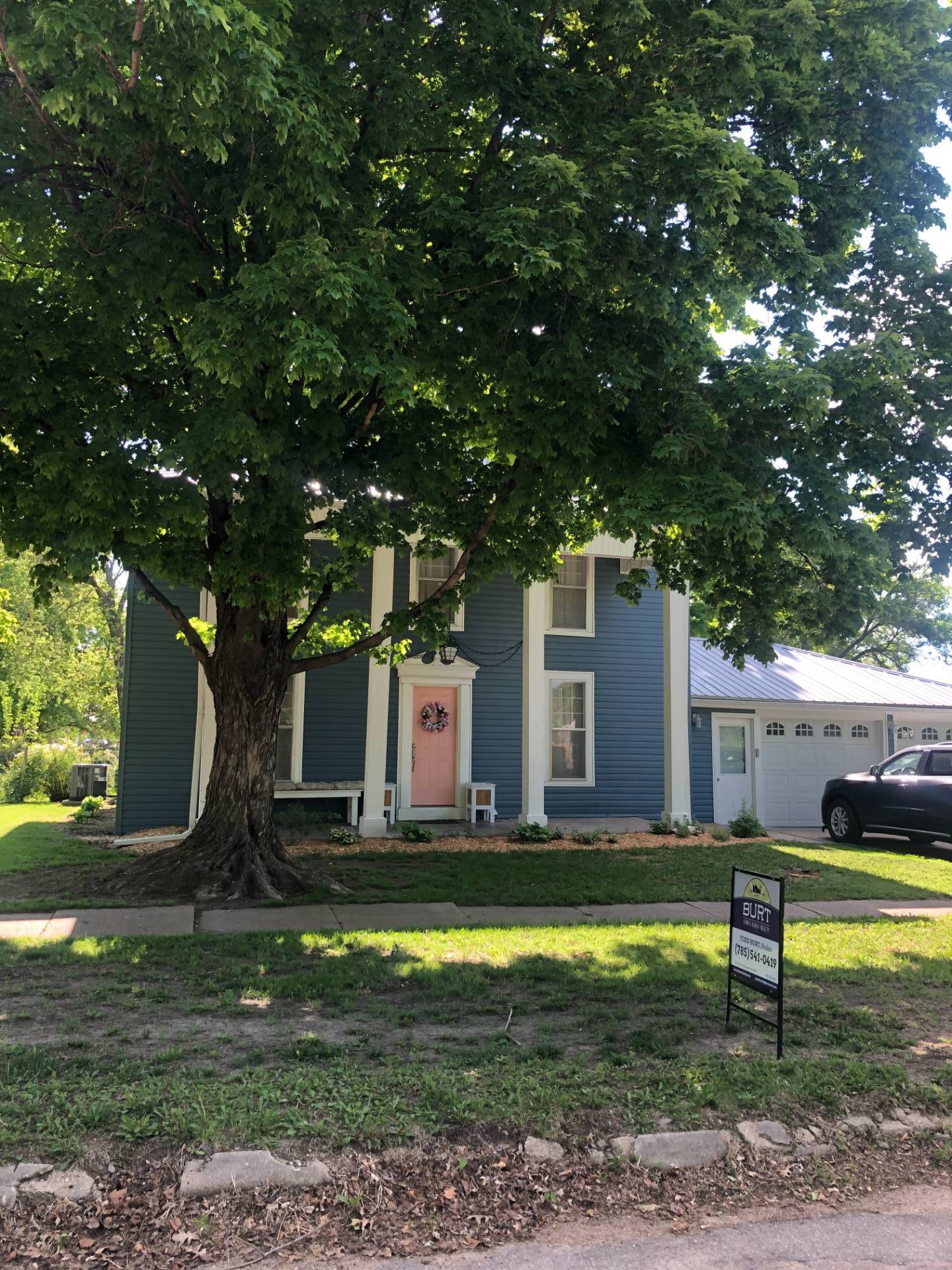 ;
; ;
;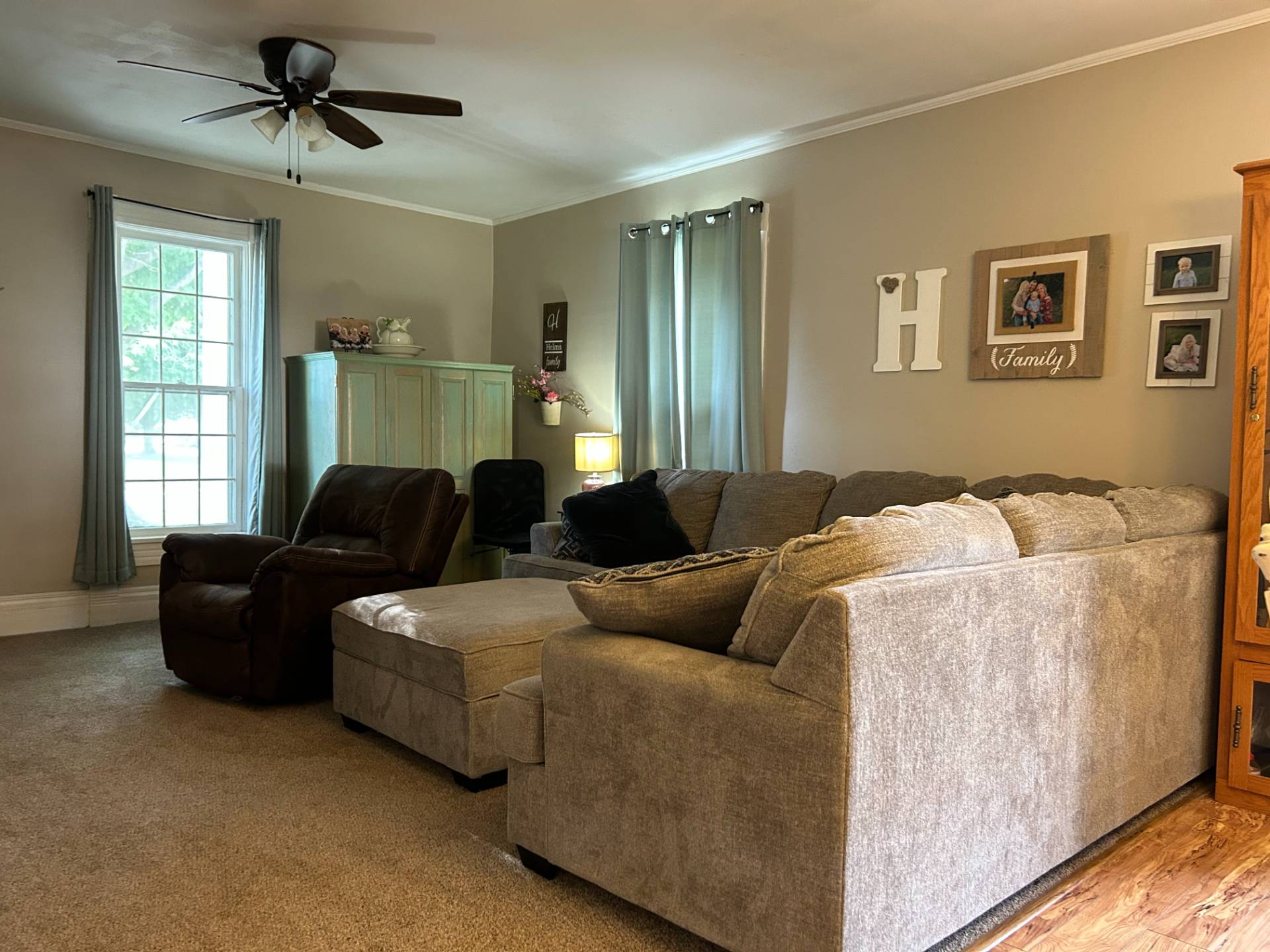 ;
;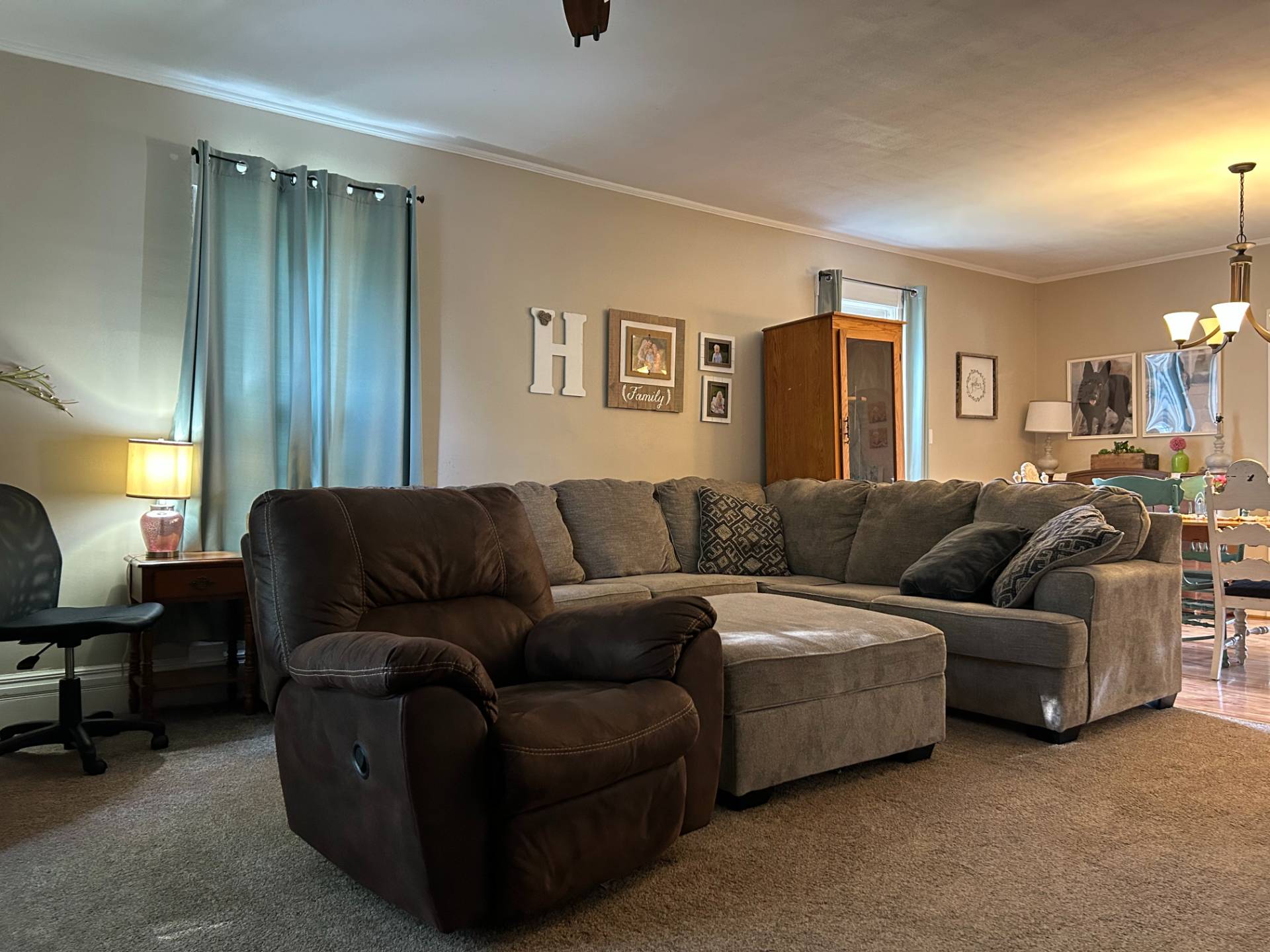 ;
;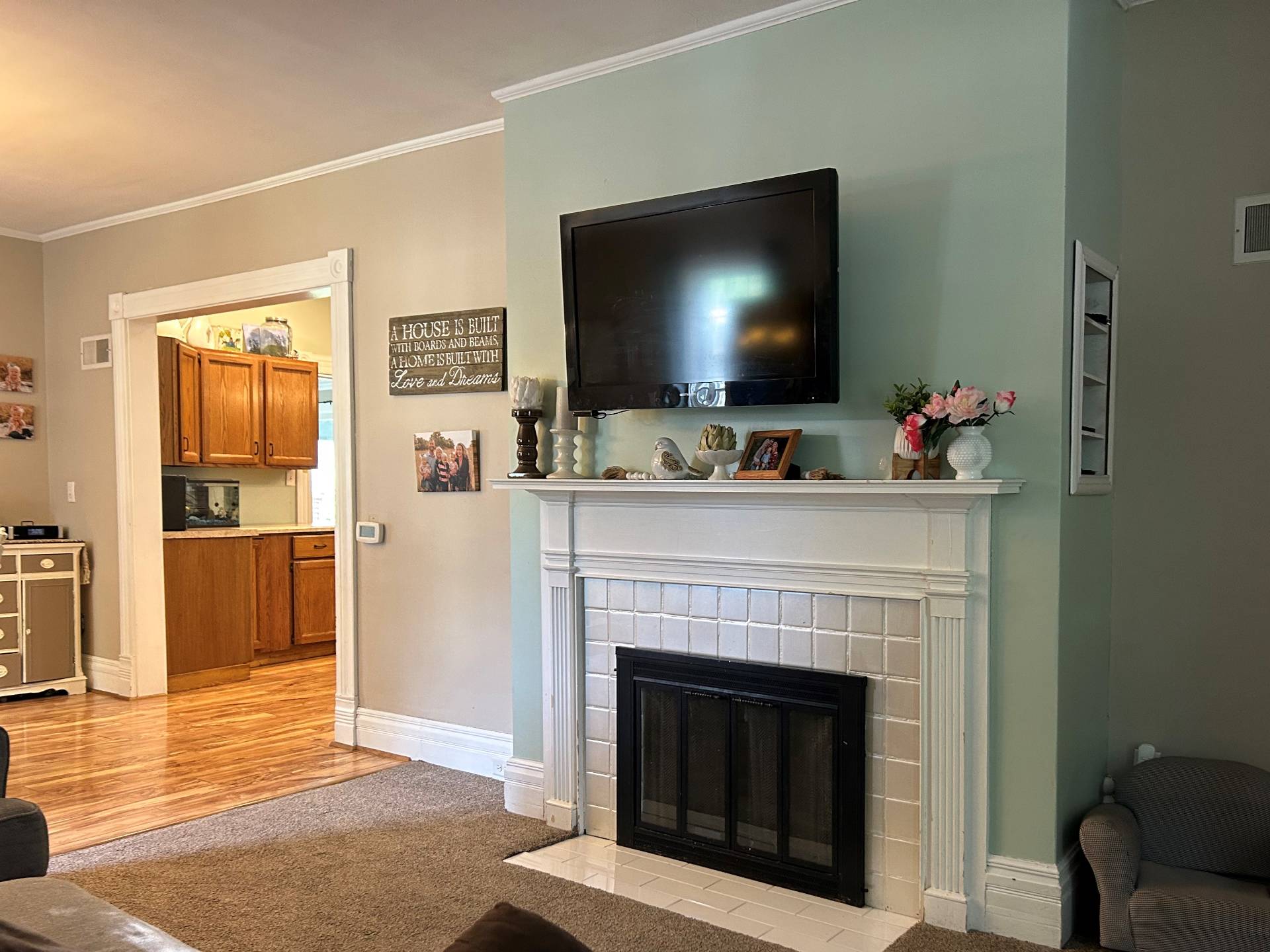 ;
; ;
; ;
; ;
; ;
; ;
; ;
; ;
; ;
; ;
; ;
;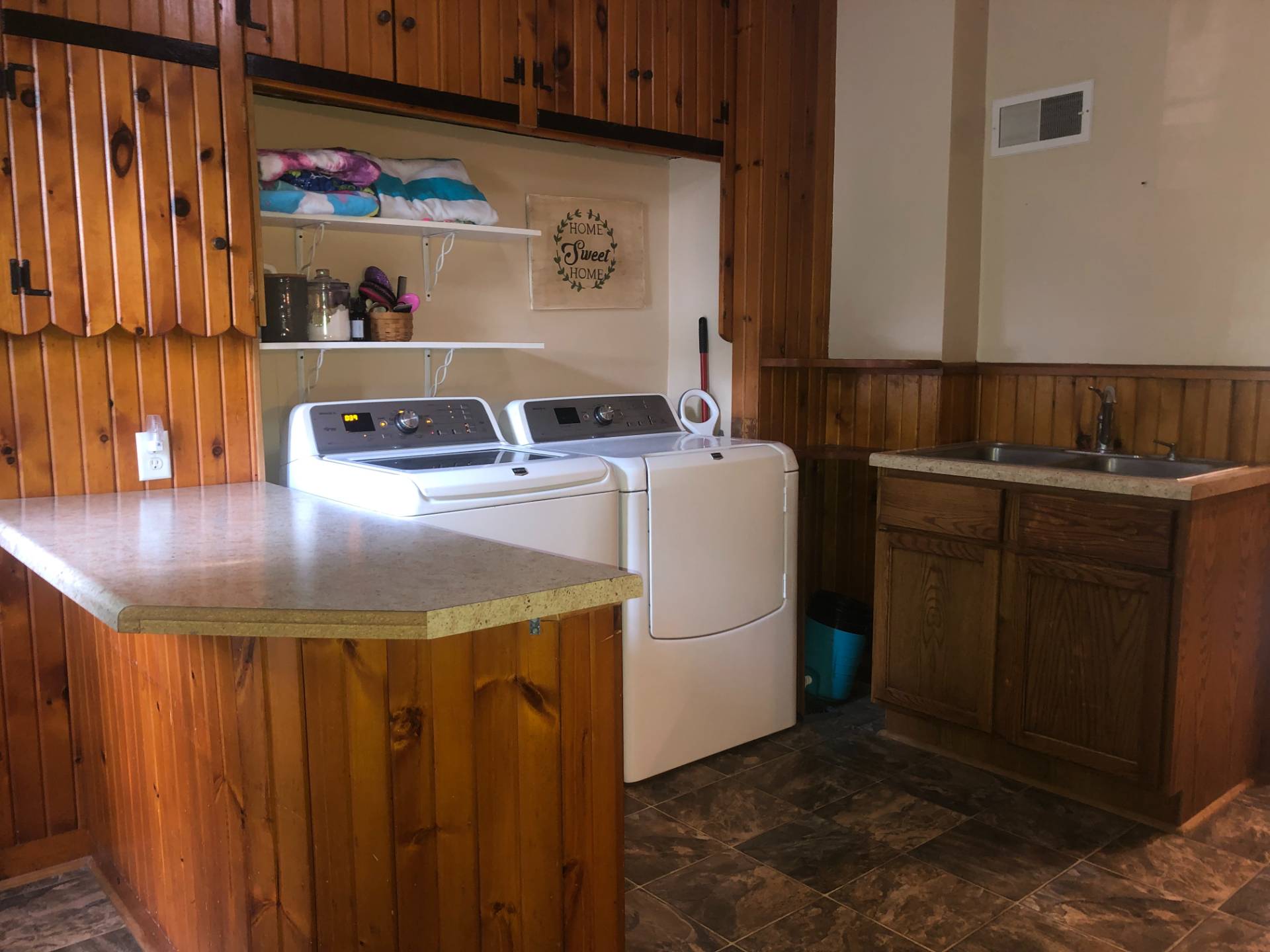 ;
; ;
; ;
; ;
; ;
; ;
; ;
;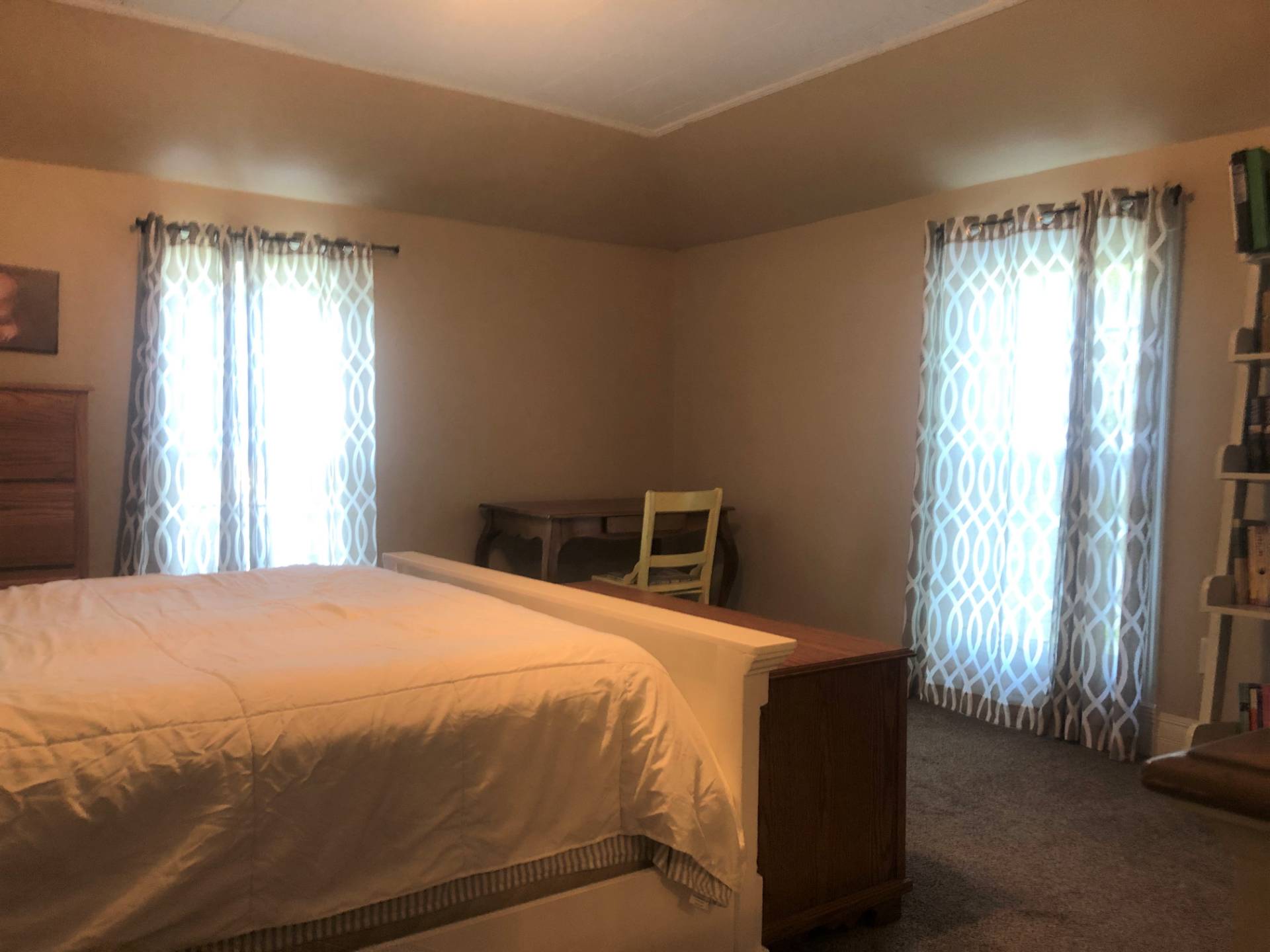 ;
; ;
;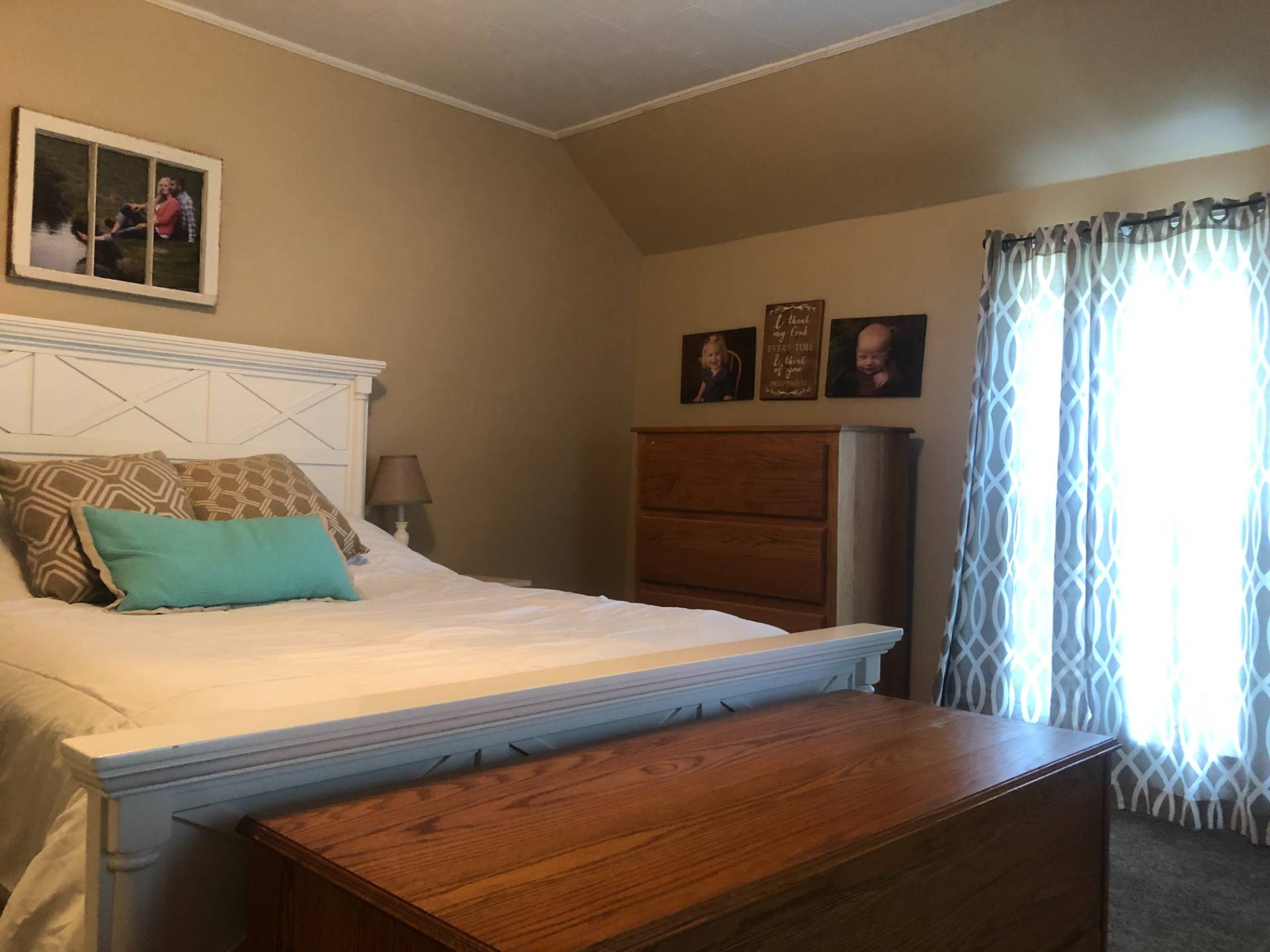 ;
;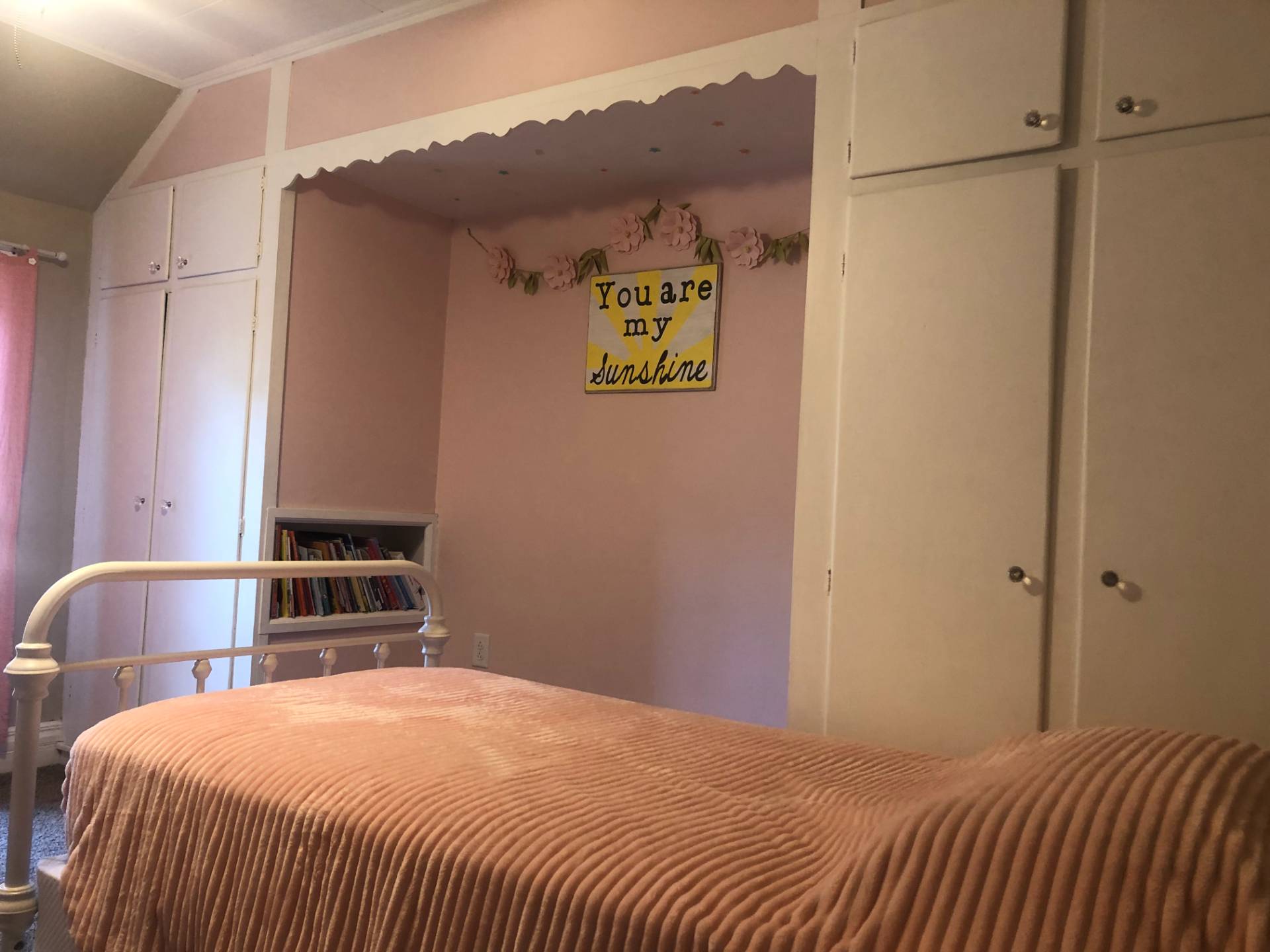 ;
;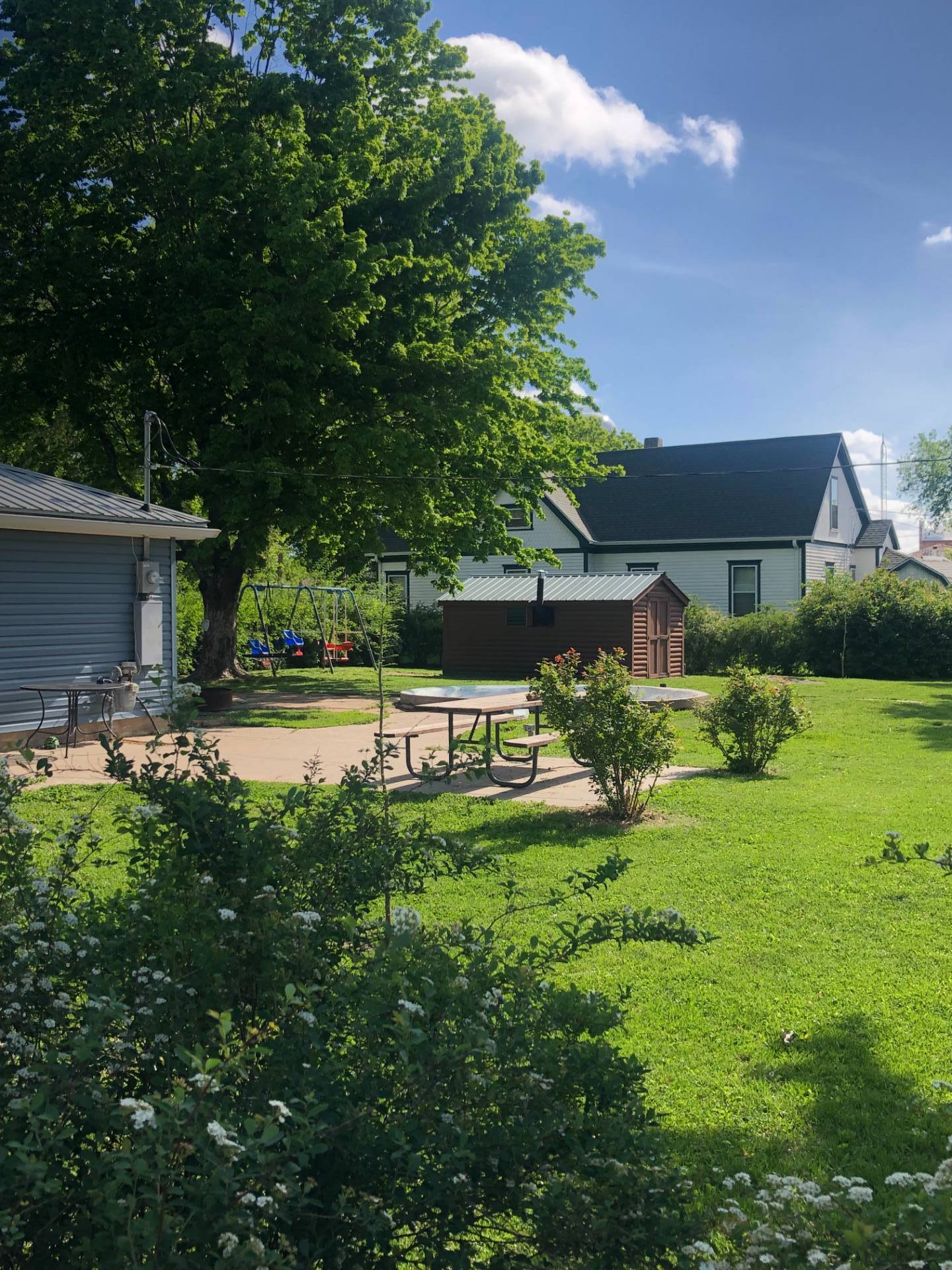 ;
;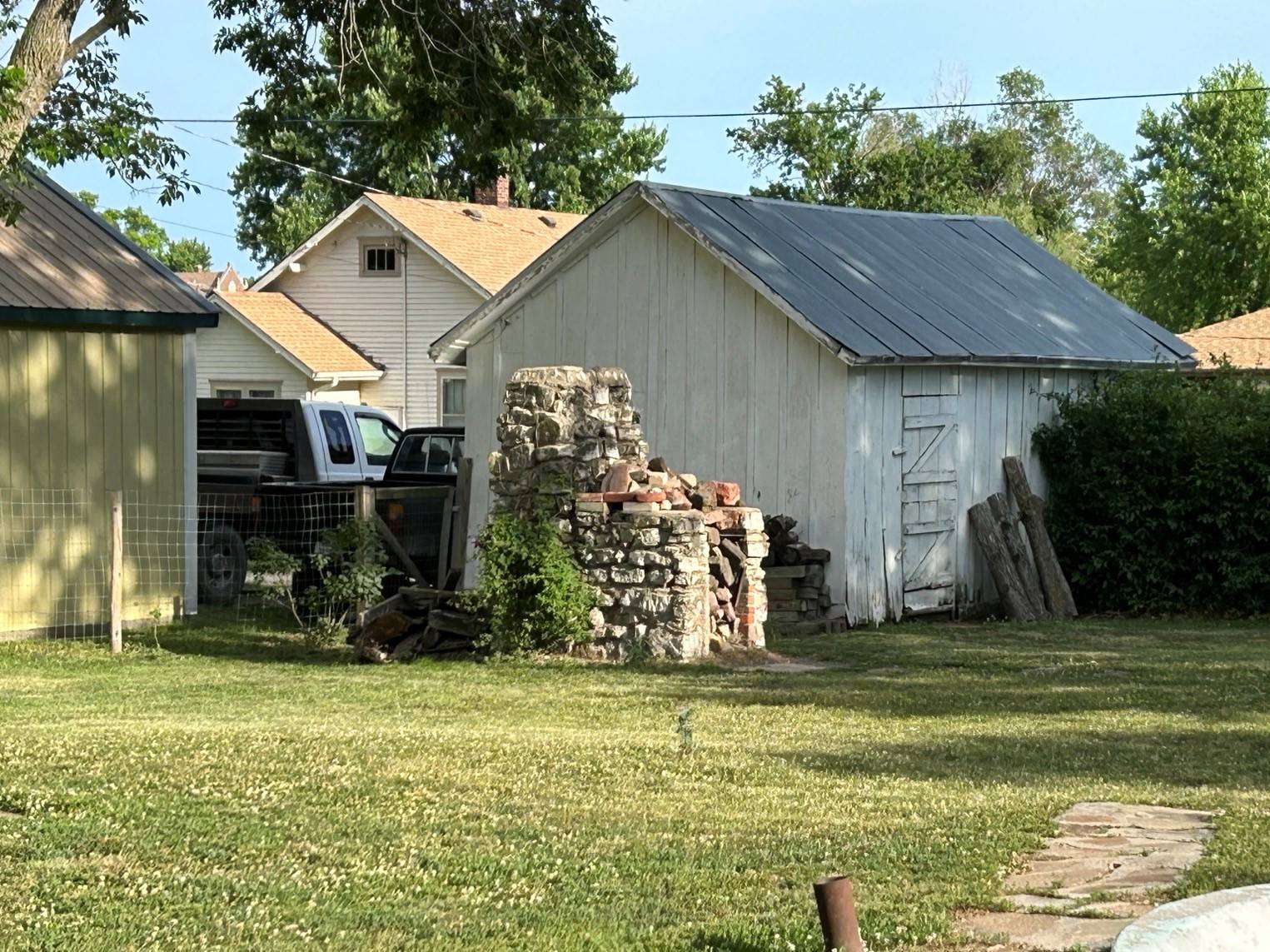 ;
; ;
; ;
; ;
;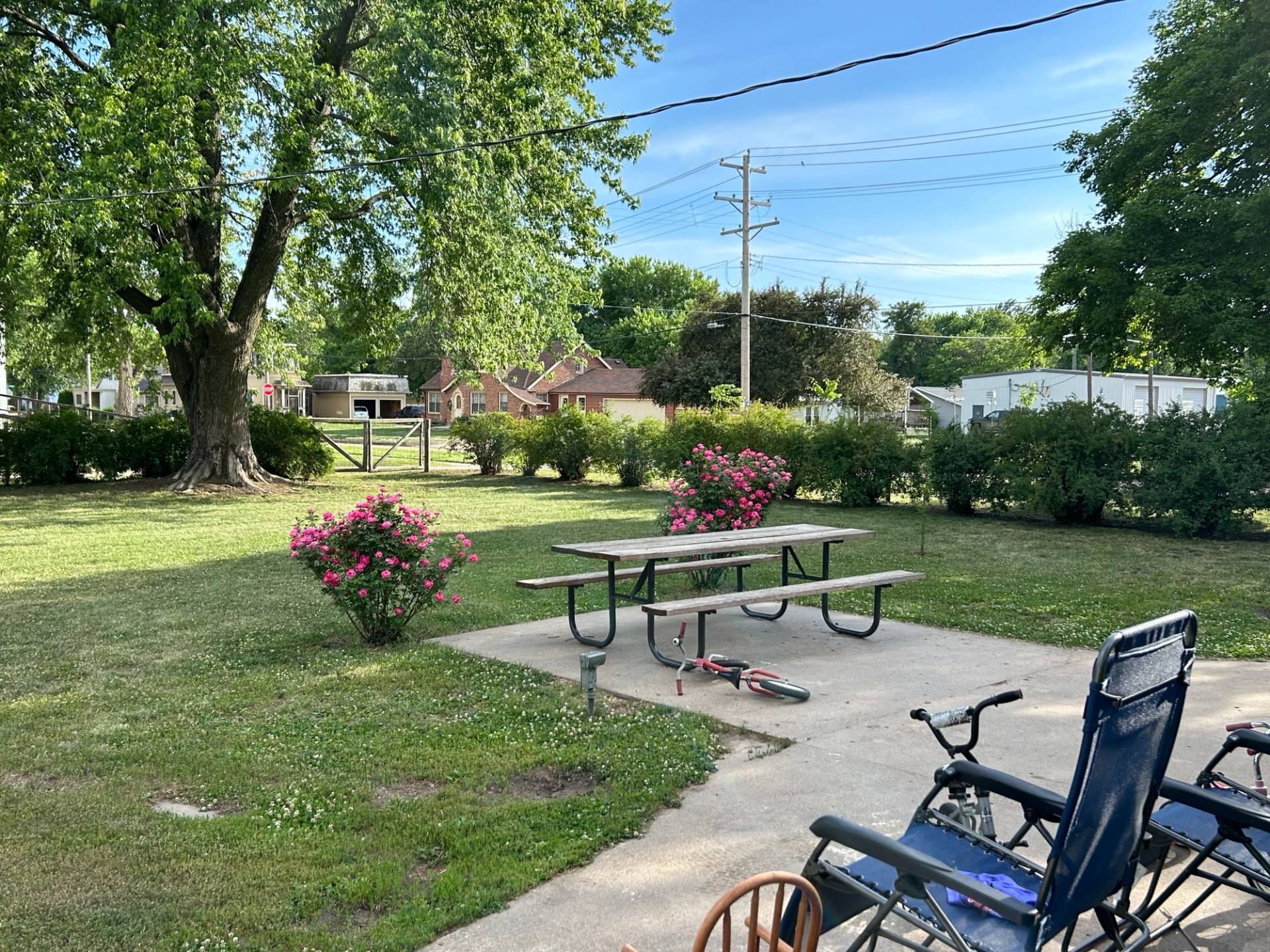 ;
;