2003 Goldenrod Court, The Villages, FL 32162
| Listing ID |
11126556 |
|
|
|
| Property Type |
Residential |
|
|
|
| County |
Sumter |
|
|
|
| Neighborhood |
32162 - Lady Lake/The Villages |
|
|
|
|
| Total Tax |
$2,971 |
|
|
|
| Tax ID |
D34T040 |
|
|
|
| FEMA Flood Map |
fema.gov/portal |
|
|
|
| Year Built |
2010 |
|
|
|
|
Looking for a modern floor plan and a new home but want to be north of Highway 44? Look no further! Check out this COMPLETELY RENOVATED open floor plan STONEYBROOK Courtyard Villa in the gorgeous Altamonte Villas. The PICTURES DO NOT DO IT JUSTICE, this is a must-see. IT TRULY LOOKS BETTER IN PERSON! Ideal central location halfway between Sumter Landing and Brownwood Town Square locations. Convenient to shopping areas on both CR 466 and CR 466A. Freshly painted interior, exterior, lanai, and garage. The new kitchen includes newly painted kitchen cabinets that look like they came directly from the factory. New STAINLESS STEEL APPLIANCES. Closet pantry just off the kitchen. Updated master bathroom with new frameless glass shower, new tile floor, and updated countertops. Stunning new luxury vinyl plank floors throughout. Every person we have had in to see this home rave about the floors. New 5 1/4" baseboards add elegance to this villa. Large courtyard ready for your pet or a new birdcage. New ceiling fans in the master bedroom, living room, and lanai. The Stonybrook model has a larger garage than most villas. New screen on the lanai and most of the windows. New window blinds throughout. No detail was overlooked. Low bond balance of $8,647. One Picture of the master bedroom is virtually staged. Room Feature: Linen Closet In Bath (Primary Bathroom).
|
- 3 Total Bedrooms
- 2 Full Baths
- 1602 SF
- 0.10 Acres
- 4732 SF Lot
- Built in 2010
- Vacant Occupancy
- Slab Basement
- Building Area Source: Public Records
- Building Total SqFt: 2174
- Levels: One
- Sq Ft Source: Public Records
- Lot Size Square Meters: 440
- Total Acreage: 0 to less than 1/4
- Zoning: RESI
- Builder Model: Montclair
- Oven/Range
- Refrigerator
- Dishwasher
- Microwave
- Garbage Disposal
- Vinyl Flooring
- 8 Rooms
- Primary Bedroom
- Walk-in Closet
- First Floor Primary Bedroom
- Heat Pump
- Central A/C
- Heating Details: Central
- Living Area Meters: 148.83
- Interior Features: Ceiling fans(s), high ceilings, kitchen/family room combo, living room/dining room combo, primary bedroom main floor, open floorplan, thermostat, vaulted ceiling(s), window treatments
- Masonry - Stucco Construction
- Stucco Siding
- Attached Garage
- 1 Garage Space
- Community Water
- Municipal Sewer
- Subdivision: The Villages
- Road Surface: Asphalt
- Roof: Shingle
- Exterior Features: Courtyard, irrigation system, rain gutters, sliding doors
- Utilities: BB/HS Internet Available, Cable Available, Electricity Connected, Phone Available, Sewer Connected, Water Connected
- Pennecamp
- Senior Community: Yes
- $2,971 Total Tax
- Tax Year 2022
- Other Fees Amount: 179
- Other Fees Term: Monthly
- Total Annual Fees: 2148.00
- Total Monthly Fees: 179.00
- Sold on 2/21/2023
- Sold for $465,000
- Buyer's Agent: Amanda Fincher, LLC
- Close Price by Calculated SqFt: 290.26
- Close Price by Calculated List Price Ratio: 0.97
Listing data is deemed reliable but is NOT guaranteed accurate.
|



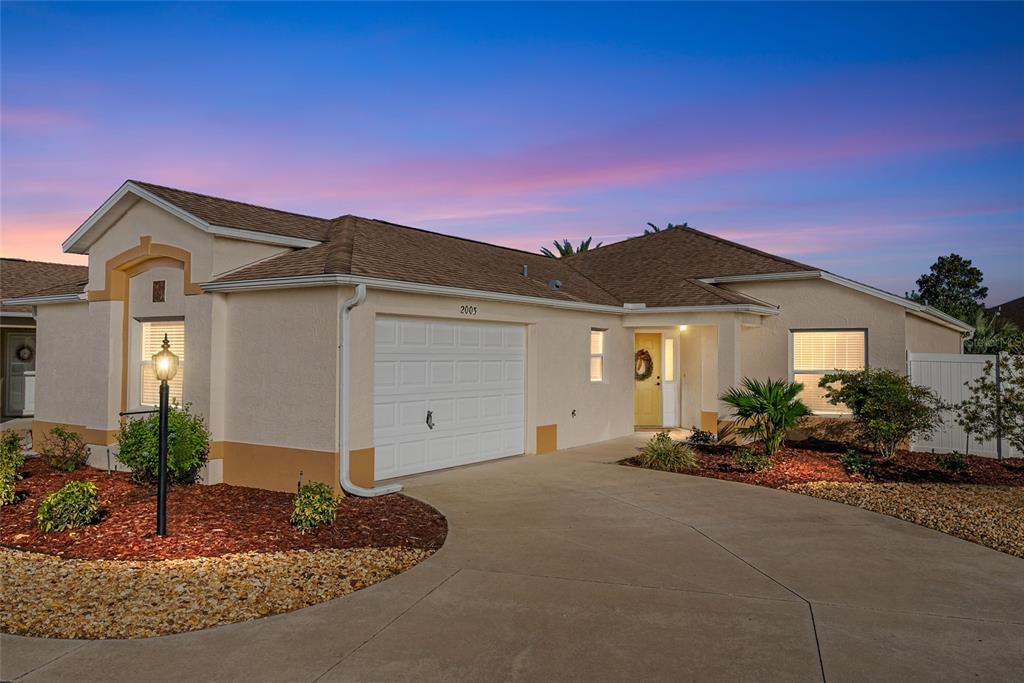

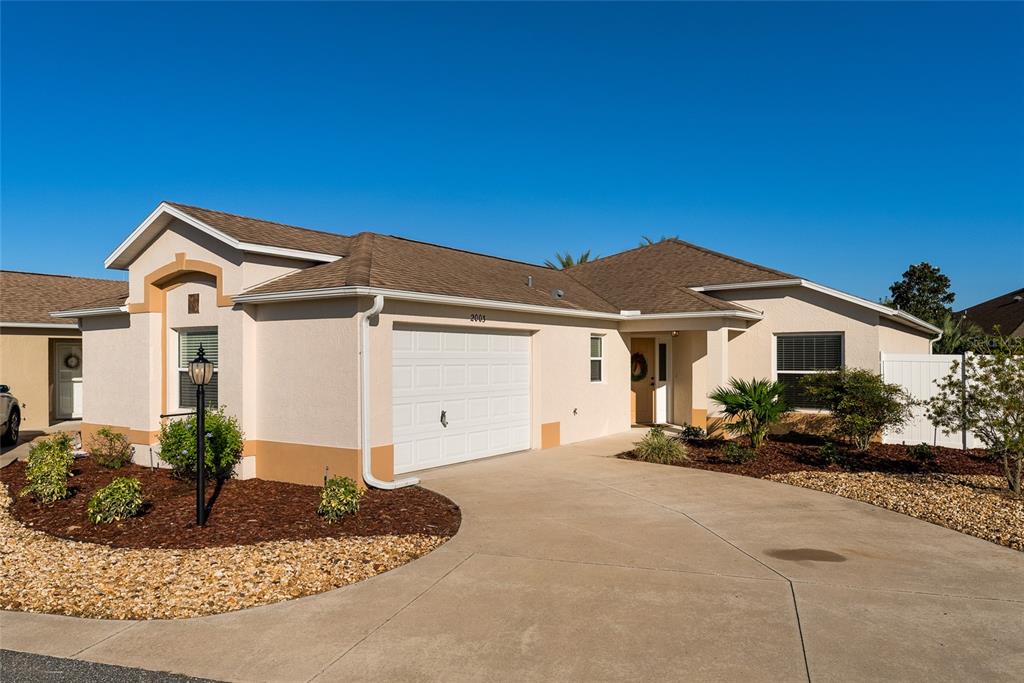 ;
;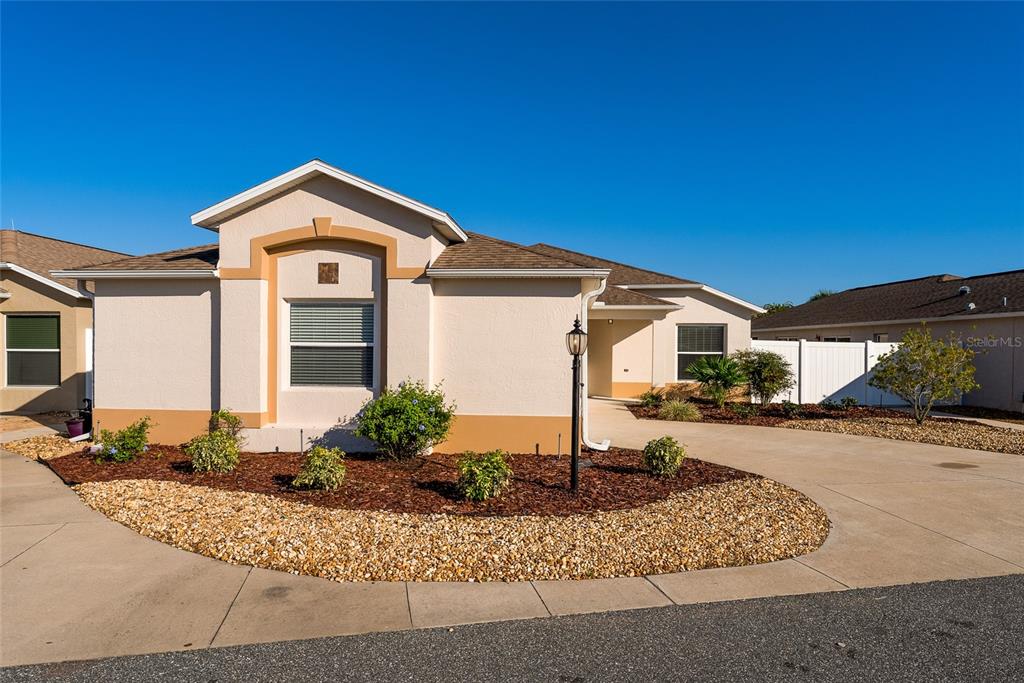 ;
;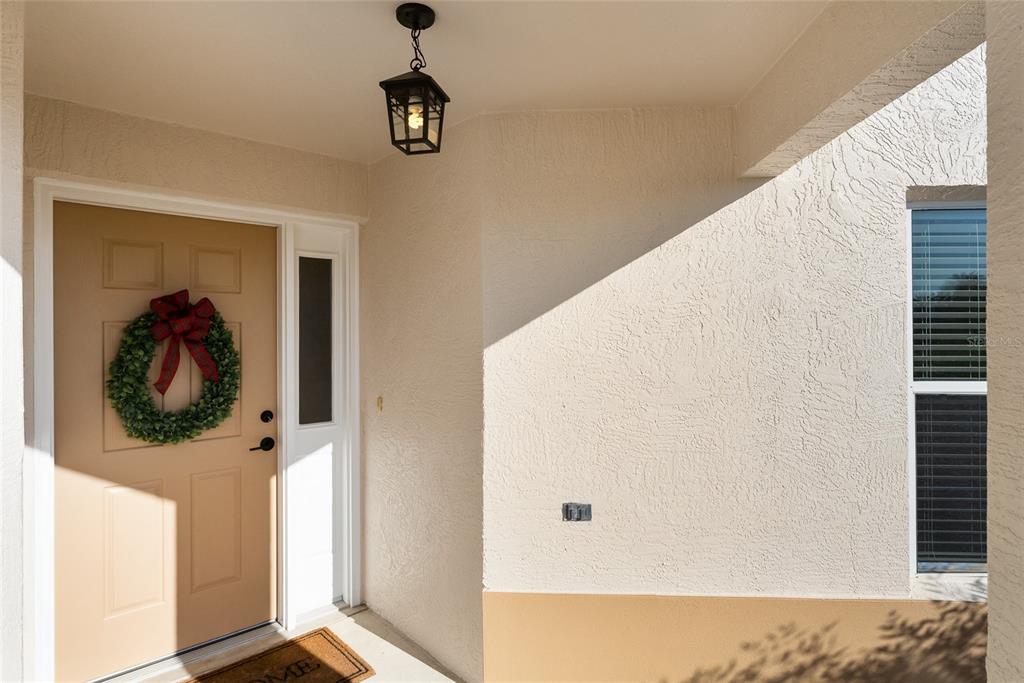 ;
;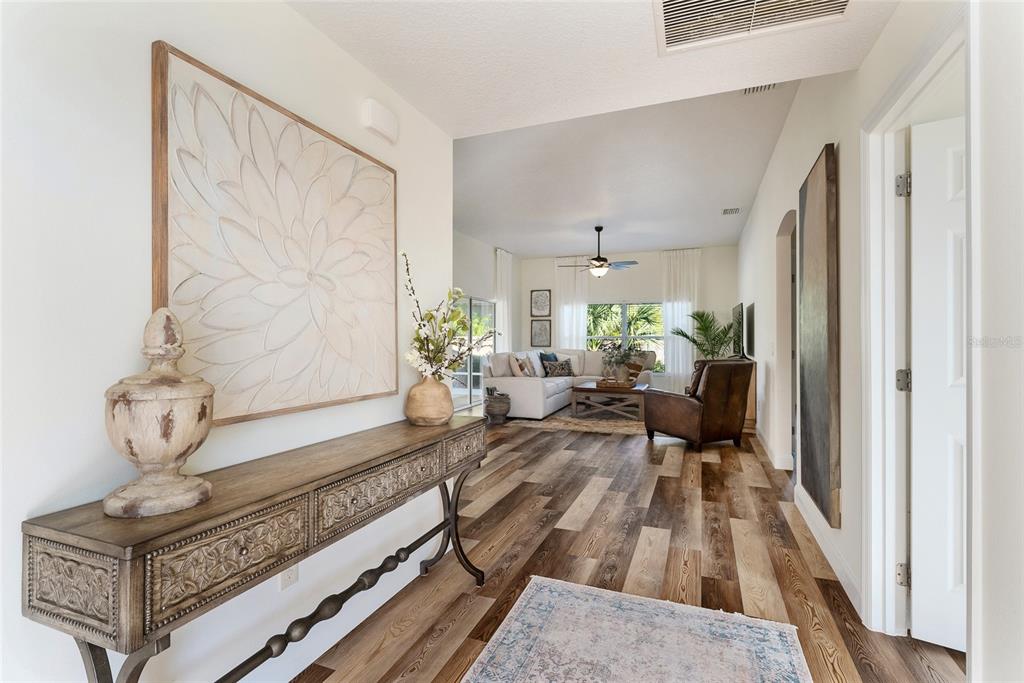 ;
;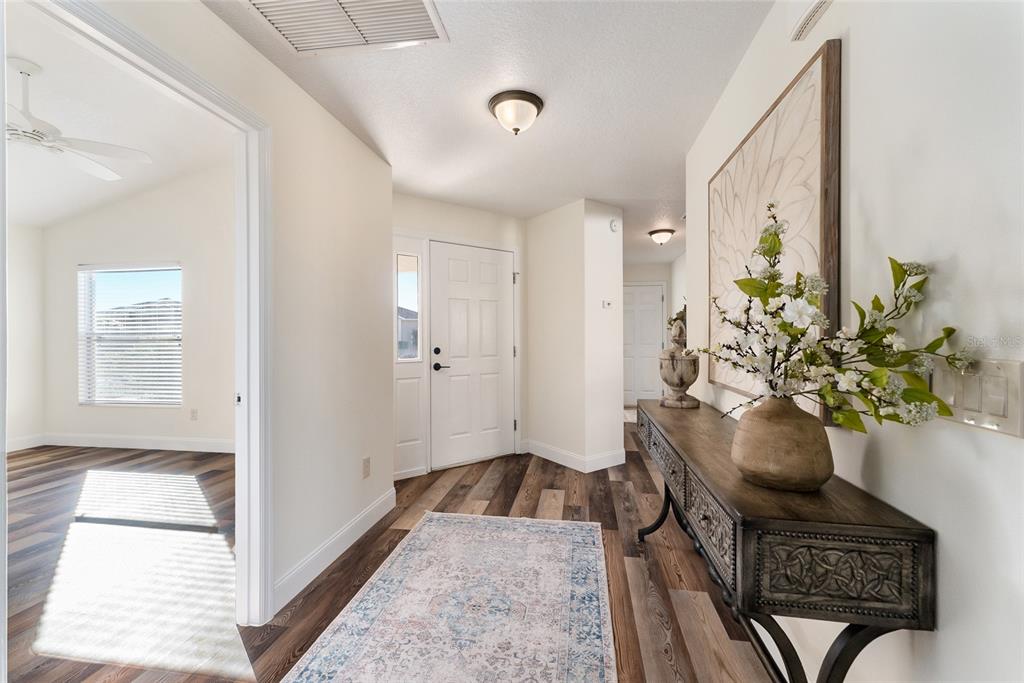 ;
;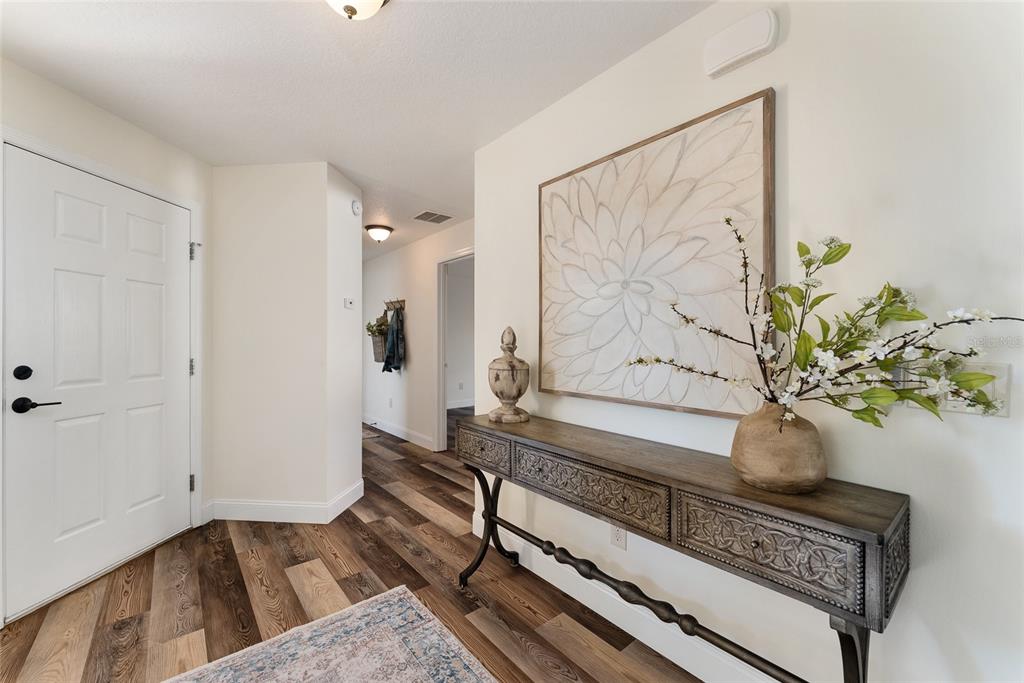 ;
;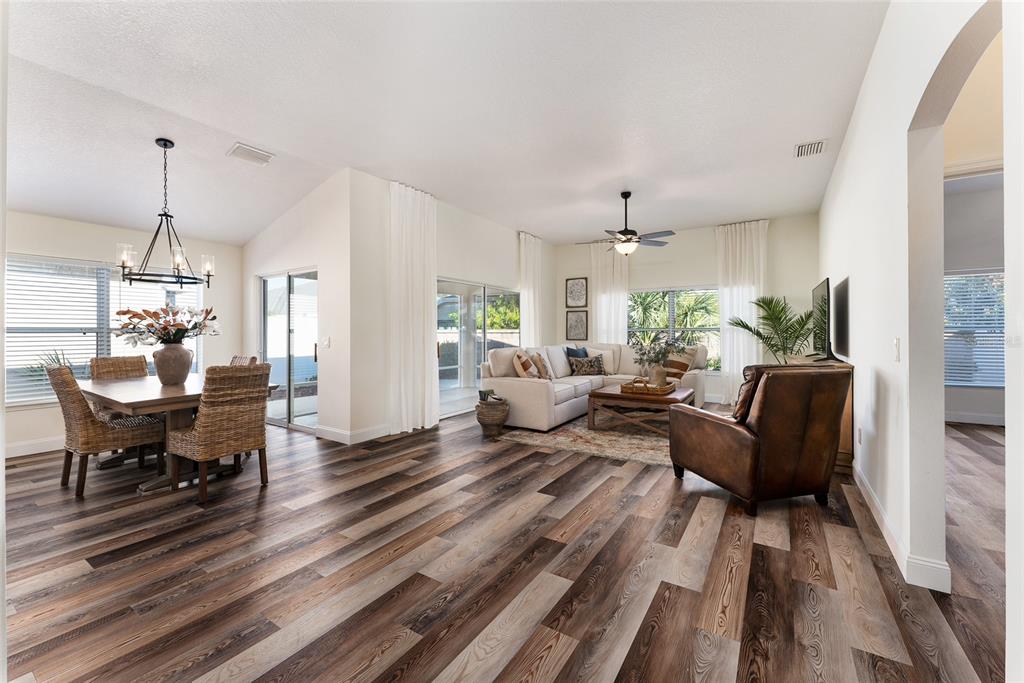 ;
;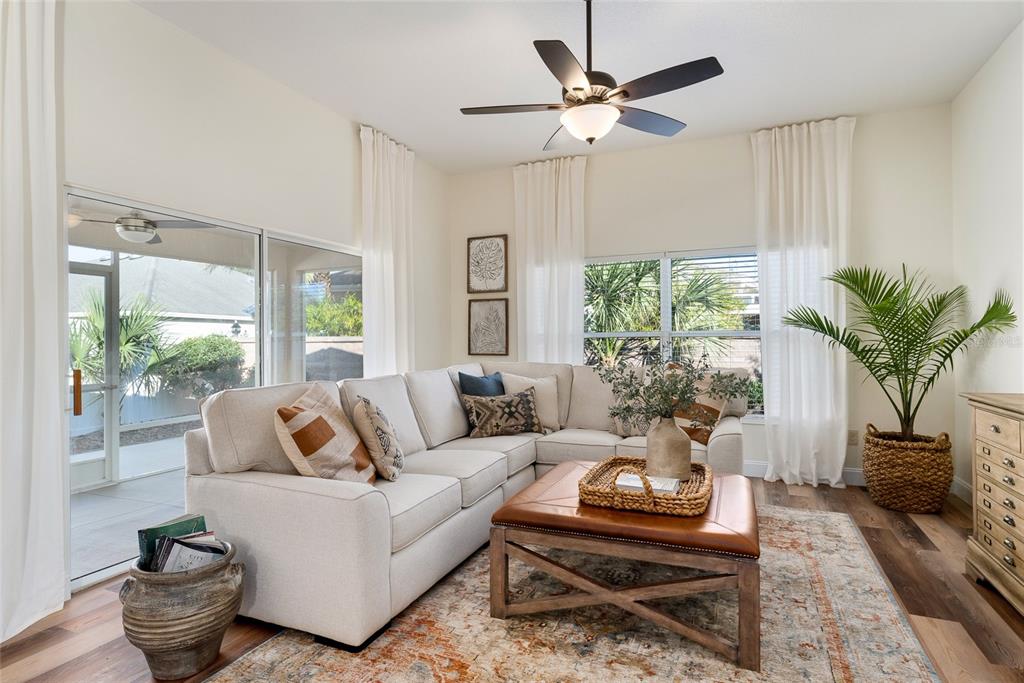 ;
;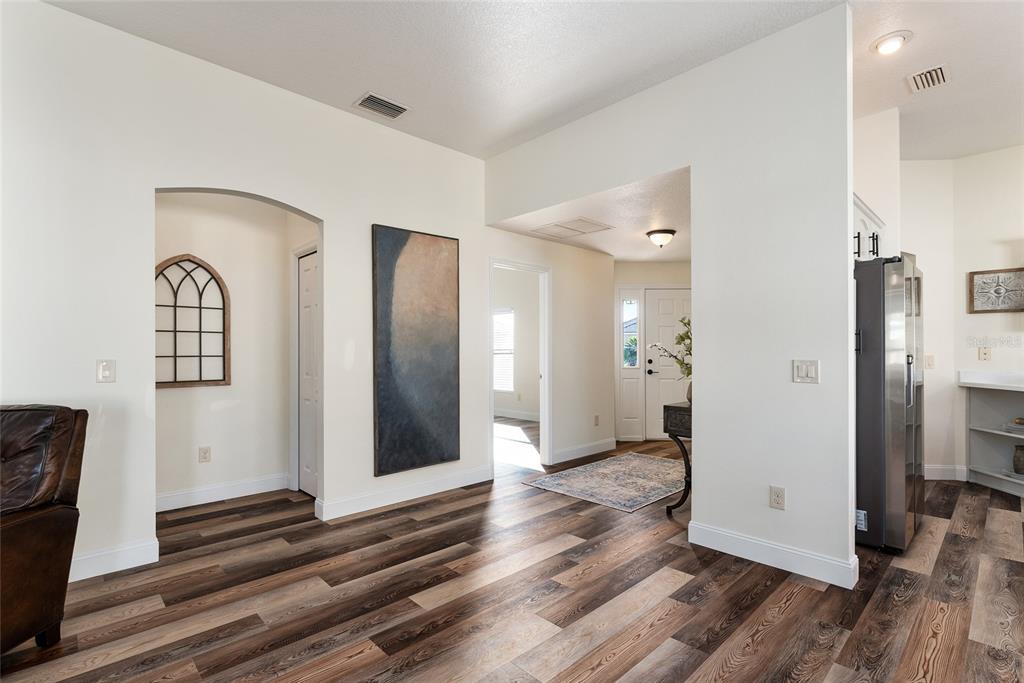 ;
;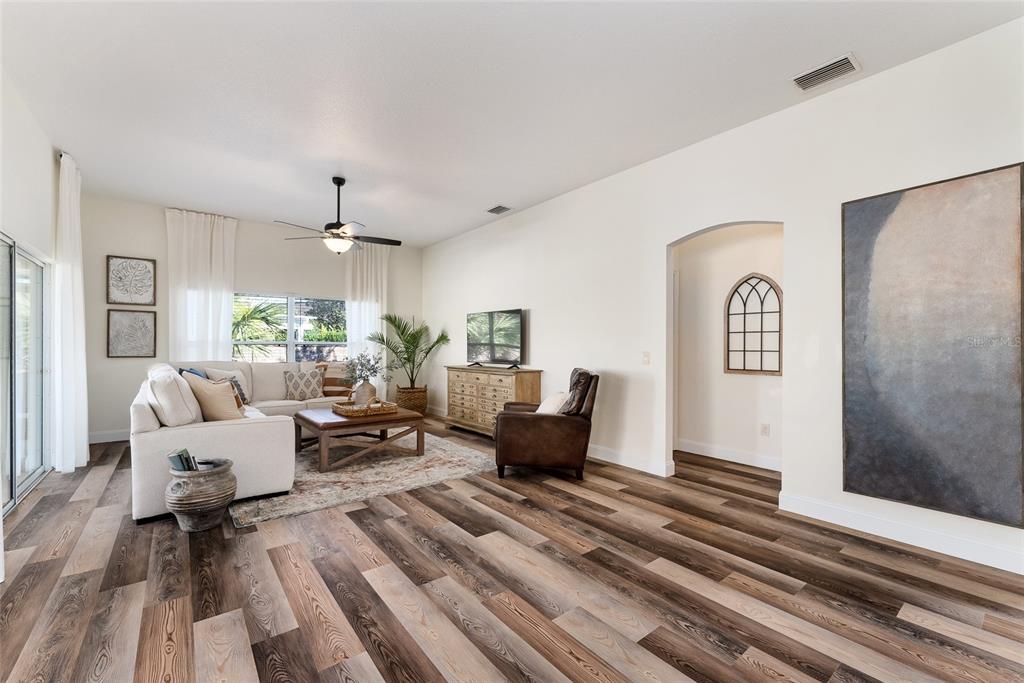 ;
;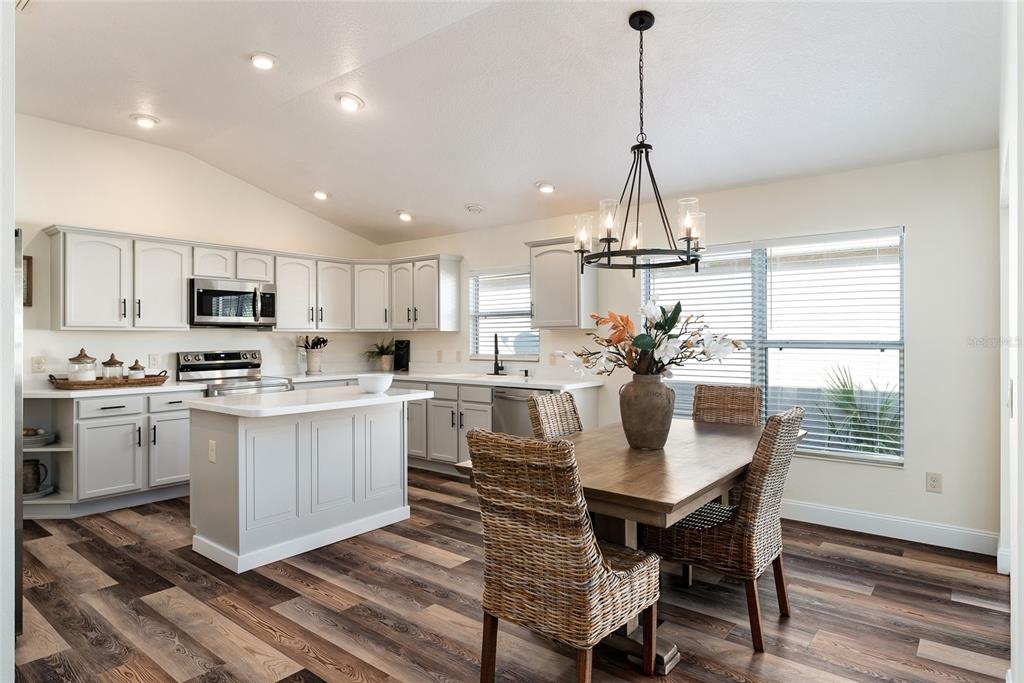 ;
;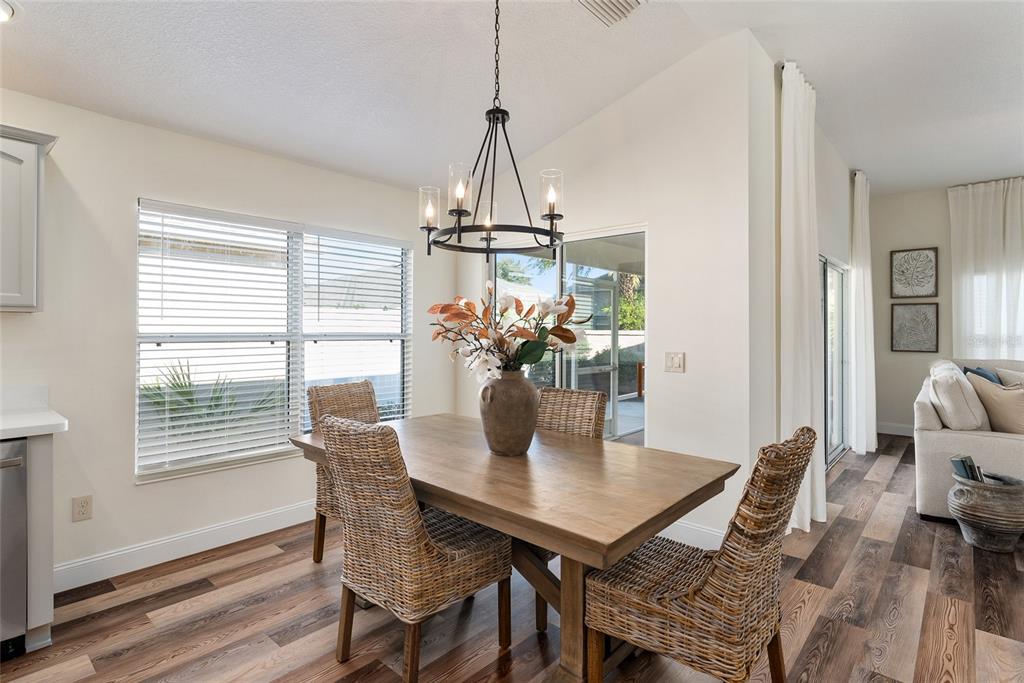 ;
;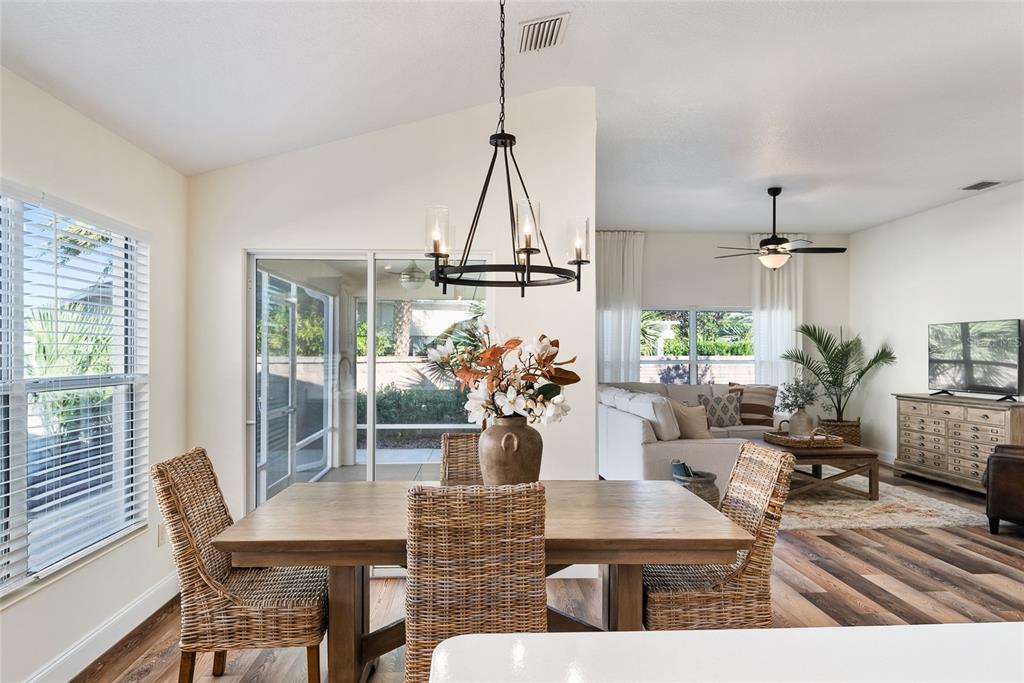 ;
;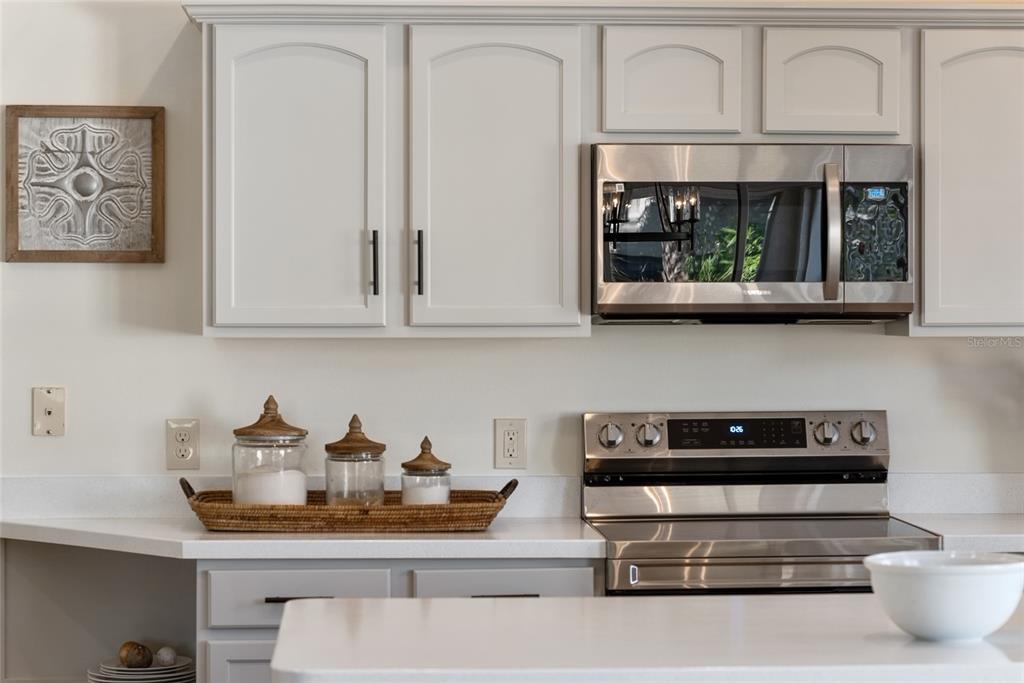 ;
;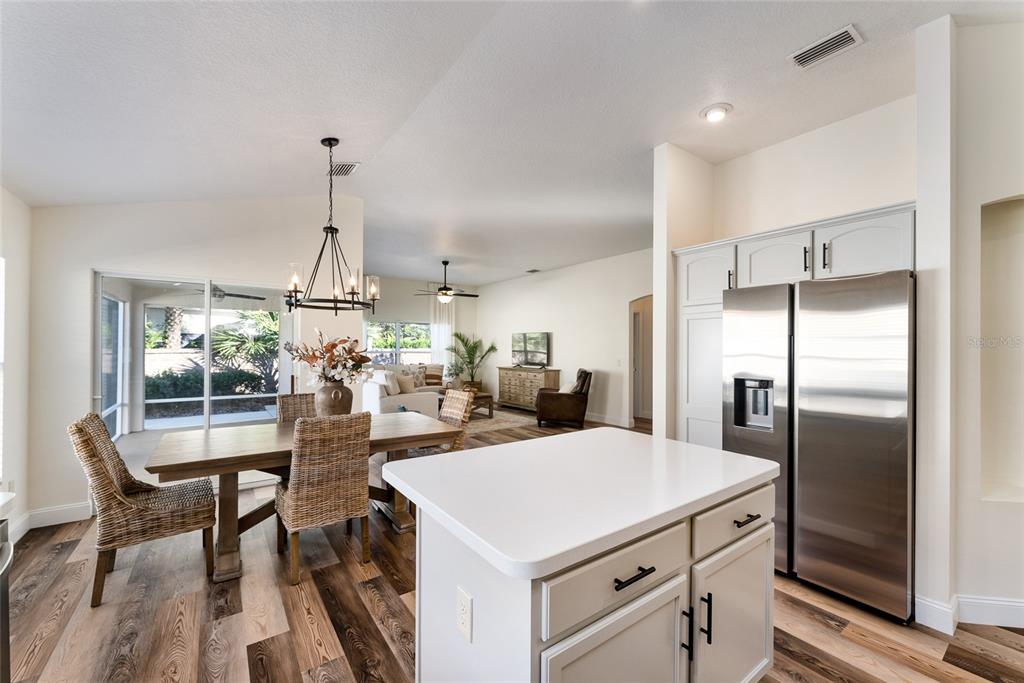 ;
;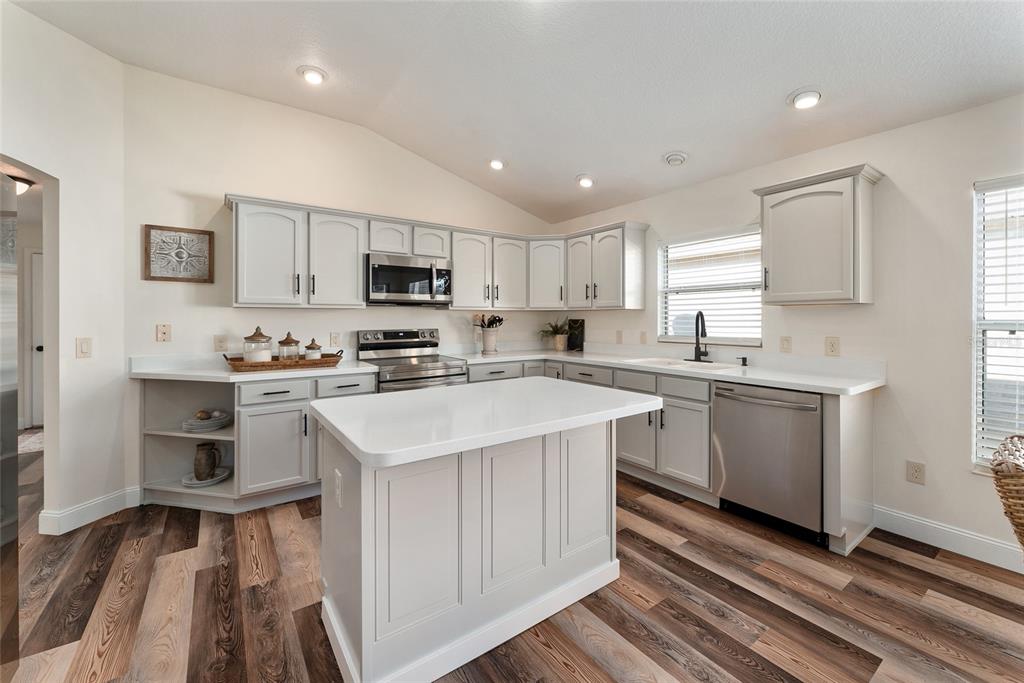 ;
;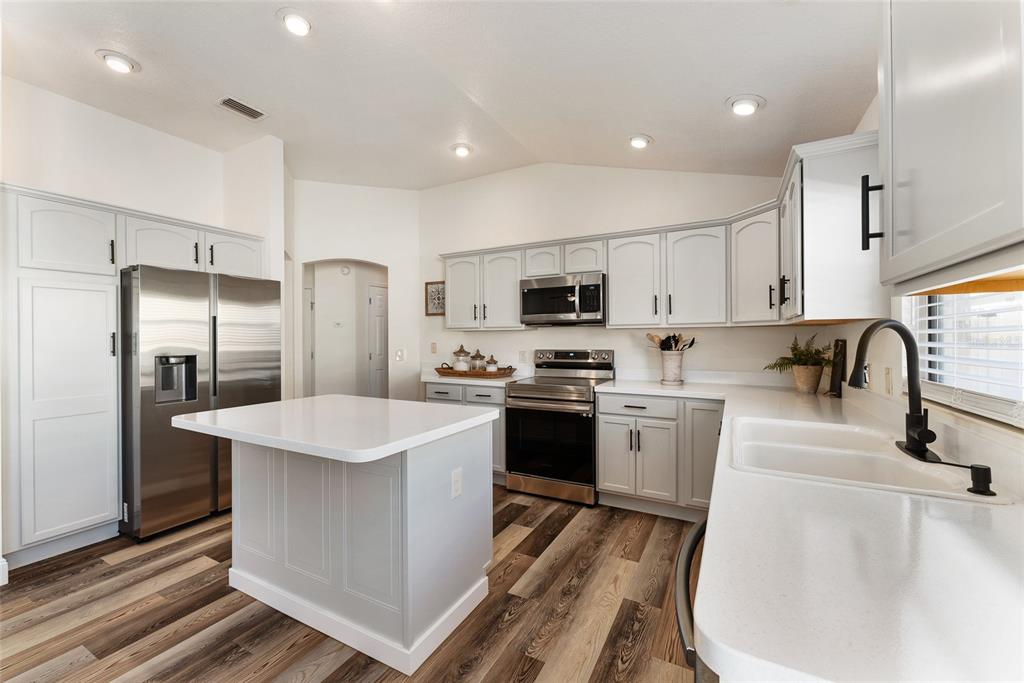 ;
;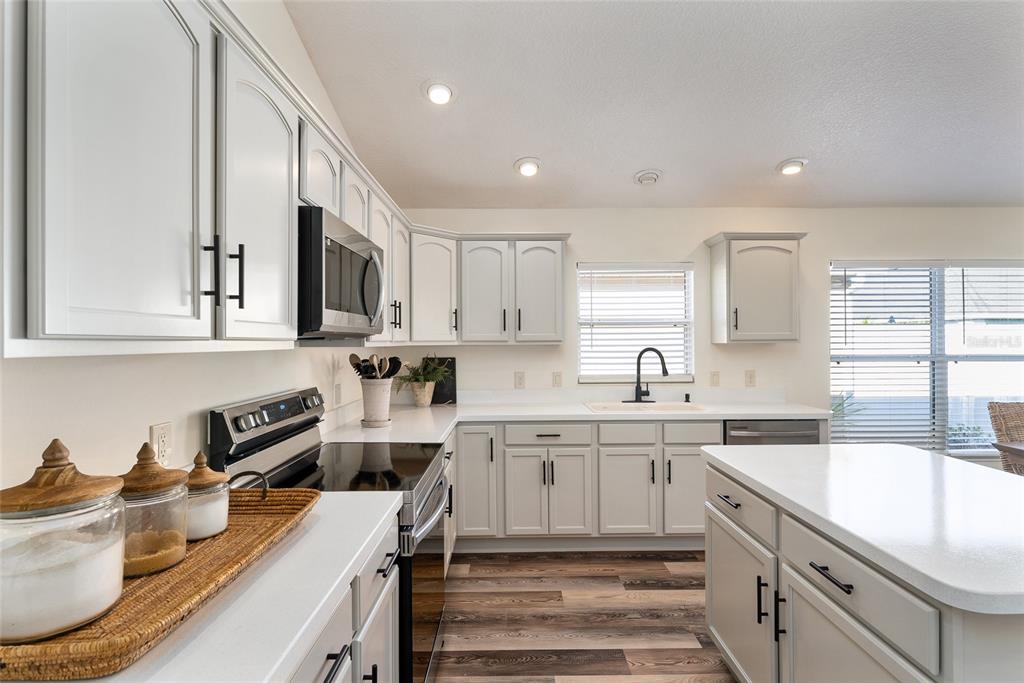 ;
;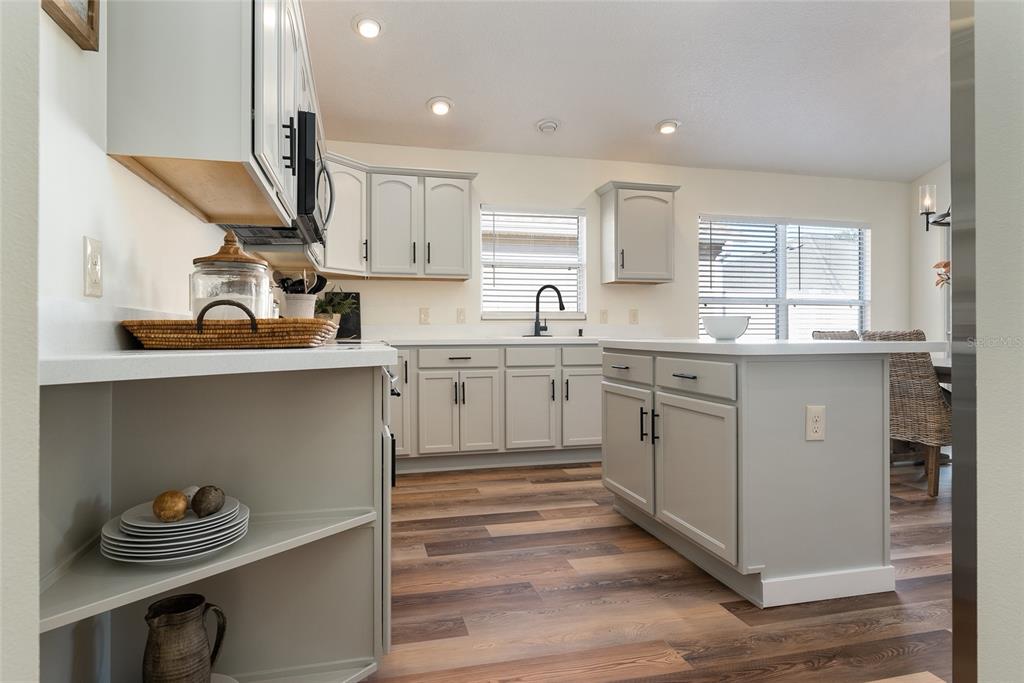 ;
;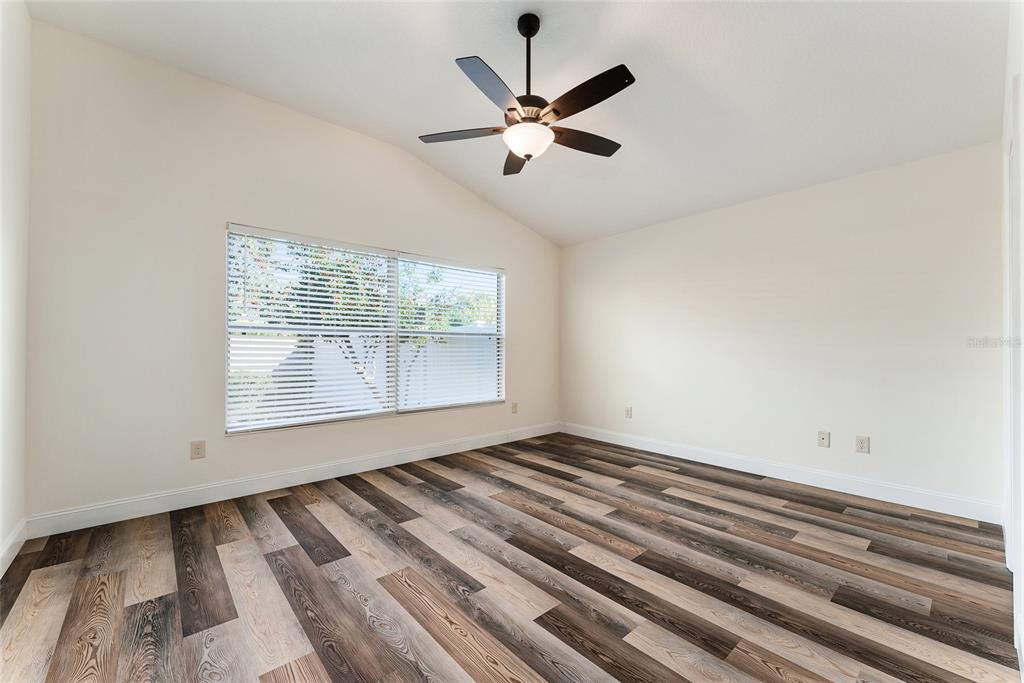 ;
;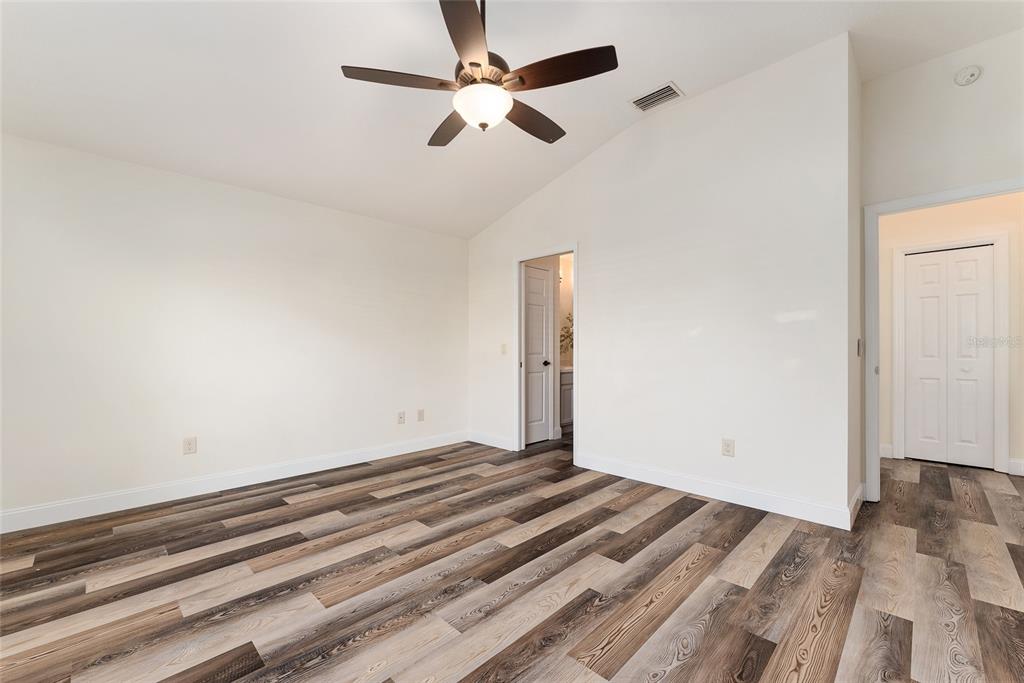 ;
;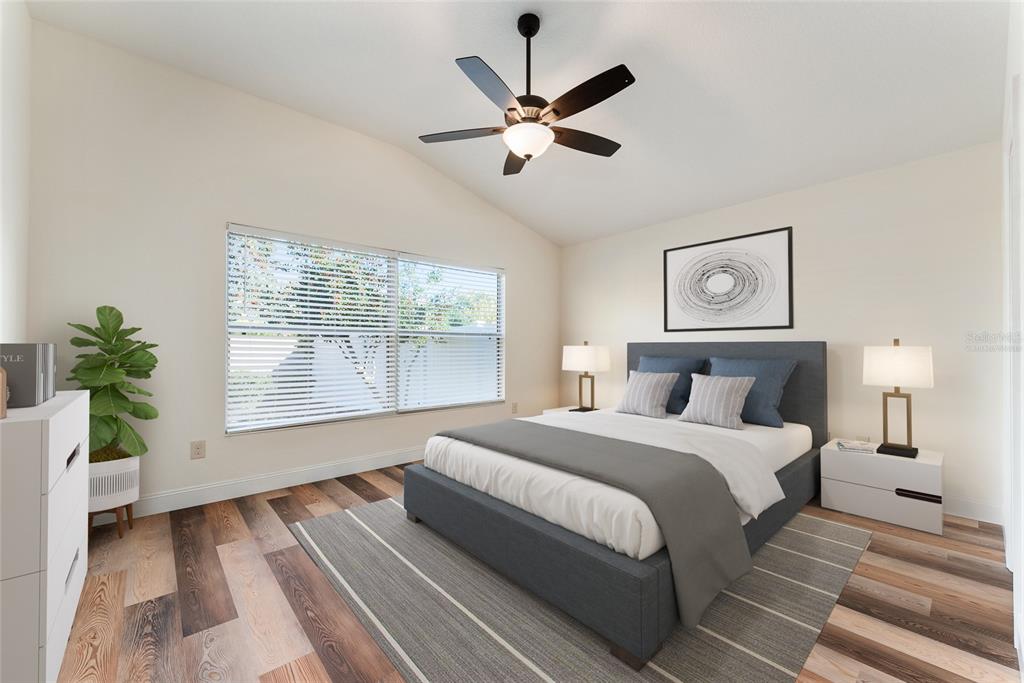 ;
;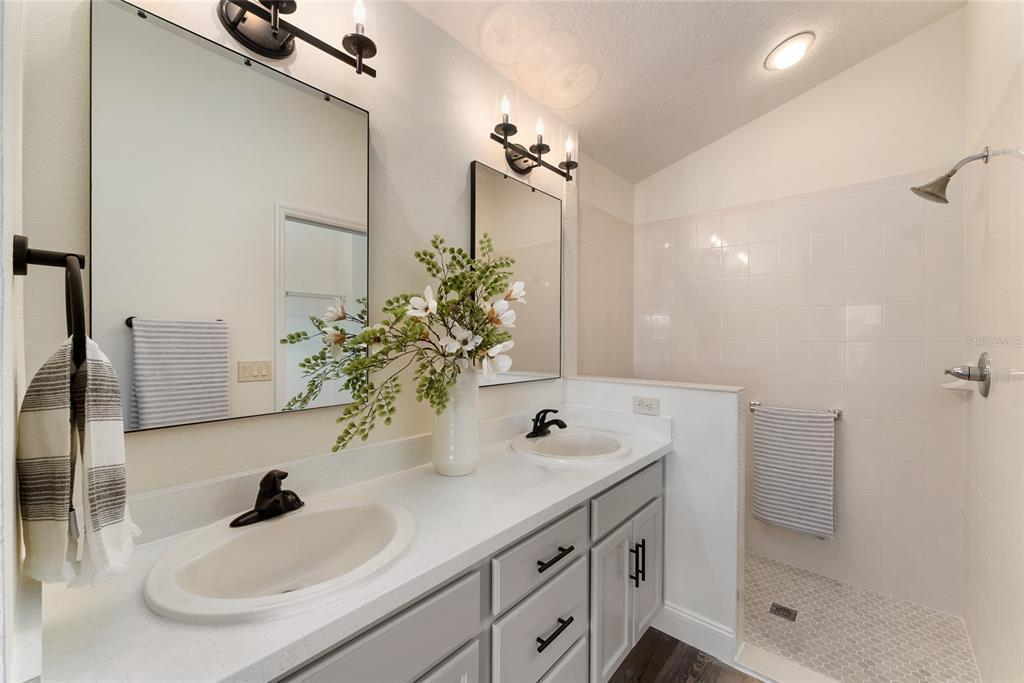 ;
;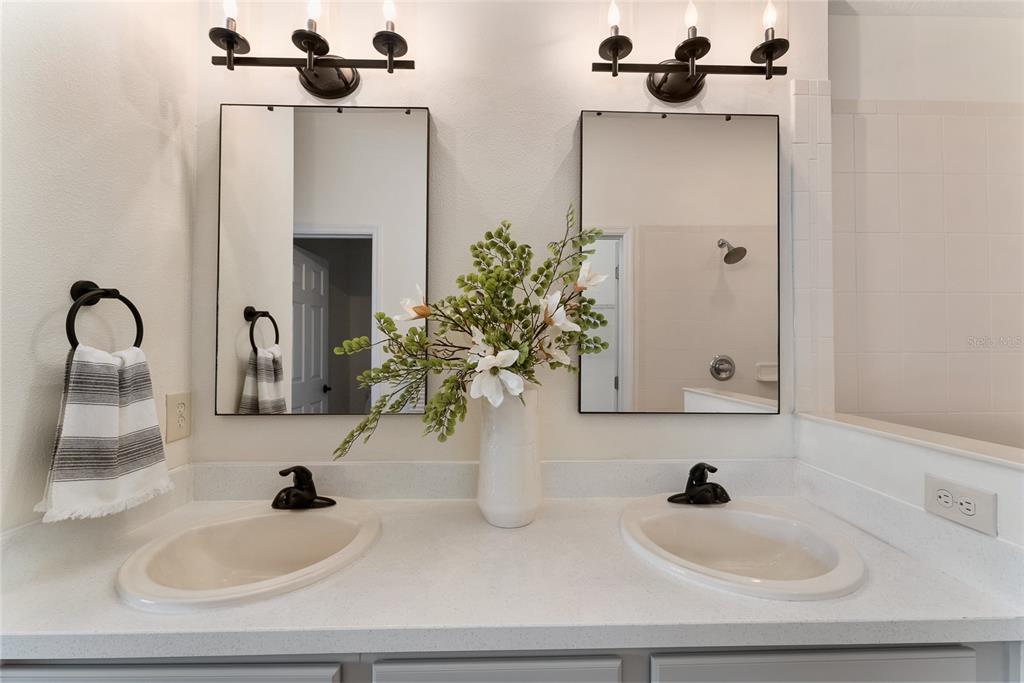 ;
;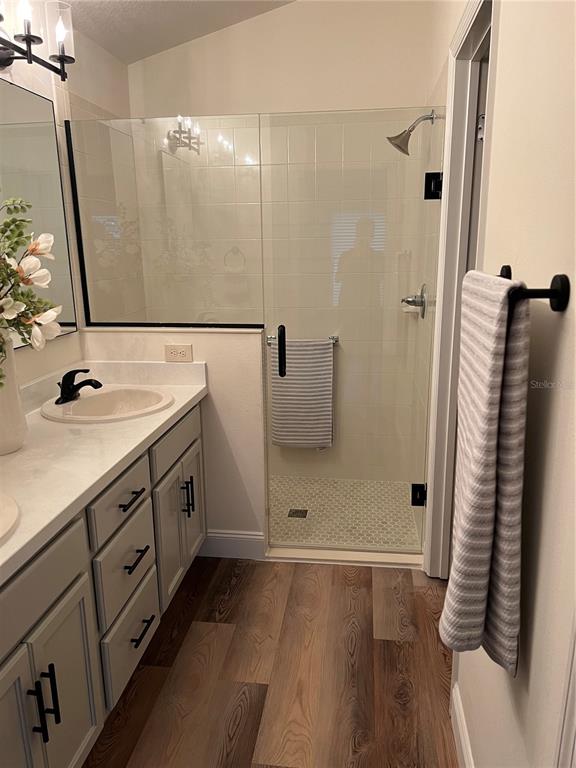 ;
;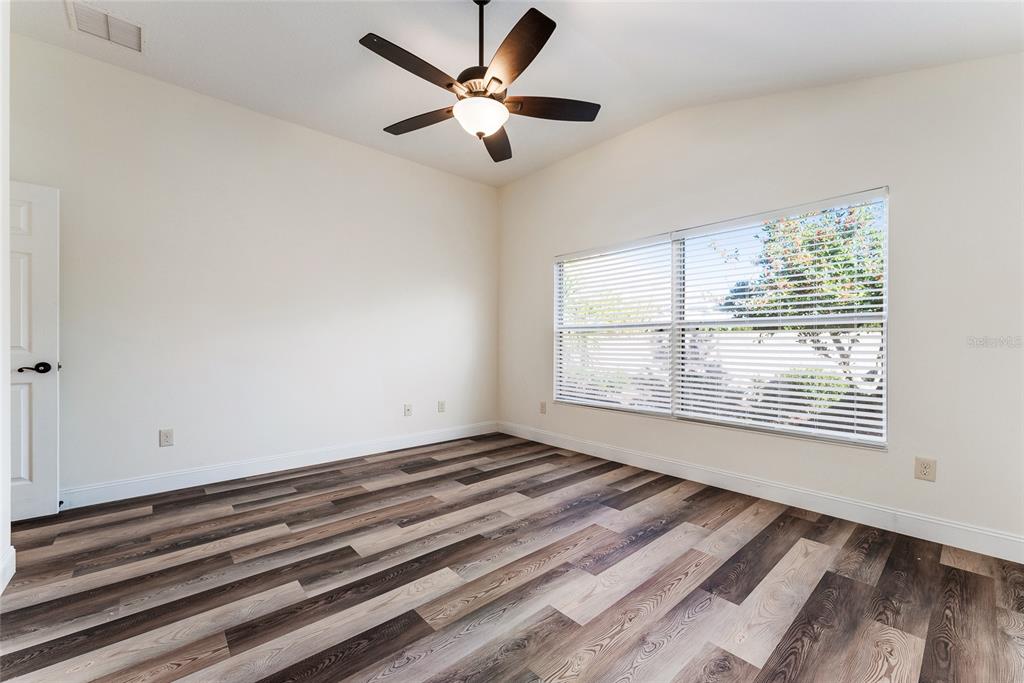 ;
;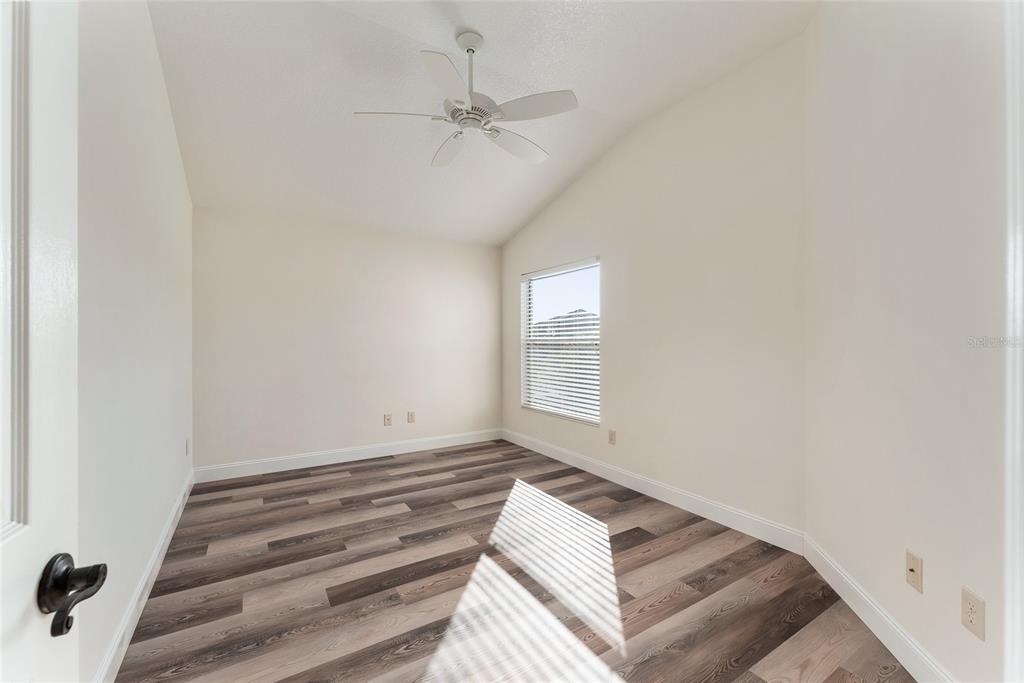 ;
;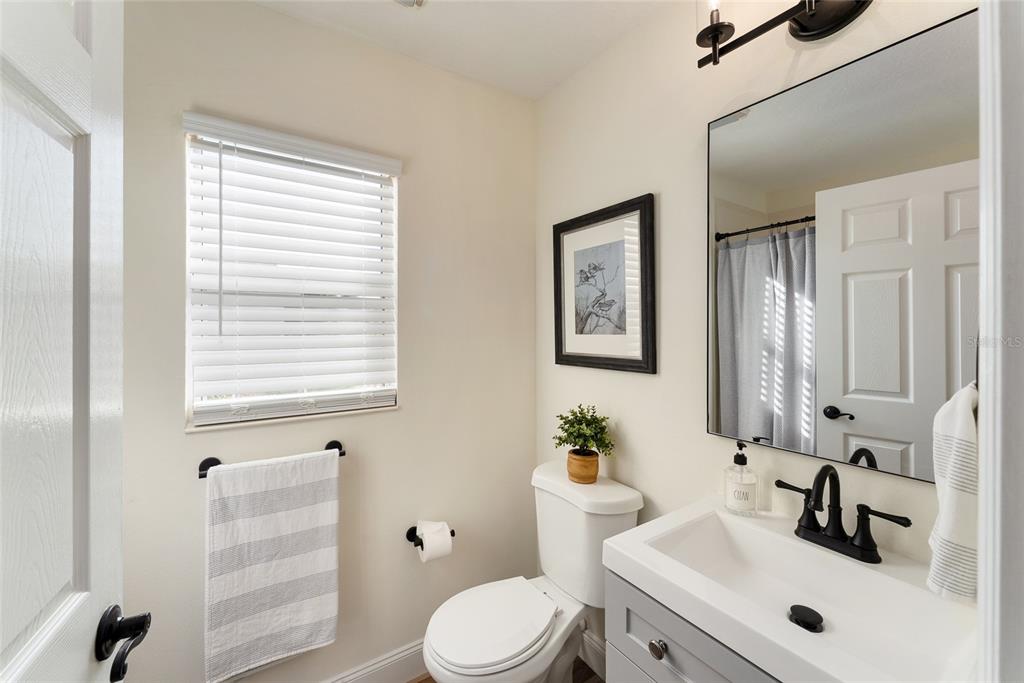 ;
;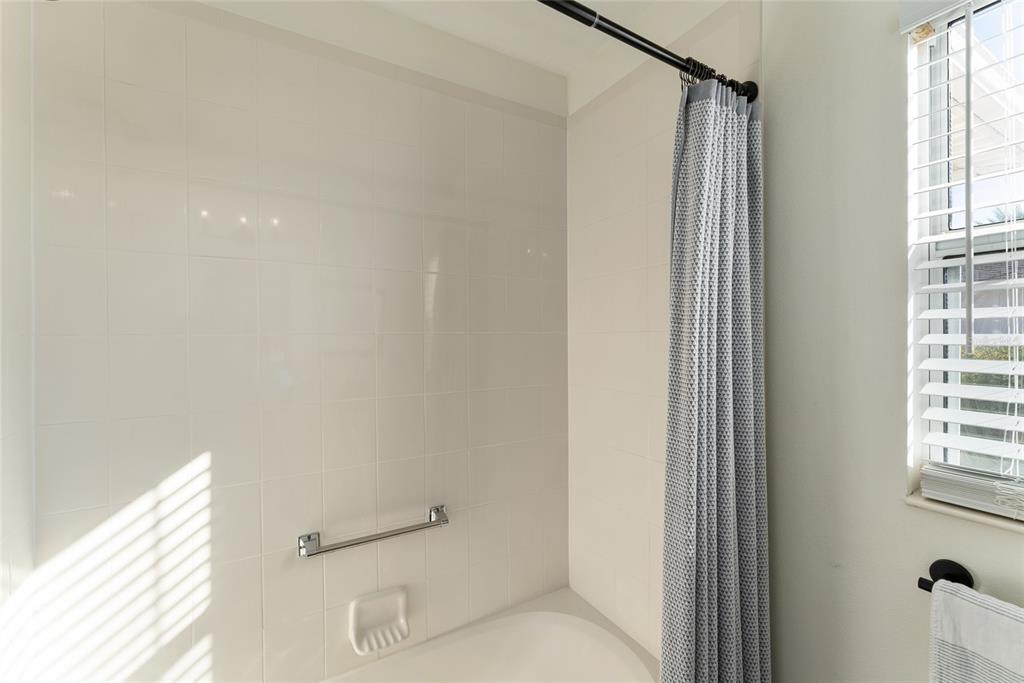 ;
;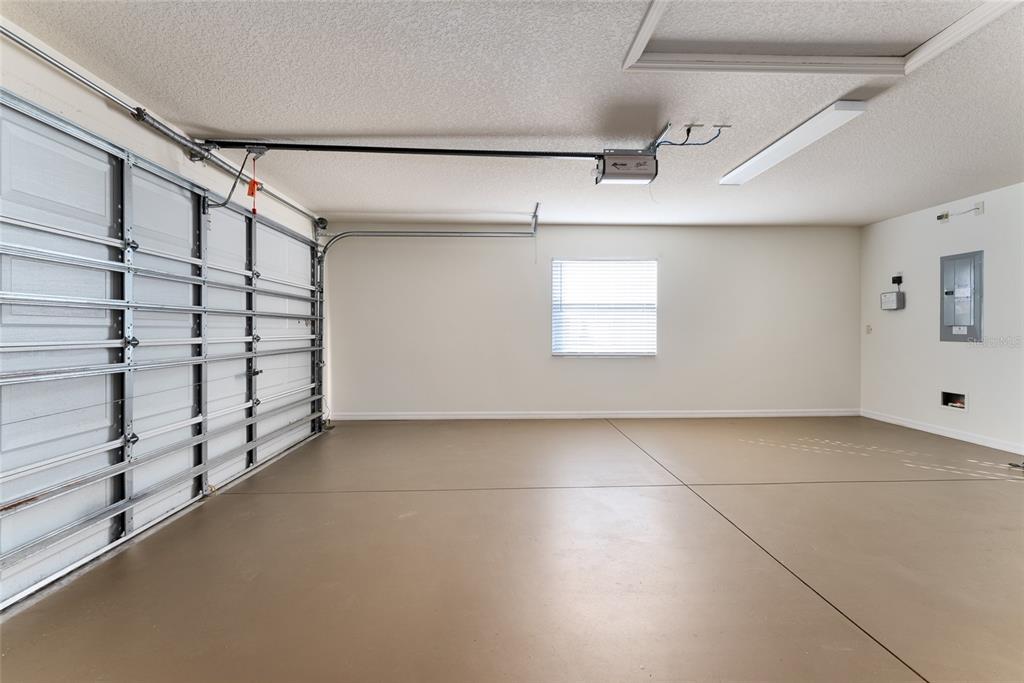 ;
;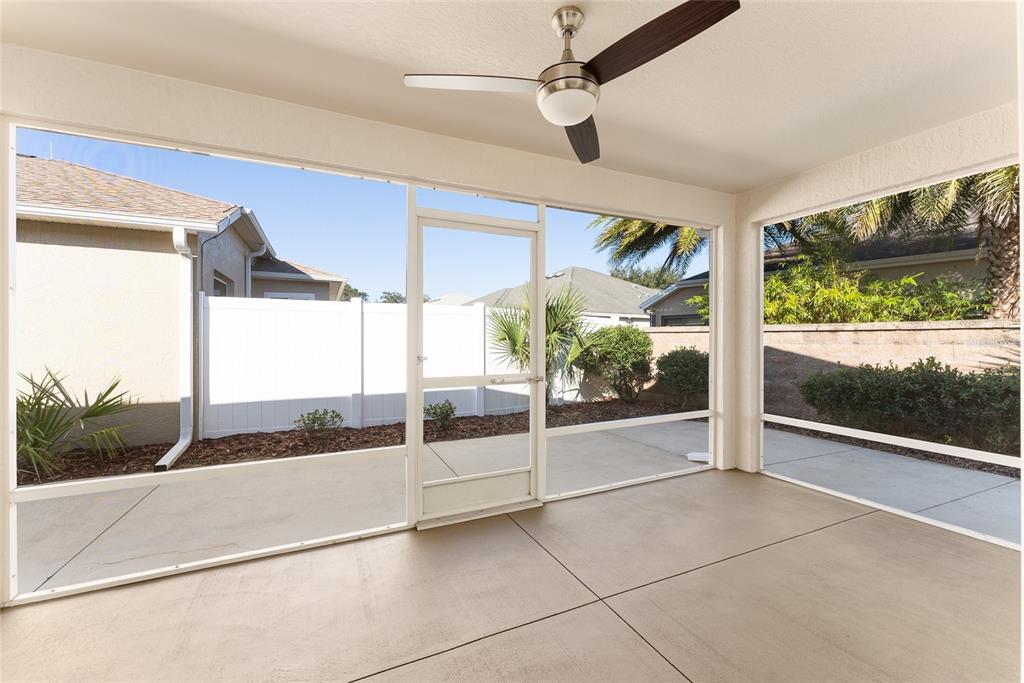 ;
;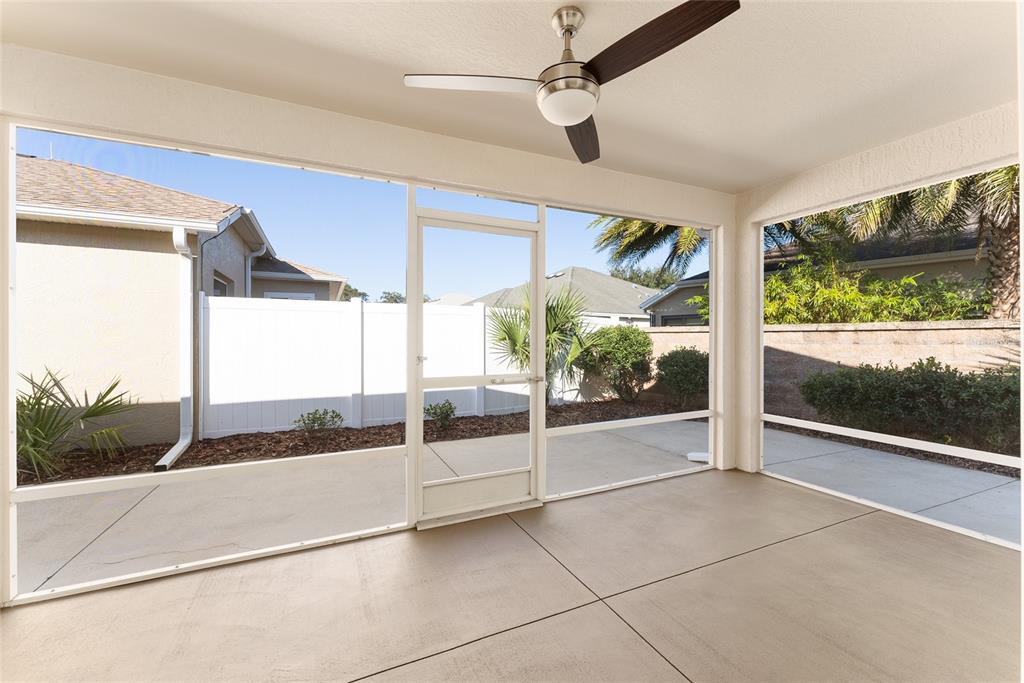 ;
;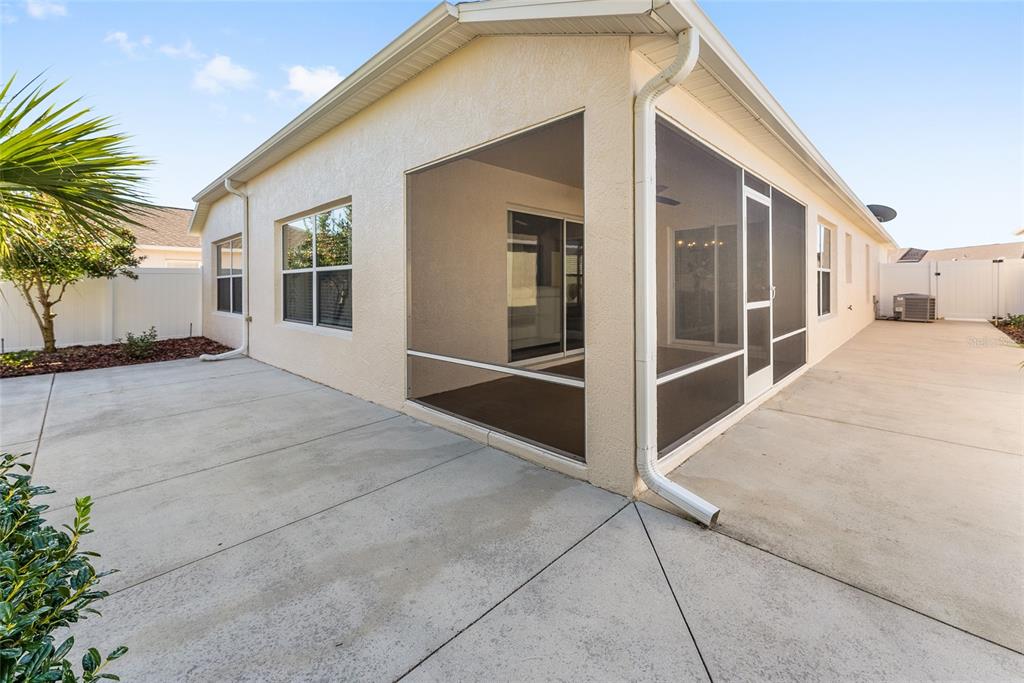 ;
;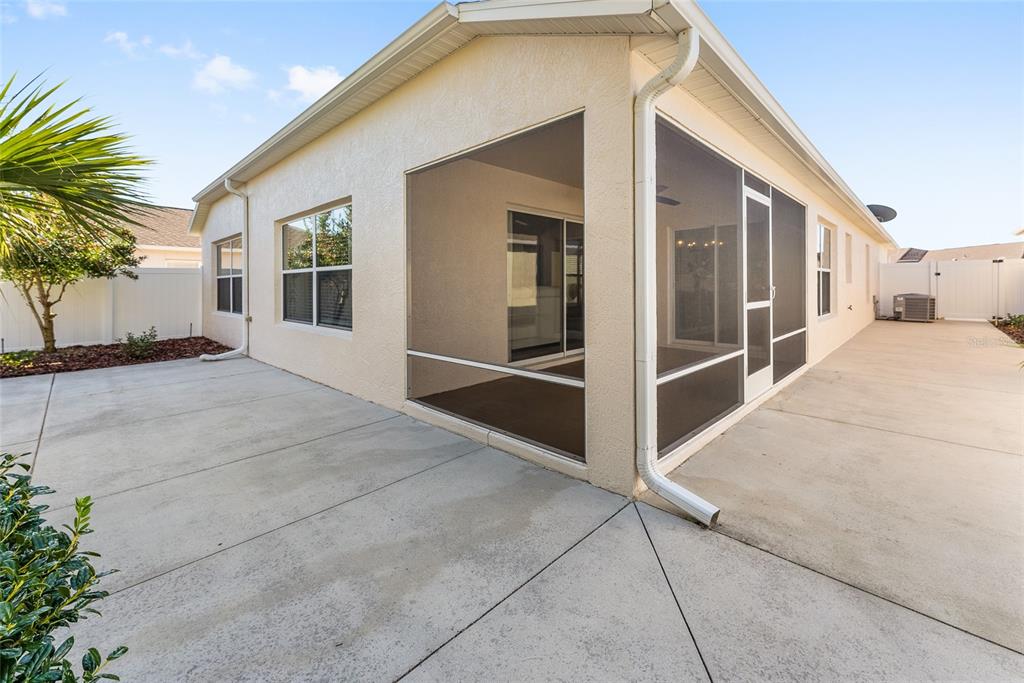 ;
;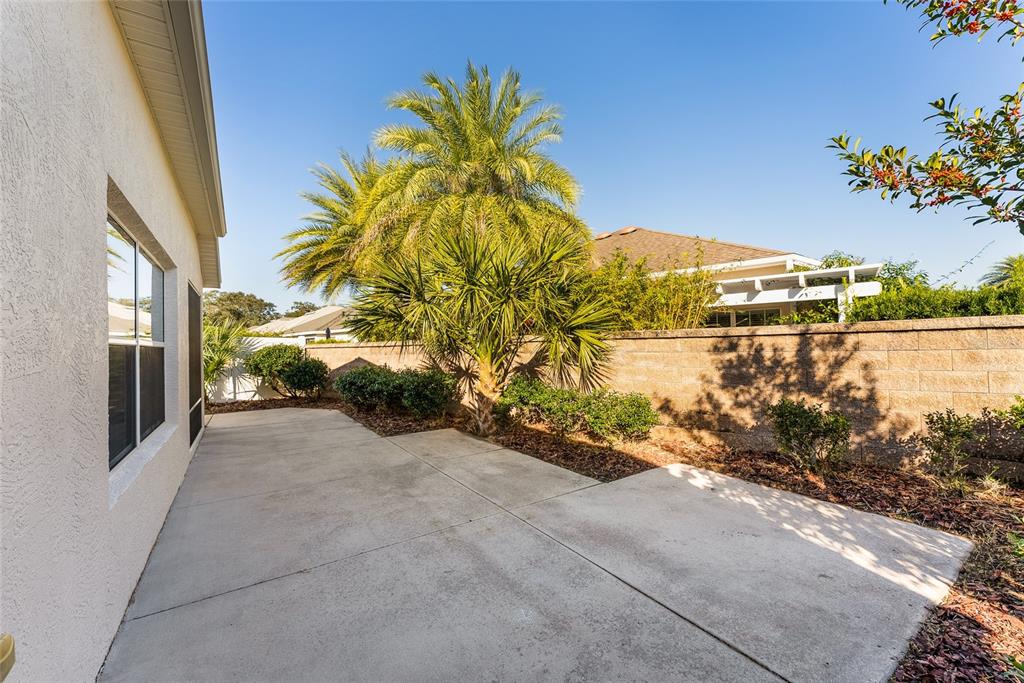 ;
;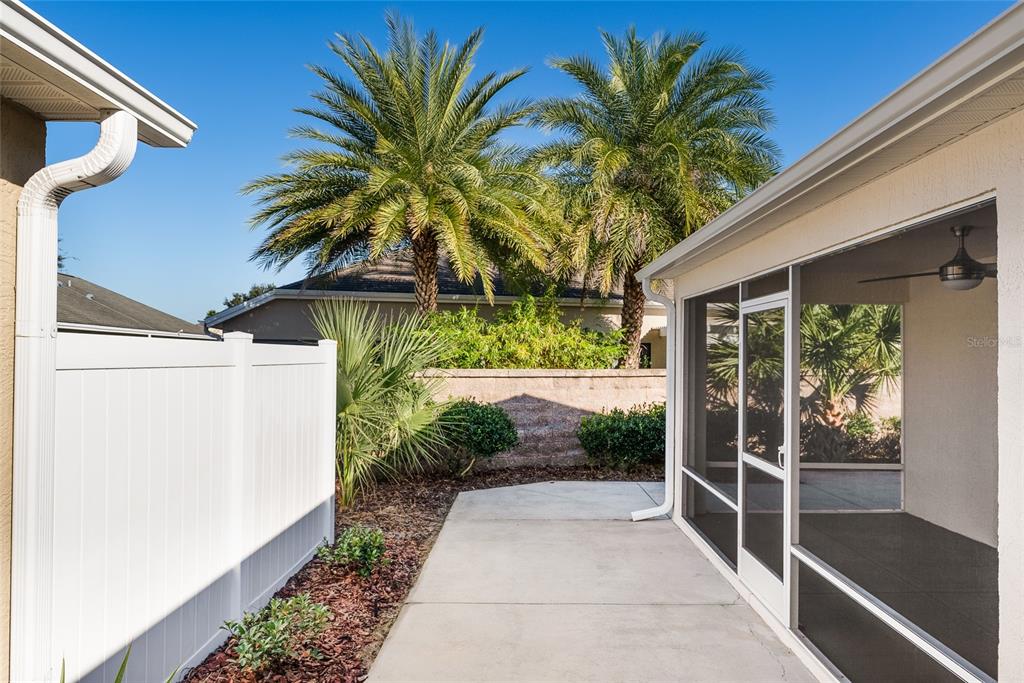 ;
;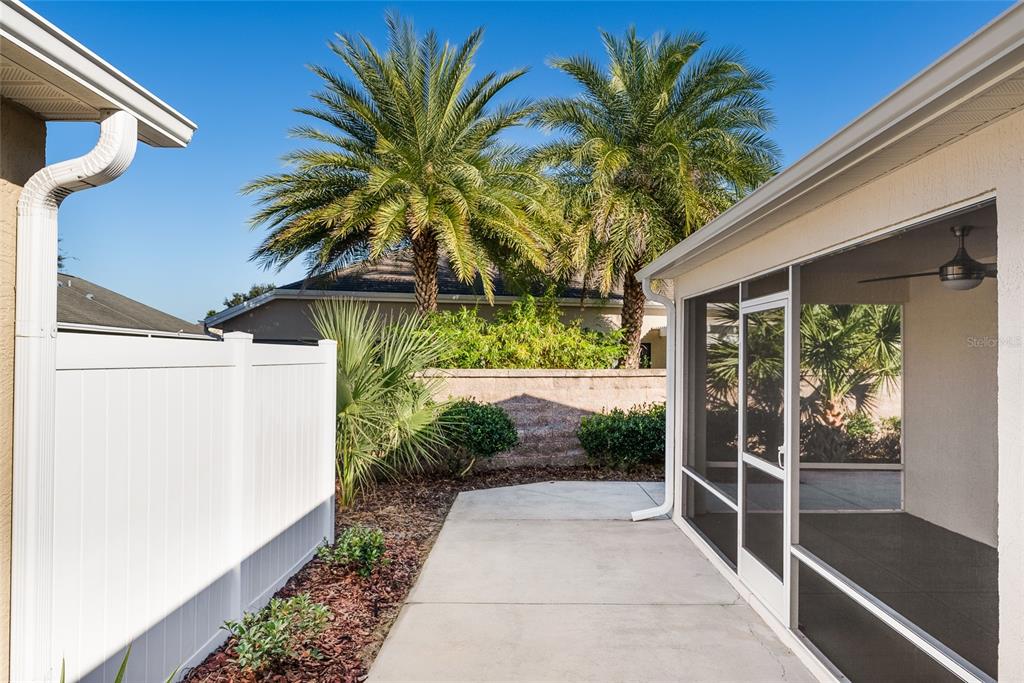 ;
;