201 5th Street, Carmi, IL 62821
| Listing ID |
11480098 |
|
|
|
| Property Type |
House |
|
|
|
| County |
White |
|
|
|
| School |
Carmi-White County CUSD 5 |
|
|
|
|
|
Charming 4-Bedroom Farmhouse w/ Modern Updates and Dream Garage!
Step into timeless character and modern comfort in this beautifully maintained 4-bedroom, 2-bath historic farmhouse, perfectly situated on 1.5 lots in the heart of town. With 2,400 square feet of living space, this home blends classic charm with thoughtful upgrades throughout. The main floor features a spacious primary bedroom with walk-in closet, a convenient guest bedroom, and a full bath. The formal dining room with fireplace is perfect for gatherings, and the kitchen includes a stainless steel appliance package for added style and functionality. Upstairs, you'll find two additional bedrooms and a half bath-ideal for family or guests. Enjoy time on one of the two covered front porches or unwind on the new concrete patio, which connects via sidewalk to the 30x30 detached garage and workshop space, built in 2022. This incredible outbuilding includes heated floors, air conditioning, electric, and water, with room for 2 cars and a workshop or storage space. Additional highlights include: New roof (2022), Maintenance-free vinyl siding, Replacement windows, Raised garden beds, Fully fenced area for children or pets, Unfinished basement with ample storage. This is an opportunity to own a home full of charm, character, and functionality-all conveniently located in the center of town. Call us today to see what all this one of a kind home has to offer!
|
- 4 Total Bedrooms
- 1 Full Bath
- 1 Half Bath
- 2403 SF
- 10650 SF Lot
- 3 Stories
- Farmhouse Style
- Full Basement
- Lower Level: Unfinished, Walk Out
- 1 Lower Level Bathroom
- Renovation: 30 x 30 insulated garage/workshop with heated floors, water, and AC
- Oven/Range
- Dishwasher
- Stainless Steel
- Ceramic Tile Flooring
- Hardwood Flooring
- Entry Foyer
- Living Room
- Dining Room
- Family Room
- Den/Office
- Primary Bedroom
- Walk-in Closet
- Kitchen
- Laundry
- Private Guestroom
- First Floor Primary Bedroom
- First Floor Bathroom
- 1 Fireplace
- Hot Water
- Natural Gas Fuel
- Natural Gas Avail
- Wall/Window A/C
- Frame Construction
- Vinyl Siding
- Asphalt Shingles Roof
- Detached Garage
- 2 Garage Spaces
- Municipal Water
- Municipal Sewer
- Patio
- Fence
- Covered Porch
- Driveway
- Corner
- Trees
- Utilities
- Tax Exemptions
- $1,691 Total Tax
Listing data is deemed reliable but is NOT guaranteed accurate.
|



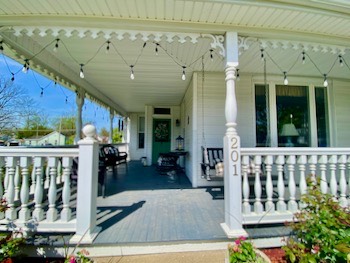


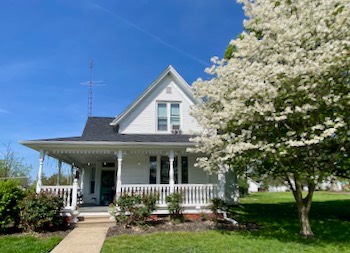 ;
;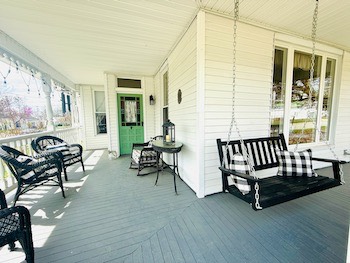 ;
;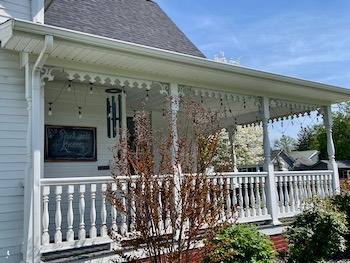 ;
;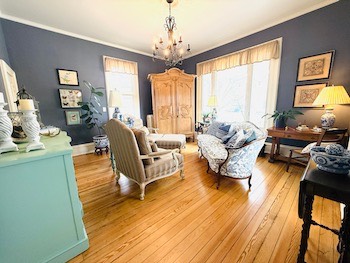 ;
;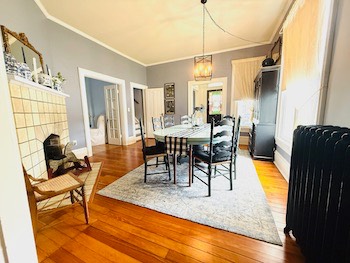 ;
;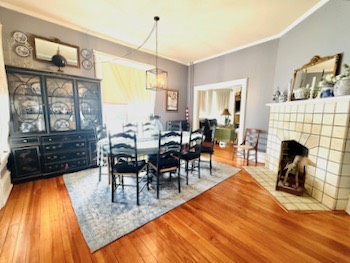 ;
;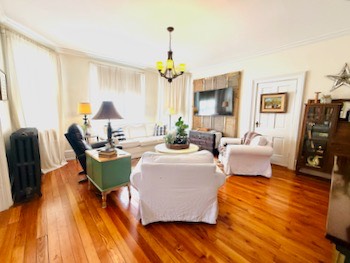 ;
;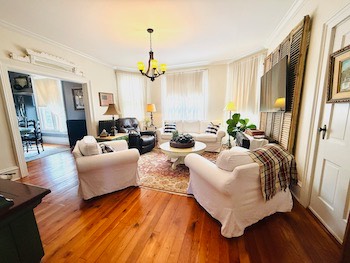 ;
;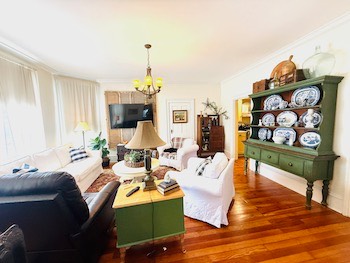 ;
;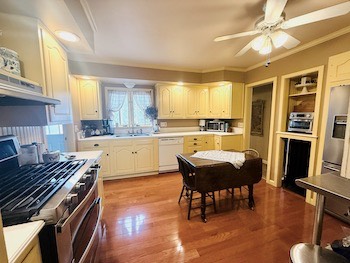 ;
;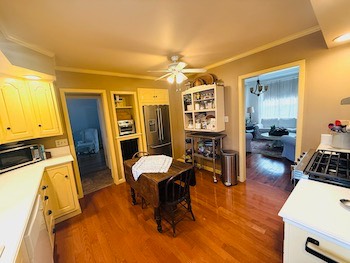 ;
;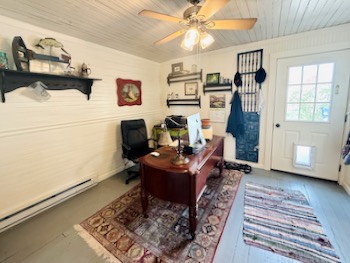 ;
; ;
;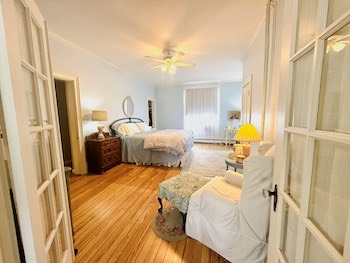 ;
;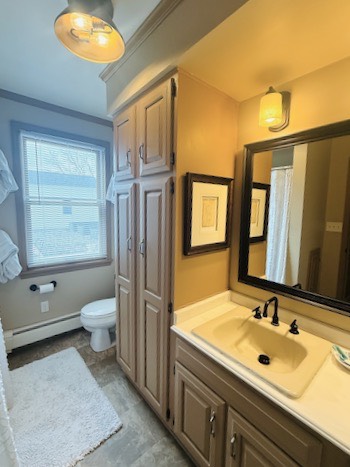 ;
;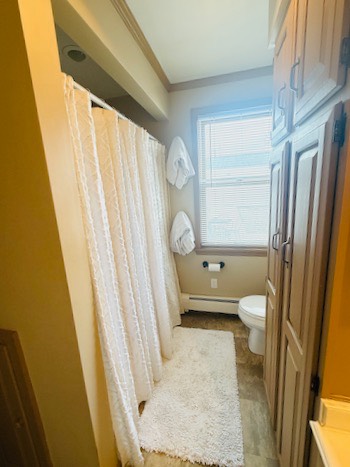 ;
;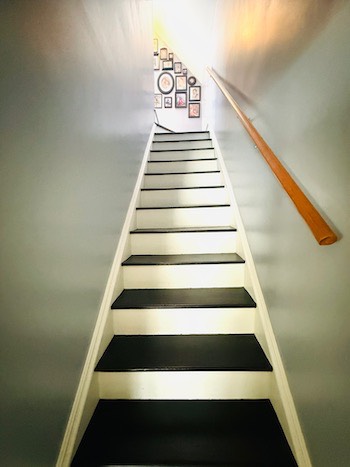 ;
;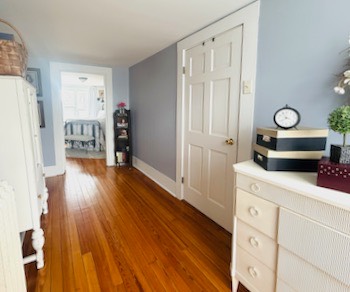 ;
;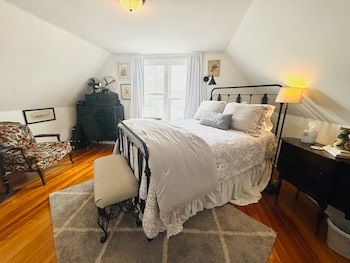 ;
;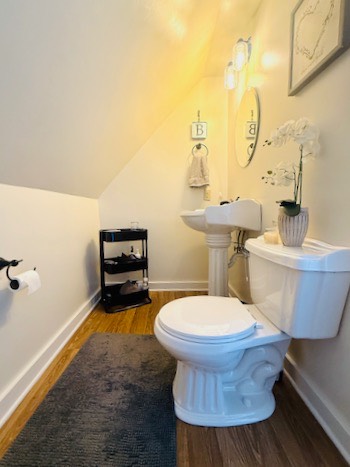 ;
;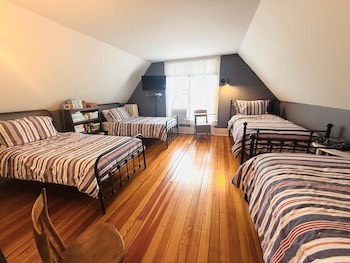 ;
;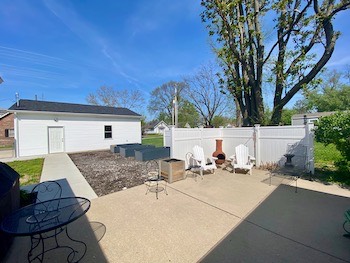 ;
;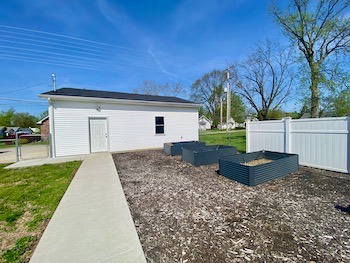 ;
;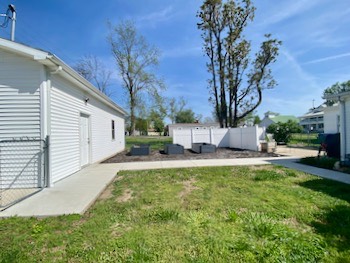 ;
;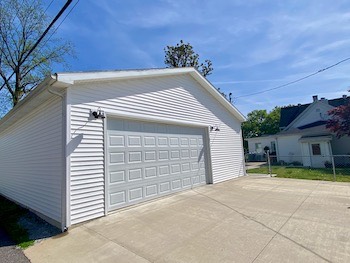 ;
;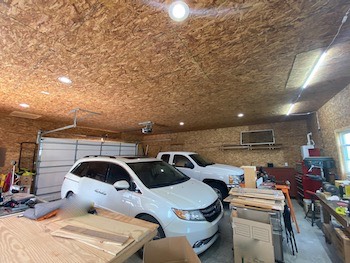 ;
;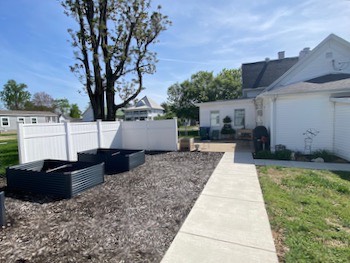 ;
;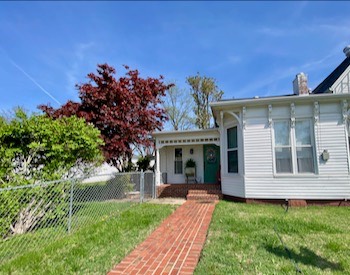 ;
;