2043 Whalen Avenue, Merrick, NY 11566
| Listing ID |
11164458 |
|
|
|
| Property Type |
Residential |
|
|
|
| County |
Nassau |
|
|
|
| Township |
Hempstead |
|
|
|
| School |
Merrick |
|
|
|
|
| Total Tax |
$19,503 |
|
|
|
| Tax ID |
2089-63-154-00-0030-0 |
|
|
|
| FEMA Flood Map |
fema.gov/portal |
|
|
|
| Year Built |
1962 |
|
|
|
| |
|
|
|
|
|
Big and Beautiful Americana Hi-Ranch. Over 3000 sq of magnificent living space in this 6 bedroom/2.5 bath home. Gorgeous EIK with granite counters/maple cabinets and Stainless Steel Appliances. Large Formal Dining Room. Large Formal Living Room overlooking backyard. All gorgeous hardwood floors throughout. Master Bedroom w/walk in closet and full bath. Three additional bedrooms and new full bath. Steps down to your lower level is a beautiful French Slider leading to your private yard. Lower level has a huge family room with brick wall fireplace. There you will find an additional two bedrooms which can also be used as office or playroom one with a nice size .5 bath which can easily be a full bath if needed. Separate laundry room/utility room Entrance to your two car garage. Additional sliders leading to the backyard, which has a private PVC fence. Front has beautiful new siding, new stoop pavers and outside light sensors. New CAC will be installed. 200 Amps electric. In-ground Sprinklers. Mid block location. Make this your next home. Birch elementary... Americana's don't come around too often.....
|
- 6 Total Bedrooms
- 2 Full Baths
- 1 Half Bath
- 3071 SF
- 0.14 Acres
- 6000 SF Lot
- Built in 1962
- Ranch Style
- Lot Dimensions/Acres: 60x100
- Condition: Mint
- Oven/Range
- Refrigerator
- Dishwasher
- Washer
- Dryer
- Hardwood Flooring
- 10 Rooms
- Entry Foyer
- Family Room
- Den/Office
- Walk-in Closet
- 1 Fireplace
- Baseboard
- Natural Gas Fuel
- Central A/C
- Hot Water: Gas Stand Alone
- Features: Eat-in kitchen,formal dining room, granite counters, master bath
- Aluminum Siding
- Attached Garage
- 2 Garage Spaces
- Community Water
- Fence
- Irrigation System
- Construction Materials: Frame
- Parking Features: Private,Attached,2 Car Attached,Driveway
- Sold on 7/12/2023
- Sold for $885,000
- Buyer's Agent: Janet Salvaggio
- Company: Signature Premier Properties
|
|
Signature Premier Properties
|
Listing data is deemed reliable but is NOT guaranteed accurate.
|





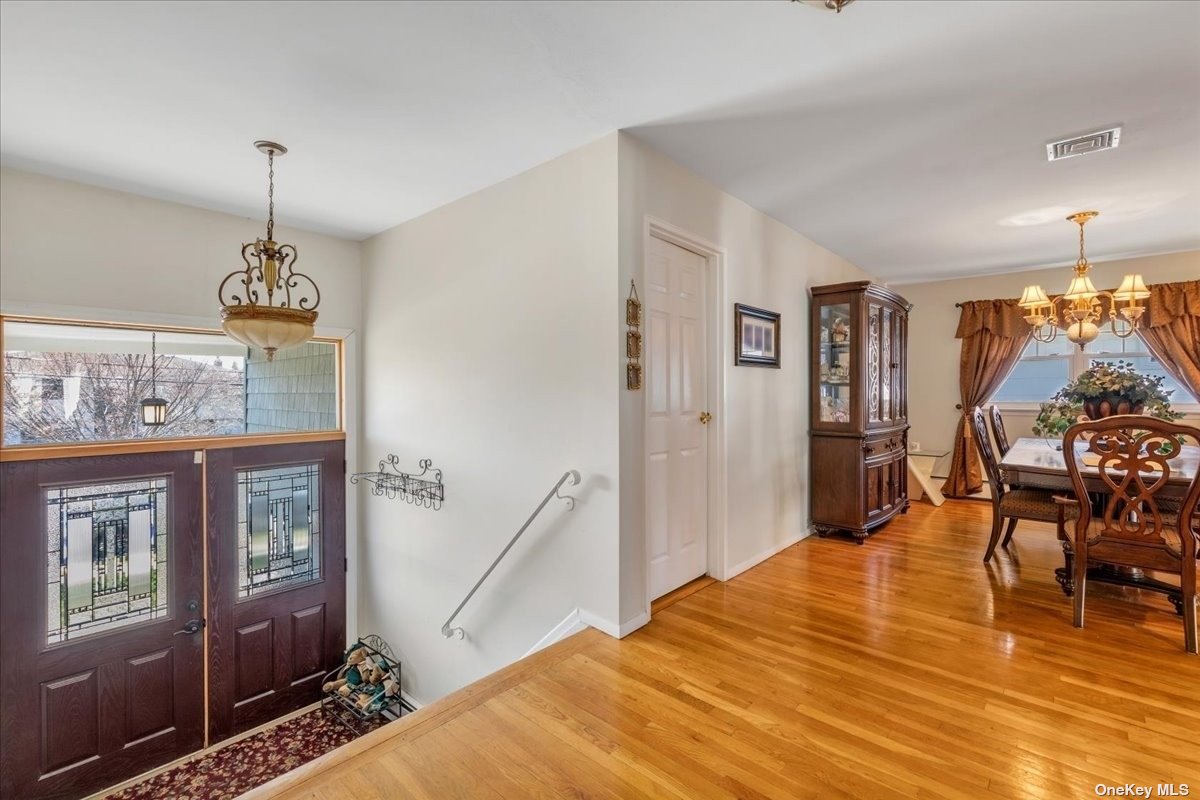 ;
; ;
;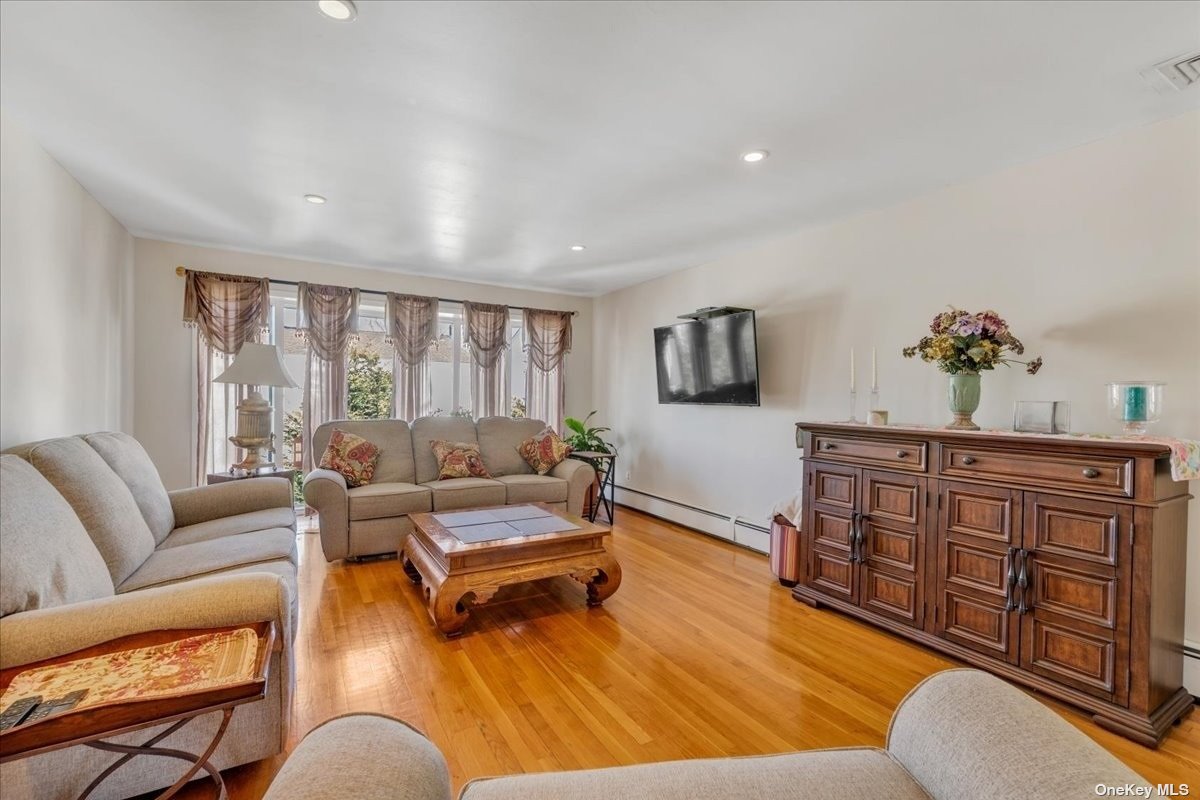 ;
;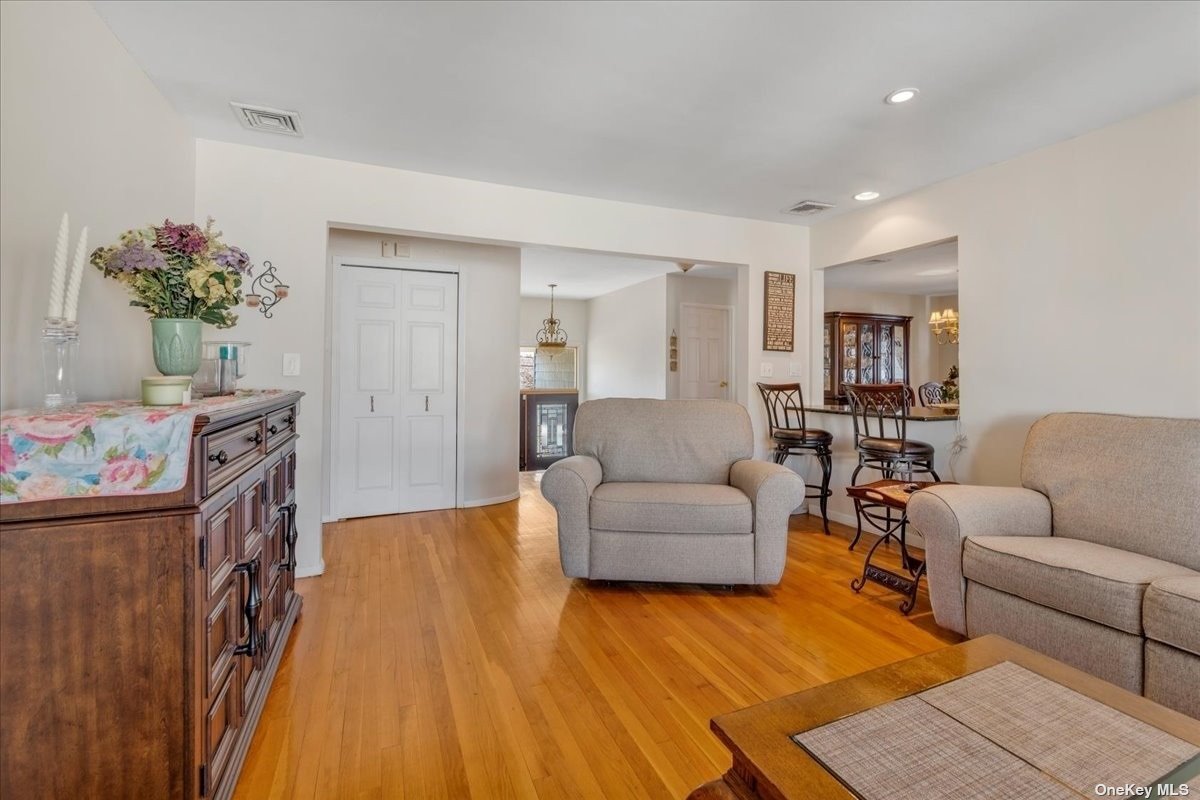 ;
;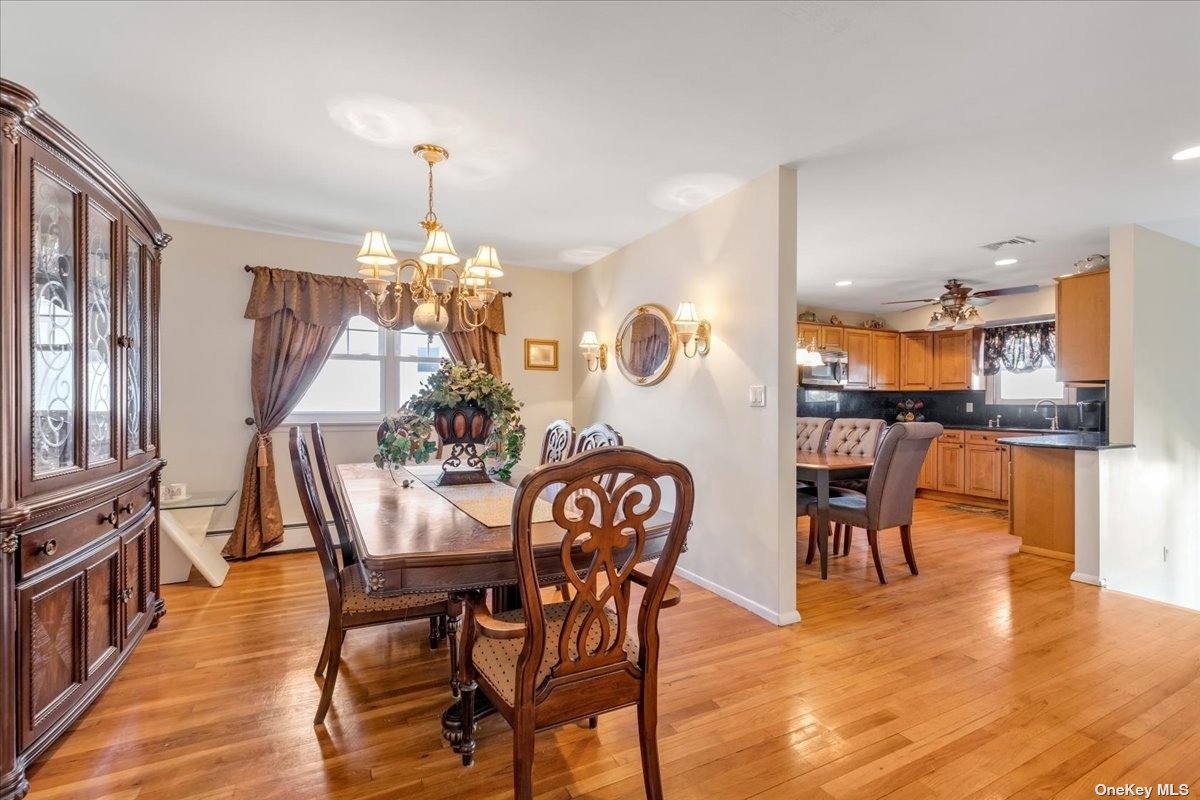 ;
; ;
;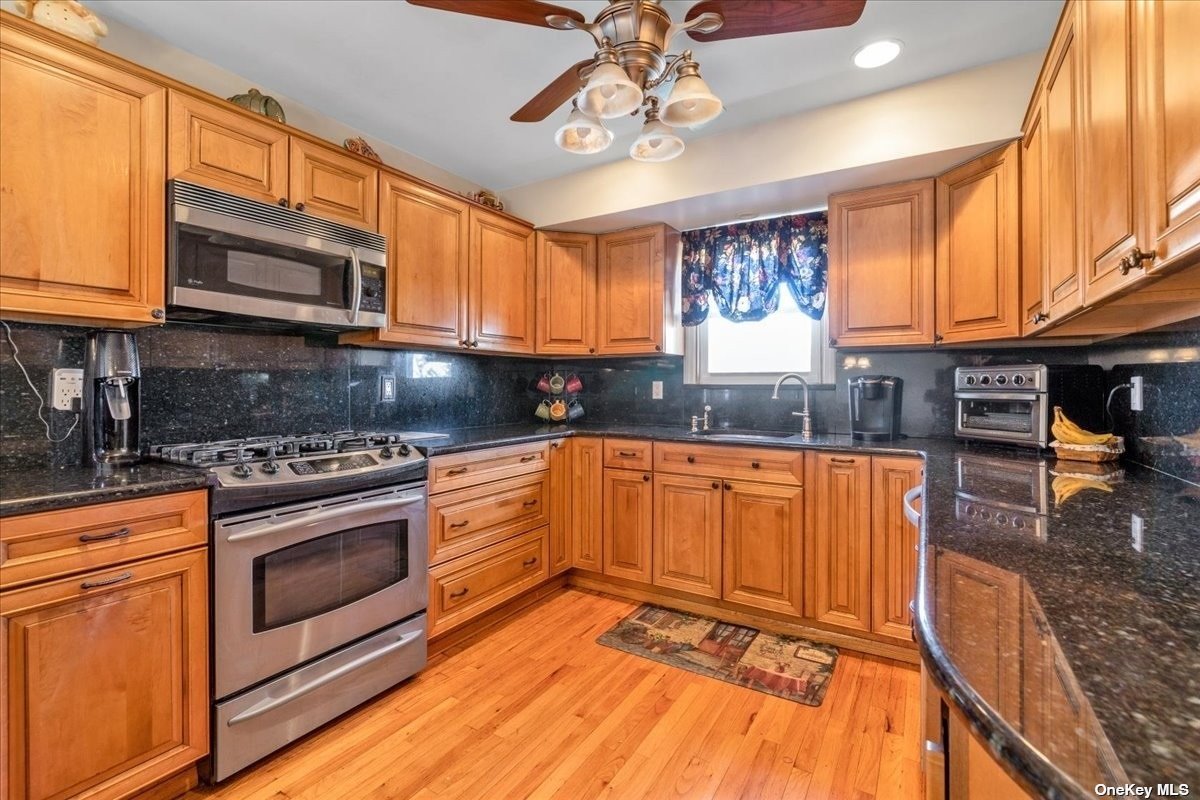 ;
;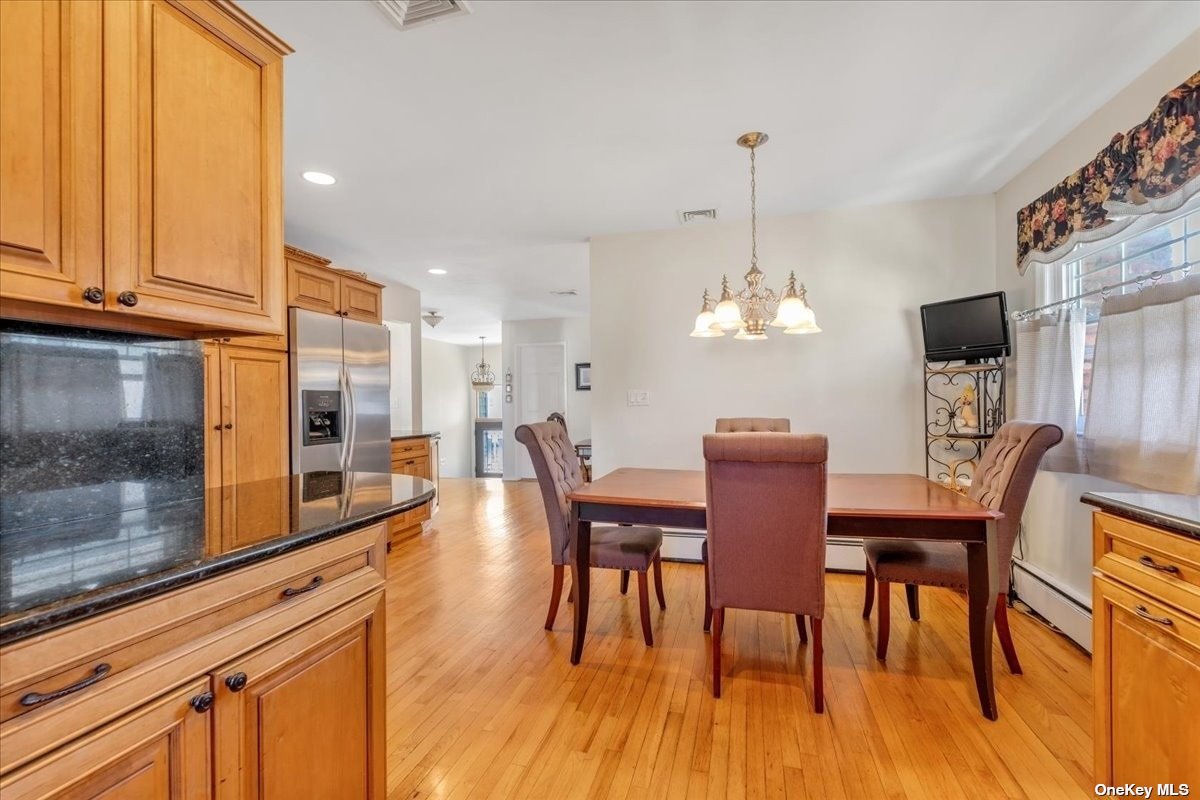 ;
;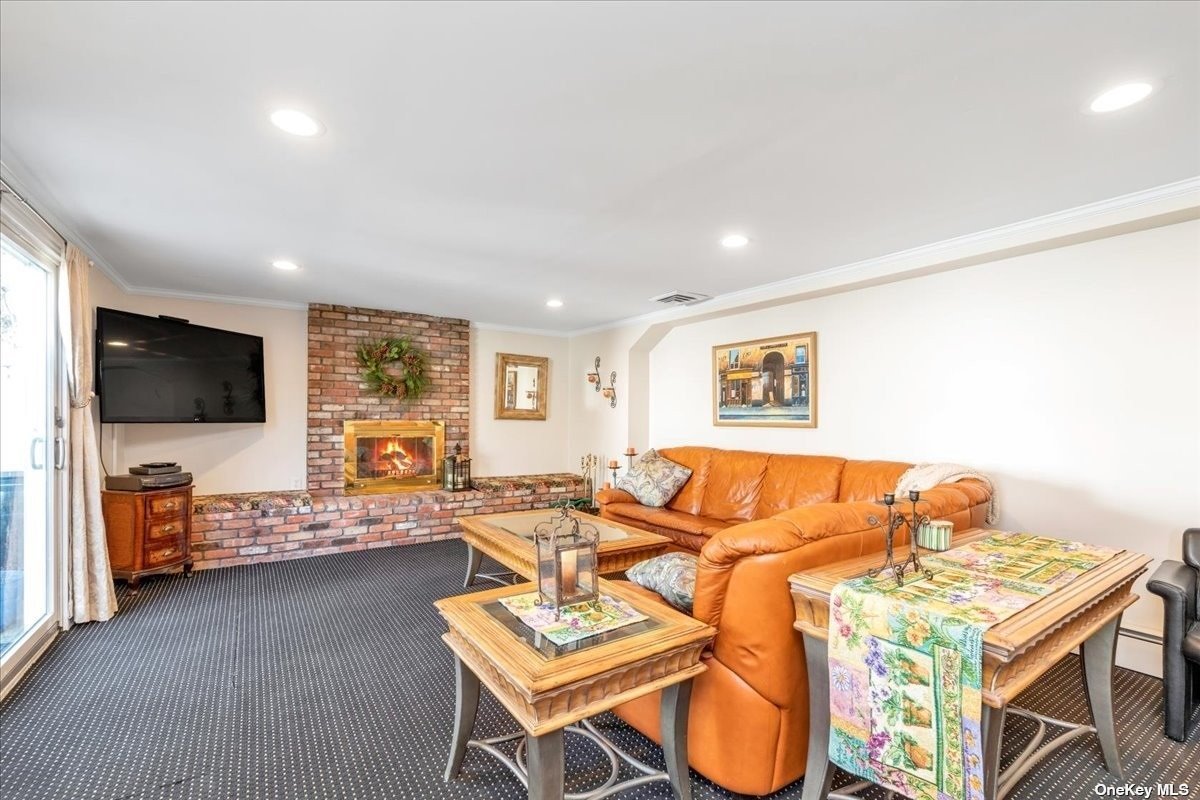 ;
;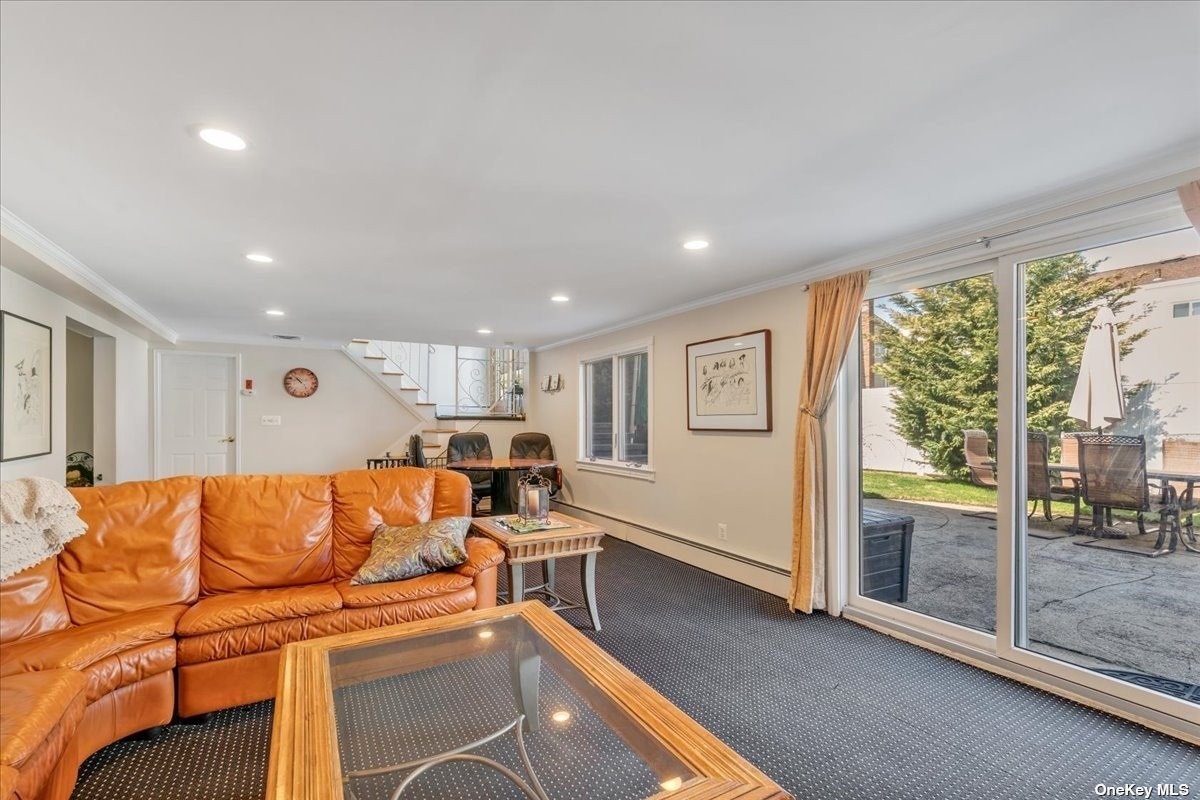 ;
; ;
;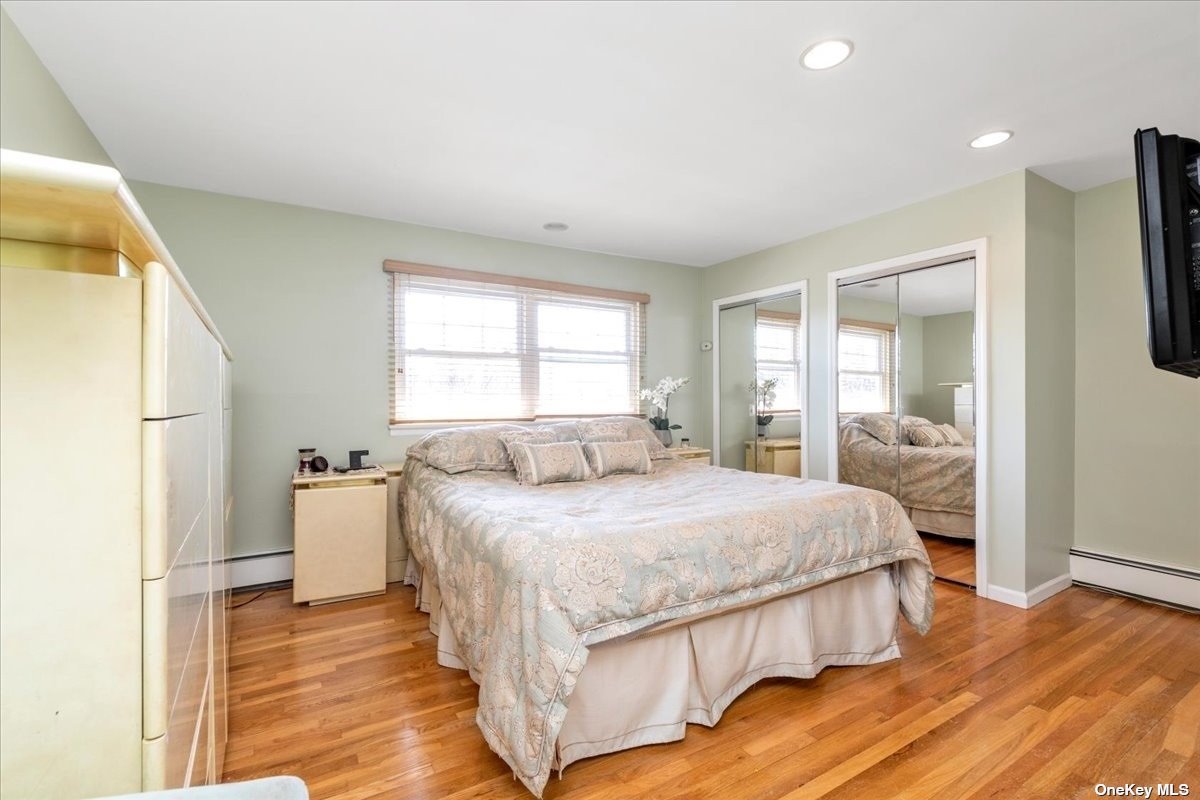 ;
;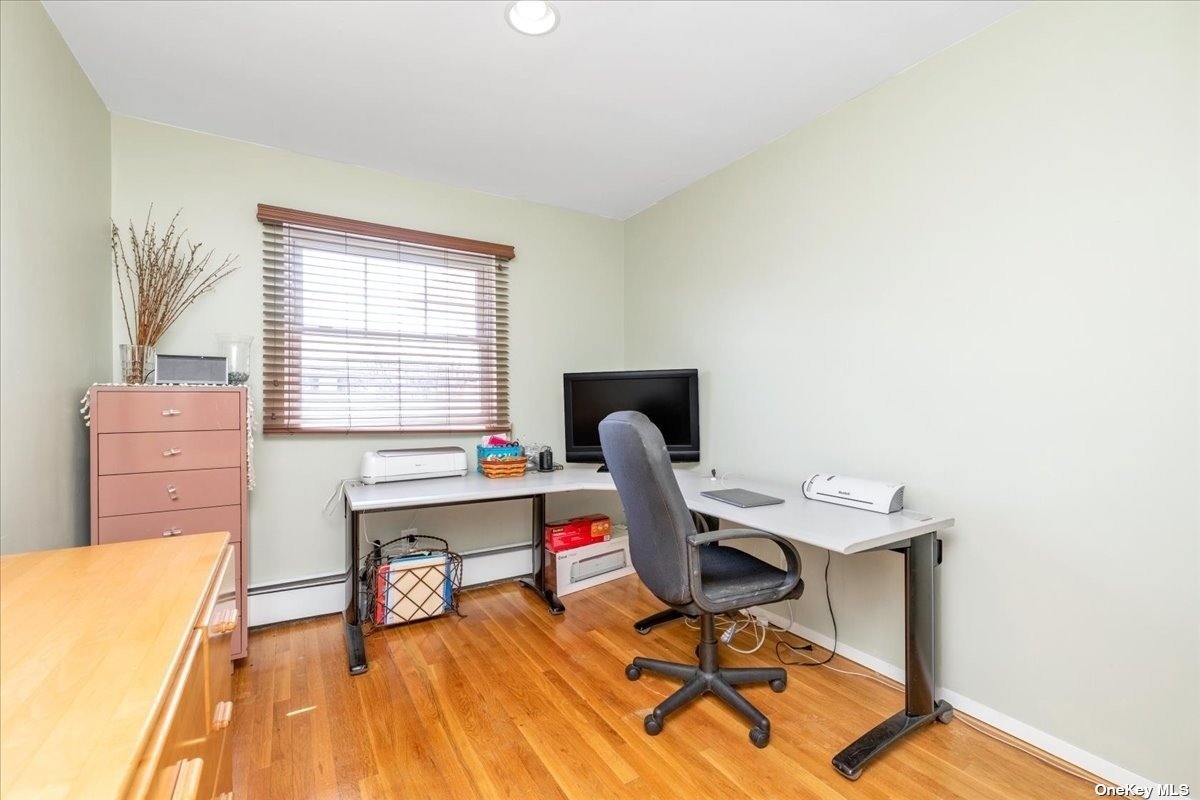 ;
;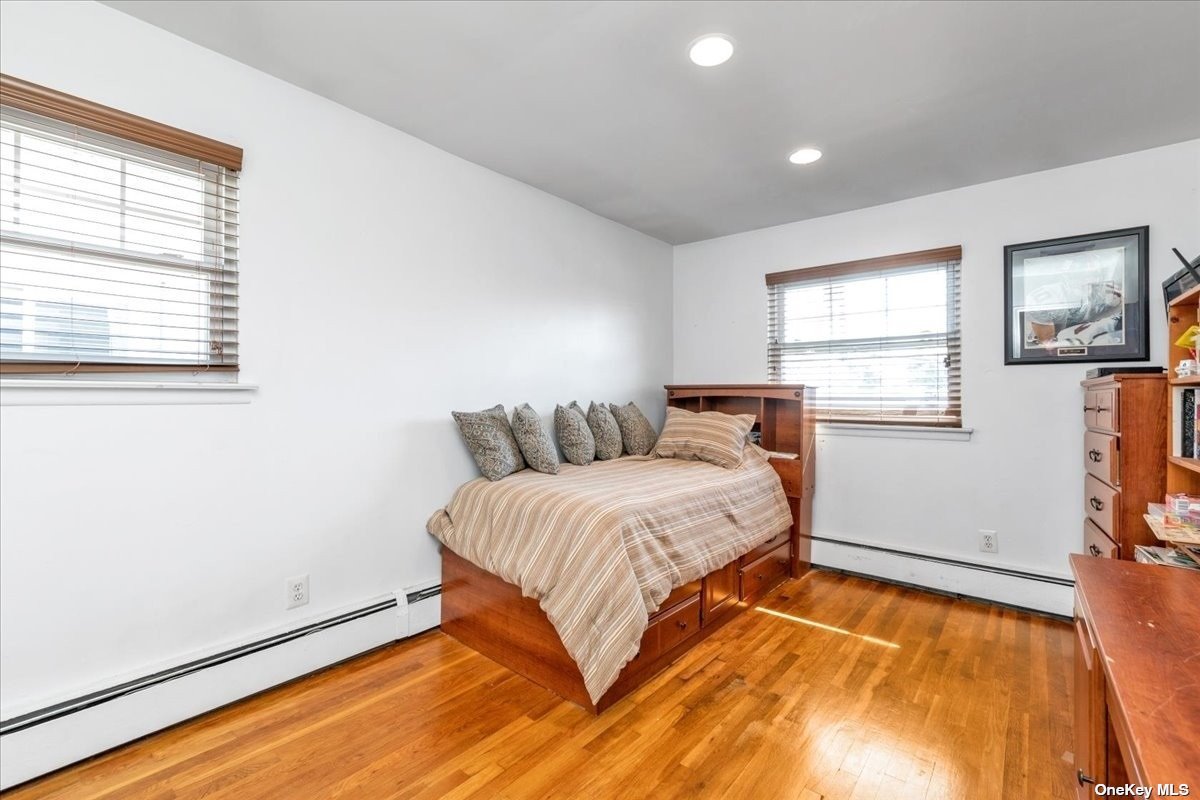 ;
;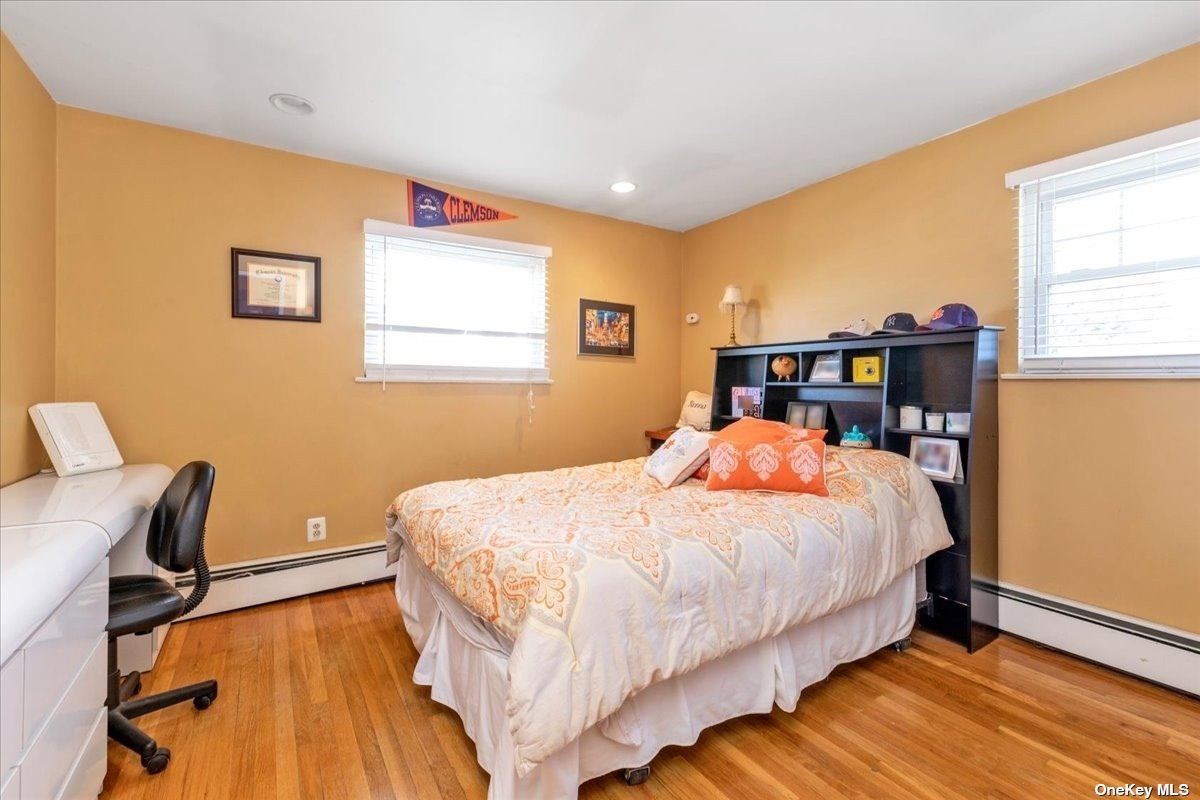 ;
; ;
;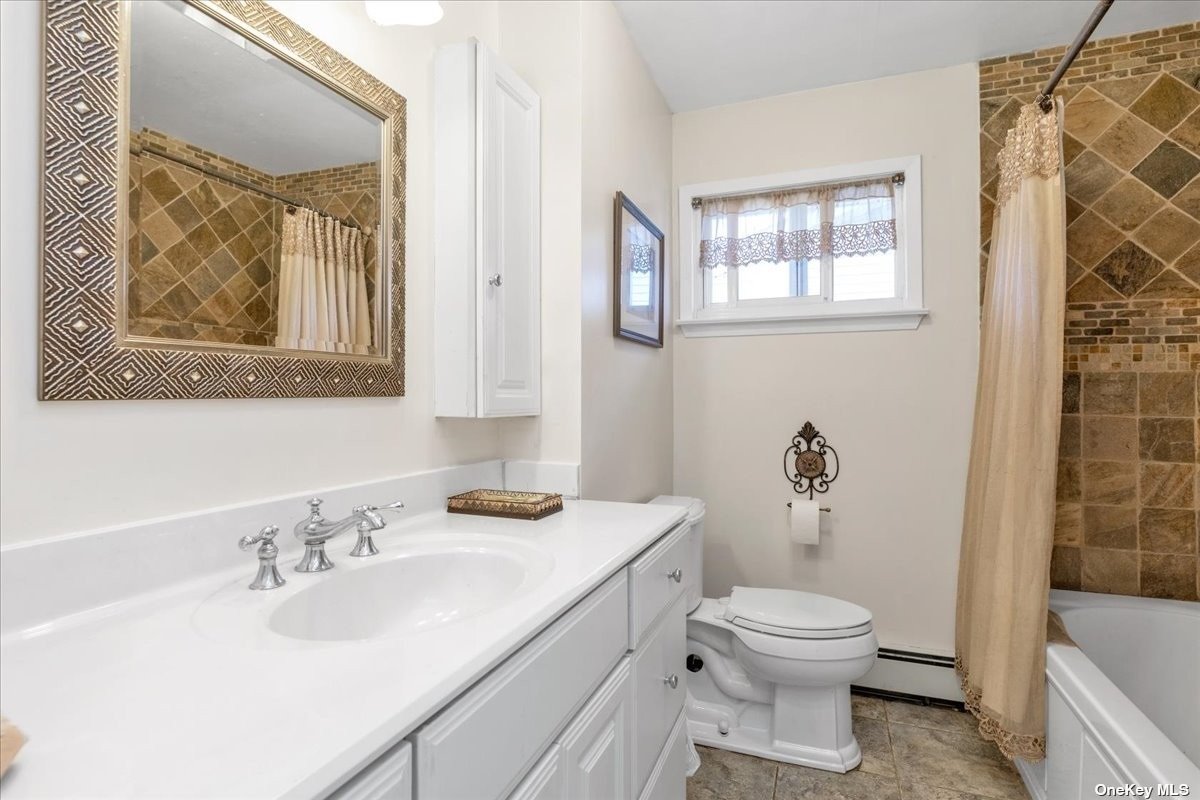 ;
;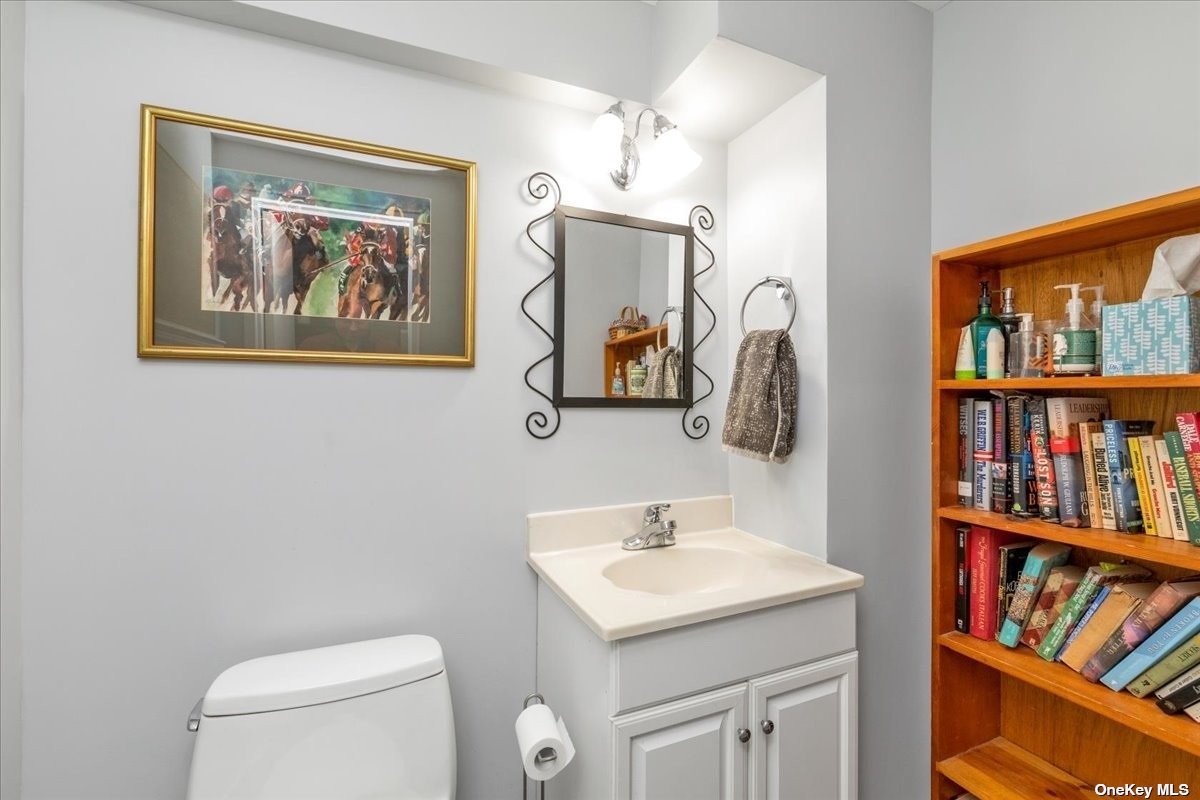 ;
;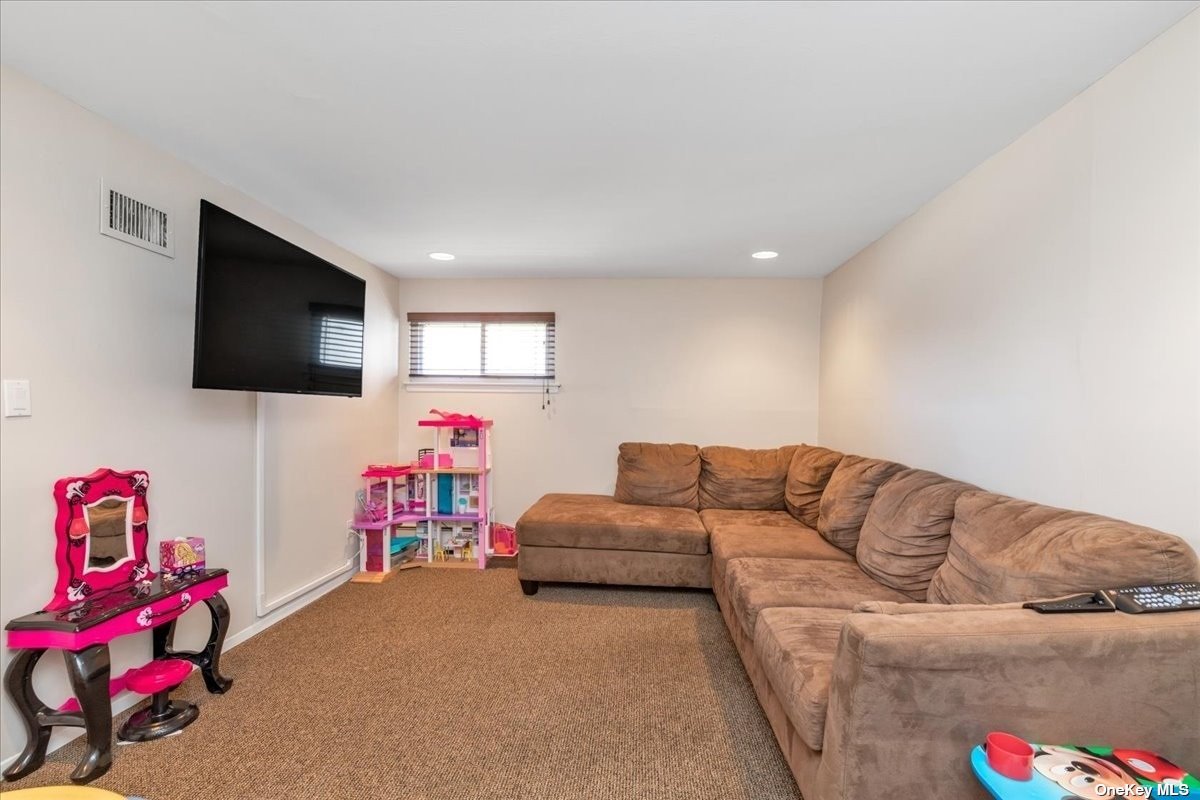 ;
;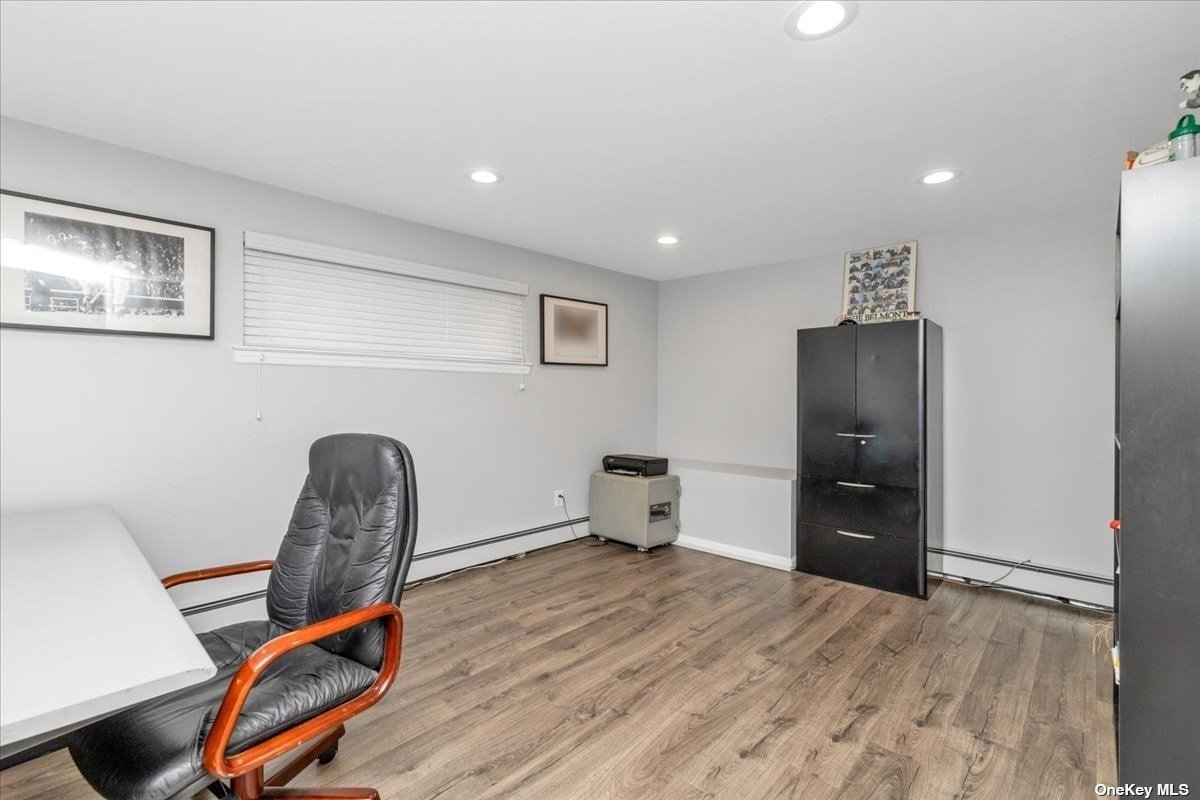 ;
; ;
; ;
;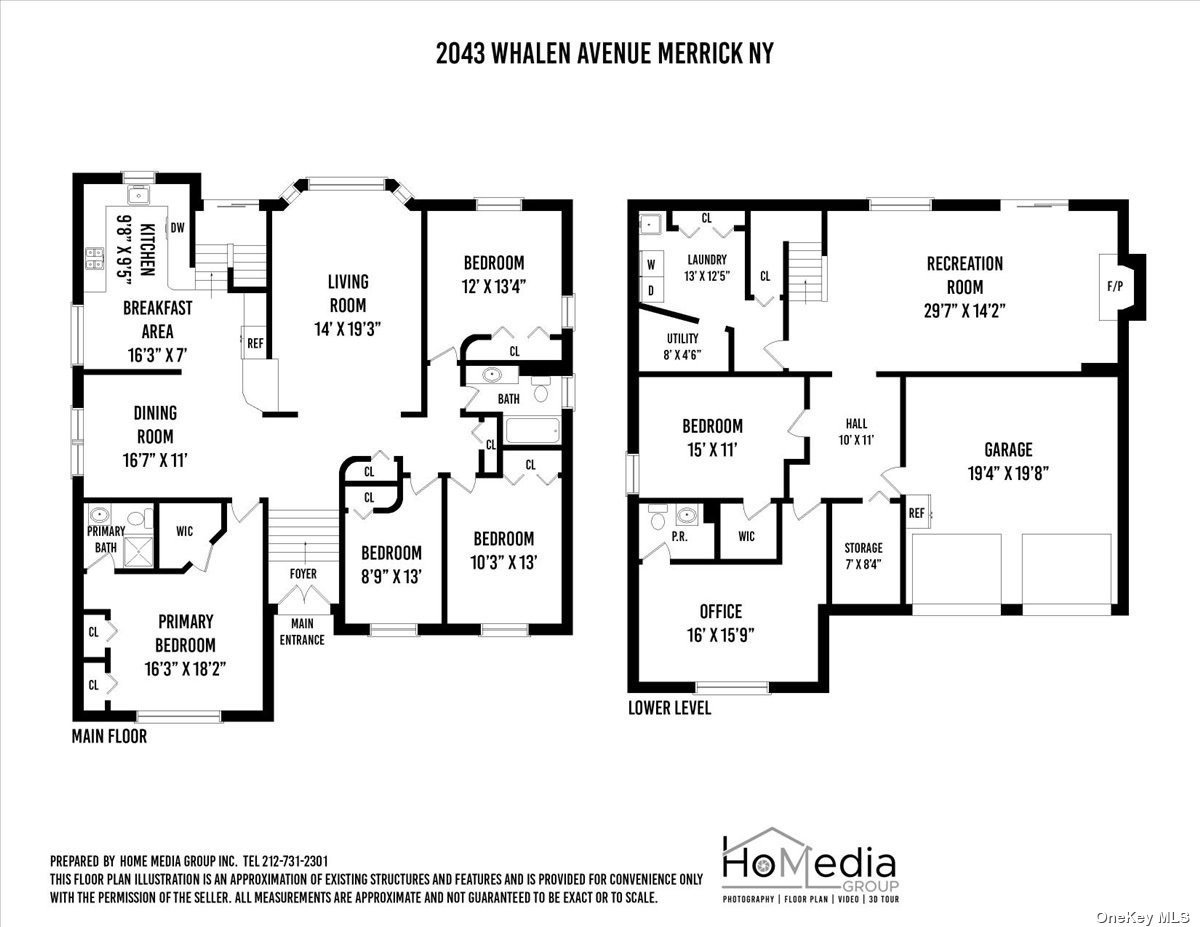 ;
;