20952 S Olive Street, Plainfield, IL 60544
| Listing ID |
11278769 |
|
|
|
| Property Type |
House |
|
|
|
| County |
Will |
|
|
|
| Township |
DuPage |
|
|
|
| Neighborhood |
Plainfield |
|
|
|
|
| Total Tax |
$7,044 |
|
|
|
| Tax ID |
1202314770070000 |
|
|
|
| FEMA Flood Map |
fema.gov/portal |
|
|
|
| Year Built |
1996 |
|
|
|
| |
|
|
|
|
|
Welcome to this stunning, COMPLETELY REHABBED 4 BEDROOM 3 BATH home located in Carillon's 55+ active adult community! This residence has been meticulously renovated with gorgeous WOOD FLOORS flowing throughout the first floor. The living room/dining room with VALULTED CEILINGS provides abundant natural light and features a cozy GAS FIREPLACE with TILE facade and large white mantle. The shaker style wainscoting FEATURE WALL offers a stylish design element to the home and an open staircase with designer METAL BALUSTERS add additional luxury. The gourmet kitchen is a chef's dream with STAINLESS STEEL appliances, WHITE CABINETRY, HUGE PANTRY and spacious countertop with BREAKFAST BAR. The thoughtfully selected finishes, including QUARTZ COUNTERTOPS, TILE BACKSPALSH and updated fixtures, add a touch of sophistication to the space. This home offers a spacious primary suite with 2 CLOSETS and ensuite bathroom boasting beautiful tile throughout. There is a SOAKING TUB as well as a WALK-IN SHOWER, DUAL SINK VANITY, comfort height toilet and linen closet. The second bedroom is currently being used as an office and is adjacent to hall bath complete with WALK-IN SHOWER, single sink WHITE VANTY and comfort height toilet. The SECOND FLOOR RETREAT offers a large bedroom with ceiling fan and a full bath. You will love all the space in the basement which includes a finished FOURTH BEDROOM and large WALK-IN CLOSET. You will also find a bathroom rough-in for future bath. This beautiful home is located on a professionally landscaped premium corner lot with a concrete patio. TOTAL REHAB 2019, ROOF AND SIDING 2008, WINDOWS 2011, SLIDING GLASS DOOR 2022. Residents enjoy a wide array of resort style amenities including 3 pools, tennis and pickleball courts, clubhouse with social activities tailored for an active adult lifestyle. There are 3 9-hole golf courses and a seasonal restaurant. This is a gated community with 24 hour security. Welcome Home!
|
- 3 Total Bedrooms
- 3 Full Baths
- 1986 SF
- Built in 1996
- Renovated 2019
- Partial Basement
- Lower Level: Partly Finished
- Oven/Range
- Refrigerator
- Dishwasher
- Microwave
- Garbage Disposal
- Washer
- Dryer
- Stainless Steel
- Hardwood Flooring
- 7 Rooms
- Walk-in Closet
- First Floor Bathroom
- 1 Fireplace
- Natural Gas Fuel
- Central A/C
- Masonry - Concrete Block Construction
- Brick Siding
- Vinyl Siding
- Asphalt Shingles Roof
- Attached Garage
- 2 Garage Spaces
- Municipal Sewer
- Patio
- Corner
- Subdivision: Carillon
- Pool
- Tennis Court
- Gated
- Clubhouse
- $7,044 Total Tax
- Tax Year 2023
- HOA: Advocate
- HOA Contact: 708-922-9144
- Sold on 7/01/2024
- Sold for $405,000
- Buyer's Agent: Brian Caron
|
|
Rhonda Grochowski
Charles Rutenberg Realty of IL
|
Listing data is deemed reliable but is NOT guaranteed accurate.
|



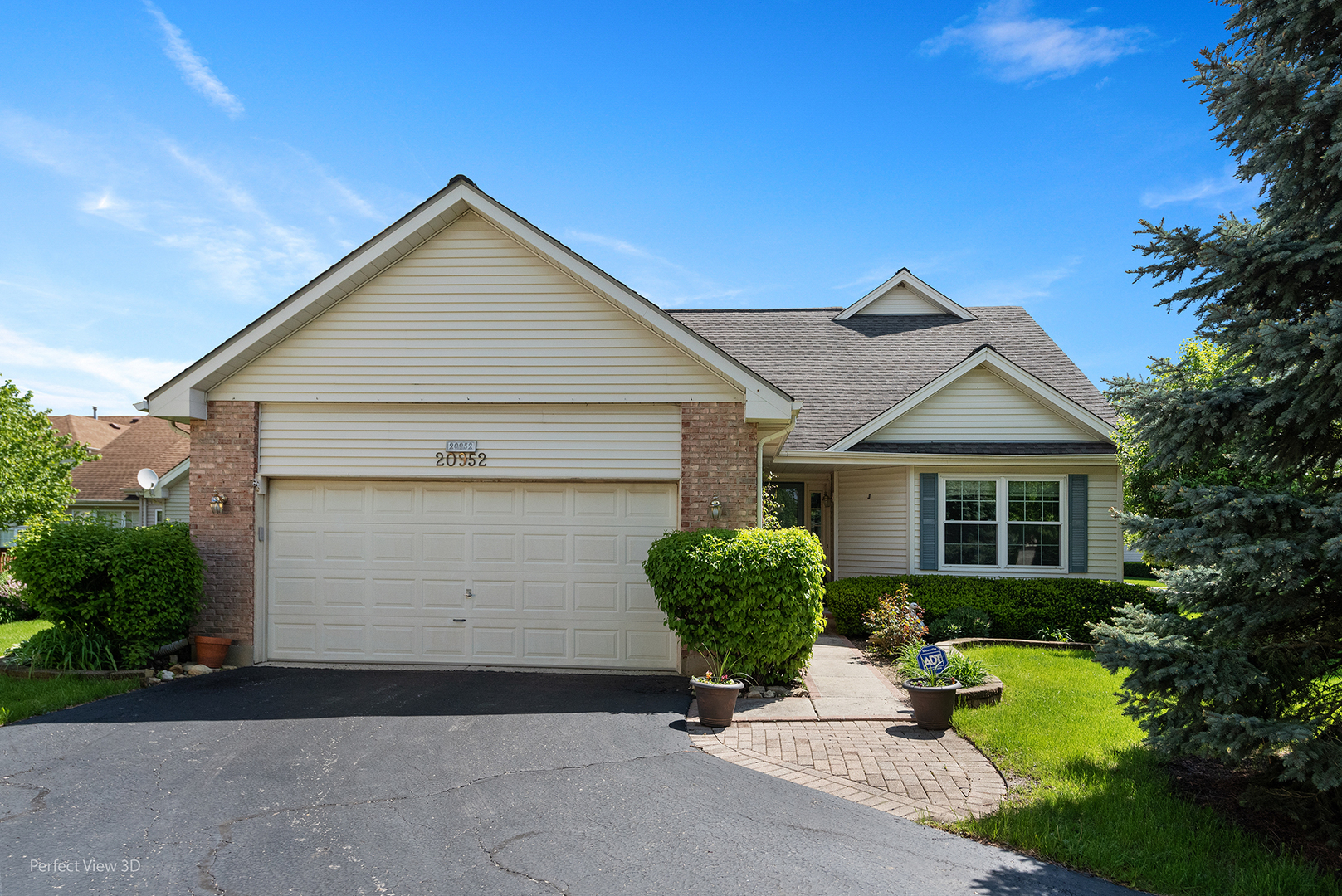

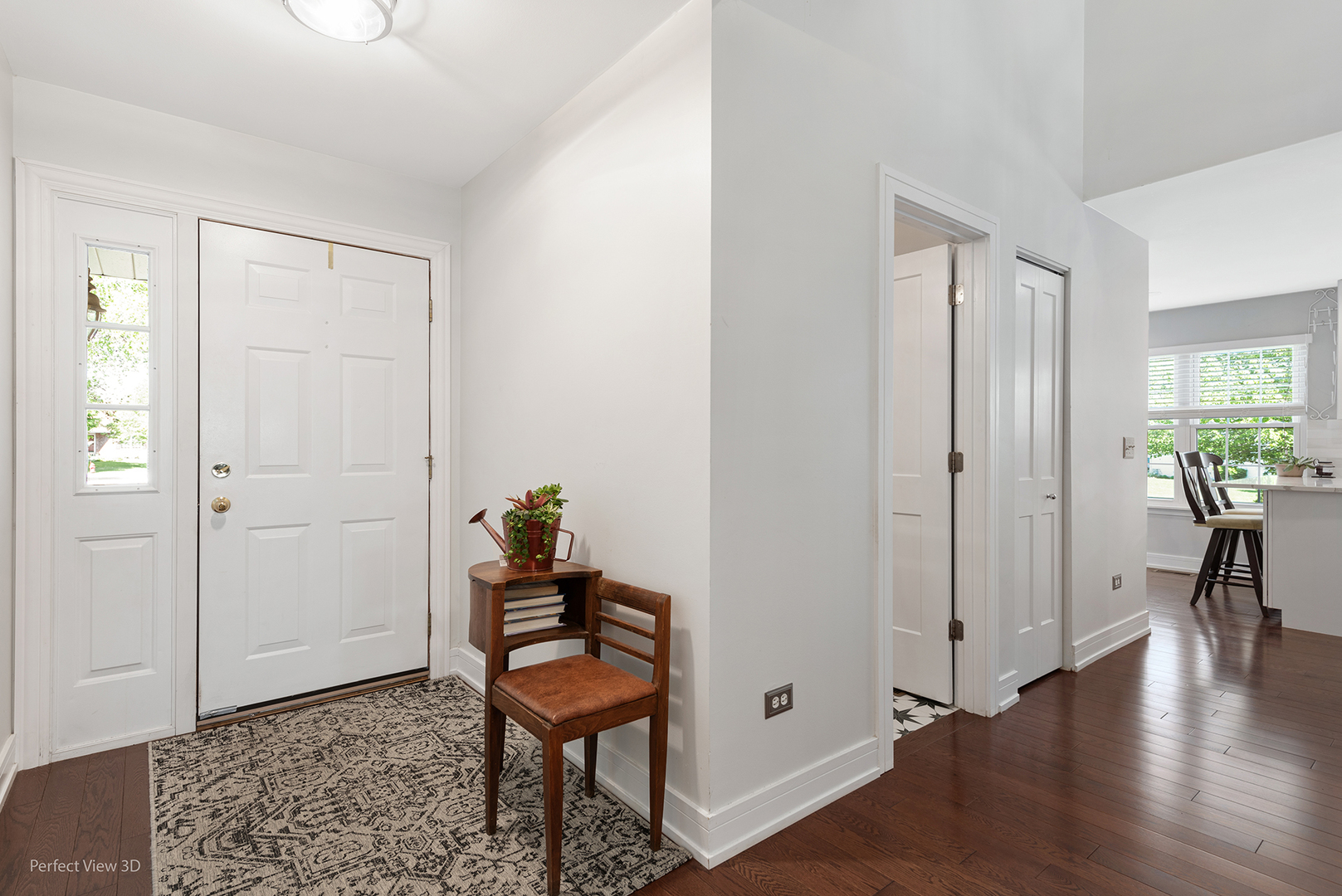 ;
;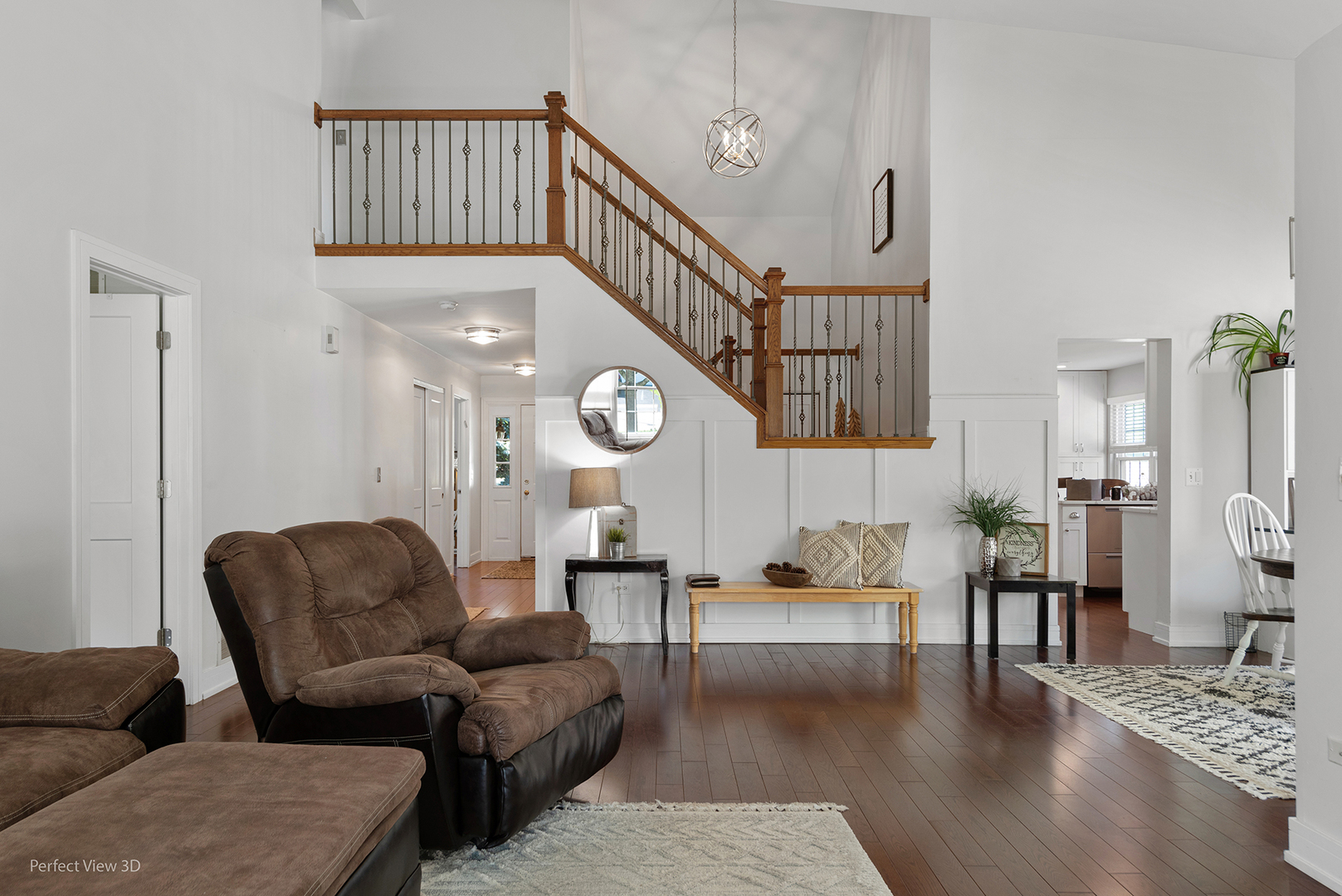 ;
;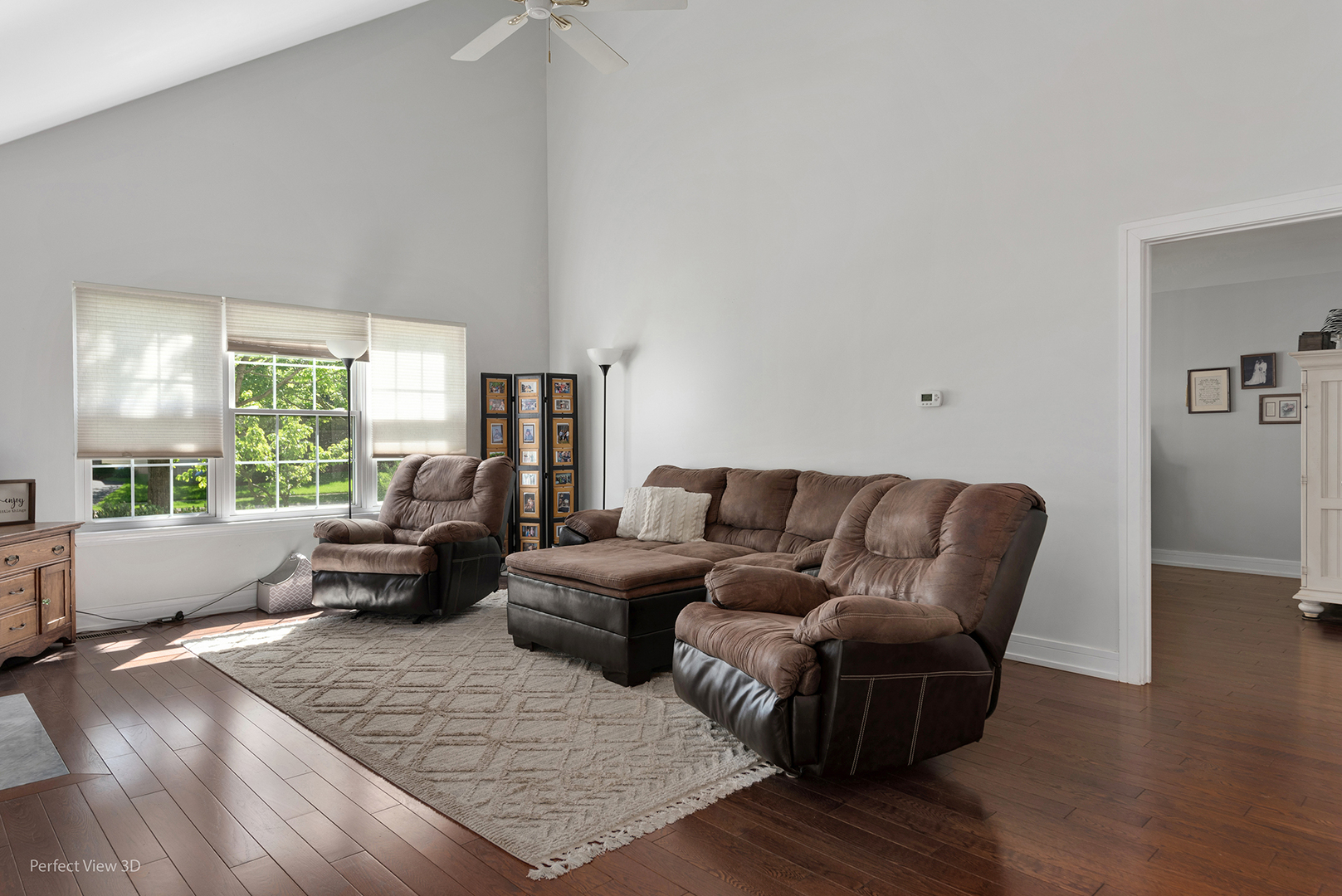 ;
;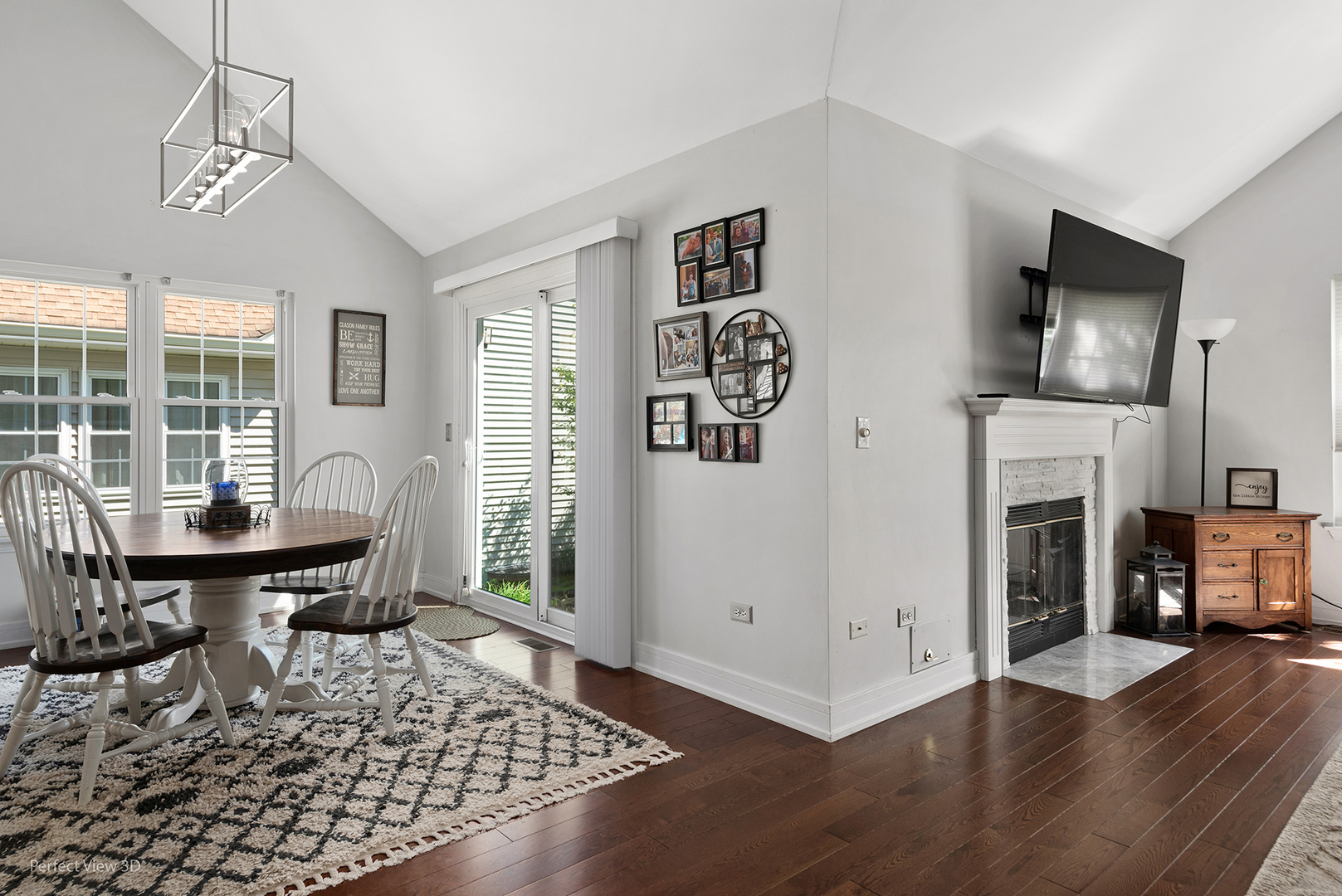 ;
;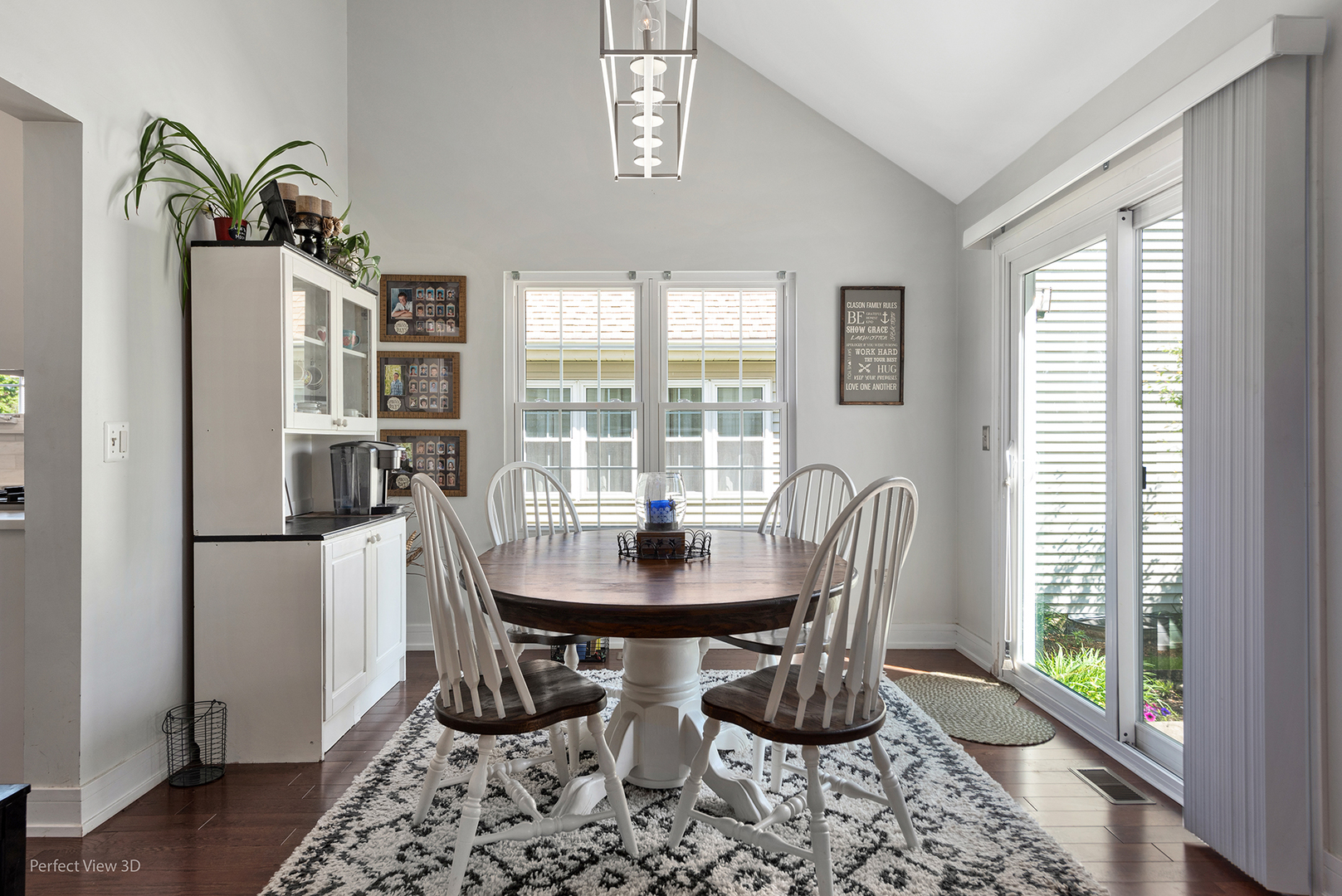 ;
;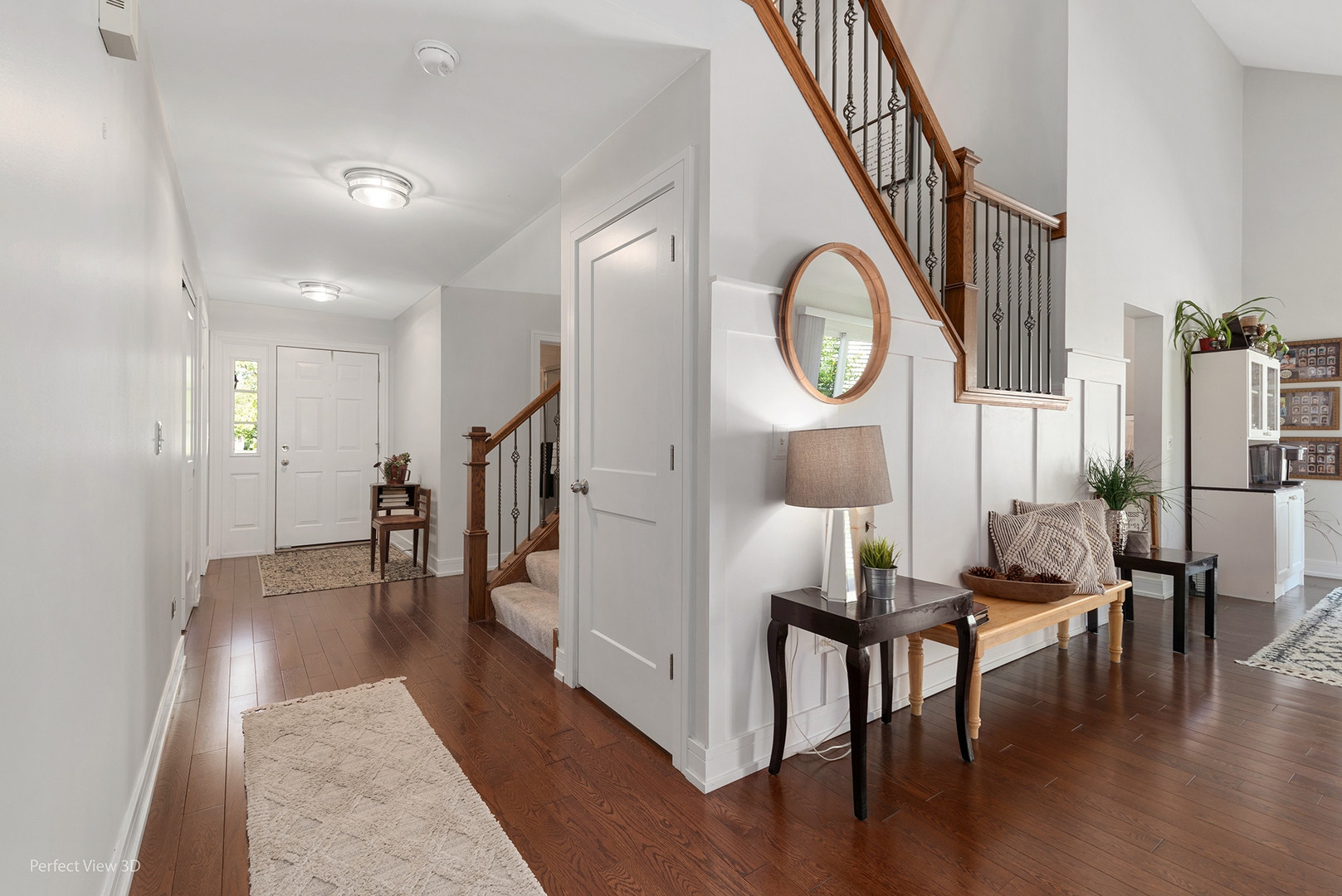 ;
;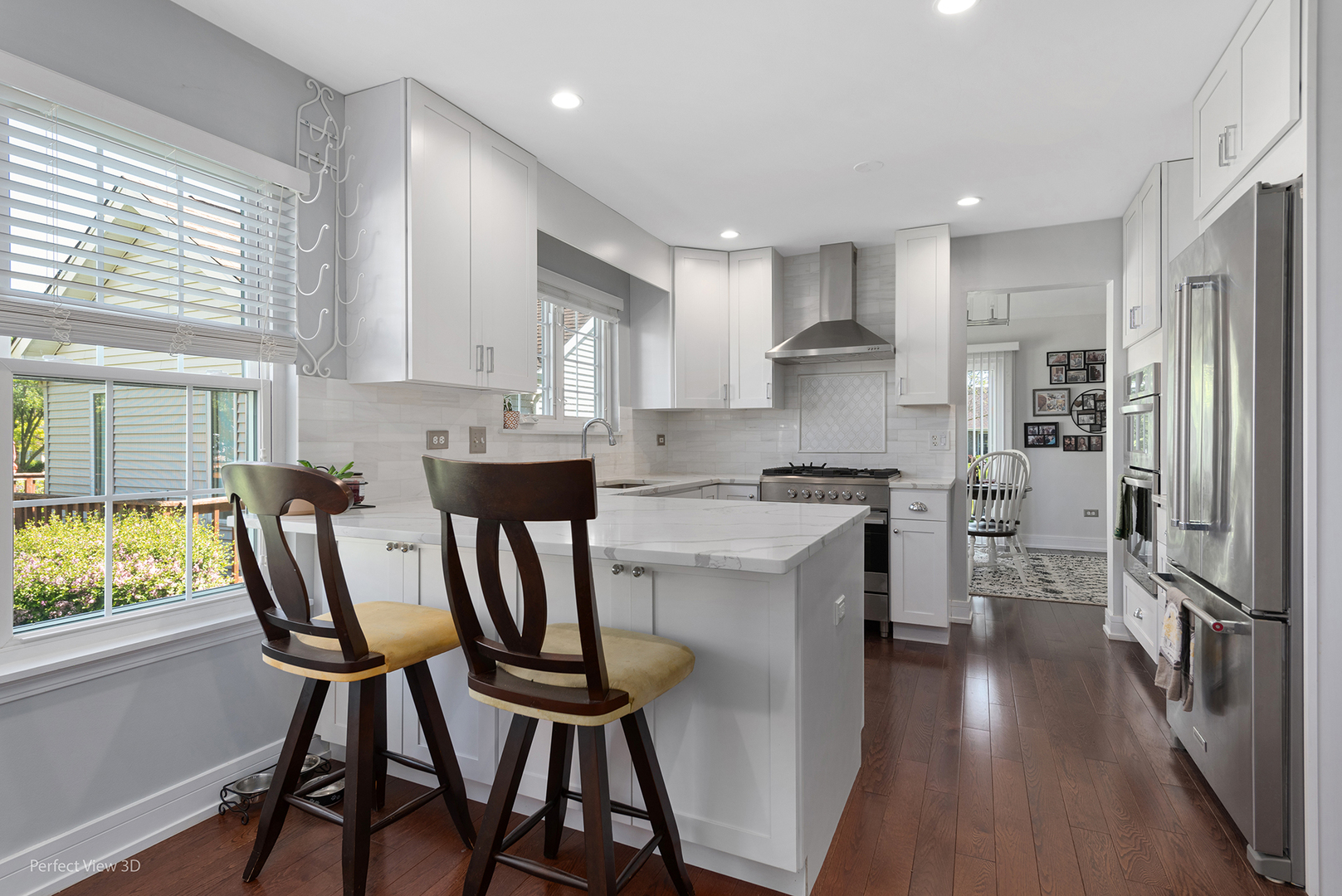 ;
;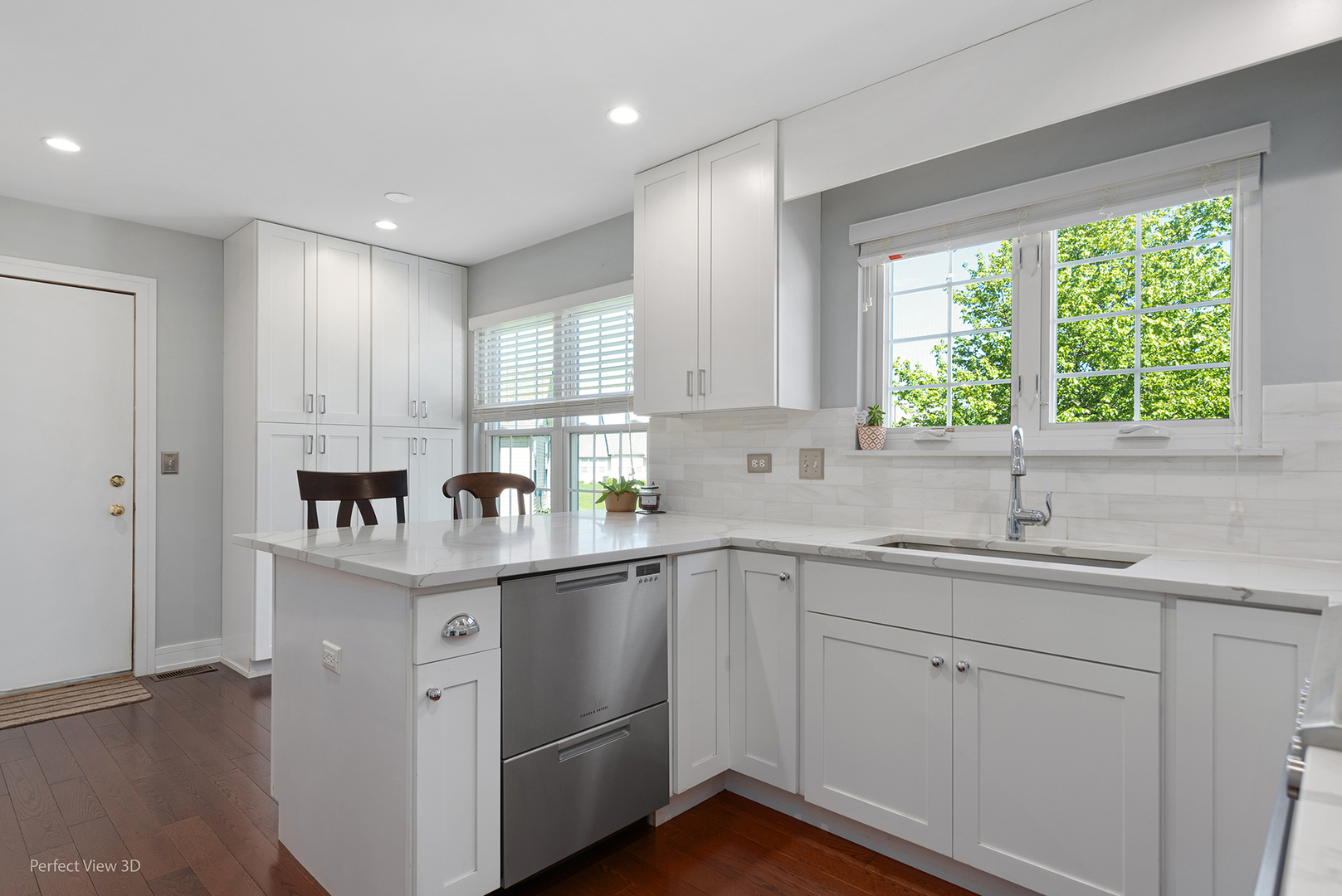 ;
;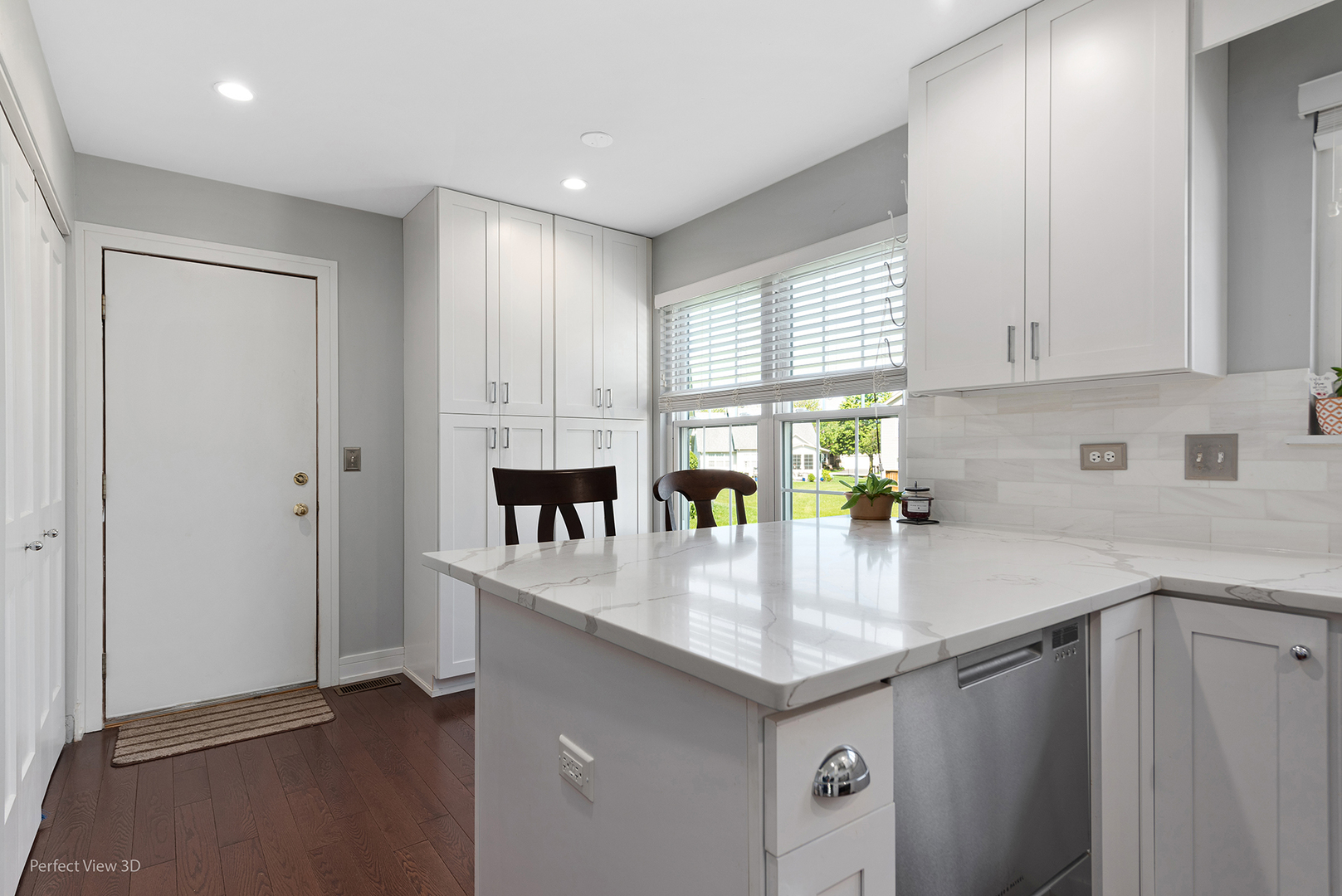 ;
;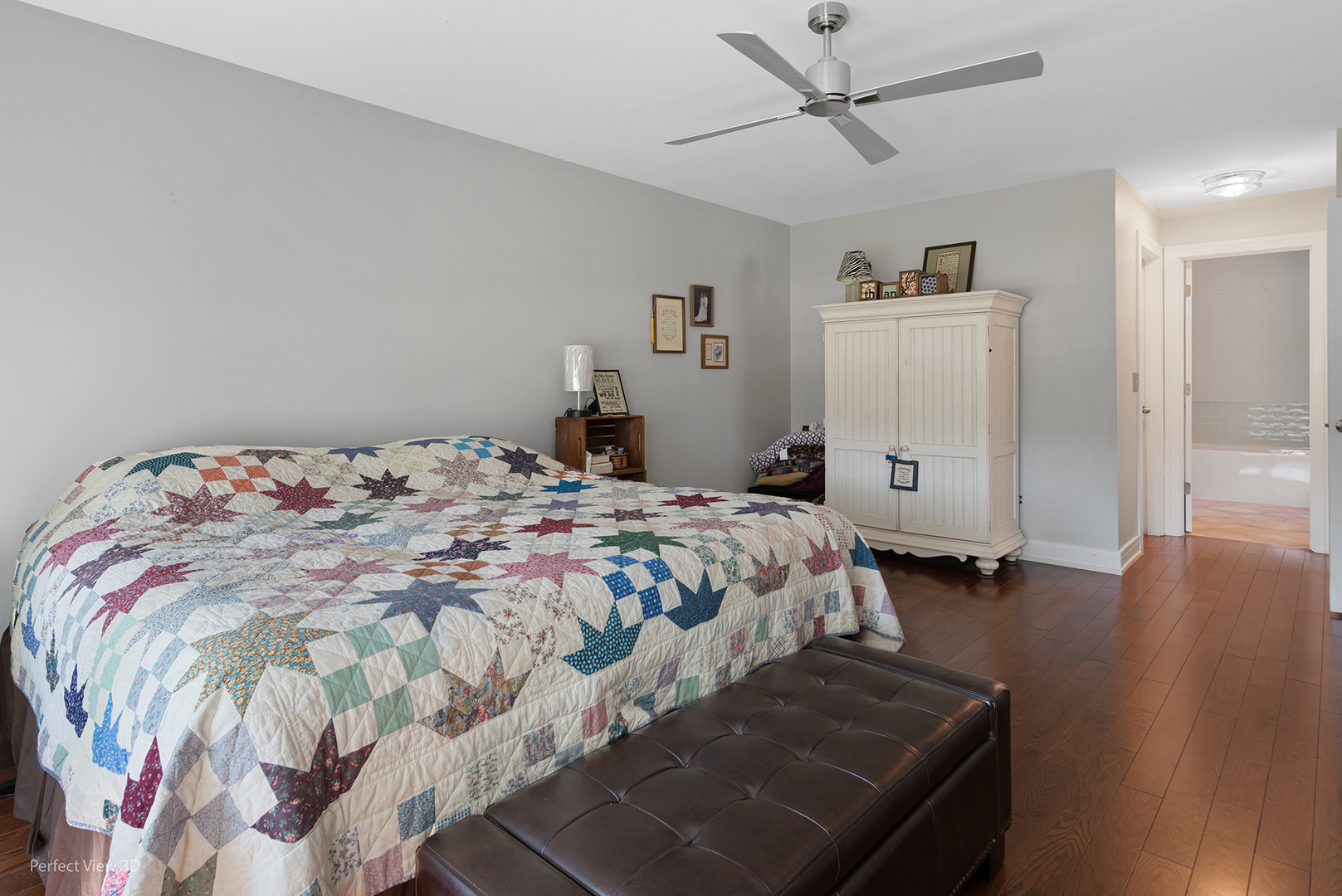 ;
;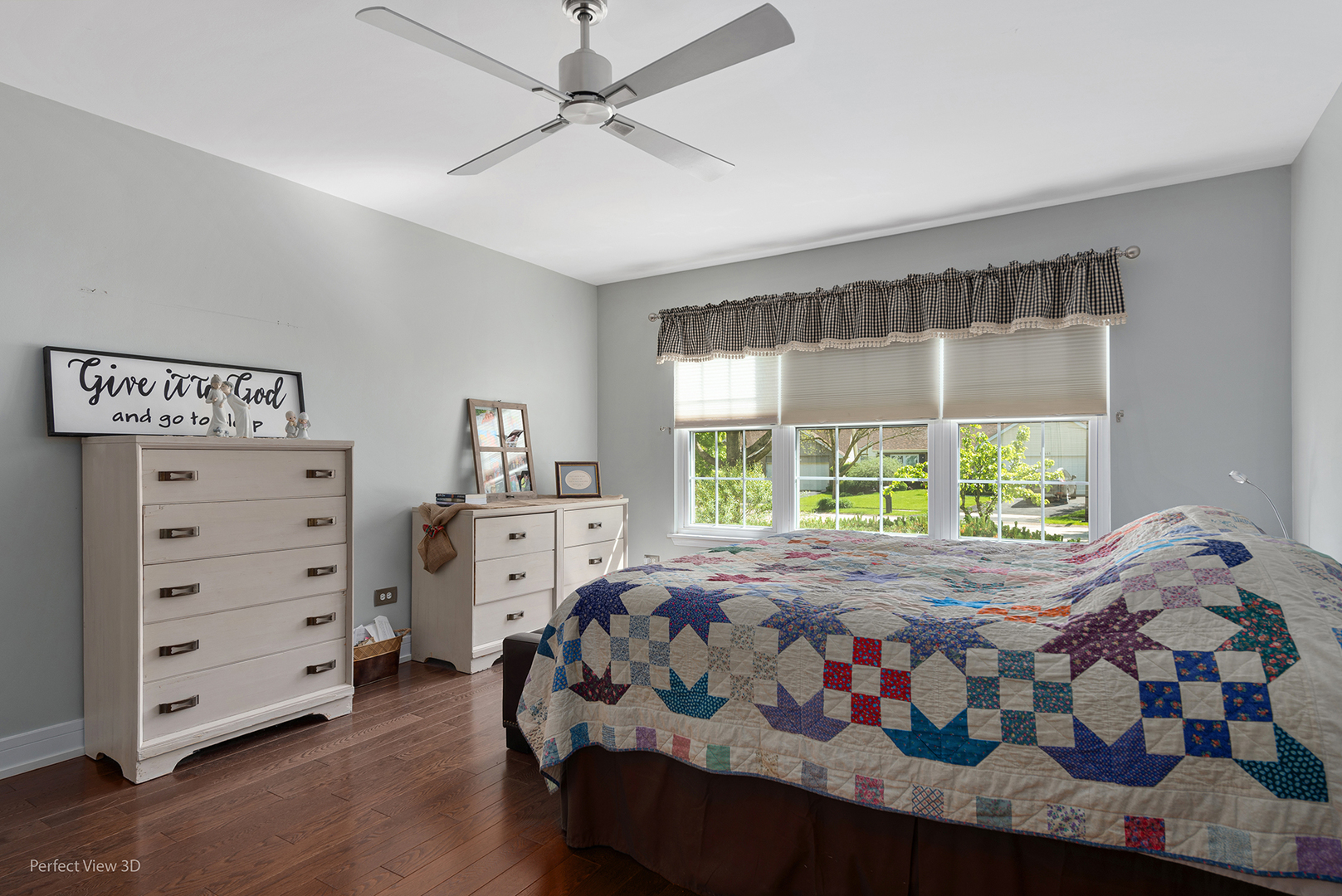 ;
;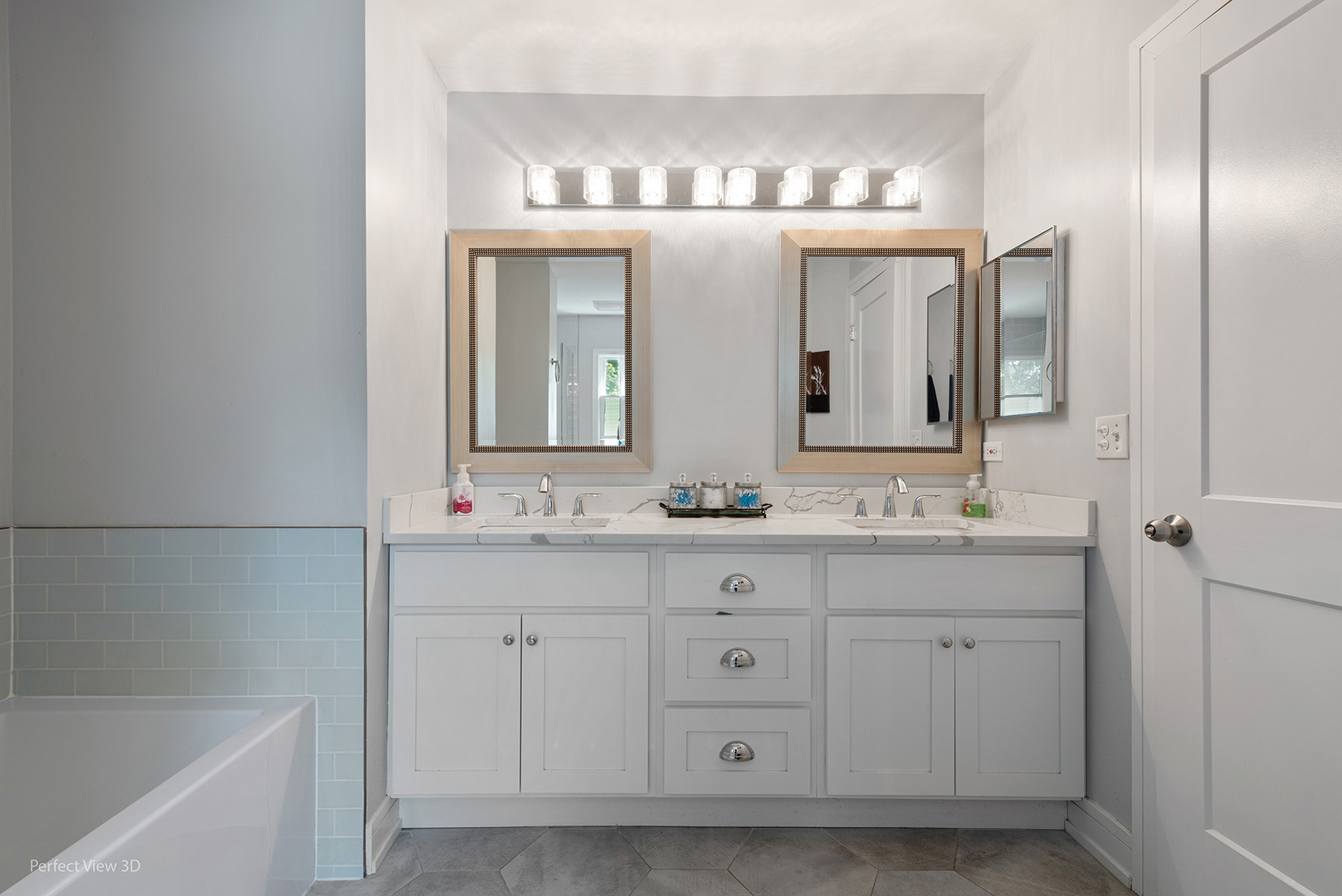 ;
;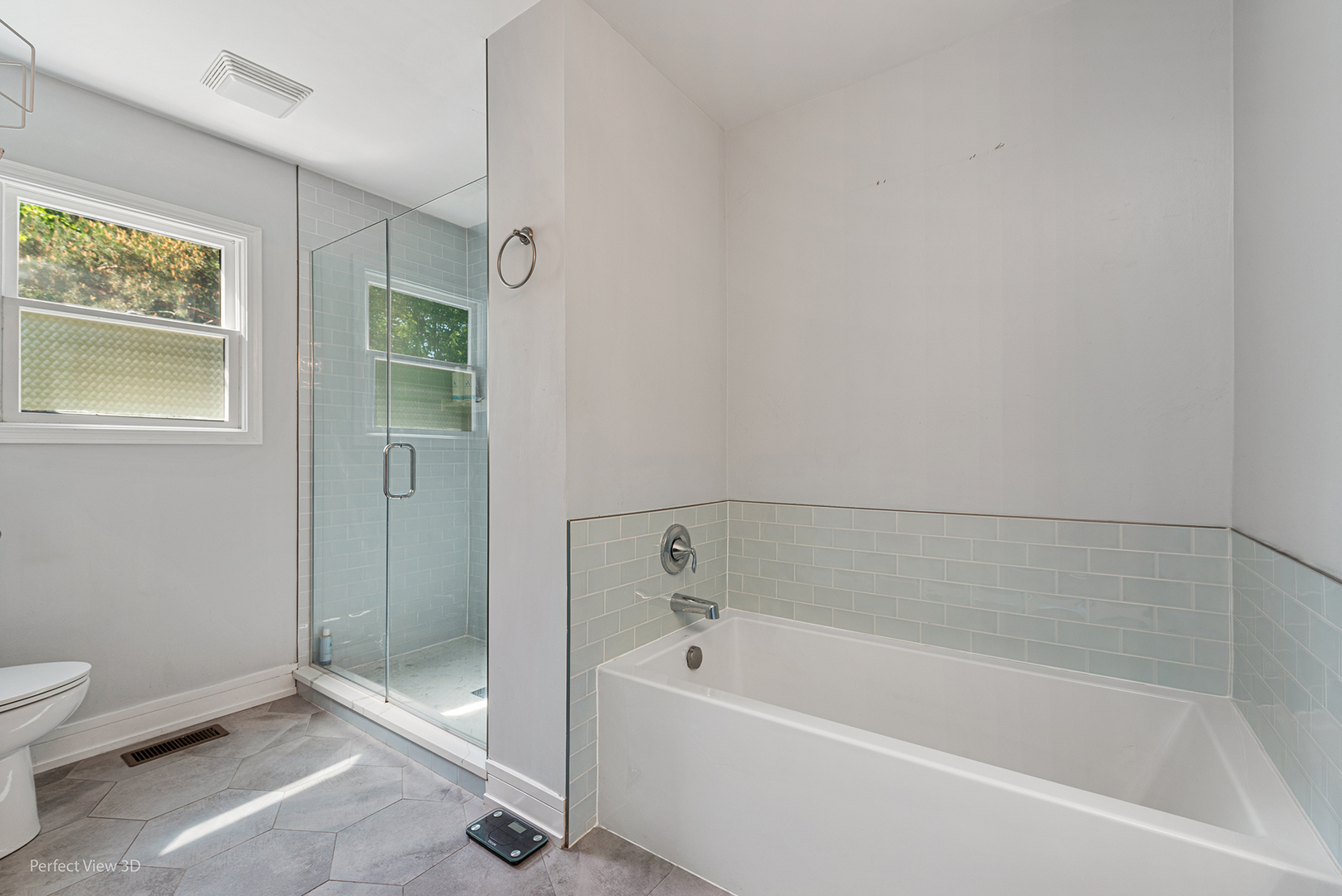 ;
;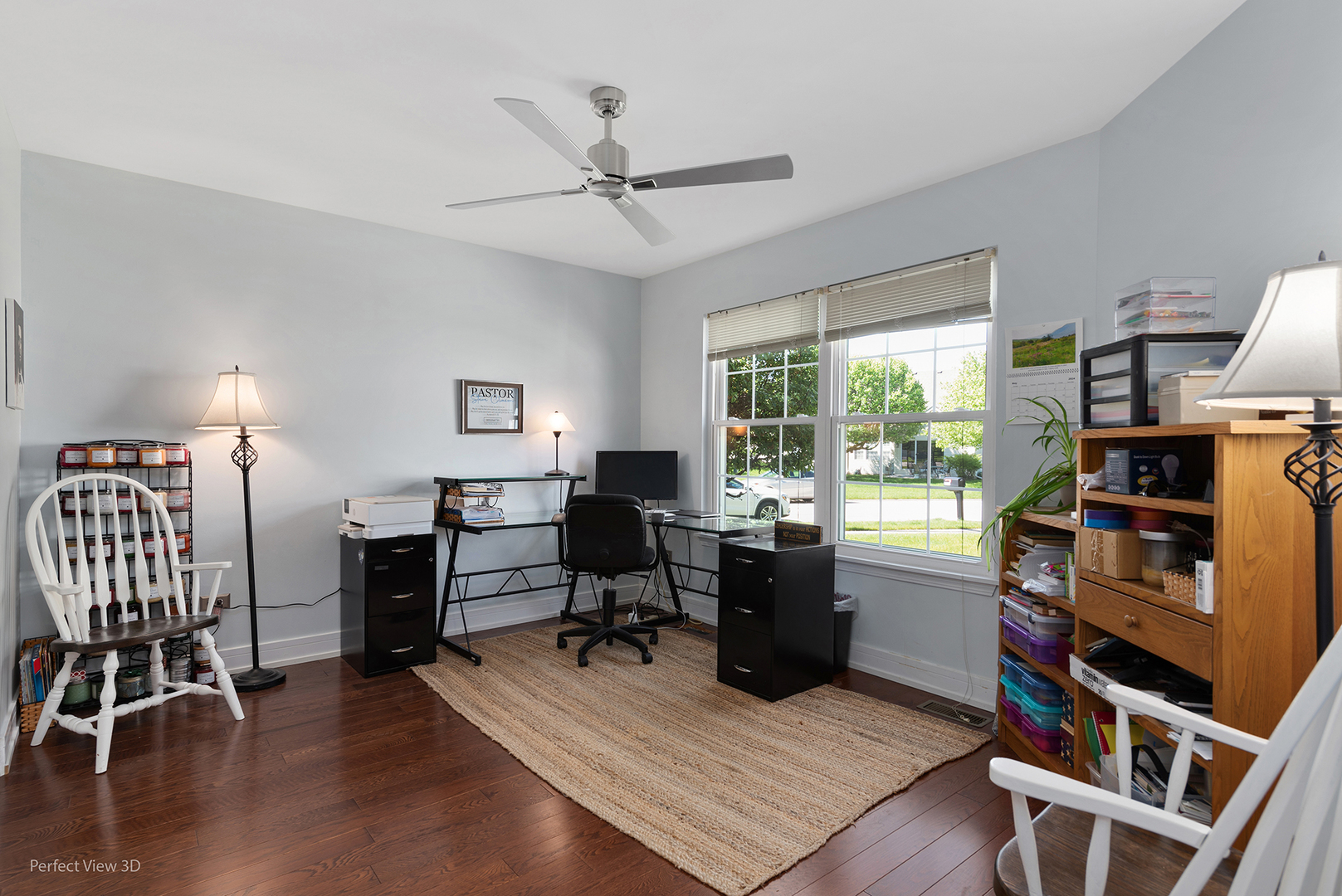 ;
;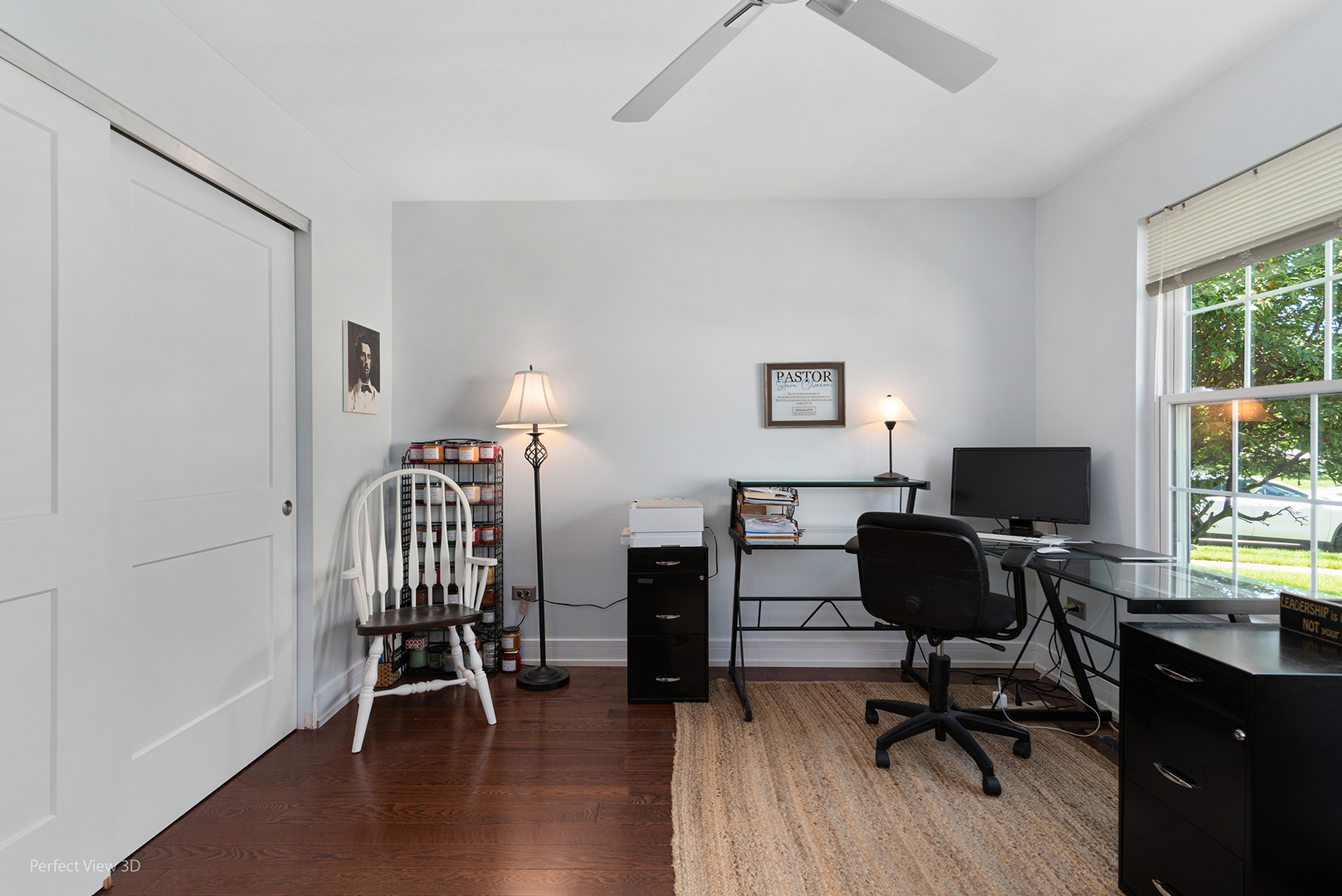 ;
;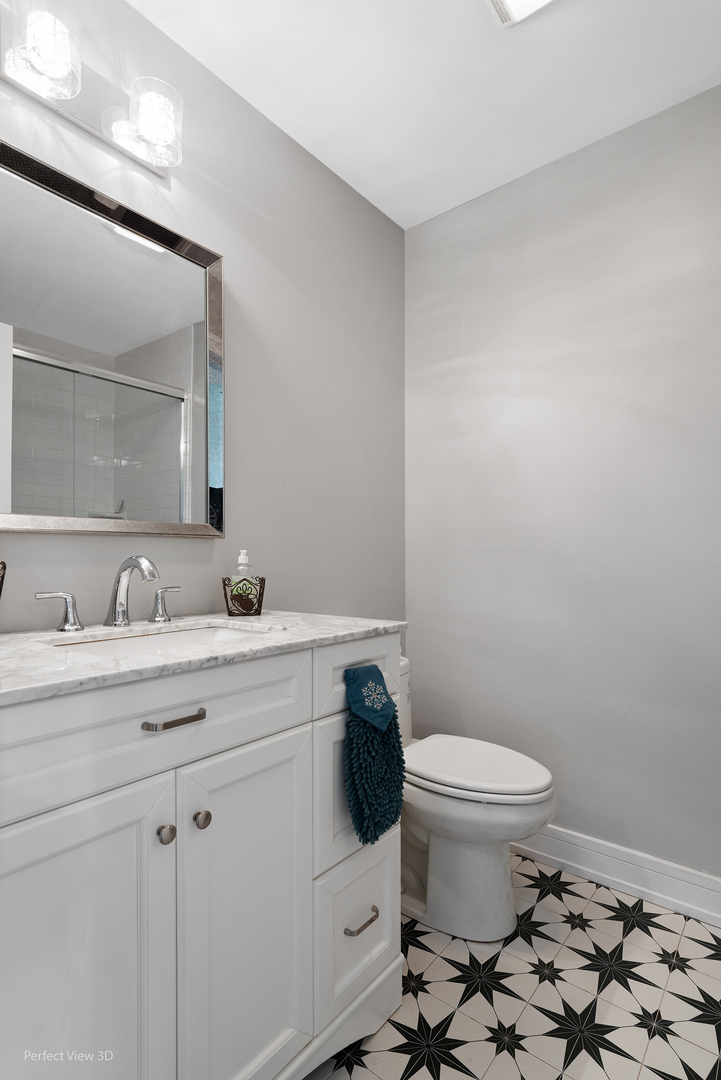 ;
;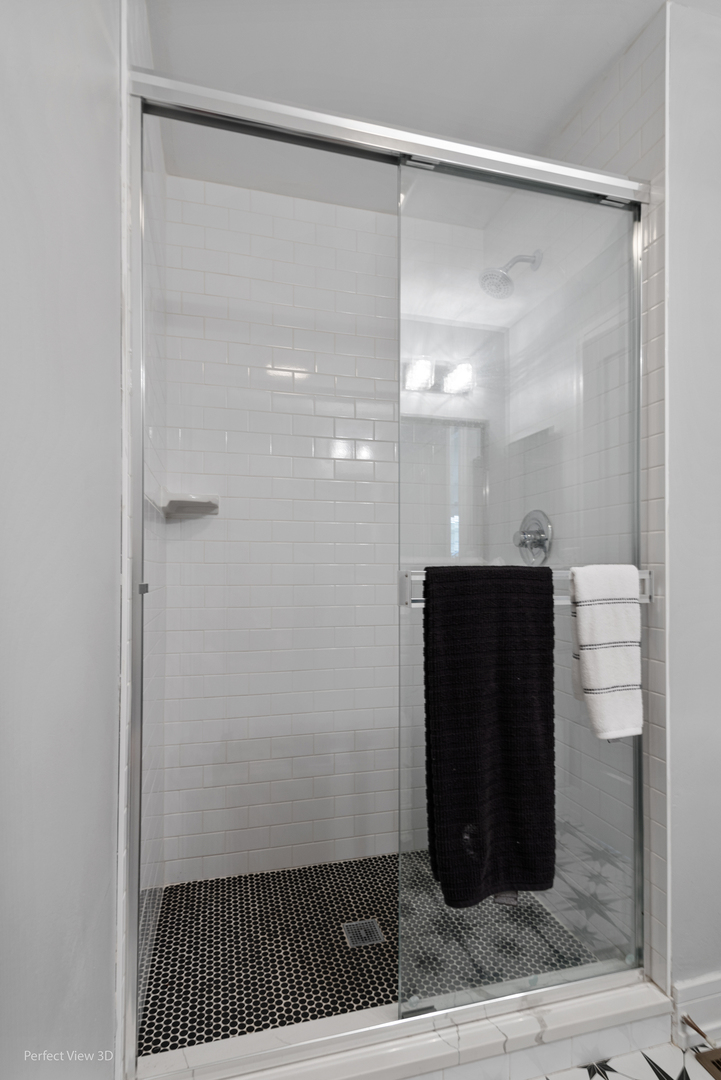 ;
;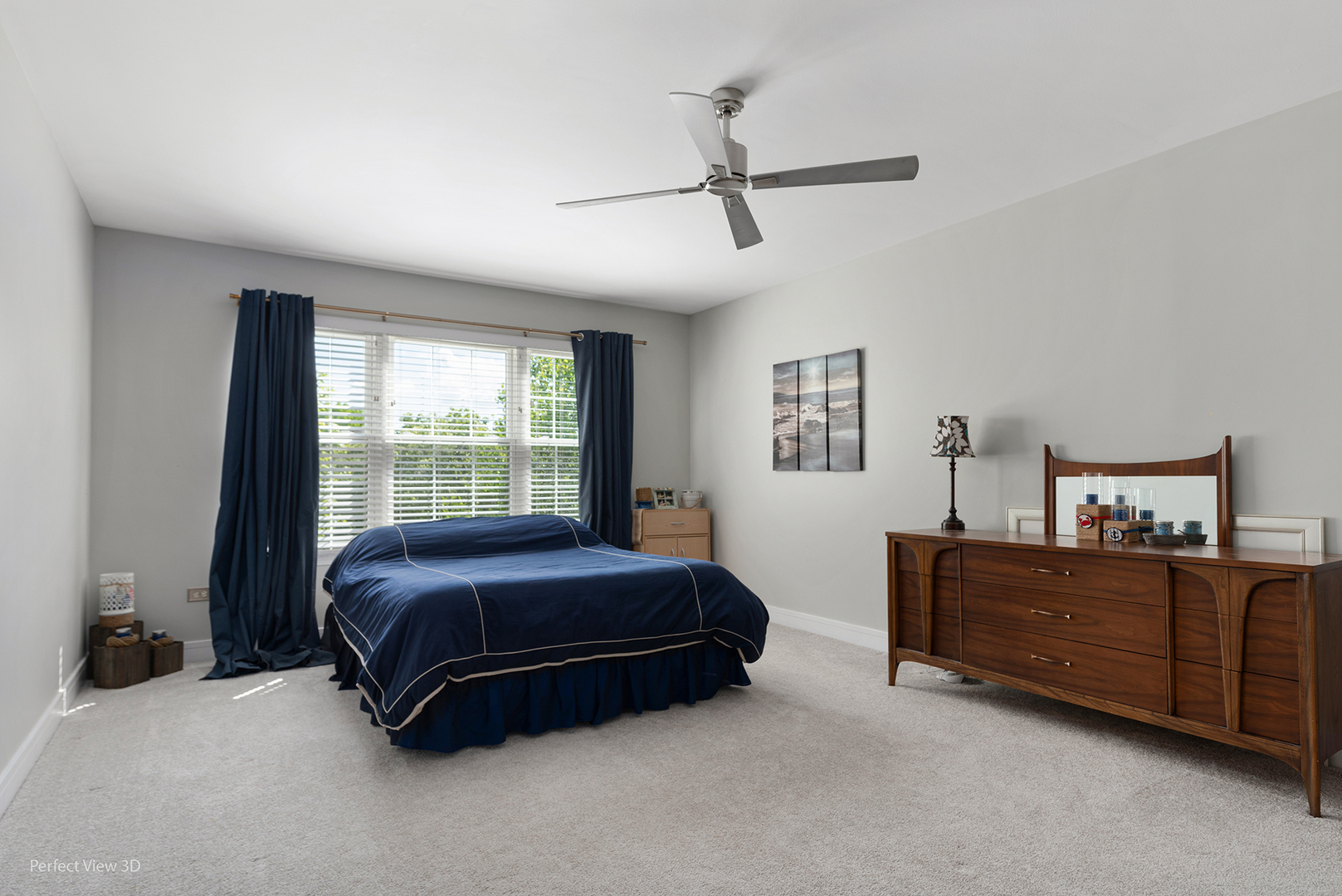 ;
;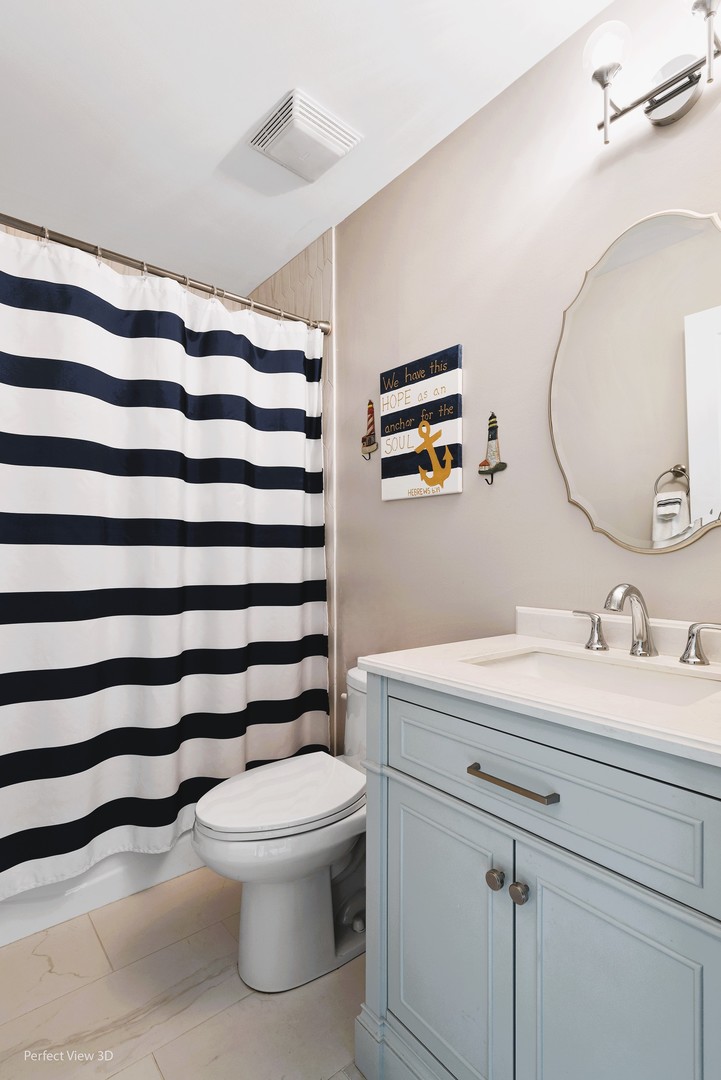 ;
;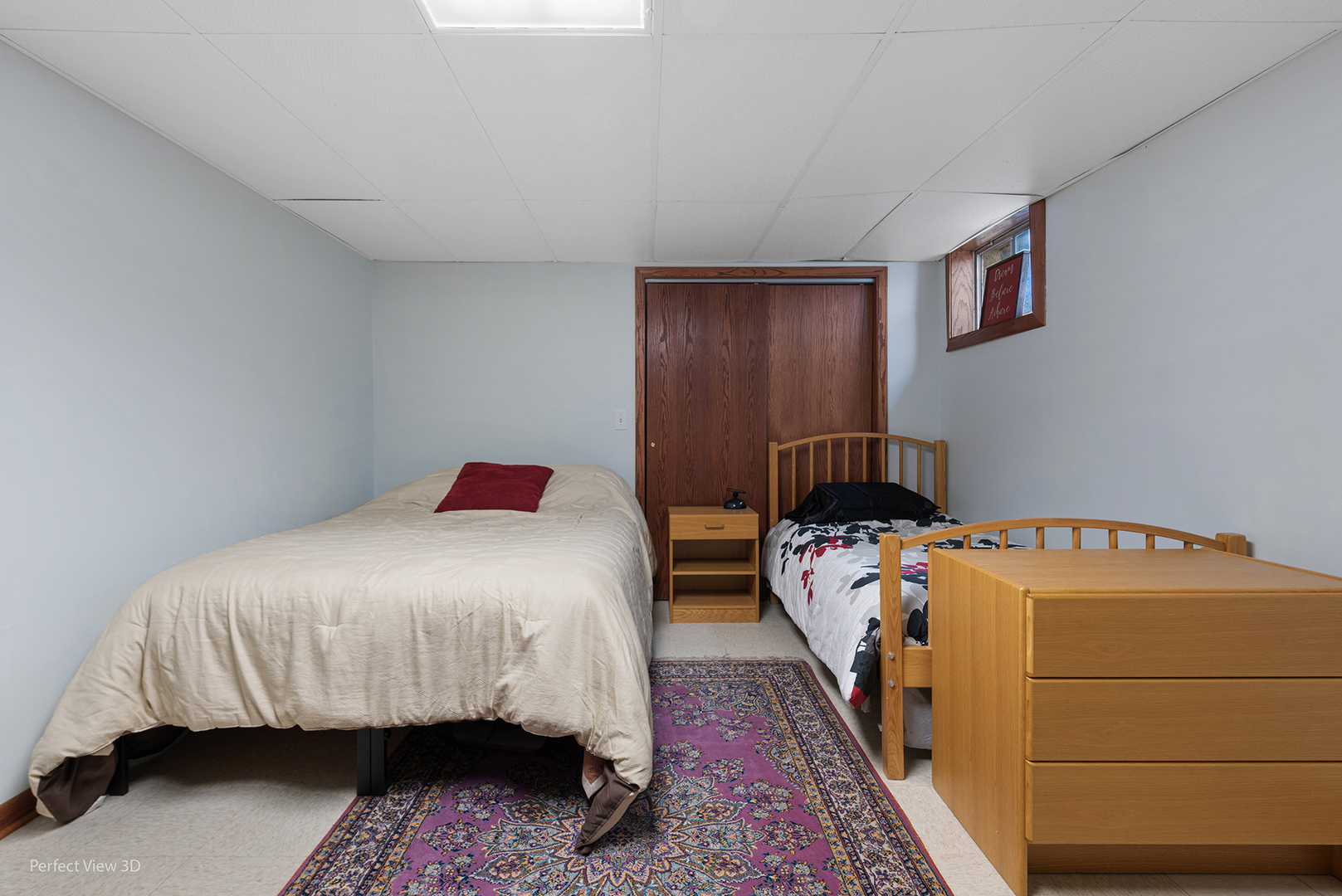 ;
;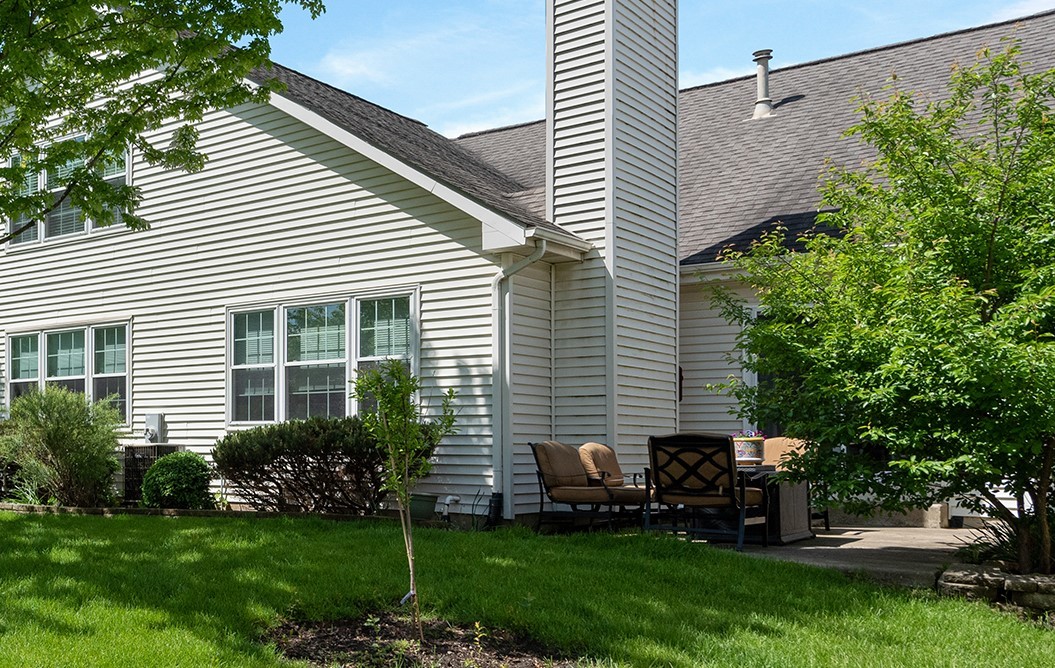 ;
;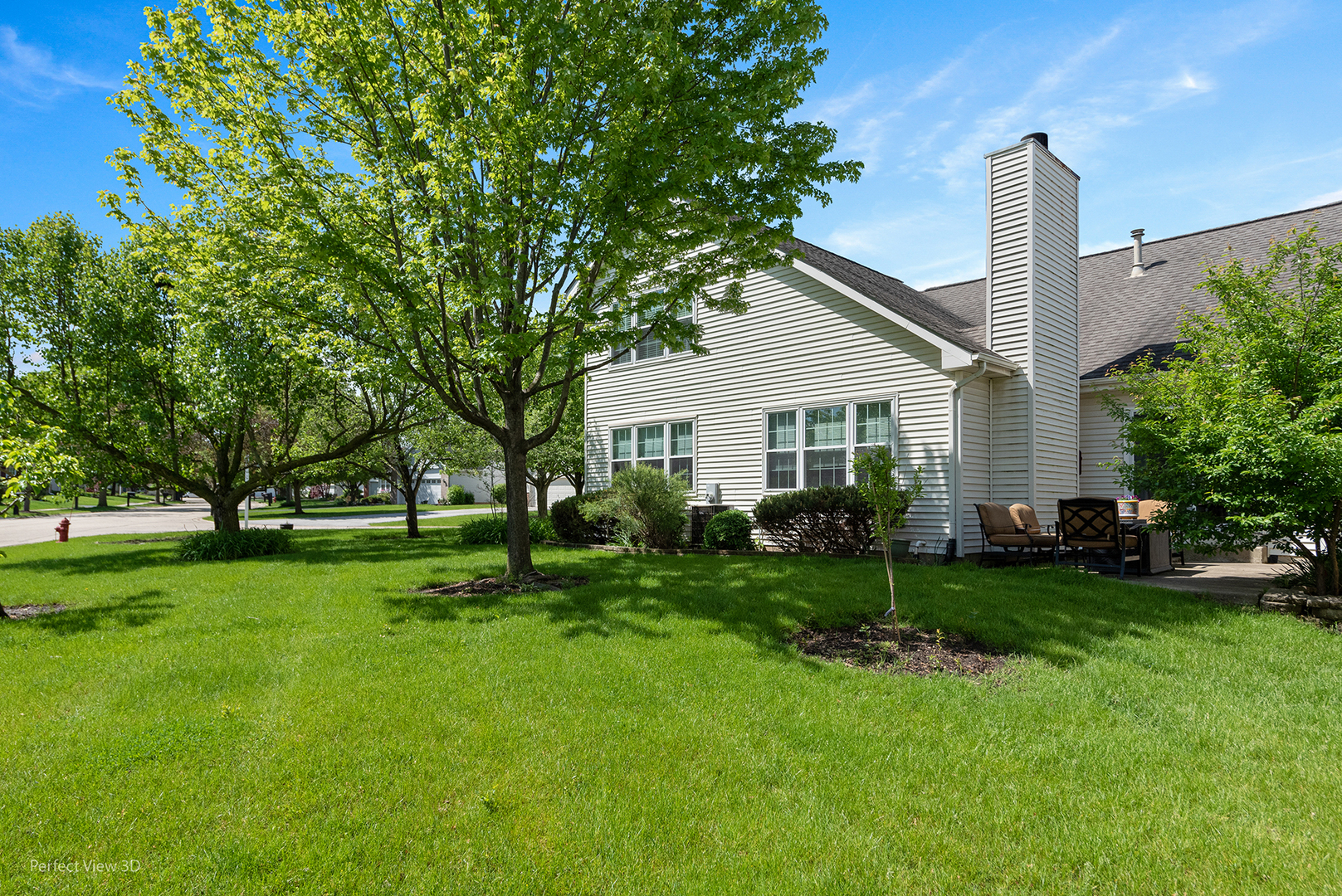 ;
;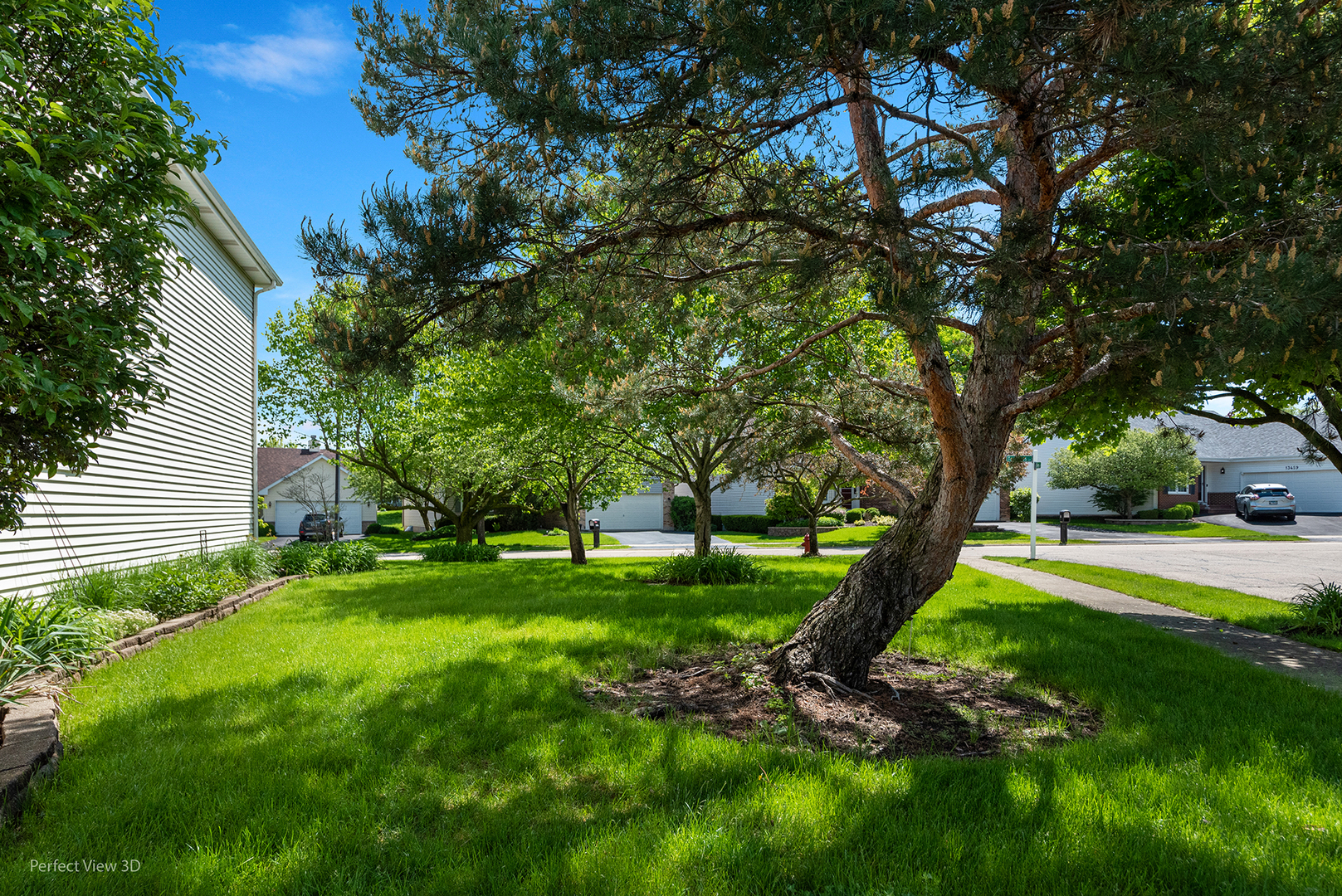 ;
;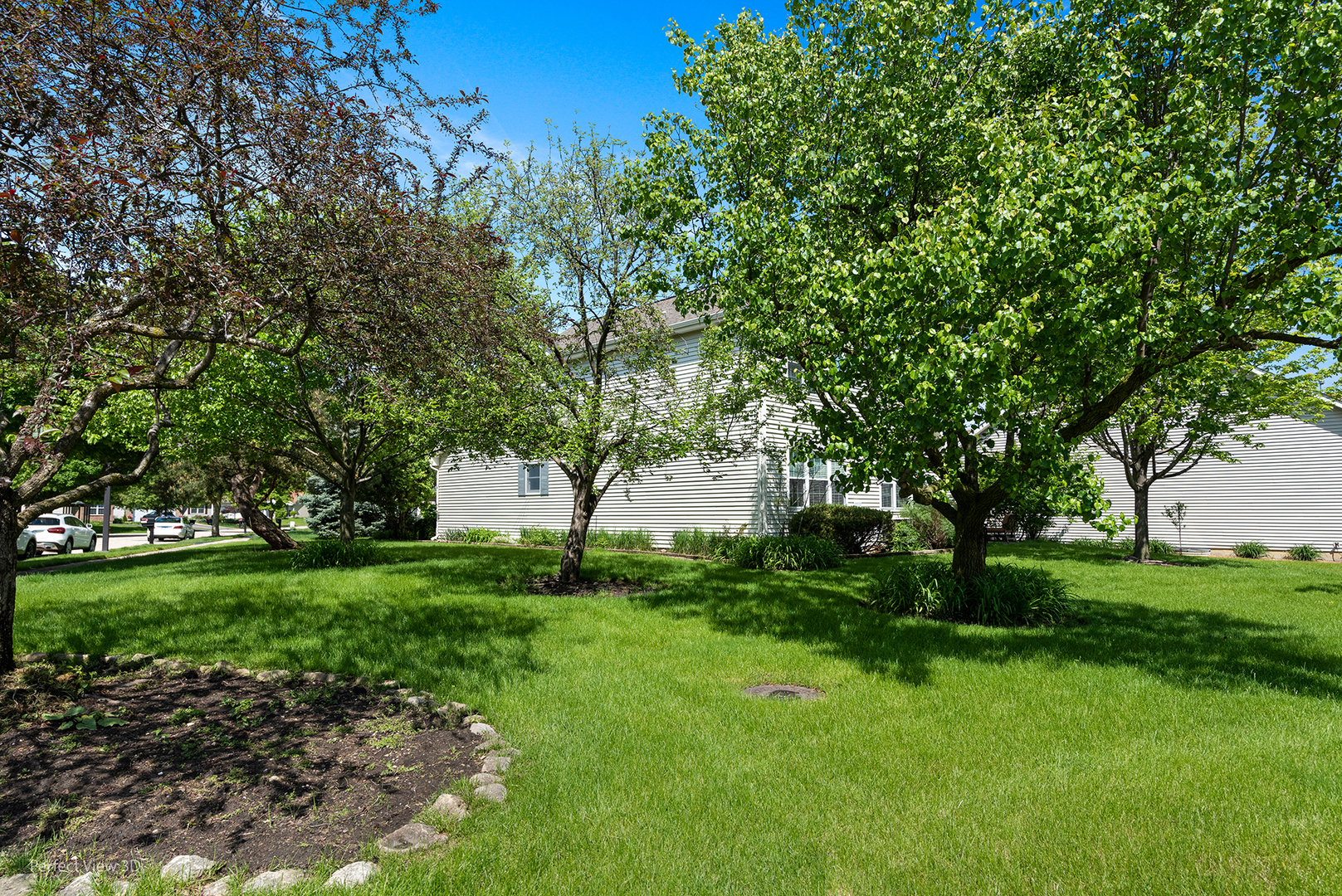 ;
;