220 HUBBARD RD, YOUNGSTOWN, OH 44505

|
40 Photos
View looking north of 23187 SF Bldg
|

|
|
|
$101,100
Sold Price
Sold on 1/20/2021
| Listing ID |
10946594 |
|
|
|
| Property Type |
Commercial Building |
|
|
|
| Listing Type |
Exclusive Right |
|
|
|
| Original Price |
$30,000 |
|
|
|
| County |
Mahoning |
|
|
|
|
| Neighborhood |
Youngstown North Side |
|
|
|
| Total Tax |
$219 |
|
|
|
| Tax ID |
53-101-0-019.00-0 |
|
|
|
| FEMA Flood Map |
fema.gov/portal |
|
|
|
| Year Built |
1936 |
|
|
|
|
23,187 SF Metal Frame Bldg. on 2.92 Acres - Industrial/Warehouse
The Mahoning County Land Bank is selling at public auction this 23187 sq. ft. building that consists of warehouse and office space all located on 2.92 acres of land. They state that there is a real estate tax abatement until 2022! There is 327' of frontage on Hubbard Road, the east side of Youngstown, and has a depth of 478' on the west side and 354' on the east side. The building was last used by Superior Chemical Company, but there is a current clean Phase I Report showing no environmental issues. In the building there is a concrete ramped loading dock to unload semi truck trailers. There are two 13' high x 20' wide overhead doors with electric openers, giving access to the building on ground level and an exterior loading dock with another overhead door. There is also several hundred feet of 14'6"' high pallet racking located through out the warehouse area. There are several office rooms off of the main building entrance/showroom which will need to be remodeled, or to make more warehouse space, can be removed. The building consists of a steel frame structure with concrete and some wood non-load bearing curtain walls. There is a 60'x 114' section of building on the north end of the building that has an older flat roof that is in poor condition, leaking rain water in that section of the building. The remaining building is covered by an ARMCO low-pitched metal roof. There is some 8' high chain link fence along the property lines, and a large rolling gate section to the storage yard on the west side of the building. Bidding will start at $30,000 plus a 10% Buyers Premium on the listing brokers website, and will continue in $1000.00 increments until the auction closes on Wed., Nov. 18th, 2020 at 2pm. $5000.00 non-refundable down payment required from the successful bidder with in 24hours of the close of the auction payable to the listing broker. The packet of information regarding this building and a copy of the Auction Purchase Contract will be available on the listing brokers website and in an INFO box on the Auction Sign at the site of the property.
|
- Online Only Auction
- Visit Auction Site
- Starts: Oct 16th 2020 12:00pm
- Ends: Nov 18th 2020 2:00pm
- 3 Half Baths
- 23187 SF
- 2.92 Acres
- Built in 1936
- Renovated 1990
- 1 Story
- Available 10/16/2020
- Renovation: New metal roof on most of bldg. offices upgraded, new OH doors several hundred feet of 18' high pallet racking.
Unit #1 –
Gross Area: 23187, Half Baths: 3, Unit Count: 1
- Baseboard
- Forced Air
- 4 Heat/AC Zones
- Electric Fuel
- Natural Gas Fuel
- Natural Gas Avail
- 200 Amps
- Post and Beam Construction
- Brick Siding
- Stucco Siding
- Masonry Siding
- Metal Roof
- Municipal Water
- Municipal Sewer
- Subdivision: OL 1655 Hubbard Rd.
- Near Bus
- Former Superior Chemical Property (Business Name)
- Class: 350 Industrial Wholesale
- Uses: Warehouse/manufacturing/office
- 3 Loading Docks
- 60 Parking Spaces
- Tax Exemptions
- $219 Total Tax
- Tax Year 2019
- Sold on 1/20/2021
- Sold for $101,100
- How Sold: Cash
- Buyer's Agent: J. Paul Basinger, Broker
- Company: American Real Estate Specilaists
- Exclusive Right Listing
- Listed: 10/15/2020
- Days on Market: 98
- Call J. Paul Basinger, Broker, for the lockbox code or for a private showing.
|
|
American Real Estate Specialists
|
Listing data is deemed reliable but is NOT guaranteed accurate.
|


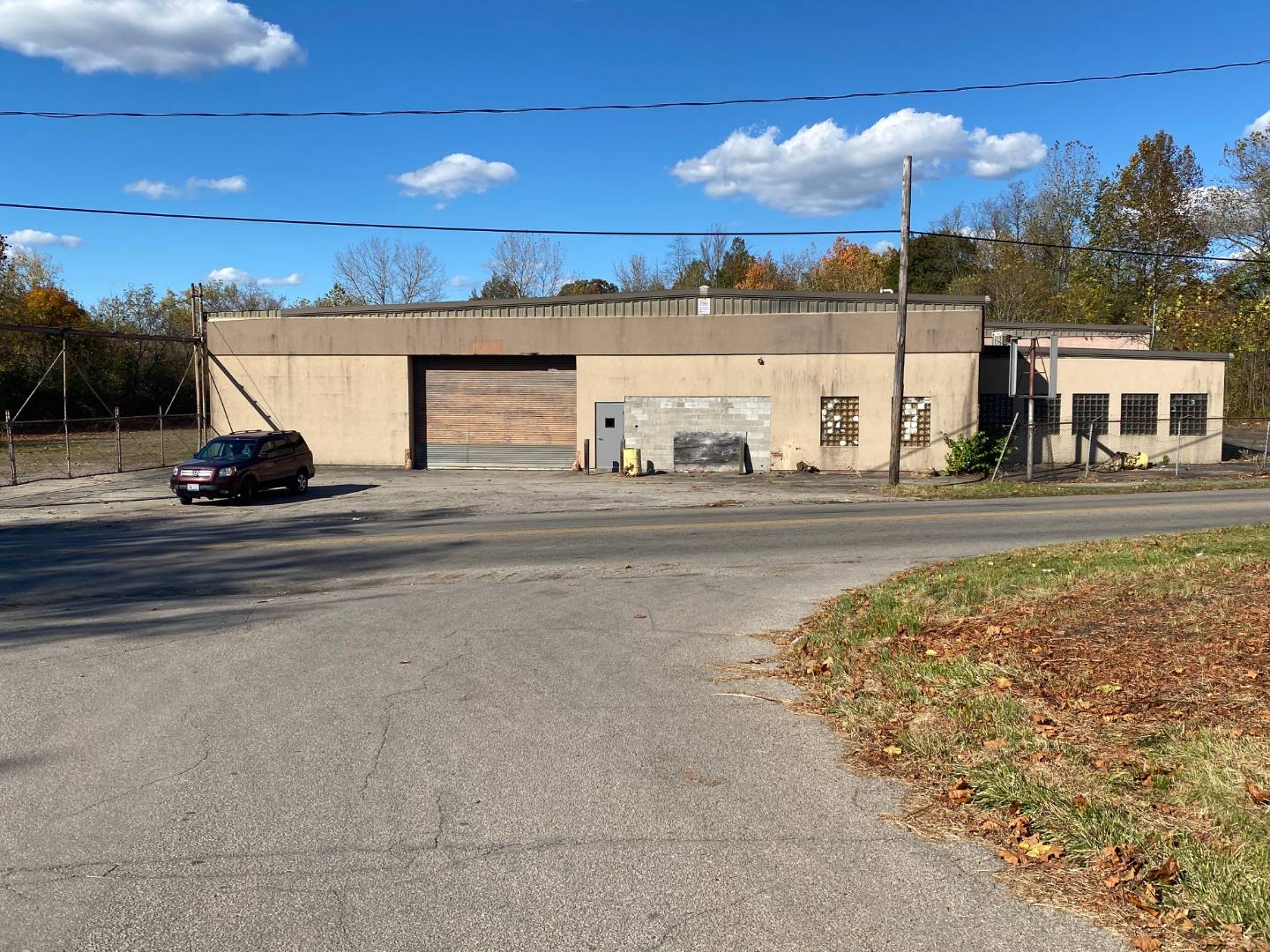


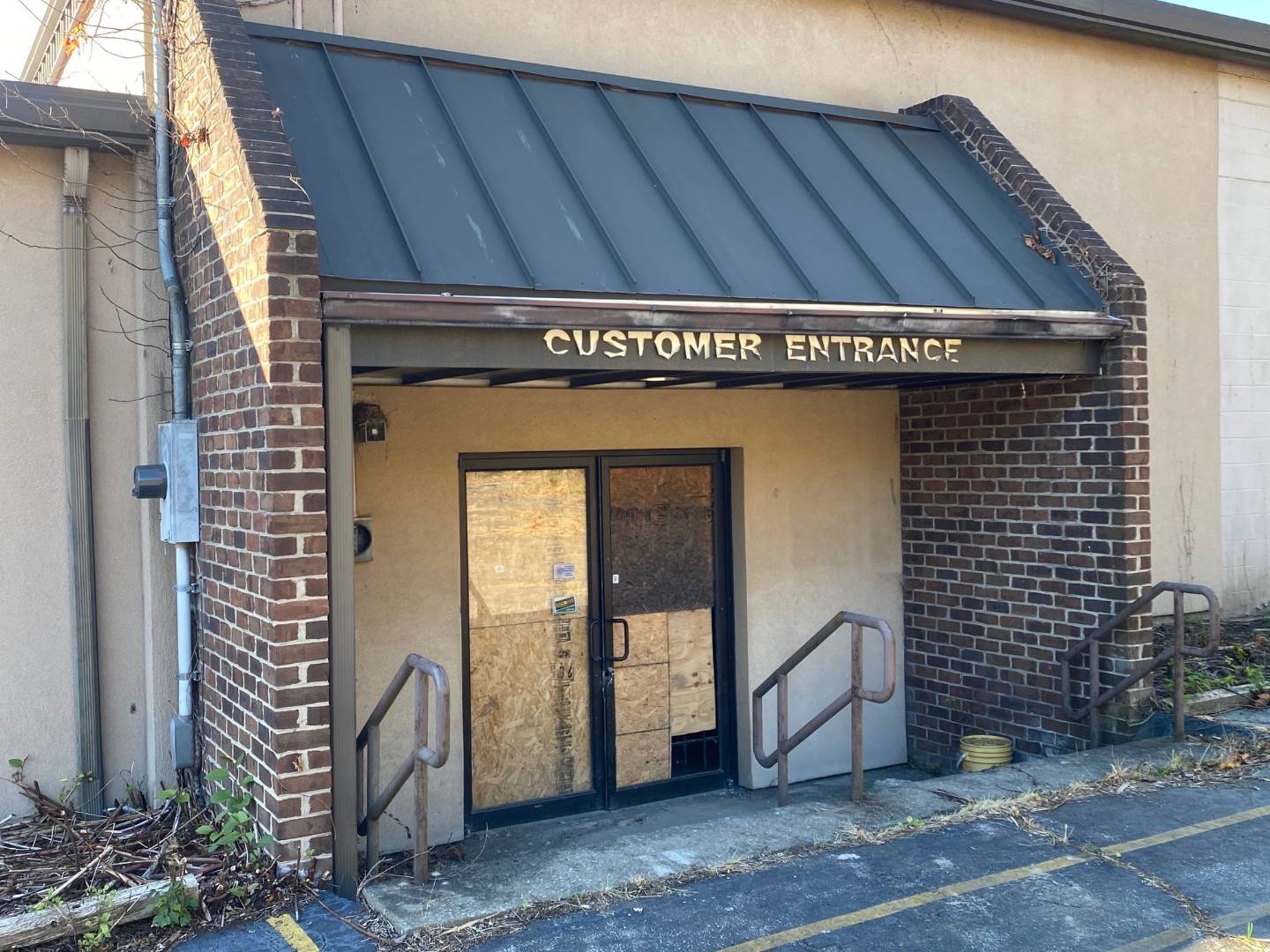 ;
;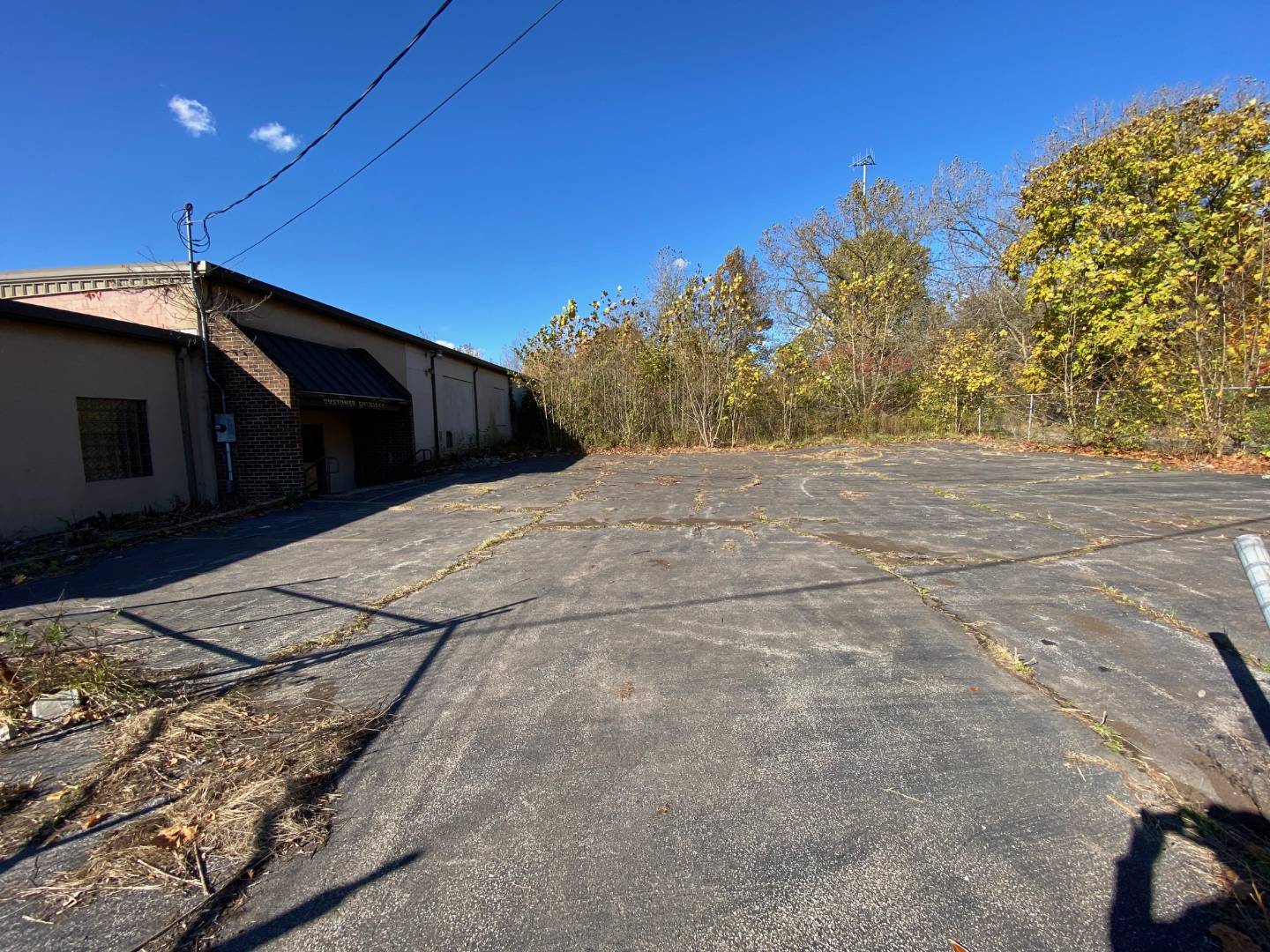 ;
;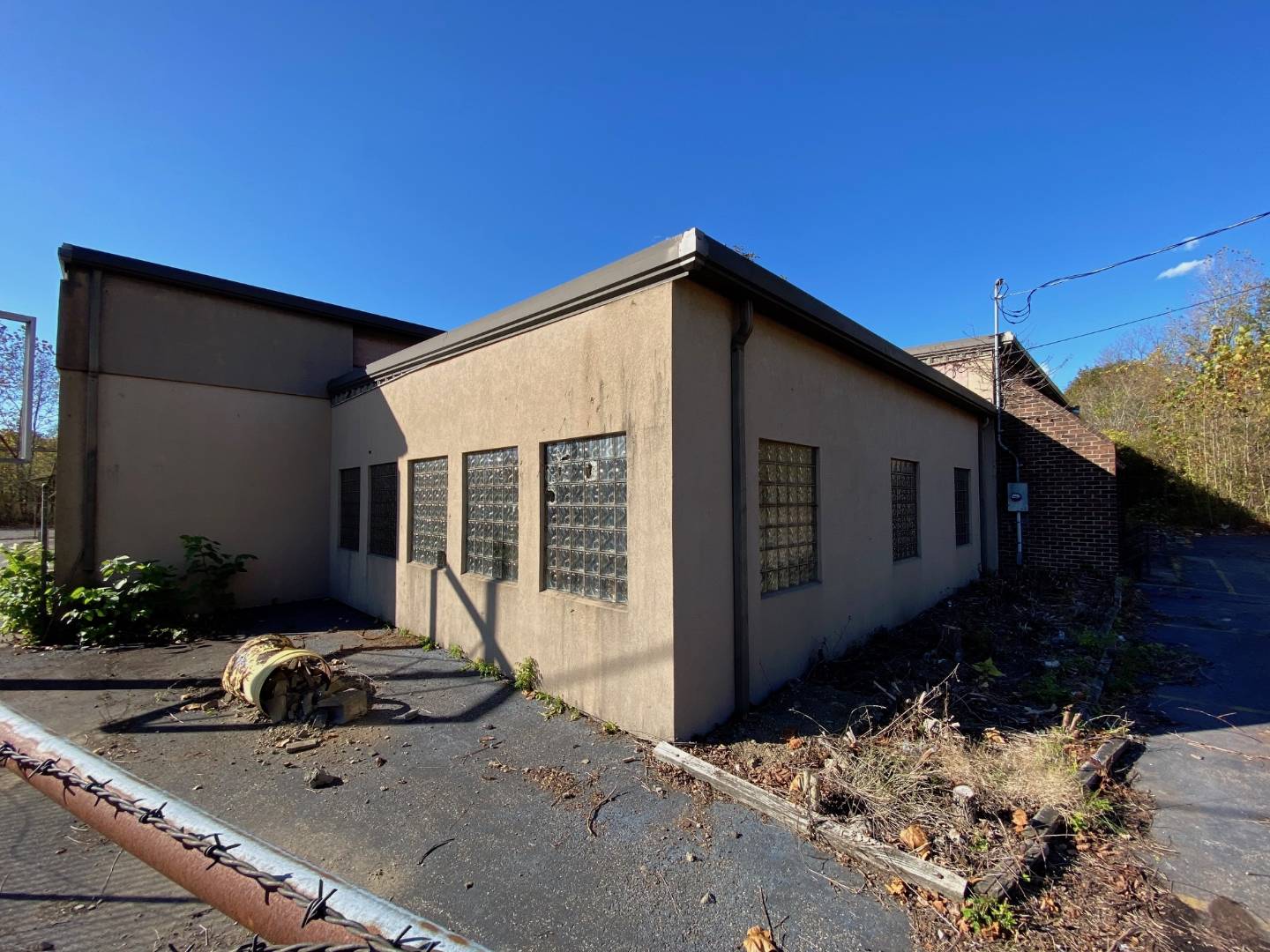 ;
;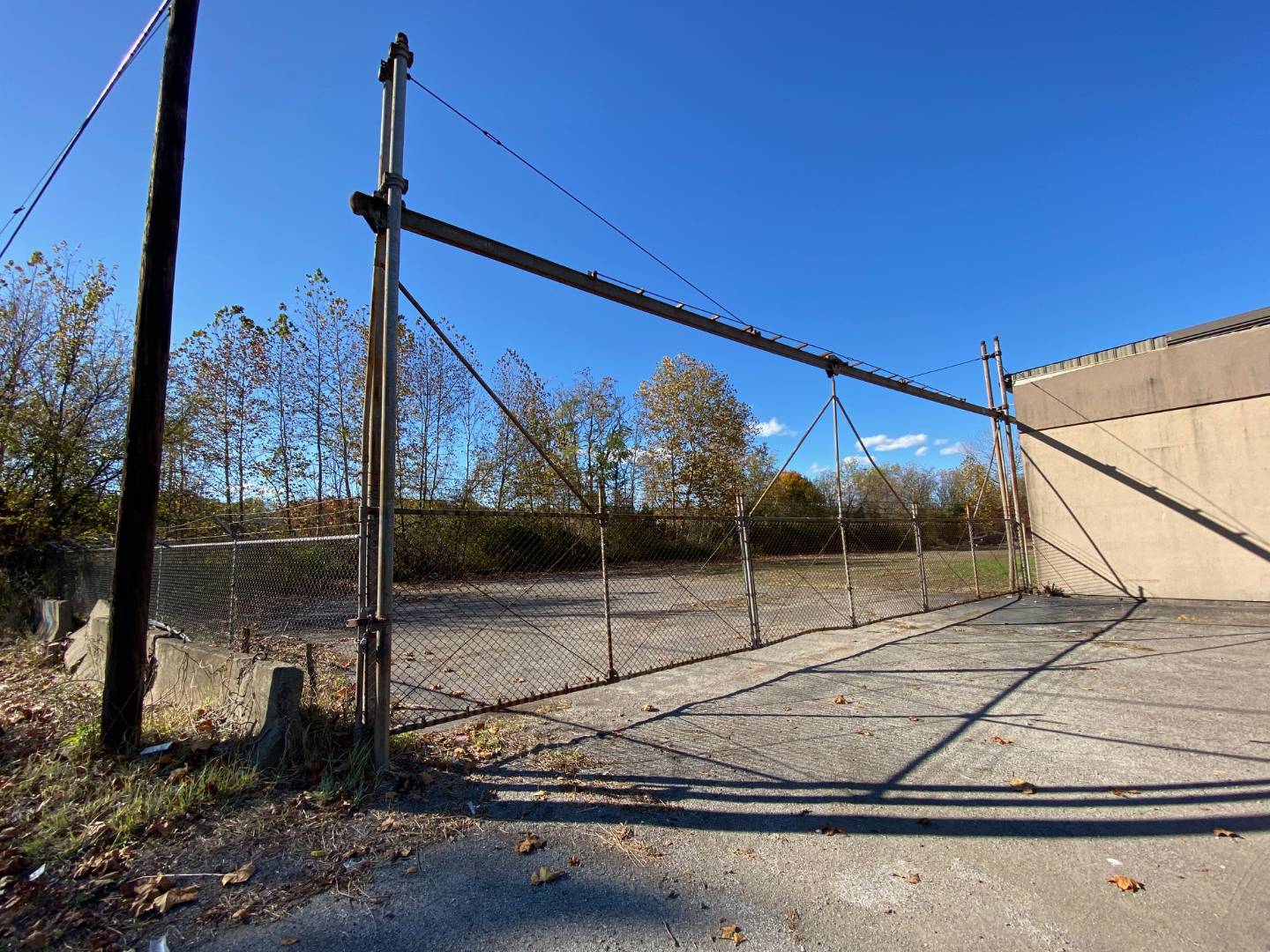 ;
;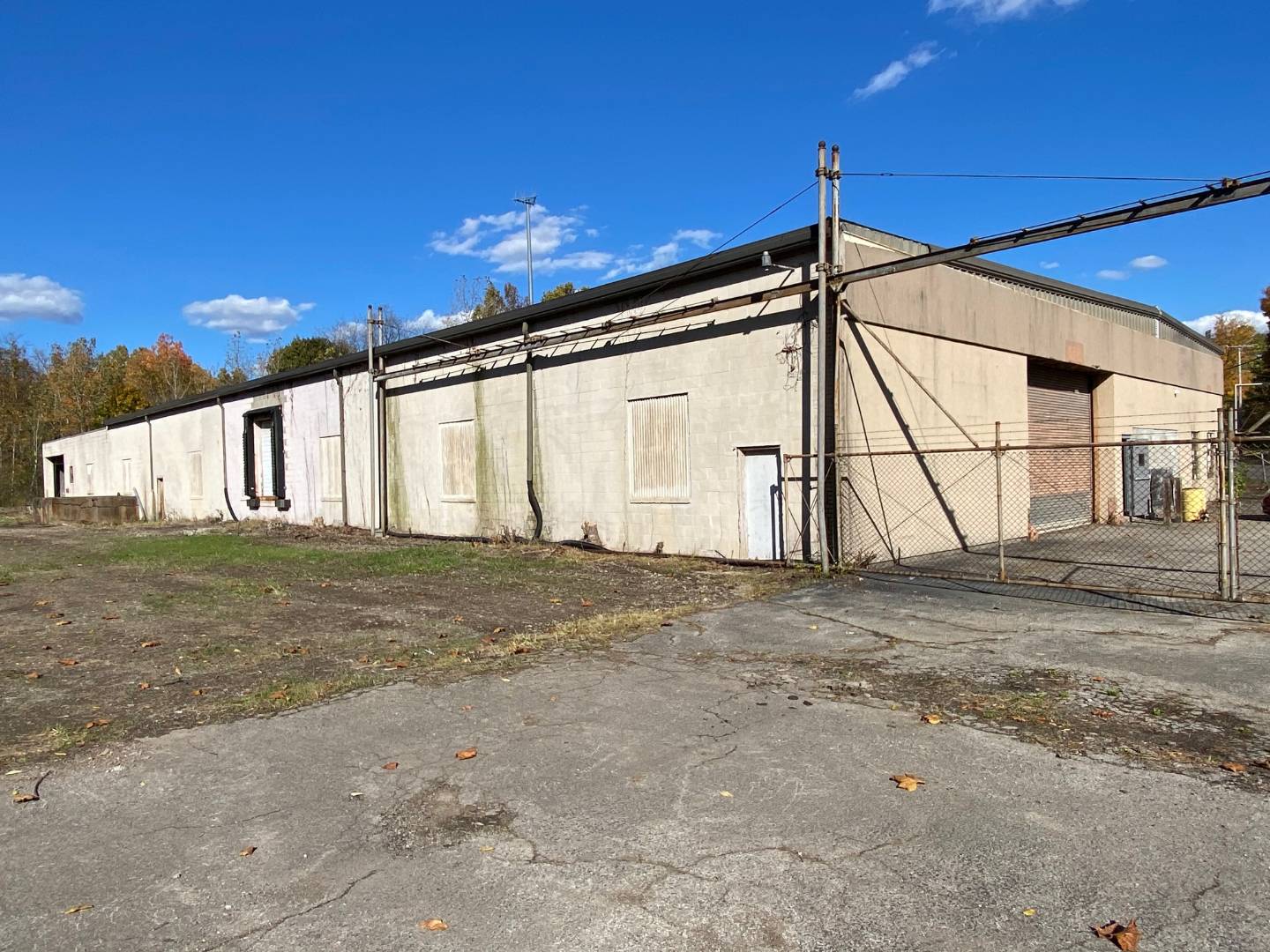 ;
;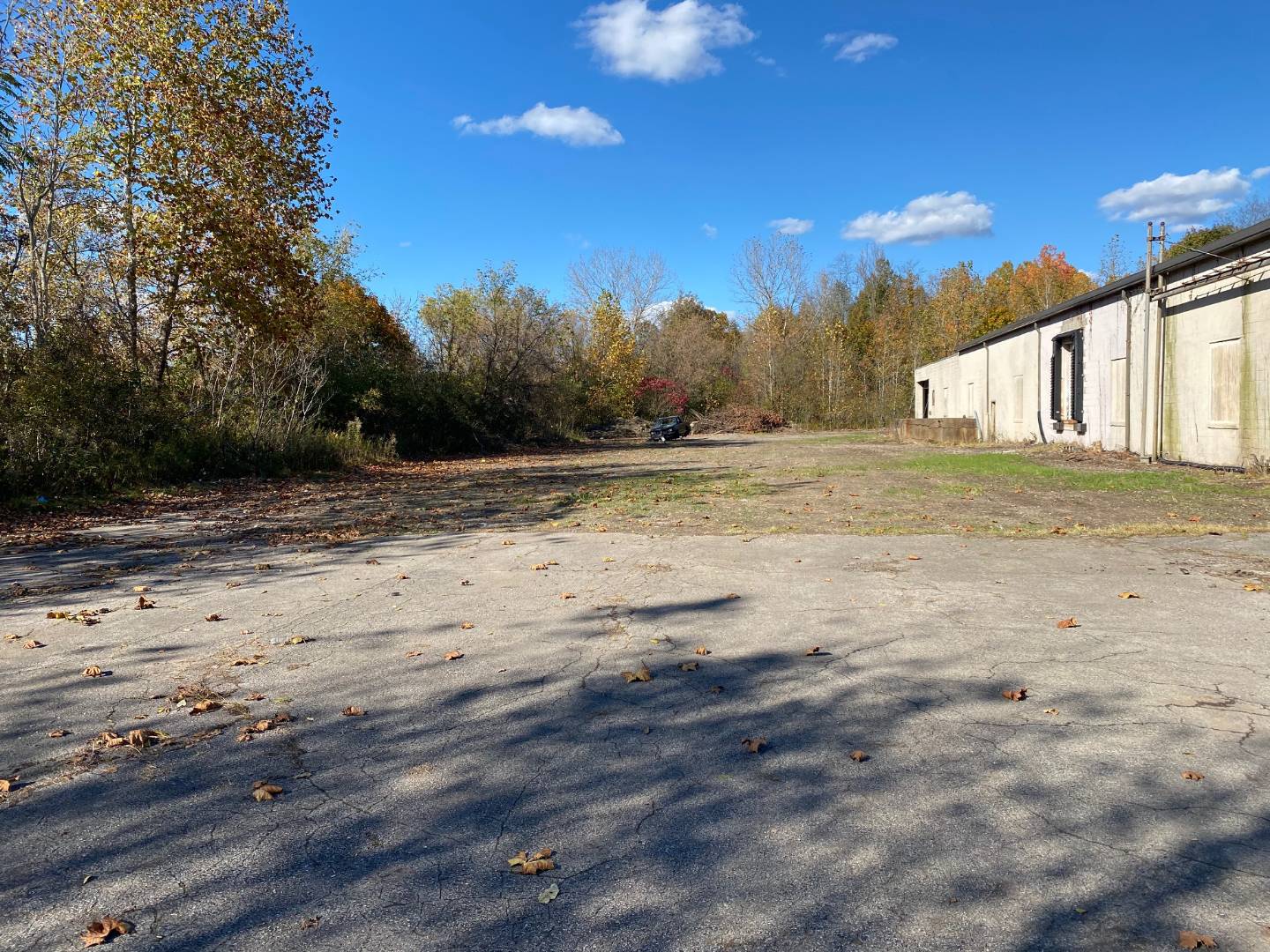 ;
;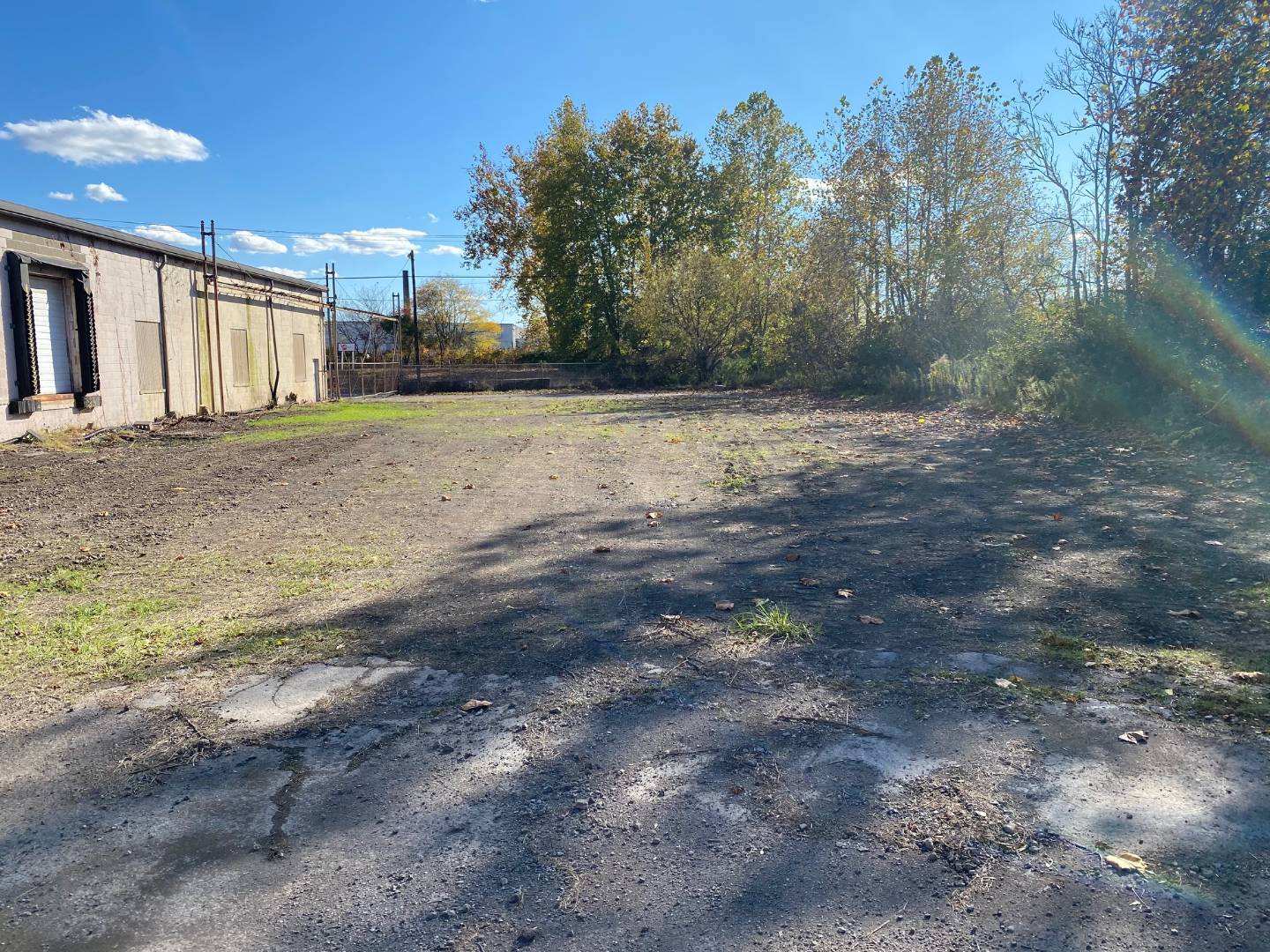 ;
;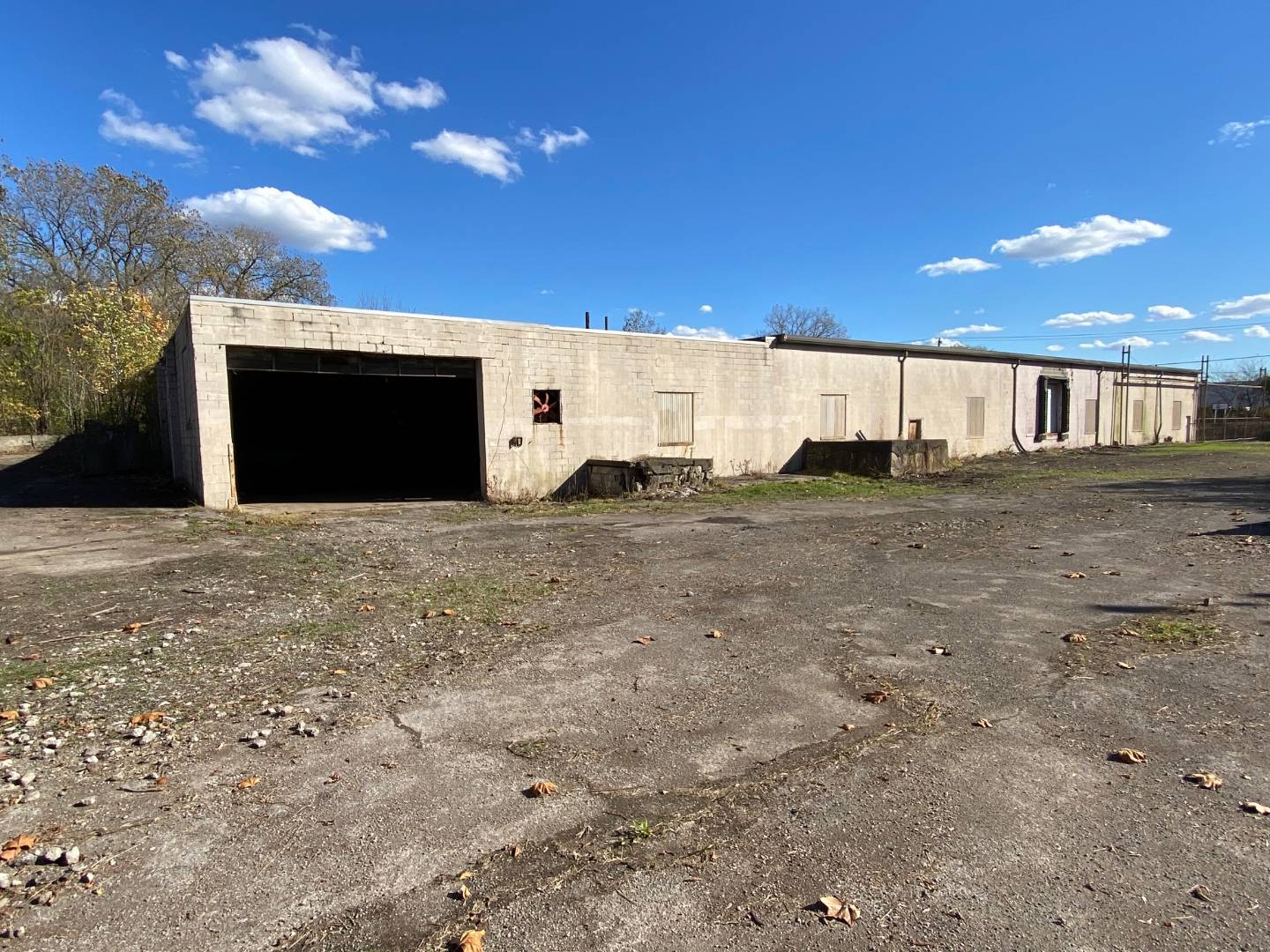 ;
;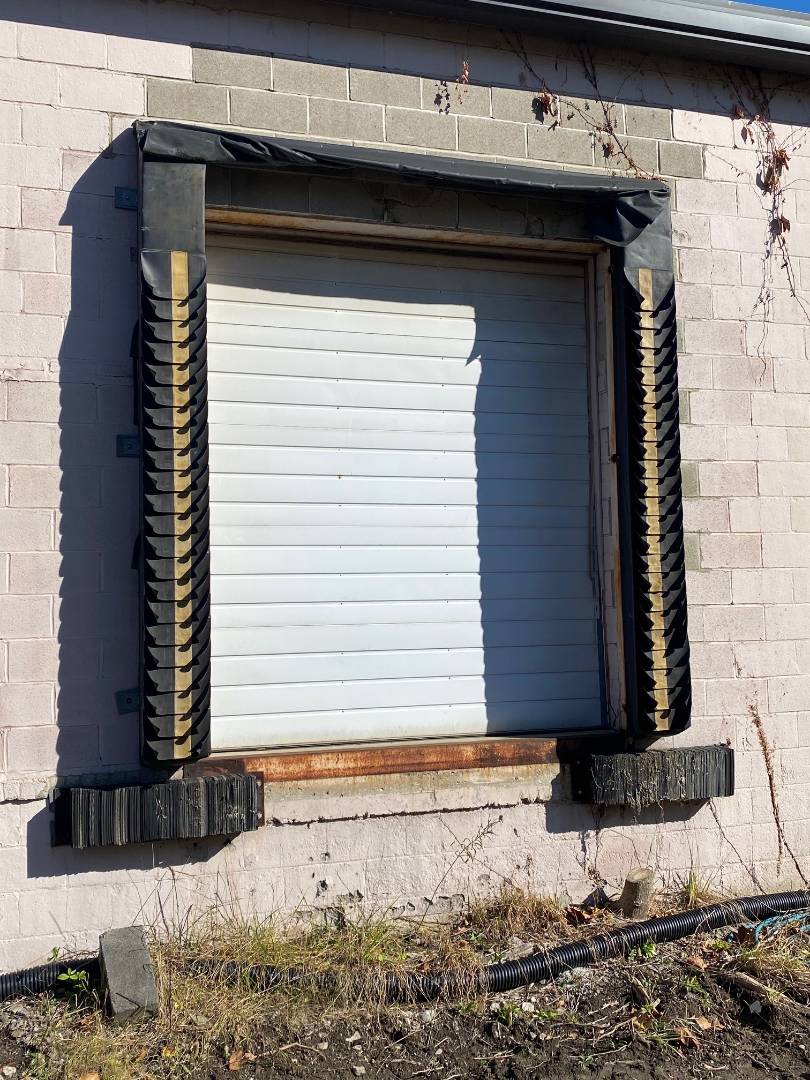 ;
;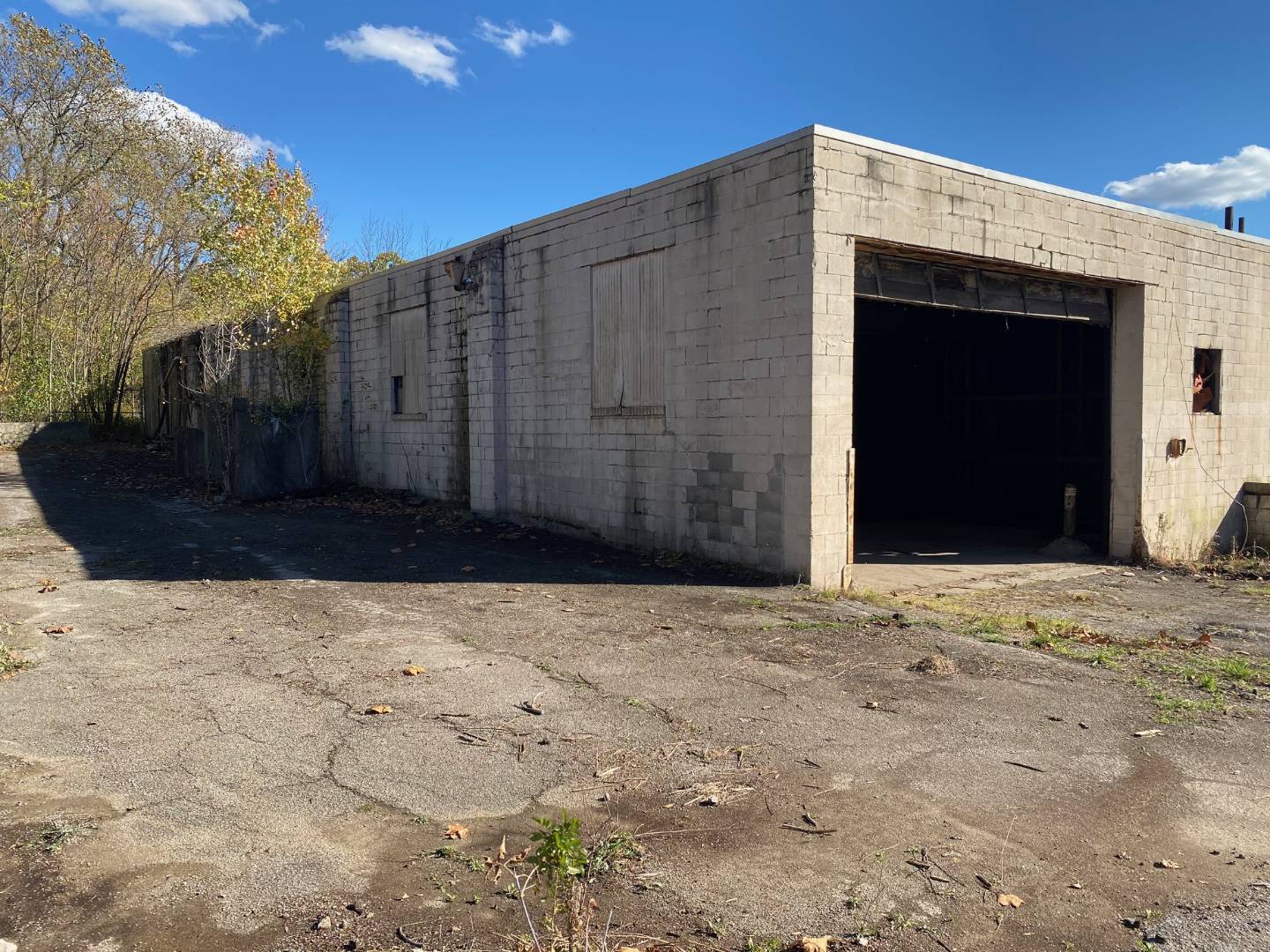 ;
;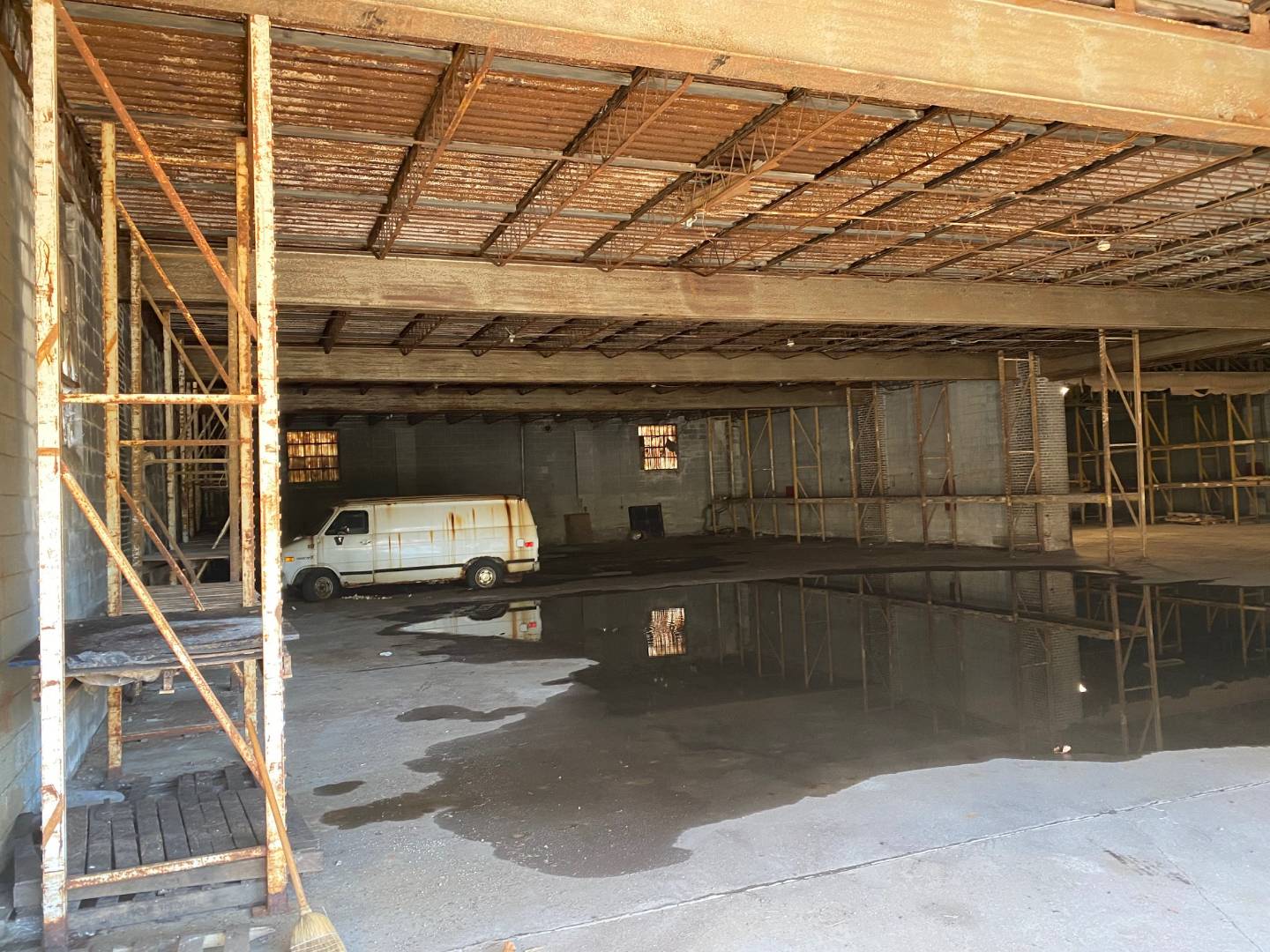 ;
;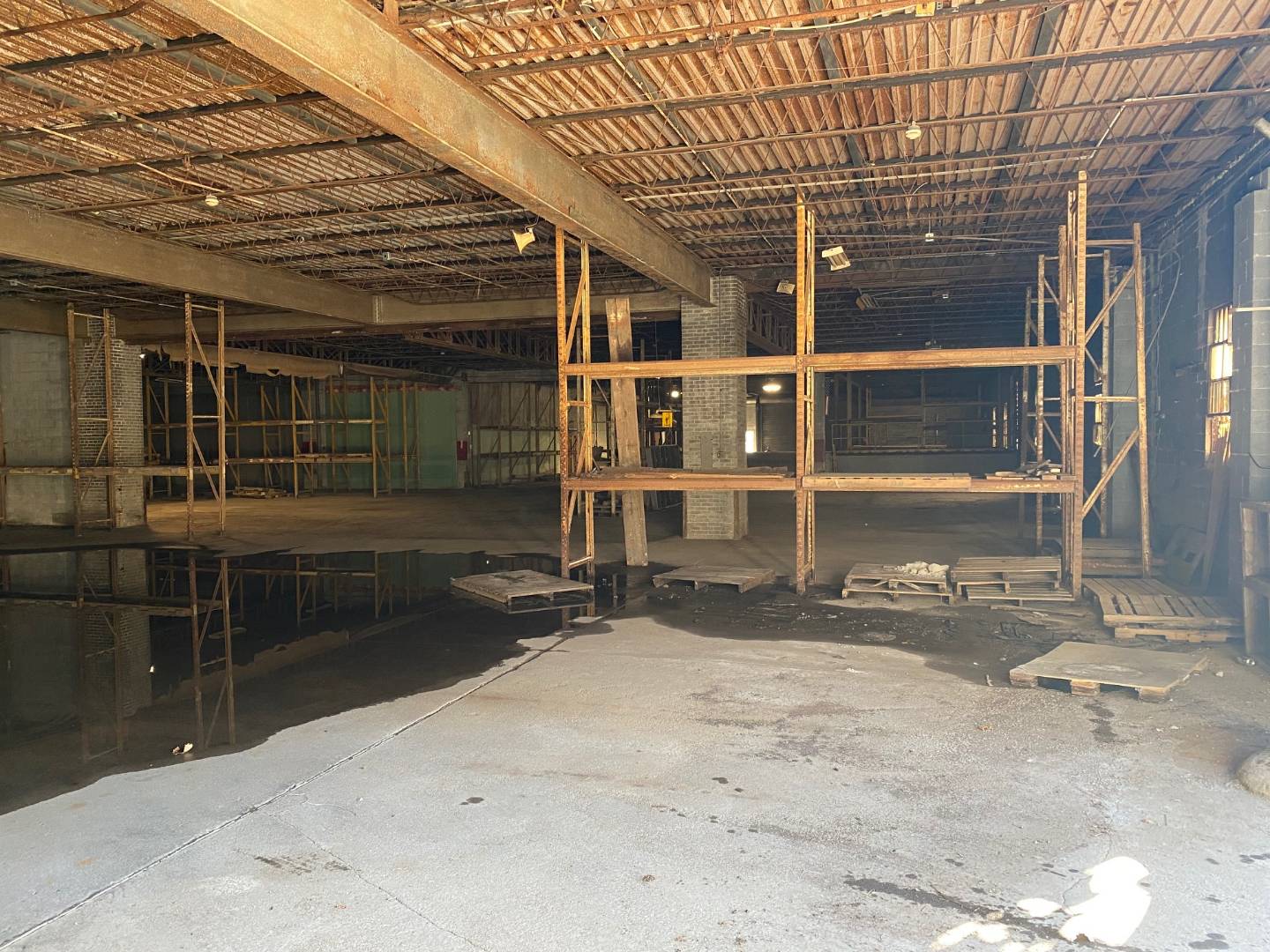 ;
;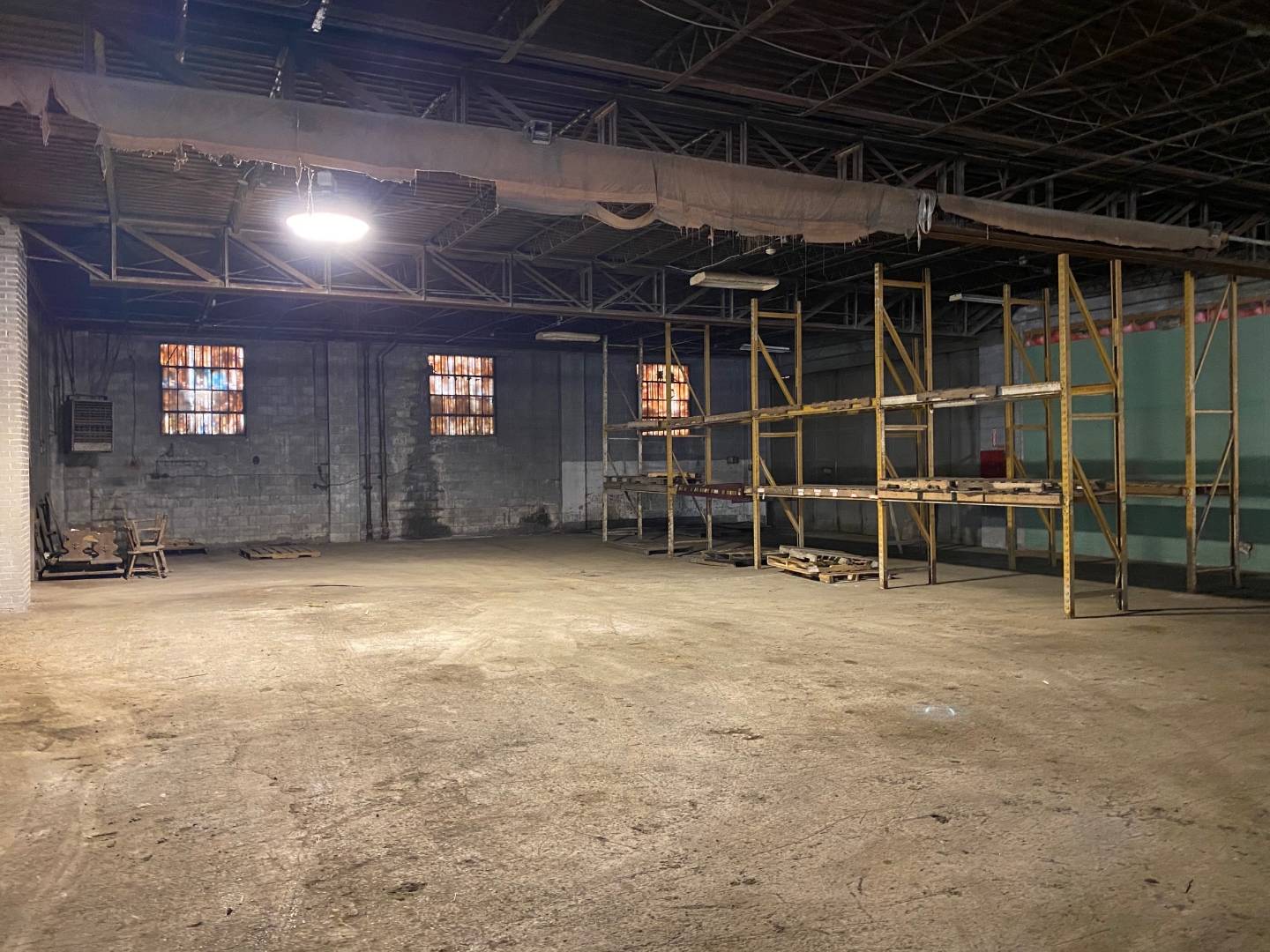 ;
;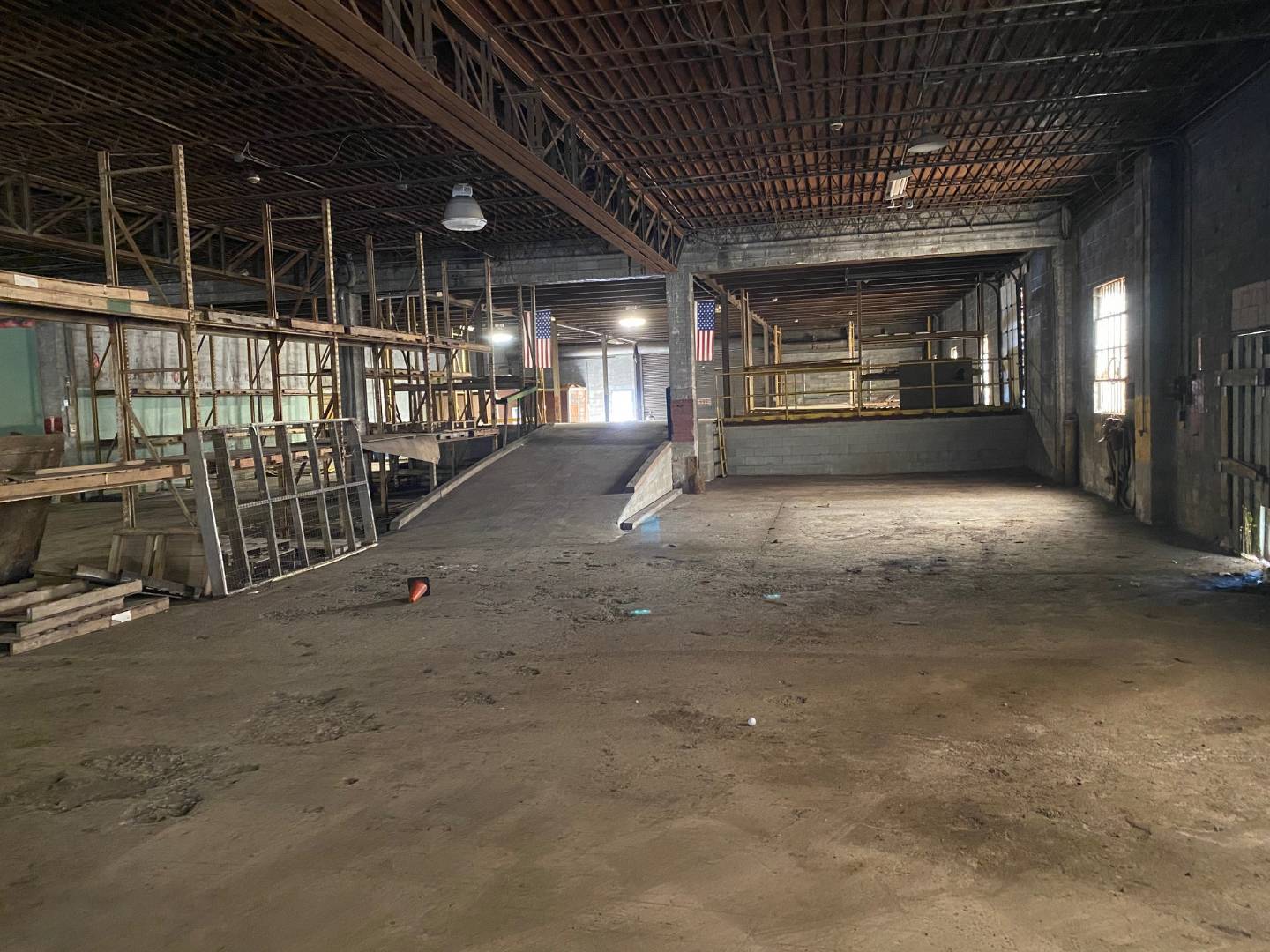 ;
;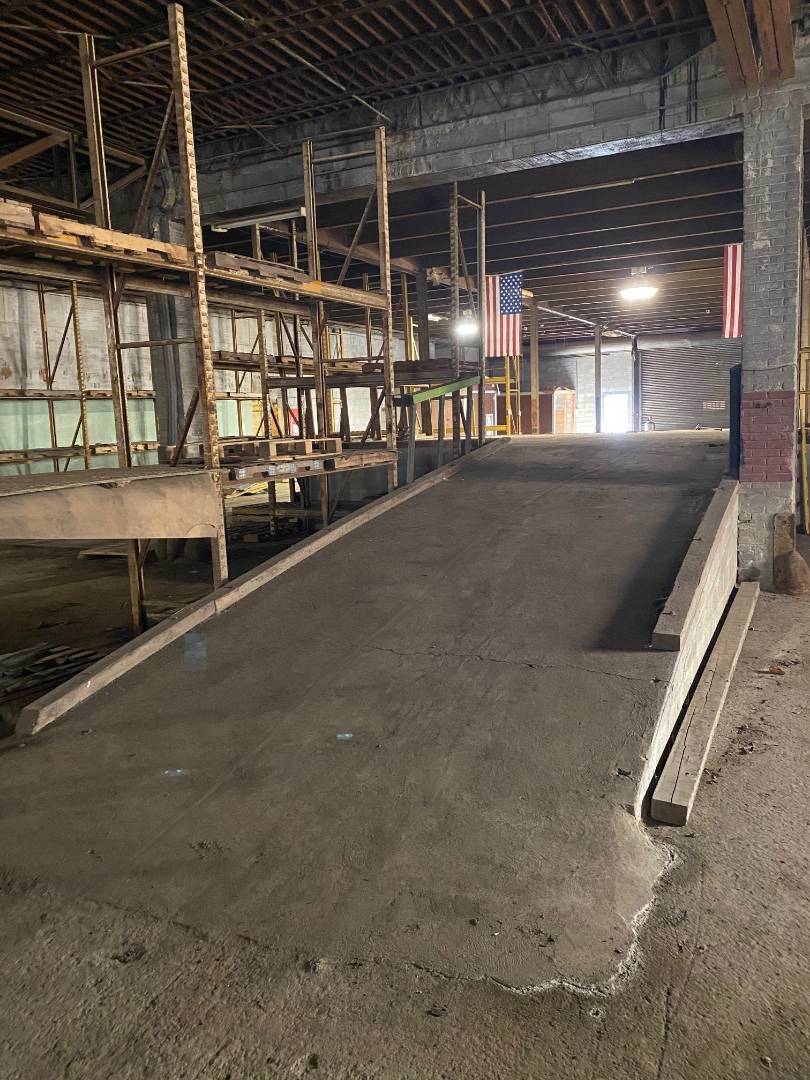 ;
; ;
;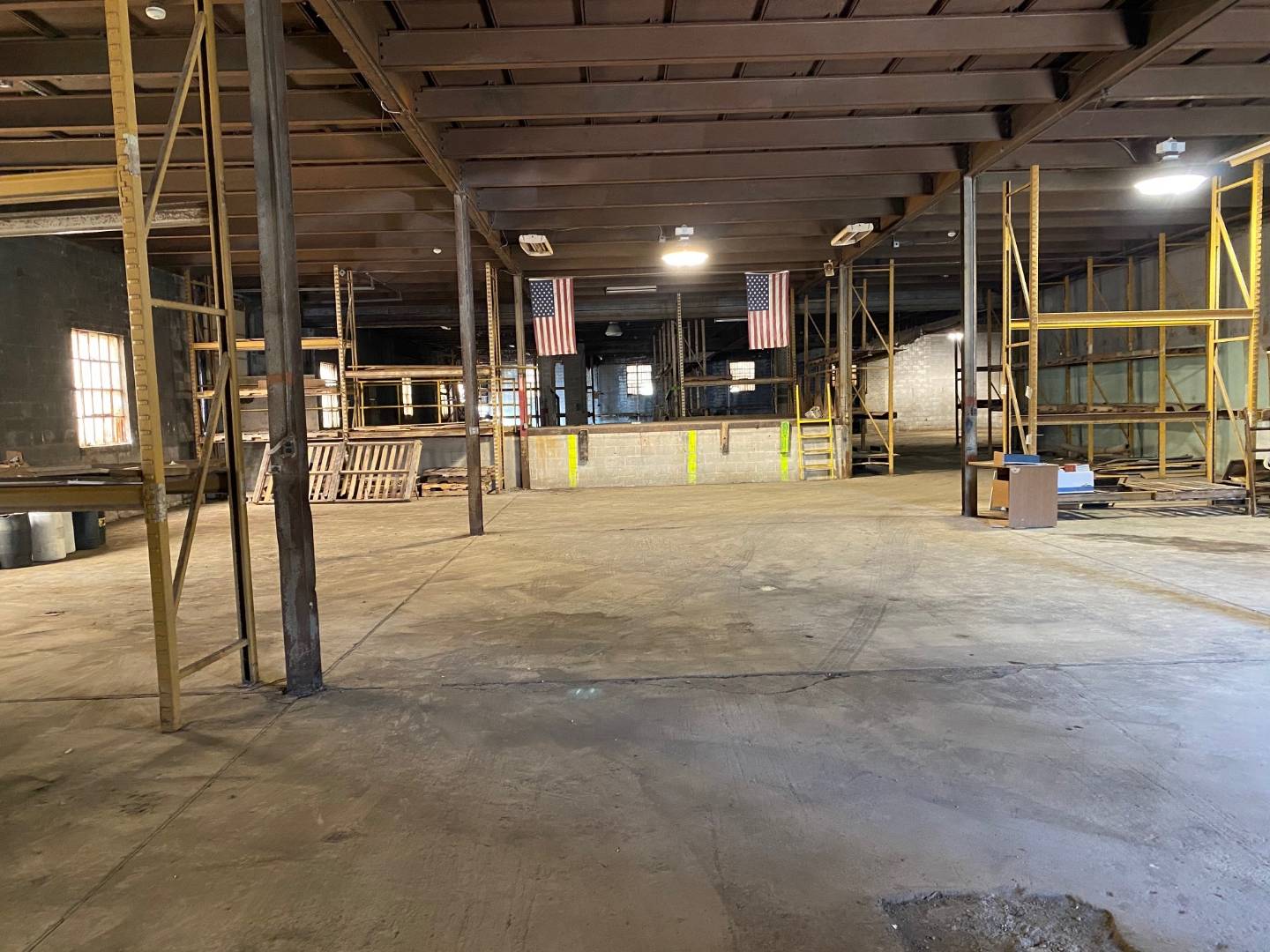 ;
;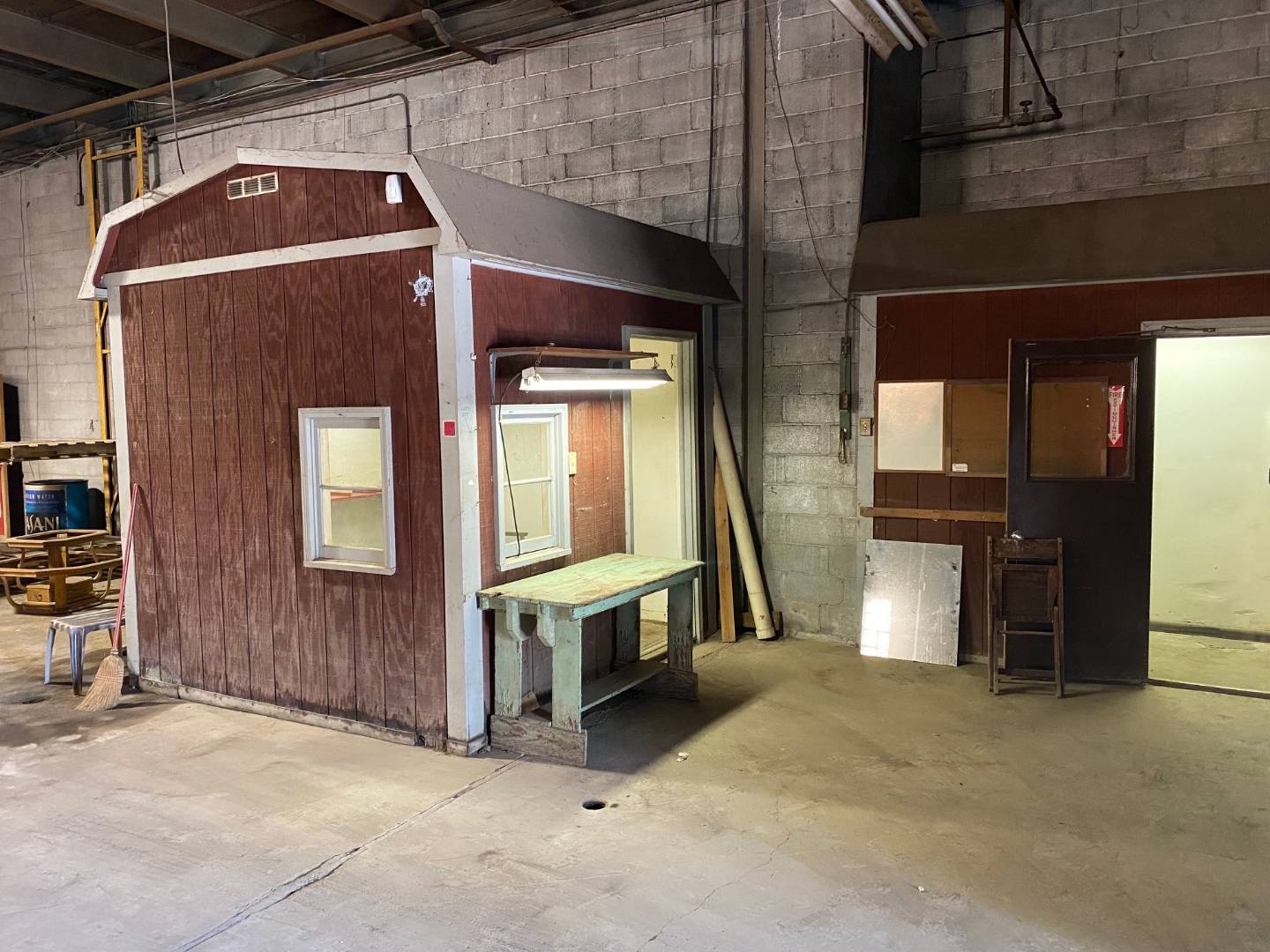 ;
;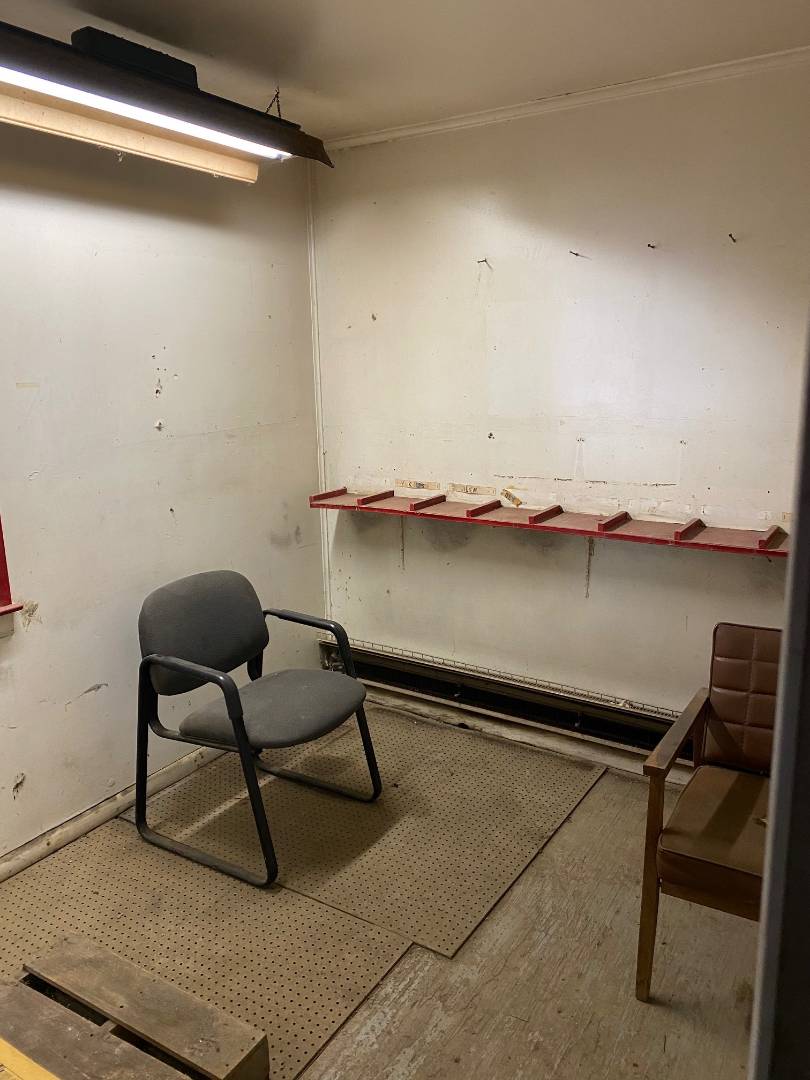 ;
; ;
;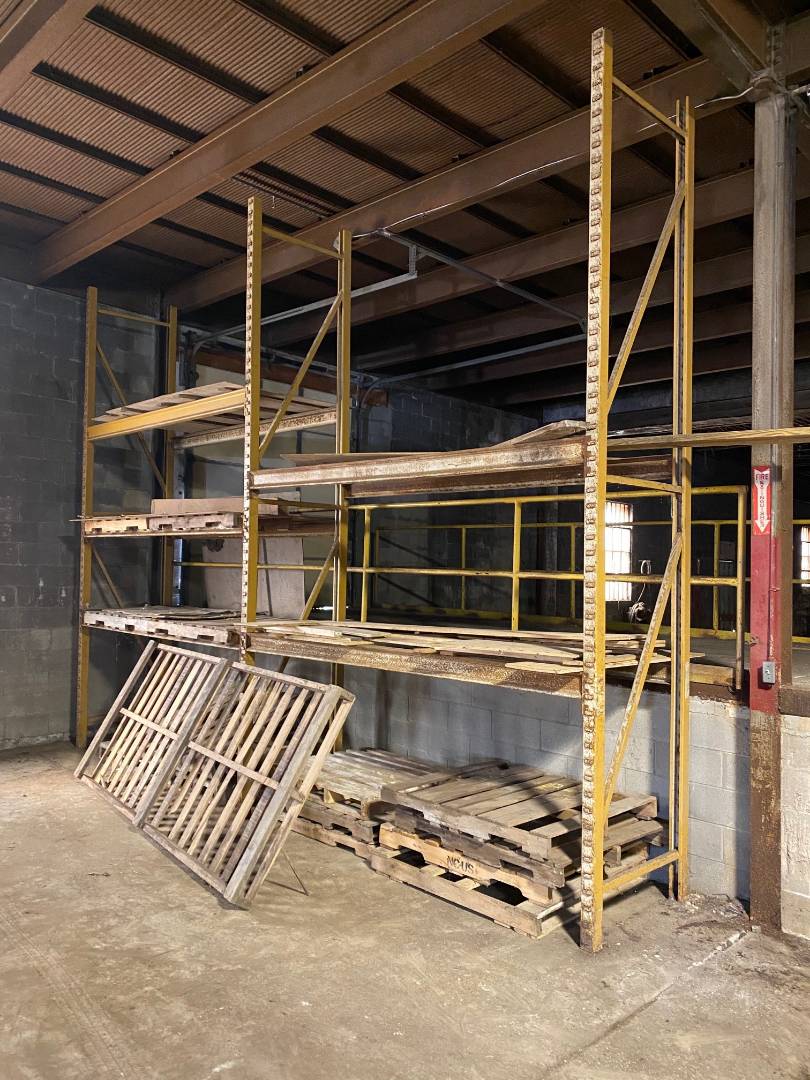 ;
; ;
;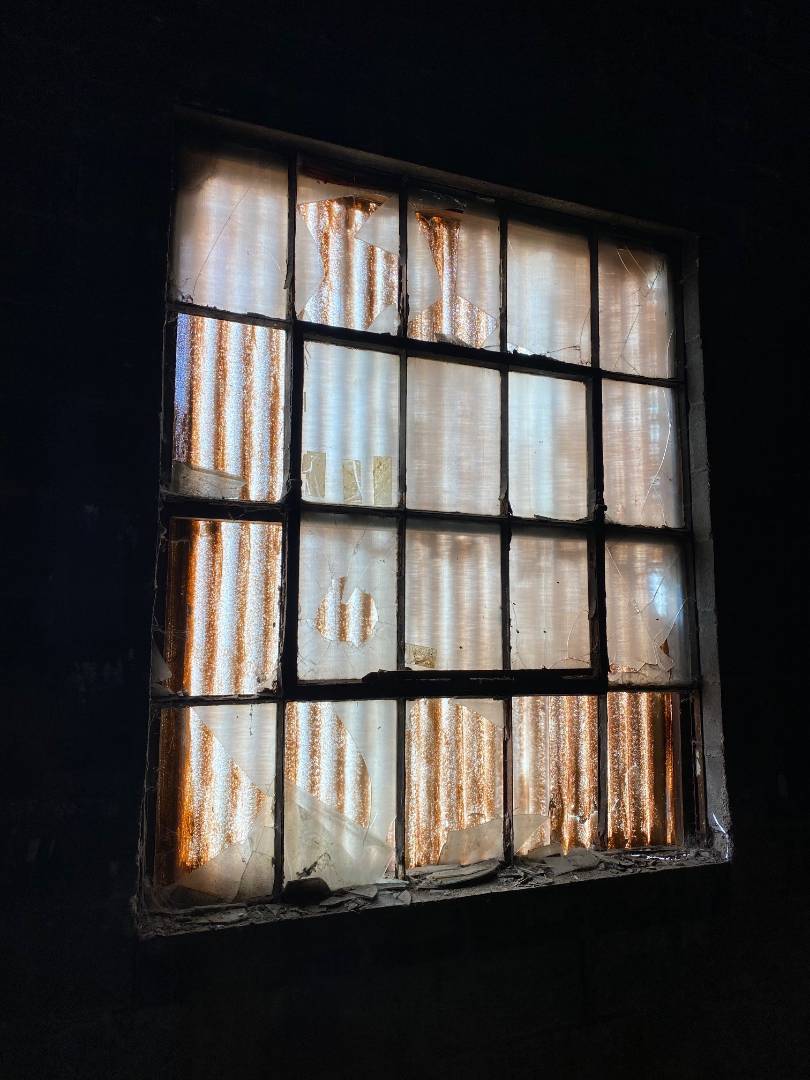 ;
;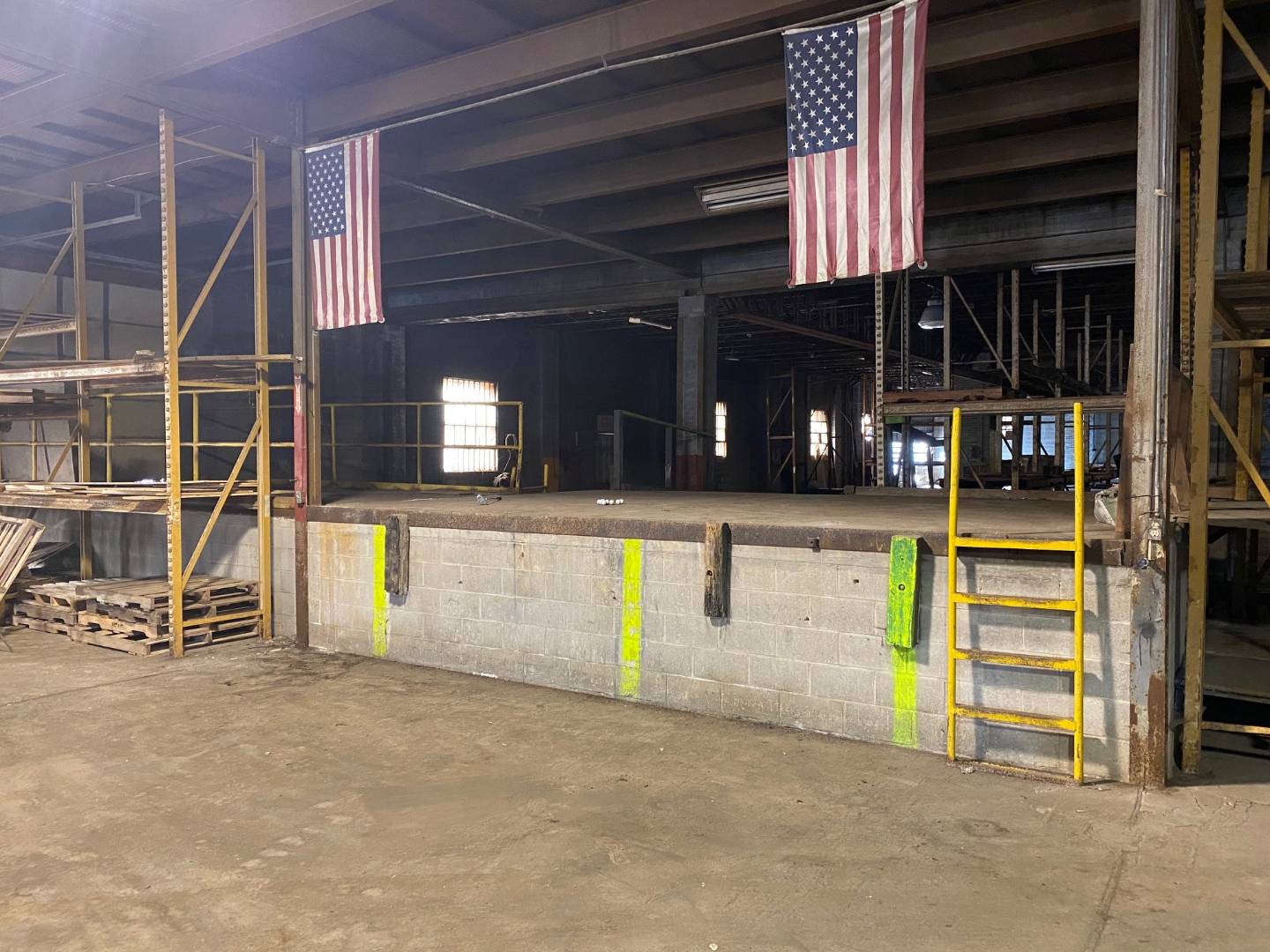 ;
;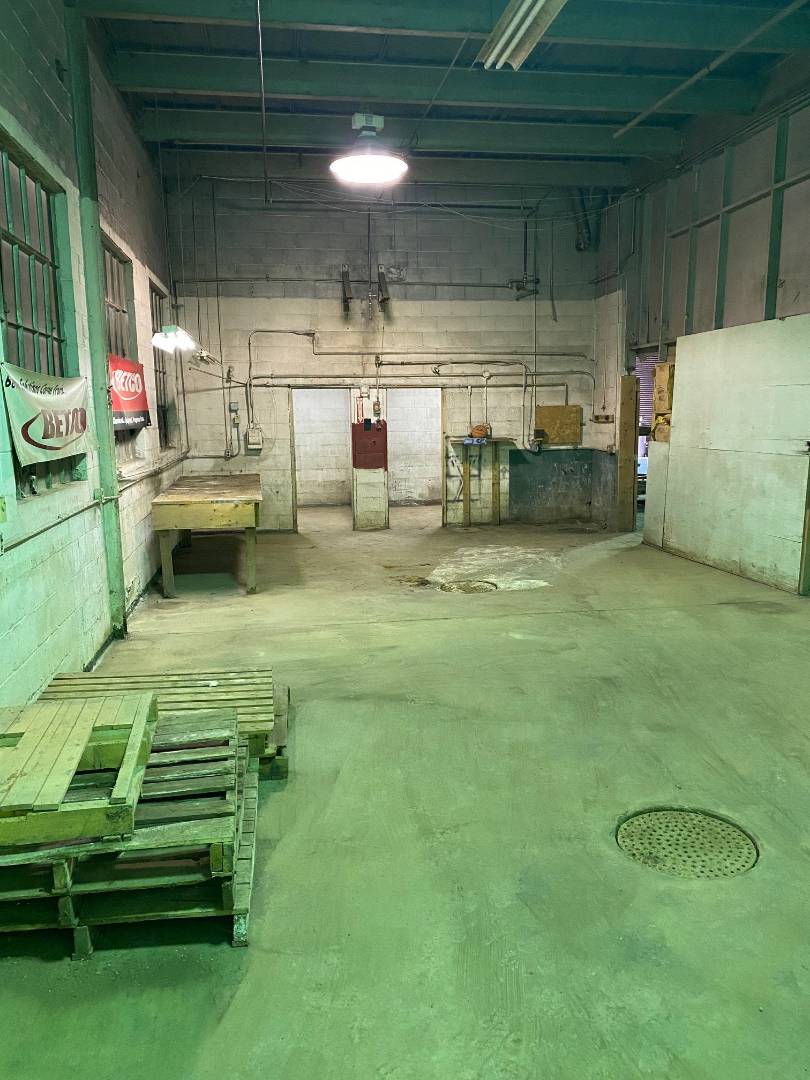 ;
;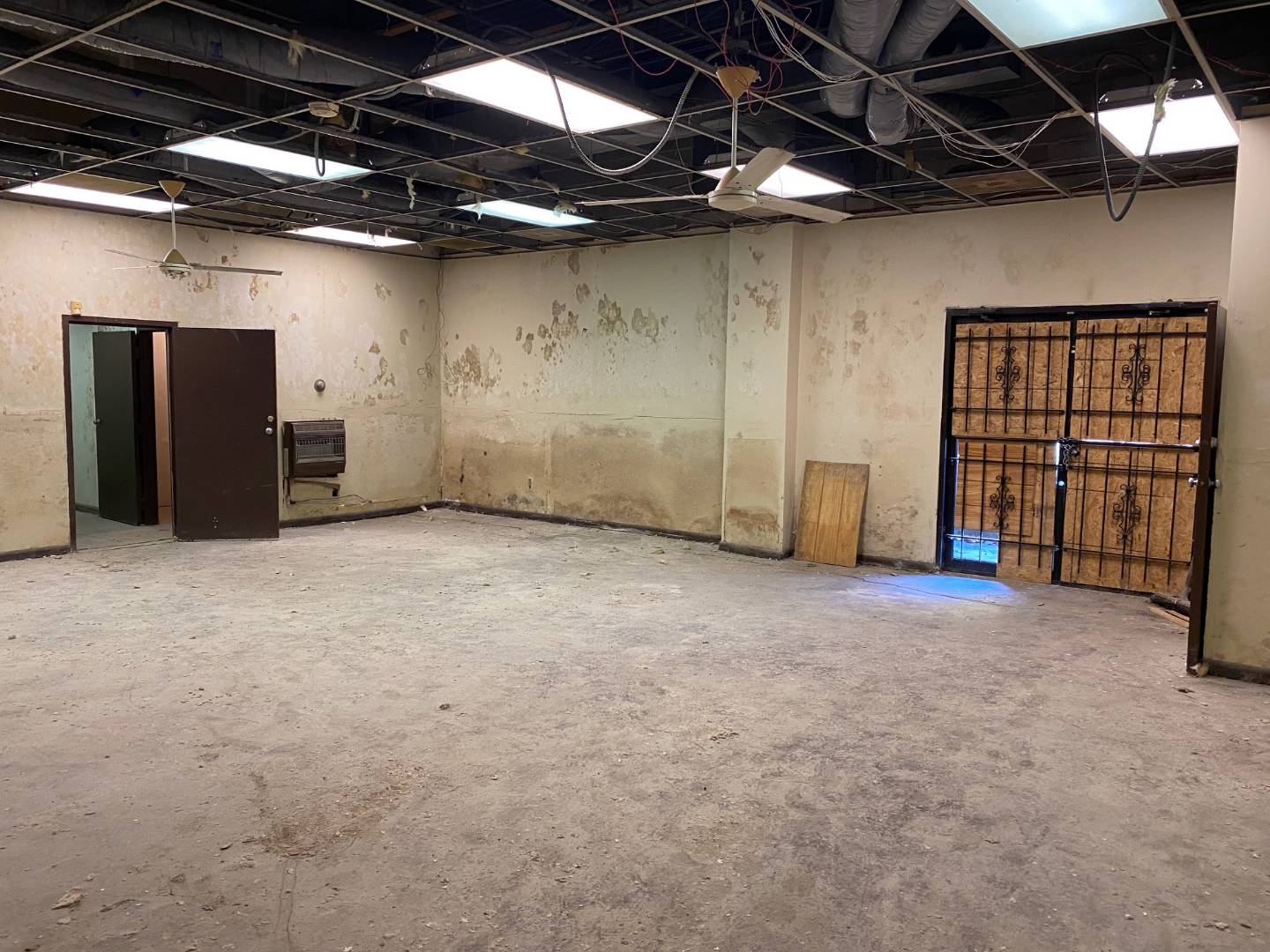 ;
;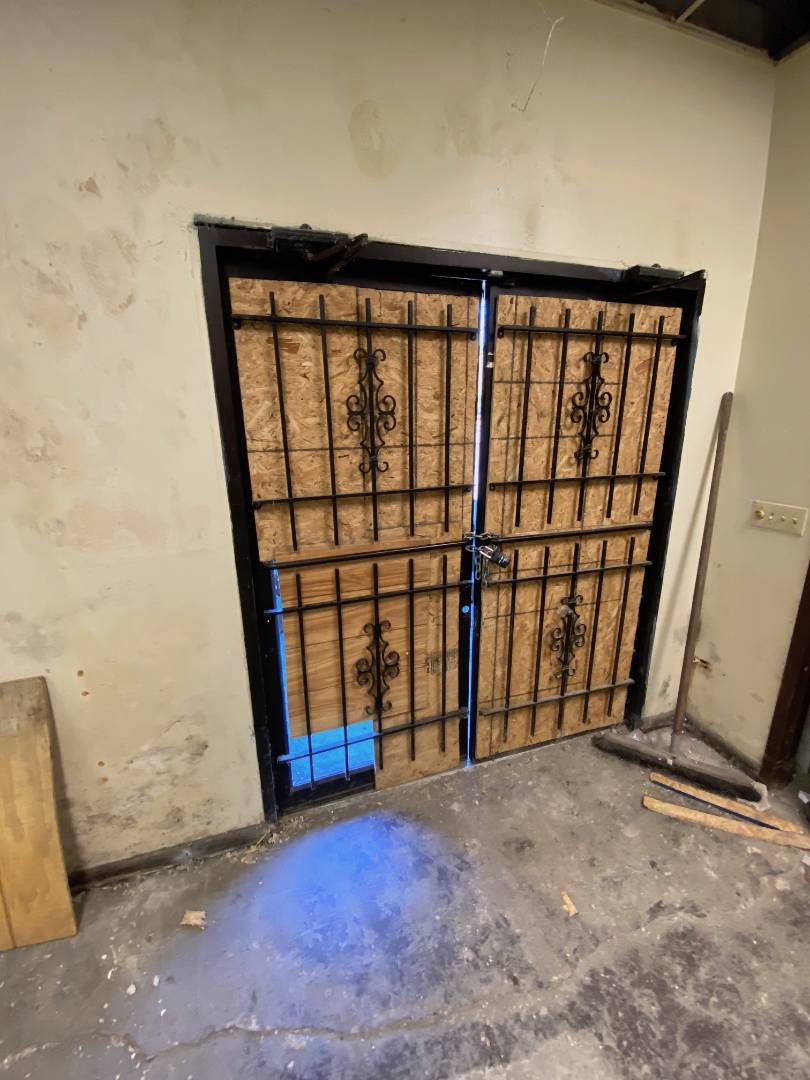 ;
; ;
; ;
;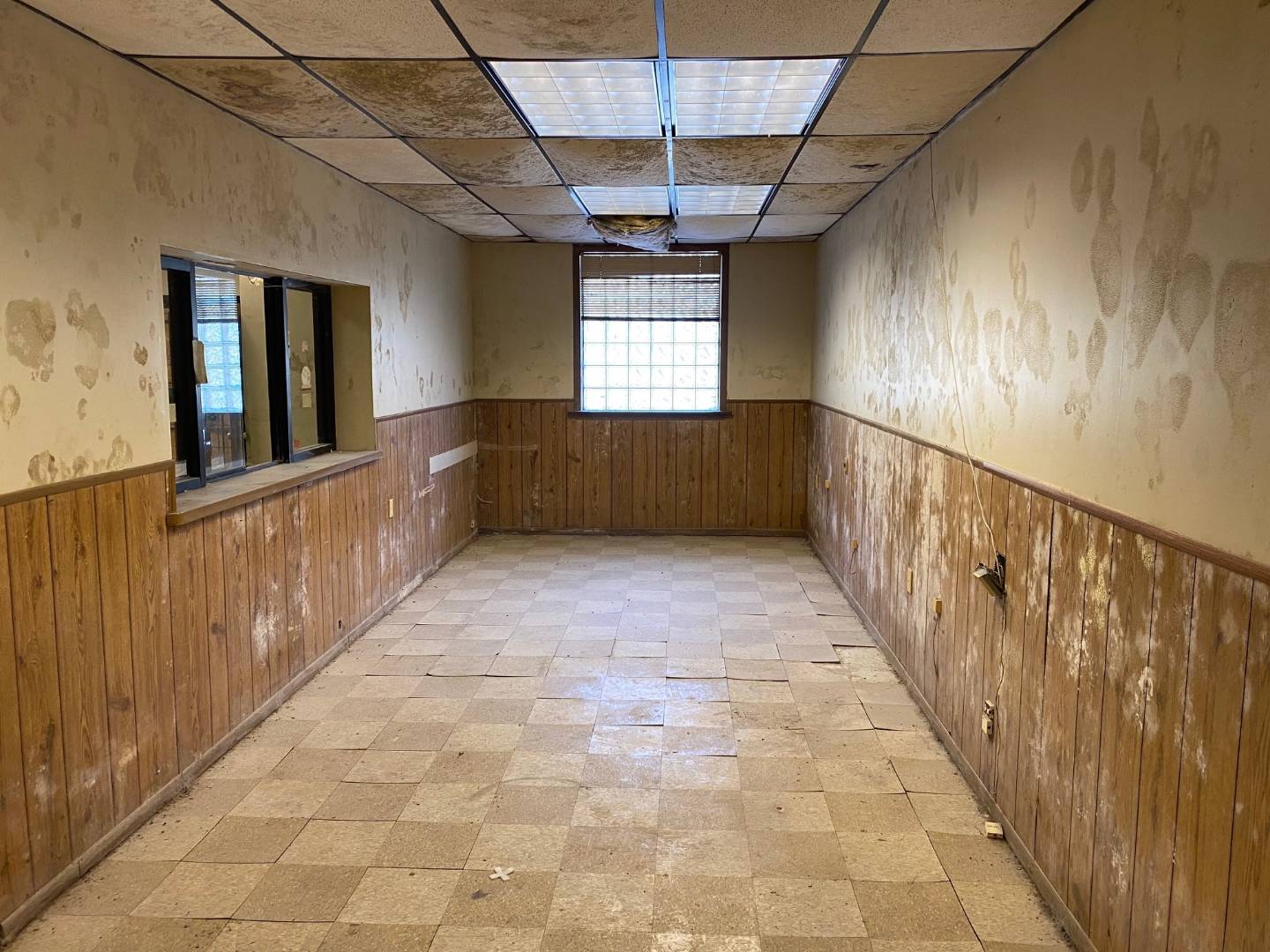 ;
; ;
;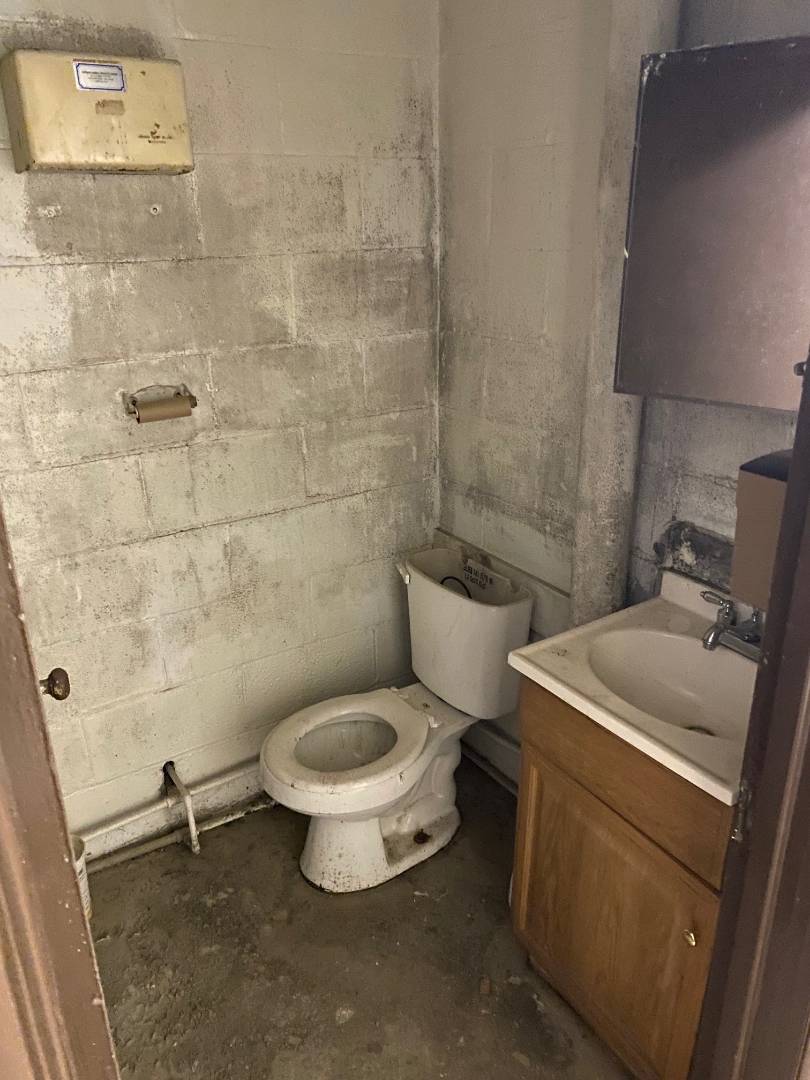 ;
;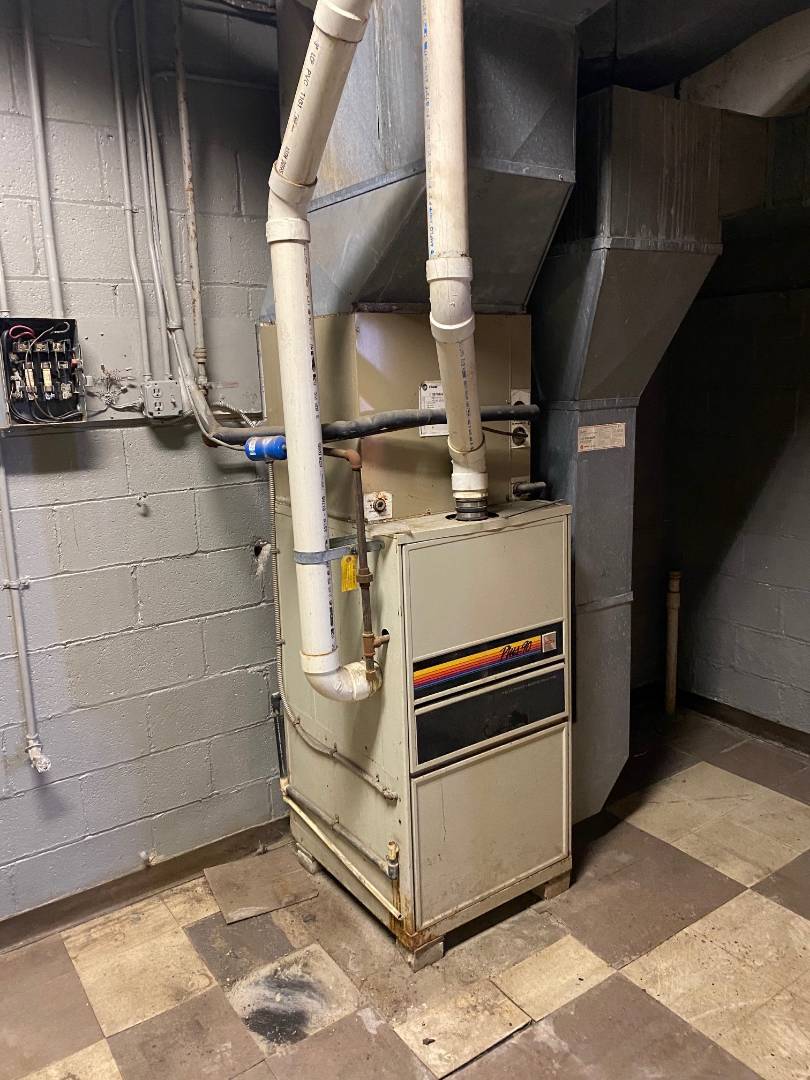 ;
;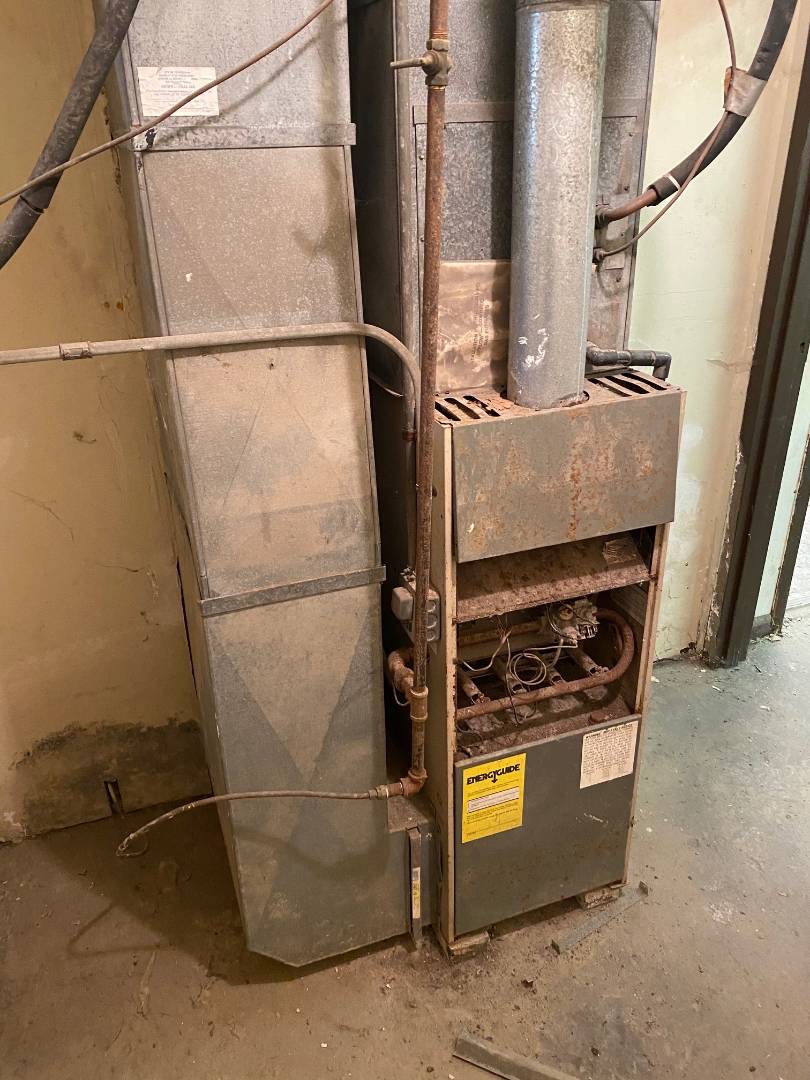 ;
;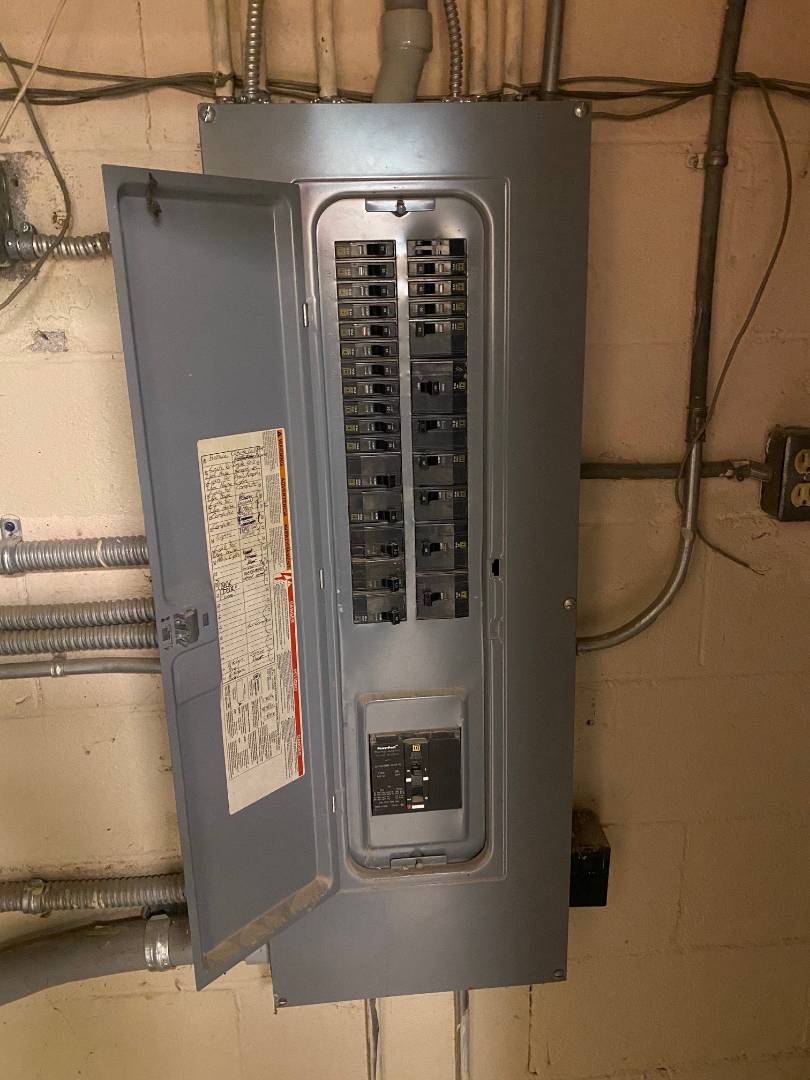 ;
;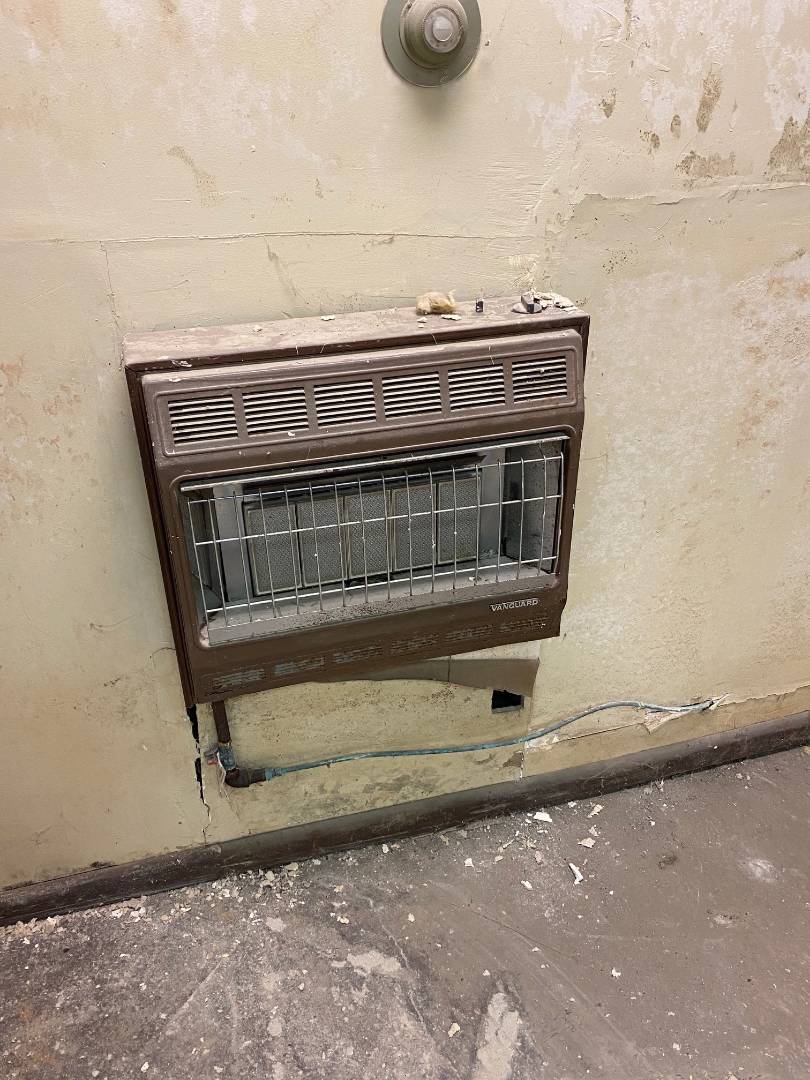 ;
;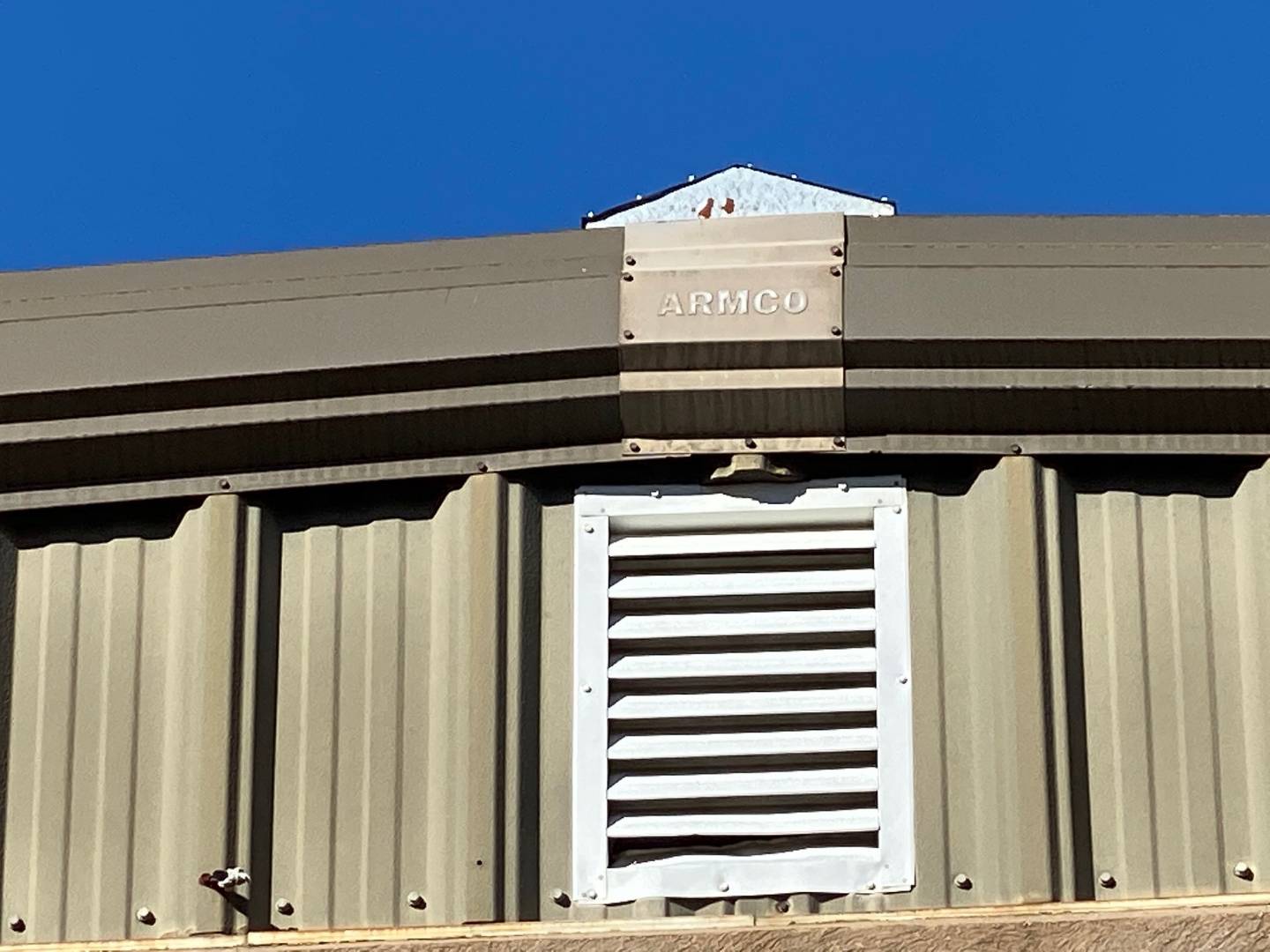 ;
; ;
;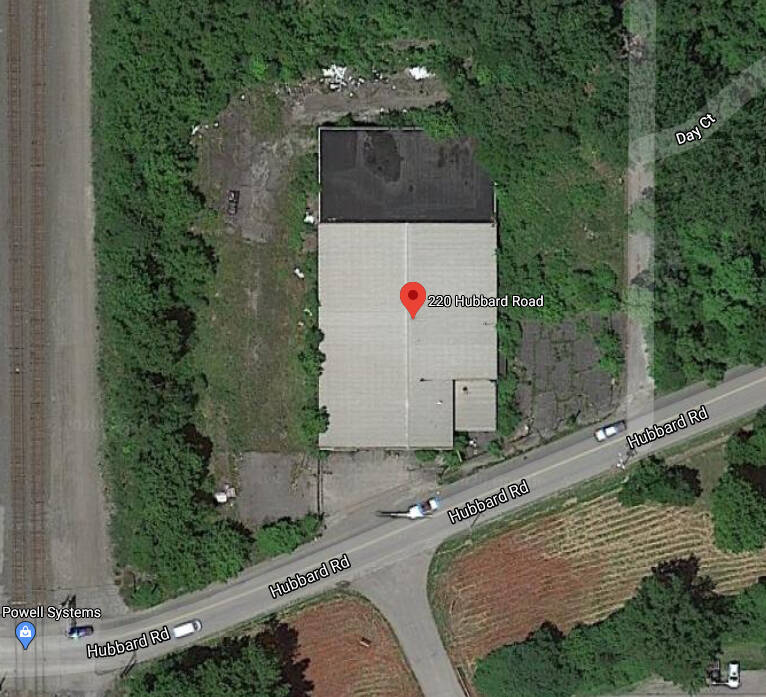 ;
;