Undisclosed Address, Merrick, NY 11566
| Listing ID |
11258298 |
|
|
|
| Property Type |
Residential |
|
|
|
| County |
Nassau |
|
|
|
| Township |
Hempstead |
|
|
|
| School |
Bellmore |
|
|
|
|
| Total Tax |
$28,755 |
|
|
|
| Tax ID |
2089-56-025-00-0447-0 |
|
|
|
| FEMA Flood Map |
fema.gov/portal |
|
|
|
| Year Built |
2006 |
|
|
|
| |
|
|
|
|
|
CUSTOM BUILT BUILDERS HOME SITUATED ON A PRIVATE CUL-DE-SAC. NO EXPENSE SPARED IN THIS 4000 SQUARE FOOT HOME. THIS DREAM HOME OFFERS YOU AN OPEN AND AIRY LAYOUT WITH EXQUISITE FEATURES THROUGHOUT. WALK INTO THE MARBLE ENTRY FOYER ADD BE GREETED BY THE GRAND ENTRANCE WITH A BRIDAL STAIRCASE AND BALCONY OVERLOOKING THE ENTRY. CUSTOM MAHOGANY KITCHEN WITH STONE COUNTERS AND COMMERCIAL GRADE APPLIANCES OVERLOOKING THE GAMING AREA AND FAMILY ROOM. BRIGHT LARGE DINING ROOM WITH TURRET STYLE WINDOWS. THE SECOND FLOOR OFFERS YOU A PRIMARY BEDROOM WITH VAULTED CEILINGS, HUGE WALK IN CLOSET AND ON SUITE BATH. 3 ADDITIONAL OVERSIZED BEDROOMS AND 2 ADDITIONAL FULL BATHS. THE 3RD LEVEL OFFERS YOU A FINISHED BONUS ROOM WITH STORAGE GALORE. HUGE FULL FINISHED BASEMENT WITH 8 FT CEILINGS , FULL BATH AND OUTSIDE ENTRANCE. 2 GARAGE WITH ENTRANCE INTO THE HOME. SO MANY CUSTOM UPGRADES IN THIS HOME THAT YOU HAVE TO SEE IT TO BELIEVE IT.
|
- 5 Total Bedrooms
- 4 Full Baths
- 1 Half Bath
- 4033 SF
- 0.18 Acres
- 8000 SF Lot
- Built in 2006
- Colonial Style
- Lower Level: Finished
- Lot Dimensions/Acres: 80x100
- Oven/Range
- Refrigerator
- Dishwasher
- Microwave
- Washer
- Dryer
- Hardwood Flooring
- Central Vac
- 13 Rooms
- Entry Foyer
- Family Room
- Walk-in Closet
- Alarm System
- Baseboard
- Radiant
- Natural Gas Fuel
- Basement: Full
- Cooling: Energy star qualified equipment
- Heating: Energy star qualified equipment
- Features: Smart thermostat, cathedral ceiling(s), eat-in kitchen, formal dining, marble counters, master bath, pantry, powder room, storage
- Vinyl Siding
- Stucco Siding
- Attached Garage
- 2 Garage Spaces
- Private Well Water
- Community Septic
- Patio
- Fence
- Cul de Sac
- Exterior Features: Private entrance
- Construction Materials: Energy star (yr blt), frame
- Doorfeatures: ENERGY STAR Qualified Doors
- Lot Features: Level, near public transit, private
- Parking Features: Private, Attached, 2 Car Attached, Driveway, On Street
- Window Features: ENERGY STAR Qualified Windows
- Community Features: Near public transportation
|
|
Signature Premier Properties
|
Listing data is deemed reliable but is NOT guaranteed accurate.
|



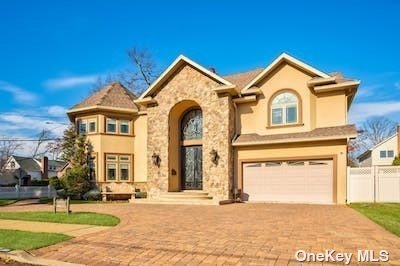

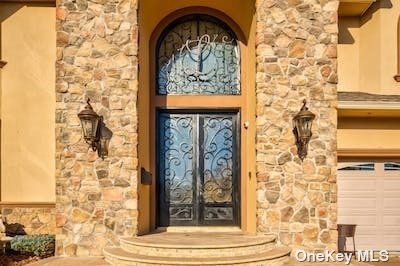 ;
;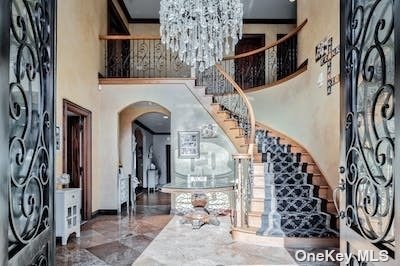 ;
;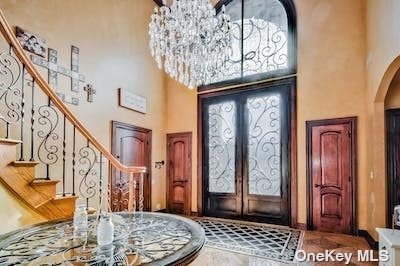 ;
;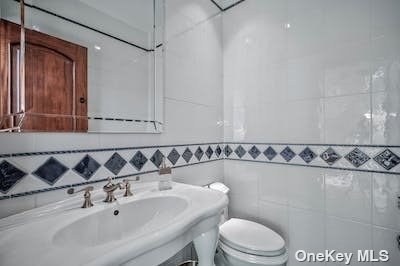 ;
;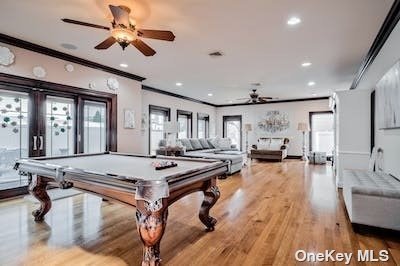 ;
;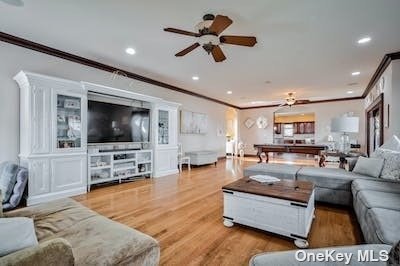 ;
;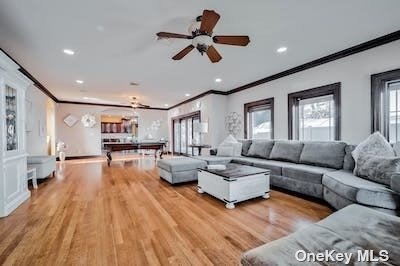 ;
;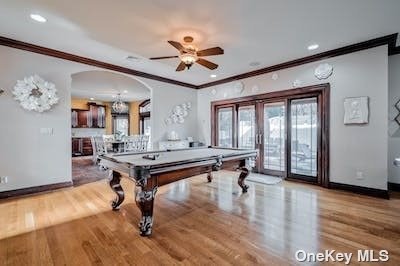 ;
;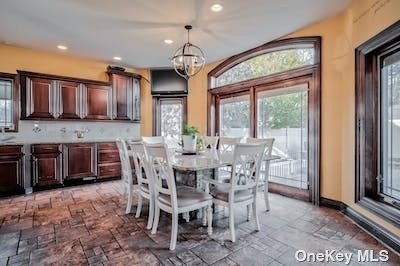 ;
;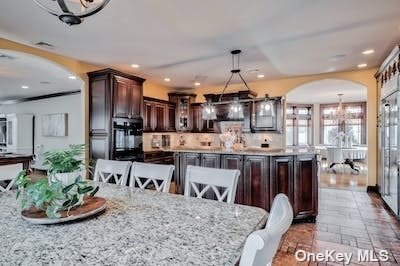 ;
;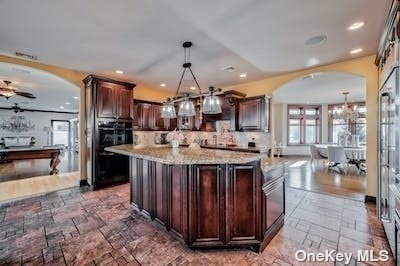 ;
;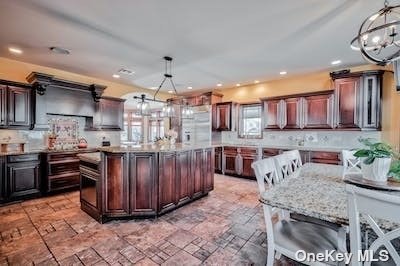 ;
;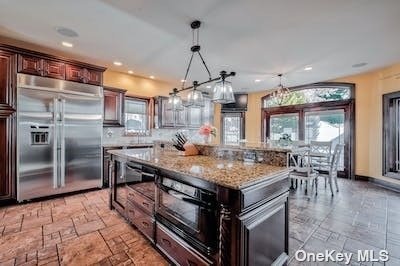 ;
;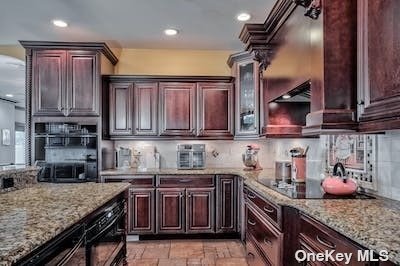 ;
;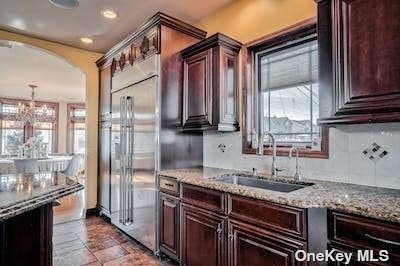 ;
;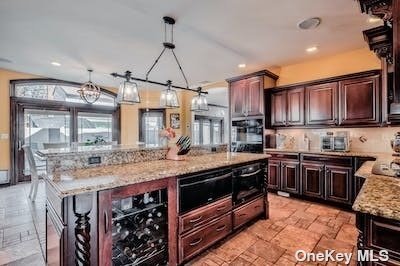 ;
;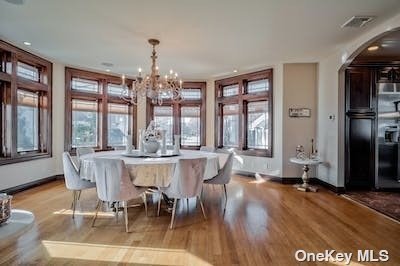 ;
;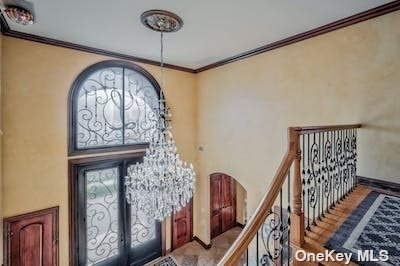 ;
;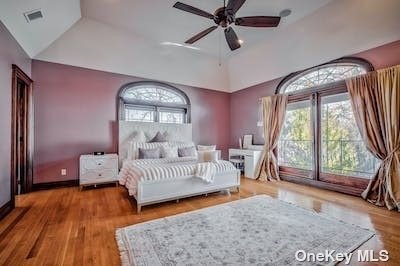 ;
;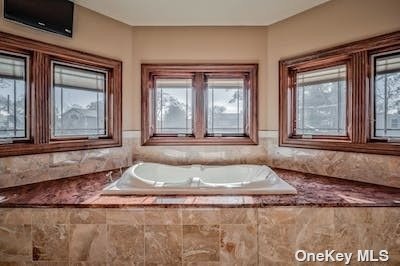 ;
;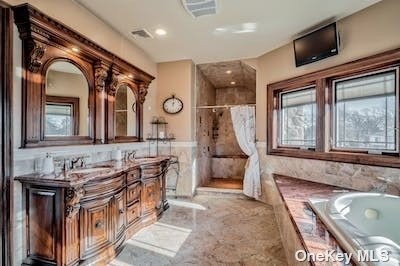 ;
;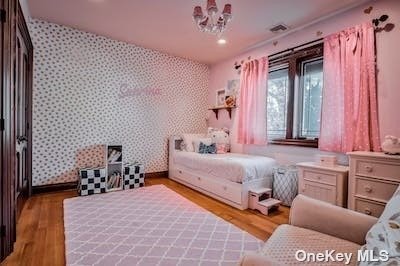 ;
;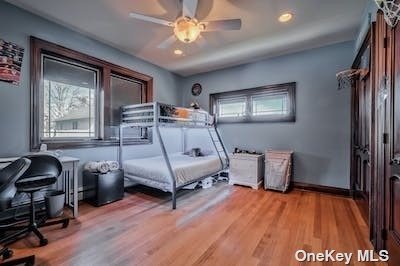 ;
;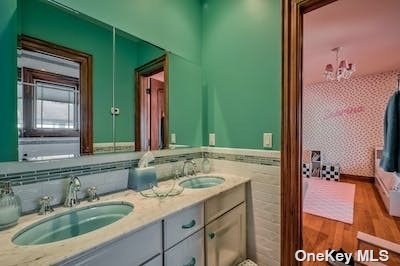 ;
;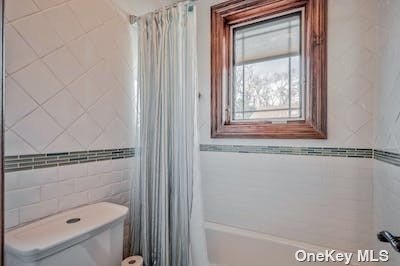 ;
;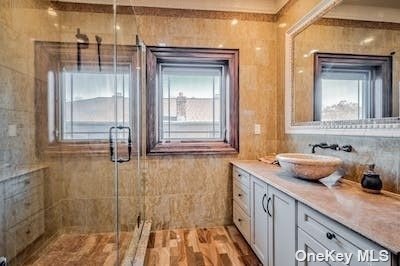 ;
;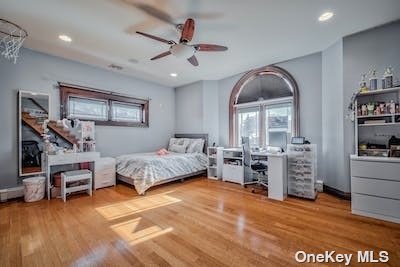 ;
;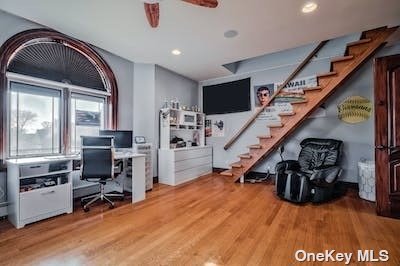 ;
;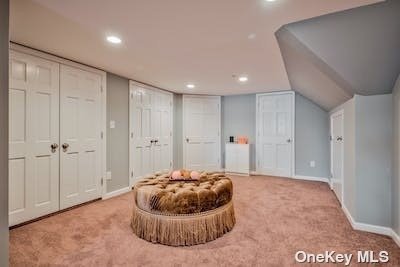 ;
;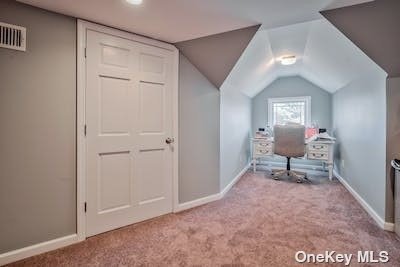 ;
;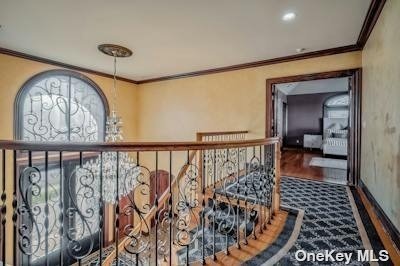 ;
;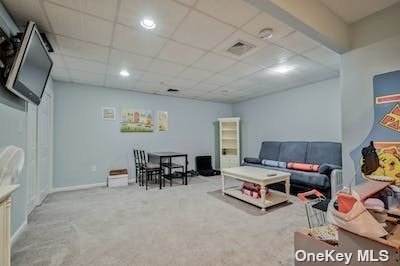 ;
;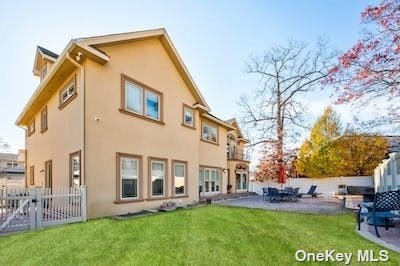 ;
;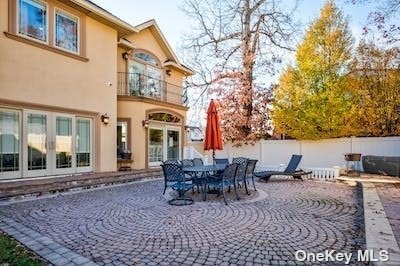 ;
;